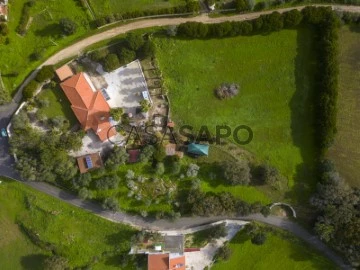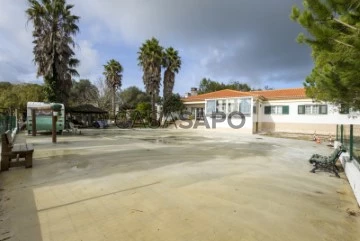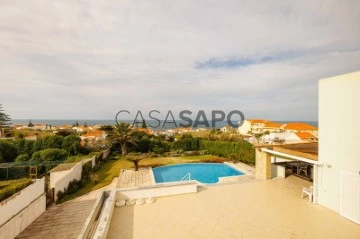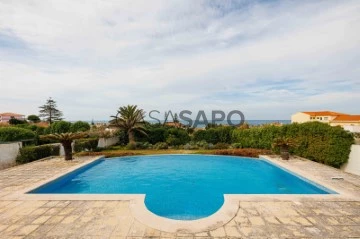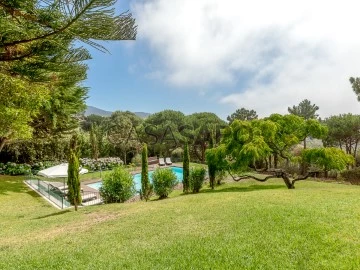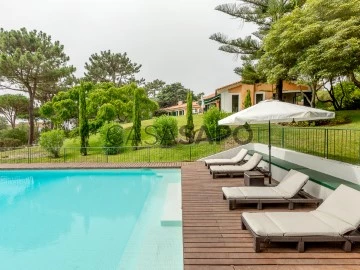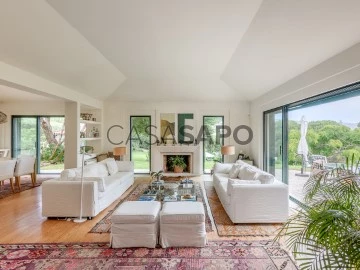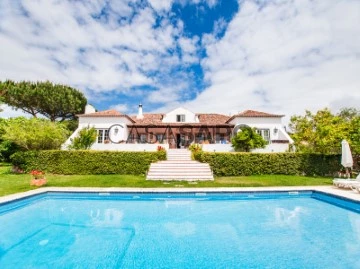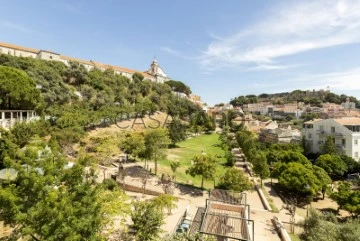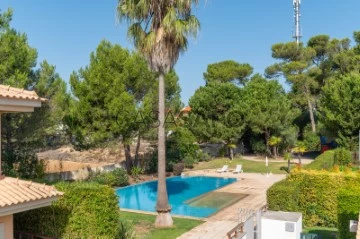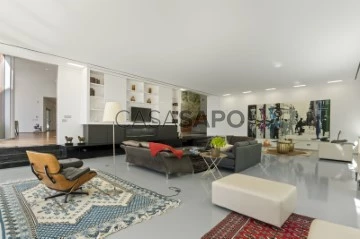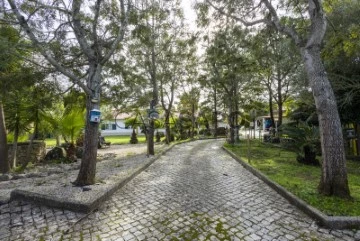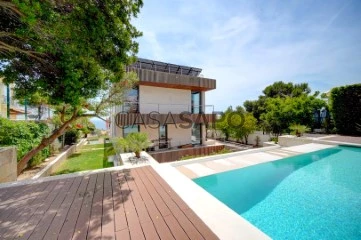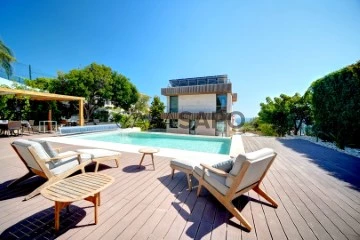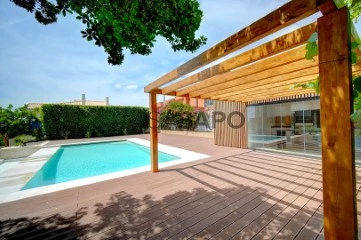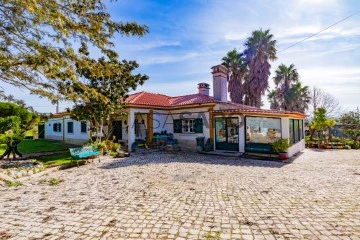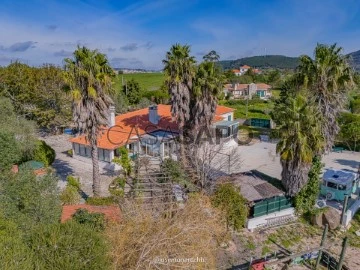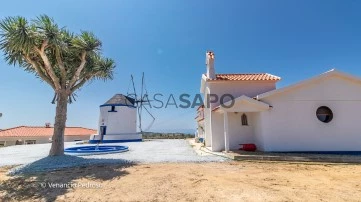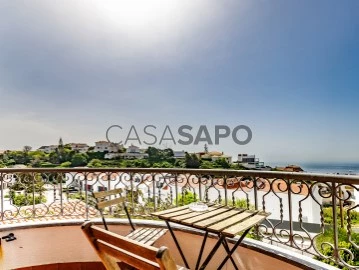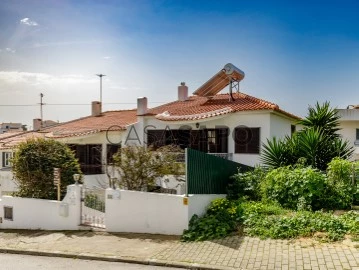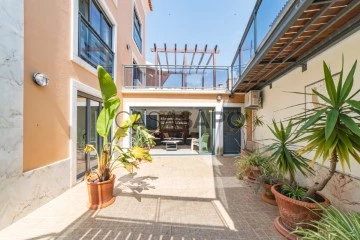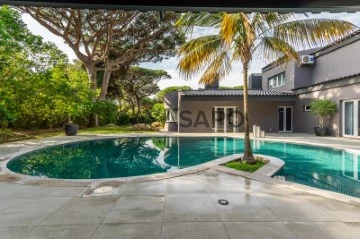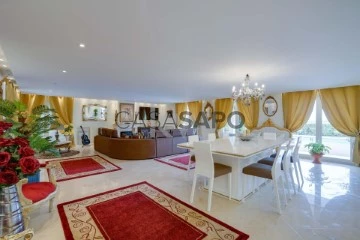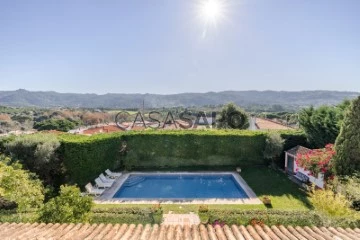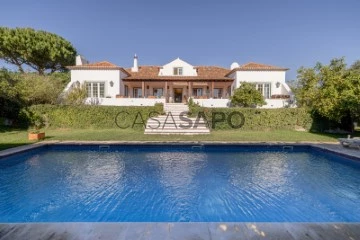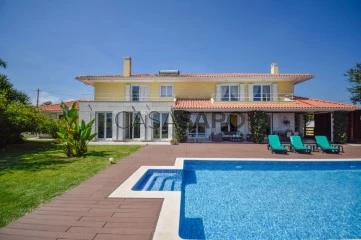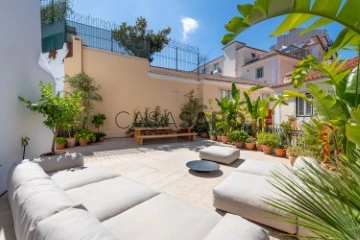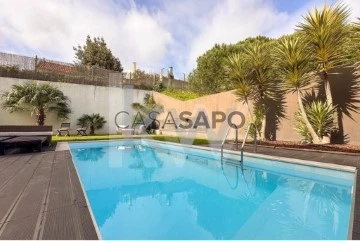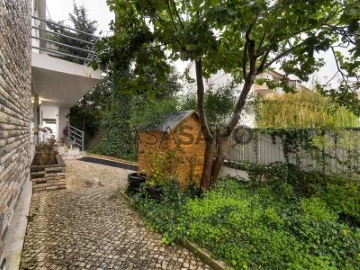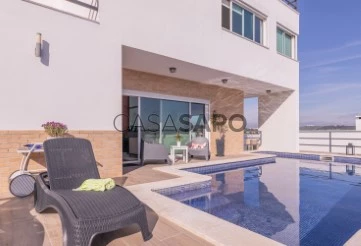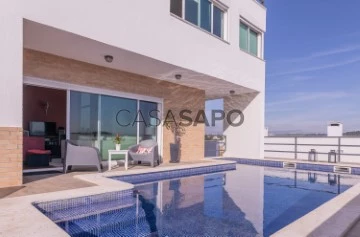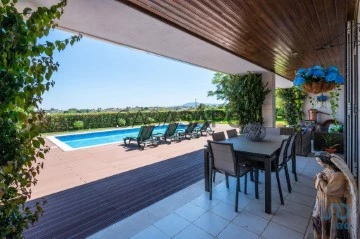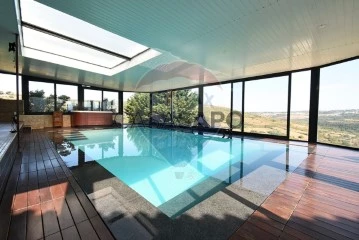Saiba aqui quanto pode pedir
43 Properties for Sale, Houses - House 5 Bedrooms with Energy Certificate B-, in Distrito de Lisboa
Map
Order by
Relevance
House 5 Bedrooms
Mafra, Distrito de Lisboa
Used · 260m²
buy
995.000 €
Single storey 5 bedroom villa, with privacy and excellent sun exposure, set in a plot of land with 11364 m2. The villa is located 6km from the A21 (East entrance), 7km from the village of Mafra and 18.5km from the village of Ericeira. The villa comprises: Kitchen with laundry, fully equipped, with access to a sunroom/dining room with barbecue and access to a sunroom/solarium. Entrance hall with a communal toilet, pantry, a living room with fireplace and a dining room with access to a sunroom, a communal toilet, four bedrooms (three with wardrobes) and a suite with dressing room and private bathroom.
The outdoor space has a garden with automatic irrigation, a room that can be used as a gym, a shed for parking two or more vehicles, a shed for agricultural support, an artesian borehole, a wood oven and about 6500 m2 of flat area with potential for agriculture.
*All images and information presented do not dispense with confirmation by the mediator, as well as consultation of the property’s documentation.
The outdoor space has a garden with automatic irrigation, a room that can be used as a gym, a shed for parking two or more vehicles, a shed for agricultural support, an artesian borehole, a wood oven and about 6500 m2 of flat area with potential for agriculture.
*All images and information presented do not dispense with confirmation by the mediator, as well as consultation of the property’s documentation.
Contact
House 5 Bedrooms
Colares, Sintra, Distrito de Lisboa
Used · 290m²
With Garage
buy
1.610.000 €
Villa in Azenhas do Mar with an extraordinary view over the sea. Azenhas do Mar is a very popular area for its beaches, landscapes and quiet. If you are looking to live with tranquility near Lisbon come and visit your new home!
This five-bedroom villa is spread over two floors and basement. On the first floor you can enjoy the social area of the house, with dining room, living room with fireplace, kitchen and social bathroom. On this floor there are also two bedrooms that share a bathroom. On the second floor you can find a spacious suite, two bedrooms that share a bathroom, an atelier and an office. In the basement there is a garage with space for several cars, a workshop and a wine cellar. Outside the villa you can enjoy a large garden with saltwater pool and a terrace with barbecue. The villa is equipped with diesel central heating throughout the house, ambient sound system, central vacuum and hole to fill the pool water and water the garden.
This excellent villa consists of a plot of 2130 square meters and a total construction of 653 square meters.
This five-bedroom villa is spread over two floors and basement. On the first floor you can enjoy the social area of the house, with dining room, living room with fireplace, kitchen and social bathroom. On this floor there are also two bedrooms that share a bathroom. On the second floor you can find a spacious suite, two bedrooms that share a bathroom, an atelier and an office. In the basement there is a garage with space for several cars, a workshop and a wine cellar. Outside the villa you can enjoy a large garden with saltwater pool and a terrace with barbecue. The villa is equipped with diesel central heating throughout the house, ambient sound system, central vacuum and hole to fill the pool water and water the garden.
This excellent villa consists of a plot of 2130 square meters and a total construction of 653 square meters.
Contact
See Phone
House 5 Bedrooms
Ramada e Caneças, Odivelas, Distrito de Lisboa
Used · 270m²
buy
949.000 €
Identificação do imóvel: ZMPT566285
Apresento esta impressionante moradia T5, com o interior completamente reconstruído de raiz em 2019 inclusive o telhado, oferece um ambiente de luxo e conforto numa localização privilegiada no Bairro Sitio da Várzea - Ramada, apresenta uma fusão perfeita entre o charme tradicional e comodidades modernas.
Inserida num lote de 400m², com área total de implantação de 170m2, é composta por dois pisos. O piso R/C é constituído por um espaçoso hall de entrada, sala em open-space com cozinha com acesso á churrasqueira, totalmente equipada com combinado, máquina de lavar louça, termoacumulador, exaustor, forno, placa de indução e microondas.
Ainda neste piso, encontramos um quarto/escritório com roupeiro, um wc social, despensa, zona de lavandaria e uma box para duas viaturas com cesso direto ao interior da moradia.
No piso do 1º andar, podemos encontrar um hall de circulação, uma esplêndida suíte com closet, dois quartos com closet com acesso a varandas, um outro quarto com acesso a um fantástico terraço e um wc social. Pode contar ainda com uma zona exterior ajardinada com piscina sendo o local perfeito para descontrair com família e amigos, desfrutar de refeições ao ar livre e para lhe oferecer a tranquilidade necessária para recuperar da vida ativa, respirando sossego e paz.
Com uma seleção cuidadosa de materiais e acabamentos modernos, confortáveis e de qualidade superior, concilia elementos como: vídeo porteiro nos dois pisos, vidros duplos, caixilharias em PVC com corte térmico e sistema oscilobatentes, estores elétricos, ar condicionado, aquecimento central, aspiração central, painéis solares, bomba de calor, pré- instalação de gás natural, lareira, isolamento térmico e acústico e furo de água.
Dotada de uma envolvente de excelência, encontra-se em zona de moradias, tranquila e de prestígio, próxima de escolas, centro de saúde, cafés, transportes públicos, centros comerciais, Hospital Beatriz Ângelo e com acesso ás principais vias rápidas: IC22, IC 16, IC17, CREL, CRIL e 2ª Circular .
Possibilidade de permuta por um apartamento em Odivelas ou Ramada.
Não perca esta oportunidade! Venha conhecer a casa ideal que lhe oferece a tranquilidade e o conforto necessários à sua vida.
3 razões para comprar com a Zome
+ acompanhamento
Com uma preparação e experiência única no mercado imobiliário, os consultores Zome põem toda a sua dedicação em dar-lhe o melhor acompanhamento, orientando-o com a máxima confiança, na direção certa das suas necessidades e ambições.
Daqui para a frente, vamos criar uma relação próxima e escutar com atenção as suas expectativas, porque a nossa prioridade é a sua felicidade! Porque é importante que sinta que está acompanhado, e que estamos consigo sempre.
+ simples
Os consultores Zome têm uma formação única no mercado, ancorada na partilha de experiência prática entre profissionais e fortalecida pelo conhecimento de neurociência aplicada que lhes permite simplificar e tornar mais eficaz a sua experiência imobiliária.
Deixe para trás os pesadelos burocráticos porque na Zome encontra o apoio total de uma equipa experiente e multidisciplinar que lhe dá suporte prático em todos os aspetos fundamentais, para que a sua experiência imobiliária supere as expectativas.
+ feliz
O nosso maior valor é entregar-lhe felicidade!
Liberte-se de preocupações e ganhe o tempo de qualidade que necessita para se dedicar ao que lhe faz mais feliz.
Agimos diariamente para trazer mais valor à sua vida com o aconselhamento fiável de que precisa para, juntos, conseguirmos atingir os melhores resultados.
Com a Zome nunca vai estar perdido ou desacompanhado e encontrará algo que não tem preço: a sua máxima tranquilidade!
É assim que se vai sentir ao longo de toda a experiência: Tranquilo, seguro, confortável e... FELIZ!
Notas:
1. Caso seja um consultor imobiliário, este imóvel está disponível para partilha de negócio. Não hesite em apresentar aos seus clientes compradores e fale connosco para agendar a sua visita.
2. Para maior facilidade na identificação deste imóvel, por favor, refira o respetivo ID ZMPT ou o respetivo agente que lhe tenha enviado a sugestão.
Apresento esta impressionante moradia T5, com o interior completamente reconstruído de raiz em 2019 inclusive o telhado, oferece um ambiente de luxo e conforto numa localização privilegiada no Bairro Sitio da Várzea - Ramada, apresenta uma fusão perfeita entre o charme tradicional e comodidades modernas.
Inserida num lote de 400m², com área total de implantação de 170m2, é composta por dois pisos. O piso R/C é constituído por um espaçoso hall de entrada, sala em open-space com cozinha com acesso á churrasqueira, totalmente equipada com combinado, máquina de lavar louça, termoacumulador, exaustor, forno, placa de indução e microondas.
Ainda neste piso, encontramos um quarto/escritório com roupeiro, um wc social, despensa, zona de lavandaria e uma box para duas viaturas com cesso direto ao interior da moradia.
No piso do 1º andar, podemos encontrar um hall de circulação, uma esplêndida suíte com closet, dois quartos com closet com acesso a varandas, um outro quarto com acesso a um fantástico terraço e um wc social. Pode contar ainda com uma zona exterior ajardinada com piscina sendo o local perfeito para descontrair com família e amigos, desfrutar de refeições ao ar livre e para lhe oferecer a tranquilidade necessária para recuperar da vida ativa, respirando sossego e paz.
Com uma seleção cuidadosa de materiais e acabamentos modernos, confortáveis e de qualidade superior, concilia elementos como: vídeo porteiro nos dois pisos, vidros duplos, caixilharias em PVC com corte térmico e sistema oscilobatentes, estores elétricos, ar condicionado, aquecimento central, aspiração central, painéis solares, bomba de calor, pré- instalação de gás natural, lareira, isolamento térmico e acústico e furo de água.
Dotada de uma envolvente de excelência, encontra-se em zona de moradias, tranquila e de prestígio, próxima de escolas, centro de saúde, cafés, transportes públicos, centros comerciais, Hospital Beatriz Ângelo e com acesso ás principais vias rápidas: IC22, IC 16, IC17, CREL, CRIL e 2ª Circular .
Possibilidade de permuta por um apartamento em Odivelas ou Ramada.
Não perca esta oportunidade! Venha conhecer a casa ideal que lhe oferece a tranquilidade e o conforto necessários à sua vida.
3 razões para comprar com a Zome
+ acompanhamento
Com uma preparação e experiência única no mercado imobiliário, os consultores Zome põem toda a sua dedicação em dar-lhe o melhor acompanhamento, orientando-o com a máxima confiança, na direção certa das suas necessidades e ambições.
Daqui para a frente, vamos criar uma relação próxima e escutar com atenção as suas expectativas, porque a nossa prioridade é a sua felicidade! Porque é importante que sinta que está acompanhado, e que estamos consigo sempre.
+ simples
Os consultores Zome têm uma formação única no mercado, ancorada na partilha de experiência prática entre profissionais e fortalecida pelo conhecimento de neurociência aplicada que lhes permite simplificar e tornar mais eficaz a sua experiência imobiliária.
Deixe para trás os pesadelos burocráticos porque na Zome encontra o apoio total de uma equipa experiente e multidisciplinar que lhe dá suporte prático em todos os aspetos fundamentais, para que a sua experiência imobiliária supere as expectativas.
+ feliz
O nosso maior valor é entregar-lhe felicidade!
Liberte-se de preocupações e ganhe o tempo de qualidade que necessita para se dedicar ao que lhe faz mais feliz.
Agimos diariamente para trazer mais valor à sua vida com o aconselhamento fiável de que precisa para, juntos, conseguirmos atingir os melhores resultados.
Com a Zome nunca vai estar perdido ou desacompanhado e encontrará algo que não tem preço: a sua máxima tranquilidade!
É assim que se vai sentir ao longo de toda a experiência: Tranquilo, seguro, confortável e... FELIZ!
Notas:
1. Caso seja um consultor imobiliário, este imóvel está disponível para partilha de negócio. Não hesite em apresentar aos seus clientes compradores e fale connosco para agendar a sua visita.
2. Para maior facilidade na identificação deste imóvel, por favor, refira o respetivo ID ZMPT ou o respetivo agente que lhe tenha enviado a sugestão.
Contact
See Phone
House 5 Bedrooms
Almoçageme, Colares, Sintra, Distrito de Lisboa
Used · 351m²
With Swimming Pool
buy
4.700.000 €
5-bedroom villa, single storey, 351 sqm (construction gross area), with sea and Sintra Mountains views, garden and swimming pool, set in a plot of land with 6,785 sqm, in Almoçageme, Colares Sintra. The villa is divided into two distinct areas: the social area with an entrance hall, a living room, a dining room with a service door to the kitchen; a fully equipped kitchen with access to the outside area. The private area comprises two suites, one is a master suite with a walk-in closet, and three bedrooms with two bathrooms. All facing south bedrooms comprise wardrobes and have direct access to the garden. It also has a facing south pool-house with a living room/games room, full bathroom and a kitchen. The villa has a swimming pool and a borehole. Outdoor parking area for six cars.
The villa is 3-minute driving distance from the centre of Colares, 12-minute walking distance from Praia da Adraga and 10-minute driving distance from Praia Grande. 5 minutes from the Sintra-Cascais Natural Park, 10 minutes from Cabo da Roca, 30-minute driving distance from the centre of Sintra, St. Julian’s School, Carlucci American Intl. School of Lisbon and Salesianos do Estoril, in the centre of Cascais. 45-minute driving distance from Lisbon and the Humberto Delgado Airport.
The villa is 3-minute driving distance from the centre of Colares, 12-minute walking distance from Praia da Adraga and 10-minute driving distance from Praia Grande. 5 minutes from the Sintra-Cascais Natural Park, 10 minutes from Cabo da Roca, 30-minute driving distance from the centre of Sintra, St. Julian’s School, Carlucci American Intl. School of Lisbon and Salesianos do Estoril, in the centre of Cascais. 45-minute driving distance from Lisbon and the Humberto Delgado Airport.
Contact
See Phone
House 5 Bedrooms
S.Maria e S.Miguel, S.Martinho, S.Pedro Penaferrim, Sintra, Distrito de Lisboa
Used · 464m²
With Garage
buy
1.790.000 €
5 Bedroom villa with breathtaking views to Sintra mountains and its palaces, facing south a hidden gem with privacy with a lawned garden with swimming pool, orchard, vegetable garden and a comfortable terrace for the family, set in a 1.500m2 plot with a truly charming nature atmosphere.
Main Areas:
Floor 0
- Living room 40m2
- Fully equipped kitchen 18m2
- Kitchen 20m2
- Laundry room 16m2
- Dining Room 25m2
- Secondary living room 20 m2
- Bedroom 12 m2
- WC
- Bedroom 14m2
- Social WC
- Bedroom 16m2
- WC
- Bedroom 16 m2
Floor 1
- Office 16 m2
- Master Suite 26m2 with access to balcony and Walk-In Closet 25m2
Large 200m2 garage with parking space for 8 cars.
Equipped with central heating, cooling and dehumidifier (heat pump) in all rooms for greater energy savings. It also has an alarm, 1 borehole and automatic irrigation.
It is located just a few minutes from the centre of Sintra, the A5 and A16 motorways, Maçãs beach and golf courses, next to restaurants, services and leisure facilities.
INSIDE LIVING operates in the luxury housing and property investment market. Our team offers a diversified range of excellent services to our clients, such as investor support services, ensuring all assistance in the selection, purchase, sale or rental of properties, architectural design, interior design, banking and concierge services throughout the process.
Main Areas:
Floor 0
- Living room 40m2
- Fully equipped kitchen 18m2
- Kitchen 20m2
- Laundry room 16m2
- Dining Room 25m2
- Secondary living room 20 m2
- Bedroom 12 m2
- WC
- Bedroom 14m2
- Social WC
- Bedroom 16m2
- WC
- Bedroom 16 m2
Floor 1
- Office 16 m2
- Master Suite 26m2 with access to balcony and Walk-In Closet 25m2
Large 200m2 garage with parking space for 8 cars.
Equipped with central heating, cooling and dehumidifier (heat pump) in all rooms for greater energy savings. It also has an alarm, 1 borehole and automatic irrigation.
It is located just a few minutes from the centre of Sintra, the A5 and A16 motorways, Maçãs beach and golf courses, next to restaurants, services and leisure facilities.
INSIDE LIVING operates in the luxury housing and property investment market. Our team offers a diversified range of excellent services to our clients, such as investor support services, ensuring all assistance in the selection, purchase, sale or rental of properties, architectural design, interior design, banking and concierge services throughout the process.
Contact
See Phone
House 5 Bedrooms
Oeiras e São Julião da Barra, Paço de Arcos e Caxias, Distrito de Lisboa
Used · 232m²
With Garage
buy
2.475.000 €
Porta da Frente Christie’s presents a 5 bedroom villa with 232 sqm, with a private garden and swimming pool, in one of the most privileged locations in Oeiras, in a neighbourhood of villas, Alto do Lagoal, in Caxias.
This property of three floors offers a stunning view of the sea.
Ground Floor: Living room with sea view, access to the leisure area to the garden and swimming pool, dining room, office, social bathroom and equipped kitchen. Aside, there is also a laundry and storage area.
First Floor: Suite with wardrobe, private bathroom, bedroom with sea view and another room, supported by a full private bathroom;
Floor -1: Multipurpose room, one bedroom, 1 bathroom and access to the garden area
Garage for two cars and another private parking with capacity for 2 more cars.
The villa is equipped with central heating, a central vacuum unit, laundry area, storage area and a garage for two cars.
With quick accesses to Lisbon and Cascais by the A5 motorway or the marginal, close to international schools, all sorts of services and leisure spaces.
Characterised by its mild climate, Oeiras is one of the most developed municipalities in the country, being in a privileged location just a few minutes from Lisbon and Cascais and with superb views over the river and sea. The restored buildings full of charm cohabit in perfect balance with the new constructions. The seafront promenade accesses the fantastic beaches along the line.
Porta da Frente Christie’s is a real estate agency that has been operating in the market for more than two dfuecades. Its focus lays on the highest quality houses and developments, not only in the selling market, but also in the renting market. The company was elected by the prestigious brand Christie’s International Real Estate to represent Portugal, in the areas of Lisbon, Cascais, Oeiras, Sintra and Alentejo. The main purpose of Porta da Frente Christie’s is to offer a top-notch service to our customers.
This property of three floors offers a stunning view of the sea.
Ground Floor: Living room with sea view, access to the leisure area to the garden and swimming pool, dining room, office, social bathroom and equipped kitchen. Aside, there is also a laundry and storage area.
First Floor: Suite with wardrobe, private bathroom, bedroom with sea view and another room, supported by a full private bathroom;
Floor -1: Multipurpose room, one bedroom, 1 bathroom and access to the garden area
Garage for two cars and another private parking with capacity for 2 more cars.
The villa is equipped with central heating, a central vacuum unit, laundry area, storage area and a garage for two cars.
With quick accesses to Lisbon and Cascais by the A5 motorway or the marginal, close to international schools, all sorts of services and leisure spaces.
Characterised by its mild climate, Oeiras is one of the most developed municipalities in the country, being in a privileged location just a few minutes from Lisbon and Cascais and with superb views over the river and sea. The restored buildings full of charm cohabit in perfect balance with the new constructions. The seafront promenade accesses the fantastic beaches along the line.
Porta da Frente Christie’s is a real estate agency that has been operating in the market for more than two dfuecades. Its focus lays on the highest quality houses and developments, not only in the selling market, but also in the renting market. The company was elected by the prestigious brand Christie’s International Real Estate to represent Portugal, in the areas of Lisbon, Cascais, Oeiras, Sintra and Alentejo. The main purpose of Porta da Frente Christie’s is to offer a top-notch service to our customers.
Contact
See Phone
House 5 Bedrooms
São Vicente, Lisboa, Distrito de Lisboa
Used · 221m²
With Garage
buy
1.930.000 €
HOUSE IN GRAÇA WITH PRIVATE GARDEN AND GARAGE
Have you ever imagined a wonderful afternoon, enjoying your garden in the center of Lisbon, with a direct view of two historical symbols of the city?
This house allows all of this without having to worry about renovations. After extensive rehabilitation works, we are now ready to welcome a new family who wants to enjoy the best of the city.
It has all the amenities for a comfortable life...Outdoor space, garage, quality finishes, air conditioning, equipped kitchen, new thermally efficient windows... The best thing is to discover it with your own eyes. You will not remain indifferent to the good taste of this house, which is made up of:
-Entrance floor with garage, bathroom and a versatile space that can be used as a bedroom/games room/gym etc., with direct access to the garden with fabulous views of São Jorge Castle, Convento da Graça and Jardim da Cerca da Graça;
-Living room floor (with balcony also accessing the garden) and kitchen;
-Master bedroom with ensuite bathroom, another bedroom with balcony and bathroom;
-Floor with two bedrooms and bathroom to support both.
Porta da Frente Christie’s is a real estate agency that has been operating in the market for more than two decades. Its focus lays on the highest quality houses and developments, not only in the selling market, but also in the renting market. The company was elected by the prestigious brand Christie’s International Real Estate to represent Portugal in the areas of Lisbon, Cascais, Oeiras and Alentejo. The main purpose of Porta da Frente Christie’s is to offer a top-notch service to our customers.
Have you ever imagined a wonderful afternoon, enjoying your garden in the center of Lisbon, with a direct view of two historical symbols of the city?
This house allows all of this without having to worry about renovations. After extensive rehabilitation works, we are now ready to welcome a new family who wants to enjoy the best of the city.
It has all the amenities for a comfortable life...Outdoor space, garage, quality finishes, air conditioning, equipped kitchen, new thermally efficient windows... The best thing is to discover it with your own eyes. You will not remain indifferent to the good taste of this house, which is made up of:
-Entrance floor with garage, bathroom and a versatile space that can be used as a bedroom/games room/gym etc., with direct access to the garden with fabulous views of São Jorge Castle, Convento da Graça and Jardim da Cerca da Graça;
-Living room floor (with balcony also accessing the garden) and kitchen;
-Master bedroom with ensuite bathroom, another bedroom with balcony and bathroom;
-Floor with two bedrooms and bathroom to support both.
Porta da Frente Christie’s is a real estate agency that has been operating in the market for more than two decades. Its focus lays on the highest quality houses and developments, not only in the selling market, but also in the renting market. The company was elected by the prestigious brand Christie’s International Real Estate to represent Portugal in the areas of Lisbon, Cascais, Oeiras and Alentejo. The main purpose of Porta da Frente Christie’s is to offer a top-notch service to our customers.
Contact
See Phone
House 5 Bedrooms
Cascais e Estoril, Distrito de Lisboa
Used · 168m²
buy
1.260.000 €
Semi-detached villa in a private condominium.
Villa, in a closed street, without traffic.
Condominium with only 11 villas.
Green areas with 5,000 sqm inside the condominium
Large dimensioned swimming pool with 8m x 18m and lawns around
Tennis court (or for football and basketball games)
Playground for children with amusement equipment.
Private pine forest inside the condominium (approximately 5.000 sqm)
Security 24 hours (Securitas company).
Just 800 metres from the A5 motorway exit node.
A 3 minutes walking distance from the supermarket and the gym.
With 5 Bedrooms and 4 Bathrooms.
Interior divisions (useful areas)
Ground Floor
Communal living room = 53 sqm
Kitchen = 16 sqm
Bedroom 4 (or office) = 16 sqm
Bathroom = 5 sqm
Hall/ Entrance = 10 sqm
Terrace (covered) / Patio in front of the living room = 25 sqm
First floor
Master Suite (Room 1) = 26 sqm
Closet (wardrobes) = 7 sqm
Bathroom (suite) = 6 sqm
Covered balcony in front of the Suite = 14 sqm
Bedroom 2 = 14 sqm
Covered balcony in front of the bedroom 2 = 10 sqm
Bedroom 3 = 13 sqm
Covered balcony in front of the bedroom 3 = 5 sqm
Bathroom = 7 sqm
Corridor = 9 sqm
Lower floor (Basement)
Bedroom 5 / Suite = 18 sqm
Bathroom (suite) = 4 sqm
Machine area / Storage area = 26 sqm
Storage area under the stairs = 3 sqm
Garage (private/closed for 3 cars) = 51 sqm
Hall that leads to the stairs = 4 sqm
Other Characteristics:
Air conditioning in the living room and bedrooms
Large dimensioned embedded wardrobes on the bedrooms´ walls
Central heating with radiators throughout the house
Kitchen equipped with household appliances and fridge/ fridge freezer (AEG and Bosch)
Technical and laundry areas, with 2 washing machines and dryer
Water heating boiler (Roca) in the technical area of the basement
Central Vacuum Unit
Alarms installed in the villa and outside (Securitas company)
Electrical blinds in all the bedrooms
Fireplace in the living room with a heat recovery unit
Electrical towel rails in bathrooms
Gates to the garage with controls (private).
Total gross area (3 floors) = 387,33 sqm
Presents a good condition.
Cascais is a Portuguese village famous for its bay, local business and its cosmopolitanism. It is considered the most sophisticated destination of the Lisbon’s region, where small palaces and refined and elegant constructions prevail. With the sea as a scenario, Cascais can be proud of having 7 golf courses, a casino, a marina and countless leisure areas. It is 30 minutes away from Lisbon and its international airport.
Villa, in a closed street, without traffic.
Condominium with only 11 villas.
Green areas with 5,000 sqm inside the condominium
Large dimensioned swimming pool with 8m x 18m and lawns around
Tennis court (or for football and basketball games)
Playground for children with amusement equipment.
Private pine forest inside the condominium (approximately 5.000 sqm)
Security 24 hours (Securitas company).
Just 800 metres from the A5 motorway exit node.
A 3 minutes walking distance from the supermarket and the gym.
With 5 Bedrooms and 4 Bathrooms.
Interior divisions (useful areas)
Ground Floor
Communal living room = 53 sqm
Kitchen = 16 sqm
Bedroom 4 (or office) = 16 sqm
Bathroom = 5 sqm
Hall/ Entrance = 10 sqm
Terrace (covered) / Patio in front of the living room = 25 sqm
First floor
Master Suite (Room 1) = 26 sqm
Closet (wardrobes) = 7 sqm
Bathroom (suite) = 6 sqm
Covered balcony in front of the Suite = 14 sqm
Bedroom 2 = 14 sqm
Covered balcony in front of the bedroom 2 = 10 sqm
Bedroom 3 = 13 sqm
Covered balcony in front of the bedroom 3 = 5 sqm
Bathroom = 7 sqm
Corridor = 9 sqm
Lower floor (Basement)
Bedroom 5 / Suite = 18 sqm
Bathroom (suite) = 4 sqm
Machine area / Storage area = 26 sqm
Storage area under the stairs = 3 sqm
Garage (private/closed for 3 cars) = 51 sqm
Hall that leads to the stairs = 4 sqm
Other Characteristics:
Air conditioning in the living room and bedrooms
Large dimensioned embedded wardrobes on the bedrooms´ walls
Central heating with radiators throughout the house
Kitchen equipped with household appliances and fridge/ fridge freezer (AEG and Bosch)
Technical and laundry areas, with 2 washing machines and dryer
Water heating boiler (Roca) in the technical area of the basement
Central Vacuum Unit
Alarms installed in the villa and outside (Securitas company)
Electrical blinds in all the bedrooms
Fireplace in the living room with a heat recovery unit
Electrical towel rails in bathrooms
Gates to the garage with controls (private).
Total gross area (3 floors) = 387,33 sqm
Presents a good condition.
Cascais is a Portuguese village famous for its bay, local business and its cosmopolitanism. It is considered the most sophisticated destination of the Lisbon’s region, where small palaces and refined and elegant constructions prevail. With the sea as a scenario, Cascais can be proud of having 7 golf courses, a casino, a marina and countless leisure areas. It is 30 minutes away from Lisbon and its international airport.
Contact
See Phone
House 5 Bedrooms +1
Abuxarda, Alcabideche, Cascais, Distrito de Lisboa
Used · 800m²
With Garage
buy
5.200.000 €
Spectacular villa, situated in an exclusive private condominium with only five villas in Cascais, an area known for its beauty and luxurious lifestyle. This modern villa is a true haven of serenity and comfort, with a generous 1500 sqm plot that includes a meticulously well kept garden and a stunning swimming pool. The 800 sqm gross construction area of is a testament of the luxury and good taste that defines this property.
The main entrance is majestic, with a high ceiling and glazed windows that reveal a wonderful winter garden, creating a sense of connection with nature. The kitchen is extremely spacious and it is fully equipped, with a dining area for moments of conviviality. The living room has an electrical fireplace, cosy, and provides direct access to the outside, where you can enjoy the garden and the swimming pool and the dining room offers an elegant environment to receive your guests.
On the entrance floor, there is a suite and a social bathroom. On the first floor, there are three equally stunning suites, plus a master suite that includes a spacious walk-in closet and a luxurious hydromassage bathtub.
The real surprise is on the -1 floor, where we find a wine cellar for oenology enthusiasts, a cinema room for entertaining nights, a full spa with Turkish bath and sauna to relax and recharge, an XL jacuzzi for moments of pure relaxation, a well-equipped laundry area and even a gym to keep fit. In addition, there is also a large dimensioned storage area and a garage for three cars, providing enough space to accommodate the needs of your family.
The villa is equipped with state-of-the-art technology, including a modern mobile phone system that can be controlled from your mobile phone. All the rooms have air conditioning and heating for your comfort. The radiant floor in the cold flooring areas provides an additional touch of luxury, and the solar panels contribute to the energy efficiency of the house.
With a perfect location, this property is just 10 minutes away from the centre of Cascais, providing easy accesses to restaurants, shops and beaches of the line. It is conveniently located near renowned international schools such as Kings College, Deutsche Schule and Amor de Deus College. The access to the A5 motorway is excellent, and the airport of Lisbon is only 30 minutes away.
This truly wonderful villa offers a combination of luxury, comfort and convenience difficult to overcome, making it the perfect place to live the life that the Cascais line can provide.
The main entrance is majestic, with a high ceiling and glazed windows that reveal a wonderful winter garden, creating a sense of connection with nature. The kitchen is extremely spacious and it is fully equipped, with a dining area for moments of conviviality. The living room has an electrical fireplace, cosy, and provides direct access to the outside, where you can enjoy the garden and the swimming pool and the dining room offers an elegant environment to receive your guests.
On the entrance floor, there is a suite and a social bathroom. On the first floor, there are three equally stunning suites, plus a master suite that includes a spacious walk-in closet and a luxurious hydromassage bathtub.
The real surprise is on the -1 floor, where we find a wine cellar for oenology enthusiasts, a cinema room for entertaining nights, a full spa with Turkish bath and sauna to relax and recharge, an XL jacuzzi for moments of pure relaxation, a well-equipped laundry area and even a gym to keep fit. In addition, there is also a large dimensioned storage area and a garage for three cars, providing enough space to accommodate the needs of your family.
The villa is equipped with state-of-the-art technology, including a modern mobile phone system that can be controlled from your mobile phone. All the rooms have air conditioning and heating for your comfort. The radiant floor in the cold flooring areas provides an additional touch of luxury, and the solar panels contribute to the energy efficiency of the house.
With a perfect location, this property is just 10 minutes away from the centre of Cascais, providing easy accesses to restaurants, shops and beaches of the line. It is conveniently located near renowned international schools such as Kings College, Deutsche Schule and Amor de Deus College. The access to the A5 motorway is excellent, and the airport of Lisbon is only 30 minutes away.
This truly wonderful villa offers a combination of luxury, comfort and convenience difficult to overcome, making it the perfect place to live the life that the Cascais line can provide.
Contact
See Phone
House 5 Bedrooms
Mafra, Distrito de Lisboa
Used · 260m²
buy
995.000 €
Single storey 5 bedroom villa, with privacy and excellent sun exposure, set in a plot of land with 11364 m2. The villa is located 6km from the A21 (East entrance), 7km from the village of Mafra and 18.5km from the village of Ericeira. The villa comprises: Kitchen with laundry, fully equipped, with access to a sunroom/dining room with barbecue and access to a sunroom/solarium. Entrance hall with a communal toilet, pantry, a living room with fireplace and a dining room with access to a sunroom, a communal toilet, four bedrooms (three with wardrobes) and a suite with dressing room and private bathroom.
The outdoor space has a garden with automatic irrigation, a room that can be used as a gym, a shed for parking two or more vehicles, a shed for agricultural support, an artesian borehole, a wood oven and about 6500 m2 of flat area with potential for agriculture.
*All images and information presented do not dispense with confirmation by the mediator, as well as consultation of the property’s documentation.
The outdoor space has a garden with automatic irrigation, a room that can be used as a gym, a shed for parking two or more vehicles, a shed for agricultural support, an artesian borehole, a wood oven and about 6500 m2 of flat area with potential for agriculture.
*All images and information presented do not dispense with confirmation by the mediator, as well as consultation of the property’s documentation.
Contact
House 5 Bedrooms Triplex
Carcavelos e Parede, Cascais, Distrito de Lisboa
New · 300m²
With Garage
buy
4.450.000 €
Fantastic 5 bedroom villa with contemporary design, with large windows, with plenty of natural light and high ceilings
With South, East and West solar orientation
The villa is set on a plot of 860m2, with a construction area of 439m2 and a floor area of 300m2, divided into 3 floors and a large Rooftop with access from the interior of the villa and magnificent 360º views
In the garden we find a swimming pool, shower, wooden deck, barbecue with kitchen and toilet
With access from the garden to the SPA with jacuzzi, sauna and Turkish bath
The villa is composed as follows:
Floor 1:
Entrance hall (22m2)
Large living room (49m2), with fireplace, fireplace and balcony with sea view
Dining room (22m2), with open space kitchen (30m2), with island (with sliding door in
wood, which can be fully enclosed), fully equipped with AEG appliances and
built-in TEKA coffee machine, pantry and guest toilet
Floor 2:
Mezzanine that gives access to the bedrooms, master suite (18.60m2) with large windows and balcony with
sea view, toilet with shower and bathtub, walking closet (8m2), suite with balcony and view
to the pool (17m2), toilet with shower, bedroom with balcony and pool view (17m2)
and full bathroom with shower tray
From the 2nd floor we have access to the Rooftop with 360º unobstructed views and sea views
Basement:
Suite (14m2) with access to the garden and SPA, living room (18m2) that can be a games room, gym,
bedroom or office
Access to box garage for 3 cars with independent entrances and automatic opening gate
You can also count on:
Solar panels, electrical blackouts, air conditioning, video intercom and security door
With South, East and West solar orientation
The villa is set on a plot of 860m2, with a construction area of 439m2 and a floor area of 300m2, divided into 3 floors and a large Rooftop with access from the interior of the villa and magnificent 360º views
In the garden we find a swimming pool, shower, wooden deck, barbecue with kitchen and toilet
With access from the garden to the SPA with jacuzzi, sauna and Turkish bath
The villa is composed as follows:
Floor 1:
Entrance hall (22m2)
Large living room (49m2), with fireplace, fireplace and balcony with sea view
Dining room (22m2), with open space kitchen (30m2), with island (with sliding door in
wood, which can be fully enclosed), fully equipped with AEG appliances and
built-in TEKA coffee machine, pantry and guest toilet
Floor 2:
Mezzanine that gives access to the bedrooms, master suite (18.60m2) with large windows and balcony with
sea view, toilet with shower and bathtub, walking closet (8m2), suite with balcony and view
to the pool (17m2), toilet with shower, bedroom with balcony and pool view (17m2)
and full bathroom with shower tray
From the 2nd floor we have access to the Rooftop with 360º unobstructed views and sea views
Basement:
Suite (14m2) with access to the garden and SPA, living room (18m2) that can be a games room, gym,
bedroom or office
Access to box garage for 3 cars with independent entrances and automatic opening gate
You can also count on:
Solar panels, electrical blackouts, air conditioning, video intercom and security door
Contact
See Phone
House 5 Bedrooms
Mafra , Distrito de Lisboa
Used · 329m²
With Garage
buy
995.000 €
Farm with 5 bedroom single storey house, with lots of light in a quiet area with easy access. Very generous areas, garden, large porch, kennel, carport for motorhome, various storage.
Undoubtedly, the ideal place to retreat and enjoy the peace of nature, just 16 km from the village and beaches of Ericeira.
The villa consists of:
- Hall with wooden ceiling that gives us access to the social area where we find a lounge with 80m² with a stone fireplace, and cobblestone floor. We also have an office with 14m², a kitchen with 31m², a laundry,
a pantry and a guest bathroom with shower. It also has a mezzanine to support the kitchen and winter garden.
The bedroom area is accessed through a corridor with a door, where we have three bedrooms with wardrobes, a bathroom with two sinks and walk in shower, and also a suite with a 10m² bathroom, a closet and a 17m² bedroom.
This farm has more than 11000m². It is quite flat and has 2 independent entrances that allow you to work the land without affecting the living area.
There is also a chicken coop, 2 kennels, an agricultural support shed, barbecue, a wood oven and several trees around the property, which gives you total privacy.
All lawn areas have automatic irrigation and the access paths are in Portuguese cobblestone, which include a patio with 230m².
This farm brings together all the characteristics to enjoy nature without giving up the comfort of a 5 bedroom villa with only one floor.
Equipment:
Kitchen equipped with oven, hob, dishwasher. microwave, fridge.
Central heating, central vacuum, alarm, ambient sound, video intercom, electric gate, photovoltaic panels, borehole
* All available information does not exempt the mediator from confirming as well as consulting the property documentation. *
This region, known as the Saloia area, allows you to slow down from the daily life of the city while maintaining a pleasant pace of life and a desirable lifestyle.
Located about 20 minutes from Lisbon, access: A8 and A21.
Ericeira - ’Where the sea is bluer’ - is considered the 2nd world surfing reserve since 2011, and the only one in Europe. It has very renowned beaches for the practice of the same, such as Ribeira d’ Ilhas, Foz do Lizandro, Praia dos Coxos in Ribamar, among many others. Kitesurfing, windsurfing, bodyboarding and stand-up paddleboarding are also widely practised.
This fishing village was also elected, in 2018, the 2nd best parish in Lisbon to live in, with security, access and leisure spaces being analysed. Among the customs and traditions, Ericeira is a land of seafood and the art of fishing.
The 3rd place was awarded to the parish of Mafra, county town (currently with 11 parishes) and was considered in 2021 the 2nd national municipality with the highest population growth in the last decade.
A village rich in history, marked by the construction of the National Palace of Mafra, classified as a World Heritage Site by UNESCO in 2019. Mafra also has some hidden treasures, such as the unique Tapada Nacional de Mafra.
Undoubtedly, the ideal place to retreat and enjoy the peace of nature, just 16 km from the village and beaches of Ericeira.
The villa consists of:
- Hall with wooden ceiling that gives us access to the social area where we find a lounge with 80m² with a stone fireplace, and cobblestone floor. We also have an office with 14m², a kitchen with 31m², a laundry,
a pantry and a guest bathroom with shower. It also has a mezzanine to support the kitchen and winter garden.
The bedroom area is accessed through a corridor with a door, where we have three bedrooms with wardrobes, a bathroom with two sinks and walk in shower, and also a suite with a 10m² bathroom, a closet and a 17m² bedroom.
This farm has more than 11000m². It is quite flat and has 2 independent entrances that allow you to work the land without affecting the living area.
There is also a chicken coop, 2 kennels, an agricultural support shed, barbecue, a wood oven and several trees around the property, which gives you total privacy.
All lawn areas have automatic irrigation and the access paths are in Portuguese cobblestone, which include a patio with 230m².
This farm brings together all the characteristics to enjoy nature without giving up the comfort of a 5 bedroom villa with only one floor.
Equipment:
Kitchen equipped with oven, hob, dishwasher. microwave, fridge.
Central heating, central vacuum, alarm, ambient sound, video intercom, electric gate, photovoltaic panels, borehole
* All available information does not exempt the mediator from confirming as well as consulting the property documentation. *
This region, known as the Saloia area, allows you to slow down from the daily life of the city while maintaining a pleasant pace of life and a desirable lifestyle.
Located about 20 minutes from Lisbon, access: A8 and A21.
Ericeira - ’Where the sea is bluer’ - is considered the 2nd world surfing reserve since 2011, and the only one in Europe. It has very renowned beaches for the practice of the same, such as Ribeira d’ Ilhas, Foz do Lizandro, Praia dos Coxos in Ribamar, among many others. Kitesurfing, windsurfing, bodyboarding and stand-up paddleboarding are also widely practised.
This fishing village was also elected, in 2018, the 2nd best parish in Lisbon to live in, with security, access and leisure spaces being analysed. Among the customs and traditions, Ericeira is a land of seafood and the art of fishing.
The 3rd place was awarded to the parish of Mafra, county town (currently with 11 parishes) and was considered in 2021 the 2nd national municipality with the highest population growth in the last decade.
A village rich in history, marked by the construction of the National Palace of Mafra, classified as a World Heritage Site by UNESCO in 2019. Mafra also has some hidden treasures, such as the unique Tapada Nacional de Mafra.
Contact
See Phone
House 5 Bedrooms
Ericeira , Mafra, Distrito de Lisboa
Used · 342m²
With Garage
buy
1.195.000 €
THE ADDED VALUE OF THE PROPERTY:
Small farm with two villas and a mill, view of valleys, excellent sun exposure, 10km from Ericeira and 5.7km from Ribeira d’Ilhas Beach
PROPERTY DESCRIPTION:
Main House
- Entrance hall
- Lounge with sand and kitchen
-Pantry
- A house to support the living room and bedrooms
- Two bedrooms (one with wardrobe)
- One suite with wardrobe
- A laundry/office
Secondary House
- Entrance hall
- Living room with fireplace
- Kitchen with wood stove
- Bathroom with shower
- One bedroom with mezzanine
Mill
Floor 0
-Kitchen
- Bathroom
Floor 1
-Living room
Floor 2
- One Bedroom
EXTERIOR DESCRIPTION:
-Lake
- Garage in the main house
- Garage in the secondary house
- Shed with barbecue
- Wooden annex for storage
- Garden area
- Outdoor parking area
PROPERTY APPRAISAL:
Spectacular small farm, located at the top of the hill, wide views of valleys and the seabed, property consisting of two houses, a mill, is a unique property with high potential
**Areas from CPU t**
* All available information does not dispense with confirmation by the mediator as well as consultation of the property’s documentation. *
Small farm with two villas and a mill, view of valleys, excellent sun exposure, 10km from Ericeira and 5.7km from Ribeira d’Ilhas Beach
PROPERTY DESCRIPTION:
Main House
- Entrance hall
- Lounge with sand and kitchen
-Pantry
- A house to support the living room and bedrooms
- Two bedrooms (one with wardrobe)
- One suite with wardrobe
- A laundry/office
Secondary House
- Entrance hall
- Living room with fireplace
- Kitchen with wood stove
- Bathroom with shower
- One bedroom with mezzanine
Mill
Floor 0
-Kitchen
- Bathroom
Floor 1
-Living room
Floor 2
- One Bedroom
EXTERIOR DESCRIPTION:
-Lake
- Garage in the main house
- Garage in the secondary house
- Shed with barbecue
- Wooden annex for storage
- Garden area
- Outdoor parking area
PROPERTY APPRAISAL:
Spectacular small farm, located at the top of the hill, wide views of valleys and the seabed, property consisting of two houses, a mill, is a unique property with high potential
**Areas from CPU t**
* All available information does not dispense with confirmation by the mediator as well as consultation of the property’s documentation. *
Contact
See Phone
House 5 Bedrooms Triplex
Ericeira , Mafra, Distrito de Lisboa
Used · 157m²
With Garage
buy
665.000 €
Discover this 4+1 bedroom townhouse, located in the village of Ericeira, where comfort and functionality can be combined to create a truly warm and inviting environment.
Spread over 3 floors, this property can easily be designed to meet the modern needs of family living.
The property is composed as follows:
- Floor -1 (basement *), a remarkable transformation has been carried out, resulting in a spacious living room of 27m², equipped with a wood burning stove, an open space kitchen, a bedroom and a full bathroom of 5m².
- Floor 0, it has a spacious living room of 27m², entrance hall, a practical office of 6m², fully equipped kitchen, a common bathroom and an additional living room with fireplace.
- Floor 1, on this floor you will find 3 bedrooms, all of them with private balconies, one of them being en suite.
The outdoor space of this property consists of a barbecue area perfect for enjoying moments outdoors with friends and family, and a sun exposure great for making the most of sunny days.
Don’t miss the opportunity to explore this versatile and functional villa, perfect as a home for your family or as an investment.
Schedule a visit today and let yourself be enchanted by all that this space has to offer. We look forward to welcoming you!
Equipment:
Kitchen equipped with hob, oven, fridge, water heater.
(*) Area declared as garage
* All available information does not exempt the mediator from confirming as well as consulting the property documentation. *
Spread over 3 floors, this property can easily be designed to meet the modern needs of family living.
The property is composed as follows:
- Floor -1 (basement *), a remarkable transformation has been carried out, resulting in a spacious living room of 27m², equipped with a wood burning stove, an open space kitchen, a bedroom and a full bathroom of 5m².
- Floor 0, it has a spacious living room of 27m², entrance hall, a practical office of 6m², fully equipped kitchen, a common bathroom and an additional living room with fireplace.
- Floor 1, on this floor you will find 3 bedrooms, all of them with private balconies, one of them being en suite.
The outdoor space of this property consists of a barbecue area perfect for enjoying moments outdoors with friends and family, and a sun exposure great for making the most of sunny days.
Don’t miss the opportunity to explore this versatile and functional villa, perfect as a home for your family or as an investment.
Schedule a visit today and let yourself be enchanted by all that this space has to offer. We look forward to welcoming you!
Equipment:
Kitchen equipped with hob, oven, fridge, water heater.
(*) Area declared as garage
* All available information does not exempt the mediator from confirming as well as consulting the property documentation. *
Contact
See Phone
House 5 Bedrooms
Bairro Sant'Ana, Cascais e Estoril, Distrito de Lisboa
Used · 205m²
buy
1.495.000 €
This villa, located in a quiet area of Bairro de Santana - Cobre, has been completely renovated with excellent quality materials, enhancing and improving the structure, and ensuring superior thermal and acoustic insulation. These high-quality construction materials not only provide durability and strength but also guarantee comfort and energy efficiency.
This property is perfect for large families, thanks to its spacious and well-distributed layout.
The villa features on level 0:
- entrance hall
- living room
- dining room
- modern kitchen equipped with AEG appliances with access to the terrace and barbecue area
- powder room
Level1:
- master suite
- 2 bedrooms
- 1 bathroom
Level 2:
- attic area converted to be used as a multipurpose room, a bedroom or an office
Level -1:
- games room
- additional living room
- 1 bedroom
- 1 full bathroom
- laundry and storage area
- access to the pleasant outdoor leisure area
With all these features, this house which is excelente conditions, stands out as an ideal option for families seeking comfort, quality, and a peaceful environment.
This property is perfect for large families, thanks to its spacious and well-distributed layout.
The villa features on level 0:
- entrance hall
- living room
- dining room
- modern kitchen equipped with AEG appliances with access to the terrace and barbecue area
- powder room
Level1:
- master suite
- 2 bedrooms
- 1 bathroom
Level 2:
- attic area converted to be used as a multipurpose room, a bedroom or an office
Level -1:
- games room
- additional living room
- 1 bedroom
- 1 full bathroom
- laundry and storage area
- access to the pleasant outdoor leisure area
With all these features, this house which is excelente conditions, stands out as an ideal option for families seeking comfort, quality, and a peaceful environment.
Contact
See Phone
House 5 Bedrooms +3
Cascais e Estoril, Distrito de Lisboa
Used · 483m²
With Garage
buy
5.600.000 €
Villa in Quinta da Marinha
Villa, located in Quinta da Marinha, in the south area, in a very quiet street and with plenty of privacy.
Inserted in a 1507 sqm plot and with an around 560 sqm area of construction, the villa was remodelled a few years ago with excellent and modern finishes. In addition, the villa presents large dimensioned areas, ensuring ample and comfortable spaces. Sun exposure is also a prominent feature, providing natural lighting throughout the day.
On the ground floor:
- Hall
- Social bathroom
- Living room with fireplace and access to the garden
- Dining room with connection to kitchen
- Kitchen in Island with plenty of light, Smeg household appliances and a dining area.
- Television room
- Two bedrooms
- A support bathroom
- Suite with access to the garden
- With a small unevenness we find an ample living room with access to a cosy porch and the swimming pool´s area
- Laundry area with bathroom
First floor
- Master suite with a walk-in closet and a fantastic private terrace.
- Office
- Two bedrooms
- A support bathroom
- Bedroom or small room with access to the ground floor.
Outside there is a very well maintained garden with several leisure areas, including a cosy and private porch and the swimming pool.
Barbecue area, ideal for outdoor dining.
This villa is quite spacious and comfortable, with the highest quality finishes and modern design. The bedrooms are large dimensioned and bright, providing plenty of privacy and comfort. The location is also privileged, in a quiet and residential area, but with easy accesses to services and local business.
The villa is equipped with radiant floor heating and in some areas hot and cold air conditioning, solar panels and includes a garage for two cars.
Located 10 minutes away from Cascais and 20 minutes away from Lisbon and the international airport, Cascais is a Portuguese village famous for its bay, local business and its cosmopolitanism. It is considered the most sophisticated destination of the Lisbon’s region, where small palaces and refined and elegant constructions prevail. With the sea as a scenario, Cascais can be proud of having 7 golf courses, a casino, a marina and countless leisure areas. It is 30 minutes away from Lisbon and its international airport.
Porta da Frente Christie’s is a real estate agency that has been operating in the market for more than two decades. Its focus lays on the highest quality houses and developments, not only in the selling market, but also in the renting market. The company was elected by the prestigious brand Christie’s - one of the most reputable auctioneers, Art institutions and Real Estate of the world - to be represented in Portugal, in the areas of Lisbon, Cascais, Oeiras, Sintra and Alentejo. The main purpose of Porta da Frente Christie’s is to offer a top-notch service to our customers.
Villa, located in Quinta da Marinha, in the south area, in a very quiet street and with plenty of privacy.
Inserted in a 1507 sqm plot and with an around 560 sqm area of construction, the villa was remodelled a few years ago with excellent and modern finishes. In addition, the villa presents large dimensioned areas, ensuring ample and comfortable spaces. Sun exposure is also a prominent feature, providing natural lighting throughout the day.
On the ground floor:
- Hall
- Social bathroom
- Living room with fireplace and access to the garden
- Dining room with connection to kitchen
- Kitchen in Island with plenty of light, Smeg household appliances and a dining area.
- Television room
- Two bedrooms
- A support bathroom
- Suite with access to the garden
- With a small unevenness we find an ample living room with access to a cosy porch and the swimming pool´s area
- Laundry area with bathroom
First floor
- Master suite with a walk-in closet and a fantastic private terrace.
- Office
- Two bedrooms
- A support bathroom
- Bedroom or small room with access to the ground floor.
Outside there is a very well maintained garden with several leisure areas, including a cosy and private porch and the swimming pool.
Barbecue area, ideal for outdoor dining.
This villa is quite spacious and comfortable, with the highest quality finishes and modern design. The bedrooms are large dimensioned and bright, providing plenty of privacy and comfort. The location is also privileged, in a quiet and residential area, but with easy accesses to services and local business.
The villa is equipped with radiant floor heating and in some areas hot and cold air conditioning, solar panels and includes a garage for two cars.
Located 10 minutes away from Cascais and 20 minutes away from Lisbon and the international airport, Cascais is a Portuguese village famous for its bay, local business and its cosmopolitanism. It is considered the most sophisticated destination of the Lisbon’s region, where small palaces and refined and elegant constructions prevail. With the sea as a scenario, Cascais can be proud of having 7 golf courses, a casino, a marina and countless leisure areas. It is 30 minutes away from Lisbon and its international airport.
Porta da Frente Christie’s is a real estate agency that has been operating in the market for more than two decades. Its focus lays on the highest quality houses and developments, not only in the selling market, but also in the renting market. The company was elected by the prestigious brand Christie’s - one of the most reputable auctioneers, Art institutions and Real Estate of the world - to be represented in Portugal, in the areas of Lisbon, Cascais, Oeiras, Sintra and Alentejo. The main purpose of Porta da Frente Christie’s is to offer a top-notch service to our customers.
Contact
See Phone
House 5 Bedrooms
S.Maria e S.Miguel, S.Martinho, S.Pedro Penaferrim, Sintra, Distrito de Lisboa
Used · 418m²
With Garage
buy
1.480.000 €
Apresentamos uma exclusiva moradia de luxo em Godigana, São João das Lampas. Esta propriedade, com uma área de construção de 480 m², está inserida num espaçoso lote de 2.000 m², ideal para famílias que apreciam conforto e requinte.
O piso superior é um verdadeiro refúgio de luxo, destacando-se a master suite de 49 m², equipada com um elegante walk-in closet, uma ampla casa de banho com duche e banheira, e acesso a um terraço privativo de 15 m. Além disso, o andar superior inclui duas amplas suites de 23 m² e 28 m², ambas com roupeiros embutidos e acesso a uma varanda partilhada de 10 m².
No piso inferior, o salão com 80 m² impressiona pela sua imponente amplitude e integração com o jardim, criando um espaço ideal para receber convidados ou para momentos familiares junto à lareira. A cozinha de 26,55 m², moderna e funcional, está equipada com bancadas em península e pedra, ligada a áreas de apoio como despensa, lavandaria e zona de estendal, proporcionando total praticidade no dia a dia.
Este piso é complementado por um escritório/quarto de 23,25 m², uma sala polivalente de 28,30 m² e uma garagem espaçosa para duas viaturas com 35,65 m². No exterior, a propriedade oferece uma área de refeições no alpendre, uma piscina irresistível e um vasto jardim para momentos de lazer, sendo o cenário ideal para desfrutar de dias ensolarados.
Além disso, conta com uma charmosa ’guest house’ em madeira, com dois quartos, proporcionando conforto e privacidade aos seus convidados, e uma segunda casa de apoio à piscina e ao jardim, ideal para eventos ao ar livre.
Situada a apenas 10 km das praias da região, como a Praia das Maçãs e Praia Grande, a moradia também oferece fácil acesso às principais vias que conectam a propriedade a Sintra e às localidades vizinhas, oferecendo o equilíbrio perfeito entre natureza e conveniência.
Venha conhecer de perto esta moradia de sonho. Agende a sua visita e descubra todos os detalhes desta propriedade única!
ESCOLHER A KellerWilliams️ SIGNIFICA:
Optar pela mais eficiente Rede de Consultores Imobiliários do mercado, capazes de o aconselhar e acompanhar na operação de compra do seu imóvel. Seja qual for o valor do seu investimento, terá sempre a certeza de que o seu novo imóvel não é uma parte do que fazemos é tudo o que fazemos.
VANTAGENS:
- Disponibilização de um Consultor Dedicado em todo o processo de compra;
- Acompanhamento negocial;
- Disponibilização das mais vantajosas soluções financeiras;
- Apoio no processo de financiamento;
- Apoio na marcação e realização do CPCV (Contrato Promessa Compra e Venda);
- Apoio na marcação e realização da Escritura Pública de Compra e Venda.
Na KW Portugal acreditamos na partilha (50% - 50%) como uma forma de prestar o melhor serviço ao cliente e por isso se é profissional do sector e tem um cliente comprador qualificado, contate-nos e agende a sua visita!
Não hesite, contate-nos e agende já a sua visita, hoje mesmo!
O piso superior é um verdadeiro refúgio de luxo, destacando-se a master suite de 49 m², equipada com um elegante walk-in closet, uma ampla casa de banho com duche e banheira, e acesso a um terraço privativo de 15 m. Além disso, o andar superior inclui duas amplas suites de 23 m² e 28 m², ambas com roupeiros embutidos e acesso a uma varanda partilhada de 10 m².
No piso inferior, o salão com 80 m² impressiona pela sua imponente amplitude e integração com o jardim, criando um espaço ideal para receber convidados ou para momentos familiares junto à lareira. A cozinha de 26,55 m², moderna e funcional, está equipada com bancadas em península e pedra, ligada a áreas de apoio como despensa, lavandaria e zona de estendal, proporcionando total praticidade no dia a dia.
Este piso é complementado por um escritório/quarto de 23,25 m², uma sala polivalente de 28,30 m² e uma garagem espaçosa para duas viaturas com 35,65 m². No exterior, a propriedade oferece uma área de refeições no alpendre, uma piscina irresistível e um vasto jardim para momentos de lazer, sendo o cenário ideal para desfrutar de dias ensolarados.
Além disso, conta com uma charmosa ’guest house’ em madeira, com dois quartos, proporcionando conforto e privacidade aos seus convidados, e uma segunda casa de apoio à piscina e ao jardim, ideal para eventos ao ar livre.
Situada a apenas 10 km das praias da região, como a Praia das Maçãs e Praia Grande, a moradia também oferece fácil acesso às principais vias que conectam a propriedade a Sintra e às localidades vizinhas, oferecendo o equilíbrio perfeito entre natureza e conveniência.
Venha conhecer de perto esta moradia de sonho. Agende a sua visita e descubra todos os detalhes desta propriedade única!
ESCOLHER A KellerWilliams️ SIGNIFICA:
Optar pela mais eficiente Rede de Consultores Imobiliários do mercado, capazes de o aconselhar e acompanhar na operação de compra do seu imóvel. Seja qual for o valor do seu investimento, terá sempre a certeza de que o seu novo imóvel não é uma parte do que fazemos é tudo o que fazemos.
VANTAGENS:
- Disponibilização de um Consultor Dedicado em todo o processo de compra;
- Acompanhamento negocial;
- Disponibilização das mais vantajosas soluções financeiras;
- Apoio no processo de financiamento;
- Apoio na marcação e realização do CPCV (Contrato Promessa Compra e Venda);
- Apoio na marcação e realização da Escritura Pública de Compra e Venda.
Na KW Portugal acreditamos na partilha (50% - 50%) como uma forma de prestar o melhor serviço ao cliente e por isso se é profissional do sector e tem um cliente comprador qualificado, contate-nos e agende a sua visita!
Não hesite, contate-nos e agende já a sua visita, hoje mesmo!
Contact
See Phone
House 5 Bedrooms
Colares, Sintra, Distrito de Lisboa
Used · 541m²
With Garage
buy
1.790.000 €
5-bedroom villa, with 541 sqm of gross construction area, views of the Sintra Mountain, garden, pool, and garage, offering plenty of privacy. It is located on a plot of land measuring 1,485 sqm in Colares. The ground floor features two living rooms with a fireplace, a dining room with access to the kitchen, which includes a pantry and dining area, and a guest bathroom. This floor also includes three bedrooms, one full bathroom, and a suite. On the first floor, there is the master suite with a walk-in closet and an office with a view. The traditionally designed villa is south-facing, with views of the Sintra Mountain. It is equipped with solar panels, central heating, air conditioning, a heat pump, and a swimming pool with a supporting bathroom. The garden includes an orchard and surrounds the entire villa.
Located a 2-minute drive from Mucifal, 5 minutes from Colares, Praia das Maçãs, and Praia Grande, 20 minutes from Amor de Deus and Salesianos do Estoril schools, St. Julian’s International School, TASIS Portugal International School, and Carlucci American International School of Lisbon. It is 14 minutes away from the village of Sintra, 21 minutes from Cascais, and 40 minutes’ drive from the center of Lisbon and Humberto Delgado Airport.
Located a 2-minute drive from Mucifal, 5 minutes from Colares, Praia das Maçãs, and Praia Grande, 20 minutes from Amor de Deus and Salesianos do Estoril schools, St. Julian’s International School, TASIS Portugal International School, and Carlucci American International School of Lisbon. It is 14 minutes away from the village of Sintra, 21 minutes from Cascais, and 40 minutes’ drive from the center of Lisbon and Humberto Delgado Airport.
Contact
See Phone
House 5 Bedrooms
São João das Lampas e Terrugem, Sintra, Distrito de Lisboa
Used · 400m²
buy
1.480.000 €
Magnifica moradia
Imóvel implantado em lote de 2.030 m² e uma área bruta de construção de 481m² distribuída por 2 andares.
Convidamos-vos a descobrir o seu novo lar, numa elegância incomparável e sofisticação contemporânea combinadas numa única propriedade localizada na Godigana (Terrugem) a 10 minutos das praias.
Não há nada melhor que chegar a casa e sentir-se num hotel de 5 estrelas que oferece conforto, estilo e segurança.
Apresentamos-lhe uma moradia de 5 quartos, 3 suítes com caraterísticas de luxo e piscina com jardim privativo , um verdadeiro paraíso de conforto.
Imagine passar os dias de verão na sua própria piscina, onde pode organizar churrascos e contemplar o horizonte numa vista desafogada podendo confraternizar com amigos e familiares.
A Moradia é constituída por:
-R/C, encontramos um Hall de entrada com pavimento em pedra; WC social, escritório, uma ampla sala de 80 m2 com lareira e amplas janelas viradas para o jardim e piscina.
Temos também uma cozinha, totalmente equipada e uma lavandaria.
-No piso 1 encontramos uma master suíte com closet e roupeiros; casa de banho completa, com banheira, base de duche e janela com vista para o jardim.
Temos ainda, mais 2 suítes com acesso à varanda, o que permite ter muita luz solar e uma vista privilegiada, também do jardim.
Todo o pavimento dos quartos e corredor é em madeira maciça de tábua corrida.
O imóvel tem alarme, aquecimento central, aspiração central, caixilharia em alumínio lacado e vidros duplos, com portadas, painéis solares, acessibilidade a pessoas com mobilidade reduzida, rega e portão de entrada das viaturas automáticos.
Estacionamento em garagem para duas viaturas e 6 no exterior.
Temos uma segunda casa, em madeira, tipologia T2, com acesso a um jardim privado para visitas, ou família com total privacidade.
Junto à piscina temos uma outra casa em madeira, para arrumos.
A propriedade está próxima do comércio tradicional e a poucos minutos da praia do Magoito, Ericeira e da famosa Praia das Azenhas do Mar.
Sintra, classificada como Património Mundial pela UNESCO, encontra-se a apenas 10 minutos de distância, e o Aeroporto de Lisboa a 25 minutos.
Estas características tornam a moradia a escolha ideal para famílias que procuram um estilo de vida saudável, cercado pela natureza, mas com fácil acesso às comodidades urbanas.
Se precisar de mais informações ou detalhes, não hesite em perguntar!
Magnificent villa
Property set on a 2,030 m² plot and with a gross construction area of 481 m² spread over 2 floors.
We invite you to discover your new home, with unparalleled elegance and contemporary sophistication combined in a single property located in Godigana (Terrugem) 10 minutes from the beaches.
There is nothing better than arriving home and feeling like you are in a 5-star hotel offering comfort, style and security.
We present you a 5-bedroom villa, 3 suites with luxury features and a swimming pool with a private garden, a true paradise of comfort.
Imagine spending summer days in your own pool, where you can organize barbecues and contemplate the horizon with an unobstructed view, while socializing with friends and family.
The villa consists of:
-Ground floor, we find an entrance hall with stone flooring; Guest WC, office, a large 80 m2 living room with fireplace and large windows overlooking the garden and pool.
We also have a fully equipped kitchen and a laundry room.
-On the 1st floor we find a master suite with dressing room and wardrobes; a complete bathroom with bathtub, shower tray and window overlooking the garden.
We also have 2 more suites with access to the balcony, which allows for plenty of sunlight and a privileged view, also of the garden.
The entire flooring of the bedrooms and hallway is in solid plank wood.
The property has an alarm, central heating, central vacuum, lacquered aluminum frames and double glazing, with shutters, solar panels, accessibility for people with reduced mobility, irrigation and automatic vehicle entrance gate.
Garage parking for two cars and 6 outside.
We have a second house, made of wood, type T2, with access to a private garden for visitors, or family with total privacy.
Next to the pool we have another wooden house, for storage.
The property is close to traditional shops and just a few minutes from Magoito beach, Ericeira and the famous Azenhas do Mar beach.
Sintra, classified as a UNESCO World Heritage Site, is just 10 minutes away, and Lisbon Airport is 25 minutes away.
These features make the villa the ideal choice for families looking for a healthy lifestyle, surrounded by nature, but with easy access to urban amenities.
If you need any further information or details, please do not hesitate to ask!
Magnifique villa
Propriété située sur un terrain de 2 030 m² et une superficie brute de construction de 481 m² répartie sur 2 étages.
Nous vous invitons à découvrir votre nouvelle maison, à l’élégance incomparable et à la sophistication contemporaine réunies dans une seule propriété située à Godigana (Terrugem) à 10 minutes des plages.
Il n’y a rien de mieux que de rentrer chez soi et de se sentir comme dans un hôtel 5 étoiles qui offre confort, style et sécurité.
Nous vous présentons une villa de 5 chambres, 3 suites aux prestations de luxe et une piscine avec jardin privé, un véritable paradis de confort.
Imaginez passer les journées d’été dans votre propre piscine, où vous pourrez organiser des barbecues et admirer l’horizon avec une vue dégagée et socialiser avec vos amis et votre famille.
La Maison se compose de :
-R/C, nous trouvons un hall d’entrée avec sol en pierre ; WC, bureau, une grande pièce de 80 m2 avec cheminée et grandes baies vitrées face au jardin et à la piscine.
Nous disposons également d’une cuisine entièrement équipée et d’une buanderie.
-Au 1er étage nous trouvons une suite parentale avec placard et penderies ; salle de bain complète, avec baignoire, receveur de douche et fenêtre donnant sur le jardin.
Nous disposons également de 2 autres suites avec accès au balcon, ce qui permet beaucoup de soleil et une vue privilégiée, également sur le jardin.
Tout le sol des chambres et du couloir est en planches de bois massif.
La propriété dispose d’une alarme, du chauffage central, d’un aspirateur central, de cadres en aluminium laqué et de double vitrage, avec volets, panneaux solaires, accessibilité aux personnes à mobilité réduite, arrosage et portails d’entrée automatiques pour véhicules.
Parking dans garage pour deux véhicules et 6 extérieurs.
Nous disposons d’une deuxième maison, en bois, de type T2, avec accès à un jardin privé pour invités ou famille en toute intimité.
À côté de la piscine, nous avons une autre maison en bois pour le stockage.
La propriété est proche des commerces traditionnels et à seulement quelques minutes de la plage de Magoito, d’Ericeira et de la célèbre Praia das Azenhas do Mar.
Sintra, classée au patrimoine mondial de l’UNESCO, est à seulement 10 minutes et l’aéroport de Lisbonne est à 25 minutes.
Ces caractéristiques font de la villa le choix idéal pour les familles à la recherche d’un mode de vie sain, en pleine nature, mais avec un accès facile aux commodités urbaines.
Si vous avez besoin de plus d’informations ou de détails, n’hésitez pas à demander !
;ID RE/MAX: (telefone)
Imóvel implantado em lote de 2.030 m² e uma área bruta de construção de 481m² distribuída por 2 andares.
Convidamos-vos a descobrir o seu novo lar, numa elegância incomparável e sofisticação contemporânea combinadas numa única propriedade localizada na Godigana (Terrugem) a 10 minutos das praias.
Não há nada melhor que chegar a casa e sentir-se num hotel de 5 estrelas que oferece conforto, estilo e segurança.
Apresentamos-lhe uma moradia de 5 quartos, 3 suítes com caraterísticas de luxo e piscina com jardim privativo , um verdadeiro paraíso de conforto.
Imagine passar os dias de verão na sua própria piscina, onde pode organizar churrascos e contemplar o horizonte numa vista desafogada podendo confraternizar com amigos e familiares.
A Moradia é constituída por:
-R/C, encontramos um Hall de entrada com pavimento em pedra; WC social, escritório, uma ampla sala de 80 m2 com lareira e amplas janelas viradas para o jardim e piscina.
Temos também uma cozinha, totalmente equipada e uma lavandaria.
-No piso 1 encontramos uma master suíte com closet e roupeiros; casa de banho completa, com banheira, base de duche e janela com vista para o jardim.
Temos ainda, mais 2 suítes com acesso à varanda, o que permite ter muita luz solar e uma vista privilegiada, também do jardim.
Todo o pavimento dos quartos e corredor é em madeira maciça de tábua corrida.
O imóvel tem alarme, aquecimento central, aspiração central, caixilharia em alumínio lacado e vidros duplos, com portadas, painéis solares, acessibilidade a pessoas com mobilidade reduzida, rega e portão de entrada das viaturas automáticos.
Estacionamento em garagem para duas viaturas e 6 no exterior.
Temos uma segunda casa, em madeira, tipologia T2, com acesso a um jardim privado para visitas, ou família com total privacidade.
Junto à piscina temos uma outra casa em madeira, para arrumos.
A propriedade está próxima do comércio tradicional e a poucos minutos da praia do Magoito, Ericeira e da famosa Praia das Azenhas do Mar.
Sintra, classificada como Património Mundial pela UNESCO, encontra-se a apenas 10 minutos de distância, e o Aeroporto de Lisboa a 25 minutos.
Estas características tornam a moradia a escolha ideal para famílias que procuram um estilo de vida saudável, cercado pela natureza, mas com fácil acesso às comodidades urbanas.
Se precisar de mais informações ou detalhes, não hesite em perguntar!
Magnificent villa
Property set on a 2,030 m² plot and with a gross construction area of 481 m² spread over 2 floors.
We invite you to discover your new home, with unparalleled elegance and contemporary sophistication combined in a single property located in Godigana (Terrugem) 10 minutes from the beaches.
There is nothing better than arriving home and feeling like you are in a 5-star hotel offering comfort, style and security.
We present you a 5-bedroom villa, 3 suites with luxury features and a swimming pool with a private garden, a true paradise of comfort.
Imagine spending summer days in your own pool, where you can organize barbecues and contemplate the horizon with an unobstructed view, while socializing with friends and family.
The villa consists of:
-Ground floor, we find an entrance hall with stone flooring; Guest WC, office, a large 80 m2 living room with fireplace and large windows overlooking the garden and pool.
We also have a fully equipped kitchen and a laundry room.
-On the 1st floor we find a master suite with dressing room and wardrobes; a complete bathroom with bathtub, shower tray and window overlooking the garden.
We also have 2 more suites with access to the balcony, which allows for plenty of sunlight and a privileged view, also of the garden.
The entire flooring of the bedrooms and hallway is in solid plank wood.
The property has an alarm, central heating, central vacuum, lacquered aluminum frames and double glazing, with shutters, solar panels, accessibility for people with reduced mobility, irrigation and automatic vehicle entrance gate.
Garage parking for two cars and 6 outside.
We have a second house, made of wood, type T2, with access to a private garden for visitors, or family with total privacy.
Next to the pool we have another wooden house, for storage.
The property is close to traditional shops and just a few minutes from Magoito beach, Ericeira and the famous Azenhas do Mar beach.
Sintra, classified as a UNESCO World Heritage Site, is just 10 minutes away, and Lisbon Airport is 25 minutes away.
These features make the villa the ideal choice for families looking for a healthy lifestyle, surrounded by nature, but with easy access to urban amenities.
If you need any further information or details, please do not hesitate to ask!
Magnifique villa
Propriété située sur un terrain de 2 030 m² et une superficie brute de construction de 481 m² répartie sur 2 étages.
Nous vous invitons à découvrir votre nouvelle maison, à l’élégance incomparable et à la sophistication contemporaine réunies dans une seule propriété située à Godigana (Terrugem) à 10 minutes des plages.
Il n’y a rien de mieux que de rentrer chez soi et de se sentir comme dans un hôtel 5 étoiles qui offre confort, style et sécurité.
Nous vous présentons une villa de 5 chambres, 3 suites aux prestations de luxe et une piscine avec jardin privé, un véritable paradis de confort.
Imaginez passer les journées d’été dans votre propre piscine, où vous pourrez organiser des barbecues et admirer l’horizon avec une vue dégagée et socialiser avec vos amis et votre famille.
La Maison se compose de :
-R/C, nous trouvons un hall d’entrée avec sol en pierre ; WC, bureau, une grande pièce de 80 m2 avec cheminée et grandes baies vitrées face au jardin et à la piscine.
Nous disposons également d’une cuisine entièrement équipée et d’une buanderie.
-Au 1er étage nous trouvons une suite parentale avec placard et penderies ; salle de bain complète, avec baignoire, receveur de douche et fenêtre donnant sur le jardin.
Nous disposons également de 2 autres suites avec accès au balcon, ce qui permet beaucoup de soleil et une vue privilégiée, également sur le jardin.
Tout le sol des chambres et du couloir est en planches de bois massif.
La propriété dispose d’une alarme, du chauffage central, d’un aspirateur central, de cadres en aluminium laqué et de double vitrage, avec volets, panneaux solaires, accessibilité aux personnes à mobilité réduite, arrosage et portails d’entrée automatiques pour véhicules.
Parking dans garage pour deux véhicules et 6 extérieurs.
Nous disposons d’une deuxième maison, en bois, de type T2, avec accès à un jardin privé pour invités ou famille en toute intimité.
À côté de la piscine, nous avons une autre maison en bois pour le stockage.
La propriété est proche des commerces traditionnels et à seulement quelques minutes de la plage de Magoito, d’Ericeira et de la célèbre Praia das Azenhas do Mar.
Sintra, classée au patrimoine mondial de l’UNESCO, est à seulement 10 minutes et l’aéroport de Lisbonne est à 25 minutes.
Ces caractéristiques font de la villa le choix idéal pour les familles à la recherche d’un mode de vie sain, en pleine nature, mais avec un accès facile aux commodités urbaines.
Si vous avez besoin de plus d’informations ou de détails, n’hésitez pas à demander !
;ID RE/MAX: (telefone)
Contact
See Phone
House 5 Bedrooms
Santa Maria Maior, Lisboa, Distrito de Lisboa
Refurbished · 280m²
With Garage
buy
4.200.000 €
Nestled in the historic heart of Alfama, this meticulously renovated townhouse marries traditional charm with modern sophistication. Alfama, Lisbon’s oldest district, is renowned for its picturesque streets, fado music, and vibrant city life. Here, you’ll be steps away from authentic local restaurants, quaint shops, and cultural landmarks, offering a lifestyle steeped in history with all modern conveniences at your fingertips.
The property welcomes you with a stunning stone staircase and a versatile ground floor featuring a spacious garage, kitchenette, and WC. An elevator serves all floors, ensuring comfort and accessibility throughout the home.
On the first floor, discover an expansive 106m² open terraceperfect for alfresco dining or evening gatherings. This level also boasts a bright, open-plan living area with excellent natural light, a separate dining room, a fully equipped kitchen with Smeg appliances, and a modern WC. Crown moulding and restored stone window frames pay homage to the building’s history, adding elegance to the contemporary finishes.
The second floor hosts three generously sized bedrooms, each with its own luxurious ensuite bathroom, fitted with premium Roca accessories, rain showers, and towel heaters, creating a spa-like retreat.
On the third floor, two additional bedrooms share a sophisticated bathroom, providing ample space for family or guests. Each bedroom is equipped with fully fitted wardrobes, offering both style and storage.
State-of-the-art amenities ensure year-round comfort, with cooling and heating systems, double-glazed soundproof windows, and an advanced alarm system. The property also features a Miele washer and dryer, automatic garage opener, and a terrace irrigation system for added convenience.
Whether you’re enjoying the vibrant local culture or relaxing in your serene home, this property offers a perfect blend of historical charm and modern luxury in one of Lisbon’s most coveted locations.
The property welcomes you with a stunning stone staircase and a versatile ground floor featuring a spacious garage, kitchenette, and WC. An elevator serves all floors, ensuring comfort and accessibility throughout the home.
On the first floor, discover an expansive 106m² open terraceperfect for alfresco dining or evening gatherings. This level also boasts a bright, open-plan living area with excellent natural light, a separate dining room, a fully equipped kitchen with Smeg appliances, and a modern WC. Crown moulding and restored stone window frames pay homage to the building’s history, adding elegance to the contemporary finishes.
The second floor hosts three generously sized bedrooms, each with its own luxurious ensuite bathroom, fitted with premium Roca accessories, rain showers, and towel heaters, creating a spa-like retreat.
On the third floor, two additional bedrooms share a sophisticated bathroom, providing ample space for family or guests. Each bedroom is equipped with fully fitted wardrobes, offering both style and storage.
State-of-the-art amenities ensure year-round comfort, with cooling and heating systems, double-glazed soundproof windows, and an advanced alarm system. The property also features a Miele washer and dryer, automatic garage opener, and a terrace irrigation system for added convenience.
Whether you’re enjoying the vibrant local culture or relaxing in your serene home, this property offers a perfect blend of historical charm and modern luxury in one of Lisbon’s most coveted locations.
Contact
See Phone
House 5 Bedrooms
São Domingos de Rana, Cascais, Distrito de Lisboa
Used · 260m²
buy
980.000 €
Esta excelente moradia T5+2 localizada no Arneiro, em Carcavelos, Cascais, oferece uma excelente combinação de espaço, comodidades e localização privilegiada. Com uma área bruta de construção de 271 m2 e inserida num terreno de 433,70 m2, esta propriedade é ideal para famílias que procuram conforto e estilo de vida luxuoso.A distribuição da moradia por três pisos proporciona uma organização funcional dos espaços. No piso de entrada, encontra-se uma ampla sala de estar, um escritório, uma cozinha bem equipada e um lavabo social. O primeiro piso abriga quatro quartos, incluindo uma suíte, além de uma casa de banho de apoio. A cave oferece uma garagem espaçosa para dois carros e dois quartos adicionais.Esta propriedade apresenta características modernas e sustentáveis, como pré-instalação para piso radiante, pré-instalação para arrefecimento por capilaridade e pré-instalação para aquecimento da piscina. Além disso, conta com painéis solares para águas quentes e painéis fenólicos para isolamento, garantindo eficiência energética e conforto ambiental.A localização é um dos grandes atrativos desta moradia, pois está próxima de importantes instituições de saúde, como o Hospital Cuf e o Hospital da Luz, bem como conceituadas escolas internacionais, como a Nova School of Business and Economics, Saint Julian’s School e St. Dominic’s International School. Isso proporciona comodidade e qualidade de vida para famílias preocupadas com a saúde e a educação de seus membros.A proximidade com algumas das praias mais bonitas da Europa, como Carcavelos e toda a costa do Estoril/Cascais, é um benefício adicional para os residentes, especialmente para os amantes do surf e das atividades ao ar livre.Em resumo, esta moradia oferece uma oportunidade única de desfrutar de um estilo de vida sofisticado, com conforto, conveniência e acesso privilegiado a diversas facilidades e atrativos na encantadora região de Carcavelos, Cascais.Se necessitar de Crédito Bancário, podemos ajudá-lo a estudar as melhores opções no mercado através do nosso Departamento de Intermediação Bancária, Certificado pelo Banco de Portugal. Esta análise não tem qualquer custo.Partilhamos com todas as imobiliárias/profissionais em regime de 50%/50%. * Na Keller Williams partilhamos negócios com qualquer consultor ou agência imobiliária, com Licença AMI, porque juntos conseguimos fazer mais pelos nossos clientes. Se é profissional do sector e tem um cliente comprador qualificado, contacte-me e agende a sua visita.
This excellent T5+2 villa located in Arneiro, Carcavelos, Cascais, offers an excellent combination of space, amenities, and prime location. With a gross construction area of 271 m2 and set on a plot of 433.70 m2, this property is ideal for families seeking comfort and luxurious lifestyle.The distribution of the villa over three floors provides a functional organization of spaces. On the entrance floor, there is a spacious living room, an office, a well-equipped kitchen, and a guest toilet. The first floor houses four bedrooms, including a suite, as well as a support bathroom. The basement offers a spacious garage for two cars and two additional rooms.This property features modern and sustainable characteristics, such as pre-installation for underfloor heating, pre-installation for capillarity cooling, and pre-installation for pool heating. Additionally, it boasts solar panels for hot water and phenolic panels for insulation, ensuring energy efficiency and environmental comfort.The location is one of the great attractions of this villa, as it is close to important health institutions such as Cuf Hospital and Luz Hospital, as well as prestigious international schools such as Nova School of Business and Economics, Saint Julian’s School, and St. Dominic’s International School. This provides convenience and quality of life for families concerned about the health and education of their members.Furthermore, the proximity to some of Europe’s most beautiful beaches, such as Carcavelos and the entire Estoril/Cascais coast, is an additional benefit for residents, especially for surf lovers and outdoor enthusiasts.In summary, this villa offers a unique opportunity to enjoy a sophisticated lifestyle with comfort, convenience, and privileged access to various facilities and attractions in the charming region of Carcavelos, Cascais.
Características:
Características Exteriores - Barbeque; Jardim; Piscina exterior; Terraço/Deck; Porta blindada; Video Porteiro; Sistema de rega;
Características Interiores - Hall de entrada; Lareira; Pavimento Radiante; Electrodomésticos embutidos; Casa de Banho da Suite; Closet; Roupeiros; Quarto de hóspedes em anexo; Lavandaria; Cozinha Americana; Deck;
Características Gerais - Despensa;
Outros Equipamentos - Serviço de internet; TV Por Cabo; Gás canalizado; Aquecimento central; Máquina de lavar louça; Frigorífico; Micro-ondas; Máquina de lavar roupa;
Vistas - Vista campo;
Outras características - Varanda; Garagem para 2 Carros; Arrecadação; Suite; Moradia;
This excellent T5+2 villa located in Arneiro, Carcavelos, Cascais, offers an excellent combination of space, amenities, and prime location. With a gross construction area of 271 m2 and set on a plot of 433.70 m2, this property is ideal for families seeking comfort and luxurious lifestyle.The distribution of the villa over three floors provides a functional organization of spaces. On the entrance floor, there is a spacious living room, an office, a well-equipped kitchen, and a guest toilet. The first floor houses four bedrooms, including a suite, as well as a support bathroom. The basement offers a spacious garage for two cars and two additional rooms.This property features modern and sustainable characteristics, such as pre-installation for underfloor heating, pre-installation for capillarity cooling, and pre-installation for pool heating. Additionally, it boasts solar panels for hot water and phenolic panels for insulation, ensuring energy efficiency and environmental comfort.The location is one of the great attractions of this villa, as it is close to important health institutions such as Cuf Hospital and Luz Hospital, as well as prestigious international schools such as Nova School of Business and Economics, Saint Julian’s School, and St. Dominic’s International School. This provides convenience and quality of life for families concerned about the health and education of their members.Furthermore, the proximity to some of Europe’s most beautiful beaches, such as Carcavelos and the entire Estoril/Cascais coast, is an additional benefit for residents, especially for surf lovers and outdoor enthusiasts.In summary, this villa offers a unique opportunity to enjoy a sophisticated lifestyle with comfort, convenience, and privileged access to various facilities and attractions in the charming region of Carcavelos, Cascais.
Características:
Características Exteriores - Barbeque; Jardim; Piscina exterior; Terraço/Deck; Porta blindada; Video Porteiro; Sistema de rega;
Características Interiores - Hall de entrada; Lareira; Pavimento Radiante; Electrodomésticos embutidos; Casa de Banho da Suite; Closet; Roupeiros; Quarto de hóspedes em anexo; Lavandaria; Cozinha Americana; Deck;
Características Gerais - Despensa;
Outros Equipamentos - Serviço de internet; TV Por Cabo; Gás canalizado; Aquecimento central; Máquina de lavar louça; Frigorífico; Micro-ondas; Máquina de lavar roupa;
Vistas - Vista campo;
Outras características - Varanda; Garagem para 2 Carros; Arrecadação; Suite; Moradia;
Contact
See Phone
House 5 Bedrooms
Carcavelos, Carcavelos e Parede, Cascais, Distrito de Lisboa
Used · 508m²
With Garage
buy
1.400.000 €
5-bedroom villa with 508 sqm of gross construction area, with a garden, located on a plot of land with 950 sqm in the center of Carcavelos, Cascais. Converted into a nursery with multiple rooms and bathrooms, and a large garden surrounding the entire house. On the entrance floor, there are three rooms with access to the exterior, two bathrooms, and a kitchen. Upstairs, there are five bedrooms, three of which have balconies, and a kitchen. The rooftop features a multipurpose room and a terrace of 170 sqm.
It is a 5-minute walk from the train station, Saint Julian’s School, and Nova School of Business and Economics. Close to access to the Marginal road and A5 highway, and 20 minutes from Lisbon.
It is a 5-minute walk from the train station, Saint Julian’s School, and Nova School of Business and Economics. Close to access to the Marginal road and A5 highway, and 20 minutes from Lisbon.
Contact
See Phone
House 5 Bedrooms Triplex
Caxias, Oeiras e São Julião da Barra, Paço de Arcos e Caxias, Distrito de Lisboa
Remodelled · 232m²
With Garage
buy
2.475.000 €
Moradia de tipologia T5 com muita luz natural, uma área bruta privativa de 232m2, inserida num lote de 501 m2, com jardim privativo e piscina, e vista deslumbrante perto da praia de Caxias, num bairro de moradias no Alto do Lagoal.
Distribuida por 3 pisos:
R/C: Sala de estar e de refeições com vista mar, acesso ao jardim e piscina, , escritório, WC social e cozinha equipada. Zona de Lavandaria e Arrumos.
Piso 1: Suite com roupeiro, WC privativa, Quarto com vista Mar e mais um quarto apoiados por uma WC completa
Piso -1: Sala polivalente, um quarto, 1 WC com acesso a zona do jardim
Garagem para duas viaturas e mais um parqueamento privativo com capacidade para mais 2 carros
Venha morar na sua casa onde poderá deslumbrar-se com uma vista linda e desfrutar da mesma com familiares e amigos.
ACESSOS: rápidos acessos a Lisboa e Cascais, pela auto-estrada A5 e pela marginal.
Proximidade de escolas internacionais e a todo o tipo de serviços e espaços de lazer.
Uma casa onde apetece viver!
Distribuida por 3 pisos:
R/C: Sala de estar e de refeições com vista mar, acesso ao jardim e piscina, , escritório, WC social e cozinha equipada. Zona de Lavandaria e Arrumos.
Piso 1: Suite com roupeiro, WC privativa, Quarto com vista Mar e mais um quarto apoiados por uma WC completa
Piso -1: Sala polivalente, um quarto, 1 WC com acesso a zona do jardim
Garagem para duas viaturas e mais um parqueamento privativo com capacidade para mais 2 carros
Venha morar na sua casa onde poderá deslumbrar-se com uma vista linda e desfrutar da mesma com familiares e amigos.
ACESSOS: rápidos acessos a Lisboa e Cascais, pela auto-estrada A5 e pela marginal.
Proximidade de escolas internacionais e a todo o tipo de serviços e espaços de lazer.
Uma casa onde apetece viver!
Contact
See Phone
House 5 Bedrooms
São João das Lampas e Terrugem, Sintra, Distrito de Lisboa
Remodelled · 468m²
buy
1.480.000 €
Discover Your Dream Luxury Home
We present a luxurious 6-room villa where comfort and harmony blend perfectly. This exclusive retreat is ideal for those seeking a sophisticated and serene lifestyle.
Exclusive Features
Space and Elegance
Situated on a 2,030 m² plot, with a gross construction area of 481 m².
Expansive garden, pool, and breathtaking views of the Sintra mountains and Pena Palace.
Refined Interior
Ground Floor: Entrance hall with stone flooring, guest WC, office, and a majestic 80 m² living room with a fireplace and large windows overlooking the garden and pool. Fully equipped kitchen and laundry room.
First Floor: Master suite with a walk-in closet, luxurious bathroom with bathtub, shower, and garden views. Three additional suites with balcony access, filled with natural light and offering stunning garden views. Solid wood flooring throughout bedrooms and corridor.
High-End Amenities
Alarm system, central heating, central vacuum, lacquered aluminum frames with double glazing and shutters.
Solar panels, accessibility for people with reduced mobility, irrigation system, and automatic vehicle entrance gate.
External and Additional Areas
Wooden T2 Guest House: For guests or family, with a private garden ensuring total privacy.
Storage House: Located by the pool, perfect for storage.
Prime Location
This villa is located in Sintra, known for its natural beauty and rich history. Easily accessible to schools, supermarkets, restaurants, and the iconic beaches of Magoito and Ericeira. Enjoy proximity to renowned tourist attractions such as Pena Palace, Moorish Castle, and Quinta da Regaleira.
A Life of Luxury and Tranquility
The location, combined with the dimensions and unique features of this property, make this villa an exclusive and sought-after home. Come and discover this true paradise and turn your dream into reality.
#ref: 124328
We present a luxurious 6-room villa where comfort and harmony blend perfectly. This exclusive retreat is ideal for those seeking a sophisticated and serene lifestyle.
Exclusive Features
Space and Elegance
Situated on a 2,030 m² plot, with a gross construction area of 481 m².
Expansive garden, pool, and breathtaking views of the Sintra mountains and Pena Palace.
Refined Interior
Ground Floor: Entrance hall with stone flooring, guest WC, office, and a majestic 80 m² living room with a fireplace and large windows overlooking the garden and pool. Fully equipped kitchen and laundry room.
First Floor: Master suite with a walk-in closet, luxurious bathroom with bathtub, shower, and garden views. Three additional suites with balcony access, filled with natural light and offering stunning garden views. Solid wood flooring throughout bedrooms and corridor.
High-End Amenities
Alarm system, central heating, central vacuum, lacquered aluminum frames with double glazing and shutters.
Solar panels, accessibility for people with reduced mobility, irrigation system, and automatic vehicle entrance gate.
External and Additional Areas
Wooden T2 Guest House: For guests or family, with a private garden ensuring total privacy.
Storage House: Located by the pool, perfect for storage.
Prime Location
This villa is located in Sintra, known for its natural beauty and rich history. Easily accessible to schools, supermarkets, restaurants, and the iconic beaches of Magoito and Ericeira. Enjoy proximity to renowned tourist attractions such as Pena Palace, Moorish Castle, and Quinta da Regaleira.
A Life of Luxury and Tranquility
The location, combined with the dimensions and unique features of this property, make this villa an exclusive and sought-after home. Come and discover this true paradise and turn your dream into reality.
#ref: 124328
Contact
See Phone
House 5 Bedrooms
São João das Lampas e Terrugem, Sintra, Distrito de Lisboa
Used · 257m²
buy
990.000 €
Moradia de Luxo
Entre a Vila de Sintra e Mafra, encontramos uma aldeia com o nome de Almorquim.
Uma Pacata Aldeia no meio das Serras e tão perto do Mar, aqui temos uma fantástica moradia inserida num lote de 2 500 m2.
Uma das caracterisiticas que a torna única é ser autossustentável com painéis solares, solar de água e uma nascente de água.
A moradia é dividida em 3 pisos.
No piso -1 temos uma garagem com 100 m2, lavandaria e a casa das máquinas.
No piso 0 temos 5 quartos sendo 2 deles em suite e todos com roupeiro. A sala com 40 m2 e com acesso a zona de lazer onde encontramos a Piscina coberta de água quente, o Jakuzzi e a Sauna.
No piso 1 temos um salão de jogos com mais de 90 m2.
Esta pode ser a sua futura casa!
Ligue-me e venha descobrir muito mais sobre esta Moradia!
A REMAX tem como parceiro estratégico a MAXFINANCE com uma equipa formada e qualificada para o apoiar no pedido de Viabilidade de Financiamento e respetivo acompanhamento em todo o processo sem qualquer custo.
Estamos disponíveis para o ajudar a realizar sonhos, seja na compra ou na venda do seu imóvel.
;ID RE/MAX: (telefone)
Entre a Vila de Sintra e Mafra, encontramos uma aldeia com o nome de Almorquim.
Uma Pacata Aldeia no meio das Serras e tão perto do Mar, aqui temos uma fantástica moradia inserida num lote de 2 500 m2.
Uma das caracterisiticas que a torna única é ser autossustentável com painéis solares, solar de água e uma nascente de água.
A moradia é dividida em 3 pisos.
No piso -1 temos uma garagem com 100 m2, lavandaria e a casa das máquinas.
No piso 0 temos 5 quartos sendo 2 deles em suite e todos com roupeiro. A sala com 40 m2 e com acesso a zona de lazer onde encontramos a Piscina coberta de água quente, o Jakuzzi e a Sauna.
No piso 1 temos um salão de jogos com mais de 90 m2.
Esta pode ser a sua futura casa!
Ligue-me e venha descobrir muito mais sobre esta Moradia!
A REMAX tem como parceiro estratégico a MAXFINANCE com uma equipa formada e qualificada para o apoiar no pedido de Viabilidade de Financiamento e respetivo acompanhamento em todo o processo sem qualquer custo.
Estamos disponíveis para o ajudar a realizar sonhos, seja na compra ou na venda do seu imóvel.
;ID RE/MAX: (telefone)
Contact
See Phone
See more Properties for Sale, Houses - House in Distrito de Lisboa
Bedrooms
Zones
Can’t find the property you’re looking for?
