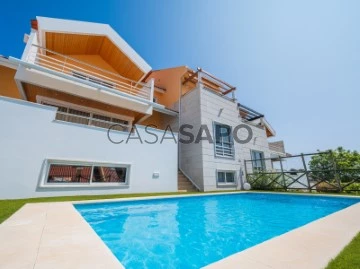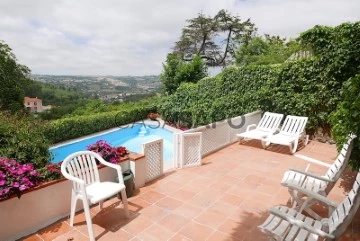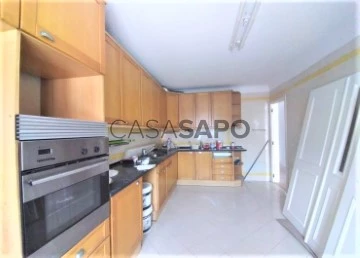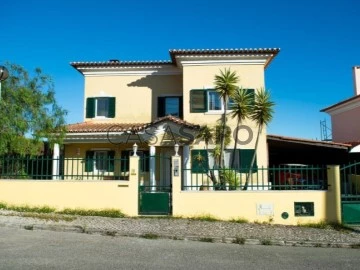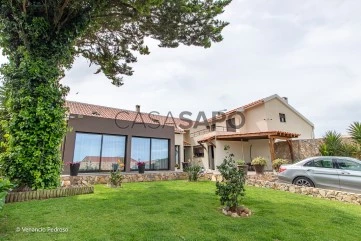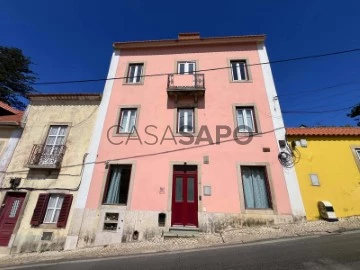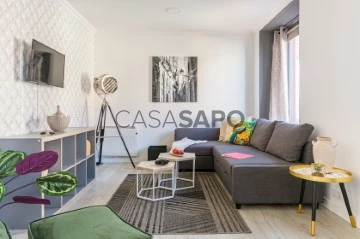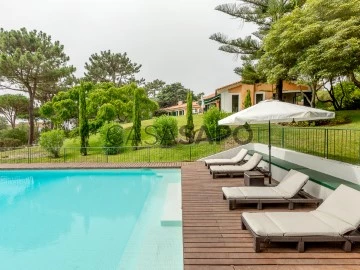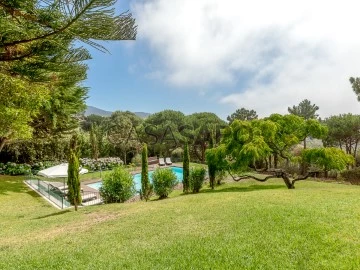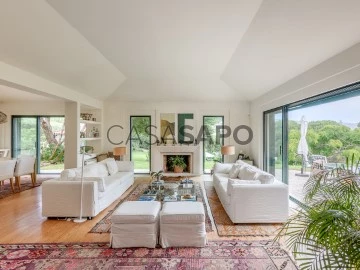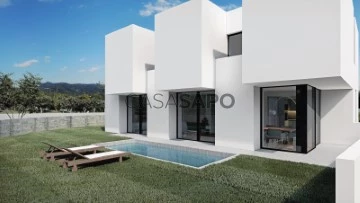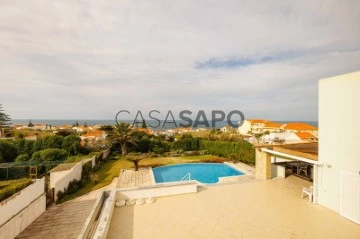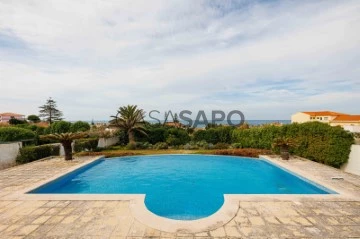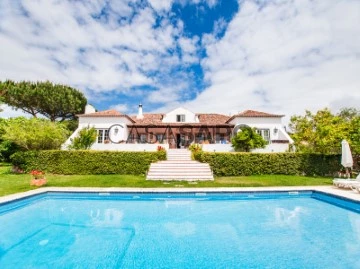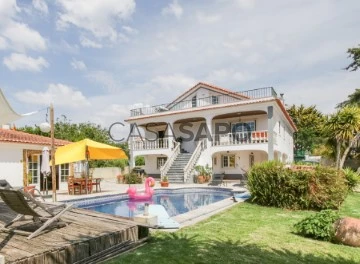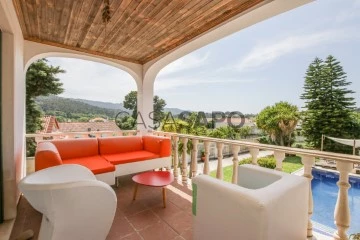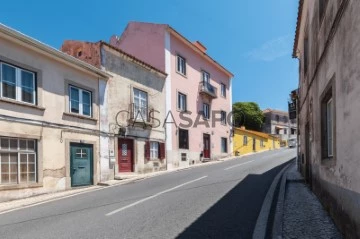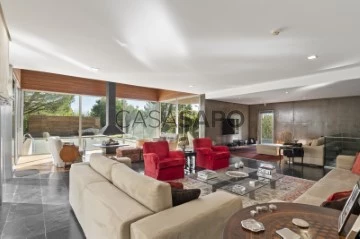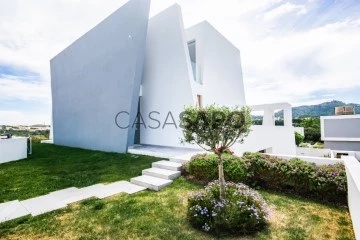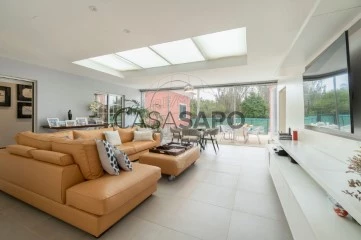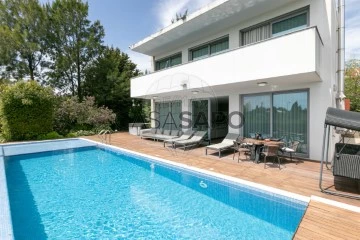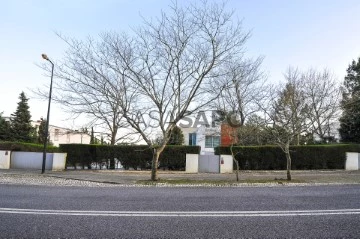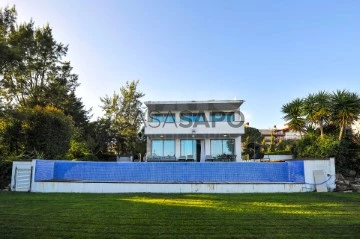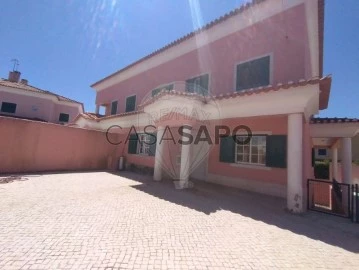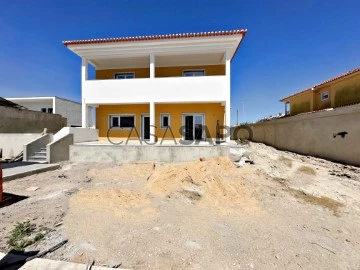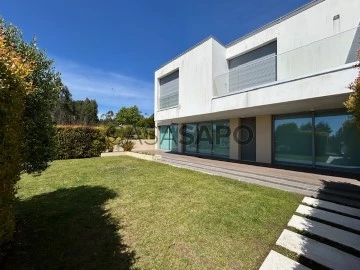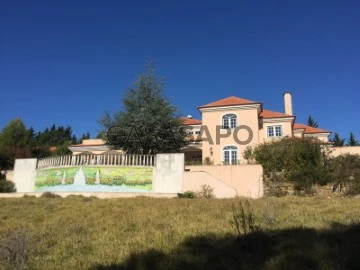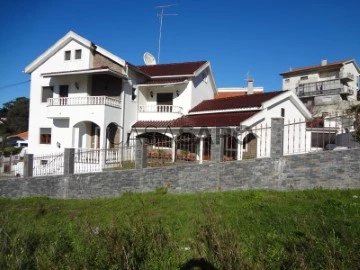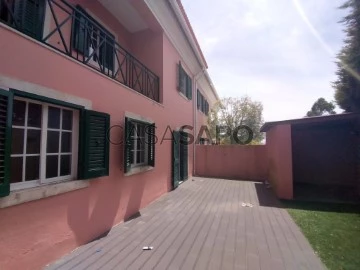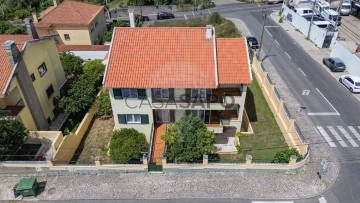Saiba aqui quanto pode pedir
100 Properties for Sale, Houses - House 5 Bedrooms in Sintra
Map
Order by
Relevance
House 5 Bedrooms
Queluz e Belas, Sintra, Distrito de Lisboa
New · 453m²
With Garage
buy
1.600.000 €
5 bedroom villa with pool and lawned garden in Belas Clube de Campo.
Main areas:
Floor 0:
- Living room 55m2
- Hall 27 m2
- Kitchen 24 m2
- Kitchen 6m2
- Office 14m2
- WC 4m2
1st floor
- Bedroom 13 m2
- Bedroom 19m2
- WC 5m2
- Master Suite with Walk-In Closet 42m2
- Suite 17m2
2nd floor
- Attic 31m2
Floor -1:
- Cinema room 26m2
- WC 4M2
- Suite 18m2
- Hall 11M2
- Laundry room 18 m2
- Engine room 8m2
Garage with parking for 5 cars 194m2.
Located in the prestigious Belas Clube de Campo, this stunning 9-bedroom villa offers the perfect balance between luxury, comfort and security.
Just 30 minutes from the centre of Lisbon and 15 minutes from Sintra, its privileged location guarantees easy access to the main transport routes, such as the A16 and A5, while enjoying a peaceful environment close to all amenities, including schools, transport, pharmacies, cafés, restaurants and hypermarkets.
Spread over two floors, the villa stands out for its excellent east/west sun exposure and is equipped with a wide range of state-of-the-art technologies and amenities: lift, home automation system, photovoltaic panels, central heating and air conditioning.
Inserted in the exclusive Belas Clube de Campo condominium, this property also offers access to a wide range of excellent infrastructures, such as a golf course, tennis court, paddle tennis, health club, school, parapharmacy, and shopping and leisure areas. The condominium also has 24-hour security and individual rubbish collection.
By prior arrangement, the villa can be sold fully equipped and decorated in accordance with the images shown in the advert.
INSIDE LIVING operates in the luxury housing and property investment market. Our team offers a diverse range of excellent services to our clients, such as investor support services, ensuring all the assistance in the selection, purchase, sale or rental of properties, architectural design, interior design, banking and concierge services throughout the process.
Main areas:
Floor 0:
- Living room 55m2
- Hall 27 m2
- Kitchen 24 m2
- Kitchen 6m2
- Office 14m2
- WC 4m2
1st floor
- Bedroom 13 m2
- Bedroom 19m2
- WC 5m2
- Master Suite with Walk-In Closet 42m2
- Suite 17m2
2nd floor
- Attic 31m2
Floor -1:
- Cinema room 26m2
- WC 4M2
- Suite 18m2
- Hall 11M2
- Laundry room 18 m2
- Engine room 8m2
Garage with parking for 5 cars 194m2.
Located in the prestigious Belas Clube de Campo, this stunning 9-bedroom villa offers the perfect balance between luxury, comfort and security.
Just 30 minutes from the centre of Lisbon and 15 minutes from Sintra, its privileged location guarantees easy access to the main transport routes, such as the A16 and A5, while enjoying a peaceful environment close to all amenities, including schools, transport, pharmacies, cafés, restaurants and hypermarkets.
Spread over two floors, the villa stands out for its excellent east/west sun exposure and is equipped with a wide range of state-of-the-art technologies and amenities: lift, home automation system, photovoltaic panels, central heating and air conditioning.
Inserted in the exclusive Belas Clube de Campo condominium, this property also offers access to a wide range of excellent infrastructures, such as a golf course, tennis court, paddle tennis, health club, school, parapharmacy, and shopping and leisure areas. The condominium also has 24-hour security and individual rubbish collection.
By prior arrangement, the villa can be sold fully equipped and decorated in accordance with the images shown in the advert.
INSIDE LIVING operates in the luxury housing and property investment market. Our team offers a diverse range of excellent services to our clients, such as investor support services, ensuring all the assistance in the selection, purchase, sale or rental of properties, architectural design, interior design, banking and concierge services throughout the process.
Contact
See Phone
House 5 Bedrooms Duplex
S.Maria e S.Miguel, S.Martinho, S.Pedro Penaferrim, Sintra, Distrito de Lisboa
Used · 204m²
With Swimming Pool
buy
1.450.000 €
Moradia 204 m2 com 395m2 de terreno e piscina muito bem localizada em no centro histórico da vila de Sintra. Vistas campo e serra.
Piso térreo: Sala 40m2 com lareira, Sala jantar 18m2, Cozinha 15m2, Suite empregada 12m2, Hall entrada 14m2, I.S. social.
1º andar: Quarto 15m2, Quarto 14m2, Quarto 20m2, I.S., Quarto 16m2, I.S.
Arrumos e I.S. apoio exterior.
Piso térreo: Sala 40m2 com lareira, Sala jantar 18m2, Cozinha 15m2, Suite empregada 12m2, Hall entrada 14m2, I.S. social.
1º andar: Quarto 15m2, Quarto 14m2, Quarto 20m2, I.S., Quarto 16m2, I.S.
Arrumos e I.S. apoio exterior.
Contact
See Phone
House 5 Bedrooms
Albarraque (Rio de Mouro), Sintra, Distrito de Lisboa
Used · 200m²
buy
550.000 €
Moradia T5+2 em Albarraque, Sintra
Referência: FF2437
Moradia T5+2 a ser vendida no estado de conservação em que se encontra.
Composição do imóvel:
Piso -1:
- Hall de circulação;
- Sala ampla com lareira;
- Wc de serviço;
- Quarto;
- Logradouro (estacionamento para 2 viaturas);
Piso 0:
- Hall de entrada;
- Cozinha;
- Wc social completa;
- 3 Quartos;
Piso 1:
- Cozinha;
- Wc de serviço;
- Quarto;
- Salão;
Sótão
Dispõe de excelente luminosidade devido ao facto de ter 3 frentes;
Este imóvel situa-se em bairro de moradias zona de moradias muito tranquila e familiar encontrando-se nas proximidades: escolas, restauração, comércio em geral e diversos serviços.
Próximo de transportes rodoviários;
Possui excelentes acessibilidades aos principais eixos rodoviários da zona: IC19, A5, A16.
Para mais informações e/ ou agendar visita contacte (telefone) ou (telefone)
Para mais soluções consulte: liskasasimobiliaria pt
’LisKasas o caminho mais rápido e seguro na procura da sua futura casa’
Referência: FF2437
Moradia T5+2 a ser vendida no estado de conservação em que se encontra.
Composição do imóvel:
Piso -1:
- Hall de circulação;
- Sala ampla com lareira;
- Wc de serviço;
- Quarto;
- Logradouro (estacionamento para 2 viaturas);
Piso 0:
- Hall de entrada;
- Cozinha;
- Wc social completa;
- 3 Quartos;
Piso 1:
- Cozinha;
- Wc de serviço;
- Quarto;
- Salão;
Sótão
Dispõe de excelente luminosidade devido ao facto de ter 3 frentes;
Este imóvel situa-se em bairro de moradias zona de moradias muito tranquila e familiar encontrando-se nas proximidades: escolas, restauração, comércio em geral e diversos serviços.
Próximo de transportes rodoviários;
Possui excelentes acessibilidades aos principais eixos rodoviários da zona: IC19, A5, A16.
Para mais informações e/ ou agendar visita contacte (telefone) ou (telefone)
Para mais soluções consulte: liskasasimobiliaria pt
’LisKasas o caminho mais rápido e seguro na procura da sua futura casa’
Contact
See Phone
House 5 Bedrooms
Albarraque (Rio de Mouro), Sintra, Distrito de Lisboa
Used · 174m²
With Garage
buy
575.000 €
Situada numa zona tranquila de moradias, perto de escolas privadas (Americana Carlucci, American International School of Lisbon, Colégio Tasis Internacional e do Colégio S. José do Ramalhão) e boas escolas públicas. Próxima de grandes superfícies comerciais (Alegro Sintra, Cascaisshoping, Auchan Sintra, Sintra Retail Park), Hospital CUF Sintra e Farmácia com Drive Through, entre outros. Bons acessos às principais vias (A16, A5, IC19) e proximidade de praias (Guincho, Carcavelos e Maçãs). Composta por: - piso térreo com sala de 30m2, 1 quarto/escritório, WC social e cozinha com grande dispensa e saída para o jardim de inverno/lavandaria. - 1 piso com 3 quartos (um deles em suite) com roupeiros embutidos e 1 WC com banheira. - sótão amplo pavimentado, com muita arrumação, atualmente utilizado como quarto, escritório e arrumo. Possui um armário embutido a todo o comprimento. - no exterior, além de jardim de inverno com 25m2 e lavandaria, tem também telheiro para 2 viaturas, garagem convertida para arrumos, jardim e páteo nas traseiras com total privacidade. Portas e janelas todas trocadas recentemente, ar condicionado em todas as divisões da casa e painéis fotovoltaicos com tomada para carro elétrico. Venha visitar a sua nova casa.
#ref:33545471
#ref:33545471
Contact
House 5 Bedrooms Duplex
Odrinhas (São João das Lampas), São João das Lampas e Terrugem, Sintra, Distrito de Lisboa
Used · 247m²
With Garage
buy
760.000 €
Small farm T5 (T2 + 3), with plot area of 1500 m², with complete privacy, high potential, large areas and in excellent condition.
Located in the area of Odrinhas, municipality of Sintra and only 13 km from the village of Ericeira.
The small farm was composed as follows:
Main house:
- Floor 0 with entrance hall, lounge with stove, kitchen with large dining area and access to laundry, social bathroom, suite with wardrobe and bathroom with shower base.
- Floor 1 with hall of the suites with storage area, three suites, two of which have closet and one with access to balcony and one with extra storage area.
The exterior has a lounge with stove and kitchen (*) to support the pool and garden, an office area (*), a gym area (*), garage (*) for two cars with two gates, orchard area with fruit trees and small kennel.
Swimming pool(*) covered with support bathroom.
Townhouse:
House (*)T2 in wood with independent entrance with potential for annual lease.
Equipment:
Kitchen equipped with oven, hob, extractor fan.
Automatic gates, stove, air conditioning in all rooms except the room, smart CCTV system. Water hole in need of pump and treatment.
(*) Areas not existing in the approved project.
* All available information does not exempt the confirmation by the mediator as well as the consultation of the documentation of the property. *
Located in the area of Odrinhas, municipality of Sintra and only 13 km from the village of Ericeira.
The small farm was composed as follows:
Main house:
- Floor 0 with entrance hall, lounge with stove, kitchen with large dining area and access to laundry, social bathroom, suite with wardrobe and bathroom with shower base.
- Floor 1 with hall of the suites with storage area, three suites, two of which have closet and one with access to balcony and one with extra storage area.
The exterior has a lounge with stove and kitchen (*) to support the pool and garden, an office area (*), a gym area (*), garage (*) for two cars with two gates, orchard area with fruit trees and small kennel.
Swimming pool(*) covered with support bathroom.
Townhouse:
House (*)T2 in wood with independent entrance with potential for annual lease.
Equipment:
Kitchen equipped with oven, hob, extractor fan.
Automatic gates, stove, air conditioning in all rooms except the room, smart CCTV system. Water hole in need of pump and treatment.
(*) Areas not existing in the approved project.
* All available information does not exempt the confirmation by the mediator as well as the consultation of the documentation of the property. *
Contact
See Phone
House 5 Bedrooms
S.Maria e S.Miguel, S.Martinho, S.Pedro Penaferrim, Sintra, Distrito de Lisboa
Used · 192m²
buy
799.000 €
House with 5 bedrooms and a studio, excellent investment opportunity, located in the center of Sintra, recently rehabilitated.
With 192 sqm of gross construction area, spread over 4 floors and divided into 4 apartments with local accommodation license, distributed as follows:
Gound floor a 2 bedroom apartment;
1st Floor a 2 bedroom apartment;
2nd Floor a 1 bedroom apartment;
Attic a studio.
All apartments are prepared and equipped for local accommodation and are sold fully equipped.
Excellent investment opportunity with a return of 5.92% per year.
In an area with local commerce, including restaurants and shops and a 5-minute walk from the historic center of Sintra and the train, this is an opportunity not to be missed.
With 192 sqm of gross construction area, spread over 4 floors and divided into 4 apartments with local accommodation license, distributed as follows:
Gound floor a 2 bedroom apartment;
1st Floor a 2 bedroom apartment;
2nd Floor a 1 bedroom apartment;
Attic a studio.
All apartments are prepared and equipped for local accommodation and are sold fully equipped.
Excellent investment opportunity with a return of 5.92% per year.
In an area with local commerce, including restaurants and shops and a 5-minute walk from the historic center of Sintra and the train, this is an opportunity not to be missed.
Contact
See Phone
House 5 Bedrooms
Albarraque (Rio de Mouro), Sintra, Distrito de Lisboa
Used · 200m²
buy
575.000 €
RefªMLXM6227 - Moradia T5 - Albarraque.
Moradia T5 em bom estado de conservação, com logradouro amplo e espaço para estacionar 2 viaturas.
Vendido no estado de conservação em que se encontra.
A moradia é composta no R/C por hall de entrada com acesso a cozinha, 3 quartos com roupeiro embutido e casa de banho; no 1º andar por hall de acesso a segunda cozinha, casa de banho, quarto e amplo salão. Este piso permite o acesso a sótão com muito espaço e diversas Velux, com bastante luz natural no local; na cave dispõe de hall de circulação, com acesso a casa de banho, amplo espaço de arrumos, quarto e salão com lareira e acesso a generoso logradouro.
Localizada em Albarraque num bairro exclusivo de moradias, a poucos minutos de distância da Quinta da Beloura, bem como zona de comércio e serviços como o Shopping Alegro Sintra, Cascais Shopping. Tem ainda facilidade de acessos à A16, A5 e IC19.
Para mais informações entre em contato!
Moradia T5 em bom estado de conservação, com logradouro amplo e espaço para estacionar 2 viaturas.
Vendido no estado de conservação em que se encontra.
A moradia é composta no R/C por hall de entrada com acesso a cozinha, 3 quartos com roupeiro embutido e casa de banho; no 1º andar por hall de acesso a segunda cozinha, casa de banho, quarto e amplo salão. Este piso permite o acesso a sótão com muito espaço e diversas Velux, com bastante luz natural no local; na cave dispõe de hall de circulação, com acesso a casa de banho, amplo espaço de arrumos, quarto e salão com lareira e acesso a generoso logradouro.
Localizada em Albarraque num bairro exclusivo de moradias, a poucos minutos de distância da Quinta da Beloura, bem como zona de comércio e serviços como o Shopping Alegro Sintra, Cascais Shopping. Tem ainda facilidade de acessos à A16, A5 e IC19.
Para mais informações entre em contato!
Contact
See Phone
House 5 Bedrooms
Almoçageme, Colares, Sintra, Distrito de Lisboa
Used · 351m²
With Swimming Pool
buy
4.700.000 €
5-bedroom villa, single storey, 351 sqm (construction gross area), with sea and Sintra Mountains views, garden and swimming pool, set in a plot of land with 6,785 sqm, in Almoçageme, Colares Sintra. The villa is divided into two distinct areas: the social area with an entrance hall, a living room, a dining room with a service door to the kitchen; a fully equipped kitchen with access to the outside area. The private area comprises two suites, one is a master suite with a walk-in closet, and three bedrooms with two bathrooms. All facing south bedrooms comprise wardrobes and have direct access to the garden. It also has a facing south pool-house with a living room/games room, full bathroom and a kitchen. The villa has a swimming pool and a borehole. Outdoor parking area for six cars.
The villa is 3-minute driving distance from the centre of Colares, 12-minute walking distance from Praia da Adraga and 10-minute driving distance from Praia Grande. 5 minutes from the Sintra-Cascais Natural Park, 10 minutes from Cabo da Roca, 30-minute driving distance from the centre of Sintra, St. Julian’s School, Carlucci American Intl. School of Lisbon and Salesianos do Estoril, in the centre of Cascais. 45-minute driving distance from Lisbon and the Humberto Delgado Airport.
The villa is 3-minute driving distance from the centre of Colares, 12-minute walking distance from Praia da Adraga and 10-minute driving distance from Praia Grande. 5 minutes from the Sintra-Cascais Natural Park, 10 minutes from Cabo da Roca, 30-minute driving distance from the centre of Sintra, St. Julian’s School, Carlucci American Intl. School of Lisbon and Salesianos do Estoril, in the centre of Cascais. 45-minute driving distance from Lisbon and the Humberto Delgado Airport.
Contact
See Phone
House 5 Bedrooms Triplex
Galamares (São Martinho), S.Maria e S.Miguel, S.Martinho, S.Pedro Penaferrim, Sintra, Distrito de Lisboa
New · 575m²
With Garage
buy
1.200.000 €
4 Bedroom Villa of contemporary architecture south-facing, designed by renowned architect with excellent sun exposure, luxury finishes, swimming pool with lounge area and outdoor fireplace, in Sintra. The contemporaneity and modernity of the architectural speech allied to the good execution of work and careful choice of materials and finishing equipment.
Located in Sintra, the villa offers the perfect balance between the urban, hectic, fast-paced condition and the bucolic and tranquil universe of the Sintra Mountains and the Atlantic. It is only 30 minutes from the centre of Lisbon, 15 minutes from Cascais and 5 minutes from the beaches of Sintra.
The stunning view to the entire Serra de Sintra captures, at a glance, all the History and Heritage of the place, the genius loci.
Main Areas:
Floor 0:
. Living room 48,94m2
. Kitchen 17,84m2
. Living Room/Office with 12,15m2
. Hall and circulation area 16,15m2
. Vestibule with 2,95m2
. Laundry Room 5,59m2
. Toilet 2,51m2
Floor 1:
. Master Suite with walk-in closet and toilet 22,60m2
. Bedroom 2 with 16,52m2
. Bedroom 3with 16.31m2
. Bedroom 4 with 17.09m2
The final project of this villa can designed up to 358m2 construction above ground, plus its basement of a maximum of 350m2. However the final price must be updated accordingly yo its final design cost ratio/m2.
INSIDE LIVING operates in the luxury housing and real estate investment market. Our team offers a diverse range of excellent services to our clients, such as investor support services, ensuring full accompaniment in the selection, purchase, sale or rental of properties, architectural design, interior design, banking and concierge services throughout the process.
Located in Sintra, the villa offers the perfect balance between the urban, hectic, fast-paced condition and the bucolic and tranquil universe of the Sintra Mountains and the Atlantic. It is only 30 minutes from the centre of Lisbon, 15 minutes from Cascais and 5 minutes from the beaches of Sintra.
The stunning view to the entire Serra de Sintra captures, at a glance, all the History and Heritage of the place, the genius loci.
Main Areas:
Floor 0:
. Living room 48,94m2
. Kitchen 17,84m2
. Living Room/Office with 12,15m2
. Hall and circulation area 16,15m2
. Vestibule with 2,95m2
. Laundry Room 5,59m2
. Toilet 2,51m2
Floor 1:
. Master Suite with walk-in closet and toilet 22,60m2
. Bedroom 2 with 16,52m2
. Bedroom 3with 16.31m2
. Bedroom 4 with 17.09m2
The final project of this villa can designed up to 358m2 construction above ground, plus its basement of a maximum of 350m2. However the final price must be updated accordingly yo its final design cost ratio/m2.
INSIDE LIVING operates in the luxury housing and real estate investment market. Our team offers a diverse range of excellent services to our clients, such as investor support services, ensuring full accompaniment in the selection, purchase, sale or rental of properties, architectural design, interior design, banking and concierge services throughout the process.
Contact
See Phone
House 5 Bedrooms
Colares, Sintra, Distrito de Lisboa
Used · 290m²
With Garage
buy
1.610.000 €
Villa in Azenhas do Mar with an extraordinary view over the sea. Azenhas do Mar is a very popular area for its beaches, landscapes and quiet. If you are looking to live with tranquility near Lisbon come and visit your new home!
This five-bedroom villa is spread over two floors and basement. On the first floor you can enjoy the social area of the house, with dining room, living room with fireplace, kitchen and social bathroom. On this floor there are also two bedrooms that share a bathroom. On the second floor you can find a spacious suite, two bedrooms that share a bathroom, an atelier and an office. In the basement there is a garage with space for several cars, a workshop and a wine cellar. Outside the villa you can enjoy a large garden with saltwater pool and a terrace with barbecue. The villa is equipped with diesel central heating throughout the house, ambient sound system, central vacuum and hole to fill the pool water and water the garden.
This excellent villa consists of a plot of 2130 square meters and a total construction of 653 square meters.
This five-bedroom villa is spread over two floors and basement. On the first floor you can enjoy the social area of the house, with dining room, living room with fireplace, kitchen and social bathroom. On this floor there are also two bedrooms that share a bathroom. On the second floor you can find a spacious suite, two bedrooms that share a bathroom, an atelier and an office. In the basement there is a garage with space for several cars, a workshop and a wine cellar. Outside the villa you can enjoy a large garden with saltwater pool and a terrace with barbecue. The villa is equipped with diesel central heating throughout the house, ambient sound system, central vacuum and hole to fill the pool water and water the garden.
This excellent villa consists of a plot of 2130 square meters and a total construction of 653 square meters.
Contact
See Phone
House 5 Bedrooms
S.Maria e S.Miguel, S.Martinho, S.Pedro Penaferrim, Sintra, Distrito de Lisboa
Used · 464m²
With Garage
buy
1.790.000 €
5 Bedroom villa with breathtaking views to Sintra mountains and its palaces, facing south a hidden gem with privacy with a lawned garden with swimming pool, orchard, vegetable garden and a comfortable terrace for the family, set in a 1.500m2 plot with a truly charming nature atmosphere.
Main Areas:
Floor 0
- Living room 40m2
- Fully equipped kitchen 18m2
- Kitchen 20m2
- Laundry room 16m2
- Dining Room 25m2
- Secondary living room 20 m2
- Bedroom 12 m2
- WC
- Bedroom 14m2
- Social WC
- Bedroom 16m2
- WC
- Bedroom 16 m2
Floor 1
- Office 16 m2
- Master Suite 26m2 with access to balcony and Walk-In Closet 25m2
Large 200m2 garage with parking space for 8 cars.
Equipped with central heating, cooling and dehumidifier (heat pump) in all rooms for greater energy savings. It also has an alarm, 1 borehole and automatic irrigation.
It is located just a few minutes from the centre of Sintra, the A5 and A16 motorways, Maçãs beach and golf courses, next to restaurants, services and leisure facilities.
INSIDE LIVING operates in the luxury housing and property investment market. Our team offers a diversified range of excellent services to our clients, such as investor support services, ensuring all assistance in the selection, purchase, sale or rental of properties, architectural design, interior design, banking and concierge services throughout the process.
Main Areas:
Floor 0
- Living room 40m2
- Fully equipped kitchen 18m2
- Kitchen 20m2
- Laundry room 16m2
- Dining Room 25m2
- Secondary living room 20 m2
- Bedroom 12 m2
- WC
- Bedroom 14m2
- Social WC
- Bedroom 16m2
- WC
- Bedroom 16 m2
Floor 1
- Office 16 m2
- Master Suite 26m2 with access to balcony and Walk-In Closet 25m2
Large 200m2 garage with parking space for 8 cars.
Equipped with central heating, cooling and dehumidifier (heat pump) in all rooms for greater energy savings. It also has an alarm, 1 borehole and automatic irrigation.
It is located just a few minutes from the centre of Sintra, the A5 and A16 motorways, Maçãs beach and golf courses, next to restaurants, services and leisure facilities.
INSIDE LIVING operates in the luxury housing and property investment market. Our team offers a diversified range of excellent services to our clients, such as investor support services, ensuring all assistance in the selection, purchase, sale or rental of properties, architectural design, interior design, banking and concierge services throughout the process.
Contact
See Phone
House 5 Bedrooms
Várzea de Sintra (Santa Maria e São Miguel), S.Maria e S.Miguel, S.Martinho, S.Pedro Penaferrim, Distrito de Lisboa
Used · 420m²
With Garage
buy
1.290.000 €
This captivating property is composed of a main house and an adjacent secondary residence:
The main house features a ground floor hosting a spacious multifunctional room with an open-style kitchen, a bathroom, a laundry room, storage space, and direct access to the garage. Ascending to the first floor, you’ll find the living room, adorned with a fireplace and opening onto a delightful terrace overlooking the garden and swimming pool, the primary kitchen equipped with a pantry, the luxurious master suite with a dressing room, two additional bedrooms, and another bathroom. On the top floor, there’s an office space granting access to a charming terrace and a bedroom with pre-installed facilities for a bathroom.
The secondary house comprises a studio apartment designed in an open space layout, complete with a wood-burning stove, a kitchen, and a bathroom.
Adjacent to the swimming pool lies a covered barbecue area, offering comfortable seating for outdoor dining, complemented by a traditional Portuguese wood oven.
Outside, the property boasts a picturesque garden adorned with orange trees, a generous swimming pool, a serene pond, and a flourishing vegetable garden.
With indoor parking space for 3 cars and ample exterior parking for several vehicles, this magnificent villa affords enchanting views of Sintra and the Palácio da Pena.
This villa is tailor-made for a nature-loving family seeking to embrace the essence of Sintra while enjoying the proximity of the area’s stunning beaches and all the amenities the region has to offer.
The main house features a ground floor hosting a spacious multifunctional room with an open-style kitchen, a bathroom, a laundry room, storage space, and direct access to the garage. Ascending to the first floor, you’ll find the living room, adorned with a fireplace and opening onto a delightful terrace overlooking the garden and swimming pool, the primary kitchen equipped with a pantry, the luxurious master suite with a dressing room, two additional bedrooms, and another bathroom. On the top floor, there’s an office space granting access to a charming terrace and a bedroom with pre-installed facilities for a bathroom.
The secondary house comprises a studio apartment designed in an open space layout, complete with a wood-burning stove, a kitchen, and a bathroom.
Adjacent to the swimming pool lies a covered barbecue area, offering comfortable seating for outdoor dining, complemented by a traditional Portuguese wood oven.
Outside, the property boasts a picturesque garden adorned with orange trees, a generous swimming pool, a serene pond, and a flourishing vegetable garden.
With indoor parking space for 3 cars and ample exterior parking for several vehicles, this magnificent villa affords enchanting views of Sintra and the Palácio da Pena.
This villa is tailor-made for a nature-loving family seeking to embrace the essence of Sintra while enjoying the proximity of the area’s stunning beaches and all the amenities the region has to offer.
Contact
See Phone
House 5 Bedrooms
S.Maria e S.Miguel, S.Martinho, S.Pedro Penaferrim, Sintra, Distrito de Lisboa
Used · 192m²
buy
862.000 €
Fully renovated and furnished 4 apartments historical building, set in a 64m2 plot of land in the center of Sintra, overlooking the Sintra mountains.
All apartments are equipped with air conditioning, double glazing and electric shutters. The building is composed by 4 levels, one apartment in each level.
The ground floor has a 1 bedroom apartment with a living room, a fully equipped kitchen with dining area and a bathroom, the first floor has a 2 bedroom apartment with a living room, a fully equipped kitchen with dining area and a bathroom, the second floor has a 2 bedroom apartment with a living room, a balcony, a fully equipped kitchen with dining area and a bathroom, the top floor is a studio with living room and bedroom, a fully equipped kitchen with dining area and a bathroom.
It is located in the historical area of Sintra just 5 minutes away from the Pena Palace and the Moorish Castle, 8 minutes away from the Portela de Sintra train station, 20 minutes away from the center of Cascais and 30 minutes away from Lisbon airport, close to emblematic restaurants, cafes, schools and services.
INSIDE LIVING operates in the luxury housing and real estate investment market. Our team offers a diverse range of excellent services to our clients, such as an investor support service, providing assistance in the selection, purchase, sale or rental of properties, architectural design, interior design and banking services throughout the process.
All apartments are equipped with air conditioning, double glazing and electric shutters. The building is composed by 4 levels, one apartment in each level.
The ground floor has a 1 bedroom apartment with a living room, a fully equipped kitchen with dining area and a bathroom, the first floor has a 2 bedroom apartment with a living room, a fully equipped kitchen with dining area and a bathroom, the second floor has a 2 bedroom apartment with a living room, a balcony, a fully equipped kitchen with dining area and a bathroom, the top floor is a studio with living room and bedroom, a fully equipped kitchen with dining area and a bathroom.
It is located in the historical area of Sintra just 5 minutes away from the Pena Palace and the Moorish Castle, 8 minutes away from the Portela de Sintra train station, 20 minutes away from the center of Cascais and 30 minutes away from Lisbon airport, close to emblematic restaurants, cafes, schools and services.
INSIDE LIVING operates in the luxury housing and real estate investment market. Our team offers a diverse range of excellent services to our clients, such as an investor support service, providing assistance in the selection, purchase, sale or rental of properties, architectural design, interior design and banking services throughout the process.
Contact
See Phone
House 5 Bedrooms +3
Queluz e Belas, Sintra, Distrito de Lisboa
Used · 383m²
With Garage
buy
2.600.000 €
Villa in the heart of Belas Clube de Campo, a noble area with history and surrounded by a Forest Park.
Large, well-kept grounds with a garden and swimming pool facing south and west.
Modern and bold architecture, with two main volumes interconnected by corridors, stairs, patios and walkways.
Floor distribution:
Ground Floor (Social Area):
Large, bright living room with glass walls, access to the outside and the pool.
Living room with centred fireplace and suspended chimney.
Dining room
fitted kitchen
laundry room
interior patio
toilet
Upper floor:
4 bedrooms, all en suite.
Access to a large balcony.
Master suite with walk-in wardrobe area.
Lower floor:
Guest suite with direct access to a private patio.
Games and cinema room with a generous view of the pool.
Garage 6 cars and technical areas.
Belas is known for being a noble area, a refuge for Portuguese aristocratic families in the 18th and 19th centuries.
Surrounded by nature and green spaces, close to the centre of Lisbon, the beaches of Cascais and the town of Sintra.
Belas Clube de Campo offers a unique lifestyle, with a golf course and excellent greens. The clubhouse is a must
The condominium offers services such as a school, mini-market, hairdresser, parapharmacy, restaurants, health club, swimming pools, tennis, paddle and football courts, playgrounds, as well as 24-hour surveillance.
The villa offers a modern and luxurious environment, a privileged location in Belas Clube de Campo, providing residents with a unique living experience, combined with high quality services and infrastructure. The description emphasises the history of the area, the contemporary architecture of the villa and the variety of amenities available in the condominium.
Porta da Frente Christie’s is a real estate brokerage company that has been working in the market for over two decades, focusing on the best properties and developments, both for sale and for rent. The company was selected by the prestigious Christie’s International Real Estate brand to represent Portugal in the Lisbon, Cascais, Oeiras and Alentejo areas. The main mission of Christie’s Front Door is to provide an excellent service to all our clients.
Large, well-kept grounds with a garden and swimming pool facing south and west.
Modern and bold architecture, with two main volumes interconnected by corridors, stairs, patios and walkways.
Floor distribution:
Ground Floor (Social Area):
Large, bright living room with glass walls, access to the outside and the pool.
Living room with centred fireplace and suspended chimney.
Dining room
fitted kitchen
laundry room
interior patio
toilet
Upper floor:
4 bedrooms, all en suite.
Access to a large balcony.
Master suite with walk-in wardrobe area.
Lower floor:
Guest suite with direct access to a private patio.
Games and cinema room with a generous view of the pool.
Garage 6 cars and technical areas.
Belas is known for being a noble area, a refuge for Portuguese aristocratic families in the 18th and 19th centuries.
Surrounded by nature and green spaces, close to the centre of Lisbon, the beaches of Cascais and the town of Sintra.
Belas Clube de Campo offers a unique lifestyle, with a golf course and excellent greens. The clubhouse is a must
The condominium offers services such as a school, mini-market, hairdresser, parapharmacy, restaurants, health club, swimming pools, tennis, paddle and football courts, playgrounds, as well as 24-hour surveillance.
The villa offers a modern and luxurious environment, a privileged location in Belas Clube de Campo, providing residents with a unique living experience, combined with high quality services and infrastructure. The description emphasises the history of the area, the contemporary architecture of the villa and the variety of amenities available in the condominium.
Porta da Frente Christie’s is a real estate brokerage company that has been working in the market for over two decades, focusing on the best properties and developments, both for sale and for rent. The company was selected by the prestigious Christie’s International Real Estate brand to represent Portugal in the Lisbon, Cascais, Oeiras and Alentejo areas. The main mission of Christie’s Front Door is to provide an excellent service to all our clients.
Contact
See Phone
House 5 Bedrooms Triplex
S.Maria e S.Miguel, S.Martinho, S.Pedro Penaferrim, Sintra, Distrito de Lisboa
Used · 388m²
With Garage
buy
1.750.000 €
A unique and modern architecture, built in 2019, situated on a 640 sqm plot, with a privileged view over the ’Serra de Sintra’ and an excellent sun exposure, and serene surroundings.
Approximately 390 sqm of construction area, with two lounges, 5 bedrooms, a utility room and a garage.
Upon entry, the ground floor presents an open plan divided by an interior garden into three distinct areas: entertainment, study and dining. The open plan kitchen has a breakfast bar and a minimalistic modern design.
Access to the upper floor that has been carefully studied with a East/West orientation, which maximises the sun path. Walking downstairs, you are welcomed by the invigorating morning sun in the East, and retreating upstairs in the evening you enjoy the sunset in the West.
The ground floor living area seamlessly connects indoor with the outdoor. The large terrace has multiple zones for entertainment and relaxation, including an amazing swimming pool and breathtaking views over the Sintra village and palace.
The upper floor consists of a bedroom/study, and a master suite with a large walk-in closet, and a grand bathroom with skylights. Both rooms have access to a long, wide balcony where you can appreciate the beautiful sunrises and sunsets.
The lower ground floor comprises 3 suites, a laundry room and a garage with space for two cars. The rooms give direct access to the garden and enclose an atrium which connects the indoor with the elements of nature and maximise daylight. The garage is fitted with a charger for EVs.
The entire villa is surrounded with gardens and stunning landscapes, and there are several hiking routes within walking distance. In addition, the village of Cabriz is but a 5min walk away with several very popular and cosy restaurants, patisseries and bakeries.
It is merely a 15min drive to nearby international schools Tasis, IPS, and CAISL, due to the fast access to the highway - yet there is zero road noise.
Approximately 390 sqm of construction area, with two lounges, 5 bedrooms, a utility room and a garage.
Upon entry, the ground floor presents an open plan divided by an interior garden into three distinct areas: entertainment, study and dining. The open plan kitchen has a breakfast bar and a minimalistic modern design.
Access to the upper floor that has been carefully studied with a East/West orientation, which maximises the sun path. Walking downstairs, you are welcomed by the invigorating morning sun in the East, and retreating upstairs in the evening you enjoy the sunset in the West.
The ground floor living area seamlessly connects indoor with the outdoor. The large terrace has multiple zones for entertainment and relaxation, including an amazing swimming pool and breathtaking views over the Sintra village and palace.
The upper floor consists of a bedroom/study, and a master suite with a large walk-in closet, and a grand bathroom with skylights. Both rooms have access to a long, wide balcony where you can appreciate the beautiful sunrises and sunsets.
The lower ground floor comprises 3 suites, a laundry room and a garage with space for two cars. The rooms give direct access to the garden and enclose an atrium which connects the indoor with the elements of nature and maximise daylight. The garage is fitted with a charger for EVs.
The entire villa is surrounded with gardens and stunning landscapes, and there are several hiking routes within walking distance. In addition, the village of Cabriz is but a 5min walk away with several very popular and cosy restaurants, patisseries and bakeries.
It is merely a 15min drive to nearby international schools Tasis, IPS, and CAISL, due to the fast access to the highway - yet there is zero road noise.
Contact
See Phone
House 5 Bedrooms
S.Maria e S.Miguel, S.Martinho, S.Pedro Penaferrim, Sintra, Distrito de Lisboa
Used · 332m²
buy
2.200.000 €
MORADIA T4+1 COM JARDIM E PISCINA NA QUINTA DA BELOURA
Moradia com 4 quartos, localizada na Quinta da Beloura I, perto das escolas internacionais TASIS e Carlucci American International School of Lisbon, esta moradia independente num lote de terreno com de 1290m², oferece muita privacidade e conforto.
Tem 3 suites mais um quarto e conta com uma zona exterior ampla, com jardim e piscina e vista para o campo de Golf. Moradia de luxo e conforto, com 645m2 de área de construção, tem excelentes acabamentos, beneficiando de uma localização única tem uma incrível luz natural durante todo o dia e vista privilegiada para o campo de golf oferecendo um estilo de vida exclusivo.
A moradia composta por 3 pisos, divide-se da seguinte forma:
Piso 0 com uma luminosa sala comum de 80m2 dividida em 3 ambientes (estar, jantar e leitura) por uma lareira, o lavabo social e a cozinha equipada. Junto à cozinha encontramos o jardim de inverno. Este piso tem acesso direto ao jardim por uma outra sala de estar com muita luz natural devido às amplas janelas. Neste piso e, numa zona mais privada, encontramos ainda 2 suites, closet e mais um quarto. Casas de banho com janela.
Piso 1 está a master suite com vista panorâmica, walk in closet, zona de leitura e ainda uma varanda que rodeia este piso. Bonita paisagem sobre a Serra de Sintra.
Piso -1 a cave desta propriedade oferece um amplo open space, são 178m2 que apresentam áreas distintas. Um quarto com janela que mantém o espaço bem ventilado, pode ser usado como quarto de hospedes ou home cinema, casa de banho com duche, um walk in closet, lavandaria, despesa, zona de arrumos e casa de máquinas. Conta ainda com uma suite para empregada.
No exterior temos um bonito jardim verdejante e a piscina (10X5m) com uma zona de lazer com muita privacidade.
A moradia oferece uma garagem espaçosa para vários carros.
A moradia está equipada com painéis solares, sistema de alarme, vídeo porteiro, ar condicionado e aquecimento central.
Situada numa zona residencial do condomínio da Quinta da Beloura I com segurança 24h e variadas infraestruturas, acessíveis aos moradores, como por exemplo o campo de Golf, campos de Ténis e Padel, clube de Equitação e o clube de fitness Holmes Place. Na zona tem ainda o supermercado do El Corte Inglês, posto de Correios, Clínica Médica, Farmácia, Cabeleireiro, Esteticistas, Lavandaria/Costureira, Restaurantes e Cafés.
A 5 minutos a pé encontra-se a Escola Americana (CAISL) e a 10 minutos a Escola Internacional Tasis.
A Quinta da Beloura está situada entre Sintra e Cascais. Localização privilegiada em termos de acessos às praias, monumentos, pontos turísticos e às principais vias rodoviárias. O Cascais Shopping e o Alegro Sintra onde poderá encontrar tudo o que precisa, estão a menos de 10 minutos de carro. Está a 5 minutos da IC19 e a 10 minutos da A5 e da A16 para acessos a Lisboa. Em cerca de 30 min poderá chegar ao Aeroporto de Lisboa. A Vila Histórica de Sintra fica apenas a 12 minutos e Cascais e as suas praias ficam a 15 minutos.
Estamos disponíveis para o ajudar a realizar sonhos, seja na compra ou na venda do seu imóvel.
Luxurious 4+1 Bedroom Villa with Garden and Pool in Quinta da Beloura
This exquisite 4-bedroom villa is located in Quinta da Beloura I, close to prestigious international schools, including TASIS and Carlucci American International School of Lisbon. Set on a private plot of 1,290m², this detached property offers the perfect blend of privacy and comfort.
With a total of 645m² of living space, the villa boasts 3 en-suite bedrooms plus an additional bedroom, all complemented by a spacious outdoor area with a lush garden, swimming pool, and scenic views of the Golf Course. Designed with luxury and comfort in mind, the property features top-quality finishes and benefits from abundant natural light throughout the day, enhancing its exclusive lifestyle offering.
The main living area of 80m² is beautifully illuminated and divided into three distinct zones: living room, dining area, and reading nook, all centered around a cozy fireplace. Adjacent to this space is the fully equipped kitchen and a charming winter garden. This floor also provides direct access to the garden through another sunlit sitting area with large windows. In a more private section of this floor, you will find 2 en-suite bedrooms with closets, an additional bedroom, and bathrooms with natural light.
The master suite on this level offers panoramic views, a walk-in closet, a reading area,
The basement features an expansive 178m² open space with various distinct areas. It includes a well-ventilated bedroom with a window, suitable as a guest room or home cinema, a bathroom with a shower, a walk-in closet, laundry room, storage area, and utility room. Additionally, there is a maids suite.
The property includes a beautiful, lush garden and a private swimming pool (10x5m) with a leisure area, ensuring complete privacy. A spacious garage accommodates multiple vehicles.
The villa is equipped with solar panels, an alarm system, video intercom, air conditioning, and central heating.
Situated in a residential area of Quinta da Beloura I, the villa offers 24-hour security and access to a variety of amenities, including a Golf Course, Tennis and Padel courts, an Equestrian Club, and a Holmes Place fitness center. Nearby, residents will find an El Corte Inglés supermarket, post office, medical clinic, pharmacy, hairdressers, beauticians, laundry/tailor services, restaurants, and cafes.
The American School (CAISL) is a 5-minute walk away, and the TASIS International School is just 10 minutes away.
Quinta da Beloura is ideally located between Sintra and Cascais, with easy access to beaches, historical monuments, tourist attractions, and major highways. Cascais Shopping and Alegro Sintra shopping centers are less than 10 minutes by car. The property is 5 minutes from the IC19, and 10 minutes from the A5 and A16 highways, offering convenient access to Lisbon. Lisbon Airport is approximately 30 minutes away, with the Historic Town of Sintra just 12 minutes away, and Cascais and its beaches only 15 minutes away.
We are here to help you realize your dreams, whether you’re buying or selling your property.
;ID RE/MAX: (telefone)
Moradia com 4 quartos, localizada na Quinta da Beloura I, perto das escolas internacionais TASIS e Carlucci American International School of Lisbon, esta moradia independente num lote de terreno com de 1290m², oferece muita privacidade e conforto.
Tem 3 suites mais um quarto e conta com uma zona exterior ampla, com jardim e piscina e vista para o campo de Golf. Moradia de luxo e conforto, com 645m2 de área de construção, tem excelentes acabamentos, beneficiando de uma localização única tem uma incrível luz natural durante todo o dia e vista privilegiada para o campo de golf oferecendo um estilo de vida exclusivo.
A moradia composta por 3 pisos, divide-se da seguinte forma:
Piso 0 com uma luminosa sala comum de 80m2 dividida em 3 ambientes (estar, jantar e leitura) por uma lareira, o lavabo social e a cozinha equipada. Junto à cozinha encontramos o jardim de inverno. Este piso tem acesso direto ao jardim por uma outra sala de estar com muita luz natural devido às amplas janelas. Neste piso e, numa zona mais privada, encontramos ainda 2 suites, closet e mais um quarto. Casas de banho com janela.
Piso 1 está a master suite com vista panorâmica, walk in closet, zona de leitura e ainda uma varanda que rodeia este piso. Bonita paisagem sobre a Serra de Sintra.
Piso -1 a cave desta propriedade oferece um amplo open space, são 178m2 que apresentam áreas distintas. Um quarto com janela que mantém o espaço bem ventilado, pode ser usado como quarto de hospedes ou home cinema, casa de banho com duche, um walk in closet, lavandaria, despesa, zona de arrumos e casa de máquinas. Conta ainda com uma suite para empregada.
No exterior temos um bonito jardim verdejante e a piscina (10X5m) com uma zona de lazer com muita privacidade.
A moradia oferece uma garagem espaçosa para vários carros.
A moradia está equipada com painéis solares, sistema de alarme, vídeo porteiro, ar condicionado e aquecimento central.
Situada numa zona residencial do condomínio da Quinta da Beloura I com segurança 24h e variadas infraestruturas, acessíveis aos moradores, como por exemplo o campo de Golf, campos de Ténis e Padel, clube de Equitação e o clube de fitness Holmes Place. Na zona tem ainda o supermercado do El Corte Inglês, posto de Correios, Clínica Médica, Farmácia, Cabeleireiro, Esteticistas, Lavandaria/Costureira, Restaurantes e Cafés.
A 5 minutos a pé encontra-se a Escola Americana (CAISL) e a 10 minutos a Escola Internacional Tasis.
A Quinta da Beloura está situada entre Sintra e Cascais. Localização privilegiada em termos de acessos às praias, monumentos, pontos turísticos e às principais vias rodoviárias. O Cascais Shopping e o Alegro Sintra onde poderá encontrar tudo o que precisa, estão a menos de 10 minutos de carro. Está a 5 minutos da IC19 e a 10 minutos da A5 e da A16 para acessos a Lisboa. Em cerca de 30 min poderá chegar ao Aeroporto de Lisboa. A Vila Histórica de Sintra fica apenas a 12 minutos e Cascais e as suas praias ficam a 15 minutos.
Estamos disponíveis para o ajudar a realizar sonhos, seja na compra ou na venda do seu imóvel.
Luxurious 4+1 Bedroom Villa with Garden and Pool in Quinta da Beloura
This exquisite 4-bedroom villa is located in Quinta da Beloura I, close to prestigious international schools, including TASIS and Carlucci American International School of Lisbon. Set on a private plot of 1,290m², this detached property offers the perfect blend of privacy and comfort.
With a total of 645m² of living space, the villa boasts 3 en-suite bedrooms plus an additional bedroom, all complemented by a spacious outdoor area with a lush garden, swimming pool, and scenic views of the Golf Course. Designed with luxury and comfort in mind, the property features top-quality finishes and benefits from abundant natural light throughout the day, enhancing its exclusive lifestyle offering.
The main living area of 80m² is beautifully illuminated and divided into three distinct zones: living room, dining area, and reading nook, all centered around a cozy fireplace. Adjacent to this space is the fully equipped kitchen and a charming winter garden. This floor also provides direct access to the garden through another sunlit sitting area with large windows. In a more private section of this floor, you will find 2 en-suite bedrooms with closets, an additional bedroom, and bathrooms with natural light.
The master suite on this level offers panoramic views, a walk-in closet, a reading area,
The basement features an expansive 178m² open space with various distinct areas. It includes a well-ventilated bedroom with a window, suitable as a guest room or home cinema, a bathroom with a shower, a walk-in closet, laundry room, storage area, and utility room. Additionally, there is a maids suite.
The property includes a beautiful, lush garden and a private swimming pool (10x5m) with a leisure area, ensuring complete privacy. A spacious garage accommodates multiple vehicles.
The villa is equipped with solar panels, an alarm system, video intercom, air conditioning, and central heating.
Situated in a residential area of Quinta da Beloura I, the villa offers 24-hour security and access to a variety of amenities, including a Golf Course, Tennis and Padel courts, an Equestrian Club, and a Holmes Place fitness center. Nearby, residents will find an El Corte Inglés supermarket, post office, medical clinic, pharmacy, hairdressers, beauticians, laundry/tailor services, restaurants, and cafes.
The American School (CAISL) is a 5-minute walk away, and the TASIS International School is just 10 minutes away.
Quinta da Beloura is ideally located between Sintra and Cascais, with easy access to beaches, historical monuments, tourist attractions, and major highways. Cascais Shopping and Alegro Sintra shopping centers are less than 10 minutes by car. The property is 5 minutes from the IC19, and 10 minutes from the A5 and A16 highways, offering convenient access to Lisbon. Lisbon Airport is approximately 30 minutes away, with the Historic Town of Sintra just 12 minutes away, and Cascais and its beaches only 15 minutes away.
We are here to help you realize your dreams, whether you’re buying or selling your property.
;ID RE/MAX: (telefone)
Contact
See Phone
House 5 Bedrooms
Queluz e Belas, Sintra, Distrito de Lisboa
Used · 365m²
buy
2.850.000 €
Excelente moradia isolada T5, no empreendimento Belas Clube de Campo, a localização perfeita para a vivência familiar.
A moradia de arquitectura contemporânea, prima pelas amplas janelas e excelente exposição solar, permitindo uma simbiose perfeita com a natureza e os espaços exteriores.
Desenvolve-se em três pisos com as seguintes características:
- Lote:1.900 m2
- Área total de construção: 607 m2
- Área bruta privativa: 400 m2
- R/C
No R/C encontramos a sala de estar, com 2 zonas distintas, o escritório, a sala de jantar e a cozinha, assim como um WC social e uma suite.
A piscina e jardim com espaço exterior para refeições encontra-se igualmente no R/C.
- 1º Andar
No 1º andar destaca-se uma mezzanine, com uma suíte master, walk-in closet e casa de banho com jacuzzi.
No mesmo piso encontramos uma zona distinta, com três quartos e duas casas de banho, assim como uma zona de estar.
- C/V
Na Cave a garagem, uma zona de lazer e uma casa de banho, assim como a zona técnica e arrecadação.
A construção é original de 2010 desenhada com linhas modernas e materiais de construção de qualidade.
O Belas Clube de Campo é um empreendimento ideal para um contexto familiar, rodeado pelo Parque Florestal da Serra da Carregueira, dispondo de um campo de Golf, campos de padel e ténis, natação, serviços de lavandaria, restauração, colégio particular (Jardim Escola João de Deus) e segurança 24h. Acrescido às suas excelentes acessibilidades à A5, A16, CREL e CRIL que se traduzem em cerca de 15 minutos de carro até ao centro de Lisboa e 20 minutos para Cascais/Estoril.
Marque já a sua visita!
;ID RE/MAX: (telefone)
A moradia de arquitectura contemporânea, prima pelas amplas janelas e excelente exposição solar, permitindo uma simbiose perfeita com a natureza e os espaços exteriores.
Desenvolve-se em três pisos com as seguintes características:
- Lote:1.900 m2
- Área total de construção: 607 m2
- Área bruta privativa: 400 m2
- R/C
No R/C encontramos a sala de estar, com 2 zonas distintas, o escritório, a sala de jantar e a cozinha, assim como um WC social e uma suite.
A piscina e jardim com espaço exterior para refeições encontra-se igualmente no R/C.
- 1º Andar
No 1º andar destaca-se uma mezzanine, com uma suíte master, walk-in closet e casa de banho com jacuzzi.
No mesmo piso encontramos uma zona distinta, com três quartos e duas casas de banho, assim como uma zona de estar.
- C/V
Na Cave a garagem, uma zona de lazer e uma casa de banho, assim como a zona técnica e arrecadação.
A construção é original de 2010 desenhada com linhas modernas e materiais de construção de qualidade.
O Belas Clube de Campo é um empreendimento ideal para um contexto familiar, rodeado pelo Parque Florestal da Serra da Carregueira, dispondo de um campo de Golf, campos de padel e ténis, natação, serviços de lavandaria, restauração, colégio particular (Jardim Escola João de Deus) e segurança 24h. Acrescido às suas excelentes acessibilidades à A5, A16, CREL e CRIL que se traduzem em cerca de 15 minutos de carro até ao centro de Lisboa e 20 minutos para Cascais/Estoril.
Marque já a sua visita!
;ID RE/MAX: (telefone)
Contact
See Phone
House 5 Bedrooms
Queluz e Belas, Sintra, Distrito de Lisboa
Used · 550m²
buy
2.850.000 €
Moradia isolada T5 + 2, com um terreno de 1910 m, com jardim ,piscina e campo de jogos virados a sul .
Arquitetura moderna , construida em 2010 ,a casa apresenta a seguinte distribuição :
Piso Térreo - Zona Social
Salão , amplo e luminoso , com paredes de vidro ,virado a sul com acesso a piscina e campo de jogos .
Sala de Jantar
Cozinha , completamente equipada
WC de serviço
Escritório
Quarto de visitas
Piso - 1
Salão de Cinema
Salão de Jogos
Varias arrecadações
WC completa
Lavandaria
Casa das Maquinas
Garagem para 6 carros
Piso superior
Suite principal , com vários roupeiros e jacuzzi
3 quartos
Sala
2 WC
De referir em termos de acabamentos podemos encontrar :
- Paredes Exteriores, duplas com espessura de 35 cm,em alvenaria , com isolamento térmico e acústico
- Paredes interiores com isolamento de cortiça .
- O pavimento Pedra nas zonas sociais e Flutuante nos quartos
Belas Clube de Campo oferece os seguintes serviços:
Campo de golfe , escolas , restaurantes ,Health -Club, Piscinas , Campos de Ténis,etc etc .
O Belas Clube do Campo é um empreendimento de baixa densidade populacional no concelho de Sintra, cerca de 20 minutos de Lisboa e 25 minutos de
Cascais
Arquitetura moderna , construida em 2010 ,a casa apresenta a seguinte distribuição :
Piso Térreo - Zona Social
Salão , amplo e luminoso , com paredes de vidro ,virado a sul com acesso a piscina e campo de jogos .
Sala de Jantar
Cozinha , completamente equipada
WC de serviço
Escritório
Quarto de visitas
Piso - 1
Salão de Cinema
Salão de Jogos
Varias arrecadações
WC completa
Lavandaria
Casa das Maquinas
Garagem para 6 carros
Piso superior
Suite principal , com vários roupeiros e jacuzzi
3 quartos
Sala
2 WC
De referir em termos de acabamentos podemos encontrar :
- Paredes Exteriores, duplas com espessura de 35 cm,em alvenaria , com isolamento térmico e acústico
- Paredes interiores com isolamento de cortiça .
- O pavimento Pedra nas zonas sociais e Flutuante nos quartos
Belas Clube de Campo oferece os seguintes serviços:
Campo de golfe , escolas , restaurantes ,Health -Club, Piscinas , Campos de Ténis,etc etc .
O Belas Clube do Campo é um empreendimento de baixa densidade populacional no concelho de Sintra, cerca de 20 minutos de Lisboa e 25 minutos de
Cascais
Contact
See Phone
House 5 Bedrooms
Rio de Mouro, Sintra, Distrito de Lisboa
Used · 180m²
buy
550.000 €
*Vendido no estado de conservação em que se encontra*
Moradia T5 em bom estado de conservação, com logradouro amplo e espaço para estacionar 2 viaturas.
A moradia é composta no R/C por hall de entrada com acesso à cozinha, 3 quartos com roupeiro embutido e casa de banho; no 1º andar por hall de acesso à segunda cozinha, casa de banho, quarto e amplo salão. Este piso permite o acesso a sótão com muito espaço e diversas Velux, com bastante luz natural no local; na cave dispõe de hall de circulação, com acesso à casa de banho, amplo espaço de arrumos, quarto e salão com lareira e acesso a generoso logradouro.
Localizada em Albarraque num bairro exclusivo de moradias, a poucos minutos de distância da Quinta da Beloura, bem como zona de comércio e serviços como o Shopping Alegro Sintra, Cascais Shopping. Tem ainda facilidade de acessos à A16, A5 e IC19.
Sold in its current state of conservation
5-bedroom house in good condition, with a large yard and space to park 2 vehicles.
The house comprises on the ground floor an entrance hall with access to the kitchen, 3 bedrooms with built-in wardrobes, and a bathroom; on the 1st floor, a hall with access to a second kitchen, bathroom, bedroom, and a large living room. This floor allows access to the attic with plenty of space and several Velux windows, providing a lot of natural light; in the basement, there is a circulation hall with access to a bathroom, ample storage space, a bedroom, and a living room with a fireplace and access to a generous yard.
Located in Albarraque in an exclusive residential neighborhood, just a few minutes from Quinta da Beloura, as well as shopping and service areas such as Shopping Alegro Sintra and Cascais Shopping. It also has easy access to the A16, A5, and IC19.
;ID RE/MAX: (telefone)
Moradia T5 em bom estado de conservação, com logradouro amplo e espaço para estacionar 2 viaturas.
A moradia é composta no R/C por hall de entrada com acesso à cozinha, 3 quartos com roupeiro embutido e casa de banho; no 1º andar por hall de acesso à segunda cozinha, casa de banho, quarto e amplo salão. Este piso permite o acesso a sótão com muito espaço e diversas Velux, com bastante luz natural no local; na cave dispõe de hall de circulação, com acesso à casa de banho, amplo espaço de arrumos, quarto e salão com lareira e acesso a generoso logradouro.
Localizada em Albarraque num bairro exclusivo de moradias, a poucos minutos de distância da Quinta da Beloura, bem como zona de comércio e serviços como o Shopping Alegro Sintra, Cascais Shopping. Tem ainda facilidade de acessos à A16, A5 e IC19.
Sold in its current state of conservation
5-bedroom house in good condition, with a large yard and space to park 2 vehicles.
The house comprises on the ground floor an entrance hall with access to the kitchen, 3 bedrooms with built-in wardrobes, and a bathroom; on the 1st floor, a hall with access to a second kitchen, bathroom, bedroom, and a large living room. This floor allows access to the attic with plenty of space and several Velux windows, providing a lot of natural light; in the basement, there is a circulation hall with access to a bathroom, ample storage space, a bedroom, and a living room with a fireplace and access to a generous yard.
Located in Albarraque in an exclusive residential neighborhood, just a few minutes from Quinta da Beloura, as well as shopping and service areas such as Shopping Alegro Sintra and Cascais Shopping. It also has easy access to the A16, A5, and IC19.
;ID RE/MAX: (telefone)
Contact
See Phone
House 5 Bedrooms
Algueirão, Algueirão-Mem Martins, Sintra, Distrito de Lisboa
New · 185m²
With Garage
buy
900.000 €
Enjoy a life of tranquillity and comfort in this spectacular new villa, located in a privileged area overlooking the Sintra Mountains.
With a modern and spacious design, set on a plot of land with 630 m², this house offers the perfect setting to create unforgettable memories with your family.
With large areas and high quality materials, this villa is under construction, allowing you the unique opportunity to customise the details according to your personal taste, namely the flooring and kitchen furniture.
In addition to the comfort provided by air conditioning, triple glazing and solar panels, this villa also contributes to the preservation of the environment, promoting environmental sustainability.
Located in a quiet area with excellent accessibility, namely close to the new Sintra Hospital, this is the ideal choice for those looking for a refuge away from the hustle and bustle of the city, but with all the amenities at their fingertips.
Don’t miss the opportunity to make this villa your new home.
Composed by:
Basement with 89.80 m² and storage area with 2.75 m², windows, which will serve very well as a garage, it can also be used for socialising, because it has direct access to the back of the house where we find a spacious backyard with a nice covered barbecue area.
R/C
Room with 41.20 m².
Kitchen with 19.30 m², equipped with hob, oven, fridge, extractor fan, water heater if it is the customer’s option, dishwasher and washing machine and a pantry with 1.50 m².
Bedroom / Office with 12.80 m².
Hall with 5.50 m² and more circulation area with 8.20 m².
WC with 2.45 m².
1st Floor
Circulation area with 8.40 m².
Suite with 19.85 m², built-in wardrobe + bathroom with 6.90 m² and balcony with 13.50 m² common to one of the bedrooms.
Suite with 15.90 m², built-in wardrobe + bathroom with n4.10 m² and balcony with 5 m².
Bedroom with 18 m², built-in wardrobe
Room 15, 90 m².
WC with 4.20 m²
With a modern and spacious design, set on a plot of land with 630 m², this house offers the perfect setting to create unforgettable memories with your family.
With large areas and high quality materials, this villa is under construction, allowing you the unique opportunity to customise the details according to your personal taste, namely the flooring and kitchen furniture.
In addition to the comfort provided by air conditioning, triple glazing and solar panels, this villa also contributes to the preservation of the environment, promoting environmental sustainability.
Located in a quiet area with excellent accessibility, namely close to the new Sintra Hospital, this is the ideal choice for those looking for a refuge away from the hustle and bustle of the city, but with all the amenities at their fingertips.
Don’t miss the opportunity to make this villa your new home.
Composed by:
Basement with 89.80 m² and storage area with 2.75 m², windows, which will serve very well as a garage, it can also be used for socialising, because it has direct access to the back of the house where we find a spacious backyard with a nice covered barbecue area.
R/C
Room with 41.20 m².
Kitchen with 19.30 m², equipped with hob, oven, fridge, extractor fan, water heater if it is the customer’s option, dishwasher and washing machine and a pantry with 1.50 m².
Bedroom / Office with 12.80 m².
Hall with 5.50 m² and more circulation area with 8.20 m².
WC with 2.45 m².
1st Floor
Circulation area with 8.40 m².
Suite with 19.85 m², built-in wardrobe + bathroom with 6.90 m² and balcony with 13.50 m² common to one of the bedrooms.
Suite with 15.90 m², built-in wardrobe + bathroom with n4.10 m² and balcony with 5 m².
Bedroom with 18 m², built-in wardrobe
Room 15, 90 m².
WC with 4.20 m²
Contact
See Phone
Moradia contemporânea no Belas Clube de Campo com piscina e jardim com vista para a serra.
House 5 Bedrooms
Belas Clube de Campo (Belas), Queluz e Belas, Sintra, Distrito de Lisboa
Used · 239m²
With Garage
buy / rent
1.650.000 € / 6.000 €
Moradia contemporânea, como nova, no Belas Clube de Campo na nova fase denominada NATIVE.
Esta moradia geminada apenas numa das extremidades, tem um amplo terreno de 1020m2, piscina e jardim com vista privilegiada e desafogada para a Serra de Sintra.
A moradia apresenta acabamentos de luxo com materiais contemporâneos de qualidade sendo composta por 3 pisos:
Piso 1:
Hall;
Suite 1 com closet, casa de banho com banheira e varanda;
Suite 2 com closet, roupeiro, casa de banho e varanda;
Suite 3 com roupeiro, casa de banho e terraço para a piscina;
Arrumos;
Piso 0:
Hall;
Sala de jantar e de estar com acesso direto ao jardim e à piscina;
Cozinha equipada;
Quarto ou Escritório;
Casa de banho completa;
Arrumos;
Piso-1:
Suite;
Garagem para 4 carros;
Lavandaria.
O Belas Clube de Campo é o local ideal para as famílias que procuram qualidade de vida. Os amantes do desporto e famílias ativas encontram no empreendimento um vasto leque de possibilidades para um estilo de vida saudável: Health Club Clube VII, Campos de Ténis, Campos de Padel cobertos, Campo de Futebol, SkatePark, Campo de Beach Volley e Parede de Escalada. Destaque ainda para as ciclovias, caminhos e trilhos ideais para caminhadas, jogging ou para andar de bicicleta com a família ou amigos em pleno contacto com a natureza.
Dispõe de vigilância 24 horas, Health Club, Parafarmácia, Restaurante, Minimercado, Cabeleireiro, Parques Infantis e Posto de CTT para comodidade de todas as famílias.
O empreendimento conta ainda de um serviço de transporte BCC Expresso, que em 10 minutos faz a ligação entre o Belas Clube de Campo e a estação de metro do Centro Comercial Colombo.
Venha viver no Campo perto da cidade!
Esta moradia geminada apenas numa das extremidades, tem um amplo terreno de 1020m2, piscina e jardim com vista privilegiada e desafogada para a Serra de Sintra.
A moradia apresenta acabamentos de luxo com materiais contemporâneos de qualidade sendo composta por 3 pisos:
Piso 1:
Hall;
Suite 1 com closet, casa de banho com banheira e varanda;
Suite 2 com closet, roupeiro, casa de banho e varanda;
Suite 3 com roupeiro, casa de banho e terraço para a piscina;
Arrumos;
Piso 0:
Hall;
Sala de jantar e de estar com acesso direto ao jardim e à piscina;
Cozinha equipada;
Quarto ou Escritório;
Casa de banho completa;
Arrumos;
Piso-1:
Suite;
Garagem para 4 carros;
Lavandaria.
O Belas Clube de Campo é o local ideal para as famílias que procuram qualidade de vida. Os amantes do desporto e famílias ativas encontram no empreendimento um vasto leque de possibilidades para um estilo de vida saudável: Health Club Clube VII, Campos de Ténis, Campos de Padel cobertos, Campo de Futebol, SkatePark, Campo de Beach Volley e Parede de Escalada. Destaque ainda para as ciclovias, caminhos e trilhos ideais para caminhadas, jogging ou para andar de bicicleta com a família ou amigos em pleno contacto com a natureza.
Dispõe de vigilância 24 horas, Health Club, Parafarmácia, Restaurante, Minimercado, Cabeleireiro, Parques Infantis e Posto de CTT para comodidade de todas as famílias.
O empreendimento conta ainda de um serviço de transporte BCC Expresso, que em 10 minutos faz a ligação entre o Belas Clube de Campo e a estação de metro do Centro Comercial Colombo.
Venha viver no Campo perto da cidade!
Contact
See Phone
House 5 Bedrooms
Queluz e Belas, Sintra, Distrito de Lisboa
Used · 1,359m²
With Garage
buy
2.500.000 €
Majestosa propriedade urbana, perfeitamente concebida para quem busca luxo, conforto e entretenimento, distribuída por três pisos e uma impressionante área exterior jardinada.
Na cave, encontra-se uma espaçosa garagem capaz de acomodar múltiplos veículos, acompanhada por um lavabo. Com um ginásio , sauna e jacuzzi e balneários de apoio. Também possui um salão de festas.
O piso térreo revela um hall de entrada imponente, seguido por um lavabo adicional. Cozinha com uma dispensa espaçosa, lavandaria e quarto com casa de banho privativa. Este piso também dispõe de uma área de arrumos conveniente e um terraço convidativo para momentos ao ar livre. A sala de refeições elegante, a sala de estar acolhedora e a sala de jogos com zona de bar proporcionam espaços de convívio e entretenimento, completados pelo alpendre.
No primeiro andar, o hall de entrada luminoso dá acesso a uma casa de banho completa e a dois quartos confortáveis. A suite principal, com casa de banho privativa. A mezanine versátil pode ser adaptada às necessidades individuais, enquanto a sala de estar, com acesso a um amplo terraço, oferece vistas encantadoras. O corredor espaçoso conduz a uma casa de banho adicional e a dois quartos adicionais, cada um com varanda privativa. A varanda master suite e o terraço expansivo proporcionam momentos de tranquilidade e vistas panorâmicas.
O exterior da propriedade é um verdadeiro oásis, com um logradouro magnificamente ajardinado e uma piscina refrescante para momentos de lazer. Balneários de apoio garantem o conforto dos utilizadores, enquanto o bar ao ar livre se torna o ponto central dos convívios sociais. Os entusiastas do desporto podem desfrutar de um campo de ténis e de um campo de squash, tornando este espaço perfeito para diversão e exercício.
Esta propriedade exala sofisticação e oferece uma qualidade de vida excepcional, combinando instalações de lazer e áreas de convívio espaçosas, ideal para quem valoriza o conforto, o luxo e a privacidade no coração da cidade.
Aproveite a nossa Campanha.
Oferta da escritura até dia - 31.12.2025
Exclusivo - Luis Martins
Porta Aberta Consultores, uma referência imobiliária.
Com atuação no mercado nacional, aplicamos as boas práticas e metodologias que privilegiam Proprietário e Comprador, proporcionando os melhores resultados para todos os intervenientes.
Atuamos com um posicionamento de rigor na prestação de serviços imobiliários, apoiando a nossa atividade na experiência da nossa equipa de profissionais e em soluções eficazes de publicidade e marketing.
Garantimos a máxima discrição e serviço de excelência.
Sem preocupações - nós tratamos de tudo.
Fazemos a gestão de todo o seu processo de financiamento, sempre com as melhores soluções do mercado.
Somos Intermediários de Crédito devidamente autorizados pelo Banco de Portugal (Reg. 3539).
Fazemos o acompanhamento pré e pós-escritura.
Na cave, encontra-se uma espaçosa garagem capaz de acomodar múltiplos veículos, acompanhada por um lavabo. Com um ginásio , sauna e jacuzzi e balneários de apoio. Também possui um salão de festas.
O piso térreo revela um hall de entrada imponente, seguido por um lavabo adicional. Cozinha com uma dispensa espaçosa, lavandaria e quarto com casa de banho privativa. Este piso também dispõe de uma área de arrumos conveniente e um terraço convidativo para momentos ao ar livre. A sala de refeições elegante, a sala de estar acolhedora e a sala de jogos com zona de bar proporcionam espaços de convívio e entretenimento, completados pelo alpendre.
No primeiro andar, o hall de entrada luminoso dá acesso a uma casa de banho completa e a dois quartos confortáveis. A suite principal, com casa de banho privativa. A mezanine versátil pode ser adaptada às necessidades individuais, enquanto a sala de estar, com acesso a um amplo terraço, oferece vistas encantadoras. O corredor espaçoso conduz a uma casa de banho adicional e a dois quartos adicionais, cada um com varanda privativa. A varanda master suite e o terraço expansivo proporcionam momentos de tranquilidade e vistas panorâmicas.
O exterior da propriedade é um verdadeiro oásis, com um logradouro magnificamente ajardinado e uma piscina refrescante para momentos de lazer. Balneários de apoio garantem o conforto dos utilizadores, enquanto o bar ao ar livre se torna o ponto central dos convívios sociais. Os entusiastas do desporto podem desfrutar de um campo de ténis e de um campo de squash, tornando este espaço perfeito para diversão e exercício.
Esta propriedade exala sofisticação e oferece uma qualidade de vida excepcional, combinando instalações de lazer e áreas de convívio espaçosas, ideal para quem valoriza o conforto, o luxo e a privacidade no coração da cidade.
Aproveite a nossa Campanha.
Oferta da escritura até dia - 31.12.2025
Exclusivo - Luis Martins
Porta Aberta Consultores, uma referência imobiliária.
Com atuação no mercado nacional, aplicamos as boas práticas e metodologias que privilegiam Proprietário e Comprador, proporcionando os melhores resultados para todos os intervenientes.
Atuamos com um posicionamento de rigor na prestação de serviços imobiliários, apoiando a nossa atividade na experiência da nossa equipa de profissionais e em soluções eficazes de publicidade e marketing.
Garantimos a máxima discrição e serviço de excelência.
Sem preocupações - nós tratamos de tudo.
Fazemos a gestão de todo o seu processo de financiamento, sempre com as melhores soluções do mercado.
Somos Intermediários de Crédito devidamente autorizados pelo Banco de Portugal (Reg. 3539).
Fazemos o acompanhamento pré e pós-escritura.
Contact
See Phone
House 5 Bedrooms
Rinchoa (Rio de Mouro), Sintra, Distrito de Lisboa
Used · 640m²
buy
1.500.000 €
Excelente moradia com vistas para o palácio de Sintra, com piscina coberta, churrasqueia, jardins, horta e anexos para arrumos.
Moradia composta por CAVE; garagem, adega, w.c., cozinha e salão; PISO 0 com, hall, cozinha, despensa, casa das maquinas, engomado-ria, escritório, biblioteca, w.c. e salão com 100 m2. PISO 1, hall, 2 suites, 3 quartos e w.c.. SOTÃO todo amplo.
Moradia composta por CAVE; garagem, adega, w.c., cozinha e salão; PISO 0 com, hall, cozinha, despensa, casa das maquinas, engomado-ria, escritório, biblioteca, w.c. e salão com 100 m2. PISO 1, hall, 2 suites, 3 quartos e w.c.. SOTÃO todo amplo.
Contact
See Phone
House 5 Bedrooms
Albarraque (Rio de Mouro), Sintra, Distrito de Lisboa
Used · 200m²
buy
575.000 €
Moradia T5 bem conservada, com logradouro e espaço para duas viaturas, situada em Albarraque, em bairro de moradias, perto da Quinta da Beloura.
A moradia é composta por: r/c, 1º piso, sótão e cave.
R/C :
Três quartos com roupeiros; casa de banho; hall de entrada e cozinha;
1º Andar:
Hall de acesso; segunda cozinha; quarto; casa de banho e salão;
Sótão com muita luz natural;
Cave:
Salão com lareira; hall; casa de banho; quarto e espaço para arrumos;
Acesso ao logradouro, na cave.
Pode ainda usufruir de uma vasta oferta de serviços variados, comércio bem como a proximidade dos Shopping Alegro em Sintra e Cascais Shopping.
Acessibilidades:
Acessos à A16, A5 e IC19.
Imagina-se a viver nesta moradia?! Se sim, ligue já e marque a sua visita!
Predipereira, desde 2009 a seu lado! Consulte as oportunidades em Predipereira.net OU facebook.com/predipereira.lda
* Somos Intermediários de Crédito Certificados pelo Banco de Portugal com o n.º0002387. Estamos ao dispor para o auxiliar GRATUITAMENTE em todo o processo de crédito à habitação*
A moradia é composta por: r/c, 1º piso, sótão e cave.
R/C :
Três quartos com roupeiros; casa de banho; hall de entrada e cozinha;
1º Andar:
Hall de acesso; segunda cozinha; quarto; casa de banho e salão;
Sótão com muita luz natural;
Cave:
Salão com lareira; hall; casa de banho; quarto e espaço para arrumos;
Acesso ao logradouro, na cave.
Pode ainda usufruir de uma vasta oferta de serviços variados, comércio bem como a proximidade dos Shopping Alegro em Sintra e Cascais Shopping.
Acessibilidades:
Acessos à A16, A5 e IC19.
Imagina-se a viver nesta moradia?! Se sim, ligue já e marque a sua visita!
Predipereira, desde 2009 a seu lado! Consulte as oportunidades em Predipereira.net OU facebook.com/predipereira.lda
* Somos Intermediários de Crédito Certificados pelo Banco de Portugal com o n.º0002387. Estamos ao dispor para o auxiliar GRATUITAMENTE em todo o processo de crédito à habitação*
Contact
See Phone
House 5 Bedrooms
Rio de Mouro, Sintra, Distrito de Lisboa
Used · 236m²
buy
790.000 €
Moradia T5 na Rinchoa - Rio de Mouro
Trata-se de uma encantadora Moradia T5 localizada na Rinchoa - Rio de Mouro. Construída em 1985, esta propriedade destaca-se por uma área bruta privativa de 236,40 m², inserida num terreno de 545,87 m².
A moradia é composta por três pisos cave, rés do chão e 1º piso , e oferece uma vista desafogada, além de beneficiar de uma excelente exposição solar, que garante abundante luz natural em todos os espaços.
PRINCIPAIS CARACTERISTICAS DO IMÓVEL
Gerais:
- Furo de água
- Logradouro espaçoso
- Janelas em PVC com sistema oscilo-batente
- Garagem para 1 carro
- Jardim com árvores de fruto (laranjas, tangerinas e limoeiro)
DISTRIBUIÇÃO DOS PISOS
Cave:
- 1 WC
- Zona de lavandaria
- Bar
- Zona de jogos
Rés do Chão:
- 2 WC’s
- 1 Quarto
- Cozinha equipada
- Sala de estar ampla
- Sala de jantar
- Varanda
1º Piso:
- 4 Quartos confortáveis
- 1 WC
- Hall de distribuição
- Varanda adicional
A moradia está convenientemente localizada perto da A16 e do IC19, proporcionando bons acessos rodoviários e facilidade de deslocação. Além disso, encontra-se próxima de colégios, escolas, supermercados e de transportes públicos (1210 - Mem Martins (Escola Secundária) / Bairro Fitares e 1235 - Mercês Estação).
Esta moradia é ideal para quem procura uma casa espaçosa e luminosa, com um jardim encantador e bem situada em termos de acessos.
Marque já a sua visita!!
Licença de Utilização Nº 197/85.
;ID RE/MAX: (telefone)
Trata-se de uma encantadora Moradia T5 localizada na Rinchoa - Rio de Mouro. Construída em 1985, esta propriedade destaca-se por uma área bruta privativa de 236,40 m², inserida num terreno de 545,87 m².
A moradia é composta por três pisos cave, rés do chão e 1º piso , e oferece uma vista desafogada, além de beneficiar de uma excelente exposição solar, que garante abundante luz natural em todos os espaços.
PRINCIPAIS CARACTERISTICAS DO IMÓVEL
Gerais:
- Furo de água
- Logradouro espaçoso
- Janelas em PVC com sistema oscilo-batente
- Garagem para 1 carro
- Jardim com árvores de fruto (laranjas, tangerinas e limoeiro)
DISTRIBUIÇÃO DOS PISOS
Cave:
- 1 WC
- Zona de lavandaria
- Bar
- Zona de jogos
Rés do Chão:
- 2 WC’s
- 1 Quarto
- Cozinha equipada
- Sala de estar ampla
- Sala de jantar
- Varanda
1º Piso:
- 4 Quartos confortáveis
- 1 WC
- Hall de distribuição
- Varanda adicional
A moradia está convenientemente localizada perto da A16 e do IC19, proporcionando bons acessos rodoviários e facilidade de deslocação. Além disso, encontra-se próxima de colégios, escolas, supermercados e de transportes públicos (1210 - Mem Martins (Escola Secundária) / Bairro Fitares e 1235 - Mercês Estação).
Esta moradia é ideal para quem procura uma casa espaçosa e luminosa, com um jardim encantador e bem situada em termos de acessos.
Marque já a sua visita!!
Licença de Utilização Nº 197/85.
;ID RE/MAX: (telefone)
Contact
See Phone
See more Properties for Sale, Houses - House in Sintra
Bedrooms
Zones
Can’t find the property you’re looking for?
