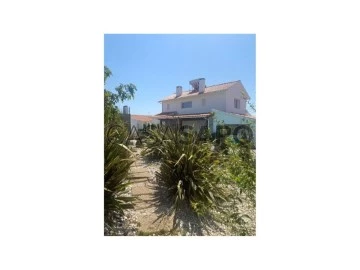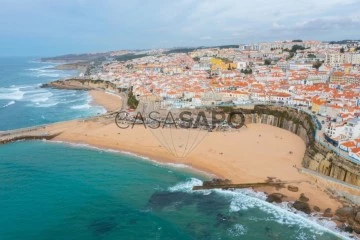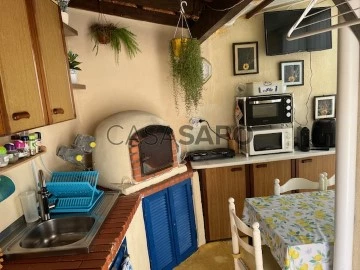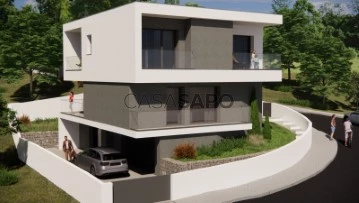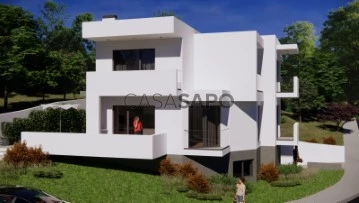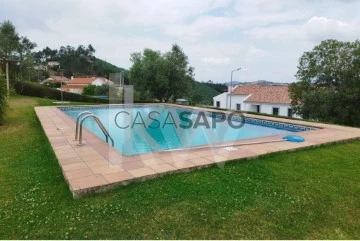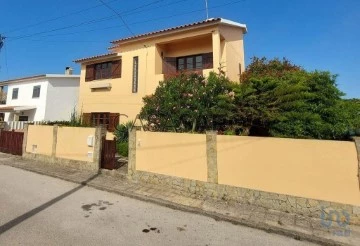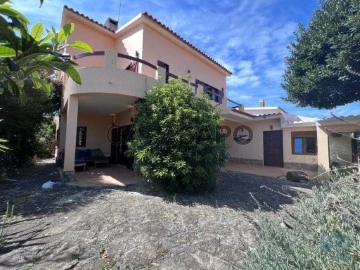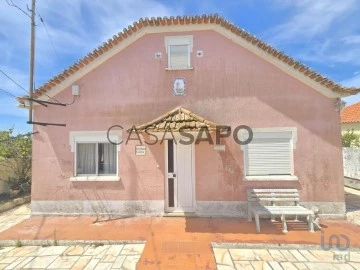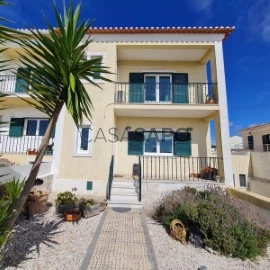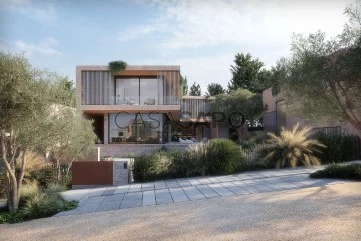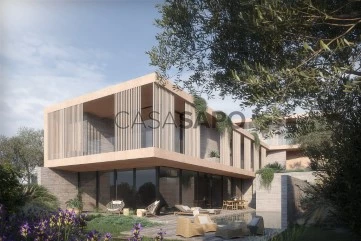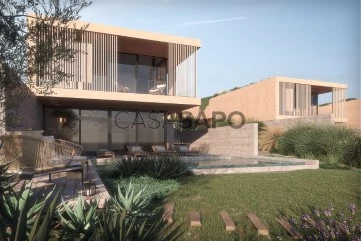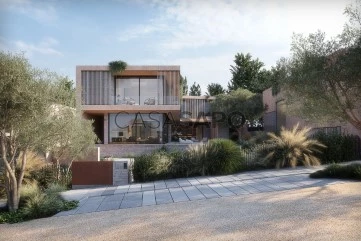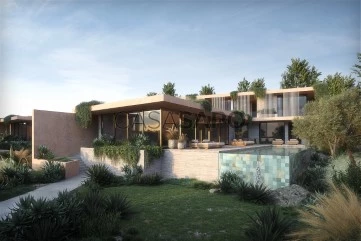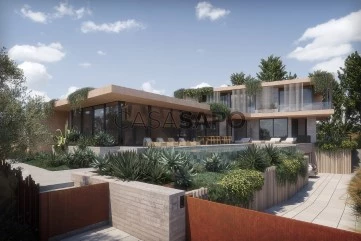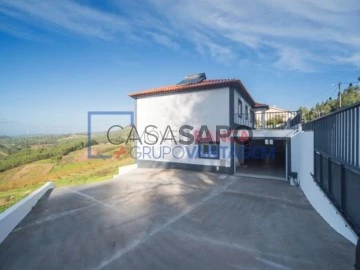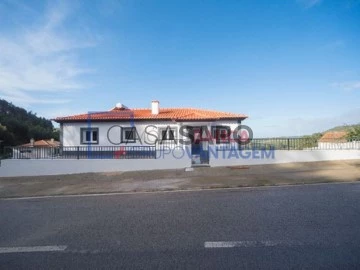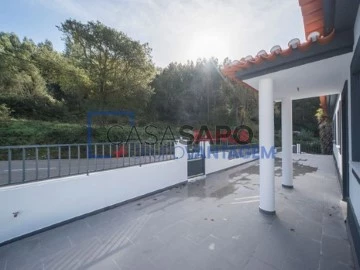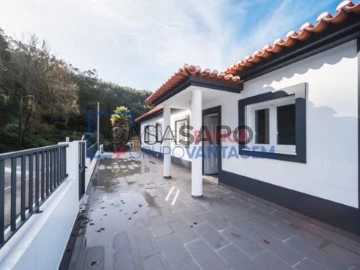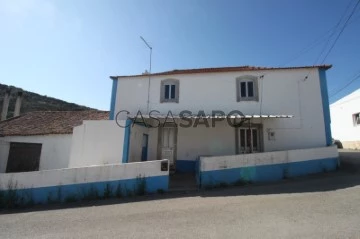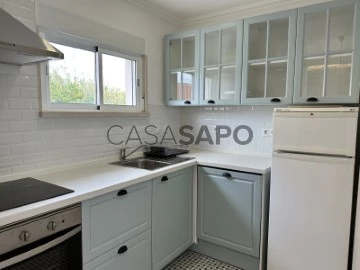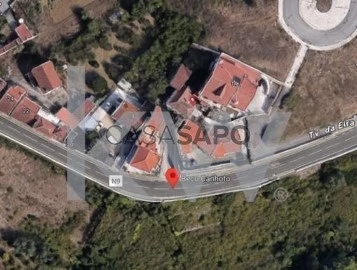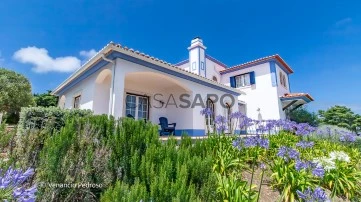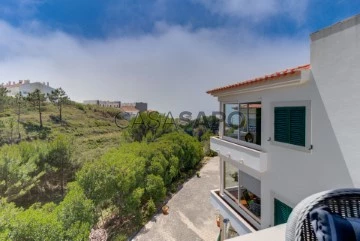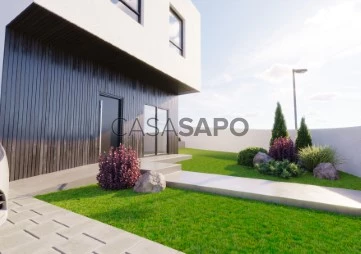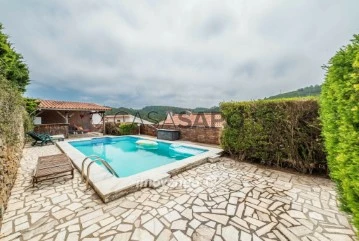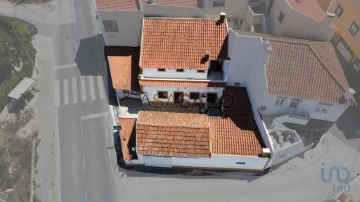Saiba aqui quanto pode pedir
582 Properties for Sale, Houses - House most recent, in Mafra, Page 4
Map
Order by
Most recent
House 3 Bedrooms
Mafra, Distrito de Lisboa
Used · 140m²
With Garage
buy
635.000 €
NÃO QUERO CONTACTO DE MEDIADORAS.
Apresento-lhe uma oportunidade única de adquirir uma encantadora moradia T2+1, situada num terreno generoso de 1.312 m², perfeitamente isolada e ideal para quem procura tranquilidade e qualidade de vida. Com uma exposição solar privilegiada, esta propriedade foi cuidadosamente renovada, oferecendo conforto e acabamentos de alta qualidade, tanto no interior como no exterior.
Características da Moradia:
Piso 0:
Hall de entrada acolhedor
Lavabo social
Ampla sala de estar em conceito aberto, integrando uma moderna cozinha, com uma área total de 64,60 m². Este espaço oferece acesso direto ao alpendre e à piscina, criando um ambiente perfeito para convívio e lazer.
Solário de 22 m², adjacente à sala, ideal para momentos de relaxamento ou para ser transformada em espaço multiusos.
Piso 1:
Hall dos quartos
Suite principal, que inclui um walk-in closet, proporcionando uma experiência de conforto e organização
Casa de banho privativa da suite
Segundo quarto espaçoso
Casa de banho adicional para o segundo quarto
Exterior:
Jardim bem cuidado na frente da moradia
Estacionamento privativo para 4 a 5 carros
Área de pomar, perfeita para cultivo de árvores de fruto
Alpendre espaçoso, ideal para refeições ao ar livre
Piscina privada, para aproveitar os dias quentes de verão
Zona de barbecue, perfeita para receber amigos e familiares
Vários anexos versáteis, que podem ser utilizados como canis, arrumos, entre outros.
Equipamentos da Moradia:
Cozinha totalmente equipada com frigorífico, congelador, máquina de lavar louça, placa, forno e exaustor
Painéis solares, que garantem eficiência energética e economia
Portão automático para maior comodidade e segurança
Rede de água no jardim, facilitando a manutenção do espaço exterior
Recuperador de calor na sala, proporcionando um ambiente acolhedor nos dias mais frios.
Esta é a moradia ideal para quem valoriza um estilo de vida confortável, rodeado pela natureza, sem abdicar de uma localização conveniente e acessível. Não perca esta excelente oportunidade de investimento e venha conhecer este magnífico imóvel!
#ref:33583095
Apresento-lhe uma oportunidade única de adquirir uma encantadora moradia T2+1, situada num terreno generoso de 1.312 m², perfeitamente isolada e ideal para quem procura tranquilidade e qualidade de vida. Com uma exposição solar privilegiada, esta propriedade foi cuidadosamente renovada, oferecendo conforto e acabamentos de alta qualidade, tanto no interior como no exterior.
Características da Moradia:
Piso 0:
Hall de entrada acolhedor
Lavabo social
Ampla sala de estar em conceito aberto, integrando uma moderna cozinha, com uma área total de 64,60 m². Este espaço oferece acesso direto ao alpendre e à piscina, criando um ambiente perfeito para convívio e lazer.
Solário de 22 m², adjacente à sala, ideal para momentos de relaxamento ou para ser transformada em espaço multiusos.
Piso 1:
Hall dos quartos
Suite principal, que inclui um walk-in closet, proporcionando uma experiência de conforto e organização
Casa de banho privativa da suite
Segundo quarto espaçoso
Casa de banho adicional para o segundo quarto
Exterior:
Jardim bem cuidado na frente da moradia
Estacionamento privativo para 4 a 5 carros
Área de pomar, perfeita para cultivo de árvores de fruto
Alpendre espaçoso, ideal para refeições ao ar livre
Piscina privada, para aproveitar os dias quentes de verão
Zona de barbecue, perfeita para receber amigos e familiares
Vários anexos versáteis, que podem ser utilizados como canis, arrumos, entre outros.
Equipamentos da Moradia:
Cozinha totalmente equipada com frigorífico, congelador, máquina de lavar louça, placa, forno e exaustor
Painéis solares, que garantem eficiência energética e economia
Portão automático para maior comodidade e segurança
Rede de água no jardim, facilitando a manutenção do espaço exterior
Recuperador de calor na sala, proporcionando um ambiente acolhedor nos dias mais frios.
Esta é a moradia ideal para quem valoriza um estilo de vida confortável, rodeado pela natureza, sem abdicar de uma localização conveniente e acessível. Não perca esta excelente oportunidade de investimento e venha conhecer este magnífico imóvel!
#ref:33583095
Contact
House Studio
Santo Isidoro, Mafra, Distrito de Lisboa
Used · 8,850m²
buy
8.000.000 €
Oportunidade Exclusiva de Investimento em Terreno Urbano Frente Mar para Urbanização de Luxo
Apresento uma oportunidade única para investidores exigentes que desejam realizar um projeto imobiliário de prestígio. Este terreno urbano com 10.300m², localizado numa das áreas mais privilegiadas da costa, oferece uma vista deslumbrante sobre o mar, garantindo a combinação perfeita entre exclusividade e serenidade.
Com uma área de construção autorizada de 8.500m², este espaço é ideal para a criação de um condomínio de luxo, projetado para atender aos mais altos padrões de conforto e sofisticação. Imagine um empreendimento que se destaca pela qualidade dos acabamentos e pela integração harmoniosa com o ambiente natural, proporcionando uma experiência de vida incomparável.
Características Propostas para o Empreendimento:
- Residências Exclusivas: Apartamentos e moradias espaçosos e luxuosos, com espaços interiores e exteriores cada um com vista panorâmica para o mar, desenhados para oferecer o máximo de conforto e privacidade.
- Serviço de Concierge: Um serviço personalizado para atender todas as necessidades dos residentes, garantindo conveniência e exclusividade a
qualquer momento.
- Zonas de Lazer Premium: Incluindo uma piscina interior aquecida e uma piscina exterior, ambas com vista para o mar, além de uma sauna e um ginásio totalmente equipado.
- Segurança e Privacidade Total: Sistema de segurança avançado e serviço de
vigilância 24 horas, assegurando tranquilidade e proteção para todos os
residentes.
- Design de Paisagem e Áreas Verdes: Jardins paisagísticos projetados para complementar a beleza natural do local, proporcionando áreas de relaxamento e convívio.
Este projeto é uma oportunidade rara para desenvolver um condomínio que redefine o conceito de vida à beira-mar, criando um refúgio exclusivo para aqueles que procuram o melhor da vida.
Se este projeto o inspira e gostaria de explorar mais detalhadamente esta oportunidade, estou à disposição para discutir todas as suas ideias e potencializar este investimento. Vamos criar juntos um marco arquitetónico e um destino residencial de prestígio.
Entre em contato para mais informações e agendar uma visita ao local.
;ID RE/MAX: (telefone)
Apresento uma oportunidade única para investidores exigentes que desejam realizar um projeto imobiliário de prestígio. Este terreno urbano com 10.300m², localizado numa das áreas mais privilegiadas da costa, oferece uma vista deslumbrante sobre o mar, garantindo a combinação perfeita entre exclusividade e serenidade.
Com uma área de construção autorizada de 8.500m², este espaço é ideal para a criação de um condomínio de luxo, projetado para atender aos mais altos padrões de conforto e sofisticação. Imagine um empreendimento que se destaca pela qualidade dos acabamentos e pela integração harmoniosa com o ambiente natural, proporcionando uma experiência de vida incomparável.
Características Propostas para o Empreendimento:
- Residências Exclusivas: Apartamentos e moradias espaçosos e luxuosos, com espaços interiores e exteriores cada um com vista panorâmica para o mar, desenhados para oferecer o máximo de conforto e privacidade.
- Serviço de Concierge: Um serviço personalizado para atender todas as necessidades dos residentes, garantindo conveniência e exclusividade a
qualquer momento.
- Zonas de Lazer Premium: Incluindo uma piscina interior aquecida e uma piscina exterior, ambas com vista para o mar, além de uma sauna e um ginásio totalmente equipado.
- Segurança e Privacidade Total: Sistema de segurança avançado e serviço de
vigilância 24 horas, assegurando tranquilidade e proteção para todos os
residentes.
- Design de Paisagem e Áreas Verdes: Jardins paisagísticos projetados para complementar a beleza natural do local, proporcionando áreas de relaxamento e convívio.
Este projeto é uma oportunidade rara para desenvolver um condomínio que redefine o conceito de vida à beira-mar, criando um refúgio exclusivo para aqueles que procuram o melhor da vida.
Se este projeto o inspira e gostaria de explorar mais detalhadamente esta oportunidade, estou à disposição para discutir todas as suas ideias e potencializar este investimento. Vamos criar juntos um marco arquitetónico e um destino residencial de prestígio.
Entre em contato para mais informações e agendar uma visita ao local.
;ID RE/MAX: (telefone)
Contact
See Phone
House 3 Bedrooms
Codeçal, Azueira e Sobral da Abelheira, Mafra, Distrito de Lisboa
Used · 115m²
buy
279.000 €
Moradia V4 Duplex, parcialmente remodelada à 2 anos, terraço, churrasqueira e cozinha rústica, excelente exposição solar, magnífica localização junto à Tapada de Mafra.
Excelente oportunidade.
Excelente oportunidade.
Contact
See Phone
NEW 3 BEDROOM VILLA IN ERICEIRA
House 3 Bedrooms
Ericeira, Mafra, Distrito de Lisboa
New · 220m²
With Garage
buy
830.000 €
3 bedroom villa of contemporary architecture with good sun exposure and countryside views, located in a quiet area, 1 km from the village of Ericeira and 8 km from the village of Mafra. This villa consisting of three floors has generous spaces with excellent quality finishes and is divided as follows:
Floor 0 - an entrance hall, a service toilet with window, living room and the kitchen (kitchenette) connected to a balcony with barbecue, ideal space to enjoy al fresco dining or simply relax.
Floor 1 - bedroom hall, two bedrooms with wardrobe and balcony, a common bathroom with window, a suite with wardrobe and private bathroom with window and a balcony.
Floor -1 - a large garage,
Floor 0 - an entrance hall, a service toilet with window, living room and the kitchen (kitchenette) connected to a balcony with barbecue, ideal space to enjoy al fresco dining or simply relax.
Floor 1 - bedroom hall, two bedrooms with wardrobe and balcony, a common bathroom with window, a suite with wardrobe and private bathroom with window and a balcony.
Floor -1 - a large garage,
Contact
House 3 Bedrooms
Ericeira, Mafra, Distrito de Lisboa
New · 173m²
With Garage
buy
790.000 €
3 bedroom villa of contemporary architecture, with good sun exposure and countryside views, located in a quiet area, 1 km from the village of Ericeira and 8 km from the village of Mafra. This villa consisting of three floors has generous spaces with excellent quality finishes and is divided as follows:
Floor 0 - an entrance hall, a guest toilet, living room and the kitchen (kitchenette) connected to a balcony with barbecue, ideal space to enjoy al fresco dining or simply relax.
Floor 1 - bedroom hall, two bedrooms with wardrobe and balcony, a common bathroom with window, a suite with wardrobe and private bathroom with window and a balcony.
Floor -1 - a large garage, bathroom
Floor 0 - an entrance hall, a guest toilet, living room and the kitchen (kitchenette) connected to a balcony with barbecue, ideal space to enjoy al fresco dining or simply relax.
Floor 1 - bedroom hall, two bedrooms with wardrobe and balcony, a common bathroom with window, a suite with wardrobe and private bathroom with window and a balcony.
Floor -1 - a large garage, bathroom
Contact
House 4 Bedrooms
Venda do Pinheiro e Santo Estêvão das Galés, Mafra, Distrito de Lisboa
Used · 138m²
buy
460.000 €
Moradia inserida em condomínio fechado localizado na Charneca - Venda do Pinheiro. Condomínio com piscina comum, parque infantil e zona verde de jardim. Estacionamento exterior para visitas e residentes.A moradia tem 2 terraço privados, com churrasqueira e telheiro privado, o terraço frontal da acesso a entrada da casa e a área verde do condomínio. No piso térreo , sala, quarto/escritório, cozinha e casa de banho. Piso superior uma casa de banho e três quartos um deles suite. Cozinha equipada, aquecimento central, sistema de vídeo vigilância, Pré instalação de ar condicionadoGaragem para 4 viaturas com portão automático e uma arrecadação.Vídeo porteiro Localizado em zona de campo muito agradável. A poucos minutos do acessos a A8 na praça de portagem da Montachique.Venha conhecer este ImóvelMarque já a sua visita!Na Keller Williams privilegiamos os interesses de ambos os intervenientes do negócio, Win-Win.Partilhamos com todos os agentes com licença AMI ativa, na razão 50/50.
Características:
Características Exteriores - Condomínio Fechado; Barbeque; Jardim; Parqueamento; Piscina exterior; Porta blindada; Video Porteiro; Sistema de rega;
Características Interiores - Lareira; Electrodomésticos embutidos; Roupeiros;
Características Gerais - Primeiro Proprietário; Portão eléctrico;
Orientação - Nascente; Poente;
Outros Equipamentos - Gás canalizado; Máquina de lavar louça; Micro-ondas; Máquina de lavar roupa;
Vistas - Vista montanha;
Outras características - Garagem; Varanda; Garagem para 2 Carros; Arrecadação; Suite; Moradia em Banda;
Características:
Características Exteriores - Condomínio Fechado; Barbeque; Jardim; Parqueamento; Piscina exterior; Porta blindada; Video Porteiro; Sistema de rega;
Características Interiores - Lareira; Electrodomésticos embutidos; Roupeiros;
Características Gerais - Primeiro Proprietário; Portão eléctrico;
Orientação - Nascente; Poente;
Outros Equipamentos - Gás canalizado; Máquina de lavar louça; Micro-ondas; Máquina de lavar roupa;
Vistas - Vista montanha;
Outras características - Garagem; Varanda; Garagem para 2 Carros; Arrecadação; Suite; Moradia em Banda;
Contact
See Phone
House 6 Bedrooms
Carvoeira, Mafra, Distrito de Lisboa
Remodelled · 148m²
buy
697.000 €
Gezellig huis met 5+1 slaapkamers, gelegen aan een rustig plein met uitzicht op de bergen en op slechts 5 minuten van de prachtige stranden van São Julião en Foz do Lizandro, in Ericeira.
Huis van twee verdiepingen met zonligging op het oosten, zuiden, westen, volledig ommuurd, met garage voor twee auto’s en elektrisch oplaadsysteem, tuin, barbecue en een uitstekende onafhankelijke ruimte met onder meer een slaapkamer, hal, badkamer en berging.
Begane grond:
Entree, hal, woon- en eetkamer met open ruimte-ontwerp, uitgerust met houtkachel met ventilatie en directe toegang tot de externe patio.
Grote open keuken, volledig uitgerust, met directe toegang tot de patio en de tuin.
Gemeubileerde en uitgeruste sociale badkamer, inclusief een ligbad en een raam.
Slaapkamer/kantoor met uitzicht op de voortuin.
Eerste verdieping:
Circulatiehal met toegang tot alle vertrekken.
Vier slaapkamers waarvan twee met inbouwkasten.
Prachtige balkons met een prachtig uitzicht op de bergen.
Badkamer ter ondersteuning van de slaapkamers, voorzien van douche en raam.
Buitenkant:
Patio met barbecue en leefruimte en omliggende tuin met gezellige lounge.
Uitstekende zelfstandige ruimte met o.a. slaapkamer, hal, badkamer en berging.
Schitterende locatie, 10 minuten van het centrum van het pittoreske dorpje Ericeira, 10 minuten van Mafra, 20 minuten van het historische centrum van Sintra en 30 minuten van Lissabon en de internationale luchthaven Humberto Delgado.
Boek nu uw bezoek!
Mis deze kans niet!
Carlos Constantino
IAD Portugal
AMI-licentie 11220
#ref: 125075
Huis van twee verdiepingen met zonligging op het oosten, zuiden, westen, volledig ommuurd, met garage voor twee auto’s en elektrisch oplaadsysteem, tuin, barbecue en een uitstekende onafhankelijke ruimte met onder meer een slaapkamer, hal, badkamer en berging.
Begane grond:
Entree, hal, woon- en eetkamer met open ruimte-ontwerp, uitgerust met houtkachel met ventilatie en directe toegang tot de externe patio.
Grote open keuken, volledig uitgerust, met directe toegang tot de patio en de tuin.
Gemeubileerde en uitgeruste sociale badkamer, inclusief een ligbad en een raam.
Slaapkamer/kantoor met uitzicht op de voortuin.
Eerste verdieping:
Circulatiehal met toegang tot alle vertrekken.
Vier slaapkamers waarvan twee met inbouwkasten.
Prachtige balkons met een prachtig uitzicht op de bergen.
Badkamer ter ondersteuning van de slaapkamers, voorzien van douche en raam.
Buitenkant:
Patio met barbecue en leefruimte en omliggende tuin met gezellige lounge.
Uitstekende zelfstandige ruimte met o.a. slaapkamer, hal, badkamer en berging.
Schitterende locatie, 10 minuten van het centrum van het pittoreske dorpje Ericeira, 10 minuten van Mafra, 20 minuten van het historische centrum van Sintra en 30 minuten van Lissabon en de internationale luchthaven Humberto Delgado.
Boek nu uw bezoek!
Mis deze kans niet!
Carlos Constantino
IAD Portugal
AMI-licentie 11220
#ref: 125075
Contact
See Phone
House 4 Bedrooms
Mafra, Distrito de Lisboa
Used · 303m²
buy
285.000 €
Village House for Renovation - Huge Residential and Rental Potential
We present an excellent opportunity for those seeking a renovation project in a prime location. This 83m² house, along with a loft of the same size, is situated in a highly sought-after village in the region, just 3 minutes from Mafra and next to the Tapada de Mafra. The property offers vast potential for both personal residence and investment.
Property Features:
Total Built Area: 303m²
Bedrooms: 2 bedrooms + 2 bedrooms in the loft with great potential for customization
Bathrooms: 2 bathrooms, ready to be modernized
Warehouse and Garage: 140m², with enormous potential for conversion into additional living space or other uses, such as a studio or accommodation unit
Additional Highlights:
Well: Includes a private well, useful for various purposes
Patio: Outdoor patio, perfect for creating a leisure area
Location:
Situated in a peaceful and highly sought-after village, this property benefits from its proximity to Mafra, just 3 minutes away.
Located next to the Tapada de Mafra, offering a privileged natural environment and easy access to outdoor activities.
Renovation and Rental Potential:
With a solid structure and an excellent location, this house offers great potential for renovation, allowing you to create your dream home. Additionally, the warehouse and garage can be transformed into additional living spaces, providing an excellent opportunity for rental income.
Dont miss this unique opportunity! Schedule your visit now and discover the enormous potential of this village house for renovation in a prime area of Mafra!
#ref: 125019
We present an excellent opportunity for those seeking a renovation project in a prime location. This 83m² house, along with a loft of the same size, is situated in a highly sought-after village in the region, just 3 minutes from Mafra and next to the Tapada de Mafra. The property offers vast potential for both personal residence and investment.
Property Features:
Total Built Area: 303m²
Bedrooms: 2 bedrooms + 2 bedrooms in the loft with great potential for customization
Bathrooms: 2 bathrooms, ready to be modernized
Warehouse and Garage: 140m², with enormous potential for conversion into additional living space or other uses, such as a studio or accommodation unit
Additional Highlights:
Well: Includes a private well, useful for various purposes
Patio: Outdoor patio, perfect for creating a leisure area
Location:
Situated in a peaceful and highly sought-after village, this property benefits from its proximity to Mafra, just 3 minutes away.
Located next to the Tapada de Mafra, offering a privileged natural environment and easy access to outdoor activities.
Renovation and Rental Potential:
With a solid structure and an excellent location, this house offers great potential for renovation, allowing you to create your dream home. Additionally, the warehouse and garage can be transformed into additional living spaces, providing an excellent opportunity for rental income.
Dont miss this unique opportunity! Schedule your visit now and discover the enormous potential of this village house for renovation in a prime area of Mafra!
#ref: 125019
Contact
See Phone
House 3 Bedrooms +1
Barril de Baixo, Carvoeira, Mafra, Distrito de Lisboa
Used · 148m²
With Garage
buy
449.000 €
House with 3 bedrooms +1 on a 345 m2 plot, 450 meters from São Julião Beach.
Inserted in a gated condominium and in good condition.
Located 10 minutes from Ericeira and Mafra.
Description:
Ground floor
Hall. Living room with fireplace.
Fully equipped kitchen. Pantry.
Social bathroom.
Large patio with 107m2.
1st Floor
Hall. Suite with balcony consisting of a bedroom with closet and bathroom.
Bedroom with wardrobe. Room.
Common bathroom.
Cave
Open space room.
Storage area. Garage with 32m2.
Equipment:
Vitroceramic stove, oven, extractor fan and heater;
Stove;
Wardrobes;
Electric gate;
6 solar panels;
Air conditioning;
Central Vacuum;
Gas Detector;
Video intercom;
Grill;
Double Glazing.
Inserted in a gated condominium and in good condition.
Located 10 minutes from Ericeira and Mafra.
Description:
Ground floor
Hall. Living room with fireplace.
Fully equipped kitchen. Pantry.
Social bathroom.
Large patio with 107m2.
1st Floor
Hall. Suite with balcony consisting of a bedroom with closet and bathroom.
Bedroom with wardrobe. Room.
Common bathroom.
Cave
Open space room.
Storage area. Garage with 32m2.
Equipment:
Vitroceramic stove, oven, extractor fan and heater;
Stove;
Wardrobes;
Electric gate;
6 solar panels;
Air conditioning;
Central Vacuum;
Gas Detector;
Video intercom;
Grill;
Double Glazing.
Contact
See Phone
House 4 Bedrooms Triplex
Ericeira , Mafra, Distrito de Lisboa
New · 709m²
With Garage
buy
3.350.000 €
THE ADDED VALUE OF THE PROPERTY:
The UJJAII project consists of a private condominium of 13 houses set on land 350 metres from the sea on the cliffs, located in Ribamar, 3 km from Ericeira.
PROPERTY DESCRIPTION:
HOMES
T4 to T5, all the bedrooms in suite concept.
Master suite between 44 m2 to 70 m2 with closet.
Living and dining between 89 m2 to 115 m2.
Walk in wine cellar with refrigeration.
SPA with jacuzzi, sauna and turkish bath.
Multipurpose room that can be used as a gym, yoga studio or home cinema room between 31 m2 to 69 m2.
Laundry room between 10 m2 to 14 m2.
Garage for 2 to 4 cars with wallbox for electric vehicle charging.
Engines and support room between 15 m2 to 33 m2.
Private heated pool between 48 m2 to 69 m2 with outdoor bathroom.
DESCRIPTION OF THE EXTERIOR:DESCRIÇÃO DO EXTERIOR:
CONDOMINIUM
Leisure area with garden and green areas with outdoor lighting.
Circulation paths inside the gardens with exclusive lounge areas.
Entrance gate and fence for security and privacy.
Meeting or multipurpose room.
EQUIPMENT:
Home domotics system will monitor and/or control attributes of the home, such as lighting, climate, entertainment systems, heating, ventilation and air conditioning systems (HVAC). Also including home security such as access control, alarm systems and video surveillance.
HVAC system (Heating, ventilation and air conditioning).
Hydronic underfloor heating.
Heat pump with 950 liters tank.
30 to 35 Photovoltaic solar panels per home (390 to 455 in total) with a community energy storage systems.
Intrusion protection, video surveillance, fire detection in the kitchen area, carbon monoxide detection in the garage and water leak prevention.
Smart Door Locks with via fingerprint, code or key.
Fiber optic home networking.
Thermal Windows with triple glazed and thermal break aluminium frame profiles.
Electric outdoor blackouts.
Electric indoor blinds.
Gate and garage door automatic control by remote control or smart phone.
Water descaler for the house water supply circuit.
Water purification plant using the reverse osmosis process for the kitchen water supply circuit.
Use of rainwater collected on roofs and terraces, sending it to a 30.000 liters underground reservoir.
Filter and reuse light gray water from showers and sinks for reuse in toilets.
Kitchens equipped with built-in Miele appliances: oven, steam oven, microwave, vitro-ceramic hob with integrated extractor fan, coffee machine, dishwasher, combined refrigerator and refrigerated wine cellar.
Italian Duravit washbasins, bathtubs and toilets.
Fantini Italian taps
MATERIALS
Exterior covering materials: exposed concrete, pigmented putty with the tone of the region’s earth and wooden slats.
Interior wall and ceiling coverings in stucco and wood.
Floors covered with Italian Marazzi ceramics and wood.
Bathrooms covered with Italian Marazzi ceramics.
Terraces with deck floors in Cumuro or Ipê.
VALUATION OF THE PROPERTY:
UJJAI - ERICEIRA PREMIUM HOMES
A PROMISE OF BEAUTY AND SERENITY
Life moves fast, with layers of noise and endless city patterns, immerse in a slow lifestyle. Soulfull Homes filled with design, inspiration and healing surroundings.
Soft mornings invigorating breeze as we follow a picturesque, earthy road between green fields and trees leading us into the ocean. Ujjayi has been design respecting the existing land. A luxuous collection of 13 eco designed Homes embedded in the coast line landscape, a refuge to unwind and take in nature in its most wholesome form. We breathe in the purest air of the clifts and the ocean, a distinctive fragrance that evokes a feeling of nostalgia and a glowing sense of warmth. Ribamar, Ericeira vila is surrounded by the atlantic ocean as far as the eye can see. It feels as though we are alone, in the middle of nowhere. All we can hear is the pure sounds of nature. UJJAYI Homes are implanted, a rippling vision of shapes emerging from nature as if they had always been there.
VISION
’We focused on design and being close to nature. Everything was thought out to the utmost detail as a team.’ - Nuno Ribeiro
UJJAYI vision leeds to a combination of architecture, design and comfort, the ultimate triad for perfection. A celebration of indoor and outdoor dwelling, each Home stand timeless and true to the concept of eco design architecture, where sunlight and shade are harnessed mainly through the space - roofless extensions open to the sky, The configuration of UJJAYI although the Homes are nestled in the same property and ultimately built as one project, the houses sit independently from one another. A promise of beauty and serenity, was created by Portuguese architects Yuri Martinho and Ana Matos and the owners, husband and wife Nuno and Sofia Ribeiro.
UJJAII hosts a private and distinct luxury condominium, marked by modern PREMIUM design architecture less than 150 meters from the sea. Consisting of 13 houses with futuristic design and architecture, created in an environmentally conscious mindset, differentiated by excellence in quality and ideology. All villas are luxury, comfortable and spacious, with different types due to their large areas, ranging from T4 to T5 with private garden areas, large terraces and common leisure areas. The insight of this venture is based on the creation of a harmonious connection between all elements: nature and design. A futuristic vision in the search for a simple quality of life rooted in nature, offering luxurious and distinctive comfort. Relax and cool off in our private pool, challenge friends and family to a walk down the iconic hill to the sea and enjoy the lush landscape. In addition, UJJAII has gardens and a playground where your children can also have fun. Here, you will find an environment that combines innovation and sophistication with environmental awareness.
ABOUT
Your sophisticated refuge in the heart of Ericeira - World Surfing Reserve, located in Ribamar, one of the most privileged regions of Lisbon. The Genuine UJJAII is the perfect place to enjoy a conscious, fulfilling and sophisticated lifestyle. Environmental and housing sustainability is valued, seeking to minimize the environmental impact of the project. From thermal and acoustic insulation to materials carefully selected for their quality and durability, each element of the Homes reflects our commitment to excellence and sustainability.
Discover the pleasure of waking up just a few steps from the stunning ocean, in the middle of the cliffs, above the World Surfing Reserve, where the sun shines radiantly and the superb virgin nature invites you to relax in a wonderful climate.
Project designed with the Yuma Concept Architecture Office
ADDITIONAL INFORMATION:
- Areas taken from the PH area list
- 3D images are just a demonstration of the project and cannot be used in a contractual context
- Property with approved architectural project, with speciality project in preparation and, for this reason, the presentation of the Energy Certificate is not yet applicable.
** Toda a informação disponível não dispensa a confirmação por parte da mediadora bem como a consulta da documentação do imóvel. **
The UJJAII project consists of a private condominium of 13 houses set on land 350 metres from the sea on the cliffs, located in Ribamar, 3 km from Ericeira.
PROPERTY DESCRIPTION:
HOMES
T4 to T5, all the bedrooms in suite concept.
Master suite between 44 m2 to 70 m2 with closet.
Living and dining between 89 m2 to 115 m2.
Walk in wine cellar with refrigeration.
SPA with jacuzzi, sauna and turkish bath.
Multipurpose room that can be used as a gym, yoga studio or home cinema room between 31 m2 to 69 m2.
Laundry room between 10 m2 to 14 m2.
Garage for 2 to 4 cars with wallbox for electric vehicle charging.
Engines and support room between 15 m2 to 33 m2.
Private heated pool between 48 m2 to 69 m2 with outdoor bathroom.
DESCRIPTION OF THE EXTERIOR:DESCRIÇÃO DO EXTERIOR:
CONDOMINIUM
Leisure area with garden and green areas with outdoor lighting.
Circulation paths inside the gardens with exclusive lounge areas.
Entrance gate and fence for security and privacy.
Meeting or multipurpose room.
EQUIPMENT:
Home domotics system will monitor and/or control attributes of the home, such as lighting, climate, entertainment systems, heating, ventilation and air conditioning systems (HVAC). Also including home security such as access control, alarm systems and video surveillance.
HVAC system (Heating, ventilation and air conditioning).
Hydronic underfloor heating.
Heat pump with 950 liters tank.
30 to 35 Photovoltaic solar panels per home (390 to 455 in total) with a community energy storage systems.
Intrusion protection, video surveillance, fire detection in the kitchen area, carbon monoxide detection in the garage and water leak prevention.
Smart Door Locks with via fingerprint, code or key.
Fiber optic home networking.
Thermal Windows with triple glazed and thermal break aluminium frame profiles.
Electric outdoor blackouts.
Electric indoor blinds.
Gate and garage door automatic control by remote control or smart phone.
Water descaler for the house water supply circuit.
Water purification plant using the reverse osmosis process for the kitchen water supply circuit.
Use of rainwater collected on roofs and terraces, sending it to a 30.000 liters underground reservoir.
Filter and reuse light gray water from showers and sinks for reuse in toilets.
Kitchens equipped with built-in Miele appliances: oven, steam oven, microwave, vitro-ceramic hob with integrated extractor fan, coffee machine, dishwasher, combined refrigerator and refrigerated wine cellar.
Italian Duravit washbasins, bathtubs and toilets.
Fantini Italian taps
MATERIALS
Exterior covering materials: exposed concrete, pigmented putty with the tone of the region’s earth and wooden slats.
Interior wall and ceiling coverings in stucco and wood.
Floors covered with Italian Marazzi ceramics and wood.
Bathrooms covered with Italian Marazzi ceramics.
Terraces with deck floors in Cumuro or Ipê.
VALUATION OF THE PROPERTY:
UJJAI - ERICEIRA PREMIUM HOMES
A PROMISE OF BEAUTY AND SERENITY
Life moves fast, with layers of noise and endless city patterns, immerse in a slow lifestyle. Soulfull Homes filled with design, inspiration and healing surroundings.
Soft mornings invigorating breeze as we follow a picturesque, earthy road between green fields and trees leading us into the ocean. Ujjayi has been design respecting the existing land. A luxuous collection of 13 eco designed Homes embedded in the coast line landscape, a refuge to unwind and take in nature in its most wholesome form. We breathe in the purest air of the clifts and the ocean, a distinctive fragrance that evokes a feeling of nostalgia and a glowing sense of warmth. Ribamar, Ericeira vila is surrounded by the atlantic ocean as far as the eye can see. It feels as though we are alone, in the middle of nowhere. All we can hear is the pure sounds of nature. UJJAYI Homes are implanted, a rippling vision of shapes emerging from nature as if they had always been there.
VISION
’We focused on design and being close to nature. Everything was thought out to the utmost detail as a team.’ - Nuno Ribeiro
UJJAYI vision leeds to a combination of architecture, design and comfort, the ultimate triad for perfection. A celebration of indoor and outdoor dwelling, each Home stand timeless and true to the concept of eco design architecture, where sunlight and shade are harnessed mainly through the space - roofless extensions open to the sky, The configuration of UJJAYI although the Homes are nestled in the same property and ultimately built as one project, the houses sit independently from one another. A promise of beauty and serenity, was created by Portuguese architects Yuri Martinho and Ana Matos and the owners, husband and wife Nuno and Sofia Ribeiro.
UJJAII hosts a private and distinct luxury condominium, marked by modern PREMIUM design architecture less than 150 meters from the sea. Consisting of 13 houses with futuristic design and architecture, created in an environmentally conscious mindset, differentiated by excellence in quality and ideology. All villas are luxury, comfortable and spacious, with different types due to their large areas, ranging from T4 to T5 with private garden areas, large terraces and common leisure areas. The insight of this venture is based on the creation of a harmonious connection between all elements: nature and design. A futuristic vision in the search for a simple quality of life rooted in nature, offering luxurious and distinctive comfort. Relax and cool off in our private pool, challenge friends and family to a walk down the iconic hill to the sea and enjoy the lush landscape. In addition, UJJAII has gardens and a playground where your children can also have fun. Here, you will find an environment that combines innovation and sophistication with environmental awareness.
ABOUT
Your sophisticated refuge in the heart of Ericeira - World Surfing Reserve, located in Ribamar, one of the most privileged regions of Lisbon. The Genuine UJJAII is the perfect place to enjoy a conscious, fulfilling and sophisticated lifestyle. Environmental and housing sustainability is valued, seeking to minimize the environmental impact of the project. From thermal and acoustic insulation to materials carefully selected for their quality and durability, each element of the Homes reflects our commitment to excellence and sustainability.
Discover the pleasure of waking up just a few steps from the stunning ocean, in the middle of the cliffs, above the World Surfing Reserve, where the sun shines radiantly and the superb virgin nature invites you to relax in a wonderful climate.
Project designed with the Yuma Concept Architecture Office
ADDITIONAL INFORMATION:
- Areas taken from the PH area list
- 3D images are just a demonstration of the project and cannot be used in a contractual context
- Property with approved architectural project, with speciality project in preparation and, for this reason, the presentation of the Energy Certificate is not yet applicable.
** Toda a informação disponível não dispensa a confirmação por parte da mediadora bem como a consulta da documentação do imóvel. **
Contact
See Phone
House 5 Bedrooms Triplex
Ericeira , Mafra, Distrito de Lisboa
New · 644m²
With Garage
buy
3.650.000 €
THE ADDED VALUE OF THE PROPERTY:
The UJJAII project consists of a private condominium of 13 houses set on land 350 metres from the sea on the cliffs, located in Ribamar, 3 km from Ericeira.
PROPERTY DESCRIPTION:
HOMES
T4 to T5, all the bedrooms in suite concept.
Master suite between 44 m2 to 70 m2 with closet.
Living and dining between 89 m2 to 115 m2.
Walk in wine cellar with refrigeration.
SPA with jacuzzi, sauna and turkish bath.
Multipurpose room that can be used as a gym, yoga studio or home cinema room between 31 m2 to 69 m2.
Laundry room between 10 m2 to 14 m2.
Garage for 2 to 4 cars with wallbox for electric vehicle charging.
Engines and support room between 15 m2 to 33 m2.
Private heated pool between 48 m2 to 69 m2 with outdoor bathroom.
DESCRIPTION OF THE EXTERIOR:DESCRIÇÃO DO EXTERIOR:
CONDOMINIUM
Leisure area with garden and green areas with outdoor lighting.
Circulation paths inside the gardens with exclusive lounge areas.
Entrance gate and fence for security and privacy.
Meeting or multipurpose room.
EQUIPMENT:
Home domotics system will monitor and/or control attributes of the home, such as lighting, climate, entertainment systems, heating, ventilation and air conditioning systems (HVAC). Also including home security such as access control, alarm systems and video surveillance.
HVAC system (Heating, ventilation and air conditioning).
Hydronic underfloor heating.
Heat pump with 950 liters tank.
30 to 35 Photovoltaic solar panels per home (390 to 455 in total) with a community energy storage systems.
Intrusion protection, video surveillance, fire detection in the kitchen area, carbon monoxide detection in the garage and water leak prevention.
Smart Door Locks with via fingerprint, code or key.
Fiber optic home networking.
Thermal Windows with triple glazed and thermal break aluminium frame profiles.
Electric outdoor blackouts.
Electric indoor blinds.
Gate and garage door automatic control by remote control or smart phone.
Water descaler for the house water supply circuit.
Water purification plant using the reverse osmosis process for the kitchen water supply circuit.
Use of rainwater collected on roofs and terraces, sending it to a 30.000 liters underground reservoir.
Filter and reuse light gray water from showers and sinks for reuse in toilets.
Kitchens equipped with built-in Miele appliances: oven, steam oven, microwave, vitro-ceramic hob with integrated extractor fan, coffee machine, dishwasher, combined refrigerator and refrigerated wine cellar.
Italian Duravit washbasins, bathtubs and toilets.
Fantini Italian taps
MATERIALS
Exterior covering materials: exposed concrete, pigmented putty with the tone of the region’s earth and wooden slats.
Interior wall and ceiling coverings in stucco and wood.
Floors covered with Italian Marazzi ceramics and wood.
Bathrooms covered with Italian Marazzi ceramics.
Terraces with deck floors in Cumuro or Ipê.
VALUATION OF THE PROPERTY:
UJJAI - ERICEIRA PREMIUM HOMES
A PROMISE OF BEAUTY AND SERENITY
Life moves fast, with layers of noise and endless city patterns, immerse in a slow lifestyle. Soulfull Homes filled with design, inspiration and healing surroundings.
Soft mornings invigorating breeze as we follow a picturesque, earthy road between green fields and trees leading us into the ocean. Ujjayi has been design respecting the existing land. A luxuous collection of 13 eco designed Homes embedded in the coast line landscape, a refuge to unwind and take in nature in its most wholesome form. We breathe in the purest air of the clifts and the ocean, a distinctive fragrance that evokes a feeling of nostalgia and a glowing sense of warmth. Ribamar, Ericeira vila is surrounded by the atlantic ocean as far as the eye can see. It feels as though we are alone, in the middle of nowhere. All we can hear is the pure sounds of nature. UJJAYI Homes are implanted, a rippling vision of shapes emerging from nature as if they had always been there.
VISION
’We focused on design and being close to nature. Everything was thought out to the utmost detail as a team.’ - Nuno Ribeiro
UJJAYI vision leeds to a combination of architecture, design and comfort, the ultimate triad for perfection. A celebration of indoor and outdoor dwelling, each Home stand timeless and true to the concept of eco design architecture, where sunlight and shade are harnessed mainly through the space - roofless extensions open to the sky, The configuration of UJJAYI although the Homes are nestled in the same property and ultimately built as one project, the houses sit independently from one another. A promise of beauty and serenity, was created by Portuguese architects Yuri Martinho and Ana Matos and the owners, husband and wife Nuno and Sofia Ribeiro.
UJJAII hosts a private and distinct luxury condominium, marked by modern PREMIUM design architecture less than 150 meters from the sea. Consisting of 13 houses with futuristic design and architecture, created in an environmentally conscious mindset, differentiated by excellence in quality and ideology. All villas are luxury, comfortable and spacious, with different types due to their large areas, ranging from T4 to T5 with private garden areas, large terraces and common leisure areas. The insight of this venture is based on the creation of a harmonious connection between all elements: nature and design. A futuristic vision in the search for a simple quality of life rooted in nature, offering luxurious and distinctive comfort. Relax and cool off in our private pool, challenge friends and family to a walk down the iconic hill to the sea and enjoy the lush landscape. In addition, UJJAII has gardens and a playground where your children can also have fun. Here, you will find an environment that combines innovation and sophistication with environmental awareness.
ABOUT
Your sophisticated refuge in the heart of Ericeira - World Surfing Reserve, located in Ribamar, one of the most privileged regions of Lisbon. The Genuine UJJAII is the perfect place to enjoy a conscious, fulfilling and sophisticated lifestyle. Environmental and housing sustainability is valued, seeking to minimize the environmental impact of the project. From thermal and acoustic insulation to materials carefully selected for their quality and durability, each element of the Homes reflects our commitment to excellence and sustainability.
Discover the pleasure of waking up just a few steps from the stunning ocean, in the middle of the cliffs, above the World Surfing Reserve, where the sun shines radiantly and the superb virgin nature invites you to relax in a wonderful climate.
Project designed with the Yuma Concept Architecture Office
ADDITIONAL INFORMATION:
- Areas taken from the PH area list
- 3D images are just a demonstration of the project and cannot be used in a contractual context
- Property with approved architectural project, with speciality project in preparation and, for this reason, the presentation of the Energy Certificate is not yet applicable.
** Toda a informação disponível não dispensa a confirmação por parte da mediadora bem como a consulta da documentação do imóvel. **
The UJJAII project consists of a private condominium of 13 houses set on land 350 metres from the sea on the cliffs, located in Ribamar, 3 km from Ericeira.
PROPERTY DESCRIPTION:
HOMES
T4 to T5, all the bedrooms in suite concept.
Master suite between 44 m2 to 70 m2 with closet.
Living and dining between 89 m2 to 115 m2.
Walk in wine cellar with refrigeration.
SPA with jacuzzi, sauna and turkish bath.
Multipurpose room that can be used as a gym, yoga studio or home cinema room between 31 m2 to 69 m2.
Laundry room between 10 m2 to 14 m2.
Garage for 2 to 4 cars with wallbox for electric vehicle charging.
Engines and support room between 15 m2 to 33 m2.
Private heated pool between 48 m2 to 69 m2 with outdoor bathroom.
DESCRIPTION OF THE EXTERIOR:DESCRIÇÃO DO EXTERIOR:
CONDOMINIUM
Leisure area with garden and green areas with outdoor lighting.
Circulation paths inside the gardens with exclusive lounge areas.
Entrance gate and fence for security and privacy.
Meeting or multipurpose room.
EQUIPMENT:
Home domotics system will monitor and/or control attributes of the home, such as lighting, climate, entertainment systems, heating, ventilation and air conditioning systems (HVAC). Also including home security such as access control, alarm systems and video surveillance.
HVAC system (Heating, ventilation and air conditioning).
Hydronic underfloor heating.
Heat pump with 950 liters tank.
30 to 35 Photovoltaic solar panels per home (390 to 455 in total) with a community energy storage systems.
Intrusion protection, video surveillance, fire detection in the kitchen area, carbon monoxide detection in the garage and water leak prevention.
Smart Door Locks with via fingerprint, code or key.
Fiber optic home networking.
Thermal Windows with triple glazed and thermal break aluminium frame profiles.
Electric outdoor blackouts.
Electric indoor blinds.
Gate and garage door automatic control by remote control or smart phone.
Water descaler for the house water supply circuit.
Water purification plant using the reverse osmosis process for the kitchen water supply circuit.
Use of rainwater collected on roofs and terraces, sending it to a 30.000 liters underground reservoir.
Filter and reuse light gray water from showers and sinks for reuse in toilets.
Kitchens equipped with built-in Miele appliances: oven, steam oven, microwave, vitro-ceramic hob with integrated extractor fan, coffee machine, dishwasher, combined refrigerator and refrigerated wine cellar.
Italian Duravit washbasins, bathtubs and toilets.
Fantini Italian taps
MATERIALS
Exterior covering materials: exposed concrete, pigmented putty with the tone of the region’s earth and wooden slats.
Interior wall and ceiling coverings in stucco and wood.
Floors covered with Italian Marazzi ceramics and wood.
Bathrooms covered with Italian Marazzi ceramics.
Terraces with deck floors in Cumuro or Ipê.
VALUATION OF THE PROPERTY:
UJJAI - ERICEIRA PREMIUM HOMES
A PROMISE OF BEAUTY AND SERENITY
Life moves fast, with layers of noise and endless city patterns, immerse in a slow lifestyle. Soulfull Homes filled with design, inspiration and healing surroundings.
Soft mornings invigorating breeze as we follow a picturesque, earthy road between green fields and trees leading us into the ocean. Ujjayi has been design respecting the existing land. A luxuous collection of 13 eco designed Homes embedded in the coast line landscape, a refuge to unwind and take in nature in its most wholesome form. We breathe in the purest air of the clifts and the ocean, a distinctive fragrance that evokes a feeling of nostalgia and a glowing sense of warmth. Ribamar, Ericeira vila is surrounded by the atlantic ocean as far as the eye can see. It feels as though we are alone, in the middle of nowhere. All we can hear is the pure sounds of nature. UJJAYI Homes are implanted, a rippling vision of shapes emerging from nature as if they had always been there.
VISION
’We focused on design and being close to nature. Everything was thought out to the utmost detail as a team.’ - Nuno Ribeiro
UJJAYI vision leeds to a combination of architecture, design and comfort, the ultimate triad for perfection. A celebration of indoor and outdoor dwelling, each Home stand timeless and true to the concept of eco design architecture, where sunlight and shade are harnessed mainly through the space - roofless extensions open to the sky, The configuration of UJJAYI although the Homes are nestled in the same property and ultimately built as one project, the houses sit independently from one another. A promise of beauty and serenity, was created by Portuguese architects Yuri Martinho and Ana Matos and the owners, husband and wife Nuno and Sofia Ribeiro.
UJJAII hosts a private and distinct luxury condominium, marked by modern PREMIUM design architecture less than 150 meters from the sea. Consisting of 13 houses with futuristic design and architecture, created in an environmentally conscious mindset, differentiated by excellence in quality and ideology. All villas are luxury, comfortable and spacious, with different types due to their large areas, ranging from T4 to T5 with private garden areas, large terraces and common leisure areas. The insight of this venture is based on the creation of a harmonious connection between all elements: nature and design. A futuristic vision in the search for a simple quality of life rooted in nature, offering luxurious and distinctive comfort. Relax and cool off in our private pool, challenge friends and family to a walk down the iconic hill to the sea and enjoy the lush landscape. In addition, UJJAII has gardens and a playground where your children can also have fun. Here, you will find an environment that combines innovation and sophistication with environmental awareness.
ABOUT
Your sophisticated refuge in the heart of Ericeira - World Surfing Reserve, located in Ribamar, one of the most privileged regions of Lisbon. The Genuine UJJAII is the perfect place to enjoy a conscious, fulfilling and sophisticated lifestyle. Environmental and housing sustainability is valued, seeking to minimize the environmental impact of the project. From thermal and acoustic insulation to materials carefully selected for their quality and durability, each element of the Homes reflects our commitment to excellence and sustainability.
Discover the pleasure of waking up just a few steps from the stunning ocean, in the middle of the cliffs, above the World Surfing Reserve, where the sun shines radiantly and the superb virgin nature invites you to relax in a wonderful climate.
Project designed with the Yuma Concept Architecture Office
ADDITIONAL INFORMATION:
- Areas taken from the PH area list
- 3D images are just a demonstration of the project and cannot be used in a contractual context
- Property with approved architectural project, with speciality project in preparation and, for this reason, the presentation of the Energy Certificate is not yet applicable.
** Toda a informação disponível não dispensa a confirmação por parte da mediadora bem como a consulta da documentação do imóvel. **
Contact
See Phone
House 4 Bedrooms Duplex
Ericeira , Mafra, Distrito de Lisboa
New · 535m²
With Garage
buy
3.450.000 €
THE ADDED VALUE OF THE PROPERTY:
The UJJAII project consists of a private condominium of 13 houses set on land 350 metres from the sea on the cliffs, located in Ribamar, 3 km from Ericeira.
PROPERTY DESCRIPTION:
HOMES
T4 to T5, all the bedrooms in suite concept.
Master suite between 44 m2 to 70 m2 with closet.
Living and dining between 89 m2 to 115 m2.
Walk in wine cellar with refrigeration.
SPA with jacuzzi, sauna and turkish bath.
Multipurpose room that can be used as a gym, yoga studio or home cinema room between 31 m2 to 69 m2.
Laundry room between 10 m2 to 14 m2.
Garage for 2 to 4 cars with wallbox for electric vehicle charging.
Engines and support room between 15 m2 to 33 m2.
Private heated pool between 48 m2 to 69 m2 with outdoor bathroom.
DESCRIPTION OF THE EXTERIOR:DESCRIÇÃO DO EXTERIOR:
CONDOMINIUM
Leisure area with garden and green areas with outdoor lighting.
Circulation paths inside the gardens with exclusive lounge areas.
Entrance gate and fence for security and privacy.
Meeting or multipurpose room.
EQUIPMENT:
Home domotics system will monitor and/or control attributes of the home, such as lighting, climate, entertainment systems, heating, ventilation and air conditioning systems (HVAC). Also including home security such as access control, alarm systems and video surveillance.
HVAC system (Heating, ventilation and air conditioning).
Hydronic underfloor heating.
Heat pump with 950 liters tank.
30 to 35 Photovoltaic solar panels per home (390 to 455 in total) with a community energy storage systems.
Intrusion protection, video surveillance, fire detection in the kitchen area, carbon monoxide detection in the garage and water leak prevention.
Smart Door Locks with via fingerprint, code or key.
Fiber optic home networking.
Thermal Windows with triple glazed and thermal break aluminium frame profiles.
Electric outdoor blackouts.
Electric indoor blinds.
Gate and garage door automatic control by remote control or smart phone.
Water descaler for the house water supply circuit.
Water purification plant using the reverse osmosis process for the kitchen water supply circuit.
Use of rainwater collected on roofs and terraces, sending it to a 30.000 liters underground reservoir.
Filter and reuse light gray water from showers and sinks for reuse in toilets.
Kitchens equipped with built-in Miele appliances: oven, steam oven, microwave, vitro-ceramic hob with integrated extractor fan, coffee machine, dishwasher, combined refrigerator and refrigerated wine cellar.
Italian Duravit washbasins, bathtubs and toilets.
Fantini Italian taps
MATERIALS
Exterior covering materials: exposed concrete, pigmented putty with the tone of the region’s earth and wooden slats.
Interior wall and ceiling coverings in stucco and wood.
Floors covered with Italian Marazzi ceramics and wood.
Bathrooms covered with Italian Marazzi ceramics.
Terraces with deck floors in Cumuro or Ipê.
VALUATION OF THE PROPERTY:
UJJAI - ERICEIRA PREMIUM HOMES
A PROMISE OF BEAUTY AND SERENITY
Life moves fast, with layers of noise and endless city patterns, immerse in a slow lifestyle. Soulfull Homes filled with design, inspiration and healing surroundings.
Soft mornings invigorating breeze as we follow a picturesque, earthy road between green fields and trees leading us into the ocean. Ujjayi has been design respecting the existing land. A luxuous collection of 13 eco designed Homes embedded in the coast line landscape, a refuge to unwind and take in nature in its most wholesome form. We breathe in the purest air of the clifts and the ocean, a distinctive fragrance that evokes a feeling of nostalgia and a glowing sense of warmth. Ribamar, Ericeira vila is surrounded by the atlantic ocean as far as the eye can see. It feels as though we are alone, in the middle of nowhere. All we can hear is the pure sounds of nature. UJJAYI Homes are implanted, a rippling vision of shapes emerging from nature as if they had always been there.
VISION
’We focused on design and being close to nature. Everything was thought out to the utmost detail as a team.’ - Nuno Ribeiro
UJJAYI vision leeds to a combination of architecture, design and comfort, the ultimate triad for perfection. A celebration of indoor and outdoor dwelling, each Home stand timeless and true to the concept of eco design architecture, where sunlight and shade are harnessed mainly through the space - roofless extensions open to the sky, The configuration of UJJAYI although the Homes are nestled in the same property and ultimately built as one project, the houses sit independently from one another. A promise of beauty and serenity, was created by Portuguese architects Yuri Martinho and Ana Matos and the owners, husband and wife Nuno and Sofia Ribeiro.
UJJAII hosts a private and distinct luxury condominium, marked by modern PREMIUM design architecture less than 150 meters from the sea. Consisting of 13 houses with futuristic design and architecture, created in an environmentally conscious mindset, differentiated by excellence in quality and ideology. All villas are luxury, comfortable and spacious, with different types due to their large areas, ranging from T4 to T5 with private garden areas, large terraces and common leisure areas. The insight of this venture is based on the creation of a harmonious connection between all elements: nature and design. A futuristic vision in the search for a simple quality of life rooted in nature, offering luxurious and distinctive comfort. Relax and cool off in our private pool, challenge friends and family to a walk down the iconic hill to the sea and enjoy the lush landscape. In addition, UJJAII has gardens and a playground where your children can also have fun. Here, you will find an environment that combines innovation and sophistication with environmental awareness.
ABOUT
Your sophisticated refuge in the heart of Ericeira - World Surfing Reserve, located in Ribamar, one of the most privileged regions of Lisbon. The Genuine UJJAII is the perfect place to enjoy a conscious, fulfilling and sophisticated lifestyle. Environmental and housing sustainability is valued, seeking to minimize the environmental impact of the project. From thermal and acoustic insulation to materials carefully selected for their quality and durability, each element of the Homes reflects our commitment to excellence and sustainability.
Discover the pleasure of waking up just a few steps from the stunning ocean, in the middle of the cliffs, above the World Surfing Reserve, where the sun shines radiantly and the superb virgin nature invites you to relax in a wonderful climate.
Project designed with the Yuma Concept Architecture Office
ADDITIONAL INFORMATION:
- Areas taken from the PH area list
- 3D images are just a demonstration of the project and cannot be used in a contractual context
- Property with approved architectural project, with speciality project in preparation and, for this reason, the presentation of the Energy Certificate is not yet applicable.
** Toda a informação disponível não dispensa a confirmação por parte da mediadora bem como a consulta da documentação do imóvel. **
The UJJAII project consists of a private condominium of 13 houses set on land 350 metres from the sea on the cliffs, located in Ribamar, 3 km from Ericeira.
PROPERTY DESCRIPTION:
HOMES
T4 to T5, all the bedrooms in suite concept.
Master suite between 44 m2 to 70 m2 with closet.
Living and dining between 89 m2 to 115 m2.
Walk in wine cellar with refrigeration.
SPA with jacuzzi, sauna and turkish bath.
Multipurpose room that can be used as a gym, yoga studio or home cinema room between 31 m2 to 69 m2.
Laundry room between 10 m2 to 14 m2.
Garage for 2 to 4 cars with wallbox for electric vehicle charging.
Engines and support room between 15 m2 to 33 m2.
Private heated pool between 48 m2 to 69 m2 with outdoor bathroom.
DESCRIPTION OF THE EXTERIOR:DESCRIÇÃO DO EXTERIOR:
CONDOMINIUM
Leisure area with garden and green areas with outdoor lighting.
Circulation paths inside the gardens with exclusive lounge areas.
Entrance gate and fence for security and privacy.
Meeting or multipurpose room.
EQUIPMENT:
Home domotics system will monitor and/or control attributes of the home, such as lighting, climate, entertainment systems, heating, ventilation and air conditioning systems (HVAC). Also including home security such as access control, alarm systems and video surveillance.
HVAC system (Heating, ventilation and air conditioning).
Hydronic underfloor heating.
Heat pump with 950 liters tank.
30 to 35 Photovoltaic solar panels per home (390 to 455 in total) with a community energy storage systems.
Intrusion protection, video surveillance, fire detection in the kitchen area, carbon monoxide detection in the garage and water leak prevention.
Smart Door Locks with via fingerprint, code or key.
Fiber optic home networking.
Thermal Windows with triple glazed and thermal break aluminium frame profiles.
Electric outdoor blackouts.
Electric indoor blinds.
Gate and garage door automatic control by remote control or smart phone.
Water descaler for the house water supply circuit.
Water purification plant using the reverse osmosis process for the kitchen water supply circuit.
Use of rainwater collected on roofs and terraces, sending it to a 30.000 liters underground reservoir.
Filter and reuse light gray water from showers and sinks for reuse in toilets.
Kitchens equipped with built-in Miele appliances: oven, steam oven, microwave, vitro-ceramic hob with integrated extractor fan, coffee machine, dishwasher, combined refrigerator and refrigerated wine cellar.
Italian Duravit washbasins, bathtubs and toilets.
Fantini Italian taps
MATERIALS
Exterior covering materials: exposed concrete, pigmented putty with the tone of the region’s earth and wooden slats.
Interior wall and ceiling coverings in stucco and wood.
Floors covered with Italian Marazzi ceramics and wood.
Bathrooms covered with Italian Marazzi ceramics.
Terraces with deck floors in Cumuro or Ipê.
VALUATION OF THE PROPERTY:
UJJAI - ERICEIRA PREMIUM HOMES
A PROMISE OF BEAUTY AND SERENITY
Life moves fast, with layers of noise and endless city patterns, immerse in a slow lifestyle. Soulfull Homes filled with design, inspiration and healing surroundings.
Soft mornings invigorating breeze as we follow a picturesque, earthy road between green fields and trees leading us into the ocean. Ujjayi has been design respecting the existing land. A luxuous collection of 13 eco designed Homes embedded in the coast line landscape, a refuge to unwind and take in nature in its most wholesome form. We breathe in the purest air of the clifts and the ocean, a distinctive fragrance that evokes a feeling of nostalgia and a glowing sense of warmth. Ribamar, Ericeira vila is surrounded by the atlantic ocean as far as the eye can see. It feels as though we are alone, in the middle of nowhere. All we can hear is the pure sounds of nature. UJJAYI Homes are implanted, a rippling vision of shapes emerging from nature as if they had always been there.
VISION
’We focused on design and being close to nature. Everything was thought out to the utmost detail as a team.’ - Nuno Ribeiro
UJJAYI vision leeds to a combination of architecture, design and comfort, the ultimate triad for perfection. A celebration of indoor and outdoor dwelling, each Home stand timeless and true to the concept of eco design architecture, where sunlight and shade are harnessed mainly through the space - roofless extensions open to the sky, The configuration of UJJAYI although the Homes are nestled in the same property and ultimately built as one project, the houses sit independently from one another. A promise of beauty and serenity, was created by Portuguese architects Yuri Martinho and Ana Matos and the owners, husband and wife Nuno and Sofia Ribeiro.
UJJAII hosts a private and distinct luxury condominium, marked by modern PREMIUM design architecture less than 150 meters from the sea. Consisting of 13 houses with futuristic design and architecture, created in an environmentally conscious mindset, differentiated by excellence in quality and ideology. All villas are luxury, comfortable and spacious, with different types due to their large areas, ranging from T4 to T5 with private garden areas, large terraces and common leisure areas. The insight of this venture is based on the creation of a harmonious connection between all elements: nature and design. A futuristic vision in the search for a simple quality of life rooted in nature, offering luxurious and distinctive comfort. Relax and cool off in our private pool, challenge friends and family to a walk down the iconic hill to the sea and enjoy the lush landscape. In addition, UJJAII has gardens and a playground where your children can also have fun. Here, you will find an environment that combines innovation and sophistication with environmental awareness.
ABOUT
Your sophisticated refuge in the heart of Ericeira - World Surfing Reserve, located in Ribamar, one of the most privileged regions of Lisbon. The Genuine UJJAII is the perfect place to enjoy a conscious, fulfilling and sophisticated lifestyle. Environmental and housing sustainability is valued, seeking to minimize the environmental impact of the project. From thermal and acoustic insulation to materials carefully selected for their quality and durability, each element of the Homes reflects our commitment to excellence and sustainability.
Discover the pleasure of waking up just a few steps from the stunning ocean, in the middle of the cliffs, above the World Surfing Reserve, where the sun shines radiantly and the superb virgin nature invites you to relax in a wonderful climate.
Project designed with the Yuma Concept Architecture Office
ADDITIONAL INFORMATION:
- Areas taken from the PH area list
- 3D images are just a demonstration of the project and cannot be used in a contractual context
- Property with approved architectural project, with speciality project in preparation and, for this reason, the presentation of the Energy Certificate is not yet applicable.
** Toda a informação disponível não dispensa a confirmação por parte da mediadora bem como a consulta da documentação do imóvel. **
Contact
See Phone
House 4 Bedrooms Duplex
Ericeira , Mafra, Distrito de Lisboa
New · 525m²
With Garage
buy
3.350.000 €
THE ADDED VALUE OF THE PROPERTY:
The UJJAII project consists of a private condominium of 13 villas located on the land 350 meters from the sea on the cliffs, located in Ribamar, 3 km from Ericeira.
PROPERTY DESCRIPTION:
Floor - 1:
- Bedroom hall (29m²)
- 2 Suites (both 21.2m²)
- 1 Master suite with dressing room (44.75m²)
- SPA (sauna and Turkish bath)
-Laundry
- Patio with jacuzzi
- Gym (31.25m²)
- Technical Zone (23.50m²)
Floor 0:
- Entrance hall (45m²)
- Living room and kitchen in open space (88.95m²)
- 1 guest bathroom
- 1 Suite (26m²)
EXTERIOR DESCRIPTION:
- Garage with 39.35m²
- 1 Balcony of 4.35m²
- 1 Balcony of 35.10m²
- 1 Pool bathroom (2.55m²)
- Engine room (2.55m²)
EQUIPMENT:
EQUIPMENT
The home automation system will monitor and/or control the attributes of the home, such as lighting, climate, entertainment systems, heating, ventilation and air conditioning (HVAC) systems. It also includes home security, such as access control, alarm systems and video surveillance.
HVAC system (Heating, ventilation and air conditioning).
Hydraulic underfloor heating.
Heat pump with 950 litre tank.
30 to 35 solar PV panels per home (390 to 455 total) with community energy storage systems.
Intrusion protection, video surveillance, fire detection in the kitchen area, carbon monoxide detection in the garage and water leak prevention.
Smart locks with fingerprint, code or key.
Home network with fibre optics.
Thermal windows with triple glazing and aluminium frames with thermal cut.
Exterior electrical blackouts.
Interior electric ’curtains’.
Automatic control of gate and garage door by remote control or smartphone.
Water softener for the house’s water supply circuit.
Water purification plant by the reverse osmosis process for the kitchen water supply circuit.
Use of rainwater collected on roofs and terraces, directing it to an underground reservoir of 25,000 litres.
Filter and reuse light grey water from showers and washbasins for reuse in toilets.
Kitchens equipped with built-in Miele appliances: oven, steam oven, microwave, ceramic hob with integrated extractor hood, coffee machine, dishwasher, combined fridge and refrigerated wine cellar.
Duravit Italian washbasins, bathtubs and toilets.
Fantini Italian taps
MATERIALS
Exterior cladding materials: exposed concrete, pigmented mass in the earth’s tone of the region and wooden slats.
Interior wall and ceiling coverings in stucco and wood.
Floors covered with Italian Marazzi ceramics and wood.
Bathrooms covered with Italian Marazzi ceramics.
Terraces with wooden deck.
PROPERTY APPRAISAL:
UJJAI - ERICEIRA PREMIUM HOMES
A PROMISE OF BEAUTY AND SERENITY
The promise of a calm and relaxing lifestyle, enveloped by the comforting sound of nature, the sea and the privileged observation of the brilliant sunset in front of you. Houses with soul, full of design, inspiration and unique environments.
A splendid and privileged location that allows for gentle mornings with an invigorating sea breeze, inspiring walks along the picturesque paths between green fields and cliffs that take us through the smell of the sea air to the ocean.
The UJJAII project consists of a private condominium of 13 villas located on a plot of land 350m from the sea on the cliffs that allows a true immersion in nature through the view that the villas provide. The organic architecture project is based on an ecological concern, sustainability and distinct quality where futuristic innovations predominate in symbiosis with respect for the land where the project is located and the surrounding nature.
VISION
’Our focus was totally on design, quality and proximity to nature, striving for perfection through innovation, architecture, design and sustainability. A challenging team project that resulted in an idyll, inspiring and distinctive setting’ - Nuno Ribeiro
UJJAYI’s configuration celebrates the creation of a space where sophistication, privacy and tranquillity are integrated, with each villa being totally independent and differentiated.
The architectural project was created and developed by the Portuguese architects Yuri Martinho, Ana Matos and the owners, Nuno and Sofia Ribeiro.
UPON
At UJJAII you will find a timeless connection with nature.
An exclusive getaway located in the heart of the Ericeira World Surfing Reserve, in Ribamar, Lisbon.
UJJAII is the perfect place to enjoy a sublime lifestyle that is environmentally conscious and connected to the surrounding environment. We have made a commitment where we have privileged excellence and sustainability in each chosen element, from thermal and acoustic insulation to the materials carefully selected for each house.
The 13 luxurious villas stand out for their comfort and spacious areas with the immensity of the sea as a permanent backdrop. They are T4 and T5 typologies with private garden areas, large terraces, private pool and common leisure areas.
Project developed with the Architecture Office - Yuma Concept
ADDITIONAL INFORMATION:
- Areas removed from the PH area table.
- Property with an approved architectural project, with a speciality project under preparation and, for this reason, the presentation of the Energy Certificate is not yet applicable
- 3D images, are only demonstrations of the project, cannot be used in a contractual way
** All available information does not dispense with confirmation by the mediator as well as consultation of the property’s documentation. **
The UJJAII project consists of a private condominium of 13 villas located on the land 350 meters from the sea on the cliffs, located in Ribamar, 3 km from Ericeira.
PROPERTY DESCRIPTION:
Floor - 1:
- Bedroom hall (29m²)
- 2 Suites (both 21.2m²)
- 1 Master suite with dressing room (44.75m²)
- SPA (sauna and Turkish bath)
-Laundry
- Patio with jacuzzi
- Gym (31.25m²)
- Technical Zone (23.50m²)
Floor 0:
- Entrance hall (45m²)
- Living room and kitchen in open space (88.95m²)
- 1 guest bathroom
- 1 Suite (26m²)
EXTERIOR DESCRIPTION:
- Garage with 39.35m²
- 1 Balcony of 4.35m²
- 1 Balcony of 35.10m²
- 1 Pool bathroom (2.55m²)
- Engine room (2.55m²)
EQUIPMENT:
EQUIPMENT
The home automation system will monitor and/or control the attributes of the home, such as lighting, climate, entertainment systems, heating, ventilation and air conditioning (HVAC) systems. It also includes home security, such as access control, alarm systems and video surveillance.
HVAC system (Heating, ventilation and air conditioning).
Hydraulic underfloor heating.
Heat pump with 950 litre tank.
30 to 35 solar PV panels per home (390 to 455 total) with community energy storage systems.
Intrusion protection, video surveillance, fire detection in the kitchen area, carbon monoxide detection in the garage and water leak prevention.
Smart locks with fingerprint, code or key.
Home network with fibre optics.
Thermal windows with triple glazing and aluminium frames with thermal cut.
Exterior electrical blackouts.
Interior electric ’curtains’.
Automatic control of gate and garage door by remote control or smartphone.
Water softener for the house’s water supply circuit.
Water purification plant by the reverse osmosis process for the kitchen water supply circuit.
Use of rainwater collected on roofs and terraces, directing it to an underground reservoir of 25,000 litres.
Filter and reuse light grey water from showers and washbasins for reuse in toilets.
Kitchens equipped with built-in Miele appliances: oven, steam oven, microwave, ceramic hob with integrated extractor hood, coffee machine, dishwasher, combined fridge and refrigerated wine cellar.
Duravit Italian washbasins, bathtubs and toilets.
Fantini Italian taps
MATERIALS
Exterior cladding materials: exposed concrete, pigmented mass in the earth’s tone of the region and wooden slats.
Interior wall and ceiling coverings in stucco and wood.
Floors covered with Italian Marazzi ceramics and wood.
Bathrooms covered with Italian Marazzi ceramics.
Terraces with wooden deck.
PROPERTY APPRAISAL:
UJJAI - ERICEIRA PREMIUM HOMES
A PROMISE OF BEAUTY AND SERENITY
The promise of a calm and relaxing lifestyle, enveloped by the comforting sound of nature, the sea and the privileged observation of the brilliant sunset in front of you. Houses with soul, full of design, inspiration and unique environments.
A splendid and privileged location that allows for gentle mornings with an invigorating sea breeze, inspiring walks along the picturesque paths between green fields and cliffs that take us through the smell of the sea air to the ocean.
The UJJAII project consists of a private condominium of 13 villas located on a plot of land 350m from the sea on the cliffs that allows a true immersion in nature through the view that the villas provide. The organic architecture project is based on an ecological concern, sustainability and distinct quality where futuristic innovations predominate in symbiosis with respect for the land where the project is located and the surrounding nature.
VISION
’Our focus was totally on design, quality and proximity to nature, striving for perfection through innovation, architecture, design and sustainability. A challenging team project that resulted in an idyll, inspiring and distinctive setting’ - Nuno Ribeiro
UJJAYI’s configuration celebrates the creation of a space where sophistication, privacy and tranquillity are integrated, with each villa being totally independent and differentiated.
The architectural project was created and developed by the Portuguese architects Yuri Martinho, Ana Matos and the owners, Nuno and Sofia Ribeiro.
UPON
At UJJAII you will find a timeless connection with nature.
An exclusive getaway located in the heart of the Ericeira World Surfing Reserve, in Ribamar, Lisbon.
UJJAII is the perfect place to enjoy a sublime lifestyle that is environmentally conscious and connected to the surrounding environment. We have made a commitment where we have privileged excellence and sustainability in each chosen element, from thermal and acoustic insulation to the materials carefully selected for each house.
The 13 luxurious villas stand out for their comfort and spacious areas with the immensity of the sea as a permanent backdrop. They are T4 and T5 typologies with private garden areas, large terraces, private pool and common leisure areas.
Project developed with the Architecture Office - Yuma Concept
ADDITIONAL INFORMATION:
- Areas removed from the PH area table.
- Property with an approved architectural project, with a speciality project under preparation and, for this reason, the presentation of the Energy Certificate is not yet applicable
- 3D images, are only demonstrations of the project, cannot be used in a contractual way
** All available information does not dispense with confirmation by the mediator as well as consultation of the property’s documentation. **
Contact
See Phone
House 5 Bedrooms Triplex
Ericeira , Mafra, Distrito de Lisboa
New · 734m²
With Garage
buy
3.250.000 €
THE ADDED VALUE OF THE PROPERTY:
The UJJAII project consists of a private condominium of 13 houses set on land 350 metres from the sea on the cliffs, located in Ribamar, 3 km from Ericeira.
PROPERTY DESCRIPTION:
HOMES
T4 to T5, all the bedrooms in suite concept.
Master suite between 44 m2 to 70 m2 with closet.
Living and dining between 89 m2 to 115 m2.
Walk in wine cellar with refrigeration.
SPA with jacuzzi, sauna and turkish bath.
Multipurpose room that can be used as a gym, yoga studio or home cinema room between 31 m2 to 69 m2.
Laundry room between 10 m2 to 14 m2.
Garage for 2 to 4 cars with wallbox for electric vehicle charging.
Engines and support room between 15 m2 to 33 m2.
Private heated pool between 48 m2 to 69 m2 with outdoor bathroom.
DESCRIPTION OF THE EXTERIOR:DESCRIÇÃO DO EXTERIOR:
CONDOMINIUM
Leisure area with garden and green areas with outdoor lighting.
Circulation paths inside the gardens with exclusive lounge areas.
Entrance gate and fence for security and privacy.
Meeting or multipurpose room.
EQUIPMENT
Home domotics system will monitor and/or control attributes of the home, such as lighting, climate, entertainment systems, heating, ventilation and air conditioning systems (HVAC). Also including home security such as access control, alarm systems and video surveillance.
HVAC system (Heating, ventilation and air conditioning).
Hydronic underfloor heating.
Heat pump with 950 liters tank.
30 to 35 Photovoltaic solar panels per home (390 to 455 in total) with a community energy storage systems.
Intrusion protection, video surveillance, fire detection in the kitchen area, carbon monoxide detection in the garage and water leak prevention.
Smart Door Locks with via fingerprint, code or key.
Fiber optic home networking.
Thermal Windows with triple glazed and thermal break aluminium frame profiles.
Electric outdoor blackouts.
Electric indoor blinds.
Gate and garage door automatic control by remote control or smart phone.
Water descaler for the house water supply circuit.
Water purification plant using the reverse osmosis process for the kitchen water supply circuit.
Use of rainwater collected on roofs and terraces, sending it to a 30.000 liters underground reservoir.
Filter and reuse light gray water from showers and sinks for reuse in toilets.
Kitchens equipped with built-in Miele appliances: oven, steam oven, microwave, vitro-ceramic hob with integrated extractor fan, coffee machine, dishwasher, combined refrigerator and refrigerated wine cellar.
Italian Duravit washbasins, bathtubs and toilets.
Fantini Italian taps
MATERIALS
Exterior covering materials: exposed concrete, pigmented putty with the tone of the region’s earth and wooden slats.
Interior wall and ceiling coverings in stucco and wood.
Floors covered with Italian Marazzi ceramics and wood.
Bathrooms covered with Italian Marazzi ceramics.
Terraces with deck floors in Cumuro or Ipê.
VALUATION OF THE PROPERTY:
UJJAI - ERICEIRA PREMIUM HOMES
A PROMISE OF BEAUTY AND SERENITY
Life moves fast, with layers of noise and endless city patterns, immerse in a slow lifestyle. Soulfull Homes filled with design, inspiration and healing surroundings.
Soft mornings invigorating breeze as we follow a picturesque, earthy road between green fields and trees leading us into the ocean. Ujjayi has been design respecting the existing land. A luxuous collection of 13 eco designed Homes embedded in the coast line landscape, a refuge to unwind and take in nature in its most wholesome form. We breathe in the purest air of the clifts and the ocean, a distinctive fragrance that evokes a feeling of nostalgia and a glowing sense of warmth. Ribamar, Ericeira vila is surrounded by the atlantic ocean as far as the eye can see. It feels as though we are alone, in the middle of nowhere. All we can hear is the pure sounds of nature. UJJAYI Homes are implanted, a rippling vision of shapes emerging from nature as if they had always been there.
VISION
’We focused on design and being close to nature. Everything was thought out to the utmost detail as a team.’ - Nuno Ribeiro
UJJAYI vision leeds to a combination of architecture, design and comfort, the ultimate triad for perfection. A celebration of indoor and outdoor dwelling, each Home stand timeless and true to the concept of eco design architecture, where sunlight and shade are harnessed mainly through the space - roofless extensions open to the sky, The configuration of UJJAYI although the Homes are nestled in the same property and ultimately built as one project, the houses sit independently from one another. A promise of beauty and serenity, was created by Portuguese architects Yuri Martinho and Ana Matos and the owners, husband and wife Nuno and Sofia Ribeiro.
UJJAII hosts a private and distinct luxury condominium, marked by modern PREMIUM design architecture less than 150 meters from the sea. Consisting of 13 houses with futuristic design and architecture, created in an environmentally conscious mindset, differentiated by excellence in quality and ideology. All villas are luxury, comfortable and spacious, with different types due to their large areas, ranging from T4 to T5 with private garden areas, large terraces and common leisure areas. The insight of this venture is based on the creation of a harmonious connection between all elements: nature and design. A futuristic vision in the search for a simple quality of life rooted in nature, offering luxurious and distinctive comfort. Relax and cool off in our private pool, challenge friends and family to a walk down the iconic hill to the sea and enjoy the lush landscape. In addition, UJJAII has gardens and a playground where your children can also have fun. Here, you will find an environment that combines innovation and sophistication with environmental awareness.
ABOUT
Your sophisticated refuge in the heart of Ericeira - World Surfing Reserve, located in Ribamar, one of the most privileged regions of Lisbon. The Genuine UJJAII is the perfect place to enjoy a conscious, fulfilling and sophisticated lifestyle. Environmental and housing sustainability is valued, seeking to minimize the environmental impact of the project. From thermal and acoustic insulation to materials carefully selected for their quality and durability, each element of the Homes reflects our commitment to excellence and sustainability.
Discover the pleasure of waking up just a few steps from the stunning ocean, in the middle of the cliffs, above the World Surfing Reserve, where the sun shines radiantly and the superb virgin nature invites you to relax in a wonderful climate.
Project designed with the Yuma Concept Architecture Office
ADDITIONAL INFORMATION:
- Areas taken from the PH area list
- 3D images are just a demonstration of the project and cannot be used in a contractual context
- Property with approved architectural project, with speciality project in preparation and, for this reason, the presentation of the Energy Certificate is not yet applicable.
** Toda a informação disponível não dispensa a confirmação por parte da mediadora bem como a consulta da documentação do imóvel. **
The UJJAII project consists of a private condominium of 13 houses set on land 350 metres from the sea on the cliffs, located in Ribamar, 3 km from Ericeira.
PROPERTY DESCRIPTION:
HOMES
T4 to T5, all the bedrooms in suite concept.
Master suite between 44 m2 to 70 m2 with closet.
Living and dining between 89 m2 to 115 m2.
Walk in wine cellar with refrigeration.
SPA with jacuzzi, sauna and turkish bath.
Multipurpose room that can be used as a gym, yoga studio or home cinema room between 31 m2 to 69 m2.
Laundry room between 10 m2 to 14 m2.
Garage for 2 to 4 cars with wallbox for electric vehicle charging.
Engines and support room between 15 m2 to 33 m2.
Private heated pool between 48 m2 to 69 m2 with outdoor bathroom.
DESCRIPTION OF THE EXTERIOR:DESCRIÇÃO DO EXTERIOR:
CONDOMINIUM
Leisure area with garden and green areas with outdoor lighting.
Circulation paths inside the gardens with exclusive lounge areas.
Entrance gate and fence for security and privacy.
Meeting or multipurpose room.
EQUIPMENT
Home domotics system will monitor and/or control attributes of the home, such as lighting, climate, entertainment systems, heating, ventilation and air conditioning systems (HVAC). Also including home security such as access control, alarm systems and video surveillance.
HVAC system (Heating, ventilation and air conditioning).
Hydronic underfloor heating.
Heat pump with 950 liters tank.
30 to 35 Photovoltaic solar panels per home (390 to 455 in total) with a community energy storage systems.
Intrusion protection, video surveillance, fire detection in the kitchen area, carbon monoxide detection in the garage and water leak prevention.
Smart Door Locks with via fingerprint, code or key.
Fiber optic home networking.
Thermal Windows with triple glazed and thermal break aluminium frame profiles.
Electric outdoor blackouts.
Electric indoor blinds.
Gate and garage door automatic control by remote control or smart phone.
Water descaler for the house water supply circuit.
Water purification plant using the reverse osmosis process for the kitchen water supply circuit.
Use of rainwater collected on roofs and terraces, sending it to a 30.000 liters underground reservoir.
Filter and reuse light gray water from showers and sinks for reuse in toilets.
Kitchens equipped with built-in Miele appliances: oven, steam oven, microwave, vitro-ceramic hob with integrated extractor fan, coffee machine, dishwasher, combined refrigerator and refrigerated wine cellar.
Italian Duravit washbasins, bathtubs and toilets.
Fantini Italian taps
MATERIALS
Exterior covering materials: exposed concrete, pigmented putty with the tone of the region’s earth and wooden slats.
Interior wall and ceiling coverings in stucco and wood.
Floors covered with Italian Marazzi ceramics and wood.
Bathrooms covered with Italian Marazzi ceramics.
Terraces with deck floors in Cumuro or Ipê.
VALUATION OF THE PROPERTY:
UJJAI - ERICEIRA PREMIUM HOMES
A PROMISE OF BEAUTY AND SERENITY
Life moves fast, with layers of noise and endless city patterns, immerse in a slow lifestyle. Soulfull Homes filled with design, inspiration and healing surroundings.
Soft mornings invigorating breeze as we follow a picturesque, earthy road between green fields and trees leading us into the ocean. Ujjayi has been design respecting the existing land. A luxuous collection of 13 eco designed Homes embedded in the coast line landscape, a refuge to unwind and take in nature in its most wholesome form. We breathe in the purest air of the clifts and the ocean, a distinctive fragrance that evokes a feeling of nostalgia and a glowing sense of warmth. Ribamar, Ericeira vila is surrounded by the atlantic ocean as far as the eye can see. It feels as though we are alone, in the middle of nowhere. All we can hear is the pure sounds of nature. UJJAYI Homes are implanted, a rippling vision of shapes emerging from nature as if they had always been there.
VISION
’We focused on design and being close to nature. Everything was thought out to the utmost detail as a team.’ - Nuno Ribeiro
UJJAYI vision leeds to a combination of architecture, design and comfort, the ultimate triad for perfection. A celebration of indoor and outdoor dwelling, each Home stand timeless and true to the concept of eco design architecture, where sunlight and shade are harnessed mainly through the space - roofless extensions open to the sky, The configuration of UJJAYI although the Homes are nestled in the same property and ultimately built as one project, the houses sit independently from one another. A promise of beauty and serenity, was created by Portuguese architects Yuri Martinho and Ana Matos and the owners, husband and wife Nuno and Sofia Ribeiro.
UJJAII hosts a private and distinct luxury condominium, marked by modern PREMIUM design architecture less than 150 meters from the sea. Consisting of 13 houses with futuristic design and architecture, created in an environmentally conscious mindset, differentiated by excellence in quality and ideology. All villas are luxury, comfortable and spacious, with different types due to their large areas, ranging from T4 to T5 with private garden areas, large terraces and common leisure areas. The insight of this venture is based on the creation of a harmonious connection between all elements: nature and design. A futuristic vision in the search for a simple quality of life rooted in nature, offering luxurious and distinctive comfort. Relax and cool off in our private pool, challenge friends and family to a walk down the iconic hill to the sea and enjoy the lush landscape. In addition, UJJAII has gardens and a playground where your children can also have fun. Here, you will find an environment that combines innovation and sophistication with environmental awareness.
ABOUT
Your sophisticated refuge in the heart of Ericeira - World Surfing Reserve, located in Ribamar, one of the most privileged regions of Lisbon. The Genuine UJJAII is the perfect place to enjoy a conscious, fulfilling and sophisticated lifestyle. Environmental and housing sustainability is valued, seeking to minimize the environmental impact of the project. From thermal and acoustic insulation to materials carefully selected for their quality and durability, each element of the Homes reflects our commitment to excellence and sustainability.
Discover the pleasure of waking up just a few steps from the stunning ocean, in the middle of the cliffs, above the World Surfing Reserve, where the sun shines radiantly and the superb virgin nature invites you to relax in a wonderful climate.
Project designed with the Yuma Concept Architecture Office
ADDITIONAL INFORMATION:
- Areas taken from the PH area list
- 3D images are just a demonstration of the project and cannot be used in a contractual context
- Property with approved architectural project, with speciality project in preparation and, for this reason, the presentation of the Energy Certificate is not yet applicable.
** Toda a informação disponível não dispensa a confirmação por parte da mediadora bem como a consulta da documentação do imóvel. **
Contact
See Phone
House 5 Bedrooms Triplex
Ericeira , Mafra, Distrito de Lisboa
New · 665m²
With Garage
buy
3.050.000 €
THE ADDED VALUE OF THE PROPERTY:
The UJJAII project consists of a private condominium of 13 houses set on land 350 metres from the sea on the cliffs, located in Ribamar, 3 km from Ericeira.
PROPERTY DESCRIPTION:
HOMES
T4 to T5, all the bedrooms in suite concept.
Master suite between 44 m2 to 70 m2 with closet.
Living and dining between 89 m2 to 115 m2.
Walk in wine cellar with refrigeration.
SPA with jacuzzi, sauna and turkish bath.
Multipurpose room that can be used as a gym, yoga studio or home cinema room between 31 m2 to 69 m2.
Laundry room between 10 m2 to 14 m2.
Garage for 2 to 4 cars with wallbox for electric vehicle charging.
Engines and support room between 15 m2 to 33 m2.
Private heated pool between 48 m2 to 69 m2 with outdoor bathroom.
DESCRIPTION OF THE EXTERIOR:DESCRIÇÃO DO EXTERIOR:
CONDOMINIUM
Leisure area with garden and green areas with outdoor lighting.
Circulation paths inside the gardens with exclusive lounge areas.
Entrance gate and fence for security and privacy.
Meeting or multipurpose room.
EQUIPMENT:
Home domotics system will monitor and/or control attributes of the home, such as lighting, climate, entertainment systems, heating, ventilation and air conditioning systems (HVAC). Also including home security such as access control, alarm systems and video surveillance.
HVAC system (Heating, ventilation and air conditioning).
Hydronic underfloor heating.
Heat pump with 950 liters tank.
30 to 35 Photovoltaic solar panels per home (390 to 455 in total) with a community energy storage systems.
Intrusion protection, video surveillance, fire detection in the kitchen area, carbon monoxide detection in the garage and water leak prevention.
Smart Door Locks with via fingerprint, code or key.
Fiber optic home networking.
Thermal Windows with triple glazed and thermal break aluminium frame profiles.
Electric outdoor blackouts.
Electric indoor blinds.
Gate and garage door automatic control by remote control or smart phone.
Water descaler for the house water supply circuit.
Water purification plant using the reverse osmosis process for the kitchen water supply circuit.
Use of rainwater collected on roofs and terraces, sending it to a 30.000 liters underground reservoir.
Filter and reuse light gray water from showers and sinks for reuse in toilets.
Kitchens equipped with built-in Miele appliances: oven, steam oven, microwave, vitro-ceramic hob with integrated extractor fan, coffee machine, dishwasher, combined refrigerator and refrigerated wine cellar.
Italian Duravit washbasins, bathtubs and toilets.
Fantini Italian taps
MATERIALS
Exterior covering materials: exposed concrete, pigmented putty with the tone of the region’s earth and wooden slats.
Interior wall and ceiling coverings in stucco and wood.
Floors covered with Italian Marazzi ceramics and wood.
Bathrooms covered with Italian Marazzi ceramics.
Terraces with deck floors in Cumuro or Ipê.
VALUATION OF THE PROPERTY:
UJJAI - ERICEIRA PREMIUM HOMES
A PROMISE OF BEAUTY AND SERENITY
Life moves fast, with layers of noise and endless city patterns, immerse in a slow lifestyle. Soulfull Homes filled with design, inspiration and healing surroundings.
Soft mornings invigorating breeze as we follow a picturesque, earthy road between green fields and trees leading us into the ocean. Ujjayi has been design respecting the existing land. A luxuous collection of 13 eco designed Homes embedded in the coast line landscape, a refuge to unwind and take in nature in its most wholesome form. We breathe in the purest air of the clifts and the ocean, a distinctive fragrance that evokes a feeling of nostalgia and a glowing sense of warmth. Ribamar, Ericeira vila is surrounded by the atlantic ocean as far as the eye can see. It feels as though we are alone, in the middle of nowhere. All we can hear is the pure sounds of nature. UJJAYI Homes are implanted, a rippling vision of shapes emerging from nature as if they had always been there.
VISION
’We focused on design and being close to nature. Everything was thought out to the utmost detail as a team.’ - Nuno Ribeiro
UJJAYI vision leeds to a combination of architecture, design and comfort, the ultimate triad for perfection. A celebration of indoor and outdoor dwelling, each Home stand timeless and true to the concept of eco design architecture, where sunlight and shade are harnessed mainly through the space - roofless extensions open to the sky, The configuration of UJJAYI although the Homes are nestled in the same property and ultimately built as one project, the houses sit independently from one another. A promise of beauty and serenity, was created by Portuguese architects Yuri Martinho and Ana Matos and the owners, husband and wife Nuno and Sofia Ribeiro.
UJJAII hosts a private and distinct luxury condominium, marked by modern PREMIUM design architecture less than 150 meters from the sea. Consisting of 13 houses with futuristic design and architecture, created in an environmentally conscious mindset, differentiated by excellence in quality and ideology. All villas are luxury, comfortable and spacious, with different types due to their large areas, ranging from T4 to T5 with private garden areas, large terraces and common leisure areas. The insight of this venture is based on the creation of a harmonious connection between all elements: nature and design. A futuristic vision in the search for a simple quality of life rooted in nature, offering luxurious and distinctive comfort. Relax and cool off in our private pool, challenge friends and family to a walk down the iconic hill to the sea and enjoy the lush landscape. In addition, UJJAII has gardens and a playground where your children can also have fun. Here, you will find an environment that combines innovation and sophistication with environmental awareness.
ABOUT
Your sophisticated refuge in the heart of Ericeira - World Surfing Reserve, located in Ribamar, one of the most privileged regions of Lisbon. The Genuine UJJAII is the perfect place to enjoy a conscious, fulfilling and sophisticated lifestyle. Environmental and housing sustainability is valued, seeking to minimize the environmental impact of the project. From thermal and acoustic insulation to materials carefully selected for their quality and durability, each element of the Homes reflects our commitment to excellence and sustainability.
Discover the pleasure of waking up just a few steps from the stunning ocean, in the middle of the cliffs, above the World Surfing Reserve, where the sun shines radiantly and the superb virgin nature invites you to relax in a wonderful climate.
Project designed with the Yuma Concept Architecture Office
ADDITIONAL INFORMATION:
- Areas taken from the PH area list
- 3D images are just a demonstration of the project and cannot be used in a contractual context
- Property with approved architectural project, with speciality project in preparation and, for this reason, the presentation of the Energy Certificate is not yet applicable.
** Toda a informação disponível não dispensa a confirmação por parte da mediadora bem como a consulta da documentação do imóvel. **
The UJJAII project consists of a private condominium of 13 houses set on land 350 metres from the sea on the cliffs, located in Ribamar, 3 km from Ericeira.
PROPERTY DESCRIPTION:
HOMES
T4 to T5, all the bedrooms in suite concept.
Master suite between 44 m2 to 70 m2 with closet.
Living and dining between 89 m2 to 115 m2.
Walk in wine cellar with refrigeration.
SPA with jacuzzi, sauna and turkish bath.
Multipurpose room that can be used as a gym, yoga studio or home cinema room between 31 m2 to 69 m2.
Laundry room between 10 m2 to 14 m2.
Garage for 2 to 4 cars with wallbox for electric vehicle charging.
Engines and support room between 15 m2 to 33 m2.
Private heated pool between 48 m2 to 69 m2 with outdoor bathroom.
DESCRIPTION OF THE EXTERIOR:DESCRIÇÃO DO EXTERIOR:
CONDOMINIUM
Leisure area with garden and green areas with outdoor lighting.
Circulation paths inside the gardens with exclusive lounge areas.
Entrance gate and fence for security and privacy.
Meeting or multipurpose room.
EQUIPMENT:
Home domotics system will monitor and/or control attributes of the home, such as lighting, climate, entertainment systems, heating, ventilation and air conditioning systems (HVAC). Also including home security such as access control, alarm systems and video surveillance.
HVAC system (Heating, ventilation and air conditioning).
Hydronic underfloor heating.
Heat pump with 950 liters tank.
30 to 35 Photovoltaic solar panels per home (390 to 455 in total) with a community energy storage systems.
Intrusion protection, video surveillance, fire detection in the kitchen area, carbon monoxide detection in the garage and water leak prevention.
Smart Door Locks with via fingerprint, code or key.
Fiber optic home networking.
Thermal Windows with triple glazed and thermal break aluminium frame profiles.
Electric outdoor blackouts.
Electric indoor blinds.
Gate and garage door automatic control by remote control or smart phone.
Water descaler for the house water supply circuit.
Water purification plant using the reverse osmosis process for the kitchen water supply circuit.
Use of rainwater collected on roofs and terraces, sending it to a 30.000 liters underground reservoir.
Filter and reuse light gray water from showers and sinks for reuse in toilets.
Kitchens equipped with built-in Miele appliances: oven, steam oven, microwave, vitro-ceramic hob with integrated extractor fan, coffee machine, dishwasher, combined refrigerator and refrigerated wine cellar.
Italian Duravit washbasins, bathtubs and toilets.
Fantini Italian taps
MATERIALS
Exterior covering materials: exposed concrete, pigmented putty with the tone of the region’s earth and wooden slats.
Interior wall and ceiling coverings in stucco and wood.
Floors covered with Italian Marazzi ceramics and wood.
Bathrooms covered with Italian Marazzi ceramics.
Terraces with deck floors in Cumuro or Ipê.
VALUATION OF THE PROPERTY:
UJJAI - ERICEIRA PREMIUM HOMES
A PROMISE OF BEAUTY AND SERENITY
Life moves fast, with layers of noise and endless city patterns, immerse in a slow lifestyle. Soulfull Homes filled with design, inspiration and healing surroundings.
Soft mornings invigorating breeze as we follow a picturesque, earthy road between green fields and trees leading us into the ocean. Ujjayi has been design respecting the existing land. A luxuous collection of 13 eco designed Homes embedded in the coast line landscape, a refuge to unwind and take in nature in its most wholesome form. We breathe in the purest air of the clifts and the ocean, a distinctive fragrance that evokes a feeling of nostalgia and a glowing sense of warmth. Ribamar, Ericeira vila is surrounded by the atlantic ocean as far as the eye can see. It feels as though we are alone, in the middle of nowhere. All we can hear is the pure sounds of nature. UJJAYI Homes are implanted, a rippling vision of shapes emerging from nature as if they had always been there.
VISION
’We focused on design and being close to nature. Everything was thought out to the utmost detail as a team.’ - Nuno Ribeiro
UJJAYI vision leeds to a combination of architecture, design and comfort, the ultimate triad for perfection. A celebration of indoor and outdoor dwelling, each Home stand timeless and true to the concept of eco design architecture, where sunlight and shade are harnessed mainly through the space - roofless extensions open to the sky, The configuration of UJJAYI although the Homes are nestled in the same property and ultimately built as one project, the houses sit independently from one another. A promise of beauty and serenity, was created by Portuguese architects Yuri Martinho and Ana Matos and the owners, husband and wife Nuno and Sofia Ribeiro.
UJJAII hosts a private and distinct luxury condominium, marked by modern PREMIUM design architecture less than 150 meters from the sea. Consisting of 13 houses with futuristic design and architecture, created in an environmentally conscious mindset, differentiated by excellence in quality and ideology. All villas are luxury, comfortable and spacious, with different types due to their large areas, ranging from T4 to T5 with private garden areas, large terraces and common leisure areas. The insight of this venture is based on the creation of a harmonious connection between all elements: nature and design. A futuristic vision in the search for a simple quality of life rooted in nature, offering luxurious and distinctive comfort. Relax and cool off in our private pool, challenge friends and family to a walk down the iconic hill to the sea and enjoy the lush landscape. In addition, UJJAII has gardens and a playground where your children can also have fun. Here, you will find an environment that combines innovation and sophistication with environmental awareness.
ABOUT
Your sophisticated refuge in the heart of Ericeira - World Surfing Reserve, located in Ribamar, one of the most privileged regions of Lisbon. The Genuine UJJAII is the perfect place to enjoy a conscious, fulfilling and sophisticated lifestyle. Environmental and housing sustainability is valued, seeking to minimize the environmental impact of the project. From thermal and acoustic insulation to materials carefully selected for their quality and durability, each element of the Homes reflects our commitment to excellence and sustainability.
Discover the pleasure of waking up just a few steps from the stunning ocean, in the middle of the cliffs, above the World Surfing Reserve, where the sun shines radiantly and the superb virgin nature invites you to relax in a wonderful climate.
Project designed with the Yuma Concept Architecture Office
ADDITIONAL INFORMATION:
- Areas taken from the PH area list
- 3D images are just a demonstration of the project and cannot be used in a contractual context
- Property with approved architectural project, with speciality project in preparation and, for this reason, the presentation of the Energy Certificate is not yet applicable.
** Toda a informação disponível não dispensa a confirmação por parte da mediadora bem como a consulta da documentação do imóvel. **
Contact
See Phone
House 5 Bedrooms
Azueira e Sobral da Abelheira, Mafra, Distrito de Lisboa
New · 104m²
buy
450.000 €
* * * Angariação Particular * * *
Venha conhecer esta moradia NOVA térrea, isolada, com vista desafogada de campo, inserida num lote com 1061m², com uma exposição solar Nascente/Poente.
Equipada com painel solar, estores elétricos, janelas em PVC com oscilo batentes.
Localizado numa aldeia tranquila dista a:
- 12 Kms da Vila de Mafra
- 15 Kms da Ericeira
- 12 Kms de Torres Vedras
- 10 Kms da Malveira
Composta por:
Piso 0: Terraço com 52 m², telheiro, sala ampla, cozinha, WC Social, 2 quartos com roupeiros e 1 Suite.
Piso - 1: Logradouro, sala, 2 quartos com roupeiros, 2 WC, garagem ampla e espaço preparado para cozinha.
Terreno com zona para cultivo.
Para mais informações ou marcação de visitas:
Joao Matos
(telefone) Custo de chamada para rede móvel nacional)
(email)
Estamos disponíveis para o ajudar a realizar sonhos, seja na compra ou na venda do seu imóvel. Contacte-me!
Venha conhecer esta moradia NOVA térrea, isolada, com vista desafogada de campo, inserida num lote com 1061m², com uma exposição solar Nascente/Poente.
Equipada com painel solar, estores elétricos, janelas em PVC com oscilo batentes.
Localizado numa aldeia tranquila dista a:
- 12 Kms da Vila de Mafra
- 15 Kms da Ericeira
- 12 Kms de Torres Vedras
- 10 Kms da Malveira
Composta por:
Piso 0: Terraço com 52 m², telheiro, sala ampla, cozinha, WC Social, 2 quartos com roupeiros e 1 Suite.
Piso - 1: Logradouro, sala, 2 quartos com roupeiros, 2 WC, garagem ampla e espaço preparado para cozinha.
Terreno com zona para cultivo.
Para mais informações ou marcação de visitas:
Joao Matos
(telefone) Custo de chamada para rede móvel nacional)
(email)
Estamos disponíveis para o ajudar a realizar sonhos, seja na compra ou na venda do seu imóvel. Contacte-me!
Contact
See Phone
House 2 Bedrooms Duplex
Igreja Nova, Igreja Nova e Cheleiros, Mafra, Distrito de Lisboa
Used · 121m²
With Garage
buy
199.000 €
2 bedroom villa fully south facing, modest housing with great areas in need of some modernisation / recovery works.
Property of 141m2 with 2 floors consisting of kitchen of 17m2, living room with 17m2, bathroom.
On the upper floor we have two bedrooms of 20m2 each, support house.
30m2 winery with mill.
Outside we can count on a very sunny 13m2 patio with unobstructed views and a 15m2 garage with capacity for 1 car.
Located in a quiet village 3 minutes from Igreja Nova and 6 minutes from the A21 motorway and Mafra, 15 minutes from Sintra.
Reference 5178
* All information presented is not binding, does not dispense with confirmation by the mediator, as well as consultation of the property’s documentation *
We seek to provide good business and simplify processes to our customers. Our growth has been exponential and sustained.
WEST LIFE has been a real estate company since 2004, specialised in the promotion and transactions of real estate. With an agency in Mafra and another in Ericeira, we focus particularly on our Municipality. We seek to provide good business and simplify processes to our customers. Our growth has been exponential and sustained.
Do you need a mortgage? Without worries, we take care of the entire process until the day of the deed. Explain your situation to us and we will look for the bank that provides you with the best financing conditions.
Energy certification? If you are thinking of selling or renting your property, know that the energy certificate is MANDATORY. And we, in partnership, take care of everything for you.
Mafra is a place of experiences and emotions; Get to know its historical and cultural richness, flavours and traditions. Visit the fantastic monuments, gardens and local handicrafts. A traditional fishing village, Ericeira developed a lot during the century. XX due to the growing demand as a summer area, while maintaining its original characteristics and a very unique atmosphere
Property of 141m2 with 2 floors consisting of kitchen of 17m2, living room with 17m2, bathroom.
On the upper floor we have two bedrooms of 20m2 each, support house.
30m2 winery with mill.
Outside we can count on a very sunny 13m2 patio with unobstructed views and a 15m2 garage with capacity for 1 car.
Located in a quiet village 3 minutes from Igreja Nova and 6 minutes from the A21 motorway and Mafra, 15 minutes from Sintra.
Reference 5178
* All information presented is not binding, does not dispense with confirmation by the mediator, as well as consultation of the property’s documentation *
We seek to provide good business and simplify processes to our customers. Our growth has been exponential and sustained.
WEST LIFE has been a real estate company since 2004, specialised in the promotion and transactions of real estate. With an agency in Mafra and another in Ericeira, we focus particularly on our Municipality. We seek to provide good business and simplify processes to our customers. Our growth has been exponential and sustained.
Do you need a mortgage? Without worries, we take care of the entire process until the day of the deed. Explain your situation to us and we will look for the bank that provides you with the best financing conditions.
Energy certification? If you are thinking of selling or renting your property, know that the energy certificate is MANDATORY. And we, in partnership, take care of everything for you.
Mafra is a place of experiences and emotions; Get to know its historical and cultural richness, flavours and traditions. Visit the fantastic monuments, gardens and local handicrafts. A traditional fishing village, Ericeira developed a lot during the century. XX due to the growing demand as a summer area, while maintaining its original characteristics and a very unique atmosphere
Contact
See Phone
House 3 Bedrooms
Mafra, Distrito de Lisboa
Refurbished · 89m²
buy
310.000 €
Moradia situada na aldeia típica do sobreiro!
’Também conhecida por aldeia típica José Franco - artista do barro que com as suas mãos transformava a terra em arte e que aí criou uma pequena aldeia saloia em miniatura com bonecos mecanizados que representam as mais variadas profissões e o dia-a-dia das antigas aldeias saloias’
Está situada entre Mafra e a Ericeira, e tem em seu redor variadíssimos tipos de comércio, serviços e transportes, bem como, praias a 10 minutos. Excelente localização!
Este imóvel está totalmente recuperado e será entregue com tudo novo a estrear.
Moradia térrea, composta por sala ampla virada para o jardim/páteo da casa, a cozinha faz ligação com a sala e é entregue equipada, tem 3 quartos todos com janela e um Wc com poliban.
Existe a possibilidade de obter mais um espaço de lazer neste imóvel, aproveitando o sótão (já preparado) , criando nele um mezanino.
Belíssimo espaço exterior, cheio de luz e sol, com canteiros, rega automática, pontos de luz e um anexo/arrecadação.
Venha visitar! Mais informações contacte Bruno Ribeiro 91 + 930 44 78
Operandus à mais de 25 anos a trabalhar Bem! O seu parceiro de confiança na mediação imobiliária.
’Também conhecida por aldeia típica José Franco - artista do barro que com as suas mãos transformava a terra em arte e que aí criou uma pequena aldeia saloia em miniatura com bonecos mecanizados que representam as mais variadas profissões e o dia-a-dia das antigas aldeias saloias’
Está situada entre Mafra e a Ericeira, e tem em seu redor variadíssimos tipos de comércio, serviços e transportes, bem como, praias a 10 minutos. Excelente localização!
Este imóvel está totalmente recuperado e será entregue com tudo novo a estrear.
Moradia térrea, composta por sala ampla virada para o jardim/páteo da casa, a cozinha faz ligação com a sala e é entregue equipada, tem 3 quartos todos com janela e um Wc com poliban.
Existe a possibilidade de obter mais um espaço de lazer neste imóvel, aproveitando o sótão (já preparado) , criando nele um mezanino.
Belíssimo espaço exterior, cheio de luz e sol, com canteiros, rega automática, pontos de luz e um anexo/arrecadação.
Venha visitar! Mais informações contacte Bruno Ribeiro 91 + 930 44 78
Operandus à mais de 25 anos a trabalhar Bem! O seu parceiro de confiança na mediação imobiliária.
Contact
See Phone
House 4 Bedrooms
Igreja Nova e Cheleiros, Mafra, Distrito de Lisboa
For refurbishment · 70m²
buy
85.000 €
Para remodelação total, em Cheleiros, no Beco Canhoto 5, vai encontrar esta fantástica moradia para remodelação total.
Visite sem compromisso, vai ver que vai gostar.
Visite sem compromisso, vai ver que vai gostar.
Contact
See Phone
House 5 Bedrooms Duplex
Encarnação , Mafra, Distrito de Lisboa
Used · 272m²
With Garage
buy
895.000 €
THE ADDED VALUE OF THE PROPERTY:
Detached 5 bedroom villa/farm, located at the top of the hill, with a plot of 4,000 m², complete privacy, countryside and sea views, 4.5km from the beach of Assenta and 14km from the village of Ericeira.
PROPERTY DESCRIPTION:
Floor -1
Garage with 160 m² (83m² declared in the project)
Full bathroom
Floor 0
Entrance hall with fireplace
Living room with fireplace (43m²)
Kitchen (23m²)
Pantry / laundry room
Bedroom hall
2 Bedrooms (1 with wardrobe and balcony)
Bathroom with bathtub (11m²)
Master suite (31m²) with dressing room and bathroom with bathtub
Floor 1
Bedroom hall with access to terrace
-Quarters
Bathroom with shower tray
EXTERIOR DESCRIPTION:
Shed with barbecue and wood oven (*)
Outdoor parking space
Multiple trees
Terrace on the 1st floor
EQUIPMENT:
Heat pump for heating sanitary water
Automatic gate
Pre-installation for central heating
Alarm with CCTV system
Kitchen equipped with:
Oven
Plate
Ventilator
Washing machine
Dishwasher safe
PROPERTY APPRAISAL:
Quinta do Rodo
Spectacular 5 bedroom villa/farmhouse, in ’Rustico’ style on a plot of 4000m², in excellent condition and large indoor areas, the outdoor space allows the construction of a swimming pool and several leisure areas. The property has expansive countryside/valley and seabed views, complete privacy throughout the property area.
ADDITIONAL INFORMATION:
(*) Part of the garage is not included in the project
Areas taken from CPU and LU
** All available information does not dispense with confirmation by the mediator as well as consultation of the property’s documentation. **
This region, known as the saloia area, allows you to slow down from everyday life in the city while maintaining a pleasant pace of life and an appetising lifestyle.
Located about 20 minutes from Lisbon, access: A8 and A21.
Ericeira - ’Where the sea is bluer’ - has been considered the 2nd world surfing reserve since 2011, and the only one in Europe. It has highly regarded beaches for the practice of it, such as Ribeira d’ Ilhas, Foz do Lizandro, Praia dos Coxos in Ribamar, among many others. Kitesurfing, windsurfing, bodyboarding and stand-up paddle are also widely practised.
This fishing village was also elected, in 2018, the 2nd best parish in Lisbon to live in, with safety, access and leisure spaces under analysis. Among the customs and traditions, Ericeira is a land of seafood and the art of fishing.
The 3rd place was awarded to the parish of Mafra, the county town (currently with 11 parishes) and was considered in 2021 the 2nd national municipality with the highest population growth in the last decade.
A village rich in history, marked by the construction of the National Palace of Mafra, classified as a World Heritage Site by UNESCO in 2019. Mafra also has some hidden treasures, such as the unique National Hunting Grounds of Mafra.
Detached 5 bedroom villa/farm, located at the top of the hill, with a plot of 4,000 m², complete privacy, countryside and sea views, 4.5km from the beach of Assenta and 14km from the village of Ericeira.
PROPERTY DESCRIPTION:
Floor -1
Garage with 160 m² (83m² declared in the project)
Full bathroom
Floor 0
Entrance hall with fireplace
Living room with fireplace (43m²)
Kitchen (23m²)
Pantry / laundry room
Bedroom hall
2 Bedrooms (1 with wardrobe and balcony)
Bathroom with bathtub (11m²)
Master suite (31m²) with dressing room and bathroom with bathtub
Floor 1
Bedroom hall with access to terrace
-Quarters
Bathroom with shower tray
EXTERIOR DESCRIPTION:
Shed with barbecue and wood oven (*)
Outdoor parking space
Multiple trees
Terrace on the 1st floor
EQUIPMENT:
Heat pump for heating sanitary water
Automatic gate
Pre-installation for central heating
Alarm with CCTV system
Kitchen equipped with:
Oven
Plate
Ventilator
Washing machine
Dishwasher safe
PROPERTY APPRAISAL:
Quinta do Rodo
Spectacular 5 bedroom villa/farmhouse, in ’Rustico’ style on a plot of 4000m², in excellent condition and large indoor areas, the outdoor space allows the construction of a swimming pool and several leisure areas. The property has expansive countryside/valley and seabed views, complete privacy throughout the property area.
ADDITIONAL INFORMATION:
(*) Part of the garage is not included in the project
Areas taken from CPU and LU
** All available information does not dispense with confirmation by the mediator as well as consultation of the property’s documentation. **
This region, known as the saloia area, allows you to slow down from everyday life in the city while maintaining a pleasant pace of life and an appetising lifestyle.
Located about 20 minutes from Lisbon, access: A8 and A21.
Ericeira - ’Where the sea is bluer’ - has been considered the 2nd world surfing reserve since 2011, and the only one in Europe. It has highly regarded beaches for the practice of it, such as Ribeira d’ Ilhas, Foz do Lizandro, Praia dos Coxos in Ribamar, among many others. Kitesurfing, windsurfing, bodyboarding and stand-up paddle are also widely practised.
This fishing village was also elected, in 2018, the 2nd best parish in Lisbon to live in, with safety, access and leisure spaces under analysis. Among the customs and traditions, Ericeira is a land of seafood and the art of fishing.
The 3rd place was awarded to the parish of Mafra, the county town (currently with 11 parishes) and was considered in 2021 the 2nd national municipality with the highest population growth in the last decade.
A village rich in history, marked by the construction of the National Palace of Mafra, classified as a World Heritage Site by UNESCO in 2019. Mafra also has some hidden treasures, such as the unique National Hunting Grounds of Mafra.
Contact
See Phone
House 4 Bedrooms
Ericeira, Mafra, Distrito de Lisboa
Used · 208m²
buy
647.000 €
(ref:C (telefone) Se é apreciador de praia, e não lhe apetece ir para a confusão do estacionamento, onde nunca arranja lugar, esta é a moradia ideal para si, fica a 2 minutos a pé da praia!
Esta moradia tem 3 pisos, com vista Mar junto à praia, com musica ambiente, aquecimento central e alarme, está virada a Sul para apreciar os esplêndidos pôr do Sol.
Os 3 pisos são distribuídos da seguinte maneira:
No piso do rés-do-chão, encontra um agradável hall de entrada, uma cozinha renovada e toda equipada, uma boa sala com lareira, uma casa de banho, também renovada, um terraço com vista mar, onde a luz natural se faz mostrar, e ainda garagem Box, com portão elétrico com estacionamento exterior também.
No Piso seguinte, temos os 3 quartos, um deles interior, outro em suite, uma casa de banho de apoio ao outros dois quartos, e ainda mais um terraço, este também com vista mar e muita luz natural.
Continuando a descer, encontrará um amplo T1 já renovado e muito agradável, com muita luz natural, com acesso a um amplo logradouro com churrasqueira, para receber os seus familiares e/ou amigos para umas patuscadas e beber uma caipirinhas, ou ainda para rendimento, pois como tem uma entrada direta e independente, pode arrendar este piso para férias ou durante todo o ano.
Esta zona é muito procurada por turistas para passar férias, não esquecendo também que este é o mar ideal para os surfistas vindos de todos os países, e onde se realizam campeonatos de Surf Internacional.
Aguardo o seu contacto para agendar uma visita!
Agora estamos abertos de segunda a domingo, venha-nos visitar!
Casas São Paixões!
Esta moradia tem 3 pisos, com vista Mar junto à praia, com musica ambiente, aquecimento central e alarme, está virada a Sul para apreciar os esplêndidos pôr do Sol.
Os 3 pisos são distribuídos da seguinte maneira:
No piso do rés-do-chão, encontra um agradável hall de entrada, uma cozinha renovada e toda equipada, uma boa sala com lareira, uma casa de banho, também renovada, um terraço com vista mar, onde a luz natural se faz mostrar, e ainda garagem Box, com portão elétrico com estacionamento exterior também.
No Piso seguinte, temos os 3 quartos, um deles interior, outro em suite, uma casa de banho de apoio ao outros dois quartos, e ainda mais um terraço, este também com vista mar e muita luz natural.
Continuando a descer, encontrará um amplo T1 já renovado e muito agradável, com muita luz natural, com acesso a um amplo logradouro com churrasqueira, para receber os seus familiares e/ou amigos para umas patuscadas e beber uma caipirinhas, ou ainda para rendimento, pois como tem uma entrada direta e independente, pode arrendar este piso para férias ou durante todo o ano.
Esta zona é muito procurada por turistas para passar férias, não esquecendo também que este é o mar ideal para os surfistas vindos de todos os países, e onde se realizam campeonatos de Surf Internacional.
Aguardo o seu contacto para agendar uma visita!
Agora estamos abertos de segunda a domingo, venha-nos visitar!
Casas São Paixões!
Contact
See Phone
House 4 Bedrooms
Mafra, Distrito de Lisboa
New · 256m²
buy
635.000 €
Moradia T4 isolada c/ garagem, jardim e árvores de fruto em Mafra inserida em lote de 604 m2Entre a Vila de Mafra, e a Ericeira, apresentamos esta moradia unifamiliar, numa zona habitacional com bons acessos, boa exposição solar, próxima do comércio local e dos transportes públicos.Esta excelente moradia dispõe de três pisos:Piso Térreo com garagem para dois carros onde está a Bomba de Calor para o aquecimento de águas, sala para arrumos com janela para o exterior, escada interior com aproveitamento de arrumos que nos leva ao hall do primeiro piso. Primeiro Piso: Hall de entrada, cozinha equipada completamente com eletrodomésticos da marca Teka, casa de banho social, sala com varanda.Segundo Piso: Hall dos quartos, uma suite com casa de banho e varanda, dois quartos com roupeiro e varanda com vista desafogada, casa de banho de apoio aos quartos.O imóvel possui acabamentos da máxima qualidade como são exemplo:Estores elétricos;Caixilharia oscilo batente com vidros duplos; Louças de casa de banho suspensas; Pré instalação ar condicionado; Cozinha totalmente equipada com eletrodomésticos TEKA encastrados (placa elétrica, exaustor, máquina de loiça e roupa, combinado, forno, micro-ondas); Para além destes acabamentos de máxima qualidade pode usufruir de um jardim com árvores de fruto e possibilidade de construir uma piscina. Sinta a curiosidade de visitar e surpreenda-se com aquilo que irá conhecer.
Características:
Características Exteriores - Jardim; Porta blindada; Video Porteiro;
Características Interiores - Hall de entrada; Kitchenet; Electrodomésticos embutidos; Casa de Banho da Suite; Roupeiros;
Características Gerais - Primeiro Proprietário; Despensa; Portão eléctrico;
Orientação - Sul;
Outros Equipamentos - Depósito de água; Frigorífico; Micro-ondas;
Vistas - Vista cidade; Vista jardim; Vista campo;
Outras características - Garagem; Varanda; Garagem para 2 Carros; Cozinha Equipada; Arrecadação; Suite; Moradia; Acesso apropriado a pessoas com mobilidade reduzida; Ar Condicionado;
Características:
Características Exteriores - Jardim; Porta blindada; Video Porteiro;
Características Interiores - Hall de entrada; Kitchenet; Electrodomésticos embutidos; Casa de Banho da Suite; Roupeiros;
Características Gerais - Primeiro Proprietário; Despensa; Portão eléctrico;
Orientação - Sul;
Outros Equipamentos - Depósito de água; Frigorífico; Micro-ondas;
Vistas - Vista cidade; Vista jardim; Vista campo;
Outras características - Garagem; Varanda; Garagem para 2 Carros; Cozinha Equipada; Arrecadação; Suite; Moradia; Acesso apropriado a pessoas com mobilidade reduzida; Ar Condicionado;
Contact
See Phone
House 3 Bedrooms
Charneca , Encarnação, Mafra, Distrito de Lisboa
Under construction · 189m²
buy
598.000 €
House under construction - deadline February/March 2025
Located in the Villa Marinha Urbanization - lot 48, Charneca do Barril, (Ericeira Area). Access is directly via the EN247
Distances
Calada Beach ............................................... 2.7 km (5 m)
Ribeira das Ilhas Beach - Surf ........................ 8.7 km (12 min)
Ericeira ............................................................ 11.2 km (15 min)
Mafra .............................................................. 17.4 km (22 min)
Lisbon (airport) ........................................ 54.8 km (44 m)
Cascais............................................................ 58.2 km (1h 2m)
Surrounding
Charneca is a small, typically rural village, with a mild climate, tempered by the proximity of the sea 900m away.
Barril at 600m, crossed by the EN247, is also a small village, but it has some commerce, namely: minimarket, restaurants, laundry, ATM, bakery, service station with fuel and car assistance.
Residence
It is a 3 bedroom detached villa, with 2 floors, garage, garden and swimming pool, on a corner plot with 370 m2.
On the ground floor there is a living room, kitchen, toilet with antechamber and wardrobe.
On the upper floor there is 1 suite, 2 bedrooms, 2 bathrooms, hall and terrace.
The suite features an en-suite bathroom, a double wardrobe and shoe cabinet. All bedrooms have fitted wardrobes.
The halls of the bedrooms also have a wardrobe for general use.
The annex with direct connection to the villa consists of garage and laundry.
The orientation of the villa has a good sun exposure both outside and inside.
Garden
The garden consists of lawn, hedges, shrubs, swimming pool and two pergolas.
The entrance area of the house, the access to the garage and the pergolas are paved.
It has a gate for vehicles with remote opening, a gate for people and a technical wall where the water, electricity and gas meters are located.
Construction solution
The structure consists of pillars, beams and slabs in reinforced concrete, the exterior walls are double, in ceramic brick on the outside and laminated plaster on the inside, forming an air gap filled with high-density glass wool and vapour barrier, ensuring adequate thermal and sound insulation.
The materials used are also fire-resistant, not flammable or oxidising.
The slabs of the roofs of the house and the annex are thermally insulated with lightweight recycled expanded polyurethane screed and waterproofed with double asphalt screen with shale finish.
The drainage of rainwater is made to the outside by protruding and visible leaks, these elements in natural stone, which are also decorative, allow rainwater to drain directly to the outside, and this water is collected by grids at ground level connected to the rainwater network.
This is a system without gutters or internal downpipes, without maintenance, avoiding clogs at the roof level.
The interior partition walls are double, in laminated plaster and acoustically insulated by high-density glass wool.
The ceilings of the rooms of the house are suspended in laminated plasterboard and acoustically insulated with glass wool.
Finishes
’CIN’ paints of the best quality on the market are applied.
The exterior walls are plastered and painted with one coat of primer and two coats of topcoat.
The interior walls and ceilings are also painted with 1 coat of primer and 2 coats of finish.
The walls of the bathrooms and kitchen are covered at full height with ceramic material.
The floors of the living room, kitchen and all bathrooms are in polished ’classic moleano’ stone and the floors of the bedrooms in wood type floating flooring. The floor of the annex and the terrace are in non-slip ceramic mosaic.
The balconies of the stairs and terrace are in ’rock’ glass.
Exterior PVC frames, tilt-stop system, with ’laminated’ safety glass, double, thermal and slightly tinted.
Mobile
Doors, skirting boards, wardrobes and kitchen and bathroom furniture in lacquered wood. The bathroom cabinets are suspended.
The kitchen furniture is of modern lines and properly integrated with regard to the living room, consisting of low furniture, Teka dishwasher, counter open to the living room, wall cabinets, high cabinet for oven and microwave and high cabinet for grocery stores.
Equipment
The kitchen will be equipped with an electric induction hob, oven, microwave, fume extractor, refrigerator and dishwasher.
All equipment is integrated and of the ’Miele’ brand.
The laundry room will be equipped with a base cabinet with stainless steel sink, iron and ironing board and high cabinet for cleaning products.
Washing machine and dryer of the brand ’Miele’.
Bathrooms equipped with wall-hung toilets and bidets from the ’Roca’ brand, crockery and worktop sink also in white tableware from the ’Roca’ brand.
Silent flushing cisterns embedded in the walls.
Shower areas protected with frameless ’rock’ glass.
Mixers, shower equipment, sink spout and ’Grohe’ taps.
Air conditioning system in the living room/kitchen, bedrooms and suite.
The towel rails in the bathrooms are heated.
Electrical network with two sectoral panels, a panel for the ground floor and a panel on the upper floor.
You will also have a special system for charging car batteries, including the respective socket located in the garage.
Sockets will be available in all compartments in functional quantities.
Lighting by ’led’ spots embedded in the ceiling also in the appropriate quantities.
Exterior lighting with interior control.
Garden lighting with ’led’ devices with solar panel and automatic sensor that provide comfort and energy savings.
Garage door equipped with remote control.
This system and the street gate control will have an auxiliary battery in the event of a power failure from the public network.
Cold and hot water network ’multilayer’ system, with heating by a solar module system with hot water tank equipped with electric resistance.
Automatic irrigation network in the garden.
Outdoor, sewage and rainwater networks, connected to the respective public collectors.
Located in the Villa Marinha Urbanization - lot 48, Charneca do Barril, (Ericeira Area). Access is directly via the EN247
Distances
Calada Beach ............................................... 2.7 km (5 m)
Ribeira das Ilhas Beach - Surf ........................ 8.7 km (12 min)
Ericeira ............................................................ 11.2 km (15 min)
Mafra .............................................................. 17.4 km (22 min)
Lisbon (airport) ........................................ 54.8 km (44 m)
Cascais............................................................ 58.2 km (1h 2m)
Surrounding
Charneca is a small, typically rural village, with a mild climate, tempered by the proximity of the sea 900m away.
Barril at 600m, crossed by the EN247, is also a small village, but it has some commerce, namely: minimarket, restaurants, laundry, ATM, bakery, service station with fuel and car assistance.
Residence
It is a 3 bedroom detached villa, with 2 floors, garage, garden and swimming pool, on a corner plot with 370 m2.
On the ground floor there is a living room, kitchen, toilet with antechamber and wardrobe.
On the upper floor there is 1 suite, 2 bedrooms, 2 bathrooms, hall and terrace.
The suite features an en-suite bathroom, a double wardrobe and shoe cabinet. All bedrooms have fitted wardrobes.
The halls of the bedrooms also have a wardrobe for general use.
The annex with direct connection to the villa consists of garage and laundry.
The orientation of the villa has a good sun exposure both outside and inside.
Garden
The garden consists of lawn, hedges, shrubs, swimming pool and two pergolas.
The entrance area of the house, the access to the garage and the pergolas are paved.
It has a gate for vehicles with remote opening, a gate for people and a technical wall where the water, electricity and gas meters are located.
Construction solution
The structure consists of pillars, beams and slabs in reinforced concrete, the exterior walls are double, in ceramic brick on the outside and laminated plaster on the inside, forming an air gap filled with high-density glass wool and vapour barrier, ensuring adequate thermal and sound insulation.
The materials used are also fire-resistant, not flammable or oxidising.
The slabs of the roofs of the house and the annex are thermally insulated with lightweight recycled expanded polyurethane screed and waterproofed with double asphalt screen with shale finish.
The drainage of rainwater is made to the outside by protruding and visible leaks, these elements in natural stone, which are also decorative, allow rainwater to drain directly to the outside, and this water is collected by grids at ground level connected to the rainwater network.
This is a system without gutters or internal downpipes, without maintenance, avoiding clogs at the roof level.
The interior partition walls are double, in laminated plaster and acoustically insulated by high-density glass wool.
The ceilings of the rooms of the house are suspended in laminated plasterboard and acoustically insulated with glass wool.
Finishes
’CIN’ paints of the best quality on the market are applied.
The exterior walls are plastered and painted with one coat of primer and two coats of topcoat.
The interior walls and ceilings are also painted with 1 coat of primer and 2 coats of finish.
The walls of the bathrooms and kitchen are covered at full height with ceramic material.
The floors of the living room, kitchen and all bathrooms are in polished ’classic moleano’ stone and the floors of the bedrooms in wood type floating flooring. The floor of the annex and the terrace are in non-slip ceramic mosaic.
The balconies of the stairs and terrace are in ’rock’ glass.
Exterior PVC frames, tilt-stop system, with ’laminated’ safety glass, double, thermal and slightly tinted.
Mobile
Doors, skirting boards, wardrobes and kitchen and bathroom furniture in lacquered wood. The bathroom cabinets are suspended.
The kitchen furniture is of modern lines and properly integrated with regard to the living room, consisting of low furniture, Teka dishwasher, counter open to the living room, wall cabinets, high cabinet for oven and microwave and high cabinet for grocery stores.
Equipment
The kitchen will be equipped with an electric induction hob, oven, microwave, fume extractor, refrigerator and dishwasher.
All equipment is integrated and of the ’Miele’ brand.
The laundry room will be equipped with a base cabinet with stainless steel sink, iron and ironing board and high cabinet for cleaning products.
Washing machine and dryer of the brand ’Miele’.
Bathrooms equipped with wall-hung toilets and bidets from the ’Roca’ brand, crockery and worktop sink also in white tableware from the ’Roca’ brand.
Silent flushing cisterns embedded in the walls.
Shower areas protected with frameless ’rock’ glass.
Mixers, shower equipment, sink spout and ’Grohe’ taps.
Air conditioning system in the living room/kitchen, bedrooms and suite.
The towel rails in the bathrooms are heated.
Electrical network with two sectoral panels, a panel for the ground floor and a panel on the upper floor.
You will also have a special system for charging car batteries, including the respective socket located in the garage.
Sockets will be available in all compartments in functional quantities.
Lighting by ’led’ spots embedded in the ceiling also in the appropriate quantities.
Exterior lighting with interior control.
Garden lighting with ’led’ devices with solar panel and automatic sensor that provide comfort and energy savings.
Garage door equipped with remote control.
This system and the street gate control will have an auxiliary battery in the event of a power failure from the public network.
Cold and hot water network ’multilayer’ system, with heating by a solar module system with hot water tank equipped with electric resistance.
Automatic irrigation network in the garden.
Outdoor, sewage and rainwater networks, connected to the respective public collectors.
Contact
See Phone
House 3 Bedrooms Duplex
Santo Isidoro, Mafra, Distrito de Lisboa
Used · 144m²
With Garage
buy
670.000 €
Fantástica Moradia isolada T4 (com 8 divisões), com piscina e garagem, áreas generosas e terreno com jardim, numa localização privilegiada, a 800m da praia Ribeira d’Ilhas, na Ericeira.
Esta moradia exclusiva, edificada num terreno com 600m2 e com 217m2 de área, possui inúmeros detalhes de conforto e áreas amplas e garante garagem, piscina e jardim. Pelo que é vocacionada para quem valoriza um estilo de vida familiar e tranquilo, ou um ativo de investimento imobiliário, sem abdicar da proximidade aos grandes centros urbanos e praia, numa localização singular, em Santo Isidoro, Mafra.
Casa está arrendada 2500€/mês com contrato até 31.10.2026.
O acolhimento do imóvel, no piso térreo, é feito através de um hall largo, que se assume como verdadeira antecâmara da moradia, permitindo, dada a sua dimensão, a concretização de um escritório ou zona de lazer.
A sala de jantar apresenta-se como um espaço amplo e com muita luz natural e, dada a sua dimensão, disposição e a particularidade de comunicar diretamente com a cozinha, a sala pode ser estruturada em duas áreas distintas, uma destinada a refeições e outra a convívio e lazer, pelo que se assume como um espaço versátil e fluído.
A cozinha, de design moderno, comunica com o pátio exterior e revela um cunho luminoso e funcional, expresso pela bancada em Granito Galaxy, coerente com os armários em vermelho que revestem o espaço e que asseguram muita capacidade de arrumação.
No piso térreo podemos encontrar uma casa de banho social com lavatório com arrumação e sanitários.
Acessível a partir de uma escadaria em mármore, o primeiro piso é desvendado, onde se encontram duas suítes, dois quartos e uma sala de estar. Os quatro quartos são verdadeiros refúgios de tranquilidade, com áreas bem estruturadas e projetados para oferecer o máximo conforto e privacidade, sendo que, as suítes, encerram em si casas de banho modernas equipadas com cabine de duche.
O primeiro piso conta com mais uma casa de banho equipada com lavatório com arrumação, cabine de duche e sanitários, assegurando a função de apoio a todo o primeiro piso.
A sala de estar possui entrada própria e apresenta-se como uma divisão ampla e com muita luz natural, em virtude de possuir um vão envidraçado de corpo inteiro que desvenda a varanda da moradia.
No exterior desta casa única podemos encontrar um telheiro ideal para desfrutar do ar livre, uma piscina com vistas desafogadas sobre a natureza, um terreno enorme, jardim e um terraço.
Para além de todas qualidades já indicadas, importa ainda destacar os seguintes atributos de conforto de que o futuro comprador irá usufruir:
- Caixilharia metálica com vidro duplo e caixa de ar
- Ar condicionado
- Recuperador de calor
- Termoacumulador
- Churrasqueira
- Garagem
- Arrecadação
Esta moradia está situada numa zona de elevada procura na Área Metropolitana de Lisboa, e é um investimento seguro, seja para habitação própria permanente, seja para posterior colocação no mercado de arrendamento, uma vez que se encontra servida por transportes públicos e está próxima dos acessos a Lisboa, Mafra, Sintra e às praias da região, nomeadamente, da Estradas Nacionais 247 e 116 e da A21.
Na área envolvente é possível encontrar superfícies comerciais de distribuição (Pingo Doce), bem como comércio tradicional e diversos estabelecimentos de lazer e restauração, serviços públicos, farmácias, ginásios, espaços verdes e culturais e escolas. Sendo ainda importante destacar a proximidade às praias da região, à zona de Ribamar e a tudo o que o centro da Ericeira tem para oferecer.
Descubra a sua nova casa com a imovendo contacte-nos já hoje!
Precisa de ajuda com crédito? Fale connosco!
A imovendo é uma empresa de Mediação Imobiliária (AMI 16959) que, por ter a comissão mais baixa do mercado, consegue assegurar o preço mais competitivo para este imóvel.
Esta moradia exclusiva, edificada num terreno com 600m2 e com 217m2 de área, possui inúmeros detalhes de conforto e áreas amplas e garante garagem, piscina e jardim. Pelo que é vocacionada para quem valoriza um estilo de vida familiar e tranquilo, ou um ativo de investimento imobiliário, sem abdicar da proximidade aos grandes centros urbanos e praia, numa localização singular, em Santo Isidoro, Mafra.
Casa está arrendada 2500€/mês com contrato até 31.10.2026.
O acolhimento do imóvel, no piso térreo, é feito através de um hall largo, que se assume como verdadeira antecâmara da moradia, permitindo, dada a sua dimensão, a concretização de um escritório ou zona de lazer.
A sala de jantar apresenta-se como um espaço amplo e com muita luz natural e, dada a sua dimensão, disposição e a particularidade de comunicar diretamente com a cozinha, a sala pode ser estruturada em duas áreas distintas, uma destinada a refeições e outra a convívio e lazer, pelo que se assume como um espaço versátil e fluído.
A cozinha, de design moderno, comunica com o pátio exterior e revela um cunho luminoso e funcional, expresso pela bancada em Granito Galaxy, coerente com os armários em vermelho que revestem o espaço e que asseguram muita capacidade de arrumação.
No piso térreo podemos encontrar uma casa de banho social com lavatório com arrumação e sanitários.
Acessível a partir de uma escadaria em mármore, o primeiro piso é desvendado, onde se encontram duas suítes, dois quartos e uma sala de estar. Os quatro quartos são verdadeiros refúgios de tranquilidade, com áreas bem estruturadas e projetados para oferecer o máximo conforto e privacidade, sendo que, as suítes, encerram em si casas de banho modernas equipadas com cabine de duche.
O primeiro piso conta com mais uma casa de banho equipada com lavatório com arrumação, cabine de duche e sanitários, assegurando a função de apoio a todo o primeiro piso.
A sala de estar possui entrada própria e apresenta-se como uma divisão ampla e com muita luz natural, em virtude de possuir um vão envidraçado de corpo inteiro que desvenda a varanda da moradia.
No exterior desta casa única podemos encontrar um telheiro ideal para desfrutar do ar livre, uma piscina com vistas desafogadas sobre a natureza, um terreno enorme, jardim e um terraço.
Para além de todas qualidades já indicadas, importa ainda destacar os seguintes atributos de conforto de que o futuro comprador irá usufruir:
- Caixilharia metálica com vidro duplo e caixa de ar
- Ar condicionado
- Recuperador de calor
- Termoacumulador
- Churrasqueira
- Garagem
- Arrecadação
Esta moradia está situada numa zona de elevada procura na Área Metropolitana de Lisboa, e é um investimento seguro, seja para habitação própria permanente, seja para posterior colocação no mercado de arrendamento, uma vez que se encontra servida por transportes públicos e está próxima dos acessos a Lisboa, Mafra, Sintra e às praias da região, nomeadamente, da Estradas Nacionais 247 e 116 e da A21.
Na área envolvente é possível encontrar superfícies comerciais de distribuição (Pingo Doce), bem como comércio tradicional e diversos estabelecimentos de lazer e restauração, serviços públicos, farmácias, ginásios, espaços verdes e culturais e escolas. Sendo ainda importante destacar a proximidade às praias da região, à zona de Ribamar e a tudo o que o centro da Ericeira tem para oferecer.
Descubra a sua nova casa com a imovendo contacte-nos já hoje!
Precisa de ajuda com crédito? Fale connosco!
A imovendo é uma empresa de Mediação Imobiliária (AMI 16959) que, por ter a comissão mais baixa do mercado, consegue assegurar o preço mais competitivo para este imóvel.
Contact
See Phone
House 5 Bedrooms
Carvoeira, Mafra, Distrito de Lisboa
Used · 135m²
buy
298.000 €
#ref: 124471
Contact
See Phone
See more Properties for Sale, Houses - House in Mafra
Bedrooms
Zones
Can’t find the property you’re looking for?
