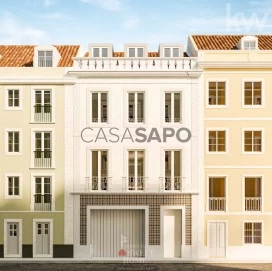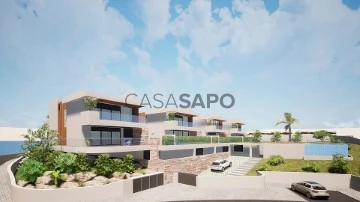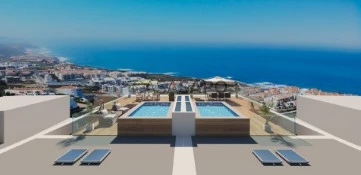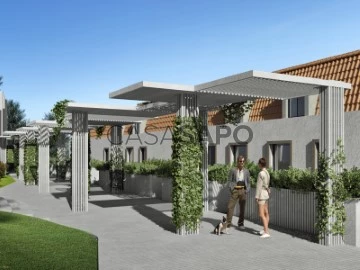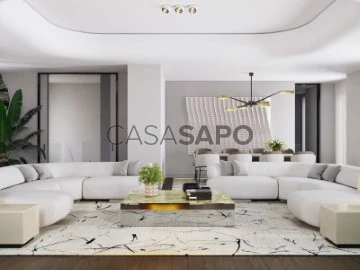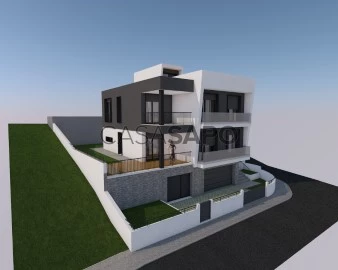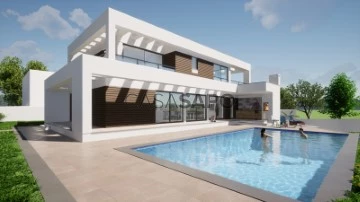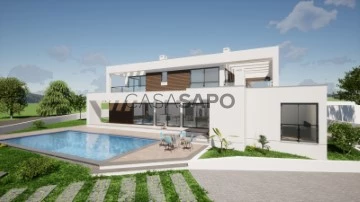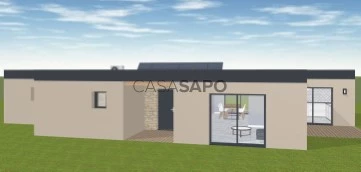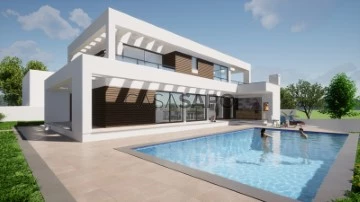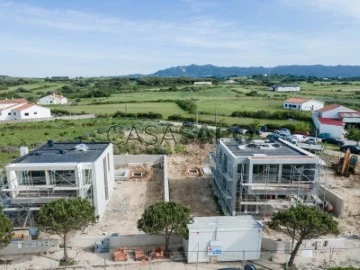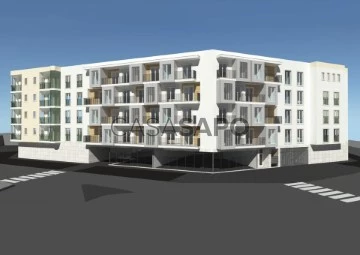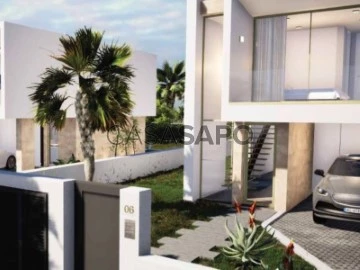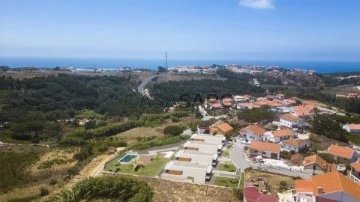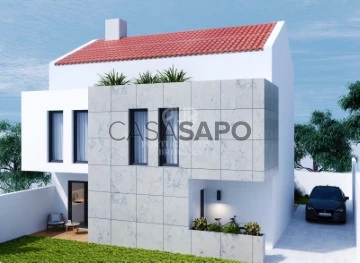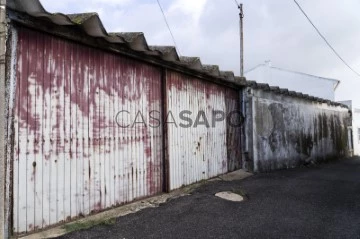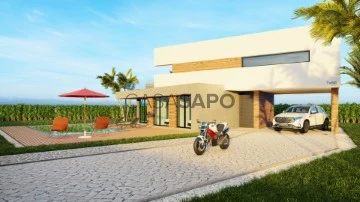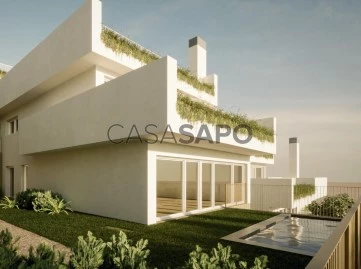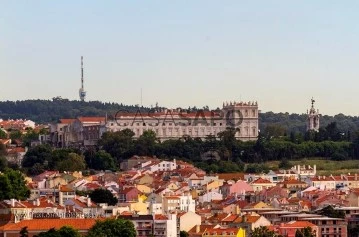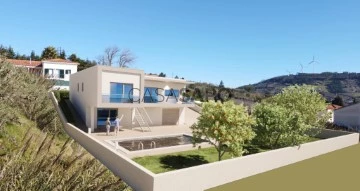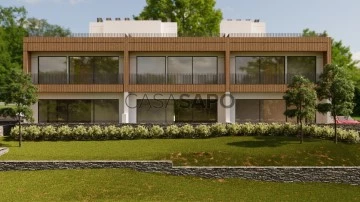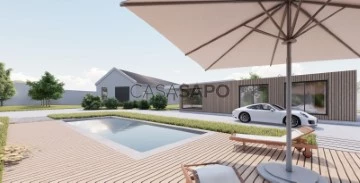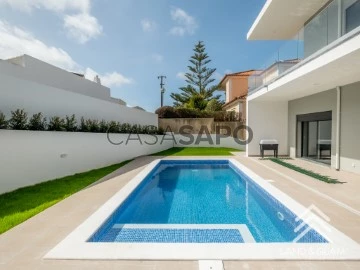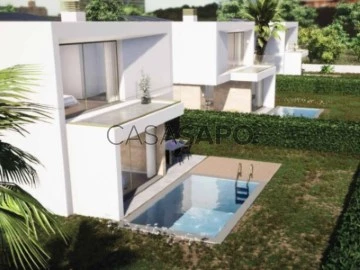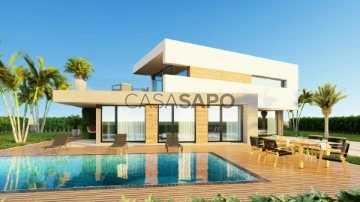Saiba aqui quanto pode pedir
45 Properties for Sale, Houses In project, in Distrito de Lisboa, near Public Transportation
Map
Order by
Relevance
House 5 Bedrooms
Campo de Ourique, Lisboa, Distrito de Lisboa
In project · 504m²
With Garage
buy
2.350.000 €
Located in one of the most prestigious neighborhoods in Lisbon, Campo de Ourique , this 4-storey house, located on Rua Saraiva de Carvalho, is a true urban jewel, awaiting approval of an architectural project for renovation, for a 5-bedroom house.
The property stands out for the charm of its original architecture and historical architectural features, and for the promise of a revitalization that harmoniously combines modern comfort with elegance.
Discover a unique opportunity in Campo de Ourique, one of the most desirable neighborhoods in Lisbon. This 4-storey T5 villa, located on Rua Saraiva de Carvalho, awaits you with an architectural project in the approval phase that promises a fusion between historical charm and contemporary comfort.
Description of the housing rehabilitation project:
Floor 0: The entrance, at street level, opens onto a hall with a staircase leading to the upper floors. This floor has a large garage for 2 cars , measuring 50 m², a games room measuring 31.79 m² that includes an interior garden , as well as 2 comfortable suites measuring 18.35 m² and 13.49 m².
Floor 1: Characterized by a spacious living room measuring 45.24 m², which flows harmoniously into an open-space kitchen , a guest toilet , and provides direct access to the landscaped patio, in a private patio measuring 57 m². This space promises to be an oasis of tranquility and an elegant continuation of the home’s social areas.
2nd Floor: This floor is dedicated to rest, boasting a master suite measuring a generous 44 m², accompanied by 2 more suites , ensuring privacy and comfort.
Floor 3: At the top of the house, we find a multifunctional room measuring 42.5 m², perfect for leisure moments and meals, from where you can enjoy a panoramic view of the Tagus River and a guest toilet.
The facade will be meticulously revitalized, preserving its authenticity and respecting the neighborhood’s architectural landscape. Inside, the carefully conceived design emphasizes the entry of natural light and offers large spaces with high ceilings, while maintaining the architectural details that give the house a distinct character and refined functionality.
The property, with a land area of 184.8 m² , includes a project (in the final stage of approval by Lisbon City Council) for the remodeling of the existing building into a 5-bedroom house . This renovation will cover 4 floors and will result in a Gross Construction Area of 503.85 m² plus 76.67 m² of Outdoor Area, making a Total Surface Area of 580.52 m² .
The project includes the construction of a service elevator for all floors.
This is a unique opportunity to create a dream home in one of the most prestigious locations in Lisbon.
Campo de Ourique
Living in Campo de Ourique means enjoying the perfect balance between historical and cultural richness and the facilities that only a neighborhood served by a full range of local services can provide. Here, you will find everything you need close to an easy daily routine:
Leisure and Green Areas: The Jardim and Basílica da Estrela, emblematic places in Lisbon, are just a two-minute walk away. The Campo de Ourique Market, where you can do your daily shopping at the fresh produce stalls, enjoy the various gastronomic options at the ’Food Market’ and watch live music on the weekends. Historical and cultural richness with Casa Fernando Pessoa, Jardim da Parada, Igreja do Santo Condesável, etc.;
Restaurants: Renowned regional and international cuisine restaurants such as: Tasca da Esquina, ’Coelho da Rocha’, Trempe, Casa dos Passarinhos, La Bottega di Gio, Cícero Bistrot, etc.;
Schools: Redbridge School International Schools and the French Lyceum, as well as several nurseries, colleges and public schools;
Commerce: There is a complete Pingo Doce Supermarket next door. In addition to the multiple neighborhood stores, the Amoreiras Shopping Center, one of the largest and most complete in Lisbon, is located right next door;
Health: Next door and under construction is the modern Campo de Ourique Family Health Unit;
There is no shortage of public transport options in the area, such as buses and trams and, additionally, the future Estrela metro station , planned for the 4th quarter of 2024, promises to make traveling within the city even easier.
The proximity to the A5 motorway, the North-South Axis and the 25 de Abril Bridge ensures quick access to any area of Lisbon, as well as the beaches from Oeiras to Cascais.
Take advantage of this unique opportunity to invest and give a personal touch to your future residence, located at Rua Saraiva de Carvalho 136A. For more information or to schedule a visit, don’t hesitate to contact me and take the first step towards the home of your dreams.
The property stands out for the charm of its original architecture and historical architectural features, and for the promise of a revitalization that harmoniously combines modern comfort with elegance.
Discover a unique opportunity in Campo de Ourique, one of the most desirable neighborhoods in Lisbon. This 4-storey T5 villa, located on Rua Saraiva de Carvalho, awaits you with an architectural project in the approval phase that promises a fusion between historical charm and contemporary comfort.
Description of the housing rehabilitation project:
Floor 0: The entrance, at street level, opens onto a hall with a staircase leading to the upper floors. This floor has a large garage for 2 cars , measuring 50 m², a games room measuring 31.79 m² that includes an interior garden , as well as 2 comfortable suites measuring 18.35 m² and 13.49 m².
Floor 1: Characterized by a spacious living room measuring 45.24 m², which flows harmoniously into an open-space kitchen , a guest toilet , and provides direct access to the landscaped patio, in a private patio measuring 57 m². This space promises to be an oasis of tranquility and an elegant continuation of the home’s social areas.
2nd Floor: This floor is dedicated to rest, boasting a master suite measuring a generous 44 m², accompanied by 2 more suites , ensuring privacy and comfort.
Floor 3: At the top of the house, we find a multifunctional room measuring 42.5 m², perfect for leisure moments and meals, from where you can enjoy a panoramic view of the Tagus River and a guest toilet.
The facade will be meticulously revitalized, preserving its authenticity and respecting the neighborhood’s architectural landscape. Inside, the carefully conceived design emphasizes the entry of natural light and offers large spaces with high ceilings, while maintaining the architectural details that give the house a distinct character and refined functionality.
The property, with a land area of 184.8 m² , includes a project (in the final stage of approval by Lisbon City Council) for the remodeling of the existing building into a 5-bedroom house . This renovation will cover 4 floors and will result in a Gross Construction Area of 503.85 m² plus 76.67 m² of Outdoor Area, making a Total Surface Area of 580.52 m² .
The project includes the construction of a service elevator for all floors.
This is a unique opportunity to create a dream home in one of the most prestigious locations in Lisbon.
Campo de Ourique
Living in Campo de Ourique means enjoying the perfect balance between historical and cultural richness and the facilities that only a neighborhood served by a full range of local services can provide. Here, you will find everything you need close to an easy daily routine:
Leisure and Green Areas: The Jardim and Basílica da Estrela, emblematic places in Lisbon, are just a two-minute walk away. The Campo de Ourique Market, where you can do your daily shopping at the fresh produce stalls, enjoy the various gastronomic options at the ’Food Market’ and watch live music on the weekends. Historical and cultural richness with Casa Fernando Pessoa, Jardim da Parada, Igreja do Santo Condesável, etc.;
Restaurants: Renowned regional and international cuisine restaurants such as: Tasca da Esquina, ’Coelho da Rocha’, Trempe, Casa dos Passarinhos, La Bottega di Gio, Cícero Bistrot, etc.;
Schools: Redbridge School International Schools and the French Lyceum, as well as several nurseries, colleges and public schools;
Commerce: There is a complete Pingo Doce Supermarket next door. In addition to the multiple neighborhood stores, the Amoreiras Shopping Center, one of the largest and most complete in Lisbon, is located right next door;
Health: Next door and under construction is the modern Campo de Ourique Family Health Unit;
There is no shortage of public transport options in the area, such as buses and trams and, additionally, the future Estrela metro station , planned for the 4th quarter of 2024, promises to make traveling within the city even easier.
The proximity to the A5 motorway, the North-South Axis and the 25 de Abril Bridge ensures quick access to any area of Lisbon, as well as the beaches from Oeiras to Cascais.
Take advantage of this unique opportunity to invest and give a personal touch to your future residence, located at Rua Saraiva de Carvalho 136A. For more information or to schedule a visit, don’t hesitate to contact me and take the first step towards the home of your dreams.
Contact
See Phone
House 3 Bedrooms Duplex
Ericeira , Mafra, Distrito de Lisboa
In project · 210m²
With Garage
buy
860.000 €
Gated Community (4 Villas) with swimming pool, of typology T3+1 located in the Ericeira area, ideal for the comfort of your family, with easy access to the main access roads (A.21 / A8).
The villas with contemporary lines where you privilege the elegance and beauty of nature, also enjoying a great sun exposure and sea views, have finishes with the most recent materials on the market combined with the latest technology.
The ground floor consists of:
- Hall (6.6m2); (kitchen 21.4 m2); Lav_/pantry (3.3m2); living room (33.6 m2); Bathroom (2.3 m2); terrace (34.1m2).
On the upper floor we have THREE SUITES:
- Hall (3.8m2), suite 01 with closet (17.5m2), bathroom suite (6.5m2); w/Balcony access (13.1m2); Suite 02 (14.9m2); WC suite (5.2m2); Suite 03 (13 m2); WC suite (3.6m2); both with balcony access (8.1m2).
- The Basement / Garage (96.1 m2); Storage (36.2 m2); Wc (3.6 m2).
Each villa has a pleasant surrounding outdoor garden, also with a large terrace and barbecue.
Equipment:
- Fully equipped kitchen;
- Electric shutters;
- Solar panels for water heating;
- Pre-Air Conditioning;
Centralized mechanical ventilation;
* PRICES FROM 860.000.00€*
*Completion of works scheduled for the end of 2025.
*All the information presented is not binding, not exempting the consultation and confirmation of all the documentation of the property*.
For more information or to schedule a visit, please contact the number (phone hidden) Luís Vieira
The villas with contemporary lines where you privilege the elegance and beauty of nature, also enjoying a great sun exposure and sea views, have finishes with the most recent materials on the market combined with the latest technology.
The ground floor consists of:
- Hall (6.6m2); (kitchen 21.4 m2); Lav_/pantry (3.3m2); living room (33.6 m2); Bathroom (2.3 m2); terrace (34.1m2).
On the upper floor we have THREE SUITES:
- Hall (3.8m2), suite 01 with closet (17.5m2), bathroom suite (6.5m2); w/Balcony access (13.1m2); Suite 02 (14.9m2); WC suite (5.2m2); Suite 03 (13 m2); WC suite (3.6m2); both with balcony access (8.1m2).
- The Basement / Garage (96.1 m2); Storage (36.2 m2); Wc (3.6 m2).
Each villa has a pleasant surrounding outdoor garden, also with a large terrace and barbecue.
Equipment:
- Fully equipped kitchen;
- Electric shutters;
- Solar panels for water heating;
- Pre-Air Conditioning;
Centralized mechanical ventilation;
* PRICES FROM 860.000.00€*
*Completion of works scheduled for the end of 2025.
*All the information presented is not binding, not exempting the consultation and confirmation of all the documentation of the property*.
For more information or to schedule a visit, please contact the number (phone hidden) Luís Vieira
Contact
See Phone
House 4 Bedrooms Triplex
Ericeira , Mafra, Distrito de Lisboa
In project
buy
1.080.000 €
Plot of drawer with 345m2 for construction of semi-detached villa T4 + basement and pool, with project type of contemporary architecture. Great sea view.
Near Praia do Sul, Ericeira.
Inserted in a modern urbanization, in a distinct and pleasant environment, where all the villas and housing condominiums obey the same architectural style.
Green areas and commercial space. Infrastructures already implemented, such as basic sanitation and public lighting.
Approved architectural project, with license to pay.
Composed as follows:
- Basement: games room or storage area of 100 m²;
- Floor 0: entrance hall, open plan living room with kitchen, bedroom and full bathroom.
- Floor 1: hall of the rooms with access to the penthouse, three suites with access to the balcony.
- Rooftoop with pool and fabulous sea view.
- Exterior: shed for barbecue, south-facing pool, garden spaces.
**3D photos are demonstrative and non-binding**
*The information provided does not exempt the consultation of a specialized technician and / or opinion of the competent authorities. *
* All available information does not exempt the confirmation by the mediator as well as the consultation of the documentation of the property. *
This region, known as the Saloia area, allows you to slow down from the daily life of the city while maintaining a pleasant pace of life and an appealing lifestyle.
Located about 20 minutes from Lisbon, accesses: A8 and A21.
Near Praia do Sul, Ericeira.
Inserted in a modern urbanization, in a distinct and pleasant environment, where all the villas and housing condominiums obey the same architectural style.
Green areas and commercial space. Infrastructures already implemented, such as basic sanitation and public lighting.
Approved architectural project, with license to pay.
Composed as follows:
- Basement: games room or storage area of 100 m²;
- Floor 0: entrance hall, open plan living room with kitchen, bedroom and full bathroom.
- Floor 1: hall of the rooms with access to the penthouse, three suites with access to the balcony.
- Rooftoop with pool and fabulous sea view.
- Exterior: shed for barbecue, south-facing pool, garden spaces.
**3D photos are demonstrative and non-binding**
*The information provided does not exempt the consultation of a specialized technician and / or opinion of the competent authorities. *
* All available information does not exempt the confirmation by the mediator as well as the consultation of the documentation of the property. *
This region, known as the Saloia area, allows you to slow down from the daily life of the city while maintaining a pleasant pace of life and an appealing lifestyle.
Located about 20 minutes from Lisbon, accesses: A8 and A21.
Contact
See Phone
Villa 3 Bedrooms
Dafundo (Cruz Quebrada-Dafundo), Algés, Linda-a-Velha e Cruz Quebrada-Dafundo, Oeiras, Distrito de Lisboa
In project · 106m²
With Garage
buy
855.000 €
Fantastic 3 bedroom townhouse located in The Upper Case development, near Algés.
This 125 sqm townhouse features an entrance hall, a 33 sqm living room, a 11 sqm closed kitchen and three bedrooms, one of which is ensuite. All the bedrooms have fitted closets, and the two non ensuite bedrooms have a full bathroom that serves them, in addition to the guest bathroom in the townhouse entrance hall.
It also has a spacious garden at the entrance, with 35 sqm, accessible through the living room and the kitchen.
The Upper Case is a new development to be born in the Dafundo area, near Algés. Comprising 3 distinct buildings, here we find apartments ranging from T0 to T4+1 (building 1), T3 duplex townhouses (building 2) and a T5 villa in a restored palace (building 3), a total of 71 residential units and one commercial space.
The apartments, in building 1, are compact, with well thought out areas and no wasted space. All of them have balconies or terraces and some of them have parking spaces and storage rooms. The 4 bedrooms and 4+1 bedrooms apartments have a river view.
It is in building 1 that we also find the garage with the parking spaces of the whole development, located on the ground floor.
The 3 bedroom duplex townhouses, a total of 5 (building 2), are distributed between floors 1 and 2; all of them have a garden of about 30 sqm, 2 parking spaces and 1 storage area.
As for the palace (building 3), it gives way to a magnificent 5 bedroom villa with terrace, private pool, 3 parking spaces and a view over the river.
The Upper Case also has several amenities for its residents: a swimming pool on the rooftop of building 1 with panoramic terrace and multi-purpose room; gym / condominium room and bicycle area in building 2. To the rear, the project benefits from green spaces.
Good finishes, equipped kitchens (oven, microwave, induction hob, extractor hood, refrigerator, dishwasher, washing machine), closets and double glazing.
In a privileged location, between Belém and Cruz Quebrada, The Upper Case is only 10 minutes walk from the Cruz Quebrada train station as well as the pedestrian access to the waterfront by the river/sea. In a quiet area of the city, but that still has all the necessary services and commerce nearby. In addition to the train, we also find buses and the tram (number 15) available. The Algés neighborhood is very close, about 5/10 minutes walk, where we find several restaurants, banks, cafes, stores and even a market. For lovers of sports activities, the Jamor Park is also very close.
This 125 sqm townhouse features an entrance hall, a 33 sqm living room, a 11 sqm closed kitchen and three bedrooms, one of which is ensuite. All the bedrooms have fitted closets, and the two non ensuite bedrooms have a full bathroom that serves them, in addition to the guest bathroom in the townhouse entrance hall.
It also has a spacious garden at the entrance, with 35 sqm, accessible through the living room and the kitchen.
The Upper Case is a new development to be born in the Dafundo area, near Algés. Comprising 3 distinct buildings, here we find apartments ranging from T0 to T4+1 (building 1), T3 duplex townhouses (building 2) and a T5 villa in a restored palace (building 3), a total of 71 residential units and one commercial space.
The apartments, in building 1, are compact, with well thought out areas and no wasted space. All of them have balconies or terraces and some of them have parking spaces and storage rooms. The 4 bedrooms and 4+1 bedrooms apartments have a river view.
It is in building 1 that we also find the garage with the parking spaces of the whole development, located on the ground floor.
The 3 bedroom duplex townhouses, a total of 5 (building 2), are distributed between floors 1 and 2; all of them have a garden of about 30 sqm, 2 parking spaces and 1 storage area.
As for the palace (building 3), it gives way to a magnificent 5 bedroom villa with terrace, private pool, 3 parking spaces and a view over the river.
The Upper Case also has several amenities for its residents: a swimming pool on the rooftop of building 1 with panoramic terrace and multi-purpose room; gym / condominium room and bicycle area in building 2. To the rear, the project benefits from green spaces.
Good finishes, equipped kitchens (oven, microwave, induction hob, extractor hood, refrigerator, dishwasher, washing machine), closets and double glazing.
In a privileged location, between Belém and Cruz Quebrada, The Upper Case is only 10 minutes walk from the Cruz Quebrada train station as well as the pedestrian access to the waterfront by the river/sea. In a quiet area of the city, but that still has all the necessary services and commerce nearby. In addition to the train, we also find buses and the tram (number 15) available. The Algés neighborhood is very close, about 5/10 minutes walk, where we find several restaurants, banks, cafes, stores and even a market. For lovers of sports activities, the Jamor Park is also very close.
Contact
See Phone
Villa 3 Bedrooms
Dafundo (Cruz Quebrada-Dafundo), Algés, Linda-a-Velha e Cruz Quebrada-Dafundo, Oeiras, Distrito de Lisboa
In project · 113m²
With Garage
buy
855.000 €
Fantastic 3 bedroom townhouse located in The Upper Case development, near Algés.
This 133 sqm townhouse features an entrance hall, a 39 sqm living room, a 9 sqm closed kitchen and three bedrooms, one of which is ensuite. All the bedrooms have fitted closets, and the two non ensuite bedrooms have a full bathroom that serves them, in addition to the guest bathroom in the townhouse entrance hall.
It also has a spacious garden at the entrance, with 31 sqm, accessible through the living room and the kitchen.
The Upper Case is a new development to be born in the Dafundo area, near Algés. Comprising 3 distinct buildings, here we find apartments ranging from T0 to T4+1 (building 1), T3 duplex townhouses (building 2) and a T5 villa in a restored palace (building 3), a total of 71 residential units and one commercial space.
The apartments, in building 1, are compact, with well thought out areas and no wasted space. All of them have balconies or terraces and some of them have parking spaces and storage rooms. The 4 bedrooms and 4+1 bedrooms apartments have a river view.
It is in building 1 that we also find the garage with the parking spaces of the whole development, located on the ground floor.
The 3 bedroom duplex townhouses, a total of 5 (building 2), are distributed between floors 1 and 2; all of them have a garden of about 30 sqm, 2 parking spaces and 1 storage area.
As for the palace (building 3), it gives way to a magnificent 5 bedroom villa with terrace, private pool, 3 parking spaces and a view over the river.
The Upper Case also has several amenities for its residents: a swimming pool on the rooftop of building 1 with panoramic terrace and multi-purpose room; gym / condominium room and bicycle area in building 2. To the rear, the project benefits from green spaces.
Good finishes, equipped kitchens (oven, microwave, induction hob, extractor hood, refrigerator, dishwasher, washing machine), closets and double glazing.
In a privileged location, between Belém and Cruz Quebrada, The Upper Case is only 10 minutes walk from the Cruz Quebrada train station as well as the pedestrian access to the waterfront by the river/sea. In a quiet area of the city, but that still has all the necessary services and commerce nearby. In addition to the train, we also find buses and the tram (number 15) available. The Algés neighborhood is very close, about 5/10 minutes walk, where we find several restaurants, banks, cafes, stores and even a market. For lovers of sports activities, the Jamor Park is also very close.
This 133 sqm townhouse features an entrance hall, a 39 sqm living room, a 9 sqm closed kitchen and three bedrooms, one of which is ensuite. All the bedrooms have fitted closets, and the two non ensuite bedrooms have a full bathroom that serves them, in addition to the guest bathroom in the townhouse entrance hall.
It also has a spacious garden at the entrance, with 31 sqm, accessible through the living room and the kitchen.
The Upper Case is a new development to be born in the Dafundo area, near Algés. Comprising 3 distinct buildings, here we find apartments ranging from T0 to T4+1 (building 1), T3 duplex townhouses (building 2) and a T5 villa in a restored palace (building 3), a total of 71 residential units and one commercial space.
The apartments, in building 1, are compact, with well thought out areas and no wasted space. All of them have balconies or terraces and some of them have parking spaces and storage rooms. The 4 bedrooms and 4+1 bedrooms apartments have a river view.
It is in building 1 that we also find the garage with the parking spaces of the whole development, located on the ground floor.
The 3 bedroom duplex townhouses, a total of 5 (building 2), are distributed between floors 1 and 2; all of them have a garden of about 30 sqm, 2 parking spaces and 1 storage area.
As for the palace (building 3), it gives way to a magnificent 5 bedroom villa with terrace, private pool, 3 parking spaces and a view over the river.
The Upper Case also has several amenities for its residents: a swimming pool on the rooftop of building 1 with panoramic terrace and multi-purpose room; gym / condominium room and bicycle area in building 2. To the rear, the project benefits from green spaces.
Good finishes, equipped kitchens (oven, microwave, induction hob, extractor hood, refrigerator, dishwasher, washing machine), closets and double glazing.
In a privileged location, between Belém and Cruz Quebrada, The Upper Case is only 10 minutes walk from the Cruz Quebrada train station as well as the pedestrian access to the waterfront by the river/sea. In a quiet area of the city, but that still has all the necessary services and commerce nearby. In addition to the train, we also find buses and the tram (number 15) available. The Algés neighborhood is very close, about 5/10 minutes walk, where we find several restaurants, banks, cafes, stores and even a market. For lovers of sports activities, the Jamor Park is also very close.
Contact
See Phone
House 4 Bedrooms
Ramada e Caneças, Odivelas, Distrito de Lisboa
In project · 204m²
With Garage
buy
690.000 €
Moradia V4+1 situada no Bairro Casalinho do Outreiro, Ramada, com 204.00 m2 de área de construção num terreno com área total de 326.00 m2.
A moradia possui 4 pisos sendo que o piso 0 conta com uma garagem com 81,7 m2 e uma lavandaria com 7 m2. O piso 1 é composto por uma sala de estar com 21,5 m2, uma sala de jantar + cozinha com 30,15 m2, um escritório com 9,55 m2 e uma casa de banho com 5,05 m2. No piso 2 estão localizados 4 quartos sendo um deles em suíte e uma casa de banho completa com 4,25 m2 de apoio aos restantes quartos. As medidas dos quartos são as seguintes:
Quarto 1 - 12,2 m2;
Quarto 2 - 12,6 m2;
Quarto 3 - 13,1 m2;
Suíte (Quarto + Closet + Casa de Banho) - 15,45 m2 + 8,8 m2 + 4,1 m2.
No último piso existe um terraço com 56 m2.
Localizado em Odivelas (Ramada), conta com todo o tipo de comércio tradicional nas redondezas, desde mercearias, supermercados, cafés, restaurantes, farmácias e postos de combustíveis. Encontra-se a menos de 5 km do Hospital Beatriz Ângelo e do Centro Comercial Continente de Loures, e a meros 12 mins do Aeroporto Humberto Delgado. Além da facilidade em termos de transportes, está localizado próximo da futura estação de metro que irá ligar Odivelas a Loures, por outro lado a privilegiada localização possibilita o rápido acesso a A36, A8, A1 e a Calçada de Carriche.
A moradia possui 4 pisos sendo que o piso 0 conta com uma garagem com 81,7 m2 e uma lavandaria com 7 m2. O piso 1 é composto por uma sala de estar com 21,5 m2, uma sala de jantar + cozinha com 30,15 m2, um escritório com 9,55 m2 e uma casa de banho com 5,05 m2. No piso 2 estão localizados 4 quartos sendo um deles em suíte e uma casa de banho completa com 4,25 m2 de apoio aos restantes quartos. As medidas dos quartos são as seguintes:
Quarto 1 - 12,2 m2;
Quarto 2 - 12,6 m2;
Quarto 3 - 13,1 m2;
Suíte (Quarto + Closet + Casa de Banho) - 15,45 m2 + 8,8 m2 + 4,1 m2.
No último piso existe um terraço com 56 m2.
Localizado em Odivelas (Ramada), conta com todo o tipo de comércio tradicional nas redondezas, desde mercearias, supermercados, cafés, restaurantes, farmácias e postos de combustíveis. Encontra-se a menos de 5 km do Hospital Beatriz Ângelo e do Centro Comercial Continente de Loures, e a meros 12 mins do Aeroporto Humberto Delgado. Além da facilidade em termos de transportes, está localizado próximo da futura estação de metro que irá ligar Odivelas a Loures, por outro lado a privilegiada localização possibilita o rápido acesso a A36, A8, A1 e a Calçada de Carriche.
Contact
See Phone
House 3 Bedrooms Duplex
Miragaia e Marteleira, Lourinhã, Distrito de Lisboa
In project · 249m²
With Garage
buy
470.000 €
House T3 Lourinhã inserted in Plot with 838m2, consisting of 2 floors, on floor 0 has Entrance Hall, Social Bathroom, Living Room, Dining Room and kitchen in Open Space, Pantry, Clothing Treatment Zone, Suite and Porch with Barbecue.
On the 1st Floor It has a Circulation Hall, two suites with access to balconies with generous areas and unobstructed views.
It also has a Garden, Box Garage and Swimming Pool.
Excellent sun exposure and good accessibility.
Book your Visit now!
On the 1st Floor It has a Circulation Hall, two suites with access to balconies with generous areas and unobstructed views.
It also has a Garden, Box Garage and Swimming Pool.
Excellent sun exposure and good accessibility.
Book your Visit now!
Contact
See Phone
Wooden House 2 Bedrooms
Lourinhã e Atalaia, Distrito de Lisboa
In project · 116m²
buy
185.000 €
Discover the Future of Housing - Modular Homes in Wooden Structures - without the land.
This ground floor house creates the desired comfort and housing functionality.
This project is a single-story house, with 2 bedrooms, a common bathroom, an open space kitchen and living room area and an outdoor space for leisure moments.
With an area of 141m2 and a usable area of 116m2.
The price of the house includes an equipped kitchen and a complete bathroom.
The customer can choose the type of materials to their liking.
Houses produced with high quality materials and contemporary design, using only certified wood. The modular construction method simplifies the entire process.
We guarantee homes for 6 months, without compromising quality, turning dreams into reality.
The project is built using timber frame technology. We use organic materials and sustainable architecture.
With the option of different types of facade finishes, including carbonized wood, heat-treated natural wood or any other ventilated facade.
Construction projects are based on strict sustainability and health criteria from inception to completion.
Technology, certified wood are the main concept for this construction, we apply renewable energy sources and non-toxic materials to improve the air quality inside the house.
Any project can be adapted to the customer’s taste.
There is a variety of modern and customizable designs to suit your needs.
From minimalist lines to contemporary touches, spaces are created that reflect your lifestyle.
The advertised value consists only of the house, without land.
It also adds the value of the project and licensing.
If you already have land with construction feasibility, ask us for a quote for the house you are envisioning.
We work with architects and engineers specialized in this type of construction.
Once the architecture phase is approved, construction begins.
Excellent opportunity to have your dream home and have the key in your hand in a short space of time.
For more information, or to request a quote, contact 7Kasas Imobiliária.
This ground floor house creates the desired comfort and housing functionality.
This project is a single-story house, with 2 bedrooms, a common bathroom, an open space kitchen and living room area and an outdoor space for leisure moments.
With an area of 141m2 and a usable area of 116m2.
The price of the house includes an equipped kitchen and a complete bathroom.
The customer can choose the type of materials to their liking.
Houses produced with high quality materials and contemporary design, using only certified wood. The modular construction method simplifies the entire process.
We guarantee homes for 6 months, without compromising quality, turning dreams into reality.
The project is built using timber frame technology. We use organic materials and sustainable architecture.
With the option of different types of facade finishes, including carbonized wood, heat-treated natural wood or any other ventilated facade.
Construction projects are based on strict sustainability and health criteria from inception to completion.
Technology, certified wood are the main concept for this construction, we apply renewable energy sources and non-toxic materials to improve the air quality inside the house.
Any project can be adapted to the customer’s taste.
There is a variety of modern and customizable designs to suit your needs.
From minimalist lines to contemporary touches, spaces are created that reflect your lifestyle.
The advertised value consists only of the house, without land.
It also adds the value of the project and licensing.
If you already have land with construction feasibility, ask us for a quote for the house you are envisioning.
We work with architects and engineers specialized in this type of construction.
Once the architecture phase is approved, construction begins.
Excellent opportunity to have your dream home and have the key in your hand in a short space of time.
For more information, or to request a quote, contact 7Kasas Imobiliária.
Contact
See Phone
House 3 Bedrooms
Miragaia e Marteleira, Lourinhã, Distrito de Lisboa
In project · 240m²
With Garage
buy
475.000 €
3 bedroom villa with excellent location, close to several beaches and 10 minutes from the villages of Campelos and Lourinhã where you will find all services. Lisbon Airport at 45.
Approved architecture and engineering projects!
With plenty of natural light and high quality materials, the villa will have as main points:
- 3 bedrooms (2 of them suites)
- Built-in wardrobes
- Kitchen and living room in open space
- Electric blinds and double glazing
- Barbecue, garden and patio
- Garage (Box)
- Solar panels, heat pump and use of wastewater and rainwater.
- Pre-installation of Air Conditioning
- Swimming pool
If you are looking for a quiet space with wide views over the countryside/mountain, this is without a doubt the ideal solution for you!
Approved architecture and engineering projects!
With plenty of natural light and high quality materials, the villa will have as main points:
- 3 bedrooms (2 of them suites)
- Built-in wardrobes
- Kitchen and living room in open space
- Electric blinds and double glazing
- Barbecue, garden and patio
- Garage (Box)
- Solar panels, heat pump and use of wastewater and rainwater.
- Pre-installation of Air Conditioning
- Swimming pool
If you are looking for a quiet space with wide views over the countryside/mountain, this is without a doubt the ideal solution for you!
Contact
See Phone
House 3 Bedrooms Duplex
Gouveia (São João das Lampas), São João das Lampas e Terrugem, Sintra, Distrito de Lisboa
In project · 176m²
buy
995.000 €
Brand new 3-bedroom villa for sale in Sintra, in an excellent location in the heart of the Sintra-Cascais Natural Park, close to the beaches of Magoito and Maçãs and around 30 minutes from Lisbon.
With a unique view of the Serra de Sintra, this villa is part of a complex of six contemporary-style villas, two of which are in the final stages of construction and the others are scheduled for completion in December 2025. Surrounded by a peaceful garden with a private pool, the villa is spread over two floors. The ground floor consists of a large living and dining room, a fully equipped open kitchen, a guest bathroom, a laundry room and storage areas.
The first floor has a direct connection to the outside, where you’ll find a large garden, a swimming pool, a porch ideal for al fresco dining, a solarium area by the pool and also a covered space for parking two cars. On the upper floor is the most private area, comprising three large en-suite bedrooms, all with fitted closets and balconies, ideal for enjoying the beautiful sunsets all year round.
Set in a 557m2 plot, all walled in natural stone with a stainless-steel profile and laminated glass, in terms of equipment and comfort the villa has a solar shower, stairs to the upper floor with wooden slats fixed to a metal structure, a lacquered aluminum pergola, a gray iron exterior gate, an entrance door and aluminum frames with golden thermal cut and translucent double glazing and electric blinds with adjustable slats.
Ideal for those who enjoy living in communion with nature, but a short distance from the center of Lisbon, this villa is just a few minutes from the beaches and the romantic town of Sintra, a UNESCO World Heritage Site, where there are all kinds of shops and services. Nearby there are international schools and golf courses.
Designed to take into account all the needs of a modern family looking for quality of life, privacy and contact with nature, this villa is also an excellent investment opportunity. Thus, future owners can either choose to live in the villa or benefit from the management service of an experienced hotel group. Expected appreciation by 2027 of 20 to 30%; short term rentals with a return of 5 to 7% per year; and long-term rentals with a return of 3% per year.
With a unique view of the Serra de Sintra, this villa is part of a complex of six contemporary-style villas, two of which are in the final stages of construction and the others are scheduled for completion in December 2025. Surrounded by a peaceful garden with a private pool, the villa is spread over two floors. The ground floor consists of a large living and dining room, a fully equipped open kitchen, a guest bathroom, a laundry room and storage areas.
The first floor has a direct connection to the outside, where you’ll find a large garden, a swimming pool, a porch ideal for al fresco dining, a solarium area by the pool and also a covered space for parking two cars. On the upper floor is the most private area, comprising three large en-suite bedrooms, all with fitted closets and balconies, ideal for enjoying the beautiful sunsets all year round.
Set in a 557m2 plot, all walled in natural stone with a stainless-steel profile and laminated glass, in terms of equipment and comfort the villa has a solar shower, stairs to the upper floor with wooden slats fixed to a metal structure, a lacquered aluminum pergola, a gray iron exterior gate, an entrance door and aluminum frames with golden thermal cut and translucent double glazing and electric blinds with adjustable slats.
Ideal for those who enjoy living in communion with nature, but a short distance from the center of Lisbon, this villa is just a few minutes from the beaches and the romantic town of Sintra, a UNESCO World Heritage Site, where there are all kinds of shops and services. Nearby there are international schools and golf courses.
Designed to take into account all the needs of a modern family looking for quality of life, privacy and contact with nature, this villa is also an excellent investment opportunity. Thus, future owners can either choose to live in the villa or benefit from the management service of an experienced hotel group. Expected appreciation by 2027 of 20 to 30%; short term rentals with a return of 5 to 7% per year; and long-term rentals with a return of 3% per year.
Contact
See Phone
House 2 Bedrooms
Centro (Venda do Pinheiro), Venda do Pinheiro e Santo Estêvão das Galés, Mafra, Distrito de Lisboa
In project · 52m²
With Garage
buy
650.000 €
FOR INVESTORS:
Detached house with 120m2 built on a plot of 234m2, consisting of:
2 bedrooms -1 living room -1 bathroom-kitchen and small outdoor space with barbecue.
Project approved for the construction of a 4-storey building with shops on the ground floor.
Located just 2 minutes from the access to the A8 (Lousa), as well as all kinds of shops, schools and services.
Located in a very quiet area 3 km from Malveira, close to transport, shops, schools and services.
Good access to the highway just 30 minutes from the capital Lisbon (airport).
Mafra is a place of experiences and emotions; discover its historical and cultural wealth, flavors and traditions. Visit the fantastic monuments, gardens and local crafts.
Detached house with 120m2 built on a plot of 234m2, consisting of:
2 bedrooms -1 living room -1 bathroom-kitchen and small outdoor space with barbecue.
Project approved for the construction of a 4-storey building with shops on the ground floor.
Located just 2 minutes from the access to the A8 (Lousa), as well as all kinds of shops, schools and services.
Located in a very quiet area 3 km from Malveira, close to transport, shops, schools and services.
Good access to the highway just 30 minutes from the capital Lisbon (airport).
Mafra is a place of experiences and emotions; discover its historical and cultural wealth, flavors and traditions. Visit the fantastic monuments, gardens and local crafts.
Contact
See Phone
House 3 Bedrooms Duplex
Gouveia (São João das Lampas), São João das Lampas e Terrugem, Sintra, Distrito de Lisboa
In project · 176m²
With Swimming Pool
buy
1.100.000 €
Brand new 3-bedroom villa for sale in Sintra, in an excellent location in the heart of the Sintra-Cascais Natural Park, close to the beaches of Magoito and Maçãs and around 30 minutes from Lisbon.
With a unique view of the Serra de Sintra, this villa is part of a complex of six contemporary-style villas, two of which are in the final stages of construction and the others are scheduled for completion in December 2025. Surrounded by a peaceful garden with a private pool, the villa is spread over two floors. The ground floor consists of a large living and dining room, a fully equipped open kitchen, a guest bathroom, a laundry room and storage areas.
The first floor has a direct connection to the outside, where you’ll find a large garden, a swimming pool, a porch ideal for al fresco dining, a solarium area by the pool and also a covered space for parking two cars. On the upper floor is the most private area, comprising three large en-suite bedrooms, all with fitted closets and balconies, ideal for enjoying the beautiful sunsets all year round.
Set in a 732m2 plot, all walled in natural stone with a stainless-steel profile and laminated glass, in terms of equipment and comfort the villa has a solar shower, stairs to the upper floor with wooden slats fixed to a metal structure, a lacquered aluminum pergola, a gray iron exterior gate, an entrance door and aluminum frames with golden thermal cut and translucent double glazing and electric blinds with adjustable slats.
Ideal for those who enjoy living in communion with nature, but a short distance from the center of Lisbon, this villa is just a few minutes from the beaches and the romantic town of Sintra, a UNESCO World Heritage Site, where there are all kinds of shops and services. Nearby there are international schools and golf courses.
Designed to take into account all the needs of a modern family looking for quality of life, privacy and contact with nature, this villa is also an excellent investment opportunity. Thus, future owners can either choose to live in the villa or benefit from the management service of an experienced hotel group. Expected appreciation by 2027 of 20 to 30%; short term rentals with a return of 5 to 7% per year; and long-term rentals with a return of 3% per year.
With a unique view of the Serra de Sintra, this villa is part of a complex of six contemporary-style villas, two of which are in the final stages of construction and the others are scheduled for completion in December 2025. Surrounded by a peaceful garden with a private pool, the villa is spread over two floors. The ground floor consists of a large living and dining room, a fully equipped open kitchen, a guest bathroom, a laundry room and storage areas.
The first floor has a direct connection to the outside, where you’ll find a large garden, a swimming pool, a porch ideal for al fresco dining, a solarium area by the pool and also a covered space for parking two cars. On the upper floor is the most private area, comprising three large en-suite bedrooms, all with fitted closets and balconies, ideal for enjoying the beautiful sunsets all year round.
Set in a 732m2 plot, all walled in natural stone with a stainless-steel profile and laminated glass, in terms of equipment and comfort the villa has a solar shower, stairs to the upper floor with wooden slats fixed to a metal structure, a lacquered aluminum pergola, a gray iron exterior gate, an entrance door and aluminum frames with golden thermal cut and translucent double glazing and electric blinds with adjustable slats.
Ideal for those who enjoy living in communion with nature, but a short distance from the center of Lisbon, this villa is just a few minutes from the beaches and the romantic town of Sintra, a UNESCO World Heritage Site, where there are all kinds of shops and services. Nearby there are international schools and golf courses.
Designed to take into account all the needs of a modern family looking for quality of life, privacy and contact with nature, this villa is also an excellent investment opportunity. Thus, future owners can either choose to live in the villa or benefit from the management service of an experienced hotel group. Expected appreciation by 2027 of 20 to 30%; short term rentals with a return of 5 to 7% per year; and long-term rentals with a return of 3% per year.
Contact
See Phone
House 3 Bedrooms Triplex
Ericeira, Mafra, Distrito de Lisboa
In project · 347m²
With Garage
buy
890.000 €
It’s called WEST RESIDENCE, it’s the latest private condominium project of contemporary architecture with high quality standards that is being born in the West region, more specifically in Ericeira. This latest bet will have 4 3+1 bedroom villas with swimming pool and excellent sun exposure and sea views and easy access to all commerce and highway, being approximately 30 minutes from Lisbon.
The villas will all have 3 floors composed as follows:
Floor -1
- Garage (96.1 m2); Storage (36.2 m2); Bathroom (3.6 m2).
Floor 0
- Hall (6.6m2); (kitchen 21.4 m2); Laundry/pantry (3.3m2); living room (33.6 m2); Bathroom (2.3 m2); terrace (34.1m2).
Floor 1
- Hall (3.8m2), suite 01 with closet (17.5m2), bathroom suite (6.5m2); w/Balcony access (13.1m2); Suite 02 (14.9m2); WC suite (5.2m2); Suite 03 (13 m2); WC suite (3.6m2); both with balcony access (8.1m2).
Equipment:
Fully equipped kitchen; Electric shutters; Solar panels for water heating; Pre-installation of Air Conditioning; Centralized mechanical ventilation;
The villa also has a landscaped outdoor space and a large terrace and barbecue.
This residential project brings together all the attractions for buyers looking for a differentiating product, in a unique location.
Given the exceptional characteristics of this product, this demand can be motivated by several reasons: to live, to have a holiday home to gather friends and family or for investment in a highly exclusive tourist destination where real estate continues to appreciate.
* All available information does not exempt the mediator from confirming as well as consulting the property documentation. *
Ericeira - Where the sea is bluer
The villas will all have 3 floors composed as follows:
Floor -1
- Garage (96.1 m2); Storage (36.2 m2); Bathroom (3.6 m2).
Floor 0
- Hall (6.6m2); (kitchen 21.4 m2); Laundry/pantry (3.3m2); living room (33.6 m2); Bathroom (2.3 m2); terrace (34.1m2).
Floor 1
- Hall (3.8m2), suite 01 with closet (17.5m2), bathroom suite (6.5m2); w/Balcony access (13.1m2); Suite 02 (14.9m2); WC suite (5.2m2); Suite 03 (13 m2); WC suite (3.6m2); both with balcony access (8.1m2).
Equipment:
Fully equipped kitchen; Electric shutters; Solar panels for water heating; Pre-installation of Air Conditioning; Centralized mechanical ventilation;
The villa also has a landscaped outdoor space and a large terrace and barbecue.
This residential project brings together all the attractions for buyers looking for a differentiating product, in a unique location.
Given the exceptional characteristics of this product, this demand can be motivated by several reasons: to live, to have a holiday home to gather friends and family or for investment in a highly exclusive tourist destination where real estate continues to appreciate.
* All available information does not exempt the mediator from confirming as well as consulting the property documentation. *
Ericeira - Where the sea is bluer
Contact
See Phone
Semi-Detached House 4 Bedrooms Duplex
Trajouce, São Domingos de Rana, Cascais, Distrito de Lisboa
In project · 161m²
buy
520.000 €
4 bedroom semi-detached house with excellent areas, set in a total plot of 234m2 in a quiet area of Trajouce in São Domingos de Rana.
Close to shops and services, quick access to public transport and hypermarkets, access to motorways.
Plot of land: 234m2
Living area: 161m2
- Solar panels with thermosiphon 300lts
- Capoto insulation
- Thermo-lacquered PVC frames with double glazing;
- Electric Shutters;
- Armored door;
-Air conditioning;
- False ceilings with LED lighting;
- Vinyl floating floor with acoustic blanket;
-Barbecue;
With magnificent areas, composed of
Floor 0:
-Hall 3.50m2
- Dining room, kitchen and living room with 46.80m2;
- Social toilet with 2.20m2;
Floor 1:
- Hall of rooms with 11.30m2;
- 1 Suite of 13 m with Closet 2.9m2 and Wc of 3.3m2;
- 1 bedroom of 11.20m2 with wardrobe;
- 1 bedroom of 12.90m2 with wardrobe;
- 1 bedroom of 12.70m2 with wardrobe;
-Toilet.
Trajouce is a village located in the parish of São Domingos de Rana, municipality of Cascais. Located in the northeast of the municipality of Cascais, it is bordered to the north by Cabra Figa, to the northeast by Asfamil and Casal do Penedo (Talaíde), to the east by Talaíde, to the southeast by Conceição da Abóboda, to the south by Abóboda and Matos Cheirinhos, to the southwest by Tires, and finally to the west by Pedras Alvas. It also includes, within its limits, the places of Cassanito, Cabeço de Cação and Poço de Cação.
It is one of the oldest settlements in the county, existing at the time of the foundation of the Kingdom of Portugal. [1] It has as points of interest its historic urban core, fountains (one of them formerly a well, later transformed), a water tank from the 1940s, the archaeological site Villa Romana do Alto do Cidreira, the traditional architecture of Casal do Cassanito, and finally, its washhouse.
The locality is provided with a cemetery as well as 56. ª police station of the PSP, and also houses the facilities of the intermunicipal public company Tratolixo (responsible for the public service of urban waste treatment of Cascais, Sintra and Mafra). It is crossed by the Sassoeiros stream and separated from Talaíde by the Estribeira stream.
Close to shops and services, quick access to public transport and hypermarkets, access to motorways.
Plot of land: 234m2
Living area: 161m2
- Solar panels with thermosiphon 300lts
- Capoto insulation
- Thermo-lacquered PVC frames with double glazing;
- Electric Shutters;
- Armored door;
-Air conditioning;
- False ceilings with LED lighting;
- Vinyl floating floor with acoustic blanket;
-Barbecue;
With magnificent areas, composed of
Floor 0:
-Hall 3.50m2
- Dining room, kitchen and living room with 46.80m2;
- Social toilet with 2.20m2;
Floor 1:
- Hall of rooms with 11.30m2;
- 1 Suite of 13 m with Closet 2.9m2 and Wc of 3.3m2;
- 1 bedroom of 11.20m2 with wardrobe;
- 1 bedroom of 12.90m2 with wardrobe;
- 1 bedroom of 12.70m2 with wardrobe;
-Toilet.
Trajouce is a village located in the parish of São Domingos de Rana, municipality of Cascais. Located in the northeast of the municipality of Cascais, it is bordered to the north by Cabra Figa, to the northeast by Asfamil and Casal do Penedo (Talaíde), to the east by Talaíde, to the southeast by Conceição da Abóboda, to the south by Abóboda and Matos Cheirinhos, to the southwest by Tires, and finally to the west by Pedras Alvas. It also includes, within its limits, the places of Cassanito, Cabeço de Cação and Poço de Cação.
It is one of the oldest settlements in the county, existing at the time of the foundation of the Kingdom of Portugal. [1] It has as points of interest its historic urban core, fountains (one of them formerly a well, later transformed), a water tank from the 1940s, the archaeological site Villa Romana do Alto do Cidreira, the traditional architecture of Casal do Cassanito, and finally, its washhouse.
The locality is provided with a cemetery as well as 56. ª police station of the PSP, and also houses the facilities of the intermunicipal public company Tratolixo (responsible for the public service of urban waste treatment of Cascais, Sintra and Mafra). It is crossed by the Sassoeiros stream and separated from Talaíde by the Estribeira stream.
Contact
See Phone
House 1 Bedroom
Porto Salvo, Oeiras, Distrito de Lisboa
In project · 179m²
With Garage
buy
199.000 €
Terreno de 179,52 m2, tem projecto aprovado para Moradia T4.
NOTA: QUEM TIVER INTERESSE TERÁ DE COMPRAR TAMBÉM A RUINA QUE SE ENCONTRAR AO LADO COM A REF: 842 SM
Projecto composto por 3 Pisos.
O projecto da moradia encontra-se dividida da seguinte forma:
Cave:
- Garagem para 2 viaturas
- Quarto/escritório
- WC
-Arrumos/lavandaria
Piso Térreo:
- Sala Comum
- Cozinha
- Dispensa
- WC Social
Piso Superior:
- Suite
- Quarto 2
- Quarto 3
- WC
Junto a todos os tipos de serviços e a poucos metros da saída da A5.
Localizado num bairro residencial muito calmo, perto de muitos serviços e transportes.
Muito perto do Centro Comercial Oeiras Parque.
’Somos parceiros de entidades que fazem a gestão totalmente gratuita de todo o seu processo de financiamento sempre com as melhores soluções do mercado. Garantimos um acompanhamento pré e pós-escritura’
Qualquer duvida que tenha não existe em contactar.
NOTA: QUEM TIVER INTERESSE TERÁ DE COMPRAR TAMBÉM A RUINA QUE SE ENCONTRAR AO LADO COM A REF: 842 SM
Projecto composto por 3 Pisos.
O projecto da moradia encontra-se dividida da seguinte forma:
Cave:
- Garagem para 2 viaturas
- Quarto/escritório
- WC
-Arrumos/lavandaria
Piso Térreo:
- Sala Comum
- Cozinha
- Dispensa
- WC Social
Piso Superior:
- Suite
- Quarto 2
- Quarto 3
- WC
Junto a todos os tipos de serviços e a poucos metros da saída da A5.
Localizado num bairro residencial muito calmo, perto de muitos serviços e transportes.
Muito perto do Centro Comercial Oeiras Parque.
’Somos parceiros de entidades que fazem a gestão totalmente gratuita de todo o seu processo de financiamento sempre com as melhores soluções do mercado. Garantimos um acompanhamento pré e pós-escritura’
Qualquer duvida que tenha não existe em contactar.
Contact
See Phone
House 4 Bedrooms Duplex
Porto Dinheiro, Ribamar, Lourinhã, Distrito de Lisboa
In project · 300m²
With Swimming Pool
buy
735.000 €
Just 800 meters from Porto Dinheiro beach, another project with our quality stamp where 7 fabulous villas will be built!
In a great location, here you can have your dream villa with great sea views.
Available only plots nº 1 and 7.
The villas will have a contemporany design and will be oriented to the west so you can take full advantage of the views over the Atlantic Ocean and the splendid sunsets.
Comprising ground floor and 1st floor, with swimming pool, garden surrounding the house and 2 private parking spaces.
Ground floor with 4 bedrooms (2 en-suite) and 1 bathroom. All rooms have sea view and direct access to the terrace where is the swimming pool of 8m x 4m and a deck area of 44m2.
On the 1st floor will have 1 bathroom, engine room, equipped kitchen open over the living/dining room, 1 balcony of 38m2 where you can relax and contemplate the wonderful view.
Construction area of about 300m2 (house and terraces).
Possibility to build a basement.
Close to all amenities, just a couple of minutes away in the town of Lourinhã.
For golf lovers, we are located close to 6 golf courses, just 10/20 minutes away.
A 45-minute drive from Lisbon Airport.
4 bedroom houses from €735,000.00
3 bedroom houses from €695,000.00
In a great location, here you can have your dream villa with great sea views.
Available only plots nº 1 and 7.
The villas will have a contemporany design and will be oriented to the west so you can take full advantage of the views over the Atlantic Ocean and the splendid sunsets.
Comprising ground floor and 1st floor, with swimming pool, garden surrounding the house and 2 private parking spaces.
Ground floor with 4 bedrooms (2 en-suite) and 1 bathroom. All rooms have sea view and direct access to the terrace where is the swimming pool of 8m x 4m and a deck area of 44m2.
On the 1st floor will have 1 bathroom, engine room, equipped kitchen open over the living/dining room, 1 balcony of 38m2 where you can relax and contemplate the wonderful view.
Construction area of about 300m2 (house and terraces).
Possibility to build a basement.
Close to all amenities, just a couple of minutes away in the town of Lourinhã.
For golf lovers, we are located close to 6 golf courses, just 10/20 minutes away.
A 45-minute drive from Lisbon Airport.
4 bedroom houses from €735,000.00
3 bedroom houses from €695,000.00
Contact
See Phone
House 15 Bedrooms
Estoril, Cascais e Estoril, Distrito de Lisboa
In project · 1,570m²
With Garage
buy
2.900.000 €
Estoril. 5 Houses. Project under approval. Land with 1.670m2. Prime location.
Plot of land with 1,670m2 for construction of 5 Houses, typology T3, with private pool and garden.
- Houses with large interior areas and balconies, between 200m2 and 270m2.
- Private outdoor gardens and swimming pools between 50m2 and 180m2.
- Spacious private storage, with areas between 40m2 and 100m2.
- Common garage with 15 parking spaces.
Total construction area of 2,600m2.
PIP approved and Architecture Licensing project under approval at CMC. Sold with approved project.
More information on request.
Plot of land with 1,670m2 for construction of 5 Houses, typology T3, with private pool and garden.
- Houses with large interior areas and balconies, between 200m2 and 270m2.
- Private outdoor gardens and swimming pools between 50m2 and 180m2.
- Spacious private storage, with areas between 40m2 and 100m2.
- Common garage with 15 parking spaces.
Total construction area of 2,600m2.
PIP approved and Architecture Licensing project under approval at CMC. Sold with approved project.
More information on request.
Contact
See Phone
Old House
Ajuda, Lisboa, Distrito de Lisboa
In project · 117m²
buy
240.000 €
Localização Privilegiada: Situado entre a majestosa floresta de Monsanto e o icônico bairro de Belém, a Ajuda oferece uma combinação única de tranquilidade, conectividade e arquitetura encantadora.
? Detalhes do Terreno:
Área Total: 78,5 m2
Área de Implementação: 58,70 m2
Área Bruta de Construção: 117,40 m2
Projeto Aprovado: Este terreno vem com um projeto já aprovado e licença de construção a pagamento para uma moradia T2 com jardim.
?️ Possibilidade de Venda Chave na Mão: Oferecemos a opção de adquirir o terreno com a obra concluída, proporcionando-lhe uma transição tranquila para a sua nova casa.
? Vantagens da Ajuda:
Excelentes Conexões: Desfrute de boas ligações de transporte para o resto da cidade.
Ambiente Calmo: Uma atmosfera pacífica, ideal para famílias e quem busca tranquilidade.
Arquitetura Encantadora: A área é conhecida por sua arquitetura encantadora e ruas pitorescas.
Escolas Locais e Internacionais: Para famílias, a Ajuda oferece acesso a escolas locais de qualidade, bem como escolas internacionais.
Espaços Verdes Deslumbrantes: Explore o magnífico Jardim Botânico da Ajuda e os belos jardins do Palácio da Ajuda.
? Agende uma Visita: Não perca a oportunidade de construir o lar dos seus sonhos nesta localização privilegiada. Entre em contato para mais informações e para agendar uma visita ao terreno.
? Detalhes do Terreno:
Área Total: 78,5 m2
Área de Implementação: 58,70 m2
Área Bruta de Construção: 117,40 m2
Projeto Aprovado: Este terreno vem com um projeto já aprovado e licença de construção a pagamento para uma moradia T2 com jardim.
?️ Possibilidade de Venda Chave na Mão: Oferecemos a opção de adquirir o terreno com a obra concluída, proporcionando-lhe uma transição tranquila para a sua nova casa.
? Vantagens da Ajuda:
Excelentes Conexões: Desfrute de boas ligações de transporte para o resto da cidade.
Ambiente Calmo: Uma atmosfera pacífica, ideal para famílias e quem busca tranquilidade.
Arquitetura Encantadora: A área é conhecida por sua arquitetura encantadora e ruas pitorescas.
Escolas Locais e Internacionais: Para famílias, a Ajuda oferece acesso a escolas locais de qualidade, bem como escolas internacionais.
Espaços Verdes Deslumbrantes: Explore o magnífico Jardim Botânico da Ajuda e os belos jardins do Palácio da Ajuda.
? Agende uma Visita: Não perca a oportunidade de construir o lar dos seus sonhos nesta localização privilegiada. Entre em contato para mais informações e para agendar uma visita ao terreno.
Contact
See Phone
Detached House 3 Bedrooms
Painho e Figueiros, Cadaval, Distrito de Lisboa
In project · 250m²
With Garage
buy
285.000 €
Moradia T3+1 com projecto em fase de aprovação com piscina em Figueiros, Cadaval, Lisboa
Inserido numa urbanização de moradias, em zona tranquila e bons acessos, esta futura moradia está projetada e composta por:
Piso R/C
- Sala ampla com lareira
- Cozinha totalmente equipada em open space
- Despensa
- Suíte com closet
- 2 quartos com roupeiros
- WC completo
Cave
- Garagem
- Sala multiusos (pode ser escritório, ginásio, quarto, sala de cinema ou sala de jogos...)
- WC
Área externa
- Piscina
- Churrasqueira
- Pérgola
Neste momento, o projeto está em fase de aprovação e os desenhos e divisões podem ainda sofrer alterações. Há também a possibilidade de escolha de materiais e acabamentos
Figueiros fica a 10 minutos do Cadaval, sede de Concelho toda oferta de comércio e serviços. Alenquer fica a 29km e Torres Vedras a 38km. O Aeroporto Internacional de Lisboa encontra-se a 50 minutos.
Aproveite já a oportunidade de tornar realidade a sua casa dos sonhos, com todo conforto e qualidade que você e sua família merecem.
Oportunidade também para investidores nacionais e estrangeiros.
Acompanhamos todo o processo de aquisição e temos parcerias com mediadores de crédito autorizados pelo Banco de Portugal para oferecer-lhe as melhores condições de financiamento.
Referência interna: 043/23
Previsão de conclusão: 2º semestre de 2025
Inserido numa urbanização de moradias, em zona tranquila e bons acessos, esta futura moradia está projetada e composta por:
Piso R/C
- Sala ampla com lareira
- Cozinha totalmente equipada em open space
- Despensa
- Suíte com closet
- 2 quartos com roupeiros
- WC completo
Cave
- Garagem
- Sala multiusos (pode ser escritório, ginásio, quarto, sala de cinema ou sala de jogos...)
- WC
Área externa
- Piscina
- Churrasqueira
- Pérgola
Neste momento, o projeto está em fase de aprovação e os desenhos e divisões podem ainda sofrer alterações. Há também a possibilidade de escolha de materiais e acabamentos
Figueiros fica a 10 minutos do Cadaval, sede de Concelho toda oferta de comércio e serviços. Alenquer fica a 29km e Torres Vedras a 38km. O Aeroporto Internacional de Lisboa encontra-se a 50 minutos.
Aproveite já a oportunidade de tornar realidade a sua casa dos sonhos, com todo conforto e qualidade que você e sua família merecem.
Oportunidade também para investidores nacionais e estrangeiros.
Acompanhamos todo o processo de aquisição e temos parcerias com mediadores de crédito autorizados pelo Banco de Portugal para oferecer-lhe as melhores condições de financiamento.
Referência interna: 043/23
Previsão de conclusão: 2º semestre de 2025
Contact
See Phone
Semi-Detached House 9 Bedrooms
Quinta da Moura, Barcarena, Oeiras, Distrito de Lisboa
In project · 560m²
With Garage
buy
880.000 €
Plot for construction of 3 houses T3 , with garage and garden, in Caxias, Barcarena
Architectural project and specialties submitted to Camara Municipal de Oeiras on 08/11/2023
ABC: 559,30m2
Floors: 2
Houses: 3 Houses T3 - semi-detached
Parking
Swimming pool
Lot with subdivision permit for 560m2
Architecture: Joana Andrade: PROJECTS | aja (ajaprojetos.com)
Architectural project and specialties submitted to the Municipality of Oeiras on 08/11/2023
Indicative work budget: €600,000.00 : (url hidden)
Being the owner of a house in this urbanization, implies being co-owner of the club in which it operates.
Field Club of international recognition is famous for training award winning athletes and organizing tennis and padel tournaments.
The club also has a swimming pool, gym and restaurant with terrace
Residents of the development: have discounts on club activities and an annual income as co-owners
There is a very dynamic equestrian center, within the urbanization but outside the club
A school for the practice and teaching of horse riding, rental of boxes, organization of events and holiday camps
Both the club and the equestrian centre have regular activities for all ages, including youth camps
The urbanization is located just 5 minutes from the access to the A5, being in Lisbon in 10 minutes and Cascais in 15 minutes
Characterized by a mild climate, Oeiras is one of the most developed cities in the country, being in a privileged location just minutes from Lisbon and Cascais and with superb views of the river and sea. Av. Marginal at a short distance with access to the fantastic beaches of the Cascais line.
Architectural project and specialties submitted to Camara Municipal de Oeiras on 08/11/2023
ABC: 559,30m2
Floors: 2
Houses: 3 Houses T3 - semi-detached
Parking
Swimming pool
Lot with subdivision permit for 560m2
Architecture: Joana Andrade: PROJECTS | aja (ajaprojetos.com)
Architectural project and specialties submitted to the Municipality of Oeiras on 08/11/2023
Indicative work budget: €600,000.00 : (url hidden)
Being the owner of a house in this urbanization, implies being co-owner of the club in which it operates.
Field Club of international recognition is famous for training award winning athletes and organizing tennis and padel tournaments.
The club also has a swimming pool, gym and restaurant with terrace
Residents of the development: have discounts on club activities and an annual income as co-owners
There is a very dynamic equestrian center, within the urbanization but outside the club
A school for the practice and teaching of horse riding, rental of boxes, organization of events and holiday camps
Both the club and the equestrian centre have regular activities for all ages, including youth camps
The urbanization is located just 5 minutes from the access to the A5, being in Lisbon in 10 minutes and Cascais in 15 minutes
Characterized by a mild climate, Oeiras is one of the most developed cities in the country, being in a privileged location just minutes from Lisbon and Cascais and with superb views of the river and sea. Av. Marginal at a short distance with access to the fantastic beaches of the Cascais line.
Contact
See Phone
House 4 Bedrooms
Vilar, Cadaval, Distrito de Lisboa
In project · 230m²
With Garage
buy
990.000 €
Fantastic 4 bedroom villa ground floor, inserted in a plot of land with 3000m² in Vilar - Cadaval.
With a sophisticated and bold design, this house features 4 suites with closet, 3 of them overlooking the pool, a large living room in openspace, fully equipped kitchen with modern appliances of elegant design with large glass windows, which allow the entrance of natural light creating an atmosphere of tranquility and comfort, external garage with 240m² with capacity for up to 10 cars, which can be turned into a stable for horses. The house is currently under design and will be delivered ready.
In addition, the house offers a spacious and well-kept outdoor area, with swimming pool and garden, perfect for relaxing and enjoying the moments of leisure.
Located in a village that offers all essential services including restaurants, school, commerce, fuel pumps, bank, pharmacy and other services. 5 min from the access to the A8 motorway and only 40 minutes by car from Lisbon Airport. This proximity allows the owners to enjoy country life, while still being close to the vibrant city of Lisbon for all its cultural, entertainment and business attractions. This is a unique opportunity to experience the best of both worlds.
Book your visit now, do not miss the opportunity!
For more information, please CONTACT US!
Kelen Leal + (phone hidden)
With a sophisticated and bold design, this house features 4 suites with closet, 3 of them overlooking the pool, a large living room in openspace, fully equipped kitchen with modern appliances of elegant design with large glass windows, which allow the entrance of natural light creating an atmosphere of tranquility and comfort, external garage with 240m² with capacity for up to 10 cars, which can be turned into a stable for horses. The house is currently under design and will be delivered ready.
In addition, the house offers a spacious and well-kept outdoor area, with swimming pool and garden, perfect for relaxing and enjoying the moments of leisure.
Located in a village that offers all essential services including restaurants, school, commerce, fuel pumps, bank, pharmacy and other services. 5 min from the access to the A8 motorway and only 40 minutes by car from Lisbon Airport. This proximity allows the owners to enjoy country life, while still being close to the vibrant city of Lisbon for all its cultural, entertainment and business attractions. This is a unique opportunity to experience the best of both worlds.
Book your visit now, do not miss the opportunity!
For more information, please CONTACT US!
Kelen Leal + (phone hidden)
Contact
See Phone
House 3 Bedrooms
Mafra, Distrito de Lisboa
In project · 174m²
With Garage
buy
650.000 €
House T3 in project located near the center of Mafra.
The property, inserted in land of 390 m², consisting of 3 floors, has an excellent sun exposure and finishes of great quality.
Initially, in the basement we have a garage with capacity for two to three vehicles.
Already on the ground floor, we will have an entrance hall with wardrobe, living room in open space to the kitchen, social toilet and a suite with closet and the respective private toilet.
Finally, on the 1st floor, we find the hall of the two suites (both with built-in wardrobes and their private toilets) and balcony common to both.
Outside, in turn, it has a pleasant patio with garden space and swimming pool, ideal to receive your guests.
It is close to all kinds of local services and businesses, including schools, public transport and motorways (A21 and A8). Inserted in a quiet residential area where you live and breathe the countryside.
Mafra is a village rich in history, culture and traditions. Enjoy the place and visit the varied monuments, gardens and handicrafts that the village offers you.
On the other hand, Ericeira is known as the traditional fishing village full of original features, experiences and emotions to enjoy. Do not hesitate and come to know the privileged beaches inserted in the World Surf Reserve of Ericeira.
Possibility of choosing the finishes, through negotiation. Turnkey value.
*All the information presented is not binding, not dispensing with the consultation and confirmation of all documentation of the property.
The property, inserted in land of 390 m², consisting of 3 floors, has an excellent sun exposure and finishes of great quality.
Initially, in the basement we have a garage with capacity for two to three vehicles.
Already on the ground floor, we will have an entrance hall with wardrobe, living room in open space to the kitchen, social toilet and a suite with closet and the respective private toilet.
Finally, on the 1st floor, we find the hall of the two suites (both with built-in wardrobes and their private toilets) and balcony common to both.
Outside, in turn, it has a pleasant patio with garden space and swimming pool, ideal to receive your guests.
It is close to all kinds of local services and businesses, including schools, public transport and motorways (A21 and A8). Inserted in a quiet residential area where you live and breathe the countryside.
Mafra is a village rich in history, culture and traditions. Enjoy the place and visit the varied monuments, gardens and handicrafts that the village offers you.
On the other hand, Ericeira is known as the traditional fishing village full of original features, experiences and emotions to enjoy. Do not hesitate and come to know the privileged beaches inserted in the World Surf Reserve of Ericeira.
Possibility of choosing the finishes, through negotiation. Turnkey value.
*All the information presented is not binding, not dispensing with the consultation and confirmation of all documentation of the property.
Contact
See Phone
House 3 Bedrooms Duplex
Gouveia (São João das Lampas), São João das Lampas e Terrugem, Sintra, Distrito de Lisboa
In project · 176m²
buy
995.000 €
Brand new 3-bedroom villa for sale in Sintra, in an excellent location in the heart of the Sintra-Cascais Natural Park, close to the beaches of Magoito and Maçãs and around 30 minutes from Lisbon.
With a unique view of the Serra de Sintra, this villa is part of a complex of six contemporary-style villas, two of which are in the final stages of construction and the others are scheduled for completion in December 2025. Surrounded by a peaceful garden with a private pool, the villa is spread over two floors. The ground floor consists of a large living and dining room, a fully equipped open kitchen, a guest bathroom, a laundry room and storage areas.
The first floor has a direct connection to the outside, where you’ll find a large garden, a swimming pool, a porch ideal for al fresco dining, a solarium area by the pool and also a covered space for parking two cars. On the upper floor is the most private area, comprising three large en-suite bedrooms, all with fitted closets and balconies, ideal for enjoying the beautiful sunsets all year round.
Set in a 564m2 plot, all walled in natural stone with a stainless-steel profile and laminated glass, in terms of equipment and comfort the villa has a solar shower, stairs to the upper floor with wooden slats fixed to a metal structure, a lacquered aluminum pergola, a gray iron exterior gate, an entrance door and aluminum frames with golden thermal cut and translucent double glazing and electric blinds with adjustable slats.
Ideal for those who enjoy living in communion with nature, but a short distance from the center of Lisbon, this villa is just a few minutes from the beaches and the romantic town of Sintra, a UNESCO World Heritage Site, where there are all kinds of shops and services. Nearby there are international schools and golf courses.
Designed to take into account all the needs of a modern family looking for quality of life, privacy and contact with nature, this villa is also an excellent investment opportunity. Thus, future owners can either choose to live in the villa or benefit from the management service of an experienced hotel group. Expected appreciation by 2027 of 20 to 30%; short term rentals with a return of 5 to 7% per year; and long-term rentals with a return of 3% per year.
With a unique view of the Serra de Sintra, this villa is part of a complex of six contemporary-style villas, two of which are in the final stages of construction and the others are scheduled for completion in December 2025. Surrounded by a peaceful garden with a private pool, the villa is spread over two floors. The ground floor consists of a large living and dining room, a fully equipped open kitchen, a guest bathroom, a laundry room and storage areas.
The first floor has a direct connection to the outside, where you’ll find a large garden, a swimming pool, a porch ideal for al fresco dining, a solarium area by the pool and also a covered space for parking two cars. On the upper floor is the most private area, comprising three large en-suite bedrooms, all with fitted closets and balconies, ideal for enjoying the beautiful sunsets all year round.
Set in a 564m2 plot, all walled in natural stone with a stainless-steel profile and laminated glass, in terms of equipment and comfort the villa has a solar shower, stairs to the upper floor with wooden slats fixed to a metal structure, a lacquered aluminum pergola, a gray iron exterior gate, an entrance door and aluminum frames with golden thermal cut and translucent double glazing and electric blinds with adjustable slats.
Ideal for those who enjoy living in communion with nature, but a short distance from the center of Lisbon, this villa is just a few minutes from the beaches and the romantic town of Sintra, a UNESCO World Heritage Site, where there are all kinds of shops and services. Nearby there are international schools and golf courses.
Designed to take into account all the needs of a modern family looking for quality of life, privacy and contact with nature, this villa is also an excellent investment opportunity. Thus, future owners can either choose to live in the villa or benefit from the management service of an experienced hotel group. Expected appreciation by 2027 of 20 to 30%; short term rentals with a return of 5 to 7% per year; and long-term rentals with a return of 3% per year.
Contact
See Phone
House 3 Bedrooms Duplex
Porto Dinheiro, Ribamar, Lourinhã, Distrito de Lisboa
In project · 300m²
With Swimming Pool
buy
695.000 €
Just 800 meters from Porto Dinheiro beach, another project with our quality stamp where 7 fabulous villas will be built!
In a great location, here you can have your dream villa with great sea views.
Available only plots nº 1 and 7.
The villas will have a contemporany design and will be oriented to the west so you can take full advantage of the views over the Atlantic Ocean and the splendid sunsets.
Comprising ground floor and 1st floor, with swimming pool, garden surrounding the house and 2 private parking spaces.
Ground floor with 3 bedrooms (1 en-suite) and 1 bathroom. All rooms have sea view and direct access to the terrace where is the swimming pool of 8m x 4m and a deck area of 44m2.
On the 1st floor will have 1 bathroom, engine room, equipped kitchen open over the living/dining room, 1 balcony of 38m2 where you can relax and contemplate the wonderful view.
Construction area of about 300m2 (house, porch and terraces).
Possibility to build an extra bedroom or garage and basement.
Close to all amenities, just a couple of minutes away in the town of Lourinhã.
For golf lovers, we are located close to 6 golf courses, just 10/20 minutes away.
A 45-minute drive from Lisbon Airport.
3 bedroom houses from €695,000.00
4 bedroom houses from €735,000.00
In a great location, here you can have your dream villa with great sea views.
Available only plots nº 1 and 7.
The villas will have a contemporany design and will be oriented to the west so you can take full advantage of the views over the Atlantic Ocean and the splendid sunsets.
Comprising ground floor and 1st floor, with swimming pool, garden surrounding the house and 2 private parking spaces.
Ground floor with 3 bedrooms (1 en-suite) and 1 bathroom. All rooms have sea view and direct access to the terrace where is the swimming pool of 8m x 4m and a deck area of 44m2.
On the 1st floor will have 1 bathroom, engine room, equipped kitchen open over the living/dining room, 1 balcony of 38m2 where you can relax and contemplate the wonderful view.
Construction area of about 300m2 (house, porch and terraces).
Possibility to build an extra bedroom or garage and basement.
Close to all amenities, just a couple of minutes away in the town of Lourinhã.
For golf lovers, we are located close to 6 golf courses, just 10/20 minutes away.
A 45-minute drive from Lisbon Airport.
3 bedroom houses from €695,000.00
4 bedroom houses from €735,000.00
Contact
See Phone
House 3 Bedrooms Triplex
Ericeira, Mafra, Distrito de Lisboa
In project · 347m²
With Garage
buy
875.000 €
It’s called WEST RESIDENCE, it’s the latest private condominium project of contemporary architecture with high quality standards that is being born in the West region, more specifically in Ericeira. This latest bet will have 4 3+1 bedroom villas with swimming pool and excellent sun exposure and sea views and easy access to all commerce and highway, being approximately 30 minutes from Lisbon.
The villas will all have 3 floors composed as follows:
Floor -1
- Garage (96.1 m2); Storage (36.2 m2); Bathroom (3.6 m2).
Floor 0
- Hall (6.6m2); (kitchen 21.4 m2); Laundry/pantry (3.3m2); living room (33.6 m2); Bathroom (2.3 m2); terrace (34.1m2).
Floor 1
- Hall (3.8m2), suite 01 with closet (17.5m2), bathroom suite (6.5m2); w/Balcony access (13.1m2); Suite 02 (14.9m2); WC suite (5.2m2); Suite 03 (13 m2); WC suite (3.6m2); both with balcony access (8.1m2).
Equipment:
Fully equipped kitchen; Electric shutters; Solar panels for water heating; Pre-installation of Air Conditioning; Centralized mechanical ventilation;
The villa also has a landscaped outdoor space and a large terrace and barbecue.
This residential project brings together all the attractions for buyers looking for a differentiating product, in a unique location.
Given the exceptional characteristics of this product, this demand can be motivated by several reasons: to live, to have a holiday home to gather friends and family or for investment in a highly exclusive tourist destination where real estate continues to appreciate.
* All available information does not exempt the mediator from confirming as well as consulting the property documentation. *
Ericeira - Where the sea is bluer
The villas will all have 3 floors composed as follows:
Floor -1
- Garage (96.1 m2); Storage (36.2 m2); Bathroom (3.6 m2).
Floor 0
- Hall (6.6m2); (kitchen 21.4 m2); Laundry/pantry (3.3m2); living room (33.6 m2); Bathroom (2.3 m2); terrace (34.1m2).
Floor 1
- Hall (3.8m2), suite 01 with closet (17.5m2), bathroom suite (6.5m2); w/Balcony access (13.1m2); Suite 02 (14.9m2); WC suite (5.2m2); Suite 03 (13 m2); WC suite (3.6m2); both with balcony access (8.1m2).
Equipment:
Fully equipped kitchen; Electric shutters; Solar panels for water heating; Pre-installation of Air Conditioning; Centralized mechanical ventilation;
The villa also has a landscaped outdoor space and a large terrace and barbecue.
This residential project brings together all the attractions for buyers looking for a differentiating product, in a unique location.
Given the exceptional characteristics of this product, this demand can be motivated by several reasons: to live, to have a holiday home to gather friends and family or for investment in a highly exclusive tourist destination where real estate continues to appreciate.
* All available information does not exempt the mediator from confirming as well as consulting the property documentation. *
Ericeira - Where the sea is bluer
Contact
See Phone
See more Properties for Sale, Houses In project, in Distrito de Lisboa
Bedrooms
Zones
Can’t find the property you’re looking for?
