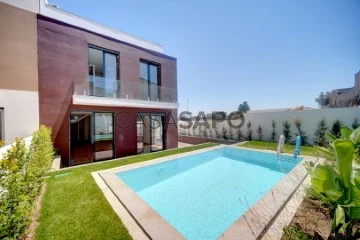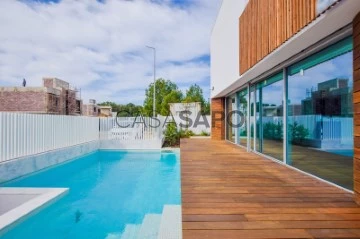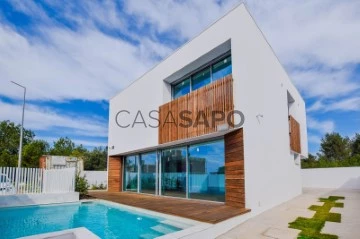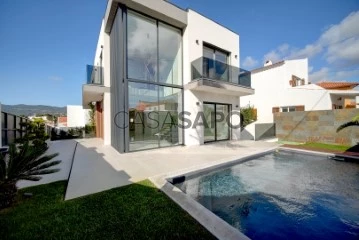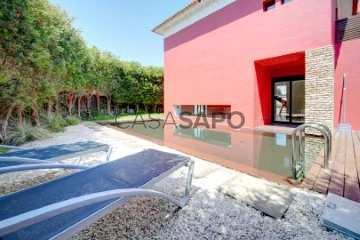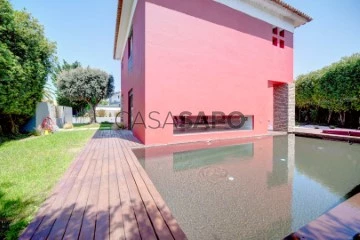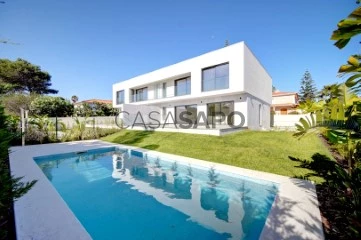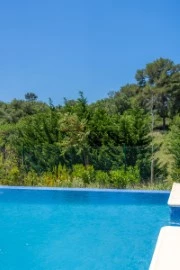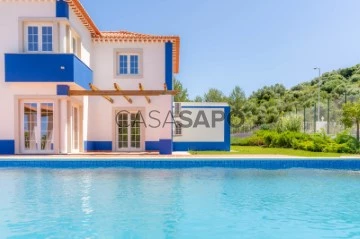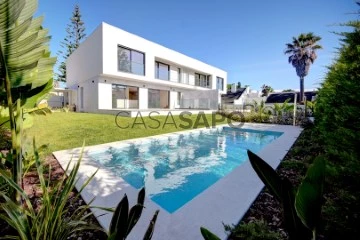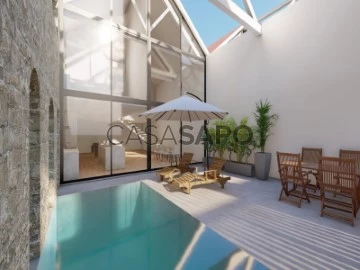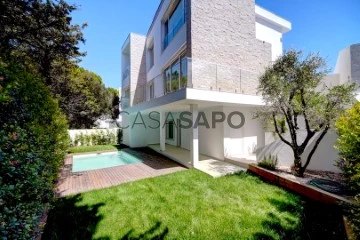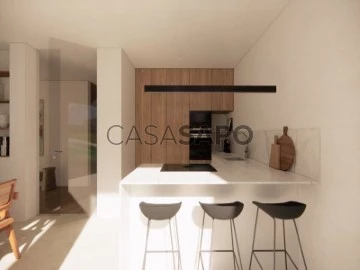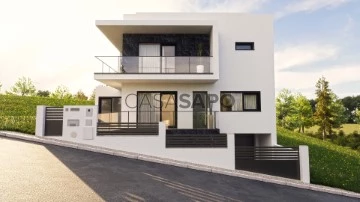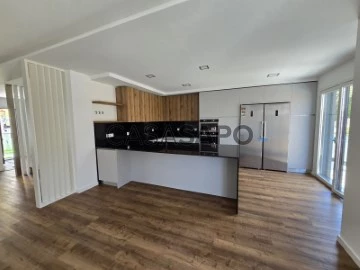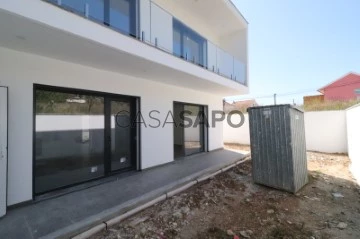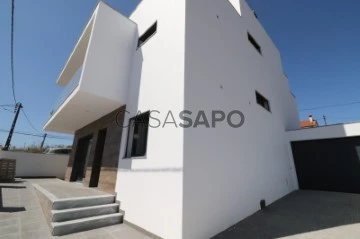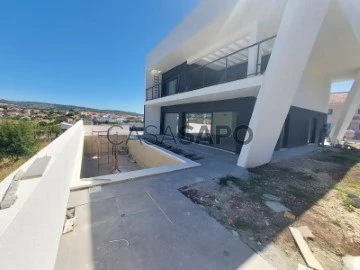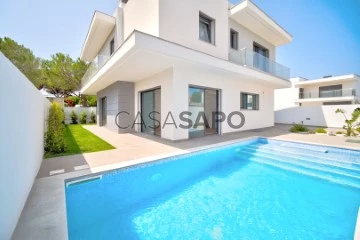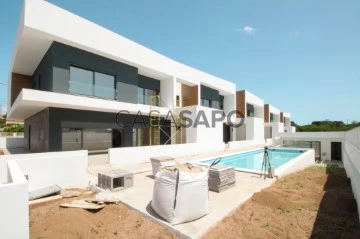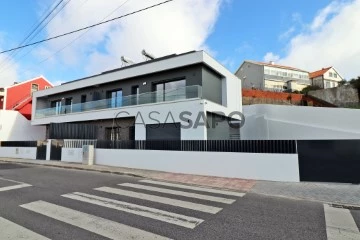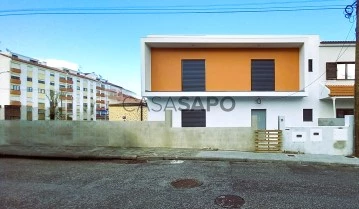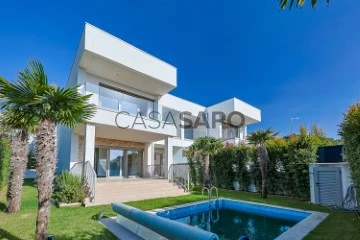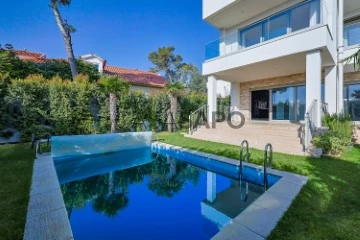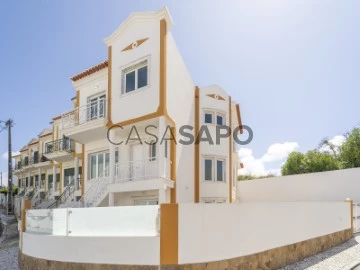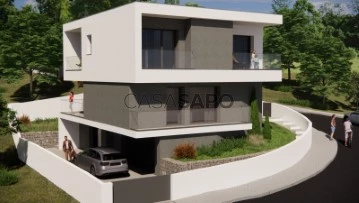Saiba aqui quanto pode pedir
405 Properties for Sale, Houses New, in Distrito de Lisboa, with Balcony
Map
Order by
Relevance
Luxuosa Moradia T3 na Ericeira com vista mar, piscina e jacuzzi
Detached House 3 Bedrooms Duplex
Ericeira, Mafra, Distrito de Lisboa
New · 333m²
With Garage
buy
1.100.000 €
Apresentamos esta exclusiva moradia T3 na Ericeira, uma verdadeira joia de arquitetura contemporânea, onde cada detalhe foi pensado para proporcionar o máximo de conforto, sofisticação e bem-estar. Com dois amplos pisos, além de um terraço panorâmico na cobertura, esta residência exibe uma harmonia perfeita entre design moderno e a deslumbrante paisagem envolvente.
Características que fazem deste imóvel um verdadeiro sonho:
Deslumbrante piscina privativa, integrada num espaço exterior requintado, ideal para momentos inesquecíveis de lazer e relaxamento.
Jacuzzi exclusivo no terraço da cobertura, onde pode desfrutar de uma vista deslumbrante sobre o mar, oferecendo um cenário paradisíaco ao pôr do sol.
Espaçosas varandas e janelas panorâmicas, permitindo uma abundante entrada de luz natural e vistas desafogadas para o horizonte atlântico.
Sistema completo de ar condicionado, para garantir total conforto em qualquer estação do ano.
Estores elétricos de última geração, oferecendo um toque de modernidade e praticidade ao dia a dia.
Cozinha gourmet totalmente equipada, com acabamentos de topo e eletrodomésticos de marcas premium, ideal para quem aprecia a arte de bem receber.
Garagem privativa.
Situada numa localização privilegiada, esta moradia conjuga o melhor que a Ericeira tem a oferecer: a tranquilidade de uma zona residencial de prestígio, proximidade às famosas praias da região e fácil acesso aos melhores serviços e comércio local.
Esta é a casa onde o luxo encontra o mar. Agende a sua visita e permita-se viver a experiência única de um estilo de vida verdadeiramente exclusivo.
Características que fazem deste imóvel um verdadeiro sonho:
Deslumbrante piscina privativa, integrada num espaço exterior requintado, ideal para momentos inesquecíveis de lazer e relaxamento.
Jacuzzi exclusivo no terraço da cobertura, onde pode desfrutar de uma vista deslumbrante sobre o mar, oferecendo um cenário paradisíaco ao pôr do sol.
Espaçosas varandas e janelas panorâmicas, permitindo uma abundante entrada de luz natural e vistas desafogadas para o horizonte atlântico.
Sistema completo de ar condicionado, para garantir total conforto em qualquer estação do ano.
Estores elétricos de última geração, oferecendo um toque de modernidade e praticidade ao dia a dia.
Cozinha gourmet totalmente equipada, com acabamentos de topo e eletrodomésticos de marcas premium, ideal para quem aprecia a arte de bem receber.
Garagem privativa.
Situada numa localização privilegiada, esta moradia conjuga o melhor que a Ericeira tem a oferecer: a tranquilidade de uma zona residencial de prestígio, proximidade às famosas praias da região e fácil acesso aos melhores serviços e comércio local.
Esta é a casa onde o luxo encontra o mar. Agende a sua visita e permita-se viver a experiência única de um estilo de vida verdadeiramente exclusivo.
Contact
See Phone
House T3 in Campelos
House 3 Bedrooms
Centro (Campelos), Campelos e Outeiro da Cabeça, Torres Vedras, Distrito de Lisboa
New · 116m²
buy
289.000 €
)
3 bedroom semi-detached house (Fraction B) under construction, scheduled for completion by the end of 2024. Great sun exposure. Orientation: East-west. Located in the centre of the village of Campelos, municipality of Torres Vedras, close to all services and commerce, schools and public transport. About 8 minutes away you can get on the A8 and take the direction to Lisbon, which is just 40 minutes away, or go quickly to Torres Vedras, about 15 minutes away. On the other hand, the beautiful beaches of Santa Cruz and Santa Rita are about 10km away.
The house consists of two floors. On the ground floor you will find:
-Fully equipped kitchen with living room in open space and access to a patio (18.0m2) with barbecue and washing machine.
-Office
-Support bathroom
On the 1st floor:
- Bedroom hall
-3 bedrooms, all with dressing room, one of them with balcony (3.40 m2)
-Bathroom with shower
For your comfort, the house is built with high quality materials, it has thermal and acoustic insulation, equipped with VMC (ventilation system for air renewal) with stove for air filtration, electric shutters, PVC frames with double glass and swing stop, with thermal and acoustic cut, pre-installation of air conditioning and central vacuum.
Outside space has parking space for 2 cars.
Contact us at: (Telephone) (Call to national landline)
Don’t waste time and book your visit. We are close to you!
3 bedroom semi-detached house (Fraction B) under construction, scheduled for completion by the end of 2024. Great sun exposure. Orientation: East-west. Located in the centre of the village of Campelos, municipality of Torres Vedras, close to all services and commerce, schools and public transport. About 8 minutes away you can get on the A8 and take the direction to Lisbon, which is just 40 minutes away, or go quickly to Torres Vedras, about 15 minutes away. On the other hand, the beautiful beaches of Santa Cruz and Santa Rita are about 10km away.
The house consists of two floors. On the ground floor you will find:
-Fully equipped kitchen with living room in open space and access to a patio (18.0m2) with barbecue and washing machine.
-Office
-Support bathroom
On the 1st floor:
- Bedroom hall
-3 bedrooms, all with dressing room, one of them with balcony (3.40 m2)
-Bathroom with shower
For your comfort, the house is built with high quality materials, it has thermal and acoustic insulation, equipped with VMC (ventilation system for air renewal) with stove for air filtration, electric shutters, PVC frames with double glass and swing stop, with thermal and acoustic cut, pre-installation of air conditioning and central vacuum.
Outside space has parking space for 2 cars.
Contact us at: (Telephone) (Call to national landline)
Don’t waste time and book your visit. We are close to you!
Contact
See Phone
House 3 Bedrooms Triplex
Alcoitão, Alcabideche, Cascais, Distrito de Lisboa
New · 271m²
With Garage
buy
1.215.000 €
Fantastic 3 bedroom villa in Alcabideche in the finishing phase, set on a plot of almost 300m2, with a gross construction area of 271m2.
House consisting of 4 floors with garden, private pool, terrace with sea view and garage.
Main entrance through a high door that gives access to a social bathroom, further ahead we are faced with a large living room with air conditioning, lots of natural light with large and high windows with direct access to the garden where we find a swimming pool that is slightly elevated surrounded by lawn and surrounded by eugenics that guarantee you privacy, The living room in open space with a fully equipped kitchen, with microwave, oven, hob, American refrigerator and with direct exit to the other side of the garden.
On the ground floor we have a hall with a large wardrobe with lots of storage and 3 wonderful suites, all of them with air conditioning and built-in wardrobes.
At the top of the house we found a terrace with a wonderful view of the sea and this is equipped with solar panels, promoting a more sustainable life.
We still have one more space in the basement with a large laundry room with washing machine and dryer, which at any time can be divided and make another bedroom/office as it has natural light.
The villa also features a large garage for 3 cars.
Located in a quiet area of villas with all amenities close by, Cascais Shopping is 1 km away, with easy access to the main highways such as the A5 and the airport is 20/25 minutes away.
Perfect villa for those who live in a quiet location, close to everything, with all the comfort, modernity and of course with a stunning view.
House consisting of 4 floors with garden, private pool, terrace with sea view and garage.
Main entrance through a high door that gives access to a social bathroom, further ahead we are faced with a large living room with air conditioning, lots of natural light with large and high windows with direct access to the garden where we find a swimming pool that is slightly elevated surrounded by lawn and surrounded by eugenics that guarantee you privacy, The living room in open space with a fully equipped kitchen, with microwave, oven, hob, American refrigerator and with direct exit to the other side of the garden.
On the ground floor we have a hall with a large wardrobe with lots of storage and 3 wonderful suites, all of them with air conditioning and built-in wardrobes.
At the top of the house we found a terrace with a wonderful view of the sea and this is equipped with solar panels, promoting a more sustainable life.
We still have one more space in the basement with a large laundry room with washing machine and dryer, which at any time can be divided and make another bedroom/office as it has natural light.
The villa also features a large garage for 3 cars.
Located in a quiet area of villas with all amenities close by, Cascais Shopping is 1 km away, with easy access to the main highways such as the A5 and the airport is 20/25 minutes away.
Perfect villa for those who live in a quiet location, close to everything, with all the comfort, modernity and of course with a stunning view.
Contact
See Phone
House 3 Bedrooms Duplex
Alcabideche, Cascais, Distrito de Lisboa
New · 220m²
With Swimming Pool
buy
1.390.000 €
The villa is next to the Natural PARK SINTRA - CASCAIS in the locality of MURCHES, contemporary architecture with 3 Suites, Swimming Pool and Garden. .
Excellent location, exclusively residential area, proximity to local commerce, great road access and easy connection to the A5 motorway, beaches of the Cascais line, Guincho beach and the localities of Sintra and Cascais.
The area of the lot is 327 m2 with gross construction area of 220 m2 distributed over 2 floors as follows:
R/C:
Large entrance hall with 10.20 m2 and stairs access the upper floor
Large common room with 45.35 m2 and panoramic view and access to the outdoor area in solid wood deck and swimming pool
Kitchen with 9 m2, with direct opening to the living room and connection to small outdoor stay space prepared for installation of barbecue equipment
Kitchen equipped with reputable brand equipment (induction hob, oven, microwave, hood, refrigerator, freezer, dishwasher, Boiler)
Laundry with 2.30 m2
Sanitary installation with shower with 3 m2
Cabinet set / wardrobe, floor support
Exterior composed of leisure and garden areas with shruband tree species of little maintenance and water consumption
Parking for 2 vehicles and socket for installation of charging station for electric vehicles
Floor 1:
Large distribution hall with 9.80 m2 and unobstructed view of the Sintra Natural Park - Cascais
Suite 1 with 14.80 m2, with wardrobe, toilet with 3.50 m2 and access to balcony with floor deck
Suite 2 with 21.50 m2 with closet, Wc with 5.15 m2 and access to balcony with floor deck
Suite 3 with 11.10 m2 with wardrobe, wc with 4.60 m2 and access to balcony with floor deck
MATERIALS, FINISHES AND EQUIPMENT
Exterior:
Draining porous concrete circulation floors (100% permeable)
Flooring of a stay area in a solid wood deck in Ipê
Areas of outdoor arrangements in grass, pine bark and shrubby and tree species of little maintenance
Exterior walls of the villa composed of thermal blocks with thermal insulation coating by the exterior in ETIC system (bonnet)
Walls lined with solid wood deck of Ipê
Minimalist window frames with thermal cut and low emissive double glazing
Electric outer blinds of orientable lamellae with recoil box
Afizélia solid wood entrance door with lock and safety hinges
100% acrylic ink painting to white color
Guard - Bodies in iron structure and prumos of modified term solid wood
Swimming pool with ceramic insert coating
Brick masonry walls and railing in lacquered iron prumos
Automated car access gate
Automatic irrigation system
Video intercom
Video surveillance system
Interior:
Brick masonry walls
Floors in laminate floor with solid oak wood
Floors of sanitary installations, ceramic mosaic
Stuccoed and painted walls
Walls of sanitary installations in ceramic mosaic
Entrance hall walls and distribution in lacada wood panels
Doors, laded,
Cabinets and cabinet fronts, lacada wood
Air conditioning system in duct
Indoor ventilation system to ensure indoor air quality
Electric underfloor ing in sanitary facilities
German-made kitchen properly equipped with built-in dishwasher, induction hob, built-in hood, dishwasher and laundry, vertical freezer, refrigerator, oven and microwave
Central Aspiration
Wireless home automation system with remote control via smart phone
Excellent location, exclusively residential area, proximity to local commerce, great road access and easy connection to the A5 motorway, beaches of the Cascais line, Guincho beach and the localities of Sintra and Cascais.
The area of the lot is 327 m2 with gross construction area of 220 m2 distributed over 2 floors as follows:
R/C:
Large entrance hall with 10.20 m2 and stairs access the upper floor
Large common room with 45.35 m2 and panoramic view and access to the outdoor area in solid wood deck and swimming pool
Kitchen with 9 m2, with direct opening to the living room and connection to small outdoor stay space prepared for installation of barbecue equipment
Kitchen equipped with reputable brand equipment (induction hob, oven, microwave, hood, refrigerator, freezer, dishwasher, Boiler)
Laundry with 2.30 m2
Sanitary installation with shower with 3 m2
Cabinet set / wardrobe, floor support
Exterior composed of leisure and garden areas with shruband tree species of little maintenance and water consumption
Parking for 2 vehicles and socket for installation of charging station for electric vehicles
Floor 1:
Large distribution hall with 9.80 m2 and unobstructed view of the Sintra Natural Park - Cascais
Suite 1 with 14.80 m2, with wardrobe, toilet with 3.50 m2 and access to balcony with floor deck
Suite 2 with 21.50 m2 with closet, Wc with 5.15 m2 and access to balcony with floor deck
Suite 3 with 11.10 m2 with wardrobe, wc with 4.60 m2 and access to balcony with floor deck
MATERIALS, FINISHES AND EQUIPMENT
Exterior:
Draining porous concrete circulation floors (100% permeable)
Flooring of a stay area in a solid wood deck in Ipê
Areas of outdoor arrangements in grass, pine bark and shrubby and tree species of little maintenance
Exterior walls of the villa composed of thermal blocks with thermal insulation coating by the exterior in ETIC system (bonnet)
Walls lined with solid wood deck of Ipê
Minimalist window frames with thermal cut and low emissive double glazing
Electric outer blinds of orientable lamellae with recoil box
Afizélia solid wood entrance door with lock and safety hinges
100% acrylic ink painting to white color
Guard - Bodies in iron structure and prumos of modified term solid wood
Swimming pool with ceramic insert coating
Brick masonry walls and railing in lacquered iron prumos
Automated car access gate
Automatic irrigation system
Video intercom
Video surveillance system
Interior:
Brick masonry walls
Floors in laminate floor with solid oak wood
Floors of sanitary installations, ceramic mosaic
Stuccoed and painted walls
Walls of sanitary installations in ceramic mosaic
Entrance hall walls and distribution in lacada wood panels
Doors, laded,
Cabinets and cabinet fronts, lacada wood
Air conditioning system in duct
Indoor ventilation system to ensure indoor air quality
Electric underfloor ing in sanitary facilities
German-made kitchen properly equipped with built-in dishwasher, induction hob, built-in hood, dishwasher and laundry, vertical freezer, refrigerator, oven and microwave
Central Aspiration
Wireless home automation system with remote control via smart phone
Contact
See Phone
House 4 Bedrooms
Alcabideche, Cascais, Distrito de Lisboa
New · 298m²
buy
1.750.000 €
Brand new 4 + 1 bedroom villa with swimming pool, lounge area and lawn garden, located in Murches.
Inserted in a plot of 383 m2 and with a gross area of 298.60m2.
Very bright house, large windows and lots of glass, in addition to the excellent sun exposure: East/West.
House with 3 floors, distributed as follows:
Floor 0:
Hall
Open-space kitchen with island - 16.60 m2
Dining room - 21.10 m2
Living room with direct access to the garden and swimming pool - 36.60 m2
Social toilet - 3.05 m2
Small closet - 2.30 m2
Floor 1:
1 Suite - 15 m2, full bathroom with shower base - 4.70 m2, closet - 5.05 m2 and balcony
Hall
1Bedroom with wardrobe - 14.45 m2
1 Bedroom with wardrobe - 14.20 m2
Full bathroom with shower tray - 2.35 m2
Mezzanine - 9.65 m2
Floor -1:
Equipped laundry room (washer and dryer) - 3.90 m2
Full bathroom with shower tray - 3.35 m2
Multipurpose room with window and direct access to the garden - 16.10 m2
Living room / Multipurpose room with window and direct access to the garden - 28.60 m2
Garage - 26.25 m2
Exterior:
Swimming Pool - 24 m2
Garden
Parking lot
The villa is in a privileged location with all amenities nearby, well served by commerce and services, Easy access to A5 and Marginal, just 10 minutes from the Quinta da Marinha Golf Club and Oitavos Dunes one of the most prestigious golf course, 10 minutes from the Quinta da Marinha Equestrian Center, 10 minutes from Casa da Guia, 15 minutes from TASIS (the American School in Portugal) and CAISL (Carlucci American International School of Lisbon), 13 minutes from Cascais, 15 minutes from Sintra and 30 minutes from Lisbon Airport.
Don’t miss this opportunity and book your visit now.
Inserted in a plot of 383 m2 and with a gross area of 298.60m2.
Very bright house, large windows and lots of glass, in addition to the excellent sun exposure: East/West.
House with 3 floors, distributed as follows:
Floor 0:
Hall
Open-space kitchen with island - 16.60 m2
Dining room - 21.10 m2
Living room with direct access to the garden and swimming pool - 36.60 m2
Social toilet - 3.05 m2
Small closet - 2.30 m2
Floor 1:
1 Suite - 15 m2, full bathroom with shower base - 4.70 m2, closet - 5.05 m2 and balcony
Hall
1Bedroom with wardrobe - 14.45 m2
1 Bedroom with wardrobe - 14.20 m2
Full bathroom with shower tray - 2.35 m2
Mezzanine - 9.65 m2
Floor -1:
Equipped laundry room (washer and dryer) - 3.90 m2
Full bathroom with shower tray - 3.35 m2
Multipurpose room with window and direct access to the garden - 16.10 m2
Living room / Multipurpose room with window and direct access to the garden - 28.60 m2
Garage - 26.25 m2
Exterior:
Swimming Pool - 24 m2
Garden
Parking lot
The villa is in a privileged location with all amenities nearby, well served by commerce and services, Easy access to A5 and Marginal, just 10 minutes from the Quinta da Marinha Golf Club and Oitavos Dunes one of the most prestigious golf course, 10 minutes from the Quinta da Marinha Equestrian Center, 10 minutes from Casa da Guia, 15 minutes from TASIS (the American School in Portugal) and CAISL (Carlucci American International School of Lisbon), 13 minutes from Cascais, 15 minutes from Sintra and 30 minutes from Lisbon Airport.
Don’t miss this opportunity and book your visit now.
Contact
See Phone
House 4 Bedrooms Triplex
Cascais e Estoril, Distrito de Lisboa
New · 218m²
With Garage
buy
2.707.500 €
Fantastic 4 bedroom detached house, with contemporary design, with excellent finishes and lots of natural light, swimming pool, jacuzzi, barbecue and garden facing South/Bridge.
Located in a Premium and residential area of villas in Birre, it is just a few minutes from the A5, from the Center of Cascais.
Inserted in a plot of land of 534 m2, with a gross construction area of 363 m2, the 3-storey villa is distributed as follows:
-Floor 0:
Entrance hall, guest toilet with window, large living room with fireplace and plenty of natural light, allowing the creation of two distinct environments, with exit and view of the garden and the pool.
The kitchen also with direct exit to the garden, has a great area, lots of storage and a dining area across a peninsula. It is fully equipped with Siemens appliances.
-Floor 1:
Bedroom hall with wardrobe and 3 large suites with excellent sun exposure, with large windows and built-in wardrobes, and two of the suites share the same deck balcony. The bathrooms also have windows and lots of light, two of them with shower and one with bathtub.
- On the -1 floor:
1 Bedroom with natural light and storage
1 full bathroom with shower
1 Laundry room with exit to the outside next to the garage, with washing machine and dryer of the Candy brand and plenty of storage.
1 Wine cellar and 1 Large safe
Large enclosed garage for 4 cars and with large built-in wardrobes for extra storage.
All rooms on floor 0 and floor 1, house have air conditioning under duct, electric shutters and underfloor heating (except the Garage).
Box garage for one car and two outdoor parking lots.
The villa is also equipped with:
- Central Vacuum
- Heat Pump
-Air conditioning under duct
-PVC windows with double glazing and thermal cut
-Electric shutters
-Automatic watering
- Automatic gates
-Intercom
Located in a Premium and residential area of villas in Birre, it is just a few minutes from the A5, from the Center of Cascais.
Inserted in a plot of land of 534 m2, with a gross construction area of 363 m2, the 3-storey villa is distributed as follows:
-Floor 0:
Entrance hall, guest toilet with window, large living room with fireplace and plenty of natural light, allowing the creation of two distinct environments, with exit and view of the garden and the pool.
The kitchen also with direct exit to the garden, has a great area, lots of storage and a dining area across a peninsula. It is fully equipped with Siemens appliances.
-Floor 1:
Bedroom hall with wardrobe and 3 large suites with excellent sun exposure, with large windows and built-in wardrobes, and two of the suites share the same deck balcony. The bathrooms also have windows and lots of light, two of them with shower and one with bathtub.
- On the -1 floor:
1 Bedroom with natural light and storage
1 full bathroom with shower
1 Laundry room with exit to the outside next to the garage, with washing machine and dryer of the Candy brand and plenty of storage.
1 Wine cellar and 1 Large safe
Large enclosed garage for 4 cars and with large built-in wardrobes for extra storage.
All rooms on floor 0 and floor 1, house have air conditioning under duct, electric shutters and underfloor heating (except the Garage).
Box garage for one car and two outdoor parking lots.
The villa is also equipped with:
- Central Vacuum
- Heat Pump
-Air conditioning under duct
-PVC windows with double glazing and thermal cut
-Electric shutters
-Automatic watering
- Automatic gates
-Intercom
Contact
See Phone
House 4 Bedrooms Triplex
Birre, Cascais e Estoril, Distrito de Lisboa
New · 423m²
With Swimming Pool
buy
2.290.000 €
Newly built 4 bedroom semi-detached villa in Birre, with garden and swimming pool.
Contemporary construction, set in a plot of 437 m2, very well located, in a cul-de-sac, practically only accessible to residents.
Good sun exposure and good neighbourhood.
The villa consists of 3 floors, divided as follows:
- Floor 0:
Hall
Living room with 57.65 m2, with small garden facing the entrance and direct access to the pool, porch, rear garden and leisure area around the pool
Open space kitchen with island with 14.75 m2, direct access to a porch, where you can continue the kitchen, enjoying outdoor meals, next to the pool and garden
Social toilet with 2.25 m2
Direct entrance from the car park to the kitchen
- Floor 1:
Circulation hall with 6.60 m2
1 Suite with 11.10 m2, bathroom with 5.25 m2 and balcony with 3.60 m2
1Suite with 22.70 m2, Bathroom with 4.40 m2
1 Bedroom with 15.80 m2 and wardrobe
1 Bedroom with 14.10 m2 with wardrobe and balcony with 5.90 m2
Full bathroom with 4.40 m2
-Basement:
Indoor garden with window
Hall / Multipurpose with 104.20 m2
Laundry room ( washing machine and tumble dryer ) with 11.50 m2
Toilet
Technical area
Storage
Wine cellar
Garden:
Swimming pool with 27 m2, 1.5 m deep
Area around the pool with 28.05 m2
Lawn area
Exterior Arrangements
Parking area
Located just 5 minutes from the A5 and 10 minutes from the centre of Cascais, the villa is close to pharmacies, small local shops and supermarkets, national and international schools, Golf at Quinta da Marinha, Picadeiro, Guincho beach and beaches in the centre of Cascais, This area is ideal for those looking for tranquillity being very close to the main services and access roads.
Book a visit and come and see your future home.
Contemporary construction, set in a plot of 437 m2, very well located, in a cul-de-sac, practically only accessible to residents.
Good sun exposure and good neighbourhood.
The villa consists of 3 floors, divided as follows:
- Floor 0:
Hall
Living room with 57.65 m2, with small garden facing the entrance and direct access to the pool, porch, rear garden and leisure area around the pool
Open space kitchen with island with 14.75 m2, direct access to a porch, where you can continue the kitchen, enjoying outdoor meals, next to the pool and garden
Social toilet with 2.25 m2
Direct entrance from the car park to the kitchen
- Floor 1:
Circulation hall with 6.60 m2
1 Suite with 11.10 m2, bathroom with 5.25 m2 and balcony with 3.60 m2
1Suite with 22.70 m2, Bathroom with 4.40 m2
1 Bedroom with 15.80 m2 and wardrobe
1 Bedroom with 14.10 m2 with wardrobe and balcony with 5.90 m2
Full bathroom with 4.40 m2
-Basement:
Indoor garden with window
Hall / Multipurpose with 104.20 m2
Laundry room ( washing machine and tumble dryer ) with 11.50 m2
Toilet
Technical area
Storage
Wine cellar
Garden:
Swimming pool with 27 m2, 1.5 m deep
Area around the pool with 28.05 m2
Lawn area
Exterior Arrangements
Parking area
Located just 5 minutes from the A5 and 10 minutes from the centre of Cascais, the villa is close to pharmacies, small local shops and supermarkets, national and international schools, Golf at Quinta da Marinha, Picadeiro, Guincho beach and beaches in the centre of Cascais, This area is ideal for those looking for tranquillity being very close to the main services and access roads.
Book a visit and come and see your future home.
Contact
See Phone
House 3 Bedrooms Duplex
Abóboda, São Domingos de Rana, Cascais, Distrito de Lisboa
New · 163m²
With Garage
buy
695.000 €
3+1 bedroom semi-detached house with garden, barbecue and possibility of building a swimming pool.
The villa is set on a plot of land with 282m2 and a total construction area of 132m2.
The villa is constituted as follows:
-Ground floor:
Entrance hall with 10m2, living room with 35m2, with sliding doors overlooking the garden, kitchen
with 14m2 fully equipped with Bosch appliances, full bathroom with 3.15m2 with
shower tray, small storage space
- Upper floor:
1 suite with 16m2 with wardrobe, full bathroom with 3.75m2, with shower tray and washbasin
double, 2 bedrooms with wardrobe and private balconies, 1 with 13.75m2 and the other with 12m2, WC
complete with 6m2 of support to the rooms with shower base
In the garden there is a garage box for 1 car and parking for 2 cars
It also has:
Air conditioning, central vacuum solar panels, tilt-and-turn windows, double glazing, electric shutters, floating floor, armoured door, video surveillance and electric gates.
The villa is located in a quiet area of villas, 100 meters from Pingo Doce, close to all kinds of shops and services, St. Dominic’s school, public transport and 7 minutes from the A5.
The villa is set on a plot of land with 282m2 and a total construction area of 132m2.
The villa is constituted as follows:
-Ground floor:
Entrance hall with 10m2, living room with 35m2, with sliding doors overlooking the garden, kitchen
with 14m2 fully equipped with Bosch appliances, full bathroom with 3.15m2 with
shower tray, small storage space
- Upper floor:
1 suite with 16m2 with wardrobe, full bathroom with 3.75m2, with shower tray and washbasin
double, 2 bedrooms with wardrobe and private balconies, 1 with 13.75m2 and the other with 12m2, WC
complete with 6m2 of support to the rooms with shower base
In the garden there is a garage box for 1 car and parking for 2 cars
It also has:
Air conditioning, central vacuum solar panels, tilt-and-turn windows, double glazing, electric shutters, floating floor, armoured door, video surveillance and electric gates.
The villa is located in a quiet area of villas, 100 meters from Pingo Doce, close to all kinds of shops and services, St. Dominic’s school, public transport and 7 minutes from the A5.
Contact
See Phone
Detached House 4 Bedrooms
Portela de Sintra (São Martinho), S.Maria e S.Miguel, S.Martinho, S.Pedro Penaferrim, Distrito de Lisboa
New · 299m²
With Garage
buy
1.375.000 €
Excelente Moradia T4 a estrear de arquitectura tradicional, jardim relvado com piscina, zona lounge e acabamentos de luxo, inserida em lote de terreno de 1 360 m2, em zona de excelência da Vila de Sintra.
Esta composta da seguinte forma:
Piso 0
. Hall de entrada 9m2
. Sala de estar 55m2 com lareira, acesso direto ao jardim e zona lounge
. Sala de jantar com acesso direto ao jardim e zona lounge
. Cozinha totalmente equipada SMEG c/ 22m2 e acesso ao exterior
. Lavandaria exterior 8m2
. Escritório 12m2
. Wc 2m2
Piso 1
. Hall
. Master suite 31m2 com walk-in-closet, wc com banheira e base duche e varanda
. Quarto 19m2 com armários embutidos
. Quarto 16m2 com armários embutidos
. Wc 6m2
Piso -1
. Garagem 83 m2 com espaço de estacionamento para 4 automóveis
Equipada com acabamentos de alta qualidade, ar condicionado, vidros duplos com corte térmico e acústico, rega automática, focos embutidos, vídeo porteiro e equipamento de cozinha Smeg.
A propriedade desfruta de uma localização privilegiada, próximo do centro histórico de Sintra e rodeado de paisagens únicas entre a Serra e a Vila de Sintra. Com excelentes acessos a Lisboa e Cascais, a moradia situa-se apenas a 5 minutos do centro histórico de Sintra, 10 minutos do Palácio Nacional de Sintra, 12 minutos da TASIS International School, 16 minutos do Penha Longa Resort Golf, 18 minutos das praias de Sintra, 20 minutos do Aeródromo, 22 minutos de Cascais e 30 minutos do Aeroporto de Lisboa.
Para mais informações contate a nossa empresa ou envie um pedido de contato.
Esta composta da seguinte forma:
Piso 0
. Hall de entrada 9m2
. Sala de estar 55m2 com lareira, acesso direto ao jardim e zona lounge
. Sala de jantar com acesso direto ao jardim e zona lounge
. Cozinha totalmente equipada SMEG c/ 22m2 e acesso ao exterior
. Lavandaria exterior 8m2
. Escritório 12m2
. Wc 2m2
Piso 1
. Hall
. Master suite 31m2 com walk-in-closet, wc com banheira e base duche e varanda
. Quarto 19m2 com armários embutidos
. Quarto 16m2 com armários embutidos
. Wc 6m2
Piso -1
. Garagem 83 m2 com espaço de estacionamento para 4 automóveis
Equipada com acabamentos de alta qualidade, ar condicionado, vidros duplos com corte térmico e acústico, rega automática, focos embutidos, vídeo porteiro e equipamento de cozinha Smeg.
A propriedade desfruta de uma localização privilegiada, próximo do centro histórico de Sintra e rodeado de paisagens únicas entre a Serra e a Vila de Sintra. Com excelentes acessos a Lisboa e Cascais, a moradia situa-se apenas a 5 minutos do centro histórico de Sintra, 10 minutos do Palácio Nacional de Sintra, 12 minutos da TASIS International School, 16 minutos do Penha Longa Resort Golf, 18 minutos das praias de Sintra, 20 minutos do Aeródromo, 22 minutos de Cascais e 30 minutos do Aeroporto de Lisboa.
Para mais informações contate a nossa empresa ou envie um pedido de contato.
Contact
See Phone
House 4 Bedrooms Triplex
Cascais e Estoril, Distrito de Lisboa
New · 423m²
With Swimming Pool
buy
2.290.000 €
Newly built 4 bedroom semi-detached villa in Birre, with garden and swimming pool.
Contemporary construction, set in a plot of 437 m2, very well located, in a cul-de-sac, practically only accessible to residents.
Good sun exposure and good neighbourhood.
The villa consists of 3 floors, divided as follows:
- Floor 0:
Hall
Living room with 57.65 m2, with small garden facing the entrance and direct access to the pool, porch, rear garden and leisure area around the pool
Open space kitchen with island with 14.75 m2, direct access to a porch, where you can continue the kitchen, enjoying outdoor meals, next to the pool and garden
Social toilet with 2.25 m2
Direct entrance from the car park to the kitchen
- Floor 1:
Circulation hall with 6.60 m2
1 Suite with 11.10 m2, bathroom with 5.25 m2 and balcony with 3.60 m2
1Suite with 22.70 m2, Bathroom with 4.40 m2
1 Bedroom with 15.80 m2 and wardrobe
1 Bedroom with 14.10 m2 with wardrobe and balcony with 5.90 m2
Full bathroom with 4.40 m2
-Basement:
Indoor garden with window
Hall / Multipurpose with 104.20 m2
Laundry room ( washing machine and tumble dryer ) with 11.50 m2
Toilet
Technical area
Storage
Wine cellar
Garden:
Swimming pool with 27 m2, 1.5 m deep
Area around the pool with 28.05 m2
Lawn area
Exterior Arrangements
Parking area
Located just 5 minutes from the A5 and 10 minutes from the centre of Cascais, the villa is close to pharmacies, small local shops and supermarkets, national and international schools, Golf at Quinta da Marinha, Picadeiro, Guincho beach and beaches in the centre of Cascais, This area is ideal for those looking for tranquillity being very close to the main services and access roads.
Book a visit and come and see your future home.
Contemporary construction, set in a plot of 437 m2, very well located, in a cul-de-sac, practically only accessible to residents.
Good sun exposure and good neighbourhood.
The villa consists of 3 floors, divided as follows:
- Floor 0:
Hall
Living room with 57.65 m2, with small garden facing the entrance and direct access to the pool, porch, rear garden and leisure area around the pool
Open space kitchen with island with 14.75 m2, direct access to a porch, where you can continue the kitchen, enjoying outdoor meals, next to the pool and garden
Social toilet with 2.25 m2
Direct entrance from the car park to the kitchen
- Floor 1:
Circulation hall with 6.60 m2
1 Suite with 11.10 m2, bathroom with 5.25 m2 and balcony with 3.60 m2
1Suite with 22.70 m2, Bathroom with 4.40 m2
1 Bedroom with 15.80 m2 and wardrobe
1 Bedroom with 14.10 m2 with wardrobe and balcony with 5.90 m2
Full bathroom with 4.40 m2
-Basement:
Indoor garden with window
Hall / Multipurpose with 104.20 m2
Laundry room ( washing machine and tumble dryer ) with 11.50 m2
Toilet
Technical area
Storage
Wine cellar
Garden:
Swimming pool with 27 m2, 1.5 m deep
Area around the pool with 28.05 m2
Lawn area
Exterior Arrangements
Parking area
Located just 5 minutes from the A5 and 10 minutes from the centre of Cascais, the villa is close to pharmacies, small local shops and supermarkets, national and international schools, Golf at Quinta da Marinha, Picadeiro, Guincho beach and beaches in the centre of Cascais, This area is ideal for those looking for tranquillity being very close to the main services and access roads.
Book a visit and come and see your future home.
Contact
See Phone
4 bedroom villa in the center of Torres Vedras, with heated pool and 2 parking spaces
House 4 Bedrooms
Centro (Santa Maria e São Miguel), União Freguesias Santa Maria, São Pedro e Matacães, Torres Vedras, Distrito de Lisboa
New · 215m²
With Garage
buy
740.000 €
Ref: 2869B-V4NBM
Magnificent 4 bedroom villa in TORRES VEDRAS CENTER, with HEATED SWIMMING POOL, 2 PARKING SPACES, with all services close by, banks, supermarkets, pharmacies, cafes, schools, gardens, theater, commerce.
UNDER CONSTRUCTION.
Sun Exposure - East / West
Composed of:
Floor 0
Entrance hall, Kitchen, laundry, 1 bedroom, living room, circulation/ storage 1 sanitary installation, outdoor patio, with heated pool, storage
Floor 1
Hall bedrooms, 2 bedrooms, 1 sanitary installation, inner courtyard, suite with closet,
Equipment:
- Heated Pool;
- Kitchen equipped with induction hob, oven, extractor hood, dishwasher, washing machine;
- Electric gate;
- PVC outdoor spans oscillated double-glazed stops;
- Photovoltaic pre-panels;
- Installation solar panels;
- Led lighting;
- Air Conditioning
- Pre-outlet of electric charging for cars.
The information provided does not dispense with its confirmation and cannot be considered binding.
We take care of your credit process, without bureaucracy and without costs. Credit Intermediary No. 0002292
Magnificent 4 bedroom villa in TORRES VEDRAS CENTER, with HEATED SWIMMING POOL, 2 PARKING SPACES, with all services close by, banks, supermarkets, pharmacies, cafes, schools, gardens, theater, commerce.
UNDER CONSTRUCTION.
Sun Exposure - East / West
Composed of:
Floor 0
Entrance hall, Kitchen, laundry, 1 bedroom, living room, circulation/ storage 1 sanitary installation, outdoor patio, with heated pool, storage
Floor 1
Hall bedrooms, 2 bedrooms, 1 sanitary installation, inner courtyard, suite with closet,
Equipment:
- Heated Pool;
- Kitchen equipped with induction hob, oven, extractor hood, dishwasher, washing machine;
- Electric gate;
- PVC outdoor spans oscillated double-glazed stops;
- Photovoltaic pre-panels;
- Installation solar panels;
- Led lighting;
- Air Conditioning
- Pre-outlet of electric charging for cars.
The information provided does not dispense with its confirmation and cannot be considered binding.
We take care of your credit process, without bureaucracy and without costs. Credit Intermediary No. 0002292
Contact
See Phone
House 4 Bedrooms Triplex
Alcabideche, Cascais, Distrito de Lisboa
New · 130m²
With Swimming Pool
buy
1.220.000 €
4 bedroom semi-detached house of contemporary architecture with garden and swimming pool in Murches.
Residential area, quiet, inserted in the Sintra and Cascais natural park, cul-de-sac, villa surrounded by greenery thus allowing greater privacy.
The sun exposure is great East/South/West.
The villa is located on a plot of land with 254 m2, uneven, thus allowing a greater use of space and light
natural on all floors, the finishes are of superior quality and design.
The villa is divided into 3 floors as follows:
- Floor 0:
Common room - 38m2, with large ceilings and 2 environments with access to 1 terrace with 17.15 m2 and swimming pool with 13.50 m2
Fully equipped kitchen - 10.30 m2 and semi open
Hall - 7.70 m2
Social toilet - 2.65 m2
- Floor 1:
1 Suite - 20.50 m2, WC - 8.5m2
1 Bedroom with wardrobe - 10 m2 and balcony
1 Bedroom with wardrobe - 13.30 m2 and balcony
Full bathroom - 4.50 m2
Hall - 7 m2
Circulation hall - 3.10 m2 with access to 1 balcony with 4.50 m2
-Basement:
(With natural light)
Laundry / storage - 8.65 m2
Multipurpose Room - 13.80 m2
Engine room - 7.40 m2
WC - 2.50 m2
Hall - 5.30 m2
The location is excellent, close to local shops, cafes, shopping and several international reference schools: King’s College School, Lisbon Montessori School, St. James Primary School, St. George’s School and Aprendizes. TASIS (the American School in Portugal), and CAISL (Carlucci American International School of Lisbon) are also a 10-minute drive away, riding arena da Charneca and Quinta da Marinha, 5 minutes from the emblematic Guincho beach and the Sintra-Cascais natural park.
The centre of Cascais is a 10-minute drive away, with all kinds of shops, market and typical restaurants and beaches.
Access to the A5 motorway to Lisbon is 700 metres away, while Lisbon Airport is 25 km away.
Don’t miss this opportunity and book your visit now.
Residential area, quiet, inserted in the Sintra and Cascais natural park, cul-de-sac, villa surrounded by greenery thus allowing greater privacy.
The sun exposure is great East/South/West.
The villa is located on a plot of land with 254 m2, uneven, thus allowing a greater use of space and light
natural on all floors, the finishes are of superior quality and design.
The villa is divided into 3 floors as follows:
- Floor 0:
Common room - 38m2, with large ceilings and 2 environments with access to 1 terrace with 17.15 m2 and swimming pool with 13.50 m2
Fully equipped kitchen - 10.30 m2 and semi open
Hall - 7.70 m2
Social toilet - 2.65 m2
- Floor 1:
1 Suite - 20.50 m2, WC - 8.5m2
1 Bedroom with wardrobe - 10 m2 and balcony
1 Bedroom with wardrobe - 13.30 m2 and balcony
Full bathroom - 4.50 m2
Hall - 7 m2
Circulation hall - 3.10 m2 with access to 1 balcony with 4.50 m2
-Basement:
(With natural light)
Laundry / storage - 8.65 m2
Multipurpose Room - 13.80 m2
Engine room - 7.40 m2
WC - 2.50 m2
Hall - 5.30 m2
The location is excellent, close to local shops, cafes, shopping and several international reference schools: King’s College School, Lisbon Montessori School, St. James Primary School, St. George’s School and Aprendizes. TASIS (the American School in Portugal), and CAISL (Carlucci American International School of Lisbon) are also a 10-minute drive away, riding arena da Charneca and Quinta da Marinha, 5 minutes from the emblematic Guincho beach and the Sintra-Cascais natural park.
The centre of Cascais is a 10-minute drive away, with all kinds of shops, market and typical restaurants and beaches.
Access to the A5 motorway to Lisbon is 700 metres away, while Lisbon Airport is 25 km away.
Don’t miss this opportunity and book your visit now.
Contact
See Phone
4 bedroom villa overlooking TORRES VEDRAS,
House 3 Bedrooms
União Freguesias Santa Maria, São Pedro e Matacães, Torres Vedras, Distrito de Lisboa
New · 373m²
With Garage
buy
890.000 €
Ref: 3230-V4UBM
4 bedroom villa overlooking TORRES VEDRAS, 1 MINUTE FROM THE CENTER TORRES VEDRAS, villa with lift, with a gross construction area of 375m2, garage, laundry, large attic, all bedrooms en suite.
IN THE PROCESS OF COMPLETION OF THE WORK.
Composed of:
Floor 0
Entrance hall, living room, dining room, equipped kitchen, 1 bathroom with shower.
Floor -1
Hall Bedrooms, 3 suites with closet and with excellent areas and views.
Attic
Games room or with the possibility of making another bedroom with 2 terraces and excellent area.
Garage / Basement Floor
Large garage, toilet, laundry, outdoor technical area, automatic gate.
Equipment:
- Video Intercom;
- Fully equipped kitchen by AEG brand, hob, extractor fan, oven, dishwasher, washing machine, diesel boiler, refrigerator;
- Double glazing;
- Central Vacuum Preamp;
- Laundry Area;
- Excellent sun exposure;
- Heat Pump;
- Underfloor heating with water;
- Automatic gates to access the garage;
- Pre Air Conditioning;
- With VMC (Controlled Mechanical Ventilation) system throughout the house;
-Good insulation
The information provided, although accurate, does not dispense with its confirmation nor can it be considered binding.
We take care of your credit process, without bureaucracy and without costs. Credit Intermediary No. 0002292.
4 bedroom villa overlooking TORRES VEDRAS, 1 MINUTE FROM THE CENTER TORRES VEDRAS, villa with lift, with a gross construction area of 375m2, garage, laundry, large attic, all bedrooms en suite.
IN THE PROCESS OF COMPLETION OF THE WORK.
Composed of:
Floor 0
Entrance hall, living room, dining room, equipped kitchen, 1 bathroom with shower.
Floor -1
Hall Bedrooms, 3 suites with closet and with excellent areas and views.
Attic
Games room or with the possibility of making another bedroom with 2 terraces and excellent area.
Garage / Basement Floor
Large garage, toilet, laundry, outdoor technical area, automatic gate.
Equipment:
- Video Intercom;
- Fully equipped kitchen by AEG brand, hob, extractor fan, oven, dishwasher, washing machine, diesel boiler, refrigerator;
- Double glazing;
- Central Vacuum Preamp;
- Laundry Area;
- Excellent sun exposure;
- Heat Pump;
- Underfloor heating with water;
- Automatic gates to access the garage;
- Pre Air Conditioning;
- With VMC (Controlled Mechanical Ventilation) system throughout the house;
-Good insulation
The information provided, although accurate, does not dispense with its confirmation nor can it be considered binding.
We take care of your credit process, without bureaucracy and without costs. Credit Intermediary No. 0002292.
Contact
See Phone
House 4 Bedrooms
Pontinha e Famões, Odivelas, Distrito de Lisboa
New · 245m²
buy
860.000 €
Refª 3042
Magnifica Moradia Nova, com 3 Suíte ao nível do 1º andar, inserida no Bairro Casal de São Sebastião Norte, onde encontra um bairro todo ele com moradias recentes e de estilo Contemporâneo.
Encontra-se em fase de construção, com previsão de conclusão de construção até ao final de 2024.
Devida à sua localização possuí uma vista deslumbrante sobre a cidade de Lisboa e arredores e está junto dos acessos à Crel, Cril, IC22, A1 e a escassos 5 minutos de Lisboa.
Acabamentos e construção de alta qualidade, equipamentos topo de gama e luminosidade impar permitem usufruir de conforto e funcionalidade neste imóvel, do qual possui as seguintes características:
Características:
- Caixilharia PVC com oscilobatente e vidros duplos
- Tetos Falsos e todas as divisões com iluminação LED embutida;
- Ar condicionado completo em todas as divisões da marca;
- Painéis solares para aquecimento de águas sanitárias:
- Pavimento flutuante.
- Cozinha Totalmente equipada;
- Terraço junto da cozinha e sala com 26 m2, com churrasqueira;
- Piscina
- Garagem no piso -1 para 3 viaturas;
Áreas:
Piso -1:
- Garagem com 60m2 na cave com possibilidade para 3 viaturas;
- Área técnica/ escritório com 10 m2;
Piso 1:
- Sala com 46m2 ;
- Cozinha com 21m2, totalmente equipada;
- Quarto/escritório com 14 m2
- Hall de entrada com 6m2;
- Wc apoio com 2 m2,
Piso 2:
- Suíte 1 com 21m2, com closet , Wc de 6m2 e varanda com 8m2;
- Suíte 2 com 19 m2, com closet e varanda com 8 m2;
- Suíte 3 com 17m2, com roupeiro e varanda com 8 m2;
- Wc’s das suítes com cerca de 5 m2 cada;
- Hall dos quartos com 6 m2;
Piso 3:
- Zona técnica/Escritório com 12 m2
- Terraço com 70 m2;
Localizada em zona tranquila, com uma fantástica vista desafogada e com acesso privilegiado aos principais eixos rodoviários de circulação da grande Lisboa.
Contacte-nos para visitar este fantástico imóvel.
* Todas as informações apresentadas não têm qualquer carácter vinculativo, não dispensa a confirmação por parte da mediadora, bem como a consulta da documentação do imóvel *
Magnifica Moradia Nova, com 3 Suíte ao nível do 1º andar, inserida no Bairro Casal de São Sebastião Norte, onde encontra um bairro todo ele com moradias recentes e de estilo Contemporâneo.
Encontra-se em fase de construção, com previsão de conclusão de construção até ao final de 2024.
Devida à sua localização possuí uma vista deslumbrante sobre a cidade de Lisboa e arredores e está junto dos acessos à Crel, Cril, IC22, A1 e a escassos 5 minutos de Lisboa.
Acabamentos e construção de alta qualidade, equipamentos topo de gama e luminosidade impar permitem usufruir de conforto e funcionalidade neste imóvel, do qual possui as seguintes características:
Características:
- Caixilharia PVC com oscilobatente e vidros duplos
- Tetos Falsos e todas as divisões com iluminação LED embutida;
- Ar condicionado completo em todas as divisões da marca;
- Painéis solares para aquecimento de águas sanitárias:
- Pavimento flutuante.
- Cozinha Totalmente equipada;
- Terraço junto da cozinha e sala com 26 m2, com churrasqueira;
- Piscina
- Garagem no piso -1 para 3 viaturas;
Áreas:
Piso -1:
- Garagem com 60m2 na cave com possibilidade para 3 viaturas;
- Área técnica/ escritório com 10 m2;
Piso 1:
- Sala com 46m2 ;
- Cozinha com 21m2, totalmente equipada;
- Quarto/escritório com 14 m2
- Hall de entrada com 6m2;
- Wc apoio com 2 m2,
Piso 2:
- Suíte 1 com 21m2, com closet , Wc de 6m2 e varanda com 8m2;
- Suíte 2 com 19 m2, com closet e varanda com 8 m2;
- Suíte 3 com 17m2, com roupeiro e varanda com 8 m2;
- Wc’s das suítes com cerca de 5 m2 cada;
- Hall dos quartos com 6 m2;
Piso 3:
- Zona técnica/Escritório com 12 m2
- Terraço com 70 m2;
Localizada em zona tranquila, com uma fantástica vista desafogada e com acesso privilegiado aos principais eixos rodoviários de circulação da grande Lisboa.
Contacte-nos para visitar este fantástico imóvel.
* Todas as informações apresentadas não têm qualquer carácter vinculativo, não dispensa a confirmação por parte da mediadora, bem como a consulta da documentação do imóvel *
Contact
See Phone
House 4 Bedrooms
Pontinha e Famões, Odivelas, Distrito de Lisboa
New · 210m²
buy
695.000 €
Ref.: 3001
Magnificent villa under construction, expected to be delivered with license in May 2022.
Quality finishes, state-of-the-art equipment and odd luminosity allow you to enjoy comfort and functionality in this property, of which it has the following characteristics:
Floor -1:
- Garage with 70m2 in the basement with possibility for 3 cars;
- Technical area with 7.52m2;
Floor 1:
- Room with 40.5m2 and balcony of 12m2;
- Kitchen with 18m2, fully equipped;
- Entrance hall with 13m2;
- Wc support with 3m2,
Floor 2:
- Suite with 18m2, with wardrobe, wc of 5m2 and balcony with 12m2;
- Room with 14m2, with wardrobe and balcony with 12m2;
- Room with 14m2, with wardrobe and balcony with 12m2;
- Wc with 5.5m2;
- Hall of the rooms with 16m2;
Floor 3:
- Brass with 40m2, with possibility of installation of toilet;
- Circulation hall with 3m2.
Located in a quiet area, with a fantastic unobstructed view and privileged access to the main roads of circulation of the great Lisbon.
Contact us to visit this fantastic property.
We make visits by videoconference!
* All information submitted is not binding, does not dispense with confirmation by the mediator, as well as consultation of the property documentation *
Magnificent villa under construction, expected to be delivered with license in May 2022.
Quality finishes, state-of-the-art equipment and odd luminosity allow you to enjoy comfort and functionality in this property, of which it has the following characteristics:
Floor -1:
- Garage with 70m2 in the basement with possibility for 3 cars;
- Technical area with 7.52m2;
Floor 1:
- Room with 40.5m2 and balcony of 12m2;
- Kitchen with 18m2, fully equipped;
- Entrance hall with 13m2;
- Wc support with 3m2,
Floor 2:
- Suite with 18m2, with wardrobe, wc of 5m2 and balcony with 12m2;
- Room with 14m2, with wardrobe and balcony with 12m2;
- Room with 14m2, with wardrobe and balcony with 12m2;
- Wc with 5.5m2;
- Hall of the rooms with 16m2;
Floor 3:
- Brass with 40m2, with possibility of installation of toilet;
- Circulation hall with 3m2.
Located in a quiet area, with a fantastic unobstructed view and privileged access to the main roads of circulation of the great Lisbon.
Contact us to visit this fantastic property.
We make visits by videoconference!
* All information submitted is not binding, does not dispense with confirmation by the mediator, as well as consultation of the property documentation *
Contact
See Phone
House 5 Bedrooms
Ramada e Caneças, Odivelas, Distrito de Lisboa
New · 180m²
buy
699.000 €
Ref.: 3043
Moradia T5 Nova, pronta a habitar, implantada num terreno de 290 m2, com acabamentos excelentes e áreas bastante generosas.
Características:
Equipamentos:
- Ar-condicionado completo;
- Painéis solares;
- Estores elétricos e térmicos;
- Vidros duplos;
- Caixilharia em PVC com oscilobatente;
- Tetos Falsos em todas as divisões
- Cozinha Totalmente Equipada
Piso 0:
- Quarto/ Escritório com cerca de 15 m2;
- Sala com 34 m2
- Cozinha totalmente equipada, com 16 m2, com acesso ao logradouro e espaço de lazer;
- Wc de serviço com 3,5 m2;
- Garagem fechada com 24 m2
Piso 1:
- Hall dos quartos com 7,5 m2;
- Quarto com 15 m2, com roupeiro e acesso a varanda com 10 m2;
- Quarto com 16 m2, com roupeiro e acesso a uma varanda partilhada com 10m2;
- Suíte com 17 m2 + closet 5 m2, acesso a uma varanda com 12 m2;
- Wc suíte com 5 m2 com janela;
- Wc de apoio a dois quartos com 6 m2 com janela.
Piso cobertura:
- Terraço na Cobertura com 55 m2;
- Zona Técnica/Quarto/Escritório com 14 m2;
Localizada numa zona calma de moradias, perto de comércio local, transportes públicos e com bons acessos ás vias rápidas.
Venha viver com todo o conforto e sossego, mas perto da Cidade!
Marque já a sua visita!
*Todas as informações apresentadas não têm qualquer carácter vinculativo, não dispensa a confirmação por parte da mediadora, bem como a consulta da documentação do imóvel *
Moradia T5 Nova, pronta a habitar, implantada num terreno de 290 m2, com acabamentos excelentes e áreas bastante generosas.
Características:
Equipamentos:
- Ar-condicionado completo;
- Painéis solares;
- Estores elétricos e térmicos;
- Vidros duplos;
- Caixilharia em PVC com oscilobatente;
- Tetos Falsos em todas as divisões
- Cozinha Totalmente Equipada
Piso 0:
- Quarto/ Escritório com cerca de 15 m2;
- Sala com 34 m2
- Cozinha totalmente equipada, com 16 m2, com acesso ao logradouro e espaço de lazer;
- Wc de serviço com 3,5 m2;
- Garagem fechada com 24 m2
Piso 1:
- Hall dos quartos com 7,5 m2;
- Quarto com 15 m2, com roupeiro e acesso a varanda com 10 m2;
- Quarto com 16 m2, com roupeiro e acesso a uma varanda partilhada com 10m2;
- Suíte com 17 m2 + closet 5 m2, acesso a uma varanda com 12 m2;
- Wc suíte com 5 m2 com janela;
- Wc de apoio a dois quartos com 6 m2 com janela.
Piso cobertura:
- Terraço na Cobertura com 55 m2;
- Zona Técnica/Quarto/Escritório com 14 m2;
Localizada numa zona calma de moradias, perto de comércio local, transportes públicos e com bons acessos ás vias rápidas.
Venha viver com todo o conforto e sossego, mas perto da Cidade!
Marque já a sua visita!
*Todas as informações apresentadas não têm qualquer carácter vinculativo, não dispensa a confirmação por parte da mediadora, bem como a consulta da documentação do imóvel *
Contact
See Phone
House 4 Bedrooms
Loures, Distrito de Lisboa
New · 315m²
With Garage
buy
799.000 €
Ref.ª 3031
Moradia T4 Isolada, Nova, com Piscina, em fase de construção, implantada num lote de terreno de cerca de 433 m2 e situada em bairro aprazível de moradias novas em construção.
Características:
Equipamentos:
- Ar-condicionado completo;
- Painéis solares;
- Estores elétricos e térmicos;
- Vidros duplos;
- Caixilharia em alumínio com oscilobatente;
- Cozinha totalmente equipada;
- Piscina com tratamento a sal;
Garagem:
- Arrumos com 10 m2;
- Estacionamento com 75 m2;
Piso 0:
- Hall Entrada com 15,5 m2
- Quarto com roupeiro com cerca de 14,5 m2;
- Sala e Cozinha num total de 52 m2, com acesso ao logradouro, piscina e espaço de lazer;
- Wc de serviço com 6 m2;
Piso 1:
- Hall dos quartos com 7,5 m2;
- Suíte 1 de 15 m2, com roupeiro, acesso a varanda com partilhada com 33 m2 e casa de banho com 7 m2;
- Suíte 2 de 14 m2, com roupeiro, acesso a uma varanda partilhada com 33 m2 e casa de banho com 3,60 m2;
- Suíte 3 com 14 m2, com roupeiro, acesso a uma varanda com 4 m2 e casa de banho com 3,60 m2;
Localizada numa zona calma de moradias, perto de comércio local, transportes públicos e com bons acessos ás vias rápidas.
Venha viver com todo o conforto e sossego, mas perto da Cidade!
Marque já a sua visita!
*Oferta da escritura em local designado pela empresa ou até ao valor de 500€
**Todas as informações apresentadas não têm qualquer carácter vinculativo, não dispensa a confirmação por parte da mediadora, bem como a consulta da documentação do imóvel *
Moradia T4 Isolada, Nova, com Piscina, em fase de construção, implantada num lote de terreno de cerca de 433 m2 e situada em bairro aprazível de moradias novas em construção.
Características:
Equipamentos:
- Ar-condicionado completo;
- Painéis solares;
- Estores elétricos e térmicos;
- Vidros duplos;
- Caixilharia em alumínio com oscilobatente;
- Cozinha totalmente equipada;
- Piscina com tratamento a sal;
Garagem:
- Arrumos com 10 m2;
- Estacionamento com 75 m2;
Piso 0:
- Hall Entrada com 15,5 m2
- Quarto com roupeiro com cerca de 14,5 m2;
- Sala e Cozinha num total de 52 m2, com acesso ao logradouro, piscina e espaço de lazer;
- Wc de serviço com 6 m2;
Piso 1:
- Hall dos quartos com 7,5 m2;
- Suíte 1 de 15 m2, com roupeiro, acesso a varanda com partilhada com 33 m2 e casa de banho com 7 m2;
- Suíte 2 de 14 m2, com roupeiro, acesso a uma varanda partilhada com 33 m2 e casa de banho com 3,60 m2;
- Suíte 3 com 14 m2, com roupeiro, acesso a uma varanda com 4 m2 e casa de banho com 3,60 m2;
Localizada numa zona calma de moradias, perto de comércio local, transportes públicos e com bons acessos ás vias rápidas.
Venha viver com todo o conforto e sossego, mas perto da Cidade!
Marque já a sua visita!
*Oferta da escritura em local designado pela empresa ou até ao valor de 500€
**Todas as informações apresentadas não têm qualquer carácter vinculativo, não dispensa a confirmação por parte da mediadora, bem como a consulta da documentação do imóvel *
Contact
See Phone
House 4 Bedrooms Triplex
Alcabideche, Cascais, Distrito de Lisboa
New · 382m²
With Garage
buy
1.590.000 €
Detached 4 bedroom villa, brand new, contemporary architecture with garden, swimming pool and garage in Murches.
The villa is set on a plot of 304 m2, with a gross construction area of 340 m2.
Quiet area of new villas only.
Excellent sun exposure.
Ideal for those looking for tranquillity, but at the same time close to everything.
Next to the Sintra-Cascais Natural Park, (Penhas da Marmeleira), you can enjoy pedestrian walks, ride a bike, walk your pet, listen to the birds and see some animal life.
The villa is divided into 3 floors as follows:
Floor 0:
Entrance hall - 6.70 m2
Bedroom/Office - 9.10 m2
Full guest toilet - 2.15 m2
Fully equipped open space kitchen with island - 15.30 m2
Common room with several accesses to the garden and swimming pool - 35.35 m2
Floor 1 :
Circulation hall - 5.20 m2
1 Suite - 14.95 m2, WC - 4.85 m2 and access to balcony with 5.40 m2
1 Suite with wardrobe - 14.85 m2, WC - 4.55 m2 and access to common balcony - 13.45 m2
1 Suite - 14.70 m2, WC - 5.90 m2, Closet - 9.70 m2 and access to common balcony - 13.45 m2
Floor -1:
Laundry and technical area - 10.35 m2
Storage - 3.85 m2
Living Room - 64.40 m2
Exterior:
Garden
Swimming Pool - 16 m2
Garage Box for 1 car
Indoor parking for 2 more cars
Proximity to local shops, supermarkets, services, hospital, Cascais Shopping, national and international schools, public transport, gas stations, great road access and easy connection to the A5 Motorway, Marginal, beaches of the Cascais line, Guincho beach and the towns of Sintra and Cascais.
Don’t miss this opportunity and come and see your future home.
The villa is set on a plot of 304 m2, with a gross construction area of 340 m2.
Quiet area of new villas only.
Excellent sun exposure.
Ideal for those looking for tranquillity, but at the same time close to everything.
Next to the Sintra-Cascais Natural Park, (Penhas da Marmeleira), you can enjoy pedestrian walks, ride a bike, walk your pet, listen to the birds and see some animal life.
The villa is divided into 3 floors as follows:
Floor 0:
Entrance hall - 6.70 m2
Bedroom/Office - 9.10 m2
Full guest toilet - 2.15 m2
Fully equipped open space kitchen with island - 15.30 m2
Common room with several accesses to the garden and swimming pool - 35.35 m2
Floor 1 :
Circulation hall - 5.20 m2
1 Suite - 14.95 m2, WC - 4.85 m2 and access to balcony with 5.40 m2
1 Suite with wardrobe - 14.85 m2, WC - 4.55 m2 and access to common balcony - 13.45 m2
1 Suite - 14.70 m2, WC - 5.90 m2, Closet - 9.70 m2 and access to common balcony - 13.45 m2
Floor -1:
Laundry and technical area - 10.35 m2
Storage - 3.85 m2
Living Room - 64.40 m2
Exterior:
Garden
Swimming Pool - 16 m2
Garage Box for 1 car
Indoor parking for 2 more cars
Proximity to local shops, supermarkets, services, hospital, Cascais Shopping, national and international schools, public transport, gas stations, great road access and easy connection to the A5 Motorway, Marginal, beaches of the Cascais line, Guincho beach and the towns of Sintra and Cascais.
Don’t miss this opportunity and come and see your future home.
Contact
See Phone
House 3 Bedrooms
Ramada e Caneças, Odivelas, Distrito de Lisboa
New · 260m²
With Garage
buy
525.000 €
*Fotos tipo do mesmo construtor.
Ref.: MJM6868 - Moradia T3 no Bairro do Girassol
Excelente moradia em fase de construção, tipologia T3, com 87 m2 de área de implantação por piso e vista desafogada para Lisboa.
Localizada numa zona residencial muito calma e familiar, perto de comércios e acessos às principais vias rodoviárias.
A moradia é distribuída por 3 pisos :
R/C composto por estacionamento para 2 viaturas (30 m2), 1 wc social (3 m2), 1 zona de arrumos (17m2), com acesso ao logradouro.
1º piso (zona social) composto por sala de estar ampla (32 m2), 2 varandas (6 m2 cada), cozinha espaçosa equipada (28,5 m2) e wc social (3 m2);
2º piso (zona privada) composto 2 suítes com roupeiro (19m2 e 12m2), 1 quarto c/ roupeiro (12 m2), e 1 Wc (6 m2).
No acesso à cobertura temos ainda uma zona técnica, ou eventualmente escritório ou quarto com cerca de 14 m2, com acesso à uma varanda.
Marque já a sua visita!
Ref.: MJM6868 - Moradia T3 no Bairro do Girassol
Excelente moradia em fase de construção, tipologia T3, com 87 m2 de área de implantação por piso e vista desafogada para Lisboa.
Localizada numa zona residencial muito calma e familiar, perto de comércios e acessos às principais vias rodoviárias.
A moradia é distribuída por 3 pisos :
R/C composto por estacionamento para 2 viaturas (30 m2), 1 wc social (3 m2), 1 zona de arrumos (17m2), com acesso ao logradouro.
1º piso (zona social) composto por sala de estar ampla (32 m2), 2 varandas (6 m2 cada), cozinha espaçosa equipada (28,5 m2) e wc social (3 m2);
2º piso (zona privada) composto 2 suítes com roupeiro (19m2 e 12m2), 1 quarto c/ roupeiro (12 m2), e 1 Wc (6 m2).
No acesso à cobertura temos ainda uma zona técnica, ou eventualmente escritório ou quarto com cerca de 14 m2, com acesso à uma varanda.
Marque já a sua visita!
Contact
See Phone
House 4 Bedrooms Duplex
Loures, Distrito de Lisboa
New · 225m²
With Garage
buy
850.000 €
4 bedroom villa inserted in a Private Condominium, NEW, consisting of 5 villas, heated pool and fantastic green spaces.
Construction is expected to end date in the 3rd quarter of 2024.
This magnificent property with excellent finishes has a ground floor, upper floor and patio of 41m2. On the ground floor there is a generous living room of 44m2 and kitchen of 14m2 in open space, with access to a terrace of 33m2, entrance hall of 7m2, guest bathroom of 2m2 and laundry/engine room of 11m2. The upper floor is spread over a hall of bedrooms of 7m2 and four magnificent suites, two of them with 14m2 and a private bathroom of 5m2, one of 15m2 and a private bathroom of 6m2 and another pleasant suite of 13m2, closet of 7m2 and private bathroom of 6m2.
It has a closed garage with capacity for two cars.
Next to all accesses and services, 33 minutes from the city centre of Lisbon and 1 minutes from the access to the A8 motorway.
Book your visit now and get to know this prestigious condominium!
Trust us!
REF. 5183WM
* All the information presented is not binding, it does not dispense with confirmation by the mediator, as well as the consultation of the property documentation *
Loures is a Portuguese city in the district of Lisbon, belonging to the Lisbon Metropolitan Area. It is the seat of the municipality of Loures with 201,646 inhabitants. The municipality is bordered to the north by the municipality of Arruda dos Vinhos, to the east by Vila Franca de Xira and the Tagus estuary, to the southeast by Lisbon, to the southwest by Odivelas, to the west by Sintra and to the northwest by Mafra.
We seek to provide good business and simplify processes for our customers. Our growth has been exponential and sustained.
Do you need a mortgage? Without worries, we take care of the entire process until the day of the deed. Explain your situation to us and we will look for the bank that provides you with the best financing conditions.
Energy certification? If you are thinking of selling or renting your property, know that the energy certificate is MANDATORY. And we, in partnership, take care of everything for you.
Construction is expected to end date in the 3rd quarter of 2024.
This magnificent property with excellent finishes has a ground floor, upper floor and patio of 41m2. On the ground floor there is a generous living room of 44m2 and kitchen of 14m2 in open space, with access to a terrace of 33m2, entrance hall of 7m2, guest bathroom of 2m2 and laundry/engine room of 11m2. The upper floor is spread over a hall of bedrooms of 7m2 and four magnificent suites, two of them with 14m2 and a private bathroom of 5m2, one of 15m2 and a private bathroom of 6m2 and another pleasant suite of 13m2, closet of 7m2 and private bathroom of 6m2.
It has a closed garage with capacity for two cars.
Next to all accesses and services, 33 minutes from the city centre of Lisbon and 1 minutes from the access to the A8 motorway.
Book your visit now and get to know this prestigious condominium!
Trust us!
REF. 5183WM
* All the information presented is not binding, it does not dispense with confirmation by the mediator, as well as the consultation of the property documentation *
Loures is a Portuguese city in the district of Lisbon, belonging to the Lisbon Metropolitan Area. It is the seat of the municipality of Loures with 201,646 inhabitants. The municipality is bordered to the north by the municipality of Arruda dos Vinhos, to the east by Vila Franca de Xira and the Tagus estuary, to the southeast by Lisbon, to the southwest by Odivelas, to the west by Sintra and to the northwest by Mafra.
We seek to provide good business and simplify processes for our customers. Our growth has been exponential and sustained.
Do you need a mortgage? Without worries, we take care of the entire process until the day of the deed. Explain your situation to us and we will look for the bank that provides you with the best financing conditions.
Energy certification? If you are thinking of selling or renting your property, know that the energy certificate is MANDATORY. And we, in partnership, take care of everything for you.
Contact
See Phone
House 4 Bedrooms Duplex
Casal de Cambra, Sintra, Distrito de Lisboa
New · 148m²
buy
635.000 €
VIRTUAL VISIT (360º) available on the agency’s website and some real estate portals.
***
In Casal de Cambra - Sintra, 15 min. from Lisbon
We present a brand new T4 detached house, divided into two floors of housing to which, outside, there is a terrace, leisure area and area for parking vehicles.
About 15 minutes from Lisbon.
Differentiating finishes, both in terms of quality and modernity.
For your comfort, the house has:
- In the kitchen ’ARISTON’ appliances: Ceramic hob, electric oven, extractor fan, microwave, dishwasher, washing machine and water heater;
- ’MIDEA’ air conditioning in the living room and bedrooms;
- Solar panels for water heating;
- Wardrobes in three of the four bedrooms;
- Oscillating frames, thermal cut blinds with electric drive;
- ATI box for distributing television, internet and data signals (RJ45).
- Outside porch and barbecue.
Take note of the areas (m2), per floor.
FLOOR 0:
- Room (42);
- Kitchen (12) fully equipped with ’TEKA’ appliances;
- Bedroom 4 (10);
- Service WC (3.5).
FLOOR 1:
- Suite 1 (18.5), closet (7) and bathroom (7) with window;
- Bedroom 2 (15) with built-in wardrobe;
- Bedroom 3 (14.5) with built-in wardrobe;
- WC serving the rooms (6);
- Circulation zone (7).
FLOOR 2: Terrace.
PLOT area: 322 m2
USEFUL area: 148 m2
GROSS area: 198 m2
Don’t hesitate and book a visit.
***
We provide support in contracting bank financing.
***
The information provided, although accurate, does not require confirmation, nor can it be considered binding.
***
Areas in meters or square meters.
***
In Casal de Cambra - Sintra, 15 min. from Lisbon
We present a brand new T4 detached house, divided into two floors of housing to which, outside, there is a terrace, leisure area and area for parking vehicles.
About 15 minutes from Lisbon.
Differentiating finishes, both in terms of quality and modernity.
For your comfort, the house has:
- In the kitchen ’ARISTON’ appliances: Ceramic hob, electric oven, extractor fan, microwave, dishwasher, washing machine and water heater;
- ’MIDEA’ air conditioning in the living room and bedrooms;
- Solar panels for water heating;
- Wardrobes in three of the four bedrooms;
- Oscillating frames, thermal cut blinds with electric drive;
- ATI box for distributing television, internet and data signals (RJ45).
- Outside porch and barbecue.
Take note of the areas (m2), per floor.
FLOOR 0:
- Room (42);
- Kitchen (12) fully equipped with ’TEKA’ appliances;
- Bedroom 4 (10);
- Service WC (3.5).
FLOOR 1:
- Suite 1 (18.5), closet (7) and bathroom (7) with window;
- Bedroom 2 (15) with built-in wardrobe;
- Bedroom 3 (14.5) with built-in wardrobe;
- WC serving the rooms (6);
- Circulation zone (7).
FLOOR 2: Terrace.
PLOT area: 322 m2
USEFUL area: 148 m2
GROSS area: 198 m2
Don’t hesitate and book a visit.
***
We provide support in contracting bank financing.
***
The information provided, although accurate, does not require confirmation, nor can it be considered binding.
***
Areas in meters or square meters.
Contact
See Phone
House 4 Bedrooms Triplex
Moinhos da Funcheira (São Brás), Mina de Água, Amadora, Distrito de Lisboa
New · 158m²
With Garage
buy
645.000 €
Moradia T4 nova nos Moinhos da Funcheira, Amadora
Referência: CZ2655
Moradia em construção, com previsão de conclusão em Maio de 2024.
Moradia de 3 pisos, composta por:
Piso 0:
- Hall de entrada com 8 m2;
- Quarto 1 com 16,50 m2;
- Sala de estar e jantar com 28,88 m2;
- Cozinha com 9,27 m2;
- Varanda comum à sala e à cozinha 12,32 m2;
- Wc completo com 5,4 m2;
Piso 1:
- Quarto 2 em suite com 19,58 m2 + Wc com 4,64 m2;
- Varanda com 12,32 m2;
- Quarto 3 em suite com 19,51 m2 + Wc com 3,89 m2;
- Quarto 4 em suite com 12 m2 + Wc com 3,47 m2;
- Varanda com 6,80 m2;
Piso -1:
- Garagem com 67,70 m2;
No exterior dispõe um logradouro com relvado e calçada em granito;
A nível de equipamentos / acabamentos:
- Cozinha equipada, com: placa de indução, forno, exaustor, micro-ondas, máquina de lavar loiça e máquina de lavar roupa, todos os eletrodomésticos encastrados;
- Móveis da cozinha lacados a branco;
- Roupeiros embutidos nos quartos do piso 1;
- Pavimento vinílico na sala, hall e quartos;
- Pavimento em mosaico na cozinha, wc’s e varandas;
- Portas lacadas a branco;
- Janelas e portas em pvc, lacado a branco com vidros duplos;
- Estores térmicos e elétricos;
- Tectos falsos com leds embutidos;
- Painéis solares;
- Pré instalação de ar condicionado;
- Vídeo porteiro;
- Possibilidade de escolha de acabamentos nesta fase;
Encontra-se próximo a todo o tipo de comercio e serviços, incluindo escolas, jardim de infância, escola básica e secundaria, grandes superfícies comerciais (Ubbo), postos de abastecimentos e facilidade de acesso a transportes públicos.
Excelentes acessibilidades aos principais eixos rodoviários a Lisboa CRIL/ IC16/ IC17/ A8 e CREL.
Para mais informações e/ ou agendar visita contacte (telefone) ou (telefone)
Para mais soluções consulte: liskasasimobiliaria.pt
’LisKasas o caminho mais rápido e seguro na procura da sua futura casa’.
Referência: CZ2655
Moradia em construção, com previsão de conclusão em Maio de 2024.
Moradia de 3 pisos, composta por:
Piso 0:
- Hall de entrada com 8 m2;
- Quarto 1 com 16,50 m2;
- Sala de estar e jantar com 28,88 m2;
- Cozinha com 9,27 m2;
- Varanda comum à sala e à cozinha 12,32 m2;
- Wc completo com 5,4 m2;
Piso 1:
- Quarto 2 em suite com 19,58 m2 + Wc com 4,64 m2;
- Varanda com 12,32 m2;
- Quarto 3 em suite com 19,51 m2 + Wc com 3,89 m2;
- Quarto 4 em suite com 12 m2 + Wc com 3,47 m2;
- Varanda com 6,80 m2;
Piso -1:
- Garagem com 67,70 m2;
No exterior dispõe um logradouro com relvado e calçada em granito;
A nível de equipamentos / acabamentos:
- Cozinha equipada, com: placa de indução, forno, exaustor, micro-ondas, máquina de lavar loiça e máquina de lavar roupa, todos os eletrodomésticos encastrados;
- Móveis da cozinha lacados a branco;
- Roupeiros embutidos nos quartos do piso 1;
- Pavimento vinílico na sala, hall e quartos;
- Pavimento em mosaico na cozinha, wc’s e varandas;
- Portas lacadas a branco;
- Janelas e portas em pvc, lacado a branco com vidros duplos;
- Estores térmicos e elétricos;
- Tectos falsos com leds embutidos;
- Painéis solares;
- Pré instalação de ar condicionado;
- Vídeo porteiro;
- Possibilidade de escolha de acabamentos nesta fase;
Encontra-se próximo a todo o tipo de comercio e serviços, incluindo escolas, jardim de infância, escola básica e secundaria, grandes superfícies comerciais (Ubbo), postos de abastecimentos e facilidade de acesso a transportes públicos.
Excelentes acessibilidades aos principais eixos rodoviários a Lisboa CRIL/ IC16/ IC17/ A8 e CREL.
Para mais informações e/ ou agendar visita contacte (telefone) ou (telefone)
Para mais soluções consulte: liskasasimobiliaria.pt
’LisKasas o caminho mais rápido e seguro na procura da sua futura casa’.
Contact
See Phone
Semi-Detached House 3 Bedrooms Triplex
Cascais e Estoril, Distrito de Lisboa
New · 293m²
With Garage
buy
1.280.000 €
Fantastic 3 bedroom villa inserted in a Private Condominium in Cascais, 5 minutes from Guincho and 2 minutes from the A5.
Condominium completed in 2021 and has only 11 villas. It is located in a very quiet area, on a street with no movement of cars and green spaces very close. House with an orientation that allows us to have excellent sun exposure. Inside the condominium we find an outdoor car park, receptionist and also a well-arranged garden with stone paths for each villa.
The villa consists of:
Floor 0
- Entrance hall with a small wardrobe and shoe rack
- Living and dining room with 45m2 and large sliding windows
- Fully equipped kitchen with 15m2 and access to the garage
- Social Toilet
- Porch with 15m2 with access from the Kitchen
- Garden with 80m2.
- Private heated pool
Floor 1
- Natural Stone Stairs with Side Lighting
- Hall of the Bedrooms with Wardrobe to Support one of the Suites
- Master Suite with Walk-In Closet and Bathroom with Bathtub and Shower. This improvement was made by the current owner, of which the remaining villas within the condominium do not include the same. It also has a pleasant balcony overlooking the pool
- Suite with Balcony
-Suite
Floor -1
- Large garage with 84m2 with capacity for 3 cars and socket for electric vehicles. Due to its size, it is possible to create different environments, as well as a lounge or games room
- Laundry with Support Tub
- Access to the 300L Boiler heated via solar panels
ADVANTAGES OF LIVING IN CASCAIS
The proximity to the sea and the beaches, the climate, the golf courses, the lifestyle, safety, gastronomy, the offer of education and health, the diversity of sports, the cultural entertainment, or the proximity to Lisbon, just 30 minutes away, are just some of the advantageous aspects of living in Cascais. But the duality of experiences it provides is also fascinating: it is simultaneously cosmopolitan and quiet; simple and sophisticated; It has history and modernity.
Condominium completed in 2021 and has only 11 villas. It is located in a very quiet area, on a street with no movement of cars and green spaces very close. House with an orientation that allows us to have excellent sun exposure. Inside the condominium we find an outdoor car park, receptionist and also a well-arranged garden with stone paths for each villa.
The villa consists of:
Floor 0
- Entrance hall with a small wardrobe and shoe rack
- Living and dining room with 45m2 and large sliding windows
- Fully equipped kitchen with 15m2 and access to the garage
- Social Toilet
- Porch with 15m2 with access from the Kitchen
- Garden with 80m2.
- Private heated pool
Floor 1
- Natural Stone Stairs with Side Lighting
- Hall of the Bedrooms with Wardrobe to Support one of the Suites
- Master Suite with Walk-In Closet and Bathroom with Bathtub and Shower. This improvement was made by the current owner, of which the remaining villas within the condominium do not include the same. It also has a pleasant balcony overlooking the pool
- Suite with Balcony
-Suite
Floor -1
- Large garage with 84m2 with capacity for 3 cars and socket for electric vehicles. Due to its size, it is possible to create different environments, as well as a lounge or games room
- Laundry with Support Tub
- Access to the 300L Boiler heated via solar panels
ADVANTAGES OF LIVING IN CASCAIS
The proximity to the sea and the beaches, the climate, the golf courses, the lifestyle, safety, gastronomy, the offer of education and health, the diversity of sports, the cultural entertainment, or the proximity to Lisbon, just 30 minutes away, are just some of the advantageous aspects of living in Cascais. But the duality of experiences it provides is also fascinating: it is simultaneously cosmopolitan and quiet; simple and sophisticated; It has history and modernity.
Contact
See Phone
Semi-Detached 4 Bedrooms Triplex
Ericeira , Mafra, Distrito de Lisboa
New · 223m²
With Garage
buy
620.000 €
House T3+1 - Fully refurbished (New) in Ericeira.
House with 3 floors.
Floor 0 ( Level with the 2 streets that give you access )
- Garage for 2 cars
- Bathroom
- Office or bedroom.
Floor 1
- Kitchen - equipped with hob, oven, extractor fan and water heater,
- Access to a large terrace with barbecue.
-Pantry
- Living room with fireplace,
- Bathroom
Floor 2
-Suite
- Bedroom with built-in wardrobe and window with sea view
- Bedroom with built-in wardrobe and balcony with sea view
- Bathroom
This villa is located close to commerce, services, schools, green spaces, public transport and the beach - good access to the N116 and A21.
House with 3 floors.
Floor 0 ( Level with the 2 streets that give you access )
- Garage for 2 cars
- Bathroom
- Office or bedroom.
Floor 1
- Kitchen - equipped with hob, oven, extractor fan and water heater,
- Access to a large terrace with barbecue.
-Pantry
- Living room with fireplace,
- Bathroom
Floor 2
-Suite
- Bedroom with built-in wardrobe and window with sea view
- Bedroom with built-in wardrobe and balcony with sea view
- Bathroom
This villa is located close to commerce, services, schools, green spaces, public transport and the beach - good access to the N116 and A21.
Contact
See Phone
NEW 3 BEDROOM VILLA IN ERICEIRA
House 3 Bedrooms
Ericeira, Mafra, Distrito de Lisboa
New · 220m²
With Garage
buy
830.000 €
3 bedroom villa of contemporary architecture with good sun exposure and countryside views, located in a quiet area, 1 km from the village of Ericeira and 8 km from the village of Mafra. This villa consisting of three floors has generous spaces with excellent quality finishes and is divided as follows:
Floor 0 - an entrance hall, a service toilet with window, living room and the kitchen (kitchenette) connected to a balcony with barbecue, ideal space to enjoy al fresco dining or simply relax.
Floor 1 - bedroom hall, two bedrooms with wardrobe and balcony, a common bathroom with window, a suite with wardrobe and private bathroom with window and a balcony.
Floor -1 - a large garage,
Floor 0 - an entrance hall, a service toilet with window, living room and the kitchen (kitchenette) connected to a balcony with barbecue, ideal space to enjoy al fresco dining or simply relax.
Floor 1 - bedroom hall, two bedrooms with wardrobe and balcony, a common bathroom with window, a suite with wardrobe and private bathroom with window and a balcony.
Floor -1 - a large garage,
Contact
See more Properties for Sale, Houses New, in Distrito de Lisboa
Bedrooms
Zones
Can’t find the property you’re looking for?










