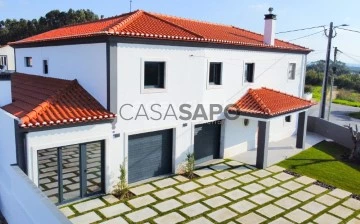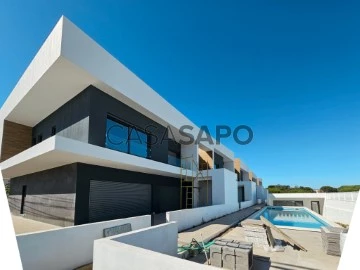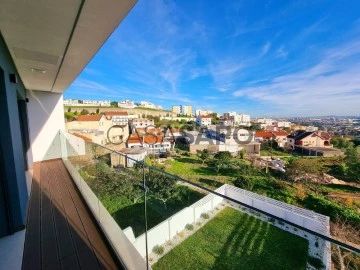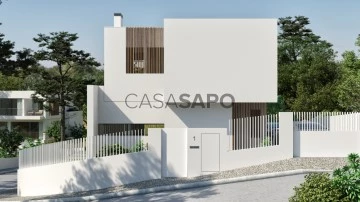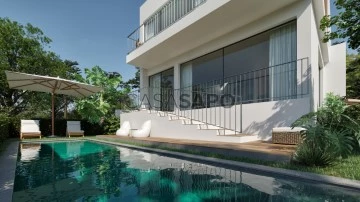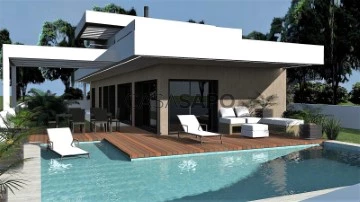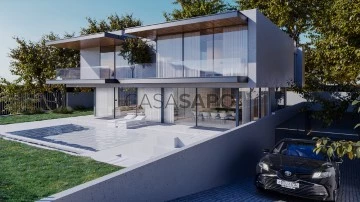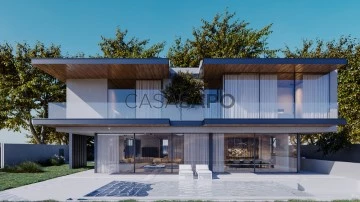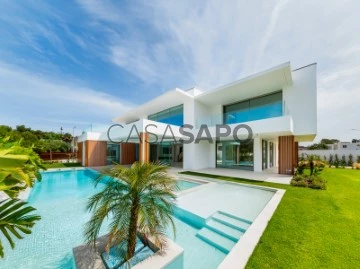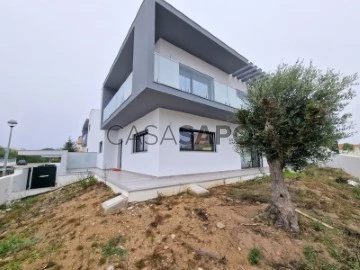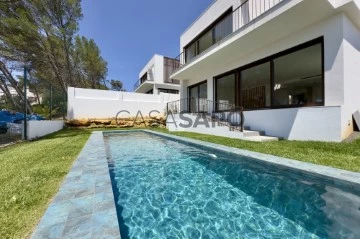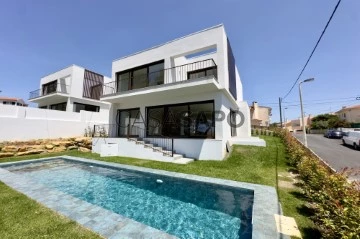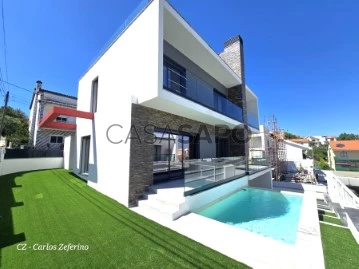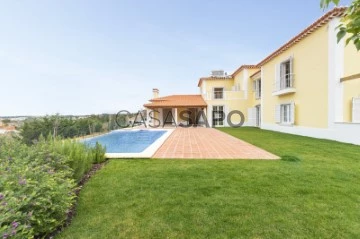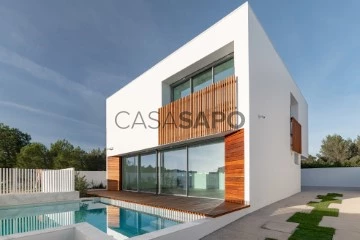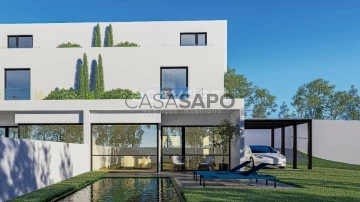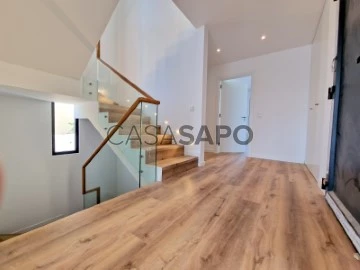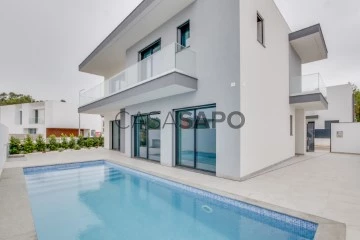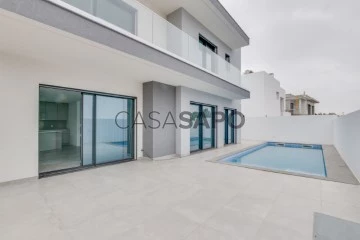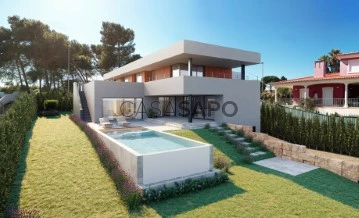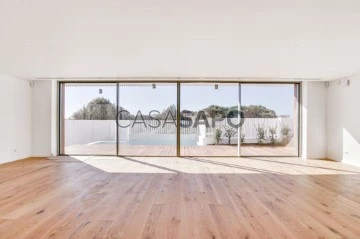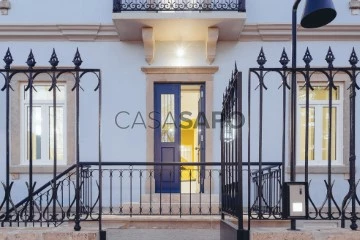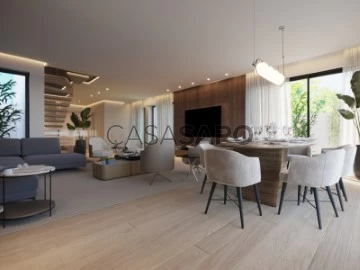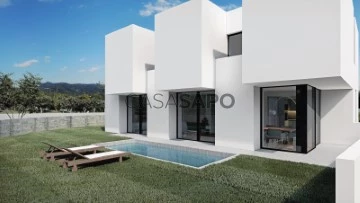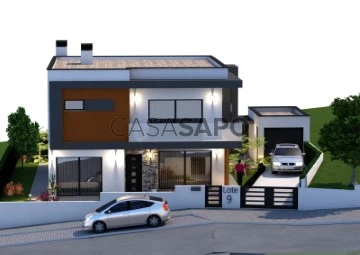Saiba aqui quanto pode pedir
405 Properties for Sale, Houses New, in Distrito de Lisboa, with Balcony, Page 3
Map
Order by
Relevance
Two-Family House 6 Bedrooms Duplex
Póvoa de Penafirme (A dos Cunhados), A dos Cunhados e Maceira, Torres Vedras, Distrito de Lisboa
New · 175m²
With Garage
buy
715.000 €
FAÇA CONNOSCO O MELHOR NEGÓCIO
Moradia isolada de tipologia T4 + 2 (Apartamento independente), localizada numa zona residencial, tranquila e acima de tudo privilegiada porque combina a serenidade do campo e de praia a 2 passos.
Inserida num lote de 390m² e área bruta de 240m², contem um logradouro com zona para barbecue, comum ao T4 e ao T2, assim como um grande jardim grande com flores e árvores de Oliveira.
A casa tem uma boa orientação solar e é composta por dois pisos. toda a Moradia é composta por ar condicionado, caixilharias em PVC com oscilo-batente, estores elétricos e portões automáticos.
Piso térreo da Moradia T4 é distribuída da seguinte forma:
Sala open space, com a cozinha completamente equipada com eletrodomésticos AEG,
Casa de banho social,
Despensa,
Hall,
Garagem para 1 carro.
Piso 1 é composto por:
Corredor bastante amplo e bem ensolarado,
3 Suítes,
1 Quarto,
1 Casa de banho.
Na Moradia T2 completamente independente e de piso térreo, onde tem a possibilidade de poder rentabilizar ao seu gosto.
Composta por 1 sala em open space, com a cozinha completamente equipada com eletrodomésticos AEG,
2 Quartos,
Casa de banho,
Garagem para 1 carro.
Póvoa de Penafirme é caracterizada por boas acessibilidades e pelo desenvolvimento dos setores económicos em geral, e por outro pela preservação da sua identidade rural, associada á qualidade ambiental e social. Essencialmente ideal para quem procura um lugar de sossego, de segurança e de qualidade de vida.
Situada:
A 14 km de Torres Vedras
3 km de Santa Cruz
2,5 km a Praia de Santa Rita
64 km Lisboa
Tratamos do seu processo de crédito, sem burocracias apresentando as melhores soluções para cada cliente.
Intermediário de crédito certificado pelo Banco de Portugal com o nº 0001802.
Ajudamos com todo o processo! Entre em contacto connosco ou deixe-nos os seus dados e entraremos em contacto assim que possível!
RF94678
Moradia isolada de tipologia T4 + 2 (Apartamento independente), localizada numa zona residencial, tranquila e acima de tudo privilegiada porque combina a serenidade do campo e de praia a 2 passos.
Inserida num lote de 390m² e área bruta de 240m², contem um logradouro com zona para barbecue, comum ao T4 e ao T2, assim como um grande jardim grande com flores e árvores de Oliveira.
A casa tem uma boa orientação solar e é composta por dois pisos. toda a Moradia é composta por ar condicionado, caixilharias em PVC com oscilo-batente, estores elétricos e portões automáticos.
Piso térreo da Moradia T4 é distribuída da seguinte forma:
Sala open space, com a cozinha completamente equipada com eletrodomésticos AEG,
Casa de banho social,
Despensa,
Hall,
Garagem para 1 carro.
Piso 1 é composto por:
Corredor bastante amplo e bem ensolarado,
3 Suítes,
1 Quarto,
1 Casa de banho.
Na Moradia T2 completamente independente e de piso térreo, onde tem a possibilidade de poder rentabilizar ao seu gosto.
Composta por 1 sala em open space, com a cozinha completamente equipada com eletrodomésticos AEG,
2 Quartos,
Casa de banho,
Garagem para 1 carro.
Póvoa de Penafirme é caracterizada por boas acessibilidades e pelo desenvolvimento dos setores económicos em geral, e por outro pela preservação da sua identidade rural, associada á qualidade ambiental e social. Essencialmente ideal para quem procura um lugar de sossego, de segurança e de qualidade de vida.
Situada:
A 14 km de Torres Vedras
3 km de Santa Cruz
2,5 km a Praia de Santa Rita
64 km Lisboa
Tratamos do seu processo de crédito, sem burocracias apresentando as melhores soluções para cada cliente.
Intermediário de crédito certificado pelo Banco de Portugal com o nº 0001802.
Ajudamos com todo o processo! Entre em contacto connosco ou deixe-nos os seus dados e entraremos em contacto assim que possível!
RF94678
Contact
See Phone
House 4 Bedrooms Duplex
Loures, Distrito de Lisboa
New · 225m²
With Garage
buy
850.000 €
Detached 4 bedroom villa inserted in a Private Condominium, NEW, consisting of 5 villas, heated pool and fantastic green spaces.
This magnificent property with excellent finishes has a ground floor, upper floor and patio of 41m2. On the ground floor there is a generous living room of 44m2 and equipped kitchen (fridge SIDE BY SIDE and wine cellar / wine fridge HOTPOINT) of 14m2 in open space, with access to a terrace of 33m2, entrance hall of 7m2, social bathroom with 2m2 and laundry/engine room of 11m2. The upper floor is spread over a hall of bedrooms of 7m2 and four magnificent suites, two of them with 14m2 and a private bathroom of 5m2, one of 15m2 and a private bathroom of 6m2 and another pleasant suite of 13m2, closet of 7m2 and private bathroom of 6m2.
It has a closed garage with capacity for two vehicles and an electric charger.
Next to all accesses and services, 33 minutes from the city centre of Lisbon and 1 minutes from the access to the A8 motorway.
* The condominium is still under construction, with an expected completion date of 2024.
Book your visit now and get to know this prestigious condominium!
Trust us!
REF. 5182WM
* All the information presented is not binding, it does not dispense with confirmation by the mediator, as well as the consultation of the property documentation *
Loures is a Portuguese city in the district of Lisbon, belonging to the Lisbon Metropolitan Area. It is the seat of the municipality of Loures with 201,646 inhabitants. The municipality is bordered to the north by the municipality of Arruda dos Vinhos, to the east by Vila Franca de Xira and the Tagus estuary, to the southeast by Lisbon, to the southwest by Odivelas, to the west by Sintra and to the northwest by Mafra.
We seek to provide good business and simplify processes for our customers. Our growth has been exponential and sustained.
Do you need a mortgage? Without worries, we take care of the entire process until the day of the deed. Explain your situation to us and we will look for the bank that provides you with the best financing conditions.
Energy certification? If you are thinking of selling or renting your property, know that the energy certificate is MANDATORY. And we, in partnership, take care of everything for you.
This magnificent property with excellent finishes has a ground floor, upper floor and patio of 41m2. On the ground floor there is a generous living room of 44m2 and equipped kitchen (fridge SIDE BY SIDE and wine cellar / wine fridge HOTPOINT) of 14m2 in open space, with access to a terrace of 33m2, entrance hall of 7m2, social bathroom with 2m2 and laundry/engine room of 11m2. The upper floor is spread over a hall of bedrooms of 7m2 and four magnificent suites, two of them with 14m2 and a private bathroom of 5m2, one of 15m2 and a private bathroom of 6m2 and another pleasant suite of 13m2, closet of 7m2 and private bathroom of 6m2.
It has a closed garage with capacity for two vehicles and an electric charger.
Next to all accesses and services, 33 minutes from the city centre of Lisbon and 1 minutes from the access to the A8 motorway.
* The condominium is still under construction, with an expected completion date of 2024.
Book your visit now and get to know this prestigious condominium!
Trust us!
REF. 5182WM
* All the information presented is not binding, it does not dispense with confirmation by the mediator, as well as the consultation of the property documentation *
Loures is a Portuguese city in the district of Lisbon, belonging to the Lisbon Metropolitan Area. It is the seat of the municipality of Loures with 201,646 inhabitants. The municipality is bordered to the north by the municipality of Arruda dos Vinhos, to the east by Vila Franca de Xira and the Tagus estuary, to the southeast by Lisbon, to the southwest by Odivelas, to the west by Sintra and to the northwest by Mafra.
We seek to provide good business and simplify processes for our customers. Our growth has been exponential and sustained.
Do you need a mortgage? Without worries, we take care of the entire process until the day of the deed. Explain your situation to us and we will look for the bank that provides you with the best financing conditions.
Energy certification? If you are thinking of selling or renting your property, know that the energy certificate is MANDATORY. And we, in partnership, take care of everything for you.
Contact
See Phone
House 4 Bedrooms Triplex
A-da-Beja (Mina), Mina de Água, Amadora, Distrito de Lisboa
New · 240m²
With Garage
buy
635.000 €
FAÇA CONNOSCO O MELHOR NEGÓCIO
Magnífica Moradia T4, totalmente reabilitada, destaca-se pela arquitetura contemporânea e materiais de alta qualidade, proporcionando conforto e funcionalidade.
A categoria energética A+ assegura eficiência.
Com 3 pisos e 264.8m², a cave revela um logradouro de 102m², cozinha lacada em branco e cinza mate totalmente equipada , sala open-space de 43m2 com recuperador de calor, WC social, lavandaria, e pavimento vinílico.
No R/C, hall de entrada, garagem para dois carros com tomada para carregamento elétrico, e escritório laminado de 11,5m2. No piso superior, 3 quartos com roupeiros embutidos, pavimento laminado, varandas com deck, e WC principal.
Quarto com varanda de 13m2.
Quarto de 14,5m2.
Suite de 22m2 com varanda .
Equipada com painéis solares, bomba de calor, recuperador de calor, aspiração central, fibra ótica, pré-instalação de ar-condicionado, painéis fotovoltaicos, e vídeo-vigilância.
Qualidade do ar interior garantida por ventilação mecânica forçada, estores elétricos com smart-switches, vídeo-porteiro, vidros duplos com gás Árgon.
Localizada em A-da-Beja, zona tranquila com espaços verdes, próxima a serviços e transportes. A 5 minutos do C.C. UBBO, 10 minutos do C.C. Colombo, com fácil acesso a vias rápidas, metro e comboios.
Não perca a possibilidade de viver com qualidade e tranquilidade, a dois passos do centro urbano.
Nota:
Caso seja um consultor imobiliário, este imóvel está disponível para partilha, desse modo, não hesite em apresentar aos seus clientes compradores e fale connosco para esclarecimento de qualquer duvida ou agendar a nossa visita.
Tratamos do seu processo de crédito, sem burocracias apresentando as melhores soluções para cada cliente.
Intermediário de crédito certificado pelo Banco de Portugal com o nº 0001802.
Ajudamos com todo o processo! Entre em contacto connosco ou deixe-nos os seus dados e entraremos em contacto assim que possível!
LX94409
Magnífica Moradia T4, totalmente reabilitada, destaca-se pela arquitetura contemporânea e materiais de alta qualidade, proporcionando conforto e funcionalidade.
A categoria energética A+ assegura eficiência.
Com 3 pisos e 264.8m², a cave revela um logradouro de 102m², cozinha lacada em branco e cinza mate totalmente equipada , sala open-space de 43m2 com recuperador de calor, WC social, lavandaria, e pavimento vinílico.
No R/C, hall de entrada, garagem para dois carros com tomada para carregamento elétrico, e escritório laminado de 11,5m2. No piso superior, 3 quartos com roupeiros embutidos, pavimento laminado, varandas com deck, e WC principal.
Quarto com varanda de 13m2.
Quarto de 14,5m2.
Suite de 22m2 com varanda .
Equipada com painéis solares, bomba de calor, recuperador de calor, aspiração central, fibra ótica, pré-instalação de ar-condicionado, painéis fotovoltaicos, e vídeo-vigilância.
Qualidade do ar interior garantida por ventilação mecânica forçada, estores elétricos com smart-switches, vídeo-porteiro, vidros duplos com gás Árgon.
Localizada em A-da-Beja, zona tranquila com espaços verdes, próxima a serviços e transportes. A 5 minutos do C.C. UBBO, 10 minutos do C.C. Colombo, com fácil acesso a vias rápidas, metro e comboios.
Não perca a possibilidade de viver com qualidade e tranquilidade, a dois passos do centro urbano.
Nota:
Caso seja um consultor imobiliário, este imóvel está disponível para partilha, desse modo, não hesite em apresentar aos seus clientes compradores e fale connosco para esclarecimento de qualquer duvida ou agendar a nossa visita.
Tratamos do seu processo de crédito, sem burocracias apresentando as melhores soluções para cada cliente.
Intermediário de crédito certificado pelo Banco de Portugal com o nº 0001802.
Ajudamos com todo o processo! Entre em contacto connosco ou deixe-nos os seus dados e entraremos em contacto assim que possível!
LX94409
Contact
See Phone
House 3 Bedrooms Triplex
Murches, Alcabideche, Cascais, Distrito de Lisboa
New · 170m²
With Garage
buy
1.670.000 €
Detached villa with 2 floors of contemporary style, with garden and heated pool.
With the following composition:
Floor 0: Entrance hall, living room with access to the garden and pool, kitchen, guest toilet
Floor 1: 3 suites and balconies
Basement: Storage, bedroom and bathroom
Quality finishes, lots of light, sea views, garden and heated pool.
End of constriction scheduled for September 2023.
The information referred to is not binding. You should consult the property’s documentation.
Cascais is a town that brings together a number of attractions that make it perhaps one of the most recognised places in Portugal, one of the most pleasant to live in and, certainly, one of the most desirable to invest. From the outset, its location near Lisbon allows you to combine the best that can be found in the country’s capital with the exclusivity of a medium-sized village, full of charms and good reasons to be chosen as a place to live.
---
ABOUT MÉTODO
AMI: 866
Founded in 1988, Método has been accumulating a growing turnover supported by a team of experienced professionals, subject to constant updating. Método is equipped to accompany and advise any type of real estate operation, in a capable and efficient way.
With the following composition:
Floor 0: Entrance hall, living room with access to the garden and pool, kitchen, guest toilet
Floor 1: 3 suites and balconies
Basement: Storage, bedroom and bathroom
Quality finishes, lots of light, sea views, garden and heated pool.
End of constriction scheduled for September 2023.
The information referred to is not binding. You should consult the property’s documentation.
Cascais is a town that brings together a number of attractions that make it perhaps one of the most recognised places in Portugal, one of the most pleasant to live in and, certainly, one of the most desirable to invest. From the outset, its location near Lisbon allows you to combine the best that can be found in the country’s capital with the exclusivity of a medium-sized village, full of charms and good reasons to be chosen as a place to live.
---
ABOUT MÉTODO
AMI: 866
Founded in 1988, Método has been accumulating a growing turnover supported by a team of experienced professionals, subject to constant updating. Método is equipped to accompany and advise any type of real estate operation, in a capable and efficient way.
Contact
See Phone
House 4 Bedrooms Duplex
S.Maria e S.Miguel, S.Martinho, S.Pedro Penaferrim, Sintra, Distrito de Lisboa
New · 243m²
With Garage
buy
960.000 €
4 bedroom villa with swimming pool, lawned garden and lounge area in a quiet residential area of Sintra.
Main Areas:
Floor 0:
- Hall 17m2
- Living room 35m2 with direct access to the pool and garden
- Kitchen 15m2
- Suite 16m2
- Bedroom 10m2
- WC 2m2
- Laundry room 2m2
Floor 1:
- Hall 7m2
- Office 6m2 with balcony 7m2
- Master Suite 20m with dressing room 7m2 and access to balcony 14m2
Villa with fully equipped kitchen, air conditioning and with room for parking for 2 cars.
Excellent location, 10 minutes from the historic centre of Sintra, 15 minutes from the Estoril Golf Club, 20 minutes from the centre of Cascais and 25 minutes from Lisbon Airport. Close to shops, restaurants, schools and services.
INSIDE LIVING operates in the luxury housing and property investment market. Our team offers a diverse range of excellent services to our clients, such as investor support services, ensuring all the assistance in the selection, purchase, sale or rental of properties, architectural design, interior design, banking and concierge services throughout the process.
Main Areas:
Floor 0:
- Hall 17m2
- Living room 35m2 with direct access to the pool and garden
- Kitchen 15m2
- Suite 16m2
- Bedroom 10m2
- WC 2m2
- Laundry room 2m2
Floor 1:
- Hall 7m2
- Office 6m2 with balcony 7m2
- Master Suite 20m with dressing room 7m2 and access to balcony 14m2
Villa with fully equipped kitchen, air conditioning and with room for parking for 2 cars.
Excellent location, 10 minutes from the historic centre of Sintra, 15 minutes from the Estoril Golf Club, 20 minutes from the centre of Cascais and 25 minutes from Lisbon Airport. Close to shops, restaurants, schools and services.
INSIDE LIVING operates in the luxury housing and property investment market. Our team offers a diverse range of excellent services to our clients, such as investor support services, ensuring all the assistance in the selection, purchase, sale or rental of properties, architectural design, interior design, banking and concierge services throughout the process.
Contact
See Phone
House 6 Bedrooms Triplex
Birre, Cascais e Estoril, Distrito de Lisboa
New · 475m²
With Garage
buy
5.100.000 €
Unusual detached house, under construction, very well located in the prestigious residential area of Birre.
Contemporary in style, typology T6, with high quality materials and finishes and lift, has the following composition:
- Floor 0: Entrance hall with 28m2, living room with fireplace and dining room with connection to the fully equipped kitchen with Smeg or Miele appliances, suite, guest bathroom, access to the garden and swimming pool
- 1st floor: 4 suites with balconies, walk-in closets
- Floor -1: Garage for 3 cars, multipurpose room, sauna and several storage areas
Outdoor parking, heated water pool with cover, heated floors, ventilation system, air conditioning, Technal window frames, home automation, lift and other specifications included in the map of finishes.
Construction is expected to end in autumn 2024.
The information provided is non-binding and does not exempt you from consulting the property’s documentation.
-----
ABOUT MÉTODO
AMI: 866
Founded in 1988, Método has been accumulating a growing turnover supported by a team of experienced professionals, subject to constant updating. Método is equipped to accompany and advise any type of real estate operation, in a capable and efficient way.
With an office in Lisbon, in the heart of Chiado and a branch in Cascais, Método is present in large investments, promoting products in the luxury segment, as well as in the medium and upper medium segments.
The network of contacts consolidated over the years in the real estate sector allows Método to monitor and advise operations throughout the national territory. Brands such as Cartier, Hermés, Jacques Dessange, Ferrari, among others, were advised by Método. Also the invitation that Quinta da Beloura made to us in 1997 to exclusively promote the sales of the project is the recognition of our credits. Brio, seriousness and persistence are some of the qualities of our recognised reputation.
Contemporary in style, typology T6, with high quality materials and finishes and lift, has the following composition:
- Floor 0: Entrance hall with 28m2, living room with fireplace and dining room with connection to the fully equipped kitchen with Smeg or Miele appliances, suite, guest bathroom, access to the garden and swimming pool
- 1st floor: 4 suites with balconies, walk-in closets
- Floor -1: Garage for 3 cars, multipurpose room, sauna and several storage areas
Outdoor parking, heated water pool with cover, heated floors, ventilation system, air conditioning, Technal window frames, home automation, lift and other specifications included in the map of finishes.
Construction is expected to end in autumn 2024.
The information provided is non-binding and does not exempt you from consulting the property’s documentation.
-----
ABOUT MÉTODO
AMI: 866
Founded in 1988, Método has been accumulating a growing turnover supported by a team of experienced professionals, subject to constant updating. Método is equipped to accompany and advise any type of real estate operation, in a capable and efficient way.
With an office in Lisbon, in the heart of Chiado and a branch in Cascais, Método is present in large investments, promoting products in the luxury segment, as well as in the medium and upper medium segments.
The network of contacts consolidated over the years in the real estate sector allows Método to monitor and advise operations throughout the national territory. Brands such as Cartier, Hermés, Jacques Dessange, Ferrari, among others, were advised by Método. Also the invitation that Quinta da Beloura made to us in 1997 to exclusively promote the sales of the project is the recognition of our credits. Brio, seriousness and persistence are some of the qualities of our recognised reputation.
Contact
See Phone
House 6 Bedrooms
Cascais e Estoril, Distrito de Lisboa
New · 759m²
With Garage
buy
7.500.000 €
Luxury 6 bedroom villa of contemporary architecture designed by a renowned architect with excellent sun exposure, luxury finishes, panoramic lift, tropical garden, swimming pool with lounge area and an outdoor fireplace, located in the prestigious area Quinta da Marinha.
This exquisite property is equipped with heated swimming pool with salt treatment, garden area is designed by Sograma, window frames with double glazing ’Much more than a window’, home automation, intrusion control and CCTV, hydraulic underfloor heating on all floors, central vacuum, air conditioning Dakin, High security door pivot, solar panels, Bioetanol fireplace, suites with Fenesteve flooring, living rooms with Marazzi Italian flooring, fully equipped Miele kitchen with kitchen elevator, bioclimatic pergola and panoramic elevator.
Ground floor:
- Entrance Hall 26m2
- Living room with view to the swimming pool and lounge area 53m2
- Dining room with direct access to the barbecue area 15m2
- Kitchen with direct access to the exterior 21m2
- Bathroom 3m2
- Office with view to the lounge area 14m2
- Suite with built-in closets, bathroom and direct access to the lounge area and garden 27m2
- Suite with built-in closets, bathroom and direct access to the garden 22m2
1st Floor:
- Living area 29m2
- Master en-suite bedroom with walk-in closet, bathroom and private terrace 17m2 with view to the swimming pool and garden 45m2
- Suite with built-in closet, bathroom and private terrace 15m2 overlooking pool and garden 24m2
- Suite with built-in closet and bathroom 25m2
Floor -1:
- Living room 30m2
- Laundry room 8m2
- Storage area 16m2
- Pantry 8m2
- Wine cellar with tasting and tasting area 23m2
- Bathroom 5m2
- Cinema Room 50m2
- Gym 15m2
- Sauna 4m2
- Suite 17m2 with fitted closets and bathroom
- Outdoor Patio 18m2
Garage 93m2 with parking space for 4 cars and covered parking space 23m2 for 2 cars.
INSIDE LIVING operates in the luxury housing and real estate investment market. Our team offers a diverse range of excellent services to our clients, such as investor support services, ensuring full accompaniment in the selection, purchase, sale or rental of properties, architectural design, interior design, banking and concierge services throughout the process
This exquisite property is equipped with heated swimming pool with salt treatment, garden area is designed by Sograma, window frames with double glazing ’Much more than a window’, home automation, intrusion control and CCTV, hydraulic underfloor heating on all floors, central vacuum, air conditioning Dakin, High security door pivot, solar panels, Bioetanol fireplace, suites with Fenesteve flooring, living rooms with Marazzi Italian flooring, fully equipped Miele kitchen with kitchen elevator, bioclimatic pergola and panoramic elevator.
Ground floor:
- Entrance Hall 26m2
- Living room with view to the swimming pool and lounge area 53m2
- Dining room with direct access to the barbecue area 15m2
- Kitchen with direct access to the exterior 21m2
- Bathroom 3m2
- Office with view to the lounge area 14m2
- Suite with built-in closets, bathroom and direct access to the lounge area and garden 27m2
- Suite with built-in closets, bathroom and direct access to the garden 22m2
1st Floor:
- Living area 29m2
- Master en-suite bedroom with walk-in closet, bathroom and private terrace 17m2 with view to the swimming pool and garden 45m2
- Suite with built-in closet, bathroom and private terrace 15m2 overlooking pool and garden 24m2
- Suite with built-in closet and bathroom 25m2
Floor -1:
- Living room 30m2
- Laundry room 8m2
- Storage area 16m2
- Pantry 8m2
- Wine cellar with tasting and tasting area 23m2
- Bathroom 5m2
- Cinema Room 50m2
- Gym 15m2
- Sauna 4m2
- Suite 17m2 with fitted closets and bathroom
- Outdoor Patio 18m2
Garage 93m2 with parking space for 4 cars and covered parking space 23m2 for 2 cars.
INSIDE LIVING operates in the luxury housing and real estate investment market. Our team offers a diverse range of excellent services to our clients, such as investor support services, ensuring full accompaniment in the selection, purchase, sale or rental of properties, architectural design, interior design, banking and concierge services throughout the process
Contact
See Phone
NEW 3 BEDROOM VILLA IN MAFRA
House 3 Bedrooms
Mafra, Distrito de Lisboa
New · 208m²
buy
670.000 €
Moradia T3 Nova de arquitetura contemporânea com boa exposição solar e vista de campo, localizada numa zona tranquila, a 1 Km da Vila de Mafra e a 8 Kms da Vila da Ericeira. Esta moradia composta por três pisos apresenta espaços generosos com acabamentos de excelente qualidade e está dividida da seguinte forma:
Piso 0 - hall de entrada com roupeiro, cozinha moderna totalmente equipada, um WC de serviço com janela, uma sala de estar/jantar com acesso direto a terraço e jardim.
Piso 1 - hall dos quartos, dois quartos com roupeiro e varanda comum, um WC comum com janela, uma suíte com closet, WC privativo e varanda.
Piso -1 - uma zona de arrumos e uma espaçosa garagem para três viaturas.
*Todas as imagens e informação apresentadas não dispensam a confirmação por parte da mediadora bem como a consulta da documentação do imóvel.
Piso 0 - hall de entrada com roupeiro, cozinha moderna totalmente equipada, um WC de serviço com janela, uma sala de estar/jantar com acesso direto a terraço e jardim.
Piso 1 - hall dos quartos, dois quartos com roupeiro e varanda comum, um WC comum com janela, uma suíte com closet, WC privativo e varanda.
Piso -1 - uma zona de arrumos e uma espaçosa garagem para três viaturas.
*Todas as imagens e informação apresentadas não dispensam a confirmação por parte da mediadora bem como a consulta da documentação do imóvel.
Contact
House 3 Bedrooms
Alcabideche, Cascais, Distrito de Lisboa
New · 170m²
With Garage
buy
1.670.000 €
Luxury New 3 bedroom villa with garden and swimming pool on corner land, located in a prestigious residential area of villas, between the mountains and the sea in Murches, just a few minutes from the centre of Cascais. This property offers a sophisticated and serene living experience, ideal for those looking for comfort, exclusivity and proximity to nature.
3 bedroom house with good quality finishes, set in a plot of land with an area of 340m2 and a gross construction area of 301m2, very well distributed over its three floors divided into:
On floor 0 (ground floor):
Inviting entrance hall, full of personality and with ample space;
Large living room with natural light, with well-divided environments, living area, dining area, with direct access to the outside where we find a swimming pool, leisure area and garden;
Social bathroom;
Contemporary, well-lit kitchen features a minimalist design, with clean lines and neutral colours, predominantly in white, with wood details that add warmth and naturalness to the environment. In the central area of the kitchen is an island that serves both as a workspace and for quick meals. Built-in and built-in appliances.
On the 1st floor (ground floor)
Hall of the bedrooms;
Three spacious en-suite bedrooms, with built-in wardrobes and balconies, whose configuration can be customised according to individual needs;
On the -1 floor (Basement)
A large hall with plenty of natural light, with the possibility of different attractions;
A bathroom;
Possibility to make another room in a suite with natural light or office;
House with modern and quality finishes, with aluminium frames with double glazing and thermal cut, electric shutters, pre-installation of home automation, armoured door, false ceiling with built-in LED lights throughout the house, air conditioning, solar panels for water heating, among other details that you can confirm through a visit.
Located in the stunning setting of the prestigious Murches area, this property not only provides a residential ambience but also access to a range of exclusive high-quality services. In addition to local amenities, this prime location offers a wide variety of options for outdoor recreation. The opportunity to enjoy nautical activities on the beaches of singular beauty is complemented by the convenience of exploring culturally significant sites, such as the iconic Pena Palace.
This is undoubtedly an opportunity to take up residence in a quiet environment, where the pace of life is serene, but with the added advantage of being just a few steps from the main access roads, facilitating connections to the surrounding urban areas.
We cordially invite you to schedule a viewing to explore this magnificent townhouse up close and capture the essence of the distinctive lifestyle it has to offer.
Come visit today, free of charge or commitment!
AliasHouse Real Estate has a team that can help you with rigor and confidence throughout the process of buying, selling or renting your property.
Leave us your contact and we will call you free of charge!
3 bedroom house with good quality finishes, set in a plot of land with an area of 340m2 and a gross construction area of 301m2, very well distributed over its three floors divided into:
On floor 0 (ground floor):
Inviting entrance hall, full of personality and with ample space;
Large living room with natural light, with well-divided environments, living area, dining area, with direct access to the outside where we find a swimming pool, leisure area and garden;
Social bathroom;
Contemporary, well-lit kitchen features a minimalist design, with clean lines and neutral colours, predominantly in white, with wood details that add warmth and naturalness to the environment. In the central area of the kitchen is an island that serves both as a workspace and for quick meals. Built-in and built-in appliances.
On the 1st floor (ground floor)
Hall of the bedrooms;
Three spacious en-suite bedrooms, with built-in wardrobes and balconies, whose configuration can be customised according to individual needs;
On the -1 floor (Basement)
A large hall with plenty of natural light, with the possibility of different attractions;
A bathroom;
Possibility to make another room in a suite with natural light or office;
House with modern and quality finishes, with aluminium frames with double glazing and thermal cut, electric shutters, pre-installation of home automation, armoured door, false ceiling with built-in LED lights throughout the house, air conditioning, solar panels for water heating, among other details that you can confirm through a visit.
Located in the stunning setting of the prestigious Murches area, this property not only provides a residential ambience but also access to a range of exclusive high-quality services. In addition to local amenities, this prime location offers a wide variety of options for outdoor recreation. The opportunity to enjoy nautical activities on the beaches of singular beauty is complemented by the convenience of exploring culturally significant sites, such as the iconic Pena Palace.
This is undoubtedly an opportunity to take up residence in a quiet environment, where the pace of life is serene, but with the added advantage of being just a few steps from the main access roads, facilitating connections to the surrounding urban areas.
We cordially invite you to schedule a viewing to explore this magnificent townhouse up close and capture the essence of the distinctive lifestyle it has to offer.
Come visit today, free of charge or commitment!
AliasHouse Real Estate has a team that can help you with rigor and confidence throughout the process of buying, selling or renting your property.
Leave us your contact and we will call you free of charge!
Contact
See Phone
House 3 Bedrooms Triplex
Casal do Bispo, Pontinha e Famões, Odivelas, Distrito de Lisboa
New · 163m²
With Garage
buy
694.999 €
Moradia T3+1 nova a estrear com piscina em Famões, em Odivelas
Referência: CZ2746
Moradia com uma área total de 299 m2, composta por:
Piso -1
- Garagem para 3 viaturas;
- Lavandaria;
- Casa de banho completa
- Área técnica;
Piso 0
- Hall de entrada com 7.10 m;
- Casa de banho social com 2.95 m2;
- Escadas de acesso aos restantes pisos;
- Cozinha totalmente equipada
- Sala e cozinha em open space com 40 m2;
- Varanda com acesso ao jardim e a zona de piscina;
Piso 1
- Hall dos quartos com 5.30 m2;
- Quarto 1 com 15.90 m2;
- Quarto 2 com 11 m2;
- Varanda comum aos quartos;
- Casa de banho de serviço com 6 m2;
- Quarto 3 em suite com 19.35 m2 + Wc suite com 5.45 m2;
- Varanda privada da suite;
Piso 2
- Divisão para Quarto / Escritório com 20m2;
- Cobertura com terraço com vistas desafogadas;
No exterior:
- Jardim;
- Piscina aquecida;
- Churrasqueira;
Características:
- Sistema de domótica de luzes, estores, alarme, musica ambiente, com sincronização pelo o telemóvel;
- Cozinha totalmente equipada com eletrodomésticos de alta gama;
- Lavandaria com com máquina de lavar roupa e máquina de secar;
- Painéis solares para aquecimento das águas;
- Pré instalação de sistema de recuperação de águas pluviais;
- Pré instalação de rega automática;
- Bomba de calor para aquecimento da água da piscina;
- Ar condicionado;
- Porta de alta segurança;
- Janelas com vidros duplos;
- Estores elétricos e térmicos;
- Tectos falsos com leds embutidos;
- Portões elétricos;
Trata-se de uma moradia T3+1 nova a estrear com um design moderno e elegante, com uma área total de construção de 299 m2 que dispõe de acabamentos de alta qualidade.
Moradia com arquitetura moderna incluindo comodidades como piscina, varandas e terraço com vistas panorâmicas.
Áreas:
- Total do terreno: 286 m2.
- Implementação do edifício: 86.27 m2.
- Bruta de construção: 299.10 m2.
- Bruta dependente: 97.70 m2.
- Bruta privativa: 201.40 m2.
Situada em zona calma de Famões, com fácil acesso a escolas, comércio e serviços, bem como à rede de transportes.
A proximidade com Lisboa permite desfrutar da tranquilidade sem abdicar das comodidades da cidade.
Nas imediações, dispõe de variado tipo de comércio e serviços, incluindo jardins infantis, centros de saúde, cafés e outros estabelecimentos comerciais.
Excelentes acessos a Lisboa e às principais autoestradas através do IC17 (CRIL) e IC16.
Para mais informações e/ ou agendar visita contacte (telefone) ou (telefone)
Para mais soluções consulte: liskasasimobiliaria pt
’LisKasas o caminho mais rápido e seguro na procura da sua futura casa’
Referência: CZ2746
Moradia com uma área total de 299 m2, composta por:
Piso -1
- Garagem para 3 viaturas;
- Lavandaria;
- Casa de banho completa
- Área técnica;
Piso 0
- Hall de entrada com 7.10 m;
- Casa de banho social com 2.95 m2;
- Escadas de acesso aos restantes pisos;
- Cozinha totalmente equipada
- Sala e cozinha em open space com 40 m2;
- Varanda com acesso ao jardim e a zona de piscina;
Piso 1
- Hall dos quartos com 5.30 m2;
- Quarto 1 com 15.90 m2;
- Quarto 2 com 11 m2;
- Varanda comum aos quartos;
- Casa de banho de serviço com 6 m2;
- Quarto 3 em suite com 19.35 m2 + Wc suite com 5.45 m2;
- Varanda privada da suite;
Piso 2
- Divisão para Quarto / Escritório com 20m2;
- Cobertura com terraço com vistas desafogadas;
No exterior:
- Jardim;
- Piscina aquecida;
- Churrasqueira;
Características:
- Sistema de domótica de luzes, estores, alarme, musica ambiente, com sincronização pelo o telemóvel;
- Cozinha totalmente equipada com eletrodomésticos de alta gama;
- Lavandaria com com máquina de lavar roupa e máquina de secar;
- Painéis solares para aquecimento das águas;
- Pré instalação de sistema de recuperação de águas pluviais;
- Pré instalação de rega automática;
- Bomba de calor para aquecimento da água da piscina;
- Ar condicionado;
- Porta de alta segurança;
- Janelas com vidros duplos;
- Estores elétricos e térmicos;
- Tectos falsos com leds embutidos;
- Portões elétricos;
Trata-se de uma moradia T3+1 nova a estrear com um design moderno e elegante, com uma área total de construção de 299 m2 que dispõe de acabamentos de alta qualidade.
Moradia com arquitetura moderna incluindo comodidades como piscina, varandas e terraço com vistas panorâmicas.
Áreas:
- Total do terreno: 286 m2.
- Implementação do edifício: 86.27 m2.
- Bruta de construção: 299.10 m2.
- Bruta dependente: 97.70 m2.
- Bruta privativa: 201.40 m2.
Situada em zona calma de Famões, com fácil acesso a escolas, comércio e serviços, bem como à rede de transportes.
A proximidade com Lisboa permite desfrutar da tranquilidade sem abdicar das comodidades da cidade.
Nas imediações, dispõe de variado tipo de comércio e serviços, incluindo jardins infantis, centros de saúde, cafés e outros estabelecimentos comerciais.
Excelentes acessos a Lisboa e às principais autoestradas através do IC17 (CRIL) e IC16.
Para mais informações e/ ou agendar visita contacte (telefone) ou (telefone)
Para mais soluções consulte: liskasasimobiliaria pt
’LisKasas o caminho mais rápido e seguro na procura da sua futura casa’
Contact
See Phone
House 4 Bedrooms
Pontinha e Famões, Odivelas, Distrito de Lisboa
New · 384m²
With Garage
buy
695.000 €
Ref.: MJM6927 - Moradia T4 NOVA com Terraço em Famões | Odivelas
Excelente moradia isolada com acabamentos modernos e de qualidade superior, em localização privilegiada de Famões. Numa área tranquila e residencial, esta casa de quatro pisos, oferece espaços confortáveis e funcionais com toda a comodidade para uma família que procura o melhor em termos de habitação.
Este imóvel distribui-se por 4 pisos e prima por áreas generosas:
Piso -1: Garagem (70 m2) para três viaturas com portão automático; Área técnica (6 m2);
Piso 1: Hall de entrada (6 m2); Sala ampla com varanda (45 m2); Cozinha moderna e totalmente equipada (17 m2); Wc de apoio (5 m2);
Piso 2: Hall dos quartos (6 m2); Suíte com varanda e roupeiro em closet (20 m2); 2 Quartos com varandas e roupeiros embutidos (16 e 17 m2); Wc (6 m2);
Piso 3: Sótão bastante espaçoso para adaptar mais um quarto, um escritório, uma sala de lazer ou de jogos, ou simplesmente uma zona de arrumos (14 m2); Terraço (70 m2)
Famões é uma das áreas urbanas de moradias mais bem consolidadas, com fáceis acessos rodoviários e rodeada de vários estabelecimentos de serviços e comércio. Com proximidade também aos melhores restaurante da zona de Odivelas.
Marque já a sua visita!
Excelente moradia isolada com acabamentos modernos e de qualidade superior, em localização privilegiada de Famões. Numa área tranquila e residencial, esta casa de quatro pisos, oferece espaços confortáveis e funcionais com toda a comodidade para uma família que procura o melhor em termos de habitação.
Este imóvel distribui-se por 4 pisos e prima por áreas generosas:
Piso -1: Garagem (70 m2) para três viaturas com portão automático; Área técnica (6 m2);
Piso 1: Hall de entrada (6 m2); Sala ampla com varanda (45 m2); Cozinha moderna e totalmente equipada (17 m2); Wc de apoio (5 m2);
Piso 2: Hall dos quartos (6 m2); Suíte com varanda e roupeiro em closet (20 m2); 2 Quartos com varandas e roupeiros embutidos (16 e 17 m2); Wc (6 m2);
Piso 3: Sótão bastante espaçoso para adaptar mais um quarto, um escritório, uma sala de lazer ou de jogos, ou simplesmente uma zona de arrumos (14 m2); Terraço (70 m2)
Famões é uma das áreas urbanas de moradias mais bem consolidadas, com fáceis acessos rodoviários e rodeada de vários estabelecimentos de serviços e comércio. Com proximidade também aos melhores restaurante da zona de Odivelas.
Marque já a sua visita!
Contact
See Phone
House 4 Bedrooms Triplex
S.Maria e S.Miguel, S.Martinho, S.Pedro Penaferrim, Sintra, Distrito de Lisboa
New · 328m²
With Garage
buy
1.780.000 €
4 bedroom Villa brand-new traditional architecture 4 bedroom Villa with lawned garden, swimming pool, lounge area and high quality finishes, inserted in a 1 900m2 plot of land in a Prime area of Sintra.
This luxury Villa has high quality finishes and is equipped with air conditioning, video surveillance system, heated towel rack, double glazed windows and solar panels. The property is composed by 3 levels. The ground floor comprises an entrance hall leading to a 50m2 living room with plenty of natural light and direct access the garden that leads to a fantastic swimming. There is also a 22m2 dining room next to a 22m2 fully equipped kitchen with direct access to a patio and a 17m2 en-suite bedroom with built-in closet, bathroom and direct access to a sunny balcony. On the upper floor there is a 15m2 hall leading to a 35m2 Master en-suite bedroom with a sublime walk-in closet, wc and private balcony, followed by two en-suite bedrooms both of them with built-in closet and bathrooms, and a 15m2 balcony. At the basement there is a 160m2 garage with parking room for 8 cars and a storage room.
This exquisite property sits in a Premium location, in Sintra’s historical center and is surrounded by unique landscapes. The Villa offers quick and easy access to the main highways and is located just 5 minutes away from Sintra historical center, 10 minutes from Sintra´s Nacional Palace, 12 minutes from TASIS International School, 16 minutes from Penha Longa Resort and Golf, 18 minutes from Sintra local beaches, 20 minutes from Cascais Airfield, 22 minutes from Cascais and just 30 minutes from the Lisbon Airport.
INSIDE LIVING operates in the luxury housing and property investment market. Our team offers a diverse range of excellent services to our clients, such as investor support services, ensuring all the assistance in the selection, purchase, sale or rental of properties, architectural design, interior design, banking and concierge services throughout the process.
This luxury Villa has high quality finishes and is equipped with air conditioning, video surveillance system, heated towel rack, double glazed windows and solar panels. The property is composed by 3 levels. The ground floor comprises an entrance hall leading to a 50m2 living room with plenty of natural light and direct access the garden that leads to a fantastic swimming. There is also a 22m2 dining room next to a 22m2 fully equipped kitchen with direct access to a patio and a 17m2 en-suite bedroom with built-in closet, bathroom and direct access to a sunny balcony. On the upper floor there is a 15m2 hall leading to a 35m2 Master en-suite bedroom with a sublime walk-in closet, wc and private balcony, followed by two en-suite bedrooms both of them with built-in closet and bathrooms, and a 15m2 balcony. At the basement there is a 160m2 garage with parking room for 8 cars and a storage room.
This exquisite property sits in a Premium location, in Sintra’s historical center and is surrounded by unique landscapes. The Villa offers quick and easy access to the main highways and is located just 5 minutes away from Sintra historical center, 10 minutes from Sintra´s Nacional Palace, 12 minutes from TASIS International School, 16 minutes from Penha Longa Resort and Golf, 18 minutes from Sintra local beaches, 20 minutes from Cascais Airfield, 22 minutes from Cascais and just 30 minutes from the Lisbon Airport.
INSIDE LIVING operates in the luxury housing and property investment market. Our team offers a diverse range of excellent services to our clients, such as investor support services, ensuring all the assistance in the selection, purchase, sale or rental of properties, architectural design, interior design, banking and concierge services throughout the process.
Contact
See Phone
House 4 Bedrooms Triplex
Famões, Pontinha e Famões, Odivelas, Distrito de Lisboa
New · 235m²
With Garage
buy
610.000 €
#EXCLUSIVO MEDIPRED#
#POSSIBILIDADE DE PERMUTA (IMÓVEL ATÉ 300.000€)#
Ref:: MJM6851 - Moradia T4 geminada em Famões | Odivelas
Moradia T4, em fase de construção, com excelente exposição solar, em zona tranquila de moradias. Inserida em lote de 360 m2 com 3 pisos de 105 m2 cada, sendo :
Cave
-Garagem (96,50 m2);
Piso 0
-Ampla sala de estar/jantar (31 m2);
-Cozinha totalmente equipada (17,50 m2);
-Despensa (7 m2);
-Quarto (13.50 m2);
-Varanda (10,50 m2);
-Wc (6 m2);
Piso 1
-Dois espaçosos quartos com varanda independente e roupeiro embutido (15,50 e 16,50 m2);
-Uma suíte com closet, varanda e roupeiro (18 m2);
-Wc (5 m2)
**Previsão do final da construção: Setembro de 2024.
Marque já a sua visita!
#POSSIBILIDADE DE PERMUTA (IMÓVEL ATÉ 300.000€)#
Ref:: MJM6851 - Moradia T4 geminada em Famões | Odivelas
Moradia T4, em fase de construção, com excelente exposição solar, em zona tranquila de moradias. Inserida em lote de 360 m2 com 3 pisos de 105 m2 cada, sendo :
Cave
-Garagem (96,50 m2);
Piso 0
-Ampla sala de estar/jantar (31 m2);
-Cozinha totalmente equipada (17,50 m2);
-Despensa (7 m2);
-Quarto (13.50 m2);
-Varanda (10,50 m2);
-Wc (6 m2);
Piso 1
-Dois espaçosos quartos com varanda independente e roupeiro embutido (15,50 e 16,50 m2);
-Uma suíte com closet, varanda e roupeiro (18 m2);
-Wc (5 m2)
**Previsão do final da construção: Setembro de 2024.
Marque já a sua visita!
Contact
See Phone
House 3 Bedrooms
Alcabideche, Cascais, Distrito de Lisboa
New · 220m²
With Swimming Pool
buy
1.390.000 €
3 Bedroom Villa of contemporary architecture with swimming pool and lounge area with wooden deck, located in quiet residential area of Cascais.
The villa is in a privileged location with all amenities nearby, just 10 minutes from the Golf Club of Quinta da Marinha and Oitavos Dunas one of the most prestigious golf courses, 10 minutes from the Equestrian Center of Quinta da Marinha, 10 minutes from Casa da Guia, 15 minutes from international schools TASIS (the American School in Portugal) and CAISL (Carlucci American International School of Lisbon), 13 minutes from Cascais, 15 minutes from Sintra and 30 minutes from Lisbon Airport.
Main Areas:
Floor 0
. Hall 10m2
. Living room 45m2 and dining room with direct access to the garden and lounge area 30m2
. Kitchen 9m2 fully equipped
. Laundry Room 2m2
. Wc 3m2
Floor 1
. Hall 10m2 with built-in closets
. Master Suite 27m2 with built-in closets, bathroom and private balcony
. Suite 18m2 with built-in closets, bathroom and private balcony
. Suite 16m2 with built-in closets, bathroom and private balcony
Covered outdoor parking space for two cars.
Equipped with home automation, central vacuum, electric underfloor heating in the bathrooms, ducted air conditioning, automatic irrigation and video surveillance system.
INSIDE LIVING operates in the luxury housing and property investment market. Our team offers a diverse range of excellent services to our clients, such as investor support services, ensuring all the assistance in the selection, purchase, sale or rental of properties, architectural design, interior design, banking and concierge services throughout the process
The villa is in a privileged location with all amenities nearby, just 10 minutes from the Golf Club of Quinta da Marinha and Oitavos Dunas one of the most prestigious golf courses, 10 minutes from the Equestrian Center of Quinta da Marinha, 10 minutes from Casa da Guia, 15 minutes from international schools TASIS (the American School in Portugal) and CAISL (Carlucci American International School of Lisbon), 13 minutes from Cascais, 15 minutes from Sintra and 30 minutes from Lisbon Airport.
Main Areas:
Floor 0
. Hall 10m2
. Living room 45m2 and dining room with direct access to the garden and lounge area 30m2
. Kitchen 9m2 fully equipped
. Laundry Room 2m2
. Wc 3m2
Floor 1
. Hall 10m2 with built-in closets
. Master Suite 27m2 with built-in closets, bathroom and private balcony
. Suite 18m2 with built-in closets, bathroom and private balcony
. Suite 16m2 with built-in closets, bathroom and private balcony
Covered outdoor parking space for two cars.
Equipped with home automation, central vacuum, electric underfloor heating in the bathrooms, ducted air conditioning, automatic irrigation and video surveillance system.
INSIDE LIVING operates in the luxury housing and property investment market. Our team offers a diverse range of excellent services to our clients, such as investor support services, ensuring all the assistance in the selection, purchase, sale or rental of properties, architectural design, interior design, banking and concierge services throughout the process
Contact
See Phone
House 3 Bedrooms Triplex
União Freguesias Santa Maria, São Pedro e Matacães, Torres Vedras, Distrito de Lisboa
New · 200m²
With Garage
buy
469.000 €
FAÇA CONNOSCO O MELHOR NEGÓCIO - NEGOCIÁVEL
Moradia com uma área útil de 200m2 em 3 pisos, na Portela da Vila em Torres Vedras, a menos de 30 minutos de Lisboa. Com uma fantástica localização, na zona mais alta da urbanização, orientada a nascente/poente, este imóvel desfruta de uma fantástica exposição solar e de uma vista desafogada sobre o verde até ao horizonte.
Esta casa, com 4 amplas assoalhadas, inserida num lote de 535m2, apresenta um Design contemporâneo, moderno e muito funcional, excelente qualidade de construção, com muita atenção a todos os pormenores, acabamentos de segmento alto e materiais de topo.
Um projeto inovador da Litehaus.co, esta moradia teve no seu processo de criação o recurso a Inteligência Artificial e a impressão 3D e construção modular para a sua edificação. Tudo isto conjugado com fortes alicerces de construção tradicional, um toque de elegância e minimalismo e tudo muito bem harmonizado com a beleza natural da paisagem envolvente
Uma distribuição muito inteligente da casa, onde tudo foi meticulosamente planeada para aproveitar ao máximo os espaços em redor, incluindo a área da piscina, as zonas de circulação, parqueamento dos automóveis e os muitos espaços naturais, tudo com a melhor exposição solar.
Com duas entradas possíveis por duas ruas distintas e por dois piso diferentes, esta moradia tem um movimentos muito próprio que potencia a privacidade e o conforto.
No piso de entrada, ao nível do jardim, temos um espaço amplo com mais de 70m2 que integra a sala, a cozinha, o hall, as zonas de circulação e escadarias, tudo aberto para o grande deck virado para a piscina e o jardim, onde pode fazer as suas refeições nos dias de sol, brincar com os seus filhos ou pura e simplesmente disfrutar, com toda a privacidade e tranquilidade da zona.
A sala comum tem um pé direito duplo e permite a criação de vários espaços distintos. A Cozinha, com uma bonita ilha de apoio, está totalmente equipada com eletrodomésticos da mais elevada eficiência energética e todos completamente encastrados e invisíveis. Junto à cozinha e com acesso para o exterior uma área de tratamento de roupas. As zonas de circulação são muito amplas e fluidas.
Subindo a escada ou entrando diretamente pela rua de cima, vamos encontrar 2 grandes suites, ambas com 20m2. As suites deste piso têm espaço exterior e ambas contam com closet e espaçosas casas de banho com base de duche.
Subindo mais um piso, vamos encontrar uma master suite que conta com um walk-in closet, uma espaçosa casa de banho com base de duche panorâmica e um grande terraço com uma vista de cortar a respiração.
No exterior, um bonito jardim relvado circunda a casa. Árvores de grande porte e já bem consolidadas dão privacidade e sombra para os dias quentes de verão. A Grande piscina, permite uma utilização durante quase todo o ano, dado que está bem abrigada e com exposição solar durante todo o dia.
O estacionamento no interior do lote permite acomodar 2 ou 3 viaturas, estado prevista em projeto uma pérgula e uma arrecadação exterior.
Moradia toda revestida a capoto, com um isolamento térmico de alta performance. Todos os materiais são de elevada qualidade. A iluminação é em leds, com apontamentos de luz indireta muito interessantes. O chão é cerâmico nas zonas de passagem e em madeira de gama alta no resto da casa. Janelas de vidros duplos e corte térmico, estores elétricos também com corte térmico. Ar condicionado em todas as divisões, Iluminação exterior muito apelativa e portões elétricos com comando remoto.
Localizada na Portela da Vila em Torres Vedras, a dois passos da A8, esta propriedade está a apenas 30 minutos de Lisboa e a menos de 15 minutos das praias da Costa de Prata.
A educação, a segurança e o conforto dos seus filhos estão também salvaguardados. A menos de 5 minutos está Escola Internacional de Torres Vedras que oferece um ensino de alta qualidade, com programas que incluem o Cambridge Internacional Curriculum e o Currículo Nacional Português e os USA Dual Diploma. O que proporciona aos alunos uma educação com amplo reconhecimento internacional.
Tratamos do seu processo de crédito, sem burocracias apresentando as melhores soluções para cada cliente.
Intermediário de crédito certificado pelo Banco de Portugal com o nº 0001802.
Ajudamos com todo o processo! Entre em contacto connosco ou deixe-nos os seus dados e entraremos em contacto assim que possível!
RF95420NM
Moradia com uma área útil de 200m2 em 3 pisos, na Portela da Vila em Torres Vedras, a menos de 30 minutos de Lisboa. Com uma fantástica localização, na zona mais alta da urbanização, orientada a nascente/poente, este imóvel desfruta de uma fantástica exposição solar e de uma vista desafogada sobre o verde até ao horizonte.
Esta casa, com 4 amplas assoalhadas, inserida num lote de 535m2, apresenta um Design contemporâneo, moderno e muito funcional, excelente qualidade de construção, com muita atenção a todos os pormenores, acabamentos de segmento alto e materiais de topo.
Um projeto inovador da Litehaus.co, esta moradia teve no seu processo de criação o recurso a Inteligência Artificial e a impressão 3D e construção modular para a sua edificação. Tudo isto conjugado com fortes alicerces de construção tradicional, um toque de elegância e minimalismo e tudo muito bem harmonizado com a beleza natural da paisagem envolvente
Uma distribuição muito inteligente da casa, onde tudo foi meticulosamente planeada para aproveitar ao máximo os espaços em redor, incluindo a área da piscina, as zonas de circulação, parqueamento dos automóveis e os muitos espaços naturais, tudo com a melhor exposição solar.
Com duas entradas possíveis por duas ruas distintas e por dois piso diferentes, esta moradia tem um movimentos muito próprio que potencia a privacidade e o conforto.
No piso de entrada, ao nível do jardim, temos um espaço amplo com mais de 70m2 que integra a sala, a cozinha, o hall, as zonas de circulação e escadarias, tudo aberto para o grande deck virado para a piscina e o jardim, onde pode fazer as suas refeições nos dias de sol, brincar com os seus filhos ou pura e simplesmente disfrutar, com toda a privacidade e tranquilidade da zona.
A sala comum tem um pé direito duplo e permite a criação de vários espaços distintos. A Cozinha, com uma bonita ilha de apoio, está totalmente equipada com eletrodomésticos da mais elevada eficiência energética e todos completamente encastrados e invisíveis. Junto à cozinha e com acesso para o exterior uma área de tratamento de roupas. As zonas de circulação são muito amplas e fluidas.
Subindo a escada ou entrando diretamente pela rua de cima, vamos encontrar 2 grandes suites, ambas com 20m2. As suites deste piso têm espaço exterior e ambas contam com closet e espaçosas casas de banho com base de duche.
Subindo mais um piso, vamos encontrar uma master suite que conta com um walk-in closet, uma espaçosa casa de banho com base de duche panorâmica e um grande terraço com uma vista de cortar a respiração.
No exterior, um bonito jardim relvado circunda a casa. Árvores de grande porte e já bem consolidadas dão privacidade e sombra para os dias quentes de verão. A Grande piscina, permite uma utilização durante quase todo o ano, dado que está bem abrigada e com exposição solar durante todo o dia.
O estacionamento no interior do lote permite acomodar 2 ou 3 viaturas, estado prevista em projeto uma pérgula e uma arrecadação exterior.
Moradia toda revestida a capoto, com um isolamento térmico de alta performance. Todos os materiais são de elevada qualidade. A iluminação é em leds, com apontamentos de luz indireta muito interessantes. O chão é cerâmico nas zonas de passagem e em madeira de gama alta no resto da casa. Janelas de vidros duplos e corte térmico, estores elétricos também com corte térmico. Ar condicionado em todas as divisões, Iluminação exterior muito apelativa e portões elétricos com comando remoto.
Localizada na Portela da Vila em Torres Vedras, a dois passos da A8, esta propriedade está a apenas 30 minutos de Lisboa e a menos de 15 minutos das praias da Costa de Prata.
A educação, a segurança e o conforto dos seus filhos estão também salvaguardados. A menos de 5 minutos está Escola Internacional de Torres Vedras que oferece um ensino de alta qualidade, com programas que incluem o Cambridge Internacional Curriculum e o Currículo Nacional Português e os USA Dual Diploma. O que proporciona aos alunos uma educação com amplo reconhecimento internacional.
Tratamos do seu processo de crédito, sem burocracias apresentando as melhores soluções para cada cliente.
Intermediário de crédito certificado pelo Banco de Portugal com o nº 0001802.
Ajudamos com todo o processo! Entre em contacto connosco ou deixe-nos os seus dados e entraremos em contacto assim que possível!
RF95420NM
Contact
See Phone
House 4 Bedrooms Triplex
Pinheiro de Loures, Distrito de Lisboa
New · 315m²
buy
799.000 €
Ref.: MJM6821 - House T3 + 1 (5 ass.) in Casal do Covão.
Enjoy the pleasure of living in the countryside 20min. from Lisbon.
The villa is located in a quiet area of villas and with privileged access to the main roads of circulation of greater Lisbon.
Excellent detached villa, inserted in plot of land with 385m2, with a deployment area of 135m2 per floor.
Basement:
wc 3m2, wine cellar, lounge, garage 67m2.
Floor 1:
kitchen 16m2, pantry, living room 40m2, toilet service 3m2, hall 8m2.
Floor 2:
hall 4m2, suite 16m2, wc suite 4m2, rooms 13m2 and 14m2, wc support 5m2.
Villa with magnificent terraces of 35m2 and landscaped area.
Come and see your villa with us!
Enjoy the pleasure of living in the countryside 20min. from Lisbon.
The villa is located in a quiet area of villas and with privileged access to the main roads of circulation of greater Lisbon.
Excellent detached villa, inserted in plot of land with 385m2, with a deployment area of 135m2 per floor.
Basement:
wc 3m2, wine cellar, lounge, garage 67m2.
Floor 1:
kitchen 16m2, pantry, living room 40m2, toilet service 3m2, hall 8m2.
Floor 2:
hall 4m2, suite 16m2, wc suite 4m2, rooms 13m2 and 14m2, wc support 5m2.
Villa with magnificent terraces of 35m2 and landscaped area.
Come and see your villa with us!
Contact
See Phone
House 3 Bedrooms
Ericeira, Mafra, Distrito de Lisboa
New · 201m²
buy
635.000 €
New 3+1 bedroom villa 10 minutes from the beaches of Ericeira and 5 minutes from the centre of Mafra
The villa consists of:
Floor 0: Entrance hall, fully equipped kitchen, guest toilet and living room with an 8.5m2 balcony.
Floor 1: Hall of bedrooms, two bedrooms with wardrobes and a balcony in common, common bathroom, suite with balcony, private bathroom.
Floor -1: Garage with 34m2 and office with 28m2.
Garden with automatic irrigation and space for a swimming pool.
All images and information presented do not exempt the mediator from confirmation, as well as the consultation of the property’s documentation.
The villa consists of:
Floor 0: Entrance hall, fully equipped kitchen, guest toilet and living room with an 8.5m2 balcony.
Floor 1: Hall of bedrooms, two bedrooms with wardrobes and a balcony in common, common bathroom, suite with balcony, private bathroom.
Floor -1: Garage with 34m2 and office with 28m2.
Garden with automatic irrigation and space for a swimming pool.
All images and information presented do not exempt the mediator from confirmation, as well as the consultation of the property’s documentation.
Contact
House 4 Bedrooms
Murches, Alcabideche, Cascais, Distrito de Lisboa
New · 390m²
With Garage
buy
1.630.000 €
Excellent 4-bedroom villa located in a residential area of Murches near the Sintra Cascais Natural Park.
The villa, of contemporary architecture, is distributed as follows:
Floor 0:
Entrance hall
Living room 40.15 sqm with access to the garden and pool.
Office/bedroom 11.07 sqm
Guest bathroom
Equipped kitchen 14.30 sqm
1st floor:
Master bedroom 22 sqm with closet and balcony 15 sqm
2 en-suite bedrooms with 15 sqm each, one with a balcony
Floor -1:
Garage for 2 cars
Multipurpose room with natural light
Full bathroom
Laundry room
Storage room
Located in Murches only minutes away from the Villa de Cascais.
Cascais villa is about 30 minutes from Lisbon, next to the seafront, between the sunny bay of Cascais and the majestic Sintra Mountains.
It displays a delightfully maritime and exquisite atmosphere, attracting visitors all year long.
Since the end of the 19th century, the town of Cascais has been one of the most popular Portuguese tourist destinations in Portugal and abroad, since visitors can enjoy a mild climate, beaches, landscapes, hotel amenities, varied gastronomy, events cultural events and various international events such as Global Champions Tour-GCT, Golf Tournaments, Sailing.
The villa, of contemporary architecture, is distributed as follows:
Floor 0:
Entrance hall
Living room 40.15 sqm with access to the garden and pool.
Office/bedroom 11.07 sqm
Guest bathroom
Equipped kitchen 14.30 sqm
1st floor:
Master bedroom 22 sqm with closet and balcony 15 sqm
2 en-suite bedrooms with 15 sqm each, one with a balcony
Floor -1:
Garage for 2 cars
Multipurpose room with natural light
Full bathroom
Laundry room
Storage room
Located in Murches only minutes away from the Villa de Cascais.
Cascais villa is about 30 minutes from Lisbon, next to the seafront, between the sunny bay of Cascais and the majestic Sintra Mountains.
It displays a delightfully maritime and exquisite atmosphere, attracting visitors all year long.
Since the end of the 19th century, the town of Cascais has been one of the most popular Portuguese tourist destinations in Portugal and abroad, since visitors can enjoy a mild climate, beaches, landscapes, hotel amenities, varied gastronomy, events cultural events and various international events such as Global Champions Tour-GCT, Golf Tournaments, Sailing.
Contact
See Phone
Detached House 6 Bedrooms
Birre, Cascais e Estoril, Distrito de Lisboa
New · 626m²
With Garage
buy
4.700.000 €
This magnificent villa is located in a quiet mature residencial area of Cascais near the golf, beach and other amenities.
The villa comprises, on the ground floor, of a living and dinning room in open plan with a modern kitchen, two en-suite bedrooms and a guest bathroom. All rooms have direct access to the exterior terrace lounge area ,the swimming pool area and the garden.
The master suite with a walk-in closet and three further en-suites bedrooms are located on the first floor with a large terrace giving also access to the garden and swimming pool area.
The lower ground provides a multifuncional room, a sauna, a wine cellar, a laundry room, a bathroom, storage area, technical area and a garage for 2 cars.
The construction is anticipated to be finalized by end 2024 / early 2025.
Located in Birre, only minutes away trom the center of Cascais.
The village of Cascais is one of the most beautiful in the portuguese coast, 30km from Lisbon. offering quality of life, with pleasant temperatures all year round, beautiful beaches, the Natural Park and the mountains (Sintra), several golf courses, cultural events and various international sport events (Global Champions Tour - GCT, golf tournaments, Sailing).
Cascais is considered the Portuguese Riviera.
The villa comprises, on the ground floor, of a living and dinning room in open plan with a modern kitchen, two en-suite bedrooms and a guest bathroom. All rooms have direct access to the exterior terrace lounge area ,the swimming pool area and the garden.
The master suite with a walk-in closet and three further en-suites bedrooms are located on the first floor with a large terrace giving also access to the garden and swimming pool area.
The lower ground provides a multifuncional room, a sauna, a wine cellar, a laundry room, a bathroom, storage area, technical area and a garage for 2 cars.
The construction is anticipated to be finalized by end 2024 / early 2025.
Located in Birre, only minutes away trom the center of Cascais.
The village of Cascais is one of the most beautiful in the portuguese coast, 30km from Lisbon. offering quality of life, with pleasant temperatures all year round, beautiful beaches, the Natural Park and the mountains (Sintra), several golf courses, cultural events and various international sport events (Global Champions Tour - GCT, golf tournaments, Sailing).
Cascais is considered the Portuguese Riviera.
Contact
See Phone
House 3 Bedrooms
Murches (Cascais), Cascais e Estoril, Distrito de Lisboa
New · 201m²
With Garage
buy
1.390.000 €
Detached villa next to the Natural Park Sintra - Cascais in the locality of Murches.
Contemporary new villa of modern arhitectura, located in an exclusively residential area, proximity to local commerce, great road access and easy connection to the A5 motorway, beaches of the Cascais line, Guincho beach and the localities of Sintra and Cascais.
House T3 inserted in a plot of 327 m2 with gross construction area of 220 m2 distributed over 2 floors, ground floor and 1st floor.
On the ground floor:
- Large entrance hall with access stairs to the upper floor;
- Large common room with view and panoramic access to the outdoor area in solid wood deck and swimming pool;
- Kitchen with direct opening to the living room and connection to small outdoor stay space prepared for installation of barbecue equipment;
- Kitchen equipped with reputable brand equipment (induction hob, oven, microwave, extractor hood, refrigerator, freezer, dishwasher, boiler)
-Laundry;
- Sanitary installation with shower;
- Closet set / wardrobe to support the floor;
- Exterior composed of leisure and garden stay areas with shrubby and tree species of little maintenance and water consumption;
- Parking for 2 vehicles and outlet for installation of charging station for electric vehicles.
On the 1st floor:
- Large distribution hall with unobstructed view of the Sintra Natural Park - Cascais;
- Suite 1 with wardrobe and access to balcony with floor on deck;
- Suite 2 with walk-in closet and access to balcony with floor deck;
- Suite 3 with wardrobe and access to balcony with floor deck;
MATERIALS, FINISHES AND EQUIPMENT
Exterior:
- Draining porous concrete circulation floors (100% permeable);
- Floors of stay area in solid wood deck of Ipê;
- Areas of outdoor arrangements in grass, pine bark and shrubby and tree species of little maintenance;
- Exterior walls of the villa composed of thermal blocks with thermal insulation coating by the exterior in ETIC system (bonnet);
- Walls lined with solid wood deck of Ipê;
- Minimalist caxilharia with thermal cut and low emissive double glazing;
- Electric outdoor blinds of orientable lamellae with recoil box;
- Afizélia solid wood entrance door with lock and safety hinges;
- Paint 100% acrylic to white color;
- Guard - Bodies in iron structure and prumos of modified term solid wood;
- Swimming pool with ceramic insert coating;
- Brick masonry walls and railing in lacquered iron prumos;
- Automated car access gate;
- Automatic irrigation system;
- Video intercom;
- Video surveillance system.
Interior:
- Brick masonry walls;
- Floors in laminate floor with solid oak wood;
- Floors of sanitary installations in ceramic mosaic;
- Stuccoed and painted walls
- Walls of sanitary installations in ceramic mosaic;
- Entrance hall walls and distribution in lacada wood panels;
- Doors in lacada wood;
Contemporary new villa of modern arhitectura, located in an exclusively residential area, proximity to local commerce, great road access and easy connection to the A5 motorway, beaches of the Cascais line, Guincho beach and the localities of Sintra and Cascais.
House T3 inserted in a plot of 327 m2 with gross construction area of 220 m2 distributed over 2 floors, ground floor and 1st floor.
On the ground floor:
- Large entrance hall with access stairs to the upper floor;
- Large common room with view and panoramic access to the outdoor area in solid wood deck and swimming pool;
- Kitchen with direct opening to the living room and connection to small outdoor stay space prepared for installation of barbecue equipment;
- Kitchen equipped with reputable brand equipment (induction hob, oven, microwave, extractor hood, refrigerator, freezer, dishwasher, boiler)
-Laundry;
- Sanitary installation with shower;
- Closet set / wardrobe to support the floor;
- Exterior composed of leisure and garden stay areas with shrubby and tree species of little maintenance and water consumption;
- Parking for 2 vehicles and outlet for installation of charging station for electric vehicles.
On the 1st floor:
- Large distribution hall with unobstructed view of the Sintra Natural Park - Cascais;
- Suite 1 with wardrobe and access to balcony with floor on deck;
- Suite 2 with walk-in closet and access to balcony with floor deck;
- Suite 3 with wardrobe and access to balcony with floor deck;
MATERIALS, FINISHES AND EQUIPMENT
Exterior:
- Draining porous concrete circulation floors (100% permeable);
- Floors of stay area in solid wood deck of Ipê;
- Areas of outdoor arrangements in grass, pine bark and shrubby and tree species of little maintenance;
- Exterior walls of the villa composed of thermal blocks with thermal insulation coating by the exterior in ETIC system (bonnet);
- Walls lined with solid wood deck of Ipê;
- Minimalist caxilharia with thermal cut and low emissive double glazing;
- Electric outdoor blinds of orientable lamellae with recoil box;
- Afizélia solid wood entrance door with lock and safety hinges;
- Paint 100% acrylic to white color;
- Guard - Bodies in iron structure and prumos of modified term solid wood;
- Swimming pool with ceramic insert coating;
- Brick masonry walls and railing in lacquered iron prumos;
- Automated car access gate;
- Automatic irrigation system;
- Video intercom;
- Video surveillance system.
Interior:
- Brick masonry walls;
- Floors in laminate floor with solid oak wood;
- Floors of sanitary installations in ceramic mosaic;
- Stuccoed and painted walls
- Walls of sanitary installations in ceramic mosaic;
- Entrance hall walls and distribution in lacada wood panels;
- Doors in lacada wood;
Contact
See Phone
House 7 Bedrooms
Carcavelos e Parede, Cascais, Distrito de Lisboa
New · 381m²
With Garage
buy
2.490.000 €
7 bedroom villa, as new, after renovation, for residence or tourism business, in a privileged location next to the beach.
An amazing villa equipped with pre-installation of air conditioning, solar thermal heating, fire center system, video intercom and automatic gate, composed by 3 levels.
The ground level has a spacious living room in open space with the equipped kitchen, also with access to a sunny balcony, an en- suite bedroom and a bathroom, while the upper floor has 4 en-suite bedrooms. The basement level has 2 standard bedrooms, a bathroom, a storage area and an entrance hall with access to the outside.
The property also has a garage with parking room for 2 cars.
Located 200 meters away from Parede train station and 260 meters away from the beach, next to services, transport, schools, commerce and leisure areas.
INSIDE LIVING operates in the luxury housing and property investment market. Our team offers a diverse range of excellent services to our clients, such as investor support services, ensuring all the assistance in the selection, purchase, sale or rental of properties, architectural design, interior design, banking and concierge services throughout the process.
An amazing villa equipped with pre-installation of air conditioning, solar thermal heating, fire center system, video intercom and automatic gate, composed by 3 levels.
The ground level has a spacious living room in open space with the equipped kitchen, also with access to a sunny balcony, an en- suite bedroom and a bathroom, while the upper floor has 4 en-suite bedrooms. The basement level has 2 standard bedrooms, a bathroom, a storage area and an entrance hall with access to the outside.
The property also has a garage with parking room for 2 cars.
Located 200 meters away from Parede train station and 260 meters away from the beach, next to services, transport, schools, commerce and leisure areas.
INSIDE LIVING operates in the luxury housing and property investment market. Our team offers a diverse range of excellent services to our clients, such as investor support services, ensuring all the assistance in the selection, purchase, sale or rental of properties, architectural design, interior design, banking and concierge services throughout the process.
Contact
See Phone
House 5 Bedrooms
Famões, Pontinha e Famões, Odivelas, Distrito de Lisboa
New · 378m²
With Garage
buy
669.500 €
Ref.: MJM6889 - Moradia T5 com Terraço no Casal de São Sebastião | Famões
Moradia única, T5, no Casal de São Sebastião (Norte) em Famões, pronta a habitar. Com amplos espaços interiores, acabamentos de alta qualidade, um design moderno com todas as comodidades e conforto que você e sua família merecem.
Excelentes áreas, acabamentos como: estores elétricos e térmicos, ar condicionado em todas as divisões, painéis solares, aspiração central, porta blindada, vidros duplos e cozinha com ilha, totalmente equipada.
Exposição solar nascente/poente, excelente Terraço Panorâmico com 89 m2, logradouro e garagem com 100 m2 com portão automático. Localizada em zona tranquila e com acesso privilegiado aos principais eixos rodoviários de circulação da grande Lisboa.
Marque já a sua visita!
Moradia única, T5, no Casal de São Sebastião (Norte) em Famões, pronta a habitar. Com amplos espaços interiores, acabamentos de alta qualidade, um design moderno com todas as comodidades e conforto que você e sua família merecem.
Excelentes áreas, acabamentos como: estores elétricos e térmicos, ar condicionado em todas as divisões, painéis solares, aspiração central, porta blindada, vidros duplos e cozinha com ilha, totalmente equipada.
Exposição solar nascente/poente, excelente Terraço Panorâmico com 89 m2, logradouro e garagem com 100 m2 com portão automático. Localizada em zona tranquila e com acesso privilegiado aos principais eixos rodoviários de circulação da grande Lisboa.
Marque já a sua visita!
Contact
See Phone
House 3 Bedrooms Triplex
Cascais e Estoril, Distrito de Lisboa
New · 410m²
With Garage
buy
2.250.000 €
3 bedroom villa with 410 m2 of interior area, a garden of 367 m2 with swimming pool and garage with storage area, inserted in a new private condominium to be born in the village of Juso. 5 minutes from Guincho beach and the center of Cascais.
Composed of 5 villas, with architecture and contemporary characteristics, high quality of construction and finishes, privilege natural light and family experience.
All villas consist of two floors and a basement. With private gross areas between 336 and 346 m2. Equipped with large areas with gardens and private pools, they guarantee all comfort and privacy.
A luxurious atmosphere with carefully planned interior spaces, which feature high quality materials and attention to finishes and every detail.
Villas are equipped with sustainable technologies such as underfloor heating and solar panels, providing quality and comfort.
Situated in the village of Juso, a residential neighborhood that offers tranquility and quality of life. The condominium has a perfect location, five minutes from Guincho Beach and the center of Cascais, has all the necessary amenities to live.
Come and meet him.
Castelhana is a Portuguese real estate agency present in the domestic market for over 20 years, specialized in prime residential real estate and recognized for the launch of some of the most distinguished developments in Portugal.
Founded in 1999, Castelhana provides a full service in business brokerage. We are specialists in investment and in the commercialization of real estate.
In Lisbon, in Chiado, one of the most emblematic and traditional areas of the capital. In Porto, we are based in Foz Do Douro, one of the noblest places in the city and in the Algarve region next to the renowned Vilamoura Marina.
We are waiting for you. We have a team available to give you the best support in your next real estate investment.
Contact us!
#ref:21471
Composed of 5 villas, with architecture and contemporary characteristics, high quality of construction and finishes, privilege natural light and family experience.
All villas consist of two floors and a basement. With private gross areas between 336 and 346 m2. Equipped with large areas with gardens and private pools, they guarantee all comfort and privacy.
A luxurious atmosphere with carefully planned interior spaces, which feature high quality materials and attention to finishes and every detail.
Villas are equipped with sustainable technologies such as underfloor heating and solar panels, providing quality and comfort.
Situated in the village of Juso, a residential neighborhood that offers tranquility and quality of life. The condominium has a perfect location, five minutes from Guincho Beach and the center of Cascais, has all the necessary amenities to live.
Come and meet him.
Castelhana is a Portuguese real estate agency present in the domestic market for over 20 years, specialized in prime residential real estate and recognized for the launch of some of the most distinguished developments in Portugal.
Founded in 1999, Castelhana provides a full service in business brokerage. We are specialists in investment and in the commercialization of real estate.
In Lisbon, in Chiado, one of the most emblematic and traditional areas of the capital. In Porto, we are based in Foz Do Douro, one of the noblest places in the city and in the Algarve region next to the renowned Vilamoura Marina.
We are waiting for you. We have a team available to give you the best support in your next real estate investment.
Contact us!
#ref:21471
Contact
See Phone
House 5 Bedrooms Triplex
Galamares (São Martinho), S.Maria e S.Miguel, S.Martinho, S.Pedro Penaferrim, Sintra, Distrito de Lisboa
New · 575m²
With Garage
buy
1.200.000 €
4 Bedroom Villa of contemporary architecture south-facing, designed by renowned architect with excellent sun exposure, luxury finishes, swimming pool with lounge area and outdoor fireplace, in Sintra. The contemporaneity and modernity of the architectural speech allied to the good execution of work and careful choice of materials and finishing equipment.
Located in Sintra, the villa offers the perfect balance between the urban, hectic, fast-paced condition and the bucolic and tranquil universe of the Sintra Mountains and the Atlantic. It is only 30 minutes from the centre of Lisbon, 15 minutes from Cascais and 5 minutes from the beaches of Sintra.
The stunning view to the entire Serra de Sintra captures, at a glance, all the History and Heritage of the place, the genius loci.
Main Areas:
Floor 0:
. Living room 48,94m2
. Kitchen 17,84m2
. Living Room/Office with 12,15m2
. Hall and circulation area 16,15m2
. Vestibule with 2,95m2
. Laundry Room 5,59m2
. Toilet 2,51m2
Floor 1:
. Master Suite with walk-in closet and toilet 22,60m2
. Bedroom 2 with 16,52m2
. Bedroom 3with 16.31m2
. Bedroom 4 with 17.09m2
The final project of this villa can designed up to 358m2 construction above ground, plus its basement of a maximum of 350m2. However the final price must be updated accordingly yo its final design cost ratio/m2.
INSIDE LIVING operates in the luxury housing and real estate investment market. Our team offers a diverse range of excellent services to our clients, such as investor support services, ensuring full accompaniment in the selection, purchase, sale or rental of properties, architectural design, interior design, banking and concierge services throughout the process.
Located in Sintra, the villa offers the perfect balance between the urban, hectic, fast-paced condition and the bucolic and tranquil universe of the Sintra Mountains and the Atlantic. It is only 30 minutes from the centre of Lisbon, 15 minutes from Cascais and 5 minutes from the beaches of Sintra.
The stunning view to the entire Serra de Sintra captures, at a glance, all the History and Heritage of the place, the genius loci.
Main Areas:
Floor 0:
. Living room 48,94m2
. Kitchen 17,84m2
. Living Room/Office with 12,15m2
. Hall and circulation area 16,15m2
. Vestibule with 2,95m2
. Laundry Room 5,59m2
. Toilet 2,51m2
Floor 1:
. Master Suite with walk-in closet and toilet 22,60m2
. Bedroom 2 with 16,52m2
. Bedroom 3with 16.31m2
. Bedroom 4 with 17.09m2
The final project of this villa can designed up to 358m2 construction above ground, plus its basement of a maximum of 350m2. However the final price must be updated accordingly yo its final design cost ratio/m2.
INSIDE LIVING operates in the luxury housing and real estate investment market. Our team offers a diverse range of excellent services to our clients, such as investor support services, ensuring full accompaniment in the selection, purchase, sale or rental of properties, architectural design, interior design, banking and concierge services throughout the process.
Contact
See Phone
House 4 Bedrooms Duplex
Achada , Mafra, Distrito de Lisboa
New · 205m²
With Garage
buy
640.000 €
Detached house of type T4 currently still under construction (with a completion date scheduled for the beginning of 2025), with excellent finishes, good sun exposure and the privacy necessary for a quiet life.
The property consists of two floors, ground floor and upper floor. The ground floor has a living room and kitchen equipped in openspace that make a total of 56m2, benefiting from great natural lighting, an entrance hall of 4m2, a bedroom of 10m2, which can also be used as an office, if you wish and a common bathroom of 4m2.
The upper floor has a hall of bedrooms of 7m2, two bedrooms, one of 14m2 and the other of 18m2, with a balcony for shared use of the rooms with 18m2, bathroom of 6m2 and a pleasant suite of 21m2 with dressing room of 9m2 and a private bathroom with 5m2. The suite also has a balcony for exclusive use of 11m2.
Outside, it has a garage and parking, a 240m2 garden with barbecue, the perfect combination to create moments of leisure and unforgettable memories with your family and friends!
The property has an excellent quality both in terms of finishes and equipment, air conditioning, solar panels for water heating, VMC (Controlled Mechanical Ventilation - It is a ventilation system intended for houses that allows the renewal of air within a closed space), pre-installation of photovoltaic panels, pre-installation of electric charging for vehicles, surveillance cameras and all the equipment that will be available in the kitchen.
5 minutes from both the centre of the historic village of Mafra and the magical fishing village of Ericeira, both offer a wide range of services, schools, magnificent leisure and sports areas, bus terminal, hypermarkets, gas stations, among many others, as well as quick access to the highway. 35 minutes from the heart of Lisbon.
Here you will raise your quality of life!
Trust us. We will help you make your dream come true with dedication, experience and professionalism.
REF. 5464WE
* All information presented is not binding, does not dispense with confirmation by the mediator, as well as consultation of the property’s documentation *
.
.
Do you need a mortgage? Without worries, we take care of the entire process until the day of the deed. Explain your situation to us and we will look for the bank that provides you with the best financing conditions.
.
.
Energy certification? If you are thinking of selling or renting your property, know that the energy certificate is MANDATORY. And we, in partnership, take care of everything for you.
The property consists of two floors, ground floor and upper floor. The ground floor has a living room and kitchen equipped in openspace that make a total of 56m2, benefiting from great natural lighting, an entrance hall of 4m2, a bedroom of 10m2, which can also be used as an office, if you wish and a common bathroom of 4m2.
The upper floor has a hall of bedrooms of 7m2, two bedrooms, one of 14m2 and the other of 18m2, with a balcony for shared use of the rooms with 18m2, bathroom of 6m2 and a pleasant suite of 21m2 with dressing room of 9m2 and a private bathroom with 5m2. The suite also has a balcony for exclusive use of 11m2.
Outside, it has a garage and parking, a 240m2 garden with barbecue, the perfect combination to create moments of leisure and unforgettable memories with your family and friends!
The property has an excellent quality both in terms of finishes and equipment, air conditioning, solar panels for water heating, VMC (Controlled Mechanical Ventilation - It is a ventilation system intended for houses that allows the renewal of air within a closed space), pre-installation of photovoltaic panels, pre-installation of electric charging for vehicles, surveillance cameras and all the equipment that will be available in the kitchen.
5 minutes from both the centre of the historic village of Mafra and the magical fishing village of Ericeira, both offer a wide range of services, schools, magnificent leisure and sports areas, bus terminal, hypermarkets, gas stations, among many others, as well as quick access to the highway. 35 minutes from the heart of Lisbon.
Here you will raise your quality of life!
Trust us. We will help you make your dream come true with dedication, experience and professionalism.
REF. 5464WE
* All information presented is not binding, does not dispense with confirmation by the mediator, as well as consultation of the property’s documentation *
.
.
Do you need a mortgage? Without worries, we take care of the entire process until the day of the deed. Explain your situation to us and we will look for the bank that provides you with the best financing conditions.
.
.
Energy certification? If you are thinking of selling or renting your property, know that the energy certificate is MANDATORY. And we, in partnership, take care of everything for you.
Contact
See Phone
See more Properties for Sale, Houses New, in Distrito de Lisboa
Bedrooms
Zones
Can’t find the property you’re looking for?
