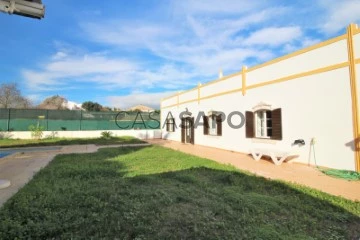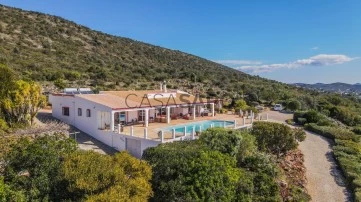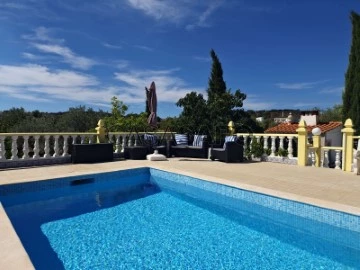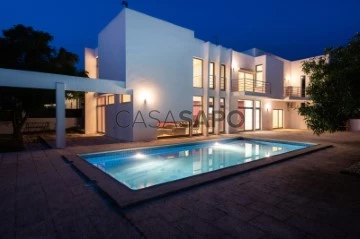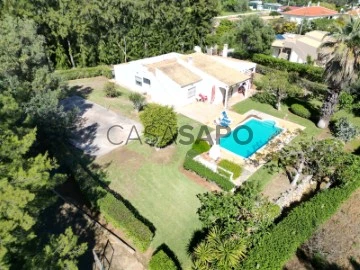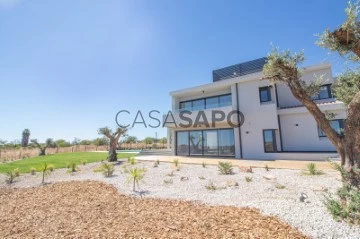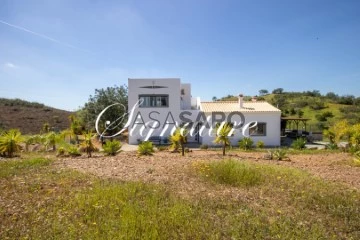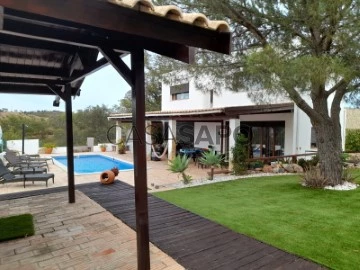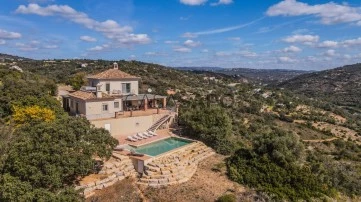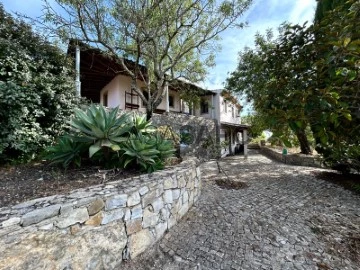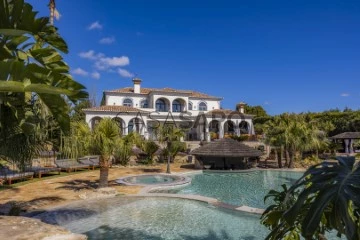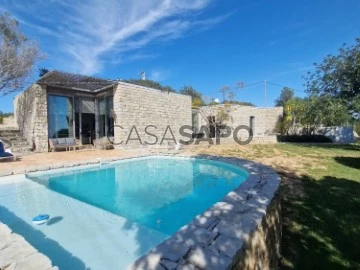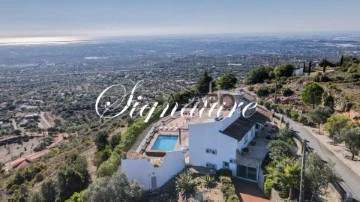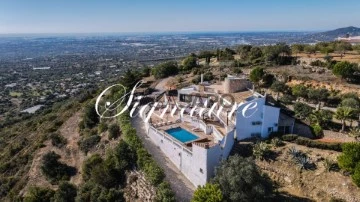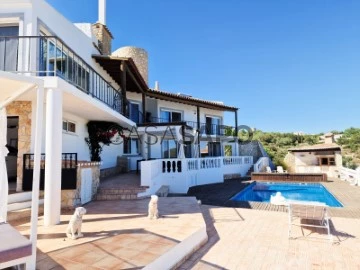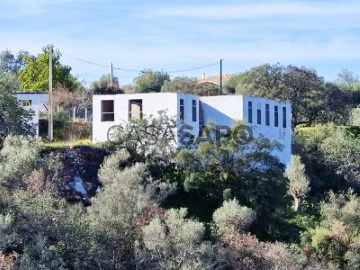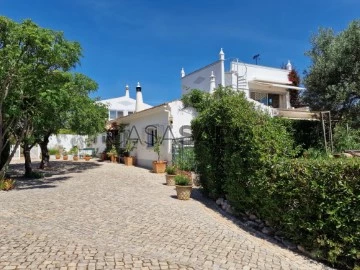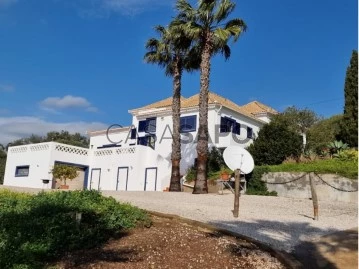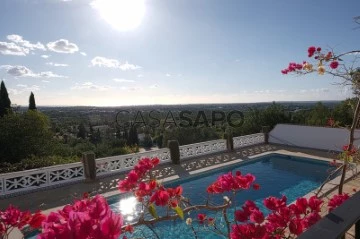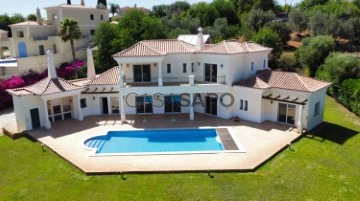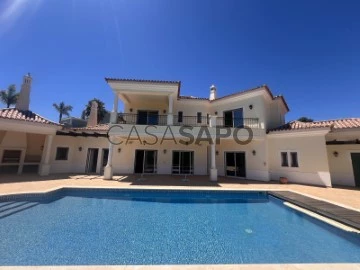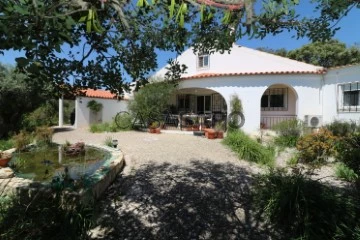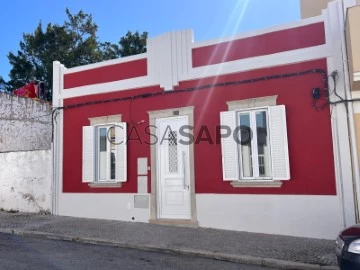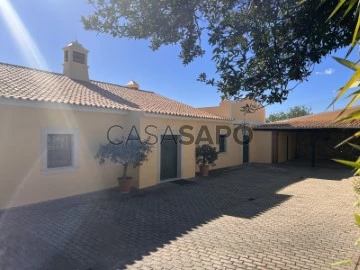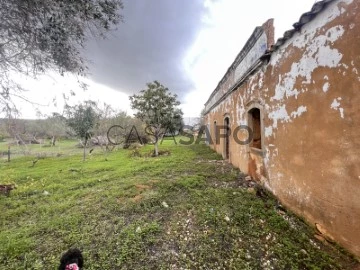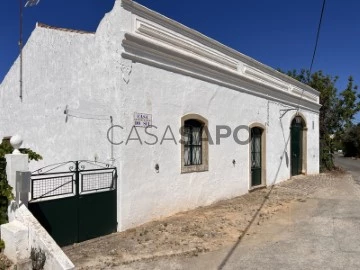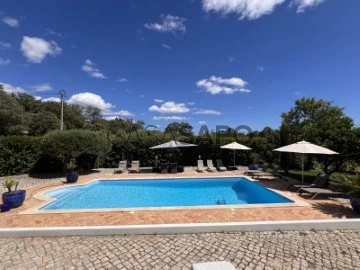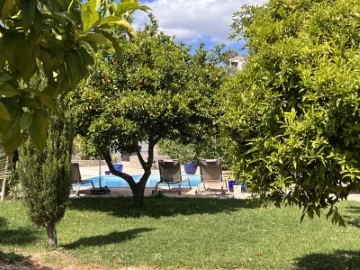Saiba aqui quanto pode pedir
25 Properties for Sale, Houses - Villa in Distrito de Faro, Reduced price: 5 %, in 365 days
Map
Order by
Relevance
Villa 3 Bedrooms
Boliqueime, Loulé, Distrito de Faro
Used · 100m²
With Garage
buy
610.000 €
A single level contemporary Villa hidden in a quiet, tranquil part of Boliquieme, Algarve.
3 bedrooms 2 bathrooms large living room, large kitchen and a garden of 3000 sqm with citrus fruit trees, a swimming pool, and entertainment gazebo.
Spacious kitchen with a 6-seater breakfast table-elect hob and oven
3 Spacious bedrooms, one bedroom has an en suite bathroom(shower)
One shared bathroom (bathtub with shower)
Combined living room has a fireplace
Lovely back garden has a BBQ gazebo and entertainment space for a great summer lifestyle
Lockup garage and extra drive in access
Roof top terrace with lovely views over the neighbourhood
Large plot has lots of citrus fruit trees
Cistern
Quick access to N125
10 minutes to Leroy/ Algarve shopping in Guia
15 minutes to Zoomarine or to MAR Ikea shopping mall
10 minutes to Albufeira BEACHES and Golf courses
30 minutes to Faro airport
3 bedrooms 2 bathrooms large living room, large kitchen and a garden of 3000 sqm with citrus fruit trees, a swimming pool, and entertainment gazebo.
Spacious kitchen with a 6-seater breakfast table-elect hob and oven
3 Spacious bedrooms, one bedroom has an en suite bathroom(shower)
One shared bathroom (bathtub with shower)
Combined living room has a fireplace
Lovely back garden has a BBQ gazebo and entertainment space for a great summer lifestyle
Lockup garage and extra drive in access
Roof top terrace with lovely views over the neighbourhood
Large plot has lots of citrus fruit trees
Cistern
Quick access to N125
10 minutes to Leroy/ Algarve shopping in Guia
15 minutes to Zoomarine or to MAR Ikea shopping mall
10 minutes to Albufeira BEACHES and Golf courses
30 minutes to Faro airport
Contact
See Phone
Villa 4 Bedrooms
Santa Bárbara de Nexe, Faro, Distrito de Faro
Used · 263m²
With Swimming Pool
buy
1.395.000 €
The majestic entrance to this 4-bedroom en suite single-story villa, with a landscaped low-maintenance Mediterranean garden, is highlighted by an enormous driveway. This house is exceptionally well-built, featuring double glazed windows, underfloor heating in one bathroom , solar water heating, and has a living room with an office, an open-plan fully equipped kitchen with an island and dining space, as well as a delightful outdoor terrace with amazing sea views, perfect for entertaining friends and family. This property is advantageously positioned on a large piece of land, offering perfect privacy from its neighbors and being close to the village of Santa Bárbara de Nexe. Take advantage of this fantastic location, which is only a 10-minute drive from Faro Airport and Loulé’s downtown area.
The house can be extended significantly.
This villa is located in Santa Bárbara de Nexe, where you can find all kinds of amenities and services, such as supermarkets, cafes, pastry shops, markets and schools. It is a 20 min drive to the beach, and 10 minutes from the centre of Loulé.
Private health services such as Hospital de Loulé or Clínica Particular do Algarve in Gambelas Faro, are about 15 minutes away. Easy access to the A22 and about 20 minutes from Faro International Airport, and 6 minutes from the closest shopping area (MAR Shopping), in Loulé.
At Signature Properties Solutions, we prioritize creating a warm and welcoming environment for each client, with value ethics, respect for diversity, and building long-lasting relationships.
Our teamâs multilingualism and vast network of domestic and international partners enable us to provide top-notch real estate consultancy services. Whether youâre looking to buy a home or sell your property, we ofer a range of options that cater to your specific needs.
The house can be extended significantly.
This villa is located in Santa Bárbara de Nexe, where you can find all kinds of amenities and services, such as supermarkets, cafes, pastry shops, markets and schools. It is a 20 min drive to the beach, and 10 minutes from the centre of Loulé.
Private health services such as Hospital de Loulé or Clínica Particular do Algarve in Gambelas Faro, are about 15 minutes away. Easy access to the A22 and about 20 minutes from Faro International Airport, and 6 minutes from the closest shopping area (MAR Shopping), in Loulé.
At Signature Properties Solutions, we prioritize creating a warm and welcoming environment for each client, with value ethics, respect for diversity, and building long-lasting relationships.
Our teamâs multilingualism and vast network of domestic and international partners enable us to provide top-notch real estate consultancy services. Whether youâre looking to buy a home or sell your property, we ofer a range of options that cater to your specific needs.
Contact
See Phone
Villa 4 Bedrooms
Alportel, São Brás de Alportel, Distrito de Faro
Used · 284m²
buy
490.000 €
New to the market 1st of September 2023. Three bedroom villa with 1 Bedroom Apartment Annex.
This Wonderful Single level villa with Swimming Pool, garden and Independent Annex can be found in the peaceful village of Alportel.
Walking distance to two local cafes and with beautiful countryside on your doorstep you are only 3kms from the main market town of São Brás De Alportel where you will find all amenities including an International Medical center, 4 large supermarkets, banks, Pharmacy, restaurants and the daily local fish and vegetable market.
Entering the villa you will find off street parking to the front of the property. The main house which is all on one level offers 3 Double Bedrooms and 2 Family bathrooms. A large open plan fully fitted kitchen and dining area with cozy fireplace for the winter months gives way to a bright lounge area with windows all around and access to a quiet shady terrace to the front of the house. The property benefits from all new Double glazing and also has A/C for Heating & Cooling throughout the living area and bedrooms. There are also 6 new Photovoltaic Panels.
The Annex can be accessed from the main house or also has an independent entrance. Having been completely renovated in 2022 this fantastic extra space offers a lounge, bathroom, kitchen and double bedroom and is perfect for visiting guests or extended family.
Outside you will find plenty of terraces to enjoy the Algarve climate, a built in BBQ area, Jacuzzi, a newly renovated pool (5m x 3m) and sun terrace area, storage, utility area and a rustic Algarvian garden filled with Fruit trees, good soil and a perfect space for a nice allotment.
Priced to sell, this property will be in much demand... Call us now to schedule your visit!.
This Wonderful Single level villa with Swimming Pool, garden and Independent Annex can be found in the peaceful village of Alportel.
Walking distance to two local cafes and with beautiful countryside on your doorstep you are only 3kms from the main market town of São Brás De Alportel where you will find all amenities including an International Medical center, 4 large supermarkets, banks, Pharmacy, restaurants and the daily local fish and vegetable market.
Entering the villa you will find off street parking to the front of the property. The main house which is all on one level offers 3 Double Bedrooms and 2 Family bathrooms. A large open plan fully fitted kitchen and dining area with cozy fireplace for the winter months gives way to a bright lounge area with windows all around and access to a quiet shady terrace to the front of the house. The property benefits from all new Double glazing and also has A/C for Heating & Cooling throughout the living area and bedrooms. There are also 6 new Photovoltaic Panels.
The Annex can be accessed from the main house or also has an independent entrance. Having been completely renovated in 2022 this fantastic extra space offers a lounge, bathroom, kitchen and double bedroom and is perfect for visiting guests or extended family.
Outside you will find plenty of terraces to enjoy the Algarve climate, a built in BBQ area, Jacuzzi, a newly renovated pool (5m x 3m) and sun terrace area, storage, utility area and a rustic Algarvian garden filled with Fruit trees, good soil and a perfect space for a nice allotment.
Priced to sell, this property will be in much demand... Call us now to schedule your visit!.
Contact
See Phone
Villa 3 Bedrooms Duplex
Vale D' Éguas, Almancil, Loulé, Distrito de Faro
Used · 226m²
With Garage
buy
795.000 €
Modern 3 bedroom villa with swimming pool, garden and Car-port, located in Vale d’Eguas, Almancil.
The villa features three bedrooms, two bathrooms, an open-space kitchen, living room and an extra room for the laundry area.
Fully fenced plot, air conditioning and fireplace.
Good Investment project.
The villa features three bedrooms, two bathrooms, an open-space kitchen, living room and an extra room for the laundry area.
Fully fenced plot, air conditioning and fireplace.
Good Investment project.
Contact
See Phone
Villa 3 Bedrooms
Vale D' Éguas, Almancil, Loulé, Distrito de Faro
Used · 203m²
With Garage
buy
650.000 €
Exciting Opportunity Awaits! Nestled off a tranquil country lane in Vale d’Éguas, this meticulously crafted three-bedroom bungalow is perfect for the buyer who wants to personalise his/her own project.
Boasting seamless flow and thoughtful design, the residence greets you with an inviting open-plan living/dining area, accentuated by a charming wood-burning fireplace. Transitioning effortlessly, a sliding door reveals the well-appointed kitchen, seamlessly connecting to the covered terrace that spans the rear expanse of the property.
Positioned to perfection, the swimming pool and expansive deck bask in sunlight throughout the day, offering an idyllic retreat. The home features an oversized ensuite bedroom, complemented by two additional guest bedrooms and a generously sized shared family bath. A convenient WC caters to guests’ needs, while all bedrooms are equipped with built-in wardrobes for added functionality.
Completing the ensemble, a garage provides ample storage solutions, situated towards the front of the property, alongside a shared borehole. Additionally, the option to connect to mains water is available for added convenience.
Toward the rear of the plot, a separate entrance unveils a versatile structure ideal for storage purposes, enhancing the property’s utility and appeal.
Boasting seamless flow and thoughtful design, the residence greets you with an inviting open-plan living/dining area, accentuated by a charming wood-burning fireplace. Transitioning effortlessly, a sliding door reveals the well-appointed kitchen, seamlessly connecting to the covered terrace that spans the rear expanse of the property.
Positioned to perfection, the swimming pool and expansive deck bask in sunlight throughout the day, offering an idyllic retreat. The home features an oversized ensuite bedroom, complemented by two additional guest bedrooms and a generously sized shared family bath. A convenient WC caters to guests’ needs, while all bedrooms are equipped with built-in wardrobes for added functionality.
Completing the ensemble, a garage provides ample storage solutions, situated towards the front of the property, alongside a shared borehole. Additionally, the option to connect to mains water is available for added convenience.
Toward the rear of the plot, a separate entrance unveils a versatile structure ideal for storage purposes, enhancing the property’s utility and appeal.
Contact
See Phone
Villa 5 Bedrooms
Fonte Santa, Quarteira, Loulé, Distrito de Faro
New · 321m²
View Sea
buy
1.995.000 €
Situated in the serene embrace of Fonte Santa, this enchanting villa seamlessly merges modern luxury with coastal tranquility. Spanning two thoughtfully crafted levels, the property welcomes you with an extensive outdoor area acting as your own personal oasis.
Upon arrival, electric gates welcome you to an uncovered parking area. The ground floor features an elegant office that can be converted into a 4th bedroom, an open-plan living and dining area warmed by a pellet fireplace, and a well-appointed kitchen. Large floor-to-ceiling sliding doors in the living and dining area seamlessly extend the indoor space to the outdoors, leading to a patio with sun cover and a pristine pool. A laundry area and a stylish bathroom complete this level.
The first floor hosts three inviting bedrooms, including a luxurious master suite with an extensive private terrace offering stunning views of the surrounding landscape. This floor also includes 2 additional bedrooms, three beautifully designed bathrooms and terraces.
Throughout the villa, double-glazed windows, air conditioning, and electric shutters ensure year-round comfort. The property is equipped with pre-installation for solar panels and a state-of-the-art surveillance system.
The outdoor areas are nothing short of spectacular, featuring a meticulously maintained garden with diverse vegetation and white decorative stones, enhancing the serene ambiance. The pool and its adjoining deck provide a perfect spot for relaxation and entertaining.
Located just a few minutes from a beautiful beach, this villa combines the best of coastal living with the conveniences of modern life.
Experience the charm and sophistication of this exceptional property by booking a viewing today.
Upon arrival, electric gates welcome you to an uncovered parking area. The ground floor features an elegant office that can be converted into a 4th bedroom, an open-plan living and dining area warmed by a pellet fireplace, and a well-appointed kitchen. Large floor-to-ceiling sliding doors in the living and dining area seamlessly extend the indoor space to the outdoors, leading to a patio with sun cover and a pristine pool. A laundry area and a stylish bathroom complete this level.
The first floor hosts three inviting bedrooms, including a luxurious master suite with an extensive private terrace offering stunning views of the surrounding landscape. This floor also includes 2 additional bedrooms, three beautifully designed bathrooms and terraces.
Throughout the villa, double-glazed windows, air conditioning, and electric shutters ensure year-round comfort. The property is equipped with pre-installation for solar panels and a state-of-the-art surveillance system.
The outdoor areas are nothing short of spectacular, featuring a meticulously maintained garden with diverse vegetation and white decorative stones, enhancing the serene ambiance. The pool and its adjoining deck provide a perfect spot for relaxation and entertaining.
Located just a few minutes from a beautiful beach, this villa combines the best of coastal living with the conveniences of modern life.
Experience the charm and sophistication of this exceptional property by booking a viewing today.
Contact
See Phone
Villa 3 Bedrooms
Santa Catarina Da Fonte Do Bispo, Tavira, Distrito de Faro
Used · 172m²
With Swimming Pool
buy
560.000 €
Driving through the gentle hills of Santa Catarina de Fonte do Bispo, you will find this lovely detached, two storey, 3 bedroom villa. Set on a plot of nearly 2 hectares, the villa is surrounded by beautiful Algarvian nature with countryside and distant seaviews.
Electric gates give access to the driveway and landscaped garden. Entering through the main door, you will be welcomed by a pleasant sitting/dining area opening onto a south facing, partially covered terrace with stunning views towards the countryside. A fully equipped kitchen with AGA cooker, a separate utility room and pantry are at your disposal. Both spaces feature big windows with a lot of natural light.
On this level you will also find 2 pleasant bedrooms with large windows and a completely renovated bathroom.
Following the stairs to the first floor, you will find an ensuite bedroom with walk-in closet and a pleasant west facing outside terrace. The bathroom has also been recently renovated. While showering, you can admire the landscape through the large bathroom window.
From this bedroom, outside stairs will lead you to the rooftop terrace where you will be blown away by the magnificent views.  This is the ideal house for people who like the quiet of the countryside and for nature lovers who appreciate the beauty of the surrounding areas.
Coveniently located at only 3km from Santa Catarina de Fonte do Bispo and 14km from the lovely center of Tavira. The last 500 meters of access are on a well maintained dirt road. The house has its own water supply through 2 wells.
At Signature Properties Solutions, we prioritize creating a warm and welcoming environment for each client, with values such as ethics, respect for diversity and building long-lasting relationships.
Our teamâs multilingualism and vast network of domestic and international partners enable us to provide top-notch real estate consultancy services. Whether youâre looking to buy a home or sell your property, we offer a range of options that cater to your specific needs.
Electric gates give access to the driveway and landscaped garden. Entering through the main door, you will be welcomed by a pleasant sitting/dining area opening onto a south facing, partially covered terrace with stunning views towards the countryside. A fully equipped kitchen with AGA cooker, a separate utility room and pantry are at your disposal. Both spaces feature big windows with a lot of natural light.
On this level you will also find 2 pleasant bedrooms with large windows and a completely renovated bathroom.
Following the stairs to the first floor, you will find an ensuite bedroom with walk-in closet and a pleasant west facing outside terrace. The bathroom has also been recently renovated. While showering, you can admire the landscape through the large bathroom window.
From this bedroom, outside stairs will lead you to the rooftop terrace where you will be blown away by the magnificent views.  This is the ideal house for people who like the quiet of the countryside and for nature lovers who appreciate the beauty of the surrounding areas.
Coveniently located at only 3km from Santa Catarina de Fonte do Bispo and 14km from the lovely center of Tavira. The last 500 meters of access are on a well maintained dirt road. The house has its own water supply through 2 wells.
At Signature Properties Solutions, we prioritize creating a warm and welcoming environment for each client, with values such as ethics, respect for diversity and building long-lasting relationships.
Our teamâs multilingualism and vast network of domestic and international partners enable us to provide top-notch real estate consultancy services. Whether youâre looking to buy a home or sell your property, we offer a range of options that cater to your specific needs.
Contact
See Phone
Villa 4 Bedrooms
Corte do Peso, Santa Catarina Da Fonte Do Bispo, Tavira, Distrito de Faro
Used · 264m²
With Garage
buy
799.000 €
MODERN FOUR BEDROOM VILLA WITH A SWIMMING POOL AND A GARAGE PLUS SPECTACULAR VIEWS OF THE HILLS AND THE COUNTRYSIDE ON A PLOT OF LAND OF 5.016,00 SQ. M. CLOSE TO TAVIRA AND SANTA CATARINA
LOCATION
The property is located 5 minutes from the village of Santa Catarina. The closest town is São Brás de Alportel, 15 minutes away. The coastal town of Tavira, the nearest beaches and golf courses are only 15 minutes away. The Spanish boarder is only 30 minutes drive as is the International Airport and the city of Faro.
TYPE OF PROPERTY
This modern villa was constructed in 2003. It is built on three levels and consists of a kitchen, living/dining room, 4 bedrooms, 3 bathrooms, a pantry, a utility room, a large garage, halls and outside terraces. The overall size of the construction is 264.54 sq. m.
The swimming pool is 9.00 m x 4.00 m.
It is a very elegant property finished to a high standard and very well equipped. The property has a private water supply from a borehole via a cisterna but is also connected to the main water.
ACCOMMODATION
Under Ground Floor
Garage / Utility room - 84.78 sq. m.
Ground Floor
Kitchen - 13.18 sq. m.
Living / Dining room - 45.50 sq. m.
Bedroom 1 - 13.73 sq. m.
Bathroom 1 - 2.92 sq. m.
Pantry - 1.52 sq. m.
Corridor 1 - 4.84 sq. m.
1st Floor
Entry Hall
Bedroom 2 - 12.39 sq. m.
Bedroom 3 - 12.39 sq. m.
Bedroom 4 - 14.04 sq. m.
Bathroom 2 - 3.56 sq. m.
Bathroom 3 - 3.56 sq. m.
Corridor 2 - 6.55 sq. m.
Covered Terrace
GENERAL FEATURES
Electric aluminium security shutters
Aluminium doors and windows with double glazing
Central heating
Air conditioning units in some parts of the house
Fireplace with wood burner in the living/dining room
Fully fitted and equipped kitchen
Telephone and Internet connection
Alarm system
Barbecue area
Irrigation system
Car port
Walled and fenced all around with a main gate
Energy Performance Rating ’B’
ACCESS
The access to the property is via a tarmac road approximately 350 metres away from the main road.
COMMENTS
The property is located in a secluded ,private spot and has easy access to the nearest village of Santa Catarina and the popular coastal town of Tavira. It has spectacular views of the surrounding countryside and the hills. The plot of land of 5.016,00 sq. m. supports many local trees like Cork, Palm and many other varieties. The garden is well established, and irrigated and has many ornamental plants, shrubs, cacti and flowers.
The property has plenty of charm and blends with the natural beauty of the surrounding countryside. It has many interesting features including stone walls, ceilings with wooden beams and outside floors made with traditional terracotta tiles, including the swimming pool terrace. The local shops, restaurants and bars are within 5 minutes driving distance from the property. This is a versatile property, ideal for holidays or a permanent home, and has a great rental potential.
LOCATION
The property is located 5 minutes from the village of Santa Catarina. The closest town is São Brás de Alportel, 15 minutes away. The coastal town of Tavira, the nearest beaches and golf courses are only 15 minutes away. The Spanish boarder is only 30 minutes drive as is the International Airport and the city of Faro.
TYPE OF PROPERTY
This modern villa was constructed in 2003. It is built on three levels and consists of a kitchen, living/dining room, 4 bedrooms, 3 bathrooms, a pantry, a utility room, a large garage, halls and outside terraces. The overall size of the construction is 264.54 sq. m.
The swimming pool is 9.00 m x 4.00 m.
It is a very elegant property finished to a high standard and very well equipped. The property has a private water supply from a borehole via a cisterna but is also connected to the main water.
ACCOMMODATION
Under Ground Floor
Garage / Utility room - 84.78 sq. m.
Ground Floor
Kitchen - 13.18 sq. m.
Living / Dining room - 45.50 sq. m.
Bedroom 1 - 13.73 sq. m.
Bathroom 1 - 2.92 sq. m.
Pantry - 1.52 sq. m.
Corridor 1 - 4.84 sq. m.
1st Floor
Entry Hall
Bedroom 2 - 12.39 sq. m.
Bedroom 3 - 12.39 sq. m.
Bedroom 4 - 14.04 sq. m.
Bathroom 2 - 3.56 sq. m.
Bathroom 3 - 3.56 sq. m.
Corridor 2 - 6.55 sq. m.
Covered Terrace
GENERAL FEATURES
Electric aluminium security shutters
Aluminium doors and windows with double glazing
Central heating
Air conditioning units in some parts of the house
Fireplace with wood burner in the living/dining room
Fully fitted and equipped kitchen
Telephone and Internet connection
Alarm system
Barbecue area
Irrigation system
Car port
Walled and fenced all around with a main gate
Energy Performance Rating ’B’
ACCESS
The access to the property is via a tarmac road approximately 350 metres away from the main road.
COMMENTS
The property is located in a secluded ,private spot and has easy access to the nearest village of Santa Catarina and the popular coastal town of Tavira. It has spectacular views of the surrounding countryside and the hills. The plot of land of 5.016,00 sq. m. supports many local trees like Cork, Palm and many other varieties. The garden is well established, and irrigated and has many ornamental plants, shrubs, cacti and flowers.
The property has plenty of charm and blends with the natural beauty of the surrounding countryside. It has many interesting features including stone walls, ceilings with wooden beams and outside floors made with traditional terracotta tiles, including the swimming pool terrace. The local shops, restaurants and bars are within 5 minutes driving distance from the property. This is a versatile property, ideal for holidays or a permanent home, and has a great rental potential.
Contact
See Phone
Villa 3 Bedrooms
Santa Bárbara de Nexe, Faro, Distrito de Faro
Used · 245m²
With Swimming Pool
buy
1.200.000 €
Full of light and large property located at the end of a quiet and secluded cul-de-sac with natural environment.
The majestic entrance to this 3-bedroom property, built across two floors, with Santa Catarina ceilings and classical beauty, is highlighted by an enormous driveway. This property is exceptionally well-built and features a living room with a built-in bookcase that leads to a secret office, an open-plan fully equipped kitchen with an island and dining area, as well as a charming outdoor terrace overlooking the infinity pool and stunning country views, ideal for entertaining friends or family. This home is attractively situated on a huge piece of land, providing complete solitude from its neighbors while being within a small community and a short distance from the village. Take advantage of this fantastic location, which is only a 15-minute drive from Faro Airport and Loulé’s downtown area.
The majestic entrance to this 3-bedroom property, built across two floors, with Santa Catarina ceilings and classical beauty, is highlighted by an enormous driveway. This property is exceptionally well-built and features a living room with a built-in bookcase that leads to a secret office, an open-plan fully equipped kitchen with an island and dining area, as well as a charming outdoor terrace overlooking the infinity pool and stunning country views, ideal for entertaining friends or family. This home is attractively situated on a huge piece of land, providing complete solitude from its neighbors while being within a small community and a short distance from the village. Take advantage of this fantastic location, which is only a 15-minute drive from Faro Airport and Loulé’s downtown area.
Contact
See Phone
Villa 4 Bedrooms
Santa Catarina Da Fonte Do Bispo, Tavira, Distrito de Faro
Used · 255m²
buy
995.000 €
MODERN 3/4 BEDROOM VILLA PLUS AN ATELIER AND A SWIMMING POOL WITH MAGNIFICENT 360º VIEWS OF THE HILLS AND THE ATLANTIC COAST ON A PLOT OF LAND OF 12.500,00 SQ. M. CLOSE TO TAVIRA AND SANTA CATARINA
LOCATION
The property is located on the outskirts of Santa Catarina da Fonte do Bispo, 5 minutes driving distance. The closest town is São Brás de Alportel, 15 minutes away.
The coastal town of Tavira, the nearest beaches and golf courses can be reached within 20 minutes. The Spanish border is 30 minutes drive as is the International Airport and the city of Faro.
TYPE OF PROPERTY
This modern villa was constructed in 1995. It is built on two levels and consists of 2 kitchens, living room, dining room, 3 bedrooms, bedroom/study room, 2 bathrooms, WC, halls and outside terraces. The roof terrace was converted in to a room with a view.
The overall size of the construction of the house is 170.00 sq. m.
There is also an atelier of 85.00 sq. m., built in 2005, which can be used as an artist studio or converted in to further accommodation.
This villa has a lot of charm and character. It has been built in a traditional style with terracotta floors and wooden ceilings. It is finished to a high standard and very well equipped. The swimming pool is 4.00 m x 8.00 m.
The house has got an independent electricity supply via solar panels plus wind turbine and the water is obtained via a cisterna from a borehole. The atelier is connected to the mains water and can be easily extended to the main house.
ACCOMMODATION
Lower Floor:
Entry hall - 4.05 sq. m.
Kitchen -17.33 sq. m.
Living room - 29.27 sq. m.
Dining room - 10.53 sq. m.
Conservatory - 4.76 sq. m.
WC - 1.95 sq. m.
Internal hall - 10.96 sq. m.
Bedroom 1 en-suite - 19.80 + 10.14 sq. m.
Bedroom 2 - 12.14 sq. m.
Ground Floor:
Kitchen/dining area - 17.83 sq. m.
Bedroom 3 - 29.57 sq. m.
Internal hall - 5.88 sq. m.
Bedroom 4/ Study room - 18.38 sq. m.
Bathroom 2 - 6.36 sq. m.
First Floor:
Room with a view - 10.59 sq. m.
Atelier: - 85.00 sq. m.
GENERAL FEATURES
Aluminium doors and windows with double glazing in some parts of the house
Wooden doors and windows in the main part of the house
Mosquito nets
Ceiling fans
Air conditioning units
Fire place with wood burner in the living room,
Fire place in the atelier
Fully fitted and equipped kitchens
Internet and telephone connection
Independent electricity supply via solar panels
Solar system for heating water
Barbecue area
Automatic irrigation system
Stone walled all around with a main entrance
Energy Performance Rating ’C’
ACCESS
The access to the property is via a country road only 800m away from the main road EN270 going to Santa Catarina and Tavira.
COMMENTS
The property has easy access to São Brás de Alportel and Tavira. It is built on the top of a hill and has spectacular views to the countryside, the hills and the Atlantic coast.
The plot of land of 12.500,00 sq. m. supports various trees which include Carob, Olive, Almond, Holmoak, Arbutus, Pines, Vines and others. In the garden there are some ornamental plants, Cacti, shrubs, Palms and flowers. The property has plenty of charm and blends with the natural beauty of the surrounding countryside.
The local shops, restaurants and bars are within 5 minutes driving distance from the property. This is a versatile property, ideal for holidays or a permanent home, and has a great rental potential.
LOCATION
The property is located on the outskirts of Santa Catarina da Fonte do Bispo, 5 minutes driving distance. The closest town is São Brás de Alportel, 15 minutes away.
The coastal town of Tavira, the nearest beaches and golf courses can be reached within 20 minutes. The Spanish border is 30 minutes drive as is the International Airport and the city of Faro.
TYPE OF PROPERTY
This modern villa was constructed in 1995. It is built on two levels and consists of 2 kitchens, living room, dining room, 3 bedrooms, bedroom/study room, 2 bathrooms, WC, halls and outside terraces. The roof terrace was converted in to a room with a view.
The overall size of the construction of the house is 170.00 sq. m.
There is also an atelier of 85.00 sq. m., built in 2005, which can be used as an artist studio or converted in to further accommodation.
This villa has a lot of charm and character. It has been built in a traditional style with terracotta floors and wooden ceilings. It is finished to a high standard and very well equipped. The swimming pool is 4.00 m x 8.00 m.
The house has got an independent electricity supply via solar panels plus wind turbine and the water is obtained via a cisterna from a borehole. The atelier is connected to the mains water and can be easily extended to the main house.
ACCOMMODATION
Lower Floor:
Entry hall - 4.05 sq. m.
Kitchen -17.33 sq. m.
Living room - 29.27 sq. m.
Dining room - 10.53 sq. m.
Conservatory - 4.76 sq. m.
WC - 1.95 sq. m.
Internal hall - 10.96 sq. m.
Bedroom 1 en-suite - 19.80 + 10.14 sq. m.
Bedroom 2 - 12.14 sq. m.
Ground Floor:
Kitchen/dining area - 17.83 sq. m.
Bedroom 3 - 29.57 sq. m.
Internal hall - 5.88 sq. m.
Bedroom 4/ Study room - 18.38 sq. m.
Bathroom 2 - 6.36 sq. m.
First Floor:
Room with a view - 10.59 sq. m.
Atelier: - 85.00 sq. m.
GENERAL FEATURES
Aluminium doors and windows with double glazing in some parts of the house
Wooden doors and windows in the main part of the house
Mosquito nets
Ceiling fans
Air conditioning units
Fire place with wood burner in the living room,
Fire place in the atelier
Fully fitted and equipped kitchens
Internet and telephone connection
Independent electricity supply via solar panels
Solar system for heating water
Barbecue area
Automatic irrigation system
Stone walled all around with a main entrance
Energy Performance Rating ’C’
ACCESS
The access to the property is via a country road only 800m away from the main road EN270 going to Santa Catarina and Tavira.
COMMENTS
The property has easy access to São Brás de Alportel and Tavira. It is built on the top of a hill and has spectacular views to the countryside, the hills and the Atlantic coast.
The plot of land of 12.500,00 sq. m. supports various trees which include Carob, Olive, Almond, Holmoak, Arbutus, Pines, Vines and others. In the garden there are some ornamental plants, Cacti, shrubs, Palms and flowers. The property has plenty of charm and blends with the natural beauty of the surrounding countryside.
The local shops, restaurants and bars are within 5 minutes driving distance from the property. This is a versatile property, ideal for holidays or a permanent home, and has a great rental potential.
Contact
See Phone
Villa 6 Bedrooms Duplex
Boliqueime, Loulé, Distrito de Faro
Used · 791m²
With Garage
buy
4.995.000 €
The luxurious detached villa is an exquisite Mediterranean-style property with an impressive construction size of 791 sq.m. and a plot size of 3.870 sq.m. Located in a prime location on the hillside overlooking Vilamoura coastline, it is only 10 minutes away from the breath-taking Algarvean beaches and 20 minutes from the Faro Airport. This grand villa boasts 6 bedrooms and 9 bathrooms, providing ample living space for large families or large groups.
The south-facing property offers full privacy and seclusion as it is situated in a very private location without any neighbours overlooking the plot. The fully fenced garden is mature and meticulously taken care of with a wide variety of flora which enriches the surroundings.
The south-facing orientation adds an extra touch of luxury to this already unique villa, and the below ground saltwater pool is heated and equipped with a pool bar, small slide, and jacuzzi. This pool is considered to be one of the most longest private swimming pools in Algarve!
There are several covered terraces throughout the property, a BBQ area, making it ideal for socializing and entertaining guests.
The villa’s interior is equally impressive, with high ceilings and LED lights throughout the living spaces, which include a grand living room with a fireplace, gym, sauna, cinema room, and a playing room. The fully Siemens equipped kitchen is enormous and continues to give that luxurious feel with lavish amenities such as plate warmers, a big kitchen island in the centre featuring an extra-large extractor, and direct access to both the living room and exterior lounging areas.
The villa’s six en-suite bedrooms are all spacious and offer a studio apartment-like living space with dressing areas, gorgeous views, and covered terraces. The master en-suite has direct access to a fireplace and covered terraces with south-facing views, perfect for lounging in the sun. All windows in the property are double-glazed, providing sound insulation and energy efficiency.
There are also heaters and A/C for further climate control.
The villa also has a basement where you will find one of the 6 ensuite bedrooms, laundry room, sauna, gym, an area that can be used as cinema room, along with the spacious garage.
The electric gates lead you to an ample driveway with a covered parking area that can accommodate multiple cars. In the evenings, the villa and its plot are illuminated, showcasing the beauty of this magnificent property.
This villa is truly a masterpiece of luxury and sophistication that must be seen in person to be fully appreciated. Book a viewing today to experience the grandeur of this one-of-a-kind villa for yourself.
- Country and Coastline Views
- Privacy and Security
- Borehole
- Private Gym
- Private Sauna
- Garage
- Electric Gates
- BBQ area
- Private Heated Swimming Pool
The south-facing property offers full privacy and seclusion as it is situated in a very private location without any neighbours overlooking the plot. The fully fenced garden is mature and meticulously taken care of with a wide variety of flora which enriches the surroundings.
The south-facing orientation adds an extra touch of luxury to this already unique villa, and the below ground saltwater pool is heated and equipped with a pool bar, small slide, and jacuzzi. This pool is considered to be one of the most longest private swimming pools in Algarve!
There are several covered terraces throughout the property, a BBQ area, making it ideal for socializing and entertaining guests.
The villa’s interior is equally impressive, with high ceilings and LED lights throughout the living spaces, which include a grand living room with a fireplace, gym, sauna, cinema room, and a playing room. The fully Siemens equipped kitchen is enormous and continues to give that luxurious feel with lavish amenities such as plate warmers, a big kitchen island in the centre featuring an extra-large extractor, and direct access to both the living room and exterior lounging areas.
The villa’s six en-suite bedrooms are all spacious and offer a studio apartment-like living space with dressing areas, gorgeous views, and covered terraces. The master en-suite has direct access to a fireplace and covered terraces with south-facing views, perfect for lounging in the sun. All windows in the property are double-glazed, providing sound insulation and energy efficiency.
There are also heaters and A/C for further climate control.
The villa also has a basement where you will find one of the 6 ensuite bedrooms, laundry room, sauna, gym, an area that can be used as cinema room, along with the spacious garage.
The electric gates lead you to an ample driveway with a covered parking area that can accommodate multiple cars. In the evenings, the villa and its plot are illuminated, showcasing the beauty of this magnificent property.
This villa is truly a masterpiece of luxury and sophistication that must be seen in person to be fully appreciated. Book a viewing today to experience the grandeur of this one-of-a-kind villa for yourself.
- Country and Coastline Views
- Privacy and Security
- Borehole
- Private Gym
- Private Sauna
- Garage
- Electric Gates
- BBQ area
- Private Heated Swimming Pool
Contact
See Phone
Villa 3 Bedrooms
Luz de Tavira, Luz de Tavira e Santo Estêvão, Distrito de Faro
Used · 184m²
buy
1.490.000 €
Nestled in the picturesque district of Sinagoga, this exquisite 3-bedroom villa boasts an unrivaled location overlooking the golden sandy beaches and charming town of Tavira. Meticulously crafted to harmonize with its natural surroundings, this residence epitomizes elegance and modern living.
Conveniently situated just a brief 10-minute drive from downtown Tavira, this exceptional villa features:
- **Three Bedrooms**: Including a lavish en-suite master bedroom and two additional bedrooms.
- **Spacious Layout**: Encompassing a welcoming corridor, two bathrooms, a glazed hall, and a seamless integration of the kitchen, dining area, and living space in a generously proportioned open plan design.
- **Impressive Amenities**: Floor-to-ceiling windows bathe the interiors in natural light, while outside, a sparkling swimming pool spanning approximately 40 m² awaits. An igloo has been transformed into an entertaining room complete with a pool table, offering an ideal spot for relaxation and leisure. The expansive outdoor area showcases organic plantations, a serene seating area with sun loungers, and a large BBQ for al fresco dining.
This architecturally stunning home seamlessly combines contemporary comforts with traditional Algarvian charm, evident in its vibrant bedrooms and intricate tile work adorning the bathrooms.
The master suite boasts direct access to the outdoor patio and pool area, while its en-suite bathroom features exquisitely handcrafted tiles from the esteemed Portuguese company, ’Viúva Lamego’, renowned for its prestigious contributions to architectural design.
The second bedroom offers convenient outdoor access, while the third bedroom boasts two spacious wardrobes for ample storage.
A modern bathroom servicing the bedrooms showcases a sizable shower adorned with vibrant tiled artwork, accessible from every corner of the house.
Connecting the living and social areas to the bedrooms and bathrooms is a luminous floor-to-ceiling glass corridor, adding to the villa’s sense of openness and sophistication.
The social hub of the villa comprises a spacious living room and dining area, complemented by a sleek Bulthaup kitchen equipped with top-of-the-line appliances, ensuring both style and functionality.
Experience the epitome of luxury living amidst the serene beauty of Sinagoga, Luz de Tavira, in this meticulously designed villa offering unparalleled comfort and elegance.
Conveniently situated just a brief 10-minute drive from downtown Tavira, this exceptional villa features:
- **Three Bedrooms**: Including a lavish en-suite master bedroom and two additional bedrooms.
- **Spacious Layout**: Encompassing a welcoming corridor, two bathrooms, a glazed hall, and a seamless integration of the kitchen, dining area, and living space in a generously proportioned open plan design.
- **Impressive Amenities**: Floor-to-ceiling windows bathe the interiors in natural light, while outside, a sparkling swimming pool spanning approximately 40 m² awaits. An igloo has been transformed into an entertaining room complete with a pool table, offering an ideal spot for relaxation and leisure. The expansive outdoor area showcases organic plantations, a serene seating area with sun loungers, and a large BBQ for al fresco dining.
This architecturally stunning home seamlessly combines contemporary comforts with traditional Algarvian charm, evident in its vibrant bedrooms and intricate tile work adorning the bathrooms.
The master suite boasts direct access to the outdoor patio and pool area, while its en-suite bathroom features exquisitely handcrafted tiles from the esteemed Portuguese company, ’Viúva Lamego’, renowned for its prestigious contributions to architectural design.
The second bedroom offers convenient outdoor access, while the third bedroom boasts two spacious wardrobes for ample storage.
A modern bathroom servicing the bedrooms showcases a sizable shower adorned with vibrant tiled artwork, accessible from every corner of the house.
Connecting the living and social areas to the bedrooms and bathrooms is a luminous floor-to-ceiling glass corridor, adding to the villa’s sense of openness and sophistication.
The social hub of the villa comprises a spacious living room and dining area, complemented by a sleek Bulthaup kitchen equipped with top-of-the-line appliances, ensuring both style and functionality.
Experience the epitome of luxury living amidst the serene beauty of Sinagoga, Luz de Tavira, in this meticulously designed villa offering unparalleled comfort and elegance.
Contact
See Phone
Villa 5 Bedrooms
Conceição e Estoi, Faro, Distrito de Faro
Used · 460m²
With Garage
buy
1.450.000 €
Nestled on a hill in Estoi, at the end of a peaceful road, this beautiful south-facing villa offers breathtaking sea views.
The property, blending modern comforts with abundant space and charm, has been completely renovated with new tiles, windows, kitchen and insulated walls.
Upon entering, you’re greeted by a spacious living and dining area that opens onto a sleek, modern kitchen, all centered around a contemporary wood burner. Every detail feels fresh and new, from the pristine tiles to the expansive windows and the fully updated kitchen.
On the same level, youâll find two bedrooms, each with stunning sea views. One is an en-suite, while the other is served by a separate bathroom, ensuring both comfort and privacy.
The lower level, which opens directly to the swimming pool, features three more bedroomsâtwo of which are en-suiteâalong with a third bedroom that enjoys its own bathroom.
Ascending to the first floor, youâll discover a dedicated office space, as well as a terrace offering panoramic views of the coastline. Additionally, the villa boasts a two-car garage, and the entire home is fitted with air conditioning and double-glazed windows for year-round comfort.
Set on a sprawling 8,200 m² plot, the villa is surrounded by lush terraces, including a large south-facing one equipped with an outdoor kitchen beside the pool. The property also features a vegetable garden, and the grounds are fully fenced, offering both privacy and security. Solar panels heat the water, with provisions made for additional panels if desired.
With five bedrooms and five bathrooms, two kitchensâone indoors and one outdoorsâair conditioning throughout, a cozy fireplace, and a secure garage, this villa is a true haven. Electric gates provide extra security, while the peaceful cul-de-sac location makes it the perfect retreat, all with spectacular sea views from every corner of the garden.
The property, blending modern comforts with abundant space and charm, has been completely renovated with new tiles, windows, kitchen and insulated walls.
Upon entering, you’re greeted by a spacious living and dining area that opens onto a sleek, modern kitchen, all centered around a contemporary wood burner. Every detail feels fresh and new, from the pristine tiles to the expansive windows and the fully updated kitchen.
On the same level, youâll find two bedrooms, each with stunning sea views. One is an en-suite, while the other is served by a separate bathroom, ensuring both comfort and privacy.
The lower level, which opens directly to the swimming pool, features three more bedroomsâtwo of which are en-suiteâalong with a third bedroom that enjoys its own bathroom.
Ascending to the first floor, youâll discover a dedicated office space, as well as a terrace offering panoramic views of the coastline. Additionally, the villa boasts a two-car garage, and the entire home is fitted with air conditioning and double-glazed windows for year-round comfort.
Set on a sprawling 8,200 m² plot, the villa is surrounded by lush terraces, including a large south-facing one equipped with an outdoor kitchen beside the pool. The property also features a vegetable garden, and the grounds are fully fenced, offering both privacy and security. Solar panels heat the water, with provisions made for additional panels if desired.
With five bedrooms and five bathrooms, two kitchensâone indoors and one outdoorsâair conditioning throughout, a cozy fireplace, and a secure garage, this villa is a true haven. Electric gates provide extra security, while the peaceful cul-de-sac location makes it the perfect retreat, all with spectacular sea views from every corner of the garden.
Contact
See Phone
Villa 5 Bedrooms
Azinheiro, Conceição e Estoi, Faro, Distrito de Faro
Used · 460m²
buy
1.450.000 €
CHARMING FIVE BEDROOM VILLA WITH A FANTASTIC POOL PLUS A GARAGE AND BEAUTIFUL VIEWS OF THE COUNTRY SIDE AND ATLANTIC COAST ON A PLOT OF 8.200,00 SQ. M.
LOCATION
The property is located in the countryside, 10 minutes driving distance from São Brás de Alportel and Estói, 30 minutes to Tavira. The International Airport and city of Faro are approximately 20 minutes away. The nearest beaches and golf courses are 20 minutes away and Spain can be reached within 45 minutes.
TYPE OF PROPERTY
This modern villa was constructed in 1990 but was fully renovated in 2021 . It is built on three levels and consists of 5 bedrooms, kitchen, dining room, living room, 5 bathrooms, dressing room, halls, summer kitchen, storage room, laundry room, garage and outside terraces. The overall size of the construction is 460,00 sq. m.
The villa is built to a high standard, fully equipped and furnished. The price includes the contents, subject to an inventory. The property has a private water supply from a borehole via a cisterna and it can also be connected to mains water.
ACCOMMODATION
Lower Ground Floor:
Summer kitchen - 20.82 sq. m.
Bedroom 1 en suite - 18.96 sq. m. + 8.30 sq. m.
Bedroom 2 en suite - 20.77 sq. m. + 4.33 sq. m.
Bedroom 3 - 14.50 sq. m.
Bathroom 3 - 4.70 sq. m.
WC - 3.10 sq. m.
Laundry room - 13.83 sq. m.
Utility room - 1.19 sq. m.
Internal hall - 8.00 sq. m.
Garage- 28.10 sq. m.
Ground Floor:
Entry hall/ main hall- 10.68 sq. m.
Kitchen - 12.80 sq. m.
Living room - 52.38 sq. m
Dining room - 20.06 sq. m.
Bedroom 4 - 18.96sq. m. + 6.30sq. m.
With a dressing room- 5.40 sq. m.
Bathroom 5 - 4.70 sq. m.
First Floor:
Access Terrace - 7.50 sq. m.
Outside Terrace - 50.83 sq. m.
GENERAL FEATURES
Aluminium doors and windows with double glazing
Air conditioning units
Heated towel rails in some bathrooms
Fireplace with wood burner in the living room
Telephone and Internet connection
Fully fitted and equipped kitchen
Barbecue area
Automatic irrigation system
Pool of approximately 35 sq. m.
Alarm system
Solar system for heating water
Walled all around with a main automatic gate
Energy Performance Rating B-
ACCESS
The access to the property is via a country road only 400 metres from the main road going to São Brás de Alportel and Olhão.
COMMENTS
The villa is situated in a beautiful Mediterranean garden and has views to the hills and surrounding countryside. The property has a plot of land of 8.200,00 sq. m. with various trees which include Carob, Citrus, Fig, Olive, Almond and others.
In the garden there are some ornamental plants, Cacti, shrubs, lavender and flowers including Bougainvillea.
The property has a beautiful pool located on the South-West side of the property and has undisturbed views. The terrace surrounding the pool is made with a wooden deck floor. The driveway is constructed of cobblestones.
The local shops, bars and restaurants are within 10 minutes driving distance. This is a versatile property, ideal for holidays or a permanent home, and has a great rental potential.
LOCATION
The property is located in the countryside, 10 minutes driving distance from São Brás de Alportel and Estói, 30 minutes to Tavira. The International Airport and city of Faro are approximately 20 minutes away. The nearest beaches and golf courses are 20 minutes away and Spain can be reached within 45 minutes.
TYPE OF PROPERTY
This modern villa was constructed in 1990 but was fully renovated in 2021 . It is built on three levels and consists of 5 bedrooms, kitchen, dining room, living room, 5 bathrooms, dressing room, halls, summer kitchen, storage room, laundry room, garage and outside terraces. The overall size of the construction is 460,00 sq. m.
The villa is built to a high standard, fully equipped and furnished. The price includes the contents, subject to an inventory. The property has a private water supply from a borehole via a cisterna and it can also be connected to mains water.
ACCOMMODATION
Lower Ground Floor:
Summer kitchen - 20.82 sq. m.
Bedroom 1 en suite - 18.96 sq. m. + 8.30 sq. m.
Bedroom 2 en suite - 20.77 sq. m. + 4.33 sq. m.
Bedroom 3 - 14.50 sq. m.
Bathroom 3 - 4.70 sq. m.
WC - 3.10 sq. m.
Laundry room - 13.83 sq. m.
Utility room - 1.19 sq. m.
Internal hall - 8.00 sq. m.
Garage- 28.10 sq. m.
Ground Floor:
Entry hall/ main hall- 10.68 sq. m.
Kitchen - 12.80 sq. m.
Living room - 52.38 sq. m
Dining room - 20.06 sq. m.
Bedroom 4 - 18.96sq. m. + 6.30sq. m.
With a dressing room- 5.40 sq. m.
Bathroom 5 - 4.70 sq. m.
First Floor:
Access Terrace - 7.50 sq. m.
Outside Terrace - 50.83 sq. m.
GENERAL FEATURES
Aluminium doors and windows with double glazing
Air conditioning units
Heated towel rails in some bathrooms
Fireplace with wood burner in the living room
Telephone and Internet connection
Fully fitted and equipped kitchen
Barbecue area
Automatic irrigation system
Pool of approximately 35 sq. m.
Alarm system
Solar system for heating water
Walled all around with a main automatic gate
Energy Performance Rating B-
ACCESS
The access to the property is via a country road only 400 metres from the main road going to São Brás de Alportel and Olhão.
COMMENTS
The villa is situated in a beautiful Mediterranean garden and has views to the hills and surrounding countryside. The property has a plot of land of 8.200,00 sq. m. with various trees which include Carob, Citrus, Fig, Olive, Almond and others.
In the garden there are some ornamental plants, Cacti, shrubs, lavender and flowers including Bougainvillea.
The property has a beautiful pool located on the South-West side of the property and has undisturbed views. The terrace surrounding the pool is made with a wooden deck floor. The driveway is constructed of cobblestones.
The local shops, bars and restaurants are within 10 minutes driving distance. This is a versatile property, ideal for holidays or a permanent home, and has a great rental potential.
Contact
See Phone
Villa 3 Bedrooms
Hortas, Santa Catarina Da Fonte Do Bispo, Tavira, Distrito de Faro
Under construction · 134m²
buy
165.000 €
THREE BEDROOM VILLA UNDER CONSTRUCTION WITH BUILDING LICENCE WITH VIEWS OF THE COUNTRYSIDE AND THE HILLS ON A PLOT OF LAND OF 1720 SQ. M. CLOSE TO TAVIRA AND SANTA CATARINA
LOCATION
The property is located 5 minutes from the village of Santa Catarina. The coastal town of Tavira and the nearest beaches are only 15 minutes away.
The International Airport and the city of Faro are both approximately 30 minutes away. There are golf courses 20 minutes away and Spain can be reached within 35 minutes.
TYPE OF PROPERTY
This house with an approved project is partly constructed and will have to be finished. Built on one level, the property will consist of three bedrooms, two bathrooms, WC, kitchen, living/dining room, laundry room, storage room, hall and outside terraces.
The overall size of the construction is 134.27 sq. m.
The water and electricity are close to the site and would only need to be connected.
ACCOMMODATION
Ground floor:
Kitchen - 12.24 sq. m.
Living/dining room - 20.75 sq. m.
Entry hall - 7.63 sq. m.
Bedroom 1 en-suite - 11.67 + 4.86 sq. m.
With vestibule - 4.20 sq. m.
Bedroom 2 - 13.99 sq. m.
Bathroom 1 - 4.77 sq. m.
Bedroom 3 - 14.28 sq. m.
Bathroom 2 - 1.96 sq. m.
Laundry room - 3.78 sq. m.
Storage room - 2.11 sq. m.
Internal hall - 2.70 sq. m.
Frontside terrace - 1.35 sq. m.
Backside terrace - 1.35 sq. m.
ACCESS
The access to the property is via a country road approximately 300m from the local tarmac road.
COMMENTS
The property has easy access to the village of Santa Catarina and the coastal town of Tavira. It is situated in a quiet and secluded location with views to the countryside and the hills. The project has expired and requires renewal. Currently at this stage there is a possibility to change the internal lay-out of the house. The local shops, bars and restaurants are within 5 minutes driving distance from the villa. This is a versatile property, ideal for a permanent or holiday home.
LOCATION
The property is located 5 minutes from the village of Santa Catarina. The coastal town of Tavira and the nearest beaches are only 15 minutes away.
The International Airport and the city of Faro are both approximately 30 minutes away. There are golf courses 20 minutes away and Spain can be reached within 35 minutes.
TYPE OF PROPERTY
This house with an approved project is partly constructed and will have to be finished. Built on one level, the property will consist of three bedrooms, two bathrooms, WC, kitchen, living/dining room, laundry room, storage room, hall and outside terraces.
The overall size of the construction is 134.27 sq. m.
The water and electricity are close to the site and would only need to be connected.
ACCOMMODATION
Ground floor:
Kitchen - 12.24 sq. m.
Living/dining room - 20.75 sq. m.
Entry hall - 7.63 sq. m.
Bedroom 1 en-suite - 11.67 + 4.86 sq. m.
With vestibule - 4.20 sq. m.
Bedroom 2 - 13.99 sq. m.
Bathroom 1 - 4.77 sq. m.
Bedroom 3 - 14.28 sq. m.
Bathroom 2 - 1.96 sq. m.
Laundry room - 3.78 sq. m.
Storage room - 2.11 sq. m.
Internal hall - 2.70 sq. m.
Frontside terrace - 1.35 sq. m.
Backside terrace - 1.35 sq. m.
ACCESS
The access to the property is via a country road approximately 300m from the local tarmac road.
COMMENTS
The property has easy access to the village of Santa Catarina and the coastal town of Tavira. It is situated in a quiet and secluded location with views to the countryside and the hills. The project has expired and requires renewal. Currently at this stage there is a possibility to change the internal lay-out of the house. The local shops, bars and restaurants are within 5 minutes driving distance from the villa. This is a versatile property, ideal for a permanent or holiday home.
Contact
See Phone
Villa 5 Bedrooms
Jordana, Moncarapacho e Fuseta, Olhão, Distrito de Faro
Refurbished · 300m²
buy
998.000 €
VERY ELEGANT AND LUXURIOUS PROPERTY!!!
MAGNIFICENT MODERN FOUR BEDROOM VILLA WITH A ONE BEDROOM ANNEX PLUS A SWMMING POOL WITH FANTASTIC VIEWS TO THE COUNTRYSIDE AND THE ATLANTIC COAST ON A PLOT OF LAND OF 19.992,00 SQ.M. CLOSE TO TAVIRA AND MONCARAPACHO
LOCATION
The property is located in the countryside, only 10 minutes from the village of Moncarapacho. The coastal town of Olhão, the nearest beaches and the Ria Formosa Natural Park are approximately 20 minutes away. The town of Tavira can be reached within 25 minutes. The International Airport and the city of Faro are both approximately 25 minutes driving. There are golf courses 25 minutes away and Spain can be reached within 35 minutes.
TYPE OF PROPERTY
This attractive property was constructed in 2005 and has been recently totally modernized. It is built on two levels and split into two separate living areas. The main part consists of a kitchen/dining and living area, three bedrooms, office (which could be used as an extra bedroom), three bathrooms, storage room, halls and outside terraces. There is also a wine cellar under the terrace.
Next to the villa, there is an annex made up of a kitchen/living area, bedroom and bathroom. The overall size of the construction is 300.00 square meters.
The swimming pool is 5.00m x 10.00m.
It is a very elegant and luxurious property finished to a high standard and fully equipped.
The property has a private water supply from a borehole via two cisternas.
ACCOMMODATION
Villa - Ground Floor:
Kitchen/dining area - 38.90 sq. m.
Living area - 40.41 sq. m.
Internal hall - 13.20 sq. m.
Bedroom 1 en-suite - 15.15 + 8.25 sq.m.
Bedroom 2 - 12.57 sq. m.
Bedroom 3/ Office - 9.75 sq. m.
Bathroom 2 - 5.50 sq. m.
Storage room - 2.35 sq. m.
Outside terrace 1 - 29.24 sq. m.
Outside terrace 2 - 22.37 sq. m.
Villa - First Floor:
Bedroom 4 + dressing room - 36.90 sq. m.
Bathroom 3 - 7.05 sq. m.
Outside terrace 3 - 7.00 sq. m.
Outside terrace 4 - 7.30 sq. m.
Roof Terrace - 49.00 sq. m.
Annex - Ground Floor:
Kitchen/living area - 26.39 sq. m.
Bathroom - 4.28 sq. m.
Annex - First Floor:
Bedroom 5 - 15.21 sq. m.
Hall
GENERAL FEATURES
Aluminium security shutters on all doors and windows
Aluminium doors and windows with double glazing
Air conditioning units
Fireplace with a wood burner in the living area
Wood burner in the kitchen area
Under floor heating on the first floor
Ceiling fans
Fully fitted and equipped kitchen
Telephone and Internet connection
Alarm system
Barbecue area
Security rails all around the swimming pool
Automatic irrigation system
Car port and outside parking area
Partly fenced with main gate
Energy Performance Rating D
ACCESS
The access to the property is via a country road approximately 1.5 km away from the tarmac road going to Moncarapacho.
COMMENTS
The property is situated in a peaceful area from the terraces around the house you have spectacular views of the surrounding countryside and the Atlantic coast.
The plot of land is 19.992,00 square metres and supports various mature local trees like Carob, Almond, Olive, Oak, Palms and many others.
The amazing magical garden has a wide variety of shrubs, cacti, Oleanders and flowers including Bougainvillea. There are various interesting places to relax as well as some others features including a Ping pong table, a pétanque field, an amazing classical fish pound, outside BBQ area, vegetable garden and a storage place. It is a place full of surprises.
The property has plenty of charm and blends with the natural beauty of the surrounding countryside. It has many interesting features including stone walls, ceilings with wooden beams and floors made with traditional terracotta tiles, including the swimming pool terrace. The other outside terraces, driveway and pathways are made of traditional cobblestones.
The local restaurants, bars, shops, post office and banks are within 5 minutes driving distance from the property. This is an amazing property which is ideal as a permanent home or as a holiday home and has a great and flexible rental potential.
MAGNIFICENT MODERN FOUR BEDROOM VILLA WITH A ONE BEDROOM ANNEX PLUS A SWMMING POOL WITH FANTASTIC VIEWS TO THE COUNTRYSIDE AND THE ATLANTIC COAST ON A PLOT OF LAND OF 19.992,00 SQ.M. CLOSE TO TAVIRA AND MONCARAPACHO
LOCATION
The property is located in the countryside, only 10 minutes from the village of Moncarapacho. The coastal town of Olhão, the nearest beaches and the Ria Formosa Natural Park are approximately 20 minutes away. The town of Tavira can be reached within 25 minutes. The International Airport and the city of Faro are both approximately 25 minutes driving. There are golf courses 25 minutes away and Spain can be reached within 35 minutes.
TYPE OF PROPERTY
This attractive property was constructed in 2005 and has been recently totally modernized. It is built on two levels and split into two separate living areas. The main part consists of a kitchen/dining and living area, three bedrooms, office (which could be used as an extra bedroom), three bathrooms, storage room, halls and outside terraces. There is also a wine cellar under the terrace.
Next to the villa, there is an annex made up of a kitchen/living area, bedroom and bathroom. The overall size of the construction is 300.00 square meters.
The swimming pool is 5.00m x 10.00m.
It is a very elegant and luxurious property finished to a high standard and fully equipped.
The property has a private water supply from a borehole via two cisternas.
ACCOMMODATION
Villa - Ground Floor:
Kitchen/dining area - 38.90 sq. m.
Living area - 40.41 sq. m.
Internal hall - 13.20 sq. m.
Bedroom 1 en-suite - 15.15 + 8.25 sq.m.
Bedroom 2 - 12.57 sq. m.
Bedroom 3/ Office - 9.75 sq. m.
Bathroom 2 - 5.50 sq. m.
Storage room - 2.35 sq. m.
Outside terrace 1 - 29.24 sq. m.
Outside terrace 2 - 22.37 sq. m.
Villa - First Floor:
Bedroom 4 + dressing room - 36.90 sq. m.
Bathroom 3 - 7.05 sq. m.
Outside terrace 3 - 7.00 sq. m.
Outside terrace 4 - 7.30 sq. m.
Roof Terrace - 49.00 sq. m.
Annex - Ground Floor:
Kitchen/living area - 26.39 sq. m.
Bathroom - 4.28 sq. m.
Annex - First Floor:
Bedroom 5 - 15.21 sq. m.
Hall
GENERAL FEATURES
Aluminium security shutters on all doors and windows
Aluminium doors and windows with double glazing
Air conditioning units
Fireplace with a wood burner in the living area
Wood burner in the kitchen area
Under floor heating on the first floor
Ceiling fans
Fully fitted and equipped kitchen
Telephone and Internet connection
Alarm system
Barbecue area
Security rails all around the swimming pool
Automatic irrigation system
Car port and outside parking area
Partly fenced with main gate
Energy Performance Rating D
ACCESS
The access to the property is via a country road approximately 1.5 km away from the tarmac road going to Moncarapacho.
COMMENTS
The property is situated in a peaceful area from the terraces around the house you have spectacular views of the surrounding countryside and the Atlantic coast.
The plot of land is 19.992,00 square metres and supports various mature local trees like Carob, Almond, Olive, Oak, Palms and many others.
The amazing magical garden has a wide variety of shrubs, cacti, Oleanders and flowers including Bougainvillea. There are various interesting places to relax as well as some others features including a Ping pong table, a pétanque field, an amazing classical fish pound, outside BBQ area, vegetable garden and a storage place. It is a place full of surprises.
The property has plenty of charm and blends with the natural beauty of the surrounding countryside. It has many interesting features including stone walls, ceilings with wooden beams and floors made with traditional terracotta tiles, including the swimming pool terrace. The other outside terraces, driveway and pathways are made of traditional cobblestones.
The local restaurants, bars, shops, post office and banks are within 5 minutes driving distance from the property. This is an amazing property which is ideal as a permanent home or as a holiday home and has a great and flexible rental potential.
Contact
See Phone
Villa 3 Bedrooms
Tavira (Santa Maria e Santiago), Distrito de Faro
Used · 207m²
buy
985.000 €
AMAZING LOCATION!!!
MAGNIFICENT MODERN THREE BEDROOM VILLA WITH A GARAGE PLUS A VERY SPACIOUS SEPARATE RUIN WITH FANTASTIC VIEWS TO THE COUNTRYSIDE AND THE HILLS ON A PLOT OF LAND OF 70.329,00 SQ.M. CLOSE TO TAVIRA
LOCATION
The property is located close to the coastal town of Tavira, which is 5 minutes away. The nearest beaches are only 10 minutes driving. The city of Faro and the International Airport are both approximately 30 minutes driving. There are golf courses 20 minutes away and Spain can be reached within 35 minutes.
TYPE OF PROPERTY
This attractive property was constructed in 2000 and has been recently totally modernized. It is built on two levels and consists of a kitchen, dining room, living room, three bedrooms, two bathrooms, WC, utility room, storage room, garage, halls and outside terraces. The size of the villa is 207.00 sq. m.
There is also a separate large ruin which could be restored, the overall size of the construction is 339.22 square meters.
It is a very elegant property finished to a high standard and fully equipped.
The property has a private water supply from a borehole via a cisterna as well as mains water connection.
ACCOMMODATION
Ground Floor:
Kitchen
Dining room
Living room
Internal hall
Bedroom 1 en-suite
Bedroom 2
Bedroom 3
Bathroom 2
WC
Utility room
Outside terraces
Lower Floor:
Garage
Storage room
Large separate ruin:
GENERAL FEATURES
Aluminium security shutters on all doors and windows
Aluminium doors and windows with double glazing
Air conditioning units
Wood burner in the living room
Gas central heating
Fully fitted and equipped kitchen
Telephone and Internet connection
Alarm system
Automatic irrigation system
Parking area
Partly walled
Energy Performance Rating C
ACCESS
The access to the property is via a country road approximately 300 meters away from the tarmac road going to Tavira.
COMMENTS
The property is situated in a peaceful area from the terraces around the house you have spectacular views of the surrounding countryside and the valley.
The plot of land is 70.239,00 square metres and supports various mature local trees like Carob, Olive, Oak, Pines, Palms, Citrus, Vines and many others. The garden has a wide variety of shrubs, cacti, Oleanders and flowers.
The separate spacious ruin could be converted into a secondary villa, a swimming pool, outbuildings or stables, for example.
The property has plenty of charm and blends with the natural beauty of the surrounding countryside. It has many interesting features including stone walls, floors made with traditional terracotta tiles. The driveway and pathways are made of cobblestones.
The local restaurants, bars, shops, post office and banks are within 5 minutes driving distance from the property. This is a versatile property, ideal as a holiday or permanent home and has a great rental potential.
MAGNIFICENT MODERN THREE BEDROOM VILLA WITH A GARAGE PLUS A VERY SPACIOUS SEPARATE RUIN WITH FANTASTIC VIEWS TO THE COUNTRYSIDE AND THE HILLS ON A PLOT OF LAND OF 70.329,00 SQ.M. CLOSE TO TAVIRA
LOCATION
The property is located close to the coastal town of Tavira, which is 5 minutes away. The nearest beaches are only 10 minutes driving. The city of Faro and the International Airport are both approximately 30 minutes driving. There are golf courses 20 minutes away and Spain can be reached within 35 minutes.
TYPE OF PROPERTY
This attractive property was constructed in 2000 and has been recently totally modernized. It is built on two levels and consists of a kitchen, dining room, living room, three bedrooms, two bathrooms, WC, utility room, storage room, garage, halls and outside terraces. The size of the villa is 207.00 sq. m.
There is also a separate large ruin which could be restored, the overall size of the construction is 339.22 square meters.
It is a very elegant property finished to a high standard and fully equipped.
The property has a private water supply from a borehole via a cisterna as well as mains water connection.
ACCOMMODATION
Ground Floor:
Kitchen
Dining room
Living room
Internal hall
Bedroom 1 en-suite
Bedroom 2
Bedroom 3
Bathroom 2
WC
Utility room
Outside terraces
Lower Floor:
Garage
Storage room
Large separate ruin:
GENERAL FEATURES
Aluminium security shutters on all doors and windows
Aluminium doors and windows with double glazing
Air conditioning units
Wood burner in the living room
Gas central heating
Fully fitted and equipped kitchen
Telephone and Internet connection
Alarm system
Automatic irrigation system
Parking area
Partly walled
Energy Performance Rating C
ACCESS
The access to the property is via a country road approximately 300 meters away from the tarmac road going to Tavira.
COMMENTS
The property is situated in a peaceful area from the terraces around the house you have spectacular views of the surrounding countryside and the valley.
The plot of land is 70.239,00 square metres and supports various mature local trees like Carob, Olive, Oak, Pines, Palms, Citrus, Vines and many others. The garden has a wide variety of shrubs, cacti, Oleanders and flowers.
The separate spacious ruin could be converted into a secondary villa, a swimming pool, outbuildings or stables, for example.
The property has plenty of charm and blends with the natural beauty of the surrounding countryside. It has many interesting features including stone walls, floors made with traditional terracotta tiles. The driveway and pathways are made of cobblestones.
The local restaurants, bars, shops, post office and banks are within 5 minutes driving distance from the property. This is a versatile property, ideal as a holiday or permanent home and has a great rental potential.
Contact
See Phone
Villa 5 Bedrooms
Vale Formoso, Almancil, Loulé, Distrito de Faro
Used · 985m²
With Garage
buy
2.200.000 €
This charming villa offers the ’Quinta’ lifestyle with extraordinary views from Faro to Albufeira, and overlooking Quinta do Lago, Vale do Lobo and Vilamoura. The gated entrance and lovely drive to the main house provides you a feeling of tranquility and just to the left you will find your very own tennis court.
The main villa offers two suites, large kitchen, dining and living room and a lovely covered terrace leading to the swimming pool. Adjacent to the villa you will find a cozy guest area with two one bedroom apartments, providing privacy for family and friends. with 5 bedrooms, sea view, tennis court in Vale Formoso.
The property sits on two south facing plots with a total area of 11,171 square metres and the drive is paved with cobblestone, offering a courtyard feeling once you reach the top. There is plenty of parking and the land is dotted with olive, carob and citrus trees, amongst the lovely seasonal vegetation.
You also have a lovely covered garage area, smoke room and plenty of space to add your personal touches. The property is ready for a refurb and the grounds will provide the inspiration.
The main villa offers two suites, large kitchen, dining and living room and a lovely covered terrace leading to the swimming pool. Adjacent to the villa you will find a cozy guest area with two one bedroom apartments, providing privacy for family and friends. with 5 bedrooms, sea view, tennis court in Vale Formoso.
The property sits on two south facing plots with a total area of 11,171 square metres and the drive is paved with cobblestone, offering a courtyard feeling once you reach the top. There is plenty of parking and the land is dotted with olive, carob and citrus trees, amongst the lovely seasonal vegetation.
You also have a lovely covered garage area, smoke room and plenty of space to add your personal touches. The property is ready for a refurb and the grounds will provide the inspiration.
Contact
See Phone
Villa 4 Bedrooms Triplex
Vale Formoso, Almancil, Loulé, Distrito de Faro
498m²
With Garage
buy
1.700.000 €
The spacious and well-maintained family villa located in the highly sought-after location of Vale Formoso is a unique opportunity for those looking for comfort, privacy and quality of life. With 4 suites, a dining room, kitchen, outdoor kitchen and a large garage, this property offers everything a modern family needs to live comfortably and luxuriously.
In addition, the presence of a heated pool and a borehole make this space even more attractive, providing moments of leisure and relaxation for the whole family. The villa’s excellent location, close to international schools and the Golden Triangle, ensures even more convenience and practicality for residents.
The manicured garden and large outdoor terraces and outdoor kitchen are just a few of the highlights of this property. Internally, the villa offers a warm and familiar atmosphere, with a beautiful lounge, pool and garden views, equipped kitchen, pantry, family dressing room and separate accommodation on the ground floor.
On the ground floor, we find two more suites, one of which is the master bedroom, providing even more comfort and privacy for the residents. The presence of a double garage with additional bathroom completes the amenities of this villa.
Built on two floors and with a basement, this property is the perfect place for those looking to live in comfort, luxury and practicality. Don’t miss the opportunity to get to know this unique villa in Vale Formoso and enjoy all it has to offer. Invest in your well-being and quality of life by choosing this property as your new home.
In addition, the presence of a heated pool and a borehole make this space even more attractive, providing moments of leisure and relaxation for the whole family. The villa’s excellent location, close to international schools and the Golden Triangle, ensures even more convenience and practicality for residents.
The manicured garden and large outdoor terraces and outdoor kitchen are just a few of the highlights of this property. Internally, the villa offers a warm and familiar atmosphere, with a beautiful lounge, pool and garden views, equipped kitchen, pantry, family dressing room and separate accommodation on the ground floor.
On the ground floor, we find two more suites, one of which is the master bedroom, providing even more comfort and privacy for the residents. The presence of a double garage with additional bathroom completes the amenities of this villa.
Built on two floors and with a basement, this property is the perfect place for those looking to live in comfort, luxury and practicality. Don’t miss the opportunity to get to know this unique villa in Vale Formoso and enjoy all it has to offer. Invest in your well-being and quality of life by choosing this property as your new home.
Contact
Villa 4 Bedrooms +1
São Brás de Alportel, Distrito de Faro
216m²
With Swimming Pool
buy
600.000 €
A well maintained detached house located in a secluded mature garden with 4 bedrooms and 2 bathrooms, living room, dining room, kitchen, attic/office, garage and benefit from an additional one bedroom stone built cottage. Beautiful terraces and pool area overlooking the coast of Faro.
Property Description
The main residence has been well maintained by the current owner, consisting of a ground floor with easy to move rooms, main entrance hallway, garage, wine cellar, utility room, open concept living room with dining area, patio doors leading to a covered terrace, fully equipped modern kitchen. The property has an internal corridor that connects the main area to the sleeping area, consisting of 2 double bedrooms with air conditioning, recently renovated bathroom, office/bedroom 3 with built-in wardrobes and air conditioning, master bedroom with built-in wardrobes and direct access to the terrace and pool. Adjoining family bathroom. The property has air conditioning in all rooms and additional heaters for winter nights. External stairs lead to a good sized attic/office/studio with window and a further 2 bedrooms in the roof attic.
Cottage/Annex
On the grounds, there is a registered building consisting of an old house in good condition, which could benefit from some updating. It has a living room with kitchenette and fireplace, equipped bathroom and double bedroom, as well as a terrace overlooking the sea.
The property consists of one floor as follows:
As you enter the property from an asphalt road with no traffic, you arrive at the last house at the end of the road. A natural stone driveway leads to the grounds, garage, covered parking and main entrance to the property. As you enter through the main door, you find the entrance hallway, storage area for the washing machine and internal access to the garage, with plenty of storage space and connected electricity. An additional door leads to the side terrace/garden and external stairs to the attic. Next to it, there is a work room and an old cellar accessed externally to store wine at controlled temperature.
From the entrance, you reach the open concept living/dining room, with spacious dining room and fully equipped kitchen, plenty of natural light, patio doors to a covered terrace overlooking the garden and fish pond, fireplace, air conditioning and ceiling fans.
From the living room, a hallway leads to the bedrooms, including a smaller bedroom, family bathroom, dressing room and 2 double bedrooms, one with built-in wardrobes and the other with freestanding wardrobes. The master bedroom has access to the terrace and pool, ideal for becoming a private master suite. All rooms have air conditioning, double glazing and security shutters.
Cottage
Located at the end of the garden, the cottage can be an ideal rental investment. With a wooden ceiling, wooden beams and rustic walls, it features an open-plan lounge with kitchenette, double bedroom and bathroom. Perfect for entertaining family and friends.
Exterior:
The property is on a private lot, with neighbours on large lots. The landscaped garden features easy-care beds, mature trees and shrubs. The pool area, surrounded by natural stone walls and plants, is ideal for relaxing and enjoying the view. Great for barbecues and leisurely evenings watching the sunset on the coast.
Property Description
The main residence has been well maintained by the current owner, consisting of a ground floor with easy to move rooms, main entrance hallway, garage, wine cellar, utility room, open concept living room with dining area, patio doors leading to a covered terrace, fully equipped modern kitchen. The property has an internal corridor that connects the main area to the sleeping area, consisting of 2 double bedrooms with air conditioning, recently renovated bathroom, office/bedroom 3 with built-in wardrobes and air conditioning, master bedroom with built-in wardrobes and direct access to the terrace and pool. Adjoining family bathroom. The property has air conditioning in all rooms and additional heaters for winter nights. External stairs lead to a good sized attic/office/studio with window and a further 2 bedrooms in the roof attic.
Cottage/Annex
On the grounds, there is a registered building consisting of an old house in good condition, which could benefit from some updating. It has a living room with kitchenette and fireplace, equipped bathroom and double bedroom, as well as a terrace overlooking the sea.
The property consists of one floor as follows:
As you enter the property from an asphalt road with no traffic, you arrive at the last house at the end of the road. A natural stone driveway leads to the grounds, garage, covered parking and main entrance to the property. As you enter through the main door, you find the entrance hallway, storage area for the washing machine and internal access to the garage, with plenty of storage space and connected electricity. An additional door leads to the side terrace/garden and external stairs to the attic. Next to it, there is a work room and an old cellar accessed externally to store wine at controlled temperature.
From the entrance, you reach the open concept living/dining room, with spacious dining room and fully equipped kitchen, plenty of natural light, patio doors to a covered terrace overlooking the garden and fish pond, fireplace, air conditioning and ceiling fans.
From the living room, a hallway leads to the bedrooms, including a smaller bedroom, family bathroom, dressing room and 2 double bedrooms, one with built-in wardrobes and the other with freestanding wardrobes. The master bedroom has access to the terrace and pool, ideal for becoming a private master suite. All rooms have air conditioning, double glazing and security shutters.
Cottage
Located at the end of the garden, the cottage can be an ideal rental investment. With a wooden ceiling, wooden beams and rustic walls, it features an open-plan lounge with kitchenette, double bedroom and bathroom. Perfect for entertaining family and friends.
Exterior:
The property is on a private lot, with neighbours on large lots. The landscaped garden features easy-care beds, mature trees and shrubs. The pool area, surrounded by natural stone walls and plants, is ideal for relaxing and enjoying the view. Great for barbecues and leisurely evenings watching the sunset on the coast.
Contact
Villa 2 Bedrooms
São Clemente, Loulé, Distrito de Faro
Refurbished · 73m²
buy
315.000 €
Discover this enchanting 2-bedroom villa, nestled in the vibrant centre of Loulé, currently in the final stages of renovation. This property beautifully marries traditional charm with modern comforts, offering a delightful living experience. The villa boasts a fully equipped kitchen with high-quality appliances, ensuring you have everything you need for culinary creativity.
Both bedrooms are spacious and come with en-suite bathrooms, providing ample storage space and a touch of luxury. The serene garden is perfect for relaxing summer evenings, offering a peaceful retreat in the heart of the city. With a gross area of 73 m² and a plot of 158 m², this home provides a perfect balance between indoor and outdoor living.
Whether you’re looking for a main residence, a holiday home, or a rental property, this villa is an excellent investment opportunity. Its location and features promise long-term profitability and a comfortable lifestyle. Embrace the chance to enjoy the city’s charms or unwind in your private garden.
Don’t miss out on this unique opportunity to live a life filled with charm, comfort, and practicality. Book your visit now and experience the magic of this beautiful villa in Loulé!
Both bedrooms are spacious and come with en-suite bathrooms, providing ample storage space and a touch of luxury. The serene garden is perfect for relaxing summer evenings, offering a peaceful retreat in the heart of the city. With a gross area of 73 m² and a plot of 158 m², this home provides a perfect balance between indoor and outdoor living.
Whether you’re looking for a main residence, a holiday home, or a rental property, this villa is an excellent investment opportunity. Its location and features promise long-term profitability and a comfortable lifestyle. Embrace the chance to enjoy the city’s charms or unwind in your private garden.
Don’t miss out on this unique opportunity to live a life filled with charm, comfort, and practicality. Book your visit now and experience the magic of this beautiful villa in Loulé!
Contact
Villa 5 Bedrooms +2
São Sebastião, Loulé, Distrito de Faro
276m²
With Garage
buy
1.400.000 €
Spacious traditional style villa, ideally located in the centre of the Algarve 10 minutes from Vilamoura.
The living area is distributed on one floor, being the lower floor consisting of 2 large rooms and a bathroom, and having the possibility of being transformed into an annex for visits, studio, office, etc...
The villa consists of entrance hall, living and dining room with fireplace, large kitchen, laundry and pantry, 4 bedrooms, 2 of them en suite, a family bathroom and an office that can easily be converted into another bedroom.
Located in a quiet countryside area, the property is south facing and the exterior offers beautiful gardens and swimming pool, BBQ area and carport for 3 cars.
Fully fenced property, which offers privacy, close to all amenities, less than 10 minutes from the beaches and golf courses and 15 minutes from Faro airport.
Perfect opportunity for residency or investment.
The living area is distributed on one floor, being the lower floor consisting of 2 large rooms and a bathroom, and having the possibility of being transformed into an annex for visits, studio, office, etc...
The villa consists of entrance hall, living and dining room with fireplace, large kitchen, laundry and pantry, 4 bedrooms, 2 of them en suite, a family bathroom and an office that can easily be converted into another bedroom.
Located in a quiet countryside area, the property is south facing and the exterior offers beautiful gardens and swimming pool, BBQ area and carport for 3 cars.
Fully fenced property, which offers privacy, close to all amenities, less than 10 minutes from the beaches and golf courses and 15 minutes from Faro airport.
Perfect opportunity for residency or investment.
Contact
Villa 3 Bedrooms
São Clemente, Loulé, Distrito de Faro
For refurbishment · 160m²
buy
220.000 €
Excellent opportunity. Old stone house for total renovation located 5mn from Loulé with south facing country views.
With 160sqm build of existing area, it can be renovated without having to submit a project to the City Council
creating a 3 bedrooms, 2 bathrooms, kitchen, laundry, dining room, living room.
The property is located in an urban area and can be extended up to 450m2 with swimming pool, including 1st floor.
Set in a flat plot of land with 900m2 with several fruit trees.
It has electricity, mains water and sewage.
Book your visit.
With 160sqm build of existing area, it can be renovated without having to submit a project to the City Council
creating a 3 bedrooms, 2 bathrooms, kitchen, laundry, dining room, living room.
The property is located in an urban area and can be extended up to 450m2 with swimming pool, including 1st floor.
Set in a flat plot of land with 900m2 with several fruit trees.
It has electricity, mains water and sewage.
Book your visit.
Contact
Villa 2 Bedrooms
São Brás de Alportel, Distrito de Faro
Used · 173m²
buy
398.000 €
Discover the charm of this lovely typical house located just minutes away from the picturesque village of Sao Bras de Alportel. This property offers the perfect blend of traditional features and modern convenience, situated close to all essential amenities. The house is habitable but would benefit from some updating, allowing you to add your personal touch and make it truly your own.
With a generous gross area of 173 m², this home includes 2 cozy bedrooms, 1 bathroom, and built-in wardrobes for ample storage. The property sits on a spacious 613 m² plot, providing plenty of room for outdoor activities or potential expansions. Despite its second-hand condition, the house offers good access and is only a 5-minute drive to town, making daily commutes a breeze.
Enjoy the best of both worlds with this locationjust 20 minutes from beautiful beaches and Faro airport, offering the perfect balance of tranquility and convenience. This property has an energy class rating of F, reflecting its traditional build and the opportunity for improvements. Don’t miss out on this unique opportunity to own a piece of authentic Portuguese charm. Book your visit today!
With a generous gross area of 173 m², this home includes 2 cozy bedrooms, 1 bathroom, and built-in wardrobes for ample storage. The property sits on a spacious 613 m² plot, providing plenty of room for outdoor activities or potential expansions. Despite its second-hand condition, the house offers good access and is only a 5-minute drive to town, making daily commutes a breeze.
Enjoy the best of both worlds with this locationjust 20 minutes from beautiful beaches and Faro airport, offering the perfect balance of tranquility and convenience. This property has an energy class rating of F, reflecting its traditional build and the opportunity for improvements. Don’t miss out on this unique opportunity to own a piece of authentic Portuguese charm. Book your visit today!
Contact
Villa 4 Bedrooms Duplex
São Brás de Alportel, Distrito de Faro
190m²
With Swimming Pool
buy
890.000 €
Discover the perfect blend of classic charm and modern luxury in this elegant countryside residence, located just 2 km from São Brás de Alportel. This stunning home offers breathtaking views of the surrounding countryside and is conveniently situated 18 km from Faro International Airport and 25 km from the best beaches in the Algarve.
The property boasts 4 spacious suites, each designed with comfort and style in mind. The open-concept living room features a central island kitchen, providing a seamless flow for entertaining. Step out onto the newly added 45 m² balcony, which overlooks a pristine 10x4 meter swimming pool and a beautifully maintained garden filled with diverse plant species and an orchard.
This home is not only aesthetically pleasing but also equipped with modern amenities, including gas heating with a boiler, integrated air conditioning, and solar panels. The leisure space outside is perfect for relaxing or hosting gatherings, and there is even a project in place for a flat to accommodate friends, family, or clients.
With a total area of 400 m² and 190 m² of usable space, this second-hand property is in excellent condition. It includes built-in wardrobes, a garage space, and holds an energy class C rating. Don’t miss the opportunity to own this exquisite retreat that combines timeless elegance with contemporary comforts.
The property boasts 4 spacious suites, each designed with comfort and style in mind. The open-concept living room features a central island kitchen, providing a seamless flow for entertaining. Step out onto the newly added 45 m² balcony, which overlooks a pristine 10x4 meter swimming pool and a beautifully maintained garden filled with diverse plant species and an orchard.
This home is not only aesthetically pleasing but also equipped with modern amenities, including gas heating with a boiler, integrated air conditioning, and solar panels. The leisure space outside is perfect for relaxing or hosting gatherings, and there is even a project in place for a flat to accommodate friends, family, or clients.
With a total area of 400 m² and 190 m² of usable space, this second-hand property is in excellent condition. It includes built-in wardrobes, a garage space, and holds an energy class C rating. Don’t miss the opportunity to own this exquisite retreat that combines timeless elegance with contemporary comforts.
Contact
See more Properties for Sale, Houses - Villa in Distrito de Faro
Bedrooms
Zones
Can’t find the property you’re looking for?
click here and leave us your request
, or also search in
https://kamicasa.pt
