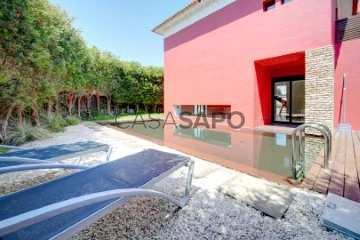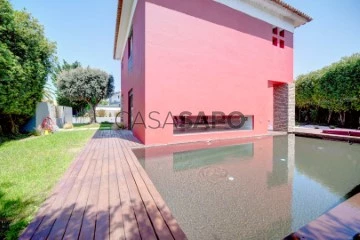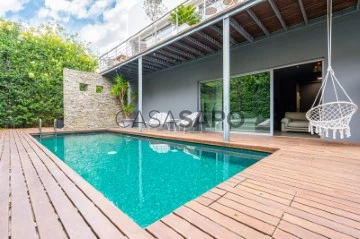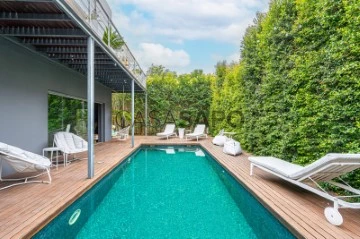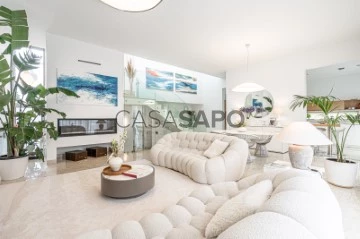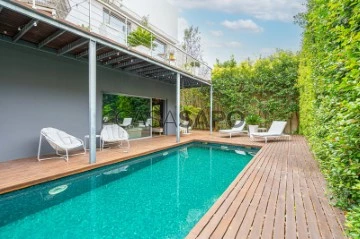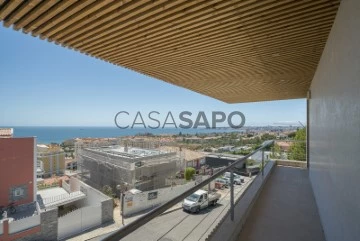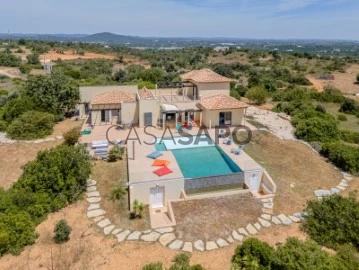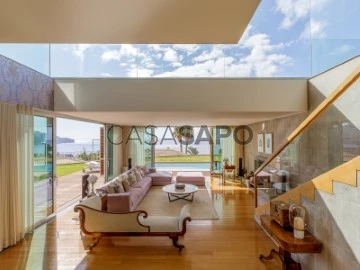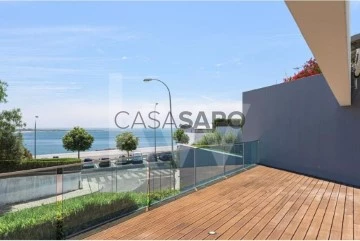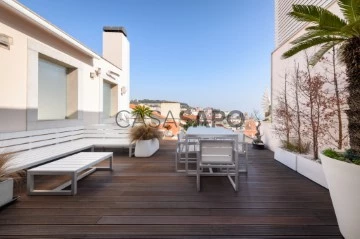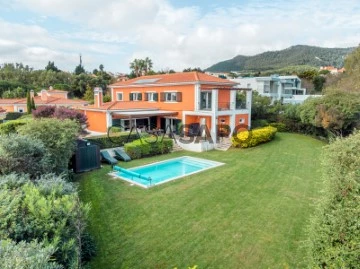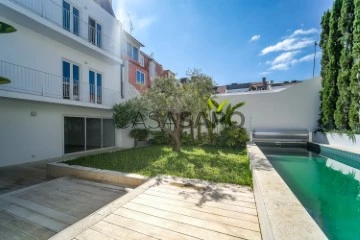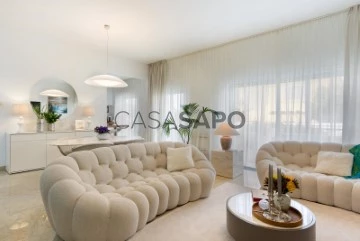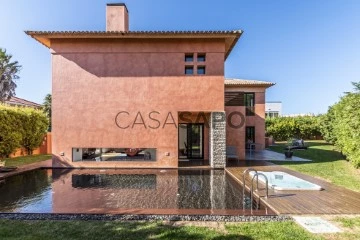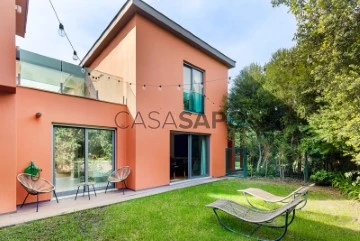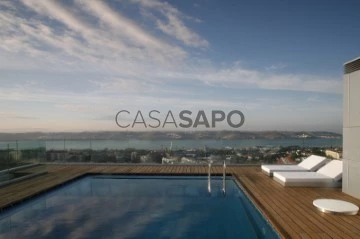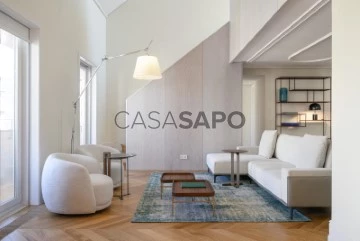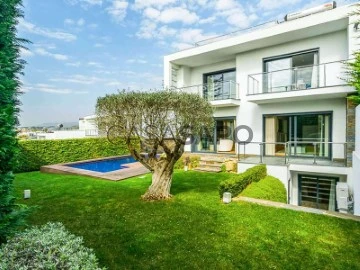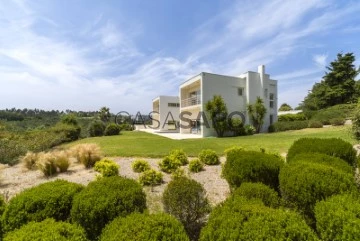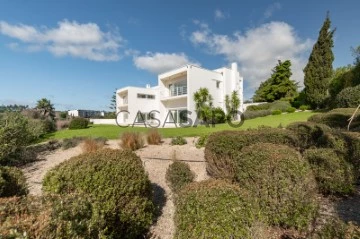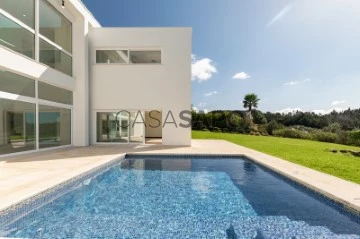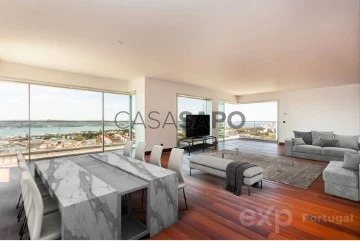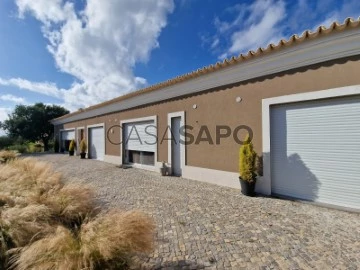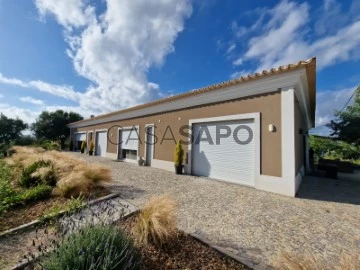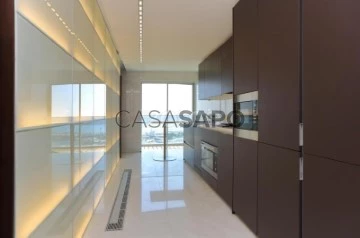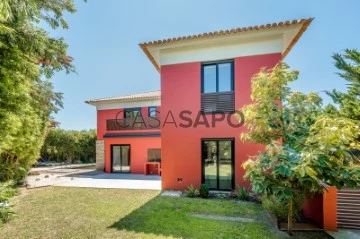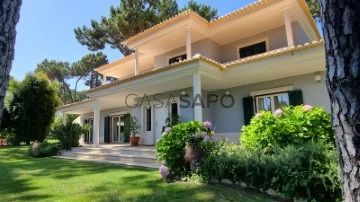Saiba aqui quanto pode pedir
78 Luxury 4 Bedrooms with Energy Certificate B-, for Sale
Map
Order by
Relevance
House 4 Bedrooms Triplex
Cascais e Estoril, Distrito de Lisboa
New · 218m²
With Garage
buy
2.707.500 €
Fantastic 4 bedroom detached house, with contemporary design, with excellent finishes and lots of natural light, swimming pool, jacuzzi, barbecue and garden facing South/Bridge.
Located in a Premium and residential area of villas in Birre, it is just a few minutes from the A5, from the Center of Cascais.
Inserted in a plot of land of 534 m2, with a gross construction area of 363 m2, the 3-storey villa is distributed as follows:
-Floor 0:
Entrance hall, guest toilet with window, large living room with fireplace and plenty of natural light, allowing the creation of two distinct environments, with exit and view of the garden and the pool.
The kitchen also with direct exit to the garden, has a great area, lots of storage and a dining area across a peninsula. It is fully equipped with Siemens appliances.
-Floor 1:
Bedroom hall with wardrobe and 3 large suites with excellent sun exposure, with large windows and built-in wardrobes, and two of the suites share the same deck balcony. The bathrooms also have windows and lots of light, two of them with shower and one with bathtub.
- On the -1 floor:
1 Bedroom with natural light and storage
1 full bathroom with shower
1 Laundry room with exit to the outside next to the garage, with washing machine and dryer of the Candy brand and plenty of storage.
1 Wine cellar and 1 Large safe
Large enclosed garage for 4 cars and with large built-in wardrobes for extra storage.
All rooms on floor 0 and floor 1, house have air conditioning under duct, electric shutters and underfloor heating (except the Garage).
Box garage for one car and two outdoor parking lots.
The villa is also equipped with:
- Central Vacuum
- Heat Pump
-Air conditioning under duct
-PVC windows with double glazing and thermal cut
-Electric shutters
-Automatic watering
- Automatic gates
-Intercom
Located in a Premium and residential area of villas in Birre, it is just a few minutes from the A5, from the Center of Cascais.
Inserted in a plot of land of 534 m2, with a gross construction area of 363 m2, the 3-storey villa is distributed as follows:
-Floor 0:
Entrance hall, guest toilet with window, large living room with fireplace and plenty of natural light, allowing the creation of two distinct environments, with exit and view of the garden and the pool.
The kitchen also with direct exit to the garden, has a great area, lots of storage and a dining area across a peninsula. It is fully equipped with Siemens appliances.
-Floor 1:
Bedroom hall with wardrobe and 3 large suites with excellent sun exposure, with large windows and built-in wardrobes, and two of the suites share the same deck balcony. The bathrooms also have windows and lots of light, two of them with shower and one with bathtub.
- On the -1 floor:
1 Bedroom with natural light and storage
1 full bathroom with shower
1 Laundry room with exit to the outside next to the garage, with washing machine and dryer of the Candy brand and plenty of storage.
1 Wine cellar and 1 Large safe
Large enclosed garage for 4 cars and with large built-in wardrobes for extra storage.
All rooms on floor 0 and floor 1, house have air conditioning under duct, electric shutters and underfloor heating (except the Garage).
Box garage for one car and two outdoor parking lots.
The villa is also equipped with:
- Central Vacuum
- Heat Pump
-Air conditioning under duct
-PVC windows with double glazing and thermal cut
-Electric shutters
-Automatic watering
- Automatic gates
-Intercom
Contact
See Phone
CONTEMPORARY 4 BEDROOM VILLA IN CASCAIS
House 4 Bedrooms
Costa da Guia (Cascais), Cascais e Estoril, Distrito de Lisboa
Remodelled · 311m²
With Garage
buy
2.700.000 €
4 BEDROOM VILLA IN QUINTA DA PEDRA CASCAIS, plot 508m2 with air conditioning, 6 solar panels for heating, hot water and 8 electricity (you can heat the pool through the use of these panels as well)
Are you looking for a villa with privacy in Cascais and protected from the usual wind?
The areas of this villa are distributed as follows:
Floor 0: 2 complete suites (25.30m2, 17m2) with storage, one with bathtub 7.24m2, the other with shower base 9m2
Middle floor: dining room and living room 39m2 with fully equipped SIEMENS kitchen 17m2
Floor 1: master suite 20m2 with walking closet 11.40m2, full bathroom 15m2 with access to a terrace
Floor -1: complete bedroom with bathroom and gym 11.82m2 where it currently has a 46m2 game snooker table
On this floor there is also a living room and has direct access to the pool only through this floor.
Garage for one and a half cars plus ramp where 3 more cars fit.
Living room balcony over the pool
Here there is a house with 14 years of construction but which is practically new.
Year of construction 2010
It is ready to move in
Are you looking for a villa with privacy in Cascais and protected from the usual wind?
The areas of this villa are distributed as follows:
Floor 0: 2 complete suites (25.30m2, 17m2) with storage, one with bathtub 7.24m2, the other with shower base 9m2
Middle floor: dining room and living room 39m2 with fully equipped SIEMENS kitchen 17m2
Floor 1: master suite 20m2 with walking closet 11.40m2, full bathroom 15m2 with access to a terrace
Floor -1: complete bedroom with bathroom and gym 11.82m2 where it currently has a 46m2 game snooker table
On this floor there is also a living room and has direct access to the pool only through this floor.
Garage for one and a half cars plus ramp where 3 more cars fit.
Living room balcony over the pool
Here there is a house with 14 years of construction but which is practically new.
Year of construction 2010
It is ready to move in
Contact
See Phone
House 4 Bedrooms
Parede, Carcavelos e Parede, Cascais, Distrito de Lisboa
New · 318m²
With Swimming Pool
buy
3.970.000 €
New villa for sale in a quiet area in Parede with stunning views of the sea. Property with 865 sqm of land and 656 sqm of construction area consisting of three floors: The floor 0 consists of entrance hall, large living room with fireplace with about 50 sqm with large windows and with balcony with fantastic views of the sea, social toilet, dining room and spacious kitchen fully equipped with a central island and pantry. The 1st floor consists of a hall with 11 sqm and three suites. One of the Suites has 30 sqm along with a 9 sqm closet and a 12 sqm bathroom with shower and bath base and a balcony with stunning views of the sea to Cascais. The other two suites have 17 sqm along with the bathrooms with 7 and 5 sqm respectively. In the basement is a closed garage with capacity for three cars, a 9 sqm cellar, laundry room, games room with 30 sqm and a 16 sqm bedroom along with a 4.55 sqm bathroom. Through the games room and the bedroom, you have access to a large outdoor patio with 48 sqm and an area with sauna, Turkish bath and jacuzzi. This area has stairs with access to a fantastic swimming pool with one of the cascading sides, area with enough space for sun loungers and also a support kitchen with all appliances, barbecue area, as well as an island to support the dining area. Garden areas and a lake. House with noble finishes and with high quality materials, with high ceilings. Stone pavement and villa with lots of light. Air conditioning and underfloor heating.
Contact
See Phone
House 4 Bedrooms
Arroios, Lisboa, Distrito de Lisboa
Used · 423m²
With Garage
buy
2.200.000 €
Recently built villa uniting 2 lots, with a habitation license in 2024, located in Pena.
With 423 m2 of construction area, indoor swimming pool and jacuzzi, indoor and outdoor gardens, barbecue, garage for 2 spaces and 1 outdoor parking.
Located in the historic area, 800m from Avenida da Liberdade, offering various green spaces, very close to Campo Mártires da Pátria, embassies, hotels, traditional commerce, viewpoints overlooking Lisbon, cultural spaces and metro station 300m.
This villa combines the serenity of a residential area with access to the historic centre of Lisbon, parks and cultural attractions.
The 3-storey villa offers warm and inviting spaces with high and crafted ceilings, solid woods, abundant natural light combining traditional Portuguese architecture with modern comfort.
It consists of:
Floor 3, we have three spacious suites and a small interior garden.
Floor 2, it has a large office, social bathroom, kitchen, storage room, dining room and a living room with fireplace and a huge interior garden.
Floor 0, we have the heated pool and jacuzzi, basement for machine and storage, maid’s suite that can be used as a gym, laundry and a garage that allows 2 to 3 cars.
In the outdoor space there is a small garden with barbecue and space to park a car
Finishes:
- Anti-seismic structure
- Daikin brand air conditioning
- Background music
-Solar panel
- Double frame glass and wooden shutters
- Flooring wood plank
Don’t miss this opportunity!
Castelhana is a Portuguese real estate agency present in the domestic market for over 25 years, specialized in prime residential real estate and recognized for the launch of some of the most distinguished developments in Portugal.
Founded in 1999, Castelhana provides a full service in business brokerage. We are specialists in investment and in the commercialization of real estate.
In Lisbon, in Chiado, one of the most emblematic and traditional areas of the capital. In Porto, we are based in Foz Do Douro, one of the noblest places in the city and in the Algarve region next to the renowned Vilamoura Marina.
We are waiting for you. We have a team available to give you the best support in your next real estate investment.
Contact us!
With 423 m2 of construction area, indoor swimming pool and jacuzzi, indoor and outdoor gardens, barbecue, garage for 2 spaces and 1 outdoor parking.
Located in the historic area, 800m from Avenida da Liberdade, offering various green spaces, very close to Campo Mártires da Pátria, embassies, hotels, traditional commerce, viewpoints overlooking Lisbon, cultural spaces and metro station 300m.
This villa combines the serenity of a residential area with access to the historic centre of Lisbon, parks and cultural attractions.
The 3-storey villa offers warm and inviting spaces with high and crafted ceilings, solid woods, abundant natural light combining traditional Portuguese architecture with modern comfort.
It consists of:
Floor 3, we have three spacious suites and a small interior garden.
Floor 2, it has a large office, social bathroom, kitchen, storage room, dining room and a living room with fireplace and a huge interior garden.
Floor 0, we have the heated pool and jacuzzi, basement for machine and storage, maid’s suite that can be used as a gym, laundry and a garage that allows 2 to 3 cars.
In the outdoor space there is a small garden with barbecue and space to park a car
Finishes:
- Anti-seismic structure
- Daikin brand air conditioning
- Background music
-Solar panel
- Double frame glass and wooden shutters
- Flooring wood plank
Don’t miss this opportunity!
Castelhana is a Portuguese real estate agency present in the domestic market for over 25 years, specialized in prime residential real estate and recognized for the launch of some of the most distinguished developments in Portugal.
Founded in 1999, Castelhana provides a full service in business brokerage. We are specialists in investment and in the commercialization of real estate.
In Lisbon, in Chiado, one of the most emblematic and traditional areas of the capital. In Porto, we are based in Foz Do Douro, one of the noblest places in the city and in the Algarve region next to the renowned Vilamoura Marina.
We are waiting for you. We have a team available to give you the best support in your next real estate investment.
Contact us!
Contact
See Phone
House 4 Bedrooms
Bias do Norte, Moncarapacho e Fuseta, Olhão, Distrito de Faro
Used · 376m²
With Garage
buy
2.220.000 €
4-bedroom villa with 376 sqm of gross construction area and a saltwater infinity pool, set on a plot of land of 18,320 sqm, located near the Ria Formosa Natural Park in the Algarve, just a short walk from Fuseta (15 minutes on foot).
Completely renovated in 2020, the villa offers a fantastic panoramic view of the Ria Formosa and the sea between Tavira and Faro, creating an unforgettable sense of vastness. Spread over two above-ground floors plus a basement, it has four suites, three on the ground floor and a master suite on the upper floor. Open-plan dining room with a dining area that can accommodate 20 people, a guest bathroom, and a living room with magnificent sea views. The large basement, with a ventilation system, can be converted into a garage.
The villa features underfloor heating in all bathrooms, central air conditioning, electric shutters with individual and centralized opening/closing, integrated wall-mounted sound system, central vacuum system, and pre-installation for solar panels for accessing renewable energy.
Outside, there is a saltwater infinity pool with LED lighting system with colors, a barbecue area with water and electricity installation.
The nearly two-hectare plot has automatic irrigation for the garden and allows for the construction of an additional 100 sqm annex for storage spaces, a garage, or even accommodating guests.
Located just a 5-minute drive from the beach and the center of Fuseta, 14 minutes from Olhão, and 17 minutes from Tavira. It is also a 25-minute drive from Faro and 2h30 from Lisbon and Seville.
Completely renovated in 2020, the villa offers a fantastic panoramic view of the Ria Formosa and the sea between Tavira and Faro, creating an unforgettable sense of vastness. Spread over two above-ground floors plus a basement, it has four suites, three on the ground floor and a master suite on the upper floor. Open-plan dining room with a dining area that can accommodate 20 people, a guest bathroom, and a living room with magnificent sea views. The large basement, with a ventilation system, can be converted into a garage.
The villa features underfloor heating in all bathrooms, central air conditioning, electric shutters with individual and centralized opening/closing, integrated wall-mounted sound system, central vacuum system, and pre-installation for solar panels for accessing renewable energy.
Outside, there is a saltwater infinity pool with LED lighting system with colors, a barbecue area with water and electricity installation.
The nearly two-hectare plot has automatic irrigation for the garden and allows for the construction of an additional 100 sqm annex for storage spaces, a garage, or even accommodating guests.
Located just a 5-minute drive from the beach and the center of Fuseta, 14 minutes from Olhão, and 17 minutes from Tavira. It is also a 25-minute drive from Faro and 2h30 from Lisbon and Seville.
Contact
See Phone
House 4 Bedrooms +1
São Martinho, Funchal, Ilha da Madeira
Used · 858m²
With Garage
buy
3.900.000 €
4+1-bedroom villa, 857 sq.m. gross construction area, 399 sq.m. internal gross area, enjoys impressive panoramic seafront views over Funchal city bay and the Desertas Islands, in Madeira Island, set in a 1,160 sqm plot, on a quiet cul-de-sac.
This contemporary villa facing southeast, offers a magical sunrise over the sea in one of the most premium and prestigious addresses to live in Funchal.
The villa is split over three floors and entirely built of concrete with engineered footings and structural reinforcement which eliminates the need for pillars and visually bearing walls. The property was carefully designed with spacious indoor and outdoor areas, stunning panoramic views across Funchal’s natural amphitheatre and Garajau viewpoint, preserving the total privacy of the property. Each floor features independent entrance doors.
The first floor comprises of a 31 sq.m. master suite and a private balcony, a double office with sea views as well as a double-height ceiling living room. An extra two bedrooms with a balcony with seafront views and to the city bay, two bathrooms, one dressing room and a child study area. All rooms have plenty of natural light.
The ground floor boasts a magnificent 63 sq.m, living room, double-height ceiling, featuring two direct accesses into the garden, split into living and dining areas in an open plan to the kitchen with integrated appliances and a seating area for six people. On this floor the pantry, the laundry room, a playroom or TV room, the entrance hall and a 20 sq.m. en-suite bedroom.
The outdoor area features a 70 sq.m. room, an exceptional space to entertain family and friends. Ideal to enjoy the panoramic views, including the well-known iconic fireworks show over Funchal’s natural amphitheatre on the magical New Year’s Eve. There is also a large garden with a heated pool, hot tub for six people, a lavatory, the changing room, and the organic vegetable garden.
The basement offers a multipurpose room, an en-suite bedroom with natural light, a wine cellar, a cabinet, a storage room, an automation and technical rooms, the garbage area and a garage up to six vehicles.
The upper floors are furnished with Antique English oak wooden floors in mint condition. There’s a central cool and heating system, as well as a central vacuum system and six solar thermal panels for water heating.
The villa stands out for its architecture and robust engineering design. The straight lines, the exposed concrete and the large window walls provide a very distinct experience, creating a seamless flow between interior and exterior spaces. The high quality finishes and the automation system make it truly unique.
The property is well served by easy access and lies less than 3 minutes driving distance or 10 minutes walking distance from Estrada Monumental, one of the busiest commercial streets in Funchal, with several shops and services, the best major restaurants of the city and near the sea. 5 minutes driving distance from the Madeira’s Private Hospital and the city centre, marina, public and the private schools, leisure spaces such as gardens, cycleway tennis and paddle courts.It is a 15-minute drive from Palheiro Golf and 30 minutes from Santo da Serra Golf Club.
It is 20 minutes from Madeira International Airport offering 13 daily flights, 1h30 minutes to the Portuguese Capital, Lisbon and 4 daily flights of 2h00 to Oporto, in addition to regular flights to 60 airports in 23 countries, including the United Kingdom, Germany, Switzerland, Denmark, Poland, USA, Canada, among others).
Madeira Island is known for its natural beauty, mild climate, and safety. The peaceful environment translates into a safe and high-quality living experience.
This contemporary villa facing southeast, offers a magical sunrise over the sea in one of the most premium and prestigious addresses to live in Funchal.
The villa is split over three floors and entirely built of concrete with engineered footings and structural reinforcement which eliminates the need for pillars and visually bearing walls. The property was carefully designed with spacious indoor and outdoor areas, stunning panoramic views across Funchal’s natural amphitheatre and Garajau viewpoint, preserving the total privacy of the property. Each floor features independent entrance doors.
The first floor comprises of a 31 sq.m. master suite and a private balcony, a double office with sea views as well as a double-height ceiling living room. An extra two bedrooms with a balcony with seafront views and to the city bay, two bathrooms, one dressing room and a child study area. All rooms have plenty of natural light.
The ground floor boasts a magnificent 63 sq.m, living room, double-height ceiling, featuring two direct accesses into the garden, split into living and dining areas in an open plan to the kitchen with integrated appliances and a seating area for six people. On this floor the pantry, the laundry room, a playroom or TV room, the entrance hall and a 20 sq.m. en-suite bedroom.
The outdoor area features a 70 sq.m. room, an exceptional space to entertain family and friends. Ideal to enjoy the panoramic views, including the well-known iconic fireworks show over Funchal’s natural amphitheatre on the magical New Year’s Eve. There is also a large garden with a heated pool, hot tub for six people, a lavatory, the changing room, and the organic vegetable garden.
The basement offers a multipurpose room, an en-suite bedroom with natural light, a wine cellar, a cabinet, a storage room, an automation and technical rooms, the garbage area and a garage up to six vehicles.
The upper floors are furnished with Antique English oak wooden floors in mint condition. There’s a central cool and heating system, as well as a central vacuum system and six solar thermal panels for water heating.
The villa stands out for its architecture and robust engineering design. The straight lines, the exposed concrete and the large window walls provide a very distinct experience, creating a seamless flow between interior and exterior spaces. The high quality finishes and the automation system make it truly unique.
The property is well served by easy access and lies less than 3 minutes driving distance or 10 minutes walking distance from Estrada Monumental, one of the busiest commercial streets in Funchal, with several shops and services, the best major restaurants of the city and near the sea. 5 minutes driving distance from the Madeira’s Private Hospital and the city centre, marina, public and the private schools, leisure spaces such as gardens, cycleway tennis and paddle courts.It is a 15-minute drive from Palheiro Golf and 30 minutes from Santo da Serra Golf Club.
It is 20 minutes from Madeira International Airport offering 13 daily flights, 1h30 minutes to the Portuguese Capital, Lisbon and 4 daily flights of 2h00 to Oporto, in addition to regular flights to 60 airports in 23 countries, including the United Kingdom, Germany, Switzerland, Denmark, Poland, USA, Canada, among others).
Madeira Island is known for its natural beauty, mild climate, and safety. The peaceful environment translates into a safe and high-quality living experience.
Contact
See Phone
Apartment 4 Bedrooms
Algés, Linda-a-Velha e Cruz Quebrada-Dafundo, Oeiras, Distrito de Lisboa
Used · 259m²
With Garage
buy
2.100.000 €
Apartamento único com uma área bruta de 530,00m2 e vista frontal de mar e rio!Situado em edifício de prestígio com 4 pisos, sendo um apartamento por piso, permite ter a experiência de viver numa moradia com a segurança e privacidade de um edifício/condomínio.Edifício concluído no final de 2007, tendo sido executado com acabamentos de elevada qualidade, encontrando-se num estado irrepreensível.Com as seguintes áreas de construção:- Área Total Bruta: 530,00m2;- Área Privativa: 255,35m2 ;- Área Dependente: 275,50m2; -Terraço e Jardim: 238,00m; -Lugares de garagem(3): 37,50m2Apartamento com uma distribuição e exposição solar única, divide-se da seguinte forma:Todas as divisões viradas a sul para o Terraço/Jardim, com vista rio e mar!-Hall de entrada;-Sala: comum com vista rio e mar e enormes janelas de acesso ao terraço;-Cozinha: com área generosa e muita arrumação da marca Poggenpohl, totalmente equipada com equipamentos Gaggenau, com acesso ao terraço;-Lavandaria;-Master Suite: composta por quarto com vista rio e mar, excelente closet e casa de banho de grandes dimensões, com banheira hidromassagem e área de duche. Com roupeiros embutidos e Blackouts elétricos;-Suite: com roupeiros embutidos, blackouts elétricos, virada a sul e acesso ao terraço, com vista rio e mar;-2 Quartos: com roupeiros embutidos, blackouts elétricos e acesso ao terraço, com vista rio e mar;-1 casa-de-banho com boas áreas que servem os dois quartos;-Zona de arrumos, no interior do apartamento com 18,00m2;-1 casa de banho social;-Terraço e jardim com 240,00m2 e vista frontal mar e rio.Edifício com excelente ginásio totalmente equipado, piscina comum no Rooftop com vista soberba de mar e rio!
Características: -Cozinha totalmente equipada;-Ar condicionado reversível;-Radiadores elétricos em todos os quartos e corredor;-Aspiração central;-Blackouts elétricos em todas as janelas;-Toldos elétricos nas varandas;-Sistema de vigilância remota (interior e exterior);-TV Satélite e por Cabo;-3 lugares de garagem;
Localizado entre Cascais e Lisboa, em zona tranquila de moradias, este condomínio encontra-se a curta distância da cidade e está numa área bem servida de escolas, supermercados, hospitais, parques e serviços públicos:-5 minutos do Parque do Jamor-5 minutos de Belém-13 minutos de Lisboa-16 minutos do Estoril-20 minutos do Aeroporto-25 minutos de Cascais
Se procura um apartamento com vista única de rio e mar, com total segurança e espaço exterior como de uma moradia se tratasse, não perca esta oportunidade, Marque já a sua visita!Na KW Portugal acreditamos na partilha (50% - 50%) como uma forma de prestar o melhor serviço ao cliente e por isso se é profissional do sector e tem um cliente comprador qualificado, contacte-me e agende a sua visita!
Características:
Características Exteriores - Condomínio Fechado; Jardim; Parqueamento; Piscina exterior; Terraço/Deck; Porta blindada; Video Porteiro; Sistema de rega; Braai Pit;
Características Interiores - Hall de entrada; Electrodomésticos embutidos; Casa de Banho da Suite; Closet; Roupeiros; Quarto de hóspedes em anexo; Lavandaria; Tecnologia Smart Home; Deck;
Características Gerais - Despensa; Portão eléctrico;
Orientação - Sul;
Outros Equipamentos - Serviço de internet; TV Por Cabo; Gás canalizado; Sistema de Segurança; Alarme de segurança; Painéis Solares; Máquina de lavar louça; Secador de roupa; Frigorífico; Micro-ondas; Máquina de lavar roupa;
Vistas - Vista mar; Vista cidade; Vista rio;
Outras características - Garagem; Varanda; Garagem para 2 Carros; Arrecadação; Suite; Acesso apropriado a pessoas com mobilidade reduzida; Elevador; Ar Condicionado;
Características: -Cozinha totalmente equipada;-Ar condicionado reversível;-Radiadores elétricos em todos os quartos e corredor;-Aspiração central;-Blackouts elétricos em todas as janelas;-Toldos elétricos nas varandas;-Sistema de vigilância remota (interior e exterior);-TV Satélite e por Cabo;-3 lugares de garagem;
Localizado entre Cascais e Lisboa, em zona tranquila de moradias, este condomínio encontra-se a curta distância da cidade e está numa área bem servida de escolas, supermercados, hospitais, parques e serviços públicos:-5 minutos do Parque do Jamor-5 minutos de Belém-13 minutos de Lisboa-16 minutos do Estoril-20 minutos do Aeroporto-25 minutos de Cascais
Se procura um apartamento com vista única de rio e mar, com total segurança e espaço exterior como de uma moradia se tratasse, não perca esta oportunidade, Marque já a sua visita!Na KW Portugal acreditamos na partilha (50% - 50%) como uma forma de prestar o melhor serviço ao cliente e por isso se é profissional do sector e tem um cliente comprador qualificado, contacte-me e agende a sua visita!
Características:
Características Exteriores - Condomínio Fechado; Jardim; Parqueamento; Piscina exterior; Terraço/Deck; Porta blindada; Video Porteiro; Sistema de rega; Braai Pit;
Características Interiores - Hall de entrada; Electrodomésticos embutidos; Casa de Banho da Suite; Closet; Roupeiros; Quarto de hóspedes em anexo; Lavandaria; Tecnologia Smart Home; Deck;
Características Gerais - Despensa; Portão eléctrico;
Orientação - Sul;
Outros Equipamentos - Serviço de internet; TV Por Cabo; Gás canalizado; Sistema de Segurança; Alarme de segurança; Painéis Solares; Máquina de lavar louça; Secador de roupa; Frigorífico; Micro-ondas; Máquina de lavar roupa;
Vistas - Vista mar; Vista cidade; Vista rio;
Outras características - Garagem; Varanda; Garagem para 2 Carros; Arrecadação; Suite; Acesso apropriado a pessoas com mobilidade reduzida; Elevador; Ar Condicionado;
Contact
See Phone
Apartment 4 Bedrooms
Chiado (Sacramento), Santa Maria Maior, Lisboa, Distrito de Lisboa
New · 473m²
With Garage
buy
5.900.000 €
Sale | Penthouse 473m3 | 3 +1 suites and two livingrooms | Terrace 40m2 | Garage | River view
Breathe the river breeze and enjoy the stunning views from the terrace of this penthouse, with 3 double parking spaces, for 6 cars.
A privilege, at the top of the Chiado neighborhood. With high-quality finishes.
From the living room, you have access to the terrace, the dining room is separate, and also has a perfect office area for these homework times. The master bedroom has a dressing area and a double bathroom. The other two bedrooms are also en suite. Has a fully equipped kitchen and has a service room with a bathroom. With two storage rooms and three double parking spaces and two good storage rooms
Location
In the middle of Garrett Street, in the center of Chiado, a totally refurbished iconic building of the neighborhood.
Close to Luís de Camões Square, one of Lisbon’s most desired squares, within walking distance of many of the excellent restaurants, shops, theatres, museums, and all the attractions that Chiado has to offer. A few minutes by car or taxi from Lisbon’s most emblematic luxury shopping avenue, Avenida da Liberdade.
About CLUTTONS Portugal
Our goal is simple: to challenge the status quo and help our clients to get the most out of their assets at a material, financial and emotional level, maintaining above all the value of ethics.
We have a well-informed team ready to offer innovative, personalized and passionate solutions, always with a partnership mentality with the client, so that they really work.
Count on us if you are looking to invest in Portugal, if you are looking to buy a luxury home with a swimming pool in Cascais or Estoril, buy an apartment with a balcony and terrace in Lisbon, house to buy with sea or river views in Porto or Vila Nova de Gaia, to buy a farm in Alentejo or who knows how to buy a beach house in Comporta or Melides. We have legal partners that help you with the search for investment products.
CLUTTONS Portugal, a real estate agency operating in the national market, belongs to the international network CLUTTONS LLP, which has existed since 1765 and whose history we are proud of.
Breathe the river breeze and enjoy the stunning views from the terrace of this penthouse, with 3 double parking spaces, for 6 cars.
A privilege, at the top of the Chiado neighborhood. With high-quality finishes.
From the living room, you have access to the terrace, the dining room is separate, and also has a perfect office area for these homework times. The master bedroom has a dressing area and a double bathroom. The other two bedrooms are also en suite. Has a fully equipped kitchen and has a service room with a bathroom. With two storage rooms and three double parking spaces and two good storage rooms
Location
In the middle of Garrett Street, in the center of Chiado, a totally refurbished iconic building of the neighborhood.
Close to Luís de Camões Square, one of Lisbon’s most desired squares, within walking distance of many of the excellent restaurants, shops, theatres, museums, and all the attractions that Chiado has to offer. A few minutes by car or taxi from Lisbon’s most emblematic luxury shopping avenue, Avenida da Liberdade.
About CLUTTONS Portugal
Our goal is simple: to challenge the status quo and help our clients to get the most out of their assets at a material, financial and emotional level, maintaining above all the value of ethics.
We have a well-informed team ready to offer innovative, personalized and passionate solutions, always with a partnership mentality with the client, so that they really work.
Count on us if you are looking to invest in Portugal, if you are looking to buy a luxury home with a swimming pool in Cascais or Estoril, buy an apartment with a balcony and terrace in Lisbon, house to buy with sea or river views in Porto or Vila Nova de Gaia, to buy a farm in Alentejo or who knows how to buy a beach house in Comporta or Melides. We have legal partners that help you with the search for investment products.
CLUTTONS Portugal, a real estate agency operating in the national market, belongs to the international network CLUTTONS LLP, which has existed since 1765 and whose history we are proud of.
Contact
See Phone
House 4 Bedrooms +1
Beloura (São Pedro Penaferrim), S.Maria e S.Miguel, S.Martinho, S.Pedro Penaferrim, Sintra, Distrito de Lisboa
Used · 354m²
With Garage
buy
2.100.000 €
4+1 bedroom villa, with 345 m2 of gross construction area, set on a plot of 1,400 m2, with garden and swimming pool, in the gated community of Quinta da Beloura, in Sintra. The villa is spread over two floors. The ground floor comprises a 30m2 entrance hall, a 65 m2 living room, dining room, office, guest bathroom, fully equipped kitchen, pantry, and laundry room. The social area has access to an outdoor terrace with a lounge area and dining area. There is also a bathroom for the pool area and a storage room. On the upper floor, there is a suite with a walk-in closet and private balcony. This floor also features three bedrooms with two additional bathrooms. The villa offers views of the golf course and east-west solar exposure. It also includes underfloor heating, air conditioning in all rooms, photovoltaic panels, double glazed windows, an alarm system with external cameras, parking space for three cars, and an electric car charger.
In Quinta da Beloura, you will find all kinds of shops and services, green areas, leisure facilities, lakes, a golf course, the Beloura Tennis Academy, and the Holmes Place gym.
Just a few minutes away from the International Schools The American School in Portugal (TASIS) and Carlucci American International School of Lisbon (CAISL). In Quinta da Beloura, you will find all kinds of shops and services, green areas, and a playground. It is a 5-minute drive from Corte Inglês Beloura and 10 minutes from the main shopping centers CascaiShopping and Alegro Sintra. Easy access to IC19, A16, and A5. 10 minutes from the historic center of Sintra and 20 minutes from Lisbon and Humberto Delgado Airport.
In Quinta da Beloura, you will find all kinds of shops and services, green areas, leisure facilities, lakes, a golf course, the Beloura Tennis Academy, and the Holmes Place gym.
Just a few minutes away from the International Schools The American School in Portugal (TASIS) and Carlucci American International School of Lisbon (CAISL). In Quinta da Beloura, you will find all kinds of shops and services, green areas, and a playground. It is a 5-minute drive from Corte Inglês Beloura and 10 minutes from the main shopping centers CascaiShopping and Alegro Sintra. Easy access to IC19, A16, and A5. 10 minutes from the historic center of Sintra and 20 minutes from Lisbon and Humberto Delgado Airport.
Contact
See Phone
Apartment 4 Bedrooms Duplex
Estrela, Lisboa, Distrito de Lisboa
Used · 248m²
With Garage
buy
3.180.000 €
This flat, inserted in a typically Portuguese building, combines the traditional with the contemporary.
The private pool, the terrace and the balcony offer the necessary environment to enjoy relaxing moments outdoors.
The spacious and cosy living room, open to the terrace with garden and swimming pool, is perfect for entertaining friends and family. The open space kitchen, on the other hand, offers the ideal space to provide conviviality.
In addition, the flat has a master suite, an additional ensuite and two bedrooms, providing space and comfort for the whole family. And with four bathrooms, you’ll never have waiting times.
The closed garage, with space for three cars, offers the convenience and security necessary for the protection of your car.
This house is located in the historic area of the city of Lisbon, surrounded by all the beauty and charm that the capital can offer.
Located in the Lapa neighbourhood where you can feel the grandeur of Lisbon of yesteryear, a place chosen by the nobility and upper class to reside. Its origin dates back to 1770, and it is currently part of the parish of Estrela.
In this noble area of Lisbon, there are several palaces and most of the embassies of foreign countries in Portugal, such as Switzerland, Sweden, Austria, Bulgaria, Finland, Luxembourg, Romania, the Netherlands and China, as well as the São Bento Palace and the official residence of the Prime Minister.
Don’t miss the opportunity to purchase this charming 4 bedroom duplex flat in Lisbon.
Contact us today to schedule a visit and see this house in person.
Areas:
Terrace: 107 m2
Living room: 40 m2
Entrance hall: 11 m2
Open space kitchen : 7 m2
Master Suite: 23 m2
Master suite bathroom: 7 m2
Suite: 17 m2
Bathroom in the suite: 5 m2
Bedroom: 13 m2
Bedroom: 14 m2
Social bathroom: 3 m2
Balconies: 7 m2
The private pool, the terrace and the balcony offer the necessary environment to enjoy relaxing moments outdoors.
The spacious and cosy living room, open to the terrace with garden and swimming pool, is perfect for entertaining friends and family. The open space kitchen, on the other hand, offers the ideal space to provide conviviality.
In addition, the flat has a master suite, an additional ensuite and two bedrooms, providing space and comfort for the whole family. And with four bathrooms, you’ll never have waiting times.
The closed garage, with space for three cars, offers the convenience and security necessary for the protection of your car.
This house is located in the historic area of the city of Lisbon, surrounded by all the beauty and charm that the capital can offer.
Located in the Lapa neighbourhood where you can feel the grandeur of Lisbon of yesteryear, a place chosen by the nobility and upper class to reside. Its origin dates back to 1770, and it is currently part of the parish of Estrela.
In this noble area of Lisbon, there are several palaces and most of the embassies of foreign countries in Portugal, such as Switzerland, Sweden, Austria, Bulgaria, Finland, Luxembourg, Romania, the Netherlands and China, as well as the São Bento Palace and the official residence of the Prime Minister.
Don’t miss the opportunity to purchase this charming 4 bedroom duplex flat in Lisbon.
Contact us today to schedule a visit and see this house in person.
Areas:
Terrace: 107 m2
Living room: 40 m2
Entrance hall: 11 m2
Open space kitchen : 7 m2
Master Suite: 23 m2
Master suite bathroom: 7 m2
Suite: 17 m2
Bathroom in the suite: 5 m2
Bedroom: 13 m2
Bedroom: 14 m2
Social bathroom: 3 m2
Balconies: 7 m2
Contact
See Phone
House 4 Bedrooms Triplex
Quinta do Rosário (Cascais), Cascais e Estoril, Distrito de Lisboa
Used · 149m²
With Garage
buy
2.500.000 €
Excellent fully renovated villa, located close to Casa da Guia, just a few meters from the sea, and all services and amenities as well as transports and road connections.
It offers on the ground floor an entrance hall, followed by a living room with fireplace and access to the garden and pool area, a modern kitchen equipped with top-of-the-line appliances, a bedroom and a complete bathroom.
On the first floor there are 1 suite and 2 bedrooms. All bedrooms have pleasant, sunny balconies.
In the basement we can find a spacious garage, laundry room and storage area.
The charming Cascais has a pleasant climate with over 300 sunny days per year, mild winters and fantastic summers. There are both international restaurants and local outdoor restaurants where you can enjoy a delicious wine and grilled freshly caught pike. Fresh vegetables and seafood are bought at the local market. Here there is a marina, museums, golf courses and wonderful beaches with great opportunities for surfing and other water sports.
Cascais has a rich cultural offering, music festivals, parades and exciting sporting events. There is a wide range of shops and services for anyone who wants to live or spend their holidays in this beautiful but also historically interesting place.
Mercator Group has Swedish origins and is one of the oldest licensed (AMI 203) brokerage firms in Portugal. The company has marketed and brokered properties for over 50 years. Mercator focuses on the middle and luxury segments and works across the country with an extra strong presence in the Cascais area and in the Algarve.
Mercator has one of the market’s best selection of homes. We represent approximately 40 percent of the Scandinavian investors who acquired a home in Portugal during the last decade. In some places such as Cascais, we have a market share of around 80 percent.
The advertising information presented is not binding and needs to be confirmed in case of interest.
It offers on the ground floor an entrance hall, followed by a living room with fireplace and access to the garden and pool area, a modern kitchen equipped with top-of-the-line appliances, a bedroom and a complete bathroom.
On the first floor there are 1 suite and 2 bedrooms. All bedrooms have pleasant, sunny balconies.
In the basement we can find a spacious garage, laundry room and storage area.
The charming Cascais has a pleasant climate with over 300 sunny days per year, mild winters and fantastic summers. There are both international restaurants and local outdoor restaurants where you can enjoy a delicious wine and grilled freshly caught pike. Fresh vegetables and seafood are bought at the local market. Here there is a marina, museums, golf courses and wonderful beaches with great opportunities for surfing and other water sports.
Cascais has a rich cultural offering, music festivals, parades and exciting sporting events. There is a wide range of shops and services for anyone who wants to live or spend their holidays in this beautiful but also historically interesting place.
Mercator Group has Swedish origins and is one of the oldest licensed (AMI 203) brokerage firms in Portugal. The company has marketed and brokered properties for over 50 years. Mercator focuses on the middle and luxury segments and works across the country with an extra strong presence in the Cascais area and in the Algarve.
Mercator has one of the market’s best selection of homes. We represent approximately 40 percent of the Scandinavian investors who acquired a home in Portugal during the last decade. In some places such as Cascais, we have a market share of around 80 percent.
The advertising information presented is not binding and needs to be confirmed in case of interest.
Contact
See Phone
House 4 Bedrooms
Cascais e Estoril, Distrito de Lisboa
Used · 220m²
With Garage
buy
2.700.000 €
This stunning contemporary house with swimming pool is located in the exclusive area of Quinta da Pedra, in Cascais, offering a perfect combination of modern design, comfort and elegance.
The interior of the house is bright and spacious, with the highest quality materials.
The living room is the heart of the house, with large dimensioned windows that allow abundant natural light and offer views of the swimming pool.
The kitchen is a modern masterpiece, all in stone and wood and equipped with state-of-the-art appliances.
On the ground floor there are also two pleasant suites that offer a quiet retreat with plenty of light and storage space.
On the first floor there is the master suite, with an excellent walk-in closet and a generous bathroom.
The lower floor comprises a multipurpose room, a complete entertainment space with a seating area, ideal for parties and gatherings with direct access to the outside, a support bathroom, a bedroom that works as a gym and a garage for two cars.
Outside, there is a stunning swimming pool, which is designed to be perfectly integrated into the environment, with an elegant wooden deck for sunbathing and shaded areas for relaxing in the shade.
Located in Cascais, this property offers a quiet and exclusive life with easy accesses to local amenities and the stunning beaches of Cascais. It is the perfect home for those who are looking for the balance between modern lifestyle and comfort in one of Portugal’s most desirable destinations.
Cascais is a Portuguese village famous for its bay, local business and its cosmopolitanism. It is considered the most sophisticated destination of the Lisbon’s region, where small palaces and refined and elegant constructions prevail. With the sea as a scenario, Cascais can be proud of having 7 golf courses, a casino, a marina and countless leisure areas. It is 30 minutes away from Lisbon and its international airport.
Porta da Frente Christie’s is a real estate agency that has been operating in the market for more than two decades. Its focus lays on the highest quality houses and developments, not only in the selling market, but also in the renting market. The company was elected by the prestigious brand Christie’s - one of the most reputable auctioneers, Art institutions and Real Estate of the world - to be represented in Portugal, in the areas of Lisbon, Cascais, Oeiras, Sintra and Alentejo. The main purpose of Porta da Frente Christie’s is to offer a top-notch service to our customers.
The interior of the house is bright and spacious, with the highest quality materials.
The living room is the heart of the house, with large dimensioned windows that allow abundant natural light and offer views of the swimming pool.
The kitchen is a modern masterpiece, all in stone and wood and equipped with state-of-the-art appliances.
On the ground floor there are also two pleasant suites that offer a quiet retreat with plenty of light and storage space.
On the first floor there is the master suite, with an excellent walk-in closet and a generous bathroom.
The lower floor comprises a multipurpose room, a complete entertainment space with a seating area, ideal for parties and gatherings with direct access to the outside, a support bathroom, a bedroom that works as a gym and a garage for two cars.
Outside, there is a stunning swimming pool, which is designed to be perfectly integrated into the environment, with an elegant wooden deck for sunbathing and shaded areas for relaxing in the shade.
Located in Cascais, this property offers a quiet and exclusive life with easy accesses to local amenities and the stunning beaches of Cascais. It is the perfect home for those who are looking for the balance between modern lifestyle and comfort in one of Portugal’s most desirable destinations.
Cascais is a Portuguese village famous for its bay, local business and its cosmopolitanism. It is considered the most sophisticated destination of the Lisbon’s region, where small palaces and refined and elegant constructions prevail. With the sea as a scenario, Cascais can be proud of having 7 golf courses, a casino, a marina and countless leisure areas. It is 30 minutes away from Lisbon and its international airport.
Porta da Frente Christie’s is a real estate agency that has been operating in the market for more than two decades. Its focus lays on the highest quality houses and developments, not only in the selling market, but also in the renting market. The company was elected by the prestigious brand Christie’s - one of the most reputable auctioneers, Art institutions and Real Estate of the world - to be represented in Portugal, in the areas of Lisbon, Cascais, Oeiras, Sintra and Alentejo. The main purpose of Porta da Frente Christie’s is to offer a top-notch service to our customers.
Contact
See Phone
House 4 Bedrooms Triplex
Cascais e Estoril, Distrito de Lisboa
Used · 290m²
With Garage
buy
2.707.500 €
Excellent fully renovated 4 bedroom Villa with luxurious finishes, lawned garden, swimming pool and jacuzzi, in a quiet residential area.
An exquisite Villa equipped with central vacuum, underfloor heating and air conditioning, composed by 3 floors. At the ground floor is an entrance hall of 12m2, a spacious 22m2 living room with a luxury two faced fireplace, a 19m2 dining room, a 21m2 fully equipped kitchen and a 4m2 bathroom. At the upper floor is a sunny balcony overlooking the property and 3 bedrooms en-suite, each with 20m2 and a 5m2 bathroom. At the basement level is a 18m2 living room, a 4m2 bathroom, a 9m2 laundry area, a 6m2 wine cellar and a 10m2 storage room. The property also has a garage of 80m2 with parking room for 4 cars, and 40m2 exterior parking as well.
Located next to the access of the A5 highway, 25 kilometers away from Lisbon airport and 5 minutes distance from Cascais private-jet airport.
INSIDE LIVING operates in prime housing market and real estate investment brokerage. Our professional team provides a diversify range of high end services to our valued clients, such as a comprehensive service investor support, ensuring all the monitoring in property selection, purchase, sale or rental, with its legal and tax advisory, architectural project, interior design, banking and concierge services during all process.
An exquisite Villa equipped with central vacuum, underfloor heating and air conditioning, composed by 3 floors. At the ground floor is an entrance hall of 12m2, a spacious 22m2 living room with a luxury two faced fireplace, a 19m2 dining room, a 21m2 fully equipped kitchen and a 4m2 bathroom. At the upper floor is a sunny balcony overlooking the property and 3 bedrooms en-suite, each with 20m2 and a 5m2 bathroom. At the basement level is a 18m2 living room, a 4m2 bathroom, a 9m2 laundry area, a 6m2 wine cellar and a 10m2 storage room. The property also has a garage of 80m2 with parking room for 4 cars, and 40m2 exterior parking as well.
Located next to the access of the A5 highway, 25 kilometers away from Lisbon airport and 5 minutes distance from Cascais private-jet airport.
INSIDE LIVING operates in prime housing market and real estate investment brokerage. Our professional team provides a diversify range of high end services to our valued clients, such as a comprehensive service investor support, ensuring all the monitoring in property selection, purchase, sale or rental, with its legal and tax advisory, architectural project, interior design, banking and concierge services during all process.
Contact
See Phone
House 4 Bedrooms
Cascais e Estoril, Distrito de Lisboa
Used · 239m²
With Garage
buy
2.250.000 €
Contemporary villa located in an exclusive 11 units condominium between Quinta da Marinha and Quinta da Bicuda.
Ground Floor
Living room with double-sided ethanol fireplace
Equipped kitchen
Winter garden
all three with access to the private garden
1 suite
1 powder room
First Floor
3 suites with terraces
Basement
Garage, Laundry, Storage
In the center of the 11 villas, where landscaping grants privacy for each, rests the pool and its sun deck, surrounded by a well-maintained garden, green and blooming all year round.
For children safety, the pool and the sun deck are fenced
It is located minutes away from:
Cascais center
best golf courses Portugals Marinha, Oitavos, Estoril, Penha Longa
equestrian center
renowned Portuguese and international private schools
a selection of reputable public schools
sports complexes: pools, tennis, padel, gym, rugby, football
beaches and trails
Between Cascais center and Guincho, Birre has quick access to A5; the highway connecting to Lisbon in 20 minutes.
Porta da Frente Christie’s is a real estate company with over two decades of experience in the market, focusing on the finest properties and developments for both sale and rental. Has been selected by the prestigious brand Christie’s International Real Estate to represent Portugal in the areas of Lisbon, Cascais, Oeiras, and Alentejo. The primary mission of Porta da Frente Christie’s is to provide a flawless service to all our Clients.
Ground Floor
Living room with double-sided ethanol fireplace
Equipped kitchen
Winter garden
all three with access to the private garden
1 suite
1 powder room
First Floor
3 suites with terraces
Basement
Garage, Laundry, Storage
In the center of the 11 villas, where landscaping grants privacy for each, rests the pool and its sun deck, surrounded by a well-maintained garden, green and blooming all year round.
For children safety, the pool and the sun deck are fenced
It is located minutes away from:
Cascais center
best golf courses Portugals Marinha, Oitavos, Estoril, Penha Longa
equestrian center
renowned Portuguese and international private schools
a selection of reputable public schools
sports complexes: pools, tennis, padel, gym, rugby, football
beaches and trails
Between Cascais center and Guincho, Birre has quick access to A5; the highway connecting to Lisbon in 20 minutes.
Porta da Frente Christie’s is a real estate company with over two decades of experience in the market, focusing on the finest properties and developments for both sale and rental. Has been selected by the prestigious brand Christie’s International Real Estate to represent Portugal in the areas of Lisbon, Cascais, Oeiras, and Alentejo. The primary mission of Porta da Frente Christie’s is to provide a flawless service to all our Clients.
Contact
See Phone
Apartment 4 Bedrooms
Belém, Lisboa, Distrito de Lisboa
New · 281m²
With Swimming Pool
buy
2.425.000 €
4 bedroom apartment with river views located in the prestigious Restelo area.
The Sky Restelo development has several communal areas equipped with a bar, Roman sauna, gym and changing rooms, swimming pool, condominium room and access spaces.
All these areas for the exclusive use of the building’s residents have premium finishes and are properly sanitised and regularly maintained to ensure maximum user safety.
So, in your free time, individually or with your family, enjoy maximum convenience, well-being and comfort without having to leave your home or waste time in traffic queues.
Located in a prime neighbourhood in Lisbon, the flat is close to restaurants, bars, supermarkets, schools and leisure areas. With easy access to the main roads, just 4 minutes from Jerónimos Monastery, 5 minutes from PaRK International School, 7 minutes from Externato São José, 7 minutes from Belém Tower, 15 minutes from the beaches of the Cascais Line and 18 minutes from Lisbon Airport.
Main areas:
- Entrance hall 22m2
- Living room with 56m2
- Equipped kitchen 19m2
- Pantry 3m2
- WC 3m2
- Bedroom 1 with 14m2
- Bedroom 1 with 14m2
- Bathroom 1 with 4m2
- Walk-in closet 5m2
- Suite 24m2
- Suite 26m2
- Balcony
Includes central vacuum, garage and lift.
INSIDE LIVING operates in the luxury housing and property investment market. Our team offers a diverse range of excellent services to our clients, such as investor support services, ensuring all the assistance in the selection, purchase, sale or rental of properties, architectural design, interior design, banking and concierge services throughout the process.
The Sky Restelo development has several communal areas equipped with a bar, Roman sauna, gym and changing rooms, swimming pool, condominium room and access spaces.
All these areas for the exclusive use of the building’s residents have premium finishes and are properly sanitised and regularly maintained to ensure maximum user safety.
So, in your free time, individually or with your family, enjoy maximum convenience, well-being and comfort without having to leave your home or waste time in traffic queues.
Located in a prime neighbourhood in Lisbon, the flat is close to restaurants, bars, supermarkets, schools and leisure areas. With easy access to the main roads, just 4 minutes from Jerónimos Monastery, 5 minutes from PaRK International School, 7 minutes from Externato São José, 7 minutes from Belém Tower, 15 minutes from the beaches of the Cascais Line and 18 minutes from Lisbon Airport.
Main areas:
- Entrance hall 22m2
- Living room with 56m2
- Equipped kitchen 19m2
- Pantry 3m2
- WC 3m2
- Bedroom 1 with 14m2
- Bedroom 1 with 14m2
- Bathroom 1 with 4m2
- Walk-in closet 5m2
- Suite 24m2
- Suite 26m2
- Balcony
Includes central vacuum, garage and lift.
INSIDE LIVING operates in the luxury housing and property investment market. Our team offers a diverse range of excellent services to our clients, such as investor support services, ensuring all the assistance in the selection, purchase, sale or rental of properties, architectural design, interior design, banking and concierge services throughout the process.
Contact
See Phone
Duplex 4 Bedrooms
Santo António, Lisboa, Distrito de Lisboa
Used · 183m²
buy
3.050.000 €
A sophisticated retreat in the city center
The Rodrigo da Fonseca Prime Residences project is strategically located in the heart of Lisbon, enjoying a privileged position next to the prestigious Avenida da Liberdade. This exclusive location provides immediate proximity to some of the city’s most refined, sophisticated, and luxurious areas, such as the vibrant Príncipe Real and the historic Chiado.
Breathing new life into a fully rehabilitated building, the private condominium consists of 8 premium apartments with 3 and 4 bedrooms, ranging in size from 140 to 290 sqm. The units benefit from extraordinary natural light, balconies, and parking facilities.
The contemporary lines of Rodrigo da Fonseca Prime Residences respect the past through the restoration of facades, finishes, and details of yesteryear, giving it unparalleled charm. All areas have been designed to provide maximum comfort to residents, along with top-quality finishes and equipment.
The condominium, in turn, offers an inviting garden and pool for unforgettable moments in your new urban retreat.
The Rodrigo da Fonseca Prime Residences project is strategically located in the heart of Lisbon, enjoying a privileged position next to the prestigious Avenida da Liberdade. This exclusive location provides immediate proximity to some of the city’s most refined, sophisticated, and luxurious areas, such as the vibrant Príncipe Real and the historic Chiado.
Breathing new life into a fully rehabilitated building, the private condominium consists of 8 premium apartments with 3 and 4 bedrooms, ranging in size from 140 to 290 sqm. The units benefit from extraordinary natural light, balconies, and parking facilities.
The contemporary lines of Rodrigo da Fonseca Prime Residences respect the past through the restoration of facades, finishes, and details of yesteryear, giving it unparalleled charm. All areas have been designed to provide maximum comfort to residents, along with top-quality finishes and equipment.
The condominium, in turn, offers an inviting garden and pool for unforgettable moments in your new urban retreat.
Contact
See Phone
Detached House 4 Bedrooms
Murtal, Carcavelos e Parede, Cascais, Distrito de Lisboa
Used · 443m²
With Garage
buy
2.800.000 €
4 bedroom detached Villa, for sale, in a private condominium in Murtal, Parede
The villa is involved in a beautiful garden with a swimming pool where you can enjoy total comfort and privacy.
Inserted in a 512m2 plot and with around 383m2 of building area, this villa is in excellent condition with excellent sun exposure and very good areas.
Located in Alto da Parede, in a very quiet and residential square, but very close to green spaces, shops, services and 7 minutes from São João do Estoril beach.
The villa is distributed over 3 floors:
Floor 0
- Spacious hall
- Guest bathroom
- Fully equipped kitchen with access to the dining room
- Dining room
- Living room with direct access to a great terrace, the garden and the pool.
1st floor
- 3 spacious suites with wardrobes.
All suites have balconies with panoramic views of the sea.
Floor -1 with natural light and access to the garden
- Large open-plan living space that has now been converted into a fantastic bedroom with an exit to the garden.
- A bathroom
- Laundry area
- Technical area
- Storage area
- Garage
Parede is part of the municipality of Cascais and is a privileged area famous for the famous beaches of São João do Estoril, Avencas, and Carcavelos beach with an extensive stretch of sand and the practice of numerous sports such as surfing. This location is characterised by its proximity to Lisbon and its easy access (motorway and public transport). It is also an important centre for education, as two campuses of the Universidade Nova de Lisboa are located here: the NOVA School of Business and Economics and the NOVA Medical School.
It is also 10 minutes from St Julian’s School, Santo António International School (SAIS) and Colégio Marista de Carcavelos. 30 minutes from Lisbon and Humberto Delgado Airport.
Porta da Frente Christie’s is a real estate brokerage company that has been working in the market for over two decades, focusing on the best properties and developments, both for sale and for rent.
The company was selected by the prestigious Christie’s International Real Estate brand to represent Portugal in the Lisbon, Cascais, Oeiras and Alentejo areas. The main mission of Christie’s Front Door is to provide a service of excellence to all our clients.
The villa is involved in a beautiful garden with a swimming pool where you can enjoy total comfort and privacy.
Inserted in a 512m2 plot and with around 383m2 of building area, this villa is in excellent condition with excellent sun exposure and very good areas.
Located in Alto da Parede, in a very quiet and residential square, but very close to green spaces, shops, services and 7 minutes from São João do Estoril beach.
The villa is distributed over 3 floors:
Floor 0
- Spacious hall
- Guest bathroom
- Fully equipped kitchen with access to the dining room
- Dining room
- Living room with direct access to a great terrace, the garden and the pool.
1st floor
- 3 spacious suites with wardrobes.
All suites have balconies with panoramic views of the sea.
Floor -1 with natural light and access to the garden
- Large open-plan living space that has now been converted into a fantastic bedroom with an exit to the garden.
- A bathroom
- Laundry area
- Technical area
- Storage area
- Garage
Parede is part of the municipality of Cascais and is a privileged area famous for the famous beaches of São João do Estoril, Avencas, and Carcavelos beach with an extensive stretch of sand and the practice of numerous sports such as surfing. This location is characterised by its proximity to Lisbon and its easy access (motorway and public transport). It is also an important centre for education, as two campuses of the Universidade Nova de Lisboa are located here: the NOVA School of Business and Economics and the NOVA Medical School.
It is also 10 minutes from St Julian’s School, Santo António International School (SAIS) and Colégio Marista de Carcavelos. 30 minutes from Lisbon and Humberto Delgado Airport.
Porta da Frente Christie’s is a real estate brokerage company that has been working in the market for over two decades, focusing on the best properties and developments, both for sale and for rent.
The company was selected by the prestigious Christie’s International Real Estate brand to represent Portugal in the Lisbon, Cascais, Oeiras and Alentejo areas. The main mission of Christie’s Front Door is to provide a service of excellence to all our clients.
Contact
See Phone
House 4 Bedrooms
Queluz e Belas, Sintra, Distrito de Lisboa
New · 578m²
With Garage
buy
2.250.000 €
Porta da Frente Christie’s presents an exceptional detached 4+1 bedroom villa, with an excellent location, placed in the first line of golf in the prestigious condominium Belas Clube de Campo.
The Villa has 3 floors and is situated on a 1607 sqm plot of land, with a 577 sqm construction area, a 351 sqm private gross area and a 298.35 sqm floor area, comprising 4 bedrooms, two of them en suite and two bedrooms supported by a bathroom, living room with 3 distinct areas (fireplace, sofas and television), dining room, equipped kitchen, living room, office, laundry area, storage area and an ample garage for 4 cars.
Outside, there is a swimming pool area facing south, with direct views of the golf course and the Mountain of Sintra, ensuring total privacy, as well as an elegant exterior space for outdoor dining.
It was designed by the famous Brazilian architect Ângelo de Castro.
Built in 2007, in 2023 it underwent extensive maintenance in the second half of 2023, in order to provide maximum comfort and serenity to your family, with great attention to the quality of finishes and modernity.
From an architectural point of view, the building consists of 2 main blocks, with 3 floors interconnected by corridors, stairs, patios and terraces.
The social area extends throughout the ground floor, with several leisure spaces, where glazed walls predominate, some finishes on the floor in exotic wood, both inside and outside. The internal fireplace, in a double high ceiling area/mezzanine, is the striking feature of this large dimensioned, bright and ethereal space, which integrates with the adjacent outdoor spaces of the swimming pool, garden and outdoor living room.
Main features of the Villa:
- 3 floors
- 2 Suites
- 2 Bedrooms
- 5 Bathrooms
- 2 living rooms
- Swimming pool, terraces and garden
- Total Privacy
Ground Floor
- Living rooms
- Dining room
- Kitchen
- Bathroom
- Office with terrace
First floor
- 2 Bedrooms en Suite with balcony
- 2 Bedrooms
- 3 Bathrooms
- 2 Closets
Basement
- Garage
- Laundry area
- Engine room
- Bathroom
- Wine cellar
Exterior Area
- Swimming pool
- Garden
- Terraces
- Grill/Barbecue Area
- Porch
This villa is located in a private square, in one of the best locations of this condominium and also benefits from the proximity of restaurants, pharmacy, minimarket, gym, playgrounds, tennis, paddle and basketball, all these amenities within this closed condominium, with 24-hour security, during the 7 days of the week, awarded and environmentally friendly.
The condominium Belas Clube de Campo, with easy access to Lisbon (15 minutes), is between Oeiras, Cascais and Sintra via motorways and expressways that make the access agile to those who want to live and work next to Lisbon.
The Villa has 3 floors and is situated on a 1607 sqm plot of land, with a 577 sqm construction area, a 351 sqm private gross area and a 298.35 sqm floor area, comprising 4 bedrooms, two of them en suite and two bedrooms supported by a bathroom, living room with 3 distinct areas (fireplace, sofas and television), dining room, equipped kitchen, living room, office, laundry area, storage area and an ample garage for 4 cars.
Outside, there is a swimming pool area facing south, with direct views of the golf course and the Mountain of Sintra, ensuring total privacy, as well as an elegant exterior space for outdoor dining.
It was designed by the famous Brazilian architect Ângelo de Castro.
Built in 2007, in 2023 it underwent extensive maintenance in the second half of 2023, in order to provide maximum comfort and serenity to your family, with great attention to the quality of finishes and modernity.
From an architectural point of view, the building consists of 2 main blocks, with 3 floors interconnected by corridors, stairs, patios and terraces.
The social area extends throughout the ground floor, with several leisure spaces, where glazed walls predominate, some finishes on the floor in exotic wood, both inside and outside. The internal fireplace, in a double high ceiling area/mezzanine, is the striking feature of this large dimensioned, bright and ethereal space, which integrates with the adjacent outdoor spaces of the swimming pool, garden and outdoor living room.
Main features of the Villa:
- 3 floors
- 2 Suites
- 2 Bedrooms
- 5 Bathrooms
- 2 living rooms
- Swimming pool, terraces and garden
- Total Privacy
Ground Floor
- Living rooms
- Dining room
- Kitchen
- Bathroom
- Office with terrace
First floor
- 2 Bedrooms en Suite with balcony
- 2 Bedrooms
- 3 Bathrooms
- 2 Closets
Basement
- Garage
- Laundry area
- Engine room
- Bathroom
- Wine cellar
Exterior Area
- Swimming pool
- Garden
- Terraces
- Grill/Barbecue Area
- Porch
This villa is located in a private square, in one of the best locations of this condominium and also benefits from the proximity of restaurants, pharmacy, minimarket, gym, playgrounds, tennis, paddle and basketball, all these amenities within this closed condominium, with 24-hour security, during the 7 days of the week, awarded and environmentally friendly.
The condominium Belas Clube de Campo, with easy access to Lisbon (15 minutes), is between Oeiras, Cascais and Sintra via motorways and expressways that make the access agile to those who want to live and work next to Lisbon.
Contact
See Phone
House 4 Bedrooms
Queluz e Belas, Sintra, Distrito de Lisboa
Used · 316m²
With Garage
buy
2.250.000 €
4 bedroom villa with swimming pool, lawned garden and terrace with a stunning view to the exceptional Golf Couse located in Belas Clube de Campo.
Main areas:
Floor 0:
- Hall
- Office
- Social WC
- Living Room
- TV Room
- Dining Room
- Fully equipped kitchen
- Winter Room
Floor 1:
- Living room
- Bedroom
- Bedroom
- Suite with balcony
- Master Suite with Walk-In Closet and Balcony
Floor -1:
- Storage room
- Wc
- Garage
- Technical Area
- Manoeuvring Yard
Master suite with fireplace and bathroom with hydromassage bath, terrace and parking for 2 cars.
Located 30 minutes from the centre of Lisbon and 15 minutes from the centre of Sintra, next to the A16 and A5 motorways, in a quiet area close to schools, public transports, pharmacy, cafés, restaurants and hypermarkets.
INSIDE LIVING operates in the luxury housing and property investment market. Our team offers a diverse range of excellent services to our clients, such as investor support services, ensuring all the assistance in the selection, purchase, sale or rental of properties, architectural design, interior design, banking and concierge services throughout the process.
Main areas:
Floor 0:
- Hall
- Office
- Social WC
- Living Room
- TV Room
- Dining Room
- Fully equipped kitchen
- Winter Room
Floor 1:
- Living room
- Bedroom
- Bedroom
- Suite with balcony
- Master Suite with Walk-In Closet and Balcony
Floor -1:
- Storage room
- Wc
- Garage
- Technical Area
- Manoeuvring Yard
Master suite with fireplace and bathroom with hydromassage bath, terrace and parking for 2 cars.
Located 30 minutes from the centre of Lisbon and 15 minutes from the centre of Sintra, next to the A16 and A5 motorways, in a quiet area close to schools, public transports, pharmacy, cafés, restaurants and hypermarkets.
INSIDE LIVING operates in the luxury housing and property investment market. Our team offers a diverse range of excellent services to our clients, such as investor support services, ensuring all the assistance in the selection, purchase, sale or rental of properties, architectural design, interior design, banking and concierge services throughout the process.
Contact
See Phone
Apartment 4 Bedrooms
Belém, Lisboa, Distrito de Lisboa
Used · 286m²
With Garage
buy
2.125.000 €
Este apartamento T4 de luxo localizado no edifício Sky Restelo oferece uma vista deslumbrante sobre a cidade, o rio Tejo e a serra de Monsanto.
O edifício foi construído com materiais de elevada qualidade, escolhidos cuidadosamente para garantir uma estética sofisticada e elegante, dispondo de várias áreas comuns equipadas com bar, sauna romana, sala de condomínio, ginásio e balneários, cobertura panorâmica com piscinas.
O apartamento dispõe de quatro quartos amplos, incluindo duas suites, com acabamentos premium em todas as áreas, desde a cozinha, sala de estar, quartos, casas de banho, até às áreas comuns do condomínio.
A cozinha de dimensões generosas está equipada com aparelhos de marca AEG, móveis de luxo da fábrica italiana Boffi, e acabamentos de alta qualidade em pavimentos, paredes, tetos, móveis, iluminação e pinturas.
A sala de estar é igualmente espaçosa, com acabamentos premium em portas, pavimentos, tetos, vidros, madeiras, iluminação e pinturas, proporcionando um ambiente tranquilo e relaxante para desfrutar com amigos e familiares.
O condomínio Sky Restelo também possui tecnologia de domótica de última geração, incluindo sistemas de rede elétrica, de dados, de telefone, de som, de alarmes, de aquecimento e refrigeração, para garantir um ambiente confortável e seguro. Além disso, as áreas comuns, como o bar, sauna, ginásio, balneários, cobertura e piscinas, sala de condomínio e espaços de acesso, são equipadas com acabamentos premium e mantidas regularmente para garantir a máxima segurança e higiene.
A localização do condomínio é privilegiada, com vistas panorâmicas sobre a cidade e o rio Tejo, e uma envolvente única que inclui acessos rodoviários fáceis, escolas, universidades, parques, um hospital de referência e grandes superfícies comerciais. Investir neste apartamento de luxo no Sky Restelo é uma oportunidade para desfrutar do máximo de comodidade, bem-estar e qualidade de vida em plena cidade, mas longe da agitação da mesma.
O edifício foi construído com materiais de elevada qualidade, escolhidos cuidadosamente para garantir uma estética sofisticada e elegante, dispondo de várias áreas comuns equipadas com bar, sauna romana, sala de condomínio, ginásio e balneários, cobertura panorâmica com piscinas.
O apartamento dispõe de quatro quartos amplos, incluindo duas suites, com acabamentos premium em todas as áreas, desde a cozinha, sala de estar, quartos, casas de banho, até às áreas comuns do condomínio.
A cozinha de dimensões generosas está equipada com aparelhos de marca AEG, móveis de luxo da fábrica italiana Boffi, e acabamentos de alta qualidade em pavimentos, paredes, tetos, móveis, iluminação e pinturas.
A sala de estar é igualmente espaçosa, com acabamentos premium em portas, pavimentos, tetos, vidros, madeiras, iluminação e pinturas, proporcionando um ambiente tranquilo e relaxante para desfrutar com amigos e familiares.
O condomínio Sky Restelo também possui tecnologia de domótica de última geração, incluindo sistemas de rede elétrica, de dados, de telefone, de som, de alarmes, de aquecimento e refrigeração, para garantir um ambiente confortável e seguro. Além disso, as áreas comuns, como o bar, sauna, ginásio, balneários, cobertura e piscinas, sala de condomínio e espaços de acesso, são equipadas com acabamentos premium e mantidas regularmente para garantir a máxima segurança e higiene.
A localização do condomínio é privilegiada, com vistas panorâmicas sobre a cidade e o rio Tejo, e uma envolvente única que inclui acessos rodoviários fáceis, escolas, universidades, parques, um hospital de referência e grandes superfícies comerciais. Investir neste apartamento de luxo no Sky Restelo é uma oportunidade para desfrutar do máximo de comodidade, bem-estar e qualidade de vida em plena cidade, mas longe da agitação da mesma.
Contact
See Phone
House 4 Bedrooms
Conceição e Estoi, Faro, Distrito de Faro
New · 289m²
With Garage
buy
2.000.000 €
Grandiose single-storey villa, with 290 m2 of gross private area, inserted in a plot of land with 7400 m2,
Traditional architecture. With modern finishes and materials that imprint all the comfort, beauty and sophistication.
Gardens, decks, patios with unobstructed views, create a cosy environment integrated into the nature of the place.
Natural light is present throughout the length of the house. Large entrance hall, huge kitchen with island and high quality finishes, large living room in two environments with large windows and fireplace, 4 large bedrooms (two of them en suite, one of them master suite with large closet). One of the bedrooms is transformed into a studio with kitchenette.
Garage with automatic gate.
Exterior pavement in Portuguese cobblestone and land with 7400 m2, where it is possible to have an organic garden, implement one or several crops for production.
A dream of a house, with the possibility of living and having income from the annex land and the studio.
Very quiet area and close to everything, with the international airport 10 minutes driving distance, easy access to the A22 and 40 minutes from Spain. 15 minutes from Nobel Algarve International School and CBR International School.
Traditional architecture. With modern finishes and materials that imprint all the comfort, beauty and sophistication.
Gardens, decks, patios with unobstructed views, create a cosy environment integrated into the nature of the place.
Natural light is present throughout the length of the house. Large entrance hall, huge kitchen with island and high quality finishes, large living room in two environments with large windows and fireplace, 4 large bedrooms (two of them en suite, one of them master suite with large closet). One of the bedrooms is transformed into a studio with kitchenette.
Garage with automatic gate.
Exterior pavement in Portuguese cobblestone and land with 7400 m2, where it is possible to have an organic garden, implement one or several crops for production.
A dream of a house, with the possibility of living and having income from the annex land and the studio.
Very quiet area and close to everything, with the international airport 10 minutes driving distance, easy access to the A22 and 40 minutes from Spain. 15 minutes from Nobel Algarve International School and CBR International School.
Contact
See Phone
Apartment 4 Bedrooms
Belém, Lisboa, Distrito de Lisboa
New · 259m²
buy
2.025.000 €
Identificação do imóvel: ZMPT561581
Apartamento T4 em empreendimento de luxo em Belém, com uma esplêndida vista sobre o casario da cidade, o rio Tejo e a Serra de Monsanto.
Foram escolhidos materiais e acabamentos de elevada qualidade, simplicidade e elegância, vindos de várias partes do mundo, nomeadamente a nível de iluminação, loiças de casa de banho, mobiliário, puxadores, revestimentos, entre outras soluções decorativas.
O apartamento dispõe de quatro amplos quartos, sendo que dois deles funcionam no modelo suite, portanto, com sanitários privativos.
De salientar que em todos estes espaços foram sempre utilizados acabamentos premium aos mais variados níveis, nomeadamente: multimédia, pavimentos, luzes, paredes, rodapés, tetos, portas e armários. Cozinha de dimensões generosas, com eletrodomésticos da prestigiada marca AEG, móveis da conceituada fábrica italiana Boffi e acabamentos topo de gama a nível de pavimentos, paredes, tetos, móveis, iluminação e pinturas. Qualidade inexcedível e durabilidade máxima. Ampla despensa, com imensa arrumação, na qual é possível guardar inúmeros produtos, nomeadamente: bens alimentares, eletrodomésticos, móveis, sapatos e equipamentos variados. ccloset com portas de correr, o qual integra diversas divisões adequadas para arrumação de roupa, sapatos, lenços, acessórios variados e joias. Móveis produzidos com materiais de qualidade superior, resistentes, discretos e elegantes. Sala comum de áreas generosas, a qual integra acabamentos de luxo a nível de portas, pavimentos, tetos, vidros, madeiras, iluminação e pinturas. Descanse, leia, veja televisão ou conviva com amigos ou familiares num ambiente descontraído e tranquilo. Possui sistemas de domótica de vanguarda e muito eficientes, nomeadamente a nível de redes elétricas, de dados, de telefone, de som, de alarmes (contra intrusos, incêndios e inundações), de aquecimento e de refrigeração.
Marque sua visita e venha conhecer este exclusivo apartamento!
3 razões para comprar com a Zome
+ acompanhamento
Com uma preparação e experiência única no mercado imobiliário, os consultores Zome põem toda a sua dedicação em dar-lhe o melhor acompanhamento, orientando-o com a máxima confiança, na direção certa das suas necessidades e ambições.
Daqui para a frente, vamos criar uma relação próxima e escutar com atenção as suas expectativas, porque a nossa prioridade é a sua felicidade! Porque é importante que sinta que está acompanhado, e que estamos consigo sempre.
+ simples
Os consultores Zome têm uma formação única no mercado, ancorada na partilha de experiência prática entre profissionais e fortalecida pelo conhecimento de neurociência aplicada que lhes permite simplificar e tornar mais eficaz a sua experiência imobiliária.
Deixe para trás os pesadelos burocráticos porque na Zome encontra o apoio total de uma equipa experiente e multidisciplinar que lhe dá suporte prático em todos os aspetos fundamentais, para que a sua experiência imobiliária supere as expectativas.
+ feliz
O nosso maior valor é entregar-lhe felicidade!
Liberte-se de preocupações e ganhe o tempo de qualidade que necessita para se dedicar ao que lhe faz mais feliz.
Agimos diariamente para trazer mais valor à sua vida com o aconselhamento fiável de que precisa para, juntos, conseguirmos atingir os melhores resultados.
Com a Zome nunca vai estar perdido ou desacompanhado e encontrará algo que não tem preço: a sua máxima tranquilidade!
É assim que se vai sentir ao longo de toda a experiência: Tranquilo, seguro, confortável e... FELIZ!
Notas:
1. Caso seja um consultor imobiliário, este imóvel está disponível para partilha de negócio. Não hesite em apresentar aos seus clientes compradores e fale connosco para agendar a sua visita.
2. Para maior facilidade na identificação deste imóvel, por favor, refira o respetivo ID ZMPT ou o respetivo agente que lhe tenha enviado a sugestão.
Apartamento T4 em empreendimento de luxo em Belém, com uma esplêndida vista sobre o casario da cidade, o rio Tejo e a Serra de Monsanto.
Foram escolhidos materiais e acabamentos de elevada qualidade, simplicidade e elegância, vindos de várias partes do mundo, nomeadamente a nível de iluminação, loiças de casa de banho, mobiliário, puxadores, revestimentos, entre outras soluções decorativas.
O apartamento dispõe de quatro amplos quartos, sendo que dois deles funcionam no modelo suite, portanto, com sanitários privativos.
De salientar que em todos estes espaços foram sempre utilizados acabamentos premium aos mais variados níveis, nomeadamente: multimédia, pavimentos, luzes, paredes, rodapés, tetos, portas e armários. Cozinha de dimensões generosas, com eletrodomésticos da prestigiada marca AEG, móveis da conceituada fábrica italiana Boffi e acabamentos topo de gama a nível de pavimentos, paredes, tetos, móveis, iluminação e pinturas. Qualidade inexcedível e durabilidade máxima. Ampla despensa, com imensa arrumação, na qual é possível guardar inúmeros produtos, nomeadamente: bens alimentares, eletrodomésticos, móveis, sapatos e equipamentos variados. ccloset com portas de correr, o qual integra diversas divisões adequadas para arrumação de roupa, sapatos, lenços, acessórios variados e joias. Móveis produzidos com materiais de qualidade superior, resistentes, discretos e elegantes. Sala comum de áreas generosas, a qual integra acabamentos de luxo a nível de portas, pavimentos, tetos, vidros, madeiras, iluminação e pinturas. Descanse, leia, veja televisão ou conviva com amigos ou familiares num ambiente descontraído e tranquilo. Possui sistemas de domótica de vanguarda e muito eficientes, nomeadamente a nível de redes elétricas, de dados, de telefone, de som, de alarmes (contra intrusos, incêndios e inundações), de aquecimento e de refrigeração.
Marque sua visita e venha conhecer este exclusivo apartamento!
3 razões para comprar com a Zome
+ acompanhamento
Com uma preparação e experiência única no mercado imobiliário, os consultores Zome põem toda a sua dedicação em dar-lhe o melhor acompanhamento, orientando-o com a máxima confiança, na direção certa das suas necessidades e ambições.
Daqui para a frente, vamos criar uma relação próxima e escutar com atenção as suas expectativas, porque a nossa prioridade é a sua felicidade! Porque é importante que sinta que está acompanhado, e que estamos consigo sempre.
+ simples
Os consultores Zome têm uma formação única no mercado, ancorada na partilha de experiência prática entre profissionais e fortalecida pelo conhecimento de neurociência aplicada que lhes permite simplificar e tornar mais eficaz a sua experiência imobiliária.
Deixe para trás os pesadelos burocráticos porque na Zome encontra o apoio total de uma equipa experiente e multidisciplinar que lhe dá suporte prático em todos os aspetos fundamentais, para que a sua experiência imobiliária supere as expectativas.
+ feliz
O nosso maior valor é entregar-lhe felicidade!
Liberte-se de preocupações e ganhe o tempo de qualidade que necessita para se dedicar ao que lhe faz mais feliz.
Agimos diariamente para trazer mais valor à sua vida com o aconselhamento fiável de que precisa para, juntos, conseguirmos atingir os melhores resultados.
Com a Zome nunca vai estar perdido ou desacompanhado e encontrará algo que não tem preço: a sua máxima tranquilidade!
É assim que se vai sentir ao longo de toda a experiência: Tranquilo, seguro, confortável e... FELIZ!
Notas:
1. Caso seja um consultor imobiliário, este imóvel está disponível para partilha de negócio. Não hesite em apresentar aos seus clientes compradores e fale connosco para agendar a sua visita.
2. Para maior facilidade na identificação deste imóvel, por favor, refira o respetivo ID ZMPT ou o respetivo agente que lhe tenha enviado a sugestão.
Contact
See Phone
House 4 Bedrooms
Birre, Cascais e Estoril, Distrito de Lisboa
Used · 363m²
buy
2.707.500 €
4-bedroom villa with 363 sqm of gross construction area, contemporary design, jacuzzi, swimming pool, south/west facing garden, and garage, set on a plot of land of 534 sqm in Birre, Cascais.
The villa features excellent finishes and plenty of natural light, spread over three floors. The entrance floor comprises a hallway, a spacious living room with a fireplace and ample light, allowing for the creation of two distinct areas, with access and views to the garden and pool, a guest bathroom, and a kitchen with direct access to the garden, offering a generous area, ample storage, and a dining area. The kitchen is fully equipped with Siemens appliances.
The first floor consists of a hallway with a wardrobe and three suites with excellent sun exposure, large windows, and built-in wardrobes. Two of the suites share the same deck balcony. The bathrooms also have windows.
The lower floor features a bedroom with natural light and storage, a complete bathroom, a laundry room with access to the outside near the garage, equipped with a washing machine and dryer, and plenty of storage. There is also a wine cellar. The garage can accommodate 4 cars and has large built-in wardrobes for additional storage.
All rooms have air conditioning, electric shutters, and underfloor heating. The villa is also equipped with central vacuum, heat pump, air conditioning, PVC windows with double glazing and thermal cut, electric shutters, automatic irrigation, automatic gates, and intercom system.
Located in a residential area, it combines a calm environment with privacy. It is a 5-minute drive from Guincho Beach and Baía Beach, as well as the historic village of Cascais, where you can find a wide range of cultural, social, and sports offerings. It is less than a 10-minute drive from several schools, such as Externato Nossa Senhora do Rosário, Colégio Amor de Deus, the German School (Deutsche Schule Lissabon), and SAIS (Santo António International School). It has quick access to the Marginal road, the A5 highway, and is only 30 minutes away from Lisbon and Humberto Delgado Airport.
The villa features excellent finishes and plenty of natural light, spread over three floors. The entrance floor comprises a hallway, a spacious living room with a fireplace and ample light, allowing for the creation of two distinct areas, with access and views to the garden and pool, a guest bathroom, and a kitchen with direct access to the garden, offering a generous area, ample storage, and a dining area. The kitchen is fully equipped with Siemens appliances.
The first floor consists of a hallway with a wardrobe and three suites with excellent sun exposure, large windows, and built-in wardrobes. Two of the suites share the same deck balcony. The bathrooms also have windows.
The lower floor features a bedroom with natural light and storage, a complete bathroom, a laundry room with access to the outside near the garage, equipped with a washing machine and dryer, and plenty of storage. There is also a wine cellar. The garage can accommodate 4 cars and has large built-in wardrobes for additional storage.
All rooms have air conditioning, electric shutters, and underfloor heating. The villa is also equipped with central vacuum, heat pump, air conditioning, PVC windows with double glazing and thermal cut, electric shutters, automatic irrigation, automatic gates, and intercom system.
Located in a residential area, it combines a calm environment with privacy. It is a 5-minute drive from Guincho Beach and Baía Beach, as well as the historic village of Cascais, where you can find a wide range of cultural, social, and sports offerings. It is less than a 10-minute drive from several schools, such as Externato Nossa Senhora do Rosário, Colégio Amor de Deus, the German School (Deutsche Schule Lissabon), and SAIS (Santo António International School). It has quick access to the Marginal road, the A5 highway, and is only 30 minutes away from Lisbon and Humberto Delgado Airport.
Contact
See Phone
House 4 Bedrooms
Cascais e Estoril, Distrito de Lisboa
Used · 501m²
buy
4.990.000 €
Identificação do imóvel: ZMPT563427
Moradia Senhorial, com um anexo de apoio ideal para caseiros, belo jardim com piscina, em zona prestigiada e muito tranquila do Estoril, construída em 1971 e recuperada totalmente em 2023. A moradia apresenta uma excelente exposição solar.
Composta por três pisos:
Piso -1
Zona técnica com roupeiro (23m2)
Sala de jogos e Ginásio (43m2)
Uma suite (quarto com casa de banho completa) (15m2)
2º Quarto (11m2)
Casa de banho de apoio (5m2)
Piso 0
Hall de entrada com casa de banho social
salão (sala de visitas e jantar)
sala com lareira
escritório
(todas as salas são interligadas)
Cozinha, lavandaria e casa de banho
Piso 1
1 master suite + 3 suites:
Master suite com 27 m2 e roupeiro (walking closet) com 16m2 com varanda
Casa de banho com banheira e duche
Suite 2 com 20m2 com varanda
Suite 3 com 30m2 (quarto 24m2) com grande varanda
Suite 4 com 23m2
Nota: Todas as suites com casas de banho com duche
Tem ainda um sótão com escadas de acesso a uma nova divisão com vista mar (previsto no novo projeto aprovado)
Anexo com dois quartos com uma casa de banho, sala comum, cozinha e uma casa de banho de apoio mais um grande terraço.
3 razões para trabalhar com a Zome:
+acompanhamento, com uma preparação e experiência única no mercado imobiliário, os consultores Zome põem toda a sua dedicação em dar-lhe o melhor acompanhamento, orientando-o com a máxima confiança, na direção certa das suas necessidades e ambições. Daqui para a frente, vamos criar uma relação próxima e escutar com atenção as suas expectativas, porque a nossa prioridade é a sua felicidade! Porque é importante que sinta que está acompanhado, e que estamos consigo sempre.
+ simples
Os consultores Zome têm uma formação única no mercado, ancorada na partilha de experiência prática entre profissionais e fortalecida pelo conhecimento de neurociência aplicada que lhes permite simplificar e tornar mais eficaz a sua experiência imobiliária. Deixe para trás os pesadelos burocráticos porque na Zome encontra o apoio total de uma equipa experiente e multidisciplinar que lhe dá suporte prático em todos os aspetos fundamentais, para que a sua experiência imobiliária supere as expectativas.
+ feliz
O nosso maior valor é entregar-lhe felicidade! Liberte-se de preocupações e ganhe o tempo de qualidade que necessita para se dedicar ao que lhe faz mais feliz. Agimos diariamente para trazer mais valor à sua vida com o aconselhamento fiável de que precisa para, juntos, conseguirmos atingir os melhores resultados. Com a Zome nunca vai estar perdido ou desacompanhado e encontrará algo que não tem preço: sua máxima tranquilidade! É assim que se vai sentir ao longo de toda a experiência: Tranquilo, seguro, confortável e... FELIZ!
Notas: 1. Caso seja um consultor imobiliário, este imóvel está disponível para partilha de negócio. Não hesite em apresentar aos seus clientes compradores e fale connosco para agendar a sua visita.
2. Para maior facilidade na identificação deste imóvel, por favor, refira o respetivo ID ZMPT
Moradia Senhorial, com um anexo de apoio ideal para caseiros, belo jardim com piscina, em zona prestigiada e muito tranquila do Estoril, construída em 1971 e recuperada totalmente em 2023. A moradia apresenta uma excelente exposição solar.
Composta por três pisos:
Piso -1
Zona técnica com roupeiro (23m2)
Sala de jogos e Ginásio (43m2)
Uma suite (quarto com casa de banho completa) (15m2)
2º Quarto (11m2)
Casa de banho de apoio (5m2)
Piso 0
Hall de entrada com casa de banho social
salão (sala de visitas e jantar)
sala com lareira
escritório
(todas as salas são interligadas)
Cozinha, lavandaria e casa de banho
Piso 1
1 master suite + 3 suites:
Master suite com 27 m2 e roupeiro (walking closet) com 16m2 com varanda
Casa de banho com banheira e duche
Suite 2 com 20m2 com varanda
Suite 3 com 30m2 (quarto 24m2) com grande varanda
Suite 4 com 23m2
Nota: Todas as suites com casas de banho com duche
Tem ainda um sótão com escadas de acesso a uma nova divisão com vista mar (previsto no novo projeto aprovado)
Anexo com dois quartos com uma casa de banho, sala comum, cozinha e uma casa de banho de apoio mais um grande terraço.
3 razões para trabalhar com a Zome:
+acompanhamento, com uma preparação e experiência única no mercado imobiliário, os consultores Zome põem toda a sua dedicação em dar-lhe o melhor acompanhamento, orientando-o com a máxima confiança, na direção certa das suas necessidades e ambições. Daqui para a frente, vamos criar uma relação próxima e escutar com atenção as suas expectativas, porque a nossa prioridade é a sua felicidade! Porque é importante que sinta que está acompanhado, e que estamos consigo sempre.
+ simples
Os consultores Zome têm uma formação única no mercado, ancorada na partilha de experiência prática entre profissionais e fortalecida pelo conhecimento de neurociência aplicada que lhes permite simplificar e tornar mais eficaz a sua experiência imobiliária. Deixe para trás os pesadelos burocráticos porque na Zome encontra o apoio total de uma equipa experiente e multidisciplinar que lhe dá suporte prático em todos os aspetos fundamentais, para que a sua experiência imobiliária supere as expectativas.
+ feliz
O nosso maior valor é entregar-lhe felicidade! Liberte-se de preocupações e ganhe o tempo de qualidade que necessita para se dedicar ao que lhe faz mais feliz. Agimos diariamente para trazer mais valor à sua vida com o aconselhamento fiável de que precisa para, juntos, conseguirmos atingir os melhores resultados. Com a Zome nunca vai estar perdido ou desacompanhado e encontrará algo que não tem preço: sua máxima tranquilidade! É assim que se vai sentir ao longo de toda a experiência: Tranquilo, seguro, confortável e... FELIZ!
Notas: 1. Caso seja um consultor imobiliário, este imóvel está disponível para partilha de negócio. Não hesite em apresentar aos seus clientes compradores e fale connosco para agendar a sua visita.
2. Para maior facilidade na identificação deste imóvel, por favor, refira o respetivo ID ZMPT
Contact
See Phone
House 4 Bedrooms Triplex
Charneca de Caparica e Sobreda, Almada, Distrito de Setúbal
Used · 434m²
With Garage
buy
2.200.000 €
Villa with swimming pool, inserted in plot of 1.624 m2, with a construction area of 491 m2 in Herdade da Aroeira. Comprising 2 suites and 2 bedrooms, 1 office, 1 living room, equipped kitchen, garage, storage and porch. Equipped with central heating, air conditioning. Located in a quiet area, 5 minutes from the beaches. Served by 24h security, 2 golf courses, swimming pools, tennis courts and shopping area with supermarket and restaurants.
Contact
See Phone
See more Luxury for Sale
Bedrooms
Zones
Can’t find the property you’re looking for?
