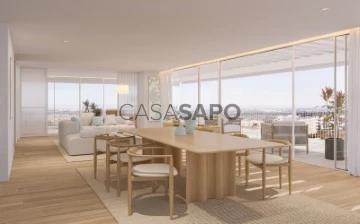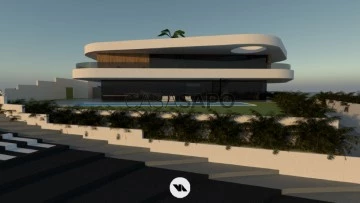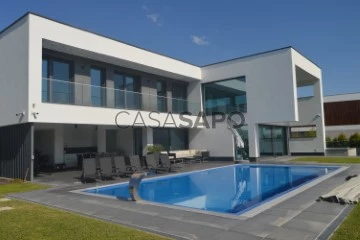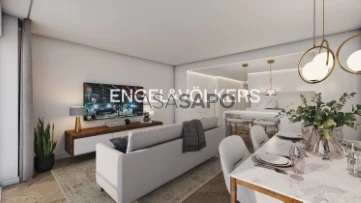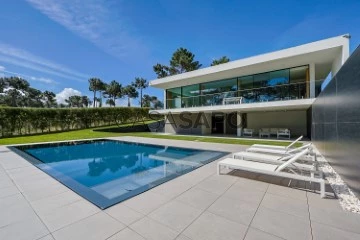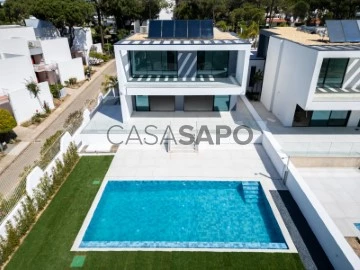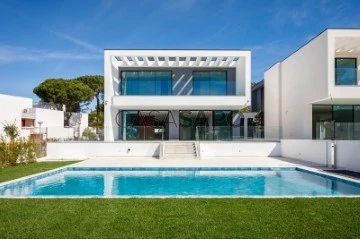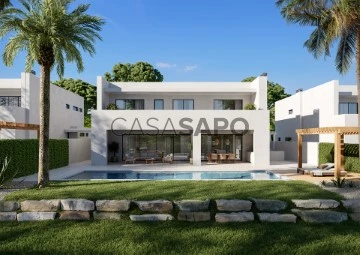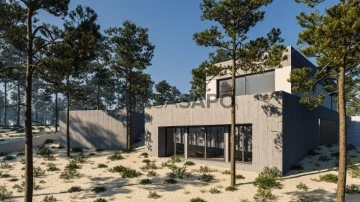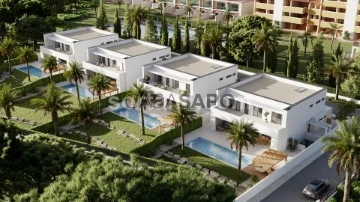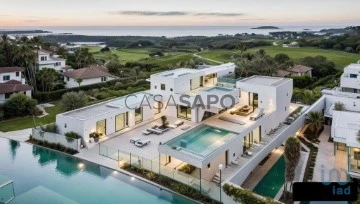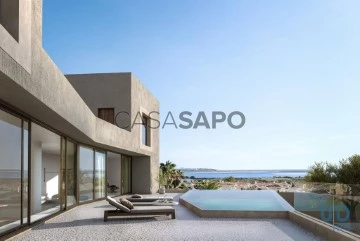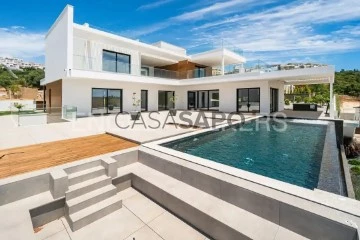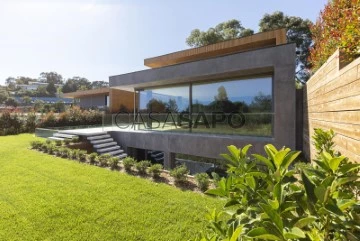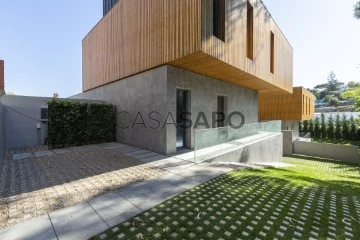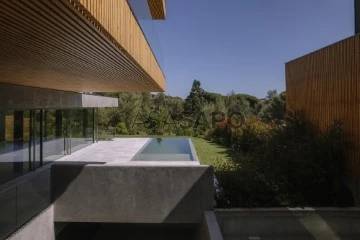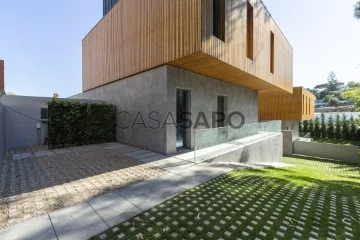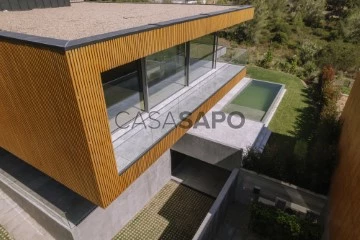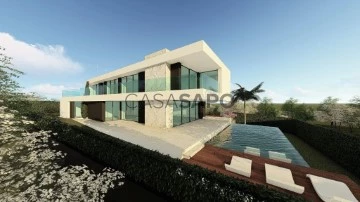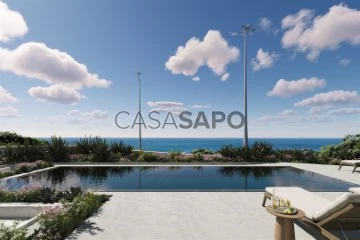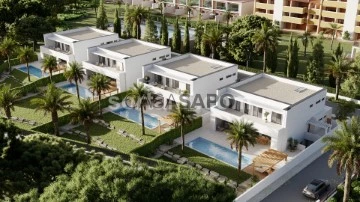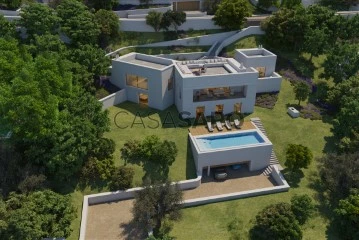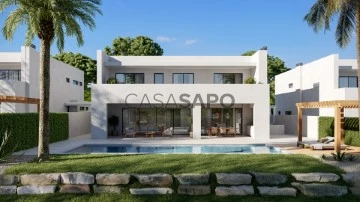Saiba aqui quanto pode pedir
418 Luxury 4 Bedrooms with Energy Certificate A, higher price, for Sale, Page 5
Map
Order by
Higher price
House 4 Bedrooms
Albufeira e Olhos de Água, Distrito de Faro
Used · 428m²
With Swimming Pool
buy
3.250.000 €
Fabulous contemporary 4 bedroom villa for sale, under construction, in an excellent location in an elevated area and with sea views, in Albufeira.
Gross area - 570m2: 262m2 (basement), 220m2 (ground floor) and 88m2 (1st floor).
Living area 428m2: 180m2 (basement), 175m2 (ground floor) and 73m2 (1st floor).
Close to the Marina and within walking distance of all amenities and services, and the city center.
The sale price is that of the finished house - ’Turnkey’.
Our company assists in all sectors such as how to obtain the best exchange rates, account opening and documentation related to bank loans, carrying out improvement works, etc.
Don’t miss this opportunity and contact us for a visit.
Gross area - 570m2: 262m2 (basement), 220m2 (ground floor) and 88m2 (1st floor).
Living area 428m2: 180m2 (basement), 175m2 (ground floor) and 73m2 (1st floor).
Close to the Marina and within walking distance of all amenities and services, and the city center.
The sale price is that of the finished house - ’Turnkey’.
Our company assists in all sectors such as how to obtain the best exchange rates, account opening and documentation related to bank loans, carrying out improvement works, etc.
Don’t miss this opportunity and contact us for a visit.
Contact
See Phone
Apartment 4 Bedrooms
Vilamoura, Quarteira, Loulé, Distrito de Faro
Under construction · 246m²
With Garage
buy
3.250.000 €
4 Bedroom apartment, new, with 246 sqm (gross floor area), with 3 parking spots in box, balcony, private swimming pool and storage room, at Serenity Vilamoura, in Vilamoura, Algarve.
Serenity Vilamoura is located precisely where the Algarve’s dynamic life meets the beautiful and serene beaches of the south of the country. This new project, with spacious areas designed to be enjoyed all year round, combines communal spaces enhancing the experience outdoors and, more than anything, offers variety from studio to 4-bedroom apartments.
The development comprises two buildings united by a communal green space, providing a harmonious and peaceful atmosphere, embellishing the outdoor swimming pools, three storeys of apartments, parking and, of course, storage rooms for each apartment. This is how Serenity Vilamoura prioritises comfort, well-being, and convenience, with a plain and minimalist language, marked by glass fenestration adorning the façade. Apart from this, the amenities include a heated swimming pool, gym, massage room, communal lounge room, outdoor swimming pools, and a private garden.
With an insurmountable view overlooking Vilamoura sea, it offers a variety of activities and attractions, from the local gastronomy to history and nature, with the area being marked by the bustle of the marina, the beauty of its beaches and environmental park, its renowned golf courses, and internationally distinguished equestrian centre.
Serenity Vilamoura is located precisely where the Algarve’s dynamic life meets the beautiful and serene beaches of the south of the country. This new project, with spacious areas designed to be enjoyed all year round, combines communal spaces enhancing the experience outdoors and, more than anything, offers variety from studio to 4-bedroom apartments.
The development comprises two buildings united by a communal green space, providing a harmonious and peaceful atmosphere, embellishing the outdoor swimming pools, three storeys of apartments, parking and, of course, storage rooms for each apartment. This is how Serenity Vilamoura prioritises comfort, well-being, and convenience, with a plain and minimalist language, marked by glass fenestration adorning the façade. Apart from this, the amenities include a heated swimming pool, gym, massage room, communal lounge room, outdoor swimming pools, and a private garden.
With an insurmountable view overlooking Vilamoura sea, it offers a variety of activities and attractions, from the local gastronomy to history and nature, with the area being marked by the bustle of the marina, the beauty of its beaches and environmental park, its renowned golf courses, and internationally distinguished equestrian centre.
Contact
See Phone
House 4 Bedrooms Triplex
Marina de Albufeira, Albufeira e Olhos de Água, Distrito de Faro
Under construction · 308m²
With Garage
buy
3.250.000 €
Magnificent villa under construction in a contemporary style, where all spaces were designed to combine comfort and quality.
This property excels for its location, inserted in a plot with 1330m2, in a new urbanisation and in full expansion.
The villa develops as follows:
basement; a spacious garage for 3 cars, technical area, bathroom, and two large spaces that could be used for wine cellar, gym or even cinema room.
GROUND FLOOR:
we have a living room and dining room with large dimensions, and with connection to an open terrace with access to the pool, open space kitchen, service bathroom and also a suite.
1st floor;
we enjoy 3 magnificent suites with sea views.
High quality standards in construction and materials, make this property a choice for the most demanding client.
The beach and the city centre is at a distance of approximately 2 km.
Enjoy a beautiful sunset and sea Albufeira, the hidden treasure in the south of Portugal where living is pure inspiration.
Imagine yourself in a magical place, where history intertwines with modernity, and white sandy beaches stretch as far as the eye can see. Welcome to Albufeira, a beautiful, vibrant and exciting city on Portugal’s beautiful south coast.
Here the winds whisper tales of fishermen who gave birth to this charming village, which has become one of the Algarve’s most cosmopolitan destinations, with beaches known as the most beautiful in Europe, where fine sand blends harmoniously with picturesque cliffs, creating a unique setting.
But Albufeira is not just a postcard, it is a city full of life. Here gastronomy is an art that tells the story of the region with typical dishes and authentic flavours. And when the sun goes down, the charm doesn’t end. Enjoying one of the most beautiful sunsets on a seafront terrace, or for the more fun-loving, feeling the vibe of the city in the street of the bars, are indispensable programmes.
Living in Albufeira is a real privilege, where the sun shines 365 days a year and magnificent beaches are just a stone’s throw away, inviting you to dive into the crystal clear waters or relax in the sun.
In the heart of Albufeira, the Old Town enchants everyone with its white houses and Portuguese cobbled streets, telling a rich history at every turn. And for those looking for excitement and entertainment, the New Town is the place to be with a street lined with bars and discos providing a vibrant atmosphere, inviting you to dance and create unforgettable memories.
The picturesque Marina of Albufeira is another treasure. With colourful houses and a cheerful atmosphere, it is the perfect place to embark on unique maritime adventures. Boat trips, dolphin watching, deep-sea fishing trips and on-board parties are some of the experiences the Marina offers.
And for golf lovers, Albufeira doesn’t disappoint. With world-class courses, golfers have at their disposal the perfect setting to practise this sport in a unique environment of natural beauty.
In Albufeira, every day is an opportunity to let yourself be enchanted by the beauty of this stunning city. Come live the dream and discover the magic of living in Albufeira.
.
This property excels for its location, inserted in a plot with 1330m2, in a new urbanisation and in full expansion.
The villa develops as follows:
basement; a spacious garage for 3 cars, technical area, bathroom, and two large spaces that could be used for wine cellar, gym or even cinema room.
GROUND FLOOR:
we have a living room and dining room with large dimensions, and with connection to an open terrace with access to the pool, open space kitchen, service bathroom and also a suite.
1st floor;
we enjoy 3 magnificent suites with sea views.
High quality standards in construction and materials, make this property a choice for the most demanding client.
The beach and the city centre is at a distance of approximately 2 km.
Enjoy a beautiful sunset and sea Albufeira, the hidden treasure in the south of Portugal where living is pure inspiration.
Imagine yourself in a magical place, where history intertwines with modernity, and white sandy beaches stretch as far as the eye can see. Welcome to Albufeira, a beautiful, vibrant and exciting city on Portugal’s beautiful south coast.
Here the winds whisper tales of fishermen who gave birth to this charming village, which has become one of the Algarve’s most cosmopolitan destinations, with beaches known as the most beautiful in Europe, where fine sand blends harmoniously with picturesque cliffs, creating a unique setting.
But Albufeira is not just a postcard, it is a city full of life. Here gastronomy is an art that tells the story of the region with typical dishes and authentic flavours. And when the sun goes down, the charm doesn’t end. Enjoying one of the most beautiful sunsets on a seafront terrace, or for the more fun-loving, feeling the vibe of the city in the street of the bars, are indispensable programmes.
Living in Albufeira is a real privilege, where the sun shines 365 days a year and magnificent beaches are just a stone’s throw away, inviting you to dive into the crystal clear waters or relax in the sun.
In the heart of Albufeira, the Old Town enchants everyone with its white houses and Portuguese cobbled streets, telling a rich history at every turn. And for those looking for excitement and entertainment, the New Town is the place to be with a street lined with bars and discos providing a vibrant atmosphere, inviting you to dance and create unforgettable memories.
The picturesque Marina of Albufeira is another treasure. With colourful houses and a cheerful atmosphere, it is the perfect place to embark on unique maritime adventures. Boat trips, dolphin watching, deep-sea fishing trips and on-board parties are some of the experiences the Marina offers.
And for golf lovers, Albufeira doesn’t disappoint. With world-class courses, golfers have at their disposal the perfect setting to practise this sport in a unique environment of natural beauty.
In Albufeira, every day is an opportunity to let yourself be enchanted by the beauty of this stunning city. Come live the dream and discover the magic of living in Albufeira.
.
Contact
House 4 Bedrooms +1
Quinta do Peru, Quinta do Conde, Sesimbra, Distrito de Setúbal
Used · 403m²
With Garage
buy
3.220.000 €
House in the private condominium of Quinta do Peru. 24 hour security. ClubHouse. Golf Course
On the ground floor there is a 20 m2 atrium that gives access to the 57 m2 living and dining room and the 22 m2 kitchen.
The kitchen is fully equipped with Gaggenau appliances: extractor fan, oven, hob, microwave, dishwasher and refrigerator.
Outside, with access from the living room and kitchen, are the garden and swimming pool. Suite with 12.5 m2 and two bathrooms.
The 1st floor has a master suite with closet and three suites measuring 14.4 m2 each.
The -1 floor has a 73 m2 garage for 4 vehicles, a 25 m2 storage area and an 11 m2 laundry area equipped with washing machines and dryers.
Geothermal heating system, underfloor heating, heated towel rails, solar panels, double glazing and home automation.
On the ground floor there is a 20 m2 atrium that gives access to the 57 m2 living and dining room and the 22 m2 kitchen.
The kitchen is fully equipped with Gaggenau appliances: extractor fan, oven, hob, microwave, dishwasher and refrigerator.
Outside, with access from the living room and kitchen, are the garden and swimming pool. Suite with 12.5 m2 and two bathrooms.
The 1st floor has a master suite with closet and three suites measuring 14.4 m2 each.
The -1 floor has a 73 m2 garage for 4 vehicles, a 25 m2 storage area and an 11 m2 laundry area equipped with washing machines and dryers.
Geothermal heating system, underfloor heating, heated towel rails, solar panels, double glazing and home automation.
Contact
See Phone
Apartment 4 Bedrooms
Avenidas Novas, Lisboa, Distrito de Lisboa
New · 281m²
With Garage
buy
3.210.000 €
4-bedroom Penthouse with 4 parking space in the new Bocage 65 development.
Bocage 65 an avant-guarde architectural project and with recognized quality. Irreproachable apartments in confort and with high quality finishings.Apartments range from 1 bedroom to Penthouse with 4 bedrooms, large and elegant rooms with areas from 73 up to 280 sqm, solar thermal system, garage with electric vehicle charger and storage room. Some apartments have a balcony or terrace. Located in Avenidas Novas, a nerve center in Lisbon where everyday life becames memorable. Here we can find all types of shops, restaurants, museums and theaters as well as gardens and other quality professional services.
Bocage 65 an avant-guarde architectural project and with recognized quality. Irreproachable apartments in confort and with high quality finishings.Apartments range from 1 bedroom to Penthouse with 4 bedrooms, large and elegant rooms with areas from 73 up to 280 sqm, solar thermal system, garage with electric vehicle charger and storage room. Some apartments have a balcony or terrace. Located in Avenidas Novas, a nerve center in Lisbon where everyday life becames memorable. Here we can find all types of shops, restaurants, museums and theaters as well as gardens and other quality professional services.
Contact
See Phone
House 4 Bedrooms Duplex
Herdade da Aroeira, Charneca de Caparica e Sobreda, Almada, Distrito de Setúbal
Used · 575m²
With Garage
buy
3.200.000 €
Venda de Moradia de Luxo - Tipologia T4 em Localização Privilegiada
Se procura uma moradia de luxo excecional, esta é a oportunidade ideal. Esta deslumbrante propriedade térrea de tipologia T4 que combina elegância e conforto, oferecendo um estilo de vida requintado.
Características Principais:
*3 Generosas Suites*: Cada uma com um elegante walking closet, proporcionando privacidade e conforto.
*Quarto Adicional*: Versátil espaço que pode ser utilizado como biblioteca ou quarto de hóspedes, adaptando-se às suas necessidades.
*Piso Inferior*: Inclui uma espaçosa sala de jogos para entretenimento e uma generosa garagem com capacidade para 6 carros.
*Pavimento Radiante*: Desfrute de conforto térmico em toda a casa, proporcionando um ambiente acolhedor em todas as divisões.
*Vistas Deslumbrantes*: Os amplos vãos de janelas oferecem uma vista panorâmica sobre a envolvente, criando um ambiente tranquilo e relaxante.
*Localização Premium*: Situada na primeira linha do campo de golfe, esta propriedade usufrui de uma exposição solar fantástica e uma atmosfera exclusiva.
Comodidades do Condomínio:
*Campo de Golfe*: O condomínio conta com 2 campos de golfe de 18 buracos cada, ideal para os amantes deste desporto.
*Campos de Padel*: Desfrute de 4 campos de padel para momentos de descontração e diversão.
*Proximidade da Praia*: Apenas a 5 minutos da praia, permitindo desfrutar do melhor dos dois mundos - golfe e mar.
Não perca a oportunidade de adquirir esta moradia única que combina luxo, conforto e exclusividade. Contacte-nos para mais informações e agende a sua visita!
Se procura uma moradia de luxo excecional, esta é a oportunidade ideal. Esta deslumbrante propriedade térrea de tipologia T4 que combina elegância e conforto, oferecendo um estilo de vida requintado.
Características Principais:
*3 Generosas Suites*: Cada uma com um elegante walking closet, proporcionando privacidade e conforto.
*Quarto Adicional*: Versátil espaço que pode ser utilizado como biblioteca ou quarto de hóspedes, adaptando-se às suas necessidades.
*Piso Inferior*: Inclui uma espaçosa sala de jogos para entretenimento e uma generosa garagem com capacidade para 6 carros.
*Pavimento Radiante*: Desfrute de conforto térmico em toda a casa, proporcionando um ambiente acolhedor em todas as divisões.
*Vistas Deslumbrantes*: Os amplos vãos de janelas oferecem uma vista panorâmica sobre a envolvente, criando um ambiente tranquilo e relaxante.
*Localização Premium*: Situada na primeira linha do campo de golfe, esta propriedade usufrui de uma exposição solar fantástica e uma atmosfera exclusiva.
Comodidades do Condomínio:
*Campo de Golfe*: O condomínio conta com 2 campos de golfe de 18 buracos cada, ideal para os amantes deste desporto.
*Campos de Padel*: Desfrute de 4 campos de padel para momentos de descontração e diversão.
*Proximidade da Praia*: Apenas a 5 minutos da praia, permitindo desfrutar do melhor dos dois mundos - golfe e mar.
Não perca a oportunidade de adquirir esta moradia única que combina luxo, conforto e exclusividade. Contacte-nos para mais informações e agende a sua visita!
Contact
See Phone
House 4 Bedrooms Triplex
Vilamoura, Quarteira, Loulé, Distrito de Faro
New · 311m²
With Garage
buy
3.200.000 €
House with modern, simple and elegant architecture, located in a unique development in the heart of Vilamoura with four suites, the main bedroom has an elegant closet. The spacious basement with 260m2 for two potential storage spaces, a leisure area, guest bathroom and garage for 4 cars. With four bedrooms and six bathrooms, each house totals 561m2 on a plot of 1589m2.
With four en-suite bedrooms, the master bedroom features an elegant walk-in closet. The spacious 260m2 basement for two potential storage spaces, a leisure area, guest bathroom and garage for 4 cars. With four bedrooms and six bathrooms, each villa totals between 556 and 561m2 on a plot between 1482 and 1589m2.
The kitchen, a magnificently equipped space, flows perfectly into the dining area, creating a space that is as functional as it is welcoming.
Entertainment options are plentiful with a living room hosted by a bioethanol fireplace that creates a warm presence in your evenings in the reading or TV space and connected to the fantastic covered terrace and blue reflection of the turquoise pool.
The outdoor space is designed for relaxation and fun, with a heated pool with Bali tiles, a beautiful garden and an outdoor dining area. The security of the property is paramount, with full CCTV coverage outside and full home automation, allowing for peace of mind.
With Terrace, Garage, Outdoor private parking, Laundry space, Basement Storage room
For golf lovers, Vilamoura is a true paradise, with several world-class courses just minutes from your doorstep. The golden sandy beaches invite you to long days of sun and sea, while the lively marina, awarded as one of the best in Europe, offers a variety of top restaurants, bars and stores. For the more adventurous, there are water sports, boat trips and excursions to explore the Algarve coast.
Distances
1.2 km from the famous Vilamoura Marina
2,1 km from Vilamoura beach
3,1 km from Falésia beach
4,2 km from The Old Course - Dom Perdro
30 minutes from Faro Gago Coutinho International Airport
Finishings
Wood floor area (floor 1 and bedroom floor 0)
Porcelain floor in the rest of the house
Hydraulic underfloor heating with heat pump (floor 0 and 1)
Air Conditioning in ducts (floor 0 and 1)
Air Conditioning in wall units (floor -1)
Controlled Mechanical Ventilation - CMV (floor 0 and 1)
Central Vacuum Sistem (floor 0 and 1)
Heated pool with pump
Solar panels with water dissipation for the pool
Alarm and Closed-Circuit Television (CCTV)
Electric vehicle charge point (garage)
Electric garage gates (garage and access lot)
Complete home automatio
EXCLUSIONS
All interior and exterior decoration and furniture. Interior drawings only
illustrative and optional illustrations outside the sales price
Pendant lighting (except built-in LED projectors)
Laundry machines
Curtains and/or blackouts
Swimming pool cover
With four en-suite bedrooms, the master bedroom features an elegant walk-in closet. The spacious 260m2 basement for two potential storage spaces, a leisure area, guest bathroom and garage for 4 cars. With four bedrooms and six bathrooms, each villa totals between 556 and 561m2 on a plot between 1482 and 1589m2.
The kitchen, a magnificently equipped space, flows perfectly into the dining area, creating a space that is as functional as it is welcoming.
Entertainment options are plentiful with a living room hosted by a bioethanol fireplace that creates a warm presence in your evenings in the reading or TV space and connected to the fantastic covered terrace and blue reflection of the turquoise pool.
The outdoor space is designed for relaxation and fun, with a heated pool with Bali tiles, a beautiful garden and an outdoor dining area. The security of the property is paramount, with full CCTV coverage outside and full home automation, allowing for peace of mind.
With Terrace, Garage, Outdoor private parking, Laundry space, Basement Storage room
For golf lovers, Vilamoura is a true paradise, with several world-class courses just minutes from your doorstep. The golden sandy beaches invite you to long days of sun and sea, while the lively marina, awarded as one of the best in Europe, offers a variety of top restaurants, bars and stores. For the more adventurous, there are water sports, boat trips and excursions to explore the Algarve coast.
Distances
1.2 km from the famous Vilamoura Marina
2,1 km from Vilamoura beach
3,1 km from Falésia beach
4,2 km from The Old Course - Dom Perdro
30 minutes from Faro Gago Coutinho International Airport
Finishings
Wood floor area (floor 1 and bedroom floor 0)
Porcelain floor in the rest of the house
Hydraulic underfloor heating with heat pump (floor 0 and 1)
Air Conditioning in ducts (floor 0 and 1)
Air Conditioning in wall units (floor -1)
Controlled Mechanical Ventilation - CMV (floor 0 and 1)
Central Vacuum Sistem (floor 0 and 1)
Heated pool with pump
Solar panels with water dissipation for the pool
Alarm and Closed-Circuit Television (CCTV)
Electric vehicle charge point (garage)
Electric garage gates (garage and access lot)
Complete home automatio
EXCLUSIONS
All interior and exterior decoration and furniture. Interior drawings only
illustrative and optional illustrations outside the sales price
Pendant lighting (except built-in LED projectors)
Laundry machines
Curtains and/or blackouts
Swimming pool cover
Contact
See Phone
House 4 Bedrooms Triplex
Vilamoura, Quarteira, Loulé, Distrito de Faro
New · 311m²
With Garage
buy
3.200.000 €
House with modern, simple and elegant architecture, located in a unique development in the heart of Vilamoura with four suites, the main bedroom has an elegant closet. The spacious basement with 260m2 for two potential storage spaces, a leisure area, guest bathroom and garage for 4 cars. With four bedrooms and six bathrooms, each house totals 561m2 on a plot of 1589m2.
With four en-suite bedrooms, the master bedroom features an elegant walk-in closet. The spacious 260m2 basement for two potential storage spaces, a leisure area, guest bathroom and garage for 4 cars. With four bedrooms and six bathrooms, each villa totals between 556 and 561m2 on a plot between 1482 and 1589m2.
The kitchen, a magnificently equipped space, flows perfectly into the dining area, creating a space that is as functional as it is welcoming.
Entertainment options are plentiful with a living room hosted by a bioethanol fireplace that creates a warm presence in your evenings in the reading or TV space and connected to the fantastic covered terrace and blue reflection of the turquoise pool.
The outdoor space is designed for relaxation and fun, with a heated pool with Bali tiles, a beautiful garden and an outdoor dining area. The security of the property is paramount, with full CCTV coverage outside and full home automation, allowing for peace of mind.
With Terrace, Garage, Outdoor private parking, Laundry space, Basement Storage room
For golf lovers, Vilamoura is a true paradise, with several world-class courses just minutes from your doorstep. The golden sandy beaches invite you to long days of sun and sea, while the lively marina, awarded as one of the best in Europe, offers a variety of top restaurants, bars and stores. For the more adventurous, there are water sports, boat trips and excursions to explore the Algarve coast.
Distances
1.2 km from the famous Vilamoura Marina
2,1 km from Vilamoura beach
3,1 km from Falésia beach
4,2 km from The Old Course - Dom Perdro
30 minutes from Faro Gago Coutinho International Airport
Finishings
Wood floor area (floor 1 and bedroom floor 0)
Porcelain floor in the rest of the house
Hydraulic underfloor heating with heat pump (floor 0 and 1)
Air Conditioning in ducts (floor 0 and 1)
Air Conditioning in wall units (floor -1)
Controlled Mechanical Ventilation - CMV (floor 0 and 1)
Central Vacuum Sistem (floor 0 and 1)
Heated pool with pump
Solar panels with water dissipation for the pool
Alarm and Closed-Circuit Television (CCTV)
Electric vehicle charge point (garage)
Electric garage gates (garage and access lot)
Complete home automatio
EXCLUSIONS
All interior and exterior decoration and furniture. Interior drawings only
illustrative and optional illustrations outside the sales price
Pendant lighting (except built-in LED projectors)
Laundry machines
Curtains and/or blackouts
Swimming pool cover
With four en-suite bedrooms, the master bedroom features an elegant walk-in closet. The spacious 260m2 basement for two potential storage spaces, a leisure area, guest bathroom and garage for 4 cars. With four bedrooms and six bathrooms, each villa totals between 556 and 561m2 on a plot between 1482 and 1589m2.
The kitchen, a magnificently equipped space, flows perfectly into the dining area, creating a space that is as functional as it is welcoming.
Entertainment options are plentiful with a living room hosted by a bioethanol fireplace that creates a warm presence in your evenings in the reading or TV space and connected to the fantastic covered terrace and blue reflection of the turquoise pool.
The outdoor space is designed for relaxation and fun, with a heated pool with Bali tiles, a beautiful garden and an outdoor dining area. The security of the property is paramount, with full CCTV coverage outside and full home automation, allowing for peace of mind.
With Terrace, Garage, Outdoor private parking, Laundry space, Basement Storage room
For golf lovers, Vilamoura is a true paradise, with several world-class courses just minutes from your doorstep. The golden sandy beaches invite you to long days of sun and sea, while the lively marina, awarded as one of the best in Europe, offers a variety of top restaurants, bars and stores. For the more adventurous, there are water sports, boat trips and excursions to explore the Algarve coast.
Distances
1.2 km from the famous Vilamoura Marina
2,1 km from Vilamoura beach
3,1 km from Falésia beach
4,2 km from The Old Course - Dom Perdro
30 minutes from Faro Gago Coutinho International Airport
Finishings
Wood floor area (floor 1 and bedroom floor 0)
Porcelain floor in the rest of the house
Hydraulic underfloor heating with heat pump (floor 0 and 1)
Air Conditioning in ducts (floor 0 and 1)
Air Conditioning in wall units (floor -1)
Controlled Mechanical Ventilation - CMV (floor 0 and 1)
Central Vacuum Sistem (floor 0 and 1)
Heated pool with pump
Solar panels with water dissipation for the pool
Alarm and Closed-Circuit Television (CCTV)
Electric vehicle charge point (garage)
Electric garage gates (garage and access lot)
Complete home automatio
EXCLUSIONS
All interior and exterior decoration and furniture. Interior drawings only
illustrative and optional illustrations outside the sales price
Pendant lighting (except built-in LED projectors)
Laundry machines
Curtains and/or blackouts
Swimming pool cover
Contact
See Phone
House 4 Bedrooms
Vilamoura, Quarteira, Loulé, Distrito de Faro
Under construction · 602m²
buy
3.200.000 €
Moradia T4 com 602 m2 de área bruta de construção, piscina e jardim, inserida em lote de terreno de 1.157 m2, situada em um condomínio exclusivo, junto a campo de golfe em Vilamoura, Algarve.
Ao entrar na moradia o piso térreo dispõe de uma moderna cozinha totalmente equipada, que está conectada a uma espaçosa sala de jantar. Adjacente à sala de jantar, há uma elegante sala de estar com uma lareira acolhedora. Todas essas áreas se conectam a um terraço coberto, com vista para a piscina e jardim, oferecendo um espaço ideal para momentos de lazer e entretenimento ao ar livre. Além disso, o piso térreo também possui uma despensa espaçosa, garantindo amplo espaço para armazenamento, e um quarto em suíte, proporcionando privacidade e conforto.
No piso inferior, dispõe de um espaço amplo e versátil, dividido em cinco ambientes distintos. Sendo uma sala de cinema, uma sala de ginástica e jogos, e para os amantes de vinho, uma sala exclusiva para degustação e armazenamento de vinhos, perfeita para colecionadores e apreciadores. Além disso, conta com uma conveniente lavandaria e uma casa de máquinas.
No primeiro andar estão as três suítes. A suíte master destaca- se pelo amplo walking closet e casa de banho. Além disso, a suíte master possui uma área de estar com uma mesa e um frigobar, proporcionando um espaço íntimo para relaxar e aproveitar tranquilamente. Conta também com uma sala de estar adicional, que pode ser utilizada como um escritório privado ou uma sala de estar adicional, conforme suas necessidades.
Esta magnífica moradia está localizada em um condomínio exclusivo, composto por apenas quatro residências, oferecendo privacidade e segurança. Além disso, a localização privilegiada em Vilamoura proporciona fácil acesso aos prestigiados campos de golfe da região e uma ampla gama de atividades de lazer e entretenimento.
Ao entrar na moradia o piso térreo dispõe de uma moderna cozinha totalmente equipada, que está conectada a uma espaçosa sala de jantar. Adjacente à sala de jantar, há uma elegante sala de estar com uma lareira acolhedora. Todas essas áreas se conectam a um terraço coberto, com vista para a piscina e jardim, oferecendo um espaço ideal para momentos de lazer e entretenimento ao ar livre. Além disso, o piso térreo também possui uma despensa espaçosa, garantindo amplo espaço para armazenamento, e um quarto em suíte, proporcionando privacidade e conforto.
No piso inferior, dispõe de um espaço amplo e versátil, dividido em cinco ambientes distintos. Sendo uma sala de cinema, uma sala de ginástica e jogos, e para os amantes de vinho, uma sala exclusiva para degustação e armazenamento de vinhos, perfeita para colecionadores e apreciadores. Além disso, conta com uma conveniente lavandaria e uma casa de máquinas.
No primeiro andar estão as três suítes. A suíte master destaca- se pelo amplo walking closet e casa de banho. Além disso, a suíte master possui uma área de estar com uma mesa e um frigobar, proporcionando um espaço íntimo para relaxar e aproveitar tranquilamente. Conta também com uma sala de estar adicional, que pode ser utilizada como um escritório privado ou uma sala de estar adicional, conforme suas necessidades.
Esta magnífica moradia está localizada em um condomínio exclusivo, composto por apenas quatro residências, oferecendo privacidade e segurança. Além disso, a localização privilegiada em Vilamoura proporciona fácil acesso aos prestigiados campos de golfe da região e uma ampla gama de atividades de lazer e entretenimento.
Contact
See Phone
House 4 Bedrooms
Albufeira e Olhos de Água, Distrito de Faro
Used · 200m²
With Swimming Pool
buy
3.200.000 €
The Pine Cliffs Deluxe Villas are unique 3+1 villas equipped and finished to the highest specifications and design standards, in large private lots, and are in perfect harmony with the natural beauty that surrounds them.
To own a Villa on Pine Cliffs is to be able to enjoy all the resort’s infrastructure, managed by the Starwood Hotels & Resorts Group, through The Luxury Collection brand, also benefiting from the greater privacy and exclusivity that a villa can offer. The villas have a modern Mediterranean architectural design, with generous areas, large glass facades providing a symbiosis between the interior and outdoor areas, which include a private swimming pool with jacuzzi, carefully arranged gardens and barbecue area.
Being owner in Pine Cliffs Deluxe Villas, has discounts on various resort services such as restaurants and bars, golf course, beauty salon, Porto Pirata - Children’s village, tennis, boutiques, among others.
Inserted in a renowned tourist development, this luxury villa is located just 600 meters from the beach and close to the pine cliffs resort golf course.
On the ground floor, the entrance hall gives access to the remaining floors and separates the social area from the private area of the house. On one side we find a modern kitchen, fully equipped and the spacious living and dining room, with direct access to the outdoor terrace with swimming pool. In the opposite wing we have a bathroom, an office/bedroom and a bedroom en suite with a private balcony.
The upper floor comprises two spacious en suite rooms, in opposite wings of the house which ensures great privacy, both with closet and large balconies where you can enjoy sunny days to relax. The basement floor corresponds to the garage for 2 vehicles, storage space and technical areas.
With high quality finishes and modern lines inside, this villa offers ample spaces and air conditioning throughout the house. As an owner you will also have access to all the services of Pine Cliffs, an internationally recognized luxury tourist complex. Contact us for more information and get to know the special conditions of monetization of this property!
Pine Cliffs Resort stands out for its unique location, and direct access to Falésia beach, one of the most beautiful beaches in the Algarve. Enjoy the Pine Cliffs Resort Golf Academy, the Tennis Academy and a fantastic Spa. Pine Cliffs, is one of the most prestigious resorts in Europe, internationally recognized and with several tourism awards.
Located in Albufeira, in Olhos de Água, a central location in the Algarve that gives you access to numerous events and services available all year round. Easy access to several restaurants of varied gastronomy, health services, a few minutes by car (Hospital Lusíadas Albufeira and Private Clinic of the Algarve) and only 40 minutes from Faro International Airport.
Expected completion date Summer 2023.
Don’t miss this opportunity and contact us for a visit.
Our company assists in all sectors such as how to obtain the best exchange rates, in opening an account and in the documentation relating to bank loans, in the execution of improvement works, etc.
To own a Villa on Pine Cliffs is to be able to enjoy all the resort’s infrastructure, managed by the Starwood Hotels & Resorts Group, through The Luxury Collection brand, also benefiting from the greater privacy and exclusivity that a villa can offer. The villas have a modern Mediterranean architectural design, with generous areas, large glass facades providing a symbiosis between the interior and outdoor areas, which include a private swimming pool with jacuzzi, carefully arranged gardens and barbecue area.
Being owner in Pine Cliffs Deluxe Villas, has discounts on various resort services such as restaurants and bars, golf course, beauty salon, Porto Pirata - Children’s village, tennis, boutiques, among others.
Inserted in a renowned tourist development, this luxury villa is located just 600 meters from the beach and close to the pine cliffs resort golf course.
On the ground floor, the entrance hall gives access to the remaining floors and separates the social area from the private area of the house. On one side we find a modern kitchen, fully equipped and the spacious living and dining room, with direct access to the outdoor terrace with swimming pool. In the opposite wing we have a bathroom, an office/bedroom and a bedroom en suite with a private balcony.
The upper floor comprises two spacious en suite rooms, in opposite wings of the house which ensures great privacy, both with closet and large balconies where you can enjoy sunny days to relax. The basement floor corresponds to the garage for 2 vehicles, storage space and technical areas.
With high quality finishes and modern lines inside, this villa offers ample spaces and air conditioning throughout the house. As an owner you will also have access to all the services of Pine Cliffs, an internationally recognized luxury tourist complex. Contact us for more information and get to know the special conditions of monetization of this property!
Pine Cliffs Resort stands out for its unique location, and direct access to Falésia beach, one of the most beautiful beaches in the Algarve. Enjoy the Pine Cliffs Resort Golf Academy, the Tennis Academy and a fantastic Spa. Pine Cliffs, is one of the most prestigious resorts in Europe, internationally recognized and with several tourism awards.
Located in Albufeira, in Olhos de Água, a central location in the Algarve that gives you access to numerous events and services available all year round. Easy access to several restaurants of varied gastronomy, health services, a few minutes by car (Hospital Lusíadas Albufeira and Private Clinic of the Algarve) and only 40 minutes from Faro International Airport.
Expected completion date Summer 2023.
Don’t miss this opportunity and contact us for a visit.
Our company assists in all sectors such as how to obtain the best exchange rates, in opening an account and in the documentation relating to bank loans, in the execution of improvement works, etc.
Contact
See Phone
House 4 Bedrooms
Carvalhal, Grândola, Distrito de Setúbal
Under construction · 200m²
With Garage
buy
3.200.000 €
4-bedroom villa, new, 235 sqm (gross construction area), swimming pool, garden and terrace with unobstructed view overlooking the countryside, implanted on a 1658 sqm plot of land, located in the La Reserve gated community, in Lagoa Formosa, Carvalhal. The villa was designed by the Pereira Miguel Arquitetos bureau, framed in a contemporary architecture, with the region’s traditional style.
The villa is spread over two floors, comprising a large living and dining room with American kitchen, covering a total of 75.05 sqm in open plan. Four bedrooms, two of which en suite and a private terrace. Guest bathroom, storage area, laundry, technical area of the swimming pool and garage for 2 cars. The planned facilities include a fireplace, mosquito net to be incorporated in the window and door frames, interior floor and walls in pale grey microcement, electric garage gate and video intercom.
Outdoors, the 42 sqm swimming pool will be lined with mosaic, surrounded by a pine wood deck, with an outdoor leisure and dining area covered by a pergola, and unobstructed view overlooking the pine forest and garden. The garden will essentially comprise native plants.
Villa sold turnkey, with work planned to start in the first half of 2023, and delivery scheduled for the end of 2024/first quarter of 2025. Villa project and construction licensing costs charged to the seller.
The La Reserve development comprises 24 individual Urban Plots for development of Premium Villas with personalised architecture, 82 Village Houses (Village La Réserve) with 3 to 5 bedrooms, and 56 tourist apartments (Aparthotel) with 3 bedrooms.
Its prime location endows great privacy and unobstructed view overlooking the countryside, as well as a panoramic view towards the sunset. The access to the Carvalhal and Pego beaches can be made by bicycle from the villa via the existing cycle path. Located just 100 metres from the main shopping and service establishments, namely pastry shops, pharmacy, banks, stationery shops, several other and decoration shops. Its proximity to Hotel Quinta da Comporta also stands out, as well as to the region’s famous restaurants such as Sal, Sublime and JNcQUOI Beach Club.
Within a 5-minute driving distance from Carvalhal and Pego beaches, the new Comporta Dunes golf course and 15 minutes from the centre of Comporta. Only one hour from Lisbon and has easy access to the airport.
The villa is spread over two floors, comprising a large living and dining room with American kitchen, covering a total of 75.05 sqm in open plan. Four bedrooms, two of which en suite and a private terrace. Guest bathroom, storage area, laundry, technical area of the swimming pool and garage for 2 cars. The planned facilities include a fireplace, mosquito net to be incorporated in the window and door frames, interior floor and walls in pale grey microcement, electric garage gate and video intercom.
Outdoors, the 42 sqm swimming pool will be lined with mosaic, surrounded by a pine wood deck, with an outdoor leisure and dining area covered by a pergola, and unobstructed view overlooking the pine forest and garden. The garden will essentially comprise native plants.
Villa sold turnkey, with work planned to start in the first half of 2023, and delivery scheduled for the end of 2024/first quarter of 2025. Villa project and construction licensing costs charged to the seller.
The La Reserve development comprises 24 individual Urban Plots for development of Premium Villas with personalised architecture, 82 Village Houses (Village La Réserve) with 3 to 5 bedrooms, and 56 tourist apartments (Aparthotel) with 3 bedrooms.
Its prime location endows great privacy and unobstructed view overlooking the countryside, as well as a panoramic view towards the sunset. The access to the Carvalhal and Pego beaches can be made by bicycle from the villa via the existing cycle path. Located just 100 metres from the main shopping and service establishments, namely pastry shops, pharmacy, banks, stationery shops, several other and decoration shops. Its proximity to Hotel Quinta da Comporta also stands out, as well as to the region’s famous restaurants such as Sal, Sublime and JNcQUOI Beach Club.
Within a 5-minute driving distance from Carvalhal and Pego beaches, the new Comporta Dunes golf course and 15 minutes from the centre of Comporta. Only one hour from Lisbon and has easy access to the airport.
Contact
See Phone
Detached House 4 Bedrooms
Zona Industrial de Vilamoura, Quarteira, Loulé, Distrito de Faro
New · 537m²
With Garage
buy
3.200.000 €
Discover your dream home in Vilamoura!
This elegant residence offers comfort and sophistication in every detail.
On the ground floor you will find a spacious living room with an open fireplace, perfect for cozy family moments. The equipped kitchen, ready to prepare delicious meals. The villa also has a garage with capacity for two cars and additional parking. On this floor, there is also a bedroom en-suite and a guest bathroom.
On the first floor you will find three large suites, each offering privacy and comfort. A south-facing balcony provides stunning views and lots of natural light.
The basement is functional, with a practical laundry room that makes everyday life easier.
The exterior of the house is equally charming, with a private garden that includes a swimming pool, ideal for moments of leisure and relaxation. Located in a gated community, this property offers security and tranquility.
For maximum comfort, the entire house is equipped with underfloor heating, ensuring a pleasant environment throughout the year. Furthermore, the house has a solar panel, reflecting a concern for sustainability and energy efficiency.
This house in Vilamoura is the perfect combination of luxury, comfort and modernity. Don´t miss the opportunity to live in one of the most exclusive places in the Algarve.
Book your visit now!
This elegant residence offers comfort and sophistication in every detail.
On the ground floor you will find a spacious living room with an open fireplace, perfect for cozy family moments. The equipped kitchen, ready to prepare delicious meals. The villa also has a garage with capacity for two cars and additional parking. On this floor, there is also a bedroom en-suite and a guest bathroom.
On the first floor you will find three large suites, each offering privacy and comfort. A south-facing balcony provides stunning views and lots of natural light.
The basement is functional, with a practical laundry room that makes everyday life easier.
The exterior of the house is equally charming, with a private garden that includes a swimming pool, ideal for moments of leisure and relaxation. Located in a gated community, this property offers security and tranquility.
For maximum comfort, the entire house is equipped with underfloor heating, ensuring a pleasant environment throughout the year. Furthermore, the house has a solar panel, reflecting a concern for sustainability and energy efficiency.
This house in Vilamoura is the perfect combination of luxury, comfort and modernity. Don´t miss the opportunity to live in one of the most exclusive places in the Algarve.
Book your visit now!
Contact
See Phone
House 4 Bedrooms
Albufeira e Olhos de Água, Distrito de Faro
Used · 231m²
With Garage
buy
3.200.000 €
Luxurious 4 bedroom detached villa located in Albufeira Marina.
Luxury and comfort are provided in this charming property with a modern design in a great location.
This property has been built to the highest standards and has prioritized sustainability, well-being, and safety, meeting all requirements for those with limited mobility.
The villa is spread over three levels, with the ground floor consisting of two en-suite bedrooms, a shared bathroom and a fully equipped kitchen with SIEMENS appliances that opens onto a large living and dining room with direct access to the outdoor garden.
On the first floor, you will find two suites with magnificent sea views and large areas. Both bedrooms have access to a large south facing terrace and have a covered living area where you can relax during the hot summer months.
The stunning terrace with sea views, a living space with fire pit and pre-installation for a jacuzzi are also located on the upper level.
The house also offers a large garage with 127m² and an additional division with 90 m2 in the basement that can be used for storage, laundry and others. It has a flexible area where you can create a gym, spa or games room.
An inviting surrounding garden with automatic irrigation system, a heated infinity pool with jacuzzi and several outdoor leisure spaces, including an outdoor dining area with barbecue, a solarium area and a seating area with a fire pit. on the property.
The villa also has an elevator that takes you from the ground floor to the roof, double glazing, central locking electric shutters, underfloor heating, centralized air conditioning, solar panels for hot water, pre-installation of photovoltaic panels on the roof, central vacuum, alarm system and video surveillance, and home automation system that allows you to control the various appliances in the different rooms.
Our company assists in all sectors, such as how to obtain the best exchange rates, account opening and bank loan documentation, carrying out improvement works, etc.
Don’t miss this opportunity and contact us for a visit.
Luxury and comfort are provided in this charming property with a modern design in a great location.
This property has been built to the highest standards and has prioritized sustainability, well-being, and safety, meeting all requirements for those with limited mobility.
The villa is spread over three levels, with the ground floor consisting of two en-suite bedrooms, a shared bathroom and a fully equipped kitchen with SIEMENS appliances that opens onto a large living and dining room with direct access to the outdoor garden.
On the first floor, you will find two suites with magnificent sea views and large areas. Both bedrooms have access to a large south facing terrace and have a covered living area where you can relax during the hot summer months.
The stunning terrace with sea views, a living space with fire pit and pre-installation for a jacuzzi are also located on the upper level.
The house also offers a large garage with 127m² and an additional division with 90 m2 in the basement that can be used for storage, laundry and others. It has a flexible area where you can create a gym, spa or games room.
An inviting surrounding garden with automatic irrigation system, a heated infinity pool with jacuzzi and several outdoor leisure spaces, including an outdoor dining area with barbecue, a solarium area and a seating area with a fire pit. on the property.
The villa also has an elevator that takes you from the ground floor to the roof, double glazing, central locking electric shutters, underfloor heating, centralized air conditioning, solar panels for hot water, pre-installation of photovoltaic panels on the roof, central vacuum, alarm system and video surveillance, and home automation system that allows you to control the various appliances in the different rooms.
Our company assists in all sectors, such as how to obtain the best exchange rates, account opening and bank loan documentation, carrying out improvement works, etc.
Don’t miss this opportunity and contact us for a visit.
Contact
See Phone
House 4 Bedrooms
Odiáxere, Lagos, Distrito de Faro
New · 600m²
buy
3.200.000 €
Welcome to your luxurious oasis in the highly sought-after neighborhood next to Palmares Golf Resort in Meia Praia Algarve. This exquisite 4-bedroom, 6-bathroom dream home is the perfect blend of elegance, style and comfort.
As you step inside, you’ll be greeted by a spacious and meticulously crafted interior, with German and Italian influences throughout. The four ensuite bedrooms provide a peaceful retreat, with ample natural light streaming in through the south-oriented windows.
The open living, dining, and kitchen area seamlessly flow out to the infinity pool and stunning panoramic ocean views, creating the perfect space for both relaxing and entertaining. The ground floor boasts two ensuite primary bedrooms, each with access to a large, shared terrace.
Step into the lift and be whisked away to the first floor where you’ll find two ensuite bedrooms and a spacious terrace perfect for soaking in the breathtaking views.
But that’s not all - this property boasts a private spa with a sauna and Turkish bath, a cozy library, a barbeque area for entertaining, and a covered garage for four cars. The basement has the potential to be transformed into a gym or home cinema, making this home perfect for both relaxation and entertainment.
Superior quality is evident throughout, with Venetian plaster, terrazzo flooring, Italian marble, under-floor heating, and solar panels just to name a few. And with the option to request custom finishing materials, you can truly make this home your own.
Don’t miss out on this incredible opportunity to own a piece of paradise in the Algarve. Whether you’re looking for a permanent residence or a vacation home, this villa has everything you need and beyond. Call today to schedule a viewing and make this dream home a reality.
#ref: 119687
As you step inside, you’ll be greeted by a spacious and meticulously crafted interior, with German and Italian influences throughout. The four ensuite bedrooms provide a peaceful retreat, with ample natural light streaming in through the south-oriented windows.
The open living, dining, and kitchen area seamlessly flow out to the infinity pool and stunning panoramic ocean views, creating the perfect space for both relaxing and entertaining. The ground floor boasts two ensuite primary bedrooms, each with access to a large, shared terrace.
Step into the lift and be whisked away to the first floor where you’ll find two ensuite bedrooms and a spacious terrace perfect for soaking in the breathtaking views.
But that’s not all - this property boasts a private spa with a sauna and Turkish bath, a cozy library, a barbeque area for entertaining, and a covered garage for four cars. The basement has the potential to be transformed into a gym or home cinema, making this home perfect for both relaxation and entertainment.
Superior quality is evident throughout, with Venetian plaster, terrazzo flooring, Italian marble, under-floor heating, and solar panels just to name a few. And with the option to request custom finishing materials, you can truly make this home your own.
Don’t miss out on this incredible opportunity to own a piece of paradise in the Algarve. Whether you’re looking for a permanent residence or a vacation home, this villa has everything you need and beyond. Call today to schedule a viewing and make this dream home a reality.
#ref: 119687
Contact
See Phone
House 4 Bedrooms
Albufeira e Olhos de Água, Distrito de Faro
Under construction · 539m²
With Garage
buy
3.200.000 €
This magnificent contemporary design villa offers luxury and comfort in an excellent location close to Albufeira. With high quality standards, this property was designed to prioritize well-being, safety and sustainability, satisfying all the conditions of a mobility friendly home.
Organized on 3 floors, the ground floor of the villa consists of 2 ensuite bedrooms, a social bathroom and a fully equipped kitchen with SIEMENS appliances, integrated in a large living and dining room, with plenty of natural light and direct access to the outdoor. On the first floor we find the other 2 spacious ensuite bedrooms, both with access to a large south-facing terrace with a covered seating area, where you can enjoy the sunny days and relax. On the top floor we find a fabulous terrace with sea views, including a lounge area with fire pit and pre-installation for a jacuzzi. The house also has, on the basement floor, a large garage with approx. 130 m2 and an additional area of approx. 110 m2, which can be used for storage, laundry and others.
The property offers a pleasant surrounding garden with automatic irrigation system, heated infinity pool with jacuzzi, as well as several outdoor leisure areas, including an outdoor dining area with barbecue, solarium and lounge area with fire pit.
Additionally, the villa is equipped with a lift from the basement floor to the rooftop, double glazed windows, electric shutters with central locking, underfloor heating, centralized air conditioning, heated towel rails in the bathrooms, solar panels for sanitary hot water, pre-installation for photovoltaic panels on the rooftop, central vacuum system, alarm and video surveillance system and a domotic system that allows you to control the several devices in the different rooms remotely, through your mobile phone or tablet.
Contact us for more information or to schedule a visit to the home of your dreams!
Located in a central area, just a short walk from the Marina, the downtown and a wide variety of amenities and services, such as restaurants, supermarkets, shops and schools. At the Albufeira Marina, with 475 berths, we can take advantage of the diverse offer to practice nautical sports or leisure activities.
In less than 10 minutes we can discover some of the most beautiful beaches in the region and golf lovers will find several high-quality courses just 15 minutes away.
It offers quick and easy access by car to:
- Health services at Hospital Lusíadas, 5 minutes away;
- Algarve Shopping Mall, 10 minutes away;
- NOBEL - Algarve International School, about 20 minutes away;
- Faro International Airport, about 30 minutes away;
- A22 (Via do Infante) and A2 (Lisbon).
Organized on 3 floors, the ground floor of the villa consists of 2 ensuite bedrooms, a social bathroom and a fully equipped kitchen with SIEMENS appliances, integrated in a large living and dining room, with plenty of natural light and direct access to the outdoor. On the first floor we find the other 2 spacious ensuite bedrooms, both with access to a large south-facing terrace with a covered seating area, where you can enjoy the sunny days and relax. On the top floor we find a fabulous terrace with sea views, including a lounge area with fire pit and pre-installation for a jacuzzi. The house also has, on the basement floor, a large garage with approx. 130 m2 and an additional area of approx. 110 m2, which can be used for storage, laundry and others.
The property offers a pleasant surrounding garden with automatic irrigation system, heated infinity pool with jacuzzi, as well as several outdoor leisure areas, including an outdoor dining area with barbecue, solarium and lounge area with fire pit.
Additionally, the villa is equipped with a lift from the basement floor to the rooftop, double glazed windows, electric shutters with central locking, underfloor heating, centralized air conditioning, heated towel rails in the bathrooms, solar panels for sanitary hot water, pre-installation for photovoltaic panels on the rooftop, central vacuum system, alarm and video surveillance system and a domotic system that allows you to control the several devices in the different rooms remotely, through your mobile phone or tablet.
Contact us for more information or to schedule a visit to the home of your dreams!
Located in a central area, just a short walk from the Marina, the downtown and a wide variety of amenities and services, such as restaurants, supermarkets, shops and schools. At the Albufeira Marina, with 475 berths, we can take advantage of the diverse offer to practice nautical sports or leisure activities.
In less than 10 minutes we can discover some of the most beautiful beaches in the region and golf lovers will find several high-quality courses just 15 minutes away.
It offers quick and easy access by car to:
- Health services at Hospital Lusíadas, 5 minutes away;
- Algarve Shopping Mall, 10 minutes away;
- NOBEL - Algarve International School, about 20 minutes away;
- Faro International Airport, about 30 minutes away;
- A22 (Via do Infante) and A2 (Lisbon).
Contact
See Phone
Detached House 4 Bedrooms
Alcabideche, Cascais, Distrito de Lisboa
Under construction · 380m²
With Garage
buy
3.120.000 €
Villa, of modern architecture, inserted in a private condominium composed by 4 villas.
The villa is detached, with a private garden and swimming pool, in a 570 lot sqm and with the following distribution:
Entrance floor:
- Entry hall
- common living room: 95,4 sqm
- Fully equipped kitchen, in open space, with MIELE household appliances
- social bathroom
- bedroom/office area: 15 sqm
Upper floor:
- Suite: 30 sqm with closet
- Suite: 25 sqm with closet
- Master suite: 32 sqm with closet
Lower floor:
- Multipurpose room: 36 sqm
- Laundry area: 16 sqm
- Garage: 94 sqm
- Wine cellar with temperature sensor for wine preservation
To highlight the excellent quality finishes with attention to the smallest detail.
Finishes:
- Radiant floor heating
- Radiant roof
- Duct air conditioning system
- Heating of sanitary waters and radiant floor heating by heat pump
- Minimalist high-end window frames and tempered glass
- Barbecue with grill, sink, preparation bench and storage modules
- Main and first floor on solid ash flooring
- 1 floor in large dimensioned porcelain floor with a finish similar to microcement
- Domotics system allowing a centralized management in the control of lighting, blinds, curtains, HVAC with the possibility of creating different environments in the various spaces of the villa
- All the rooms include a dirty clothing vacuum conduct that leads to the laundry area
- Bathrooms coated in microcement, including the flooring and fitted with sanitary ware of the Porcelanosa brand
- Electrical blinds and blackouts system with Windscreen Blackout system
- Transhipment swimming pool, with salt treatment, with counter-current system
- Three-phase sockets installed in the outdoor parking and garage to ensure charging of electric and hybrid vehicles.
Cascais is a Portuguese village famous for its bay, local business and its cosmopolitanism. It is considered the most sophisticated destination of the Lisbon’s region, where small palaces and refined and elegant constructions prevail. With the sea as a scenario, Cascais can be proud of having 7 golf courses, a casino, a marina and countless leisure areas. It is 30 minutes away from Lisbon and its international airport.
Porta da Frente Christie’s is a real estate agency that has been operating in the market for more than two decades. Its focus lays on the highest quality houses and developments, not only in the selling market, but also in the renting market. The company was elected by the prestigious brand Christie’s - one of the most reputable auctioneers, Art institutions and Real Estate of the world - to be represented in Portugal, in the areas of Lisbon, Cascais, Oeiras, Sintra and Alentejo. The main purpose of Porta da Frente Christie’s is to offer a top-notch service to our customers.
The villa is detached, with a private garden and swimming pool, in a 570 lot sqm and with the following distribution:
Entrance floor:
- Entry hall
- common living room: 95,4 sqm
- Fully equipped kitchen, in open space, with MIELE household appliances
- social bathroom
- bedroom/office area: 15 sqm
Upper floor:
- Suite: 30 sqm with closet
- Suite: 25 sqm with closet
- Master suite: 32 sqm with closet
Lower floor:
- Multipurpose room: 36 sqm
- Laundry area: 16 sqm
- Garage: 94 sqm
- Wine cellar with temperature sensor for wine preservation
To highlight the excellent quality finishes with attention to the smallest detail.
Finishes:
- Radiant floor heating
- Radiant roof
- Duct air conditioning system
- Heating of sanitary waters and radiant floor heating by heat pump
- Minimalist high-end window frames and tempered glass
- Barbecue with grill, sink, preparation bench and storage modules
- Main and first floor on solid ash flooring
- 1 floor in large dimensioned porcelain floor with a finish similar to microcement
- Domotics system allowing a centralized management in the control of lighting, blinds, curtains, HVAC with the possibility of creating different environments in the various spaces of the villa
- All the rooms include a dirty clothing vacuum conduct that leads to the laundry area
- Bathrooms coated in microcement, including the flooring and fitted with sanitary ware of the Porcelanosa brand
- Electrical blinds and blackouts system with Windscreen Blackout system
- Transhipment swimming pool, with salt treatment, with counter-current system
- Three-phase sockets installed in the outdoor parking and garage to ensure charging of electric and hybrid vehicles.
Cascais is a Portuguese village famous for its bay, local business and its cosmopolitanism. It is considered the most sophisticated destination of the Lisbon’s region, where small palaces and refined and elegant constructions prevail. With the sea as a scenario, Cascais can be proud of having 7 golf courses, a casino, a marina and countless leisure areas. It is 30 minutes away from Lisbon and its international airport.
Porta da Frente Christie’s is a real estate agency that has been operating in the market for more than two decades. Its focus lays on the highest quality houses and developments, not only in the selling market, but also in the renting market. The company was elected by the prestigious brand Christie’s - one of the most reputable auctioneers, Art institutions and Real Estate of the world - to be represented in Portugal, in the areas of Lisbon, Cascais, Oeiras, Sintra and Alentejo. The main purpose of Porta da Frente Christie’s is to offer a top-notch service to our customers.
Contact
See Phone
House 4 Bedrooms
Alcabideche, Cascais, Distrito de Lisboa
Under construction · 380m²
With Garage
buy
3.120.000 €
Villa, of modern architecture, inserted in a private condominium composed by 4 villas.
The villa is detached, with a private garden and swimming pool, in a 570 lot sqm and with the following distribution:
Entrance floor:
- Entry hall
- common living room: 95,4 sqm
- Fully equipped kitchen, in open space, with MIELE household appliances
- social bathroom
- bedroom/office area: 15 sqm
Upper floor:
- Suite: 30 sqm with closet
- Suite: 25 sqm with closet
- Master suite: 32 sqm with closet
Lower floor:
- Multipurpose room: 36 sqm
- Laundry area: 16 sqm
- Garage: 94 sqm
- Wine cellar with temperature sensor for wine preservation
To highlight the excellent quality finishes with attention to the smallest detail.
Finishes:
- Radiant floor heating
- Radiant roof
- Duct air conditioning system
- Heating of sanitary waters and radiant floor heating by heat pump
- Minimalist high-end window frames and tempered glass
- Barbecue with grill, sink, preparation bench and storage modules
- Main and first floor on solid ash flooring
- 1 floor in large dimensioned porcelain floor with a finish similar to microcement
- Domotics system allowing a centralized management in the control of lighting, blinds, curtains, HVAC with the possibility of creating different environments in the various spaces of the villa
- All the rooms include a dirty clothing vacuum conduct that leads to the laundry area
- Bathrooms coated in microcement, including the flooring and fitted with sanitary ware of the Porcelanosa brand
- Electrical blinds and blackouts system with Windscreen Blackout system
- Transhipment swimming pool, with salt treatment, with counter-current system
- Three-phase sockets installed in the outdoor parking and garage to ensure charging of electric and hybrid vehicles.
Cascais is a Portuguese village famous for its bay, local business and its cosmopolitanism. It is considered the most sophisticated destination of the Lisbon’s region, where small palaces and refined and elegant constructions prevail. With the sea as a scenario, Cascais can be proud of having 7 golf courses, a casino, a marina and countless leisure areas. It is 30 minutes away from Lisbon and its international airport.
Porta da Frente Christie’s is a real estate agency that has been operating in the market for more than two decades. Its focus lays on the highest quality houses and developments, not only in the selling market, but also in the renting market. The company was elected by the prestigious brand Christie’s - one of the most reputable auctioneers, Art institutions and Real Estate of the world - to be represented in Portugal, in the areas of Lisbon, Cascais, Oeiras, Sintra and Alentejo. The main purpose of Porta da Frente Christie’s is to offer a top-notch service to our customers.
The villa is detached, with a private garden and swimming pool, in a 570 lot sqm and with the following distribution:
Entrance floor:
- Entry hall
- common living room: 95,4 sqm
- Fully equipped kitchen, in open space, with MIELE household appliances
- social bathroom
- bedroom/office area: 15 sqm
Upper floor:
- Suite: 30 sqm with closet
- Suite: 25 sqm with closet
- Master suite: 32 sqm with closet
Lower floor:
- Multipurpose room: 36 sqm
- Laundry area: 16 sqm
- Garage: 94 sqm
- Wine cellar with temperature sensor for wine preservation
To highlight the excellent quality finishes with attention to the smallest detail.
Finishes:
- Radiant floor heating
- Radiant roof
- Duct air conditioning system
- Heating of sanitary waters and radiant floor heating by heat pump
- Minimalist high-end window frames and tempered glass
- Barbecue with grill, sink, preparation bench and storage modules
- Main and first floor on solid ash flooring
- 1 floor in large dimensioned porcelain floor with a finish similar to microcement
- Domotics system allowing a centralized management in the control of lighting, blinds, curtains, HVAC with the possibility of creating different environments in the various spaces of the villa
- All the rooms include a dirty clothing vacuum conduct that leads to the laundry area
- Bathrooms coated in microcement, including the flooring and fitted with sanitary ware of the Porcelanosa brand
- Electrical blinds and blackouts system with Windscreen Blackout system
- Transhipment swimming pool, with salt treatment, with counter-current system
- Three-phase sockets installed in the outdoor parking and garage to ensure charging of electric and hybrid vehicles.
Cascais is a Portuguese village famous for its bay, local business and its cosmopolitanism. It is considered the most sophisticated destination of the Lisbon’s region, where small palaces and refined and elegant constructions prevail. With the sea as a scenario, Cascais can be proud of having 7 golf courses, a casino, a marina and countless leisure areas. It is 30 minutes away from Lisbon and its international airport.
Porta da Frente Christie’s is a real estate agency that has been operating in the market for more than two decades. Its focus lays on the highest quality houses and developments, not only in the selling market, but also in the renting market. The company was elected by the prestigious brand Christie’s - one of the most reputable auctioneers, Art institutions and Real Estate of the world - to be represented in Portugal, in the areas of Lisbon, Cascais, Oeiras, Sintra and Alentejo. The main purpose of Porta da Frente Christie’s is to offer a top-notch service to our customers.
Contact
See Phone
House 4 Bedrooms Triplex
Abuxarda, Alcabideche, Cascais, Distrito de Lisboa
Under construction · 380m²
With Garage
buy
3.120.000 €
Detached villa T4 with private pool and garden, inserted in gated community.
This villa has 380m2 of gross construction area, and is inserted in a plot of 580m2.
Composed of three floors with the following distribution:
Ground floor that has an entrance hall, equipped kitchen in open space to the living room, a full bathroom and an office that can also be used as a bedroom.
The upper floor has three suites, a master suite (34m2) with closet and two suites with closet (31m2 and 27m2 respectively).
The lower floor has a garage with 91m2, laundry, multipurpose room and a wine cellar.
Located in Abuxarda, Cascais, close to commerce, beach and access to A5 and A16, a few minutes from the center of Cascais.
With a vast transport network available and easy access to Lisbon and Humberto Delgado Airport via the A5 and Avenida Marginal.
Features to highlight of this fabulous 4 bedroom villa:
- Private swimming pool and garden;
- Private garage;
- Equipped with frames with double glazing;
- Electric blinds;
- Underfloor heating;
- Photovoltaic panels;
- Heat pump;
-Air conditioning;
- Duct for the clothes by vacuum direct to the laundry;
-Automation;
- Wine cellar with temperature suitable for the various types of wine.
Cascais is a privileged area, with beaches such as Praia da Conceição and Praia da Rainha, all kinds of restaurants, gardens such as the Marechal Carmona Park, museums such as the Casa das Histórias Paula Rego, Cascais Cultural Center, Museu do Mar among others, all kinds of commerce and services, Cascais Marina and Manuel Possolo Hippodrome.
With several beaches and restaurants along the wall that connects Cascais to São João do Estoril. Well served by transport, supermarkets and schools.
Do not miss the opportunity to get to know this luxury villa.
This villa has 380m2 of gross construction area, and is inserted in a plot of 580m2.
Composed of three floors with the following distribution:
Ground floor that has an entrance hall, equipped kitchen in open space to the living room, a full bathroom and an office that can also be used as a bedroom.
The upper floor has three suites, a master suite (34m2) with closet and two suites with closet (31m2 and 27m2 respectively).
The lower floor has a garage with 91m2, laundry, multipurpose room and a wine cellar.
Located in Abuxarda, Cascais, close to commerce, beach and access to A5 and A16, a few minutes from the center of Cascais.
With a vast transport network available and easy access to Lisbon and Humberto Delgado Airport via the A5 and Avenida Marginal.
Features to highlight of this fabulous 4 bedroom villa:
- Private swimming pool and garden;
- Private garage;
- Equipped with frames with double glazing;
- Electric blinds;
- Underfloor heating;
- Photovoltaic panels;
- Heat pump;
-Air conditioning;
- Duct for the clothes by vacuum direct to the laundry;
-Automation;
- Wine cellar with temperature suitable for the various types of wine.
Cascais is a privileged area, with beaches such as Praia da Conceição and Praia da Rainha, all kinds of restaurants, gardens such as the Marechal Carmona Park, museums such as the Casa das Histórias Paula Rego, Cascais Cultural Center, Museu do Mar among others, all kinds of commerce and services, Cascais Marina and Manuel Possolo Hippodrome.
With several beaches and restaurants along the wall that connects Cascais to São João do Estoril. Well served by transport, supermarkets and schools.
Do not miss the opportunity to get to know this luxury villa.
Contact
See Phone
House 4 Bedrooms
Alcabideche, Cascais, Distrito de Lisboa
Used · 380m²
With Garage
buy
3.120.000 €
Villa, of modern architecture, inserted in a private condominium composed by 4 villas.
The villa is detached, with a private garden and swimming pool, in a 570 lot sqm and with the following distribution:
Entrance floor:
- Entry hall
- common living room: 95,4 sqm
- Fully equipped kitchen, in open space, with MIELE household appliances
- social bathroom
- bedroom/office area: 15 sqm
Upper floor:
- Suite: 30 sqm with closet
- Suite: 25 sqm with closet
- Master suite: 32 sqm with closet
Lower floor:
- Multipurpose room: 36 sqm
- Laundry area: 16 sqm
- Garage: 94 sqm
- Wine cellar with temperature sensor for wine preservation
To highlight the excellent quality finishes with attention to the smallest detail.
Finishes:
- Radiant floor heating
- Radiant roof
- Duct air conditioning system
- Heating of sanitary waters and radiant floor heating by heat pump
- Minimalist high-end window frames and tempered glass
- Barbecue with grill, sink, preparation bench and storage modules
- Main and first floor on solid ash flooring
- 1 floor in large dimensioned porcelain floor with a finish similar to microcement
- Domotics system allowing a centralized management in the control of lighting, blinds, curtains, HVAC with the possibility of creating different environments in the various spaces of the villa
- All the rooms include a dirty clothing vacuum conduct that leads to the laundry area
- Bathrooms coated in microcement, including the flooring and fitted with sanitary ware of the Porcelanosa brand
- Electrical blinds and blackouts system with Windscreen Blackout system
- Transhipment swimming pool, with salt treatment, with counter-current system
- Three-phase sockets installed in the outdoor parking and garage to ensure charging of electric and hybrid vehicles.
Cascais is a Portuguese village famous for its bay, local business and its cosmopolitanism. It is considered the most sophisticated destination of the Lisbon’s region, where small palaces and refined and elegant constructions prevail. With the sea as a scenario, Cascais can be proud of having 7 golf courses, a casino, a marina and countless leisure areas. It is 30 minutes away from Lisbon and its international airport.
Porta da Frente Christie’s is a real estate agency that has been operating in the market for more than two decades. Its focus lays on the highest quality houses and developments, not only in the selling market, but also in the renting market. The company was elected by the prestigious brand Christie’s - one of the most reputable auctioneers, Art institutions and Real Estate of the world - to be represented in Portugal, in the areas of Lisbon, Cascais, Oeiras, Sintra and Alentejo. The main purpose of Porta da Frente Christie’s is to offer a top-notch service to our customers.
The villa is detached, with a private garden and swimming pool, in a 570 lot sqm and with the following distribution:
Entrance floor:
- Entry hall
- common living room: 95,4 sqm
- Fully equipped kitchen, in open space, with MIELE household appliances
- social bathroom
- bedroom/office area: 15 sqm
Upper floor:
- Suite: 30 sqm with closet
- Suite: 25 sqm with closet
- Master suite: 32 sqm with closet
Lower floor:
- Multipurpose room: 36 sqm
- Laundry area: 16 sqm
- Garage: 94 sqm
- Wine cellar with temperature sensor for wine preservation
To highlight the excellent quality finishes with attention to the smallest detail.
Finishes:
- Radiant floor heating
- Radiant roof
- Duct air conditioning system
- Heating of sanitary waters and radiant floor heating by heat pump
- Minimalist high-end window frames and tempered glass
- Barbecue with grill, sink, preparation bench and storage modules
- Main and first floor on solid ash flooring
- 1 floor in large dimensioned porcelain floor with a finish similar to microcement
- Domotics system allowing a centralized management in the control of lighting, blinds, curtains, HVAC with the possibility of creating different environments in the various spaces of the villa
- All the rooms include a dirty clothing vacuum conduct that leads to the laundry area
- Bathrooms coated in microcement, including the flooring and fitted with sanitary ware of the Porcelanosa brand
- Electrical blinds and blackouts system with Windscreen Blackout system
- Transhipment swimming pool, with salt treatment, with counter-current system
- Three-phase sockets installed in the outdoor parking and garage to ensure charging of electric and hybrid vehicles.
Cascais is a Portuguese village famous for its bay, local business and its cosmopolitanism. It is considered the most sophisticated destination of the Lisbon’s region, where small palaces and refined and elegant constructions prevail. With the sea as a scenario, Cascais can be proud of having 7 golf courses, a casino, a marina and countless leisure areas. It is 30 minutes away from Lisbon and its international airport.
Porta da Frente Christie’s is a real estate agency that has been operating in the market for more than two decades. Its focus lays on the highest quality houses and developments, not only in the selling market, but also in the renting market. The company was elected by the prestigious brand Christie’s - one of the most reputable auctioneers, Art institutions and Real Estate of the world - to be represented in Portugal, in the areas of Lisbon, Cascais, Oeiras, Sintra and Alentejo. The main purpose of Porta da Frente Christie’s is to offer a top-notch service to our customers.
Contact
See Phone
House 4 Bedrooms Triplex
Abuxarda, Alcabideche, Cascais, Distrito de Lisboa
Under construction · 380m²
With Garage
buy
3.120.000 €
Detached villa T4 with private pool and garden, inserted in gated community.
This villa has 380m2 of gross construction area, and is inserted in a plot of 580m2.
Composed of three floors with the following distribution:
Ground floor that has an entrance hall, equipped kitchen in open space to the living room, a full bathroom and an office that can also be used as a bedroom.
The upper floor has three suites, a master suite (34m2) with closet and two suites with closet (31m2 and 27m2 respectively).
The lower floor has a garage with 91m2, laundry, multipurpose room and a wine cellar.
Located in Abuxarda, Cascais, close to commerce, beach and access to A5 and A16, a few minutes from the center of Cascais.
With a vast transport network available and easy access to Lisbon and Humberto Delgado Airport via the A5 and Avenida Marginal.
Features to highlight of this fabulous 4 bedroom villa:
- Private swimming pool and garden;
- Private garage;
- Equipped with frames with double glazing;
- Electric blinds;
- Underfloor heating;
- Photovoltaic panels;
- Heat pump;
-Air conditioning;
- Duct for the clothes by vacuum direct to the laundry;
-Automation;
- Wine cellar with temperature suitable for the various types of wine.
Cascais is a privileged area, with beaches such as Praia da Conceição and Praia da Rainha, all kinds of restaurants, gardens such as the Marechal Carmona Park, museums such as the Casa das Histórias Paula Rego, Cascais Cultural Center, Museu do Mar among others, all kinds of commerce and services, Cascais Marina and Manuel Possolo Hippodrome.
With several beaches and restaurants along the wall that connects Cascais to São João do Estoril. Well served by transport, supermarkets and schools.
Do not miss the opportunity to get to know this luxury villa.
This villa has 380m2 of gross construction area, and is inserted in a plot of 580m2.
Composed of three floors with the following distribution:
Ground floor that has an entrance hall, equipped kitchen in open space to the living room, a full bathroom and an office that can also be used as a bedroom.
The upper floor has three suites, a master suite (34m2) with closet and two suites with closet (31m2 and 27m2 respectively).
The lower floor has a garage with 91m2, laundry, multipurpose room and a wine cellar.
Located in Abuxarda, Cascais, close to commerce, beach and access to A5 and A16, a few minutes from the center of Cascais.
With a vast transport network available and easy access to Lisbon and Humberto Delgado Airport via the A5 and Avenida Marginal.
Features to highlight of this fabulous 4 bedroom villa:
- Private swimming pool and garden;
- Private garage;
- Equipped with frames with double glazing;
- Electric blinds;
- Underfloor heating;
- Photovoltaic panels;
- Heat pump;
-Air conditioning;
- Duct for the clothes by vacuum direct to the laundry;
-Automation;
- Wine cellar with temperature suitable for the various types of wine.
Cascais is a privileged area, with beaches such as Praia da Conceição and Praia da Rainha, all kinds of restaurants, gardens such as the Marechal Carmona Park, museums such as the Casa das Histórias Paula Rego, Cascais Cultural Center, Museu do Mar among others, all kinds of commerce and services, Cascais Marina and Manuel Possolo Hippodrome.
With several beaches and restaurants along the wall that connects Cascais to São João do Estoril. Well served by transport, supermarkets and schools.
Do not miss the opportunity to get to know this luxury villa.
Contact
See Phone
House 4 Bedrooms Duplex
Vale Formoso, São Clemente, Loulé, Distrito de Faro
Under construction · 175m²
With Garage
buy
3.100.000 €
Luxury Villa ’Avé de Paraisu’ T4, under construction with completion date of the work estimated at March 2024.
Superb luxury home, located in Almancil in the Golden Triangle, just a short distance from the Algarve’s finest beaches, golf course, airport and close to all shops and amenities.
Constructed using top-quality materials, this home offers a high level of performance and comfort.
The house is set over 3 levels with excellent use of space, designed with large bay windows that allow the house to be bathed in plenty of natural light.
We enter through a pleasant Mediterranean-style garden and, as we move towards the south, we discover the private swimming pool, with salt water electrolysis system and electric cover.
On the ground floor there is a large open-plan living area with a modern, fully-equipped kitchen, lounge and dining room, bathroom and terrace, all in a generously-sized space. Continuing down the corridor is a master suite with dressing room and terrace.
On the first floor there are 3 master suites, each with its own bathroom, dressing room and terrace.
The basement features a 2-car garage with socket for an electric vehicle, a relaxation area, a gym and a wine cellar.
Also in the basement, there is space for a fifth bedroom with a view over the patio.
The plus :
- The rooftop with its large terrace, jacuzzi and magnificent 360-degree views over the hills inland to the sea.
Translated with (url hidden) (free version)
Details about the equipment included in the price (in addition to the basic equipment already
included in the project description)
- Videophone on the ground floor and on the first floor;
- Basement: wine cellar;
- Rofftop:
-Jacuzzi
-Worktop with water inlet, sewers and installation of a sink.
-Arrival of electricity for dishwasher, hob or other
-Fixing plates and canvases
- The connection to the fiber is provided (Just make the contract with the operator);
- Solar water heater (500 liters) installed in the basement;
- Extraction planned in the kitchen;
- Electric interior curtains: opaque curtain ’Blackout’, in roll installed in occult behind the false ceiling on the ceiling, electric control, see photo, but will be hidden;
- Floor heating (hydraulic) for winter and cooling in summer, on all floors, even in the basement
except the garage area;
- Acoustic insulation between the rooms with double walls, as well as the rooms in contact with the
stairs and concrete walls of the elevator;
- Forced ventilation in all bathrooms
- Kitchen equipped according to the plan and list of appliances:
-Worktop kitchen furniture and central island kitchen furniture in stone SILESTONE QUARTZ Calacatta Gold;
-Planned on plan, Bosch brand equipment:
- Pyrolysis oven HBG672BB1S
- Microawe BFL634GB1
- Induction hob PIE631FB1E
-Hood DFM064W54
-Fridge KIV86VSE0
-Dishwasher SMV4HVX45E
- Fireplace with heat recovery;
- Changing rooms equipped with drawers and storage;
- Gas barbecue on the kitchen terrace;
- Electric cover for the pool;
- Infinity pool;
- Elevator;
Pre-installations: installations to be carried out by the customer:
- On the roof of the staircase that gives access to the terrace: a pre-installation is planned for the installation of
photovoltaic panels (electricity production). These can be installed flat and therefore invisible on the roof
the ladder (supply and installation to be carried out by the costumer);
- Pre-installation of intrusion alarm, camera system and intrusion sensors (to be supplied and installed by
by the client);
- Pre-installation of heating for the pool, if later the customer wishes to install a heat pump to heat the
pool water;
- Pre-installation of air conditionning appliances (to be supplied and installed by the customer);
This luxurious real estate cocoon, composed of 3 villas in total, represents an exceptional project.
Ideal for lovers of prestigious properties. A visit not to be missed!
Superb luxury home, located in Almancil in the Golden Triangle, just a short distance from the Algarve’s finest beaches, golf course, airport and close to all shops and amenities.
Constructed using top-quality materials, this home offers a high level of performance and comfort.
The house is set over 3 levels with excellent use of space, designed with large bay windows that allow the house to be bathed in plenty of natural light.
We enter through a pleasant Mediterranean-style garden and, as we move towards the south, we discover the private swimming pool, with salt water electrolysis system and electric cover.
On the ground floor there is a large open-plan living area with a modern, fully-equipped kitchen, lounge and dining room, bathroom and terrace, all in a generously-sized space. Continuing down the corridor is a master suite with dressing room and terrace.
On the first floor there are 3 master suites, each with its own bathroom, dressing room and terrace.
The basement features a 2-car garage with socket for an electric vehicle, a relaxation area, a gym and a wine cellar.
Also in the basement, there is space for a fifth bedroom with a view over the patio.
The plus :
- The rooftop with its large terrace, jacuzzi and magnificent 360-degree views over the hills inland to the sea.
Translated with (url hidden) (free version)
Details about the equipment included in the price (in addition to the basic equipment already
included in the project description)
- Videophone on the ground floor and on the first floor;
- Basement: wine cellar;
- Rofftop:
-Jacuzzi
-Worktop with water inlet, sewers and installation of a sink.
-Arrival of electricity for dishwasher, hob or other
-Fixing plates and canvases
- The connection to the fiber is provided (Just make the contract with the operator);
- Solar water heater (500 liters) installed in the basement;
- Extraction planned in the kitchen;
- Electric interior curtains: opaque curtain ’Blackout’, in roll installed in occult behind the false ceiling on the ceiling, electric control, see photo, but will be hidden;
- Floor heating (hydraulic) for winter and cooling in summer, on all floors, even in the basement
except the garage area;
- Acoustic insulation between the rooms with double walls, as well as the rooms in contact with the
stairs and concrete walls of the elevator;
- Forced ventilation in all bathrooms
- Kitchen equipped according to the plan and list of appliances:
-Worktop kitchen furniture and central island kitchen furniture in stone SILESTONE QUARTZ Calacatta Gold;
-Planned on plan, Bosch brand equipment:
- Pyrolysis oven HBG672BB1S
- Microawe BFL634GB1
- Induction hob PIE631FB1E
-Hood DFM064W54
-Fridge KIV86VSE0
-Dishwasher SMV4HVX45E
- Fireplace with heat recovery;
- Changing rooms equipped with drawers and storage;
- Gas barbecue on the kitchen terrace;
- Electric cover for the pool;
- Infinity pool;
- Elevator;
Pre-installations: installations to be carried out by the customer:
- On the roof of the staircase that gives access to the terrace: a pre-installation is planned for the installation of
photovoltaic panels (electricity production). These can be installed flat and therefore invisible on the roof
the ladder (supply and installation to be carried out by the costumer);
- Pre-installation of intrusion alarm, camera system and intrusion sensors (to be supplied and installed by
by the client);
- Pre-installation of heating for the pool, if later the customer wishes to install a heat pump to heat the
pool water;
- Pre-installation of air conditionning appliances (to be supplied and installed by the customer);
This luxurious real estate cocoon, composed of 3 villas in total, represents an exceptional project.
Ideal for lovers of prestigious properties. A visit not to be missed!
Contact
See Phone
House 4 Bedrooms +1
Cascais e Estoril, Distrito de Lisboa
Under construction · 363m²
With Garage
buy
3.100.000 €
4+1 Bedroom villa, new, with 363 sqm (gross floor area), 4 parking spaces, garden and 4 balconies, in the The Frame gated community, in Estoril.
The Frame, a luxury gated community that allows for a healthy, active and sustainable life, with the sun as a neighbour and the sea as a backdrop, is located on the extensive Cascais coastline, in Rua Narcisa Sousa Graça.
This new development comprises four 3+1-bedroom and 4+1-bedroom villas, all with a dazzling view over the blue sea.
A short walk from the sand, the The Frame was designed to complement the historic landscape of this pristine area. Thus, it combines contemporary design, but with continuity in time, while writing a new chapter of the beach chalet culture, which defined the architectural heritage nature of the Estoril and Cascais area.
Located in Estoril, between Cascais, Sintra and Lisbon, the The Frame gated community breathes in the sea air while benefiting from its proximity to the city. This development offers an unquestionable quality of life, benefiting from everything that the Cascais coastline promotes, namely the beach and golf, historic villages and a vibrant cultural life. Living in The Frame is living next to iconic places in one of the most influential areas of the coastline, such as Poça beach, Tamariz Oceanic Swimming Pool, Estoril Garden and Estoril Casino, Garret pastry shop, and the InterContinental Cascais.
This development is for all those looking for the aesthetic meaning in everyday life, the perfect address for those who see life in an original manner, near everything but with their feet in the sea.
The Frame, a luxury gated community that allows for a healthy, active and sustainable life, with the sun as a neighbour and the sea as a backdrop, is located on the extensive Cascais coastline, in Rua Narcisa Sousa Graça.
This new development comprises four 3+1-bedroom and 4+1-bedroom villas, all with a dazzling view over the blue sea.
A short walk from the sand, the The Frame was designed to complement the historic landscape of this pristine area. Thus, it combines contemporary design, but with continuity in time, while writing a new chapter of the beach chalet culture, which defined the architectural heritage nature of the Estoril and Cascais area.
Located in Estoril, between Cascais, Sintra and Lisbon, the The Frame gated community breathes in the sea air while benefiting from its proximity to the city. This development offers an unquestionable quality of life, benefiting from everything that the Cascais coastline promotes, namely the beach and golf, historic villages and a vibrant cultural life. Living in The Frame is living next to iconic places in one of the most influential areas of the coastline, such as Poça beach, Tamariz Oceanic Swimming Pool, Estoril Garden and Estoril Casino, Garret pastry shop, and the InterContinental Cascais.
This development is for all those looking for the aesthetic meaning in everyday life, the perfect address for those who see life in an original manner, near everything but with their feet in the sea.
Contact
See Phone
Detached House 4 Bedrooms
Zona Industrial de Vilamoura, Quarteira, Loulé, Distrito de Faro
New · 537m²
With Garage
buy
3.100.000 €
Discover your dream home in Vilamoura!
This elegant residence offers comfort and sophistication in every detail.
On the ground floor you will find a spacious living room with an open fireplace, perfect for cozy family moments. The equipped kitchen, ready to prepare delicious meals. The villa also has a garage with capacity for two cars and additional parking. On this floor, there is also a bedroom en-suite and a guest bathroom.
On the first floor you will find three large suites, each offering privacy and comfort. A south-facing balcony provides stunning views and lots of natural light.
The basement is functional, with a practical laundry room that makes everyday life easier.
The exterior of the house is equally charming, with a private garden that includes a swimming pool, ideal for moments of leisure and relaxation. Located in a gated community, this property offers security and tranquility.
For maximum comfort, the entire house is equipped with underfloor heating, ensuring a pleasant environment throughout the year. Furthermore, the house has a solar panel, reflecting a concern for sustainability and energy efficiency.
This house in Vilamoura is the perfect combination of luxury, comfort and modernity. Don’t miss the opportunity to live in one of the most exclusive places in the Algarve.
Book your visit now!
This elegant residence offers comfort and sophistication in every detail.
On the ground floor you will find a spacious living room with an open fireplace, perfect for cozy family moments. The equipped kitchen, ready to prepare delicious meals. The villa also has a garage with capacity for two cars and additional parking. On this floor, there is also a bedroom en-suite and a guest bathroom.
On the first floor you will find three large suites, each offering privacy and comfort. A south-facing balcony provides stunning views and lots of natural light.
The basement is functional, with a practical laundry room that makes everyday life easier.
The exterior of the house is equally charming, with a private garden that includes a swimming pool, ideal for moments of leisure and relaxation. Located in a gated community, this property offers security and tranquility.
For maximum comfort, the entire house is equipped with underfloor heating, ensuring a pleasant environment throughout the year. Furthermore, the house has a solar panel, reflecting a concern for sustainability and energy efficiency.
This house in Vilamoura is the perfect combination of luxury, comfort and modernity. Don’t miss the opportunity to live in one of the most exclusive places in the Algarve.
Book your visit now!
Contact
See Phone
House 4 Bedrooms
Querença, Tôr e Benafim, Loulé, Distrito de Faro
Under construction · 350m²
With Garage
buy
3.100.000 €
4 bedroom house, new, with 350 sqm (gross floor area), with 3 parking spaces, an external area with the total of 121 sqm and a private swimming pool, in the Alcedo Villas - Ombria Algarve development, in Loulé. Featuring high quality finishes and magnificent views, it benefits from the surroundings of a Portuguese village in an unmatchable location.
Designed to create a connection between the interior and the exterior, the private villas bring a luxury lifestyle to their owners. Located on the top of a hill, they present a customizable and bioclimatic architecture, bringing an experience in communion with the nature that surrounds them.
Just 10 minutes away from A22 motorway and 20 minutes from Faro Airport and the several beaches in the region, the Alcedo Villas - Ombria Algarve is fully integrated into the Ombria Algarve, a project whose keyword is sustainability.
A project masterfully integrated into nature, in an authentic and preserved Algarve, featuring several housing unit options: Alcedo Villas, Viceroy Residences and Oriole Village.
Located in the Loulé area, only 14 km from Vilamoura, this sustainable tourism project - in perfect harmony with the environment - was designed based on the highest international standards. It offers a large variety of experiences and outdoor activities together with recreational facilities specially designed for families and children. It features typologies T1 to T7.
The Ombria Algarve also includes a luxury hotel managed by Viceroy Hotels & Resorts and an 18-hole golf course.
The Ombria Algarve is indisputably a unique investment opportunity in the country.
Designed to create a connection between the interior and the exterior, the private villas bring a luxury lifestyle to their owners. Located on the top of a hill, they present a customizable and bioclimatic architecture, bringing an experience in communion with the nature that surrounds them.
Just 10 minutes away from A22 motorway and 20 minutes from Faro Airport and the several beaches in the region, the Alcedo Villas - Ombria Algarve is fully integrated into the Ombria Algarve, a project whose keyword is sustainability.
A project masterfully integrated into nature, in an authentic and preserved Algarve, featuring several housing unit options: Alcedo Villas, Viceroy Residences and Oriole Village.
Located in the Loulé area, only 14 km from Vilamoura, this sustainable tourism project - in perfect harmony with the environment - was designed based on the highest international standards. It offers a large variety of experiences and outdoor activities together with recreational facilities specially designed for families and children. It features typologies T1 to T7.
The Ombria Algarve also includes a luxury hotel managed by Viceroy Hotels & Resorts and an 18-hole golf course.
The Ombria Algarve is indisputably a unique investment opportunity in the country.
Contact
See Phone
House 4 Bedrooms
Vilamoura, Quarteira, Loulé, Distrito de Faro
Under construction · 602m²
With Garage
buy
3.100.000 €
Moradia T4 com 602 m2 de área bruta de construção, piscina e jardim, inserida em lote de terreno de 998 m2, situada em um condomínio exclusivo, junto a campo de golfe em Vilamoura, Algarve.
Ao entrar na moradia o piso térreo dispõe de uma moderna cozinha totalmente equipada, que está conectada a uma espaçosa sala de jantar. Adjacente à sala de jantar, há uma elegante sala de estar com uma lareira acolhedora. Todas essas áreas se conectam a um terraço coberto, com vista para a piscina e jardim, oferecendo um espaço ideal para momentos de lazer e entretenimento ao ar livre. Além disso, o piso térreo também possui uma despensa espaçosa, garantindo amplo espaço para armazenamento, e um quarto em suíte, proporcionando privacidade e conforto.
No piso inferior, dispõe de um espaço amplo e versátil, dividido em cinco ambientes distintos. Sendo uma sala de cinema, uma sala de ginástica e jogos, e para os amantes de vinho, uma sala exclusiva para degustação e armazenamento de vinhos, perfeita para colecionadores e apreciadores. Além disso, conta com uma conveniente lavandaria e uma casa de máquinas.
No primeiro andar estão as três suítes. A suíte master destaca- se pelo amplo walking closet e casa de banho. Além disso, a suíte master possui uma área de estar com uma mesa e um frigobar, proporcionando um espaço íntimo para relaxar e aproveitar tranquilamente. Conta também com uma sala de estar adicional, que pode ser utilizada como um escritório privado ou uma sala de estar adicional, conforme suas necessidades.
Esta magnífica moradia está localizada em um condomínio exclusivo, composto por apenas quatro residências, oferecendo privacidade e segurança. Além disso, a localização privilegiada em Vilamoura proporciona fácil acesso aos prestigiados campos de golfe da região e uma ampla gama de atividades de lazer e entretenimento.
Ao entrar na moradia o piso térreo dispõe de uma moderna cozinha totalmente equipada, que está conectada a uma espaçosa sala de jantar. Adjacente à sala de jantar, há uma elegante sala de estar com uma lareira acolhedora. Todas essas áreas se conectam a um terraço coberto, com vista para a piscina e jardim, oferecendo um espaço ideal para momentos de lazer e entretenimento ao ar livre. Além disso, o piso térreo também possui uma despensa espaçosa, garantindo amplo espaço para armazenamento, e um quarto em suíte, proporcionando privacidade e conforto.
No piso inferior, dispõe de um espaço amplo e versátil, dividido em cinco ambientes distintos. Sendo uma sala de cinema, uma sala de ginástica e jogos, e para os amantes de vinho, uma sala exclusiva para degustação e armazenamento de vinhos, perfeita para colecionadores e apreciadores. Além disso, conta com uma conveniente lavandaria e uma casa de máquinas.
No primeiro andar estão as três suítes. A suíte master destaca- se pelo amplo walking closet e casa de banho. Além disso, a suíte master possui uma área de estar com uma mesa e um frigobar, proporcionando um espaço íntimo para relaxar e aproveitar tranquilamente. Conta também com uma sala de estar adicional, que pode ser utilizada como um escritório privado ou uma sala de estar adicional, conforme suas necessidades.
Esta magnífica moradia está localizada em um condomínio exclusivo, composto por apenas quatro residências, oferecendo privacidade e segurança. Além disso, a localização privilegiada em Vilamoura proporciona fácil acesso aos prestigiados campos de golfe da região e uma ampla gama de atividades de lazer e entretenimento.
Contact
See Phone
See more Luxury for Sale
Bedrooms
Zones
Can’t find the property you’re looking for?





