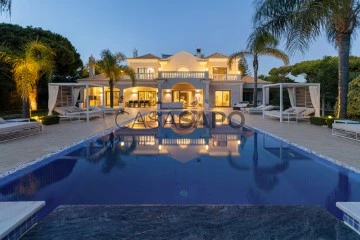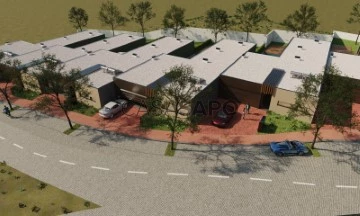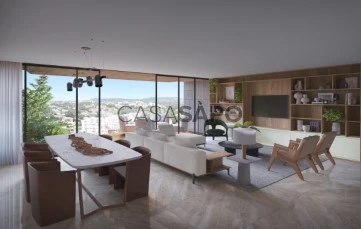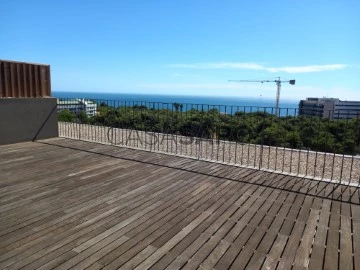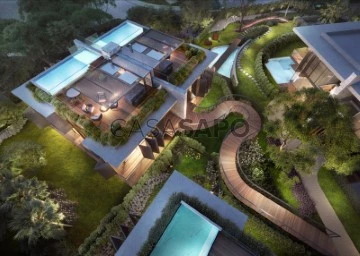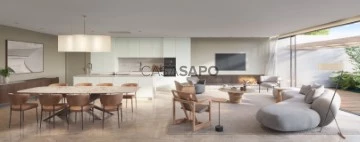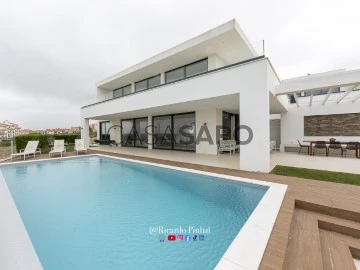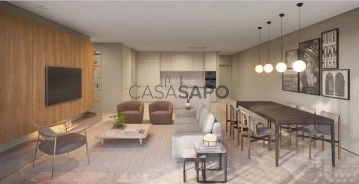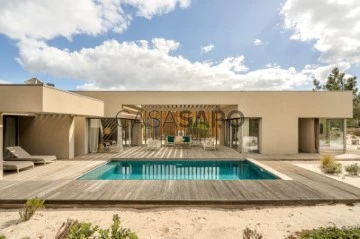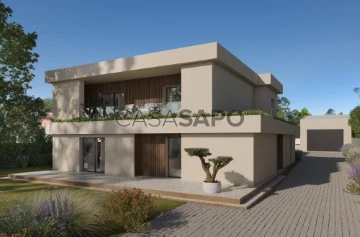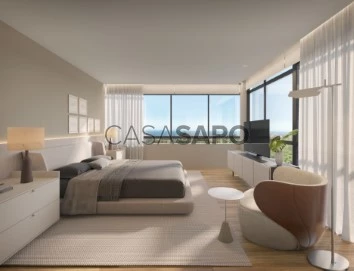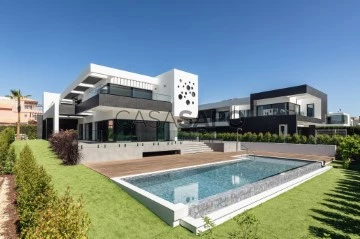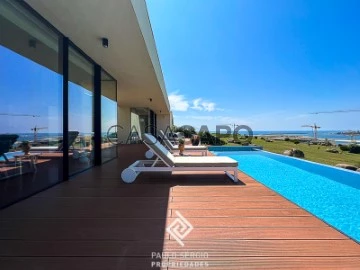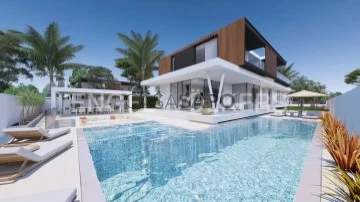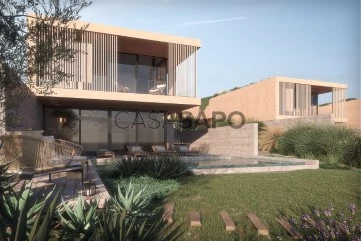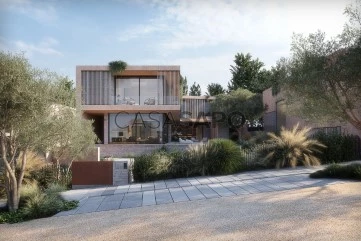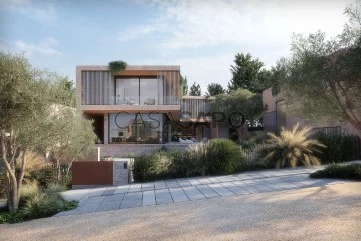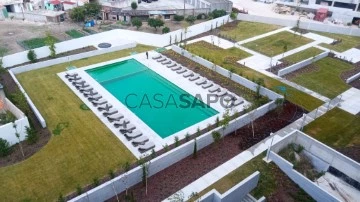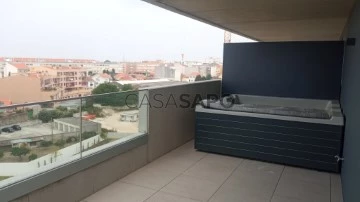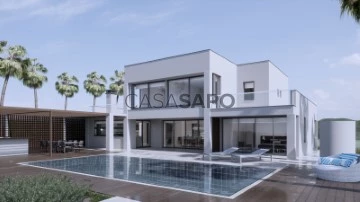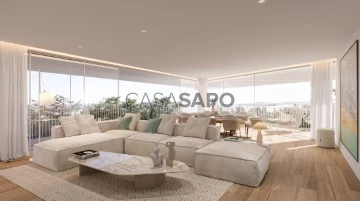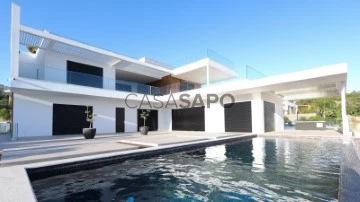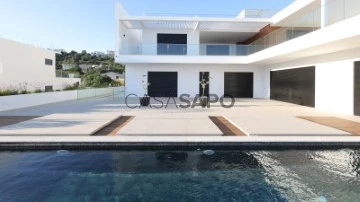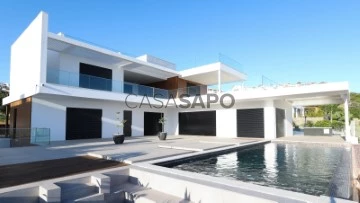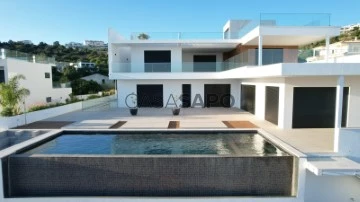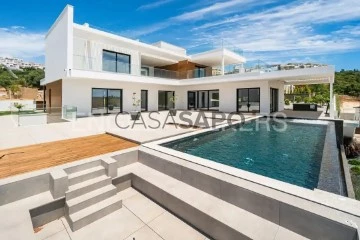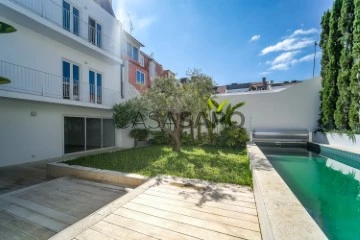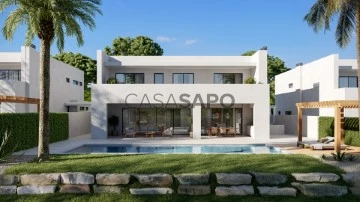Saiba aqui quanto pode pedir
58 Luxury 4 Bedrooms higher price, for Sale, with Disabled Access
Map
Order by
Higher price
House 4 Bedrooms
Vilamoura, Quarteira, Loulé, Distrito de Faro
Used · 720m²
With Garage
buy
7.500.000 €
Welcome to this magnificent and exceptional south-facing villa, a true haven of peace and luxury, where elegance and comfort meet harmoniously. This sumptuous 4-bedroom villa with en-suite bathrooms and south-facing views offers a unique residential experience, where every detail has been carefully thought out to create an atmosphere of elegance and well-being. The extensive plot, the traditional architecture and all the privacy surroundings, testify to the perfect marriage between contemporary style and the timeless charm that characterises this villa. An imposing entrance hall distributes you to the large, bright spaces on the ground floor, creating a pleasant layout, enhanced by noble materials and high-quality finishes. A large, comfortable living room overlooks the garden and pool, in perfect connection with the dining room with excellent views, and of particular note is the large terrace for al fresco dining overlooking the pool and garden. The large kitchen is meticulously well equipped and has a perfect connection with the living room. Also on the ground floor are 2 en suite bedrooms, both with access to a large terrace with garden views, offering total privacy. On the upper floor, 2 more spacious and bright en-suite bedrooms give access to a large terrace with excellent views. The villa benefits from pleasant surroundings and enormous privacy, a tennis court that invites you to play fun games with family and/or friends and a space dedicated to the practice of yoga to relax and harmonise body and mind. The swimming pool and fountain are the jewels of this property, creating an oasis of serenity. Surrounded by lush landscaping, this is the perfect place to live and enjoy sunny days with family and invited friends. And for golf enthusiasts, the villa even offers a mini golf course to hone your swing in enchanting surroundings. This exceptional villa offers an exclusive lifestyle, a place where luxury combines with well-being, where every element has been designed to create an unrivalled living experience. Welcome to your future home, where comfort, beauty and serenity are a constant. Schedule a meeting with us and find out more about your future home!
This villa is located just a 10-minute drive from Vilamoura, in a new and very quiet residential area, just minutes away from the beach and golf courses. Vilamoura is one of the most prestigious destinations in Europe, internationally known for its excellent urban planning and outstanding infrastructure. The villa benefits from excellent access to leisure areas such as golf courses or beaches, as well as to local typical restaurants and numerous supermarket services. You can also stroll through the pine forest area and reach nearby beaches. Here are some approximate driving distances to various locations and services:
- Vilamoura International College: approx. 15 minutes away
- Vilamoura Tennis Academy: approx. 10 minutes away
- Vilamoura Sailing School: approx. 10 minutes away
- Vilamoura Equestrian Centre: approx. 15 minutes away
- Vilamoura Marina: approx. 10 minutes away
- Vilamoura Golf Courses: approx. 10 minutes away
- Shopping and services: a few minutes’ walk away
- Local beaches: approx. 10 minutes away
- Vilamoura Private Clinic: approx. 15 minutes away
- Loulé Private Hospital: approx. 15 minutes away
- Lusíadas Hospital (HPA): approx. 15 minutes away
- Gambelas Hospital (HPA): approx. 30 minutes away
- Loulé Train Station: approx. 10 minutes away
- Faro International Airport: approx. 30 minutes away
- Lisbon: approx. 2h30m away (A22 motorway)
- Access to the A22 motorway in less than 15 minutes, which connects the whole of the Algarve
This villa is located just a 10-minute drive from Vilamoura, in a new and very quiet residential area, just minutes away from the beach and golf courses. Vilamoura is one of the most prestigious destinations in Europe, internationally known for its excellent urban planning and outstanding infrastructure. The villa benefits from excellent access to leisure areas such as golf courses or beaches, as well as to local typical restaurants and numerous supermarket services. You can also stroll through the pine forest area and reach nearby beaches. Here are some approximate driving distances to various locations and services:
- Vilamoura International College: approx. 15 minutes away
- Vilamoura Tennis Academy: approx. 10 minutes away
- Vilamoura Sailing School: approx. 10 minutes away
- Vilamoura Equestrian Centre: approx. 15 minutes away
- Vilamoura Marina: approx. 10 minutes away
- Vilamoura Golf Courses: approx. 10 minutes away
- Shopping and services: a few minutes’ walk away
- Local beaches: approx. 10 minutes away
- Vilamoura Private Clinic: approx. 15 minutes away
- Loulé Private Hospital: approx. 15 minutes away
- Lusíadas Hospital (HPA): approx. 15 minutes away
- Gambelas Hospital (HPA): approx. 30 minutes away
- Loulé Train Station: approx. 10 minutes away
- Faro International Airport: approx. 30 minutes away
- Lisbon: approx. 2h30m away (A22 motorway)
- Access to the A22 motorway in less than 15 minutes, which connects the whole of the Algarve
Contact
See Phone
House 4 Bedrooms
Celeirós, Aveleda e Vimieiro, Braga, Distrito de Braga
New · 246m²
With Garage
buy
6.250.000 €
#ref:017-3085
Contact
See Phone
Apartment 4 Bedrooms
Cascais e Estoril, Distrito de Lisboa
Under construction · 258m²
With Garage
buy
4.503.569 €
Excellent 4 bedroom flat located on the 4th floor with large areas, 230m2 of private area, 28m2 balcony and parking. Living room and kitchen in OpenSpace with access to the balcony, bedroom suites with dressing room, bathroom and laundry.
Situated in the vibrant centre of Cascais, ToLive shines in the iconic building of the former Oxford Cinema, a cultural landmark transformed into a modern and luxurious building. Cascais Village, with its charming architecture, is your close neighbour and you will still be just steps away from Cascais Bay. The privileged location is one of its great advantages, with the main roads at your fingertips, guaranteeing access to renowned schools and neighbouring cities, thus uniting the tranquillity of Cascais with the effervescence of the nearby metropolises
ToLive is pre-certified by the LEED (Leadership in Energy and Environmental Design) system! This recognition symbolises our uncompromising commitment to excellence in sustainable design and innovation. Every detail of our development has been planned and developed to incorporate sustainable practices and technologies, in order to not only meet, but exceed all modern green building standards. LEED pre-certification ensures that we are on track to offer a space that balances luxury, comfort and sustainability. LEED-certified developments are designed to reduce energy and water consumption and lower the operating costs of the property. In addition to the direct financial benefits, LEED certification also contributes to the health and well-being of residents by offering spaces with much better air quality and healthier work and living environments
It is equipped with Heated Pool in the Wellness area, Infinity Pool on the Rooftop, Spa, Jacuzzi, Dry and Wet Sauna, Technogym Gym, Electric Chargers, Bike Station, Pet Wash, Lobby entrance and fantastic sea views
Situated in the vibrant centre of Cascais, ToLive shines in the iconic building of the former Oxford Cinema, a cultural landmark transformed into a modern and luxurious building. Cascais Village, with its charming architecture, is your close neighbour and you will still be just steps away from Cascais Bay. The privileged location is one of its great advantages, with the main roads at your fingertips, guaranteeing access to renowned schools and neighbouring cities, thus uniting the tranquillity of Cascais with the effervescence of the nearby metropolises
ToLive is pre-certified by the LEED (Leadership in Energy and Environmental Design) system! This recognition symbolises our uncompromising commitment to excellence in sustainable design and innovation. Every detail of our development has been planned and developed to incorporate sustainable practices and technologies, in order to not only meet, but exceed all modern green building standards. LEED pre-certification ensures that we are on track to offer a space that balances luxury, comfort and sustainability. LEED-certified developments are designed to reduce energy and water consumption and lower the operating costs of the property. In addition to the direct financial benefits, LEED certification also contributes to the health and well-being of residents by offering spaces with much better air quality and healthier work and living environments
It is equipped with Heated Pool in the Wellness area, Infinity Pool on the Rooftop, Spa, Jacuzzi, Dry and Wet Sauna, Technogym Gym, Electric Chargers, Bike Station, Pet Wash, Lobby entrance and fantastic sea views
Contact
See Phone
Apartment 4 Bedrooms Duplex
Guia (Cascais), Cascais e Estoril, Distrito de Lisboa
Used · 207m²
With Garage
buy
4.500.000 €
Four-bedroom duplex penthouse flat in one of the best areas of Cascais.
The condominium of this incredible penthouse has a gym, gourmet area, swimming pool and children’s playground.
Large living room with double height ceilings. Balcony with sea views.
Kitchen equipped with Miele appliances.
Suite. Balcony,
Guest toilet.
Upper floor: 3 suites. Balcony.
Private terrace.
8 car parks with plugs for charging electric vehicles.
Communal pool and garden. Cafeteria. Gym. Children’s playground.
The building has a supermarket and cafeterias located in the basement and is close to attractive points such as the cycle path, Casa da Guia, Cascais Marina, Guincho Beach, national and international schools, hospitals and other shops and services.
Discover Cascais, a surprising destination to live in with an atmosphere of glamour and full nature. Come for one reason. Stay for many!
Cascais, on the Atlantic coast, 30 minutes from Lisbon and the international airport, is one of the most cosmopolitan and touristy places in Portugal.
The mild climate and an average of 260 rain-free days a year were certainly strong reasons for the wealthiest families of the 19th century to follow the Portuguese royal house and build their villas and palaces here.
If you come to Cascais looking for an oasis of relaxation, you’ve come to the right place. From the beaches to the Sintra Cascais Natural Park, from the swimming pools to the walks, the word stress doesn’t enter the town.
Cascais is an excellent area for children, including several international schools. It has nature, it has the sea, it has a town centre that can easily be explored on foot, by bicycle or by any other means of transport that is more fun for children and adults - a segway or rollerblading, for example - and it has a host of other programmes that will delight people of any age: 8 golf courses, horse riding, surfing, windsurfing, tennis, paddle tennis, cycling, walks along the beaches or through the Natural Park.
The condominium of this incredible penthouse has a gym, gourmet area, swimming pool and children’s playground.
Large living room with double height ceilings. Balcony with sea views.
Kitchen equipped with Miele appliances.
Suite. Balcony,
Guest toilet.
Upper floor: 3 suites. Balcony.
Private terrace.
8 car parks with plugs for charging electric vehicles.
Communal pool and garden. Cafeteria. Gym. Children’s playground.
The building has a supermarket and cafeterias located in the basement and is close to attractive points such as the cycle path, Casa da Guia, Cascais Marina, Guincho Beach, national and international schools, hospitals and other shops and services.
Discover Cascais, a surprising destination to live in with an atmosphere of glamour and full nature. Come for one reason. Stay for many!
Cascais, on the Atlantic coast, 30 minutes from Lisbon and the international airport, is one of the most cosmopolitan and touristy places in Portugal.
The mild climate and an average of 260 rain-free days a year were certainly strong reasons for the wealthiest families of the 19th century to follow the Portuguese royal house and build their villas and palaces here.
If you come to Cascais looking for an oasis of relaxation, you’ve come to the right place. From the beaches to the Sintra Cascais Natural Park, from the swimming pools to the walks, the word stress doesn’t enter the town.
Cascais is an excellent area for children, including several international schools. It has nature, it has the sea, it has a town centre that can easily be explored on foot, by bicycle or by any other means of transport that is more fun for children and adults - a segway or rollerblading, for example - and it has a host of other programmes that will delight people of any age: 8 golf courses, horse riding, surfing, windsurfing, tennis, paddle tennis, cycling, walks along the beaches or through the Natural Park.
Contact
See Phone
House
Cascais e Estoril, Distrito de Lisboa
Used · 322m²
With Garage
buy
4.250.000 €
Sale of a Blue Penthouse villa, with fantastic sea views. If you wish to visit, it will be possible, the work is expected to be completed between August and October 2024. Boutique Villas is a unique and innovative project, located at the entrance of Quinta da Marinha, a steps away from Casa da Guia, the Guia Lighthouse and the Cascais Bike Path. On the Portuguese Riviera, in the most charming village in Portugal, where nature keeps dazzling landscapes, life happens in its own style. It benefits from a privileged location, close to the Golf Courses and the Equestrian Center of Quinta da Marinha, the Marechal Carmona Park, the Cascais Marina and Boca do Inferno.
With stunning sea views and unique landscaping, Boutique Villas creates the feeling that your villa is set in a large garden. Exclusive t4+1 houses, with a functional layout, private pools and gardens, inspired by the boutique lifestyle.
A unique and unrepeatable project by Brazilian architect David Bastos, which takes author design and architecture to a new level. The boutique lifestyle, present in charming destinations around the world, is represented in every environment at Boutique Villas.
A way of living that privileges well-being, the beauty of shapes and objects, functionality and comfort. The development also provides details of comfort and privacy, such as underground parking and private boxes.
With stunning sea views and unique landscaping, Boutique Villas creates the feeling that your villa is set in a large garden. Exclusive t4+1 houses, with a functional layout, private pools and gardens, inspired by the boutique lifestyle.
A unique and unrepeatable project by Brazilian architect David Bastos, which takes author design and architecture to a new level. The boutique lifestyle, present in charming destinations around the world, is represented in every environment at Boutique Villas.
A way of living that privileges well-being, the beauty of shapes and objects, functionality and comfort. The development also provides details of comfort and privacy, such as underground parking and private boxes.
Contact
See Phone
Apartment 4 Bedrooms
Cascais e Estoril, Distrito de Lisboa
Under construction · 258m²
With Garage
buy
4.089.191 €
Excellent 4 bedroom flat located on the 3rd floor with large areas, 230m2 of private area, 28m2 balcony and parking. Living room and kitchen in OpenSpace with access to the balcony, bedroom suites with dressing room, bathroom and laundry.
Situated in the vibrant centre of Cascais, ToLive shines in the iconic building of the former Oxford Cinema, a cultural landmark transformed into a modern and luxurious building. Cascais Village, with its charming architecture, is your close neighbour and you will still be just steps away from Cascais Bay. The privileged location is one of its great advantages, with the main roads at your fingertips, guaranteeing access to renowned schools and neighbouring cities, thus uniting the tranquillity of Cascais with the effervescence of the nearby metropolises
ToLive is pre-certified by the LEED (Leadership in Energy and Environmental Design) system! This recognition symbolises our uncompromising commitment to excellence in sustainable design and innovation. Every detail of our development has been planned and developed to incorporate sustainable practices and technologies, in order to not only meet, but exceed all modern green building standards. LEED pre-certification ensures that we are on track to offer a space that balances luxury, comfort and sustainability. LEED-certified developments are designed to reduce energy and water consumption and lower the operating costs of the property. In addition to the direct financial benefits, LEED certification also contributes to the health and well-being of residents by offering spaces with much better air quality and healthier work and living environments
It is equipped with Heated Pool in the Wellness area, Infinity Pool on the Rooftop, Spa, Jacuzzi, Dry and Wet Sauna, Technogym Gym, Electric Chargers, Bike Station, Pet Wash, Lobby entrance and fantastic sea views
Situated in the vibrant centre of Cascais, ToLive shines in the iconic building of the former Oxford Cinema, a cultural landmark transformed into a modern and luxurious building. Cascais Village, with its charming architecture, is your close neighbour and you will still be just steps away from Cascais Bay. The privileged location is one of its great advantages, with the main roads at your fingertips, guaranteeing access to renowned schools and neighbouring cities, thus uniting the tranquillity of Cascais with the effervescence of the nearby metropolises
ToLive is pre-certified by the LEED (Leadership in Energy and Environmental Design) system! This recognition symbolises our uncompromising commitment to excellence in sustainable design and innovation. Every detail of our development has been planned and developed to incorporate sustainable practices and technologies, in order to not only meet, but exceed all modern green building standards. LEED pre-certification ensures that we are on track to offer a space that balances luxury, comfort and sustainability. LEED-certified developments are designed to reduce energy and water consumption and lower the operating costs of the property. In addition to the direct financial benefits, LEED certification also contributes to the health and well-being of residents by offering spaces with much better air quality and healthier work and living environments
It is equipped with Heated Pool in the Wellness area, Infinity Pool on the Rooftop, Spa, Jacuzzi, Dry and Wet Sauna, Technogym Gym, Electric Chargers, Bike Station, Pet Wash, Lobby entrance and fantastic sea views
Contact
See Phone
House 4 Bedrooms Duplex
Ericeira , Mafra, Distrito de Lisboa
Used · 217m²
With Swimming Pool
buy
3.995.000 €
4 bedroom villa with sea view and private patio of 329 m².
Come and discover this magnificent villa in a gated community, located near the charming village of Ericeira (about 2 km), a few minutes walk from the beautiful beaches of the region.
This house offers all the comfort and quality of life you deserve.
The villa is composed as follows:
- Floor 0, entrance hall with access to an equipped kitchen and a large open-plan living room, with access to the outside, laundry, social bathroom and a spacious suite with built-in wardrobe with access to the garden, suite bathroom with shower base and window.
- 1 floor with hall of the rooms gives access to a stunning suite and two bedrooms, all with access to the balcony, the terrace with sea view, full bathroom (shower base and window), suite bathroom (window and shower base).
The outdoor space consists of a car park, private garden with barbecue and heated pool, which guarantee moments of leisure and fun.
Equipment:
Alarm, air conditioning in all rooms, pre installation of home automation, underfloor heating in the toilet, pool with heat pump, solar panels.
Kitchen equipped with hob, oven, extractor fan, washing machine, dishwasher, microwave and combined (fridge and freezer).
Do not miss the opportunity to live in a paradisiacal place, with privacy and security, and enjoy the best that Ericeira has to offer.
Do not hesitate to contact us to schedule a visit. We are ready to make your dream come true!
* All available information does not exempt the confirmation by the mediator as well as the consultation of the documentation of the property. *
Come and discover this magnificent villa in a gated community, located near the charming village of Ericeira (about 2 km), a few minutes walk from the beautiful beaches of the region.
This house offers all the comfort and quality of life you deserve.
The villa is composed as follows:
- Floor 0, entrance hall with access to an equipped kitchen and a large open-plan living room, with access to the outside, laundry, social bathroom and a spacious suite with built-in wardrobe with access to the garden, suite bathroom with shower base and window.
- 1 floor with hall of the rooms gives access to a stunning suite and two bedrooms, all with access to the balcony, the terrace with sea view, full bathroom (shower base and window), suite bathroom (window and shower base).
The outdoor space consists of a car park, private garden with barbecue and heated pool, which guarantee moments of leisure and fun.
Equipment:
Alarm, air conditioning in all rooms, pre installation of home automation, underfloor heating in the toilet, pool with heat pump, solar panels.
Kitchen equipped with hob, oven, extractor fan, washing machine, dishwasher, microwave and combined (fridge and freezer).
Do not miss the opportunity to live in a paradisiacal place, with privacy and security, and enjoy the best that Ericeira has to offer.
Do not hesitate to contact us to schedule a visit. We are ready to make your dream come true!
* All available information does not exempt the confirmation by the mediator as well as the consultation of the documentation of the property. *
Contact
See Phone
Apartment 4 Bedrooms
Cascais e Estoril, Distrito de Lisboa
Under construction · 258m²
With Garage
buy
3.936.889 €
Excellent 4 bedroom flat located on the 1st floor with large areas, 230m2 of private area, 28m2 balcony and parking. Living room and kitchen in OpenSpace with access to the balcony, bedroom suites with dressing room, bathroom and laundry.
Situated in the vibrant centre of Cascais, ToLive shines in the iconic building of the former Oxford Cinema, a cultural landmark transformed into a modern and luxurious building. Cascais Village, with its charming architecture, is your close neighbour and you will still be just steps away from Cascais Bay. The privileged location is one of its great advantages, with the main roads at your fingertips, guaranteeing access to renowned schools and neighbouring cities, thus uniting the tranquillity of Cascais with the effervescence of the nearby metropolises
ToLive is pre-certified by the LEED (Leadership in Energy and Environmental Design) system! This recognition symbolises our uncompromising commitment to excellence in sustainable design and innovation. Every detail of our development has been planned and developed to incorporate sustainable practices and technologies, in order to not only meet, but exceed all modern green building standards. LEED pre-certification ensures that we are on track to offer a space that balances luxury, comfort and sustainability. LEED-certified developments are designed to reduce energy and water consumption and lower the operating costs of the property. In addition to the direct financial benefits, LEED certification also contributes to the health and well-being of residents by offering spaces with much better air quality and healthier work and living environments
It is equipped with Heated Pool in the Wellness area, Infinity Pool on the Rooftop, Spa, Jacuzzi, Dry and Wet Sauna, Technogym Gym, Electric Chargers, Bike Station, Pet Wash, Lobby entrance and fantastic sea views
Situated in the vibrant centre of Cascais, ToLive shines in the iconic building of the former Oxford Cinema, a cultural landmark transformed into a modern and luxurious building. Cascais Village, with its charming architecture, is your close neighbour and you will still be just steps away from Cascais Bay. The privileged location is one of its great advantages, with the main roads at your fingertips, guaranteeing access to renowned schools and neighbouring cities, thus uniting the tranquillity of Cascais with the effervescence of the nearby metropolises
ToLive is pre-certified by the LEED (Leadership in Energy and Environmental Design) system! This recognition symbolises our uncompromising commitment to excellence in sustainable design and innovation. Every detail of our development has been planned and developed to incorporate sustainable practices and technologies, in order to not only meet, but exceed all modern green building standards. LEED pre-certification ensures that we are on track to offer a space that balances luxury, comfort and sustainability. LEED-certified developments are designed to reduce energy and water consumption and lower the operating costs of the property. In addition to the direct financial benefits, LEED certification also contributes to the health and well-being of residents by offering spaces with much better air quality and healthier work and living environments
It is equipped with Heated Pool in the Wellness area, Infinity Pool on the Rooftop, Spa, Jacuzzi, Dry and Wet Sauna, Technogym Gym, Electric Chargers, Bike Station, Pet Wash, Lobby entrance and fantastic sea views
Contact
See Phone
House 4 Bedrooms
Carvalhal, Grândola, Distrito de Setúbal
Remodelled · 251m²
With Swimming Pool
buy
3.850.000 €
This magnificent villa is located in the exclusive Troia Pestana Eco Resort condominium, known for its luxurious finishes and refined atmosphere.
With a privileged location, being on the frontline of the sea and having direct and private access to the beach, this property offers a sophisticated, comfortable, and relaxing lifestyle.
With three spacious bedrooms, two of which are suites, everyone can enjoy privacy and comfort. The suites are designed to offer maximum comfort, with high-quality finishes and well-lit spaces, all with views and direct access to the garden.
Additionally, there is a complete guest house, providing your guests with a truly luxurious experience.
The villa has a total of three bathrooms, including a social bathroom for guests’ use and an additional full bathroom for added convenience.
All spaces have been meticulously designed and equipped with the best materials and accessories on the market.
The exterior of the property is truly stunning, with a well-maintained garden typical of the area, a deck area around the incredible pool. This outdoor space is ideal for leisure and entertainment, allowing you to enjoy the sunny weather in total privacy and comfort.
Being a premium condominium, you can enjoy services and amenities such as the 2 restaurants so that choosing where to dine is not a concern, and also a beach bar with snacks.
Being in a more vacation-friendly location, your health and well-being don’t need to take a break since you can enjoy any of the 3 gyms, 2 tennis courts, and 2 paddle courts whenever you wish.
The condominium also offers 24-hour surveillance and security services, ensuring your tranquility and privacy.
With a complete infrastructure and a unique location, this villa represents the epitome of luxury and comfort at Tróia Pestana Eco Resort.
*The information provided does not exclude its confirmation and cannot be considered binding.*
With a privileged location, being on the frontline of the sea and having direct and private access to the beach, this property offers a sophisticated, comfortable, and relaxing lifestyle.
With three spacious bedrooms, two of which are suites, everyone can enjoy privacy and comfort. The suites are designed to offer maximum comfort, with high-quality finishes and well-lit spaces, all with views and direct access to the garden.
Additionally, there is a complete guest house, providing your guests with a truly luxurious experience.
The villa has a total of three bathrooms, including a social bathroom for guests’ use and an additional full bathroom for added convenience.
All spaces have been meticulously designed and equipped with the best materials and accessories on the market.
The exterior of the property is truly stunning, with a well-maintained garden typical of the area, a deck area around the incredible pool. This outdoor space is ideal for leisure and entertainment, allowing you to enjoy the sunny weather in total privacy and comfort.
Being a premium condominium, you can enjoy services and amenities such as the 2 restaurants so that choosing where to dine is not a concern, and also a beach bar with snacks.
Being in a more vacation-friendly location, your health and well-being don’t need to take a break since you can enjoy any of the 3 gyms, 2 tennis courts, and 2 paddle courts whenever you wish.
The condominium also offers 24-hour surveillance and security services, ensuring your tranquility and privacy.
With a complete infrastructure and a unique location, this villa represents the epitome of luxury and comfort at Tróia Pestana Eco Resort.
*The information provided does not exclude its confirmation and cannot be considered binding.*
Contact
See Phone
House 4 Bedrooms +1
Birre, Cascais e Estoril, Distrito de Lisboa
New · 363m²
With Garage
buy
3.750.000 €
Contemporary four bedroom villa located in a quiet private residencial area in Cascais.
The villa is presently undergoing a complete renovation with the construction works expected to be finalized by the end of 2024.
All details of this villa are finished with high standard materials.
Located on a 1,041 sqm plot, this luxury villa has 363 sqm of construction area and offers:
On the ground floor
- entrance hall
- living room with a fireplace
- dining room
- fully equipped kitchen
- pantry
- laundry room
- guest powder room
- 1 bedroom en-suite
On the first floor:
- master suite with a walk-in closet and private balcony
- 2 bedrooms en-suite with balcony
- office
Exterior area:
- heated swimming pool
- garden
Garage for 2 cars and exterior parking for 4 cars.
The villa is presently undergoing a complete renovation with the construction works expected to be finalized by the end of 2024.
All details of this villa are finished with high standard materials.
Located on a 1,041 sqm plot, this luxury villa has 363 sqm of construction area and offers:
On the ground floor
- entrance hall
- living room with a fireplace
- dining room
- fully equipped kitchen
- pantry
- laundry room
- guest powder room
- 1 bedroom en-suite
On the first floor:
- master suite with a walk-in closet and private balcony
- 2 bedrooms en-suite with balcony
- office
Exterior area:
- heated swimming pool
- garden
Garage for 2 cars and exterior parking for 4 cars.
Contact
See Phone
Apartment 4 Bedrooms
Cascais e Estoril, Distrito de Lisboa
Under construction · 258m²
With Garage
buy
3.534.577 €
Excellent 4 bedroom flat located on the 1st floor with large areas, 230m2 of private area, 28m2 balcony and parking. Living room and kitchen in OpenSpace with access to the balcony, bedroom suites with dressing room, bathroom and laundry.
Situated in the vibrant centre of Cascais, ToLive shines in the iconic building of the former Oxford Cinema, a cultural landmark transformed into a modern and luxurious building. Cascais Village, with its charming architecture, is your close neighbour and you will still be just steps away from Cascais Bay. The privileged location is one of its great advantages, with the main roads at your fingertips, guaranteeing access to renowned schools and neighbouring cities, thus uniting the tranquillity of Cascais with the effervescence of the nearby metropolises
ToLive is pre-certified by the LEED (Leadership in Energy and Environmental Design) system! This recognition symbolises our uncompromising commitment to excellence in sustainable design and innovation. Every detail of our development has been planned and developed to incorporate sustainable practices and technologies, in order to not only meet, but exceed all modern green building standards. LEED pre-certification ensures that we are on track to offer a space that balances luxury, comfort and sustainability. LEED-certified developments are designed to reduce energy and water consumption and lower the operating costs of the property. In addition to the direct financial benefits, LEED certification also contributes to the health and well-being of residents by offering spaces with much better air quality and healthier work and living environments
It is equipped with Heated Pool in the Wellness area, Infinity Pool on the Rooftop, Spa, Jacuzzi, Dry and Wet Sauna, Technogym Gym, Electric Chargers, Bike Station, Pet Wash, Lobby entrance and fantastic sea views
Situated in the vibrant centre of Cascais, ToLive shines in the iconic building of the former Oxford Cinema, a cultural landmark transformed into a modern and luxurious building. Cascais Village, with its charming architecture, is your close neighbour and you will still be just steps away from Cascais Bay. The privileged location is one of its great advantages, with the main roads at your fingertips, guaranteeing access to renowned schools and neighbouring cities, thus uniting the tranquillity of Cascais with the effervescence of the nearby metropolises
ToLive is pre-certified by the LEED (Leadership in Energy and Environmental Design) system! This recognition symbolises our uncompromising commitment to excellence in sustainable design and innovation. Every detail of our development has been planned and developed to incorporate sustainable practices and technologies, in order to not only meet, but exceed all modern green building standards. LEED pre-certification ensures that we are on track to offer a space that balances luxury, comfort and sustainability. LEED-certified developments are designed to reduce energy and water consumption and lower the operating costs of the property. In addition to the direct financial benefits, LEED certification also contributes to the health and well-being of residents by offering spaces with much better air quality and healthier work and living environments
It is equipped with Heated Pool in the Wellness area, Infinity Pool on the Rooftop, Spa, Jacuzzi, Dry and Wet Sauna, Technogym Gym, Electric Chargers, Bike Station, Pet Wash, Lobby entrance and fantastic sea views
Contact
See Phone
House 4 Bedrooms Duplex
Vilamoura, Quarteira, Loulé, Distrito de Faro
New · 252m²
With Garage
buy
3.500.000 €
House with Avant-Garde Architecture, opposite an internationally renowned golf course.
Exclusive area of Vilamoura, with fabulous surroundings, close to Luxury Resort 5*, fabulous beaches and the Luxurious Marina of Vilamoura.
It benefits from well-sized areas in all rooms, excellent natural luminosity, with large glazed spaces.
Main Solar orientation to the south, with the pool and thunderous view over the intense golf course.
It is distributed over 300 m2 on two floors and large basement space. All social areas are available on the ground floor, also with a suite and Social toilet. Living room overlooking golf, Italian kitchen equipped. The upper floor is dedicated to the intimate areas with 3 suites, all with access to balconies.
Exterior with beautiful garden, heated swimming pool, leisure area with barbeque.
Basement with space for various cars, laundry, toilet and area suitable for gym home cinema, etc.
Avant-Garde materials and equipment.
Exclusive area of Vilamoura, with fabulous surroundings, close to Luxury Resort 5*, fabulous beaches and the Luxurious Marina of Vilamoura.
It benefits from well-sized areas in all rooms, excellent natural luminosity, with large glazed spaces.
Main Solar orientation to the south, with the pool and thunderous view over the intense golf course.
It is distributed over 300 m2 on two floors and large basement space. All social areas are available on the ground floor, also with a suite and Social toilet. Living room overlooking golf, Italian kitchen equipped. The upper floor is dedicated to the intimate areas with 3 suites, all with access to balconies.
Exterior with beautiful garden, heated swimming pool, leisure area with barbeque.
Basement with space for various cars, laundry, toilet and area suitable for gym home cinema, etc.
Avant-Garde materials and equipment.
Contact
See Phone
House 4 Bedrooms Duplex
São Pedro da Afurada, Canidelo, Vila Nova de Gaia, Distrito do Porto
Used · 252m²
With Garage
buy
3.500.000 €
Discover the essence of luxury and sophistication in this exclusive villa, situated in the prestigious ’Quinta Marques Gomes’ private condominium. Located close to the Afurada marina, this residence offers unrivalled views of the river, the sea and the city of Porto, providing stunning scenery and an unparalleled quality of life.
This luxury villa has been designed to meet the highest standards of comfort and elegance. With 4 spacious suites, top quality finishes and a contemporary architectural design, every detail of this house has been thought out to provide an exclusive and refined living experience. The large panoramic windows not only flood the spaces with natural light, but also frame the magnificent views that make this residence truly unique.
Outside, enjoy a private garden and swimming pool, perfect for moments of relaxation and leisure while taking in the surrounding natural beauty. This quiet and secluded environment is ideal for those who value privacy and serenity, but don’t want to give up the proximity of urban conveniences.
The ’Quinta Marques Gomes’ condominium offers a series of exclusive amenities for its residents, including 24-hour security, well-kept green areas and high-quality leisure facilities. The proximity to the Afurada marina adds a touch of prestige and convenience, with easy access to nautical activities, renowned restaurants and a vibrant, cosmopolitan atmosphere.
The privileged location of this villa also allows quick access to the centre of Porto, where you can enjoy a rich cultural, gastronomic and commercial offer. The panoramic views over the River Douro and the city of Porto are truly inspiring, creating the perfect backdrop for a life of luxury and comfort.
Come and see this dream villa in ’Quinta Marques Gomes’ and let yourself be seduced by the perfect combination of location, design and exclusivity. This is more than just a house, it’s a unique lifestyle, where every day is a new opportunity to experience the best that life has to offer.
Campaign: With the purchase of this property we offer 1 week’s holiday in Madeira, the Azores, the Algarve or the north of Portugal.
This luxury villa has been designed to meet the highest standards of comfort and elegance. With 4 spacious suites, top quality finishes and a contemporary architectural design, every detail of this house has been thought out to provide an exclusive and refined living experience. The large panoramic windows not only flood the spaces with natural light, but also frame the magnificent views that make this residence truly unique.
Outside, enjoy a private garden and swimming pool, perfect for moments of relaxation and leisure while taking in the surrounding natural beauty. This quiet and secluded environment is ideal for those who value privacy and serenity, but don’t want to give up the proximity of urban conveniences.
The ’Quinta Marques Gomes’ condominium offers a series of exclusive amenities for its residents, including 24-hour security, well-kept green areas and high-quality leisure facilities. The proximity to the Afurada marina adds a touch of prestige and convenience, with easy access to nautical activities, renowned restaurants and a vibrant, cosmopolitan atmosphere.
The privileged location of this villa also allows quick access to the centre of Porto, where you can enjoy a rich cultural, gastronomic and commercial offer. The panoramic views over the River Douro and the city of Porto are truly inspiring, creating the perfect backdrop for a life of luxury and comfort.
Come and see this dream villa in ’Quinta Marques Gomes’ and let yourself be seduced by the perfect combination of location, design and exclusivity. This is more than just a house, it’s a unique lifestyle, where every day is a new opportunity to experience the best that life has to offer.
Campaign: With the purchase of this property we offer 1 week’s holiday in Madeira, the Azores, the Algarve or the north of Portugal.
Contact
See Phone
House 4 Bedrooms
Guia, Albufeira, Distrito de Faro
Under construction · 252m²
With Garage
buy
3.500.000 €
Fantastic luxury villa, with modern design and high quality finishes.
The villa is developed in a pleasant layout, offering enormous comfort, space and luxury. It has a total of 4 en-suite bedrooms (2 of which are on the ground floor level), a guest bathroom, a laundry room, a fully equipped open plan kitchen and a living and dining room with large glazed openings that extends through the outdoor terrace. Outside you can enjoy a magnificent swimming pool (with pre-installation for a water heating system and cover), a jacuzzi and a lounge area with ’pit-fire’ and barbecue. There is also a bathroom in the outdoor area.
The villa also has a basement floor with a garage for several cars, as well as additional rooms to have a games room/cinema room and a gym. There is an indoor swimming pool on this floor, with pre-installation for water heating and dehumidifier.
The property has a lift providing access to all floors and will be equipped with solar panels, central air conditioning, underfloor heating, central vacuum system, pre-installation of home automation system, pre-installation of alarm system with CCTV and pre-installation of charging station for electric cars.
The modern and sophisticated design and the highest quality and luxury standards, make this new villa truly unique and exclusive. For more information or to schedule a visit do not hesitate to contact.
Villa located near Salgados, about 5 minutes drive from the famous beaches of Salgados and Galé. Other beautiful beaches in the area, such as Manuel Lourenço beach, Evaristo beach, Castelo beach and Coelha beach are nearby. Salgados golf course is about a 15-minute walk away (approx. 1 km). Several restaurants, cafés and supermarkets can be found closeby.
Easy and quick access by car to:
- Albufeira Marina, 10 minutes away
- Algarve Shopping Centre, 10 minutes away
- Nobel International School and German School of the Algarve, 20 minutes away
- Hospital Lusíadas de Albufeira health services, 15 minutes away
- Faro International Airport, 40 minutes away
The villa is developed in a pleasant layout, offering enormous comfort, space and luxury. It has a total of 4 en-suite bedrooms (2 of which are on the ground floor level), a guest bathroom, a laundry room, a fully equipped open plan kitchen and a living and dining room with large glazed openings that extends through the outdoor terrace. Outside you can enjoy a magnificent swimming pool (with pre-installation for a water heating system and cover), a jacuzzi and a lounge area with ’pit-fire’ and barbecue. There is also a bathroom in the outdoor area.
The villa also has a basement floor with a garage for several cars, as well as additional rooms to have a games room/cinema room and a gym. There is an indoor swimming pool on this floor, with pre-installation for water heating and dehumidifier.
The property has a lift providing access to all floors and will be equipped with solar panels, central air conditioning, underfloor heating, central vacuum system, pre-installation of home automation system, pre-installation of alarm system with CCTV and pre-installation of charging station for electric cars.
The modern and sophisticated design and the highest quality and luxury standards, make this new villa truly unique and exclusive. For more information or to schedule a visit do not hesitate to contact.
Villa located near Salgados, about 5 minutes drive from the famous beaches of Salgados and Galé. Other beautiful beaches in the area, such as Manuel Lourenço beach, Evaristo beach, Castelo beach and Coelha beach are nearby. Salgados golf course is about a 15-minute walk away (approx. 1 km). Several restaurants, cafés and supermarkets can be found closeby.
Easy and quick access by car to:
- Albufeira Marina, 10 minutes away
- Algarve Shopping Centre, 10 minutes away
- Nobel International School and German School of the Algarve, 20 minutes away
- Hospital Lusíadas de Albufeira health services, 15 minutes away
- Faro International Airport, 40 minutes away
Contact
See Phone
House 4 Bedrooms Duplex
Ericeira , Mafra, Distrito de Lisboa
New · 535m²
With Garage
buy
3.450.000 €
THE ADDED VALUE OF THE PROPERTY:
The UJJAII project consists of a private condominium of 13 houses set on land 350 metres from the sea on the cliffs, located in Ribamar, 3 km from Ericeira.
PROPERTY DESCRIPTION:
HOMES
T4 to T5, all the bedrooms in suite concept.
Master suite between 44 m2 to 70 m2 with closet.
Living and dining between 89 m2 to 115 m2.
Walk in wine cellar with refrigeration.
SPA with jacuzzi, sauna and turkish bath.
Multipurpose room that can be used as a gym, yoga studio or home cinema room between 31 m2 to 69 m2.
Laundry room between 10 m2 to 14 m2.
Garage for 2 to 4 cars with wallbox for electric vehicle charging.
Engines and support room between 15 m2 to 33 m2.
Private heated pool between 48 m2 to 69 m2 with outdoor bathroom.
DESCRIPTION OF THE EXTERIOR:DESCRIÇÃO DO EXTERIOR:
CONDOMINIUM
Leisure area with garden and green areas with outdoor lighting.
Circulation paths inside the gardens with exclusive lounge areas.
Entrance gate and fence for security and privacy.
Meeting or multipurpose room.
EQUIPMENT:
Home domotics system will monitor and/or control attributes of the home, such as lighting, climate, entertainment systems, heating, ventilation and air conditioning systems (HVAC). Also including home security such as access control, alarm systems and video surveillance.
HVAC system (Heating, ventilation and air conditioning).
Hydronic underfloor heating.
Heat pump with 950 liters tank.
30 to 35 Photovoltaic solar panels per home (390 to 455 in total) with a community energy storage systems.
Intrusion protection, video surveillance, fire detection in the kitchen area, carbon monoxide detection in the garage and water leak prevention.
Smart Door Locks with via fingerprint, code or key.
Fiber optic home networking.
Thermal Windows with triple glazed and thermal break aluminium frame profiles.
Electric outdoor blackouts.
Electric indoor blinds.
Gate and garage door automatic control by remote control or smart phone.
Water descaler for the house water supply circuit.
Water purification plant using the reverse osmosis process for the kitchen water supply circuit.
Use of rainwater collected on roofs and terraces, sending it to a 30.000 liters underground reservoir.
Filter and reuse light gray water from showers and sinks for reuse in toilets.
Kitchens equipped with built-in Miele appliances: oven, steam oven, microwave, vitro-ceramic hob with integrated extractor fan, coffee machine, dishwasher, combined refrigerator and refrigerated wine cellar.
Italian Duravit washbasins, bathtubs and toilets.
Fantini Italian taps
MATERIALS
Exterior covering materials: exposed concrete, pigmented putty with the tone of the region’s earth and wooden slats.
Interior wall and ceiling coverings in stucco and wood.
Floors covered with Italian Marazzi ceramics and wood.
Bathrooms covered with Italian Marazzi ceramics.
Terraces with deck floors in Cumuro or Ipê.
VALUATION OF THE PROPERTY:
UJJAI - ERICEIRA PREMIUM HOMES
A PROMISE OF BEAUTY AND SERENITY
Life moves fast, with layers of noise and endless city patterns, immerse in a slow lifestyle. Soulfull Homes filled with design, inspiration and healing surroundings.
Soft mornings invigorating breeze as we follow a picturesque, earthy road between green fields and trees leading us into the ocean. Ujjayi has been design respecting the existing land. A luxuous collection of 13 eco designed Homes embedded in the coast line landscape, a refuge to unwind and take in nature in its most wholesome form. We breathe in the purest air of the clifts and the ocean, a distinctive fragrance that evokes a feeling of nostalgia and a glowing sense of warmth. Ribamar, Ericeira vila is surrounded by the atlantic ocean as far as the eye can see. It feels as though we are alone, in the middle of nowhere. All we can hear is the pure sounds of nature. UJJAYI Homes are implanted, a rippling vision of shapes emerging from nature as if they had always been there.
VISION
’We focused on design and being close to nature. Everything was thought out to the utmost detail as a team.’ - Nuno Ribeiro
UJJAYI vision leeds to a combination of architecture, design and comfort, the ultimate triad for perfection. A celebration of indoor and outdoor dwelling, each Home stand timeless and true to the concept of eco design architecture, where sunlight and shade are harnessed mainly through the space - roofless extensions open to the sky, The configuration of UJJAYI although the Homes are nestled in the same property and ultimately built as one project, the houses sit independently from one another. A promise of beauty and serenity, was created by Portuguese architects Yuri Martinho and Ana Matos and the owners, husband and wife Nuno and Sofia Ribeiro.
UJJAII hosts a private and distinct luxury condominium, marked by modern PREMIUM design architecture less than 150 meters from the sea. Consisting of 13 houses with futuristic design and architecture, created in an environmentally conscious mindset, differentiated by excellence in quality and ideology. All villas are luxury, comfortable and spacious, with different types due to their large areas, ranging from T4 to T5 with private garden areas, large terraces and common leisure areas. The insight of this venture is based on the creation of a harmonious connection between all elements: nature and design. A futuristic vision in the search for a simple quality of life rooted in nature, offering luxurious and distinctive comfort. Relax and cool off in our private pool, challenge friends and family to a walk down the iconic hill to the sea and enjoy the lush landscape. In addition, UJJAII has gardens and a playground where your children can also have fun. Here, you will find an environment that combines innovation and sophistication with environmental awareness.
ABOUT
Your sophisticated refuge in the heart of Ericeira - World Surfing Reserve, located in Ribamar, one of the most privileged regions of Lisbon. The Genuine UJJAII is the perfect place to enjoy a conscious, fulfilling and sophisticated lifestyle. Environmental and housing sustainability is valued, seeking to minimize the environmental impact of the project. From thermal and acoustic insulation to materials carefully selected for their quality and durability, each element of the Homes reflects our commitment to excellence and sustainability.
Discover the pleasure of waking up just a few steps from the stunning ocean, in the middle of the cliffs, above the World Surfing Reserve, where the sun shines radiantly and the superb virgin nature invites you to relax in a wonderful climate.
Project designed with the Yuma Concept Architecture Office
ADDITIONAL INFORMATION:
- Areas taken from the PH area list
- 3D images are just a demonstration of the project and cannot be used in a contractual context
- Property with approved architectural project, with speciality project in preparation and, for this reason, the presentation of the Energy Certificate is not yet applicable.
** Toda a informação disponível não dispensa a confirmação por parte da mediadora bem como a consulta da documentação do imóvel. **
The UJJAII project consists of a private condominium of 13 houses set on land 350 metres from the sea on the cliffs, located in Ribamar, 3 km from Ericeira.
PROPERTY DESCRIPTION:
HOMES
T4 to T5, all the bedrooms in suite concept.
Master suite between 44 m2 to 70 m2 with closet.
Living and dining between 89 m2 to 115 m2.
Walk in wine cellar with refrigeration.
SPA with jacuzzi, sauna and turkish bath.
Multipurpose room that can be used as a gym, yoga studio or home cinema room between 31 m2 to 69 m2.
Laundry room between 10 m2 to 14 m2.
Garage for 2 to 4 cars with wallbox for electric vehicle charging.
Engines and support room between 15 m2 to 33 m2.
Private heated pool between 48 m2 to 69 m2 with outdoor bathroom.
DESCRIPTION OF THE EXTERIOR:DESCRIÇÃO DO EXTERIOR:
CONDOMINIUM
Leisure area with garden and green areas with outdoor lighting.
Circulation paths inside the gardens with exclusive lounge areas.
Entrance gate and fence for security and privacy.
Meeting or multipurpose room.
EQUIPMENT:
Home domotics system will monitor and/or control attributes of the home, such as lighting, climate, entertainment systems, heating, ventilation and air conditioning systems (HVAC). Also including home security such as access control, alarm systems and video surveillance.
HVAC system (Heating, ventilation and air conditioning).
Hydronic underfloor heating.
Heat pump with 950 liters tank.
30 to 35 Photovoltaic solar panels per home (390 to 455 in total) with a community energy storage systems.
Intrusion protection, video surveillance, fire detection in the kitchen area, carbon monoxide detection in the garage and water leak prevention.
Smart Door Locks with via fingerprint, code or key.
Fiber optic home networking.
Thermal Windows with triple glazed and thermal break aluminium frame profiles.
Electric outdoor blackouts.
Electric indoor blinds.
Gate and garage door automatic control by remote control or smart phone.
Water descaler for the house water supply circuit.
Water purification plant using the reverse osmosis process for the kitchen water supply circuit.
Use of rainwater collected on roofs and terraces, sending it to a 30.000 liters underground reservoir.
Filter and reuse light gray water from showers and sinks for reuse in toilets.
Kitchens equipped with built-in Miele appliances: oven, steam oven, microwave, vitro-ceramic hob with integrated extractor fan, coffee machine, dishwasher, combined refrigerator and refrigerated wine cellar.
Italian Duravit washbasins, bathtubs and toilets.
Fantini Italian taps
MATERIALS
Exterior covering materials: exposed concrete, pigmented putty with the tone of the region’s earth and wooden slats.
Interior wall and ceiling coverings in stucco and wood.
Floors covered with Italian Marazzi ceramics and wood.
Bathrooms covered with Italian Marazzi ceramics.
Terraces with deck floors in Cumuro or Ipê.
VALUATION OF THE PROPERTY:
UJJAI - ERICEIRA PREMIUM HOMES
A PROMISE OF BEAUTY AND SERENITY
Life moves fast, with layers of noise and endless city patterns, immerse in a slow lifestyle. Soulfull Homes filled with design, inspiration and healing surroundings.
Soft mornings invigorating breeze as we follow a picturesque, earthy road between green fields and trees leading us into the ocean. Ujjayi has been design respecting the existing land. A luxuous collection of 13 eco designed Homes embedded in the coast line landscape, a refuge to unwind and take in nature in its most wholesome form. We breathe in the purest air of the clifts and the ocean, a distinctive fragrance that evokes a feeling of nostalgia and a glowing sense of warmth. Ribamar, Ericeira vila is surrounded by the atlantic ocean as far as the eye can see. It feels as though we are alone, in the middle of nowhere. All we can hear is the pure sounds of nature. UJJAYI Homes are implanted, a rippling vision of shapes emerging from nature as if they had always been there.
VISION
’We focused on design and being close to nature. Everything was thought out to the utmost detail as a team.’ - Nuno Ribeiro
UJJAYI vision leeds to a combination of architecture, design and comfort, the ultimate triad for perfection. A celebration of indoor and outdoor dwelling, each Home stand timeless and true to the concept of eco design architecture, where sunlight and shade are harnessed mainly through the space - roofless extensions open to the sky, The configuration of UJJAYI although the Homes are nestled in the same property and ultimately built as one project, the houses sit independently from one another. A promise of beauty and serenity, was created by Portuguese architects Yuri Martinho and Ana Matos and the owners, husband and wife Nuno and Sofia Ribeiro.
UJJAII hosts a private and distinct luxury condominium, marked by modern PREMIUM design architecture less than 150 meters from the sea. Consisting of 13 houses with futuristic design and architecture, created in an environmentally conscious mindset, differentiated by excellence in quality and ideology. All villas are luxury, comfortable and spacious, with different types due to their large areas, ranging from T4 to T5 with private garden areas, large terraces and common leisure areas. The insight of this venture is based on the creation of a harmonious connection between all elements: nature and design. A futuristic vision in the search for a simple quality of life rooted in nature, offering luxurious and distinctive comfort. Relax and cool off in our private pool, challenge friends and family to a walk down the iconic hill to the sea and enjoy the lush landscape. In addition, UJJAII has gardens and a playground where your children can also have fun. Here, you will find an environment that combines innovation and sophistication with environmental awareness.
ABOUT
Your sophisticated refuge in the heart of Ericeira - World Surfing Reserve, located in Ribamar, one of the most privileged regions of Lisbon. The Genuine UJJAII is the perfect place to enjoy a conscious, fulfilling and sophisticated lifestyle. Environmental and housing sustainability is valued, seeking to minimize the environmental impact of the project. From thermal and acoustic insulation to materials carefully selected for their quality and durability, each element of the Homes reflects our commitment to excellence and sustainability.
Discover the pleasure of waking up just a few steps from the stunning ocean, in the middle of the cliffs, above the World Surfing Reserve, where the sun shines radiantly and the superb virgin nature invites you to relax in a wonderful climate.
Project designed with the Yuma Concept Architecture Office
ADDITIONAL INFORMATION:
- Areas taken from the PH area list
- 3D images are just a demonstration of the project and cannot be used in a contractual context
- Property with approved architectural project, with speciality project in preparation and, for this reason, the presentation of the Energy Certificate is not yet applicable.
** Toda a informação disponível não dispensa a confirmação por parte da mediadora bem como a consulta da documentação do imóvel. **
Contact
See Phone
House 4 Bedrooms Duplex
Ericeira , Mafra, Distrito de Lisboa
New · 525m²
With Garage
buy
3.350.000 €
THE ADDED VALUE OF THE PROPERTY:
The UJJAII project consists of a private condominium of 13 villas located on the land 350 meters from the sea on the cliffs, located in Ribamar, 3 km from Ericeira.
PROPERTY DESCRIPTION:
Floor - 1:
- Bedroom hall (29m²)
- 2 Suites (both 21.2m²)
- 1 Master suite with dressing room (44.75m²)
- SPA (sauna and Turkish bath)
-Laundry
- Patio with jacuzzi
- Gym (31.25m²)
- Technical Zone (23.50m²)
Floor 0:
- Entrance hall (45m²)
- Living room and kitchen in open space (88.95m²)
- 1 guest bathroom
- 1 Suite (26m²)
EXTERIOR DESCRIPTION:
- Garage with 39.35m²
- 1 Balcony of 4.35m²
- 1 Balcony of 35.10m²
- 1 Pool bathroom (2.55m²)
- Engine room (2.55m²)
EQUIPMENT:
EQUIPMENT
The home automation system will monitor and/or control the attributes of the home, such as lighting, climate, entertainment systems, heating, ventilation and air conditioning (HVAC) systems. It also includes home security, such as access control, alarm systems and video surveillance.
HVAC system (Heating, ventilation and air conditioning).
Hydraulic underfloor heating.
Heat pump with 950 litre tank.
30 to 35 solar PV panels per home (390 to 455 total) with community energy storage systems.
Intrusion protection, video surveillance, fire detection in the kitchen area, carbon monoxide detection in the garage and water leak prevention.
Smart locks with fingerprint, code or key.
Home network with fibre optics.
Thermal windows with triple glazing and aluminium frames with thermal cut.
Exterior electrical blackouts.
Interior electric ’curtains’.
Automatic control of gate and garage door by remote control or smartphone.
Water softener for the house’s water supply circuit.
Water purification plant by the reverse osmosis process for the kitchen water supply circuit.
Use of rainwater collected on roofs and terraces, directing it to an underground reservoir of 25,000 litres.
Filter and reuse light grey water from showers and washbasins for reuse in toilets.
Kitchens equipped with built-in Miele appliances: oven, steam oven, microwave, ceramic hob with integrated extractor hood, coffee machine, dishwasher, combined fridge and refrigerated wine cellar.
Duravit Italian washbasins, bathtubs and toilets.
Fantini Italian taps
MATERIALS
Exterior cladding materials: exposed concrete, pigmented mass in the earth’s tone of the region and wooden slats.
Interior wall and ceiling coverings in stucco and wood.
Floors covered with Italian Marazzi ceramics and wood.
Bathrooms covered with Italian Marazzi ceramics.
Terraces with wooden deck.
PROPERTY APPRAISAL:
UJJAI - ERICEIRA PREMIUM HOMES
A PROMISE OF BEAUTY AND SERENITY
The promise of a calm and relaxing lifestyle, enveloped by the comforting sound of nature, the sea and the privileged observation of the brilliant sunset in front of you. Houses with soul, full of design, inspiration and unique environments.
A splendid and privileged location that allows for gentle mornings with an invigorating sea breeze, inspiring walks along the picturesque paths between green fields and cliffs that take us through the smell of the sea air to the ocean.
The UJJAII project consists of a private condominium of 13 villas located on a plot of land 350m from the sea on the cliffs that allows a true immersion in nature through the view that the villas provide. The organic architecture project is based on an ecological concern, sustainability and distinct quality where futuristic innovations predominate in symbiosis with respect for the land where the project is located and the surrounding nature.
VISION
’Our focus was totally on design, quality and proximity to nature, striving for perfection through innovation, architecture, design and sustainability. A challenging team project that resulted in an idyll, inspiring and distinctive setting’ - Nuno Ribeiro
UJJAYI’s configuration celebrates the creation of a space where sophistication, privacy and tranquillity are integrated, with each villa being totally independent and differentiated.
The architectural project was created and developed by the Portuguese architects Yuri Martinho, Ana Matos and the owners, Nuno and Sofia Ribeiro.
UPON
At UJJAII you will find a timeless connection with nature.
An exclusive getaway located in the heart of the Ericeira World Surfing Reserve, in Ribamar, Lisbon.
UJJAII is the perfect place to enjoy a sublime lifestyle that is environmentally conscious and connected to the surrounding environment. We have made a commitment where we have privileged excellence and sustainability in each chosen element, from thermal and acoustic insulation to the materials carefully selected for each house.
The 13 luxurious villas stand out for their comfort and spacious areas with the immensity of the sea as a permanent backdrop. They are T4 and T5 typologies with private garden areas, large terraces, private pool and common leisure areas.
Project developed with the Architecture Office - Yuma Concept
ADDITIONAL INFORMATION:
- Areas removed from the PH area table.
- Property with an approved architectural project, with a speciality project under preparation and, for this reason, the presentation of the Energy Certificate is not yet applicable
- 3D images, are only demonstrations of the project, cannot be used in a contractual way
** All available information does not dispense with confirmation by the mediator as well as consultation of the property’s documentation. **
The UJJAII project consists of a private condominium of 13 villas located on the land 350 meters from the sea on the cliffs, located in Ribamar, 3 km from Ericeira.
PROPERTY DESCRIPTION:
Floor - 1:
- Bedroom hall (29m²)
- 2 Suites (both 21.2m²)
- 1 Master suite with dressing room (44.75m²)
- SPA (sauna and Turkish bath)
-Laundry
- Patio with jacuzzi
- Gym (31.25m²)
- Technical Zone (23.50m²)
Floor 0:
- Entrance hall (45m²)
- Living room and kitchen in open space (88.95m²)
- 1 guest bathroom
- 1 Suite (26m²)
EXTERIOR DESCRIPTION:
- Garage with 39.35m²
- 1 Balcony of 4.35m²
- 1 Balcony of 35.10m²
- 1 Pool bathroom (2.55m²)
- Engine room (2.55m²)
EQUIPMENT:
EQUIPMENT
The home automation system will monitor and/or control the attributes of the home, such as lighting, climate, entertainment systems, heating, ventilation and air conditioning (HVAC) systems. It also includes home security, such as access control, alarm systems and video surveillance.
HVAC system (Heating, ventilation and air conditioning).
Hydraulic underfloor heating.
Heat pump with 950 litre tank.
30 to 35 solar PV panels per home (390 to 455 total) with community energy storage systems.
Intrusion protection, video surveillance, fire detection in the kitchen area, carbon monoxide detection in the garage and water leak prevention.
Smart locks with fingerprint, code or key.
Home network with fibre optics.
Thermal windows with triple glazing and aluminium frames with thermal cut.
Exterior electrical blackouts.
Interior electric ’curtains’.
Automatic control of gate and garage door by remote control or smartphone.
Water softener for the house’s water supply circuit.
Water purification plant by the reverse osmosis process for the kitchen water supply circuit.
Use of rainwater collected on roofs and terraces, directing it to an underground reservoir of 25,000 litres.
Filter and reuse light grey water from showers and washbasins for reuse in toilets.
Kitchens equipped with built-in Miele appliances: oven, steam oven, microwave, ceramic hob with integrated extractor hood, coffee machine, dishwasher, combined fridge and refrigerated wine cellar.
Duravit Italian washbasins, bathtubs and toilets.
Fantini Italian taps
MATERIALS
Exterior cladding materials: exposed concrete, pigmented mass in the earth’s tone of the region and wooden slats.
Interior wall and ceiling coverings in stucco and wood.
Floors covered with Italian Marazzi ceramics and wood.
Bathrooms covered with Italian Marazzi ceramics.
Terraces with wooden deck.
PROPERTY APPRAISAL:
UJJAI - ERICEIRA PREMIUM HOMES
A PROMISE OF BEAUTY AND SERENITY
The promise of a calm and relaxing lifestyle, enveloped by the comforting sound of nature, the sea and the privileged observation of the brilliant sunset in front of you. Houses with soul, full of design, inspiration and unique environments.
A splendid and privileged location that allows for gentle mornings with an invigorating sea breeze, inspiring walks along the picturesque paths between green fields and cliffs that take us through the smell of the sea air to the ocean.
The UJJAII project consists of a private condominium of 13 villas located on a plot of land 350m from the sea on the cliffs that allows a true immersion in nature through the view that the villas provide. The organic architecture project is based on an ecological concern, sustainability and distinct quality where futuristic innovations predominate in symbiosis with respect for the land where the project is located and the surrounding nature.
VISION
’Our focus was totally on design, quality and proximity to nature, striving for perfection through innovation, architecture, design and sustainability. A challenging team project that resulted in an idyll, inspiring and distinctive setting’ - Nuno Ribeiro
UJJAYI’s configuration celebrates the creation of a space where sophistication, privacy and tranquillity are integrated, with each villa being totally independent and differentiated.
The architectural project was created and developed by the Portuguese architects Yuri Martinho, Ana Matos and the owners, Nuno and Sofia Ribeiro.
UPON
At UJJAII you will find a timeless connection with nature.
An exclusive getaway located in the heart of the Ericeira World Surfing Reserve, in Ribamar, Lisbon.
UJJAII is the perfect place to enjoy a sublime lifestyle that is environmentally conscious and connected to the surrounding environment. We have made a commitment where we have privileged excellence and sustainability in each chosen element, from thermal and acoustic insulation to the materials carefully selected for each house.
The 13 luxurious villas stand out for their comfort and spacious areas with the immensity of the sea as a permanent backdrop. They are T4 and T5 typologies with private garden areas, large terraces, private pool and common leisure areas.
Project developed with the Architecture Office - Yuma Concept
ADDITIONAL INFORMATION:
- Areas removed from the PH area table.
- Property with an approved architectural project, with a speciality project under preparation and, for this reason, the presentation of the Energy Certificate is not yet applicable
- 3D images, are only demonstrations of the project, cannot be used in a contractual way
** All available information does not dispense with confirmation by the mediator as well as consultation of the property’s documentation. **
Contact
See Phone
House 4 Bedrooms Triplex
Ericeira , Mafra, Distrito de Lisboa
New · 709m²
With Garage
buy
3.350.000 €
THE ADDED VALUE OF THE PROPERTY:
The UJJAII project consists of a private condominium of 13 houses set on land 350 metres from the sea on the cliffs, located in Ribamar, 3 km from Ericeira.
PROPERTY DESCRIPTION:
HOMES
T4 to T5, all the bedrooms in suite concept.
Master suite between 44 m2 to 70 m2 with closet.
Living and dining between 89 m2 to 115 m2.
Walk in wine cellar with refrigeration.
SPA with jacuzzi, sauna and turkish bath.
Multipurpose room that can be used as a gym, yoga studio or home cinema room between 31 m2 to 69 m2.
Laundry room between 10 m2 to 14 m2.
Garage for 2 to 4 cars with wallbox for electric vehicle charging.
Engines and support room between 15 m2 to 33 m2.
Private heated pool between 48 m2 to 69 m2 with outdoor bathroom.
DESCRIPTION OF THE EXTERIOR:DESCRIÇÃO DO EXTERIOR:
CONDOMINIUM
Leisure area with garden and green areas with outdoor lighting.
Circulation paths inside the gardens with exclusive lounge areas.
Entrance gate and fence for security and privacy.
Meeting or multipurpose room.
EQUIPMENT:
Home domotics system will monitor and/or control attributes of the home, such as lighting, climate, entertainment systems, heating, ventilation and air conditioning systems (HVAC). Also including home security such as access control, alarm systems and video surveillance.
HVAC system (Heating, ventilation and air conditioning).
Hydronic underfloor heating.
Heat pump with 950 liters tank.
30 to 35 Photovoltaic solar panels per home (390 to 455 in total) with a community energy storage systems.
Intrusion protection, video surveillance, fire detection in the kitchen area, carbon monoxide detection in the garage and water leak prevention.
Smart Door Locks with via fingerprint, code or key.
Fiber optic home networking.
Thermal Windows with triple glazed and thermal break aluminium frame profiles.
Electric outdoor blackouts.
Electric indoor blinds.
Gate and garage door automatic control by remote control or smart phone.
Water descaler for the house water supply circuit.
Water purification plant using the reverse osmosis process for the kitchen water supply circuit.
Use of rainwater collected on roofs and terraces, sending it to a 30.000 liters underground reservoir.
Filter and reuse light gray water from showers and sinks for reuse in toilets.
Kitchens equipped with built-in Miele appliances: oven, steam oven, microwave, vitro-ceramic hob with integrated extractor fan, coffee machine, dishwasher, combined refrigerator and refrigerated wine cellar.
Italian Duravit washbasins, bathtubs and toilets.
Fantini Italian taps
MATERIALS
Exterior covering materials: exposed concrete, pigmented putty with the tone of the region’s earth and wooden slats.
Interior wall and ceiling coverings in stucco and wood.
Floors covered with Italian Marazzi ceramics and wood.
Bathrooms covered with Italian Marazzi ceramics.
Terraces with deck floors in Cumuro or Ipê.
VALUATION OF THE PROPERTY:
UJJAI - ERICEIRA PREMIUM HOMES
A PROMISE OF BEAUTY AND SERENITY
Life moves fast, with layers of noise and endless city patterns, immerse in a slow lifestyle. Soulfull Homes filled with design, inspiration and healing surroundings.
Soft mornings invigorating breeze as we follow a picturesque, earthy road between green fields and trees leading us into the ocean. Ujjayi has been design respecting the existing land. A luxuous collection of 13 eco designed Homes embedded in the coast line landscape, a refuge to unwind and take in nature in its most wholesome form. We breathe in the purest air of the clifts and the ocean, a distinctive fragrance that evokes a feeling of nostalgia and a glowing sense of warmth. Ribamar, Ericeira vila is surrounded by the atlantic ocean as far as the eye can see. It feels as though we are alone, in the middle of nowhere. All we can hear is the pure sounds of nature. UJJAYI Homes are implanted, a rippling vision of shapes emerging from nature as if they had always been there.
VISION
’We focused on design and being close to nature. Everything was thought out to the utmost detail as a team.’ - Nuno Ribeiro
UJJAYI vision leeds to a combination of architecture, design and comfort, the ultimate triad for perfection. A celebration of indoor and outdoor dwelling, each Home stand timeless and true to the concept of eco design architecture, where sunlight and shade are harnessed mainly through the space - roofless extensions open to the sky, The configuration of UJJAYI although the Homes are nestled in the same property and ultimately built as one project, the houses sit independently from one another. A promise of beauty and serenity, was created by Portuguese architects Yuri Martinho and Ana Matos and the owners, husband and wife Nuno and Sofia Ribeiro.
UJJAII hosts a private and distinct luxury condominium, marked by modern PREMIUM design architecture less than 150 meters from the sea. Consisting of 13 houses with futuristic design and architecture, created in an environmentally conscious mindset, differentiated by excellence in quality and ideology. All villas are luxury, comfortable and spacious, with different types due to their large areas, ranging from T4 to T5 with private garden areas, large terraces and common leisure areas. The insight of this venture is based on the creation of a harmonious connection between all elements: nature and design. A futuristic vision in the search for a simple quality of life rooted in nature, offering luxurious and distinctive comfort. Relax and cool off in our private pool, challenge friends and family to a walk down the iconic hill to the sea and enjoy the lush landscape. In addition, UJJAII has gardens and a playground where your children can also have fun. Here, you will find an environment that combines innovation and sophistication with environmental awareness.
ABOUT
Your sophisticated refuge in the heart of Ericeira - World Surfing Reserve, located in Ribamar, one of the most privileged regions of Lisbon. The Genuine UJJAII is the perfect place to enjoy a conscious, fulfilling and sophisticated lifestyle. Environmental and housing sustainability is valued, seeking to minimize the environmental impact of the project. From thermal and acoustic insulation to materials carefully selected for their quality and durability, each element of the Homes reflects our commitment to excellence and sustainability.
Discover the pleasure of waking up just a few steps from the stunning ocean, in the middle of the cliffs, above the World Surfing Reserve, where the sun shines radiantly and the superb virgin nature invites you to relax in a wonderful climate.
Project designed with the Yuma Concept Architecture Office
ADDITIONAL INFORMATION:
- Areas taken from the PH area list
- 3D images are just a demonstration of the project and cannot be used in a contractual context
- Property with approved architectural project, with speciality project in preparation and, for this reason, the presentation of the Energy Certificate is not yet applicable.
** Toda a informação disponível não dispensa a confirmação por parte da mediadora bem como a consulta da documentação do imóvel. **
The UJJAII project consists of a private condominium of 13 houses set on land 350 metres from the sea on the cliffs, located in Ribamar, 3 km from Ericeira.
PROPERTY DESCRIPTION:
HOMES
T4 to T5, all the bedrooms in suite concept.
Master suite between 44 m2 to 70 m2 with closet.
Living and dining between 89 m2 to 115 m2.
Walk in wine cellar with refrigeration.
SPA with jacuzzi, sauna and turkish bath.
Multipurpose room that can be used as a gym, yoga studio or home cinema room between 31 m2 to 69 m2.
Laundry room between 10 m2 to 14 m2.
Garage for 2 to 4 cars with wallbox for electric vehicle charging.
Engines and support room between 15 m2 to 33 m2.
Private heated pool between 48 m2 to 69 m2 with outdoor bathroom.
DESCRIPTION OF THE EXTERIOR:DESCRIÇÃO DO EXTERIOR:
CONDOMINIUM
Leisure area with garden and green areas with outdoor lighting.
Circulation paths inside the gardens with exclusive lounge areas.
Entrance gate and fence for security and privacy.
Meeting or multipurpose room.
EQUIPMENT:
Home domotics system will monitor and/or control attributes of the home, such as lighting, climate, entertainment systems, heating, ventilation and air conditioning systems (HVAC). Also including home security such as access control, alarm systems and video surveillance.
HVAC system (Heating, ventilation and air conditioning).
Hydronic underfloor heating.
Heat pump with 950 liters tank.
30 to 35 Photovoltaic solar panels per home (390 to 455 in total) with a community energy storage systems.
Intrusion protection, video surveillance, fire detection in the kitchen area, carbon monoxide detection in the garage and water leak prevention.
Smart Door Locks with via fingerprint, code or key.
Fiber optic home networking.
Thermal Windows with triple glazed and thermal break aluminium frame profiles.
Electric outdoor blackouts.
Electric indoor blinds.
Gate and garage door automatic control by remote control or smart phone.
Water descaler for the house water supply circuit.
Water purification plant using the reverse osmosis process for the kitchen water supply circuit.
Use of rainwater collected on roofs and terraces, sending it to a 30.000 liters underground reservoir.
Filter and reuse light gray water from showers and sinks for reuse in toilets.
Kitchens equipped with built-in Miele appliances: oven, steam oven, microwave, vitro-ceramic hob with integrated extractor fan, coffee machine, dishwasher, combined refrigerator and refrigerated wine cellar.
Italian Duravit washbasins, bathtubs and toilets.
Fantini Italian taps
MATERIALS
Exterior covering materials: exposed concrete, pigmented putty with the tone of the region’s earth and wooden slats.
Interior wall and ceiling coverings in stucco and wood.
Floors covered with Italian Marazzi ceramics and wood.
Bathrooms covered with Italian Marazzi ceramics.
Terraces with deck floors in Cumuro or Ipê.
VALUATION OF THE PROPERTY:
UJJAI - ERICEIRA PREMIUM HOMES
A PROMISE OF BEAUTY AND SERENITY
Life moves fast, with layers of noise and endless city patterns, immerse in a slow lifestyle. Soulfull Homes filled with design, inspiration and healing surroundings.
Soft mornings invigorating breeze as we follow a picturesque, earthy road between green fields and trees leading us into the ocean. Ujjayi has been design respecting the existing land. A luxuous collection of 13 eco designed Homes embedded in the coast line landscape, a refuge to unwind and take in nature in its most wholesome form. We breathe in the purest air of the clifts and the ocean, a distinctive fragrance that evokes a feeling of nostalgia and a glowing sense of warmth. Ribamar, Ericeira vila is surrounded by the atlantic ocean as far as the eye can see. It feels as though we are alone, in the middle of nowhere. All we can hear is the pure sounds of nature. UJJAYI Homes are implanted, a rippling vision of shapes emerging from nature as if they had always been there.
VISION
’We focused on design and being close to nature. Everything was thought out to the utmost detail as a team.’ - Nuno Ribeiro
UJJAYI vision leeds to a combination of architecture, design and comfort, the ultimate triad for perfection. A celebration of indoor and outdoor dwelling, each Home stand timeless and true to the concept of eco design architecture, where sunlight and shade are harnessed mainly through the space - roofless extensions open to the sky, The configuration of UJJAYI although the Homes are nestled in the same property and ultimately built as one project, the houses sit independently from one another. A promise of beauty and serenity, was created by Portuguese architects Yuri Martinho and Ana Matos and the owners, husband and wife Nuno and Sofia Ribeiro.
UJJAII hosts a private and distinct luxury condominium, marked by modern PREMIUM design architecture less than 150 meters from the sea. Consisting of 13 houses with futuristic design and architecture, created in an environmentally conscious mindset, differentiated by excellence in quality and ideology. All villas are luxury, comfortable and spacious, with different types due to their large areas, ranging from T4 to T5 with private garden areas, large terraces and common leisure areas. The insight of this venture is based on the creation of a harmonious connection between all elements: nature and design. A futuristic vision in the search for a simple quality of life rooted in nature, offering luxurious and distinctive comfort. Relax and cool off in our private pool, challenge friends and family to a walk down the iconic hill to the sea and enjoy the lush landscape. In addition, UJJAII has gardens and a playground where your children can also have fun. Here, you will find an environment that combines innovation and sophistication with environmental awareness.
ABOUT
Your sophisticated refuge in the heart of Ericeira - World Surfing Reserve, located in Ribamar, one of the most privileged regions of Lisbon. The Genuine UJJAII is the perfect place to enjoy a conscious, fulfilling and sophisticated lifestyle. Environmental and housing sustainability is valued, seeking to minimize the environmental impact of the project. From thermal and acoustic insulation to materials carefully selected for their quality and durability, each element of the Homes reflects our commitment to excellence and sustainability.
Discover the pleasure of waking up just a few steps from the stunning ocean, in the middle of the cliffs, above the World Surfing Reserve, where the sun shines radiantly and the superb virgin nature invites you to relax in a wonderful climate.
Project designed with the Yuma Concept Architecture Office
ADDITIONAL INFORMATION:
- Areas taken from the PH area list
- 3D images are just a demonstration of the project and cannot be used in a contractual context
- Property with approved architectural project, with speciality project in preparation and, for this reason, the presentation of the Energy Certificate is not yet applicable.
** Toda a informação disponível não dispensa a confirmação por parte da mediadora bem como a consulta da documentação do imóvel. **
Contact
See Phone
Apartment 4 Bedrooms
Exponor (Leça da Palmeira), Matosinhos e Leça da Palmeira, Distrito do Porto
Used · 340m²
With Garage
buy
3.300.000 €
Apartamento de elevado requinte e difícil descrição!
Penthouse, inserida em condomínio de luxo, em Leça da Palmeira, composto por quatro suites, (uma Master Suite - com varanda e jacuzzi ) amplas varandas e terraços.
Acesso ao piso superior por escadas e elevador privado.
No piso superior situam-se os espaços sociais da habitação, todos com muita luz natural.
A nascente fica a cozinha em open space, com copa e sala de jantar, com acesso ao terraço. Vistas para a piscina e jardins.
A poente tem duas salas, com 43 e 30m², podendo ser utilizadas como sala de estar, convívio, escritório ou outros.
Pela sua orientação solar, são excelentes para aproveitar os fins de tarde, com o pôr-do-sol como imagem de fundo.
2 lugares duplos de garagem
Os espaços exteriores, pelas suas áreas e orientação solar, darão aos seus ocupantes a paz e tranquilidade que todos procuram.
Os acabamentos são todos de elevado requinte e qualidade!
O condomínio oferece aos seu habitantes várias elementos de conforto e bem estar, tais como:
- Um jardim com 8.000 m2;
- Piscina e jacuzzi exterior;
- Dois campos de Padel, um desporto para desfrutar com a família e amigos;
- Ginásio ;
- Salão de massagens e estética com atendimento personalizado;
- Amplo salão com 180m2 equipado com várias mesas de bilhar e de ténis de mesa;
- Portaria para sua comodidade e segurança, ao dispor 24h por dia, complementada por sistema de videovigilância.
- Todos os lugares de garagem estão equipados com pontos de carregamento elétrico.
Localizado em Leça da Palmeira, em frente à Exponor e junto à A28, permite rápido acesso ao Aeroporto, ao centro das cidades de Matosinhos e Porto, jardins públicos (como a Quinta da Conceição), espaços culturais, restauração e comércio.
Fica, também, a poucos minutas da praia e das famosas ’piscinas das marés’.
Tem autocarros à porta e está a poucos minutos do metro, em Matosinhos.
Contacte-nos para mais informações ou visita
️️️
A PREDIAL LIZ - Sociedade de Mediação Imobiliária, com mais de 65 anos no mercado, sempre se dedicou à atividade imobiliária, a essa data pouco corrente no nosso País.
A forma correta e o dinamismo que sempre orientaram a sua Administração, granjearam-lhe desde logo uma reputação de honorabilidade que se tem considerado inalterada.
Ao longo dos anos e quer se trate de aquisições de pequenas residências, quer da comercialização de grandes empreendimentos, a Empresa soube sempre manter um nível de eficácia e diligência justificativa, por si só, do vasto leque de clientes que a procuram.
Empresas construtoras e Entidades Públicas da maior projeção têm-lhe concedido preferência na comercialização de seus empreendimentos e aquisição de imóveis para instalações próprias.
A sólida organização e a elevada capacidade técnica de quantos a integram conferiram à PREDIAL LIZ o prestígio social que hoje possui, dentro da sua área de atividade.
Excelentes instalações em edifícios próprios, situados nos melhores locais de Lisboa, Porto e Faro, facilitam consulta rápida aos seus ficheiros de propriedades.
Pessoal altamente especializado orienta, no melhor sentido, aplicações de capital e investimentos diversos a par de minucioso estudo e concretização da parte burocrática.
Tendo em conta uma diversificação geográfica, abrimos em 1992 a Delegação Norte, na cidade do Porto e em 1993, a Delegação Sul, na cidade de Faro.
Penthouse, inserida em condomínio de luxo, em Leça da Palmeira, composto por quatro suites, (uma Master Suite - com varanda e jacuzzi ) amplas varandas e terraços.
Acesso ao piso superior por escadas e elevador privado.
No piso superior situam-se os espaços sociais da habitação, todos com muita luz natural.
A nascente fica a cozinha em open space, com copa e sala de jantar, com acesso ao terraço. Vistas para a piscina e jardins.
A poente tem duas salas, com 43 e 30m², podendo ser utilizadas como sala de estar, convívio, escritório ou outros.
Pela sua orientação solar, são excelentes para aproveitar os fins de tarde, com o pôr-do-sol como imagem de fundo.
2 lugares duplos de garagem
Os espaços exteriores, pelas suas áreas e orientação solar, darão aos seus ocupantes a paz e tranquilidade que todos procuram.
Os acabamentos são todos de elevado requinte e qualidade!
O condomínio oferece aos seu habitantes várias elementos de conforto e bem estar, tais como:
- Um jardim com 8.000 m2;
- Piscina e jacuzzi exterior;
- Dois campos de Padel, um desporto para desfrutar com a família e amigos;
- Ginásio ;
- Salão de massagens e estética com atendimento personalizado;
- Amplo salão com 180m2 equipado com várias mesas de bilhar e de ténis de mesa;
- Portaria para sua comodidade e segurança, ao dispor 24h por dia, complementada por sistema de videovigilância.
- Todos os lugares de garagem estão equipados com pontos de carregamento elétrico.
Localizado em Leça da Palmeira, em frente à Exponor e junto à A28, permite rápido acesso ao Aeroporto, ao centro das cidades de Matosinhos e Porto, jardins públicos (como a Quinta da Conceição), espaços culturais, restauração e comércio.
Fica, também, a poucos minutas da praia e das famosas ’piscinas das marés’.
Tem autocarros à porta e está a poucos minutos do metro, em Matosinhos.
Contacte-nos para mais informações ou visita
️️️
A PREDIAL LIZ - Sociedade de Mediação Imobiliária, com mais de 65 anos no mercado, sempre se dedicou à atividade imobiliária, a essa data pouco corrente no nosso País.
A forma correta e o dinamismo que sempre orientaram a sua Administração, granjearam-lhe desde logo uma reputação de honorabilidade que se tem considerado inalterada.
Ao longo dos anos e quer se trate de aquisições de pequenas residências, quer da comercialização de grandes empreendimentos, a Empresa soube sempre manter um nível de eficácia e diligência justificativa, por si só, do vasto leque de clientes que a procuram.
Empresas construtoras e Entidades Públicas da maior projeção têm-lhe concedido preferência na comercialização de seus empreendimentos e aquisição de imóveis para instalações próprias.
A sólida organização e a elevada capacidade técnica de quantos a integram conferiram à PREDIAL LIZ o prestígio social que hoje possui, dentro da sua área de atividade.
Excelentes instalações em edifícios próprios, situados nos melhores locais de Lisboa, Porto e Faro, facilitam consulta rápida aos seus ficheiros de propriedades.
Pessoal altamente especializado orienta, no melhor sentido, aplicações de capital e investimentos diversos a par de minucioso estudo e concretização da parte burocrática.
Tendo em conta uma diversificação geográfica, abrimos em 1992 a Delegação Norte, na cidade do Porto e em 1993, a Delegação Sul, na cidade de Faro.
Contact
See Phone
Detached House 4 Bedrooms Duplex
Lagos, São Gonçalo de Lagos, Distrito de Faro
Under construction · 255m²
With Garage
buy
3.250.000 €
Detached detached detached villa, in complete privacy and tranquility, located on the outskirts of the city of Lagos.
On a plot of ten thousand square meters, a villa is being built with a gross area of three hundred and thirty-seven square meters, consisting of basement, ground floor and first floor.
At the level of space distribution, the ground floor consists of a bedroom en suite, fully equipped kitchen, dining room in open space, a laundry room and a sanitary facility to support the social area.
On the first floor are three bedrooms en suite, all with built-in wardrobes and with direct access to the terraces and balconies. In the basement is located the garage with space for two cars, storage and technical area.
Outside you can enjoy several leisure spaces such as the barbecue area with dining area covered by a pergola, the pool area with deck among other harmonious nooks.
With plenty of natural light due to good sun exposure, this excellent opportunity is in a great location. If on the one hand it is still in the city of Lagos, surrounded by all the commerce, services, leisure and cultural points of the city; On the other hand it is in a quiet residential area that provides privacy and a quiet reality, without noise where the bubbling bustle of the city is not the denominating factor.
It is also remembered that it is close to the iconic beaches such as Meia Praia, Praia da Batata, Praia dos Estudante, Praia do Pinhão, Praia da Dona Ana, Praia do Porto de Mós; as well as being within walking distance of the Palmares Ocean Living & Golf course and the Boavista Golf & Spa course.
Highlight for the quick accessibility to the main road access roads that puts Lagos about forty-five minutes from Faro International Airport.
Book your visit
HAB_51046
On a plot of ten thousand square meters, a villa is being built with a gross area of three hundred and thirty-seven square meters, consisting of basement, ground floor and first floor.
At the level of space distribution, the ground floor consists of a bedroom en suite, fully equipped kitchen, dining room in open space, a laundry room and a sanitary facility to support the social area.
On the first floor are three bedrooms en suite, all with built-in wardrobes and with direct access to the terraces and balconies. In the basement is located the garage with space for two cars, storage and technical area.
Outside you can enjoy several leisure spaces such as the barbecue area with dining area covered by a pergola, the pool area with deck among other harmonious nooks.
With plenty of natural light due to good sun exposure, this excellent opportunity is in a great location. If on the one hand it is still in the city of Lagos, surrounded by all the commerce, services, leisure and cultural points of the city; On the other hand it is in a quiet residential area that provides privacy and a quiet reality, without noise where the bubbling bustle of the city is not the denominating factor.
It is also remembered that it is close to the iconic beaches such as Meia Praia, Praia da Batata, Praia dos Estudante, Praia do Pinhão, Praia da Dona Ana, Praia do Porto de Mós; as well as being within walking distance of the Palmares Ocean Living & Golf course and the Boavista Golf & Spa course.
Highlight for the quick accessibility to the main road access roads that puts Lagos about forty-five minutes from Faro International Airport.
Book your visit
HAB_51046
Contact
See Phone
Apartment 4 Bedrooms
Vilamoura, Quarteira, Loulé, Distrito de Faro
Under construction · 552m²
With Garage
buy
3.250.000 €
A truly new luxury residential concept to be born in the Algarve, in a premium location in Vilamoura, with sea and nature reserve views and just a few minutes from the beach. A development designed to create a luxury residential experience that invites you to live the Algarve beyond the summer.
This 4-bedroom flat offers a layout designed with functionality and comfort in mind, with 4 excellent en-suite bedrooms with large walk-in closets, a large living room with direct access to a pleasant and spacious terrace, a fully equipped kitchen with Siemens or similar, with direct access to a spacious terrace to enjoy pleasant meals outside, a laundry area and a guest toilet. The flat also has 3 parking spaces in the basement and a storage room.
A truly exclusive private condominium, it stands out due to the large glazed windows on the façades, providing an enormous amount of natural light into every room. This exclusive condominium also stands out for the enormous functionality of its layouts and the ’co-living’ concept, offering pleasant leisure spaces. Gardens with swimming pools for adults and children, a large heated indoor pool, a fully equipped gym with garden views, a massage room and a large lounge area, all designed with the comfort and well-being of those who live there in mind, providing a new concept of living in Vilamoura, like no other, with the signature of the renowned Saraiva + Associados studio. We have a professional team at your disposal to inform you about all the details of the development, the various types available and to help you realise this new dream of an exclusive, luxury new home in Vilamoura! Don’t miss the opportunity to book a flat in this exclusive residential condominium now! We look forward to seeing you!
A stunning private condominium in a premium location in Vilamoura, with pleasant gardens, sea and nature reserve views. Also privileged by the excellent landscaping that Vilamoura offers. A unique residential experience in one of Europe’s most prestigious resorts, offering excellent urban infrastructure and services. A development designed to create a luxury residential experience that invites you to experience the Algarve beyond the summer. An unparalleled quality of life just a few minutes’ drive from numerous services, including:
- Vilamoura International School: aprox.10 min.
- Vilamoura Ténis & Padel Academy: a aprox. 3 min.
- Vilamoura sailing school: aprox. 5 min.
- Vilamoura Equestrian Center: aprox. 10 min.
- Marina de Vilamoura: aprox. 5 min.
- Vilamoura Golf Courses : aprox. 7 min.
- Commerce and services: aprox. 3 min a pé
- Vilamoura beache: aprox. 5 min.
- Vilamoura Internacional Medical Centre: aprox. 5 min.
- Lusíadas Private Hospital - Vilamoura (coming soon): aprox. 5 min.
- Loulé Private Hospital: 25 minutos
- Lusíadas Private Hospital - Albufeira: aprox. 20 minutos
- Gambelas Private Hospital - Faro: aprox. 20 minutos
- Faro Internacional Airport: aprox. 25 minutos
- Lisbon: aprox. 2h30m (Autoestrada A22)
This 4-bedroom flat offers a layout designed with functionality and comfort in mind, with 4 excellent en-suite bedrooms with large walk-in closets, a large living room with direct access to a pleasant and spacious terrace, a fully equipped kitchen with Siemens or similar, with direct access to a spacious terrace to enjoy pleasant meals outside, a laundry area and a guest toilet. The flat also has 3 parking spaces in the basement and a storage room.
A truly exclusive private condominium, it stands out due to the large glazed windows on the façades, providing an enormous amount of natural light into every room. This exclusive condominium also stands out for the enormous functionality of its layouts and the ’co-living’ concept, offering pleasant leisure spaces. Gardens with swimming pools for adults and children, a large heated indoor pool, a fully equipped gym with garden views, a massage room and a large lounge area, all designed with the comfort and well-being of those who live there in mind, providing a new concept of living in Vilamoura, like no other, with the signature of the renowned Saraiva + Associados studio. We have a professional team at your disposal to inform you about all the details of the development, the various types available and to help you realise this new dream of an exclusive, luxury new home in Vilamoura! Don’t miss the opportunity to book a flat in this exclusive residential condominium now! We look forward to seeing you!
A stunning private condominium in a premium location in Vilamoura, with pleasant gardens, sea and nature reserve views. Also privileged by the excellent landscaping that Vilamoura offers. A unique residential experience in one of Europe’s most prestigious resorts, offering excellent urban infrastructure and services. A development designed to create a luxury residential experience that invites you to experience the Algarve beyond the summer. An unparalleled quality of life just a few minutes’ drive from numerous services, including:
- Vilamoura International School: aprox.10 min.
- Vilamoura Ténis & Padel Academy: a aprox. 3 min.
- Vilamoura sailing school: aprox. 5 min.
- Vilamoura Equestrian Center: aprox. 10 min.
- Marina de Vilamoura: aprox. 5 min.
- Vilamoura Golf Courses : aprox. 7 min.
- Commerce and services: aprox. 3 min a pé
- Vilamoura beache: aprox. 5 min.
- Vilamoura Internacional Medical Centre: aprox. 5 min.
- Lusíadas Private Hospital - Vilamoura (coming soon): aprox. 5 min.
- Loulé Private Hospital: 25 minutos
- Lusíadas Private Hospital - Albufeira: aprox. 20 minutos
- Gambelas Private Hospital - Faro: aprox. 20 minutos
- Faro Internacional Airport: aprox. 25 minutos
- Lisbon: aprox. 2h30m (Autoestrada A22)
Contact
See Phone
Detached House 4 Bedrooms Triplex
Pátio, Albufeira e Olhos de Água, Distrito de Faro
Under construction · 249m²
With Garage
buy
3.200.000 €
This elegant and fantastic villa stands out for its comfort, associating luxury and very generous areas, with a modern design in an excellent location in Albufeira. This villa has been built to the highest standards and has prioritised sustainability, well-being and safety, meeting all requirements, including those of people with reduced mobility.
The villa is spread over three levels.
Ground floor consisting of:
- Entrance hall with built-in cabinets;
- Two suites;
- A service bathroom;
- Fully furnished and equipped kitchen with SIEMENS appliances, with fireplace and Open-Space, living and dining room with very generous areas and with direct access to the outdoor garden and barbecue.
First floor consisting of:
- Two suites with total privacy, separated by and with access to a large south-facing terrace, with covered living and leisure area, where you can relax during the hot summer months;
Terrace:
- The terrace provides a stunning sea view;
- It has a social and leisure area with outdoor Fire-Pite, pre-installation of jacuzzi and barbecue, where you can enjoy these unique views, a fantastic sunrise and a unique sunset, inside your own home, with family or friends.
Lower floor:
- A large garage with 127 m2 and an additional room with 90 m2 with a beautiful winter garden and plenty of natural light in the basement, which can be used for storage, laundry and others.
Abroad:
- An inviting surrounding garden with automatic irrigation system;
- A heated infinity pool with jacuzzi and several outdoor leisure spaces, including a dining area with barbecue, a solarium area and a wellness and leisure area with a beautiful outdoor Fire-Pite, a work of art and a unique handmade piece, which gives authenticity, detail and exclusivity to the property.
Other characteristics:
The villa also has a lift from the ground floor to the roof, double glazing with thermal cut, central locking electric shutters, underfloor heating, centralised inverter air conditioning, air purifier, solar panels for hot water, heat pump, pre-installation of photovoltaic panels on the roof, central vacuum and alarm and video surveillance system. The home automation system that allows you to control the various appliances in the different rooms of the property, on site or remotely.
Do you want to know the house you have always idealised? Book your visit. See you soon!
The villa is spread over three levels.
Ground floor consisting of:
- Entrance hall with built-in cabinets;
- Two suites;
- A service bathroom;
- Fully furnished and equipped kitchen with SIEMENS appliances, with fireplace and Open-Space, living and dining room with very generous areas and with direct access to the outdoor garden and barbecue.
First floor consisting of:
- Two suites with total privacy, separated by and with access to a large south-facing terrace, with covered living and leisure area, where you can relax during the hot summer months;
Terrace:
- The terrace provides a stunning sea view;
- It has a social and leisure area with outdoor Fire-Pite, pre-installation of jacuzzi and barbecue, where you can enjoy these unique views, a fantastic sunrise and a unique sunset, inside your own home, with family or friends.
Lower floor:
- A large garage with 127 m2 and an additional room with 90 m2 with a beautiful winter garden and plenty of natural light in the basement, which can be used for storage, laundry and others.
Abroad:
- An inviting surrounding garden with automatic irrigation system;
- A heated infinity pool with jacuzzi and several outdoor leisure spaces, including a dining area with barbecue, a solarium area and a wellness and leisure area with a beautiful outdoor Fire-Pite, a work of art and a unique handmade piece, which gives authenticity, detail and exclusivity to the property.
Other characteristics:
The villa also has a lift from the ground floor to the roof, double glazing with thermal cut, central locking electric shutters, underfloor heating, centralised inverter air conditioning, air purifier, solar panels for hot water, heat pump, pre-installation of photovoltaic panels on the roof, central vacuum and alarm and video surveillance system. The home automation system that allows you to control the various appliances in the different rooms of the property, on site or remotely.
Do you want to know the house you have always idealised? Book your visit. See you soon!
Contact
See Phone
Detached House 4 Bedrooms
Pátio, Albufeira e Olhos de Água, Distrito de Faro
New · 231m²
With Garage
buy
3.200.000 €
Welcome to your luxury retreat in the prestigious Albufeira Marina. This extraordinary residence, completed in 2024, elevates the concept of sophistication and comfort to new heights.
This Villa is more than a residence, it is an exclusive retreat where every detail has been carefully designed to provide a truly sublime living experience.
The villa consists of basement, ground floor and ground floor.
In the basement:
- Space for 4 cars
- Free area, which can be easily converted into a games space, gym, cinema room or others
- Engine room
- Technical area
-Laundry
-Lift
Ground floor:
- Entrance hall
-Lift
- Bathroom
- 2 en-suite bedrooms
- Bright and large living room facing the pool
- Living/dining room
- Open plan kitchen equipped and furnished with state-of-the-art equipment.
1st floor:
-Lift
- Distribution hall
- 2 en-suite bedrooms with private balconies
-Terraces
2nd Floor/Rooftop:
-Lift
- Leisure area with outdoor fireplace
- Barbecue
Abroad:
- Swimming pool with jacuzzi
- Living area with outdoor fireplace
- Leisure and dining area
- Large garden
Upon entering, you will be immediately enveloped by the atmosphere of contemporary refinement and state-of-the-art technology. Through the built-in home automation system, you’ll have absolute control over every aspect of your home, from ambient lighting to advanced security, providing you with a luxurious and convenient lifestyle.
This magnificent property features a spectacular rooftop, the perfect place for outdoor entertaining and enjoying panoramic views of the Albufeira coastline. Imagine yourself enjoying cocktails at sunset or stargazing in a truly exclusive setting.
Equipment:
-Lift
-Automation
- VMC (Controlled Mechanical Ventilation)
- Central Air Conditioning System
- Underfloor heating system
- Solar Panels
- Electric Shutters
Distances:
- Beaches: 3 minutes
- Minimarket: 4 minutes
- Albufeira Marina: 100 meters
- Albufeira downtown: 7 minutes
- Galé and its beaches: 5 minutes
- Algarve Shopping:13 minutes
- Airport: 40 minutes
- Motorway: 7 minutes
You want the opportunity to acquire a new property with a quality level of construction and finishes. This dream home is waiting for you!
Schedule your visit now.
At City HOME we share business with any real estate consultant or agency that holds an AMI License, because together we do more for all our clients. If you are a professional in the industry and have a qualified client, please contact me!
This Villa is more than a residence, it is an exclusive retreat where every detail has been carefully designed to provide a truly sublime living experience.
The villa consists of basement, ground floor and ground floor.
In the basement:
- Space for 4 cars
- Free area, which can be easily converted into a games space, gym, cinema room or others
- Engine room
- Technical area
-Laundry
-Lift
Ground floor:
- Entrance hall
-Lift
- Bathroom
- 2 en-suite bedrooms
- Bright and large living room facing the pool
- Living/dining room
- Open plan kitchen equipped and furnished with state-of-the-art equipment.
1st floor:
-Lift
- Distribution hall
- 2 en-suite bedrooms with private balconies
-Terraces
2nd Floor/Rooftop:
-Lift
- Leisure area with outdoor fireplace
- Barbecue
Abroad:
- Swimming pool with jacuzzi
- Living area with outdoor fireplace
- Leisure and dining area
- Large garden
Upon entering, you will be immediately enveloped by the atmosphere of contemporary refinement and state-of-the-art technology. Through the built-in home automation system, you’ll have absolute control over every aspect of your home, from ambient lighting to advanced security, providing you with a luxurious and convenient lifestyle.
This magnificent property features a spectacular rooftop, the perfect place for outdoor entertaining and enjoying panoramic views of the Albufeira coastline. Imagine yourself enjoying cocktails at sunset or stargazing in a truly exclusive setting.
Equipment:
-Lift
-Automation
- VMC (Controlled Mechanical Ventilation)
- Central Air Conditioning System
- Underfloor heating system
- Solar Panels
- Electric Shutters
Distances:
- Beaches: 3 minutes
- Minimarket: 4 minutes
- Albufeira Marina: 100 meters
- Albufeira downtown: 7 minutes
- Galé and its beaches: 5 minutes
- Algarve Shopping:13 minutes
- Airport: 40 minutes
- Motorway: 7 minutes
You want the opportunity to acquire a new property with a quality level of construction and finishes. This dream home is waiting for you!
Schedule your visit now.
At City HOME we share business with any real estate consultant or agency that holds an AMI License, because together we do more for all our clients. If you are a professional in the industry and have a qualified client, please contact me!
Contact
See Phone
House 4 Bedrooms
Albufeira e Olhos de Água, Distrito de Faro
Under construction · 539m²
With Garage
buy
3.200.000 €
This magnificent contemporary design villa offers luxury and comfort in an excellent location close to Albufeira. With high quality standards, this property was designed to prioritize well-being, safety and sustainability, satisfying all the conditions of a mobility friendly home.
Organized on 3 floors, the ground floor of the villa consists of 2 ensuite bedrooms, a social bathroom and a fully equipped kitchen with SIEMENS appliances, integrated in a large living and dining room, with plenty of natural light and direct access to the outdoor. On the first floor we find the other 2 spacious ensuite bedrooms, both with access to a large south-facing terrace with a covered seating area, where you can enjoy the sunny days and relax. On the top floor we find a fabulous terrace with sea views, including a lounge area with fire pit and pre-installation for a jacuzzi. The house also has, on the basement floor, a large garage with approx. 130 m2 and an additional area of approx. 110 m2, which can be used for storage, laundry and others.
The property offers a pleasant surrounding garden with automatic irrigation system, heated infinity pool with jacuzzi, as well as several outdoor leisure areas, including an outdoor dining area with barbecue, solarium and lounge area with fire pit.
Additionally, the villa is equipped with a lift from the basement floor to the rooftop, double glazed windows, electric shutters with central locking, underfloor heating, centralized air conditioning, heated towel rails in the bathrooms, solar panels for sanitary hot water, pre-installation for photovoltaic panels on the rooftop, central vacuum system, alarm and video surveillance system and a domotic system that allows you to control the several devices in the different rooms remotely, through your mobile phone or tablet.
Contact us for more information or to schedule a visit to the home of your dreams!
Located in a central area, just a short walk from the Marina, the downtown and a wide variety of amenities and services, such as restaurants, supermarkets, shops and schools. At the Albufeira Marina, with 475 berths, we can take advantage of the diverse offer to practice nautical sports or leisure activities.
In less than 10 minutes we can discover some of the most beautiful beaches in the region and golf lovers will find several high-quality courses just 15 minutes away.
It offers quick and easy access by car to:
- Health services at Hospital Lusíadas, 5 minutes away;
- Algarve Shopping Mall, 10 minutes away;
- NOBEL - Algarve International School, about 20 minutes away;
- Faro International Airport, about 30 minutes away;
- A22 (Via do Infante) and A2 (Lisbon).
Organized on 3 floors, the ground floor of the villa consists of 2 ensuite bedrooms, a social bathroom and a fully equipped kitchen with SIEMENS appliances, integrated in a large living and dining room, with plenty of natural light and direct access to the outdoor. On the first floor we find the other 2 spacious ensuite bedrooms, both with access to a large south-facing terrace with a covered seating area, where you can enjoy the sunny days and relax. On the top floor we find a fabulous terrace with sea views, including a lounge area with fire pit and pre-installation for a jacuzzi. The house also has, on the basement floor, a large garage with approx. 130 m2 and an additional area of approx. 110 m2, which can be used for storage, laundry and others.
The property offers a pleasant surrounding garden with automatic irrigation system, heated infinity pool with jacuzzi, as well as several outdoor leisure areas, including an outdoor dining area with barbecue, solarium and lounge area with fire pit.
Additionally, the villa is equipped with a lift from the basement floor to the rooftop, double glazed windows, electric shutters with central locking, underfloor heating, centralized air conditioning, heated towel rails in the bathrooms, solar panels for sanitary hot water, pre-installation for photovoltaic panels on the rooftop, central vacuum system, alarm and video surveillance system and a domotic system that allows you to control the several devices in the different rooms remotely, through your mobile phone or tablet.
Contact us for more information or to schedule a visit to the home of your dreams!
Located in a central area, just a short walk from the Marina, the downtown and a wide variety of amenities and services, such as restaurants, supermarkets, shops and schools. At the Albufeira Marina, with 475 berths, we can take advantage of the diverse offer to practice nautical sports or leisure activities.
In less than 10 minutes we can discover some of the most beautiful beaches in the region and golf lovers will find several high-quality courses just 15 minutes away.
It offers quick and easy access by car to:
- Health services at Hospital Lusíadas, 5 minutes away;
- Algarve Shopping Mall, 10 minutes away;
- NOBEL - Algarve International School, about 20 minutes away;
- Faro International Airport, about 30 minutes away;
- A22 (Via do Infante) and A2 (Lisbon).
Contact
See Phone
Apartment 4 Bedrooms Duplex
Estrela, Lisboa, Distrito de Lisboa
Used · 248m²
With Garage
buy
3.180.000 €
This flat, inserted in a typically Portuguese building, combines the traditional with the contemporary.
The private pool, the terrace and the balcony offer the necessary environment to enjoy relaxing moments outdoors.
The spacious and cosy living room, open to the terrace with garden and swimming pool, is perfect for entertaining friends and family. The open space kitchen, on the other hand, offers the ideal space to provide conviviality.
In addition, the flat has a master suite, an additional ensuite and two bedrooms, providing space and comfort for the whole family. And with four bathrooms, you’ll never have waiting times.
The closed garage, with space for three cars, offers the convenience and security necessary for the protection of your car.
This house is located in the historic area of the city of Lisbon, surrounded by all the beauty and charm that the capital can offer.
Located in the Lapa neighbourhood where you can feel the grandeur of Lisbon of yesteryear, a place chosen by the nobility and upper class to reside. Its origin dates back to 1770, and it is currently part of the parish of Estrela.
In this noble area of Lisbon, there are several palaces and most of the embassies of foreign countries in Portugal, such as Switzerland, Sweden, Austria, Bulgaria, Finland, Luxembourg, Romania, the Netherlands and China, as well as the São Bento Palace and the official residence of the Prime Minister.
Don’t miss the opportunity to purchase this charming 4 bedroom duplex flat in Lisbon.
Contact us today to schedule a visit and see this house in person.
Areas:
Terrace: 107 m2
Living room: 40 m2
Entrance hall: 11 m2
Open space kitchen : 7 m2
Master Suite: 23 m2
Master suite bathroom: 7 m2
Suite: 17 m2
Bathroom in the suite: 5 m2
Bedroom: 13 m2
Bedroom: 14 m2
Social bathroom: 3 m2
Balconies: 7 m2
The private pool, the terrace and the balcony offer the necessary environment to enjoy relaxing moments outdoors.
The spacious and cosy living room, open to the terrace with garden and swimming pool, is perfect for entertaining friends and family. The open space kitchen, on the other hand, offers the ideal space to provide conviviality.
In addition, the flat has a master suite, an additional ensuite and two bedrooms, providing space and comfort for the whole family. And with four bathrooms, you’ll never have waiting times.
The closed garage, with space for three cars, offers the convenience and security necessary for the protection of your car.
This house is located in the historic area of the city of Lisbon, surrounded by all the beauty and charm that the capital can offer.
Located in the Lapa neighbourhood where you can feel the grandeur of Lisbon of yesteryear, a place chosen by the nobility and upper class to reside. Its origin dates back to 1770, and it is currently part of the parish of Estrela.
In this noble area of Lisbon, there are several palaces and most of the embassies of foreign countries in Portugal, such as Switzerland, Sweden, Austria, Bulgaria, Finland, Luxembourg, Romania, the Netherlands and China, as well as the São Bento Palace and the official residence of the Prime Minister.
Don’t miss the opportunity to purchase this charming 4 bedroom duplex flat in Lisbon.
Contact us today to schedule a visit and see this house in person.
Areas:
Terrace: 107 m2
Living room: 40 m2
Entrance hall: 11 m2
Open space kitchen : 7 m2
Master Suite: 23 m2
Master suite bathroom: 7 m2
Suite: 17 m2
Bathroom in the suite: 5 m2
Bedroom: 13 m2
Bedroom: 14 m2
Social bathroom: 3 m2
Balconies: 7 m2
Contact
See Phone
House 4 Bedrooms
Vilamoura, Quarteira, Loulé, Distrito de Faro
Under construction · 602m²
With Garage
buy
3.100.000 €
Moradia T4 com 602 m2 de área bruta de construção, piscina e jardim, inserida em lote de terreno de 998 m2, situada em um condomínio exclusivo, junto a campo de golfe em Vilamoura, Algarve.
Ao entrar na moradia o piso térreo dispõe de uma moderna cozinha totalmente equipada, que está conectada a uma espaçosa sala de jantar. Adjacente à sala de jantar, há uma elegante sala de estar com uma lareira acolhedora. Todas essas áreas se conectam a um terraço coberto, com vista para a piscina e jardim, oferecendo um espaço ideal para momentos de lazer e entretenimento ao ar livre. Além disso, o piso térreo também possui uma despensa espaçosa, garantindo amplo espaço para armazenamento, e um quarto em suíte, proporcionando privacidade e conforto.
No piso inferior, dispõe de um espaço amplo e versátil, dividido em cinco ambientes distintos. Sendo uma sala de cinema, uma sala de ginástica e jogos, e para os amantes de vinho, uma sala exclusiva para degustação e armazenamento de vinhos, perfeita para colecionadores e apreciadores. Além disso, conta com uma conveniente lavandaria e uma casa de máquinas.
No primeiro andar estão as três suítes. A suíte master destaca- se pelo amplo walking closet e casa de banho. Além disso, a suíte master possui uma área de estar com uma mesa e um frigobar, proporcionando um espaço íntimo para relaxar e aproveitar tranquilamente. Conta também com uma sala de estar adicional, que pode ser utilizada como um escritório privado ou uma sala de estar adicional, conforme suas necessidades.
Esta magnífica moradia está localizada em um condomínio exclusivo, composto por apenas quatro residências, oferecendo privacidade e segurança. Além disso, a localização privilegiada em Vilamoura proporciona fácil acesso aos prestigiados campos de golfe da região e uma ampla gama de atividades de lazer e entretenimento.
Ao entrar na moradia o piso térreo dispõe de uma moderna cozinha totalmente equipada, que está conectada a uma espaçosa sala de jantar. Adjacente à sala de jantar, há uma elegante sala de estar com uma lareira acolhedora. Todas essas áreas se conectam a um terraço coberto, com vista para a piscina e jardim, oferecendo um espaço ideal para momentos de lazer e entretenimento ao ar livre. Além disso, o piso térreo também possui uma despensa espaçosa, garantindo amplo espaço para armazenamento, e um quarto em suíte, proporcionando privacidade e conforto.
No piso inferior, dispõe de um espaço amplo e versátil, dividido em cinco ambientes distintos. Sendo uma sala de cinema, uma sala de ginástica e jogos, e para os amantes de vinho, uma sala exclusiva para degustação e armazenamento de vinhos, perfeita para colecionadores e apreciadores. Além disso, conta com uma conveniente lavandaria e uma casa de máquinas.
No primeiro andar estão as três suítes. A suíte master destaca- se pelo amplo walking closet e casa de banho. Além disso, a suíte master possui uma área de estar com uma mesa e um frigobar, proporcionando um espaço íntimo para relaxar e aproveitar tranquilamente. Conta também com uma sala de estar adicional, que pode ser utilizada como um escritório privado ou uma sala de estar adicional, conforme suas necessidades.
Esta magnífica moradia está localizada em um condomínio exclusivo, composto por apenas quatro residências, oferecendo privacidade e segurança. Além disso, a localização privilegiada em Vilamoura proporciona fácil acesso aos prestigiados campos de golfe da região e uma ampla gama de atividades de lazer e entretenimento.
Contact
See Phone
See more Luxury for Sale
Bedrooms
Zones
Can’t find the property you’re looking for?
