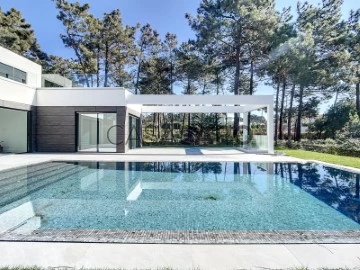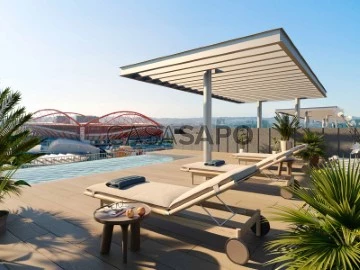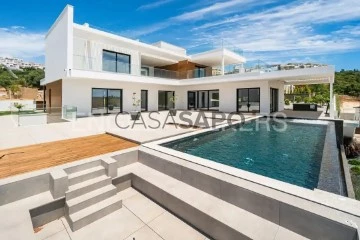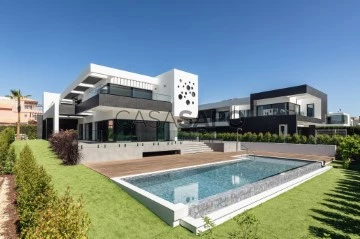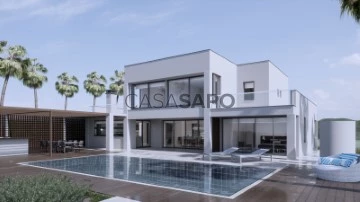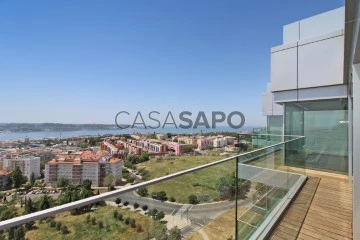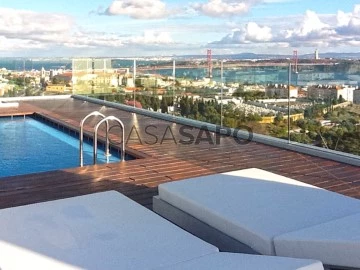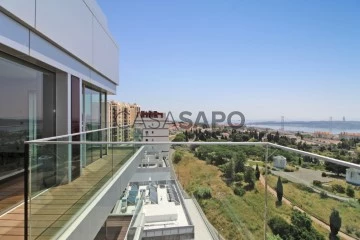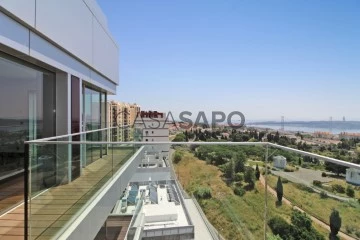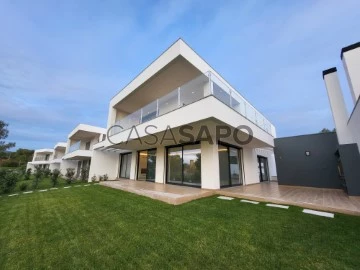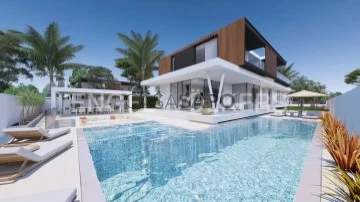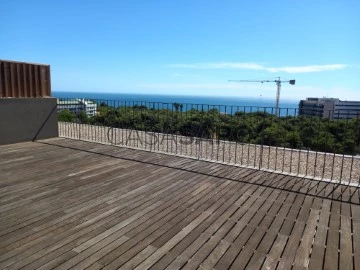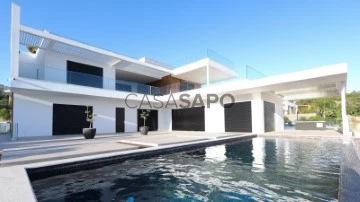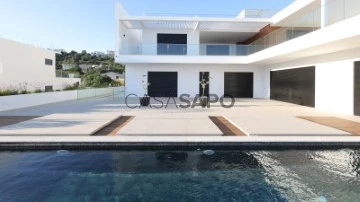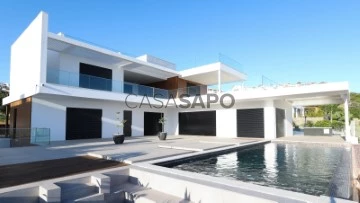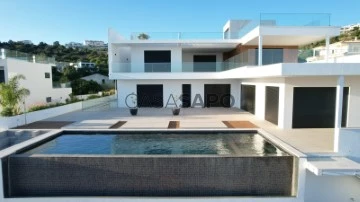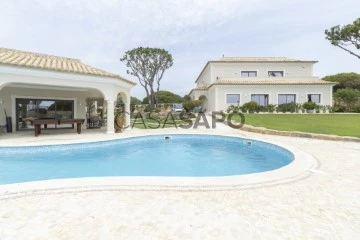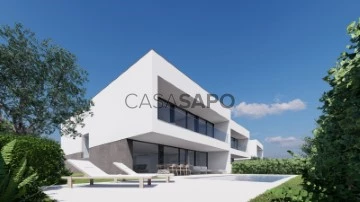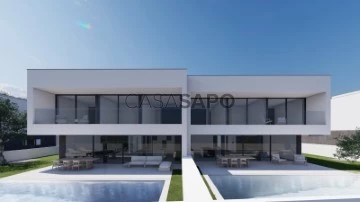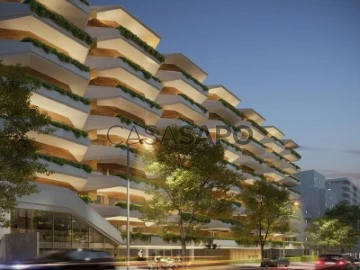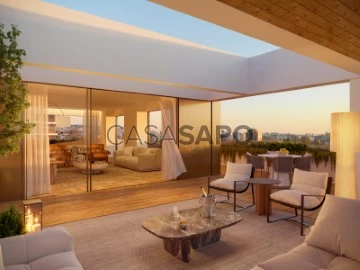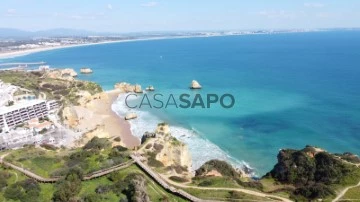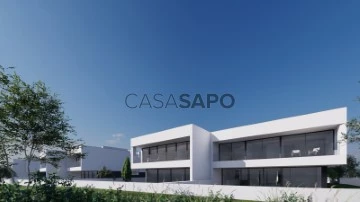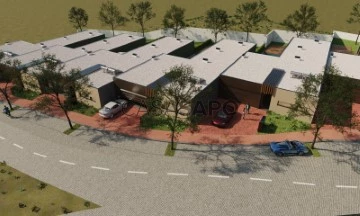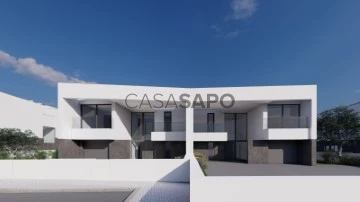Saiba aqui quanto pode pedir
58 Luxury 4 Bedrooms least recent, for Sale, with Disabled Access
Map
Order by
Least recent
House 4 Bedrooms +1
Herdade da Aroeira, Charneca de Caparica e Sobreda, Almada, Distrito de Setúbal
New · 231m²
With Garage
buy
2.690.000 €
The Condominium of Herdade de Aroeira is only 25km from the center of Lisbon and only 600 meters from the beach, this Condominium being the largest residential and golf complex of Greater Lisbon.
With 350 hectares, thousands of pine trees and several lakes enjoying a temperate micro-climate, Aroeira has 2 18-hole championship golf courses, golf school, a cozy club house with snack bar and golf shop, apartments and villas, tropical swimming pool, four tennis courts and shopping area with several shops such as fishmonger, stationery, pediatric clinic, restaurant and supermarket
The development is fenced and has a concierge with security 24 hours a day.
These characteristics transform the Herdade da Aroeira into a place of choice either to live, or to a well-deserved holiday where the practice of golf, leisure and contact with nature do not prevent, by proximity, the enjoyment of a capital full of life.
We take care of your financing at no additional cost, work daily with all banks to ensure the best housing credit solution for you
Come and see your new house!
Tania Almeida
SCI Real Estate
With 350 hectares, thousands of pine trees and several lakes enjoying a temperate micro-climate, Aroeira has 2 18-hole championship golf courses, golf school, a cozy club house with snack bar and golf shop, apartments and villas, tropical swimming pool, four tennis courts and shopping area with several shops such as fishmonger, stationery, pediatric clinic, restaurant and supermarket
The development is fenced and has a concierge with security 24 hours a day.
These characteristics transform the Herdade da Aroeira into a place of choice either to live, or to a well-deserved holiday where the practice of golf, leisure and contact with nature do not prevent, by proximity, the enjoyment of a capital full of life.
We take care of your financing at no additional cost, work daily with all banks to ensure the best housing credit solution for you
Come and see your new house!
Tania Almeida
SCI Real Estate
Contact
See Phone
House 4 Bedrooms +1
Herdade da Aroeira, Charneca de Caparica e Sobreda, Almada, Distrito de Setúbal
New · 231m²
With Garage
buy
2.690.000 €
The Condominium of Herdade de Aroeira is only 25km from the center of Lisbon and only 600 meters from the beach, this Condominium being the largest residential and golf complex of Greater Lisbon.
With 350 hectares, thousands of pine trees and several lakes enjoying a temperate micro-climate, Aroeira has 2 18-hole championship golf courses, golf school, a cozy club house with snack bar and golf shop, apartments and villas, tropical swimming pool, four tennis courts and shopping area with several shops such as fishmonger, stationery, pediatric clinic, restaurant and supermarket
The development is fenced and has a concierge with security 24 hours a day.
These characteristics transform the Herdade da Aroeira into a place of choice either to live, or to a well-deserved holiday where the practice of golf, leisure and contact with nature do not prevent, by proximity, the enjoyment of a capital full of life.
We take care of your financing at no additional cost, work daily with all banks to ensure the best housing credit solution for you
Come and see your new house!
Tania Almeida
SCI Real Estate
With 350 hectares, thousands of pine trees and several lakes enjoying a temperate micro-climate, Aroeira has 2 18-hole championship golf courses, golf school, a cozy club house with snack bar and golf shop, apartments and villas, tropical swimming pool, four tennis courts and shopping area with several shops such as fishmonger, stationery, pediatric clinic, restaurant and supermarket
The development is fenced and has a concierge with security 24 hours a day.
These characteristics transform the Herdade da Aroeira into a place of choice either to live, or to a well-deserved holiday where the practice of golf, leisure and contact with nature do not prevent, by proximity, the enjoyment of a capital full of life.
We take care of your financing at no additional cost, work daily with all banks to ensure the best housing credit solution for you
Come and see your new house!
Tania Almeida
SCI Real Estate
Contact
See Phone
Apartment 4 Bedrooms
Benfica Stadium, São Domingos de Benfica, Lisboa, Distrito de Lisboa
Under construction · 339m²
With Garage
buy
2.000.000 €
Alto dos Moinhos, in the UNIQUE BENFICA, a luminous 4-bedroom penthouse flat with East-West sun exposure, increased by the large bay windows with an wide-open views to Monsanto Park, Estádio da Luz and Bem-Saúde Park. Fabulous interior space extends to the generous balconies. Panoramic roof-top with an exclusive 119 sq.m. terrace and private swimming pool.
UNIQUE BENFICA, with an energy rating of A+, is characterized by its demanding requirements in terms of comfort, safety and noble finishing: solar thermal system for heating the sanitary waters and the swimming pool through a heat pump, interior air renewal system, indoor parking box, or parking spaces, with sockets to charge electric cars, video surveillance system. Wooden floors, natural stone, fully equipped kitchens with top of the range Siemens appliances, multi-split air conditioning, home automation, electric shutters, radiant floor heating in the suite’s bathroom, built-in wardrobes, acoustic and thermal insulation.
Served by an extensive accessibility and public transport network, it is close to the airport, the main Lisbon access roads and a wide range of services and leisure facilities.
Everything important is close by: Monsanto Park, cycle paths, just a few minutes walk from the Colombo Shopping Centre, Hospitals, Gymnasiums, Schools and shops
UNIQUE BENFICA, with an energy rating of A+, is characterized by its demanding requirements in terms of comfort, safety and noble finishing: solar thermal system for heating the sanitary waters and the swimming pool through a heat pump, interior air renewal system, indoor parking box, or parking spaces, with sockets to charge electric cars, video surveillance system. Wooden floors, natural stone, fully equipped kitchens with top of the range Siemens appliances, multi-split air conditioning, home automation, electric shutters, radiant floor heating in the suite’s bathroom, built-in wardrobes, acoustic and thermal insulation.
Served by an extensive accessibility and public transport network, it is close to the airport, the main Lisbon access roads and a wide range of services and leisure facilities.
Everything important is close by: Monsanto Park, cycle paths, just a few minutes walk from the Colombo Shopping Centre, Hospitals, Gymnasiums, Schools and shops
Contact
See Phone
House 4 Bedrooms
Albufeira e Olhos de Água, Distrito de Faro
Under construction · 539m²
With Garage
buy
3.200.000 €
This magnificent contemporary design villa offers luxury and comfort in an excellent location close to Albufeira. With high quality standards, this property was designed to prioritize well-being, safety and sustainability, satisfying all the conditions of a mobility friendly home.
Organized on 3 floors, the ground floor of the villa consists of 2 ensuite bedrooms, a social bathroom and a fully equipped kitchen with SIEMENS appliances, integrated in a large living and dining room, with plenty of natural light and direct access to the outdoor. On the first floor we find the other 2 spacious ensuite bedrooms, both with access to a large south-facing terrace with a covered seating area, where you can enjoy the sunny days and relax. On the top floor we find a fabulous terrace with sea views, including a lounge area with fire pit and pre-installation for a jacuzzi. The house also has, on the basement floor, a large garage with approx. 130 m2 and an additional area of approx. 110 m2, which can be used for storage, laundry and others.
The property offers a pleasant surrounding garden with automatic irrigation system, heated infinity pool with jacuzzi, as well as several outdoor leisure areas, including an outdoor dining area with barbecue, solarium and lounge area with fire pit.
Additionally, the villa is equipped with a lift from the basement floor to the rooftop, double glazed windows, electric shutters with central locking, underfloor heating, centralized air conditioning, heated towel rails in the bathrooms, solar panels for sanitary hot water, pre-installation for photovoltaic panels on the rooftop, central vacuum system, alarm and video surveillance system and a domotic system that allows you to control the several devices in the different rooms remotely, through your mobile phone or tablet.
Contact us for more information or to schedule a visit to the home of your dreams!
Located in a central area, just a short walk from the Marina, the downtown and a wide variety of amenities and services, such as restaurants, supermarkets, shops and schools. At the Albufeira Marina, with 475 berths, we can take advantage of the diverse offer to practice nautical sports or leisure activities.
In less than 10 minutes we can discover some of the most beautiful beaches in the region and golf lovers will find several high-quality courses just 15 minutes away.
It offers quick and easy access by car to:
- Health services at Hospital Lusíadas, 5 minutes away;
- Algarve Shopping Mall, 10 minutes away;
- NOBEL - Algarve International School, about 20 minutes away;
- Faro International Airport, about 30 minutes away;
- A22 (Via do Infante) and A2 (Lisbon).
Organized on 3 floors, the ground floor of the villa consists of 2 ensuite bedrooms, a social bathroom and a fully equipped kitchen with SIEMENS appliances, integrated in a large living and dining room, with plenty of natural light and direct access to the outdoor. On the first floor we find the other 2 spacious ensuite bedrooms, both with access to a large south-facing terrace with a covered seating area, where you can enjoy the sunny days and relax. On the top floor we find a fabulous terrace with sea views, including a lounge area with fire pit and pre-installation for a jacuzzi. The house also has, on the basement floor, a large garage with approx. 130 m2 and an additional area of approx. 110 m2, which can be used for storage, laundry and others.
The property offers a pleasant surrounding garden with automatic irrigation system, heated infinity pool with jacuzzi, as well as several outdoor leisure areas, including an outdoor dining area with barbecue, solarium and lounge area with fire pit.
Additionally, the villa is equipped with a lift from the basement floor to the rooftop, double glazed windows, electric shutters with central locking, underfloor heating, centralized air conditioning, heated towel rails in the bathrooms, solar panels for sanitary hot water, pre-installation for photovoltaic panels on the rooftop, central vacuum system, alarm and video surveillance system and a domotic system that allows you to control the several devices in the different rooms remotely, through your mobile phone or tablet.
Contact us for more information or to schedule a visit to the home of your dreams!
Located in a central area, just a short walk from the Marina, the downtown and a wide variety of amenities and services, such as restaurants, supermarkets, shops and schools. At the Albufeira Marina, with 475 berths, we can take advantage of the diverse offer to practice nautical sports or leisure activities.
In less than 10 minutes we can discover some of the most beautiful beaches in the region and golf lovers will find several high-quality courses just 15 minutes away.
It offers quick and easy access by car to:
- Health services at Hospital Lusíadas, 5 minutes away;
- Algarve Shopping Mall, 10 minutes away;
- NOBEL - Algarve International School, about 20 minutes away;
- Faro International Airport, about 30 minutes away;
- A22 (Via do Infante) and A2 (Lisbon).
Contact
See Phone
House 4 Bedrooms Duplex
Vilamoura, Quarteira, Loulé, Distrito de Faro
New · 252m²
With Garage
buy
3.500.000 €
House with Avant-Garde Architecture, opposite an internationally renowned golf course.
Exclusive area of Vilamoura, with fabulous surroundings, close to Luxury Resort 5*, fabulous beaches and the Luxurious Marina of Vilamoura.
It benefits from well-sized areas in all rooms, excellent natural luminosity, with large glazed spaces.
Main Solar orientation to the south, with the pool and thunderous view over the intense golf course.
It is distributed over 300 m2 on two floors and large basement space. All social areas are available on the ground floor, also with a suite and Social toilet. Living room overlooking golf, Italian kitchen equipped. The upper floor is dedicated to the intimate areas with 3 suites, all with access to balconies.
Exterior with beautiful garden, heated swimming pool, leisure area with barbeque.
Basement with space for various cars, laundry, toilet and area suitable for gym home cinema, etc.
Avant-Garde materials and equipment.
Exclusive area of Vilamoura, with fabulous surroundings, close to Luxury Resort 5*, fabulous beaches and the Luxurious Marina of Vilamoura.
It benefits from well-sized areas in all rooms, excellent natural luminosity, with large glazed spaces.
Main Solar orientation to the south, with the pool and thunderous view over the intense golf course.
It is distributed over 300 m2 on two floors and large basement space. All social areas are available on the ground floor, also with a suite and Social toilet. Living room overlooking golf, Italian kitchen equipped. The upper floor is dedicated to the intimate areas with 3 suites, all with access to balconies.
Exterior with beautiful garden, heated swimming pool, leisure area with barbeque.
Basement with space for various cars, laundry, toilet and area suitable for gym home cinema, etc.
Avant-Garde materials and equipment.
Contact
See Phone
Detached House 4 Bedrooms Duplex
Lagos, São Gonçalo de Lagos, Distrito de Faro
Under construction · 255m²
With Garage
buy
3.250.000 €
Detached detached detached villa, in complete privacy and tranquility, located on the outskirts of the city of Lagos.
On a plot of ten thousand square meters, a villa is being built with a gross area of three hundred and thirty-seven square meters, consisting of basement, ground floor and first floor.
At the level of space distribution, the ground floor consists of a bedroom en suite, fully equipped kitchen, dining room in open space, a laundry room and a sanitary facility to support the social area.
On the first floor are three bedrooms en suite, all with built-in wardrobes and with direct access to the terraces and balconies. In the basement is located the garage with space for two cars, storage and technical area.
Outside you can enjoy several leisure spaces such as the barbecue area with dining area covered by a pergola, the pool area with deck among other harmonious nooks.
With plenty of natural light due to good sun exposure, this excellent opportunity is in a great location. If on the one hand it is still in the city of Lagos, surrounded by all the commerce, services, leisure and cultural points of the city; On the other hand it is in a quiet residential area that provides privacy and a quiet reality, without noise where the bubbling bustle of the city is not the denominating factor.
It is also remembered that it is close to the iconic beaches such as Meia Praia, Praia da Batata, Praia dos Estudante, Praia do Pinhão, Praia da Dona Ana, Praia do Porto de Mós; as well as being within walking distance of the Palmares Ocean Living & Golf course and the Boavista Golf & Spa course.
Highlight for the quick accessibility to the main road access roads that puts Lagos about forty-five minutes from Faro International Airport.
Book your visit
HAB_51046
On a plot of ten thousand square meters, a villa is being built with a gross area of three hundred and thirty-seven square meters, consisting of basement, ground floor and first floor.
At the level of space distribution, the ground floor consists of a bedroom en suite, fully equipped kitchen, dining room in open space, a laundry room and a sanitary facility to support the social area.
On the first floor are three bedrooms en suite, all with built-in wardrobes and with direct access to the terraces and balconies. In the basement is located the garage with space for two cars, storage and technical area.
Outside you can enjoy several leisure spaces such as the barbecue area with dining area covered by a pergola, the pool area with deck among other harmonious nooks.
With plenty of natural light due to good sun exposure, this excellent opportunity is in a great location. If on the one hand it is still in the city of Lagos, surrounded by all the commerce, services, leisure and cultural points of the city; On the other hand it is in a quiet residential area that provides privacy and a quiet reality, without noise where the bubbling bustle of the city is not the denominating factor.
It is also remembered that it is close to the iconic beaches such as Meia Praia, Praia da Batata, Praia dos Estudante, Praia do Pinhão, Praia da Dona Ana, Praia do Porto de Mós; as well as being within walking distance of the Palmares Ocean Living & Golf course and the Boavista Golf & Spa course.
Highlight for the quick accessibility to the main road access roads that puts Lagos about forty-five minutes from Faro International Airport.
Book your visit
HAB_51046
Contact
See Phone
Apartment 4 Bedrooms
Restelo (São Francisco Xavier), Belém, Lisboa, Distrito de Lisboa
New · 257m²
With Garage
buy
2.025.000 €
Premium 4 bedroom apartment in Alto do Restelo, with stunning views over the Tagus River, located in a building of excellence equipped with 2 rooftop pools.
Designed in the smallest detail, this apartment has top quality finishes, a sober and refined taste, where luxury and comfort are in total harmony.
With spacious areas covered with Brazilian wood, the apartments are composed of: 2 suites with closet, 2 bedrooms, large living room overlooking the city of Lisbon and south bank, fully equipped kitchen with appliances brand AEG, 3 bathrooms with walls fully coated with shimmering white marble and a hall that extends to the balcony.
All apartments are equipped with domotics, air conditioning, central vacuum, blackouts and excellent sounding.
Inside and outside the home, excellence makes the difference, from the anti-aging exterior façade to the rooftop terrace, equipped with two swimming pools, changing rooms, roman sauna, gym and living area, good taste is a constant.
Innovative building of 16 floors, equipped with the most sophisticated technologies of thermal control, acoustic, ventilation, communication and with 24h security.
Parking for 3 cars.
Designed in the smallest detail, this apartment has top quality finishes, a sober and refined taste, where luxury and comfort are in total harmony.
With spacious areas covered with Brazilian wood, the apartments are composed of: 2 suites with closet, 2 bedrooms, large living room overlooking the city of Lisbon and south bank, fully equipped kitchen with appliances brand AEG, 3 bathrooms with walls fully coated with shimmering white marble and a hall that extends to the balcony.
All apartments are equipped with domotics, air conditioning, central vacuum, blackouts and excellent sounding.
Inside and outside the home, excellence makes the difference, from the anti-aging exterior façade to the rooftop terrace, equipped with two swimming pools, changing rooms, roman sauna, gym and living area, good taste is a constant.
Innovative building of 16 floors, equipped with the most sophisticated technologies of thermal control, acoustic, ventilation, communication and with 24h security.
Parking for 3 cars.
Contact
See Phone
Apartment 4 Bedrooms
Belém, Lisboa, Distrito de Lisboa
New · 260m²
With Garage
buy
2.125.000 €
Premium 4 Bedroom Apartment for sale in Alto do Restelo, with stunning views over the Tagus River, located in a building of excellence, equipped with 2 pools on the rooftop.
Designed in the smallest detail, this apartment has top quality finishes, a sober and refined taste, where luxury and comfort are in total harmony.
With spacious areas covered with Brazilian wood, the apartments are composed of: 2 suites with closet, 2 bedrooms, large living room overlooking the city of Lisbon and south bank, fully equipped kitchen with appliances brand AEG, 3 bathrooms with walls fully coated with shimmering white marble and a hall that extends to the balcony.
All apartments are equipped with domotics, air conditioning, central vacuum, blackouts and excellent sounding.
Inside and outside the home, excellence makes the difference, from the anti-aging exterior façade to the rooftop terrace, equipped with two swimming pools, changing rooms, roman sauna, gym and living area, good taste is a constant.
Innovative building of 16 floors, equipped with the most sophisticated technologies of thermal control, acoustic, ventilation, communication and with 24h security.
Parking for 3 cars.
Designed in the smallest detail, this apartment has top quality finishes, a sober and refined taste, where luxury and comfort are in total harmony.
With spacious areas covered with Brazilian wood, the apartments are composed of: 2 suites with closet, 2 bedrooms, large living room overlooking the city of Lisbon and south bank, fully equipped kitchen with appliances brand AEG, 3 bathrooms with walls fully coated with shimmering white marble and a hall that extends to the balcony.
All apartments are equipped with domotics, air conditioning, central vacuum, blackouts and excellent sounding.
Inside and outside the home, excellence makes the difference, from the anti-aging exterior façade to the rooftop terrace, equipped with two swimming pools, changing rooms, roman sauna, gym and living area, good taste is a constant.
Innovative building of 16 floors, equipped with the most sophisticated technologies of thermal control, acoustic, ventilation, communication and with 24h security.
Parking for 3 cars.
Contact
See Phone
Apartment 4 Bedrooms
Restelo (São Francisco Xavier), Belém, Lisboa, Distrito de Lisboa
New · 260m²
With Garage
buy
2.225.000 €
Premium 4 bedroom apartment in Alto do Restelo, with stunning views over the Tagus River, located in a building of excellence equipped with 2 rooftop pools.
Designed in the smallest detail, this apartment has top quality finishes, a sober and refined taste, where luxury and comfort are in total harmony.
With spacious areas covered with Brazilian wood, the apartments are composed of: 2 suites with closet, 2 bedrooms, large living room overlooking the city of Lisbon and south bank, fully equipped kitchen with appliances brand AEG, 3 bathrooms with walls fully coated with shimmering white marble and a hall that extends to the balcony.
All apartments are equipped with domotics, air conditioning, central vacuum, blackouts and excellent sounding.
Inside and outside the home, excellence makes the difference, from the anti-aging exterior façade to the rooftop terrace, equipped with two swimming pools, changing rooms, roman sauna, gym and living area, good taste is a constant.
Innovative building of 16 floors, equipped with the most sophisticated technologies of thermal control, acoustic, ventilation, communication and with 24h security.
Parking for 3 cars.
Designed in the smallest detail, this apartment has top quality finishes, a sober and refined taste, where luxury and comfort are in total harmony.
With spacious areas covered with Brazilian wood, the apartments are composed of: 2 suites with closet, 2 bedrooms, large living room overlooking the city of Lisbon and south bank, fully equipped kitchen with appliances brand AEG, 3 bathrooms with walls fully coated with shimmering white marble and a hall that extends to the balcony.
All apartments are equipped with domotics, air conditioning, central vacuum, blackouts and excellent sounding.
Inside and outside the home, excellence makes the difference, from the anti-aging exterior façade to the rooftop terrace, equipped with two swimming pools, changing rooms, roman sauna, gym and living area, good taste is a constant.
Innovative building of 16 floors, equipped with the most sophisticated technologies of thermal control, acoustic, ventilation, communication and with 24h security.
Parking for 3 cars.
Contact
See Phone
Apartment 4 Bedrooms
Restelo (São Francisco Xavier), Belém, Lisboa, Distrito de Lisboa
New · 257m²
With Garage
buy
2.600.000 €
Premium 4 Bedroom Apartment for sale in Alto do Restelo, with stunning views over the Tagus River, located in a building of excellence equipped with 2 pools on the rooftop.
Designed in the smallest detail, this apartment has top quality finishes, a sober and refined taste, where luxury and comfort are in total harmony.
With spacious areas covered with Brazilian wood, the apartments are composed of: 2 suites with closet, 2 bedrooms, large living room overlooking the city of Lisbon and south bank, fully equipped kitchen with appliances brand AEG, 3 bathrooms with walls fully coated with shimmering white marble and a hall that extends to the balcony.
All apartments are equipped with domotics, air conditioning, central vacuum, blackouts and excellent sounding.
Inside and outside the home, excellence makes the difference, from the anti-aging exterior façade to the rooftop terrace, equipped with two swimming pools, changing rooms, roman sauna, gym and living area, good taste is a constant.
Innovative building of 16 floors, equipped with the most sophisticated technologies of thermal control, acoustic, ventilation, communication and with 24h security.
3 parking lots per apartment.
Designed in the smallest detail, this apartment has top quality finishes, a sober and refined taste, where luxury and comfort are in total harmony.
With spacious areas covered with Brazilian wood, the apartments are composed of: 2 suites with closet, 2 bedrooms, large living room overlooking the city of Lisbon and south bank, fully equipped kitchen with appliances brand AEG, 3 bathrooms with walls fully coated with shimmering white marble and a hall that extends to the balcony.
All apartments are equipped with domotics, air conditioning, central vacuum, blackouts and excellent sounding.
Inside and outside the home, excellence makes the difference, from the anti-aging exterior façade to the rooftop terrace, equipped with two swimming pools, changing rooms, roman sauna, gym and living area, good taste is a constant.
Innovative building of 16 floors, equipped with the most sophisticated technologies of thermal control, acoustic, ventilation, communication and with 24h security.
3 parking lots per apartment.
Contact
See Phone
House 4 Bedrooms
Alcabideche, Cascais, Distrito de Lisboa
New · 241m²
With Garage
buy
2.200.000 €
Development of 4+1 Bedroom Villas in Cascais
We present you this 4+1 bedroom villa located in a prestigious gated community, offering you the perfect combination of privacy, security and amenities worthy of a condominium.
Main features:
- House that boasts large spaces and sophisticated finishes in every detail
- Abundant natural light, with excellent sun exposure
- Four spacious, modern bedrooms
- Modern and equipped kitchen
- Garden and private/common pool throughout the condominium
Privileged Location:
Excellent access, close to the centre of Cascais. This villa offers proximity to the vibrant city centre, beaches, restaurants, shops and excellent schools around it. Enjoy the best of both worlds, with the tranquillity of a gated community and the convenience of urban amenities just steps away.
Equipment:
- Lacquered aluminium frames, with double glazing Sunguard HP laminated with Argon gas air box
- Isothermal electric shutters
- Stainless steel and glass terrace guards
- Solar panels
- High security armoured entrance door
- Video intercom, IP CCTV alarm and KNX home automation control
- Lacquered interior doors and wardrobes
- Interior wardrobes Cancun model linen type
- Central vacuum cleaner
- Air conditioning (cold) by fan coils
- UNICHAMA’s fireplace
- Kitchens equipped with BOSCH appliances
- Silestone kitchen worktop
- Floating and ceramic flooring
- Water (hot) underfloor heating throughout the habitable house
- Wall-hung toilets on the white terrace ’Jacob Defalon Paris’ and others
- GROHE faucets and others
-Barbecue
- Garage with gate/automation
- Swimming pool (common) with electrolysis and PH (automatic system)
SF Group provides its clients with maximum experience, quality and professionalism in several areas. In this way, the brands SF Properties, SF Signature, SF Investments and SF Exclusive, provide a complete service, from the acquisition of a property, investments, financing, legal and tax advice, relocation, concierge, architecture, interior design, decoration and real estate management. The relationship, empathy and personalised service aim to create a service tailored to the needs of each client - tailor made.
Don’t Miss This Extraordinary Opportunity!
We are committed to a strict standard of quality and professionalism.
We present you this 4+1 bedroom villa located in a prestigious gated community, offering you the perfect combination of privacy, security and amenities worthy of a condominium.
Main features:
- House that boasts large spaces and sophisticated finishes in every detail
- Abundant natural light, with excellent sun exposure
- Four spacious, modern bedrooms
- Modern and equipped kitchen
- Garden and private/common pool throughout the condominium
Privileged Location:
Excellent access, close to the centre of Cascais. This villa offers proximity to the vibrant city centre, beaches, restaurants, shops and excellent schools around it. Enjoy the best of both worlds, with the tranquillity of a gated community and the convenience of urban amenities just steps away.
Equipment:
- Lacquered aluminium frames, with double glazing Sunguard HP laminated with Argon gas air box
- Isothermal electric shutters
- Stainless steel and glass terrace guards
- Solar panels
- High security armoured entrance door
- Video intercom, IP CCTV alarm and KNX home automation control
- Lacquered interior doors and wardrobes
- Interior wardrobes Cancun model linen type
- Central vacuum cleaner
- Air conditioning (cold) by fan coils
- UNICHAMA’s fireplace
- Kitchens equipped with BOSCH appliances
- Silestone kitchen worktop
- Floating and ceramic flooring
- Water (hot) underfloor heating throughout the habitable house
- Wall-hung toilets on the white terrace ’Jacob Defalon Paris’ and others
- GROHE faucets and others
-Barbecue
- Garage with gate/automation
- Swimming pool (common) with electrolysis and PH (automatic system)
SF Group provides its clients with maximum experience, quality and professionalism in several areas. In this way, the brands SF Properties, SF Signature, SF Investments and SF Exclusive, provide a complete service, from the acquisition of a property, investments, financing, legal and tax advice, relocation, concierge, architecture, interior design, decoration and real estate management. The relationship, empathy and personalised service aim to create a service tailored to the needs of each client - tailor made.
Don’t Miss This Extraordinary Opportunity!
We are committed to a strict standard of quality and professionalism.
Contact
See Phone
House 4 Bedrooms
Guia, Albufeira, Distrito de Faro
Under construction · 252m²
With Garage
buy
3.500.000 €
Fantastic luxury villa, with modern design and high quality finishes.
The villa is developed in a pleasant layout, offering enormous comfort, space and luxury. It has a total of 4 en-suite bedrooms (2 of which are on the ground floor level), a guest bathroom, a laundry room, a fully equipped open plan kitchen and a living and dining room with large glazed openings that extends through the outdoor terrace. Outside you can enjoy a magnificent swimming pool (with pre-installation for a water heating system and cover), a jacuzzi and a lounge area with ’pit-fire’ and barbecue. There is also a bathroom in the outdoor area.
The villa also has a basement floor with a garage for several cars, as well as additional rooms to have a games room/cinema room and a gym. There is an indoor swimming pool on this floor, with pre-installation for water heating and dehumidifier.
The property has a lift providing access to all floors and will be equipped with solar panels, central air conditioning, underfloor heating, central vacuum system, pre-installation of home automation system, pre-installation of alarm system with CCTV and pre-installation of charging station for electric cars.
The modern and sophisticated design and the highest quality and luxury standards, make this new villa truly unique and exclusive. For more information or to schedule a visit do not hesitate to contact.
Villa located near Salgados, about 5 minutes drive from the famous beaches of Salgados and Galé. Other beautiful beaches in the area, such as Manuel Lourenço beach, Evaristo beach, Castelo beach and Coelha beach are nearby. Salgados golf course is about a 15-minute walk away (approx. 1 km). Several restaurants, cafés and supermarkets can be found closeby.
Easy and quick access by car to:
- Albufeira Marina, 10 minutes away
- Algarve Shopping Centre, 10 minutes away
- Nobel International School and German School of the Algarve, 20 minutes away
- Hospital Lusíadas de Albufeira health services, 15 minutes away
- Faro International Airport, 40 minutes away
The villa is developed in a pleasant layout, offering enormous comfort, space and luxury. It has a total of 4 en-suite bedrooms (2 of which are on the ground floor level), a guest bathroom, a laundry room, a fully equipped open plan kitchen and a living and dining room with large glazed openings that extends through the outdoor terrace. Outside you can enjoy a magnificent swimming pool (with pre-installation for a water heating system and cover), a jacuzzi and a lounge area with ’pit-fire’ and barbecue. There is also a bathroom in the outdoor area.
The villa also has a basement floor with a garage for several cars, as well as additional rooms to have a games room/cinema room and a gym. There is an indoor swimming pool on this floor, with pre-installation for water heating and dehumidifier.
The property has a lift providing access to all floors and will be equipped with solar panels, central air conditioning, underfloor heating, central vacuum system, pre-installation of home automation system, pre-installation of alarm system with CCTV and pre-installation of charging station for electric cars.
The modern and sophisticated design and the highest quality and luxury standards, make this new villa truly unique and exclusive. For more information or to schedule a visit do not hesitate to contact.
Villa located near Salgados, about 5 minutes drive from the famous beaches of Salgados and Galé. Other beautiful beaches in the area, such as Manuel Lourenço beach, Evaristo beach, Castelo beach and Coelha beach are nearby. Salgados golf course is about a 15-minute walk away (approx. 1 km). Several restaurants, cafés and supermarkets can be found closeby.
Easy and quick access by car to:
- Albufeira Marina, 10 minutes away
- Algarve Shopping Centre, 10 minutes away
- Nobel International School and German School of the Algarve, 20 minutes away
- Hospital Lusíadas de Albufeira health services, 15 minutes away
- Faro International Airport, 40 minutes away
Contact
See Phone
Apartment 4 Bedrooms Duplex
Guia (Cascais), Cascais e Estoril, Distrito de Lisboa
Used · 207m²
With Garage
buy
4.500.000 €
Four-bedroom duplex penthouse flat in one of the best areas of Cascais.
The condominium of this incredible penthouse has a gym, gourmet area, swimming pool and children’s playground.
Large living room with double height ceilings. Balcony with sea views.
Kitchen equipped with Miele appliances.
Suite. Balcony,
Guest toilet.
Upper floor: 3 suites. Balcony.
Private terrace.
8 car parks with plugs for charging electric vehicles.
Communal pool and garden. Cafeteria. Gym. Children’s playground.
The building has a supermarket and cafeterias located in the basement and is close to attractive points such as the cycle path, Casa da Guia, Cascais Marina, Guincho Beach, national and international schools, hospitals and other shops and services.
Discover Cascais, a surprising destination to live in with an atmosphere of glamour and full nature. Come for one reason. Stay for many!
Cascais, on the Atlantic coast, 30 minutes from Lisbon and the international airport, is one of the most cosmopolitan and touristy places in Portugal.
The mild climate and an average of 260 rain-free days a year were certainly strong reasons for the wealthiest families of the 19th century to follow the Portuguese royal house and build their villas and palaces here.
If you come to Cascais looking for an oasis of relaxation, you’ve come to the right place. From the beaches to the Sintra Cascais Natural Park, from the swimming pools to the walks, the word stress doesn’t enter the town.
Cascais is an excellent area for children, including several international schools. It has nature, it has the sea, it has a town centre that can easily be explored on foot, by bicycle or by any other means of transport that is more fun for children and adults - a segway or rollerblading, for example - and it has a host of other programmes that will delight people of any age: 8 golf courses, horse riding, surfing, windsurfing, tennis, paddle tennis, cycling, walks along the beaches or through the Natural Park.
The condominium of this incredible penthouse has a gym, gourmet area, swimming pool and children’s playground.
Large living room with double height ceilings. Balcony with sea views.
Kitchen equipped with Miele appliances.
Suite. Balcony,
Guest toilet.
Upper floor: 3 suites. Balcony.
Private terrace.
8 car parks with plugs for charging electric vehicles.
Communal pool and garden. Cafeteria. Gym. Children’s playground.
The building has a supermarket and cafeterias located in the basement and is close to attractive points such as the cycle path, Casa da Guia, Cascais Marina, Guincho Beach, national and international schools, hospitals and other shops and services.
Discover Cascais, a surprising destination to live in with an atmosphere of glamour and full nature. Come for one reason. Stay for many!
Cascais, on the Atlantic coast, 30 minutes from Lisbon and the international airport, is one of the most cosmopolitan and touristy places in Portugal.
The mild climate and an average of 260 rain-free days a year were certainly strong reasons for the wealthiest families of the 19th century to follow the Portuguese royal house and build their villas and palaces here.
If you come to Cascais looking for an oasis of relaxation, you’ve come to the right place. From the beaches to the Sintra Cascais Natural Park, from the swimming pools to the walks, the word stress doesn’t enter the town.
Cascais is an excellent area for children, including several international schools. It has nature, it has the sea, it has a town centre that can easily be explored on foot, by bicycle or by any other means of transport that is more fun for children and adults - a segway or rollerblading, for example - and it has a host of other programmes that will delight people of any age: 8 golf courses, horse riding, surfing, windsurfing, tennis, paddle tennis, cycling, walks along the beaches or through the Natural Park.
Contact
See Phone
Detached House 4 Bedrooms
Pátio, Albufeira e Olhos de Água, Distrito de Faro
New · 231m²
With Garage
buy
3.200.000 €
Welcome to your luxury retreat in the prestigious Albufeira Marina. This extraordinary residence, completed in 2024, elevates the concept of sophistication and comfort to new heights.
This Villa is more than a residence, it is an exclusive retreat where every detail has been carefully designed to provide a truly sublime living experience.
The villa consists of basement, ground floor and ground floor.
In the basement:
- Space for 4 cars
- Free area, which can be easily converted into a games space, gym, cinema room or others
- Engine room
- Technical area
-Laundry
-Lift
Ground floor:
- Entrance hall
-Lift
- Bathroom
- 2 en-suite bedrooms
- Bright and large living room facing the pool
- Living/dining room
- Open plan kitchen equipped and furnished with state-of-the-art equipment.
1st floor:
-Lift
- Distribution hall
- 2 en-suite bedrooms with private balconies
-Terraces
2nd Floor/Rooftop:
-Lift
- Leisure area with outdoor fireplace
- Barbecue
Abroad:
- Swimming pool with jacuzzi
- Living area with outdoor fireplace
- Leisure and dining area
- Large garden
Upon entering, you will be immediately enveloped by the atmosphere of contemporary refinement and state-of-the-art technology. Through the built-in home automation system, you’ll have absolute control over every aspect of your home, from ambient lighting to advanced security, providing you with a luxurious and convenient lifestyle.
This magnificent property features a spectacular rooftop, the perfect place for outdoor entertaining and enjoying panoramic views of the Albufeira coastline. Imagine yourself enjoying cocktails at sunset or stargazing in a truly exclusive setting.
Equipment:
-Lift
-Automation
- VMC (Controlled Mechanical Ventilation)
- Central Air Conditioning System
- Underfloor heating system
- Solar Panels
- Electric Shutters
Distances:
- Beaches: 3 minutes
- Minimarket: 4 minutes
- Albufeira Marina: 100 meters
- Albufeira downtown: 7 minutes
- Galé and its beaches: 5 minutes
- Algarve Shopping:13 minutes
- Airport: 40 minutes
- Motorway: 7 minutes
You want the opportunity to acquire a new property with a quality level of construction and finishes. This dream home is waiting for you!
Schedule your visit now.
At City HOME we share business with any real estate consultant or agency that holds an AMI License, because together we do more for all our clients. If you are a professional in the industry and have a qualified client, please contact me!
This Villa is more than a residence, it is an exclusive retreat where every detail has been carefully designed to provide a truly sublime living experience.
The villa consists of basement, ground floor and ground floor.
In the basement:
- Space for 4 cars
- Free area, which can be easily converted into a games space, gym, cinema room or others
- Engine room
- Technical area
-Laundry
-Lift
Ground floor:
- Entrance hall
-Lift
- Bathroom
- 2 en-suite bedrooms
- Bright and large living room facing the pool
- Living/dining room
- Open plan kitchen equipped and furnished with state-of-the-art equipment.
1st floor:
-Lift
- Distribution hall
- 2 en-suite bedrooms with private balconies
-Terraces
2nd Floor/Rooftop:
-Lift
- Leisure area with outdoor fireplace
- Barbecue
Abroad:
- Swimming pool with jacuzzi
- Living area with outdoor fireplace
- Leisure and dining area
- Large garden
Upon entering, you will be immediately enveloped by the atmosphere of contemporary refinement and state-of-the-art technology. Through the built-in home automation system, you’ll have absolute control over every aspect of your home, from ambient lighting to advanced security, providing you with a luxurious and convenient lifestyle.
This magnificent property features a spectacular rooftop, the perfect place for outdoor entertaining and enjoying panoramic views of the Albufeira coastline. Imagine yourself enjoying cocktails at sunset or stargazing in a truly exclusive setting.
Equipment:
-Lift
-Automation
- VMC (Controlled Mechanical Ventilation)
- Central Air Conditioning System
- Underfloor heating system
- Solar Panels
- Electric Shutters
Distances:
- Beaches: 3 minutes
- Minimarket: 4 minutes
- Albufeira Marina: 100 meters
- Albufeira downtown: 7 minutes
- Galé and its beaches: 5 minutes
- Algarve Shopping:13 minutes
- Airport: 40 minutes
- Motorway: 7 minutes
You want the opportunity to acquire a new property with a quality level of construction and finishes. This dream home is waiting for you!
Schedule your visit now.
At City HOME we share business with any real estate consultant or agency that holds an AMI License, because together we do more for all our clients. If you are a professional in the industry and have a qualified client, please contact me!
Contact
See Phone
House 4 Bedrooms
Urbanização Al-Sakia, Quarteira, Loulé, Distrito de Faro
Used · 473m²
With Garage
buy
2.500.000 €
Set of two villas, one with 3 bedrooms and 349 sqm of gross construction area, and another one with 1 bedroom and 319 sqm of construction area, set on a plot of land of 2,475 sqm, with a swimming pool, garden, and garage, in the Al-Sakia urbanization, in the prestigious Golden Triangle between Vilamoura, Vale do Lobo, and Almancil, in the Algarve. Both houses are sold furnished.
The 3-bedroom villa consists of a large living and dining room of 56 sqm with access to a 20 sqm terrace, three en-suite bedrooms, a fully fitted kitchen, an office currently used as a bedroom with access to the terrace, a guest bathroom, and a laundry room.
The 1-bedroom villa, on two floors, features a bedroom en-suite, a guest bathroom, a kitchen with a dining area that has direct access to the swimming pool with a water cascade, and storage space in the basement.
The plot of land has a borehole for irrigation.
Al-Sakia is a residential complex located in a quiet area, close to beaches and prestigious golf courses in the region. The development offers a wide range of amenities, such as a gym, sauna, large swimming pool with a jacuzzi, children’s pool, playground, two tennis courts, solarium, and a restaurant/bar with a poolside terrace.
It is located a 9-minute drive from the São Lourenço International School and 18 minutes from the Vilamoura International School, 10 minutes from Vale do Lobo, 12 minutes from the Vilamoura Marina, 16 minutes from Quinta do Lago, areas where you can find commerce, major services, restaurants, and bars, 22 minutes from Faro Airport, and 2 hours and 20 minutes from Lisbon Airport.
The 3-bedroom villa consists of a large living and dining room of 56 sqm with access to a 20 sqm terrace, three en-suite bedrooms, a fully fitted kitchen, an office currently used as a bedroom with access to the terrace, a guest bathroom, and a laundry room.
The 1-bedroom villa, on two floors, features a bedroom en-suite, a guest bathroom, a kitchen with a dining area that has direct access to the swimming pool with a water cascade, and storage space in the basement.
The plot of land has a borehole for irrigation.
Al-Sakia is a residential complex located in a quiet area, close to beaches and prestigious golf courses in the region. The development offers a wide range of amenities, such as a gym, sauna, large swimming pool with a jacuzzi, children’s pool, playground, two tennis courts, solarium, and a restaurant/bar with a poolside terrace.
It is located a 9-minute drive from the São Lourenço International School and 18 minutes from the Vilamoura International School, 10 minutes from Vale do Lobo, 12 minutes from the Vilamoura Marina, 16 minutes from Quinta do Lago, areas where you can find commerce, major services, restaurants, and bars, 22 minutes from Faro Airport, and 2 hours and 20 minutes from Lisbon Airport.
Contact
See Phone
Semi-Detached House 4 Bedrooms
Ponta da Piedade, São Gonçalo de Lagos, Distrito de Faro
Under construction · 300m²
With Garage
buy
2.350.000 €
Luxurious 4-Bedroom Villa with Pool, Just Steps from the Beach n Ponta da Piedade, Lagos, Algarve
Nestled in a tranquil oasis, this exquisite 4-bedroom villa offers the perfect blend of coastal living and modern luxury. Located a mere 300 meters from the pristine beachfront, this property invites you to bask in the beauty of the seaside while enjoying an array of premium features.
As you step through the grand entrance, you’ll be greeted by a spacious open-plan living area, bathed in natural light. The villa boasts four en-suite bedrooms, ensuring privacy and comfort for you and your guests. Each suite is equipped with its own air-conditioning system, guaranteeing a pleasant temperature year-round.
With underfloor heating throughout the villa, you can relish in warmth and coziness during the cooler months. Electric blinds adorn the large windows, offering both convenience and privacy, all at the touch of a button.
The heart of this home is the sleek fitted kitchen, furnished with top-tier appliances and storage solutions. It’s a culinary enthusiast’s dream, perfect for preparing meals to savor in the adjacent dining area.
Not only does this villa feature an impressive interior, but it’s also designed with a sustainable touch. A state-of-the-art solar system harnesses the power of the sun, reducing your environmental footprint and energy bills. Moreover, the villa is integrated with a smart home system, allowing you to control various aspects of your living space with ease.
Quality materials and impeccable thermal and acoustic insulation ensure that this villa maintains a comfortable and tranquil atmosphere, regardless of the weather or outside noise.
Connectivity is a breeze with high-speed internet fiber available, facilitating remote work, entertainment, and staying in touch with loved ones.
Step outside, and you’ll find your private swimming pool, perfect for refreshing dips on warm days or leisurely swims at sunset. The surrounding outdoor space is ideal for al fresco dining, relaxation, and entertaining.
This villa is a testament to the finest in coastal living. With its exceptional features and proximity to the beach, it provides a unique opportunity to embrace the relaxed elegance of a modern coastal lifestyle. Don’t miss the chance to make this villa your own, where you can create lasting memories in an environment of beauty, comfort, and convenience.
Nestled in a tranquil oasis, this exquisite 4-bedroom villa offers the perfect blend of coastal living and modern luxury. Located a mere 300 meters from the pristine beachfront, this property invites you to bask in the beauty of the seaside while enjoying an array of premium features.
As you step through the grand entrance, you’ll be greeted by a spacious open-plan living area, bathed in natural light. The villa boasts four en-suite bedrooms, ensuring privacy and comfort for you and your guests. Each suite is equipped with its own air-conditioning system, guaranteeing a pleasant temperature year-round.
With underfloor heating throughout the villa, you can relish in warmth and coziness during the cooler months. Electric blinds adorn the large windows, offering both convenience and privacy, all at the touch of a button.
The heart of this home is the sleek fitted kitchen, furnished with top-tier appliances and storage solutions. It’s a culinary enthusiast’s dream, perfect for preparing meals to savor in the adjacent dining area.
Not only does this villa feature an impressive interior, but it’s also designed with a sustainable touch. A state-of-the-art solar system harnesses the power of the sun, reducing your environmental footprint and energy bills. Moreover, the villa is integrated with a smart home system, allowing you to control various aspects of your living space with ease.
Quality materials and impeccable thermal and acoustic insulation ensure that this villa maintains a comfortable and tranquil atmosphere, regardless of the weather or outside noise.
Connectivity is a breeze with high-speed internet fiber available, facilitating remote work, entertainment, and staying in touch with loved ones.
Step outside, and you’ll find your private swimming pool, perfect for refreshing dips on warm days or leisurely swims at sunset. The surrounding outdoor space is ideal for al fresco dining, relaxation, and entertaining.
This villa is a testament to the finest in coastal living. With its exceptional features and proximity to the beach, it provides a unique opportunity to embrace the relaxed elegance of a modern coastal lifestyle. Don’t miss the chance to make this villa your own, where you can create lasting memories in an environment of beauty, comfort, and convenience.
Contact
See Phone
Semi-Detached House 4 Bedrooms
Ponta da Piedade, São Gonçalo de Lagos, Distrito de Faro
Under construction · 300m²
With Garage
buy
2.450.000 €
Luxurious 4-Bedroom Villa with Pool, Just Steps from the Beach n Ponta da Piedade, Lagos, Algarve
Nestled in a tranquil oasis, this exquisite 4-bedroom villa offers the perfect blend of coastal living and modern luxury. Located a mere 300 meters from the pristine beachfront, this property invites you to bask in the beauty of the seaside while enjoying an array of premium features.
As you step through the grand entrance, you’ll be greeted by a spacious open-plan living area, bathed in natural light. The villa boasts four en-suite bedrooms, ensuring privacy and comfort for you and your guests. Each suite is equipped with its own air-conditioning system, guaranteeing a pleasant temperature year-round.
With underfloor heating throughout the villa, you can relish in warmth and coziness during the cooler months. Electric blinds adorn the large windows, offering both convenience and privacy, all at the touch of a button.
The heart of this home is the sleek fitted kitchen, furnished with top-tier appliances and storage solutions. It’s a culinary enthusiast’s dream, perfect for preparing meals to savor in the adjacent dining area.
Not only does this villa feature an impressive interior, but it’s also designed with a sustainable touch. A state-of-the-art solar system harnesses the power of the sun, reducing your environmental footprint and energy bills. Moreover, the villa is integrated with a smart home system, allowing you to control various aspects of your living space with ease.
Quality materials and impeccable thermal and acoustic insulation ensure that this villa maintains a comfortable and tranquil atmosphere, regardless of the weather or outside noise.
Connectivity is a breeze with high-speed internet fiber available, facilitating remote work, entertainment, and staying in touch with loved ones.
Step outside, and you’ll find your private swimming pool, perfect for refreshing dips on warm days or leisurely swims at sunset. The surrounding outdoor space is ideal for al fresco dining, relaxation, and entertaining.
This villa is a testament to the finest in coastal living. With its exceptional features and proximity to the beach, it provides a unique opportunity to embrace the relaxed elegance of a modern coastal lifestyle. Don’t miss the chance to make this villa your own, where you can create lasting memories in an environment of beauty, comfort, and convenience.
HAB_51510
Nestled in a tranquil oasis, this exquisite 4-bedroom villa offers the perfect blend of coastal living and modern luxury. Located a mere 300 meters from the pristine beachfront, this property invites you to bask in the beauty of the seaside while enjoying an array of premium features.
As you step through the grand entrance, you’ll be greeted by a spacious open-plan living area, bathed in natural light. The villa boasts four en-suite bedrooms, ensuring privacy and comfort for you and your guests. Each suite is equipped with its own air-conditioning system, guaranteeing a pleasant temperature year-round.
With underfloor heating throughout the villa, you can relish in warmth and coziness during the cooler months. Electric blinds adorn the large windows, offering both convenience and privacy, all at the touch of a button.
The heart of this home is the sleek fitted kitchen, furnished with top-tier appliances and storage solutions. It’s a culinary enthusiast’s dream, perfect for preparing meals to savor in the adjacent dining area.
Not only does this villa feature an impressive interior, but it’s also designed with a sustainable touch. A state-of-the-art solar system harnesses the power of the sun, reducing your environmental footprint and energy bills. Moreover, the villa is integrated with a smart home system, allowing you to control various aspects of your living space with ease.
Quality materials and impeccable thermal and acoustic insulation ensure that this villa maintains a comfortable and tranquil atmosphere, regardless of the weather or outside noise.
Connectivity is a breeze with high-speed internet fiber available, facilitating remote work, entertainment, and staying in touch with loved ones.
Step outside, and you’ll find your private swimming pool, perfect for refreshing dips on warm days or leisurely swims at sunset. The surrounding outdoor space is ideal for al fresco dining, relaxation, and entertaining.
This villa is a testament to the finest in coastal living. With its exceptional features and proximity to the beach, it provides a unique opportunity to embrace the relaxed elegance of a modern coastal lifestyle. Don’t miss the chance to make this villa your own, where you can create lasting memories in an environment of beauty, comfort, and convenience.
HAB_51510
Contact
See Phone
Apartment 4 Bedrooms
Rua António Cardoso, Lordelo do Ouro e Massarelos, Porto, Distrito do Porto
Under construction · 269m²
With Garage
buy
2.250.000 €
4 bedroom penthouse with an area of 269 sq m, balconies with a total area of 160 sq m, 3 parking spaces and storage, inserted in the most recent and luxurious development on Avenida da Baosvista.
It is through this prism that we will live in Boavista: that of innovation, excellence and differentiation.
A unique project in this noble area of the city of Porto, a building that recalls the shape of a diamond, inspired by its beauty, rarity, purity and brilliance.
Gated community with Concierge, Gym and Living Room.
Consisting of 8 floors and 73 apartments divided into T1+1, T2, T3, T3 duplex, T4 duplex and T4 Penthouse, with indoor areas up to 282 square meters and outdoor areas up to 365 square meters
The strength of the exterior lines resembles that of a diamond, while the interior recalls the value of what is most precious: the place we call home.
The location belongs to those who have always made it home, to those who choose it to live, invest or discover.
Versatile, trendy and close to services and access: Boavista brings a new centrality to Porto.
A few meters from the building, there are some of the most emblematic hotels in the city, varied street commerce, the most renowned jeweller in the city, great access, public transport, schools and the new Metro Bus project that will pass by the door.
The Boavista roundabout is a 7-minute walk away and the award-winning Bom Sucesso Market is just 10 minutes away.
Architecture in charge of the highly regarded and award-winning Ventura Partners.
All apartments have parking spaces, storage and balconies, where they are inspired by ’geometric modules of pyramidal shape’, ’creating a continuous play of planes, on all facades’.
This development ’brings a remarkable potential to Avenida da Boavista and the surrounding space’, ’enhancing, modernising and enriching the urban landscape that embraces it’.
The work will start in the 1st quarter of 2024 and will take 3 years for its completion.
Don’t miss this opportunity. Request more information now!
For over 25 years Castelhana has been a renowned name in the Portuguese real estate sector. As a company of Dils group, we specialize in advising businesses, organizations and (institutional) investors in buying, selling, renting, letting and development of residential properties.
Founded in 1999, Castelhana has built one of the largest and most solid real estate portfolios in Portugal over the years, with over 600 renovation and new construction projects.
In Porto, we are based in Foz Do Douro, one of the noblest places in the city. In Lisbon, in Chiado, one of the most emblematic and traditional areas of the capital and in the Algarve next to the renowned Vilamoura Marina.
We are waiting for you. We have a team available to give you the best support in your next real estate investment.
Contact us!
It is through this prism that we will live in Boavista: that of innovation, excellence and differentiation.
A unique project in this noble area of the city of Porto, a building that recalls the shape of a diamond, inspired by its beauty, rarity, purity and brilliance.
Gated community with Concierge, Gym and Living Room.
Consisting of 8 floors and 73 apartments divided into T1+1, T2, T3, T3 duplex, T4 duplex and T4 Penthouse, with indoor areas up to 282 square meters and outdoor areas up to 365 square meters
The strength of the exterior lines resembles that of a diamond, while the interior recalls the value of what is most precious: the place we call home.
The location belongs to those who have always made it home, to those who choose it to live, invest or discover.
Versatile, trendy and close to services and access: Boavista brings a new centrality to Porto.
A few meters from the building, there are some of the most emblematic hotels in the city, varied street commerce, the most renowned jeweller in the city, great access, public transport, schools and the new Metro Bus project that will pass by the door.
The Boavista roundabout is a 7-minute walk away and the award-winning Bom Sucesso Market is just 10 minutes away.
Architecture in charge of the highly regarded and award-winning Ventura Partners.
All apartments have parking spaces, storage and balconies, where they are inspired by ’geometric modules of pyramidal shape’, ’creating a continuous play of planes, on all facades’.
This development ’brings a remarkable potential to Avenida da Boavista and the surrounding space’, ’enhancing, modernising and enriching the urban landscape that embraces it’.
The work will start in the 1st quarter of 2024 and will take 3 years for its completion.
Don’t miss this opportunity. Request more information now!
For over 25 years Castelhana has been a renowned name in the Portuguese real estate sector. As a company of Dils group, we specialize in advising businesses, organizations and (institutional) investors in buying, selling, renting, letting and development of residential properties.
Founded in 1999, Castelhana has built one of the largest and most solid real estate portfolios in Portugal over the years, with over 600 renovation and new construction projects.
In Porto, we are based in Foz Do Douro, one of the noblest places in the city. In Lisbon, in Chiado, one of the most emblematic and traditional areas of the capital and in the Algarve next to the renowned Vilamoura Marina.
We are waiting for you. We have a team available to give you the best support in your next real estate investment.
Contact us!
Contact
See Phone
Apartment 4 Bedrooms
Rua António Cardoso, Lordelo do Ouro e Massarelos, Porto, Distrito do Porto
Under construction · 250m²
With Garage
buy
2.100.000 €
4 bedroom penthouse with an area of 251 sq m, balconies with a total area of 140 sq m, 3 parking spaces and storage, inserted in the most recent and luxurious development on Avenida da Baosvista.
It is through this prism that we will live in Boavista: that of innovation, excellence and differentiation.
A unique project in this noble area of the city of Porto, a building that recalls the shape of a diamond, inspired by its beauty, rarity, purity and brilliance.
Gated community with Concierge, Gym and Living Room.
Consisting of 8 floors and 73 apartments divided into T1+1, T2, T3, T3 duplex, T4 duplex and T4 Penthouse, with indoor areas up to 282 square meters and outdoor areas up to 365 square meters
The strength of the exterior lines resembles that of a diamond, while the interior recalls the value of what is most precious: the place we call home.
The location belongs to those who have always made it home, to those who choose it to live, invest or discover.
Versatile, trendy and close to services and access: Boavista brings a new centrality to Porto.
A few meters from the building, there are some of the most emblematic hotels in the city, varied street commerce, the most renowned jeweller in the city, great access, public transport, schools and the new Metro Bus project that will pass by the door.
The Boavista roundabout is a 7-minute walk away and the award-winning Bom Sucesso Market is just 10 minutes away.
Architecture in charge of the highly regarded and award-winning Ventura Partners.
All apartments have parking spaces, storage and balconies, where they are inspired by ’geometric modules of pyramidal shape’, ’creating a continuous play of planes, on all facades’.
This development ’brings a remarkable potential to Avenida da Boavista and the surrounding space’, ’enhancing, modernising and enriching the urban landscape that embraces it’.
The work will start in the 1st quarter of 2024 and will take 3 years for its completion.
Don’t miss this opportunity. Request more information now!
For over 25 years Castelhana has been a renowned name in the Portuguese real estate sector. As a company of Dils group, we specialize in advising businesses, organizations and (institutional) investors in buying, selling, renting, letting and development of residential properties.
Founded in 1999, Castelhana has built one of the largest and most solid real estate portfolios in Portugal over the years, with over 600 renovation and new construction projects.
In Porto, we are based in Foz Do Douro, one of the noblest places in the city. In Lisbon, in Chiado, one of the most emblematic and traditional areas of the capital and in the Algarve next to the renowned Vilamoura Marina.
We are waiting for you. We have a team available to give you the best support in your next real estate investment.
Contact us!
It is through this prism that we will live in Boavista: that of innovation, excellence and differentiation.
A unique project in this noble area of the city of Porto, a building that recalls the shape of a diamond, inspired by its beauty, rarity, purity and brilliance.
Gated community with Concierge, Gym and Living Room.
Consisting of 8 floors and 73 apartments divided into T1+1, T2, T3, T3 duplex, T4 duplex and T4 Penthouse, with indoor areas up to 282 square meters and outdoor areas up to 365 square meters
The strength of the exterior lines resembles that of a diamond, while the interior recalls the value of what is most precious: the place we call home.
The location belongs to those who have always made it home, to those who choose it to live, invest or discover.
Versatile, trendy and close to services and access: Boavista brings a new centrality to Porto.
A few meters from the building, there are some of the most emblematic hotels in the city, varied street commerce, the most renowned jeweller in the city, great access, public transport, schools and the new Metro Bus project that will pass by the door.
The Boavista roundabout is a 7-minute walk away and the award-winning Bom Sucesso Market is just 10 minutes away.
Architecture in charge of the highly regarded and award-winning Ventura Partners.
All apartments have parking spaces, storage and balconies, where they are inspired by ’geometric modules of pyramidal shape’, ’creating a continuous play of planes, on all facades’.
This development ’brings a remarkable potential to Avenida da Boavista and the surrounding space’, ’enhancing, modernising and enriching the urban landscape that embraces it’.
The work will start in the 1st quarter of 2024 and will take 3 years for its completion.
Don’t miss this opportunity. Request more information now!
For over 25 years Castelhana has been a renowned name in the Portuguese real estate sector. As a company of Dils group, we specialize in advising businesses, organizations and (institutional) investors in buying, selling, renting, letting and development of residential properties.
Founded in 1999, Castelhana has built one of the largest and most solid real estate portfolios in Portugal over the years, with over 600 renovation and new construction projects.
In Porto, we are based in Foz Do Douro, one of the noblest places in the city. In Lisbon, in Chiado, one of the most emblematic and traditional areas of the capital and in the Algarve next to the renowned Vilamoura Marina.
We are waiting for you. We have a team available to give you the best support in your next real estate investment.
Contact us!
Contact
See Phone
House 4 Bedrooms
Ponta da Piedade, São Gonçalo de Lagos, Distrito de Faro
New · 300m²
With Garage
buy
2.450.000 €
A fantastic modern villa with sea views located in one of the most sought-after areas of Lagos (Ponta da Piedade and Praia de D. Ana).
Just a few metres from the beaches and the lighthouse, you can enjoy walks along the wonderful cliffs of the Western Algarve.
On the ground floor you’ll find a large open-plan living and dining area perfectly integrated with the fully equipped kitchen and access to a large south-facing terrace overlooking the pool and garden.
There is also a communal bathroom, utility room, laundry room, a lift for ease of movement and a spacious garage.
On the first floor you’ll find the 4 generously decorated bedrooms, each with its own dressing area and en suite bathroom.
These rooms with large windows give access to breathtaking sea views.
The highlight of this villa is a large roof terrace equipped with a jacuzzi, which offers panoramic views of the magnificent surrounding area such as the countryside, the sea and the outlying cityscape of Lagos.
The property boasts a host of modern amenities, including air conditioning, underfloor heating, blackout curtains, a solar system, an advanced home automation system and high-speed fibre internet. The selection of high-quality materials ensures exceptional thermal and acoustic insulation, and the large windows and glass doors give the villa a contemporary aesthetic, flooding the interior with natural light and framing the sea views.
Just 300 metres from the stunning Praia do Camilo, 500 metres from Praia Dona Ana and Ponta da Piedade, and a mere 900 metres from the charming town of Lagos, you’ll find a unique leisure space.
Completion of construction: June 2025
Composition:
- 642 m² plot.
- 300 m² building area.
- T4.
- 4 bathrooms.
- Terrace and balcony.
- Parking space.
- Built-in wardrobes.
- South, east, west facing.
- Laundry room.
- Lift.
- Air conditioning.
- Swimming pool.
- Garden.
If you’re looking for comfort and tranquillity, close to one of the region’s most fantastic beaches, book your visit.
Famous Group has a team that can help you with rigour and confidence throughout the process of buying and selling your property.
We also have a qualified service that can help you with the purchase through financing.
Don’t hesitate to contact us for more information.
Nuno Canejo
Famous Group
Just a few metres from the beaches and the lighthouse, you can enjoy walks along the wonderful cliffs of the Western Algarve.
On the ground floor you’ll find a large open-plan living and dining area perfectly integrated with the fully equipped kitchen and access to a large south-facing terrace overlooking the pool and garden.
There is also a communal bathroom, utility room, laundry room, a lift for ease of movement and a spacious garage.
On the first floor you’ll find the 4 generously decorated bedrooms, each with its own dressing area and en suite bathroom.
These rooms with large windows give access to breathtaking sea views.
The highlight of this villa is a large roof terrace equipped with a jacuzzi, which offers panoramic views of the magnificent surrounding area such as the countryside, the sea and the outlying cityscape of Lagos.
The property boasts a host of modern amenities, including air conditioning, underfloor heating, blackout curtains, a solar system, an advanced home automation system and high-speed fibre internet. The selection of high-quality materials ensures exceptional thermal and acoustic insulation, and the large windows and glass doors give the villa a contemporary aesthetic, flooding the interior with natural light and framing the sea views.
Just 300 metres from the stunning Praia do Camilo, 500 metres from Praia Dona Ana and Ponta da Piedade, and a mere 900 metres from the charming town of Lagos, you’ll find a unique leisure space.
Completion of construction: June 2025
Composition:
- 642 m² plot.
- 300 m² building area.
- T4.
- 4 bathrooms.
- Terrace and balcony.
- Parking space.
- Built-in wardrobes.
- South, east, west facing.
- Laundry room.
- Lift.
- Air conditioning.
- Swimming pool.
- Garden.
If you’re looking for comfort and tranquillity, close to one of the region’s most fantastic beaches, book your visit.
Famous Group has a team that can help you with rigour and confidence throughout the process of buying and selling your property.
We also have a qualified service that can help you with the purchase through financing.
Don’t hesitate to contact us for more information.
Nuno Canejo
Famous Group
Contact
See Phone
House 4 Bedrooms
Ponta da Piedade, São Gonçalo de Lagos, Distrito de Faro
New · 300m²
With Garage
buy
2.350.000 €
A fantastic modern villa with sea views located in one of the most sought-after areas of Lagos (Ponta da Piedade and Praia de D. Ana).
Just a few metres from the beaches and the lighthouse, you can enjoy walks along the wonderful cliffs of the Western Algarve.
On the ground floor you’ll find a large open-plan living and dining area perfectly integrated with the fully equipped kitchen and access to a large south-facing terrace overlooking the pool and garden.
There is also a communal bathroom, utility room, laundry room, a lift for ease of movement and a spacious garage.
On the first floor you’ll find the 4 generously decorated bedrooms, each with its own dressing area and en suite bathroom.
These rooms with large windows give access to breathtaking sea views.
The highlight of this villa is a large roof terrace equipped with a jacuzzi, which offers panoramic views of the magnificent surrounding area such as the countryside, the sea and the outlying cityscape of Lagos.
The property boasts a host of modern amenities, including air conditioning, underfloor heating, blackout curtains, a solar system, an advanced home automation system and high-speed fibre internet. The selection of high-quality materials ensures exceptional thermal and acoustic insulation, and the large windows and glass doors give the villa a contemporary aesthetic, flooding the interior with natural light and framing the sea views.
Just 300 metres from the stunning Praia do Camilo, 500 metres from Praia Dona Ana and Ponta da Piedade, and a mere 900 metres from the charming town of Lagos, you’ll find a unique leisure space.
Completion of construction: June 2025
Composition:
- 568 m² plot.
- 300 m² building area.
- T4.
- 4 bathrooms.
- Terrace and balcony.
- Parking space.
- Built-in wardrobes.
- South, east, west facing.
- Laundry room.
- Lift.
- Air conditioning.
- Swimming pool.
- Garden.
If you’re looking for comfort and tranquillity, close to one of the region’s most fantastic beaches, book your visit.
Famous Group has a team that can help you with rigour and confidence throughout the process of buying and selling your property.
We also have a qualified service that can help you with the purchase through financing.
Don’t hesitate to contact us for more information.
Nuno Canejo
Famous Group
Just a few metres from the beaches and the lighthouse, you can enjoy walks along the wonderful cliffs of the Western Algarve.
On the ground floor you’ll find a large open-plan living and dining area perfectly integrated with the fully equipped kitchen and access to a large south-facing terrace overlooking the pool and garden.
There is also a communal bathroom, utility room, laundry room, a lift for ease of movement and a spacious garage.
On the first floor you’ll find the 4 generously decorated bedrooms, each with its own dressing area and en suite bathroom.
These rooms with large windows give access to breathtaking sea views.
The highlight of this villa is a large roof terrace equipped with a jacuzzi, which offers panoramic views of the magnificent surrounding area such as the countryside, the sea and the outlying cityscape of Lagos.
The property boasts a host of modern amenities, including air conditioning, underfloor heating, blackout curtains, a solar system, an advanced home automation system and high-speed fibre internet. The selection of high-quality materials ensures exceptional thermal and acoustic insulation, and the large windows and glass doors give the villa a contemporary aesthetic, flooding the interior with natural light and framing the sea views.
Just 300 metres from the stunning Praia do Camilo, 500 metres from Praia Dona Ana and Ponta da Piedade, and a mere 900 metres from the charming town of Lagos, you’ll find a unique leisure space.
Completion of construction: June 2025
Composition:
- 568 m² plot.
- 300 m² building area.
- T4.
- 4 bathrooms.
- Terrace and balcony.
- Parking space.
- Built-in wardrobes.
- South, east, west facing.
- Laundry room.
- Lift.
- Air conditioning.
- Swimming pool.
- Garden.
If you’re looking for comfort and tranquillity, close to one of the region’s most fantastic beaches, book your visit.
Famous Group has a team that can help you with rigour and confidence throughout the process of buying and selling your property.
We also have a qualified service that can help you with the purchase through financing.
Don’t hesitate to contact us for more information.
Nuno Canejo
Famous Group
Contact
See Phone
House 4 Bedrooms
Celeirós, Aveleda e Vimieiro, Braga, Distrito de Braga
New · 246m²
With Garage
buy
6.250.000 €
#ref:017-3085
Contact
See Phone
House 4 Bedrooms +1
São Martinho, Funchal, Ilha da Madeira
Used · 541m²
With Garage
buy
2.650.000 €
4+1 bedroom villa, fully furnished, with 589 sqm of gross floor area, on an 850 sqm plot of land, with exceptional panoramic views of the Atlantic Ocean, Deserted Islands, and Funchal Bay, in one of the most prestigious and premium residential areas of Funchal, Madeira Island. The rustic-style villa features spacious interiors with noble materials such as wood, spread over three floors and an internal elevator, providing comfort and functionality in its living space.
The ground floor offers an entrance courtyard, a 38 sqm dining room open-plan to a spacious 65 sqm living room, which extends to a 31 sqm porch for family lunches or hosting friends, enjoying the garden and scenic views all year round, with tranquility and privacy. It includes a guest bathroom and internal access to the elevator. The fully equipped 31 sqm kitchen with dining area has a work island and a door leading to the side garden. The service area includes a laundry room, sunroom, pantry, utility room, a bedroom, a complete bathroom, and a covered patio. There is the possibility to build a swimming pool in the garden, located in front of the porch, in the most privileged southwest-oriented area of the plot. The side garden allows for a small organic vegetable garden, fruit trees, and herbs, with easy maintenance.
The first floor comprises an elevator, a generous and cozy 26 sqm living room with a balcony and stunning sea views, three suites, two of which with walk-in closets and balconies to enjoy the panoramic views, and an additional bedroom/office. The master suite, with 55 sqm, includes a 19 sqm walk-in closet and two private balconies, one of which overlooks Funchal harbor, the city, and the vast Atlantic.
The basement includes a garage with capacity for five cars, an elevator, a large storage area, pre-installation for a bathroom and dressing room, with the possibility of using part of the space for a gym, and a multi-purpose room for children or adults. The villa stands out for its very spacious areas, elevator, three suites, master suite, and the possibility of building a pool in the best area of the plot. The size of the plot and the excellent residential location, safe, sheltered, and quiet, allow for long-term investment appreciation potential, combining panoramic views with proximity to Funchal, the sea, and the beach area, with the privilege of being able to swim in the sea all year round.
Well-served by accessibility, the villa is a 3-minute drive or a 15-minute walk from Estrada Monumental, one of Funchal’s busiest commercial areas, with all kinds of shops, services, and the best restaurants nearby. It is less than 5 minutes from the Private Hospital and about 10 minutes from the center of Funchal, the marina, as well as nurseries, schools, public schools, leisure spaces such as gardens, tennis courts, and paddle courts. It is a 15-minute drive from Palheiro Golf and 30 minutes from Santo da Serra Golf Club. It is 20 minutes from Madeira International Airport (13 daily flights, 1h30 minutes to Lisbon and 4 daily flights of 2h00 to Porto, in addition to regular flights to 60 airports in 23 countries, including the United Kingdom, Germany, Switzerland, Denmark, Poland, USA, Canada, among others).
Madeira Island is known for its natural beauty, mild climate, and safety. The peaceful environment translates into a safe and high-quality living experience.
The ground floor offers an entrance courtyard, a 38 sqm dining room open-plan to a spacious 65 sqm living room, which extends to a 31 sqm porch for family lunches or hosting friends, enjoying the garden and scenic views all year round, with tranquility and privacy. It includes a guest bathroom and internal access to the elevator. The fully equipped 31 sqm kitchen with dining area has a work island and a door leading to the side garden. The service area includes a laundry room, sunroom, pantry, utility room, a bedroom, a complete bathroom, and a covered patio. There is the possibility to build a swimming pool in the garden, located in front of the porch, in the most privileged southwest-oriented area of the plot. The side garden allows for a small organic vegetable garden, fruit trees, and herbs, with easy maintenance.
The first floor comprises an elevator, a generous and cozy 26 sqm living room with a balcony and stunning sea views, three suites, two of which with walk-in closets and balconies to enjoy the panoramic views, and an additional bedroom/office. The master suite, with 55 sqm, includes a 19 sqm walk-in closet and two private balconies, one of which overlooks Funchal harbor, the city, and the vast Atlantic.
The basement includes a garage with capacity for five cars, an elevator, a large storage area, pre-installation for a bathroom and dressing room, with the possibility of using part of the space for a gym, and a multi-purpose room for children or adults. The villa stands out for its very spacious areas, elevator, three suites, master suite, and the possibility of building a pool in the best area of the plot. The size of the plot and the excellent residential location, safe, sheltered, and quiet, allow for long-term investment appreciation potential, combining panoramic views with proximity to Funchal, the sea, and the beach area, with the privilege of being able to swim in the sea all year round.
Well-served by accessibility, the villa is a 3-minute drive or a 15-minute walk from Estrada Monumental, one of Funchal’s busiest commercial areas, with all kinds of shops, services, and the best restaurants nearby. It is less than 5 minutes from the Private Hospital and about 10 minutes from the center of Funchal, the marina, as well as nurseries, schools, public schools, leisure spaces such as gardens, tennis courts, and paddle courts. It is a 15-minute drive from Palheiro Golf and 30 minutes from Santo da Serra Golf Club. It is 20 minutes from Madeira International Airport (13 daily flights, 1h30 minutes to Lisbon and 4 daily flights of 2h00 to Porto, in addition to regular flights to 60 airports in 23 countries, including the United Kingdom, Germany, Switzerland, Denmark, Poland, USA, Canada, among others).
Madeira Island is known for its natural beauty, mild climate, and safety. The peaceful environment translates into a safe and high-quality living experience.
Contact
See Phone
House 4 Bedrooms Triplex
Ericeira , Mafra, Distrito de Lisboa
New · 184m²
With Garage
buy
2.600.000 €
If you are looking for a detached villa with a high standard of finishes, in one of the most exclusive and sought-after areas with front views and swimming pool, stunning sea and that you can enjoy large terraces.
This is the ideal villa for you!
2+2 bedroom villa (bedroom on the 1st floor described as living room and 1 bedroom on the -1 floor described as storage), located in a private condominium of 3 villas, with a plot of 550m² for exclusive use, located just 3 km from the village of Ericeira.
The villa is composed as follows:
- Floor -1, garage with an area of 53 m², living room with 38.25 m² (described as storage, with windows and direct access to the garden, bathroom with shower base, and laundry area.
- Floor 0 with hall with stairs leading to the 1st floor and the 1st floor, a bedroom, one en suite, living room with open plan kitchen with access to the balcony with superb sea view, pantry and a bathroom.
- 1st floor with open space with 39.95 m² (prepared to be divided into 2 bedrooms) with access to a terrace of 9 m2 and the 2nd terrace facing the sea stunning with 46.50m², bathroom with shower base.
Exterior with swimming pool and garden all around the villa.
Equipment:
Kitchen equipped with oven, microwave, extractor fan, dishwasher, washing machine (own facilities in the basement), fridge freezer, induction hob.
Electric shutters, electric gates. The entire ground floor and 1st floor has hydraulic underfloor heating provided by thermal panels on the roof and by heat pump. This system will also supply the DHW network.
* All available information does not exempt the mediator from confirming as well as consulting the property documentation. *
This is the ideal villa for you!
2+2 bedroom villa (bedroom on the 1st floor described as living room and 1 bedroom on the -1 floor described as storage), located in a private condominium of 3 villas, with a plot of 550m² for exclusive use, located just 3 km from the village of Ericeira.
The villa is composed as follows:
- Floor -1, garage with an area of 53 m², living room with 38.25 m² (described as storage, with windows and direct access to the garden, bathroom with shower base, and laundry area.
- Floor 0 with hall with stairs leading to the 1st floor and the 1st floor, a bedroom, one en suite, living room with open plan kitchen with access to the balcony with superb sea view, pantry and a bathroom.
- 1st floor with open space with 39.95 m² (prepared to be divided into 2 bedrooms) with access to a terrace of 9 m2 and the 2nd terrace facing the sea stunning with 46.50m², bathroom with shower base.
Exterior with swimming pool and garden all around the villa.
Equipment:
Kitchen equipped with oven, microwave, extractor fan, dishwasher, washing machine (own facilities in the basement), fridge freezer, induction hob.
Electric shutters, electric gates. The entire ground floor and 1st floor has hydraulic underfloor heating provided by thermal panels on the roof and by heat pump. This system will also supply the DHW network.
* All available information does not exempt the mediator from confirming as well as consulting the property documentation. *
Contact
See Phone
House 4 Bedrooms Duplex
Ponta da Piedade, São Gonçalo de Lagos, Distrito de Faro
New · 244m²
With Garage
buy
2.350.000 €
Moradias T4 em construção em São Goncalves de Lagos
Referência: JG2673
Inseridas em localização privilegiada com vistas deslumbrantes sobre o mar e o campo.
Moradias germinadas com previsão de conclusão no verão de 2025.
Moradia de 2 pisos, distribuída da seguinte forma:
Piso 0:
- Garagem com 28.3 m2;
- Hall de entrada com 20.6 m2;
- Wc social com 3.1 m2;
- Lavandaria 7 m2;
- Sala com 45.9 m2 e cozinha com 23 m2 em open space;
- Zona de circulação com 7.6 m2;
- Elevador;
Piso 1:
- Suite 1 com 19.7 m2 + Wc da suite com 4.5 m2;
- Suite 2 com 17.2 m2 + Wc da suite com 3.7 m2;
- Suite 3 com 25.2 m2 + Wc da suite com 6 m2;
- Suite 4 com 18.4 m2 + Closet com 7 m2 + Wc da suite com 4.5 m2;
- Varanda com 4.1 m2;
- Neste piso existe ainda uma divisão extra que pode ser utilizada como escritório ou um quinto quarto;
Exterior:
- Logradouro parcialmente coberto com piscina e jardim;
- Estacionamento para 2 viaturas;
Equipamentos e acabamentos a destacar:
- Materiais de qualidade e excelentes Isolamentos térmicos e acústicos;
- Cozinha totalmente equipada;
- Ar condicionado;
- Pavimento radiante;
- Estores elétricos;
- Caixilharias com corte térmico;
- Porta Alta Segurança;
- Sistema de domótica
- Sistema solar para aquecimento de águas;
Estas excelentes moradias dispõem de vista mar, estando a cerca de 300 metros da praia do Camilo, a 500 metros da praia de Dona Ana e 500 metros da Ponta da Piedade.
Para mais informações e/ ou agendar visita contacte (telefone) ou (telefone)
Para mais soluções consulte: liskasasimobiliaria pt
’LisKasas o caminho mais rápido e seguro na procura da sua futura casa’
Referência: JG2673
Inseridas em localização privilegiada com vistas deslumbrantes sobre o mar e o campo.
Moradias germinadas com previsão de conclusão no verão de 2025.
Moradia de 2 pisos, distribuída da seguinte forma:
Piso 0:
- Garagem com 28.3 m2;
- Hall de entrada com 20.6 m2;
- Wc social com 3.1 m2;
- Lavandaria 7 m2;
- Sala com 45.9 m2 e cozinha com 23 m2 em open space;
- Zona de circulação com 7.6 m2;
- Elevador;
Piso 1:
- Suite 1 com 19.7 m2 + Wc da suite com 4.5 m2;
- Suite 2 com 17.2 m2 + Wc da suite com 3.7 m2;
- Suite 3 com 25.2 m2 + Wc da suite com 6 m2;
- Suite 4 com 18.4 m2 + Closet com 7 m2 + Wc da suite com 4.5 m2;
- Varanda com 4.1 m2;
- Neste piso existe ainda uma divisão extra que pode ser utilizada como escritório ou um quinto quarto;
Exterior:
- Logradouro parcialmente coberto com piscina e jardim;
- Estacionamento para 2 viaturas;
Equipamentos e acabamentos a destacar:
- Materiais de qualidade e excelentes Isolamentos térmicos e acústicos;
- Cozinha totalmente equipada;
- Ar condicionado;
- Pavimento radiante;
- Estores elétricos;
- Caixilharias com corte térmico;
- Porta Alta Segurança;
- Sistema de domótica
- Sistema solar para aquecimento de águas;
Estas excelentes moradias dispõem de vista mar, estando a cerca de 300 metros da praia do Camilo, a 500 metros da praia de Dona Ana e 500 metros da Ponta da Piedade.
Para mais informações e/ ou agendar visita contacte (telefone) ou (telefone)
Para mais soluções consulte: liskasasimobiliaria pt
’LisKasas o caminho mais rápido e seguro na procura da sua futura casa’
Contact
See Phone
See more Luxury for Sale
Bedrooms
Zones
Can’t find the property you’re looking for?

