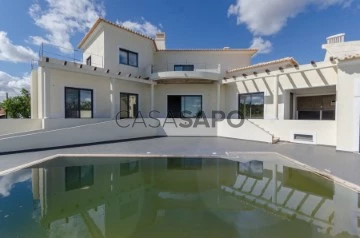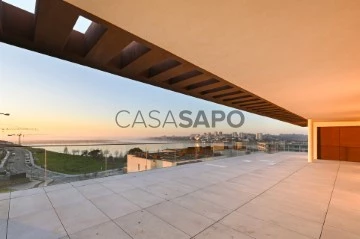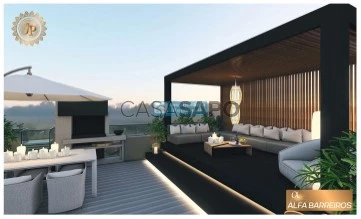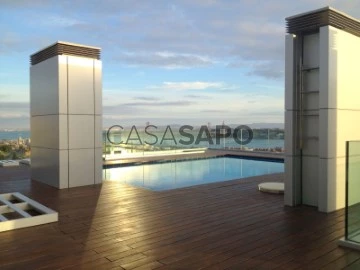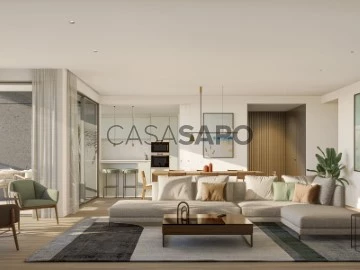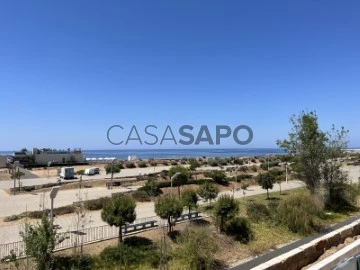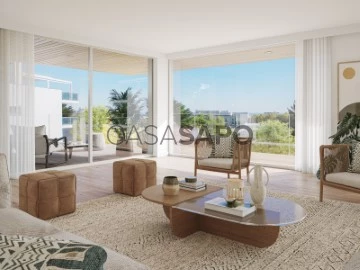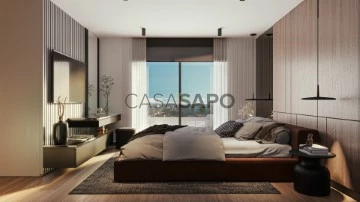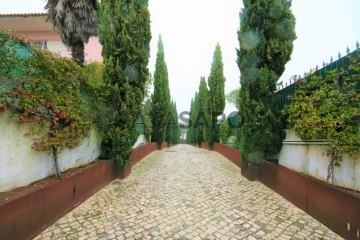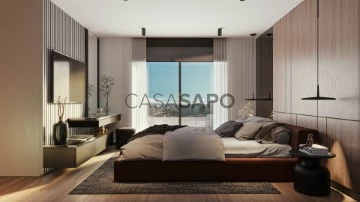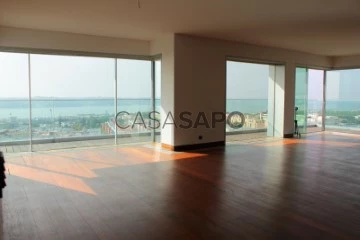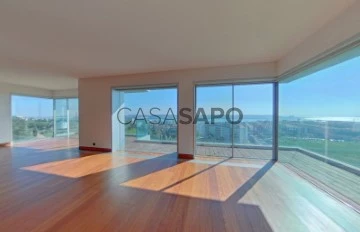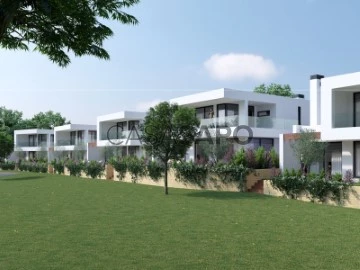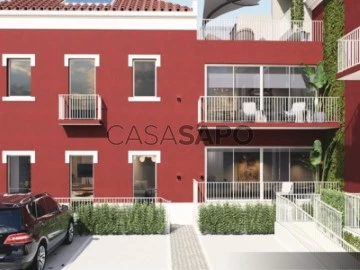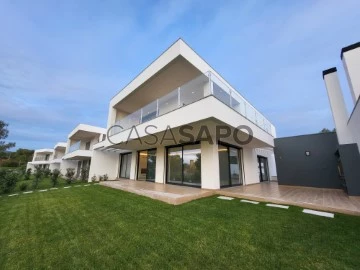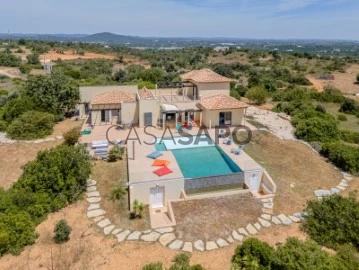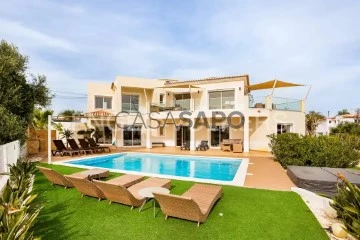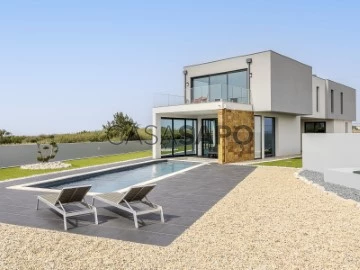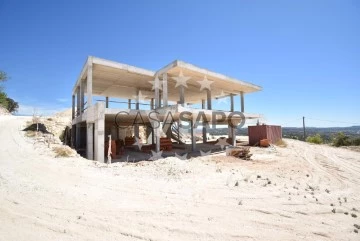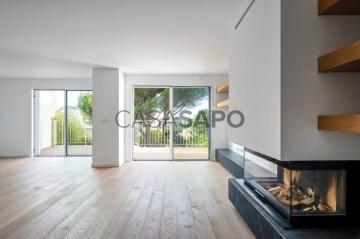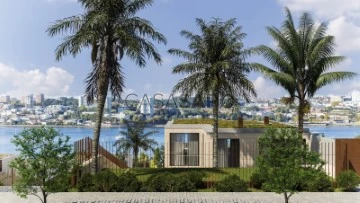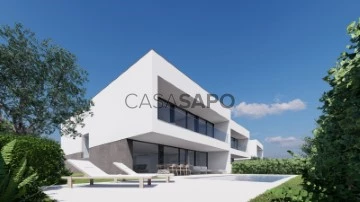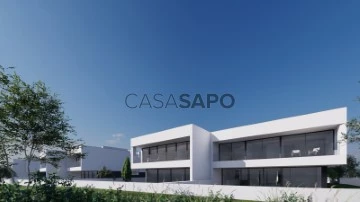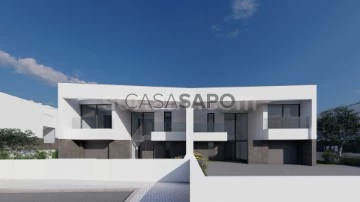Saiba aqui quanto pode pedir
164 Luxury 4 Bedrooms lowest price, for Sale, view Sea
Map
Order by
Lowest price
House 4 Bedrooms Triplex
Boliqueime, Loulé, Distrito de Faro
New · 248m²
With Garage
buy
2.000.000 €
Luxury 4 bedroom villa inserted in plot of land with 2780m2. It consists of 3 floors, including the basement, has access by stairs and elevator for all floors. On the ground floor we find large living and dining room, kitchen, two en suite bedrooms, bathroom and an office. The first floor consists of 2 en suite bedrooms with sea views. The basement has a large area with capacity for 4 cars and also independent spaces, such as the engine room and storage rooms. Outside there is a wonderful garden, barbecue area with wood oven, a nice swimming pool and terraces to enjoy the views. Located in a quiet area in Vale Rodrigo in the village of Boliqueime, where nature is a constant presence. The villa was designed to make the most of the long-range, sea and mountain views. It is sold in the finishing phase. Excellent opportunity. Mark your visit now!
Contact
See Phone
Apartment 4 Bedrooms
Canidelo, Vila Nova de Gaia, Distrito do Porto
Under construction · 237m²
With Garage
buy
2.000.000 €
QUINTA MARQUES GOMES
EXCLUSIVE IS TO LIVE OVER LOOKING THE DOURO RIVER AND THE OCEAN
Penthouse - Top floor with 140 m2 terrace, covered area 237 m2, with 4 suites, living room with 53 m2, oriented with unchanging views to the mouth of the Douro River, Porto and the Atlantic ocean, 3 places of garage + tidy.
The residences ensure highest standards of security, quality and eco-friendly environmental sustainability.
The surrounding area has been carefully designed as an integrated and harmonious landscape, while preserving the surrounding environment.
Apartments facing the mouth of the Rio Douro with unique views, where each building consists of 16 apartments with 2, 3 and 4 (penthouse) Bedroom areas
The ideal option for residential or second home
The buildings with 5 floors, are designed to be perfectly framed in the surroundings.
All units have large balconies and terraces in the rooms and bedrooms, in order to enjoy the location and landscape.
Each building also has two basement floors, with around 40 parking spaces.
EXCLUSIVE IS LIVING IN ONE PLACENEAR EVERYTHING
Quinta Marques Gomes has a privileged location. The simultaneous view of the river and sea, good public transports, the proximity to several touristic and leisure attractions, to the marina and the riverside restaurants make it a luxury quality living area.
Sá Carneiro Airport
Sá Carneiro Airport, where the worlds major airlines operate to, is located 27 minutes away.
Caves de Vinho do Porto
In Gaia, 2 Kms away, are cellars with hundreds of years of history, where you can taste one of the most famous wines in the world.
Praias
Vila Nova de Gaia offers 15km of atlantic coast, with beaches of natural wealth and a pedestrian route from Cabedelo to S. Félix da Marinha.
Douro Marina
The Douro Marina, is an ideal place for water sports lovers and is 200 meters from Quinta Marques Gomes.
Club de Golfe Miramar
School of countless high quality athletes, Miramar Golf Club is a national reference and one of the most beautiful golf courses in Europe.
Centro Histórico do Porto
Due to its architecture and the intense musical activity that it promotes, Casa da Música is a regular must visit regularly.
EXCLUSIVE IS TO LIVE OVER LOOKING THE DOURO RIVER AND THE OCEAN
Penthouse - Top floor with 140 m2 terrace, covered area 237 m2, with 4 suites, living room with 53 m2, oriented with unchanging views to the mouth of the Douro River, Porto and the Atlantic ocean, 3 places of garage + tidy.
The residences ensure highest standards of security, quality and eco-friendly environmental sustainability.
The surrounding area has been carefully designed as an integrated and harmonious landscape, while preserving the surrounding environment.
Apartments facing the mouth of the Rio Douro with unique views, where each building consists of 16 apartments with 2, 3 and 4 (penthouse) Bedroom areas
The ideal option for residential or second home
The buildings with 5 floors, are designed to be perfectly framed in the surroundings.
All units have large balconies and terraces in the rooms and bedrooms, in order to enjoy the location and landscape.
Each building also has two basement floors, with around 40 parking spaces.
EXCLUSIVE IS LIVING IN ONE PLACENEAR EVERYTHING
Quinta Marques Gomes has a privileged location. The simultaneous view of the river and sea, good public transports, the proximity to several touristic and leisure attractions, to the marina and the riverside restaurants make it a luxury quality living area.
Sá Carneiro Airport
Sá Carneiro Airport, where the worlds major airlines operate to, is located 27 minutes away.
Caves de Vinho do Porto
In Gaia, 2 Kms away, are cellars with hundreds of years of history, where you can taste one of the most famous wines in the world.
Praias
Vila Nova de Gaia offers 15km of atlantic coast, with beaches of natural wealth and a pedestrian route from Cabedelo to S. Félix da Marinha.
Douro Marina
The Douro Marina, is an ideal place for water sports lovers and is 200 meters from Quinta Marques Gomes.
Club de Golfe Miramar
School of countless high quality athletes, Miramar Golf Club is a national reference and one of the most beautiful golf courses in Europe.
Centro Histórico do Porto
Due to its architecture and the intense musical activity that it promotes, Casa da Música is a regular must visit regularly.
Contact
See Phone
Apartment 4 Bedrooms
Barreiros, São Martinho, Funchal, Ilha da Madeira
New · 286m²
With Garage
buy
2.000.000 €
Excellent apartment of typology T3, inserted in a new and small development with only 10 fractions, in a gated community, located near the center of Funchal, a few minutes walk from the entire commercial area and services in general.
They have very wide areas, finishes with quality materials, thermal and acoustic insulation, pre-installation of internet and cable TV, solar panels, high security doors, built-in wardrobes, double glazing, video intercom, access to reduced mobility, parking and storage. Excellent sea view
They have very wide areas, finishes with quality materials, thermal and acoustic insulation, pre-installation of internet and cable TV, solar panels, high security doors, built-in wardrobes, double glazing, video intercom, access to reduced mobility, parking and storage. Excellent sea view
Contact
See Phone
House 4 Bedrooms
Santa Maria Maior, Funchal (Santa Maria Maior), Ilha da Madeira
Used · 306m²
With Garage
buy
2.000.000 €
Property, 306.46 sqm (gross construction area), swimming pool, garden and garage, in a plot of land with 2,170 sqm, in Funchal, Madeira Island.
This is a 2-storey villa featuring traditional architecture. The ground floor comprises a large living room, a dining room, a kitchen with laundry room, two bathrooms. The upper floor corresponds to the private area of the villa, which has three bedrooms with sea and island views, a lounge and two bathrooms.
Outside, a leisure area next to the swimming pool, with a wooden deck and palm trees in its surroundings. The garden has several private viewpoints scattered around the property, where you can enjoy the unobstructed sea view. The greenhouse, for planting in pots, is ideal for botany lovers. The property also has a garage and an outdoor parking area. The outdoor terrace, located on the garage roof, has an unobstructed view over the sea and the houses.
Santa Maria Maior is considered one of the best residential areas in Funchal. It belongs to the old and noble area of Funchal, with traditional houses and protected from the most tourist and busy areas of the city. The villa is located 5-minute walking distance from the private school, Salesianos, the city centre, Avenida do Mar, Mercado dos Lavradores, and the dual carriageway. It is less than 10-minute driving distance from public schools, the hospital and Barreirinha beach. It is 16 minutes from Cristiano Ronaldo Madeira International Airport.’
This is a 2-storey villa featuring traditional architecture. The ground floor comprises a large living room, a dining room, a kitchen with laundry room, two bathrooms. The upper floor corresponds to the private area of the villa, which has three bedrooms with sea and island views, a lounge and two bathrooms.
Outside, a leisure area next to the swimming pool, with a wooden deck and palm trees in its surroundings. The garden has several private viewpoints scattered around the property, where you can enjoy the unobstructed sea view. The greenhouse, for planting in pots, is ideal for botany lovers. The property also has a garage and an outdoor parking area. The outdoor terrace, located on the garage roof, has an unobstructed view over the sea and the houses.
Santa Maria Maior is considered one of the best residential areas in Funchal. It belongs to the old and noble area of Funchal, with traditional houses and protected from the most tourist and busy areas of the city. The villa is located 5-minute walking distance from the private school, Salesianos, the city centre, Avenida do Mar, Mercado dos Lavradores, and the dual carriageway. It is less than 10-minute driving distance from public schools, the hospital and Barreirinha beach. It is 16 minutes from Cristiano Ronaldo Madeira International Airport.’
Contact
See Phone
Apartment 4 Bedrooms
Restelo (São Francisco Xavier), Belém, Lisboa, Distrito de Lisboa
New · 269m²
With Garage
buy
2.025.000 €
Restelo, construction and finishes of 1st quality, panoramic view over the city of Lisbon, Tagus, Monsanto and Sintra.
Building with the most sophisticated technology of acoustic, thermal control, ventilation, communication and safety. Condo room on the 1st floor.
On the top floor, terrace with 360º view, equipped with two swimming pools, spas, Roman sauna, gym, living area and bar.
T4 with 281.5m² of gross private area
* Entrance hall,
* suite of 14.87m2, with wardrobe and balcony, bathroom with shower base,
* 17.52m2 kitchen, fully equipped ’AEG’ and side by side fridge ’LIEBERHER’, pantry and balcony outlet,
* social toilet,
* double room of 58.45m2, with 2 balconies,
* 22.93m2 master suite, with walk-in closet,
* bathroom with hot tub and window,
* 2 bedrooms of 14.47m2, with balcony and one with wardrobe,
* hall of rooms with wardrobes,
* bathroom to support the rooms.
* 3 parking spaces
Excellent location, prime area of the city.
Photos may not match the floor in question. They correspond to one of the floors of the building and serve as a reference floor. The plants presented correspond to the configuration of the fraction.
Do you want to buy a house, rent or invest? Talk to us!
Contact the Atlantic Bay - Portugal Real Estate Advisors
baiaatlantica.com
Follow us on social networks: Facebook | Instagram | Linkedin | Youtube
We have an online consultant to help you!
You can also contact us by whatsapp - all the information on our website!
All information contained in this presentation is not binding. Legal documentation consultation is always required
Building with the most sophisticated technology of acoustic, thermal control, ventilation, communication and safety. Condo room on the 1st floor.
On the top floor, terrace with 360º view, equipped with two swimming pools, spas, Roman sauna, gym, living area and bar.
T4 with 281.5m² of gross private area
* Entrance hall,
* suite of 14.87m2, with wardrobe and balcony, bathroom with shower base,
* 17.52m2 kitchen, fully equipped ’AEG’ and side by side fridge ’LIEBERHER’, pantry and balcony outlet,
* social toilet,
* double room of 58.45m2, with 2 balconies,
* 22.93m2 master suite, with walk-in closet,
* bathroom with hot tub and window,
* 2 bedrooms of 14.47m2, with balcony and one with wardrobe,
* hall of rooms with wardrobes,
* bathroom to support the rooms.
* 3 parking spaces
Excellent location, prime area of the city.
Photos may not match the floor in question. They correspond to one of the floors of the building and serve as a reference floor. The plants presented correspond to the configuration of the fraction.
Do you want to buy a house, rent or invest? Talk to us!
Contact the Atlantic Bay - Portugal Real Estate Advisors
baiaatlantica.com
Follow us on social networks: Facebook | Instagram | Linkedin | Youtube
We have an online consultant to help you!
You can also contact us by whatsapp - all the information on our website!
All information contained in this presentation is not binding. Legal documentation consultation is always required
Contact
See Phone
Apartment 4 Bedrooms
Canidelo, Vila Nova de Gaia, Distrito do Porto
Under construction · 244m²
With Garage
buy
2.050.000 €
4 bedroom flat with 245 sq m and outdoor area with 257 sq m, in a development to be born next to the beach in Canidelo.
A luxury oasis located at the mouth of Vila Nova de Gaia, in Canidelo, rises majestically between the sea and the river.
A residential project in a 6-storey building designed for the most exclusive market, it offers 32 large and luxurious apartments, of typologies T2, T3, T4 and T5 penthouses, which stand out for their elegance, meticulously designed to provide a sublime experience, with balconies and terraces that overlook the Atlantic Ocean to the refined interiors.
The building created with exceptional standards of quality, sustainability and technology, offers the innovative Private Box Lift System, ensuring direct access from the parking box to the apartments.
Just 15 minutes from the heart of the city of Porto, in this highly valued area, where we delight in the views of the Natural Estuary and the charm of S. Paio Park, along the seaside avenue, an environment of incomparable comfort and serenity is provided.
Residents will enjoy incredible amenities dedicated to sports and relaxation, to enjoy an exquisite life in the best part of the city.
For over 25 years Castelhana has been a renowned name in the Portuguese real estate sector. As a company of Dils group, we specialize in advising businesses, organizations and (institutional) investors in buying, selling, renting, letting and development of residential properties.
Founded in 1999, Castelhana has built one of the largest and most solid real estate portfolios in Portugal over the years, with over 600 renovation and new construction projects.
In Porto, we are based in Foz Do Douro, one of the noblest places in the city. In Lisbon, in Chiado, one of the most emblematic and traditional areas of the capital and in the Algarve next to the renowned Vilamoura Marina.
We are waiting for you. We have a team available to give you the best support in your next real estate investment.
Contact us!
A luxury oasis located at the mouth of Vila Nova de Gaia, in Canidelo, rises majestically between the sea and the river.
A residential project in a 6-storey building designed for the most exclusive market, it offers 32 large and luxurious apartments, of typologies T2, T3, T4 and T5 penthouses, which stand out for their elegance, meticulously designed to provide a sublime experience, with balconies and terraces that overlook the Atlantic Ocean to the refined interiors.
The building created with exceptional standards of quality, sustainability and technology, offers the innovative Private Box Lift System, ensuring direct access from the parking box to the apartments.
Just 15 minutes from the heart of the city of Porto, in this highly valued area, where we delight in the views of the Natural Estuary and the charm of S. Paio Park, along the seaside avenue, an environment of incomparable comfort and serenity is provided.
Residents will enjoy incredible amenities dedicated to sports and relaxation, to enjoy an exquisite life in the best part of the city.
For over 25 years Castelhana has been a renowned name in the Portuguese real estate sector. As a company of Dils group, we specialize in advising businesses, organizations and (institutional) investors in buying, selling, renting, letting and development of residential properties.
Founded in 1999, Castelhana has built one of the largest and most solid real estate portfolios in Portugal over the years, with over 600 renovation and new construction projects.
In Porto, we are based in Foz Do Douro, one of the noblest places in the city. In Lisbon, in Chiado, one of the most emblematic and traditional areas of the capital and in the Algarve next to the renowned Vilamoura Marina.
We are waiting for you. We have a team available to give you the best support in your next real estate investment.
Contact us!
Contact
See Phone
Apartment 4 Bedrooms
Vilamoura, Quarteira, Loulé, Distrito de Faro
New · 205m²
With Garage
buy
2.069.500 €
Boasting a prime beachfront location and a superb sea view, The Dom Pedro Residences is a unique and distinctive resort development in the Algarve.
Just steps away from the sands of Vilamoura’s magnificent beaches.
Two and four bedroom holiday apartments, with spacious balconies or terraces, fully furnished and equipped, in an exclusive resort development that offers an array of outstanding facilities.
A safe investment, turn-key, offering a sure return for your money and considerable potential for increasing in value.
At the Dom Pedro Residences, the distinctive architecture, the meticulous and rigorous construction, the style and details of the interior design, and the quality of the green spaces and leisure areas, clearly demonstrate that the requirement of ’cultivating the art of good living’ will, once again, be met.
This unique resort development brings together everything that matters for the quality of life of those who visit from time to time or choose to live here all year round.
Truly different, the Dom Pedro Residences combines design and modern interiors with the utmost comfort and well-being, for a sophisticated and relaxed lifestyle.
Just steps away from the sands of Vilamoura’s magnificent beaches.
Two and four bedroom holiday apartments, with spacious balconies or terraces, fully furnished and equipped, in an exclusive resort development that offers an array of outstanding facilities.
A safe investment, turn-key, offering a sure return for your money and considerable potential for increasing in value.
At the Dom Pedro Residences, the distinctive architecture, the meticulous and rigorous construction, the style and details of the interior design, and the quality of the green spaces and leisure areas, clearly demonstrate that the requirement of ’cultivating the art of good living’ will, once again, be met.
This unique resort development brings together everything that matters for the quality of life of those who visit from time to time or choose to live here all year round.
Truly different, the Dom Pedro Residences combines design and modern interiors with the utmost comfort and well-being, for a sophisticated and relaxed lifestyle.
Contact
See Phone
Apartment 4 Bedrooms
Bairro da Assunção (Cascais), Cascais e Estoril, Distrito de Lisboa
Under construction · 180m²
With Garage
buy
2.095.000 €
Very spacious four-bedroom apartment of 204 sqm, located in the Cascais Terraces development.
This apartment has a large living room of 54 sqm, a kitchen of 15 sqm with a laundry area and four bedrooms, two of which are en suite. There are two more bathrooms in addition to the private bathrooms in the suites: a guest bathroom and a full bathroom.
This 4-bedroom apartment has a generous 47 sqm balcony, facing south and east, with access through the living room and one of the bedrooms. City views and sea views.
3 parking spaces and a storage room.
Cascais Terraces owes its name to the exceptional private balconies or terraces that characterize the building’s façade. It consists of 10 apartments ranging from 1 to 4 bedrooms, including a 4-bedroom penthouse, with gross areas ranging from 62 sqm to 219 sqm, all with large outdoor spaces, some with sea views.
The apartments have been designed to meet the needs of different lifestyles. From young couples looking for a cozy apartment to families wanting a spacious and functional space, Cascais Terraces offers the ideal solution for everyone.
The outdoor spaces, most of which are covered and have decking, allow you to relax and enjoy meals outdoors with friends and family. Also noteworthy is the project’s careful landscaping, which has created outdoor areas with large beds of plants and shrubs that give freshness, beauty and some privacy to all the apartments, always in harmony with nature.
The apartments are characterized by abundant natural light thanks to their huge windows, spacious areas, top quality finishes and carefully selected materials, including an open-plan fitted kitchen, double glazing and air conditioning. In the T2 and T3 apartments you’ll find an en suite bedroom and in the T4 two, for greater family comfort. Also noteworthy is the magnificent penthouse with 219 sqm of gross floor area and more than 130 sqm of outdoor area, between balconies and terraces, with a private pool and sea views. All the bedrooms in this apartment are en suite and all the rooms have access to an outdoor space.
The development offers amenities such as a gym and indoor parking with charging for electric vehicles, between one and three spaces depending on the type. There is also a storage room for each unit.
Cascais Terraces is located in the heart of Cascais, in the Assunção district, close to the Judicial Court, just a few steps from the town’s historic center, the Marina, the beach and green spaces such as Marechal Carmona Park and Jardim da Torre. This central location makes the neighborhood very practical for day-to-day life, with easy access to a wide variety of services, shops, restaurants and several schools. Between the sea and the mountains, Cascais is a charming coastal town with a remarkable heritage, beautiful natural landscapes and a cosmopolitan atmosphere. With its golf courses, sailing, horse riding, white sandy beaches, surfing and excellent gastronomy, it is undoubtedly one of the best places to live as a family in Greater Lisbon.
This apartment has a large living room of 54 sqm, a kitchen of 15 sqm with a laundry area and four bedrooms, two of which are en suite. There are two more bathrooms in addition to the private bathrooms in the suites: a guest bathroom and a full bathroom.
This 4-bedroom apartment has a generous 47 sqm balcony, facing south and east, with access through the living room and one of the bedrooms. City views and sea views.
3 parking spaces and a storage room.
Cascais Terraces owes its name to the exceptional private balconies or terraces that characterize the building’s façade. It consists of 10 apartments ranging from 1 to 4 bedrooms, including a 4-bedroom penthouse, with gross areas ranging from 62 sqm to 219 sqm, all with large outdoor spaces, some with sea views.
The apartments have been designed to meet the needs of different lifestyles. From young couples looking for a cozy apartment to families wanting a spacious and functional space, Cascais Terraces offers the ideal solution for everyone.
The outdoor spaces, most of which are covered and have decking, allow you to relax and enjoy meals outdoors with friends and family. Also noteworthy is the project’s careful landscaping, which has created outdoor areas with large beds of plants and shrubs that give freshness, beauty and some privacy to all the apartments, always in harmony with nature.
The apartments are characterized by abundant natural light thanks to their huge windows, spacious areas, top quality finishes and carefully selected materials, including an open-plan fitted kitchen, double glazing and air conditioning. In the T2 and T3 apartments you’ll find an en suite bedroom and in the T4 two, for greater family comfort. Also noteworthy is the magnificent penthouse with 219 sqm of gross floor area and more than 130 sqm of outdoor area, between balconies and terraces, with a private pool and sea views. All the bedrooms in this apartment are en suite and all the rooms have access to an outdoor space.
The development offers amenities such as a gym and indoor parking with charging for electric vehicles, between one and three spaces depending on the type. There is also a storage room for each unit.
Cascais Terraces is located in the heart of Cascais, in the Assunção district, close to the Judicial Court, just a few steps from the town’s historic center, the Marina, the beach and green spaces such as Marechal Carmona Park and Jardim da Torre. This central location makes the neighborhood very practical for day-to-day life, with easy access to a wide variety of services, shops, restaurants and several schools. Between the sea and the mountains, Cascais is a charming coastal town with a remarkable heritage, beautiful natural landscapes and a cosmopolitan atmosphere. With its golf courses, sailing, horse riding, white sandy beaches, surfing and excellent gastronomy, it is undoubtedly one of the best places to live as a family in Greater Lisbon.
Contact
See Phone
Apartment 4 Bedrooms
Porto (Leça da Palmeira), Matosinhos e Leça da Palmeira, Distrito do Porto
Under construction · 223m²
With Garage
buy
2.100.000 €
LUXURY AND MUCH MORE
Crowning a development of excellence are unique apartments. On the top floors (9th & 10th floor) of the first two buildings are the Duplex Rooftops and on the twenty-second floor of the third building, there is a Penthouse.
APARTMENT T4.5 - 4-BED ROOFTOP DUPLEX
Comprising two luxurious suites and two bedrooms with a full support bathroom, where the Master Suite stands out with a balcony to the west with jacuzzi and a bathroom worthy of the best 5-star hotels, with two showers and a sculptural freestanding bathtub on the lower floor, we are welcomed by a large entrance hall, where the staircase and private elevator connect this floor with the upper floor.
Enjoying huge glazing that extends the spacious interior spaces to infinity, through balconies and terraces of extraordinary dimensions, the upper floor is where the entire social life of the house is organized. Allowing fluid circulation between all spaces and featuring generous full-height glazed windows on both fronts, this floor is crossed from east to west by abundant natural light throughout the day.
The east features a modern kitchen, with a huge full-length countertop in an area that connects to the laundry room and the outdoor terrace and a second area with tall cabinets, a high countertop for quick meals, and a connection to the dining room. In continuity with the living room, to the west, the dining room is arranged longitudinally, enjoying natural light and direct connection to the terrace, to the east, which, due to its size, can be used for a variety of uses. On the west side is the 30m2 living room, which, due to its configuration, allows the creation of a workspace in addition to the living area. This room communicates with the balcony to the west, enjoying a landscape as far as the eye can see and where the sunset will be, daily, the ideal companion for a well-spent late afternoon.
LIKE A RESORT BUT AT HOME
Luxury gated community, located in Leça da Palmeira, with contemporary architecture, including extensive gardens, swimming pool, paddle courts, games room, and gym. Comprising modern and comfortable 1-bed to 4-bed apartments, complemented with ten luxurious rooftop 3-bed and 4-bed Duplexes and a unique Penthouse. Contemplating high-quality finishes, generous balconies, and terraces with incredible views of the horizon and sea.
Taking advantage of the enormous quality of construction and the excellence of the finishes of the entire development, numerous important details were introduced here that place these apartments on an unparalleled level. With breathtaking views, enjoying a wide interior area, terraces to lose sight of, and a unique level of finishes, here you will find the perfect vehicle for an enviable lifestyle.
THE PURITY OF HOME
Inserted in a development where nothing was left to chance, and where quality is transversal through the adoption of constructive solutions of proven effectiveness and the selection of materials from reputable brands and of very high quality, the Duplex Rooftops, and the Penthouse goes even further.
- Private Homelift with clear glass door inside Duplex Rooftops
- Electric fireplace from BRITISH FIRES in living rooms
- Engineered Oak Flooring with a marine-grade plywood base from WEITZER PARKETT
- Bathroom flooring and wall cladding in large antibacterial Ceramic Stone Paraná Marble by ROCA TILES
- Bathroom countertop with integrated washbasin in white antibacterial KRION by PORCELANOSA
- GROHE antibacterial sanitary ware from the Essence series (minimalist range)
- GROHE Essence line sanitary fittings with a special Brushed Warm Sunset finish (brushed bronze):
- GROHE shower with 3-way thermostatic SMART Control system and built-in jets
- Freestanding bathtub Almond by PORCELANOSA 100% KRION (Master Suite)
- Kitchen countertop, sink, and the wall between cabinets in white antibacterial KRION from PORCELANOSA including a recess for dish drainer
- GROHE Blue Pure Minta sink mixer tap with separate handle for filtered water (includes a carbon filter to obtain filtered water directly from the tap)
- Top-of-the-range MIELE home appliances, including:
- 93cm wide induction hob
- Electric oven + steam oven + microwave + built-in coffee machine
- Side-by-side (refrigerator + freezer)
- Sommelier wine cellar with capacity for 83 bottles
- LED lighting with automatic activation inside wardrobes
- Safe and mini-bar in the Master Suite closet
- Home automation and wireless in all areas of the house
- Outdoor Jacuzzi with chromotherapy and massage mattress SPA LUZ ELEGANCE with capacity for 4 people (on the balcony of the Master Suite).- The garden of your house now has 8000m2. An invitation to relaxation and contact with nature.
- Diving in the pool or relaxing in the outdoor jacuzzi will be part of your day-to-day.
- Two padel courts. A fun and addictive sport that can be played by everyone.
- Train like an athlete, with Technogym technology at your disposal, in a 170m2 gym.
- Without leaving home, enjoy a massage and beauty salon with personalized service.
- Large room with 180m2 equipped with several pool and table tennis tables.
- A concierge for your convenience and security, available 24h a day, complemented by a video surveillance system.
- With today´s demands in mind, all parking spaces are equipped with electric charging points.
JOIN LEÇA DA PALMEIRA LIFESTYLE
Ocean Terrace is located in Leça da Palmeira, in front of Exponor and next to the A28 highway, allowing quick access to Francisco Sá Carneiro Airport (7 min) and to Porto city center (10 min), as well as to any part of the country. Just a step away from Quinta da Conceição with its public gardens, cloister and Manueline portal, tennis courts, and swimming pool and from Quinta de Santiago with its House-Museum Ocean Terrace also has several commercial areas in the surroundings and is at a short walking distance of several local shops and services in the city center. The fabulous beaches of Leça da Palmeira are just 1 km away and are even accessible by taking the bike path and the city of Matosinhos and the metro station are just a bridge away.
Come and discover all that Ocean Terrace has to offer. Schedule your visit to the sales stand now and get closer to joining a new lifestyle.
Ocean Terrace, like a resort but at home!
Crowning a development of excellence are unique apartments. On the top floors (9th & 10th floor) of the first two buildings are the Duplex Rooftops and on the twenty-second floor of the third building, there is a Penthouse.
APARTMENT T4.5 - 4-BED ROOFTOP DUPLEX
Comprising two luxurious suites and two bedrooms with a full support bathroom, where the Master Suite stands out with a balcony to the west with jacuzzi and a bathroom worthy of the best 5-star hotels, with two showers and a sculptural freestanding bathtub on the lower floor, we are welcomed by a large entrance hall, where the staircase and private elevator connect this floor with the upper floor.
Enjoying huge glazing that extends the spacious interior spaces to infinity, through balconies and terraces of extraordinary dimensions, the upper floor is where the entire social life of the house is organized. Allowing fluid circulation between all spaces and featuring generous full-height glazed windows on both fronts, this floor is crossed from east to west by abundant natural light throughout the day.
The east features a modern kitchen, with a huge full-length countertop in an area that connects to the laundry room and the outdoor terrace and a second area with tall cabinets, a high countertop for quick meals, and a connection to the dining room. In continuity with the living room, to the west, the dining room is arranged longitudinally, enjoying natural light and direct connection to the terrace, to the east, which, due to its size, can be used for a variety of uses. On the west side is the 30m2 living room, which, due to its configuration, allows the creation of a workspace in addition to the living area. This room communicates with the balcony to the west, enjoying a landscape as far as the eye can see and where the sunset will be, daily, the ideal companion for a well-spent late afternoon.
LIKE A RESORT BUT AT HOME
Luxury gated community, located in Leça da Palmeira, with contemporary architecture, including extensive gardens, swimming pool, paddle courts, games room, and gym. Comprising modern and comfortable 1-bed to 4-bed apartments, complemented with ten luxurious rooftop 3-bed and 4-bed Duplexes and a unique Penthouse. Contemplating high-quality finishes, generous balconies, and terraces with incredible views of the horizon and sea.
Taking advantage of the enormous quality of construction and the excellence of the finishes of the entire development, numerous important details were introduced here that place these apartments on an unparalleled level. With breathtaking views, enjoying a wide interior area, terraces to lose sight of, and a unique level of finishes, here you will find the perfect vehicle for an enviable lifestyle.
THE PURITY OF HOME
Inserted in a development where nothing was left to chance, and where quality is transversal through the adoption of constructive solutions of proven effectiveness and the selection of materials from reputable brands and of very high quality, the Duplex Rooftops, and the Penthouse goes even further.
- Private Homelift with clear glass door inside Duplex Rooftops
- Electric fireplace from BRITISH FIRES in living rooms
- Engineered Oak Flooring with a marine-grade plywood base from WEITZER PARKETT
- Bathroom flooring and wall cladding in large antibacterial Ceramic Stone Paraná Marble by ROCA TILES
- Bathroom countertop with integrated washbasin in white antibacterial KRION by PORCELANOSA
- GROHE antibacterial sanitary ware from the Essence series (minimalist range)
- GROHE Essence line sanitary fittings with a special Brushed Warm Sunset finish (brushed bronze):
- GROHE shower with 3-way thermostatic SMART Control system and built-in jets
- Freestanding bathtub Almond by PORCELANOSA 100% KRION (Master Suite)
- Kitchen countertop, sink, and the wall between cabinets in white antibacterial KRION from PORCELANOSA including a recess for dish drainer
- GROHE Blue Pure Minta sink mixer tap with separate handle for filtered water (includes a carbon filter to obtain filtered water directly from the tap)
- Top-of-the-range MIELE home appliances, including:
- 93cm wide induction hob
- Electric oven + steam oven + microwave + built-in coffee machine
- Side-by-side (refrigerator + freezer)
- Sommelier wine cellar with capacity for 83 bottles
- LED lighting with automatic activation inside wardrobes
- Safe and mini-bar in the Master Suite closet
- Home automation and wireless in all areas of the house
- Outdoor Jacuzzi with chromotherapy and massage mattress SPA LUZ ELEGANCE with capacity for 4 people (on the balcony of the Master Suite).- The garden of your house now has 8000m2. An invitation to relaxation and contact with nature.
- Diving in the pool or relaxing in the outdoor jacuzzi will be part of your day-to-day.
- Two padel courts. A fun and addictive sport that can be played by everyone.
- Train like an athlete, with Technogym technology at your disposal, in a 170m2 gym.
- Without leaving home, enjoy a massage and beauty salon with personalized service.
- Large room with 180m2 equipped with several pool and table tennis tables.
- A concierge for your convenience and security, available 24h a day, complemented by a video surveillance system.
- With today´s demands in mind, all parking spaces are equipped with electric charging points.
JOIN LEÇA DA PALMEIRA LIFESTYLE
Ocean Terrace is located in Leça da Palmeira, in front of Exponor and next to the A28 highway, allowing quick access to Francisco Sá Carneiro Airport (7 min) and to Porto city center (10 min), as well as to any part of the country. Just a step away from Quinta da Conceição with its public gardens, cloister and Manueline portal, tennis courts, and swimming pool and from Quinta de Santiago with its House-Museum Ocean Terrace also has several commercial areas in the surroundings and is at a short walking distance of several local shops and services in the city center. The fabulous beaches of Leça da Palmeira are just 1 km away and are even accessible by taking the bike path and the city of Matosinhos and the metro station are just a bridge away.
Come and discover all that Ocean Terrace has to offer. Schedule your visit to the sales stand now and get closer to joining a new lifestyle.
Ocean Terrace, like a resort but at home!
Contact
See Phone
Apartment 4 Bedrooms
Cascais, Cascais e Estoril, Distrito de Lisboa
Used · 243m²
With Garage
buy
2.100.000 €
4 bedroom apartment for rent. Apartment consists of 4 suites and 5 bathrooms. Present in the renowned Condominium Sta. Monica, situated on top of a hill and surrounded by green, equipped with swimming pool, gym, Turkish bath, sauna, ballroom and security for 24 hours.
The apartment has:
Entrance hall; living room with immense light, garden and pool views; living and dining room; 4 suites with wardrobes, 1 socialsupport bathrooms, Miele equipped kitchen with laundry area and pantry; Two terraces with a total area of 151m2, one terrace access to the living room and another access to the rooms. Extreme taste finishes and first quality. Apartment with central heating.
- 2 private garage spaces.
Premium area, staying a 10-minute walk from the beach and the centre of Cascais. If you are looking for quality, do not hesitate to contact us.
The apartment has:
Entrance hall; living room with immense light, garden and pool views; living and dining room; 4 suites with wardrobes, 1 socialsupport bathrooms, Miele equipped kitchen with laundry area and pantry; Two terraces with a total area of 151m2, one terrace access to the living room and another access to the rooms. Extreme taste finishes and first quality. Apartment with central heating.
- 2 private garage spaces.
Premium area, staying a 10-minute walk from the beach and the centre of Cascais. If you are looking for quality, do not hesitate to contact us.
Contact
See Phone
Apartment 4 Bedrooms
Porto (Leça da Palmeira), Matosinhos e Leça da Palmeira, Distrito do Porto
Under construction · 223m²
With Garage
buy
2.100.000 €
LUXURY AND MUCH MORE
Crowning a development of excellence are unique apartments. On the top floors (9th & 10th floor) of the first two buildings are the Duplex Rooftops and on the twenty-second floor of the third building, there is a Penthouse.
APARTMENT T4.5 - 4-BED ROOFTOP DUPLEX
Comprising two luxurious suites and two bedrooms with a full support bathroom, where the Master Suite stands out with a balcony to the west with jacuzzi and a bathroom worthy of the best 5-star hotels, with two showers and a sculptural freestanding bathtub on the lower floor, we are welcomed by a large entrance hall, where the staircase and private elevator connect this floor with the upper floor.
Enjoying huge glazing that extends the spacious interior spaces to infinity, through balconies and terraces of extraordinary dimensions, the upper floor is where the entire social life of the house is organized. Allowing fluid circulation between all spaces and featuring generous full-height glazed windows on both fronts, this floor is crossed from east to west by abundant natural light throughout the day.
The east features a modern kitchen, with a huge full-length countertop in an area that connects to the laundry room and the outdoor terrace and a second area with tall cabinets, a high countertop for quick meals, and a connection to the dining room. In continuity with the living room, to the west, the dining room is arranged longitudinally, enjoying natural light and direct connection to the terrace, to the east, which, due to its size, can be used for a variety of uses. On the west side is the 30m2 living room, which, due to its configuration, allows the creation of a workspace in addition to the living area. This room communicates with the balcony to the west, enjoying a landscape as far as the eye can see and where the sunset will be, daily, the ideal companion for a well-spent late afternoon.
LIKE A RESORT BUT AT HOME
Luxury gated community, located in Leça da Palmeira, with contemporary architecture, including extensive gardens, swimming pool, paddle courts, games room, and gym. Comprising modern and comfortable 1-bed to 4-bed apartments, complemented with ten luxurious rooftop 3-bed and 4-bed Duplexes and a unique Penthouse. Contemplating high-quality finishes, generous balconies, and terraces with incredible views of the horizon and sea.
Taking advantage of the enormous quality of construction and the excellence of the finishes of the entire development, numerous important details were introduced here that place these apartments on an unparalleled level. With breathtaking views, enjoying a wide interior area, terraces to lose sight of, and a unique level of finishes, here you will find the perfect vehicle for an enviable lifestyle.
THE PURITY OF HOME
Inserted in a development where nothing was left to chance, and where quality is transversal through the adoption of constructive solutions of proven effectiveness and the selection of materials from reputable brands and of very high quality, the Duplex Rooftops, and the Penthouse goes even further.
- Private Homelift with clear glass door inside Duplex Rooftops
- Electric fireplace from BRITISH FIRES in living rooms
- Engineered Oak Flooring with a marine-grade plywood base from WEITZER PARKETT
- Bathroom flooring and wall cladding in large antibacterial Ceramic Stone Paraná Marble by ROCA TILES
- Bathroom countertop with integrated washbasin in white antibacterial KRION by PORCELANOSA
- GROHE antibacterial sanitary ware from the Essence series (minimalist range)
- GROHE Essence line sanitary fittings with a special Brushed Warm Sunset finish (brushed bronze):
- GROHE shower with 3-way thermostatic SMART Control system and built-in jets
- Freestanding bathtub Almond by PORCELANOSA 100% KRION (Master Suite)
- Kitchen countertop, sink, and the wall between cabinets in white antibacterial KRION from PORCELANOSA including a recess for dish drainer
- GROHE Blue Pure Minta sink mixer tap with separate handle for filtered water (includes a carbon filter to obtain filtered water directly from the tap)
- Top-of-the-range MIELE home appliances, including:
- 93cm wide induction hob
- Electric oven + steam oven + microwave + built-in coffee machine
- Side-by-side (refrigerator + freezer)
- Sommelier wine cellar with capacity for 83 bottles
- LED lighting with automatic activation inside wardrobes
- Safe and mini-bar in the Master Suite closet
- Home automation and wireless in all areas of the house
- Outdoor Jacuzzi with chromotherapy and massage mattress SPA LUZ ELEGANCE with capacity for 4 people (on the balcony of the Master Suite).- The garden of your house now has 8000m2. An invitation to relaxation and contact with nature.
- Diving in the pool or relaxing in the outdoor jacuzzi will be part of your day-to-day.
- Two padel courts. A fun and addictive sport that can be played by everyone.
- Train like an athlete, with Technogym technology at your disposal, in a 170m2 gym.
- Without leaving home, enjoy a massage and beauty salon with personalized service.
- Large room with 180m2 equipped with several pool and table tennis tables.
- A concierge for your convenience and security, available 24h a day, complemented by a video surveillance system.
- With today´s demands in mind, all parking spaces are equipped with electric charging points.
JOIN LEÇA DA PALMEIRA LIFESTYLE
Ocean Terrace is located in Leça da Palmeira, in front of Exponor and next to the A28 highway, allowing quick access to Francisco Sá Carneiro Airport (7 min) and to Porto city center (10 min), as well as to any part of the country. Just a step away from Quinta da Conceição with its public gardens, cloister and Manueline portal, tennis courts, and swimming pool and from Quinta de Santiago with its House-Museum Ocean Terrace also has several commercial areas in the surroundings and is at a short walking distance of several local shops and services in the city center. The fabulous beaches of Leça da Palmeira are just 1 km away and are even accessible by taking the bike path and the city of Matosinhos and the metro station are just a bridge away.
Come and discover all that Ocean Terrace has to offer. Schedule your visit to the sales stand now and get closer to joining a new lifestyle.
Ocean Terrace, like a resort but at home!
Crowning a development of excellence are unique apartments. On the top floors (9th & 10th floor) of the first two buildings are the Duplex Rooftops and on the twenty-second floor of the third building, there is a Penthouse.
APARTMENT T4.5 - 4-BED ROOFTOP DUPLEX
Comprising two luxurious suites and two bedrooms with a full support bathroom, where the Master Suite stands out with a balcony to the west with jacuzzi and a bathroom worthy of the best 5-star hotels, with two showers and a sculptural freestanding bathtub on the lower floor, we are welcomed by a large entrance hall, where the staircase and private elevator connect this floor with the upper floor.
Enjoying huge glazing that extends the spacious interior spaces to infinity, through balconies and terraces of extraordinary dimensions, the upper floor is where the entire social life of the house is organized. Allowing fluid circulation between all spaces and featuring generous full-height glazed windows on both fronts, this floor is crossed from east to west by abundant natural light throughout the day.
The east features a modern kitchen, with a huge full-length countertop in an area that connects to the laundry room and the outdoor terrace and a second area with tall cabinets, a high countertop for quick meals, and a connection to the dining room. In continuity with the living room, to the west, the dining room is arranged longitudinally, enjoying natural light and direct connection to the terrace, to the east, which, due to its size, can be used for a variety of uses. On the west side is the 30m2 living room, which, due to its configuration, allows the creation of a workspace in addition to the living area. This room communicates with the balcony to the west, enjoying a landscape as far as the eye can see and where the sunset will be, daily, the ideal companion for a well-spent late afternoon.
LIKE A RESORT BUT AT HOME
Luxury gated community, located in Leça da Palmeira, with contemporary architecture, including extensive gardens, swimming pool, paddle courts, games room, and gym. Comprising modern and comfortable 1-bed to 4-bed apartments, complemented with ten luxurious rooftop 3-bed and 4-bed Duplexes and a unique Penthouse. Contemplating high-quality finishes, generous balconies, and terraces with incredible views of the horizon and sea.
Taking advantage of the enormous quality of construction and the excellence of the finishes of the entire development, numerous important details were introduced here that place these apartments on an unparalleled level. With breathtaking views, enjoying a wide interior area, terraces to lose sight of, and a unique level of finishes, here you will find the perfect vehicle for an enviable lifestyle.
THE PURITY OF HOME
Inserted in a development where nothing was left to chance, and where quality is transversal through the adoption of constructive solutions of proven effectiveness and the selection of materials from reputable brands and of very high quality, the Duplex Rooftops, and the Penthouse goes even further.
- Private Homelift with clear glass door inside Duplex Rooftops
- Electric fireplace from BRITISH FIRES in living rooms
- Engineered Oak Flooring with a marine-grade plywood base from WEITZER PARKETT
- Bathroom flooring and wall cladding in large antibacterial Ceramic Stone Paraná Marble by ROCA TILES
- Bathroom countertop with integrated washbasin in white antibacterial KRION by PORCELANOSA
- GROHE antibacterial sanitary ware from the Essence series (minimalist range)
- GROHE Essence line sanitary fittings with a special Brushed Warm Sunset finish (brushed bronze):
- GROHE shower with 3-way thermostatic SMART Control system and built-in jets
- Freestanding bathtub Almond by PORCELANOSA 100% KRION (Master Suite)
- Kitchen countertop, sink, and the wall between cabinets in white antibacterial KRION from PORCELANOSA including a recess for dish drainer
- GROHE Blue Pure Minta sink mixer tap with separate handle for filtered water (includes a carbon filter to obtain filtered water directly from the tap)
- Top-of-the-range MIELE home appliances, including:
- 93cm wide induction hob
- Electric oven + steam oven + microwave + built-in coffee machine
- Side-by-side (refrigerator + freezer)
- Sommelier wine cellar with capacity for 83 bottles
- LED lighting with automatic activation inside wardrobes
- Safe and mini-bar in the Master Suite closet
- Home automation and wireless in all areas of the house
- Outdoor Jacuzzi with chromotherapy and massage mattress SPA LUZ ELEGANCE with capacity for 4 people (on the balcony of the Master Suite).- The garden of your house now has 8000m2. An invitation to relaxation and contact with nature.
- Diving in the pool or relaxing in the outdoor jacuzzi will be part of your day-to-day.
- Two padel courts. A fun and addictive sport that can be played by everyone.
- Train like an athlete, with Technogym technology at your disposal, in a 170m2 gym.
- Without leaving home, enjoy a massage and beauty salon with personalized service.
- Large room with 180m2 equipped with several pool and table tennis tables.
- A concierge for your convenience and security, available 24h a day, complemented by a video surveillance system.
- With today´s demands in mind, all parking spaces are equipped with electric charging points.
JOIN LEÇA DA PALMEIRA LIFESTYLE
Ocean Terrace is located in Leça da Palmeira, in front of Exponor and next to the A28 highway, allowing quick access to Francisco Sá Carneiro Airport (7 min) and to Porto city center (10 min), as well as to any part of the country. Just a step away from Quinta da Conceição with its public gardens, cloister and Manueline portal, tennis courts, and swimming pool and from Quinta de Santiago with its House-Museum Ocean Terrace also has several commercial areas in the surroundings and is at a short walking distance of several local shops and services in the city center. The fabulous beaches of Leça da Palmeira are just 1 km away and are even accessible by taking the bike path and the city of Matosinhos and the metro station are just a bridge away.
Come and discover all that Ocean Terrace has to offer. Schedule your visit to the sales stand now and get closer to joining a new lifestyle.
Ocean Terrace, like a resort but at home!
Contact
See Phone
Apartment 4 Bedrooms
Restelo (São Francisco Xavier), Belém, Lisboa, Distrito de Lisboa
New · 269m²
With Garage
buy
2.125.000 €
Restelo, construction and finishes of 1st quality, panoramic view over the city of Lisbon, Tagus, Monsanto and Sintra.
Building with the most sophisticated technology of acoustic, thermal control, ventilation, communication and safety. Condo room on the 1st floor.
On the top floor, terrace with 360º view, equipped with two swimming pools, spas, Roman sauna, gym, living area and bar.
T4 with 281.5m² of gross private area
* Entrance hall,
* suite of 14.87m2, with wardrobe and balcony, bathroom with shower base,
* 17.52m2 kitchen, fully equipped ’AEG’ and side by side fridge ’LIEBERHER’, pantry and balcony outlet,
* social toilet,
* double room of 58.45m2, with 2 balconies,
* 22.93m2 master suite, with walk-in closet,
* bathroom with hot tub and window,
* 2 bedrooms of 14.47m2, with balcony and one with wardrobe,
* hall of rooms with wardrobes,
* bathroom to support the rooms.
* 3 parking spaces
Excellent location, prime area of the city.
Photos may not match the floor in question. They correspond to one of the floors of the building and serve as a reference floor. The plants presented correspond to the configuration of the fraction.
Do you want to buy a house, rent or invest? Talk to us!
Contact the Atlantic Bay - Portugal Real Estate Advisors
baiaatlantica.com
Follow us on social networks: Facebook | Instagram | Linkedin | Youtube
We have an online consultant to help you!
You can also contact us by whatsapp - all the information on our website!
All information contained in this presentation is not binding. Legal documentation consultation is always required
Building with the most sophisticated technology of acoustic, thermal control, ventilation, communication and safety. Condo room on the 1st floor.
On the top floor, terrace with 360º view, equipped with two swimming pools, spas, Roman sauna, gym, living area and bar.
T4 with 281.5m² of gross private area
* Entrance hall,
* suite of 14.87m2, with wardrobe and balcony, bathroom with shower base,
* 17.52m2 kitchen, fully equipped ’AEG’ and side by side fridge ’LIEBERHER’, pantry and balcony outlet,
* social toilet,
* double room of 58.45m2, with 2 balconies,
* 22.93m2 master suite, with walk-in closet,
* bathroom with hot tub and window,
* 2 bedrooms of 14.47m2, with balcony and one with wardrobe,
* hall of rooms with wardrobes,
* bathroom to support the rooms.
* 3 parking spaces
Excellent location, prime area of the city.
Photos may not match the floor in question. They correspond to one of the floors of the building and serve as a reference floor. The plants presented correspond to the configuration of the fraction.
Do you want to buy a house, rent or invest? Talk to us!
Contact the Atlantic Bay - Portugal Real Estate Advisors
baiaatlantica.com
Follow us on social networks: Facebook | Instagram | Linkedin | Youtube
We have an online consultant to help you!
You can also contact us by whatsapp - all the information on our website!
All information contained in this presentation is not binding. Legal documentation consultation is always required
Contact
See Phone
Apartment 4 Bedrooms
Restelo (Santa Maria de Belém), Lisboa, Distrito de Lisboa
New · 260m²
With Garage
buy
2.150.000 €
Apartment 2 bedrooms, Deluxe, c/2 suites, river view, equipped with sophisticated technology, contemporary finishes, maximum comfort and elegance. Inserted in a building considered a piece of unique architecture in Lisbon, with anti-aging facades. Gated community with pool, gym, Turkish bath and ballroom. With 3 garage places.
Contact
See Phone
House 4 Bedrooms Duplex
Murches (Cascais), Cascais e Estoril, Distrito de Lisboa
New · 241m²
With Garage
buy
2.150.000 €
Step into the comfort and modernity of this inviting 2-bedroom apartment, a spacious haven spanning 103.20 sq. m. Boasting generous living spaces, the living room and bedrooms offer welcoming areas of 28.10 sq.m., 12 sq. m., and 14.80 sqm., creating an ideal atmosphere for everyday living.
Designed with your convenience in mind, the apartment is equipped with individual air conditioning, anodized aluminum frames, and a comprehensive technology package that includes television, internet, telephone, CCTV in fiber optics, and an intercom system with video.
Escape to the outdoors on the charming 22.60 sqm terrace, featuring a wood deck, glass protection guards, and polished cement floora perfect retreat within the comfort of your home.
The well-appointed kitchen comes complete with an electric water heater and premium SMEG or BOSCH appliances, including a stove, induction hob, microwave oven, dishwasher, washing machine, fridge, extractor fan, and sink.
Indulge in luxury in the bathroom, adorned with Valadares Nautilus toilets and heated towel racks. Elevate your living experience in this thoughtfully designed apartment, where modern amenities seamlessly blend with inviting spaces.
Nestled in a privileged location, in a quiet and residential area, this villa offers security and proximity to beaches, international schools, and leisure spaces. Located just minutes away from educational institutions, equestrian centers, golf courses, the historic center of Cascais, and the beautiful beaches of the coastline, this property is perfectly situated for a vibrant and balanced lifestyle. The anticipated completion in December 2023 adds to the excitement of making this exceptional property your future home.
Ground floor:
Entrance hall, living room with access to the terrace with barbacue area and garden, equipped kitchen, toilet and a suite.
1st floor:
A suite with access to a large terrace, two bedrooms and a bathroom.
Basement:
Room,
bathroom,
laundry,
technical area,
collection,
Box garage for 2 cars, plus a parking space,
Equipment:
Lacquered aluminum frame, with double glazing.
Thermal electric blinds.
Stainless steel and glass terrace guards.
Solar panels.
video intercom,
alarm,
KNX home automation control.
Interior doors and lacquered wardrobes.
Central aspiration.
Air conditioning,
UNICHAMA fireplace.
Kitchens equipped with BOSCH appliances.
Kitchen countertop in silestone.
Floating and ceramic flooring.
Underfloor heating (hot) water throughout the habitable house.
Grill.
Garage with automatic gate.
Pool, common to the condominium, with electrolysis and PH (automatic system).
Designed with your convenience in mind, the apartment is equipped with individual air conditioning, anodized aluminum frames, and a comprehensive technology package that includes television, internet, telephone, CCTV in fiber optics, and an intercom system with video.
Escape to the outdoors on the charming 22.60 sqm terrace, featuring a wood deck, glass protection guards, and polished cement floora perfect retreat within the comfort of your home.
The well-appointed kitchen comes complete with an electric water heater and premium SMEG or BOSCH appliances, including a stove, induction hob, microwave oven, dishwasher, washing machine, fridge, extractor fan, and sink.
Indulge in luxury in the bathroom, adorned with Valadares Nautilus toilets and heated towel racks. Elevate your living experience in this thoughtfully designed apartment, where modern amenities seamlessly blend with inviting spaces.
Nestled in a privileged location, in a quiet and residential area, this villa offers security and proximity to beaches, international schools, and leisure spaces. Located just minutes away from educational institutions, equestrian centers, golf courses, the historic center of Cascais, and the beautiful beaches of the coastline, this property is perfectly situated for a vibrant and balanced lifestyle. The anticipated completion in December 2023 adds to the excitement of making this exceptional property your future home.
Ground floor:
Entrance hall, living room with access to the terrace with barbacue area and garden, equipped kitchen, toilet and a suite.
1st floor:
A suite with access to a large terrace, two bedrooms and a bathroom.
Basement:
Room,
bathroom,
laundry,
technical area,
collection,
Box garage for 2 cars, plus a parking space,
Equipment:
Lacquered aluminum frame, with double glazing.
Thermal electric blinds.
Stainless steel and glass terrace guards.
Solar panels.
video intercom,
alarm,
KNX home automation control.
Interior doors and lacquered wardrobes.
Central aspiration.
Air conditioning,
UNICHAMA fireplace.
Kitchens equipped with BOSCH appliances.
Kitchen countertop in silestone.
Floating and ceramic flooring.
Underfloor heating (hot) water throughout the habitable house.
Grill.
Garage with automatic gate.
Pool, common to the condominium, with electrolysis and PH (automatic system).
Contact
Apartment 4 Bedrooms +1
Monte Estoril, Cascais e Estoril, Distrito de Lisboa
Under construction · 280m²
With Garage
buy
2.190.000 €
4 bedroom flat for sale | 280.89m2 | 3 parking spaces | Private Condominium | Monte Estoril
It is a privilege to live in the heart of Monte Estoril with the security and charm of a small private condominium of only 5 apartments and with sea views.
Resulting from the total remodelling of an old building where an existing house was integrated into the backyard where a small private condominium was created.
With 4 apartments and 1 villa
Work expected to be completed by the end of 2024.
Location
Monte do Estoril - Cascais. Monte Estoril Patio Development.
Monte Estoril: a quiet and luxurious residential area, minutes from the beach, it maintains its historical importance as a refuge for European high society, and for Portuguese families who live or spend holidays in this area, to enjoy a lively social life in the various bars, restaurants and terraces by the sea
Surrounded by all essential services, it also has international schools, golf courses, a racetrack and the picturesque Sintra-Cascais Natural Park. The renowned Casino Estoril continues to be a cultural point of interest, with events, exhibitions and concerts.
Close to several means of public transport and with good road access Only 35 minutes from Lisbon and the airport.
It is a privilege to live in the heart of Monte Estoril with the security and charm of a small private condominium of only 5 apartments and with sea views.
Resulting from the total remodelling of an old building where an existing house was integrated into the backyard where a small private condominium was created.
With 4 apartments and 1 villa
Work expected to be completed by the end of 2024.
Location
Monte do Estoril - Cascais. Monte Estoril Patio Development.
Monte Estoril: a quiet and luxurious residential area, minutes from the beach, it maintains its historical importance as a refuge for European high society, and for Portuguese families who live or spend holidays in this area, to enjoy a lively social life in the various bars, restaurants and terraces by the sea
Surrounded by all essential services, it also has international schools, golf courses, a racetrack and the picturesque Sintra-Cascais Natural Park. The renowned Casino Estoril continues to be a cultural point of interest, with events, exhibitions and concerts.
Close to several means of public transport and with good road access Only 35 minutes from Lisbon and the airport.
Contact
See Phone
House 4 Bedrooms
Alcabideche, Cascais, Distrito de Lisboa
New · 241m²
With Garage
buy
2.200.000 €
Development of 4+1 Bedroom Villas in Cascais
We present you this 4+1 bedroom villa located in a prestigious gated community, offering you the perfect combination of privacy, security and amenities worthy of a condominium.
Main features:
- House that boasts large spaces and sophisticated finishes in every detail
- Abundant natural light, with excellent sun exposure
- Four spacious, modern bedrooms
- Modern and equipped kitchen
- Garden and private/common pool throughout the condominium
Privileged Location:
Excellent access, close to the centre of Cascais. This villa offers proximity to the vibrant city centre, beaches, restaurants, shops and excellent schools around it. Enjoy the best of both worlds, with the tranquillity of a gated community and the convenience of urban amenities just steps away.
Equipment:
- Lacquered aluminium frames, with double glazing Sunguard HP laminated with Argon gas air box
- Isothermal electric shutters
- Stainless steel and glass terrace guards
- Solar panels
- High security armoured entrance door
- Video intercom, IP CCTV alarm and KNX home automation control
- Lacquered interior doors and wardrobes
- Interior wardrobes Cancun model linen type
- Central vacuum cleaner
- Air conditioning (cold) by fan coils
- UNICHAMA’s fireplace
- Kitchens equipped with BOSCH appliances
- Silestone kitchen worktop
- Floating and ceramic flooring
- Water (hot) underfloor heating throughout the habitable house
- Wall-hung toilets on the white terrace ’Jacob Defalon Paris’ and others
- GROHE faucets and others
-Barbecue
- Garage with gate/automation
- Swimming pool (common) with electrolysis and PH (automatic system)
SF Group provides its clients with maximum experience, quality and professionalism in several areas. In this way, the brands SF Properties, SF Signature, SF Investments and SF Exclusive, provide a complete service, from the acquisition of a property, investments, financing, legal and tax advice, relocation, concierge, architecture, interior design, decoration and real estate management. The relationship, empathy and personalised service aim to create a service tailored to the needs of each client - tailor made.
Don’t Miss This Extraordinary Opportunity!
We are committed to a strict standard of quality and professionalism.
We present you this 4+1 bedroom villa located in a prestigious gated community, offering you the perfect combination of privacy, security and amenities worthy of a condominium.
Main features:
- House that boasts large spaces and sophisticated finishes in every detail
- Abundant natural light, with excellent sun exposure
- Four spacious, modern bedrooms
- Modern and equipped kitchen
- Garden and private/common pool throughout the condominium
Privileged Location:
Excellent access, close to the centre of Cascais. This villa offers proximity to the vibrant city centre, beaches, restaurants, shops and excellent schools around it. Enjoy the best of both worlds, with the tranquillity of a gated community and the convenience of urban amenities just steps away.
Equipment:
- Lacquered aluminium frames, with double glazing Sunguard HP laminated with Argon gas air box
- Isothermal electric shutters
- Stainless steel and glass terrace guards
- Solar panels
- High security armoured entrance door
- Video intercom, IP CCTV alarm and KNX home automation control
- Lacquered interior doors and wardrobes
- Interior wardrobes Cancun model linen type
- Central vacuum cleaner
- Air conditioning (cold) by fan coils
- UNICHAMA’s fireplace
- Kitchens equipped with BOSCH appliances
- Silestone kitchen worktop
- Floating and ceramic flooring
- Water (hot) underfloor heating throughout the habitable house
- Wall-hung toilets on the white terrace ’Jacob Defalon Paris’ and others
- GROHE faucets and others
-Barbecue
- Garage with gate/automation
- Swimming pool (common) with electrolysis and PH (automatic system)
SF Group provides its clients with maximum experience, quality and professionalism in several areas. In this way, the brands SF Properties, SF Signature, SF Investments and SF Exclusive, provide a complete service, from the acquisition of a property, investments, financing, legal and tax advice, relocation, concierge, architecture, interior design, decoration and real estate management. The relationship, empathy and personalised service aim to create a service tailored to the needs of each client - tailor made.
Don’t Miss This Extraordinary Opportunity!
We are committed to a strict standard of quality and professionalism.
Contact
See Phone
House 4 Bedrooms
Bias do Norte, Moncarapacho e Fuseta, Olhão, Distrito de Faro
Used · 376m²
With Garage
buy
2.220.000 €
4-bedroom villa with 376 sqm of gross construction area and a saltwater infinity pool, set on a plot of land of 18,320 sqm, located near the Ria Formosa Natural Park in the Algarve, just a short walk from Fuseta (15 minutes on foot).
Completely renovated in 2020, the villa offers a fantastic panoramic view of the Ria Formosa and the sea between Tavira and Faro, creating an unforgettable sense of vastness. Spread over two above-ground floors plus a basement, it has four suites, three on the ground floor and a master suite on the upper floor. Open-plan dining room with a dining area that can accommodate 20 people, a guest bathroom, and a living room with magnificent sea views. The large basement, with a ventilation system, can be converted into a garage.
The villa features underfloor heating in all bathrooms, central air conditioning, electric shutters with individual and centralized opening/closing, integrated wall-mounted sound system, central vacuum system, and pre-installation for solar panels for accessing renewable energy.
Outside, there is a saltwater infinity pool with LED lighting system with colors, a barbecue area with water and electricity installation.
The nearly two-hectare plot has automatic irrigation for the garden and allows for the construction of an additional 100 sqm annex for storage spaces, a garage, or even accommodating guests.
Located just a 5-minute drive from the beach and the center of Fuseta, 14 minutes from Olhão, and 17 minutes from Tavira. It is also a 25-minute drive from Faro and 2h30 from Lisbon and Seville.
Completely renovated in 2020, the villa offers a fantastic panoramic view of the Ria Formosa and the sea between Tavira and Faro, creating an unforgettable sense of vastness. Spread over two above-ground floors plus a basement, it has four suites, three on the ground floor and a master suite on the upper floor. Open-plan dining room with a dining area that can accommodate 20 people, a guest bathroom, and a living room with magnificent sea views. The large basement, with a ventilation system, can be converted into a garage.
The villa features underfloor heating in all bathrooms, central air conditioning, electric shutters with individual and centralized opening/closing, integrated wall-mounted sound system, central vacuum system, and pre-installation for solar panels for accessing renewable energy.
Outside, there is a saltwater infinity pool with LED lighting system with colors, a barbecue area with water and electricity installation.
The nearly two-hectare plot has automatic irrigation for the garden and allows for the construction of an additional 100 sqm annex for storage spaces, a garage, or even accommodating guests.
Located just a 5-minute drive from the beach and the center of Fuseta, 14 minutes from Olhão, and 17 minutes from Tavira. It is also a 25-minute drive from Faro and 2h30 from Lisbon and Seville.
Contact
See Phone
House 4 Bedrooms
Lagoa e Carvoeiro, Distrito de Faro
Used · 315m²
With Swimming Pool
buy
2.250.000 €
Welcome to this impeccable 4-bedroom villa with sea views! Nestled in a serene and tranquil neighbourhood and within walking distance from Carvoeiro and its beaches, this stunning property offers an unparalleled lifestyle experience.
As you enter, you are welcomed by a spacious circular entrance hall with a beautiful stone staircase that connects the different floors.
Moving on to the first floor, you’ll find the magnificent master bedroom with an en-suite bathroom and a walk-in closet. Sliding doors brings you out to the balcony, where you will be greeted by the view of the ocean. On this floor you will also find the modern kitchen and the dining area with sliding doors to the large balcony. Here is plenty of space for hosting an al fresco dinner, watching the sunset over the ocean.
On the ground floor, you’ll find yourself in the generous living room, complete with a cosy fireplace, perfect for those cooler evenings, with sliding doors leading you to the outdoor terrace. Three good sized bedrooms can also be found on the ground floor, two of which have en-suite bathrooms.
The large garage in the basement, provides secure parking for your vehicles and additional storage space.
The outdoor area next to the large, heated pool is perfect for entertaining guests or simply unwind. Take a dip in the large swimming pool, relax in the soothing waters of the Jacuzzi, or simply bask in the sunshine on the terrace. The fully fenced and landscaped garden boasts trees and plants, adding a touch of natural beauty while requiring minimal maintenance.
With double glazing windows, air conditioning throughout and underfloor heating supported by solar panels, this property is very energy efficient. Additional features are automatic shutters, alarm system, heat pump for pool heating and central vacuum system.
Contact us today to schedule a viewing and discover this exquisite property.
This property is in a quiet residential area with walking distance to the picturesque Carvoeiro village, surrounded with beautiful beaches and fantastic walks.
Several golf courses and the Carvoeiro Tennis and Padel Club with facilities for gym and classes can be reached in approximately 10 minutes by car.
The international school can be reached in 10 minutes and the Faro International Airport can be reached in 45 minutes by car.
Key Distances:
Carvoeiro beach - 700 m
Vale de Milho Golf Course - 2 Km
Vale da Pinta Golf Course - 6 km
Lagoa - 6 km
Nobel International School - 8 km
A22 Motorway Access - 8 km
Faro International Airport - 59 km
As you enter, you are welcomed by a spacious circular entrance hall with a beautiful stone staircase that connects the different floors.
Moving on to the first floor, you’ll find the magnificent master bedroom with an en-suite bathroom and a walk-in closet. Sliding doors brings you out to the balcony, where you will be greeted by the view of the ocean. On this floor you will also find the modern kitchen and the dining area with sliding doors to the large balcony. Here is plenty of space for hosting an al fresco dinner, watching the sunset over the ocean.
On the ground floor, you’ll find yourself in the generous living room, complete with a cosy fireplace, perfect for those cooler evenings, with sliding doors leading you to the outdoor terrace. Three good sized bedrooms can also be found on the ground floor, two of which have en-suite bathrooms.
The large garage in the basement, provides secure parking for your vehicles and additional storage space.
The outdoor area next to the large, heated pool is perfect for entertaining guests or simply unwind. Take a dip in the large swimming pool, relax in the soothing waters of the Jacuzzi, or simply bask in the sunshine on the terrace. The fully fenced and landscaped garden boasts trees and plants, adding a touch of natural beauty while requiring minimal maintenance.
With double glazing windows, air conditioning throughout and underfloor heating supported by solar panels, this property is very energy efficient. Additional features are automatic shutters, alarm system, heat pump for pool heating and central vacuum system.
Contact us today to schedule a viewing and discover this exquisite property.
This property is in a quiet residential area with walking distance to the picturesque Carvoeiro village, surrounded with beautiful beaches and fantastic walks.
Several golf courses and the Carvoeiro Tennis and Padel Club with facilities for gym and classes can be reached in approximately 10 minutes by car.
The international school can be reached in 10 minutes and the Faro International Airport can be reached in 45 minutes by car.
Key Distances:
Carvoeiro beach - 700 m
Vale de Milho Golf Course - 2 Km
Vale da Pinta Golf Course - 6 km
Lagoa - 6 km
Nobel International School - 8 km
A22 Motorway Access - 8 km
Faro International Airport - 59 km
Contact
See Phone
House 4 Bedrooms
Boavista, Santo Onofre e Serra do Bouro, Caldas da Rainha, Distrito de Leiria
Used · 401m²
With Garage
buy
2.295.000 €
4-bedroom villa with 466 sqm of gross construction area, with a garden, pool, and sea views, set on a plot of land of 2594 sqm, in Caldas da Rainha, Leiria. It consists of four bedrooms and six bathrooms, with the ground floor featuring a spacious open-plan layout with a living room, dining room, and kitchen. Large sliding glass doors open onto three patios, providing access to a low-maintenance garden, inviting jacuzzi, and heated pool. There is also a suite that offers versatility as a home office. The first floor comprises a south-facing master suite with a private patio, where you can enjoy views of the Berlengas Islands and the mesmerizing allure of the sea. The other suite and bedroom have access to another patio facing the sea, ideal for outdoor dining and entertainment.
Vila Boa Vista seamlessly integrates the beauty of the ocean into its design, with panoramic sea views visible throughout the property. Floor-to-ceiling sliding glass doors effortlessly merge the indoor and outdoor spaces, allowing the natural splendor of the surroundings to permeate the residence. Immaculate craftsmanship and opulent materials create lasting elegance that characterizes the luxurious lifestyle it offers.
Committed to sustainability, the property embraces smart home technology, allowing for easy control of lighting, security, climate, and entertainment systems through intuitive apps or voice commands, whether you are at home or away. Vila Boa Vista celebrates coastal beauty, tranquility, and contemporary luxury, offering an extraordinary living experience.
Located between the vibrant coastal towns of Foz do Arelho and São Martinho do Porto, Vila Boa Vista offers unparalleled ocean views and perfectly combines comfort and elegance with stunning sea views. It is a 1 hour and 15 minutes driving distance from the center of Lisbon and Humberto Delgado Airport.
Vila Boa Vista seamlessly integrates the beauty of the ocean into its design, with panoramic sea views visible throughout the property. Floor-to-ceiling sliding glass doors effortlessly merge the indoor and outdoor spaces, allowing the natural splendor of the surroundings to permeate the residence. Immaculate craftsmanship and opulent materials create lasting elegance that characterizes the luxurious lifestyle it offers.
Committed to sustainability, the property embraces smart home technology, allowing for easy control of lighting, security, climate, and entertainment systems through intuitive apps or voice commands, whether you are at home or away. Vila Boa Vista celebrates coastal beauty, tranquility, and contemporary luxury, offering an extraordinary living experience.
Located between the vibrant coastal towns of Foz do Arelho and São Martinho do Porto, Vila Boa Vista offers unparalleled ocean views and perfectly combines comfort and elegance with stunning sea views. It is a 1 hour and 15 minutes driving distance from the center of Lisbon and Humberto Delgado Airport.
Contact
See Phone
Villa 4 Bedrooms
Almancil, Loulé, Distrito de Faro
Under construction · 398m²
With Garage
buy
2.300.000 €
Hill top villa under construction, with fantastic views over the countryside and the coast in the distance.
A modern project , for a very light and airy south-facing villa, with spacious areas, four ensuite bedrooms , swimming pool and closed garage
Set within a 2093 m2 plot in a highly privileged area a few minutes from the center of the vibrant city of Loulé.
The villa can be purchased in its current construction state for1.150.000.00€ , thus giving you the opportunity to finish it to your liking or key in hand, for 2300,000.00€
A safe investment opportunity and the chance to acquire a dream house .
A modern project , for a very light and airy south-facing villa, with spacious areas, four ensuite bedrooms , swimming pool and closed garage
Set within a 2093 m2 plot in a highly privileged area a few minutes from the center of the vibrant city of Loulé.
The villa can be purchased in its current construction state for1.150.000.00€ , thus giving you the opportunity to finish it to your liking or key in hand, for 2300,000.00€
A safe investment opportunity and the chance to acquire a dream house .
Contact
See Phone
House 4 Bedrooms +1
Monte Estoril, Cascais e Estoril, Distrito de Lisboa
New · 261m²
View Sea
buy
2.300.000 €
4 Bedroom Villa with View + Garden + Pool in Monte Estoril - Cascais
Located in the upper part of Monte Estoril, in a very quiet street, less than 10 minutes drive from the beach, the Estoril Casino and several golf courses.
With a garden and swimming pool well sheltered from the prevailing wind, with a good terrace, this house offers from all rooms, good and wide views over the green urban park in the valley and at the bottom of the sea. Excellent sun exposure East / West.
On the 3 floors, the rooms are spacious and distributed as follows:
Lower floor:
+ Garden with swimming pool, paved area and lawn area - Walled and sheltered from the wind
+ Games room or bedroom, with access to the garden
+ En-suite room, with access to the garden
+ bathroom
Intermediate floor:
+ Landscaped terrace connecting the street gate and the entrance door of the house
+ Entrance hall
+ Living room 45m2 in ’open-space’ but with areas appropriate to the dining room + Living room with fireplace
+ Terrace on deck in continuity with the living room, with stairs to access the garden
+ Equipped kitchen
+ Bathroom
Upper floor:
+ 3 Bedroom Suites, two of them with Closet
With high quality materials and finishes. Equipment: Air Conditioning + Central Heating + Double Frames + Electric Shutters + Solar Panels
Only a 30-minute drive from Lisbon and the international airport.
See this RB001660 and other properties on the RBRealEstate.PT website
Located in the upper part of Monte Estoril, in a very quiet street, less than 10 minutes drive from the beach, the Estoril Casino and several golf courses.
With a garden and swimming pool well sheltered from the prevailing wind, with a good terrace, this house offers from all rooms, good and wide views over the green urban park in the valley and at the bottom of the sea. Excellent sun exposure East / West.
On the 3 floors, the rooms are spacious and distributed as follows:
Lower floor:
+ Garden with swimming pool, paved area and lawn area - Walled and sheltered from the wind
+ Games room or bedroom, with access to the garden
+ En-suite room, with access to the garden
+ bathroom
Intermediate floor:
+ Landscaped terrace connecting the street gate and the entrance door of the house
+ Entrance hall
+ Living room 45m2 in ’open-space’ but with areas appropriate to the dining room + Living room with fireplace
+ Terrace on deck in continuity with the living room, with stairs to access the garden
+ Equipped kitchen
+ Bathroom
Upper floor:
+ 3 Bedroom Suites, two of them with Closet
With high quality materials and finishes. Equipment: Air Conditioning + Central Heating + Double Frames + Electric Shutters + Solar Panels
Only a 30-minute drive from Lisbon and the international airport.
See this RB001660 and other properties on the RBRealEstate.PT website
Contact
See Phone
Semi-Detached House 4 Bedrooms Triplex
Canidelo, Vila Nova de Gaia, Distrito do Porto
Under construction · 407m²
With Garage
buy
2.300.000 €
Luxury 4 bedroom semi-detached house for sale in Quinta Marques Gomes - Vila Nova de Gaia.
Villa inserted in a luxury condominium with green areas and 24-hour security.
Located in the exclusive luxury condominium at Quinta Marques Gomes, this villa of contemporary architecture offers a modern design.
In the heart of it we have a green lot with 25 thousand square meters of area where it is planned to build an equipment that will include a Serenity Spa (U.I.P. brand) with cafeteria and indoor pool.
Located in the elevated area of the land, with an incredible view from the Douro River to the Sea.
It includes pre-installation of lift, large terrace overlooking the Douro River and sea, plenty of natural light, private pool and surrounding gardens.
And also garage for 4 cars.
Master suite with walk-in closet.
The finishes are of superior quality, which make this amazing home an exclusive getaway for your family.
The villa is developed as follows:
On the ground floor we find the garage for 4 cars, the laundry room, and a small bedroom with a full bathroom.
On the ground floor, there is a large living room with a fully equipped kitchen in open space, two toilets and a multipurpose room (games, cinema, etc.), as well as a large balcony with swimming pool and garden.
And finally on the floor two wonderful three bedrooms with en-suites, wardrobes and beautiful surrounding balconies.
A marvel only seen.
Don’t miss the opportunity to acquire this magnificent luxury villa in a privileged location, for sale in Vila Nova de Gaia.
Call now!
Expected delivery of the work December 2024.
Note: If you are a real estate agent, this property is available for business sharing. Do not hesitate to introduce your buyers to your customers and talk to us to schedule your visit.
Entreparedes Real Estate
AMI:13781
Entreparedes Real Estate is a company that is in the Real Estate Sale and Management market with the intention of making a difference by its standard of seriousness, respect and ethics in the provision of real estate services.
Our team of employees is made up of experienced and multilingual professionals, with a personalised approach to each client.
We tirelessly seek the satisfaction of our customers, whether they are buyers or sellers, seeking to give our customers the highest profitability and quality, using the most diverse and current technologies to ensure a wide and quality disclosure.
We handle all the bureaucracy until after the deed with a high degree of professionalism.
For Entreparedes, a satisfied customer is the greatest accomplishment and satisfaction of mission accomplished.
Villa inserted in a luxury condominium with green areas and 24-hour security.
Located in the exclusive luxury condominium at Quinta Marques Gomes, this villa of contemporary architecture offers a modern design.
In the heart of it we have a green lot with 25 thousand square meters of area where it is planned to build an equipment that will include a Serenity Spa (U.I.P. brand) with cafeteria and indoor pool.
Located in the elevated area of the land, with an incredible view from the Douro River to the Sea.
It includes pre-installation of lift, large terrace overlooking the Douro River and sea, plenty of natural light, private pool and surrounding gardens.
And also garage for 4 cars.
Master suite with walk-in closet.
The finishes are of superior quality, which make this amazing home an exclusive getaway for your family.
The villa is developed as follows:
On the ground floor we find the garage for 4 cars, the laundry room, and a small bedroom with a full bathroom.
On the ground floor, there is a large living room with a fully equipped kitchen in open space, two toilets and a multipurpose room (games, cinema, etc.), as well as a large balcony with swimming pool and garden.
And finally on the floor two wonderful three bedrooms with en-suites, wardrobes and beautiful surrounding balconies.
A marvel only seen.
Don’t miss the opportunity to acquire this magnificent luxury villa in a privileged location, for sale in Vila Nova de Gaia.
Call now!
Expected delivery of the work December 2024.
Note: If you are a real estate agent, this property is available for business sharing. Do not hesitate to introduce your buyers to your customers and talk to us to schedule your visit.
Entreparedes Real Estate
AMI:13781
Entreparedes Real Estate is a company that is in the Real Estate Sale and Management market with the intention of making a difference by its standard of seriousness, respect and ethics in the provision of real estate services.
Our team of employees is made up of experienced and multilingual professionals, with a personalised approach to each client.
We tirelessly seek the satisfaction of our customers, whether they are buyers or sellers, seeking to give our customers the highest profitability and quality, using the most diverse and current technologies to ensure a wide and quality disclosure.
We handle all the bureaucracy until after the deed with a high degree of professionalism.
For Entreparedes, a satisfied customer is the greatest accomplishment and satisfaction of mission accomplished.
Contact
See Phone
Semi-Detached House 4 Bedrooms
Ponta da Piedade, São Gonçalo de Lagos, Distrito de Faro
Under construction · 300m²
With Garage
buy
2.350.000 €
Luxurious 4-Bedroom Villa with Pool, Just Steps from the Beach n Ponta da Piedade, Lagos, Algarve
Nestled in a tranquil oasis, this exquisite 4-bedroom villa offers the perfect blend of coastal living and modern luxury. Located a mere 300 meters from the pristine beachfront, this property invites you to bask in the beauty of the seaside while enjoying an array of premium features.
As you step through the grand entrance, you’ll be greeted by a spacious open-plan living area, bathed in natural light. The villa boasts four en-suite bedrooms, ensuring privacy and comfort for you and your guests. Each suite is equipped with its own air-conditioning system, guaranteeing a pleasant temperature year-round.
With underfloor heating throughout the villa, you can relish in warmth and coziness during the cooler months. Electric blinds adorn the large windows, offering both convenience and privacy, all at the touch of a button.
The heart of this home is the sleek fitted kitchen, furnished with top-tier appliances and storage solutions. It’s a culinary enthusiast’s dream, perfect for preparing meals to savor in the adjacent dining area.
Not only does this villa feature an impressive interior, but it’s also designed with a sustainable touch. A state-of-the-art solar system harnesses the power of the sun, reducing your environmental footprint and energy bills. Moreover, the villa is integrated with a smart home system, allowing you to control various aspects of your living space with ease.
Quality materials and impeccable thermal and acoustic insulation ensure that this villa maintains a comfortable and tranquil atmosphere, regardless of the weather or outside noise.
Connectivity is a breeze with high-speed internet fiber available, facilitating remote work, entertainment, and staying in touch with loved ones.
Step outside, and you’ll find your private swimming pool, perfect for refreshing dips on warm days or leisurely swims at sunset. The surrounding outdoor space is ideal for al fresco dining, relaxation, and entertaining.
This villa is a testament to the finest in coastal living. With its exceptional features and proximity to the beach, it provides a unique opportunity to embrace the relaxed elegance of a modern coastal lifestyle. Don’t miss the chance to make this villa your own, where you can create lasting memories in an environment of beauty, comfort, and convenience.
Nestled in a tranquil oasis, this exquisite 4-bedroom villa offers the perfect blend of coastal living and modern luxury. Located a mere 300 meters from the pristine beachfront, this property invites you to bask in the beauty of the seaside while enjoying an array of premium features.
As you step through the grand entrance, you’ll be greeted by a spacious open-plan living area, bathed in natural light. The villa boasts four en-suite bedrooms, ensuring privacy and comfort for you and your guests. Each suite is equipped with its own air-conditioning system, guaranteeing a pleasant temperature year-round.
With underfloor heating throughout the villa, you can relish in warmth and coziness during the cooler months. Electric blinds adorn the large windows, offering both convenience and privacy, all at the touch of a button.
The heart of this home is the sleek fitted kitchen, furnished with top-tier appliances and storage solutions. It’s a culinary enthusiast’s dream, perfect for preparing meals to savor in the adjacent dining area.
Not only does this villa feature an impressive interior, but it’s also designed with a sustainable touch. A state-of-the-art solar system harnesses the power of the sun, reducing your environmental footprint and energy bills. Moreover, the villa is integrated with a smart home system, allowing you to control various aspects of your living space with ease.
Quality materials and impeccable thermal and acoustic insulation ensure that this villa maintains a comfortable and tranquil atmosphere, regardless of the weather or outside noise.
Connectivity is a breeze with high-speed internet fiber available, facilitating remote work, entertainment, and staying in touch with loved ones.
Step outside, and you’ll find your private swimming pool, perfect for refreshing dips on warm days or leisurely swims at sunset. The surrounding outdoor space is ideal for al fresco dining, relaxation, and entertaining.
This villa is a testament to the finest in coastal living. With its exceptional features and proximity to the beach, it provides a unique opportunity to embrace the relaxed elegance of a modern coastal lifestyle. Don’t miss the chance to make this villa your own, where you can create lasting memories in an environment of beauty, comfort, and convenience.
Contact
See Phone
House 4 Bedrooms
Ponta da Piedade, São Gonçalo de Lagos, Distrito de Faro
New · 300m²
With Garage
buy
2.350.000 €
A fantastic modern villa with sea views located in one of the most sought-after areas of Lagos (Ponta da Piedade and Praia de D. Ana).
Just a few metres from the beaches and the lighthouse, you can enjoy walks along the wonderful cliffs of the Western Algarve.
On the ground floor you’ll find a large open-plan living and dining area perfectly integrated with the fully equipped kitchen and access to a large south-facing terrace overlooking the pool and garden.
There is also a communal bathroom, utility room, laundry room, a lift for ease of movement and a spacious garage.
On the first floor you’ll find the 4 generously decorated bedrooms, each with its own dressing area and en suite bathroom.
These rooms with large windows give access to breathtaking sea views.
The highlight of this villa is a large roof terrace equipped with a jacuzzi, which offers panoramic views of the magnificent surrounding area such as the countryside, the sea and the outlying cityscape of Lagos.
The property boasts a host of modern amenities, including air conditioning, underfloor heating, blackout curtains, a solar system, an advanced home automation system and high-speed fibre internet. The selection of high-quality materials ensures exceptional thermal and acoustic insulation, and the large windows and glass doors give the villa a contemporary aesthetic, flooding the interior with natural light and framing the sea views.
Just 300 metres from the stunning Praia do Camilo, 500 metres from Praia Dona Ana and Ponta da Piedade, and a mere 900 metres from the charming town of Lagos, you’ll find a unique leisure space.
Completion of construction: June 2025
Composition:
- 568 m² plot.
- 300 m² building area.
- T4.
- 4 bathrooms.
- Terrace and balcony.
- Parking space.
- Built-in wardrobes.
- South, east, west facing.
- Laundry room.
- Lift.
- Air conditioning.
- Swimming pool.
- Garden.
If you’re looking for comfort and tranquillity, close to one of the region’s most fantastic beaches, book your visit.
Famous Group has a team that can help you with rigour and confidence throughout the process of buying and selling your property.
We also have a qualified service that can help you with the purchase through financing.
Don’t hesitate to contact us for more information.
Nuno Canejo
Famous Group
Just a few metres from the beaches and the lighthouse, you can enjoy walks along the wonderful cliffs of the Western Algarve.
On the ground floor you’ll find a large open-plan living and dining area perfectly integrated with the fully equipped kitchen and access to a large south-facing terrace overlooking the pool and garden.
There is also a communal bathroom, utility room, laundry room, a lift for ease of movement and a spacious garage.
On the first floor you’ll find the 4 generously decorated bedrooms, each with its own dressing area and en suite bathroom.
These rooms with large windows give access to breathtaking sea views.
The highlight of this villa is a large roof terrace equipped with a jacuzzi, which offers panoramic views of the magnificent surrounding area such as the countryside, the sea and the outlying cityscape of Lagos.
The property boasts a host of modern amenities, including air conditioning, underfloor heating, blackout curtains, a solar system, an advanced home automation system and high-speed fibre internet. The selection of high-quality materials ensures exceptional thermal and acoustic insulation, and the large windows and glass doors give the villa a contemporary aesthetic, flooding the interior with natural light and framing the sea views.
Just 300 metres from the stunning Praia do Camilo, 500 metres from Praia Dona Ana and Ponta da Piedade, and a mere 900 metres from the charming town of Lagos, you’ll find a unique leisure space.
Completion of construction: June 2025
Composition:
- 568 m² plot.
- 300 m² building area.
- T4.
- 4 bathrooms.
- Terrace and balcony.
- Parking space.
- Built-in wardrobes.
- South, east, west facing.
- Laundry room.
- Lift.
- Air conditioning.
- Swimming pool.
- Garden.
If you’re looking for comfort and tranquillity, close to one of the region’s most fantastic beaches, book your visit.
Famous Group has a team that can help you with rigour and confidence throughout the process of buying and selling your property.
We also have a qualified service that can help you with the purchase through financing.
Don’t hesitate to contact us for more information.
Nuno Canejo
Famous Group
Contact
See Phone
Semi-Detached House 4 Bedrooms
Lagos, São Gonçalo de Lagos, Distrito de Faro
Under construction · 262m²
With Swimming Pool
buy
2.350.000 €
Exceptional four bedroom semi-detached villa in Lagos!
This fantastic villa is set on a plot of 567m2, with a construction area of 262m2, in a privileged area in Lagos with a breathtaking view, a great option to make your dream come true, offering comfort and luxury for your family.
With excellent finishes, the villa will have air conditioning, heated floors, electrical blinds, equipped kitchen, solar system, home automation system, quality materials and excellent thermal- and acoustic insulation, fiber internet and a private outdoor pool.
The construction is scheduled to be complete in June 2025.
Just 300 meters from the beach Camilo, 500 meters from Dona Ana beach and 500 meters from Ponta da Piedade.
Known for its wonderful beaches surrounded by rocks sculpted by the sea, Lagos invites everyone to enjoy its fantastic offers.
It has a very rich historic area, being known for the departure of many sea voyages in the 15th and 16th centuries, remaining forever in history as one of the main ports of the former Portuguese Empire.
Don´t miss this magnificent opportunity! Contact us for more information.
This fantastic villa is set on a plot of 567m2, with a construction area of 262m2, in a privileged area in Lagos with a breathtaking view, a great option to make your dream come true, offering comfort and luxury for your family.
With excellent finishes, the villa will have air conditioning, heated floors, electrical blinds, equipped kitchen, solar system, home automation system, quality materials and excellent thermal- and acoustic insulation, fiber internet and a private outdoor pool.
The construction is scheduled to be complete in June 2025.
Just 300 meters from the beach Camilo, 500 meters from Dona Ana beach and 500 meters from Ponta da Piedade.
Known for its wonderful beaches surrounded by rocks sculpted by the sea, Lagos invites everyone to enjoy its fantastic offers.
It has a very rich historic area, being known for the departure of many sea voyages in the 15th and 16th centuries, remaining forever in history as one of the main ports of the former Portuguese Empire.
Don´t miss this magnificent opportunity! Contact us for more information.
Contact
See Phone
See more Luxury for Sale
Bedrooms
Zones
Can’t find the property you’re looking for?
