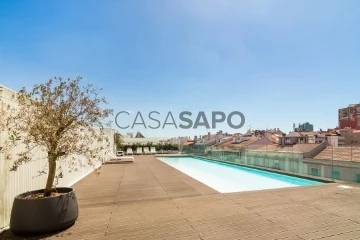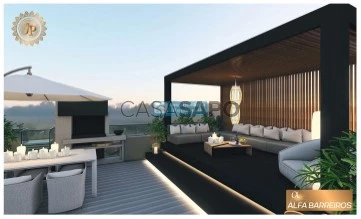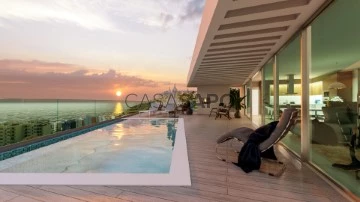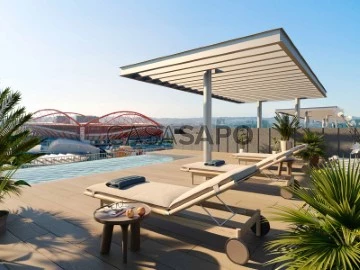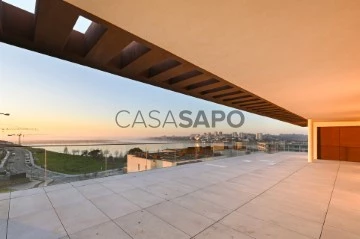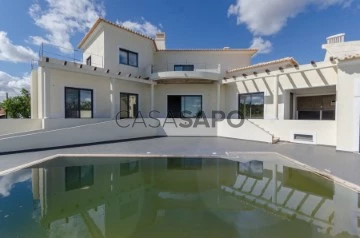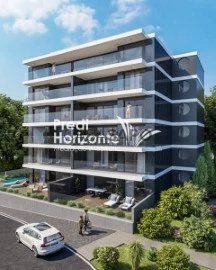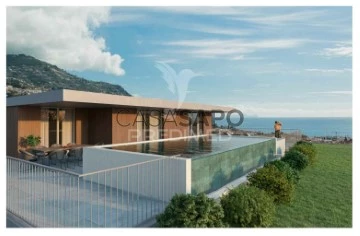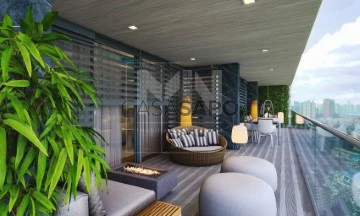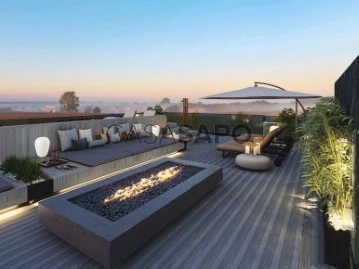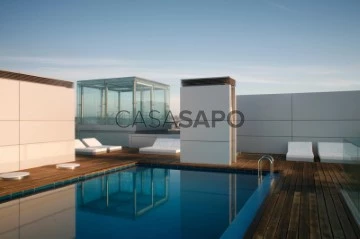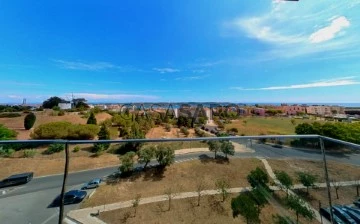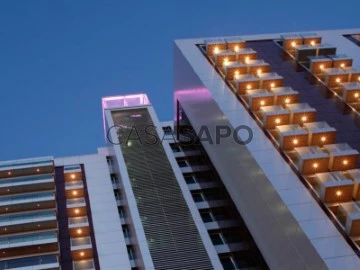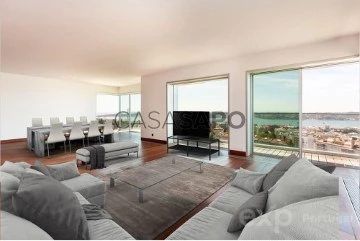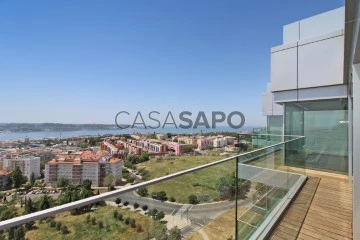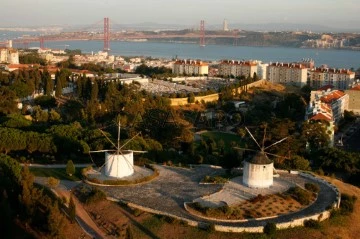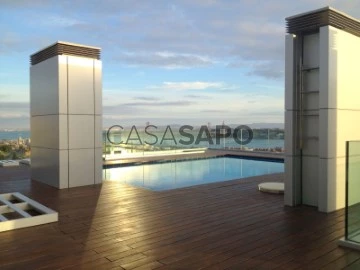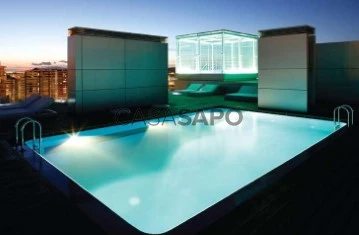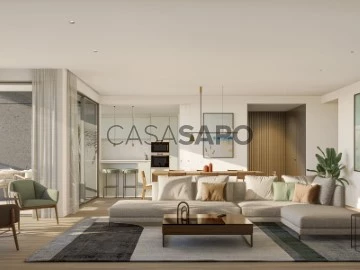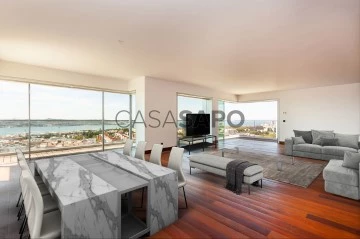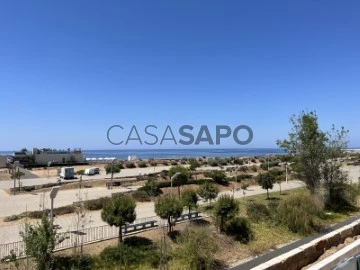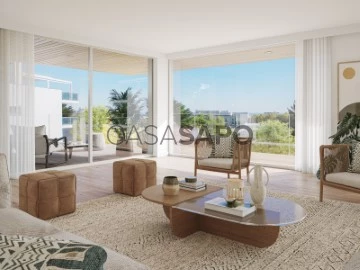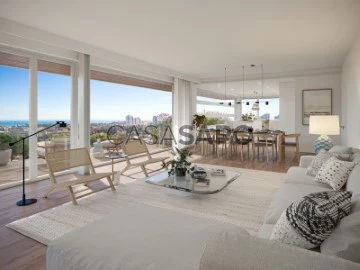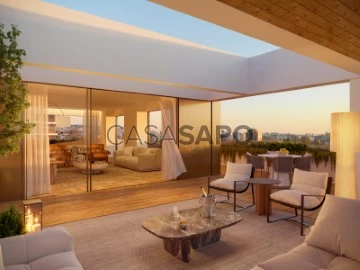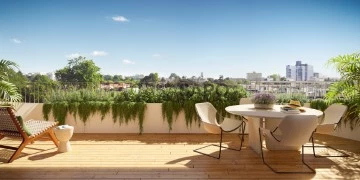Saiba aqui quanto pode pedir
440 Luxury 4 Bedrooms lowest price, for Sale, with Lift
Map
Order by
Lowest price
4 bedroom apartment, Lumino, Terrace, Areeiro, Lisbon
Apartment 4 Bedrooms
Areeiro, Lisboa, Distrito de Lisboa
Used · 171m²
With Garage
buy
2.000.000 €
This apartment is an excellent option for those seeking a modern, spacious, and well-located residence in a private condominium.
It features 4 bedrooms and 4 bathrooms, situated on the 5th floor of a building with excellent sun exposure (West/South), allowing natural light throughout the day.
The large living room and two bedrooms with direct access to the sunny terrace are special highlights, offering an ideal space for leisure and socializing, both indoors and outdoors. The two en-suite bedrooms ensure greater privacy and comfort.
All bedrooms feature floor-to-ceiling wardrobes with ample storage, ensuring an organized and functional environment. With a total of four bathrooms (including the en-suites), the apartment provides convenience and comfort for the whole family. The equipped kitchen in a brand new apartment is a great asset.
Additionally, the property offers the convenience of two parking spaces and a storage room for extra storage, as well as a bicycle area. The development includes a communal rooftop pool and a sun deck, providing residents with an additional space for relaxation and leisure.
Located in the prestigious Lumino development, the apartment also benefits from easy access to a wide range of services and shops in the Campo Pequeno area.
It features 4 bedrooms and 4 bathrooms, situated on the 5th floor of a building with excellent sun exposure (West/South), allowing natural light throughout the day.
The large living room and two bedrooms with direct access to the sunny terrace are special highlights, offering an ideal space for leisure and socializing, both indoors and outdoors. The two en-suite bedrooms ensure greater privacy and comfort.
All bedrooms feature floor-to-ceiling wardrobes with ample storage, ensuring an organized and functional environment. With a total of four bathrooms (including the en-suites), the apartment provides convenience and comfort for the whole family. The equipped kitchen in a brand new apartment is a great asset.
Additionally, the property offers the convenience of two parking spaces and a storage room for extra storage, as well as a bicycle area. The development includes a communal rooftop pool and a sun deck, providing residents with an additional space for relaxation and leisure.
Located in the prestigious Lumino development, the apartment also benefits from easy access to a wide range of services and shops in the Campo Pequeno area.
Contact
See Phone
Apartment 4 Bedrooms
Barreiros, São Martinho, Funchal, Ilha da Madeira
New · 286m²
With Garage
buy
2.000.000 €
Excellent apartment of typology T3, inserted in a new and small development with only 10 fractions, in a gated community, located near the center of Funchal, a few minutes walk from the entire commercial area and services in general.
They have very wide areas, finishes with quality materials, thermal and acoustic insulation, pre-installation of internet and cable TV, solar panels, high security doors, built-in wardrobes, double glazing, video intercom, access to reduced mobility, parking and storage. Excellent sea view
They have very wide areas, finishes with quality materials, thermal and acoustic insulation, pre-installation of internet and cable TV, solar panels, high security doors, built-in wardrobes, double glazing, video intercom, access to reduced mobility, parking and storage. Excellent sea view
Contact
See Phone
Penthouse 4 Bedrooms
Piornais, São Martinho, Funchal, Ilha da Madeira
Under construction · 230m²
With Garage
buy
2.000.000 €
Novo empreendimento de luxo Uptown 117, apartamentos tipologias T2, T3 e T3+1 (Penthouse), em construção na zona dos Piornais no Funchal, com vista soberba sobre o oceano.
Os apartamentos bem localizados a poucos minutos do Centro Comercial Fórum Madeira, do centro da cidade, da via rápida e numa das mais modernas zonas habitacionais do Funchal.
Previsão de conclusão fevereiro de 2023.
Magnifica oportunidade para realizar o seu sonho.
Os apartamentos bem localizados a poucos minutos do Centro Comercial Fórum Madeira, do centro da cidade, da via rápida e numa das mais modernas zonas habitacionais do Funchal.
Previsão de conclusão fevereiro de 2023.
Magnifica oportunidade para realizar o seu sonho.
Contact
See Phone
Apartment 4 Bedrooms
Benfica Stadium, São Domingos de Benfica, Lisboa, Distrito de Lisboa
Under construction · 339m²
With Garage
buy
2.000.000 €
Alto dos Moinhos, in the UNIQUE BENFICA, a luminous 4-bedroom penthouse flat with East-West sun exposure, increased by the large bay windows with an wide-open views to Monsanto Park, Estádio da Luz and Bem-Saúde Park. Fabulous interior space extends to the generous balconies. Panoramic roof-top with an exclusive 119 sq.m. terrace and private swimming pool.
UNIQUE BENFICA, with an energy rating of A+, is characterized by its demanding requirements in terms of comfort, safety and noble finishing: solar thermal system for heating the sanitary waters and the swimming pool through a heat pump, interior air renewal system, indoor parking box, or parking spaces, with sockets to charge electric cars, video surveillance system. Wooden floors, natural stone, fully equipped kitchens with top of the range Siemens appliances, multi-split air conditioning, home automation, electric shutters, radiant floor heating in the suite’s bathroom, built-in wardrobes, acoustic and thermal insulation.
Served by an extensive accessibility and public transport network, it is close to the airport, the main Lisbon access roads and a wide range of services and leisure facilities.
Everything important is close by: Monsanto Park, cycle paths, just a few minutes walk from the Colombo Shopping Centre, Hospitals, Gymnasiums, Schools and shops
UNIQUE BENFICA, with an energy rating of A+, is characterized by its demanding requirements in terms of comfort, safety and noble finishing: solar thermal system for heating the sanitary waters and the swimming pool through a heat pump, interior air renewal system, indoor parking box, or parking spaces, with sockets to charge electric cars, video surveillance system. Wooden floors, natural stone, fully equipped kitchens with top of the range Siemens appliances, multi-split air conditioning, home automation, electric shutters, radiant floor heating in the suite’s bathroom, built-in wardrobes, acoustic and thermal insulation.
Served by an extensive accessibility and public transport network, it is close to the airport, the main Lisbon access roads and a wide range of services and leisure facilities.
Everything important is close by: Monsanto Park, cycle paths, just a few minutes walk from the Colombo Shopping Centre, Hospitals, Gymnasiums, Schools and shops
Contact
See Phone
Apartment 4 Bedrooms
Canidelo, Vila Nova de Gaia, Distrito do Porto
Under construction · 237m²
With Garage
buy
2.000.000 €
QUINTA MARQUES GOMES
EXCLUSIVE IS TO LIVE OVER LOOKING THE DOURO RIVER AND THE OCEAN
Penthouse - Top floor with 140 m2 terrace, covered area 237 m2, with 4 suites, living room with 53 m2, oriented with unchanging views to the mouth of the Douro River, Porto and the Atlantic ocean, 3 places of garage + tidy.
The residences ensure highest standards of security, quality and eco-friendly environmental sustainability.
The surrounding area has been carefully designed as an integrated and harmonious landscape, while preserving the surrounding environment.
Apartments facing the mouth of the Rio Douro with unique views, where each building consists of 16 apartments with 2, 3 and 4 (penthouse) Bedroom areas
The ideal option for residential or second home
The buildings with 5 floors, are designed to be perfectly framed in the surroundings.
All units have large balconies and terraces in the rooms and bedrooms, in order to enjoy the location and landscape.
Each building also has two basement floors, with around 40 parking spaces.
EXCLUSIVE IS LIVING IN ONE PLACENEAR EVERYTHING
Quinta Marques Gomes has a privileged location. The simultaneous view of the river and sea, good public transports, the proximity to several touristic and leisure attractions, to the marina and the riverside restaurants make it a luxury quality living area.
Sá Carneiro Airport
Sá Carneiro Airport, where the worlds major airlines operate to, is located 27 minutes away.
Caves de Vinho do Porto
In Gaia, 2 Kms away, are cellars with hundreds of years of history, where you can taste one of the most famous wines in the world.
Praias
Vila Nova de Gaia offers 15km of atlantic coast, with beaches of natural wealth and a pedestrian route from Cabedelo to S. Félix da Marinha.
Douro Marina
The Douro Marina, is an ideal place for water sports lovers and is 200 meters from Quinta Marques Gomes.
Club de Golfe Miramar
School of countless high quality athletes, Miramar Golf Club is a national reference and one of the most beautiful golf courses in Europe.
Centro Histórico do Porto
Due to its architecture and the intense musical activity that it promotes, Casa da Música is a regular must visit regularly.
EXCLUSIVE IS TO LIVE OVER LOOKING THE DOURO RIVER AND THE OCEAN
Penthouse - Top floor with 140 m2 terrace, covered area 237 m2, with 4 suites, living room with 53 m2, oriented with unchanging views to the mouth of the Douro River, Porto and the Atlantic ocean, 3 places of garage + tidy.
The residences ensure highest standards of security, quality and eco-friendly environmental sustainability.
The surrounding area has been carefully designed as an integrated and harmonious landscape, while preserving the surrounding environment.
Apartments facing the mouth of the Rio Douro with unique views, where each building consists of 16 apartments with 2, 3 and 4 (penthouse) Bedroom areas
The ideal option for residential or second home
The buildings with 5 floors, are designed to be perfectly framed in the surroundings.
All units have large balconies and terraces in the rooms and bedrooms, in order to enjoy the location and landscape.
Each building also has two basement floors, with around 40 parking spaces.
EXCLUSIVE IS LIVING IN ONE PLACENEAR EVERYTHING
Quinta Marques Gomes has a privileged location. The simultaneous view of the river and sea, good public transports, the proximity to several touristic and leisure attractions, to the marina and the riverside restaurants make it a luxury quality living area.
Sá Carneiro Airport
Sá Carneiro Airport, where the worlds major airlines operate to, is located 27 minutes away.
Caves de Vinho do Porto
In Gaia, 2 Kms away, are cellars with hundreds of years of history, where you can taste one of the most famous wines in the world.
Praias
Vila Nova de Gaia offers 15km of atlantic coast, with beaches of natural wealth and a pedestrian route from Cabedelo to S. Félix da Marinha.
Douro Marina
The Douro Marina, is an ideal place for water sports lovers and is 200 meters from Quinta Marques Gomes.
Club de Golfe Miramar
School of countless high quality athletes, Miramar Golf Club is a national reference and one of the most beautiful golf courses in Europe.
Centro Histórico do Porto
Due to its architecture and the intense musical activity that it promotes, Casa da Música is a regular must visit regularly.
Contact
See Phone
House 4 Bedrooms Triplex
Boliqueime, Loulé, Distrito de Faro
New · 248m²
With Garage
buy
2.000.000 €
Luxury 4 bedroom villa inserted in plot of land with 2780m2. It consists of 3 floors, including the basement, has access by stairs and elevator for all floors. On the ground floor we find large living and dining room, kitchen, two en suite bedrooms, bathroom and an office. The first floor consists of 2 en suite bedrooms with sea views. The basement has a large area with capacity for 4 cars and also independent spaces, such as the engine room and storage rooms. Outside there is a wonderful garden, barbecue area with wood oven, a nice swimming pool and terraces to enjoy the views. Located in a quiet area in Vale Rodrigo in the village of Boliqueime, where nature is a constant presence. The villa was designed to make the most of the long-range, sea and mountain views. It is sold in the finishing phase. Excellent opportunity. Mark your visit now!
Contact
See Phone
Apartment 4 Bedrooms
São Martinho, Funchal, Ilha da Madeira
Under construction · 550m²
With Garage
buy
2.000.000 €
Uma construção moderna e goza de áreas muito generosas.
Materiais de construção e acabamentos de alta qualidade.
De fácil acesso de todos os serviços e comércios de maior utilidade.
Bons acessos pedonais e rodoviários.
Uma zona calma e sossegada e com acessos privilegiados.
Vista panorâmica.
Piscina privativa.
Estacionamento privado com pré-instalação ligação carros Elétricos.
Pré-instalação ar condicionado.
Não tem arrecadação.
Previsão conclusão obra: Início ano 2025.
Condições reserva:
20% no Contrato Promessa Compra e Venda.
20% 4 meses após a assinatura do Contrato promessa de compra e venda.
Restante valor na escritura de compra e venda.
Obs. Outras condições a combinar.
Materiais de construção e acabamentos de alta qualidade.
De fácil acesso de todos os serviços e comércios de maior utilidade.
Bons acessos pedonais e rodoviários.
Uma zona calma e sossegada e com acessos privilegiados.
Vista panorâmica.
Piscina privativa.
Estacionamento privado com pré-instalação ligação carros Elétricos.
Pré-instalação ar condicionado.
Não tem arrecadação.
Previsão conclusão obra: Início ano 2025.
Condições reserva:
20% no Contrato Promessa Compra e Venda.
20% 4 meses após a assinatura do Contrato promessa de compra e venda.
Restante valor na escritura de compra e venda.
Obs. Outras condições a combinar.
Contact
See Phone
Apartment 4 Bedrooms
Imaculado Coração Maria, Funchal, Ilha da Madeira
Used · 186m²
With Garage
buy
2.000.000 €
Apartamento T4, com terraço amplo permitindo acesso direto à sala, cozinha e suites, e piscina privada!
A Cozinha, tipo italiana, com bancada em granito ou mármore composto tipo silestone, é equipada com placa, forno, exaustor, microondas e lava louça em inox, com misturadora de bancada.
Todas as suites possuem wc privado, tendo a suite principal 1 closet.
Pertence-lhe 3 lugares de estacionamento na garagem.
Este magnífico apartamento, além de características únicas, possui uma fantástica vista sobre a baía da cidade.
Esta poderá ser a casa dos seus sonhos! Venha conhecer!
A Cozinha, tipo italiana, com bancada em granito ou mármore composto tipo silestone, é equipada com placa, forno, exaustor, microondas e lava louça em inox, com misturadora de bancada.
Todas as suites possuem wc privado, tendo a suite principal 1 closet.
Pertence-lhe 3 lugares de estacionamento na garagem.
Este magnífico apartamento, além de características únicas, possui uma fantástica vista sobre a baía da cidade.
Esta poderá ser a casa dos seus sonhos! Venha conhecer!
Contact
See Phone
Apartment 4 Bedrooms
São Martinho, Funchal, Ilha da Madeira
Used · 550m²
buy
2.000.000 €
Novo Empreendimento composto por apartamentos com grandes áreas e grandes varandas materiais de excelente qualidade. Apartamentos T1, T2, T4 Penthouse, inseridos num condomínio fechado com piscina na companhia de uma grande exposição solar, ginásio, e com uma abundante área verde para desfrutar com a sua família. Cada lugar de estacionamento contém uma tomada para carro eléctrico
Este Empreendimento fica a 2 minutos do estádio dos Barreiros e a 5 minutos do centro do Funchal.
Para mais informações contacte-nos.
Este Empreendimento fica a 2 minutos do estádio dos Barreiros e a 5 minutos do centro do Funchal.
Para mais informações contacte-nos.
Contact
See Phone
Apartment 4 Bedrooms
Virtudes, São Martinho, Funchal, Ilha da Madeira
Under construction · 550m²
With Garage
buy
2.000.000 €
We present an exclusive and contemporary development, located in Barreiros, set in a gated community that offers a variety of exceptional amenities.
Gated community with guaranteed security and privacy for residents.
Leisure area with swimming pool for relaxation and fun.
Gym equipped to keep you active and healthy.
Extensive gardens for enjoying time outdoors with the family.
Excellent natural light throughout the day.
Contemporary design, modern and elegant architecture with high quality finishes.
Pre-installation of air conditioning and heat pump for greater sustainability.
Consolidated area: Close to shops, services and other facilities.
Barreiros Stadium: Just 2 minutes away, ideal for football lovers.
Funchal Centre: Just 5 minutes away, offering easy access to all urban conveniences.
This development has been designed with meticulous attention to detail, ensuring a sophisticated and comfortable environment.
Don’t miss the opportunity to be part of this exclusive condominium.
Contact us for more information and reserve your place before it’s too late.
Gated community with guaranteed security and privacy for residents.
Leisure area with swimming pool for relaxation and fun.
Gym equipped to keep you active and healthy.
Extensive gardens for enjoying time outdoors with the family.
Excellent natural light throughout the day.
Contemporary design, modern and elegant architecture with high quality finishes.
Pre-installation of air conditioning and heat pump for greater sustainability.
Consolidated area: Close to shops, services and other facilities.
Barreiros Stadium: Just 2 minutes away, ideal for football lovers.
Funchal Centre: Just 5 minutes away, offering easy access to all urban conveniences.
This development has been designed with meticulous attention to detail, ensuring a sophisticated and comfortable environment.
Don’t miss the opportunity to be part of this exclusive condominium.
Contact us for more information and reserve your place before it’s too late.
Contact
See Phone
Apartment 4 Bedrooms
Restelo (São Francisco Xavier), Belém, Lisboa, Distrito de Lisboa
New · 275m²
With Garage
buy
2.025.000 €
4 bedroom apartment, with 282 m2, inserted in Luxury Building, with swimming pool, sauna and gym on the top floor.
Composed of 4 bedrooms all with balcony and two of them en suite, it also has a living room with 56m2 surrounded by a balcony with great views.
Garage for two cars.
Doorman 24 hrs, TV room and conviviality for the condominos.
Good areas, good finishes.
About 6 kms from the center of Lisbon, in prime area and close to schools and other services.
The information referred to is not binding. You should consult the property documentation.
Composed of 4 bedrooms all with balcony and two of them en suite, it also has a living room with 56m2 surrounded by a balcony with great views.
Garage for two cars.
Doorman 24 hrs, TV room and conviviality for the condominos.
Good areas, good finishes.
About 6 kms from the center of Lisbon, in prime area and close to schools and other services.
The information referred to is not binding. You should consult the property documentation.
Contact
See Phone
Apartment 4 Bedrooms
Restelo (Santa Maria de Belém), Lisboa, Distrito de Lisboa
New · 281m²
With Garage
buy
2.025.000 €
This luxury development located on a hillside in the area of Belém, Lisbon, integrates 42 apartments typology T4 (with different dimensions and views), distributed over 16 floors with a splendid view over the houses of the city, the Tagus River and the Monsanto mountains.
For the whole building were chosen materials and finishes of high quality, simplicity and elegance, coming from various parts of the world, namely in terms of lighting, bathroom crockery, furniture, handles, coatings, among other decorative solutions.
The intended goal was to create exclusive, differentiated and differentiating spaces, marked by a strong design component and by unique and comfortable environments, where aesthetics and functionality communicate harmoniously.
For the whole building were chosen materials and finishes of high quality, simplicity and elegance, coming from various parts of the world, namely in terms of lighting, bathroom crockery, furniture, handles, coatings, among other decorative solutions.
The intended goal was to create exclusive, differentiated and differentiating spaces, marked by a strong design component and by unique and comfortable environments, where aesthetics and functionality communicate harmoniously.
Contact
See Phone
Apartment 4 Bedrooms
Restelo (Santa Maria de Belém), Lisboa, Distrito de Lisboa
New · 276m²
With Garage
buy
2.025.000 €
Apartamento T4 inserido no Empreendimento Sky Restelo
A sua localização estratégica proporciona uma vista deslumbrante que se estende por toda a cidade, com destaque para as pitorescas ruas da cidade, o majestoso rio Tejo e a exuberante mata de Monsanto.
Este edifício é uma verdadeira jóia arquitetónica que combina design contemporâneo com uma paisagem natural única, proporcionando uma experiência de vida excepcional para os seus moradores.
COZINHA - 19m2
Pavimento, paredes e bancada revestidos com pedra de mármore branco cintilante do Brasil, que se estendem até o teto, dando à cozinha uma aparência uniforme e luxuosa.
Tetos falsos e construídos em pladur, o que permite a incorporação de iluminação embutida
Portas dos armários feitas de madeira com dobradiças embutidas e revestimento em madeira de Ipê
Iluminação embutida no teto e parede de luz com estrutura de alumínio e vidro fosco em ambas as faces, com iluminação interior.
A cozinha é equipada com screens motorizados no interior e no exterior, o que permite controlar a entrada de luz e calor.
Os móveis da cozinha são da marca italiana Boffi, conhecida pela qualidade e design de seus produtos.
Lava-louça dupla cuba da marca Blanco, que inclui uma válvula automática e um triturador de sólidos. A torneira é da marca KWC.
Há um fogão com placa vitrocerâmica e grill da marca AEG, bem como um forno elétrico e um microondas encastrados da mesma marca.
Máquinas de lavar e secar roupa da marca AEG estão montadas na vertical dentro de um armário, otimizando o espaço.
O frigorífico é do tipo Side by side e está encastrado na cozinha, sendo da marca Lieberher.
Possui também um sistema de aspiração central, com um aspirador central colocado num compartimento fechado.
DESPENSA - 3m2
Pavimento e rodapé em mármore branco cintilante do Brasil
Paredes de Alvenaria com isolamento acústico e térmico, o que ajuda a manter o espaço da despensa confortável e silencioso.
As prateleiras de madeira de Ipê são resistentes e duráveis, ideais para suportar uma variedade de produtos, desde alimentos até equipamentos.
A porta da despensa é robusta e bem projetada, com detalhes como dobradiças embutidas para um visual mais limpo e revestimento de madeira de Ipê para combinar com o interior.
SALA COMUM - 56m2
O pavimento e rodapé revestidos com tábua corrida em madeira maciça de Ipê.
Paredes: As paredes são construídas com alvenaria ladrigesso e revestidas com madeira maciça de Ipê. Além disso, elas possuem isolamento acústico e térmico, o que ajuda a criar um ambiente mais silencioso e confortável. As paredes também foram estucadas e pintadas para um acabamento refinado.
Há uma parede de luz com uma estrutura de alumínio e vidro fosco em ambas as faces, iluminada internamente (apenas na prumada B), que cria um efeito de iluminação interessante e adiciona um toque moderno ao espaço.
O teto também é estucado e pintado, mantendo a estética sofisticada.
Há proteção solar na forma de screens interiores motorizados, o que permite controlar a entrada de luz natural e calor no ambiente.
O ambiente possui pontos de luz nas paredes e no pavimento, garantindo uma iluminação adequada e flexível.
As portas da varanda são feitas com caixilharia em alumínio embutida e vidro térmico duplo (exterior termoendurecido e interior laminado), o que ajuda a manter o isolamento térmico e acústico, além de proporcionar uma vista panorâmica.
O espaço também é equipado com pontos de telefone, rede de dados (internet), cabo, rádio e wireless, permitindo que os moradores desfrutem de uma variedade de opções de entretenimento e conectividade.
HALL - 6m2
O pavimento do hall é feito de tábua corrida em madeira maciça de Ipê, o que sugere um visual elegante e durável.
As paredes são construídas com alvenaria ladrigesso revestida com madeira maciça de Ipê, proporcionando tanto isolamento acústico quanto térmico. Além de serem funcionais, essas paredes devem criar uma atmosfera acolhedora.
O teto é estucado e pintado, o que provavelmente dá ao espaço uma sensação de luxo e sofisticação.
A porta de entrada é de alta segurança, feita de aço da marca Fichet e revestida com madeira em ambas as faces. Além disso, possui uma dupla fechadura, enfatizando a importância da segurança no condomínio.
CORREDOR - 18m2
O pavimento do corredor também é feito de tábua corrida em madeira maciça de Ipê, mantendo a continuidade do visual luxuoso.
As paredes do corredor seguem o mesmo padrão das do hall, sendo construídas com alvenaria ladrigesso revestida de madeira maciça de Ipê para isolamento acústico e térmico.
Uma característica interessante do corredor é a parede de luz, que possui uma estrutura de alumínio com vidro fosco em ambas as faces e iluminação interior (exceto na prumada A). Isso provavelmente cria um efeito de iluminação suave e agradável no corredor, adicionando um toque moderno e sofisticado.
Assim como no hall, o teto do corredor é estucado e pintado, contribuindo para a atmosfera de luxo.
QUARTOS DE LUXO
Projetados com acabamentos premium, oferecem um alto nível de conforto e qualidade.
SUITE 1 - 26m2
Possui tábua corrida em madeira maciça de Ipê, que é uma madeira nobre e durável.
O rodapé é feito de madeira maciça de Ipê para combinar com o pavimento.
As paredes são feitas de alvenaria e possuem isolamento acústico e térmico. São revestidas com madeira maciça de Ipê ou estucadas e pintadas.
Uma parede de luz com estrutura de alumínio e vidro fosco em ambas as faces, iluminada por dentro (apenas na prumada A).
O teto é estucado e pintado.
Possui proteção solar motorizada no interior para controle da luminosidade.
Existem pontos de luz nas paredes e no pavimento.
As portas da varanda são feitas de caixilharia em alumínio embutida Vitrocsa com vidro térmico duplo.
As portas internas são engradadas de madeira com dobradiças embutidas e revestimento em madeira de Ipê.
Há pontos de telefone, rede de dados (internet), cabo, rádio e conexão wireless disponíveis.
CLOSET
O chão do closet é feito de tábuas de madeira maciça de Ipê, proporcionando um visual sofisticado e durável.
As paredes são construídas em alvenaria e possuem isolamento acústico e térmico. Elas são revestidas com madeira maciça de Ipê, que confere um toque de elegância ao ambiente.
Existem painéis de vidro branco translúcido no closet, que podem ser utilizados para separar áreas ou para permitir a entrada de luz natural enquanto mantêm a privacidade.
O teto é estucado e pintado, proporcionando um acabamento refinado. A iluminação é embutida no teto, garantindo uma iluminação adequada para o closet.
A entrada para o closet é uma porta de correr feita de painéis de vidro branco translúcido, que combina com o estilo do espaço.
Os armários no closet são descritos como tendo módulos de gavetas móveis, prateleiras amovíveis e varões para pendurar roupas. Isso oferece flexibilidade no armazenamento e organização das roupas e acessórios.
SUITE 2 - 15m2
Possui tábua corrida em madeira maciça de Ipê, similar à Suíte 1.
Novamente, o rodapé é de madeira maciça de Ipê.
As paredes também são feitas de alvenaria com isolamento acústico e térmico, revestidas com madeira maciça de Ipê ou estucadas e pintadas.
O teto é estucado e pintado.
Dispõe de proteção solar motorizada no interior.
Há pontos de luz nas paredes e no pavimento.
As portas da varanda são similares à Suíte 1, com caixilharia em alumínio embutida Vitrocsa e vidro térmico duplo.
As portas internas também são semelhantes à Suíte 1, com engradado de madeira e revestimento em madeira de Ipê.
Esta suíte possui armários com portas de correr em madeira maciça de Ipê, com gavetas e prateleiras deslizantes.
Oferece pontos de telefone, rede de dados (internet), cabo, rádio e wireless.
QUARTOS - ambos com 14m2
Os outros quartos seguem um padrão semelhante, com pavimento, rodapé, paredes, teto e proteção solar similares às suítes.
Também têm caixilharia em alumínio embutida Vitrocsa com vidro térmico duplo.
As portas internas são engradadas de madeira com dobradiças embutidas e revestimento em madeira de Ipê.
Esses quartos possuem armários com portas de abrir em madeira maciça de Ipê, com gavetas e prateleiras.
Assim como nas suítes, os outros quartos também dispõem de pontos de telefone, rede de dados (internet), cabo, rádio e wireless.
CASAS DE BANHO SOCIAIS - 3.4m2
Pavimento em pedra mármore branco cintilante do Brasil.
Paredes revestidas com painéis de pedra mármore branco cintilante do Brasil.
Tetos falsos em pladur com iluminação embutida no teto.
Portas com estrutura de madeira com dobradiças embutidas e revestimento em madeira de Ipê.
Torneiras, sanita e lavatórios da marca Flaminia e lavatórios encastrados em armário de madeira maciça Ipê.
CASA DE BANHO_Suite 01 - 6m2
Pavimento de pedra mármore branco cintilante do Brasil.
Paredes revestidas com painéis de pedra mármore branco cintilante do Brasil.
Tetos falsos em pladur.
Lavatórios da marca Flaminia encastrados em armário de madeira maciça Ipê.
Sanita e bidé suspensos da marca Flaminia.
Banheira de hidromassagem da marca Duravitt Philippe Starck (prumada A).
Chuveiro e torneiras da marca Flaminia.
Espelho embutido na parede e aquecido a 27ºC.
Iluminação embutida no teto.
Porta com estrutura de madeira revestida em Ipê e dobradiças embutidas.
CASA DE BANHO_Suite 02 - 4m2
Pavimento de pedra mármore branco cintilante do Brasil.
Paredes revestidas com painéis de pedra mármore branco cintilante do Brasil.
Tetos falsos em pladur.
Lavatórios da marca Flaminia encastrados em armário de madeira maciça Ipê.
Sanita e bidé suspensos da marca Flaminia.
Banheira de hidromassagem da marca Duravitt Philippe Starck (exceto prumada A).
Chuveiro e torneiras da marca Flaminia.
Espelho embutido na parede e aquecido a 27ºC.
Iluminação embutida no teto.
Porta com estrutura de madeira revestida em Ipê e dobradiças embutidas.
CASAS DE BANHO_Quartos - 5m2
Tetos falsos em pladur.
Lavatórios da marca Flaminia encastrados em armário de madeira maciça Ipê.
Sanita e bidé suspensos da marca Flaminia.
Chuveiro da marca Flaminia.
Torneiras da marca Flaminia.
Espelho embutido na parede e aquecido a 27ºC.
Iluminação embutida no teto.
Porta com estrutura de madeira revestida em Ipê e dobradiças embutidas.
LUGARES DE ESTACIONAMENTO
3 lugares de estacionamento situados no piso -2.
DIVISÕES AMPLAS
O imóvel possui um hall de entrada impressionante que recebe os visitantes com estilo e elegância.
Um corredor espaçoso conecta as várias partes do imóvel.
Uma área de closet está disponível, proporcionando amplo espaço de armazenamento e organização.
A cozinha é projetada com um alto padrão, equipada com os mais modernos aparelhos e acabamentos de luxo.
Há uma despensa conveniente para armazenamento adicional.
Vários banheiros sociais estão disponíveis para comodidade dos moradores e visitantes.
O imóvel oferece quatro quartos, incluindo duas suítes com banheiros privativos, proporcionando conforto e privacidade aos moradores.
ACABAMENTOS DE LUXO
Os acabamentos neste imóvel são de alta qualidade e vêm de várias partes do mundo, proporcionando um toque exclusivo e sofisticado:
Vidros de alta qualidade foram usados em todo o imóvel, com propriedades de isolamento térmico e acústico.
A madeira é utilizada para criar um ambiente caloroso e elegante em diferentes partes da residência.
Os caixilhos das janelas são provavelmente feitos com materiais de alta qualidade e design sofisticado.
Os puxadores de portas e armários são cuidadosamente escolhidos para complementar o design geral.
Os móveis da cozinha e das casas de banho são projetados com qualidade e funcionalidade em mente.
Os revestimentos de parede e piso são de alta qualidade e podem incluir materiais nobres como mármore, granito ou madeira.
O imóvel é equipado com sistemas de automação residencial de última geração, que permitem o controle inteligente de várias funcionalidades, como iluminação, segurança e climatização.
ÁREAS COMUNS
O bar no condomínio é elegantemente decorado e equipado com mobiliário confortável. É o lugar perfeito para uma conversa tranquila, leitura relaxante ou simplesmente para desfrutar de bebidas quentes ou frias, como café, coquetéis, aperitivos, refrigerantes ou chá.
A sauna romana é uma atração especial, com água aquecida a cerca de 60ºC e um efeito de cromoterapia, que usa cores para ajudar no relaxamento. É ideal para aliviar tensões musculares, relaxar e até mesmo para programas de emagrecimento.
A cobertura do condomínio oferece um ambiente de lazer completo, incluindo um piso deck em Ipê, cadeiras, espreguiçadeiras, guarda-sóis e chuveiros de assistência às duas piscinas, uma para adultos e outra para crianças. A manutenção e limpeza são realizadas regularmente para garantir um ambiente limpo e seguro.
O ginásio é um espaço amplo e seguro, equipado com pesos, máquinas de exercício (bicicletas, remos e passadeiras) e uma variedade de equipamentos esportivos. Além disso, o ginásio possui balneários separados para homens e mulheres.
A sala de condomínio é um espaço espaçoso e agradável projetado especificamente para reuniões relacionadas com a administração do edifício, especialmente aquelas relacionadas com obras e remodelações necessárias.
Os espaços de acesso incluem o átrio de entrada, o hall dos apartamentos, elevadores, escadas de distribuição, estacionamentos e fachadas do edifício. Todos esses espaços foram construídos com materiais ultrarresistentes e sofisticados para garantir a segurança e a durabilidade do edifício.
O empreendimento é descrito como um local de residência exclusivo com características e comodidades excepcionais, tais como:
Localização Privilegiada: O Sky Restelo está situado numa encosta em Belém, proporcionando vistas espetaculares da cidade de Lisboa, do rio Tejo e da serra de Monsanto.
Materiais de Alta Qualidade: O edifício foi construído com materiais nobres e acabamentos de alta qualidade, incluindo iluminação, loiças de casa de banho, mobiliário, puxadores e revestimentos, escolhidos de várias partes do mundo.
Domótica Avançada: Cada apartamento está equipado com sistemas de domótica de última geração, que controlam redes elétricas, de dados, de telefone, som, alarmes (intrusos, incêndios e inundações), aquecimento e refrigeração.
Equipamentos e Acessos Premium: Além dos apartamentos, o condomínio oferece áreas comuns como um bar, sauna romana, ginásio e balneários, bem como uma cobertura com piscinas. Todos esses espaços são equipados com acabamentos premium e são regularmente mantidos para garantir a segurança dos moradores.
Lazer e Bem-Estar: O empreendimento Sky Restelo oferece comodidades para o lazer e bem-estar dos moradores, como um bar no terraço, uma sauna romana para relaxamento, uma cobertura com piscinas e um ginásio totalmente equipado.
Sala de Condomínio: Há uma sala de condomínio disponível para reuniões relacionadas à administração do edifício, incluindo manutenção de áreas comuns como piscinas, sauna e ginásio.
Espaços de Acesso: Os espaços de acesso comuns, como o átrio de entrada, hall dos apartamentos, elevadores, escadas de distribuição, estacionamento e fachadas, foram construídos com materiais de alta qualidade e possuem acabamentos elegantes, acrescentando sofisticação ao edifício.
Segurança: O edifício possui sistemas de segurança avançados, incluindo deteção de incêndio, inundação, monóxido de carbono e gás, bem como uma central de domótica para controle remoto de dispositivos elétricos.
Estilo de Vida Luxuoso: O empreendimento é projetado para oferecer um estilo de vida luxuoso, permitindo que os moradores desfrutem de conforto, comodidade e bem-estar no coração de Lisboa.
A sua localização estratégica proporciona uma vista deslumbrante que se estende por toda a cidade, com destaque para as pitorescas ruas da cidade, o majestoso rio Tejo e a exuberante mata de Monsanto.
Este edifício é uma verdadeira jóia arquitetónica que combina design contemporâneo com uma paisagem natural única, proporcionando uma experiência de vida excepcional para os seus moradores.
COZINHA - 19m2
Pavimento, paredes e bancada revestidos com pedra de mármore branco cintilante do Brasil, que se estendem até o teto, dando à cozinha uma aparência uniforme e luxuosa.
Tetos falsos e construídos em pladur, o que permite a incorporação de iluminação embutida
Portas dos armários feitas de madeira com dobradiças embutidas e revestimento em madeira de Ipê
Iluminação embutida no teto e parede de luz com estrutura de alumínio e vidro fosco em ambas as faces, com iluminação interior.
A cozinha é equipada com screens motorizados no interior e no exterior, o que permite controlar a entrada de luz e calor.
Os móveis da cozinha são da marca italiana Boffi, conhecida pela qualidade e design de seus produtos.
Lava-louça dupla cuba da marca Blanco, que inclui uma válvula automática e um triturador de sólidos. A torneira é da marca KWC.
Há um fogão com placa vitrocerâmica e grill da marca AEG, bem como um forno elétrico e um microondas encastrados da mesma marca.
Máquinas de lavar e secar roupa da marca AEG estão montadas na vertical dentro de um armário, otimizando o espaço.
O frigorífico é do tipo Side by side e está encastrado na cozinha, sendo da marca Lieberher.
Possui também um sistema de aspiração central, com um aspirador central colocado num compartimento fechado.
DESPENSA - 3m2
Pavimento e rodapé em mármore branco cintilante do Brasil
Paredes de Alvenaria com isolamento acústico e térmico, o que ajuda a manter o espaço da despensa confortável e silencioso.
As prateleiras de madeira de Ipê são resistentes e duráveis, ideais para suportar uma variedade de produtos, desde alimentos até equipamentos.
A porta da despensa é robusta e bem projetada, com detalhes como dobradiças embutidas para um visual mais limpo e revestimento de madeira de Ipê para combinar com o interior.
SALA COMUM - 56m2
O pavimento e rodapé revestidos com tábua corrida em madeira maciça de Ipê.
Paredes: As paredes são construídas com alvenaria ladrigesso e revestidas com madeira maciça de Ipê. Além disso, elas possuem isolamento acústico e térmico, o que ajuda a criar um ambiente mais silencioso e confortável. As paredes também foram estucadas e pintadas para um acabamento refinado.
Há uma parede de luz com uma estrutura de alumínio e vidro fosco em ambas as faces, iluminada internamente (apenas na prumada B), que cria um efeito de iluminação interessante e adiciona um toque moderno ao espaço.
O teto também é estucado e pintado, mantendo a estética sofisticada.
Há proteção solar na forma de screens interiores motorizados, o que permite controlar a entrada de luz natural e calor no ambiente.
O ambiente possui pontos de luz nas paredes e no pavimento, garantindo uma iluminação adequada e flexível.
As portas da varanda são feitas com caixilharia em alumínio embutida e vidro térmico duplo (exterior termoendurecido e interior laminado), o que ajuda a manter o isolamento térmico e acústico, além de proporcionar uma vista panorâmica.
O espaço também é equipado com pontos de telefone, rede de dados (internet), cabo, rádio e wireless, permitindo que os moradores desfrutem de uma variedade de opções de entretenimento e conectividade.
HALL - 6m2
O pavimento do hall é feito de tábua corrida em madeira maciça de Ipê, o que sugere um visual elegante e durável.
As paredes são construídas com alvenaria ladrigesso revestida com madeira maciça de Ipê, proporcionando tanto isolamento acústico quanto térmico. Além de serem funcionais, essas paredes devem criar uma atmosfera acolhedora.
O teto é estucado e pintado, o que provavelmente dá ao espaço uma sensação de luxo e sofisticação.
A porta de entrada é de alta segurança, feita de aço da marca Fichet e revestida com madeira em ambas as faces. Além disso, possui uma dupla fechadura, enfatizando a importância da segurança no condomínio.
CORREDOR - 18m2
O pavimento do corredor também é feito de tábua corrida em madeira maciça de Ipê, mantendo a continuidade do visual luxuoso.
As paredes do corredor seguem o mesmo padrão das do hall, sendo construídas com alvenaria ladrigesso revestida de madeira maciça de Ipê para isolamento acústico e térmico.
Uma característica interessante do corredor é a parede de luz, que possui uma estrutura de alumínio com vidro fosco em ambas as faces e iluminação interior (exceto na prumada A). Isso provavelmente cria um efeito de iluminação suave e agradável no corredor, adicionando um toque moderno e sofisticado.
Assim como no hall, o teto do corredor é estucado e pintado, contribuindo para a atmosfera de luxo.
QUARTOS DE LUXO
Projetados com acabamentos premium, oferecem um alto nível de conforto e qualidade.
SUITE 1 - 26m2
Possui tábua corrida em madeira maciça de Ipê, que é uma madeira nobre e durável.
O rodapé é feito de madeira maciça de Ipê para combinar com o pavimento.
As paredes são feitas de alvenaria e possuem isolamento acústico e térmico. São revestidas com madeira maciça de Ipê ou estucadas e pintadas.
Uma parede de luz com estrutura de alumínio e vidro fosco em ambas as faces, iluminada por dentro (apenas na prumada A).
O teto é estucado e pintado.
Possui proteção solar motorizada no interior para controle da luminosidade.
Existem pontos de luz nas paredes e no pavimento.
As portas da varanda são feitas de caixilharia em alumínio embutida Vitrocsa com vidro térmico duplo.
As portas internas são engradadas de madeira com dobradiças embutidas e revestimento em madeira de Ipê.
Há pontos de telefone, rede de dados (internet), cabo, rádio e conexão wireless disponíveis.
CLOSET
O chão do closet é feito de tábuas de madeira maciça de Ipê, proporcionando um visual sofisticado e durável.
As paredes são construídas em alvenaria e possuem isolamento acústico e térmico. Elas são revestidas com madeira maciça de Ipê, que confere um toque de elegância ao ambiente.
Existem painéis de vidro branco translúcido no closet, que podem ser utilizados para separar áreas ou para permitir a entrada de luz natural enquanto mantêm a privacidade.
O teto é estucado e pintado, proporcionando um acabamento refinado. A iluminação é embutida no teto, garantindo uma iluminação adequada para o closet.
A entrada para o closet é uma porta de correr feita de painéis de vidro branco translúcido, que combina com o estilo do espaço.
Os armários no closet são descritos como tendo módulos de gavetas móveis, prateleiras amovíveis e varões para pendurar roupas. Isso oferece flexibilidade no armazenamento e organização das roupas e acessórios.
SUITE 2 - 15m2
Possui tábua corrida em madeira maciça de Ipê, similar à Suíte 1.
Novamente, o rodapé é de madeira maciça de Ipê.
As paredes também são feitas de alvenaria com isolamento acústico e térmico, revestidas com madeira maciça de Ipê ou estucadas e pintadas.
O teto é estucado e pintado.
Dispõe de proteção solar motorizada no interior.
Há pontos de luz nas paredes e no pavimento.
As portas da varanda são similares à Suíte 1, com caixilharia em alumínio embutida Vitrocsa e vidro térmico duplo.
As portas internas também são semelhantes à Suíte 1, com engradado de madeira e revestimento em madeira de Ipê.
Esta suíte possui armários com portas de correr em madeira maciça de Ipê, com gavetas e prateleiras deslizantes.
Oferece pontos de telefone, rede de dados (internet), cabo, rádio e wireless.
QUARTOS - ambos com 14m2
Os outros quartos seguem um padrão semelhante, com pavimento, rodapé, paredes, teto e proteção solar similares às suítes.
Também têm caixilharia em alumínio embutida Vitrocsa com vidro térmico duplo.
As portas internas são engradadas de madeira com dobradiças embutidas e revestimento em madeira de Ipê.
Esses quartos possuem armários com portas de abrir em madeira maciça de Ipê, com gavetas e prateleiras.
Assim como nas suítes, os outros quartos também dispõem de pontos de telefone, rede de dados (internet), cabo, rádio e wireless.
CASAS DE BANHO SOCIAIS - 3.4m2
Pavimento em pedra mármore branco cintilante do Brasil.
Paredes revestidas com painéis de pedra mármore branco cintilante do Brasil.
Tetos falsos em pladur com iluminação embutida no teto.
Portas com estrutura de madeira com dobradiças embutidas e revestimento em madeira de Ipê.
Torneiras, sanita e lavatórios da marca Flaminia e lavatórios encastrados em armário de madeira maciça Ipê.
CASA DE BANHO_Suite 01 - 6m2
Pavimento de pedra mármore branco cintilante do Brasil.
Paredes revestidas com painéis de pedra mármore branco cintilante do Brasil.
Tetos falsos em pladur.
Lavatórios da marca Flaminia encastrados em armário de madeira maciça Ipê.
Sanita e bidé suspensos da marca Flaminia.
Banheira de hidromassagem da marca Duravitt Philippe Starck (prumada A).
Chuveiro e torneiras da marca Flaminia.
Espelho embutido na parede e aquecido a 27ºC.
Iluminação embutida no teto.
Porta com estrutura de madeira revestida em Ipê e dobradiças embutidas.
CASA DE BANHO_Suite 02 - 4m2
Pavimento de pedra mármore branco cintilante do Brasil.
Paredes revestidas com painéis de pedra mármore branco cintilante do Brasil.
Tetos falsos em pladur.
Lavatórios da marca Flaminia encastrados em armário de madeira maciça Ipê.
Sanita e bidé suspensos da marca Flaminia.
Banheira de hidromassagem da marca Duravitt Philippe Starck (exceto prumada A).
Chuveiro e torneiras da marca Flaminia.
Espelho embutido na parede e aquecido a 27ºC.
Iluminação embutida no teto.
Porta com estrutura de madeira revestida em Ipê e dobradiças embutidas.
CASAS DE BANHO_Quartos - 5m2
Tetos falsos em pladur.
Lavatórios da marca Flaminia encastrados em armário de madeira maciça Ipê.
Sanita e bidé suspensos da marca Flaminia.
Chuveiro da marca Flaminia.
Torneiras da marca Flaminia.
Espelho embutido na parede e aquecido a 27ºC.
Iluminação embutida no teto.
Porta com estrutura de madeira revestida em Ipê e dobradiças embutidas.
LUGARES DE ESTACIONAMENTO
3 lugares de estacionamento situados no piso -2.
DIVISÕES AMPLAS
O imóvel possui um hall de entrada impressionante que recebe os visitantes com estilo e elegância.
Um corredor espaçoso conecta as várias partes do imóvel.
Uma área de closet está disponível, proporcionando amplo espaço de armazenamento e organização.
A cozinha é projetada com um alto padrão, equipada com os mais modernos aparelhos e acabamentos de luxo.
Há uma despensa conveniente para armazenamento adicional.
Vários banheiros sociais estão disponíveis para comodidade dos moradores e visitantes.
O imóvel oferece quatro quartos, incluindo duas suítes com banheiros privativos, proporcionando conforto e privacidade aos moradores.
ACABAMENTOS DE LUXO
Os acabamentos neste imóvel são de alta qualidade e vêm de várias partes do mundo, proporcionando um toque exclusivo e sofisticado:
Vidros de alta qualidade foram usados em todo o imóvel, com propriedades de isolamento térmico e acústico.
A madeira é utilizada para criar um ambiente caloroso e elegante em diferentes partes da residência.
Os caixilhos das janelas são provavelmente feitos com materiais de alta qualidade e design sofisticado.
Os puxadores de portas e armários são cuidadosamente escolhidos para complementar o design geral.
Os móveis da cozinha e das casas de banho são projetados com qualidade e funcionalidade em mente.
Os revestimentos de parede e piso são de alta qualidade e podem incluir materiais nobres como mármore, granito ou madeira.
O imóvel é equipado com sistemas de automação residencial de última geração, que permitem o controle inteligente de várias funcionalidades, como iluminação, segurança e climatização.
ÁREAS COMUNS
O bar no condomínio é elegantemente decorado e equipado com mobiliário confortável. É o lugar perfeito para uma conversa tranquila, leitura relaxante ou simplesmente para desfrutar de bebidas quentes ou frias, como café, coquetéis, aperitivos, refrigerantes ou chá.
A sauna romana é uma atração especial, com água aquecida a cerca de 60ºC e um efeito de cromoterapia, que usa cores para ajudar no relaxamento. É ideal para aliviar tensões musculares, relaxar e até mesmo para programas de emagrecimento.
A cobertura do condomínio oferece um ambiente de lazer completo, incluindo um piso deck em Ipê, cadeiras, espreguiçadeiras, guarda-sóis e chuveiros de assistência às duas piscinas, uma para adultos e outra para crianças. A manutenção e limpeza são realizadas regularmente para garantir um ambiente limpo e seguro.
O ginásio é um espaço amplo e seguro, equipado com pesos, máquinas de exercício (bicicletas, remos e passadeiras) e uma variedade de equipamentos esportivos. Além disso, o ginásio possui balneários separados para homens e mulheres.
A sala de condomínio é um espaço espaçoso e agradável projetado especificamente para reuniões relacionadas com a administração do edifício, especialmente aquelas relacionadas com obras e remodelações necessárias.
Os espaços de acesso incluem o átrio de entrada, o hall dos apartamentos, elevadores, escadas de distribuição, estacionamentos e fachadas do edifício. Todos esses espaços foram construídos com materiais ultrarresistentes e sofisticados para garantir a segurança e a durabilidade do edifício.
O empreendimento é descrito como um local de residência exclusivo com características e comodidades excepcionais, tais como:
Localização Privilegiada: O Sky Restelo está situado numa encosta em Belém, proporcionando vistas espetaculares da cidade de Lisboa, do rio Tejo e da serra de Monsanto.
Materiais de Alta Qualidade: O edifício foi construído com materiais nobres e acabamentos de alta qualidade, incluindo iluminação, loiças de casa de banho, mobiliário, puxadores e revestimentos, escolhidos de várias partes do mundo.
Domótica Avançada: Cada apartamento está equipado com sistemas de domótica de última geração, que controlam redes elétricas, de dados, de telefone, som, alarmes (intrusos, incêndios e inundações), aquecimento e refrigeração.
Equipamentos e Acessos Premium: Além dos apartamentos, o condomínio oferece áreas comuns como um bar, sauna romana, ginásio e balneários, bem como uma cobertura com piscinas. Todos esses espaços são equipados com acabamentos premium e são regularmente mantidos para garantir a segurança dos moradores.
Lazer e Bem-Estar: O empreendimento Sky Restelo oferece comodidades para o lazer e bem-estar dos moradores, como um bar no terraço, uma sauna romana para relaxamento, uma cobertura com piscinas e um ginásio totalmente equipado.
Sala de Condomínio: Há uma sala de condomínio disponível para reuniões relacionadas à administração do edifício, incluindo manutenção de áreas comuns como piscinas, sauna e ginásio.
Espaços de Acesso: Os espaços de acesso comuns, como o átrio de entrada, hall dos apartamentos, elevadores, escadas de distribuição, estacionamento e fachadas, foram construídos com materiais de alta qualidade e possuem acabamentos elegantes, acrescentando sofisticação ao edifício.
Segurança: O edifício possui sistemas de segurança avançados, incluindo deteção de incêndio, inundação, monóxido de carbono e gás, bem como uma central de domótica para controle remoto de dispositivos elétricos.
Estilo de Vida Luxuoso: O empreendimento é projetado para oferecer um estilo de vida luxuoso, permitindo que os moradores desfrutem de conforto, comodidade e bem-estar no coração de Lisboa.
Contact
See Phone
Apartment 4 Bedrooms
Belém, Lisboa, Distrito de Lisboa
Used · 281m²
With Garage
buy
2.025.000 €
Este apartamento T4 de luxo localizado no edifício Sky Restelo oferece uma vista deslumbrante sobre a cidade, o rio Tejo e a serra de Monsanto.
O edifício foi construído com materiais de elevada qualidade, escolhidos cuidadosamente para garantir uma estética sofisticada e elegante, dispondo de várias áreas comuns equipadas com bar, sauna romana, sala de condomínio, ginásio e balneários, cobertura panorâmica com piscinas.
O apartamento dispõe de quatro quartos amplos, incluindo duas suites, com acabamentos premium em todas as áreas, desde a cozinha, sala de estar, quartos, casas de banho, até às áreas comuns do condomínio.
A cozinha de dimensões generosas está equipada com aparelhos de marca AEG, móveis de luxo da fábrica italiana Boffi, e acabamentos de alta qualidade em pavimentos, paredes, tetos, móveis, iluminação e pinturas.
A sala de estar é igualmente espaçosa, com acabamentos premium em portas, pavimentos, tetos, vidros, madeiras, iluminação e pinturas, proporcionando um ambiente tranquilo e relaxante para desfrutar com amigos e familiares.
O condomínio Sky Restelo também possui tecnologia de domótica de última geração, incluindo sistemas de rede elétrica, de dados, de telefone, de som, de alarmes, de aquecimento e refrigeração, para garantir um ambiente confortável e seguro. Além disso, as áreas comuns, como o bar, sauna, ginásio, balneários, cobertura e piscinas, sala de condomínio e espaços de acesso, são equipadas com acabamentos premium e mantidas regularmente para garantir a máxima segurança e higiene.
A localização do condomínio é privilegiada, com vistas panorâmicas sobre a cidade e o rio Tejo, e uma envolvente única que inclui acessos rodoviários fáceis, escolas, universidades, parques, um hospital de referência e grandes superfícies comerciais. Investir neste apartamento de luxo no Sky Restelo é uma oportunidade para desfrutar do máximo de comodidade, bem-estar e qualidade de vida em plena cidade, mas longe da agitação da mesma.
O edifício foi construído com materiais de elevada qualidade, escolhidos cuidadosamente para garantir uma estética sofisticada e elegante, dispondo de várias áreas comuns equipadas com bar, sauna romana, sala de condomínio, ginásio e balneários, cobertura panorâmica com piscinas.
O apartamento dispõe de quatro quartos amplos, incluindo duas suites, com acabamentos premium em todas as áreas, desde a cozinha, sala de estar, quartos, casas de banho, até às áreas comuns do condomínio.
A cozinha de dimensões generosas está equipada com aparelhos de marca AEG, móveis de luxo da fábrica italiana Boffi, e acabamentos de alta qualidade em pavimentos, paredes, tetos, móveis, iluminação e pinturas.
A sala de estar é igualmente espaçosa, com acabamentos premium em portas, pavimentos, tetos, vidros, madeiras, iluminação e pinturas, proporcionando um ambiente tranquilo e relaxante para desfrutar com amigos e familiares.
O condomínio Sky Restelo também possui tecnologia de domótica de última geração, incluindo sistemas de rede elétrica, de dados, de telefone, de som, de alarmes, de aquecimento e refrigeração, para garantir um ambiente confortável e seguro. Além disso, as áreas comuns, como o bar, sauna, ginásio, balneários, cobertura e piscinas, sala de condomínio e espaços de acesso, são equipadas com acabamentos premium e mantidas regularmente para garantir a máxima segurança e higiene.
A localização do condomínio é privilegiada, com vistas panorâmicas sobre a cidade e o rio Tejo, e uma envolvente única que inclui acessos rodoviários fáceis, escolas, universidades, parques, um hospital de referência e grandes superfícies comerciais. Investir neste apartamento de luxo no Sky Restelo é uma oportunidade para desfrutar do máximo de comodidade, bem-estar e qualidade de vida em plena cidade, mas longe da agitação da mesma.
Contact
See Phone
Apartment 4 Bedrooms
Restelo (São Francisco Xavier), Belém, Lisboa, Distrito de Lisboa
New · 257m²
With Garage
buy
2.025.000 €
Premium 4 bedroom apartment in Alto do Restelo, with stunning views over the Tagus River, located in a building of excellence equipped with 2 rooftop pools.
Designed in the smallest detail, this apartment has top quality finishes, a sober and refined taste, where luxury and comfort are in total harmony.
With spacious areas covered with Brazilian wood, the apartments are composed of: 2 suites with closet, 2 bedrooms, large living room overlooking the city of Lisbon and south bank, fully equipped kitchen with appliances brand AEG, 3 bathrooms with walls fully coated with shimmering white marble and a hall that extends to the balcony.
All apartments are equipped with domotics, air conditioning, central vacuum, blackouts and excellent sounding.
Inside and outside the home, excellence makes the difference, from the anti-aging exterior façade to the rooftop terrace, equipped with two swimming pools, changing rooms, roman sauna, gym and living area, good taste is a constant.
Innovative building of 16 floors, equipped with the most sophisticated technologies of thermal control, acoustic, ventilation, communication and with 24h security.
Parking for 3 cars.
Designed in the smallest detail, this apartment has top quality finishes, a sober and refined taste, where luxury and comfort are in total harmony.
With spacious areas covered with Brazilian wood, the apartments are composed of: 2 suites with closet, 2 bedrooms, large living room overlooking the city of Lisbon and south bank, fully equipped kitchen with appliances brand AEG, 3 bathrooms with walls fully coated with shimmering white marble and a hall that extends to the balcony.
All apartments are equipped with domotics, air conditioning, central vacuum, blackouts and excellent sounding.
Inside and outside the home, excellence makes the difference, from the anti-aging exterior façade to the rooftop terrace, equipped with two swimming pools, changing rooms, roman sauna, gym and living area, good taste is a constant.
Innovative building of 16 floors, equipped with the most sophisticated technologies of thermal control, acoustic, ventilation, communication and with 24h security.
Parking for 3 cars.
Contact
See Phone
Apartment 4 Bedrooms
Restelo, Ajuda, Lisboa, Distrito de Lisboa
Used · 281m²
With Swimming Pool
buy
2.025.000 €
With a privileged location in Alto do Restelo and an unmatched view, the Sky Restelo is a building composed by 42 state of the art 4 bedroom apartments that were conceived to provide a life experience that isn´t restricted to the interior of each apartment.Sky Restelo is an architectural landmark with innovative solutions.
Contact
See Phone
Apartment 4 Bedrooms
Restelo (São Francisco Xavier), Belém, Lisboa, Distrito de Lisboa
New · 269m²
With Garage
buy
2.025.000 €
Restelo, construction and finishes of 1st quality, panoramic view over the city of Lisbon, Tagus, Monsanto and Sintra.
Building with the most sophisticated technology of acoustic, thermal control, ventilation, communication and safety. Condo room on the 1st floor.
On the top floor, terrace with 360º view, equipped with two swimming pools, spas, Roman sauna, gym, living area and bar.
T4 with 281.5m² of gross private area
* Entrance hall,
* suite of 14.87m2, with wardrobe and balcony, bathroom with shower base,
* 17.52m2 kitchen, fully equipped ’AEG’ and side by side fridge ’LIEBERHER’, pantry and balcony outlet,
* social toilet,
* double room of 58.45m2, with 2 balconies,
* 22.93m2 master suite, with walk-in closet,
* bathroom with hot tub and window,
* 2 bedrooms of 14.47m2, with balcony and one with wardrobe,
* hall of rooms with wardrobes,
* bathroom to support the rooms.
* 3 parking spaces
Excellent location, prime area of the city.
Photos may not match the floor in question. They correspond to one of the floors of the building and serve as a reference floor. The plants presented correspond to the configuration of the fraction.
Do you want to buy a house, rent or invest? Talk to us!
Contact the Atlantic Bay - Portugal Real Estate Advisors
baiaatlantica.com
Follow us on social networks: Facebook | Instagram | Linkedin | Youtube
We have an online consultant to help you!
You can also contact us by whatsapp - all the information on our website!
All information contained in this presentation is not binding. Legal documentation consultation is always required
Building with the most sophisticated technology of acoustic, thermal control, ventilation, communication and safety. Condo room on the 1st floor.
On the top floor, terrace with 360º view, equipped with two swimming pools, spas, Roman sauna, gym, living area and bar.
T4 with 281.5m² of gross private area
* Entrance hall,
* suite of 14.87m2, with wardrobe and balcony, bathroom with shower base,
* 17.52m2 kitchen, fully equipped ’AEG’ and side by side fridge ’LIEBERHER’, pantry and balcony outlet,
* social toilet,
* double room of 58.45m2, with 2 balconies,
* 22.93m2 master suite, with walk-in closet,
* bathroom with hot tub and window,
* 2 bedrooms of 14.47m2, with balcony and one with wardrobe,
* hall of rooms with wardrobes,
* bathroom to support the rooms.
* 3 parking spaces
Excellent location, prime area of the city.
Photos may not match the floor in question. They correspond to one of the floors of the building and serve as a reference floor. The plants presented correspond to the configuration of the fraction.
Do you want to buy a house, rent or invest? Talk to us!
Contact the Atlantic Bay - Portugal Real Estate Advisors
baiaatlantica.com
Follow us on social networks: Facebook | Instagram | Linkedin | Youtube
We have an online consultant to help you!
You can also contact us by whatsapp - all the information on our website!
All information contained in this presentation is not binding. Legal documentation consultation is always required
Contact
See Phone
Apartment 4 Bedrooms
Restelo (São Francisco Xavier), Belém, Lisboa, Distrito de Lisboa
New · 281m²
With Garage
buy
2.025.000 €
Inserted on the slope of Alto do Restelo, with a panoramic and stunning view of the river and the Cascais-Lisbon Line, we find this excellent innovative apartment and endowed with the most sophisticated technologies of thermal control, acoustic, ventilation, communication and security.
Everything has been thought to the smallest detail in order to provide maximum comfort and elegance. From the anti-aging exterior façade to the rooftop terrace, equipped with two swimming pools, a bar, changing rooms, Roman sauna, gym and living area, luxury and comfort are a constant.
This apartment has good areas, with wooden floor ipê, consisting of four bedrooms, one of them a suite with bathroom and dressing area, by a large living room with views over the city, a kitchen equipped with state-of-the-art appliances, three bedrooms with bath with m walls fully lined with shimmering white marble and a hall that extends to the balcony. It has parking spaces with plenty of space.
Inserted in an area well served by colleges, three universities, the São Francisco Xavier Hospital and various utilitarian infrastructures, such as supermarkets and large commercial surfaces.. It has excellent road access.
Everything has been thought to the smallest detail in order to provide maximum comfort and elegance. From the anti-aging exterior façade to the rooftop terrace, equipped with two swimming pools, a bar, changing rooms, Roman sauna, gym and living area, luxury and comfort are a constant.
This apartment has good areas, with wooden floor ipê, consisting of four bedrooms, one of them a suite with bathroom and dressing area, by a large living room with views over the city, a kitchen equipped with state-of-the-art appliances, three bedrooms with bath with m walls fully lined with shimmering white marble and a hall that extends to the balcony. It has parking spaces with plenty of space.
Inserted in an area well served by colleges, three universities, the São Francisco Xavier Hospital and various utilitarian infrastructures, such as supermarkets and large commercial surfaces.. It has excellent road access.
Contact
See Phone
Apartment 4 Bedrooms
Canidelo, Vila Nova de Gaia, Distrito do Porto
Under construction · 244m²
With Garage
buy
2.050.000 €
4 bedroom flat with 245 sq m and outdoor area with 257 sq m, in a development to be born next to the beach in Canidelo.
A luxury oasis located at the mouth of Vila Nova de Gaia, in Canidelo, rises majestically between the sea and the river.
A residential project in a 6-storey building designed for the most exclusive market, it offers 32 large and luxurious apartments, of typologies T2, T3, T4 and T5 penthouses, which stand out for their elegance, meticulously designed to provide a sublime experience, with balconies and terraces that overlook the Atlantic Ocean to the refined interiors.
The building created with exceptional standards of quality, sustainability and technology, offers the innovative Private Box Lift System, ensuring direct access from the parking box to the apartments.
Just 15 minutes from the heart of the city of Porto, in this highly valued area, where we delight in the views of the Natural Estuary and the charm of S. Paio Park, along the seaside avenue, an environment of incomparable comfort and serenity is provided.
Residents will enjoy incredible amenities dedicated to sports and relaxation, to enjoy an exquisite life in the best part of the city.
For over 25 years Castelhana has been a renowned name in the Portuguese real estate sector. As a company of Dils group, we specialize in advising businesses, organizations and (institutional) investors in buying, selling, renting, letting and development of residential properties.
Founded in 1999, Castelhana has built one of the largest and most solid real estate portfolios in Portugal over the years, with over 600 renovation and new construction projects.
In Porto, we are based in Foz Do Douro, one of the noblest places in the city. In Lisbon, in Chiado, one of the most emblematic and traditional areas of the capital and in the Algarve next to the renowned Vilamoura Marina.
We are waiting for you. We have a team available to give you the best support in your next real estate investment.
Contact us!
A luxury oasis located at the mouth of Vila Nova de Gaia, in Canidelo, rises majestically between the sea and the river.
A residential project in a 6-storey building designed for the most exclusive market, it offers 32 large and luxurious apartments, of typologies T2, T3, T4 and T5 penthouses, which stand out for their elegance, meticulously designed to provide a sublime experience, with balconies and terraces that overlook the Atlantic Ocean to the refined interiors.
The building created with exceptional standards of quality, sustainability and technology, offers the innovative Private Box Lift System, ensuring direct access from the parking box to the apartments.
Just 15 minutes from the heart of the city of Porto, in this highly valued area, where we delight in the views of the Natural Estuary and the charm of S. Paio Park, along the seaside avenue, an environment of incomparable comfort and serenity is provided.
Residents will enjoy incredible amenities dedicated to sports and relaxation, to enjoy an exquisite life in the best part of the city.
For over 25 years Castelhana has been a renowned name in the Portuguese real estate sector. As a company of Dils group, we specialize in advising businesses, organizations and (institutional) investors in buying, selling, renting, letting and development of residential properties.
Founded in 1999, Castelhana has built one of the largest and most solid real estate portfolios in Portugal over the years, with over 600 renovation and new construction projects.
In Porto, we are based in Foz Do Douro, one of the noblest places in the city. In Lisbon, in Chiado, one of the most emblematic and traditional areas of the capital and in the Algarve next to the renowned Vilamoura Marina.
We are waiting for you. We have a team available to give you the best support in your next real estate investment.
Contact us!
Contact
See Phone
Apartment 4 Bedrooms
Restelo (Santa Maria de Belém), Lisboa, Distrito de Lisboa
New · 286m²
With Garage
buy
2.050.000 €
Apartamento T4 em empreendimento de luxo Edifício Sky Restelo.
Edifício Sky Restelo é um empreendimento de luxo situado numa encosta da zona de Belém, Lisboa.
Integra 42 apartamentos tipologia T4 (com diferentes dimensões e vistas), distribuídos por 16 andares (consultar plantas) com uma esplêndida vista sobre o casario da cidade, o rio Tejo e a serra de Monsanto. com jardim, piscinas, zona de Spa e Ginásio, numa zona prime de Lisboa, o Restelo.
Com vista única do rio Tejo estes apartamentos primam pelos seus acabamentos de luxo e cada um dispõe de uma cozinha equipada com eletrodomésticos da prestigiada marca AEG, móveis da conceituada fábrica italiana Boffi e acabamentos topo de gama a nível de pavimentos, paredes, tetos, móveis, iluminação e pinturas, sala comum de áreas generosas e vistas magníficas.
É também composto por quatro amplos quartos, sendo que dois deles funcionam no modelo suite, portanto, com sanitários privativos.
Todos os apartamentos estão equipados com um sistema de demótica de alta qualidade.
Com 3 lugares de estacionamento.
Apartamento situado no Bloco C, correspondente a um 7ºandar, com vista de mar e rio.
Edifício Sky Restelo é um empreendimento de luxo situado numa encosta da zona de Belém, Lisboa.
Integra 42 apartamentos tipologia T4 (com diferentes dimensões e vistas), distribuídos por 16 andares (consultar plantas) com uma esplêndida vista sobre o casario da cidade, o rio Tejo e a serra de Monsanto. com jardim, piscinas, zona de Spa e Ginásio, numa zona prime de Lisboa, o Restelo.
Com vista única do rio Tejo estes apartamentos primam pelos seus acabamentos de luxo e cada um dispõe de uma cozinha equipada com eletrodomésticos da prestigiada marca AEG, móveis da conceituada fábrica italiana Boffi e acabamentos topo de gama a nível de pavimentos, paredes, tetos, móveis, iluminação e pinturas, sala comum de áreas generosas e vistas magníficas.
É também composto por quatro amplos quartos, sendo que dois deles funcionam no modelo suite, portanto, com sanitários privativos.
Todos os apartamentos estão equipados com um sistema de demótica de alta qualidade.
Com 3 lugares de estacionamento.
Apartamento situado no Bloco C, correspondente a um 7ºandar, com vista de mar e rio.
Contact
See Phone
Apartment 4 Bedrooms
Vilamoura, Quarteira, Loulé, Distrito de Faro
New · 205m²
With Garage
buy
2.069.500 €
Boasting a prime beachfront location and a superb sea view, The Dom Pedro Residences is a unique and distinctive resort development in the Algarve.
Just steps away from the sands of Vilamoura’s magnificent beaches.
Two and four bedroom holiday apartments, with spacious balconies or terraces, fully furnished and equipped, in an exclusive resort development that offers an array of outstanding facilities.
A safe investment, turn-key, offering a sure return for your money and considerable potential for increasing in value.
At the Dom Pedro Residences, the distinctive architecture, the meticulous and rigorous construction, the style and details of the interior design, and the quality of the green spaces and leisure areas, clearly demonstrate that the requirement of ’cultivating the art of good living’ will, once again, be met.
This unique resort development brings together everything that matters for the quality of life of those who visit from time to time or choose to live here all year round.
Truly different, the Dom Pedro Residences combines design and modern interiors with the utmost comfort and well-being, for a sophisticated and relaxed lifestyle.
Just steps away from the sands of Vilamoura’s magnificent beaches.
Two and four bedroom holiday apartments, with spacious balconies or terraces, fully furnished and equipped, in an exclusive resort development that offers an array of outstanding facilities.
A safe investment, turn-key, offering a sure return for your money and considerable potential for increasing in value.
At the Dom Pedro Residences, the distinctive architecture, the meticulous and rigorous construction, the style and details of the interior design, and the quality of the green spaces and leisure areas, clearly demonstrate that the requirement of ’cultivating the art of good living’ will, once again, be met.
This unique resort development brings together everything that matters for the quality of life of those who visit from time to time or choose to live here all year round.
Truly different, the Dom Pedro Residences combines design and modern interiors with the utmost comfort and well-being, for a sophisticated and relaxed lifestyle.
Contact
See Phone
Apartment 4 Bedrooms
Bairro da Assunção (Cascais), Cascais e Estoril, Distrito de Lisboa
Under construction · 180m²
With Garage
buy
2.095.000 €
Very spacious four-bedroom apartment of 204 sqm, located in the Cascais Terraces development.
This apartment has a large living room of 54 sqm, a kitchen of 15 sqm with a laundry area and four bedrooms, two of which are en suite. There are two more bathrooms in addition to the private bathrooms in the suites: a guest bathroom and a full bathroom.
This 4-bedroom apartment has a generous 47 sqm balcony, facing south and east, with access through the living room and one of the bedrooms. City views and sea views.
3 parking spaces and a storage room.
Cascais Terraces owes its name to the exceptional private balconies or terraces that characterize the building’s façade. It consists of 10 apartments ranging from 1 to 4 bedrooms, including a 4-bedroom penthouse, with gross areas ranging from 62 sqm to 219 sqm, all with large outdoor spaces, some with sea views.
The apartments have been designed to meet the needs of different lifestyles. From young couples looking for a cozy apartment to families wanting a spacious and functional space, Cascais Terraces offers the ideal solution for everyone.
The outdoor spaces, most of which are covered and have decking, allow you to relax and enjoy meals outdoors with friends and family. Also noteworthy is the project’s careful landscaping, which has created outdoor areas with large beds of plants and shrubs that give freshness, beauty and some privacy to all the apartments, always in harmony with nature.
The apartments are characterized by abundant natural light thanks to their huge windows, spacious areas, top quality finishes and carefully selected materials, including an open-plan fitted kitchen, double glazing and air conditioning. In the T2 and T3 apartments you’ll find an en suite bedroom and in the T4 two, for greater family comfort. Also noteworthy is the magnificent penthouse with 219 sqm of gross floor area and more than 130 sqm of outdoor area, between balconies and terraces, with a private pool and sea views. All the bedrooms in this apartment are en suite and all the rooms have access to an outdoor space.
The development offers amenities such as a gym and indoor parking with charging for electric vehicles, between one and three spaces depending on the type. There is also a storage room for each unit.
Cascais Terraces is located in the heart of Cascais, in the Assunção district, close to the Judicial Court, just a few steps from the town’s historic center, the Marina, the beach and green spaces such as Marechal Carmona Park and Jardim da Torre. This central location makes the neighborhood very practical for day-to-day life, with easy access to a wide variety of services, shops, restaurants and several schools. Between the sea and the mountains, Cascais is a charming coastal town with a remarkable heritage, beautiful natural landscapes and a cosmopolitan atmosphere. With its golf courses, sailing, horse riding, white sandy beaches, surfing and excellent gastronomy, it is undoubtedly one of the best places to live as a family in Greater Lisbon.
This apartment has a large living room of 54 sqm, a kitchen of 15 sqm with a laundry area and four bedrooms, two of which are en suite. There are two more bathrooms in addition to the private bathrooms in the suites: a guest bathroom and a full bathroom.
This 4-bedroom apartment has a generous 47 sqm balcony, facing south and east, with access through the living room and one of the bedrooms. City views and sea views.
3 parking spaces and a storage room.
Cascais Terraces owes its name to the exceptional private balconies or terraces that characterize the building’s façade. It consists of 10 apartments ranging from 1 to 4 bedrooms, including a 4-bedroom penthouse, with gross areas ranging from 62 sqm to 219 sqm, all with large outdoor spaces, some with sea views.
The apartments have been designed to meet the needs of different lifestyles. From young couples looking for a cozy apartment to families wanting a spacious and functional space, Cascais Terraces offers the ideal solution for everyone.
The outdoor spaces, most of which are covered and have decking, allow you to relax and enjoy meals outdoors with friends and family. Also noteworthy is the project’s careful landscaping, which has created outdoor areas with large beds of plants and shrubs that give freshness, beauty and some privacy to all the apartments, always in harmony with nature.
The apartments are characterized by abundant natural light thanks to their huge windows, spacious areas, top quality finishes and carefully selected materials, including an open-plan fitted kitchen, double glazing and air conditioning. In the T2 and T3 apartments you’ll find an en suite bedroom and in the T4 two, for greater family comfort. Also noteworthy is the magnificent penthouse with 219 sqm of gross floor area and more than 130 sqm of outdoor area, between balconies and terraces, with a private pool and sea views. All the bedrooms in this apartment are en suite and all the rooms have access to an outdoor space.
The development offers amenities such as a gym and indoor parking with charging for electric vehicles, between one and three spaces depending on the type. There is also a storage room for each unit.
Cascais Terraces is located in the heart of Cascais, in the Assunção district, close to the Judicial Court, just a few steps from the town’s historic center, the Marina, the beach and green spaces such as Marechal Carmona Park and Jardim da Torre. This central location makes the neighborhood very practical for day-to-day life, with easy access to a wide variety of services, shops, restaurants and several schools. Between the sea and the mountains, Cascais is a charming coastal town with a remarkable heritage, beautiful natural landscapes and a cosmopolitan atmosphere. With its golf courses, sailing, horse riding, white sandy beaches, surfing and excellent gastronomy, it is undoubtedly one of the best places to live as a family in Greater Lisbon.
Contact
See Phone
Apartment 4 Bedrooms
Bairro da Assunção (Cascais), Cascais e Estoril, Distrito de Lisboa
In project · 180m²
With Garage
buy
2.095.000 €
Very spacious four-bedroom apartment of 204 sqm, located in the Cascais Terraces development.
This apartment has a large living room of 54 sqm, a kitchen of 15 sqm with a laundry area and four bedrooms, two of which are en suite. There are two more bathrooms in addition to the private bathrooms in the suites: a guest bathroom and a full bathroom.
This 4-bedroom apartment has a generous 47 sqm balcony, facing south and east, with access through the living room and one of the bedrooms. City views and sea views.
3 parking spaces and a storage room.
Cascais Terraces owes its name to the exceptional private balconies or terraces that characterize the building’s façade. It consists of 10 apartments ranging from 1 to 4 bedrooms, including a 4-bedroom penthouse, with gross areas ranging from 62 sqm to 219 sqm, all with large outdoor spaces, some with sea views.
The apartments have been designed to meet the needs of different lifestyles. From young couples looking for a cozy apartment to families wanting a spacious and functional space, Cascais Terraces offers the ideal solution for everyone.
The outdoor spaces, most of which are covered and have decking, allow you to relax and enjoy meals outdoors with friends and family. Also noteworthy is the project’s careful landscaping, which has created outdoor areas with large beds of plants and shrubs that give freshness, beauty and some privacy to all the apartments, always in harmony with nature.
The apartments are characterized by abundant natural light thanks to their huge windows, spacious areas, top quality finishes and carefully selected materials, including an open-plan fitted kitchen, double glazing and air conditioning. In the T2 and T3 apartments you’ll find an en suite bedroom and in the T4 two, for greater family comfort. Also noteworthy is the magnificent penthouse with 219 sqm of gross floor area and more than 130 sqm of outdoor area, between balconies and terraces, with a private pool and sea views. All the bedrooms in this apartment are en suite and all the rooms have access to an outdoor space.
The development offers amenities such as a gym and indoor parking with charging for electric vehicles, between one and three spaces depending on the type. There is also a storage room for each unit.
Cascais Terraces is located in the heart of Cascais, in the Assunção district, close to the Judicial Court, just a few steps from the town’s historic center, the Marina, the beach and green spaces such as Marechal Carmona Park and Jardim da Torre. This central location makes the neighborhood very practical for day-to-day life, with easy access to a wide variety of services, shops, restaurants and several schools. Between the sea and the mountains, Cascais is a charming coastal town with a remarkable heritage, beautiful natural landscapes and a cosmopolitan atmosphere. With its golf courses, sailing, horse riding, white sandy beaches, surfing and excellent gastronomy, it is undoubtedly one of the best places to live as a family in Greater Lisbon.
This apartment has a large living room of 54 sqm, a kitchen of 15 sqm with a laundry area and four bedrooms, two of which are en suite. There are two more bathrooms in addition to the private bathrooms in the suites: a guest bathroom and a full bathroom.
This 4-bedroom apartment has a generous 47 sqm balcony, facing south and east, with access through the living room and one of the bedrooms. City views and sea views.
3 parking spaces and a storage room.
Cascais Terraces owes its name to the exceptional private balconies or terraces that characterize the building’s façade. It consists of 10 apartments ranging from 1 to 4 bedrooms, including a 4-bedroom penthouse, with gross areas ranging from 62 sqm to 219 sqm, all with large outdoor spaces, some with sea views.
The apartments have been designed to meet the needs of different lifestyles. From young couples looking for a cozy apartment to families wanting a spacious and functional space, Cascais Terraces offers the ideal solution for everyone.
The outdoor spaces, most of which are covered and have decking, allow you to relax and enjoy meals outdoors with friends and family. Also noteworthy is the project’s careful landscaping, which has created outdoor areas with large beds of plants and shrubs that give freshness, beauty and some privacy to all the apartments, always in harmony with nature.
The apartments are characterized by abundant natural light thanks to their huge windows, spacious areas, top quality finishes and carefully selected materials, including an open-plan fitted kitchen, double glazing and air conditioning. In the T2 and T3 apartments you’ll find an en suite bedroom and in the T4 two, for greater family comfort. Also noteworthy is the magnificent penthouse with 219 sqm of gross floor area and more than 130 sqm of outdoor area, between balconies and terraces, with a private pool and sea views. All the bedrooms in this apartment are en suite and all the rooms have access to an outdoor space.
The development offers amenities such as a gym and indoor parking with charging for electric vehicles, between one and three spaces depending on the type. There is also a storage room for each unit.
Cascais Terraces is located in the heart of Cascais, in the Assunção district, close to the Judicial Court, just a few steps from the town’s historic center, the Marina, the beach and green spaces such as Marechal Carmona Park and Jardim da Torre. This central location makes the neighborhood very practical for day-to-day life, with easy access to a wide variety of services, shops, restaurants and several schools. Between the sea and the mountains, Cascais is a charming coastal town with a remarkable heritage, beautiful natural landscapes and a cosmopolitan atmosphere. With its golf courses, sailing, horse riding, white sandy beaches, surfing and excellent gastronomy, it is undoubtedly one of the best places to live as a family in Greater Lisbon.
Contact
See Phone
Apartment 4 Bedrooms
Rua António Cardoso, Lordelo do Ouro e Massarelos, Porto, Distrito do Porto
Under construction · 250m²
With Garage
buy
2.100.000 €
4 bedroom penthouse with an area of 251 sq m, balconies with a total area of 140 sq m, 3 parking spaces and storage, inserted in the most recent and luxurious development on Avenida da Baosvista.
It is through this prism that we will live in Boavista: that of innovation, excellence and differentiation.
A unique project in this noble area of the city of Porto, a building that recalls the shape of a diamond, inspired by its beauty, rarity, purity and brilliance.
Gated community with Concierge, Gym and Living Room.
Consisting of 8 floors and 73 apartments divided into T1+1, T2, T3, T3 duplex, T4 duplex and T4 Penthouse, with indoor areas up to 282 square meters and outdoor areas up to 365 square meters
The strength of the exterior lines resembles that of a diamond, while the interior recalls the value of what is most precious: the place we call home.
The location belongs to those who have always made it home, to those who choose it to live, invest or discover.
Versatile, trendy and close to services and access: Boavista brings a new centrality to Porto.
A few meters from the building, there are some of the most emblematic hotels in the city, varied street commerce, the most renowned jeweller in the city, great access, public transport, schools and the new Metro Bus project that will pass by the door.
The Boavista roundabout is a 7-minute walk away and the award-winning Bom Sucesso Market is just 10 minutes away.
Architecture in charge of the highly regarded and award-winning Ventura Partners.
All apartments have parking spaces, storage and balconies, where they are inspired by ’geometric modules of pyramidal shape’, ’creating a continuous play of planes, on all facades’.
This development ’brings a remarkable potential to Avenida da Boavista and the surrounding space’, ’enhancing, modernising and enriching the urban landscape that embraces it’.
The work will start in the 1st quarter of 2024 and will take 3 years for its completion.
Don’t miss this opportunity. Request more information now!
For over 25 years Castelhana has been a renowned name in the Portuguese real estate sector. As a company of Dils group, we specialize in advising businesses, organizations and (institutional) investors in buying, selling, renting, letting and development of residential properties.
Founded in 1999, Castelhana has built one of the largest and most solid real estate portfolios in Portugal over the years, with over 600 renovation and new construction projects.
In Porto, we are based in Foz Do Douro, one of the noblest places in the city. In Lisbon, in Chiado, one of the most emblematic and traditional areas of the capital and in the Algarve next to the renowned Vilamoura Marina.
We are waiting for you. We have a team available to give you the best support in your next real estate investment.
Contact us!
It is through this prism that we will live in Boavista: that of innovation, excellence and differentiation.
A unique project in this noble area of the city of Porto, a building that recalls the shape of a diamond, inspired by its beauty, rarity, purity and brilliance.
Gated community with Concierge, Gym and Living Room.
Consisting of 8 floors and 73 apartments divided into T1+1, T2, T3, T3 duplex, T4 duplex and T4 Penthouse, with indoor areas up to 282 square meters and outdoor areas up to 365 square meters
The strength of the exterior lines resembles that of a diamond, while the interior recalls the value of what is most precious: the place we call home.
The location belongs to those who have always made it home, to those who choose it to live, invest or discover.
Versatile, trendy and close to services and access: Boavista brings a new centrality to Porto.
A few meters from the building, there are some of the most emblematic hotels in the city, varied street commerce, the most renowned jeweller in the city, great access, public transport, schools and the new Metro Bus project that will pass by the door.
The Boavista roundabout is a 7-minute walk away and the award-winning Bom Sucesso Market is just 10 minutes away.
Architecture in charge of the highly regarded and award-winning Ventura Partners.
All apartments have parking spaces, storage and balconies, where they are inspired by ’geometric modules of pyramidal shape’, ’creating a continuous play of planes, on all facades’.
This development ’brings a remarkable potential to Avenida da Boavista and the surrounding space’, ’enhancing, modernising and enriching the urban landscape that embraces it’.
The work will start in the 1st quarter of 2024 and will take 3 years for its completion.
Don’t miss this opportunity. Request more information now!
For over 25 years Castelhana has been a renowned name in the Portuguese real estate sector. As a company of Dils group, we specialize in advising businesses, organizations and (institutional) investors in buying, selling, renting, letting and development of residential properties.
Founded in 1999, Castelhana has built one of the largest and most solid real estate portfolios in Portugal over the years, with over 600 renovation and new construction projects.
In Porto, we are based in Foz Do Douro, one of the noblest places in the city. In Lisbon, in Chiado, one of the most emblematic and traditional areas of the capital and in the Algarve next to the renowned Vilamoura Marina.
We are waiting for you. We have a team available to give you the best support in your next real estate investment.
Contact us!
Contact
See Phone
Apartment 4 Bedrooms
Rua António Cardoso, Lordelo do Ouro e Massarelos, Porto, Distrito do Porto
Under construction · 251m²
With Garage
buy
2.100.000 €
É por este Prisma que se vai viver na Boavista: o da inovação, da excelência e da diferenciação.
Nesta zona nobre da cidade do Porto com um ambicioso empreendimento de habitação de luxo, que se estende por mais de quatro décadas.
Um edifício que relembra a forma de um diamante, inspirando-se na sua beleza, raridade, pureza e brilho.
A LOCALIZAÇÃO
O Porto é de quem sempre fez dele casa, de quem o escolhe para viver, investir ou descobrir.
Historia e cultura, natureza e terreno fértil do empreendedorismo e do desenvolvimento económico: há muitos prismas que a segunda maior cidade portuguesa convida a desvendar.
Versátil, trendy e próxima de serviços e acessos: a Boavista traz uma nova centralidade ao Porto.
É em plena Avenida que se instala o PRISMA.
O EDIFÍCIO
A força das linhas exteriores assemelha-se à de um diamante, enquanto o interior relembra o valor do que é mais precioso: o lugar a que chamamos casa.
A ARQUITECTURA
Inspiradas em ’módulos geométricos de forma piramidal’, as varandas ’criam um jogo contínuo de planos, em todas as fachadas’.
O Prisma ’traz um potencial notável para a Avenida da Boavista e para o espaço envolvente’, ’valorizando, modernizando e enriquecendo a paisagem urbana que o abraça’.
Arquiteto Manuel Ventura
’Edifícios como este, com identidade marcante, enriquecem a vida da cidade e elevam a qualidade do ambiente construído’.
A Roquette Real Estate é uma agência imobiliária com origem no Porto, presente no mercado nacional há mais de 10 anos e
especializada no mercado residencial prime. Focamos a nossa atividade na cidade do Porto.
Conte com uma equipa sempre disponível para lhe dar o melhor apoio no seu próximo negócio.
Estamos à sua espera!
Nesta zona nobre da cidade do Porto com um ambicioso empreendimento de habitação de luxo, que se estende por mais de quatro décadas.
Um edifício que relembra a forma de um diamante, inspirando-se na sua beleza, raridade, pureza e brilho.
A LOCALIZAÇÃO
O Porto é de quem sempre fez dele casa, de quem o escolhe para viver, investir ou descobrir.
Historia e cultura, natureza e terreno fértil do empreendedorismo e do desenvolvimento económico: há muitos prismas que a segunda maior cidade portuguesa convida a desvendar.
Versátil, trendy e próxima de serviços e acessos: a Boavista traz uma nova centralidade ao Porto.
É em plena Avenida que se instala o PRISMA.
O EDIFÍCIO
A força das linhas exteriores assemelha-se à de um diamante, enquanto o interior relembra o valor do que é mais precioso: o lugar a que chamamos casa.
A ARQUITECTURA
Inspiradas em ’módulos geométricos de forma piramidal’, as varandas ’criam um jogo contínuo de planos, em todas as fachadas’.
O Prisma ’traz um potencial notável para a Avenida da Boavista e para o espaço envolvente’, ’valorizando, modernizando e enriquecendo a paisagem urbana que o abraça’.
Arquiteto Manuel Ventura
’Edifícios como este, com identidade marcante, enriquecem a vida da cidade e elevam a qualidade do ambiente construído’.
A Roquette Real Estate é uma agência imobiliária com origem no Porto, presente no mercado nacional há mais de 10 anos e
especializada no mercado residencial prime. Focamos a nossa atividade na cidade do Porto.
Conte com uma equipa sempre disponível para lhe dar o melhor apoio no seu próximo negócio.
Estamos à sua espera!
Contact
See Phone
See more Luxury for Sale
Bedrooms
Zones
Can’t find the property you’re looking for?
