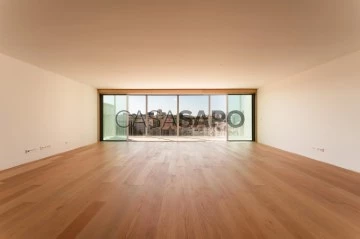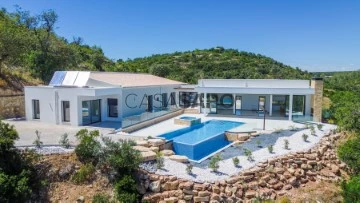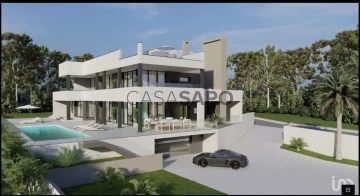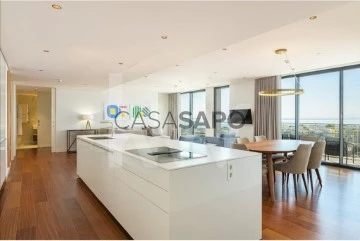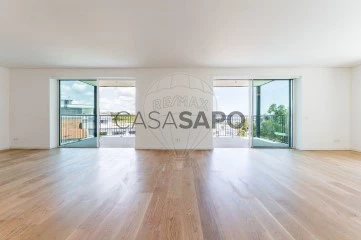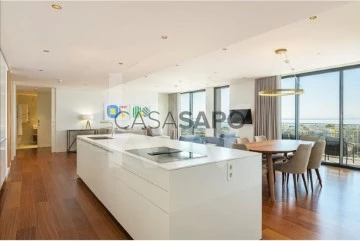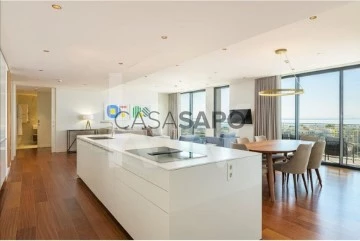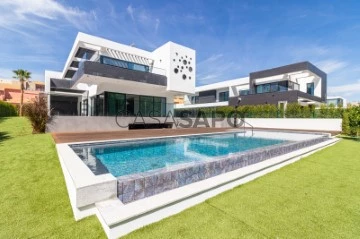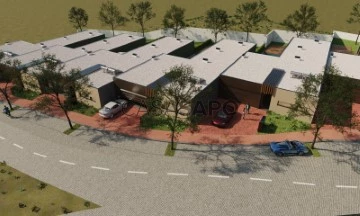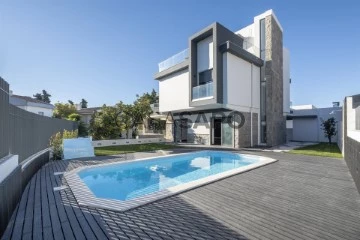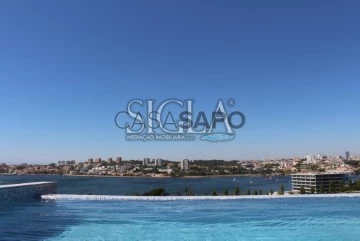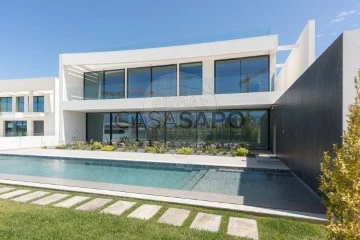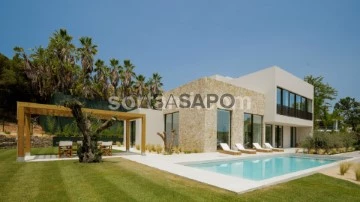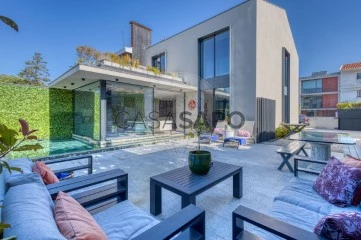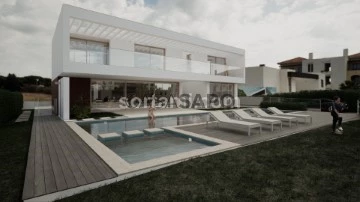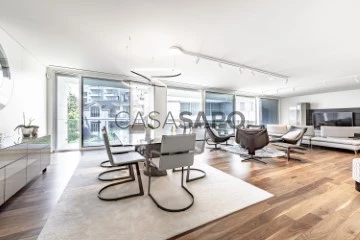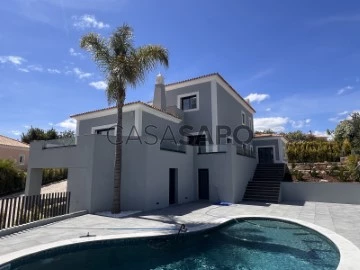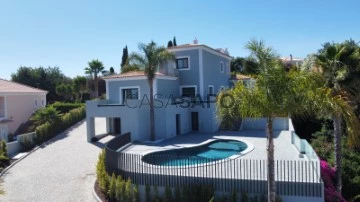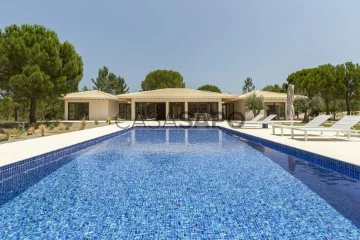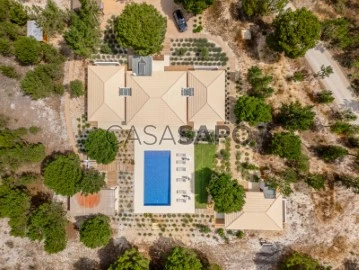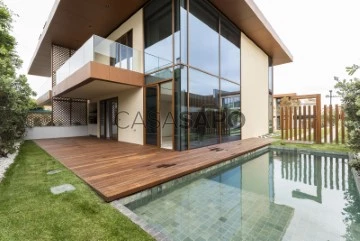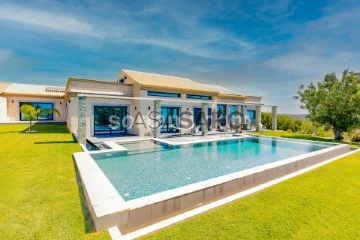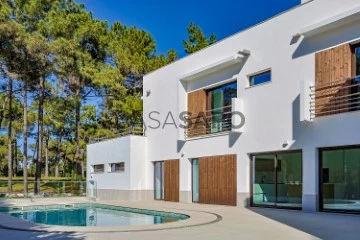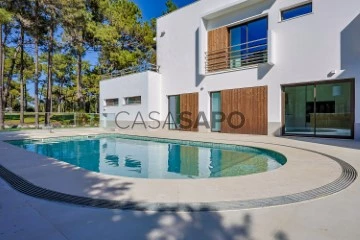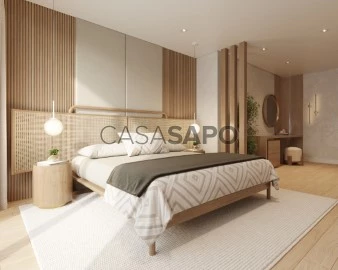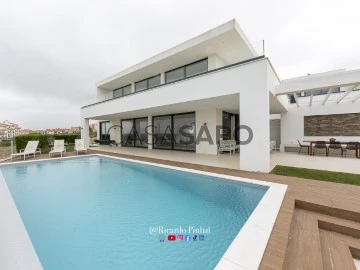Saiba aqui quanto pode pedir
418 Luxury 4 Bedrooms with Energy Certificate A, with more photos, for Sale, Page 3
Map
Order by
More photos
Apartment 4 Bedrooms
Avenidas Novas, Lisboa, Distrito de Lisboa
Used · 246m²
With Garage
buy
2.460.000 €
New 4 bedroom apartment in Avenidas Novas.
Located between Praça de Espanha and the Calouste Gulbenkian Foundation. It is a city oasis of centrality and serenity, being in the heart of Lisbon, one of the world capitals that offers greater quality of life and inserted in a condominium to debut with swimming pool and garden.
It totalizes 320 sqm to live with space in the city centre, enjoying modernity, light and comfort.
The apartment comprises a large living room with access to balconies with unobstructed views, a master suite with closet, a suite and two bedrooms that share a third bathroom, a kitchen equipped with top brands, 3 parking spaces and a storage area.
The Santos Dumont 46 condominium combines quality of life and living in an urban environment. It offers green spaces in its communal garden, which allow you to invigorate in a natural refuge, and also a swimming pool, an exclusive privilege in the city.
The magnificent balconies enjoy unique views and let in the sunlight that visits Lisbon almost all year round. It is a project of authorial architecture that gives primacy to natural lighting, wide spaces, neutral colours, which merge with minimalism and sophistication. To highlight the special synergy between marble and wood and the excellent quality of the finishes.
This is a location that has great ease of access to shopping areas, schools, universities, transportation, being only a few steps away from the Praça de Espanha subway station and still the main road axes of Lisbon.
It is also close to the Praça de Espanha Urban Park, full of green areas, pedestrians and cyclists, which is transforming this area into an oasis sheltered from the urban bustle.
Porta da Frente Christie’s is a real estate agency that has been operating in the market for more than two decades. Its focus lays on the highest quality houses and developments, not only in the selling market, but also in the renting market. The company was elected by the prestigious brand Christie’s International Real Estate to represent Portugal in the areas of Lisbon, Cascais, Oeiras and Alentejo. The main purpose of Porta da Frente Christie’s is to offer a top-notch service to our customers.
Located between Praça de Espanha and the Calouste Gulbenkian Foundation. It is a city oasis of centrality and serenity, being in the heart of Lisbon, one of the world capitals that offers greater quality of life and inserted in a condominium to debut with swimming pool and garden.
It totalizes 320 sqm to live with space in the city centre, enjoying modernity, light and comfort.
The apartment comprises a large living room with access to balconies with unobstructed views, a master suite with closet, a suite and two bedrooms that share a third bathroom, a kitchen equipped with top brands, 3 parking spaces and a storage area.
The Santos Dumont 46 condominium combines quality of life and living in an urban environment. It offers green spaces in its communal garden, which allow you to invigorate in a natural refuge, and also a swimming pool, an exclusive privilege in the city.
The magnificent balconies enjoy unique views and let in the sunlight that visits Lisbon almost all year round. It is a project of authorial architecture that gives primacy to natural lighting, wide spaces, neutral colours, which merge with minimalism and sophistication. To highlight the special synergy between marble and wood and the excellent quality of the finishes.
This is a location that has great ease of access to shopping areas, schools, universities, transportation, being only a few steps away from the Praça de Espanha subway station and still the main road axes of Lisbon.
It is also close to the Praça de Espanha Urban Park, full of green areas, pedestrians and cyclists, which is transforming this area into an oasis sheltered from the urban bustle.
Porta da Frente Christie’s is a real estate agency that has been operating in the market for more than two decades. Its focus lays on the highest quality houses and developments, not only in the selling market, but also in the renting market. The company was elected by the prestigious brand Christie’s International Real Estate to represent Portugal in the areas of Lisbon, Cascais, Oeiras and Alentejo. The main purpose of Porta da Frente Christie’s is to offer a top-notch service to our customers.
Contact
See Phone
House 4 Bedrooms
Cabanita, São Sebastião, Loulé, Distrito de Faro
New · 235m²
With Garage
buy
2.900.000 €
Esta deslumbrante moradia V4, composta por um piso térreo acrescido de cave encontra-se em fase final de construção, oferecendo acabamentos de qualidade premium e de última geração.
Esta moradia é composta por hall de entrada, sala de estar e jantar de grandes dimensões que permite acesso a zona exterior de lazer, cozinha totalmente equipada dispondo de ilha, quatro quartos em suíte, sendo um deles uma master suíte com quatro roupeiros embutidos, duas casas de banho de serviço, lavandaria e garrafeira.
Garagem está localizada na cave com acesso direto do exterior, no exterior magnífico jardim mediterrâneo, zona de barbecue num terraço coberto, piscina e jacuzzi de água aquecida e salgada.
Acabamentos de qualidade de forma a garantir o conforto e segurança, como aspiração central, som ambiente com ligação por via Bluetooth, aquecimento central por bomba de calor complementado por ventiloconvectores (quente e frio, comandado à distância e com zonas independentes), persianas elétricas com fecho central, iluminação LED por projetores, quadro de telecomunicações com vários canais, câmaras de vigilância, vídeo Porteiro com câmara, painéis solares de circulação forçada com caldeira de 300 Litros, cisterna de 6000 litros, furo de captação de água, pré-instalação para jacuzzi na cobertura e pré-instalação para aquecimento em vários pontos da garagem.
Localizada numa zona tranquila e calma com vista mar, a 2km de Loulé e de todo o seu comércio e serviços, a 8,5km da zona comercial do Mar Shopping, a 13 Km do Triângulo Dourado e a 20km do Aeroporto Internacional de Faro.
Esta moradia é composta por hall de entrada, sala de estar e jantar de grandes dimensões que permite acesso a zona exterior de lazer, cozinha totalmente equipada dispondo de ilha, quatro quartos em suíte, sendo um deles uma master suíte com quatro roupeiros embutidos, duas casas de banho de serviço, lavandaria e garrafeira.
Garagem está localizada na cave com acesso direto do exterior, no exterior magnífico jardim mediterrâneo, zona de barbecue num terraço coberto, piscina e jacuzzi de água aquecida e salgada.
Acabamentos de qualidade de forma a garantir o conforto e segurança, como aspiração central, som ambiente com ligação por via Bluetooth, aquecimento central por bomba de calor complementado por ventiloconvectores (quente e frio, comandado à distância e com zonas independentes), persianas elétricas com fecho central, iluminação LED por projetores, quadro de telecomunicações com vários canais, câmaras de vigilância, vídeo Porteiro com câmara, painéis solares de circulação forçada com caldeira de 300 Litros, cisterna de 6000 litros, furo de captação de água, pré-instalação para jacuzzi na cobertura e pré-instalação para aquecimento em vários pontos da garagem.
Localizada numa zona tranquila e calma com vista mar, a 2km de Loulé e de todo o seu comércio e serviços, a 8,5km da zona comercial do Mar Shopping, a 13 Km do Triângulo Dourado e a 20km do Aeroporto Internacional de Faro.
Contact
See Phone
Detached House 4 Bedrooms
São Sebastião, Loulé, Distrito de Faro
Under construction · 235m²
View Sea
buy
2.900.000 €
Wonderful villa situated in the picturesque hills of Loulé!
This villa harmoniously combines modern- and traditional style, offering a stunning view of the sea and the mountains. The property is a perfect refuge for those looking for comfort, privacy and connection with nature.
The villa has four bedrooms, whihc of all en-suite, providing privacy and comfort to its residents and guests. The open space kitchen and living room has an impressive ceiling height of 5 meters, creating an airy and bright atmosphere.
The basement is designed to park up to three cars, and has also a functional office, one bathroom and an electric car charging station, demonstrating the commitment to sustainability and convenience.
Outside there is a magnificent infinity pool with jacuzzi, an irresistible invitation for relaxation and leisure, whilst enjoying the panoramic view of the sea and the mountains. For lovers of outdoor cuisine, the barbecue area is an ideal space for gatherings and meals with a breathtaking landscape.
You arrive at the villa by a path with two cobblestone roads, which lead to the heart of this exclusive property. The plot of 30,000 m² guarantees complete privacy, 6,000 m² with careful landscaping, mature trees, gravel areas and tree bark, giving a rustic and natural charm to the environment.
This property is a true oasis of luxury and tranquility, where sophisticated design meets the natural beauty of the Algarve.
Located around 5 minutes drive from Loulé, where you will find all services, restaurants, pastry shops, schools and shops.
25 minutes from the beach and 20 minutes from Faro International Airport.
Don´t miss this opportunity, you will find professionals at Sortami to help you purchase your property, book a visit today!
This villa harmoniously combines modern- and traditional style, offering a stunning view of the sea and the mountains. The property is a perfect refuge for those looking for comfort, privacy and connection with nature.
The villa has four bedrooms, whihc of all en-suite, providing privacy and comfort to its residents and guests. The open space kitchen and living room has an impressive ceiling height of 5 meters, creating an airy and bright atmosphere.
The basement is designed to park up to three cars, and has also a functional office, one bathroom and an electric car charging station, demonstrating the commitment to sustainability and convenience.
Outside there is a magnificent infinity pool with jacuzzi, an irresistible invitation for relaxation and leisure, whilst enjoying the panoramic view of the sea and the mountains. For lovers of outdoor cuisine, the barbecue area is an ideal space for gatherings and meals with a breathtaking landscape.
You arrive at the villa by a path with two cobblestone roads, which lead to the heart of this exclusive property. The plot of 30,000 m² guarantees complete privacy, 6,000 m² with careful landscaping, mature trees, gravel areas and tree bark, giving a rustic and natural charm to the environment.
This property is a true oasis of luxury and tranquility, where sophisticated design meets the natural beauty of the Algarve.
Located around 5 minutes drive from Loulé, where you will find all services, restaurants, pastry shops, schools and shops.
25 minutes from the beach and 20 minutes from Faro International Airport.
Don´t miss this opportunity, you will find professionals at Sortami to help you purchase your property, book a visit today!
Contact
See Phone
House 4 Bedrooms Triplex
Pátio, Albufeira e Olhos de Água, Distrito de Faro
New · 663m²
With Garage
buy
2.600.000 €
An excellent newly-finished villa with contemporary architecture.
This property stands out for its location, set on a 1460m2 plot in a booming urbanisation.
Just 5 minutes from the centre of Albufeira, the marina and the beaches.
The villa is spread over three floors and has been carefully designed to provide pleasant sea views from every room and plenty of natural light.
In the very spacious basement, there is a garage for four cars and space for a cinema room or gym.
The house has four large bedrooms, all en suite, two of which are on the ground floor and the other two on the first floor, with access to a magnificent terrace with sea views.
On the ground floor, there is also a very generous living room with double-height ceilings, a fully equipped open-plan kitchen that connects to the dining room and an outside Q.B.
On the top floor there is a magnificent terrace that can be visited and where a jacuzzi can be installed.
A superb terrace connects the entire ground floor to a pleasant swimming pool where you can enjoy beautiful moments with family, friends and a beautiful sunset.
Equipped with:
Air conditioning in all rooms;
Electric shutters;
Double glazing;
Security door;
Underfloor heating on the ground floor;
Hydromassage bath in one of the bathrooms;
Heat pump.
A home that offers a balance between cosiness and outdoor living.
Come and see for yourself.
Albufeira, the hidden treasure in the south of Portugal where living is pure inspiration
Imagine yourself in a magical place, where history intertwines with modernity, and white sandy beaches stretch as far as the eye can see. Welcome to Albufeira, a beautiful, vibrant and exciting city on Portugal’s beautiful south coast.
Here the winds whisper tales of fishermen who gave birth to this charming village, which has become one of the Algarve’s most cosmopolitan destinations, with beaches known as the most beautiful in Europe, where fine sand blends harmoniously with picturesque cliffs, creating a unique setting.
But Albufeira is not just a postcard, it is a city full of life. Here gastronomy is an art that tells the story of the region with typical dishes and authentic flavours. And when the sun goes down, the charm doesn’t end. Enjoying one of the most beautiful sunsets on a seafront terrace, or for the more fun-loving, feeling the vibe of the city in the street of the bars, are indispensable programmes.
Living in Albufeira is a real privilege, where the sun shines 365 days a year and magnificent beaches are just a stone’s throw away, inviting you to dive into the crystal clear waters or relax in the sun.
In the heart of Albufeira, the Old Town enchants everyone with its white houses and Portuguese cobbled streets, telling a rich history at every turn. And for those looking for excitement and entertainment, the New Town is the place to be with a street lined with bars and discos providing a vibrant atmosphere, inviting you to dance and create unforgettable memories.
The picturesque Marina of Albufeira is another treasure. With colourful houses and a cheerful atmosphere, it is the perfect place to embark on unique maritime adventures. Boat trips, dolphin watching, deep-sea fishing trips and on-board parties are some of the experiences the Marina offers.
And for golf lovers, Albufeira doesn’t disappoint. With world-class courses, golfers have at their disposal the perfect setting to practise this sport in a unique environment of natural beauty.
In Albufeira, every day is an opportunity to let yourself be enchanted by the beauty of this stunning city. Come live the dream and discover the magic of living in Albufeira.
This property stands out for its location, set on a 1460m2 plot in a booming urbanisation.
Just 5 minutes from the centre of Albufeira, the marina and the beaches.
The villa is spread over three floors and has been carefully designed to provide pleasant sea views from every room and plenty of natural light.
In the very spacious basement, there is a garage for four cars and space for a cinema room or gym.
The house has four large bedrooms, all en suite, two of which are on the ground floor and the other two on the first floor, with access to a magnificent terrace with sea views.
On the ground floor, there is also a very generous living room with double-height ceilings, a fully equipped open-plan kitchen that connects to the dining room and an outside Q.B.
On the top floor there is a magnificent terrace that can be visited and where a jacuzzi can be installed.
A superb terrace connects the entire ground floor to a pleasant swimming pool where you can enjoy beautiful moments with family, friends and a beautiful sunset.
Equipped with:
Air conditioning in all rooms;
Electric shutters;
Double glazing;
Security door;
Underfloor heating on the ground floor;
Hydromassage bath in one of the bathrooms;
Heat pump.
A home that offers a balance between cosiness and outdoor living.
Come and see for yourself.
Albufeira, the hidden treasure in the south of Portugal where living is pure inspiration
Imagine yourself in a magical place, where history intertwines with modernity, and white sandy beaches stretch as far as the eye can see. Welcome to Albufeira, a beautiful, vibrant and exciting city on Portugal’s beautiful south coast.
Here the winds whisper tales of fishermen who gave birth to this charming village, which has become one of the Algarve’s most cosmopolitan destinations, with beaches known as the most beautiful in Europe, where fine sand blends harmoniously with picturesque cliffs, creating a unique setting.
But Albufeira is not just a postcard, it is a city full of life. Here gastronomy is an art that tells the story of the region with typical dishes and authentic flavours. And when the sun goes down, the charm doesn’t end. Enjoying one of the most beautiful sunsets on a seafront terrace, or for the more fun-loving, feeling the vibe of the city in the street of the bars, are indispensable programmes.
Living in Albufeira is a real privilege, where the sun shines 365 days a year and magnificent beaches are just a stone’s throw away, inviting you to dive into the crystal clear waters or relax in the sun.
In the heart of Albufeira, the Old Town enchants everyone with its white houses and Portuguese cobbled streets, telling a rich history at every turn. And for those looking for excitement and entertainment, the New Town is the place to be with a street lined with bars and discos providing a vibrant atmosphere, inviting you to dance and create unforgettable memories.
The picturesque Marina of Albufeira is another treasure. With colourful houses and a cheerful atmosphere, it is the perfect place to embark on unique maritime adventures. Boat trips, dolphin watching, deep-sea fishing trips and on-board parties are some of the experiences the Marina offers.
And for golf lovers, Albufeira doesn’t disappoint. With world-class courses, golfers have at their disposal the perfect setting to practise this sport in a unique environment of natural beauty.
In Albufeira, every day is an opportunity to let yourself be enchanted by the beauty of this stunning city. Come live the dream and discover the magic of living in Albufeira.
Contact
Apartment 4 Bedrooms
Olivais, Lisboa, Distrito de Lisboa
New · 220m²
buy
3.300.000 €
T4 Vista Rio,no edificio exclusivo Martinhal Residences no Parque das Nações!Excecionais apartamentos contemporâneos no bairro mais entusiasmante e family-friendly de Lisboa: o Parque das Nações.O MARTINHAL RESIDENCES alia uma vivência familiar de luxo e os conceituados serviços de concierge às excelentes amenidades deste bairro moderno.Excelente investimento imobiliário:-Localização: Localização fantástica | Premium -Combinação única de vida residencial e experiência de hotel-Pode alugar à operação do Hotel Martinhal obtendo uma maior rentabilidade do que alugar diretamente ao mercado.
Apartamento luminoso e elegante com terraço e varanda, com vista para o rio e para o bonito parque. Cuidadosamente pensado e concebido segundo os mais altos padrões de qualidade, este impressionante apartamento foi pensado para proporcionar os mais altos padrões de conforto para as famílias. São os melhores da sua classe e desfrutam de acesso aos serviços únicos do Martinhal.T4 situado no 8º Piso, com as seguintes áreas: -Fração: DA-801;-Área bruta total: 272,91m2;-Área bruta privada: 244,05m2;-Área bruta terraços e varandas: 28,86m2;
Apartamento com 2 lugar de garagem e uma arrecadação.Serviços:Para além dos serviços habituais incluídos na quota anual de condomínio, tais como a manutenção do edifício e equipamentos comuns, os proprietários do Martinhal Residences terão ainda outros serviços incluídos na tarifa condomínio Tudo incluído:-Serviço de receção e portaria 24h ; -Serviço de segurança & vigilância 24h; -Membro residente do Martinhal Circle; -12h diárias de acesso à piscina interior e exterior com balneários, troca de toalhas de banho e espreguiçadeiras; -12h diárias de acesso ao ginásio; -12h diárias de acesso ao centro de negócios; * -Acesso ao Clube Infantil; ** -Wi-fi em cada apartamento;-Gestão centralizada da rede de informática do condomínio. -Linha telefónica individual para cada apartamento; -Variedade de canais de televisão; -Seguro Premium multirriscos para o apartamento e áreas comuns; -Fachada decorada com Oliveiras a partir do 5º andar;-Manutenção, conservação e rega dos amplos espaços verdes no exterior;-Manutenção do parque infantil; -Com uma equipa de hotelaria 24h estarão ao seu dispor serviços como limpeza diária, lavandaria, manutenção e apoio técnico a nível de informática, Wi-fi & TV. *** Alguns dos serviços serão cobrados de acordo com a utilização dos mesmos (ex. Sala de conferências, impressão de folhas, etc) **Serviços sujeitos a um custo adicional Juntamente com o arquiteto, os promotores escolheram os melhores materiais e equipamentos para os acabamentos. Com as cozinhas Bulthaup, azulejos Calacatta da gama Margres Prestige nas casas-de-banho e pavimentos em madeira envernizada Iroko, trazemos uma nova definição de vida de luxo em Lisboa.Como parte da sua oferta única, o MARTINHAL RESIDENCES irá acolher o primeiro clube familiar de Lisboa:O clube irá ser o espaço perfeito para passar tempo com a família, contando com piscinas aquecidas interiores e exteriores, um ginásio, parque infantil exterior e o premiado kids club do Martinhal. Um espaço de restaurante sofisticado, The Oriental, com o seu restaurante, café e lounge bar. O Martinhal Circle tira partido dos muitos anos de experiência do Elegant Group na criação de kids clubs de topo em cada um dos estabelecimentos Martinhal. Marque sua visita e deixe-se apaixonar por este imóvel único!-OUTROS APARTAMENTOS E TIPOLOGIAS DISPONÍVEIS Na KW Portugal acreditamos na partilha (50%- 50%) como uma forma de prestar o melhor serviço ao cliente e por isso se é profissional do sector e tem um cliente comprador qualificado, contacte-me e agende a sua visita!
Características:
Características Exteriores - Condomínio Fechado; Jardim; Parqueamento; Piscina exterior; Porta blindada; Video Porteiro; Andar Alto; Sistema de rega; Braai Pit; Common Areas;
Características Interiores - Hall de entrada; Piscina interior; Electrodomésticos embutidos; Casa de Banho da Suite; Closet; Roupeiros; Tecnologia Smart Home;
Características Gerais - Primeiro Proprietário;
Orientação - Nascente; Sul; Poente;
Outros Equipamentos - Serviço de internet; TV Por Cabo; Aquecimento central; Sistema de Segurança; Painéis Solares; Máquina de lavar louça; Frigorífico; Micro-ondas; Máquina de lavar roupa;
Vistas - Vista cidade; Vista jardim; Vista marina; Vista rio;
Outras características - Garagem; Varanda; Garagem para 2 Carros; Cozinha Equipada; Arrecadação; Suite; Elevador; Ar Condicionado;
Apartamento luminoso e elegante com terraço e varanda, com vista para o rio e para o bonito parque. Cuidadosamente pensado e concebido segundo os mais altos padrões de qualidade, este impressionante apartamento foi pensado para proporcionar os mais altos padrões de conforto para as famílias. São os melhores da sua classe e desfrutam de acesso aos serviços únicos do Martinhal.T4 situado no 8º Piso, com as seguintes áreas: -Fração: DA-801;-Área bruta total: 272,91m2;-Área bruta privada: 244,05m2;-Área bruta terraços e varandas: 28,86m2;
Apartamento com 2 lugar de garagem e uma arrecadação.Serviços:Para além dos serviços habituais incluídos na quota anual de condomínio, tais como a manutenção do edifício e equipamentos comuns, os proprietários do Martinhal Residences terão ainda outros serviços incluídos na tarifa condomínio Tudo incluído:-Serviço de receção e portaria 24h ; -Serviço de segurança & vigilância 24h; -Membro residente do Martinhal Circle; -12h diárias de acesso à piscina interior e exterior com balneários, troca de toalhas de banho e espreguiçadeiras; -12h diárias de acesso ao ginásio; -12h diárias de acesso ao centro de negócios; * -Acesso ao Clube Infantil; ** -Wi-fi em cada apartamento;-Gestão centralizada da rede de informática do condomínio. -Linha telefónica individual para cada apartamento; -Variedade de canais de televisão; -Seguro Premium multirriscos para o apartamento e áreas comuns; -Fachada decorada com Oliveiras a partir do 5º andar;-Manutenção, conservação e rega dos amplos espaços verdes no exterior;-Manutenção do parque infantil; -Com uma equipa de hotelaria 24h estarão ao seu dispor serviços como limpeza diária, lavandaria, manutenção e apoio técnico a nível de informática, Wi-fi & TV. *** Alguns dos serviços serão cobrados de acordo com a utilização dos mesmos (ex. Sala de conferências, impressão de folhas, etc) **Serviços sujeitos a um custo adicional Juntamente com o arquiteto, os promotores escolheram os melhores materiais e equipamentos para os acabamentos. Com as cozinhas Bulthaup, azulejos Calacatta da gama Margres Prestige nas casas-de-banho e pavimentos em madeira envernizada Iroko, trazemos uma nova definição de vida de luxo em Lisboa.Como parte da sua oferta única, o MARTINHAL RESIDENCES irá acolher o primeiro clube familiar de Lisboa:O clube irá ser o espaço perfeito para passar tempo com a família, contando com piscinas aquecidas interiores e exteriores, um ginásio, parque infantil exterior e o premiado kids club do Martinhal. Um espaço de restaurante sofisticado, The Oriental, com o seu restaurante, café e lounge bar. O Martinhal Circle tira partido dos muitos anos de experiência do Elegant Group na criação de kids clubs de topo em cada um dos estabelecimentos Martinhal. Marque sua visita e deixe-se apaixonar por este imóvel único!-OUTROS APARTAMENTOS E TIPOLOGIAS DISPONÍVEIS Na KW Portugal acreditamos na partilha (50%- 50%) como uma forma de prestar o melhor serviço ao cliente e por isso se é profissional do sector e tem um cliente comprador qualificado, contacte-me e agende a sua visita!
Características:
Características Exteriores - Condomínio Fechado; Jardim; Parqueamento; Piscina exterior; Porta blindada; Video Porteiro; Andar Alto; Sistema de rega; Braai Pit; Common Areas;
Características Interiores - Hall de entrada; Piscina interior; Electrodomésticos embutidos; Casa de Banho da Suite; Closet; Roupeiros; Tecnologia Smart Home;
Características Gerais - Primeiro Proprietário;
Orientação - Nascente; Sul; Poente;
Outros Equipamentos - Serviço de internet; TV Por Cabo; Aquecimento central; Sistema de Segurança; Painéis Solares; Máquina de lavar louça; Frigorífico; Micro-ondas; Máquina de lavar roupa;
Vistas - Vista cidade; Vista jardim; Vista marina; Vista rio;
Outras características - Garagem; Varanda; Garagem para 2 Carros; Cozinha Equipada; Arrecadação; Suite; Elevador; Ar Condicionado;
Contact
See Phone
Apartment 4 Bedrooms
Cascais e Estoril, Distrito de Lisboa
New · 224m²
buy
2.790.000 €
Apartamento T4, num empreendimento de luxo, na exclusiva Avenida Sabóia | Monte Estoril.
O condomínio Grace 858 dispõe de apenas de 5 exclusivos apartamentos, com garagem coberta e
arrecadação.
Com uma exposição solar ótima, o empreendimento oferece comodidades como piscina e jardim.
Situado na zona mais exclusiva e luxuosa de Cascais, refúgio de veraneio da classe alta europeia, a Avenida de Sabóia é uma localização muito cómoda e central, com a desejável proximidade a tudo o que se exige num estilo de vida de luxo e glamour.
Assente numa abordagem contemporânea, o Grace 858 reflete a vista inesquecível das ruas do Monte Estoril, paisagens verdes e locais históricos.
Um projeto de desenvolvimento exclusivo para combinar com a beleza nobre e conhecida das regiões do Estoril e Cascais.
Composto por:
Hall de entrada, sala de estar e de jantar, cozinha totalmente equipada, 1 lavabo, e 4 suites com varanda.
Pronto a escriturar.
A informação disponibilizada não dispensa a sua confirmação e não pode ser considerada vinculativa.
Para mais informações e/ou visita, contacte-me!
4 bedroom apartment in a luxury development on the exclusive Avenida Sabóia | Monte Estoril.
The Grace 858 condominium has just 5 exclusive apartments, with a covered garage and storage room.
With optimum sun exposure, the development offers amenities such as a swimming pool and garden.
Situated in the most exclusive and luxurious area of Cascais, a holiday haven for Europe’s upper class, Avenida de Sabóia is a very convenient and central location, with desirable proximity to everything required for a luxurious and glamorous lifestyle. Based on a contemporary approach, Grace 858 reflects the unforgettable view of Monte Estoril’s streets, green landscapes and historic sites.
An exclusive development project to match the noble and renowned beauty of the Estoril and Cascais regions.
Comprising:
Entrance hall, living and dining room, fully equipped kitchen, 1 toilet, and 4 suites with balconies.
Ready for deeds.
The information provided does not dispense with confirmation and cannot be considered binding.
For more information and/or a viewing, please contact me!
;ID RE/MAX: (telefone)
O condomínio Grace 858 dispõe de apenas de 5 exclusivos apartamentos, com garagem coberta e
arrecadação.
Com uma exposição solar ótima, o empreendimento oferece comodidades como piscina e jardim.
Situado na zona mais exclusiva e luxuosa de Cascais, refúgio de veraneio da classe alta europeia, a Avenida de Sabóia é uma localização muito cómoda e central, com a desejável proximidade a tudo o que se exige num estilo de vida de luxo e glamour.
Assente numa abordagem contemporânea, o Grace 858 reflete a vista inesquecível das ruas do Monte Estoril, paisagens verdes e locais históricos.
Um projeto de desenvolvimento exclusivo para combinar com a beleza nobre e conhecida das regiões do Estoril e Cascais.
Composto por:
Hall de entrada, sala de estar e de jantar, cozinha totalmente equipada, 1 lavabo, e 4 suites com varanda.
Pronto a escriturar.
A informação disponibilizada não dispensa a sua confirmação e não pode ser considerada vinculativa.
Para mais informações e/ou visita, contacte-me!
4 bedroom apartment in a luxury development on the exclusive Avenida Sabóia | Monte Estoril.
The Grace 858 condominium has just 5 exclusive apartments, with a covered garage and storage room.
With optimum sun exposure, the development offers amenities such as a swimming pool and garden.
Situated in the most exclusive and luxurious area of Cascais, a holiday haven for Europe’s upper class, Avenida de Sabóia is a very convenient and central location, with desirable proximity to everything required for a luxurious and glamorous lifestyle. Based on a contemporary approach, Grace 858 reflects the unforgettable view of Monte Estoril’s streets, green landscapes and historic sites.
An exclusive development project to match the noble and renowned beauty of the Estoril and Cascais regions.
Comprising:
Entrance hall, living and dining room, fully equipped kitchen, 1 toilet, and 4 suites with balconies.
Ready for deeds.
The information provided does not dispense with confirmation and cannot be considered binding.
For more information and/or a viewing, please contact me!
;ID RE/MAX: (telefone)
Contact
See Phone
Apartment 4 Bedrooms
Olivais, Lisboa, Distrito de Lisboa
New · 244m²
buy
3.400.000 €
T4 Vista Rio,no edificio exclusivo Martinhal Residences no Parque das Nações!Excecionais apartamentos contemporâneos no bairro mais entusiasmante e family-friendly de Lisboa: o Parque das Nações.O MARTINHAL RESIDENCES alia uma vivência familiar de luxo e os conceituados serviços de concierge às excelentes amenidades deste bairro moderno.Excelente investimento imobiliário:-Localização: Localização fantástica | Premium -Combinação única de vida residencial e experiência de hotel-Pode alugar à operação do Hotel Martinhal obtendo uma maior rentabilidade do que alugar diretamente ao mercado.
Apartamento luminoso e elegante com terraço e varanda, com vista para o rio e para o bonito parque. Cuidadosamente pensado e concebido segundo os mais altos padrões de qualidade, este impressionante apartamento foi pensado para proporcionar os mais altos padrões de conforto para as famílias. São os melhores da sua classe e desfrutam de acesso aos serviços únicos do Martinhal.T4 situado no 12º Piso, com as seguintes áreas: -Fração: EE-1201;-Área bruta total: 272,98m2;-Área bruta privada: 244,05m2;-Área bruta terraços e varandas: 28,93m2;
Apartamento com 2 lugar de garagem e uma arrecadação.Serviços:Para além dos serviços habituais incluídos na quota anual de condomínio, tais como a manutenção do edifício e equipamentos comuns, os proprietários do Martinhal Residences terão ainda outros serviços incluídos na tarifa condomínio Tudo incluído:-Serviço de receção e portaria 24h ; -Serviço de segurança & vigilância 24h; -Membro residente do Martinhal Circle; -12h diárias de acesso à piscina interior e exterior com balneários, troca de toalhas de banho e espreguiçadeiras; -12h diárias de acesso ao ginásio; -12h diárias de acesso ao centro de negócios; * -Acesso ao Clube Infantil; ** -Wi-fi em cada apartamento;-Gestão centralizada da rede de informática do condomínio. -Linha telefónica individual para cada apartamento; -Variedade de canais de televisão; -Seguro Premium multirriscos para o apartamento e áreas comuns; -Fachada decorada com Oliveiras a partir do 5º andar;-Manutenção, conservação e rega dos amplos espaços verdes no exterior;-Manutenção do parque infantil; -Com uma equipa de hotelaria 24h estarão ao seu dispor serviços como limpeza diária, lavandaria, manutenção e apoio técnico a nível de informática, Wi-fi & TV. *** Alguns dos serviços serão cobrados de acordo com a utilização dos mesmos (ex. Sala de conferências, impressão de folhas, etc) **Serviços sujeitos a um custo adicional Juntamente com o arquiteto, os promotores escolheram os melhores materiais e equipamentos para os acabamentos. Com as cozinhas Bulthaup, azulejos Calacatta da gama Margres Prestige nas casas-de-banho e pavimentos em madeira envernizada Iroko, trazemos uma nova definição de vida de luxo em Lisboa.Como parte da sua oferta única, o MARTINHAL RESIDENCES irá acolher o primeiro clube familiar de Lisboa:O clube irá ser o espaço perfeito para passar tempo com a família, contando com piscinas aquecidas interiores e exteriores, um ginásio, parque infantil exterior e o premiado kids club do Martinhal. Um espaço de restaurante sofisticado, The Oriental, com o seu restaurante, café e lounge bar. O Martinhal Circle tira partido dos muitos anos de experiência do Elegant Group na criação de kids clubs de topo em cada um dos estabelecimentos Martinhal. Marque sua visita e deixe-se apaixonar por este imóvel único!-OUTROS APARTAMENTOS E TIPOLOGIAS DISPONÍVEIS Na KW Portugal acreditamos na partilha (50%- 50%) como uma forma de prestar o melhor serviço ao cliente e por isso se é profissional do sector e tem um cliente comprador qualificado, contacte-me e agende a sua visita!
Características:
Características Exteriores - Condomínio Fechado; Jardim; Parqueamento; Piscina exterior; Porta blindada; Video Porteiro; Andar Alto; Sistema de rega; Braai Pit; Common Areas;
Características Interiores - Hall de entrada; Piscina interior; Electrodomésticos embutidos; Casa de Banho da Suite; Closet; Roupeiros; Tecnologia Smart Home;
Características Gerais - Primeiro Proprietário;
Orientação - Nascente; Sul; Poente;
Outros Equipamentos - Serviço de internet; TV Por Cabo; Aquecimento central; Sistema de Segurança; Painéis Solares; Máquina de lavar louça; Frigorífico; Micro-ondas; Máquina de lavar roupa;
Vistas - Vista cidade; Vista jardim; Vista marina; Vista rio;
Outras características - Varanda; Garagem para 2 Carros; Cozinha Equipada; Arrecadação; Suite; Elevador; Ar Condicionado;
Apartamento luminoso e elegante com terraço e varanda, com vista para o rio e para o bonito parque. Cuidadosamente pensado e concebido segundo os mais altos padrões de qualidade, este impressionante apartamento foi pensado para proporcionar os mais altos padrões de conforto para as famílias. São os melhores da sua classe e desfrutam de acesso aos serviços únicos do Martinhal.T4 situado no 12º Piso, com as seguintes áreas: -Fração: EE-1201;-Área bruta total: 272,98m2;-Área bruta privada: 244,05m2;-Área bruta terraços e varandas: 28,93m2;
Apartamento com 2 lugar de garagem e uma arrecadação.Serviços:Para além dos serviços habituais incluídos na quota anual de condomínio, tais como a manutenção do edifício e equipamentos comuns, os proprietários do Martinhal Residences terão ainda outros serviços incluídos na tarifa condomínio Tudo incluído:-Serviço de receção e portaria 24h ; -Serviço de segurança & vigilância 24h; -Membro residente do Martinhal Circle; -12h diárias de acesso à piscina interior e exterior com balneários, troca de toalhas de banho e espreguiçadeiras; -12h diárias de acesso ao ginásio; -12h diárias de acesso ao centro de negócios; * -Acesso ao Clube Infantil; ** -Wi-fi em cada apartamento;-Gestão centralizada da rede de informática do condomínio. -Linha telefónica individual para cada apartamento; -Variedade de canais de televisão; -Seguro Premium multirriscos para o apartamento e áreas comuns; -Fachada decorada com Oliveiras a partir do 5º andar;-Manutenção, conservação e rega dos amplos espaços verdes no exterior;-Manutenção do parque infantil; -Com uma equipa de hotelaria 24h estarão ao seu dispor serviços como limpeza diária, lavandaria, manutenção e apoio técnico a nível de informática, Wi-fi & TV. *** Alguns dos serviços serão cobrados de acordo com a utilização dos mesmos (ex. Sala de conferências, impressão de folhas, etc) **Serviços sujeitos a um custo adicional Juntamente com o arquiteto, os promotores escolheram os melhores materiais e equipamentos para os acabamentos. Com as cozinhas Bulthaup, azulejos Calacatta da gama Margres Prestige nas casas-de-banho e pavimentos em madeira envernizada Iroko, trazemos uma nova definição de vida de luxo em Lisboa.Como parte da sua oferta única, o MARTINHAL RESIDENCES irá acolher o primeiro clube familiar de Lisboa:O clube irá ser o espaço perfeito para passar tempo com a família, contando com piscinas aquecidas interiores e exteriores, um ginásio, parque infantil exterior e o premiado kids club do Martinhal. Um espaço de restaurante sofisticado, The Oriental, com o seu restaurante, café e lounge bar. O Martinhal Circle tira partido dos muitos anos de experiência do Elegant Group na criação de kids clubs de topo em cada um dos estabelecimentos Martinhal. Marque sua visita e deixe-se apaixonar por este imóvel único!-OUTROS APARTAMENTOS E TIPOLOGIAS DISPONÍVEIS Na KW Portugal acreditamos na partilha (50%- 50%) como uma forma de prestar o melhor serviço ao cliente e por isso se é profissional do sector e tem um cliente comprador qualificado, contacte-me e agende a sua visita!
Características:
Características Exteriores - Condomínio Fechado; Jardim; Parqueamento; Piscina exterior; Porta blindada; Video Porteiro; Andar Alto; Sistema de rega; Braai Pit; Common Areas;
Características Interiores - Hall de entrada; Piscina interior; Electrodomésticos embutidos; Casa de Banho da Suite; Closet; Roupeiros; Tecnologia Smart Home;
Características Gerais - Primeiro Proprietário;
Orientação - Nascente; Sul; Poente;
Outros Equipamentos - Serviço de internet; TV Por Cabo; Aquecimento central; Sistema de Segurança; Painéis Solares; Máquina de lavar louça; Frigorífico; Micro-ondas; Máquina de lavar roupa;
Vistas - Vista cidade; Vista jardim; Vista marina; Vista rio;
Outras características - Varanda; Garagem para 2 Carros; Cozinha Equipada; Arrecadação; Suite; Elevador; Ar Condicionado;
Contact
See Phone
Apartment 4 Bedrooms
Olivais, Lisboa, Distrito de Lisboa
New · 248m²
buy
3.000.000 €
T4 Vista Rio,no edificio exclusivo Martinhal Residences no Parque das Nações!Excecionais apartamentos contemporâneos no bairro mais entusiasmante e family-friendly de Lisboa: o Parque das Nações.O MARTINHAL RESIDENCES alia uma vivência familiar de luxo e os conceituados serviços de concierge às excelentes amenidades deste bairro moderno.Excelente investimento imobiliário:-Localização: Localização fantástica | Premium -Combinação única de vida residencial e experiência de hotel-Pode alugar à operação do Hotel Martinhal obtendo uma maior rentabilidade do que alugar diretamente ao mercado.
Apartamento luminoso e elegante com terraço e varanda, com vista para o rio e para o bonito parque. Cuidadosamente pensado e concebido segundo os mais altos padrões de qualidade, este impressionante apartamento foi pensado para proporcionar os mais altos padrões de conforto para as famílias. São os melhores da sua classe e desfrutam de acesso aos serviços únicos do Martinhal.T4 situado no 12º Piso, com as seguintes áreas: -Fração: EH-1204;-Área bruta total: 276,30m2;-Área bruta privada: 244,05m2;-Área bruta terraços e varandas: 32,25m2;
Apartamento com 2 lugar de garagem e uma arrecadação.Serviços:Para além dos serviços habituais incluídos na quota anual de condomínio, tais como a manutenção do edifício e equipamentos comuns, os proprietários do Martinhal Residences terão ainda outros serviços incluídos na tarifa condomínio Tudo incluído:-Serviço de receção e portaria 24h ; -Serviço de segurança & vigilância 24h; -Membro residente do Martinhal Circle; -12h diárias de acesso à piscina interior e exterior com balneários, troca de toalhas de banho e espreguiçadeiras; -12h diárias de acesso ao ginásio; -12h diárias de acesso ao centro de negócios; * -Acesso ao Clube Infantil; ** -Wi-fi em cada apartamento;-Gestão centralizada da rede de informática do condomínio. -Linha telefónica individual para cada apartamento; -Variedade de canais de televisão; -Seguro Premium multirriscos para o apartamento e áreas comuns; -Fachada decorada com Oliveiras a partir do 5º andar;-Manutenção, conservação e rega dos amplos espaços verdes no exterior;-Manutenção do parque infantil; -Com uma equipa de hotelaria 24h estarão ao seu dispor serviços como limpeza diária, lavandaria, manutenção e apoio técnico a nível de informática, Wi-fi & TV. *** Alguns dos serviços serão cobrados de acordo com a utilização dos mesmos (ex. Sala de conferências, impressão de folhas, etc) **Serviços sujeitos a um custo adicional Juntamente com o arquiteto, os promotores escolheram os melhores materiais e equipamentos para os acabamentos. Com as cozinhas Bulthaup, azulejos Calacatta da gama Margres Prestige nas casas-de-banho e pavimentos em madeira envernizada Iroko, trazemos uma nova definição de vida de luxo em Lisboa.Como parte da sua oferta única, o MARTINHAL RESIDENCES irá acolher o primeiro clube familiar de Lisboa:O clube irá ser o espaço perfeito para passar tempo com a família, contando com piscinas aquecidas interiores e exteriores, um ginásio, parque infantil exterior e o premiado kids club do Martinhal. Um espaço de restaurante sofisticado, The Oriental, com o seu restaurante, café e lounge bar. O Martinhal Circle tira partido dos muitos anos de experiência do Elegant Group na criação de kids clubs de topo em cada um dos estabelecimentos Martinhal. Marque sua visita e deixe-se apaixonar por este imóvel único!-OUTROS APARTAMENTOS E TIPOLOGIAS DISPONÍVEIS Na KW Portugal acreditamos na partilha (50%- 50%) como uma forma de prestar o melhor serviço ao cliente e por isso se é profissional do sector e tem um cliente comprador qualificado, contacte-me e agende a sua visita!
Características:
Características Exteriores - Condomínio Fechado; Jardim; Parqueamento; Piscina exterior; Porta blindada; Video Porteiro; Andar Alto; Sistema de rega; Braai Pit; Common Areas;
Características Interiores - Hall de entrada; Piscina interior; Electrodomésticos embutidos; Casa de Banho da Suite; Closet; Roupeiros; Tecnologia Smart Home;
Características Gerais - Primeiro Proprietário;
Orientação - Nascente; Sul; Poente;
Outros Equipamentos - Serviço de internet; TV Por Cabo; Aquecimento central; Sistema de Segurança; Painéis Solares; Máquina de lavar louça; Frigorífico; Micro-ondas; Máquina de lavar roupa;
Vistas - Vista cidade; Vista jardim; Vista marina; Vista rio;
Outras características - Varanda; Garagem para 2 Carros; Cozinha Equipada; Arrecadação; Suite; Elevador; Ar Condicionado;
Apartamento luminoso e elegante com terraço e varanda, com vista para o rio e para o bonito parque. Cuidadosamente pensado e concebido segundo os mais altos padrões de qualidade, este impressionante apartamento foi pensado para proporcionar os mais altos padrões de conforto para as famílias. São os melhores da sua classe e desfrutam de acesso aos serviços únicos do Martinhal.T4 situado no 12º Piso, com as seguintes áreas: -Fração: EH-1204;-Área bruta total: 276,30m2;-Área bruta privada: 244,05m2;-Área bruta terraços e varandas: 32,25m2;
Apartamento com 2 lugar de garagem e uma arrecadação.Serviços:Para além dos serviços habituais incluídos na quota anual de condomínio, tais como a manutenção do edifício e equipamentos comuns, os proprietários do Martinhal Residences terão ainda outros serviços incluídos na tarifa condomínio Tudo incluído:-Serviço de receção e portaria 24h ; -Serviço de segurança & vigilância 24h; -Membro residente do Martinhal Circle; -12h diárias de acesso à piscina interior e exterior com balneários, troca de toalhas de banho e espreguiçadeiras; -12h diárias de acesso ao ginásio; -12h diárias de acesso ao centro de negócios; * -Acesso ao Clube Infantil; ** -Wi-fi em cada apartamento;-Gestão centralizada da rede de informática do condomínio. -Linha telefónica individual para cada apartamento; -Variedade de canais de televisão; -Seguro Premium multirriscos para o apartamento e áreas comuns; -Fachada decorada com Oliveiras a partir do 5º andar;-Manutenção, conservação e rega dos amplos espaços verdes no exterior;-Manutenção do parque infantil; -Com uma equipa de hotelaria 24h estarão ao seu dispor serviços como limpeza diária, lavandaria, manutenção e apoio técnico a nível de informática, Wi-fi & TV. *** Alguns dos serviços serão cobrados de acordo com a utilização dos mesmos (ex. Sala de conferências, impressão de folhas, etc) **Serviços sujeitos a um custo adicional Juntamente com o arquiteto, os promotores escolheram os melhores materiais e equipamentos para os acabamentos. Com as cozinhas Bulthaup, azulejos Calacatta da gama Margres Prestige nas casas-de-banho e pavimentos em madeira envernizada Iroko, trazemos uma nova definição de vida de luxo em Lisboa.Como parte da sua oferta única, o MARTINHAL RESIDENCES irá acolher o primeiro clube familiar de Lisboa:O clube irá ser o espaço perfeito para passar tempo com a família, contando com piscinas aquecidas interiores e exteriores, um ginásio, parque infantil exterior e o premiado kids club do Martinhal. Um espaço de restaurante sofisticado, The Oriental, com o seu restaurante, café e lounge bar. O Martinhal Circle tira partido dos muitos anos de experiência do Elegant Group na criação de kids clubs de topo em cada um dos estabelecimentos Martinhal. Marque sua visita e deixe-se apaixonar por este imóvel único!-OUTROS APARTAMENTOS E TIPOLOGIAS DISPONÍVEIS Na KW Portugal acreditamos na partilha (50%- 50%) como uma forma de prestar o melhor serviço ao cliente e por isso se é profissional do sector e tem um cliente comprador qualificado, contacte-me e agende a sua visita!
Características:
Características Exteriores - Condomínio Fechado; Jardim; Parqueamento; Piscina exterior; Porta blindada; Video Porteiro; Andar Alto; Sistema de rega; Braai Pit; Common Areas;
Características Interiores - Hall de entrada; Piscina interior; Electrodomésticos embutidos; Casa de Banho da Suite; Closet; Roupeiros; Tecnologia Smart Home;
Características Gerais - Primeiro Proprietário;
Orientação - Nascente; Sul; Poente;
Outros Equipamentos - Serviço de internet; TV Por Cabo; Aquecimento central; Sistema de Segurança; Painéis Solares; Máquina de lavar louça; Frigorífico; Micro-ondas; Máquina de lavar roupa;
Vistas - Vista cidade; Vista jardim; Vista marina; Vista rio;
Outras características - Varanda; Garagem para 2 Carros; Cozinha Equipada; Arrecadação; Suite; Elevador; Ar Condicionado;
Contact
See Phone
House 4 Bedrooms Triplex
Quarteira, Loulé, Distrito de Faro
New · 252m²
With Garage
buy
3.500.000 €
Moradia de Luxo de arquitetura contemporânea com extraordinária vista para o campo de golfe em Vilamoura. Esta moradia destaca-se pela localização invejável beneficiando de grandes janelas que garantem luz natural ao longo do dia, permitindo também vislumbrar o campo de golfe a natureza envolvente. Tudo a pensar no bem estar de quem irá lá morar. Materiais e acabamentos de alta qualidade, dispõe de sistema de domótica em toda a casa. Conjugada em 2 pisos mais cave. Ao longo do hall de entrada sempre com muita luz natural temos um quarto em suite, uma casa de banho social e um amplo espaço totalmente aberto com duas salas a de estar e a de jantar com acesso para o exterior, nomeadamente, para a zona da piscina, jardim e barbecue. A cozinha em open space está totalmente equipada com eletrodomésticos da Bosch. No piso superior encontram-se 3 amplas suites com amplos terraços, sendo uma delas uma master suite. No piso inferior, na cave, encontra-se casa de banho, lavandaria, cozinha equipada, casa maquinas de apoio à piscina, zona preparada para a possibilidade de ser feito mais uma quarto de apoio ou zona que permite a possibilidade de criar um ginásio, sala de jogos/cinema, garrafeira, sendo a garagem bastante espaçosa para 4 a 5 carros. Porta de entrada dupla e garagens com comandos automáticos. Bem localizada mesmo em frente campos de golfe, em zona residencial de luxo, a cerca de 10 minutos da Marina de Vilamoura e 5 minutos do colégio internacional de Vilamoura.
Contact
See Phone
House 4 Bedrooms
Celeirós, Aveleda e Vimieiro, Braga, Distrito de Braga
New · 246m²
With Garage
buy
6.250.000 €
#ref:017-3085
Contact
See Phone
Detached House 4 Bedrooms
Restelo (São Francisco Xavier), Belém, Lisboa, Distrito de Lisboa
Used · 350m²
With Garage
buy / rent
3.500.000 € / 12.000 €
House in Restelo of contemporary construction, construction year 2019. Comprising 4 suites and maid’s room, with gym, laundry, wine cellar and swimming pool in the garden. 100m2 terrace with panoramic views of the river. Luxurious, located in one of the best streets in Restelo (in the diplomatic area), it was designed by experienced architects who established a high design standard, with luxurious finishes, automated controls (home automation), air conditioning in all divisions and a large terrace with 109 m2 providing a beautiful panoramic view over the Tagus River.
This villa is set in a plot of 528 m2, and has a swimming pool with surrounding deck, gardens, covered outdoor barbecue area, garage and 5 more parking spaces (3 of which are covered).
Floor 0:
Living room with 43m2, with fireplace and terrace;
Dining room with 32m2, with access to the pool and gardens;
Fully equipped kitchen 29m2 with independent entrance;
Bedroom/Office 27m2;
Complete bathroom;
Entrance hall 28m2;
1st floor:
Master Suite with 30m2 with balcony;
Suite with 22m2 with terrace;
Suite with 16m2 with balcony;
Suite with 14m2 with balcony;
2nd floor:
Glazed room;
2 Terraces with panoramic views;
Floor -1/Basement:
Maid’s room;
Cellar with 10m2;
Gym with 10m2;
WC with 3m2;
Garage with 35m2;.
Close to the main accesses in an excellent location.
This villa is set in a plot of 528 m2, and has a swimming pool with surrounding deck, gardens, covered outdoor barbecue area, garage and 5 more parking spaces (3 of which are covered).
Floor 0:
Living room with 43m2, with fireplace and terrace;
Dining room with 32m2, with access to the pool and gardens;
Fully equipped kitchen 29m2 with independent entrance;
Bedroom/Office 27m2;
Complete bathroom;
Entrance hall 28m2;
1st floor:
Master Suite with 30m2 with balcony;
Suite with 22m2 with terrace;
Suite with 16m2 with balcony;
Suite with 14m2 with balcony;
2nd floor:
Glazed room;
2 Terraces with panoramic views;
Floor -1/Basement:
Maid’s room;
Cellar with 10m2;
Gym with 10m2;
WC with 3m2;
Garage with 35m2;.
Close to the main accesses in an excellent location.
Contact
See Phone
House 4 Bedrooms
Quinta Marques Gomes, Canidelo, Vila Nova de Gaia, Distrito do Porto
Used · 252m²
With Garage
buy
3.500.000 €
4 bedroom villa, with River View, in Canidelo
4 bedroom villa inserted in a condominium with conditioned access in Canidelo. Surrounded by a naturally unique setting with a vastness of green spaces and an unparalleled view over the city of Porto and the mouth of the Douro River. The proximity to the beaches of Vila Nova de Gaia, the Marina da Afurada, the city of Porto, the Fojo Golf Course and the existence of pedestrian areas, bike paths and green spaces such as Parque de São Paio contribute to the quality of life of residents who will find comfort, tranquillity and quiet here. In the surrounding area there are numerous spaces for commerce, restaurants/leisure and schools/nurseries.
The villa is characterised by stunning river views and excellent sun exposure (south/west/north/east). Basement and ground floor villa, with terrace, garden and swimming pool for a better enjoyment of the tranquillity and beauty of the space.
For more information about this or another property, visit our website and talk to us!
SIGLA - Sociedade de Mediação Imobiliária, Lda is a company with more than 25 years of experience in the real estate market, recognised for its personalised service and professionalism in all phases of the business. With over 300 properties available, the company has been a reliable choice for those looking to buy, sell or lease a property.
SIGLA, your Real Estate Agency!
4 bedroom villa inserted in a condominium with conditioned access in Canidelo. Surrounded by a naturally unique setting with a vastness of green spaces and an unparalleled view over the city of Porto and the mouth of the Douro River. The proximity to the beaches of Vila Nova de Gaia, the Marina da Afurada, the city of Porto, the Fojo Golf Course and the existence of pedestrian areas, bike paths and green spaces such as Parque de São Paio contribute to the quality of life of residents who will find comfort, tranquillity and quiet here. In the surrounding area there are numerous spaces for commerce, restaurants/leisure and schools/nurseries.
The villa is characterised by stunning river views and excellent sun exposure (south/west/north/east). Basement and ground floor villa, with terrace, garden and swimming pool for a better enjoyment of the tranquillity and beauty of the space.
For more information about this or another property, visit our website and talk to us!
SIGLA - Sociedade de Mediação Imobiliária, Lda is a company with more than 25 years of experience in the real estate market, recognised for its personalised service and professionalism in all phases of the business. With over 300 properties available, the company has been a reliable choice for those looking to buy, sell or lease a property.
SIGLA, your Real Estate Agency!
Contact
See Phone
House 4 Bedrooms
Quarteira, Loulé, Distrito de Faro
Used · 404m²
buy
2.450.000 €
Fantástica moradia em fase final de construção, inserida em lote de 981 m2 e com uma área de construção + cave de 404,75 m2.
Composta por 3 quartos em suite no 1º piso. Um quarto/escritório no r/c e na cave tem possibilidade de fazer 2 quartos ou manter a sala de jogos/cinema.
Garagem fechada para 3 carros e sala fechada de arrumos. Estacionamento lateral no exterior, piscina e churrasqueira no exterior,
Orientação solar a sul, com exceção do quarto/escritório do r/c
Vilamoura, é um dos maiores e mais prestigiados resorts da Europa para residência e turismo, oferece uma excecional escolha de atividades desportivas e de lazer que inclui 5 campos de golfe de 18 buracos num raio de 5km; um clima ameno e lindas praias de areia dourada.
Vilamoura abriga também a maior Marina de Portugal, repleta de lojas, esplanadas, restaurantes, bares, discotecas, casino e uma vida noturna animada.
O Aeroporto Internacional de Faro fica a apenas 20 minutos tornando as ligações para as principais capitais europeias muito cómodos.
Fantastic villa in the final stages of construction, set in a plot of 981 m2 and with a construction area + basement of 404.75 m2.
Comprising 3 en-suite bedrooms on the 1st floor. A bedroom/office on the ground floor and in the basement has the possibility of making 2 bedrooms or keeping the games room/cinema.
Closed garage for 3 cars and closed storage room. Side parking outside, swimming pool and barbecue outside,
Solar orientation to the south, with the exception of the bedroom/office on the ground floor
Vilamoura, is one of the largest and most prestigious resorts in Europe for residences and tourism, offering an exceptional choice of sports and leisure activities, including 5 18-hole golf courses within a 5 km radius; a mild climate and beautiful golden sandy beaches.
Vilamoura is also home to the largest Marina in Portugal, full of shops, terraces, restaurants, bars, clubs, casino and a lively nightlife.
Faro International Airport is just 20 minutes away, making connections to the main European capitals very convenient.
;ID RE/MAX: (telefone)
Composta por 3 quartos em suite no 1º piso. Um quarto/escritório no r/c e na cave tem possibilidade de fazer 2 quartos ou manter a sala de jogos/cinema.
Garagem fechada para 3 carros e sala fechada de arrumos. Estacionamento lateral no exterior, piscina e churrasqueira no exterior,
Orientação solar a sul, com exceção do quarto/escritório do r/c
Vilamoura, é um dos maiores e mais prestigiados resorts da Europa para residência e turismo, oferece uma excecional escolha de atividades desportivas e de lazer que inclui 5 campos de golfe de 18 buracos num raio de 5km; um clima ameno e lindas praias de areia dourada.
Vilamoura abriga também a maior Marina de Portugal, repleta de lojas, esplanadas, restaurantes, bares, discotecas, casino e uma vida noturna animada.
O Aeroporto Internacional de Faro fica a apenas 20 minutos tornando as ligações para as principais capitais europeias muito cómodos.
Fantastic villa in the final stages of construction, set in a plot of 981 m2 and with a construction area + basement of 404.75 m2.
Comprising 3 en-suite bedrooms on the 1st floor. A bedroom/office on the ground floor and in the basement has the possibility of making 2 bedrooms or keeping the games room/cinema.
Closed garage for 3 cars and closed storage room. Side parking outside, swimming pool and barbecue outside,
Solar orientation to the south, with the exception of the bedroom/office on the ground floor
Vilamoura, is one of the largest and most prestigious resorts in Europe for residences and tourism, offering an exceptional choice of sports and leisure activities, including 5 18-hole golf courses within a 5 km radius; a mild climate and beautiful golden sandy beaches.
Vilamoura is also home to the largest Marina in Portugal, full of shops, terraces, restaurants, bars, clubs, casino and a lively nightlife.
Faro International Airport is just 20 minutes away, making connections to the main European capitals very convenient.
;ID RE/MAX: (telefone)
Contact
See Phone
Detached House 4 Bedrooms
Quinta do Lago, Almancil, Loulé, Distrito de Faro
Used · 325m²
With Garage
buy
8.500.000 €
Discover true contemporary, Mediterranean living with this stunning property in the prestigious Quinta do Lago.
This magnificent villa, with four bedrooms en-suite, fuses modern luxury with traditional charm, providing a truly exceptional living experience.
With one bedroom on the ground floor and three on the first floor, this residence offers a well-designed space to accommodate all the needs of a family life.
The master suite comprises a spacious closet and one luxurious bathroom, equipped with a shower and bathtub for maximum comfort and relaxation.
With a high ceiling giving the feeling of space, the living- and dining room have plenty of natural light, creating an inviting and welcoming environment. Every detail has been meticulously thought out to make the most of the sunlight, providing a serene and vibrant atmosphere throughout the property.
The large basement, with space for two cars, offers a variety of options for your lifestyle, from a multi-purpose space to a private entertainment area.
At the top of this exclusive residence, your have your own personal sanctuary, a picturesque fireplace with a panoramic view, from where you can enjoy peaceful evenings under the open sky. A truly unique experience, providing a stunning perspective of Quinta do Lago.
The outside area of this property is equally impressive, with an incredible garden and an inviting pool, perfect for enjoying the sunny days the region offers and creating unforgettable memories with friends and family.
Come and discover the perfect balance between contemporary luxury and Mediterranean style in this dream villa in Quinta do Lago.
Schedule a visit today and let yourself be enchanted by this masterpiece of architecture and design.
This magnificent villa, with four bedrooms en-suite, fuses modern luxury with traditional charm, providing a truly exceptional living experience.
With one bedroom on the ground floor and three on the first floor, this residence offers a well-designed space to accommodate all the needs of a family life.
The master suite comprises a spacious closet and one luxurious bathroom, equipped with a shower and bathtub for maximum comfort and relaxation.
With a high ceiling giving the feeling of space, the living- and dining room have plenty of natural light, creating an inviting and welcoming environment. Every detail has been meticulously thought out to make the most of the sunlight, providing a serene and vibrant atmosphere throughout the property.
The large basement, with space for two cars, offers a variety of options for your lifestyle, from a multi-purpose space to a private entertainment area.
At the top of this exclusive residence, your have your own personal sanctuary, a picturesque fireplace with a panoramic view, from where you can enjoy peaceful evenings under the open sky. A truly unique experience, providing a stunning perspective of Quinta do Lago.
The outside area of this property is equally impressive, with an incredible garden and an inviting pool, perfect for enjoying the sunny days the region offers and creating unforgettable memories with friends and family.
Come and discover the perfect balance between contemporary luxury and Mediterranean style in this dream villa in Quinta do Lago.
Schedule a visit today and let yourself be enchanted by this masterpiece of architecture and design.
Contact
See Phone
House 4 Bedrooms
Aldoar, Foz do Douro e Nevogilde, Porto, Distrito do Porto
Used · 188m²
buy
2.100.000 €
Moradia de excelência na Foz do Douro!
Moradia totalmente reabilitada em 2019, com um projeto de arquitetura vanguardista onde a luz natural é abundante e todos os detalhes foram pensados para garantir o mais alto padrão de conforto.
Esta incrível moradia foi desenhada para potenciar o convívio numa incrível vivência ao ar livre com uma piscina que rodeia a sala de convívio de delimita a casa.
Esta moradia está num lote de 364 m2
Com uma área bruta privada de 199m2
Tem duas garagens com área total de 50m2 (sendo uma delas utilizada como zona de serviços + lavandaria).
Divisões:
Piso R/chão
- Hall de entrada
- Open-space com cozinha totalmente equipada
(em U) + duas salas de estar + sala de jantar com acesso a um incrível jardim exterior (virada a SUL)
- Wc de serviço
1º piso
- Incrível Suite principal com walking closet e varanda privada
- Zona tipo suite para dois quartos com umacasa de banho completa
Exterior
Ampla zona de lazer Ampla zona de estacionamento exterior para ¾ automóveis Suite completa e climatizada - transformada em escritório com WC completo Zona de serviços + lavandaria Garagem suplementar para um automóvel (zona com potencial para personalizar) Jardim na frente da casa
Exposição solar - Sul/ Norte / Nascente
Viver na Rua de Fez em Nevogilde, oferece várias vantagens, considerando que esta é uma área privilegiada na cidade do Porto. Aqui estão algumas das mais-valias de residir nesta localização:
Proximidade à Praia: Nevogilde é uma freguesia costeira, oferecendo a possibilidade de desfrutar de atividades ao ar livre, como caminhadas à beira-mar, natação e desportos aquáticos.
Ambiente Tranquilo e Residencial: Sendo conhecida como uma zona residencial tranquila e segura, é ideal para famílias e para quem procura uma qualidade de vida elevada, longe do ruído do centro da cidade.
Espaços Verdes: A área é rica em parques e espaços verdes, como o Parque da Cidade do Porto, que é um dos maiores parques urbanos de Portugal, proporcionando um ambiente ideal para lazer, piqueniques e prática de desporto.
Infraestruturas e Serviços: A Rua de Fez está bem servida por infraestruturas como escolas, supermercados, farmácias e outros serviços essenciais. Além disso, existem diversas opções de restauração e comércio local.
Acessibilidade: Nevogilde tem boas ligações de transporte público e acessos rodoviários, facilitando o deslocamento para outras partes do Porto e arredores. É também relativamente perto do centro da cidade, tornando-se conveniente para quem precisa de se deslocar frequentemente para lá.
Qualidade das Habitações: A área é conhecida por ter imóveis de qualidade superior, incluindo apartamentos e moradias bem construídas, muitas vezes com características arquitetónicas modernas e luxuosas.
Viver na Rua de Fez, proporciona uma excelente qualidade de vida, combinando tranquilidade, beleza natural e comodidade urbana.
Marque já a sua visita e venha conhecer a moradia dos seus sonhos!!
;ID RE/MAX: (telefone)
Moradia totalmente reabilitada em 2019, com um projeto de arquitetura vanguardista onde a luz natural é abundante e todos os detalhes foram pensados para garantir o mais alto padrão de conforto.
Esta incrível moradia foi desenhada para potenciar o convívio numa incrível vivência ao ar livre com uma piscina que rodeia a sala de convívio de delimita a casa.
Esta moradia está num lote de 364 m2
Com uma área bruta privada de 199m2
Tem duas garagens com área total de 50m2 (sendo uma delas utilizada como zona de serviços + lavandaria).
Divisões:
Piso R/chão
- Hall de entrada
- Open-space com cozinha totalmente equipada
(em U) + duas salas de estar + sala de jantar com acesso a um incrível jardim exterior (virada a SUL)
- Wc de serviço
1º piso
- Incrível Suite principal com walking closet e varanda privada
- Zona tipo suite para dois quartos com umacasa de banho completa
Exterior
Ampla zona de lazer Ampla zona de estacionamento exterior para ¾ automóveis Suite completa e climatizada - transformada em escritório com WC completo Zona de serviços + lavandaria Garagem suplementar para um automóvel (zona com potencial para personalizar) Jardim na frente da casa
Exposição solar - Sul/ Norte / Nascente
Viver na Rua de Fez em Nevogilde, oferece várias vantagens, considerando que esta é uma área privilegiada na cidade do Porto. Aqui estão algumas das mais-valias de residir nesta localização:
Proximidade à Praia: Nevogilde é uma freguesia costeira, oferecendo a possibilidade de desfrutar de atividades ao ar livre, como caminhadas à beira-mar, natação e desportos aquáticos.
Ambiente Tranquilo e Residencial: Sendo conhecida como uma zona residencial tranquila e segura, é ideal para famílias e para quem procura uma qualidade de vida elevada, longe do ruído do centro da cidade.
Espaços Verdes: A área é rica em parques e espaços verdes, como o Parque da Cidade do Porto, que é um dos maiores parques urbanos de Portugal, proporcionando um ambiente ideal para lazer, piqueniques e prática de desporto.
Infraestruturas e Serviços: A Rua de Fez está bem servida por infraestruturas como escolas, supermercados, farmácias e outros serviços essenciais. Além disso, existem diversas opções de restauração e comércio local.
Acessibilidade: Nevogilde tem boas ligações de transporte público e acessos rodoviários, facilitando o deslocamento para outras partes do Porto e arredores. É também relativamente perto do centro da cidade, tornando-se conveniente para quem precisa de se deslocar frequentemente para lá.
Qualidade das Habitações: A área é conhecida por ter imóveis de qualidade superior, incluindo apartamentos e moradias bem construídas, muitas vezes com características arquitetónicas modernas e luxuosas.
Viver na Rua de Fez, proporciona uma excelente qualidade de vida, combinando tranquilidade, beleza natural e comodidade urbana.
Marque já a sua visita e venha conhecer a moradia dos seus sonhos!!
;ID RE/MAX: (telefone)
Contact
See Phone
Detached House 4 Bedrooms
Zona Industrial de Vilamoura, Quarteira, Loulé, Distrito de Faro
Under construction · 326m²
With Garage
buy
2.950.000 €
Fantastic four bedroom detached villa located in one of the most privileged areas of Vilamoura.
Spread over three floors, including a basement, ground- and first floor, providing large and comfortable areas.
On the ground floor there is an elegant living- and dining room, with direct access to the pool and the garden, a fully equipped kitchen, two bedrooms and one bathroom.
The first floor comprises two bedrooms en-suite with built-in wardrobes, providing ample storage space, one bathroom for guests and access to a magnificent balcony.
The basement has space to park three cars. There is also a living room and one storage room.
Outside there is a leisure area, a dining area, a swimming pool and a private garden providing a green- and peaceful environment around the house, where you can enjoy the sunny weather that Vilamoura offers.
Don’t miss this opportunity, book a visit today!
Spread over three floors, including a basement, ground- and first floor, providing large and comfortable areas.
On the ground floor there is an elegant living- and dining room, with direct access to the pool and the garden, a fully equipped kitchen, two bedrooms and one bathroom.
The first floor comprises two bedrooms en-suite with built-in wardrobes, providing ample storage space, one bathroom for guests and access to a magnificent balcony.
The basement has space to park three cars. There is also a living room and one storage room.
Outside there is a leisure area, a dining area, a swimming pool and a private garden providing a green- and peaceful environment around the house, where you can enjoy the sunny weather that Vilamoura offers.
Don’t miss this opportunity, book a visit today!
Contact
See Phone
Apartment 4 Bedrooms
Monte Estoril, Cascais e Estoril, Distrito de Lisboa
Used · 248m²
With Garage
buy
2.450.000 €
In one of the most privileged regions of Monte Estoril, this charming condominium was built around a
18th century house where the design of the time was maintained with modernization accessories in a garden with the size of 4,174m2 and swimming pool
Around the house were built 4 separate blocks with unobstructed views, having 4 floors each.
This charming flat with only 5 years of use kept in perfect condition with the greatest care of
its owners have SEA VIEW FROM THE KITCHEN , 4 PARKING SPACES with easy access , ELEVATOR ,
SWIMMING POOL, STORAGE & CONCIERGE
* Kitchen/Laundry with SEA VIEW - 18m2
* Suit M - 24m2 / Bathroom - 9m2
* Suit S - 12m2 / Bathroom - 8m2
* Bedroom - 13m2
Bathroom - 9m2
* Bedroom - 14m2
* Dining room / living room /TV - 68m2
* wc - 2m
* balcony - 52m2
* Central air conditioning
* Underfloor heating
* 3 PARKING SPACES
* Storage - 23m2
*LIFT
* Shared SWIMMING POOL
* CONCIERGE
18th century house where the design of the time was maintained with modernization accessories in a garden with the size of 4,174m2 and swimming pool
Around the house were built 4 separate blocks with unobstructed views, having 4 floors each.
This charming flat with only 5 years of use kept in perfect condition with the greatest care of
its owners have SEA VIEW FROM THE KITCHEN , 4 PARKING SPACES with easy access , ELEVATOR ,
SWIMMING POOL, STORAGE & CONCIERGE
* Kitchen/Laundry with SEA VIEW - 18m2
* Suit M - 24m2 / Bathroom - 9m2
* Suit S - 12m2 / Bathroom - 8m2
* Bedroom - 13m2
Bathroom - 9m2
* Bedroom - 14m2
* Dining room / living room /TV - 68m2
* wc - 2m
* balcony - 52m2
* Central air conditioning
* Underfloor heating
* 3 PARKING SPACES
* Storage - 23m2
*LIFT
* Shared SWIMMING POOL
* CONCIERGE
Contact
See Phone
Villa 4 Bedrooms Triplex
Almancil, Loulé, Distrito de Faro
Refurbished · 200m²
With Garage
buy
2.800.000 €
Welcome to this house of your dreams, located in a quiet ideal place with a rural landscape and distant sea views.
This property has been recently fully renovated with high quality luxury finishes and is located just 5 minutes from Almancil and all amenities.
The villa has a large living and dining room, to a open modern kitchen equipped with Miele appliances and access to the BBQ area, where you can enjoy the warm Algarve nights and watch the most beautiful sunsets.
With 4 en suite bedrooms, and a basement consisting of laundry, storage room, double garage and a space that can be used as a gym or cinema room, the villa offers all the comfort to enjoy a quiet and pleasant life.
Features includes an hydraulic underfloor heating, air conditioning, electric shutters and plenty of natural light.
It has its own water hole, mains water and sewage.
Book your visit!!
This property has been recently fully renovated with high quality luxury finishes and is located just 5 minutes from Almancil and all amenities.
The villa has a large living and dining room, to a open modern kitchen equipped with Miele appliances and access to the BBQ area, where you can enjoy the warm Algarve nights and watch the most beautiful sunsets.
With 4 en suite bedrooms, and a basement consisting of laundry, storage room, double garage and a space that can be used as a gym or cinema room, the villa offers all the comfort to enjoy a quiet and pleasant life.
Features includes an hydraulic underfloor heating, air conditioning, electric shutters and plenty of natural light.
It has its own water hole, mains water and sewage.
Book your visit!!
Contact
House 4 Bedrooms
Grândola e Santa Margarida da Serra, Distrito de Setúbal
New · 340m²
With Swimming Pool
buy
3.500.000 €
4-bedroom villa with 340 sqm of gross private area, set on a 2-hectare (20,000 sqm) plot of land, located in the Spatia Comporta Resort in the Comporta region.
The villa consists of a main house with a modern fully equipped kitchen featuring Siemens and Bosch appliances, open-plan dining/living area with ample natural light from large windows, a guest bathroom, pantry, one en-suite bedroom, and two bedrooms with a shared bathroom. There is also a master suite with external access.
The layout of the villa creates a perfect balance between the interior and exterior, with a focus on the external garden and the lounge area with a private pool. There is also a leisure zone with a pergola, fire pit, dining table, and an outdoor kitchen with a barbecue. The villa is fully equipped and decorated in line with the traditional style of Comporta, with a surrounding countryside area filled with pine trees that provide greater privacy. It is equipped with air conditioning in all rooms, has a carport for parking, and two storage rooms.
The Spatia Comporta Resort, where this villa is located, offers a diverse range of services and amenities, including a reception, restaurant, clubhouse with a pool, tennis courts, padel and pickleball courts for the exclusive use of the owners, two common pools, and 27 villas with private pools, with a proven track record of operation.
Located approximately a 10-minute drive from the main beaches and golf courses in the region, 15 minutes from Carvalhal and the center of Grândola, 20 minutes from Comporta and Melides, and 1 hour from Lisbon.
The villa consists of a main house with a modern fully equipped kitchen featuring Siemens and Bosch appliances, open-plan dining/living area with ample natural light from large windows, a guest bathroom, pantry, one en-suite bedroom, and two bedrooms with a shared bathroom. There is also a master suite with external access.
The layout of the villa creates a perfect balance between the interior and exterior, with a focus on the external garden and the lounge area with a private pool. There is also a leisure zone with a pergola, fire pit, dining table, and an outdoor kitchen with a barbecue. The villa is fully equipped and decorated in line with the traditional style of Comporta, with a surrounding countryside area filled with pine trees that provide greater privacy. It is equipped with air conditioning in all rooms, has a carport for parking, and two storage rooms.
The Spatia Comporta Resort, where this villa is located, offers a diverse range of services and amenities, including a reception, restaurant, clubhouse with a pool, tennis courts, padel and pickleball courts for the exclusive use of the owners, two common pools, and 27 villas with private pools, with a proven track record of operation.
Located approximately a 10-minute drive from the main beaches and golf courses in the region, 15 minutes from Carvalhal and the center of Grândola, 20 minutes from Comporta and Melides, and 1 hour from Lisbon.
Contact
See Phone
House 4 Bedrooms
Cascais e Estoril, Distrito de Lisboa
Used · 191m²
With Swimming Pool
buy
2.150.000 €
4 bedroom villa, of contemporary architecture, just built, inserted in a closed condominium of 14 villas in the area of Quinta da Bicuda, 5 minutes away from the beaches and the centre of Cascais.
With a 191 sqm private gross area and a 331 sqm land, the villa stands out for its brightness, high ceiling and outdoor spaces with vegetation.
The villa has a private swimming pool plus a barbecue area and consists of two floors that are distributed as follows:
Ground Floor:
Living and dining room with high ceiling and access to the outside (46 sqm);
suite (11 sqm) with access to terrace and garden;
social bathroom;
fully equipped kitchen (13 sqm);
laundry area;
bathroom to support the kitchen;
First Floor:
master suite (16 sqm) with access to a pleasant balcony (14 sqm) and with a closet;
suite: 16 sqm
suite: 17 sqm
Exterior:
2 parking spaces with a pergola roof
Private swimming pool
barbecue
In addition to concierge 24H, the condominium enjoys a playground and gym.
Ideal for those who seek to live in a welcoming environment, in contact with nature and all the comfort of today’s life.
Close to several national and international colleges. With great access to the A5 motorway, 30 minutes away from Lisbon and the Airport of Lisbon.
The village of Cascais is known for its beaches, manor homes and small palaces, as well as for its elegant restaurants and pleasant gardens, Golf courses and the Marina of Cascais.
With a 191 sqm private gross area and a 331 sqm land, the villa stands out for its brightness, high ceiling and outdoor spaces with vegetation.
The villa has a private swimming pool plus a barbecue area and consists of two floors that are distributed as follows:
Ground Floor:
Living and dining room with high ceiling and access to the outside (46 sqm);
suite (11 sqm) with access to terrace and garden;
social bathroom;
fully equipped kitchen (13 sqm);
laundry area;
bathroom to support the kitchen;
First Floor:
master suite (16 sqm) with access to a pleasant balcony (14 sqm) and with a closet;
suite: 16 sqm
suite: 17 sqm
Exterior:
2 parking spaces with a pergola roof
Private swimming pool
barbecue
In addition to concierge 24H, the condominium enjoys a playground and gym.
Ideal for those who seek to live in a welcoming environment, in contact with nature and all the comfort of today’s life.
Close to several national and international colleges. With great access to the A5 motorway, 30 minutes away from Lisbon and the Airport of Lisbon.
The village of Cascais is known for its beaches, manor homes and small palaces, as well as for its elegant restaurants and pleasant gardens, Golf courses and the Marina of Cascais.
Contact
See Phone
House 4 Bedrooms
Cascais e Estoril, Distrito de Lisboa
New · 192m²
buy
2.100.000 €
Brand new modern villa in the prestigious Quinta da Bicuda for sale.
The house comprises, on the ground floor, a living and dining room with high ceilings and direct exit to the garden and pool, a suite, a guest bathroom and a fully equipped kitchen with laundry and service bathroom.
On the ground floor we find the master suite with dressing room and two more suites.
The entire villa has plenty of natural light and large windows.
The private pool is the ideal place to relax and enjoy.
With 4 parking spaces, you will always have space to receive visitors.
Exclusive condominium with 14 houses, 24-hour security/concierge service, gardens, gym and children’s playground.
Don’t miss the opportunity to live in one of the most exclusive areas of Cascais, close to beaches, shops, restaurants and national and international schools.
The house comprises, on the ground floor, a living and dining room with high ceilings and direct exit to the garden and pool, a suite, a guest bathroom and a fully equipped kitchen with laundry and service bathroom.
On the ground floor we find the master suite with dressing room and two more suites.
The entire villa has plenty of natural light and large windows.
The private pool is the ideal place to relax and enjoy.
With 4 parking spaces, you will always have space to receive visitors.
Exclusive condominium with 14 houses, 24-hour security/concierge service, gardens, gym and children’s playground.
Don’t miss the opportunity to live in one of the most exclusive areas of Cascais, close to beaches, shops, restaurants and national and international schools.
Contact
See Phone
Detached House 4 Bedrooms
Boliqueime, Loulé, Distrito de Faro
New · 437m²
With Garage
buy
4.200.000 €
Discover paradise in Boliqueime
Your search for your dream home ends here!
We present you this stunning villa with sea view, located in Boliqueime, where comfort and elegance harmonate to create a truly magnificent environment.
Upon entering this breathtaking property, you can notice the impressive details.
On the ground floor there are four wonderful bedrooms en-suite, as well as an open-plan kitchen, a living room with an incredible view, including a mezzanine that leads to one bedroom en-suite. Double glazed frosted windows with thermal break and high insulation, keeping the interior comfortable and peaceful all year around.
Imagine yourself enjoying sunny days by the infinity saltwater pool, facing south and with a stunning panoramic view of the sea.
In addition, the villa is roof-coated and equipped with solar- and photovoltaic panels. Central heating and underfloor heating to ensure comfort all year round.
Security, thanks to the video surveillance system that covers every corner of this property. Central home automation technology allows you to control multiple systems with a single touch, providing a modern and convenient home experience.
The master suite has a spacious walk-in closet, providing a private and luxurious space to relax.
The basement has plenty of space for entertainment and leisure. With a garage with space to park four cars, a laundry room and additional storage for practicality.
There is a natural lake that nourishes the fruit trees including a charger fo electric cars, every element has been designed to provide luxury, comfort and convenience.
Don’t miss the opportunity to own this unique property in Boliqueime.
Book a visit today!
Your search for your dream home ends here!
We present you this stunning villa with sea view, located in Boliqueime, where comfort and elegance harmonate to create a truly magnificent environment.
Upon entering this breathtaking property, you can notice the impressive details.
On the ground floor there are four wonderful bedrooms en-suite, as well as an open-plan kitchen, a living room with an incredible view, including a mezzanine that leads to one bedroom en-suite. Double glazed frosted windows with thermal break and high insulation, keeping the interior comfortable and peaceful all year around.
Imagine yourself enjoying sunny days by the infinity saltwater pool, facing south and with a stunning panoramic view of the sea.
In addition, the villa is roof-coated and equipped with solar- and photovoltaic panels. Central heating and underfloor heating to ensure comfort all year round.
Security, thanks to the video surveillance system that covers every corner of this property. Central home automation technology allows you to control multiple systems with a single touch, providing a modern and convenient home experience.
The master suite has a spacious walk-in closet, providing a private and luxurious space to relax.
The basement has plenty of space for entertainment and leisure. With a garage with space to park four cars, a laundry room and additional storage for practicality.
There is a natural lake that nourishes the fruit trees including a charger fo electric cars, every element has been designed to provide luxury, comfort and convenience.
Don’t miss the opportunity to own this unique property in Boliqueime.
Book a visit today!
Contact
See Phone
House 4 Bedrooms Duplex
Herdade da Aroeira, Charneca de Caparica e Sobreda, Almada, Distrito de Setúbal
Refurbished · 371m²
With Garage
buy
2.950.000 €
4 bedroom villa Herdade da Aroeira, 1st golf line
Total plot area 1250m²
floor area of 306m2,
two-storey villa,
4 Suites,
Tasteful modern style, excellent architecture, functional, interior with lots of natural light.
Four suites, with excellent areas, two bathrooms, large living and dining room with fireplace, kitchen and garage.
Swimming pool and garden, first line golf.
Central heating / Roca boiler, pre-installation for solar panels,
Hertzian borehole for water catchment, automatic irrigation, automatic gate.
The villa completely renovated,
Privacy and quiet are also a great asset of this property,
excellent opportunity,
Come and meet us!
Air conditioning system:
built-in air conditioner, Fujitsu, with smart front panel for winter and summer breeze. With WiFi smart controllers for each section (9 units in total).
Underfloor heating system:
over the entire ceramic floor with WiFi smart controller for 7 different zones.
For water heating:
State-of-the-art heat pump with 400 litres capacity and 4 large solar panels.
Kitchen:
All cabinets, accessories and kitchen equipment, Leiken. A leading brand in this segment.
The kitchen refrigeration equipment is from the Liebherr brand. Including a large freezer, a large fridge and a wine cooler.
Other equipment, namely stove, coffee machine, oven, microwave, washing machine, dishwasher and dryer are from the Miele brand.
Intelligent Electrical System:
The sockets and switches are from the Simon Company. ’Simon I/O 100’ line. Thermostats, outlets, light switches, and curtain controllers are all connected to the smart home system. All can be controlled via the Simon app or Apple home/Alexa/Google home services.
Wooden floor:
Dutch wood flooring 14 mm thick, with a 4 mm hardwood layer (Avance Floors). Glued to a level cement floor.
Ceramics:
Ceramic tiles: Revigrés 90X90 cm
Bathroom ceramics: Inalco, Spain, 250X100 cm
Outdoor Flooring: Margres 120X60 cm
Step ceramics: Margrés special pieces, Italian made
Ceramic drain: Margrés special parts, Italian made
Bathroom furniture:
Taps and showers are from the brands Hansgrohe and Axor. Brand known for design and quality.
The toilets and bathroom furniture are from Roca from the ’Beyond’ line.
Closets, wardrobes and doors:
of ’Silvas’, a famous brand in Portugal of high quality cabinets and doors. All cabinets, painted with a special hand- and machine-finish.
The front fence and also the wall coverings are all made of natural wood with special treatment for outdoor use. (Thermo-wood).
Swimming pool:
New tiled pool with completely new equipment and lighting. The waterfall is made of stainless steel and just like the lights, it is possible to control it by a smart home system. The pool tiles have a special, glazed finish.
Lisbon South Bay. Located in a preserved area, 25km from the centre of Lisbon and just 600 metres from the beach, Herdade da Aroeira is the largest residential and golf complex in Greater Lisbon.
With 350 hectares, pine forest and several lakes enjoying a temperate micro-climate, Aroeira has 2 championship golf courses of 18 holes, golf school, a cosy Club House with snack-bar, bar and shop, apartments and villas, tropical swimming pool, four tennis courts, shopping area and hotel.
The development is completely fenced.
These characteristics make Herdade da Aroeira a place of choice whether to live or for a well-deserved holiday where the practice of golf, leisure and contact with nature do not prevent, due to its proximity, the enjoyment of a capital full of life.
Fonte da Telha is a large beach on the Portuguese coast, on the Setúbal Peninsula, shared between the municipalities of Almada and Sesimbra.
Located in a cove of the Medos National Forest (or Pinhal do Rei), from the Fonte da Telha area you can see two capes: on the left the Cape Espichel and on the right the Cape Raso.
In it there is an important fishing community originating from the southern part of Charneca de Caparica and which settled there at the end of the XVIII century. In addition to the fishing activity, Fonte da Telha is a summer place, where there are nine supervised beaches, restaurants, bars, nautical activity schools, and a diving centre. It is the southern terminus of the Caparica minitrain.
Total plot area 1250m²
floor area of 306m2,
two-storey villa,
4 Suites,
Tasteful modern style, excellent architecture, functional, interior with lots of natural light.
Four suites, with excellent areas, two bathrooms, large living and dining room with fireplace, kitchen and garage.
Swimming pool and garden, first line golf.
Central heating / Roca boiler, pre-installation for solar panels,
Hertzian borehole for water catchment, automatic irrigation, automatic gate.
The villa completely renovated,
Privacy and quiet are also a great asset of this property,
excellent opportunity,
Come and meet us!
Air conditioning system:
built-in air conditioner, Fujitsu, with smart front panel for winter and summer breeze. With WiFi smart controllers for each section (9 units in total).
Underfloor heating system:
over the entire ceramic floor with WiFi smart controller for 7 different zones.
For water heating:
State-of-the-art heat pump with 400 litres capacity and 4 large solar panels.
Kitchen:
All cabinets, accessories and kitchen equipment, Leiken. A leading brand in this segment.
The kitchen refrigeration equipment is from the Liebherr brand. Including a large freezer, a large fridge and a wine cooler.
Other equipment, namely stove, coffee machine, oven, microwave, washing machine, dishwasher and dryer are from the Miele brand.
Intelligent Electrical System:
The sockets and switches are from the Simon Company. ’Simon I/O 100’ line. Thermostats, outlets, light switches, and curtain controllers are all connected to the smart home system. All can be controlled via the Simon app or Apple home/Alexa/Google home services.
Wooden floor:
Dutch wood flooring 14 mm thick, with a 4 mm hardwood layer (Avance Floors). Glued to a level cement floor.
Ceramics:
Ceramic tiles: Revigrés 90X90 cm
Bathroom ceramics: Inalco, Spain, 250X100 cm
Outdoor Flooring: Margres 120X60 cm
Step ceramics: Margrés special pieces, Italian made
Ceramic drain: Margrés special parts, Italian made
Bathroom furniture:
Taps and showers are from the brands Hansgrohe and Axor. Brand known for design and quality.
The toilets and bathroom furniture are from Roca from the ’Beyond’ line.
Closets, wardrobes and doors:
of ’Silvas’, a famous brand in Portugal of high quality cabinets and doors. All cabinets, painted with a special hand- and machine-finish.
The front fence and also the wall coverings are all made of natural wood with special treatment for outdoor use. (Thermo-wood).
Swimming pool:
New tiled pool with completely new equipment and lighting. The waterfall is made of stainless steel and just like the lights, it is possible to control it by a smart home system. The pool tiles have a special, glazed finish.
Lisbon South Bay. Located in a preserved area, 25km from the centre of Lisbon and just 600 metres from the beach, Herdade da Aroeira is the largest residential and golf complex in Greater Lisbon.
With 350 hectares, pine forest and several lakes enjoying a temperate micro-climate, Aroeira has 2 championship golf courses of 18 holes, golf school, a cosy Club House with snack-bar, bar and shop, apartments and villas, tropical swimming pool, four tennis courts, shopping area and hotel.
The development is completely fenced.
These characteristics make Herdade da Aroeira a place of choice whether to live or for a well-deserved holiday where the practice of golf, leisure and contact with nature do not prevent, due to its proximity, the enjoyment of a capital full of life.
Fonte da Telha is a large beach on the Portuguese coast, on the Setúbal Peninsula, shared between the municipalities of Almada and Sesimbra.
Located in a cove of the Medos National Forest (or Pinhal do Rei), from the Fonte da Telha area you can see two capes: on the left the Cape Espichel and on the right the Cape Raso.
In it there is an important fishing community originating from the southern part of Charneca de Caparica and which settled there at the end of the XVIII century. In addition to the fishing activity, Fonte da Telha is a summer place, where there are nine supervised beaches, restaurants, bars, nautical activity schools, and a diving centre. It is the southern terminus of the Caparica minitrain.
Contact
See Phone
House 4 Bedrooms Triplex
Murches, Alcabideche, Cascais, Distrito de Lisboa
Under construction · 329m²
With Garage
buy
2.500.000 €
Moradia em construção ,inserida num condomínio de 4 moradias independentes de Tipologia V4.
Esta fantástica moradia encontra-se a 5 minutos da A5 , a 10 minutos do centro de Cascais e a 20 minutos de Lisboa .
A excelência da construção aliada ás generosas áreas e aos acabamentos de alta qualidade, fazem desta moradia o local ideal para viver com todo o conforto e tranquilidade.
Composta por 3 pisos, espaço exterior de jardim com piscina privativa, que convida a momentos relaxantes em família ou com amigos.
- 4 Suites
- 6 casas de banho
- 1 ampla sala open space
- 1 ampla sala open space, com cozinha , sala de jantar e sala de estar
- Lavandaria
- Piso radiante
- Pré-instalação de A/C
- Aquecimento das águas sanitárias e do piso radiante garantidos através de um sistema de bomba de calor + depósito de inércia;
- Caixilharia de marca SAPA, série minimalista de correr EVO II, constituído por vidro SNX 60 8 TEMPERADO + 18 WARM EDGE + 8 TEMPERADO;
- Sistema de estores elétricos com lâminas de alumínio;
- Piscina de transbordo, de tratamento a sal;
- Carpintarias de excelente acabamento e resistência, com ferragens da marca BLUM;
- Todos os quartos possuem conduta de roupa suja a vácuo com destino à lavandaria;
- Tomada trifásica para carregamento de veículos elétricos e híbridos;
-Jardim privativo
Venha viver a poucos minutos da praia, usufruindo da tranquilidade, qualidade de vida e glamour que a charmosa vila de Cascais oferece.
Aproveite a oportunidade, contate-nos para mais informações.
Somos intermediários de crédito devidamente autorizados ( Nº Reg. 2780) , avalie as suas condições de forma gratuita.
A informação facultada, embora precisa, é meramente informativa pelo que não pode ser considerada vinculativa e está sujeita a alterações.
Esta fantástica moradia encontra-se a 5 minutos da A5 , a 10 minutos do centro de Cascais e a 20 minutos de Lisboa .
A excelência da construção aliada ás generosas áreas e aos acabamentos de alta qualidade, fazem desta moradia o local ideal para viver com todo o conforto e tranquilidade.
Composta por 3 pisos, espaço exterior de jardim com piscina privativa, que convida a momentos relaxantes em família ou com amigos.
- 4 Suites
- 6 casas de banho
- 1 ampla sala open space
- 1 ampla sala open space, com cozinha , sala de jantar e sala de estar
- Lavandaria
- Piso radiante
- Pré-instalação de A/C
- Aquecimento das águas sanitárias e do piso radiante garantidos através de um sistema de bomba de calor + depósito de inércia;
- Caixilharia de marca SAPA, série minimalista de correr EVO II, constituído por vidro SNX 60 8 TEMPERADO + 18 WARM EDGE + 8 TEMPERADO;
- Sistema de estores elétricos com lâminas de alumínio;
- Piscina de transbordo, de tratamento a sal;
- Carpintarias de excelente acabamento e resistência, com ferragens da marca BLUM;
- Todos os quartos possuem conduta de roupa suja a vácuo com destino à lavandaria;
- Tomada trifásica para carregamento de veículos elétricos e híbridos;
-Jardim privativo
Venha viver a poucos minutos da praia, usufruindo da tranquilidade, qualidade de vida e glamour que a charmosa vila de Cascais oferece.
Aproveite a oportunidade, contate-nos para mais informações.
Somos intermediários de crédito devidamente autorizados ( Nº Reg. 2780) , avalie as suas condições de forma gratuita.
A informação facultada, embora precisa, é meramente informativa pelo que não pode ser considerada vinculativa e está sujeita a alterações.
Contact
See Phone
House 4 Bedrooms Duplex
Ericeira , Mafra, Distrito de Lisboa
Used · 217m²
With Swimming Pool
buy
3.995.000 €
4 bedroom villa with sea view and private patio of 329 m².
Come and discover this magnificent villa in a gated community, located near the charming village of Ericeira (about 2 km), a few minutes walk from the beautiful beaches of the region.
This house offers all the comfort and quality of life you deserve.
The villa is composed as follows:
- Floor 0, entrance hall with access to an equipped kitchen and a large open-plan living room, with access to the outside, laundry, social bathroom and a spacious suite with built-in wardrobe with access to the garden, suite bathroom with shower base and window.
- 1 floor with hall of the rooms gives access to a stunning suite and two bedrooms, all with access to the balcony, the terrace with sea view, full bathroom (shower base and window), suite bathroom (window and shower base).
The outdoor space consists of a car park, private garden with barbecue and heated pool, which guarantee moments of leisure and fun.
Equipment:
Alarm, air conditioning in all rooms, pre installation of home automation, underfloor heating in the toilet, pool with heat pump, solar panels.
Kitchen equipped with hob, oven, extractor fan, washing machine, dishwasher, microwave and combined (fridge and freezer).
Do not miss the opportunity to live in a paradisiacal place, with privacy and security, and enjoy the best that Ericeira has to offer.
Do not hesitate to contact us to schedule a visit. We are ready to make your dream come true!
* All available information does not exempt the confirmation by the mediator as well as the consultation of the documentation of the property. *
Come and discover this magnificent villa in a gated community, located near the charming village of Ericeira (about 2 km), a few minutes walk from the beautiful beaches of the region.
This house offers all the comfort and quality of life you deserve.
The villa is composed as follows:
- Floor 0, entrance hall with access to an equipped kitchen and a large open-plan living room, with access to the outside, laundry, social bathroom and a spacious suite with built-in wardrobe with access to the garden, suite bathroom with shower base and window.
- 1 floor with hall of the rooms gives access to a stunning suite and two bedrooms, all with access to the balcony, the terrace with sea view, full bathroom (shower base and window), suite bathroom (window and shower base).
The outdoor space consists of a car park, private garden with barbecue and heated pool, which guarantee moments of leisure and fun.
Equipment:
Alarm, air conditioning in all rooms, pre installation of home automation, underfloor heating in the toilet, pool with heat pump, solar panels.
Kitchen equipped with hob, oven, extractor fan, washing machine, dishwasher, microwave and combined (fridge and freezer).
Do not miss the opportunity to live in a paradisiacal place, with privacy and security, and enjoy the best that Ericeira has to offer.
Do not hesitate to contact us to schedule a visit. We are ready to make your dream come true!
* All available information does not exempt the confirmation by the mediator as well as the consultation of the documentation of the property. *
Contact
See Phone
See more Luxury for Sale
Bedrooms
Zones
Can’t find the property you’re looking for?
