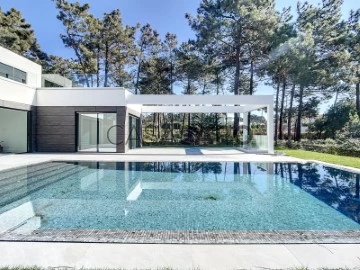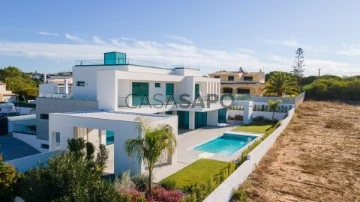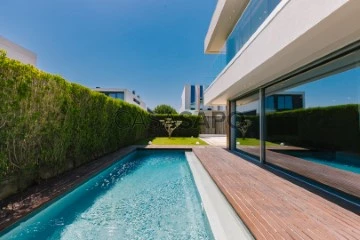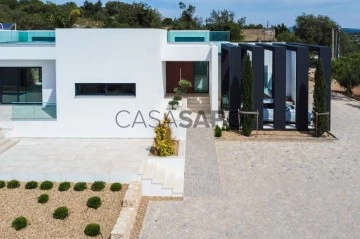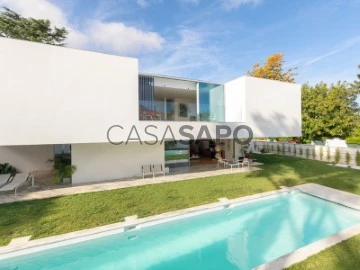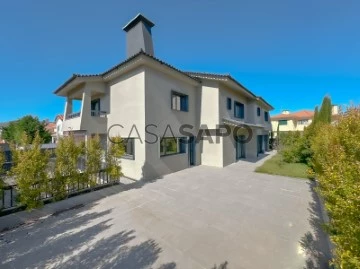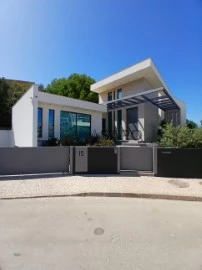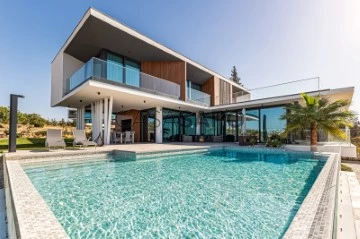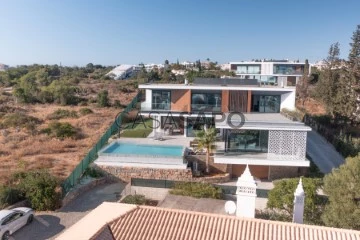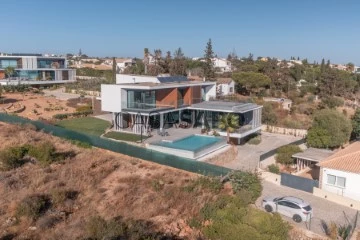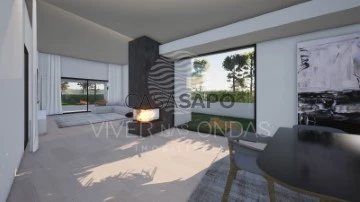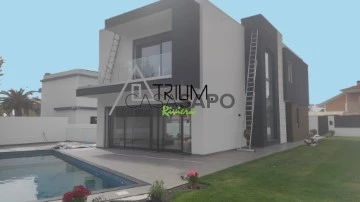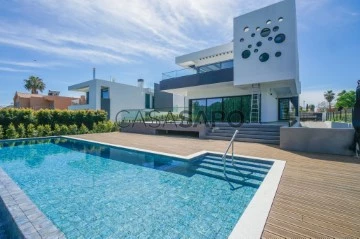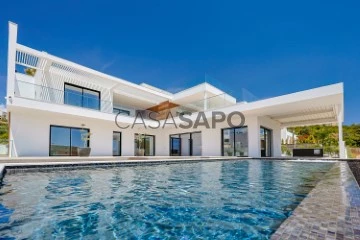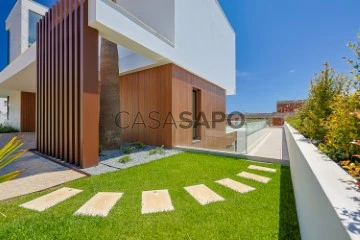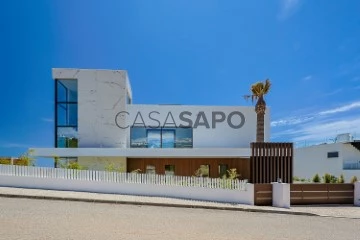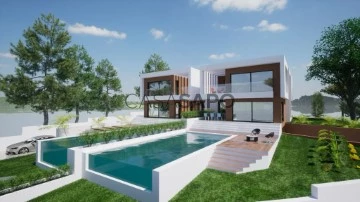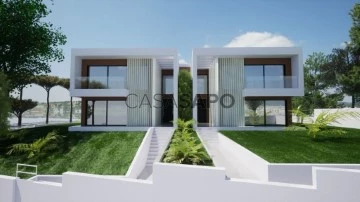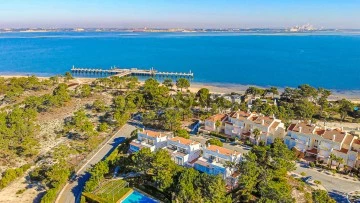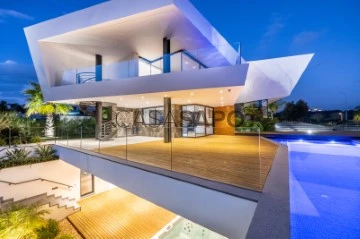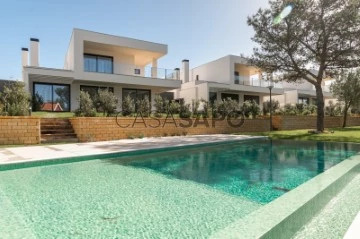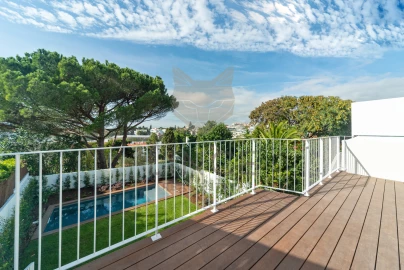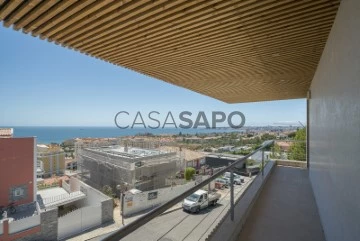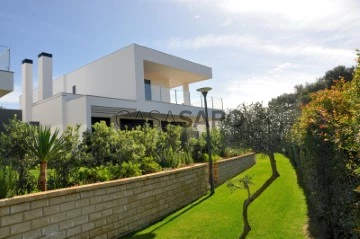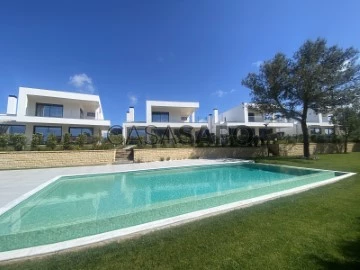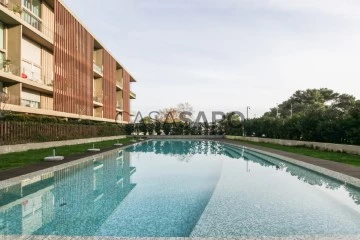Saiba aqui quanto pode pedir
465 Luxury 4 Bedrooms with more photos, New, for Sale
Map
Order by
More photos
House 4 Bedrooms +1
Herdade da Aroeira, Charneca de Caparica e Sobreda, Almada, Distrito de Setúbal
New · 231m²
With Garage
buy
2.690.000 €
The Condominium of Herdade de Aroeira is only 25km from the center of Lisbon and only 600 meters from the beach, this Condominium being the largest residential and golf complex of Greater Lisbon.
With 350 hectares, thousands of pine trees and several lakes enjoying a temperate micro-climate, Aroeira has 2 18-hole championship golf courses, golf school, a cozy club house with snack bar and golf shop, apartments and villas, tropical swimming pool, four tennis courts and shopping area with several shops such as fishmonger, stationery, pediatric clinic, restaurant and supermarket
The development is fenced and has a concierge with security 24 hours a day.
These characteristics transform the Herdade da Aroeira into a place of choice either to live, or to a well-deserved holiday where the practice of golf, leisure and contact with nature do not prevent, by proximity, the enjoyment of a capital full of life.
We take care of your financing at no additional cost, work daily with all banks to ensure the best housing credit solution for you
Come and see your new house!
Tania Almeida
SCI Real Estate
With 350 hectares, thousands of pine trees and several lakes enjoying a temperate micro-climate, Aroeira has 2 18-hole championship golf courses, golf school, a cozy club house with snack bar and golf shop, apartments and villas, tropical swimming pool, four tennis courts and shopping area with several shops such as fishmonger, stationery, pediatric clinic, restaurant and supermarket
The development is fenced and has a concierge with security 24 hours a day.
These characteristics transform the Herdade da Aroeira into a place of choice either to live, or to a well-deserved holiday where the practice of golf, leisure and contact with nature do not prevent, by proximity, the enjoyment of a capital full of life.
We take care of your financing at no additional cost, work daily with all banks to ensure the best housing credit solution for you
Come and see your new house!
Tania Almeida
SCI Real Estate
Contact
See Phone
House 4 Bedrooms +1
Herdade da Aroeira, Charneca de Caparica e Sobreda, Almada, Distrito de Setúbal
New · 231m²
With Garage
buy
2.690.000 €
The Condominium of Herdade de Aroeira is only 25km from the center of Lisbon and only 600 meters from the beach, this Condominium being the largest residential and golf complex of Greater Lisbon.
With 350 hectares, thousands of pine trees and several lakes enjoying a temperate micro-climate, Aroeira has 2 18-hole championship golf courses, golf school, a cozy club house with snack bar and golf shop, apartments and villas, tropical swimming pool, four tennis courts and shopping area with several shops such as fishmonger, stationery, pediatric clinic, restaurant and supermarket
The development is fenced and has a concierge with security 24 hours a day.
These characteristics transform the Herdade da Aroeira into a place of choice either to live, or to a well-deserved holiday where the practice of golf, leisure and contact with nature do not prevent, by proximity, the enjoyment of a capital full of life.
We take care of your financing at no additional cost, work daily with all banks to ensure the best housing credit solution for you
Come and see your new house!
Tania Almeida
SCI Real Estate
With 350 hectares, thousands of pine trees and several lakes enjoying a temperate micro-climate, Aroeira has 2 18-hole championship golf courses, golf school, a cozy club house with snack bar and golf shop, apartments and villas, tropical swimming pool, four tennis courts and shopping area with several shops such as fishmonger, stationery, pediatric clinic, restaurant and supermarket
The development is fenced and has a concierge with security 24 hours a day.
These characteristics transform the Herdade da Aroeira into a place of choice either to live, or to a well-deserved holiday where the practice of golf, leisure and contact with nature do not prevent, by proximity, the enjoyment of a capital full of life.
We take care of your financing at no additional cost, work daily with all banks to ensure the best housing credit solution for you
Come and see your new house!
Tania Almeida
SCI Real Estate
Contact
See Phone
Detached House 4 Bedrooms Triplex
Galé, Albufeira e Olhos de Água, Distrito de Faro
New · 234m²
With Garage
buy
2.500.000 €
New villa, contemporary, with 4 bedrooms, all en suite, with heated pool, located in an exclusive area of the city of Albufeira, a few minutes walk, among others, the wonderful beach of Galé. It offers unobstructed views, with a large exclusive rooftop terrace that is prepared for jacuzzi, where you can unhome while enjoying the magnificent view of the blue sea and, where you can access by an elevator, from the basement.
In addition, it has a perfect sun exposure to the South and a large garage for car lovers and, or create other environments for cinema and gym.
The villa consists of three floors, basement, ground floor and first floor in addition to, an exclusive roof terrace. The basement floor consists of a generous garage with 167.70 m2 and an outdoor bathroom. The ground floor consists of a living room, a modern kitchen that connects with the dining room, a laundry room, a social bathroom, two bedrooms, both suites. From this floor you can directly access a pleasant garden with automatic irrigation system, swimming pool, BBQ area and lounge, ideal for your meals and where you can relax under the warm sun, embracing the true lifestyle of the Algarve. The first floor consists of two large rooms suites, one of them the master bedroom, and can access from these to a large terrace with unobstructed views to the countryside, where you can rest, read a book and enjoy the sunset.
Here you have the possibility to live in a quiet place, close to everything you need, with excellent restaurants and supermarkets, of high quality, a few minutes from the Salgados golf course and, you can reach faro international airport in 30 minutes by car.
The villa is prepared to offer the greatest comfort, namely underfloor heating, central air conditioning, central vacuum system, solar panels for heating sanitary water, double glazing, fully equipped with high quality appliances.
Mark your visit in what may be the house of your dreams!
In addition, it has a perfect sun exposure to the South and a large garage for car lovers and, or create other environments for cinema and gym.
The villa consists of three floors, basement, ground floor and first floor in addition to, an exclusive roof terrace. The basement floor consists of a generous garage with 167.70 m2 and an outdoor bathroom. The ground floor consists of a living room, a modern kitchen that connects with the dining room, a laundry room, a social bathroom, two bedrooms, both suites. From this floor you can directly access a pleasant garden with automatic irrigation system, swimming pool, BBQ area and lounge, ideal for your meals and where you can relax under the warm sun, embracing the true lifestyle of the Algarve. The first floor consists of two large rooms suites, one of them the master bedroom, and can access from these to a large terrace with unobstructed views to the countryside, where you can rest, read a book and enjoy the sunset.
Here you have the possibility to live in a quiet place, close to everything you need, with excellent restaurants and supermarkets, of high quality, a few minutes from the Salgados golf course and, you can reach faro international airport in 30 minutes by car.
The villa is prepared to offer the greatest comfort, namely underfloor heating, central air conditioning, central vacuum system, solar panels for heating sanitary water, double glazing, fully equipped with high quality appliances.
Mark your visit in what may be the house of your dreams!
Contact
See Phone
Apartment 4 Bedrooms Duplex
Matosinhos e Leça da Palmeira, Distrito do Porto
New · 340m²
With Garage
buy
3.300.000 €
4-bedroom Penthouse in Leça da Palmeira, with a gross area of 448 m2, stands out for the unparalleled luxury and comfort it offers. With generous interior areas of 340 m2, this exquisitely finished residence also features balconies and terraces totalling 108 m2, providing stunning views of the horizon and the sea.
Located in a luxury gated community, this flat offers a resort-like experience in the comfort of your own home. The development stands out for its contemporary architecture, extensive gardens, swimming pool, padel courts, games room and gym, ensuring an exclusive lifestyle.
Inside, every detail reflects the quality of construction and the excellence of the finishes, elevating this flat to a unique level in the market. With a private Homelift lift, outdoor jacuzzi, electric fireplace, oak flooring, high-quality cladding and a kitchen equipped with top-of-the-range Miele appliances, nothing has been left to chance in this sublime space.
Enjoy breathtaking scenery, expansive interior areas, stunning balconies and terraces, as well as internationally renowned finishes. This is the perfect location for those looking for a sophisticated and refined lifestyle, where comfort and luxury combine harmoniously.
Castelhana has been a leading name in the real estate sector Portuguese for more than 25 years. As a company of the Dils group, we specialise in advising companies, organisations and (institutional) investors in the purchase, sale, rental and development of residential properties.
Founded in 1999, Castelhana has built over the years one of the largest and most solid real estate portfolios in Portugal, with more than 600 rehabilitation and new construction projects.
In Porto, we are based in Foz Do Douro, one of the noblest places in the city. In Lisbon, in Chiado, one of the most emblematic and traditional areas of the capital and in the Algarve region next to the renowned Vilamoura Marina.
We look forward to seeing you. We have a team available to give you the best support in your next real estate investment.
Contact us!
Located in a luxury gated community, this flat offers a resort-like experience in the comfort of your own home. The development stands out for its contemporary architecture, extensive gardens, swimming pool, padel courts, games room and gym, ensuring an exclusive lifestyle.
Inside, every detail reflects the quality of construction and the excellence of the finishes, elevating this flat to a unique level in the market. With a private Homelift lift, outdoor jacuzzi, electric fireplace, oak flooring, high-quality cladding and a kitchen equipped with top-of-the-range Miele appliances, nothing has been left to chance in this sublime space.
Enjoy breathtaking scenery, expansive interior areas, stunning balconies and terraces, as well as internationally renowned finishes. This is the perfect location for those looking for a sophisticated and refined lifestyle, where comfort and luxury combine harmoniously.
Castelhana has been a leading name in the real estate sector Portuguese for more than 25 years. As a company of the Dils group, we specialise in advising companies, organisations and (institutional) investors in the purchase, sale, rental and development of residential properties.
Founded in 1999, Castelhana has built over the years one of the largest and most solid real estate portfolios in Portugal, with more than 600 rehabilitation and new construction projects.
In Porto, we are based in Foz Do Douro, one of the noblest places in the city. In Lisbon, in Chiado, one of the most emblematic and traditional areas of the capital and in the Algarve region next to the renowned Vilamoura Marina.
We look forward to seeing you. We have a team available to give you the best support in your next real estate investment.
Contact us!
Contact
See Phone
House 4 Bedrooms Duplex
Carnaxide e Queijas, Oeiras, Distrito de Lisboa
New · 405m²
With Garage
buy
2.280.000 €
3 + 1 Bedroom Villa with Pool, Carnaxide (Lisbon)
Located in a premium area of Oeiras, 2021 construction with excellent finishes.
Inserted in a plot of land with 715.90 m², with gross construction area 405 m², gross dependent area 150 m², gross private area 255 m², Swimming pool and gardens.
House consisting of:
BASEMENT:
Storage & Leisure Area
Ground Floor:
Hall
1 Office Bedroom
TOILET
Living room with 62 m²
Equipped Kitchen
Porch/Terrace
Garden
Barbecue Area
1ST FLOOR:
1 Bedroom Suite
2 Bedrooms
Toilet with Shower
Balconies
Other characteristics:
Automation
Electric Blinds
HVAC System
Privileged location Carnaxide - Oeiras, in a region that offers all kinds of commerce and services, close to the Allegro Shopping Center, Hospitals, Public Transport nearby and Schools.
With excellent access to the main roads of Lisbon and its surroundings, A5.
Distances:
Lisbon Airport (20 minutes)
Lisbon City Center (15 minutes)
Beaches of Oeiras, Estoril and Cascais. (approx. 10 minutes)
Possibility of visits by Video Call in some specific cases, more information or scheduling a visit, we are at your entire disposal.
Note: For requests for information on the various existing digital platforms, please provide telephone contact, allowing us to respond as quickly as possible.
We share 50/50, with all professionals with a valid AMI license and who share in the same way.
Located in a premium area of Oeiras, 2021 construction with excellent finishes.
Inserted in a plot of land with 715.90 m², with gross construction area 405 m², gross dependent area 150 m², gross private area 255 m², Swimming pool and gardens.
House consisting of:
BASEMENT:
Storage & Leisure Area
Ground Floor:
Hall
1 Office Bedroom
TOILET
Living room with 62 m²
Equipped Kitchen
Porch/Terrace
Garden
Barbecue Area
1ST FLOOR:
1 Bedroom Suite
2 Bedrooms
Toilet with Shower
Balconies
Other characteristics:
Automation
Electric Blinds
HVAC System
Privileged location Carnaxide - Oeiras, in a region that offers all kinds of commerce and services, close to the Allegro Shopping Center, Hospitals, Public Transport nearby and Schools.
With excellent access to the main roads of Lisbon and its surroundings, A5.
Distances:
Lisbon Airport (20 minutes)
Lisbon City Center (15 minutes)
Beaches of Oeiras, Estoril and Cascais. (approx. 10 minutes)
Possibility of visits by Video Call in some specific cases, more information or scheduling a visit, we are at your entire disposal.
Note: For requests for information on the various existing digital platforms, please provide telephone contact, allowing us to respond as quickly as possible.
We share 50/50, with all professionals with a valid AMI license and who share in the same way.
Contact
See Phone
House 4 Bedrooms
Santa Marinha e São Pedro da Afurada, Vila Nova de Gaia, Distrito do Porto
New · 252m²
buy
3.500.000 €
Identificação do imóvel: ZMPT559890
Moradia T4 com vistas rio, em Condomínio de Luxo Quinta Marques Gomes, Vila Nova de Gaia
Moradia em empreendimento fechado de luxo que oferece uma experiência de vida única, com habitações exclusivas e de alta qualidade, complementado com actividades de desporto & lazer, serviços e comércio.
A Quinta Marques Gomes destina-se às famílias mais exigentes, que valorizam viver em perfeita harmonia com áreas verdes, num condomínio fechado amigável e seguro mas que simultaneamente esteja perto do centro da cidade do Porto.
Em perfeita combinação entre o ambiente natural e a comodidade, esta villa térrea, de quatro frentes, está situada no centro do condomínio, com vistas que se prolongam pelo espaço verde do jardim comum da Quinta Marques Gomes, para o rio e para o mar.
Trata-se de uma magnífica villa T4 de luxo com vistas inacreditáveis de rio e mar, na melhor localização de Vila Nova de Gaia.
Última unidade térrea para venda, completamente nova. Mobiliário e decoração não incluídos no valor.
Possibilidade de construção de infinity pool a gosto do cliente.
A entrada de habitação é feita a eixo da construção, através de um pátio que ilumina o hall e a sala de estar que comunica para uma área de deck que se debruça sobre a paisagem. Esta particularidade permite uma permeabilidade visual desde a entrada até à área de lazer exterior.
Esta habitação desenvolve-se sob um eixo central, de um lado duas suites e dois quartos, do outro a sala de jantar, cozinha e casas de banho. Destes compartimentos uma das suites, a sala de estar e de jantar abrem-se sobre a fantástica paisagem.
Habitação com organização diferenciada que privilegia a contemplação da paisagem. No piso da cave, encontramos a garagem e as respetivas áreas técnicas.
A construção é dotada de cobertura ajardinada, que permite, para além de uma melhor integração da construção na área envolvente, uma maior eficiência energética, tornando-a numa construção mais sustentável.
Distribuída por dois pisos, a moradia tem no piso 0 zona social, com o átrio de entrada, sala de estar, sala de jantar e cozinha. Na zona privada, dispõe de dois quartos em suite, tendo a master suite vista para o rio e a suite ligação direta a um terraço. Tem ainda dois quartos com casa de banho partilhada interligada.
No piso subterrâneo, a garagem e um arrumo.
** Localização e Proximidades **
Aeroporto Sá Carneiro
O Aeroporto Sá Carneiro encontra-se a 27 minutos de distância, onde operam as principais companhias aéreas mundiais.
Terminal de Cruzeiros
A 17 minutos de distância, o Terminal de Cruzeiros permite a escala dos maiores navios de cruzeiro.
Club de Golfe Miramar
Escola de inúmeros atletas de qualidade, o Club de Golfe Miramar é uma referência de âmbito nacional e um dos mais belos campos de golfe da Europa.
Fundação Serralves
Serralves é o maior e mais aprazível espaço cultural da cidade do Porto. Promove a arte contemporânea, a arquitetura e a paisagem.
Casa da Música
Pela sua arquitetura e pela intensa atividade musical que promove, a Casa da Música é visita regular obrigatória.
Praias
Vila Nova de Gaia oferece 15km de costa atlântica, com praias de riqueza natural e um percurso pedonal desde o Cabedelo até S. Félix da Marinha.
Centro Histórico do Porto
Pelos inúmeros edifícios históricos e origens medievais da cidade, o centro do Porto é classificado pela UNESCO como Património Cultural da Humanidade.
Caves de Vinho do Porto
Em Gaia situam-se adegas com centenas de anos de história, onde se pode provar um dos vinhos mais famosos do mundo.
Notas:
1. Para maior facilidade na identificação deste imóvel, por favor, refira o respetivo ID ZMPT559890.
2. Em caso de agendamento de visita, faça-se acompanhar de um documento de identificação.
3. Caso seja um consultor imobiliário, este imóvel está disponível para partilha. Não hesite em apresentar aos seus clientes compradores e fale connosco para agendar a sua visita.
3 razões para comprar com a Zome
+ acompanhamento
Com uma preparação e experiência única no mercado imobiliário, os consultores Zome põem toda a sua dedicação em dar-lhe o melhor acompanhamento, orientando-o com a máxima confiança, na direção certa das suas necessidades e ambições.
Daqui para a frente, vamos criar uma relação próxima e escutar com atenção as suas expectativas, porque a nossa prioridade é a sua felicidade! Porque é importante que sinta que está acompanhado, e que estamos consigo sempre.
+ simples
Os consultores Zome têm uma formação única no mercado, ancorada na partilha de experiência prática entre profissionais e fortalecida pelo conhecimento de neurociência aplicada que lhes permite simplificar e tornar mais eficaz a sua experiência imobiliária.
Deixe para trás os pesadelos burocráticos porque na Zome encontra o apoio total de uma equipa experiente e multidisciplinar que lhe dá suporte prático em todos os aspetos fundamentais, para que a sua experiência imobiliária supere as expectativas.
+ feliz
O nosso maior valor é entregar-lhe felicidade!
Liberte-se de preocupações e ganhe o tempo de qualidade que necessita para se dedicar ao que lhe faz mais feliz.
Agimos diariamente para trazer mais valor à sua vida com o aconselhamento fiável de que precisa para, juntos, conseguirmos atingir os melhores resultados.
Com a Zome nunca vai estar perdido ou desacompanhado e encontrará algo que não tem preço: a sua máxima tranquilidade!
É assim que se vai sentir ao longo de toda a experiência: Tranquilo, seguro, confortável e... FELIZ!
Notas:
1. Caso seja um consultor imobiliário, este imóvel está disponível para partilha de negócio. Não hesite em apresentar aos seus clientes compradores e fale connosco para agendar a sua visita.
2. Para maior facilidade na identificação deste imóvel, por favor, refira o respetivo ID ZMPT ou o respetivo agente que lhe tenha enviado a sugestão.
Moradia T4 com vistas rio, em Condomínio de Luxo Quinta Marques Gomes, Vila Nova de Gaia
Moradia em empreendimento fechado de luxo que oferece uma experiência de vida única, com habitações exclusivas e de alta qualidade, complementado com actividades de desporto & lazer, serviços e comércio.
A Quinta Marques Gomes destina-se às famílias mais exigentes, que valorizam viver em perfeita harmonia com áreas verdes, num condomínio fechado amigável e seguro mas que simultaneamente esteja perto do centro da cidade do Porto.
Em perfeita combinação entre o ambiente natural e a comodidade, esta villa térrea, de quatro frentes, está situada no centro do condomínio, com vistas que se prolongam pelo espaço verde do jardim comum da Quinta Marques Gomes, para o rio e para o mar.
Trata-se de uma magnífica villa T4 de luxo com vistas inacreditáveis de rio e mar, na melhor localização de Vila Nova de Gaia.
Última unidade térrea para venda, completamente nova. Mobiliário e decoração não incluídos no valor.
Possibilidade de construção de infinity pool a gosto do cliente.
A entrada de habitação é feita a eixo da construção, através de um pátio que ilumina o hall e a sala de estar que comunica para uma área de deck que se debruça sobre a paisagem. Esta particularidade permite uma permeabilidade visual desde a entrada até à área de lazer exterior.
Esta habitação desenvolve-se sob um eixo central, de um lado duas suites e dois quartos, do outro a sala de jantar, cozinha e casas de banho. Destes compartimentos uma das suites, a sala de estar e de jantar abrem-se sobre a fantástica paisagem.
Habitação com organização diferenciada que privilegia a contemplação da paisagem. No piso da cave, encontramos a garagem e as respetivas áreas técnicas.
A construção é dotada de cobertura ajardinada, que permite, para além de uma melhor integração da construção na área envolvente, uma maior eficiência energética, tornando-a numa construção mais sustentável.
Distribuída por dois pisos, a moradia tem no piso 0 zona social, com o átrio de entrada, sala de estar, sala de jantar e cozinha. Na zona privada, dispõe de dois quartos em suite, tendo a master suite vista para o rio e a suite ligação direta a um terraço. Tem ainda dois quartos com casa de banho partilhada interligada.
No piso subterrâneo, a garagem e um arrumo.
** Localização e Proximidades **
Aeroporto Sá Carneiro
O Aeroporto Sá Carneiro encontra-se a 27 minutos de distância, onde operam as principais companhias aéreas mundiais.
Terminal de Cruzeiros
A 17 minutos de distância, o Terminal de Cruzeiros permite a escala dos maiores navios de cruzeiro.
Club de Golfe Miramar
Escola de inúmeros atletas de qualidade, o Club de Golfe Miramar é uma referência de âmbito nacional e um dos mais belos campos de golfe da Europa.
Fundação Serralves
Serralves é o maior e mais aprazível espaço cultural da cidade do Porto. Promove a arte contemporânea, a arquitetura e a paisagem.
Casa da Música
Pela sua arquitetura e pela intensa atividade musical que promove, a Casa da Música é visita regular obrigatória.
Praias
Vila Nova de Gaia oferece 15km de costa atlântica, com praias de riqueza natural e um percurso pedonal desde o Cabedelo até S. Félix da Marinha.
Centro Histórico do Porto
Pelos inúmeros edifícios históricos e origens medievais da cidade, o centro do Porto é classificado pela UNESCO como Património Cultural da Humanidade.
Caves de Vinho do Porto
Em Gaia situam-se adegas com centenas de anos de história, onde se pode provar um dos vinhos mais famosos do mundo.
Notas:
1. Para maior facilidade na identificação deste imóvel, por favor, refira o respetivo ID ZMPT559890.
2. Em caso de agendamento de visita, faça-se acompanhar de um documento de identificação.
3. Caso seja um consultor imobiliário, este imóvel está disponível para partilha. Não hesite em apresentar aos seus clientes compradores e fale connosco para agendar a sua visita.
3 razões para comprar com a Zome
+ acompanhamento
Com uma preparação e experiência única no mercado imobiliário, os consultores Zome põem toda a sua dedicação em dar-lhe o melhor acompanhamento, orientando-o com a máxima confiança, na direção certa das suas necessidades e ambições.
Daqui para a frente, vamos criar uma relação próxima e escutar com atenção as suas expectativas, porque a nossa prioridade é a sua felicidade! Porque é importante que sinta que está acompanhado, e que estamos consigo sempre.
+ simples
Os consultores Zome têm uma formação única no mercado, ancorada na partilha de experiência prática entre profissionais e fortalecida pelo conhecimento de neurociência aplicada que lhes permite simplificar e tornar mais eficaz a sua experiência imobiliária.
Deixe para trás os pesadelos burocráticos porque na Zome encontra o apoio total de uma equipa experiente e multidisciplinar que lhe dá suporte prático em todos os aspetos fundamentais, para que a sua experiência imobiliária supere as expectativas.
+ feliz
O nosso maior valor é entregar-lhe felicidade!
Liberte-se de preocupações e ganhe o tempo de qualidade que necessita para se dedicar ao que lhe faz mais feliz.
Agimos diariamente para trazer mais valor à sua vida com o aconselhamento fiável de que precisa para, juntos, conseguirmos atingir os melhores resultados.
Com a Zome nunca vai estar perdido ou desacompanhado e encontrará algo que não tem preço: a sua máxima tranquilidade!
É assim que se vai sentir ao longo de toda a experiência: Tranquilo, seguro, confortável e... FELIZ!
Notas:
1. Caso seja um consultor imobiliário, este imóvel está disponível para partilha de negócio. Não hesite em apresentar aos seus clientes compradores e fale connosco para agendar a sua visita.
2. Para maior facilidade na identificação deste imóvel, por favor, refira o respetivo ID ZMPT ou o respetivo agente que lhe tenha enviado a sugestão.
Contact
See Phone
House 4 Bedrooms
São Sebastião, Loulé, Distrito de Faro
New · 300m²
With Swimming Pool
buy
2.950.000 €
Excellent exclusive villa with modern finishings and four bedrooms, located in Loulé, inserted in a plot of 2970m2 and with a gross construction area of 343m2. Space will not be lacking!
This villa is a relic of modern architecture and is equipped with high quality equipment and materials: underfloor heating, solar panels for hot water, centralized electric shutters, fireplace, air conditioning in all bedrooms, bathrooms with electric and intelligent equipment, among other absolutely stunning qualities that will deserve your visit.
Of the four bedrooms, three are en-suite, and the master suite stands out with a stunning walk-in wardrobe. The office, or fitness room - whichever you prefer to adapt it to - offers the desired privacy for the purpose and a stunning view of the courtyard.
Absolutely breathtaking is the terrace on top of the villa that will delight you with an incredible and panoramic view over the magnificent city of Loulé and the entire county’s coastline.
A plus to all these features: The kitchen is not yet finished, giving you the opportunity to choose its
design and finishings.
Outside, in the garden, let yourself be enchanted by the saltwater pool (with possibility of being heated) and enjoy sunbathing and simply relax!
- Hall;
- Living room with fireplace;
- Kitchen;
- 4 Bedrooms (3 en-suite);
- 3 Bathrooms;
- Rooftop;
- Garden;
- Swimming pool;
Grab this opportunity and book your visit with BUYME PROPERTY.
Notes.
1. For any information about this property, please always refer the reference 230121.
2. When you schedule a visit, please have your ID document with you.
This villa is a relic of modern architecture and is equipped with high quality equipment and materials: underfloor heating, solar panels for hot water, centralized electric shutters, fireplace, air conditioning in all bedrooms, bathrooms with electric and intelligent equipment, among other absolutely stunning qualities that will deserve your visit.
Of the four bedrooms, three are en-suite, and the master suite stands out with a stunning walk-in wardrobe. The office, or fitness room - whichever you prefer to adapt it to - offers the desired privacy for the purpose and a stunning view of the courtyard.
Absolutely breathtaking is the terrace on top of the villa that will delight you with an incredible and panoramic view over the magnificent city of Loulé and the entire county’s coastline.
A plus to all these features: The kitchen is not yet finished, giving you the opportunity to choose its
design and finishings.
Outside, in the garden, let yourself be enchanted by the saltwater pool (with possibility of being heated) and enjoy sunbathing and simply relax!
- Hall;
- Living room with fireplace;
- Kitchen;
- 4 Bedrooms (3 en-suite);
- 3 Bathrooms;
- Rooftop;
- Garden;
- Swimming pool;
Grab this opportunity and book your visit with BUYME PROPERTY.
Notes.
1. For any information about this property, please always refer the reference 230121.
2. When you schedule a visit, please have your ID document with you.
Contact
See Phone
House 4 Bedrooms Duplex
Estoril, Cascais e Estoril, Distrito de Lisboa
New · 371m²
With Garage
buy
4.950.000 €
Crafted by the esteemed architect Aires Mateus, renowned for masterpieces like the Faculty of Architecture in Tournai and the EDP building in Lisbon, this villa stands as an irreplaceable work of art. With a portfolio including the Olivier Debré Contemporary Creation Center and the Museum of Fine Arts, this property is a testament to unparalleled prestige and uniqueness.
The villa, adorned with Aires Mateus’s signature, boasts a 21-meter heated pool spanning the garden, complemented by a Jacuzzi nestled in a poolside ’grotto.’ Indulge in relaxation with a refreshing Turkish bath in the master suite. The modern garage features two electric car charging points, embodying a forward-facing residence designed for the future, blending moments of sports and leisure seamlessly.
Set on a 1085.00 sqm plot, the current 325.00 sqm construction is infrastructure-ready for expansion to 538 sqm. Transforming from 4 suites to 6 suites, an independent studio apartment, a cinema/music/games room, and additional open spaces, this house evolves into a haven of luxury. Two walk-in closets for suites and a garden-connected sauna further enhance the opulence of this exceptional property.
Ground floor - TV/lounge - 16.2 sq. meters
Reading room/ lounge - 13 sq. meters
Living room to patio - 8,4 sq meters
Apartment T0 - 44,2 sq meters
Suite #6 - 19 sq meters
Cinema/music/games room - 50 sq. meters
Storage - 9 sq.m.
Sauna - 7,2 sq meters
Extra Zones 1st Floor
Walk-in closet #1 - 9,2 sq meters
Walk-in closet #2/storage room - 13,5 sq meters
Suite #5 - 23,3 sq. m.
The penthouse is prepared with hot and cold water and electricity infrastructures for a deck with balcony/outdoor kitchen with barbecue, refrigerator and sink. The living area will be finished with the same marble as the rest of the house and the rest of the penthouse will have sedum specially prepared for penthouses.
The villa, adorned with Aires Mateus’s signature, boasts a 21-meter heated pool spanning the garden, complemented by a Jacuzzi nestled in a poolside ’grotto.’ Indulge in relaxation with a refreshing Turkish bath in the master suite. The modern garage features two electric car charging points, embodying a forward-facing residence designed for the future, blending moments of sports and leisure seamlessly.
Set on a 1085.00 sqm plot, the current 325.00 sqm construction is infrastructure-ready for expansion to 538 sqm. Transforming from 4 suites to 6 suites, an independent studio apartment, a cinema/music/games room, and additional open spaces, this house evolves into a haven of luxury. Two walk-in closets for suites and a garden-connected sauna further enhance the opulence of this exceptional property.
Ground floor - TV/lounge - 16.2 sq. meters
Reading room/ lounge - 13 sq. meters
Living room to patio - 8,4 sq meters
Apartment T0 - 44,2 sq meters
Suite #6 - 19 sq meters
Cinema/music/games room - 50 sq. meters
Storage - 9 sq.m.
Sauna - 7,2 sq meters
Extra Zones 1st Floor
Walk-in closet #1 - 9,2 sq meters
Walk-in closet #2/storage room - 13,5 sq meters
Suite #5 - 23,3 sq. m.
The penthouse is prepared with hot and cold water and electricity infrastructures for a deck with balcony/outdoor kitchen with barbecue, refrigerator and sink. The living area will be finished with the same marble as the rest of the house and the rest of the penthouse will have sedum specially prepared for penthouses.
Contact
House 4 Bedrooms +2
Birre, Cascais e Estoril, Distrito de Lisboa
New · 433m²
buy
2.500.000 €
Exceptional 4-bedroom villa, harmoniously blending classic architectural elements with modern sophistication. Meticulously renovated this stunning residence boasts a lawn garden, infusing the retreat with a sense of tranquility and natural beauty.
On the ground floor, there is an entrance hall leading to a spacious living room and an elegant dining room, ideal for entertaining family and friends. The fully equipped kitchen offers all the necessary comforts for preparing delicious meals, while the laundry room adds convenience to daily life. A bedroom or office and a WC complete this floor, ensuring functionality and comfort.
On the first floor, the impressive master suite stands out, featuring a walk-in closet and a private WC, providing a luxurious retreat to relax and recharge. Two additional bedrooms, both with wardrobes and balconies, share a full bathroom, ensuring comfort and privacy for all family members.
On the downstairs area, one will find a spacious garage accommodating four cars, complemented by a functional storage area and a versatile multi-purpose room, flooded with natural light, which can be adapted to the individual needs of the residents, whether as a leisure space, office, or home cinema.
This property offers all the amenities necessary for modern and comfortable living, including central heating, air conditioning, and electric shutters.
Located in a prime area of Cascais, just minutes away from stunning beaches and prestigious golf courses, the house also benefits from proximity to a variety of restaurants, bars, and leisure facilities. With easy access to major highways, it is only a 30-minute drive from Lisbon Airport, ensuring convenient connections to other parts of the country and the world.
INSIDE LIVING operates in the luxury housing and property investment market. Our team offers a diverse range of excellent services to our clients, such as investor support services, ensuring all the assistance in the selection, purchase, sale or rental of properties, architectural design, interior design, banking and concierge services throughout the process.
On the ground floor, there is an entrance hall leading to a spacious living room and an elegant dining room, ideal for entertaining family and friends. The fully equipped kitchen offers all the necessary comforts for preparing delicious meals, while the laundry room adds convenience to daily life. A bedroom or office and a WC complete this floor, ensuring functionality and comfort.
On the first floor, the impressive master suite stands out, featuring a walk-in closet and a private WC, providing a luxurious retreat to relax and recharge. Two additional bedrooms, both with wardrobes and balconies, share a full bathroom, ensuring comfort and privacy for all family members.
On the downstairs area, one will find a spacious garage accommodating four cars, complemented by a functional storage area and a versatile multi-purpose room, flooded with natural light, which can be adapted to the individual needs of the residents, whether as a leisure space, office, or home cinema.
This property offers all the amenities necessary for modern and comfortable living, including central heating, air conditioning, and electric shutters.
Located in a prime area of Cascais, just minutes away from stunning beaches and prestigious golf courses, the house also benefits from proximity to a variety of restaurants, bars, and leisure facilities. With easy access to major highways, it is only a 30-minute drive from Lisbon Airport, ensuring convenient connections to other parts of the country and the world.
INSIDE LIVING operates in the luxury housing and property investment market. Our team offers a diverse range of excellent services to our clients, such as investor support services, ensuring all the assistance in the selection, purchase, sale or rental of properties, architectural design, interior design, banking and concierge services throughout the process.
Contact
See Phone
Detached House 4 Bedrooms
Quarteira, Loulé, Distrito de Faro
New · 417m²
With Garage
buy
3.950.000 €
Beautiful detached villa in a luxurious and quiet area of Vilamoura, This villa is located next to golf courses and close to the Hotel Anantara Algarve resort, a high quality tourist complex for those who like tranquillity.
This villa consists of 2 floors plus a basement with garage for 2 or 3 cars, laundry and several rooms as a kitchen, a bedroom with private bathroom, a very large lounge and another bathroom.
On the ground floor there is a beautiful entrance hall, 1 large living room, 1 spacious kitchen with island and fully equipped, 1 guest bathroom, 2 suites with private bathroom. This floor has several glass walls and makes it have plenty of natural light.
On the 1st floor there are 2 suites with bathroom and one of the suites has a closet as you can see in the photos.
It also has a terrace with a lot of space facing the green golf courses.
The fully fenced garden has a beautiful and long swimming pool, a barbecue area, sink and exhaust system for smoke.
A beautiful architectural project with very high quality finishes such as: underfloor heating, heating pump, ducted air conditioning, video surveillance system, among others.
Come and see this dream house now and make it a reality by calling (phone hidden)
This villa consists of 2 floors plus a basement with garage for 2 or 3 cars, laundry and several rooms as a kitchen, a bedroom with private bathroom, a very large lounge and another bathroom.
On the ground floor there is a beautiful entrance hall, 1 large living room, 1 spacious kitchen with island and fully equipped, 1 guest bathroom, 2 suites with private bathroom. This floor has several glass walls and makes it have plenty of natural light.
On the 1st floor there are 2 suites with bathroom and one of the suites has a closet as you can see in the photos.
It also has a terrace with a lot of space facing the green golf courses.
The fully fenced garden has a beautiful and long swimming pool, a barbecue area, sink and exhaust system for smoke.
A beautiful architectural project with very high quality finishes such as: underfloor heating, heating pump, ducted air conditioning, video surveillance system, among others.
Come and see this dream house now and make it a reality by calling (phone hidden)
Contact
See Phone
Detached House 4 Bedrooms Triplex
Cerro de Águia, Albufeira e Olhos de Água, Distrito de Faro
New · 600m²
With Garage
buy
3.250.000 €
Welcome to your luxury retreat, an architectural masterpiece located in one of the most private and privileged areas of the municipality of Albufeira.
This 4 bedroom villa is more than a residence, it is an exclusive retreat where every detail has been carefully designed to provide a truly sublime living experience, offering stunning panoramic sea views.
Designed to offer comfort and sophistication, when you enter, you will be immediately enveloped by the atmosphere of contemporary refinement
of this bright village and its high quality finishes.
The property consists of basement, ground floor and ground floor, and comprises:
Basement:
- Garage for 5/6 cars
- Free area, which can be easily converted into a games space, gym, cinema room or others
- Engine room
-Laundry
Ground Floor:
- Entrance hall
- Bright and large living room facing the pool
- Fully furnished kitchen with state-of-the-art equipment, with island and dining area
-Pantry
- Social bathroom
- One bedroom en suite
- Infinity pool flanked by spacious terraces
- Covered dining area with barbecue
First floor:
- Two en-suite bedrooms, both with a private terrace
- Master-suite consisting of a walk-in closet, a large en-suite bathroom and a stunning terrace with panoramic views
This magnificent property features several spectacular spaces, perfect for outdoor entertaining and enjoying panoramic views of the Albufeira coastline. Imagine yourself enjoying cocktails at sunset or watching the twinkling stars in a truly exclusive setting.
Distances:
- Galé and its beaches: 5 minutes
- Minimarket: 3 minutes
- Albufeira Marina: 9 minutes
- Downtown Albufeira: 10 minutes
- Algarve Shopping:13 minutes
- Airport: 40 minutes
- Motorway: 7 minutes
You want the opportunity to acquire a new property with a quality level of construction and finishes. This dream home is waiting for you! Schedule your visit now.
At City HOME we share business with any real estate consultant or agency that has an AMI License, because together we do more for all our clients. If you are a professional in the industry and have a qualified client, please contact me!
This 4 bedroom villa is more than a residence, it is an exclusive retreat where every detail has been carefully designed to provide a truly sublime living experience, offering stunning panoramic sea views.
Designed to offer comfort and sophistication, when you enter, you will be immediately enveloped by the atmosphere of contemporary refinement
of this bright village and its high quality finishes.
The property consists of basement, ground floor and ground floor, and comprises:
Basement:
- Garage for 5/6 cars
- Free area, which can be easily converted into a games space, gym, cinema room or others
- Engine room
-Laundry
Ground Floor:
- Entrance hall
- Bright and large living room facing the pool
- Fully furnished kitchen with state-of-the-art equipment, with island and dining area
-Pantry
- Social bathroom
- One bedroom en suite
- Infinity pool flanked by spacious terraces
- Covered dining area with barbecue
First floor:
- Two en-suite bedrooms, both with a private terrace
- Master-suite consisting of a walk-in closet, a large en-suite bathroom and a stunning terrace with panoramic views
This magnificent property features several spectacular spaces, perfect for outdoor entertaining and enjoying panoramic views of the Albufeira coastline. Imagine yourself enjoying cocktails at sunset or watching the twinkling stars in a truly exclusive setting.
Distances:
- Galé and its beaches: 5 minutes
- Minimarket: 3 minutes
- Albufeira Marina: 9 minutes
- Downtown Albufeira: 10 minutes
- Algarve Shopping:13 minutes
- Airport: 40 minutes
- Motorway: 7 minutes
You want the opportunity to acquire a new property with a quality level of construction and finishes. This dream home is waiting for you! Schedule your visit now.
At City HOME we share business with any real estate consultant or agency that has an AMI License, because together we do more for all our clients. If you are a professional in the industry and have a qualified client, please contact me!
Contact
See Phone
House 4 Bedrooms
Belverde , Amora, Seixal, Distrito de Setúbal
New · 258m²
With Garage
buy
2.200.000 €
Detached single-storey villa with 4 suites, pool and garage (32 sqm), set in a 1200 sqm plot, in a premium area of Belverde, close to the Metropolitan Park of Biodiversity and the spectacular golden beaches of Costa da Caparica and Fonte da Telha .
It is located at:
8 minutes from Herdade da Aroeira and its internationally renowned golf courses
10 minutes from the beach
10 minutes from access to the A33 (Caparica/Montijo), IC20 (Costa da Caparica/Almada) and A2 (Lisbon/Setúbal)
The single-storey house comprises:
Fully equipped kitchen (21 sqm) with access to the leisure area, barbecue and views of the garden and pool
Living room (65 sqm) with fireplace and access to the outside, to the pool and leisure area
Master suite with walk-in closet and bathroom (49 sqm)
3 suites with closet and bathroom (23 sqm each)
Laundry
Social bathroom
There is the possibility of choosing the finishing materials, in order to personalize this luxurious villa to your liking.
Belverde, in the parish of Amora, municipality of Seixal and district of Setúbal, is a quiet residential area, surrounded by nature and close to beaches and golf courses.
Belverde has a good range of commerce and services, such as supermarkets, pharmacies, schools, restaurants and cafes. It is about a 20-minute drive from Lisbon, via the 25 de Abril bridge or the Vasco da Gama bridge.
Belverde is a great option for those looking for quality of life, tranquility and proximity to the capital.
VIVER NAS ONDAS is a real estate agency with 17 years of experience that also acts as a CREDIT INTERMEDIATE, duly authorized by the Bank of Portugal (Reg. 3151).
Our team is made up of passionate and dedicated professionals, ready to make your dreams come true.
We take responsibility for taking care of the entire financing process, providing you with peace of mind and security. We are committed to finding the best home loan solutions available on the market, and we work tirelessly to achieve this goal.
We take care of all the details of the process, from analyzing your financial needs to presenting you with the most suitable financing options for your profile.
Our mission is to offer an excellent service, putting your interests first. We work with commitment and dedication to make the process of obtaining a mortgage loan simpler and more effective for you.
It is located at:
8 minutes from Herdade da Aroeira and its internationally renowned golf courses
10 minutes from the beach
10 minutes from access to the A33 (Caparica/Montijo), IC20 (Costa da Caparica/Almada) and A2 (Lisbon/Setúbal)
The single-storey house comprises:
Fully equipped kitchen (21 sqm) with access to the leisure area, barbecue and views of the garden and pool
Living room (65 sqm) with fireplace and access to the outside, to the pool and leisure area
Master suite with walk-in closet and bathroom (49 sqm)
3 suites with closet and bathroom (23 sqm each)
Laundry
Social bathroom
There is the possibility of choosing the finishing materials, in order to personalize this luxurious villa to your liking.
Belverde, in the parish of Amora, municipality of Seixal and district of Setúbal, is a quiet residential area, surrounded by nature and close to beaches and golf courses.
Belverde has a good range of commerce and services, such as supermarkets, pharmacies, schools, restaurants and cafes. It is about a 20-minute drive from Lisbon, via the 25 de Abril bridge or the Vasco da Gama bridge.
Belverde is a great option for those looking for quality of life, tranquility and proximity to the capital.
VIVER NAS ONDAS is a real estate agency with 17 years of experience that also acts as a CREDIT INTERMEDIATE, duly authorized by the Bank of Portugal (Reg. 3151).
Our team is made up of passionate and dedicated professionals, ready to make your dreams come true.
We take responsibility for taking care of the entire financing process, providing you with peace of mind and security. We are committed to finding the best home loan solutions available on the market, and we work tirelessly to achieve this goal.
We take care of all the details of the process, from analyzing your financial needs to presenting you with the most suitable financing options for your profile.
Our mission is to offer an excellent service, putting your interests first. We work with commitment and dedication to make the process of obtaining a mortgage loan simpler and more effective for you.
Contact
See Phone
Detached House 4 Bedrooms Triplex
Birre, Cascais e Estoril, Distrito de Lisboa
New · 218m²
With Garage
buy
3.000.000 €
New T4 detached house in in one of the most exclusive areas of Cascais, in Birre, in a recent urbanization
near the accesses to the A5 motorway (Cascais / Lisboa) and to the center of Cascais.
The house is located on a plot of land measuring 549,00 sqm with a total construction area of 435,40 sqm spread over 3 floors:
- On the basement floor (142,10 sqm); garage (56,60 sqm), technical areas (5,15 sqm, which could be an office), games room/ gym (34.35 sqm) and sanitary installation (3,25 sqm), laundry room (3,25 sqm), hall (4, 80 sqm), covered area (8,20 sqm) and elevator.
- On the ground floor with a construction area of 163,65 sqm are located the social areas with; hall 1 (5,75 sqm), hall 2 (5,65 sqm), elevator, complete sanitary installation to support the floor with 3,25 sqm, office (9,90 sqm), a common room with (44,50 m2) with access to 2 porches; and a kitchen measuring 20,80 sqm with pantry modules and a central island. In the garden, there is a 32,50 sqm swimming pool and a deck/ solarium area.
- On the top floor, with 129,40 sqm of construction area, there are three suites (including the main suite) with the following dimensions:
Master suite: 20,90 sqm + Closet with 5,80 sqm + WC with 8,75 sqm + Balcony with 7,70 sqm
Suite 2: 20,05 sqm + WC with 4,55 sqm + Balcony with 5,70 sqm
Suite 3: 16,80 sqm + WC with 3,65 sqm + Balcony with 4,50 sqm
Hall: 5,40 sqm
Elevator
There is parking in the garage, on the patio, and in front of the lot.
It has a large garden that allows leisure areas with versatility of use.
Built with the best quality finishes, it meets all thermal, acoustic and energy requirements, allowing excellent lighting, living comfort, air quality, and energy savings. It has solar panels, underfloor heating, air conditioning, fully equipped kitchen, garden and swimming pool.
It will be delivered fully equipped, turnkey, ready to go.
Make this house the home of your dreams, come and see it.
For more information/visit contact us.
near the accesses to the A5 motorway (Cascais / Lisboa) and to the center of Cascais.
The house is located on a plot of land measuring 549,00 sqm with a total construction area of 435,40 sqm spread over 3 floors:
- On the basement floor (142,10 sqm); garage (56,60 sqm), technical areas (5,15 sqm, which could be an office), games room/ gym (34.35 sqm) and sanitary installation (3,25 sqm), laundry room (3,25 sqm), hall (4, 80 sqm), covered area (8,20 sqm) and elevator.
- On the ground floor with a construction area of 163,65 sqm are located the social areas with; hall 1 (5,75 sqm), hall 2 (5,65 sqm), elevator, complete sanitary installation to support the floor with 3,25 sqm, office (9,90 sqm), a common room with (44,50 m2) with access to 2 porches; and a kitchen measuring 20,80 sqm with pantry modules and a central island. In the garden, there is a 32,50 sqm swimming pool and a deck/ solarium area.
- On the top floor, with 129,40 sqm of construction area, there are three suites (including the main suite) with the following dimensions:
Master suite: 20,90 sqm + Closet with 5,80 sqm + WC with 8,75 sqm + Balcony with 7,70 sqm
Suite 2: 20,05 sqm + WC with 4,55 sqm + Balcony with 5,70 sqm
Suite 3: 16,80 sqm + WC with 3,65 sqm + Balcony with 4,50 sqm
Hall: 5,40 sqm
Elevator
There is parking in the garage, on the patio, and in front of the lot.
It has a large garden that allows leisure areas with versatility of use.
Built with the best quality finishes, it meets all thermal, acoustic and energy requirements, allowing excellent lighting, living comfort, air quality, and energy savings. It has solar panels, underfloor heating, air conditioning, fully equipped kitchen, garden and swimming pool.
It will be delivered fully equipped, turnkey, ready to go.
Make this house the home of your dreams, come and see it.
For more information/visit contact us.
Contact
See Phone
House 4 Bedrooms
Vilamoura, Quarteira, Loulé, Distrito de Faro
New · 229m²
With Garage
buy
3.500.000 €
4 bedroom villa with modern lines with Golf view
This property with private pool is developed in 3 floors composed by
- On the floor 1 we find 3 suites with balconies;
- On the first floor we have 1 social bathroom, living room with Golf view, kitchen and living/dining room with direct access to the pool and a garden with Barbecue area and also 1 suite;
- On the lower floor we have a laundry room, garage and an area with the possibility of making a living room that can be customized to the taste of each person as a cinema room, gym, a games room or even an extra bedroom.
This entire villa has plenty of natural light, as a result of the large areas of glass and a solar orientation from east to west, illuminating the pool until the end of the day.
Modern, lively and sophisticated, Vilamoura has developed around the marina and is today one of the largest leisure resorts in Europe.
Live your dream and book your visit with BUYME Property.
Note:
1. For any information about this property, please always refer to reference 220148.
2. When you schedule and pay a visit, please bring your ID document.
This property with private pool is developed in 3 floors composed by
- On the floor 1 we find 3 suites with balconies;
- On the first floor we have 1 social bathroom, living room with Golf view, kitchen and living/dining room with direct access to the pool and a garden with Barbecue area and also 1 suite;
- On the lower floor we have a laundry room, garage and an area with the possibility of making a living room that can be customized to the taste of each person as a cinema room, gym, a games room or even an extra bedroom.
This entire villa has plenty of natural light, as a result of the large areas of glass and a solar orientation from east to west, illuminating the pool until the end of the day.
Modern, lively and sophisticated, Vilamoura has developed around the marina and is today one of the largest leisure resorts in Europe.
Live your dream and book your visit with BUYME Property.
Note:
1. For any information about this property, please always refer to reference 220148.
2. When you schedule and pay a visit, please bring your ID document.
Contact
See Phone
House 4 Bedrooms
Albufeira, Albufeira e Olhos de Água, Distrito de Faro
New · 308m²
With Garage
buy
3.200.000 €
Discover the pinnacle of luxury and comfort in this brand new 4 bedroom villa in Albufeira. With fabulous sea views, a modern design and superior quality finishes, this three-storey property, equipped with all the latest conveniences, promises an unrivalled living experience.
Key features:
Floor 0:
- Imposing entrance
- Living and dining room and fully equipped open space kitchen
The appliances in the house are all of the highest range and include an American fridge, oven, microwave, induction hob with ventilation, dishwasher, washing machine and dryer.
- Two spacious and exquisite suites
- An elegant powder room
- Large terrace with a stunning view, with swimming pool and jacuzzi
- Cozy fire pit, ideal for moments of leisure and relaxation
- Lawn area
Floor 1:
- Two suites with access to private terraces
- Environments designed to provide maximum privacy and comfort
Floor 2:
- Terrace with stunning views and pre-installation for jacuzzi
- A large and perfect space to relax and enjoy the sunset
Floor -1:
- Spacious basement for parking, adding even more convenience and security
Modern Conveniences:
- Elevator with capacity for 4 people, offering easy and practical access to all floors
- Underfloor heating that guarantees a comfortable environment all year round, allows energy and cost savings, being more aesthetic and more hygienic, the ideal solution for families and children.
- Air conditioning with linear ducts for perfect climate control, which gives it a much more modern aesthetic and greater efficiency.
- The entire house is managed by the Teletask solution which connects and integrates multiple systems that will open up a new world of comfort, simplicity, security and more efficient energy management with a simple touch.
This villa is not just a house; it’s a lifestyle. Every detail has been meticulously planned to offer the ultimate in luxury and comfort. Located in one of the most desirable areas of Albufeira, this property is the perfect choice for those looking for elegance and modernity in one place.
Contact us to schedule a visit and let yourself be enchanted by this magnificent luxury retreat in Albufeira. Live the experience of an exclusive and sophisticated life.
Private Luxury Real Estate is a real estate agency based in Lisbon, on Avenida da Liberdade and with stores in Cascais and Azeitão.
We are a reference in the medium-high segment and we select the most exclusive properties for you.
At Private Luxury Real Estate we know that buying a home is one of the most important decisions in life, involving a financial and emotional investment.
For this reason, we believe in a Tailor Made concept, a tailor-made solution for each client, with attention to the smallest details.
Key features:
Floor 0:
- Imposing entrance
- Living and dining room and fully equipped open space kitchen
The appliances in the house are all of the highest range and include an American fridge, oven, microwave, induction hob with ventilation, dishwasher, washing machine and dryer.
- Two spacious and exquisite suites
- An elegant powder room
- Large terrace with a stunning view, with swimming pool and jacuzzi
- Cozy fire pit, ideal for moments of leisure and relaxation
- Lawn area
Floor 1:
- Two suites with access to private terraces
- Environments designed to provide maximum privacy and comfort
Floor 2:
- Terrace with stunning views and pre-installation for jacuzzi
- A large and perfect space to relax and enjoy the sunset
Floor -1:
- Spacious basement for parking, adding even more convenience and security
Modern Conveniences:
- Elevator with capacity for 4 people, offering easy and practical access to all floors
- Underfloor heating that guarantees a comfortable environment all year round, allows energy and cost savings, being more aesthetic and more hygienic, the ideal solution for families and children.
- Air conditioning with linear ducts for perfect climate control, which gives it a much more modern aesthetic and greater efficiency.
- The entire house is managed by the Teletask solution which connects and integrates multiple systems that will open up a new world of comfort, simplicity, security and more efficient energy management with a simple touch.
This villa is not just a house; it’s a lifestyle. Every detail has been meticulously planned to offer the ultimate in luxury and comfort. Located in one of the most desirable areas of Albufeira, this property is the perfect choice for those looking for elegance and modernity in one place.
Contact us to schedule a visit and let yourself be enchanted by this magnificent luxury retreat in Albufeira. Live the experience of an exclusive and sophisticated life.
Private Luxury Real Estate is a real estate agency based in Lisbon, on Avenida da Liberdade and with stores in Cascais and Azeitão.
We are a reference in the medium-high segment and we select the most exclusive properties for you.
At Private Luxury Real Estate we know that buying a home is one of the most important decisions in life, involving a financial and emotional investment.
For this reason, we believe in a Tailor Made concept, a tailor-made solution for each client, with attention to the smallest details.
Contact
See Phone
Apartment 4 Bedrooms
Beato, Lisboa, Distrito de Lisboa
New · 348m²
buy
2.015.000 €
O Empreendimento Beato QuarterO Beato Quarter é um condomínio residencial implantado num conjunto de cinco edifícios históricos, pertencentes a períodos distintos de construção e com diferentes utilizações.
Cada edifício tem características únicas, e o conjunto resulta numa similaridade de amplitude e ritmo, em conexão profunda com o meio envolvente. Os edifícios, contíguos ao Convento do Beato, unem-se em redor de um espaço verde, elemento unificador no coração do quarteirão.
Os cinco edifícios residenciais, agrupados com as designações Brick, Arch e View, são independentes, e distribuem-se por 61 apartamentos de tipologias variadas, de T1 a T5 duplex. Todas as unidades residenciais incluem estacionamento e ponto de carregamento para carros elétricos.
O Grupo Brick é constituído por três edifícios, designados por X, Y e Z. O seu exterior distingue-se pela presença de tijolo na fachada, respeitando o seu caráter e lembrando as chaminés industriais de alvenaria. Os três edifícios acoplados comunicam com fluidez entre si e marcam um ritmo forte na estrutura do Beato Quarter.
O Brick Y está implantado no antigo edifício dos Ensacadores. Destaca-se pela sua altura, fenestração ritmada e rasgada até ao pavimento, e pelos elementos decorativos da fachada e dos frisos das janelas. O aproveitamento total da profundidade da estrutura do Brick Y, confere aos seus trezes apartamentos uma tipologia pouco convencional.
Localização: A zona oriental de Lisboa tem despertado bastante interesse nos últimos anos. O Beato afirma-se como zona de tendência, onde fervilham propostas urbanas diferenciadoras. No complexo do Convento do Beato, situado na frente da ribeirinha de Lisboa, ponto de ligação entre o centro da cidade e o Parque das Nações, destaca-se o Beato Quarter, uma nova coqueluche residencial de Lisboa. Localizado na frente da ribeirinha de Lisboa e inserido numa zona urbana em consolidação, o Beato Quarter eleva o diálogo entre a vida privada e a vida urbana.
Apartamentos T4+1 Duplex com estas características só existe este apartamento.
O T4+1 Duplex com área de 348 m2,localizado no piso 2 e 3 com um terraço de 71 m2. Cozinha com zona de lavandaria separada. Sala de estar e sala de jantar situadas no segundo andar. Ambas com acesso a um terraço de 71 m2.
Neste piso encontra-se ainda um Wc social e duas suítes com roupeiros embutidos. Uma das suítes tem acesso a um terraço de 71m2. No terceiro andar existem dois quartos. Todos os quartos têm roupeiros embutidos, um deles é uma suíte. Ambos com 2 lugares de estacionamento.
Para mais informação detalhada sobre os materiais e equipamentos, não hesite em contactar-me.
Características:
Características Exteriores - Condomínio Fechado; Jardim; Parqueamento; Terraço/Deck; Porta blindada; Video Porteiro; Common Areas;
Características Interiores - Hall de entrada; Kitchenet; Pavimento Radiante; Electrodomésticos embutidos; Casa de Banho da Suite; Closet; Roupeiros; Lavandaria; Cozinha Americana; Deck;
Características Gerais - Primeiro Proprietário; Porteiro; Portão eléctrico;
Outros Equipamentos - Serviço de internet; Sistema de Segurança; Painéis Solares; Máquina de lavar louça; Secador de roupa; Frigorífico; Micro-ondas; Máquina de lavar roupa;
Vistas - Vista cidade; Vista jardim;
Outras características - Garagem; Cozinha Equipada; Suite; Acesso apropriado a pessoas com mobilidade reduzida; Elevador; Ar Condicionado;
Cada edifício tem características únicas, e o conjunto resulta numa similaridade de amplitude e ritmo, em conexão profunda com o meio envolvente. Os edifícios, contíguos ao Convento do Beato, unem-se em redor de um espaço verde, elemento unificador no coração do quarteirão.
Os cinco edifícios residenciais, agrupados com as designações Brick, Arch e View, são independentes, e distribuem-se por 61 apartamentos de tipologias variadas, de T1 a T5 duplex. Todas as unidades residenciais incluem estacionamento e ponto de carregamento para carros elétricos.
O Grupo Brick é constituído por três edifícios, designados por X, Y e Z. O seu exterior distingue-se pela presença de tijolo na fachada, respeitando o seu caráter e lembrando as chaminés industriais de alvenaria. Os três edifícios acoplados comunicam com fluidez entre si e marcam um ritmo forte na estrutura do Beato Quarter.
O Brick Y está implantado no antigo edifício dos Ensacadores. Destaca-se pela sua altura, fenestração ritmada e rasgada até ao pavimento, e pelos elementos decorativos da fachada e dos frisos das janelas. O aproveitamento total da profundidade da estrutura do Brick Y, confere aos seus trezes apartamentos uma tipologia pouco convencional.
Localização: A zona oriental de Lisboa tem despertado bastante interesse nos últimos anos. O Beato afirma-se como zona de tendência, onde fervilham propostas urbanas diferenciadoras. No complexo do Convento do Beato, situado na frente da ribeirinha de Lisboa, ponto de ligação entre o centro da cidade e o Parque das Nações, destaca-se o Beato Quarter, uma nova coqueluche residencial de Lisboa. Localizado na frente da ribeirinha de Lisboa e inserido numa zona urbana em consolidação, o Beato Quarter eleva o diálogo entre a vida privada e a vida urbana.
Apartamentos T4+1 Duplex com estas características só existe este apartamento.
O T4+1 Duplex com área de 348 m2,localizado no piso 2 e 3 com um terraço de 71 m2. Cozinha com zona de lavandaria separada. Sala de estar e sala de jantar situadas no segundo andar. Ambas com acesso a um terraço de 71 m2.
Neste piso encontra-se ainda um Wc social e duas suítes com roupeiros embutidos. Uma das suítes tem acesso a um terraço de 71m2. No terceiro andar existem dois quartos. Todos os quartos têm roupeiros embutidos, um deles é uma suíte. Ambos com 2 lugares de estacionamento.
Para mais informação detalhada sobre os materiais e equipamentos, não hesite em contactar-me.
Características:
Características Exteriores - Condomínio Fechado; Jardim; Parqueamento; Terraço/Deck; Porta blindada; Video Porteiro; Common Areas;
Características Interiores - Hall de entrada; Kitchenet; Pavimento Radiante; Electrodomésticos embutidos; Casa de Banho da Suite; Closet; Roupeiros; Lavandaria; Cozinha Americana; Deck;
Características Gerais - Primeiro Proprietário; Porteiro; Portão eléctrico;
Outros Equipamentos - Serviço de internet; Sistema de Segurança; Painéis Solares; Máquina de lavar louça; Secador de roupa; Frigorífico; Micro-ondas; Máquina de lavar roupa;
Vistas - Vista cidade; Vista jardim;
Outras características - Garagem; Cozinha Equipada; Suite; Acesso apropriado a pessoas com mobilidade reduzida; Elevador; Ar Condicionado;
Contact
See Phone
House 4 Bedrooms Triplex
Soltroia, Grândola e Santa Margarida da Serra, Distrito de Setúbal
New · 395m²
With Swimming Pool
buy
3.750.000 €
ARE YOU LOOKING FOR A 4/5 BEDROOM VILLA WITH POOL AND GARDEN IN SOLTROIA, IN AN EXCELLENT LOCATION?
THIS IS YOUR HOME!
ALREADY WITH AN APPROVED PROJECT WITH A PAID LICENSE!
This fabulous 4 bedroom luxury villa of 395m2 is harmoniously distributed over 2 floors, comprising:
FLOOR 0 AND FLOOR 1: 272.50m2
- 4 Bedrooms en Suite, one of them considered MASTER-SUITE with 50 m2 and river view; 2 suites facing the river (there is also the possibility of adding 1 more bedroom, thus transforming the villa into a T5).
- Bathrooms with solar-lit windows, living room and kitchen in open-space island, overlooking the pool and terrace area.
- Fully equipped kitchen;
BASEMENT: 122.50m2
- 6 parking lots;
- Laundry area;
- 1 toilet in the basement;
- 1 service room;
-Collection;
- Home cinema
EXTERIOR:
- Saltwater pool with waterfall and LEDs.
FEATURES:
- Contemporary Architecture;
- Modern finishes;
- Central Vacuum, Solar Panels, Electric Shutters, Mitsubishi Air Conditioning in all rooms;
- Heat pump;
- Underfloor heating
- Oscillating frames with thermal and acoustic cut in both rooms, including bathrooms;
- Video surveillance on both floors;
- 2 Alarms: one for the house and one for the garage being independent;
- 6 video surveillance cameras distributed around the house, connected directly to the mobile phone;
- Garden and Sidewalk in the Old Portuguese Style;
- 3 cardinal points: East, West, South.
LOCATION:
Location in a quiet and privileged tourist urbanisation, a privileged area of premium architecture, a few meters from the beach and on the beautiful Peninsula of Troia, in the area of Soltroia, municipality of Grândola, on the coast of the parish of Carvalhal. The region offers several activities for the whole family.
You can make the crossing by Aquataxi or Ferryboat, from the port of Setúbal. Two river terminals guarantee the shortest connection to Troia: dock of commerce (ferries) and pier 3 (catamarans).
Minutes from Setúbal, less than an hour to Lisbon and a few km from Alcácer do Sal, Comporta and Carvalhal.
Possibility to make some changes to the project.
The villa can also be delivered turnkey with luxury decoration to be agreed with the owner upon presentation showroom and with value to be agreed.
For more information or to schedule a visit, please contact our store or send a contact request.
THIS IS YOUR HOME!
ALREADY WITH AN APPROVED PROJECT WITH A PAID LICENSE!
This fabulous 4 bedroom luxury villa of 395m2 is harmoniously distributed over 2 floors, comprising:
FLOOR 0 AND FLOOR 1: 272.50m2
- 4 Bedrooms en Suite, one of them considered MASTER-SUITE with 50 m2 and river view; 2 suites facing the river (there is also the possibility of adding 1 more bedroom, thus transforming the villa into a T5).
- Bathrooms with solar-lit windows, living room and kitchen in open-space island, overlooking the pool and terrace area.
- Fully equipped kitchen;
BASEMENT: 122.50m2
- 6 parking lots;
- Laundry area;
- 1 toilet in the basement;
- 1 service room;
-Collection;
- Home cinema
EXTERIOR:
- Saltwater pool with waterfall and LEDs.
FEATURES:
- Contemporary Architecture;
- Modern finishes;
- Central Vacuum, Solar Panels, Electric Shutters, Mitsubishi Air Conditioning in all rooms;
- Heat pump;
- Underfloor heating
- Oscillating frames with thermal and acoustic cut in both rooms, including bathrooms;
- Video surveillance on both floors;
- 2 Alarms: one for the house and one for the garage being independent;
- 6 video surveillance cameras distributed around the house, connected directly to the mobile phone;
- Garden and Sidewalk in the Old Portuguese Style;
- 3 cardinal points: East, West, South.
LOCATION:
Location in a quiet and privileged tourist urbanisation, a privileged area of premium architecture, a few meters from the beach and on the beautiful Peninsula of Troia, in the area of Soltroia, municipality of Grândola, on the coast of the parish of Carvalhal. The region offers several activities for the whole family.
You can make the crossing by Aquataxi or Ferryboat, from the port of Setúbal. Two river terminals guarantee the shortest connection to Troia: dock of commerce (ferries) and pier 3 (catamarans).
Minutes from Setúbal, less than an hour to Lisbon and a few km from Alcácer do Sal, Comporta and Carvalhal.
Possibility to make some changes to the project.
The villa can also be delivered turnkey with luxury decoration to be agreed with the owner upon presentation showroom and with value to be agreed.
For more information or to schedule a visit, please contact our store or send a contact request.
Contact
See Phone
House 4 Bedrooms Triplex
Porto de Mós, São Gonçalo de Lagos, Distrito de Faro
New · 319m²
With Garage
buy
2.900.000 €
This 4-bedroom Villa is a true masterpiece for lovers of contemporary architecture. Full of glamour and personality, every aspect has been carefully designed to satisfy the most demanding and sophisticated clients.
From its premium location, offering a sea view and proximity to Porto de Mós Beach (800 meters), to the meticulous selection of materials and appliances, this Villa is undoubtedly an exclusive product for a special client.
Set on a plot of 1,520 square meters, it comprises 3 floors and is the result of the innovative and daring spirit of the renowned and award-winning architectural firm Carlo&Carla.
| GENERAL FEATURES:
[+] Built in 2022 - Ready to move in
[+] Sea view
[+] Architecture by Carlo&Carla
[+] Energy Certificate - Class A
[+] Plot of 1,520 sqm
[+] Gross Construction Area of 391 sqm
[+] 3 Floors
[+] 4 complete suites
[+] 6 bathrooms
[+] Heated pool with electric cover
[+] Gym
[+] Sauna
[+] 6-person Jacuzzi
[+] Garage for 2 cars
| AMENITIES:
[+] Textured minimalist windows with double glazing by ’SAINT GOE’
[+] Electric blinds by Eurilar - Bandalux
[+] Central vacuum system
[+] Underfloor heating throughout the house
[+] Natural ’Sucupira’ wood flooring
[+] Natural ’Sucupira’ wood interior doors
[+] German faucets by ’GROHE’
[+] ’Luxo 3’ LED lighting system
[+] Central surveillance system with 8 exterior cameras
[+] Air purification system
[+] Ventilation system
[+] Ambient sound system
[+] Alarm system
| HEATING & COOLING:
[+] Solar panels by ’DAIKIN’
[+] Air conditioning through fan coil units
[+] Low-temperature heat pump by ’DAIKIN’ for pool and underfloor heating
[+] Ventilation system
[+] Fireplace with heat recovery
| GROUND FLOOR:
[+] Entrance hall with pivot metal entrance door by ’Jansen’
[+] Guest bathroom
[+] Spacious living room with fireplace and access to the garden and pool
[+] Dining room
[+] Fully equipped kitchen with state-of-the-art appliances by SMEG and BORA cooktop, with access to a large deck terrace
| FIRST FLOOR:
The connection to the upper floor is made through a sumptuous wooden staircase with a glass railing.
[+] Master suite with walk-in closet, private bathroom, shower, and bathtub
[+] 2 suites with private bathrooms
[+] Covered deck balconies with laminated and tempered clear glass guards in all suites
[+] Sea view from all suites
| BASEMENT:
[+] Garage for 2 cars with electric gates
[+] Sauna
[+] Gym (without equipment)
[+] Laundry room equipped with washer and dryer
[+] Spacious room that can be used as an office or bedroom with private bathroom and direct access to a covered terrace with Jacuzzi
| EXTERIORS:
[+] Landscaped garden with automatic irrigation system and LED lights
[+] Heated pool with electric cover
[+] 6-person Jacuzzi
[+] Hot water shower
[+] Covered area with EV charger
[+] Gas barbecue and built-in refrigerator located near the kitchen
Come visit this masterpiece and delight yourself!
From its premium location, offering a sea view and proximity to Porto de Mós Beach (800 meters), to the meticulous selection of materials and appliances, this Villa is undoubtedly an exclusive product for a special client.
Set on a plot of 1,520 square meters, it comprises 3 floors and is the result of the innovative and daring spirit of the renowned and award-winning architectural firm Carlo&Carla.
| GENERAL FEATURES:
[+] Built in 2022 - Ready to move in
[+] Sea view
[+] Architecture by Carlo&Carla
[+] Energy Certificate - Class A
[+] Plot of 1,520 sqm
[+] Gross Construction Area of 391 sqm
[+] 3 Floors
[+] 4 complete suites
[+] 6 bathrooms
[+] Heated pool with electric cover
[+] Gym
[+] Sauna
[+] 6-person Jacuzzi
[+] Garage for 2 cars
| AMENITIES:
[+] Textured minimalist windows with double glazing by ’SAINT GOE’
[+] Electric blinds by Eurilar - Bandalux
[+] Central vacuum system
[+] Underfloor heating throughout the house
[+] Natural ’Sucupira’ wood flooring
[+] Natural ’Sucupira’ wood interior doors
[+] German faucets by ’GROHE’
[+] ’Luxo 3’ LED lighting system
[+] Central surveillance system with 8 exterior cameras
[+] Air purification system
[+] Ventilation system
[+] Ambient sound system
[+] Alarm system
| HEATING & COOLING:
[+] Solar panels by ’DAIKIN’
[+] Air conditioning through fan coil units
[+] Low-temperature heat pump by ’DAIKIN’ for pool and underfloor heating
[+] Ventilation system
[+] Fireplace with heat recovery
| GROUND FLOOR:
[+] Entrance hall with pivot metal entrance door by ’Jansen’
[+] Guest bathroom
[+] Spacious living room with fireplace and access to the garden and pool
[+] Dining room
[+] Fully equipped kitchen with state-of-the-art appliances by SMEG and BORA cooktop, with access to a large deck terrace
| FIRST FLOOR:
The connection to the upper floor is made through a sumptuous wooden staircase with a glass railing.
[+] Master suite with walk-in closet, private bathroom, shower, and bathtub
[+] 2 suites with private bathrooms
[+] Covered deck balconies with laminated and tempered clear glass guards in all suites
[+] Sea view from all suites
| BASEMENT:
[+] Garage for 2 cars with electric gates
[+] Sauna
[+] Gym (without equipment)
[+] Laundry room equipped with washer and dryer
[+] Spacious room that can be used as an office or bedroom with private bathroom and direct access to a covered terrace with Jacuzzi
| EXTERIORS:
[+] Landscaped garden with automatic irrigation system and LED lights
[+] Heated pool with electric cover
[+] 6-person Jacuzzi
[+] Hot water shower
[+] Covered area with EV charger
[+] Gas barbecue and built-in refrigerator located near the kitchen
Come visit this masterpiece and delight yourself!
Contact
See Phone
House 4 Bedrooms
Alcabideche, Cascais, Distrito de Lisboa
New · 380m²
With Garage
buy
2.200.000 €
4 bedroom Villa in a private condominium of contemporary architecture with lawned garden, barbecue, excellent sun exposure and swimming pool, located in a quiet and residential area of Cascais.
Located 5 minutes from St James Primary School, 5 minutes from Quinta da Marinha Equestrian Center, 7 minutes from Quinta da Marinha Golf, 8 minutes from the historical center of Cascais and the beaches, 9 minutes from Guincho Beach, 10 minutes from Cascais Marina and only 25 minutes from Lisbon Airport.
With excellent access to major roads, close to cafes, golf courses and all kinds of trade and services.
Main Areas:
Floor 0
. Entrance Hall 9m2
. Living and dining room 51m2 with direct access to the garden
. Fully equipped kitchen 25m2 with island and access to the barbecue area
. Suite 17m2 with built-in closet and toilet
. Bathroom 3m2
Floor 1
. Master Suite 30m2 with walk-in closet, wc and terrace overlooking the garden
. Bedroom 17m2 with built-in closet
. Bedroom 17m2 with built-in closet
. Full bathroom 6m2
Floor -1
. Laundry Room 25m2
. Wc 3m2
. Engine Room 11m2
Garage with parking space for 2 cars, interior parking space for 1 car and parking space for 2 cars outside.
House equipped with central vacuum, video intercom, IP CCTV, KNX demotic control, reinforced door, solar panels, electric shutters, double glazing, air conditioning (cold), BOSCH kitchen appliances, underfloor heating, Jacob Defalon Paris toilets and barbecue.
INSIDE LIVING operates in the luxury housing and real estate investment market. Our team offers a wide range of excellent services to our clients, such as an investor support service, assuring all the assistance in the selection, purchase, sale or rental of properties, architectural project, interior design and banking services during the whole process.
Located 5 minutes from St James Primary School, 5 minutes from Quinta da Marinha Equestrian Center, 7 minutes from Quinta da Marinha Golf, 8 minutes from the historical center of Cascais and the beaches, 9 minutes from Guincho Beach, 10 minutes from Cascais Marina and only 25 minutes from Lisbon Airport.
With excellent access to major roads, close to cafes, golf courses and all kinds of trade and services.
Main Areas:
Floor 0
. Entrance Hall 9m2
. Living and dining room 51m2 with direct access to the garden
. Fully equipped kitchen 25m2 with island and access to the barbecue area
. Suite 17m2 with built-in closet and toilet
. Bathroom 3m2
Floor 1
. Master Suite 30m2 with walk-in closet, wc and terrace overlooking the garden
. Bedroom 17m2 with built-in closet
. Bedroom 17m2 with built-in closet
. Full bathroom 6m2
Floor -1
. Laundry Room 25m2
. Wc 3m2
. Engine Room 11m2
Garage with parking space for 2 cars, interior parking space for 1 car and parking space for 2 cars outside.
House equipped with central vacuum, video intercom, IP CCTV, KNX demotic control, reinforced door, solar panels, electric shutters, double glazing, air conditioning (cold), BOSCH kitchen appliances, underfloor heating, Jacob Defalon Paris toilets and barbecue.
INSIDE LIVING operates in the luxury housing and real estate investment market. Our team offers a wide range of excellent services to our clients, such as an investor support service, assuring all the assistance in the selection, purchase, sale or rental of properties, architectural project, interior design and banking services during the whole process.
Contact
See Phone
House 4 Bedrooms +1
Cascais e Estoril, Distrito de Lisboa
New · 261m²
buy / rent
2.300.000 € / 7.000 €
T4+1 house, with 261m2 of gross area and a garden, with swimming pool, of around 150m2, fully rehabilitated with a project approved by Cascais council and top finishes.
Located on a very quiet street, in Monte Estoril, the house faces south and has sea views from rooms on the 1st floor.
It is spread over 3 floors.
Floor 0:
- Entrance hall with 7.14sqm;
- Living and dining room with 45.12sqm and access to the terrace;
- Kitchen with 24.26sqm;
- Guest bathroom with 3.05sqm;
- Terrace with 17.13sqm and with access to the garden and swimming pool;
1st floor:
- Suite 1 with dressing room with 28.7sqm;
- Suite 2 with dressing room with 23.25sqm;
- Room with dressing room with 22.35sqm;
- Full bathroom 3.97sqm.
Floor -1:
- Children’s or games room or office with 24.48sqm and access to the garden and swimming pool;
- Suite with 24.94sqm and access to garden and swimming pool.
Others:
- Hackwood Duo oak flooring;
- Underfloor heating;
- Fully equipped kitchen with Siemens appliances;
- Pool;
- Terraces;
- South sun exposure.
Excellent opportunity for those who want to live in a quiet area of Monte Estoril, with comfort and lots of light
DATE OF COMPLETION OF THE WORK SEPTEMBER 2023.
3D IMAGES.
The neighborhood:
The so-called ’Costa do Sol’, or ’Portuguese Riviera’, starts in Estoril and extends to Cascais. It was where large families linked to successful businessmen from various corners of Europe settled during the Second World War, as Portugal remained neutral and safe.
This area, in particular, is very quiet and is just a few minutes from the center of the village, the Escola Salesiana do Estoril, Tasis International School, Escola Alemã (Deutsche Schule Lissabon) and SAIS (Santo António International School).
It continues to be a cosmopolitan area, with excellent houses, world-class golf courses, a race track and, of course, the beach, attracting tourists and locals for most of the year.
Abrir no Google Tradutor
Feedback
Google Tradutor (url hidden) ...
O serviço Google, oferecido sem custo financeiro, traduz instantaneamente palavras, expressões e páginas Web entre inglês e mais de 100 outros idiomas.
O melhor tradutor do mundo - DeepL Translate (url hidden) pt-PT translator-mobile
Traduza texto e documentos de forma instantânea. Traduções precisas para utilizadores únicos ou equipas. Milhões de pessoas traduzem com o DeepL todos os dias.
O melhor tradutor do mundo - DeepL Translate (url hidden) pt-BR translator-mobile
Traduza texto e documentos de forma instantânea. Traduções precisas para usuários únicos ou equipes. Milhões de pessoas traduzem com o DeepL todos os dias.
Tradutor - Google Translate (url hidden) ...
O serviço do Google, oferecido sem custo financeiro, traduz instantaneamente palavras, frases e páginas da Web do português para mais de cem outros idiomas.
Located on a very quiet street, in Monte Estoril, the house faces south and has sea views from rooms on the 1st floor.
It is spread over 3 floors.
Floor 0:
- Entrance hall with 7.14sqm;
- Living and dining room with 45.12sqm and access to the terrace;
- Kitchen with 24.26sqm;
- Guest bathroom with 3.05sqm;
- Terrace with 17.13sqm and with access to the garden and swimming pool;
1st floor:
- Suite 1 with dressing room with 28.7sqm;
- Suite 2 with dressing room with 23.25sqm;
- Room with dressing room with 22.35sqm;
- Full bathroom 3.97sqm.
Floor -1:
- Children’s or games room or office with 24.48sqm and access to the garden and swimming pool;
- Suite with 24.94sqm and access to garden and swimming pool.
Others:
- Hackwood Duo oak flooring;
- Underfloor heating;
- Fully equipped kitchen with Siemens appliances;
- Pool;
- Terraces;
- South sun exposure.
Excellent opportunity for those who want to live in a quiet area of Monte Estoril, with comfort and lots of light
DATE OF COMPLETION OF THE WORK SEPTEMBER 2023.
3D IMAGES.
The neighborhood:
The so-called ’Costa do Sol’, or ’Portuguese Riviera’, starts in Estoril and extends to Cascais. It was where large families linked to successful businessmen from various corners of Europe settled during the Second World War, as Portugal remained neutral and safe.
This area, in particular, is very quiet and is just a few minutes from the center of the village, the Escola Salesiana do Estoril, Tasis International School, Escola Alemã (Deutsche Schule Lissabon) and SAIS (Santo António International School).
It continues to be a cosmopolitan area, with excellent houses, world-class golf courses, a race track and, of course, the beach, attracting tourists and locals for most of the year.
Abrir no Google Tradutor
Feedback
Google Tradutor (url hidden) ...
O serviço Google, oferecido sem custo financeiro, traduz instantaneamente palavras, expressões e páginas Web entre inglês e mais de 100 outros idiomas.
O melhor tradutor do mundo - DeepL Translate (url hidden) pt-PT translator-mobile
Traduza texto e documentos de forma instantânea. Traduções precisas para utilizadores únicos ou equipas. Milhões de pessoas traduzem com o DeepL todos os dias.
O melhor tradutor do mundo - DeepL Translate (url hidden) pt-BR translator-mobile
Traduza texto e documentos de forma instantânea. Traduções precisas para usuários únicos ou equipes. Milhões de pessoas traduzem com o DeepL todos os dias.
Tradutor - Google Translate (url hidden) ...
O serviço do Google, oferecido sem custo financeiro, traduz instantaneamente palavras, frases e páginas da Web do português para mais de cem outros idiomas.
Contact
See Phone
House 4 Bedrooms
Parede, Carcavelos e Parede, Cascais, Distrito de Lisboa
New · 318m²
With Swimming Pool
buy
3.970.000 €
New villa for sale in a quiet area in Parede with stunning views of the sea. Property with 865 sqm of land and 656 sqm of construction area consisting of three floors: The floor 0 consists of entrance hall, large living room with fireplace with about 50 sqm with large windows and with balcony with fantastic views of the sea, social toilet, dining room and spacious kitchen fully equipped with a central island and pantry. The 1st floor consists of a hall with 11 sqm and three suites. One of the Suites has 30 sqm along with a 9 sqm closet and a 12 sqm bathroom with shower and bath base and a balcony with stunning views of the sea to Cascais. The other two suites have 17 sqm along with the bathrooms with 7 and 5 sqm respectively. In the basement is a closed garage with capacity for three cars, a 9 sqm cellar, laundry room, games room with 30 sqm and a 16 sqm bedroom along with a 4.55 sqm bathroom. Through the games room and the bedroom, you have access to a large outdoor patio with 48 sqm and an area with sauna, Turkish bath and jacuzzi. This area has stairs with access to a fantastic swimming pool with one of the cascading sides, area with enough space for sun loungers and also a support kitchen with all appliances, barbecue area, as well as an island to support the dining area. Garden areas and a lake. House with noble finishes and with high quality materials, with high ceilings. Stone pavement and villa with lots of light. Air conditioning and underfloor heating.
Contact
See Phone
Apartment 4 Bedrooms
Aldoar, Foz do Douro e Nevogilde, Porto, Distrito do Porto
New · 412m²
buy
3.900.000 €
Identificação do imóvel: ZMPT568950
Ao adquirir este Apartamento T4 Duplex de Luxo Zona Exclusiva na Foz com uma Extraordinária Privacidade no melhor local da cidade do Porto, estará a investir em:
- Deslumbrante apartamento T4 duplex, situado na prestigiada zona da Foz do Douro, Porto
- Oferece uma combinação única de luxo, conforto e localização privilegiada
- Com vistas sobre o mar a partir do terraço no topo do edifício, este imóvel promete uma experiência de vida inigualável, em plena harmonia com a beleza natural e o charme dos arredores
- O apartamento destaca-se pela sua arquitetura contemporânea e pelos materiais de qualidade excecional utilizados em todos os espaços.
- A entrada conduz-nos a uma sala ampla e luminosa, onde o design moderno se encontra com o conforto, criando um ambiente acolhedor e sofisticado.
- A partir desta área, é possível aceder a varandas que permitem desfrutar da envolvência serena da Foz.
- Este imóvel inclui quatro quartos, dois dos quais são suites.
- Uma das suites dispõe de um terraço privativo, ideal para momentos de tranquilidade, enquanto a outra é banhada por luz natural, mas sem vistas para o mar.
- Os restantes quartos são igualmente generosos em espaço, com amplas e luminosas janelas que oferecem uma conexão constante com o exterior.
- A cozinha, equipada com os mais modernos electrodomésticos, complementa-se com uma garrafeira elegante, perfeita para os amantes de vinhos
- Para o relaxamento e bem-estar, o apartamento dispõe ainda de uma sauna privada.
- O terraço no topo do edifício é, sem dúvida, uma das joias deste apartamento, oferecendo vistas panorâmicas sobre o oceano e a paisagem envolvente.
- Este espaço é ideal para convívios ou simplesmente para apreciar os magníficos pores do sol da Foz.
- Com quatro lugares de garagem, este apartamento garante a máxima conveniência e segurança.
- A sua localização privilegiada proporciona fácil acesso ao Parque da Cidade, aos melhores serviços e comércio da Foz, e às principais vias de entrada e saída da cidade
- Este é um refúgio de exclusividade e elegância, onde a privacidade e a segurança são prioritárias, oferecendo um estilo de vida sofisticado num dos locais mais desejados do Porto.
MAPA ACABAMENTOS
REVESTIMENTO FACHADA E FLOREIRAS
- Revestimento fachada. Betão pré-frabricado cinza claro Floreiras. Betão pré-fabricado. Ajardinadas com espécies autóctones de baixa manutenção e sistema conta-gotas
- CAIXILHARIA MINIMALISTA EM ALUMINÍOCaixilharia. Alumínio com vidro duplo e corte térmico da série minimalista EXTRUSAL (ou equivalente)
VARANDAS
- Pavimentos. Deck de madeira modificado
- Tectos. Betão aparente cinza claro
- Iluminação. Spots de pavimento e tomada eléctrica
GUARDAS
- Guardas exteriores. Guarda metálica com acabamento à cor da caixilharia e com tratamento anti corrosão
ZONAS COMUNS.
CIRCULAÇÕES COMUNS
- Pavimentos. Cerâmico
- Paredes. Paineis em MDF Smart Wall com acabamento em melamina «Light Walnut» da JSTomás (ou equivalente)
- Tectos. Gesso cartonado pintado de branco
- Iluminação. Automática accionada por sensores de presença localizado no tecto
DIVERSOS.
- Porta com fechadura de segurança
- Vídeo-porteiro
- Pavimento radiante
- Pré-instalação de ar condicionado
- Aspiração central
- Box de garagem fechada e com tomada para carro eléctrico
ESPAÇOS COMUNS E QUARTOS
- Pavimentos. Parquet multi camadas de carvalho (ou equivalente)
- Paredes. Gesso cartonado pintado de branco
- Rodapé. MDF hidrófugo embutido em paredes interiores, pintado na cor das paredes Tectos. Gesso cartonado pintado de branco
- Luminárias. Iluminação indirecta com sanca e iluminação em Led Ineslam Mirna 1066 (ou equivalente)
- Armários. Com acabamento lacado a branco RAL 9010 com linha de LED e puxador escavado Estores. Screen de rolo em tecido, com accionamento por motor na salaCortinas tipo blackout, de cor branco opaco, nos quartos
COZINHA
- Pavimentos. Revestimento em Caesarstone Montblanc (ou equivalente)
- Paredes. Gesso cartonado pintado de brancoSuperfície entre bancadas, em Caesarstone Montblanc (ou equivalente)
- Bancada. Caesarstone Montblanc (ou equivalente)Lava-louça em composito cor preto (Grohe ou equivalente)Torneira com mangueira extensível e acabamento preto (W7 ou equivalente)
- Armários. Com acabamento em melamina Imperial Walnut - Sonae Arauco (ou equivalente).
- Eletrodomésticos. Integráveis - Placa de indução, máquina de lavar louça, forno, exaustor, micro-ondas e frigorífico da marca SIEMENS (ou equivalente)
I.S. SANITÁRIAS
- Pavimentos. Parquet multi camadas de carvalho (ou equivalente) na I.S. Social Cerâmica na I.S. master-suite
- Paredes. Gesso cartonado pintado de branco na I.S. Social Lambrim em cerâmico (ou equivalente) na I.S. Social Cerâmica na I.S. master-suite
- Tectos. Gesso cartonado pintado de branco
- Lavatórios. De encastre Agres, da Sanindusa (ou equivalente)
- Louças Sanitárias. Suspensas da Sanindusa, ref. Urby (ou equivalente)
- Torneiras. Monocomendo da W7, ref. Greco (ou equivalente)
3 razões para comprar com a Zome
+ acompanhamento
Com uma preparação e experiência única no mercado imobiliário, os consultores Zome põem toda a sua dedicação em dar-lhe o melhor acompanhamento, orientando-o com a máxima confiança, na direção certa das suas necessidades e ambições.
Daqui para a frente, vamos criar uma relação próxima e escutar com atenção as suas expectativas, porque a nossa prioridade é a sua felicidade! Porque é importante que sinta que está acompanhado, e que estamos consigo sempre.
+ simples
Os consultores Zome têm uma formação única no mercado, ancorada na partilha de experiência prática entre profissionais e fortalecida pelo conhecimento de neurociência aplicada que lhes permite simplificar e tornar mais eficaz a sua experiência imobiliária.
Deixe para trás os pesadelos burocráticos porque na Zome encontra o apoio total de uma equipa experiente e multidisciplinar que lhe dá suporte prático em todos os aspetos fundamentais, para que a sua experiência imobiliária supere as expectativas.
+ feliz
O nosso maior valor é entregar-lhe felicidade!
Liberte-se de preocupações e ganhe o tempo de qualidade que necessita para se dedicar ao que lhe faz mais feliz.
Agimos diariamente para trazer mais valor à sua vida com o aconselhamento fiável de que precisa para, juntos, conseguirmos atingir os melhores resultados.
Com a Zome nunca vai estar perdido ou desacompanhado e encontrará algo que não tem preço: a sua máxima tranquilidade!
É assim que se vai sentir ao longo de toda a experiência: Tranquilo, seguro, confortável e... FELIZ!
Notas:
1. Caso seja um consultor imobiliário, este imóvel está disponível para partilha de negócio. Não hesite em apresentar aos seus clientes compradores e fale connosco para agendar a sua visita.
2. Para maior facilidade na identificação deste imóvel, por favor, refira o respetivo ID ZMPT ou o respetivo agente que lhe tenha enviado a sugestão.
Ao adquirir este Apartamento T4 Duplex de Luxo Zona Exclusiva na Foz com uma Extraordinária Privacidade no melhor local da cidade do Porto, estará a investir em:
- Deslumbrante apartamento T4 duplex, situado na prestigiada zona da Foz do Douro, Porto
- Oferece uma combinação única de luxo, conforto e localização privilegiada
- Com vistas sobre o mar a partir do terraço no topo do edifício, este imóvel promete uma experiência de vida inigualável, em plena harmonia com a beleza natural e o charme dos arredores
- O apartamento destaca-se pela sua arquitetura contemporânea e pelos materiais de qualidade excecional utilizados em todos os espaços.
- A entrada conduz-nos a uma sala ampla e luminosa, onde o design moderno se encontra com o conforto, criando um ambiente acolhedor e sofisticado.
- A partir desta área, é possível aceder a varandas que permitem desfrutar da envolvência serena da Foz.
- Este imóvel inclui quatro quartos, dois dos quais são suites.
- Uma das suites dispõe de um terraço privativo, ideal para momentos de tranquilidade, enquanto a outra é banhada por luz natural, mas sem vistas para o mar.
- Os restantes quartos são igualmente generosos em espaço, com amplas e luminosas janelas que oferecem uma conexão constante com o exterior.
- A cozinha, equipada com os mais modernos electrodomésticos, complementa-se com uma garrafeira elegante, perfeita para os amantes de vinhos
- Para o relaxamento e bem-estar, o apartamento dispõe ainda de uma sauna privada.
- O terraço no topo do edifício é, sem dúvida, uma das joias deste apartamento, oferecendo vistas panorâmicas sobre o oceano e a paisagem envolvente.
- Este espaço é ideal para convívios ou simplesmente para apreciar os magníficos pores do sol da Foz.
- Com quatro lugares de garagem, este apartamento garante a máxima conveniência e segurança.
- A sua localização privilegiada proporciona fácil acesso ao Parque da Cidade, aos melhores serviços e comércio da Foz, e às principais vias de entrada e saída da cidade
- Este é um refúgio de exclusividade e elegância, onde a privacidade e a segurança são prioritárias, oferecendo um estilo de vida sofisticado num dos locais mais desejados do Porto.
MAPA ACABAMENTOS
REVESTIMENTO FACHADA E FLOREIRAS
- Revestimento fachada. Betão pré-frabricado cinza claro Floreiras. Betão pré-fabricado. Ajardinadas com espécies autóctones de baixa manutenção e sistema conta-gotas
- CAIXILHARIA MINIMALISTA EM ALUMINÍOCaixilharia. Alumínio com vidro duplo e corte térmico da série minimalista EXTRUSAL (ou equivalente)
VARANDAS
- Pavimentos. Deck de madeira modificado
- Tectos. Betão aparente cinza claro
- Iluminação. Spots de pavimento e tomada eléctrica
GUARDAS
- Guardas exteriores. Guarda metálica com acabamento à cor da caixilharia e com tratamento anti corrosão
ZONAS COMUNS.
CIRCULAÇÕES COMUNS
- Pavimentos. Cerâmico
- Paredes. Paineis em MDF Smart Wall com acabamento em melamina «Light Walnut» da JSTomás (ou equivalente)
- Tectos. Gesso cartonado pintado de branco
- Iluminação. Automática accionada por sensores de presença localizado no tecto
DIVERSOS.
- Porta com fechadura de segurança
- Vídeo-porteiro
- Pavimento radiante
- Pré-instalação de ar condicionado
- Aspiração central
- Box de garagem fechada e com tomada para carro eléctrico
ESPAÇOS COMUNS E QUARTOS
- Pavimentos. Parquet multi camadas de carvalho (ou equivalente)
- Paredes. Gesso cartonado pintado de branco
- Rodapé. MDF hidrófugo embutido em paredes interiores, pintado na cor das paredes Tectos. Gesso cartonado pintado de branco
- Luminárias. Iluminação indirecta com sanca e iluminação em Led Ineslam Mirna 1066 (ou equivalente)
- Armários. Com acabamento lacado a branco RAL 9010 com linha de LED e puxador escavado Estores. Screen de rolo em tecido, com accionamento por motor na salaCortinas tipo blackout, de cor branco opaco, nos quartos
COZINHA
- Pavimentos. Revestimento em Caesarstone Montblanc (ou equivalente)
- Paredes. Gesso cartonado pintado de brancoSuperfície entre bancadas, em Caesarstone Montblanc (ou equivalente)
- Bancada. Caesarstone Montblanc (ou equivalente)Lava-louça em composito cor preto (Grohe ou equivalente)Torneira com mangueira extensível e acabamento preto (W7 ou equivalente)
- Armários. Com acabamento em melamina Imperial Walnut - Sonae Arauco (ou equivalente).
- Eletrodomésticos. Integráveis - Placa de indução, máquina de lavar louça, forno, exaustor, micro-ondas e frigorífico da marca SIEMENS (ou equivalente)
I.S. SANITÁRIAS
- Pavimentos. Parquet multi camadas de carvalho (ou equivalente) na I.S. Social Cerâmica na I.S. master-suite
- Paredes. Gesso cartonado pintado de branco na I.S. Social Lambrim em cerâmico (ou equivalente) na I.S. Social Cerâmica na I.S. master-suite
- Tectos. Gesso cartonado pintado de branco
- Lavatórios. De encastre Agres, da Sanindusa (ou equivalente)
- Louças Sanitárias. Suspensas da Sanindusa, ref. Urby (ou equivalente)
- Torneiras. Monocomendo da W7, ref. Greco (ou equivalente)
3 razões para comprar com a Zome
+ acompanhamento
Com uma preparação e experiência única no mercado imobiliário, os consultores Zome põem toda a sua dedicação em dar-lhe o melhor acompanhamento, orientando-o com a máxima confiança, na direção certa das suas necessidades e ambições.
Daqui para a frente, vamos criar uma relação próxima e escutar com atenção as suas expectativas, porque a nossa prioridade é a sua felicidade! Porque é importante que sinta que está acompanhado, e que estamos consigo sempre.
+ simples
Os consultores Zome têm uma formação única no mercado, ancorada na partilha de experiência prática entre profissionais e fortalecida pelo conhecimento de neurociência aplicada que lhes permite simplificar e tornar mais eficaz a sua experiência imobiliária.
Deixe para trás os pesadelos burocráticos porque na Zome encontra o apoio total de uma equipa experiente e multidisciplinar que lhe dá suporte prático em todos os aspetos fundamentais, para que a sua experiência imobiliária supere as expectativas.
+ feliz
O nosso maior valor é entregar-lhe felicidade!
Liberte-se de preocupações e ganhe o tempo de qualidade que necessita para se dedicar ao que lhe faz mais feliz.
Agimos diariamente para trazer mais valor à sua vida com o aconselhamento fiável de que precisa para, juntos, conseguirmos atingir os melhores resultados.
Com a Zome nunca vai estar perdido ou desacompanhado e encontrará algo que não tem preço: a sua máxima tranquilidade!
É assim que se vai sentir ao longo de toda a experiência: Tranquilo, seguro, confortável e... FELIZ!
Notas:
1. Caso seja um consultor imobiliário, este imóvel está disponível para partilha de negócio. Não hesite em apresentar aos seus clientes compradores e fale connosco para agendar a sua visita.
2. Para maior facilidade na identificação deste imóvel, por favor, refira o respetivo ID ZMPT ou o respetivo agente que lhe tenha enviado a sugestão.
Contact
See Phone
Detached House 4 Bedrooms Triplex
Murches, Alcabideche, Cascais, Distrito de Lisboa
New · 351m²
With Garage
buy
2.150.000 €
The condominium features this Incredible T4 composed of 3 floors with 349m2, with excellent sun exposure. On the ground floor the entire living area is open to the outdoor garden with a communal swimming pool, with a Box for 2 cars + 1 indoor parking space and 2 outdoor parking spaces.
Surrounded by a garden outdoor area for private/common use, designed from the harmonious fusion of several architectural concepts of Mediterranean inspiration, having been designed to ensure an experience of harmony and community.
Distinctive, welcoming and built using noble materials, between the Sintra mountains and the Atlantic Ocean, inserted in a residential area where the smell of the sea mixes with the aromas of the mountains.
Close to the renowned Guincho beach (5 minutes by car), the village of Cascais - renowned for its splendid white sand beach, the numerous shops and charming shopping streets and its cosmopolitanism, Estoril which is a renowned tourist centre.
Just 5 minutes from the A5 motorway that connects Cascais to Lisbon and 20 minutes from Lisbon. Suitable for families looking for a quiet area to live in with good access and infrastructure.
The 3 floors consist of:
-1st Floor;
3 bedrooms, 1 of 23 and 2 of 17m2, 2 bathrooms of 6m2.
-Ground Floor;
1 Living room of 50m2, 1 Kitchen of 20m2, 1 Bedroom of 17m2, 1 Hall of 9m2, 1 Toilet of 3m2, 1 WC of 5m2, 2 Terraces one of them with barbecue, with 25m2, and 1 Porch.
-Basement;
Technical compartment of 11m2, 1 toilet of 2m2, 1 laundry room of 25m2, 1 laundry room of 18m2, 1 covered clothesline of 30m2, 1 garage of 28m2 and another covered parking lot.
Surrounded by a garden outdoor area for private/common use, designed from the harmonious fusion of several architectural concepts of Mediterranean inspiration, having been designed to ensure an experience of harmony and community.
Distinctive, welcoming and built using noble materials, between the Sintra mountains and the Atlantic Ocean, inserted in a residential area where the smell of the sea mixes with the aromas of the mountains.
Close to the renowned Guincho beach (5 minutes by car), the village of Cascais - renowned for its splendid white sand beach, the numerous shops and charming shopping streets and its cosmopolitanism, Estoril which is a renowned tourist centre.
Just 5 minutes from the A5 motorway that connects Cascais to Lisbon and 20 minutes from Lisbon. Suitable for families looking for a quiet area to live in with good access and infrastructure.
The 3 floors consist of:
-1st Floor;
3 bedrooms, 1 of 23 and 2 of 17m2, 2 bathrooms of 6m2.
-Ground Floor;
1 Living room of 50m2, 1 Kitchen of 20m2, 1 Bedroom of 17m2, 1 Hall of 9m2, 1 Toilet of 3m2, 1 WC of 5m2, 2 Terraces one of them with barbecue, with 25m2, and 1 Porch.
-Basement;
Technical compartment of 11m2, 1 toilet of 2m2, 1 laundry room of 25m2, 1 laundry room of 18m2, 1 covered clothesline of 30m2, 1 garage of 28m2 and another covered parking lot.
Contact
See Phone
House 4 Bedrooms Triplex
Murches, Alcabideche, Cascais, Distrito de Lisboa
New · 367m²
With Garage
buy
2.200.000 €
Excellent 4 bedroom villa with swimming pool, in a gated community, with a wonderful outdoor garden and 5 parking spaces, in Murches.
Property with a generous area of 367m2 of covered area to which are added 107m2 of terraces and porch, where you can enjoy laser moments in the company of family and friends.
The ground floor consists of a large entrance hall, a beautiful living room with access to the terrace and garden, a luxury kitchen fully equipped with BOSCH appliances, with a beautiful white island in silestone, a bathroom and a suite that can also be used for an office.
The 1st floor has a spacious suite with access to a large terrace, where the light is very ambundant, two more bedrooms with wardrobes and a luxurious bathroom with bathtub.
The basement has indoor and outdoor access to the barbecue area, with a good bedroom, bathroom, laundry, technical area and storage room.
The Garage consists of a box for 2 cars, plus a parking space and 2 outdoor spaces for visitors.
The villa has lacquered aluminium frames, with double glazing, thermal electric shutters, stainless steel and glass terrace guards, solar panels and armoured entrance door.
It also includes:
Video intercom, alarm and KNX home automation control;
Lacquered interior doors and wardrobes.
Central vacuum.
Air conditioning (cold) by fan coils.
Fireplace by UNICHAMA.
Silestone kitchen worktop.
Floating and ceramic flooring.
Water (hot) underfloor heating throughout the habitable house.
Barbecue.
Garage with automatic gate.
Swimming pool common to the condominium with electrolysis and PH (automatic system)
The exterior of the villa has a wonderful garden, accompanied by a beautiful swimming pool, which can be used on summer days, ending the days in the villa’s private barbecue.
In a privileged location, in a quiet and residential area, this villa offers security and proximity to the beaches of the line, international schools and leisure space.
Located 5 minutes from St James Primary School and Aprendizes, Cascais Hospital and Cascais CUF; 5 minutes from the Quinta da Marinha Equestrian Centre, 7 minutes from Quinta da Marinha Golf, 8 minutes from the historic centre of Cascais and the beaches of the line and 10 minutes from Cascais Marina, and 25 minutes from Lisbon Airport.
What are you waiting for to get to know your dream home? Call now to schedule your visit!
BL112760
Property with a generous area of 367m2 of covered area to which are added 107m2 of terraces and porch, where you can enjoy laser moments in the company of family and friends.
The ground floor consists of a large entrance hall, a beautiful living room with access to the terrace and garden, a luxury kitchen fully equipped with BOSCH appliances, with a beautiful white island in silestone, a bathroom and a suite that can also be used for an office.
The 1st floor has a spacious suite with access to a large terrace, where the light is very ambundant, two more bedrooms with wardrobes and a luxurious bathroom with bathtub.
The basement has indoor and outdoor access to the barbecue area, with a good bedroom, bathroom, laundry, technical area and storage room.
The Garage consists of a box for 2 cars, plus a parking space and 2 outdoor spaces for visitors.
The villa has lacquered aluminium frames, with double glazing, thermal electric shutters, stainless steel and glass terrace guards, solar panels and armoured entrance door.
It also includes:
Video intercom, alarm and KNX home automation control;
Lacquered interior doors and wardrobes.
Central vacuum.
Air conditioning (cold) by fan coils.
Fireplace by UNICHAMA.
Silestone kitchen worktop.
Floating and ceramic flooring.
Water (hot) underfloor heating throughout the habitable house.
Barbecue.
Garage with automatic gate.
Swimming pool common to the condominium with electrolysis and PH (automatic system)
The exterior of the villa has a wonderful garden, accompanied by a beautiful swimming pool, which can be used on summer days, ending the days in the villa’s private barbecue.
In a privileged location, in a quiet and residential area, this villa offers security and proximity to the beaches of the line, international schools and leisure space.
Located 5 minutes from St James Primary School and Aprendizes, Cascais Hospital and Cascais CUF; 5 minutes from the Quinta da Marinha Equestrian Centre, 7 minutes from Quinta da Marinha Golf, 8 minutes from the historic centre of Cascais and the beaches of the line and 10 minutes from Cascais Marina, and 25 minutes from Lisbon Airport.
What are you waiting for to get to know your dream home? Call now to schedule your visit!
BL112760
Contact
See Phone
Apartment 4 Bedrooms
Cascais e Estoril, Distrito de Lisboa
New · 395m²
With Garage
buy
4.500.000 €
4 bedroom duplex apartment with rooftop in the One Living development.
The apartments in the One Living development offer 4 different experiences for different resident profiles, so that you can make the most of your unique surroundings: double-height living rooms, balconies on all fronts, private pools and gardens, 24-hour electronic and physical security, modern and elegant finishes, rooftops with sea views, interior gardens, sea and mountain views, sustainable solutions and materials, dedicated parking and storage.
This Duplex apartment with Rooftop has a gross area of 395sqm (private gross area of 207sqm and balconies and rooftop area of 188sqm) and excellent West/South solar orientation, comprises:
- Entrance hall
- Living room with double height ceilings, leading out onto the balcony;
- Dining room with exit to the balcony;
- Fully equipped kitchen;
- four en-suites bedrooms, with the master suite having a dressing room;
- Balconies on both fronts;
- Rooftop with stunning 360º views of the mountains and the sea;
- Storage room;
- 8 parking spaces in the garage;
- Outdoor swimming pool;
- Gym;
- Kids area.
Located in the noblest area of Cascais, close to various transport options, cycle paths, schools, restaurants and all kinds of shops.
The town of Cascais has been one of the most cherished Portuguese tourist destinations since the late 19th century, both by locals and foreigners. Visitors can enjoy a mild climate, beaches, scenic landscapes, a diverse range of hotels, varied gastronomy, cultural events, and various international events such as the Global Champions Tour-GCT, golf tournaments, and sailing events.
Undoubtedly, it is one of the most beautiful and comprehensive cities in Portugal.
The apartments in the One Living development offer 4 different experiences for different resident profiles, so that you can make the most of your unique surroundings: double-height living rooms, balconies on all fronts, private pools and gardens, 24-hour electronic and physical security, modern and elegant finishes, rooftops with sea views, interior gardens, sea and mountain views, sustainable solutions and materials, dedicated parking and storage.
This Duplex apartment with Rooftop has a gross area of 395sqm (private gross area of 207sqm and balconies and rooftop area of 188sqm) and excellent West/South solar orientation, comprises:
- Entrance hall
- Living room with double height ceilings, leading out onto the balcony;
- Dining room with exit to the balcony;
- Fully equipped kitchen;
- four en-suites bedrooms, with the master suite having a dressing room;
- Balconies on both fronts;
- Rooftop with stunning 360º views of the mountains and the sea;
- Storage room;
- 8 parking spaces in the garage;
- Outdoor swimming pool;
- Gym;
- Kids area.
Located in the noblest area of Cascais, close to various transport options, cycle paths, schools, restaurants and all kinds of shops.
The town of Cascais has been one of the most cherished Portuguese tourist destinations since the late 19th century, both by locals and foreigners. Visitors can enjoy a mild climate, beaches, scenic landscapes, a diverse range of hotels, varied gastronomy, cultural events, and various international events such as the Global Champions Tour-GCT, golf tournaments, and sailing events.
Undoubtedly, it is one of the most beautiful and comprehensive cities in Portugal.
Contact
See Phone
See more Luxury New, for Sale
Bedrooms
Zones
Can’t find the property you’re looking for?

