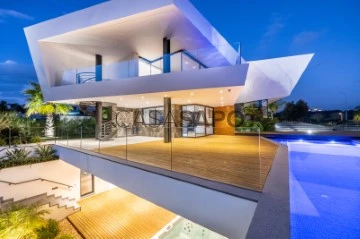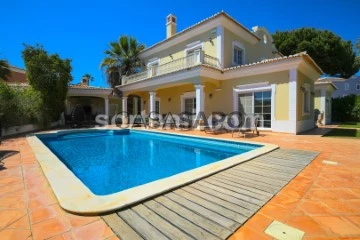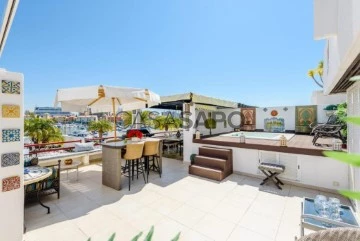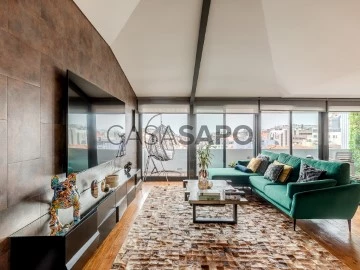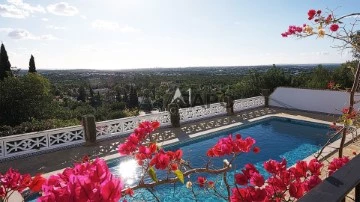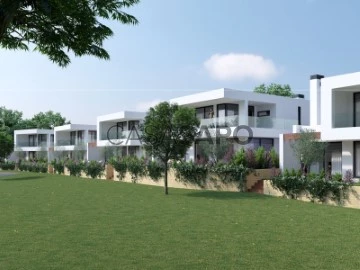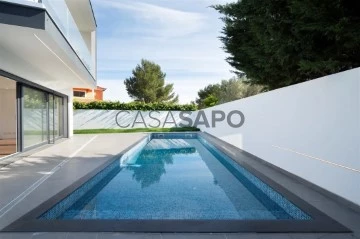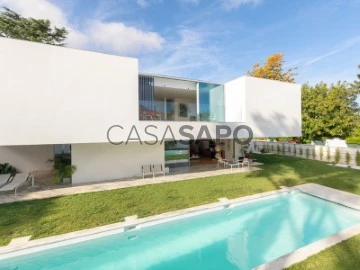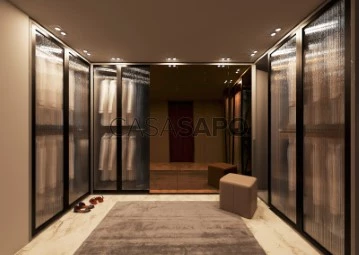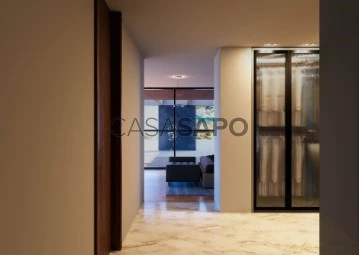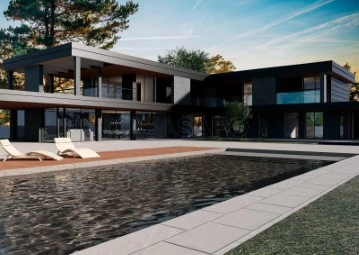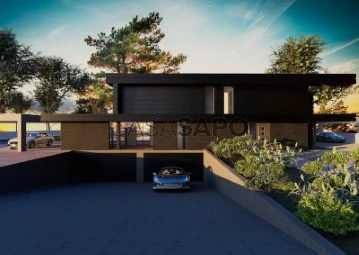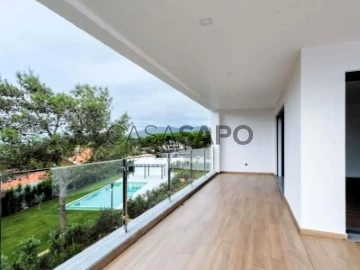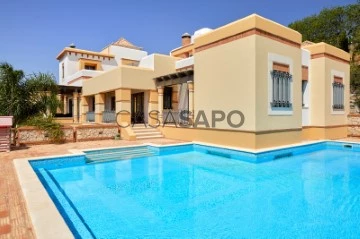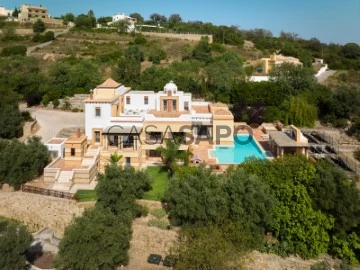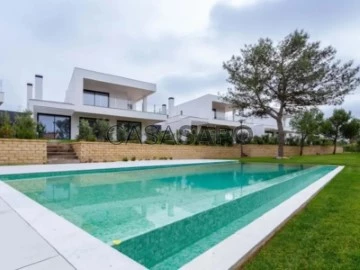Saiba aqui quanto pode pedir
138 Luxury 4 Bedrooms for Sale, with Fireplace/Fireplace heat exchanger, Page 6
Map
Order by
Relevance
House 4 Bedrooms Triplex
Porto de Mós, São Gonçalo de Lagos, Distrito de Faro
New · 319m²
With Garage
buy
2.900.000 €
This 4-bedroom Villa is a true masterpiece for lovers of contemporary architecture. Full of glamour and personality, every aspect has been carefully designed to satisfy the most demanding and sophisticated clients.
From its premium location, offering a sea view and proximity to Porto de Mós Beach (800 meters), to the meticulous selection of materials and appliances, this Villa is undoubtedly an exclusive product for a special client.
Set on a plot of 1,520 square meters, it comprises 3 floors and is the result of the innovative and daring spirit of the renowned and award-winning architectural firm Carlo&Carla.
| GENERAL FEATURES:
[+] Built in 2022 - Ready to move in
[+] Sea view
[+] Architecture by Carlo&Carla
[+] Energy Certificate - Class A
[+] Plot of 1,520 sqm
[+] Gross Construction Area of 391 sqm
[+] 3 Floors
[+] 4 complete suites
[+] 6 bathrooms
[+] Heated pool with electric cover
[+] Gym
[+] Sauna
[+] 6-person Jacuzzi
[+] Garage for 2 cars
| AMENITIES:
[+] Textured minimalist windows with double glazing by ’SAINT GOE’
[+] Electric blinds by Eurilar - Bandalux
[+] Central vacuum system
[+] Underfloor heating throughout the house
[+] Natural ’Sucupira’ wood flooring
[+] Natural ’Sucupira’ wood interior doors
[+] German faucets by ’GROHE’
[+] ’Luxo 3’ LED lighting system
[+] Central surveillance system with 8 exterior cameras
[+] Air purification system
[+] Ventilation system
[+] Ambient sound system
[+] Alarm system
| HEATING & COOLING:
[+] Solar panels by ’DAIKIN’
[+] Air conditioning through fan coil units
[+] Low-temperature heat pump by ’DAIKIN’ for pool and underfloor heating
[+] Ventilation system
[+] Fireplace with heat recovery
| GROUND FLOOR:
[+] Entrance hall with pivot metal entrance door by ’Jansen’
[+] Guest bathroom
[+] Spacious living room with fireplace and access to the garden and pool
[+] Dining room
[+] Fully equipped kitchen with state-of-the-art appliances by SMEG and BORA cooktop, with access to a large deck terrace
| FIRST FLOOR:
The connection to the upper floor is made through a sumptuous wooden staircase with a glass railing.
[+] Master suite with walk-in closet, private bathroom, shower, and bathtub
[+] 2 suites with private bathrooms
[+] Covered deck balconies with laminated and tempered clear glass guards in all suites
[+] Sea view from all suites
| BASEMENT:
[+] Garage for 2 cars with electric gates
[+] Sauna
[+] Gym (without equipment)
[+] Laundry room equipped with washer and dryer
[+] Spacious room that can be used as an office or bedroom with private bathroom and direct access to a covered terrace with Jacuzzi
| EXTERIORS:
[+] Landscaped garden with automatic irrigation system and LED lights
[+] Heated pool with electric cover
[+] 6-person Jacuzzi
[+] Hot water shower
[+] Covered area with EV charger
[+] Gas barbecue and built-in refrigerator located near the kitchen
Come visit this masterpiece and delight yourself!
From its premium location, offering a sea view and proximity to Porto de Mós Beach (800 meters), to the meticulous selection of materials and appliances, this Villa is undoubtedly an exclusive product for a special client.
Set on a plot of 1,520 square meters, it comprises 3 floors and is the result of the innovative and daring spirit of the renowned and award-winning architectural firm Carlo&Carla.
| GENERAL FEATURES:
[+] Built in 2022 - Ready to move in
[+] Sea view
[+] Architecture by Carlo&Carla
[+] Energy Certificate - Class A
[+] Plot of 1,520 sqm
[+] Gross Construction Area of 391 sqm
[+] 3 Floors
[+] 4 complete suites
[+] 6 bathrooms
[+] Heated pool with electric cover
[+] Gym
[+] Sauna
[+] 6-person Jacuzzi
[+] Garage for 2 cars
| AMENITIES:
[+] Textured minimalist windows with double glazing by ’SAINT GOE’
[+] Electric blinds by Eurilar - Bandalux
[+] Central vacuum system
[+] Underfloor heating throughout the house
[+] Natural ’Sucupira’ wood flooring
[+] Natural ’Sucupira’ wood interior doors
[+] German faucets by ’GROHE’
[+] ’Luxo 3’ LED lighting system
[+] Central surveillance system with 8 exterior cameras
[+] Air purification system
[+] Ventilation system
[+] Ambient sound system
[+] Alarm system
| HEATING & COOLING:
[+] Solar panels by ’DAIKIN’
[+] Air conditioning through fan coil units
[+] Low-temperature heat pump by ’DAIKIN’ for pool and underfloor heating
[+] Ventilation system
[+] Fireplace with heat recovery
| GROUND FLOOR:
[+] Entrance hall with pivot metal entrance door by ’Jansen’
[+] Guest bathroom
[+] Spacious living room with fireplace and access to the garden and pool
[+] Dining room
[+] Fully equipped kitchen with state-of-the-art appliances by SMEG and BORA cooktop, with access to a large deck terrace
| FIRST FLOOR:
The connection to the upper floor is made through a sumptuous wooden staircase with a glass railing.
[+] Master suite with walk-in closet, private bathroom, shower, and bathtub
[+] 2 suites with private bathrooms
[+] Covered deck balconies with laminated and tempered clear glass guards in all suites
[+] Sea view from all suites
| BASEMENT:
[+] Garage for 2 cars with electric gates
[+] Sauna
[+] Gym (without equipment)
[+] Laundry room equipped with washer and dryer
[+] Spacious room that can be used as an office or bedroom with private bathroom and direct access to a covered terrace with Jacuzzi
| EXTERIORS:
[+] Landscaped garden with automatic irrigation system and LED lights
[+] Heated pool with electric cover
[+] 6-person Jacuzzi
[+] Hot water shower
[+] Covered area with EV charger
[+] Gas barbecue and built-in refrigerator located near the kitchen
Come visit this masterpiece and delight yourself!
Contact
See Phone
Detached House 4 Bedrooms
Vale do Lobo, Almancil, Loulé, Distrito de Faro
Used · 333m²
With Garage
buy
2.375.000 €
Charming detached four bedroom villa with pool in The Village.
The villa with 286sqm of construction area, with two levels, consists of a generous living- and dining room with a fireplace.
The ground floor has a large kitchen, fully equipped and with direct access to the dining room. You also find one bedroom en-suite with a shower and fitted wardrobes, a guest bathroom, laundry area and access to the garage.
On the upper floor there are three bedrooms, all en-suite with fitted wardrobes and with access to a magnificent terrace.
All divisions of this house have very generous areas with plenty of natural light.
Both the kitchen and the dining room, have access to the outside area through a porch, where you will find the swimming pool with water heating system, surrounded by a magnificent garden that is incredibly well maintained. Here you can enjoy splendid evenings with family and friends.
For greater comfort and safety, this property has air conditioning installed in the main rooms, a fireplace with heat recovery and use of sunlight through the solar panels, in addition to the alarm system and video surveillance.
Built on a plot of land with 871sqm, located in a prestigious condominium, close to Vale do Lobo and just four minutes from the beach.
The unforgettable cliffs and golden beaches, combined with the countless sports- and leisure activities, Vale do Lobo is famous for being one of the most important and beautiful luxurious developments in Europe.
Its restaurants with international cuisine, cultural and sport events, the splendid variety of services, combined with a sense of an unique community.
Come for a viewing!
The villa with 286sqm of construction area, with two levels, consists of a generous living- and dining room with a fireplace.
The ground floor has a large kitchen, fully equipped and with direct access to the dining room. You also find one bedroom en-suite with a shower and fitted wardrobes, a guest bathroom, laundry area and access to the garage.
On the upper floor there are three bedrooms, all en-suite with fitted wardrobes and with access to a magnificent terrace.
All divisions of this house have very generous areas with plenty of natural light.
Both the kitchen and the dining room, have access to the outside area through a porch, where you will find the swimming pool with water heating system, surrounded by a magnificent garden that is incredibly well maintained. Here you can enjoy splendid evenings with family and friends.
For greater comfort and safety, this property has air conditioning installed in the main rooms, a fireplace with heat recovery and use of sunlight through the solar panels, in addition to the alarm system and video surveillance.
Built on a plot of land with 871sqm, located in a prestigious condominium, close to Vale do Lobo and just four minutes from the beach.
The unforgettable cliffs and golden beaches, combined with the countless sports- and leisure activities, Vale do Lobo is famous for being one of the most important and beautiful luxurious developments in Europe.
Its restaurants with international cuisine, cultural and sport events, the splendid variety of services, combined with a sense of an unique community.
Come for a viewing!
Contact
See Phone
Detached House 4 Bedrooms Triplex
Cascais e Estoril, Distrito de Lisboa
Used · 458m²
With Garage
buy
2.180.000 €
Located in a serene neighbourhood in the heart of Areia, this spacious 5-bedroom villa offers the perfect balance between comfort and tranquillity.
Lots of natural light, a great garden with a swimming pool and a garage with capacity for 3 cars are just some of the features you’ll find here. It is divided into 3 floors, distributed as follows:
Floor 0:
- Entrance hall;
- Office;
- Great living room with two separate areas, fireplace and access to a balcony;
- Fully equipped kitchen with access to the garden;
- Master suite with access to a balcony;
- Guest bathroom.
1st floor:
- 3 bedrooms en suite with wardrobes and balcony.
Floor -1:
- Garage box for 3 cars;
- Engine room;
- Maid’s room / Laundry area;
- Living room with fireplace.
Other:
- Heated swimming pool;
- Solar panels;
- Central heating;
- Air conditioning;
- Double glazing;
- Alarm
- Automatic gates;
- Liebherr kitchen equipment.
Whether you’re looking to relax or receive guests, this house provides the ideal setting. Don’t miss the opportunity to make this your dream home!
The neighbourhood:
Areia is a very quiet residential area, a 10-minute walk to Guincho beach, 3 minutes from Quinta da Marinha Norte, the Equestrian Centre, the centre of Areia - a wide range of shops and restaurants.
Just a few minutes from Boca do Inferno, Cascais train station and the centre of Cascais.
10 minutes away from the Escola Superior de Saúde do Alcoitão, Kings Collegue International School - Cascais, St George’s School, Santo António International School (SAIS), Deutsche Schule Lissabon (German School), Externato Nossa Senhora do Rosário and Colégio Amor de Deus. It is also 20 minutes from The American School in Portugal (TASIS) and the Carlucci American International School of Lisbon (CAISL), both in Beloura.
Quick access to the Marginal, the A5 motorway and 30 minutes from Lisbon Airport and the city centre.
Lots of natural light, a great garden with a swimming pool and a garage with capacity for 3 cars are just some of the features you’ll find here. It is divided into 3 floors, distributed as follows:
Floor 0:
- Entrance hall;
- Office;
- Great living room with two separate areas, fireplace and access to a balcony;
- Fully equipped kitchen with access to the garden;
- Master suite with access to a balcony;
- Guest bathroom.
1st floor:
- 3 bedrooms en suite with wardrobes and balcony.
Floor -1:
- Garage box for 3 cars;
- Engine room;
- Maid’s room / Laundry area;
- Living room with fireplace.
Other:
- Heated swimming pool;
- Solar panels;
- Central heating;
- Air conditioning;
- Double glazing;
- Alarm
- Automatic gates;
- Liebherr kitchen equipment.
Whether you’re looking to relax or receive guests, this house provides the ideal setting. Don’t miss the opportunity to make this your dream home!
The neighbourhood:
Areia is a very quiet residential area, a 10-minute walk to Guincho beach, 3 minutes from Quinta da Marinha Norte, the Equestrian Centre, the centre of Areia - a wide range of shops and restaurants.
Just a few minutes from Boca do Inferno, Cascais train station and the centre of Cascais.
10 minutes away from the Escola Superior de Saúde do Alcoitão, Kings Collegue International School - Cascais, St George’s School, Santo António International School (SAIS), Deutsche Schule Lissabon (German School), Externato Nossa Senhora do Rosário and Colégio Amor de Deus. It is also 20 minutes from The American School in Portugal (TASIS) and the Carlucci American International School of Lisbon (CAISL), both in Beloura.
Quick access to the Marginal, the A5 motorway and 30 minutes from Lisbon Airport and the city centre.
Contact
See Phone
Apartment 4 Bedrooms
Vilamoura, Quarteira, Loulé, Distrito de Faro
Used · 303m²
With Garage
buy
2.600.000 €
This very spacious, fully refurbished flat offers fantastic views of the marina and is in an excellent central location within walking distance of the beach and all the services that Vilamoura Marina has to offer.
Carefully decorated flat, for those who appreciate refinement and functionality, with 4 bedrooms, two of them en suite, fully equipped kitchen, storage room, large dining room, living room with fireplace and a balcony with a very spacious area (207 m2), allowing for various ambiences, with jacuzzi, barbecue and lounge, ideal for socialising on sunny Algarve days, with Vilamoura Marina as a scenery.
For those who appreciate refinement and a dream location, this flat offers the best that Vilamoura has to offer: an experience of refinement very close to the sea and just a stone’s throw from Vilamoura Marina.
This flat also has 3 parking spaces and a communal Olympic-sized swimming pool that you can enjoy exclusively and privately. An excellent option for permanent residence, holidays or investment. For more information, don’t hesitate to contact us!
Located in a prestigious condominium in Vilamoura Marina, considered one of the best marinas in Europe and the world. Located just a few minutes’ walk from Vilamoura’s fantastic beaches as well as the countless services that Vilamoura offers. Vilamoura is one of Europe’s most prestigious destinations, offering excellent urban infrastructure and services, providing an unrivalled quality of life. Here are some approximate distances by car and on foot to some places and services:
- Vilamoura International College: approx. 15 minutes
- Falésia Beach: approx. 7 minutes (on foot)
- Vilamoura International College: approx. 10 min.
- Vilamoura Tennis & Padel Academy: approx. 4 min.
- Vilamoura Sailing School: approx. 4 min.
- Vilamoura Equestrian Centre: approx. 10 min.
- Vilamoura Golf Courses: approx. 7 min.
- Commerce and services: just a few steps away
- Vilamoura Private Clinic: approx. 3 minutes
- Vilamoura Lusíadas Hospital: approx. 5 min.
- Loulé Private Hospital: approx. 25 minutes
- Lusíadas Hospital (HPA): approx. 28 minutes
- Gambelas Hospital (HPA): approx. 30 minutes
- Faro International Airport: approx. 30 minutes
- Lisbon: approx. 2h30m (A22 motorway)
Carefully decorated flat, for those who appreciate refinement and functionality, with 4 bedrooms, two of them en suite, fully equipped kitchen, storage room, large dining room, living room with fireplace and a balcony with a very spacious area (207 m2), allowing for various ambiences, with jacuzzi, barbecue and lounge, ideal for socialising on sunny Algarve days, with Vilamoura Marina as a scenery.
For those who appreciate refinement and a dream location, this flat offers the best that Vilamoura has to offer: an experience of refinement very close to the sea and just a stone’s throw from Vilamoura Marina.
This flat also has 3 parking spaces and a communal Olympic-sized swimming pool that you can enjoy exclusively and privately. An excellent option for permanent residence, holidays or investment. For more information, don’t hesitate to contact us!
Located in a prestigious condominium in Vilamoura Marina, considered one of the best marinas in Europe and the world. Located just a few minutes’ walk from Vilamoura’s fantastic beaches as well as the countless services that Vilamoura offers. Vilamoura is one of Europe’s most prestigious destinations, offering excellent urban infrastructure and services, providing an unrivalled quality of life. Here are some approximate distances by car and on foot to some places and services:
- Vilamoura International College: approx. 15 minutes
- Falésia Beach: approx. 7 minutes (on foot)
- Vilamoura International College: approx. 10 min.
- Vilamoura Tennis & Padel Academy: approx. 4 min.
- Vilamoura Sailing School: approx. 4 min.
- Vilamoura Equestrian Centre: approx. 10 min.
- Vilamoura Golf Courses: approx. 7 min.
- Commerce and services: just a few steps away
- Vilamoura Private Clinic: approx. 3 minutes
- Vilamoura Lusíadas Hospital: approx. 5 min.
- Loulé Private Hospital: approx. 25 minutes
- Lusíadas Hospital (HPA): approx. 28 minutes
- Gambelas Hospital (HPA): approx. 30 minutes
- Faro International Airport: approx. 30 minutes
- Lisbon: approx. 2h30m (A22 motorway)
Contact
See Phone
Apartment 4 Bedrooms
Avenida da Liberdade (Coração de Jesus), Santo António, Lisboa, Distrito de Lisboa
Used · 280m²
With Garage
buy
3.500.000 €
4-bedroom apartment, penthouse duplex, 302 sqm (gross floor area), 55 sqm terrace and four parking spaces, located on Avenida da Liberdade, in Lisbon. With generous and large areas, the apartment, in a building with elevator, fully recovered, the apartment comprises three living rooms (21 sqm, 38 sqm and 31 sqm), one of them with a frontal view of the river facing south, with large bay windows that receive plenty of natural light and that accompany all the features of the city. Four bedrooms, two of them en suite, one of which a 43 sqm master with direct access to the terrace. Fully equipped kitchen. Five bathrooms, all with heated towel rails. All rooms have air conditioning, central heating-in and sound system. Video Door System. In one of the terrace areas, there is a designer barbecue and built-in refrigerators and in another, a jacuzzi. Parking is in a 153 sqm lock-up garage box for four vehicles.
Located in the heart of Lisbon, 2-minute walking distance from Avenida da Liberdade, one of the main avenues in the city, with prestigious shops, hotels, theatres and historic buildings. 2-minutes from the Avenida underground station and 10-minutes from Chiado. 5-minute rriving distance from Lycée Français Charles Lepierre and Amoreiras Shopping Centre, 7-minutes from the Eduardo VII Park and from El Corte Inglés. 20-minutes drive from Humberto Delgado Lisbon Airport. Easy access to the road exits of the city such as A1 (Airport, North and Porto), A2 (South, Bridge, and the Algarve) and A5 (Estoril/Cascais/Sintra).
Located in the heart of Lisbon, 2-minute walking distance from Avenida da Liberdade, one of the main avenues in the city, with prestigious shops, hotels, theatres and historic buildings. 2-minutes from the Avenida underground station and 10-minutes from Chiado. 5-minute rriving distance from Lycée Français Charles Lepierre and Amoreiras Shopping Centre, 7-minutes from the Eduardo VII Park and from El Corte Inglés. 20-minutes drive from Humberto Delgado Lisbon Airport. Easy access to the road exits of the city such as A1 (Airport, North and Porto), A2 (South, Bridge, and the Algarve) and A5 (Estoril/Cascais/Sintra).
Contact
See Phone
Villa 4 Bedrooms
Almancil, Loulé, Distrito de Faro
Used · 985m²
With Garage
buy
2.500.000 €
A stunning traditional-style villa with multiple outbuildings situated in the esteemed residential area of Vale Formoso in Almancil, offering breathtaking panoramic views of the sea and natural landscape.
This delightful villa comprises a spacious traditional kitchen, a lounge, and a dining area, all seamlessly connected to the inviting terraces and swimming pool. You can savor the awe-inspiring sunset views from the poolside and BBQ area, which provide ample space for outdoor dining and entertainment. The property also includes two bright and spacious bedrooms, each with a private terrace and bathroom. The main bedroom stands out with its large wardrobe, offering plenty of storage space. In addition to the main villa, there is a guest house and two independent apartments, each with a one-bedroom suite, kitchen, and living area.
This charming south-facing property is located on a large plot between Loule and Almancil, just 10 minutes away from the popular luxury resorts Quinta do Lago and Vale do Lobo. The property is also a few minutes from beaches and golf courses and a 15-20 minute drive from Faro airport.
The property features a private tennis court, a spacious garage, and ample parking, offering both luxury and practicality. The beautifully landscaped garden provides a tranquil outdoor sanctuary, perfect for relaxation and entertainment.
Adjacent to the private tennis court, there is an additional building that could potentially be converted into two bedrooms with a shared bathroom.
This outstanding property is suitable as a family home, holiday house, or rental property.
This delightful villa comprises a spacious traditional kitchen, a lounge, and a dining area, all seamlessly connected to the inviting terraces and swimming pool. You can savor the awe-inspiring sunset views from the poolside and BBQ area, which provide ample space for outdoor dining and entertainment. The property also includes two bright and spacious bedrooms, each with a private terrace and bathroom. The main bedroom stands out with its large wardrobe, offering plenty of storage space. In addition to the main villa, there is a guest house and two independent apartments, each with a one-bedroom suite, kitchen, and living area.
This charming south-facing property is located on a large plot between Loule and Almancil, just 10 minutes away from the popular luxury resorts Quinta do Lago and Vale do Lobo. The property is also a few minutes from beaches and golf courses and a 15-20 minute drive from Faro airport.
The property features a private tennis court, a spacious garage, and ample parking, offering both luxury and practicality. The beautifully landscaped garden provides a tranquil outdoor sanctuary, perfect for relaxation and entertainment.
Adjacent to the private tennis court, there is an additional building that could potentially be converted into two bedrooms with a shared bathroom.
This outstanding property is suitable as a family home, holiday house, or rental property.
Contact
See Phone
House 4 Bedrooms Duplex
Murches (Cascais), Cascais e Estoril, Distrito de Lisboa
New · 241m²
With Garage
buy
2.150.000 €
Step into the comfort and modernity of this inviting 2-bedroom apartment, a spacious haven spanning 103.20 sq. m. Boasting generous living spaces, the living room and bedrooms offer welcoming areas of 28.10 sq.m., 12 sq. m., and 14.80 sqm., creating an ideal atmosphere for everyday living.
Designed with your convenience in mind, the apartment is equipped with individual air conditioning, anodized aluminum frames, and a comprehensive technology package that includes television, internet, telephone, CCTV in fiber optics, and an intercom system with video.
Escape to the outdoors on the charming 22.60 sqm terrace, featuring a wood deck, glass protection guards, and polished cement floora perfect retreat within the comfort of your home.
The well-appointed kitchen comes complete with an electric water heater and premium SMEG or BOSCH appliances, including a stove, induction hob, microwave oven, dishwasher, washing machine, fridge, extractor fan, and sink.
Indulge in luxury in the bathroom, adorned with Valadares Nautilus toilets and heated towel racks. Elevate your living experience in this thoughtfully designed apartment, where modern amenities seamlessly blend with inviting spaces.
Nestled in a privileged location, in a quiet and residential area, this villa offers security and proximity to beaches, international schools, and leisure spaces. Located just minutes away from educational institutions, equestrian centers, golf courses, the historic center of Cascais, and the beautiful beaches of the coastline, this property is perfectly situated for a vibrant and balanced lifestyle. The anticipated completion in December 2023 adds to the excitement of making this exceptional property your future home.
Ground floor:
Entrance hall, living room with access to the terrace with barbacue area and garden, equipped kitchen, toilet and a suite.
1st floor:
A suite with access to a large terrace, two bedrooms and a bathroom.
Basement:
Room,
bathroom,
laundry,
technical area,
collection,
Box garage for 2 cars, plus a parking space,
Equipment:
Lacquered aluminum frame, with double glazing.
Thermal electric blinds.
Stainless steel and glass terrace guards.
Solar panels.
video intercom,
alarm,
KNX home automation control.
Interior doors and lacquered wardrobes.
Central aspiration.
Air conditioning,
UNICHAMA fireplace.
Kitchens equipped with BOSCH appliances.
Kitchen countertop in silestone.
Floating and ceramic flooring.
Underfloor heating (hot) water throughout the habitable house.
Grill.
Garage with automatic gate.
Pool, common to the condominium, with electrolysis and PH (automatic system).
Designed with your convenience in mind, the apartment is equipped with individual air conditioning, anodized aluminum frames, and a comprehensive technology package that includes television, internet, telephone, CCTV in fiber optics, and an intercom system with video.
Escape to the outdoors on the charming 22.60 sqm terrace, featuring a wood deck, glass protection guards, and polished cement floora perfect retreat within the comfort of your home.
The well-appointed kitchen comes complete with an electric water heater and premium SMEG or BOSCH appliances, including a stove, induction hob, microwave oven, dishwasher, washing machine, fridge, extractor fan, and sink.
Indulge in luxury in the bathroom, adorned with Valadares Nautilus toilets and heated towel racks. Elevate your living experience in this thoughtfully designed apartment, where modern amenities seamlessly blend with inviting spaces.
Nestled in a privileged location, in a quiet and residential area, this villa offers security and proximity to beaches, international schools, and leisure spaces. Located just minutes away from educational institutions, equestrian centers, golf courses, the historic center of Cascais, and the beautiful beaches of the coastline, this property is perfectly situated for a vibrant and balanced lifestyle. The anticipated completion in December 2023 adds to the excitement of making this exceptional property your future home.
Ground floor:
Entrance hall, living room with access to the terrace with barbacue area and garden, equipped kitchen, toilet and a suite.
1st floor:
A suite with access to a large terrace, two bedrooms and a bathroom.
Basement:
Room,
bathroom,
laundry,
technical area,
collection,
Box garage for 2 cars, plus a parking space,
Equipment:
Lacquered aluminum frame, with double glazing.
Thermal electric blinds.
Stainless steel and glass terrace guards.
Solar panels.
video intercom,
alarm,
KNX home automation control.
Interior doors and lacquered wardrobes.
Central aspiration.
Air conditioning,
UNICHAMA fireplace.
Kitchens equipped with BOSCH appliances.
Kitchen countertop in silestone.
Floating and ceramic flooring.
Underfloor heating (hot) water throughout the habitable house.
Grill.
Garage with automatic gate.
Pool, common to the condominium, with electrolysis and PH (automatic system).
Contact
Detached House 4 Bedrooms
Birre, Cascais e Estoril, Distrito de Lisboa
New · 219m²
With Garage
buy
3.000.000 €
New T4 House - Birre, Cascais.
In one of the most exclusive areas of Cascais, this detached house is located on a plot of land measuring 550 m2, with high quality finishes, with elevator, swimming pool and garden.
This property with access for people with reduced mobility, is located 2 minutes from the A5 and 10 minutes from the center of Cascais.
This house with 375 m2 of gross private area, located on a plot of 549 m2, is divided into three floors with the following distribution:
Ground floor with entrance hall (12 m2), lounge (45 m2) with fireplace and direct exit to the garden and pool, kitchen (20 m2) fully equipped Siemens with island and access to the outside, bedroom/office (10 m2) and complete bathroom.
First floor with master suite (36 m2) with walk-in closet and balcony and two other suites (25 m2 and 23 m2) both with balcony.
Basement with cinema room (20 m2), laundry room (6 m2), complete bathroom, engine room and garage (60 m2) for two cars.
Characteristics:
- Solar panels
- Elevator
- Air conditioning
- Electric blinds
- Video intercom
- Automatic gate
- Electric fireplace
- Radiant floor
- Central vacuum
- Heat pump
- Heated pool
- Home automation system
Located between the center of Cascais and Guincho, Birre is known for being a calm residential area, with easy access to the A5, and just a few minutes from the beaches of Guincho, gold fields, paddle tennis, the Quinta da Marinha Equestrian Center and helth club.
Nearby we can find several transport options, schools such as Creche O Pomar, Escolinha da Tia Ló, Park International School, supermarkets, gym, restaurants and all types of traditional shops.
Just a few minutes from the historic center of Cascais and its beaches, with easy access to Lisbon and Humberto Delgado Airport.
Energy classification A
Ref. 6248
In one of the most exclusive areas of Cascais, this detached house is located on a plot of land measuring 550 m2, with high quality finishes, with elevator, swimming pool and garden.
This property with access for people with reduced mobility, is located 2 minutes from the A5 and 10 minutes from the center of Cascais.
This house with 375 m2 of gross private area, located on a plot of 549 m2, is divided into three floors with the following distribution:
Ground floor with entrance hall (12 m2), lounge (45 m2) with fireplace and direct exit to the garden and pool, kitchen (20 m2) fully equipped Siemens with island and access to the outside, bedroom/office (10 m2) and complete bathroom.
First floor with master suite (36 m2) with walk-in closet and balcony and two other suites (25 m2 and 23 m2) both with balcony.
Basement with cinema room (20 m2), laundry room (6 m2), complete bathroom, engine room and garage (60 m2) for two cars.
Characteristics:
- Solar panels
- Elevator
- Air conditioning
- Electric blinds
- Video intercom
- Automatic gate
- Electric fireplace
- Radiant floor
- Central vacuum
- Heat pump
- Heated pool
- Home automation system
Located between the center of Cascais and Guincho, Birre is known for being a calm residential area, with easy access to the A5, and just a few minutes from the beaches of Guincho, gold fields, paddle tennis, the Quinta da Marinha Equestrian Center and helth club.
Nearby we can find several transport options, schools such as Creche O Pomar, Escolinha da Tia Ló, Park International School, supermarkets, gym, restaurants and all types of traditional shops.
Just a few minutes from the historic center of Cascais and its beaches, with easy access to Lisbon and Humberto Delgado Airport.
Energy classification A
Ref. 6248
Contact
House 4 Bedrooms Duplex
Estoril, Cascais e Estoril, Distrito de Lisboa
New · 371m²
With Garage
buy
4.950.000 €
Crafted by the esteemed architect Aires Mateus, renowned for masterpieces like the Faculty of Architecture in Tournai and the EDP building in Lisbon, this villa stands as an irreplaceable work of art. With a portfolio including the Olivier Debré Contemporary Creation Center and the Museum of Fine Arts, this property is a testament to unparalleled prestige and uniqueness.
The villa, adorned with Aires Mateus’s signature, boasts a 21-meter heated pool spanning the garden, complemented by a Jacuzzi nestled in a poolside ’grotto.’ Indulge in relaxation with a refreshing Turkish bath in the master suite. The modern garage features two electric car charging points, embodying a forward-facing residence designed for the future, blending moments of sports and leisure seamlessly.
Set on a 1085.00 sqm plot, the current 325.00 sqm construction is infrastructure-ready for expansion to 538 sqm. Transforming from 4 suites to 6 suites, an independent studio apartment, a cinema/music/games room, and additional open spaces, this house evolves into a haven of luxury. Two walk-in closets for suites and a garden-connected sauna further enhance the opulence of this exceptional property.
Ground floor - TV/lounge - 16.2 sq. meters
Reading room/ lounge - 13 sq. meters
Living room to patio - 8,4 sq meters
Apartment T0 - 44,2 sq meters
Suite #6 - 19 sq meters
Cinema/music/games room - 50 sq. meters
Storage - 9 sq.m.
Sauna - 7,2 sq meters
Extra Zones 1st Floor
Walk-in closet #1 - 9,2 sq meters
Walk-in closet #2/storage room - 13,5 sq meters
Suite #5 - 23,3 sq. m.
The penthouse is prepared with hot and cold water and electricity infrastructures for a deck with balcony/outdoor kitchen with barbecue, refrigerator and sink. The living area will be finished with the same marble as the rest of the house and the rest of the penthouse will have sedum specially prepared for penthouses.
The villa, adorned with Aires Mateus’s signature, boasts a 21-meter heated pool spanning the garden, complemented by a Jacuzzi nestled in a poolside ’grotto.’ Indulge in relaxation with a refreshing Turkish bath in the master suite. The modern garage features two electric car charging points, embodying a forward-facing residence designed for the future, blending moments of sports and leisure seamlessly.
Set on a 1085.00 sqm plot, the current 325.00 sqm construction is infrastructure-ready for expansion to 538 sqm. Transforming from 4 suites to 6 suites, an independent studio apartment, a cinema/music/games room, and additional open spaces, this house evolves into a haven of luxury. Two walk-in closets for suites and a garden-connected sauna further enhance the opulence of this exceptional property.
Ground floor - TV/lounge - 16.2 sq. meters
Reading room/ lounge - 13 sq. meters
Living room to patio - 8,4 sq meters
Apartment T0 - 44,2 sq meters
Suite #6 - 19 sq meters
Cinema/music/games room - 50 sq. meters
Storage - 9 sq.m.
Sauna - 7,2 sq meters
Extra Zones 1st Floor
Walk-in closet #1 - 9,2 sq meters
Walk-in closet #2/storage room - 13,5 sq meters
Suite #5 - 23,3 sq. m.
The penthouse is prepared with hot and cold water and electricity infrastructures for a deck with balcony/outdoor kitchen with barbecue, refrigerator and sink. The living area will be finished with the same marble as the rest of the house and the rest of the penthouse will have sedum specially prepared for penthouses.
Contact
Detached House 4 Bedrooms
Corroios, Seixal, Distrito de Setúbal
Under construction · 449m²
With Garage
buy
4.300.000 €
Incredible, luxurious 457m² villa set in a spacious 5,000m² plot in the highly sought-after Verdizela district, close to the Aroeira golf course and the beautiful beaches of Fonte da Telha.
A superb house under construction promises exceptional amenities.
This unique villa offers a host of luxury amenities and is spread over several levels.
Basement (150m²) :
- Sports room
- Garage for 4 cars and ample parking for a further 6 cars
- Fully-equipped utility room
- Bathroom
- Storage room with access to the outside
Floor 0:
- Large welcoming entrance hall with a magnificent spiral staircase of over 23.50m2
- A patio of 14.55m2
- 1 suite with wardrobe
- 1 games room with bar or cinema room for entertainment
- The 25.45m2 kitchen with island, open-plan with an incredible and extremely bright dining room and living room with its suspended fireplace, measuring almost 60m².
- 1 guest bathroom
- Spacious utility room
1st floor:
- 1 study with built-in wardrobes
- 2 suites with fitted wardrobes and balcony
- A master suite with 2 wardrobes of 22m2 and 9m2 and a 22m2 terrace
Outside:
- 40m2 swimming pool that can be heated for year-round relaxation.
- Swimming pool bathroom
- Lounge area for relaxing outside
- Outdoor kitchen with bar for meals
- Beautiful fireplace to enjoy the summer evenings
- Garage for 4 cars and parking for a further 6 cars
Equipment
- BOSCH fitted kitchen
- Wall-hung fireplace
- Double-glazed windows
- Underfloor heating
- Vinyl flooring in bedrooms
- Reversible air conditioning
- Home automation system with mobile phone application
- A++ energy certificate.
The expected completion date for this exceptional property is December 2024.
At this stage of construction, it is still possible to choose certain materials and/or equipment.
Don’t miss this opportunity to own a luxury home in a prime location.
Contact us now for more information and to arrange a viewing!
A superb house under construction promises exceptional amenities.
This unique villa offers a host of luxury amenities and is spread over several levels.
Basement (150m²) :
- Sports room
- Garage for 4 cars and ample parking for a further 6 cars
- Fully-equipped utility room
- Bathroom
- Storage room with access to the outside
Floor 0:
- Large welcoming entrance hall with a magnificent spiral staircase of over 23.50m2
- A patio of 14.55m2
- 1 suite with wardrobe
- 1 games room with bar or cinema room for entertainment
- The 25.45m2 kitchen with island, open-plan with an incredible and extremely bright dining room and living room with its suspended fireplace, measuring almost 60m².
- 1 guest bathroom
- Spacious utility room
1st floor:
- 1 study with built-in wardrobes
- 2 suites with fitted wardrobes and balcony
- A master suite with 2 wardrobes of 22m2 and 9m2 and a 22m2 terrace
Outside:
- 40m2 swimming pool that can be heated for year-round relaxation.
- Swimming pool bathroom
- Lounge area for relaxing outside
- Outdoor kitchen with bar for meals
- Beautiful fireplace to enjoy the summer evenings
- Garage for 4 cars and parking for a further 6 cars
Equipment
- BOSCH fitted kitchen
- Wall-hung fireplace
- Double-glazed windows
- Underfloor heating
- Vinyl flooring in bedrooms
- Reversible air conditioning
- Home automation system with mobile phone application
- A++ energy certificate.
The expected completion date for this exceptional property is December 2024.
At this stage of construction, it is still possible to choose certain materials and/or equipment.
Don’t miss this opportunity to own a luxury home in a prime location.
Contact us now for more information and to arrange a viewing!
Contact
Detached House 4 Bedrooms Triplex
Murches, Alcabideche, Cascais, Distrito de Lisboa
New · 367m²
With Garage
buy
2.200.000 €
Detached 4 Bedroom Villa - Murches.
Between the sea and the mountains, come and enjoy this excellent condominium, consisting of 5 independent T4 houses with 3 floors of contemporary architecture with gross areas of approximately (364.00 m2) with a garage for 2 cars, plus an indoor parking and also 2 places outside, barbecue, communal swimming pool with respective changing rooms and large garden, located 10 minutes from Guincho beach and the center of Cascais.
Three-storey villa comprising:
R/c: Entrance Hall (9m2); Living and dining room (50m2) with fireplace and access to the porch; Suite (17m2) and WC (5m2); Fully equipped kitchen (20m2) with access to a large terrace equipped with barbecue; Commom toilet (3m2).
1st Floor: Suite (23m2) with balcony and bathroom (7m2); Bedroom (17m2); Bedroom (17m2); Common toilet (6m2).
Basement: Garage (28m2) with automatic gate; Ironing room (25m2) and a covered drying rack; Laundry machines (3m2); Technical area (11m2).
House equipped with: Double glazing with lacquered aluminum window frames; Thermal electric blinds; Solar panels; Armored door; Video intercom and alarm; Central Aspiration; Air conditioning; Heat recover; Floating and Ceramic Pavement; Underfloor heating with hot water throughout the house; Barbecue grill.
Ce:A+
Ref: 6161
Between the sea and the mountains, come and enjoy this excellent condominium, consisting of 5 independent T4 houses with 3 floors of contemporary architecture with gross areas of approximately (364.00 m2) with a garage for 2 cars, plus an indoor parking and also 2 places outside, barbecue, communal swimming pool with respective changing rooms and large garden, located 10 minutes from Guincho beach and the center of Cascais.
Three-storey villa comprising:
R/c: Entrance Hall (9m2); Living and dining room (50m2) with fireplace and access to the porch; Suite (17m2) and WC (5m2); Fully equipped kitchen (20m2) with access to a large terrace equipped with barbecue; Commom toilet (3m2).
1st Floor: Suite (23m2) with balcony and bathroom (7m2); Bedroom (17m2); Bedroom (17m2); Common toilet (6m2).
Basement: Garage (28m2) with automatic gate; Ironing room (25m2) and a covered drying rack; Laundry machines (3m2); Technical area (11m2).
House equipped with: Double glazing with lacquered aluminum window frames; Thermal electric blinds; Solar panels; Armored door; Video intercom and alarm; Central Aspiration; Air conditioning; Heat recover; Floating and Ceramic Pavement; Underfloor heating with hot water throughout the house; Barbecue grill.
Ce:A+
Ref: 6161
Contact
Villa 4 Bedrooms +1
São Clemente, Loulé, Distrito de Faro
728m²
With Garage
buy
4.500.000 €
Discover a unique blend of Berber, Andalusian, and Algarvian architectural influences in this magnificent independent house. Spread over three levelsBasement, Ground Floor, and Upper Floorthis property offers a luxurious living experience with noble materials traditional to the region. The Ground Floor welcomes you through a central courtyard, leading to three distinct areas: service rooms, social rooms, and intimate rooms.
The Upper Floor features a private suite and a library/study room, perfect for relaxation or work. The Basement is an entertainment paradise with a games room, bar, Moroccan room, private cinema room, and a wine cellar. The exterior is equally impressive, boasting nearly 2 hectares of grounds with gardens, fruit trees, and a heated swimming pool.
Experience seamless interaction with nature while enjoying modern comforts like home automation, individual sound systems for each room, light management, air conditioning, water-heated floors, central vacuum, solar panels, and an individual diesel boiler. Additional amenities include a Turkish bath, a porch for barbecues, and a non-functional Jacuzzi.
Located close to Loulé city with easy access to main Algarve roads, this property is just 15 minutes from Faro city center and Airport, 2 hours and 50 minutes from Lisbon, and 40 minutes from the Alentejo coast. With an area of 1,047 m² and 728 m² of usable space, this second-hand house in good condition features 4 bedrooms, 7 bathrooms, built-in wardrobes, and an energy class B rating.
Don’t miss this opportunity to own a piece of paradise in the Algarve!
The Upper Floor features a private suite and a library/study room, perfect for relaxation or work. The Basement is an entertainment paradise with a games room, bar, Moroccan room, private cinema room, and a wine cellar. The exterior is equally impressive, boasting nearly 2 hectares of grounds with gardens, fruit trees, and a heated swimming pool.
Experience seamless interaction with nature while enjoying modern comforts like home automation, individual sound systems for each room, light management, air conditioning, water-heated floors, central vacuum, solar panels, and an individual diesel boiler. Additional amenities include a Turkish bath, a porch for barbecues, and a non-functional Jacuzzi.
Located close to Loulé city with easy access to main Algarve roads, this property is just 15 minutes from Faro city center and Airport, 2 hours and 50 minutes from Lisbon, and 40 minutes from the Alentejo coast. With an area of 1,047 m² and 728 m² of usable space, this second-hand house in good condition features 4 bedrooms, 7 bathrooms, built-in wardrobes, and an energy class B rating.
Don’t miss this opportunity to own a piece of paradise in the Algarve!
Contact
Detached House 4 Bedrooms
Murches, Alcabideche, Cascais, Distrito de Lisboa
New · 363m²
With Garage
buy
2.150.000 €
Detached 4 Bedroom Villa - Murches.
Between the sea and the mountains, come and enjoy this excellent condominium, consisting of 5 independent T4 houses with 3 floors of contemporary architecture with gross areas of approximately (364.00 m2) with a garage for 2 cars, plus an indoor parking and also 2 places outside, barbecue, communal swimming pool with respective changing rooms and large garden, located 10 minutes from Guincho beach and the center of Cascais.
Three-storey villa comprising:
R/c: Entrance Hall (9m2); Living and dining room (50m2) with fireplace and access to the porch; Suite (17m2) and WC (5m2); Fully equipped kitchen (20m2) with access to a large terrace equipped with barbecue; Commom toilet (3m2).
1st Floor: Suite (23m2) with balcony and bathroom (7m2); Bedroom (17m2); Bedroom (17m2); Common toilet (6m2).
Basement: Garage (28m2) with automatic gate; Ironing room (25m2) and a covered drying rack; Laundry machines (3m2); Technical area (11m2).
House equipped with: Double glazing with lacquered aluminum window frames; Thermal electric blinds; Solar panels; Armored door; Video intercom and alarm; Central Aspiration; Air conditioning; Heat recover; Floating and Ceramic Pavement; Underfloor heating with hot water throughout the house; Barbecue grill.
Ce:A+
Ref: 6161
Between the sea and the mountains, come and enjoy this excellent condominium, consisting of 5 independent T4 houses with 3 floors of contemporary architecture with gross areas of approximately (364.00 m2) with a garage for 2 cars, plus an indoor parking and also 2 places outside, barbecue, communal swimming pool with respective changing rooms and large garden, located 10 minutes from Guincho beach and the center of Cascais.
Three-storey villa comprising:
R/c: Entrance Hall (9m2); Living and dining room (50m2) with fireplace and access to the porch; Suite (17m2) and WC (5m2); Fully equipped kitchen (20m2) with access to a large terrace equipped with barbecue; Commom toilet (3m2).
1st Floor: Suite (23m2) with balcony and bathroom (7m2); Bedroom (17m2); Bedroom (17m2); Common toilet (6m2).
Basement: Garage (28m2) with automatic gate; Ironing room (25m2) and a covered drying rack; Laundry machines (3m2); Technical area (11m2).
House equipped with: Double glazing with lacquered aluminum window frames; Thermal electric blinds; Solar panels; Armored door; Video intercom and alarm; Central Aspiration; Air conditioning; Heat recover; Floating and Ceramic Pavement; Underfloor heating with hot water throughout the house; Barbecue grill.
Ce:A+
Ref: 6161
Contact
See more Luxury for Sale
Bedrooms
Zones
Can’t find the property you’re looking for?
click here and leave us your request
, or also search in
https://kamicasa.pt
