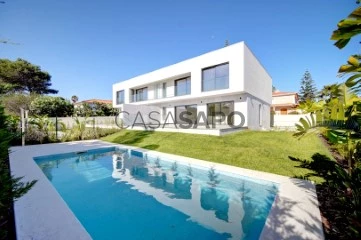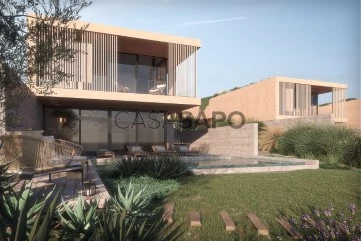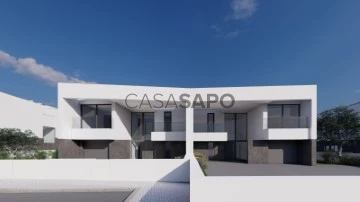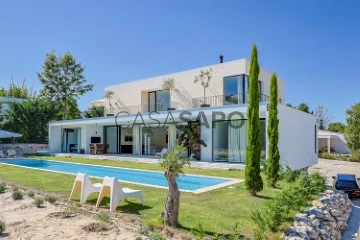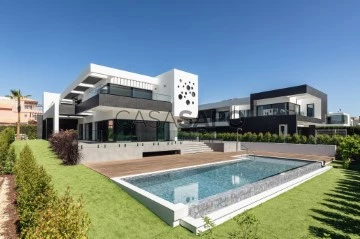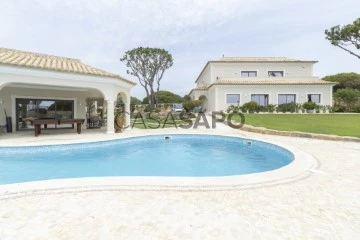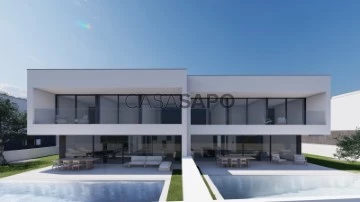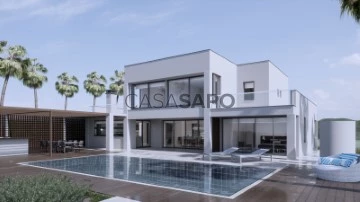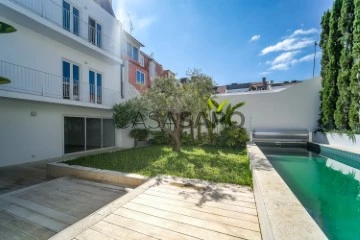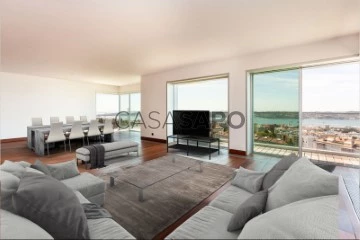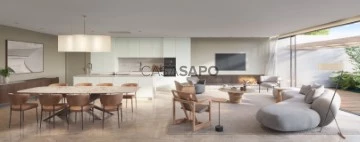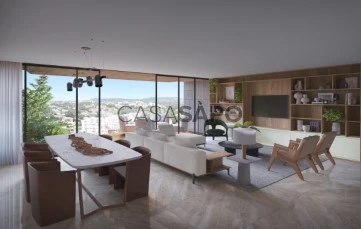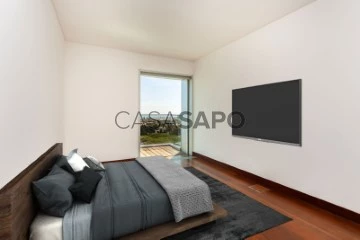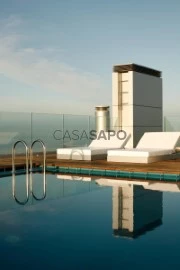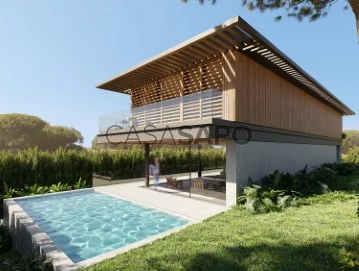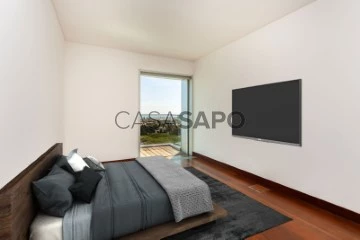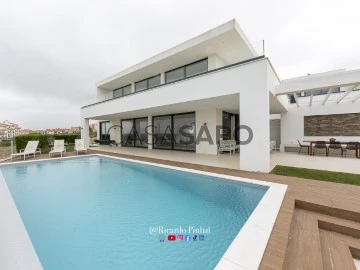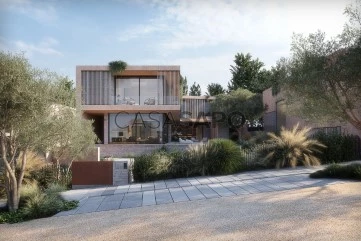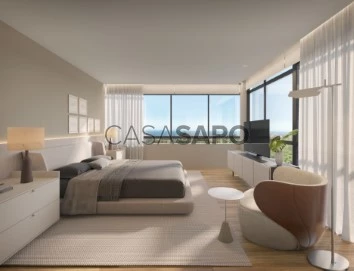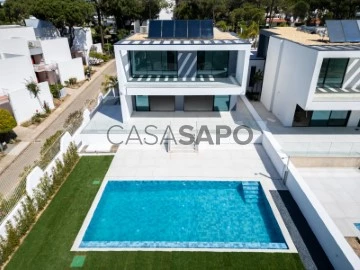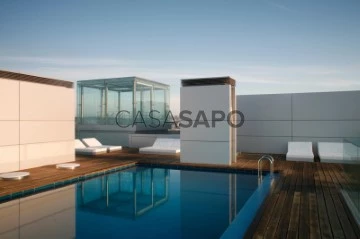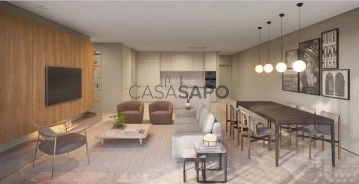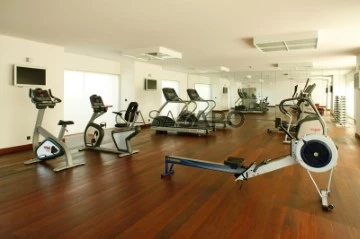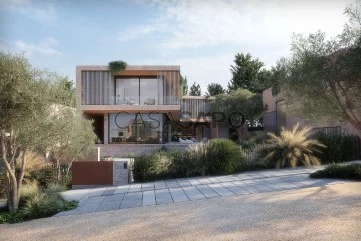Saiba aqui quanto pode pedir
65 Luxury 4 Bedrooms for Sale, with Public Path
Map
Order by
Relevance
House 4 Bedrooms Triplex
Birre, Cascais e Estoril, Distrito de Lisboa
New · 423m²
With Swimming Pool
buy
2.290.000 €
Newly built 4 bedroom semi-detached villa in Birre, with garden and swimming pool.
Contemporary construction, set in a plot of 437 m2, very well located, in a cul-de-sac, practically only accessible to residents.
Good sun exposure and good neighbourhood.
The villa consists of 3 floors, divided as follows:
- Floor 0:
Hall
Living room with 57.65 m2, with small garden facing the entrance and direct access to the pool, porch, rear garden and leisure area around the pool
Open space kitchen with island with 14.75 m2, direct access to a porch, where you can continue the kitchen, enjoying outdoor meals, next to the pool and garden
Social toilet with 2.25 m2
Direct entrance from the car park to the kitchen
- Floor 1:
Circulation hall with 6.60 m2
1 Suite with 11.10 m2, bathroom with 5.25 m2 and balcony with 3.60 m2
1Suite with 22.70 m2, Bathroom with 4.40 m2
1 Bedroom with 15.80 m2 and wardrobe
1 Bedroom with 14.10 m2 with wardrobe and balcony with 5.90 m2
Full bathroom with 4.40 m2
-Basement:
Indoor garden with window
Hall / Multipurpose with 104.20 m2
Laundry room ( washing machine and tumble dryer ) with 11.50 m2
Toilet
Technical area
Storage
Wine cellar
Garden:
Swimming pool with 27 m2, 1.5 m deep
Area around the pool with 28.05 m2
Lawn area
Exterior Arrangements
Parking area
Located just 5 minutes from the A5 and 10 minutes from the centre of Cascais, the villa is close to pharmacies, small local shops and supermarkets, national and international schools, Golf at Quinta da Marinha, Picadeiro, Guincho beach and beaches in the centre of Cascais, This area is ideal for those looking for tranquillity being very close to the main services and access roads.
Book a visit and come and see your future home.
Contemporary construction, set in a plot of 437 m2, very well located, in a cul-de-sac, practically only accessible to residents.
Good sun exposure and good neighbourhood.
The villa consists of 3 floors, divided as follows:
- Floor 0:
Hall
Living room with 57.65 m2, with small garden facing the entrance and direct access to the pool, porch, rear garden and leisure area around the pool
Open space kitchen with island with 14.75 m2, direct access to a porch, where you can continue the kitchen, enjoying outdoor meals, next to the pool and garden
Social toilet with 2.25 m2
Direct entrance from the car park to the kitchen
- Floor 1:
Circulation hall with 6.60 m2
1 Suite with 11.10 m2, bathroom with 5.25 m2 and balcony with 3.60 m2
1Suite with 22.70 m2, Bathroom with 4.40 m2
1 Bedroom with 15.80 m2 and wardrobe
1 Bedroom with 14.10 m2 with wardrobe and balcony with 5.90 m2
Full bathroom with 4.40 m2
-Basement:
Indoor garden with window
Hall / Multipurpose with 104.20 m2
Laundry room ( washing machine and tumble dryer ) with 11.50 m2
Toilet
Technical area
Storage
Wine cellar
Garden:
Swimming pool with 27 m2, 1.5 m deep
Area around the pool with 28.05 m2
Lawn area
Exterior Arrangements
Parking area
Located just 5 minutes from the A5 and 10 minutes from the centre of Cascais, the villa is close to pharmacies, small local shops and supermarkets, national and international schools, Golf at Quinta da Marinha, Picadeiro, Guincho beach and beaches in the centre of Cascais, This area is ideal for those looking for tranquillity being very close to the main services and access roads.
Book a visit and come and see your future home.
Contact
See Phone
House 4 Bedrooms Duplex
Ericeira , Mafra, Distrito de Lisboa
New · 535m²
With Garage
buy
3.450.000 €
THE ADDED VALUE OF THE PROPERTY:
The UJJAII project consists of a private condominium of 13 houses set on land 350 metres from the sea on the cliffs, located in Ribamar, 3 km from Ericeira.
PROPERTY DESCRIPTION:
HOMES
T4 to T5, all the bedrooms in suite concept.
Master suite between 44 m2 to 70 m2 with closet.
Living and dining between 89 m2 to 115 m2.
Walk in wine cellar with refrigeration.
SPA with jacuzzi, sauna and turkish bath.
Multipurpose room that can be used as a gym, yoga studio or home cinema room between 31 m2 to 69 m2.
Laundry room between 10 m2 to 14 m2.
Garage for 2 to 4 cars with wallbox for electric vehicle charging.
Engines and support room between 15 m2 to 33 m2.
Private heated pool between 48 m2 to 69 m2 with outdoor bathroom.
DESCRIPTION OF THE EXTERIOR:DESCRIÇÃO DO EXTERIOR:
CONDOMINIUM
Leisure area with garden and green areas with outdoor lighting.
Circulation paths inside the gardens with exclusive lounge areas.
Entrance gate and fence for security and privacy.
Meeting or multipurpose room.
EQUIPMENT:
Home domotics system will monitor and/or control attributes of the home, such as lighting, climate, entertainment systems, heating, ventilation and air conditioning systems (HVAC). Also including home security such as access control, alarm systems and video surveillance.
HVAC system (Heating, ventilation and air conditioning).
Hydronic underfloor heating.
Heat pump with 950 liters tank.
30 to 35 Photovoltaic solar panels per home (390 to 455 in total) with a community energy storage systems.
Intrusion protection, video surveillance, fire detection in the kitchen area, carbon monoxide detection in the garage and water leak prevention.
Smart Door Locks with via fingerprint, code or key.
Fiber optic home networking.
Thermal Windows with triple glazed and thermal break aluminium frame profiles.
Electric outdoor blackouts.
Electric indoor blinds.
Gate and garage door automatic control by remote control or smart phone.
Water descaler for the house water supply circuit.
Water purification plant using the reverse osmosis process for the kitchen water supply circuit.
Use of rainwater collected on roofs and terraces, sending it to a 30.000 liters underground reservoir.
Filter and reuse light gray water from showers and sinks for reuse in toilets.
Kitchens equipped with built-in Miele appliances: oven, steam oven, microwave, vitro-ceramic hob with integrated extractor fan, coffee machine, dishwasher, combined refrigerator and refrigerated wine cellar.
Italian Duravit washbasins, bathtubs and toilets.
Fantini Italian taps
MATERIALS
Exterior covering materials: exposed concrete, pigmented putty with the tone of the region’s earth and wooden slats.
Interior wall and ceiling coverings in stucco and wood.
Floors covered with Italian Marazzi ceramics and wood.
Bathrooms covered with Italian Marazzi ceramics.
Terraces with deck floors in Cumuro or Ipê.
VALUATION OF THE PROPERTY:
UJJAI - ERICEIRA PREMIUM HOMES
A PROMISE OF BEAUTY AND SERENITY
Life moves fast, with layers of noise and endless city patterns, immerse in a slow lifestyle. Soulfull Homes filled with design, inspiration and healing surroundings.
Soft mornings invigorating breeze as we follow a picturesque, earthy road between green fields and trees leading us into the ocean. Ujjayi has been design respecting the existing land. A luxuous collection of 13 eco designed Homes embedded in the coast line landscape, a refuge to unwind and take in nature in its most wholesome form. We breathe in the purest air of the clifts and the ocean, a distinctive fragrance that evokes a feeling of nostalgia and a glowing sense of warmth. Ribamar, Ericeira vila is surrounded by the atlantic ocean as far as the eye can see. It feels as though we are alone, in the middle of nowhere. All we can hear is the pure sounds of nature. UJJAYI Homes are implanted, a rippling vision of shapes emerging from nature as if they had always been there.
VISION
’We focused on design and being close to nature. Everything was thought out to the utmost detail as a team.’ - Nuno Ribeiro
UJJAYI vision leeds to a combination of architecture, design and comfort, the ultimate triad for perfection. A celebration of indoor and outdoor dwelling, each Home stand timeless and true to the concept of eco design architecture, where sunlight and shade are harnessed mainly through the space - roofless extensions open to the sky, The configuration of UJJAYI although the Homes are nestled in the same property and ultimately built as one project, the houses sit independently from one another. A promise of beauty and serenity, was created by Portuguese architects Yuri Martinho and Ana Matos and the owners, husband and wife Nuno and Sofia Ribeiro.
UJJAII hosts a private and distinct luxury condominium, marked by modern PREMIUM design architecture less than 150 meters from the sea. Consisting of 13 houses with futuristic design and architecture, created in an environmentally conscious mindset, differentiated by excellence in quality and ideology. All villas are luxury, comfortable and spacious, with different types due to their large areas, ranging from T4 to T5 with private garden areas, large terraces and common leisure areas. The insight of this venture is based on the creation of a harmonious connection between all elements: nature and design. A futuristic vision in the search for a simple quality of life rooted in nature, offering luxurious and distinctive comfort. Relax and cool off in our private pool, challenge friends and family to a walk down the iconic hill to the sea and enjoy the lush landscape. In addition, UJJAII has gardens and a playground where your children can also have fun. Here, you will find an environment that combines innovation and sophistication with environmental awareness.
ABOUT
Your sophisticated refuge in the heart of Ericeira - World Surfing Reserve, located in Ribamar, one of the most privileged regions of Lisbon. The Genuine UJJAII is the perfect place to enjoy a conscious, fulfilling and sophisticated lifestyle. Environmental and housing sustainability is valued, seeking to minimize the environmental impact of the project. From thermal and acoustic insulation to materials carefully selected for their quality and durability, each element of the Homes reflects our commitment to excellence and sustainability.
Discover the pleasure of waking up just a few steps from the stunning ocean, in the middle of the cliffs, above the World Surfing Reserve, where the sun shines radiantly and the superb virgin nature invites you to relax in a wonderful climate.
Project designed with the Yuma Concept Architecture Office
ADDITIONAL INFORMATION:
- Areas taken from the PH area list
- 3D images are just a demonstration of the project and cannot be used in a contractual context
- Property with approved architectural project, with speciality project in preparation and, for this reason, the presentation of the Energy Certificate is not yet applicable.
** Toda a informação disponível não dispensa a confirmação por parte da mediadora bem como a consulta da documentação do imóvel. **
The UJJAII project consists of a private condominium of 13 houses set on land 350 metres from the sea on the cliffs, located in Ribamar, 3 km from Ericeira.
PROPERTY DESCRIPTION:
HOMES
T4 to T5, all the bedrooms in suite concept.
Master suite between 44 m2 to 70 m2 with closet.
Living and dining between 89 m2 to 115 m2.
Walk in wine cellar with refrigeration.
SPA with jacuzzi, sauna and turkish bath.
Multipurpose room that can be used as a gym, yoga studio or home cinema room between 31 m2 to 69 m2.
Laundry room between 10 m2 to 14 m2.
Garage for 2 to 4 cars with wallbox for electric vehicle charging.
Engines and support room between 15 m2 to 33 m2.
Private heated pool between 48 m2 to 69 m2 with outdoor bathroom.
DESCRIPTION OF THE EXTERIOR:DESCRIÇÃO DO EXTERIOR:
CONDOMINIUM
Leisure area with garden and green areas with outdoor lighting.
Circulation paths inside the gardens with exclusive lounge areas.
Entrance gate and fence for security and privacy.
Meeting or multipurpose room.
EQUIPMENT:
Home domotics system will monitor and/or control attributes of the home, such as lighting, climate, entertainment systems, heating, ventilation and air conditioning systems (HVAC). Also including home security such as access control, alarm systems and video surveillance.
HVAC system (Heating, ventilation and air conditioning).
Hydronic underfloor heating.
Heat pump with 950 liters tank.
30 to 35 Photovoltaic solar panels per home (390 to 455 in total) with a community energy storage systems.
Intrusion protection, video surveillance, fire detection in the kitchen area, carbon monoxide detection in the garage and water leak prevention.
Smart Door Locks with via fingerprint, code or key.
Fiber optic home networking.
Thermal Windows with triple glazed and thermal break aluminium frame profiles.
Electric outdoor blackouts.
Electric indoor blinds.
Gate and garage door automatic control by remote control or smart phone.
Water descaler for the house water supply circuit.
Water purification plant using the reverse osmosis process for the kitchen water supply circuit.
Use of rainwater collected on roofs and terraces, sending it to a 30.000 liters underground reservoir.
Filter and reuse light gray water from showers and sinks for reuse in toilets.
Kitchens equipped with built-in Miele appliances: oven, steam oven, microwave, vitro-ceramic hob with integrated extractor fan, coffee machine, dishwasher, combined refrigerator and refrigerated wine cellar.
Italian Duravit washbasins, bathtubs and toilets.
Fantini Italian taps
MATERIALS
Exterior covering materials: exposed concrete, pigmented putty with the tone of the region’s earth and wooden slats.
Interior wall and ceiling coverings in stucco and wood.
Floors covered with Italian Marazzi ceramics and wood.
Bathrooms covered with Italian Marazzi ceramics.
Terraces with deck floors in Cumuro or Ipê.
VALUATION OF THE PROPERTY:
UJJAI - ERICEIRA PREMIUM HOMES
A PROMISE OF BEAUTY AND SERENITY
Life moves fast, with layers of noise and endless city patterns, immerse in a slow lifestyle. Soulfull Homes filled with design, inspiration and healing surroundings.
Soft mornings invigorating breeze as we follow a picturesque, earthy road between green fields and trees leading us into the ocean. Ujjayi has been design respecting the existing land. A luxuous collection of 13 eco designed Homes embedded in the coast line landscape, a refuge to unwind and take in nature in its most wholesome form. We breathe in the purest air of the clifts and the ocean, a distinctive fragrance that evokes a feeling of nostalgia and a glowing sense of warmth. Ribamar, Ericeira vila is surrounded by the atlantic ocean as far as the eye can see. It feels as though we are alone, in the middle of nowhere. All we can hear is the pure sounds of nature. UJJAYI Homes are implanted, a rippling vision of shapes emerging from nature as if they had always been there.
VISION
’We focused on design and being close to nature. Everything was thought out to the utmost detail as a team.’ - Nuno Ribeiro
UJJAYI vision leeds to a combination of architecture, design and comfort, the ultimate triad for perfection. A celebration of indoor and outdoor dwelling, each Home stand timeless and true to the concept of eco design architecture, where sunlight and shade are harnessed mainly through the space - roofless extensions open to the sky, The configuration of UJJAYI although the Homes are nestled in the same property and ultimately built as one project, the houses sit independently from one another. A promise of beauty and serenity, was created by Portuguese architects Yuri Martinho and Ana Matos and the owners, husband and wife Nuno and Sofia Ribeiro.
UJJAII hosts a private and distinct luxury condominium, marked by modern PREMIUM design architecture less than 150 meters from the sea. Consisting of 13 houses with futuristic design and architecture, created in an environmentally conscious mindset, differentiated by excellence in quality and ideology. All villas are luxury, comfortable and spacious, with different types due to their large areas, ranging from T4 to T5 with private garden areas, large terraces and common leisure areas. The insight of this venture is based on the creation of a harmonious connection between all elements: nature and design. A futuristic vision in the search for a simple quality of life rooted in nature, offering luxurious and distinctive comfort. Relax and cool off in our private pool, challenge friends and family to a walk down the iconic hill to the sea and enjoy the lush landscape. In addition, UJJAII has gardens and a playground where your children can also have fun. Here, you will find an environment that combines innovation and sophistication with environmental awareness.
ABOUT
Your sophisticated refuge in the heart of Ericeira - World Surfing Reserve, located in Ribamar, one of the most privileged regions of Lisbon. The Genuine UJJAII is the perfect place to enjoy a conscious, fulfilling and sophisticated lifestyle. Environmental and housing sustainability is valued, seeking to minimize the environmental impact of the project. From thermal and acoustic insulation to materials carefully selected for their quality and durability, each element of the Homes reflects our commitment to excellence and sustainability.
Discover the pleasure of waking up just a few steps from the stunning ocean, in the middle of the cliffs, above the World Surfing Reserve, where the sun shines radiantly and the superb virgin nature invites you to relax in a wonderful climate.
Project designed with the Yuma Concept Architecture Office
ADDITIONAL INFORMATION:
- Areas taken from the PH area list
- 3D images are just a demonstration of the project and cannot be used in a contractual context
- Property with approved architectural project, with speciality project in preparation and, for this reason, the presentation of the Energy Certificate is not yet applicable.
** Toda a informação disponível não dispensa a confirmação por parte da mediadora bem como a consulta da documentação do imóvel. **
Contact
See Phone
House 4 Bedrooms Duplex
Ponta da Piedade, São Gonçalo de Lagos, Distrito de Faro
New · 244m²
With Garage
buy
2.350.000 €
Moradias T4 em construção em São Goncalves de Lagos
Referência: JG2673
Inseridas em localização privilegiada com vistas deslumbrantes sobre o mar e o campo.
Moradias germinadas com previsão de conclusão no verão de 2025.
Moradia de 2 pisos, distribuída da seguinte forma:
Piso 0:
- Garagem com 28.3 m2;
- Hall de entrada com 20.6 m2;
- Wc social com 3.1 m2;
- Lavandaria 7 m2;
- Sala com 45.9 m2 e cozinha com 23 m2 em open space;
- Zona de circulação com 7.6 m2;
- Elevador;
Piso 1:
- Suite 1 com 19.7 m2 + Wc da suite com 4.5 m2;
- Suite 2 com 17.2 m2 + Wc da suite com 3.7 m2;
- Suite 3 com 25.2 m2 + Wc da suite com 6 m2;
- Suite 4 com 18.4 m2 + Closet com 7 m2 + Wc da suite com 4.5 m2;
- Varanda com 4.1 m2;
- Neste piso existe ainda uma divisão extra que pode ser utilizada como escritório ou um quinto quarto;
Exterior:
- Logradouro parcialmente coberto com piscina e jardim;
- Estacionamento para 2 viaturas;
Equipamentos e acabamentos a destacar:
- Materiais de qualidade e excelentes Isolamentos térmicos e acústicos;
- Cozinha totalmente equipada;
- Ar condicionado;
- Pavimento radiante;
- Estores elétricos;
- Caixilharias com corte térmico;
- Porta Alta Segurança;
- Sistema de domótica
- Sistema solar para aquecimento de águas;
Estas excelentes moradias dispõem de vista mar, estando a cerca de 300 metros da praia do Camilo, a 500 metros da praia de Dona Ana e 500 metros da Ponta da Piedade.
Para mais informações e/ ou agendar visita contacte (telefone) ou (telefone)
Para mais soluções consulte: liskasasimobiliaria pt
’LisKasas o caminho mais rápido e seguro na procura da sua futura casa’
Referência: JG2673
Inseridas em localização privilegiada com vistas deslumbrantes sobre o mar e o campo.
Moradias germinadas com previsão de conclusão no verão de 2025.
Moradia de 2 pisos, distribuída da seguinte forma:
Piso 0:
- Garagem com 28.3 m2;
- Hall de entrada com 20.6 m2;
- Wc social com 3.1 m2;
- Lavandaria 7 m2;
- Sala com 45.9 m2 e cozinha com 23 m2 em open space;
- Zona de circulação com 7.6 m2;
- Elevador;
Piso 1:
- Suite 1 com 19.7 m2 + Wc da suite com 4.5 m2;
- Suite 2 com 17.2 m2 + Wc da suite com 3.7 m2;
- Suite 3 com 25.2 m2 + Wc da suite com 6 m2;
- Suite 4 com 18.4 m2 + Closet com 7 m2 + Wc da suite com 4.5 m2;
- Varanda com 4.1 m2;
- Neste piso existe ainda uma divisão extra que pode ser utilizada como escritório ou um quinto quarto;
Exterior:
- Logradouro parcialmente coberto com piscina e jardim;
- Estacionamento para 2 viaturas;
Equipamentos e acabamentos a destacar:
- Materiais de qualidade e excelentes Isolamentos térmicos e acústicos;
- Cozinha totalmente equipada;
- Ar condicionado;
- Pavimento radiante;
- Estores elétricos;
- Caixilharias com corte térmico;
- Porta Alta Segurança;
- Sistema de domótica
- Sistema solar para aquecimento de águas;
Estas excelentes moradias dispõem de vista mar, estando a cerca de 300 metros da praia do Camilo, a 500 metros da praia de Dona Ana e 500 metros da Ponta da Piedade.
Para mais informações e/ ou agendar visita contacte (telefone) ou (telefone)
Para mais soluções consulte: liskasasimobiliaria pt
’LisKasas o caminho mais rápido e seguro na procura da sua futura casa’
Contact
See Phone
House 4 Bedrooms Triplex
Quinta do Peru, Quinta do Conde, Sesimbra, Distrito de Setúbal
Used · 235m²
With Garage
buy
2.350.000 €
Discover this exciting villa, designed to provide maximum tranquillity, comfort and sophistication.
Located in Quinta do Peru, a privileged area overlooking the stunning Serra da Arrábida, this house offers a unique lifestyle, combining luxury, functionality and direct contact with nature.
Key features:
Open space: On the ground floor, a large open space lounge integrates the living and dining area and the fully equipped kitchen, ideal for receiving friends and family.
Four Suites: Enjoy the comfort of four spacious suites, each with bathrooms equipped with high-quality Italian crockery.
Six bathrooms: All bathrooms are designed with luxury finishes.
Versatile basement: Being spacious, the basement offers countless possibilities. Such as being transformed into a maid’s room, a rental house, a garage or a flat for a couple. It is prepared with plumbing, space for kitchen with island, living room, bedroom with wardrobe and bathroom.
Air conditioning and stove: The house has air conditioning in all rooms and a pellet-powered stove, with a stone that accumulates heat for greater energy efficiency.
Saltwater pool: The pool is strategically positioned to the south, receiving sun all day.
Solar panels: Water heating is ensured by solar panels, providing a sustainable and economical solution.
Distribution of spaces:
Ground floor:
Open space lounge.
Fully equipped kitchen.
Social bathroom.
Machine and laundry area.
Two suites with wardrobes.
A suite with walk-in closet.
First floor:
Library/office on mezzanine.
A suite with closet and balconies overlooking the Serra da Arrábida.
Basement:
Wide area .
Area for vehicles.
Technical and storage area.
Bathroom.
Other characteristics:
Bold lines that combine functionality and aesthetics.
Unobstructed views of the garden, lake and Arrábida Natural Park.
This is your opportunity to live in a home that offers everything you’ve ever wanted.
Schedule a visit and come and see this magnificent villa in person.
Don’t miss the opportunity to make this dream your reality.
Located in Quinta do Peru, a privileged area overlooking the stunning Serra da Arrábida, this house offers a unique lifestyle, combining luxury, functionality and direct contact with nature.
Key features:
Open space: On the ground floor, a large open space lounge integrates the living and dining area and the fully equipped kitchen, ideal for receiving friends and family.
Four Suites: Enjoy the comfort of four spacious suites, each with bathrooms equipped with high-quality Italian crockery.
Six bathrooms: All bathrooms are designed with luxury finishes.
Versatile basement: Being spacious, the basement offers countless possibilities. Such as being transformed into a maid’s room, a rental house, a garage or a flat for a couple. It is prepared with plumbing, space for kitchen with island, living room, bedroom with wardrobe and bathroom.
Air conditioning and stove: The house has air conditioning in all rooms and a pellet-powered stove, with a stone that accumulates heat for greater energy efficiency.
Saltwater pool: The pool is strategically positioned to the south, receiving sun all day.
Solar panels: Water heating is ensured by solar panels, providing a sustainable and economical solution.
Distribution of spaces:
Ground floor:
Open space lounge.
Fully equipped kitchen.
Social bathroom.
Machine and laundry area.
Two suites with wardrobes.
A suite with walk-in closet.
First floor:
Library/office on mezzanine.
A suite with closet and balconies overlooking the Serra da Arrábida.
Basement:
Wide area .
Area for vehicles.
Technical and storage area.
Bathroom.
Other characteristics:
Bold lines that combine functionality and aesthetics.
Unobstructed views of the garden, lake and Arrábida Natural Park.
This is your opportunity to live in a home that offers everything you’ve ever wanted.
Schedule a visit and come and see this magnificent villa in person.
Don’t miss the opportunity to make this dream your reality.
Contact
See Phone
House 4 Bedrooms Duplex
Vilamoura, Quarteira, Loulé, Distrito de Faro
New · 252m²
With Garage
buy
3.500.000 €
House with Avant-Garde Architecture, opposite an internationally renowned golf course.
Exclusive area of Vilamoura, with fabulous surroundings, close to Luxury Resort 5*, fabulous beaches and the Luxurious Marina of Vilamoura.
It benefits from well-sized areas in all rooms, excellent natural luminosity, with large glazed spaces.
Main Solar orientation to the south, with the pool and thunderous view over the intense golf course.
It is distributed over 300 m2 on two floors and large basement space. All social areas are available on the ground floor, also with a suite and Social toilet. Living room overlooking golf, Italian kitchen equipped. The upper floor is dedicated to the intimate areas with 3 suites, all with access to balconies.
Exterior with beautiful garden, heated swimming pool, leisure area with barbeque.
Basement with space for various cars, laundry, toilet and area suitable for gym home cinema, etc.
Avant-Garde materials and equipment.
Exclusive area of Vilamoura, with fabulous surroundings, close to Luxury Resort 5*, fabulous beaches and the Luxurious Marina of Vilamoura.
It benefits from well-sized areas in all rooms, excellent natural luminosity, with large glazed spaces.
Main Solar orientation to the south, with the pool and thunderous view over the intense golf course.
It is distributed over 300 m2 on two floors and large basement space. All social areas are available on the ground floor, also with a suite and Social toilet. Living room overlooking golf, Italian kitchen equipped. The upper floor is dedicated to the intimate areas with 3 suites, all with access to balconies.
Exterior with beautiful garden, heated swimming pool, leisure area with barbeque.
Basement with space for various cars, laundry, toilet and area suitable for gym home cinema, etc.
Avant-Garde materials and equipment.
Contact
See Phone
House 4 Bedrooms
Urbanização Al-Sakia, Quarteira, Loulé, Distrito de Faro
Used · 473m²
With Garage
buy
2.500.000 €
Set of two villas, one with 3 bedrooms and 349 sqm of gross construction area, and another one with 1 bedroom and 319 sqm of construction area, set on a plot of land of 2,475 sqm, with a swimming pool, garden, and garage, in the Al-Sakia urbanization, in the prestigious Golden Triangle between Vilamoura, Vale do Lobo, and Almancil, in the Algarve. Both houses are sold furnished.
The 3-bedroom villa consists of a large living and dining room of 56 sqm with access to a 20 sqm terrace, three en-suite bedrooms, a fully fitted kitchen, an office currently used as a bedroom with access to the terrace, a guest bathroom, and a laundry room.
The 1-bedroom villa, on two floors, features a bedroom en-suite, a guest bathroom, a kitchen with a dining area that has direct access to the swimming pool with a water cascade, and storage space in the basement.
The plot of land has a borehole for irrigation.
Al-Sakia is a residential complex located in a quiet area, close to beaches and prestigious golf courses in the region. The development offers a wide range of amenities, such as a gym, sauna, large swimming pool with a jacuzzi, children’s pool, playground, two tennis courts, solarium, and a restaurant/bar with a poolside terrace.
It is located a 9-minute drive from the São Lourenço International School and 18 minutes from the Vilamoura International School, 10 minutes from Vale do Lobo, 12 minutes from the Vilamoura Marina, 16 minutes from Quinta do Lago, areas where you can find commerce, major services, restaurants, and bars, 22 minutes from Faro Airport, and 2 hours and 20 minutes from Lisbon Airport.
The 3-bedroom villa consists of a large living and dining room of 56 sqm with access to a 20 sqm terrace, three en-suite bedrooms, a fully fitted kitchen, an office currently used as a bedroom with access to the terrace, a guest bathroom, and a laundry room.
The 1-bedroom villa, on two floors, features a bedroom en-suite, a guest bathroom, a kitchen with a dining area that has direct access to the swimming pool with a water cascade, and storage space in the basement.
The plot of land has a borehole for irrigation.
Al-Sakia is a residential complex located in a quiet area, close to beaches and prestigious golf courses in the region. The development offers a wide range of amenities, such as a gym, sauna, large swimming pool with a jacuzzi, children’s pool, playground, two tennis courts, solarium, and a restaurant/bar with a poolside terrace.
It is located a 9-minute drive from the São Lourenço International School and 18 minutes from the Vilamoura International School, 10 minutes from Vale do Lobo, 12 minutes from the Vilamoura Marina, 16 minutes from Quinta do Lago, areas where you can find commerce, major services, restaurants, and bars, 22 minutes from Faro Airport, and 2 hours and 20 minutes from Lisbon Airport.
Contact
See Phone
House 4 Bedrooms Duplex
Ponta da Piedade, São Gonçalo de Lagos, Distrito de Faro
New · 244m²
With Garage
buy
2.450.000 €
Moradias T4 em construção em São Goncalves de Lagos
Referência: JG2674
Inseridas em localização privilegiada com vistas deslumbrantes sobre o mar e o campo.
Moradias germinadas com previsão de conclusão no verão de 2025.
Moradia de 2 pisos, distribuída da seguinte forma:
Piso 0:
- Garagem com 28.3 m2;
- Hall de entrada com 20.6 m2;
- Wc social com 3.1 m2;
- Lavandaria 7 m2;
- Sala com 45.9 m2 e cozinha com 23 m2 em open space;
- Zona de circulação com 7.6 m2;
- Elevador;
Piso 1:
- Suite 1 com 19.7 m2 + Wc da suite com 4.5 m2;
- Suite 2 com 17.2 m2 + Wc da suite com 3.7 m2;
- Suite 3 com 25.2 m2 + Wc da suite com 6 m2;
- Suite 4 com 18.4 m2 + Closet com 7 m2 + Wc da suite com 4.5 m2;
- Varanda com 4.1 m2;
- Neste piso existe ainda uma divisão extra que pode ser utilizada como escritório ou um quinto quarto;
Exterior:
- Logradouro parcialmente coberto com piscina e jardim;
- Estacionamento para 2 viaturas;
Equipamentos e acabamentos a destacar:
- Materiais de qualidade e excelentes Isolamentos térmicos e acústicos;
- Cozinha totalmente equipada;
- Ar condicionado;
- Pavimento radiante;
- Estores elétricos;
- Caixilharias com corte térmico;
- Porta Alta Segurança;
- Sistema de domótica
- Sistema solar para aquecimento de águas;
Estas excelentes moradias dispõem de vista mar, estando a cerca de 300 metros da praia do Camilo, a 500 metros da praia de Dona Ana e 500 metros da Ponta da Piedade.
Para mais informações e/ ou agendar visita contacte (telefone) ou (telefone)
Para mais soluções consulte: liskasasimobiliaria pt
’LisKasas o caminho mais rápido e seguro na procura da sua futura casa’
Referência: JG2674
Inseridas em localização privilegiada com vistas deslumbrantes sobre o mar e o campo.
Moradias germinadas com previsão de conclusão no verão de 2025.
Moradia de 2 pisos, distribuída da seguinte forma:
Piso 0:
- Garagem com 28.3 m2;
- Hall de entrada com 20.6 m2;
- Wc social com 3.1 m2;
- Lavandaria 7 m2;
- Sala com 45.9 m2 e cozinha com 23 m2 em open space;
- Zona de circulação com 7.6 m2;
- Elevador;
Piso 1:
- Suite 1 com 19.7 m2 + Wc da suite com 4.5 m2;
- Suite 2 com 17.2 m2 + Wc da suite com 3.7 m2;
- Suite 3 com 25.2 m2 + Wc da suite com 6 m2;
- Suite 4 com 18.4 m2 + Closet com 7 m2 + Wc da suite com 4.5 m2;
- Varanda com 4.1 m2;
- Neste piso existe ainda uma divisão extra que pode ser utilizada como escritório ou um quinto quarto;
Exterior:
- Logradouro parcialmente coberto com piscina e jardim;
- Estacionamento para 2 viaturas;
Equipamentos e acabamentos a destacar:
- Materiais de qualidade e excelentes Isolamentos térmicos e acústicos;
- Cozinha totalmente equipada;
- Ar condicionado;
- Pavimento radiante;
- Estores elétricos;
- Caixilharias com corte térmico;
- Porta Alta Segurança;
- Sistema de domótica
- Sistema solar para aquecimento de águas;
Estas excelentes moradias dispõem de vista mar, estando a cerca de 300 metros da praia do Camilo, a 500 metros da praia de Dona Ana e 500 metros da Ponta da Piedade.
Para mais informações e/ ou agendar visita contacte (telefone) ou (telefone)
Para mais soluções consulte: liskasasimobiliaria pt
’LisKasas o caminho mais rápido e seguro na procura da sua futura casa’
Contact
See Phone
Detached House 4 Bedrooms Duplex
Lagos, São Gonçalo de Lagos, Distrito de Faro
Under construction · 255m²
With Garage
buy
3.250.000 €
Detached detached detached villa, in complete privacy and tranquility, located on the outskirts of the city of Lagos.
On a plot of ten thousand square meters, a villa is being built with a gross area of three hundred and thirty-seven square meters, consisting of basement, ground floor and first floor.
At the level of space distribution, the ground floor consists of a bedroom en suite, fully equipped kitchen, dining room in open space, a laundry room and a sanitary facility to support the social area.
On the first floor are three bedrooms en suite, all with built-in wardrobes and with direct access to the terraces and balconies. In the basement is located the garage with space for two cars, storage and technical area.
Outside you can enjoy several leisure spaces such as the barbecue area with dining area covered by a pergola, the pool area with deck among other harmonious nooks.
With plenty of natural light due to good sun exposure, this excellent opportunity is in a great location. If on the one hand it is still in the city of Lagos, surrounded by all the commerce, services, leisure and cultural points of the city; On the other hand it is in a quiet residential area that provides privacy and a quiet reality, without noise where the bubbling bustle of the city is not the denominating factor.
It is also remembered that it is close to the iconic beaches such as Meia Praia, Praia da Batata, Praia dos Estudante, Praia do Pinhão, Praia da Dona Ana, Praia do Porto de Mós; as well as being within walking distance of the Palmares Ocean Living & Golf course and the Boavista Golf & Spa course.
Highlight for the quick accessibility to the main road access roads that puts Lagos about forty-five minutes from Faro International Airport.
Book your visit
HAB_51046
On a plot of ten thousand square meters, a villa is being built with a gross area of three hundred and thirty-seven square meters, consisting of basement, ground floor and first floor.
At the level of space distribution, the ground floor consists of a bedroom en suite, fully equipped kitchen, dining room in open space, a laundry room and a sanitary facility to support the social area.
On the first floor are three bedrooms en suite, all with built-in wardrobes and with direct access to the terraces and balconies. In the basement is located the garage with space for two cars, storage and technical area.
Outside you can enjoy several leisure spaces such as the barbecue area with dining area covered by a pergola, the pool area with deck among other harmonious nooks.
With plenty of natural light due to good sun exposure, this excellent opportunity is in a great location. If on the one hand it is still in the city of Lagos, surrounded by all the commerce, services, leisure and cultural points of the city; On the other hand it is in a quiet residential area that provides privacy and a quiet reality, without noise where the bubbling bustle of the city is not the denominating factor.
It is also remembered that it is close to the iconic beaches such as Meia Praia, Praia da Batata, Praia dos Estudante, Praia do Pinhão, Praia da Dona Ana, Praia do Porto de Mós; as well as being within walking distance of the Palmares Ocean Living & Golf course and the Boavista Golf & Spa course.
Highlight for the quick accessibility to the main road access roads that puts Lagos about forty-five minutes from Faro International Airport.
Book your visit
HAB_51046
Contact
See Phone
Apartment 4 Bedrooms Duplex
Estrela, Lisboa, Distrito de Lisboa
Used · 248m²
With Garage
buy
3.180.000 €
This flat, inserted in a typically Portuguese building, combines the traditional with the contemporary.
The private pool, the terrace and the balcony offer the necessary environment to enjoy relaxing moments outdoors.
The spacious and cosy living room, open to the terrace with garden and swimming pool, is perfect for entertaining friends and family. The open space kitchen, on the other hand, offers the ideal space to provide conviviality.
In addition, the flat has a master suite, an additional ensuite and two bedrooms, providing space and comfort for the whole family. And with four bathrooms, you’ll never have waiting times.
The closed garage, with space for three cars, offers the convenience and security necessary for the protection of your car.
This house is located in the historic area of the city of Lisbon, surrounded by all the beauty and charm that the capital can offer.
Located in the Lapa neighbourhood where you can feel the grandeur of Lisbon of yesteryear, a place chosen by the nobility and upper class to reside. Its origin dates back to 1770, and it is currently part of the parish of Estrela.
In this noble area of Lisbon, there are several palaces and most of the embassies of foreign countries in Portugal, such as Switzerland, Sweden, Austria, Bulgaria, Finland, Luxembourg, Romania, the Netherlands and China, as well as the São Bento Palace and the official residence of the Prime Minister.
Don’t miss the opportunity to purchase this charming 4 bedroom duplex flat in Lisbon.
Contact us today to schedule a visit and see this house in person.
Areas:
Terrace: 107 m2
Living room: 40 m2
Entrance hall: 11 m2
Open space kitchen : 7 m2
Master Suite: 23 m2
Master suite bathroom: 7 m2
Suite: 17 m2
Bathroom in the suite: 5 m2
Bedroom: 13 m2
Bedroom: 14 m2
Social bathroom: 3 m2
Balconies: 7 m2
The private pool, the terrace and the balcony offer the necessary environment to enjoy relaxing moments outdoors.
The spacious and cosy living room, open to the terrace with garden and swimming pool, is perfect for entertaining friends and family. The open space kitchen, on the other hand, offers the ideal space to provide conviviality.
In addition, the flat has a master suite, an additional ensuite and two bedrooms, providing space and comfort for the whole family. And with four bathrooms, you’ll never have waiting times.
The closed garage, with space for three cars, offers the convenience and security necessary for the protection of your car.
This house is located in the historic area of the city of Lisbon, surrounded by all the beauty and charm that the capital can offer.
Located in the Lapa neighbourhood where you can feel the grandeur of Lisbon of yesteryear, a place chosen by the nobility and upper class to reside. Its origin dates back to 1770, and it is currently part of the parish of Estrela.
In this noble area of Lisbon, there are several palaces and most of the embassies of foreign countries in Portugal, such as Switzerland, Sweden, Austria, Bulgaria, Finland, Luxembourg, Romania, the Netherlands and China, as well as the São Bento Palace and the official residence of the Prime Minister.
Don’t miss the opportunity to purchase this charming 4 bedroom duplex flat in Lisbon.
Contact us today to schedule a visit and see this house in person.
Areas:
Terrace: 107 m2
Living room: 40 m2
Entrance hall: 11 m2
Open space kitchen : 7 m2
Master Suite: 23 m2
Master suite bathroom: 7 m2
Suite: 17 m2
Bathroom in the suite: 5 m2
Bedroom: 13 m2
Bedroom: 14 m2
Social bathroom: 3 m2
Balconies: 7 m2
Contact
See Phone
Apartment 4 Bedrooms
Restelo (São Francisco Xavier), Belém, Lisboa, Distrito de Lisboa
New · 280m²
With Garage
buy
2.125.000 €
4 bedroom flat, with 287 m2, inserted in a Luxury Building, with swimming pool, sauna and gym on the top floor.
Composed of 4 bedrooms all with balcony, two of them en suite, it also has a living room with 65m2 surrounded by a balcony with excellent views.
Garage for three cars.
24-hour doorman, TV room and conviviality for the condominiums.
Good areas, good finishes.
About 6 kms from the centre of Lisbon, in a prime area and close to schools and other services.
The information referred to is not binding. You should consult the property’s documentation.
Composed of 4 bedrooms all with balcony, two of them en suite, it also has a living room with 65m2 surrounded by a balcony with excellent views.
Garage for three cars.
24-hour doorman, TV room and conviviality for the condominiums.
Good areas, good finishes.
About 6 kms from the centre of Lisbon, in a prime area and close to schools and other services.
The information referred to is not binding. You should consult the property’s documentation.
Contact
See Phone
Apartment 4 Bedrooms
Cascais e Estoril, Distrito de Lisboa
Under construction · 258m²
With Garage
buy
4.089.191 €
Excellent 4 bedroom flat located on the 3rd floor with large areas, 230m2 of private area, 28m2 balcony and parking. Living room and kitchen in OpenSpace with access to the balcony, bedroom suites with dressing room, bathroom and laundry.
Situated in the vibrant centre of Cascais, ToLive shines in the iconic building of the former Oxford Cinema, a cultural landmark transformed into a modern and luxurious building. Cascais Village, with its charming architecture, is your close neighbour and you will still be just steps away from Cascais Bay. The privileged location is one of its great advantages, with the main roads at your fingertips, guaranteeing access to renowned schools and neighbouring cities, thus uniting the tranquillity of Cascais with the effervescence of the nearby metropolises
ToLive is pre-certified by the LEED (Leadership in Energy and Environmental Design) system! This recognition symbolises our uncompromising commitment to excellence in sustainable design and innovation. Every detail of our development has been planned and developed to incorporate sustainable practices and technologies, in order to not only meet, but exceed all modern green building standards. LEED pre-certification ensures that we are on track to offer a space that balances luxury, comfort and sustainability. LEED-certified developments are designed to reduce energy and water consumption and lower the operating costs of the property. In addition to the direct financial benefits, LEED certification also contributes to the health and well-being of residents by offering spaces with much better air quality and healthier work and living environments
It is equipped with Heated Pool in the Wellness area, Infinity Pool on the Rooftop, Spa, Jacuzzi, Dry and Wet Sauna, Technogym Gym, Electric Chargers, Bike Station, Pet Wash, Lobby entrance and fantastic sea views
Situated in the vibrant centre of Cascais, ToLive shines in the iconic building of the former Oxford Cinema, a cultural landmark transformed into a modern and luxurious building. Cascais Village, with its charming architecture, is your close neighbour and you will still be just steps away from Cascais Bay. The privileged location is one of its great advantages, with the main roads at your fingertips, guaranteeing access to renowned schools and neighbouring cities, thus uniting the tranquillity of Cascais with the effervescence of the nearby metropolises
ToLive is pre-certified by the LEED (Leadership in Energy and Environmental Design) system! This recognition symbolises our uncompromising commitment to excellence in sustainable design and innovation. Every detail of our development has been planned and developed to incorporate sustainable practices and technologies, in order to not only meet, but exceed all modern green building standards. LEED pre-certification ensures that we are on track to offer a space that balances luxury, comfort and sustainability. LEED-certified developments are designed to reduce energy and water consumption and lower the operating costs of the property. In addition to the direct financial benefits, LEED certification also contributes to the health and well-being of residents by offering spaces with much better air quality and healthier work and living environments
It is equipped with Heated Pool in the Wellness area, Infinity Pool on the Rooftop, Spa, Jacuzzi, Dry and Wet Sauna, Technogym Gym, Electric Chargers, Bike Station, Pet Wash, Lobby entrance and fantastic sea views
Contact
See Phone
Apartment 4 Bedrooms
Cascais e Estoril, Distrito de Lisboa
Under construction · 258m²
With Garage
buy
4.503.569 €
Excellent 4 bedroom flat located on the 4th floor with large areas, 230m2 of private area, 28m2 balcony and parking. Living room and kitchen in OpenSpace with access to the balcony, bedroom suites with dressing room, bathroom and laundry.
Situated in the vibrant centre of Cascais, ToLive shines in the iconic building of the former Oxford Cinema, a cultural landmark transformed into a modern and luxurious building. Cascais Village, with its charming architecture, is your close neighbour and you will still be just steps away from Cascais Bay. The privileged location is one of its great advantages, with the main roads at your fingertips, guaranteeing access to renowned schools and neighbouring cities, thus uniting the tranquillity of Cascais with the effervescence of the nearby metropolises
ToLive is pre-certified by the LEED (Leadership in Energy and Environmental Design) system! This recognition symbolises our uncompromising commitment to excellence in sustainable design and innovation. Every detail of our development has been planned and developed to incorporate sustainable practices and technologies, in order to not only meet, but exceed all modern green building standards. LEED pre-certification ensures that we are on track to offer a space that balances luxury, comfort and sustainability. LEED-certified developments are designed to reduce energy and water consumption and lower the operating costs of the property. In addition to the direct financial benefits, LEED certification also contributes to the health and well-being of residents by offering spaces with much better air quality and healthier work and living environments
It is equipped with Heated Pool in the Wellness area, Infinity Pool on the Rooftop, Spa, Jacuzzi, Dry and Wet Sauna, Technogym Gym, Electric Chargers, Bike Station, Pet Wash, Lobby entrance and fantastic sea views
Situated in the vibrant centre of Cascais, ToLive shines in the iconic building of the former Oxford Cinema, a cultural landmark transformed into a modern and luxurious building. Cascais Village, with its charming architecture, is your close neighbour and you will still be just steps away from Cascais Bay. The privileged location is one of its great advantages, with the main roads at your fingertips, guaranteeing access to renowned schools and neighbouring cities, thus uniting the tranquillity of Cascais with the effervescence of the nearby metropolises
ToLive is pre-certified by the LEED (Leadership in Energy and Environmental Design) system! This recognition symbolises our uncompromising commitment to excellence in sustainable design and innovation. Every detail of our development has been planned and developed to incorporate sustainable practices and technologies, in order to not only meet, but exceed all modern green building standards. LEED pre-certification ensures that we are on track to offer a space that balances luxury, comfort and sustainability. LEED-certified developments are designed to reduce energy and water consumption and lower the operating costs of the property. In addition to the direct financial benefits, LEED certification also contributes to the health and well-being of residents by offering spaces with much better air quality and healthier work and living environments
It is equipped with Heated Pool in the Wellness area, Infinity Pool on the Rooftop, Spa, Jacuzzi, Dry and Wet Sauna, Technogym Gym, Electric Chargers, Bike Station, Pet Wash, Lobby entrance and fantastic sea views
Contact
See Phone
Apartment 4 Bedrooms
Restelo (São Francisco Xavier), Belém, Lisboa, Distrito de Lisboa
New · 275m²
With Garage
buy
2.125.000 €
4 bedroom apartment, with 282 m2, inserted in Luxury Building, with swimming pool, sauna and gym on the top floor.
Composed of 4 bedrooms all with balcony and two of them en suite, it also has a living room with 56m2 surrounded by a balcony with great views.
Garage for two cars.
Doorman 24 hrs, TV room and conviviality for the condominos.
Good areas, good finishes.
About 6 kms from the center of Lisbon, in prime area and close to schools and other services.
The information referred to is not binding. You should consult the property documentation.
Composed of 4 bedrooms all with balcony and two of them en suite, it also has a living room with 56m2 surrounded by a balcony with great views.
Garage for two cars.
Doorman 24 hrs, TV room and conviviality for the condominos.
Good areas, good finishes.
About 6 kms from the center of Lisbon, in prime area and close to schools and other services.
The information referred to is not binding. You should consult the property documentation.
Contact
See Phone
House 4 Bedrooms Triplex
Ericeira , Mafra, Distrito de Lisboa
New · 184m²
With Garage
buy
2.600.000 €
If you are looking for a detached villa with a high standard of finishes, in one of the most exclusive and sought-after areas with front views and swimming pool, stunning sea and that you can enjoy large terraces.
This is the ideal villa for you!
2+2 bedroom villa (bedroom on the 1st floor described as living room and 1 bedroom on the -1 floor described as storage), located in a private condominium of 3 villas, with a plot of 550m² for exclusive use, located just 3 km from the village of Ericeira.
The villa is composed as follows:
- Floor -1, garage with an area of 53 m², living room with 38.25 m² (described as storage, with windows and direct access to the garden, bathroom with shower base, and laundry area.
- Floor 0 with hall with stairs leading to the 1st floor and the 1st floor, a bedroom, one en suite, living room with open plan kitchen with access to the balcony with superb sea view, pantry and a bathroom.
- 1st floor with open space with 39.95 m² (prepared to be divided into 2 bedrooms) with access to a terrace of 9 m2 and the 2nd terrace facing the sea stunning with 46.50m², bathroom with shower base.
Exterior with swimming pool and garden all around the villa.
Equipment:
Kitchen equipped with oven, microwave, extractor fan, dishwasher, washing machine (own facilities in the basement), fridge freezer, induction hob.
Electric shutters, electric gates. The entire ground floor and 1st floor has hydraulic underfloor heating provided by thermal panels on the roof and by heat pump. This system will also supply the DHW network.
* All available information does not exempt the mediator from confirming as well as consulting the property documentation. *
This is the ideal villa for you!
2+2 bedroom villa (bedroom on the 1st floor described as living room and 1 bedroom on the -1 floor described as storage), located in a private condominium of 3 villas, with a plot of 550m² for exclusive use, located just 3 km from the village of Ericeira.
The villa is composed as follows:
- Floor -1, garage with an area of 53 m², living room with 38.25 m² (described as storage, with windows and direct access to the garden, bathroom with shower base, and laundry area.
- Floor 0 with hall with stairs leading to the 1st floor and the 1st floor, a bedroom, one en suite, living room with open plan kitchen with access to the balcony with superb sea view, pantry and a bathroom.
- 1st floor with open space with 39.95 m² (prepared to be divided into 2 bedrooms) with access to a terrace of 9 m2 and the 2nd terrace facing the sea stunning with 46.50m², bathroom with shower base.
Exterior with swimming pool and garden all around the villa.
Equipment:
Kitchen equipped with oven, microwave, extractor fan, dishwasher, washing machine (own facilities in the basement), fridge freezer, induction hob.
Electric shutters, electric gates. The entire ground floor and 1st floor has hydraulic underfloor heating provided by thermal panels on the roof and by heat pump. This system will also supply the DHW network.
* All available information does not exempt the mediator from confirming as well as consulting the property documentation. *
Contact
See Phone
Apartment 4 Bedrooms
Restelo (Santa Maria de Belém), Lisboa, Distrito de Lisboa
New · 275m²
With Garage
buy
2.225.000 €
4 bedroom apartment, with 282 m2, inserted in Luxury Building, with swimming pool, sauna and gym on the top floor.
Composed of 4 bedrooms all with balcony and two of them en suite, it also has a living room with 56m2 surrounded by a balcony with great views.
Garage for two cars.
Doorman 24 hrs, TV room and conviviality for the condominos.
Good areas, good finishes.
About 6 kms from the center of Lisbon, in prime area and close to schools and other services.
The information referred to is not binding. You should consult the property documentation.
Composed of 4 bedrooms all with balcony and two of them en suite, it also has a living room with 56m2 surrounded by a balcony with great views.
Garage for two cars.
Doorman 24 hrs, TV room and conviviality for the condominos.
Good areas, good finishes.
About 6 kms from the center of Lisbon, in prime area and close to schools and other services.
The information referred to is not binding. You should consult the property documentation.
Contact
See Phone
House 4 Bedrooms
Birre, Cascais e Estoril, Distrito de Lisboa
New · 532m²
With Garage
buy
3.990.000 €
The 4 bedroom luxury contemporary villa, which is under construction, has very high standard finishes and comprises of:
On the ground floor, a fantastic open space concept and a guest bathroom, which gives access to the garden and pool area.
On the first floor the master suite with a walk-in dressing room, another en-suite bedroom and 2 bedrooms sharing a bathroom. All bedrooms have access to a balcony.
The basement offers a multipurpose room, a laundry area, a bathroom, technical area and a garage for 3 cars.
The construction is expected to be completed by summer 2024.
Located in Birre, only minutes away from the center of Cascais. and within walking distance of the Kings College international school.
The village of Cascais is one of the most beautiful in the Portuguese coast, 30km from Lisbon. offering quality of life, with pleasant temperatures all year round, beautiful beaches, the Natural Park and the mountains (Sintra), several golf courses, cultural events and various international sport events (Global Champions Tour - GCT, golf tournaments, Sailing).
Cascais is considered the Portuguese Riviera.
On the ground floor, a fantastic open space concept and a guest bathroom, which gives access to the garden and pool area.
On the first floor the master suite with a walk-in dressing room, another en-suite bedroom and 2 bedrooms sharing a bathroom. All bedrooms have access to a balcony.
The basement offers a multipurpose room, a laundry area, a bathroom, technical area and a garage for 3 cars.
The construction is expected to be completed by summer 2024.
Located in Birre, only minutes away from the center of Cascais. and within walking distance of the Kings College international school.
The village of Cascais is one of the most beautiful in the Portuguese coast, 30km from Lisbon. offering quality of life, with pleasant temperatures all year round, beautiful beaches, the Natural Park and the mountains (Sintra), several golf courses, cultural events and various international sport events (Global Champions Tour - GCT, golf tournaments, Sailing).
Cascais is considered the Portuguese Riviera.
Contact
See Phone
Apartment 4 Bedrooms
Restelo (São Francisco Xavier), Belém, Lisboa, Distrito de Lisboa
New · 275m²
With Garage
buy
2.600.000 €
4 bedroom apartment, with 282 m2, inserted in Luxury Building, with swimming pool, sauna and gym on the top floor.
Composed of 4 bedrooms all with balcony and two of them en suite, it also has a living room with 56m2 surrounded by a balcony with great views.
Garage for two cars.
Doorman 24 hrs, TV room and conviviality for the condominos.
Good areas, good finishes.
About 6 kms from the center of Lisbon, in prime area and close to schools and other services.
The information referred to is not binding. You should consult the property documentation.
Composed of 4 bedrooms all with balcony and two of them en suite, it also has a living room with 56m2 surrounded by a balcony with great views.
Garage for two cars.
Doorman 24 hrs, TV room and conviviality for the condominos.
Good areas, good finishes.
About 6 kms from the center of Lisbon, in prime area and close to schools and other services.
The information referred to is not binding. You should consult the property documentation.
Contact
See Phone
House 4 Bedrooms Duplex
Ericeira , Mafra, Distrito de Lisboa
Used · 217m²
With Swimming Pool
buy
3.995.000 €
4 bedroom villa with sea view and private patio of 329 m².
Come and discover this magnificent villa in a gated community, located near the charming village of Ericeira (about 2 km), a few minutes walk from the beautiful beaches of the region.
This house offers all the comfort and quality of life you deserve.
The villa is composed as follows:
- Floor 0, entrance hall with access to an equipped kitchen and a large open-plan living room, with access to the outside, laundry, social bathroom and a spacious suite with built-in wardrobe with access to the garden, suite bathroom with shower base and window.
- 1 floor with hall of the rooms gives access to a stunning suite and two bedrooms, all with access to the balcony, the terrace with sea view, full bathroom (shower base and window), suite bathroom (window and shower base).
The outdoor space consists of a car park, private garden with barbecue and heated pool, which guarantee moments of leisure and fun.
Equipment:
Alarm, air conditioning in all rooms, pre installation of home automation, underfloor heating in the toilet, pool with heat pump, solar panels.
Kitchen equipped with hob, oven, extractor fan, washing machine, dishwasher, microwave and combined (fridge and freezer).
Do not miss the opportunity to live in a paradisiacal place, with privacy and security, and enjoy the best that Ericeira has to offer.
Do not hesitate to contact us to schedule a visit. We are ready to make your dream come true!
* All available information does not exempt the confirmation by the mediator as well as the consultation of the documentation of the property. *
Come and discover this magnificent villa in a gated community, located near the charming village of Ericeira (about 2 km), a few minutes walk from the beautiful beaches of the region.
This house offers all the comfort and quality of life you deserve.
The villa is composed as follows:
- Floor 0, entrance hall with access to an equipped kitchen and a large open-plan living room, with access to the outside, laundry, social bathroom and a spacious suite with built-in wardrobe with access to the garden, suite bathroom with shower base and window.
- 1 floor with hall of the rooms gives access to a stunning suite and two bedrooms, all with access to the balcony, the terrace with sea view, full bathroom (shower base and window), suite bathroom (window and shower base).
The outdoor space consists of a car park, private garden with barbecue and heated pool, which guarantee moments of leisure and fun.
Equipment:
Alarm, air conditioning in all rooms, pre installation of home automation, underfloor heating in the toilet, pool with heat pump, solar panels.
Kitchen equipped with hob, oven, extractor fan, washing machine, dishwasher, microwave and combined (fridge and freezer).
Do not miss the opportunity to live in a paradisiacal place, with privacy and security, and enjoy the best that Ericeira has to offer.
Do not hesitate to contact us to schedule a visit. We are ready to make your dream come true!
* All available information does not exempt the confirmation by the mediator as well as the consultation of the documentation of the property. *
Contact
See Phone
House 4 Bedrooms Duplex
Ericeira , Mafra, Distrito de Lisboa
New · 525m²
With Garage
buy
3.350.000 €
THE ADDED VALUE OF THE PROPERTY:
The UJJAII project consists of a private condominium of 13 villas located on the land 350 meters from the sea on the cliffs, located in Ribamar, 3 km from Ericeira.
PROPERTY DESCRIPTION:
Floor - 1:
- Bedroom hall (29m²)
- 2 Suites (both 21.2m²)
- 1 Master suite with dressing room (44.75m²)
- SPA (sauna and Turkish bath)
-Laundry
- Patio with jacuzzi
- Gym (31.25m²)
- Technical Zone (23.50m²)
Floor 0:
- Entrance hall (45m²)
- Living room and kitchen in open space (88.95m²)
- 1 guest bathroom
- 1 Suite (26m²)
EXTERIOR DESCRIPTION:
- Garage with 39.35m²
- 1 Balcony of 4.35m²
- 1 Balcony of 35.10m²
- 1 Pool bathroom (2.55m²)
- Engine room (2.55m²)
EQUIPMENT:
EQUIPMENT
The home automation system will monitor and/or control the attributes of the home, such as lighting, climate, entertainment systems, heating, ventilation and air conditioning (HVAC) systems. It also includes home security, such as access control, alarm systems and video surveillance.
HVAC system (Heating, ventilation and air conditioning).
Hydraulic underfloor heating.
Heat pump with 950 litre tank.
30 to 35 solar PV panels per home (390 to 455 total) with community energy storage systems.
Intrusion protection, video surveillance, fire detection in the kitchen area, carbon monoxide detection in the garage and water leak prevention.
Smart locks with fingerprint, code or key.
Home network with fibre optics.
Thermal windows with triple glazing and aluminium frames with thermal cut.
Exterior electrical blackouts.
Interior electric ’curtains’.
Automatic control of gate and garage door by remote control or smartphone.
Water softener for the house’s water supply circuit.
Water purification plant by the reverse osmosis process for the kitchen water supply circuit.
Use of rainwater collected on roofs and terraces, directing it to an underground reservoir of 25,000 litres.
Filter and reuse light grey water from showers and washbasins for reuse in toilets.
Kitchens equipped with built-in Miele appliances: oven, steam oven, microwave, ceramic hob with integrated extractor hood, coffee machine, dishwasher, combined fridge and refrigerated wine cellar.
Duravit Italian washbasins, bathtubs and toilets.
Fantini Italian taps
MATERIALS
Exterior cladding materials: exposed concrete, pigmented mass in the earth’s tone of the region and wooden slats.
Interior wall and ceiling coverings in stucco and wood.
Floors covered with Italian Marazzi ceramics and wood.
Bathrooms covered with Italian Marazzi ceramics.
Terraces with wooden deck.
PROPERTY APPRAISAL:
UJJAI - ERICEIRA PREMIUM HOMES
A PROMISE OF BEAUTY AND SERENITY
The promise of a calm and relaxing lifestyle, enveloped by the comforting sound of nature, the sea and the privileged observation of the brilliant sunset in front of you. Houses with soul, full of design, inspiration and unique environments.
A splendid and privileged location that allows for gentle mornings with an invigorating sea breeze, inspiring walks along the picturesque paths between green fields and cliffs that take us through the smell of the sea air to the ocean.
The UJJAII project consists of a private condominium of 13 villas located on a plot of land 350m from the sea on the cliffs that allows a true immersion in nature through the view that the villas provide. The organic architecture project is based on an ecological concern, sustainability and distinct quality where futuristic innovations predominate in symbiosis with respect for the land where the project is located and the surrounding nature.
VISION
’Our focus was totally on design, quality and proximity to nature, striving for perfection through innovation, architecture, design and sustainability. A challenging team project that resulted in an idyll, inspiring and distinctive setting’ - Nuno Ribeiro
UJJAYI’s configuration celebrates the creation of a space where sophistication, privacy and tranquillity are integrated, with each villa being totally independent and differentiated.
The architectural project was created and developed by the Portuguese architects Yuri Martinho, Ana Matos and the owners, Nuno and Sofia Ribeiro.
UPON
At UJJAII you will find a timeless connection with nature.
An exclusive getaway located in the heart of the Ericeira World Surfing Reserve, in Ribamar, Lisbon.
UJJAII is the perfect place to enjoy a sublime lifestyle that is environmentally conscious and connected to the surrounding environment. We have made a commitment where we have privileged excellence and sustainability in each chosen element, from thermal and acoustic insulation to the materials carefully selected for each house.
The 13 luxurious villas stand out for their comfort and spacious areas with the immensity of the sea as a permanent backdrop. They are T4 and T5 typologies with private garden areas, large terraces, private pool and common leisure areas.
Project developed with the Architecture Office - Yuma Concept
ADDITIONAL INFORMATION:
- Areas removed from the PH area table.
- Property with an approved architectural project, with a speciality project under preparation and, for this reason, the presentation of the Energy Certificate is not yet applicable
- 3D images, are only demonstrations of the project, cannot be used in a contractual way
** All available information does not dispense with confirmation by the mediator as well as consultation of the property’s documentation. **
The UJJAII project consists of a private condominium of 13 villas located on the land 350 meters from the sea on the cliffs, located in Ribamar, 3 km from Ericeira.
PROPERTY DESCRIPTION:
Floor - 1:
- Bedroom hall (29m²)
- 2 Suites (both 21.2m²)
- 1 Master suite with dressing room (44.75m²)
- SPA (sauna and Turkish bath)
-Laundry
- Patio with jacuzzi
- Gym (31.25m²)
- Technical Zone (23.50m²)
Floor 0:
- Entrance hall (45m²)
- Living room and kitchen in open space (88.95m²)
- 1 guest bathroom
- 1 Suite (26m²)
EXTERIOR DESCRIPTION:
- Garage with 39.35m²
- 1 Balcony of 4.35m²
- 1 Balcony of 35.10m²
- 1 Pool bathroom (2.55m²)
- Engine room (2.55m²)
EQUIPMENT:
EQUIPMENT
The home automation system will monitor and/or control the attributes of the home, such as lighting, climate, entertainment systems, heating, ventilation and air conditioning (HVAC) systems. It also includes home security, such as access control, alarm systems and video surveillance.
HVAC system (Heating, ventilation and air conditioning).
Hydraulic underfloor heating.
Heat pump with 950 litre tank.
30 to 35 solar PV panels per home (390 to 455 total) with community energy storage systems.
Intrusion protection, video surveillance, fire detection in the kitchen area, carbon monoxide detection in the garage and water leak prevention.
Smart locks with fingerprint, code or key.
Home network with fibre optics.
Thermal windows with triple glazing and aluminium frames with thermal cut.
Exterior electrical blackouts.
Interior electric ’curtains’.
Automatic control of gate and garage door by remote control or smartphone.
Water softener for the house’s water supply circuit.
Water purification plant by the reverse osmosis process for the kitchen water supply circuit.
Use of rainwater collected on roofs and terraces, directing it to an underground reservoir of 25,000 litres.
Filter and reuse light grey water from showers and washbasins for reuse in toilets.
Kitchens equipped with built-in Miele appliances: oven, steam oven, microwave, ceramic hob with integrated extractor hood, coffee machine, dishwasher, combined fridge and refrigerated wine cellar.
Duravit Italian washbasins, bathtubs and toilets.
Fantini Italian taps
MATERIALS
Exterior cladding materials: exposed concrete, pigmented mass in the earth’s tone of the region and wooden slats.
Interior wall and ceiling coverings in stucco and wood.
Floors covered with Italian Marazzi ceramics and wood.
Bathrooms covered with Italian Marazzi ceramics.
Terraces with wooden deck.
PROPERTY APPRAISAL:
UJJAI - ERICEIRA PREMIUM HOMES
A PROMISE OF BEAUTY AND SERENITY
The promise of a calm and relaxing lifestyle, enveloped by the comforting sound of nature, the sea and the privileged observation of the brilliant sunset in front of you. Houses with soul, full of design, inspiration and unique environments.
A splendid and privileged location that allows for gentle mornings with an invigorating sea breeze, inspiring walks along the picturesque paths between green fields and cliffs that take us through the smell of the sea air to the ocean.
The UJJAII project consists of a private condominium of 13 villas located on a plot of land 350m from the sea on the cliffs that allows a true immersion in nature through the view that the villas provide. The organic architecture project is based on an ecological concern, sustainability and distinct quality where futuristic innovations predominate in symbiosis with respect for the land where the project is located and the surrounding nature.
VISION
’Our focus was totally on design, quality and proximity to nature, striving for perfection through innovation, architecture, design and sustainability. A challenging team project that resulted in an idyll, inspiring and distinctive setting’ - Nuno Ribeiro
UJJAYI’s configuration celebrates the creation of a space where sophistication, privacy and tranquillity are integrated, with each villa being totally independent and differentiated.
The architectural project was created and developed by the Portuguese architects Yuri Martinho, Ana Matos and the owners, Nuno and Sofia Ribeiro.
UPON
At UJJAII you will find a timeless connection with nature.
An exclusive getaway located in the heart of the Ericeira World Surfing Reserve, in Ribamar, Lisbon.
UJJAII is the perfect place to enjoy a sublime lifestyle that is environmentally conscious and connected to the surrounding environment. We have made a commitment where we have privileged excellence and sustainability in each chosen element, from thermal and acoustic insulation to the materials carefully selected for each house.
The 13 luxurious villas stand out for their comfort and spacious areas with the immensity of the sea as a permanent backdrop. They are T4 and T5 typologies with private garden areas, large terraces, private pool and common leisure areas.
Project developed with the Architecture Office - Yuma Concept
ADDITIONAL INFORMATION:
- Areas removed from the PH area table.
- Property with an approved architectural project, with a speciality project under preparation and, for this reason, the presentation of the Energy Certificate is not yet applicable
- 3D images, are only demonstrations of the project, cannot be used in a contractual way
** All available information does not dispense with confirmation by the mediator as well as consultation of the property’s documentation. **
Contact
See Phone
Apartment 4 Bedrooms
Cascais e Estoril, Distrito de Lisboa
Under construction · 258m²
With Garage
buy
3.534.577 €
Excellent 4 bedroom flat located on the 1st floor with large areas, 230m2 of private area, 28m2 balcony and parking. Living room and kitchen in OpenSpace with access to the balcony, bedroom suites with dressing room, bathroom and laundry.
Situated in the vibrant centre of Cascais, ToLive shines in the iconic building of the former Oxford Cinema, a cultural landmark transformed into a modern and luxurious building. Cascais Village, with its charming architecture, is your close neighbour and you will still be just steps away from Cascais Bay. The privileged location is one of its great advantages, with the main roads at your fingertips, guaranteeing access to renowned schools and neighbouring cities, thus uniting the tranquillity of Cascais with the effervescence of the nearby metropolises
ToLive is pre-certified by the LEED (Leadership in Energy and Environmental Design) system! This recognition symbolises our uncompromising commitment to excellence in sustainable design and innovation. Every detail of our development has been planned and developed to incorporate sustainable practices and technologies, in order to not only meet, but exceed all modern green building standards. LEED pre-certification ensures that we are on track to offer a space that balances luxury, comfort and sustainability. LEED-certified developments are designed to reduce energy and water consumption and lower the operating costs of the property. In addition to the direct financial benefits, LEED certification also contributes to the health and well-being of residents by offering spaces with much better air quality and healthier work and living environments
It is equipped with Heated Pool in the Wellness area, Infinity Pool on the Rooftop, Spa, Jacuzzi, Dry and Wet Sauna, Technogym Gym, Electric Chargers, Bike Station, Pet Wash, Lobby entrance and fantastic sea views
Situated in the vibrant centre of Cascais, ToLive shines in the iconic building of the former Oxford Cinema, a cultural landmark transformed into a modern and luxurious building. Cascais Village, with its charming architecture, is your close neighbour and you will still be just steps away from Cascais Bay. The privileged location is one of its great advantages, with the main roads at your fingertips, guaranteeing access to renowned schools and neighbouring cities, thus uniting the tranquillity of Cascais with the effervescence of the nearby metropolises
ToLive is pre-certified by the LEED (Leadership in Energy and Environmental Design) system! This recognition symbolises our uncompromising commitment to excellence in sustainable design and innovation. Every detail of our development has been planned and developed to incorporate sustainable practices and technologies, in order to not only meet, but exceed all modern green building standards. LEED pre-certification ensures that we are on track to offer a space that balances luxury, comfort and sustainability. LEED-certified developments are designed to reduce energy and water consumption and lower the operating costs of the property. In addition to the direct financial benefits, LEED certification also contributes to the health and well-being of residents by offering spaces with much better air quality and healthier work and living environments
It is equipped with Heated Pool in the Wellness area, Infinity Pool on the Rooftop, Spa, Jacuzzi, Dry and Wet Sauna, Technogym Gym, Electric Chargers, Bike Station, Pet Wash, Lobby entrance and fantastic sea views
Contact
See Phone
House 4 Bedrooms Triplex
Vilamoura, Quarteira, Loulé, Distrito de Faro
New · 311m²
With Garage
buy
3.200.000 €
House with modern, simple and elegant architecture, located in a unique development in the heart of Vilamoura with four suites, the main bedroom has an elegant closet. The spacious basement with 260m2 for two potential storage spaces, a leisure area, guest bathroom and garage for 4 cars. With four bedrooms and six bathrooms, each house totals 561m2 on a plot of 1589m2.
With four en-suite bedrooms, the master bedroom features an elegant walk-in closet. The spacious 260m2 basement for two potential storage spaces, a leisure area, guest bathroom and garage for 4 cars. With four bedrooms and six bathrooms, each villa totals between 556 and 561m2 on a plot between 1482 and 1589m2.
The kitchen, a magnificently equipped space, flows perfectly into the dining area, creating a space that is as functional as it is welcoming.
Entertainment options are plentiful with a living room hosted by a bioethanol fireplace that creates a warm presence in your evenings in the reading or TV space and connected to the fantastic covered terrace and blue reflection of the turquoise pool.
The outdoor space is designed for relaxation and fun, with a heated pool with Bali tiles, a beautiful garden and an outdoor dining area. The security of the property is paramount, with full CCTV coverage outside and full home automation, allowing for peace of mind.
With Terrace, Garage, Outdoor private parking, Laundry space, Basement Storage room
For golf lovers, Vilamoura is a true paradise, with several world-class courses just minutes from your doorstep. The golden sandy beaches invite you to long days of sun and sea, while the lively marina, awarded as one of the best in Europe, offers a variety of top restaurants, bars and stores. For the more adventurous, there are water sports, boat trips and excursions to explore the Algarve coast.
Distances
1.2 km from the famous Vilamoura Marina
2,1 km from Vilamoura beach
3,1 km from Falésia beach
4,2 km from The Old Course - Dom Perdro
30 minutes from Faro Gago Coutinho International Airport
Finishings
Wood floor area (floor 1 and bedroom floor 0)
Porcelain floor in the rest of the house
Hydraulic underfloor heating with heat pump (floor 0 and 1)
Air Conditioning in ducts (floor 0 and 1)
Air Conditioning in wall units (floor -1)
Controlled Mechanical Ventilation - CMV (floor 0 and 1)
Central Vacuum Sistem (floor 0 and 1)
Heated pool with pump
Solar panels with water dissipation for the pool
Alarm and Closed-Circuit Television (CCTV)
Electric vehicle charge point (garage)
Electric garage gates (garage and access lot)
Complete home automatio
EXCLUSIONS
All interior and exterior decoration and furniture. Interior drawings only
illustrative and optional illustrations outside the sales price
Pendant lighting (except built-in LED projectors)
Laundry machines
Curtains and/or blackouts
Swimming pool cover
With four en-suite bedrooms, the master bedroom features an elegant walk-in closet. The spacious 260m2 basement for two potential storage spaces, a leisure area, guest bathroom and garage for 4 cars. With four bedrooms and six bathrooms, each villa totals between 556 and 561m2 on a plot between 1482 and 1589m2.
The kitchen, a magnificently equipped space, flows perfectly into the dining area, creating a space that is as functional as it is welcoming.
Entertainment options are plentiful with a living room hosted by a bioethanol fireplace that creates a warm presence in your evenings in the reading or TV space and connected to the fantastic covered terrace and blue reflection of the turquoise pool.
The outdoor space is designed for relaxation and fun, with a heated pool with Bali tiles, a beautiful garden and an outdoor dining area. The security of the property is paramount, with full CCTV coverage outside and full home automation, allowing for peace of mind.
With Terrace, Garage, Outdoor private parking, Laundry space, Basement Storage room
For golf lovers, Vilamoura is a true paradise, with several world-class courses just minutes from your doorstep. The golden sandy beaches invite you to long days of sun and sea, while the lively marina, awarded as one of the best in Europe, offers a variety of top restaurants, bars and stores. For the more adventurous, there are water sports, boat trips and excursions to explore the Algarve coast.
Distances
1.2 km from the famous Vilamoura Marina
2,1 km from Vilamoura beach
3,1 km from Falésia beach
4,2 km from The Old Course - Dom Perdro
30 minutes from Faro Gago Coutinho International Airport
Finishings
Wood floor area (floor 1 and bedroom floor 0)
Porcelain floor in the rest of the house
Hydraulic underfloor heating with heat pump (floor 0 and 1)
Air Conditioning in ducts (floor 0 and 1)
Air Conditioning in wall units (floor -1)
Controlled Mechanical Ventilation - CMV (floor 0 and 1)
Central Vacuum Sistem (floor 0 and 1)
Heated pool with pump
Solar panels with water dissipation for the pool
Alarm and Closed-Circuit Television (CCTV)
Electric vehicle charge point (garage)
Electric garage gates (garage and access lot)
Complete home automatio
EXCLUSIONS
All interior and exterior decoration and furniture. Interior drawings only
illustrative and optional illustrations outside the sales price
Pendant lighting (except built-in LED projectors)
Laundry machines
Curtains and/or blackouts
Swimming pool cover
Contact
See Phone
Apartment 4 Bedrooms
Restelo (São Francisco Xavier), Belém, Lisboa, Distrito de Lisboa
New · 275m²
With Garage
buy
2.375.000 €
4 bedroom apartment, with 282 m2, inserted in Luxury Building, with swimming pool, sauna and gym on the top floor.
Composed of 4 bedrooms all with balcony and two of them en suite, it also has a living room with 56m2 surrounded by a balcony with great views.
Garage for two cars.
Doorman 24 hrs, TV room and conviviality for the condominos.
Good areas, good finishes.
About 6 kms from the center of Lisbon, in prime area and close to schools and other services.
The information referred to is not binding. You should consult the property documentation.
Composed of 4 bedrooms all with balcony and two of them en suite, it also has a living room with 56m2 surrounded by a balcony with great views.
Garage for two cars.
Doorman 24 hrs, TV room and conviviality for the condominos.
Good areas, good finishes.
About 6 kms from the center of Lisbon, in prime area and close to schools and other services.
The information referred to is not binding. You should consult the property documentation.
Contact
See Phone
Apartment 4 Bedrooms
Cascais e Estoril, Distrito de Lisboa
Under construction · 258m²
With Garage
buy
3.936.889 €
Excellent 4 bedroom flat located on the 1st floor with large areas, 230m2 of private area, 28m2 balcony and parking. Living room and kitchen in OpenSpace with access to the balcony, bedroom suites with dressing room, bathroom and laundry.
Situated in the vibrant centre of Cascais, ToLive shines in the iconic building of the former Oxford Cinema, a cultural landmark transformed into a modern and luxurious building. Cascais Village, with its charming architecture, is your close neighbour and you will still be just steps away from Cascais Bay. The privileged location is one of its great advantages, with the main roads at your fingertips, guaranteeing access to renowned schools and neighbouring cities, thus uniting the tranquillity of Cascais with the effervescence of the nearby metropolises
ToLive is pre-certified by the LEED (Leadership in Energy and Environmental Design) system! This recognition symbolises our uncompromising commitment to excellence in sustainable design and innovation. Every detail of our development has been planned and developed to incorporate sustainable practices and technologies, in order to not only meet, but exceed all modern green building standards. LEED pre-certification ensures that we are on track to offer a space that balances luxury, comfort and sustainability. LEED-certified developments are designed to reduce energy and water consumption and lower the operating costs of the property. In addition to the direct financial benefits, LEED certification also contributes to the health and well-being of residents by offering spaces with much better air quality and healthier work and living environments
It is equipped with Heated Pool in the Wellness area, Infinity Pool on the Rooftop, Spa, Jacuzzi, Dry and Wet Sauna, Technogym Gym, Electric Chargers, Bike Station, Pet Wash, Lobby entrance and fantastic sea views
Situated in the vibrant centre of Cascais, ToLive shines in the iconic building of the former Oxford Cinema, a cultural landmark transformed into a modern and luxurious building. Cascais Village, with its charming architecture, is your close neighbour and you will still be just steps away from Cascais Bay. The privileged location is one of its great advantages, with the main roads at your fingertips, guaranteeing access to renowned schools and neighbouring cities, thus uniting the tranquillity of Cascais with the effervescence of the nearby metropolises
ToLive is pre-certified by the LEED (Leadership in Energy and Environmental Design) system! This recognition symbolises our uncompromising commitment to excellence in sustainable design and innovation. Every detail of our development has been planned and developed to incorporate sustainable practices and technologies, in order to not only meet, but exceed all modern green building standards. LEED pre-certification ensures that we are on track to offer a space that balances luxury, comfort and sustainability. LEED-certified developments are designed to reduce energy and water consumption and lower the operating costs of the property. In addition to the direct financial benefits, LEED certification also contributes to the health and well-being of residents by offering spaces with much better air quality and healthier work and living environments
It is equipped with Heated Pool in the Wellness area, Infinity Pool on the Rooftop, Spa, Jacuzzi, Dry and Wet Sauna, Technogym Gym, Electric Chargers, Bike Station, Pet Wash, Lobby entrance and fantastic sea views
Contact
See Phone
Apartment 4 Bedrooms
Restelo (São Francisco Xavier), Belém, Lisboa, Distrito de Lisboa
New · 280m²
With Garage
buy
2.425.000 €
4 bedroom apartment, with 287 m2, inserted in Luxury Building, with swimming pool, sauna and gym on the top floor.
Composed of 4 bedrooms all with balcony and two of them en suite, it also has a living room with 65m2 surrounded by a balcony with great views.
Garage for two cars.
Doorman 24 hrs, TV room and conviviality for the condominos.
Good areas, good finishes.
About 6 kms from the center of Lisbon, in prime area and close to schools and other services.
The information referred to is not binding. You should consult the property documentation.
Composed of 4 bedrooms all with balcony and two of them en suite, it also has a living room with 65m2 surrounded by a balcony with great views.
Garage for two cars.
Doorman 24 hrs, TV room and conviviality for the condominos.
Good areas, good finishes.
About 6 kms from the center of Lisbon, in prime area and close to schools and other services.
The information referred to is not binding. You should consult the property documentation.
Contact
See Phone
House 4 Bedrooms Triplex
Ericeira , Mafra, Distrito de Lisboa
New · 709m²
With Garage
buy
3.350.000 €
THE ADDED VALUE OF THE PROPERTY:
The UJJAII project consists of a private condominium of 13 houses set on land 350 metres from the sea on the cliffs, located in Ribamar, 3 km from Ericeira.
PROPERTY DESCRIPTION:
HOMES
T4 to T5, all the bedrooms in suite concept.
Master suite between 44 m2 to 70 m2 with closet.
Living and dining between 89 m2 to 115 m2.
Walk in wine cellar with refrigeration.
SPA with jacuzzi, sauna and turkish bath.
Multipurpose room that can be used as a gym, yoga studio or home cinema room between 31 m2 to 69 m2.
Laundry room between 10 m2 to 14 m2.
Garage for 2 to 4 cars with wallbox for electric vehicle charging.
Engines and support room between 15 m2 to 33 m2.
Private heated pool between 48 m2 to 69 m2 with outdoor bathroom.
DESCRIPTION OF THE EXTERIOR:DESCRIÇÃO DO EXTERIOR:
CONDOMINIUM
Leisure area with garden and green areas with outdoor lighting.
Circulation paths inside the gardens with exclusive lounge areas.
Entrance gate and fence for security and privacy.
Meeting or multipurpose room.
EQUIPMENT:
Home domotics system will monitor and/or control attributes of the home, such as lighting, climate, entertainment systems, heating, ventilation and air conditioning systems (HVAC). Also including home security such as access control, alarm systems and video surveillance.
HVAC system (Heating, ventilation and air conditioning).
Hydronic underfloor heating.
Heat pump with 950 liters tank.
30 to 35 Photovoltaic solar panels per home (390 to 455 in total) with a community energy storage systems.
Intrusion protection, video surveillance, fire detection in the kitchen area, carbon monoxide detection in the garage and water leak prevention.
Smart Door Locks with via fingerprint, code or key.
Fiber optic home networking.
Thermal Windows with triple glazed and thermal break aluminium frame profiles.
Electric outdoor blackouts.
Electric indoor blinds.
Gate and garage door automatic control by remote control or smart phone.
Water descaler for the house water supply circuit.
Water purification plant using the reverse osmosis process for the kitchen water supply circuit.
Use of rainwater collected on roofs and terraces, sending it to a 30.000 liters underground reservoir.
Filter and reuse light gray water from showers and sinks for reuse in toilets.
Kitchens equipped with built-in Miele appliances: oven, steam oven, microwave, vitro-ceramic hob with integrated extractor fan, coffee machine, dishwasher, combined refrigerator and refrigerated wine cellar.
Italian Duravit washbasins, bathtubs and toilets.
Fantini Italian taps
MATERIALS
Exterior covering materials: exposed concrete, pigmented putty with the tone of the region’s earth and wooden slats.
Interior wall and ceiling coverings in stucco and wood.
Floors covered with Italian Marazzi ceramics and wood.
Bathrooms covered with Italian Marazzi ceramics.
Terraces with deck floors in Cumuro or Ipê.
VALUATION OF THE PROPERTY:
UJJAI - ERICEIRA PREMIUM HOMES
A PROMISE OF BEAUTY AND SERENITY
Life moves fast, with layers of noise and endless city patterns, immerse in a slow lifestyle. Soulfull Homes filled with design, inspiration and healing surroundings.
Soft mornings invigorating breeze as we follow a picturesque, earthy road between green fields and trees leading us into the ocean. Ujjayi has been design respecting the existing land. A luxuous collection of 13 eco designed Homes embedded in the coast line landscape, a refuge to unwind and take in nature in its most wholesome form. We breathe in the purest air of the clifts and the ocean, a distinctive fragrance that evokes a feeling of nostalgia and a glowing sense of warmth. Ribamar, Ericeira vila is surrounded by the atlantic ocean as far as the eye can see. It feels as though we are alone, in the middle of nowhere. All we can hear is the pure sounds of nature. UJJAYI Homes are implanted, a rippling vision of shapes emerging from nature as if they had always been there.
VISION
’We focused on design and being close to nature. Everything was thought out to the utmost detail as a team.’ - Nuno Ribeiro
UJJAYI vision leeds to a combination of architecture, design and comfort, the ultimate triad for perfection. A celebration of indoor and outdoor dwelling, each Home stand timeless and true to the concept of eco design architecture, where sunlight and shade are harnessed mainly through the space - roofless extensions open to the sky, The configuration of UJJAYI although the Homes are nestled in the same property and ultimately built as one project, the houses sit independently from one another. A promise of beauty and serenity, was created by Portuguese architects Yuri Martinho and Ana Matos and the owners, husband and wife Nuno and Sofia Ribeiro.
UJJAII hosts a private and distinct luxury condominium, marked by modern PREMIUM design architecture less than 150 meters from the sea. Consisting of 13 houses with futuristic design and architecture, created in an environmentally conscious mindset, differentiated by excellence in quality and ideology. All villas are luxury, comfortable and spacious, with different types due to their large areas, ranging from T4 to T5 with private garden areas, large terraces and common leisure areas. The insight of this venture is based on the creation of a harmonious connection between all elements: nature and design. A futuristic vision in the search for a simple quality of life rooted in nature, offering luxurious and distinctive comfort. Relax and cool off in our private pool, challenge friends and family to a walk down the iconic hill to the sea and enjoy the lush landscape. In addition, UJJAII has gardens and a playground where your children can also have fun. Here, you will find an environment that combines innovation and sophistication with environmental awareness.
ABOUT
Your sophisticated refuge in the heart of Ericeira - World Surfing Reserve, located in Ribamar, one of the most privileged regions of Lisbon. The Genuine UJJAII is the perfect place to enjoy a conscious, fulfilling and sophisticated lifestyle. Environmental and housing sustainability is valued, seeking to minimize the environmental impact of the project. From thermal and acoustic insulation to materials carefully selected for their quality and durability, each element of the Homes reflects our commitment to excellence and sustainability.
Discover the pleasure of waking up just a few steps from the stunning ocean, in the middle of the cliffs, above the World Surfing Reserve, where the sun shines radiantly and the superb virgin nature invites you to relax in a wonderful climate.
Project designed with the Yuma Concept Architecture Office
ADDITIONAL INFORMATION:
- Areas taken from the PH area list
- 3D images are just a demonstration of the project and cannot be used in a contractual context
- Property with approved architectural project, with speciality project in preparation and, for this reason, the presentation of the Energy Certificate is not yet applicable.
** Toda a informação disponível não dispensa a confirmação por parte da mediadora bem como a consulta da documentação do imóvel. **
The UJJAII project consists of a private condominium of 13 houses set on land 350 metres from the sea on the cliffs, located in Ribamar, 3 km from Ericeira.
PROPERTY DESCRIPTION:
HOMES
T4 to T5, all the bedrooms in suite concept.
Master suite between 44 m2 to 70 m2 with closet.
Living and dining between 89 m2 to 115 m2.
Walk in wine cellar with refrigeration.
SPA with jacuzzi, sauna and turkish bath.
Multipurpose room that can be used as a gym, yoga studio or home cinema room between 31 m2 to 69 m2.
Laundry room between 10 m2 to 14 m2.
Garage for 2 to 4 cars with wallbox for electric vehicle charging.
Engines and support room between 15 m2 to 33 m2.
Private heated pool between 48 m2 to 69 m2 with outdoor bathroom.
DESCRIPTION OF THE EXTERIOR:DESCRIÇÃO DO EXTERIOR:
CONDOMINIUM
Leisure area with garden and green areas with outdoor lighting.
Circulation paths inside the gardens with exclusive lounge areas.
Entrance gate and fence for security and privacy.
Meeting or multipurpose room.
EQUIPMENT:
Home domotics system will monitor and/or control attributes of the home, such as lighting, climate, entertainment systems, heating, ventilation and air conditioning systems (HVAC). Also including home security such as access control, alarm systems and video surveillance.
HVAC system (Heating, ventilation and air conditioning).
Hydronic underfloor heating.
Heat pump with 950 liters tank.
30 to 35 Photovoltaic solar panels per home (390 to 455 in total) with a community energy storage systems.
Intrusion protection, video surveillance, fire detection in the kitchen area, carbon monoxide detection in the garage and water leak prevention.
Smart Door Locks with via fingerprint, code or key.
Fiber optic home networking.
Thermal Windows with triple glazed and thermal break aluminium frame profiles.
Electric outdoor blackouts.
Electric indoor blinds.
Gate and garage door automatic control by remote control or smart phone.
Water descaler for the house water supply circuit.
Water purification plant using the reverse osmosis process for the kitchen water supply circuit.
Use of rainwater collected on roofs and terraces, sending it to a 30.000 liters underground reservoir.
Filter and reuse light gray water from showers and sinks for reuse in toilets.
Kitchens equipped with built-in Miele appliances: oven, steam oven, microwave, vitro-ceramic hob with integrated extractor fan, coffee machine, dishwasher, combined refrigerator and refrigerated wine cellar.
Italian Duravit washbasins, bathtubs and toilets.
Fantini Italian taps
MATERIALS
Exterior covering materials: exposed concrete, pigmented putty with the tone of the region’s earth and wooden slats.
Interior wall and ceiling coverings in stucco and wood.
Floors covered with Italian Marazzi ceramics and wood.
Bathrooms covered with Italian Marazzi ceramics.
Terraces with deck floors in Cumuro or Ipê.
VALUATION OF THE PROPERTY:
UJJAI - ERICEIRA PREMIUM HOMES
A PROMISE OF BEAUTY AND SERENITY
Life moves fast, with layers of noise and endless city patterns, immerse in a slow lifestyle. Soulfull Homes filled with design, inspiration and healing surroundings.
Soft mornings invigorating breeze as we follow a picturesque, earthy road between green fields and trees leading us into the ocean. Ujjayi has been design respecting the existing land. A luxuous collection of 13 eco designed Homes embedded in the coast line landscape, a refuge to unwind and take in nature in its most wholesome form. We breathe in the purest air of the clifts and the ocean, a distinctive fragrance that evokes a feeling of nostalgia and a glowing sense of warmth. Ribamar, Ericeira vila is surrounded by the atlantic ocean as far as the eye can see. It feels as though we are alone, in the middle of nowhere. All we can hear is the pure sounds of nature. UJJAYI Homes are implanted, a rippling vision of shapes emerging from nature as if they had always been there.
VISION
’We focused on design and being close to nature. Everything was thought out to the utmost detail as a team.’ - Nuno Ribeiro
UJJAYI vision leeds to a combination of architecture, design and comfort, the ultimate triad for perfection. A celebration of indoor and outdoor dwelling, each Home stand timeless and true to the concept of eco design architecture, where sunlight and shade are harnessed mainly through the space - roofless extensions open to the sky, The configuration of UJJAYI although the Homes are nestled in the same property and ultimately built as one project, the houses sit independently from one another. A promise of beauty and serenity, was created by Portuguese architects Yuri Martinho and Ana Matos and the owners, husband and wife Nuno and Sofia Ribeiro.
UJJAII hosts a private and distinct luxury condominium, marked by modern PREMIUM design architecture less than 150 meters from the sea. Consisting of 13 houses with futuristic design and architecture, created in an environmentally conscious mindset, differentiated by excellence in quality and ideology. All villas are luxury, comfortable and spacious, with different types due to their large areas, ranging from T4 to T5 with private garden areas, large terraces and common leisure areas. The insight of this venture is based on the creation of a harmonious connection between all elements: nature and design. A futuristic vision in the search for a simple quality of life rooted in nature, offering luxurious and distinctive comfort. Relax and cool off in our private pool, challenge friends and family to a walk down the iconic hill to the sea and enjoy the lush landscape. In addition, UJJAII has gardens and a playground where your children can also have fun. Here, you will find an environment that combines innovation and sophistication with environmental awareness.
ABOUT
Your sophisticated refuge in the heart of Ericeira - World Surfing Reserve, located in Ribamar, one of the most privileged regions of Lisbon. The Genuine UJJAII is the perfect place to enjoy a conscious, fulfilling and sophisticated lifestyle. Environmental and housing sustainability is valued, seeking to minimize the environmental impact of the project. From thermal and acoustic insulation to materials carefully selected for their quality and durability, each element of the Homes reflects our commitment to excellence and sustainability.
Discover the pleasure of waking up just a few steps from the stunning ocean, in the middle of the cliffs, above the World Surfing Reserve, where the sun shines radiantly and the superb virgin nature invites you to relax in a wonderful climate.
Project designed with the Yuma Concept Architecture Office
ADDITIONAL INFORMATION:
- Areas taken from the PH area list
- 3D images are just a demonstration of the project and cannot be used in a contractual context
- Property with approved architectural project, with speciality project in preparation and, for this reason, the presentation of the Energy Certificate is not yet applicable.
** Toda a informação disponível não dispensa a confirmação por parte da mediadora bem como a consulta da documentação do imóvel. **
Contact
See Phone
See more Luxury for Sale
Bedrooms
Zones
Can’t find the property you’re looking for?
