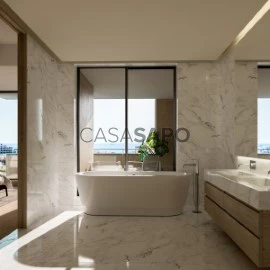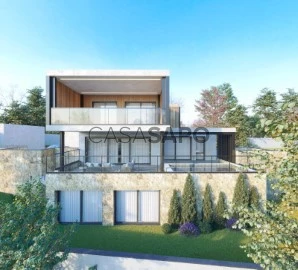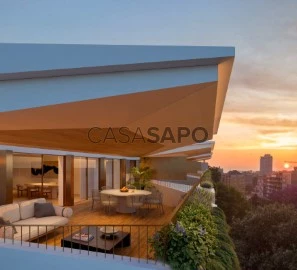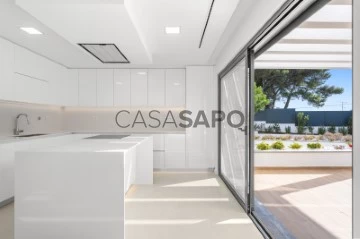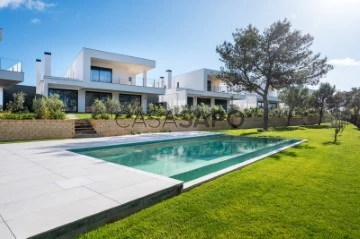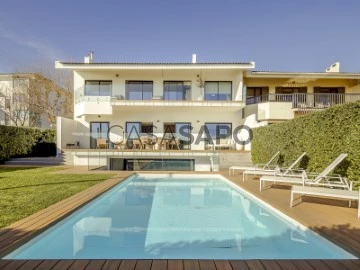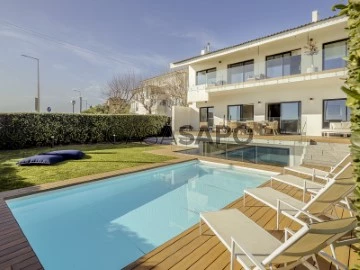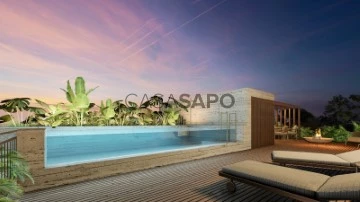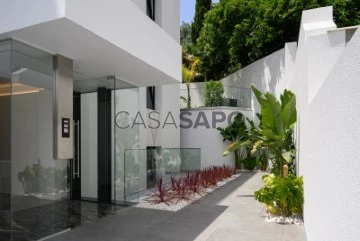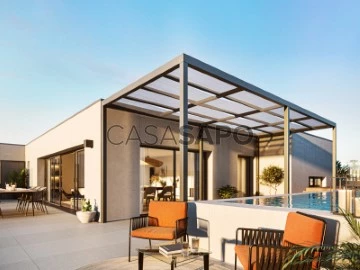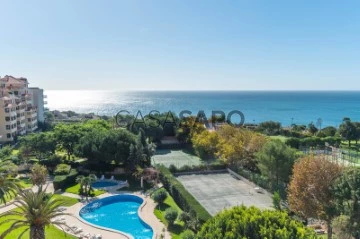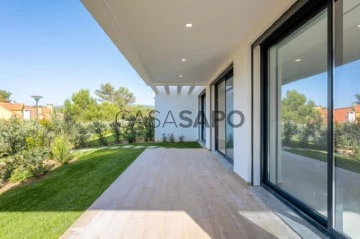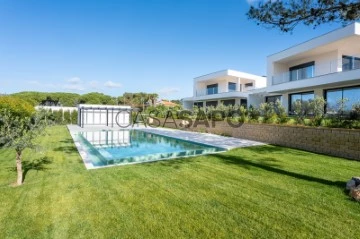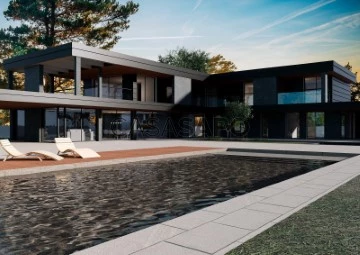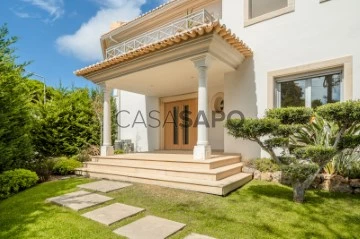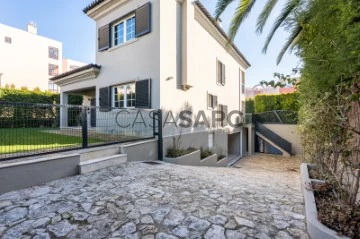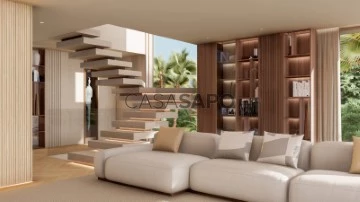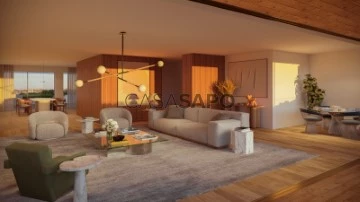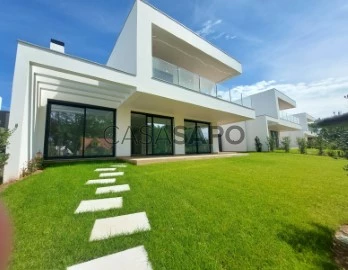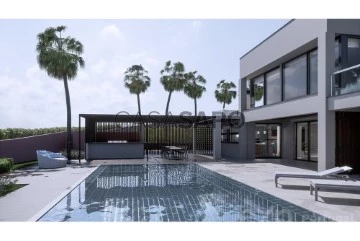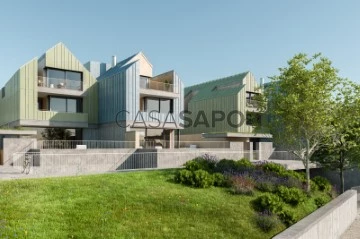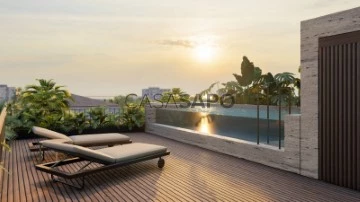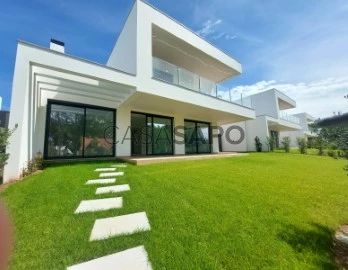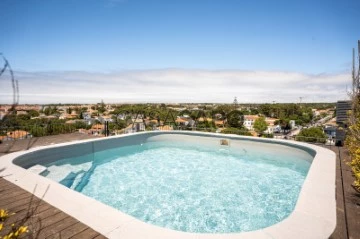Saiba aqui quanto pode pedir
185 Luxury 4 Bedrooms for Sale, with Storage, Page 6
Map
Order by
Relevance
House 4 Bedrooms
São Pedro do Estoril (Estoril), Cascais e Estoril, Distrito de Lisboa
Under construction · 356m²
With Garage
buy
2.870.000 €
OPrivilégiodeVivernaLinhaCerta
Viver em Blue Villas é viver acompanhado pelo som do silêncio, enquanto no horizonte um constante encontro está marcado com o
azul do céu e do mar.
Seja qual for a perspetiva da qual beneficiará da sua nova casa, em Blue Villas terá uma garantia de privacidade tingida pela mais
pura sofisticação
Moradia T4 com 772m2 de área total, em 4 pisos com elevador, piscina e jardim privativo. Quatro lugares de estacionamento e uma arrecadação.
Ginásio e sala de condomínio comuns.
Viver em Blue Villas é viver acompanhado pelo som do silêncio, enquanto no horizonte um constante encontro está marcado com o
azul do céu e do mar.
Seja qual for a perspetiva da qual beneficiará da sua nova casa, em Blue Villas terá uma garantia de privacidade tingida pela mais
pura sofisticação
Moradia T4 com 772m2 de área total, em 4 pisos com elevador, piscina e jardim privativo. Quatro lugares de estacionamento e uma arrecadação.
Ginásio e sala de condomínio comuns.
Contact
See Phone
Detached House 4 Bedrooms
Murches, Alcabideche, Cascais, Distrito de Lisboa
Under construction · 329m²
With Garage
buy
2.500.000 €
Villa, of modern architecture, inserted in a private condominium composed by 4 villas, in Murches.
The villa is detached, with a 136 sqm private garden and swimming pool, in a 423 sqm lot, with a 517 sqm gross construction area, with the following distribution:
Entrance floor:
- Entry hall
- common living room: 91,3 sqm
- Fully equipped kitchen, in open space, with top of the range household appliances
- social bathroom
Upper floor:
- Master suite: 37 sqm with closet
- Suite: 22 sqm with closet
Lower floor:
- Multipurpose room: 79,7 sqm
- Suite: 22 sqm
- Suite: 33,4 sqm
- Social bathroom
- Laundry area: 18 sqm
- Garage
To highlight the excellent quality finishes with attention to the smallest detail.
Finishes:
- Radiant floor heating
- Pre-installation of mural air conditioning
- Heating of sanitary waters and radiant floor heating by heat pump + storage tank
- Minimalist high-end window frames and tempered glass
- Aluminium blade blinds system
- All the bedrooms include a dirty clothing vacuum conduct that leads to the laundry area
- Bathrooms fitted with sanitary ware of the Porcelanosa brand
- Transhipment swimming pool, with salt treatment
- Three-phase sockets installed in the outdoor parking and in the garage to ensure charging of electric and hybrid vehicles.
Cascais is a Portuguese village famous for its bay, local business and its cosmopolitanism. It is considered the most sophisticated destination of the Lisbon’s region, where small palaces and refined and elegant constructions prevail. With the sea as a scenario, Cascais can be proud of having 7 golf courses, a casino, a marina and countless leisure areas. It is 30 minutes away from Lisbon and its international airport.
Porta da Frente Christie’s is a real estate agency that has been operating in the market for more than two decades. Its focus lays on the highest quality houses and developments, not only in the selling market, but also in the renting market. The company was elected by the prestigious brand Christie’s - one of the most reputable auctioneers, Art institutions and Real Estate of the world - to be represented in Portugal, in the areas of Lisbon, Cascais, Oeiras, Sintra and Alentejo. The main purpose of Porta da Frente Christie’s is to offer a top-notch service to our customers.
The villa is detached, with a 136 sqm private garden and swimming pool, in a 423 sqm lot, with a 517 sqm gross construction area, with the following distribution:
Entrance floor:
- Entry hall
- common living room: 91,3 sqm
- Fully equipped kitchen, in open space, with top of the range household appliances
- social bathroom
Upper floor:
- Master suite: 37 sqm with closet
- Suite: 22 sqm with closet
Lower floor:
- Multipurpose room: 79,7 sqm
- Suite: 22 sqm
- Suite: 33,4 sqm
- Social bathroom
- Laundry area: 18 sqm
- Garage
To highlight the excellent quality finishes with attention to the smallest detail.
Finishes:
- Radiant floor heating
- Pre-installation of mural air conditioning
- Heating of sanitary waters and radiant floor heating by heat pump + storage tank
- Minimalist high-end window frames and tempered glass
- Aluminium blade blinds system
- All the bedrooms include a dirty clothing vacuum conduct that leads to the laundry area
- Bathrooms fitted with sanitary ware of the Porcelanosa brand
- Transhipment swimming pool, with salt treatment
- Three-phase sockets installed in the outdoor parking and in the garage to ensure charging of electric and hybrid vehicles.
Cascais is a Portuguese village famous for its bay, local business and its cosmopolitanism. It is considered the most sophisticated destination of the Lisbon’s region, where small palaces and refined and elegant constructions prevail. With the sea as a scenario, Cascais can be proud of having 7 golf courses, a casino, a marina and countless leisure areas. It is 30 minutes away from Lisbon and its international airport.
Porta da Frente Christie’s is a real estate agency that has been operating in the market for more than two decades. Its focus lays on the highest quality houses and developments, not only in the selling market, but also in the renting market. The company was elected by the prestigious brand Christie’s - one of the most reputable auctioneers, Art institutions and Real Estate of the world - to be represented in Portugal, in the areas of Lisbon, Cascais, Oeiras, Sintra and Alentejo. The main purpose of Porta da Frente Christie’s is to offer a top-notch service to our customers.
Contact
See Phone
Penthouse 4 Bedrooms
Lordelo do Ouro e Massarelos, Porto, Distrito do Porto
Under construction · 269m²
With Garage
buy
2.250.000 €
T4 Penthouse with 3 balconies, 3 parking spaces and storage.
Total area: 429.05m2
Gross interior area 269.45m2
Gross exterior area 159.60 m2
It is from this perspective that you will live in Boavista: that of innovation, excellence and differentiation.
This is how FERCOPOR presents itself, once again, in this prime area of the city of Porto with an ambitious luxury housing development, which spans more than four decades.
A building that resembles the shape of a diamond, taking inspiration from its beauty, rarity, purity and shine.
THE LOCALIZATION
Porto belongs to those who have always made it home, to those who choose it to live, invest or discover.
History and culture, nature and fertile ground for entrepreneurship and economic development: there are many perspectives that Portugal’s second largest city invites you to discover.
Versatile, trendy and close to services and access: Boavista brings a new centrality to Porto.
It is right on the Avenue that PRISMA is located.
THE BUILDING
The strength of the exterior lines resembles that of a diamond, while the interior reminds us of the value of what is most precious: the place we call home.
THE ARCHITECTURE
Inspired by ’pyramidal-shaped geometric modules’, the balconies ’create a continuous game of plans, on all facades’.
Prisma ’brings remarkable potential to Avenida da Boavista and the surrounding space’, ’valuing, modernizing and enriching the urban landscape that embraces it’.
Architect Manuel Ventura
’Buildings like this, with a striking identity, enrich the life of the city and raise the quality of the built environment.’
Total area: 429.05m2
Gross interior area 269.45m2
Gross exterior area 159.60 m2
It is from this perspective that you will live in Boavista: that of innovation, excellence and differentiation.
This is how FERCOPOR presents itself, once again, in this prime area of the city of Porto with an ambitious luxury housing development, which spans more than four decades.
A building that resembles the shape of a diamond, taking inspiration from its beauty, rarity, purity and shine.
THE LOCALIZATION
Porto belongs to those who have always made it home, to those who choose it to live, invest or discover.
History and culture, nature and fertile ground for entrepreneurship and economic development: there are many perspectives that Portugal’s second largest city invites you to discover.
Versatile, trendy and close to services and access: Boavista brings a new centrality to Porto.
It is right on the Avenue that PRISMA is located.
THE BUILDING
The strength of the exterior lines resembles that of a diamond, while the interior reminds us of the value of what is most precious: the place we call home.
THE ARCHITECTURE
Inspired by ’pyramidal-shaped geometric modules’, the balconies ’create a continuous game of plans, on all facades’.
Prisma ’brings remarkable potential to Avenida da Boavista and the surrounding space’, ’valuing, modernizing and enriching the urban landscape that embraces it’.
Architect Manuel Ventura
’Buildings like this, with a striking identity, enrich the life of the city and raise the quality of the built environment.’
Contact
See Phone
Detached House 4 Bedrooms
Alcabideche, Cascais, Distrito de Lisboa
New · 367m²
With Garage
buy
2.200.000 €
New detached villa, with 3 floors, contemporary architecture, in the heart of Murches, between the mountains and the sea.
Inserted in a condominium of 5 detached 4 bedroom houses, with areas of 363.30 and 367.30 m2, with communal swimming pool, garage for 2 cars and parking for 1 car.
The excellent construction of the condominium combined with the generous areas and finishes with noble materials, make this condominium the ideal place to live with all the tranquility and comfort, being located 10 minutes from Guincho Beach and the centre of Cascais.
The villa is composed by:
Ground floor - Living room (50.50 m2), oriented south / west, with fireplace and access to terraces with barbecue and leisure area; Kitchen (19.80 m2) equipped with BOSCH appliances, Suite (16.80 m2) and social toilet (2.60 m2).
1ºPiso - Suite (22.80 m2), oriented south/west with terrace of 40 m2, 2 Rooms (16.85 m2) and complete WC (6.35 m2).
Piso -1 - Garage for 2 cars, with automatic gate; Lavandaria (25 m2) with covered clothesline area; Storerooms; Wc social (2.30 m2) and Technical Room.
Equipped with double glazed window frames, electric shutters, central vacuum, air conditioning, underfloor heating and solar panels.
For more detailed information send contact request.
Construction in final phase of finishings, completion scheduled for end 2023.
Energy classification : A+
Ref. SR_272-2
Inserted in a condominium of 5 detached 4 bedroom houses, with areas of 363.30 and 367.30 m2, with communal swimming pool, garage for 2 cars and parking for 1 car.
The excellent construction of the condominium combined with the generous areas and finishes with noble materials, make this condominium the ideal place to live with all the tranquility and comfort, being located 10 minutes from Guincho Beach and the centre of Cascais.
The villa is composed by:
Ground floor - Living room (50.50 m2), oriented south / west, with fireplace and access to terraces with barbecue and leisure area; Kitchen (19.80 m2) equipped with BOSCH appliances, Suite (16.80 m2) and social toilet (2.60 m2).
1ºPiso - Suite (22.80 m2), oriented south/west with terrace of 40 m2, 2 Rooms (16.85 m2) and complete WC (6.35 m2).
Piso -1 - Garage for 2 cars, with automatic gate; Lavandaria (25 m2) with covered clothesline area; Storerooms; Wc social (2.30 m2) and Technical Room.
Equipped with double glazed window frames, electric shutters, central vacuum, air conditioning, underfloor heating and solar panels.
For more detailed information send contact request.
Construction in final phase of finishings, completion scheduled for end 2023.
Energy classification : A+
Ref. SR_272-2
Contact
See Phone
House 4 Bedrooms
Avencas, Carcavelos e Parede, Cascais, Distrito de Lisboa
Used · 245m²
View Sea
buy
2.475.000 €
4 bedroom villa with a gross construction area of 359 sqm in a plot of land measuring 481 sqm, with sea views, swimming pool, and garden, in Parede, Cascais. The villa was built in 2020 and features three bedrooms, two of which are en-suite, with two additional spaces that can be turned into bedrooms. It features a fully fitted kitchen with SMEG appliances, storage room, and laundry room. The highlight of this house is the private garden with a swimming pool and views over Avencas Beach, right by the sea.
It is a 2-minute walking distance from Avencas Beach and 5 minutes from Parede train station. 5 minutes driving distance from Parede Beach and Carcavelos Beach. 5 minutes from Parede market, Quinta da Alagoa Garden, Carcavelos Tennis and Padel, Sant’Ana Hospital, and access to the A5 and IC15 highways. 10 minutes driving distance from Saint Julian’s School, Saint Dominic’s International School, Santo António International School (SAIS), and Marista School of Carcavelos. 15 minutes driving distance from the center of Cascais and 25 minutes from the center of Lisbon and Humberto Delgado Airport.
It is a 2-minute walking distance from Avencas Beach and 5 minutes from Parede train station. 5 minutes driving distance from Parede Beach and Carcavelos Beach. 5 minutes from Parede market, Quinta da Alagoa Garden, Carcavelos Tennis and Padel, Sant’Ana Hospital, and access to the A5 and IC15 highways. 10 minutes driving distance from Saint Julian’s School, Saint Dominic’s International School, Santo António International School (SAIS), and Marista School of Carcavelos. 15 minutes driving distance from the center of Cascais and 25 minutes from the center of Lisbon and Humberto Delgado Airport.
Contact
See Phone
House 4 Bedrooms
Aldoar, Foz do Douro e Nevogilde, Porto, Distrito do Porto
Under construction · 407m²
With Garage
buy
3.525.000 €
Brand new 4-bedroom villa with 407 sqm of gross construction area above ground, rooftop, suspended swimming pool with sea views, garden, and garage in Molhe 479, in Foz do Douro, Porto. The villa is spread over four floors and features a spacious living room with access to the private garden, a dining room with an open-plan kitchen, and a movable partition. It offers four suites, including a master suite with a large walk-in closet. On the rooftop, there is a suspended swimming pool with sea views and an outdoor leisure area with a pergola, a fire pit, and a dining area.
In Molhe 479, all the villas have a garage for 4 vehicles with an elevator for two vehicles simultaneously, a laundry area, a games room, a wine cellar, and a storage room on the -2 floor.
With contemporary architecture and high-quality materials, the villas are equipped with home automation technology, a hydro fireplace, a garage with an elevator for 4 cars, a wine cellar, and a high-performance air conditioning system.
The location of Molhe 479 is also a strong point of this development, situated just minutes away from the most sought-after sports facilities, beaches, international schools, and private hospitals in the area. It is a 10-minute walk from Homem do Leme and Molhe beaches, as well as various restaurants and terraces in Foz. It is a 5-minute drive from Universidade Católica, Sea Life Porto, Law Tennis Club Foz, Serralves Museum and Gardens, and Porto City Park, and a 10-minute drive from Nossa Senhora do Rosário School, Jardim do Passeio Alegre, and various playgrounds. It is also 20 minutes from Francisco Sá Carneiro Airport.
In Molhe 479, all the villas have a garage for 4 vehicles with an elevator for two vehicles simultaneously, a laundry area, a games room, a wine cellar, and a storage room on the -2 floor.
With contemporary architecture and high-quality materials, the villas are equipped with home automation technology, a hydro fireplace, a garage with an elevator for 4 cars, a wine cellar, and a high-performance air conditioning system.
The location of Molhe 479 is also a strong point of this development, situated just minutes away from the most sought-after sports facilities, beaches, international schools, and private hospitals in the area. It is a 10-minute walk from Homem do Leme and Molhe beaches, as well as various restaurants and terraces in Foz. It is a 5-minute drive from Universidade Católica, Sea Life Porto, Law Tennis Club Foz, Serralves Museum and Gardens, and Porto City Park, and a 10-minute drive from Nossa Senhora do Rosário School, Jardim do Passeio Alegre, and various playgrounds. It is also 20 minutes from Francisco Sá Carneiro Airport.
Contact
See Phone
Penthouse 4 Bedrooms
Cascais e Estoril, Distrito de Lisboa
Used · 491m²
With Swimming Pool
buy
2.490.000 €
Penthouse 4 bedroom apartment with large dimensioned terraces and a private rooftop with jacuzzi in the new development Essence in São João do Estoril, completed in autumn 2024.
This Penthouse is composed on the lower floor by:
- Entrance Hall (9.5 sqm);
- Living room (43 sqm) and kitchen in open space (14 sqm);
- Social bathroom (1.75sqm);
- Laundry area (303 sqm);
- Suite (13 sqm) with embedded wardrobes and private bathroom (3 sqm);
- Suite (13 sqm) with embedded wardrobes and private bathroom (3 sqm);
- Suite (13.6 sqm) with embedded wardrobes and private bathroom (3 sqm);
- Master suite (17.4 sqm) with closet area (6.6 sqm) and private bathroom (5.1 sqm);
- Large dimensioned terrace (138 sqm) that surrounds the apartment and has access through the living room, kitchen and bedrooms.
On the top floor/rooftop (70 sqm) there is a solarium area with deck and a jacuzzi.
This penthouse also includes 3 parking spaces and 1 storage area (5.5 sqm);
With superior materials and finishes, this apartment is part of Essence, an exclusive development surrounded by unique and inspiring green areas, combined with a refined and elegant design.
The communal areas of Essence are composed by gourmet areas, fitness, garden and an infinity swimming pool.
With an indescribable landscape over the sea, both the apartments and the communal areas benefit from large glazed areas that grace its residents with a unique view at each moment.
Living in Estoril is to live with lightness and serenity. The proximity to beaches and nature make it the ideal place for sports or outdoor family strolls.
This is a sophisticated, charming and noble area with a unique beauty that breathes exclusivity and it is just 20 minutes from the cosmopolitan city of Lisbon.
Essence is located in the centre of this vibrant town, being very close to the main accesses, such as the A5 motorway, and a few minutes’ walking distance from transportation, schools, gardens, shopping areas and also the Azarujinha Beach.
This Penthouse is composed on the lower floor by:
- Entrance Hall (9.5 sqm);
- Living room (43 sqm) and kitchen in open space (14 sqm);
- Social bathroom (1.75sqm);
- Laundry area (303 sqm);
- Suite (13 sqm) with embedded wardrobes and private bathroom (3 sqm);
- Suite (13 sqm) with embedded wardrobes and private bathroom (3 sqm);
- Suite (13.6 sqm) with embedded wardrobes and private bathroom (3 sqm);
- Master suite (17.4 sqm) with closet area (6.6 sqm) and private bathroom (5.1 sqm);
- Large dimensioned terrace (138 sqm) that surrounds the apartment and has access through the living room, kitchen and bedrooms.
On the top floor/rooftop (70 sqm) there is a solarium area with deck and a jacuzzi.
This penthouse also includes 3 parking spaces and 1 storage area (5.5 sqm);
With superior materials and finishes, this apartment is part of Essence, an exclusive development surrounded by unique and inspiring green areas, combined with a refined and elegant design.
The communal areas of Essence are composed by gourmet areas, fitness, garden and an infinity swimming pool.
With an indescribable landscape over the sea, both the apartments and the communal areas benefit from large glazed areas that grace its residents with a unique view at each moment.
Living in Estoril is to live with lightness and serenity. The proximity to beaches and nature make it the ideal place for sports or outdoor family strolls.
This is a sophisticated, charming and noble area with a unique beauty that breathes exclusivity and it is just 20 minutes from the cosmopolitan city of Lisbon.
Essence is located in the centre of this vibrant town, being very close to the main accesses, such as the A5 motorway, and a few minutes’ walking distance from transportation, schools, gardens, shopping areas and also the Azarujinha Beach.
Contact
See Phone
Apartment 4 Bedrooms +1
Cascais e Estoril, Distrito de Lisboa
Under construction · 312m²
With Garage
buy
6.500.000 €
Excellent project, under construction, composed by four apartments, one apartment per floor, located in a prime area of Estoril (close to the Casino). The conclusion of the work is predicted to the end of 2023. This 4+1 bedroom apartment is placed on the last floors (3rd and 4th), it has a 312,07 sqm private gross area + a 76 sqm covered area of the rooftop and a fabulous 187,31 sqm private terrace with garden and swimming pool. The apartment has a 539 sqm construction gross floor area and it is distributed as follows:
- a 31,68 sqm entry hall and circulation area
- a 70,54 sqm living room with direct access to a balcony facing east/south
- a 24 sqm kitchen with a service area
- a 4,62 sqm bathroom with a shower tray
- a 12,76 sqm bedroom or office
- a 10,64 sqm private circulation area
- a 17,53 sqm suite, supported by a 4 sqm bathroom
- a 19,71 sqm suite, supported by a 4 sqm bathroom
- a 30 sqm master suite with a 12,62 sqm closet, supported by an 11,70 sqm bathroom and with direct access to a fantastic balcony facing south/west.
The rooftop comprises a fabulous private terrace with garden and swimming pool with a 187,31 sqm total area and a glazed covered area with 76 sqm facing south that provides dazzling sea views and also a view to the emblematic buildings of Estoril.
- a 78,18 sqm garage
- a 61 sqm storage area
Privileged location, only five minutes away from the beach, transportation, local business, services and with the lovely Casino´s gardens as a scenario.
- a 31,68 sqm entry hall and circulation area
- a 70,54 sqm living room with direct access to a balcony facing east/south
- a 24 sqm kitchen with a service area
- a 4,62 sqm bathroom with a shower tray
- a 12,76 sqm bedroom or office
- a 10,64 sqm private circulation area
- a 17,53 sqm suite, supported by a 4 sqm bathroom
- a 19,71 sqm suite, supported by a 4 sqm bathroom
- a 30 sqm master suite with a 12,62 sqm closet, supported by an 11,70 sqm bathroom and with direct access to a fantastic balcony facing south/west.
The rooftop comprises a fabulous private terrace with garden and swimming pool with a 187,31 sqm total area and a glazed covered area with 76 sqm facing south that provides dazzling sea views and also a view to the emblematic buildings of Estoril.
- a 78,18 sqm garage
- a 61 sqm storage area
Privileged location, only five minutes away from the beach, transportation, local business, services and with the lovely Casino´s gardens as a scenario.
Contact
See Phone
Apartment 4 Bedrooms Duplex
Praça de Espanha (Nossa Senhora de Fátima), Avenidas Novas, Lisboa, Distrito de Lisboa
Under construction · 182m²
With Garage
buy
2.695.000 €
Duplex penthouse T4 located in the new development DUUO, in Avenidas Novas, located in a central and privileged area of Lisbon, less than 10 minutes walk from Praça de Espanha, Fundação Calouste Gulbenkian and El Corte Inglês.
Housed in a building with excellent build quality, this apartment comprises, on the lower floor, the four bedrooms, all of them en suite with built-in wardrobes, two of which have access to a pleasant 11 sqm balcony, with city views. Through stairs we access the upper floor where we find the social area of this penthouse: a large living room, kitchen, laundry and social bathroom. The fantastic 144 sqm terrace has a private pool and panoramic views over Lisbon. The penthouse also has a storage room and three parking spaces.
With excellent quality finishes, the apartment has a fully equipped kitchen with Siemens, AEG or similar appliances and energy efficiency A, reinforced door, balcony guards in colorless laminated glass and aluminum frames.
Benefiting from the privacy and security of a private condominium, the DUUO has green spaces, two heated swimming pools (adults and children), leisure and relaxation areas, gymnasium, multipurpose room for parties and meetings, reception with Bring Me Box type intelligent mailboxes, bike rack with electric charging and direct access to the street, and 24-hour surveillance.
The DUUO development is made up of 140 apartments ranging from one to four bedrooms, and penthouses with private swimming pools and areas between 53 and 492 sqm.
With an excellent location in Avenidas Novas, in a very central area of Lisbon, the DUUO has all kinds of commerce, services or schools in its surroundings and is close to the Calouste Gulbenkian Foundation and El Corte Inglês. With good accessibility due to its proximity to Praça de Espanha, it also has a good public transport network.
Housed in a building with excellent build quality, this apartment comprises, on the lower floor, the four bedrooms, all of them en suite with built-in wardrobes, two of which have access to a pleasant 11 sqm balcony, with city views. Through stairs we access the upper floor where we find the social area of this penthouse: a large living room, kitchen, laundry and social bathroom. The fantastic 144 sqm terrace has a private pool and panoramic views over Lisbon. The penthouse also has a storage room and three parking spaces.
With excellent quality finishes, the apartment has a fully equipped kitchen with Siemens, AEG or similar appliances and energy efficiency A, reinforced door, balcony guards in colorless laminated glass and aluminum frames.
Benefiting from the privacy and security of a private condominium, the DUUO has green spaces, two heated swimming pools (adults and children), leisure and relaxation areas, gymnasium, multipurpose room for parties and meetings, reception with Bring Me Box type intelligent mailboxes, bike rack with electric charging and direct access to the street, and 24-hour surveillance.
The DUUO development is made up of 140 apartments ranging from one to four bedrooms, and penthouses with private swimming pools and areas between 53 and 492 sqm.
With an excellent location in Avenidas Novas, in a very central area of Lisbon, the DUUO has all kinds of commerce, services or schools in its surroundings and is close to the Calouste Gulbenkian Foundation and El Corte Inglês. With good accessibility due to its proximity to Praça de Espanha, it also has a good public transport network.
Contact
See Phone
Duplex 4 Bedrooms
Cascais e Estoril, Distrito de Lisboa
Used · 291m²
With Garage
buy
2.990.000 €
4 bedroom apartment (penthouse), in a prestigious condominium in Gandarinha with a wide sea view.
This duplex apartment is distributed as follows:
Entrance floor
- Entry Hall
- Living room and dining room with direct access to a balcony with sea view
- 2 bedrooms with balcony and with a shared bathroom
- Kitchen
- Bathroom
Upper floor:
- Magnificent suite with a terrace that provides sea view
- Bedroom
- Bathroom
- Surrounding terrace with 360º views
It also includes 2 parking spaces and a storage area.
With a privileged location close to the sea line, the seafront promenade, local business, restaurants and the marina only a short walking distance, the condominium has an outdoor swimming pool surrounded by a beautiful garden, tennis court and 24h security.
Cascais is a Portuguese village famous for its bay, local business and its cosmopolitanism. It is considered the most sophisticated destination of the Lisbon’s region, where small palaces and refined and elegant constructions prevail. With the sea as a scenario, Cascais can be proud of having 7 golf courses, a casino, a marina and countless leisure areas. It is 30 minutes away from Lisbon and its international airport.
Porta da Frente Christie’s is a real estate agency that has been operating in the market for more than two decades. Its focus lays on the highest quality houses and developments, not only in the selling market, but also in the renting market. The company was elected by the prestigious brand Christie’s - one of the most reputable auctioneers, Art institutions and Real Estate of the world - to be represented in Portugal, in the areas of Lisbon, Cascais, Oeiras, Sintra and Alentejo. The main purpose of Porta da Frente Christie’s is to offer a top-notch service to our customers.
This duplex apartment is distributed as follows:
Entrance floor
- Entry Hall
- Living room and dining room with direct access to a balcony with sea view
- 2 bedrooms with balcony and with a shared bathroom
- Kitchen
- Bathroom
Upper floor:
- Magnificent suite with a terrace that provides sea view
- Bedroom
- Bathroom
- Surrounding terrace with 360º views
It also includes 2 parking spaces and a storage area.
With a privileged location close to the sea line, the seafront promenade, local business, restaurants and the marina only a short walking distance, the condominium has an outdoor swimming pool surrounded by a beautiful garden, tennis court and 24h security.
Cascais is a Portuguese village famous for its bay, local business and its cosmopolitanism. It is considered the most sophisticated destination of the Lisbon’s region, where small palaces and refined and elegant constructions prevail. With the sea as a scenario, Cascais can be proud of having 7 golf courses, a casino, a marina and countless leisure areas. It is 30 minutes away from Lisbon and its international airport.
Porta da Frente Christie’s is a real estate agency that has been operating in the market for more than two decades. Its focus lays on the highest quality houses and developments, not only in the selling market, but also in the renting market. The company was elected by the prestigious brand Christie’s - one of the most reputable auctioneers, Art institutions and Real Estate of the world - to be represented in Portugal, in the areas of Lisbon, Cascais, Oeiras, Sintra and Alentejo. The main purpose of Porta da Frente Christie’s is to offer a top-notch service to our customers.
Contact
See Phone
House 4 Bedrooms
Tavira (Santa Maria e Santiago), Distrito de Faro
Under construction · 276m²
With Garage
buy
2.400.000 €
Grand 4-bedroom villa with 314 sqm located in the Les Terrasses project, Palacete building, in Tavira.
This house is spread over 4 floors. The house can be entered from floor -1 or floor 0.
On the -1 floor we find a large dining room, a kitchen, a laundry area, two suites with private bathrooms and wardrobes and a guest bathroom. A pleasant 38 sqm terrace facing south.
Climbing the stairs, we reach the ground floor, where the main social area of the house is located: a generous 47 sqm living room that extends outwards to a 73 sqm terrace with a private pool.
On the floor above are the last two bedrooms, also en suite, with bathrooms and closets. The master suite has a dressing room. Terrace of 24 sqm facing south.
The rooftop of this fantastic villa has a terrace of almost 50 sqm with a second swimming pool.
2 parking spaces in the garage.
Les Terrasses is a new charming residential project located in the historic center of Tavira, right on the Ria Formosa.
It consists of three buildings - Villa Houses, Patio Houses and Palacete (mansion)- there are 2 to 4-bedroom townhouses and apartments, with generous and pleasant outdoor areas.
All the units have one or two parking spaces in the garage (with charging for electric vehicles), a storage room and a bicycle parking area.
To highlight the views over Tavira’s town houses, the Castle and Church of Santiago and the beautiful gardens surrounding Les Terrasses.
Inspired by the city of Tavira, this project combines tradition with history, combining modern design with comfort and classic details. The large windows let in all the magnificent light of the Algarve, and the high-quality materials and finishes guarantee comfort and durability. We would highlight the use of national marble, the air conditioning (Bosch brand air conditioning), the kitchens equipped with Bosch appliances, the pre-installation of a fireplace and the home automation system.
Tavira is a magnificent city located in the eastern Algarve. Full of history and monuments, we highlight the many churches scattered throughout the city, the castle overlooking Tavira, the Roman Bridge and the magnificent banks of the River Gilão. Let yourself get lost in the small streets full of traditional restaurants, shops, cafés and bars where music and entertainment are always a constant; don’t miss a visit to the Tavira Municipal Market where you can find the best fresh fish, the best products from the land and region, such as nuts, honey and fruit; don’t miss the many Fairs and Events that take place in Tavira during the summer and part of the year, with exhibitions, theater, music, cinema and Craft Shows.
Les Terrasses is just a 5-minute walk from the Roman Bridge over the River Gilão and a 10-minute walk from the ferry to the beach of Tavira island, which is a beautiful beach with a long stretch of sand and clear, warm water. Around Tavira you’ll find several beaches, all accessible by boat or train, as the Ria Formosa bathes the city with its fresh and salt water.
The Ria Formosa is an area of beautiful landscapes where you’ll find salt pans and lots of local fauna and flora, including various aquatic birds.
Tavira is also close to Faro airport - 30 minutes away by car - and the Benamor golf course is just 15 minutes away by car.
Immerse yourself in the captivating atmosphere of Tavira and come and visit Les Terrasses. It’s the ideal retreat for holidays or retirement!
This house is spread over 4 floors. The house can be entered from floor -1 or floor 0.
On the -1 floor we find a large dining room, a kitchen, a laundry area, two suites with private bathrooms and wardrobes and a guest bathroom. A pleasant 38 sqm terrace facing south.
Climbing the stairs, we reach the ground floor, where the main social area of the house is located: a generous 47 sqm living room that extends outwards to a 73 sqm terrace with a private pool.
On the floor above are the last two bedrooms, also en suite, with bathrooms and closets. The master suite has a dressing room. Terrace of 24 sqm facing south.
The rooftop of this fantastic villa has a terrace of almost 50 sqm with a second swimming pool.
2 parking spaces in the garage.
Les Terrasses is a new charming residential project located in the historic center of Tavira, right on the Ria Formosa.
It consists of three buildings - Villa Houses, Patio Houses and Palacete (mansion)- there are 2 to 4-bedroom townhouses and apartments, with generous and pleasant outdoor areas.
All the units have one or two parking spaces in the garage (with charging for electric vehicles), a storage room and a bicycle parking area.
To highlight the views over Tavira’s town houses, the Castle and Church of Santiago and the beautiful gardens surrounding Les Terrasses.
Inspired by the city of Tavira, this project combines tradition with history, combining modern design with comfort and classic details. The large windows let in all the magnificent light of the Algarve, and the high-quality materials and finishes guarantee comfort and durability. We would highlight the use of national marble, the air conditioning (Bosch brand air conditioning), the kitchens equipped with Bosch appliances, the pre-installation of a fireplace and the home automation system.
Tavira is a magnificent city located in the eastern Algarve. Full of history and monuments, we highlight the many churches scattered throughout the city, the castle overlooking Tavira, the Roman Bridge and the magnificent banks of the River Gilão. Let yourself get lost in the small streets full of traditional restaurants, shops, cafés and bars where music and entertainment are always a constant; don’t miss a visit to the Tavira Municipal Market where you can find the best fresh fish, the best products from the land and region, such as nuts, honey and fruit; don’t miss the many Fairs and Events that take place in Tavira during the summer and part of the year, with exhibitions, theater, music, cinema and Craft Shows.
Les Terrasses is just a 5-minute walk from the Roman Bridge over the River Gilão and a 10-minute walk from the ferry to the beach of Tavira island, which is a beautiful beach with a long stretch of sand and clear, warm water. Around Tavira you’ll find several beaches, all accessible by boat or train, as the Ria Formosa bathes the city with its fresh and salt water.
The Ria Formosa is an area of beautiful landscapes where you’ll find salt pans and lots of local fauna and flora, including various aquatic birds.
Tavira is also close to Faro airport - 30 minutes away by car - and the Benamor golf course is just 15 minutes away by car.
Immerse yourself in the captivating atmosphere of Tavira and come and visit Les Terrasses. It’s the ideal retreat for holidays or retirement!
Contact
See Phone
Detached House 4 Bedrooms
Alcabideche, Cascais, Distrito de Lisboa
New · 363m²
With Garage
buy
2.150.000 €
New detached villa, with 3 floors, contemporary architecture, in the heart of Murches, between the mountains and the sea.
Inserted in a condominium of 5 detached 4 bedroom houses, with areas of 363.30 and 367.30 m2, with communal swimming pool, garage for 2 cars and parking for 1 car.
The excellent construction of the condominium combined with the generous areas and finishes with noble materials, make this condominium the ideal place to live with all the tranquility and comfort, being located 10 minutes from Guincho Beach and the centre of Cascais.
The villa is composed by:
Ground floor - Living room (50.50 m2), oriented south / west, with fireplace and access to terraces with barbecue and leisure area; Kitchen (19.80 m2) equipped with BOSCH appliances, Suite (16.80 m2) and social toilet (2.60 m2).
1ºPiso - Suite (22.80 m2), oriented south/west with terrace of 40 m2, 2 Rooms (16.85 m2) and complete WC (6.35 m2).
Piso -1 - Garage for 2 cars, with automatic gate; Lavandaria (25 m2) with covered clothesline area; Storerooms; Wc social (2.30 m2) and Technical Room.
Equipped with double glazed window frames, electric shutters, central vacuum, air conditioning, underfloor heating and solar panels.
For more detailed information send contact request.
Energy classification : A+
Ref. SR_272-1
Inserted in a condominium of 5 detached 4 bedroom houses, with areas of 363.30 and 367.30 m2, with communal swimming pool, garage for 2 cars and parking for 1 car.
The excellent construction of the condominium combined with the generous areas and finishes with noble materials, make this condominium the ideal place to live with all the tranquility and comfort, being located 10 minutes from Guincho Beach and the centre of Cascais.
The villa is composed by:
Ground floor - Living room (50.50 m2), oriented south / west, with fireplace and access to terraces with barbecue and leisure area; Kitchen (19.80 m2) equipped with BOSCH appliances, Suite (16.80 m2) and social toilet (2.60 m2).
1ºPiso - Suite (22.80 m2), oriented south/west with terrace of 40 m2, 2 Rooms (16.85 m2) and complete WC (6.35 m2).
Piso -1 - Garage for 2 cars, with automatic gate; Lavandaria (25 m2) with covered clothesline area; Storerooms; Wc social (2.30 m2) and Technical Room.
Equipped with double glazed window frames, electric shutters, central vacuum, air conditioning, underfloor heating and solar panels.
For more detailed information send contact request.
Energy classification : A+
Ref. SR_272-1
Contact
See Phone
Detached House 4 Bedrooms
Corroios, Seixal, Distrito de Setúbal
Used · 500m²
With Swimming Pool
buy
4.300.000 €
Porta da Frente Christie’s presents this magnificent contemporary architecture 5 bedroom villa, with heated swimming pool, located in Verdizela, in the Aroeira area, next to the prestigious Guadalupe Private College.
Just 20 km away from the centre of Lisbon, near the Natural Reserve Arriba Fóssil of Costa da Caparica and 7 minutes away from more than 20 km of beautiful white sandy beaches.
This residence perfectly harmonizes sophistication, comfort and integration with nature, offering a unique lifestyle.
In this unique architectural project, every detail reflects elegance and excellence.
Inserted in an impressive 5000 square meters plot of land, the villa offers total privacy.
With a 500 square meters private gross area distributed over two floors, inside this spacious and bright residence you will always feel in tune with the surrounding nature.
Outside, you will find a heated swimming pool, several lounge areas (one of them can work as a gym), and a gourmet area with barbecue; all these environments were designed to provide unforgettable moments of conviviality and leisure, with your family and friends.
Upon entering the villa, you will be greeted by an imposing living room with a double high ceiling, a sophisticated design fireplace and an elegant spiral staircase.
The social area is all open to the garden and the outdoor swimming pool, creating a feeling of amplitude and unique luminosity.
The transition to the dining room and kitchen is fluid and natural, being in ’’open-space’’ concept. Adjoining the kitchen, there is a laundry area and a pantry. On the opposite side of the house you will find a Games´ Room, with a bar, television and a social bathroom.
With large dimensioned windows, the villa offers views of the surrounding nature and the swimming pool, providing a sense of serenity and well-being.
The second floor comprises five suites, including the Master Suite; all suites offer green views and large dimensioned balconies. The Master Suite features a generous walk-in closet, a seating area and a rather spacious balcony.
The finest and noblest materials and luxury finishes embellish the whole property.
This dream house is under construction, with the construction expected to be completed in September 2024.
A unique, exclusive and exceptional property.
Just 20 km away from the centre of Lisbon, near the Natural Reserve Arriba Fóssil of Costa da Caparica and 7 minutes away from more than 20 km of beautiful white sandy beaches.
This residence perfectly harmonizes sophistication, comfort and integration with nature, offering a unique lifestyle.
In this unique architectural project, every detail reflects elegance and excellence.
Inserted in an impressive 5000 square meters plot of land, the villa offers total privacy.
With a 500 square meters private gross area distributed over two floors, inside this spacious and bright residence you will always feel in tune with the surrounding nature.
Outside, you will find a heated swimming pool, several lounge areas (one of them can work as a gym), and a gourmet area with barbecue; all these environments were designed to provide unforgettable moments of conviviality and leisure, with your family and friends.
Upon entering the villa, you will be greeted by an imposing living room with a double high ceiling, a sophisticated design fireplace and an elegant spiral staircase.
The social area is all open to the garden and the outdoor swimming pool, creating a feeling of amplitude and unique luminosity.
The transition to the dining room and kitchen is fluid and natural, being in ’’open-space’’ concept. Adjoining the kitchen, there is a laundry area and a pantry. On the opposite side of the house you will find a Games´ Room, with a bar, television and a social bathroom.
With large dimensioned windows, the villa offers views of the surrounding nature and the swimming pool, providing a sense of serenity and well-being.
The second floor comprises five suites, including the Master Suite; all suites offer green views and large dimensioned balconies. The Master Suite features a generous walk-in closet, a seating area and a rather spacious balcony.
The finest and noblest materials and luxury finishes embellish the whole property.
This dream house is under construction, with the construction expected to be completed in September 2024.
A unique, exclusive and exceptional property.
Contact
See Phone
House 4 Bedrooms +2
Birre, Cascais e Estoril, Distrito de Lisboa
New · 564m²
With Garage
buy
2.375.000 €
4+2 bedroom villa with 564 sqm of gross private area, completely renovated in 2020 with a swimming pool, garden, and garage for four cars, in Birre, Cascais. The villa comprises three floors, distributed as follows: the ground floor features a living room with a large terrace facing the private pool and outdoor social area, a fully equipped kitchen with Miele appliances, an office, and a guest bathroom. The first floor offers four suites with plenty of natural light, with the master suite including a walk-in closet. The second floor is an attic with a skylight, offering an open space and a bathroom. It includes a laundry area, an additional bathroom, a cellar, and a water supply well.
The villa showcases a contemporary interior design while maintaining the charm of the original architecture. One of the main highlights of this property is the low-maintenance garden and pool, designed to require minimal care. In terms of energy efficiency, this villa is equipped with high-quality features to minimize energy consumption throughout the year. The water well supplies the garden and pool, and there are solar panels for water heating.
Located in Birre, one of the most prestigious areas of Cascais, it is a 10-minute drive from Guincho Beach, CUF Cascais Hospital, Park International School - Cascais, St. George’s School, Santo António International School (SAIS), Externato Nossa Senhora do Rosário, and Colégio Amor de Deus. It is a 20-minute drive from The American School in Portugal (TASIS) and Carlucci American International School of Lisbon (CAISL), both in Beloura, Deutsche Schule Lissabon (German School), and St. Julian’s School. Easy access to the Marginal road, A5 highway, and a 30-minute drive from Lisbon and Humberto Delgado Airport.
The villa showcases a contemporary interior design while maintaining the charm of the original architecture. One of the main highlights of this property is the low-maintenance garden and pool, designed to require minimal care. In terms of energy efficiency, this villa is equipped with high-quality features to minimize energy consumption throughout the year. The water well supplies the garden and pool, and there are solar panels for water heating.
Located in Birre, one of the most prestigious areas of Cascais, it is a 10-minute drive from Guincho Beach, CUF Cascais Hospital, Park International School - Cascais, St. George’s School, Santo António International School (SAIS), Externato Nossa Senhora do Rosário, and Colégio Amor de Deus. It is a 20-minute drive from The American School in Portugal (TASIS) and Carlucci American International School of Lisbon (CAISL), both in Beloura, Deutsche Schule Lissabon (German School), and St. Julian’s School. Easy access to the Marginal road, A5 highway, and a 30-minute drive from Lisbon and Humberto Delgado Airport.
Contact
See Phone
Detached House 4 Bedrooms Triplex
Bairro do Rosário (Cascais), Cascais e Estoril, Distrito de Lisboa
Used · 210m²
With Garage
buy
2.500.000 €
Detached 4-bedroom villa in Guia, just a few minutes’ walk from the sea, Casa da Guia and the cycle path linking Cascais to Guincho.
With a contemporary design and excellent sun exposure, it is divided into 3 floors as follows:
Ground floor - Living room with fireplace and wood burning stove (34 m2) facing south, which gives it unrivalled light. Equipped kitchen (13.70 m2), bedroom with wardrobe and full bathroom.
Upper floor - Two bedrooms with wardrobes and balconies (17 m2 and 16.80 m2), full bathroom and suite (19.20 m2) with wardrobe and balcony.
Lower floor - Garage (24.90 m2) and storage and laundry area.
The entire ground floor has access to the garden, where you’ll find the pool and barbecue. The villa is equipped with central heating, heated towel rails and double glazing. Ideal for those looking for modernity, elegance and comfort, combined with an excellent location in Cascais.
Available for immediate entry.
Energy Rating: B-
LU no. 749 of 23/10/2001
Ref. SR_332
With a contemporary design and excellent sun exposure, it is divided into 3 floors as follows:
Ground floor - Living room with fireplace and wood burning stove (34 m2) facing south, which gives it unrivalled light. Equipped kitchen (13.70 m2), bedroom with wardrobe and full bathroom.
Upper floor - Two bedrooms with wardrobes and balconies (17 m2 and 16.80 m2), full bathroom and suite (19.20 m2) with wardrobe and balcony.
Lower floor - Garage (24.90 m2) and storage and laundry area.
The entire ground floor has access to the garden, where you’ll find the pool and barbecue. The villa is equipped with central heating, heated towel rails and double glazing. Ideal for those looking for modernity, elegance and comfort, combined with an excellent location in Cascais.
Available for immediate entry.
Energy Rating: B-
LU no. 749 of 23/10/2001
Ref. SR_332
Contact
See Phone
House 4 Bedrooms
Aldoar, Foz do Douro e Nevogilde, Porto, Distrito do Porto
Under construction · 415m²
With Garage
buy
3.875.000 €
Brand new 4-bedroom villa with 415 sqm of gross construction area above ground, rooftop, suspended swimming pool with sea views, garden, and garage in Molhe 479, in Foz do Douro, Porto. The villa is spread over four floors and features a spacious living room with access to the private garden, a dining room with an open-plan kitchen, and a movable partition. It offers four suites, including a master suite with a large walk-in closet. On the rooftop, there is a suspended swimming pool with sea views and an outdoor leisure area with a pergola, a fire pit, and a dining area.
In Molhe 479, all the villas have a garage for 4 vehicles with an elevator for two vehicles simultaneously, a laundry area, a games room, a wine cellar, and a storage room on the -2 floor.
With contemporary architecture and high-quality materials, the villas are equipped with home automation technology, a hydro fireplace, a garage with an elevator for 4 cars, a wine cellar, and a high-performance air conditioning system.
The location of Molhe 479 is also a strong point of this development, situated just minutes away from the most sought-after sports facilities, beaches, international schools, and private hospitals in the area. It is a 10-minute walk from Homem do Leme and Molhe beaches, as well as various restaurants and terraces in Foz. It is a 5-minute drive from Universidade Católica, Sea Life Porto, Law Tennis Club Foz, Serralves Museum and Gardens, and Porto City Park, and a 10-minute drive from Nossa Senhora do Rosário School, Jardim do Passeio Alegre, and various playgrounds. It is also 20 minutes from Francisco Sá Carneiro Airport.
In Molhe 479, all the villas have a garage for 4 vehicles with an elevator for two vehicles simultaneously, a laundry area, a games room, a wine cellar, and a storage room on the -2 floor.
With contemporary architecture and high-quality materials, the villas are equipped with home automation technology, a hydro fireplace, a garage with an elevator for 4 cars, a wine cellar, and a high-performance air conditioning system.
The location of Molhe 479 is also a strong point of this development, situated just minutes away from the most sought-after sports facilities, beaches, international schools, and private hospitals in the area. It is a 10-minute walk from Homem do Leme and Molhe beaches, as well as various restaurants and terraces in Foz. It is a 5-minute drive from Universidade Católica, Sea Life Porto, Law Tennis Club Foz, Serralves Museum and Gardens, and Porto City Park, and a 10-minute drive from Nossa Senhora do Rosário School, Jardim do Passeio Alegre, and various playgrounds. It is also 20 minutes from Francisco Sá Carneiro Airport.
Contact
See Phone
Penthouse 4 Bedrooms
Boavista (Massarelos), Lordelo do Ouro e Massarelos, Porto, Distrito do Porto
Under construction · 250m²
With Garage
buy
2.100.000 €
Apartamentos Penthouse T4, novos, edifico de prestigio em construção,
Áreas 265,11m2 + jardim com 58,39 m2, Box para 3 carros
Preços a partir de 2.100.000€
Empreendimento Novo em plena Av. da Boavista
Tipologias T1+1 / T2 / T3 / T3 Dx / T4 Dx e Penthouse
É por este Prisma que vivemos a Boavista: o da inovação, da excelência e da diferenciação.
Um edifício que relembra a forma de um diamante, inspirando-se na sua beleza, raridade, pureza e brilho.
A força das linhas exteriores assemelha-se à de um diamante, enquanto o interior relembra o valor do que é mais precioso: o lugar a que chamamos casa .
Inspiradas em ’módulos geométricos de forma piramidal’, as varandas ’criam um jogo contínuo de planos, em todas as fachadas’. O Prisma ’traz um potencial notável para a Avenida da Boavista e para o espaço envolvente’, ’valorizando, modernizando e enriquecendo a paisagem urbana que o abraça’.
ESPAÇOS INTERIORES
ÁREAS ATÉ 282M m2
ESTACIONAMENTO E ARRUMO/ BOX EM TODAS AS TIPOLOGIAS
ESPAÇOS EXTERIORES
ÁREAS ATÉ 365M2
VARANDAS OU TERRAÇOS EM TODAS AS HABITAÇÕES
ESPAÇOS COMUNS
EXCLUSIVOS A MORADORES
JARDIM PRIVATIVO
GINÁSIO
SALA DE CONVÍVIO
SALAS / CIRCULAÇÕES / QUARTOS
Pavimento em soalho estratificado de madeira
de carvalho
Rodapés em MDF hidrófugo, com acabamento
lacado
Paredes em dupla placa de gesso cartonado,
com isolamento acústico e acabamento pintado
Teto falso em gesso cartonado, com isolamento
Sancas para cortinas, com iluminação indireta
em fita LED
Portas em madeira a toda a altura, acabamento
lacado, com dobradiças ocultas
Armários em MDF, com acabamento exterior
lacado e interior em melamina linho mate
Blackouts elétricos nos quartos
Iluminação embutida com tecnologia LED
COZINHAS
Armários em MDF hidrófugo, com acabamento
lacado ou folheado
Eletrodomésticos da marca Siemens
ou equivalente:
Forno / Oven
Placa de Indução / Induction Hob
Exaustor Telescópico / Telescopic Extractor Fan
Combinado Encastrável / Built-in fridge-freezer
Micro-ondas / Microwave
Máquina de Lavar Loiça Encastrável / Built-in
Pavimento em soalho estratificado de madeira
de carvalho
Iluminação embutida com tecnologia LED
INSTALAÇÃO SANITÁRIA SUITE
Pavimento em mármore branco Ibiza ou similar
Paredes em mármore branco Ibiza ou similar
Loiças sanitárias suspensas do tipo Geberit
ou equivalente
Misturadoras de encastrar, do tipo Bruma
ou equivalente
Armários em MDF hidrófugo, com acabamento
lacado ou folheado, tampo em mármore branco
Ibiza ou similar
Iluminação embutida com tecnologia LED
INSTALAÇÃO SANITÁRIA SOCIAL
Pavimento em soalho estratificado de madeira
de carvalho
Paredes em dupla placa de gesso cartonado,
com isolamento acústico e acabamento pintado
Loiças sanitárias suspensas
Misturadoras do tipo Bruma ou equivalente
Armários em MDF hidrófugo, com acabamento
lacado ou folheado
Iluminação embutida com tecnologia LED
CLIMATIZAÇÃO | AQS
Instalação de Ar Condicionado, por condutas
Bomba de calor para AQS
DOMÓTICA
Painel táctil para controlo centralizado
de iluminação, estores e climatização
Inicio construção: 1º trimestre/2024
Para mais informações, contactar o nosso escritório do Porto.
️️️
A PREDIAL LIZ - Sociedade de Mediação Imobiliária, com mais de 65 anos no mercado, sempre se dedicou à atividade imobiliária, a essa data pouco corrente no nosso País.
A forma correta e o dinamismo que sempre orientaram a sua Administração, granjearam-lhe desde logo uma reputação de honorabilidade que se tem considerado inalterada.
Ao longo dos anos e quer se trate de aquisições de pequenas residências, quer da comercialização de grandes empreendimentos, a Empresa soube sempre manter um nível de eficácia e diligência justificativa, por si só, do vasto leque de clientes que a procuram.
Empresas construtoras e Entidades Públicas da maior projeção têm-lhe concedido preferência na comercialização de seus empreendimentos e aquisição de imóveis para instalações próprias.
A sólida organização e a elevada capacidade técnica de quantos a integram conferiram à PREDIAL LIZ o prestígio social que hoje possui, dentro da sua área de atividade.
Excelentes instalações em edifícios próprios, situados nos melhores locais de Lisboa, Porto e Faro, facilitam consulta rápida aos seus ficheiros de propriedades.
Pessoal altamente especializado orienta, no melhor sentido, aplicações de capital e investimentos diversos a par de minucioso estudo e concretização da parte burocrática.
Tendo em conta uma diversificação geográfica, abrimos em 1992 a Delegação Norte, na cidade do Porto e em 1993, a Delegação Sul, na cidade de Faro.
Áreas 265,11m2 + jardim com 58,39 m2, Box para 3 carros
Preços a partir de 2.100.000€
Empreendimento Novo em plena Av. da Boavista
Tipologias T1+1 / T2 / T3 / T3 Dx / T4 Dx e Penthouse
É por este Prisma que vivemos a Boavista: o da inovação, da excelência e da diferenciação.
Um edifício que relembra a forma de um diamante, inspirando-se na sua beleza, raridade, pureza e brilho.
A força das linhas exteriores assemelha-se à de um diamante, enquanto o interior relembra o valor do que é mais precioso: o lugar a que chamamos casa .
Inspiradas em ’módulos geométricos de forma piramidal’, as varandas ’criam um jogo contínuo de planos, em todas as fachadas’. O Prisma ’traz um potencial notável para a Avenida da Boavista e para o espaço envolvente’, ’valorizando, modernizando e enriquecendo a paisagem urbana que o abraça’.
ESPAÇOS INTERIORES
ÁREAS ATÉ 282M m2
ESTACIONAMENTO E ARRUMO/ BOX EM TODAS AS TIPOLOGIAS
ESPAÇOS EXTERIORES
ÁREAS ATÉ 365M2
VARANDAS OU TERRAÇOS EM TODAS AS HABITAÇÕES
ESPAÇOS COMUNS
EXCLUSIVOS A MORADORES
JARDIM PRIVATIVO
GINÁSIO
SALA DE CONVÍVIO
SALAS / CIRCULAÇÕES / QUARTOS
Pavimento em soalho estratificado de madeira
de carvalho
Rodapés em MDF hidrófugo, com acabamento
lacado
Paredes em dupla placa de gesso cartonado,
com isolamento acústico e acabamento pintado
Teto falso em gesso cartonado, com isolamento
Sancas para cortinas, com iluminação indireta
em fita LED
Portas em madeira a toda a altura, acabamento
lacado, com dobradiças ocultas
Armários em MDF, com acabamento exterior
lacado e interior em melamina linho mate
Blackouts elétricos nos quartos
Iluminação embutida com tecnologia LED
COZINHAS
Armários em MDF hidrófugo, com acabamento
lacado ou folheado
Eletrodomésticos da marca Siemens
ou equivalente:
Forno / Oven
Placa de Indução / Induction Hob
Exaustor Telescópico / Telescopic Extractor Fan
Combinado Encastrável / Built-in fridge-freezer
Micro-ondas / Microwave
Máquina de Lavar Loiça Encastrável / Built-in
Pavimento em soalho estratificado de madeira
de carvalho
Iluminação embutida com tecnologia LED
INSTALAÇÃO SANITÁRIA SUITE
Pavimento em mármore branco Ibiza ou similar
Paredes em mármore branco Ibiza ou similar
Loiças sanitárias suspensas do tipo Geberit
ou equivalente
Misturadoras de encastrar, do tipo Bruma
ou equivalente
Armários em MDF hidrófugo, com acabamento
lacado ou folheado, tampo em mármore branco
Ibiza ou similar
Iluminação embutida com tecnologia LED
INSTALAÇÃO SANITÁRIA SOCIAL
Pavimento em soalho estratificado de madeira
de carvalho
Paredes em dupla placa de gesso cartonado,
com isolamento acústico e acabamento pintado
Loiças sanitárias suspensas
Misturadoras do tipo Bruma ou equivalente
Armários em MDF hidrófugo, com acabamento
lacado ou folheado
Iluminação embutida com tecnologia LED
CLIMATIZAÇÃO | AQS
Instalação de Ar Condicionado, por condutas
Bomba de calor para AQS
DOMÓTICA
Painel táctil para controlo centralizado
de iluminação, estores e climatização
Inicio construção: 1º trimestre/2024
Para mais informações, contactar o nosso escritório do Porto.
️️️
A PREDIAL LIZ - Sociedade de Mediação Imobiliária, com mais de 65 anos no mercado, sempre se dedicou à atividade imobiliária, a essa data pouco corrente no nosso País.
A forma correta e o dinamismo que sempre orientaram a sua Administração, granjearam-lhe desde logo uma reputação de honorabilidade que se tem considerado inalterada.
Ao longo dos anos e quer se trate de aquisições de pequenas residências, quer da comercialização de grandes empreendimentos, a Empresa soube sempre manter um nível de eficácia e diligência justificativa, por si só, do vasto leque de clientes que a procuram.
Empresas construtoras e Entidades Públicas da maior projeção têm-lhe concedido preferência na comercialização de seus empreendimentos e aquisição de imóveis para instalações próprias.
A sólida organização e a elevada capacidade técnica de quantos a integram conferiram à PREDIAL LIZ o prestígio social que hoje possui, dentro da sua área de atividade.
Excelentes instalações em edifícios próprios, situados nos melhores locais de Lisboa, Porto e Faro, facilitam consulta rápida aos seus ficheiros de propriedades.
Pessoal altamente especializado orienta, no melhor sentido, aplicações de capital e investimentos diversos a par de minucioso estudo e concretização da parte burocrática.
Tendo em conta uma diversificação geográfica, abrimos em 1992 a Delegação Norte, na cidade do Porto e em 1993, a Delegação Sul, na cidade de Faro.
Contact
See Phone
House
Murches, Alcabideche, Cascais, Distrito de Lisboa
New · 331m²
With Garage
buy
2.200.000 €
House A with 3 floors in gated community with pool,
Description of the R / c with 134.5 m2 / Gross area,
- Entrance/Hall - 9m2,
- Living room and terrace, - 50 and 15 m2 respectively,
- Bosch equipped kitchen - 19.8 m2,
- 1 Suite with Wc - 16.8 and 4.8 m2 respectively,
- Wc social - 2.6 m2,
- Outdoor dining space with barbecue - 25 m2,
Description of the 1st Floor with 106.7 m2 / Gross Area
- Hall - 3 m2,
- Bedroom 1 - 16.8m2
- Bedroom 2 - 16.8m2
- Suite with closet, bathroom and balcony - 22.8, 6.4 and 28 m2 respectively
- Common bathroom - 6.3 m2
Description of the Basement with 126 m2 / Gross area
-Hall
- Technical room (solar panel equipment, central heating and laundry) - 11 m2,
- Room for gym, storage room, etc - 25 m2,
- Garage / Box for 2 cars + 1 open parking - 27.7 m2,
- Open room / porch with access by the garage and externally by the dining space - 28 m2,
- Wc - 2,30m2,
- Concourse - 24 m2,
Outer space
- 2 outdoor car parks - 26 m2,
- Garden in front of the living room with access to the common space - 70 m2,
Common Outdoor Space to 5 villas
-Swimming pool
-Locker room
-Garden
The interior parking is done by a single direction and is transversal to the 5 villas, each of them having a box for 2 vehicles and 1 open parking in front of the box.
- List of equipment available (last photo),
- Plan of the condominium and floors available,
The condominium is a few minutes from the center of Cascais and Sintra, being able to enjoy both the beaches, the Natural Park and the Serra, as well as the commercial areas and surrounding services.
The quiet area and surrounded by nature, offers a diversity of recreational / sports activities (Golf Courses, Riding Schools, etc.) and reference schools such as St. James School, Montessori School, TASIS and others. Close to the main access roads such as the Marginal, A5 and A16.
Completion expected in mid-2023.
Contact us for more information or to schedule a visit.
Description of the R / c with 134.5 m2 / Gross area,
- Entrance/Hall - 9m2,
- Living room and terrace, - 50 and 15 m2 respectively,
- Bosch equipped kitchen - 19.8 m2,
- 1 Suite with Wc - 16.8 and 4.8 m2 respectively,
- Wc social - 2.6 m2,
- Outdoor dining space with barbecue - 25 m2,
Description of the 1st Floor with 106.7 m2 / Gross Area
- Hall - 3 m2,
- Bedroom 1 - 16.8m2
- Bedroom 2 - 16.8m2
- Suite with closet, bathroom and balcony - 22.8, 6.4 and 28 m2 respectively
- Common bathroom - 6.3 m2
Description of the Basement with 126 m2 / Gross area
-Hall
- Technical room (solar panel equipment, central heating and laundry) - 11 m2,
- Room for gym, storage room, etc - 25 m2,
- Garage / Box for 2 cars + 1 open parking - 27.7 m2,
- Open room / porch with access by the garage and externally by the dining space - 28 m2,
- Wc - 2,30m2,
- Concourse - 24 m2,
Outer space
- 2 outdoor car parks - 26 m2,
- Garden in front of the living room with access to the common space - 70 m2,
Common Outdoor Space to 5 villas
-Swimming pool
-Locker room
-Garden
The interior parking is done by a single direction and is transversal to the 5 villas, each of them having a box for 2 vehicles and 1 open parking in front of the box.
- List of equipment available (last photo),
- Plan of the condominium and floors available,
The condominium is a few minutes from the center of Cascais and Sintra, being able to enjoy both the beaches, the Natural Park and the Serra, as well as the commercial areas and surrounding services.
The quiet area and surrounded by nature, offers a diversity of recreational / sports activities (Golf Courses, Riding Schools, etc.) and reference schools such as St. James School, Montessori School, TASIS and others. Close to the main access roads such as the Marginal, A5 and A16.
Completion expected in mid-2023.
Contact us for more information or to schedule a visit.
Contact
See Phone
Apartment 4 Bedrooms +1
Cascais e Estoril, Distrito de Lisboa
Under construction · 408m²
With Garage
buy
4.600.000 €
A Luxury Condominium located at the gates of Quinta da Marinha, in front of the sea and the Guia Lighthouse, is in the final stages of construction, ’Boutique Villas’ a very modern and innovative concept where this Fraction has its private garden, as well as on the Rooftop a fantastic terrace with swimming pool where the Sea View reigns.
Composed of :
Typology T4+1
Above ground 209.28m2
Below ground 110.65m2
Access to penthouse 2.14m2
Rooftop/Pool/Planter 88.33m2
Balconies 64.09m2
Garden 184.67m2
Composed of :
Typology T4+1
Above ground 209.28m2
Below ground 110.65m2
Access to penthouse 2.14m2
Rooftop/Pool/Planter 88.33m2
Balconies 64.09m2
Garden 184.67m2
Contact
See Phone
House 4 Bedrooms
São Gonçalo de Lagos, Distrito de Faro
Under construction · 337m²
With Garage
buy
3.250.000 €
4 bedroom Villla with Pool, Felfeira, Monte Funchal- Lagos
Composed :
-2 floors;
-Basement ;
-Lift,;
- In the process of being remodelled and extended, this modern four-bedroom en-suite property with modern architecture features the highest quality materials;
-Fully equipped kitchen;
-Large glazed windows allowing natural light to enter; -Frameworks with thermal and acoustic insulation and double glazing;
- Pool and leisure area;
-Large terraces with countryside views;
-High quality materials and finishes, designed to provide a comfortable and peaceful lifestyle.
Come and see this fantastic project, set in this luxurious Urbanisation.
Close to the city of Lagos and its magnificent beaches.
Book your visit!!
Features :
4-bedroom Villa;
375 m² gross area;
290 m² of living space;
Plot: 10,000 m²;
Terrace and balcony;
Garage;
Equipped kitchen;
Built-in wardrobes;
Storage room;
Air conditioning;
Swimming pool;
Garden;
Solar Orientation: South;
View: Countryside;
Composed :
-2 floors;
-Basement ;
-Lift,;
- In the process of being remodelled and extended, this modern four-bedroom en-suite property with modern architecture features the highest quality materials;
-Fully equipped kitchen;
-Large glazed windows allowing natural light to enter; -Frameworks with thermal and acoustic insulation and double glazing;
- Pool and leisure area;
-Large terraces with countryside views;
-High quality materials and finishes, designed to provide a comfortable and peaceful lifestyle.
Come and see this fantastic project, set in this luxurious Urbanisation.
Close to the city of Lagos and its magnificent beaches.
Book your visit!!
Features :
4-bedroom Villa;
375 m² gross area;
290 m² of living space;
Plot: 10,000 m²;
Terrace and balcony;
Garage;
Equipped kitchen;
Built-in wardrobes;
Storage room;
Air conditioning;
Swimming pool;
Garden;
Solar Orientation: South;
View: Countryside;
Contact
See Phone
House 4 Bedrooms
São Pedro do Estoril (Estoril), Cascais e Estoril, Distrito de Lisboa
Under construction · 355m²
With Garage
buy
2.810.000 €
OPrivilégiodeVivernaLinhaCerta
Viver em Blue Villas é viver acompanhado pelo som do silêncio, enquanto no horizonte um constante encontro está marcado com o
azul do céu e do mar.
Seja qual for a perspetiva da qual beneficiará da sua nova casa, em Blue Villas terá uma garantia de privacidade tingida pela mais
pura sofisticação
Moradia T4 com 747m2 de área total, em 4 pisos com elevador, piscina e jardim privativo. Quatro lugares de estacionamento e uma arrecadação.
Ginásio e sala de condomínio comuns.
Viver em Blue Villas é viver acompanhado pelo som do silêncio, enquanto no horizonte um constante encontro está marcado com o
azul do céu e do mar.
Seja qual for a perspetiva da qual beneficiará da sua nova casa, em Blue Villas terá uma garantia de privacidade tingida pela mais
pura sofisticação
Moradia T4 com 747m2 de área total, em 4 pisos com elevador, piscina e jardim privativo. Quatro lugares de estacionamento e uma arrecadação.
Ginásio e sala de condomínio comuns.
Contact
See Phone
House 4 Bedrooms
Aldoar, Foz do Douro e Nevogilde, Porto, Distrito do Porto
Under construction · 417m²
With Garage
buy
3.625.000 €
Brand new 4-bedroom villa with 417 sqm of gross construction area above ground, rooftop, suspended swimming pool with sea views, garden, and garage in Molhe 479, in Foz do Douro, Porto. The villa is spread over four floors and features a spacious living room with access to the private garden, a dining room with an open-plan kitchen, and a movable partition. It offers four suites, including a master suite with a large walk-in closet. On the rooftop, there is a suspended swimming pool with sea views and an outdoor leisure area with a pergola, a fire pit, and a dining area.
In Molhe 479, all the villas have a garage for 4 vehicles with an elevator for two vehicles simultaneously, a laundry area, a games room, a wine cellar, and a storage room on the -2 floor.
With contemporary architecture and high-quality materials, the villas are equipped with home automation technology, a hydro fireplace, a garage with an elevator for 4 cars, a wine cellar, and a high-performance air conditioning system.
The location of Molhe 479 is also a strong point of this development, situated just minutes away from the most sought-after sports facilities, beaches, international schools, and private hospitals in the area. It is a 10-minute walk from Homem do Leme and Molhe beaches, as well as various restaurants and terraces in Foz. It is a 5-minute drive from Universidade Católica, Sea Life Porto, Law Tennis Club Foz, Serralves Museum and Gardens, and Porto City Park, and a 10-minute drive from Nossa Senhora do Rosário School, Jardim do Passeio Alegre, and various playgrounds. It is also 20 minutes from Francisco Sá Carneiro Airport.
In Molhe 479, all the villas have a garage for 4 vehicles with an elevator for two vehicles simultaneously, a laundry area, a games room, a wine cellar, and a storage room on the -2 floor.
With contemporary architecture and high-quality materials, the villas are equipped with home automation technology, a hydro fireplace, a garage with an elevator for 4 cars, a wine cellar, and a high-performance air conditioning system.
The location of Molhe 479 is also a strong point of this development, situated just minutes away from the most sought-after sports facilities, beaches, international schools, and private hospitals in the area. It is a 10-minute walk from Homem do Leme and Molhe beaches, as well as various restaurants and terraces in Foz. It is a 5-minute drive from Universidade Católica, Sea Life Porto, Law Tennis Club Foz, Serralves Museum and Gardens, and Porto City Park, and a 10-minute drive from Nossa Senhora do Rosário School, Jardim do Passeio Alegre, and various playgrounds. It is also 20 minutes from Francisco Sá Carneiro Airport.
Contact
See Phone
House
Murches, Alcabideche, Cascais, Distrito de Lisboa
Under construction · 329m²
With Garage
buy
2.150.000 €
House B with 3 floors in gated community with pool,
Description of the R / c with 134.5 m2 / Gross area,
- Entrance/Hall - 9m2,
- Living room and terrace, - 50 and 15 m2 respectively,
- Bosch equipped kitchen - 19.8 m2,
- 1 Suite with Wc - 16.8 and 4.8 m2 respectively,
- Wc social - 2.6 m2,
- Outdoor dining space with barbecue - 25 m2,
Description of the 1st Floor with 106.7 m2 / Gross Area
- Hall - 3 m2,
- Bedroom 1 - 16.8m2
- Bedroom 2 - 16.8m2
- Suite with closet, bathroom and balcony - 22.8, 6.4 and 28 m2 respectively
- Common bathroom - 6.3 m2
Description of the Basement with 122 m2 / Gross area
-Hall
- Technical room (solar panel equipment, central heating and laundry) - 11 m2,
- Room for gym, storage room, etc - 25 m2,
- Garage / Box for 2 cars + 1 open parking - 27.7 m2,
- Open room / porch with access by the garage and externally by the dining space - 28 m2,
- Wc - 2,30m2,
- Concourse - 24 m2,
Outer space
- 2 outdoor car parks - 26 m2,
- Garden in front of the living room with access to the common space - 70 m2,
Common Outdoor Space to 5 villas
-Swimming pool
-Locker room
-Garden
The interior parking is done by a single direction and is transversal to the 5 villas, each of them having a box for 2 vehicles and 1 open parking in front of the box.
- List of equipment available (last photo),
- Plan of the condominium and floors available,
The condominium is a few minutes from the center of Cascais and Sintra, being able to enjoy both the beaches, the Natural Park and the Serra, as well as the commercial areas and surrounding services.
The quiet area and surrounded by nature, offers a diversity of recreational / sports activities (Golf Courses, Riding Schools, etc.) and reference schools such as St. James School, Montessori School, TASIS and others. Close to the main access roads such as the Marginal, A5 and A16.
Completion expected in mid-2023.
Contact us for more information or to schedule a visit.
Description of the R / c with 134.5 m2 / Gross area,
- Entrance/Hall - 9m2,
- Living room and terrace, - 50 and 15 m2 respectively,
- Bosch equipped kitchen - 19.8 m2,
- 1 Suite with Wc - 16.8 and 4.8 m2 respectively,
- Wc social - 2.6 m2,
- Outdoor dining space with barbecue - 25 m2,
Description of the 1st Floor with 106.7 m2 / Gross Area
- Hall - 3 m2,
- Bedroom 1 - 16.8m2
- Bedroom 2 - 16.8m2
- Suite with closet, bathroom and balcony - 22.8, 6.4 and 28 m2 respectively
- Common bathroom - 6.3 m2
Description of the Basement with 122 m2 / Gross area
-Hall
- Technical room (solar panel equipment, central heating and laundry) - 11 m2,
- Room for gym, storage room, etc - 25 m2,
- Garage / Box for 2 cars + 1 open parking - 27.7 m2,
- Open room / porch with access by the garage and externally by the dining space - 28 m2,
- Wc - 2,30m2,
- Concourse - 24 m2,
Outer space
- 2 outdoor car parks - 26 m2,
- Garden in front of the living room with access to the common space - 70 m2,
Common Outdoor Space to 5 villas
-Swimming pool
-Locker room
-Garden
The interior parking is done by a single direction and is transversal to the 5 villas, each of them having a box for 2 vehicles and 1 open parking in front of the box.
- List of equipment available (last photo),
- Plan of the condominium and floors available,
The condominium is a few minutes from the center of Cascais and Sintra, being able to enjoy both the beaches, the Natural Park and the Serra, as well as the commercial areas and surrounding services.
The quiet area and surrounded by nature, offers a diversity of recreational / sports activities (Golf Courses, Riding Schools, etc.) and reference schools such as St. James School, Montessori School, TASIS and others. Close to the main access roads such as the Marginal, A5 and A16.
Completion expected in mid-2023.
Contact us for more information or to schedule a visit.
Contact
See Phone
House 4 Bedrooms
São Pedro do Estoril (Estoril), Cascais e Estoril, Distrito de Lisboa
Under construction · 365m²
With Garage
buy
2.835.000 €
ThePrivilisgiodeVivernaLinhaCerta
To live in Blue Villas is to live accompanied by the sound of silence, while on the horizon a constant encounter is marked with the
blue sky and sea.
Whatever perspective you will benefit from from your new home, in Blue Villas you will have a guarantee of privacy tinged by the most
pure sophistication
4 bedroom villa with 745m2 of total area, on 4 floors with elevator, pool and private garden. Four parking spaces and a storage room.
Gym and common condominium room.
To live in Blue Villas is to live accompanied by the sound of silence, while on the horizon a constant encounter is marked with the
blue sky and sea.
Whatever perspective you will benefit from from your new home, in Blue Villas you will have a guarantee of privacy tinged by the most
pure sophistication
4 bedroom villa with 745m2 of total area, on 4 floors with elevator, pool and private garden. Four parking spaces and a storage room.
Gym and common condominium room.
Contact
See Phone
Penthouse 4 Bedrooms Duplex
Cascais e Estoril, Distrito de Lisboa
Used · 498m²
With Garage
buy
2.490.000 €
Fantastic 4-bedroom Duplex Penthouse in the center of CASCAIS, brand new, with 254 m² of gross private area, 244M2 TERRACE, with private pool, in a new construction condominium with pool, outdoor space, garage, and storage room.
With great East / South / West sun exposure, this property has 4 bedrooms, all en suite with wardrobes and great areas.
A 70m2 living room with three fronts, lots of natural light, a guest bathroom, and a fully equipped kitchen with BOSCH appliances and a laundry area.
All rooms in this property have access to the fantastic 244m2 terrace, with open views of Cascais and the sea. On the upper floor of the terrace, there is a 360º view space with a private swimming pool and deck area.
The property also has 3 parking spaces in a garage (1 with the possibility of an electric charger) and a storage room.
The building also has a common swimming pool, garden area, and a condominium room with a kitchen and bathroom that supports the pool which can also be used for parties.
The apartment is strategically located, just 7 minutes from the A5 and the train station, National and International Colleges, Apprentices, King’s College, St. George’s School, CUF Hospital, Quinta da Marinha, and the beaches in the center of Cascais.
30 minutes from the center of Lisbon and Humberto Delgado Lisbon Airport.
Schedule your visit now!
With great East / South / West sun exposure, this property has 4 bedrooms, all en suite with wardrobes and great areas.
A 70m2 living room with three fronts, lots of natural light, a guest bathroom, and a fully equipped kitchen with BOSCH appliances and a laundry area.
All rooms in this property have access to the fantastic 244m2 terrace, with open views of Cascais and the sea. On the upper floor of the terrace, there is a 360º view space with a private swimming pool and deck area.
The property also has 3 parking spaces in a garage (1 with the possibility of an electric charger) and a storage room.
The building also has a common swimming pool, garden area, and a condominium room with a kitchen and bathroom that supports the pool which can also be used for parties.
The apartment is strategically located, just 7 minutes from the A5 and the train station, National and International Colleges, Apprentices, King’s College, St. George’s School, CUF Hospital, Quinta da Marinha, and the beaches in the center of Cascais.
30 minutes from the center of Lisbon and Humberto Delgado Lisbon Airport.
Schedule your visit now!
Contact
See Phone
See more Luxury for Sale
Bedrooms
Zones
Can’t find the property you’re looking for?
