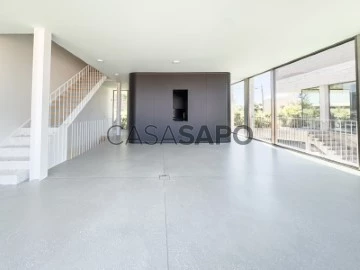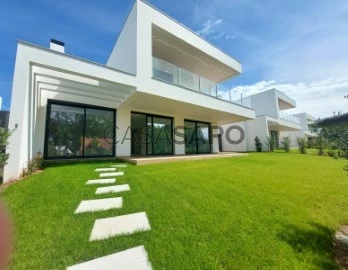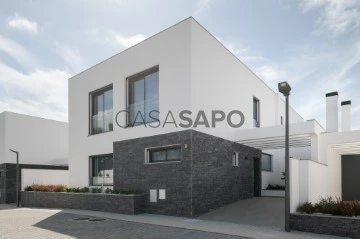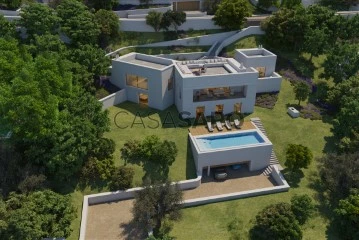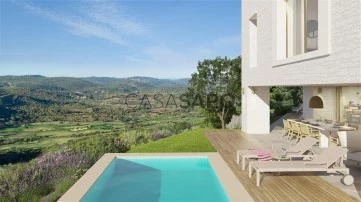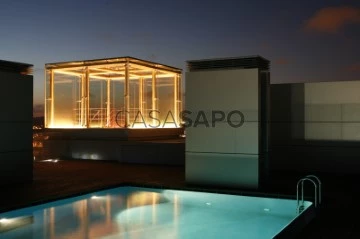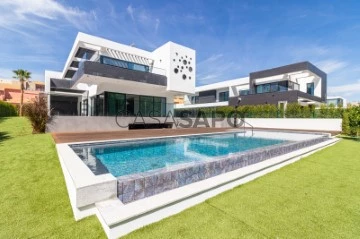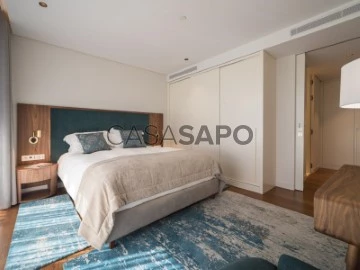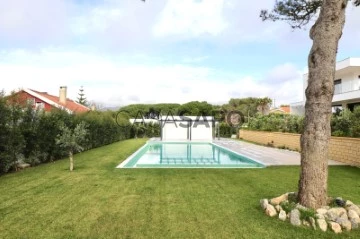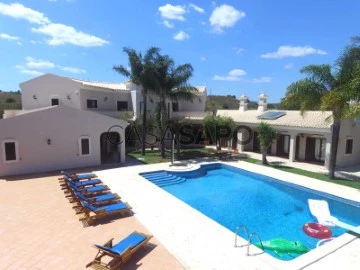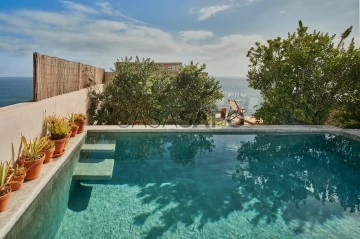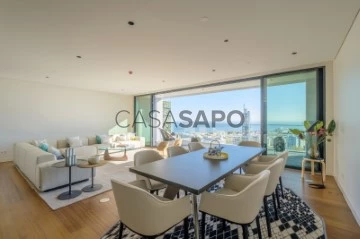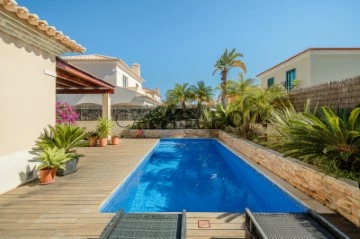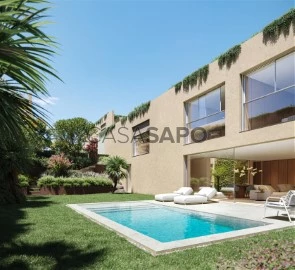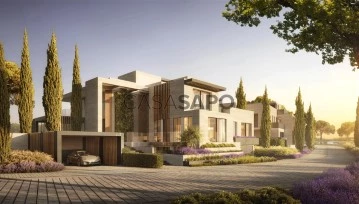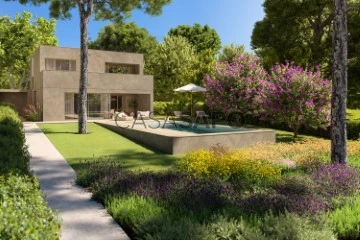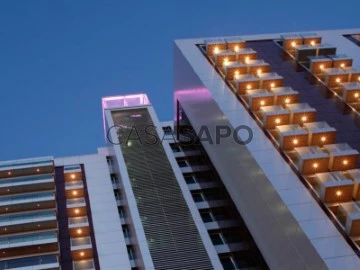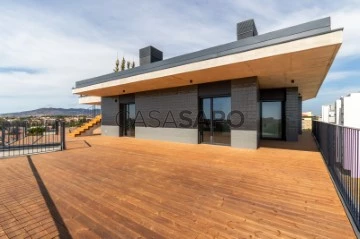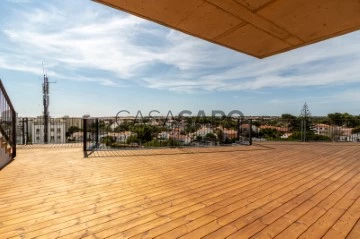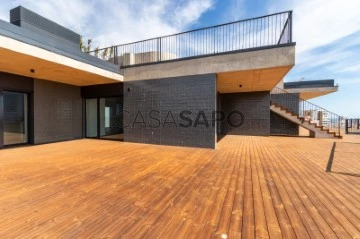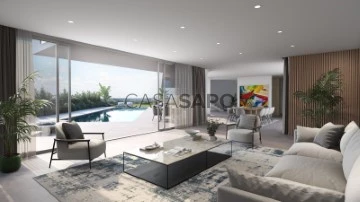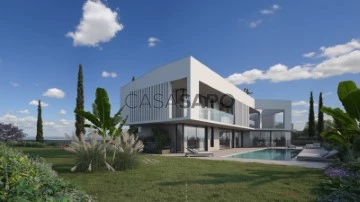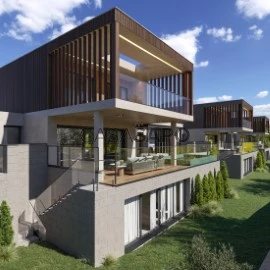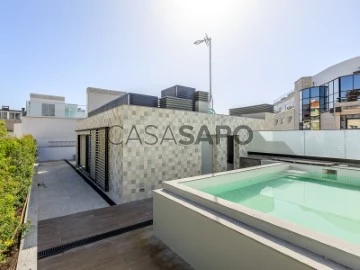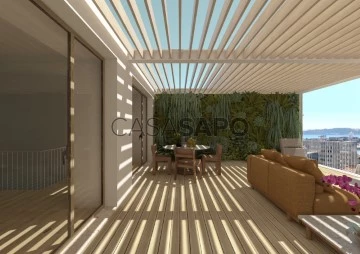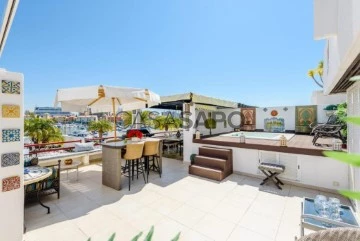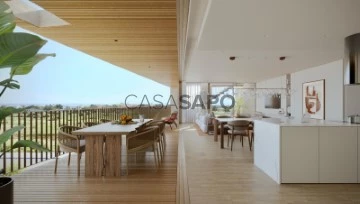Saiba aqui quanto pode pedir
435 Luxury 4 Bedrooms for Sale, with Suite, Page 6
Map
Order by
Relevance
Town House 4 Bedrooms
Cascais e Estoril, Distrito de Lisboa
New · 264m²
With Garage
buy
2.699.000 €
Light Haus is a unique project that combines all the sophistication of luxury real estate in one of Portugal’s most popular areas, with easy access, panoramic views and nature in one of the best areas of Cascais.
Luxury Villas with 4 bedrooms with modern architecture, rooftop terrace with a private pool and panoramic views of Cascais Bay.
There are area 272 square meters, large windows and excellent finishes. Great sun light, balconies, kitchen are fully equipped, laundrie, parking for 3 cars, storage and gardens environmental friendliness.
Located in the prestigious Cascais Vila, the location is magnificent. Very close to nature, beaches, restaurants, parks, international schools, the railway station and the historical center. Next to Palmel Park and a 900 m to the beach. Easy access to Lisbon, Center Cascais and Sintra.
Luxury Villas with 4 bedrooms with modern architecture, rooftop terrace with a private pool and panoramic views of Cascais Bay.
There are area 272 square meters, large windows and excellent finishes. Great sun light, balconies, kitchen are fully equipped, laundrie, parking for 3 cars, storage and gardens environmental friendliness.
Located in the prestigious Cascais Vila, the location is magnificent. Very close to nature, beaches, restaurants, parks, international schools, the railway station and the historical center. Next to Palmel Park and a 900 m to the beach. Easy access to Lisbon, Center Cascais and Sintra.
Contact
See Phone
House
Murches, Alcabideche, Cascais, Distrito de Lisboa
New · 329m²
With Garage
buy
2.150.000 €
House D with 3 floors in gated community with pool,
Description of the R / c with 134.5 m2 / Gross area,
- Entrance/Hall - 9m2,
- Living room and terrace, - 50 and 15 m2 respectively,
- Bosch equipped kitchen - 19.8 m2,
- 1 Suite with Wc - 16.8 and 4.8 m2 respectively,
- Wc social - 2.6 m2,
- Outdoor dining space with barbecue - 25 m2,
Description of the 1st Floor with 106.7 m2 / Gross Area
- Hall - 3 m2,
- Bedroom 1 - 16.8m2
- Bedroom 2 - 16.8m2
- Suite with closet, bathroom and balcony - 22.8, 6.4 and 28 m2 respectively
- Common bathroom - 6.3 m2
Description of the Basement with 122 m2 / Gross area
-Hall
- Technical room (solar panel equipment, central heating and laundry) - 11 m2,
- Room for gym, storage room, etc - 25 m2,
- Garage / Box for 2 cars + 1 open parking - 27.7 m2,
- Open room / porch with access by the garage and externally by the dining space - 28 m2,
- Wc - 2,30m2,
- Concourse - 24 m2,
Outer space
- 2 outdoor car parks - 26 m2,
- Garden in front of the living room with access to the common space - 70 m2,
Common Outdoor Space to 5 villas
-Swimming pool
-Locker room
-Garden
The interior parking is done by a single direction and is transversal to the 5 villas, each of them having a box for 2 vehicles and 1 open parking in front of the box.
- List of equipment available (last photo),
- Plan of the condominium and floors available,
The condominium is a few minutes from the center of Cascais and Sintra, being able to enjoy both the beaches, the Natural Park and the Serra, as well as the commercial areas and surrounding services.
The quiet area and surrounded by nature, offers a diversity of recreational / sports activities (Golf Courses, Riding Schools, etc.) and reference schools such as St. James School, Montessori School, TASIS and others. Close to the main access roads such as the Marginal, A5 and A16.
Completion expected in mid-2023.
Contact us for more information or to schedule a visit.
Description of the R / c with 134.5 m2 / Gross area,
- Entrance/Hall - 9m2,
- Living room and terrace, - 50 and 15 m2 respectively,
- Bosch equipped kitchen - 19.8 m2,
- 1 Suite with Wc - 16.8 and 4.8 m2 respectively,
- Wc social - 2.6 m2,
- Outdoor dining space with barbecue - 25 m2,
Description of the 1st Floor with 106.7 m2 / Gross Area
- Hall - 3 m2,
- Bedroom 1 - 16.8m2
- Bedroom 2 - 16.8m2
- Suite with closet, bathroom and balcony - 22.8, 6.4 and 28 m2 respectively
- Common bathroom - 6.3 m2
Description of the Basement with 122 m2 / Gross area
-Hall
- Technical room (solar panel equipment, central heating and laundry) - 11 m2,
- Room for gym, storage room, etc - 25 m2,
- Garage / Box for 2 cars + 1 open parking - 27.7 m2,
- Open room / porch with access by the garage and externally by the dining space - 28 m2,
- Wc - 2,30m2,
- Concourse - 24 m2,
Outer space
- 2 outdoor car parks - 26 m2,
- Garden in front of the living room with access to the common space - 70 m2,
Common Outdoor Space to 5 villas
-Swimming pool
-Locker room
-Garden
The interior parking is done by a single direction and is transversal to the 5 villas, each of them having a box for 2 vehicles and 1 open parking in front of the box.
- List of equipment available (last photo),
- Plan of the condominium and floors available,
The condominium is a few minutes from the center of Cascais and Sintra, being able to enjoy both the beaches, the Natural Park and the Serra, as well as the commercial areas and surrounding services.
The quiet area and surrounded by nature, offers a diversity of recreational / sports activities (Golf Courses, Riding Schools, etc.) and reference schools such as St. James School, Montessori School, TASIS and others. Close to the main access roads such as the Marginal, A5 and A16.
Completion expected in mid-2023.
Contact us for more information or to schedule a visit.
Contact
See Phone
Detached House 4 Bedrooms
Alcabideche, Cascais, Distrito de Lisboa
Under construction · 363m²
With Garage
buy
2.150.000 €
It is between the mountains of Sintra and the Atlantic Ocean that we find this new venture ’Murches’.
Located in the municipality of Cascais, inserted in a residential area where the smell of the sea mixes with the aromas of the mountain.
It is a 4 bedroom villa in Private Condominium with Pool.
With an excellent sun exposure, the villa develops on 3 floors, with a total area of 363.30m2.
On the ground floor the entire social area is open over the outdoor garden with swimming pool common to the entire condominium.
The floor also includes terraces with barbecue, a dining / living room, fully equipped kitchen with dining space, a social bathroom and a suite with a total area of 134.54m2.
On the upper floor is entirely dedicated to the rooms, with a suite with terrace, two bedrooms and a shared bathroom, with a total area of 106.74m2.
Already in the basement, are located the laundry area, technical compartment and a private garage with room for 2 cars, with a total area of 122.02m2.
Come and meet this condominium and be enchanted.
Composed of five villas, of typology T4 and areas between 363.3m2 and 367.3m2, all villas have beautiful private gardens, balconies, terraces, and access to a communal pool.
These fantastic villas were designed from the harmonious fusion of various architectural concepts of Mediterranean inspiration, having been thought to ensure an experience of harmony and community.
Close to the renowned Guincho beach (5 minutes by car), the village of Cascais - renowned for its splendid white sand beach, the numerous shops and charming shopping streets and its cosmopolitanism, Estoril which is a tourist center of international renown and where the largest casino in Europe is located, and Sintra, classified as a World Heritage Site by UNESCO.
The condominium is located just 5 minutes from the A5 highway that connects Cascais to Lisbon and 20 minutes from Lisbon. Suitable for families looking for a quiet area to live with good access and infrastructure.
Located in the municipality of Cascais, inserted in a residential area where the smell of the sea mixes with the aromas of the mountain.
It is a 4 bedroom villa in Private Condominium with Pool.
With an excellent sun exposure, the villa develops on 3 floors, with a total area of 363.30m2.
On the ground floor the entire social area is open over the outdoor garden with swimming pool common to the entire condominium.
The floor also includes terraces with barbecue, a dining / living room, fully equipped kitchen with dining space, a social bathroom and a suite with a total area of 134.54m2.
On the upper floor is entirely dedicated to the rooms, with a suite with terrace, two bedrooms and a shared bathroom, with a total area of 106.74m2.
Already in the basement, are located the laundry area, technical compartment and a private garage with room for 2 cars, with a total area of 122.02m2.
Come and meet this condominium and be enchanted.
Composed of five villas, of typology T4 and areas between 363.3m2 and 367.3m2, all villas have beautiful private gardens, balconies, terraces, and access to a communal pool.
These fantastic villas were designed from the harmonious fusion of various architectural concepts of Mediterranean inspiration, having been thought to ensure an experience of harmony and community.
Close to the renowned Guincho beach (5 minutes by car), the village of Cascais - renowned for its splendid white sand beach, the numerous shops and charming shopping streets and its cosmopolitanism, Estoril which is a tourist center of international renown and where the largest casino in Europe is located, and Sintra, classified as a World Heritage Site by UNESCO.
The condominium is located just 5 minutes from the A5 highway that connects Cascais to Lisbon and 20 minutes from Lisbon. Suitable for families looking for a quiet area to live with good access and infrastructure.
Contact
See Phone
House 4 Bedrooms
Querença, Tôr e Benafim, Loulé, Distrito de Faro
Under construction · 350m²
With Garage
buy
3.100.000 €
4 bedroom house, new, with 350 sqm (gross floor area), with 3 parking spaces, an external area with the total of 121 sqm and a private swimming pool, in the Alcedo Villas - Ombria Algarve development, in Loulé. Featuring high quality finishes and magnificent views, it benefits from the surroundings of a Portuguese village in an unmatchable location.
Designed to create a connection between the interior and the exterior, the private villas bring a luxury lifestyle to their owners. Located on the top of a hill, they present a customizable and bioclimatic architecture, bringing an experience in communion with the nature that surrounds them.
Just 10 minutes away from A22 motorway and 20 minutes from Faro Airport and the several beaches in the region, the Alcedo Villas - Ombria Algarve is fully integrated into the Ombria Algarve, a project whose keyword is sustainability.
A project masterfully integrated into nature, in an authentic and preserved Algarve, featuring several housing unit options: Alcedo Villas, Viceroy Residences and Oriole Village.
Located in the Loulé area, only 14 km from Vilamoura, this sustainable tourism project - in perfect harmony with the environment - was designed based on the highest international standards. It offers a large variety of experiences and outdoor activities together with recreational facilities specially designed for families and children. It features typologies T1 to T7.
The Ombria Algarve also includes a luxury hotel managed by Viceroy Hotels & Resorts and an 18-hole golf course.
The Ombria Algarve is indisputably a unique investment opportunity in the country.
Designed to create a connection between the interior and the exterior, the private villas bring a luxury lifestyle to their owners. Located on the top of a hill, they present a customizable and bioclimatic architecture, bringing an experience in communion with the nature that surrounds them.
Just 10 minutes away from A22 motorway and 20 minutes from Faro Airport and the several beaches in the region, the Alcedo Villas - Ombria Algarve is fully integrated into the Ombria Algarve, a project whose keyword is sustainability.
A project masterfully integrated into nature, in an authentic and preserved Algarve, featuring several housing unit options: Alcedo Villas, Viceroy Residences and Oriole Village.
Located in the Loulé area, only 14 km from Vilamoura, this sustainable tourism project - in perfect harmony with the environment - was designed based on the highest international standards. It offers a large variety of experiences and outdoor activities together with recreational facilities specially designed for families and children. It features typologies T1 to T7.
The Ombria Algarve also includes a luxury hotel managed by Viceroy Hotels & Resorts and an 18-hole golf course.
The Ombria Algarve is indisputably a unique investment opportunity in the country.
Contact
See Phone
House 4 Bedrooms
Querença, Tôr e Benafim, Loulé, Distrito de Faro
Under construction · 297m²
With Garage
buy
3.350.000 €
4 Bedroom villa, new, with 297 sqm (gross floor area), terrace, garden with private swimmong pool, storage room and 4 parking spaces, in the Oriole Village development, in Loulé. Featuring high quality finishes and magnificent views, it benefits from the surroundings of a Portuguese village in an unmatchable location.
The Oriole Village combines architecture and design with a harmonious approach that integrates perfectly into the natural landscape that surrounds it. The development has private or shared swimming pools, a restaurant and a bar, in addition to several green areas.
Just 10 minutes away from A22 motorway and 20 minutes from Faro Airport and the several beaches in the region, the Oriole Village is fully integrated into the Ombria Algarve, a project whose keyword is sustainability.
A project masterfully integrated into nature, in an authentic and preserved Algarve, featuring several housing unit options: Alcedo Villas, Viceroy Residences and Oriole Village.
Located in the Loulé area, only 14 km from Vilamoura, this sustainable tourism project - in perfect harmony with the environment - was designed based on the highest international standards. It offers a large variety of experiences and outdoor activities together with recreational facilities specially designed for families and children. It features typologies T1 to T7.
The Ombria Algarve also includes a luxury hotel managed by Viceroy Hotels & Resorts and an 18-hole golf course.
The Ombria Algarve is indisputably a unique investment opportunity in the country.
The Oriole Village combines architecture and design with a harmonious approach that integrates perfectly into the natural landscape that surrounds it. The development has private or shared swimming pools, a restaurant and a bar, in addition to several green areas.
Just 10 minutes away from A22 motorway and 20 minutes from Faro Airport and the several beaches in the region, the Oriole Village is fully integrated into the Ombria Algarve, a project whose keyword is sustainability.
A project masterfully integrated into nature, in an authentic and preserved Algarve, featuring several housing unit options: Alcedo Villas, Viceroy Residences and Oriole Village.
Located in the Loulé area, only 14 km from Vilamoura, this sustainable tourism project - in perfect harmony with the environment - was designed based on the highest international standards. It offers a large variety of experiences and outdoor activities together with recreational facilities specially designed for families and children. It features typologies T1 to T7.
The Ombria Algarve also includes a luxury hotel managed by Viceroy Hotels & Resorts and an 18-hole golf course.
The Ombria Algarve is indisputably a unique investment opportunity in the country.
Contact
See Phone
Apartment 4 Bedrooms
Belém, Lisboa, Distrito de Lisboa
New · 259m²
With Garage
buy
2.375.000 €
Sky Restelo é um condominio de luxo em Lisboa, de apartamentos T4 com acabamentos de alta qualidade e áreas comuns, com piscina, ginásio e sauna romana. A sauna romana, com água aquecida até cerca de 60ºC e efeito de cromoterapia (tratamento através da fusão de várias cores), permite relaxar os músculos, aliviar tensões e ainda potenciar programas de emagrecimento.
A cobertura integra piso deck em Ipê, cadeiras, espreguiçadeiras, guarda-sóis e ainda chuveiros de assistência às duas piscinas, de adultos e de crianças. Manutenção e limpeza asseguradas de forma regular e profunda.
O ginásio, um espaço amplo e 100% seguro, está devidamente equipado com pesos, máquinas (bicicletas, remos e passadeiras), diverso material de desporto e ainda com balneários, quer femininos quer masculinos.
Cada apartamento do condomínio de luxo Sky Restelo, Lisboa, possui uma cozinha de dimensões generosas, com eletrodomésticos da prestigiada marca AEG, móveis da conceituada fábrica italiana Boffi e acabamentos topo de gama a nível de pavimentos, paredes, tetos, móveis, iluminação e pinturas. Qualidade inexcedível e durabilidade máxima.
Cada apartamento do condomínio de luxo Sky Restelo possui sistemas de domótica de vanguarda e muito eficientes, nomeadamente a nível de redes elétricas, de dados, de telefone, de som, de alarmes (contra intrusos, incêndios e inundações), de aquecimento e de refrigeração.
A cobertura integra piso deck em Ipê, cadeiras, espreguiçadeiras, guarda-sóis e ainda chuveiros de assistência às duas piscinas, de adultos e de crianças. Manutenção e limpeza asseguradas de forma regular e profunda.
O ginásio, um espaço amplo e 100% seguro, está devidamente equipado com pesos, máquinas (bicicletas, remos e passadeiras), diverso material de desporto e ainda com balneários, quer femininos quer masculinos.
Cada apartamento do condomínio de luxo Sky Restelo, Lisboa, possui uma cozinha de dimensões generosas, com eletrodomésticos da prestigiada marca AEG, móveis da conceituada fábrica italiana Boffi e acabamentos topo de gama a nível de pavimentos, paredes, tetos, móveis, iluminação e pinturas. Qualidade inexcedível e durabilidade máxima.
Cada apartamento do condomínio de luxo Sky Restelo possui sistemas de domótica de vanguarda e muito eficientes, nomeadamente a nível de redes elétricas, de dados, de telefone, de som, de alarmes (contra intrusos, incêndios e inundações), de aquecimento e de refrigeração.
Contact
See Phone
House 4 Bedrooms Triplex
Quarteira, Loulé, Distrito de Faro
New · 252m²
With Garage
buy
3.500.000 €
Moradia de Luxo de arquitetura contemporânea com extraordinária vista para o campo de golfe em Vilamoura. Esta moradia destaca-se pela localização invejável beneficiando de grandes janelas que garantem luz natural ao longo do dia, permitindo também vislumbrar o campo de golfe a natureza envolvente. Tudo a pensar no bem estar de quem irá lá morar. Materiais e acabamentos de alta qualidade, dispõe de sistema de domótica em toda a casa. Conjugada em 2 pisos mais cave. Ao longo do hall de entrada sempre com muita luz natural temos um quarto em suite, uma casa de banho social e um amplo espaço totalmente aberto com duas salas a de estar e a de jantar com acesso para o exterior, nomeadamente, para a zona da piscina, jardim e barbecue. A cozinha em open space está totalmente equipada com eletrodomésticos da Bosch. No piso superior encontram-se 3 amplas suites com amplos terraços, sendo uma delas uma master suite. No piso inferior, na cave, encontra-se casa de banho, lavandaria, cozinha equipada, casa maquinas de apoio à piscina, zona preparada para a possibilidade de ser feito mais uma quarto de apoio ou zona que permite a possibilidade de criar um ginásio, sala de jogos/cinema, garrafeira, sendo a garagem bastante espaçosa para 4 a 5 carros. Porta de entrada dupla e garagens com comandos automáticos. Bem localizada mesmo em frente campos de golfe, em zona residencial de luxo, a cerca de 10 minutos da Marina de Vilamoura e 5 minutos do colégio internacional de Vilamoura.
Contact
See Phone
4 BEDROOM VILLA IN CONDOMINIUM IN CASCAIS
House 4 Bedrooms
Murches, Alcabideche, Cascais, Distrito de Lisboa
Remodelled · 363m²
With Garage
buy
2.150.000 €
ARE YOU LOOKING FOR A 4 BEDROOM VILLA IN CASCAIS?
FOUND!
This villa with excellent finishes is inserted in a condominium of 5 villas with swimming pool and common garden, built in order to live in harmony and community
With good solar orientation.
This 4 bedroom villa (2 en suite) consisting of 3 floors is distributed as follows:
Ground floor
Entrance hall 9 m2, Living room 50.50 m2 with access to a porch and a terrace with barbacue area, kitchen with island 19.80 m2, guest toilet 2.60 m2, Suite 16.80 m2, bathroom 4.80m2
Gross area of terraces and porch 69.94m2
1st floor
Master Suite 22.80m2 with closet area, bathroom 6.40m2, this suite has access to a terrace 40.15m2, 2 Bedrooms 16.85m2 each bathroom to support the bedrooms 6.35m2
Basement
Box for 2 cars 27.75m2 + 1 place inside, Technical area 11.20m2, laundry room 25m2, lobby, 17.64m2 and covered clothesline 29m2, bathroom 2.30m2
There are also 2 spaces in the outdoor parking in the condominium
Well located 10 minutes from Guincho and Cascais village, with easy access to the A5 and waterfront
Energy Certificate A+
Don’t miss this opportunity to live near the Sea and the Mountains
FOUND!
This villa with excellent finishes is inserted in a condominium of 5 villas with swimming pool and common garden, built in order to live in harmony and community
With good solar orientation.
This 4 bedroom villa (2 en suite) consisting of 3 floors is distributed as follows:
Ground floor
Entrance hall 9 m2, Living room 50.50 m2 with access to a porch and a terrace with barbacue area, kitchen with island 19.80 m2, guest toilet 2.60 m2, Suite 16.80 m2, bathroom 4.80m2
Gross area of terraces and porch 69.94m2
1st floor
Master Suite 22.80m2 with closet area, bathroom 6.40m2, this suite has access to a terrace 40.15m2, 2 Bedrooms 16.85m2 each bathroom to support the bedrooms 6.35m2
Basement
Box for 2 cars 27.75m2 + 1 place inside, Technical area 11.20m2, laundry room 25m2, lobby, 17.64m2 and covered clothesline 29m2, bathroom 2.30m2
There are also 2 spaces in the outdoor parking in the condominium
Well located 10 minutes from Guincho and Cascais village, with easy access to the A5 and waterfront
Energy Certificate A+
Don’t miss this opportunity to live near the Sea and the Mountains
Contact
See Phone
Apartment 4 Bedrooms
Parque das Nações, Lisboa, Distrito de Lisboa
New · 215m²
With Garage
buy
3.000.000 €
Spacious 4 bedroom apartment of 244 sqm, with terrace and panoramic river and city views, in Parque das Nações.
This apartment stands out for its large living room with terrace, open kitchen with island and bedrooms with built-in closets, all of them en suite. Master suite with closet and access to a private terrace. There is an additional social bathroom, where we also find the laundry area.
Outside areas with a total of 32 sqm and superb views over the city of Lisbon and the Tagus River.
2 parking spaces in garage.
Located in Martinhal Residences development, this apartment was designed to provide maximum comfort.
High quality equipment and finishes.
2 parking spaces in garage; if the owner wants to purchase 1 extra parking space, he can obtain it by paying the additional cost of 75 € per month.
The development has a swimming pool for children and another for adults outside and also has an indoor pool.
Possibility to make a tourist exploration contract with Martinhal Group.
Located in the heart of one of the most modern areas of Lisbon, Martinhal Residences is close to many public transports such as metro, bus and train.
Close to the Vasco da Gama shopping center, several top restaurants and hotels and some of the most important national companies, Parque das Nações is characterized by its proximity to the river and fabulous views of the Tagus, bridge and south bank.
This apartment stands out for its large living room with terrace, open kitchen with island and bedrooms with built-in closets, all of them en suite. Master suite with closet and access to a private terrace. There is an additional social bathroom, where we also find the laundry area.
Outside areas with a total of 32 sqm and superb views over the city of Lisbon and the Tagus River.
2 parking spaces in garage.
Located in Martinhal Residences development, this apartment was designed to provide maximum comfort.
High quality equipment and finishes.
2 parking spaces in garage; if the owner wants to purchase 1 extra parking space, he can obtain it by paying the additional cost of 75 € per month.
The development has a swimming pool for children and another for adults outside and also has an indoor pool.
Possibility to make a tourist exploration contract with Martinhal Group.
Located in the heart of one of the most modern areas of Lisbon, Martinhal Residences is close to many public transports such as metro, bus and train.
Close to the Vasco da Gama shopping center, several top restaurants and hotels and some of the most important national companies, Parque das Nações is characterized by its proximity to the river and fabulous views of the Tagus, bridge and south bank.
Contact
See Phone
House 4 Bedrooms Triplex
Murches (Cascais), Cascais e Estoril, Distrito de Lisboa
Under construction · 363m²
With Garage
buy
2.150.000 €
House T4 with 363.30m2, inserted in condominium of 5 independent villas.
Located in Murches, this condominium has a swimming pool and a common garden area and each villa has its own private garden area.
The villa consists of 3 floors, its layout is as follows:
Floor 0 (Total private gross area 204.48m2)
Hall 9.00m2
Room 50.50m2
Kitchen 19.80m2 equipped with BOSCH appliances and countertops in Silestone
Laundry 2.60m2
I.S. 4.80m2
Room 16.80m2
Terrace with barbecue area
Floor 1 (Total private gross area 146.89m2)
Master Suite 22.80m2 + I.S. 6.40m2 with terrace
Bedroom 16.85m2
Bedroom 16.85m2
I.S. 6.35m2
Floor -1 (Total private gross area 122.02m2)
Garage 27.75m2
Technical area 11.20m2
I.S. 2.30m2
Hall 25.00m2
Some of the finishes of the villa:
Electric blinds
Underfloor heating
Air conditioning
Fireplace
Central vacuum
Solar panels
Murches is a privileged area for those looking to live in a quiet area but close to commerce, services and nature.
A few minutes from the center of Cascais where you will find all kinds of commerce and services as well as beaches, it is also close to Guincho beach and the village of Sintra.
Very close to the golf courses of Quinta da Marinha, Equestrian Center of Quinta da Marinha, international college such as TASIS, St. Julians, Apprentices. A few meters from the access to the A5 that connects Cascais to Lisbon in just 20 minutes.
The completion of work is scheduled for the end of 2023.
Come and see this fantastic condominium.
Located in Murches, this condominium has a swimming pool and a common garden area and each villa has its own private garden area.
The villa consists of 3 floors, its layout is as follows:
Floor 0 (Total private gross area 204.48m2)
Hall 9.00m2
Room 50.50m2
Kitchen 19.80m2 equipped with BOSCH appliances and countertops in Silestone
Laundry 2.60m2
I.S. 4.80m2
Room 16.80m2
Terrace with barbecue area
Floor 1 (Total private gross area 146.89m2)
Master Suite 22.80m2 + I.S. 6.40m2 with terrace
Bedroom 16.85m2
Bedroom 16.85m2
I.S. 6.35m2
Floor -1 (Total private gross area 122.02m2)
Garage 27.75m2
Technical area 11.20m2
I.S. 2.30m2
Hall 25.00m2
Some of the finishes of the villa:
Electric blinds
Underfloor heating
Air conditioning
Fireplace
Central vacuum
Solar panels
Murches is a privileged area for those looking to live in a quiet area but close to commerce, services and nature.
A few minutes from the center of Cascais where you will find all kinds of commerce and services as well as beaches, it is also close to Guincho beach and the village of Sintra.
Very close to the golf courses of Quinta da Marinha, Equestrian Center of Quinta da Marinha, international college such as TASIS, St. Julians, Apprentices. A few meters from the access to the A5 that connects Cascais to Lisbon in just 20 minutes.
The completion of work is scheduled for the end of 2023.
Come and see this fantastic condominium.
Contact
See Phone
House 4 Bedrooms Duplex
Conceição e Cabanas de Tavira, Distrito de Faro
Used · 412m²
With Garage
buy
2.400.000 €
Luxury T4+2 Villa in Serra Algarvia with Sea View and Swimming Pool
Description:
This exceptional villa, located in the picturesque Algarve mountains, offers the highest standard of comfort and refinement, with stunning views of the sea. Comprising 4 spacious suites, all with a private balcony, a fully equipped main kitchen, laundry room, common living room and a second room with a kitchenette overlooking the pool, this property is perfect for those looking for a luxury living experience in the Algarve. The villa features a fabulous swimming pool, well-kept garden and a barbecue for al fresco dining, providing the ideal setting for entertainment and relaxation.
Main Features:
Location in the Serra Algarvia with Sea Views: Enjoy a privileged location with panoramic views.
4 Suites with Balcony: Spacious and comfortable rooms, each with its own outdoor space.
Fully Equipped Main Kitchen and Laundry: Modern equipment and additional conveniences for your comfort.
Common Living Room and Room with Kitchenette to support the Pool: Large spaces for socializing and entertainment.
Fabulous Swimming Pool and Well-kept Garden: Enjoy relaxing moments outdoors.
Barbecue for Outdoor Dining: Ideal for social gatherings and meals under the starry sky.
Location Close to the Beaches and Tavira: Just 6 km from the beaches of Manta Rota and Vila Nova de Cacela, and 15 km from Tavira.
Important Notes:
This villa is a unique opportunity to enjoy the best of the Algarve, with all the amenities of a luxury home and the natural beauty of the mountains and sea. If you are looking for a high standard living experience, this property is the ideal choice.
Schedule your visit now and start living the Algarve dream!
Description:
This exceptional villa, located in the picturesque Algarve mountains, offers the highest standard of comfort and refinement, with stunning views of the sea. Comprising 4 spacious suites, all with a private balcony, a fully equipped main kitchen, laundry room, common living room and a second room with a kitchenette overlooking the pool, this property is perfect for those looking for a luxury living experience in the Algarve. The villa features a fabulous swimming pool, well-kept garden and a barbecue for al fresco dining, providing the ideal setting for entertainment and relaxation.
Main Features:
Location in the Serra Algarvia with Sea Views: Enjoy a privileged location with panoramic views.
4 Suites with Balcony: Spacious and comfortable rooms, each with its own outdoor space.
Fully Equipped Main Kitchen and Laundry: Modern equipment and additional conveniences for your comfort.
Common Living Room and Room with Kitchenette to support the Pool: Large spaces for socializing and entertainment.
Fabulous Swimming Pool and Well-kept Garden: Enjoy relaxing moments outdoors.
Barbecue for Outdoor Dining: Ideal for social gatherings and meals under the starry sky.
Location Close to the Beaches and Tavira: Just 6 km from the beaches of Manta Rota and Vila Nova de Cacela, and 15 km from Tavira.
Important Notes:
This villa is a unique opportunity to enjoy the best of the Algarve, with all the amenities of a luxury home and the natural beauty of the mountains and sea. If you are looking for a high standard living experience, this property is the ideal choice.
Schedule your visit now and start living the Algarve dream!
Contact
See Phone
House 4 Bedrooms
Lazareto, Funchal (Santa Maria Maior), Ilha da Madeira
Remodelled · 276m²
With Garage
buy
4.500.000 €
Stunning luxury villa located on a cliff in Funchal, Madeira Island, full of history and charm.
The building, which was once a stable and warehouse, has been transformed into a unique, modern and sustainable residence with a beachfront location.
The house, highlighted in renowned publications such as Condé Nast Traveller, Elle Deco and Architectural Digest, was designed to offer an exclusive relaxation experience, combining luxury with sustainability.
The 4 spacious bedrooms, each with a private bathroom, ensure comfort and privacy for both families and groups of friends. The large panoramic windows provide stunning views of the sea and the port of Funchal, making the ocean a constant presence in every corner of the house.
The villa’s terrace is a Marrakech-inspired oasis, with a zen garden and an infinity pool, offering incredible views of the harbour. The outdoor area is perfectly equipped for convivial moments, with an outdoor kitchen, a large dining area and sun loungers to enjoy the beautiful sunsets of Madeira.
The villa is equipped with solar panels and was built using recycled and repurposed materials, which reflects a commitment to the environment without giving up a luxurious lifestyle. The interior design is also worth mentioning, with custom furniture and sophisticated finishes such as De Gournay panels and marble surfaces in the kitchen.
Finally, the location offers spectacular views of Madeira’s New Year’s fireworks, which makes this villa the perfect place for unforgettable celebrations. A true architectural treasure, ideal for those looking for exclusivity, tranquillity and an incomparable experience on Madeira Island.
It has a covered garage for one car.
Don’t miss this opportunity to have the house you’ve always dreamed of with access to the sea next to your home!!
The information provided, although accurate, is merely informative, so it cannot be considered binding, and may be subject to change.
The building, which was once a stable and warehouse, has been transformed into a unique, modern and sustainable residence with a beachfront location.
The house, highlighted in renowned publications such as Condé Nast Traveller, Elle Deco and Architectural Digest, was designed to offer an exclusive relaxation experience, combining luxury with sustainability.
The 4 spacious bedrooms, each with a private bathroom, ensure comfort and privacy for both families and groups of friends. The large panoramic windows provide stunning views of the sea and the port of Funchal, making the ocean a constant presence in every corner of the house.
The villa’s terrace is a Marrakech-inspired oasis, with a zen garden and an infinity pool, offering incredible views of the harbour. The outdoor area is perfectly equipped for convivial moments, with an outdoor kitchen, a large dining area and sun loungers to enjoy the beautiful sunsets of Madeira.
The villa is equipped with solar panels and was built using recycled and repurposed materials, which reflects a commitment to the environment without giving up a luxurious lifestyle. The interior design is also worth mentioning, with custom furniture and sophisticated finishes such as De Gournay panels and marble surfaces in the kitchen.
Finally, the location offers spectacular views of Madeira’s New Year’s fireworks, which makes this villa the perfect place for unforgettable celebrations. A true architectural treasure, ideal for those looking for exclusivity, tranquillity and an incomparable experience on Madeira Island.
It has a covered garage for one car.
Don’t miss this opportunity to have the house you’ve always dreamed of with access to the sea next to your home!!
The information provided, although accurate, is merely informative, so it cannot be considered binding, and may be subject to change.
Contact
See Phone
Penthouse 4 Bedrooms +1
Parque das Nações Sul, Lisboa, Distrito de Lisboa
New · 274m²
With Garage
buy
4.300.000 €
For sale Penthouse T4 + 1 in Parque das Nações, Lisbon.
Martinhal Residences is the new luxury apartment development located in the heart of Lisbon’s Parque das Nações.
This development is the latest in a series of luxury family experiences by the award-winning Elegant Group, owners of the luxurious Martinhal Hotels & Resorts.
Martinhal Residences offers several attractive options designed for a multi-generational and family experience.
With a contemporary touch of the internationally renowned architect Portuguese Eduardo Capinha Lopes, each apartment has been designed to the greatest detail to provide the best comfort for families.
This development consists of apartments that will be part of the luxury hotel of the Martinhal Hotels & Resorts chain.
The Martinhal Residences, will also have the residential part for a day to day experience, and exclusive, which optionally can enjoy the services of the hotel, Service Apartments by Martinhal, such as indoor pool, children’s club, laundry service, among others.
Parque das Nações is a paradise of modernity with a harmonious synergy of old and new, on top of the Tagus River.
Next to the development we find the Hospital of CUF Descobertas, all kinds of transport, services, as well as all road accesses and within walking distance of Lisbon airport.
Excellent business opportunity.
Contact Casa10.pt for more information and to make an appointment.
Martinhal Residences is the new luxury apartment development located in the heart of Lisbon’s Parque das Nações.
This development is the latest in a series of luxury family experiences by the award-winning Elegant Group, owners of the luxurious Martinhal Hotels & Resorts.
Martinhal Residences offers several attractive options designed for a multi-generational and family experience.
With a contemporary touch of the internationally renowned architect Portuguese Eduardo Capinha Lopes, each apartment has been designed to the greatest detail to provide the best comfort for families.
This development consists of apartments that will be part of the luxury hotel of the Martinhal Hotels & Resorts chain.
The Martinhal Residences, will also have the residential part for a day to day experience, and exclusive, which optionally can enjoy the services of the hotel, Service Apartments by Martinhal, such as indoor pool, children’s club, laundry service, among others.
Parque das Nações is a paradise of modernity with a harmonious synergy of old and new, on top of the Tagus River.
Next to the development we find the Hospital of CUF Descobertas, all kinds of transport, services, as well as all road accesses and within walking distance of Lisbon airport.
Excellent business opportunity.
Contact Casa10.pt for more information and to make an appointment.
Contact
See Phone
House 4 Bedrooms
Costa da Guia (Cascais), Cascais e Estoril, Distrito de Lisboa
Used · 435m²
With Garage
buy
2.350.000 €
4-bedroom villa with 435 sqm of gross construction area, with garage, garden and swimming pool, set on a 466 sqm plot, in Costa da Guia, Cascais.
The villa is distributed over three floors. Entrance floor with living room, kitchen, complete guest bathroom and one bedroom. First floor with three suites, one of them being the master suite with excellent areas. On the -1 floor there is a multipurpose room, storage, bedroom, bathroom and garage for one car.
Villa with central heating, excellent sun exposure and privacy.
5 minutes walking distance from Casa da Guia, the Guincho cycle path and local commerce. 5 minutes driving distance from the bay beaches and Cascais center. In its surroundings we find several national and international schools such as St. George’s School 7 minutes driving distance, Colégio Europa 5 minutes, Santo António International School 11 minutes and Salesianos do Estoril 15 minutes away. With various gastronomic options nearby, riding schools, gyms, golf and tennis. Easy access to Marginal and A5 highway. 20 minutes from the center of Sintra, 30 minutes from Lisbon and Humberto Delgado Airport.
The villa is distributed over three floors. Entrance floor with living room, kitchen, complete guest bathroom and one bedroom. First floor with three suites, one of them being the master suite with excellent areas. On the -1 floor there is a multipurpose room, storage, bedroom, bathroom and garage for one car.
Villa with central heating, excellent sun exposure and privacy.
5 minutes walking distance from Casa da Guia, the Guincho cycle path and local commerce. 5 minutes driving distance from the bay beaches and Cascais center. In its surroundings we find several national and international schools such as St. George’s School 7 minutes driving distance, Colégio Europa 5 minutes, Santo António International School 11 minutes and Salesianos do Estoril 15 minutes away. With various gastronomic options nearby, riding schools, gyms, golf and tennis. Easy access to Marginal and A5 highway. 20 minutes from the center of Sintra, 30 minutes from Lisbon and Humberto Delgado Airport.
Contact
See Phone
House 4 Bedrooms Duplex
Guia (Cascais), Cascais e Estoril, Distrito de Lisboa
Under construction · 327m²
With Garage
buy
2.750.000 €
4 Bedroom villa, new, with 327 sqm of gross private area, 2 parking spaces, garden, terrace and private swimming pool, in Plátanos, in Cascais.
All villas have spacious areas with plenty of natural light, balconies and/or terraces, and can come fully furnished and decorated.
In the elegant embrace of nature, just minutes from the center of Cascais, lies Plátanos, a condominium offering 13 T4 villas with spacious areas designed to provide a unique living experience throughout the year.
With architecture designed to be in constant harmony with nature, amidst protected green spaces and only ten minutes from the beach, Plátanos is a condominium of independent villas that combine sophistication, elegance, and privacy.
The development consists of 13 T4 villas with a garden, terrace, swimming pool, two private parking spaces, and an additional twenty-six outdoor parking spaces. Its architecture stands out, particularly for its balance with the landscape through simple lines and regular volumes, conveying a contemporary aesthetic, environmental values, and meticulous style.
Located on the outskirts of Lisbon, the Plátanos development is situated in a reserved and preserved area of Greater Lisbon, in Cascais, a residential area of detached houses next to Quinta da Marinha and the Sintra-Cascais Natural Park - one of the most prestigious and desirable areas in the country - close to all kinds of experiences that the city has to offer, such as golf courses, an equestrian center, tennis clubs, a football school, and, of course, the Marina of Cascais.
All villas have spacious areas with plenty of natural light, balconies and/or terraces, and can come fully furnished and decorated.
In the elegant embrace of nature, just minutes from the center of Cascais, lies Plátanos, a condominium offering 13 T4 villas with spacious areas designed to provide a unique living experience throughout the year.
With architecture designed to be in constant harmony with nature, amidst protected green spaces and only ten minutes from the beach, Plátanos is a condominium of independent villas that combine sophistication, elegance, and privacy.
The development consists of 13 T4 villas with a garden, terrace, swimming pool, two private parking spaces, and an additional twenty-six outdoor parking spaces. Its architecture stands out, particularly for its balance with the landscape through simple lines and regular volumes, conveying a contemporary aesthetic, environmental values, and meticulous style.
Located on the outskirts of Lisbon, the Plátanos development is situated in a reserved and preserved area of Greater Lisbon, in Cascais, a residential area of detached houses next to Quinta da Marinha and the Sintra-Cascais Natural Park - one of the most prestigious and desirable areas in the country - close to all kinds of experiences that the city has to offer, such as golf courses, an equestrian center, tennis clubs, a football school, and, of course, the Marina of Cascais.
Contact
See Phone
Apartment 4 Bedrooms Triplex
Quinta do Lago, Almancil, Loulé, Distrito de Faro
Under construction · 477m²
With Garage
buy
4.600.000 €
4 Bedroom apartment, new, with 477 sqm (gross floor area), 2 parking spaces, balconies and a terrace with a private swimming pool, in One Green Way, in Quinta do Lago.
The One Green Way Development is a new project located in Quinta do Lago, offering privacy and exclusivity worthy of a resort. With spectacular views overlooking the golf course to the north, this gated community has 89 contemporary residences, of which 27 are villas and 62 apartments, spread over three different types: Horizon Residences (4 to 6-bedroom), Panorama Residences (3 and 4-bedroom) and Garden Residences (3 and 4-bedroom).
One Green Way invites you to enjoy the many services and amenities offered by Quinta do Lago, as well as the next generation leisure and sports facilities. Each property was carefully designed to offer the best lifestyle, with excellent indoor spaces and outdoor gardens specifically created to provide unrivalled privacy and wellbeing. The residences are distinguished by their elegant design, with the mark of a highly reputed architecture atelier, and by the choice of mature and colourful Mediterranean vegetation. The interior design specialists carefully selected all the details so as to convey a feeling of a relaxed lifestyle, for stronger connectivity, functionality and peacefulness. The resort invites moments of sharing among its residents, always respecting each one’s personal and private space, offering a large selection of amenities and services that enables them to work, engage in physical exercise or simply relax. The equipped gym, golf simulator, spa with sauna, beauty parlour and communal swimming pool are just some of the amenities offered by Green Way. There is also a next generation business centre, clubhouse, restaurant, rooftop bar lounge, another lounge for residents, a reception, concierge, shop, outdoor running and fitness track, padel courts, and a children’s playground.
With a prime location, One Green Way provides easy access to the region’s best golf courses, as well as a selection of stunning beaches and the vibrant shopping area of the centre of Almancil. Merely 20-minute driving distance from Faro International Airport, Quinta do Lago has easy access to the main regional road network, enabling easy driving to anywhere in the Algarve or other municipalities of the region.
One Green Way is the perfect place to enjoy a comfortable and unforgettable stay at Quinta do Lago.
The One Green Way Development is a new project located in Quinta do Lago, offering privacy and exclusivity worthy of a resort. With spectacular views overlooking the golf course to the north, this gated community has 89 contemporary residences, of which 27 are villas and 62 apartments, spread over three different types: Horizon Residences (4 to 6-bedroom), Panorama Residences (3 and 4-bedroom) and Garden Residences (3 and 4-bedroom).
One Green Way invites you to enjoy the many services and amenities offered by Quinta do Lago, as well as the next generation leisure and sports facilities. Each property was carefully designed to offer the best lifestyle, with excellent indoor spaces and outdoor gardens specifically created to provide unrivalled privacy and wellbeing. The residences are distinguished by their elegant design, with the mark of a highly reputed architecture atelier, and by the choice of mature and colourful Mediterranean vegetation. The interior design specialists carefully selected all the details so as to convey a feeling of a relaxed lifestyle, for stronger connectivity, functionality and peacefulness. The resort invites moments of sharing among its residents, always respecting each one’s personal and private space, offering a large selection of amenities and services that enables them to work, engage in physical exercise or simply relax. The equipped gym, golf simulator, spa with sauna, beauty parlour and communal swimming pool are just some of the amenities offered by Green Way. There is also a next generation business centre, clubhouse, restaurant, rooftop bar lounge, another lounge for residents, a reception, concierge, shop, outdoor running and fitness track, padel courts, and a children’s playground.
With a prime location, One Green Way provides easy access to the region’s best golf courses, as well as a selection of stunning beaches and the vibrant shopping area of the centre of Almancil. Merely 20-minute driving distance from Faro International Airport, Quinta do Lago has easy access to the main regional road network, enabling easy driving to anywhere in the Algarve or other municipalities of the region.
One Green Way is the perfect place to enjoy a comfortable and unforgettable stay at Quinta do Lago.
Contact
See Phone
House 4 Bedrooms
Vilamoura, Quarteira, Loulé, Distrito de Faro
New · 281m²
With Garage
buy
2.250.000 €
4 bedroom villa in Vilamoura with brand new pool
Inserted in a condominium of 5 houses.
Gross Area of 281sqm
Land with 693sqm
Equipped kitchen
Suite
4 WC
Private parking
Surrounded by a private garden and large areas, Blue Villa was designed in detail from the minimalist and contemporary architecture of its interior to the landscape design of each outdoor space with a total land area of 693sqm.
These villas with a construction area of 281sqm are divided into 3 floors, designed so that all rooms enjoy natural light and large areas.
On the ground floor we find the living room and dining room, kitchen and pantry, an office and two bathrooms, in addition to the entire outdoor space with garden, swimming pool and garage for two parking spaces. The three bedrooms are on the upper floor, all en suite with private bathroom and outdoor spaces.
On the lower floor, in addition to a laundry area and a bathroom, we find a large living area, which can be used as a storage space, office or even as a games room.
Every detail makes a difference. The kitchen is fully equipped, the bathrooms have countertops and sinks in compact micromarble, the floors are in ceramic and solid oak wood, and the best solutions for the waterproofing, acoustic and thermal insulation system were chosen.
Inserted in a small private and secure development, these harmoniously balanced villas and surrounded by a garden and private pool represent an excellent opportunity for those who want to have a holiday home, live in the heart of the Algarve, or even for those looking for an investment opportunity.
In a premium location, defined by the social, gastronomic and cultural surroundings, within walking distance of the best beaches, golf courses and marina, SIMPLE Vilamoura presents itself with five sublime villas with land areas ranging from 561 to 871 sqm.
FINISHES:
PRIVATE AREAS
Automated gate with two overlapping sliding leaves, in white lacquered sheet steel
Security doors
Lacquered interior doors
Aluminum frames with thermal and acoustic insulation
Parking for two spaces
Private garden with swimming pool
KITCHENS / PANTRY / LAUNDRY
Built-in washer and dryer
White ceiling hood with remote control
Oven and microwave in white
Built-in dishwashing equipment
Combi fridge
Countertop and Silestone sink type Zeus white with honed finish
FLOORS
Stone ceramic with single-component cement joints in ’jasmine’ colour
Multi-layer strong-type wood with soft line oak finish
Solid oak wood for stair execution, including mirrors and blankets
WATERPROOFING / INSULATION
Bituminous-based and cement-based IMPERALUM type system;
Waterproofing of interior floors in sanitary facilities, on concrete support
Supply and installation of acoustic conditioning solutions in accordance with the standards and design of the speciality
Supply and installation of thermal insulation solutions in accordance with the standards and design of the speciality
CEILINGS AND WALLS
Ceilings in water-repellent plasterboard, system type KNAUF SISTEMA D113, painted with matt acrylic aqueous enamel type CINACRYL MATE (fire resistant)
Projected stucco ceiling with smooth white finish
Plasterboard crown moulding with lighting
Skirting board in white lacquered MDF with direct folding to the floor of the wall covering
Stucco walls with fibreglass mesh reinforcement
Painting with matt vinyl aqueous paint, matt acrylic aqueous enamel with antifungal additive ’polyprep’
SANITARY FACILITIES
SANITANA 52 white Rimless wall-hung toilet and bidet with matte finish (GLAM series)
TERMODUR SLIM type toilet and bidet seat with cushioned drop
Countertop and basin in compact micromarble type ’LG HI-MACS’ in the colour ’IVORY WHITE’
Countertop mixer tap, type ’X-ALPHA’ series
Built-in shower system with wall-mounted shower and hand shower kit type ’BRUMA’, series ’X-ALPHA’, with satin stainless steel finish
ELECTRICITY AND ITED
JUNG type switches, model LS, white colour
JUNG type sockets, model LS, white colour
Air conditioning
Inserted in a condominium of 5 houses.
Gross Area of 281sqm
Land with 693sqm
Equipped kitchen
Suite
4 WC
Private parking
Surrounded by a private garden and large areas, Blue Villa was designed in detail from the minimalist and contemporary architecture of its interior to the landscape design of each outdoor space with a total land area of 693sqm.
These villas with a construction area of 281sqm are divided into 3 floors, designed so that all rooms enjoy natural light and large areas.
On the ground floor we find the living room and dining room, kitchen and pantry, an office and two bathrooms, in addition to the entire outdoor space with garden, swimming pool and garage for two parking spaces. The three bedrooms are on the upper floor, all en suite with private bathroom and outdoor spaces.
On the lower floor, in addition to a laundry area and a bathroom, we find a large living area, which can be used as a storage space, office or even as a games room.
Every detail makes a difference. The kitchen is fully equipped, the bathrooms have countertops and sinks in compact micromarble, the floors are in ceramic and solid oak wood, and the best solutions for the waterproofing, acoustic and thermal insulation system were chosen.
Inserted in a small private and secure development, these harmoniously balanced villas and surrounded by a garden and private pool represent an excellent opportunity for those who want to have a holiday home, live in the heart of the Algarve, or even for those looking for an investment opportunity.
In a premium location, defined by the social, gastronomic and cultural surroundings, within walking distance of the best beaches, golf courses and marina, SIMPLE Vilamoura presents itself with five sublime villas with land areas ranging from 561 to 871 sqm.
FINISHES:
PRIVATE AREAS
Automated gate with two overlapping sliding leaves, in white lacquered sheet steel
Security doors
Lacquered interior doors
Aluminum frames with thermal and acoustic insulation
Parking for two spaces
Private garden with swimming pool
KITCHENS / PANTRY / LAUNDRY
Built-in washer and dryer
White ceiling hood with remote control
Oven and microwave in white
Built-in dishwashing equipment
Combi fridge
Countertop and Silestone sink type Zeus white with honed finish
FLOORS
Stone ceramic with single-component cement joints in ’jasmine’ colour
Multi-layer strong-type wood with soft line oak finish
Solid oak wood for stair execution, including mirrors and blankets
WATERPROOFING / INSULATION
Bituminous-based and cement-based IMPERALUM type system;
Waterproofing of interior floors in sanitary facilities, on concrete support
Supply and installation of acoustic conditioning solutions in accordance with the standards and design of the speciality
Supply and installation of thermal insulation solutions in accordance with the standards and design of the speciality
CEILINGS AND WALLS
Ceilings in water-repellent plasterboard, system type KNAUF SISTEMA D113, painted with matt acrylic aqueous enamel type CINACRYL MATE (fire resistant)
Projected stucco ceiling with smooth white finish
Plasterboard crown moulding with lighting
Skirting board in white lacquered MDF with direct folding to the floor of the wall covering
Stucco walls with fibreglass mesh reinforcement
Painting with matt vinyl aqueous paint, matt acrylic aqueous enamel with antifungal additive ’polyprep’
SANITARY FACILITIES
SANITANA 52 white Rimless wall-hung toilet and bidet with matte finish (GLAM series)
TERMODUR SLIM type toilet and bidet seat with cushioned drop
Countertop and basin in compact micromarble type ’LG HI-MACS’ in the colour ’IVORY WHITE’
Countertop mixer tap, type ’X-ALPHA’ series
Built-in shower system with wall-mounted shower and hand shower kit type ’BRUMA’, series ’X-ALPHA’, with satin stainless steel finish
ELECTRICITY AND ITED
JUNG type switches, model LS, white colour
JUNG type sockets, model LS, white colour
Air conditioning
Contact
See Phone
Apartment 4 Bedrooms
Restelo (Santa Maria de Belém), Lisboa, Distrito de Lisboa
New · 276m²
With Garage
buy
2.025.000 €
Apartamento T4 inserido no Empreendimento Sky Restelo
A sua localização estratégica proporciona uma vista deslumbrante que se estende por toda a cidade, com destaque para as pitorescas ruas da cidade, o majestoso rio Tejo e a exuberante mata de Monsanto.
Este edifício é uma verdadeira jóia arquitetónica que combina design contemporâneo com uma paisagem natural única, proporcionando uma experiência de vida excepcional para os seus moradores.
COZINHA - 19m2
Pavimento, paredes e bancada revestidos com pedra de mármore branco cintilante do Brasil, que se estendem até o teto, dando à cozinha uma aparência uniforme e luxuosa.
Tetos falsos e construídos em pladur, o que permite a incorporação de iluminação embutida
Portas dos armários feitas de madeira com dobradiças embutidas e revestimento em madeira de Ipê
Iluminação embutida no teto e parede de luz com estrutura de alumínio e vidro fosco em ambas as faces, com iluminação interior.
A cozinha é equipada com screens motorizados no interior e no exterior, o que permite controlar a entrada de luz e calor.
Os móveis da cozinha são da marca italiana Boffi, conhecida pela qualidade e design de seus produtos.
Lava-louça dupla cuba da marca Blanco, que inclui uma válvula automática e um triturador de sólidos. A torneira é da marca KWC.
Há um fogão com placa vitrocerâmica e grill da marca AEG, bem como um forno elétrico e um microondas encastrados da mesma marca.
Máquinas de lavar e secar roupa da marca AEG estão montadas na vertical dentro de um armário, otimizando o espaço.
O frigorífico é do tipo Side by side e está encastrado na cozinha, sendo da marca Lieberher.
Possui também um sistema de aspiração central, com um aspirador central colocado num compartimento fechado.
DESPENSA - 3m2
Pavimento e rodapé em mármore branco cintilante do Brasil
Paredes de Alvenaria com isolamento acústico e térmico, o que ajuda a manter o espaço da despensa confortável e silencioso.
As prateleiras de madeira de Ipê são resistentes e duráveis, ideais para suportar uma variedade de produtos, desde alimentos até equipamentos.
A porta da despensa é robusta e bem projetada, com detalhes como dobradiças embutidas para um visual mais limpo e revestimento de madeira de Ipê para combinar com o interior.
SALA COMUM - 56m2
O pavimento e rodapé revestidos com tábua corrida em madeira maciça de Ipê.
Paredes: As paredes são construídas com alvenaria ladrigesso e revestidas com madeira maciça de Ipê. Além disso, elas possuem isolamento acústico e térmico, o que ajuda a criar um ambiente mais silencioso e confortável. As paredes também foram estucadas e pintadas para um acabamento refinado.
Há uma parede de luz com uma estrutura de alumínio e vidro fosco em ambas as faces, iluminada internamente (apenas na prumada B), que cria um efeito de iluminação interessante e adiciona um toque moderno ao espaço.
O teto também é estucado e pintado, mantendo a estética sofisticada.
Há proteção solar na forma de screens interiores motorizados, o que permite controlar a entrada de luz natural e calor no ambiente.
O ambiente possui pontos de luz nas paredes e no pavimento, garantindo uma iluminação adequada e flexível.
As portas da varanda são feitas com caixilharia em alumínio embutida e vidro térmico duplo (exterior termoendurecido e interior laminado), o que ajuda a manter o isolamento térmico e acústico, além de proporcionar uma vista panorâmica.
O espaço também é equipado com pontos de telefone, rede de dados (internet), cabo, rádio e wireless, permitindo que os moradores desfrutem de uma variedade de opções de entretenimento e conectividade.
HALL - 6m2
O pavimento do hall é feito de tábua corrida em madeira maciça de Ipê, o que sugere um visual elegante e durável.
As paredes são construídas com alvenaria ladrigesso revestida com madeira maciça de Ipê, proporcionando tanto isolamento acústico quanto térmico. Além de serem funcionais, essas paredes devem criar uma atmosfera acolhedora.
O teto é estucado e pintado, o que provavelmente dá ao espaço uma sensação de luxo e sofisticação.
A porta de entrada é de alta segurança, feita de aço da marca Fichet e revestida com madeira em ambas as faces. Além disso, possui uma dupla fechadura, enfatizando a importância da segurança no condomínio.
CORREDOR - 18m2
O pavimento do corredor também é feito de tábua corrida em madeira maciça de Ipê, mantendo a continuidade do visual luxuoso.
As paredes do corredor seguem o mesmo padrão das do hall, sendo construídas com alvenaria ladrigesso revestida de madeira maciça de Ipê para isolamento acústico e térmico.
Uma característica interessante do corredor é a parede de luz, que possui uma estrutura de alumínio com vidro fosco em ambas as faces e iluminação interior (exceto na prumada A). Isso provavelmente cria um efeito de iluminação suave e agradável no corredor, adicionando um toque moderno e sofisticado.
Assim como no hall, o teto do corredor é estucado e pintado, contribuindo para a atmosfera de luxo.
QUARTOS DE LUXO
Projetados com acabamentos premium, oferecem um alto nível de conforto e qualidade.
SUITE 1 - 26m2
Possui tábua corrida em madeira maciça de Ipê, que é uma madeira nobre e durável.
O rodapé é feito de madeira maciça de Ipê para combinar com o pavimento.
As paredes são feitas de alvenaria e possuem isolamento acústico e térmico. São revestidas com madeira maciça de Ipê ou estucadas e pintadas.
Uma parede de luz com estrutura de alumínio e vidro fosco em ambas as faces, iluminada por dentro (apenas na prumada A).
O teto é estucado e pintado.
Possui proteção solar motorizada no interior para controle da luminosidade.
Existem pontos de luz nas paredes e no pavimento.
As portas da varanda são feitas de caixilharia em alumínio embutida Vitrocsa com vidro térmico duplo.
As portas internas são engradadas de madeira com dobradiças embutidas e revestimento em madeira de Ipê.
Há pontos de telefone, rede de dados (internet), cabo, rádio e conexão wireless disponíveis.
CLOSET
O chão do closet é feito de tábuas de madeira maciça de Ipê, proporcionando um visual sofisticado e durável.
As paredes são construídas em alvenaria e possuem isolamento acústico e térmico. Elas são revestidas com madeira maciça de Ipê, que confere um toque de elegância ao ambiente.
Existem painéis de vidro branco translúcido no closet, que podem ser utilizados para separar áreas ou para permitir a entrada de luz natural enquanto mantêm a privacidade.
O teto é estucado e pintado, proporcionando um acabamento refinado. A iluminação é embutida no teto, garantindo uma iluminação adequada para o closet.
A entrada para o closet é uma porta de correr feita de painéis de vidro branco translúcido, que combina com o estilo do espaço.
Os armários no closet são descritos como tendo módulos de gavetas móveis, prateleiras amovíveis e varões para pendurar roupas. Isso oferece flexibilidade no armazenamento e organização das roupas e acessórios.
SUITE 2 - 15m2
Possui tábua corrida em madeira maciça de Ipê, similar à Suíte 1.
Novamente, o rodapé é de madeira maciça de Ipê.
As paredes também são feitas de alvenaria com isolamento acústico e térmico, revestidas com madeira maciça de Ipê ou estucadas e pintadas.
O teto é estucado e pintado.
Dispõe de proteção solar motorizada no interior.
Há pontos de luz nas paredes e no pavimento.
As portas da varanda são similares à Suíte 1, com caixilharia em alumínio embutida Vitrocsa e vidro térmico duplo.
As portas internas também são semelhantes à Suíte 1, com engradado de madeira e revestimento em madeira de Ipê.
Esta suíte possui armários com portas de correr em madeira maciça de Ipê, com gavetas e prateleiras deslizantes.
Oferece pontos de telefone, rede de dados (internet), cabo, rádio e wireless.
QUARTOS - ambos com 14m2
Os outros quartos seguem um padrão semelhante, com pavimento, rodapé, paredes, teto e proteção solar similares às suítes.
Também têm caixilharia em alumínio embutida Vitrocsa com vidro térmico duplo.
As portas internas são engradadas de madeira com dobradiças embutidas e revestimento em madeira de Ipê.
Esses quartos possuem armários com portas de abrir em madeira maciça de Ipê, com gavetas e prateleiras.
Assim como nas suítes, os outros quartos também dispõem de pontos de telefone, rede de dados (internet), cabo, rádio e wireless.
CASAS DE BANHO SOCIAIS - 3.4m2
Pavimento em pedra mármore branco cintilante do Brasil.
Paredes revestidas com painéis de pedra mármore branco cintilante do Brasil.
Tetos falsos em pladur com iluminação embutida no teto.
Portas com estrutura de madeira com dobradiças embutidas e revestimento em madeira de Ipê.
Torneiras, sanita e lavatórios da marca Flaminia e lavatórios encastrados em armário de madeira maciça Ipê.
CASA DE BANHO_Suite 01 - 6m2
Pavimento de pedra mármore branco cintilante do Brasil.
Paredes revestidas com painéis de pedra mármore branco cintilante do Brasil.
Tetos falsos em pladur.
Lavatórios da marca Flaminia encastrados em armário de madeira maciça Ipê.
Sanita e bidé suspensos da marca Flaminia.
Banheira de hidromassagem da marca Duravitt Philippe Starck (prumada A).
Chuveiro e torneiras da marca Flaminia.
Espelho embutido na parede e aquecido a 27ºC.
Iluminação embutida no teto.
Porta com estrutura de madeira revestida em Ipê e dobradiças embutidas.
CASA DE BANHO_Suite 02 - 4m2
Pavimento de pedra mármore branco cintilante do Brasil.
Paredes revestidas com painéis de pedra mármore branco cintilante do Brasil.
Tetos falsos em pladur.
Lavatórios da marca Flaminia encastrados em armário de madeira maciça Ipê.
Sanita e bidé suspensos da marca Flaminia.
Banheira de hidromassagem da marca Duravitt Philippe Starck (exceto prumada A).
Chuveiro e torneiras da marca Flaminia.
Espelho embutido na parede e aquecido a 27ºC.
Iluminação embutida no teto.
Porta com estrutura de madeira revestida em Ipê e dobradiças embutidas.
CASAS DE BANHO_Quartos - 5m2
Tetos falsos em pladur.
Lavatórios da marca Flaminia encastrados em armário de madeira maciça Ipê.
Sanita e bidé suspensos da marca Flaminia.
Chuveiro da marca Flaminia.
Torneiras da marca Flaminia.
Espelho embutido na parede e aquecido a 27ºC.
Iluminação embutida no teto.
Porta com estrutura de madeira revestida em Ipê e dobradiças embutidas.
LUGARES DE ESTACIONAMENTO
3 lugares de estacionamento situados no piso -2.
DIVISÕES AMPLAS
O imóvel possui um hall de entrada impressionante que recebe os visitantes com estilo e elegância.
Um corredor espaçoso conecta as várias partes do imóvel.
Uma área de closet está disponível, proporcionando amplo espaço de armazenamento e organização.
A cozinha é projetada com um alto padrão, equipada com os mais modernos aparelhos e acabamentos de luxo.
Há uma despensa conveniente para armazenamento adicional.
Vários banheiros sociais estão disponíveis para comodidade dos moradores e visitantes.
O imóvel oferece quatro quartos, incluindo duas suítes com banheiros privativos, proporcionando conforto e privacidade aos moradores.
ACABAMENTOS DE LUXO
Os acabamentos neste imóvel são de alta qualidade e vêm de várias partes do mundo, proporcionando um toque exclusivo e sofisticado:
Vidros de alta qualidade foram usados em todo o imóvel, com propriedades de isolamento térmico e acústico.
A madeira é utilizada para criar um ambiente caloroso e elegante em diferentes partes da residência.
Os caixilhos das janelas são provavelmente feitos com materiais de alta qualidade e design sofisticado.
Os puxadores de portas e armários são cuidadosamente escolhidos para complementar o design geral.
Os móveis da cozinha e das casas de banho são projetados com qualidade e funcionalidade em mente.
Os revestimentos de parede e piso são de alta qualidade e podem incluir materiais nobres como mármore, granito ou madeira.
O imóvel é equipado com sistemas de automação residencial de última geração, que permitem o controle inteligente de várias funcionalidades, como iluminação, segurança e climatização.
ÁREAS COMUNS
O bar no condomínio é elegantemente decorado e equipado com mobiliário confortável. É o lugar perfeito para uma conversa tranquila, leitura relaxante ou simplesmente para desfrutar de bebidas quentes ou frias, como café, coquetéis, aperitivos, refrigerantes ou chá.
A sauna romana é uma atração especial, com água aquecida a cerca de 60ºC e um efeito de cromoterapia, que usa cores para ajudar no relaxamento. É ideal para aliviar tensões musculares, relaxar e até mesmo para programas de emagrecimento.
A cobertura do condomínio oferece um ambiente de lazer completo, incluindo um piso deck em Ipê, cadeiras, espreguiçadeiras, guarda-sóis e chuveiros de assistência às duas piscinas, uma para adultos e outra para crianças. A manutenção e limpeza são realizadas regularmente para garantir um ambiente limpo e seguro.
O ginásio é um espaço amplo e seguro, equipado com pesos, máquinas de exercício (bicicletas, remos e passadeiras) e uma variedade de equipamentos esportivos. Além disso, o ginásio possui balneários separados para homens e mulheres.
A sala de condomínio é um espaço espaçoso e agradável projetado especificamente para reuniões relacionadas com a administração do edifício, especialmente aquelas relacionadas com obras e remodelações necessárias.
Os espaços de acesso incluem o átrio de entrada, o hall dos apartamentos, elevadores, escadas de distribuição, estacionamentos e fachadas do edifício. Todos esses espaços foram construídos com materiais ultrarresistentes e sofisticados para garantir a segurança e a durabilidade do edifício.
O empreendimento é descrito como um local de residência exclusivo com características e comodidades excepcionais, tais como:
Localização Privilegiada: O Sky Restelo está situado numa encosta em Belém, proporcionando vistas espetaculares da cidade de Lisboa, do rio Tejo e da serra de Monsanto.
Materiais de Alta Qualidade: O edifício foi construído com materiais nobres e acabamentos de alta qualidade, incluindo iluminação, loiças de casa de banho, mobiliário, puxadores e revestimentos, escolhidos de várias partes do mundo.
Domótica Avançada: Cada apartamento está equipado com sistemas de domótica de última geração, que controlam redes elétricas, de dados, de telefone, som, alarmes (intrusos, incêndios e inundações), aquecimento e refrigeração.
Equipamentos e Acessos Premium: Além dos apartamentos, o condomínio oferece áreas comuns como um bar, sauna romana, ginásio e balneários, bem como uma cobertura com piscinas. Todos esses espaços são equipados com acabamentos premium e são regularmente mantidos para garantir a segurança dos moradores.
Lazer e Bem-Estar: O empreendimento Sky Restelo oferece comodidades para o lazer e bem-estar dos moradores, como um bar no terraço, uma sauna romana para relaxamento, uma cobertura com piscinas e um ginásio totalmente equipado.
Sala de Condomínio: Há uma sala de condomínio disponível para reuniões relacionadas à administração do edifício, incluindo manutenção de áreas comuns como piscinas, sauna e ginásio.
Espaços de Acesso: Os espaços de acesso comuns, como o átrio de entrada, hall dos apartamentos, elevadores, escadas de distribuição, estacionamento e fachadas, foram construídos com materiais de alta qualidade e possuem acabamentos elegantes, acrescentando sofisticação ao edifício.
Segurança: O edifício possui sistemas de segurança avançados, incluindo deteção de incêndio, inundação, monóxido de carbono e gás, bem como uma central de domótica para controle remoto de dispositivos elétricos.
Estilo de Vida Luxuoso: O empreendimento é projetado para oferecer um estilo de vida luxuoso, permitindo que os moradores desfrutem de conforto, comodidade e bem-estar no coração de Lisboa.
A sua localização estratégica proporciona uma vista deslumbrante que se estende por toda a cidade, com destaque para as pitorescas ruas da cidade, o majestoso rio Tejo e a exuberante mata de Monsanto.
Este edifício é uma verdadeira jóia arquitetónica que combina design contemporâneo com uma paisagem natural única, proporcionando uma experiência de vida excepcional para os seus moradores.
COZINHA - 19m2
Pavimento, paredes e bancada revestidos com pedra de mármore branco cintilante do Brasil, que se estendem até o teto, dando à cozinha uma aparência uniforme e luxuosa.
Tetos falsos e construídos em pladur, o que permite a incorporação de iluminação embutida
Portas dos armários feitas de madeira com dobradiças embutidas e revestimento em madeira de Ipê
Iluminação embutida no teto e parede de luz com estrutura de alumínio e vidro fosco em ambas as faces, com iluminação interior.
A cozinha é equipada com screens motorizados no interior e no exterior, o que permite controlar a entrada de luz e calor.
Os móveis da cozinha são da marca italiana Boffi, conhecida pela qualidade e design de seus produtos.
Lava-louça dupla cuba da marca Blanco, que inclui uma válvula automática e um triturador de sólidos. A torneira é da marca KWC.
Há um fogão com placa vitrocerâmica e grill da marca AEG, bem como um forno elétrico e um microondas encastrados da mesma marca.
Máquinas de lavar e secar roupa da marca AEG estão montadas na vertical dentro de um armário, otimizando o espaço.
O frigorífico é do tipo Side by side e está encastrado na cozinha, sendo da marca Lieberher.
Possui também um sistema de aspiração central, com um aspirador central colocado num compartimento fechado.
DESPENSA - 3m2
Pavimento e rodapé em mármore branco cintilante do Brasil
Paredes de Alvenaria com isolamento acústico e térmico, o que ajuda a manter o espaço da despensa confortável e silencioso.
As prateleiras de madeira de Ipê são resistentes e duráveis, ideais para suportar uma variedade de produtos, desde alimentos até equipamentos.
A porta da despensa é robusta e bem projetada, com detalhes como dobradiças embutidas para um visual mais limpo e revestimento de madeira de Ipê para combinar com o interior.
SALA COMUM - 56m2
O pavimento e rodapé revestidos com tábua corrida em madeira maciça de Ipê.
Paredes: As paredes são construídas com alvenaria ladrigesso e revestidas com madeira maciça de Ipê. Além disso, elas possuem isolamento acústico e térmico, o que ajuda a criar um ambiente mais silencioso e confortável. As paredes também foram estucadas e pintadas para um acabamento refinado.
Há uma parede de luz com uma estrutura de alumínio e vidro fosco em ambas as faces, iluminada internamente (apenas na prumada B), que cria um efeito de iluminação interessante e adiciona um toque moderno ao espaço.
O teto também é estucado e pintado, mantendo a estética sofisticada.
Há proteção solar na forma de screens interiores motorizados, o que permite controlar a entrada de luz natural e calor no ambiente.
O ambiente possui pontos de luz nas paredes e no pavimento, garantindo uma iluminação adequada e flexível.
As portas da varanda são feitas com caixilharia em alumínio embutida e vidro térmico duplo (exterior termoendurecido e interior laminado), o que ajuda a manter o isolamento térmico e acústico, além de proporcionar uma vista panorâmica.
O espaço também é equipado com pontos de telefone, rede de dados (internet), cabo, rádio e wireless, permitindo que os moradores desfrutem de uma variedade de opções de entretenimento e conectividade.
HALL - 6m2
O pavimento do hall é feito de tábua corrida em madeira maciça de Ipê, o que sugere um visual elegante e durável.
As paredes são construídas com alvenaria ladrigesso revestida com madeira maciça de Ipê, proporcionando tanto isolamento acústico quanto térmico. Além de serem funcionais, essas paredes devem criar uma atmosfera acolhedora.
O teto é estucado e pintado, o que provavelmente dá ao espaço uma sensação de luxo e sofisticação.
A porta de entrada é de alta segurança, feita de aço da marca Fichet e revestida com madeira em ambas as faces. Além disso, possui uma dupla fechadura, enfatizando a importância da segurança no condomínio.
CORREDOR - 18m2
O pavimento do corredor também é feito de tábua corrida em madeira maciça de Ipê, mantendo a continuidade do visual luxuoso.
As paredes do corredor seguem o mesmo padrão das do hall, sendo construídas com alvenaria ladrigesso revestida de madeira maciça de Ipê para isolamento acústico e térmico.
Uma característica interessante do corredor é a parede de luz, que possui uma estrutura de alumínio com vidro fosco em ambas as faces e iluminação interior (exceto na prumada A). Isso provavelmente cria um efeito de iluminação suave e agradável no corredor, adicionando um toque moderno e sofisticado.
Assim como no hall, o teto do corredor é estucado e pintado, contribuindo para a atmosfera de luxo.
QUARTOS DE LUXO
Projetados com acabamentos premium, oferecem um alto nível de conforto e qualidade.
SUITE 1 - 26m2
Possui tábua corrida em madeira maciça de Ipê, que é uma madeira nobre e durável.
O rodapé é feito de madeira maciça de Ipê para combinar com o pavimento.
As paredes são feitas de alvenaria e possuem isolamento acústico e térmico. São revestidas com madeira maciça de Ipê ou estucadas e pintadas.
Uma parede de luz com estrutura de alumínio e vidro fosco em ambas as faces, iluminada por dentro (apenas na prumada A).
O teto é estucado e pintado.
Possui proteção solar motorizada no interior para controle da luminosidade.
Existem pontos de luz nas paredes e no pavimento.
As portas da varanda são feitas de caixilharia em alumínio embutida Vitrocsa com vidro térmico duplo.
As portas internas são engradadas de madeira com dobradiças embutidas e revestimento em madeira de Ipê.
Há pontos de telefone, rede de dados (internet), cabo, rádio e conexão wireless disponíveis.
CLOSET
O chão do closet é feito de tábuas de madeira maciça de Ipê, proporcionando um visual sofisticado e durável.
As paredes são construídas em alvenaria e possuem isolamento acústico e térmico. Elas são revestidas com madeira maciça de Ipê, que confere um toque de elegância ao ambiente.
Existem painéis de vidro branco translúcido no closet, que podem ser utilizados para separar áreas ou para permitir a entrada de luz natural enquanto mantêm a privacidade.
O teto é estucado e pintado, proporcionando um acabamento refinado. A iluminação é embutida no teto, garantindo uma iluminação adequada para o closet.
A entrada para o closet é uma porta de correr feita de painéis de vidro branco translúcido, que combina com o estilo do espaço.
Os armários no closet são descritos como tendo módulos de gavetas móveis, prateleiras amovíveis e varões para pendurar roupas. Isso oferece flexibilidade no armazenamento e organização das roupas e acessórios.
SUITE 2 - 15m2
Possui tábua corrida em madeira maciça de Ipê, similar à Suíte 1.
Novamente, o rodapé é de madeira maciça de Ipê.
As paredes também são feitas de alvenaria com isolamento acústico e térmico, revestidas com madeira maciça de Ipê ou estucadas e pintadas.
O teto é estucado e pintado.
Dispõe de proteção solar motorizada no interior.
Há pontos de luz nas paredes e no pavimento.
As portas da varanda são similares à Suíte 1, com caixilharia em alumínio embutida Vitrocsa e vidro térmico duplo.
As portas internas também são semelhantes à Suíte 1, com engradado de madeira e revestimento em madeira de Ipê.
Esta suíte possui armários com portas de correr em madeira maciça de Ipê, com gavetas e prateleiras deslizantes.
Oferece pontos de telefone, rede de dados (internet), cabo, rádio e wireless.
QUARTOS - ambos com 14m2
Os outros quartos seguem um padrão semelhante, com pavimento, rodapé, paredes, teto e proteção solar similares às suítes.
Também têm caixilharia em alumínio embutida Vitrocsa com vidro térmico duplo.
As portas internas são engradadas de madeira com dobradiças embutidas e revestimento em madeira de Ipê.
Esses quartos possuem armários com portas de abrir em madeira maciça de Ipê, com gavetas e prateleiras.
Assim como nas suítes, os outros quartos também dispõem de pontos de telefone, rede de dados (internet), cabo, rádio e wireless.
CASAS DE BANHO SOCIAIS - 3.4m2
Pavimento em pedra mármore branco cintilante do Brasil.
Paredes revestidas com painéis de pedra mármore branco cintilante do Brasil.
Tetos falsos em pladur com iluminação embutida no teto.
Portas com estrutura de madeira com dobradiças embutidas e revestimento em madeira de Ipê.
Torneiras, sanita e lavatórios da marca Flaminia e lavatórios encastrados em armário de madeira maciça Ipê.
CASA DE BANHO_Suite 01 - 6m2
Pavimento de pedra mármore branco cintilante do Brasil.
Paredes revestidas com painéis de pedra mármore branco cintilante do Brasil.
Tetos falsos em pladur.
Lavatórios da marca Flaminia encastrados em armário de madeira maciça Ipê.
Sanita e bidé suspensos da marca Flaminia.
Banheira de hidromassagem da marca Duravitt Philippe Starck (prumada A).
Chuveiro e torneiras da marca Flaminia.
Espelho embutido na parede e aquecido a 27ºC.
Iluminação embutida no teto.
Porta com estrutura de madeira revestida em Ipê e dobradiças embutidas.
CASA DE BANHO_Suite 02 - 4m2
Pavimento de pedra mármore branco cintilante do Brasil.
Paredes revestidas com painéis de pedra mármore branco cintilante do Brasil.
Tetos falsos em pladur.
Lavatórios da marca Flaminia encastrados em armário de madeira maciça Ipê.
Sanita e bidé suspensos da marca Flaminia.
Banheira de hidromassagem da marca Duravitt Philippe Starck (exceto prumada A).
Chuveiro e torneiras da marca Flaminia.
Espelho embutido na parede e aquecido a 27ºC.
Iluminação embutida no teto.
Porta com estrutura de madeira revestida em Ipê e dobradiças embutidas.
CASAS DE BANHO_Quartos - 5m2
Tetos falsos em pladur.
Lavatórios da marca Flaminia encastrados em armário de madeira maciça Ipê.
Sanita e bidé suspensos da marca Flaminia.
Chuveiro da marca Flaminia.
Torneiras da marca Flaminia.
Espelho embutido na parede e aquecido a 27ºC.
Iluminação embutida no teto.
Porta com estrutura de madeira revestida em Ipê e dobradiças embutidas.
LUGARES DE ESTACIONAMENTO
3 lugares de estacionamento situados no piso -2.
DIVISÕES AMPLAS
O imóvel possui um hall de entrada impressionante que recebe os visitantes com estilo e elegância.
Um corredor espaçoso conecta as várias partes do imóvel.
Uma área de closet está disponível, proporcionando amplo espaço de armazenamento e organização.
A cozinha é projetada com um alto padrão, equipada com os mais modernos aparelhos e acabamentos de luxo.
Há uma despensa conveniente para armazenamento adicional.
Vários banheiros sociais estão disponíveis para comodidade dos moradores e visitantes.
O imóvel oferece quatro quartos, incluindo duas suítes com banheiros privativos, proporcionando conforto e privacidade aos moradores.
ACABAMENTOS DE LUXO
Os acabamentos neste imóvel são de alta qualidade e vêm de várias partes do mundo, proporcionando um toque exclusivo e sofisticado:
Vidros de alta qualidade foram usados em todo o imóvel, com propriedades de isolamento térmico e acústico.
A madeira é utilizada para criar um ambiente caloroso e elegante em diferentes partes da residência.
Os caixilhos das janelas são provavelmente feitos com materiais de alta qualidade e design sofisticado.
Os puxadores de portas e armários são cuidadosamente escolhidos para complementar o design geral.
Os móveis da cozinha e das casas de banho são projetados com qualidade e funcionalidade em mente.
Os revestimentos de parede e piso são de alta qualidade e podem incluir materiais nobres como mármore, granito ou madeira.
O imóvel é equipado com sistemas de automação residencial de última geração, que permitem o controle inteligente de várias funcionalidades, como iluminação, segurança e climatização.
ÁREAS COMUNS
O bar no condomínio é elegantemente decorado e equipado com mobiliário confortável. É o lugar perfeito para uma conversa tranquila, leitura relaxante ou simplesmente para desfrutar de bebidas quentes ou frias, como café, coquetéis, aperitivos, refrigerantes ou chá.
A sauna romana é uma atração especial, com água aquecida a cerca de 60ºC e um efeito de cromoterapia, que usa cores para ajudar no relaxamento. É ideal para aliviar tensões musculares, relaxar e até mesmo para programas de emagrecimento.
A cobertura do condomínio oferece um ambiente de lazer completo, incluindo um piso deck em Ipê, cadeiras, espreguiçadeiras, guarda-sóis e chuveiros de assistência às duas piscinas, uma para adultos e outra para crianças. A manutenção e limpeza são realizadas regularmente para garantir um ambiente limpo e seguro.
O ginásio é um espaço amplo e seguro, equipado com pesos, máquinas de exercício (bicicletas, remos e passadeiras) e uma variedade de equipamentos esportivos. Além disso, o ginásio possui balneários separados para homens e mulheres.
A sala de condomínio é um espaço espaçoso e agradável projetado especificamente para reuniões relacionadas com a administração do edifício, especialmente aquelas relacionadas com obras e remodelações necessárias.
Os espaços de acesso incluem o átrio de entrada, o hall dos apartamentos, elevadores, escadas de distribuição, estacionamentos e fachadas do edifício. Todos esses espaços foram construídos com materiais ultrarresistentes e sofisticados para garantir a segurança e a durabilidade do edifício.
O empreendimento é descrito como um local de residência exclusivo com características e comodidades excepcionais, tais como:
Localização Privilegiada: O Sky Restelo está situado numa encosta em Belém, proporcionando vistas espetaculares da cidade de Lisboa, do rio Tejo e da serra de Monsanto.
Materiais de Alta Qualidade: O edifício foi construído com materiais nobres e acabamentos de alta qualidade, incluindo iluminação, loiças de casa de banho, mobiliário, puxadores e revestimentos, escolhidos de várias partes do mundo.
Domótica Avançada: Cada apartamento está equipado com sistemas de domótica de última geração, que controlam redes elétricas, de dados, de telefone, som, alarmes (intrusos, incêndios e inundações), aquecimento e refrigeração.
Equipamentos e Acessos Premium: Além dos apartamentos, o condomínio oferece áreas comuns como um bar, sauna romana, ginásio e balneários, bem como uma cobertura com piscinas. Todos esses espaços são equipados com acabamentos premium e são regularmente mantidos para garantir a segurança dos moradores.
Lazer e Bem-Estar: O empreendimento Sky Restelo oferece comodidades para o lazer e bem-estar dos moradores, como um bar no terraço, uma sauna romana para relaxamento, uma cobertura com piscinas e um ginásio totalmente equipado.
Sala de Condomínio: Há uma sala de condomínio disponível para reuniões relacionadas à administração do edifício, incluindo manutenção de áreas comuns como piscinas, sauna e ginásio.
Espaços de Acesso: Os espaços de acesso comuns, como o átrio de entrada, hall dos apartamentos, elevadores, escadas de distribuição, estacionamento e fachadas, foram construídos com materiais de alta qualidade e possuem acabamentos elegantes, acrescentando sofisticação ao edifício.
Segurança: O edifício possui sistemas de segurança avançados, incluindo deteção de incêndio, inundação, monóxido de carbono e gás, bem como uma central de domótica para controle remoto de dispositivos elétricos.
Estilo de Vida Luxuoso: O empreendimento é projetado para oferecer um estilo de vida luxuoso, permitindo que os moradores desfrutem de conforto, comodidade e bem-estar no coração de Lisboa.
Contact
See Phone
Penthouse 4 Bedrooms Duplex
Cascais e Estoril, Distrito de Lisboa
New · 257m²
With Garage
buy
2.490.000 €
This fabulous Penthouse is located in Cascais
The flat combines the comfort and elegance of contemporary architecture with a privileged location just a few minutes from the centre of Cascais.
Within walking distance, there are the main access roads to the city of Lisbon (A5) and you can also find schools, a hospital, numerous shops, services and leisure spaces, including several golf courses.
Inside you will benefit from a large living room, fully equipped kitchen, laundry, guest toilet and 4 suites, with large balconies that benefit from excellent natural light, salubrity and privacy of the dwellings.
In the outdoor area you can enjoy a large terrace with a fantastic view, and a private pool of 27 m2.
The terrace, on the same floor as the flat, has access from the living room, with the pool and deck on the top floor, with restricted access from the terrace.
3 parking spaces and 1 storage room
Resale
The flat combines the comfort and elegance of contemporary architecture with a privileged location just a few minutes from the centre of Cascais.
Within walking distance, there are the main access roads to the city of Lisbon (A5) and you can also find schools, a hospital, numerous shops, services and leisure spaces, including several golf courses.
Inside you will benefit from a large living room, fully equipped kitchen, laundry, guest toilet and 4 suites, with large balconies that benefit from excellent natural light, salubrity and privacy of the dwellings.
In the outdoor area you can enjoy a large terrace with a fantastic view, and a private pool of 27 m2.
The terrace, on the same floor as the flat, has access from the living room, with the pool and deck on the top floor, with restricted access from the terrace.
3 parking spaces and 1 storage room
Resale
Contact
See Phone
House 4 Bedrooms
Sesmarias, Albufeira e Olhos de Água, Distrito de Faro
New · 500m²
With Garage
buy
3.150.000 €
Villa, under construction, with a contemporary style and large areas, combining modern luxury and convenience.
With 3 floors, the villa has 3+1 bedrooms, 5 sanitary facilities, a grandiose living room, overlooking the garden and pool, a large fully equipped kitchen and in the basement a multipurpose room.
With a harmonious mix of indoor and outdoor living spaces, large terraces, a swimming pool, a garage for 4 cars, and a large garden with plenty of privacy.
The villa also offers a panoramic view over the countryside and sea.
Implanted in a plot of land with 1,378 m2 and a construction area of 500 m2.
Located in one of the most privileged areas of the Algarve, 5 minutes from the beaches of Evaristo, Castelo and Salgados, several golf courses, and just 30 minutes from Faro International Airport.
With 3 floors, the villa has 3+1 bedrooms, 5 sanitary facilities, a grandiose living room, overlooking the garden and pool, a large fully equipped kitchen and in the basement a multipurpose room.
With a harmonious mix of indoor and outdoor living spaces, large terraces, a swimming pool, a garage for 4 cars, and a large garden with plenty of privacy.
The villa also offers a panoramic view over the countryside and sea.
Implanted in a plot of land with 1,378 m2 and a construction area of 500 m2.
Located in one of the most privileged areas of the Algarve, 5 minutes from the beaches of Evaristo, Castelo and Salgados, several golf courses, and just 30 minutes from Faro International Airport.
Contact
See Phone
House 4 Bedrooms +1
Murches, Alcabideche, Cascais, Distrito de Lisboa
Under construction · 342m²
With Swimming Pool
buy
2.500.000 €
4+1-bedroom villa, 531 sqm (gross construction area), with private garden and swimming pool, under construction, in a gated community of 4 separate villas, set in a 469 sqm plot of land, in Murches, Cascais. Floor 0 has a 91 sqm living and dining room, American kitchen and guest bathroom. Floor 1 has two suites (37 sqm and 22 sqm). Floor -1 has two suites with direct access to the garden (31 sqm and 22 sqm), 85 sqm multipurpose room, 12 sqm laundry and guest bathroom. Underfloor heating throughout the house. Pre-installation for air conditioning. Electric shutters throughout the entire house.
15-minute driving distance from several schools: Colégio Amor de Deus, Escola Salesiana do Estoril, German School (Deutsche Schule Lissabon), SAIS (Santo António International School), TASIS (The American School in Portugal), and CAISL (Carlucci American International School of Lisbon). 10-minute driving distance from the historic centre of Cascais, Cascais Marina, Guincho beach, Cascais bay beaches, Malveira da Serra, and Serra de Sintra. Fast access to the Marginal Road, A5 motorway, and 30 minutes from Lisbon and from Humberto Delgado Airport.
15-minute driving distance from several schools: Colégio Amor de Deus, Escola Salesiana do Estoril, German School (Deutsche Schule Lissabon), SAIS (Santo António International School), TASIS (The American School in Portugal), and CAISL (Carlucci American International School of Lisbon). 10-minute driving distance from the historic centre of Cascais, Cascais Marina, Guincho beach, Cascais bay beaches, Malveira da Serra, and Serra de Sintra. Fast access to the Marginal Road, A5 motorway, and 30 minutes from Lisbon and from Humberto Delgado Airport.
Contact
See Phone
Apartment 4 Bedrooms Duplex
Avenida Luís Bivar, Avenidas Novas, Lisboa, Distrito de Lisboa
New · 295m²
With Garage
buy
3.500.000 €
4+1-bedroom duplex penthouse apartment, new, with 495 sqm (gross floor area), 200 sqm balconies and three parking spaces, in the Luís Bivar 91 gated community, in Avenidas Novas, Lisbon. Apartment comprising a 54 sqm room with access to a 70 sqm terrace, fully equipped kitchen and four suites spread over two floors. On the top floor, there is a room with direct access to the terrace with heated swimming pool. Modern and functional interior finishes. Underfloor heating throughout the house and solar panels. Two storage rooms.
Located in the city centre, between Saldanha and Gulbenkian, the gated community is the result of the rehabilitation of two buildings and has outdoor spaces, a swimming pool and a meeting room. 4-minute walking distance from the Saldanha underground station, 6 minutes from El Corte Inglés, 8 minutes from Eduardo VII Park, and 9 minutes from the Calouste Gulbenkian Foundation Garden. 15-minute driving distance from Humberto Delgado Lisbon Airport.
Located in the city centre, between Saldanha and Gulbenkian, the gated community is the result of the rehabilitation of two buildings and has outdoor spaces, a swimming pool and a meeting room. 4-minute walking distance from the Saldanha underground station, 6 minutes from El Corte Inglés, 8 minutes from Eduardo VII Park, and 9 minutes from the Calouste Gulbenkian Foundation Garden. 15-minute driving distance from Humberto Delgado Lisbon Airport.
Contact
See Phone
Apartment 4 Bedrooms Duplex
Infante Santo (Prazeres), Estrela, Lisboa, Distrito de Lisboa
New · 181m²
With Garage
buy
2.350.000 €
4-bedroom apartment, penthouse, 181 sqm (gross floor area), 80 sqm terrace, frontal river view and two parking spaces, in a reference gated condominium, located in one of Lisbon’s most cosmopolitan neighbourhoods, in Estrela, Lisbon. The apartment’s first floor has two bedrooms, one of which is en suite and bathroom. The second floor has two suites, living room, guest bathroom, fully equipped kitchen and terrace withoverlooking the river. It also has a storage room. The location and quality finishes are notable in this condominium.
The condominium also stands out for its strong commitment to landscaping, including a gym and a communal garden, with a space dedicated to children. It has security and privacy, with all the advantages of living in the city centre in terms of culture, leisure, services, and shops. Designed by the architect Frederico Valsassina, the condominium converts the set of buildings for residential purposes, making a total of six buildings that develop from a central patio.
Near the river and surrounded by culture, gastronomy, schools, hospitals and near the Estrela Basilica and Tapada das Necessidades, 2-minute driving distance from Colégio Salesianos de Lisboa, 5 minutes from Lycée Français Charles Lepierre, IADE - Creative University, CUF Tejo Hospital, and 7 minutes from the access to 25 de Abril Bridge. 20 minutes from Lisbon Airport.
The condominium also stands out for its strong commitment to landscaping, including a gym and a communal garden, with a space dedicated to children. It has security and privacy, with all the advantages of living in the city centre in terms of culture, leisure, services, and shops. Designed by the architect Frederico Valsassina, the condominium converts the set of buildings for residential purposes, making a total of six buildings that develop from a central patio.
Near the river and surrounded by culture, gastronomy, schools, hospitals and near the Estrela Basilica and Tapada das Necessidades, 2-minute driving distance from Colégio Salesianos de Lisboa, 5 minutes from Lycée Français Charles Lepierre, IADE - Creative University, CUF Tejo Hospital, and 7 minutes from the access to 25 de Abril Bridge. 20 minutes from Lisbon Airport.
Contact
See Phone
Apartment 4 Bedrooms
Vilamoura, Quarteira, Loulé, Distrito de Faro
Used · 303m²
With Garage
buy
2.600.000 €
This very spacious, fully refurbished flat offers fantastic views of the marina and is in an excellent central location within walking distance of the beach and all the services that Vilamoura Marina has to offer.
Carefully decorated flat, for those who appreciate refinement and functionality, with 4 bedrooms, two of them en suite, fully equipped kitchen, storage room, large dining room, living room with fireplace and a balcony with a very spacious area (207 m2), allowing for various ambiences, with jacuzzi, barbecue and lounge, ideal for socialising on sunny Algarve days, with Vilamoura Marina as a scenery.
For those who appreciate refinement and a dream location, this flat offers the best that Vilamoura has to offer: an experience of refinement very close to the sea and just a stone’s throw from Vilamoura Marina.
This flat also has 3 parking spaces and a communal Olympic-sized swimming pool that you can enjoy exclusively and privately. An excellent option for permanent residence, holidays or investment. For more information, don’t hesitate to contact us!
Located in a prestigious condominium in Vilamoura Marina, considered one of the best marinas in Europe and the world. Located just a few minutes’ walk from Vilamoura’s fantastic beaches as well as the countless services that Vilamoura offers. Vilamoura is one of Europe’s most prestigious destinations, offering excellent urban infrastructure and services, providing an unrivalled quality of life. Here are some approximate distances by car and on foot to some places and services:
- Vilamoura International College: approx. 15 minutes
- Falésia Beach: approx. 7 minutes (on foot)
- Vilamoura International College: approx. 10 min.
- Vilamoura Tennis & Padel Academy: approx. 4 min.
- Vilamoura Sailing School: approx. 4 min.
- Vilamoura Equestrian Centre: approx. 10 min.
- Vilamoura Golf Courses: approx. 7 min.
- Commerce and services: just a few steps away
- Vilamoura Private Clinic: approx. 3 minutes
- Vilamoura Lusíadas Hospital: approx. 5 min.
- Loulé Private Hospital: approx. 25 minutes
- Lusíadas Hospital (HPA): approx. 28 minutes
- Gambelas Hospital (HPA): approx. 30 minutes
- Faro International Airport: approx. 30 minutes
- Lisbon: approx. 2h30m (A22 motorway)
Carefully decorated flat, for those who appreciate refinement and functionality, with 4 bedrooms, two of them en suite, fully equipped kitchen, storage room, large dining room, living room with fireplace and a balcony with a very spacious area (207 m2), allowing for various ambiences, with jacuzzi, barbecue and lounge, ideal for socialising on sunny Algarve days, with Vilamoura Marina as a scenery.
For those who appreciate refinement and a dream location, this flat offers the best that Vilamoura has to offer: an experience of refinement very close to the sea and just a stone’s throw from Vilamoura Marina.
This flat also has 3 parking spaces and a communal Olympic-sized swimming pool that you can enjoy exclusively and privately. An excellent option for permanent residence, holidays or investment. For more information, don’t hesitate to contact us!
Located in a prestigious condominium in Vilamoura Marina, considered one of the best marinas in Europe and the world. Located just a few minutes’ walk from Vilamoura’s fantastic beaches as well as the countless services that Vilamoura offers. Vilamoura is one of Europe’s most prestigious destinations, offering excellent urban infrastructure and services, providing an unrivalled quality of life. Here are some approximate distances by car and on foot to some places and services:
- Vilamoura International College: approx. 15 minutes
- Falésia Beach: approx. 7 minutes (on foot)
- Vilamoura International College: approx. 10 min.
- Vilamoura Tennis & Padel Academy: approx. 4 min.
- Vilamoura Sailing School: approx. 4 min.
- Vilamoura Equestrian Centre: approx. 10 min.
- Vilamoura Golf Courses: approx. 7 min.
- Commerce and services: just a few steps away
- Vilamoura Private Clinic: approx. 3 minutes
- Vilamoura Lusíadas Hospital: approx. 5 min.
- Loulé Private Hospital: approx. 25 minutes
- Lusíadas Hospital (HPA): approx. 28 minutes
- Gambelas Hospital (HPA): approx. 30 minutes
- Faro International Airport: approx. 30 minutes
- Lisbon: approx. 2h30m (A22 motorway)
Contact
See Phone
Apartment 4 Bedrooms Duplex
Vilamoura, Quarteira, Loulé, Distrito de Faro
Under construction · 195m²
With Garage
buy
2.850.000 €
A new luxury development in Vilamoura, situated in an exclusive gated community overlooking the nature reserve.
Designed by João Vieira, the project combines innovation with a sophisticated and elegant aesthetic. It maximises the large interior and exterior spaces, offering the comfort and privacy of a villa rather than an apartment. The design reflects the natural beauty of the Algarve, recreating the movement of the waves in the buildings.
Located just a few metres from the centre of Vilamoura, the Marina and 200 metres from the natural park, the development comprises four buildings with 62 apartments (1 to 4-bedroom apartments), including penthouses with private pools. Facilities include a lounge, co-working space, gym, massage room, garden and swimming pool.
The development was designed to offer a variety of housing options, ensuring privacy, ideal sun exposure and stunning views of the landscape. Centred in a natural park, the four buildings feature three distinct concepts, giving the project a unique identity.
GARDEN RESIDENCES
Combining the privacy and outdoor spaces of a villa with the security and convenience of an apartment, these residences offer spacious, well-lit interiors, ideal for those who value tranquility and the beauty of nature.
ESSENCE RESIDENCES
These spacious apartments perfectly balance indoor and outdoor living, with large, well-appointed living areas that integrate contemporary design with the surrounding natural beauty.
SKY RESIDENCES
Luxurious penthouses with generous interiors and exclusive terraces with private pools. Ideal for a sophisticated lifestyle, they offer panoramic sea views and ample space for entertaining and relaxing.
Each apartment has at least one parking space with electric vehicle charging point and storage. High-quality finishes and thoughtful design ensure year-round comfort, providing a serene and private retreat.
Ria Formosa: 200 m
Falésia Beach: 2 km
Marina: 1.2 km
Tennis/Paddle: 600 m
Clinic/Hospital: 350 m / 950 m
Golf Courses: 4 km
International School: 7 km
Faro Airport: 30 minutes
Notes:
1. For any information about this property, please always refer to reference 240157.
2. When scheduling and booking a visit, please bring your identification document.
Designed by João Vieira, the project combines innovation with a sophisticated and elegant aesthetic. It maximises the large interior and exterior spaces, offering the comfort and privacy of a villa rather than an apartment. The design reflects the natural beauty of the Algarve, recreating the movement of the waves in the buildings.
Located just a few metres from the centre of Vilamoura, the Marina and 200 metres from the natural park, the development comprises four buildings with 62 apartments (1 to 4-bedroom apartments), including penthouses with private pools. Facilities include a lounge, co-working space, gym, massage room, garden and swimming pool.
The development was designed to offer a variety of housing options, ensuring privacy, ideal sun exposure and stunning views of the landscape. Centred in a natural park, the four buildings feature three distinct concepts, giving the project a unique identity.
GARDEN RESIDENCES
Combining the privacy and outdoor spaces of a villa with the security and convenience of an apartment, these residences offer spacious, well-lit interiors, ideal for those who value tranquility and the beauty of nature.
ESSENCE RESIDENCES
These spacious apartments perfectly balance indoor and outdoor living, with large, well-appointed living areas that integrate contemporary design with the surrounding natural beauty.
SKY RESIDENCES
Luxurious penthouses with generous interiors and exclusive terraces with private pools. Ideal for a sophisticated lifestyle, they offer panoramic sea views and ample space for entertaining and relaxing.
Each apartment has at least one parking space with electric vehicle charging point and storage. High-quality finishes and thoughtful design ensure year-round comfort, providing a serene and private retreat.
Ria Formosa: 200 m
Falésia Beach: 2 km
Marina: 1.2 km
Tennis/Paddle: 600 m
Clinic/Hospital: 350 m / 950 m
Golf Courses: 4 km
International School: 7 km
Faro Airport: 30 minutes
Notes:
1. For any information about this property, please always refer to reference 240157.
2. When scheduling and booking a visit, please bring your identification document.
Contact
See Phone
See more Luxury for Sale
Bedrooms
Zones
Can’t find the property you’re looking for?
