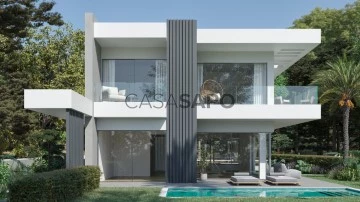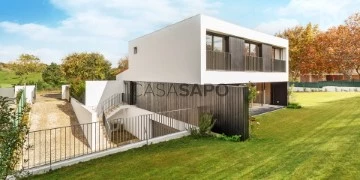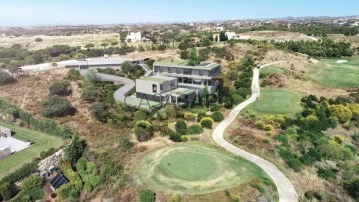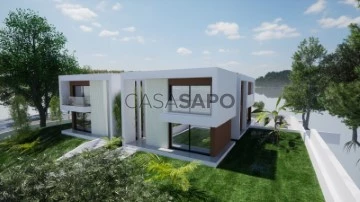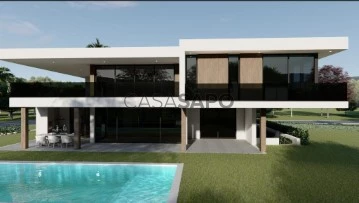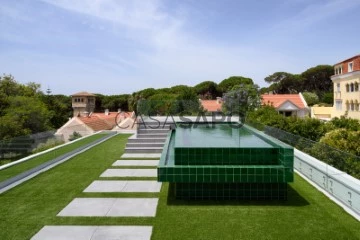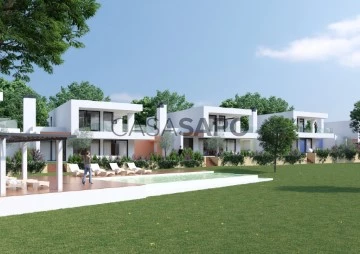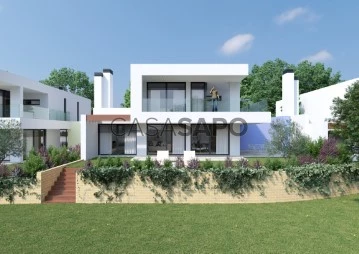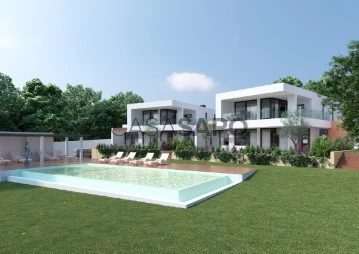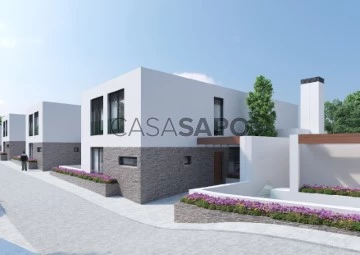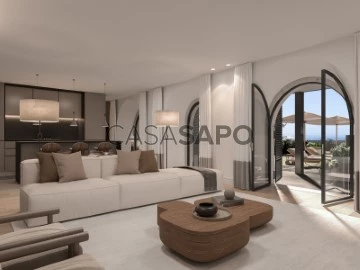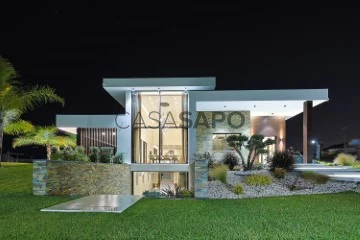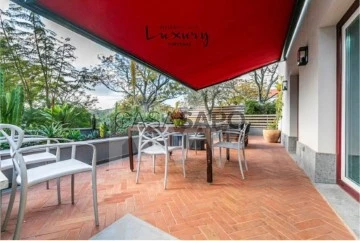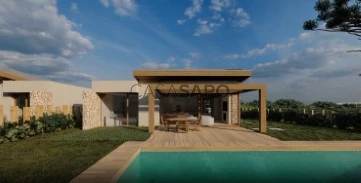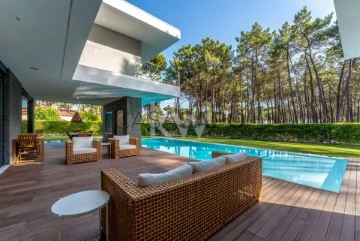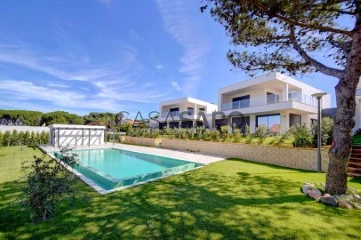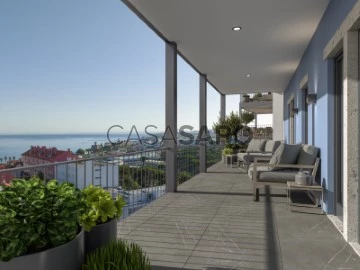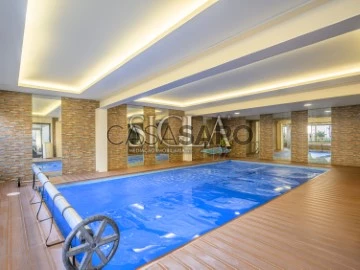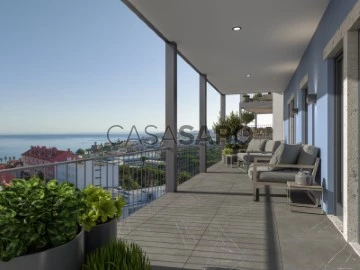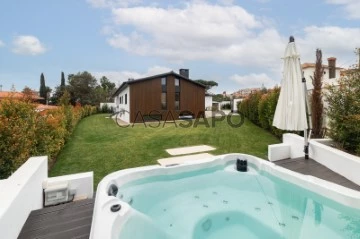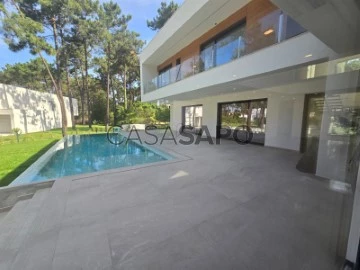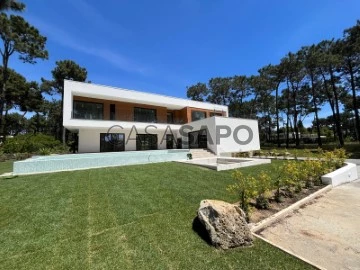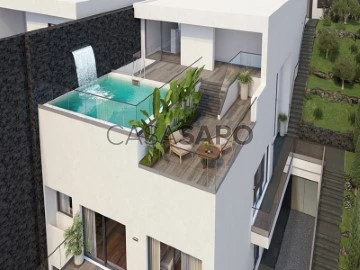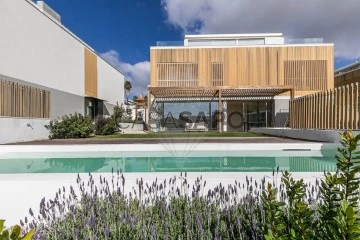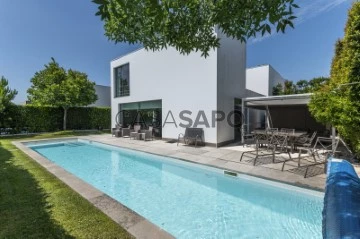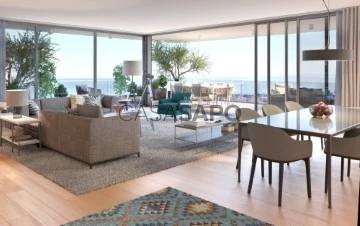Saiba aqui quanto pode pedir
74 Luxury 5 Bedrooms with Energy Certificate A+, for Sale
Map
Order by
Relevance
House 5 Bedrooms Triplex
Cascais e Estoril, Distrito de Lisboa
Under construction · 456m²
With Garage
buy
3.950.000 €
Discover this magnificent 5 bedroom detached villa in Birre, Cascais, contemporary villa, with garden, garage and swimming pool, situated in a quiet street, premium location, residential only with villas, just a few minutes from the centre of Cascais.
The villa is set on a plot of 657 m2, with a total construction area of 620 m2 on 3 floors.
Excellent sun exposure, this exclusive villa has 2 fronts, ensuring maximum privacy and natural light throughout the day.
The villa is in the final stages of finishing, being completed at the end of October 2024.
The house is divided as follows:
Floor 0:
Entrance hall - 4.20 m2
Circulation area - 5.15 m2
Social toilet - 3.55 m2
1Bedroom - 13.55 m2
Living room - 47.45 m2
Dining room - 19.75 m2
Fully equipped kitchen with island - 18.45 m2
Floor 1:
Master suite - 25.10 m2, Closet, Bathroom - 7.25 m2
1 Suite - 18.75 m2, Closet, Bathroom - 4.45 m2
Circulation area - 9.90 m2
1 Suite - 18 m2, Closet, Bathroom - 4.75 m2
1 Suite - 16.45 m2, Wc - 4.10 m2
Floor -1 :
Garage - 76.90 m2
Technical area - 7.45 m2
Multipurpose Space - 17.90 m2
Full bathroom - 2.45 m2
Laundry - 3.95 m2
Multipurpose space - 24 m2
Multipurpose space - 22.20 m2
( these multipurpose spaces can be used as: Gym, Cinema Room, Office, Toy Library, Wine Cellar )
The village of Cascais is located next to the seafront, between the sunny bay of Cascais and the majestic Serra de Sintra.
It exhibits a delightfully maritime and refined atmosphere, attracting visitors all year round.
The village of Cascais has been, since the end of the nineteenth century, one of the most appreciated Portuguese tourist destinations by nationals and foreigners, since the visitor can enjoy a mild climate, the beaches, the landscapes, the hotel offer, varied gastronomy, cultural events and several international events such as Global Champions Tour-GCT, Golf tournaments, Sailing...
Close to terraces, bars, Michelin-starred restaurants, equestrian centre, health clubs and SPA. 10 minutes from several national and international schools, a few minutes walk from KINGS COLLEGE, 4 minutes from Quinta da Marinha Equestrian Center, 5 minutes from Guincho Beach, 10 minutes from Oitavos Dunes Golf Club and 12 minutes from Cascais Marina. With excellent access to the main highways, it is only 30 minutes from Lisbon Airport.
Don’t miss this opportunity, book your visit and come and see the house of your dreams.
The villa is set on a plot of 657 m2, with a total construction area of 620 m2 on 3 floors.
Excellent sun exposure, this exclusive villa has 2 fronts, ensuring maximum privacy and natural light throughout the day.
The villa is in the final stages of finishing, being completed at the end of October 2024.
The house is divided as follows:
Floor 0:
Entrance hall - 4.20 m2
Circulation area - 5.15 m2
Social toilet - 3.55 m2
1Bedroom - 13.55 m2
Living room - 47.45 m2
Dining room - 19.75 m2
Fully equipped kitchen with island - 18.45 m2
Floor 1:
Master suite - 25.10 m2, Closet, Bathroom - 7.25 m2
1 Suite - 18.75 m2, Closet, Bathroom - 4.45 m2
Circulation area - 9.90 m2
1 Suite - 18 m2, Closet, Bathroom - 4.75 m2
1 Suite - 16.45 m2, Wc - 4.10 m2
Floor -1 :
Garage - 76.90 m2
Technical area - 7.45 m2
Multipurpose Space - 17.90 m2
Full bathroom - 2.45 m2
Laundry - 3.95 m2
Multipurpose space - 24 m2
Multipurpose space - 22.20 m2
( these multipurpose spaces can be used as: Gym, Cinema Room, Office, Toy Library, Wine Cellar )
The village of Cascais is located next to the seafront, between the sunny bay of Cascais and the majestic Serra de Sintra.
It exhibits a delightfully maritime and refined atmosphere, attracting visitors all year round.
The village of Cascais has been, since the end of the nineteenth century, one of the most appreciated Portuguese tourist destinations by nationals and foreigners, since the visitor can enjoy a mild climate, the beaches, the landscapes, the hotel offer, varied gastronomy, cultural events and several international events such as Global Champions Tour-GCT, Golf tournaments, Sailing...
Close to terraces, bars, Michelin-starred restaurants, equestrian centre, health clubs and SPA. 10 minutes from several national and international schools, a few minutes walk from KINGS COLLEGE, 4 minutes from Quinta da Marinha Equestrian Center, 5 minutes from Guincho Beach, 10 minutes from Oitavos Dunes Golf Club and 12 minutes from Cascais Marina. With excellent access to the main highways, it is only 30 minutes from Lisbon Airport.
Don’t miss this opportunity, book your visit and come and see the house of your dreams.
Contact
See Phone
Detached House 5 Bedrooms Triplex
Oeiras Golf Residence, Barcarena, Distrito de Lisboa
Used · 385m²
buy
2.620.000 €
Living close to Lisbon, Cascais and Sintra and being able to enjoy the quality of life in a golf resort , where the green areas and tranquility of the countryside provide an enviable quality of life is the right option for you!
Come and discover this luxury single-family T5 villa , with open views, in the Oeiras Golf Residence development.
This T5 detached house, with 4 suites and 1 bedroom, is located on a plot of land measuring 1228 m² , in the Oeiras & Golf Residence development, with a large garden and garage for 4 cars.
The property, with a contemporary style and recent construction, offers multiple amenities, all in perfect harmony with the surrounding nature. The property has large areas and is very bright thanks to the large windows. It overlooks the golf, which is located just a few meters away.
The house is equipped, unfurnished but ready to be lived in.
The house has 385 m² of Gross Construction Area , distributed over 3 floors (basement, ground floor and 1st floor) as follows:
Basement:
Closed garage for 4 vehicles (73.35 m²);
Cellar / Storage (7 m²);
Storage room (7 m²);
Lower floor:
Living and dining room (55 m²), with fireplace;
2 Suites (16.35 m² and 16.35 m²), each with bathroom and built-in closets;
Restroom (2.4 m²);
Fully equipped kitchen, but without refrigerator (15 m²);
Pantry (2 m²);
Laundry room (5.25 m²);
Upper Floor:
1 Master Suite (17.5 m²), with Closet (3.95 m²) and WC (7.65 m²);
1 Suite (16 m²), with bathroom (5.25 m²) and built-in closets;
1 Bedroom / Office (18.8 m²);
The house has numerous extras: double-glazed windows and shutters, armored door, electric gates, solar panels, lounge with fireplace and stove, fully equipped and furnished kitchen, pantry and laundry area. It has a large garden, with deck, barbecue and borehole.
Located in Oeiras Golf & Residence, the villa is close to the most emblematic business and university areas in the country, being just 15 minutes from Lisbon and the beaches of Estoril . The development, which extends over 112 hectares of green areas, includes around 500 homes - most of which have already been built and occupied - and has a 9-hole golf course, with plans to expand to 18.
In the surrounding area, there are multiple leisure options, international schools and a wide range of high-quality commercial and health services.
Leisure and Sports: Oeiras Golf, Fábrica da Pólvora (a space for culture, leisure and green areas), João Cardiga Academy and Equestrian Center (with restaurant, 3 riding arenas), Estoril and Cascais beaches, Oeiras Marina, among others;
Schools: Oeiras International School, International Sharing School, Universidade Atlântica, Instituto Superior Técnico, Faculdade de Medicina (Universidade Católica Portuguesa), and schools such as S. Francisco de Assis, Colégio da Fonte and the future Aga Khan Academy ;
Restaurants: Maria Pimenta Restaurant, 9&Meio Oeiras Golf Restaurant, Picadeiro de Sabores;
Commerce: Mercadona Taguspark, São Marcos Shopping Center, Oeiras Parque, Forum Sintra, etc.;
Health: Hospital da Luz, Farmácia Progresso Tagus Park, Clínica Dentária Hospitalar Santa Madalena, among others;
Companies: Taguspark, located right next door, houses large international companies, such as LG, Novartis, or Novo Banco. 10 minutes away are Lagoas Park and Quinta da Fonte Business Park;
Located close to the fast access roads to the A5 motorway and the IC19, just a few minutes from Lisbon.
Don’t miss this unique opportunity to live and enjoy the best that life has to offer, or to invest! Fill out the form below and book a visit now!
Come and discover this luxury single-family T5 villa , with open views, in the Oeiras Golf Residence development.
This T5 detached house, with 4 suites and 1 bedroom, is located on a plot of land measuring 1228 m² , in the Oeiras & Golf Residence development, with a large garden and garage for 4 cars.
The property, with a contemporary style and recent construction, offers multiple amenities, all in perfect harmony with the surrounding nature. The property has large areas and is very bright thanks to the large windows. It overlooks the golf, which is located just a few meters away.
The house is equipped, unfurnished but ready to be lived in.
The house has 385 m² of Gross Construction Area , distributed over 3 floors (basement, ground floor and 1st floor) as follows:
Basement:
Closed garage for 4 vehicles (73.35 m²);
Cellar / Storage (7 m²);
Storage room (7 m²);
Lower floor:
Living and dining room (55 m²), with fireplace;
2 Suites (16.35 m² and 16.35 m²), each with bathroom and built-in closets;
Restroom (2.4 m²);
Fully equipped kitchen, but without refrigerator (15 m²);
Pantry (2 m²);
Laundry room (5.25 m²);
Upper Floor:
1 Master Suite (17.5 m²), with Closet (3.95 m²) and WC (7.65 m²);
1 Suite (16 m²), with bathroom (5.25 m²) and built-in closets;
1 Bedroom / Office (18.8 m²);
The house has numerous extras: double-glazed windows and shutters, armored door, electric gates, solar panels, lounge with fireplace and stove, fully equipped and furnished kitchen, pantry and laundry area. It has a large garden, with deck, barbecue and borehole.
Located in Oeiras Golf & Residence, the villa is close to the most emblematic business and university areas in the country, being just 15 minutes from Lisbon and the beaches of Estoril . The development, which extends over 112 hectares of green areas, includes around 500 homes - most of which have already been built and occupied - and has a 9-hole golf course, with plans to expand to 18.
In the surrounding area, there are multiple leisure options, international schools and a wide range of high-quality commercial and health services.
Leisure and Sports: Oeiras Golf, Fábrica da Pólvora (a space for culture, leisure and green areas), João Cardiga Academy and Equestrian Center (with restaurant, 3 riding arenas), Estoril and Cascais beaches, Oeiras Marina, among others;
Schools: Oeiras International School, International Sharing School, Universidade Atlântica, Instituto Superior Técnico, Faculdade de Medicina (Universidade Católica Portuguesa), and schools such as S. Francisco de Assis, Colégio da Fonte and the future Aga Khan Academy ;
Restaurants: Maria Pimenta Restaurant, 9&Meio Oeiras Golf Restaurant, Picadeiro de Sabores;
Commerce: Mercadona Taguspark, São Marcos Shopping Center, Oeiras Parque, Forum Sintra, etc.;
Health: Hospital da Luz, Farmácia Progresso Tagus Park, Clínica Dentária Hospitalar Santa Madalena, among others;
Companies: Taguspark, located right next door, houses large international companies, such as LG, Novartis, or Novo Banco. 10 minutes away are Lagoas Park and Quinta da Fonte Business Park;
Located close to the fast access roads to the A5 motorway and the IC19, just a few minutes from Lisbon.
Don’t miss this unique opportunity to live and enjoy the best that life has to offer, or to invest! Fill out the form below and book a visit now!
Contact
See Phone
Villa 5 Bedrooms
Monte Rei Golf & Country Club, Vila Nova de Cacela, Vila Real de Santo António, Distrito de Faro
New · 560m²
With Garage
buy
2.070.000 €
Luxury Villa in the Monte Rei Golf Tourist Complex, Vila Nova de Cacela, Algarve
Characterized by its privileged location, by its 400 hectares of extraordinary landscapes and by having the best golf course in Portugal, Monte Rei is clearly regarded as one of the most outstanding resorts in the entire European continent.
Situated 6 kms from the beach, your meeting with the most supreme style is in this plot of land for construction, with project of a 5 bedroom villa.
In the middle of the Leeward, Monte Rei Golf & Country Club benefits from a strategic cross between three geographical variables: the proximity to some of the best beaches in the South, the contiguity to the main road network of the Algarve and the short distance that separates it from Faro Airport.
Being one of the easiest accesses to the main capitals of the Old Continent, Portugal and the Algarve are thus one of the most desired tourist destinations in all of Europe.
Benefiting from a special climate where an exceptional temperature intersects with a great number of hours of sunshine, the Algarve is clearly distinguished by a natural setting and a coastal strip that invite to a remarkable lifestyle.
Thus, in the southernmost region of Portugal, every moment is made of experiences of pure pleasure. Illuminated by 300 days of sunshine a year, elevated by the green of golf and surrounded by the golden of the beaches, this is the life you enjoy in the Algarve.
The most exclusive of the Golf and Country Clubs throughout the Algarve:
A truly paradisiacal refuge that occupies 400 hectares of Algarve landscape, Monte Rei Golf & Country Club is distinguished by a set of extraordinary aspects that make this one of the most outstanding resorts in Southern Europe.
Throughout the surface occupied by the development in the Eastern Algarve there is clearly a special lifestyle. A lifestyle that is divided by a residential component, a tourist-hotel face and a golf and sports destination. If we have to point out a protagonist within Monte Rei it will undoubtedly be the golf course created by the emblematic Jack Nicklaus. This field that since its inception has been awarded as the best in the whole country.
Characterized by its privileged location, by its 400 hectares of extraordinary landscapes and by having the best golf course in Portugal, Monte Rei is clearly regarded as one of the most outstanding resorts in the entire European continent.
Situated 6 kms from the beach, your meeting with the most supreme style is in this plot of land for construction, with project of a 5 bedroom villa.
In the middle of the Leeward, Monte Rei Golf & Country Club benefits from a strategic cross between three geographical variables: the proximity to some of the best beaches in the South, the contiguity to the main road network of the Algarve and the short distance that separates it from Faro Airport.
Being one of the easiest accesses to the main capitals of the Old Continent, Portugal and the Algarve are thus one of the most desired tourist destinations in all of Europe.
Benefiting from a special climate where an exceptional temperature intersects with a great number of hours of sunshine, the Algarve is clearly distinguished by a natural setting and a coastal strip that invite to a remarkable lifestyle.
Thus, in the southernmost region of Portugal, every moment is made of experiences of pure pleasure. Illuminated by 300 days of sunshine a year, elevated by the green of golf and surrounded by the golden of the beaches, this is the life you enjoy in the Algarve.
The most exclusive of the Golf and Country Clubs throughout the Algarve:
A truly paradisiacal refuge that occupies 400 hectares of Algarve landscape, Monte Rei Golf & Country Club is distinguished by a set of extraordinary aspects that make this one of the most outstanding resorts in Southern Europe.
Throughout the surface occupied by the development in the Eastern Algarve there is clearly a special lifestyle. A lifestyle that is divided by a residential component, a tourist-hotel face and a golf and sports destination. If we have to point out a protagonist within Monte Rei it will undoubtedly be the golf course created by the emblematic Jack Nicklaus. This field that since its inception has been awarded as the best in the whole country.
Contact
See Phone
House 5 Bedrooms
Soltroia, Carvalhal, Grândola, Distrito de Setúbal
New · 272m²
buy
3.750.000 €
4/5-bedroom villa with approved project, to be sold turnkey. Planned 495 sqm (gross construction area), 273 sqm above ground and 122 sqm below the ground, garden and swimming pool, located in the exclusive Urbanização Soltroia. The project envisages a villa of contemporary architecture, two-storey and a basement for parking 7 cars, storage area and bathroom. The ground floor will have a living and dining room with opening to the kitchen, a bedroom and bathroom; the upper floor has 3 en suite bedrooms, one being a 50 sqm master suite with closet and river view, and could also have yet another suite by eliminating the closet. Includes all the modern finishes such as central vacuum, solar panels, electric shutters, Mitsubishi air conditioning in all rooms, bathrooms with windows, kitchen with island, fully equipped with direct open access to the living and dining room and view of the garden and swimming pool, home cinema, tilt-and-turn frames with thermal and acoustic break in all rooms including bathrooms, video surveillance on both floors, two independent alarms, one for the house and the other for the garage, with six video surveillance cameras distributed around the house, connected directly to your smartphone. The garden has salt water swimming pool with a waterfall with LED lighting and traditional Portuguese pavement. The plot in which it is set has three fronts facing East, West and South.
Set in a 1553 sqm plot of land with a permit for the construction of 2 detached and identical villas of 273 sqm above ground each as well as 122 sqm basement for garage, storage area and bathroom. The entire plot has space for 545 sqm of total covered area above ground with an implantation area of 310 sqm and a 244 sqm basement to park about six cars. The sale can be turnkey with the opportunity to make some changes/adaptations to the project. Upon negotiation, it can be delivered completely furnished.
The plot is about 100 metres from the River Sado beach and 950 metres from the Atlantic Ocean beaches, and 160 metres in a straight line from the Ferry terminal. The region has a variety of activities for the entire family. There is a connection via water taxi or ferryboat, from the port of Setúbal by two river terminals, Comércio Dock (ferries) and Pier 3 (catamarans) that ensure the shortest connection to Troia and Humberto Delgado Lisbon Airport. Less than 1 hour from Alcácer do Sal and a few kilometres from Comporta and Carvalhal.
Set in a 1553 sqm plot of land with a permit for the construction of 2 detached and identical villas of 273 sqm above ground each as well as 122 sqm basement for garage, storage area and bathroom. The entire plot has space for 545 sqm of total covered area above ground with an implantation area of 310 sqm and a 244 sqm basement to park about six cars. The sale can be turnkey with the opportunity to make some changes/adaptations to the project. Upon negotiation, it can be delivered completely furnished.
The plot is about 100 metres from the River Sado beach and 950 metres from the Atlantic Ocean beaches, and 160 metres in a straight line from the Ferry terminal. The region has a variety of activities for the entire family. There is a connection via water taxi or ferryboat, from the port of Setúbal by two river terminals, Comércio Dock (ferries) and Pier 3 (catamarans) that ensure the shortest connection to Troia and Humberto Delgado Lisbon Airport. Less than 1 hour from Alcácer do Sal and a few kilometres from Comporta and Carvalhal.
Contact
See Phone
House 5 Bedrooms
Aroeira, Charneca de Caparica e Sobreda, Almada, Distrito de Setúbal
Under construction · 190m²
With Swimming Pool
buy
2.900.000 €
Luxury villa, of contemporary architecture and the highest quality finishes, located in Herdade da Aroeira.
Inserted in a 1200 sqm lot, with swimming pool and garden and with a 435 sqm construction area, the villa is distributed as follows:
Ground Floor:
- Entry hall
- Living room
- Kitchen in open space
- Bedroom
- Full private bathroom
First Floor:
- Corridor that distributes the bedrooms
- Suite
- Suite
- Master suite with closet
- Reading room
- Living room en mezzanine
-1 Floor:
- Suite
- Gym
- Garage
- Outside patio
Inserted in the complex Herdade da Aroeira, which is a closed condominium and has a total 350 hectares area, pine forest, several lakes, 2 championship golf courses with 18 holes, golf school, Club House with restaurant, bar and shop, tropical swimming pool, tennis courts, shopping area, hotel, playground, pharmacy and spa. Close to schools and colleges. Close to the beaches of Costa da Caparica, about 600 metres away from the beach of Fonte da Telha and about 25 kms away from the centre of Lisbon.
Porta da Frente Christie’s is a real estate agency that has been operating in the market for more than two decades. Its focus lays on the highest quality houses and developments, not only in the selling market, but also in the renting market. The company was elected by the prestigious brand Christie’s - one of the most reputable auctioneers, Art institutions and Real Estate of the world - to be represented in Portugal, in the areas of Lisbon, Cascais, Oeiras, Sintra and Alentejo. The main purpose of Porta da Frente Christie’s is to offer a top-notch service to our customers.
Inserted in a 1200 sqm lot, with swimming pool and garden and with a 435 sqm construction area, the villa is distributed as follows:
Ground Floor:
- Entry hall
- Living room
- Kitchen in open space
- Bedroom
- Full private bathroom
First Floor:
- Corridor that distributes the bedrooms
- Suite
- Suite
- Master suite with closet
- Reading room
- Living room en mezzanine
-1 Floor:
- Suite
- Gym
- Garage
- Outside patio
Inserted in the complex Herdade da Aroeira, which is a closed condominium and has a total 350 hectares area, pine forest, several lakes, 2 championship golf courses with 18 holes, golf school, Club House with restaurant, bar and shop, tropical swimming pool, tennis courts, shopping area, hotel, playground, pharmacy and spa. Close to schools and colleges. Close to the beaches of Costa da Caparica, about 600 metres away from the beach of Fonte da Telha and about 25 kms away from the centre of Lisbon.
Porta da Frente Christie’s is a real estate agency that has been operating in the market for more than two decades. Its focus lays on the highest quality houses and developments, not only in the selling market, but also in the renting market. The company was elected by the prestigious brand Christie’s - one of the most reputable auctioneers, Art institutions and Real Estate of the world - to be represented in Portugal, in the areas of Lisbon, Cascais, Oeiras, Sintra and Alentejo. The main purpose of Porta da Frente Christie’s is to offer a top-notch service to our customers.
Contact
See Phone
Apartment 5 Bedrooms
Estoril, Cascais e Estoril, Distrito de Lisboa
New · 412m²
With Garage
buy
6.500.000 €
5-bedroom apartment, duplex, penthouse, 332 sqm (gross floor area), 80 sqm covered terrace, private swimming pool and garage, in Estoril, Cascais.
Entrance floor with 70 sqm living room, three suites, one being a 30 sqm master, with walk-in closet and 72 sqm total balconies and a full bathroom. Fully equipped kitchen. The upper floor has 80 sqm covered area with living room, bathroom and kitchen. 180 sqm terrace with swimming pool and sea view. The apartment is equipped with advanced technology, with fully automated systems, providing greater convenience and comfort. Use of clean technologies, underfloor heating and refrigerated ceilings. This building stands out for its quality, exclusivity and unique location.
The apartment is near Estoril Casino and its gardens, walking distance from the Marginal and Tamariz beach. Within a 10-minute driving distance from the centre of Cascais and 15 minutes from the Guincho Beach. Close to beaches, equestrian centre, tennis court, gym, green spaces and Salesianos do Estoril, church, banks, clinics, restaurants and several services. Good access to the Guincho road, A5 motorway (Cascais/Lisbon) and Malveira and Sintra.
Entrance floor with 70 sqm living room, three suites, one being a 30 sqm master, with walk-in closet and 72 sqm total balconies and a full bathroom. Fully equipped kitchen. The upper floor has 80 sqm covered area with living room, bathroom and kitchen. 180 sqm terrace with swimming pool and sea view. The apartment is equipped with advanced technology, with fully automated systems, providing greater convenience and comfort. Use of clean technologies, underfloor heating and refrigerated ceilings. This building stands out for its quality, exclusivity and unique location.
The apartment is near Estoril Casino and its gardens, walking distance from the Marginal and Tamariz beach. Within a 10-minute driving distance from the centre of Cascais and 15 minutes from the Guincho Beach. Close to beaches, equestrian centre, tennis court, gym, green spaces and Salesianos do Estoril, church, banks, clinics, restaurants and several services. Good access to the Guincho road, A5 motorway (Cascais/Lisbon) and Malveira and Sintra.
Contact
See Phone
House 5 Bedrooms Triplex
Murches, Alcabideche, Cascais, Distrito de Lisboa
New · 333m²
With Garage
buy
2.200.000 €
3-storey villa, with excellent finishes, with the following composition:
- Floor 0: Entrance hall, living room, equipped kitchen, suite, 2 bathrooms, terraces
- 1st floor: 2 bedrooms, en-suite, 2 bathrooms, terrace
- Floor -1: Garage for 3 cars, 2 of which are in box, storage, laundry treatment, office/bedroom, bathroom
Good location within easy reach of Cascais, A5 and A16 and Guincho beach
EQUIPMENT:
. Lacquered aluminium frames, double-glazed Sunguard HP laminate with Argon gas airbox
. FC55 thermal electric blinds lacquered colour 7016
. Stainless steel and glass terrace guards
. Solar Panels
. High Security Armored Entrance Door
. Video intercom, IP CCTV alarm and KNX home automation control
. Interior doors and lacquered wardrobes
. Interior wardrobes model Cancun linen type
. Central vacuum cleaner
. Air conditioning (cold) by fan coils
. UNICHAMA’s fireplace
. Kitchens equipped with BOSCH appliances
. Silestone kitchen worktop
. Floating and ceramic flooring
. Water (hot) underfloor heating throughout the habitable house
. Wall-hung toilets on the terrace ’Jacob Defalon Paris’ and others
. GROHE faucets and others
. Barbecue
. Garage with gate/automation
. Swimming pool (common) with electrolysis and PH (automatic system)
This information is not binding. You should consult the property’s documentation.
Cascais is a town that brings together a number of attractions that make it perhaps one of the most recognised places in Portugal, one of the most pleasant to live in and, certainly, one of the most desirable to invest. From the outset, its location near Lisbon allows you to combine the best that can be found in the country’s capital with the exclusivity of a medium-sized village, full of charms and good reasons to be chosen as a place to live.
ABOUT MÉTODO
AMI: 866
Founded in 1988, Método has been accumulating a growing turnover supported by a team of experienced professionals, subject to constant updating. Método is equipped to accompany and advise any type of real estate operation, in a capable and efficient way.
- Floor 0: Entrance hall, living room, equipped kitchen, suite, 2 bathrooms, terraces
- 1st floor: 2 bedrooms, en-suite, 2 bathrooms, terrace
- Floor -1: Garage for 3 cars, 2 of which are in box, storage, laundry treatment, office/bedroom, bathroom
Good location within easy reach of Cascais, A5 and A16 and Guincho beach
EQUIPMENT:
. Lacquered aluminium frames, double-glazed Sunguard HP laminate with Argon gas airbox
. FC55 thermal electric blinds lacquered colour 7016
. Stainless steel and glass terrace guards
. Solar Panels
. High Security Armored Entrance Door
. Video intercom, IP CCTV alarm and KNX home automation control
. Interior doors and lacquered wardrobes
. Interior wardrobes model Cancun linen type
. Central vacuum cleaner
. Air conditioning (cold) by fan coils
. UNICHAMA’s fireplace
. Kitchens equipped with BOSCH appliances
. Silestone kitchen worktop
. Floating and ceramic flooring
. Water (hot) underfloor heating throughout the habitable house
. Wall-hung toilets on the terrace ’Jacob Defalon Paris’ and others
. GROHE faucets and others
. Barbecue
. Garage with gate/automation
. Swimming pool (common) with electrolysis and PH (automatic system)
This information is not binding. You should consult the property’s documentation.
Cascais is a town that brings together a number of attractions that make it perhaps one of the most recognised places in Portugal, one of the most pleasant to live in and, certainly, one of the most desirable to invest. From the outset, its location near Lisbon allows you to combine the best that can be found in the country’s capital with the exclusivity of a medium-sized village, full of charms and good reasons to be chosen as a place to live.
ABOUT MÉTODO
AMI: 866
Founded in 1988, Método has been accumulating a growing turnover supported by a team of experienced professionals, subject to constant updating. Método is equipped to accompany and advise any type of real estate operation, in a capable and efficient way.
Contact
See Phone
House 5 Bedrooms Triplex
Murches, Alcabideche, Cascais, Distrito de Lisboa
New · 333m²
With Garage
buy
2.150.000 €
3-storey villa, with excellent finishes, with the following composition:
- Floor 0: Entrance hall, living room, equipped kitchen, suite, 2 bathrooms, terraces
- 1st floor: 2 bedrooms, en-suite, 2 bathrooms, terrace
- Floor -1: Garage for 3 cars, 2 of which are in box, storage, laundry treatment, office/bedroom, bathroom
Good location within easy reach of Cascais, A5 and A16 and Guincho beach
EQUIPMENT:
. Lacquered aluminium frames, double-glazed Sunguard HP laminate with Argon gas airbox
. FC55 thermal electric blinds lacquered colour 7016
. Stainless steel and glass terrace guards
. Solar Panels
. High Security Armored Entrance Door
. Video intercom, IP CCTV alarm and KNX home automation control
. Interior doors and lacquered wardrobes
. Interior wardrobes model Cancun linen type
. Central vacuum cleaner
. Air conditioning (cold) by fan coils
. UNICHAMA’s fireplace
. Kitchens equipped with BOSCH appliances
. Silestone kitchen worktop
. Floating and ceramic flooring
. Water (hot) underfloor heating throughout the habitable house
. Wall-hung toilets on the terrace ’Jacob Defalon Paris’ and others
. GROHE faucets and others
. Barbecue
. Garage with gate/automation
. Swimming pool (common) with electrolysis and PH (automatic system)
This information is not binding. You should consult the property’s documentation.
- Floor 0: Entrance hall, living room, equipped kitchen, suite, 2 bathrooms, terraces
- 1st floor: 2 bedrooms, en-suite, 2 bathrooms, terrace
- Floor -1: Garage for 3 cars, 2 of which are in box, storage, laundry treatment, office/bedroom, bathroom
Good location within easy reach of Cascais, A5 and A16 and Guincho beach
EQUIPMENT:
. Lacquered aluminium frames, double-glazed Sunguard HP laminate with Argon gas airbox
. FC55 thermal electric blinds lacquered colour 7016
. Stainless steel and glass terrace guards
. Solar Panels
. High Security Armored Entrance Door
. Video intercom, IP CCTV alarm and KNX home automation control
. Interior doors and lacquered wardrobes
. Interior wardrobes model Cancun linen type
. Central vacuum cleaner
. Air conditioning (cold) by fan coils
. UNICHAMA’s fireplace
. Kitchens equipped with BOSCH appliances
. Silestone kitchen worktop
. Floating and ceramic flooring
. Water (hot) underfloor heating throughout the habitable house
. Wall-hung toilets on the terrace ’Jacob Defalon Paris’ and others
. GROHE faucets and others
. Barbecue
. Garage with gate/automation
. Swimming pool (common) with electrolysis and PH (automatic system)
This information is not binding. You should consult the property’s documentation.
Contact
See Phone
Apartment 5 Bedrooms
Monte Estoril, Cascais e Estoril, Distrito de Lisboa
Under construction · 265m²
With Garage
buy
2.650.000 €
5 bedroom flat with 265 sq m, terrace of 35 sq m and 1 parking space, inserted in a new residential development to be born in the heart of Monte Estoril, an address of prestige and exclusivity, with impressive views over the sea.
The development is the result of the meticulous rehabilitation of a noble building, with a façade in shades of blue, a reflection of the charm and exclusivity of Monte Estoril.
It consists of one flat per floor, in a total of 6 apartments from 2 to 5-bedroom, with 1 parking space for each fraction.
All apartments have outdoor spaces, balconies or a garden, which complement noble and sophisticated interiors with high ceilings.
Some of the apartments have sea views and one of the apartments has a 200 m2 garden with a private pool. The building also has a panoramic lift.
A privileged location next to the coast, Monte Estoril is one of the most exclusive areas of greater Lisbon, recognised for its beaches and its natural beauty, and where Avenida de Sabóia is the most desirable and central location.
Between Estoril and Cascais, you are within walking distance of some of Portugal’s world-renowned beaches and the train station that connects Cascais and Lisbon.
Close to some of the best schools in Portugal and several shopping and leisure areas, such as the famous Estoril Casino, Cascais Shopping and the Estoril Golf Course.
Don’t miss this opportunity. Request your visit now!
For over 25 years Castelhana has been a renowned name in the Portuguese real estate sector. As a company of Dils group, we specialize in advising businesses, organizations and (institutional) investors in buying, selling, renting, letting and development of residential properties.
Founded in 1999, Castelhana has built one of the largest and most solid real estate portfolios in Portugal over the years, with over 600 renovation and new construction projects.
In Porto, we are based in Foz Do Douro, one of the noblest places in the city. In Lisbon, in Chiado, one of the most emblematic and traditional areas of the capital and in the Algarve next to the renowned Vilamoura Marina.
We are waiting for you. We have a team available to give you the best support in your next real estate investment.
Contact us!
The development is the result of the meticulous rehabilitation of a noble building, with a façade in shades of blue, a reflection of the charm and exclusivity of Monte Estoril.
It consists of one flat per floor, in a total of 6 apartments from 2 to 5-bedroom, with 1 parking space for each fraction.
All apartments have outdoor spaces, balconies or a garden, which complement noble and sophisticated interiors with high ceilings.
Some of the apartments have sea views and one of the apartments has a 200 m2 garden with a private pool. The building also has a panoramic lift.
A privileged location next to the coast, Monte Estoril is one of the most exclusive areas of greater Lisbon, recognised for its beaches and its natural beauty, and where Avenida de Sabóia is the most desirable and central location.
Between Estoril and Cascais, you are within walking distance of some of Portugal’s world-renowned beaches and the train station that connects Cascais and Lisbon.
Close to some of the best schools in Portugal and several shopping and leisure areas, such as the famous Estoril Casino, Cascais Shopping and the Estoril Golf Course.
Don’t miss this opportunity. Request your visit now!
For over 25 years Castelhana has been a renowned name in the Portuguese real estate sector. As a company of Dils group, we specialize in advising businesses, organizations and (institutional) investors in buying, selling, renting, letting and development of residential properties.
Founded in 1999, Castelhana has built one of the largest and most solid real estate portfolios in Portugal over the years, with over 600 renovation and new construction projects.
In Porto, we are based in Foz Do Douro, one of the noblest places in the city. In Lisbon, in Chiado, one of the most emblematic and traditional areas of the capital and in the Algarve next to the renowned Vilamoura Marina.
We are waiting for you. We have a team available to give you the best support in your next real estate investment.
Contact us!
Contact
See Phone
House 5 Bedrooms Duplex
Belverde , Amora, Seixal, Distrito de Setúbal
New · 505m²
With Garage
buy
3.600.000 €
Description of Luxury 5 Bedroom Villa in Belverde
Location: Belverde, Portugal
Year of Construction: New, to be launched
Architecture: Contemporary
General Features:
Type: T5 (Five bedrooms)
Condition: New, never inhabited.
Plot size: 2000 sqm
Property Details:
Exterior:
Façade: Contemporary design with clean lines and high quality finishes.
Garden: A true oasis with sophisticated landscaping, exotic plants and relaxation areas.
Swimming pool: Infinity pool overlooking the garden, equipped with a heating system.
Garage: Large garage for several cars, with automatic gate.
Terrace: Extensive terraces with spaces for lounges, al fresco dining, and a gourmet grill area.
Interior:
Living Room: Large living room with high ceiling, floor-to-ceiling windows, modern fireplace and direct access to the garden and pool.
Kitchen: Italian design kitchen, fully equipped with top-of-the-range appliances, central island and natural stone finishes.
Bedrooms: Five suites, all with en-suite bathrooms and integrated walk-in closets. The master suite includes a spacious walk-in closet and a private balcony overlooking the garden.
Bathrooms: Six bathrooms in total, with luxury finishes, including marble and state-of-the-art equipment.
Dining Room: Formal dining room adjacent to the kitchen, ideal for large dinner parties and social events.
Office: Dedicated office space with awe-inspiring views of the garden.
Other Spaces: Private cinema room, fully equipped gym, laundry area and storage room.
Technology and Comfort:
Home automation: Smart home system controllable via smartphone, including lighting, security, climate control and entertainment.
Air conditioning: Central heating and air conditioning system with zone control.
Security: State-of-the-art alarm system, video surveillance, and access control.
Terrain and Environment:
Plot: 2000 m² of land providing privacy and space, with professional landscaping that creates a resort atmosphere.
Setting: A true oasis, offering tranquillity and comfort in a luxurious and modern environment.
Nearby Points of Interest:
Located in a prestigious area of Belverde, close to golf courses, stunning beaches and all urban amenities.
Easy access to international schools, shopping malls and gourmet restaurants.
Good road accessibility, just a few minutes from Lisbon.
This luxury 5 bedroom villa in Belverde is the epitome of sophistication and comfort, combining impeccable contemporary design with top-of-the-line amenities, all in a serene and exclusive setting.
NOTE: this property is not available for real estate sharing.
For more information, please contact:
Pedro Silva
SCI Real Estate Group
Location: Belverde, Portugal
Year of Construction: New, to be launched
Architecture: Contemporary
General Features:
Type: T5 (Five bedrooms)
Condition: New, never inhabited.
Plot size: 2000 sqm
Property Details:
Exterior:
Façade: Contemporary design with clean lines and high quality finishes.
Garden: A true oasis with sophisticated landscaping, exotic plants and relaxation areas.
Swimming pool: Infinity pool overlooking the garden, equipped with a heating system.
Garage: Large garage for several cars, with automatic gate.
Terrace: Extensive terraces with spaces for lounges, al fresco dining, and a gourmet grill area.
Interior:
Living Room: Large living room with high ceiling, floor-to-ceiling windows, modern fireplace and direct access to the garden and pool.
Kitchen: Italian design kitchen, fully equipped with top-of-the-range appliances, central island and natural stone finishes.
Bedrooms: Five suites, all with en-suite bathrooms and integrated walk-in closets. The master suite includes a spacious walk-in closet and a private balcony overlooking the garden.
Bathrooms: Six bathrooms in total, with luxury finishes, including marble and state-of-the-art equipment.
Dining Room: Formal dining room adjacent to the kitchen, ideal for large dinner parties and social events.
Office: Dedicated office space with awe-inspiring views of the garden.
Other Spaces: Private cinema room, fully equipped gym, laundry area and storage room.
Technology and Comfort:
Home automation: Smart home system controllable via smartphone, including lighting, security, climate control and entertainment.
Air conditioning: Central heating and air conditioning system with zone control.
Security: State-of-the-art alarm system, video surveillance, and access control.
Terrain and Environment:
Plot: 2000 m² of land providing privacy and space, with professional landscaping that creates a resort atmosphere.
Setting: A true oasis, offering tranquillity and comfort in a luxurious and modern environment.
Nearby Points of Interest:
Located in a prestigious area of Belverde, close to golf courses, stunning beaches and all urban amenities.
Easy access to international schools, shopping malls and gourmet restaurants.
Good road accessibility, just a few minutes from Lisbon.
This luxury 5 bedroom villa in Belverde is the epitome of sophistication and comfort, combining impeccable contemporary design with top-of-the-line amenities, all in a serene and exclusive setting.
NOTE: this property is not available for real estate sharing.
For more information, please contact:
Pedro Silva
SCI Real Estate Group
Contact
See Phone
House 5 Bedrooms
Campolide, Lisboa, Distrito de Lisboa
Used · 223m²
buy
2.300.000 €
Procura uma Moradia encantadora com jardim no centro de Lisboa? Tem de Visitar esta Moradia antes de decidir o seu Investimento Imobiliário!
Acerca da Zona envolvente:Esta é uma localização priviligiada, a 5 minutos das Amoreiras e do El Corte Inglês.Esta é uma moradia incrível, com acabamentos de luxo, cheia de luz e características encantadoras, com amplo espaço exterior e jardim, no centro de Lisboa, em zona residencial de moradias, muito calma, arborizada, junto a um largo com parque infantil.
O Jardim e o Terraço da moradia são espaços de lazer maravilhosos, que dão uma extensão incrível e ligação das salas da casa aos seus espaços exteriores. A vista desafogada e também para Monsanto conferem uma envolvente admirável.
Reconstruída em 2019, segundo projeto de arquiteto vencedor de diversos prémios nacionais e internacionais na área da reabilitação, tem todas as condições para a vida de luxo que merece.Alguns detalhes importantes dos materiais:- Pavimento em madeira maciça de Riga com aquecimento radiante elétrico controlado por painéis digitais- Ar condicionado Mitsubishi de grelhas embutido em tetos- Janelas de PVC com Vidros duplos- Instalações sanitárias em Mármore de Estremoz com chapas casadas em livro aberto, sanitários da Duravit e torneiras encastradas- 2 Lareiras/recuperador de calor- Parede na sala de estar em pedra mármore Verde viana em toda a altura do compartimento com chapa casada em livro aberto- Cozinha de qualidade superior, marca italiana Binova e equipamentos topo de gama Smeg- Closet e roupeiros italianos da marca Kico - Certificado energético A+No jardim:- Pavimento terracotta artesanal do Algarve e lajes de pedra Azul Cascais reaproveitadas do projeto original- Um jardim maduro com um canteiro de cactos adultos e uma Oliveira alentejana do século XIX tudo com sistema de rega automáticoVedação em madeira liofilizadaDescrição dos Pisos:Dividida em 3 andares, tem- No piso térreo, uma ampla sala de estar com saída para o Jardim relvado, lavabo social e aposentos para empregada. Garagem/lavandaria- No piso intermédio, que é o piso da entrada principal da moradia, uma ampla sala com saída para zona de terraço com toldo elétrico e jardim, pequena sala que pode ser quarto ou escritório, lavabo social com duche e cozinha, também com saída directa para a área exterior da casa.- No piso superior, ampla suite com closet e casa de banho, mais dois quartos e casa de banho.- Sótão com acesso por escadas retrateis com 1,80 de pé direito na cumeeira ideal para as arrumações da familiaDiferentes áreas para viver e conviver, diferentes áreas para sonhar, diferentes áreas para estar.Contacte-me para obter todas as informações e agendar a sua visita a esta casa incrível em Lisboa.
Características:
Características Exteriores - Jardim; Terraço/Deck;
Características Interiores - Lareira; Electrodomésticos embutidos; Casa de Banho da Suite; Closet; Roupeiros; Lavandaria; Solário;
Orientação - Nascente; Sul; Poente;
Outros Equipamentos - Sistema de Segurança;
Vistas - Vista campo;
Outras características - Garagem; Garagem para 2 Carros; Cozinha Equipada; Suite; Ar Condicionado;
Acerca da Zona envolvente:Esta é uma localização priviligiada, a 5 minutos das Amoreiras e do El Corte Inglês.Esta é uma moradia incrível, com acabamentos de luxo, cheia de luz e características encantadoras, com amplo espaço exterior e jardim, no centro de Lisboa, em zona residencial de moradias, muito calma, arborizada, junto a um largo com parque infantil.
O Jardim e o Terraço da moradia são espaços de lazer maravilhosos, que dão uma extensão incrível e ligação das salas da casa aos seus espaços exteriores. A vista desafogada e também para Monsanto conferem uma envolvente admirável.
Reconstruída em 2019, segundo projeto de arquiteto vencedor de diversos prémios nacionais e internacionais na área da reabilitação, tem todas as condições para a vida de luxo que merece.Alguns detalhes importantes dos materiais:- Pavimento em madeira maciça de Riga com aquecimento radiante elétrico controlado por painéis digitais- Ar condicionado Mitsubishi de grelhas embutido em tetos- Janelas de PVC com Vidros duplos- Instalações sanitárias em Mármore de Estremoz com chapas casadas em livro aberto, sanitários da Duravit e torneiras encastradas- 2 Lareiras/recuperador de calor- Parede na sala de estar em pedra mármore Verde viana em toda a altura do compartimento com chapa casada em livro aberto- Cozinha de qualidade superior, marca italiana Binova e equipamentos topo de gama Smeg- Closet e roupeiros italianos da marca Kico - Certificado energético A+No jardim:- Pavimento terracotta artesanal do Algarve e lajes de pedra Azul Cascais reaproveitadas do projeto original- Um jardim maduro com um canteiro de cactos adultos e uma Oliveira alentejana do século XIX tudo com sistema de rega automáticoVedação em madeira liofilizadaDescrição dos Pisos:Dividida em 3 andares, tem- No piso térreo, uma ampla sala de estar com saída para o Jardim relvado, lavabo social e aposentos para empregada. Garagem/lavandaria- No piso intermédio, que é o piso da entrada principal da moradia, uma ampla sala com saída para zona de terraço com toldo elétrico e jardim, pequena sala que pode ser quarto ou escritório, lavabo social com duche e cozinha, também com saída directa para a área exterior da casa.- No piso superior, ampla suite com closet e casa de banho, mais dois quartos e casa de banho.- Sótão com acesso por escadas retrateis com 1,80 de pé direito na cumeeira ideal para as arrumações da familiaDiferentes áreas para viver e conviver, diferentes áreas para sonhar, diferentes áreas para estar.Contacte-me para obter todas as informações e agendar a sua visita a esta casa incrível em Lisboa.
Características:
Características Exteriores - Jardim; Terraço/Deck;
Características Interiores - Lareira; Electrodomésticos embutidos; Casa de Banho da Suite; Closet; Roupeiros; Lavandaria; Solário;
Orientação - Nascente; Sul; Poente;
Outros Equipamentos - Sistema de Segurança;
Vistas - Vista campo;
Outras características - Garagem; Garagem para 2 Carros; Cozinha Equipada; Suite; Ar Condicionado;
Contact
See Phone
House 5 Bedrooms Duplex
Belverde , Amora, Seixal, Distrito de Setúbal
New · 505m²
With Garage
buy
3.600.000 €
Description of Luxury 5 Bedroom Villa in Belverde
Location: Belverde, Portugal
Year of Construction: New, to be launched
Architecture: Contemporary
General Features:
Type: T5 (Five bedrooms)
Condition: New, never inhabited.
Plot size: 2000 sqm
Property Details:
Exterior:
Façade: Contemporary design with clean lines and high quality finishes.
Garden: A true oasis with sophisticated landscaping, exotic plants and relaxation areas.
Swimming pool: Infinity pool overlooking the garden, equipped with a heating system.
Garage: Large garage for several cars, with automatic gate.
Terrace: Extensive terraces with spaces for lounges, al fresco dining, and a gourmet grill area.
Interior:
Living Room: Large living room with high ceiling, floor-to-ceiling windows, modern fireplace and direct access to the garden and pool.
Kitchen: Italian design kitchen, fully equipped with top-of-the-range appliances, central island and natural stone finishes.
Bedrooms: Five suites, all with en-suite bathrooms and integrated walk-in closets. The master suite includes a spacious walk-in closet and a private balcony overlooking the garden.
Bathrooms: Six bathrooms in total, with luxury finishes, including marble and state-of-the-art equipment.
Dining Room: Formal dining room adjacent to the kitchen, ideal for large dinner parties and social events.
Office: Dedicated office space with awe-inspiring views of the garden.
Other Spaces: Private cinema room, fully equipped gym, laundry area and storage room.
Technology and Comfort:
Home automation: Smart home system controllable via smartphone, including lighting, security, climate control and entertainment.
Air conditioning: Central heating and air conditioning system with zone control.
Security: State-of-the-art alarm system, video surveillance, and access control.
Terrain and Environment:
Plot: 2000 m² of land providing privacy and space, with professional landscaping that creates a resort atmosphere.
Setting: A true oasis, offering tranquillity and comfort in a luxurious and modern environment.
Nearby Points of Interest:
Located in a prestigious area of Belverde, close to golf courses, stunning beaches and all urban amenities.
Easy access to international schools, shopping malls and gourmet restaurants.
Good road accessibility, just a few minutes from Lisbon.
This luxury 5 bedroom villa in Belverde is the epitome of sophistication and comfort, combining impeccable contemporary design with top-of-the-line amenities, all in a serene and exclusive setting.
NOTE: this property is not available for real estate sharing.
For more information, please contact:
Pedro Silva
SCI Real Estate Group
Location: Belverde, Portugal
Year of Construction: New, to be launched
Architecture: Contemporary
General Features:
Type: T5 (Five bedrooms)
Condition: New, never inhabited.
Plot size: 2000 sqm
Property Details:
Exterior:
Façade: Contemporary design with clean lines and high quality finishes.
Garden: A true oasis with sophisticated landscaping, exotic plants and relaxation areas.
Swimming pool: Infinity pool overlooking the garden, equipped with a heating system.
Garage: Large garage for several cars, with automatic gate.
Terrace: Extensive terraces with spaces for lounges, al fresco dining, and a gourmet grill area.
Interior:
Living Room: Large living room with high ceiling, floor-to-ceiling windows, modern fireplace and direct access to the garden and pool.
Kitchen: Italian design kitchen, fully equipped with top-of-the-range appliances, central island and natural stone finishes.
Bedrooms: Five suites, all with en-suite bathrooms and integrated walk-in closets. The master suite includes a spacious walk-in closet and a private balcony overlooking the garden.
Bathrooms: Six bathrooms in total, with luxury finishes, including marble and state-of-the-art equipment.
Dining Room: Formal dining room adjacent to the kitchen, ideal for large dinner parties and social events.
Office: Dedicated office space with awe-inspiring views of the garden.
Other Spaces: Private cinema room, fully equipped gym, laundry area and storage room.
Technology and Comfort:
Home automation: Smart home system controllable via smartphone, including lighting, security, climate control and entertainment.
Air conditioning: Central heating and air conditioning system with zone control.
Security: State-of-the-art alarm system, video surveillance, and access control.
Terrain and Environment:
Plot: 2000 m² of land providing privacy and space, with professional landscaping that creates a resort atmosphere.
Setting: A true oasis, offering tranquillity and comfort in a luxurious and modern environment.
Nearby Points of Interest:
Located in a prestigious area of Belverde, close to golf courses, stunning beaches and all urban amenities.
Easy access to international schools, shopping malls and gourmet restaurants.
Good road accessibility, just a few minutes from Lisbon.
This luxury 5 bedroom villa in Belverde is the epitome of sophistication and comfort, combining impeccable contemporary design with top-of-the-line amenities, all in a serene and exclusive setting.
NOTE: this property is not available for real estate sharing.
For more information, please contact:
Pedro Silva
SCI Real Estate Group
Contact
See Phone
Detached House 5 Bedrooms
Praia D'el Rey, Vau, Óbidos, Distrito de Leiria
New · 296m²
With Swimming Pool
buy
2.800.000 €
Detached 5 bedroom villa located in a 5 star Ocean & Golf Resort. With three main en-suite bathrooms. Fully equipped kitchen that meets the beautiful living room that enjoys the natural light overlooking the beautiful golf course and overlooking the Atlantic ocean. Each property features its own private landscaped garden with swimming pool, electric gate with private parking for one car. Spaces that open up without shame to the nature that surrounds them, transforming the way of life of residents.
The connection to nature is evident in several aspects, enhancing the close relationship between the interior and the exterior through the generous use of glass and employing identical materials that transcend the exterior, both visually and physically.
It has a basement with 219m2.
An all-encompassing view of the Atlantic and the golf course, among the natural vegetation and next to the calm waters of the Óbidos lagoon, it is a place that invites you to relax. 24/7 security and an extended service offer for you to have an easy and enjoyable life.
The resort’s range of services includes, in the first marketing phase, reception, restaurant, bar, 18-hole golf course, golf shop, Lounge Members and various support services. Golf club membership offer for 3 years (maximum of 2 users per household).
Spaces that open up to the nature that surrounds them, transforming the way of life of the residents. The connection with nature is evident in many aspects, enhancing the close relationship between interior and exterior environments through the generous use of glass and employing identical materials that transcend the exterior, both visually and physically.
At the end of its development, the Resort will include 2 5-star hotels, SPA, swimming pools, sports, supermarket, convenience store, laundry, among others.
The 18-hole golf course was named the best new course in the world at the 2017 World Golf Awards and is ranked 25th in the Top 100 of the best domains in continental Europe.
For the preservation of the local ecosystem, it was awarded the geo field certification.
The information referred to is not binding and does not dispense with the consultation of the property’s documentation.
The connection to nature is evident in several aspects, enhancing the close relationship between the interior and the exterior through the generous use of glass and employing identical materials that transcend the exterior, both visually and physically.
It has a basement with 219m2.
An all-encompassing view of the Atlantic and the golf course, among the natural vegetation and next to the calm waters of the Óbidos lagoon, it is a place that invites you to relax. 24/7 security and an extended service offer for you to have an easy and enjoyable life.
The resort’s range of services includes, in the first marketing phase, reception, restaurant, bar, 18-hole golf course, golf shop, Lounge Members and various support services. Golf club membership offer for 3 years (maximum of 2 users per household).
Spaces that open up to the nature that surrounds them, transforming the way of life of the residents. The connection with nature is evident in many aspects, enhancing the close relationship between interior and exterior environments through the generous use of glass and employing identical materials that transcend the exterior, both visually and physically.
At the end of its development, the Resort will include 2 5-star hotels, SPA, swimming pools, sports, supermarket, convenience store, laundry, among others.
The 18-hole golf course was named the best new course in the world at the 2017 World Golf Awards and is ranked 25th in the Top 100 of the best domains in continental Europe.
For the preservation of the local ecosystem, it was awarded the geo field certification.
The information referred to is not binding and does not dispense with the consultation of the property’s documentation.
Contact
See Phone
House 5 Bedrooms
Charneca de Caparica e Sobreda, Almada, Distrito de Setúbal
New · 335m²
With Garage
buy
2.980.000 €
Descubra a casa dos seus nesta espetacular moradia T5, situada na exclusiva Herdade da Aroeira.
Com uma área bruta privativa de 353m² e uma área bruta dependente de 314m², esta moradia foi executada com elevados critérios de qualidade, tendo como objetivo transformar o espaço físico num ambiente de conforto e bem-estar, aliando modernidade a uma localização privilegiada.
Características principais:
- Área Total: 667,4m² de área bruta privativa e 313m² de área bruta dependente, proporcionando espaço para todas as suas necessidades.
- Quartos: 5 quartos espaçosos, incluindo 1 suíte, com varandas privativas, com conforto e privacidade.
Salas: Sala de estar e jantar aberta para a cozinha e com acesso direto ao jardim e piscina, ideal para utilizar o jardim com uma extensão da casa.
- Cozinha: Cozinha moderna totalmente equipada, com eletrodomésticos Siemens de última geração e design funcional.
- Casas de Banho: Várias casas de banho completas com acabamentos de topo incluindo pavimento radiante.
- Tecnologia: Sistema de domótica integrado, permitindo o controle inteligente de iluminação, climatização e segurança, entre outros.
- Climatização: Ar condicionado central, garantindo a temperatura ideal em todas as estações do ano.
- Exterior: Jardim paisagístico com piscina privada, terraço para refeições ao ar livre e áreas de lazer.
- Estacionamento: 5 automóveis;
- R/C: Salão de grandes dimensões com ligação à cozinha, escritório, um quarto, uma casa de banho completa e uma casa de banho social.
- 1º andar: Suite com closet , dois quartos com apoio de mais uma casa de banho.
- C/V: Diversas divisões para arrumos com janela, uma casa de banho, lavandaria, área técnica, garagem e garrafeira.
Relativamente à tecnologia domótica, está equipada com marcas e soluções de topo de gama, destacam-se:
- Sistema de AVAC central VRF com distribuição por condutas ocultas para aquecimento e arrefecimento.
- Instalações sanitárias com aquecimento por piso radiante.
- Sistema central de aspiração.
- Bomba de calor para Águas Quentes Sanitárias com depósito de 500 litros.
- Eletrodomésticos topo de gama Siemens.
- Exaustor de fumos de teto semi-profissional com motor de extraçãona cobertura, super potente e super silencioso.
- Frigorífico de refrigeração de vinhos integrado na cozinha.
- Sistema de domótica Control4, um dos líderes mundiais em sistemas de domótica.
- Alarme e CCTV (videovigilância) integrados na domótica.
- Estores, blackouts e cortinas elétricas.
- Comando de todos os equipamentos ligados à domótica por voz.
- Todo o sistema de domótica pode ser controlado remotamente através de APP instalada num telemóvel, tablet ou Apple Watch.
- Rede de access points para cobertura WIFI de todo o espaço interior e zona da piscina.
- Sistema de rega controlável por APP remotamente.
- 28 painéis fotovoltaicos com uma potência PIC de 3500W.
- Furo artesiano para rega do jardim e enchimento da piscina.
Diversos serviços a 100m, incluindo minimercado, restaurante, clínica dentária, entre outros.
Licença de utilização emitida em 31 de agosto de 2023.
A Herdade da Aroeira, com 350 hectares, beneficia de um microclima único, fruto dos milhares de pinheiros e vários lagos, bem como da proximidade ao mar. Dispõe de campos de ténis, piscina, hotel, zona comercial com restaurantes, cafés, supermercado, parafarmácia e outras lojas de serviços.
Esta é a oportunidade perfeita para adquirir uma residência de luxo numa das áreas mais cobiçadas de Portugal. Agende já a sua visita e deixe-se encantar por esta magnífica oportunidade.
Para mais informações ou agendar uma visita, entre em contacto connosco.
Com uma área bruta privativa de 353m² e uma área bruta dependente de 314m², esta moradia foi executada com elevados critérios de qualidade, tendo como objetivo transformar o espaço físico num ambiente de conforto e bem-estar, aliando modernidade a uma localização privilegiada.
Características principais:
- Área Total: 667,4m² de área bruta privativa e 313m² de área bruta dependente, proporcionando espaço para todas as suas necessidades.
- Quartos: 5 quartos espaçosos, incluindo 1 suíte, com varandas privativas, com conforto e privacidade.
Salas: Sala de estar e jantar aberta para a cozinha e com acesso direto ao jardim e piscina, ideal para utilizar o jardim com uma extensão da casa.
- Cozinha: Cozinha moderna totalmente equipada, com eletrodomésticos Siemens de última geração e design funcional.
- Casas de Banho: Várias casas de banho completas com acabamentos de topo incluindo pavimento radiante.
- Tecnologia: Sistema de domótica integrado, permitindo o controle inteligente de iluminação, climatização e segurança, entre outros.
- Climatização: Ar condicionado central, garantindo a temperatura ideal em todas as estações do ano.
- Exterior: Jardim paisagístico com piscina privada, terraço para refeições ao ar livre e áreas de lazer.
- Estacionamento: 5 automóveis;
- R/C: Salão de grandes dimensões com ligação à cozinha, escritório, um quarto, uma casa de banho completa e uma casa de banho social.
- 1º andar: Suite com closet , dois quartos com apoio de mais uma casa de banho.
- C/V: Diversas divisões para arrumos com janela, uma casa de banho, lavandaria, área técnica, garagem e garrafeira.
Relativamente à tecnologia domótica, está equipada com marcas e soluções de topo de gama, destacam-se:
- Sistema de AVAC central VRF com distribuição por condutas ocultas para aquecimento e arrefecimento.
- Instalações sanitárias com aquecimento por piso radiante.
- Sistema central de aspiração.
- Bomba de calor para Águas Quentes Sanitárias com depósito de 500 litros.
- Eletrodomésticos topo de gama Siemens.
- Exaustor de fumos de teto semi-profissional com motor de extraçãona cobertura, super potente e super silencioso.
- Frigorífico de refrigeração de vinhos integrado na cozinha.
- Sistema de domótica Control4, um dos líderes mundiais em sistemas de domótica.
- Alarme e CCTV (videovigilância) integrados na domótica.
- Estores, blackouts e cortinas elétricas.
- Comando de todos os equipamentos ligados à domótica por voz.
- Todo o sistema de domótica pode ser controlado remotamente através de APP instalada num telemóvel, tablet ou Apple Watch.
- Rede de access points para cobertura WIFI de todo o espaço interior e zona da piscina.
- Sistema de rega controlável por APP remotamente.
- 28 painéis fotovoltaicos com uma potência PIC de 3500W.
- Furo artesiano para rega do jardim e enchimento da piscina.
Diversos serviços a 100m, incluindo minimercado, restaurante, clínica dentária, entre outros.
Licença de utilização emitida em 31 de agosto de 2023.
A Herdade da Aroeira, com 350 hectares, beneficia de um microclima único, fruto dos milhares de pinheiros e vários lagos, bem como da proximidade ao mar. Dispõe de campos de ténis, piscina, hotel, zona comercial com restaurantes, cafés, supermercado, parafarmácia e outras lojas de serviços.
Esta é a oportunidade perfeita para adquirir uma residência de luxo numa das áreas mais cobiçadas de Portugal. Agende já a sua visita e deixe-se encantar por esta magnífica oportunidade.
Para mais informações ou agendar uma visita, entre em contacto connosco.
Contact
See Phone
House 5 Bedrooms
Murches, Alcabideche, Cascais, Distrito de Lisboa
Under construction · 367m²
With Garage
buy
2.200.000 €
Condominium of 5 V5 villas, independent under construction in Murches.
Villas of contemporary lines, each with its garden space, barbecue and garage, communal pool.
Good sun exposure, facing south.
The villa is divided into 3 floors, as follows:
Floor 0:
Hall - 9 m2
Suite - 16.80 m2, WC - 4.80 m2
Wc Social - 2,60 m2
Fully equipped kitchen (oven, microwave, electric hob, American fridge, extractor fan, dishwasher) - 19.80 m2 with island and appliances BOSCH.
Common Room with fireplace - 50.50 m2 with access to the porch and garden.
Floor 1:
Master Suite - 22.80 m2 with terrace, WC - 6.40 m2
Bedroom - 16.85 m2
Bedroom - 16.85 m2
Full bathroom - 6,35 m2
Floor -1:
Garage - 27.75 m2 (in Box for 2 cars + 1 indoor parking place + 2 outdoor spaces inside the condominium)
Laundry / technical area - 25 m2 with outdoor output
Covered drying rack
Lobby - 17.97 m2 with access to the kitchen terrace and living room
Room/ Multipurpose - 11.20 m2
Full bathroom - 2,30 m2
Floor Area 0 - 134,54 m2
Area Floor 1 - 106,74 m2
Basement Area - 126.02 m2
Total Covered Construction Area - 367.30 m2
Total Area of Porches and Terraces - 107, 83 m2
The condominium is a short minute from the center of the Villages of Cascais and Sintra, being able to enjoy both the beaches, the Natural Park and the Serra, as well as the commercial areas and surrounding services. The quiet area and surrounded by Nature, also offers a privileged range of recreational activities (Golf Courses, Riding Schools, etc.) and reference schools such as St. James School, Apprentices, Montessori School, TASIS and others. Close to the main access roads such as the Marginal, A5 and A16, it allows convenient and fast access to Oeiras and Lisbon.
Completion is scheduled for the end of the year 2023.
Come visit and enjoy.
Villas of contemporary lines, each with its garden space, barbecue and garage, communal pool.
Good sun exposure, facing south.
The villa is divided into 3 floors, as follows:
Floor 0:
Hall - 9 m2
Suite - 16.80 m2, WC - 4.80 m2
Wc Social - 2,60 m2
Fully equipped kitchen (oven, microwave, electric hob, American fridge, extractor fan, dishwasher) - 19.80 m2 with island and appliances BOSCH.
Common Room with fireplace - 50.50 m2 with access to the porch and garden.
Floor 1:
Master Suite - 22.80 m2 with terrace, WC - 6.40 m2
Bedroom - 16.85 m2
Bedroom - 16.85 m2
Full bathroom - 6,35 m2
Floor -1:
Garage - 27.75 m2 (in Box for 2 cars + 1 indoor parking place + 2 outdoor spaces inside the condominium)
Laundry / technical area - 25 m2 with outdoor output
Covered drying rack
Lobby - 17.97 m2 with access to the kitchen terrace and living room
Room/ Multipurpose - 11.20 m2
Full bathroom - 2,30 m2
Floor Area 0 - 134,54 m2
Area Floor 1 - 106,74 m2
Basement Area - 126.02 m2
Total Covered Construction Area - 367.30 m2
Total Area of Porches and Terraces - 107, 83 m2
The condominium is a short minute from the center of the Villages of Cascais and Sintra, being able to enjoy both the beaches, the Natural Park and the Serra, as well as the commercial areas and surrounding services. The quiet area and surrounded by Nature, also offers a privileged range of recreational activities (Golf Courses, Riding Schools, etc.) and reference schools such as St. James School, Apprentices, Montessori School, TASIS and others. Close to the main access roads such as the Marginal, A5 and A16, it allows convenient and fast access to Oeiras and Lisbon.
Completion is scheduled for the end of the year 2023.
Come visit and enjoy.
Contact
See Phone
Apartment 5 Bedrooms
Monte Estoril, Cascais e Estoril, Distrito de Lisboa
Under construction · 239m²
With Garage
buy
3.100.000 €
5 bedroom flat with 265 sq m, terrace of 35 sq m and 1 parking space, inserted in a new residential development to be born in the heart of Monte Estoril, an address of prestige and exclusivity, with impressive views over the sea.
The development is the result of the meticulous rehabilitation of a noble building, with a façade in shades of blue, a reflection of the charm and exclusivity of Monte Estoril.
It consists of one flat per floor, in a total of 6 apartments from 2 to 5-bedroom, with 1 parking space for each fraction.
All apartments have outdoor spaces, balconies or a garden, which complement noble and sophisticated interiors with high ceilings.
Some of the apartments have sea views and one of the apartments has a 200 m2 garden with a private pool. The building also has a panoramic lift.
A privileged location next to the coast, Monte Estoril is one of the most exclusive areas of greater Lisbon, recognised for its beaches and its natural beauty, and where Avenida de Sabóia is the most desirable and central location.
Between Estoril and Cascais, you are within walking distance of some of Portugal’s world-renowned beaches and the train station that connects Cascais and Lisbon.
Close to some of the best schools in Portugal and several shopping and leisure areas, such as the famous Estoril Casino, Cascais Shopping and the Estoril Golf Course.
Don’t miss this opportunity. Request your visit now!
For over 25 years Castelhana has been a renowned name in the Portuguese real estate sector. As a company of Dils group, we specialize in advising businesses, organizations and (institutional) investors in buying, selling, renting, letting and development of residential properties.
Founded in 1999, Castelhana has built one of the largest and most solid real estate portfolios in Portugal over the years, with over 600 renovation and new construction projects.
In Porto, we are based in Foz Do Douro, one of the noblest places in the city. In Lisbon, in Chiado, one of the most emblematic and traditional areas of the capital and in the Algarve next to the renowned Vilamoura Marina.
We are waiting for you. We have a team available to give you the best support in your next real estate investment.
Contact us!
The development is the result of the meticulous rehabilitation of a noble building, with a façade in shades of blue, a reflection of the charm and exclusivity of Monte Estoril.
It consists of one flat per floor, in a total of 6 apartments from 2 to 5-bedroom, with 1 parking space for each fraction.
All apartments have outdoor spaces, balconies or a garden, which complement noble and sophisticated interiors with high ceilings.
Some of the apartments have sea views and one of the apartments has a 200 m2 garden with a private pool. The building also has a panoramic lift.
A privileged location next to the coast, Monte Estoril is one of the most exclusive areas of greater Lisbon, recognised for its beaches and its natural beauty, and where Avenida de Sabóia is the most desirable and central location.
Between Estoril and Cascais, you are within walking distance of some of Portugal’s world-renowned beaches and the train station that connects Cascais and Lisbon.
Close to some of the best schools in Portugal and several shopping and leisure areas, such as the famous Estoril Casino, Cascais Shopping and the Estoril Golf Course.
Don’t miss this opportunity. Request your visit now!
For over 25 years Castelhana has been a renowned name in the Portuguese real estate sector. As a company of Dils group, we specialize in advising businesses, organizations and (institutional) investors in buying, selling, renting, letting and development of residential properties.
Founded in 1999, Castelhana has built one of the largest and most solid real estate portfolios in Portugal over the years, with over 600 renovation and new construction projects.
In Porto, we are based in Foz Do Douro, one of the noblest places in the city. In Lisbon, in Chiado, one of the most emblematic and traditional areas of the capital and in the Algarve next to the renowned Vilamoura Marina.
We are waiting for you. We have a team available to give you the best support in your next real estate investment.
Contact us!
Contact
See Phone
House 5 Bedrooms
Miramar, Arcozelo, Vila Nova de Gaia, Distrito do Porto
Used · 994m²
With Garage
buy
2.200.000 €
Basement, Ground Floor and 1st Floor Villa with Indoor Pool in Miramar
The villa has 4 fronts with sea views, terrace, garden and garage for 2 cars and is equipped with heat pump, air conditioning, alarm, electric shutters, etc.
Basement
- Lounge with regional cuisine
- Heated swimming pool
- Toilet / Pool spa
- Maid’s room
Ground Floor
- Living room with unevenness separating the living room and dining room
- Kitchen with breakfast nook and pantry
- TV room
- 1 Master Suite
- 2 Suites
- Toilet Service
1st Floor
- 1 Bedroom
- Office with exit to the terrace with sea views
- Full bathroom
For more information about this or another property, visit our website and talk to us!
SIGLA - Sociedade de Mediação Imobiliária, Lda is a company with more than 25 years of experience in the real estate market, recognised for its personalised service and professionalism in all phases of the business. With over 300 properties to choose from, the company has been a reliable choice for those looking to buy, sell, or lease a property.
SIGLA, your Real Estate Agency!
The villa has 4 fronts with sea views, terrace, garden and garage for 2 cars and is equipped with heat pump, air conditioning, alarm, electric shutters, etc.
Basement
- Lounge with regional cuisine
- Heated swimming pool
- Toilet / Pool spa
- Maid’s room
Ground Floor
- Living room with unevenness separating the living room and dining room
- Kitchen with breakfast nook and pantry
- TV room
- 1 Master Suite
- 2 Suites
- Toilet Service
1st Floor
- 1 Bedroom
- Office with exit to the terrace with sea views
- Full bathroom
For more information about this or another property, visit our website and talk to us!
SIGLA - Sociedade de Mediação Imobiliária, Lda is a company with more than 25 years of experience in the real estate market, recognised for its personalised service and professionalism in all phases of the business. With over 300 properties to choose from, the company has been a reliable choice for those looking to buy, sell, or lease a property.
SIGLA, your Real Estate Agency!
Contact
See Phone
Apartment 5 Bedrooms
Monte Estoril, Cascais e Estoril, Distrito de Lisboa
Under construction · 265m²
With Garage
buy
2.980.000 €
5 bedroom flat with 265 sq m, terrace of 35 sq m and 1 parking space, inserted in a new residential development to be born in the heart of Monte Estoril, an address of prestige and exclusivity, with impressive views over the sea.
The development is the result of the meticulous rehabilitation of a noble building, with a façade in shades of blue, a reflection of the charm and exclusivity of Monte Estoril.
It consists of one flat per floor, in a total of 6 apartments from 2 to 5-bedroom, with 1 parking space for each fraction.
All apartments have outdoor spaces, balconies or a garden, which complement noble and sophisticated interiors with high ceilings.
Some of the apartments have sea views and one of the apartments has a 200 m2 garden with a private pool. The building also has a panoramic lift.
A privileged location next to the coast, Monte Estoril is one of the most exclusive areas of greater Lisbon, recognised for its beaches and its natural beauty, and where Avenida de Sabóia is the most desirable and central location.
Between Estoril and Cascais, you are within walking distance of some of Portugal’s world-renowned beaches and the train station that connects Cascais and Lisbon.
Close to some of the best schools in Portugal and several shopping and leisure areas, such as the famous Estoril Casino, Cascais Shopping and the Estoril Golf Course.
Don’t miss this opportunity. Request your visit now!
For over 25 years Castelhana has been a renowned name in the Portuguese real estate sector. As a company of Dils group, we specialize in advising businesses, organizations and (institutional) investors in buying, selling, renting, letting and development of residential properties.
Founded in 1999, Castelhana has built one of the largest and most solid real estate portfolios in Portugal over the years, with over 600 renovation and new construction projects.
In Porto, we are based in Foz Do Douro, one of the noblest places in the city. In Lisbon, in Chiado, one of the most emblematic and traditional areas of the capital and in the Algarve next to the renowned Vilamoura Marina.
We are waiting for you. We have a team available to give you the best support in your next real estate investment.
Contact us!
The development is the result of the meticulous rehabilitation of a noble building, with a façade in shades of blue, a reflection of the charm and exclusivity of Monte Estoril.
It consists of one flat per floor, in a total of 6 apartments from 2 to 5-bedroom, with 1 parking space for each fraction.
All apartments have outdoor spaces, balconies or a garden, which complement noble and sophisticated interiors with high ceilings.
Some of the apartments have sea views and one of the apartments has a 200 m2 garden with a private pool. The building also has a panoramic lift.
A privileged location next to the coast, Monte Estoril is one of the most exclusive areas of greater Lisbon, recognised for its beaches and its natural beauty, and where Avenida de Sabóia is the most desirable and central location.
Between Estoril and Cascais, you are within walking distance of some of Portugal’s world-renowned beaches and the train station that connects Cascais and Lisbon.
Close to some of the best schools in Portugal and several shopping and leisure areas, such as the famous Estoril Casino, Cascais Shopping and the Estoril Golf Course.
Don’t miss this opportunity. Request your visit now!
For over 25 years Castelhana has been a renowned name in the Portuguese real estate sector. As a company of Dils group, we specialize in advising businesses, organizations and (institutional) investors in buying, selling, renting, letting and development of residential properties.
Founded in 1999, Castelhana has built one of the largest and most solid real estate portfolios in Portugal over the years, with over 600 renovation and new construction projects.
In Porto, we are based in Foz Do Douro, one of the noblest places in the city. In Lisbon, in Chiado, one of the most emblematic and traditional areas of the capital and in the Algarve next to the renowned Vilamoura Marina.
We are waiting for you. We have a team available to give you the best support in your next real estate investment.
Contact us!
Contact
See Phone
House 5 Bedrooms
Cascais e Estoril, Distrito de Lisboa
Used · 370m²
buy
2.100.000 €
5-bedroom villa with landscaped garden with outdoor jacuzzi, gourmet space with barbecue and dining area located in Birre, Cascais.
Main features:
- Living room 50m2
- Fully equipped kitchen
- Laundry room
- 3 Suites
- 2 Bedrooms
- 6 Bathrooms
Basement:
- Cinema Room
- Multi-purpose room
- Bedroom
- Full bathroom
Villa with air conditioning, double glazing, electric shutters, garage with parking for 2 cars and 2 more parking spaces.
INSIDE LIVING operates in the luxury housing and property investment market. Our team offers a diverse range of excellent services to our clients, such as investor support services, ensuring all the assistance in the selection, purchase, sale or rental of properties, architectural design, interior design, banking and concierge services throughout the process.
Main features:
- Living room 50m2
- Fully equipped kitchen
- Laundry room
- 3 Suites
- 2 Bedrooms
- 6 Bathrooms
Basement:
- Cinema Room
- Multi-purpose room
- Bedroom
- Full bathroom
Villa with air conditioning, double glazing, electric shutters, garage with parking for 2 cars and 2 more parking spaces.
INSIDE LIVING operates in the luxury housing and property investment market. Our team offers a diverse range of excellent services to our clients, such as investor support services, ensuring all the assistance in the selection, purchase, sale or rental of properties, architectural design, interior design, banking and concierge services throughout the process.
Contact
See Phone
Detached House 5 Bedrooms
Herdade da Aroeira, Charneca de Caparica e Sobreda, Almada, Distrito de Setúbal
New · 315m²
With Garage
buy
2.990.000 €
Inserted in the prestigious Herdade da Aroeira, we present you this fantastic 5 bedroom detached house, with a floor area of 315m2, gross area of 360m2 and a plot of 1624m2.
In the outdoor area you can find a porch and a walkway with capacity for four cars and a wonderful salt pool.
The villa consists of 3 floors. On the 0th floor there is an entrance hall of 10m2, where you will have an incredible view of the pool, an openspace living room of 71m2, with mezzanine and a stunning view of the interior garden and a fantastic American kitchen of 22m2. You will also find an elegant suite of 18m2, with a bathroom of 7m2 and an impressive view of the pool.
Going up the stairs, and entering the ground floor, you will find an entrance hall to the bedrooms. On this floor you will find three suites, the main one with 17m2 consisting of a fantastic closet of 6m2, another suite, a little smaller, of 16m2, with a closet of 4m2 and full bathroom, and the rest with 15m2 and opening wardrobe.
On the -1 floor there will also be a garage of 36m2, a storage room of 32m2, a laundry room of 5m2 and a parking space of 44m2.
The façade is ventilated in neolite, double glazing, air conditioning, central vacuum, electric shutters, automatic irrigation system, solar panels with heat pump, video intercom, borehole, home automation, alarm and armoured door.
With sun exposure to the south, this villa has stunning views of an incredible garden outside.
Herdade da Aroeira is composed of 350 hectares, thousands of pine trees and several squares. Located just 600 meters from the beach and 25km from the centre of Lisbon, we enter a unique environment present in every corner, where the comfort and beauty of homes mix with each piece of pine forest, making the exceptional location of these lots an unparalleled asset.
In addition to these unique features, we cannot fail to mention that Herdade da Aroeira is the largest residential and golf complex in the Greater Lisbon Region, consisting of two eighteen-hole golf courses, a golf school, a club with restaurant, bar, swimming pool, four tennis courts, children’s playground and shopping area.
*Possibility of profitability short renting
In the outdoor area you can find a porch and a walkway with capacity for four cars and a wonderful salt pool.
The villa consists of 3 floors. On the 0th floor there is an entrance hall of 10m2, where you will have an incredible view of the pool, an openspace living room of 71m2, with mezzanine and a stunning view of the interior garden and a fantastic American kitchen of 22m2. You will also find an elegant suite of 18m2, with a bathroom of 7m2 and an impressive view of the pool.
Going up the stairs, and entering the ground floor, you will find an entrance hall to the bedrooms. On this floor you will find three suites, the main one with 17m2 consisting of a fantastic closet of 6m2, another suite, a little smaller, of 16m2, with a closet of 4m2 and full bathroom, and the rest with 15m2 and opening wardrobe.
On the -1 floor there will also be a garage of 36m2, a storage room of 32m2, a laundry room of 5m2 and a parking space of 44m2.
The façade is ventilated in neolite, double glazing, air conditioning, central vacuum, electric shutters, automatic irrigation system, solar panels with heat pump, video intercom, borehole, home automation, alarm and armoured door.
With sun exposure to the south, this villa has stunning views of an incredible garden outside.
Herdade da Aroeira is composed of 350 hectares, thousands of pine trees and several squares. Located just 600 meters from the beach and 25km from the centre of Lisbon, we enter a unique environment present in every corner, where the comfort and beauty of homes mix with each piece of pine forest, making the exceptional location of these lots an unparalleled asset.
In addition to these unique features, we cannot fail to mention that Herdade da Aroeira is the largest residential and golf complex in the Greater Lisbon Region, consisting of two eighteen-hole golf courses, a golf school, a club with restaurant, bar, swimming pool, four tennis courts, children’s playground and shopping area.
*Possibility of profitability short renting
Contact
See Phone
House 5 Bedrooms
Estoril, Cascais e Estoril, Distrito de Lisboa
New · 451m²
With Swimming Pool
buy
3.700.000 €
This luxurious villa, in the final phase of construction, with a Lighting Design project by Teresa Pinto Coelho. It stands out in its architecture, for the modern lines, high quality materials and for its large rooms, framed in an exterior, with breathtaking views, which allows an extraordinary natural light.
The villa is spread over 4 floors, with elevator.
On the 0th floor there is a large space, which can be multipurpose, cinema room among others, with access to the garden.
On the 1st floor there are 3 suites with wardrobes
On the 2nd floor, the social area, with a living room with access to the terrace and the kitchen, with a ceiling that allows a fantastic natural light.
On the 3rd floor the entrance hall and the car park.
The house has air conditioning in all divisions, alarm system and home automation.
Framed in a prime area of Cascais, living in Estoril is to have all the amenities and accessibility 2 steps away, including a wall that takes you to Cascais, always next to the Atlantic Ocean.
With good access, close to international and national schools, commerce and services, 1Km from the access to the Motorway to Lisbon, 30m from Lisbon airport. And also 5 m by car from the Estoril Tennis and Golf clubs.
Estoril and Cascais are lifestyle destinations, to reside in an atmosphere of glamour in harmony with nature and the ocean, in a mild climate all year round.
The villa is spread over 4 floors, with elevator.
On the 0th floor there is a large space, which can be multipurpose, cinema room among others, with access to the garden.
On the 1st floor there are 3 suites with wardrobes
On the 2nd floor, the social area, with a living room with access to the terrace and the kitchen, with a ceiling that allows a fantastic natural light.
On the 3rd floor the entrance hall and the car park.
The house has air conditioning in all divisions, alarm system and home automation.
Framed in a prime area of Cascais, living in Estoril is to have all the amenities and accessibility 2 steps away, including a wall that takes you to Cascais, always next to the Atlantic Ocean.
With good access, close to international and national schools, commerce and services, 1Km from the access to the Motorway to Lisbon, 30m from Lisbon airport. And also 5 m by car from the Estoril Tennis and Golf clubs.
Estoril and Cascais are lifestyle destinations, to reside in an atmosphere of glamour in harmony with nature and the ocean, in a mild climate all year round.
Contact
See Phone
Villa 5 Bedrooms Duplex
São Brás de Alportel, Distrito de Faro
New · 289m²
With Garage
buy
2.250.000 €
Localizada numa tranquila e pacifica zona rural Algarvia, esta moradia está localizada apenas a 5 minutos da pitoresca vila de São Brás de Alportel, a 15 minutos de Loulé e a 20 minutos do Aeroporto Internacional de Faro.
Com um design moderno e acabamentos de alta qualidade, a moradia divide-se em três pisos e é composta por:
Rés do chão: Ao entrar, é recebido por uma moderna escada em espiral, tetos altos, janelas amplas e vistas para a piscina, uma sala de estar e outra sala de estar separada da sala de jantar, por uma lareira de dois lados, uma cozinha moderna totalmente equipada com eletrodomésticos premium e dois quartos em suite, um deles com walk-in closet e acesso direto à piscina e zona da piscina.
O piso superior dispõe de duas master suites com terraços privados e uma suite adicional, todas com vistas sobre o jardim e o campo.
A cave dispõe de uma garagem com capacidade para 2 a 3 viaturas com amplo espaço para arrumação, uma área técnica, uma lavandaria, uma casa de banho e uma sala de cinema/jogos.
No exterior o terreno de 4000m2 oferece uma piscina aquecida e uma área para churrasco rodeada por jardins paisagísticos, um chuveiro ao ar livre, uma entrada pavimentada e muito espaço de estacionamento.
Com um design moderno e acabamentos de alta qualidade, a moradia divide-se em três pisos e é composta por:
Rés do chão: Ao entrar, é recebido por uma moderna escada em espiral, tetos altos, janelas amplas e vistas para a piscina, uma sala de estar e outra sala de estar separada da sala de jantar, por uma lareira de dois lados, uma cozinha moderna totalmente equipada com eletrodomésticos premium e dois quartos em suite, um deles com walk-in closet e acesso direto à piscina e zona da piscina.
O piso superior dispõe de duas master suites com terraços privados e uma suite adicional, todas com vistas sobre o jardim e o campo.
A cave dispõe de uma garagem com capacidade para 2 a 3 viaturas com amplo espaço para arrumação, uma área técnica, uma lavandaria, uma casa de banho e uma sala de cinema/jogos.
No exterior o terreno de 4000m2 oferece uma piscina aquecida e uma área para churrasco rodeada por jardins paisagísticos, um chuveiro ao ar livre, uma entrada pavimentada e muito espaço de estacionamento.
Contact
See Phone
House 5 Bedrooms
Oeiras e São Julião da Barra, Paço de Arcos e Caxias, Distrito de Lisboa
Used · 316m²
buy
2.910.000 €
Moradia com 5 quartos em condomínio fechado!
Imagine viver numa fantástica moradia, inserida numa zona exclusiva, a 1000mts da praia de Paço de Arcos.
Contemple o mar do terraço desta moradia amiga do ambiente.
Inundada de sol a nascente, sul e poente, desfrute da zona de lazer exterior, onde encontra duas pérgulas, piscina* e jardim.
Distribui-se da seguinte forma:
Piso 0: Hall de entrada, escritório, casa de banho social, cozinha, sala de jantar e sala de estar.
Piso 1: Zona de circulação, 4 quartos com roupeiro, dois deles em suite, 3 casas de banho.
Piso 2: Rooftop, casa de banho e terraço.
Estacionamento para 3 carros.
Visite a casa com que sempre sonhou.
*Piscina não averbada na documentação.
5-Bedroom House in a Gated Community!
Imagine living in a fantastic house located in an exclusive area, just 1000 meters from Paço de Arcos beach. Enjoy the sea view from the terrace of this environmentally friendly house. Bathed in sunlight from the east, south, and west, enjoy the outdoor leisure area, which includes two pergolas, a swimming pool*, and a garden. The layout is as follows:
- Ground Floor: Entrance hall, office, guest bathroom, kitchen, dining room, and living room.
- First Floor: Circulation area, 4 bedrooms with wardrobes, two of them en suite, 3 bathrooms.
- Second Floor: Rooftop, bathroom, and terrace. Parking for 3 cars. Visit the house you’ve always dreamed of. *Swimming pool not listed in the documentation.
;ID RE/MAX: (telefone)
Imagine viver numa fantástica moradia, inserida numa zona exclusiva, a 1000mts da praia de Paço de Arcos.
Contemple o mar do terraço desta moradia amiga do ambiente.
Inundada de sol a nascente, sul e poente, desfrute da zona de lazer exterior, onde encontra duas pérgulas, piscina* e jardim.
Distribui-se da seguinte forma:
Piso 0: Hall de entrada, escritório, casa de banho social, cozinha, sala de jantar e sala de estar.
Piso 1: Zona de circulação, 4 quartos com roupeiro, dois deles em suite, 3 casas de banho.
Piso 2: Rooftop, casa de banho e terraço.
Estacionamento para 3 carros.
Visite a casa com que sempre sonhou.
*Piscina não averbada na documentação.
5-Bedroom House in a Gated Community!
Imagine living in a fantastic house located in an exclusive area, just 1000 meters from Paço de Arcos beach. Enjoy the sea view from the terrace of this environmentally friendly house. Bathed in sunlight from the east, south, and west, enjoy the outdoor leisure area, which includes two pergolas, a swimming pool*, and a garden. The layout is as follows:
- Ground Floor: Entrance hall, office, guest bathroom, kitchen, dining room, and living room.
- First Floor: Circulation area, 4 bedrooms with wardrobes, two of them en suite, 3 bathrooms.
- Second Floor: Rooftop, bathroom, and terrace. Parking for 3 cars. Visit the house you’ve always dreamed of. *Swimming pool not listed in the documentation.
;ID RE/MAX: (telefone)
Contact
See Phone
House 5 Bedrooms +1
Carnaxide, Carnaxide e Queijas, Oeiras, Distrito de Lisboa
Used · 261m²
With Garage
buy
2.730.000 €
Excellent villa of contemporary design in a quiet area of Carnaxide on the outskirts of Lisbon. Standing in a plot of 700 sqm, this sunny villa, which was designed by an architect of renown, stands out for its clean lines and its glassed areas creating a sense of harmony between the interior and the exterior. With excellent finishes and ideal solar orientation, this naturally welllit villa is spread over 2 floors and comprises, on the ground floor: a spacious entrance hall, a living area with a view out over the garden and the heated swimming pool, a dining area, a fully equipped kitchen with Siemens appliances, a suite, a cloakroom, an office, a garage for 2 cars, a laundry area and a storage room. All the divisions have direct access to the pleasant garden. First floor: 2 suites (1 suite has access to a large terrace), 2 bedrooms and a shared bathroom. The house has a central heating system, Daikin air conditioning, solar panels and a borehole. It is ideal for those looking for a practical villa, with high quality construction and finishes, which fits in well with modern present day living.
Contact
See Phone
Apartment 5 Bedrooms Duplex
Parque das Nações, Lisboa, Distrito de Lisboa
New · 279m²
With Garage
buy
4.500.000 €
Martinhal Residences is the new development of urban apartments, in Parque das Nações, in Lisbon. This development is the latest in a series of luxury family experiences by the award-winning Elegant Group, owners of the luxurious Martinhal Hotels & Resorts.
Martinhal Residences offers several attractive options designed for a multigenerational and family experience. With a contemporary touch of the internationally renowned architect Portuguese Eduardo Capinha Lopes, each apartment has been designed to the greatest detail to provide the best comfort for families.
This development consists of apartments that will be part of the luxury hotel of the Martinhal Hotels & Resorts chain and that offer guaranteed profitability of 3% for a period of 6 years and will be entitled to 14 days of use of the apartment per year.
These apartments will be of typology T0 and T1 and will be equipped with furniture and appliances of high quality.
The Martinhal Residences will also have the residential part, which optionally can take advantage of the services of the hotel, Service Apartments by Martinhal, such as indoor pool, children’s club, laundry service, among others.
These apartments will be of typology T1, T3 and T4, with areas between 65m² and 196m², with fantastic balconies and with superb views over the river. I also included a superb penthouse.
Martinhal Residences offers several attractive options designed for a multigenerational and family experience. With a contemporary touch of the internationally renowned architect Portuguese Eduardo Capinha Lopes, each apartment has been designed to the greatest detail to provide the best comfort for families.
This development consists of apartments that will be part of the luxury hotel of the Martinhal Hotels & Resorts chain and that offer guaranteed profitability of 3% for a period of 6 years and will be entitled to 14 days of use of the apartment per year.
These apartments will be of typology T0 and T1 and will be equipped with furniture and appliances of high quality.
The Martinhal Residences will also have the residential part, which optionally can take advantage of the services of the hotel, Service Apartments by Martinhal, such as indoor pool, children’s club, laundry service, among others.
These apartments will be of typology T1, T3 and T4, with areas between 65m² and 196m², with fantastic balconies and with superb views over the river. I also included a superb penthouse.
Contact
See Phone
See more Luxury for Sale
Bedrooms
Zones
Can’t find the property you’re looking for?
