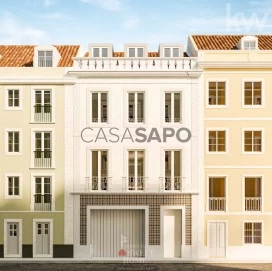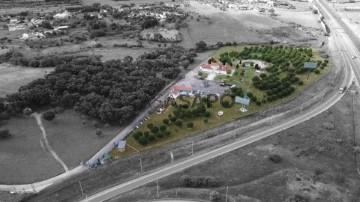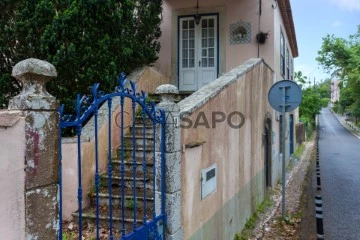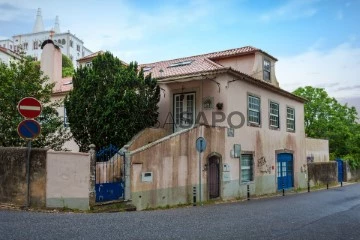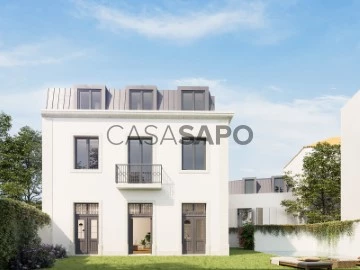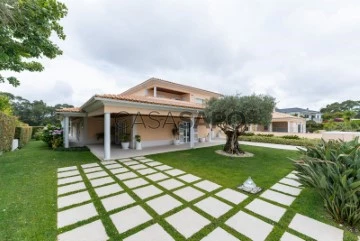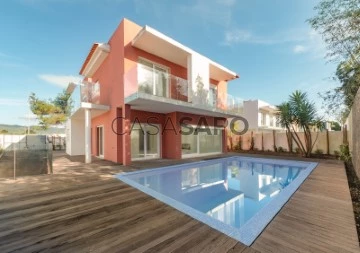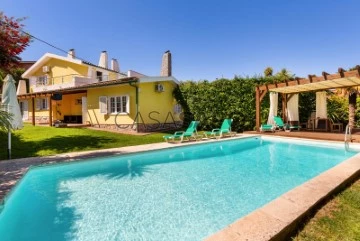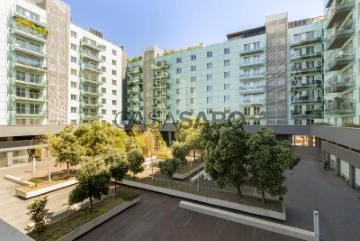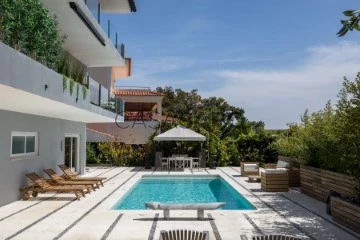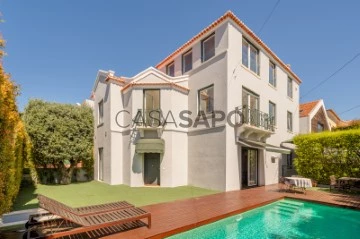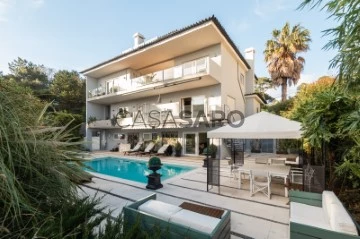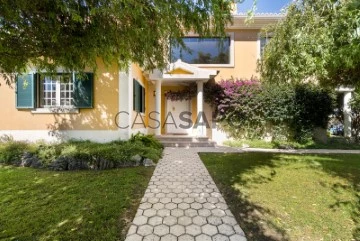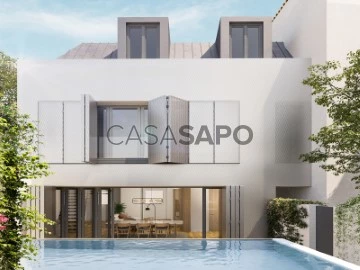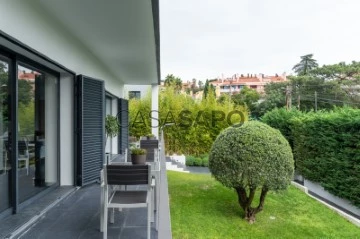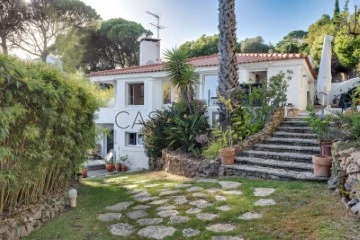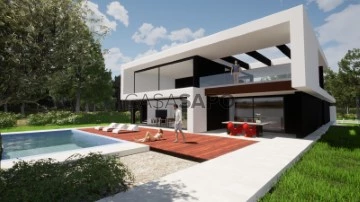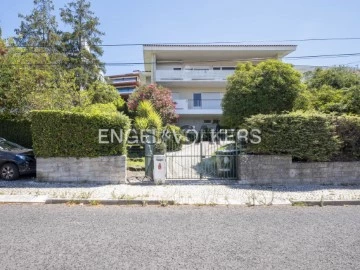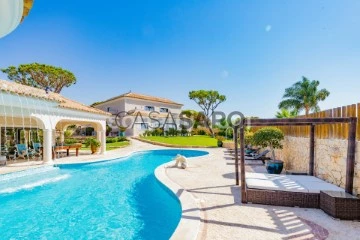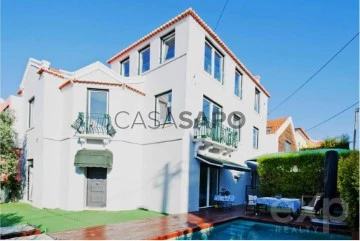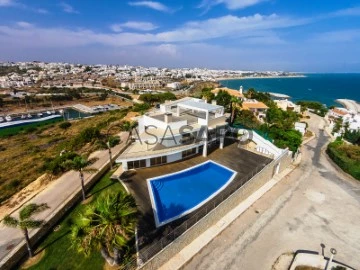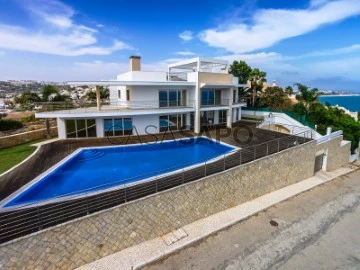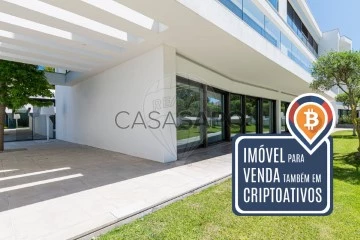Saiba aqui quanto pode pedir
79 Luxury 5 Bedrooms with Energy Certificate C, for Sale
Map
Order by
Relevance
House 5 Bedrooms
Campo de Ourique, Lisboa, Distrito de Lisboa
In project · 504m²
With Garage
buy
2.350.000 €
Located in one of the most prestigious neighborhoods in Lisbon, Campo de Ourique , this 4-storey house, located on Rua Saraiva de Carvalho, is a true urban jewel, awaiting approval of an architectural project for renovation, for a 5-bedroom house.
The property stands out for the charm of its original architecture and historical architectural features, and for the promise of a revitalization that harmoniously combines modern comfort with elegance.
Discover a unique opportunity in Campo de Ourique, one of the most desirable neighborhoods in Lisbon. This 4-storey T5 villa, located on Rua Saraiva de Carvalho, awaits you with an architectural project in the approval phase that promises a fusion between historical charm and contemporary comfort.
Description of the housing rehabilitation project:
Floor 0: The entrance, at street level, opens onto a hall with a staircase leading to the upper floors. This floor has a large garage for 2 cars , measuring 50 m², a games room measuring 31.79 m² that includes an interior garden , as well as 2 comfortable suites measuring 18.35 m² and 13.49 m².
Floor 1: Characterized by a spacious living room measuring 45.24 m², which flows harmoniously into an open-space kitchen , a guest toilet , and provides direct access to the landscaped patio, in a private patio measuring 57 m². This space promises to be an oasis of tranquility and an elegant continuation of the home’s social areas.
2nd Floor: This floor is dedicated to rest, boasting a master suite measuring a generous 44 m², accompanied by 2 more suites , ensuring privacy and comfort.
Floor 3: At the top of the house, we find a multifunctional room measuring 42.5 m², perfect for leisure moments and meals, from where you can enjoy a panoramic view of the Tagus River and a guest toilet.
The facade will be meticulously revitalized, preserving its authenticity and respecting the neighborhood’s architectural landscape. Inside, the carefully conceived design emphasizes the entry of natural light and offers large spaces with high ceilings, while maintaining the architectural details that give the house a distinct character and refined functionality.
The property, with a land area of 184.8 m² , includes a project (in the final stage of approval by Lisbon City Council) for the remodeling of the existing building into a 5-bedroom house . This renovation will cover 4 floors and will result in a Gross Construction Area of 503.85 m² plus 76.67 m² of Outdoor Area, making a Total Surface Area of 580.52 m² .
The project includes the construction of a service elevator for all floors.
This is a unique opportunity to create a dream home in one of the most prestigious locations in Lisbon.
Campo de Ourique
Living in Campo de Ourique means enjoying the perfect balance between historical and cultural richness and the facilities that only a neighborhood served by a full range of local services can provide. Here, you will find everything you need close to an easy daily routine:
Leisure and Green Areas: The Jardim and Basílica da Estrela, emblematic places in Lisbon, are just a two-minute walk away. The Campo de Ourique Market, where you can do your daily shopping at the fresh produce stalls, enjoy the various gastronomic options at the ’Food Market’ and watch live music on the weekends. Historical and cultural richness with Casa Fernando Pessoa, Jardim da Parada, Igreja do Santo Condesável, etc.;
Restaurants: Renowned regional and international cuisine restaurants such as: Tasca da Esquina, ’Coelho da Rocha’, Trempe, Casa dos Passarinhos, La Bottega di Gio, Cícero Bistrot, etc.;
Schools: Redbridge School International Schools and the French Lyceum, as well as several nurseries, colleges and public schools;
Commerce: There is a complete Pingo Doce Supermarket next door. In addition to the multiple neighborhood stores, the Amoreiras Shopping Center, one of the largest and most complete in Lisbon, is located right next door;
Health: Next door and under construction is the modern Campo de Ourique Family Health Unit;
There is no shortage of public transport options in the area, such as buses and trams and, additionally, the future Estrela metro station , planned for the 4th quarter of 2024, promises to make traveling within the city even easier.
The proximity to the A5 motorway, the North-South Axis and the 25 de Abril Bridge ensures quick access to any area of Lisbon, as well as the beaches from Oeiras to Cascais.
Take advantage of this unique opportunity to invest and give a personal touch to your future residence, located at Rua Saraiva de Carvalho 136A. For more information or to schedule a visit, don’t hesitate to contact me and take the first step towards the home of your dreams.
The property stands out for the charm of its original architecture and historical architectural features, and for the promise of a revitalization that harmoniously combines modern comfort with elegance.
Discover a unique opportunity in Campo de Ourique, one of the most desirable neighborhoods in Lisbon. This 4-storey T5 villa, located on Rua Saraiva de Carvalho, awaits you with an architectural project in the approval phase that promises a fusion between historical charm and contemporary comfort.
Description of the housing rehabilitation project:
Floor 0: The entrance, at street level, opens onto a hall with a staircase leading to the upper floors. This floor has a large garage for 2 cars , measuring 50 m², a games room measuring 31.79 m² that includes an interior garden , as well as 2 comfortable suites measuring 18.35 m² and 13.49 m².
Floor 1: Characterized by a spacious living room measuring 45.24 m², which flows harmoniously into an open-space kitchen , a guest toilet , and provides direct access to the landscaped patio, in a private patio measuring 57 m². This space promises to be an oasis of tranquility and an elegant continuation of the home’s social areas.
2nd Floor: This floor is dedicated to rest, boasting a master suite measuring a generous 44 m², accompanied by 2 more suites , ensuring privacy and comfort.
Floor 3: At the top of the house, we find a multifunctional room measuring 42.5 m², perfect for leisure moments and meals, from where you can enjoy a panoramic view of the Tagus River and a guest toilet.
The facade will be meticulously revitalized, preserving its authenticity and respecting the neighborhood’s architectural landscape. Inside, the carefully conceived design emphasizes the entry of natural light and offers large spaces with high ceilings, while maintaining the architectural details that give the house a distinct character and refined functionality.
The property, with a land area of 184.8 m² , includes a project (in the final stage of approval by Lisbon City Council) for the remodeling of the existing building into a 5-bedroom house . This renovation will cover 4 floors and will result in a Gross Construction Area of 503.85 m² plus 76.67 m² of Outdoor Area, making a Total Surface Area of 580.52 m² .
The project includes the construction of a service elevator for all floors.
This is a unique opportunity to create a dream home in one of the most prestigious locations in Lisbon.
Campo de Ourique
Living in Campo de Ourique means enjoying the perfect balance between historical and cultural richness and the facilities that only a neighborhood served by a full range of local services can provide. Here, you will find everything you need close to an easy daily routine:
Leisure and Green Areas: The Jardim and Basílica da Estrela, emblematic places in Lisbon, are just a two-minute walk away. The Campo de Ourique Market, where you can do your daily shopping at the fresh produce stalls, enjoy the various gastronomic options at the ’Food Market’ and watch live music on the weekends. Historical and cultural richness with Casa Fernando Pessoa, Jardim da Parada, Igreja do Santo Condesável, etc.;
Restaurants: Renowned regional and international cuisine restaurants such as: Tasca da Esquina, ’Coelho da Rocha’, Trempe, Casa dos Passarinhos, La Bottega di Gio, Cícero Bistrot, etc.;
Schools: Redbridge School International Schools and the French Lyceum, as well as several nurseries, colleges and public schools;
Commerce: There is a complete Pingo Doce Supermarket next door. In addition to the multiple neighborhood stores, the Amoreiras Shopping Center, one of the largest and most complete in Lisbon, is located right next door;
Health: Next door and under construction is the modern Campo de Ourique Family Health Unit;
There is no shortage of public transport options in the area, such as buses and trams and, additionally, the future Estrela metro station , planned for the 4th quarter of 2024, promises to make traveling within the city even easier.
The proximity to the A5 motorway, the North-South Axis and the 25 de Abril Bridge ensures quick access to any area of Lisbon, as well as the beaches from Oeiras to Cascais.
Take advantage of this unique opportunity to invest and give a personal touch to your future residence, located at Rua Saraiva de Carvalho 136A. For more information or to schedule a visit, don’t hesitate to contact me and take the first step towards the home of your dreams.
Contact
See Phone
House 5 Bedrooms Triplex
Alto de Santa Catarina (Cruz Quebrada-Dafundo), Algés, Linda-a-Velha e Cruz Quebrada-Dafundo, Oeiras, Distrito de Lisboa
Used · 357m²
With Garage
buy
2.995.500 €
A unique opportunity to own a characterful large 7-bedroom villa with stunning river and ocean view located in Alto de Santa Catarina with all services and amenities nearby, as well as the train to Lisbon and Cascais, the beach and the Jamor stadium, with access to the A5 and the seaside road.
This property offers character and French architecture. It is situated with amazing views of the river Tagus; to the left as far as the 25th April bridge and to the right the mouth of the river Tagus out to the ocean, with stunning sunset view. The view to the rear of the property stretches to the mountains of Sintra. It feels like a mini chateau inside with high ceilings, special character and ample storage throughout.
Entering the property via a large solid wooden door, you immediately get a sense of the grandeur and quality with marble floors, high ceilings and a beautiful wooden staircase. On this 1st floor you have 10-metre-long double living room space with large wooden beams and a stunning stone fireplace. This main living room has access to a magnificent terrace with south-facing exposure with stunning view over the river and the garden, where there is enough space to build a private swimming pool and a decked terrace.
Following the main living room, there is a formal dining room and a newly refurbished kitchen both facing west. We also have a separate pantry and utility space, a WC and two large double bedrooms sharing a large bathroom, one of the bedrooms has direct access to the garden.
When we access the bespoke wooden staircase, to the 2nd floor we find a large master suite with private bathroom and a walk-in wardrobe; there is also another double bedroom on this floor with fitted wardrobes. A small staircase leads to a large double bedroom with private south-facing balcony, where the views have to be seen to be fully appreciated. This space has previously been used as an office and workspace due to its light and exceptional views, but can be used as a main bedroom, a library ou a sitting room.
The ground floor can be accessed via an internal staircase or directly from the private rear garden. On this level there are also two bedrooms, a separate bathroom, a large entertaining space and garage with space for 2 cars.
The rear garden with its own terrace, provides privacy with a mix of fruit trees, shrubs and colourful flowers.
Mercator Group has Swedish origins and is one of the oldest licensed (AMI 203) brokerage firms in Portugal. The company has marketed and brokered properties for over 50 years. Mercator focuses on the middle and luxury segments and works across the country with an extra strong presence in the Cascais area and in the Algarve.
Mercator has one of the market’s best selection of homes. We represent approximately 40 percent of the Scandinavian investors who acquired a home in Portugal during the last decade. In some places such as Cascais, we have a market share of around 80 percent.
The advertising information presented is not binding and needs to be confirmed in case of interest.
This property offers character and French architecture. It is situated with amazing views of the river Tagus; to the left as far as the 25th April bridge and to the right the mouth of the river Tagus out to the ocean, with stunning sunset view. The view to the rear of the property stretches to the mountains of Sintra. It feels like a mini chateau inside with high ceilings, special character and ample storage throughout.
Entering the property via a large solid wooden door, you immediately get a sense of the grandeur and quality with marble floors, high ceilings and a beautiful wooden staircase. On this 1st floor you have 10-metre-long double living room space with large wooden beams and a stunning stone fireplace. This main living room has access to a magnificent terrace with south-facing exposure with stunning view over the river and the garden, where there is enough space to build a private swimming pool and a decked terrace.
Following the main living room, there is a formal dining room and a newly refurbished kitchen both facing west. We also have a separate pantry and utility space, a WC and two large double bedrooms sharing a large bathroom, one of the bedrooms has direct access to the garden.
When we access the bespoke wooden staircase, to the 2nd floor we find a large master suite with private bathroom and a walk-in wardrobe; there is also another double bedroom on this floor with fitted wardrobes. A small staircase leads to a large double bedroom with private south-facing balcony, where the views have to be seen to be fully appreciated. This space has previously been used as an office and workspace due to its light and exceptional views, but can be used as a main bedroom, a library ou a sitting room.
The ground floor can be accessed via an internal staircase or directly from the private rear garden. On this level there are also two bedrooms, a separate bathroom, a large entertaining space and garage with space for 2 cars.
The rear garden with its own terrace, provides privacy with a mix of fruit trees, shrubs and colourful flowers.
Mercator Group has Swedish origins and is one of the oldest licensed (AMI 203) brokerage firms in Portugal. The company has marketed and brokered properties for over 50 years. Mercator focuses on the middle and luxury segments and works across the country with an extra strong presence in the Cascais area and in the Algarve.
Mercator has one of the market’s best selection of homes. We represent approximately 40 percent of the Scandinavian investors who acquired a home in Portugal during the last decade. In some places such as Cascais, we have a market share of around 80 percent.
The advertising information presented is not binding and needs to be confirmed in case of interest.
Contact
See Phone
Farm 5 Bedrooms
Romeira e Várzea, Santarém, Distrito de Santarém
Used · 426m²
buy
2.600.000 €
(ref: (telefone) Terreno misto com 30 000m2, sendo 3 300m2 urbano e o restante rústico, a Câmara municipal tem projetado para um plano de loteamento urbano onde contempla a divisão do terreno rustico em lotes urbanos e assim existe a possibilidade de tirar um bom rendimento, com a venda dos mesmos.
A propriedade tem dois lotes urbanos, um com 2 300m2 onde está a casa principal, casa essa com 561m2 de área de construção, à entrada um bonito e espaçoso hall de entrada com um magnifico lago, tendo acesso a uma mezanine com um agradável atelier.
Do lado direito temos outro hall, com acesso a uma espaçosa sala com lareira, casa de banho, escritório, uma cozinha espaçosa com zona de refeições e salamandra, tendo também acesso a outra entrada para a sala e à lavandaria.
Do outro lado da casa temos o hall dos quartos e casa de banho, casa de banho essa completa e de apoio aos 3 bons quartos, dois com roupeiros e um sem roupeiro, tem ainda o quarto principal com dois enormes roupeiros, casa de banho completa com poliban e sauna
Na cave possui uma garagem para 2 carros, uma sala com salamandra, despensa, casa de banho e cozinha, são mais 135m2.
Tem um maravilhoso jardim com uma piscina natural e muito espaço exterior.
O outro lote urbano com 1 100m2 tem 2 casas arrendadas, uma T2 e uma T1, com rendimento de 500€/mês e 400/mês respetivamente.
A propriedade tem ainda um furo com 200m de profundidade, painel solar giratório (microprodução), 2 estruturas publicitárias, com 4 paineis virados para a A1, com um rendimento de 750€/mês x 4.
Santarém é rico na sua gastronomia onde saliento alguns pratos típicos:
Açorda de Sável: Um prato de peixe com pão, ovos e coentros.
Sopa de Peixe do Rio: Uma sopa de peixe rica e saborosa.
Fataça na Telha: Um prato de carne e legumes assado em telha.
Pampilhos: Doces tradicionais feitos com ovos, açúcar e canela.
Coscorões das Adiafas: Doces fritos feitos com farinha, ovos e açúcar.
Eventos gastronómicos:
Festival Nacional de Gastronomia: Um festival que acontece todos os anos em Santarém e que apresenta o melhor da gastronomia portuguesa.
E locais de interesse em Santarém:
Santarém é uma cidade rica em história e cultura, com muitos locais de interesse para visitar. Aqui estão algumas sugestões:
Monumentos:
Jardim das Portas do Sol: Um jardim com vistas panorâmicas da cidade. Localização e avaliações.
Igreja da Graça: Uma igreja gótica do século XIV.
Museu Diocesano de Santarém: Um museu com uma coleção de arte religiosa.
Casa-Museu Passos Canavarro: Uma casa-museu dedicada ao poeta português Joaquim António de Passos Canavarro.
Outros locais:
Mercado Municipal de Santarém: Um mercado tradicional com produtos frescos, artesanato e souvenirs.
Parque Natural das Serras de Aire e Candeeiros: Um parque natural com paisagens montanhosas e grutas.
Eventos:
Feira Internacional de Santarém: Uma feira anual que acontece em julho e agosto e que apresenta produtos agrícolas, artesanato e gado.
Festival do Ribatejo: Um festival de música tradicional portuguesa que acontece em setembro.
Contacte-me para marcar a sua visita e conte conosco!
A propriedade tem dois lotes urbanos, um com 2 300m2 onde está a casa principal, casa essa com 561m2 de área de construção, à entrada um bonito e espaçoso hall de entrada com um magnifico lago, tendo acesso a uma mezanine com um agradável atelier.
Do lado direito temos outro hall, com acesso a uma espaçosa sala com lareira, casa de banho, escritório, uma cozinha espaçosa com zona de refeições e salamandra, tendo também acesso a outra entrada para a sala e à lavandaria.
Do outro lado da casa temos o hall dos quartos e casa de banho, casa de banho essa completa e de apoio aos 3 bons quartos, dois com roupeiros e um sem roupeiro, tem ainda o quarto principal com dois enormes roupeiros, casa de banho completa com poliban e sauna
Na cave possui uma garagem para 2 carros, uma sala com salamandra, despensa, casa de banho e cozinha, são mais 135m2.
Tem um maravilhoso jardim com uma piscina natural e muito espaço exterior.
O outro lote urbano com 1 100m2 tem 2 casas arrendadas, uma T2 e uma T1, com rendimento de 500€/mês e 400/mês respetivamente.
A propriedade tem ainda um furo com 200m de profundidade, painel solar giratório (microprodução), 2 estruturas publicitárias, com 4 paineis virados para a A1, com um rendimento de 750€/mês x 4.
Santarém é rico na sua gastronomia onde saliento alguns pratos típicos:
Açorda de Sável: Um prato de peixe com pão, ovos e coentros.
Sopa de Peixe do Rio: Uma sopa de peixe rica e saborosa.
Fataça na Telha: Um prato de carne e legumes assado em telha.
Pampilhos: Doces tradicionais feitos com ovos, açúcar e canela.
Coscorões das Adiafas: Doces fritos feitos com farinha, ovos e açúcar.
Eventos gastronómicos:
Festival Nacional de Gastronomia: Um festival que acontece todos os anos em Santarém e que apresenta o melhor da gastronomia portuguesa.
E locais de interesse em Santarém:
Santarém é uma cidade rica em história e cultura, com muitos locais de interesse para visitar. Aqui estão algumas sugestões:
Monumentos:
Jardim das Portas do Sol: Um jardim com vistas panorâmicas da cidade. Localização e avaliações.
Igreja da Graça: Uma igreja gótica do século XIV.
Museu Diocesano de Santarém: Um museu com uma coleção de arte religiosa.
Casa-Museu Passos Canavarro: Uma casa-museu dedicada ao poeta português Joaquim António de Passos Canavarro.
Outros locais:
Mercado Municipal de Santarém: Um mercado tradicional com produtos frescos, artesanato e souvenirs.
Parque Natural das Serras de Aire e Candeeiros: Um parque natural com paisagens montanhosas e grutas.
Eventos:
Feira Internacional de Santarém: Uma feira anual que acontece em julho e agosto e que apresenta produtos agrícolas, artesanato e gado.
Festival do Ribatejo: Um festival de música tradicional portuguesa que acontece em setembro.
Contacte-me para marcar a sua visita e conte conosco!
Contact
See Phone
Farm 5 Bedrooms
Sintra (Santa Maria e São Miguel), S.Maria e S.Miguel, S.Martinho, S.Pedro Penaferrim, Distrito de Lisboa
For refurbishment · 370m²
With Garage
buy
2.100.000 €
Videos on movie symbol, above.
In the heart of the ’Vila de Sintra’, next to the National Palace, you will find this unique opportunity of purchase.
Location in ARU zone - Urban Rehabilitation Area.
Plot with a total of 6520m2, result of the sum of 2 plots, 1 rustic with 5640m2 and 1 urban with 880m2. In this last one, there is a villa with traditional Portuguese design, with a total of 520m2, for remodeling, composed of ground floor, 1st floor and habitable attic and terraces.
Distribution of Divisions
Lower R/C
3 studios with kitchenette and full bathroom, with entrance separate from the rest of the villa
Upper R/C
2 bedrooms, 2 kitchens, pantry, living room with fireplace, dining room, 2 full bathrooms
Loft
Fully habitable with full bathroom
Land construction area for another purpose: 1.630m2, maximum 9m2 height (2 floors above ground) and 326m2 underground. These numbers can be increased in case of a Municipal Interest Project or Collective Use
Contact me to find out more about this opportunity.
In the heart of the ’Vila de Sintra’, next to the National Palace, you will find this unique opportunity of purchase.
Location in ARU zone - Urban Rehabilitation Area.
Plot with a total of 6520m2, result of the sum of 2 plots, 1 rustic with 5640m2 and 1 urban with 880m2. In this last one, there is a villa with traditional Portuguese design, with a total of 520m2, for remodeling, composed of ground floor, 1st floor and habitable attic and terraces.
Distribution of Divisions
Lower R/C
3 studios with kitchenette and full bathroom, with entrance separate from the rest of the villa
Upper R/C
2 bedrooms, 2 kitchens, pantry, living room with fireplace, dining room, 2 full bathrooms
Loft
Fully habitable with full bathroom
Land construction area for another purpose: 1.630m2, maximum 9m2 height (2 floors above ground) and 326m2 underground. These numbers can be increased in case of a Municipal Interest Project or Collective Use
Contact me to find out more about this opportunity.
Contact
See Phone
House 5 Bedrooms
Campolide, Lisboa, Distrito de Lisboa
Under construction · 295m²
With Garage
buy
2.990.000 €
House T5 with 295 sq m, garden of 160 sq m with swimming pool and 2 parking spaces, inserted in a new residential development with exception to be born in the heart of Lisbon, next to Amoreiras.
It is a project that reconciles the history of a farm, maintaining architectural traces of the time, with a modern architecture, of wide divisions and high quality finishes.
A project consisting of only three villas, totally independent, two of which: 5-bedrooms with private pool and a house with 4-bedrooms. Villas with generous areas from 214 to 295 sq m, all with an excellent outdoor garden and two parking spaces.
In a very central location, Amoreiras Villas is located in Campolide, close to the Amoreiras Shopping Centre, an important business district of the capital, full of shops, companies and services, and the French Lyceum Charles Lepierre. Area with excellent accessibility to the A5 and the A2 and easy access to the public transport network in Lisbon.
Castelhana is a Portuguese real estate agency present in the domestic market for over 20 years, specialized in prime residential real estate and recognized for the launch of some of the most distinguished developments in Portugal.
Founded in 1999, Castelhana provides a full service in business brokerage. We are specialists in investment and in the commercialization of real estate.
In Lisbon, in Chiado, one of the most emblematic and traditional areas of the capital. In Porto, we are based in Foz Do Douro, one of the noblest places in the city and in the Algarve region next to the renowned Vilamoura Marina.
We are waiting for you. We have a team available to give you the best support in your next real estate investment.
Contact us!
It is a project that reconciles the history of a farm, maintaining architectural traces of the time, with a modern architecture, of wide divisions and high quality finishes.
A project consisting of only three villas, totally independent, two of which: 5-bedrooms with private pool and a house with 4-bedrooms. Villas with generous areas from 214 to 295 sq m, all with an excellent outdoor garden and two parking spaces.
In a very central location, Amoreiras Villas is located in Campolide, close to the Amoreiras Shopping Centre, an important business district of the capital, full of shops, companies and services, and the French Lyceum Charles Lepierre. Area with excellent accessibility to the A5 and the A2 and easy access to the public transport network in Lisbon.
Castelhana is a Portuguese real estate agency present in the domestic market for over 20 years, specialized in prime residential real estate and recognized for the launch of some of the most distinguished developments in Portugal.
Founded in 1999, Castelhana provides a full service in business brokerage. We are specialists in investment and in the commercialization of real estate.
In Lisbon, in Chiado, one of the most emblematic and traditional areas of the capital. In Porto, we are based in Foz Do Douro, one of the noblest places in the city and in the Algarve region next to the renowned Vilamoura Marina.
We are waiting for you. We have a team available to give you the best support in your next real estate investment.
Contact us!
Contact
See Phone
Detached House 5 Bedrooms
S.Maria e S.Miguel, S.Martinho, S.Pedro Penaferrim, Sintra, Distrito de Lisboa
Used · 278m²
With Garage
buy
2.600.000 €
Situated in the prestigious area of Beloura, this villa is perfect for those seeking a combination of luxury, comfort, and tranquility.
With a generous plot of 1436m² and a gross construction area of 592m², the villa stands out for its elegant architecture and well-distributed spaces. Ideal for families, it is ready to provide unforgettable moments of social and family life.
The villa features four fantastic suites on the ground floor, a fully equipped kitchen, and an office, perfect for those who need to work from home. A fabulous master suite with a spacious closet completes the entirety of the first floor.
On the -1 floor, there is a large garage with a capacity for four cars, providing security and convenience, a fully equipped laundry room, facilitating daily tasks, and a large office and a multipurpose room with the support of a second kitchen. This space is perfect for supporting the pool area. This entire area has direct access to the garden, where you will find a wonderful pool, perfect for moments of leisure and relaxation, complemented by a barbecue area ideal for outdoor dining and socializing.
The villa is surrounded by a garden with beautiful and well-maintained plants, offering a serene and pleasant environment.
The villa is in excellent condition, reflecting careful and regular maintenance. Every space has been designed to offer maximum comfort and functionality, creating a cozy and sophisticated home.
Porta da Frente Christie’s is a real estate agency that has been operating in the market for over two decades, focusing on the best properties and developments for both sale and rental. The company was selected by the prestigious Christie’s International Real Estate brand to represent Portugal in the areas of Lisbon, Cascais, Oeiras, and Alentejo. Porta da Frente Christie’s primary mission is to provide excellent service to all our clients.
With a generous plot of 1436m² and a gross construction area of 592m², the villa stands out for its elegant architecture and well-distributed spaces. Ideal for families, it is ready to provide unforgettable moments of social and family life.
The villa features four fantastic suites on the ground floor, a fully equipped kitchen, and an office, perfect for those who need to work from home. A fabulous master suite with a spacious closet completes the entirety of the first floor.
On the -1 floor, there is a large garage with a capacity for four cars, providing security and convenience, a fully equipped laundry room, facilitating daily tasks, and a large office and a multipurpose room with the support of a second kitchen. This space is perfect for supporting the pool area. This entire area has direct access to the garden, where you will find a wonderful pool, perfect for moments of leisure and relaxation, complemented by a barbecue area ideal for outdoor dining and socializing.
The villa is surrounded by a garden with beautiful and well-maintained plants, offering a serene and pleasant environment.
The villa is in excellent condition, reflecting careful and regular maintenance. Every space has been designed to offer maximum comfort and functionality, creating a cozy and sophisticated home.
Porta da Frente Christie’s is a real estate agency that has been operating in the market for over two decades, focusing on the best properties and developments for both sale and rental. The company was selected by the prestigious Christie’s International Real Estate brand to represent Portugal in the areas of Lisbon, Cascais, Oeiras, and Alentejo. Porta da Frente Christie’s primary mission is to provide excellent service to all our clients.
Contact
See Phone
House 5 Bedrooms Duplex
Cascais e Estoril, Distrito de Lisboa
Under construction · 440m²
With Garage
buy
2.300.000 €
Modern 5 bedroom villa with swimming pool, lounge area and 5 en-suite bedrooms in a privileged location in Cascais.
Main areas:
Floor 0
- Living room 46m2
- Kitchen 19m2
- Hall 11m2
- WC 5m2
- Bedroom 11m2
Floor 1
- Suite 19m2 + Closet 6m2
- Suite 15m2
- Hall 6m2
- Suite 20m2
- Suite 18m2
Floor -1
- Storage room 27m2
- Garage 53m2
- Technical area 20m2
Garage for 3 cars, fireplace, air conditioning and electric shutters.
In a privileged location, in a quiet, residential area, this magnificent villa offers safety and proximity to beaches, international schools and leisure facilities. Situated 500 metres from the Lisbon Montessori School, 2 minutes from St James Primary School, 5 minutes from the Quinta da Marinha Equestrian Centre, 7 minutes from Golf Quinta da Marinha, 8 minutes from the historic centre of Cascais and the beaches along the line, 9 minutes from Guincho Beach, 10 minutes from Cascais Marina and just 25 minutes from Lisbon Airport. With excellent access to the main roads, and close to beaches, cafés, golf courses and all kinds of shops and services.
INSIDE LIVING operates in the luxury housing and property investment market. Our team offers a diversified range of excellent services to our clients, such as investor support services, ensuring all assistance in the selection, purchase, sale or rental of properties, architectural design, interior design, banking and concierge services throughout the process.
Main areas:
Floor 0
- Living room 46m2
- Kitchen 19m2
- Hall 11m2
- WC 5m2
- Bedroom 11m2
Floor 1
- Suite 19m2 + Closet 6m2
- Suite 15m2
- Hall 6m2
- Suite 20m2
- Suite 18m2
Floor -1
- Storage room 27m2
- Garage 53m2
- Technical area 20m2
Garage for 3 cars, fireplace, air conditioning and electric shutters.
In a privileged location, in a quiet, residential area, this magnificent villa offers safety and proximity to beaches, international schools and leisure facilities. Situated 500 metres from the Lisbon Montessori School, 2 minutes from St James Primary School, 5 minutes from the Quinta da Marinha Equestrian Centre, 7 minutes from Golf Quinta da Marinha, 8 minutes from the historic centre of Cascais and the beaches along the line, 9 minutes from Guincho Beach, 10 minutes from Cascais Marina and just 25 minutes from Lisbon Airport. With excellent access to the main roads, and close to beaches, cafés, golf courses and all kinds of shops and services.
INSIDE LIVING operates in the luxury housing and property investment market. Our team offers a diversified range of excellent services to our clients, such as investor support services, ensuring all assistance in the selection, purchase, sale or rental of properties, architectural design, interior design, banking and concierge services throughout the process.
Contact
See Phone
House 5 Bedrooms
Cascais e Estoril, Distrito de Lisboa
Used · 230m²
With Swimming Pool
buy
2.490.000 €
Porta da Frente Christie’s is pleased to present this spacious villa in Birre, set in a plot of land with 828sqm
This villa stands out for three main reasons. The first relates to the house’s layout, where the social and private areas are well separated.
On the ground floor there is a large living room with two different ambiences, where you can receive family and friends, or spend evenings in a quieter reading area. There is also a spacious dining room with access to the garden, a fully equipped kitchen with a breakfast area, a guest bathroom, a guest bedroom, and an office. This floor is complemented by a laundry area.
On the first floor, you enter the private area, which includes two bedrooms supported by a bathroom, and a master suite with a spacious walk-in closet and a bathroom. From the master suite, there’s access to a large terrace.
The second highlight of this villa is the plot of land. In this location, it’s rare to find a garden that communicates with all the social areas of the house. A very well-kept garden with a generous swimming pool and an outdoor dining area with barbecue.
The third noteworthy aspect of the villa is its location. It’s situated in a residential area with only one-way streets, providing a very tranquil environment. However, it’s close enough to shops, local services, and highway access, and especially the natural surroundings of the Cascais municipality. It’s 5/10 minutes from Guincho’s beaches and restaurants, as well as from Quinta da Marinha, golf courses, and the surrounding nature.
Porta da Frente Christie’s is a real estate brokerage firm that has been in the market for over two decades, focusing on the best properties and developments, both for sale and rent. The company was selected by the prestigious Christie’s International Real Estate brand to represent Portugal in the Lisbon, Cascais, Oeiras, and Alentejo areas. The main mission of Porta da Frente Christie’s is to provide excellent service to all our clients.
This villa stands out for three main reasons. The first relates to the house’s layout, where the social and private areas are well separated.
On the ground floor there is a large living room with two different ambiences, where you can receive family and friends, or spend evenings in a quieter reading area. There is also a spacious dining room with access to the garden, a fully equipped kitchen with a breakfast area, a guest bathroom, a guest bedroom, and an office. This floor is complemented by a laundry area.
On the first floor, you enter the private area, which includes two bedrooms supported by a bathroom, and a master suite with a spacious walk-in closet and a bathroom. From the master suite, there’s access to a large terrace.
The second highlight of this villa is the plot of land. In this location, it’s rare to find a garden that communicates with all the social areas of the house. A very well-kept garden with a generous swimming pool and an outdoor dining area with barbecue.
The third noteworthy aspect of the villa is its location. It’s situated in a residential area with only one-way streets, providing a very tranquil environment. However, it’s close enough to shops, local services, and highway access, and especially the natural surroundings of the Cascais municipality. It’s 5/10 minutes from Guincho’s beaches and restaurants, as well as from Quinta da Marinha, golf courses, and the surrounding nature.
Porta da Frente Christie’s is a real estate brokerage firm that has been in the market for over two decades, focusing on the best properties and developments, both for sale and rent. The company was selected by the prestigious Christie’s International Real Estate brand to represent Portugal in the Lisbon, Cascais, Oeiras, and Alentejo areas. The main mission of Porta da Frente Christie’s is to provide excellent service to all our clients.
Contact
See Phone
Apartment 5 Bedrooms
Avenidas Novas, Lisboa, Distrito de Lisboa
Used · 373m²
With Garage
buy
2.850.000 €
Porta da Frente Christie’s presents a 5 bedroom apartment, with a 427,50 sqm private gross area, with two balconies, parking space for 2 cars in a garage, a communal swimming pool, gym and 24 hour security, in the private condominium Jardins de São Lourenço, in Avenidas Novas, Lisbon.
The apartment has two separate entrance doors, one for the social area and the other for the private area.
The entry hall, with a generous area, accesses a social bathroom, a 26 sqm kitchen, the dining room and an ample living room, allowing several environments.
In the private area the apartment comprises five suites, all equipped with Daikin air conditioning, an integrated sound system, closets of the Poliform brand and with bathrooms of the Antonio Lupi brand, one of the best designers of luxury bathrooms.
The Valcucine kitchen, fully equipped with state-of-the-art Küppersbusch household appliances, also includes an ice maker. The kitchen gives access to a room for clothes treatment and a suite for the maid.
The large dimensioned living room with fireplace and with the flooring in English Sucupira, is served by a 10 sqm balcony that offers plenty of natural light. This balcony provides moments of serenity and relaxation with total privacy.
It also incorporates a domotics system, electrical blinds, surround sound, double glazed windows, fireplace, security system and video surveillance 24 hours a day, elevators with control to floors through a personalised code.
The condominium Jardins de São Lourenço consists of 88 apartments and offers, in addition to the communal swimming pool, a children’s garden and gym, being considered the most luxurious condominium in Lisbon, next to Praça de Espanha, in the parish of Avenidas Novas.
Upon entering this condominium we come across 2400 sqm of garden area.
The elevator that accesses the apartment has a plasma screen and ambient music.
Each resident has a code that allows having access only to the floor of your apartment.
The condominium has 2 heated swimming pools, one for adults and one for children, a gym, a condominium´s room, gardens and a magnificent inner patio, a leisure area equipped with waterfalls, inviting well-being and serenity, allowing receiving friends outdoors and enjoying the exterior space. It also has a nursery and kindergarten for the children of residents.
This development, right in the centre of Lisbon, allows maximum tranquillity and security to the resident, since it is a closed condominium with permanent security (24h), where the access is very restricted.
Each space was designed and equipped with the highest quality materials and intelligent solutions were applied using domotics.
Located in an area served by all sorts of local business and services and access to the main areas of the city of Lisbon.
Contact us and discover this property.
The apartment has two separate entrance doors, one for the social area and the other for the private area.
The entry hall, with a generous area, accesses a social bathroom, a 26 sqm kitchen, the dining room and an ample living room, allowing several environments.
In the private area the apartment comprises five suites, all equipped with Daikin air conditioning, an integrated sound system, closets of the Poliform brand and with bathrooms of the Antonio Lupi brand, one of the best designers of luxury bathrooms.
The Valcucine kitchen, fully equipped with state-of-the-art Küppersbusch household appliances, also includes an ice maker. The kitchen gives access to a room for clothes treatment and a suite for the maid.
The large dimensioned living room with fireplace and with the flooring in English Sucupira, is served by a 10 sqm balcony that offers plenty of natural light. This balcony provides moments of serenity and relaxation with total privacy.
It also incorporates a domotics system, electrical blinds, surround sound, double glazed windows, fireplace, security system and video surveillance 24 hours a day, elevators with control to floors through a personalised code.
The condominium Jardins de São Lourenço consists of 88 apartments and offers, in addition to the communal swimming pool, a children’s garden and gym, being considered the most luxurious condominium in Lisbon, next to Praça de Espanha, in the parish of Avenidas Novas.
Upon entering this condominium we come across 2400 sqm of garden area.
The elevator that accesses the apartment has a plasma screen and ambient music.
Each resident has a code that allows having access only to the floor of your apartment.
The condominium has 2 heated swimming pools, one for adults and one for children, a gym, a condominium´s room, gardens and a magnificent inner patio, a leisure area equipped with waterfalls, inviting well-being and serenity, allowing receiving friends outdoors and enjoying the exterior space. It also has a nursery and kindergarten for the children of residents.
This development, right in the centre of Lisbon, allows maximum tranquillity and security to the resident, since it is a closed condominium with permanent security (24h), where the access is very restricted.
Each space was designed and equipped with the highest quality materials and intelligent solutions were applied using domotics.
Located in an area served by all sorts of local business and services and access to the main areas of the city of Lisbon.
Contact us and discover this property.
Contact
See Phone
House 5 Bedrooms +1
Cascais e Estoril, Distrito de Lisboa
Used · 420m²
With Garage
buy
4.900.000 €
Unique villa, with sea view, in a prime area of Estoril. With a private garden and fully refurbished by an architecture office with noble materials and the finest taste.
Inserted in a 1037 sqm lot, the villa is distributed as follows:
Ground Floor:
- Ample entrance hall
- Office
- Social bathroom
- Living and dining room with a balcony that offers sea view
- Kitchen with a central island, with new household appliances of the AEG brand.
First Floor:
- Suite with a walk-in closet and bathroom with shower tray
- Suite that works as a closet and bathroom with bathtub
- Bedroom that works as an office
- Bedroom
- Full bathroom to support the bedrooms
Second Floor:
- Large dimensioned suite with a balcony that provides a fantastic sea view
- Closet
Floor -1:
- Living room with kitchenette with direct access to the swimming pool´s area
- Social bathroom
- Laundry area
- Pantry
The villa includes an elevator that interconnects all floors and an air conditioning system.
It has an excellent sun exposure, with the rooms, bedrooms, kitchen and balconies facing south, east and west with a spectacular light.
With a garage for 3 cars, garden, swimming pool and also a 1 bedroom apartment for guests or staff consisting of a living room and a suite.
2 minutes away from the Estoril Golf, 3 minutes away from the Tamariz beach, 5 minutes away from the centre of Cascais, 11 minutes away from Lisbon and 20 minutes away from the airport.
Very quiet and safe place, with excellent accesses, well served by colleges, hospital, gym, a commercial centre that offers all sorts of daily local business, including supermarket, pastry, butcher, pharmacy, restaurants and banks, among others.
Porta da Frente Christie’s is a real estate agency that has been operating in the market for more than two decades. Its focus lays on the highest quality houses and developments, not only in the selling market, but also in the renting market. The company was elected by the prestigious brand Christie’s - one of the most reputable auctioneers, Art institutions and Real Estate of the world - to be represented in Portugal, in the areas of Lisbon, Cascais, Oeiras, Sintra and Alentejo. The main purpose of Porta da Frente Christie’s is to offer a top-notch service to our customers.
Inserted in a 1037 sqm lot, the villa is distributed as follows:
Ground Floor:
- Ample entrance hall
- Office
- Social bathroom
- Living and dining room with a balcony that offers sea view
- Kitchen with a central island, with new household appliances of the AEG brand.
First Floor:
- Suite with a walk-in closet and bathroom with shower tray
- Suite that works as a closet and bathroom with bathtub
- Bedroom that works as an office
- Bedroom
- Full bathroom to support the bedrooms
Second Floor:
- Large dimensioned suite with a balcony that provides a fantastic sea view
- Closet
Floor -1:
- Living room with kitchenette with direct access to the swimming pool´s area
- Social bathroom
- Laundry area
- Pantry
The villa includes an elevator that interconnects all floors and an air conditioning system.
It has an excellent sun exposure, with the rooms, bedrooms, kitchen and balconies facing south, east and west with a spectacular light.
With a garage for 3 cars, garden, swimming pool and also a 1 bedroom apartment for guests or staff consisting of a living room and a suite.
2 minutes away from the Estoril Golf, 3 minutes away from the Tamariz beach, 5 minutes away from the centre of Cascais, 11 minutes away from Lisbon and 20 minutes away from the airport.
Very quiet and safe place, with excellent accesses, well served by colleges, hospital, gym, a commercial centre that offers all sorts of daily local business, including supermarket, pastry, butcher, pharmacy, restaurants and banks, among others.
Porta da Frente Christie’s is a real estate agency that has been operating in the market for more than two decades. Its focus lays on the highest quality houses and developments, not only in the selling market, but also in the renting market. The company was elected by the prestigious brand Christie’s - one of the most reputable auctioneers, Art institutions and Real Estate of the world - to be represented in Portugal, in the areas of Lisbon, Cascais, Oeiras, Sintra and Alentejo. The main purpose of Porta da Frente Christie’s is to offer a top-notch service to our customers.
Contact
See Phone
House 5 Bedrooms
Estoril, Cascais e Estoril, Distrito de Lisboa
Used · 284m²
With Garage
buy
2.495.000 €
5-bedroom villa with 284 sqm of gross construction area, garden, swimming pool, sea view, set on a plot of land of 327 sqm, in Estoril.
It comprises three floors, all with wooden floors and underfloor heating, distributed as follows: on the ground floor, there is a spacious living and dining room with a fireplace, a guest bathroom, and a naturally lit en-suite bedroom (with skylights) with access to a patio with centuries-old olive trees. On this floor, you will also find the pool and the garden. The modern fully equipped kitchen features ceramic floors and walls, granite countertops, and the latest amenities. On the upper floor, there are three large en-suite bedrooms with built-in wardrobes and additional cabinets in the hallway. One of the bedrooms on this floor has two balconies with sea views. On the top floor, there is the master suite with a approximately 30 sqm walk-in closet, a spacious full bathroom, large windows, and a sea view. This property is equipped with central vacuuming, double-glazed windows, and electric blinds on all windows. The garden features a centuries-old olive tree, artificial grass (for easy maintenance), and the pool is equipped with a wooden deck. The gates open electrically, and the door is internally controlled by video. There is covered private parking space for two vehicles and storage. This typical summer house, formerly known as ’Chalet Beatriz,’ was completely renovated in 2020.
This villa is less than 5 minutes away from Poça and Tamariz beaches, Avenida Marginal, Estoril Train Station, Estoril Casino, Estoril Garden, Arcadas do Estoril, Deutsche Schule Estoril (German School of Lisbon), and Santo Amaro International School. It is a 30-minute drive from Lisbon and Humberto Delgado Airport. The village of Estoril is one of the most charming on the Portuguese coast, offering a unique quality of life, with mild temperatures for most of the year, incredible beaches, proximity to the Sintra Natural Park, several renowned golf courses, an international F1 circuit, home to the Estoril Open, the largest casino in Europe, cultural events, and various international sporting events. Cascais is considered the Portuguese Riviera.
It comprises three floors, all with wooden floors and underfloor heating, distributed as follows: on the ground floor, there is a spacious living and dining room with a fireplace, a guest bathroom, and a naturally lit en-suite bedroom (with skylights) with access to a patio with centuries-old olive trees. On this floor, you will also find the pool and the garden. The modern fully equipped kitchen features ceramic floors and walls, granite countertops, and the latest amenities. On the upper floor, there are three large en-suite bedrooms with built-in wardrobes and additional cabinets in the hallway. One of the bedrooms on this floor has two balconies with sea views. On the top floor, there is the master suite with a approximately 30 sqm walk-in closet, a spacious full bathroom, large windows, and a sea view. This property is equipped with central vacuuming, double-glazed windows, and electric blinds on all windows. The garden features a centuries-old olive tree, artificial grass (for easy maintenance), and the pool is equipped with a wooden deck. The gates open electrically, and the door is internally controlled by video. There is covered private parking space for two vehicles and storage. This typical summer house, formerly known as ’Chalet Beatriz,’ was completely renovated in 2020.
This villa is less than 5 minutes away from Poça and Tamariz beaches, Avenida Marginal, Estoril Train Station, Estoril Casino, Estoril Garden, Arcadas do Estoril, Deutsche Schule Estoril (German School of Lisbon), and Santo Amaro International School. It is a 30-minute drive from Lisbon and Humberto Delgado Airport. The village of Estoril is one of the most charming on the Portuguese coast, offering a unique quality of life, with mild temperatures for most of the year, incredible beaches, proximity to the Sintra Natural Park, several renowned golf courses, an international F1 circuit, home to the Estoril Open, the largest casino in Europe, cultural events, and various international sporting events. Cascais is considered the Portuguese Riviera.
Contact
See Phone
House 5 Bedrooms
Cascais e Estoril, Distrito de Lisboa
Remodelled · 531m²
With Garage
buy
4.900.000 €
5 bedroom villa completely remodelled by architect with swimming pool, 845m2 lawned garden and sea views, in the most elegant and sophisticated residential neighbourhood of Estoril.
Main areas
Floor 0:
- Hall 9m2
- Living room 36m2
- WC 2m2
- Suite 12m2
- Laundry room 13m2
- Pantry 2m2
- Garage 52m2
1st floor
- Hall 23m2
- Living room 60m2
- Kitchen 26m2
- Office 14m2
- WC 7m2
2nd floor
- Suite 26m2
- Suite 25m2
- Hall 19m2
- Bedroom 16m2
- WC 7m2
- Bedroom 15m2
Floor 3:
- Suite 32m2
- Walk-in Closet 10m2
- Balcony 10m2
House with lift, fully equipped kitchen with central island and AEG appliances, air conditioning.
Garage with parking for 3 cars and a servant’s flat.
Located in a quiet residential area, the villa is 2 minutes from Estoril Golf, 3 minutes from Tamariz beach, 5 minutes from the centre of Cascais, 11 minutes from Lisbon and 20 minutes from the airport. Estoril is the ideal location to enjoy life by the beach without being far from the city and its main amenities. With easy access to the main public transport and motorways, close to shopping centres, restaurants, cafés and all kinds of commerce and services.
INSIDE LIVING operates in the luxury housing and property investment market. Our team offers a diversified range of excellent services to our clients, such as investor support services, ensuring all assistance in the selection, purchase, sale or rental of properties, architectural design, interior design, banking and concierge services throughout the process.
Main areas
Floor 0:
- Hall 9m2
- Living room 36m2
- WC 2m2
- Suite 12m2
- Laundry room 13m2
- Pantry 2m2
- Garage 52m2
1st floor
- Hall 23m2
- Living room 60m2
- Kitchen 26m2
- Office 14m2
- WC 7m2
2nd floor
- Suite 26m2
- Suite 25m2
- Hall 19m2
- Bedroom 16m2
- WC 7m2
- Bedroom 15m2
Floor 3:
- Suite 32m2
- Walk-in Closet 10m2
- Balcony 10m2
House with lift, fully equipped kitchen with central island and AEG appliances, air conditioning.
Garage with parking for 3 cars and a servant’s flat.
Located in a quiet residential area, the villa is 2 minutes from Estoril Golf, 3 minutes from Tamariz beach, 5 minutes from the centre of Cascais, 11 minutes from Lisbon and 20 minutes from the airport. Estoril is the ideal location to enjoy life by the beach without being far from the city and its main amenities. With easy access to the main public transport and motorways, close to shopping centres, restaurants, cafés and all kinds of commerce and services.
INSIDE LIVING operates in the luxury housing and property investment market. Our team offers a diversified range of excellent services to our clients, such as investor support services, ensuring all assistance in the selection, purchase, sale or rental of properties, architectural design, interior design, banking and concierge services throughout the process.
Contact
See Phone
Detached House 5 Bedrooms
S.Maria e S.Miguel, S.Martinho, S.Pedro Penaferrim, Sintra, Distrito de Lisboa
Used · 1,260m²
With Garage
buy
2.100.000 €
If you are looking for a villa located in Quinta da Beloura, a 5 bedroom villa with 450 sqm, inserted in an excellent 1.260 sqm land with golf views, this is the ideal property.
Quinta da Beloura is known for its privileged location that combines the serenity of nature with the convenience of the city, enjoys a lot of serenity and security, being full of areas that provide leisure activities such as golf, tennis and paddle. It also provides supermarkets and hypermarket, as well as international schools, such as Tasis and Carlucci American School, and also a tennis school and a riding school. Nearby, there are also luxury hotels, such as Hotel Penha Longa Resort and Hotel Pestana Sintra Golf Resort. It is located 10 minutes away from the village of Cascais and Sintra, being very close to its beaches, 10 minutes away from three shopping centres and also with an excellent access to the motorway to Lisbon and the North of the country.
The villa comprises three floors and it is distributed as follows:
- In the basement there is a garage with 59 sqm, with parking space for two to three cars, a wine cellar and a storage area.
- On the first floor, you enter a hall with a double high ceiling that accesses the second floor. From the hall you have access to the living room, kitchen, dining room, office and two suites. The living room accesses a closed porch of 50 sqm, which was converted into a dining room and living room, a leisure space to socialize with family and friends. The open space kitchen connected to a dining room facilitates the circulation between the two spaces.
On the second floor there is another suite with access to a terrace overlooking the golf, two bedrooms and a large dimensioned bathroom that supports the two bedrooms. One of these bedrooms has access to a terrace overlooking the golf course.
Outside, the leisure area overlooks the golf course, with an ample garden area, with swimming pool and a covered barbecue area where you can dine outdoors. Outdoor parking space and an enclosed area to accommodate your pets.
The whole house is equipped with central heating, solar panels for heating sanitary water, water heater and reversible air conditioning on the enclosed porch.
Come and visit!
Porta da Frente Christie’s is a real estate agency that has been operating in the market for more than two decades. Its focus lays on the highest quality houses and developments, not only in the selling market, but also in the renting market. The company was elected by the prestigious brand Christie’s International Real Estate to represent Portugal in the areas of Lisbon, Cascais, Oeiras and Alentejo. The main purpose of Porta da Frente Christie’s is to offer a top-notch service to our customers.
Quinta da Beloura is known for its privileged location that combines the serenity of nature with the convenience of the city, enjoys a lot of serenity and security, being full of areas that provide leisure activities such as golf, tennis and paddle. It also provides supermarkets and hypermarket, as well as international schools, such as Tasis and Carlucci American School, and also a tennis school and a riding school. Nearby, there are also luxury hotels, such as Hotel Penha Longa Resort and Hotel Pestana Sintra Golf Resort. It is located 10 minutes away from the village of Cascais and Sintra, being very close to its beaches, 10 minutes away from three shopping centres and also with an excellent access to the motorway to Lisbon and the North of the country.
The villa comprises three floors and it is distributed as follows:
- In the basement there is a garage with 59 sqm, with parking space for two to three cars, a wine cellar and a storage area.
- On the first floor, you enter a hall with a double high ceiling that accesses the second floor. From the hall you have access to the living room, kitchen, dining room, office and two suites. The living room accesses a closed porch of 50 sqm, which was converted into a dining room and living room, a leisure space to socialize with family and friends. The open space kitchen connected to a dining room facilitates the circulation between the two spaces.
On the second floor there is another suite with access to a terrace overlooking the golf, two bedrooms and a large dimensioned bathroom that supports the two bedrooms. One of these bedrooms has access to a terrace overlooking the golf course.
Outside, the leisure area overlooks the golf course, with an ample garden area, with swimming pool and a covered barbecue area where you can dine outdoors. Outdoor parking space and an enclosed area to accommodate your pets.
The whole house is equipped with central heating, solar panels for heating sanitary water, water heater and reversible air conditioning on the enclosed porch.
Come and visit!
Porta da Frente Christie’s is a real estate agency that has been operating in the market for more than two decades. Its focus lays on the highest quality houses and developments, not only in the selling market, but also in the renting market. The company was elected by the prestigious brand Christie’s International Real Estate to represent Portugal in the areas of Lisbon, Cascais, Oeiras and Alentejo. The main purpose of Porta da Frente Christie’s is to offer a top-notch service to our customers.
Contact
See Phone
House 5 Bedrooms
Charneca de Caparica e Sobreda, Almada, Distrito de Setúbal
New · 300m²
With Garage
buy
2.800.000 €
Welcome to your new home! Here, you’ll find everything you need to live comfortably and in style.
This villa with saltwater pool, is located in one of the quietest areas of Herdade da Aroeira, a prestigious urbanization that is only 20 minutes from Lisbon and 5 minutes from the best beaches in Europe. A place that offers the best of both worlds, such as the proximity of the city and the tranquility of the countryside.
With an emblematic golf course, four tennis courts, a tropical lake and several restaurants and shops, where you have access to experiences and gourmet products.
In addition, Herdade da Aroeira has 24-hour security service and a hotel that serves all national and international tourism.
This independent villa consists of large living room, equipped kitchen, four suites and a bedroom, as well as five bathrooms, so that you can accommodate the family with tranquility.
The garden is perfect for enjoying moments of leisure outdoors, while the garage for two cars, storage room and cellar ensure enough space to store everything you need.
Equipped with air conditioning, video surveillance system, home automation, water hole, automatic irrigation system, garden with fruit trees and palm trees, underfloor heating and central aspiration, this villa has everything you need to live with comfort and tranquility.
Don’t miss the opportunity to live in such a special place as this
Come see your new home, schedule a visit today.
This villa with saltwater pool, is located in one of the quietest areas of Herdade da Aroeira, a prestigious urbanization that is only 20 minutes from Lisbon and 5 minutes from the best beaches in Europe. A place that offers the best of both worlds, such as the proximity of the city and the tranquility of the countryside.
With an emblematic golf course, four tennis courts, a tropical lake and several restaurants and shops, where you have access to experiences and gourmet products.
In addition, Herdade da Aroeira has 24-hour security service and a hotel that serves all national and international tourism.
This independent villa consists of large living room, equipped kitchen, four suites and a bedroom, as well as five bathrooms, so that you can accommodate the family with tranquility.
The garden is perfect for enjoying moments of leisure outdoors, while the garage for two cars, storage room and cellar ensure enough space to store everything you need.
Equipped with air conditioning, video surveillance system, home automation, water hole, automatic irrigation system, garden with fruit trees and palm trees, underfloor heating and central aspiration, this villa has everything you need to live with comfort and tranquility.
Don’t miss the opportunity to live in such a special place as this
Come see your new home, schedule a visit today.
Contact
See Phone
House 5 Bedrooms
Penha Longa, Alcabideche, Cascais, Distrito de Lisboa
Used · 364m²
With Garage
buy
2.700.000 €
Fully renovated 5-bedroom villa with 364 sqm of gross construction area, terrace, garden, and garage for two cars, located in the luxury condominium of Quinta da Penha Longa, with 24-hour security, in Sintra.
Featuring premium finishes, the villa stands out for its layout and spacious areas. It is spread over three floors: the entrance floor with a hall, a living room with a fireplace, direct access to the garden and a terrace with an outdoor lounge and dining area, a guest bathroom, and a fully equipped kitchen with a dining area. This floor also has two en-suite bedrooms, one of them with a balcony. On the first floor, there is a master suite with two walk-in closets and access to a private terrace overlooking the mountains, as well as an office. On the lower floor, with natural light, there is a second multipurpose room, two en-suite bedrooms, a gym with access to the garden, a laundry room with a full bathroom, and a storage room. The house has a terrace with a lounge area, barbecue, and outdoor dining area. It was built in 2000 and completely renovated in 2020.
Quinta de Penha Longa is one of the most prestigious condominiums in Sintra/Cascais, covering approximately 220,000 sqm, set in an idyllic landscape, with the Ritz Carlton Hotel, a 27-hole golf course, tennis and paddle courts, a spa, a chapel, an equestrian school, and a Michelin-starred restaurant (Arola), making it one of the most sought-after places to live with high quality and tranquility, yet just outside Lisbon.
It is a 5-minute drive from the American School CAISL and TASIS, S. José do Ramalhão College, Beloura Business Center, and CascaiShopping, offering a wide range of commerce and services in close proximity. It is 2 minutes away from access to the A16 and A5, ten minutes from the center of Estoril, fifteen minutes from S. Pedro de Sintra, and 30 minutes from Lisbon.
Featuring premium finishes, the villa stands out for its layout and spacious areas. It is spread over three floors: the entrance floor with a hall, a living room with a fireplace, direct access to the garden and a terrace with an outdoor lounge and dining area, a guest bathroom, and a fully equipped kitchen with a dining area. This floor also has two en-suite bedrooms, one of them with a balcony. On the first floor, there is a master suite with two walk-in closets and access to a private terrace overlooking the mountains, as well as an office. On the lower floor, with natural light, there is a second multipurpose room, two en-suite bedrooms, a gym with access to the garden, a laundry room with a full bathroom, and a storage room. The house has a terrace with a lounge area, barbecue, and outdoor dining area. It was built in 2000 and completely renovated in 2020.
Quinta de Penha Longa is one of the most prestigious condominiums in Sintra/Cascais, covering approximately 220,000 sqm, set in an idyllic landscape, with the Ritz Carlton Hotel, a 27-hole golf course, tennis and paddle courts, a spa, a chapel, an equestrian school, and a Michelin-starred restaurant (Arola), making it one of the most sought-after places to live with high quality and tranquility, yet just outside Lisbon.
It is a 5-minute drive from the American School CAISL and TASIS, S. José do Ramalhão College, Beloura Business Center, and CascaiShopping, offering a wide range of commerce and services in close proximity. It is 2 minutes away from access to the A16 and A5, ten minutes from the center of Estoril, fifteen minutes from S. Pedro de Sintra, and 30 minutes from Lisbon.
Contact
See Phone
House 5 Bedrooms
Campolide, Lisboa, Distrito de Lisboa
Under construction · 278m²
With Garage
buy
2.490.000 €
House T5 with 278 sq m, garden of 64 sq m with swimming pool and 2 parking spaces, inserted in a new residential development with exception to be born in the heart of Lisbon, next to Amoreiras.
It is a project that reconciles the history of a farm, maintaining architectural traces of the time, with a modern architecture, of wide divisions and high quality finishes.
A project consisting of only three villas, totally independent, two of which: 5-bedrooms with private pool and a house with 4-bedrooms. Villas with generous areas from 214 to 295 sq m, all with an excellent outdoor garden and two parking spaces.
In a very central location, Amoreiras Villas is located in Campolide, close to the Amoreiras Shopping Centre, an important business district of the capital, full of shops, companies and services, and the French Lyceum Charles Lepierre. Area with excellent accessibility to the A5 and the A2 and easy access to the public transport network in Lisbon.
Castelhana is a Portuguese real estate agency present in the domestic market for over 20 years, specialized in prime residential real estate and recognized for the launch of some of the most distinguished developments in Portugal.
Founded in 1999, Castelhana provides a full service in business brokerage. We are specialists in investment and in the commercialization of real estate.
In Lisbon, in Chiado, one of the most emblematic and traditional areas of the capital. In Porto, we are based in Foz Do Douro, one of the noblest places in the city and in the Algarve region next to the renowned Vilamoura Marina.
We are waiting for you. We have a team available to give you the best support in your next real estate investment.
Contact us!
It is a project that reconciles the history of a farm, maintaining architectural traces of the time, with a modern architecture, of wide divisions and high quality finishes.
A project consisting of only three villas, totally independent, two of which: 5-bedrooms with private pool and a house with 4-bedrooms. Villas with generous areas from 214 to 295 sq m, all with an excellent outdoor garden and two parking spaces.
In a very central location, Amoreiras Villas is located in Campolide, close to the Amoreiras Shopping Centre, an important business district of the capital, full of shops, companies and services, and the French Lyceum Charles Lepierre. Area with excellent accessibility to the A5 and the A2 and easy access to the public transport network in Lisbon.
Castelhana is a Portuguese real estate agency present in the domestic market for over 20 years, specialized in prime residential real estate and recognized for the launch of some of the most distinguished developments in Portugal.
Founded in 1999, Castelhana provides a full service in business brokerage. We are specialists in investment and in the commercialization of real estate.
In Lisbon, in Chiado, one of the most emblematic and traditional areas of the capital. In Porto, we are based in Foz Do Douro, one of the noblest places in the city and in the Algarve region next to the renowned Vilamoura Marina.
We are waiting for you. We have a team available to give you the best support in your next real estate investment.
Contact us!
Contact
See Phone
House 5 Bedrooms +1
Cascais e Estoril, Distrito de Lisboa
Used · 559m²
With Garage
buy
4.950.000 €
Villa with a privileged location in Estoril, in a quiet area, with a large dimensioned plot with more than 1,100 sqm and a 670 sqm construction area. It offers a balanced layout, features such as radiant floor heating and a heated swimming pool, making it a practical and comfortable choice. The distribution of the villa is as follows:
Ground Floor
- Living room with a double-sided fireplace allowing two environments.
- Dining room.
- Kitchen equipped with Gaggenau household appliances.
- Library/ office.
- Social bathroom
Upper floor:
- 4 bedrooms with 2 bathrooms
- Master suite with closet and balcony.
Floor -1:
- Technical room.
- Storage area.
- Garage.
- Additional suite.
The property includes a spacious garden with a Summer Room that comprises a fireplace and a bathroom, and also a Turkish bath room, being ideal for relaxation and to support the swimming pool.
This villa is perfect for a family and it is conveniently located near international schools. In addition, it offers easy accesses to Lisbon and it is placed in a premium area of Estoril.
Porta da Frente Christie’s is a real estate agency that has been operating in the market for more than two decades. Its focus lays on the highest quality houses and developments, not only in the selling market, but also in the renting market. The company was elected by the prestigious brand Christie’s - one of the most reputable auctioneers, Art institutions and Real Estate of the world - to be represented in Portugal, in the areas of Lisbon, Cascais, Oeiras, Sintra and Alentejo. The main purpose of Porta da Frente Christie’s is to offer a top-notch service to our customers.
Ground Floor
- Living room with a double-sided fireplace allowing two environments.
- Dining room.
- Kitchen equipped with Gaggenau household appliances.
- Library/ office.
- Social bathroom
Upper floor:
- 4 bedrooms with 2 bathrooms
- Master suite with closet and balcony.
Floor -1:
- Technical room.
- Storage area.
- Garage.
- Additional suite.
The property includes a spacious garden with a Summer Room that comprises a fireplace and a bathroom, and also a Turkish bath room, being ideal for relaxation and to support the swimming pool.
This villa is perfect for a family and it is conveniently located near international schools. In addition, it offers easy accesses to Lisbon and it is placed in a premium area of Estoril.
Porta da Frente Christie’s is a real estate agency that has been operating in the market for more than two decades. Its focus lays on the highest quality houses and developments, not only in the selling market, but also in the renting market. The company was elected by the prestigious brand Christie’s - one of the most reputable auctioneers, Art institutions and Real Estate of the world - to be represented in Portugal, in the areas of Lisbon, Cascais, Oeiras, Sintra and Alentejo. The main purpose of Porta da Frente Christie’s is to offer a top-notch service to our customers.
Contact
See Phone
House 5 Bedrooms Duplex
Malveira da Serra, Alcabideche, Cascais, Distrito de Lisboa
Refurbished · 275m²
buy
2.230.000 €
Spacious remodeled 5-bedroom villa with 2 en-suite bedrooms, built on a plot of 1,206 sqm and with 305 sqm gross area.
This unique villa, with sophisticated architecture and very careful landscaping, is connected to nature throughout, with unobstructed views, excellent areas, lots of natural light, various garden areas, and a swimming pool with panoramic views.
It is divided as follows:
Floor 0
- Parking area for 5cars
- Entrance Hall
-Kitchen with access to barbecue area with table
-Living room and dining area with panoramic terrace
-Guest toilet
1st floor
-Large corridor
-3 bedrooms
Floor -1
-Suite 1, with a fantastic dressing room and balcony
-Suite2
This unique villa, with sophisticated architecture and very careful landscaping, is connected to nature throughout, with unobstructed views, excellent areas, lots of natural light, various garden areas, and a swimming pool with panoramic views.
It is divided as follows:
Floor 0
- Parking area for 5cars
- Entrance Hall
-Kitchen with access to barbecue area with table
-Living room and dining area with panoramic terrace
-Guest toilet
1st floor
-Large corridor
-3 bedrooms
Floor -1
-Suite 1, with a fantastic dressing room and balcony
-Suite2
Contact
See Phone
House 5 Bedrooms Triplex
S.Maria e S.Miguel, S.Martinho, S.Pedro Penaferrim, Sintra, Distrito de Lisboa
Used · 526m²
With Garage
buy
3.390.000 €
We present a stunning 5 bedroom villa, located in the prestigious condominium of Quinta da Beloura. With a total area of 526 m² and set on a plot of 1,053 m², this property is the perfect combination of comfort and elegance.
Distribution of the House:
Lower Floor:
- Spacious garage: Ideal for multiple vehicles and with additional storage space.
- Gym: Equipped for training, perfect for keeping fit without leaving home.
- Multipurpose Room: Versatile, it can be used as a game room, office or entertainment room.
- Laundry: Practical and functional, with an area for machines and storage.
- Storage: Additional space to store various items, keeping the house organised.
- Bathroom: Convenient, serving the social areas on the lower floor.
Ground Floor:
- Large Living Room with Fireplace: Spacious and bright, with a living and dining area, all environments have plenty of light and direct access to the garden and pool.
- Integrated Kitchen: Fully equipped with high-end appliances, very functional and spacious, kitchen open to the dining room and living room, providing a modern and functional environment.
Spacious Master Suite: With access to the garden and the pool, it has a double closet and two complete bathrooms of enormous refinement and good taste.
- Service bathroom for guests.
Floor 1:
- 2 spacious suites, each with a walk-in closet.
Exterior:
The exterior of the villa is a true refuge, with a garden of about 800 m² that offers multiple environments for relaxation and leisure. There is a large swimming pool equipped with waterfalls and jacuzzi, as well as a dining area with barbecue, perfect for outdoor gatherings, the outdoor area also has several living and leisure environments so that you can enjoy the outdoors and nature in a unique way.
This villa, completely refurbished and equipped with the best and most modern finishes, provides an experience of charm, luxury, well-being and refinement.
Location:
Located in the private condominium of Quinta da Beloura, the property has 24-hour surveillance, riding arena, restaurants, tennis and golf courts.
Just minutes from international schools, such as The American School in Portugal (TASIS) and the Carlucci American International School of Lisbon (CAISL).
The villa is just a 2-minute drive from El Corte Inglés da Beloura and 10 minutes from the main shopping centres such as CascaiShopping and Alegro Sintra. With easy access to the IC19, A16 and A5, it is 10 minutes from the historic centre of Sintra and 20 minutes from Lisbon.
Don’t miss the opportunity to live in a space that combines tranquillity, comfort and a premium lifestyle!
For more information or to schedule a visit, please contact us.
Distribution of the House:
Lower Floor:
- Spacious garage: Ideal for multiple vehicles and with additional storage space.
- Gym: Equipped for training, perfect for keeping fit without leaving home.
- Multipurpose Room: Versatile, it can be used as a game room, office or entertainment room.
- Laundry: Practical and functional, with an area for machines and storage.
- Storage: Additional space to store various items, keeping the house organised.
- Bathroom: Convenient, serving the social areas on the lower floor.
Ground Floor:
- Large Living Room with Fireplace: Spacious and bright, with a living and dining area, all environments have plenty of light and direct access to the garden and pool.
- Integrated Kitchen: Fully equipped with high-end appliances, very functional and spacious, kitchen open to the dining room and living room, providing a modern and functional environment.
Spacious Master Suite: With access to the garden and the pool, it has a double closet and two complete bathrooms of enormous refinement and good taste.
- Service bathroom for guests.
Floor 1:
- 2 spacious suites, each with a walk-in closet.
Exterior:
The exterior of the villa is a true refuge, with a garden of about 800 m² that offers multiple environments for relaxation and leisure. There is a large swimming pool equipped with waterfalls and jacuzzi, as well as a dining area with barbecue, perfect for outdoor gatherings, the outdoor area also has several living and leisure environments so that you can enjoy the outdoors and nature in a unique way.
This villa, completely refurbished and equipped with the best and most modern finishes, provides an experience of charm, luxury, well-being and refinement.
Location:
Located in the private condominium of Quinta da Beloura, the property has 24-hour surveillance, riding arena, restaurants, tennis and golf courts.
Just minutes from international schools, such as The American School in Portugal (TASIS) and the Carlucci American International School of Lisbon (CAISL).
The villa is just a 2-minute drive from El Corte Inglés da Beloura and 10 minutes from the main shopping centres such as CascaiShopping and Alegro Sintra. With easy access to the IC19, A16 and A5, it is 10 minutes from the historic centre of Sintra and 20 minutes from Lisbon.
Don’t miss the opportunity to live in a space that combines tranquillity, comfort and a premium lifestyle!
For more information or to schedule a visit, please contact us.
Contact
See Phone
Detached House 5 Bedrooms Duplex
Herdade da Aroeira, Charneca de Caparica e Sobreda, Almada, Distrito de Setúbal
Remodelled · 300m²
With Garage
buy
2.800.000 €
House located in one of the quietest areas of Herdade da Aroeira, a prestigious urbanization, just 20 minutes from Lisbon (24km) and 5 minutes (800m) from the best beaches in Europe. The emblematic golf course serves this space as well as other types of infrastructure such as 4 tennis courts, a tropical lake and various dining and shopping establishments where you can access experiences and gourmet products.
Herdade da Aroeira has a 24-hour security service and a hotel that serves all national and international tourism.
It should also be noted that this Villa is located on a plot of 1356m2 and consists of 5 bedrooms (4 suites), 5 bathrooms and a fully equipped kitchen and garage for two cars.
Served by a saltwater swimming pool, with about 40m2, in a ’water mirror’, wine cellar, video surveillance system, home automation, water hole, automatic irrigation system and garden with fruit trees and palm trees.
The house of your dreams lives here!
Schedule your visit now and be surprised...
Herdade da Aroeira has a 24-hour security service and a hotel that serves all national and international tourism.
It should also be noted that this Villa is located on a plot of 1356m2 and consists of 5 bedrooms (4 suites), 5 bathrooms and a fully equipped kitchen and garage for two cars.
Served by a saltwater swimming pool, with about 40m2, in a ’water mirror’, wine cellar, video surveillance system, home automation, water hole, automatic irrigation system and garden with fruit trees and palm trees.
The house of your dreams lives here!
Schedule your visit now and be surprised...
Contact
See Phone
House 5 Bedrooms Triplex
Belém, Lisboa, Distrito de Lisboa
For refurbishment · 326m²
With Garage
buy
3.000.000 €
Come and discover this luxury villa with 8 rooms and garage located in the prime area of Restelo.
It is located on a plot of 698sqm with a construction area of 489sqm and a gross dependent area of 163sqm spread over 3 floors.
The East-West sun exposure allows light to be received throughout the day making both the garden and the house very bright.
On the entrance floor of this house, on the ground floor, we are welcomed by a large hall that gives access to the kitchen, living and dining room. Also on this floor we find an office and a guest bathroom.
Going down one floor, at basement level, we find the garage, a games room that can be converted into an extra bedroom, a bathroom, a bedroom overlooking the rear garden, a wine cellar and two small storage rooms.
On the first and last floor of the house, we find 4 bedrooms, including a master suite with dressing room and bathroom, three other bedrooms and a complete bathroom.
The garden measuring almost 200m2 surrounds the entire property and provides a serene and peaceful environment.
Create your dream home and make it come true. This could be the opportunity you’ve been waiting for to live the lifestyle you’ve always wanted. Come meet!
The Restelo neighborhood is located in the western part of Lisbon, near the Tagus river, where ’ the river meets the sea .’ A neighborhood in its residential core and which are based most of the embassies. Commerce, its terraces and gardens, was considered the first shopping center in Portugal . Considered a monumental area by excellence and unique in the world with two monuments, a UNESCO World Heritage Site. Its geographical position benefits for fast and easy access to the center of Lisbon, Cascais and Sintra. It offers all the services, shops, schools, colleges, hospitals, clinics, transportation, and is considered one of the finest recreational areas in the city of Lisbon.
It is located on a plot of 698sqm with a construction area of 489sqm and a gross dependent area of 163sqm spread over 3 floors.
The East-West sun exposure allows light to be received throughout the day making both the garden and the house very bright.
On the entrance floor of this house, on the ground floor, we are welcomed by a large hall that gives access to the kitchen, living and dining room. Also on this floor we find an office and a guest bathroom.
Going down one floor, at basement level, we find the garage, a games room that can be converted into an extra bedroom, a bathroom, a bedroom overlooking the rear garden, a wine cellar and two small storage rooms.
On the first and last floor of the house, we find 4 bedrooms, including a master suite with dressing room and bathroom, three other bedrooms and a complete bathroom.
The garden measuring almost 200m2 surrounds the entire property and provides a serene and peaceful environment.
Create your dream home and make it come true. This could be the opportunity you’ve been waiting for to live the lifestyle you’ve always wanted. Come meet!
The Restelo neighborhood is located in the western part of Lisbon, near the Tagus river, where ’ the river meets the sea .’ A neighborhood in its residential core and which are based most of the embassies. Commerce, its terraces and gardens, was considered the first shopping center in Portugal . Considered a monumental area by excellence and unique in the world with two monuments, a UNESCO World Heritage Site. Its geographical position benefits for fast and easy access to the center of Lisbon, Cascais and Sintra. It offers all the services, shops, schools, colleges, hospitals, clinics, transportation, and is considered one of the finest recreational areas in the city of Lisbon.
Contact
See Phone
Detached House 5 Bedrooms
Quarteira Norte, Loulé, Distrito de Faro
Used · 473m²
With Swimming Pool
buy
2.500.000 €
Two beautiful traditional villas set on two plots.
One of the villas on the highest point comprises three bedrooms en-suite and a large office.
In this house, when entering on the ground floor, there is a large living- and dining room, a kitchen, one bathroom for guests and one bedroom en-suite.
On the first floor there are two more bedrooms en-suite and a large office with access to the terrace. It has a total onstruction area of 348 m2.
The second house consists of a large kitchen, one bedroom en-suite, one bathroom for guests and storage in the basement.
With a private pool, garden and garage, the villas are set on a plot of land with 2,475 m2, in the condominium Al-Sakia, within the prestigious Golden Triangle between Vilamoura, Vale do Lobo and Almancil in the Algarve.
Al-Sakia is a residential area located in a quiet- and peaceful area, with easy access to the beaches and the most prestigious golf courses in the region. The development offers a wide range of amenities, such as a gym, sauna, large swimming pool with jacuzzi, pool for children, playground, two tennis courts, solarium and restaurant/bar with a terrace by the pool.
Located nine minutes drive from the International School of São Lourenço and 18 minutes from the International College of Vilamoura, 10 minutes from Vale do Lobo, 12 minutes from the marina of Vilamoura, 16 minutes from Quinta do Lago, areas where you can find shops, main services, restaurants and bars, 22 minutes from Faro International airport and 2 hours and 20 minutes from Lisbon airport.
One of the villas on the highest point comprises three bedrooms en-suite and a large office.
In this house, when entering on the ground floor, there is a large living- and dining room, a kitchen, one bathroom for guests and one bedroom en-suite.
On the first floor there are two more bedrooms en-suite and a large office with access to the terrace. It has a total onstruction area of 348 m2.
The second house consists of a large kitchen, one bedroom en-suite, one bathroom for guests and storage in the basement.
With a private pool, garden and garage, the villas are set on a plot of land with 2,475 m2, in the condominium Al-Sakia, within the prestigious Golden Triangle between Vilamoura, Vale do Lobo and Almancil in the Algarve.
Al-Sakia is a residential area located in a quiet- and peaceful area, with easy access to the beaches and the most prestigious golf courses in the region. The development offers a wide range of amenities, such as a gym, sauna, large swimming pool with jacuzzi, pool for children, playground, two tennis courts, solarium and restaurant/bar with a terrace by the pool.
Located nine minutes drive from the International School of São Lourenço and 18 minutes from the International College of Vilamoura, 10 minutes from Vale do Lobo, 12 minutes from the marina of Vilamoura, 16 minutes from Quinta do Lago, areas where you can find shops, main services, restaurants and bars, 22 minutes from Faro International airport and 2 hours and 20 minutes from Lisbon airport.
Contact
See Phone
House 5 Bedrooms
Villa Bicuda (Cascais), Cascais e Estoril, Distrito de Lisboa
Used · 278m²
buy
2.495.000 €
Luxury Chalet for Sale in the Center of Estoril
An Exclusive Residence to Enjoy the Best of Costa do Sol.
Situated in the heart of Estoril, this elegant chalet offers a unique opportunity to acquire a prestigious property in one of the most desirable areas of Portugal. Combining traditional charm with modern comfort, this residence is a true luxury retreat, perfect for those who value comfort, privacy and convenience.
Property Features:
5 Spacious Suites: Each suite has been thoughtfully designed to offer comfort and privacy, providing a peaceful retreat for residents and their guests.
Private Pool: Relax and cool off in your own private pool, perfect for enjoying Estoril’s sunny days and for leisure time with friends and family.
Lush Garden: The cozy private garden is an oasis of tranquility, where you can enjoy the beauty of nature and create unforgettable memories in a serene and well-kept environment.
Central Location: Located within walking distance of public transport, shops, restaurants and all local amenities, this chalet offers unparalleled convenience for its residents.
Additional Details:
In addition to the aforementioned features, this property also features high-quality finishes, a fully equipped kitchen, spacious living areas, underfloor heating and private parking. Every detail has been carefully considered to provide a luxurious and comfortable living experience.
This is a unique opportunity to own an exclusive residence in Estoril, an area known for its natural beauty, relaxed lifestyle and rich cultural heritage. For more information about this exceptional property or to schedule a viewing, contact us today.
An Exclusive Residence to Enjoy the Best of Costa do Sol.
Situated in the heart of Estoril, this elegant chalet offers a unique opportunity to acquire a prestigious property in one of the most desirable areas of Portugal. Combining traditional charm with modern comfort, this residence is a true luxury retreat, perfect for those who value comfort, privacy and convenience.
Property Features:
5 Spacious Suites: Each suite has been thoughtfully designed to offer comfort and privacy, providing a peaceful retreat for residents and their guests.
Private Pool: Relax and cool off in your own private pool, perfect for enjoying Estoril’s sunny days and for leisure time with friends and family.
Lush Garden: The cozy private garden is an oasis of tranquility, where you can enjoy the beauty of nature and create unforgettable memories in a serene and well-kept environment.
Central Location: Located within walking distance of public transport, shops, restaurants and all local amenities, this chalet offers unparalleled convenience for its residents.
Additional Details:
In addition to the aforementioned features, this property also features high-quality finishes, a fully equipped kitchen, spacious living areas, underfloor heating and private parking. Every detail has been carefully considered to provide a luxurious and comfortable living experience.
This is a unique opportunity to own an exclusive residence in Estoril, an area known for its natural beauty, relaxed lifestyle and rich cultural heritage. For more information about this exceptional property or to schedule a viewing, contact us today.
Contact
See Phone
Detached House 5 Bedrooms Triplex
Beco da Orada, Albufeira e Olhos de Água, Distrito de Faro
Used · 777m²
With Garage
buy
4.950.000 €
Algarve, Faro, Albufeira, front sea, magnificent sea view, exclusive 5 bedroom villa, swimming pool, south facing, Albufeira Marina, golf courses.
Magnificent villa enjoying an amazing panoramic view of the sea, strategically located at the top of Ponta da Baleeira, in Albufeira, was designed to enjoy an unbeatable view over the Atlantic ocean from every room.
Construction and finishing of the highest quality in a plot of land with 1.130m2, comprising 5 bedrooms 6 bathrooms, fully equipped kitchen, pantry with central island, dining room, living room with 63.1m2, laundry, alarm, system music center, garage for 5 cars, garden, panoramic pool and roof top with an indescribable 360º view.
Ponta da Baleeira is a quiet and exclusive residential area in Albufeira, close to the Marina. The picturesque cliff-top setting guarantees fabulous front-line views of the sea.
The Arrifes beach, despite its small size, is considered to be one of the most beautiful in the world, and São Rafael are just a short drive away (5 min.) and the center of Albufeira is 5 minutes away.
Health services nearby (Hospital Lusíadas Albufeira, Clínica Particular do Algarve and several other clinics).
Easy access to the A22 motorway (Via do Infante) and Faro International Airport is within a 30-minute drive.
The origins of Albufeira are unknown, but everything suggests that the region was already populated in prehistoric times and that the place where the city stands today would have been, some centuries before our era, an important settlement with its seaport.
The primitive settlement was occupied by the Romans who named it Baltum. They introduced a centralized administrative organization and developed an intense agricultural and commercial activity. They built aqueducts, roads and bridges of which vestiges still exist today.
The toponym Albufeira comes from the Arabic name ’Al-buhera’ which means ’castle of the sea’, a reason that may be linked to the proximity of the ocean and/or the lagoon that formed in the lower part of the town. The Arabs built solid defensive fortifications, making it almost impregnable, which to some extent was not unfounded, because Albufeira was one of the squares that the Arabs kept in their power for the longest time. The development of agriculture was remarkable and there was the introduction of new techniques and new cultures. The Arabs already used plows and fertilizers, as well as water-wheels for raising water in wells. They introduced new irrigation systems in the fields, highlighting the dams and levadas, thus transforming uncultivated areas into vegetable gardens and orchards.
Magnificent villa enjoying an amazing panoramic view of the sea, strategically located at the top of Ponta da Baleeira, in Albufeira, was designed to enjoy an unbeatable view over the Atlantic ocean from every room.
Construction and finishing of the highest quality in a plot of land with 1.130m2, comprising 5 bedrooms 6 bathrooms, fully equipped kitchen, pantry with central island, dining room, living room with 63.1m2, laundry, alarm, system music center, garage for 5 cars, garden, panoramic pool and roof top with an indescribable 360º view.
Ponta da Baleeira is a quiet and exclusive residential area in Albufeira, close to the Marina. The picturesque cliff-top setting guarantees fabulous front-line views of the sea.
The Arrifes beach, despite its small size, is considered to be one of the most beautiful in the world, and São Rafael are just a short drive away (5 min.) and the center of Albufeira is 5 minutes away.
Health services nearby (Hospital Lusíadas Albufeira, Clínica Particular do Algarve and several other clinics).
Easy access to the A22 motorway (Via do Infante) and Faro International Airport is within a 30-minute drive.
The origins of Albufeira are unknown, but everything suggests that the region was already populated in prehistoric times and that the place where the city stands today would have been, some centuries before our era, an important settlement with its seaport.
The primitive settlement was occupied by the Romans who named it Baltum. They introduced a centralized administrative organization and developed an intense agricultural and commercial activity. They built aqueducts, roads and bridges of which vestiges still exist today.
The toponym Albufeira comes from the Arabic name ’Al-buhera’ which means ’castle of the sea’, a reason that may be linked to the proximity of the ocean and/or the lagoon that formed in the lower part of the town. The Arabs built solid defensive fortifications, making it almost impregnable, which to some extent was not unfounded, because Albufeira was one of the squares that the Arabs kept in their power for the longest time. The development of agriculture was remarkable and there was the introduction of new techniques and new cultures. The Arabs already used plows and fertilizers, as well as water-wheels for raising water in wells. They introduced new irrigation systems in the fields, highlighting the dams and levadas, thus transforming uncultivated areas into vegetable gardens and orchards.
Contact
See Phone
Apartment 5 Bedrooms
Belém, Lisboa, Distrito de Lisboa
New · 346m²
buy
2.090.000 €
VENDE TAMBÉM EM CRIPTOACTIVOS. Consulte-me
Luxuoso T5 em Duplex com 448m2.
Num dos mais conceituados Condomínios de Luxo de Belém, o River Houses, encontramos este apartamento desenvolvendo-se em dois pisos o piso 0 e piso-1, com terraços e varanda privativa com acabamentos de luxo e equipamentos de elevada gama.
Cheio de luminosidade e maioritariamente virado a Sul desenvolve-se principalmente ao nível do R/c com grandes vãos de fachada que abrem directamente para o jardim e um Terraço privativo, ao nível do piso -1 encontramos duas salas de dimensões generosas. No piso -1 situam-se 5 lugares de garagem e uma lavandaria privativa com acesso também por elevador. Actualmente transformado em escritório pode optar pelo seu próprio projecto e layout de interiores.
O Condomínio de Luxo River Houses é um condomínio fechado com segurança 24 horas por dia e Piscina e com apenas 14 fracções. Prima pelo bom gosto, tranquilidade e conforto, tendo sido nomeado para o ’Prémio Construir - Melhor Edifício Residencial’ com projecto da autoria do Arqt. Carlos Gonçalves que tentou conservar a arquitectura original numa simbiose perfeita com a arquitectura moderna e contemporânea nas intervenções necessárias.
Localizado em Pedrouços, zona muito procurada no Sec. XIX pela Nobreza, Burguesia e Intelectuais da época e que mantém, ainda hoje, a sua distinção. Situado no Baixo Restelo, na proximidade do Rio Tejo e freguesia de Belém, encontra-se numa zona de grande riqueza histórica e arquitectónica onde não faltam Museus, Centros Culturais e Científicos de que são exemplo a Torre de Belém, os Jerónimos, a Fundação Champalimaud, o Museu dos Coches, ou o Centro Cultural de Belém, entre tantos outros. Aqui facilmente poderá desfrutar de todo o encanto do Rio Tejo, da zona ribeirinha com Marina, restaurantes requintados, cafés e tantas outras atracções.
VENHA CONHECER A SUA NOVA CASA.
;ID RE/MAX: (telefone)
Luxuoso T5 em Duplex com 448m2.
Num dos mais conceituados Condomínios de Luxo de Belém, o River Houses, encontramos este apartamento desenvolvendo-se em dois pisos o piso 0 e piso-1, com terraços e varanda privativa com acabamentos de luxo e equipamentos de elevada gama.
Cheio de luminosidade e maioritariamente virado a Sul desenvolve-se principalmente ao nível do R/c com grandes vãos de fachada que abrem directamente para o jardim e um Terraço privativo, ao nível do piso -1 encontramos duas salas de dimensões generosas. No piso -1 situam-se 5 lugares de garagem e uma lavandaria privativa com acesso também por elevador. Actualmente transformado em escritório pode optar pelo seu próprio projecto e layout de interiores.
O Condomínio de Luxo River Houses é um condomínio fechado com segurança 24 horas por dia e Piscina e com apenas 14 fracções. Prima pelo bom gosto, tranquilidade e conforto, tendo sido nomeado para o ’Prémio Construir - Melhor Edifício Residencial’ com projecto da autoria do Arqt. Carlos Gonçalves que tentou conservar a arquitectura original numa simbiose perfeita com a arquitectura moderna e contemporânea nas intervenções necessárias.
Localizado em Pedrouços, zona muito procurada no Sec. XIX pela Nobreza, Burguesia e Intelectuais da época e que mantém, ainda hoje, a sua distinção. Situado no Baixo Restelo, na proximidade do Rio Tejo e freguesia de Belém, encontra-se numa zona de grande riqueza histórica e arquitectónica onde não faltam Museus, Centros Culturais e Científicos de que são exemplo a Torre de Belém, os Jerónimos, a Fundação Champalimaud, o Museu dos Coches, ou o Centro Cultural de Belém, entre tantos outros. Aqui facilmente poderá desfrutar de todo o encanto do Rio Tejo, da zona ribeirinha com Marina, restaurantes requintados, cafés e tantas outras atracções.
VENHA CONHECER A SUA NOVA CASA.
;ID RE/MAX: (telefone)
Contact
See Phone
See more Luxury for Sale
Bedrooms
Zones
Can’t find the property you’re looking for?
