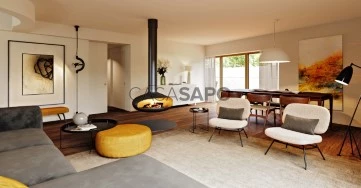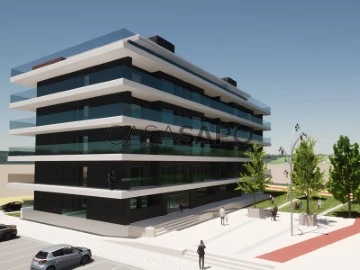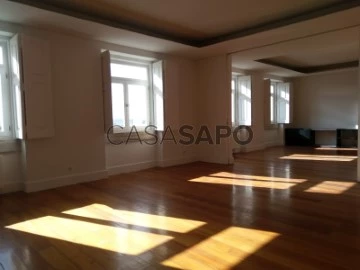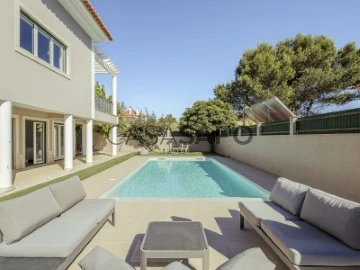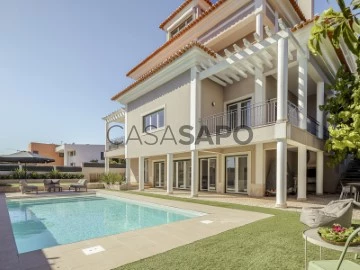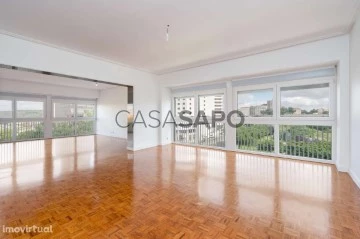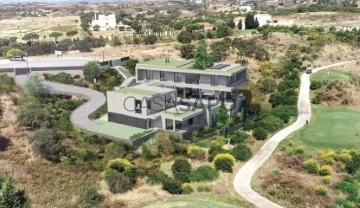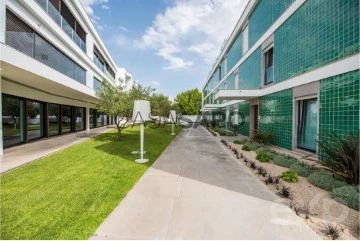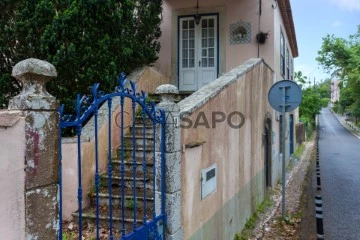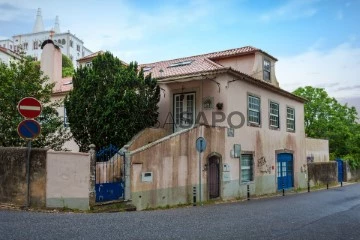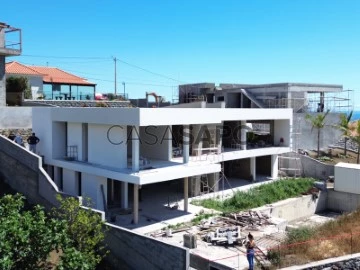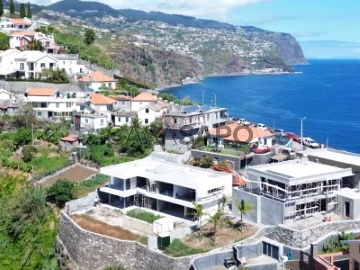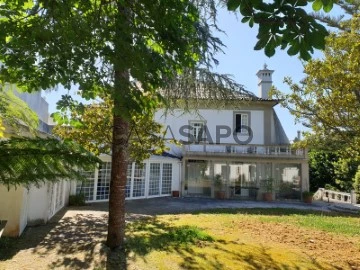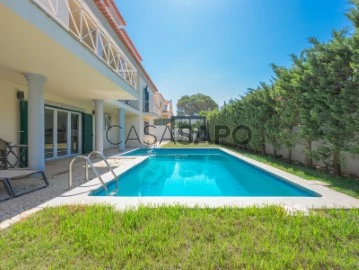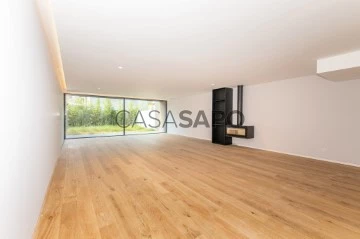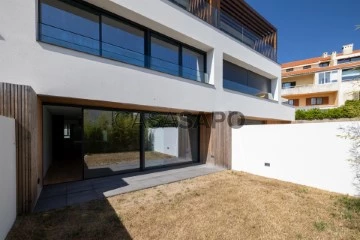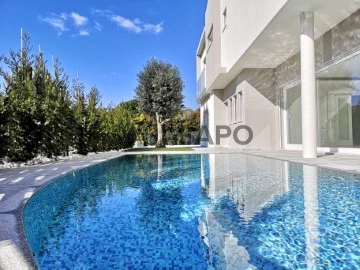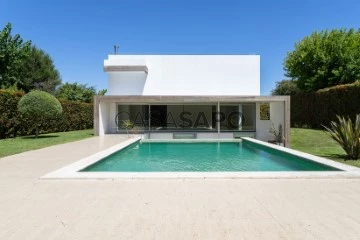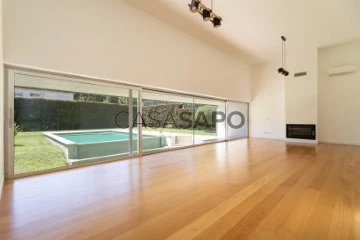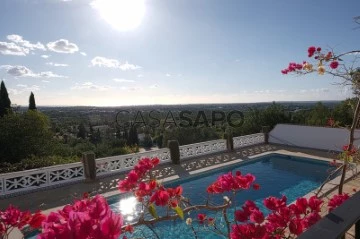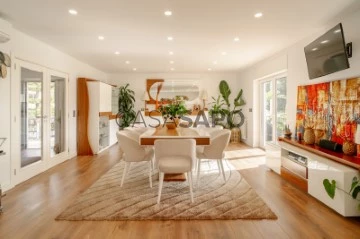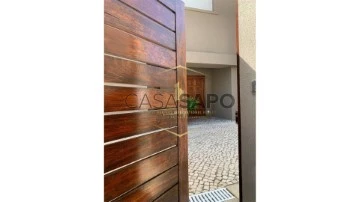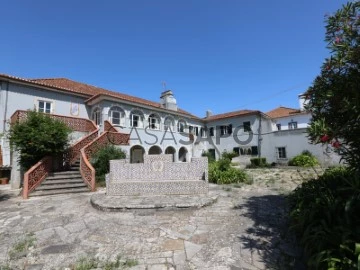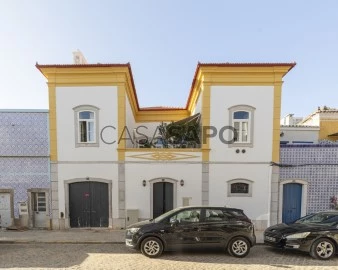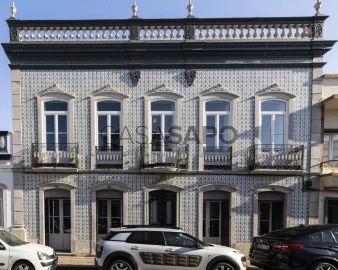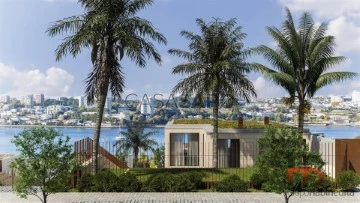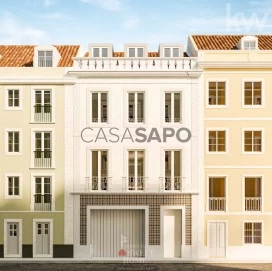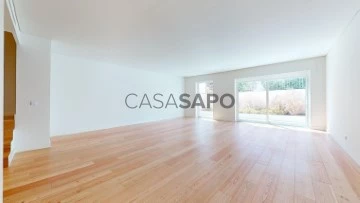Saiba aqui quanto pode pedir
114 Luxury 5 Bedrooms lowest price, for Sale, near City Center
Map
Order by
Lowest price
Villa 5 Bedrooms Duplex
Aldoar, Foz do Douro e Nevogilde, Porto, Distrito do Porto
Under construction · 377m²
With Garage
buy
2.000.000 €
The FOZVILLAS project was conceived as the great challenge of giving shape to the concept of international lifestyle, combining the privacy and modesty of a quiet area with an architectural project focused on comfort, with large spaces, unique design and outdoor living in several dimensions - generous private gardens, swimming pool and rooftop - for full enjoyment of one of the best climates in the world: the Mediterranean.
Contact
See Phone
Apartment 5 Bedrooms
Areias, Montijo e Afonsoeiro, Distrito de Setúbal
Under construction · 962m²
With Garage
buy
2.000.000 €
We present this luxurious 3+2 bedroom Penthouse flat corresponding to a 4th and 5th floor, in the city of Montijo.
Located in a privileged area of the city of Montijo, where you can breathe the serene breezes of the Tagus River, lose yourself in the wide green spaces of the city, just a few minutes from the city centre and with easy access to Lisbon.
It consists of:
Floor 4
- 1 kitchen with 16.30 m² fully equipped with highly effective SIEMENS equipment;
- 1 spacious living room with 62.60 m² and stove;
- 1 dining room with 22.90 m²;
- The stunning balcony, with 124.10 m², features an outdoor barbecue and provides the ideal space to enjoy a late afternoon.
- 4 bedrooms, all en suite, with bright wardrobes and safe in the master suite.
- Suite 1 with 20.45 m² and closet with 20 m²;
- Suite 2 with 16.0 m²;
- Suite 3 with 16.15 m² and closet with 7.80 m²;
- Suite 4 with 14.50 m²;
- 5 bathrooms featuring the spacious bathtub in the master suite, the heated towel rails and the underfloor heating
- Bathroom 1 with 14.70 m²;
- Bathroom 2 with 5.10 m²;
- Bathroom 3 with 2.50 m²;
- Bathroom 4 with 2.50 m²;
- Bathroom 5 with 2.00 m²;
- Laundry room with 6.90 m².
Floor 4
- Terrace with 314.20 m²;
- Swimming pool with 2x4m;
- Suite with 23.70 m² and closet with 9.20 m²;
- Bathroom with 5.10 m²;
- Games room with 23.80 m²;
- Gym with 12.70 m²;
- Bathroom with 8.60 m²
The flat also features:
-Air conditioning
- Central vacuum
-Automation.
- Ambient sound provided by a radio system in your rooms,
- Electric blinds
- Solar panels.
Regarding parking, you can enjoy 4 Boxes.
In the building, the two elevators stand out, with a stop in the basement, where functionality is combined with design with glass balconies and the magnificent entrance hall, furnished in accordance with the luxury that the development presents.
Expected Completion Date: December 2026
Contact us today to schedule a viewing and get to know your new home.
We are available to help you obtain your Mortgage, we are Tied Credit Intermediaries, registered with the Bank of Portugal under number 0002867.
We provide a follow-up service before and after your deed.
The photographs of the building are merely illustrative according to other apartments by the same builder.
Located in a privileged area of the city of Montijo, where you can breathe the serene breezes of the Tagus River, lose yourself in the wide green spaces of the city, just a few minutes from the city centre and with easy access to Lisbon.
It consists of:
Floor 4
- 1 kitchen with 16.30 m² fully equipped with highly effective SIEMENS equipment;
- 1 spacious living room with 62.60 m² and stove;
- 1 dining room with 22.90 m²;
- The stunning balcony, with 124.10 m², features an outdoor barbecue and provides the ideal space to enjoy a late afternoon.
- 4 bedrooms, all en suite, with bright wardrobes and safe in the master suite.
- Suite 1 with 20.45 m² and closet with 20 m²;
- Suite 2 with 16.0 m²;
- Suite 3 with 16.15 m² and closet with 7.80 m²;
- Suite 4 with 14.50 m²;
- 5 bathrooms featuring the spacious bathtub in the master suite, the heated towel rails and the underfloor heating
- Bathroom 1 with 14.70 m²;
- Bathroom 2 with 5.10 m²;
- Bathroom 3 with 2.50 m²;
- Bathroom 4 with 2.50 m²;
- Bathroom 5 with 2.00 m²;
- Laundry room with 6.90 m².
Floor 4
- Terrace with 314.20 m²;
- Swimming pool with 2x4m;
- Suite with 23.70 m² and closet with 9.20 m²;
- Bathroom with 5.10 m²;
- Games room with 23.80 m²;
- Gym with 12.70 m²;
- Bathroom with 8.60 m²
The flat also features:
-Air conditioning
- Central vacuum
-Automation.
- Ambient sound provided by a radio system in your rooms,
- Electric blinds
- Solar panels.
Regarding parking, you can enjoy 4 Boxes.
In the building, the two elevators stand out, with a stop in the basement, where functionality is combined with design with glass balconies and the magnificent entrance hall, furnished in accordance with the luxury that the development presents.
Expected Completion Date: December 2026
Contact us today to schedule a viewing and get to know your new home.
We are available to help you obtain your Mortgage, we are Tied Credit Intermediaries, registered with the Bank of Portugal under number 0002867.
We provide a follow-up service before and after your deed.
The photographs of the building are merely illustrative according to other apartments by the same builder.
Contact
See Phone
Apartment 5 Bedrooms
Príncipe Real (São José), Santo António, Lisboa, Distrito de Lisboa
Used · 230m²
With Garage
buy
2.000.000 €
Apartamento de excelente localização, no Príncipe Real, na principal avenida, um dos bairros mais típicos e charmosos de Lisboa, com restaurantes e comércio famosos, T5+1, área bruta de 265 m2, edifício com história, fantástica vista sobre Lisboa e Rio Tejo, 3º e 4º pisos com entradas independentes. O 4º piso é um sótão com 85 m2 com casa de banho completa.
Tem uma ampla sala muito soalheira, com zonas distintas de estar e jantar, cozinha 17 m2 totalmente equipada com mesa, despensa, marquise e acesso à lavandaria e com casa de banho de apoio. Duas suites, uma com 13 m2 e roupeiro e outra com 20 m2 e closet de 10 m2, quartos com 10m2, 12 m2 e 16 m2 todos com roupeiro, corredor e 5 casas de banho e com um lugar de estacionamento.
Consulte este e outros imóveis em (url)
Tem uma ampla sala muito soalheira, com zonas distintas de estar e jantar, cozinha 17 m2 totalmente equipada com mesa, despensa, marquise e acesso à lavandaria e com casa de banho de apoio. Duas suites, uma com 13 m2 e roupeiro e outra com 20 m2 e closet de 10 m2, quartos com 10m2, 12 m2 e 16 m2 todos com roupeiro, corredor e 5 casas de banho e com um lugar de estacionamento.
Consulte este e outros imóveis em (url)
Contact
See Phone
6+2 bedroom villa with pool and garage, Carnaxide, Oeiras
House 5 Bedrooms +3
Carnaxide, Carnaxide e Queijas, Oeiras, Distrito de Lisboa
Used · 400m²
With Garage
buy
2.025.000 €
Fully renovated 6+2 bedroom villa with 400 sqm of gross building area, terrace, garden, heated pool, and garage, set on a 685 sqm plot of land with sea views in Carnaxide, Oeiras.
The villa is spread over four floors. On the lower floor, there is a garage, storage room, wine cellar, laundry/kitchen, and a living room with a fireplace facing the pool. On the entrance floor, there is a 17 sqm hall, a 65 sqm living room with a fireplace, a 14 sqm dining room, a 33 sqm kitchen with an island, a bedroom/office, and a guest bathroom. On the upper floor, there are four bedrooms, one of which is an ensuite. On the top floor, there is a 32 sqm master suite with a view over the sea and an 11 sqm bathroom. Outside, there is a garden surrounding the entire villa, with a dining area, barbecue, and heated pool.
The villa is equipped with solar panels for water heating, central heating in all rooms, and two fireplaces with heat recovery. It is in excellent structural condition, with a south, east, and west solar orientation with sea views. The garage is located in the basement and can fit two or three vehicles, with additional outdoor parking space for two more cars.
Situated in a very calm residential area with excellent access, the villa is located within a 15-minute drive from Champalimaud Foundation, Instituto Espanhol, Cruz Quebrada train station, Jamor Park, São Francisco Xavier Hospital, A5 highway access, CRIL, and Avenida Marginal. It is 10 minutes away from the commercial area of Algés, where all types of services, markets, restaurants, shops, and pharmacies can be found. It is within a short distance from some of the country’s most important monuments, such as the Padrão dos Descobrimentos, Belém Tower, and Jerónimos Monastery, as well as renowned buildings such as the Belém Cultural Center, Coach Museum, or the brand new MAAT museum. It is 15 minutes away from central Lisbon and Humberto Delgado Airport.
The villa is spread over four floors. On the lower floor, there is a garage, storage room, wine cellar, laundry/kitchen, and a living room with a fireplace facing the pool. On the entrance floor, there is a 17 sqm hall, a 65 sqm living room with a fireplace, a 14 sqm dining room, a 33 sqm kitchen with an island, a bedroom/office, and a guest bathroom. On the upper floor, there are four bedrooms, one of which is an ensuite. On the top floor, there is a 32 sqm master suite with a view over the sea and an 11 sqm bathroom. Outside, there is a garden surrounding the entire villa, with a dining area, barbecue, and heated pool.
The villa is equipped with solar panels for water heating, central heating in all rooms, and two fireplaces with heat recovery. It is in excellent structural condition, with a south, east, and west solar orientation with sea views. The garage is located in the basement and can fit two or three vehicles, with additional outdoor parking space for two more cars.
Situated in a very calm residential area with excellent access, the villa is located within a 15-minute drive from Champalimaud Foundation, Instituto Espanhol, Cruz Quebrada train station, Jamor Park, São Francisco Xavier Hospital, A5 highway access, CRIL, and Avenida Marginal. It is 10 minutes away from the commercial area of Algés, where all types of services, markets, restaurants, shops, and pharmacies can be found. It is within a short distance from some of the country’s most important monuments, such as the Padrão dos Descobrimentos, Belém Tower, and Jerónimos Monastery, as well as renowned buildings such as the Belém Cultural Center, Coach Museum, or the brand new MAAT museum. It is 15 minutes away from central Lisbon and Humberto Delgado Airport.
Contact
See Phone
Apartment 5 Bedrooms
Amoreiras (São Mamede), Santo António, Lisboa, Distrito de Lisboa
Remodelled · 300m²
With Garage
buy
2.050.000 €
This is a magnificent 300m2 T4 + 1 apartment, recently renovated, with 2 parking spaces and concierge, located in a large building in Amoreiras.
Apartment with lots of natural light and open views.
The apartment consists of: Large hall, a wonderful living room measuring around 100m2 in an L shape with two rooms, suite with dressing room/office, 3 bedrooms with fitted wardrobes and a complete bathroom to support them, kitchen fully equipped, bathroom with shower tray and laundry area.
- Concierge
- 3 elevators
- 2 parking spaces
- Collection
- Access for people with reduced mobility
Note: The property is currently leased until August 2025.
The location is perfect: It is surrounded by the main hubs of the city of Lisbon, such as Parque Eduardo VII, the iconic Marquês de Pombal, the emblematic Avenida da Liberdade, the Lyceum Frances Charles Lepierre, and is also served with all the services that the Amoreiras Shopping Center offers. offers.
Apartment with lots of natural light and open views.
The apartment consists of: Large hall, a wonderful living room measuring around 100m2 in an L shape with two rooms, suite with dressing room/office, 3 bedrooms with fitted wardrobes and a complete bathroom to support them, kitchen fully equipped, bathroom with shower tray and laundry area.
- Concierge
- 3 elevators
- 2 parking spaces
- Collection
- Access for people with reduced mobility
Note: The property is currently leased until August 2025.
The location is perfect: It is surrounded by the main hubs of the city of Lisbon, such as Parque Eduardo VII, the iconic Marquês de Pombal, the emblematic Avenida da Liberdade, the Lyceum Frances Charles Lepierre, and is also served with all the services that the Amoreiras Shopping Center offers. offers.
Contact
See Phone
Detached House 5 Bedrooms
Vila Nova de Cacela, Vila Real de Santo António, Distrito de Faro
Under construction · 561m²
buy
2.070.000 €
The magnificent villa under construction, situated on a plot on the prestigious Monte Rei golf course in Vila Santo António, is a true example of elegance and comfort. With five spacious bedrooms, this residence offers the perfect combination of contemporary design and functionality. Every detail is being carefully planned to meet the client’s wishes, allowing the finishes to be personalised according to their preferences.
The villa boasts impressive architecture, with clean, harmonious lines that blend in perfectly with the surrounding natural landscape. Large windows offer breathtaking views of the lush golf course and picturesque hills. Inside, the atmosphere is one of understated sophistication, with generous living spaces and a fully equipped gourmet kitchen, where functionality meets style.
In addition to the well-designed bedrooms, the villa includes meticulously designed outdoor spaces for entertaining and relaxing. The client has the opportunity to choose personalised finishes, from the floors to the details in the bathrooms and kitchen, allowing the house to be truly unique and reflecting the owner’s individual taste.
Combining the serenity of the Monte Rei golf course, the natural beauty of the region and the elegance of the villa under construction, this location represents an exclusive and sophisticated lifestyle, creating an ideal refuge for those who value luxury, comfort and personalisation.
The villa boasts impressive architecture, with clean, harmonious lines that blend in perfectly with the surrounding natural landscape. Large windows offer breathtaking views of the lush golf course and picturesque hills. Inside, the atmosphere is one of understated sophistication, with generous living spaces and a fully equipped gourmet kitchen, where functionality meets style.
In addition to the well-designed bedrooms, the villa includes meticulously designed outdoor spaces for entertaining and relaxing. The client has the opportunity to choose personalised finishes, from the floors to the details in the bathrooms and kitchen, allowing the house to be truly unique and reflecting the owner’s individual taste.
Combining the serenity of the Monte Rei golf course, the natural beauty of the region and the elegance of the villa under construction, this location represents an exclusive and sophisticated lifestyle, creating an ideal refuge for those who value luxury, comfort and personalisation.
Contact
See Phone
Apartment 5 Bedrooms
Belém, Lisboa, Distrito de Lisboa
Used · 346m²
With Garage
buy
2.090.000 €
River Houses viver num condomínio privado onde a imensa luz natural e os grandes jardins oferecem bem estar, privacidade e segurança.
O Projecto - O projeto arquitetonico, concebido pelo Atelier de Arquitectura Carlos Gonçalves, apresenta uma fusão harmoniosa entre o contemporâneo e o tradicional, aqui a tranquilidade, o conforto e a privacidade são elementos fundamentais. As características distintivas do River Houses incluem fachadas preservadas com janelas de imensa luz, vegetação exuberante que se integram perfeitamente com o ambiente envolvente. Com apenas 14 fracções acaba por ser um condomínio quase que familiar. O que, à primeira vista, parecem ser casas individuais são na realidade edifícios de dois, quatro ou seis apartamentos, articulados por uma cave comum, destinada a estacionamento. A gestão do condomínio é uma das mais valias deste projecto assegurando a vigilância 24 horas, bem como o conforto e o aquecimento quer do ambiente quer de água.
A Localização - Localizado no coração do Restelo, próximo do nosso Rio Tejo, este magnífico apartamento T5 é uma oportunidade única de adquirir uma residência de luxo em um dos melhores edifícios residenciais de 2010, nomeado nos Prémios Construir para ’Melhor Edifício Residencial’.
Descrição - Este duplex T5 é composto por duas frações inter ligadas, este espaçoso apartamento oferece uma generosa distribuição de ambientes, com múltiplas divisões e diversas casas de banho. As amplas janelas permitem a entrada abundante de luz natural, proporcionando vistas deslumbrantes para o exuberante jardim do condomínio. Este apartamento desenvolve-se em 2 pisos. No piso térreo encontramos toda a área habitacional e de lazer. No piso -1 encontramos a zona de lavandaria e escritório com acesso direto aos 5 magníficos lugares de estacionamento.
Atualmente utilizado como escritório pelos proprietários, este espaço versátil pode ser facilmente convertido de volta para uma residência luxuosa, adaptada às necessidades e desejos individuais. Além disso, dispõe de 5 lugares de estacionamento, garantindo conveniência e conforto para os moradores e visitantes.
O bem estar - Cada apartamento neste exclusivo empreendimento possui uma tipologia única e acesso independente, garantindo uma experiência residencial personalizada aos seus moradores. O conforto do aquecimento de águas bem como o aquecimento central é gerido pelo condomínio, sem ter a preocupação de o adaptar a cada estação do ano. A gestão do condomínio faz isso por si. Com uma área total de 5.000 m2 de área, dividida em quatro edifícios, o River Houses oferece um estilo de vida único para as 14 famílias aqui residentes. Desfrute dos luxuosos jardins paisagísticos, da piscina comum e das áreas de lazer, que são verdadeiros refúgios de bem-estar e privacidade.
Este empreendimento mantém viva a memória do lugar, o revestimento a azulejo liso, na cor verde profundo evoca as cores do Tejo. Não deixe de visitar, aqui a sua família poderá desfrutar de toda a privacidade e tão perto do centro de Lisboa.
Contacte-nos para mais informações ou agendar uma visita.
Este e outros imoveis em (url)
O Projecto - O projeto arquitetonico, concebido pelo Atelier de Arquitectura Carlos Gonçalves, apresenta uma fusão harmoniosa entre o contemporâneo e o tradicional, aqui a tranquilidade, o conforto e a privacidade são elementos fundamentais. As características distintivas do River Houses incluem fachadas preservadas com janelas de imensa luz, vegetação exuberante que se integram perfeitamente com o ambiente envolvente. Com apenas 14 fracções acaba por ser um condomínio quase que familiar. O que, à primeira vista, parecem ser casas individuais são na realidade edifícios de dois, quatro ou seis apartamentos, articulados por uma cave comum, destinada a estacionamento. A gestão do condomínio é uma das mais valias deste projecto assegurando a vigilância 24 horas, bem como o conforto e o aquecimento quer do ambiente quer de água.
A Localização - Localizado no coração do Restelo, próximo do nosso Rio Tejo, este magnífico apartamento T5 é uma oportunidade única de adquirir uma residência de luxo em um dos melhores edifícios residenciais de 2010, nomeado nos Prémios Construir para ’Melhor Edifício Residencial’.
Descrição - Este duplex T5 é composto por duas frações inter ligadas, este espaçoso apartamento oferece uma generosa distribuição de ambientes, com múltiplas divisões e diversas casas de banho. As amplas janelas permitem a entrada abundante de luz natural, proporcionando vistas deslumbrantes para o exuberante jardim do condomínio. Este apartamento desenvolve-se em 2 pisos. No piso térreo encontramos toda a área habitacional e de lazer. No piso -1 encontramos a zona de lavandaria e escritório com acesso direto aos 5 magníficos lugares de estacionamento.
Atualmente utilizado como escritório pelos proprietários, este espaço versátil pode ser facilmente convertido de volta para uma residência luxuosa, adaptada às necessidades e desejos individuais. Além disso, dispõe de 5 lugares de estacionamento, garantindo conveniência e conforto para os moradores e visitantes.
O bem estar - Cada apartamento neste exclusivo empreendimento possui uma tipologia única e acesso independente, garantindo uma experiência residencial personalizada aos seus moradores. O conforto do aquecimento de águas bem como o aquecimento central é gerido pelo condomínio, sem ter a preocupação de o adaptar a cada estação do ano. A gestão do condomínio faz isso por si. Com uma área total de 5.000 m2 de área, dividida em quatro edifícios, o River Houses oferece um estilo de vida único para as 14 famílias aqui residentes. Desfrute dos luxuosos jardins paisagísticos, da piscina comum e das áreas de lazer, que são verdadeiros refúgios de bem-estar e privacidade.
Este empreendimento mantém viva a memória do lugar, o revestimento a azulejo liso, na cor verde profundo evoca as cores do Tejo. Não deixe de visitar, aqui a sua família poderá desfrutar de toda a privacidade e tão perto do centro de Lisboa.
Contacte-nos para mais informações ou agendar uma visita.
Este e outros imoveis em (url)
Contact
See Phone
Farm 5 Bedrooms
Sintra (Santa Maria e São Miguel), S.Maria e S.Miguel, S.Martinho, S.Pedro Penaferrim, Distrito de Lisboa
For refurbishment · 370m²
With Garage
buy
2.100.000 €
Videos on movie symbol, above.
In the heart of the ’Vila de Sintra’, next to the National Palace, you will find this unique opportunity of purchase.
Location in ARU zone - Urban Rehabilitation Area.
Plot with a total of 6520m2, result of the sum of 2 plots, 1 rustic with 5640m2 and 1 urban with 880m2. In this last one, there is a villa with traditional Portuguese design, with a total of 520m2, for remodeling, composed of ground floor, 1st floor and habitable attic and terraces.
Distribution of Divisions
Lower R/C
3 studios with kitchenette and full bathroom, with entrance separate from the rest of the villa
Upper R/C
2 bedrooms, 2 kitchens, pantry, living room with fireplace, dining room, 2 full bathrooms
Loft
Fully habitable with full bathroom
Land construction area for another purpose: 1.630m2, maximum 9m2 height (2 floors above ground) and 326m2 underground. These numbers can be increased in case of a Municipal Interest Project or Collective Use
Contact me to find out more about this opportunity.
In the heart of the ’Vila de Sintra’, next to the National Palace, you will find this unique opportunity of purchase.
Location in ARU zone - Urban Rehabilitation Area.
Plot with a total of 6520m2, result of the sum of 2 plots, 1 rustic with 5640m2 and 1 urban with 880m2. In this last one, there is a villa with traditional Portuguese design, with a total of 520m2, for remodeling, composed of ground floor, 1st floor and habitable attic and terraces.
Distribution of Divisions
Lower R/C
3 studios with kitchenette and full bathroom, with entrance separate from the rest of the villa
Upper R/C
2 bedrooms, 2 kitchens, pantry, living room with fireplace, dining room, 2 full bathrooms
Loft
Fully habitable with full bathroom
Land construction area for another purpose: 1.630m2, maximum 9m2 height (2 floors above ground) and 326m2 underground. These numbers can be increased in case of a Municipal Interest Project or Collective Use
Contact me to find out more about this opportunity.
Contact
See Phone
House 5 Bedrooms
Ponta do Sol, Ilha da Madeira
268m²
View Sea
buy
2.100.000 €
Detached 4 bedroom villa for sale, with swimming pool next to the Hotel da Estalagem da Ponta do Sol.
Very close to the beach, shops and services.
Its location allows us to have a sea view and a fantastic view over the city of Ponta do Sol and the mountain.
It is under construction, consisting of 2 floors and distributed as follows:
Floor 1:
- Master bedroom with en-suite bathroom and walk-in closet;
- Two bedrooms with en-suite bathrooms and built-in wardrobes;
- 1 Office;
Floor 0:
- 1 bedroom with private bathroom;
- Living room and kitchen in Open Space, equipped;
-Laundry;
- Social bathroom;
Exterior:
- Lounge area;
-Swimming pool;
- Landscaped areas;
Don’t miss this opportunity to live in the warmest municipality on Madeira Island.
The information provided, although accurate, is for informational purposes only and cannot be considered binding, and may be subject to change.
Very close to the beach, shops and services.
Its location allows us to have a sea view and a fantastic view over the city of Ponta do Sol and the mountain.
It is under construction, consisting of 2 floors and distributed as follows:
Floor 1:
- Master bedroom with en-suite bathroom and walk-in closet;
- Two bedrooms with en-suite bathrooms and built-in wardrobes;
- 1 Office;
Floor 0:
- 1 bedroom with private bathroom;
- Living room and kitchen in Open Space, equipped;
-Laundry;
- Social bathroom;
Exterior:
- Lounge area;
-Swimming pool;
- Landscaped areas;
Don’t miss this opportunity to live in the warmest municipality on Madeira Island.
The information provided, although accurate, is for informational purposes only and cannot be considered binding, and may be subject to change.
Contact
See Phone
House 5 Bedrooms Duplex
São Gonçalo de Lagos, Distrito de Faro
Used · 371m²
With Garage
buy
2.100.000 €
Luxurious villa situated in a privileged area of Lagos, this modern and elegant property offers sea views.
And consists of a fully equipped kitchen with state-of-the-art appliances dining room and being 4 bedrooms one of them with a suite with hydromassage and closet, but two suites all with wardrobes also has a gym equipped with a fantastic view, heated indoor pool so you can enjoy also in winter.
Games room with bar, outdoor pool with jacuzzi integrated leisure area with barbecue green area with fruit trees.
There is a private guest house next to the fully equipped and furnished main property.
Every top of the house has huge terraces with lovely sea views of the village of light, the property also features central heating and air conditioning in all its rooms.
This place is very attractive, as it is within walking distance of a lovely beach, easy access to the city as well as close to all amenities in a charming town of the Algarve.
And consists of a fully equipped kitchen with state-of-the-art appliances dining room and being 4 bedrooms one of them with a suite with hydromassage and closet, but two suites all with wardrobes also has a gym equipped with a fantastic view, heated indoor pool so you can enjoy also in winter.
Games room with bar, outdoor pool with jacuzzi integrated leisure area with barbecue green area with fruit trees.
There is a private guest house next to the fully equipped and furnished main property.
Every top of the house has huge terraces with lovely sea views of the village of light, the property also features central heating and air conditioning in all its rooms.
This place is very attractive, as it is within walking distance of a lovely beach, easy access to the city as well as close to all amenities in a charming town of the Algarve.
Contact
See Phone
House 5 Bedrooms
Galé, Guia, Albufeira, Distrito de Faro
Under construction · 230m²
With Garage
buy
2.150.000 €
Luxury 4 (+1) Bedroom Villa in Galé- Albufeira | Swimming Pool | Sea View |
Key features:
- Entrance Hall
- 4 en-suite bedrooms (2 of them on the ground floor)
- 1 bedroom that can be transformed into an office
- 2 service bathrooms (1 on the ground floor and another on the 1st floor)
- Fully equipped kitchen with Bosch appliances
- Dining and Living Room
- 2 garages
- 1 laundry area
- 1Swimming pool with heating system
- 1 Jacuzzi
A unique opportunity! This magnificent villa, located in the prestigious Galé area, offers the ultimate in comfort and lifestyle. With a south solar orientation, enjoy abundant natural light and stunning panoramic views all year round.
The ground floor consists of an entrance hall, a living/dining room with glass windows that give access to the pool area, a fully equipped kitchen with Bosch appliances, a service bathroom, 2 bedrooms en suite and a garage with a laundry area that gives direct access to the house.
On the ground floor there are 3 bedrooms (2 of them en suite) and a full bathroom. It should be noted that all of them have access to a large semi-covered terrace with panoramic views of the sea.
The upper floor was used to make a Rooftop where you can also enjoy the wonderful view.
Imagine waking up with the sun bathing your room, enjoying a coffee by the pool or even having meals using the barbecue area. Relax in the jacuzzi and enjoy unforgettable moments with your family and friends.
This villa is the perfect refuge for those looking for quality of life and exclusivity or even a good deal for those who want to monetise.
Observations:
* 580m2 of land area and 230 of total built area.
* Large swimming pool with heating system
* Outdoor shower area covered with barbecue.
* Underfloor heating
* Solar panels
* Air conditioning in all bedrooms and living/dining room
* Automatic gate
* Solar panels for water heating
*Double glazed windows and aluminium doors with electric shutters
* Video intercom
* Fiber Network, Municipal Network Water and Basic Sanitation
SURROUNDINGS
Beach (600m) - Galé Beach (5mn walk)
Supermarkets (350m) - Apolonia Supermarkets (1mn walk)
Historic Area (8Km) - Historic Area Albufeira
Airport (40km) - Faro Airport (40mn by car)
Firefighters (8.5 Km) - Albufeira Volunteer Firefighters
Hospital (8 km) - Hospital Lusíadas de Albufeira
Contact us to schedule a viewing and discover all that this villa has to offer.
Sylvie Melchior (phone hidden)
Key features:
- Entrance Hall
- 4 en-suite bedrooms (2 of them on the ground floor)
- 1 bedroom that can be transformed into an office
- 2 service bathrooms (1 on the ground floor and another on the 1st floor)
- Fully equipped kitchen with Bosch appliances
- Dining and Living Room
- 2 garages
- 1 laundry area
- 1Swimming pool with heating system
- 1 Jacuzzi
A unique opportunity! This magnificent villa, located in the prestigious Galé area, offers the ultimate in comfort and lifestyle. With a south solar orientation, enjoy abundant natural light and stunning panoramic views all year round.
The ground floor consists of an entrance hall, a living/dining room with glass windows that give access to the pool area, a fully equipped kitchen with Bosch appliances, a service bathroom, 2 bedrooms en suite and a garage with a laundry area that gives direct access to the house.
On the ground floor there are 3 bedrooms (2 of them en suite) and a full bathroom. It should be noted that all of them have access to a large semi-covered terrace with panoramic views of the sea.
The upper floor was used to make a Rooftop where you can also enjoy the wonderful view.
Imagine waking up with the sun bathing your room, enjoying a coffee by the pool or even having meals using the barbecue area. Relax in the jacuzzi and enjoy unforgettable moments with your family and friends.
This villa is the perfect refuge for those looking for quality of life and exclusivity or even a good deal for those who want to monetise.
Observations:
* 580m2 of land area and 230 of total built area.
* Large swimming pool with heating system
* Outdoor shower area covered with barbecue.
* Underfloor heating
* Solar panels
* Air conditioning in all bedrooms and living/dining room
* Automatic gate
* Solar panels for water heating
*Double glazed windows and aluminium doors with electric shutters
* Video intercom
* Fiber Network, Municipal Network Water and Basic Sanitation
SURROUNDINGS
Beach (600m) - Galé Beach (5mn walk)
Supermarkets (350m) - Apolonia Supermarkets (1mn walk)
Historic Area (8Km) - Historic Area Albufeira
Airport (40km) - Faro Airport (40mn by car)
Firefighters (8.5 Km) - Albufeira Volunteer Firefighters
Hospital (8 km) - Hospital Lusíadas de Albufeira
Contact us to schedule a viewing and discover all that this villa has to offer.
Sylvie Melchior (phone hidden)
Contact
See Phone
House 5 Bedrooms
Centro (São Pedro Penaferrim), S.Maria e S.Miguel, S.Martinho, S.Pedro Penaferrim, Sintra, Distrito de Lisboa
Used · 584m²
With Swimming Pool
buy
2.150.000 €
Magnificent Villa property with 9 divisions, garden, pool, winter garden and large terraces, located in the center of Sintra, with fantastic views of the sea and mountains.
This palatial style house was built in the 19th century, having been recently renovated but keeping all the features that characterize it with all the structural elements and architectural details of the time, which make this property a unique place.
The property develops over 4 floors:
- On the ground floor, area with large garages, lounge, storage area and bathroom.
- The first floor, which is at the level of the garden, is where the living room with fireplace, dining room, two living rooms, equipped kitchen, pantry, guest bathroom, a cosy and bright winter garden and bar are located. Outside the garden with pool, barbecue, and annex with laundry and bathroom.
- On the second floor we find four fantastic suites with terrace and sea views.
- On the top floor is the fifth suite.
Excellent location that allows us to walk to all places in Sintra. Supported by all kinds of commerce and services. 15 minutes from the magnificent beaches of Sintra and Cascais, Estoril and Guincho. Near golf courses. About 30 minutes from Lisbon.
This palatial style house was built in the 19th century, having been recently renovated but keeping all the features that characterize it with all the structural elements and architectural details of the time, which make this property a unique place.
The property develops over 4 floors:
- On the ground floor, area with large garages, lounge, storage area and bathroom.
- The first floor, which is at the level of the garden, is where the living room with fireplace, dining room, two living rooms, equipped kitchen, pantry, guest bathroom, a cosy and bright winter garden and bar are located. Outside the garden with pool, barbecue, and annex with laundry and bathroom.
- On the second floor we find four fantastic suites with terrace and sea views.
- On the top floor is the fifth suite.
Excellent location that allows us to walk to all places in Sintra. Supported by all kinds of commerce and services. 15 minutes from the magnificent beaches of Sintra and Cascais, Estoril and Guincho. Near golf courses. About 30 minutes from Lisbon.
Contact
House 5 Bedrooms Triplex
Cascais e Estoril, Distrito de Lisboa
Used · 283m²
With Garage
buy
2.180.000 €
Renovated 5-bedroom detached villa with garden, heated pool and garage, located in a privileged area of Cascais.
Main areas:
Floor 0:
- Large living room divided into two areas with a large balcony 63m2
- Office 15m2
- Suite with balcony 23m2
- Fully equipped kitchen with access to the garden 22m2
- WC 1m2
1st floor
Hall 10m2
Suite all with closet and balcony 23m2
Suite all with closet and balcony 23m2
Suite all with closet and balcony 17m2
Floor -1:
Garage box for 3 cars 51m2
Machine room 18m2
Suite / Laundry room 23m2
Living room 31m2
Storage room 10m2
Storage room 3m2
House equipped with air conditioning, solar panels, central heating, double glazing, alarm and automatic gates. Liebherr kitchen equipment.
Car park with space for 3 cars.
The information on the property is merely indicative and does not dispense with consulting all of the property’s documents.
Located 2 minutes from Guincho beach, 3 minutes from Quinta da Marinha, 20 minutes from The American School in Portugal (TASIS) and the Carlucci American International School of Lisbon (CAISL).Quick access to the Marginal, the A5 motorway and 30 minutes from Lisbon Airport and the city centre. Close to a wide ran
Main areas:
Floor 0:
- Large living room divided into two areas with a large balcony 63m2
- Office 15m2
- Suite with balcony 23m2
- Fully equipped kitchen with access to the garden 22m2
- WC 1m2
1st floor
Hall 10m2
Suite all with closet and balcony 23m2
Suite all with closet and balcony 23m2
Suite all with closet and balcony 17m2
Floor -1:
Garage box for 3 cars 51m2
Machine room 18m2
Suite / Laundry room 23m2
Living room 31m2
Storage room 10m2
Storage room 3m2
House equipped with air conditioning, solar panels, central heating, double glazing, alarm and automatic gates. Liebherr kitchen equipment.
Car park with space for 3 cars.
The information on the property is merely indicative and does not dispense with consulting all of the property’s documents.
Located 2 minutes from Guincho beach, 3 minutes from Quinta da Marinha, 20 minutes from The American School in Portugal (TASIS) and the Carlucci American International School of Lisbon (CAISL).Quick access to the Marginal, the A5 motorway and 30 minutes from Lisbon Airport and the city centre. Close to a wide ran
Contact
See Phone
House 5 Bedrooms Triplex
Foz (Foz do Douro), Aldoar, Foz do Douro e Nevogilde, Porto, Distrito do Porto
New · 405m²
With Garage
buy
2.199.000 €
5 bedroom villa of 385 m2, with garden of 25 m2, terraces and balconies in a gated community in a residential area in Foz do Douro.
Triplex villa with lift.
The villa is located in a private condominium of five 5 bedroom townhouses, designed for families who value exclusivity, comfort and tranquillity in a premium location.
The condominium is located in Nevogilde, just 5 minutes walk from the Foz Jetty, in a practically private street, where silence is predominant and conveys a feeling of total tranquillity. Next to the fantastic beaches of Foz do Douro and 5 minutes from the City Park.
Close to International Schools and Catholic University, with excellent accessibility and 15 minutes from Francisco Sá Carneiro Airport. Its surroundings are well served by traditional commerce, excellent restaurants and public transport.
The villas are developed on 4 floors:
In the basement (where the private garage and the cinema / gym room with connection to an outdoor patio are located),
On floor 0 (with living room of 60 to 80 m2 and kitchen with central island)
On the 1st floor (three suites with dressing room, one of them with a balcony)
On the 2nd floor (master suite, with walk-in closet and library). All villas benefit from a small garden at the entrance, a patio at the basement level and a garden in the extension of the living room to the south.
The interior finishes are of the highest quality, highlighting the oak wood flooring, the kitchen and bathroom countertops in Krion, the central heating with underfloor heating system, the homelift, lacquered kitchen equipped with Siemens appliances, doors to the ceiling, false ceilings with LED spotlights, white lacquered carpentry, solar panels with water heater, Pre-installation of air conditioning, walk-in closets and built-in wardrobes.
New house ready to be deeded
Book your visit now.
Castelhana is a Portuguese real estate agency present in the national market for more than 20 years, specialised in the prime residential market and recognised for the launch of some of the most notorious developments in the national real estate panorama.
Founded in 1999, Castelhana provides a comprehensive service in business mediation. We are specialists in investment and real estate marketing.
In Porto, we are based in Foz Do Douro, one of the noblest places in the city. In Lisbon, in Chiado, one of the most emblematic and traditional areas of the capital and in the Algarve region next to the renowned Vilamoura Marina
We look forward to seeing you. We have a team available to give you the best support in your next real estate investment.
Contact us!
Triplex villa with lift.
The villa is located in a private condominium of five 5 bedroom townhouses, designed for families who value exclusivity, comfort and tranquillity in a premium location.
The condominium is located in Nevogilde, just 5 minutes walk from the Foz Jetty, in a practically private street, where silence is predominant and conveys a feeling of total tranquillity. Next to the fantastic beaches of Foz do Douro and 5 minutes from the City Park.
Close to International Schools and Catholic University, with excellent accessibility and 15 minutes from Francisco Sá Carneiro Airport. Its surroundings are well served by traditional commerce, excellent restaurants and public transport.
The villas are developed on 4 floors:
In the basement (where the private garage and the cinema / gym room with connection to an outdoor patio are located),
On floor 0 (with living room of 60 to 80 m2 and kitchen with central island)
On the 1st floor (three suites with dressing room, one of them with a balcony)
On the 2nd floor (master suite, with walk-in closet and library). All villas benefit from a small garden at the entrance, a patio at the basement level and a garden in the extension of the living room to the south.
The interior finishes are of the highest quality, highlighting the oak wood flooring, the kitchen and bathroom countertops in Krion, the central heating with underfloor heating system, the homelift, lacquered kitchen equipped with Siemens appliances, doors to the ceiling, false ceilings with LED spotlights, white lacquered carpentry, solar panels with water heater, Pre-installation of air conditioning, walk-in closets and built-in wardrobes.
New house ready to be deeded
Book your visit now.
Castelhana is a Portuguese real estate agency present in the national market for more than 20 years, specialised in the prime residential market and recognised for the launch of some of the most notorious developments in the national real estate panorama.
Founded in 1999, Castelhana provides a comprehensive service in business mediation. We are specialists in investment and real estate marketing.
In Porto, we are based in Foz Do Douro, one of the noblest places in the city. In Lisbon, in Chiado, one of the most emblematic and traditional areas of the capital and in the Algarve region next to the renowned Vilamoura Marina
We look forward to seeing you. We have a team available to give you the best support in your next real estate investment.
Contact us!
Contact
See Phone
Town House 5 Bedrooms
Aldoar, Foz do Douro e Nevogilde, Porto, Distrito do Porto
Used · 388m²
With Garage
buy
2.199.000 €
FOZ FIVE EXCLUSIVE VILLAS - THE LUXURY AND EXCLUSIVENESS OF LIVING AT A PRIVATE CONDOMINIUM AT FOZ DO DOURO FOZ FIVE EXCLUSIVE VILLAS is a private building complex, with five side-by-side villas, designed for families looking for exclusivity, comfort, and luxury at a premium location.
This real estate development is located at Nevogilde (Foz do Douro), served by a kind of private access and just 5 min away from Molhe da Foz, where quiet is the landmark and the baseline for the calmness you need.
The villas are developed on four floors connected by a private lift: the basement (where the private garage and the cinema/gym room are connected to an outdoor patio), the ground floor (with a living room of 60sqm to 80sqm and a kitchen with a central island), 1st floor (three suites with closet, one with balcony) and 2nd floor (master suite, with walk-in closet and library - or the possibility of another suite). All villas have a common small garden at the entrance, a basement-level patio, and a garden to the south of the living room on the ground floor.
The interior finishes are of the highest quality, highlighting the oak wood flooring, the kitchen and bathroom countertops in KRION from PORCELANOSA, the central heating with the underfloor heating system from DAIKIN, the home lift, the lacquered kitchen equipped with SIEMENS appliances, the bathroom fixtures from GROHE, the doors up to to the ceiling, suspended ceilings with LED spotlights, white lacquered carpentry, solar panels with water heater, pre-installation of air conditioning, closets and built-in wardrobes.
The exclusive FOZ FIVE EXCLUSIVE VILLAS is located near the outstanding beaches of Foz do Douro and only 5 minutes away from Parque da Cidade. In the surroundings, you may find many international private schools and Universidade Católica and the main road accesses to essential locations like Francisco Sá Carneiro Airport, just 15 minutes away. The nearby traditional commerce and services, the excellent restaurants, the exclusive brand shops, and the many public transportations are a timesaving plus.
Get your chance to have a privileged way of living, in a neighborhood that stands for its calm and quietude, where you can easily carry out your daily routines and still be at a short distance from Porto city center, as well as from all other important country regions.
This real estate development is located at Nevogilde (Foz do Douro), served by a kind of private access and just 5 min away from Molhe da Foz, where quiet is the landmark and the baseline for the calmness you need.
The villas are developed on four floors connected by a private lift: the basement (where the private garage and the cinema/gym room are connected to an outdoor patio), the ground floor (with a living room of 60sqm to 80sqm and a kitchen with a central island), 1st floor (three suites with closet, one with balcony) and 2nd floor (master suite, with walk-in closet and library - or the possibility of another suite). All villas have a common small garden at the entrance, a basement-level patio, and a garden to the south of the living room on the ground floor.
The interior finishes are of the highest quality, highlighting the oak wood flooring, the kitchen and bathroom countertops in KRION from PORCELANOSA, the central heating with the underfloor heating system from DAIKIN, the home lift, the lacquered kitchen equipped with SIEMENS appliances, the bathroom fixtures from GROHE, the doors up to to the ceiling, suspended ceilings with LED spotlights, white lacquered carpentry, solar panels with water heater, pre-installation of air conditioning, closets and built-in wardrobes.
The exclusive FOZ FIVE EXCLUSIVE VILLAS is located near the outstanding beaches of Foz do Douro and only 5 minutes away from Parque da Cidade. In the surroundings, you may find many international private schools and Universidade Católica and the main road accesses to essential locations like Francisco Sá Carneiro Airport, just 15 minutes away. The nearby traditional commerce and services, the excellent restaurants, the exclusive brand shops, and the many public transportations are a timesaving plus.
Get your chance to have a privileged way of living, in a neighborhood that stands for its calm and quietude, where you can easily carry out your daily routines and still be at a short distance from Porto city center, as well as from all other important country regions.
Contact
See Phone
House 5 Bedrooms Triplex
Cascais e Estoril, Distrito de Lisboa
Remodelled · 227m²
With Garage
buy
2.200.000 €
House T5 in Birre remodeled, never before inhabited with swimming pool and garage in Birre.
Villa with semi-equipped kitchen with direct access to a large living and dining room with stove, direct access from the living room to the leisure area with swimming pool.
It has 5 bedrooms with built-in wardrobes and 3 in suite, with pre installation of air conditioning.
In the basement we find the spacious garage, cinema and games room.
The property is located in a prime area, only of villas, between the village of Juzo and Quinta da Marinha in Cascais, between the course and the beaches, Golf and Tennis.
Villa with semi-equipped kitchen with direct access to a large living and dining room with stove, direct access from the living room to the leisure area with swimming pool.
It has 5 bedrooms with built-in wardrobes and 3 in suite, with pre installation of air conditioning.
In the basement we find the spacious garage, cinema and games room.
The property is located in a prime area, only of villas, between the village of Juzo and Quinta da Marinha in Cascais, between the course and the beaches, Golf and Tennis.
Contact
See Phone
House 5 Bedrooms +1
Nova Oeiras (Oeiras e São Julião Barra), Oeiras e São Julião da Barra, Paço de Arcos e Caxias, Distrito de Lisboa
Used · 339m²
With Garage
buy
2.200.000 €
Villa for sale | Ready to Enter | 5+1 bedrooms | 339 m2 | Private Garden & Pool | Garage | Plot of 850 m2 | New Oeiras
Privacy in location, good interior areas with lots of natural light, a quiet and open view of the private garden and pool are some of the success points of this house ready to move in.
It is ideal for families and professionals looking for a balanced quiet lifestyle, close to green areas and the beach, in a quiet and residential area, with easy access to public transport and main roads
Direct entrance to the garage with space for 2 cars, and interior access also to the house
Floor 0
Garage access
2 suites with windows to the garden and pool
Swimming pool
A grassy and very friendly garden surrounded by greenery, with privacy from the neighbourhood, ideal for being with family and friends
Floor 1
With interior access through the garage and exterior for main entrance
Living room with open views of the garden and pool
Fireplace
Independent kitchen open to the living room, with laundry and access to the garden
2 bedrooms with shared bathroom
1 Social toilet
Floor 2
1 master suite with a sheltered terrace and also access to the upper terrace with garden and neighbourhood views, perfect for relaxing at sunset
1 office, or for closet,
1 WC
Location
In Nova Oeiras, a residential neighbourhood in Oeiras, Portugal. known for its privileged location between Lisbon and Cascais. Close to the beach. A perfect combination of tranquillity and urban convenience, with large green areas, parks, quality schools and various services nearby. Half an hour from Lisbon and Airport and half an hour from Cascais
Privacy in location, good interior areas with lots of natural light, a quiet and open view of the private garden and pool are some of the success points of this house ready to move in.
It is ideal for families and professionals looking for a balanced quiet lifestyle, close to green areas and the beach, in a quiet and residential area, with easy access to public transport and main roads
Direct entrance to the garage with space for 2 cars, and interior access also to the house
Floor 0
Garage access
2 suites with windows to the garden and pool
Swimming pool
A grassy and very friendly garden surrounded by greenery, with privacy from the neighbourhood, ideal for being with family and friends
Floor 1
With interior access through the garage and exterior for main entrance
Living room with open views of the garden and pool
Fireplace
Independent kitchen open to the living room, with laundry and access to the garden
2 bedrooms with shared bathroom
1 Social toilet
Floor 2
1 master suite with a sheltered terrace and also access to the upper terrace with garden and neighbourhood views, perfect for relaxing at sunset
1 office, or for closet,
1 WC
Location
In Nova Oeiras, a residential neighbourhood in Oeiras, Portugal. known for its privileged location between Lisbon and Cascais. Close to the beach. A perfect combination of tranquillity and urban convenience, with large green areas, parks, quality schools and various services nearby. Half an hour from Lisbon and Airport and half an hour from Cascais
Contact
See Phone
Villa 5 Bedrooms
Vale Formoso, Almancil, Loulé, Distrito de Faro
Used · 985m²
With Garage
buy
2.200.000 €
This charming villa offers the ’Quinta’ lifestyle with extraordinary views from Faro to Albufeira, and overlooking Quinta do Lago, Vale do Lobo and Vilamoura. The gated entrance and lovely drive to the main house provides you a feeling of tranquility and just to the left you will find your very own tennis court.
The main villa offers two suites, large kitchen, dining and living room and a lovely covered terrace leading to the swimming pool. Adjacent to the villa you will find a cozy guest area with two one bedroom apartments, providing privacy for family and friends. with 5 bedrooms, sea view, tennis court in Vale Formoso.
The property sits on two south facing plots with a total area of 11,171 square metres and the drive is paved with cobblestone, offering a courtyard feeling once you reach the top. There is plenty of parking and the land is dotted with olive, carob and citrus trees, amongst the lovely seasonal vegetation.
You also have a lovely covered garage area, smoke room and plenty of space to add your personal touches. The property is ready for a refurb and the grounds will provide the inspiration.
The main villa offers two suites, large kitchen, dining and living room and a lovely covered terrace leading to the swimming pool. Adjacent to the villa you will find a cozy guest area with two one bedroom apartments, providing privacy for family and friends. with 5 bedrooms, sea view, tennis court in Vale Formoso.
The property sits on two south facing plots with a total area of 11,171 square metres and the drive is paved with cobblestone, offering a courtyard feeling once you reach the top. There is plenty of parking and the land is dotted with olive, carob and citrus trees, amongst the lovely seasonal vegetation.
You also have a lovely covered garage area, smoke room and plenty of space to add your personal touches. The property is ready for a refurb and the grounds will provide the inspiration.
Contact
See Phone
Detached House 5 Bedrooms
Costa da Guia (Cascais), Cascais e Estoril, Distrito de Lisboa
Used · 386m²
With Garage
buy
2.200.000 €
5+1 Bedrooms Luxury Villa - Costa da Guia, Cascais.
The location on Costa da Guia in Cascais makes this house a special property, but not only that, the quality of construction and finishes are other of its added values.
Located on a plot of land measuring 427m2 and with 386 m2 of gross construction area, it is spread over 4 floors and offers a spacious garden with social area, swimming pool and jacuzzi. The outdoor space invites leisure moments, such as dinners with friends in the covered dining area.
On floor 0, you will find a generous entrance hall, living room with fireplace and dining room (43.70 m2), balcony, equipped kitchen, bedroom (12.00 m2) and complete bathroom with shower tray.
The 1st floor has three bedrooms with a common balcony, one of which is en-suite with dressing room and complete bathroom with shower tray and window. It also has a complete bathroom to support the other two bedrooms with a hot tub and window.
On the 2nd floor, we have a Suite with 2 windows, with sea view, complete bathroom with shower tray and storage area.
Finally, on floor -1, you will find a garage for 2 cars with direct access to the garden, storage, complete bathroom with shower tray, office (21.50 m2) and laundry room.
Equipped with central heating, double glazing and air conditioning.
Living on Costa da Guia means living in a peaceful and super well located place, it is in one of the most noble regions of Cascais, just a few meters from the sea, close to Farol da Guia and Espaço Casa da Guia. Costa da Guia is perfect for those with children, there are several spaces to play, ride bicycles, skateboards and roller skates very peacefully, it has trails between the trees to walk your dog, it is very reminiscent of a gated community. It also has direct access to the Praia do Guincho cycle path, one of the most famous in Portugal. Come live here!
Ref.ª 6263
Energy Rating: F(Editado)Restaurar original
Enviar feedback
Painéis laterais
The location on Costa da Guia in Cascais makes this house a special property, but not only that, the quality of construction and finishes are other of its added values.
Located on a plot of land measuring 427m2 and with 386 m2 of gross construction area, it is spread over 4 floors and offers a spacious garden with social area, swimming pool and jacuzzi. The outdoor space invites leisure moments, such as dinners with friends in the covered dining area.
On floor 0, you will find a generous entrance hall, living room with fireplace and dining room (43.70 m2), balcony, equipped kitchen, bedroom (12.00 m2) and complete bathroom with shower tray.
The 1st floor has three bedrooms with a common balcony, one of which is en-suite with dressing room and complete bathroom with shower tray and window. It also has a complete bathroom to support the other two bedrooms with a hot tub and window.
On the 2nd floor, we have a Suite with 2 windows, with sea view, complete bathroom with shower tray and storage area.
Finally, on floor -1, you will find a garage for 2 cars with direct access to the garden, storage, complete bathroom with shower tray, office (21.50 m2) and laundry room.
Equipped with central heating, double glazing and air conditioning.
Living on Costa da Guia means living in a peaceful and super well located place, it is in one of the most noble regions of Cascais, just a few meters from the sea, close to Farol da Guia and Espaço Casa da Guia. Costa da Guia is perfect for those with children, there are several spaces to play, ride bicycles, skateboards and roller skates very peacefully, it has trails between the trees to walk your dog, it is very reminiscent of a gated community. It also has direct access to the Praia do Guincho cycle path, one of the most famous in Portugal. Come live here!
Ref.ª 6263
Energy Rating: F(Editado)Restaurar original
Enviar feedback
Painéis laterais
Contact
House 5 Bedrooms Duplex
Cascais e Estoril, Distrito de Lisboa
Used · 292m²
With Garage
buy / rent
2.300.000 € / 8.500 €
Esta moradia de estilo clássico é uma verdadeira joia no mercado imobiliário, oferecendo um ambiente sofisticado e confortável para si e para a sua família. Ao entrar na casa, será recebido por um hall espaçoso que conduz a todas as áreas interiores.
O interior desta propriedade impressiona com seus acabamentos elegantes e materiais de alta qualidade em toda parte. Com cinco quartos generosos, esta residência T5 fornece amplo espaço para todos os membros da família desfrutarem do seu próprio refúgio privativo após longos dias agitados.
A sala principal possui grandes janelas que permitem a entrada abundante de luz natural enquanto proporcionam vistas magníficas sobre o jardim envolvente. Este espaço bem iluminado se estende perfeitamente até à cozinha totalmente equipada onde pode criar obras-primas culinárias ou simplesmente saborear uma refeição íntima em boa companhia.
No exterior deste imóvel encantador encontra-se o local ideal para relaxar ao ar livre sob o sol português. O terraço coberto é perfeito tanto nos meses mais quentes como nas pausadas tardes outonais - aqui poderá celebrar momentos especiais junto aos amigos.
Localizada numa zona privilegiada da cidade, esta moradia coloca-o próximo das principais vias rodoviárias permitindo fácil acesso às melhores escolas locais assim como aos diferentes serviços essenciais disponíveis nesta área exclusiva.
Finalizando esta descrição atrativa com um toque criativo: imagine-se dessa mansão acolhedora contemplando o pôr do sol junto à piscina, desfrutando de uma taça de vinho enquanto cria memórias duradouras neste paraíso particular. Esta é a oportunidade perfeita para viver num ambiente incrível que oferece conforto e elegância em todos os detalhes!
Venha visitar e encantar-se com esta deslumbrante unidade a escassos metros da praia e a 40 min do Aeroporto de Lisboa.
Agende já através dos nossos contactos - //
*Unidade Arrendada até 30/06/2024, Visitas apenas a partir de 01/05/2024.
#ref:HH0016
O interior desta propriedade impressiona com seus acabamentos elegantes e materiais de alta qualidade em toda parte. Com cinco quartos generosos, esta residência T5 fornece amplo espaço para todos os membros da família desfrutarem do seu próprio refúgio privativo após longos dias agitados.
A sala principal possui grandes janelas que permitem a entrada abundante de luz natural enquanto proporcionam vistas magníficas sobre o jardim envolvente. Este espaço bem iluminado se estende perfeitamente até à cozinha totalmente equipada onde pode criar obras-primas culinárias ou simplesmente saborear uma refeição íntima em boa companhia.
No exterior deste imóvel encantador encontra-se o local ideal para relaxar ao ar livre sob o sol português. O terraço coberto é perfeito tanto nos meses mais quentes como nas pausadas tardes outonais - aqui poderá celebrar momentos especiais junto aos amigos.
Localizada numa zona privilegiada da cidade, esta moradia coloca-o próximo das principais vias rodoviárias permitindo fácil acesso às melhores escolas locais assim como aos diferentes serviços essenciais disponíveis nesta área exclusiva.
Finalizando esta descrição atrativa com um toque criativo: imagine-se dessa mansão acolhedora contemplando o pôr do sol junto à piscina, desfrutando de uma taça de vinho enquanto cria memórias duradouras neste paraíso particular. Esta é a oportunidade perfeita para viver num ambiente incrível que oferece conforto e elegância em todos os detalhes!
Venha visitar e encantar-se com esta deslumbrante unidade a escassos metros da praia e a 40 min do Aeroporto de Lisboa.
Agende já através dos nossos contactos - //
*Unidade Arrendada até 30/06/2024, Visitas apenas a partir de 01/05/2024.
#ref:HH0016
Contact
See Phone
Farm 5 Bedrooms
Algueirão-Mem Martins, Sintra, Distrito de Lisboa
Used · 819m²
buy
2.300.000 €
Excellent property / Farm in Algueirão - Mem Martins
This property encompasses different matrix items, which will be sold globally.
Its composition is distributed by its main house of almost secular architecture and its dependencies, with a total of 563 m2 of useful area and inserted in a plot of 1,650 m2.
It encompasses yet another mixed area of urban nature with 256 m2 of built area and a rustic area with a land area of 5,616 m2, making a total of 5,872 m2 of land area.
Considering the sum of land of its various articles, the property as a whole has 7,522 m2.
Its rustic area of land of 5,616 m2 is liable to be converted into an urban area according to the information collected, but always with the exception of a better confirmation with the CMS, allowing new buildings in this area and whether they are of a residential nature or for purposes of commercial activity, make the property with an excellent development potential exponentially valuing its value.
The main villa of the property, with all its large living area and with its emblematic architecture of its area and its time, make it an important landmark in the property.
The property has buildings with monthly income, derived from the commercial lease that is in force in these spaces.
Located near the access to expressways, local commerce, services and schools.
The set of this property, presents to be an excellent real estate investment, because it presents a possibility and a diversity of exploitation of the same that makes it quite profitable in the most varied levels.
This property encompasses different matrix items, which will be sold globally.
Its composition is distributed by its main house of almost secular architecture and its dependencies, with a total of 563 m2 of useful area and inserted in a plot of 1,650 m2.
It encompasses yet another mixed area of urban nature with 256 m2 of built area and a rustic area with a land area of 5,616 m2, making a total of 5,872 m2 of land area.
Considering the sum of land of its various articles, the property as a whole has 7,522 m2.
Its rustic area of land of 5,616 m2 is liable to be converted into an urban area according to the information collected, but always with the exception of a better confirmation with the CMS, allowing new buildings in this area and whether they are of a residential nature or for purposes of commercial activity, make the property with an excellent development potential exponentially valuing its value.
The main villa of the property, with all its large living area and with its emblematic architecture of its area and its time, make it an important landmark in the property.
The property has buildings with monthly income, derived from the commercial lease that is in force in these spaces.
Located near the access to expressways, local commerce, services and schools.
The set of this property, presents to be an excellent real estate investment, because it presents a possibility and a diversity of exploitation of the same that makes it quite profitable in the most varied levels.
Contact
See Phone
Town House 5 Bedrooms
Tavira (Santa Maria e Santiago), Distrito de Faro
Refurbished · 486m²
With Garage
buy
2.300.000 €
This exquisitely renovated townhouse, nestled in the heart of the charming historical town of Tavira, it blends modern luxury with timeless character.
The property features two expansive, independent studios on the lower level, perfect for creative spaces, home offices, or additional living areas with their own entrances.
Upstairs, the formal living room is a sophisticated space designed for elegant gatherings and special occasions. The French doors open up onto beautiful cast iron Juliet balconies. Adjacent to this space, is a more relaxed informal living area, cozy and inviting, this room is designed as a comfortable space for everyday living.
The top floor boasts three well-appointed bedrooms which offer comfort and privacy, each designed with thoughtful details that complement the home’s historical charm. High ceilings and large windows throughout ensure an abundance of natural light, highlighting the elegant finishes and original architectural features.
The primary bedroom is a sanctuary of comfort and sophistication, designed to offer a restful retreat. As you enter, you’re greeted by a spacious layout enhancing the sense of openness. The room is adorned with soft, neutral tones and high-quality materials, creating an ambiance of tranquility. The primary bedroom also features a generous seating area, with a comfortable armchairs, perfect for reading or relaxing. An expansive walk-in closet offers ample storage, with custom shelving and hanging space to keep your wardrobe organized and accessible.
The en-suite bathroom is a luxurious extension of the master bedroom, featuring high-end fixtures and a spacious walk-in shower. Dual vanities with elegant counter tops and ample storage complete the sophisticated space.
Down the tranquil corridor, with its high ceilings, exuding a sense of grandeur and spaciousness, you arrive at the dining room. This is a distinguished space designed for both intimate dinners and larger gatherings. The large windows let in plenty of natural light during the day. Rich hardwood floors add to the room’s sophisticated ambiance, while the overall layout allows for easy flow between the dining area and adjacent library room, making it perfect for entertaining.
The modern kitchen is a sleek, functional space designed with both aesthetics and efficiency in mind. It features clean lines and a minimalist design, with custom built cabinetry in a matte finish. The counter tops are crafted from high-end marble, providing both durability and style. The kitchen seamlessly extends its functionality with direct access to the adjoining terrace, creating an ideal indoor-outdoor living experience.
The terrace is a serene outdoor oasis, perfect for relaxation and entertaining. It features a blend of natural stone flooring and lush greenery, offering a peaceful setting to enjoy morning coffee or evening sunsets. With enough space for outdoor furniture, this terrace is an ideal spot for alfresco dining, lounging, or hosting gatherings with friends and family.
Adjacent to the kitchen, the attic is a cozy, versatile space with sloped ceilings and exposed wooden beams that evoke a sense of rustic charm. Natural light filters through a skylight, illuminating the room’s warm, inviting atmosphere. This attic can be transformed into a quiet retreat, a hobby room, or additional storage space, making it a valuable extension of the home.
The ground floor boasts a thoughtfully designed trio of spaces: a large laundry room, a functional office, and an additional kitchen, each tailored for convenience and style.
The garage is spacious and well-maintained, with enough room to accommodate two vehicles alongside additional storage space for tools, sports equipment, and seasonal items. The clean, organized layout ensures that everything has its place, making it easy to keep the garage tidy and functional. A side door provides convenient access to the home, adding an extra layer of practicality.
This distinctive house offers a unique dual-access design, with the property stretching through to another street, providing both front and rear facades that seamlessly blend into their respective street. The front facade showcases a striking blend of historical charm and timeless elegance, featuring original tiles that serve as a beautiful focal point. These handcrafted tiles, carefully preserved and restored, showcase intricate patterns and vibrant colors that reflect the architectural heritage of the home. The rear facade, facing the secondary street, maintains the home’s aesthetic continuity while offering a slightly more private and functional design. The dual-street access not only enhances the home’s functionality but also adds a layer of convenience, making it perfect for urban living while maintaining its historical charm.
With easy access to local shops, cafes, and cultural landmarks, this townhouse offers a unique opportunity to enjoy contemporary living in a setting steeped in history.
The property features two expansive, independent studios on the lower level, perfect for creative spaces, home offices, or additional living areas with their own entrances.
Upstairs, the formal living room is a sophisticated space designed for elegant gatherings and special occasions. The French doors open up onto beautiful cast iron Juliet balconies. Adjacent to this space, is a more relaxed informal living area, cozy and inviting, this room is designed as a comfortable space for everyday living.
The top floor boasts three well-appointed bedrooms which offer comfort and privacy, each designed with thoughtful details that complement the home’s historical charm. High ceilings and large windows throughout ensure an abundance of natural light, highlighting the elegant finishes and original architectural features.
The primary bedroom is a sanctuary of comfort and sophistication, designed to offer a restful retreat. As you enter, you’re greeted by a spacious layout enhancing the sense of openness. The room is adorned with soft, neutral tones and high-quality materials, creating an ambiance of tranquility. The primary bedroom also features a generous seating area, with a comfortable armchairs, perfect for reading or relaxing. An expansive walk-in closet offers ample storage, with custom shelving and hanging space to keep your wardrobe organized and accessible.
The en-suite bathroom is a luxurious extension of the master bedroom, featuring high-end fixtures and a spacious walk-in shower. Dual vanities with elegant counter tops and ample storage complete the sophisticated space.
Down the tranquil corridor, with its high ceilings, exuding a sense of grandeur and spaciousness, you arrive at the dining room. This is a distinguished space designed for both intimate dinners and larger gatherings. The large windows let in plenty of natural light during the day. Rich hardwood floors add to the room’s sophisticated ambiance, while the overall layout allows for easy flow between the dining area and adjacent library room, making it perfect for entertaining.
The modern kitchen is a sleek, functional space designed with both aesthetics and efficiency in mind. It features clean lines and a minimalist design, with custom built cabinetry in a matte finish. The counter tops are crafted from high-end marble, providing both durability and style. The kitchen seamlessly extends its functionality with direct access to the adjoining terrace, creating an ideal indoor-outdoor living experience.
The terrace is a serene outdoor oasis, perfect for relaxation and entertaining. It features a blend of natural stone flooring and lush greenery, offering a peaceful setting to enjoy morning coffee or evening sunsets. With enough space for outdoor furniture, this terrace is an ideal spot for alfresco dining, lounging, or hosting gatherings with friends and family.
Adjacent to the kitchen, the attic is a cozy, versatile space with sloped ceilings and exposed wooden beams that evoke a sense of rustic charm. Natural light filters through a skylight, illuminating the room’s warm, inviting atmosphere. This attic can be transformed into a quiet retreat, a hobby room, or additional storage space, making it a valuable extension of the home.
The ground floor boasts a thoughtfully designed trio of spaces: a large laundry room, a functional office, and an additional kitchen, each tailored for convenience and style.
The garage is spacious and well-maintained, with enough room to accommodate two vehicles alongside additional storage space for tools, sports equipment, and seasonal items. The clean, organized layout ensures that everything has its place, making it easy to keep the garage tidy and functional. A side door provides convenient access to the home, adding an extra layer of practicality.
This distinctive house offers a unique dual-access design, with the property stretching through to another street, providing both front and rear facades that seamlessly blend into their respective street. The front facade showcases a striking blend of historical charm and timeless elegance, featuring original tiles that serve as a beautiful focal point. These handcrafted tiles, carefully preserved and restored, showcase intricate patterns and vibrant colors that reflect the architectural heritage of the home. The rear facade, facing the secondary street, maintains the home’s aesthetic continuity while offering a slightly more private and functional design. The dual-street access not only enhances the home’s functionality but also adds a layer of convenience, making it perfect for urban living while maintaining its historical charm.
With easy access to local shops, cafes, and cultural landmarks, this townhouse offers a unique opportunity to enjoy contemporary living in a setting steeped in history.
Contact
See Phone
Detached House 5 Bedrooms
Santa Marinha e São Pedro da Afurada, Vila Nova de Gaia, Distrito do Porto
New · 367m²
With Swimming Pool
buy
2.300.000 €
Vila Nova de Gaia.
Canidelo.
Moradia V5 de Luxo - três pisos.
Localizada no Condomínio exclusivo de Luxo da Quinta Marques Gomes.
Situa-se na zona mais elevada do terreno, controlando toda a paisagem que vai desde o Rio Douro até ao Mar.
Esta Villa tem também a possibilidade de ser personalizada, permitindo-lhe escolher a solução que melhor se adapta ao seu estilo de vida.
’Quer comprar mas primeiro tem de vender? Eu posso ajudar’!
HB - Grupo Habinédita
Imóvel com Classe Energética: (*).
(*) Devido à recente alteração da legislação sobre certificação energética de edifícios (Decreto-Lei n.º 1182013, de 20 de Agosto) e ao elevado número de processos em curso, o certificado energético deste imóvel já foi solicitado, mas encontra-se em fase de apreciação e desenvolvimento pelas entidades competentes.
Comprar com o GRUPO HABINÉDITA é comprar com SEGURANÇA!
Com 25 anos de história, a nossa marca está presente em 4 mercados estratégicos, com lojas abertas ao público: Porto (2 lojas), Gondomar, São João da Madeira e Vila Nova de Gaia.
Ao escolher fazer negócio com o GRUPO HABINÉDITA, vais perceber que:
- Terás um agente devidamente formado, activo e identificado com o produto;
- Terás uma empresa interessada em fazer o melhor negócio para todas as partes;
- Terás parceiros financeiros que encontrarão a melhor solução para a tua nova casa;
Com uma estrutura composta por pessoas activas e devidamente formadas para as diversas funções, a equipa do GRUPO HABINÉDITA trata de todos os processos como se fossem o primeiro! Nada pode falhar nesta parceria e como tal todos os cuidados são poucos.
RELAÇÃO: esta parceria terá de ter uma base sólida CONFIANÇA. Vamos comunicar muito. Vamos entender o que procuras. Vamos, certamente, perceber as tuas expectativas. Vamos estar sempre contigo!
BUROCRACIA: esquece! A equipa do GRUPO HABINÉDITA trata de tudo por ti. Temos na equipa uma advogada e uma Directora Processual, 100% disponíveis para tratar de toda a documentação. Todos os nossos processos são estudados ao pormenor para que a FELICIDADE máxima seja atingida com TRANQUILIDADE, no dia da escritura!
ESCRITURA: Sejas proprietário ou compradoresquece as preocupações de todo o processo. O SONHO está prestes a tornar-se em REALIDADE e tudo vai correr na PERFEIÇÃO! Tudo porque nós no GRUPO HABINÉDITA
’Encontramos a CHAVE dos teus SONHOS’!
Canidelo.
Moradia V5 de Luxo - três pisos.
Localizada no Condomínio exclusivo de Luxo da Quinta Marques Gomes.
Situa-se na zona mais elevada do terreno, controlando toda a paisagem que vai desde o Rio Douro até ao Mar.
Esta Villa tem também a possibilidade de ser personalizada, permitindo-lhe escolher a solução que melhor se adapta ao seu estilo de vida.
’Quer comprar mas primeiro tem de vender? Eu posso ajudar’!
HB - Grupo Habinédita
Imóvel com Classe Energética: (*).
(*) Devido à recente alteração da legislação sobre certificação energética de edifícios (Decreto-Lei n.º 1182013, de 20 de Agosto) e ao elevado número de processos em curso, o certificado energético deste imóvel já foi solicitado, mas encontra-se em fase de apreciação e desenvolvimento pelas entidades competentes.
Comprar com o GRUPO HABINÉDITA é comprar com SEGURANÇA!
Com 25 anos de história, a nossa marca está presente em 4 mercados estratégicos, com lojas abertas ao público: Porto (2 lojas), Gondomar, São João da Madeira e Vila Nova de Gaia.
Ao escolher fazer negócio com o GRUPO HABINÉDITA, vais perceber que:
- Terás um agente devidamente formado, activo e identificado com o produto;
- Terás uma empresa interessada em fazer o melhor negócio para todas as partes;
- Terás parceiros financeiros que encontrarão a melhor solução para a tua nova casa;
Com uma estrutura composta por pessoas activas e devidamente formadas para as diversas funções, a equipa do GRUPO HABINÉDITA trata de todos os processos como se fossem o primeiro! Nada pode falhar nesta parceria e como tal todos os cuidados são poucos.
RELAÇÃO: esta parceria terá de ter uma base sólida CONFIANÇA. Vamos comunicar muito. Vamos entender o que procuras. Vamos, certamente, perceber as tuas expectativas. Vamos estar sempre contigo!
BUROCRACIA: esquece! A equipa do GRUPO HABINÉDITA trata de tudo por ti. Temos na equipa uma advogada e uma Directora Processual, 100% disponíveis para tratar de toda a documentação. Todos os nossos processos são estudados ao pormenor para que a FELICIDADE máxima seja atingida com TRANQUILIDADE, no dia da escritura!
ESCRITURA: Sejas proprietário ou compradoresquece as preocupações de todo o processo. O SONHO está prestes a tornar-se em REALIDADE e tudo vai correr na PERFEIÇÃO! Tudo porque nós no GRUPO HABINÉDITA
’Encontramos a CHAVE dos teus SONHOS’!
Contact
House 5 Bedrooms
Campo de Ourique, Lisboa, Distrito de Lisboa
In project · 504m²
With Garage
buy
2.350.000 €
Located in one of the most prestigious neighborhoods in Lisbon, Campo de Ourique , this 4-storey house, located on Rua Saraiva de Carvalho, is a true urban jewel, awaiting approval of an architectural project for renovation, for a 5-bedroom house.
The property stands out for the charm of its original architecture and historical architectural features, and for the promise of a revitalization that harmoniously combines modern comfort with elegance.
Discover a unique opportunity in Campo de Ourique, one of the most desirable neighborhoods in Lisbon. This 4-storey T5 villa, located on Rua Saraiva de Carvalho, awaits you with an architectural project in the approval phase that promises a fusion between historical charm and contemporary comfort.
Description of the housing rehabilitation project:
Floor 0: The entrance, at street level, opens onto a hall with a staircase leading to the upper floors. This floor has a large garage for 2 cars , measuring 50 m², a games room measuring 31.79 m² that includes an interior garden , as well as 2 comfortable suites measuring 18.35 m² and 13.49 m².
Floor 1: Characterized by a spacious living room measuring 45.24 m², which flows harmoniously into an open-space kitchen , a guest toilet , and provides direct access to the landscaped patio, in a private patio measuring 57 m². This space promises to be an oasis of tranquility and an elegant continuation of the home’s social areas.
2nd Floor: This floor is dedicated to rest, boasting a master suite measuring a generous 44 m², accompanied by 2 more suites , ensuring privacy and comfort.
Floor 3: At the top of the house, we find a multifunctional room measuring 42.5 m², perfect for leisure moments and meals, from where you can enjoy a panoramic view of the Tagus River and a guest toilet.
The facade will be meticulously revitalized, preserving its authenticity and respecting the neighborhood’s architectural landscape. Inside, the carefully conceived design emphasizes the entry of natural light and offers large spaces with high ceilings, while maintaining the architectural details that give the house a distinct character and refined functionality.
The property, with a land area of 184.8 m² , includes a project (in the final stage of approval by Lisbon City Council) for the remodeling of the existing building into a 5-bedroom house . This renovation will cover 4 floors and will result in a Gross Construction Area of 503.85 m² plus 76.67 m² of Outdoor Area, making a Total Surface Area of 580.52 m² .
The project includes the construction of a service elevator for all floors.
This is a unique opportunity to create a dream home in one of the most prestigious locations in Lisbon.
Campo de Ourique
Living in Campo de Ourique means enjoying the perfect balance between historical and cultural richness and the facilities that only a neighborhood served by a full range of local services can provide. Here, you will find everything you need close to an easy daily routine:
Leisure and Green Areas: The Jardim and Basílica da Estrela, emblematic places in Lisbon, are just a two-minute walk away. The Campo de Ourique Market, where you can do your daily shopping at the fresh produce stalls, enjoy the various gastronomic options at the ’Food Market’ and watch live music on the weekends. Historical and cultural richness with Casa Fernando Pessoa, Jardim da Parada, Igreja do Santo Condesável, etc.;
Restaurants: Renowned regional and international cuisine restaurants such as: Tasca da Esquina, ’Coelho da Rocha’, Trempe, Casa dos Passarinhos, La Bottega di Gio, Cícero Bistrot, etc.;
Schools: Redbridge School International Schools and the French Lyceum, as well as several nurseries, colleges and public schools;
Commerce: There is a complete Pingo Doce Supermarket next door. In addition to the multiple neighborhood stores, the Amoreiras Shopping Center, one of the largest and most complete in Lisbon, is located right next door;
Health: Next door and under construction is the modern Campo de Ourique Family Health Unit;
There is no shortage of public transport options in the area, such as buses and trams and, additionally, the future Estrela metro station , planned for the 4th quarter of 2024, promises to make traveling within the city even easier.
The proximity to the A5 motorway, the North-South Axis and the 25 de Abril Bridge ensures quick access to any area of Lisbon, as well as the beaches from Oeiras to Cascais.
Take advantage of this unique opportunity to invest and give a personal touch to your future residence, located at Rua Saraiva de Carvalho 136A. For more information or to schedule a visit, don’t hesitate to contact me and take the first step towards the home of your dreams.
The property stands out for the charm of its original architecture and historical architectural features, and for the promise of a revitalization that harmoniously combines modern comfort with elegance.
Discover a unique opportunity in Campo de Ourique, one of the most desirable neighborhoods in Lisbon. This 4-storey T5 villa, located on Rua Saraiva de Carvalho, awaits you with an architectural project in the approval phase that promises a fusion between historical charm and contemporary comfort.
Description of the housing rehabilitation project:
Floor 0: The entrance, at street level, opens onto a hall with a staircase leading to the upper floors. This floor has a large garage for 2 cars , measuring 50 m², a games room measuring 31.79 m² that includes an interior garden , as well as 2 comfortable suites measuring 18.35 m² and 13.49 m².
Floor 1: Characterized by a spacious living room measuring 45.24 m², which flows harmoniously into an open-space kitchen , a guest toilet , and provides direct access to the landscaped patio, in a private patio measuring 57 m². This space promises to be an oasis of tranquility and an elegant continuation of the home’s social areas.
2nd Floor: This floor is dedicated to rest, boasting a master suite measuring a generous 44 m², accompanied by 2 more suites , ensuring privacy and comfort.
Floor 3: At the top of the house, we find a multifunctional room measuring 42.5 m², perfect for leisure moments and meals, from where you can enjoy a panoramic view of the Tagus River and a guest toilet.
The facade will be meticulously revitalized, preserving its authenticity and respecting the neighborhood’s architectural landscape. Inside, the carefully conceived design emphasizes the entry of natural light and offers large spaces with high ceilings, while maintaining the architectural details that give the house a distinct character and refined functionality.
The property, with a land area of 184.8 m² , includes a project (in the final stage of approval by Lisbon City Council) for the remodeling of the existing building into a 5-bedroom house . This renovation will cover 4 floors and will result in a Gross Construction Area of 503.85 m² plus 76.67 m² of Outdoor Area, making a Total Surface Area of 580.52 m² .
The project includes the construction of a service elevator for all floors.
This is a unique opportunity to create a dream home in one of the most prestigious locations in Lisbon.
Campo de Ourique
Living in Campo de Ourique means enjoying the perfect balance between historical and cultural richness and the facilities that only a neighborhood served by a full range of local services can provide. Here, you will find everything you need close to an easy daily routine:
Leisure and Green Areas: The Jardim and Basílica da Estrela, emblematic places in Lisbon, are just a two-minute walk away. The Campo de Ourique Market, where you can do your daily shopping at the fresh produce stalls, enjoy the various gastronomic options at the ’Food Market’ and watch live music on the weekends. Historical and cultural richness with Casa Fernando Pessoa, Jardim da Parada, Igreja do Santo Condesável, etc.;
Restaurants: Renowned regional and international cuisine restaurants such as: Tasca da Esquina, ’Coelho da Rocha’, Trempe, Casa dos Passarinhos, La Bottega di Gio, Cícero Bistrot, etc.;
Schools: Redbridge School International Schools and the French Lyceum, as well as several nurseries, colleges and public schools;
Commerce: There is a complete Pingo Doce Supermarket next door. In addition to the multiple neighborhood stores, the Amoreiras Shopping Center, one of the largest and most complete in Lisbon, is located right next door;
Health: Next door and under construction is the modern Campo de Ourique Family Health Unit;
There is no shortage of public transport options in the area, such as buses and trams and, additionally, the future Estrela metro station , planned for the 4th quarter of 2024, promises to make traveling within the city even easier.
The proximity to the A5 motorway, the North-South Axis and the 25 de Abril Bridge ensures quick access to any area of Lisbon, as well as the beaches from Oeiras to Cascais.
Take advantage of this unique opportunity to invest and give a personal touch to your future residence, located at Rua Saraiva de Carvalho 136A. For more information or to schedule a visit, don’t hesitate to contact me and take the first step towards the home of your dreams.
Contact
See Phone
Duplex 5 Bedrooms Duplex
Santo António, Lisboa, Distrito de Lisboa
New · 221m²
With Garage
buy
2.400.000 €
The T4+1 duplex apartment located in the Conde de Lima development, is a high standard property in Lisbon, stands out for including a spacious 20m² balcony, providing a natural extension of the internal spaces to the outside. Each of the four main bedrooms is a suite, which means each room has its own private bathroom, plus two additional bathrooms. It also offers three parking spaces, which is a big plus, especially in a central location. It also offers a complete luxury experience with several exclusive amenities for the resident. In addition to the indoor pool, the building offers a sauna and a well-equipped gym.
Contact
See Phone
See more Luxury for Sale
Bedrooms
Zones
Can’t find the property you’re looking for?
