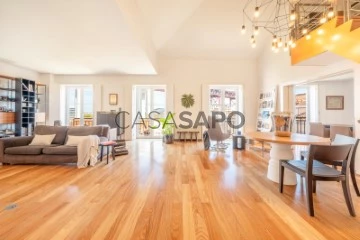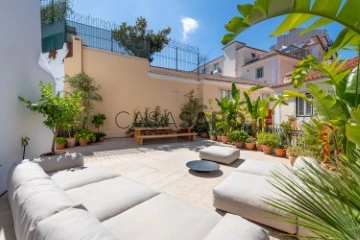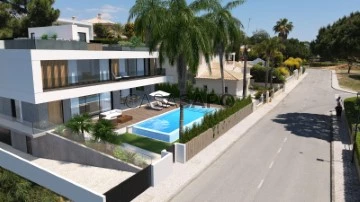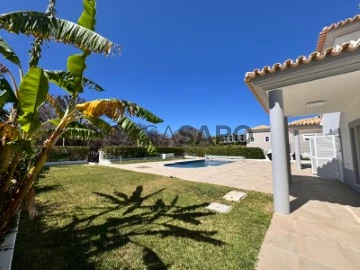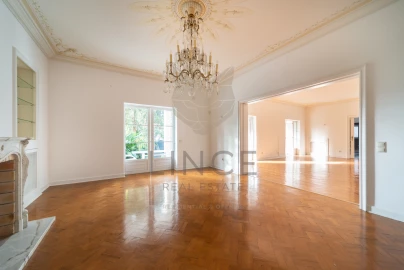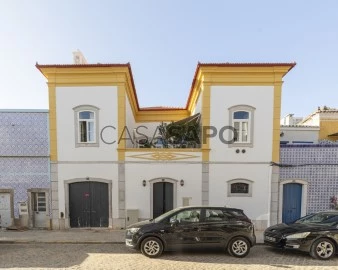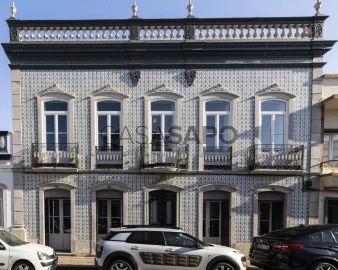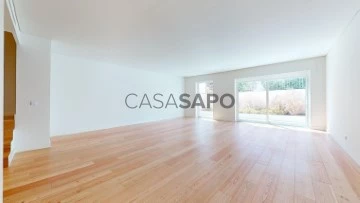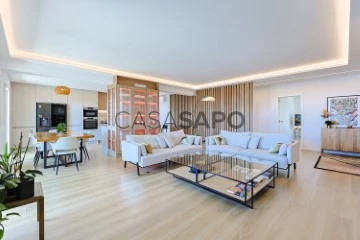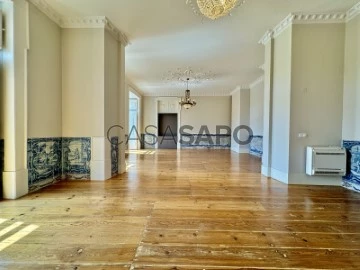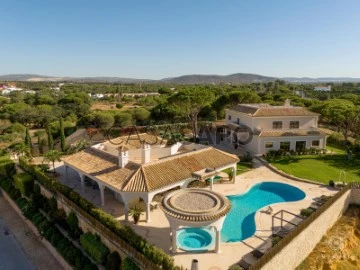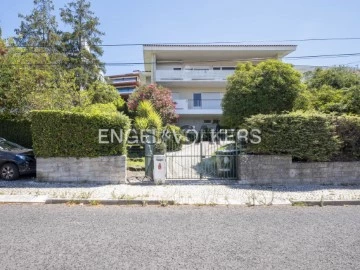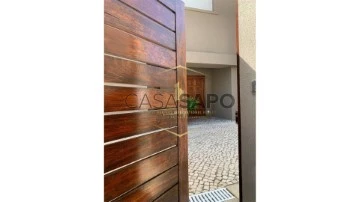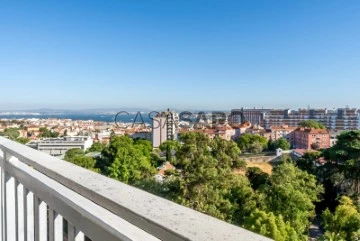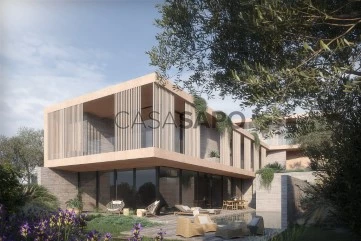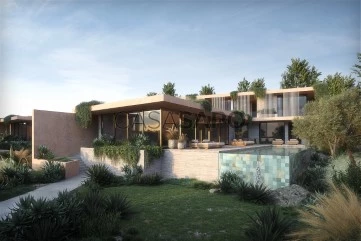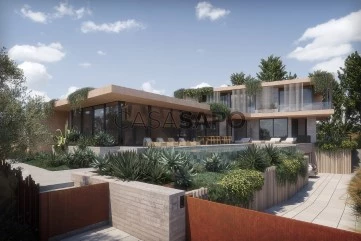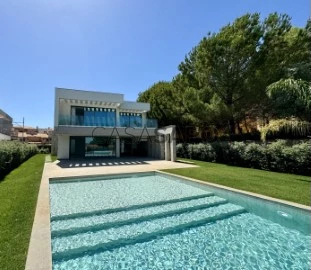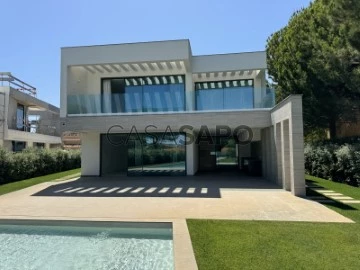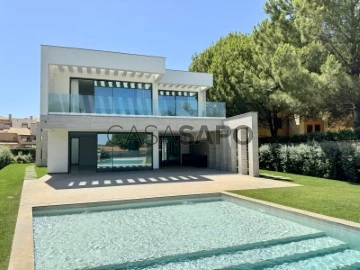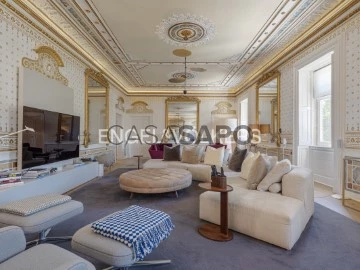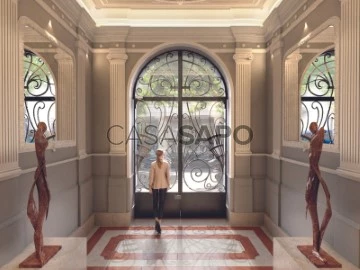Saiba aqui quanto pode pedir
114 Luxury 5 Bedrooms most recent, for Sale, near City Center
Map
Order by
Most recent
House 5 Bedrooms Triplex
S.Maria e S.Miguel, S.Martinho, S.Pedro Penaferrim, Sintra, Distrito de Lisboa
Used · 430m²
buy
3.900.000 €
Dream mansion in Sintra
Discover this magnificent three-storey manor house, set in a privileged location in the charming town of Sintra. With a perfect blend of classic elegance and modern facilities, this detached house offers a unique and welcoming atmosphere.
The spacious living room with access to a large garden and impressive dining room, decorated with large windows overlooking the historic monuments of Sintra, are ideal for social gatherings and celebrations. The fully equipped and functional kitchen invites you to prepare delicious meals. There is also a guest bathroom on the ground floor.
The first floor features two luxurious suites. The second floor has two elegant bedrooms and a full bathroom.
The basement has a private bedroom, an additional bathroom, a sauna for relaxation, a home cinema for exclusive entertainment and a wine cellar with a social area.
The large 640 m² plot offers a pleasant outdoor space, perfect for family enjoyment.
High quality finishes add a touch of sophistication to every detail of this property, which blends modern and traditional styles.
This home is a unique opportunity to own an exceptional manor house, where tradition meets contemporary living, right next to some of the region’s finest historic landmarks. Plan your visit today and discover this enchanting story. For more information and to arrange visits, please contact us.
Discover this magnificent three-storey manor house, set in a privileged location in the charming town of Sintra. With a perfect blend of classic elegance and modern facilities, this detached house offers a unique and welcoming atmosphere.
The spacious living room with access to a large garden and impressive dining room, decorated with large windows overlooking the historic monuments of Sintra, are ideal for social gatherings and celebrations. The fully equipped and functional kitchen invites you to prepare delicious meals. There is also a guest bathroom on the ground floor.
The first floor features two luxurious suites. The second floor has two elegant bedrooms and a full bathroom.
The basement has a private bedroom, an additional bathroom, a sauna for relaxation, a home cinema for exclusive entertainment and a wine cellar with a social area.
The large 640 m² plot offers a pleasant outdoor space, perfect for family enjoyment.
High quality finishes add a touch of sophistication to every detail of this property, which blends modern and traditional styles.
This home is a unique opportunity to own an exceptional manor house, where tradition meets contemporary living, right next to some of the region’s finest historic landmarks. Plan your visit today and discover this enchanting story. For more information and to arrange visits, please contact us.
Contact
Penthouse 5 Bedrooms
Centro (Estoril), Cascais e Estoril, Distrito de Lisboa
Used · 270m²
With Garage
buy
3.350.000 €
Luxury penthouse, completely and superiorly renovated in 2023, which occupies the entire penthouse floor of one of the most renowned condominiums in Estoril, with frontal sea views over Estoril and the bay of Cascais.
It has 406 m2 built and a gross private area of 270, on a single floor, resulting from the conversion of two units into a single and unique apartment, entirely renovated using top-class materials and finishes.
It has 5 bedrooms, 3 of which are en suite with walking closet and a fantastic private balcony to the south.
Its social area was designed in an open plan, with three clearly defined spaces that communicate with each other: the large living area, which occupies around 50% of the apartment’s private area, the dining area next to the large balcony overlooking the sea and the center of Estoril and a large and sophisticated kitchen.
Its two main suites are located in a completely private area and far from the remaining 3 bedrooms.
Still with completely private access through this penthouse, it enjoys a large terrace of 100 m2 and also private use of the entire roof of the building, measuring 285 m2. Furthermore, there is already a project to remodel this space, for social use with its transformation into one of the most exclusive rooftops in Estoril.
The building has 5 parking spaces and two storage rooms.
The condominium, fully closed and with 24-hour security, one of the most recognized in Estoril, has two outdoor saltwater swimming pools in the garden and a small number of units, consisting of just two blocks of 3 floors each.
It has 406 m2 built and a gross private area of 270, on a single floor, resulting from the conversion of two units into a single and unique apartment, entirely renovated using top-class materials and finishes.
It has 5 bedrooms, 3 of which are en suite with walking closet and a fantastic private balcony to the south.
Its social area was designed in an open plan, with three clearly defined spaces that communicate with each other: the large living area, which occupies around 50% of the apartment’s private area, the dining area next to the large balcony overlooking the sea and the center of Estoril and a large and sophisticated kitchen.
Its two main suites are located in a completely private area and far from the remaining 3 bedrooms.
Still with completely private access through this penthouse, it enjoys a large terrace of 100 m2 and also private use of the entire roof of the building, measuring 285 m2. Furthermore, there is already a project to remodel this space, for social use with its transformation into one of the most exclusive rooftops in Estoril.
The building has 5 parking spaces and two storage rooms.
The condominium, fully closed and with 24-hour security, one of the most recognized in Estoril, has two outdoor saltwater swimming pools in the garden and a small number of units, consisting of just two blocks of 3 floors each.
Contact
See Phone
Detached House 5 Bedrooms Duplex
Cascais e Estoril, Distrito de Lisboa
Remodelled · 246m²
With Garage
buy
2.950.000 €
Refurbished villa with great location in Birre
2 suites + 3 bedrooms
Quiet area close to restaurants, shops and the best schools in Cascais.
4km from Guincho beach
Master suite - 20m2 + closet 14m2 / bath - 16m2 / window with exit to the garden
1 suite - 14m2 / bath 4.44m2
2 bedroom - 19m2
3 bedroom - 13m2
4-bedroom - 12.20m2
Bathroom 6.50m2
WC - 2m2
Dining room 19.50m2
Living room 36.50 m2
Kitchen 17.30m2
Garage 33.35m2
Underfloor heating
fireplace
Excellent garden space with barbecue
Heated pool
Heat pump
solar panels
Covered garage for 2 cars + outdoor parking space.
House with great location in Birre, renovated
2 suites + 3 bedrooms 1 bath and 1 bathroom.
Quiet area close to restaurants, shops, and the best schools in Cascais.
4 km from Guincho beach.
Master suite - 20m² + closet 14m² / bathroom 16m² / window with access to the garden
Suite 1 - 14m² / bathroom 4.44m²
Bedroom 2 - 19m²
Bedroom 3 - 13m²
Bedroom 4 - 12.20m²
Bathroom - 6.50m²
WC - 2m²
Dining room - 19.50m²
Living room - 36.50m²
Kitchen - 17.30m²
Garage - 33.35m²
Underfloor heating
Fireplace
Excellent garden space with barbecue
Heated pool
Heat pump
Solar panels
Covered garage for 2 cars + outdoor parking space
2 suites + 3 bedrooms
Quiet area close to restaurants, shops and the best schools in Cascais.
4km from Guincho beach
Master suite - 20m2 + closet 14m2 / bath - 16m2 / window with exit to the garden
1 suite - 14m2 / bath 4.44m2
2 bedroom - 19m2
3 bedroom - 13m2
4-bedroom - 12.20m2
Bathroom 6.50m2
WC - 2m2
Dining room 19.50m2
Living room 36.50 m2
Kitchen 17.30m2
Garage 33.35m2
Underfloor heating
fireplace
Excellent garden space with barbecue
Heated pool
Heat pump
solar panels
Covered garage for 2 cars + outdoor parking space.
House with great location in Birre, renovated
2 suites + 3 bedrooms 1 bath and 1 bathroom.
Quiet area close to restaurants, shops, and the best schools in Cascais.
4 km from Guincho beach.
Master suite - 20m² + closet 14m² / bathroom 16m² / window with access to the garden
Suite 1 - 14m² / bathroom 4.44m²
Bedroom 2 - 19m²
Bedroom 3 - 13m²
Bedroom 4 - 12.20m²
Bathroom - 6.50m²
WC - 2m²
Dining room - 19.50m²
Living room - 36.50m²
Kitchen - 17.30m²
Garage - 33.35m²
Underfloor heating
Fireplace
Excellent garden space with barbecue
Heated pool
Heat pump
Solar panels
Covered garage for 2 cars + outdoor parking space
Contact
See Phone
Apartment 5 Bedrooms
Alcântara, Lisboa, Distrito de Lisboa
New · 279m²
With Garage
buy
3.000.000 €
Discover refinement and history in this apartment, located near the river in one of Lisbon’s most prestigious areas. With almost three centuries of history, this property is part of the group of palaces that frame the Royal Palace of Alcântara. A former palace converted into a residential condominium, this development consists of four buildings, offering a total of 25 apartments ranging from 2 to 5 bedrooms.
This exclusive T5 + 1 duplex apartment, located on the third floor, is a true architectural gem. With an intelligent distribution and generous spaces, it includes a large living room, a dining room, a fully equipped kitchen, four elegant bathrooms, four comfortable bedrooms, a dressing area and two entrance halls, as well as six charming balconies. Highlights include the mezzanines in the living room and two of the bedrooms, adding a touch of sophistication and functionality to the space. An additional mezzanine offers a bathroom, an extra bedroom and a dressing area, giving residents flexibility and privacy.
Also enjoy exclusive use of the building’s roof terrace, with an area of approximately 37.5m2, accessible directly from the mezzanine. For added convenience, the apartment also includes four spacious parking spaces in the basement, as well as a storage room.
Recognized for its excellence, this project won two Real Estate Oscars in 2008, in the housing and readers’ awards categories, as well as the prestigious ’Construir’ award in 2007 for the best residential development, all of which were national awards. Don’t miss the chance to be part of this story and book a visit now.
For more information about this property or other opportunities, don’t hesitate to get in touch for an initial meeting. We are a real estate boutique dedicated to serving international clients with excellent service and in-depth knowledge of the market. Our commitment is to present the best properties available on the market.
This exclusive T5 + 1 duplex apartment, located on the third floor, is a true architectural gem. With an intelligent distribution and generous spaces, it includes a large living room, a dining room, a fully equipped kitchen, four elegant bathrooms, four comfortable bedrooms, a dressing area and two entrance halls, as well as six charming balconies. Highlights include the mezzanines in the living room and two of the bedrooms, adding a touch of sophistication and functionality to the space. An additional mezzanine offers a bathroom, an extra bedroom and a dressing area, giving residents flexibility and privacy.
Also enjoy exclusive use of the building’s roof terrace, with an area of approximately 37.5m2, accessible directly from the mezzanine. For added convenience, the apartment also includes four spacious parking spaces in the basement, as well as a storage room.
Recognized for its excellence, this project won two Real Estate Oscars in 2008, in the housing and readers’ awards categories, as well as the prestigious ’Construir’ award in 2007 for the best residential development, all of which were national awards. Don’t miss the chance to be part of this story and book a visit now.
For more information about this property or other opportunities, don’t hesitate to get in touch for an initial meeting. We are a real estate boutique dedicated to serving international clients with excellent service and in-depth knowledge of the market. Our commitment is to present the best properties available on the market.
Contact
See Phone
House 5 Bedrooms
Santa Maria Maior, Lisboa, Distrito de Lisboa
Refurbished · 280m²
With Garage
buy
4.200.000 €
Nestled in the historic heart of Alfama, this meticulously renovated townhouse marries traditional charm with modern sophistication. Alfama, Lisbon’s oldest district, is renowned for its picturesque streets, fado music, and vibrant city life. Here, you’ll be steps away from authentic local restaurants, quaint shops, and cultural landmarks, offering a lifestyle steeped in history with all modern conveniences at your fingertips.
The property welcomes you with a stunning stone staircase and a versatile ground floor featuring a spacious garage, kitchenette, and WC. An elevator serves all floors, ensuring comfort and accessibility throughout the home.
On the first floor, discover an expansive 106m² open terraceperfect for alfresco dining or evening gatherings. This level also boasts a bright, open-plan living area with excellent natural light, a separate dining room, a fully equipped kitchen with Smeg appliances, and a modern WC. Crown moulding and restored stone window frames pay homage to the building’s history, adding elegance to the contemporary finishes.
The second floor hosts three generously sized bedrooms, each with its own luxurious ensuite bathroom, fitted with premium Roca accessories, rain showers, and towel heaters, creating a spa-like retreat.
On the third floor, two additional bedrooms share a sophisticated bathroom, providing ample space for family or guests. Each bedroom is equipped with fully fitted wardrobes, offering both style and storage.
State-of-the-art amenities ensure year-round comfort, with cooling and heating systems, double-glazed soundproof windows, and an advanced alarm system. The property also features a Miele washer and dryer, automatic garage opener, and a terrace irrigation system for added convenience.
Whether you’re enjoying the vibrant local culture or relaxing in your serene home, this property offers a perfect blend of historical charm and modern luxury in one of Lisbon’s most coveted locations.
The property welcomes you with a stunning stone staircase and a versatile ground floor featuring a spacious garage, kitchenette, and WC. An elevator serves all floors, ensuring comfort and accessibility throughout the home.
On the first floor, discover an expansive 106m² open terraceperfect for alfresco dining or evening gatherings. This level also boasts a bright, open-plan living area with excellent natural light, a separate dining room, a fully equipped kitchen with Smeg appliances, and a modern WC. Crown moulding and restored stone window frames pay homage to the building’s history, adding elegance to the contemporary finishes.
The second floor hosts three generously sized bedrooms, each with its own luxurious ensuite bathroom, fitted with premium Roca accessories, rain showers, and towel heaters, creating a spa-like retreat.
On the third floor, two additional bedrooms share a sophisticated bathroom, providing ample space for family or guests. Each bedroom is equipped with fully fitted wardrobes, offering both style and storage.
State-of-the-art amenities ensure year-round comfort, with cooling and heating systems, double-glazed soundproof windows, and an advanced alarm system. The property also features a Miele washer and dryer, automatic garage opener, and a terrace irrigation system for added convenience.
Whether you’re enjoying the vibrant local culture or relaxing in your serene home, this property offers a perfect blend of historical charm and modern luxury in one of Lisbon’s most coveted locations.
Contact
See Phone
Villa 5 Bedrooms
Varandas do Lago, Almancil, Loulé, Distrito de Faro
Under construction · 400m²
With Garage
buy
3.500.000 €
Discover Villa Salina, a stunning modern luxury villa currently under construction, offering a rare opportunity to customize the finishes to your personal taste. With two flexible sales options available, this is a unique chance to own a tailor-made home in one of the most sought-after locations in the Algarve.
**Sales Options:**
- **Option 1:** Purchase the villa with completed structure and masonry for €2,200,000.
- **Option 2:** A turnkey option with the villa fully completed, including a landscaped garden, swimming pool, and fully equipped interiors for €3,500,000.
**Villa Features:**
- 5 luxurious suites
- 2 spacious living rooms
- Gym and games area
- Modern kitchen
- Jacuzzi
- Garage with space for 4 cars
- Bar and wine cellar
- Swimming pool and sauna
- Laundry and storage areas
**Prime Location:**
Nestled in the serene Ria Formosa nature reserve, Villa Salina offers a tranquil lifestyle surrounded by nature, with the added convenience of being within walking distance to the beach. The villa is strategically located between Quinta do Lago and Vale do Lobo, with easy access to the renowned beaches of Quinta do Lago, Ancão, Garrão, Dunas Douradas, and Vale do Lobo, all reachable on foot or by bicycle.
For golf enthusiasts, the prestigious golf courses of Vale do Lobo and Quinta do Lago are just a short 20-minute drive away. Faro International Airport is also within a convenient 20-minute reach, making this villa a perfect option for both a luxurious holiday home or a permanent residence.
**Don’t miss out on this exceptional opportunity to own a slice of paradise at Villa Salina. Contact us today to learn more.**
**Sales Options:**
- **Option 1:** Purchase the villa with completed structure and masonry for €2,200,000.
- **Option 2:** A turnkey option with the villa fully completed, including a landscaped garden, swimming pool, and fully equipped interiors for €3,500,000.
**Villa Features:**
- 5 luxurious suites
- 2 spacious living rooms
- Gym and games area
- Modern kitchen
- Jacuzzi
- Garage with space for 4 cars
- Bar and wine cellar
- Swimming pool and sauna
- Laundry and storage areas
**Prime Location:**
Nestled in the serene Ria Formosa nature reserve, Villa Salina offers a tranquil lifestyle surrounded by nature, with the added convenience of being within walking distance to the beach. The villa is strategically located between Quinta do Lago and Vale do Lobo, with easy access to the renowned beaches of Quinta do Lago, Ancão, Garrão, Dunas Douradas, and Vale do Lobo, all reachable on foot or by bicycle.
For golf enthusiasts, the prestigious golf courses of Vale do Lobo and Quinta do Lago are just a short 20-minute drive away. Faro International Airport is also within a convenient 20-minute reach, making this villa a perfect option for both a luxurious holiday home or a permanent residence.
**Don’t miss out on this exceptional opportunity to own a slice of paradise at Villa Salina. Contact us today to learn more.**
Contact
See Phone
Villa 5 Bedrooms
Almancil, Loulé, Distrito de Faro
Refurbished · 357m²
With Garage
buy
2.950.000 €
This stunning Algarve villa, situated on a generous and private plot, offers a superb layout with a south-facing orientation. The property features a beautifully landscaped garden with a swimming pool, manicured lawn, and a paved area that accommodates ample parking, leading to the one car garage.
Retaining its traditional Algarve charm, the entrance to the villa boasts distinctive architectural details. Upon entering, you are greeted by an impressive staircase that leads to the main living areas. To the left, a spacious living room with a cozy fireplace provides the perfect setting for evening relaxation. Adjacent to the living area is a modern, fully renovated kitchen equipped with top-of-the-line Miele appliances, seamlessly connected to the dining room. A separate laundry room adds to the convenience.
The ground floor comprises two en-suite bedrooms, along with an additional guest bathroom. Each of these rooms opens directly onto the garden, enhancing indoor-outdoor living.
The upper floor features three generously sized en-suite bedrooms, all benefiting from abundant natural light and access to a large terrace with scenic views of the surrounding landscape.
Offering an array of amenities, the basement area includes a garage, gym, bar area, and a cinema room, perfect for entertainment and leisure.
This property has undergone an exceptional renovation with high-quality finishes. Electrical systems and plumbing have been upgraded to modern standards, while all windows are fitted with premium blinds and mosquito nets for added comfort.
Whether you are seeking a permanent residence or a holiday retreat, this villa’s prime location, close to the exclusive resorts of Quinta do Lago and Vale do Lobo, makes it a truly remarkable offering. Don’t miss the opportunity to view this exceptional propertyschedule a visit today.
Retaining its traditional Algarve charm, the entrance to the villa boasts distinctive architectural details. Upon entering, you are greeted by an impressive staircase that leads to the main living areas. To the left, a spacious living room with a cozy fireplace provides the perfect setting for evening relaxation. Adjacent to the living area is a modern, fully renovated kitchen equipped with top-of-the-line Miele appliances, seamlessly connected to the dining room. A separate laundry room adds to the convenience.
The ground floor comprises two en-suite bedrooms, along with an additional guest bathroom. Each of these rooms opens directly onto the garden, enhancing indoor-outdoor living.
The upper floor features three generously sized en-suite bedrooms, all benefiting from abundant natural light and access to a large terrace with scenic views of the surrounding landscape.
Offering an array of amenities, the basement area includes a garage, gym, bar area, and a cinema room, perfect for entertainment and leisure.
This property has undergone an exceptional renovation with high-quality finishes. Electrical systems and plumbing have been upgraded to modern standards, while all windows are fitted with premium blinds and mosquito nets for added comfort.
Whether you are seeking a permanent residence or a holiday retreat, this villa’s prime location, close to the exclusive resorts of Quinta do Lago and Vale do Lobo, makes it a truly remarkable offering. Don’t miss the opportunity to view this exceptional propertyschedule a visit today.
Contact
See Phone
House 5 Bedrooms Duplex
Cascais e Estoril, Distrito de Lisboa
Used · 532m²
With Garage
buy
5.000.000 €
Magnificent 5 Bedrooms Villa + 3 in the center of Estoril, with private swimming pool and large private garden
This magnificent villa, in the heart of Estoril, is inserted in a plot of land with 1518 m2. It has a private pool, garage for two cars and barbecue. Its location is the best in Estoril, walking distance (just 800 meters) from Praia do Tamariz and Estoril train station, as well as several small national and international schools, the Banyan Tree Spa and Gym, along with the Casino Estoril. This property combines centrality with open and wide views to green areas, truly a gem in current days.
Inside, it’s classic premium details, bring out the best of the house’s architecture, with high quality finishes, hand-painted ceilings and marble fire places, oak details and spacious layout.
General features:
Floor 0:
- Entrance hall;
- Library all in oak boisserie;
- Guest bathroom;
- Cloakroom;
- Spacious living room with fireplace with direct access to the garden;
- Dining room with fireplace and direct access to the garden;
- Fully equipped kitchen;
- Laundry;
- Bedroom en-suite 1;
- Bathroom;
- Multi-purpose room;
Floor 1:
- Bedroom en-suite 2 with fitted wardrobes and balcony;
- Master suite with closet and balcony;
- 2 Bedrooms with fitted wardrobes;
- 1 complete bathroom that supports the two bedrooms.
Other features:
- Pool;
- Central heating;
- Barbecue area;
- Garage for two cars;
- Wine cellar;
- Storage area.
Excellent opportunity to live in Estoril.
Close to local beaches, golf courses, tennis and paddle, national and international schools, Casino Estoril and much more, this is the reference area of Costa do Estoril, about 5 minutes from the village of Cascais and 30 minutes from the center of Lisbon , with a vast transport network available and easy access to Humberto Delgado airport (Lisbon).
Neighborhood Description:
The so-called ’Costa do Sol’, or ’Portuguese Riviera’, begins in Estoril and extends to Cascais. It is where rich, famous and monarchs from various corners of Europe settled during World War II, since Portugal remained neutral and secure.
It remains a cosmopolitan area with large mansions, world-class golf courses, a racecourse, and of course, the beach, attracting tourists and locals for much of the year.
The so-called ’Costa do Sol’, or ’Portuguese Riviera’, begins in Estoril and extends to Cascais. It is where rich, famous and monarchs from various corners of Europe settled during World War II, since Portugal remained neutral and secure.
It remains a cosmopolitan area with large mansions, world-class golf courses, a racecourse, and of course, the beach, attracting tourists and locals for much of the year.
For a beach day, a swim, a fresh seafood meal, or simply for a stroll along the sea, Lisbon goes to Cascais.
Destination of the European aristocracy in the mid-twentieth century, it remains a villa with palaces, narrow streets and a Mediterranean environment in the Atlantic. It is also a mecca for surfers and windsurfers, especially Guincho Beach, which was once the stage of the world championship. And there are cultural attractions, which make it a good destination for any time of the year.
This magnificent villa, in the heart of Estoril, is inserted in a plot of land with 1518 m2. It has a private pool, garage for two cars and barbecue. Its location is the best in Estoril, walking distance (just 800 meters) from Praia do Tamariz and Estoril train station, as well as several small national and international schools, the Banyan Tree Spa and Gym, along with the Casino Estoril. This property combines centrality with open and wide views to green areas, truly a gem in current days.
Inside, it’s classic premium details, bring out the best of the house’s architecture, with high quality finishes, hand-painted ceilings and marble fire places, oak details and spacious layout.
General features:
Floor 0:
- Entrance hall;
- Library all in oak boisserie;
- Guest bathroom;
- Cloakroom;
- Spacious living room with fireplace with direct access to the garden;
- Dining room with fireplace and direct access to the garden;
- Fully equipped kitchen;
- Laundry;
- Bedroom en-suite 1;
- Bathroom;
- Multi-purpose room;
Floor 1:
- Bedroom en-suite 2 with fitted wardrobes and balcony;
- Master suite with closet and balcony;
- 2 Bedrooms with fitted wardrobes;
- 1 complete bathroom that supports the two bedrooms.
Other features:
- Pool;
- Central heating;
- Barbecue area;
- Garage for two cars;
- Wine cellar;
- Storage area.
Excellent opportunity to live in Estoril.
Close to local beaches, golf courses, tennis and paddle, national and international schools, Casino Estoril and much more, this is the reference area of Costa do Estoril, about 5 minutes from the village of Cascais and 30 minutes from the center of Lisbon , with a vast transport network available and easy access to Humberto Delgado airport (Lisbon).
Neighborhood Description:
The so-called ’Costa do Sol’, or ’Portuguese Riviera’, begins in Estoril and extends to Cascais. It is where rich, famous and monarchs from various corners of Europe settled during World War II, since Portugal remained neutral and secure.
It remains a cosmopolitan area with large mansions, world-class golf courses, a racecourse, and of course, the beach, attracting tourists and locals for much of the year.
The so-called ’Costa do Sol’, or ’Portuguese Riviera’, begins in Estoril and extends to Cascais. It is where rich, famous and monarchs from various corners of Europe settled during World War II, since Portugal remained neutral and secure.
It remains a cosmopolitan area with large mansions, world-class golf courses, a racecourse, and of course, the beach, attracting tourists and locals for much of the year.
For a beach day, a swim, a fresh seafood meal, or simply for a stroll along the sea, Lisbon goes to Cascais.
Destination of the European aristocracy in the mid-twentieth century, it remains a villa with palaces, narrow streets and a Mediterranean environment in the Atlantic. It is also a mecca for surfers and windsurfers, especially Guincho Beach, which was once the stage of the world championship. And there are cultural attractions, which make it a good destination for any time of the year.
Contact
See Phone
Town House 5 Bedrooms
Tavira (Santa Maria e Santiago), Distrito de Faro
Refurbished · 486m²
With Garage
buy
2.300.000 €
This exquisitely renovated townhouse, nestled in the heart of the charming historical town of Tavira, it blends modern luxury with timeless character.
The property features two expansive, independent studios on the lower level, perfect for creative spaces, home offices, or additional living areas with their own entrances.
Upstairs, the formal living room is a sophisticated space designed for elegant gatherings and special occasions. The French doors open up onto beautiful cast iron Juliet balconies. Adjacent to this space, is a more relaxed informal living area, cozy and inviting, this room is designed as a comfortable space for everyday living.
The top floor boasts three well-appointed bedrooms which offer comfort and privacy, each designed with thoughtful details that complement the home’s historical charm. High ceilings and large windows throughout ensure an abundance of natural light, highlighting the elegant finishes and original architectural features.
The primary bedroom is a sanctuary of comfort and sophistication, designed to offer a restful retreat. As you enter, you’re greeted by a spacious layout enhancing the sense of openness. The room is adorned with soft, neutral tones and high-quality materials, creating an ambiance of tranquility. The primary bedroom also features a generous seating area, with a comfortable armchairs, perfect for reading or relaxing. An expansive walk-in closet offers ample storage, with custom shelving and hanging space to keep your wardrobe organized and accessible.
The en-suite bathroom is a luxurious extension of the master bedroom, featuring high-end fixtures and a spacious walk-in shower. Dual vanities with elegant counter tops and ample storage complete the sophisticated space.
Down the tranquil corridor, with its high ceilings, exuding a sense of grandeur and spaciousness, you arrive at the dining room. This is a distinguished space designed for both intimate dinners and larger gatherings. The large windows let in plenty of natural light during the day. Rich hardwood floors add to the room’s sophisticated ambiance, while the overall layout allows for easy flow between the dining area and adjacent library room, making it perfect for entertaining.
The modern kitchen is a sleek, functional space designed with both aesthetics and efficiency in mind. It features clean lines and a minimalist design, with custom built cabinetry in a matte finish. The counter tops are crafted from high-end marble, providing both durability and style. The kitchen seamlessly extends its functionality with direct access to the adjoining terrace, creating an ideal indoor-outdoor living experience.
The terrace is a serene outdoor oasis, perfect for relaxation and entertaining. It features a blend of natural stone flooring and lush greenery, offering a peaceful setting to enjoy morning coffee or evening sunsets. With enough space for outdoor furniture, this terrace is an ideal spot for alfresco dining, lounging, or hosting gatherings with friends and family.
Adjacent to the kitchen, the attic is a cozy, versatile space with sloped ceilings and exposed wooden beams that evoke a sense of rustic charm. Natural light filters through a skylight, illuminating the room’s warm, inviting atmosphere. This attic can be transformed into a quiet retreat, a hobby room, or additional storage space, making it a valuable extension of the home.
The ground floor boasts a thoughtfully designed trio of spaces: a large laundry room, a functional office, and an additional kitchen, each tailored for convenience and style.
The garage is spacious and well-maintained, with enough room to accommodate two vehicles alongside additional storage space for tools, sports equipment, and seasonal items. The clean, organized layout ensures that everything has its place, making it easy to keep the garage tidy and functional. A side door provides convenient access to the home, adding an extra layer of practicality.
This distinctive house offers a unique dual-access design, with the property stretching through to another street, providing both front and rear facades that seamlessly blend into their respective street. The front facade showcases a striking blend of historical charm and timeless elegance, featuring original tiles that serve as a beautiful focal point. These handcrafted tiles, carefully preserved and restored, showcase intricate patterns and vibrant colors that reflect the architectural heritage of the home. The rear facade, facing the secondary street, maintains the home’s aesthetic continuity while offering a slightly more private and functional design. The dual-street access not only enhances the home’s functionality but also adds a layer of convenience, making it perfect for urban living while maintaining its historical charm.
With easy access to local shops, cafes, and cultural landmarks, this townhouse offers a unique opportunity to enjoy contemporary living in a setting steeped in history.
The property features two expansive, independent studios on the lower level, perfect for creative spaces, home offices, or additional living areas with their own entrances.
Upstairs, the formal living room is a sophisticated space designed for elegant gatherings and special occasions. The French doors open up onto beautiful cast iron Juliet balconies. Adjacent to this space, is a more relaxed informal living area, cozy and inviting, this room is designed as a comfortable space for everyday living.
The top floor boasts three well-appointed bedrooms which offer comfort and privacy, each designed with thoughtful details that complement the home’s historical charm. High ceilings and large windows throughout ensure an abundance of natural light, highlighting the elegant finishes and original architectural features.
The primary bedroom is a sanctuary of comfort and sophistication, designed to offer a restful retreat. As you enter, you’re greeted by a spacious layout enhancing the sense of openness. The room is adorned with soft, neutral tones and high-quality materials, creating an ambiance of tranquility. The primary bedroom also features a generous seating area, with a comfortable armchairs, perfect for reading or relaxing. An expansive walk-in closet offers ample storage, with custom shelving and hanging space to keep your wardrobe organized and accessible.
The en-suite bathroom is a luxurious extension of the master bedroom, featuring high-end fixtures and a spacious walk-in shower. Dual vanities with elegant counter tops and ample storage complete the sophisticated space.
Down the tranquil corridor, with its high ceilings, exuding a sense of grandeur and spaciousness, you arrive at the dining room. This is a distinguished space designed for both intimate dinners and larger gatherings. The large windows let in plenty of natural light during the day. Rich hardwood floors add to the room’s sophisticated ambiance, while the overall layout allows for easy flow between the dining area and adjacent library room, making it perfect for entertaining.
The modern kitchen is a sleek, functional space designed with both aesthetics and efficiency in mind. It features clean lines and a minimalist design, with custom built cabinetry in a matte finish. The counter tops are crafted from high-end marble, providing both durability and style. The kitchen seamlessly extends its functionality with direct access to the adjoining terrace, creating an ideal indoor-outdoor living experience.
The terrace is a serene outdoor oasis, perfect for relaxation and entertaining. It features a blend of natural stone flooring and lush greenery, offering a peaceful setting to enjoy morning coffee or evening sunsets. With enough space for outdoor furniture, this terrace is an ideal spot for alfresco dining, lounging, or hosting gatherings with friends and family.
Adjacent to the kitchen, the attic is a cozy, versatile space with sloped ceilings and exposed wooden beams that evoke a sense of rustic charm. Natural light filters through a skylight, illuminating the room’s warm, inviting atmosphere. This attic can be transformed into a quiet retreat, a hobby room, or additional storage space, making it a valuable extension of the home.
The ground floor boasts a thoughtfully designed trio of spaces: a large laundry room, a functional office, and an additional kitchen, each tailored for convenience and style.
The garage is spacious and well-maintained, with enough room to accommodate two vehicles alongside additional storage space for tools, sports equipment, and seasonal items. The clean, organized layout ensures that everything has its place, making it easy to keep the garage tidy and functional. A side door provides convenient access to the home, adding an extra layer of practicality.
This distinctive house offers a unique dual-access design, with the property stretching through to another street, providing both front and rear facades that seamlessly blend into their respective street. The front facade showcases a striking blend of historical charm and timeless elegance, featuring original tiles that serve as a beautiful focal point. These handcrafted tiles, carefully preserved and restored, showcase intricate patterns and vibrant colors that reflect the architectural heritage of the home. The rear facade, facing the secondary street, maintains the home’s aesthetic continuity while offering a slightly more private and functional design. The dual-street access not only enhances the home’s functionality but also adds a layer of convenience, making it perfect for urban living while maintaining its historical charm.
With easy access to local shops, cafes, and cultural landmarks, this townhouse offers a unique opportunity to enjoy contemporary living in a setting steeped in history.
Contact
See Phone
Duplex 5 Bedrooms Duplex
Santo António, Lisboa, Distrito de Lisboa
New · 221m²
With Garage
buy
2.400.000 €
The T4+1 duplex apartment located in the Conde de Lima development, is a high standard property in Lisbon, stands out for including a spacious 20m² balcony, providing a natural extension of the internal spaces to the outside. Each of the four main bedrooms is a suite, which means each room has its own private bathroom, plus two additional bathrooms. It also offers three parking spaces, which is a big plus, especially in a central location. It also offers a complete luxury experience with several exclusive amenities for the resident. In addition to the indoor pool, the building offers a sauna and a well-equipped gym.
Contact
See Phone
Apartment 5 Bedrooms
Estoril, Cascais e Estoril, Distrito de Lisboa
Used · 270m²
With Garage
buy
3.350.000 €
5 bedroom flat in Estoril in a gated community with swimming pool
This spacious 5 bedroom flat, located in one of the most prestigious areas of Estoril, offers a unique living experience. Located in a gated community, this property combines comfort, security and leisure in one place.
Key features:
Typology: T5 (5 bedrooms), ideal for large families or those looking for additional office space or hobbies.
Location: Estoril, an area known for its elegance, proximity to the sea and easy access to Lisbon and Cascais.
Condominium: Fully gated, with 24-hour security, offering tranquillity and privacy to its residents.
Leisure: Exclusive pool of the condominium, perfect for moments of relaxation and conviviality.
Finishes: High quality finishes, with attention to detail and comfort.
Expansion Potential: There is a unique opportunity for expansion in the roof, with a 3D project available that provides a breathtaking view of the sea. This possibility allows you to customise the space according to needs, further increasing the value of this investment.
This flat is perfect for those looking for a sophisticated lifestyle and close to all the amenities that Estoril has to offer, including beaches, golf courses, renowned restaurants, and international schools.
Don’t miss the opportunity to live with refinement and comfort in one of the best neighbourhoods in the region.
Property is a set of 2 autonomous fractions, a 3 bedroom flat and a 2 bedroom flat.
For more information contact:
Pedro Silva
SCI Group
This spacious 5 bedroom flat, located in one of the most prestigious areas of Estoril, offers a unique living experience. Located in a gated community, this property combines comfort, security and leisure in one place.
Key features:
Typology: T5 (5 bedrooms), ideal for large families or those looking for additional office space or hobbies.
Location: Estoril, an area known for its elegance, proximity to the sea and easy access to Lisbon and Cascais.
Condominium: Fully gated, with 24-hour security, offering tranquillity and privacy to its residents.
Leisure: Exclusive pool of the condominium, perfect for moments of relaxation and conviviality.
Finishes: High quality finishes, with attention to detail and comfort.
Expansion Potential: There is a unique opportunity for expansion in the roof, with a 3D project available that provides a breathtaking view of the sea. This possibility allows you to customise the space according to needs, further increasing the value of this investment.
This flat is perfect for those looking for a sophisticated lifestyle and close to all the amenities that Estoril has to offer, including beaches, golf courses, renowned restaurants, and international schools.
Don’t miss the opportunity to live with refinement and comfort in one of the best neighbourhoods in the region.
Property is a set of 2 autonomous fractions, a 3 bedroom flat and a 2 bedroom flat.
For more information contact:
Pedro Silva
SCI Group
Contact
See Phone
Apartment 5 Bedrooms
Campo Mártires da Pátria (Pena), Arroios, Lisboa, Distrito de Lisboa
Remodelled · 354m²
With Garage
buy
3.350.000 €
Discover the perfect blend of antique Portuguese charm and modern comfort in this stunning duplex apartment, ideally located in the heart of Campo Mártires da Pátria.
This spacious residence features five elegant suites, each thoughtfully designed to provide the utmost in privacy and relaxation. The large living room, adorned with ornamented ceilings, offers a generous space for entertaining or unwinding after a long day.
The fully equipped kitchen combines modern amenities with traditional Portuguese elements, making it a culinary haven for any cooking enthusiast. Additionally, the apartment boasts a convenient laundry room, ensuring all your needs are met.
Beautiful Portuguese tiles accentuate the apartment’s character, infusing every corner with a touch of history and style. Experience the unique fusion of old-world elegance and contemporary luxury in this remarkable home.
Step outside to a hidden garden, a tranquil oasis away from the city noise, perfect for relaxing or hosting outdoor gatherings. The lower floor features a charming patio, adding to the ample outdoor space for your enjoyment. Plus, the convenience of on-site parking ensures ease of access and peace of mind.
Located in a very central area, you’ll enjoy easy access to all that Campo Mártires da Pátria has to offer. Don’t miss this opportunity to make this exquisite duplex apartment your new home.
This spacious residence features five elegant suites, each thoughtfully designed to provide the utmost in privacy and relaxation. The large living room, adorned with ornamented ceilings, offers a generous space for entertaining or unwinding after a long day.
The fully equipped kitchen combines modern amenities with traditional Portuguese elements, making it a culinary haven for any cooking enthusiast. Additionally, the apartment boasts a convenient laundry room, ensuring all your needs are met.
Beautiful Portuguese tiles accentuate the apartment’s character, infusing every corner with a touch of history and style. Experience the unique fusion of old-world elegance and contemporary luxury in this remarkable home.
Step outside to a hidden garden, a tranquil oasis away from the city noise, perfect for relaxing or hosting outdoor gatherings. The lower floor features a charming patio, adding to the ample outdoor space for your enjoyment. Plus, the convenience of on-site parking ensures ease of access and peace of mind.
Located in a very central area, you’ll enjoy easy access to all that Campo Mártires da Pátria has to offer. Don’t miss this opportunity to make this exquisite duplex apartment your new home.
Contact
See Phone
Villa 5 Bedrooms
Quarteira, Loulé, Distrito de Faro
Used · 668m²
With Garage
buy
2.500.000 €
We present an extraordinary property, consisting of two stunning villas, set on a generous plot of 2,475 m² in the prestigious Al-Sakia Urbanization, in the heart of the exclusive Golden Triangle, which encompasses Vilamoura, Vale do Lobo and Almancil, in the charming Algarve. This property, designed to provide an excellent lifestyle, is sold fully furnished and integrates a magnificent swimming pool, a lush garden and a spacious garage.
The first house, of type T3, has a gross construction area of 349 m². Its elegant design includes a large and bright living and dining room measuring 56 m², which extends harmoniously to a 20 m² terrace, perfect for enjoying moments of tranquillity in the open air. Three sumptuous en-suite bedrooms guarantee comfort and privacy, while the kitchen, equipped with the finest finishes, meets all culinary requirements. An office, currently used as an additional bedroom, offers direct access to the terrace, complemented by a guest bathroom and a laundry room.
The second house, of type T1, with 319 m² of construction area, is spread over two floors and stands out for its cosy and sophisticated atmosphere. On the main floor, we find an exquisite en-suite bedroom, a guest bathroom, and a kitchen with a dining area that opens onto the pool, where an enchanting waterfall adds a touch of serenity. The basement offers ample storage spaces, ensuring all the necessary functionality.
The land, exquisitely cared for, is supported by an autonomous irrigation system, coming from a private borehole, ensuring the vitality of the garden throughout the year.
Located in the exclusive Al-Sakia residential complex, this property benefits from a serene setting and an enviable proximity to the pristine beaches and renowned golf courses in the region. The development offers a wide range of first-class facilities, including a modern gym, sauna, a large swimming pool with jacuzzi, children’s pool, children’s playground, two tennis courts, solarium and a restaurant/bar with a terrace by the pool.
This privileged location is highlighted by its proximity to excellent educational institutions, such as the São Lourenço International School, just 9 minutes away, and the Vilamoura International College, 18 minutes away. In addition, it is within walking distance of Vale do Lobo, Vilamoura Marina and Quinta do Lago, places recognised for their sophisticated services, shops, restaurants and bars. Faro Airport is only 22 minutes away, and Lisbon Airport is about 2 hours and 20 minutes away.
This is a unique opportunity to acquire a unique property in one of the most desirable regions of the Algarve, ideal for those who value elegance, comfort and exclusivity.
Schedule your visit now and discover your new home.
Medusa Real Estate is a company that operates in the luxury housing and investment sector in Porto, Lisbon and the Algarve.
Focused on attracting international investment, we offer our clients a range of exclusive first-hand opportunities.
Our clients are current and/or future owners of luxury homes and national and international investment groups.
Credited for good recommendations, our priority is to provide a service of excellence in the mediation of real estate purchase and sale, valuing the Portuguese heritage and creating patrimonial value for the client.
Contact us for more information.
The first house, of type T3, has a gross construction area of 349 m². Its elegant design includes a large and bright living and dining room measuring 56 m², which extends harmoniously to a 20 m² terrace, perfect for enjoying moments of tranquillity in the open air. Three sumptuous en-suite bedrooms guarantee comfort and privacy, while the kitchen, equipped with the finest finishes, meets all culinary requirements. An office, currently used as an additional bedroom, offers direct access to the terrace, complemented by a guest bathroom and a laundry room.
The second house, of type T1, with 319 m² of construction area, is spread over two floors and stands out for its cosy and sophisticated atmosphere. On the main floor, we find an exquisite en-suite bedroom, a guest bathroom, and a kitchen with a dining area that opens onto the pool, where an enchanting waterfall adds a touch of serenity. The basement offers ample storage spaces, ensuring all the necessary functionality.
The land, exquisitely cared for, is supported by an autonomous irrigation system, coming from a private borehole, ensuring the vitality of the garden throughout the year.
Located in the exclusive Al-Sakia residential complex, this property benefits from a serene setting and an enviable proximity to the pristine beaches and renowned golf courses in the region. The development offers a wide range of first-class facilities, including a modern gym, sauna, a large swimming pool with jacuzzi, children’s pool, children’s playground, two tennis courts, solarium and a restaurant/bar with a terrace by the pool.
This privileged location is highlighted by its proximity to excellent educational institutions, such as the São Lourenço International School, just 9 minutes away, and the Vilamoura International College, 18 minutes away. In addition, it is within walking distance of Vale do Lobo, Vilamoura Marina and Quinta do Lago, places recognised for their sophisticated services, shops, restaurants and bars. Faro Airport is only 22 minutes away, and Lisbon Airport is about 2 hours and 20 minutes away.
This is a unique opportunity to acquire a unique property in one of the most desirable regions of the Algarve, ideal for those who value elegance, comfort and exclusivity.
Schedule your visit now and discover your new home.
Medusa Real Estate is a company that operates in the luxury housing and investment sector in Porto, Lisbon and the Algarve.
Focused on attracting international investment, we offer our clients a range of exclusive first-hand opportunities.
Our clients are current and/or future owners of luxury homes and national and international investment groups.
Credited for good recommendations, our priority is to provide a service of excellence in the mediation of real estate purchase and sale, valuing the Portuguese heritage and creating patrimonial value for the client.
Contact us for more information.
Contact
See Phone
House 5 Bedrooms
Oeiras e São Julião da Barra, Paço de Arcos e Caxias, Distrito de Lisboa
Used · 188m²
With Garage
buy
5.000.000 €
Moradia de três andares localizada no município de Caxias, com cinco suites, sala de estar/jantar com lareira e vistas desafogadas para o mar. A propriedade inclui garagem, sala de jogos com cozinha, discoteca e um anexo independente com quarto e casa de banho. Está equipada com portões automáticos, ringue de futsal e basquetebol, garrafeira, elevador e acessos para pessoas com mobilidade reduzida.
Situada em Caxias, uma zona residencial tranquila entre Lisboa e Oeiras, a área oferece diversas escolas, supermercados, farmácias, centros de saúde e espaços verdes. O acesso a transportes públicos é facilitado, com proximidade à A5, comboio e autocarros. Além disso, Caxias é conhecida pela proximidade à costa, combinando uma vida tranquila com a conveniência de serviços e ligações rápidas a Lisboa e praias.
Situada em Caxias, uma zona residencial tranquila entre Lisboa e Oeiras, a área oferece diversas escolas, supermercados, farmácias, centros de saúde e espaços verdes. O acesso a transportes públicos é facilitado, com proximidade à A5, comboio e autocarros. Além disso, Caxias é conhecida pela proximidade à costa, combinando uma vida tranquila com a conveniência de serviços e ligações rápidas a Lisboa e praias.
Contact
See Phone
House 5 Bedrooms Triplex
Belém, Lisboa, Distrito de Lisboa
For refurbishment · 326m²
With Garage
buy
3.000.000 €
Come and discover this luxury villa with 8 rooms and garage located in the prime area of Restelo.
It is located on a plot of 698sqm with a construction area of 489sqm and a gross dependent area of 163sqm spread over 3 floors.
The East-West sun exposure allows light to be received throughout the day making both the garden and the house very bright.
On the entrance floor of this house, on the ground floor, we are welcomed by a large hall that gives access to the kitchen, living and dining room. Also on this floor we find an office and a guest bathroom.
Going down one floor, at basement level, we find the garage, a games room that can be converted into an extra bedroom, a bathroom, a bedroom overlooking the rear garden, a wine cellar and two small storage rooms.
On the first and last floor of the house, we find 4 bedrooms, including a master suite with dressing room and bathroom, three other bedrooms and a complete bathroom.
The garden measuring almost 200m2 surrounds the entire property and provides a serene and peaceful environment.
Create your dream home and make it come true. This could be the opportunity you’ve been waiting for to live the lifestyle you’ve always wanted. Come meet!
The Restelo neighborhood is located in the western part of Lisbon, near the Tagus river, where ’ the river meets the sea .’ A neighborhood in its residential core and which are based most of the embassies. Commerce, its terraces and gardens, was considered the first shopping center in Portugal . Considered a monumental area by excellence and unique in the world with two monuments, a UNESCO World Heritage Site. Its geographical position benefits for fast and easy access to the center of Lisbon, Cascais and Sintra. It offers all the services, shops, schools, colleges, hospitals, clinics, transportation, and is considered one of the finest recreational areas in the city of Lisbon.
It is located on a plot of 698sqm with a construction area of 489sqm and a gross dependent area of 163sqm spread over 3 floors.
The East-West sun exposure allows light to be received throughout the day making both the garden and the house very bright.
On the entrance floor of this house, on the ground floor, we are welcomed by a large hall that gives access to the kitchen, living and dining room. Also on this floor we find an office and a guest bathroom.
Going down one floor, at basement level, we find the garage, a games room that can be converted into an extra bedroom, a bathroom, a bedroom overlooking the rear garden, a wine cellar and two small storage rooms.
On the first and last floor of the house, we find 4 bedrooms, including a master suite with dressing room and bathroom, three other bedrooms and a complete bathroom.
The garden measuring almost 200m2 surrounds the entire property and provides a serene and peaceful environment.
Create your dream home and make it come true. This could be the opportunity you’ve been waiting for to live the lifestyle you’ve always wanted. Come meet!
The Restelo neighborhood is located in the western part of Lisbon, near the Tagus river, where ’ the river meets the sea .’ A neighborhood in its residential core and which are based most of the embassies. Commerce, its terraces and gardens, was considered the first shopping center in Portugal . Considered a monumental area by excellence and unique in the world with two monuments, a UNESCO World Heritage Site. Its geographical position benefits for fast and easy access to the center of Lisbon, Cascais and Sintra. It offers all the services, shops, schools, colleges, hospitals, clinics, transportation, and is considered one of the finest recreational areas in the city of Lisbon.
Contact
See Phone
House 5 Bedrooms Duplex
Cascais e Estoril, Distrito de Lisboa
Used · 292m²
With Garage
buy / rent
2.300.000 € / 8.500 €
Esta moradia de estilo clássico é uma verdadeira joia no mercado imobiliário, oferecendo um ambiente sofisticado e confortável para si e para a sua família. Ao entrar na casa, será recebido por um hall espaçoso que conduz a todas as áreas interiores.
O interior desta propriedade impressiona com seus acabamentos elegantes e materiais de alta qualidade em toda parte. Com cinco quartos generosos, esta residência T5 fornece amplo espaço para todos os membros da família desfrutarem do seu próprio refúgio privativo após longos dias agitados.
A sala principal possui grandes janelas que permitem a entrada abundante de luz natural enquanto proporcionam vistas magníficas sobre o jardim envolvente. Este espaço bem iluminado se estende perfeitamente até à cozinha totalmente equipada onde pode criar obras-primas culinárias ou simplesmente saborear uma refeição íntima em boa companhia.
No exterior deste imóvel encantador encontra-se o local ideal para relaxar ao ar livre sob o sol português. O terraço coberto é perfeito tanto nos meses mais quentes como nas pausadas tardes outonais - aqui poderá celebrar momentos especiais junto aos amigos.
Localizada numa zona privilegiada da cidade, esta moradia coloca-o próximo das principais vias rodoviárias permitindo fácil acesso às melhores escolas locais assim como aos diferentes serviços essenciais disponíveis nesta área exclusiva.
Finalizando esta descrição atrativa com um toque criativo: imagine-se dessa mansão acolhedora contemplando o pôr do sol junto à piscina, desfrutando de uma taça de vinho enquanto cria memórias duradouras neste paraíso particular. Esta é a oportunidade perfeita para viver num ambiente incrível que oferece conforto e elegância em todos os detalhes!
Venha visitar e encantar-se com esta deslumbrante unidade a escassos metros da praia e a 40 min do Aeroporto de Lisboa.
Agende já através dos nossos contactos - //
*Unidade Arrendada até 30/06/2024, Visitas apenas a partir de 01/05/2024.
#ref:HH0016
O interior desta propriedade impressiona com seus acabamentos elegantes e materiais de alta qualidade em toda parte. Com cinco quartos generosos, esta residência T5 fornece amplo espaço para todos os membros da família desfrutarem do seu próprio refúgio privativo após longos dias agitados.
A sala principal possui grandes janelas que permitem a entrada abundante de luz natural enquanto proporcionam vistas magníficas sobre o jardim envolvente. Este espaço bem iluminado se estende perfeitamente até à cozinha totalmente equipada onde pode criar obras-primas culinárias ou simplesmente saborear uma refeição íntima em boa companhia.
No exterior deste imóvel encantador encontra-se o local ideal para relaxar ao ar livre sob o sol português. O terraço coberto é perfeito tanto nos meses mais quentes como nas pausadas tardes outonais - aqui poderá celebrar momentos especiais junto aos amigos.
Localizada numa zona privilegiada da cidade, esta moradia coloca-o próximo das principais vias rodoviárias permitindo fácil acesso às melhores escolas locais assim como aos diferentes serviços essenciais disponíveis nesta área exclusiva.
Finalizando esta descrição atrativa com um toque criativo: imagine-se dessa mansão acolhedora contemplando o pôr do sol junto à piscina, desfrutando de uma taça de vinho enquanto cria memórias duradouras neste paraíso particular. Esta é a oportunidade perfeita para viver num ambiente incrível que oferece conforto e elegância em todos os detalhes!
Venha visitar e encantar-se com esta deslumbrante unidade a escassos metros da praia e a 40 min do Aeroporto de Lisboa.
Agende já através dos nossos contactos - //
*Unidade Arrendada até 30/06/2024, Visitas apenas a partir de 01/05/2024.
#ref:HH0016
Contact
See Phone
Apartment 5 Bedrooms
Santo António, Lisboa, Distrito de Lisboa
Used · 340m²
With Garage
buy
3.000.000 €
Magnificent 4+1-bedroom apartment with garage and stunning views of the city and river in the Amoreiras area, close to Largo do Rato, Marquês de Pombal and Campo de Ourique.
Main features:
- Type: T5
- Condition: Fully refurbished
- Location: Amoreiras, Lisbon
- View: Panoramic over Lisbon and the River Tagus
- Sun Exposure: Excellent, ensuring great light
Distribution of space:
- Living room area: Around 85m² with balcony, divided into two areas
- Suites: 2 suites, including a master suite with two walk-in closets and two full bathrooms
- Bedrooms: 2 bedrooms with built-in closets and a full ensuite bathroom
- Office/Cinema Room: Versatile space for work or leisure
- Kitchen: Fully equipped with luxury appliances, including a laundry area
- Bathrooms: Additional guest bathroom
- Storage: Corridor with lots of storage
Amenities:
- Integrated sound system
- Hot and cold air conditioning
- Concierge available
- 3 elevators
- 2 parking spaces
Privileged location: Situated in one of Lisbon’s most prestigious areas, the apartment is close to:
- Jardim das Amoreiras
- Eduardo VII Park
- Marquês de Pombal Square
- Avenida da Liberdade
- Lycée Français Charles Lepierre
- Amoreiras Shopping Center
In addition, the area offers a wide range of shops and services, providing a comfortable and convenient lifestyle.
Book your visit now and come and see this fabulous apartment.
3Porta da Frente Christie’s is a real estate brokerage company that has been working in the market for over two decades, focusing on the best properties and developments, both for sale and for rent. The company was selected by the prestigious Christie’s International Real Estate brand to represent Portugal in the Lisbon, Cascais, Oeiras and Alentejo areas. The main mission of Porta da Frente Christie’s is to provide an excellent service to all our clients.
Main features:
- Type: T5
- Condition: Fully refurbished
- Location: Amoreiras, Lisbon
- View: Panoramic over Lisbon and the River Tagus
- Sun Exposure: Excellent, ensuring great light
Distribution of space:
- Living room area: Around 85m² with balcony, divided into two areas
- Suites: 2 suites, including a master suite with two walk-in closets and two full bathrooms
- Bedrooms: 2 bedrooms with built-in closets and a full ensuite bathroom
- Office/Cinema Room: Versatile space for work or leisure
- Kitchen: Fully equipped with luxury appliances, including a laundry area
- Bathrooms: Additional guest bathroom
- Storage: Corridor with lots of storage
Amenities:
- Integrated sound system
- Hot and cold air conditioning
- Concierge available
- 3 elevators
- 2 parking spaces
Privileged location: Situated in one of Lisbon’s most prestigious areas, the apartment is close to:
- Jardim das Amoreiras
- Eduardo VII Park
- Marquês de Pombal Square
- Avenida da Liberdade
- Lycée Français Charles Lepierre
- Amoreiras Shopping Center
In addition, the area offers a wide range of shops and services, providing a comfortable and convenient lifestyle.
Book your visit now and come and see this fabulous apartment.
3Porta da Frente Christie’s is a real estate brokerage company that has been working in the market for over two decades, focusing on the best properties and developments, both for sale and for rent. The company was selected by the prestigious Christie’s International Real Estate brand to represent Portugal in the Lisbon, Cascais, Oeiras and Alentejo areas. The main mission of Porta da Frente Christie’s is to provide an excellent service to all our clients.
Contact
See Phone
House 5 Bedrooms Triplex
Ericeira , Mafra, Distrito de Lisboa
New · 644m²
With Garage
buy
3.650.000 €
THE ADDED VALUE OF THE PROPERTY:
The UJJAII project consists of a private condominium of 13 houses set on land 350 metres from the sea on the cliffs, located in Ribamar, 3 km from Ericeira.
PROPERTY DESCRIPTION:
HOMES
T4 to T5, all the bedrooms in suite concept.
Master suite between 44 m2 to 70 m2 with closet.
Living and dining between 89 m2 to 115 m2.
Walk in wine cellar with refrigeration.
SPA with jacuzzi, sauna and turkish bath.
Multipurpose room that can be used as a gym, yoga studio or home cinema room between 31 m2 to 69 m2.
Laundry room between 10 m2 to 14 m2.
Garage for 2 to 4 cars with wallbox for electric vehicle charging.
Engines and support room between 15 m2 to 33 m2.
Private heated pool between 48 m2 to 69 m2 with outdoor bathroom.
DESCRIPTION OF THE EXTERIOR:DESCRIÇÃO DO EXTERIOR:
CONDOMINIUM
Leisure area with garden and green areas with outdoor lighting.
Circulation paths inside the gardens with exclusive lounge areas.
Entrance gate and fence for security and privacy.
Meeting or multipurpose room.
EQUIPMENT:
Home domotics system will monitor and/or control attributes of the home, such as lighting, climate, entertainment systems, heating, ventilation and air conditioning systems (HVAC). Also including home security such as access control, alarm systems and video surveillance.
HVAC system (Heating, ventilation and air conditioning).
Hydronic underfloor heating.
Heat pump with 950 liters tank.
30 to 35 Photovoltaic solar panels per home (390 to 455 in total) with a community energy storage systems.
Intrusion protection, video surveillance, fire detection in the kitchen area, carbon monoxide detection in the garage and water leak prevention.
Smart Door Locks with via fingerprint, code or key.
Fiber optic home networking.
Thermal Windows with triple glazed and thermal break aluminium frame profiles.
Electric outdoor blackouts.
Electric indoor blinds.
Gate and garage door automatic control by remote control or smart phone.
Water descaler for the house water supply circuit.
Water purification plant using the reverse osmosis process for the kitchen water supply circuit.
Use of rainwater collected on roofs and terraces, sending it to a 30.000 liters underground reservoir.
Filter and reuse light gray water from showers and sinks for reuse in toilets.
Kitchens equipped with built-in Miele appliances: oven, steam oven, microwave, vitro-ceramic hob with integrated extractor fan, coffee machine, dishwasher, combined refrigerator and refrigerated wine cellar.
Italian Duravit washbasins, bathtubs and toilets.
Fantini Italian taps
MATERIALS
Exterior covering materials: exposed concrete, pigmented putty with the tone of the region’s earth and wooden slats.
Interior wall and ceiling coverings in stucco and wood.
Floors covered with Italian Marazzi ceramics and wood.
Bathrooms covered with Italian Marazzi ceramics.
Terraces with deck floors in Cumuro or Ipê.
VALUATION OF THE PROPERTY:
UJJAI - ERICEIRA PREMIUM HOMES
A PROMISE OF BEAUTY AND SERENITY
Life moves fast, with layers of noise and endless city patterns, immerse in a slow lifestyle. Soulfull Homes filled with design, inspiration and healing surroundings.
Soft mornings invigorating breeze as we follow a picturesque, earthy road between green fields and trees leading us into the ocean. Ujjayi has been design respecting the existing land. A luxuous collection of 13 eco designed Homes embedded in the coast line landscape, a refuge to unwind and take in nature in its most wholesome form. We breathe in the purest air of the clifts and the ocean, a distinctive fragrance that evokes a feeling of nostalgia and a glowing sense of warmth. Ribamar, Ericeira vila is surrounded by the atlantic ocean as far as the eye can see. It feels as though we are alone, in the middle of nowhere. All we can hear is the pure sounds of nature. UJJAYI Homes are implanted, a rippling vision of shapes emerging from nature as if they had always been there.
VISION
’We focused on design and being close to nature. Everything was thought out to the utmost detail as a team.’ - Nuno Ribeiro
UJJAYI vision leeds to a combination of architecture, design and comfort, the ultimate triad for perfection. A celebration of indoor and outdoor dwelling, each Home stand timeless and true to the concept of eco design architecture, where sunlight and shade are harnessed mainly through the space - roofless extensions open to the sky, The configuration of UJJAYI although the Homes are nestled in the same property and ultimately built as one project, the houses sit independently from one another. A promise of beauty and serenity, was created by Portuguese architects Yuri Martinho and Ana Matos and the owners, husband and wife Nuno and Sofia Ribeiro.
UJJAII hosts a private and distinct luxury condominium, marked by modern PREMIUM design architecture less than 150 meters from the sea. Consisting of 13 houses with futuristic design and architecture, created in an environmentally conscious mindset, differentiated by excellence in quality and ideology. All villas are luxury, comfortable and spacious, with different types due to their large areas, ranging from T4 to T5 with private garden areas, large terraces and common leisure areas. The insight of this venture is based on the creation of a harmonious connection between all elements: nature and design. A futuristic vision in the search for a simple quality of life rooted in nature, offering luxurious and distinctive comfort. Relax and cool off in our private pool, challenge friends and family to a walk down the iconic hill to the sea and enjoy the lush landscape. In addition, UJJAII has gardens and a playground where your children can also have fun. Here, you will find an environment that combines innovation and sophistication with environmental awareness.
ABOUT
Your sophisticated refuge in the heart of Ericeira - World Surfing Reserve, located in Ribamar, one of the most privileged regions of Lisbon. The Genuine UJJAII is the perfect place to enjoy a conscious, fulfilling and sophisticated lifestyle. Environmental and housing sustainability is valued, seeking to minimize the environmental impact of the project. From thermal and acoustic insulation to materials carefully selected for their quality and durability, each element of the Homes reflects our commitment to excellence and sustainability.
Discover the pleasure of waking up just a few steps from the stunning ocean, in the middle of the cliffs, above the World Surfing Reserve, where the sun shines radiantly and the superb virgin nature invites you to relax in a wonderful climate.
Project designed with the Yuma Concept Architecture Office
ADDITIONAL INFORMATION:
- Areas taken from the PH area list
- 3D images are just a demonstration of the project and cannot be used in a contractual context
- Property with approved architectural project, with speciality project in preparation and, for this reason, the presentation of the Energy Certificate is not yet applicable.
** Toda a informação disponível não dispensa a confirmação por parte da mediadora bem como a consulta da documentação do imóvel. **
The UJJAII project consists of a private condominium of 13 houses set on land 350 metres from the sea on the cliffs, located in Ribamar, 3 km from Ericeira.
PROPERTY DESCRIPTION:
HOMES
T4 to T5, all the bedrooms in suite concept.
Master suite between 44 m2 to 70 m2 with closet.
Living and dining between 89 m2 to 115 m2.
Walk in wine cellar with refrigeration.
SPA with jacuzzi, sauna and turkish bath.
Multipurpose room that can be used as a gym, yoga studio or home cinema room between 31 m2 to 69 m2.
Laundry room between 10 m2 to 14 m2.
Garage for 2 to 4 cars with wallbox for electric vehicle charging.
Engines and support room between 15 m2 to 33 m2.
Private heated pool between 48 m2 to 69 m2 with outdoor bathroom.
DESCRIPTION OF THE EXTERIOR:DESCRIÇÃO DO EXTERIOR:
CONDOMINIUM
Leisure area with garden and green areas with outdoor lighting.
Circulation paths inside the gardens with exclusive lounge areas.
Entrance gate and fence for security and privacy.
Meeting or multipurpose room.
EQUIPMENT:
Home domotics system will monitor and/or control attributes of the home, such as lighting, climate, entertainment systems, heating, ventilation and air conditioning systems (HVAC). Also including home security such as access control, alarm systems and video surveillance.
HVAC system (Heating, ventilation and air conditioning).
Hydronic underfloor heating.
Heat pump with 950 liters tank.
30 to 35 Photovoltaic solar panels per home (390 to 455 in total) with a community energy storage systems.
Intrusion protection, video surveillance, fire detection in the kitchen area, carbon monoxide detection in the garage and water leak prevention.
Smart Door Locks with via fingerprint, code or key.
Fiber optic home networking.
Thermal Windows with triple glazed and thermal break aluminium frame profiles.
Electric outdoor blackouts.
Electric indoor blinds.
Gate and garage door automatic control by remote control or smart phone.
Water descaler for the house water supply circuit.
Water purification plant using the reverse osmosis process for the kitchen water supply circuit.
Use of rainwater collected on roofs and terraces, sending it to a 30.000 liters underground reservoir.
Filter and reuse light gray water from showers and sinks for reuse in toilets.
Kitchens equipped with built-in Miele appliances: oven, steam oven, microwave, vitro-ceramic hob with integrated extractor fan, coffee machine, dishwasher, combined refrigerator and refrigerated wine cellar.
Italian Duravit washbasins, bathtubs and toilets.
Fantini Italian taps
MATERIALS
Exterior covering materials: exposed concrete, pigmented putty with the tone of the region’s earth and wooden slats.
Interior wall and ceiling coverings in stucco and wood.
Floors covered with Italian Marazzi ceramics and wood.
Bathrooms covered with Italian Marazzi ceramics.
Terraces with deck floors in Cumuro or Ipê.
VALUATION OF THE PROPERTY:
UJJAI - ERICEIRA PREMIUM HOMES
A PROMISE OF BEAUTY AND SERENITY
Life moves fast, with layers of noise and endless city patterns, immerse in a slow lifestyle. Soulfull Homes filled with design, inspiration and healing surroundings.
Soft mornings invigorating breeze as we follow a picturesque, earthy road between green fields and trees leading us into the ocean. Ujjayi has been design respecting the existing land. A luxuous collection of 13 eco designed Homes embedded in the coast line landscape, a refuge to unwind and take in nature in its most wholesome form. We breathe in the purest air of the clifts and the ocean, a distinctive fragrance that evokes a feeling of nostalgia and a glowing sense of warmth. Ribamar, Ericeira vila is surrounded by the atlantic ocean as far as the eye can see. It feels as though we are alone, in the middle of nowhere. All we can hear is the pure sounds of nature. UJJAYI Homes are implanted, a rippling vision of shapes emerging from nature as if they had always been there.
VISION
’We focused on design and being close to nature. Everything was thought out to the utmost detail as a team.’ - Nuno Ribeiro
UJJAYI vision leeds to a combination of architecture, design and comfort, the ultimate triad for perfection. A celebration of indoor and outdoor dwelling, each Home stand timeless and true to the concept of eco design architecture, where sunlight and shade are harnessed mainly through the space - roofless extensions open to the sky, The configuration of UJJAYI although the Homes are nestled in the same property and ultimately built as one project, the houses sit independently from one another. A promise of beauty and serenity, was created by Portuguese architects Yuri Martinho and Ana Matos and the owners, husband and wife Nuno and Sofia Ribeiro.
UJJAII hosts a private and distinct luxury condominium, marked by modern PREMIUM design architecture less than 150 meters from the sea. Consisting of 13 houses with futuristic design and architecture, created in an environmentally conscious mindset, differentiated by excellence in quality and ideology. All villas are luxury, comfortable and spacious, with different types due to their large areas, ranging from T4 to T5 with private garden areas, large terraces and common leisure areas. The insight of this venture is based on the creation of a harmonious connection between all elements: nature and design. A futuristic vision in the search for a simple quality of life rooted in nature, offering luxurious and distinctive comfort. Relax and cool off in our private pool, challenge friends and family to a walk down the iconic hill to the sea and enjoy the lush landscape. In addition, UJJAII has gardens and a playground where your children can also have fun. Here, you will find an environment that combines innovation and sophistication with environmental awareness.
ABOUT
Your sophisticated refuge in the heart of Ericeira - World Surfing Reserve, located in Ribamar, one of the most privileged regions of Lisbon. The Genuine UJJAII is the perfect place to enjoy a conscious, fulfilling and sophisticated lifestyle. Environmental and housing sustainability is valued, seeking to minimize the environmental impact of the project. From thermal and acoustic insulation to materials carefully selected for their quality and durability, each element of the Homes reflects our commitment to excellence and sustainability.
Discover the pleasure of waking up just a few steps from the stunning ocean, in the middle of the cliffs, above the World Surfing Reserve, where the sun shines radiantly and the superb virgin nature invites you to relax in a wonderful climate.
Project designed with the Yuma Concept Architecture Office
ADDITIONAL INFORMATION:
- Areas taken from the PH area list
- 3D images are just a demonstration of the project and cannot be used in a contractual context
- Property with approved architectural project, with speciality project in preparation and, for this reason, the presentation of the Energy Certificate is not yet applicable.
** Toda a informação disponível não dispensa a confirmação por parte da mediadora bem como a consulta da documentação do imóvel. **
Contact
See Phone
House 5 Bedrooms Triplex
Ericeira , Mafra, Distrito de Lisboa
New · 734m²
With Garage
buy
3.250.000 €
THE ADDED VALUE OF THE PROPERTY:
The UJJAII project consists of a private condominium of 13 houses set on land 350 metres from the sea on the cliffs, located in Ribamar, 3 km from Ericeira.
PROPERTY DESCRIPTION:
HOMES
T4 to T5, all the bedrooms in suite concept.
Master suite between 44 m2 to 70 m2 with closet.
Living and dining between 89 m2 to 115 m2.
Walk in wine cellar with refrigeration.
SPA with jacuzzi, sauna and turkish bath.
Multipurpose room that can be used as a gym, yoga studio or home cinema room between 31 m2 to 69 m2.
Laundry room between 10 m2 to 14 m2.
Garage for 2 to 4 cars with wallbox for electric vehicle charging.
Engines and support room between 15 m2 to 33 m2.
Private heated pool between 48 m2 to 69 m2 with outdoor bathroom.
DESCRIPTION OF THE EXTERIOR:DESCRIÇÃO DO EXTERIOR:
CONDOMINIUM
Leisure area with garden and green areas with outdoor lighting.
Circulation paths inside the gardens with exclusive lounge areas.
Entrance gate and fence for security and privacy.
Meeting or multipurpose room.
EQUIPMENT
Home domotics system will monitor and/or control attributes of the home, such as lighting, climate, entertainment systems, heating, ventilation and air conditioning systems (HVAC). Also including home security such as access control, alarm systems and video surveillance.
HVAC system (Heating, ventilation and air conditioning).
Hydronic underfloor heating.
Heat pump with 950 liters tank.
30 to 35 Photovoltaic solar panels per home (390 to 455 in total) with a community energy storage systems.
Intrusion protection, video surveillance, fire detection in the kitchen area, carbon monoxide detection in the garage and water leak prevention.
Smart Door Locks with via fingerprint, code or key.
Fiber optic home networking.
Thermal Windows with triple glazed and thermal break aluminium frame profiles.
Electric outdoor blackouts.
Electric indoor blinds.
Gate and garage door automatic control by remote control or smart phone.
Water descaler for the house water supply circuit.
Water purification plant using the reverse osmosis process for the kitchen water supply circuit.
Use of rainwater collected on roofs and terraces, sending it to a 30.000 liters underground reservoir.
Filter and reuse light gray water from showers and sinks for reuse in toilets.
Kitchens equipped with built-in Miele appliances: oven, steam oven, microwave, vitro-ceramic hob with integrated extractor fan, coffee machine, dishwasher, combined refrigerator and refrigerated wine cellar.
Italian Duravit washbasins, bathtubs and toilets.
Fantini Italian taps
MATERIALS
Exterior covering materials: exposed concrete, pigmented putty with the tone of the region’s earth and wooden slats.
Interior wall and ceiling coverings in stucco and wood.
Floors covered with Italian Marazzi ceramics and wood.
Bathrooms covered with Italian Marazzi ceramics.
Terraces with deck floors in Cumuro or Ipê.
VALUATION OF THE PROPERTY:
UJJAI - ERICEIRA PREMIUM HOMES
A PROMISE OF BEAUTY AND SERENITY
Life moves fast, with layers of noise and endless city patterns, immerse in a slow lifestyle. Soulfull Homes filled with design, inspiration and healing surroundings.
Soft mornings invigorating breeze as we follow a picturesque, earthy road between green fields and trees leading us into the ocean. Ujjayi has been design respecting the existing land. A luxuous collection of 13 eco designed Homes embedded in the coast line landscape, a refuge to unwind and take in nature in its most wholesome form. We breathe in the purest air of the clifts and the ocean, a distinctive fragrance that evokes a feeling of nostalgia and a glowing sense of warmth. Ribamar, Ericeira vila is surrounded by the atlantic ocean as far as the eye can see. It feels as though we are alone, in the middle of nowhere. All we can hear is the pure sounds of nature. UJJAYI Homes are implanted, a rippling vision of shapes emerging from nature as if they had always been there.
VISION
’We focused on design and being close to nature. Everything was thought out to the utmost detail as a team.’ - Nuno Ribeiro
UJJAYI vision leeds to a combination of architecture, design and comfort, the ultimate triad for perfection. A celebration of indoor and outdoor dwelling, each Home stand timeless and true to the concept of eco design architecture, where sunlight and shade are harnessed mainly through the space - roofless extensions open to the sky, The configuration of UJJAYI although the Homes are nestled in the same property and ultimately built as one project, the houses sit independently from one another. A promise of beauty and serenity, was created by Portuguese architects Yuri Martinho and Ana Matos and the owners, husband and wife Nuno and Sofia Ribeiro.
UJJAII hosts a private and distinct luxury condominium, marked by modern PREMIUM design architecture less than 150 meters from the sea. Consisting of 13 houses with futuristic design and architecture, created in an environmentally conscious mindset, differentiated by excellence in quality and ideology. All villas are luxury, comfortable and spacious, with different types due to their large areas, ranging from T4 to T5 with private garden areas, large terraces and common leisure areas. The insight of this venture is based on the creation of a harmonious connection between all elements: nature and design. A futuristic vision in the search for a simple quality of life rooted in nature, offering luxurious and distinctive comfort. Relax and cool off in our private pool, challenge friends and family to a walk down the iconic hill to the sea and enjoy the lush landscape. In addition, UJJAII has gardens and a playground where your children can also have fun. Here, you will find an environment that combines innovation and sophistication with environmental awareness.
ABOUT
Your sophisticated refuge in the heart of Ericeira - World Surfing Reserve, located in Ribamar, one of the most privileged regions of Lisbon. The Genuine UJJAII is the perfect place to enjoy a conscious, fulfilling and sophisticated lifestyle. Environmental and housing sustainability is valued, seeking to minimize the environmental impact of the project. From thermal and acoustic insulation to materials carefully selected for their quality and durability, each element of the Homes reflects our commitment to excellence and sustainability.
Discover the pleasure of waking up just a few steps from the stunning ocean, in the middle of the cliffs, above the World Surfing Reserve, where the sun shines radiantly and the superb virgin nature invites you to relax in a wonderful climate.
Project designed with the Yuma Concept Architecture Office
ADDITIONAL INFORMATION:
- Areas taken from the PH area list
- 3D images are just a demonstration of the project and cannot be used in a contractual context
- Property with approved architectural project, with speciality project in preparation and, for this reason, the presentation of the Energy Certificate is not yet applicable.
** Toda a informação disponível não dispensa a confirmação por parte da mediadora bem como a consulta da documentação do imóvel. **
The UJJAII project consists of a private condominium of 13 houses set on land 350 metres from the sea on the cliffs, located in Ribamar, 3 km from Ericeira.
PROPERTY DESCRIPTION:
HOMES
T4 to T5, all the bedrooms in suite concept.
Master suite between 44 m2 to 70 m2 with closet.
Living and dining between 89 m2 to 115 m2.
Walk in wine cellar with refrigeration.
SPA with jacuzzi, sauna and turkish bath.
Multipurpose room that can be used as a gym, yoga studio or home cinema room between 31 m2 to 69 m2.
Laundry room between 10 m2 to 14 m2.
Garage for 2 to 4 cars with wallbox for electric vehicle charging.
Engines and support room between 15 m2 to 33 m2.
Private heated pool between 48 m2 to 69 m2 with outdoor bathroom.
DESCRIPTION OF THE EXTERIOR:DESCRIÇÃO DO EXTERIOR:
CONDOMINIUM
Leisure area with garden and green areas with outdoor lighting.
Circulation paths inside the gardens with exclusive lounge areas.
Entrance gate and fence for security and privacy.
Meeting or multipurpose room.
EQUIPMENT
Home domotics system will monitor and/or control attributes of the home, such as lighting, climate, entertainment systems, heating, ventilation and air conditioning systems (HVAC). Also including home security such as access control, alarm systems and video surveillance.
HVAC system (Heating, ventilation and air conditioning).
Hydronic underfloor heating.
Heat pump with 950 liters tank.
30 to 35 Photovoltaic solar panels per home (390 to 455 in total) with a community energy storage systems.
Intrusion protection, video surveillance, fire detection in the kitchen area, carbon monoxide detection in the garage and water leak prevention.
Smart Door Locks with via fingerprint, code or key.
Fiber optic home networking.
Thermal Windows with triple glazed and thermal break aluminium frame profiles.
Electric outdoor blackouts.
Electric indoor blinds.
Gate and garage door automatic control by remote control or smart phone.
Water descaler for the house water supply circuit.
Water purification plant using the reverse osmosis process for the kitchen water supply circuit.
Use of rainwater collected on roofs and terraces, sending it to a 30.000 liters underground reservoir.
Filter and reuse light gray water from showers and sinks for reuse in toilets.
Kitchens equipped with built-in Miele appliances: oven, steam oven, microwave, vitro-ceramic hob with integrated extractor fan, coffee machine, dishwasher, combined refrigerator and refrigerated wine cellar.
Italian Duravit washbasins, bathtubs and toilets.
Fantini Italian taps
MATERIALS
Exterior covering materials: exposed concrete, pigmented putty with the tone of the region’s earth and wooden slats.
Interior wall and ceiling coverings in stucco and wood.
Floors covered with Italian Marazzi ceramics and wood.
Bathrooms covered with Italian Marazzi ceramics.
Terraces with deck floors in Cumuro or Ipê.
VALUATION OF THE PROPERTY:
UJJAI - ERICEIRA PREMIUM HOMES
A PROMISE OF BEAUTY AND SERENITY
Life moves fast, with layers of noise and endless city patterns, immerse in a slow lifestyle. Soulfull Homes filled with design, inspiration and healing surroundings.
Soft mornings invigorating breeze as we follow a picturesque, earthy road between green fields and trees leading us into the ocean. Ujjayi has been design respecting the existing land. A luxuous collection of 13 eco designed Homes embedded in the coast line landscape, a refuge to unwind and take in nature in its most wholesome form. We breathe in the purest air of the clifts and the ocean, a distinctive fragrance that evokes a feeling of nostalgia and a glowing sense of warmth. Ribamar, Ericeira vila is surrounded by the atlantic ocean as far as the eye can see. It feels as though we are alone, in the middle of nowhere. All we can hear is the pure sounds of nature. UJJAYI Homes are implanted, a rippling vision of shapes emerging from nature as if they had always been there.
VISION
’We focused on design and being close to nature. Everything was thought out to the utmost detail as a team.’ - Nuno Ribeiro
UJJAYI vision leeds to a combination of architecture, design and comfort, the ultimate triad for perfection. A celebration of indoor and outdoor dwelling, each Home stand timeless and true to the concept of eco design architecture, where sunlight and shade are harnessed mainly through the space - roofless extensions open to the sky, The configuration of UJJAYI although the Homes are nestled in the same property and ultimately built as one project, the houses sit independently from one another. A promise of beauty and serenity, was created by Portuguese architects Yuri Martinho and Ana Matos and the owners, husband and wife Nuno and Sofia Ribeiro.
UJJAII hosts a private and distinct luxury condominium, marked by modern PREMIUM design architecture less than 150 meters from the sea. Consisting of 13 houses with futuristic design and architecture, created in an environmentally conscious mindset, differentiated by excellence in quality and ideology. All villas are luxury, comfortable and spacious, with different types due to their large areas, ranging from T4 to T5 with private garden areas, large terraces and common leisure areas. The insight of this venture is based on the creation of a harmonious connection between all elements: nature and design. A futuristic vision in the search for a simple quality of life rooted in nature, offering luxurious and distinctive comfort. Relax and cool off in our private pool, challenge friends and family to a walk down the iconic hill to the sea and enjoy the lush landscape. In addition, UJJAII has gardens and a playground where your children can also have fun. Here, you will find an environment that combines innovation and sophistication with environmental awareness.
ABOUT
Your sophisticated refuge in the heart of Ericeira - World Surfing Reserve, located in Ribamar, one of the most privileged regions of Lisbon. The Genuine UJJAII is the perfect place to enjoy a conscious, fulfilling and sophisticated lifestyle. Environmental and housing sustainability is valued, seeking to minimize the environmental impact of the project. From thermal and acoustic insulation to materials carefully selected for their quality and durability, each element of the Homes reflects our commitment to excellence and sustainability.
Discover the pleasure of waking up just a few steps from the stunning ocean, in the middle of the cliffs, above the World Surfing Reserve, where the sun shines radiantly and the superb virgin nature invites you to relax in a wonderful climate.
Project designed with the Yuma Concept Architecture Office
ADDITIONAL INFORMATION:
- Areas taken from the PH area list
- 3D images are just a demonstration of the project and cannot be used in a contractual context
- Property with approved architectural project, with speciality project in preparation and, for this reason, the presentation of the Energy Certificate is not yet applicable.
** Toda a informação disponível não dispensa a confirmação por parte da mediadora bem como a consulta da documentação do imóvel. **
Contact
See Phone
House 5 Bedrooms Triplex
Ericeira , Mafra, Distrito de Lisboa
New · 665m²
With Garage
buy
3.050.000 €
THE ADDED VALUE OF THE PROPERTY:
The UJJAII project consists of a private condominium of 13 houses set on land 350 metres from the sea on the cliffs, located in Ribamar, 3 km from Ericeira.
PROPERTY DESCRIPTION:
HOMES
T4 to T5, all the bedrooms in suite concept.
Master suite between 44 m2 to 70 m2 with closet.
Living and dining between 89 m2 to 115 m2.
Walk in wine cellar with refrigeration.
SPA with jacuzzi, sauna and turkish bath.
Multipurpose room that can be used as a gym, yoga studio or home cinema room between 31 m2 to 69 m2.
Laundry room between 10 m2 to 14 m2.
Garage for 2 to 4 cars with wallbox for electric vehicle charging.
Engines and support room between 15 m2 to 33 m2.
Private heated pool between 48 m2 to 69 m2 with outdoor bathroom.
DESCRIPTION OF THE EXTERIOR:DESCRIÇÃO DO EXTERIOR:
CONDOMINIUM
Leisure area with garden and green areas with outdoor lighting.
Circulation paths inside the gardens with exclusive lounge areas.
Entrance gate and fence for security and privacy.
Meeting or multipurpose room.
EQUIPMENT:
Home domotics system will monitor and/or control attributes of the home, such as lighting, climate, entertainment systems, heating, ventilation and air conditioning systems (HVAC). Also including home security such as access control, alarm systems and video surveillance.
HVAC system (Heating, ventilation and air conditioning).
Hydronic underfloor heating.
Heat pump with 950 liters tank.
30 to 35 Photovoltaic solar panels per home (390 to 455 in total) with a community energy storage systems.
Intrusion protection, video surveillance, fire detection in the kitchen area, carbon monoxide detection in the garage and water leak prevention.
Smart Door Locks with via fingerprint, code or key.
Fiber optic home networking.
Thermal Windows with triple glazed and thermal break aluminium frame profiles.
Electric outdoor blackouts.
Electric indoor blinds.
Gate and garage door automatic control by remote control or smart phone.
Water descaler for the house water supply circuit.
Water purification plant using the reverse osmosis process for the kitchen water supply circuit.
Use of rainwater collected on roofs and terraces, sending it to a 30.000 liters underground reservoir.
Filter and reuse light gray water from showers and sinks for reuse in toilets.
Kitchens equipped with built-in Miele appliances: oven, steam oven, microwave, vitro-ceramic hob with integrated extractor fan, coffee machine, dishwasher, combined refrigerator and refrigerated wine cellar.
Italian Duravit washbasins, bathtubs and toilets.
Fantini Italian taps
MATERIALS
Exterior covering materials: exposed concrete, pigmented putty with the tone of the region’s earth and wooden slats.
Interior wall and ceiling coverings in stucco and wood.
Floors covered with Italian Marazzi ceramics and wood.
Bathrooms covered with Italian Marazzi ceramics.
Terraces with deck floors in Cumuro or Ipê.
VALUATION OF THE PROPERTY:
UJJAI - ERICEIRA PREMIUM HOMES
A PROMISE OF BEAUTY AND SERENITY
Life moves fast, with layers of noise and endless city patterns, immerse in a slow lifestyle. Soulfull Homes filled with design, inspiration and healing surroundings.
Soft mornings invigorating breeze as we follow a picturesque, earthy road between green fields and trees leading us into the ocean. Ujjayi has been design respecting the existing land. A luxuous collection of 13 eco designed Homes embedded in the coast line landscape, a refuge to unwind and take in nature in its most wholesome form. We breathe in the purest air of the clifts and the ocean, a distinctive fragrance that evokes a feeling of nostalgia and a glowing sense of warmth. Ribamar, Ericeira vila is surrounded by the atlantic ocean as far as the eye can see. It feels as though we are alone, in the middle of nowhere. All we can hear is the pure sounds of nature. UJJAYI Homes are implanted, a rippling vision of shapes emerging from nature as if they had always been there.
VISION
’We focused on design and being close to nature. Everything was thought out to the utmost detail as a team.’ - Nuno Ribeiro
UJJAYI vision leeds to a combination of architecture, design and comfort, the ultimate triad for perfection. A celebration of indoor and outdoor dwelling, each Home stand timeless and true to the concept of eco design architecture, where sunlight and shade are harnessed mainly through the space - roofless extensions open to the sky, The configuration of UJJAYI although the Homes are nestled in the same property and ultimately built as one project, the houses sit independently from one another. A promise of beauty and serenity, was created by Portuguese architects Yuri Martinho and Ana Matos and the owners, husband and wife Nuno and Sofia Ribeiro.
UJJAII hosts a private and distinct luxury condominium, marked by modern PREMIUM design architecture less than 150 meters from the sea. Consisting of 13 houses with futuristic design and architecture, created in an environmentally conscious mindset, differentiated by excellence in quality and ideology. All villas are luxury, comfortable and spacious, with different types due to their large areas, ranging from T4 to T5 with private garden areas, large terraces and common leisure areas. The insight of this venture is based on the creation of a harmonious connection between all elements: nature and design. A futuristic vision in the search for a simple quality of life rooted in nature, offering luxurious and distinctive comfort. Relax and cool off in our private pool, challenge friends and family to a walk down the iconic hill to the sea and enjoy the lush landscape. In addition, UJJAII has gardens and a playground where your children can also have fun. Here, you will find an environment that combines innovation and sophistication with environmental awareness.
ABOUT
Your sophisticated refuge in the heart of Ericeira - World Surfing Reserve, located in Ribamar, one of the most privileged regions of Lisbon. The Genuine UJJAII is the perfect place to enjoy a conscious, fulfilling and sophisticated lifestyle. Environmental and housing sustainability is valued, seeking to minimize the environmental impact of the project. From thermal and acoustic insulation to materials carefully selected for their quality and durability, each element of the Homes reflects our commitment to excellence and sustainability.
Discover the pleasure of waking up just a few steps from the stunning ocean, in the middle of the cliffs, above the World Surfing Reserve, where the sun shines radiantly and the superb virgin nature invites you to relax in a wonderful climate.
Project designed with the Yuma Concept Architecture Office
ADDITIONAL INFORMATION:
- Areas taken from the PH area list
- 3D images are just a demonstration of the project and cannot be used in a contractual context
- Property with approved architectural project, with speciality project in preparation and, for this reason, the presentation of the Energy Certificate is not yet applicable.
** Toda a informação disponível não dispensa a confirmação por parte da mediadora bem como a consulta da documentação do imóvel. **
The UJJAII project consists of a private condominium of 13 houses set on land 350 metres from the sea on the cliffs, located in Ribamar, 3 km from Ericeira.
PROPERTY DESCRIPTION:
HOMES
T4 to T5, all the bedrooms in suite concept.
Master suite between 44 m2 to 70 m2 with closet.
Living and dining between 89 m2 to 115 m2.
Walk in wine cellar with refrigeration.
SPA with jacuzzi, sauna and turkish bath.
Multipurpose room that can be used as a gym, yoga studio or home cinema room between 31 m2 to 69 m2.
Laundry room between 10 m2 to 14 m2.
Garage for 2 to 4 cars with wallbox for electric vehicle charging.
Engines and support room between 15 m2 to 33 m2.
Private heated pool between 48 m2 to 69 m2 with outdoor bathroom.
DESCRIPTION OF THE EXTERIOR:DESCRIÇÃO DO EXTERIOR:
CONDOMINIUM
Leisure area with garden and green areas with outdoor lighting.
Circulation paths inside the gardens with exclusive lounge areas.
Entrance gate and fence for security and privacy.
Meeting or multipurpose room.
EQUIPMENT:
Home domotics system will monitor and/or control attributes of the home, such as lighting, climate, entertainment systems, heating, ventilation and air conditioning systems (HVAC). Also including home security such as access control, alarm systems and video surveillance.
HVAC system (Heating, ventilation and air conditioning).
Hydronic underfloor heating.
Heat pump with 950 liters tank.
30 to 35 Photovoltaic solar panels per home (390 to 455 in total) with a community energy storage systems.
Intrusion protection, video surveillance, fire detection in the kitchen area, carbon monoxide detection in the garage and water leak prevention.
Smart Door Locks with via fingerprint, code or key.
Fiber optic home networking.
Thermal Windows with triple glazed and thermal break aluminium frame profiles.
Electric outdoor blackouts.
Electric indoor blinds.
Gate and garage door automatic control by remote control or smart phone.
Water descaler for the house water supply circuit.
Water purification plant using the reverse osmosis process for the kitchen water supply circuit.
Use of rainwater collected on roofs and terraces, sending it to a 30.000 liters underground reservoir.
Filter and reuse light gray water from showers and sinks for reuse in toilets.
Kitchens equipped with built-in Miele appliances: oven, steam oven, microwave, vitro-ceramic hob with integrated extractor fan, coffee machine, dishwasher, combined refrigerator and refrigerated wine cellar.
Italian Duravit washbasins, bathtubs and toilets.
Fantini Italian taps
MATERIALS
Exterior covering materials: exposed concrete, pigmented putty with the tone of the region’s earth and wooden slats.
Interior wall and ceiling coverings in stucco and wood.
Floors covered with Italian Marazzi ceramics and wood.
Bathrooms covered with Italian Marazzi ceramics.
Terraces with deck floors in Cumuro or Ipê.
VALUATION OF THE PROPERTY:
UJJAI - ERICEIRA PREMIUM HOMES
A PROMISE OF BEAUTY AND SERENITY
Life moves fast, with layers of noise and endless city patterns, immerse in a slow lifestyle. Soulfull Homes filled with design, inspiration and healing surroundings.
Soft mornings invigorating breeze as we follow a picturesque, earthy road between green fields and trees leading us into the ocean. Ujjayi has been design respecting the existing land. A luxuous collection of 13 eco designed Homes embedded in the coast line landscape, a refuge to unwind and take in nature in its most wholesome form. We breathe in the purest air of the clifts and the ocean, a distinctive fragrance that evokes a feeling of nostalgia and a glowing sense of warmth. Ribamar, Ericeira vila is surrounded by the atlantic ocean as far as the eye can see. It feels as though we are alone, in the middle of nowhere. All we can hear is the pure sounds of nature. UJJAYI Homes are implanted, a rippling vision of shapes emerging from nature as if they had always been there.
VISION
’We focused on design and being close to nature. Everything was thought out to the utmost detail as a team.’ - Nuno Ribeiro
UJJAYI vision leeds to a combination of architecture, design and comfort, the ultimate triad for perfection. A celebration of indoor and outdoor dwelling, each Home stand timeless and true to the concept of eco design architecture, where sunlight and shade are harnessed mainly through the space - roofless extensions open to the sky, The configuration of UJJAYI although the Homes are nestled in the same property and ultimately built as one project, the houses sit independently from one another. A promise of beauty and serenity, was created by Portuguese architects Yuri Martinho and Ana Matos and the owners, husband and wife Nuno and Sofia Ribeiro.
UJJAII hosts a private and distinct luxury condominium, marked by modern PREMIUM design architecture less than 150 meters from the sea. Consisting of 13 houses with futuristic design and architecture, created in an environmentally conscious mindset, differentiated by excellence in quality and ideology. All villas are luxury, comfortable and spacious, with different types due to their large areas, ranging from T4 to T5 with private garden areas, large terraces and common leisure areas. The insight of this venture is based on the creation of a harmonious connection between all elements: nature and design. A futuristic vision in the search for a simple quality of life rooted in nature, offering luxurious and distinctive comfort. Relax and cool off in our private pool, challenge friends and family to a walk down the iconic hill to the sea and enjoy the lush landscape. In addition, UJJAII has gardens and a playground where your children can also have fun. Here, you will find an environment that combines innovation and sophistication with environmental awareness.
ABOUT
Your sophisticated refuge in the heart of Ericeira - World Surfing Reserve, located in Ribamar, one of the most privileged regions of Lisbon. The Genuine UJJAII is the perfect place to enjoy a conscious, fulfilling and sophisticated lifestyle. Environmental and housing sustainability is valued, seeking to minimize the environmental impact of the project. From thermal and acoustic insulation to materials carefully selected for their quality and durability, each element of the Homes reflects our commitment to excellence and sustainability.
Discover the pleasure of waking up just a few steps from the stunning ocean, in the middle of the cliffs, above the World Surfing Reserve, where the sun shines radiantly and the superb virgin nature invites you to relax in a wonderful climate.
Project designed with the Yuma Concept Architecture Office
ADDITIONAL INFORMATION:
- Areas taken from the PH area list
- 3D images are just a demonstration of the project and cannot be used in a contractual context
- Property with approved architectural project, with speciality project in preparation and, for this reason, the presentation of the Energy Certificate is not yet applicable.
** Toda a informação disponível não dispensa a confirmação por parte da mediadora bem como a consulta da documentação do imóvel. **
Contact
See Phone
House 5 Bedrooms
Galé, Guia, Albufeira, Distrito de Faro
Under construction · 230m²
With Garage
buy
2.150.000 €
Luxury 4 (+1) Bedroom Villa in Galé- Albufeira | Swimming Pool | Sea View |
Key features:
- Entrance Hall
- 4 en-suite bedrooms (2 of them on the ground floor)
- 1 bedroom that can be transformed into an office
- 2 service bathrooms (1 on the ground floor and another on the 1st floor)
- Fully equipped kitchen with Bosch appliances
- Dining and Living Room
- 2 garages
- 1 laundry area
- 1Swimming pool with heating system
- 1 Jacuzzi
A unique opportunity! This magnificent villa, located in the prestigious Galé area, offers the ultimate in comfort and lifestyle. With a south solar orientation, enjoy abundant natural light and stunning panoramic views all year round.
The ground floor consists of an entrance hall, a living/dining room with glass windows that give access to the pool area, a fully equipped kitchen with Bosch appliances, a service bathroom, 2 bedrooms en suite and a garage with a laundry area that gives direct access to the house.
On the ground floor there are 3 bedrooms (2 of them en suite) and a full bathroom. It should be noted that all of them have access to a large semi-covered terrace with panoramic views of the sea.
The upper floor was used to make a Rooftop where you can also enjoy the wonderful view.
Imagine waking up with the sun bathing your room, enjoying a coffee by the pool or even having meals using the barbecue area. Relax in the jacuzzi and enjoy unforgettable moments with your family and friends.
This villa is the perfect refuge for those looking for quality of life and exclusivity or even a good deal for those who want to monetise.
Observations:
* 580m2 of land area and 230 of total built area.
* Large swimming pool with heating system
* Outdoor shower area covered with barbecue.
* Underfloor heating
* Solar panels
* Air conditioning in all bedrooms and living/dining room
* Automatic gate
* Solar panels for water heating
*Double glazed windows and aluminium doors with electric shutters
* Video intercom
* Fiber Network, Municipal Network Water and Basic Sanitation
SURROUNDINGS
Beach (600m) - Galé Beach (5mn walk)
Supermarkets (350m) - Apolonia Supermarkets (1mn walk)
Historic Area (8Km) - Historic Area Albufeira
Airport (40km) - Faro Airport (40mn by car)
Firefighters (8.5 Km) - Albufeira Volunteer Firefighters
Hospital (8 km) - Hospital Lusíadas de Albufeira
Contact us to schedule a viewing and discover all that this villa has to offer.
Sylvie Melchior (phone hidden)
Key features:
- Entrance Hall
- 4 en-suite bedrooms (2 of them on the ground floor)
- 1 bedroom that can be transformed into an office
- 2 service bathrooms (1 on the ground floor and another on the 1st floor)
- Fully equipped kitchen with Bosch appliances
- Dining and Living Room
- 2 garages
- 1 laundry area
- 1Swimming pool with heating system
- 1 Jacuzzi
A unique opportunity! This magnificent villa, located in the prestigious Galé area, offers the ultimate in comfort and lifestyle. With a south solar orientation, enjoy abundant natural light and stunning panoramic views all year round.
The ground floor consists of an entrance hall, a living/dining room with glass windows that give access to the pool area, a fully equipped kitchen with Bosch appliances, a service bathroom, 2 bedrooms en suite and a garage with a laundry area that gives direct access to the house.
On the ground floor there are 3 bedrooms (2 of them en suite) and a full bathroom. It should be noted that all of them have access to a large semi-covered terrace with panoramic views of the sea.
The upper floor was used to make a Rooftop where you can also enjoy the wonderful view.
Imagine waking up with the sun bathing your room, enjoying a coffee by the pool or even having meals using the barbecue area. Relax in the jacuzzi and enjoy unforgettable moments with your family and friends.
This villa is the perfect refuge for those looking for quality of life and exclusivity or even a good deal for those who want to monetise.
Observations:
* 580m2 of land area and 230 of total built area.
* Large swimming pool with heating system
* Outdoor shower area covered with barbecue.
* Underfloor heating
* Solar panels
* Air conditioning in all bedrooms and living/dining room
* Automatic gate
* Solar panels for water heating
*Double glazed windows and aluminium doors with electric shutters
* Video intercom
* Fiber Network, Municipal Network Water and Basic Sanitation
SURROUNDINGS
Beach (600m) - Galé Beach (5mn walk)
Supermarkets (350m) - Apolonia Supermarkets (1mn walk)
Historic Area (8Km) - Historic Area Albufeira
Airport (40km) - Faro Airport (40mn by car)
Firefighters (8.5 Km) - Albufeira Volunteer Firefighters
Hospital (8 km) - Hospital Lusíadas de Albufeira
Contact us to schedule a viewing and discover all that this villa has to offer.
Sylvie Melchior (phone hidden)
Contact
See Phone
House 5 Bedrooms Triplex
Quarteira, Loulé, Distrito de Faro
New · 290m²
With Garage
buy
3.950.000 €
Fantastic contemporary and sophisticated luxury villa in a privileged area of the Algarve, close to the golf course, the beach and Vilamoura Marina.
With 5 suites and visually communicating areas.
Develops over three levels as follows:
The basement consists of a 2-car garage, a toilet, a suite, a laundry room, a machine room and a large lounge that can be used as a home cinema and games room/gym.
On the first floor there’s a double-height entrance hall, where you’ll find 2 suites with built-in wardrobes and access to a private terrace, and a spacious open space living room and kitchen, with large sliding windows offering plenty of natural light and access to the outdoor terraces where there’s a lounge and barbecue area overlooking the swimming pool.
On the second floor there are 2 suites, one of which with a closet and both with access to a marvellous balcony where you can enjoy various moments of leisure and appreciate the views over the swimming pool and the golf course.
Perfect house for a large family.
The villa was designed to the highest quality standards in materials and top-of-the-range finishes. The bathrooms are by Porcelanosa and the
kitchen appliances are AEG. It has central vacuum, underfloor heating in the bathrooms, a video surveillance system and an automatic gate.
With 5 suites and visually communicating areas.
Develops over three levels as follows:
The basement consists of a 2-car garage, a toilet, a suite, a laundry room, a machine room and a large lounge that can be used as a home cinema and games room/gym.
On the first floor there’s a double-height entrance hall, where you’ll find 2 suites with built-in wardrobes and access to a private terrace, and a spacious open space living room and kitchen, with large sliding windows offering plenty of natural light and access to the outdoor terraces where there’s a lounge and barbecue area overlooking the swimming pool.
On the second floor there are 2 suites, one of which with a closet and both with access to a marvellous balcony where you can enjoy various moments of leisure and appreciate the views over the swimming pool and the golf course.
Perfect house for a large family.
The villa was designed to the highest quality standards in materials and top-of-the-range finishes. The bathrooms are by Porcelanosa and the
kitchen appliances are AEG. It has central vacuum, underfloor heating in the bathrooms, a video surveillance system and an automatic gate.
Contact
See Phone
Penthouse 5 Bedrooms
Areeiro, Lisboa, Distrito de Lisboa
Used · 280m²
With Garage
buy
4.250.000 €
A place full of energy, which allows you to slow down and relax whenever you need.
Pulse Lisboa reflects an authentic cosmopolitan expression, where living is assumed with fluidity, sustainability and meaning. With a variety of interior and exterior spaces, inspiring and elegant, it offers the opportunity to live in harmony, safety and well-being, in a lifestyle at your own pace.
At Pulse Lisboa you will find 35 residential units spread over 14 floors with indoor swimming pool, sauna and Turkish bath, private terraces with garden and swimming pool, a communal patio with garden, gym, co-working space, 24-hour concierge service and parking.
TYPOLOGIES
Triplex Penthouses T5 and T6
Apartments T1 to T4
Pulse is in a prime location between Marquês de Pombal and Campo Pequeno. Discover Avenidas Novas, an eclectic neighbourhood that blends history with modernity. A location with wide avenues and imposing buildings, which values the urban ambience and dynamism of everyday life, but also provides the opportunity to enjoy the beautiful green spaces in the company of family and friends.
With a contemporary and elegant architecture, it offers a comfort and unique wellness. The communal spaces include a generous outdoor private patio, in addition to other amenities, which make this a project of excellence. All materials and details are thought to detail to highlight the urban life and luminosity of Lisbon.
Sustainability is vital at Pulse Lisboa, since Sonae Sierra, the promoter of this project, adopts extraordinary energy efficiency solutions and used sustainable construction practices to minimize the environmental impact through sustainable certifications, energy efficiency, environmental performance, responsible use of water and electric mobility. Pulse Lisboa integrates advanced technological solutions, providing an integrated experience. The most advanced technology systems enable a seamless integration between your home and digital devices, simplifying your life and offering you more time for what is truly important.
Pulse Lisboa reflects an authentic cosmopolitan expression, where living is assumed with fluidity, sustainability and meaning. With a variety of interior and exterior spaces, inspiring and elegant, it offers the opportunity to live in harmony, safety and well-being, in a lifestyle at your own pace.
At Pulse Lisboa you will find 35 residential units spread over 14 floors with indoor swimming pool, sauna and Turkish bath, private terraces with garden and swimming pool, a communal patio with garden, gym, co-working space, 24-hour concierge service and parking.
TYPOLOGIES
Triplex Penthouses T5 and T6
Apartments T1 to T4
Pulse is in a prime location between Marquês de Pombal and Campo Pequeno. Discover Avenidas Novas, an eclectic neighbourhood that blends history with modernity. A location with wide avenues and imposing buildings, which values the urban ambience and dynamism of everyday life, but also provides the opportunity to enjoy the beautiful green spaces in the company of family and friends.
With a contemporary and elegant architecture, it offers a comfort and unique wellness. The communal spaces include a generous outdoor private patio, in addition to other amenities, which make this a project of excellence. All materials and details are thought to detail to highlight the urban life and luminosity of Lisbon.
Sustainability is vital at Pulse Lisboa, since Sonae Sierra, the promoter of this project, adopts extraordinary energy efficiency solutions and used sustainable construction practices to minimize the environmental impact through sustainable certifications, energy efficiency, environmental performance, responsible use of water and electric mobility. Pulse Lisboa integrates advanced technological solutions, providing an integrated experience. The most advanced technology systems enable a seamless integration between your home and digital devices, simplifying your life and offering you more time for what is truly important.
Contact
See Phone
Duplex 5 Bedrooms Triplex
Estrela, Lisboa, Distrito de Lisboa
Used · 456m²
With Garage
buy
6.000.000 €
In the former Palace of Visconde dos Olivais, the luxury condominium ’Buenos Aires Palace’ was born in 2105, in the heart of Lapa. The Palace recovered all its grandeur in a unique project, preserving the sobriety and elegance of the architecture of the central turrets, combined with contemporary and modern architecture. This 7-room apartment, in a triplex, presents itself as a unique property, with details of history and art engraved in the architecture in its magnificent interiors that have been completely restored. This apartment, with more than 460 sqm, is located in the prime area of the condominium. High ceilings, details on the ceilings, and interior spaces fit for royalty. Several details, such as the wooden interior doors with porcelain handles, were restored and maintained. The original walls of the palace’s central turrets allow for natural and privileged air conditioning. In the prime area, upon entering the apartment, you will enjoy an impressive living room, and adjacent to this is the dining room, which connects to the kitchen area with Smeg equipment, a private laundry area, and a guest toilet. On the bedroom floor, we find 4 suites and an office, all of them with perfect connections to a fantastic deck terrace, perfect for enjoying the outdoors and equipped. Private elevator from the 3-space garage to the interior of the apartment. From the terrace, we can access the common area of the condominium’s swimming pool and gardens. A pearl in the heart of Lisbon could be your next home! Book your visit!
Lapa is one of the most noble areas of Lisbon, brimming with a past of history and memories of a past aristocracy reflected in the present. With Jardim da Estrela as your neighbor, you can breathe tranquility and the best that Lisbon has to offer. This excellent property, located in the sought-after neighborhood of Estrela, just a few minutes walk from the garden and the Basilica, offers a unique quality of life.
Lapa is one of the most noble areas of Lisbon, brimming with a past of history and memories of a past aristocracy reflected in the present. With Jardim da Estrela as your neighbor, you can breathe tranquility and the best that Lisbon has to offer. This excellent property, located in the sought-after neighborhood of Estrela, just a few minutes walk from the garden and the Basilica, offers a unique quality of life.
Contact
See Phone
Apartment 5 Bedrooms
Saldanha Residence (São Sebastião da Pedreira), Avenidas Novas, Lisboa, Distrito de Lisboa
New · 341m²
With Garage
buy
4.500.000 €
For Sale | cpartment ready to move in | T5 | balcony | 4 parking places garage | city centre | Duke Residences Saldanha | Lisbon
Ideal for those who want to live in Lisbon from a privileged location, in one of the noblest areas of the city.
In the centre of Lisbon, DUKE Residences benefits from a privileged location, with the building having undergone a complete requalification that translates into luxurious apartments with generous areas, where tradition and contemporaneity are integrated, creating a unique environment.
Quality accessories, exquisite materialsjavascript:void(0); The high ceilings and elegant stucco, great natural and artificial lighting are predominant notes in this unique project.
Spacious en-suite bedrooms where good taste, comfort and simplicity reign, with noble materials and delicate colours.
The kitchen has been designed to have an elegant and functional atmosphere and is equipped with high quality equipment.
The balcony gives a feeling of greater spaciousness to the flat. The entry of natural light and excellent ventilation that promotes air circulation are some of the advantages to highlight.
Location
Saldanha is the perfect place for those who want to enjoy Lisbon to the fullest, participating and interacting with the city’s historical and cultural heritage. Two of Lisbon’s main avenues converge in this square, Avenida Fontes Pereira de Melo to the south (which connects to Praça do Marquês de Pombal and Av. da Liberdade) and Avenida da República to the north (which connects to Praça de Entrecampos)
Note: Photographs are generic and in 3D
Ideal for those who want to live in Lisbon from a privileged location, in one of the noblest areas of the city.
In the centre of Lisbon, DUKE Residences benefits from a privileged location, with the building having undergone a complete requalification that translates into luxurious apartments with generous areas, where tradition and contemporaneity are integrated, creating a unique environment.
Quality accessories, exquisite materialsjavascript:void(0); The high ceilings and elegant stucco, great natural and artificial lighting are predominant notes in this unique project.
Spacious en-suite bedrooms where good taste, comfort and simplicity reign, with noble materials and delicate colours.
The kitchen has been designed to have an elegant and functional atmosphere and is equipped with high quality equipment.
The balcony gives a feeling of greater spaciousness to the flat. The entry of natural light and excellent ventilation that promotes air circulation are some of the advantages to highlight.
Location
Saldanha is the perfect place for those who want to enjoy Lisbon to the fullest, participating and interacting with the city’s historical and cultural heritage. Two of Lisbon’s main avenues converge in this square, Avenida Fontes Pereira de Melo to the south (which connects to Praça do Marquês de Pombal and Av. da Liberdade) and Avenida da República to the north (which connects to Praça de Entrecampos)
Note: Photographs are generic and in 3D
Contact
See Phone
See more Luxury for Sale
Bedrooms
Zones
Can’t find the property you’re looking for?















