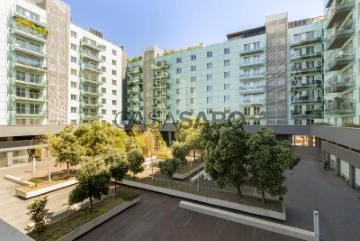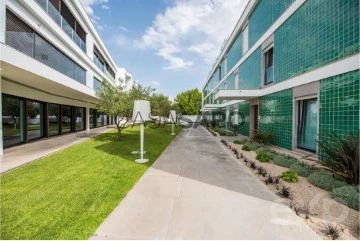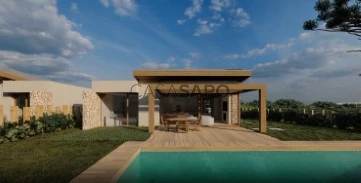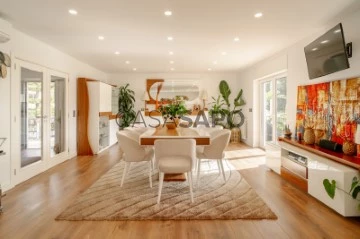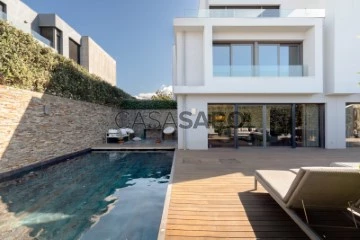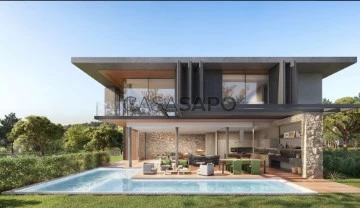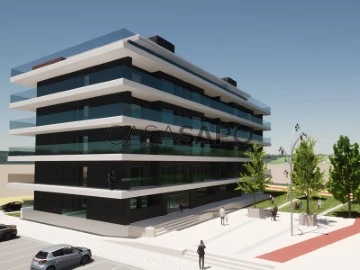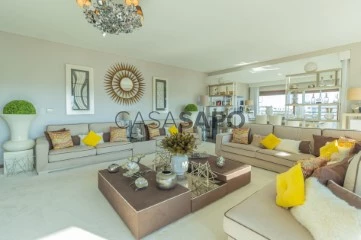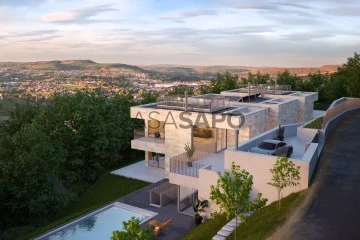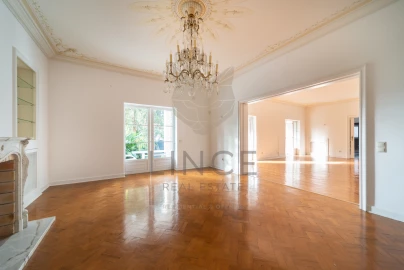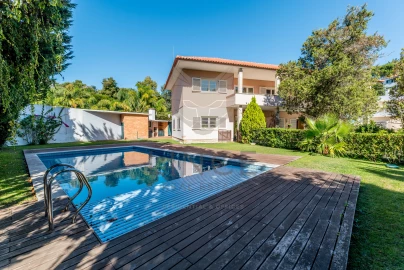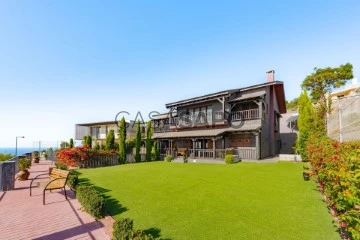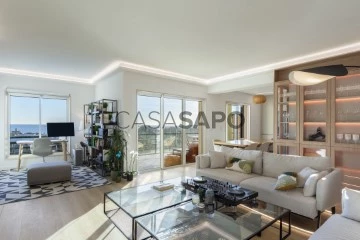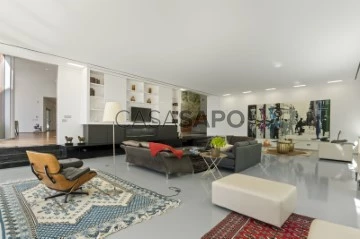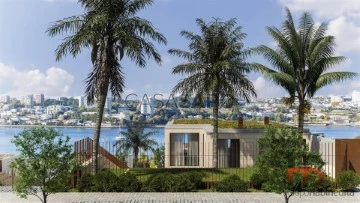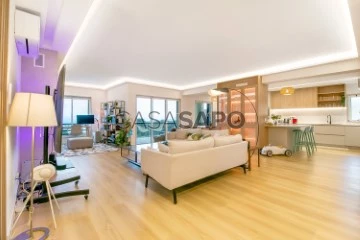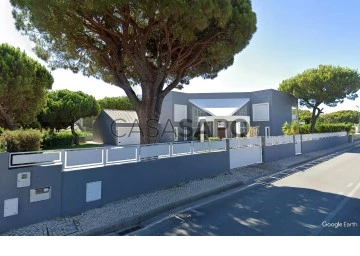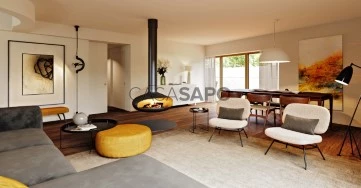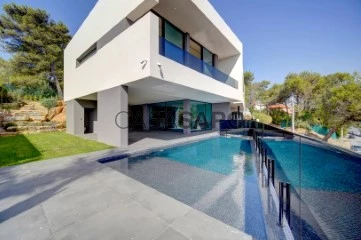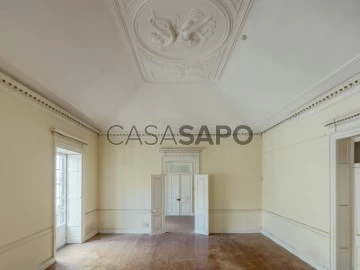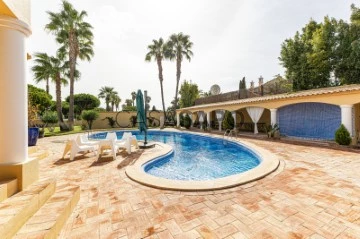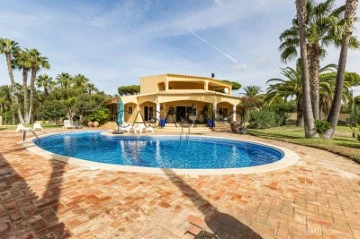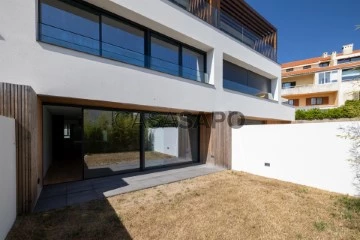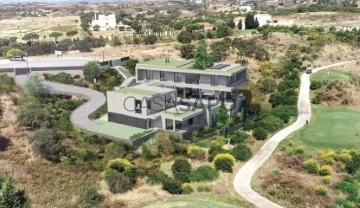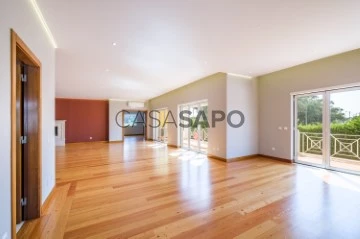Saiba aqui quanto pode pedir
114 Luxury 5 Bedrooms most recent, for Sale, near City Center, Page 3
Map
Order by
Most recent
Apartment 5 Bedrooms
Avenidas Novas, Lisboa, Distrito de Lisboa
Used · 373m²
With Garage
buy
2.850.000 €
Porta da Frente Christie’s presents a 5 bedroom apartment, with a 427,50 sqm private gross area, with two balconies, parking space for 2 cars in a garage, a communal swimming pool, gym and 24 hour security, in the private condominium Jardins de São Lourenço, in Avenidas Novas, Lisbon.
The apartment has two separate entrance doors, one for the social area and the other for the private area.
The entry hall, with a generous area, accesses a social bathroom, a 26 sqm kitchen, the dining room and an ample living room, allowing several environments.
In the private area the apartment comprises five suites, all equipped with Daikin air conditioning, an integrated sound system, closets of the Poliform brand and with bathrooms of the Antonio Lupi brand, one of the best designers of luxury bathrooms.
The Valcucine kitchen, fully equipped with state-of-the-art Küppersbusch household appliances, also includes an ice maker. The kitchen gives access to a room for clothes treatment and a suite for the maid.
The large dimensioned living room with fireplace and with the flooring in English Sucupira, is served by a 10 sqm balcony that offers plenty of natural light. This balcony provides moments of serenity and relaxation with total privacy.
It also incorporates a domotics system, electrical blinds, surround sound, double glazed windows, fireplace, security system and video surveillance 24 hours a day, elevators with control to floors through a personalised code.
The condominium Jardins de São Lourenço consists of 88 apartments and offers, in addition to the communal swimming pool, a children’s garden and gym, being considered the most luxurious condominium in Lisbon, next to Praça de Espanha, in the parish of Avenidas Novas.
Upon entering this condominium we come across 2400 sqm of garden area.
The elevator that accesses the apartment has a plasma screen and ambient music.
Each resident has a code that allows having access only to the floor of your apartment.
The condominium has 2 heated swimming pools, one for adults and one for children, a gym, a condominium´s room, gardens and a magnificent inner patio, a leisure area equipped with waterfalls, inviting well-being and serenity, allowing receiving friends outdoors and enjoying the exterior space. It also has a nursery and kindergarten for the children of residents.
This development, right in the centre of Lisbon, allows maximum tranquillity and security to the resident, since it is a closed condominium with permanent security (24h), where the access is very restricted.
Each space was designed and equipped with the highest quality materials and intelligent solutions were applied using domotics.
Located in an area served by all sorts of local business and services and access to the main areas of the city of Lisbon.
Contact us and discover this property.
The apartment has two separate entrance doors, one for the social area and the other for the private area.
The entry hall, with a generous area, accesses a social bathroom, a 26 sqm kitchen, the dining room and an ample living room, allowing several environments.
In the private area the apartment comprises five suites, all equipped with Daikin air conditioning, an integrated sound system, closets of the Poliform brand and with bathrooms of the Antonio Lupi brand, one of the best designers of luxury bathrooms.
The Valcucine kitchen, fully equipped with state-of-the-art Küppersbusch household appliances, also includes an ice maker. The kitchen gives access to a room for clothes treatment and a suite for the maid.
The large dimensioned living room with fireplace and with the flooring in English Sucupira, is served by a 10 sqm balcony that offers plenty of natural light. This balcony provides moments of serenity and relaxation with total privacy.
It also incorporates a domotics system, electrical blinds, surround sound, double glazed windows, fireplace, security system and video surveillance 24 hours a day, elevators with control to floors through a personalised code.
The condominium Jardins de São Lourenço consists of 88 apartments and offers, in addition to the communal swimming pool, a children’s garden and gym, being considered the most luxurious condominium in Lisbon, next to Praça de Espanha, in the parish of Avenidas Novas.
Upon entering this condominium we come across 2400 sqm of garden area.
The elevator that accesses the apartment has a plasma screen and ambient music.
Each resident has a code that allows having access only to the floor of your apartment.
The condominium has 2 heated swimming pools, one for adults and one for children, a gym, a condominium´s room, gardens and a magnificent inner patio, a leisure area equipped with waterfalls, inviting well-being and serenity, allowing receiving friends outdoors and enjoying the exterior space. It also has a nursery and kindergarten for the children of residents.
This development, right in the centre of Lisbon, allows maximum tranquillity and security to the resident, since it is a closed condominium with permanent security (24h), where the access is very restricted.
Each space was designed and equipped with the highest quality materials and intelligent solutions were applied using domotics.
Located in an area served by all sorts of local business and services and access to the main areas of the city of Lisbon.
Contact us and discover this property.
Contact
See Phone
Apartment 5 Bedrooms
Belém, Lisboa, Distrito de Lisboa
Used · 346m²
With Garage
buy
2.090.000 €
River Houses viver num condomínio privado onde a imensa luz natural e os grandes jardins oferecem bem estar, privacidade e segurança.
O Projecto - O projeto arquitetonico, concebido pelo Atelier de Arquitectura Carlos Gonçalves, apresenta uma fusão harmoniosa entre o contemporâneo e o tradicional, aqui a tranquilidade, o conforto e a privacidade são elementos fundamentais. As características distintivas do River Houses incluem fachadas preservadas com janelas de imensa luz, vegetação exuberante que se integram perfeitamente com o ambiente envolvente. Com apenas 14 fracções acaba por ser um condomínio quase que familiar. O que, à primeira vista, parecem ser casas individuais são na realidade edifícios de dois, quatro ou seis apartamentos, articulados por uma cave comum, destinada a estacionamento. A gestão do condomínio é uma das mais valias deste projecto assegurando a vigilância 24 horas, bem como o conforto e o aquecimento quer do ambiente quer de água.
A Localização - Localizado no coração do Restelo, próximo do nosso Rio Tejo, este magnífico apartamento T5 é uma oportunidade única de adquirir uma residência de luxo em um dos melhores edifícios residenciais de 2010, nomeado nos Prémios Construir para ’Melhor Edifício Residencial’.
Descrição - Este duplex T5 é composto por duas frações inter ligadas, este espaçoso apartamento oferece uma generosa distribuição de ambientes, com múltiplas divisões e diversas casas de banho. As amplas janelas permitem a entrada abundante de luz natural, proporcionando vistas deslumbrantes para o exuberante jardim do condomínio. Este apartamento desenvolve-se em 2 pisos. No piso térreo encontramos toda a área habitacional e de lazer. No piso -1 encontramos a zona de lavandaria e escritório com acesso direto aos 5 magníficos lugares de estacionamento.
Atualmente utilizado como escritório pelos proprietários, este espaço versátil pode ser facilmente convertido de volta para uma residência luxuosa, adaptada às necessidades e desejos individuais. Além disso, dispõe de 5 lugares de estacionamento, garantindo conveniência e conforto para os moradores e visitantes.
O bem estar - Cada apartamento neste exclusivo empreendimento possui uma tipologia única e acesso independente, garantindo uma experiência residencial personalizada aos seus moradores. O conforto do aquecimento de águas bem como o aquecimento central é gerido pelo condomínio, sem ter a preocupação de o adaptar a cada estação do ano. A gestão do condomínio faz isso por si. Com uma área total de 5.000 m2 de área, dividida em quatro edifícios, o River Houses oferece um estilo de vida único para as 14 famílias aqui residentes. Desfrute dos luxuosos jardins paisagísticos, da piscina comum e das áreas de lazer, que são verdadeiros refúgios de bem-estar e privacidade.
Este empreendimento mantém viva a memória do lugar, o revestimento a azulejo liso, na cor verde profundo evoca as cores do Tejo. Não deixe de visitar, aqui a sua família poderá desfrutar de toda a privacidade e tão perto do centro de Lisboa.
Contacte-nos para mais informações ou agendar uma visita.
Este e outros imoveis em (url)
O Projecto - O projeto arquitetonico, concebido pelo Atelier de Arquitectura Carlos Gonçalves, apresenta uma fusão harmoniosa entre o contemporâneo e o tradicional, aqui a tranquilidade, o conforto e a privacidade são elementos fundamentais. As características distintivas do River Houses incluem fachadas preservadas com janelas de imensa luz, vegetação exuberante que se integram perfeitamente com o ambiente envolvente. Com apenas 14 fracções acaba por ser um condomínio quase que familiar. O que, à primeira vista, parecem ser casas individuais são na realidade edifícios de dois, quatro ou seis apartamentos, articulados por uma cave comum, destinada a estacionamento. A gestão do condomínio é uma das mais valias deste projecto assegurando a vigilância 24 horas, bem como o conforto e o aquecimento quer do ambiente quer de água.
A Localização - Localizado no coração do Restelo, próximo do nosso Rio Tejo, este magnífico apartamento T5 é uma oportunidade única de adquirir uma residência de luxo em um dos melhores edifícios residenciais de 2010, nomeado nos Prémios Construir para ’Melhor Edifício Residencial’.
Descrição - Este duplex T5 é composto por duas frações inter ligadas, este espaçoso apartamento oferece uma generosa distribuição de ambientes, com múltiplas divisões e diversas casas de banho. As amplas janelas permitem a entrada abundante de luz natural, proporcionando vistas deslumbrantes para o exuberante jardim do condomínio. Este apartamento desenvolve-se em 2 pisos. No piso térreo encontramos toda a área habitacional e de lazer. No piso -1 encontramos a zona de lavandaria e escritório com acesso direto aos 5 magníficos lugares de estacionamento.
Atualmente utilizado como escritório pelos proprietários, este espaço versátil pode ser facilmente convertido de volta para uma residência luxuosa, adaptada às necessidades e desejos individuais. Além disso, dispõe de 5 lugares de estacionamento, garantindo conveniência e conforto para os moradores e visitantes.
O bem estar - Cada apartamento neste exclusivo empreendimento possui uma tipologia única e acesso independente, garantindo uma experiência residencial personalizada aos seus moradores. O conforto do aquecimento de águas bem como o aquecimento central é gerido pelo condomínio, sem ter a preocupação de o adaptar a cada estação do ano. A gestão do condomínio faz isso por si. Com uma área total de 5.000 m2 de área, dividida em quatro edifícios, o River Houses oferece um estilo de vida único para as 14 famílias aqui residentes. Desfrute dos luxuosos jardins paisagísticos, da piscina comum e das áreas de lazer, que são verdadeiros refúgios de bem-estar e privacidade.
Este empreendimento mantém viva a memória do lugar, o revestimento a azulejo liso, na cor verde profundo evoca as cores do Tejo. Não deixe de visitar, aqui a sua família poderá desfrutar de toda a privacidade e tão perto do centro de Lisboa.
Contacte-nos para mais informações ou agendar uma visita.
Este e outros imoveis em (url)
Contact
See Phone
Detached House 5 Bedrooms Duplex
Verdizela , Corroios, Seixal, Distrito de Setúbal
New · 400m²
With Garage
buy
2.500.000 €
Fantástica moradia a iniciar construção.
Zona somente de moradias!
Tem o Campo de Golfo a 2km
Praias da Costa a 3Km
Caraterísticas do imóvel:
RC:
- Sala com cozinha vista para a piscina de exterior e de interior;
- Lavandaria;
- Suíte e closet com vista para o jardim de inverno;
- wc de apoio ao espaço social;
1º piso:
- 2 suítes com closet;
- 1 suíte Master e closet;
- Openspace / escritório 28,50
- 1 Varanda;
Exterior:
- Piscina de exterior de água quente;
- Piscina de interior;
- Cozinha + churrasqueira no espaço de exterior;
- AC em todas as divisões;
- Piso radiante, quartos e wc;
- Vídeo Vigilância;
- Domotica de segurança;
- Aspiraçao central;
- Rega automática;
- Jardim tropical;
- Bomba de calor para aquecimento das águas;
- Painéis solares para produzir energia para casa de maquinas;
- Garagem com portões duplos;
Próximo do Campo de Golfo da Herdade da Aroeira, praias da Fonte da Telha, Costa da caparica,
Serviços de: Comercio, Saúde, Escola, e dos melhores colégios.
a informação prestada, ainda que precisa, não dispensa confirmação.
Agende já a sua visita
Maria Jose
(telefone)
(url)
Zona somente de moradias!
Tem o Campo de Golfo a 2km
Praias da Costa a 3Km
Caraterísticas do imóvel:
RC:
- Sala com cozinha vista para a piscina de exterior e de interior;
- Lavandaria;
- Suíte e closet com vista para o jardim de inverno;
- wc de apoio ao espaço social;
1º piso:
- 2 suítes com closet;
- 1 suíte Master e closet;
- Openspace / escritório 28,50
- 1 Varanda;
Exterior:
- Piscina de exterior de água quente;
- Piscina de interior;
- Cozinha + churrasqueira no espaço de exterior;
- AC em todas as divisões;
- Piso radiante, quartos e wc;
- Vídeo Vigilância;
- Domotica de segurança;
- Aspiraçao central;
- Rega automática;
- Jardim tropical;
- Bomba de calor para aquecimento das águas;
- Painéis solares para produzir energia para casa de maquinas;
- Garagem com portões duplos;
Próximo do Campo de Golfo da Herdade da Aroeira, praias da Fonte da Telha, Costa da caparica,
Serviços de: Comercio, Saúde, Escola, e dos melhores colégios.
a informação prestada, ainda que precisa, não dispensa confirmação.
Agende já a sua visita
Maria Jose
(telefone)
(url)
Contact
See Phone
Detached House 5 Bedrooms Duplex
Verdizela , Corroios, Seixal, Distrito de Setúbal
New · 400m²
With Garage
buy
2.500.000 €
Fantástica moradia a iniciar construção.
Localizada na pequena vila da Verdizela um local muito agradável de se viver!
Zona super tranquila!
Zona somente de moradias!
Tem o Campo de Golfo a 2km
Praias da Costa a 3Km
Caraterísticas do imóvel:
RC:
- Sala com cozinha vista para a piscina de exterior e de interior;
- Lavandaria;
- Suíte e closet com vista para o jardim de inverno;
- wc de apoio ao espaço social;
1º piso:
- 2 suítes com closet;
- 1 suíte Master e closet;
- Openspace / escritório 28,50
- 1 Varanda;
Exterior:
- Piscina de exterior de água quente;
- Piscina de interior;
- Cozinha + churrasqueira no espaço de exterior;
- AC em todas as divisões;
- Piso radiante, quartos e wc;
- Vídeo Vigilância;
- Domotica de segurança;
- Aspiraçao central;
- Rega automática;
- Jardim tropical;
- Bomba de calor para aquecimento das águas;
- Painéis solares para produzir energia para casa de maquinas;
- Garagem com portões duplos;
Próximo do Campo de Golfo da Herdade da Aroeira, praias da Fonte da Telha, Costa da caparica,
Serviços de: Comercio, Saúde, Escola, e dos melhores colégios.
a informação prestada, ainda que precisa, não dispensa confirmação.
Agende já a sua visita
Maria Jose
(telefone)
(url)
Localizada na pequena vila da Verdizela um local muito agradável de se viver!
Zona super tranquila!
Zona somente de moradias!
Tem o Campo de Golfo a 2km
Praias da Costa a 3Km
Caraterísticas do imóvel:
RC:
- Sala com cozinha vista para a piscina de exterior e de interior;
- Lavandaria;
- Suíte e closet com vista para o jardim de inverno;
- wc de apoio ao espaço social;
1º piso:
- 2 suítes com closet;
- 1 suíte Master e closet;
- Openspace / escritório 28,50
- 1 Varanda;
Exterior:
- Piscina de exterior de água quente;
- Piscina de interior;
- Cozinha + churrasqueira no espaço de exterior;
- AC em todas as divisões;
- Piso radiante, quartos e wc;
- Vídeo Vigilância;
- Domotica de segurança;
- Aspiraçao central;
- Rega automática;
- Jardim tropical;
- Bomba de calor para aquecimento das águas;
- Painéis solares para produzir energia para casa de maquinas;
- Garagem com portões duplos;
Próximo do Campo de Golfo da Herdade da Aroeira, praias da Fonte da Telha, Costa da caparica,
Serviços de: Comercio, Saúde, Escola, e dos melhores colégios.
a informação prestada, ainda que precisa, não dispensa confirmação.
Agende já a sua visita
Maria Jose
(telefone)
(url)
Contact
See Phone
Detached House 5 Bedrooms
Praia D'el Rey, Vau, Óbidos, Distrito de Leiria
New · 296m²
With Swimming Pool
buy
2.800.000 €
Detached 5 bedroom villa located in a 5 star Ocean & Golf Resort. With three main en-suite bathrooms. Fully equipped kitchen that meets the beautiful living room that enjoys the natural light overlooking the beautiful golf course and overlooking the Atlantic ocean. Each property features its own private landscaped garden with swimming pool, electric gate with private parking for one car. Spaces that open up without shame to the nature that surrounds them, transforming the way of life of residents.
The connection to nature is evident in several aspects, enhancing the close relationship between the interior and the exterior through the generous use of glass and employing identical materials that transcend the exterior, both visually and physically.
It has a basement with 219m2.
An all-encompassing view of the Atlantic and the golf course, among the natural vegetation and next to the calm waters of the Óbidos lagoon, it is a place that invites you to relax. 24/7 security and an extended service offer for you to have an easy and enjoyable life.
The resort’s range of services includes, in the first marketing phase, reception, restaurant, bar, 18-hole golf course, golf shop, Lounge Members and various support services. Golf club membership offer for 3 years (maximum of 2 users per household).
Spaces that open up to the nature that surrounds them, transforming the way of life of the residents. The connection with nature is evident in many aspects, enhancing the close relationship between interior and exterior environments through the generous use of glass and employing identical materials that transcend the exterior, both visually and physically.
At the end of its development, the Resort will include 2 5-star hotels, SPA, swimming pools, sports, supermarket, convenience store, laundry, among others.
The 18-hole golf course was named the best new course in the world at the 2017 World Golf Awards and is ranked 25th in the Top 100 of the best domains in continental Europe.
For the preservation of the local ecosystem, it was awarded the geo field certification.
The information referred to is not binding and does not dispense with the consultation of the property’s documentation.
The connection to nature is evident in several aspects, enhancing the close relationship between the interior and the exterior through the generous use of glass and employing identical materials that transcend the exterior, both visually and physically.
It has a basement with 219m2.
An all-encompassing view of the Atlantic and the golf course, among the natural vegetation and next to the calm waters of the Óbidos lagoon, it is a place that invites you to relax. 24/7 security and an extended service offer for you to have an easy and enjoyable life.
The resort’s range of services includes, in the first marketing phase, reception, restaurant, bar, 18-hole golf course, golf shop, Lounge Members and various support services. Golf club membership offer for 3 years (maximum of 2 users per household).
Spaces that open up to the nature that surrounds them, transforming the way of life of the residents. The connection with nature is evident in many aspects, enhancing the close relationship between interior and exterior environments through the generous use of glass and employing identical materials that transcend the exterior, both visually and physically.
At the end of its development, the Resort will include 2 5-star hotels, SPA, swimming pools, sports, supermarket, convenience store, laundry, among others.
The 18-hole golf course was named the best new course in the world at the 2017 World Golf Awards and is ranked 25th in the Top 100 of the best domains in continental Europe.
For the preservation of the local ecosystem, it was awarded the geo field certification.
The information referred to is not binding and does not dispense with the consultation of the property’s documentation.
Contact
See Phone
Detached House 5 Bedrooms
Costa da Guia (Cascais), Cascais e Estoril, Distrito de Lisboa
Used · 386m²
With Garage
buy
2.200.000 €
5+1 Bedrooms Luxury Villa - Costa da Guia, Cascais.
The location on Costa da Guia in Cascais makes this house a special property, but not only that, the quality of construction and finishes are other of its added values.
Located on a plot of land measuring 427m2 and with 386 m2 of gross construction area, it is spread over 4 floors and offers a spacious garden with social area, swimming pool and jacuzzi. The outdoor space invites leisure moments, such as dinners with friends in the covered dining area.
On floor 0, you will find a generous entrance hall, living room with fireplace and dining room (43.70 m2), balcony, equipped kitchen, bedroom (12.00 m2) and complete bathroom with shower tray.
The 1st floor has three bedrooms with a common balcony, one of which is en-suite with dressing room and complete bathroom with shower tray and window. It also has a complete bathroom to support the other two bedrooms with a hot tub and window.
On the 2nd floor, we have a Suite with 2 windows, with sea view, complete bathroom with shower tray and storage area.
Finally, on floor -1, you will find a garage for 2 cars with direct access to the garden, storage, complete bathroom with shower tray, office (21.50 m2) and laundry room.
Equipped with central heating, double glazing and air conditioning.
Living on Costa da Guia means living in a peaceful and super well located place, it is in one of the most noble regions of Cascais, just a few meters from the sea, close to Farol da Guia and Espaço Casa da Guia. Costa da Guia is perfect for those with children, there are several spaces to play, ride bicycles, skateboards and roller skates very peacefully, it has trails between the trees to walk your dog, it is very reminiscent of a gated community. It also has direct access to the Praia do Guincho cycle path, one of the most famous in Portugal. Come live here!
Ref.ª 6263
Energy Rating: F(Editado)Restaurar original
Enviar feedback
Painéis laterais
The location on Costa da Guia in Cascais makes this house a special property, but not only that, the quality of construction and finishes are other of its added values.
Located on a plot of land measuring 427m2 and with 386 m2 of gross construction area, it is spread over 4 floors and offers a spacious garden with social area, swimming pool and jacuzzi. The outdoor space invites leisure moments, such as dinners with friends in the covered dining area.
On floor 0, you will find a generous entrance hall, living room with fireplace and dining room (43.70 m2), balcony, equipped kitchen, bedroom (12.00 m2) and complete bathroom with shower tray.
The 1st floor has three bedrooms with a common balcony, one of which is en-suite with dressing room and complete bathroom with shower tray and window. It also has a complete bathroom to support the other two bedrooms with a hot tub and window.
On the 2nd floor, we have a Suite with 2 windows, with sea view, complete bathroom with shower tray and storage area.
Finally, on floor -1, you will find a garage for 2 cars with direct access to the garden, storage, complete bathroom with shower tray, office (21.50 m2) and laundry room.
Equipped with central heating, double glazing and air conditioning.
Living on Costa da Guia means living in a peaceful and super well located place, it is in one of the most noble regions of Cascais, just a few meters from the sea, close to Farol da Guia and Espaço Casa da Guia. Costa da Guia is perfect for those with children, there are several spaces to play, ride bicycles, skateboards and roller skates very peacefully, it has trails between the trees to walk your dog, it is very reminiscent of a gated community. It also has direct access to the Praia do Guincho cycle path, one of the most famous in Portugal. Come live here!
Ref.ª 6263
Energy Rating: F(Editado)Restaurar original
Enviar feedback
Painéis laterais
Contact
House 5 Bedrooms +1
Aldoar, Foz do Douro e Nevogilde, Porto, Distrito do Porto
Used · 922m²
With Garage
buy
2.850.000 €
6 +1 bedroom villa with 922 sqm of gross construction area, elevator, garden, swimming pool, spa, and garage, located in Aldoar, next to CLIP, Porto.
The property is spread across four floors. The ground floor boasts a spacious 91 sqm living room with a dual fireplace, providing direct access to the outdoor space which includes garden areas, a swimming pool, a lounge, and a dining area. Additionally, this floor includes a cinema room, a fully equipped 40 sqm kitchen, and a guest bathroom.
On the upper floor, there are two offices, a library with a fireplace, two suites, and two bedrooms - which have now been transformed into a themed room - supported by a complete bathroom.
On the top floor, with exclusive access, there is a master suite of 50 sqm, with a 47 sqm walk-in closet, a gym, and a bathroom of 44 sqm with a bathtub, a double shower base, and a fireplace.
On the lower floor, there is a garage for three cars, a man cave, a spa with a relaxation area, a steam bath, and a hot tub, a music room, a laundry room, a bedroom, a complete bathroom, storage rooms, and technical areas.
The villa, created by the INAIN interior architecture firm, showcases a notable volumetric design and is fully painted in anthracite to reduce its environmental impact.
The outdoor swimming pool has been treated with the same materials used in the spa and in the bathroom of the master suite, and a wooden deck has been applied throughout the access area to the pool.
Heating and cooling are done through underfloor heating, and hot water is provided by a heat pump supported by solar panels. It has home automation and CCTV systems.
Located a 2-minute walking distance from CLIP and 4 minutes from Parque da Cidade. A 1-minute driving distance from CUF Porto, 5 minutes from Matosinhos and Foz beaches, 10 minutes from Católica do Porto and Lycée Français International do Porto, and 3 hours from Lisbon.
The property is spread across four floors. The ground floor boasts a spacious 91 sqm living room with a dual fireplace, providing direct access to the outdoor space which includes garden areas, a swimming pool, a lounge, and a dining area. Additionally, this floor includes a cinema room, a fully equipped 40 sqm kitchen, and a guest bathroom.
On the upper floor, there are two offices, a library with a fireplace, two suites, and two bedrooms - which have now been transformed into a themed room - supported by a complete bathroom.
On the top floor, with exclusive access, there is a master suite of 50 sqm, with a 47 sqm walk-in closet, a gym, and a bathroom of 44 sqm with a bathtub, a double shower base, and a fireplace.
On the lower floor, there is a garage for three cars, a man cave, a spa with a relaxation area, a steam bath, and a hot tub, a music room, a laundry room, a bedroom, a complete bathroom, storage rooms, and technical areas.
The villa, created by the INAIN interior architecture firm, showcases a notable volumetric design and is fully painted in anthracite to reduce its environmental impact.
The outdoor swimming pool has been treated with the same materials used in the spa and in the bathroom of the master suite, and a wooden deck has been applied throughout the access area to the pool.
Heating and cooling are done through underfloor heating, and hot water is provided by a heat pump supported by solar panels. It has home automation and CCTV systems.
Located a 2-minute walking distance from CLIP and 4 minutes from Parque da Cidade. A 1-minute driving distance from CUF Porto, 5 minutes from Matosinhos and Foz beaches, 10 minutes from Católica do Porto and Lycée Français International do Porto, and 3 hours from Lisbon.
Contact
See Phone
House 5 Bedrooms Duplex
Cascais e Estoril, Distrito de Lisboa
Used
With Garage
buy
4.500.000 €
Villa T4+1 em condomínio luxuoso, Boutique Villas, com vista de mar, na Quinta da Marinha.
Num dos locais mais privilegiados de Cascais, nasce o Boutique Villas, um projeto inovador do renomado arquiteto David Bastos.
Inspirado num lifestyle boutique, proporcionando a sensação de viver no meio da natureza, com envolventes únicas.
Com muita privacidade, todas as Villas são compostas por grandes jardins e piscinas, desenhadas com um layout funcional e um design único.
Com parque de estacionamento subterrâneo e garagens box.
Muito próximo dos famosos campos de golfe, do centro hípico da Quinta da Marinha, do Parque Marechal Carmona, da Marina de Cascais e da Boca do Inferno.
Num dos locais mais privilegiados de Cascais, nasce o Boutique Villas, um projeto inovador do renomado arquiteto David Bastos.
Inspirado num lifestyle boutique, proporcionando a sensação de viver no meio da natureza, com envolventes únicas.
Com muita privacidade, todas as Villas são compostas por grandes jardins e piscinas, desenhadas com um layout funcional e um design único.
Com parque de estacionamento subterrâneo e garagens box.
Muito próximo dos famosos campos de golfe, do centro hípico da Quinta da Marinha, do Parque Marechal Carmona, da Marina de Cascais e da Boca do Inferno.
Contact
See Phone
Apartment 5 Bedrooms
Areias, Montijo e Afonsoeiro, Distrito de Setúbal
Under construction · 962m²
With Garage
buy
2.000.000 €
We present this luxurious 3+2 bedroom Penthouse flat corresponding to a 4th and 5th floor, in the city of Montijo.
Located in a privileged area of the city of Montijo, where you can breathe the serene breezes of the Tagus River, lose yourself in the wide green spaces of the city, just a few minutes from the city centre and with easy access to Lisbon.
It consists of:
Floor 4
- 1 kitchen with 16.30 m² fully equipped with highly effective SIEMENS equipment;
- 1 spacious living room with 62.60 m² and stove;
- 1 dining room with 22.90 m²;
- The stunning balcony, with 124.10 m², features an outdoor barbecue and provides the ideal space to enjoy a late afternoon.
- 4 bedrooms, all en suite, with bright wardrobes and safe in the master suite.
- Suite 1 with 20.45 m² and closet with 20 m²;
- Suite 2 with 16.0 m²;
- Suite 3 with 16.15 m² and closet with 7.80 m²;
- Suite 4 with 14.50 m²;
- 5 bathrooms featuring the spacious bathtub in the master suite, the heated towel rails and the underfloor heating
- Bathroom 1 with 14.70 m²;
- Bathroom 2 with 5.10 m²;
- Bathroom 3 with 2.50 m²;
- Bathroom 4 with 2.50 m²;
- Bathroom 5 with 2.00 m²;
- Laundry room with 6.90 m².
Floor 4
- Terrace with 314.20 m²;
- Swimming pool with 2x4m;
- Suite with 23.70 m² and closet with 9.20 m²;
- Bathroom with 5.10 m²;
- Games room with 23.80 m²;
- Gym with 12.70 m²;
- Bathroom with 8.60 m²
The flat also features:
-Air conditioning
- Central vacuum
-Automation.
- Ambient sound provided by a radio system in your rooms,
- Electric blinds
- Solar panels.
Regarding parking, you can enjoy 4 Boxes.
In the building, the two elevators stand out, with a stop in the basement, where functionality is combined with design with glass balconies and the magnificent entrance hall, furnished in accordance with the luxury that the development presents.
Expected Completion Date: December 2026
Contact us today to schedule a viewing and get to know your new home.
We are available to help you obtain your Mortgage, we are Tied Credit Intermediaries, registered with the Bank of Portugal under number 0002867.
We provide a follow-up service before and after your deed.
The photographs of the building are merely illustrative according to other apartments by the same builder.
Located in a privileged area of the city of Montijo, where you can breathe the serene breezes of the Tagus River, lose yourself in the wide green spaces of the city, just a few minutes from the city centre and with easy access to Lisbon.
It consists of:
Floor 4
- 1 kitchen with 16.30 m² fully equipped with highly effective SIEMENS equipment;
- 1 spacious living room with 62.60 m² and stove;
- 1 dining room with 22.90 m²;
- The stunning balcony, with 124.10 m², features an outdoor barbecue and provides the ideal space to enjoy a late afternoon.
- 4 bedrooms, all en suite, with bright wardrobes and safe in the master suite.
- Suite 1 with 20.45 m² and closet with 20 m²;
- Suite 2 with 16.0 m²;
- Suite 3 with 16.15 m² and closet with 7.80 m²;
- Suite 4 with 14.50 m²;
- 5 bathrooms featuring the spacious bathtub in the master suite, the heated towel rails and the underfloor heating
- Bathroom 1 with 14.70 m²;
- Bathroom 2 with 5.10 m²;
- Bathroom 3 with 2.50 m²;
- Bathroom 4 with 2.50 m²;
- Bathroom 5 with 2.00 m²;
- Laundry room with 6.90 m².
Floor 4
- Terrace with 314.20 m²;
- Swimming pool with 2x4m;
- Suite with 23.70 m² and closet with 9.20 m²;
- Bathroom with 5.10 m²;
- Games room with 23.80 m²;
- Gym with 12.70 m²;
- Bathroom with 8.60 m²
The flat also features:
-Air conditioning
- Central vacuum
-Automation.
- Ambient sound provided by a radio system in your rooms,
- Electric blinds
- Solar panels.
Regarding parking, you can enjoy 4 Boxes.
In the building, the two elevators stand out, with a stop in the basement, where functionality is combined with design with glass balconies and the magnificent entrance hall, furnished in accordance with the luxury that the development presents.
Expected Completion Date: December 2026
Contact us today to schedule a viewing and get to know your new home.
We are available to help you obtain your Mortgage, we are Tied Credit Intermediaries, registered with the Bank of Portugal under number 0002867.
We provide a follow-up service before and after your deed.
The photographs of the building are merely illustrative according to other apartments by the same builder.
Contact
See Phone
Apartment 5 Bedrooms
Moscavide e Portela, Loures, Distrito de Lisboa
New · 193m²
With Garage
buy
2.500.000 €
O condomínio do Oriente, é um prestigiado complexo habitacional fechado, com três edifícios de seis pisos ligados entre si, com segurança 24horas. Este condomínio foi pensado para proporcionar aos residentes uma coabitação harmoniosa com uma extensa área verde com mais de 7000 m2, convidando a um life-style agradável e relaxante. Os terraços e jardins exclusivos, cuidadosamente delineados com piscina, a sala de festas, ou o parque infantil, foram feitos de modo a proporcionar bem-estar a quem neste condomínio reside.
Sobre o apartamento Ao sair do elevador, entra para aquela que poderá ser A sua casa Este excepcional apartamento não é apenas uma obra-prima visual, mas uma experiência envolvente que desperta todos os sentidos. Cada passo é uma jornada onde a sofisticação, a estética e as sensações se unem em perfeita harmonia. A cozinha, dotada de uma elegância única, é também um destaque neste apartamento. Equipada com eletrodomésticos de alta gama, ela torna-se mais do que um espaço funcional; é um ambiente onde cozinhar se transforma em hobby. A sua decoração exclusiva cria um ambiente acolhedor que não apenas cativa o olhar, mas também envolve cada fibra do seu ser. Os materiais distintos, cuidadosamente escolhidos, proporcionam uma experiência sensorial única ao estar nesta sala de 59m2 com vistas desafogadas. Os três quartos adicionais, cada um com sua própria identidade visual, oferecem espaço e privacidade para a família ou convidados. Os detalhes em cada quarto são escolhidos para criar um ambiente visualmente estimulante e confortável. A master suite, redefine o conceito de conforto. O seu espaço generoso, proporciona uma fusão única de elegância e tranquilidade. O closet, meticulosamente projetado, oferece não apenas espaço para suas roupas, mas uma experiência diferenciada. As varandas oferecem vistas deslumbrantes para a cidade e para o rio, complementando a paisagem visual com uma dimensão de perder a vista. A tecnologia e o design são entrelaçados de maneira sinfónica. A domótica não apenas oferece controle visual, mas também uma experiência tátil ao tocar os controles intuitivos. As cortinas elétricas proporcionam não apenas um espetáculo visual, mas também a sensação suave do tecido deslizando entre os dedos. As três frentes do apartamento inundam os espaços não apenas com luz visual, mas também com uma suave sinfonia de sons da cidade que se misturam com a sofisticada decoração exclusiva. Os painéis solares refletem eficiência energética e consciência de um ambiente ecológico. O apartamento conta com uma garagem para 4 carros com 75m2 e arrecadação com 17m2. Destacamos que este apartamento será vendido totalmente equipado e decorado, garantindo que cada detalhe, cada sensação que aqui descrevemos, se torne parte da sua vida a partir do momento da sua compra.
AMI 22458
Home Prestige Imobiliária
A sua imobiliária de confiança!
Tratamos de tudo para que não tenha se preocupar com nada:
- Intermediação de Imóveis
- Intermediação de Crédito
- Certificado Energético
- Comercialização de seguros
- Obras de Remodelação e Reconstrução
Sobre o apartamento Ao sair do elevador, entra para aquela que poderá ser A sua casa Este excepcional apartamento não é apenas uma obra-prima visual, mas uma experiência envolvente que desperta todos os sentidos. Cada passo é uma jornada onde a sofisticação, a estética e as sensações se unem em perfeita harmonia. A cozinha, dotada de uma elegância única, é também um destaque neste apartamento. Equipada com eletrodomésticos de alta gama, ela torna-se mais do que um espaço funcional; é um ambiente onde cozinhar se transforma em hobby. A sua decoração exclusiva cria um ambiente acolhedor que não apenas cativa o olhar, mas também envolve cada fibra do seu ser. Os materiais distintos, cuidadosamente escolhidos, proporcionam uma experiência sensorial única ao estar nesta sala de 59m2 com vistas desafogadas. Os três quartos adicionais, cada um com sua própria identidade visual, oferecem espaço e privacidade para a família ou convidados. Os detalhes em cada quarto são escolhidos para criar um ambiente visualmente estimulante e confortável. A master suite, redefine o conceito de conforto. O seu espaço generoso, proporciona uma fusão única de elegância e tranquilidade. O closet, meticulosamente projetado, oferece não apenas espaço para suas roupas, mas uma experiência diferenciada. As varandas oferecem vistas deslumbrantes para a cidade e para o rio, complementando a paisagem visual com uma dimensão de perder a vista. A tecnologia e o design são entrelaçados de maneira sinfónica. A domótica não apenas oferece controle visual, mas também uma experiência tátil ao tocar os controles intuitivos. As cortinas elétricas proporcionam não apenas um espetáculo visual, mas também a sensação suave do tecido deslizando entre os dedos. As três frentes do apartamento inundam os espaços não apenas com luz visual, mas também com uma suave sinfonia de sons da cidade que se misturam com a sofisticada decoração exclusiva. Os painéis solares refletem eficiência energética e consciência de um ambiente ecológico. O apartamento conta com uma garagem para 4 carros com 75m2 e arrecadação com 17m2. Destacamos que este apartamento será vendido totalmente equipado e decorado, garantindo que cada detalhe, cada sensação que aqui descrevemos, se torne parte da sua vida a partir do momento da sua compra.
AMI 22458
Home Prestige Imobiliária
A sua imobiliária de confiança!
Tratamos de tudo para que não tenha se preocupar com nada:
- Intermediação de Imóveis
- Intermediação de Crédito
- Certificado Energético
- Comercialização de seguros
- Obras de Remodelação e Reconstrução
Contact
See Phone
House 5 Bedrooms +1
S.Maria e S.Miguel, S.Martinho, S.Pedro Penaferrim, Sintra, Distrito de Lisboa
New · 681m²
buy
4.800.000 €
Luxury 5+1 bedroom villa with heated pool and elevator Sintra Cascais Natural Park, between Estoril/Cascais and Sintra
Inserted in a 2500 m2 plot with 680 m2, panoramic views, the ocean in the distance and Castelo dos Mouros, located in a prime housing area. 5 bedrooms with on suite bathroom + 1. 7 bathrooms (5 on suite and 2 shared)
Away from the traffic of the town center, and with great connections to Lisbon and Cascais. Just a few minutes from the most renowned international schools, the train station and the National Palace and the famous pillows and queijadas.
The perfect combination of noble materials and contemporary design gives this property a timeless character.
The atmosphere of harmony and proximity to the surrounding landscape is created through large windows and terraces, making the house open to the outside while simultaneously enjoying complete privacy.
It is also important to highlight the choice of materials made with a view to functionality and perfect optimization of maintenance costs.
Differentiating elements include the heated swimming pool with SOUTH-West orientation and additional space for a cinema, gym or wine cellar, essential in this luxury home.
As comfort elements we find underfloor heating and VMC for perfect and efficient air conditioning, which a property in this segment deserves, providing maximum comfort.
There is also an elevator that runs through the three floors for greater convenience.
The rooftops offer views of lush green trees in summer and the horizon to Ericeira and Mafra Convent in winter, being privileged spaces for rest and contemplation, with the Castle reminiscent of history and a peek at the Pena Palace.
Inserted in a 2500 m2 plot with 680 m2, panoramic views, the ocean in the distance and Castelo dos Mouros, located in a prime housing area. 5 bedrooms with on suite bathroom + 1. 7 bathrooms (5 on suite and 2 shared)
Away from the traffic of the town center, and with great connections to Lisbon and Cascais. Just a few minutes from the most renowned international schools, the train station and the National Palace and the famous pillows and queijadas.
The perfect combination of noble materials and contemporary design gives this property a timeless character.
The atmosphere of harmony and proximity to the surrounding landscape is created through large windows and terraces, making the house open to the outside while simultaneously enjoying complete privacy.
It is also important to highlight the choice of materials made with a view to functionality and perfect optimization of maintenance costs.
Differentiating elements include the heated swimming pool with SOUTH-West orientation and additional space for a cinema, gym or wine cellar, essential in this luxury home.
As comfort elements we find underfloor heating and VMC for perfect and efficient air conditioning, which a property in this segment deserves, providing maximum comfort.
There is also an elevator that runs through the three floors for greater convenience.
The rooftops offer views of lush green trees in summer and the horizon to Ericeira and Mafra Convent in winter, being privileged spaces for rest and contemplation, with the Castle reminiscent of history and a peek at the Pena Palace.
Contact
See Phone
House 5 Bedrooms Duplex
Cascais e Estoril, Distrito de Lisboa
Used · 532m²
With Garage
buy
5.000.000 €
Magnificent 5 Bedrooms Villa + 3 in the center of Estoril, with private swimming pool and large private garden
This magnificent villa, in the heart of Estoril, is inserted in a plot of land with 1518 m2. It has a private pool, garage for two cars and barbecue. Its location is the best in Estoril, walking distance (just 800 meters) from Praia do Tamariz and Estoril train station, as well as several small national and international schools, the Banyan Tree Spa and Gym, along with the Casino Estoril. This property combines centrality with open and wide views to green areas, truly a gem in current days.
Inside, it’s classic premium details, bring out the best of the house’s architecture, with high quality finishes, hand-painted ceilings and marble fire places, oak details and spacious layout.
General features:
Floor 0:
- Entrance hall;
- Library all in oak boisserie;
- Guest bathroom;
- Cloakroom;
- Spacious living room with fireplace with direct access to the garden;
- Dining room with fireplace and direct access to the garden;
- Fully equipped kitchen;
- Laundry;
- Bedroom en-suite 1;
- Bathroom;
- Multi-purpose room;
Floor 1:
- Bedroom en-suite 2 with fitted wardrobes and balcony;
- Master suite with closet and balcony;
- 2 Bedrooms with fitted wardrobes;
- 1 complete bathroom that supports the two bedrooms.
Other features:
- Pool;
- Central heating;
- Barbecue area;
- Garage for two cars;
- Wine cellar;
- Storage area.
Excellent opportunity to live in Estoril.
Close to local beaches, golf courses, tennis and paddle, national and international schools, Casino Estoril and much more, this is the reference area of Costa do Estoril, about 5 minutes from the village of Cascais and 30 minutes from the center of Lisbon , with a vast transport network available and easy access to Humberto Delgado airport (Lisbon).
Neighborhood Description:
The so-called ’Costa do Sol’, or ’Portuguese Riviera’, begins in Estoril and extends to Cascais. It is where rich, famous and monarchs from various corners of Europe settled during World War II, since Portugal remained neutral and secure.
It remains a cosmopolitan area with large mansions, world-class golf courses, a racecourse, and of course, the beach, attracting tourists and locals for much of the year.
The so-called ’Costa do Sol’, or ’Portuguese Riviera’, begins in Estoril and extends to Cascais. It is where rich, famous and monarchs from various corners of Europe settled during World War II, since Portugal remained neutral and secure.
It remains a cosmopolitan area with large mansions, world-class golf courses, a racecourse, and of course, the beach, attracting tourists and locals for much of the year.
For a beach day, a swim, a fresh seafood meal, or simply for a stroll along the sea, Lisbon goes to Cascais.
Destination of the European aristocracy in the mid-twentieth century, it remains a villa with palaces, narrow streets and a Mediterranean environment in the Atlantic. It is also a mecca for surfers and windsurfers, especially Guincho Beach, which was once the stage of the world championship. And there are cultural attractions, which make it a good destination for any time of the year.
This magnificent villa, in the heart of Estoril, is inserted in a plot of land with 1518 m2. It has a private pool, garage for two cars and barbecue. Its location is the best in Estoril, walking distance (just 800 meters) from Praia do Tamariz and Estoril train station, as well as several small national and international schools, the Banyan Tree Spa and Gym, along with the Casino Estoril. This property combines centrality with open and wide views to green areas, truly a gem in current days.
Inside, it’s classic premium details, bring out the best of the house’s architecture, with high quality finishes, hand-painted ceilings and marble fire places, oak details and spacious layout.
General features:
Floor 0:
- Entrance hall;
- Library all in oak boisserie;
- Guest bathroom;
- Cloakroom;
- Spacious living room with fireplace with direct access to the garden;
- Dining room with fireplace and direct access to the garden;
- Fully equipped kitchen;
- Laundry;
- Bedroom en-suite 1;
- Bathroom;
- Multi-purpose room;
Floor 1:
- Bedroom en-suite 2 with fitted wardrobes and balcony;
- Master suite with closet and balcony;
- 2 Bedrooms with fitted wardrobes;
- 1 complete bathroom that supports the two bedrooms.
Other features:
- Pool;
- Central heating;
- Barbecue area;
- Garage for two cars;
- Wine cellar;
- Storage area.
Excellent opportunity to live in Estoril.
Close to local beaches, golf courses, tennis and paddle, national and international schools, Casino Estoril and much more, this is the reference area of Costa do Estoril, about 5 minutes from the village of Cascais and 30 minutes from the center of Lisbon , with a vast transport network available and easy access to Humberto Delgado airport (Lisbon).
Neighborhood Description:
The so-called ’Costa do Sol’, or ’Portuguese Riviera’, begins in Estoril and extends to Cascais. It is where rich, famous and monarchs from various corners of Europe settled during World War II, since Portugal remained neutral and secure.
It remains a cosmopolitan area with large mansions, world-class golf courses, a racecourse, and of course, the beach, attracting tourists and locals for much of the year.
The so-called ’Costa do Sol’, or ’Portuguese Riviera’, begins in Estoril and extends to Cascais. It is where rich, famous and monarchs from various corners of Europe settled during World War II, since Portugal remained neutral and secure.
It remains a cosmopolitan area with large mansions, world-class golf courses, a racecourse, and of course, the beach, attracting tourists and locals for much of the year.
For a beach day, a swim, a fresh seafood meal, or simply for a stroll along the sea, Lisbon goes to Cascais.
Destination of the European aristocracy in the mid-twentieth century, it remains a villa with palaces, narrow streets and a Mediterranean environment in the Atlantic. It is also a mecca for surfers and windsurfers, especially Guincho Beach, which was once the stage of the world championship. And there are cultural attractions, which make it a good destination for any time of the year.
Contact
See Phone
Villa 5 Bedrooms Duplex
Casa Branca, São Martinho, Funchal, Ilha da Madeira
Used · 446m²
With Garage
buy
2.650.000 €
Discover the perfect harmony between elegance and nature in this distinctive luxury villa, with helvetic lines, located in the prestigious residential area of Casa Branca. This property stands out for its sophisticated rustic style, with a robust construction in noble materials and charming details harmonized with the decoration of the house that gives a welcoming atmosphere to each space.
Contact us now and take the first step towards a life of luxury and tranquility with excellent sea views
Contact us now and take the first step towards a life of luxury and tranquility with excellent sea views
Contact
See Phone
Apartment 5 Bedrooms
Cascais e Estoril, Distrito de Lisboa
Used · 270m²
With Garage
buy
3.350.000 €
Penthouse apartment converted into a 5 bedroom apartment.
Inserted in a prestigious private condominium in Estoril, with sea views.
Initially there were 2 apartments: a 3 bedroom apartment and a 2 bedroom apartment.
Totally refurbished in 2023 with excellent finishes, with a 260 sqm private gross area with balconies, terraces and Rooftop with an excellent sun exposure - South.
Total outdoor area of 444 sqm, with the 195 sqm terrace and the 249 sqm Rooftop overlooking Estoril and the sea up to the marina of Cascais.
There is the possibility of making a pergola in the Rooftop.
The apartment is developed on a single floor.
The areas are distributed as follows:
- Large dimensioned entry hall (17,31 sqm)
- Living and dining room in open space with a state-of-the-art kitchen, very well integrated with high-end household appliances (70.28 sqm), with access to the balcony, facing south and with magnificent views of the sea and the emblematic Casino Estoril.
- Master suite with fireplace and sea view (21 sqm) with an ample bathroom (11 sqm) and closet (8 sqm)
- Suite with sea view (17 sqm) and bathroom (8.75 sqm)
- Suite (12 sqm)
- Two bedrooms (11 sqm + 12 sqm) supported by a bathroom
- Social bathroom (2,22 sqm)
- Circulation area (20 sqm)
- Terraces
All the rooms have double glazed window frames, central heating and electrical blinds.
The main features: 5 bedrooms, 5 bathrooms and 2 terraces, including the private Rooftop.
The condominium offers gardens, salted water swimming pool in the condominium, as well as 5 parking spaces and 2 storage areas.
Situated next to the emblematic Casino Estoril, near the sea (a 5 minutes´ walk) and at the same distance to the train station to Lisbon, bicycle paths, schools, restaurants and all sorts of local business and various transportation options.
Cascais is a Portuguese village famous for its bay, local business and its cosmopolitanism. It is considered the most sophisticated destination of the Lisbon’s region, where small palaces and refined and elegant constructions prevail. With the sea as a scenario, Cascais can be proud of having 7 golf courses, a casino, a marina and countless leisure areas. It is 30 minutes away from Lisbon and its international airport.
Porta da Frente Christie’s is a real estate agency that has been operating in the market for more than two decades. Its focus lays on the highest quality houses and developments, not only in the selling market, but also in the renting market. The company was elected by the prestigious brand Christie’s - one of the most reputable auctioneers, Art institutions and Real Estate of the world - to be represented in Portugal, in the areas of Lisbon, Cascais, Oeiras, Sintra and Alentejo. The main purpose of Porta da Frente Christie’s is to offer a top-notch service to our customers.
Inserted in a prestigious private condominium in Estoril, with sea views.
Initially there were 2 apartments: a 3 bedroom apartment and a 2 bedroom apartment.
Totally refurbished in 2023 with excellent finishes, with a 260 sqm private gross area with balconies, terraces and Rooftop with an excellent sun exposure - South.
Total outdoor area of 444 sqm, with the 195 sqm terrace and the 249 sqm Rooftop overlooking Estoril and the sea up to the marina of Cascais.
There is the possibility of making a pergola in the Rooftop.
The apartment is developed on a single floor.
The areas are distributed as follows:
- Large dimensioned entry hall (17,31 sqm)
- Living and dining room in open space with a state-of-the-art kitchen, very well integrated with high-end household appliances (70.28 sqm), with access to the balcony, facing south and with magnificent views of the sea and the emblematic Casino Estoril.
- Master suite with fireplace and sea view (21 sqm) with an ample bathroom (11 sqm) and closet (8 sqm)
- Suite with sea view (17 sqm) and bathroom (8.75 sqm)
- Suite (12 sqm)
- Two bedrooms (11 sqm + 12 sqm) supported by a bathroom
- Social bathroom (2,22 sqm)
- Circulation area (20 sqm)
- Terraces
All the rooms have double glazed window frames, central heating and electrical blinds.
The main features: 5 bedrooms, 5 bathrooms and 2 terraces, including the private Rooftop.
The condominium offers gardens, salted water swimming pool in the condominium, as well as 5 parking spaces and 2 storage areas.
Situated next to the emblematic Casino Estoril, near the sea (a 5 minutes´ walk) and at the same distance to the train station to Lisbon, bicycle paths, schools, restaurants and all sorts of local business and various transportation options.
Cascais is a Portuguese village famous for its bay, local business and its cosmopolitanism. It is considered the most sophisticated destination of the Lisbon’s region, where small palaces and refined and elegant constructions prevail. With the sea as a scenario, Cascais can be proud of having 7 golf courses, a casino, a marina and countless leisure areas. It is 30 minutes away from Lisbon and its international airport.
Porta da Frente Christie’s is a real estate agency that has been operating in the market for more than two decades. Its focus lays on the highest quality houses and developments, not only in the selling market, but also in the renting market. The company was elected by the prestigious brand Christie’s - one of the most reputable auctioneers, Art institutions and Real Estate of the world - to be represented in Portugal, in the areas of Lisbon, Cascais, Oeiras, Sintra and Alentejo. The main purpose of Porta da Frente Christie’s is to offer a top-notch service to our customers.
Contact
See Phone
House 5 Bedrooms +1
Abuxarda, Alcabideche, Cascais, Distrito de Lisboa
Used · 800m²
With Garage
buy
5.200.000 €
Spectacular villa, situated in an exclusive private condominium with only five villas in Cascais, an area known for its beauty and luxurious lifestyle. This modern villa is a true haven of serenity and comfort, with a generous 1500 sqm plot that includes a meticulously well kept garden and a stunning swimming pool. The 800 sqm gross construction area of is a testament of the luxury and good taste that defines this property.
The main entrance is majestic, with a high ceiling and glazed windows that reveal a wonderful winter garden, creating a sense of connection with nature. The kitchen is extremely spacious and it is fully equipped, with a dining area for moments of conviviality. The living room has an electrical fireplace, cosy, and provides direct access to the outside, where you can enjoy the garden and the swimming pool and the dining room offers an elegant environment to receive your guests.
On the entrance floor, there is a suite and a social bathroom. On the first floor, there are three equally stunning suites, plus a master suite that includes a spacious walk-in closet and a luxurious hydromassage bathtub.
The real surprise is on the -1 floor, where we find a wine cellar for oenology enthusiasts, a cinema room for entertaining nights, a full spa with Turkish bath and sauna to relax and recharge, an XL jacuzzi for moments of pure relaxation, a well-equipped laundry area and even a gym to keep fit. In addition, there is also a large dimensioned storage area and a garage for three cars, providing enough space to accommodate the needs of your family.
The villa is equipped with state-of-the-art technology, including a modern mobile phone system that can be controlled from your mobile phone. All the rooms have air conditioning and heating for your comfort. The radiant floor in the cold flooring areas provides an additional touch of luxury, and the solar panels contribute to the energy efficiency of the house.
With a perfect location, this property is just 10 minutes away from the centre of Cascais, providing easy accesses to restaurants, shops and beaches of the line. It is conveniently located near renowned international schools such as Kings College, Deutsche Schule and Amor de Deus College. The access to the A5 motorway is excellent, and the airport of Lisbon is only 30 minutes away.
This truly wonderful villa offers a combination of luxury, comfort and convenience difficult to overcome, making it the perfect place to live the life that the Cascais line can provide.
The main entrance is majestic, with a high ceiling and glazed windows that reveal a wonderful winter garden, creating a sense of connection with nature. The kitchen is extremely spacious and it is fully equipped, with a dining area for moments of conviviality. The living room has an electrical fireplace, cosy, and provides direct access to the outside, where you can enjoy the garden and the swimming pool and the dining room offers an elegant environment to receive your guests.
On the entrance floor, there is a suite and a social bathroom. On the first floor, there are three equally stunning suites, plus a master suite that includes a spacious walk-in closet and a luxurious hydromassage bathtub.
The real surprise is on the -1 floor, where we find a wine cellar for oenology enthusiasts, a cinema room for entertaining nights, a full spa with Turkish bath and sauna to relax and recharge, an XL jacuzzi for moments of pure relaxation, a well-equipped laundry area and even a gym to keep fit. In addition, there is also a large dimensioned storage area and a garage for three cars, providing enough space to accommodate the needs of your family.
The villa is equipped with state-of-the-art technology, including a modern mobile phone system that can be controlled from your mobile phone. All the rooms have air conditioning and heating for your comfort. The radiant floor in the cold flooring areas provides an additional touch of luxury, and the solar panels contribute to the energy efficiency of the house.
With a perfect location, this property is just 10 minutes away from the centre of Cascais, providing easy accesses to restaurants, shops and beaches of the line. It is conveniently located near renowned international schools such as Kings College, Deutsche Schule and Amor de Deus College. The access to the A5 motorway is excellent, and the airport of Lisbon is only 30 minutes away.
This truly wonderful villa offers a combination of luxury, comfort and convenience difficult to overcome, making it the perfect place to live the life that the Cascais line can provide.
Contact
See Phone
Detached House 5 Bedrooms
Santa Marinha e São Pedro da Afurada, Vila Nova de Gaia, Distrito do Porto
New · 367m²
With Swimming Pool
buy
2.300.000 €
Vila Nova de Gaia.
Canidelo.
Moradia V5 de Luxo - três pisos.
Localizada no Condomínio exclusivo de Luxo da Quinta Marques Gomes.
Situa-se na zona mais elevada do terreno, controlando toda a paisagem que vai desde o Rio Douro até ao Mar.
Esta Villa tem também a possibilidade de ser personalizada, permitindo-lhe escolher a solução que melhor se adapta ao seu estilo de vida.
’Quer comprar mas primeiro tem de vender? Eu posso ajudar’!
HB - Grupo Habinédita
Imóvel com Classe Energética: (*).
(*) Devido à recente alteração da legislação sobre certificação energética de edifícios (Decreto-Lei n.º 1182013, de 20 de Agosto) e ao elevado número de processos em curso, o certificado energético deste imóvel já foi solicitado, mas encontra-se em fase de apreciação e desenvolvimento pelas entidades competentes.
Comprar com o GRUPO HABINÉDITA é comprar com SEGURANÇA!
Com 25 anos de história, a nossa marca está presente em 4 mercados estratégicos, com lojas abertas ao público: Porto (2 lojas), Gondomar, São João da Madeira e Vila Nova de Gaia.
Ao escolher fazer negócio com o GRUPO HABINÉDITA, vais perceber que:
- Terás um agente devidamente formado, activo e identificado com o produto;
- Terás uma empresa interessada em fazer o melhor negócio para todas as partes;
- Terás parceiros financeiros que encontrarão a melhor solução para a tua nova casa;
Com uma estrutura composta por pessoas activas e devidamente formadas para as diversas funções, a equipa do GRUPO HABINÉDITA trata de todos os processos como se fossem o primeiro! Nada pode falhar nesta parceria e como tal todos os cuidados são poucos.
RELAÇÃO: esta parceria terá de ter uma base sólida CONFIANÇA. Vamos comunicar muito. Vamos entender o que procuras. Vamos, certamente, perceber as tuas expectativas. Vamos estar sempre contigo!
BUROCRACIA: esquece! A equipa do GRUPO HABINÉDITA trata de tudo por ti. Temos na equipa uma advogada e uma Directora Processual, 100% disponíveis para tratar de toda a documentação. Todos os nossos processos são estudados ao pormenor para que a FELICIDADE máxima seja atingida com TRANQUILIDADE, no dia da escritura!
ESCRITURA: Sejas proprietário ou compradoresquece as preocupações de todo o processo. O SONHO está prestes a tornar-se em REALIDADE e tudo vai correr na PERFEIÇÃO! Tudo porque nós no GRUPO HABINÉDITA
’Encontramos a CHAVE dos teus SONHOS’!
Canidelo.
Moradia V5 de Luxo - três pisos.
Localizada no Condomínio exclusivo de Luxo da Quinta Marques Gomes.
Situa-se na zona mais elevada do terreno, controlando toda a paisagem que vai desde o Rio Douro até ao Mar.
Esta Villa tem também a possibilidade de ser personalizada, permitindo-lhe escolher a solução que melhor se adapta ao seu estilo de vida.
’Quer comprar mas primeiro tem de vender? Eu posso ajudar’!
HB - Grupo Habinédita
Imóvel com Classe Energética: (*).
(*) Devido à recente alteração da legislação sobre certificação energética de edifícios (Decreto-Lei n.º 1182013, de 20 de Agosto) e ao elevado número de processos em curso, o certificado energético deste imóvel já foi solicitado, mas encontra-se em fase de apreciação e desenvolvimento pelas entidades competentes.
Comprar com o GRUPO HABINÉDITA é comprar com SEGURANÇA!
Com 25 anos de história, a nossa marca está presente em 4 mercados estratégicos, com lojas abertas ao público: Porto (2 lojas), Gondomar, São João da Madeira e Vila Nova de Gaia.
Ao escolher fazer negócio com o GRUPO HABINÉDITA, vais perceber que:
- Terás um agente devidamente formado, activo e identificado com o produto;
- Terás uma empresa interessada em fazer o melhor negócio para todas as partes;
- Terás parceiros financeiros que encontrarão a melhor solução para a tua nova casa;
Com uma estrutura composta por pessoas activas e devidamente formadas para as diversas funções, a equipa do GRUPO HABINÉDITA trata de todos os processos como se fossem o primeiro! Nada pode falhar nesta parceria e como tal todos os cuidados são poucos.
RELAÇÃO: esta parceria terá de ter uma base sólida CONFIANÇA. Vamos comunicar muito. Vamos entender o que procuras. Vamos, certamente, perceber as tuas expectativas. Vamos estar sempre contigo!
BUROCRACIA: esquece! A equipa do GRUPO HABINÉDITA trata de tudo por ti. Temos na equipa uma advogada e uma Directora Processual, 100% disponíveis para tratar de toda a documentação. Todos os nossos processos são estudados ao pormenor para que a FELICIDADE máxima seja atingida com TRANQUILIDADE, no dia da escritura!
ESCRITURA: Sejas proprietário ou compradoresquece as preocupações de todo o processo. O SONHO está prestes a tornar-se em REALIDADE e tudo vai correr na PERFEIÇÃO! Tudo porque nós no GRUPO HABINÉDITA
’Encontramos a CHAVE dos teus SONHOS’!
Contact
Penthouse 5 Bedrooms Duplex
Cascais e Estoril, Distrito de Lisboa
Remodelled · 274m²
With Garage
buy
3.350.000 €
Fully renovated 274m2 T5 with an architect-designed project and 444m2 of private terraces and rooftop.
Featuring a spacious 70m2 living room, a luxurious 40m2 master suite and two additional suites complemented by two finely planned bedrooms, this meticulously crafted T5 offers a total of five bathrooms and four balconies. Each space being thoughtfully designed for both comfort and elegance.
Furthermore, you will have five parking spaces, along with two storage rooms spanning 25m2.
This is an exceptional and unique apartment, set in a gated condominium with two swimming pools and a large garden.
This Penthouse offers splendid views of the Atlantic Ocean and Cascais Bay, close to the Estoril Casino and the country’s most glamorous area. We warmly invite you to visit and experience the unparalleled luxury and breathtaking surroundings of this exceptional property.
T5 of 274m2 fully refurbished with architect’s project and 444m2 of private terraces and rooftop.
Featuring a spacious 70m2 living room, a luxurious 40m2 master suite and two additional suites complemented by two finely designed bedrooms, this meticulously crafted T5 offers a total of five bathrooms and four balconies. Each space has been carefully designed for comfort and elegance.
In addition, it will have five parking spaces, along with two storage rooms with 25m2.
This is an exceptional and unique apartment, inserted in a gated community with two swimming pools and a large garden.
This Penthouse offers splendid views over the Atlantic Ocean and Cascais Bay, close to Casino Estoril and the most glamorous area of the country. We warmly invite you to visit and experience the unparalleled luxury and stunning ambiance of this exceptional property.
Featuring a spacious 70m2 living room, a luxurious 40m2 master suite and two additional suites complemented by two finely planned bedrooms, this meticulously crafted T5 offers a total of five bathrooms and four balconies. Each space being thoughtfully designed for both comfort and elegance.
Furthermore, you will have five parking spaces, along with two storage rooms spanning 25m2.
This is an exceptional and unique apartment, set in a gated condominium with two swimming pools and a large garden.
This Penthouse offers splendid views of the Atlantic Ocean and Cascais Bay, close to the Estoril Casino and the country’s most glamorous area. We warmly invite you to visit and experience the unparalleled luxury and breathtaking surroundings of this exceptional property.
T5 of 274m2 fully refurbished with architect’s project and 444m2 of private terraces and rooftop.
Featuring a spacious 70m2 living room, a luxurious 40m2 master suite and two additional suites complemented by two finely designed bedrooms, this meticulously crafted T5 offers a total of five bathrooms and four balconies. Each space has been carefully designed for comfort and elegance.
In addition, it will have five parking spaces, along with two storage rooms with 25m2.
This is an exceptional and unique apartment, inserted in a gated community with two swimming pools and a large garden.
This Penthouse offers splendid views over the Atlantic Ocean and Cascais Bay, close to Casino Estoril and the most glamorous area of the country. We warmly invite you to visit and experience the unparalleled luxury and stunning ambiance of this exceptional property.
Contact
See Phone
Detached House 5 Bedrooms
Almancil, Loulé, Distrito de Faro
Used · 516m²
With Garage
buy
3.500.000 €
Moradia Isolada de dois pisos inserida em Lote com 1.290m2 de Terreno. Cozinha Equipada e Moderna, Portas de Correr de acesso ao Exterior. Com 5 Suítes. Ar Condicionado. Garagem e Piscina.
Junto à Orla Costeira de Almancil de cerca de 12 km, onde se localizam as famosas PRAIAS DO ANÇÃO, PRAIA QUINTA DO LAGO, PRAIA DO GARRÃO E VALE DO LOBO.
Junto à Orla Costeira de Almancil de cerca de 12 km, onde se localizam as famosas PRAIAS DO ANÇÃO, PRAIA QUINTA DO LAGO, PRAIA DO GARRÃO E VALE DO LOBO.
Contact
See Phone
Villa 5 Bedrooms Duplex
Aldoar, Foz do Douro e Nevogilde, Porto, Distrito do Porto
Under construction · 377m²
With Garage
buy
2.000.000 €
The FOZVILLAS project was conceived as the great challenge of giving shape to the concept of international lifestyle, combining the privacy and modesty of a quiet area with an architectural project focused on comfort, with large spaces, unique design and outdoor living in several dimensions - generous private gardens, swimming pool and rooftop - for full enjoyment of one of the best climates in the world: the Mediterranean.
Contact
See Phone
House 5 Bedrooms
Alcabideche, Cascais, Distrito de Lisboa
New · 500m²
With Garage
buy
3.800.000 €
Luxurious 5 bedroom detached villa, bedrooms all en-suite. Next to a nature reserve, we can have the best that the city has to offer along with the best of nature. On a plot of 911m2 and with a gross private area of 500m2 we have a unique villa in modern architecture, which was designed taking into account the smallest details. Through its large windows, it is possible to enjoy all the luxury and comfort while always being connected with nature. Villa composed of noble materials and luxury finishes, with excellent areas, plenty of natural light, elevator, barbecue, garden and swimming pool, located in the Abuxarda area, in Alcabideche.
This villa is divided as follows:
Floor 0:
-Entrance to the house with Cascading wall
-Entrance hall
-Reception room/Library/Office with balcony and air-conditioned wine cellar (30m2)
-Corridor (4.8m2)
-WC (3.9m2)
-Suite 1 with balcony, built-in wardrobe and toilet with window (22.2m2)
-Suite 2 with balcony, built-in wardrobe and toilet with window ( 23.9m2)
-Lift
-Access to Garden, Swimming Pool and Barbecue
Floor -1:
-SPA with sauna, Turkish bath, gym space (88.25m2)
-WC (3.2m2)
-Laundry/Technical area (14.27m2)
-Storage (19.53m2)
-Garage for four cars (101.3m2)
-Lift
Floor 1:
-Living room (51.4m2) with balcony and exit to the outside
-Kitchen (20.5m2) fully equipped with doors that easily transforms into an open space for a more intimate conviviality between the living room and the kitchen
-Corridor 15.69m2)
-WC (2.4m2)
-Stunning suite 3 (37.7) with balcony, walk-in closet and toilet with two showers, bathtub and vanity
-Suite 3 (22.3m2) with dressing room
-Suite 4 (22.06) with closet and balcony
-Access to the Garden
Equipped with:
Solar Panel, Air conditioning in ducts in all rooms, Home automation, smart electronic intercom (Wi-fi), Electric shutters, natural wood veneer floor, heat pump, pre-installation of CCTV (video surveillance), Swimming pool, Garden, Barbecue.
Close to all kinds of commerce, transport, services and some points of interest such as:
5 minutes from the center of Estoril, 8 minutes from the center and beaches of Cascais and 25 minutes from Lisbon. Close to Penha Longa Golf Resort, Estoril Golf Club, 2 minutes Cascais Shopping Center, close to several Supermarkets, Hospital, Pharmacies, Gyms
This villa is divided as follows:
Floor 0:
-Entrance to the house with Cascading wall
-Entrance hall
-Reception room/Library/Office with balcony and air-conditioned wine cellar (30m2)
-Corridor (4.8m2)
-WC (3.9m2)
-Suite 1 with balcony, built-in wardrobe and toilet with window (22.2m2)
-Suite 2 with balcony, built-in wardrobe and toilet with window ( 23.9m2)
-Lift
-Access to Garden, Swimming Pool and Barbecue
Floor -1:
-SPA with sauna, Turkish bath, gym space (88.25m2)
-WC (3.2m2)
-Laundry/Technical area (14.27m2)
-Storage (19.53m2)
-Garage for four cars (101.3m2)
-Lift
Floor 1:
-Living room (51.4m2) with balcony and exit to the outside
-Kitchen (20.5m2) fully equipped with doors that easily transforms into an open space for a more intimate conviviality between the living room and the kitchen
-Corridor 15.69m2)
-WC (2.4m2)
-Stunning suite 3 (37.7) with balcony, walk-in closet and toilet with two showers, bathtub and vanity
-Suite 3 (22.3m2) with dressing room
-Suite 4 (22.06) with closet and balcony
-Access to the Garden
Equipped with:
Solar Panel, Air conditioning in ducts in all rooms, Home automation, smart electronic intercom (Wi-fi), Electric shutters, natural wood veneer floor, heat pump, pre-installation of CCTV (video surveillance), Swimming pool, Garden, Barbecue.
Close to all kinds of commerce, transport, services and some points of interest such as:
5 minutes from the center of Estoril, 8 minutes from the center and beaches of Cascais and 25 minutes from Lisbon. Close to Penha Longa Golf Resort, Estoril Golf Club, 2 minutes Cascais Shopping Center, close to several Supermarkets, Hospital, Pharmacies, Gyms
Contact
See Phone
House 5 Bedrooms
Funchal (São Pedro), Ilha da Madeira
Used · 662m²
With Garage
buy
2.600.000 €
Discover a timeless treasure in Funchal’s historic heart with this magnificent 5 bedroom manor house, a testament to Madeira’s architectural heritage. Originally established on the 19th century this unique property is nestled on a 670 sqm plot with a 1,089 sqm covered area and features ’ship-spotting tower’, a distinctive element of the noble residences of the time.
The renovation project for this exclusive manor house, already with partial works, aims to meticulously preserve its unique and architectural characteristics, mixing them with contemporary convenience and comfort, but energy efficient, turning it a singular asset for living.
The 463 sqm first floor with high ceilings features a 53 sqm master suite, two bedrooms en suite, a 55 sqm living room, library, office, guest bathroom, kitchen with a double-height ceiling and a dining room and a typical 19th-century 43 sqm porch. This project enhances the enjoyment of the outdoor spaces of the manor house all year round considering the mild climate and its privileged location.
The 457 sqm ground floor offers a swimming pool in the courtyard, gym, spa, bathroom, yoga room, a living room/cinema, laundry, garage, and a lift to the first floor, improving mobility and comfort.
The ’ship-spotting tower’ benefits independence from the main spaces: an office/atelier with abundant natural light, two bedrooms, and guest bathroom, culminating in a spacious 43 sqm terrace with amazing views over the city and the Atlantic. It’s the perfect spot to relax and to the unforgettable and well-known fireworks show on the New Year’s Eve.
The interior transformation is designed to maximize space, functionality, and energy efficiency, with air conditioning, photovoltaic solar panels for self-consumption, and a heat pump for water heating.
Considered a remarkable example of traditional Madeiran architecture, this historic building was once the residence of prominent Madeiran families and even an English family in the 19th century.
Its central location offers an immersive and dynamic city lifestyle, within walking distance to all services, restaurants, schools, traditional commerce, marina, and public gardens, striking a balance between sustainability, security and the quality of life so typical of Funchal, in the natural paradise that is Madeira.
20 minutes driving distance from Madeira International Airport, 1h30 away from Lisbon with 13 daily flights, 4 daily flights (2 hours) to Porto and regular flights to 60 airports in 23 countries.
The renovation project for this exclusive manor house, already with partial works, aims to meticulously preserve its unique and architectural characteristics, mixing them with contemporary convenience and comfort, but energy efficient, turning it a singular asset for living.
The 463 sqm first floor with high ceilings features a 53 sqm master suite, two bedrooms en suite, a 55 sqm living room, library, office, guest bathroom, kitchen with a double-height ceiling and a dining room and a typical 19th-century 43 sqm porch. This project enhances the enjoyment of the outdoor spaces of the manor house all year round considering the mild climate and its privileged location.
The 457 sqm ground floor offers a swimming pool in the courtyard, gym, spa, bathroom, yoga room, a living room/cinema, laundry, garage, and a lift to the first floor, improving mobility and comfort.
The ’ship-spotting tower’ benefits independence from the main spaces: an office/atelier with abundant natural light, two bedrooms, and guest bathroom, culminating in a spacious 43 sqm terrace with amazing views over the city and the Atlantic. It’s the perfect spot to relax and to the unforgettable and well-known fireworks show on the New Year’s Eve.
The interior transformation is designed to maximize space, functionality, and energy efficiency, with air conditioning, photovoltaic solar panels for self-consumption, and a heat pump for water heating.
Considered a remarkable example of traditional Madeiran architecture, this historic building was once the residence of prominent Madeiran families and even an English family in the 19th century.
Its central location offers an immersive and dynamic city lifestyle, within walking distance to all services, restaurants, schools, traditional commerce, marina, and public gardens, striking a balance between sustainability, security and the quality of life so typical of Funchal, in the natural paradise that is Madeira.
20 minutes driving distance from Madeira International Airport, 1h30 away from Lisbon with 13 daily flights, 4 daily flights (2 hours) to Porto and regular flights to 60 airports in 23 countries.
Contact
See Phone
House 5 Bedrooms
Fonte Santa, Quarteira, Loulé, Distrito de Faro
Used · 290m²
With Garage
buy
2.500.000 €
Stunning 5 bedroom villa (3 en suite), swimming pool, large terraces and garden, located in a quiet residential area in Quarteira, Portugal. Just 2kms from the beach.
The villa consists of:
Garage:
- Capacity for 2 cars and lots of storage.
Ground floor:
- Entrance hall
- Spacious dining/living room with a fireplace, in open space, with large windows and direct access to the terrace and pool area
- Modern equipped kitchen, with access to another terrace.
- Bathroom with bathtub
- 4 bedrooms (2 en suite)
- Garage with capacity for 2 cars and plenty of storage
1st floor:
- Master suite with air conditioning, large terrace overlooking the pool and the garden
The exterior includes:
- Stunning garden of 4.200m2 with tropical vegetation
- Spacious indoor dining area to enjoy the outdoors protected from the sun
-Swimming pool
- Retractable pergola
- Barbecue
- Pétanque field
Other characteristics:
- Plenty of natural light
- Solar panels
- Underfloor heating
- Exterior thermal insulation (hood)
Located in a quiet residential area, you will have access to all amenities:
- Quarteira Market: only 850 m away
- Beach: 2km
- Health centre: 2.7km
- Wolf Valley: 3.5km
- Center of Vilamoura: 6km
Do not miss the opportunity to live in this stunning villa, which offers comfort, privacy and proximity to all amenities and services, in Quarteira.
At City HOME we provide legal support service and certified credit intermediation, free of charge to all our clients. We share on a 50/50 basis with any agent/agency with a valid AMI license, because only in this way do we guarantee a better quality of service to our clients, if you are an agent and have a qualified buyer do not hesitate to schedule your visit.
The villa consists of:
Garage:
- Capacity for 2 cars and lots of storage.
Ground floor:
- Entrance hall
- Spacious dining/living room with a fireplace, in open space, with large windows and direct access to the terrace and pool area
- Modern equipped kitchen, with access to another terrace.
- Bathroom with bathtub
- 4 bedrooms (2 en suite)
- Garage with capacity for 2 cars and plenty of storage
1st floor:
- Master suite with air conditioning, large terrace overlooking the pool and the garden
The exterior includes:
- Stunning garden of 4.200m2 with tropical vegetation
- Spacious indoor dining area to enjoy the outdoors protected from the sun
-Swimming pool
- Retractable pergola
- Barbecue
- Pétanque field
Other characteristics:
- Plenty of natural light
- Solar panels
- Underfloor heating
- Exterior thermal insulation (hood)
Located in a quiet residential area, you will have access to all amenities:
- Quarteira Market: only 850 m away
- Beach: 2km
- Health centre: 2.7km
- Wolf Valley: 3.5km
- Center of Vilamoura: 6km
Do not miss the opportunity to live in this stunning villa, which offers comfort, privacy and proximity to all amenities and services, in Quarteira.
At City HOME we provide legal support service and certified credit intermediation, free of charge to all our clients. We share on a 50/50 basis with any agent/agency with a valid AMI license, because only in this way do we guarantee a better quality of service to our clients, if you are an agent and have a qualified buyer do not hesitate to schedule your visit.
Contact
See Phone
Town House 5 Bedrooms
Aldoar, Foz do Douro e Nevogilde, Porto, Distrito do Porto
Used · 388m²
With Garage
buy
2.199.000 €
FOZ FIVE EXCLUSIVE VILLAS - THE LUXURY AND EXCLUSIVENESS OF LIVING AT A PRIVATE CONDOMINIUM AT FOZ DO DOURO FOZ FIVE EXCLUSIVE VILLAS is a private building complex, with five side-by-side villas, designed for families looking for exclusivity, comfort, and luxury at a premium location.
This real estate development is located at Nevogilde (Foz do Douro), served by a kind of private access and just 5 min away from Molhe da Foz, where quiet is the landmark and the baseline for the calmness you need.
The villas are developed on four floors connected by a private lift: the basement (where the private garage and the cinema/gym room are connected to an outdoor patio), the ground floor (with a living room of 60sqm to 80sqm and a kitchen with a central island), 1st floor (three suites with closet, one with balcony) and 2nd floor (master suite, with walk-in closet and library - or the possibility of another suite). All villas have a common small garden at the entrance, a basement-level patio, and a garden to the south of the living room on the ground floor.
The interior finishes are of the highest quality, highlighting the oak wood flooring, the kitchen and bathroom countertops in KRION from PORCELANOSA, the central heating with the underfloor heating system from DAIKIN, the home lift, the lacquered kitchen equipped with SIEMENS appliances, the bathroom fixtures from GROHE, the doors up to to the ceiling, suspended ceilings with LED spotlights, white lacquered carpentry, solar panels with water heater, pre-installation of air conditioning, closets and built-in wardrobes.
The exclusive FOZ FIVE EXCLUSIVE VILLAS is located near the outstanding beaches of Foz do Douro and only 5 minutes away from Parque da Cidade. In the surroundings, you may find many international private schools and Universidade Católica and the main road accesses to essential locations like Francisco Sá Carneiro Airport, just 15 minutes away. The nearby traditional commerce and services, the excellent restaurants, the exclusive brand shops, and the many public transportations are a timesaving plus.
Get your chance to have a privileged way of living, in a neighborhood that stands for its calm and quietude, where you can easily carry out your daily routines and still be at a short distance from Porto city center, as well as from all other important country regions.
This real estate development is located at Nevogilde (Foz do Douro), served by a kind of private access and just 5 min away from Molhe da Foz, where quiet is the landmark and the baseline for the calmness you need.
The villas are developed on four floors connected by a private lift: the basement (where the private garage and the cinema/gym room are connected to an outdoor patio), the ground floor (with a living room of 60sqm to 80sqm and a kitchen with a central island), 1st floor (three suites with closet, one with balcony) and 2nd floor (master suite, with walk-in closet and library - or the possibility of another suite). All villas have a common small garden at the entrance, a basement-level patio, and a garden to the south of the living room on the ground floor.
The interior finishes are of the highest quality, highlighting the oak wood flooring, the kitchen and bathroom countertops in KRION from PORCELANOSA, the central heating with the underfloor heating system from DAIKIN, the home lift, the lacquered kitchen equipped with SIEMENS appliances, the bathroom fixtures from GROHE, the doors up to to the ceiling, suspended ceilings with LED spotlights, white lacquered carpentry, solar panels with water heater, pre-installation of air conditioning, closets and built-in wardrobes.
The exclusive FOZ FIVE EXCLUSIVE VILLAS is located near the outstanding beaches of Foz do Douro and only 5 minutes away from Parque da Cidade. In the surroundings, you may find many international private schools and Universidade Católica and the main road accesses to essential locations like Francisco Sá Carneiro Airport, just 15 minutes away. The nearby traditional commerce and services, the excellent restaurants, the exclusive brand shops, and the many public transportations are a timesaving plus.
Get your chance to have a privileged way of living, in a neighborhood that stands for its calm and quietude, where you can easily carry out your daily routines and still be at a short distance from Porto city center, as well as from all other important country regions.
Contact
See Phone
Detached House 5 Bedrooms
Vila Nova de Cacela, Vila Real de Santo António, Distrito de Faro
Under construction · 561m²
buy
2.070.000 €
The magnificent villa under construction, situated on a plot on the prestigious Monte Rei golf course in Vila Santo António, is a true example of elegance and comfort. With five spacious bedrooms, this residence offers the perfect combination of contemporary design and functionality. Every detail is being carefully planned to meet the client’s wishes, allowing the finishes to be personalised according to their preferences.
The villa boasts impressive architecture, with clean, harmonious lines that blend in perfectly with the surrounding natural landscape. Large windows offer breathtaking views of the lush golf course and picturesque hills. Inside, the atmosphere is one of understated sophistication, with generous living spaces and a fully equipped gourmet kitchen, where functionality meets style.
In addition to the well-designed bedrooms, the villa includes meticulously designed outdoor spaces for entertaining and relaxing. The client has the opportunity to choose personalised finishes, from the floors to the details in the bathrooms and kitchen, allowing the house to be truly unique and reflecting the owner’s individual taste.
Combining the serenity of the Monte Rei golf course, the natural beauty of the region and the elegance of the villa under construction, this location represents an exclusive and sophisticated lifestyle, creating an ideal refuge for those who value luxury, comfort and personalisation.
The villa boasts impressive architecture, with clean, harmonious lines that blend in perfectly with the surrounding natural landscape. Large windows offer breathtaking views of the lush golf course and picturesque hills. Inside, the atmosphere is one of understated sophistication, with generous living spaces and a fully equipped gourmet kitchen, where functionality meets style.
In addition to the well-designed bedrooms, the villa includes meticulously designed outdoor spaces for entertaining and relaxing. The client has the opportunity to choose personalised finishes, from the floors to the details in the bathrooms and kitchen, allowing the house to be truly unique and reflecting the owner’s individual taste.
Combining the serenity of the Monte Rei golf course, the natural beauty of the region and the elegance of the villa under construction, this location represents an exclusive and sophisticated lifestyle, creating an ideal refuge for those who value luxury, comfort and personalisation.
Contact
See Phone
House 5 Bedrooms
Cascais e Estoril, Distrito de Lisboa
Used · 413m²
With Garage
buy
3.300.000 €
5 bedroom villa for sale located in Areia, next to Quinta da Marinha, in Cascais. Property with plot of land of 864 sqm, construction area of 657 sqm and floor area of 413 sqm. House composed of 3 floors: Ground floor: Large entrance hall, living room with 63 sqm, with dining area, fireplace and exit to balcony with unobstructed view to the Serra of Sintra, office with 25 sqm, fully equipped kitchen. 1st Floor: 5 suites with wardrobe, 4 of them with balcony. Lower Floor: Room with 120 sqm with bar, with access to swimming pool, leisure area and barbecue. It has a garage with 67 sqm and storage area.
Contact
See Phone
See more Luxury for Sale
Bedrooms
Zones
Can’t find the property you’re looking for?
