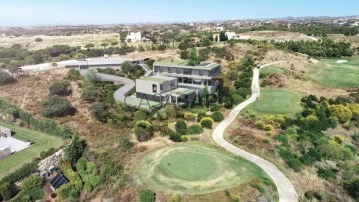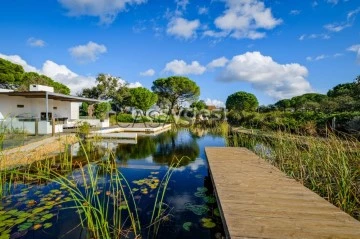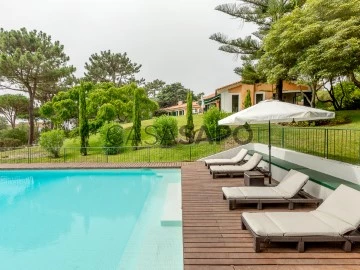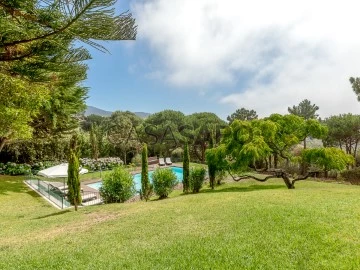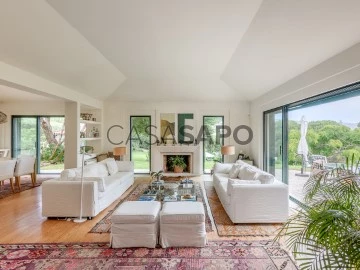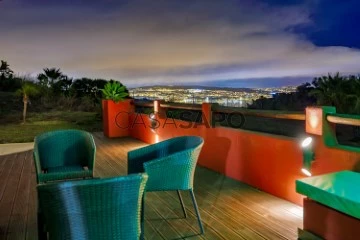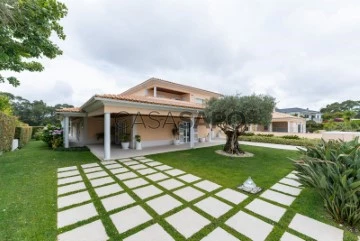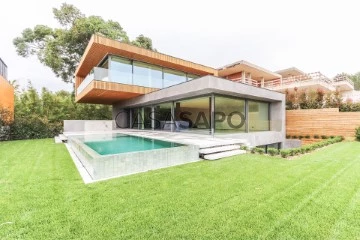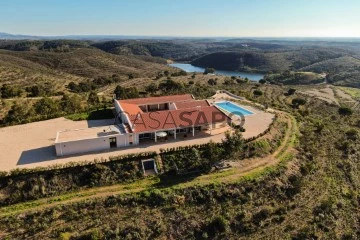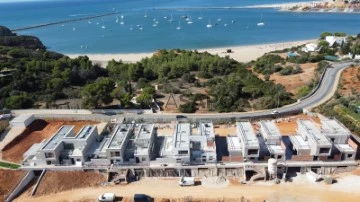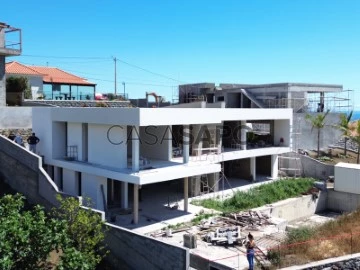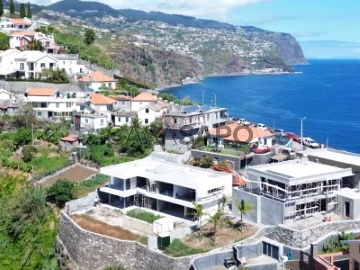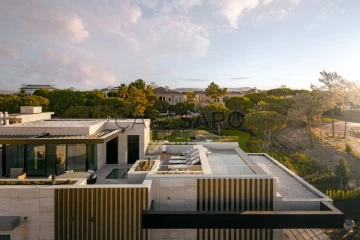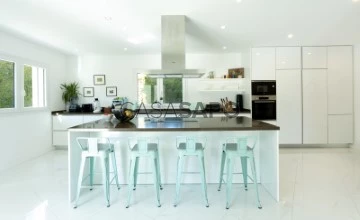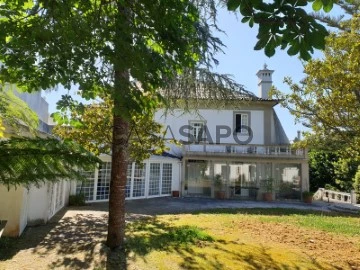Saiba aqui quanto pode pedir
15 Luxury 5 Bedrooms for Sale, view Sierra
Map
Order by
Relevance
Villa 5 Bedrooms
Monte Rei Golf & Country Club, Vila Nova de Cacela, Vila Real de Santo António, Distrito de Faro
New · 560m²
With Garage
buy
2.070.000 €
Luxury Villa in the Monte Rei Golf Tourist Complex, Vila Nova de Cacela, Algarve
Characterized by its privileged location, by its 400 hectares of extraordinary landscapes and by having the best golf course in Portugal, Monte Rei is clearly regarded as one of the most outstanding resorts in the entire European continent.
Situated 6 kms from the beach, your meeting with the most supreme style is in this plot of land for construction, with project of a 5 bedroom villa.
In the middle of the Leeward, Monte Rei Golf & Country Club benefits from a strategic cross between three geographical variables: the proximity to some of the best beaches in the South, the contiguity to the main road network of the Algarve and the short distance that separates it from Faro Airport.
Being one of the easiest accesses to the main capitals of the Old Continent, Portugal and the Algarve are thus one of the most desired tourist destinations in all of Europe.
Benefiting from a special climate where an exceptional temperature intersects with a great number of hours of sunshine, the Algarve is clearly distinguished by a natural setting and a coastal strip that invite to a remarkable lifestyle.
Thus, in the southernmost region of Portugal, every moment is made of experiences of pure pleasure. Illuminated by 300 days of sunshine a year, elevated by the green of golf and surrounded by the golden of the beaches, this is the life you enjoy in the Algarve.
The most exclusive of the Golf and Country Clubs throughout the Algarve:
A truly paradisiacal refuge that occupies 400 hectares of Algarve landscape, Monte Rei Golf & Country Club is distinguished by a set of extraordinary aspects that make this one of the most outstanding resorts in Southern Europe.
Throughout the surface occupied by the development in the Eastern Algarve there is clearly a special lifestyle. A lifestyle that is divided by a residential component, a tourist-hotel face and a golf and sports destination. If we have to point out a protagonist within Monte Rei it will undoubtedly be the golf course created by the emblematic Jack Nicklaus. This field that since its inception has been awarded as the best in the whole country.
Characterized by its privileged location, by its 400 hectares of extraordinary landscapes and by having the best golf course in Portugal, Monte Rei is clearly regarded as one of the most outstanding resorts in the entire European continent.
Situated 6 kms from the beach, your meeting with the most supreme style is in this plot of land for construction, with project of a 5 bedroom villa.
In the middle of the Leeward, Monte Rei Golf & Country Club benefits from a strategic cross between three geographical variables: the proximity to some of the best beaches in the South, the contiguity to the main road network of the Algarve and the short distance that separates it from Faro Airport.
Being one of the easiest accesses to the main capitals of the Old Continent, Portugal and the Algarve are thus one of the most desired tourist destinations in all of Europe.
Benefiting from a special climate where an exceptional temperature intersects with a great number of hours of sunshine, the Algarve is clearly distinguished by a natural setting and a coastal strip that invite to a remarkable lifestyle.
Thus, in the southernmost region of Portugal, every moment is made of experiences of pure pleasure. Illuminated by 300 days of sunshine a year, elevated by the green of golf and surrounded by the golden of the beaches, this is the life you enjoy in the Algarve.
The most exclusive of the Golf and Country Clubs throughout the Algarve:
A truly paradisiacal refuge that occupies 400 hectares of Algarve landscape, Monte Rei Golf & Country Club is distinguished by a set of extraordinary aspects that make this one of the most outstanding resorts in Southern Europe.
Throughout the surface occupied by the development in the Eastern Algarve there is clearly a special lifestyle. A lifestyle that is divided by a residential component, a tourist-hotel face and a golf and sports destination. If we have to point out a protagonist within Monte Rei it will undoubtedly be the golf course created by the emblematic Jack Nicklaus. This field that since its inception has been awarded as the best in the whole country.
Contact
See Phone
Farm 5 Bedrooms
Grândola e Santa Margarida da Serra, Distrito de Setúbal
Remodelled · 227m²
With Garage
buy
2.095.000 €
MAKE THE BEST DEAL WITH US - NEGOTIABLE
Fantastic 3 + 2 bedroom villa, fully renovated, with more than 220 m2 of construction area, located on a plot of 7,520 m2, between Grândola and Melides. A true natural sanctuary of refinement and good taste in the heart of the Costa Vicentina.
A beautiful architectural project perfectly framed in the surrounding landscape, make this property unique. The biological lake in the centre, the high demand in the remodelling and the great quality of the materials used give it a touch of luxury and comfort, more cosmopolitan, in the purest country environment of the Alentejo Litoral.
The property will be delivered as seen in the photos, ready to use. Fully furnished and equipped both inside and out.
The main house and the two T1 guest houses were completely refurbished 4 years ago and the large surrounding garden was also redone, fully respecting the local landscape and flora.
The entire property develops around the large biological lake in the centre.
The main house, on the ground floor, has a large lounge with a fireplace and a multitude of different areas, each with its own charm. The kitchen, with attached island, is part of this space and is fully equipped with highly energy-efficient Smeg appliances. Attached to the kitchen, a dining area in a nice and sunny outdoor shed with a support bench.
Entering the most private area, this main dwelling has 3 suites. The main one, with walk in closet and a beautiful bathroom, opens doors to a nice wooden terrace where the large jacuzzi stands out. The other two, also generously sized and with their own terraces, face the large central lake.
In front of the house, connected by a comfortable wooden deck, we have the biological lake that serves as the natural pool to the property. This space is fully protected by tempered glass panels, for the protection of the little ones. A large shed with barbecue supports the leisure area. A guest toilet and a storage area complete this area.
In the Garden, on the way to the two guest houses, a beach volleyball court and a petanque court are an excellent reason to socialise with your guests.
The two houses in the garden, also refurbished and decorated with great care and taste, are identical and totally independent. Comprising a large living room with an American kitchen and a private terrace attached, where you can have your meals outside. A generously sized bedroom, which also opens doors onto the private terrace. The modern and well-framed WC’s complete these spaces.
All materials are of the highest quality. The photos speak for themselves. A very efficient central heating system throughout the house. Floor with underfloor heating by water circulation. Air conditioning with regulation in all rooms. Thermal double glazing with animal nets on all windows. Solid wood shutters. A state-of-the-art security system with image registration.
The many outdoor terraces give free rein to your imagination to build a multitude of leisure areas, all wrapped in a verdant natural landscape.
Likewise, the more than 7,500m2 of garden allow for countless uses. A typical Alentejo organic garden provides a wide variety of products for self-consumption. Several fruit trees also feed your pantry.
Several parking areas and a large carport, where you can comfortably park your car on rainy days... or sunshine.
Property all fenced and automatic gates with remote opening...
In a very low density residential area, composed mostly of this type of farms, this property is close to the main road. It is about a 15-minute drive from the beautiful beaches of the Costa Vicentina, 10 minutes from the centre of Grândola and just over an hour from Lisbon.
We take care of your credit process, without bureaucracy, presenting the best solutions for each client.
Credit intermediary certified by Banco de Portugal under number 0001802.
We help with the whole process! Get in touch with us or leave us your details and we’ll get back to you as soon as possible!
CM94195NM
Fantastic 3 + 2 bedroom villa, fully renovated, with more than 220 m2 of construction area, located on a plot of 7,520 m2, between Grândola and Melides. A true natural sanctuary of refinement and good taste in the heart of the Costa Vicentina.
A beautiful architectural project perfectly framed in the surrounding landscape, make this property unique. The biological lake in the centre, the high demand in the remodelling and the great quality of the materials used give it a touch of luxury and comfort, more cosmopolitan, in the purest country environment of the Alentejo Litoral.
The property will be delivered as seen in the photos, ready to use. Fully furnished and equipped both inside and out.
The main house and the two T1 guest houses were completely refurbished 4 years ago and the large surrounding garden was also redone, fully respecting the local landscape and flora.
The entire property develops around the large biological lake in the centre.
The main house, on the ground floor, has a large lounge with a fireplace and a multitude of different areas, each with its own charm. The kitchen, with attached island, is part of this space and is fully equipped with highly energy-efficient Smeg appliances. Attached to the kitchen, a dining area in a nice and sunny outdoor shed with a support bench.
Entering the most private area, this main dwelling has 3 suites. The main one, with walk in closet and a beautiful bathroom, opens doors to a nice wooden terrace where the large jacuzzi stands out. The other two, also generously sized and with their own terraces, face the large central lake.
In front of the house, connected by a comfortable wooden deck, we have the biological lake that serves as the natural pool to the property. This space is fully protected by tempered glass panels, for the protection of the little ones. A large shed with barbecue supports the leisure area. A guest toilet and a storage area complete this area.
In the Garden, on the way to the two guest houses, a beach volleyball court and a petanque court are an excellent reason to socialise with your guests.
The two houses in the garden, also refurbished and decorated with great care and taste, are identical and totally independent. Comprising a large living room with an American kitchen and a private terrace attached, where you can have your meals outside. A generously sized bedroom, which also opens doors onto the private terrace. The modern and well-framed WC’s complete these spaces.
All materials are of the highest quality. The photos speak for themselves. A very efficient central heating system throughout the house. Floor with underfloor heating by water circulation. Air conditioning with regulation in all rooms. Thermal double glazing with animal nets on all windows. Solid wood shutters. A state-of-the-art security system with image registration.
The many outdoor terraces give free rein to your imagination to build a multitude of leisure areas, all wrapped in a verdant natural landscape.
Likewise, the more than 7,500m2 of garden allow for countless uses. A typical Alentejo organic garden provides a wide variety of products for self-consumption. Several fruit trees also feed your pantry.
Several parking areas and a large carport, where you can comfortably park your car on rainy days... or sunshine.
Property all fenced and automatic gates with remote opening...
In a very low density residential area, composed mostly of this type of farms, this property is close to the main road. It is about a 15-minute drive from the beautiful beaches of the Costa Vicentina, 10 minutes from the centre of Grândola and just over an hour from Lisbon.
We take care of your credit process, without bureaucracy, presenting the best solutions for each client.
Credit intermediary certified by Banco de Portugal under number 0001802.
We help with the whole process! Get in touch with us or leave us your details and we’ll get back to you as soon as possible!
CM94195NM
Contact
See Phone
House 5 Bedrooms
Almoçageme, Colares, Sintra, Distrito de Lisboa
Used · 351m²
With Swimming Pool
buy
4.700.000 €
5-bedroom villa, single storey, 351 sqm (construction gross area), with sea and Sintra Mountains views, garden and swimming pool, set in a plot of land with 6,785 sqm, in Almoçageme, Colares Sintra. The villa is divided into two distinct areas: the social area with an entrance hall, a living room, a dining room with a service door to the kitchen; a fully equipped kitchen with access to the outside area. The private area comprises two suites, one is a master suite with a walk-in closet, and three bedrooms with two bathrooms. All facing south bedrooms comprise wardrobes and have direct access to the garden. It also has a facing south pool-house with a living room/games room, full bathroom and a kitchen. The villa has a swimming pool and a borehole. Outdoor parking area for six cars.
The villa is 3-minute driving distance from the centre of Colares, 12-minute walking distance from Praia da Adraga and 10-minute driving distance from Praia Grande. 5 minutes from the Sintra-Cascais Natural Park, 10 minutes from Cabo da Roca, 30-minute driving distance from the centre of Sintra, St. Julian’s School, Carlucci American Intl. School of Lisbon and Salesianos do Estoril, in the centre of Cascais. 45-minute driving distance from Lisbon and the Humberto Delgado Airport.
The villa is 3-minute driving distance from the centre of Colares, 12-minute walking distance from Praia da Adraga and 10-minute driving distance from Praia Grande. 5 minutes from the Sintra-Cascais Natural Park, 10 minutes from Cabo da Roca, 30-minute driving distance from the centre of Sintra, St. Julian’s School, Carlucci American Intl. School of Lisbon and Salesianos do Estoril, in the centre of Cascais. 45-minute driving distance from Lisbon and the Humberto Delgado Airport.
Contact
See Phone
House 5 Bedrooms Duplex
Caparica, Caparica e Trafaria, Almada, Distrito de Setúbal
Used · 329m²
With Garage
buy
3.500.000 €
A Unique Opportunity with Unlimited Potential presenting a lucrative investment opportunity
Discover the perfect blend of countryside serenity and city proximity with breathtaking views of the Tejo River.
This stunning villa, located in Trafaria just 12 km from Lisbon, offers not just a luxurious residence but a world of possibilities on nearly a hectare of prime land.
Imagine living surrounded by spectacular views, within walking distance of beautiful beaches, and just a short drive from the heart of Lisbon.
As you step inside, you are greeted by a welcoming entrance hall that sets the tone for this extraordinary home. The living room, complete with a fireplace and panoramic windows, opens directly onto the terrace, creating an ideal space to relax and soak in the views. The open-plan dining area and kitchen offer the perfect environment for socializing and entertaining. This floor also includes a study, a suite, and a guest bathroom.
On the upper level, the villa features a luxurious master suite with natural light flooding in and access to a private balcony with stunning views over the Tejo River. In addition to the master suite, there are three more bedrooms, each designed to offer comfort and privacy.
The expansive grounds, filled with fruit trees allow outdoor activities with breathtaking views of Lisbon, Estoril, Sintra and the sea, and Tejo River. But the possibilities don’t stop there
As what truly distinguishes this property is its exceptional potential.. With two separate plots (4,2600 m² and 3,500 m²), you have the opportunity to build a second luxury home with its own 3,500 m² plot, offering breathtaking sea and Tagus River views. This second home could be sold independently, presenting a lucrative investment opportunity.
Alternatively, you could submit a project to the local council to develop bungalows on the land with exceptional views of Lisbon and the mountains of Sintra, perfect for a high-end tourism venture.
In addition to its location and design, the villa is equipped with solar panels and air conditioning in every room, ensuring energy efficiency and year-round comfort.
This is an extremely rare opportunity for those seeking a tranquil lifestyle without sacrificing proximity to the city. This property is unmatched in its potential and location, just 20 minutes from the heart of Lisbon, and 5 minutes from Costa da Caparica beaches .
Don’t miss the chance to own a property with such incredible potential.
Schedule your visit today and fall in love with every detail of this one-of-a-kind estate.
Discover the perfect blend of countryside serenity and city proximity with breathtaking views of the Tejo River.
This stunning villa, located in Trafaria just 12 km from Lisbon, offers not just a luxurious residence but a world of possibilities on nearly a hectare of prime land.
Imagine living surrounded by spectacular views, within walking distance of beautiful beaches, and just a short drive from the heart of Lisbon.
As you step inside, you are greeted by a welcoming entrance hall that sets the tone for this extraordinary home. The living room, complete with a fireplace and panoramic windows, opens directly onto the terrace, creating an ideal space to relax and soak in the views. The open-plan dining area and kitchen offer the perfect environment for socializing and entertaining. This floor also includes a study, a suite, and a guest bathroom.
On the upper level, the villa features a luxurious master suite with natural light flooding in and access to a private balcony with stunning views over the Tejo River. In addition to the master suite, there are three more bedrooms, each designed to offer comfort and privacy.
The expansive grounds, filled with fruit trees allow outdoor activities with breathtaking views of Lisbon, Estoril, Sintra and the sea, and Tejo River. But the possibilities don’t stop there
As what truly distinguishes this property is its exceptional potential.. With two separate plots (4,2600 m² and 3,500 m²), you have the opportunity to build a second luxury home with its own 3,500 m² plot, offering breathtaking sea and Tagus River views. This second home could be sold independently, presenting a lucrative investment opportunity.
Alternatively, you could submit a project to the local council to develop bungalows on the land with exceptional views of Lisbon and the mountains of Sintra, perfect for a high-end tourism venture.
In addition to its location and design, the villa is equipped with solar panels and air conditioning in every room, ensuring energy efficiency and year-round comfort.
This is an extremely rare opportunity for those seeking a tranquil lifestyle without sacrificing proximity to the city. This property is unmatched in its potential and location, just 20 minutes from the heart of Lisbon, and 5 minutes from Costa da Caparica beaches .
Don’t miss the chance to own a property with such incredible potential.
Schedule your visit today and fall in love with every detail of this one-of-a-kind estate.
Contact
See Phone
Detached House 5 Bedrooms
S.Maria e S.Miguel, S.Martinho, S.Pedro Penaferrim, Sintra, Distrito de Lisboa
Used · 278m²
With Garage
buy
2.600.000 €
Situated in the prestigious area of Beloura, this villa is perfect for those seeking a combination of luxury, comfort, and tranquility.
With a generous plot of 1436m² and a gross construction area of 592m², the villa stands out for its elegant architecture and well-distributed spaces. Ideal for families, it is ready to provide unforgettable moments of social and family life.
The villa features four fantastic suites on the ground floor, a fully equipped kitchen, and an office, perfect for those who need to work from home. A fabulous master suite with a spacious closet completes the entirety of the first floor.
On the -1 floor, there is a large garage with a capacity for four cars, providing security and convenience, a fully equipped laundry room, facilitating daily tasks, and a large office and a multipurpose room with the support of a second kitchen. This space is perfect for supporting the pool area. This entire area has direct access to the garden, where you will find a wonderful pool, perfect for moments of leisure and relaxation, complemented by a barbecue area ideal for outdoor dining and socializing.
The villa is surrounded by a garden with beautiful and well-maintained plants, offering a serene and pleasant environment.
The villa is in excellent condition, reflecting careful and regular maintenance. Every space has been designed to offer maximum comfort and functionality, creating a cozy and sophisticated home.
Porta da Frente Christie’s is a real estate agency that has been operating in the market for over two decades, focusing on the best properties and developments for both sale and rental. The company was selected by the prestigious Christie’s International Real Estate brand to represent Portugal in the areas of Lisbon, Cascais, Oeiras, and Alentejo. Porta da Frente Christie’s primary mission is to provide excellent service to all our clients.
With a generous plot of 1436m² and a gross construction area of 592m², the villa stands out for its elegant architecture and well-distributed spaces. Ideal for families, it is ready to provide unforgettable moments of social and family life.
The villa features four fantastic suites on the ground floor, a fully equipped kitchen, and an office, perfect for those who need to work from home. A fabulous master suite with a spacious closet completes the entirety of the first floor.
On the -1 floor, there is a large garage with a capacity for four cars, providing security and convenience, a fully equipped laundry room, facilitating daily tasks, and a large office and a multipurpose room with the support of a second kitchen. This space is perfect for supporting the pool area. This entire area has direct access to the garden, where you will find a wonderful pool, perfect for moments of leisure and relaxation, complemented by a barbecue area ideal for outdoor dining and socializing.
The villa is surrounded by a garden with beautiful and well-maintained plants, offering a serene and pleasant environment.
The villa is in excellent condition, reflecting careful and regular maintenance. Every space has been designed to offer maximum comfort and functionality, creating a cozy and sophisticated home.
Porta da Frente Christie’s is a real estate agency that has been operating in the market for over two decades, focusing on the best properties and developments for both sale and rental. The company was selected by the prestigious Christie’s International Real Estate brand to represent Portugal in the areas of Lisbon, Cascais, Oeiras, and Alentejo. Porta da Frente Christie’s primary mission is to provide excellent service to all our clients.
Contact
See Phone
House 5 Bedrooms Triplex
Abuxarda, Alcabideche, Cascais, Distrito de Lisboa
Under construction · 380m²
With Garage
buy
3.120.000 €
Em Fase final de construção.
A excelência da construção aliada ás generosas áreas e aos acabamentos de alta qualidade, fazem desta moradia o local ideal para viver com todo o conforto e tranquilidade.
Composta por 3 pisos, espaço exterior de jardim com piscina privativa, que convida a momentos relaxantes em família ou com amigos.
Características:
-3 suítes
- 1 quarto
-4 casas de banho
- Ampla sala com cozinha em openspace
- Sala multiusos
- Piscina privada
- Garagem privada
- Jardim privado
- Estores elétricos
- Piso radiante
- Painéis fotovoltaicos
- Bomba de calor
- Ar condicionado por conduta
- Conduta para a roupa por vácuo direto à lavandaria
- Garrafeira
- Domótica
Venha viver a poucos minutos da praia, usufruindo da tranquilidade, qualidade de vida e glamour que a charmosa vila de Cascais oferece.
Aproveite a oportunidade, contate-nos para mais informações.
Somos intermediários de crédito devidamente autorizados ( Nº Reg. 2780) , avalie as suas condições de forma gratuita.
A informação facultada, embora precisa, é meramente informativa pelo que não pode ser considerada vinculativa e está sujeita a alterações.
A excelência da construção aliada ás generosas áreas e aos acabamentos de alta qualidade, fazem desta moradia o local ideal para viver com todo o conforto e tranquilidade.
Composta por 3 pisos, espaço exterior de jardim com piscina privativa, que convida a momentos relaxantes em família ou com amigos.
Características:
-3 suítes
- 1 quarto
-4 casas de banho
- Ampla sala com cozinha em openspace
- Sala multiusos
- Piscina privada
- Garagem privada
- Jardim privado
- Estores elétricos
- Piso radiante
- Painéis fotovoltaicos
- Bomba de calor
- Ar condicionado por conduta
- Conduta para a roupa por vácuo direto à lavandaria
- Garrafeira
- Domótica
Venha viver a poucos minutos da praia, usufruindo da tranquilidade, qualidade de vida e glamour que a charmosa vila de Cascais oferece.
Aproveite a oportunidade, contate-nos para mais informações.
Somos intermediários de crédito devidamente autorizados ( Nº Reg. 2780) , avalie as suas condições de forma gratuita.
A informação facultada, embora precisa, é meramente informativa pelo que não pode ser considerada vinculativa e está sujeita a alterações.
Contact
See Phone
Country Estate 5 Bedrooms
Bensafrim, Bensafrim e Barão de São João, Lagos, Distrito de Faro
356m²
With Garage
buy
8.900.000 €
Discover a Unique Investment Opportunity!
Introducing an exceptional property offering a range of licenses and exciting business opportunities!
Charming House:
Residential license for a complete house with a pool and well-maintained garden.
Short-term rental (Local Accommodation) license for the main house and four independent studios, providing flexibility and high rental potential.
Robust Infrastructure:
Water pump systems, irrigation, and a fully installed water purification plant.
Electrical network designed to support a village, ensuring a stable power supply for all facilities.
Agricultural Activities:
Three fully licensed greenhouses, perfect for a variety of agricultural and gardening activities.
Commercial Potential:
License to operate a café, including a second building strategically located by the lake, creating a welcoming space for guests and visitors.
Leisure and Adventure:
License for hiking trails and an extensive 45 km driving road.
270-hectare property with a comprehensive network of roads connecting the houses, café, greenhouses, and village.
Sustainable Investment:
44,000 Strawberry Trees and 22,000 Cork Oaks planted, offering an unparalleled opportunity for sustainable agricultural businesses, including fruit production and cork cultivation.
Don’t miss the chance to explore this unique venture that combines residential, tourism, agriculture, and leisure in one extraordinary setting. For more detailed information or to schedule a visit, contact us today. We’re here to help make your investment dreams a reality!
Introducing an exceptional property offering a range of licenses and exciting business opportunities!
Charming House:
Residential license for a complete house with a pool and well-maintained garden.
Short-term rental (Local Accommodation) license for the main house and four independent studios, providing flexibility and high rental potential.
Robust Infrastructure:
Water pump systems, irrigation, and a fully installed water purification plant.
Electrical network designed to support a village, ensuring a stable power supply for all facilities.
Agricultural Activities:
Three fully licensed greenhouses, perfect for a variety of agricultural and gardening activities.
Commercial Potential:
License to operate a café, including a second building strategically located by the lake, creating a welcoming space for guests and visitors.
Leisure and Adventure:
License for hiking trails and an extensive 45 km driving road.
270-hectare property with a comprehensive network of roads connecting the houses, café, greenhouses, and village.
Sustainable Investment:
44,000 Strawberry Trees and 22,000 Cork Oaks planted, offering an unparalleled opportunity for sustainable agricultural businesses, including fruit production and cork cultivation.
Don’t miss the chance to explore this unique venture that combines residential, tourism, agriculture, and leisure in one extraordinary setting. For more detailed information or to schedule a visit, contact us today. We’re here to help make your investment dreams a reality!
Contact
See Phone
House 5 Bedrooms Triplex
S.Maria e S.Miguel, S.Martinho, S.Pedro Penaferrim, Sintra, Distrito de Lisboa
Used · 526m²
With Garage
buy
3.390.000 €
We present a stunning 5 bedroom villa, located in the prestigious condominium of Quinta da Beloura. With a total area of 526 m² and set on a plot of 1,053 m², this property is the perfect combination of comfort and elegance.
Distribution of the House:
Lower Floor:
- Spacious garage: Ideal for multiple vehicles and with additional storage space.
- Gym: Equipped for training, perfect for keeping fit without leaving home.
- Multipurpose Room: Versatile, it can be used as a game room, office or entertainment room.
- Laundry: Practical and functional, with an area for machines and storage.
- Storage: Additional space to store various items, keeping the house organised.
- Bathroom: Convenient, serving the social areas on the lower floor.
Ground Floor:
- Large Living Room with Fireplace: Spacious and bright, with a living and dining area, all environments have plenty of light and direct access to the garden and pool.
- Integrated Kitchen: Fully equipped with high-end appliances, very functional and spacious, kitchen open to the dining room and living room, providing a modern and functional environment.
Spacious Master Suite: With access to the garden and the pool, it has a double closet and two complete bathrooms of enormous refinement and good taste.
- Service bathroom for guests.
Floor 1:
- 2 spacious suites, each with a walk-in closet.
Exterior:
The exterior of the villa is a true refuge, with a garden of about 800 m² that offers multiple environments for relaxation and leisure. There is a large swimming pool equipped with waterfalls and jacuzzi, as well as a dining area with barbecue, perfect for outdoor gatherings, the outdoor area also has several living and leisure environments so that you can enjoy the outdoors and nature in a unique way.
This villa, completely refurbished and equipped with the best and most modern finishes, provides an experience of charm, luxury, well-being and refinement.
Location:
Located in the private condominium of Quinta da Beloura, the property has 24-hour surveillance, riding arena, restaurants, tennis and golf courts.
Just minutes from international schools, such as The American School in Portugal (TASIS) and the Carlucci American International School of Lisbon (CAISL).
The villa is just a 2-minute drive from El Corte Inglés da Beloura and 10 minutes from the main shopping centres such as CascaiShopping and Alegro Sintra. With easy access to the IC19, A16 and A5, it is 10 minutes from the historic centre of Sintra and 20 minutes from Lisbon.
Don’t miss the opportunity to live in a space that combines tranquillity, comfort and a premium lifestyle!
For more information or to schedule a visit, please contact us.
Distribution of the House:
Lower Floor:
- Spacious garage: Ideal for multiple vehicles and with additional storage space.
- Gym: Equipped for training, perfect for keeping fit without leaving home.
- Multipurpose Room: Versatile, it can be used as a game room, office or entertainment room.
- Laundry: Practical and functional, with an area for machines and storage.
- Storage: Additional space to store various items, keeping the house organised.
- Bathroom: Convenient, serving the social areas on the lower floor.
Ground Floor:
- Large Living Room with Fireplace: Spacious and bright, with a living and dining area, all environments have plenty of light and direct access to the garden and pool.
- Integrated Kitchen: Fully equipped with high-end appliances, very functional and spacious, kitchen open to the dining room and living room, providing a modern and functional environment.
Spacious Master Suite: With access to the garden and the pool, it has a double closet and two complete bathrooms of enormous refinement and good taste.
- Service bathroom for guests.
Floor 1:
- 2 spacious suites, each with a walk-in closet.
Exterior:
The exterior of the villa is a true refuge, with a garden of about 800 m² that offers multiple environments for relaxation and leisure. There is a large swimming pool equipped with waterfalls and jacuzzi, as well as a dining area with barbecue, perfect for outdoor gatherings, the outdoor area also has several living and leisure environments so that you can enjoy the outdoors and nature in a unique way.
This villa, completely refurbished and equipped with the best and most modern finishes, provides an experience of charm, luxury, well-being and refinement.
Location:
Located in the private condominium of Quinta da Beloura, the property has 24-hour surveillance, riding arena, restaurants, tennis and golf courts.
Just minutes from international schools, such as The American School in Portugal (TASIS) and the Carlucci American International School of Lisbon (CAISL).
The villa is just a 2-minute drive from El Corte Inglés da Beloura and 10 minutes from the main shopping centres such as CascaiShopping and Alegro Sintra. With easy access to the IC19, A16 and A5, it is 10 minutes from the historic centre of Sintra and 20 minutes from Lisbon.
Don’t miss the opportunity to live in a space that combines tranquillity, comfort and a premium lifestyle!
For more information or to schedule a visit, please contact us.
Contact
See Phone
House 5 Bedrooms
Ferragudo, Lagoa, Distrito de Faro
New · 447m²
With Garage
buy
2.270.000 €
Contemporary luxury villa with panoramic sea and coastal views, set in a gated community with a superb location overlooking Ferragudo Bay and within walking distance to the town and beaches. This property is composed on the ground floor by a spacious living and dining room with access to an outdoor leisure area, a fully equipped kitchen, two en suite bedrooms, on the 1st floor we have three en suite bedrooms with spacious terraces with leisure area and a magnificent sea view to the Bay of Ferragudo, the Villa is sold furnished and equipped, spacious basement / private multipurpose garage, balconies and terraces, garden and communal pool for the condominium.
Come and check out these magnificent villas in a private condominium with pool and sea views.
Tourist Licence
Sales values from 2.270.00€ to 2.470.00€
Areas from 447m2 to 514m2 floor area, plus land, terraces and garage
The photos advertised are of the Model House and are not linked to other houses.
REF VIV-6198
Come and check out these magnificent villas in a private condominium with pool and sea views.
Tourist Licence
Sales values from 2.270.00€ to 2.470.00€
Areas from 447m2 to 514m2 floor area, plus land, terraces and garage
The photos advertised are of the Model House and are not linked to other houses.
REF VIV-6198
Contact
See Phone
House 5 Bedrooms Triplex
Alcains, Castelo Branco, Distrito de Castelo Branco
Used · 440m²
With Garage
buy
2.900.000 €
Luxury 5 bedroom villa, located in Alcains, 10 minutes from the center of Castelo Branco, comfortable and sophisticated and with all safety and refinement equipment.
It has a contemporary architecture and is located on a plot of 4913m2, with 826 m2 of construction area.
The house has three floors, distributed as follows:
Floor 0
- Living and games room with double-sided fireplace, in open space with staircase to the 1st floor
- Master suite with 60m2, with closet, bathroom with jacuzzi and shower tray with cabin
- Fully equipped kitchen, with central island for preparing meals, pantry and direct access to the dining room and external terrace
- Dining room with fireplace
- External terrace with barbecue and views of Serra da Gardunha
- Bathroom with shower cabin and hydromassage
Floor 1
- Mezzanine with hall serving the floor distribution
- 3 suites with built-in closets and bathrooms with shower tray and natural light
- Desk
floor -1
- Garage with 336 m2 with automatic gate
- Storage dividers
- Pool engine room, heat pump and cooling and heating system for the entire house
- Attachment for firewood
Exterior:
- Heated salt pool with grass in the surrounding area
- Pergola for meals with family or friends
- Stone well with columns and daughter-in-law
- Water hole
Equipment:
- Geothermal air conditioning (underfloor heating), capturing energy from the ground and transforming it into heat or cold
- Heat pump
- Lighting in the external area
- Automatic watering
- PVC frames
- Surveillance cameras and anti-intrusion alarm
- Electric gate to access the patio
- Advanced home automation
- Control via cell phone of various functions in the house
- ALL FURNITURE INCLUDED
Come and discover this luxurious property with spacious areas, with a surrounding area that allows you to enjoy all the amenities with enormous privacy.
It has a contemporary architecture and is located on a plot of 4913m2, with 826 m2 of construction area.
The house has three floors, distributed as follows:
Floor 0
- Living and games room with double-sided fireplace, in open space with staircase to the 1st floor
- Master suite with 60m2, with closet, bathroom with jacuzzi and shower tray with cabin
- Fully equipped kitchen, with central island for preparing meals, pantry and direct access to the dining room and external terrace
- Dining room with fireplace
- External terrace with barbecue and views of Serra da Gardunha
- Bathroom with shower cabin and hydromassage
Floor 1
- Mezzanine with hall serving the floor distribution
- 3 suites with built-in closets and bathrooms with shower tray and natural light
- Desk
floor -1
- Garage with 336 m2 with automatic gate
- Storage dividers
- Pool engine room, heat pump and cooling and heating system for the entire house
- Attachment for firewood
Exterior:
- Heated salt pool with grass in the surrounding area
- Pergola for meals with family or friends
- Stone well with columns and daughter-in-law
- Water hole
Equipment:
- Geothermal air conditioning (underfloor heating), capturing energy from the ground and transforming it into heat or cold
- Heat pump
- Lighting in the external area
- Automatic watering
- PVC frames
- Surveillance cameras and anti-intrusion alarm
- Electric gate to access the patio
- Advanced home automation
- Control via cell phone of various functions in the house
- ALL FURNITURE INCLUDED
Come and discover this luxurious property with spacious areas, with a surrounding area that allows you to enjoy all the amenities with enormous privacy.
Contact
See Phone
House 5 Bedrooms
Ponta do Sol, Ilha da Madeira
268m²
View Sea
buy
2.100.000 €
Detached 4 bedroom villa for sale, with swimming pool next to the Hotel da Estalagem da Ponta do Sol.
Very close to the beach, shops and services.
Its location allows us to have a sea view and a fantastic view over the city of Ponta do Sol and the mountain.
It is under construction, consisting of 2 floors and distributed as follows:
Floor 1:
- Master bedroom with en-suite bathroom and walk-in closet;
- Two bedrooms with en-suite bathrooms and built-in wardrobes;
- 1 Office;
Floor 0:
- 1 bedroom with private bathroom;
- Living room and kitchen in Open Space, equipped;
-Laundry;
- Social bathroom;
Exterior:
- Lounge area;
-Swimming pool;
- Landscaped areas;
Don’t miss this opportunity to live in the warmest municipality on Madeira Island.
The information provided, although accurate, is for informational purposes only and cannot be considered binding, and may be subject to change.
Very close to the beach, shops and services.
Its location allows us to have a sea view and a fantastic view over the city of Ponta do Sol and the mountain.
It is under construction, consisting of 2 floors and distributed as follows:
Floor 1:
- Master bedroom with en-suite bathroom and walk-in closet;
- Two bedrooms with en-suite bathrooms and built-in wardrobes;
- 1 Office;
Floor 0:
- 1 bedroom with private bathroom;
- Living room and kitchen in Open Space, equipped;
-Laundry;
- Social bathroom;
Exterior:
- Lounge area;
-Swimming pool;
- Landscaped areas;
Don’t miss this opportunity to live in the warmest municipality on Madeira Island.
The information provided, although accurate, is for informational purposes only and cannot be considered binding, and may be subject to change.
Contact
See Phone
House 5 Bedrooms
Quinta do Lago, Almancil, Loulé, Distrito de Faro
New · 521m²
With Garage
buy
7.800.000 €
Inserted in one of the most recent and exclusive developments in Quinta do Lago with phenomenal views over the North golf course, this development is a private condominium that offers privacy and exclusivity in the resort - residents, in addition to being invited to enjoy the various services offered by Quinta do Lago, will find luxury amenities and state-of-the-art leisure and sports equipment. such as a wonderful gym, padel courts, reception, children’s play area and communal swimming pool.
With stunning gardens, which have been designed to make the most of everyday life at the resort and live an active outdoor lifestyle.
These villas feature heated pools, outdoor kitchens with barbecue, distinctive dining areas, diverse living spaces with stunning gardens.
The interiors meet the same high specification standards, furnished with high quality finishes and materials, feature a private office, chef’s kitchen, wine cellar and cinema rooms, providing a cosy space for family and friends to enjoy.
Each villa is equipped with smart technology, an integrated sound system, underfloor heating and electric charger for cars and golf buggies.
They offer the opportunity to enjoy Quinta do Lago’s unique lifestyle - with exclusive benefits for owners.
The villa consists of 4 floors with the following divisions:
GROUND FLOOR
The Living Room - 34.24m2
B Kitchen/Dining Room - 63.86M2
C Bedroom - 28.33m2
D Hall - 30.06m2
And Elevator
F Outdoor Kitchen- 36.17m2
G Outdoor Living Room Area - 57.17m2
H Pantry - 4.66m2
I Cloakroom - 2.36m2
J Office - 8.26m2
K Swimming Pool - 64.58m2
1ST FLOOR
LMaster Suite - 60.01m2
M Bedroom - 28.51m2
N Bedroom - 21.83m2
E Terrace - 17.91m2
Lift
FLOOR -1
P Parking - 67.18m2
Q Prep Kitchen - 7.94m2
R Cinema Room - 31.07m2
S Spa & Gym -44.55m2
T Laundry - 5.10m2
U Wine Cellar - 4.35m2
V Coat Rack - 2.54m2
W Technical area 11.51m2
X Patio - 47.36m2
And Elevator
ROOFTOP
Y Cloakroom - 2.36m2
Z Exterior Living Room -45.16m2
AA Kitchen Exterior -22.30m2
AB Swimming Pool 25.71m2
And Elevator
Come visit, you will see that you don’t regret it, you will find your HOME HERE!
With stunning gardens, which have been designed to make the most of everyday life at the resort and live an active outdoor lifestyle.
These villas feature heated pools, outdoor kitchens with barbecue, distinctive dining areas, diverse living spaces with stunning gardens.
The interiors meet the same high specification standards, furnished with high quality finishes and materials, feature a private office, chef’s kitchen, wine cellar and cinema rooms, providing a cosy space for family and friends to enjoy.
Each villa is equipped with smart technology, an integrated sound system, underfloor heating and electric charger for cars and golf buggies.
They offer the opportunity to enjoy Quinta do Lago’s unique lifestyle - with exclusive benefits for owners.
The villa consists of 4 floors with the following divisions:
GROUND FLOOR
The Living Room - 34.24m2
B Kitchen/Dining Room - 63.86M2
C Bedroom - 28.33m2
D Hall - 30.06m2
And Elevator
F Outdoor Kitchen- 36.17m2
G Outdoor Living Room Area - 57.17m2
H Pantry - 4.66m2
I Cloakroom - 2.36m2
J Office - 8.26m2
K Swimming Pool - 64.58m2
1ST FLOOR
LMaster Suite - 60.01m2
M Bedroom - 28.51m2
N Bedroom - 21.83m2
E Terrace - 17.91m2
Lift
FLOOR -1
P Parking - 67.18m2
Q Prep Kitchen - 7.94m2
R Cinema Room - 31.07m2
S Spa & Gym -44.55m2
T Laundry - 5.10m2
U Wine Cellar - 4.35m2
V Coat Rack - 2.54m2
W Technical area 11.51m2
X Patio - 47.36m2
And Elevator
ROOFTOP
Y Cloakroom - 2.36m2
Z Exterior Living Room -45.16m2
AA Kitchen Exterior -22.30m2
AB Swimming Pool 25.71m2
And Elevator
Come visit, you will see that you don’t regret it, you will find your HOME HERE!
Contact
See Phone
House 5 Bedrooms Triplex
Cascais e Estoril, Distrito de Lisboa
Used · 269m²
With Garage
buy
3.350.000 €
Turn Key (for real)! Finally a home that doesn’t require any updates. Where do I begin..An open floor plan, heated (and chilled) floors throughout, Four (generous) en-suite bedrooms upstairs and an office on the main floor. An oversized garage, laundry, cinema room/gym & nanny/maids room downstairs. Privacy from every window. Mature Garden and raised flower beds. Solar Panels, Well, Security System, Central Vacuum..etc, etc..Welcome Home. You belong here!
Contact
See Phone
House 5 Bedrooms Triplex
S.Maria e S.Miguel, S.Martinho, S.Pedro Penaferrim, Sintra, Distrito de Lisboa
Used · 430m²
buy
3.900.000 €
Dream mansion in Sintra
Discover this magnificent three-storey manor house, set in a privileged location in the charming town of Sintra. With a perfect blend of classic elegance and modern facilities, this detached house offers a unique and welcoming atmosphere.
The spacious living room with access to a large garden and impressive dining room, decorated with large windows overlooking the historic monuments of Sintra, are ideal for social gatherings and celebrations. The fully equipped and functional kitchen invites you to prepare delicious meals. There is also a guest bathroom on the ground floor.
The first floor features two luxurious suites. The second floor has two elegant bedrooms and a full bathroom.
The basement has a private bedroom, an additional bathroom, a sauna for relaxation, a home cinema for exclusive entertainment and a wine cellar with a social area.
The large 640 m² plot offers a pleasant outdoor space, perfect for family enjoyment.
High quality finishes add a touch of sophistication to every detail of this property, which blends modern and traditional styles.
This home is a unique opportunity to own an exceptional manor house, where tradition meets contemporary living, right next to some of the region’s finest historic landmarks. Plan your visit today and discover this enchanting story. For more information and to arrange visits, please contact us.
Discover this magnificent three-storey manor house, set in a privileged location in the charming town of Sintra. With a perfect blend of classic elegance and modern facilities, this detached house offers a unique and welcoming atmosphere.
The spacious living room with access to a large garden and impressive dining room, decorated with large windows overlooking the historic monuments of Sintra, are ideal for social gatherings and celebrations. The fully equipped and functional kitchen invites you to prepare delicious meals. There is also a guest bathroom on the ground floor.
The first floor features two luxurious suites. The second floor has two elegant bedrooms and a full bathroom.
The basement has a private bedroom, an additional bathroom, a sauna for relaxation, a home cinema for exclusive entertainment and a wine cellar with a social area.
The large 640 m² plot offers a pleasant outdoor space, perfect for family enjoyment.
High quality finishes add a touch of sophistication to every detail of this property, which blends modern and traditional styles.
This home is a unique opportunity to own an exceptional manor house, where tradition meets contemporary living, right next to some of the region’s finest historic landmarks. Plan your visit today and discover this enchanting story. For more information and to arrange visits, please contact us.
Contact
House 5 Bedrooms
Centro (São Pedro Penaferrim), S.Maria e S.Miguel, S.Martinho, S.Pedro Penaferrim, Sintra, Distrito de Lisboa
Used · 584m²
With Swimming Pool
buy
2.150.000 €
Magnificent Villa property with 9 divisions, garden, pool, winter garden and large terraces, located in the center of Sintra, with fantastic views of the sea and mountains.
This palatial style house was built in the 19th century, having been recently renovated but keeping all the features that characterize it with all the structural elements and architectural details of the time, which make this property a unique place.
The property develops over 4 floors:
- On the ground floor, area with large garages, lounge, storage area and bathroom.
- The first floor, which is at the level of the garden, is where the living room with fireplace, dining room, two living rooms, equipped kitchen, pantry, guest bathroom, a cosy and bright winter garden and bar are located. Outside the garden with pool, barbecue, and annex with laundry and bathroom.
- On the second floor we find four fantastic suites with terrace and sea views.
- On the top floor is the fifth suite.
Excellent location that allows us to walk to all places in Sintra. Supported by all kinds of commerce and services. 15 minutes from the magnificent beaches of Sintra and Cascais, Estoril and Guincho. Near golf courses. About 30 minutes from Lisbon.
This palatial style house was built in the 19th century, having been recently renovated but keeping all the features that characterize it with all the structural elements and architectural details of the time, which make this property a unique place.
The property develops over 4 floors:
- On the ground floor, area with large garages, lounge, storage area and bathroom.
- The first floor, which is at the level of the garden, is where the living room with fireplace, dining room, two living rooms, equipped kitchen, pantry, guest bathroom, a cosy and bright winter garden and bar are located. Outside the garden with pool, barbecue, and annex with laundry and bathroom.
- On the second floor we find four fantastic suites with terrace and sea views.
- On the top floor is the fifth suite.
Excellent location that allows us to walk to all places in Sintra. Supported by all kinds of commerce and services. 15 minutes from the magnificent beaches of Sintra and Cascais, Estoril and Guincho. Near golf courses. About 30 minutes from Lisbon.
Contact
See more Luxury for Sale
Bedrooms
Zones
Can’t find the property you’re looking for?
click here and leave us your request
, or also search in
https://kamicasa.pt
