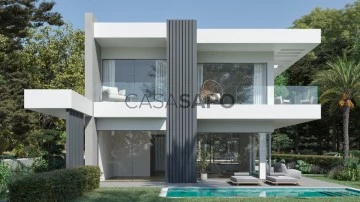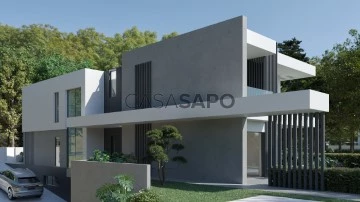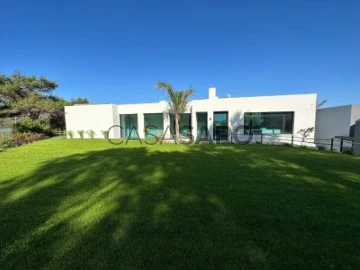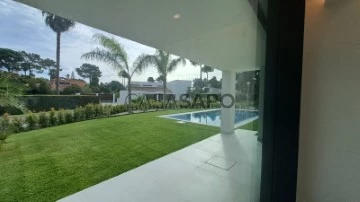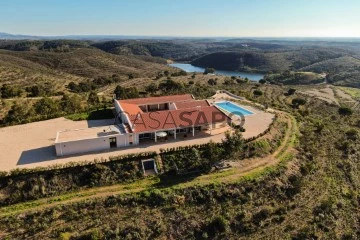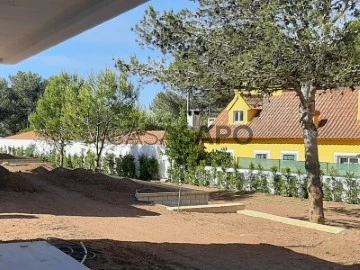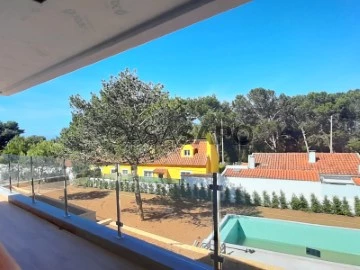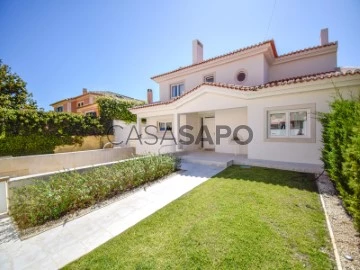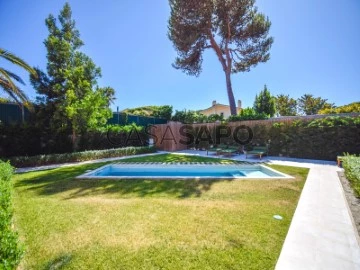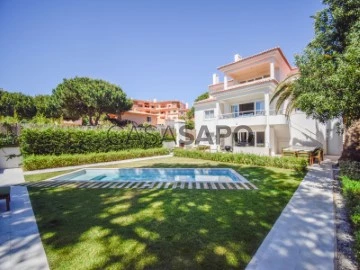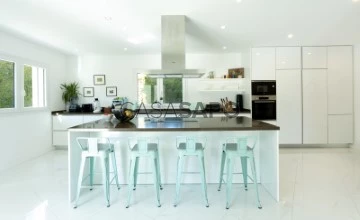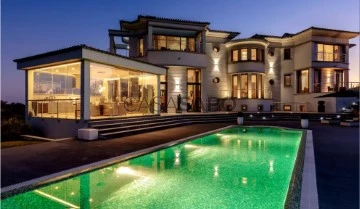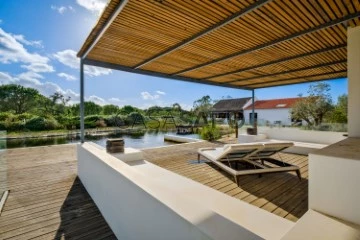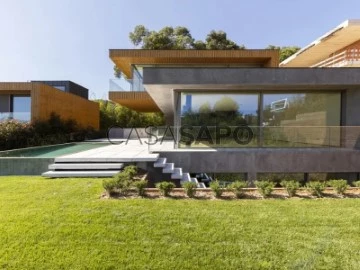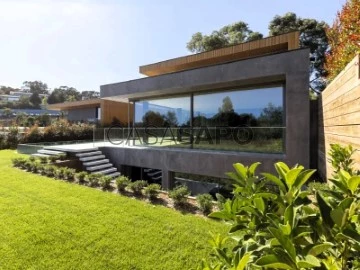Saiba aqui quanto pode pedir
64 Luxury 5 Bedrooms for Sale, with Solar Panels, Page 3
Map
Order by
Relevance
House 5 Bedrooms +2
Birre, Cascais e Estoril, Distrito de Lisboa
Used · 620m²
With Swimming Pool
buy
3.950.000 €
5+2 bedroom villa with 620 sqm of gross construction area, garden, and swimming pool, with contemporary architecture, located on a 657 sqm plot of land in a quiet residential area of Birre, Cascais.
The villa, spread over 3 floors, is well divided between the social area (ground floor), private area (first floor), and multi-purpose area (basement). The project was designed so that the garden and the pool are an extension of the house, promoting an outdoor living experience in balance and fusion with the interior and exterior spaces.
It stands out for its high-quality materials and generous areas, such as the social area of 77 sqm and suites with areas ranging from 25 sqm to 16 sqm. The large glass facades provide plenty of natural light and excellent sun exposure.
Located a 2-minute drive from the international schools St George’s, Saint James, and King’s College, the Escola Os Aprendizes, 5 minutes from Guincho Beach, CUF Cascais Hospital, Avenida da República, Casa da Guia Shopping Center, Farol da Guia, Boca do Inferno, Cascais train station, and the center of Cascais. It is a 10-minute drive from the College of Health Sciences in Alcoitão, St. George’s School, Santo António International School (SAIS), Deutsche Schule Lissabon (German School), Externato Nossa Senhora do Rosário, and Colégio Amor de Deus. It is also 15 minutes away from The American School in Portugal (TASIS) and the Carlucci American International School of Lisbon (CAISL), both in Beloura. There is quick access to the Marginal road, the A5 highway, and it is 30 minutes from Lisbon and Humberto Delgado Airport. It is also a 30-minute drive from Lisbon city center and the airport.
The villa, spread over 3 floors, is well divided between the social area (ground floor), private area (first floor), and multi-purpose area (basement). The project was designed so that the garden and the pool are an extension of the house, promoting an outdoor living experience in balance and fusion with the interior and exterior spaces.
It stands out for its high-quality materials and generous areas, such as the social area of 77 sqm and suites with areas ranging from 25 sqm to 16 sqm. The large glass facades provide plenty of natural light and excellent sun exposure.
Located a 2-minute drive from the international schools St George’s, Saint James, and King’s College, the Escola Os Aprendizes, 5 minutes from Guincho Beach, CUF Cascais Hospital, Avenida da República, Casa da Guia Shopping Center, Farol da Guia, Boca do Inferno, Cascais train station, and the center of Cascais. It is a 10-minute drive from the College of Health Sciences in Alcoitão, St. George’s School, Santo António International School (SAIS), Deutsche Schule Lissabon (German School), Externato Nossa Senhora do Rosário, and Colégio Amor de Deus. It is also 15 minutes away from The American School in Portugal (TASIS) and the Carlucci American International School of Lisbon (CAISL), both in Beloura. There is quick access to the Marginal road, the A5 highway, and it is 30 minutes from Lisbon and Humberto Delgado Airport. It is also a 30-minute drive from Lisbon city center and the airport.
Contact
See Phone
Villa 5 Bedrooms Triplex
Abuxarda, Alcabideche, Cascais, Distrito de Lisboa
New · 484m²
With Garage
buy
3.800.000 €
Magnificent villa with 550 sqm of gross building area, located in the quiet area of Abuxarda, Cascais.
Spread over 3 floors, on the ground floor there is a large 33 sqm swimming pool, a terrace and leisure area with a bathroom and bar, as well as a pleasant garden surrounding the villa.
On the first floor, there is also a spacious living room that can be used as a library/office, a guest bathroom and two of the suites with dressing rooms and closets.
On the upper floor there is a 61 sqm living room, fully equipped open kitchen with island, a guest bathroom and three more bedrooms, all en suite and with storage. Terraces in the living room and two of the bedrooms.
On the floor below the pool, we find a 102 sqm garage (4 cars), storage and laundry areas and the most zen area of this fantastic villa: a gym area with a shower, turkish bath and sauna, supported by a bathroom.
Of particular note is the elevator in this villa, which provides access to the various floors, in addition to the usual stairs.
Excellent finishes and luxury materials and details.
This villa is located in Abuxarda, a quiet, residential area about 10 minutes’ drive from the center of Cascais. In this peaceful location you will find all the peace and quiet you need, without giving up the proximity of the lively town of Cascais, full of restaurants, services, shops, close to several beaches, golf courses and the Estoril Casino.
Easy access to the A5 highway that takes you to Lisbon.
Spread over 3 floors, on the ground floor there is a large 33 sqm swimming pool, a terrace and leisure area with a bathroom and bar, as well as a pleasant garden surrounding the villa.
On the first floor, there is also a spacious living room that can be used as a library/office, a guest bathroom and two of the suites with dressing rooms and closets.
On the upper floor there is a 61 sqm living room, fully equipped open kitchen with island, a guest bathroom and three more bedrooms, all en suite and with storage. Terraces in the living room and two of the bedrooms.
On the floor below the pool, we find a 102 sqm garage (4 cars), storage and laundry areas and the most zen area of this fantastic villa: a gym area with a shower, turkish bath and sauna, supported by a bathroom.
Of particular note is the elevator in this villa, which provides access to the various floors, in addition to the usual stairs.
Excellent finishes and luxury materials and details.
This villa is located in Abuxarda, a quiet, residential area about 10 minutes’ drive from the center of Cascais. In this peaceful location you will find all the peace and quiet you need, without giving up the proximity of the lively town of Cascais, full of restaurants, services, shops, close to several beaches, golf courses and the Estoril Casino.
Easy access to the A5 highway that takes you to Lisbon.
Contact
See Phone
Detached House 5 Bedrooms Duplex
Herdade da Aroeira, Charneca de Caparica e Sobreda, Almada, Distrito de Setúbal
New · 300m²
With Swimming Pool
buy
2.820.000 €
Moradia de luxo unifamiliar
Esta moradia de arquitetura contemporânea tem acabamentos de excelência, tecnologia de demótica de
última geração e equipamentos de topo.
Composta por três suítes com armários embutidos, master suíte com walkin closet, wc social, casa de jantar e sala de estar, cozinha totalmente equipada com acesso direto à zona social/piscina.
Conta com uma piscina em espelho de água, terraço panorâmico.
1º piso:
Mezanino onde se encontra o escritório com vista privilegiada, terraço panorâmico sobre a piscina
Cave:
- Zona técnica/ lavandaria, garrafeira, ginásio e sala multiusos.
Exterior:
- Piscina, em espelho de água, tem cerca de 40 m2 e é de água salgada.
- Jardins com instalação de rega automática.
- Pavimento com relvado sintético
- Instalação de alarme,
- Vídeo vigilância;
- Domotica;
- Bomba de calor;
- Sistema de ventilação/renovação de ar automático;
- Portão de viaturas automático de acesso ao estacionamento e portão de homem em ferro
galvanizado, ambos forrados com painéis fenólicos.
- Janelas e portas exteriores em alumínio - da séria minimalista Cortizo, lacado a preto, estores
térmicos, vidro duplo incolor de alto desempenho energético.
- Porta de entrada pivotante 2,40 x 1,50.
- Estores térmicos à cor cinza nos quartos e black-out’s automatizados nos restantes vãos.
- Estores automáticos e centralizados.
- Ar condicionado por condutas no piso térreo e 1º andar;
- Piso radiante hidráulico no piso térreo e 1º andar.
Esta moradia de arquitetura contemporânea tem acabamentos de excelência, tecnologia de demótica de
última geração e equipamentos de topo.
Composta por três suítes com armários embutidos, master suíte com walkin closet, wc social, casa de jantar e sala de estar, cozinha totalmente equipada com acesso direto à zona social/piscina.
Conta com uma piscina em espelho de água, terraço panorâmico.
1º piso:
Mezanino onde se encontra o escritório com vista privilegiada, terraço panorâmico sobre a piscina
Cave:
- Zona técnica/ lavandaria, garrafeira, ginásio e sala multiusos.
Exterior:
- Piscina, em espelho de água, tem cerca de 40 m2 e é de água salgada.
- Jardins com instalação de rega automática.
- Pavimento com relvado sintético
- Instalação de alarme,
- Vídeo vigilância;
- Domotica;
- Bomba de calor;
- Sistema de ventilação/renovação de ar automático;
- Portão de viaturas automático de acesso ao estacionamento e portão de homem em ferro
galvanizado, ambos forrados com painéis fenólicos.
- Janelas e portas exteriores em alumínio - da séria minimalista Cortizo, lacado a preto, estores
térmicos, vidro duplo incolor de alto desempenho energético.
- Porta de entrada pivotante 2,40 x 1,50.
- Estores térmicos à cor cinza nos quartos e black-out’s automatizados nos restantes vãos.
- Estores automáticos e centralizados.
- Ar condicionado por condutas no piso térreo e 1º andar;
- Piso radiante hidráulico no piso térreo e 1º andar.
Contact
See Phone
Country Estate 5 Bedrooms
Bensafrim, Bensafrim e Barão de São João, Lagos, Distrito de Faro
356m²
With Garage
buy
8.900.000 €
Discover a Unique Investment Opportunity!
Introducing an exceptional property offering a range of licenses and exciting business opportunities!
Charming House:
Residential license for a complete house with a pool and well-maintained garden.
Short-term rental (Local Accommodation) license for the main house and four independent studios, providing flexibility and high rental potential.
Robust Infrastructure:
Water pump systems, irrigation, and a fully installed water purification plant.
Electrical network designed to support a village, ensuring a stable power supply for all facilities.
Agricultural Activities:
Three fully licensed greenhouses, perfect for a variety of agricultural and gardening activities.
Commercial Potential:
License to operate a café, including a second building strategically located by the lake, creating a welcoming space for guests and visitors.
Leisure and Adventure:
License for hiking trails and an extensive 45 km driving road.
270-hectare property with a comprehensive network of roads connecting the houses, café, greenhouses, and village.
Sustainable Investment:
44,000 Strawberry Trees and 22,000 Cork Oaks planted, offering an unparalleled opportunity for sustainable agricultural businesses, including fruit production and cork cultivation.
Don’t miss the chance to explore this unique venture that combines residential, tourism, agriculture, and leisure in one extraordinary setting. For more detailed information or to schedule a visit, contact us today. We’re here to help make your investment dreams a reality!
Introducing an exceptional property offering a range of licenses and exciting business opportunities!
Charming House:
Residential license for a complete house with a pool and well-maintained garden.
Short-term rental (Local Accommodation) license for the main house and four independent studios, providing flexibility and high rental potential.
Robust Infrastructure:
Water pump systems, irrigation, and a fully installed water purification plant.
Electrical network designed to support a village, ensuring a stable power supply for all facilities.
Agricultural Activities:
Three fully licensed greenhouses, perfect for a variety of agricultural and gardening activities.
Commercial Potential:
License to operate a café, including a second building strategically located by the lake, creating a welcoming space for guests and visitors.
Leisure and Adventure:
License for hiking trails and an extensive 45 km driving road.
270-hectare property with a comprehensive network of roads connecting the houses, café, greenhouses, and village.
Sustainable Investment:
44,000 Strawberry Trees and 22,000 Cork Oaks planted, offering an unparalleled opportunity for sustainable agricultural businesses, including fruit production and cork cultivation.
Don’t miss the chance to explore this unique venture that combines residential, tourism, agriculture, and leisure in one extraordinary setting. For more detailed information or to schedule a visit, contact us today. We’re here to help make your investment dreams a reality!
Contact
See Phone
House 5 Bedrooms Triplex
Murches, Alcabideche, Cascais, Distrito de Lisboa
Refurbished · 367m²
With Garage
buy
2.200.000 €
House for sale | 5 bedrooms | 363 m2 with approx. 100 m2 of terraces | Box, indoor and outdoor parking in a Condominium with communal garden and pool - Under construction - Murches Alcabideche - Cascais
Quality of life - Security - Exclusivity
Great opportunity for those looking to buy a house with the peace of a friendly and exclusive condominium, which has good outdoor common areas, parking, a garden and a pool, close to international and national schools and the services of Alcabideche, Cascais as well as access to the capital.
Scheduled for delivery in 4Q 2023
In an exclusive condominium only with 5 V5 villas, independent, of contemporary lines, each with its garden space, barbecue and garage, and communal pool.
The House of 3 floors has a total area of covered construction of 367.30 m2 and a total area of porches and terraces of 107.83 m2
Floor 0 - 134,54 m2
Hall - 9 m2 | Suite - 16.80 m2, WC - 4.80 m2 | Social Toilet - 2.60 m2 | Common Room with fireplace - 50.50 m2 with access to the porch and garden.
Fully equipped kitchen of 19.80 m2 with island and appliances BOSCH.
Floor 1 - 106.74m2
Master Suite - 22.80 m2 with terrace, WC - 6.40 m2 | Room - 16.85 m2 | Room - 16.85 m2 | Full bathroom - 6,35 m2
Floor -1 - Basement 126,02 m2
Garage - 27.75 m2 (Box for 2 cars + 1 indoor parking space + 2 outdoor spaces inside the condominium)
Laundry / technical area - 25 m2 with exit to outside | Covered drying rack
Lobby - 17.97 m2 with access to the kitchen terrace and living room
Room/ Multipurpose - 11.20 m2 | Full bathroom - 2,30 m2
Location
Murches. A short minute from the centre of the Villages of Cascais and Sintra, close to the beaches, the Natural Park and the Sierra, and the surrounding shopping and service areas.
A quiet area surrounded by Nature, with recreational and sports activities (Golf Courses, Riding Schools, etc.) and reference schools such as St. James School, Apprentices, Montessori School, TASIS and others. Close to the main access roads such as the Marginal, A5 and A16, it allows convenient and fast access to Oeiras and Lisbon.
Quality of life - Security - Exclusivity
Great opportunity for those looking to buy a house with the peace of a friendly and exclusive condominium, which has good outdoor common areas, parking, a garden and a pool, close to international and national schools and the services of Alcabideche, Cascais as well as access to the capital.
Scheduled for delivery in 4Q 2023
In an exclusive condominium only with 5 V5 villas, independent, of contemporary lines, each with its garden space, barbecue and garage, and communal pool.
The House of 3 floors has a total area of covered construction of 367.30 m2 and a total area of porches and terraces of 107.83 m2
Floor 0 - 134,54 m2
Hall - 9 m2 | Suite - 16.80 m2, WC - 4.80 m2 | Social Toilet - 2.60 m2 | Common Room with fireplace - 50.50 m2 with access to the porch and garden.
Fully equipped kitchen of 19.80 m2 with island and appliances BOSCH.
Floor 1 - 106.74m2
Master Suite - 22.80 m2 with terrace, WC - 6.40 m2 | Room - 16.85 m2 | Room - 16.85 m2 | Full bathroom - 6,35 m2
Floor -1 - Basement 126,02 m2
Garage - 27.75 m2 (Box for 2 cars + 1 indoor parking space + 2 outdoor spaces inside the condominium)
Laundry / technical area - 25 m2 with exit to outside | Covered drying rack
Lobby - 17.97 m2 with access to the kitchen terrace and living room
Room/ Multipurpose - 11.20 m2 | Full bathroom - 2,30 m2
Location
Murches. A short minute from the centre of the Villages of Cascais and Sintra, close to the beaches, the Natural Park and the Sierra, and the surrounding shopping and service areas.
A quiet area surrounded by Nature, with recreational and sports activities (Golf Courses, Riding Schools, etc.) and reference schools such as St. James School, Apprentices, Montessori School, TASIS and others. Close to the main access roads such as the Marginal, A5 and A16, it allows convenient and fast access to Oeiras and Lisbon.
Contact
See Phone
House 5 Bedrooms Triplex
Quinta da Bicuda (Cascais), Cascais e Estoril, Distrito de Lisboa
Used · 375m²
With Garage
buy
2.500.000 €
Excellent villa with 5 bedrooms, garden and heated pool, located in Quinta da Bicuda, in Cascais.
The house is spread over three floors.
Floor 0: hall, living room and dining room with access to a pleasant balcony, guest bathroom, kitchen with pantry, a suite and a bedroom.
1st floor: consisting of 2 suites.
Floor -1: large living room with access to the garden and swimming pool, kitchen, bathroom and a suite.
Garage and laundry.
House equipped with air conditioning and electric central heating with heat pump, solar panels, double-glazed windows.
Excellent sun exposition.
Great location in a quiet residential area, close to Casa da Guia, cycle path, golf course, beaches, schools, supermarkets, pharmacy, hospital.
The house is spread over three floors.
Floor 0: hall, living room and dining room with access to a pleasant balcony, guest bathroom, kitchen with pantry, a suite and a bedroom.
1st floor: consisting of 2 suites.
Floor -1: large living room with access to the garden and swimming pool, kitchen, bathroom and a suite.
Garage and laundry.
House equipped with air conditioning and electric central heating with heat pump, solar panels, double-glazed windows.
Excellent sun exposition.
Great location in a quiet residential area, close to Casa da Guia, cycle path, golf course, beaches, schools, supermarkets, pharmacy, hospital.
Contact
See Phone
House 5 Bedrooms Triplex
Cascais e Estoril, Distrito de Lisboa
Used · 269m²
With Garage
buy
3.350.000 €
Turn Key (for real)! Finally a home that doesn’t require any updates. Where do I begin..An open floor plan, heated (and chilled) floors throughout, Four (generous) en-suite bedrooms upstairs and an office on the main floor. An oversized garage, laundry, cinema room/gym & nanny/maids room downstairs. Privacy from every window. Mature Garden and raised flower beds. Solar Panels, Well, Security System, Central Vacuum..etc, etc..Welcome Home. You belong here!
Contact
See Phone
Detached House 5 Bedrooms Duplex
Verdizela , Corroios, Seixal, Distrito de Setúbal
New · 400m²
With Garage
buy
2.500.000 €
Fantástica moradia a iniciar construção.
Zona somente de moradias!
Tem o Campo de Golfo a 2km
Praias da Costa a 3Km
Caraterísticas do imóvel:
RC:
- Sala com cozinha vista para a piscina de exterior e de interior;
- Lavandaria;
- Suíte e closet com vista para o jardim de inverno;
- wc de apoio ao espaço social;
1º piso:
- 2 suítes com closet;
- 1 suíte Master e closet;
- Openspace / escritório 28,50
- 1 Varanda;
Exterior:
- Piscina de exterior de água quente;
- Piscina de interior;
- Cozinha + churrasqueira no espaço de exterior;
- AC em todas as divisões;
- Piso radiante, quartos e wc;
- Vídeo Vigilância;
- Domotica de segurança;
- Aspiraçao central;
- Rega automática;
- Jardim tropical;
- Bomba de calor para aquecimento das águas;
- Painéis solares para produzir energia para casa de maquinas;
- Garagem com portões duplos;
Próximo do Campo de Golfo da Herdade da Aroeira, praias da Fonte da Telha, Costa da caparica,
Serviços de: Comercio, Saúde, Escola, e dos melhores colégios.
a informação prestada, ainda que precisa, não dispensa confirmação.
Agende já a sua visita
Maria Jose
(telefone)
(url)
Zona somente de moradias!
Tem o Campo de Golfo a 2km
Praias da Costa a 3Km
Caraterísticas do imóvel:
RC:
- Sala com cozinha vista para a piscina de exterior e de interior;
- Lavandaria;
- Suíte e closet com vista para o jardim de inverno;
- wc de apoio ao espaço social;
1º piso:
- 2 suítes com closet;
- 1 suíte Master e closet;
- Openspace / escritório 28,50
- 1 Varanda;
Exterior:
- Piscina de exterior de água quente;
- Piscina de interior;
- Cozinha + churrasqueira no espaço de exterior;
- AC em todas as divisões;
- Piso radiante, quartos e wc;
- Vídeo Vigilância;
- Domotica de segurança;
- Aspiraçao central;
- Rega automática;
- Jardim tropical;
- Bomba de calor para aquecimento das águas;
- Painéis solares para produzir energia para casa de maquinas;
- Garagem com portões duplos;
Próximo do Campo de Golfo da Herdade da Aroeira, praias da Fonte da Telha, Costa da caparica,
Serviços de: Comercio, Saúde, Escola, e dos melhores colégios.
a informação prestada, ainda que precisa, não dispensa confirmação.
Agende já a sua visita
Maria Jose
(telefone)
(url)
Contact
See Phone
Detached House 5 Bedrooms Duplex
Verdizela , Corroios, Seixal, Distrito de Setúbal
New · 400m²
With Garage
buy
2.500.000 €
Fantástica moradia a iniciar construção.
Localizada na pequena vila da Verdizela um local muito agradável de se viver!
Zona super tranquila!
Zona somente de moradias!
Tem o Campo de Golfo a 2km
Praias da Costa a 3Km
Caraterísticas do imóvel:
RC:
- Sala com cozinha vista para a piscina de exterior e de interior;
- Lavandaria;
- Suíte e closet com vista para o jardim de inverno;
- wc de apoio ao espaço social;
1º piso:
- 2 suítes com closet;
- 1 suíte Master e closet;
- Openspace / escritório 28,50
- 1 Varanda;
Exterior:
- Piscina de exterior de água quente;
- Piscina de interior;
- Cozinha + churrasqueira no espaço de exterior;
- AC em todas as divisões;
- Piso radiante, quartos e wc;
- Vídeo Vigilância;
- Domotica de segurança;
- Aspiraçao central;
- Rega automática;
- Jardim tropical;
- Bomba de calor para aquecimento das águas;
- Painéis solares para produzir energia para casa de maquinas;
- Garagem com portões duplos;
Próximo do Campo de Golfo da Herdade da Aroeira, praias da Fonte da Telha, Costa da caparica,
Serviços de: Comercio, Saúde, Escola, e dos melhores colégios.
a informação prestada, ainda que precisa, não dispensa confirmação.
Agende já a sua visita
Maria Jose
(telefone)
(url)
Localizada na pequena vila da Verdizela um local muito agradável de se viver!
Zona super tranquila!
Zona somente de moradias!
Tem o Campo de Golfo a 2km
Praias da Costa a 3Km
Caraterísticas do imóvel:
RC:
- Sala com cozinha vista para a piscina de exterior e de interior;
- Lavandaria;
- Suíte e closet com vista para o jardim de inverno;
- wc de apoio ao espaço social;
1º piso:
- 2 suítes com closet;
- 1 suíte Master e closet;
- Openspace / escritório 28,50
- 1 Varanda;
Exterior:
- Piscina de exterior de água quente;
- Piscina de interior;
- Cozinha + churrasqueira no espaço de exterior;
- AC em todas as divisões;
- Piso radiante, quartos e wc;
- Vídeo Vigilância;
- Domotica de segurança;
- Aspiraçao central;
- Rega automática;
- Jardim tropical;
- Bomba de calor para aquecimento das águas;
- Painéis solares para produzir energia para casa de maquinas;
- Garagem com portões duplos;
Próximo do Campo de Golfo da Herdade da Aroeira, praias da Fonte da Telha, Costa da caparica,
Serviços de: Comercio, Saúde, Escola, e dos melhores colégios.
a informação prestada, ainda que precisa, não dispensa confirmação.
Agende já a sua visita
Maria Jose
(telefone)
(url)
Contact
See Phone
House 5 Bedrooms Triplex
S.Maria e S.Miguel, S.Martinho, S.Pedro Penaferrim, Sintra, Distrito de Lisboa
Used · 430m²
buy
3.900.000 €
Dream mansion in Sintra
Discover this magnificent three-storey manor house, set in a privileged location in the charming town of Sintra. With a perfect blend of classic elegance and modern facilities, this detached house offers a unique and welcoming atmosphere.
The spacious living room with access to a large garden and impressive dining room, decorated with large windows overlooking the historic monuments of Sintra, are ideal for social gatherings and celebrations. The fully equipped and functional kitchen invites you to prepare delicious meals. There is also a guest bathroom on the ground floor.
The first floor features two luxurious suites. The second floor has two elegant bedrooms and a full bathroom.
The basement has a private bedroom, an additional bathroom, a sauna for relaxation, a home cinema for exclusive entertainment and a wine cellar with a social area.
The large 640 m² plot offers a pleasant outdoor space, perfect for family enjoyment.
High quality finishes add a touch of sophistication to every detail of this property, which blends modern and traditional styles.
This home is a unique opportunity to own an exceptional manor house, where tradition meets contemporary living, right next to some of the region’s finest historic landmarks. Plan your visit today and discover this enchanting story. For more information and to arrange visits, please contact us.
Discover this magnificent three-storey manor house, set in a privileged location in the charming town of Sintra. With a perfect blend of classic elegance and modern facilities, this detached house offers a unique and welcoming atmosphere.
The spacious living room with access to a large garden and impressive dining room, decorated with large windows overlooking the historic monuments of Sintra, are ideal for social gatherings and celebrations. The fully equipped and functional kitchen invites you to prepare delicious meals. There is also a guest bathroom on the ground floor.
The first floor features two luxurious suites. The second floor has two elegant bedrooms and a full bathroom.
The basement has a private bedroom, an additional bathroom, a sauna for relaxation, a home cinema for exclusive entertainment and a wine cellar with a social area.
The large 640 m² plot offers a pleasant outdoor space, perfect for family enjoyment.
High quality finishes add a touch of sophistication to every detail of this property, which blends modern and traditional styles.
This home is a unique opportunity to own an exceptional manor house, where tradition meets contemporary living, right next to some of the region’s finest historic landmarks. Plan your visit today and discover this enchanting story. For more information and to arrange visits, please contact us.
Contact
House 5 Bedrooms
Monte Rei Golf & Country Club, Vila Nova de Cacela, Vila Real de Santo António, Distrito de Faro
Used · 446m²
With Swimming Pool
buy
3.750.000 €
Discover the Epitome of Luxury Living at Monte Rei
Prepare to be enchanted by the seamless blend of elegance, comfort, and sophistication that defines this remarkable fully furnished home. Overlooking the top-rated Jack Nicklaus Signature North Course, this residence embodies the perfect fusion of luxury and modernity, sustainability, and nature, woven into a high-design landscape. Each detail is curated with meticulous care, making it feel like a six-star hotel presidential suite.
Entrance and Ground Floor
The grand entrance welcomes you with a spacious and elegant sitting area, a cloakroom, and a domotic system, all under a spectacular high ceiling that rises more than four meters. This entrance sets the tone for the luxurious experience that awaits.
A few stairs to the right lead you to the living area, featuring an open-plan kitchen, dining area, and a TV salon. This space offers direct access to the garden, swimming pool, and pool house, seamlessly blending indoor and outdoor living.
Master Suite and First FloorTo the left, a few stairs lead to the majestic master bedroom, covering at least 70 square meters. This suite includes two separate walk-in closets and a luxurious bathroom, with each window offering stunning views of the golf course.
The first floor hosts three en-suite bedrooms on one side and a stunning 75 square meter lounge with a 360-degree panoramic view and terrace on the other. This layout provides both privacy and communal spaces for relaxation and entertainment.
Basement and Amenities
The two-floor basement, illuminated by natural light, features a complete apartment with a bar, kitchen, bedroom, home cinema, sauna, multipurpose room, laundry room, car garage for three cars, and additional storage rooms. This space is designed for comfort and convenience, ensuring every need is met.
Outdoor Living
The outdoor area is an extension of the luxurious interior, perfect for summer barbecues, brunches at the pool house, intimate evenings under the stars, or refreshing dips in the infinity pool. The unique panoramic views create a serene and peaceful ambiance, enhancing the overall experience.Unmatched FeaturesThis spectacular house offers a luxurious, relaxed, and calm lifestyle, featuring double-glazing aluminum windows throughout, under-floor water heating, solar panels, a domotica control system, an integrated sound system, TVs, and much more, including a lifetime golf title.
The property boasts the best sea view in the Algarve, extending to the Spanish border. Faro Airport is just a 52 km drive away, and the Spanish border is only 19 km.
Monte Rei is an exclusive residential community nestled among the picturesque foothills of the Eastern Algarve, with views across the Atlantic and Serra do Caldeirão Mountains. It is the ideal location for family vacations, weddings, celebrations, golf lovers, business meetings, and short-term rental investments. Executive Chef André Simão works his magic at the Michelin-starred restaurant Vistas, while The Grill offers light dishes and the Veranda provides bites to eat by the pool.
Monte Rei offers residents and guests a variety of memorable dining experiences.
Call us now to view this bespoke and showpiece villa with the best views of Portugal’s #1 golf course. This remarkable property is without a doubt a piece of art, offering a unique and unparalleled lifestyle.
Prepare to be enchanted by the seamless blend of elegance, comfort, and sophistication that defines this remarkable fully furnished home. Overlooking the top-rated Jack Nicklaus Signature North Course, this residence embodies the perfect fusion of luxury and modernity, sustainability, and nature, woven into a high-design landscape. Each detail is curated with meticulous care, making it feel like a six-star hotel presidential suite.
Entrance and Ground Floor
The grand entrance welcomes you with a spacious and elegant sitting area, a cloakroom, and a domotic system, all under a spectacular high ceiling that rises more than four meters. This entrance sets the tone for the luxurious experience that awaits.
A few stairs to the right lead you to the living area, featuring an open-plan kitchen, dining area, and a TV salon. This space offers direct access to the garden, swimming pool, and pool house, seamlessly blending indoor and outdoor living.
Master Suite and First FloorTo the left, a few stairs lead to the majestic master bedroom, covering at least 70 square meters. This suite includes two separate walk-in closets and a luxurious bathroom, with each window offering stunning views of the golf course.
The first floor hosts three en-suite bedrooms on one side and a stunning 75 square meter lounge with a 360-degree panoramic view and terrace on the other. This layout provides both privacy and communal spaces for relaxation and entertainment.
Basement and Amenities
The two-floor basement, illuminated by natural light, features a complete apartment with a bar, kitchen, bedroom, home cinema, sauna, multipurpose room, laundry room, car garage for three cars, and additional storage rooms. This space is designed for comfort and convenience, ensuring every need is met.
Outdoor Living
The outdoor area is an extension of the luxurious interior, perfect for summer barbecues, brunches at the pool house, intimate evenings under the stars, or refreshing dips in the infinity pool. The unique panoramic views create a serene and peaceful ambiance, enhancing the overall experience.Unmatched FeaturesThis spectacular house offers a luxurious, relaxed, and calm lifestyle, featuring double-glazing aluminum windows throughout, under-floor water heating, solar panels, a domotica control system, an integrated sound system, TVs, and much more, including a lifetime golf title.
The property boasts the best sea view in the Algarve, extending to the Spanish border. Faro Airport is just a 52 km drive away, and the Spanish border is only 19 km.
Monte Rei is an exclusive residential community nestled among the picturesque foothills of the Eastern Algarve, with views across the Atlantic and Serra do Caldeirão Mountains. It is the ideal location for family vacations, weddings, celebrations, golf lovers, business meetings, and short-term rental investments. Executive Chef André Simão works his magic at the Michelin-starred restaurant Vistas, while The Grill offers light dishes and the Veranda provides bites to eat by the pool.
Monte Rei offers residents and guests a variety of memorable dining experiences.
Call us now to view this bespoke and showpiece villa with the best views of Portugal’s #1 golf course. This remarkable property is without a doubt a piece of art, offering a unique and unparalleled lifestyle.
Contact
House 5 Bedrooms
Grândola, Grândola e Santa Margarida da Serra, Distrito de Setúbal
Remodelled · 226m²
With Garage
buy
2.095.000 €
Between Grândola and Melides, you can find this 3-bedroom house with two 1-bedroom guest houses, totaling 226 sqm of construction area, set on a 7520 sqm plot, fully remodeled recently with high-quality materials.
The main house features a spacious living room with a fireplace, a kitchen with an attached island, fully equipped with Smeg appliances. Next to the kitchen, there is a dining area in a pleasant and sunny outdoor pergola with a support counter. It consists of a master suite with a walk-in closet that has access to the wooden terrace, where a large jacuzzi stands out. The other two suites, also generously sized and with their own terraces, face the large central lake.
The 1-bedroom guesthouses are located in the garden and are fully independent. They consist of bedroom with a spacious living room with an open-plan kitchen, and a private terrace.
The entire property is developed around the large central biological lake, which serves as a natural swimming pool for the property. This space is fully protected by tempered glass panels. A large pergola with a barbecue area supports the leisure area, and the large surrounding garden has also been improved, fully respecting the local landscape and flora. A social bathroom and a storage area complete this space.
In the garden, you can also find plenty of space for various activities, a typical Alentejo organic vegetable garden, and several fruit trees.
All materials and equipment are of the highest quality. There is a very efficient central heating system throughout the house. The floor has radiant heating through water circulation. Air conditioning with regulation in all rooms. Thermal double-glazed windows with pet screens on all windows. Solid wood shutters. A modern security system with image recording. The entire property is fenced, and the gates have remote control opening.
In a very low-density residential area, mostly composed of this type of estates, this property is close to the main road, in the municipality of Grândola. The municipality of Grândola, in the district of Setúbal, is located in the Alentejo region. It comprises five parishes: Azinheira Barros e São Mamede do Sádão, Grândola, Melides, Santa Margarida da Serra, and Carvalhal. It is about a 15-minute drive from the beautiful beaches of the Costa Vicentina, 10 minutes from the center of Grândola, and just over an hour from Lisbon.
The main house features a spacious living room with a fireplace, a kitchen with an attached island, fully equipped with Smeg appliances. Next to the kitchen, there is a dining area in a pleasant and sunny outdoor pergola with a support counter. It consists of a master suite with a walk-in closet that has access to the wooden terrace, where a large jacuzzi stands out. The other two suites, also generously sized and with their own terraces, face the large central lake.
The 1-bedroom guesthouses are located in the garden and are fully independent. They consist of bedroom with a spacious living room with an open-plan kitchen, and a private terrace.
The entire property is developed around the large central biological lake, which serves as a natural swimming pool for the property. This space is fully protected by tempered glass panels. A large pergola with a barbecue area supports the leisure area, and the large surrounding garden has also been improved, fully respecting the local landscape and flora. A social bathroom and a storage area complete this space.
In the garden, you can also find plenty of space for various activities, a typical Alentejo organic vegetable garden, and several fruit trees.
All materials and equipment are of the highest quality. There is a very efficient central heating system throughout the house. The floor has radiant heating through water circulation. Air conditioning with regulation in all rooms. Thermal double-glazed windows with pet screens on all windows. Solid wood shutters. A modern security system with image recording. The entire property is fenced, and the gates have remote control opening.
In a very low-density residential area, mostly composed of this type of estates, this property is close to the main road, in the municipality of Grândola. The municipality of Grândola, in the district of Setúbal, is located in the Alentejo region. It comprises five parishes: Azinheira Barros e São Mamede do Sádão, Grândola, Melides, Santa Margarida da Serra, and Carvalhal. It is about a 15-minute drive from the beautiful beaches of the Costa Vicentina, 10 minutes from the center of Grândola, and just over an hour from Lisbon.
Contact
Detached House 5 Bedrooms Triplex
Adroana, Alcabideche, Cascais, Distrito de Lisboa
New · 380m²
With Garage
buy
3.120.000 €
New 5 bedroom villa - Cascais.
5 Bedroom Detached house inserted in a luxury gated community of 4 houses, located 1 minute from the A5 and A16 and 5 minutes from the center of Cascais.
In the condominium, each villa is isolated, with a salt treatment pool and countercurrent system, a dining area with barbecue and a beautiful garden with tropical plants and trees.
The villa is set on a plot of 570 m2, equipped with the latest electronic systems and is composed as follows:
Ground floor: Open space kitchen with island, dining room and living room (95.40 m2); Office/ Bedroom (15 m2); Social WC (4.45m2).
1st Floor: North Suite (25.40 m2) with closet; South suite (30.77m2) with closet; Master suite (32 m2) with closet.
Basement: Garage (94 m2); Laundry room (16 m2); Multipurpose room (36 m2); Gymnasium; Wine cellar.
Equipped with window frames with double glazing, electric shutters, underfloor heating, photovoltaic panels, heat pump, air conditioning through a duct in the living room, duct for dirty clothes through a vacuum direct to the laundry room, home automation, garage equipped with three-phase sockets and a wine cellar with a suitable temperature for the various types of wines.
For those who can live in luxury, well-being, comfort and within walking distance of all points of interest in the area.
Energy Rating A+
Ref. 6092B
5 Bedroom Detached house inserted in a luxury gated community of 4 houses, located 1 minute from the A5 and A16 and 5 minutes from the center of Cascais.
In the condominium, each villa is isolated, with a salt treatment pool and countercurrent system, a dining area with barbecue and a beautiful garden with tropical plants and trees.
The villa is set on a plot of 570 m2, equipped with the latest electronic systems and is composed as follows:
Ground floor: Open space kitchen with island, dining room and living room (95.40 m2); Office/ Bedroom (15 m2); Social WC (4.45m2).
1st Floor: North Suite (25.40 m2) with closet; South suite (30.77m2) with closet; Master suite (32 m2) with closet.
Basement: Garage (94 m2); Laundry room (16 m2); Multipurpose room (36 m2); Gymnasium; Wine cellar.
Equipped with window frames with double glazing, electric shutters, underfloor heating, photovoltaic panels, heat pump, air conditioning through a duct in the living room, duct for dirty clothes through a vacuum direct to the laundry room, home automation, garage equipped with three-phase sockets and a wine cellar with a suitable temperature for the various types of wines.
For those who can live in luxury, well-being, comfort and within walking distance of all points of interest in the area.
Energy Rating A+
Ref. 6092B
Contact
Detached House 5 Bedrooms
Adroana, Alcabideche, Cascais, Distrito de Lisboa
New · 380m²
With Garage
buy
3.120.000 €
New 5 bedroom villa - Cascais.
5 Bedroom Detached house inserted in a luxury gated community of 4 houses, located 1 minute from the A5 and A16 and 5 minutes from the center of Cascais.
In the condominium, each villa is isolated, with a salt treatment pool and countercurrent system, a dining area with barbecue and a beautiful garden with tropical plants and trees.
The villa is set on a plot of 570 m2, equipped with the latest electronic systems and is composed as follows:
Ground floor: Open space kitchen with island, dining room and living room (95.40 m2); Office/ Bedroom (15 m2); Social WC (4.45m2).
1st Floor: North Suite (25.40 m2) with closet; South suite (30.77m2) with closet; Master suite (32 m2) with closet.
Basement: Garage (94 m2); Laundry room (16 m2); Multipurpose room (36 m2); Gymnasium; Wine cellar.
Equipped with window frames with double glazing, electric shutters, underfloor heating, photovoltaic panels, heat pump, air conditioning through a duct in the living room, duct for dirty clothes through a vacuum direct to the laundry room, home automation, garage equipped with three-phase sockets and a wine cellar with a suitable temperature for the various types of wines.
For those who can live in luxury, well-being, comfort and within walking distance of all points of interest in the area.
Energy Rating A+
Ref. 6092A
5 Bedroom Detached house inserted in a luxury gated community of 4 houses, located 1 minute from the A5 and A16 and 5 minutes from the center of Cascais.
In the condominium, each villa is isolated, with a salt treatment pool and countercurrent system, a dining area with barbecue and a beautiful garden with tropical plants and trees.
The villa is set on a plot of 570 m2, equipped with the latest electronic systems and is composed as follows:
Ground floor: Open space kitchen with island, dining room and living room (95.40 m2); Office/ Bedroom (15 m2); Social WC (4.45m2).
1st Floor: North Suite (25.40 m2) with closet; South suite (30.77m2) with closet; Master suite (32 m2) with closet.
Basement: Garage (94 m2); Laundry room (16 m2); Multipurpose room (36 m2); Gymnasium; Wine cellar.
Equipped with window frames with double glazing, electric shutters, underfloor heating, photovoltaic panels, heat pump, air conditioning through a duct in the living room, duct for dirty clothes through a vacuum direct to the laundry room, home automation, garage equipped with three-phase sockets and a wine cellar with a suitable temperature for the various types of wines.
For those who can live in luxury, well-being, comfort and within walking distance of all points of interest in the area.
Energy Rating A+
Ref. 6092A
Contact
See more Luxury for Sale
Bedrooms
Zones
Can’t find the property you’re looking for?
click here and leave us your request
, or also search in
https://kamicasa.pt
