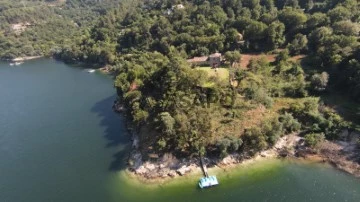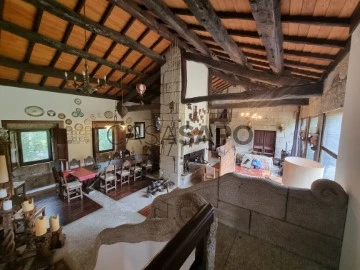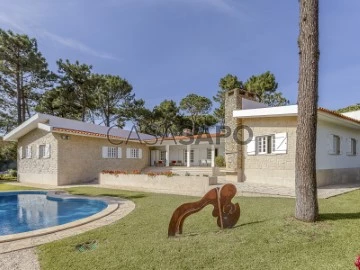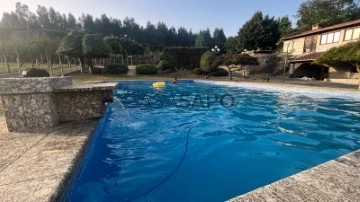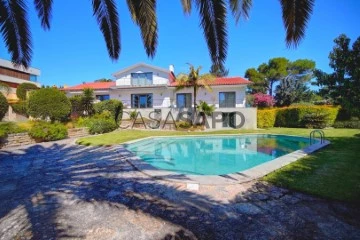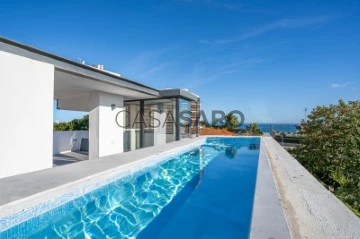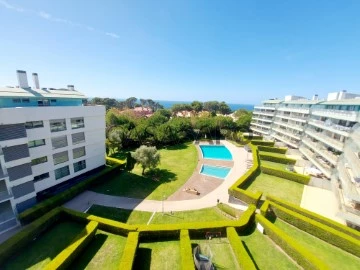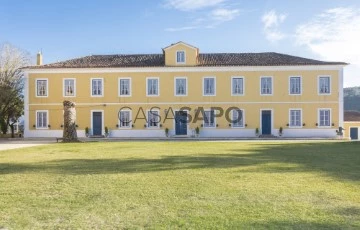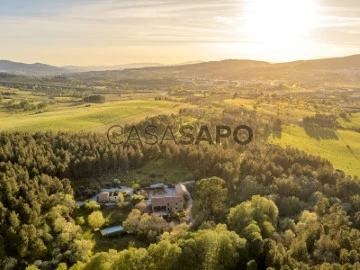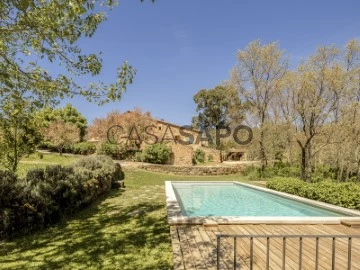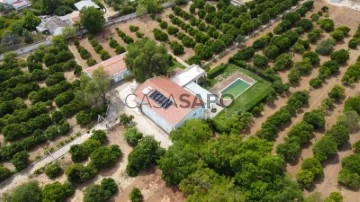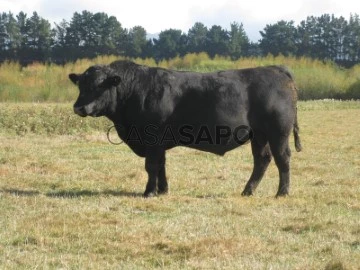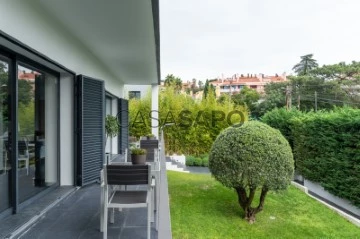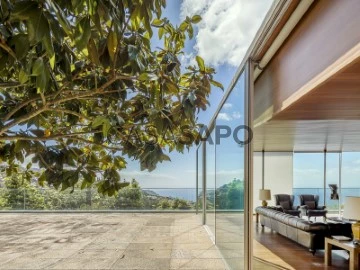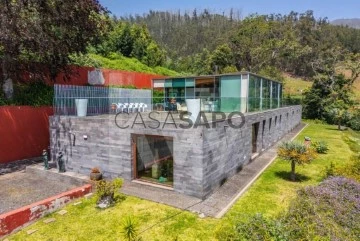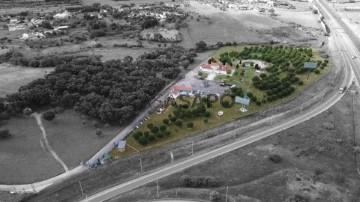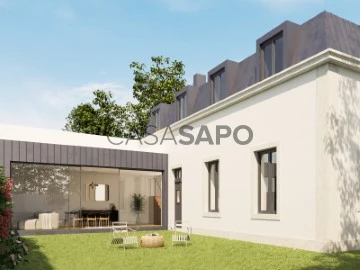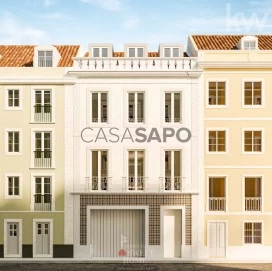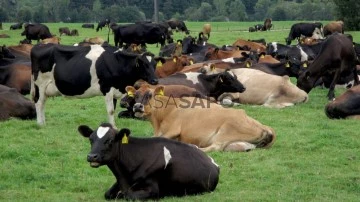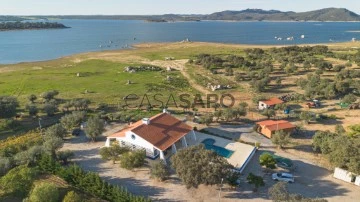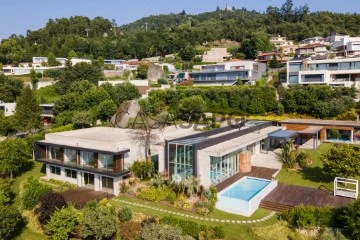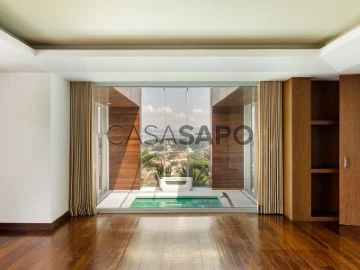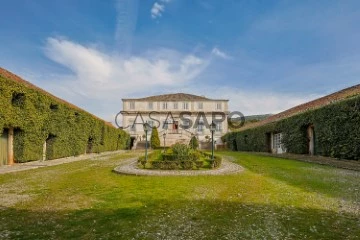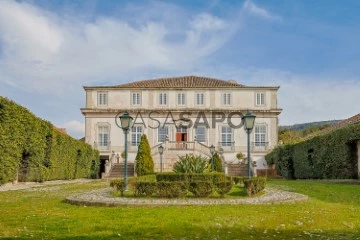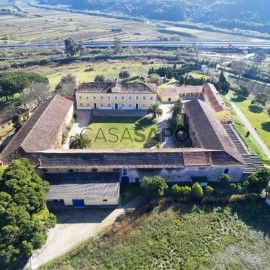Saiba aqui quanto pode pedir
410 Luxury with Energy Certificate C, for Sale
Map
Order by
Relevance
Property in Gerês with boat pier and beach access
House 9 Bedrooms
Gerês , Vilar da Veiga, Terras de Bouro, Distrito de Braga
Used · 640m²
With Garage
buy
2.200.000 €
A typically Minho-style manor house, located 50m from the magnificent Caniçada dam, Quinta da Caniçada is the center of a unique setting surrounding the Peneda-Gerês National Park. With direct access to the banks of the Caniçada reservoir, a place with potential for water sports, Quinta da Caniçada has a licensed private pier.
The Solar has 9 bedrooms, each with private bathroom, 1 lounge/gym, 1 living room and 1 dining room separated by a double fireplace, 1 kitchen and 1 porch. In addition to what has been described, the building has a built-in garage for two vehicles; 1 apartment with 1 bedroom, open space with living room, dining room and kitchen and 1 bathroom. The garden has 1 threshing floor (living area), 1 porch with a wood-burning oven and barbecue, natural stone table and benches and 1 granary.
The exterior walls of the manor are all made of granite, as are the entrance stairs, the sidewalks and the patio. Inside, granite alternates with masonry construction, and the air box has polystyrene insulation. The floor, ceiling lining and beams (trusses) are made of solid brown wood. The windows, large windows and external doors are made of PVC with a wooden texture and double glazing with thermal break.
The property has central heating and solar panels. Roof with anti-drop protection, covered with original old tiles from the region and with rock wool insulation.
Sale with furniture (period antiques) and equipment included.
Potential for tourism in rural areas, or for family housing, with unique conditions of privacy and peace set in an incredible landscape.
In the surroundings of Quinta da Caniçada it is possible to carry out Nature Tourism activities.
Caldas do Gerês Hot Springs - 14 km
Hospital - 17.5 km (Vieira do Minho)
Nearest city: BRAGA - 37 km
Porto International Airport - 83 km
Bus station in Braga - 39 km
Railway station - 40 km
Nearest bus stop - 300 m
Specific features:
·Independent housing
·Gross built area 650 m²
·T9
·9 bathrooms
·9 rooms
·2 kitchens
·Land of 2,300 m²
·2 Porches
·Garage for 2 vehicles
·Fully furnished
·Second hand/ Very good condition and ready to move in
·Central heating: Gas through radiators
Equipment:
·Private licensed pier;
·Garden, threshing floor (living area), barbecue, wood oven, porches overlooking the river, granary, boat pier and river beach with direct access.
·Energy class: C
·Solar panels.
The Solar has 9 bedrooms, each with private bathroom, 1 lounge/gym, 1 living room and 1 dining room separated by a double fireplace, 1 kitchen and 1 porch. In addition to what has been described, the building has a built-in garage for two vehicles; 1 apartment with 1 bedroom, open space with living room, dining room and kitchen and 1 bathroom. The garden has 1 threshing floor (living area), 1 porch with a wood-burning oven and barbecue, natural stone table and benches and 1 granary.
The exterior walls of the manor are all made of granite, as are the entrance stairs, the sidewalks and the patio. Inside, granite alternates with masonry construction, and the air box has polystyrene insulation. The floor, ceiling lining and beams (trusses) are made of solid brown wood. The windows, large windows and external doors are made of PVC with a wooden texture and double glazing with thermal break.
The property has central heating and solar panels. Roof with anti-drop protection, covered with original old tiles from the region and with rock wool insulation.
Sale with furniture (period antiques) and equipment included.
Potential for tourism in rural areas, or for family housing, with unique conditions of privacy and peace set in an incredible landscape.
In the surroundings of Quinta da Caniçada it is possible to carry out Nature Tourism activities.
Caldas do Gerês Hot Springs - 14 km
Hospital - 17.5 km (Vieira do Minho)
Nearest city: BRAGA - 37 km
Porto International Airport - 83 km
Bus station in Braga - 39 km
Railway station - 40 km
Nearest bus stop - 300 m
Specific features:
·Independent housing
·Gross built area 650 m²
·T9
·9 bathrooms
·9 rooms
·2 kitchens
·Land of 2,300 m²
·2 Porches
·Garage for 2 vehicles
·Fully furnished
·Second hand/ Very good condition and ready to move in
·Central heating: Gas through radiators
Equipment:
·Private licensed pier;
·Garden, threshing floor (living area), barbecue, wood oven, porches overlooking the river, granary, boat pier and river beach with direct access.
·Energy class: C
·Solar panels.
Contact
See Phone
House 4 Bedrooms
Cascais, Cascais e Estoril, Distrito de Lisboa
Used · 380m²
With Swimming Pool
buy
6.700.000 €
4-bedroom villa with 380 sqm of gross construction area, set on a 1800 sqm plot with swimming pool and parking, in Quinta da Marinha Sul, Cascais. Recently renovated single-story villa, characterized by high-quality finishes and spacious dimensions. It features a main living room of 55 sqm in two environments with access to a covered terrace of 30 sqm, which connects the interior space to the garden and pool. Dining room of 32 sqm and adjacent room, office and guest bathroom. Service area with fully equipped kitchen with Smeg and Liebherr appliances, laundry and pantry. The private area of the villa consists of four suites all with wardrobes, with the master suite being 32 sqm with a walk-in closet. Air conditioning in all rooms and plenty of natural light. The villa also has a 30 sqm annex including a living room, bathroom and storage space. Ample parking area within the property. The villa will be sold with most of the furniture and decoration.
Located in a very quiet and private area, within a 2-minute walking distance from Quinta da Marinha Equestrian Center and Oitavos Dunes Golf Course. It is a 2-minute drive from Guincho Beach and Casa da Guia. 5 minutes from CUF Cascais Hospital and 12 minutes from several schools such as Salesianos do Estoril School, Deutsche Schule Estoril, St. Julian’s School, and Amor de Deus School. 10 minutes from the access to the A5 highway and 30 minutes from Lisbon Airport.
Located in a very quiet and private area, within a 2-minute walking distance from Quinta da Marinha Equestrian Center and Oitavos Dunes Golf Course. It is a 2-minute drive from Guincho Beach and Casa da Guia. 5 minutes from CUF Cascais Hospital and 12 minutes from several schools such as Salesianos do Estoril School, Deutsche Schule Estoril, St. Julian’s School, and Amor de Deus School. 10 minutes from the access to the A5 highway and 30 minutes from Lisbon Airport.
Contact
See Phone
Farm 4 Bedrooms
Sande Vila Nova e Sande São Clemente, Guimarães, Distrito de Braga
Used · 994m²
With Garage
buy
3.700.000 €
Discover your private paradise in Guimarães!
Nestled in the picturesque beauty of Guimarães, we proudly present an extraordinary opportunity to own a piece of paradise.
In this property, luxury meets tranquillity, and every detail is carefully crafted.
You can find in this fantastic 4 bedroom farm, four spacious suites. Each suite offers comfort and privacy, creating a haven for relaxation. All suites have a walk-in closet and marble bathrooms. In this space there is also a huge kitchen, living rooms, laundry space, terraces and a garage with space for three cars.
There is also a heated indoor swimming pool.
You can find in the outdoor space a magnificent garden and a kennel with seven boxes where your furry companions will love their own cosy retreat on the large grounds. This space is all ventilated and has a fenced sand park.
You can also find various fruit trees such as: lemons, kiwis, passion fruit, apples, oranges, chestnuts, tangerines, figs, walnuts, plums, etc.
In the Guest House, there are three suites. Perfect for entertaining family and friends in comfort and style. It features a spacious living room with fireplace. A kitchen with wood oven and smokehouse, lounge with two old stone presses, two bathrooms, a porch terrace overlooking the garden.
Outside you can also find a huge swimming pool with a stone waterfall.
In this fantastic property you can also find a serene lake. Ideal for reflecting and rejuvenating next to the tranquil waters of your private lake.
In it you can find more than 100 carp, 2 turtles and 2 waterfalls.
The entire property contains video surveillance.
Convenience meets elegance with two front doors that welcome you home.
In this phase, the increase of the property, increase of agricultural production and increase of the tourism project are underway.
1T5; 2T2; 3T1+1; Gourmet Restaurant & Bar; Events area; Chapel; + 1.5 Ha of blueberry plantation; 18 1+1 bedroom bungalows; Gymnasium; Spa; Heated thermal pool.
Don’t miss out on this great investment opportunity for future short-term rentals.
Guimarães is a place full of charm, historical and stunning. Find peace and quiet amid lush gardens, fruit trees, and scenic views.
Nestled in the picturesque beauty of Guimarães, we proudly present an extraordinary opportunity to own a piece of paradise.
In this property, luxury meets tranquillity, and every detail is carefully crafted.
You can find in this fantastic 4 bedroom farm, four spacious suites. Each suite offers comfort and privacy, creating a haven for relaxation. All suites have a walk-in closet and marble bathrooms. In this space there is also a huge kitchen, living rooms, laundry space, terraces and a garage with space for three cars.
There is also a heated indoor swimming pool.
You can find in the outdoor space a magnificent garden and a kennel with seven boxes where your furry companions will love their own cosy retreat on the large grounds. This space is all ventilated and has a fenced sand park.
You can also find various fruit trees such as: lemons, kiwis, passion fruit, apples, oranges, chestnuts, tangerines, figs, walnuts, plums, etc.
In the Guest House, there are three suites. Perfect for entertaining family and friends in comfort and style. It features a spacious living room with fireplace. A kitchen with wood oven and smokehouse, lounge with two old stone presses, two bathrooms, a porch terrace overlooking the garden.
Outside you can also find a huge swimming pool with a stone waterfall.
In this fantastic property you can also find a serene lake. Ideal for reflecting and rejuvenating next to the tranquil waters of your private lake.
In it you can find more than 100 carp, 2 turtles and 2 waterfalls.
The entire property contains video surveillance.
Convenience meets elegance with two front doors that welcome you home.
In this phase, the increase of the property, increase of agricultural production and increase of the tourism project are underway.
1T5; 2T2; 3T1+1; Gourmet Restaurant & Bar; Events area; Chapel; + 1.5 Ha of blueberry plantation; 18 1+1 bedroom bungalows; Gymnasium; Spa; Heated thermal pool.
Don’t miss out on this great investment opportunity for future short-term rentals.
Guimarães is a place full of charm, historical and stunning. Find peace and quiet amid lush gardens, fruit trees, and scenic views.
Contact
See Phone
House 6 Bedrooms +1
Birre, Cascais e Estoril, Distrito de Lisboa
Refurbished · 377m²
With Garage
buy
3.250.000 €
Fantastic 6+1 bedroom detached house for sale in a very quiet square in Birre, Cascais.
With a premium and residential location, this villa with a gross construction area of 377 m2, stands out for its very well thought out and distributed interior layout and above all for its large plot of land with 1400m2, with a beautiful landscaped garden that surrounds the entire house, with adult trees, a large swimming pool, barbecue area with shed, storage and with sink. It also contains automatic irrigation and lighting. Its spectacular south/west sun exposure gives its interior and exterior an incredible luminosity in all areas of the house, not forgetting the terrace area that runs along the entire front of the house, facing the pool, and several leisure environments can be created.
A few minutes from the Cascais Center, the A5 and the beaches, this villa is ideal for those looking for comfort and privacy in a privileged location.
With a timeless architecture, the villa was fully renovated in 2016, ensuring enormous comfort and well-being inside.
Consisting of 3 floors, it is distributed as follows:
Floor 0:
It consists of an entrance hall with 10.40 m2, with 1 guest bathroom and a small wardrobe for storage.
A large living room with fireplace, air conditioning and a window that opens onto a large terrace with direct access to the garden and pool. Through the opening of 2 sliding doors we enter the dining room where there is a window facing the pool and communicating to the kitchen. The total area of the dining and living room has a total of 50 m2.
The modern and fully equipped kitchen with an area of 21 m2, offers plenty of storage and storage space, with access also to the outside through a service area with 2.60 m2. Also on this floor, but separately from the kitchen, there is a 7.70 m2 laundry room with plenty of storage and AEG washer and dryer, a 2.40 m2 pantry with natural light and 1 suite with 11.80 m2 with wardrobe and a full bathroom with 3.30 m2 with window and shower tray.
Still in the entrance hall and separate from the social area, we enter the bedroom area separated by a corridor with 5.90 m2. In this area there are 3 bedrooms all with large built-in wardrobes, one with 15.30 m2 and the other larger with 19.50 m2 both with large south-facing windows with access to the common terrace to the living and dining room, the garden and the swimming pool. The third bedroom has an area of 14.30 m2. The 2 bathrooms that support the 3 bedrooms have 5.25 m2 and 4.15 m2, both with underfloor heating and windows, one with a shower and the other with a bathtub.
On the 1st floor:
There is a large bedroom with an area of 27.40 m2 with fireplace and air conditioning with access to a balcony with unobstructed views of the garden and pool, 1 smaller bedroom with 10.20 m2 with air conditioning and a full bathroom with 4.90 m2 with shower tray and window.
On Floor -1:
The basement of the villa includes a cellar with 8.20 m2, a garage with 22.80 m2 with storage and with capacity for 2 to 3 cars, a large multipurpose hall with an area of 48 m2, with air conditioning, prepared with a small kitchen with direct access to the garden through 2 large windows. This large additional area also comprises 1 full bathroom with 5.30 m2 and a Turkish bath with 3.30 m2.
This room can be adapted for a gym, cinema, or other purpose according to the needs of the customers. This floor is widely ventilated and illuminated, ensuring comfort and usability.
Next to the pool, there are also 2 storage areas to store maintenance equipment and outdoor furniture. A spacious annex, which can be used as a guest house, office, gym or games room, with a full bathroom with shower tray.
This villa in Birre combines elegance, functionality and comfort, with an excellent distribution of spaces that provide an exclusive and refined experience. With 6 bedrooms, 6 bathrooms, swimming pool, annex, and an extensive garden, it is the perfect choice for a large family or for those who appreciate large and well-designed spaces.
Housing Features:
- Tilt-and-turn PVC windows with double glazing and thermal cut
- Electric blinds
- Hot and cold air conditioning by Daikin brand
- Heat pump with water heater with a capacity of 300 litres
- Underfloor heating in the 2 bathrooms to support the 3 bedrooms on the ground floor
- Automatic watering
- Video intercom
- Automated gates
- Fully equipped kitchen with built-in appliances
- Pre-installation for solar or photovoltaic panels
- Pool with salt or chlorine treatment, has both options
- Garage with electric gate and charging for electric cars
- Uncovered indoor parking lot with large space for more cars
- Easy parking outside the square
With a premium and residential location, this villa with a gross construction area of 377 m2, stands out for its very well thought out and distributed interior layout and above all for its large plot of land with 1400m2, with a beautiful landscaped garden that surrounds the entire house, with adult trees, a large swimming pool, barbecue area with shed, storage and with sink. It also contains automatic irrigation and lighting. Its spectacular south/west sun exposure gives its interior and exterior an incredible luminosity in all areas of the house, not forgetting the terrace area that runs along the entire front of the house, facing the pool, and several leisure environments can be created.
A few minutes from the Cascais Center, the A5 and the beaches, this villa is ideal for those looking for comfort and privacy in a privileged location.
With a timeless architecture, the villa was fully renovated in 2016, ensuring enormous comfort and well-being inside.
Consisting of 3 floors, it is distributed as follows:
Floor 0:
It consists of an entrance hall with 10.40 m2, with 1 guest bathroom and a small wardrobe for storage.
A large living room with fireplace, air conditioning and a window that opens onto a large terrace with direct access to the garden and pool. Through the opening of 2 sliding doors we enter the dining room where there is a window facing the pool and communicating to the kitchen. The total area of the dining and living room has a total of 50 m2.
The modern and fully equipped kitchen with an area of 21 m2, offers plenty of storage and storage space, with access also to the outside through a service area with 2.60 m2. Also on this floor, but separately from the kitchen, there is a 7.70 m2 laundry room with plenty of storage and AEG washer and dryer, a 2.40 m2 pantry with natural light and 1 suite with 11.80 m2 with wardrobe and a full bathroom with 3.30 m2 with window and shower tray.
Still in the entrance hall and separate from the social area, we enter the bedroom area separated by a corridor with 5.90 m2. In this area there are 3 bedrooms all with large built-in wardrobes, one with 15.30 m2 and the other larger with 19.50 m2 both with large south-facing windows with access to the common terrace to the living and dining room, the garden and the swimming pool. The third bedroom has an area of 14.30 m2. The 2 bathrooms that support the 3 bedrooms have 5.25 m2 and 4.15 m2, both with underfloor heating and windows, one with a shower and the other with a bathtub.
On the 1st floor:
There is a large bedroom with an area of 27.40 m2 with fireplace and air conditioning with access to a balcony with unobstructed views of the garden and pool, 1 smaller bedroom with 10.20 m2 with air conditioning and a full bathroom with 4.90 m2 with shower tray and window.
On Floor -1:
The basement of the villa includes a cellar with 8.20 m2, a garage with 22.80 m2 with storage and with capacity for 2 to 3 cars, a large multipurpose hall with an area of 48 m2, with air conditioning, prepared with a small kitchen with direct access to the garden through 2 large windows. This large additional area also comprises 1 full bathroom with 5.30 m2 and a Turkish bath with 3.30 m2.
This room can be adapted for a gym, cinema, or other purpose according to the needs of the customers. This floor is widely ventilated and illuminated, ensuring comfort and usability.
Next to the pool, there are also 2 storage areas to store maintenance equipment and outdoor furniture. A spacious annex, which can be used as a guest house, office, gym or games room, with a full bathroom with shower tray.
This villa in Birre combines elegance, functionality and comfort, with an excellent distribution of spaces that provide an exclusive and refined experience. With 6 bedrooms, 6 bathrooms, swimming pool, annex, and an extensive garden, it is the perfect choice for a large family or for those who appreciate large and well-designed spaces.
Housing Features:
- Tilt-and-turn PVC windows with double glazing and thermal cut
- Electric blinds
- Hot and cold air conditioning by Daikin brand
- Heat pump with water heater with a capacity of 300 litres
- Underfloor heating in the 2 bathrooms to support the 3 bedrooms on the ground floor
- Automatic watering
- Video intercom
- Automated gates
- Fully equipped kitchen with built-in appliances
- Pre-installation for solar or photovoltaic panels
- Pool with salt or chlorine treatment, has both options
- Garage with electric gate and charging for electric cars
- Uncovered indoor parking lot with large space for more cars
- Easy parking outside the square
Contact
See Phone
House 4 Bedrooms
Costa da Guia (Cascais), Cascais e Estoril, Distrito de Lisboa
Used · 372m²
With Garage
buy
2.950.000 €
ARE YOU LOOKING FOR A REFURBISHED 4 BEDROOM VILLA WITH POOL AND GARDEN IN GUIA - CASCAIS?
THIS IS YOUR HOME!
This villa REFURBISHED IN 2021, with lift is located in an excellent area close to schools, leisure areas, local shops and close to the beach
The areas of this villa are distributed as follows:
- Ground floor: Living room, guest toilet, fully equipped kitchen with SMEG appliances and living room
- 1st floor: 3 suites, one with walk-in closet
On the top floor you will find a 110 m2 terrace, with a heated pool with sea view and a toilet, access to this floor can be made by lift.
It has a sea view from floor 0
In the basement 110m2 with 1 suite, games room, laundry room and garage 47m2
The villa has a garden and a 191.50m2 terrace
House lined with blue hood, double walls with air box and Xps insulation, pvc spans, heated pool with heat pump, solar panels, and sanitary facilities all in natural stone, daikin air conditioning, all windows have solar film and also has a ramp for cars 70.50m2
L.U 355/1997
Come and see this magnificent house just a few meters from the sea.
Contact us to schedule a visit or for any information
THIS IS YOUR HOME!
This villa REFURBISHED IN 2021, with lift is located in an excellent area close to schools, leisure areas, local shops and close to the beach
The areas of this villa are distributed as follows:
- Ground floor: Living room, guest toilet, fully equipped kitchen with SMEG appliances and living room
- 1st floor: 3 suites, one with walk-in closet
On the top floor you will find a 110 m2 terrace, with a heated pool with sea view and a toilet, access to this floor can be made by lift.
It has a sea view from floor 0
In the basement 110m2 with 1 suite, games room, laundry room and garage 47m2
The villa has a garden and a 191.50m2 terrace
House lined with blue hood, double walls with air box and Xps insulation, pvc spans, heated pool with heat pump, solar panels, and sanitary facilities all in natural stone, daikin air conditioning, all windows have solar film and also has a ramp for cars 70.50m2
L.U 355/1997
Come and see this magnificent house just a few meters from the sea.
Contact us to schedule a visit or for any information
Contact
See Phone
Apartamento penthouse (cobertura) T4 , inserido em condomínio fechado, com segurança e portaria 24h.
Apartment 4 Bedrooms
Cascais e Estoril, Distrito de Lisboa
Used · 196m²
With Garage
buy
4.200.000 €
Apartamento penthouse (cobertura) T4 , inserido em condomínio fechado, com segurança e portaria 24h.
Amplo salão para 3 ambientes, com acesso à cozinha totalmente equipada e terraço.
4 suítes com casas de banho e armários.
Elevador privativo.
Ar condicionado
Aspiração central
Jardins, piscinas exteriores e interior aquecida, sauna, banho turco e ginásio totalmente equipado.
Garagens e arrecadação.
Localizado junto à ciclovia, Casa da Guia, farmácias, supermercados, cafetaria, lavandaria, transportes públicos, escolas públicas e bilingues, e a 15 minutos à pe do centro de Cascais.
Amplo salão para 3 ambientes, com acesso à cozinha totalmente equipada e terraço.
4 suítes com casas de banho e armários.
Elevador privativo.
Ar condicionado
Aspiração central
Jardins, piscinas exteriores e interior aquecida, sauna, banho turco e ginásio totalmente equipado.
Garagens e arrecadação.
Localizado junto à ciclovia, Casa da Guia, farmácias, supermercados, cafetaria, lavandaria, transportes públicos, escolas públicas e bilingues, e a 15 minutos à pe do centro de Cascais.
Contact
See Phone
Farm 24 Bedrooms
Valado dos Frades, Nazaré, Distrito de Leiria
Used · 2,782m²
With Garage
buy
3.500.000 €
Historic Century Farm with Rural Tourism
Located between Nazaré and São Martinho do Porto, this property, dating back to the 13th century, has been in the same family since the 19th century.
Classified as a national public interest site since 2005, this property may be the only example in Portugal of Cistercian medieval farms, considered the best-preserved in the Iberian Peninsula.
The main house, on the ground floor, consists of eight bedrooms where ceilings, walls, and fireplaces are richly decorated with wood and stucco, as well as the entrance hall, library, and living room. The furniture mainly dates from the 19th century and is well-preserved. The upper floor is characterized by a longitudinal corridor that distributes to nine bedrooms. At the top of the house, there is a living room, dining room, kitchen, and an office. There is also the second upper floor, an attic, the width of the house, which leads to a en-suite bedroom with a privileged view of the two main gardens of the property.
The original 13th-century building has undergone several interventions over the centuries, due to architectural preservation requirements necessary to fulfill the functions of a wine press and wine barrel storage, which can still be seen today. Iron columns were installed in the cellar, supporting wooden beams corresponding to the floor of the first floor, the original barn of the Estate.
The cellar is a 1000sqm space with capacity for approximately 150 seated people, equipped with male and female sanitary facilities and a large bar. This room is ideal for hosting events, especially thematic and historical ones, wine tastings, and other activities.
In the area of the former stables, six 1 bedroom and 2 bedroom duplex apartments with spacious areas were built, ideal for families. Each apartment has a double bedroom, living room, bathroom, kitchen, and is equipped with central heating. All apartments have a terrace overlooking the cultivated fields.
The property covers an area of 63,940 sqm and a total gross construction area of 5,573 sqm. The main building has a facade height of 14 meters.
Located between Nazaré and São Martinho do Porto, this property, dating back to the 13th century, has been in the same family since the 19th century.
Classified as a national public interest site since 2005, this property may be the only example in Portugal of Cistercian medieval farms, considered the best-preserved in the Iberian Peninsula.
The main house, on the ground floor, consists of eight bedrooms where ceilings, walls, and fireplaces are richly decorated with wood and stucco, as well as the entrance hall, library, and living room. The furniture mainly dates from the 19th century and is well-preserved. The upper floor is characterized by a longitudinal corridor that distributes to nine bedrooms. At the top of the house, there is a living room, dining room, kitchen, and an office. There is also the second upper floor, an attic, the width of the house, which leads to a en-suite bedroom with a privileged view of the two main gardens of the property.
The original 13th-century building has undergone several interventions over the centuries, due to architectural preservation requirements necessary to fulfill the functions of a wine press and wine barrel storage, which can still be seen today. Iron columns were installed in the cellar, supporting wooden beams corresponding to the floor of the first floor, the original barn of the Estate.
The cellar is a 1000sqm space with capacity for approximately 150 seated people, equipped with male and female sanitary facilities and a large bar. This room is ideal for hosting events, especially thematic and historical ones, wine tastings, and other activities.
In the area of the former stables, six 1 bedroom and 2 bedroom duplex apartments with spacious areas were built, ideal for families. Each apartment has a double bedroom, living room, bathroom, kitchen, and is equipped with central heating. All apartments have a terrace overlooking the cultivated fields.
The property covers an area of 63,940 sqm and a total gross construction area of 5,573 sqm. The main building has a facade height of 14 meters.
Contact
See Phone
Farm 8 Bedrooms
Ferro, Covilhã, Distrito de Castelo Branco
Used · 1,057m²
buy
2.100.000 €
8-bedroom farmhouse (country estate) with 1057 sqm of gross construction area, with a swimming pool and a total area of 35 hectares, in Covilhã. The farmhouse features a residential complex with three renovated buildings and two to be renovated. In the main house, there is a two-story building with a social area on the lower floor and a technical area. On the upper floor, there are four suites, one of which has a support room and a closet. In the second building, there are three suites on the upper floor. The lower floor includes a social area, kitchen, and one suite. The last building is a house for caretakers, a 60 sqm one-bedroom apartment.
Located in the stunning slopes of Serra da Estrela, this rural tourism property is a unique investment opportunity in one of Portugal’s most sought-after destinations. The total area of the estate includes forestry exploitation, but there are also areas with agricultural potential. Built with local materials and decorated with a blend of rustic charm and modern comfort.
With easy access to the region’s attractions, including the Serra da Estrela ski resort and the surrounding historic villages, it is an ideal choice for investors looking to capitalize on Portugal’s growing tourism market.
Located in the stunning slopes of Serra da Estrela, this rural tourism property is a unique investment opportunity in one of Portugal’s most sought-after destinations. The total area of the estate includes forestry exploitation, but there are also areas with agricultural potential. Built with local materials and decorated with a blend of rustic charm and modern comfort.
With easy access to the region’s attractions, including the Serra da Estrela ski resort and the surrounding historic villages, it is an ideal choice for investors looking to capitalize on Portugal’s growing tourism market.
Contact
See Phone
Farm 10 Bedrooms
Luz de Tavira, Luz de Tavira e Santo Estêvão, Distrito de Faro
13,137m²
buy
4.500.000 €
Property with an area of approximately 3 hectares. It currently consists of rustic with a citrus orchard and fruit trees with irrigation system and water wells. Urban with a 2-storey house in which the ground floor has a living room, kitchen and bathroom and the 1st floor with 4 suites, has an air conditioning system and solar panels. It also has an annex consisting of a 2 bedroom apartment, and an outdoor pool. Another of the urban items consists of a covered garage space and 3 apartments, 1 T3 and 2 T2 and even the caretaker’s house and several warehouses for storage.
About the location and surroundings, it confronts existing farms as well as the EN.125. About 2.8 km away is Praia do Barril, and the center of Tavira is about 6 km away. It has golf courses, white sand beaches, shopping centres, supermarkets, hotels, water parks, all services and general commerce in its proximity.
The urban use of the land was proposed to the Municipality of Tavira, whose approved solution complies with the municipality’s PDM, and is also included in the municipal planning instrument called Urbanization Plan for Luz de Tavira.
The project was approved for a total of 85 dwellings, with the following distribution: 54 lots of single-family houses of typologies T3 and T4 with construction areas between 157 sq.m and 197 sq.m, 8 units with private pool and all with private parking spaces ; 4 multifamily buildings, with 30 apartments of types T1, T2 and T3 with parking in the basement of the buildings. The project also provides for maintenance of the main house, a T4 house with private pool and parking.
The total construction area for housing is 13,137.50 sq.m, with an area for basement garages of 1,353.50 sq.m. The project also foresees green spaces, access roads and a leisure area with swimming pools and a tennis court with the character of a closed condominium, with access through Rua do Burguel.
About the location and surroundings, it confronts existing farms as well as the EN.125. About 2.8 km away is Praia do Barril, and the center of Tavira is about 6 km away. It has golf courses, white sand beaches, shopping centres, supermarkets, hotels, water parks, all services and general commerce in its proximity.
The urban use of the land was proposed to the Municipality of Tavira, whose approved solution complies with the municipality’s PDM, and is also included in the municipal planning instrument called Urbanization Plan for Luz de Tavira.
The project was approved for a total of 85 dwellings, with the following distribution: 54 lots of single-family houses of typologies T3 and T4 with construction areas between 157 sq.m and 197 sq.m, 8 units with private pool and all with private parking spaces ; 4 multifamily buildings, with 30 apartments of types T1, T2 and T3 with parking in the basement of the buildings. The project also provides for maintenance of the main house, a T4 house with private pool and parking.
The total construction area for housing is 13,137.50 sq.m, with an area for basement garages of 1,353.50 sq.m. The project also foresees green spaces, access roads and a leisure area with swimming pools and a tennis court with the character of a closed condominium, with access through Rua do Burguel.
Contact
See Phone
Country Estate 10 Bedrooms
N.S. da Vila, N.S. do Bispo e Silveiras, Montemor-o-Novo, Distrito de Évora
Used · 500m²
With Garage
buy
8.000.000 €
HER_12636
Magnificent property for cattle breeding, cork production, vineyard, winery and tourism, with plenty of water and pastures including Angus and Limousin cattle and all necessary equipment.
It has 800 cows of the Limousin and Angus breeds,
15 fattening points,
12HA of vineyard with a modern wine cellar,
A vast urban area for tourism,
And 16,000 arrobas of cork.
All buildings and fattening pens are duly licensed.
The varieties of grapes planted include:
White: Viosinho, Alvarinho, Arinto and Moscatel;
Reds: Aragonez, Syrah, Touriga Nacional, Alicante Bouschet, Cabernet Sauvignon and Petit Verdot.
The winery, built in 2015, is equipped with state-of-the-art technology.
An opportunity not to be missed!
Schedule your visit!
Check out our properties in (imobiliariaelite.pt)
For more information, please contact us at: +351 963_ 151_ 069
Magnificent property for cattle breeding, cork production, vineyard, winery and tourism, with plenty of water and pastures including Angus and Limousin cattle and all necessary equipment.
It has 800 cows of the Limousin and Angus breeds,
15 fattening points,
12HA of vineyard with a modern wine cellar,
A vast urban area for tourism,
And 16,000 arrobas of cork.
All buildings and fattening pens are duly licensed.
The varieties of grapes planted include:
White: Viosinho, Alvarinho, Arinto and Moscatel;
Reds: Aragonez, Syrah, Touriga Nacional, Alicante Bouschet, Cabernet Sauvignon and Petit Verdot.
The winery, built in 2015, is equipped with state-of-the-art technology.
An opportunity not to be missed!
Schedule your visit!
Check out our properties in (imobiliariaelite.pt)
For more information, please contact us at: +351 963_ 151_ 069
Contact
See Phone
House 5 Bedrooms Triplex
Alto de Santa Catarina (Cruz Quebrada-Dafundo), Algés, Linda-a-Velha e Cruz Quebrada-Dafundo, Oeiras, Distrito de Lisboa
Used · 357m²
With Garage
buy
2.995.500 €
A unique opportunity to own a characterful large 7-bedroom villa with stunning river and ocean view located in Alto de Santa Catarina with all services and amenities nearby, as well as the train to Lisbon and Cascais, the beach and the Jamor stadium, with access to the A5 and the seaside road.
This property offers character and French architecture. It is situated with amazing views of the river Tagus; to the left as far as the 25th April bridge and to the right the mouth of the river Tagus out to the ocean, with stunning sunset view. The view to the rear of the property stretches to the mountains of Sintra. It feels like a mini chateau inside with high ceilings, special character and ample storage throughout.
Entering the property via a large solid wooden door, you immediately get a sense of the grandeur and quality with marble floors, high ceilings and a beautiful wooden staircase. On this 1st floor you have 10-metre-long double living room space with large wooden beams and a stunning stone fireplace. This main living room has access to a magnificent terrace with south-facing exposure with stunning view over the river and the garden, where there is enough space to build a private swimming pool and a decked terrace.
Following the main living room, there is a formal dining room and a newly refurbished kitchen both facing west. We also have a separate pantry and utility space, a WC and two large double bedrooms sharing a large bathroom, one of the bedrooms has direct access to the garden.
When we access the bespoke wooden staircase, to the 2nd floor we find a large master suite with private bathroom and a walk-in wardrobe; there is also another double bedroom on this floor with fitted wardrobes. A small staircase leads to a large double bedroom with private south-facing balcony, where the views have to be seen to be fully appreciated. This space has previously been used as an office and workspace due to its light and exceptional views, but can be used as a main bedroom, a library ou a sitting room.
The ground floor can be accessed via an internal staircase or directly from the private rear garden. On this level there are also two bedrooms, a separate bathroom, a large entertaining space and garage with space for 2 cars.
The rear garden with its own terrace, provides privacy with a mix of fruit trees, shrubs and colourful flowers.
Mercator Group has Swedish origins and is one of the oldest licensed (AMI 203) brokerage firms in Portugal. The company has marketed and brokered properties for over 50 years. Mercator focuses on the middle and luxury segments and works across the country with an extra strong presence in the Cascais area and in the Algarve.
Mercator has one of the market’s best selection of homes. We represent approximately 40 percent of the Scandinavian investors who acquired a home in Portugal during the last decade. In some places such as Cascais, we have a market share of around 80 percent.
The advertising information presented is not binding and needs to be confirmed in case of interest.
This property offers character and French architecture. It is situated with amazing views of the river Tagus; to the left as far as the 25th April bridge and to the right the mouth of the river Tagus out to the ocean, with stunning sunset view. The view to the rear of the property stretches to the mountains of Sintra. It feels like a mini chateau inside with high ceilings, special character and ample storage throughout.
Entering the property via a large solid wooden door, you immediately get a sense of the grandeur and quality with marble floors, high ceilings and a beautiful wooden staircase. On this 1st floor you have 10-metre-long double living room space with large wooden beams and a stunning stone fireplace. This main living room has access to a magnificent terrace with south-facing exposure with stunning view over the river and the garden, where there is enough space to build a private swimming pool and a decked terrace.
Following the main living room, there is a formal dining room and a newly refurbished kitchen both facing west. We also have a separate pantry and utility space, a WC and two large double bedrooms sharing a large bathroom, one of the bedrooms has direct access to the garden.
When we access the bespoke wooden staircase, to the 2nd floor we find a large master suite with private bathroom and a walk-in wardrobe; there is also another double bedroom on this floor with fitted wardrobes. A small staircase leads to a large double bedroom with private south-facing balcony, where the views have to be seen to be fully appreciated. This space has previously been used as an office and workspace due to its light and exceptional views, but can be used as a main bedroom, a library ou a sitting room.
The ground floor can be accessed via an internal staircase or directly from the private rear garden. On this level there are also two bedrooms, a separate bathroom, a large entertaining space and garage with space for 2 cars.
The rear garden with its own terrace, provides privacy with a mix of fruit trees, shrubs and colourful flowers.
Mercator Group has Swedish origins and is one of the oldest licensed (AMI 203) brokerage firms in Portugal. The company has marketed and brokered properties for over 50 years. Mercator focuses on the middle and luxury segments and works across the country with an extra strong presence in the Cascais area and in the Algarve.
Mercator has one of the market’s best selection of homes. We represent approximately 40 percent of the Scandinavian investors who acquired a home in Portugal during the last decade. In some places such as Cascais, we have a market share of around 80 percent.
The advertising information presented is not binding and needs to be confirmed in case of interest.
Contact
See Phone
House 5 Bedrooms +1
Cascais e Estoril, Distrito de Lisboa
Used · 559m²
With Garage
buy
4.950.000 €
Villa with a privileged location in Estoril, in a quiet area, with a large dimensioned plot with more than 1,100 sqm and a 670 sqm construction area. It offers a balanced layout, features such as radiant floor heating and a heated swimming pool, making it a practical and comfortable choice. The distribution of the villa is as follows:
Ground Floor
- Living room with a double-sided fireplace allowing two environments.
- Dining room.
- Kitchen equipped with Gaggenau household appliances.
- Library/ office.
- Social bathroom
Upper floor:
- 4 bedrooms with 2 bathrooms
- Master suite with closet and balcony.
Floor -1:
- Technical room.
- Storage area.
- Garage.
- Additional suite.
The property includes a spacious garden with a Summer Room that comprises a fireplace and a bathroom, and also a Turkish bath room, being ideal for relaxation and to support the swimming pool.
This villa is perfect for a family and it is conveniently located near international schools. In addition, it offers easy accesses to Lisbon and it is placed in a premium area of Estoril.
Porta da Frente Christie’s is a real estate agency that has been operating in the market for more than two decades. Its focus lays on the highest quality houses and developments, not only in the selling market, but also in the renting market. The company was elected by the prestigious brand Christie’s - one of the most reputable auctioneers, Art institutions and Real Estate of the world - to be represented in Portugal, in the areas of Lisbon, Cascais, Oeiras, Sintra and Alentejo. The main purpose of Porta da Frente Christie’s is to offer a top-notch service to our customers.
Ground Floor
- Living room with a double-sided fireplace allowing two environments.
- Dining room.
- Kitchen equipped with Gaggenau household appliances.
- Library/ office.
- Social bathroom
Upper floor:
- 4 bedrooms with 2 bathrooms
- Master suite with closet and balcony.
Floor -1:
- Technical room.
- Storage area.
- Garage.
- Additional suite.
The property includes a spacious garden with a Summer Room that comprises a fireplace and a bathroom, and also a Turkish bath room, being ideal for relaxation and to support the swimming pool.
This villa is perfect for a family and it is conveniently located near international schools. In addition, it offers easy accesses to Lisbon and it is placed in a premium area of Estoril.
Porta da Frente Christie’s is a real estate agency that has been operating in the market for more than two decades. Its focus lays on the highest quality houses and developments, not only in the selling market, but also in the renting market. The company was elected by the prestigious brand Christie’s - one of the most reputable auctioneers, Art institutions and Real Estate of the world - to be represented in Portugal, in the areas of Lisbon, Cascais, Oeiras, Sintra and Alentejo. The main purpose of Porta da Frente Christie’s is to offer a top-notch service to our customers.
Contact
See Phone
Farm 8 Bedrooms +1
São Roque, Funchal, Ilha da Madeira
Used · 864m²
With Garage
buy
3.500.000 €
Estate with two villa, a contemporary T5+1 and the main villa T3, with gross construction areas of 582 sqm and 227 sqm, respectively, a 17th-century chapel, lush gardens, and exceptional views of the Atlantic Ocean, set on a property of 13,100 sqm with total privacy, in Alegria, São Roque, high area of Funchal, Madeira.
In the first decade of the 2000s, the estate underwent an extraordinary architectural transformation. The project was designed by the award-winning Portuguese architect João Favila Menezes from Atelier Bugio.
The contemporary villa is spread over three floors and enjoys a southwest orientation, offering breathtaking views from its elevated position of 565 meters. The ground floor boasts five bedrooms, including a remarkable master suite with a spacious walk-in closet, as well as three bathrooms and an office. Additional features include a decommissioned indoor pool that currently serves as a showcase for the owner’s private art collection, a service area, access to a two-car garage, and a basement with a maid’s room and bathroom.
The rooftop level consists of a spacious living room with a terrace, fireplace, dining room, a guest bathroom, and a fully equipped kitchen with a terrace. The glass facades provide ample natural light and a sense of lightness to the interior spaces, with magnificent views of the Atlantic Ocean, Funchal, the gardens, and the city’s mountains.
The villa, with high-quality finishes, offers every comfort and convenience, including double-glazed windows, electric shutters, home automation, central heating, and air conditioning. However, some maintenance work is needed. In addition to the contemporary villa, the project included eight bungalows with private balconies, an outdoor pool, and a solarium for tourist exploitation. The existing constructions of this complex are unfinished and can be resumed. The lower level is currently used as the owner’s workshop and art exhibition space. This area includes the machinery room and the irrigation and pool water tanks.
The Chapel of Nossa Senhora da Alegria, dating back to 1608, is located at the lowest elevation of the estate, below the main house, a single-story traditional Madeiran-style house. Both buildings were restored by the current owner after 2019. The house is served by a corridor at the entrance that connects all the rooms: the living room with a fireplace, the two bedrooms, one en-suite, a bathroom, kitchen, laundry room, and a third maid’s room with a bathroom. All rooms have central heating. Outside, there is a barbecue area.
The nature, green spaces, careful and harmonious integration of contemporary and Madeiran tradition, along with the views, are the distinctive elements of the estate. The location, extraordinary and rare size of the property, make it one of the most exclusive in Funchal. The provided silence and well-being make it an excellent retreat.
The estate is less than a 10-minute drive from the Via Rápida and less than 15 minutes from the historic center of Funchal, the beach area, and ’Palheiro Golf’. It is 30 minutes from Santo da Serra Golf Club and a 20-minute drive from Madeira International Airport, with 13 daily flights of 1h30 to Lisbon and 4 daily flights (2h00) to Porto. Madeira is served by regular flights to around 60 airports in more than 20 countries, including the United States and Canada.
In the first decade of the 2000s, the estate underwent an extraordinary architectural transformation. The project was designed by the award-winning Portuguese architect João Favila Menezes from Atelier Bugio.
The contemporary villa is spread over three floors and enjoys a southwest orientation, offering breathtaking views from its elevated position of 565 meters. The ground floor boasts five bedrooms, including a remarkable master suite with a spacious walk-in closet, as well as three bathrooms and an office. Additional features include a decommissioned indoor pool that currently serves as a showcase for the owner’s private art collection, a service area, access to a two-car garage, and a basement with a maid’s room and bathroom.
The rooftop level consists of a spacious living room with a terrace, fireplace, dining room, a guest bathroom, and a fully equipped kitchen with a terrace. The glass facades provide ample natural light and a sense of lightness to the interior spaces, with magnificent views of the Atlantic Ocean, Funchal, the gardens, and the city’s mountains.
The villa, with high-quality finishes, offers every comfort and convenience, including double-glazed windows, electric shutters, home automation, central heating, and air conditioning. However, some maintenance work is needed. In addition to the contemporary villa, the project included eight bungalows with private balconies, an outdoor pool, and a solarium for tourist exploitation. The existing constructions of this complex are unfinished and can be resumed. The lower level is currently used as the owner’s workshop and art exhibition space. This area includes the machinery room and the irrigation and pool water tanks.
The Chapel of Nossa Senhora da Alegria, dating back to 1608, is located at the lowest elevation of the estate, below the main house, a single-story traditional Madeiran-style house. Both buildings were restored by the current owner after 2019. The house is served by a corridor at the entrance that connects all the rooms: the living room with a fireplace, the two bedrooms, one en-suite, a bathroom, kitchen, laundry room, and a third maid’s room with a bathroom. All rooms have central heating. Outside, there is a barbecue area.
The nature, green spaces, careful and harmonious integration of contemporary and Madeiran tradition, along with the views, are the distinctive elements of the estate. The location, extraordinary and rare size of the property, make it one of the most exclusive in Funchal. The provided silence and well-being make it an excellent retreat.
The estate is less than a 10-minute drive from the Via Rápida and less than 15 minutes from the historic center of Funchal, the beach area, and ’Palheiro Golf’. It is 30 minutes from Santo da Serra Golf Club and a 20-minute drive from Madeira International Airport, with 13 daily flights of 1h30 to Lisbon and 4 daily flights (2h00) to Porto. Madeira is served by regular flights to around 60 airports in more than 20 countries, including the United States and Canada.
Contact
See Phone
Farm 9 Bedrooms
São Roque, Funchal, Ilha da Madeira
Used · 670m²
buy
3.500.000 €
Apresento vos, esta oportunidade extraordinária para adquirir uma das propriedades mais exclusivas da Ilha da Madeira, situada nas colinas do Funchal.Envolta por uma exuberante vegetação, abrangendo 12.675 metros quadrados, esta propriedade oferece uma vista panorâmica deslumbrante da cidade do Funchal com o oceano Atlantico como pano de fundo.A propriedade compreende uma capela, uma casa tradicional meticulosamente restaurada, datada de suas origens, e uma grande residência moderna ,principal.Principais Destaques da Residência Principal:Com uma área de 544 m2, esta moradia de arquitectura contemporânea dispõe de 6 quartos (incluindo um luxuoso suite), 7 casas de banho , uma cozinha totalmente equipada, amplas áreas de estar . Seja da cozinha, seja sala de jantar, tem varandas com areas grandes onde começar o dia no meio da natureza ou conviver com os amigos e apreciar as vistas incomparáveis da Baía do Funchal.Além disso, a residência principal possui uma piscina interna (atualmente inativa), uma garagem para 2 carros e um estúdio de arte com 500m2, que pode ser transformado em areas de habitaçao caso haja essa vontadeElaborado pelo arquiteto João Favila Vieira de Sousa Meneses, o projeto integra perfeitamente esta residência moderna no terreno montanhoso, resultando em uma verdadeira obra-prima única, implantada num jardim como só se encontra na Madeira.A moradia é equipada com as conveniências modernas como ar condicionado, aquecimento central, tecnologia de casa inteligente, janelas com vidros duplos e janelas espaçosas que deixam entrar luz o dia todo. Casa de Apoio Original, agora uma Casa de Hóspedes:Na parte inferior da quinta, encontra se uma moradia original da quinta, datando do fim do seculo 19 tem uma area de 177m2 . A sala de jantar, com tetos em madeira, e com uma lareira cria uma ambiente espaçosa e acolhedor . A cozinha estilo ’ Americana ’ é moderna e equipada , com sala de jantar e lavandaria todos por perto . Dos 3 quartos , 2 dos quais são ensuite, 1 casas de banho é de apoio e social, Datando do século XVIII, esta jóia histórica foi meticulosamente reformada, preservando seu encanto original. Esta casa de hóspedes serve como uma adição encantadora à residência principalA Capela:Uma capela pitoresca, de 1608, é totalmente restaurada, adornada com o brasão do fundador e uma torre de sino na sua fachada. Chamada a Capela da Alegria, foi ela que deu nome ao caminho que leva á esta propriedade unica na Madeira.Toda a propriedade é envolvida por muros de pedra assegurando a privacidade e segurança.
Características:
Características Exteriores - Jardim; Terraço/Deck;
Características Interiores - Hall de entrada; Electrodomésticos embutidos; Casa de Banho da Suite; Roupeiros; Lavandaria; Tecnologia Smart Home;
Características Gerais - Portão eléctrico;
Orientação - Sul;
Outros Equipamentos - Serviço de internet;
Vistas - Vista mar; Vista cidade;
Outras características - Garagem para 2 Carros; Cozinha Equipada; Arrecadação; Suite; Moradia; Ar Condicionado;
Características:
Características Exteriores - Jardim; Terraço/Deck;
Características Interiores - Hall de entrada; Electrodomésticos embutidos; Casa de Banho da Suite; Roupeiros; Lavandaria; Tecnologia Smart Home;
Características Gerais - Portão eléctrico;
Orientação - Sul;
Outros Equipamentos - Serviço de internet;
Vistas - Vista mar; Vista cidade;
Outras características - Garagem para 2 Carros; Cozinha Equipada; Arrecadação; Suite; Moradia; Ar Condicionado;
Contact
See Phone
Farm 5 Bedrooms
Romeira e Várzea, Santarém, Distrito de Santarém
Used · 426m²
buy
2.600.000 €
(ref: (telefone) Terreno misto com 30 000m2, sendo 3 300m2 urbano e o restante rústico, a Câmara municipal tem projetado para um plano de loteamento urbano onde contempla a divisão do terreno rustico em lotes urbanos e assim existe a possibilidade de tirar um bom rendimento, com a venda dos mesmos.
A propriedade tem dois lotes urbanos, um com 2 300m2 onde está a casa principal, casa essa com 561m2 de área de construção, à entrada um bonito e espaçoso hall de entrada com um magnifico lago, tendo acesso a uma mezanine com um agradável atelier.
Do lado direito temos outro hall, com acesso a uma espaçosa sala com lareira, casa de banho, escritório, uma cozinha espaçosa com zona de refeições e salamandra, tendo também acesso a outra entrada para a sala e à lavandaria.
Do outro lado da casa temos o hall dos quartos e casa de banho, casa de banho essa completa e de apoio aos 3 bons quartos, dois com roupeiros e um sem roupeiro, tem ainda o quarto principal com dois enormes roupeiros, casa de banho completa com poliban e sauna
Na cave possui uma garagem para 2 carros, uma sala com salamandra, despensa, casa de banho e cozinha, são mais 135m2.
Tem um maravilhoso jardim com uma piscina natural e muito espaço exterior.
O outro lote urbano com 1 100m2 tem 2 casas arrendadas, uma T2 e uma T1, com rendimento de 500€/mês e 400/mês respetivamente.
A propriedade tem ainda um furo com 200m de profundidade, painel solar giratório (microprodução), 2 estruturas publicitárias, com 4 paineis virados para a A1, com um rendimento de 750€/mês x 4.
Santarém é rico na sua gastronomia onde saliento alguns pratos típicos:
Açorda de Sável: Um prato de peixe com pão, ovos e coentros.
Sopa de Peixe do Rio: Uma sopa de peixe rica e saborosa.
Fataça na Telha: Um prato de carne e legumes assado em telha.
Pampilhos: Doces tradicionais feitos com ovos, açúcar e canela.
Coscorões das Adiafas: Doces fritos feitos com farinha, ovos e açúcar.
Eventos gastronómicos:
Festival Nacional de Gastronomia: Um festival que acontece todos os anos em Santarém e que apresenta o melhor da gastronomia portuguesa.
E locais de interesse em Santarém:
Santarém é uma cidade rica em história e cultura, com muitos locais de interesse para visitar. Aqui estão algumas sugestões:
Monumentos:
Jardim das Portas do Sol: Um jardim com vistas panorâmicas da cidade. Localização e avaliações.
Igreja da Graça: Uma igreja gótica do século XIV.
Museu Diocesano de Santarém: Um museu com uma coleção de arte religiosa.
Casa-Museu Passos Canavarro: Uma casa-museu dedicada ao poeta português Joaquim António de Passos Canavarro.
Outros locais:
Mercado Municipal de Santarém: Um mercado tradicional com produtos frescos, artesanato e souvenirs.
Parque Natural das Serras de Aire e Candeeiros: Um parque natural com paisagens montanhosas e grutas.
Eventos:
Feira Internacional de Santarém: Uma feira anual que acontece em julho e agosto e que apresenta produtos agrícolas, artesanato e gado.
Festival do Ribatejo: Um festival de música tradicional portuguesa que acontece em setembro.
Contacte-me para marcar a sua visita e conte conosco!
A propriedade tem dois lotes urbanos, um com 2 300m2 onde está a casa principal, casa essa com 561m2 de área de construção, à entrada um bonito e espaçoso hall de entrada com um magnifico lago, tendo acesso a uma mezanine com um agradável atelier.
Do lado direito temos outro hall, com acesso a uma espaçosa sala com lareira, casa de banho, escritório, uma cozinha espaçosa com zona de refeições e salamandra, tendo também acesso a outra entrada para a sala e à lavandaria.
Do outro lado da casa temos o hall dos quartos e casa de banho, casa de banho essa completa e de apoio aos 3 bons quartos, dois com roupeiros e um sem roupeiro, tem ainda o quarto principal com dois enormes roupeiros, casa de banho completa com poliban e sauna
Na cave possui uma garagem para 2 carros, uma sala com salamandra, despensa, casa de banho e cozinha, são mais 135m2.
Tem um maravilhoso jardim com uma piscina natural e muito espaço exterior.
O outro lote urbano com 1 100m2 tem 2 casas arrendadas, uma T2 e uma T1, com rendimento de 500€/mês e 400/mês respetivamente.
A propriedade tem ainda um furo com 200m de profundidade, painel solar giratório (microprodução), 2 estruturas publicitárias, com 4 paineis virados para a A1, com um rendimento de 750€/mês x 4.
Santarém é rico na sua gastronomia onde saliento alguns pratos típicos:
Açorda de Sável: Um prato de peixe com pão, ovos e coentros.
Sopa de Peixe do Rio: Uma sopa de peixe rica e saborosa.
Fataça na Telha: Um prato de carne e legumes assado em telha.
Pampilhos: Doces tradicionais feitos com ovos, açúcar e canela.
Coscorões das Adiafas: Doces fritos feitos com farinha, ovos e açúcar.
Eventos gastronómicos:
Festival Nacional de Gastronomia: Um festival que acontece todos os anos em Santarém e que apresenta o melhor da gastronomia portuguesa.
E locais de interesse em Santarém:
Santarém é uma cidade rica em história e cultura, com muitos locais de interesse para visitar. Aqui estão algumas sugestões:
Monumentos:
Jardim das Portas do Sol: Um jardim com vistas panorâmicas da cidade. Localização e avaliações.
Igreja da Graça: Uma igreja gótica do século XIV.
Museu Diocesano de Santarém: Um museu com uma coleção de arte religiosa.
Casa-Museu Passos Canavarro: Uma casa-museu dedicada ao poeta português Joaquim António de Passos Canavarro.
Outros locais:
Mercado Municipal de Santarém: Um mercado tradicional com produtos frescos, artesanato e souvenirs.
Parque Natural das Serras de Aire e Candeeiros: Um parque natural com paisagens montanhosas e grutas.
Eventos:
Feira Internacional de Santarém: Uma feira anual que acontece em julho e agosto e que apresenta produtos agrícolas, artesanato e gado.
Festival do Ribatejo: Um festival de música tradicional portuguesa que acontece em setembro.
Contacte-me para marcar a sua visita e conte conosco!
Contact
See Phone
House 4 Bedrooms
Campolide, Lisboa, Distrito de Lisboa
Under construction · 214m²
With Garage
buy
2.490.000 €
House T4 with 214 sq m, garden of 153 sq m, inserted in a new residential development with exception to be born in the heart of Lisbon, next to Amoreiras.
It is a project that reconciles the history of a farm, maintaining architectural traces of the time, with a modern architecture, of wide divisions and high quality finishes.
A project consisting of only three villas, totally independent, two of which: 5-bedrooms with private pool and a house with 4-bedrooms. Villas with generous areas from 214 to 295 sq m, all with an excellent outdoor garden and two parking spaces.
In a very central location, Amoreiras Villas is located in Campolide, close to the Amoreiras Shopping Centre, an important business district of the capital, full of shops, companies and services, and the French Lyceum Charles Lepierre. Area with excellent accessibility to the A5 and the A2 and easy access to the public transport network in Lisbon.
Castelhana is a Portuguese real estate agency present in the domestic market for over 20 years, specialized in prime residential real estate and recognized for the launch of some of the most distinguished developments in Portugal.
Founded in 1999, Castelhana provides a full service in business brokerage. We are specialists in investment and in the commercialization of real estate.
In Lisbon, in Chiado, one of the most emblematic and traditional areas of the capital. In Porto, we are based in Foz Do Douro, one of the noblest places in the city and in the Algarve region next to the renowned Vilamoura Marina.
We are waiting for you. We have a team available to give you the best support in your next real estate investment.
Contact us!
It is a project that reconciles the history of a farm, maintaining architectural traces of the time, with a modern architecture, of wide divisions and high quality finishes.
A project consisting of only three villas, totally independent, two of which: 5-bedrooms with private pool and a house with 4-bedrooms. Villas with generous areas from 214 to 295 sq m, all with an excellent outdoor garden and two parking spaces.
In a very central location, Amoreiras Villas is located in Campolide, close to the Amoreiras Shopping Centre, an important business district of the capital, full of shops, companies and services, and the French Lyceum Charles Lepierre. Area with excellent accessibility to the A5 and the A2 and easy access to the public transport network in Lisbon.
Castelhana is a Portuguese real estate agency present in the domestic market for over 20 years, specialized in prime residential real estate and recognized for the launch of some of the most distinguished developments in Portugal.
Founded in 1999, Castelhana provides a full service in business brokerage. We are specialists in investment and in the commercialization of real estate.
In Lisbon, in Chiado, one of the most emblematic and traditional areas of the capital. In Porto, we are based in Foz Do Douro, one of the noblest places in the city and in the Algarve region next to the renowned Vilamoura Marina.
We are waiting for you. We have a team available to give you the best support in your next real estate investment.
Contact us!
Contact
See Phone
Detached House 6 Bedrooms
Santo Estevão, Benavente, Distrito de Santarém
Used · 1,120m²
With Swimming Pool
buy
2.250.000 €
Porta da Frente Christie’s is pleased to present this magnificent property in the exclusive Mata do Duque, located in Santo Estêvão, Benavente.
This property, which stands out for its privacy and size, consists of a main house with over 1,100 square meters, comfortably dividing the social and private areas. On the ground floor, you will find two living rooms and a dining room with direct access to the garden and pool. Also on this floor is a spacious and fully equipped kitchen, connected to a breakfast area and a laundry room with a service suite. A wine cellar for wine enthusiasts and a guest area, consisting of a living room, two complete suites, and an independent entrance, complete this level. On the first floor, there are 3 large and bright suites, with the master suite offering access to a generous balcony.
The entire property is surrounded by 2 hectares of meticulously maintained land. It features a large garden, a fruit tree area, a spacious swimming pool supported by changing rooms, a barbecue, and a game room. There are also two closed garages and an annex that serves as a one-bedroom apartment (T1). Additional features include a private water supply through a borehole and solar panels for water heating.
Mata do Duque, located in Santo Estêvão, is a prestigious residential area in the municipality of Benavente. Known for its tranquility and natural surroundings, the area is characterized by vast private estates on large plots, offering privacy and a lifestyle in direct contact with nature. It is highly sought after by those who value the serenity of the countryside without compromising on comfort and proximity to Lisbon, which is about 40 minutes away.
Porta da Frente Christie’s, with nearly three decades of experience in the real estate market, stands out for its excellence in properties and developments, both for sale and for rent. Selected by the prestigious Christie’s International Real Estate brand to represent Portugal in the areas of Lisbon, Cascais, Oeiras, and Alentejo, our primary mission is to provide excellent service to all our clients.
This property, which stands out for its privacy and size, consists of a main house with over 1,100 square meters, comfortably dividing the social and private areas. On the ground floor, you will find two living rooms and a dining room with direct access to the garden and pool. Also on this floor is a spacious and fully equipped kitchen, connected to a breakfast area and a laundry room with a service suite. A wine cellar for wine enthusiasts and a guest area, consisting of a living room, two complete suites, and an independent entrance, complete this level. On the first floor, there are 3 large and bright suites, with the master suite offering access to a generous balcony.
The entire property is surrounded by 2 hectares of meticulously maintained land. It features a large garden, a fruit tree area, a spacious swimming pool supported by changing rooms, a barbecue, and a game room. There are also two closed garages and an annex that serves as a one-bedroom apartment (T1). Additional features include a private water supply through a borehole and solar panels for water heating.
Mata do Duque, located in Santo Estêvão, is a prestigious residential area in the municipality of Benavente. Known for its tranquility and natural surroundings, the area is characterized by vast private estates on large plots, offering privacy and a lifestyle in direct contact with nature. It is highly sought after by those who value the serenity of the countryside without compromising on comfort and proximity to Lisbon, which is about 40 minutes away.
Porta da Frente Christie’s, with nearly three decades of experience in the real estate market, stands out for its excellence in properties and developments, both for sale and for rent. Selected by the prestigious Christie’s International Real Estate brand to represent Portugal in the areas of Lisbon, Cascais, Oeiras, and Alentejo, our primary mission is to provide excellent service to all our clients.
Contact
See Phone
House 5 Bedrooms
Campo de Ourique, Lisboa, Distrito de Lisboa
In project · 504m²
With Garage
buy
2.350.000 €
Located in one of the most prestigious neighborhoods in Lisbon, Campo de Ourique , this 4-storey house, located on Rua Saraiva de Carvalho, is a true urban jewel, awaiting approval of an architectural project for renovation, for a 5-bedroom house.
The property stands out for the charm of its original architecture and historical architectural features, and for the promise of a revitalization that harmoniously combines modern comfort with elegance.
Discover a unique opportunity in Campo de Ourique, one of the most desirable neighborhoods in Lisbon. This 4-storey T5 villa, located on Rua Saraiva de Carvalho, awaits you with an architectural project in the approval phase that promises a fusion between historical charm and contemporary comfort.
Description of the housing rehabilitation project:
Floor 0: The entrance, at street level, opens onto a hall with a staircase leading to the upper floors. This floor has a large garage for 2 cars , measuring 50 m², a games room measuring 31.79 m² that includes an interior garden , as well as 2 comfortable suites measuring 18.35 m² and 13.49 m².
Floor 1: Characterized by a spacious living room measuring 45.24 m², which flows harmoniously into an open-space kitchen , a guest toilet , and provides direct access to the landscaped patio, in a private patio measuring 57 m². This space promises to be an oasis of tranquility and an elegant continuation of the home’s social areas.
2nd Floor: This floor is dedicated to rest, boasting a master suite measuring a generous 44 m², accompanied by 2 more suites , ensuring privacy and comfort.
Floor 3: At the top of the house, we find a multifunctional room measuring 42.5 m², perfect for leisure moments and meals, from where you can enjoy a panoramic view of the Tagus River and a guest toilet.
The facade will be meticulously revitalized, preserving its authenticity and respecting the neighborhood’s architectural landscape. Inside, the carefully conceived design emphasizes the entry of natural light and offers large spaces with high ceilings, while maintaining the architectural details that give the house a distinct character and refined functionality.
The property, with a land area of 184.8 m² , includes a project (in the final stage of approval by Lisbon City Council) for the remodeling of the existing building into a 5-bedroom house . This renovation will cover 4 floors and will result in a Gross Construction Area of 503.85 m² plus 76.67 m² of Outdoor Area, making a Total Surface Area of 580.52 m² .
The project includes the construction of a service elevator for all floors.
This is a unique opportunity to create a dream home in one of the most prestigious locations in Lisbon.
Campo de Ourique
Living in Campo de Ourique means enjoying the perfect balance between historical and cultural richness and the facilities that only a neighborhood served by a full range of local services can provide. Here, you will find everything you need close to an easy daily routine:
Leisure and Green Areas: The Jardim and Basílica da Estrela, emblematic places in Lisbon, are just a two-minute walk away. The Campo de Ourique Market, where you can do your daily shopping at the fresh produce stalls, enjoy the various gastronomic options at the ’Food Market’ and watch live music on the weekends. Historical and cultural richness with Casa Fernando Pessoa, Jardim da Parada, Igreja do Santo Condesável, etc.;
Restaurants: Renowned regional and international cuisine restaurants such as: Tasca da Esquina, ’Coelho da Rocha’, Trempe, Casa dos Passarinhos, La Bottega di Gio, Cícero Bistrot, etc.;
Schools: Redbridge School International Schools and the French Lyceum, as well as several nurseries, colleges and public schools;
Commerce: There is a complete Pingo Doce Supermarket next door. In addition to the multiple neighborhood stores, the Amoreiras Shopping Center, one of the largest and most complete in Lisbon, is located right next door;
Health: Next door and under construction is the modern Campo de Ourique Family Health Unit;
There is no shortage of public transport options in the area, such as buses and trams and, additionally, the future Estrela metro station , planned for the 4th quarter of 2024, promises to make traveling within the city even easier.
The proximity to the A5 motorway, the North-South Axis and the 25 de Abril Bridge ensures quick access to any area of Lisbon, as well as the beaches from Oeiras to Cascais.
Take advantage of this unique opportunity to invest and give a personal touch to your future residence, located at Rua Saraiva de Carvalho 136A. For more information or to schedule a visit, don’t hesitate to contact me and take the first step towards the home of your dreams.
The property stands out for the charm of its original architecture and historical architectural features, and for the promise of a revitalization that harmoniously combines modern comfort with elegance.
Discover a unique opportunity in Campo de Ourique, one of the most desirable neighborhoods in Lisbon. This 4-storey T5 villa, located on Rua Saraiva de Carvalho, awaits you with an architectural project in the approval phase that promises a fusion between historical charm and contemporary comfort.
Description of the housing rehabilitation project:
Floor 0: The entrance, at street level, opens onto a hall with a staircase leading to the upper floors. This floor has a large garage for 2 cars , measuring 50 m², a games room measuring 31.79 m² that includes an interior garden , as well as 2 comfortable suites measuring 18.35 m² and 13.49 m².
Floor 1: Characterized by a spacious living room measuring 45.24 m², which flows harmoniously into an open-space kitchen , a guest toilet , and provides direct access to the landscaped patio, in a private patio measuring 57 m². This space promises to be an oasis of tranquility and an elegant continuation of the home’s social areas.
2nd Floor: This floor is dedicated to rest, boasting a master suite measuring a generous 44 m², accompanied by 2 more suites , ensuring privacy and comfort.
Floor 3: At the top of the house, we find a multifunctional room measuring 42.5 m², perfect for leisure moments and meals, from where you can enjoy a panoramic view of the Tagus River and a guest toilet.
The facade will be meticulously revitalized, preserving its authenticity and respecting the neighborhood’s architectural landscape. Inside, the carefully conceived design emphasizes the entry of natural light and offers large spaces with high ceilings, while maintaining the architectural details that give the house a distinct character and refined functionality.
The property, with a land area of 184.8 m² , includes a project (in the final stage of approval by Lisbon City Council) for the remodeling of the existing building into a 5-bedroom house . This renovation will cover 4 floors and will result in a Gross Construction Area of 503.85 m² plus 76.67 m² of Outdoor Area, making a Total Surface Area of 580.52 m² .
The project includes the construction of a service elevator for all floors.
This is a unique opportunity to create a dream home in one of the most prestigious locations in Lisbon.
Campo de Ourique
Living in Campo de Ourique means enjoying the perfect balance between historical and cultural richness and the facilities that only a neighborhood served by a full range of local services can provide. Here, you will find everything you need close to an easy daily routine:
Leisure and Green Areas: The Jardim and Basílica da Estrela, emblematic places in Lisbon, are just a two-minute walk away. The Campo de Ourique Market, where you can do your daily shopping at the fresh produce stalls, enjoy the various gastronomic options at the ’Food Market’ and watch live music on the weekends. Historical and cultural richness with Casa Fernando Pessoa, Jardim da Parada, Igreja do Santo Condesável, etc.;
Restaurants: Renowned regional and international cuisine restaurants such as: Tasca da Esquina, ’Coelho da Rocha’, Trempe, Casa dos Passarinhos, La Bottega di Gio, Cícero Bistrot, etc.;
Schools: Redbridge School International Schools and the French Lyceum, as well as several nurseries, colleges and public schools;
Commerce: There is a complete Pingo Doce Supermarket next door. In addition to the multiple neighborhood stores, the Amoreiras Shopping Center, one of the largest and most complete in Lisbon, is located right next door;
Health: Next door and under construction is the modern Campo de Ourique Family Health Unit;
There is no shortage of public transport options in the area, such as buses and trams and, additionally, the future Estrela metro station , planned for the 4th quarter of 2024, promises to make traveling within the city even easier.
The proximity to the A5 motorway, the North-South Axis and the 25 de Abril Bridge ensures quick access to any area of Lisbon, as well as the beaches from Oeiras to Cascais.
Take advantage of this unique opportunity to invest and give a personal touch to your future residence, located at Rua Saraiva de Carvalho 136A. For more information or to schedule a visit, don’t hesitate to contact me and take the first step towards the home of your dreams.
Contact
See Phone
House 4 Bedrooms
Bairro da Martinha (Cascais), Cascais e Estoril, Distrito de Lisboa
Used · 360m²
With Garage
buy
2.650.000 €
4-bedroom villa with 360 sqm of gross construction area, with garden, swimming pool and parking: two garage spaces and four outdoor spaces, set on a 1,377 sqm plot in Estoril. The villa is composed of two floors, distributed as follows: ground floor consisting of living and dining room with fireplace, access to the garden, fully equipped kitchen and two suites. The first floor has two suites and the terrace.
Located 8 minutes driving distance from Estoril Train Station, Cascais Boardwalk, Tamariz Beach, Conceição Beach and Estoril Casino. 10 minutes driving distance from Estoril Salesian School, German School of Lisbon (Deutsche Schule Lissabon - Estoril Campus), 15 minutes from CAISL (Carlucci American International School of Lisbon), Tasis (The American School in Portugal), Saint Dominic’s International School, St. Julian’s School and Marist College of Carcavelos. 7 minutes driving distance from A5 and 25 minutes from the center of Sintra and 30 minutes from Lisbon Airport.
Located 8 minutes driving distance from Estoril Train Station, Cascais Boardwalk, Tamariz Beach, Conceição Beach and Estoril Casino. 10 minutes driving distance from Estoril Salesian School, German School of Lisbon (Deutsche Schule Lissabon - Estoril Campus), 15 minutes from CAISL (Carlucci American International School of Lisbon), Tasis (The American School in Portugal), Saint Dominic’s International School, St. Julian’s School and Marist College of Carcavelos. 7 minutes driving distance from A5 and 25 minutes from the center of Sintra and 30 minutes from Lisbon Airport.
Contact
See Phone
Country Estate 18 Bedrooms
Estremoz (Santa Maria e Santo André), Distrito de Évora
Used · 2,000m²
With Garage
buy
15.000.000 €
398 hectares
157 irrigation with pressure water
The rest is cattle ranching with a dam
It has a main house with 10 bedrooms with toilet , heating and air conditioning
There are several houses prepared about 6
It has a large guest house with 8 fully equipped bedrooms
swimming pool, boxes for horses and cold area to store game.
price 15 million euros .
It is possible to lease the irrigation a business of 5 million euros
The property has the capacity to make a good rural hotel
It has subsidies in the order of 100,000 euros per year
157 irrigation with pressure water
The rest is cattle ranching with a dam
It has a main house with 10 bedrooms with toilet , heating and air conditioning
There are several houses prepared about 6
It has a large guest house with 8 fully equipped bedrooms
swimming pool, boxes for horses and cold area to store game.
price 15 million euros .
It is possible to lease the irrigation a business of 5 million euros
The property has the capacity to make a good rural hotel
It has subsidies in the order of 100,000 euros per year
Contact
See Phone
Farm 4 Bedrooms Duplex
Luz, Mourão, Distrito de Évora
Used · 250m²
buy
2.500.000 €
Discover Paradise on earth next to the Alqueva Dam
In a stunning setting, where nature unfolds in all its magnitude, we find this Estate. A haven of unparalleled serenity and beauty. Located in the heart of Alqueva, in the municipality of Mourão, this property offers a unique experience of connection with nature, where life unfolds in its purest state.
With an area of 9 hectares, this estate enjoys private access to the majestic Alqueva, which surrounds it all around, transforming this property into a truly stunning and exclusive peninsula.
Here, it is possible to contemplate the local fauna in their natural habitat, while enjoying breathtaking landscapes.
About the main house:
The main house consists of 1 master suite with terrace overlooking the Alqueva, 1 suite, 2 bedrooms both with access to the outside.
The open-plan kitchen with the dining room and living room, experience a full family union, providing the perfect setting for moments of togetherness, relaxation or entertainment.
Extra:
This house is equipped with air conditioning, underfloor heating, solar panels and central vacuum, ensuring comfort in all seasons.
2nd House (wooden bungalow)
In this second house we have two bedrooms and an open-space kitchen with living room and 1 bathroom, providing a warm and welcoming atmosphere.
The property is also home to a variety of agricultural elements, including table grape vineyards, orchards, olive trees, riding arena, kennel, chicken coop, and ponds. With a borehole and decalcified pump with salt system, as well as an agricultural support warehouse and all the necessary equipment for maintenance of the property. And for animal lovers, it offers horse transport and animal towing.
Enjoy leisure time by the pool, on the porch with barbecue and oven, or embark on adventures on the Alqueva River with the boat available for tours. The Estate also relies on the production of olive oil, adding even more authenticity to its offer.
There is the possibility of developing a rural tourism project of up to 150 rooms, with the approval of the Mourão City Council.
Located just 7km from Spain, 20 minutes from Reguengos de Monsaraz and less than 1 hour from Évora, this estate offers a privileged location to explore the entire region.
Be a part of this paradise on earth.
In a stunning setting, where nature unfolds in all its magnitude, we find this Estate. A haven of unparalleled serenity and beauty. Located in the heart of Alqueva, in the municipality of Mourão, this property offers a unique experience of connection with nature, where life unfolds in its purest state.
With an area of 9 hectares, this estate enjoys private access to the majestic Alqueva, which surrounds it all around, transforming this property into a truly stunning and exclusive peninsula.
Here, it is possible to contemplate the local fauna in their natural habitat, while enjoying breathtaking landscapes.
About the main house:
The main house consists of 1 master suite with terrace overlooking the Alqueva, 1 suite, 2 bedrooms both with access to the outside.
The open-plan kitchen with the dining room and living room, experience a full family union, providing the perfect setting for moments of togetherness, relaxation or entertainment.
Extra:
This house is equipped with air conditioning, underfloor heating, solar panels and central vacuum, ensuring comfort in all seasons.
2nd House (wooden bungalow)
In this second house we have two bedrooms and an open-space kitchen with living room and 1 bathroom, providing a warm and welcoming atmosphere.
The property is also home to a variety of agricultural elements, including table grape vineyards, orchards, olive trees, riding arena, kennel, chicken coop, and ponds. With a borehole and decalcified pump with salt system, as well as an agricultural support warehouse and all the necessary equipment for maintenance of the property. And for animal lovers, it offers horse transport and animal towing.
Enjoy leisure time by the pool, on the porch with barbecue and oven, or embark on adventures on the Alqueva River with the boat available for tours. The Estate also relies on the production of olive oil, adding even more authenticity to its offer.
There is the possibility of developing a rural tourism project of up to 150 rooms, with the approval of the Mourão City Council.
Located just 7km from Spain, 20 minutes from Reguengos de Monsaraz and less than 1 hour from Évora, this estate offers a privileged location to explore the entire region.
Be a part of this paradise on earth.
Contact
See Phone
House 6 Bedrooms
Parede, Carcavelos e Parede, Cascais, Distrito de Lisboa
Used · 563m²
buy
2.690.000 €
Venha morar ou investir nesta maravilhosa moradia independente T8 com 6 suítes e mais uma casa de hóspedes T2.
No Jardins da Parede localizada em zona de excelência a poucos minutos da Praia de São Pedro do Estoril e acesso à Av. Marginal.
Com acabamentos de qualidade a moradia é constituída de 3 pisos, cave, térreo e 1 andar.
Possui moderna cozinha equipada, acolhedora sala de estar e jantar voltadas para a zona da lazer com lindo jardim, piscina e churrasqueira.
Cave com 166,5 m² composto por:
Salão/Ginásio 54,30 m²
Suite(32,05 m²)
Suite(9,80 m² )
Adega(8,50 m²)
Hall(6,80 m²), Arrumos(2,50 m²), Casa das maquinas(3,90 m²)
Piso térreo com 210,25 m² composto por:
Sala (84,65 m² ) com lareira
Cozinha equipada com ilha central (23 m²) e despensa (1m² )
Tratamento de roupas (9,35 m²) com Alpendre (23,30 m²)
Alpendre (45 m²), Alpendre (8,25 m²)
Garagem (31,30 m²)
Área Barbecue (8,15 m²)
Área de apoio (14,85 m²), Sauna (4,35 m²)
Casa das Maquinas (2,80 m²)
Piscina (45,75 m²)
Piso 1 com 111,60 m² composto por:
Master Suite (20,35 m² )
Suite 1 (13,80 m²)
Suite 2 (14,10 m²)
Suite 3 (13,80 m²)
Casa de Hóspedes com 75,10 m² composto por:
Sala /Kitchenette (16,55 m² )
Quarto 1 (19,74 m² )
Quarto 2 (11,15 m²)
Visite-nos em setimoambiente.com
No Jardins da Parede localizada em zona de excelência a poucos minutos da Praia de São Pedro do Estoril e acesso à Av. Marginal.
Com acabamentos de qualidade a moradia é constituída de 3 pisos, cave, térreo e 1 andar.
Possui moderna cozinha equipada, acolhedora sala de estar e jantar voltadas para a zona da lazer com lindo jardim, piscina e churrasqueira.
Cave com 166,5 m² composto por:
Salão/Ginásio 54,30 m²
Suite(32,05 m²)
Suite(9,80 m² )
Adega(8,50 m²)
Hall(6,80 m²), Arrumos(2,50 m²), Casa das maquinas(3,90 m²)
Piso térreo com 210,25 m² composto por:
Sala (84,65 m² ) com lareira
Cozinha equipada com ilha central (23 m²) e despensa (1m² )
Tratamento de roupas (9,35 m²) com Alpendre (23,30 m²)
Alpendre (45 m²), Alpendre (8,25 m²)
Garagem (31,30 m²)
Área Barbecue (8,15 m²)
Área de apoio (14,85 m²), Sauna (4,35 m²)
Casa das Maquinas (2,80 m²)
Piscina (45,75 m²)
Piso 1 com 111,60 m² composto por:
Master Suite (20,35 m² )
Suite 1 (13,80 m²)
Suite 2 (14,10 m²)
Suite 3 (13,80 m²)
Casa de Hóspedes com 75,10 m² composto por:
Sala /Kitchenette (16,55 m² )
Quarto 1 (19,74 m² )
Quarto 2 (11,15 m²)
Visite-nos em setimoambiente.com
Contact
See Phone
House 4 Bedrooms
Liceu, Costa, Guimarães, Distrito de Braga
Used · 955m²
With Garage
buy
2.500.000 €
4-bedroom villa, 1,175 sqm (gross construction area), set in a 4,930 sqm plot of land, with heated indoor and outdoor swimming pools, garden, annex, and garage, in Encosta da Penha, Guimarães, district of Braga. This property is spread over two floors. The entrance floor has an office, living and dining room with swimming pool and city view, fully equipped kitchen with dining area and laundry. Direct access through the kitchen to a covered terrace for dining. The privative area has three suites and one master suite with hydromassage cabin. All with walk-in closet and direct access to a communal balcony, with city view. The lower floor has a game room with access to a large terrace, cinema room, gym, heated indoor swimming pool, and a SPA comprising a changing room, sauna/Turkish bath and jacuzzi, Vichy shower massage and shower massage panel with jets. 119 sqm garage and technical area. Outdoors, there is a heated infinity pool and a relaxation area with city view. It also includes a 170 sqm annex with garage, open-plan living room and kitchen, and a full bathroom. Alongside, a barbecue with a patio. Pergola for outdoor parking and garage for 3 cars with plenty of storage space.
Located in a quiet residential area, close to services, educational establishments, shops, and transport. The villa is 5-minute driving distance from Guimarães railway station, the City Parks, skate parks and leisure facilities, and the historic centre of Guimarães, with the main monuments, terraces, and points of interest. 40 minutes from Porto Airport, 45 minutes from the city of Porto and 3 hours and 40 minutes from Lisbon.
Located in a quiet residential area, close to services, educational establishments, shops, and transport. The villa is 5-minute driving distance from Guimarães railway station, the City Parks, skate parks and leisure facilities, and the historic centre of Guimarães, with the main monuments, terraces, and points of interest. 40 minutes from Porto Airport, 45 minutes from the city of Porto and 3 hours and 40 minutes from Lisbon.
Contact
See Phone
Farm 20 Bedrooms
Maxial e Monte Redondo, Torres Vedras, Distrito de Lisboa
Used · 5,000m²
With Garage
buy
6.500.000 €
18th-century manorial estate with a palace in Torres Vedras, just 45 minutes from Lisbon.
Former residence of the Counts of Tarouca, the property, classified as Public Interest, boasts over 5,000m2 of built area, comprising a main house (manor), several annexes, a chapel, cellar, gardens (15,000 m2), and a 9-hectare plot of land with characteristic regional flora (pine trees, cork oaks, elm trees, strawberry trees, laurels, chestnut trees).
The manor, dating back to the 18th and 19th centuries, consists of 3 floors, with a gross built area of 1,700m2, and is distinguished by its imposing stone staircase, plastered walls, wooden floors and ceilings, frescoes, tiled coatings, and views over a large quadrangular courtyard. Highlighted is the property’s entrance through a stone archway, a gift to the Tarouca family for their contribution to the construction of the Palace of Mafra.
The gardens and extensive woodland provide an idyllic setting for serene walks and moments of contemplation, along shaded avenues, ornamental fountains, and historical heritage (chapel dedicated to Santo André Avelino, from 1778, and the Chapel of Santa Maria Madalena, from the early 19th century). Located at the front of the property, the late 18th-century Chapel, magnificently restored, impresses with its tile panels and the elegance of its Baroque style, with details that evoke possible past connections to Freemasonry.
In the wings adjoining the historic manor, an area built in the 1990s currently houses the facilities of an association, with the potential to create a truly unique lodging experience, where comfort merges with historical splendor.
With a rich history and timeless beauty, this property has enormous potential for a tourism project, offering a truly memorable experience where the past and present converge to create unforgettable moments of refinement and beauty.
Former residence of the Counts of Tarouca, the property, classified as Public Interest, boasts over 5,000m2 of built area, comprising a main house (manor), several annexes, a chapel, cellar, gardens (15,000 m2), and a 9-hectare plot of land with characteristic regional flora (pine trees, cork oaks, elm trees, strawberry trees, laurels, chestnut trees).
The manor, dating back to the 18th and 19th centuries, consists of 3 floors, with a gross built area of 1,700m2, and is distinguished by its imposing stone staircase, plastered walls, wooden floors and ceilings, frescoes, tiled coatings, and views over a large quadrangular courtyard. Highlighted is the property’s entrance through a stone archway, a gift to the Tarouca family for their contribution to the construction of the Palace of Mafra.
The gardens and extensive woodland provide an idyllic setting for serene walks and moments of contemplation, along shaded avenues, ornamental fountains, and historical heritage (chapel dedicated to Santo André Avelino, from 1778, and the Chapel of Santa Maria Madalena, from the early 19th century). Located at the front of the property, the late 18th-century Chapel, magnificently restored, impresses with its tile panels and the elegance of its Baroque style, with details that evoke possible past connections to Freemasonry.
In the wings adjoining the historic manor, an area built in the 1990s currently houses the facilities of an association, with the potential to create a truly unique lodging experience, where comfort merges with historical splendor.
With a rich history and timeless beauty, this property has enormous potential for a tourism project, offering a truly memorable experience where the past and present converge to create unforgettable moments of refinement and beauty.
Contact
See Phone
Country Estate 20 Bedrooms
Centro, Valado dos Frades, Nazaré, Distrito de Leiria
Used · 524m²
With Garage
buy
3.500.000 €
A historic farm located in the heart of Valado de Frades, in the Nazaré region that offers the perfect combination of tranquillity, history and natural beauty.
Located in Valado de Frades, a quiet village just minutes from the iconic beaches of Nazaré, known worldwide for its giant waves and the beauty of its coastline, 1 hour from Lisbon and 2 hours from Porto, it is close to Caldas da Rainha, Óbidos, Peniche, Leiria, Porto de Mós, Ourém, Fátima and Tomar.
This farm preserves traditional Portuguese architecture, with details that reflect the rich cultural heritage of the region.
The property offers large green areas, perfect for cultivation, animal husbandry or simply to enjoy nature.
Surrounded by stunning scenery, the property offers a panoramic view of the surrounding hills and fields, providing an environment of complete privacy and peace.
The main house of rustic style, consisting of 11 suites, 3 spacious living rooms with traditional fireplaces and a kitchen. There are also several dependencies such as the barn and the cellar that is converted into space for events.
The tourist accommodation space has eight apartments (typologies T0 to T3) with large areas and central heating: one T0 flat, five T1 apartments, one T2 Duplex flat and one T3 flat.
With a privileged location and unique characteristics, this farm offers enormous potential for rural tourism projects and a space, in the old winery, for events. It can also serve as a private residence for those looking for a quiet and authentic getaway.
The farm consists of:
- Main House with 524.50 m2 of ABP consisting of 11 suites;
- Tourist accommodation building in the old stables with 8 apartments consisting of ground floor and 1st floor with 481 m2;
- 421 m2 storage building;
- Building for stables with 351 m2;
- Building for storage and storage with 207 m2;
- Building identified by a winery, consisting of an area for the dining room, bar and exhibitions and congress room with 648.50 m2;
- Office building with 140 m2.
Don’t miss this opportunity. Contact us now to schedule your visit!
Castelhana has been a reference name in the Portuguese real estate sector for over 25 years. As a company of the Dils group, we specialise in advising companies, organisations and (institutional) investors on the purchase, sale, lease and development of residential properties.
Founded in 1999, Castelhana has built over the years one of the largest and most solid real estate portfolios in Portugal, with more than 600 rehabilitation and new construction projects.
In Lisbon, we are based in Chiado, one of the most emblematic and traditional neighbourhoods of the city, in Porto, we are based in Foz do Douro, and in the Algarve region next to the renowned Vilamoura Marina.
Located in Valado de Frades, a quiet village just minutes from the iconic beaches of Nazaré, known worldwide for its giant waves and the beauty of its coastline, 1 hour from Lisbon and 2 hours from Porto, it is close to Caldas da Rainha, Óbidos, Peniche, Leiria, Porto de Mós, Ourém, Fátima and Tomar.
This farm preserves traditional Portuguese architecture, with details that reflect the rich cultural heritage of the region.
The property offers large green areas, perfect for cultivation, animal husbandry or simply to enjoy nature.
Surrounded by stunning scenery, the property offers a panoramic view of the surrounding hills and fields, providing an environment of complete privacy and peace.
The main house of rustic style, consisting of 11 suites, 3 spacious living rooms with traditional fireplaces and a kitchen. There are also several dependencies such as the barn and the cellar that is converted into space for events.
The tourist accommodation space has eight apartments (typologies T0 to T3) with large areas and central heating: one T0 flat, five T1 apartments, one T2 Duplex flat and one T3 flat.
With a privileged location and unique characteristics, this farm offers enormous potential for rural tourism projects and a space, in the old winery, for events. It can also serve as a private residence for those looking for a quiet and authentic getaway.
The farm consists of:
- Main House with 524.50 m2 of ABP consisting of 11 suites;
- Tourist accommodation building in the old stables with 8 apartments consisting of ground floor and 1st floor with 481 m2;
- 421 m2 storage building;
- Building for stables with 351 m2;
- Building for storage and storage with 207 m2;
- Building identified by a winery, consisting of an area for the dining room, bar and exhibitions and congress room with 648.50 m2;
- Office building with 140 m2.
Don’t miss this opportunity. Contact us now to schedule your visit!
Castelhana has been a reference name in the Portuguese real estate sector for over 25 years. As a company of the Dils group, we specialise in advising companies, organisations and (institutional) investors on the purchase, sale, lease and development of residential properties.
Founded in 1999, Castelhana has built over the years one of the largest and most solid real estate portfolios in Portugal, with more than 600 rehabilitation and new construction projects.
In Lisbon, we are based in Chiado, one of the most emblematic and traditional neighbourhoods of the city, in Porto, we are based in Foz do Douro, and in the Algarve region next to the renowned Vilamoura Marina.
Contact
See Phone
See more Luxury for Sale
Bedrooms
Zones
Can’t find the property you’re looking for?
