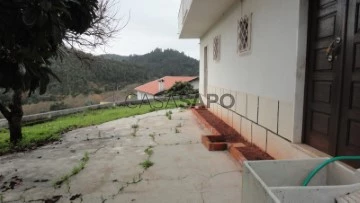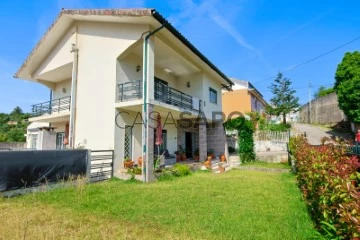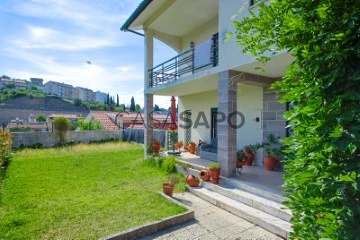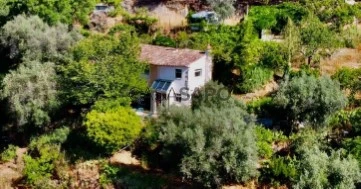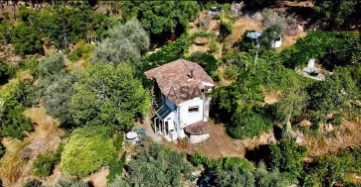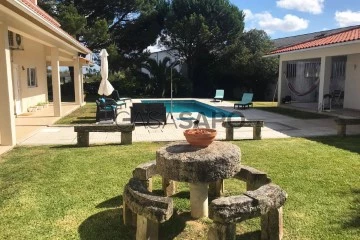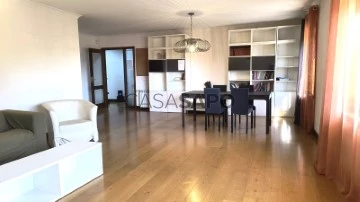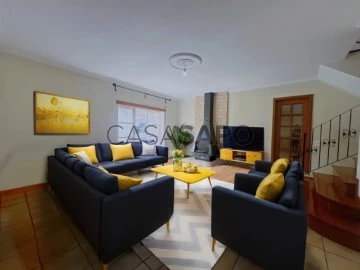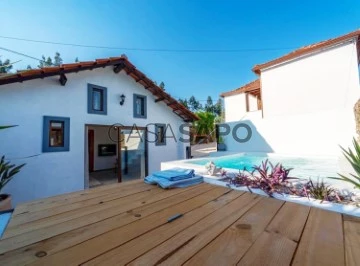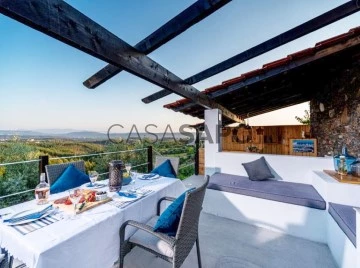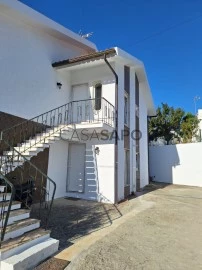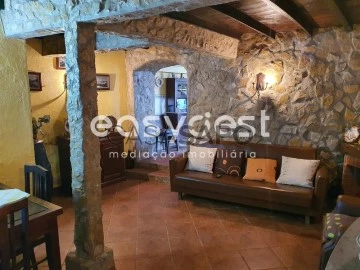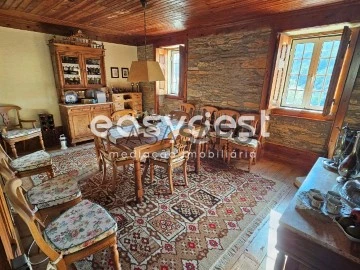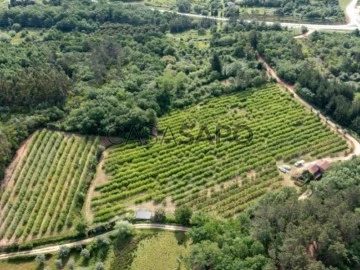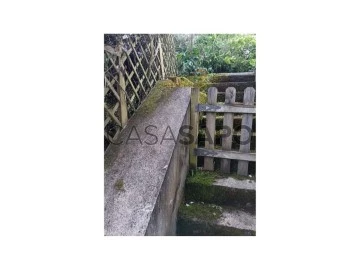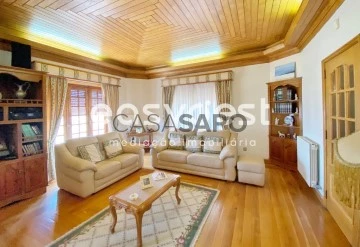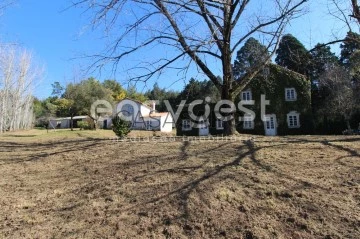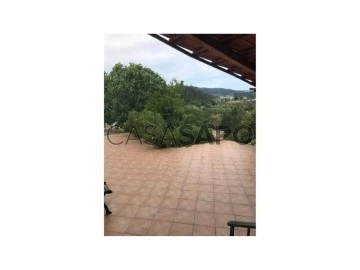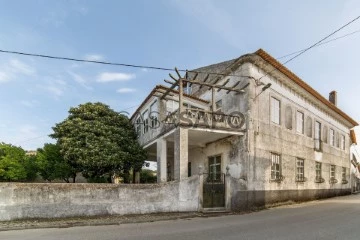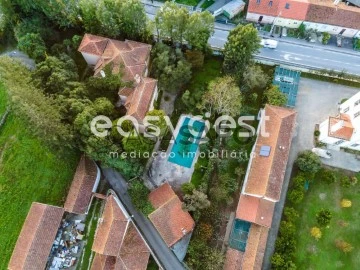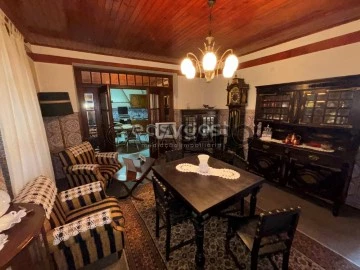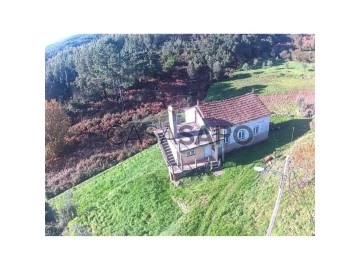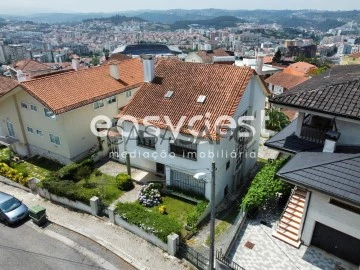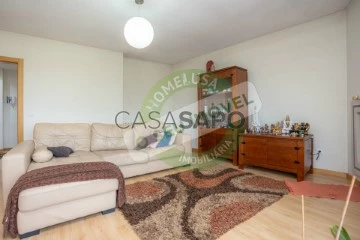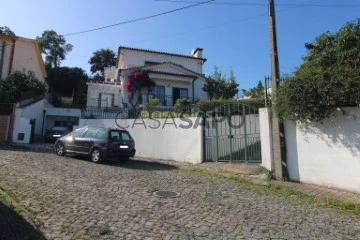Saiba aqui quanto pode pedir
168 Properties for in Distrito de Coimbra, with Fireplace/Fireplace heat exchanger
Map
Order by
Relevance
House 3 Bedrooms
Flor da Rosa, Almalaguês, Coimbra, Distrito de Coimbra
Used · 150m²
With Garage
buy
250.000 €
The property is in an elevated position with a magnificent landscape.
Lots of privacy, good neighborhood, and is located near Coimbra, making it a perfect place for travel,
while enjoying a healthy environment, the peace and quiet of rural life.
The property consists of:
One house ground floor and 1st. Walk in great conservation conditions and fully furnished.
A house of Basement and Ground Floor, which to be inhabited needs to make the divisions in the Ground Floor, which can be made to the taste of itself, being its cost greatly reduced.
5564,m2 of attached land, with vines, trees, and some cultivated land, with plenty of water for irrigation.
As this land is urban and has two fronts, it is still possible to build two villas on the other front that has 100m.
House of R / c and 1st floor:
2 Large reception rooms
2 Kitchens
3 Bedrooms
2 Bathrooms
Study area
Balconies
Attic
Fireplace
Wine cellar
Garden and land
Garage
Furniture included
Basement housing and R/C:
In the basement:
Wood oven to make chanfana, bread/bread
Storage room
Large garage
R/floor:
Bathroom
Completely wide remaining, it is necessary to make the divisions
This property is located in a village very close to the village of Almalaguês, and mills where there are cafes, restaurants, mini markets, car workshops, pharmacy etc.
It is also very close to the A13 to (1.5Kms), offering the perfect opportunity to travel to Coimbra or to access the main road networks.
Lots of privacy, good neighborhood, and is located near Coimbra, making it a perfect place for travel,
while enjoying a healthy environment, the peace and quiet of rural life.
The property consists of:
One house ground floor and 1st. Walk in great conservation conditions and fully furnished.
A house of Basement and Ground Floor, which to be inhabited needs to make the divisions in the Ground Floor, which can be made to the taste of itself, being its cost greatly reduced.
5564,m2 of attached land, with vines, trees, and some cultivated land, with plenty of water for irrigation.
As this land is urban and has two fronts, it is still possible to build two villas on the other front that has 100m.
House of R / c and 1st floor:
2 Large reception rooms
2 Kitchens
3 Bedrooms
2 Bathrooms
Study area
Balconies
Attic
Fireplace
Wine cellar
Garden and land
Garage
Furniture included
Basement housing and R/C:
In the basement:
Wood oven to make chanfana, bread/bread
Storage room
Large garage
R/floor:
Bathroom
Completely wide remaining, it is necessary to make the divisions
This property is located in a village very close to the village of Almalaguês, and mills where there are cafes, restaurants, mini markets, car workshops, pharmacy etc.
It is also very close to the A13 to (1.5Kms), offering the perfect opportunity to travel to Coimbra or to access the main road networks.
Contact
See Phone
Detached House 5 Bedrooms
Bordalo, Santa Clara e Castelo Viegas, Coimbra, Distrito de Coimbra
Used · 208m²
With Garage
buy
360.000 €
Descubra a sua futura casa de sonho nesta magnífica moradia T5 em Santa Clara, Coimbra. Com 5 quartos espaçosos e duas salas elegantes, incluindo uma com 40 m², este imóvel oferece conforto e funcionalidade para o seu dia a dia.
Características Excepcionais:
Áreas Amplas e Acabamentos de Alta Qualidade: Viva com espaço e elegância em cada canto.
Lote de 500 m²: Aproveite o terraço e o jardim para momentos de lazer e convívio.
Sustentabilidade e Conforto: Painéis solares fotovoltaicos, aquecimento central, lareira com recuperador e salamandra a pellets garantem uma casa ecológica e acolhedora.
Conveniência Extra: Duas garagens e uma garrafeira para atender todas as suas necessidades.
Localização Perfeita:
Localizada em Santa Clara, a moradia oferece fácil acesso ao Hospital dos Covões, IC2 e autoestrada, proporcionando praticidade para o seu dia a dia.
Não Perca Esta Oportunidade!
Esta é a casa perfeita para quem procura espaço, conforto, e uma localização privilegiada. Marque já a sua visita e descubra o lugar ideal para criar memórias inesquecíveis com a sua família!
Características Excepcionais:
Áreas Amplas e Acabamentos de Alta Qualidade: Viva com espaço e elegância em cada canto.
Lote de 500 m²: Aproveite o terraço e o jardim para momentos de lazer e convívio.
Sustentabilidade e Conforto: Painéis solares fotovoltaicos, aquecimento central, lareira com recuperador e salamandra a pellets garantem uma casa ecológica e acolhedora.
Conveniência Extra: Duas garagens e uma garrafeira para atender todas as suas necessidades.
Localização Perfeita:
Localizada em Santa Clara, a moradia oferece fácil acesso ao Hospital dos Covões, IC2 e autoestrada, proporcionando praticidade para o seu dia a dia.
Não Perca Esta Oportunidade!
Esta é a casa perfeita para quem procura espaço, conforto, e uma localização privilegiada. Marque já a sua visita e descubra o lugar ideal para criar memórias inesquecíveis com a sua família!
Contact
See Phone
Semi-Detached 4 Bedrooms
Tocha, Cantanhede
Under construction
buy
285.000 €
CAETANAS VILLAGE - TOCHA, CANTANHEDE
MORADIAS T3\T4 C/ GARAGEM
- 5 m a pe do centro da Tocha
-Revestimento a cortiça
-Caixilharia em Pvc com vidro duplo térmico
-Estores elétricos
- Pre-instalação ar condicionado
-Recuperador Calor com ventiladores
- Bomba calor Aqs
- Cozinha equipada
-3 casas de banho
- Excelentes isolamentos térmicos
-Guardas em Vidro
- Possibilidade de escolha de acabamentos
MORADIAS T3\T4 C/ GARAGEM
- 5 m a pe do centro da Tocha
-Revestimento a cortiça
-Caixilharia em Pvc com vidro duplo térmico
-Estores elétricos
- Pre-instalação ar condicionado
-Recuperador Calor com ventiladores
- Bomba calor Aqs
- Cozinha equipada
-3 casas de banho
- Excelentes isolamentos térmicos
-Guardas em Vidro
- Possibilidade de escolha de acabamentos
Contact
Farm in Tábua
Farm 2 Bedrooms
Midões, Tábua, Distrito de Coimbra
Used · 75m²
With Garage
buy
199.000 €
2 bedroom villa with land in Tábua
Small farm, close to the Mondego River and with views of the Serra do Açor and Serra da Estrela.
Two-storey villa, built using granite rocks, and with recyclable materials.
Ground Floor
- Furnished and equipped kitchen with gas stove, refrigerator and washing machine;
- Living room with wood stove;
1st floor:
- Access hall to the rooms and door to the outside.
- Two bedrooms with built-in wardrobes,
- Bathroom with bathtub.
Water heating is through solar panels.
Outside we find a wood oven, garage, sheds and storage.
On the farm we find a variety of fruit trees, namely exotic species.
Excellent property for those who like nature.
Small farm, close to the Mondego River and with views of the Serra do Açor and Serra da Estrela.
Two-storey villa, built using granite rocks, and with recyclable materials.
Ground Floor
- Furnished and equipped kitchen with gas stove, refrigerator and washing machine;
- Living room with wood stove;
1st floor:
- Access hall to the rooms and door to the outside.
- Two bedrooms with built-in wardrobes,
- Bathroom with bathtub.
Water heating is through solar panels.
Outside we find a wood oven, garage, sheds and storage.
On the farm we find a variety of fruit trees, namely exotic species.
Excellent property for those who like nature.
Contact
See Phone
House 3 Bedrooms Duplex
Samuel, Soure, Distrito de Coimbra
Used · 189m²
With Garage
buy
540.000 €
Detached single storey villa with garden and swimming pool.
The property consists of a main villa, with garden, swimming pool, annexes, garage and land.
Magnificent villa with three bedrooms with wardrobes, two bathrooms, one of which has a bathtub, living room, furnished and equipped kitchen with induction hob, electric oven, extractor fan, dishwasher, microwave, fridge and fireplace and large attic. With independent entrance we also have an office
The entire villa is equipped with air conditioning.
Abroad and involving housing, we have
- Garden with automatic irrigation;
-Swimming pool;
- Annexes with barbacue area;
- 70 m2 lounge with equipped kitchen, fireplace, bathroom, laundry, storage;
- Closed garage for two cars.
- Warehouse to support the agricultural area,
- Wine cellar 20m2,
- Kennel 11m2,
- Water intake borehole,
- 2 350L thermosiphon thermal solar panels, in stainless steel, for water heating,
- 16 photovoltaic solar panels for energy production with a full sale contract to EDP,
- Outdoor lighting with LED floodlights around all buildings.
This property also includes a rustic plot of about 7000m2 with:
- Closed warehouse of 150m2 with lighting, indoor and outdoor,
- Support shed with 100m2, with interior and exterior lighting,
- Olive grove with 5500m2, consisting of 250 olive trees,
- Vineyard with 900m2 composed of about 240 vines.
The property consists of a main villa, with garden, swimming pool, annexes, garage and land.
Magnificent villa with three bedrooms with wardrobes, two bathrooms, one of which has a bathtub, living room, furnished and equipped kitchen with induction hob, electric oven, extractor fan, dishwasher, microwave, fridge and fireplace and large attic. With independent entrance we also have an office
The entire villa is equipped with air conditioning.
Abroad and involving housing, we have
- Garden with automatic irrigation;
-Swimming pool;
- Annexes with barbacue area;
- 70 m2 lounge with equipped kitchen, fireplace, bathroom, laundry, storage;
- Closed garage for two cars.
- Warehouse to support the agricultural area,
- Wine cellar 20m2,
- Kennel 11m2,
- Water intake borehole,
- 2 350L thermosiphon thermal solar panels, in stainless steel, for water heating,
- 16 photovoltaic solar panels for energy production with a full sale contract to EDP,
- Outdoor lighting with LED floodlights around all buildings.
This property also includes a rustic plot of about 7000m2 with:
- Closed warehouse of 150m2 with lighting, indoor and outdoor,
- Support shed with 100m2, with interior and exterior lighting,
- Olive grove with 5500m2, consisting of 250 olive trees,
- Vineyard with 900m2 composed of about 240 vines.
Contact
See Phone
Apartamento T3 com garagem em Coimbra
Apartment 3 Bedrooms
Santo António dos Olivais, Coimbra, Distrito de Coimbra
Used · 145m²
With Garage
buy
348.000 €
Apartamento T3 c/ garagem no centro Coimbra
Apartamento localizado na Quinta da Romeira em sitio calmo e sossegado.
- Dois quartos com roupeiros embutidos;
- Suite com roupeiro embutido e Wc com banheira;
- Casa de banho com poliban e um lavabo;
-Sala com recuperador de calor;
- Cozinha mobilada e equipada com exaustor, placa a gás, forno electrico, micro-ondas máquina de lavar louça e roupa combinado e caldeira a gás.
- Lavandaria;
- Garagem box para uma viatura;
Apartamento equipado com aquecimento central;
Este apartamento encontra-se arrendado.
Ideal para investidores ou habitação própria.
Local bem servido de transportes públicos, farmácias, escolas, Hospitais.
A 500m do centro da Solum.
Excelente exposição solar!
Apartamento localizado na Quinta da Romeira em sitio calmo e sossegado.
- Dois quartos com roupeiros embutidos;
- Suite com roupeiro embutido e Wc com banheira;
- Casa de banho com poliban e um lavabo;
-Sala com recuperador de calor;
- Cozinha mobilada e equipada com exaustor, placa a gás, forno electrico, micro-ondas máquina de lavar louça e roupa combinado e caldeira a gás.
- Lavandaria;
- Garagem box para uma viatura;
Apartamento equipado com aquecimento central;
Este apartamento encontra-se arrendado.
Ideal para investidores ou habitação própria.
Local bem servido de transportes públicos, farmácias, escolas, Hospitais.
A 500m do centro da Solum.
Excelente exposição solar!
Contact
See Phone
Moradia T4 Coimbra, Brasfemes .
House 4 Bedrooms Triplex
Centro, Brasfemes, Coimbra, Distrito de Coimbra
Used · 190m²
With Garage
buy
200.000 €
Encantadora Moradia T4 Coimbra, Brasfemes. Garagem.
Descubra esta oportunidade única de adquirir uma moradia T4 bem localizada em Brasfemes, uma zona privilegiada de Coimbra.
A moradia está distribuída da seguinte forma:
1º Piso:
Cozinha totalmente equipada com placa, forno, exaustor e móveis em faia
Varanda
Sala de estar com lareira e recuperador de calor
2º Piso:
Quarto principal com varanda privativa
Dois quartos com varanda e roupeiro embutido
Casa de banho geral
R/C:
Garagem com portão automático
Um quarto multifuncional com roupeiro embutido
Casa de banho
Não perca esta oportunidade de viver numa casa que combina conforto, funcionalidade e estilo.
Agende agora a sua visita e venha conhecer pessoalmente este imóvel excepcional!
Descubra esta oportunidade única de adquirir uma moradia T4 bem localizada em Brasfemes, uma zona privilegiada de Coimbra.
A moradia está distribuída da seguinte forma:
1º Piso:
Cozinha totalmente equipada com placa, forno, exaustor e móveis em faia
Varanda
Sala de estar com lareira e recuperador de calor
2º Piso:
Quarto principal com varanda privativa
Dois quartos com varanda e roupeiro embutido
Casa de banho geral
R/C:
Garagem com portão automático
Um quarto multifuncional com roupeiro embutido
Casa de banho
Não perca esta oportunidade de viver numa casa que combina conforto, funcionalidade e estilo.
Agende agora a sua visita e venha conhecer pessoalmente este imóvel excepcional!
Contact
See Phone
House 3 Bedrooms
Oliveira do Mondego e Travanca do Mondego, Penacova, Distrito de Coimbra
Used · 150m²
With Swimming Pool
buy
335.000 €
Property with an excellent location, recently renovated, located near the Aguieira Dam and the river beaches of the Mondego River, with easy and quick access to the IP3 and EN2 (4 km).
The property consists of two separate dwellings, surrounded by a wall that provides privacy and has exterior access gates. Both dwellings, while separated, also feature a central courtyard with distinct designated areas for each.
The first dwelling comprises 2 bedrooms, a kitchen, and a living room with an endless view to the mountains. The living room is equipped with a newly installed pellet burner (2022). The bedrooms are accessed from the living room via a staircase and a large arched hallway. It also boasts a newly equipped bathroom with a bathtub, separate shower, toilet, and sink. Both bedrooms have double doors that open onto a large balcony with magnificent mountain views.
The second dwelling is a spacious chalet, including a bedroom with built-in wardrobes, a private bathroom with a rain shower, toilet, and sink, a large living room with an electric fireplace and double doors opening onto a private patio and the pool area. The pool machinery room is adjacent and constructed to house pumps, filters, etc. Next to it is a warehouse and laundry area, with space and plumbing to install a washer and dryer.
The property features radiant electric heating and excellent insulation, remaining cool in summer and warm in winter. The hot water is provided by a gas boiler, with an immersion heater available as a backup if needed.
Outside, there’s a large patio (65sqm) with seating around a fireplace, perfect for enjoying winter evenings under the stars. The built-in seats accommodate up to 8 people, with an additional dining area for up to 6 more. Accessible via 2 steps, the lower patio area features a bar and barbecue space with room for a refrigerator/freezer. Surrounding the bar are 4 more seated areas and space for an additional table for 2.
The views are breathtaking, overlooking the Serra Lousã mountains, creating a wonderful atmosphere for relaxation and entertainment. Lights are installed on the slate wall at the back of the patio. Steps lead from the upper gardens to terraced garden levels containing olive, orange, cherry trees, and willows. There’s also a hidden small vegetable garden with access to a large wooden/tool warehouse, not visible from any of the living areas. The garden area covers approximately 400sqm.
The property consists of two separate dwellings, surrounded by a wall that provides privacy and has exterior access gates. Both dwellings, while separated, also feature a central courtyard with distinct designated areas for each.
The first dwelling comprises 2 bedrooms, a kitchen, and a living room with an endless view to the mountains. The living room is equipped with a newly installed pellet burner (2022). The bedrooms are accessed from the living room via a staircase and a large arched hallway. It also boasts a newly equipped bathroom with a bathtub, separate shower, toilet, and sink. Both bedrooms have double doors that open onto a large balcony with magnificent mountain views.
The second dwelling is a spacious chalet, including a bedroom with built-in wardrobes, a private bathroom with a rain shower, toilet, and sink, a large living room with an electric fireplace and double doors opening onto a private patio and the pool area. The pool machinery room is adjacent and constructed to house pumps, filters, etc. Next to it is a warehouse and laundry area, with space and plumbing to install a washer and dryer.
The property features radiant electric heating and excellent insulation, remaining cool in summer and warm in winter. The hot water is provided by a gas boiler, with an immersion heater available as a backup if needed.
Outside, there’s a large patio (65sqm) with seating around a fireplace, perfect for enjoying winter evenings under the stars. The built-in seats accommodate up to 8 people, with an additional dining area for up to 6 more. Accessible via 2 steps, the lower patio area features a bar and barbecue space with room for a refrigerator/freezer. Surrounding the bar are 4 more seated areas and space for an additional table for 2.
The views are breathtaking, overlooking the Serra Lousã mountains, creating a wonderful atmosphere for relaxation and entertainment. Lights are installed on the slate wall at the back of the patio. Steps lead from the upper gardens to terraced garden levels containing olive, orange, cherry trees, and willows. There’s also a hidden small vegetable garden with access to a large wooden/tool warehouse, not visible from any of the living areas. The garden area covers approximately 400sqm.
Contact
See Phone
House 3 Bedrooms
Vila Nova, Miranda do Corvo, Distrito de Coimbra
Refurbished · 214m²
With Swimming Pool
buy
235.000 €
FAÇA CONNOSCO O MELHOR NEGÓCIO
Moradia isolada de tipologia T3 totalmente renovada e situada em Miranda do Corvo, na freguesia de Vila Nova, em Barbéns. Moradia serrana, onde se conseguiu manter as paredes típicas de pedra a descoberto e, ao mesmo tempo, juntar a construção moderna. No primeiro piso uma sala com uma grande varanda, um quarto/escritório uma suite e um WC de apoio. No piso térreo, dispõe de uma cozinha, uma sala de jantar/estar equipada com lareira, um quarto e um WC. No exterior de apoio à piscina temos mais uma grande sala e um WC. Esta Moradia tem, ainda, um anexo transformado em estúdio com quarto, cozinha e WC que foi idealizado para alojamento local. Terreno com uma área total de 516m2, com uma vista fantástica para a serra. Cozinha totalmente equipada, ar condicionado, lareira, carregador para carro elétrico.
A menos de 5 minutos de Miranda do Corvo, esta Moradia tem muito perto todo o tipo de serviços, escola e transportes públicos (futuro Metro Coimbra). Uma escolha certeira para quem gosta de recuperar na tranquilidade da serra a azáfama da cidade. Marque a sua vista, não perca tempo!
Tratamos do seu processo de crédito, sem burocracias apresentando as melhores soluções para cada cliente.
Intermediário de crédito certificado pelo Banco de Portugal com o nº 0001802.
Ajudamos com todo o processo! Entre em contacto connosco ou deixe-nos os seus dados e entraremos em contacto assim que possível!
RR94832
Moradia isolada de tipologia T3 totalmente renovada e situada em Miranda do Corvo, na freguesia de Vila Nova, em Barbéns. Moradia serrana, onde se conseguiu manter as paredes típicas de pedra a descoberto e, ao mesmo tempo, juntar a construção moderna. No primeiro piso uma sala com uma grande varanda, um quarto/escritório uma suite e um WC de apoio. No piso térreo, dispõe de uma cozinha, uma sala de jantar/estar equipada com lareira, um quarto e um WC. No exterior de apoio à piscina temos mais uma grande sala e um WC. Esta Moradia tem, ainda, um anexo transformado em estúdio com quarto, cozinha e WC que foi idealizado para alojamento local. Terreno com uma área total de 516m2, com uma vista fantástica para a serra. Cozinha totalmente equipada, ar condicionado, lareira, carregador para carro elétrico.
A menos de 5 minutos de Miranda do Corvo, esta Moradia tem muito perto todo o tipo de serviços, escola e transportes públicos (futuro Metro Coimbra). Uma escolha certeira para quem gosta de recuperar na tranquilidade da serra a azáfama da cidade. Marque a sua vista, não perca tempo!
Tratamos do seu processo de crédito, sem burocracias apresentando as melhores soluções para cada cliente.
Intermediário de crédito certificado pelo Banco de Portugal com o nº 0001802.
Ajudamos com todo o processo! Entre em contacto connosco ou deixe-nos os seus dados e entraremos em contacto assim que possível!
RR94832
Contact
See Phone
House 4 Bedrooms
Janeiro de Baixo, Pampilhosa da Serra, Distrito de Coimbra
Used · 142m²
With Garage
buy
99.000 €
MAKE THE BEST DEAL WITH US
4 bedroom villa located in the village of Souto do Brejo, Janeiro de Baixo, Pampilhosa da Serra, about 3 km from the Santa Luzia Dam, with stunning landscapes.
Consisting of three floors, being:
- Ground floor with a garage, a kitchen / cellar and a barbecue
- The 1st floor has a kitchen, a bedroom, a common room with a fireplace and a bathroom.
- On the 2nd floor we have three bedrooms and a bathroom. It also has a large attic.
The property is equipped with solar panel and all rooms with air conditioning.
We help you with the whole process! Contact us directly or leave your information and we’ll follow-up shortly
4 bedroom villa located in the village of Souto do Brejo, Janeiro de Baixo, Pampilhosa da Serra, about 3 km from the Santa Luzia Dam, with stunning landscapes.
Consisting of three floors, being:
- Ground floor with a garage, a kitchen / cellar and a barbecue
- The 1st floor has a kitchen, a bedroom, a common room with a fireplace and a bathroom.
- On the 2nd floor we have three bedrooms and a bathroom. It also has a large attic.
The property is equipped with solar panel and all rooms with air conditioning.
We help you with the whole process! Contact us directly or leave your information and we’ll follow-up shortly
Contact
See Phone
Detached House 3 Bedrooms +1
Tavarede, Figueira da Foz, Distrito de Coimbra
Remodelled · 285m²
With Garage
buy
270.000 €
TRATAR DIRETAMENTE COM O PROPRIETÁRIO.
Casa isolada, com ampla exposição solar e farta ventilação.
Tamanho do terreno: 400m2.
Tamanho da casa: 142,52 m no andar térreo + 142,52 no andar superior = 285,04 m2 de área útil construída.
Andar térreo: Garagem para 3 viaturas, lavanderia com água quente, sala, cozinha, arrumo sob a escada para o andar superior.
Andar superior: Rol de entrada, 3 quartos, armários embutidos, sala, banheiro completo, lavabo, cozinha, despensa. Escadas exteriores para o rol de entrada e para a cozinha, escada interior para o R/C. Varanda envolvente.
Aquecimento por caldeira a gás de rua, com controle por aplicativo e presencial, e onze radiadores, tudo instalado entre 2022 e 2023.
Portas + janelas em PVC, com vidros duplos, em todos os cômodos, instaladas em 2022 (menos garagem e lavanderia). Estores em todas as janelas.
Lareira com recuperador de calor + expansores de aquecimento para os quartos, instalado em 2023.
Piso flutuante de 2022.
Placa de energia solar da EDP.
Certificação energética E, emitida antes da reforma de 2022/2023, quando foram acrescentados piso flutuante, aquecimento central, janelas duplas, placa solar e recuperador de calor.
Abertura elétrica do portão da garagem.
Pintura completa, por dentro e por fora em junho de 2024.
Logradouro com diversas árvores frutíferas produzindo: dois tipos de laranja, pera, tangerina, pêssego, ameixa, limão.
Distâncias relevantes: Parada do autocarro: 100m. Igreja de Tavarede: 150m. Pingo Doce: 600m. E.Leclerc (supermercado e bomba de combustíveis): 800m. Intermaché e Bricomarché (supermercado, loja de variedades e bomba de combustíveis): 1,3 Km. Continente: 1,4 km. Novo Hospital da Luz: 1,5km. Foz Plaza Shopping: 1,6km.
Aceito financiamento.
Casa isolada, com ampla exposição solar e farta ventilação.
Tamanho do terreno: 400m2.
Tamanho da casa: 142,52 m no andar térreo + 142,52 no andar superior = 285,04 m2 de área útil construída.
Andar térreo: Garagem para 3 viaturas, lavanderia com água quente, sala, cozinha, arrumo sob a escada para o andar superior.
Andar superior: Rol de entrada, 3 quartos, armários embutidos, sala, banheiro completo, lavabo, cozinha, despensa. Escadas exteriores para o rol de entrada e para a cozinha, escada interior para o R/C. Varanda envolvente.
Aquecimento por caldeira a gás de rua, com controle por aplicativo e presencial, e onze radiadores, tudo instalado entre 2022 e 2023.
Portas + janelas em PVC, com vidros duplos, em todos os cômodos, instaladas em 2022 (menos garagem e lavanderia). Estores em todas as janelas.
Lareira com recuperador de calor + expansores de aquecimento para os quartos, instalado em 2023.
Piso flutuante de 2022.
Placa de energia solar da EDP.
Certificação energética E, emitida antes da reforma de 2022/2023, quando foram acrescentados piso flutuante, aquecimento central, janelas duplas, placa solar e recuperador de calor.
Abertura elétrica do portão da garagem.
Pintura completa, por dentro e por fora em junho de 2024.
Logradouro com diversas árvores frutíferas produzindo: dois tipos de laranja, pera, tangerina, pêssego, ameixa, limão.
Distâncias relevantes: Parada do autocarro: 100m. Igreja de Tavarede: 150m. Pingo Doce: 600m. E.Leclerc (supermercado e bomba de combustíveis): 800m. Intermaché e Bricomarché (supermercado, loja de variedades e bomba de combustíveis): 1,3 Km. Continente: 1,4 km. Novo Hospital da Luz: 1,5km. Foz Plaza Shopping: 1,6km.
Aceito financiamento.
Contact
Town House 2 Bedrooms Duplex
Mouronho, Tábua, Distrito de Coimbra
Used · 49m²
With Garage
buy
95.000 €
MAKE THE BEST DEAL WITH US
Rustic townhouse located in the quiet village of Pousadouros, parish of Mouronho, municipality of Tábua.
In good condition having been improved in recent years.
Comprising a stone-lined living room and kitchen on the ground floor, interior and exterior stairs leading to the first floor where we find a bathroom and two bedrooms.
At the back of the house we can find a patio with direct access to the house and access to a large annex / garage that allows the entry of vehicles.
Fireplace in the living room and another in the annex.
Highlight for the unobstructed views of the mountains and the proximity of the river beaches of Ronqueira and Cascalheira, which are about 2 km away.
Whether for your own home, or as a holiday home, come and discover the full potential of this property! Mark your visit.
The parish of Mouronho belongs to the municipality of Tábua and district of Coimbra; it is located on the right bank of the river Alva, a tributary of the Mondego and is about eight kilometers from the county seat.
Tábua is a Portuguese village in the district of Coimbra, in the province of Beira Alta, in the Centro region (Região das Beiras) and sub-region Region of Coimbra, with about 2,700 inhabitants.
This village is the seat of the municipality of Tábua with an area of 199.79 km² and 12,071 inhabitants (2011), subdivided into 11 parishes. The municipality is limited to the north by the municipality of Carregal do Sal, to the east by Oliveira do Hospital, to the south by Arganil, to the west by Penacova and to the northwest by Santa Comba Dão.
We take care of your credit process, without bureaucracy, presenting the best solutions for each client.
Credit intermediary certified by Banco de Portugal under number 0001802.
We help you with the whole process! Contact us directly or leave your information and we’ll follow-up shortly
Rustic townhouse located in the quiet village of Pousadouros, parish of Mouronho, municipality of Tábua.
In good condition having been improved in recent years.
Comprising a stone-lined living room and kitchen on the ground floor, interior and exterior stairs leading to the first floor where we find a bathroom and two bedrooms.
At the back of the house we can find a patio with direct access to the house and access to a large annex / garage that allows the entry of vehicles.
Fireplace in the living room and another in the annex.
Highlight for the unobstructed views of the mountains and the proximity of the river beaches of Ronqueira and Cascalheira, which are about 2 km away.
Whether for your own home, or as a holiday home, come and discover the full potential of this property! Mark your visit.
The parish of Mouronho belongs to the municipality of Tábua and district of Coimbra; it is located on the right bank of the river Alva, a tributary of the Mondego and is about eight kilometers from the county seat.
Tábua is a Portuguese village in the district of Coimbra, in the province of Beira Alta, in the Centro region (Região das Beiras) and sub-region Region of Coimbra, with about 2,700 inhabitants.
This village is the seat of the municipality of Tábua with an area of 199.79 km² and 12,071 inhabitants (2011), subdivided into 11 parishes. The municipality is limited to the north by the municipality of Carregal do Sal, to the east by Oliveira do Hospital, to the south by Arganil, to the west by Penacova and to the northwest by Santa Comba Dão.
We take care of your credit process, without bureaucracy, presenting the best solutions for each client.
Credit intermediary certified by Banco de Portugal under number 0001802.
We help you with the whole process! Contact us directly or leave your information and we’ll follow-up shortly
Contact
See Phone
House 6 Bedrooms Triplex
Benfeita, Arganil, Distrito de Coimbra
Remodelled · 212m²
With Garage
buy
240.000 €
MAKE THE BEST DEAL WITH US
This charming property on a 616 m2 plot of land is located in a quiet and peaceful village, it has all the necessary amenities to enjoy a peaceful life in the countryside with excellent sun exposure and open views of the mountains.
The house spread over three floors. On the ground floor, there is an equipped kitchen, a bright dining room with views of the mountains and a wood burning stove, providing a cozy environment to enjoy family meals. We also find an elegant living room, with an imposing fireplace that stands out as the main point, offering warmth and comfort during the colder months and access door to a small garden.
A spacious entrance hall leads to a bathroom, interior access to the 35 m2 garage that easily allows for 2 cars and plenty of storage space. The aforementioned garage has two sectional gates, both with automation, two windows and also a door with direct access to the land where, in addition to olive trees, you can find fruit trees and cedars at the ends of the land, which will provide greater privacy for, for example, the possible placement of swimming pool where you can enjoy the hot summer days with a fantastic view.
Returning to the entrance hall, in addition to allowing access to all the previously mentioned rooms, it also has access to a small laundry room, the gateway to the aforementioned land. In the hallway leading to all rooms we find a large wardrobe that allows for plenty of storage and a wooden staircase to access the first floor.
On the first floor, six bedrooms, a bathroom and a large terrace, a space to enjoy the panoramic view and the surrounding landscape.
In the basement we also find three spaces: a covered shed, a storage store and a wine cellar.
The house has double-glazed aluminum windows, providing thermal and acoustic insulation and central heating with a gas boiler and radiators in all rooms.
It is worth highlighting the excellent condition of the house and all its wood, which was recovered and maintained as original and which gives a unique charm to its entire interior.
Included in the property is all the furniture shown in the photos, where we find unique pieces, of extreme beauty, well cared for and with a very considerable overall value!
The villa is approximately 6 km from the town of Coja and 17 km from the town of Arganil, where you can find, in addition to all the commerce and services, several beautiful river beaches. The well-known village of Côja is also called ’The Princess of Alva’, perhaps because it is located on both banks of the River Alva at the confluence of Ribeira da Mata and because of the duality that exists between the water and the village.
Côja has great tourist potential along with an ancient historical and cultural heritage. Arganil, cradled by the crystal clear waters of the Alva River, presents landscapes that are both bucolic and paradisiacal. In the heart of Serra do Açor, where traditions are preserved, be enchanted by natural settings of rare beauty where, in communion with nature, you can enjoy an unparalleled palette of colors, sounds, breezes and flavors. Come meet!
We take care of your credit process, without bureaucracy, presenting the best solutions for each client.
Credit intermediary certified by Banco de Portugal under number 0001802.
We help you with the whole process! Contact us directly or leave your information and we’ll follow-up shortly
This charming property on a 616 m2 plot of land is located in a quiet and peaceful village, it has all the necessary amenities to enjoy a peaceful life in the countryside with excellent sun exposure and open views of the mountains.
The house spread over three floors. On the ground floor, there is an equipped kitchen, a bright dining room with views of the mountains and a wood burning stove, providing a cozy environment to enjoy family meals. We also find an elegant living room, with an imposing fireplace that stands out as the main point, offering warmth and comfort during the colder months and access door to a small garden.
A spacious entrance hall leads to a bathroom, interior access to the 35 m2 garage that easily allows for 2 cars and plenty of storage space. The aforementioned garage has two sectional gates, both with automation, two windows and also a door with direct access to the land where, in addition to olive trees, you can find fruit trees and cedars at the ends of the land, which will provide greater privacy for, for example, the possible placement of swimming pool where you can enjoy the hot summer days with a fantastic view.
Returning to the entrance hall, in addition to allowing access to all the previously mentioned rooms, it also has access to a small laundry room, the gateway to the aforementioned land. In the hallway leading to all rooms we find a large wardrobe that allows for plenty of storage and a wooden staircase to access the first floor.
On the first floor, six bedrooms, a bathroom and a large terrace, a space to enjoy the panoramic view and the surrounding landscape.
In the basement we also find three spaces: a covered shed, a storage store and a wine cellar.
The house has double-glazed aluminum windows, providing thermal and acoustic insulation and central heating with a gas boiler and radiators in all rooms.
It is worth highlighting the excellent condition of the house and all its wood, which was recovered and maintained as original and which gives a unique charm to its entire interior.
Included in the property is all the furniture shown in the photos, where we find unique pieces, of extreme beauty, well cared for and with a very considerable overall value!
The villa is approximately 6 km from the town of Coja and 17 km from the town of Arganil, where you can find, in addition to all the commerce and services, several beautiful river beaches. The well-known village of Côja is also called ’The Princess of Alva’, perhaps because it is located on both banks of the River Alva at the confluence of Ribeira da Mata and because of the duality that exists between the water and the village.
Côja has great tourist potential along with an ancient historical and cultural heritage. Arganil, cradled by the crystal clear waters of the Alva River, presents landscapes that are both bucolic and paradisiacal. In the heart of Serra do Açor, where traditions are preserved, be enchanted by natural settings of rare beauty where, in communion with nature, you can enjoy an unparalleled palette of colors, sounds, breezes and flavors. Come meet!
We take care of your credit process, without bureaucracy, presenting the best solutions for each client.
Credit intermediary certified by Banco de Portugal under number 0001802.
We help you with the whole process! Contact us directly or leave your information and we’ll follow-up shortly
Contact
See Phone
Farm 3 Bedrooms
São Miguel, Santa Eufémia e Rabaçal, Penela, Distrito de Coimbra
Used · 110m²
With Garage
buy
175.000 €
VISÃO GERAL - - Quinta do Sobreiro Um pomar encantador de 2,244 hectares / 5,535 acres localizado em Espinhal, Penela, contém uma casa de campo, um estúdio, uma garagem, uma casa de bombas, um tanque de armazenamento de água, 3 poços grandes e um riacho, todos inseridos num vale sereno, sendo os vizinhos mais próximos a aproximadamente 1 km de distância. Esta fantástica pequena quinta e negócio podem proporcionar uma maravilhosa ’boa vida’ num ambiente encantador, mas perto das exigências da vida moderna. A TERRA A terra mede e está documentada em 2.244 hectares no total e está totalmente ligada, vedada e fechada. No terreno existe uma atribuição urbana de uma casa de campo em ruínas, um estúdio - habitável, uma garagem, uma casa de bombas e um tanque de armazenamento de água. Existem 3 atribuições rústicas contendo um pomar estabelecido com aproximadamente 3.000 macieiras e pereiras em produção, com idades entre 6 e 20 anos. Um belo riacho liga o pomar maior a uma plantação mais jovem. OS EDIFÍCIOS E ARMAZENAMENTO O Pomar abriga uma bela casa de pedra que necessita de remodelação total. A pedra original pode ser renovada para uma encantadora casa de 2 andares de aproximadamente 220 m2 ou pode ser obtido um novo projeto para uma nova construção completa. Existe um edifício adicional composto por um piso inferior em estilo garagem e um estúdio habitável no piso superior. É possível candidatar-se a uma construção de apoio agrícola de 200 m2 através da submissão do projeto. O POMAR Aproximadamente 3000 árvores produzem cerca de 50 toneladas de maçãs e peras por ano, estas são atualmente vendidas em vários pontos de venda, nomeadamente: particulares, mercados/lojas locais, compradores grossistas e sumo. Atualmente, existem subsídios disponíveis e recebidos anualmente para o terreno. ÁGUA E IRRIGAÇÃO O abastecimento de água é abundante, 3 poços grandes e vedados recolhem de todo o pomar e drenam para um tanque de armazenamento de água, uma nascente contendo uma bomba submersível enche o tanque de água quando necessário. O pomar é regado através da casa de bombas que gere bombas submersíveis e a gasolina, também está incluído um sistema de dosagem automático, todos fornecendo irrigação por gotejamento total às árvores. Além deste abundante abastecimento de água natural, existe um furo de 120m com uma bomba trifásica de furo inserida. O estúdio e a casa de campo são abastecidos com água do furo, que é filtrada através de um sistema de osmose para beber. ENERGIA O Pomar é abastecido com eletricidade trifásica. EQUIPAMENTO Um trator, sistema de pulverização de turbina, cortador de grama, podadores elétricos são necessários para manter o pomar, assim como licenças obrigatórias para produtos fitofarmacêuticos. Existem cursos acessíveis disponíveis localmente. Será oferecida uma transferência de requisitos e o equipamento listado pode ser negociado separadamente com os proprietários. LOCALIZAÇÃO: Espinhal, 3 minutos, Penela 5 minutos, Ansião 20 minutos, Coimbra 25 minutos, Tomar 50 minutos, Porto 100 minutos, Lisboa 105 minutos, Espanha 160 minutos.
#ref:33639072
#ref:33639072
Contact
House 4 Bedrooms
Torres do Mondego, Coimbra, Distrito de Coimbra
Used · 250m²
With Garage
rent
850 €
Estamos a tratar dos arranjos, colocamos mais fotos dentro de dias, mas está disponível para visitas.
Casa de campo recuperada, com 2 pisos, cozinha grande, 2 salas equipadas com salamandra e recuperador de calor, 4 quartos, no exterior páteo com churrasqueira e terreno com 350 mt2.
Fica a 20 min do centro da Cidade de Coimbra.
#ref:33499620
Casa de campo recuperada, com 2 pisos, cozinha grande, 2 salas equipadas com salamandra e recuperador de calor, 4 quartos, no exterior páteo com churrasqueira e terreno com 350 mt2.
Fica a 20 min do centro da Cidade de Coimbra.
#ref:33499620
Contact
Detached House 6 Bedrooms Triplex
Nogueira do Cravo, Oliveira do Hospital, Distrito de Coimbra
Used · 290m²
With Garage
buy
450.000 €
MAKE THE BEST DEAL WITH US
Excellent property with fantastic views of Serra da Estrela and Serra do Açor, located in Nogueira do Cravo in the municipality of Oliveira do Hospital.
The three-storey house consists of a garage for 4 cars, a cellar, a living room with a fireplace and a kitchen with a wood-burning oven on the -1st floor.
On the ground floor we have an entrance hall, three bedrooms, one of which is a suite, a kitchen, a living room, a dining room and two bathrooms.
The first floor has three bedrooms, a living room and two bathrooms.
The floor and ceiling finishes are in solid wood, the bathroom and kitchen floors are in ceramic.
Central heating is provided by a gas boiler.
The property also has a rustic plot of land measuring 9,000 m2, where there is a warehouse, two outbuildings for storage, a well and a water spring.
Inside the land there is also an urban item with a 24 m2 house.
With excellent access, it is 5 km from Oliveira do Hospital, the county seat, 80 km from Coimbra, 50 km from Viseu and Serra da Estrela is 40 km away.
Nogueira do Cravo is a Portuguese parish in the municipality of Oliveira do Hospital, with an area of 14.98 km² and 2168 inhabitants (2021 census). Its population density is 144.7 inhabitants/km²
It is made up of a series of localities, including Aldeia de Nogueira, Galizes, Reta da Salinha, Senhor das Almas, Vale de Dona Clara, Vendas de Galizes and Vilela.
(Source Wikipedia)
We take care of your credit process, without bureaucracy, presenting the best solutions for each client.
Credit intermediary certified by Banco de Portugal under number 0001802.
We help you with the whole process! Contact us directly or leave your information and we’ll follow-up shortly
Excellent property with fantastic views of Serra da Estrela and Serra do Açor, located in Nogueira do Cravo in the municipality of Oliveira do Hospital.
The three-storey house consists of a garage for 4 cars, a cellar, a living room with a fireplace and a kitchen with a wood-burning oven on the -1st floor.
On the ground floor we have an entrance hall, three bedrooms, one of which is a suite, a kitchen, a living room, a dining room and two bathrooms.
The first floor has three bedrooms, a living room and two bathrooms.
The floor and ceiling finishes are in solid wood, the bathroom and kitchen floors are in ceramic.
Central heating is provided by a gas boiler.
The property also has a rustic plot of land measuring 9,000 m2, where there is a warehouse, two outbuildings for storage, a well and a water spring.
Inside the land there is also an urban item with a 24 m2 house.
With excellent access, it is 5 km from Oliveira do Hospital, the county seat, 80 km from Coimbra, 50 km from Viseu and Serra da Estrela is 40 km away.
Nogueira do Cravo is a Portuguese parish in the municipality of Oliveira do Hospital, with an area of 14.98 km² and 2168 inhabitants (2021 census). Its population density is 144.7 inhabitants/km²
It is made up of a series of localities, including Aldeia de Nogueira, Galizes, Reta da Salinha, Senhor das Almas, Vale de Dona Clara, Vendas de Galizes and Vilela.
(Source Wikipedia)
We take care of your credit process, without bureaucracy, presenting the best solutions for each client.
Credit intermediary certified by Banco de Portugal under number 0001802.
We help you with the whole process! Contact us directly or leave your information and we’ll follow-up shortly
Contact
See Phone
Farm Studio
Vila Brasfemes, Coimbra, Distrito de Coimbra
Used · 222m²
buy
600.000 €
MAKE US THE BEST DEAL
Quinta do Paço in Brasfemes, at the gates of the city of Coimbra with 44890 m2. It consists of a house with 222 m2. 2 floors and five rooms on each of the floors. A house for caretaker with 3 divisions. There’s a water hole. It is walled in the housing area. Practically flat terrain. Excellent business opportunity. About 10 000 m2 facing the road and urbanizable. This farm also has an autonomous fraction with 1ha of land nearby to be sold together. Excellent for housing or investment.
We help with the whole process! Contact us or leave us your details and we will contact you as soon as possible!
RR78255
Quinta do Paço in Brasfemes, at the gates of the city of Coimbra with 44890 m2. It consists of a house with 222 m2. 2 floors and five rooms on each of the floors. A house for caretaker with 3 divisions. There’s a water hole. It is walled in the housing area. Practically flat terrain. Excellent business opportunity. About 10 000 m2 facing the road and urbanizable. This farm also has an autonomous fraction with 1ha of land nearby to be sold together. Excellent for housing or investment.
We help with the whole process! Contact us or leave us your details and we will contact you as soon as possible!
RR78255
Contact
See Phone
House 5 Bedrooms Duplex
Sepins e Bolho, Cantanhede, Distrito de Coimbra
For refurbishment · 325m²
With Garage
buy
149.500 €
Manor House to retrieve.
Full of history this House belonged to Dr. Miguel, the doctor in the parish. Although exercising your profession kept the agrarian activity in the House. With a wine cellar and a wine garden mill thought to detail, 2 water wells, land with fruit trees. Although in ruins we can appreciate what was the House of the oven and next to the House.
The perfect place for Rural tourism or simply to reside and revive other times, full of glamour and charms!
Bolhó is one of the parishes of the municipality of Cantanhede and your location is on the northern boundary of the County. Around, there are several places of interest, such as the Luso Spa, Curia and its majestic gardens in the Park of the Curia. About 20 km from Coimbra, 40 km from Aveiro and 25 km from the beaches in excellent road access and safe. The Manor House of Bolhó is indeed an excellent opportunity for those who want to enjoy the peace of mind and security that characterises this region in particular and of Portugal in General. Come and meet!
Full of history this House belonged to Dr. Miguel, the doctor in the parish. Although exercising your profession kept the agrarian activity in the House. With a wine cellar and a wine garden mill thought to detail, 2 water wells, land with fruit trees. Although in ruins we can appreciate what was the House of the oven and next to the House.
The perfect place for Rural tourism or simply to reside and revive other times, full of glamour and charms!
Bolhó is one of the parishes of the municipality of Cantanhede and your location is on the northern boundary of the County. Around, there are several places of interest, such as the Luso Spa, Curia and its majestic gardens in the Park of the Curia. About 20 km from Coimbra, 40 km from Aveiro and 25 km from the beaches in excellent road access and safe. The Manor House of Bolhó is indeed an excellent opportunity for those who want to enjoy the peace of mind and security that characterises this region in particular and of Portugal in General. Come and meet!
Contact
See Phone
Detached House 7 Bedrooms
São Martinho do Bispo e Ribeira de Frades, Coimbra, Distrito de Coimbra
Used · 474m²
With Swimming Pool
buy
535.000 €
GET THE BEST DEAL WITH US
Detached house of typology T7 at the gates of Coimbra, located in Casais.
Property with a total area of 1561m2 and fully walled. In good condition, this villa is in a privileged location with great road access to both the city of Coimbra as well as the A1 motorway less than 1 minute away.
This two-storey house with attic has eight rooms on the ground floor, a large entrance hall, an office, dining room, lounge, kitchen, pantry, pantry, laundry room and toilet.
On the first floor we have 2 suites with large areas and wardrobes, three bedrooms with 1 bathroom and a living room. The attic has four rooms.
Outside, the very wooded garden next to the wall gives total privacy to the villa. It has an excellent swimming pool with a support annex consisting of a large living room with fireplace, a kitchen and a toilet.
Villa equipped with central heating and air conditioning. In good condition, this villa may be ideal for those who want a property with good areas, garden and swimming pool.
The plot with 1561m2 is enough for those who like to enjoy the outdoors with privacy without the need for a gardener. Come and see this property.
Book your visit.
We take care of your credit process, without bureaucracy, presenting the best solutions for each client.
Credit intermediary certified by Banco de Portugal under number 0001802.
We help with the whole process! Get in touch with us or leave us your details and we’ll get back to you as soon as possible!
RR93892
Detached house of typology T7 at the gates of Coimbra, located in Casais.
Property with a total area of 1561m2 and fully walled. In good condition, this villa is in a privileged location with great road access to both the city of Coimbra as well as the A1 motorway less than 1 minute away.
This two-storey house with attic has eight rooms on the ground floor, a large entrance hall, an office, dining room, lounge, kitchen, pantry, pantry, laundry room and toilet.
On the first floor we have 2 suites with large areas and wardrobes, three bedrooms with 1 bathroom and a living room. The attic has four rooms.
Outside, the very wooded garden next to the wall gives total privacy to the villa. It has an excellent swimming pool with a support annex consisting of a large living room with fireplace, a kitchen and a toilet.
Villa equipped with central heating and air conditioning. In good condition, this villa may be ideal for those who want a property with good areas, garden and swimming pool.
The plot with 1561m2 is enough for those who like to enjoy the outdoors with privacy without the need for a gardener. Come and see this property.
Book your visit.
We take care of your credit process, without bureaucracy, presenting the best solutions for each client.
Credit intermediary certified by Banco de Portugal under number 0001802.
We help with the whole process! Get in touch with us or leave us your details and we’ll get back to you as soon as possible!
RR93892
Contact
See Phone
Farm 5 Bedrooms
Espariz e Sinde, Tábua, Distrito de Coimbra
Used · 150m²
With Garage
buy
175.000 €
MAKE THE BEST DEAL WITH US
Situated in the heart of Portugal, this charming traditional house is a true representation of the country’s rich heritage. Upon entering, we are immediately welcomed by a spacious living room that merges harmoniously with a fully equipped kitchen. This kitchen, adorned with classic Portuguese tiles, not only offers modern functionality but also celebrates Portuguese tradition. The master bedroom, with its large windows, lets in abundant natural light, complementing the antique and intricate design of the bed.
Every detail in this house has been carefully thought out, from the high quality finishes to the beautiful outdoor garden, providing an oasis of tranquility in the middle of the village. Located on a serene and peaceful street, yet just minutes from essential amenities and tourist attractions, this property is a perfect combination of modern convenience and historic charm. A true jewel for those who value authenticity and culture.
The main ground floor house consists of an entrance hall, three bedrooms, one of which is a suite, a dining room, a kitchen, a laundry room, two bathrooms and a terrace.
The secondary house consists, on the ground floor, of a kitchen, a living room, a pantry, a lounge, a bathroom and a cellar. On the first floor we have two bedrooms, a living room and a storage room.
The 6,500 m2 farm has two outbuildings, several fruit trees, a well and a tank.
With excellent access, it is 5 km from Vila de Tábua, the county seat, where all types of commerce and services can be found, with the IC6 500 meters away, the cities of Coimbra and Viseu are 50 km away.
Sinde is an old Portuguese parish in the municipality of Tábua, with an area of 14.06 km² and 373 inhabitants (2011). Its population density was 26.5 inhabitants/km².
It was a town and county seat with a charter in 1514. It consisted only of the parish of the seat and was suppressed at the beginning of the 19th century. In 2013, as part of the administrative reform, it was annexed to the parish of Espariz, creating the Union of Parishes of Espariz and Sinde. (Source Wikipedia)
We take care of your credit process, without bureaucracy, presenting the best solutions for each client.
Credit intermediary certified by Banco de Portugal under number 0001802.
We help you with the whole process! Contact us directly or leave your information and we’ll follow-up shortly
Situated in the heart of Portugal, this charming traditional house is a true representation of the country’s rich heritage. Upon entering, we are immediately welcomed by a spacious living room that merges harmoniously with a fully equipped kitchen. This kitchen, adorned with classic Portuguese tiles, not only offers modern functionality but also celebrates Portuguese tradition. The master bedroom, with its large windows, lets in abundant natural light, complementing the antique and intricate design of the bed.
Every detail in this house has been carefully thought out, from the high quality finishes to the beautiful outdoor garden, providing an oasis of tranquility in the middle of the village. Located on a serene and peaceful street, yet just minutes from essential amenities and tourist attractions, this property is a perfect combination of modern convenience and historic charm. A true jewel for those who value authenticity and culture.
The main ground floor house consists of an entrance hall, three bedrooms, one of which is a suite, a dining room, a kitchen, a laundry room, two bathrooms and a terrace.
The secondary house consists, on the ground floor, of a kitchen, a living room, a pantry, a lounge, a bathroom and a cellar. On the first floor we have two bedrooms, a living room and a storage room.
The 6,500 m2 farm has two outbuildings, several fruit trees, a well and a tank.
With excellent access, it is 5 km from Vila de Tábua, the county seat, where all types of commerce and services can be found, with the IC6 500 meters away, the cities of Coimbra and Viseu are 50 km away.
Sinde is an old Portuguese parish in the municipality of Tábua, with an area of 14.06 km² and 373 inhabitants (2011). Its population density was 26.5 inhabitants/km².
It was a town and county seat with a charter in 1514. It consisted only of the parish of the seat and was suppressed at the beginning of the 19th century. In 2013, as part of the administrative reform, it was annexed to the parish of Espariz, creating the Union of Parishes of Espariz and Sinde. (Source Wikipedia)
We take care of your credit process, without bureaucracy, presenting the best solutions for each client.
Credit intermediary certified by Banco de Portugal under number 0001802.
We help you with the whole process! Contact us directly or leave your information and we’ll follow-up shortly
Contact
See Phone
House 3 Bedrooms Triplex
Cheira, Penacova, Distrito de Coimbra
Remodelled · 72m²
With Garage
buy
125.000 €
FAÇA CONNOSCO O MELHOR NEGÓCIO
Uma moradia composta por R/C, primeiro andar e sótão. No R/C encontra-se uma loja com a área inteira da moradia e uma casa de banho na parte de fora da loja.
Subindo para o primeiro andar, está o espaço destinado à habitação.
A parte destinada à habitação no primeiro andar conta com o hall de entrada, corredor, casa de banho, 3 quartos, um closet, cozinha e uma sala espaçosa com lareira. Na porte da sala há uma escada que sobe até o sótão pela lateral da moradia.
Acima encontra-se o sótão que ainda não está aproveitado, mas consegue-se fazer um espaço para habitação extra e tem também um terraço.
Propriedade com garagem para 2 carros e uma escada para a entrada principal da moradia.
Na altura do primeiro andar encontra-se espaço de terreno com possibilidade de construção, com um bom espaço, vista e que confere boa luminosidade à moradia.
Perto da moradia irá encontrar mercado, farmácia, restaurantes e cafés, entre outros serviços.
A moradia está situada na aldeia de Cheira, em uma zona tranquila e próxima à natureza, no concelho de Penacova. Situada próxima ao IP3 e perto da estrada Nacional 110, tem fácil acesso à cidade de Coimbra.
Tratamos do seu processo de crédito, sem burocracias apresentando as melhores soluções para cada cliente.
Intermediário de crédito certificado pelo Banco de Portugal com o nº 0001802.
Ajudamos com todo o processo! Entre em contacto connosco ou deixe-nos os seus dados e entraremos em contacto assim que possível!
RR95110RF
Uma moradia composta por R/C, primeiro andar e sótão. No R/C encontra-se uma loja com a área inteira da moradia e uma casa de banho na parte de fora da loja.
Subindo para o primeiro andar, está o espaço destinado à habitação.
A parte destinada à habitação no primeiro andar conta com o hall de entrada, corredor, casa de banho, 3 quartos, um closet, cozinha e uma sala espaçosa com lareira. Na porte da sala há uma escada que sobe até o sótão pela lateral da moradia.
Acima encontra-se o sótão que ainda não está aproveitado, mas consegue-se fazer um espaço para habitação extra e tem também um terraço.
Propriedade com garagem para 2 carros e uma escada para a entrada principal da moradia.
Na altura do primeiro andar encontra-se espaço de terreno com possibilidade de construção, com um bom espaço, vista e que confere boa luminosidade à moradia.
Perto da moradia irá encontrar mercado, farmácia, restaurantes e cafés, entre outros serviços.
A moradia está situada na aldeia de Cheira, em uma zona tranquila e próxima à natureza, no concelho de Penacova. Situada próxima ao IP3 e perto da estrada Nacional 110, tem fácil acesso à cidade de Coimbra.
Tratamos do seu processo de crédito, sem burocracias apresentando as melhores soluções para cada cliente.
Intermediário de crédito certificado pelo Banco de Portugal com o nº 0001802.
Ajudamos com todo o processo! Entre em contacto connosco ou deixe-nos os seus dados e entraremos em contacto assim que possível!
RR95110RF
Contact
See Phone
Farm 3 Bedrooms
Alvares, Góis, Distrito de Coimbra
Used · 245m²
buy
55.000 €
Imóvel independente com muito terreno e um poço que garante água em abundância. Localizado numa bonita aldeia, com supermercado, café/restaurante e praias fluviais próximos. Boa oportunidade para turismo rural.
#ref:33607074
#ref:33607074
Contact
House 7 Bedrooms
Santo António dos Olivais, Coimbra, Distrito de Coimbra
Used · 508m²
With Garage
buy
700.000 €
MAKE US THE BEST DEAL
This magnificent villa is located in a residential area next to Avenida Dias da Silva, made thinking of a family with a more cosmopolitan character and able to recognize the advantages of living in one of the areas currently most sought after by current buyers of the residential market in Coimbra, to create their new roots.
With excellent access and maximum centrality near the main routes of entry and exit of the city, public transport with connection to any point of the city and very well served by all kinds of services so that all your daily life and your children, can be done without the mandatory use of the car.
With 508m² of construction area, which are spread over 4 floors with stunning views over the city, two garages and a good garden area. If this is all you are looking for and privilege in your new home, do not miss this opportunity and schedule with us a visit, we will be happy to present this property to you in person.
We take care of your credit process, without bureaucracies presenting the best solutions for each client.
Credit intermediary certified by Banco de Portugal with the number 0001802.
We help with the whole process! Contact us or leave us your details and we will contact you as soon as possible!
RR90960
This magnificent villa is located in a residential area next to Avenida Dias da Silva, made thinking of a family with a more cosmopolitan character and able to recognize the advantages of living in one of the areas currently most sought after by current buyers of the residential market in Coimbra, to create their new roots.
With excellent access and maximum centrality near the main routes of entry and exit of the city, public transport with connection to any point of the city and very well served by all kinds of services so that all your daily life and your children, can be done without the mandatory use of the car.
With 508m² of construction area, which are spread over 4 floors with stunning views over the city, two garages and a good garden area. If this is all you are looking for and privilege in your new home, do not miss this opportunity and schedule with us a visit, we will be happy to present this property to you in person.
We take care of your credit process, without bureaucracies presenting the best solutions for each client.
Credit intermediary certified by Banco de Portugal with the number 0001802.
We help with the whole process! Contact us or leave us your details and we will contact you as soon as possible!
RR90960
Contact
See Phone
Apartment 3 Bedrooms
Montemor-O-Velho e Gatões, Distrito de Coimbra
Used · 148m²
With Garage
buy
213.000 €
3 Bedroom Apartment, Next to the school centre of Montemor-o-Velho
Sale of a 3 bedroom flat with areas above normal in a residential area, next to the school centre, consisting of three bedrooms, one of them being a suite, kitchen and living room, two balconies and three full bathrooms, it also has a closed garage. This flat is very cosy and with excellent sun exposure that allows you to have good natural light all day long.
Located near the educational centre of Montemor-o-Velho, next to the swimming pool, services, supermarkets, cafes among others, close to bus stops. It is also a few minutes’ walk from the castle of Montemor-o-Velho and a few minutes’ drive from the Nautical Centre.
Advantages of buying a house with HOMELUSA:
Be accompanied by a dedicated, trained consultant who cares about understanding your needs and desires
Have a very close and effective follow-up, which allows you to gain quality time for your family, friends and hobbies
Have a highly specialised procedural and legal department that simplifies and makes the process effective, avoiding embarrassment
Have a finance department with the best financing proposals so that you can choose the best solution
Have follow-up from the beginning to the end of the process so that you always feel safe
Have the possibility of a real estate experience above your expectations
Montemor-o-Velho is a Portuguese village in the Centro Litoral region of Portugal, whose remains date back to prehistory, namely the Neolithic period. There are documentary references to its castle since the ninth century, from which you enjoy a beautiful view over the rice paddies and the Mondego River.
Take advantage of this opportunity.
Welcome!
We take care of the approval of the credit for financing your property. We are linked credit intermediaries registered with Banco de Portugal with registration number 0004816, with a binding agreement with CGD, BPI, Banco CTT, Santander, UCI and Novo Banco.
Credit intermediation is nothing more than the act of a certain entity dealing with a credit process by the consumer, helping him to collect all the necessary documentation and dealing with everything that is necessary.
Sale of a 3 bedroom flat with areas above normal in a residential area, next to the school centre, consisting of three bedrooms, one of them being a suite, kitchen and living room, two balconies and three full bathrooms, it also has a closed garage. This flat is very cosy and with excellent sun exposure that allows you to have good natural light all day long.
Located near the educational centre of Montemor-o-Velho, next to the swimming pool, services, supermarkets, cafes among others, close to bus stops. It is also a few minutes’ walk from the castle of Montemor-o-Velho and a few minutes’ drive from the Nautical Centre.
Advantages of buying a house with HOMELUSA:
Be accompanied by a dedicated, trained consultant who cares about understanding your needs and desires
Have a very close and effective follow-up, which allows you to gain quality time for your family, friends and hobbies
Have a highly specialised procedural and legal department that simplifies and makes the process effective, avoiding embarrassment
Have a finance department with the best financing proposals so that you can choose the best solution
Have follow-up from the beginning to the end of the process so that you always feel safe
Have the possibility of a real estate experience above your expectations
Montemor-o-Velho is a Portuguese village in the Centro Litoral region of Portugal, whose remains date back to prehistory, namely the Neolithic period. There are documentary references to its castle since the ninth century, from which you enjoy a beautiful view over the rice paddies and the Mondego River.
Take advantage of this opportunity.
Welcome!
We take care of the approval of the credit for financing your property. We are linked credit intermediaries registered with Banco de Portugal with registration number 0004816, with a binding agreement with CGD, BPI, Banco CTT, Santander, UCI and Novo Banco.
Credit intermediation is nothing more than the act of a certain entity dealing with a credit process by the consumer, helping him to collect all the necessary documentation and dealing with everything that is necessary.
Contact
See Phone
House 4 Bedrooms
Eiras e São Paulo de Frades, Coimbra, Distrito de Coimbra
Used · 340m²
With Garage
buy
417.500 €
FAÇA CONNOSCO O MELHOR NEGÓCIO
Esta Moradia de linhas clássicas, encontra-se em perfeito estado de conservação, localizada na belíssima zona de Lordemão zona atualmente mais procurada pelos atuais compradores do mercado residencial em Coimbra, para criarem as suas novas raízes.
Inserida no lote de terreno com 607m2, possuiu uma localização privilegiada, a minutos do centro de Coimbra, junto das principais vias de entrada e saída da cidade e escassos minutos da Autoestrada A1, servida de transportes públicos com ligação a qualquer ponto da cidade e por todo o tipo de serviços que permite a quem procura um estilo de vida mais tranquilo num meio rural deslocar-se facilmente aos meios urbanos sempre que necessite de forma rápida.
Ideal para quem privilegia a tranquilidade do campo, mas ao mesmo tempo ficar a curta distância dos grandes centros.
Tratamos do seu processo de crédito, sem burocracias apresentando as melhores soluções para cada cliente.
Intermediário de crédito certificado pelo Banco de Portugal com o nº 0001802.
Ajudamos com todo o processo! Entre em contacto connosco ou deixe-nos os seus dados e entraremos em contacto assim que possível!
RR96087
Esta Moradia de linhas clássicas, encontra-se em perfeito estado de conservação, localizada na belíssima zona de Lordemão zona atualmente mais procurada pelos atuais compradores do mercado residencial em Coimbra, para criarem as suas novas raízes.
Inserida no lote de terreno com 607m2, possuiu uma localização privilegiada, a minutos do centro de Coimbra, junto das principais vias de entrada e saída da cidade e escassos minutos da Autoestrada A1, servida de transportes públicos com ligação a qualquer ponto da cidade e por todo o tipo de serviços que permite a quem procura um estilo de vida mais tranquilo num meio rural deslocar-se facilmente aos meios urbanos sempre que necessite de forma rápida.
Ideal para quem privilegia a tranquilidade do campo, mas ao mesmo tempo ficar a curta distância dos grandes centros.
Tratamos do seu processo de crédito, sem burocracias apresentando as melhores soluções para cada cliente.
Intermediário de crédito certificado pelo Banco de Portugal com o nº 0001802.
Ajudamos com todo o processo! Entre em contacto connosco ou deixe-nos os seus dados e entraremos em contacto assim que possível!
RR96087
Contact
See Phone
Can’t find the property you’re looking for?
