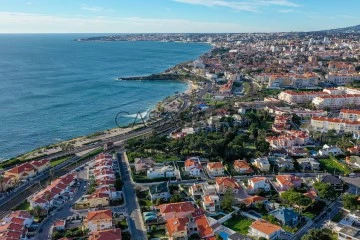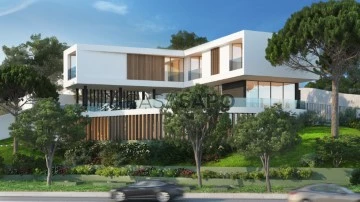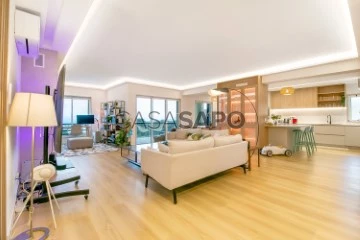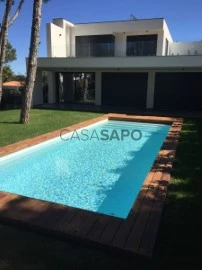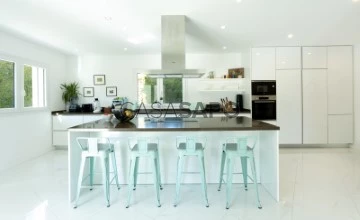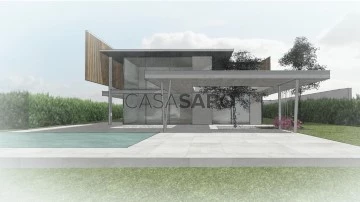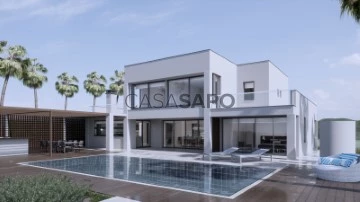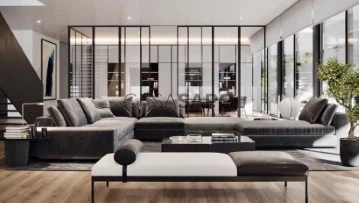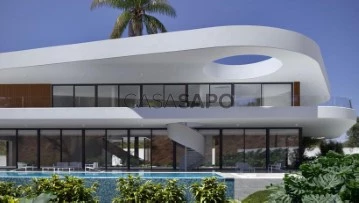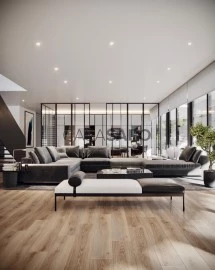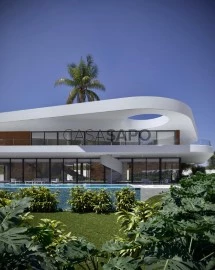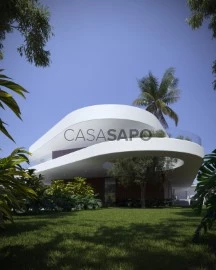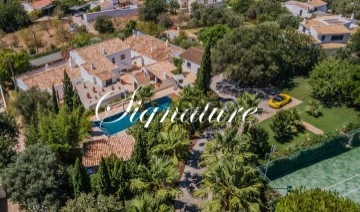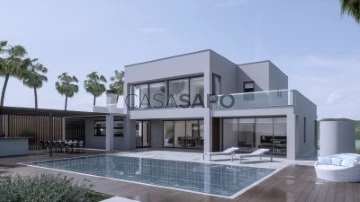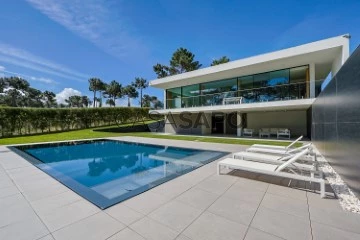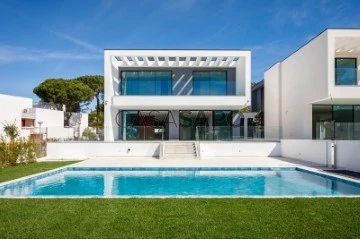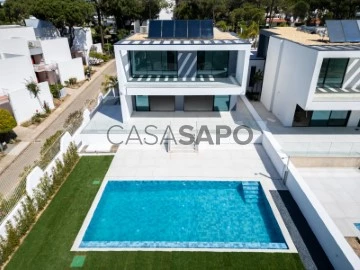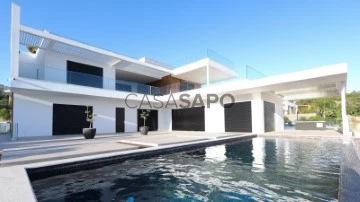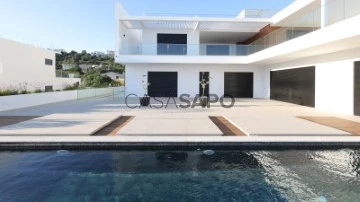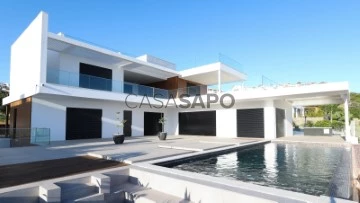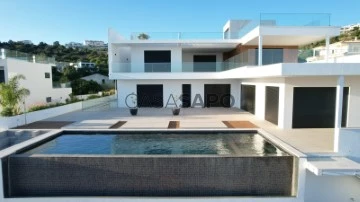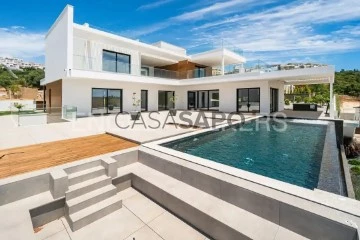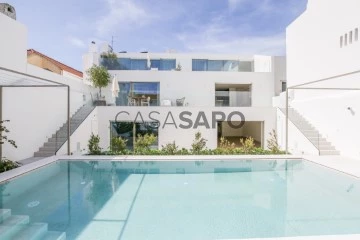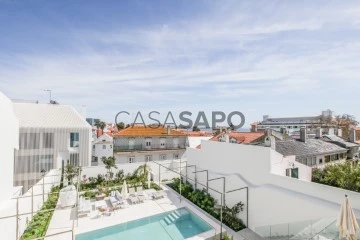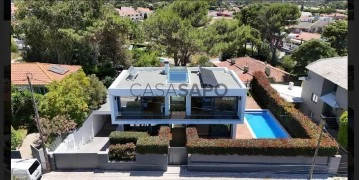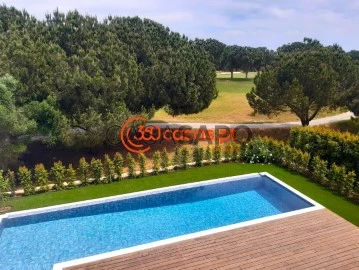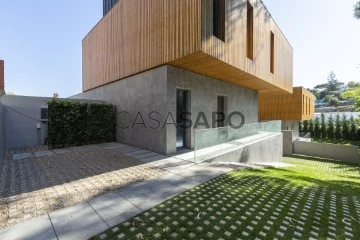Saiba aqui quanto pode pedir
8,852 Properties for higher price, with Solar Panels, Page 4
Map
Order by
Higher price
House 4 Bedrooms
Sul (Parede), Carcavelos e Parede, Cascais, Distrito de Lisboa
Used · 266m²
With Garage
buy
3.400.000 €
PROCURA MORADIA T4 DE SONHO NA PAREDE JUNTO À PRAIA DA PAREDE ?
Piso 0: hall 4,53m2, sala 46 m2 com lareira bioetanol, escritório 13m2, wc3 m2 com acesso ao jardim onde poderá desfrutar bons momentos em família
Cozinha 13,10m2 totalmente equipada
PISO 1: master suite 33m2 com closet, wc 8m2
Suite 2 17m2 m2 com casa banho completa 5,30m2
Suite 3 13,30m2 com casa banho completa 4m2
Piso -1 Hall 7m2, garagem 23m2, 2 carros mais rampa 3 carros
Sala de jogos, ginásio, sala de lazer
Esta moradia tem ar condicionado toda a casa
Com área de lavandaria
Casa de banho 3m2
Certificado energética A+
Painéis solares e fotovoltaicos com baterias
Piscina ionizada a sal
Contacte-nos para marcar visita com um dos nossos consultores
Piso 0: hall 4,53m2, sala 46 m2 com lareira bioetanol, escritório 13m2, wc3 m2 com acesso ao jardim onde poderá desfrutar bons momentos em família
Cozinha 13,10m2 totalmente equipada
PISO 1: master suite 33m2 com closet, wc 8m2
Suite 2 17m2 m2 com casa banho completa 5,30m2
Suite 3 13,30m2 com casa banho completa 4m2
Piso -1 Hall 7m2, garagem 23m2, 2 carros mais rampa 3 carros
Sala de jogos, ginásio, sala de lazer
Esta moradia tem ar condicionado toda a casa
Com área de lavandaria
Casa de banho 3m2
Certificado energética A+
Painéis solares e fotovoltaicos com baterias
Piscina ionizada a sal
Contacte-nos para marcar visita com um dos nossos consultores
Contact
See Phone
Detached House 4 Bedrooms +1
Carvalhal, Grândola, Distrito de Setúbal
Used · 456m²
With Garage
buy
3.380.000 €
Located in the exclusive paradise of the Comporta Peninsula, this magnificent luxury villa, inserted in a private condominium, stands out for its proximity to the beach, just 80 meters away, and for its exceptional features, such as elevator, swimming pool and a generous garden.
Implanted in a 1,130 sqm plot and with a 550 sqm construction area, the villa, currently under construction, will be distributed over two floors plus basement. On the ground floor, there is a large living room and dining room with 83 sqm, a modern kitchen, a wine cellar, four suites and two bathrooms.
The first floor is entirely dedicated to the master suite, with 58.5 sqm, and offers two ample terraces with stunning views of the sea, ideal for enjoying the unique sunset of the Comporta Peninsula.
The basement includes a garage with capacity for three cars, a gym, sauna, a service room with bathroom and a laundry area.
With a contemporary and functional architecture, the exterior finishes integrate harmoniously with the natural surroundings, using materials such as natural stone, sand tones and rustic wood in the interior and exterior floors. The bronze-tone window frames provide a visual continuity between the interior and exterior spaces, in perfect harmony with the coastal environment.
Inserted in an urbanization of luxury villas, the location of this property offers not only a privileged landscape, but also total privacy and security, guaranteed by the condominium.
The Troia Peninsula is easily accessible by the A2 motorway, with connections to Lisbon and the Algarve, and also by ferry from Setúbal, with river terminals that ensure an efficient connection to the city.
In the initial phase of construction, it is still possible to customize the finishes, ensuring that the villa reflects your style and preferences. The property is sold with land, project, construction and all licenses included - a turnkey project.
Main features:
Land: 1.149 sqm
Deployment area: 315.80 sqm
Gross building area: 456,72 sqm
Basement:
Garage (44 sqm) for 3 cars
Gym (20 sqm)
Sauna (4 sqm)
Service room + bathroom (8.90 sqm)
Laundry area (6.06 sqm)
Ground floor:
Living and dining room (83 sqm)
Kitchen (31 sqm)
3 Suites (20 sqm each)
Balconies, porches, barbecue and swimming pool (37 sqm)
First floor:
Master suite (58.5 sqm)
Outdoor terraces with sea view (181.05 sqm)
Discover this contemporary project, with premium finishes, which offers the unique opportunity to live in perfect harmony with nature.
Contact us for more information or book a visit!
Porta da Frente Christie’s is a real estate agency that has been operating in the market for more than two decades. Its focus lays on the highest quality houses and developments, not only in the selling market, but also in the renting market. The company was elected by the prestigious brand Christie’s International Real Estate to represent Portugal in the areas of Lisbon, Cascais, Oeiras and Alentejo. The main purpose of Porta da Frente Christie’s is to offer a top-notch service to our customers.
Implanted in a 1,130 sqm plot and with a 550 sqm construction area, the villa, currently under construction, will be distributed over two floors plus basement. On the ground floor, there is a large living room and dining room with 83 sqm, a modern kitchen, a wine cellar, four suites and two bathrooms.
The first floor is entirely dedicated to the master suite, with 58.5 sqm, and offers two ample terraces with stunning views of the sea, ideal for enjoying the unique sunset of the Comporta Peninsula.
The basement includes a garage with capacity for three cars, a gym, sauna, a service room with bathroom and a laundry area.
With a contemporary and functional architecture, the exterior finishes integrate harmoniously with the natural surroundings, using materials such as natural stone, sand tones and rustic wood in the interior and exterior floors. The bronze-tone window frames provide a visual continuity between the interior and exterior spaces, in perfect harmony with the coastal environment.
Inserted in an urbanization of luxury villas, the location of this property offers not only a privileged landscape, but also total privacy and security, guaranteed by the condominium.
The Troia Peninsula is easily accessible by the A2 motorway, with connections to Lisbon and the Algarve, and also by ferry from Setúbal, with river terminals that ensure an efficient connection to the city.
In the initial phase of construction, it is still possible to customize the finishes, ensuring that the villa reflects your style and preferences. The property is sold with land, project, construction and all licenses included - a turnkey project.
Main features:
Land: 1.149 sqm
Deployment area: 315.80 sqm
Gross building area: 456,72 sqm
Basement:
Garage (44 sqm) for 3 cars
Gym (20 sqm)
Sauna (4 sqm)
Service room + bathroom (8.90 sqm)
Laundry area (6.06 sqm)
Ground floor:
Living and dining room (83 sqm)
Kitchen (31 sqm)
3 Suites (20 sqm each)
Balconies, porches, barbecue and swimming pool (37 sqm)
First floor:
Master suite (58.5 sqm)
Outdoor terraces with sea view (181.05 sqm)
Discover this contemporary project, with premium finishes, which offers the unique opportunity to live in perfect harmony with nature.
Contact us for more information or book a visit!
Porta da Frente Christie’s is a real estate agency that has been operating in the market for more than two decades. Its focus lays on the highest quality houses and developments, not only in the selling market, but also in the renting market. The company was elected by the prestigious brand Christie’s International Real Estate to represent Portugal in the areas of Lisbon, Cascais, Oeiras and Alentejo. The main purpose of Porta da Frente Christie’s is to offer a top-notch service to our customers.
Contact
See Phone
House 4 Bedrooms Triplex
Estoril, Cascais e Estoril, Distrito de Lisboa
Under construction · 782m²
With Garage
buy
3.380.000 €
Fantastic detached villa in Estoril.
House that stands out for modernity and superior quality finishes, this villa is about 5 minutes from the center of Estoril and the coastline, and is inserted in a plot of 958m2 with gross construction area of 782m2.
With approved project plans for a single-family house this 4 bedroom villa consists of two floors of housing area and basement. On the ground floor we find the living room with a south-facing view of the pool and the ocean. On the upper floor four bedrooms connected by a large space with framed ocean view and plenty of natural light.
Villa is located in an area close proximity to the beach, restaurants, golf courses, tennis courts and international schools.
With privileged access to the expressway (A5), it is 10 minutes from the historic center of Cascais and 25 minutes from the Humberto Delgado International Airport.
House that stands out for modernity and superior quality finishes, this villa is about 5 minutes from the center of Estoril and the coastline, and is inserted in a plot of 958m2 with gross construction area of 782m2.
With approved project plans for a single-family house this 4 bedroom villa consists of two floors of housing area and basement. On the ground floor we find the living room with a south-facing view of the pool and the ocean. On the upper floor four bedrooms connected by a large space with framed ocean view and plenty of natural light.
Villa is located in an area close proximity to the beach, restaurants, golf courses, tennis courts and international schools.
With privileged access to the expressway (A5), it is 10 minutes from the historic center of Cascais and 25 minutes from the Humberto Delgado International Airport.
Contact
See Phone
Villa 4 Bedrooms
Santa Bárbara de Nexe, Faro, Distrito de Faro
New · 546m²
With Garage
buy
3.350.000 €
Welcome to this stunning modern property, situated in a private location in Santa Barbara de Nexe.
This property is an architectural masterpiece, offering breathtaking panoramic views of the coastline. With four enchanting en suite bedrooms, this villa is bathed in sunlight thanks to its south-facing position. Spanning three floors, the villa captivates from the moment of arrival.
Each of the four spacious and luxurious bedroom suites includes a private bathroom, providing ample space for families or groups of friends. The living areas are designed for comfort and grandeur, offering spacious and inviting spaces for entertaining. The state-of-the-art kitchen and dining room open directly onto the terrace, overlooking a stunning infinity swimming pool, creating a seamless indoor-outdoor lifestyle.
The property ensures maximum privacy for each bedroom, with the two first-floor bedrooms featuring private balconies that offer breathtaking 180-degree views of the surrounding countryside and the sea beyond. Whether envisioned as a gorgeous family home or the perfect holiday retreat, this property promises an idyllic and unforgettable living experience.
The basement, which covers an impressive 150m², includes a garage that can accommodate multiple cars, as well as additional versatile spaces such as a wine cellar , cinema room or game room, and multiple storages.
There is also a garden on the side with some fruits trees, which can be also a pleasant sitting area with the sea view.
This villa is located in Santa Bárbara de Nexe, where you can find all kinds of amenities and services, such as supermarkets, cafes, pastry shops, markets and schools. It is a 20 min drive to the beach, and 10 minutes from the centre of Loulé.
Private health services such as Hospital de Loulé or Clínica Particular do Algarve in Gambelas Faro, are about 15 minutes away. Easy access to the A22 and about 20 minutes from Faro International Airport, and 6 minutes from the closest shopping area (MAR Shopping), in Loulé.
At Signature Properties Solutions, we prioritize creating a warm and welcoming environment for each client, with value ethics, respect for diversity, and building long-lasting relationships.
Our teamâs multilingualism and vast network of domestic and international partners enable us to provide top-notch real estate consultancy services. Whether youâre looking to buy a home or sell your property, we offer a range of options that cater to your specific needs.
This property is an architectural masterpiece, offering breathtaking panoramic views of the coastline. With four enchanting en suite bedrooms, this villa is bathed in sunlight thanks to its south-facing position. Spanning three floors, the villa captivates from the moment of arrival.
Each of the four spacious and luxurious bedroom suites includes a private bathroom, providing ample space for families or groups of friends. The living areas are designed for comfort and grandeur, offering spacious and inviting spaces for entertaining. The state-of-the-art kitchen and dining room open directly onto the terrace, overlooking a stunning infinity swimming pool, creating a seamless indoor-outdoor lifestyle.
The property ensures maximum privacy for each bedroom, with the two first-floor bedrooms featuring private balconies that offer breathtaking 180-degree views of the surrounding countryside and the sea beyond. Whether envisioned as a gorgeous family home or the perfect holiday retreat, this property promises an idyllic and unforgettable living experience.
The basement, which covers an impressive 150m², includes a garage that can accommodate multiple cars, as well as additional versatile spaces such as a wine cellar , cinema room or game room, and multiple storages.
There is also a garden on the side with some fruits trees, which can be also a pleasant sitting area with the sea view.
This villa is located in Santa Bárbara de Nexe, where you can find all kinds of amenities and services, such as supermarkets, cafes, pastry shops, markets and schools. It is a 20 min drive to the beach, and 10 minutes from the centre of Loulé.
Private health services such as Hospital de Loulé or Clínica Particular do Algarve in Gambelas Faro, are about 15 minutes away. Easy access to the A22 and about 20 minutes from Faro International Airport, and 6 minutes from the closest shopping area (MAR Shopping), in Loulé.
At Signature Properties Solutions, we prioritize creating a warm and welcoming environment for each client, with value ethics, respect for diversity, and building long-lasting relationships.
Our teamâs multilingualism and vast network of domestic and international partners enable us to provide top-notch real estate consultancy services. Whether youâre looking to buy a home or sell your property, we offer a range of options that cater to your specific needs.
Contact
See Phone
Penthouse 5 Bedrooms Duplex
Cascais e Estoril, Distrito de Lisboa
Remodelled · 274m²
With Garage
buy
3.350.000 €
Fully renovated 274m2 T5 with an architect-designed project and 444m2 of private terraces and rooftop.
Featuring a spacious 70m2 living room, a luxurious 40m2 master suite and two additional suites complemented by two finely planned bedrooms, this meticulously crafted T5 offers a total of five bathrooms and four balconies. Each space being thoughtfully designed for both comfort and elegance.
Furthermore, you will have five parking spaces, along with two storage rooms spanning 25m2.
This is an exceptional and unique apartment, set in a gated condominium with two swimming pools and a large garden.
This Penthouse offers splendid views of the Atlantic Ocean and Cascais Bay, close to the Estoril Casino and the country’s most glamorous area. We warmly invite you to visit and experience the unparalleled luxury and breathtaking surroundings of this exceptional property.
T5 of 274m2 fully refurbished with architect’s project and 444m2 of private terraces and rooftop.
Featuring a spacious 70m2 living room, a luxurious 40m2 master suite and two additional suites complemented by two finely designed bedrooms, this meticulously crafted T5 offers a total of five bathrooms and four balconies. Each space has been carefully designed for comfort and elegance.
In addition, it will have five parking spaces, along with two storage rooms with 25m2.
This is an exceptional and unique apartment, inserted in a gated community with two swimming pools and a large garden.
This Penthouse offers splendid views over the Atlantic Ocean and Cascais Bay, close to Casino Estoril and the most glamorous area of the country. We warmly invite you to visit and experience the unparalleled luxury and stunning ambiance of this exceptional property.
Featuring a spacious 70m2 living room, a luxurious 40m2 master suite and two additional suites complemented by two finely planned bedrooms, this meticulously crafted T5 offers a total of five bathrooms and four balconies. Each space being thoughtfully designed for both comfort and elegance.
Furthermore, you will have five parking spaces, along with two storage rooms spanning 25m2.
This is an exceptional and unique apartment, set in a gated condominium with two swimming pools and a large garden.
This Penthouse offers splendid views of the Atlantic Ocean and Cascais Bay, close to the Estoril Casino and the country’s most glamorous area. We warmly invite you to visit and experience the unparalleled luxury and breathtaking surroundings of this exceptional property.
T5 of 274m2 fully refurbished with architect’s project and 444m2 of private terraces and rooftop.
Featuring a spacious 70m2 living room, a luxurious 40m2 master suite and two additional suites complemented by two finely designed bedrooms, this meticulously crafted T5 offers a total of five bathrooms and four balconies. Each space has been carefully designed for comfort and elegance.
In addition, it will have five parking spaces, along with two storage rooms with 25m2.
This is an exceptional and unique apartment, inserted in a gated community with two swimming pools and a large garden.
This Penthouse offers splendid views over the Atlantic Ocean and Cascais Bay, close to Casino Estoril and the most glamorous area of the country. We warmly invite you to visit and experience the unparalleled luxury and stunning ambiance of this exceptional property.
Contact
See Phone
House 5 Bedrooms
Cascais, Cascais e Estoril, Distrito de Lisboa
New · 550m²
With Garage
buy
3.350.000 €
Fantastica moradia nova de arquitetura contemporânea, em local privilegiado entre Birre e Areia. Composta no piso térreo por amplo hall 15 m2 Salão 60 m2 ,cozinha totalmente equipada 38m2 , uma suite com 30m2 e um quarto / escritório 17 m2, wc social com abertura para cozinha americana, escritorio/ quarto e wc social. Acesso direto da sala para piscina e jardim. Ni piso 1 temos tres amplas suites ( 24m2.38 e 15 ) Terraço com jaccuzi No piso -1 temos garagem 158 m2 ,arrecadação lavandaria wc e salão 45 m2. Excelentes areas e acabamentos. Jardim e piscina.
Contact
See Phone
House 5 Bedrooms Triplex
Cascais e Estoril, Distrito de Lisboa
Used · 269m²
With Garage
buy
3.350.000 €
Turn Key (for real)! Finally a home that doesn’t require any updates. Where do I begin..An open floor plan, heated (and chilled) floors throughout, Four (generous) en-suite bedrooms upstairs and an office on the main floor. An oversized garage, laundry, cinema room/gym & nanny/maids room downstairs. Privacy from every window. Mature Garden and raised flower beds. Solar Panels, Well, Security System, Central Vacuum..etc, etc..Welcome Home. You belong here!
Contact
See Phone
Detached House 3 Bedrooms +1 Duplex
Albufeira, Albufeira e Olhos de Água, Distrito de Faro
Under construction · 232m²
With Garage
buy
3.300.000 €
Luxury 3+1 bedroom villa under construction in Sesmarias in Albufeira, Algarve
A strong commitment to luxury construction with the highest standards of construction for above-average isolation and comfort, in a prime location in the city.
The project is sold complete, turnkey, of this imposing villa with 3 bedrooms and an office, with modern lines, quality finishes and refined details, expected to be completed in 2024.
With a plot of 7,757m2, heated swimming pool, garage and garden, it is located a short drive from the Marina and the city of Albufeira, within walking distance of restaurants and supermarkets, in a very quiet residential area.
The Salgados golf course and the beautiful beaches of Galé are just a few minutes away by car. The property comprises:
DISPOSITION
- Basement | Garage for several vehicles and additional space that can be used as a storage or laundry area, and you can also choose to create an entertainment space (cinema room, games room) or even a gym.
- Ground floor | Large entrance hall, fully equipped kitchen with a pantry, social bathroom and a spacious living and dining room, with direct access to the covered outdoor space with several areas for socializing. Finally, on the ground floor we can also find an office/bedroom for convenience.
- First floor | Master suite with private bathroom and wardrobe. Two (2) other ensuite bedrooms with fitted wardrobes. All rooms on this first floor have their own balcony.
Other modernization details that can be found in this house are split air conditioning units, electric shutters or, in the case of the bedrooms, alternative placement of solar breezes upon future analysis, solar panels for water heating and underfloor heating.
ENVIRONMENT
Located in a very quiet residential urbanization, close to the Marina of Albufeira and the beaches of São Rafael and Arrifes, we can easily travel to the center of Albufeira, or to the opposite side towards the beautiful beaches of Galé and Salgados.
Due to its proximity to the city, it also has access to the most important services, whether banks, post offices, police, among others.
Paved access in excellent condition and national and international neighbourhood, this being an area that has been growing with quality construction and appealing features in Albufeira.
For golf lovers, the Salgados golf course is approximately 10 minutes away by car.
CHARACTERISTICS
independent house
Total Area of the Plot of Land | 7,757m2
Gross Construction Area | 445m2
* Basement 195m2 | Ground Floor 147m2 | 1st floor 103m2
Useful Area | 390m2
* Basement 175m2 | Ground Floor 127m2 | 1st floor 88m2
3 bedrooms + 1 office
4 bathrooms
balconies
Heated Floor
built-in air conditioning
electric blinds
Solar panels for water heating and underfloor heating
Heated Pool
Garden
Provisional energy certificate ’B-’
Forecast of completion in 2 years after the start of the work
NOTE | The sale value is the value for the house completed by project, that is, ’Turnkey’, however, depending on construction timing, the buyer may agree on different details in materials and decoration. Situation to be checked at the time of the proposal.
Project approved with license to survey.
SERVICES
There are small supermarkets a few kilometers away, however, the biggest shopping area will be in the center of Albufeira, just 5 minutes away by car.
An area also gifted with several high quality restaurants, both close to the coast and further inland.
VISITS
Contact us for more information and to schedule a visit to your future dream home. We are here to help throughout the process.
POINTS OF INTEREST
Faro Airport (37.3km), Highway (9.9km), Supermarket (260m), Beach (550m), Historic Center (4.9km), Market (400m), Pharmacy (1km), Hospital (2.2km), Bus Station (3.5km), Golf (1.9km), Restaurants (200m), Bars (200m), Shopping Center (10km)
A strong commitment to luxury construction with the highest standards of construction for above-average isolation and comfort, in a prime location in the city.
The project is sold complete, turnkey, of this imposing villa with 3 bedrooms and an office, with modern lines, quality finishes and refined details, expected to be completed in 2024.
With a plot of 7,757m2, heated swimming pool, garage and garden, it is located a short drive from the Marina and the city of Albufeira, within walking distance of restaurants and supermarkets, in a very quiet residential area.
The Salgados golf course and the beautiful beaches of Galé are just a few minutes away by car. The property comprises:
DISPOSITION
- Basement | Garage for several vehicles and additional space that can be used as a storage or laundry area, and you can also choose to create an entertainment space (cinema room, games room) or even a gym.
- Ground floor | Large entrance hall, fully equipped kitchen with a pantry, social bathroom and a spacious living and dining room, with direct access to the covered outdoor space with several areas for socializing. Finally, on the ground floor we can also find an office/bedroom for convenience.
- First floor | Master suite with private bathroom and wardrobe. Two (2) other ensuite bedrooms with fitted wardrobes. All rooms on this first floor have their own balcony.
Other modernization details that can be found in this house are split air conditioning units, electric shutters or, in the case of the bedrooms, alternative placement of solar breezes upon future analysis, solar panels for water heating and underfloor heating.
ENVIRONMENT
Located in a very quiet residential urbanization, close to the Marina of Albufeira and the beaches of São Rafael and Arrifes, we can easily travel to the center of Albufeira, or to the opposite side towards the beautiful beaches of Galé and Salgados.
Due to its proximity to the city, it also has access to the most important services, whether banks, post offices, police, among others.
Paved access in excellent condition and national and international neighbourhood, this being an area that has been growing with quality construction and appealing features in Albufeira.
For golf lovers, the Salgados golf course is approximately 10 minutes away by car.
CHARACTERISTICS
independent house
Total Area of the Plot of Land | 7,757m2
Gross Construction Area | 445m2
* Basement 195m2 | Ground Floor 147m2 | 1st floor 103m2
Useful Area | 390m2
* Basement 175m2 | Ground Floor 127m2 | 1st floor 88m2
3 bedrooms + 1 office
4 bathrooms
balconies
Heated Floor
built-in air conditioning
electric blinds
Solar panels for water heating and underfloor heating
Heated Pool
Garden
Provisional energy certificate ’B-’
Forecast of completion in 2 years after the start of the work
NOTE | The sale value is the value for the house completed by project, that is, ’Turnkey’, however, depending on construction timing, the buyer may agree on different details in materials and decoration. Situation to be checked at the time of the proposal.
Project approved with license to survey.
SERVICES
There are small supermarkets a few kilometers away, however, the biggest shopping area will be in the center of Albufeira, just 5 minutes away by car.
An area also gifted with several high quality restaurants, both close to the coast and further inland.
VISITS
Contact us for more information and to schedule a visit to your future dream home. We are here to help throughout the process.
POINTS OF INTEREST
Faro Airport (37.3km), Highway (9.9km), Supermarket (260m), Beach (550m), Historic Center (4.9km), Market (400m), Pharmacy (1km), Hospital (2.2km), Bus Station (3.5km), Golf (1.9km), Restaurants (200m), Bars (200m), Shopping Center (10km)
Contact
See Phone
House 3 Bedrooms +1
Vilamoura, Quarteira, Loulé, Distrito de Faro
New · 204m²
With Garage
buy
3.300.000 €
New 3+1 bedroom luxury villa with pool and golf view in Vilamoura
Spectacular Villa in one of the quietest and most exclusive areas of Vilamoura, right next to the golf course, close to the beaches and the famous Vilamoura Marina
High quality materials and finishes.
With luxury finishes, a very modern layout and views over the golf course from the pool and the various superiors.
Comprising ground floor, first floor and basement.
House T3 + 1 with luxury finishes, golf view, three bedrooms en suite upstairs, will also have a gym area, laundry and space for two cars in the basement.
Upon entering the VILLA you will have to go through a beautiful waterfall that falls over the BBQ between the pool and the entrance door.
With direct access from the open plan kitchen and living room to the pool, this property is perfect for entertaining friends and family.
The entrance leads to the open plan kitchen with direct passage through the living room and views of the pool, with a side exit also to the BBQ area.
With a garage for two cars and laundry, the basement will also have a large area for gym and games.
Equipped with built-in air conditioning, home automation, electric shutters, double glazing and solar panels.
A different lifestyle, in an area of choice in the Algarve.
.
Spectacular Villa in one of the quietest and most exclusive areas of Vilamoura, right next to the golf course, close to the beaches and the famous Vilamoura Marina
High quality materials and finishes.
With luxury finishes, a very modern layout and views over the golf course from the pool and the various superiors.
Comprising ground floor, first floor and basement.
House T3 + 1 with luxury finishes, golf view, three bedrooms en suite upstairs, will also have a gym area, laundry and space for two cars in the basement.
Upon entering the VILLA you will have to go through a beautiful waterfall that falls over the BBQ between the pool and the entrance door.
With direct access from the open plan kitchen and living room to the pool, this property is perfect for entertaining friends and family.
The entrance leads to the open plan kitchen with direct passage through the living room and views of the pool, with a side exit also to the BBQ area.
With a garage for two cars and laundry, the basement will also have a large area for gym and games.
Equipped with built-in air conditioning, home automation, electric shutters, double glazing and solar panels.
A different lifestyle, in an area of choice in the Algarve.
.
Contact
See Phone
Detached House 4 Bedrooms Duplex
Lagos, São Gonçalo de Lagos, Distrito de Faro
Under construction · 255m²
With Garage
buy
3.250.000 €
Detached detached detached villa, in complete privacy and tranquility, located on the outskirts of the city of Lagos.
On a plot of ten thousand square meters, a villa is being built with a gross area of three hundred and thirty-seven square meters, consisting of basement, ground floor and first floor.
At the level of space distribution, the ground floor consists of a bedroom en suite, fully equipped kitchen, dining room in open space, a laundry room and a sanitary facility to support the social area.
On the first floor are three bedrooms en suite, all with built-in wardrobes and with direct access to the terraces and balconies. In the basement is located the garage with space for two cars, storage and technical area.
Outside you can enjoy several leisure spaces such as the barbecue area with dining area covered by a pergola, the pool area with deck among other harmonious nooks.
With plenty of natural light due to good sun exposure, this excellent opportunity is in a great location. If on the one hand it is still in the city of Lagos, surrounded by all the commerce, services, leisure and cultural points of the city; On the other hand it is in a quiet residential area that provides privacy and a quiet reality, without noise where the bubbling bustle of the city is not the denominating factor.
It is also remembered that it is close to the iconic beaches such as Meia Praia, Praia da Batata, Praia dos Estudante, Praia do Pinhão, Praia da Dona Ana, Praia do Porto de Mós; as well as being within walking distance of the Palmares Ocean Living & Golf course and the Boavista Golf & Spa course.
Highlight for the quick accessibility to the main road access roads that puts Lagos about forty-five minutes from Faro International Airport.
Book your visit
HAB_51046
On a plot of ten thousand square meters, a villa is being built with a gross area of three hundred and thirty-seven square meters, consisting of basement, ground floor and first floor.
At the level of space distribution, the ground floor consists of a bedroom en suite, fully equipped kitchen, dining room in open space, a laundry room and a sanitary facility to support the social area.
On the first floor are three bedrooms en suite, all with built-in wardrobes and with direct access to the terraces and balconies. In the basement is located the garage with space for two cars, storage and technical area.
Outside you can enjoy several leisure spaces such as the barbecue area with dining area covered by a pergola, the pool area with deck among other harmonious nooks.
With plenty of natural light due to good sun exposure, this excellent opportunity is in a great location. If on the one hand it is still in the city of Lagos, surrounded by all the commerce, services, leisure and cultural points of the city; On the other hand it is in a quiet residential area that provides privacy and a quiet reality, without noise where the bubbling bustle of the city is not the denominating factor.
It is also remembered that it is close to the iconic beaches such as Meia Praia, Praia da Batata, Praia dos Estudante, Praia do Pinhão, Praia da Dona Ana, Praia do Porto de Mós; as well as being within walking distance of the Palmares Ocean Living & Golf course and the Boavista Golf & Spa course.
Highlight for the quick accessibility to the main road access roads that puts Lagos about forty-five minutes from Faro International Airport.
Book your visit
HAB_51046
Contact
See Phone
Detached House 4 Bedrooms Duplex
Albufeira, Albufeira e Olhos de Água, Distrito de Faro
Under construction · 390m²
With Garage
buy
3.250.000 €
Luxury 4 bedroom villa in Orada / Marina de Albufeira, Algarve
This villa is located in one of the most recent and modern urbanizations in Albufeira, called Vila das Amendoeiras and where there are some of the most imposing, modern and luxurious villas in Albufeira.
Very close to the Marina of Albufeira, with pedestrian paths that allow access to the boats in less than 5 minutes on foot, this is also an extremely calm and peaceful urbanization, a true diamond far from the hustle of the city, but close enough to the main points of interest and the most beautiful beaches in the county.
The unequivocal quality of the construction with a huge commitment to materials of the highest level, with energy class A pre-certification, and ultra modern architectural lines, makes this villa a dream project, in a dream location.
DISPOSITION
- Basement | large garage for several vehicles
- Ground Floor | 1 bedroom ensuite with access to the pool area, living room, dining room with double height ceilings and both areas also with access to the outdoor area and pool, fully equipped kitchen and in open space / open plan
- 1st Floor | 3 ensuite bedrooms, one of which also has a ’walkin closet’
- Exterior | Carport for 2 vehicles, large garden, living area, barbecue, swimming pool
Praia dos Arrifes and São Rafael within a 5-minute drive and for golf lovers, the Salgados golf course is approximately a 10-minute drive away.
CHARACTERISTICS
independent house
Total Area of the Plot of Land | 1,329m2
Useful Area | 390m2
4 en-suite bedrooms
6 bathrooms
balconies
Heated Floor
built-in air conditioning
Electric blinds / Solar breezes (first floor rooms only)
Domotics
Solar panels for water heating and underfloor heating
Heated Pool
Garden
Energy pre-certificate ’A’
Completion forecast 2024
NOTE | The sale value is the value for the house completed by project, that is, ’Turnkey’, however, depending on construction timing, the buyer may agree on different details in materials and decoration. Situation to be checked at the time of the proposal.
Project developed with prior communication.
SERVICES
There are small supermarkets a few kilometers away, however, the biggest shopping area will be in the center of Albufeira, just 5 minutes away by car.
An area also gifted with several high quality restaurants, both close to the coast and further inland.
VISITS
Contact us for more information and to schedule a visit to your future dream home. We are here to help throughout the process.
POINTS OF INTEREST
Faro Airport (45.7km), Highway (8.8km), Supermarket (280m), Beach (1.5km), Historic Center (1.6km), Market (3.7km), Pharmacy (50 m), Pharmacy ( 2.7km), Hospital (5.7km), Bus Terminal (4.4km), Golf (6.4km), Restaurants (50m), Bars (50m), Shopping Center (7.5km), Zoomarine (7km)
This villa is located in one of the most recent and modern urbanizations in Albufeira, called Vila das Amendoeiras and where there are some of the most imposing, modern and luxurious villas in Albufeira.
Very close to the Marina of Albufeira, with pedestrian paths that allow access to the boats in less than 5 minutes on foot, this is also an extremely calm and peaceful urbanization, a true diamond far from the hustle of the city, but close enough to the main points of interest and the most beautiful beaches in the county.
The unequivocal quality of the construction with a huge commitment to materials of the highest level, with energy class A pre-certification, and ultra modern architectural lines, makes this villa a dream project, in a dream location.
DISPOSITION
- Basement | large garage for several vehicles
- Ground Floor | 1 bedroom ensuite with access to the pool area, living room, dining room with double height ceilings and both areas also with access to the outdoor area and pool, fully equipped kitchen and in open space / open plan
- 1st Floor | 3 ensuite bedrooms, one of which also has a ’walkin closet’
- Exterior | Carport for 2 vehicles, large garden, living area, barbecue, swimming pool
Praia dos Arrifes and São Rafael within a 5-minute drive and for golf lovers, the Salgados golf course is approximately a 10-minute drive away.
CHARACTERISTICS
independent house
Total Area of the Plot of Land | 1,329m2
Useful Area | 390m2
4 en-suite bedrooms
6 bathrooms
balconies
Heated Floor
built-in air conditioning
Electric blinds / Solar breezes (first floor rooms only)
Domotics
Solar panels for water heating and underfloor heating
Heated Pool
Garden
Energy pre-certificate ’A’
Completion forecast 2024
NOTE | The sale value is the value for the house completed by project, that is, ’Turnkey’, however, depending on construction timing, the buyer may agree on different details in materials and decoration. Situation to be checked at the time of the proposal.
Project developed with prior communication.
SERVICES
There are small supermarkets a few kilometers away, however, the biggest shopping area will be in the center of Albufeira, just 5 minutes away by car.
An area also gifted with several high quality restaurants, both close to the coast and further inland.
VISITS
Contact us for more information and to schedule a visit to your future dream home. We are here to help throughout the process.
POINTS OF INTEREST
Faro Airport (45.7km), Highway (8.8km), Supermarket (280m), Beach (1.5km), Historic Center (1.6km), Market (3.7km), Pharmacy (50 m), Pharmacy ( 2.7km), Hospital (5.7km), Bus Terminal (4.4km), Golf (6.4km), Restaurants (50m), Bars (50m), Shopping Center (7.5km), Zoomarine (7km)
Contact
See Phone
Detached House 4 Bedrooms
Albufeira e Olhos de Água, Distrito de Faro
New · 247m²
With Garage
buy
3.250.000 €
Detached villa T4 with swimming pool, covered outdoor area, with a modern architecture for leisure, in front of the marina of Albufeira 50 meters from restaurants and ice cream parlors under construction.
The villa consists of basement, first floor and second floor;
In the basement
-Place for 2 cars
-100 m2 of free area, area can be easily converted into cinema room or gym, for example
-Engine room
-Technical zone
-Support bathroom
On Level 0
-Entrance hall
-Large and bright room facing the pool
-Dining room facing the pool
-Kitchen in open space (equipped in luxurious American style)
-Outdoor leisure area with a bbq and washbasin
-Support bathroom
-Master suite With walk in closet
On Level 1
-Hall
- 3 Bedrooms en suite
Abroad has
-Pool with Infinity edge
-Sea and marina view
Other features
-Solar panels
-Air conditioning
-Hydraulic heating by underfloor heating
-Electric blinds
-Add extras because the house is under construction
Distances
- Beaches - 5 minutes
- Minimarket - 4 minutes walk
- Albufeira Marina - 50 meters
- Baixa de albufeira - 7 minutes
- Gale and its beaches - 7 minutes
- Algarve Shopping -10 minutes
- Airport - 35 minutes
- Highway - 4 Minutes
Did you want the opportunity to have a house next to the marina, to be able to wake up every morning and have the sea and its view there?
Have you always dreamed of having a villa with modern architecture, with high quality finishes and construction?
Book your visit now, don’t waste any more time.
Agency services such as IC, after-sales services and 50/50 sharing
- In the agency we have all the necessary support from legal representatives to financial financial intermediaries authorized by Banco Portugal
The villa consists of basement, first floor and second floor;
In the basement
-Place for 2 cars
-100 m2 of free area, area can be easily converted into cinema room or gym, for example
-Engine room
-Technical zone
-Support bathroom
On Level 0
-Entrance hall
-Large and bright room facing the pool
-Dining room facing the pool
-Kitchen in open space (equipped in luxurious American style)
-Outdoor leisure area with a bbq and washbasin
-Support bathroom
-Master suite With walk in closet
On Level 1
-Hall
- 3 Bedrooms en suite
Abroad has
-Pool with Infinity edge
-Sea and marina view
Other features
-Solar panels
-Air conditioning
-Hydraulic heating by underfloor heating
-Electric blinds
-Add extras because the house is under construction
Distances
- Beaches - 5 minutes
- Minimarket - 4 minutes walk
- Albufeira Marina - 50 meters
- Baixa de albufeira - 7 minutes
- Gale and its beaches - 7 minutes
- Algarve Shopping -10 minutes
- Airport - 35 minutes
- Highway - 4 Minutes
Did you want the opportunity to have a house next to the marina, to be able to wake up every morning and have the sea and its view there?
Have you always dreamed of having a villa with modern architecture, with high quality finishes and construction?
Book your visit now, don’t waste any more time.
Agency services such as IC, after-sales services and 50/50 sharing
- In the agency we have all the necessary support from legal representatives to financial financial intermediaries authorized by Banco Portugal
Contact
See Phone
Villa 6 Bedrooms
Santa Bárbara de Nexe, Faro, Distrito de Faro
Used · 518m²
With Garage
buy
3.250.000 €
This is a property that combines old world charm with modern comfort aspects. Everything has been maintained to keep the character of this Quinta. This property combines both comfort and luxury.
The property consists of the main house, a cottage, a swimming pool and outdoor dining room. A garage with an adjoining apartment for family and friends and a tennis court. At the front of the Quinta is a large terrace area overlooking the sea, with a covered area for al fresco dining. When the gate opens, you discover in the foreground, a green garden, with old trees, and a sumptuous path, the pool and the rest area and the tennis court. Nestled at the back of the property, you can see the roofs of the Quinta and cottage, roofs made of ancient tiles and exceptional beauty. The main house and the cottage are separated by a very private courtyard and give a quiet aspect to this property. The main house consists of the following way An entrance hall that sets the decoration criteria of this house a ceiling decorated and painted in the Algarvian colors Dining room with ceilings decorated in the same spirit, the furnishings are respectful of the type of home. Kitchen completely in the Quinta style with all the facilities and floor tiles of yesteryear. Living room consisting of two parts with a parts around the fireplace and a reception part. Ground floor, 3 bedrooms suite, one with dressing room a bedroom with a double bed, one with double single beds and the last room with a single bed. At the back of the master bedroom is a fitness area with a gym and a spa with a hamman. On the first floor, a bedroom in suite with 2 balconies. The air conditioning is integrated, the radiators are black cast iron and an extreme beauty, double glazing in all rooms, The cottage is very beautiful, simpler but worth the trip. 2 bedrooms en suite, living room, dining room and a kitchen with bread oven ... a little jewel. The air conditioning is also integrated, there are also black cast iron radiators and is double glazing. The pool area is a place to rest. Integrated in nature, the pool is long with dark gray tiles, it has a lot of elegance. A terrace allows you to protect yourself from the sun and to rest. In this place, there is also the outdoor kitchen which is a friendly place, away from the sun and with all the necessary amenities.The swimming pool is heated by a heat pump. There is a borehole and a cistern of 10.000 Liters mainly used for the irrigation and the swimming pool. There are also 32 photo voltaic solar panels. An apartment is available for friends and family with lounge-dining room, kitchen, bedroom and bathroom. In this property nothing was left to chance decoration, heating, insulation of walls and roofs, integrated air conditioning, tennis, moreover, the property is perfectly maintained. It is privately owned
Highlights: - 6 bedrooms en suite- one apartment one bedroom for the concierge - tennis court- marvellous swimming pool - beautiful mature garden- area calm and peaceful - prestigious situation- decoration which respects the quita style - all the commodities are available - external kitchen - solar panels and photovoltaic panels - Garage
The property consists of the main house, a cottage, a swimming pool and outdoor dining room. A garage with an adjoining apartment for family and friends and a tennis court. At the front of the Quinta is a large terrace area overlooking the sea, with a covered area for al fresco dining. When the gate opens, you discover in the foreground, a green garden, with old trees, and a sumptuous path, the pool and the rest area and the tennis court. Nestled at the back of the property, you can see the roofs of the Quinta and cottage, roofs made of ancient tiles and exceptional beauty. The main house and the cottage are separated by a very private courtyard and give a quiet aspect to this property. The main house consists of the following way An entrance hall that sets the decoration criteria of this house a ceiling decorated and painted in the Algarvian colors Dining room with ceilings decorated in the same spirit, the furnishings are respectful of the type of home. Kitchen completely in the Quinta style with all the facilities and floor tiles of yesteryear. Living room consisting of two parts with a parts around the fireplace and a reception part. Ground floor, 3 bedrooms suite, one with dressing room a bedroom with a double bed, one with double single beds and the last room with a single bed. At the back of the master bedroom is a fitness area with a gym and a spa with a hamman. On the first floor, a bedroom in suite with 2 balconies. The air conditioning is integrated, the radiators are black cast iron and an extreme beauty, double glazing in all rooms, The cottage is very beautiful, simpler but worth the trip. 2 bedrooms en suite, living room, dining room and a kitchen with bread oven ... a little jewel. The air conditioning is also integrated, there are also black cast iron radiators and is double glazing. The pool area is a place to rest. Integrated in nature, the pool is long with dark gray tiles, it has a lot of elegance. A terrace allows you to protect yourself from the sun and to rest. In this place, there is also the outdoor kitchen which is a friendly place, away from the sun and with all the necessary amenities.The swimming pool is heated by a heat pump. There is a borehole and a cistern of 10.000 Liters mainly used for the irrigation and the swimming pool. There are also 32 photo voltaic solar panels. An apartment is available for friends and family with lounge-dining room, kitchen, bedroom and bathroom. In this property nothing was left to chance decoration, heating, insulation of walls and roofs, integrated air conditioning, tennis, moreover, the property is perfectly maintained. It is privately owned
Highlights: - 6 bedrooms en suite- one apartment one bedroom for the concierge - tennis court- marvellous swimming pool - beautiful mature garden- area calm and peaceful - prestigious situation- decoration which respects the quita style - all the commodities are available - external kitchen - solar panels and photovoltaic panels - Garage
Contact
See Phone
Detached House 4 Bedrooms Duplex
Herdade do Funchal, São Gonçalo de Lagos, Distrito de Faro
Under construction · 337m²
With Garage
buy
3.250.000 €
Spectacular 4 bedroom villa, located in the Urbanisation of Funchal, set in a plot of land with 10.000m2, with a construction area of 290 m2 and a basement with an area of 85m2.
Comprising 2 floors, 4 bedrooms, 5 bathrooms, basement, lift and fully equipped kitchen.
Surrounded by a leisure area with swimming pool and barbecue.
In the basement is the technical area and space for 2 vehicles.
This modern property has been designed with a modern architecture, featuring the most innovative construction solutions and the highest quality materials to make the most of its location.
Its facades are full of large glazing that favours the entry of natural light, frames with thermal, acoustic and double glazing.
Composed of large terraces with superb views of the countryside, with a functional and cosy design.
Featuring a wonderful pool and leisure area.
Expected completion date for this villa is end of 2024.
Find out more about this fantastic property.
Call today and book your visit!
Famous Group has a team that can assist you, with rigour and confidence, throughout the process of buying and selling your property.
We also have a qualified service that can assist you in the acquisition through financing.
Do not hesitate to contact us for more information.
Comprising 2 floors, 4 bedrooms, 5 bathrooms, basement, lift and fully equipped kitchen.
Surrounded by a leisure area with swimming pool and barbecue.
In the basement is the technical area and space for 2 vehicles.
This modern property has been designed with a modern architecture, featuring the most innovative construction solutions and the highest quality materials to make the most of its location.
Its facades are full of large glazing that favours the entry of natural light, frames with thermal, acoustic and double glazing.
Composed of large terraces with superb views of the countryside, with a functional and cosy design.
Featuring a wonderful pool and leisure area.
Expected completion date for this villa is end of 2024.
Find out more about this fantastic property.
Call today and book your visit!
Famous Group has a team that can assist you, with rigour and confidence, throughout the process of buying and selling your property.
We also have a qualified service that can assist you in the acquisition through financing.
Do not hesitate to contact us for more information.
Contact
See Phone
House 4 Bedrooms Duplex
Herdade da Aroeira, Charneca de Caparica e Sobreda, Almada, Distrito de Setúbal
Used · 575m²
With Garage
buy
3.200.000 €
Venda de Moradia de Luxo - Tipologia T4 em Localização Privilegiada
Se procura uma moradia de luxo excecional, esta é a oportunidade ideal. Esta deslumbrante propriedade térrea de tipologia T4 que combina elegância e conforto, oferecendo um estilo de vida requintado.
Características Principais:
*3 Generosas Suites*: Cada uma com um elegante walking closet, proporcionando privacidade e conforto.
*Quarto Adicional*: Versátil espaço que pode ser utilizado como biblioteca ou quarto de hóspedes, adaptando-se às suas necessidades.
*Piso Inferior*: Inclui uma espaçosa sala de jogos para entretenimento e uma generosa garagem com capacidade para 6 carros.
*Pavimento Radiante*: Desfrute de conforto térmico em toda a casa, proporcionando um ambiente acolhedor em todas as divisões.
*Vistas Deslumbrantes*: Os amplos vãos de janelas oferecem uma vista panorâmica sobre a envolvente, criando um ambiente tranquilo e relaxante.
*Localização Premium*: Situada na primeira linha do campo de golfe, esta propriedade usufrui de uma exposição solar fantástica e uma atmosfera exclusiva.
Comodidades do Condomínio:
*Campo de Golfe*: O condomínio conta com 2 campos de golfe de 18 buracos cada, ideal para os amantes deste desporto.
*Campos de Padel*: Desfrute de 4 campos de padel para momentos de descontração e diversão.
*Proximidade da Praia*: Apenas a 5 minutos da praia, permitindo desfrutar do melhor dos dois mundos - golfe e mar.
Não perca a oportunidade de adquirir esta moradia única que combina luxo, conforto e exclusividade. Contacte-nos para mais informações e agende a sua visita!
Se procura uma moradia de luxo excecional, esta é a oportunidade ideal. Esta deslumbrante propriedade térrea de tipologia T4 que combina elegância e conforto, oferecendo um estilo de vida requintado.
Características Principais:
*3 Generosas Suites*: Cada uma com um elegante walking closet, proporcionando privacidade e conforto.
*Quarto Adicional*: Versátil espaço que pode ser utilizado como biblioteca ou quarto de hóspedes, adaptando-se às suas necessidades.
*Piso Inferior*: Inclui uma espaçosa sala de jogos para entretenimento e uma generosa garagem com capacidade para 6 carros.
*Pavimento Radiante*: Desfrute de conforto térmico em toda a casa, proporcionando um ambiente acolhedor em todas as divisões.
*Vistas Deslumbrantes*: Os amplos vãos de janelas oferecem uma vista panorâmica sobre a envolvente, criando um ambiente tranquilo e relaxante.
*Localização Premium*: Situada na primeira linha do campo de golfe, esta propriedade usufrui de uma exposição solar fantástica e uma atmosfera exclusiva.
Comodidades do Condomínio:
*Campo de Golfe*: O condomínio conta com 2 campos de golfe de 18 buracos cada, ideal para os amantes deste desporto.
*Campos de Padel*: Desfrute de 4 campos de padel para momentos de descontração e diversão.
*Proximidade da Praia*: Apenas a 5 minutos da praia, permitindo desfrutar do melhor dos dois mundos - golfe e mar.
Não perca a oportunidade de adquirir esta moradia única que combina luxo, conforto e exclusividade. Contacte-nos para mais informações e agende a sua visita!
Contact
See Phone
House 4 Bedrooms Triplex
Vilamoura, Quarteira, Loulé, Distrito de Faro
New · 311m²
With Garage
buy
3.200.000 €
House with modern, simple and elegant architecture, located in a unique development in the heart of Vilamoura with four suites, the main bedroom has an elegant closet. The spacious basement with 260m2 for two potential storage spaces, a leisure area, guest bathroom and garage for 4 cars. With four bedrooms and six bathrooms, each house totals 561m2 on a plot of 1589m2.
With four en-suite bedrooms, the master bedroom features an elegant walk-in closet. The spacious 260m2 basement for two potential storage spaces, a leisure area, guest bathroom and garage for 4 cars. With four bedrooms and six bathrooms, each villa totals between 556 and 561m2 on a plot between 1482 and 1589m2.
The kitchen, a magnificently equipped space, flows perfectly into the dining area, creating a space that is as functional as it is welcoming.
Entertainment options are plentiful with a living room hosted by a bioethanol fireplace that creates a warm presence in your evenings in the reading or TV space and connected to the fantastic covered terrace and blue reflection of the turquoise pool.
The outdoor space is designed for relaxation and fun, with a heated pool with Bali tiles, a beautiful garden and an outdoor dining area. The security of the property is paramount, with full CCTV coverage outside and full home automation, allowing for peace of mind.
With Terrace, Garage, Outdoor private parking, Laundry space, Basement Storage room
For golf lovers, Vilamoura is a true paradise, with several world-class courses just minutes from your doorstep. The golden sandy beaches invite you to long days of sun and sea, while the lively marina, awarded as one of the best in Europe, offers a variety of top restaurants, bars and stores. For the more adventurous, there are water sports, boat trips and excursions to explore the Algarve coast.
Distances
1.2 km from the famous Vilamoura Marina
2,1 km from Vilamoura beach
3,1 km from Falésia beach
4,2 km from The Old Course - Dom Perdro
30 minutes from Faro Gago Coutinho International Airport
Finishings
Wood floor area (floor 1 and bedroom floor 0)
Porcelain floor in the rest of the house
Hydraulic underfloor heating with heat pump (floor 0 and 1)
Air Conditioning in ducts (floor 0 and 1)
Air Conditioning in wall units (floor -1)
Controlled Mechanical Ventilation - CMV (floor 0 and 1)
Central Vacuum Sistem (floor 0 and 1)
Heated pool with pump
Solar panels with water dissipation for the pool
Alarm and Closed-Circuit Television (CCTV)
Electric vehicle charge point (garage)
Electric garage gates (garage and access lot)
Complete home automatio
EXCLUSIONS
All interior and exterior decoration and furniture. Interior drawings only
illustrative and optional illustrations outside the sales price
Pendant lighting (except built-in LED projectors)
Laundry machines
Curtains and/or blackouts
Swimming pool cover
With four en-suite bedrooms, the master bedroom features an elegant walk-in closet. The spacious 260m2 basement for two potential storage spaces, a leisure area, guest bathroom and garage for 4 cars. With four bedrooms and six bathrooms, each villa totals between 556 and 561m2 on a plot between 1482 and 1589m2.
The kitchen, a magnificently equipped space, flows perfectly into the dining area, creating a space that is as functional as it is welcoming.
Entertainment options are plentiful with a living room hosted by a bioethanol fireplace that creates a warm presence in your evenings in the reading or TV space and connected to the fantastic covered terrace and blue reflection of the turquoise pool.
The outdoor space is designed for relaxation and fun, with a heated pool with Bali tiles, a beautiful garden and an outdoor dining area. The security of the property is paramount, with full CCTV coverage outside and full home automation, allowing for peace of mind.
With Terrace, Garage, Outdoor private parking, Laundry space, Basement Storage room
For golf lovers, Vilamoura is a true paradise, with several world-class courses just minutes from your doorstep. The golden sandy beaches invite you to long days of sun and sea, while the lively marina, awarded as one of the best in Europe, offers a variety of top restaurants, bars and stores. For the more adventurous, there are water sports, boat trips and excursions to explore the Algarve coast.
Distances
1.2 km from the famous Vilamoura Marina
2,1 km from Vilamoura beach
3,1 km from Falésia beach
4,2 km from The Old Course - Dom Perdro
30 minutes from Faro Gago Coutinho International Airport
Finishings
Wood floor area (floor 1 and bedroom floor 0)
Porcelain floor in the rest of the house
Hydraulic underfloor heating with heat pump (floor 0 and 1)
Air Conditioning in ducts (floor 0 and 1)
Air Conditioning in wall units (floor -1)
Controlled Mechanical Ventilation - CMV (floor 0 and 1)
Central Vacuum Sistem (floor 0 and 1)
Heated pool with pump
Solar panels with water dissipation for the pool
Alarm and Closed-Circuit Television (CCTV)
Electric vehicle charge point (garage)
Electric garage gates (garage and access lot)
Complete home automatio
EXCLUSIONS
All interior and exterior decoration and furniture. Interior drawings only
illustrative and optional illustrations outside the sales price
Pendant lighting (except built-in LED projectors)
Laundry machines
Curtains and/or blackouts
Swimming pool cover
Contact
See Phone
House 4 Bedrooms Triplex
Vilamoura, Quarteira, Loulé, Distrito de Faro
New · 311m²
With Garage
buy
3.200.000 €
House with modern, simple and elegant architecture, located in a unique development in the heart of Vilamoura with four suites, the main bedroom has an elegant closet. The spacious basement with 260m2 for two potential storage spaces, a leisure area, guest bathroom and garage for 4 cars. With four bedrooms and six bathrooms, each house totals 561m2 on a plot of 1589m2.
With four en-suite bedrooms, the master bedroom features an elegant walk-in closet. The spacious 260m2 basement for two potential storage spaces, a leisure area, guest bathroom and garage for 4 cars. With four bedrooms and six bathrooms, each villa totals between 556 and 561m2 on a plot between 1482 and 1589m2.
The kitchen, a magnificently equipped space, flows perfectly into the dining area, creating a space that is as functional as it is welcoming.
Entertainment options are plentiful with a living room hosted by a bioethanol fireplace that creates a warm presence in your evenings in the reading or TV space and connected to the fantastic covered terrace and blue reflection of the turquoise pool.
The outdoor space is designed for relaxation and fun, with a heated pool with Bali tiles, a beautiful garden and an outdoor dining area. The security of the property is paramount, with full CCTV coverage outside and full home automation, allowing for peace of mind.
With Terrace, Garage, Outdoor private parking, Laundry space, Basement Storage room
For golf lovers, Vilamoura is a true paradise, with several world-class courses just minutes from your doorstep. The golden sandy beaches invite you to long days of sun and sea, while the lively marina, awarded as one of the best in Europe, offers a variety of top restaurants, bars and stores. For the more adventurous, there are water sports, boat trips and excursions to explore the Algarve coast.
Distances
1.2 km from the famous Vilamoura Marina
2,1 km from Vilamoura beach
3,1 km from Falésia beach
4,2 km from The Old Course - Dom Perdro
30 minutes from Faro Gago Coutinho International Airport
Finishings
Wood floor area (floor 1 and bedroom floor 0)
Porcelain floor in the rest of the house
Hydraulic underfloor heating with heat pump (floor 0 and 1)
Air Conditioning in ducts (floor 0 and 1)
Air Conditioning in wall units (floor -1)
Controlled Mechanical Ventilation - CMV (floor 0 and 1)
Central Vacuum Sistem (floor 0 and 1)
Heated pool with pump
Solar panels with water dissipation for the pool
Alarm and Closed-Circuit Television (CCTV)
Electric vehicle charge point (garage)
Electric garage gates (garage and access lot)
Complete home automatio
EXCLUSIONS
All interior and exterior decoration and furniture. Interior drawings only
illustrative and optional illustrations outside the sales price
Pendant lighting (except built-in LED projectors)
Laundry machines
Curtains and/or blackouts
Swimming pool cover
With four en-suite bedrooms, the master bedroom features an elegant walk-in closet. The spacious 260m2 basement for two potential storage spaces, a leisure area, guest bathroom and garage for 4 cars. With four bedrooms and six bathrooms, each villa totals between 556 and 561m2 on a plot between 1482 and 1589m2.
The kitchen, a magnificently equipped space, flows perfectly into the dining area, creating a space that is as functional as it is welcoming.
Entertainment options are plentiful with a living room hosted by a bioethanol fireplace that creates a warm presence in your evenings in the reading or TV space and connected to the fantastic covered terrace and blue reflection of the turquoise pool.
The outdoor space is designed for relaxation and fun, with a heated pool with Bali tiles, a beautiful garden and an outdoor dining area. The security of the property is paramount, with full CCTV coverage outside and full home automation, allowing for peace of mind.
With Terrace, Garage, Outdoor private parking, Laundry space, Basement Storage room
For golf lovers, Vilamoura is a true paradise, with several world-class courses just minutes from your doorstep. The golden sandy beaches invite you to long days of sun and sea, while the lively marina, awarded as one of the best in Europe, offers a variety of top restaurants, bars and stores. For the more adventurous, there are water sports, boat trips and excursions to explore the Algarve coast.
Distances
1.2 km from the famous Vilamoura Marina
2,1 km from Vilamoura beach
3,1 km from Falésia beach
4,2 km from The Old Course - Dom Perdro
30 minutes from Faro Gago Coutinho International Airport
Finishings
Wood floor area (floor 1 and bedroom floor 0)
Porcelain floor in the rest of the house
Hydraulic underfloor heating with heat pump (floor 0 and 1)
Air Conditioning in ducts (floor 0 and 1)
Air Conditioning in wall units (floor -1)
Controlled Mechanical Ventilation - CMV (floor 0 and 1)
Central Vacuum Sistem (floor 0 and 1)
Heated pool with pump
Solar panels with water dissipation for the pool
Alarm and Closed-Circuit Television (CCTV)
Electric vehicle charge point (garage)
Electric garage gates (garage and access lot)
Complete home automatio
EXCLUSIONS
All interior and exterior decoration and furniture. Interior drawings only
illustrative and optional illustrations outside the sales price
Pendant lighting (except built-in LED projectors)
Laundry machines
Curtains and/or blackouts
Swimming pool cover
Contact
See Phone
Detached House 4 Bedrooms
Pátio, Albufeira e Olhos de Água, Distrito de Faro
New · 231m²
With Garage
buy
3.200.000 €
Welcome to your luxury retreat in the prestigious Albufeira Marina. This extraordinary residence, completed in 2024, elevates the concept of sophistication and comfort to new heights.
This Villa is more than a residence, it is an exclusive retreat where every detail has been carefully designed to provide a truly sublime living experience.
The villa consists of basement, ground floor and ground floor.
In the basement:
- Space for 4 cars
- Free area, which can be easily converted into a games space, gym, cinema room or others
- Engine room
- Technical area
-Laundry
-Lift
Ground floor:
- Entrance hall
-Lift
- Bathroom
- 2 en-suite bedrooms
- Bright and large living room facing the pool
- Living/dining room
- Open plan kitchen equipped and furnished with state-of-the-art equipment.
1st floor:
-Lift
- Distribution hall
- 2 en-suite bedrooms with private balconies
-Terraces
2nd Floor/Rooftop:
-Lift
- Leisure area with outdoor fireplace
- Barbecue
Abroad:
- Swimming pool with jacuzzi
- Living area with outdoor fireplace
- Leisure and dining area
- Large garden
Upon entering, you will be immediately enveloped by the atmosphere of contemporary refinement and state-of-the-art technology. Through the built-in home automation system, you’ll have absolute control over every aspect of your home, from ambient lighting to advanced security, providing you with a luxurious and convenient lifestyle.
This magnificent property features a spectacular rooftop, the perfect place for outdoor entertaining and enjoying panoramic views of the Albufeira coastline. Imagine yourself enjoying cocktails at sunset or stargazing in a truly exclusive setting.
Equipment:
-Lift
-Automation
- VMC (Controlled Mechanical Ventilation)
- Central Air Conditioning System
- Underfloor heating system
- Solar Panels
- Electric Shutters
Distances:
- Beaches: 3 minutes
- Minimarket: 4 minutes
- Albufeira Marina: 100 meters
- Albufeira downtown: 7 minutes
- Galé and its beaches: 5 minutes
- Algarve Shopping:13 minutes
- Airport: 40 minutes
- Motorway: 7 minutes
You want the opportunity to acquire a new property with a quality level of construction and finishes. This dream home is waiting for you!
Schedule your visit now.
At City HOME we share business with any real estate consultant or agency that holds an AMI License, because together we do more for all our clients. If you are a professional in the industry and have a qualified client, please contact me!
This Villa is more than a residence, it is an exclusive retreat where every detail has been carefully designed to provide a truly sublime living experience.
The villa consists of basement, ground floor and ground floor.
In the basement:
- Space for 4 cars
- Free area, which can be easily converted into a games space, gym, cinema room or others
- Engine room
- Technical area
-Laundry
-Lift
Ground floor:
- Entrance hall
-Lift
- Bathroom
- 2 en-suite bedrooms
- Bright and large living room facing the pool
- Living/dining room
- Open plan kitchen equipped and furnished with state-of-the-art equipment.
1st floor:
-Lift
- Distribution hall
- 2 en-suite bedrooms with private balconies
-Terraces
2nd Floor/Rooftop:
-Lift
- Leisure area with outdoor fireplace
- Barbecue
Abroad:
- Swimming pool with jacuzzi
- Living area with outdoor fireplace
- Leisure and dining area
- Large garden
Upon entering, you will be immediately enveloped by the atmosphere of contemporary refinement and state-of-the-art technology. Through the built-in home automation system, you’ll have absolute control over every aspect of your home, from ambient lighting to advanced security, providing you with a luxurious and convenient lifestyle.
This magnificent property features a spectacular rooftop, the perfect place for outdoor entertaining and enjoying panoramic views of the Albufeira coastline. Imagine yourself enjoying cocktails at sunset or stargazing in a truly exclusive setting.
Equipment:
-Lift
-Automation
- VMC (Controlled Mechanical Ventilation)
- Central Air Conditioning System
- Underfloor heating system
- Solar Panels
- Electric Shutters
Distances:
- Beaches: 3 minutes
- Minimarket: 4 minutes
- Albufeira Marina: 100 meters
- Albufeira downtown: 7 minutes
- Galé and its beaches: 5 minutes
- Algarve Shopping:13 minutes
- Airport: 40 minutes
- Motorway: 7 minutes
You want the opportunity to acquire a new property with a quality level of construction and finishes. This dream home is waiting for you!
Schedule your visit now.
At City HOME we share business with any real estate consultant or agency that holds an AMI License, because together we do more for all our clients. If you are a professional in the industry and have a qualified client, please contact me!
Contact
See Phone
Detached House 4 Bedrooms Triplex
Pátio, Albufeira e Olhos de Água, Distrito de Faro
Under construction · 249m²
With Garage
buy
3.200.000 €
This elegant and fantastic villa stands out for its comfort, associating luxury and very generous areas, with a modern design in an excellent location in Albufeira. This villa has been built to the highest standards and has prioritised sustainability, well-being and safety, meeting all requirements, including those of people with reduced mobility.
The villa is spread over three levels.
Ground floor consisting of:
- Entrance hall with built-in cabinets;
- Two suites;
- A service bathroom;
- Fully furnished and equipped kitchen with SIEMENS appliances, with fireplace and Open-Space, living and dining room with very generous areas and with direct access to the outdoor garden and barbecue.
First floor consisting of:
- Two suites with total privacy, separated by and with access to a large south-facing terrace, with covered living and leisure area, where you can relax during the hot summer months;
Terrace:
- The terrace provides a stunning sea view;
- It has a social and leisure area with outdoor Fire-Pite, pre-installation of jacuzzi and barbecue, where you can enjoy these unique views, a fantastic sunrise and a unique sunset, inside your own home, with family or friends.
Lower floor:
- A large garage with 127 m2 and an additional room with 90 m2 with a beautiful winter garden and plenty of natural light in the basement, which can be used for storage, laundry and others.
Abroad:
- An inviting surrounding garden with automatic irrigation system;
- A heated infinity pool with jacuzzi and several outdoor leisure spaces, including a dining area with barbecue, a solarium area and a wellness and leisure area with a beautiful outdoor Fire-Pite, a work of art and a unique handmade piece, which gives authenticity, detail and exclusivity to the property.
Other characteristics:
The villa also has a lift from the ground floor to the roof, double glazing with thermal cut, central locking electric shutters, underfloor heating, centralised inverter air conditioning, air purifier, solar panels for hot water, heat pump, pre-installation of photovoltaic panels on the roof, central vacuum and alarm and video surveillance system. The home automation system that allows you to control the various appliances in the different rooms of the property, on site or remotely.
Do you want to know the house you have always idealised? Book your visit. See you soon!
The villa is spread over three levels.
Ground floor consisting of:
- Entrance hall with built-in cabinets;
- Two suites;
- A service bathroom;
- Fully furnished and equipped kitchen with SIEMENS appliances, with fireplace and Open-Space, living and dining room with very generous areas and with direct access to the outdoor garden and barbecue.
First floor consisting of:
- Two suites with total privacy, separated by and with access to a large south-facing terrace, with covered living and leisure area, where you can relax during the hot summer months;
Terrace:
- The terrace provides a stunning sea view;
- It has a social and leisure area with outdoor Fire-Pite, pre-installation of jacuzzi and barbecue, where you can enjoy these unique views, a fantastic sunrise and a unique sunset, inside your own home, with family or friends.
Lower floor:
- A large garage with 127 m2 and an additional room with 90 m2 with a beautiful winter garden and plenty of natural light in the basement, which can be used for storage, laundry and others.
Abroad:
- An inviting surrounding garden with automatic irrigation system;
- A heated infinity pool with jacuzzi and several outdoor leisure spaces, including a dining area with barbecue, a solarium area and a wellness and leisure area with a beautiful outdoor Fire-Pite, a work of art and a unique handmade piece, which gives authenticity, detail and exclusivity to the property.
Other characteristics:
The villa also has a lift from the ground floor to the roof, double glazing with thermal cut, central locking electric shutters, underfloor heating, centralised inverter air conditioning, air purifier, solar panels for hot water, heat pump, pre-installation of photovoltaic panels on the roof, central vacuum and alarm and video surveillance system. The home automation system that allows you to control the various appliances in the different rooms of the property, on site or remotely.
Do you want to know the house you have always idealised? Book your visit. See you soon!
Contact
See Phone
House 4 Bedrooms
Albufeira e Olhos de Água, Distrito de Faro
Under construction · 539m²
With Garage
buy
3.200.000 €
This magnificent contemporary design villa offers luxury and comfort in an excellent location close to Albufeira. With high quality standards, this property was designed to prioritize well-being, safety and sustainability, satisfying all the conditions of a mobility friendly home.
Organized on 3 floors, the ground floor of the villa consists of 2 ensuite bedrooms, a social bathroom and a fully equipped kitchen with SIEMENS appliances, integrated in a large living and dining room, with plenty of natural light and direct access to the outdoor. On the first floor we find the other 2 spacious ensuite bedrooms, both with access to a large south-facing terrace with a covered seating area, where you can enjoy the sunny days and relax. On the top floor we find a fabulous terrace with sea views, including a lounge area with fire pit and pre-installation for a jacuzzi. The house also has, on the basement floor, a large garage with approx. 130 m2 and an additional area of approx. 110 m2, which can be used for storage, laundry and others.
The property offers a pleasant surrounding garden with automatic irrigation system, heated infinity pool with jacuzzi, as well as several outdoor leisure areas, including an outdoor dining area with barbecue, solarium and lounge area with fire pit.
Additionally, the villa is equipped with a lift from the basement floor to the rooftop, double glazed windows, electric shutters with central locking, underfloor heating, centralized air conditioning, heated towel rails in the bathrooms, solar panels for sanitary hot water, pre-installation for photovoltaic panels on the rooftop, central vacuum system, alarm and video surveillance system and a domotic system that allows you to control the several devices in the different rooms remotely, through your mobile phone or tablet.
Contact us for more information or to schedule a visit to the home of your dreams!
Located in a central area, just a short walk from the Marina, the downtown and a wide variety of amenities and services, such as restaurants, supermarkets, shops and schools. At the Albufeira Marina, with 475 berths, we can take advantage of the diverse offer to practice nautical sports or leisure activities.
In less than 10 minutes we can discover some of the most beautiful beaches in the region and golf lovers will find several high-quality courses just 15 minutes away.
It offers quick and easy access by car to:
- Health services at Hospital Lusíadas, 5 minutes away;
- Algarve Shopping Mall, 10 minutes away;
- NOBEL - Algarve International School, about 20 minutes away;
- Faro International Airport, about 30 minutes away;
- A22 (Via do Infante) and A2 (Lisbon).
Organized on 3 floors, the ground floor of the villa consists of 2 ensuite bedrooms, a social bathroom and a fully equipped kitchen with SIEMENS appliances, integrated in a large living and dining room, with plenty of natural light and direct access to the outdoor. On the first floor we find the other 2 spacious ensuite bedrooms, both with access to a large south-facing terrace with a covered seating area, where you can enjoy the sunny days and relax. On the top floor we find a fabulous terrace with sea views, including a lounge area with fire pit and pre-installation for a jacuzzi. The house also has, on the basement floor, a large garage with approx. 130 m2 and an additional area of approx. 110 m2, which can be used for storage, laundry and others.
The property offers a pleasant surrounding garden with automatic irrigation system, heated infinity pool with jacuzzi, as well as several outdoor leisure areas, including an outdoor dining area with barbecue, solarium and lounge area with fire pit.
Additionally, the villa is equipped with a lift from the basement floor to the rooftop, double glazed windows, electric shutters with central locking, underfloor heating, centralized air conditioning, heated towel rails in the bathrooms, solar panels for sanitary hot water, pre-installation for photovoltaic panels on the rooftop, central vacuum system, alarm and video surveillance system and a domotic system that allows you to control the several devices in the different rooms remotely, through your mobile phone or tablet.
Contact us for more information or to schedule a visit to the home of your dreams!
Located in a central area, just a short walk from the Marina, the downtown and a wide variety of amenities and services, such as restaurants, supermarkets, shops and schools. At the Albufeira Marina, with 475 berths, we can take advantage of the diverse offer to practice nautical sports or leisure activities.
In less than 10 minutes we can discover some of the most beautiful beaches in the region and golf lovers will find several high-quality courses just 15 minutes away.
It offers quick and easy access by car to:
- Health services at Hospital Lusíadas, 5 minutes away;
- Algarve Shopping Mall, 10 minutes away;
- NOBEL - Algarve International School, about 20 minutes away;
- Faro International Airport, about 30 minutes away;
- A22 (Via do Infante) and A2 (Lisbon).
Contact
See Phone
Apartment 3 Bedrooms Duplex
Centro Histórico (Cascais), Cascais e Estoril, Distrito de Lisboa
New · 236m²
With Garage
buy
3.195.000 €
This superb 3 bedroom duplex apartment is accessed trough a lovely courtyard from a small and exclusive condominium in the historical center of Cascais, close to all kind of services, schools, restaurants and the beach.
From the courtyard one enters into a bright entrance hall with wooden stairs and an elevator to all floors.
The first floor offers a very generous sized living room with open kitchen. The living room has pocket doors that open completely onto a terrace overlooking the garden, bringing the landscaped garden into the living space. From this terrace it is also possible to access directly the common garden and pool.
Two en-suite bedrooms are located on this floor. One of them with a double height room with the option to create a mezzanine.
On the top floor, the generous Master Bedroom opens onto an exceptionally large roof terrace with sea views. A small laundry room, outdoor storage for terrace furniture and 2 parking spaces in the garage completes this amazing apartment.
The village of Cascais is one of the most beautiful in the portuguese coast, 30km from Lisbon. offering quality of life, with pleasant temperatures all year round, beautiful beaches, the Natural Park and the mountains (Sintra), several golf courses, cultural events and various international sport events (Global Champions Tour - GCT, golf tournaments, Sailing).
Cascais is considered the Portuguese Riviera.
From the courtyard one enters into a bright entrance hall with wooden stairs and an elevator to all floors.
The first floor offers a very generous sized living room with open kitchen. The living room has pocket doors that open completely onto a terrace overlooking the garden, bringing the landscaped garden into the living space. From this terrace it is also possible to access directly the common garden and pool.
Two en-suite bedrooms are located on this floor. One of them with a double height room with the option to create a mezzanine.
On the top floor, the generous Master Bedroom opens onto an exceptionally large roof terrace with sea views. A small laundry room, outdoor storage for terrace furniture and 2 parking spaces in the garage completes this amazing apartment.
The village of Cascais is one of the most beautiful in the portuguese coast, 30km from Lisbon. offering quality of life, with pleasant temperatures all year round, beautiful beaches, the Natural Park and the mountains (Sintra), several golf courses, cultural events and various international sport events (Global Champions Tour - GCT, golf tournaments, Sailing).
Cascais is considered the Portuguese Riviera.
Contact
See Phone
House 3 Bedrooms
Cascais e Estoril, Distrito de Lisboa
Used · 224m²
With Garage
buy
3.190.000 €
Discover the modern lifestyle in Birre, Cascais. This villa, set in a plot of 600 sqm, is situated in a quiet street, with easy access on foot to a vast offer of services, reaches the centre of Cascais in an instant and also the A5 motorway and the Guincho beach. The architects António Vidigal and Patrícia Gallo designed a modern and very bright house. All bedrooms are en-suite, allowing you to enjoy the luxury of space and privacy in each carefully designed bedroom, with modern private bathrooms for an unmatched convenience.
The villa features a contemporary architecture with a perfect integration of interior and exterior spaces, creating a harmonious atmosphere. The garden comprises a heated swimming pool. Whether you’re looking for a morning swim, an afternoon sunbath or an evening swim under the stars, this swimming pool is your private getaway.
On the ground Floor, the Hall accesses a large dimensioned living room of 57.25 sqm, the kitchen in open space, with direct access to the outside where the swimming pool is placed. On this same floor you will find a suite with direct access to the garden and a social bathroom. Up to the first floor you will find two more suites, one of them a master suite with a walk in closet. The bedrooms have access to an ample balcony and the circulation area has access to a terrace.
Down to the basement there is a 73 sqm multipurpose room with natural light, plus a laundry area, a full private bathroom and a storage area.
Equipment of the property:
Solar thermal panels
Solar photovoltaic panels
Heat pump
Heated swimming pool
Reversible air conditioning
Equipped kitchen.
The villa features a contemporary architecture with a perfect integration of interior and exterior spaces, creating a harmonious atmosphere. The garden comprises a heated swimming pool. Whether you’re looking for a morning swim, an afternoon sunbath or an evening swim under the stars, this swimming pool is your private getaway.
On the ground Floor, the Hall accesses a large dimensioned living room of 57.25 sqm, the kitchen in open space, with direct access to the outside where the swimming pool is placed. On this same floor you will find a suite with direct access to the garden and a social bathroom. Up to the first floor you will find two more suites, one of them a master suite with a walk in closet. The bedrooms have access to an ample balcony and the circulation area has access to a terrace.
Down to the basement there is a 73 sqm multipurpose room with natural light, plus a laundry area, a full private bathroom and a storage area.
Equipment of the property:
Solar thermal panels
Solar photovoltaic panels
Heat pump
Heated swimming pool
Reversible air conditioning
Equipped kitchen.
Contact
See Phone
House 4 Bedrooms +1
Vilamoura, Quarteira, Loulé, Distrito de Faro
New · 252m²
With Garage
buy
3.150.000 €
Luxury Villa T4 +1 with swimming pool and golf view in Vilamoura
Spectacular Villa in one of the quietest and most exclusive areas of Vilamoura, glued to the golf course, near the beaches and the famous Vilamoura Marina
High quality materials and finishes.
With luxurious finishes, a very modern layout and views of the golf pool and the various superiors.
Composed of ground floor, first floor and basement.
Ésta T4+1 distributed over 300m2 and on two floors, has four en suite bedrooms, three on the upper floor and one on the bottom.
The entrance leads to the openplan kitchen with direct passage through the living room and overlooking the pool, with side exit also to BBQ area.
With garage for two cars and laundry the basement will also have ample area for gym and games.
Equipped with built-in air conditioning, domotica, electric blinds, double glazing and solar panels.
A different lifestyle, in an area of choice in the Algarve.
.
Spectacular Villa in one of the quietest and most exclusive areas of Vilamoura, glued to the golf course, near the beaches and the famous Vilamoura Marina
High quality materials and finishes.
With luxurious finishes, a very modern layout and views of the golf pool and the various superiors.
Composed of ground floor, first floor and basement.
Ésta T4+1 distributed over 300m2 and on two floors, has four en suite bedrooms, three on the upper floor and one on the bottom.
The entrance leads to the openplan kitchen with direct passage through the living room and overlooking the pool, with side exit also to BBQ area.
With garage for two cars and laundry the basement will also have ample area for gym and games.
Equipped with built-in air conditioning, domotica, electric blinds, double glazing and solar panels.
A different lifestyle, in an area of choice in the Algarve.
.
Contact
See Phone
House 4 Bedrooms
Alcabideche, Cascais, Distrito de Lisboa
Under construction · 380m²
With Garage
buy
3.120.000 €
Villa, of modern architecture, inserted in a private condominium composed by 4 villas.
The villa is detached, with a private garden and swimming pool, in a 570 lot sqm and with the following distribution:
Entrance floor:
- Entry hall
- common living room: 95,4 sqm
- Fully equipped kitchen, in open space, with MIELE household appliances
- social bathroom
- bedroom/office area: 15 sqm
Upper floor:
- Suite: 30 sqm with closet
- Suite: 25 sqm with closet
- Master suite: 32 sqm with closet
Lower floor:
- Multipurpose room: 36 sqm
- Laundry area: 16 sqm
- Garage: 94 sqm
- Wine cellar with temperature sensor for wine preservation
To highlight the excellent quality finishes with attention to the smallest detail.
Finishes:
- Radiant floor heating
- Radiant roof
- Duct air conditioning system
- Heating of sanitary waters and radiant floor heating by heat pump
- Minimalist high-end window frames and tempered glass
- Barbecue with grill, sink, preparation bench and storage modules
- Main and first floor on solid ash flooring
- 1 floor in large dimensioned porcelain floor with a finish similar to microcement
- Domotics system allowing a centralized management in the control of lighting, blinds, curtains, HVAC with the possibility of creating different environments in the various spaces of the villa
- All the rooms include a dirty clothing vacuum conduct that leads to the laundry area
- Bathrooms coated in microcement, including the flooring and fitted with sanitary ware of the Porcelanosa brand
- Electrical blinds and blackouts system with Windscreen Blackout system
- Transhipment swimming pool, with salt treatment, with counter-current system
- Three-phase sockets installed in the outdoor parking and garage to ensure charging of electric and hybrid vehicles.
Cascais is a Portuguese village famous for its bay, local business and its cosmopolitanism. It is considered the most sophisticated destination of the Lisbon’s region, where small palaces and refined and elegant constructions prevail. With the sea as a scenario, Cascais can be proud of having 7 golf courses, a casino, a marina and countless leisure areas. It is 30 minutes away from Lisbon and its international airport.
Porta da Frente Christie’s is a real estate agency that has been operating in the market for more than two decades. Its focus lays on the highest quality houses and developments, not only in the selling market, but also in the renting market. The company was elected by the prestigious brand Christie’s - one of the most reputable auctioneers, Art institutions and Real Estate of the world - to be represented in Portugal, in the areas of Lisbon, Cascais, Oeiras, Sintra and Alentejo. The main purpose of Porta da Frente Christie’s is to offer a top-notch service to our customers.
The villa is detached, with a private garden and swimming pool, in a 570 lot sqm and with the following distribution:
Entrance floor:
- Entry hall
- common living room: 95,4 sqm
- Fully equipped kitchen, in open space, with MIELE household appliances
- social bathroom
- bedroom/office area: 15 sqm
Upper floor:
- Suite: 30 sqm with closet
- Suite: 25 sqm with closet
- Master suite: 32 sqm with closet
Lower floor:
- Multipurpose room: 36 sqm
- Laundry area: 16 sqm
- Garage: 94 sqm
- Wine cellar with temperature sensor for wine preservation
To highlight the excellent quality finishes with attention to the smallest detail.
Finishes:
- Radiant floor heating
- Radiant roof
- Duct air conditioning system
- Heating of sanitary waters and radiant floor heating by heat pump
- Minimalist high-end window frames and tempered glass
- Barbecue with grill, sink, preparation bench and storage modules
- Main and first floor on solid ash flooring
- 1 floor in large dimensioned porcelain floor with a finish similar to microcement
- Domotics system allowing a centralized management in the control of lighting, blinds, curtains, HVAC with the possibility of creating different environments in the various spaces of the villa
- All the rooms include a dirty clothing vacuum conduct that leads to the laundry area
- Bathrooms coated in microcement, including the flooring and fitted with sanitary ware of the Porcelanosa brand
- Electrical blinds and blackouts system with Windscreen Blackout system
- Transhipment swimming pool, with salt treatment, with counter-current system
- Three-phase sockets installed in the outdoor parking and garage to ensure charging of electric and hybrid vehicles.
Cascais is a Portuguese village famous for its bay, local business and its cosmopolitanism. It is considered the most sophisticated destination of the Lisbon’s region, where small palaces and refined and elegant constructions prevail. With the sea as a scenario, Cascais can be proud of having 7 golf courses, a casino, a marina and countless leisure areas. It is 30 minutes away from Lisbon and its international airport.
Porta da Frente Christie’s is a real estate agency that has been operating in the market for more than two decades. Its focus lays on the highest quality houses and developments, not only in the selling market, but also in the renting market. The company was elected by the prestigious brand Christie’s - one of the most reputable auctioneers, Art institutions and Real Estate of the world - to be represented in Portugal, in the areas of Lisbon, Cascais, Oeiras, Sintra and Alentejo. The main purpose of Porta da Frente Christie’s is to offer a top-notch service to our customers.
Contact
See Phone
House 5 Bedrooms Triplex
Abuxarda (Cascais), Cascais e Estoril, Distrito de Lisboa
New · 380m²
With Garage
buy
3.120.000 €
Detached 5 bedroom Villa of contemporary architecture with lounge area with deck in ruivina, lawned garden, swimming pool and great sun exposure, inserted in a condominium in Cascais.
In a prime area of Cascais, just minutes from the beach and the best golf courses in Portugal. Close to esplanades, bars, restaurants distinguished with Michelin stars, equestrian center, health clubs and SPA.
The property is 8 minutes from Quinta da Marinha Equestrian Center, 10 minutes from Guincho Beach, 15 minutes from Oitavos Dunes Golf Club and 15 minutes from the Cascais Marina. With excellent access to major highways being only 30 minutes from Lisbon Airport.
Main Areas:
Floor 0
. Entrance Hall 10m2
. Living and dining room 70m2 with direct access to the lounge area
. Fully equipped kitchen 25m2 with island
. Bedroom 15m2 with built-in closet
. WC 5m2
Floor 1
. Master Suite 32m2 with walk-in closet, wc and balcony
. Suite 30m2 with built-in closet, wc and balcony
. Suite 25m2 with built-in closet, wc and balcony
Floor -1
. Living room 36m2
. Laundry room 16m2
. Garage 94m2 with parking space for 4 cars with charger for electric cars and outside parking for 2 other.
Equipped with air conditioning through duct, floor and underfloor heating, corian in all bathrooms, electric shutters, heat pump, central vacuum, fireplace, double glazing with Sapa frames, elevator, barbecue and gas barbecue, photovoltaic panels, home automation and conduit for clothes with direct vacuum to the laundry.
INSIDE LIVING opera en el mercado de la vivienda de lujo y la inversión inmobiliaria. Nuestro equipo ofrece una diversa gama de excelentes servicios a nuestros clientes, tales como servicios de apoyo al inversor, asegurando todo el acompañamiento en la selección, compra, venta o alquiler de propiedades, diseño arquitectónico, diseño de interiores, servicios bancarios y de conserjería durante todo el proceso.
In a prime area of Cascais, just minutes from the beach and the best golf courses in Portugal. Close to esplanades, bars, restaurants distinguished with Michelin stars, equestrian center, health clubs and SPA.
The property is 8 minutes from Quinta da Marinha Equestrian Center, 10 minutes from Guincho Beach, 15 minutes from Oitavos Dunes Golf Club and 15 minutes from the Cascais Marina. With excellent access to major highways being only 30 minutes from Lisbon Airport.
Main Areas:
Floor 0
. Entrance Hall 10m2
. Living and dining room 70m2 with direct access to the lounge area
. Fully equipped kitchen 25m2 with island
. Bedroom 15m2 with built-in closet
. WC 5m2
Floor 1
. Master Suite 32m2 with walk-in closet, wc and balcony
. Suite 30m2 with built-in closet, wc and balcony
. Suite 25m2 with built-in closet, wc and balcony
Floor -1
. Living room 36m2
. Laundry room 16m2
. Garage 94m2 with parking space for 4 cars with charger for electric cars and outside parking for 2 other.
Equipped with air conditioning through duct, floor and underfloor heating, corian in all bathrooms, electric shutters, heat pump, central vacuum, fireplace, double glazing with Sapa frames, elevator, barbecue and gas barbecue, photovoltaic panels, home automation and conduit for clothes with direct vacuum to the laundry.
INSIDE LIVING opera en el mercado de la vivienda de lujo y la inversión inmobiliaria. Nuestro equipo ofrece una diversa gama de excelentes servicios a nuestros clientes, tales como servicios de apoyo al inversor, asegurando todo el acompañamiento en la selección, compra, venta o alquiler de propiedades, diseño arquitectónico, diseño de interiores, servicios bancarios y de conserjería durante todo el proceso.
Contact
See Phone
Can’t find the property you’re looking for?
