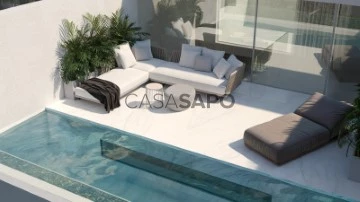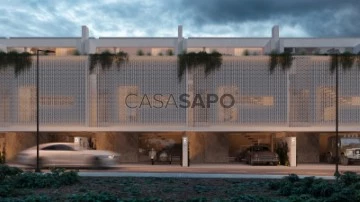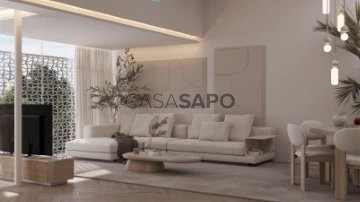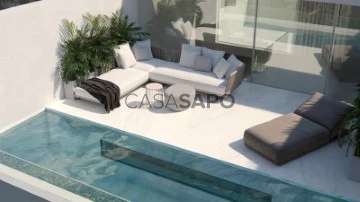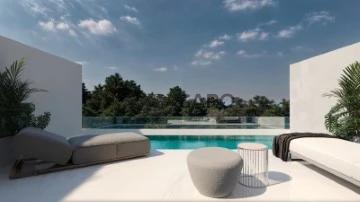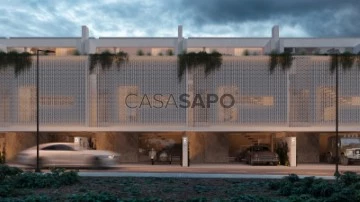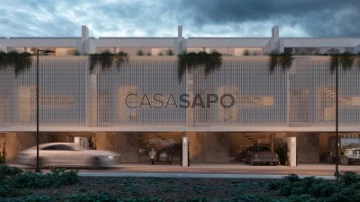Saiba aqui quanto pode pedir
7 Houses 2 Bedrooms with Energy Certificate A, Under construction, in Loulé
Map
Order by
Relevance
House 2 Bedrooms +2 Duplex
Vilamoura, Quarteira, Loulé, Distrito de Faro
Under construction · 237m²
With Garage
buy
1.700.000 €
Each villa consists of 4 suites designed to provide the perfect space for residents, balancing functionality and aesthetics in a perfect way.
The harmonious fusion of indoor and outdoor spaces allows natural light to flood every room.
In this villa, the integration of the living rooms with the kitchen stands out, forming a unique and spacious area, ideal for socializing.
This open-plan area promotes interaction, and by integrating the view of the outdoors, it provides a sense of openness and space.
The terrace of this villa is a scene of elegance, dedicated to rest, relaxation, and outdoor leisure.
Every detail has been carefully considered for maximum comfort and entertainment. The stunning pool promises to be the setting for relaxing moments under the Algarve sun. The practical and sophisticated barbecue area transforms every outdoor meal into a memorable experience. This terrace is not just an external space but a true wellness area.
FINISHES:
ROOF
Accessible roof with barbecue area, pool, and lounge area
FACADE
Exterior shading mesh
DOORS AND WINDOWS
Minimalist aluminum frames
Double glazing with thermal and acoustic control
OUTDOOR LEISURE AREAS
Non-slip ceramic terraces and balconies
Non-slip ceramic pool area
Pool with saltwater treatment system
MATERIALS FOR EXTERIOR FLOORING
Paving with slabs
EXTERNAL EQUIPMENT
Barbecue
Photovoltaic panels
Irrigation system
WALLS
Water-resistant drywall walls, including painting in all rooms
FLOORING
All floors in ceramic (premium range)
CEILINGS
Water-resistant drywall ceilings, including painting in all rooms
Plaster crown moldings to conceal blackout blinds and curtains
LIGHTING
General LED lighting
CARPENTRY
Lacquered MDF wardrobes with melamine interiors
Lacquered MDF doors
Full-height doors with concealed hinges
SYSTEMS
Natural ventilation system in all rooms (VMC)
Split air conditioning on Floor -1
Ducted air conditioning on Floors 0 and 1
Hydraulic underfloor heating on all floors (except laundry room)
Heat pump with solar panels
KITCHEN
Silestone-type compact quartz countertop
Combined refrigerator + freezer
Tap with extendable shower
Appliances (induction hob, built-in oven, built-in microwave, dishwasher)
LAUNDRY
Silestone-type compact quartz countertop
Appliances (washing machine and dryer)
BATHROOM
Ceramic-type walls and flooring (premium range)
Wall-mounted cabinets
Wall-mounted sinks
Mixer taps
Toilets
Shower bases
Clear tempered glass shower screen
Mirror with LED strip
ACCESSORIES
Elevator
Alarm system
The harmonious fusion of indoor and outdoor spaces allows natural light to flood every room.
In this villa, the integration of the living rooms with the kitchen stands out, forming a unique and spacious area, ideal for socializing.
This open-plan area promotes interaction, and by integrating the view of the outdoors, it provides a sense of openness and space.
The terrace of this villa is a scene of elegance, dedicated to rest, relaxation, and outdoor leisure.
Every detail has been carefully considered for maximum comfort and entertainment. The stunning pool promises to be the setting for relaxing moments under the Algarve sun. The practical and sophisticated barbecue area transforms every outdoor meal into a memorable experience. This terrace is not just an external space but a true wellness area.
FINISHES:
ROOF
Accessible roof with barbecue area, pool, and lounge area
FACADE
Exterior shading mesh
DOORS AND WINDOWS
Minimalist aluminum frames
Double glazing with thermal and acoustic control
OUTDOOR LEISURE AREAS
Non-slip ceramic terraces and balconies
Non-slip ceramic pool area
Pool with saltwater treatment system
MATERIALS FOR EXTERIOR FLOORING
Paving with slabs
EXTERNAL EQUIPMENT
Barbecue
Photovoltaic panels
Irrigation system
WALLS
Water-resistant drywall walls, including painting in all rooms
FLOORING
All floors in ceramic (premium range)
CEILINGS
Water-resistant drywall ceilings, including painting in all rooms
Plaster crown moldings to conceal blackout blinds and curtains
LIGHTING
General LED lighting
CARPENTRY
Lacquered MDF wardrobes with melamine interiors
Lacquered MDF doors
Full-height doors with concealed hinges
SYSTEMS
Natural ventilation system in all rooms (VMC)
Split air conditioning on Floor -1
Ducted air conditioning on Floors 0 and 1
Hydraulic underfloor heating on all floors (except laundry room)
Heat pump with solar panels
KITCHEN
Silestone-type compact quartz countertop
Combined refrigerator + freezer
Tap with extendable shower
Appliances (induction hob, built-in oven, built-in microwave, dishwasher)
LAUNDRY
Silestone-type compact quartz countertop
Appliances (washing machine and dryer)
BATHROOM
Ceramic-type walls and flooring (premium range)
Wall-mounted cabinets
Wall-mounted sinks
Mixer taps
Toilets
Shower bases
Clear tempered glass shower screen
Mirror with LED strip
ACCESSORIES
Elevator
Alarm system
Contact
See Phone
House 2 Bedrooms +2 Duplex
Vilamoura, Quarteira, Loulé, Distrito de Faro
Under construction · 237m²
With Garage
buy
1.700.000 €
Each villa consists of 4 suites designed to provide the perfect space for residents, balancing functionality and aesthetics in a perfect way.
The harmonious fusion of indoor and outdoor spaces allows natural light to flood every room.
In this villa, the integration of the living rooms with the kitchen stands out, forming a unique and spacious area, ideal for socializing.
This open-plan area promotes interaction, and by integrating the view of the outdoors, it provides a sense of openness and space.
The terrace of this villa is a scene of elegance, dedicated to rest, relaxation, and outdoor leisure.
Every detail has been carefully considered for maximum comfort and entertainment. The stunning pool promises to be the setting for relaxing moments under the Algarve sun. The practical and sophisticated barbecue area transforms every outdoor meal into a memorable experience. This terrace is not just an external space but a true wellness area.
FINISHES:
ROOF
Accessible roof with barbecue area, pool, and lounge area
FACADE
Exterior shading mesh
DOORS AND WINDOWS
Minimalist aluminum frames
Double glazing with thermal and acoustic control
OUTDOOR LEISURE AREAS
Non-slip ceramic terraces and balconies
Non-slip ceramic pool area
Pool with saltwater treatment system
MATERIALS FOR EXTERIOR FLOORING
Paving with slabs
EXTERNAL EQUIPMENT
Barbecue
Photovoltaic panels
Irrigation system
WALLS
Water-resistant drywall walls, including painting in all rooms
FLOORING
All floors in ceramic (premium range)
CEILINGS
Water-resistant drywall ceilings, including painting in all rooms
Plaster crown moldings to conceal blackout blinds and curtains
LIGHTING
General LED lighting
CARPENTRY
Lacquered MDF wardrobes with melamine interiors
Lacquered MDF doors
Full-height doors with concealed hinges
SYSTEMS
Natural ventilation system in all rooms (VMC)
Split air conditioning on Floor -1
Ducted air conditioning on Floors 0 and 1
Hydraulic underfloor heating on all floors (except laundry room)
Heat pump with solar panels
KITCHEN
Silestone-type compact quartz countertop
Combined refrigerator + freezer
Tap with extendable shower
Appliances (induction hob, built-in oven, built-in microwave, dishwasher)
LAUNDRY
Silestone-type compact quartz countertop
Appliances (washing machine and dryer)
BATHROOM
Ceramic-type walls and flooring (premium range)
Wall-mounted cabinets
Wall-mounted sinks
Mixer taps
Toilets
Shower bases
Clear tempered glass shower screen
Mirror with LED strip
ACCESSORIES
Elevator
Alarm system
The harmonious fusion of indoor and outdoor spaces allows natural light to flood every room.
In this villa, the integration of the living rooms with the kitchen stands out, forming a unique and spacious area, ideal for socializing.
This open-plan area promotes interaction, and by integrating the view of the outdoors, it provides a sense of openness and space.
The terrace of this villa is a scene of elegance, dedicated to rest, relaxation, and outdoor leisure.
Every detail has been carefully considered for maximum comfort and entertainment. The stunning pool promises to be the setting for relaxing moments under the Algarve sun. The practical and sophisticated barbecue area transforms every outdoor meal into a memorable experience. This terrace is not just an external space but a true wellness area.
FINISHES:
ROOF
Accessible roof with barbecue area, pool, and lounge area
FACADE
Exterior shading mesh
DOORS AND WINDOWS
Minimalist aluminum frames
Double glazing with thermal and acoustic control
OUTDOOR LEISURE AREAS
Non-slip ceramic terraces and balconies
Non-slip ceramic pool area
Pool with saltwater treatment system
MATERIALS FOR EXTERIOR FLOORING
Paving with slabs
EXTERNAL EQUIPMENT
Barbecue
Photovoltaic panels
Irrigation system
WALLS
Water-resistant drywall walls, including painting in all rooms
FLOORING
All floors in ceramic (premium range)
CEILINGS
Water-resistant drywall ceilings, including painting in all rooms
Plaster crown moldings to conceal blackout blinds and curtains
LIGHTING
General LED lighting
CARPENTRY
Lacquered MDF wardrobes with melamine interiors
Lacquered MDF doors
Full-height doors with concealed hinges
SYSTEMS
Natural ventilation system in all rooms (VMC)
Split air conditioning on Floor -1
Ducted air conditioning on Floors 0 and 1
Hydraulic underfloor heating on all floors (except laundry room)
Heat pump with solar panels
KITCHEN
Silestone-type compact quartz countertop
Combined refrigerator + freezer
Tap with extendable shower
Appliances (induction hob, built-in oven, built-in microwave, dishwasher)
LAUNDRY
Silestone-type compact quartz countertop
Appliances (washing machine and dryer)
BATHROOM
Ceramic-type walls and flooring (premium range)
Wall-mounted cabinets
Wall-mounted sinks
Mixer taps
Toilets
Shower bases
Clear tempered glass shower screen
Mirror with LED strip
ACCESSORIES
Elevator
Alarm system
Contact
See Phone
House 2 Bedrooms +2 Duplex
Vilamoura, Quarteira, Loulé, Distrito de Faro
Under construction · 237m²
With Garage
buy
1.700.000 €
Each villa consists of 4 suites designed to provide the perfect space for residents, balancing functionality and aesthetics in a perfect way.
The harmonious fusion of indoor and outdoor spaces allows natural light to flood every room.
In this villa, the integration of the living rooms with the kitchen stands out, forming a unique and spacious area, ideal for socializing.
This open-plan area promotes interaction, and by integrating the view of the outdoors, it provides a sense of openness and space.
The terrace of this villa is a scene of elegance, dedicated to rest, relaxation, and outdoor leisure.
Every detail has been carefully considered for maximum comfort and entertainment. The stunning pool promises to be the setting for relaxing moments under the Algarve sun. The practical and sophisticated barbecue area transforms every outdoor meal into a memorable experience. This terrace is not just an external space but a true wellness area.
FINISHES:
ROOF
Accessible roof with barbecue area, pool, and lounge area
FACADE
Exterior shading mesh
DOORS AND WINDOWS
Minimalist aluminum frames
Double glazing with thermal and acoustic control
OUTDOOR LEISURE AREAS
Non-slip ceramic terraces and balconies
Non-slip ceramic pool area
Pool with saltwater treatment system
MATERIALS FOR EXTERIOR FLOORING
Paving with slabs
EXTERNAL EQUIPMENT
Barbecue
Photovoltaic panels
Irrigation system
WALLS
Water-resistant drywall walls, including painting in all rooms
FLOORING
All floors in ceramic (premium range)
CEILINGS
Water-resistant drywall ceilings, including painting in all rooms
Plaster crown moldings to conceal blackout blinds and curtains
LIGHTING
General LED lighting
CARPENTRY
Lacquered MDF wardrobes with melamine interiors
Lacquered MDF doors
Full-height doors with concealed hinges
SYSTEMS
Natural ventilation system in all rooms (VMC)
Split air conditioning on Floor -1
Ducted air conditioning on Floors 0 and 1
Hydraulic underfloor heating on all floors (except laundry room)
Heat pump with solar panels
KITCHEN
Silestone-type compact quartz countertop
Combined refrigerator + freezer
Tap with extendable shower
Appliances (induction hob, built-in oven, built-in microwave, dishwasher)
LAUNDRY
Silestone-type compact quartz countertop
Appliances (washing machine and dryer)
BATHROOM
Ceramic-type walls and flooring (premium range)
Wall-mounted cabinets
Wall-mounted sinks
Mixer taps
Toilets
Shower bases
Clear tempered glass shower screen
Mirror with LED strip
ACCESSORIES
Elevator
Alarm system
The harmonious fusion of indoor and outdoor spaces allows natural light to flood every room.
In this villa, the integration of the living rooms with the kitchen stands out, forming a unique and spacious area, ideal for socializing.
This open-plan area promotes interaction, and by integrating the view of the outdoors, it provides a sense of openness and space.
The terrace of this villa is a scene of elegance, dedicated to rest, relaxation, and outdoor leisure.
Every detail has been carefully considered for maximum comfort and entertainment. The stunning pool promises to be the setting for relaxing moments under the Algarve sun. The practical and sophisticated barbecue area transforms every outdoor meal into a memorable experience. This terrace is not just an external space but a true wellness area.
FINISHES:
ROOF
Accessible roof with barbecue area, pool, and lounge area
FACADE
Exterior shading mesh
DOORS AND WINDOWS
Minimalist aluminum frames
Double glazing with thermal and acoustic control
OUTDOOR LEISURE AREAS
Non-slip ceramic terraces and balconies
Non-slip ceramic pool area
Pool with saltwater treatment system
MATERIALS FOR EXTERIOR FLOORING
Paving with slabs
EXTERNAL EQUIPMENT
Barbecue
Photovoltaic panels
Irrigation system
WALLS
Water-resistant drywall walls, including painting in all rooms
FLOORING
All floors in ceramic (premium range)
CEILINGS
Water-resistant drywall ceilings, including painting in all rooms
Plaster crown moldings to conceal blackout blinds and curtains
LIGHTING
General LED lighting
CARPENTRY
Lacquered MDF wardrobes with melamine interiors
Lacquered MDF doors
Full-height doors with concealed hinges
SYSTEMS
Natural ventilation system in all rooms (VMC)
Split air conditioning on Floor -1
Ducted air conditioning on Floors 0 and 1
Hydraulic underfloor heating on all floors (except laundry room)
Heat pump with solar panels
KITCHEN
Silestone-type compact quartz countertop
Combined refrigerator + freezer
Tap with extendable shower
Appliances (induction hob, built-in oven, built-in microwave, dishwasher)
LAUNDRY
Silestone-type compact quartz countertop
Appliances (washing machine and dryer)
BATHROOM
Ceramic-type walls and flooring (premium range)
Wall-mounted cabinets
Wall-mounted sinks
Mixer taps
Toilets
Shower bases
Clear tempered glass shower screen
Mirror with LED strip
ACCESSORIES
Elevator
Alarm system
Contact
See Phone
House 2 Bedrooms +2 Duplex
Vilamoura, Quarteira, Loulé, Distrito de Faro
Under construction · 237m²
With Garage
buy
1.700.000 €
Each villa consists of 4 suites designed to provide the perfect space for residents, balancing functionality and aesthetics in a perfect way.
The harmonious fusion of indoor and outdoor spaces allows natural light to flood every room.
In this villa, the integration of the living rooms with the kitchen stands out, forming a unique and spacious area, ideal for socializing.
This open-plan area promotes interaction, and by integrating the view of the outdoors, it provides a sense of openness and space.
The terrace of this villa is a scene of elegance, dedicated to rest, relaxation, and outdoor leisure.
Every detail has been carefully considered for maximum comfort and entertainment. The stunning pool promises to be the setting for relaxing moments under the Algarve sun. The practical and sophisticated barbecue area transforms every outdoor meal into a memorable experience. This terrace is not just an external space but a true wellness area.
FINISHES:
ROOF
Accessible roof with barbecue area, pool, and lounge area
FACADE
Exterior shading mesh
DOORS AND WINDOWS
Minimalist aluminum frames
Double glazing with thermal and acoustic control
OUTDOOR LEISURE AREAS
Non-slip ceramic terraces and balconies
Non-slip ceramic pool area
Pool with saltwater treatment system
MATERIALS FOR EXTERIOR FLOORING
Paving with slabs
EXTERNAL EQUIPMENT
Barbecue
Photovoltaic panels
Irrigation system
WALLS
Water-resistant drywall walls, including painting in all rooms
FLOORING
All floors in ceramic (premium range)
CEILINGS
Water-resistant drywall ceilings, including painting in all rooms
Plaster crown moldings to conceal blackout blinds and curtains
LIGHTING
General LED lighting
CARPENTRY
Lacquered MDF wardrobes with melamine interiors
Lacquered MDF doors
Full-height doors with concealed hinges
SYSTEMS
Natural ventilation system in all rooms (VMC)
Split air conditioning on Floor -1
Ducted air conditioning on Floors 0 and 1
Hydraulic underfloor heating on all floors (except laundry room)
Heat pump with solar panels
KITCHEN
Silestone-type compact quartz countertop
Combined refrigerator + freezer
Tap with extendable shower
Appliances (induction hob, built-in oven, built-in microwave, dishwasher)
LAUNDRY
Silestone-type compact quartz countertop
Appliances (washing machine and dryer)
BATHROOM
Ceramic-type walls and flooring (premium range)
Wall-mounted cabinets
Wall-mounted sinks
Mixer taps
Toilets
Shower bases
Clear tempered glass shower screen
Mirror with LED strip
ACCESSORIES
Elevator
Alarm system
The harmonious fusion of indoor and outdoor spaces allows natural light to flood every room.
In this villa, the integration of the living rooms with the kitchen stands out, forming a unique and spacious area, ideal for socializing.
This open-plan area promotes interaction, and by integrating the view of the outdoors, it provides a sense of openness and space.
The terrace of this villa is a scene of elegance, dedicated to rest, relaxation, and outdoor leisure.
Every detail has been carefully considered for maximum comfort and entertainment. The stunning pool promises to be the setting for relaxing moments under the Algarve sun. The practical and sophisticated barbecue area transforms every outdoor meal into a memorable experience. This terrace is not just an external space but a true wellness area.
FINISHES:
ROOF
Accessible roof with barbecue area, pool, and lounge area
FACADE
Exterior shading mesh
DOORS AND WINDOWS
Minimalist aluminum frames
Double glazing with thermal and acoustic control
OUTDOOR LEISURE AREAS
Non-slip ceramic terraces and balconies
Non-slip ceramic pool area
Pool with saltwater treatment system
MATERIALS FOR EXTERIOR FLOORING
Paving with slabs
EXTERNAL EQUIPMENT
Barbecue
Photovoltaic panels
Irrigation system
WALLS
Water-resistant drywall walls, including painting in all rooms
FLOORING
All floors in ceramic (premium range)
CEILINGS
Water-resistant drywall ceilings, including painting in all rooms
Plaster crown moldings to conceal blackout blinds and curtains
LIGHTING
General LED lighting
CARPENTRY
Lacquered MDF wardrobes with melamine interiors
Lacquered MDF doors
Full-height doors with concealed hinges
SYSTEMS
Natural ventilation system in all rooms (VMC)
Split air conditioning on Floor -1
Ducted air conditioning on Floors 0 and 1
Hydraulic underfloor heating on all floors (except laundry room)
Heat pump with solar panels
KITCHEN
Silestone-type compact quartz countertop
Combined refrigerator + freezer
Tap with extendable shower
Appliances (induction hob, built-in oven, built-in microwave, dishwasher)
LAUNDRY
Silestone-type compact quartz countertop
Appliances (washing machine and dryer)
BATHROOM
Ceramic-type walls and flooring (premium range)
Wall-mounted cabinets
Wall-mounted sinks
Mixer taps
Toilets
Shower bases
Clear tempered glass shower screen
Mirror with LED strip
ACCESSORIES
Elevator
Alarm system
Contact
See Phone
House 2 Bedrooms +2 Duplex
Vilamoura, Quarteira, Loulé, Distrito de Faro
Under construction · 237m²
With Garage
buy
1.700.000 €
Each villa consists of 4 suites designed to provide the perfect space for residents, balancing functionality and aesthetics in a perfect way.
The harmonious fusion of indoor and outdoor spaces allows natural light to flood every room.
In this villa, the integration of the living rooms with the kitchen stands out, forming a unique and spacious area, ideal for socializing.
This open-plan area promotes interaction, and by integrating the view of the outdoors, it provides a sense of openness and space.
The terrace of this villa is a scene of elegance, dedicated to rest, relaxation, and outdoor leisure.
Every detail has been carefully considered for maximum comfort and entertainment. The stunning pool promises to be the setting for relaxing moments under the Algarve sun. The practical and sophisticated barbecue area transforms every outdoor meal into a memorable experience. This terrace is not just an external space but a true wellness area.
FINISHES:
ROOF
Accessible roof with barbecue area, pool, and lounge area
FACADE
Exterior shading mesh
DOORS AND WINDOWS
Minimalist aluminum frames
Double glazing with thermal and acoustic control
OUTDOOR LEISURE AREAS
Non-slip ceramic terraces and balconies
Non-slip ceramic pool area
Pool with saltwater treatment system
MATERIALS FOR EXTERIOR FLOORING
Paving with slabs
EXTERNAL EQUIPMENT
Barbecue
Photovoltaic panels
Irrigation system
WALLS
Water-resistant drywall walls, including painting in all rooms
FLOORING
All floors in ceramic (premium range)
CEILINGS
Water-resistant drywall ceilings, including painting in all rooms
Plaster crown moldings to conceal blackout blinds and curtains
LIGHTING
General LED lighting
CARPENTRY
Lacquered MDF wardrobes with melamine interiors
Lacquered MDF doors
Full-height doors with concealed hinges
SYSTEMS
Natural ventilation system in all rooms (VMC)
Split air conditioning on Floor -1
Ducted air conditioning on Floors 0 and 1
Hydraulic underfloor heating on all floors (except laundry room)
Heat pump with solar panels
KITCHEN
Silestone-type compact quartz countertop
Combined refrigerator + freezer
Tap with extendable shower
Appliances (induction hob, built-in oven, built-in microwave, dishwasher)
LAUNDRY
Silestone-type compact quartz countertop
Appliances (washing machine and dryer)
BATHROOM
Ceramic-type walls and flooring (premium range)
Wall-mounted cabinets
Wall-mounted sinks
Mixer taps
Toilets
Shower bases
Clear tempered glass shower screen
Mirror with LED strip
ACCESSORIES
Elevator
Alarm system
The harmonious fusion of indoor and outdoor spaces allows natural light to flood every room.
In this villa, the integration of the living rooms with the kitchen stands out, forming a unique and spacious area, ideal for socializing.
This open-plan area promotes interaction, and by integrating the view of the outdoors, it provides a sense of openness and space.
The terrace of this villa is a scene of elegance, dedicated to rest, relaxation, and outdoor leisure.
Every detail has been carefully considered for maximum comfort and entertainment. The stunning pool promises to be the setting for relaxing moments under the Algarve sun. The practical and sophisticated barbecue area transforms every outdoor meal into a memorable experience. This terrace is not just an external space but a true wellness area.
FINISHES:
ROOF
Accessible roof with barbecue area, pool, and lounge area
FACADE
Exterior shading mesh
DOORS AND WINDOWS
Minimalist aluminum frames
Double glazing with thermal and acoustic control
OUTDOOR LEISURE AREAS
Non-slip ceramic terraces and balconies
Non-slip ceramic pool area
Pool with saltwater treatment system
MATERIALS FOR EXTERIOR FLOORING
Paving with slabs
EXTERNAL EQUIPMENT
Barbecue
Photovoltaic panels
Irrigation system
WALLS
Water-resistant drywall walls, including painting in all rooms
FLOORING
All floors in ceramic (premium range)
CEILINGS
Water-resistant drywall ceilings, including painting in all rooms
Plaster crown moldings to conceal blackout blinds and curtains
LIGHTING
General LED lighting
CARPENTRY
Lacquered MDF wardrobes with melamine interiors
Lacquered MDF doors
Full-height doors with concealed hinges
SYSTEMS
Natural ventilation system in all rooms (VMC)
Split air conditioning on Floor -1
Ducted air conditioning on Floors 0 and 1
Hydraulic underfloor heating on all floors (except laundry room)
Heat pump with solar panels
KITCHEN
Silestone-type compact quartz countertop
Combined refrigerator + freezer
Tap with extendable shower
Appliances (induction hob, built-in oven, built-in microwave, dishwasher)
LAUNDRY
Silestone-type compact quartz countertop
Appliances (washing machine and dryer)
BATHROOM
Ceramic-type walls and flooring (premium range)
Wall-mounted cabinets
Wall-mounted sinks
Mixer taps
Toilets
Shower bases
Clear tempered glass shower screen
Mirror with LED strip
ACCESSORIES
Elevator
Alarm system
Contact
See Phone
House 2 Bedrooms +2 Duplex
Vilamoura, Quarteira, Loulé, Distrito de Faro
Under construction · 237m²
With Garage
buy
1.800.000 €
Each villa consists of 4 suites designed to provide the perfect space for residents, balancing functionality and aesthetics in a perfect way.
The harmonious fusion of indoor and outdoor spaces allows natural light to flood every room.
In this villa, the integration of the living rooms with the kitchen stands out, forming a unique and spacious area, ideal for socializing.
This open-plan area promotes interaction, and by integrating the view of the outdoors, it provides a sense of openness and space.
The terrace of this villa is a scene of elegance, dedicated to rest, relaxation, and outdoor leisure.
Every detail has been carefully considered for maximum comfort and entertainment. The stunning pool promises to be the setting for relaxing moments under the Algarve sun. The practical and sophisticated barbecue area transforms every outdoor meal into a memorable experience. This terrace is not just an external space but a true wellness area.
FINISHES:
ROOF
Accessible roof with barbecue area, pool, and lounge area
FACADE
Exterior shading mesh
DOORS AND WINDOWS
Minimalist aluminum frames
Double glazing with thermal and acoustic control
OUTDOOR LEISURE AREAS
Non-slip ceramic terraces and balconies
Non-slip ceramic pool area
Pool with saltwater treatment system
MATERIALS FOR EXTERIOR FLOORING
Paving with slabs
EXTERNAL EQUIPMENT
Barbecue
Photovoltaic panels
Irrigation system
WALLS
Water-resistant drywall walls, including painting in all rooms
FLOORING
All floors in ceramic (premium range)
CEILINGS
Water-resistant drywall ceilings, including painting in all rooms
Plaster crown moldings to conceal blackout blinds and curtains
LIGHTING
General LED lighting
CARPENTRY
Lacquered MDF wardrobes with melamine interiors
Lacquered MDF doors
Full-height doors with concealed hinges
SYSTEMS
Natural ventilation system in all rooms (VMC)
Split air conditioning on Floor -1
Ducted air conditioning on Floors 0 and 1
Hydraulic underfloor heating on all floors (except laundry room)
Heat pump with solar panels
KITCHEN
Silestone-type compact quartz countertop
Combined refrigerator + freezer
Tap with extendable shower
Appliances (induction hob, built-in oven, built-in microwave, dishwasher)
LAUNDRY
Silestone-type compact quartz countertop
Appliances (washing machine and dryer)
BATHROOM
Ceramic-type walls and flooring (premium range)
Wall-mounted cabinets
Wall-mounted sinks
Mixer taps
Toilets
Shower bases
Clear tempered glass shower screen
Mirror with LED strip
ACCESSORIES
Elevator
Alarm system
The harmonious fusion of indoor and outdoor spaces allows natural light to flood every room.
In this villa, the integration of the living rooms with the kitchen stands out, forming a unique and spacious area, ideal for socializing.
This open-plan area promotes interaction, and by integrating the view of the outdoors, it provides a sense of openness and space.
The terrace of this villa is a scene of elegance, dedicated to rest, relaxation, and outdoor leisure.
Every detail has been carefully considered for maximum comfort and entertainment. The stunning pool promises to be the setting for relaxing moments under the Algarve sun. The practical and sophisticated barbecue area transforms every outdoor meal into a memorable experience. This terrace is not just an external space but a true wellness area.
FINISHES:
ROOF
Accessible roof with barbecue area, pool, and lounge area
FACADE
Exterior shading mesh
DOORS AND WINDOWS
Minimalist aluminum frames
Double glazing with thermal and acoustic control
OUTDOOR LEISURE AREAS
Non-slip ceramic terraces and balconies
Non-slip ceramic pool area
Pool with saltwater treatment system
MATERIALS FOR EXTERIOR FLOORING
Paving with slabs
EXTERNAL EQUIPMENT
Barbecue
Photovoltaic panels
Irrigation system
WALLS
Water-resistant drywall walls, including painting in all rooms
FLOORING
All floors in ceramic (premium range)
CEILINGS
Water-resistant drywall ceilings, including painting in all rooms
Plaster crown moldings to conceal blackout blinds and curtains
LIGHTING
General LED lighting
CARPENTRY
Lacquered MDF wardrobes with melamine interiors
Lacquered MDF doors
Full-height doors with concealed hinges
SYSTEMS
Natural ventilation system in all rooms (VMC)
Split air conditioning on Floor -1
Ducted air conditioning on Floors 0 and 1
Hydraulic underfloor heating on all floors (except laundry room)
Heat pump with solar panels
KITCHEN
Silestone-type compact quartz countertop
Combined refrigerator + freezer
Tap with extendable shower
Appliances (induction hob, built-in oven, built-in microwave, dishwasher)
LAUNDRY
Silestone-type compact quartz countertop
Appliances (washing machine and dryer)
BATHROOM
Ceramic-type walls and flooring (premium range)
Wall-mounted cabinets
Wall-mounted sinks
Mixer taps
Toilets
Shower bases
Clear tempered glass shower screen
Mirror with LED strip
ACCESSORIES
Elevator
Alarm system
Contact
See Phone
House 2 Bedrooms +2 Duplex
Vilamoura, Quarteira, Loulé, Distrito de Faro
Under construction · 237m²
With Garage
buy
1.750.000 €
Each villa consists of 4 suites designed to provide the perfect space for residents, balancing functionality and aesthetics in a perfect way.
The harmonious fusion of indoor and outdoor spaces allows natural light to flood every room.
In this villa, the integration of the living rooms with the kitchen stands out, forming a unique and spacious area, ideal for socializing.
This open-plan area promotes interaction, and by integrating the view of the outdoors, it provides a sense of openness and space.
The terrace of this villa is a scene of elegance, dedicated to rest, relaxation, and outdoor leisure.
Every detail has been carefully considered for maximum comfort and entertainment. The stunning pool promises to be the setting for relaxing moments under the Algarve sun. The practical and sophisticated barbecue area transforms every outdoor meal into a memorable experience. This terrace is not just an external space but a true wellness area.
FINISHES:
ROOF
Accessible roof with barbecue area, pool, and lounge area
FACADE
Exterior shading mesh
DOORS AND WINDOWS
Minimalist aluminum frames
Double glazing with thermal and acoustic control
OUTDOOR LEISURE AREAS
Non-slip ceramic terraces and balconies
Non-slip ceramic pool area
Pool with saltwater treatment system
MATERIALS FOR EXTERIOR FLOORING
Paving with slabs
EXTERNAL EQUIPMENT
Barbecue
Photovoltaic panels
Irrigation system
WALLS
Water-resistant drywall walls, including painting in all rooms
FLOORING
All floors in ceramic (premium range)
CEILINGS
Water-resistant drywall ceilings, including painting in all rooms
Plaster crown moldings to conceal blackout blinds and curtains
LIGHTING
General LED lighting
CARPENTRY
Lacquered MDF wardrobes with melamine interiors
Lacquered MDF doors
Full-height doors with concealed hinges
SYSTEMS
Natural ventilation system in all rooms (VMC)
Split air conditioning on Floor -1
Ducted air conditioning on Floors 0 and 1
Hydraulic underfloor heating on all floors (except laundry room)
Heat pump with solar panels
KITCHEN
Silestone-type compact quartz countertop
Combined refrigerator + freezer
Tap with extendable shower
Appliances (induction hob, built-in oven, built-in microwave, dishwasher)
LAUNDRY
Silestone-type compact quartz countertop
Appliances (washing machine and dryer)
BATHROOM
Ceramic-type walls and flooring (premium range)
Wall-mounted cabinets
Wall-mounted sinks
Mixer taps
Toilets
Shower bases
Clear tempered glass shower screen
Mirror with LED strip
ACCESSORIES
Elevator
Alarm system
The harmonious fusion of indoor and outdoor spaces allows natural light to flood every room.
In this villa, the integration of the living rooms with the kitchen stands out, forming a unique and spacious area, ideal for socializing.
This open-plan area promotes interaction, and by integrating the view of the outdoors, it provides a sense of openness and space.
The terrace of this villa is a scene of elegance, dedicated to rest, relaxation, and outdoor leisure.
Every detail has been carefully considered for maximum comfort and entertainment. The stunning pool promises to be the setting for relaxing moments under the Algarve sun. The practical and sophisticated barbecue area transforms every outdoor meal into a memorable experience. This terrace is not just an external space but a true wellness area.
FINISHES:
ROOF
Accessible roof with barbecue area, pool, and lounge area
FACADE
Exterior shading mesh
DOORS AND WINDOWS
Minimalist aluminum frames
Double glazing with thermal and acoustic control
OUTDOOR LEISURE AREAS
Non-slip ceramic terraces and balconies
Non-slip ceramic pool area
Pool with saltwater treatment system
MATERIALS FOR EXTERIOR FLOORING
Paving with slabs
EXTERNAL EQUIPMENT
Barbecue
Photovoltaic panels
Irrigation system
WALLS
Water-resistant drywall walls, including painting in all rooms
FLOORING
All floors in ceramic (premium range)
CEILINGS
Water-resistant drywall ceilings, including painting in all rooms
Plaster crown moldings to conceal blackout blinds and curtains
LIGHTING
General LED lighting
CARPENTRY
Lacquered MDF wardrobes with melamine interiors
Lacquered MDF doors
Full-height doors with concealed hinges
SYSTEMS
Natural ventilation system in all rooms (VMC)
Split air conditioning on Floor -1
Ducted air conditioning on Floors 0 and 1
Hydraulic underfloor heating on all floors (except laundry room)
Heat pump with solar panels
KITCHEN
Silestone-type compact quartz countertop
Combined refrigerator + freezer
Tap with extendable shower
Appliances (induction hob, built-in oven, built-in microwave, dishwasher)
LAUNDRY
Silestone-type compact quartz countertop
Appliances (washing machine and dryer)
BATHROOM
Ceramic-type walls and flooring (premium range)
Wall-mounted cabinets
Wall-mounted sinks
Mixer taps
Toilets
Shower bases
Clear tempered glass shower screen
Mirror with LED strip
ACCESSORIES
Elevator
Alarm system
Contact
See Phone
See more Houses Under construction, in Loulé
Bedrooms
Zones
Can’t find the property you’re looking for?
click here and leave us your request
, or also search in
https://kamicasa.pt
