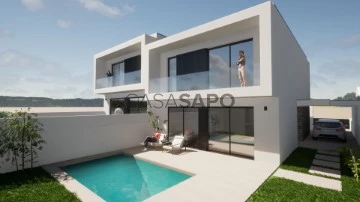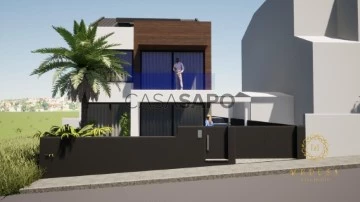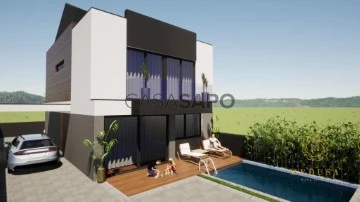Saiba aqui quanto pode pedir
2 Houses 3 Bedrooms Under construction, in Vila Nova de Gaia, Arcozelo
Map
Order by
Relevance
House 3 Bedrooms Duplex
Arcozelo, Vila Nova de Gaia, Distrito do Porto
Under construction · 196m²
With Garage
buy
520.000 €
Excelente moradia com piscina, jardim, magnífica varanda com vistas sob o jardim e piscina e ainda um alpendre de 18 m2.
Localizada a apenas 1 km da Praia da Aguda e do seu variado leque de Marisqueiras de renome na costa litoral.
Morada duplex:
No rés-do-chão conta com um hall de entrada, uma sala de estar, separada da sala de jantar, um WC geral, um lugar de arrumos, cozinha, 2 lugares de estacionamento coberto e ainda 1 lugar de estacionamento descoberto, um bonito jardim onde poderá fazer o seu churrasco, e uma piscina moderna.
No primeiro andar, conta com uma suite com casa de banho privada e closet, dois quartos com roupeiros embutidos e um WC de apoio aos mesmos e ainda com uma magnifica varanda com vista para a piscina e jardim.
Excelente isolamento térmico das fachadas em sistema capoto, e isolamento acústico dos pavimentos habitáveis. Ainda, painéis solares e pré-instalação de Ar condicionado.
Mapa de acabamentos detalhado:
-- Isolamento térmico das fachadas em sistema capoto com pintura.
-- Isolamento das coberturas com tela impermeabilizante tipo monocamada e isolamento térmico.
-- Isolamento acústico dos pavimentos habitáveis com película Impactodan de polietileno.
-- Porta de entrada de segurança.
-- Instalação de vídeo porteiro.
-- Instalação telefónica e fichas de TV em todos os quartos e sala.
-- Tetos em gesso cartonado (inst. sanitárias hidrófugo) focos de iluminação LED encastrar.
-- Varandas com resguardo em vidro laminado
-- Pavimento das varandas, e zona envolvente em deck cerâmico
-- Pavimentos flutuantes tipo finsa, acabamento ’Carvalho ou similar’ e em cerâmico
-- Material cerâmico retificado em cozinha e banhos (pavimento e paredes) valor 20,00€/m2.
-- Chão flutuante em sala, zonas de circulação e quartos.
-- Carpintaria em MDF hidrófugo lacado ou folheadas a madeira Carvalho ou similar.
-- Móveis de cozinha em MDF hidrófugo acabamento a termolaminado alto brilho ou similar..
-- Tampo e espaço entre móveis em pedra natural tipo ’negro angola’.
-- Cozinha equipada com eletrodomésticos Teka ou equivalente...
-- Eletrodomésticos incluídos - Forno, Placa, Exaustor, Combinado e Maquina lavar Louça
-- Banhos - Armários suspensos em MDF hidrófugo com acabamento exterior lacado.
-- Louças sanitárias suspensas.
-- Torneiras de monocomando.
-- Base de duche embutida no pavimento ’RESTONE’ com resguardo em vidro fixo.
-- Alumínio termo lacado com rutura térmica, vidro duplo e estores elétricos térmicos.
-- Painel Solar Termosifão apoiado por resistência elétrica
-- Portões exteriores automatizados
-- Gás canalizado
-- Pré-Instalação de Ar Condicionado
-- Pré instalação de alarme e vídeo vigilância
Contacte-nos para saber mais informações.
A Medusa Real Estate é uma empresa que atua no sector habitacional de luxo e investimento em Porto, Lisboa e Algarve. Focados na captação de investimento internacional, oferecemos aos nossos clientes um leque de oportunidades exclusivas em primeira mão.
Temos como clientes atuais e/ou futuros proprietários de habitações de luxo e grupos de investimento nacionais e internacionais.
Creditada por boas recomendações, a nossa prioridade é prestar um serviço de excelência na mediação de compra e venda Imobiliária, valorizando o património português e criando valor patrimonial para o cliente.
Consulte o nosso site e fique a par de todas as novidades!
MEDUSA Real Estate - Luxury Homes
Localizada a apenas 1 km da Praia da Aguda e do seu variado leque de Marisqueiras de renome na costa litoral.
Morada duplex:
No rés-do-chão conta com um hall de entrada, uma sala de estar, separada da sala de jantar, um WC geral, um lugar de arrumos, cozinha, 2 lugares de estacionamento coberto e ainda 1 lugar de estacionamento descoberto, um bonito jardim onde poderá fazer o seu churrasco, e uma piscina moderna.
No primeiro andar, conta com uma suite com casa de banho privada e closet, dois quartos com roupeiros embutidos e um WC de apoio aos mesmos e ainda com uma magnifica varanda com vista para a piscina e jardim.
Excelente isolamento térmico das fachadas em sistema capoto, e isolamento acústico dos pavimentos habitáveis. Ainda, painéis solares e pré-instalação de Ar condicionado.
Mapa de acabamentos detalhado:
-- Isolamento térmico das fachadas em sistema capoto com pintura.
-- Isolamento das coberturas com tela impermeabilizante tipo monocamada e isolamento térmico.
-- Isolamento acústico dos pavimentos habitáveis com película Impactodan de polietileno.
-- Porta de entrada de segurança.
-- Instalação de vídeo porteiro.
-- Instalação telefónica e fichas de TV em todos os quartos e sala.
-- Tetos em gesso cartonado (inst. sanitárias hidrófugo) focos de iluminação LED encastrar.
-- Varandas com resguardo em vidro laminado
-- Pavimento das varandas, e zona envolvente em deck cerâmico
-- Pavimentos flutuantes tipo finsa, acabamento ’Carvalho ou similar’ e em cerâmico
-- Material cerâmico retificado em cozinha e banhos (pavimento e paredes) valor 20,00€/m2.
-- Chão flutuante em sala, zonas de circulação e quartos.
-- Carpintaria em MDF hidrófugo lacado ou folheadas a madeira Carvalho ou similar.
-- Móveis de cozinha em MDF hidrófugo acabamento a termolaminado alto brilho ou similar..
-- Tampo e espaço entre móveis em pedra natural tipo ’negro angola’.
-- Cozinha equipada com eletrodomésticos Teka ou equivalente...
-- Eletrodomésticos incluídos - Forno, Placa, Exaustor, Combinado e Maquina lavar Louça
-- Banhos - Armários suspensos em MDF hidrófugo com acabamento exterior lacado.
-- Louças sanitárias suspensas.
-- Torneiras de monocomando.
-- Base de duche embutida no pavimento ’RESTONE’ com resguardo em vidro fixo.
-- Alumínio termo lacado com rutura térmica, vidro duplo e estores elétricos térmicos.
-- Painel Solar Termosifão apoiado por resistência elétrica
-- Portões exteriores automatizados
-- Gás canalizado
-- Pré-Instalação de Ar Condicionado
-- Pré instalação de alarme e vídeo vigilância
Contacte-nos para saber mais informações.
A Medusa Real Estate é uma empresa que atua no sector habitacional de luxo e investimento em Porto, Lisboa e Algarve. Focados na captação de investimento internacional, oferecemos aos nossos clientes um leque de oportunidades exclusivas em primeira mão.
Temos como clientes atuais e/ou futuros proprietários de habitações de luxo e grupos de investimento nacionais e internacionais.
Creditada por boas recomendações, a nossa prioridade é prestar um serviço de excelência na mediação de compra e venda Imobiliária, valorizando o património português e criando valor patrimonial para o cliente.
Consulte o nosso site e fique a par de todas as novidades!
MEDUSA Real Estate - Luxury Homes
Contact
See Phone
House 3 Bedrooms Triplex
Corvo, Arcozelo, Vila Nova de Gaia, Distrito do Porto
Under construction · 193m²
With Garage
buy
600.000 €
EXCLUSIVE Medusa Real Estate
Contemporary detached house located next to Externato Nossa Senhora de Fátima (Salesianos), Arcozelo.
This is a three-bedroom house with a leisure area on the ground floor and bedrooms on the upper floor. On the top floor - the mansard - the roof space has been utilised, making it a multifunctional space, for example: an office, games room, etc. with a terrace and sea views.
The ideal home for those who favour quality of life and proximity to their children’s school.
Distribution of spaces
Ground floor:
. Access to the swimming pool;
. Access to the outdoor kitchen/grill;
. Access to the laundry room;
. Access to the garage
. Equipped kitchen and large window to the pool area, with peninsula, in open space, adjacent to the dining area;
. Living room;
. Social bathroom;
1st floor:
. 1 suite with dressing room and balcony;
. 2 bedrooms with wardrobes and shared balcony;
. 1 full bathroom to support the 2 bedrooms;
Balcony:
Versatile space with sea views and balcony.
Construction features:
The intention is to build a dwelling consisting of 2 floors above the threshold level and making use of the roof space, with a total area of approximately 193.10m² with a side porch, integration of some support annexes, with parking, with an area of 50m² and implantation of a swimming pool.
The structure will be made up of beams and pillars, in accordance with the project. The exterior walls will be made of thermal brick blocks, laid with hydraulic mortar with a thickness of 25, for later covering with coping and other materials.
The interior walls will be simple hollow ceramic bricks with a thickness of 7 and 9cm, laid with hydraulic mortar.
The roof will be sloping and made of ceramic tiles. A thermal insulator and respective insulation will be placed on the floor’s ceiling slab, and it will have pvc gutters, executed in such a way as to properly drain rainwater.
All walls, thresholds, platbands and in general all exterior surfaces exposed directly or indirectly to rain and humidity will be insulated. General waterproofing will be carried out with a suitable water repellent mixed into the mortar.
The floors of the kitchens, sanitary facilities and laundry room will be duly waterproofed with a suitable water repellent, folding into the walls before laying the materials.
laying the cladding materials.
The exterior walls will be clad with the ETICS system (HOTSkin by Maxit, CAPPOTTO by Viero, DRYVIT by Esferovite), fully bonded to the substrate (not by stitches), fixed with dowels and finished with Plasten by Weber - RPE. It will have a busbar + reinforcement (fibreglass) + primer + final coating (smooth mineral coating) in white/grey with 0.8 cm and in some areas of the façade with a final coating of Micaela stone and phenolic.
The ceilings will be made of stucco in two layers, 0.01 metres thick, with the following composition - a plaster and sand render layer and a plaster and lime paste render layer and plasterboard sheets of the ’pladur’ type.
After plastering and rendering, all the interior walls will be painted with plastic paint, except for the walls of the kitchens and sanitary facilities, which will be clad in ceramic tiles laid with cementitious adhesive.
The wood used in the house will be first quality, well-dried, free of knots and well-finished,
No splices will be allowed that will impair its future behaviour.
It will have anodised aluminium windows and exterior doors with double glazing, as well as an electric gate.
Contact us for more information.
Medusa Real Estate is a company operating in the luxury housing and investment sector in Porto, Lisbon and the Algarve. With a focus on attracting international investment, we offer our clients a range of exclusive first-hand opportunities.
Our clients include current and/or future owners of luxury homes and national and international investment groups.
Check out our website and keep up to date with all the latest news!
MEDUSA Real Estate - Luxury homes
Contemporary detached house located next to Externato Nossa Senhora de Fátima (Salesianos), Arcozelo.
This is a three-bedroom house with a leisure area on the ground floor and bedrooms on the upper floor. On the top floor - the mansard - the roof space has been utilised, making it a multifunctional space, for example: an office, games room, etc. with a terrace and sea views.
The ideal home for those who favour quality of life and proximity to their children’s school.
Distribution of spaces
Ground floor:
. Access to the swimming pool;
. Access to the outdoor kitchen/grill;
. Access to the laundry room;
. Access to the garage
. Equipped kitchen and large window to the pool area, with peninsula, in open space, adjacent to the dining area;
. Living room;
. Social bathroom;
1st floor:
. 1 suite with dressing room and balcony;
. 2 bedrooms with wardrobes and shared balcony;
. 1 full bathroom to support the 2 bedrooms;
Balcony:
Versatile space with sea views and balcony.
Construction features:
The intention is to build a dwelling consisting of 2 floors above the threshold level and making use of the roof space, with a total area of approximately 193.10m² with a side porch, integration of some support annexes, with parking, with an area of 50m² and implantation of a swimming pool.
The structure will be made up of beams and pillars, in accordance with the project. The exterior walls will be made of thermal brick blocks, laid with hydraulic mortar with a thickness of 25, for later covering with coping and other materials.
The interior walls will be simple hollow ceramic bricks with a thickness of 7 and 9cm, laid with hydraulic mortar.
The roof will be sloping and made of ceramic tiles. A thermal insulator and respective insulation will be placed on the floor’s ceiling slab, and it will have pvc gutters, executed in such a way as to properly drain rainwater.
All walls, thresholds, platbands and in general all exterior surfaces exposed directly or indirectly to rain and humidity will be insulated. General waterproofing will be carried out with a suitable water repellent mixed into the mortar.
The floors of the kitchens, sanitary facilities and laundry room will be duly waterproofed with a suitable water repellent, folding into the walls before laying the materials.
laying the cladding materials.
The exterior walls will be clad with the ETICS system (HOTSkin by Maxit, CAPPOTTO by Viero, DRYVIT by Esferovite), fully bonded to the substrate (not by stitches), fixed with dowels and finished with Plasten by Weber - RPE. It will have a busbar + reinforcement (fibreglass) + primer + final coating (smooth mineral coating) in white/grey with 0.8 cm and in some areas of the façade with a final coating of Micaela stone and phenolic.
The ceilings will be made of stucco in two layers, 0.01 metres thick, with the following composition - a plaster and sand render layer and a plaster and lime paste render layer and plasterboard sheets of the ’pladur’ type.
After plastering and rendering, all the interior walls will be painted with plastic paint, except for the walls of the kitchens and sanitary facilities, which will be clad in ceramic tiles laid with cementitious adhesive.
The wood used in the house will be first quality, well-dried, free of knots and well-finished,
No splices will be allowed that will impair its future behaviour.
It will have anodised aluminium windows and exterior doors with double glazing, as well as an electric gate.
Contact us for more information.
Medusa Real Estate is a company operating in the luxury housing and investment sector in Porto, Lisbon and the Algarve. With a focus on attracting international investment, we offer our clients a range of exclusive first-hand opportunities.
Our clients include current and/or future owners of luxury homes and national and international investment groups.
Check out our website and keep up to date with all the latest news!
MEDUSA Real Estate - Luxury homes
Contact
See Phone
See more Houses Under construction, in Vila Nova de Gaia, Arcozelo
Bedrooms
Zones
Can’t find the property you’re looking for?
click here and leave us your request
, or also search in
https://kamicasa.pt









