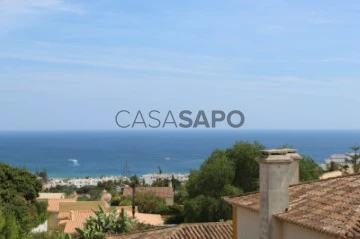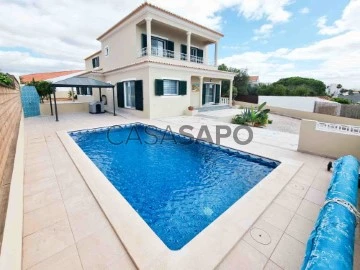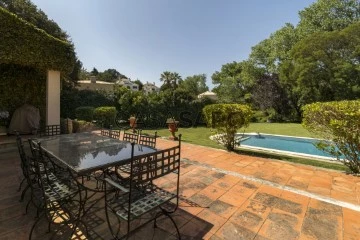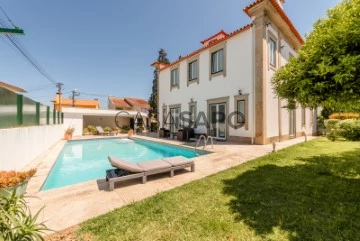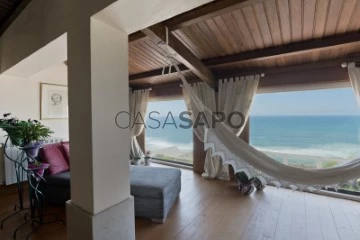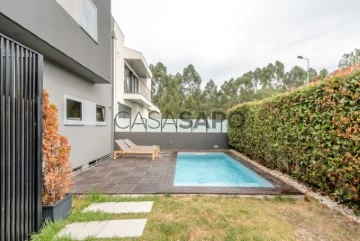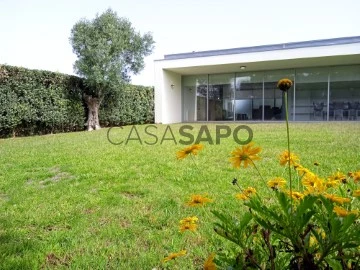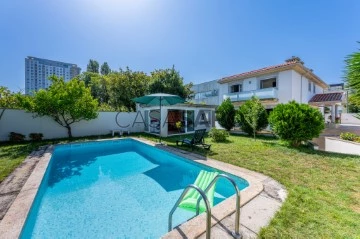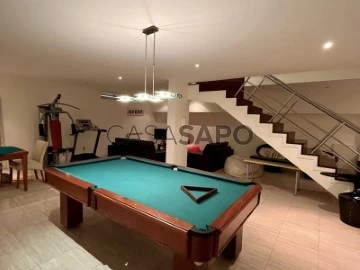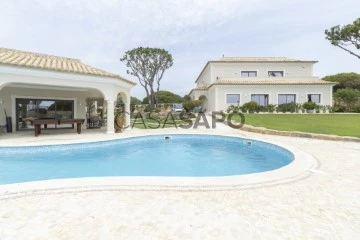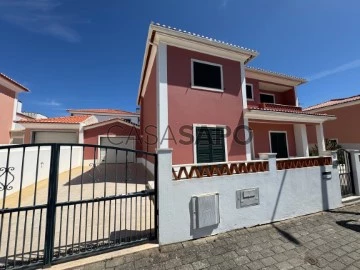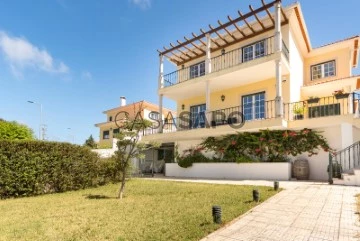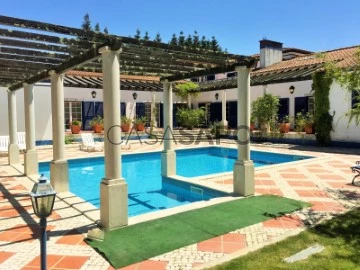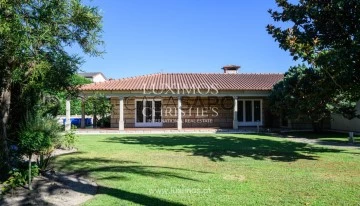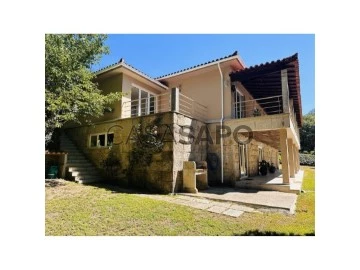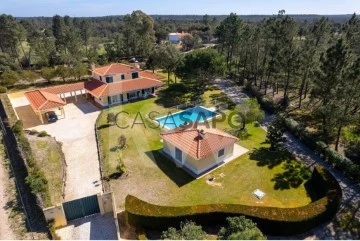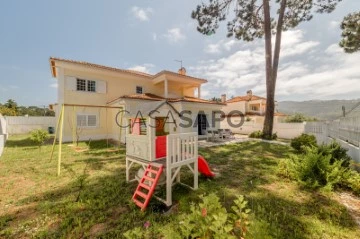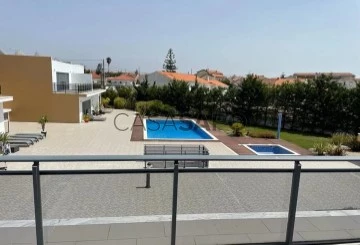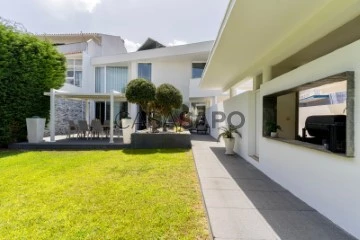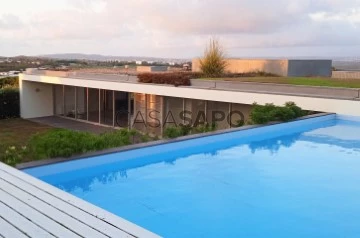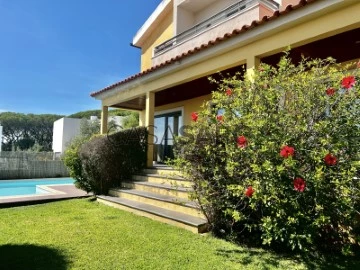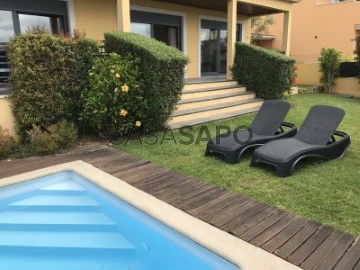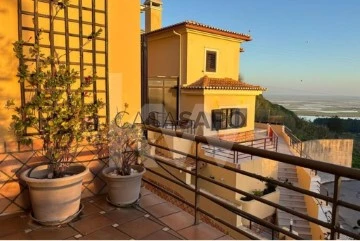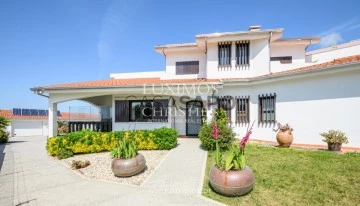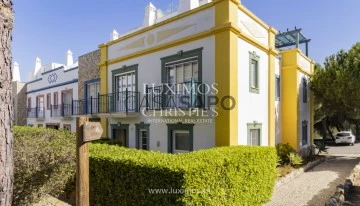Saiba aqui quanto pode pedir
1,548 Houses 4 Bedrooms with Energy Certificate C, Page 3
Map
Order by
Relevance
Detached House 4 Bedrooms Triplex
Luz, Lagos, Distrito de Faro
Used · 260m²
With Swimming Pool
buy
1.260.000 €
Detached villa in Praia da Luz with sea views.
Consisting of 3 floors, patio with swimming pool and lift access to the 3 levels.
On floor 0, we have 1 en-suite bedroom with sea view, 1 kitchen, 2 bathrooms, 1 hallway, 1 pantry, 4 terraces. On this level there is also 1 garage and 1 patio.
The 1st floor is spread over 3 en-suite bedrooms, 4 bathrooms, 1 hallway and 1 covered terrace/living room, and balconies with sea views.
In the basement there is 1 lounge with a kitchenett, 1 bathroom, 1 hallway, 2 pantries, terraces and 1 patio with swimming pool, 1 barbecue and engine room.
All rooms are well lit with plenty of natural light, the bedrooms and living rooms have sea views with access to balconies and terraces, they have air conditioning, radiant panels, the living room has a traditional fireplace, the kitchen is fully equipped.
Take advantage of this opportunity located in a quiet residential urbanisation, a five-minute drive from the beach or about a twenty-minute walk from the carefree fishing village of Praia da Luz.
In the centre of the village you will find all the shops, services, restaurants, clinics and leisure activities that you can access through a walk, either to live or to monetise.
Of note is the proximity to the city of Lagos, about fifteen minutes, the quick access to the main roads and motorway that place your new home about forty-five minutes from Faro International Airport.
Come and see your new home.
HAB_52202
Consisting of 3 floors, patio with swimming pool and lift access to the 3 levels.
On floor 0, we have 1 en-suite bedroom with sea view, 1 kitchen, 2 bathrooms, 1 hallway, 1 pantry, 4 terraces. On this level there is also 1 garage and 1 patio.
The 1st floor is spread over 3 en-suite bedrooms, 4 bathrooms, 1 hallway and 1 covered terrace/living room, and balconies with sea views.
In the basement there is 1 lounge with a kitchenett, 1 bathroom, 1 hallway, 2 pantries, terraces and 1 patio with swimming pool, 1 barbecue and engine room.
All rooms are well lit with plenty of natural light, the bedrooms and living rooms have sea views with access to balconies and terraces, they have air conditioning, radiant panels, the living room has a traditional fireplace, the kitchen is fully equipped.
Take advantage of this opportunity located in a quiet residential urbanisation, a five-minute drive from the beach or about a twenty-minute walk from the carefree fishing village of Praia da Luz.
In the centre of the village you will find all the shops, services, restaurants, clinics and leisure activities that you can access through a walk, either to live or to monetise.
Of note is the proximity to the city of Lagos, about fifteen minutes, the quick access to the main roads and motorway that place your new home about forty-five minutes from Faro International Airport.
Come and see your new home.
HAB_52202
Contact
See Phone
House 4 Bedrooms
Ericeira, Mafra, Distrito de Lisboa
Used · 137m²
buy
620.000 €
Identificação do imóvel: ZMPT561558
Apenas a 10 minutos a pé da Praia, esta moradia, corresponde aos padrões e necessidades de famílias, que procuram viver na sua casa áreas equilibradas, com uma excelente organização dos espaços interiores, permitindo uma utilização funcional e prática e ainda podendo usufruindo de um amplo terraço privativo equipado com zona de churrasqueira, onde poderá disfrutar de excelentes refeições ao ar livre, não dispensando ainda assim, o jardim que a rodeia.
Construída numa área de terreno de 204 m² , com área de implantação de 82.20m2, conjuga a relação entre o interior e exterior, beneficiando de uma vista mar privilegiada, com pormenores exímios, que a tornam uma referência única de prestígio a todos os níveis.
O design desta casa garante a invasão da luz natural em cada compartimento, proporcionando condições excelentes de comodidade, qualidade e harmonia.
Composta por 3 pisos, destinando-se o Piso 0 a uma cozinha semi-equipada em open-space com sala, lareira, varanda e acesso a um terraço de 13.20m2, com churrasqueira. Dispõe ainda de um wc social e de uma despensa.
No primeiro Piso, podemos encontrar dois quartos e uma suíte, todos com roupeiro, wc da suíte, wc social e um hall dos quartos.
Relativamente ao Piso da Cave, temos uma garagem com 35m2, com portão eléctrico, wc social e um escritório.
Com uma selecção cuidadosa de materiais e acabamentos modernos, confortáveis e de qualidade superior, concilia elementos como pré- instalação de ar-condicionado, aspiração central, gás canalizado, porta blindada, vídeo porteiro, janelas oscilobatentes, vidros duplos e estores eléctricos,
A sua localização é de excelência, maioritariamente zona residencial e de moradias, tem todas as comodidades indispensáveis ao dia-a-dia, escolas, áreas de lazer infantil, hipermercados, transportes públicos e com facilidade de acesso às principais vias rápidas.
Ericeira fica a cerca de 30 minutos de Lisboa. Desde 2011 é a única reserva mundial de surf na Europa. A sua qualidade de vida tornou essa vila piscatória sempre mais procurada pelos portugueses e estrangeiros.
3 razões para comprar com a Zome
+ acompanhamento
Com uma preparação e experiência única no mercado imobiliário, os consultores Zome põem toda a sua dedicação em dar-lhe o melhor acompanhamento, orientando-o com a máxima confiança, na direção certa das suas necessidades e ambições.
Daqui para a frente, vamos criar uma relação próxima e escutar com atenção as suas expectativas, porque a nossa prioridade é a sua felicidade! Porque é importante que sinta que está acompanhado, e que estamos consigo sempre.
+ simples
Os consultores Zome têm uma formação única no mercado, ancorada na partilha de experiência prática entre profissionais e fortalecida pelo conhecimento de neurociência aplicada que lhes permite simplificar e tornar mais eficaz a sua experiência imobiliária.
Deixe para trás os pesadelos burocráticos porque na Zome encontra o apoio total de uma equipa experiente e multidisciplinar que lhe dá suporte prático em todos os aspetos fundamentais, para que a sua experiência imobiliária supere as expectativas.
+ feliz
O nosso maior valor é entregar-lhe felicidade!
Liberte-se de preocupações e ganhe o tempo de qualidade que necessita para se dedicar ao que lhe faz mais feliz.
Agimos diariamente para trazer mais valor à sua vida com o aconselhamento fiável de que precisa para, juntos, conseguirmos atingir os melhores resultados.
Com a Zome nunca vai estar perdido ou desacompanhado e encontrará algo que não tem preço: a sua máxima tranquilidade!
É assim que se vai sentir ao longo de toda a experiência: Tranquilo, seguro, confortável e... FELIZ!
Notas:
1. Caso seja um consultor imobiliário, este imóvel está disponível para partilha de negócio. Não hesite em apresentar aos seus clientes compradores e fale connosco para agendar a sua visita.
2. Para maior facilidade na identificação deste imóvel, por favor, refira o respetivo ID ZMPT ou o respetivo agente que lhe tenha enviado a sugestão.
Apenas a 10 minutos a pé da Praia, esta moradia, corresponde aos padrões e necessidades de famílias, que procuram viver na sua casa áreas equilibradas, com uma excelente organização dos espaços interiores, permitindo uma utilização funcional e prática e ainda podendo usufruindo de um amplo terraço privativo equipado com zona de churrasqueira, onde poderá disfrutar de excelentes refeições ao ar livre, não dispensando ainda assim, o jardim que a rodeia.
Construída numa área de terreno de 204 m² , com área de implantação de 82.20m2, conjuga a relação entre o interior e exterior, beneficiando de uma vista mar privilegiada, com pormenores exímios, que a tornam uma referência única de prestígio a todos os níveis.
O design desta casa garante a invasão da luz natural em cada compartimento, proporcionando condições excelentes de comodidade, qualidade e harmonia.
Composta por 3 pisos, destinando-se o Piso 0 a uma cozinha semi-equipada em open-space com sala, lareira, varanda e acesso a um terraço de 13.20m2, com churrasqueira. Dispõe ainda de um wc social e de uma despensa.
No primeiro Piso, podemos encontrar dois quartos e uma suíte, todos com roupeiro, wc da suíte, wc social e um hall dos quartos.
Relativamente ao Piso da Cave, temos uma garagem com 35m2, com portão eléctrico, wc social e um escritório.
Com uma selecção cuidadosa de materiais e acabamentos modernos, confortáveis e de qualidade superior, concilia elementos como pré- instalação de ar-condicionado, aspiração central, gás canalizado, porta blindada, vídeo porteiro, janelas oscilobatentes, vidros duplos e estores eléctricos,
A sua localização é de excelência, maioritariamente zona residencial e de moradias, tem todas as comodidades indispensáveis ao dia-a-dia, escolas, áreas de lazer infantil, hipermercados, transportes públicos e com facilidade de acesso às principais vias rápidas.
Ericeira fica a cerca de 30 minutos de Lisboa. Desde 2011 é a única reserva mundial de surf na Europa. A sua qualidade de vida tornou essa vila piscatória sempre mais procurada pelos portugueses e estrangeiros.
3 razões para comprar com a Zome
+ acompanhamento
Com uma preparação e experiência única no mercado imobiliário, os consultores Zome põem toda a sua dedicação em dar-lhe o melhor acompanhamento, orientando-o com a máxima confiança, na direção certa das suas necessidades e ambições.
Daqui para a frente, vamos criar uma relação próxima e escutar com atenção as suas expectativas, porque a nossa prioridade é a sua felicidade! Porque é importante que sinta que está acompanhado, e que estamos consigo sempre.
+ simples
Os consultores Zome têm uma formação única no mercado, ancorada na partilha de experiência prática entre profissionais e fortalecida pelo conhecimento de neurociência aplicada que lhes permite simplificar e tornar mais eficaz a sua experiência imobiliária.
Deixe para trás os pesadelos burocráticos porque na Zome encontra o apoio total de uma equipa experiente e multidisciplinar que lhe dá suporte prático em todos os aspetos fundamentais, para que a sua experiência imobiliária supere as expectativas.
+ feliz
O nosso maior valor é entregar-lhe felicidade!
Liberte-se de preocupações e ganhe o tempo de qualidade que necessita para se dedicar ao que lhe faz mais feliz.
Agimos diariamente para trazer mais valor à sua vida com o aconselhamento fiável de que precisa para, juntos, conseguirmos atingir os melhores resultados.
Com a Zome nunca vai estar perdido ou desacompanhado e encontrará algo que não tem preço: a sua máxima tranquilidade!
É assim que se vai sentir ao longo de toda a experiência: Tranquilo, seguro, confortável e... FELIZ!
Notas:
1. Caso seja um consultor imobiliário, este imóvel está disponível para partilha de negócio. Não hesite em apresentar aos seus clientes compradores e fale connosco para agendar a sua visita.
2. Para maior facilidade na identificação deste imóvel, por favor, refira o respetivo ID ZMPT ou o respetivo agente que lhe tenha enviado a sugestão.
Contact
See Phone
House 4 Bedrooms
Lagoa, Lagoa e Carvoeiro, Distrito de Faro
Used · 259m²
With Swimming Pool
buy
795.000 €
4 bedroom villa for sale in a quiet urbanisation in Lagoa.
We present an excellent opportunity to acquire a spacious and functional villa, located in a quiet urbanisation in Lagoa. This villa offers an ideal environment for families, with large interior spaces and an outdoor area perfect for leisure time.
Property Features:
Ground Floor:
Living Room: Large living room, perfect for convivial moments.
Kitchen: Equipped and functional kitchen.
Laundry: Dedicated laundry area.
Bathrooms: Two bathrooms on the ground floor for added convenience.
Office/Bedroom: Versatile space that can be used as an office or bedroom.
Changing rooms: Two practical changing rooms.
Pantry: Two pantries for extra storage.
Bedroom: Spacious bedroom on the ground floor.
Annex (Ground Floor):
Kitchen: Additional kitchen in the annex.
Living room: Cozy room in the annex.
Bedroom: Bedroom in the annex.
Bathroom: Bathroom in the annex.
Outdoor Area:
Patio: Large patio for outdoor leisure moments.
Swimming pool: Private pool, ideal for hot summer days.
First Floor:
Bedrooms: Two comfortable bedrooms.
Bathrooms: Two full bathrooms.
Terraces: Two spacious terraces, perfect for relaxing and enjoying the view.
Location:
The villa is situated in a quiet urbanisation in Lagoa, offering a calm and safe environment. The location is ideal, with easy access to all essential services such as supermarkets, schools, and health centres. In addition, the beautiful beaches of the Algarve are within walking distance, providing a relaxing and enjoyable lifestyle. Additionally, the villa is just a 5-minute drive from Nobel Algarve British International School and a 10-minute drive from the German School of the Algarve.
Potential:
This villa is ideal for families looking for space, comfort and tranquillity. With several well-distributed rooms and an inviting outdoor area, it offers an excellent quality of life. The annex is an additional point of value, perfect for visits or as a stand-alone space.
Don’t miss this unique opportunity to acquire a villa with these characteristics in one of the most sought-after areas of Lagoa. Contact us today for more information and to schedule visits.
For more information and to schedule visits, please contact us!
Ref.: 5616
We present an excellent opportunity to acquire a spacious and functional villa, located in a quiet urbanisation in Lagoa. This villa offers an ideal environment for families, with large interior spaces and an outdoor area perfect for leisure time.
Property Features:
Ground Floor:
Living Room: Large living room, perfect for convivial moments.
Kitchen: Equipped and functional kitchen.
Laundry: Dedicated laundry area.
Bathrooms: Two bathrooms on the ground floor for added convenience.
Office/Bedroom: Versatile space that can be used as an office or bedroom.
Changing rooms: Two practical changing rooms.
Pantry: Two pantries for extra storage.
Bedroom: Spacious bedroom on the ground floor.
Annex (Ground Floor):
Kitchen: Additional kitchen in the annex.
Living room: Cozy room in the annex.
Bedroom: Bedroom in the annex.
Bathroom: Bathroom in the annex.
Outdoor Area:
Patio: Large patio for outdoor leisure moments.
Swimming pool: Private pool, ideal for hot summer days.
First Floor:
Bedrooms: Two comfortable bedrooms.
Bathrooms: Two full bathrooms.
Terraces: Two spacious terraces, perfect for relaxing and enjoying the view.
Location:
The villa is situated in a quiet urbanisation in Lagoa, offering a calm and safe environment. The location is ideal, with easy access to all essential services such as supermarkets, schools, and health centres. In addition, the beautiful beaches of the Algarve are within walking distance, providing a relaxing and enjoyable lifestyle. Additionally, the villa is just a 5-minute drive from Nobel Algarve British International School and a 10-minute drive from the German School of the Algarve.
Potential:
This villa is ideal for families looking for space, comfort and tranquillity. With several well-distributed rooms and an inviting outdoor area, it offers an excellent quality of life. The annex is an additional point of value, perfect for visits or as a stand-alone space.
Don’t miss this unique opportunity to acquire a villa with these characteristics in one of the most sought-after areas of Lagoa. Contact us today for more information and to schedule visits.
For more information and to schedule visits, please contact us!
Ref.: 5616
Contact
See Phone
House 4 Bedrooms
Milharado , Mafra, Distrito de Lisboa
Used · 212m²
With Garage
buy
1.791.000 €
Solar dos Jasmins’ is a dazzling house that presents a charming architecture and has a number of notable features, conceived and designed by the English historian - Nicholas Turner.
Located in a quiet and picturesque atmosphere, this residence is truly impressive.
The main house comprises four bedrooms, one of them en suite, a beautiful entry hall, in English style, a very well maintained and fully equipped kitchen, a dining room with a fireplace and traditional tiles ’Viúva de Lamego’, and also a large dimensioned living room also with fireplace, bathrooms and a storage area.
Solar dos Jasmins has an ample outdoor space, fully walled and fenced, having a well, a borehole and a waterproof area.
The garden is lush and full of fruit trees (quince, apple, lemon and orange trees), also has rose bushes among other plants, providing shade and a pleasant atmosphere on warmer days. Residents can enjoy moments of serenity and leisure while exploring the garden or relaxing on the front terrace, or even in the back area of the house, where there are also two beautiful oaks.
One of the main attractions of this house is its swimming pool, (prepared to be heated), surrounded by a lovely garden with natural grass, with an automatic watering system.
For convenience, the property provides a support house (bathroom, shower and a storage area/changing room), at the rear of the house, to facilitate the access, without being necessary for the guests to use the interior of the house.
The property has an automatic gate, with access to parking space for several vehicles, inside, providing security and practicality to its residents and guests.
In addition, next to the rear exterior of the house, there is a small annex, which is a wine cellar, ideal for wine lovers who wish to store and enjoy their personal collections.
Standing out even more, the property has a Garden House that is all glazed, which currently works as a studio. This bright and inspiring space offers a perfect place to work on creative projects or to dedicate to hobbies and artistic activities. Still on the lower floor, this annex also has a living room and barbecue area, with three specific ovens: to bake wood-fired bread, fish or meat.
Finally, the garden of Solar dos Jasmins presents an oak lane, in the North limit, which add a touch of elegance and serenity to the environment. These majestic trees provide shade and a naturally romantic and pleasant environment to enjoy the exterior.
The property provides a borehole, which is an affordable and convenient water source. This eliminates the need to rely solely on public water supply or external sources, which can reduce water expenses.
In addition, the property has seven solar panels installed.
These solar panels are devices that convert the sun’s energy into electricity, which significantly reduces electrical energy expenses. The electricity generated by the solar panels can be used to power the property’s electrical appliances and systems such as lighting, appliances and also heating and air conditioning systems.
By using solar energy, the property becomes self-sufficient and less dependent on the conventional power grid.
Therefore, the combination of a borehole and solar panels in the property can facilitate expenses, reducing costs related to water supply and electricity. This results in increased energy efficiency, sustainability and potential financial savings for the owners.
In short, ’Solar dos Jasmins’ is a magnificent house, designed to offer comfort, beauty and functionality. With its spacious rooms, charming outdoor spaces, relaxing swimming pool, covered parking, versatile annexes and a garden with total privacy.
Located in the São Gião Valley, near Montachique, a parish located in the municipality of Loures, in the metropolitan region of Lisbon, Portugal.
It is an area known for its natural and charming landscapes, with verdant hills and picturesque valleys.
Its excellent location allows you to enjoy the proximity to Lisbon (15 minutes away), to Cascais or Sintra (20 minutes away) and also the beaches of Ericeira, 15 minutes away, via the Oeste motorway - A8.
This property is inserted in a quiet area and much appreciated by nature lovers.
Located in a quiet and picturesque atmosphere, this residence is truly impressive.
The main house comprises four bedrooms, one of them en suite, a beautiful entry hall, in English style, a very well maintained and fully equipped kitchen, a dining room with a fireplace and traditional tiles ’Viúva de Lamego’, and also a large dimensioned living room also with fireplace, bathrooms and a storage area.
Solar dos Jasmins has an ample outdoor space, fully walled and fenced, having a well, a borehole and a waterproof area.
The garden is lush and full of fruit trees (quince, apple, lemon and orange trees), also has rose bushes among other plants, providing shade and a pleasant atmosphere on warmer days. Residents can enjoy moments of serenity and leisure while exploring the garden or relaxing on the front terrace, or even in the back area of the house, where there are also two beautiful oaks.
One of the main attractions of this house is its swimming pool, (prepared to be heated), surrounded by a lovely garden with natural grass, with an automatic watering system.
For convenience, the property provides a support house (bathroom, shower and a storage area/changing room), at the rear of the house, to facilitate the access, without being necessary for the guests to use the interior of the house.
The property has an automatic gate, with access to parking space for several vehicles, inside, providing security and practicality to its residents and guests.
In addition, next to the rear exterior of the house, there is a small annex, which is a wine cellar, ideal for wine lovers who wish to store and enjoy their personal collections.
Standing out even more, the property has a Garden House that is all glazed, which currently works as a studio. This bright and inspiring space offers a perfect place to work on creative projects or to dedicate to hobbies and artistic activities. Still on the lower floor, this annex also has a living room and barbecue area, with three specific ovens: to bake wood-fired bread, fish or meat.
Finally, the garden of Solar dos Jasmins presents an oak lane, in the North limit, which add a touch of elegance and serenity to the environment. These majestic trees provide shade and a naturally romantic and pleasant environment to enjoy the exterior.
The property provides a borehole, which is an affordable and convenient water source. This eliminates the need to rely solely on public water supply or external sources, which can reduce water expenses.
In addition, the property has seven solar panels installed.
These solar panels are devices that convert the sun’s energy into electricity, which significantly reduces electrical energy expenses. The electricity generated by the solar panels can be used to power the property’s electrical appliances and systems such as lighting, appliances and also heating and air conditioning systems.
By using solar energy, the property becomes self-sufficient and less dependent on the conventional power grid.
Therefore, the combination of a borehole and solar panels in the property can facilitate expenses, reducing costs related to water supply and electricity. This results in increased energy efficiency, sustainability and potential financial savings for the owners.
In short, ’Solar dos Jasmins’ is a magnificent house, designed to offer comfort, beauty and functionality. With its spacious rooms, charming outdoor spaces, relaxing swimming pool, covered parking, versatile annexes and a garden with total privacy.
Located in the São Gião Valley, near Montachique, a parish located in the municipality of Loures, in the metropolitan region of Lisbon, Portugal.
It is an area known for its natural and charming landscapes, with verdant hills and picturesque valleys.
Its excellent location allows you to enjoy the proximity to Lisbon (15 minutes away), to Cascais or Sintra (20 minutes away) and also the beaches of Ericeira, 15 minutes away, via the Oeste motorway - A8.
This property is inserted in a quiet area and much appreciated by nature lovers.
Contact
See Phone
House 4 Bedrooms
Santa Maria Maior e Monserrate e Meadela, Viana do Castelo, Distrito de Viana do Castelo
Used · 332m²
With Garage
buy
990.000 €
4-bedroom villa with a gross area of 580 sqm, saltwater swimming pool with an inflatable cover, garden, enclosed garage for two cars, and an additional covered parking space, set on a 741 sqm plot of land in Meadela, Viana do Castelo.
This 19th-century house features a living and dining room with a fireplace, kitchen, laundry room, bathroom, poolside support room, office, reception area, and entrance hall. On the upper floor, there are four suites, each equipped with a whirlpool bathtub and shower base. The basement offers storage space or the possibility of a wine cellar.
Located in a peaceful area, just 5 minutes away from the center of Viana do Castelo, with access to transportation, supermarkets, hypermarkets, and restaurants. It is conveniently situated 50 minutes from Porto and Spain, and approximately 3 hours from Lisbon.
This 19th-century house features a living and dining room with a fireplace, kitchen, laundry room, bathroom, poolside support room, office, reception area, and entrance hall. On the upper floor, there are four suites, each equipped with a whirlpool bathtub and shower base. The basement offers storage space or the possibility of a wine cellar.
Located in a peaceful area, just 5 minutes away from the center of Viana do Castelo, with access to transportation, supermarkets, hypermarkets, and restaurants. It is conveniently situated 50 minutes from Porto and Spain, and approximately 3 hours from Lisbon.
Contact
See Phone
House 4 Bedrooms +2
Pataias e Martingança, Alcobaça, Distrito de Leiria
Used · 388m²
With Garage
buy
1.100.000 €
At Praia da Pedra do Ouro, 13 Km North of Nazaré and its canyon and 4 Km South of São Pedro de Moel, this property, composed by two floors, is built right on top of the sea.
The plot of land, with 1.265 sqm, has the garden facing East and a solarium/swimming pool facing West. Four suites, seven bathrooms (two of them outside), two living rooms with fireplace, laundry area, office, central heating and ambient sound in all the rooms, frame the essence of the house’s interior (505 sqm gross construction area).
What cannot be described is the unique view over the Atlantic Ocean.
A few minutes away, on foot, from the beach and integrated in a quiet and privileged area (bicycle paths, abundant vegetation, several beaches, excellent road accesses and close to everything), this house, which dates from 1971, was deeply restored, expanded and modernised a few years ago.
Located in the municipality of Alcobaça, district of Leiria, 130 Km north of Lisbon, this house is part of a region rich in History, close to the caves of the Natural Park of Serras de Aire and Candeeiros and with a reputable gastronomic variety (including the conventual sweets).
The quality of the property and its position over the beach and the sea are undoubtedly exceptional
Porta da Frente Christie’s is a real estate agency that has been operating in the market for more than two decades. Its focus lays on the highest quality houses and developments, not only in the selling market, but also in the renting market. The company was elected by the prestigious brand Christie’s - one of the most reputable auctioneers, Art institutions and Real Estate of the world - to be represented in Portugal, in the areas of Lisbon, Cascais, Oeiras, Sintra and Alentejo. The main purpose of Porta da Frente Christie’s is to offer a top-notch service to our customers.
The plot of land, with 1.265 sqm, has the garden facing East and a solarium/swimming pool facing West. Four suites, seven bathrooms (two of them outside), two living rooms with fireplace, laundry area, office, central heating and ambient sound in all the rooms, frame the essence of the house’s interior (505 sqm gross construction area).
What cannot be described is the unique view over the Atlantic Ocean.
A few minutes away, on foot, from the beach and integrated in a quiet and privileged area (bicycle paths, abundant vegetation, several beaches, excellent road accesses and close to everything), this house, which dates from 1971, was deeply restored, expanded and modernised a few years ago.
Located in the municipality of Alcobaça, district of Leiria, 130 Km north of Lisbon, this house is part of a region rich in History, close to the caves of the Natural Park of Serras de Aire and Candeeiros and with a reputable gastronomic variety (including the conventual sweets).
The quality of the property and its position over the beach and the sea are undoubtedly exceptional
Porta da Frente Christie’s is a real estate agency that has been operating in the market for more than two decades. Its focus lays on the highest quality houses and developments, not only in the selling market, but also in the renting market. The company was elected by the prestigious brand Christie’s - one of the most reputable auctioneers, Art institutions and Real Estate of the world - to be represented in Portugal, in the areas of Lisbon, Cascais, Oeiras, Sintra and Alentejo. The main purpose of Porta da Frente Christie’s is to offer a top-notch service to our customers.
Contact
See Phone
House 4 Bedrooms
Cidade da Maia, Distrito do Porto
Used · 302m²
With Garage
buy
960.000 €
4-bedroom villa with 425 sqm of gross private area, swimming pool, and a garage for 2 cars, in the Industrial Zone of Maia, Porto. Comprising a basement with a gym, party room, and a bathroom. The ground floor features an entrance hall, living and dining room, fully equipped kitchen, laundry room, guest bathroom, and access to a support room with a connection to the courtyard, garden, heated pool, and a seating area with a barbecue. On the first floor, there are three suites and an additional bedroom, all with built-in wardrobes. The top floor (attic) offers a spacious area with natural light that can be used as an office or another bedroom. With northeastern and southwestern solar orientation, the villa receives natural light throughout the day.
Located a 2-minute drive from Zona Industrial da Maia metro station, 18 minutes from Aliados in Porto, and only 9 minutes from Francisco Sá Carneiro Airport.
Located a 2-minute drive from Zona Industrial da Maia metro station, 18 minutes from Aliados in Porto, and only 9 minutes from Francisco Sá Carneiro Airport.
Contact
See Phone
House 4 Bedrooms
Bom Sucesso, Vau, Óbidos, Distrito de Leiria
New · 264m²
With Swimming Pool
rent
5.000 €
Furnished and fully equipped rented villa.
Designed by the architect Souto Moura, the contemporary architecture villa has 4 bedrooms (2 en suite with walk-in closet), 3 bathrooms, a guest toilet, living room with fireplace and fully equipped kitchen, with pantry and laundry area.
The entire villa enjoys unobstructed views and a lot of privacy, with large bay windows that provide plenty of light and allow you to be in permanent contact with the garden and all the surroundings. It also has an interior garden patio. The fantastic hot water pool with cover at the upper elevation of the land allows the dazzle of the sunsets and a wide view until you lose sight of the horizon.
In addition to the rent, there are costs with the maintenance of the outdoor spaces (garden and swimming pool), as well as water, electricity, internet and television services, to be paid directly to the landlord, upon presentation of the respective invoices.
Bom Sucesso Resort benefits from 24-hour security. It stands out for its 18-hole golf course, in addition to 3 other smaller ones managed by the Golf Academy, a gym, Club house with restaurant and bar, two padel courts, children’s playground, event room and helipad.
By car, Bom Sucesso Resort is 15 minutes from Óbidos and 5 minutes from Rei Cortiço and Bom Sucesso beaches. It is 1 hour from Lisbon.
Useful Area:
License of Use: 120/2009 by CM Óbidos
Designed by the architect Souto Moura, the contemporary architecture villa has 4 bedrooms (2 en suite with walk-in closet), 3 bathrooms, a guest toilet, living room with fireplace and fully equipped kitchen, with pantry and laundry area.
The entire villa enjoys unobstructed views and a lot of privacy, with large bay windows that provide plenty of light and allow you to be in permanent contact with the garden and all the surroundings. It also has an interior garden patio. The fantastic hot water pool with cover at the upper elevation of the land allows the dazzle of the sunsets and a wide view until you lose sight of the horizon.
In addition to the rent, there are costs with the maintenance of the outdoor spaces (garden and swimming pool), as well as water, electricity, internet and television services, to be paid directly to the landlord, upon presentation of the respective invoices.
Bom Sucesso Resort benefits from 24-hour security. It stands out for its 18-hole golf course, in addition to 3 other smaller ones managed by the Golf Academy, a gym, Club house with restaurant and bar, two padel courts, children’s playground, event room and helipad.
By car, Bom Sucesso Resort is 15 minutes from Óbidos and 5 minutes from Rei Cortiço and Bom Sucesso beaches. It is 1 hour from Lisbon.
Useful Area:
License of Use: 120/2009 by CM Óbidos
Contact
See Phone
House 4 Bedrooms Triplex
Garcia de Orta (Aldoar), Aldoar, Foz do Douro e Nevogilde, Porto, Distrito do Porto
Used · 359m²
With Garage
buy
1.550.000 €
House with 4 bedrooms including 3 suites, 3 fronts and 3 floors, with 379m2 of gross area and land with 480m2, solar orientation south west and north, swimming pool, garden, patio, garage for 4 cars, a few steps from the City Park and the new MetroBus line station
Impeccable structure, excellent state of conservation, ready to move in, generous areas, great sun exposure, privacy, plenty of storage, excellent location, are some of the highlights and advantages of this property
On floor 0 we have a large living room with 49m2 south and west orientation, fully equipped kitchen, bedroom or office with access to the patio and garden, bathroom
On the upper floor we have the 3 generous suites, all with access to a balcony and plenty of natural light
On the lower floor, the garage for 4 cars, 2 multipurpose rooms and WC
The outdoor area has an excellent garden and a fantastic swimming pool with privacy, patio and annex with laundry
It also stands out for its excellent location, next to Avenida da Boavista and Parque da Cidade, the new Metrobus station less than 250 meters away, a few steps from Foz and 3 minutes from the sea and beach, great road access, shops within a 2-minute walk, Garcia da Horta school a few steps away and colleges such as the French Lyceum, Oporto British School, German College, CLIP, CEBES, less than 5 minutes drive
Book your visit!!
For over 25 years Castelhana has been a renowned name in the Portuguese real estate sector. As a company of Dils group, we specialize in advising businesses, organizations and (institutional) investors in buying, selling, renting, letting and development of residential properties.
Founded in 1999, Castelhana has built one of the largest and most solid real estate portfolios in Portugal over the years, with over 600 renovation and new construction projects.
In Porto, we are based in Foz Do Douro, one of the noblest places in the city. In Lisbon, in Chiado, one of the most emblematic and traditional areas of the capital and in the Algarve next to the renowned Vilamoura Marina.
We are waiting for you. We have a team available to give you the best support in your next real estate investment.
Contact us!
Impeccable structure, excellent state of conservation, ready to move in, generous areas, great sun exposure, privacy, plenty of storage, excellent location, are some of the highlights and advantages of this property
On floor 0 we have a large living room with 49m2 south and west orientation, fully equipped kitchen, bedroom or office with access to the patio and garden, bathroom
On the upper floor we have the 3 generous suites, all with access to a balcony and plenty of natural light
On the lower floor, the garage for 4 cars, 2 multipurpose rooms and WC
The outdoor area has an excellent garden and a fantastic swimming pool with privacy, patio and annex with laundry
It also stands out for its excellent location, next to Avenida da Boavista and Parque da Cidade, the new Metrobus station less than 250 meters away, a few steps from Foz and 3 minutes from the sea and beach, great road access, shops within a 2-minute walk, Garcia da Horta school a few steps away and colleges such as the French Lyceum, Oporto British School, German College, CLIP, CEBES, less than 5 minutes drive
Book your visit!!
For over 25 years Castelhana has been a renowned name in the Portuguese real estate sector. As a company of Dils group, we specialize in advising businesses, organizations and (institutional) investors in buying, selling, renting, letting and development of residential properties.
Founded in 1999, Castelhana has built one of the largest and most solid real estate portfolios in Portugal over the years, with over 600 renovation and new construction projects.
In Porto, we are based in Foz Do Douro, one of the noblest places in the city. In Lisbon, in Chiado, one of the most emblematic and traditional areas of the capital and in the Algarve next to the renowned Vilamoura Marina.
We are waiting for you. We have a team available to give you the best support in your next real estate investment.
Contact us!
Contact
See Phone
House 4 Bedrooms Triplex
Perafita, Lavra e Santa Cruz do Bispo, Matosinhos, Distrito do Porto
Used · 175m²
With Garage
buy
550.000 €
Moradia T4 com terraço, com 2 jardins, perto da praia.
Possui 3 pisos, com 1 suíte, duas amplas salas, cozinha totalmente equipada, aquecimento central, estores eléctricos e garagem para 2 carros.
Armários embutidos por toda a moradia, caixilharias duplas, 2 frentes.
Lavra é uma vila portuguesa do concelho de Matosinhos, com 12km² de área, 10 033 habitantes (2011) e uma densidade de 946,5 hab/km².
Foi sede de uma freguesia homónima, agregada em 2013, no âmbito de uma reforma administrativa nacional, às de Perafita e Santa Cruz do Bispo, formando a União das Freguesias de Perafita, Lavra e Santa Cruz do Bispo.
É a freguesia mais a norte do concelho de Matosinhos. É banhada a oeste pelo oceano Atlântico e faz fronteira, a norte, com o concelho de Vila do Conde, delimitada pelo Rio Onda, com o da Maia a este e a sul com a freguesia de Perafita. É constituída pelos lugares de Angeiras, Antela, Avilhoso, Cabanelas, Lavra, Paiço, Praia de Angeiras e Pampelido.
Financiamento Bancário:
A Habita é parceira de várias entidades financeiras possibilitando a todos os seus clientes simulações gratuitas de Crédito à Habitação.
Experiência e conhecimento imobiliário.
Porque acreditamos que só de um conhecimento profundo do mercado aliado à preparação técnica se presta um serviço de excelência, na Habita encontra profissionais do setor imobiliário com especialização nas várias valências que possibilitam uma resposta transversal, credível e capacitada.
Consultores, avaliadores, gestão de marketing, apoio processual jurídico, urbanismo ou arquitetura, fazem parte de uma equipa multidisciplinar focada numa resposta assertiva, competitiva e rentável, aportando a cada desafio o seu conhecimento técnico, e adequando as ferramentas internas únicas com que trabalhamos o mercado imobiliário.
De uma forma próxima, transparente e comprometida.
Somos uma mediadora imobiliária que elege o conhecimento e a relação como princípios unificadores da nossa atividade.
Com operação nacional, disponibilizamos um serviço especializado e transversal que nos permite dar resposta aos mais exigentes desafios, sejam eles de particulares, empresas e instituições ou investidores.
Possui 3 pisos, com 1 suíte, duas amplas salas, cozinha totalmente equipada, aquecimento central, estores eléctricos e garagem para 2 carros.
Armários embutidos por toda a moradia, caixilharias duplas, 2 frentes.
Lavra é uma vila portuguesa do concelho de Matosinhos, com 12km² de área, 10 033 habitantes (2011) e uma densidade de 946,5 hab/km².
Foi sede de uma freguesia homónima, agregada em 2013, no âmbito de uma reforma administrativa nacional, às de Perafita e Santa Cruz do Bispo, formando a União das Freguesias de Perafita, Lavra e Santa Cruz do Bispo.
É a freguesia mais a norte do concelho de Matosinhos. É banhada a oeste pelo oceano Atlântico e faz fronteira, a norte, com o concelho de Vila do Conde, delimitada pelo Rio Onda, com o da Maia a este e a sul com a freguesia de Perafita. É constituída pelos lugares de Angeiras, Antela, Avilhoso, Cabanelas, Lavra, Paiço, Praia de Angeiras e Pampelido.
Financiamento Bancário:
A Habita é parceira de várias entidades financeiras possibilitando a todos os seus clientes simulações gratuitas de Crédito à Habitação.
Experiência e conhecimento imobiliário.
Porque acreditamos que só de um conhecimento profundo do mercado aliado à preparação técnica se presta um serviço de excelência, na Habita encontra profissionais do setor imobiliário com especialização nas várias valências que possibilitam uma resposta transversal, credível e capacitada.
Consultores, avaliadores, gestão de marketing, apoio processual jurídico, urbanismo ou arquitetura, fazem parte de uma equipa multidisciplinar focada numa resposta assertiva, competitiva e rentável, aportando a cada desafio o seu conhecimento técnico, e adequando as ferramentas internas únicas com que trabalhamos o mercado imobiliário.
De uma forma próxima, transparente e comprometida.
Somos uma mediadora imobiliária que elege o conhecimento e a relação como princípios unificadores da nossa atividade.
Com operação nacional, disponibilizamos um serviço especializado e transversal que nos permite dar resposta aos mais exigentes desafios, sejam eles de particulares, empresas e instituições ou investidores.
Contact
See Phone
House 4 Bedrooms
Urbanização Al-Sakia, Quarteira, Loulé, Distrito de Faro
Used · 473m²
With Garage
buy
2.500.000 €
Set of two villas, one with 3 bedrooms and 349 sqm of gross construction area, and another one with 1 bedroom and 319 sqm of construction area, set on a plot of land of 2,475 sqm, with a swimming pool, garden, and garage, in the Al-Sakia urbanization, in the prestigious Golden Triangle between Vilamoura, Vale do Lobo, and Almancil, in the Algarve. Both houses are sold furnished.
The 3-bedroom villa consists of a large living and dining room of 56 sqm with access to a 20 sqm terrace, three en-suite bedrooms, a fully fitted kitchen, an office currently used as a bedroom with access to the terrace, a guest bathroom, and a laundry room.
The 1-bedroom villa, on two floors, features a bedroom en-suite, a guest bathroom, a kitchen with a dining area that has direct access to the swimming pool with a water cascade, and storage space in the basement.
The plot of land has a borehole for irrigation.
Al-Sakia is a residential complex located in a quiet area, close to beaches and prestigious golf courses in the region. The development offers a wide range of amenities, such as a gym, sauna, large swimming pool with a jacuzzi, children’s pool, playground, two tennis courts, solarium, and a restaurant/bar with a poolside terrace.
It is located a 9-minute drive from the São Lourenço International School and 18 minutes from the Vilamoura International School, 10 minutes from Vale do Lobo, 12 minutes from the Vilamoura Marina, 16 minutes from Quinta do Lago, areas where you can find commerce, major services, restaurants, and bars, 22 minutes from Faro Airport, and 2 hours and 20 minutes from Lisbon Airport.
The 3-bedroom villa consists of a large living and dining room of 56 sqm with access to a 20 sqm terrace, three en-suite bedrooms, a fully fitted kitchen, an office currently used as a bedroom with access to the terrace, a guest bathroom, and a laundry room.
The 1-bedroom villa, on two floors, features a bedroom en-suite, a guest bathroom, a kitchen with a dining area that has direct access to the swimming pool with a water cascade, and storage space in the basement.
The plot of land has a borehole for irrigation.
Al-Sakia is a residential complex located in a quiet area, close to beaches and prestigious golf courses in the region. The development offers a wide range of amenities, such as a gym, sauna, large swimming pool with a jacuzzi, children’s pool, playground, two tennis courts, solarium, and a restaurant/bar with a poolside terrace.
It is located a 9-minute drive from the São Lourenço International School and 18 minutes from the Vilamoura International School, 10 minutes from Vale do Lobo, 12 minutes from the Vilamoura Marina, 16 minutes from Quinta do Lago, areas where you can find commerce, major services, restaurants, and bars, 22 minutes from Faro Airport, and 2 hours and 20 minutes from Lisbon Airport.
Contact
See Phone
House 4 Bedrooms Duplex
Charneca , Encarnação, Mafra, Distrito de Lisboa
Remodelled · 199m²
With Garage
rent
1.950 €
Long-Term House Rental in Encarnação, Near Ericeira
Located in the serene village of Encarnação, just a short drive from the vibrant town of Ericeira, this spacious 199 sq. m. house is available for long-term rent. The home spans two floors and features 4 bedrooms, 3 bathrooms, a fully equipped kitchen, and a large living room with a cozy fireplace.
The property includes a big garage with ample space for a car and storage, offering easy access to the house through the backyard. There are also two outdoor parking spots within the yard. The house is surrounded by a large terrace and a low-maintenance garden, providing a private and peaceful outdoor space.
This house is perfectly situated for those who appreciate nature and tranquility. Just a 15-minute walk away, youll find a quiet and beautiful coastline with hiking trails offering stunning ocean views. For beach lovers, a beautiful beach with a cozy ocean-view restaurant is only a 5-minute drive or a 30-minutes walk away. Daily conveniences are close at hand, with a supermarket located just 2 minutes by car or a 15-minute walk from the house.
Encarnação is only a 15-minute drive from Ericeira, a picturesque traditional town by the ocean, known for its world-class surfing and vibrant community. Ericeira offers a wide range of amenities, including restaurants, shops, and cultural activities, making it a perfect blend of peaceful living and convenient access to a lively town.
Rental Terms:
- Minimum 1-year lease with the option to extend
- 1-month deposit required
- 2 months rent upfront
Contact us today to arrange a viewing and secure this wonderful home!
Located in the serene village of Encarnação, just a short drive from the vibrant town of Ericeira, this spacious 199 sq. m. house is available for long-term rent. The home spans two floors and features 4 bedrooms, 3 bathrooms, a fully equipped kitchen, and a large living room with a cozy fireplace.
The property includes a big garage with ample space for a car and storage, offering easy access to the house through the backyard. There are also two outdoor parking spots within the yard. The house is surrounded by a large terrace and a low-maintenance garden, providing a private and peaceful outdoor space.
This house is perfectly situated for those who appreciate nature and tranquility. Just a 15-minute walk away, youll find a quiet and beautiful coastline with hiking trails offering stunning ocean views. For beach lovers, a beautiful beach with a cozy ocean-view restaurant is only a 5-minute drive or a 30-minutes walk away. Daily conveniences are close at hand, with a supermarket located just 2 minutes by car or a 15-minute walk from the house.
Encarnação is only a 15-minute drive from Ericeira, a picturesque traditional town by the ocean, known for its world-class surfing and vibrant community. Ericeira offers a wide range of amenities, including restaurants, shops, and cultural activities, making it a perfect blend of peaceful living and convenient access to a lively town.
Rental Terms:
- Minimum 1-year lease with the option to extend
- 1-month deposit required
- 2 months rent upfront
Contact us today to arrange a viewing and secure this wonderful home!
Contact
Detached House 4 Bedrooms
Cadaval e Pêro Moniz, Distrito de Lisboa
Used · 252m²
buy
535.000 €
Magnificent detached 4 bedroom villa, in one of the most prestigious urbanizations of Cadaval.
With an excellent location in a residential area, arises this oasis of serenity with a breathtaking view of the surrounding nature.
The villa, with a 225 sqm private gross area is distributed by three floors:
- the first floor comprises an ample 17 sqm hall, a 34 sqm living room, equipped with fireplace with a heat recovery unit and access to a 74 sqm porch where you can enjoy the fantastic surrounding view.
It also has an 11 sqm kitchen with a 12 sqm dining room. It also has a pantry and a laundry area with 5.75 sqm.
On this floor we also have a 5 sqm social bathroom and a 15.85 sqm bedroom.
- on the second floor there are two bedrooms with 15.73 sqm and 17.15 sqm respectively, a 5.20 sqm bathroom and also a 16.30 sqm suite with a bathroom of 6.20 sqm.
The lower floor of the villa comprehends a garage for two cars with 60 sqm, a storage area and a space converted into a cinema room with 33 sqm.
The outside area of the villa also has a barbecue area.
In terms of location, it is only 4 minutes away from the entrance to the A8 motorway, being only a mere 50 minutes away from Lisbon.
It is 20 minutes away from the beaches, 25 minutes away from the iconic beach of Nazaré, 14 minutes away from the emblematic village of Óbidos and 30 minutes away from the city of Leiria.
The perfect villa to enjoy an environment of serenity, without giving up the comfort of accessibility.
With an excellent location in a residential area, arises this oasis of serenity with a breathtaking view of the surrounding nature.
The villa, with a 225 sqm private gross area is distributed by three floors:
- the first floor comprises an ample 17 sqm hall, a 34 sqm living room, equipped with fireplace with a heat recovery unit and access to a 74 sqm porch where you can enjoy the fantastic surrounding view.
It also has an 11 sqm kitchen with a 12 sqm dining room. It also has a pantry and a laundry area with 5.75 sqm.
On this floor we also have a 5 sqm social bathroom and a 15.85 sqm bedroom.
- on the second floor there are two bedrooms with 15.73 sqm and 17.15 sqm respectively, a 5.20 sqm bathroom and also a 16.30 sqm suite with a bathroom of 6.20 sqm.
The lower floor of the villa comprehends a garage for two cars with 60 sqm, a storage area and a space converted into a cinema room with 33 sqm.
The outside area of the villa also has a barbecue area.
In terms of location, it is only 4 minutes away from the entrance to the A8 motorway, being only a mere 50 minutes away from Lisbon.
It is 20 minutes away from the beaches, 25 minutes away from the iconic beach of Nazaré, 14 minutes away from the emblematic village of Óbidos and 30 minutes away from the city of Leiria.
The perfect villa to enjoy an environment of serenity, without giving up the comfort of accessibility.
Contact
See Phone
Detached House 4 Bedrooms +1 Duplex
Vale de Santarém, Distrito de Santarém
Used · 370m²
buy
1.000.000 €
A few kms from Santarém and 40 min from Lisbon, the perfect country retreat in a traditional Ribatejana house in its architecture and layout. 30 minutes from Fatima and 30-45 minutes from beaches, Óbidos, Peniche and Nazaré.
The perfect country retreat, a traditional Ribatejana house in architecture and layout. Inserted in a plot of 5600 m2, where we can find an inviting leisure area with swimming pool, tennis court and lawn gardens and mountaineering terrace areas typical of the region. With 550 m2 gross distributed throughout the main house, it has a large indoor outdoor dining area. Two entrances, the main one takes us to the large hall with access to the various areas of the ground floor, dining rooms, living rooms, office, equipped kitchen, service area (with independent access) and laundry area with access to 4 of the rooms, one of which with ensuite bathroom. The other rooms share a bathroom with bathtub, and there is also a social bathroom next to the hall. All rooms with windows and/or outdoor access ports. The upper floor offers us the master suite, with dressing/closet area, bathroom with diche and bathtub a large terrace and a loft area.
The perfect country retreat, a traditional Ribatejana house in architecture and layout. Inserted in a plot of 5600 m2, where we can find an inviting leisure area with swimming pool, tennis court and lawn gardens and mountaineering terrace areas typical of the region. With 550 m2 gross distributed throughout the main house, it has a large indoor outdoor dining area. Two entrances, the main one takes us to the large hall with access to the various areas of the ground floor, dining rooms, living rooms, office, equipped kitchen, service area (with independent access) and laundry area with access to 4 of the rooms, one of which with ensuite bathroom. The other rooms share a bathroom with bathtub, and there is also a social bathroom next to the hall. All rooms with windows and/or outdoor access ports. The upper floor offers us the master suite, with dressing/closet area, bathroom with diche and bathtub a large terrace and a loft area.
Contact
See Phone
House 4 Bedrooms
Castelões, Penafiel, Distrito do Porto
Used · 620m²
buy
950.000 €
Charming single storey villa, with 4 bedrooms and 4 fronts, offering large areas and quality finishes.
It stands out for a vast outdoor area with excellent sun exposure and a beautiful garden.
The property has a living and dining room with fireplace and stove, providing cozy environments.
The kitchen is fully equipped, with access to the dining room and the outside. There is also a social bathroom.
In total, the property has 4 bedrooms: 2 suites and 2 bedrooms, with the fourth having a full bathroom to support it.
It should also be noted that there is a huge lounge with kitchen, fireplace with stove and access to the outside, providing a versatile and inviting space.
To complement, the garage is closed and holds up to 5 cars.
The location is easily accessible, with proximity to commerce, services and transport network. The property is 35 minutes from Francisco Sá Carneiro airport and 38 minutes from Porto.
CHARACTERISTICS:
Plot Area: 4 000 m2 | 43 056 sq ft
Useful area: 620 m2 | 6 674 sq ft
Deployment Area: 620 m2 | 6 674 sq ft
Building Area: 620 m2 | 6 674 sq ft
Bedrooms: 4
Bathrooms: 4
Garage: 5
Energy efficiency: C
FEATURES:
Internationally awarded, LUXIMOS Christie’s presents more than 1,200 properties for sale in Portugal, offering an excellent service in real estate brokerage. LUXIMOS Christie’s is the exclusive affiliate of Christie´s International Real Estate (1350 offices in 46 countries) for the Algarve, Porto and North of Portugal, and provides its services to homeowners who are selling their properties, and to national and international buyers, who wish to buy real estate in Portugal.
Our selection includes modern and contemporary properties, near the sea or by theriver, in Foz do Douro, in Porto, Boavista, Matosinhos, Vilamoura, Tavira, Ria Formosa, Lagos, Almancil, Vale do Lobo, Quinta do Lago, near the golf courses or the marina.
LIc AMI 9063
It stands out for a vast outdoor area with excellent sun exposure and a beautiful garden.
The property has a living and dining room with fireplace and stove, providing cozy environments.
The kitchen is fully equipped, with access to the dining room and the outside. There is also a social bathroom.
In total, the property has 4 bedrooms: 2 suites and 2 bedrooms, with the fourth having a full bathroom to support it.
It should also be noted that there is a huge lounge with kitchen, fireplace with stove and access to the outside, providing a versatile and inviting space.
To complement, the garage is closed and holds up to 5 cars.
The location is easily accessible, with proximity to commerce, services and transport network. The property is 35 minutes from Francisco Sá Carneiro airport and 38 minutes from Porto.
CHARACTERISTICS:
Plot Area: 4 000 m2 | 43 056 sq ft
Useful area: 620 m2 | 6 674 sq ft
Deployment Area: 620 m2 | 6 674 sq ft
Building Area: 620 m2 | 6 674 sq ft
Bedrooms: 4
Bathrooms: 4
Garage: 5
Energy efficiency: C
FEATURES:
Internationally awarded, LUXIMOS Christie’s presents more than 1,200 properties for sale in Portugal, offering an excellent service in real estate brokerage. LUXIMOS Christie’s is the exclusive affiliate of Christie´s International Real Estate (1350 offices in 46 countries) for the Algarve, Porto and North of Portugal, and provides its services to homeowners who are selling their properties, and to national and international buyers, who wish to buy real estate in Portugal.
Our selection includes modern and contemporary properties, near the sea or by theriver, in Foz do Douro, in Porto, Boavista, Matosinhos, Vilamoura, Tavira, Ria Formosa, Lagos, Almancil, Vale do Lobo, Quinta do Lago, near the golf courses or the marina.
LIc AMI 9063
Contact
See Phone
House 4 Bedrooms
Oliveira, Arcos de Valdevez, Distrito de Viana do Castelo
Used · 474m²
With Garage
buy
648.000 €
Excelente quinta, construída em 2009, renovada em 2023. Situada no coração do Minho, 2 minutos dos Arcos de Valdevez e Ponte da Barca bem como de superficies comerciais. Excelentes acessos. Possui mina de agua que alimenta a moradia e dois cursos de agua que percorrem o terreno. 7000m2 de terreno urbano e 10000m2 de terreno rustico. Privacidade total.
#ref:33639832
#ref:33639832
Contact
House 4 Bedrooms
Marinhais, Salvaterra de Magos, Distrito de Santarém
Used · 211m²
buy
720.000 €
Situada no Granho Novo, ao lado da Barragem de Magos, concelho de Salvaterra de Magos, num local paradisíaco.Cafés, restaurantes, supermercados e tudo o que precisa, a dois passos;A 5m de Marinhais, 10m de Salvaterra de Magos, 25m de Santarém e a 1h de Lisboa.A tranquilidade do campo com a comodidade de ter tudo à mão!
Rés do chão- 1 Sala de jantar com aquecimento- 1 sala de estar com recuperador de calor- 1 cozinha equipada- 1 Wc social- 2 quartos com roupeiros e aquecimento- 1 Wc de apoio aos quartos
1º andar- 2 quartos com roupeiros, aquecimento, ar condicionado e varanda- 1 Wc de apoio aos quartos
Exterior (propriedade totalmente vedada)- 1 sala preparada para colocar Wc- 1 Telheiro para viaturas- Um anexo com: uma churrasqueira coberta, um Wc, uma cozinha e uma arrecadação- 1 piscina vedada (12x6)- 1 jardim adulto com rega automática- 1 Pomar: laranjeiras, ameixeiras, tangerineiras, limoeiros - 2 pinhais- Furo com 90 metros de profundidade e 5,5 cvs de potência- Portão automático- Portão manual
Conhecer esta magnífica propriedadeestá à distância de um telefonema!Este imóvel está disponível para partilha com todas as imobiliárias e profissionais em regime de 50/50.Para mais informação visite-nos no site da kw Portugal
Características:
Características Exteriores - Barbeque; Jardim; Piscina exterior; Sistema de rega;
Características Interiores - Lareira; Mobilado;
Características Gerais - Primeiro Proprietário; Despensa; Portão eléctrico;
Vistas - Vista jardim; Vista campo;
Outras características - Cozinha Equipada; Arrecadação; Acesso apropriado a pessoas com mobilidade reduzida; Ar Condicionado;
Rés do chão- 1 Sala de jantar com aquecimento- 1 sala de estar com recuperador de calor- 1 cozinha equipada- 1 Wc social- 2 quartos com roupeiros e aquecimento- 1 Wc de apoio aos quartos
1º andar- 2 quartos com roupeiros, aquecimento, ar condicionado e varanda- 1 Wc de apoio aos quartos
Exterior (propriedade totalmente vedada)- 1 sala preparada para colocar Wc- 1 Telheiro para viaturas- Um anexo com: uma churrasqueira coberta, um Wc, uma cozinha e uma arrecadação- 1 piscina vedada (12x6)- 1 jardim adulto com rega automática- 1 Pomar: laranjeiras, ameixeiras, tangerineiras, limoeiros - 2 pinhais- Furo com 90 metros de profundidade e 5,5 cvs de potência- Portão automático- Portão manual
Conhecer esta magnífica propriedadeestá à distância de um telefonema!Este imóvel está disponível para partilha com todas as imobiliárias e profissionais em regime de 50/50.Para mais informação visite-nos no site da kw Portugal
Características:
Características Exteriores - Barbeque; Jardim; Piscina exterior; Sistema de rega;
Características Interiores - Lareira; Mobilado;
Características Gerais - Primeiro Proprietário; Despensa; Portão eléctrico;
Vistas - Vista jardim; Vista campo;
Outras características - Cozinha Equipada; Arrecadação; Acesso apropriado a pessoas com mobilidade reduzida; Ar Condicionado;
Contact
See Phone
House 4 Bedrooms
Colares, Sintra, Distrito de Lisboa
Used · 253m²
With Garage
buy
745.000 €
4-bedroom villa, 253 sqm (gross construction area), with garden and garage, set in a plot with 603 sqm, in Mucifal, Colares, Sintra. The villa is spread over two floors. The entrance floor comprises a living room with a fireplace and direct access to the garden, a guest bathroom, a fully equipped kitchen with a laundry room and access to a barbecue area and the garden. This floor also comprises two bedrooms and a full bathroom. Going up to the first floor, there is a master suite with wardrobes and access to a balcony, and a suite with wardrobes. This house was built in 2000 and remodelled in 2017 and is equipped with central heating, central vacuum system, garden with automatic irrigation, and electric gates. East/West sun exposure.
Located in a quiet residential area in the midst of nature, within a 10-minute driving distance from Grande beach and Maçãs beach, centre of Colares, 15-minute driving distance from the centre of Sintra. Within a 30-minute driving distance from Colégio Amor de Deus and Salesianos do Estoril, the International Schools St. Julian’s, TASIS Portugal International School, Carlucci American International School of Lisbon. Within a 40-minute driving distance from Lisbon city centre and Humberto Delgado Airport.
Located in a quiet residential area in the midst of nature, within a 10-minute driving distance from Grande beach and Maçãs beach, centre of Colares, 15-minute driving distance from the centre of Sintra. Within a 30-minute driving distance from Colégio Amor de Deus and Salesianos do Estoril, the International Schools St. Julian’s, TASIS Portugal International School, Carlucci American International School of Lisbon. Within a 40-minute driving distance from Lisbon city centre and Humberto Delgado Airport.
Contact
See Phone
House 4 Bedrooms
São João das Lampas e Terrugem, Sintra, Distrito de Lisboa
Used · 221m²
With Garage
rent
2.973 €
The villa has a floor area of 221 m2, arranged as follows;
Ground floor:
Fully equipped kitchen. Common room with 50 m2. An office or a bedroom, toilet
Complete, storage room. A nice patio with barbecue, to enjoy moments
unforgettable with friends and family.
First floor:
A Suite with balcony and built-in wardrobe, 2 bedrooms with built-in wardrobe, a bathroom
Full bath.
Basement:
Find a space that can be a game room or storage room, a garage for 2 cars, a
storage room and a toilet.
The villa is surrounded by large gardens, common areas, where you can also enjoy a
gym, a swimming pool for adults and a swimming pool for children.
An 8-minute drive away is Magoito beach, Aguda beach. And the famous beach of the
Watermills of the sea. Where you will find wonderful restaurants overlooking the sea.
São João das Lapas is a charming Portuguese village with restaurants and pastries at 3
Minutes walk from the condo, as well as supermarkets, pharmacy, and public transport
if necessary.
You will be surrounded by calm and tranquillity. With Santa Park just a few minutes away for
being able to relax and go hiking or simply enjoy the scenery.
It is rented fully furnished and equipped with bed linen, towels and crockery.
Ground floor:
Fully equipped kitchen. Common room with 50 m2. An office or a bedroom, toilet
Complete, storage room. A nice patio with barbecue, to enjoy moments
unforgettable with friends and family.
First floor:
A Suite with balcony and built-in wardrobe, 2 bedrooms with built-in wardrobe, a bathroom
Full bath.
Basement:
Find a space that can be a game room or storage room, a garage for 2 cars, a
storage room and a toilet.
The villa is surrounded by large gardens, common areas, where you can also enjoy a
gym, a swimming pool for adults and a swimming pool for children.
An 8-minute drive away is Magoito beach, Aguda beach. And the famous beach of the
Watermills of the sea. Where you will find wonderful restaurants overlooking the sea.
São João das Lapas is a charming Portuguese village with restaurants and pastries at 3
Minutes walk from the condo, as well as supermarkets, pharmacy, and public transport
if necessary.
You will be surrounded by calm and tranquillity. With Santa Park just a few minutes away for
being able to relax and go hiking or simply enjoy the scenery.
It is rented fully furnished and equipped with bed linen, towels and crockery.
Contact
See Phone
House 4 Bedrooms
Gafanha da Nazaré, Ílhavo, Distrito de Aveiro
Used · 216m²
With Garage
buy
465.000 €
Luxury 4 bedroom villa between the sea and the city
Discover your paradise close to the beaches in this stunning 4 bedroom villa, located in the quiet Gafanha da Nazaré. With contemporary architecture and luxury finishes, this home offers the perfect balance of comfort, style, and practicality.
Highlighted Features:
Privileged Location: Situated in a quiet street with easy access to the A25, this villa guarantees a unique tranquillity, just 2 minutes from the beautiful beaches of the region and 5 minutes from the vibrant city of Aveiro.
Ample Spaces and Luminosity: The house is flooded with natural light, thanks to its large windows and privileged solar orientation. The generously sized living room is perfect for entertaining friends and family, while the large garden invites you to relax and have fun.
Comfort and Modernity: Equipped with air conditioning, underfloor heating, double-glazed window frames and solar panels for water heating, this villa guarantees maximum comfort in all seasons of the year. The heat pump offers even greater energy efficiency.
Equipped Kitchen and Luxury Finishes: The fully equipped kitchen is an invitation for culinary lovers. The high-quality finishes, present in all spaces of the house, give a touch of sophistication and elegance.
Outdoor Space: The large garden, with plenty of space to build a swimming pool, is ideal for enjoying outdoor moments with family and friends.
Practical and Functional: The villa has 4 bedrooms, one on the ground floor and three on the upper floor, providing privacy and comfort for all members of the family. The second room on the upper floor offers an extra space to relax or work. In addition, the house has a garage for several cars and is located in an area with local shops and services, such as Intermarché, bakeries and restaurants.
If you are looking for a modern, spacious house with a privileged location, this villa is perfect for you!
Schedule your visit now and fall in love with this unique property!
SKU: 1040582/24 BR
CE: C
This is Aveiro!
Arcada Imobiliária Forca (Aveiro) and Praia da Barra
’Stories and People Make Home’
Integrated in the Arcada Group, our agencies - Arcada Forca (Aveiro) and Praia da Barra - follow the growth trends in the real estate market, one of the most dynamic sectors in Aveiro.
We are looking for solutions for those looking to buy a house.
Why ’Stories and People Make Home’
Discover your paradise close to the beaches in this stunning 4 bedroom villa, located in the quiet Gafanha da Nazaré. With contemporary architecture and luxury finishes, this home offers the perfect balance of comfort, style, and practicality.
Highlighted Features:
Privileged Location: Situated in a quiet street with easy access to the A25, this villa guarantees a unique tranquillity, just 2 minutes from the beautiful beaches of the region and 5 minutes from the vibrant city of Aveiro.
Ample Spaces and Luminosity: The house is flooded with natural light, thanks to its large windows and privileged solar orientation. The generously sized living room is perfect for entertaining friends and family, while the large garden invites you to relax and have fun.
Comfort and Modernity: Equipped with air conditioning, underfloor heating, double-glazed window frames and solar panels for water heating, this villa guarantees maximum comfort in all seasons of the year. The heat pump offers even greater energy efficiency.
Equipped Kitchen and Luxury Finishes: The fully equipped kitchen is an invitation for culinary lovers. The high-quality finishes, present in all spaces of the house, give a touch of sophistication and elegance.
Outdoor Space: The large garden, with plenty of space to build a swimming pool, is ideal for enjoying outdoor moments with family and friends.
Practical and Functional: The villa has 4 bedrooms, one on the ground floor and three on the upper floor, providing privacy and comfort for all members of the family. The second room on the upper floor offers an extra space to relax or work. In addition, the house has a garage for several cars and is located in an area with local shops and services, such as Intermarché, bakeries and restaurants.
If you are looking for a modern, spacious house with a privileged location, this villa is perfect for you!
Schedule your visit now and fall in love with this unique property!
SKU: 1040582/24 BR
CE: C
This is Aveiro!
Arcada Imobiliária Forca (Aveiro) and Praia da Barra
’Stories and People Make Home’
Integrated in the Arcada Group, our agencies - Arcada Forca (Aveiro) and Praia da Barra - follow the growth trends in the real estate market, one of the most dynamic sectors in Aveiro.
We are looking for solutions for those looking to buy a house.
Why ’Stories and People Make Home’
Contact
See Phone
House 4 Bedrooms
Bom Sucesso, Vau, Óbidos, Distrito de Leiria
New · 264m²
With Swimming Pool
buy
1.100.000 €
Designed by Architect Souto Moura, this contemporary architecture villa features four bedrooms (two of which are en-suite with walk-in closets), three bathrooms, a guest bathroom, a living room with fireplace, and a fully equipped kitchen with pantry and laundry area.
The entire villa enjoys unobstructed views and plenty of privacy, with large balcony windows providing ample natural light and allowing for constant connection with the garden and surroundings. It also boasts an interior garden patio. The fantastic heated pool with a cover on the elevated part of the terrain allows for breathtaking sunsets and an expansive view stretching to the horizon.
The Bom Sucesso Resort benefits from 24-hour security. It is distinguished by its 18-hole golf course, along with three smaller courses managed by the Golf Academy. Additionally, it features a gym, a clubhouse with restaurant and bar, two paddle tennis courts, a playground, an event room, and a heliport.
By car, Bom Sucesso Resort is a 15-minute drive from Óbidos and 5 minutes from the beaches of Rei Cortiço and Bom Sucesso. It is just one hour away from Lisbon.
The entire villa enjoys unobstructed views and plenty of privacy, with large balcony windows providing ample natural light and allowing for constant connection with the garden and surroundings. It also boasts an interior garden patio. The fantastic heated pool with a cover on the elevated part of the terrain allows for breathtaking sunsets and an expansive view stretching to the horizon.
The Bom Sucesso Resort benefits from 24-hour security. It is distinguished by its 18-hole golf course, along with three smaller courses managed by the Golf Academy. Additionally, it features a gym, a clubhouse with restaurant and bar, two paddle tennis courts, a playground, an event room, and a heliport.
By car, Bom Sucesso Resort is a 15-minute drive from Óbidos and 5 minutes from the beaches of Rei Cortiço and Bom Sucesso. It is just one hour away from Lisbon.
Contact
See Phone
House 4 Bedrooms +2
Livramento, Cascais e Estoril, Distrito de Lisboa
Used · 280m²
With Garage
rent
4.200 €
* Disponível 01 de Outubro
Estoril - Livramento - Moradia T4+2 privativa de Luxo com jardim e piscina a 5 minutos da A5 Estoril, Lisboa, Campo de Golf, Praia, Casino
composta por :
Cave: 2 salas de estar, arrecadação/sala de máquinas, casa de banho com duche
Piso 0: sala de estar - sala de jantar, quarto/escritório, cozinha, casa de banho social)
Piso 1: Suite1 principal, suite 2 e suite 3
Telheiro de Garagem: 40 m2 de área, estacionamento de duas viaturas e grelhador
Equipamento Geral: Aquecimento Central, Caldeira para águas quentes, Pré-instalação de ar-condicionado, estores eléctricos, portão eléctrico, alarme;
Equipamento Auxiliar: Placa de fogão vitrocerâmica, forno eléctrico e micro-ondas encastrados, Frigorifico combinado (frio e congelação) , arca congeladora vertical, exaustor, máquina de lavar loiça;
Alvará de Licença de Utilização nº 228 emitida em 13.07.2006 pela Câmara Municipal de Cascais
para mais informações e visitas contacte:
New Loft, Premium Real Estate
Estoril - Livramento - Moradia T4+2 privativa de Luxo com jardim e piscina a 5 minutos da A5 Estoril, Lisboa, Campo de Golf, Praia, Casino
composta por :
Cave: 2 salas de estar, arrecadação/sala de máquinas, casa de banho com duche
Piso 0: sala de estar - sala de jantar, quarto/escritório, cozinha, casa de banho social)
Piso 1: Suite1 principal, suite 2 e suite 3
Telheiro de Garagem: 40 m2 de área, estacionamento de duas viaturas e grelhador
Equipamento Geral: Aquecimento Central, Caldeira para águas quentes, Pré-instalação de ar-condicionado, estores eléctricos, portão eléctrico, alarme;
Equipamento Auxiliar: Placa de fogão vitrocerâmica, forno eléctrico e micro-ondas encastrados, Frigorifico combinado (frio e congelação) , arca congeladora vertical, exaustor, máquina de lavar loiça;
Alvará de Licença de Utilização nº 228 emitida em 13.07.2006 pela Câmara Municipal de Cascais
para mais informações e visitas contacte:
New Loft, Premium Real Estate
Contact
See Phone
House 4 Bedrooms
Vila Franca de Xira, Distrito de Lisboa
Used · 149m²
buy
420.000 €
Moradia T4 em excelente estado de conservação, inserida num lote de terreno de 295m2, com 365 m2 de área bruta de construção, localizada na urbanização Quinta da Seta, com uma linda vista rio, em Vila Franca De Xira a 15 min. de Lisboa pelo acesso da A1.A moradia é composta por três pisos, tem imensa luminosidade, janelas panorâmicas com vista, pré instalação de ar condicionado, aquecimento com piso radiante em toda a casa, exceto nas casas de banho e garagem, terraço e jardim com árvore de frutos. No Rés-do-Chão, a cozinha tem acesso ao terraço e fica toda equipada. A sala tem lareira e uma ampla janela com vista para o vale. Uma casa de banho social e 1 suíte com roupeiro embutido.O Piso Superior, dispõe de 1 casa de banho completa com banheira de hidromassagem, 3 quartos com roupeiros embutidos, um deles com uma varanda que permite apreciar a vista rio ou passar lindos serões.Na Cave, temos uma garagem com capacidade para 2 viaturas, 1 casa de banho, lavanderia, portões automáticos e tomada de carregamento para carros elétricos.O espaço exterior é sossegado e agradável, onde poderá passar bons momentos de convívio com a família, amigos e ter à solta o seu animal de estimação.Esta é a sua oportunidade de viver numa casa de sonho, a 15 minutos de Lisboa e a 3 minutos de Vila Franca De Xira com todo o tipo de comércio, serviços e escolas.Marque a sua visita!
Características:
Características Exteriores - Terraço/Deck;
Características Interiores - Hall de entrada; Lareira; Kitchenet; Pavimento Radiante; Electrodomésticos embutidos; Casa de Banho da Suite; Roupeiros; Tecnologia Smart Home;
Características Gerais - Portão eléctrico;
Outros Equipamentos - Gás canalizado; Máquina de lavar louça; Frigorífico; Micro-ondas; Máquina de lavar roupa;
Vistas - Vista campo; Vista rio;
Outras características - Varanda; Garagem para 2 Carros; Cozinha Equipada; Suite; Moradia;
Características:
Características Exteriores - Terraço/Deck;
Características Interiores - Hall de entrada; Lareira; Kitchenet; Pavimento Radiante; Electrodomésticos embutidos; Casa de Banho da Suite; Roupeiros; Tecnologia Smart Home;
Características Gerais - Portão eléctrico;
Outros Equipamentos - Gás canalizado; Máquina de lavar louça; Frigorífico; Micro-ondas; Máquina de lavar roupa;
Vistas - Vista campo; Vista rio;
Outras características - Varanda; Garagem para 2 Carros; Cozinha Equipada; Suite; Moradia;
Contact
See Phone
House 4 Bedrooms Triplex
Gulpilhares e Valadares, Vila Nova de Gaia, Distrito do Porto
Used · 606m²
buy
600.000 €
Villa with four fronts in the popular Francelos neighborhood near the coast.
The building’s design is practical, and the spaces are evenly spaced out and well-lit.
The house has three floors: the social area is on the first floor and includes a living room, dining room, and kitchen with access to the backyard; the private area is on the second floor and includes two bedrooms and a full bathroom; and the basement houses an office, a lounge, and a regional kitchen with a wood stove. In the basement, there is an office, a living room, and a local kitchen with a wood burner.
It is located in a quiet residential area and offers excellent access to the A29, A44, and A1, as well as being close to shops, amenities, and the train station.
CHARACTERISTICS:
Plot Area: 1 320 m2 | 14 208 sq ft
Useful area: 606 m2 | 6 523 sq ft
Deployment Area: 246 m2 | 2 648 sq ft
Building Area: 606 m2 | 6 523 sq ft
Bedrooms: 4
Bathrooms: 3
Garage: 4
Energy efficiency: C
FEATURES:
- 3 Bedrooms Villa
- Garden
- Regional Kitchen
Internationally awarded, LUXIMOS Christie’s presents more than 1,200 properties for sale in Portugal, offering an excellent service in real estate brokerage. LUXIMOS Christie’s is the exclusive affiliate of Christie´s International Real Estate (1350 offices in 46 countries) for the Algarve, Porto and North of Portugal, and provides its services to homeowners who are selling their properties, and to national and international buyers, who wish to buy real estate in Portugal.
Our selection includes modern and contemporary properties, near the sea or by theriver, in Foz do Douro, in Porto, Boavista, Matosinhos, Vilamoura, Tavira, Ria Formosa, Lagos, Almancil, Vale do Lobo, Quinta do Lago, near the golf courses or the marina.
LIc AMI 9063
The building’s design is practical, and the spaces are evenly spaced out and well-lit.
The house has three floors: the social area is on the first floor and includes a living room, dining room, and kitchen with access to the backyard; the private area is on the second floor and includes two bedrooms and a full bathroom; and the basement houses an office, a lounge, and a regional kitchen with a wood stove. In the basement, there is an office, a living room, and a local kitchen with a wood burner.
It is located in a quiet residential area and offers excellent access to the A29, A44, and A1, as well as being close to shops, amenities, and the train station.
CHARACTERISTICS:
Plot Area: 1 320 m2 | 14 208 sq ft
Useful area: 606 m2 | 6 523 sq ft
Deployment Area: 246 m2 | 2 648 sq ft
Building Area: 606 m2 | 6 523 sq ft
Bedrooms: 4
Bathrooms: 3
Garage: 4
Energy efficiency: C
FEATURES:
- 3 Bedrooms Villa
- Garden
- Regional Kitchen
Internationally awarded, LUXIMOS Christie’s presents more than 1,200 properties for sale in Portugal, offering an excellent service in real estate brokerage. LUXIMOS Christie’s is the exclusive affiliate of Christie´s International Real Estate (1350 offices in 46 countries) for the Algarve, Porto and North of Portugal, and provides its services to homeowners who are selling their properties, and to national and international buyers, who wish to buy real estate in Portugal.
Our selection includes modern and contemporary properties, near the sea or by theriver, in Foz do Douro, in Porto, Boavista, Matosinhos, Vilamoura, Tavira, Ria Formosa, Lagos, Almancil, Vale do Lobo, Quinta do Lago, near the golf courses or the marina.
LIc AMI 9063
Contact
See Phone
House 4 Bedrooms
Castro Marim, Distrito de Faro
Used · 208m²
buy
990.000 €
Four bedroom villa, renovated, for sale in the famous Praia Verde, Algarve.
Comprising four floors and large areas, on the first floor we find a large dining and living room with fireplace and air conditioning, a large fully equipped kitchen with access to a private patio, excellent for breakfast outside on summer mornings, still on this floor we have a full bathroom with shower.
On the second floor we find the 4 bedrooms, all with built-in closets and balconies, two of them en suite, and a third bathroom.
On the top floor we have the laundry area and two terraces, outdoor dining area with barbecue, overlooking the Praia Verde.
This property has a private garage with automatic gate and about 80m2 with capacity for 3 cars and also storage space.
Located in the coveted urbanization of Praia Verde in Castro Marim, this townhouse contains the traces of Algarve style, located 20 minutes from Tavira, 10 minutes from the Spanish border and 40 minutes from Faro International Airport.
CHARACTERISTICS:
Plot Area: 432 m2 | 4 650 sq ft
Area: 208 m2 | 2 242 sq ft
Useful area: 208 m2 | 2 239 sq ft
Building Area: 208 m2 | 2 242 sq ft
Bedrooms: 4
Bathrooms: 4
Garage: 3
Energy efficiency: C
FEATURES:
Four bedrooms
Two suites
Equipped kitchen
Laundry
Terraces
Air conditioning
Fireplace
Garage
Internationally awarded, LUXIMOS Christie’s presents more than 1,200 properties for sale in Portugal, offering an excellent service in real estate brokerage. LUXIMOS Christie’s is the exclusive affiliate of Christie´s International Real Estate (1350 offices in 46 countries) for the Algarve, Porto and North of Portugal, and provides its services to homeowners who are selling their properties, and to national and international buyers, who wish to buy real estate in Portugal.
Our selection includes modern and contemporary properties, near the sea or by theriver, in Foz do Douro, in Porto, Boavista, Matosinhos, Vilamoura, Tavira, Ria Formosa, Lagos, Almancil, Vale do Lobo, Quinta do Lago, near the golf courses or the marina.
LIc AMI 9063
Comprising four floors and large areas, on the first floor we find a large dining and living room with fireplace and air conditioning, a large fully equipped kitchen with access to a private patio, excellent for breakfast outside on summer mornings, still on this floor we have a full bathroom with shower.
On the second floor we find the 4 bedrooms, all with built-in closets and balconies, two of them en suite, and a third bathroom.
On the top floor we have the laundry area and two terraces, outdoor dining area with barbecue, overlooking the Praia Verde.
This property has a private garage with automatic gate and about 80m2 with capacity for 3 cars and also storage space.
Located in the coveted urbanization of Praia Verde in Castro Marim, this townhouse contains the traces of Algarve style, located 20 minutes from Tavira, 10 minutes from the Spanish border and 40 minutes from Faro International Airport.
CHARACTERISTICS:
Plot Area: 432 m2 | 4 650 sq ft
Area: 208 m2 | 2 242 sq ft
Useful area: 208 m2 | 2 239 sq ft
Building Area: 208 m2 | 2 242 sq ft
Bedrooms: 4
Bathrooms: 4
Garage: 3
Energy efficiency: C
FEATURES:
Four bedrooms
Two suites
Equipped kitchen
Laundry
Terraces
Air conditioning
Fireplace
Garage
Internationally awarded, LUXIMOS Christie’s presents more than 1,200 properties for sale in Portugal, offering an excellent service in real estate brokerage. LUXIMOS Christie’s is the exclusive affiliate of Christie´s International Real Estate (1350 offices in 46 countries) for the Algarve, Porto and North of Portugal, and provides its services to homeowners who are selling their properties, and to national and international buyers, who wish to buy real estate in Portugal.
Our selection includes modern and contemporary properties, near the sea or by theriver, in Foz do Douro, in Porto, Boavista, Matosinhos, Vilamoura, Tavira, Ria Formosa, Lagos, Almancil, Vale do Lobo, Quinta do Lago, near the golf courses or the marina.
LIc AMI 9063
Contact
See Phone
See more Houses
Bedrooms
Zones
Can’t find the property you’re looking for?
