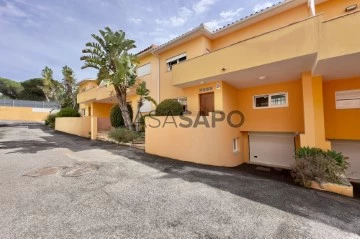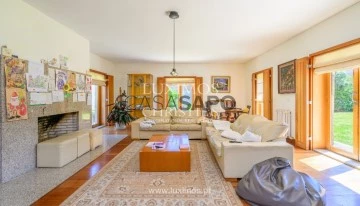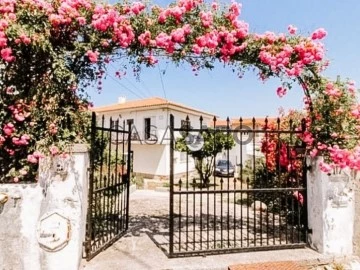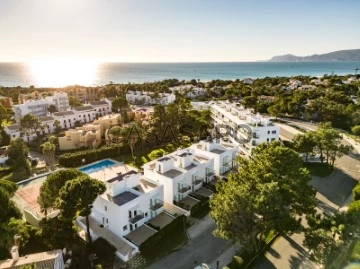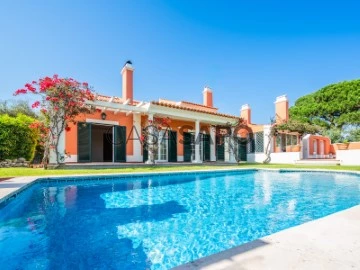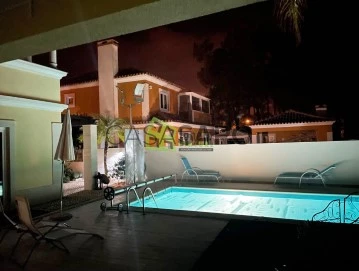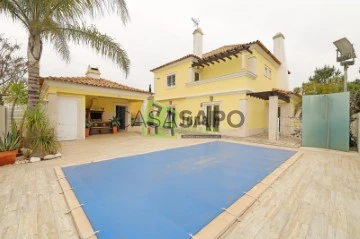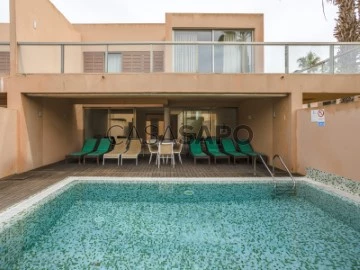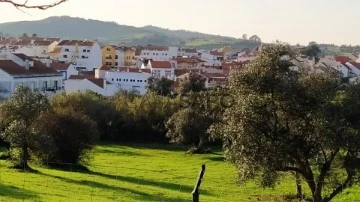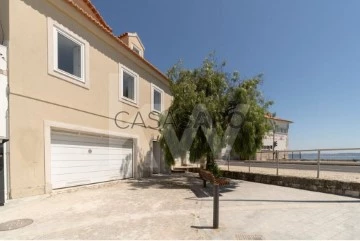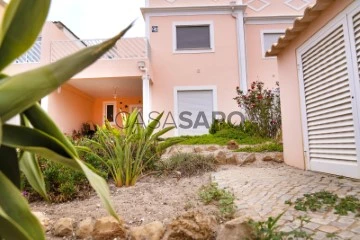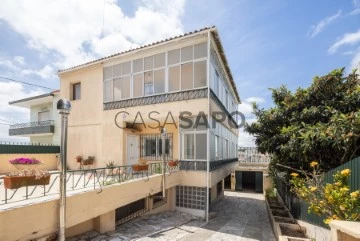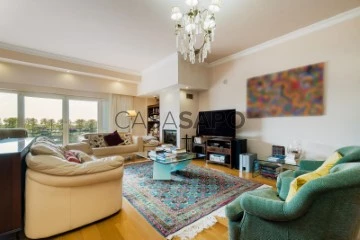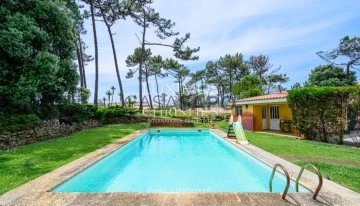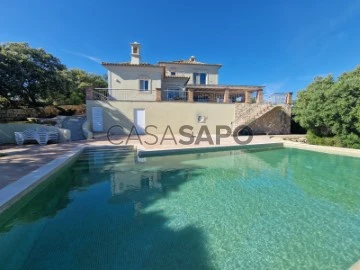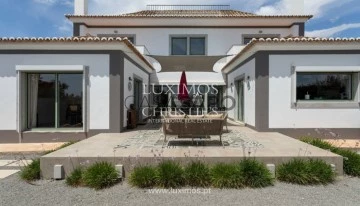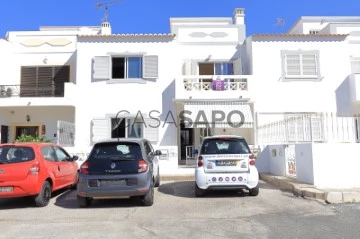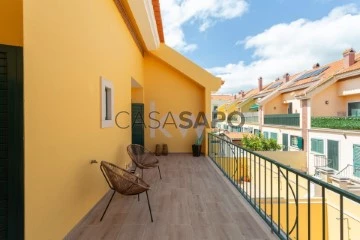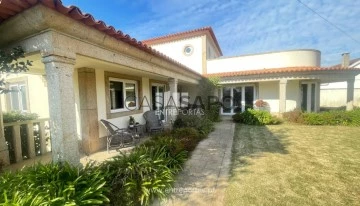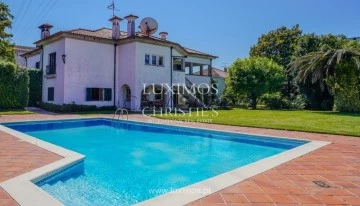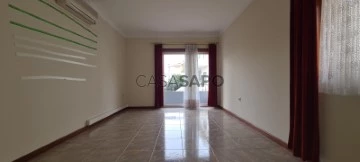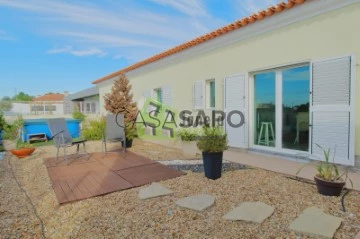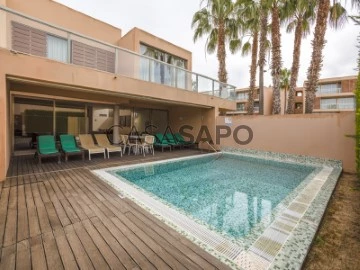Saiba aqui quanto pode pedir
1,548 Houses 4 Bedrooms with Energy Certificate C, Page 4
Map
Order by
Relevance
Town House 4 Bedrooms
Cascais e Estoril, Distrito de Lisboa
Used · 185m²
With Garage
rent
5.100 €
4 bedroom villa in a gated community located in Livramento, parish of Cascais and Estoril. This area benefits from all kinds of commerce and services, close to the Estoril Golf Club, Alapraia Sports Complex, Gaios Children’s Park, Cascais Line Beaches, and has access to the main access roads such as the A5 that connects to other parishes.
House has in its entirety 202 m2, with good divisions, fully furnished and equipped. It has a private winter garden outside the house, ideal for rest and enjoying sunny days. And swimming pool for leisure. The property is divided into 2 floors and has in its characteristics:
Entrance hall;
Office;
Large living room, with sofa, TV and fireplace;
Open-space kitchen with modern equipment, such as refrigerator, microwave, extractor fan, gas hob, dishwasher and built-in cabinets;
4 bedrooms, one en suite and with closet;
2 bathrooms, one complete and one service;
Laundry area with built-in cabinets, washing machine, and storage area;
Space on the ground floor where you can make another room;
Outdoor swimming pool of the condominium;
1 garage for 2 cars;
House with modern and quality finishes, with White PVC frames with double glazing and Oscillo Stops system, armoured door, false ceiling with built-in led lights, in almost the entire house, among other details that you can confirm through a visit.
Due to its excellent location in this family-friendly neighbourhood, residential and with several points of commerce and services. Traditional shops, design and furniture shops, cafes and restaurants Central area, easy access, and proximity to public transport.
Do I have any questions? Do not hesitate to contact us!
AliasHouse Real Estate has a team that can help you with rigor and confidence throughout the process of buying, selling or renting your property.
Leave us your contact and we will call you free of charge!
Surrounding Area: (For those who don’t know Estoril)
Estoril is a parish located in the municipality of Cascais, Portugal, known for being one of the most prestigious tourist destinations in the country. Situated on the Atlantic coast, about 25 km west of Lisbon, Estoril is famous for its beautiful beaches, mild climate and elegant atmosphere.
One of the most iconic attractions in Estoril is the Casino Estoril, considered one of the largest in Europe, which played an important role during World War II as a meeting place for spies and refugees. The area is also known for its luxurious hotels, golf courses, and the Estoril Autodrome, which once hosted the Formula 1 Portuguese Grand Prix.
In addition to its rich history and vibrant nightlife, Estoril is surrounded by stunning natural scenery and is a great starting point for exploring the Sintra Mountains and surrounding villages such as Cascais and Sintra. The combination of glamour, history, and natural beauty makes Estoril an attractive destination for tourists and locals alike.
House has in its entirety 202 m2, with good divisions, fully furnished and equipped. It has a private winter garden outside the house, ideal for rest and enjoying sunny days. And swimming pool for leisure. The property is divided into 2 floors and has in its characteristics:
Entrance hall;
Office;
Large living room, with sofa, TV and fireplace;
Open-space kitchen with modern equipment, such as refrigerator, microwave, extractor fan, gas hob, dishwasher and built-in cabinets;
4 bedrooms, one en suite and with closet;
2 bathrooms, one complete and one service;
Laundry area with built-in cabinets, washing machine, and storage area;
Space on the ground floor where you can make another room;
Outdoor swimming pool of the condominium;
1 garage for 2 cars;
House with modern and quality finishes, with White PVC frames with double glazing and Oscillo Stops system, armoured door, false ceiling with built-in led lights, in almost the entire house, among other details that you can confirm through a visit.
Due to its excellent location in this family-friendly neighbourhood, residential and with several points of commerce and services. Traditional shops, design and furniture shops, cafes and restaurants Central area, easy access, and proximity to public transport.
Do I have any questions? Do not hesitate to contact us!
AliasHouse Real Estate has a team that can help you with rigor and confidence throughout the process of buying, selling or renting your property.
Leave us your contact and we will call you free of charge!
Surrounding Area: (For those who don’t know Estoril)
Estoril is a parish located in the municipality of Cascais, Portugal, known for being one of the most prestigious tourist destinations in the country. Situated on the Atlantic coast, about 25 km west of Lisbon, Estoril is famous for its beautiful beaches, mild climate and elegant atmosphere.
One of the most iconic attractions in Estoril is the Casino Estoril, considered one of the largest in Europe, which played an important role during World War II as a meeting place for spies and refugees. The area is also known for its luxurious hotels, golf courses, and the Estoril Autodrome, which once hosted the Formula 1 Portuguese Grand Prix.
In addition to its rich history and vibrant nightlife, Estoril is surrounded by stunning natural scenery and is a great starting point for exploring the Sintra Mountains and surrounding villages such as Cascais and Sintra. The combination of glamour, history, and natural beauty makes Estoril an attractive destination for tourists and locals alike.
Contact
See Phone
House 4 Bedrooms Duplex
Matosinhos e Leça da Palmeira, Distrito do Porto
Used · 538m²
buy
2.000.000 €
Fantastic four-bedroom detached villa, located in a noble and quiet area of Leça da Palmeira, a 2-minute walk from the beach.
This incredible villa, with a huge garden and surrounded by a granite wall, has spacious and bright areas, all of which have access to the outside garden space.
The generously-sized living room has various seating and dining areas and is around 60 m2. Next to the kitchen there is a fifth room that can be used as an office or playroom and is served by a bathroom.
In the private area of the villa there are four bedrooms, one of which is a huge suite, all with access to the outside. On the upper floor there is a large room, served by a bathroom, which functions as a second living room, giving access to three terraces and wonderful views.
There is also a large basement of around 60 m2 and a garage with capacity for 3 cars.
All the accesses to the garden, as well as the windows, are protected by interior wooden shutters.
Located in the center of Leça da Palmeira, with shops and services nearby. Good access to the highway and easy access to the center of Matosinhos and the center of Porto.
CHARACTERISTICS:
Plot Area: 1 008 m2 | 10 850 sq ft
Useful area: 538 m2 | 5 791 sq ft
Deployment Area: 390 m2 | 4 198 sq ft
Building Area: 538 m2 | 5 791 sq ft
Bedrooms: 4
Bathrooms: 4
Garage: 3
Energy efficiency: C
Internationally awarded, LUXIMOS Christie’s presents more than 1,200 properties for sale in Portugal, offering an excellent service in real estate brokerage. LUXIMOS Christie’s is the exclusive affiliate of Christie´s International Real Estate (1350 offices in 46 countries) for the Algarve, Porto and North of Portugal, and provides its services to homeowners who are selling their properties, and to national and international buyers, who wish to buy real estate in Portugal.
Our selection includes modern and contemporary properties, near the sea or by theriver, in Foz do Douro, in Porto, Boavista, Matosinhos, Vilamoura, Tavira, Ria Formosa, Lagos, Almancil, Vale do Lobo, Quinta do Lago, near the golf courses or the marina.
LIc AMI 9063
This incredible villa, with a huge garden and surrounded by a granite wall, has spacious and bright areas, all of which have access to the outside garden space.
The generously-sized living room has various seating and dining areas and is around 60 m2. Next to the kitchen there is a fifth room that can be used as an office or playroom and is served by a bathroom.
In the private area of the villa there are four bedrooms, one of which is a huge suite, all with access to the outside. On the upper floor there is a large room, served by a bathroom, which functions as a second living room, giving access to three terraces and wonderful views.
There is also a large basement of around 60 m2 and a garage with capacity for 3 cars.
All the accesses to the garden, as well as the windows, are protected by interior wooden shutters.
Located in the center of Leça da Palmeira, with shops and services nearby. Good access to the highway and easy access to the center of Matosinhos and the center of Porto.
CHARACTERISTICS:
Plot Area: 1 008 m2 | 10 850 sq ft
Useful area: 538 m2 | 5 791 sq ft
Deployment Area: 390 m2 | 4 198 sq ft
Building Area: 538 m2 | 5 791 sq ft
Bedrooms: 4
Bathrooms: 4
Garage: 3
Energy efficiency: C
Internationally awarded, LUXIMOS Christie’s presents more than 1,200 properties for sale in Portugal, offering an excellent service in real estate brokerage. LUXIMOS Christie’s is the exclusive affiliate of Christie´s International Real Estate (1350 offices in 46 countries) for the Algarve, Porto and North of Portugal, and provides its services to homeowners who are selling their properties, and to national and international buyers, who wish to buy real estate in Portugal.
Our selection includes modern and contemporary properties, near the sea or by theriver, in Foz do Douro, in Porto, Boavista, Matosinhos, Vilamoura, Tavira, Ria Formosa, Lagos, Almancil, Vale do Lobo, Quinta do Lago, near the golf courses or the marina.
LIc AMI 9063
Contact
See Phone
House 4 Bedrooms
Amoreira, Alcabideche, Cascais, Distrito de Lisboa
Used · 240m²
buy
575.000 €
This independent 4-bedroom villa is located just a few minutes from the center of Cascais, being a great option for those looking for a property to renovate and transform into their dream home or for investment. With two floors and independent entrances, it is possible to transform it into a single-family home or in two apartments, one on each floor.
It is currently divided as follows:
On the ground floor we can find 2 bedrooms, 1 bathroom with shower, a room that is being used as an office, kitchen with door opening to terrace with storage area, large living room with door leading to the garden, staircase to the upper floor and garage for 1 car.
On the first floor it features 1 living and dining room with fireplace and with a closed balcony with panoramic views of the Serra de Sintra, 2 bedrooms with built-in wardrobes, one of them with a balcony, 1 bathroom with bathtub and 1 bathroom with shower, kitchen and pantry
Built on a plot of 491sqm, it includes a garden area and parking for 3 vehicles.
Well located, with shops, schools and transports just a few meters away.
Cascais is a fishing village, famous for its natural beauty, where wonderful beaches stand out, such as the well-known Praia da Rainha and Praia do Guincho; also by the various Museums, by the beautiful Marina of Cascais, and also by the Cidadela of Cascais, a fortress once the Kings of Portugal residence and today a 5 star hotel, overlooking the sea and the Marina.
It has high quality restaurants, with international as well as typically Portuguese cuisine and a variety of shops and services that are essential for anyone who wants to live or spend their holidays in a beautiful, peaceful place, full of history, and at the same time with all the amenities to live a full life.
Mercator Group is a Swedish company founded in 1968 and whose activity has been the development and mediation of real estate since 1973 in Portugal. In the real estate brokerage market, it has always focused on the medium-high and luxury segments, being one of the oldest reference brands in the real estate brokerage market - AMI 203.
Over several years of working with the Scandinavian market, we have developed the ability to build a close relationship between the Scandinavian investor client and the Portuguese market, meeting an increasingly informed and demanding demand.
The Mercator Group represents about 40% of the Scandinavian investors that have acquired in Portugal in the last decade, having in some places about 80% of market share, such as the municipality of Cascais.
We have as clients and partners the best offer in the real estate market Portuguese, privileging quality and the prospect of future investment.
The dynamic between the Mercator group and the Scandinavian community is very positive, having been our general director, president of the Portuguese-Swedish Chamber of Commerce for several years and still a member of its board of directors.
All information presented is not binding, and does not dispense with confirmation by consulting the property’s documentation.
It is currently divided as follows:
On the ground floor we can find 2 bedrooms, 1 bathroom with shower, a room that is being used as an office, kitchen with door opening to terrace with storage area, large living room with door leading to the garden, staircase to the upper floor and garage for 1 car.
On the first floor it features 1 living and dining room with fireplace and with a closed balcony with panoramic views of the Serra de Sintra, 2 bedrooms with built-in wardrobes, one of them with a balcony, 1 bathroom with bathtub and 1 bathroom with shower, kitchen and pantry
Built on a plot of 491sqm, it includes a garden area and parking for 3 vehicles.
Well located, with shops, schools and transports just a few meters away.
Cascais is a fishing village, famous for its natural beauty, where wonderful beaches stand out, such as the well-known Praia da Rainha and Praia do Guincho; also by the various Museums, by the beautiful Marina of Cascais, and also by the Cidadela of Cascais, a fortress once the Kings of Portugal residence and today a 5 star hotel, overlooking the sea and the Marina.
It has high quality restaurants, with international as well as typically Portuguese cuisine and a variety of shops and services that are essential for anyone who wants to live or spend their holidays in a beautiful, peaceful place, full of history, and at the same time with all the amenities to live a full life.
Mercator Group is a Swedish company founded in 1968 and whose activity has been the development and mediation of real estate since 1973 in Portugal. In the real estate brokerage market, it has always focused on the medium-high and luxury segments, being one of the oldest reference brands in the real estate brokerage market - AMI 203.
Over several years of working with the Scandinavian market, we have developed the ability to build a close relationship between the Scandinavian investor client and the Portuguese market, meeting an increasingly informed and demanding demand.
The Mercator Group represents about 40% of the Scandinavian investors that have acquired in Portugal in the last decade, having in some places about 80% of market share, such as the municipality of Cascais.
We have as clients and partners the best offer in the real estate market Portuguese, privileging quality and the prospect of future investment.
The dynamic between the Mercator group and the Scandinavian community is very positive, having been our general director, president of the Portuguese-Swedish Chamber of Commerce for several years and still a member of its board of directors.
All information presented is not binding, and does not dispense with confirmation by consulting the property’s documentation.
Contact
See Phone
House 4 Bedrooms
Carvalhal, Grândola, Distrito de Setúbal
Used · 144m²
With Garage
buy
1.200.000 €
4 bedroom villa, inserted in a private condominium in Soltroia, located in the first beach line.
The villa is distributed as follows:
On the ground floor, a living room with fireplace and a heat recovery unit, a balcony with direct access to the garden and with view to the swimming pool, an equipped kitchen, with direct access to a small balcony and a suite.
The first floor comprises a suite with a balcony and two bedrooms, both with wardrobes and balconies that offer unobstructed views and a bathroom.
On the second floor there is a terrace where we can enjoy the view of the lake.
This villa also includes a beautiful garden with direct access to the swimming pool, a leisure area with barbecue and access to an outdoor bathroom with shower.
The floor of the swimming pool and garden comprehends a games´ room/socializing room, with a salamander heater, excellent to welcome friends, with access to the garage that includes wardrobes/storage area.
Soltroia is a touristic and residential
development in the peninsula of Troia,
Municipality of Grândola, District of Setúbal,
40 km south of Lisbon, being around one hour away from the centre of the city and the access to the Humberto Delgado Airport. Located only a few minutes away from the marina of Troia, the emblematic Casino of Troia and the Golf course, allowing you to rejoice from several attractions, while enjoying the beauty of the region.
To the south, and only a few minutes away, there is the much appreciated area of Comporta and the beaches of Pêgo and Carvalhal, with excellent and exquisite restaurants for all tastes. Also in this area you can enjoy the horse riding experience. Its incredible location makes it easy to reach Setúbal, with two river terminals ferries and catamarans available.
The villa is distributed as follows:
On the ground floor, a living room with fireplace and a heat recovery unit, a balcony with direct access to the garden and with view to the swimming pool, an equipped kitchen, with direct access to a small balcony and a suite.
The first floor comprises a suite with a balcony and two bedrooms, both with wardrobes and balconies that offer unobstructed views and a bathroom.
On the second floor there is a terrace where we can enjoy the view of the lake.
This villa also includes a beautiful garden with direct access to the swimming pool, a leisure area with barbecue and access to an outdoor bathroom with shower.
The floor of the swimming pool and garden comprehends a games´ room/socializing room, with a salamander heater, excellent to welcome friends, with access to the garage that includes wardrobes/storage area.
Soltroia is a touristic and residential
development in the peninsula of Troia,
Municipality of Grândola, District of Setúbal,
40 km south of Lisbon, being around one hour away from the centre of the city and the access to the Humberto Delgado Airport. Located only a few minutes away from the marina of Troia, the emblematic Casino of Troia and the Golf course, allowing you to rejoice from several attractions, while enjoying the beauty of the region.
To the south, and only a few minutes away, there is the much appreciated area of Comporta and the beaches of Pêgo and Carvalhal, with excellent and exquisite restaurants for all tastes. Also in this area you can enjoy the horse riding experience. Its incredible location makes it easy to reach Setúbal, with two river terminals ferries and catamarans available.
Contact
See Phone
Detached House 4 Bedrooms +2
Albarraque (Rio de Mouro), Sintra, Distrito de Lisboa
Used · 344m²
With Garage
buy
950.000 €
Detached 4 bedroom villa, set in a plot of 631 m2, with great sun exposure, near Quinta da Beloura, in Sintra.
Main areas:
Floor 0:
. Hall 6m2
. Living room 52m2 with fireplace, winter garden and direct access to the garden and swimming pool, glazed terrace 11 m2;
. Fully equipped 20m2 kitchen;
. Laundry 8m2
. Guest toilet
. Master suite 18 m2 with walk-in-closet 9m2 + Wc 10m2 ; with direct access to the garden and pool;
. Bedroom 12m2
. Bedroom 12m2 with wardrobe
. Toilet 4m2
Floor 1
. Living room with mezzanine 36m2;
. Room 19m2
. Full bathroom
. Storage room 24m2
. Terrace 15m2
Floor -1
. Living Room with Fireplace 63m2
. Kitchen 17m2
. Bar space 14m2
. Room 11m2
. Full bathroom 4m2
. Wine rack 20m2
. Storage room 52m2
Covered parking for 3 cars.
Villa equipped with individual electric heating in all bedrooms and living room and heated pool with solar panels.
This information is not contractual in nature, and the buyer needs to previously check all the documentation of the property. This announcement may eventually have some inaccuracy for which the agency cannot be held responsible.
Close to international schools, golf courses, commerce and services. Easy access to the A16, A5 and IC19, facilitating proximity to Cascais, Sintra and Lisbon.
INSIDE LIVING operates in the luxury housing and property investment market. Our team offers a diverse range of excellent services to our clients, such as investor support services, ensuring all the assistance in the selection, purchase, sale or rental of properties, architectural design, interior design, banking and concierge services throughout the process.
Main areas:
Floor 0:
. Hall 6m2
. Living room 52m2 with fireplace, winter garden and direct access to the garden and swimming pool, glazed terrace 11 m2;
. Fully equipped 20m2 kitchen;
. Laundry 8m2
. Guest toilet
. Master suite 18 m2 with walk-in-closet 9m2 + Wc 10m2 ; with direct access to the garden and pool;
. Bedroom 12m2
. Bedroom 12m2 with wardrobe
. Toilet 4m2
Floor 1
. Living room with mezzanine 36m2;
. Room 19m2
. Full bathroom
. Storage room 24m2
. Terrace 15m2
Floor -1
. Living Room with Fireplace 63m2
. Kitchen 17m2
. Bar space 14m2
. Room 11m2
. Full bathroom 4m2
. Wine rack 20m2
. Storage room 52m2
Covered parking for 3 cars.
Villa equipped with individual electric heating in all bedrooms and living room and heated pool with solar panels.
This information is not contractual in nature, and the buyer needs to previously check all the documentation of the property. This announcement may eventually have some inaccuracy for which the agency cannot be held responsible.
Close to international schools, golf courses, commerce and services. Easy access to the A16, A5 and IC19, facilitating proximity to Cascais, Sintra and Lisbon.
INSIDE LIVING operates in the luxury housing and property investment market. Our team offers a diverse range of excellent services to our clients, such as investor support services, ensuring all the assistance in the selection, purchase, sale or rental of properties, architectural design, interior design, banking and concierge services throughout the process.
Contact
See Phone
House 4 Bedrooms
Loures, Distrito de Lisboa
Used · 347m²
buy
540.000 €
GRANDE OPORTUNIDADE! GRANDE OPORTUNIDADE! Esta moradia encontra-se localizada junto à rotunda de Loures (Pingo Doce) e da entrada da via rápida, perto do Centro Comercial LoureShopping e do Ikea. Com uma excelente e desafogada vista, garagem e logradouro, munida de lareira e ar condicionado. Dividida em 4 pisos, com a possibilidade de abertura de cave, com a área total do piso. Composta por 6 divisões, 3Wc’s, cozinha, garagem e logradouro. Remodelada e em excelente estado de conservação, com telhado, caixilharia, WCs e cozinha novos.Dispõe de quatro quartos, um com closet e varanda, dois com roupeiro embutidos e um quarto/escritório. Três WC’s completos. Sótão em Open Space, com duas varandas e ambas com um vista extraordinária. Logradouro com churrasqueira e arrumos. Garagem BOX, com capacidade para 2 viaturas. Com potencial para converter em Hostel ou Guesthouse! Marque já a sua visita.
Características:
Características Exteriores - Barbeque; Terraço/Deck;
Características Interiores - Sotão; Hall de entrada; Lareira; Electrodomésticos embutidos; Roupeiros; Lavandaria; Tecnologia Smart Home;
Características Gerais - Remodelado; Portão eléctrico;
Outros Equipamentos - Gás canalizado; Máquina de lavar louça; Frigorífico; Micro-ondas; Máquina de lavar roupa;
Vistas - Vista montanha; Vista campo;
Outras características - Varanda; Garagem para 2 Carros; Moradia em Banda; Ar Condicionado;
Características:
Características Exteriores - Barbeque; Terraço/Deck;
Características Interiores - Sotão; Hall de entrada; Lareira; Electrodomésticos embutidos; Roupeiros; Lavandaria; Tecnologia Smart Home;
Características Gerais - Remodelado; Portão eléctrico;
Outros Equipamentos - Gás canalizado; Máquina de lavar louça; Frigorífico; Micro-ondas; Máquina de lavar roupa;
Vistas - Vista montanha; Vista campo;
Outras características - Varanda; Garagem para 2 Carros; Moradia em Banda; Ar Condicionado;
Contact
See Phone
Detached House 4 Bedrooms Triplex
Azeitão (São Lourenço e São Simão), Setúbal, Distrito de Setúbal
Used · 235m²
With Garage
buy
600.000 €
Invista na sua Felicidade!!!
Moradia Isolada T4, inserida em lote de 490m², constituída por.:
Sala de Estar de 60m² com recuperador de calor
Cozinha de 22m² com móveis em carvalho, equipada com placa vitrocerâmica, exaustor, forno, caldeira e micro-ondas
Despensa de 4m²
Wc no r/c de 6m²
Suite de 22m² com walking closet e wc privado de 8m²
Dois quartos de 18m² cada, ambos com roupeiro e varanda
Quarto de 16m² no sótão com zona de arrumos
Wc de apoio aos quartos de 8m²
Garagem de 40m²
Piscina aquecida
Telheiro com churrasqueira
Mais Características.:
- Aquecimento central;
- Ar-condicionado;
- Aspiração Central;
- Detetor de fumo(Cozinha);
- Detetor incêndio;
- Banheira de Hidromassagens;
- Música Ambiente;
- Alarme;
- Gás canalizado;
- Painéis solares;
- Porta Blindada;
- Portão automático;
- Toalheiros aquecidos
- Caixilharia PVC/Oscilo batente com vidros duplos.
Marque a sua visita com a Janela Virtual!!
Por sermos Intermediários de Crédito devidamente autorizados pelo Banco de Portugal, fazemos a gestão de todo o seu processo de financiamento, sempre com as melhores soluções do mercado. Acompanhamento pré e pós-escritura.
A informação disponibilizada, não dispensa a sua confirmação nem pode ser considerada vinculativa, não dispensando a sua confirmação através de visita ao imóvel.
Deixe-nos o seu contacto e nós ligamos-lhe sem custos.
A Janela Virtual,
Nasce no mercado para que amigos, clientes e parceiros de negócios, realizem os seus sonhos com as melhores oportunidades de negócios que temos para lhe apresentar.
Sendo a nossa maior preocupação o seu bem estar.
Comprar uma casa é uma decisão que requer reflexão, uma analise bem estruturada e muita pesquisa. Na JANELA VIRTUAL, essa decisão pode contar com toda a transparência, profissionalismo e simplicidade no processo de compra do seu imóvel e acompanhamento personalizado. Porque só assim faz sentido.
Moradia Isolada T4, inserida em lote de 490m², constituída por.:
Sala de Estar de 60m² com recuperador de calor
Cozinha de 22m² com móveis em carvalho, equipada com placa vitrocerâmica, exaustor, forno, caldeira e micro-ondas
Despensa de 4m²
Wc no r/c de 6m²
Suite de 22m² com walking closet e wc privado de 8m²
Dois quartos de 18m² cada, ambos com roupeiro e varanda
Quarto de 16m² no sótão com zona de arrumos
Wc de apoio aos quartos de 8m²
Garagem de 40m²
Piscina aquecida
Telheiro com churrasqueira
Mais Características.:
- Aquecimento central;
- Ar-condicionado;
- Aspiração Central;
- Detetor de fumo(Cozinha);
- Detetor incêndio;
- Banheira de Hidromassagens;
- Música Ambiente;
- Alarme;
- Gás canalizado;
- Painéis solares;
- Porta Blindada;
- Portão automático;
- Toalheiros aquecidos
- Caixilharia PVC/Oscilo batente com vidros duplos.
Marque a sua visita com a Janela Virtual!!
Por sermos Intermediários de Crédito devidamente autorizados pelo Banco de Portugal, fazemos a gestão de todo o seu processo de financiamento, sempre com as melhores soluções do mercado. Acompanhamento pré e pós-escritura.
A informação disponibilizada, não dispensa a sua confirmação nem pode ser considerada vinculativa, não dispensando a sua confirmação através de visita ao imóvel.
Deixe-nos o seu contacto e nós ligamos-lhe sem custos.
A Janela Virtual,
Nasce no mercado para que amigos, clientes e parceiros de negócios, realizem os seus sonhos com as melhores oportunidades de negócios que temos para lhe apresentar.
Sendo a nossa maior preocupação o seu bem estar.
Comprar uma casa é uma decisão que requer reflexão, uma analise bem estruturada e muita pesquisa. Na JANELA VIRTUAL, essa decisão pode contar com toda a transparência, profissionalismo e simplicidade no processo de compra do seu imóvel e acompanhamento personalizado. Porque só assim faz sentido.
Contact
See Phone
House 4 Bedrooms
Guia, Albufeira, Distrito de Faro
New · 314m²
With Garage
buy
1.500.000 €
Modern 4 bedroom villa with 278 sq m, with private pool, terrace, patio and garage just a few minutes walk from Salgados beach and Galé beach, Golf, Salgados Nature Reserve between Albufeira and Guia.
Prime location: Close to the beach, golf course and nature reserve.
Ample space: 2 floors, entrance hall, equipped kitchen, large living/dining room, guest bathroom, 2 suites, 2 bedrooms with balconies served by a bathroom.
Comfort and luminosity: Wide openings that provide the entrance of natural light.
Furnished and equipped: Ready to move in.
Relaxing exterior: Private pool, terrace and large garden.
Located in the Salgados area, one of the most privileged areas of the Algarve, this villa is ideal for those looking for:
- A holiday home to relax and enjoy the sun.
- A permanent residence with quality of life.
- An investment with the potential to be profitable.
Don’t miss this opportunity!
For over 25 years Castelhana has been a renowned name in the Portuguese real estate sector. As a company of Dils group, we specialize in advising businesses, organizations and (institutional) investors in buying, selling, renting, letting and development of residential properties.
Founded in 1999, Castelhana has built one of the largest and most solid real estate portfolios in Portugal over the years, with over 600 renovation and new construction projects.
In the Algarve next to the renowned Vilamoura Marina. In Lisbon, in Chiado, one of the most emblematic and traditional areas of the capital, and in Porto, we are based in Foz Do Douro, one of the noblest places in the city.
We are waiting for you. We have a team available to give you the best support in your next real estate investment.
Contact us!
Prime location: Close to the beach, golf course and nature reserve.
Ample space: 2 floors, entrance hall, equipped kitchen, large living/dining room, guest bathroom, 2 suites, 2 bedrooms with balconies served by a bathroom.
Comfort and luminosity: Wide openings that provide the entrance of natural light.
Furnished and equipped: Ready to move in.
Relaxing exterior: Private pool, terrace and large garden.
Located in the Salgados area, one of the most privileged areas of the Algarve, this villa is ideal for those looking for:
- A holiday home to relax and enjoy the sun.
- A permanent residence with quality of life.
- An investment with the potential to be profitable.
Don’t miss this opportunity!
For over 25 years Castelhana has been a renowned name in the Portuguese real estate sector. As a company of Dils group, we specialize in advising businesses, organizations and (institutional) investors in buying, selling, renting, letting and development of residential properties.
Founded in 1999, Castelhana has built one of the largest and most solid real estate portfolios in Portugal over the years, with over 600 renovation and new construction projects.
In the Algarve next to the renowned Vilamoura Marina. In Lisbon, in Chiado, one of the most emblematic and traditional areas of the capital, and in Porto, we are based in Foz Do Douro, one of the noblest places in the city.
We are waiting for you. We have a team available to give you the best support in your next real estate investment.
Contact us!
Contact
See Phone
House 4 Bedrooms Duplex
Cercal do Alentejo, Santiago do Cacém, Distrito de Setúbal
Used · 493m²
With Garage
buy
640.000 €
Excelente oportunidade no Cercal do Alentejo, moradia com 4 quartos, inserida num lote de 1852,5m2, e uma área de construção de 493,9m2, esta propriedade oferece amplo espaço, e possibilidade de construir a sua casa de férias ou para investimento turístico.
Localizada em uma região encantadora, no Cercal do Alentejo , encontrará um ambiente tranquilo e paisagens deslumbrantes.
Moradia composta por dois pisos r/c com garagem para três carros e primeiro andar com três quartos, sala comum, sala de jantar, duas casas de banho, terraço e varanda.
De acordo com o PDM da Câmara Municipal de Santiago do Cacém os 493,90m2 registados, podem ser transformados em habitação ou turismo.
Com uma excelente exposição solar e vista sobre a vila, pela sua localização o Cercal do Alentejo encontra se a 15-20 minutos das melhores praias do Litoral Alentejano.
Excelente oportunidade de investimento para habitação própria ou projeto de turismo.
Marque a sua visita.
Financiamento Bancário:
A Habita é parceira de várias entidades financeiras possibilitando a todos os seus clientes simulações gratuitas de Crédito à Habitação.
Localizada em uma região encantadora, no Cercal do Alentejo , encontrará um ambiente tranquilo e paisagens deslumbrantes.
Moradia composta por dois pisos r/c com garagem para três carros e primeiro andar com três quartos, sala comum, sala de jantar, duas casas de banho, terraço e varanda.
De acordo com o PDM da Câmara Municipal de Santiago do Cacém os 493,90m2 registados, podem ser transformados em habitação ou turismo.
Com uma excelente exposição solar e vista sobre a vila, pela sua localização o Cercal do Alentejo encontra se a 15-20 minutos das melhores praias do Litoral Alentejano.
Excelente oportunidade de investimento para habitação própria ou projeto de turismo.
Marque a sua visita.
Financiamento Bancário:
A Habita é parceira de várias entidades financeiras possibilitando a todos os seus clientes simulações gratuitas de Crédito à Habitação.
Contact
See Phone
House 4 Bedrooms
Oeiras e São Julião da Barra, Paço de Arcos e Caxias, Distrito de Lisboa
Used · 205m²
buy
1.490.000 €
Trata-se de um imóvel absolutamente ímpar para venda no centro histórico de Paço de Arcos em Oeiras.O imóvel assume uma localização privilegiada em plena Avenida Marginal, com acesso pela simpática Praça Guilherme Gomes Fernandes, junto ao afamado restaurante ’Casa da Dízima’ e ao Jardim / Hotel Vila Galé Collection Palácio dos Arcos. A sua situação nobre sobre a Foz do Rio Tejo, garante-lhe vistas deslumbrantes sobre o próprio Tejo, sobre o Mar, para o imponente Géiser de Paço de Arcos, para o Farol do Bugio e ainda sobre a Margem Sul.Tratando-se de uma moradia com 2 frentes (3 no 3º piso), além das extraordinárias vistas, o imóvel tem também uma fantástica exposição solar (Nascente, Sul e Poente), muito bem aproveitada pelas generosas janelas com caixilharias em madeira maciça e vidros duplos. Todas as assoalhadas têm um ambiente único, confortável e contemporâneo.
O imóvel foi reconstruído em 2010, preservando as fachadas originais em alvenaria de pedra revestida, tendo o interior do imóvel sido feito completamente do ’zero’. Os pavimentos dos quartos e sala são em soalho natural com tábua corrida de madeira maciça de Riga, ao passo que nos restantes espaços foram usadas a pedra natural (Lioz), o mosaico cerâmico ou a betonilha com endurecedor de superfície.Esta moradia está neste momento a ser utilizada como espaço de trabalho (escritório de empresa), o que prova a versatilidade da sua arquitectura, contemplando contudo uma clara definição dos espaços e organização dos mesmos:No piso térreo, além da generosa garagem onde é possível estacionar pelo menos 3 carros grandes/médios, existe um lavabo social, um arrumo, uma cozinha totalmente equipada e uma ampla Sala Comum (45m2).No primeiro piso, em torno de um desafogado espaço de circulação com acesso às escadas, desenvolvem-se quatro quartos, todos eles em suite, com casas de banho completas com duche ou banheira e duas das quais com amplas janelas com vista mar!No segundo e último piso, o espaço do sótão foi deixado totalmente amplo, sendo quase na sua totalidade habitável graças ao elevado pé-direito e à funcional gestão da inclinação da cobertura, maximizado pela área sob as seis mansardas. É então através de duas destas mansardas que se pode aceder ao simpático terraço. Um espaço desafogado, com vistas incríveis e aberto a Sul e Poente. Um verdadeiro solário prolongamento da pequena Praia de Paço de Arcos.
Este é o imóvel perfeito para quem valoriza a vivência de uma casa independente, sem o trabalho de um jardim para cuidar, num contexto urbano e de proximidade aos principais centros da Grande Lisboa. Uma verdadeira ’Town-house’ em cima do mar!
Venha visitar e deixe-se encantar por uma oportunidade de investimento singular!
ÁREAS (Planta e Ficha Técnica de Habitação):
- Piso 0 - Garagem - 35,00 m2
- Piso 0 - Arrumos - 4,10 m2
- Piso 0 - Sala Comum - 44,60 m2
- Piso 0 - Cozinha - 12,10 m2
- Piso 0 - Casa de Banho Social - 2,80 m2
- Piso 0 - Escadas - 5,70 m2
- Piso 1 - Escadas - 5,70 m2
- Piso 1 - Hall - 7,70 m2
- Piso 1 - Quarto 1 (em suite) - 12,30 m2
- Piso 1 - WC Quarto 1 (em suite) - 5,50 m2
- Piso 1 - Quarto 2 (em suite) - 14,70 m2
- Piso 1 - WC Quarto 2 (em suite) - 6,10 m2
- Piso 1 - Quarto 3 (em suite) - 14,60 m2
- Piso 1 - WC Quarto 3 (em suite) - 6,90 m2
- Piso 1 - Quarto 4 (em suite) - 17,70 m2
- Piso 1 - WC Quarto 4 (em suite) - 5,80 m2- Piso 2 - Escadas - 5,70 m2
- Piso 2 - Sala Comum (Sótão) - 37,70 m2
- Piso 2 - Terraço (Sótão) - 21,90 m2- Área Útil Total - 221,20 m2- Área Bruta do Fogo - 323,40 m2
ÁREAS (Caderneta Predial):- Área Total do Terreno - 130,32 m2- Área de Implantação - 130,32 m2- Área Bruta de Construção - 300,95 m2- Área Bruta Dependente - 44,64 m2- Área Bruta Privativa - 256,31 m2
Contacte-nos para mais informações. Dispomos de vídeo, visita virtual 3D e poderemos agendar uma visita por videochamada ou presencial.
Características:
Características Exteriores - Terraço/Deck; Porta blindada;
Características Interiores - Sotão; Electrodomésticos embutidos; Casa de Banho da Suite; Closet; Roupeiros; Solário;
Características Gerais - Primeiro Proprietário; Remodelado; Portão eléctrico;
Orientação - Nascente; Sul; Poente;
Outros Equipamentos - Serviço de internet; TV Por Cabo; Gás canalizado; Sistema de Segurança; Alarme de segurança; Máquina de lavar louça; Frigorífico; Micro-ondas; Máquina de lavar roupa;
Vistas - Vista mar; Vista praia; Vista cidade; Vista jardim; Vista rio;
Outras características - Garagem; Varanda; Garagem para 2 Carros; Cozinha Equipada; Arrecadação; Suite; Moradia Geminada; Moradia;
O imóvel foi reconstruído em 2010, preservando as fachadas originais em alvenaria de pedra revestida, tendo o interior do imóvel sido feito completamente do ’zero’. Os pavimentos dos quartos e sala são em soalho natural com tábua corrida de madeira maciça de Riga, ao passo que nos restantes espaços foram usadas a pedra natural (Lioz), o mosaico cerâmico ou a betonilha com endurecedor de superfície.Esta moradia está neste momento a ser utilizada como espaço de trabalho (escritório de empresa), o que prova a versatilidade da sua arquitectura, contemplando contudo uma clara definição dos espaços e organização dos mesmos:No piso térreo, além da generosa garagem onde é possível estacionar pelo menos 3 carros grandes/médios, existe um lavabo social, um arrumo, uma cozinha totalmente equipada e uma ampla Sala Comum (45m2).No primeiro piso, em torno de um desafogado espaço de circulação com acesso às escadas, desenvolvem-se quatro quartos, todos eles em suite, com casas de banho completas com duche ou banheira e duas das quais com amplas janelas com vista mar!No segundo e último piso, o espaço do sótão foi deixado totalmente amplo, sendo quase na sua totalidade habitável graças ao elevado pé-direito e à funcional gestão da inclinação da cobertura, maximizado pela área sob as seis mansardas. É então através de duas destas mansardas que se pode aceder ao simpático terraço. Um espaço desafogado, com vistas incríveis e aberto a Sul e Poente. Um verdadeiro solário prolongamento da pequena Praia de Paço de Arcos.
Este é o imóvel perfeito para quem valoriza a vivência de uma casa independente, sem o trabalho de um jardim para cuidar, num contexto urbano e de proximidade aos principais centros da Grande Lisboa. Uma verdadeira ’Town-house’ em cima do mar!
Venha visitar e deixe-se encantar por uma oportunidade de investimento singular!
ÁREAS (Planta e Ficha Técnica de Habitação):
- Piso 0 - Garagem - 35,00 m2
- Piso 0 - Arrumos - 4,10 m2
- Piso 0 - Sala Comum - 44,60 m2
- Piso 0 - Cozinha - 12,10 m2
- Piso 0 - Casa de Banho Social - 2,80 m2
- Piso 0 - Escadas - 5,70 m2
- Piso 1 - Escadas - 5,70 m2
- Piso 1 - Hall - 7,70 m2
- Piso 1 - Quarto 1 (em suite) - 12,30 m2
- Piso 1 - WC Quarto 1 (em suite) - 5,50 m2
- Piso 1 - Quarto 2 (em suite) - 14,70 m2
- Piso 1 - WC Quarto 2 (em suite) - 6,10 m2
- Piso 1 - Quarto 3 (em suite) - 14,60 m2
- Piso 1 - WC Quarto 3 (em suite) - 6,90 m2
- Piso 1 - Quarto 4 (em suite) - 17,70 m2
- Piso 1 - WC Quarto 4 (em suite) - 5,80 m2- Piso 2 - Escadas - 5,70 m2
- Piso 2 - Sala Comum (Sótão) - 37,70 m2
- Piso 2 - Terraço (Sótão) - 21,90 m2- Área Útil Total - 221,20 m2- Área Bruta do Fogo - 323,40 m2
ÁREAS (Caderneta Predial):- Área Total do Terreno - 130,32 m2- Área de Implantação - 130,32 m2- Área Bruta de Construção - 300,95 m2- Área Bruta Dependente - 44,64 m2- Área Bruta Privativa - 256,31 m2
Contacte-nos para mais informações. Dispomos de vídeo, visita virtual 3D e poderemos agendar uma visita por videochamada ou presencial.
Características:
Características Exteriores - Terraço/Deck; Porta blindada;
Características Interiores - Sotão; Electrodomésticos embutidos; Casa de Banho da Suite; Closet; Roupeiros; Solário;
Características Gerais - Primeiro Proprietário; Remodelado; Portão eléctrico;
Orientação - Nascente; Sul; Poente;
Outros Equipamentos - Serviço de internet; TV Por Cabo; Gás canalizado; Sistema de Segurança; Alarme de segurança; Máquina de lavar louça; Frigorífico; Micro-ondas; Máquina de lavar roupa;
Vistas - Vista mar; Vista praia; Vista cidade; Vista jardim; Vista rio;
Outras características - Garagem; Varanda; Garagem para 2 Carros; Cozinha Equipada; Arrecadação; Suite; Moradia Geminada; Moradia;
Contact
See Phone
House 4 Bedrooms
São João da Venda, Almancil, Loulé, Distrito de Faro
Used · 120m²
With Garage
buy
449.275 €
Townhouse T4 located in condominium reserved in São João da Venda a few minutes from Faro and Loulé. This villa has high standards of construction and offers a quality of life in a quiet place in a country environment.
The villa has two floors, in which on the ground floor we can enjoy a large living room with fireplace, kitchen equipped with pantry, a bedroom, bathroom and a storage room. The living room and kitchen give access to a private patio at the back with barbecue and plenty of space for family and leisure activities.
In front of the villa there is a patio with parking capacity up to two cars.
On the 1st floor we have 3 bedrooms, 2 of which are suites with private bathrooms and all have access to large balconies
It is noteworthy in this villa the generous areas of all divisions of the same and the existence of high ceilings in the areas of circulation and access to the rooms.
The villa is equipped with Alarm, Pre-installation of AC, Pre-installation of solar panels, Pre-installation of central heating, Pre-installation of central vacuum, Bottle gas, rooms with floating wooden floor, electric blinds, whirlpool bath.
Come and visit this magnificent villa and schedule your visit as soon as possible.
The villa has two floors, in which on the ground floor we can enjoy a large living room with fireplace, kitchen equipped with pantry, a bedroom, bathroom and a storage room. The living room and kitchen give access to a private patio at the back with barbecue and plenty of space for family and leisure activities.
In front of the villa there is a patio with parking capacity up to two cars.
On the 1st floor we have 3 bedrooms, 2 of which are suites with private bathrooms and all have access to large balconies
It is noteworthy in this villa the generous areas of all divisions of the same and the existence of high ceilings in the areas of circulation and access to the rooms.
The villa is equipped with Alarm, Pre-installation of AC, Pre-installation of solar panels, Pre-installation of central heating, Pre-installation of central vacuum, Bottle gas, rooms with floating wooden floor, electric blinds, whirlpool bath.
Come and visit this magnificent villa and schedule your visit as soon as possible.
Contact
See Phone
House 4 Bedrooms +1
Agualva e Mira-Sintra, Distrito de Lisboa
Used · 201m²
With Garage
buy
398.000 €
This villa, built in 1976, is distributed over 3 floors, and also an annex for various purposes, currently used for garage and a small workshop with bathroom, as well as generous outdoor areas - a terrace at the entrance with more than 93 m2 and a terrace with barbecue in the evening.
On the ground floor of the villa, we have a large living room with access to the balcony, which surrounds the house, a kitchen with pantry and a full bathroom. The living room with 31m2, presents two distinct environments, finding the living area equipped with fireplace and the dining area very bright.
Upstairs there are three bedrooms and a bathroom. One of the bedrooms is equipped with air conditioning and the other two have access to the balcony. All rooms have comfortable areas, and there is a wardrobe built into one of them.
The stairs of the house give access to all floors, including the lower floor (basement), but this can also be used independently. This floor is prepared to be used as an apartment with a kitchen, a bathroom and two bedrooms, one of them being interior. Also on this floor, we have a large area dedicated to storage, also served by a bathroom.
The villa is equipped with solar panels, water heater and double glazed frames on the two upper floors.
Potential and versatility are two adjectives that characterize this property. The areas and distribution of the villa allow it to adapt to the needs of various buyers.
If you want to live in a house with the possibility of an extra income, facing the current cost of living and the increase in interest rates, this property gives you that possibility!
In the investor aspect, it is feasible to monetize this property through fractional leasing or, in another aspect, the rental of rooms.
It can also be the solution for your family, with the possibility of giving greater autonomy to your children, allowing them independence and closeness at the same time.
Contact us and check out the details.
On the ground floor of the villa, we have a large living room with access to the balcony, which surrounds the house, a kitchen with pantry and a full bathroom. The living room with 31m2, presents two distinct environments, finding the living area equipped with fireplace and the dining area very bright.
Upstairs there are three bedrooms and a bathroom. One of the bedrooms is equipped with air conditioning and the other two have access to the balcony. All rooms have comfortable areas, and there is a wardrobe built into one of them.
The stairs of the house give access to all floors, including the lower floor (basement), but this can also be used independently. This floor is prepared to be used as an apartment with a kitchen, a bathroom and two bedrooms, one of them being interior. Also on this floor, we have a large area dedicated to storage, also served by a bathroom.
The villa is equipped with solar panels, water heater and double glazed frames on the two upper floors.
Potential and versatility are two adjectives that characterize this property. The areas and distribution of the villa allow it to adapt to the needs of various buyers.
If you want to live in a house with the possibility of an extra income, facing the current cost of living and the increase in interest rates, this property gives you that possibility!
In the investor aspect, it is feasible to monetize this property through fractional leasing or, in another aspect, the rental of rooms.
It can also be the solution for your family, with the possibility of giving greater autonomy to your children, allowing them independence and closeness at the same time.
Contact us and check out the details.
Contact
See Phone
House 4 Bedrooms
Queluz e Belas, Sintra, Distrito de Lisboa
Used · 281m²
With Garage
buy
1.080.000 €
Enjoy the privilege of living in the prestigious condominium of Belas Clube de Campo with this charming 4 bedroom townhouse, now available for sale. Located in one of the most exclusive condominiums in the Lisbon region, standing out for its golf course and excellent greens, this property offers the best in quality of life and comfort.
Renowned for its serene atmosphere and stunning views, this condominium offers a truly engaging lifestyle. With a meticulously maintained garden and an ample outdoor space to relax, its future residents will have the privilege of fully enjoying the lush nature and mild climate that this site provides.
This magnificent villa, with a 481 sqm gross building area, has been meticulously designed to maximize space and incorporate a contemporary design, complemented by excellent finishes, such as granite in the bathrooms and kitchen, which provide a touch of unmatchable luxury.
It is distributed by basement, ground floor and first floor. It has a generous basement with hall and storage area, as well as a garage for several cars.
The ground floor comprises two living and dining rooms, equipped kitchen, bathroom, hall, pantry, laundry area, terrace and two patios.
The first floor consists of 3 bedrooms and a master suite that includes an elegant closet, 3 bathrooms, 2 halls and an impressive balcony.
In addition, this villa has a cosy porch and a barbecue for moments of conviviality.
Comfort is ensured by central heating, a cosy fireplace, and solar panels for energy efficiency.
With a 353 sqm private exterior area, ideal for outdoor moments, this property offers a magnificent space for the whole family.
The southern sun exposure ensures an exceptional natural luminosity.
The condominium offers a wide range of amenities, including school, mini-market, hairdresser, parapharmacy, restaurants, health club, swimming pools, tennis and paddle courts, football pitches and playgrounds, besides 24-hour surveillance.
Located at Belas Clube de Campo, near Lisbon, Oeiras and Cascais, this is the perfect opportunity to offer your family a unique lifestyle, where nature and convenience meet harmoniously:
Just 20 minutes away from the centre of Lisbon
20 minutes away from the beaches of the Cascais Line
15 minutes away from Parque das Nações
Do not miss this opportunity to acquire a luxury property in an exclusive environment.
Book a visit today and discover your future home at Belas Clube de Campo.
Porta da Frente Christie’s is a real estate agency that has been operating in the market for more than two decades. Its focus lays on the highest quality houses and developments, not only in the selling market, but also in the renting market. The company was elected by the prestigious brand Christie’s to represent in Portugal, in the areas of Lisbon, Cascais, Oeiras and Alentejo. The main purpose of Porta da Frente Christie’s is to offer a top-notch service to our customers.
Renowned for its serene atmosphere and stunning views, this condominium offers a truly engaging lifestyle. With a meticulously maintained garden and an ample outdoor space to relax, its future residents will have the privilege of fully enjoying the lush nature and mild climate that this site provides.
This magnificent villa, with a 481 sqm gross building area, has been meticulously designed to maximize space and incorporate a contemporary design, complemented by excellent finishes, such as granite in the bathrooms and kitchen, which provide a touch of unmatchable luxury.
It is distributed by basement, ground floor and first floor. It has a generous basement with hall and storage area, as well as a garage for several cars.
The ground floor comprises two living and dining rooms, equipped kitchen, bathroom, hall, pantry, laundry area, terrace and two patios.
The first floor consists of 3 bedrooms and a master suite that includes an elegant closet, 3 bathrooms, 2 halls and an impressive balcony.
In addition, this villa has a cosy porch and a barbecue for moments of conviviality.
Comfort is ensured by central heating, a cosy fireplace, and solar panels for energy efficiency.
With a 353 sqm private exterior area, ideal for outdoor moments, this property offers a magnificent space for the whole family.
The southern sun exposure ensures an exceptional natural luminosity.
The condominium offers a wide range of amenities, including school, mini-market, hairdresser, parapharmacy, restaurants, health club, swimming pools, tennis and paddle courts, football pitches and playgrounds, besides 24-hour surveillance.
Located at Belas Clube de Campo, near Lisbon, Oeiras and Cascais, this is the perfect opportunity to offer your family a unique lifestyle, where nature and convenience meet harmoniously:
Just 20 minutes away from the centre of Lisbon
20 minutes away from the beaches of the Cascais Line
15 minutes away from Parque das Nações
Do not miss this opportunity to acquire a luxury property in an exclusive environment.
Book a visit today and discover your future home at Belas Clube de Campo.
Porta da Frente Christie’s is a real estate agency that has been operating in the market for more than two decades. Its focus lays on the highest quality houses and developments, not only in the selling market, but also in the renting market. The company was elected by the prestigious brand Christie’s to represent in Portugal, in the areas of Lisbon, Cascais, Oeiras and Alentejo. The main purpose of Porta da Frente Christie’s is to offer a top-notch service to our customers.
Contact
See Phone
House 4 Bedrooms Triplex
Esmoriz, Ovar, Distrito de Aveiro
Used · 459m²
With Swimming Pool
buy
900.000 €
Excellent four-bedroom villa with pool and garden, located in the Pinhal da Aberta urbanization in Esmoriz.
Set on a plot of 1,382 m2 and 600 meters from the beach, it has three floors and is surrounded by a wonderful garden and trees, in a quiet and peaceful area.
The ground floor houses two living rooms and a kitchen, as well as a bedroom and a bathroom, and gives access to the garden with swimming pool, the porch with barbecue and outdoor dining area and the laundry room.
On the upper floor there are three bedrooms - all with balconies, good sun exposure and plenty of light - one of which is en suite, plus a bathroom.
Finally, the basement has a lounge and storage space.
The villa has central heating and is located in a quiet area, surrounded by sun, greenery and the sea.
Good access to the highway, 35 minutes from Sá Carneiro Airport.
CHARACTERISTICS:
Plot Area: 1 382 m2 | 14 876 sq ft
Useful area: 459 m2 | 4 941 sq ft
Deployment Area: 219 m2 | 2 357 sq ft
Building Area: 459 m2 | 4 941 sq ft
Bedrooms: 4
Bathrooms: 3
Energy efficiency: C
Internationally awarded, LUXIMOS Christie’s presents more than 1,200 properties for sale in Portugal, offering an excellent service in real estate brokerage. LUXIMOS Christie’s is the exclusive affiliate of Christie´s International Real Estate (1350 offices in 46 countries) for the Algarve, Porto and North of Portugal, and provides its services to homeowners who are selling their properties, and to national and international buyers, who wish to buy real estate in Portugal.
Our selection includes modern and contemporary properties, near the sea or by theriver, in Foz do Douro, in Porto, Boavista, Matosinhos, Vilamoura, Tavira, Ria Formosa, Lagos, Almancil, Vale do Lobo, Quinta do Lago, near the golf courses or the marina.
LIc AMI 9063
Set on a plot of 1,382 m2 and 600 meters from the beach, it has three floors and is surrounded by a wonderful garden and trees, in a quiet and peaceful area.
The ground floor houses two living rooms and a kitchen, as well as a bedroom and a bathroom, and gives access to the garden with swimming pool, the porch with barbecue and outdoor dining area and the laundry room.
On the upper floor there are three bedrooms - all with balconies, good sun exposure and plenty of light - one of which is en suite, plus a bathroom.
Finally, the basement has a lounge and storage space.
The villa has central heating and is located in a quiet area, surrounded by sun, greenery and the sea.
Good access to the highway, 35 minutes from Sá Carneiro Airport.
CHARACTERISTICS:
Plot Area: 1 382 m2 | 14 876 sq ft
Useful area: 459 m2 | 4 941 sq ft
Deployment Area: 219 m2 | 2 357 sq ft
Building Area: 459 m2 | 4 941 sq ft
Bedrooms: 4
Bathrooms: 3
Energy efficiency: C
Internationally awarded, LUXIMOS Christie’s presents more than 1,200 properties for sale in Portugal, offering an excellent service in real estate brokerage. LUXIMOS Christie’s is the exclusive affiliate of Christie´s International Real Estate (1350 offices in 46 countries) for the Algarve, Porto and North of Portugal, and provides its services to homeowners who are selling their properties, and to national and international buyers, who wish to buy real estate in Portugal.
Our selection includes modern and contemporary properties, near the sea or by theriver, in Foz do Douro, in Porto, Boavista, Matosinhos, Vilamoura, Tavira, Ria Formosa, Lagos, Almancil, Vale do Lobo, Quinta do Lago, near the golf courses or the marina.
LIc AMI 9063
Contact
See Phone
Detached House 4 Bedrooms Duplex
Lagos e Relvas, Conceição e Estoi, Faro, Distrito de Faro
Used · 198m²
With Swimming Pool
buy
1.200.000 €
Elegant Villa of traditional architecture, which radiates light and has stunning views of the sea and the countryside.
It is located in a privileged area of the Algarve, being elevated enjoys a lot of light and unimpeded views over the ocean.
It is part of a plot of land with 3,500 m2, with a total construction area of 224.83 m2, with all divisions well dimensioned.
It is spread over 2 floors, with all social areas on the ground floor, also with a bedroom en suite and social bathroom.
The kitchen is large and is fully equipped, pantry, living room with access to terrace
The upper floor includes two bedrooms, one of them master suite with closet and the other bedroom includes an elaborate and elegant ceiling with vault.
Access to terraces with stunning views and total privacy.
Infinity pool, easy-to-maintain garden, outdoor dining and leisure spaces.
Easy access to the main roads, A22 to 5 minutes, 15 minutes from the International Airport, 15 minutes from Fabulous Beaches and Golf Courses of International Renown.
A dream house, in the paradise of the Algarve!
It is located in a privileged area of the Algarve, being elevated enjoys a lot of light and unimpeded views over the ocean.
It is part of a plot of land with 3,500 m2, with a total construction area of 224.83 m2, with all divisions well dimensioned.
It is spread over 2 floors, with all social areas on the ground floor, also with a bedroom en suite and social bathroom.
The kitchen is large and is fully equipped, pantry, living room with access to terrace
The upper floor includes two bedrooms, one of them master suite with closet and the other bedroom includes an elaborate and elegant ceiling with vault.
Access to terraces with stunning views and total privacy.
Infinity pool, easy-to-maintain garden, outdoor dining and leisure spaces.
Easy access to the main roads, A22 to 5 minutes, 15 minutes from the International Airport, 15 minutes from Fabulous Beaches and Golf Courses of International Renown.
A dream house, in the paradise of the Algarve!
Contact
See Phone
House 4 Bedrooms Duplex
Tavira (Santa Maria e Santiago), Distrito de Faro
Used · 300m²
buy
1.350.000 €
This picturesque, recently renovated property, full of character and style, is located in the heart of Tavira, where you will find calm and tranquillity.
The property is divided into two independent buildings, the main house and a cottage that complements the property’s accommodation.
The main house comprises an equipped kitchen with stunning views over the garden. The living and dining areas are open plan and communicate in perfect harmony with the outside area. It also has 4 bedrooms and a multifunctional space that includes a gazebo with access to a terrace with excellent sun exposure.
Walking along an area of screens and a pedestrian path with showy stones, we arrive at the second building comprising a bedroom with a living area, a bathroom and a kitchen.
The outside area of the property has a harmonious garden where you can enjoy enormous tranquillity.
Both houses benefit from very pleasant outdoor spaces, surrounded by trees and gardens, and private access by car is possible. There is also a barbecue area.
The pool area has a unique style, as it is metalized and strategically built to benefit from rapid natural heating.
Its landscaped outdoor spaces, the surrounding nature, its discreet access and its isolation make it a true haven of peace.
It is located just a 4-minute walk from Tavira Municipal Market, less than 10 minutes by car from the nearest beach and many other amenities, and only 40 kilometers from Faro International Airport.
CHARACTERISTICS:
Plot Area: 994 m2 | 10 699 sq ft
Area: 300 m2 | 3 229 sq ft
Useful area: 224 m2 | 2 411 sq ft
Deployment Area: 134 m2 | 1 440 sq ft
Building Area: 224 m2 | 2 406 sq ft
Bedrooms: 4
Energy efficiency: C
FEATURES:
A true haven of peace
Recently renovated
Two independent buildings
2 kitchens
Views over the garden
Viewpoint
Terrace
Barbecue
Swimming pool
Internationally awarded, LUXIMOS Christie’s presents more than 1,200 properties for sale in Portugal, offering an excellent service in real estate brokerage. LUXIMOS Christie’s is the exclusive affiliate of Christie´s International Real Estate (1350 offices in 46 countries) for the Algarve, Porto and North of Portugal, and provides its services to homeowners who are selling their properties, and to national and international buyers, who wish to buy real estate in Portugal.
Our selection includes modern and contemporary properties, near the sea or by theriver, in Foz do Douro, in Porto, Boavista, Matosinhos, Vilamoura, Tavira, Ria Formosa, Lagos, Almancil, Vale do Lobo, Quinta do Lago, near the golf courses or the marina.
LIc AMI 9063
The property is divided into two independent buildings, the main house and a cottage that complements the property’s accommodation.
The main house comprises an equipped kitchen with stunning views over the garden. The living and dining areas are open plan and communicate in perfect harmony with the outside area. It also has 4 bedrooms and a multifunctional space that includes a gazebo with access to a terrace with excellent sun exposure.
Walking along an area of screens and a pedestrian path with showy stones, we arrive at the second building comprising a bedroom with a living area, a bathroom and a kitchen.
The outside area of the property has a harmonious garden where you can enjoy enormous tranquillity.
Both houses benefit from very pleasant outdoor spaces, surrounded by trees and gardens, and private access by car is possible. There is also a barbecue area.
The pool area has a unique style, as it is metalized and strategically built to benefit from rapid natural heating.
Its landscaped outdoor spaces, the surrounding nature, its discreet access and its isolation make it a true haven of peace.
It is located just a 4-minute walk from Tavira Municipal Market, less than 10 minutes by car from the nearest beach and many other amenities, and only 40 kilometers from Faro International Airport.
CHARACTERISTICS:
Plot Area: 994 m2 | 10 699 sq ft
Area: 300 m2 | 3 229 sq ft
Useful area: 224 m2 | 2 411 sq ft
Deployment Area: 134 m2 | 1 440 sq ft
Building Area: 224 m2 | 2 406 sq ft
Bedrooms: 4
Energy efficiency: C
FEATURES:
A true haven of peace
Recently renovated
Two independent buildings
2 kitchens
Views over the garden
Viewpoint
Terrace
Barbecue
Swimming pool
Internationally awarded, LUXIMOS Christie’s presents more than 1,200 properties for sale in Portugal, offering an excellent service in real estate brokerage. LUXIMOS Christie’s is the exclusive affiliate of Christie´s International Real Estate (1350 offices in 46 countries) for the Algarve, Porto and North of Portugal, and provides its services to homeowners who are selling their properties, and to national and international buyers, who wish to buy real estate in Portugal.
Our selection includes modern and contemporary properties, near the sea or by theriver, in Foz do Douro, in Porto, Boavista, Matosinhos, Vilamoura, Tavira, Ria Formosa, Lagos, Almancil, Vale do Lobo, Quinta do Lago, near the golf courses or the marina.
LIc AMI 9063
Contact
See Phone
Semi-Detached House 4 Bedrooms
Moncarapacho e Fuseta, Olhão, Distrito de Faro
Used · 166m²
buy
340.000 €
4 bedroom semi-detached house with garage in Fuzeta. In excellent condition, it consists of 2 floors. On the ground floor it consists of a bright equipped kitchen, a large living room with a stove and in an open system with the kitchen, a pleasant patio with porch, a spacious storage room/laundry room, a bathroom and a garage. On the 1st floor there is a bathroom and four bedrooms, one with a balcony and three with wardrobes. On the roof there are two terraces, one of which can overlook the sea and the other the countryside and mountains. To sell furnished and equipped. It is located just 1 km from the beach and the town center, where you can find various services, local shops, markets, leisure areas and other amenities. Faro airport is just 18 km away. In the surrounding area you have parking and easy access. The ideal option for those who like living close to the sea and prioritize having everything close by! Contact us now for more information.
Vila da Fuzeta is a traditional fishing village located by the sea and inserted in the unique Ria Formosa, one of the 7 natural wonders of Portugal. The sun prevails practically all year and the temperatures are pleasant in all seasons. It has 2 wonderful beaches with excellent quality water and is mostly made up of houses typically from the Algarve.
Do you need a mortgage credit? We help with the entire process, including mandatory insurance. Short-term responses. (Credit Intermediaries - Lic. Nº 4844)
Vila da Fuzeta is a traditional fishing village located by the sea and inserted in the unique Ria Formosa, one of the 7 natural wonders of Portugal. The sun prevails practically all year and the temperatures are pleasant in all seasons. It has 2 wonderful beaches with excellent quality water and is mostly made up of houses typically from the Algarve.
Do you need a mortgage credit? We help with the entire process, including mandatory insurance. Short-term responses. (Credit Intermediaries - Lic. Nº 4844)
Contact
See Phone
House 4 Bedrooms
Alcochete, Distrito de Setúbal
Remodelled · 164m²
With Garage
buy
442.500 €
Localização: Rua dos Freixos, zona Alto do Castelo, em Alcochete. Ideal para uma família que procura aliar qualidade, bom preço, tranquilidade da zona, excelentes acessos às vias de comunicação e proximidade de serviços e comércio. Moradia em banda, completamente renovada em 2024, pronto a usar, cozinha parcialmente equipada, áreas generosas e boa divisão entre o privado e social. No sótão, considerada zona de arrumos, existem mais 2 quartos e uma casa de banho, assim como uma zona generosa de arrumos. Na garagem existe ainda uma zona de lavandaria, o depósito das máquinas e tem acesso direto ao quintal. A zona envolvente é muito tranquila. Venha conhecer. Partilhamos com todas as agências imobiliárias com licença AMI, sem exceção, na ótica de 50/50.
Contact
See Phone
House 4 Bedrooms Triplex
Lordelo do Ouro e Massarelos, Porto, Distrito do Porto
Used · 190m²
buy
790.000 €
Refurbished 4-bedroom villa with a pleasant and large garden, next to the Hollywood neighborhood, for sale in Porto.
Consisting of three floors, its exterior area is oriented to the southwest, which gives it plenty oflight and comfort. The ground floor, with direct access to the 150 m2 garden, has a large office or living room and a small bedroom. Outside there is a covered dining and rest area, as well as a peaceful garden.
On the 1st floor there is a comfortable living room with a fireplace, as well as anopen-plan kitchen and dining room , both facing the garden, with the kitchen also having access to the outside via the stairs.
Finally, floor 2 houses three bedrooms, a bathroom and a terrace overlooking the garden, an outdoor space that invites moments of relaxation and conviviality and provides the perfect parallel between city living and the tranquillity of the outskirts.
Inserted in a quiet and safe residential area, with a wide range of shops, services and public transport, it also enjoys excellent road access.
CHARACTERISTICS:
Plot Area: 240 m2 | 2 583 sq ft
Useful area: 190 m2 | 2 045 sq ft
Deployment Area: 89 m2 | 958 sq ft
Building Area: 190 m2 | 2 042 sq ft
Bedrooms: 4
Bathrooms: 2
Energy efficiency: C
Internationally awarded, LUXIMOS Christie’s presents more than 1,200 properties for sale in Portugal, offering an excellent service in real estate brokerage. LUXIMOS Christie’s is the exclusive affiliate of Christie´s International Real Estate (1350 offices in 46 countries) for the Algarve, Porto and North of Portugal, and provides its services to homeowners who are selling their properties, and to national and international buyers, who wish to buy real estate in Portugal.
Our selection includes modern and contemporary properties, near the sea or by theriver, in Foz do Douro, in Porto, Boavista, Matosinhos, Vilamoura, Tavira, Ria Formosa, Lagos, Almancil, Vale do Lobo, Quinta do Lago, near the golf courses or the marina.
LIc AMI 9063
Consisting of three floors, its exterior area is oriented to the southwest, which gives it plenty oflight and comfort. The ground floor, with direct access to the 150 m2 garden, has a large office or living room and a small bedroom. Outside there is a covered dining and rest area, as well as a peaceful garden.
On the 1st floor there is a comfortable living room with a fireplace, as well as anopen-plan kitchen and dining room , both facing the garden, with the kitchen also having access to the outside via the stairs.
Finally, floor 2 houses three bedrooms, a bathroom and a terrace overlooking the garden, an outdoor space that invites moments of relaxation and conviviality and provides the perfect parallel between city living and the tranquillity of the outskirts.
Inserted in a quiet and safe residential area, with a wide range of shops, services and public transport, it also enjoys excellent road access.
CHARACTERISTICS:
Plot Area: 240 m2 | 2 583 sq ft
Useful area: 190 m2 | 2 045 sq ft
Deployment Area: 89 m2 | 958 sq ft
Building Area: 190 m2 | 2 042 sq ft
Bedrooms: 4
Bathrooms: 2
Energy efficiency: C
Internationally awarded, LUXIMOS Christie’s presents more than 1,200 properties for sale in Portugal, offering an excellent service in real estate brokerage. LUXIMOS Christie’s is the exclusive affiliate of Christie´s International Real Estate (1350 offices in 46 countries) for the Algarve, Porto and North of Portugal, and provides its services to homeowners who are selling their properties, and to national and international buyers, who wish to buy real estate in Portugal.
Our selection includes modern and contemporary properties, near the sea or by theriver, in Foz do Douro, in Porto, Boavista, Matosinhos, Vilamoura, Tavira, Ria Formosa, Lagos, Almancil, Vale do Lobo, Quinta do Lago, near the golf courses or the marina.
LIc AMI 9063
Contact
See Phone
House 4 Bedrooms Triplex
Campos e Vila Meã, Vila Nova de Cerveira, Distrito de Viana do Castelo
Used · 1,450m²
With Swimming Pool
buy
450.000 €
4 bedroom villa for sale in the village of Vila Meã, in the municipality of Vila Nova de Cerveira.
The villa consists of 3 suites on the first floor and 1 master suite on the top floor with a huge terrace, a huge lounge + games room with luxury finishes and a large independent fully equipped kitchen. The house has around 450m2 and is set in a 1450m2 plot
Where you can enjoy an outdoor space with a swimming pool and barbecue.
This fantastic property has wood burning stoves on both floors, air conditioning and diesel central heating.
Reference: C02634
CHARACTERISTICS:
Plot Area: 1 184 m2 | 12 744 sq ft
Area: 1 450 m2 | 15 608 sq ft
Useful area: 280 m2 | 3 014 sq ft
Deployment Area: 266 m2 | 2 863 sq ft
Building Area: 446 m2 | 4 801 sq ft
Bedrooms: 4
Bathrooms: 4
Energy efficiency: C
ENTREPORTAS
Founded in 2004, the ENTREPORTAS Group, with more then 15 years, is the real estate leader within its market, offering an innovative and quality service.
ENTREPORTAS has a very strong presence within northern Portugal, with 7 offices in the cities of Viana do Castelo, Caminha, Póvoa de Varzim, Vila do Conde and Marco de Canaveses.
ENTREPORTAS is currently a market leader within real estate in the north of the country, which makes us the natural choice for those planning to buy or sell a property.
OUR HOME IS YOUR HOME
LIC AMI 6139; LIC AMI 9250; LIC AMI 9063
The villa consists of 3 suites on the first floor and 1 master suite on the top floor with a huge terrace, a huge lounge + games room with luxury finishes and a large independent fully equipped kitchen. The house has around 450m2 and is set in a 1450m2 plot
Where you can enjoy an outdoor space with a swimming pool and barbecue.
This fantastic property has wood burning stoves on both floors, air conditioning and diesel central heating.
Reference: C02634
CHARACTERISTICS:
Plot Area: 1 184 m2 | 12 744 sq ft
Area: 1 450 m2 | 15 608 sq ft
Useful area: 280 m2 | 3 014 sq ft
Deployment Area: 266 m2 | 2 863 sq ft
Building Area: 446 m2 | 4 801 sq ft
Bedrooms: 4
Bathrooms: 4
Energy efficiency: C
ENTREPORTAS
Founded in 2004, the ENTREPORTAS Group, with more then 15 years, is the real estate leader within its market, offering an innovative and quality service.
ENTREPORTAS has a very strong presence within northern Portugal, with 7 offices in the cities of Viana do Castelo, Caminha, Póvoa de Varzim, Vila do Conde and Marco de Canaveses.
ENTREPORTAS is currently a market leader within real estate in the north of the country, which makes us the natural choice for those planning to buy or sell a property.
OUR HOME IS YOUR HOME
LIC AMI 6139; LIC AMI 9250; LIC AMI 9063
Contact
See Phone
House 4 Bedrooms Triplex
Vila Nova de Famalicão e Calendário, Distrito de Braga
Used · 560m²
With Swimming Pool
buy
1.125.000 €
Fantastic detached villa combining traditional exterior architecture with a contemporary and functional organization of the interior space.
Spread over three floors, all the rooms in this house have natural light. On the ground floor you’ll find a leisure area with a large lounge, a guest bedroom and a service area, such as a laundry, storage and a garage.
The second floor is home to the entire social area, with three separate living rooms that extend the entire length of the house, with lots of light coming in. The bedroom area is also on this floor, with four suites plus a guest toilet.
The villa also has a large attic, with ceiling heights that can be used, and a large area for bedrooms or living rooms, already equipped with a bathroom.
Set in a plot of more than 2,000 m2, with excellent sun exposure and privacy, the large outdoor area provides a pleasant opportunity for social living.with a large swimming pool and all kinds of amenities, such as an outdoor kitchen, changing rooms and storage area.
Located in a very central and quiet village, it has the privilege of being just 3 minutes from the entrance to the freeway, which allows you to reach the region’s major urban centers in just a few minutes, such as Porto, Braga, Guimarães or even the coastal area.
CHARACTERISTICS:
Plot Area: 2 012 m2 | 21 657 sq ft
Useful area: 560 m2 | 6 028 sq ft
Deployment Area: 398 m2 | 4 284 sq ft
Building Area: 560 m2 | 6 022 sq ft
Bedrooms: 4
Bathrooms: 7
Garage: 7
Energy efficiency: C
Internationally awarded, LUXIMOS Christie’s presents more than 1,200 properties for sale in Portugal, offering an excellent service in real estate brokerage. LUXIMOS Christie’s is the exclusive affiliate of Christie´s International Real Estate (1350 offices in 46 countries) for the Algarve, Porto and North of Portugal, and provides its services to homeowners who are selling their properties, and to national and international buyers, who wish to buy real estate in Portugal.
Our selection includes modern and contemporary properties, near the sea or by theriver, in Foz do Douro, in Porto, Boavista, Matosinhos, Vilamoura, Tavira, Ria Formosa, Lagos, Almancil, Vale do Lobo, Quinta do Lago, near the golf courses or the marina.
LIc AMI 9063
Spread over three floors, all the rooms in this house have natural light. On the ground floor you’ll find a leisure area with a large lounge, a guest bedroom and a service area, such as a laundry, storage and a garage.
The second floor is home to the entire social area, with three separate living rooms that extend the entire length of the house, with lots of light coming in. The bedroom area is also on this floor, with four suites plus a guest toilet.
The villa also has a large attic, with ceiling heights that can be used, and a large area for bedrooms or living rooms, already equipped with a bathroom.
Set in a plot of more than 2,000 m2, with excellent sun exposure and privacy, the large outdoor area provides a pleasant opportunity for social living.with a large swimming pool and all kinds of amenities, such as an outdoor kitchen, changing rooms and storage area.
Located in a very central and quiet village, it has the privilege of being just 3 minutes from the entrance to the freeway, which allows you to reach the region’s major urban centers in just a few minutes, such as Porto, Braga, Guimarães or even the coastal area.
CHARACTERISTICS:
Plot Area: 2 012 m2 | 21 657 sq ft
Useful area: 560 m2 | 6 028 sq ft
Deployment Area: 398 m2 | 4 284 sq ft
Building Area: 560 m2 | 6 022 sq ft
Bedrooms: 4
Bathrooms: 7
Garage: 7
Energy efficiency: C
Internationally awarded, LUXIMOS Christie’s presents more than 1,200 properties for sale in Portugal, offering an excellent service in real estate brokerage. LUXIMOS Christie’s is the exclusive affiliate of Christie´s International Real Estate (1350 offices in 46 countries) for the Algarve, Porto and North of Portugal, and provides its services to homeowners who are selling their properties, and to national and international buyers, who wish to buy real estate in Portugal.
Our selection includes modern and contemporary properties, near the sea or by theriver, in Foz do Douro, in Porto, Boavista, Matosinhos, Vilamoura, Tavira, Ria Formosa, Lagos, Almancil, Vale do Lobo, Quinta do Lago, near the golf courses or the marina.
LIc AMI 9063
Contact
See Phone
Semi-Detached House 4 Bedrooms
Fânzeres e São Pedro da Cova, Gondomar, Distrito do Porto
Used · 210m²
buy
349.500 €
Moradia T4 Bem localizada 3 frentes, Composta por cave com amplo salão, casa de banho completa, cozinha de apoio, acesso ao R/c, garagem exterior para 3 carros e lavandaria, R/c composto por Hall de entrada e acesso ao 1º andar sala de estar com lareira, sala com varanda, cozinha e casa de banho completa, 1º andar composto por hall, corredor e acesso ao sótão, 4 quartos um com varanda, sótão amplo com arrumação nas laterais, tem um pequeno jardim na parte frontal e rampa de acesso à garagem e cave na lateral, ar condicionado instalado, localiza-se a cerca de 200m de transportes públicos (STCP) na envolvente num raio de 1.500m existe toda a oferta de comércio e serviços, inclusive metro sendo a estação da cidade Jovem a mais próxima
Contact
See Phone
Detached House 4 Bedrooms
Azeitão (São Lourenço e São Simão), Setúbal, Distrito de Setúbal
Used · 218m²
buy
492.000 €
Invista na sua Felicidade!!!
Moradia Isolada Térrea T4 com excelente exposição solar em lugar calmo e tranquilo, constituída por.:
Sala de Estar de 40m² com Lareira e recuperador de calor de dupla face (Sala e Cozinha)
Cozinha de 27m² equipada com esquentador, frigorifico, micro-ondas, máquina lavar loiça, forno, placa gás e placa vitrocerâmica e exaustor
Despensa e Lavandaria de 7m²
Wc social de 5.62m² com duche
Suite de 16m² com closet de 5.6m² e wc privado de 8.9m² com base duche
3 Quartos de 14.7m², 12.5m² e 14.9m², todos com roupeiro
Wc de 5.85m² de apoio aos quartos
Espaço Exterior com versáteis áreas de lazer para desfrutar da calmaria deste lugar com telheiro com churrasqueira
Garagem de 21.20m² com portões automáticos
Estacionamento para 3 carros
Moradia tem tido melhorias ao longo dos anos, para preservar e manter o estado de conservação, assim como modernização de casas de banho, substituição dos pisos dos quartos, alteração da caixilharia e colocação de isolamento a capoto no exterior.
Mais Características.:
- Alarme;
- Ar-condicionado;
- Aspiração Central;
- Porta blindada;
- Pré-instalação painéis solares;
- Vídeo porteiro;
- Caixilharia PVC e Alumínio Oscilo batente.
Marque a sua visita com a Janela Virtual!!
Por sermos Intermediários de Crédito devidamente autorizados pelo Banco de Portugal, fazemos a gestão de todo o seu processo de financiamento, sempre com as melhores soluções do mercado. Acompanhamento pré e pós-escritura.
A informação disponibilizada, não dispensa a sua confirmação nem pode ser considerada vinculativa, não dispensando a sua confirmação através de visita ao imóvel.
Deixe-nos o seu contacto e nós ligamos-lhe sem custos.
A Janela Virtual,
Nasce no mercado para que amigos, clientes e parceiros de negócios, realizem os seus sonhos com as melhores oportunidades de negócios que temos para lhe apresentar.
Sendo a nossa maior preocupação o seu bem estar.
Comprar uma casa é uma decisão que requer reflexão, uma analise bem estruturada e muita pesquisa. Na JANELA VIRTUAL, essa decisão pode contar com toda a transparência, profissionalismo e simplicidade no processo de compra do seu imóvel e acompanhamento personalizado. Porque só assim faz sentido.
Moradia Isolada Térrea T4 com excelente exposição solar em lugar calmo e tranquilo, constituída por.:
Sala de Estar de 40m² com Lareira e recuperador de calor de dupla face (Sala e Cozinha)
Cozinha de 27m² equipada com esquentador, frigorifico, micro-ondas, máquina lavar loiça, forno, placa gás e placa vitrocerâmica e exaustor
Despensa e Lavandaria de 7m²
Wc social de 5.62m² com duche
Suite de 16m² com closet de 5.6m² e wc privado de 8.9m² com base duche
3 Quartos de 14.7m², 12.5m² e 14.9m², todos com roupeiro
Wc de 5.85m² de apoio aos quartos
Espaço Exterior com versáteis áreas de lazer para desfrutar da calmaria deste lugar com telheiro com churrasqueira
Garagem de 21.20m² com portões automáticos
Estacionamento para 3 carros
Moradia tem tido melhorias ao longo dos anos, para preservar e manter o estado de conservação, assim como modernização de casas de banho, substituição dos pisos dos quartos, alteração da caixilharia e colocação de isolamento a capoto no exterior.
Mais Características.:
- Alarme;
- Ar-condicionado;
- Aspiração Central;
- Porta blindada;
- Pré-instalação painéis solares;
- Vídeo porteiro;
- Caixilharia PVC e Alumínio Oscilo batente.
Marque a sua visita com a Janela Virtual!!
Por sermos Intermediários de Crédito devidamente autorizados pelo Banco de Portugal, fazemos a gestão de todo o seu processo de financiamento, sempre com as melhores soluções do mercado. Acompanhamento pré e pós-escritura.
A informação disponibilizada, não dispensa a sua confirmação nem pode ser considerada vinculativa, não dispensando a sua confirmação através de visita ao imóvel.
Deixe-nos o seu contacto e nós ligamos-lhe sem custos.
A Janela Virtual,
Nasce no mercado para que amigos, clientes e parceiros de negócios, realizem os seus sonhos com as melhores oportunidades de negócios que temos para lhe apresentar.
Sendo a nossa maior preocupação o seu bem estar.
Comprar uma casa é uma decisão que requer reflexão, uma analise bem estruturada e muita pesquisa. Na JANELA VIRTUAL, essa decisão pode contar com toda a transparência, profissionalismo e simplicidade no processo de compra do seu imóvel e acompanhamento personalizado. Porque só assim faz sentido.
Contact
See Phone
House 4 Bedrooms
Charneca de Caparica e Sobreda, Almada, Distrito de Setúbal
Used · 124m²
buy
410.000 €
Moradia T4+1localizada em Charneca da Caparica - Regateira, com características que o tornam verdadeiramente especial.Actualmente a ser utilizado por uma empresa de video, som e realidade virtual, que permite o seu estado impecável e insonorização profissional de toda a casa .Imóvel com as seguintes áreas:-Área Bruta construção: 264,80m2-Área bruta privativa: 125,00m2-Área bruta dependente: 98,00m2
A moradia divide-se da seguinte forma:Piso 0: Sala comum: ampla e convidativa com lareira e ar condicionado e acesso a excelente logradouro; Cozinha totalmente equipada; WC Social; Logradouro com 41,50m2, Churrasqueira , com excelente exposição solar, virado a sul;
Piso 1: 1 quarto suite; 2 quartos com varanda; 1 casa de banho completa;
Piso 2 Quarto com varanda; Sótão com Velux, utilizado como quarto com 32,00m2;
Piso -1: Este piso tem uma área total de 98,00m2,divido da seguinte forma: Garagem: para 2 carros; Cave /Salão de convívio: Totalmente isolado e insonorizado com Cozinha e WC com 70,00m2;
Características:- Aquecimento central;- Ar condicionado em todas as divisões;- Caldeira a gás;- Logradouro com 40m2;- Sala de convívio na cave com 70,00 m2;- Aspiração central;- Estores elétricos;- Garagem;- Portão de garagem elétrico;- Internet por cabo em todas as divisões( incluindo sótão e cave);
Localização Estratégica:O imóvel encontra-se a apenas 3,5 km das deslumbrantes praias da Costa da Caparica, oferecendo-lhe a oportunidade de desfrutar do mar e do sol a poucos minutos de casa. Além disso, a proximidade com Lisboa, a apenas 13 km de distância, torna este imóvel uma opção atrativa para quem procura uma vida equilibrada entre a tranquilidade do litoral e as comodidades urbanas.Não perca a oportunidade de explorar esta propriedade única. Agende uma visita para conhecer em detalhe cada recanto deste imóvel e descubra todas as possibilidades que ele oferece.Na KW Portugal acreditamos na partilha (50%- 50%) como uma forma de prestar o melhor serviço ao cliente e por isso se é profissional do sector e tem um cliente comprador qualificado, contacte-me e agende a sua visita!
Características:
Características Exteriores - Barbeque; Terraço/Deck; Porta blindada; Video Porteiro;
Características Interiores - Sotão; Hall de entrada; Lareira; Electrodomésticos embutidos; Casa de Banho da Suite; Roupeiros;
Características Gerais - Portão eléctrico;
Orientação - Sul;
Outros Equipamentos - Serviço de internet; TV Por Cabo; Gás canalizado; Sistema de Segurança; Alarme de segurança; Máquina de lavar louça; Frigorífico; Micro-ondas; Máquina de lavar roupa;
Vistas - Vista campo;
Outras características - Garagem; Varanda; Garagem para 2 Carros; Cozinha Equipada; Arrecadação; Suite; Ar Condicionado;
A moradia divide-se da seguinte forma:Piso 0: Sala comum: ampla e convidativa com lareira e ar condicionado e acesso a excelente logradouro; Cozinha totalmente equipada; WC Social; Logradouro com 41,50m2, Churrasqueira , com excelente exposição solar, virado a sul;
Piso 1: 1 quarto suite; 2 quartos com varanda; 1 casa de banho completa;
Piso 2 Quarto com varanda; Sótão com Velux, utilizado como quarto com 32,00m2;
Piso -1: Este piso tem uma área total de 98,00m2,divido da seguinte forma: Garagem: para 2 carros; Cave /Salão de convívio: Totalmente isolado e insonorizado com Cozinha e WC com 70,00m2;
Características:- Aquecimento central;- Ar condicionado em todas as divisões;- Caldeira a gás;- Logradouro com 40m2;- Sala de convívio na cave com 70,00 m2;- Aspiração central;- Estores elétricos;- Garagem;- Portão de garagem elétrico;- Internet por cabo em todas as divisões( incluindo sótão e cave);
Localização Estratégica:O imóvel encontra-se a apenas 3,5 km das deslumbrantes praias da Costa da Caparica, oferecendo-lhe a oportunidade de desfrutar do mar e do sol a poucos minutos de casa. Além disso, a proximidade com Lisboa, a apenas 13 km de distância, torna este imóvel uma opção atrativa para quem procura uma vida equilibrada entre a tranquilidade do litoral e as comodidades urbanas.Não perca a oportunidade de explorar esta propriedade única. Agende uma visita para conhecer em detalhe cada recanto deste imóvel e descubra todas as possibilidades que ele oferece.Na KW Portugal acreditamos na partilha (50%- 50%) como uma forma de prestar o melhor serviço ao cliente e por isso se é profissional do sector e tem um cliente comprador qualificado, contacte-me e agende a sua visita!
Características:
Características Exteriores - Barbeque; Terraço/Deck; Porta blindada; Video Porteiro;
Características Interiores - Sotão; Hall de entrada; Lareira; Electrodomésticos embutidos; Casa de Banho da Suite; Roupeiros;
Características Gerais - Portão eléctrico;
Orientação - Sul;
Outros Equipamentos - Serviço de internet; TV Por Cabo; Gás canalizado; Sistema de Segurança; Alarme de segurança; Máquina de lavar louça; Frigorífico; Micro-ondas; Máquina de lavar roupa;
Vistas - Vista campo;
Outras características - Garagem; Varanda; Garagem para 2 Carros; Cozinha Equipada; Arrecadação; Suite; Ar Condicionado;
Contact
See Phone
House 4 Bedrooms
Guia, Albufeira, Distrito de Faro
New · 279m²
With Garage
buy
1.500.000 €
Modern 4 bedroom villa with 279 sq m, with private pool, terrace, patio and garage just a few minutes walk from Salgados beach and Galé beach, Golf, Salgados Nature Reserve between Albufeira and Guia.
Prime location: Close to the beach, golf course and nature reserve.
Ample space: 2 floors, entrance hall, equipped kitchen, large living/dining room, guest bathroom, 2 suites, 2 bedrooms with balconies served by a bathroom.
Comfort and luminosity: Wide openings that provide the entrance of natural light.
Furnished and equipped: Ready to move in.
Relaxing exterior: Private pool, terrace and large garden.
Located in the Salgados area, one of the most privileged areas of the Algarve, this villa is ideal for those looking for:
- A holiday home to relax and enjoy the sun.
- A permanent residence with quality of life.
- An investment with the potential to be profitable.
Don’t miss this opportunity!
For over 25 years Castelhana has been a renowned name in the Portuguese real estate sector. As a company of Dils group, we specialize in advising businesses, organizations and (institutional) investors in buying, selling, renting, letting and development of residential properties.
Founded in 1999, Castelhana has built one of the largest and most solid real estate portfolios in Portugal over the years, with over 600 renovation and new construction projects.
In the Algarve next to the renowned Vilamoura Marina. In Lisbon, in Chiado, one of the most emblematic and traditional areas of the capital, and in Porto, we are based in Foz Do Douro, one of the noblest places in the city.
We are waiting for you. We have a team available to give you the best support in your next real estate investment.
Contact us!
Prime location: Close to the beach, golf course and nature reserve.
Ample space: 2 floors, entrance hall, equipped kitchen, large living/dining room, guest bathroom, 2 suites, 2 bedrooms with balconies served by a bathroom.
Comfort and luminosity: Wide openings that provide the entrance of natural light.
Furnished and equipped: Ready to move in.
Relaxing exterior: Private pool, terrace and large garden.
Located in the Salgados area, one of the most privileged areas of the Algarve, this villa is ideal for those looking for:
- A holiday home to relax and enjoy the sun.
- A permanent residence with quality of life.
- An investment with the potential to be profitable.
Don’t miss this opportunity!
For over 25 years Castelhana has been a renowned name in the Portuguese real estate sector. As a company of Dils group, we specialize in advising businesses, organizations and (institutional) investors in buying, selling, renting, letting and development of residential properties.
Founded in 1999, Castelhana has built one of the largest and most solid real estate portfolios in Portugal over the years, with over 600 renovation and new construction projects.
In the Algarve next to the renowned Vilamoura Marina. In Lisbon, in Chiado, one of the most emblematic and traditional areas of the capital, and in Porto, we are based in Foz Do Douro, one of the noblest places in the city.
We are waiting for you. We have a team available to give you the best support in your next real estate investment.
Contact us!
Contact
See Phone
See more Houses
Bedrooms
Zones
Can’t find the property you’re looking for?
