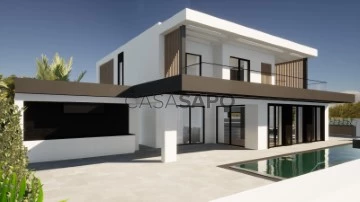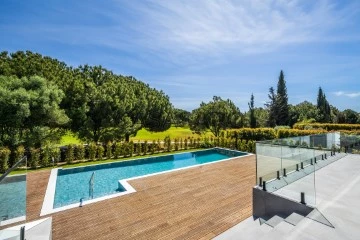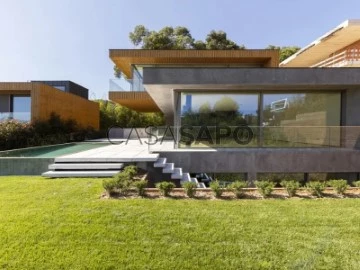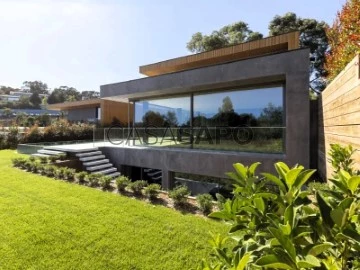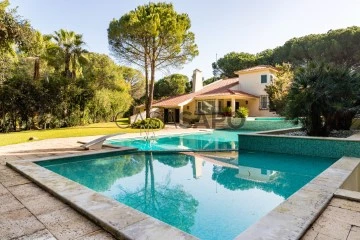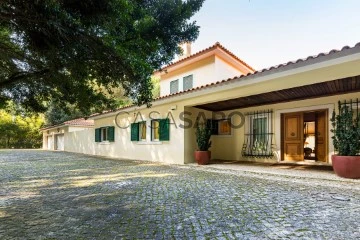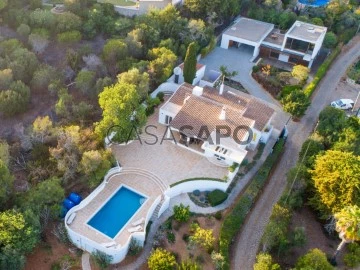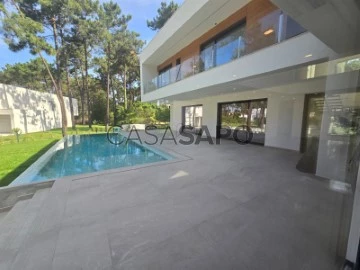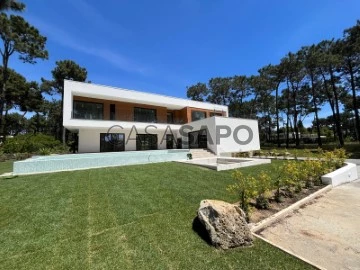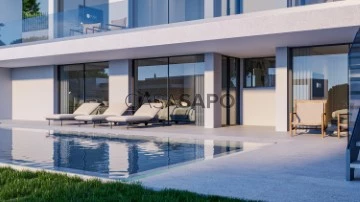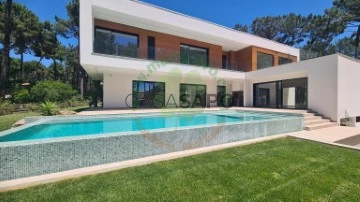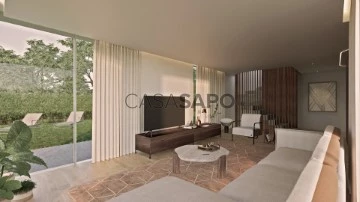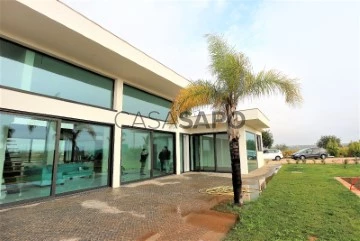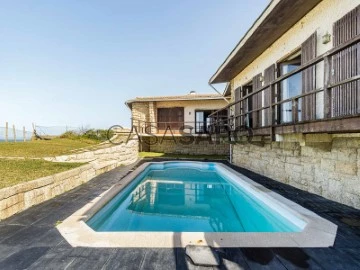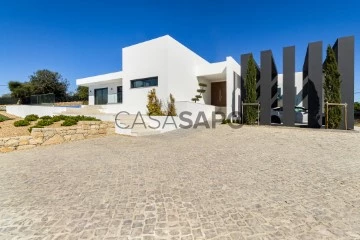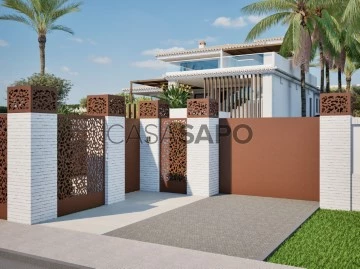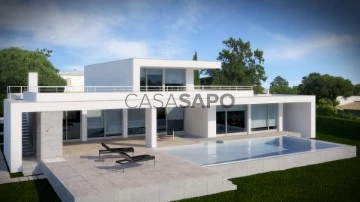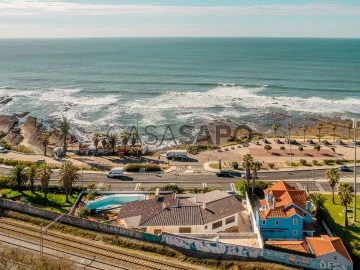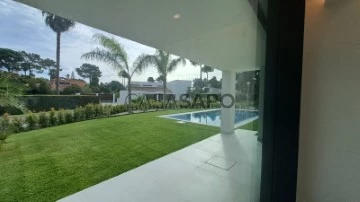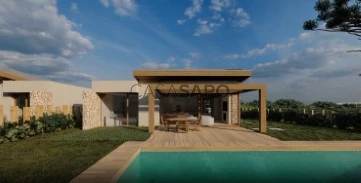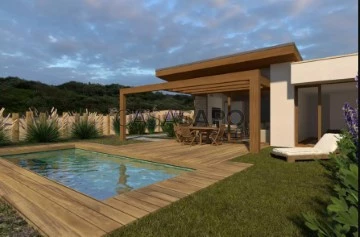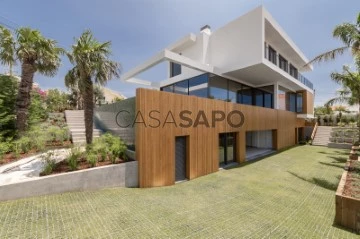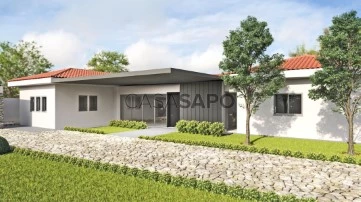Saiba aqui quanto pode pedir
740 Houses 5 Bedrooms higher price, with Suite, Page 3
Map
Order by
Higher price
House 5 Bedrooms Duplex
Varandas do Lago, Almancil, Loulé, Distrito de Faro
Under construction · 432m²
With Garage
buy
3.200.000 €
House in the finishing phase with an extraordinary location between the developments of Quinta do Lago and Vale do Lobo, Varandas do Lago is a condominium about 10 minutes walk from stunning beaches, with the natural beauty of the Portuguese coast.
Within walking distance there are infrastructures that provide an excellent quality of life to its residents and tourists, including renowned European golf courses, five-star hotels, ehic center, restaurants, bars, shopping areas, gyms, among others.
It is a house ground floor and 1st floor, with contemporary architecture type T4 with swimming pool and basement, .
The r/c consists of entrance hall, kitchen, dining area and living room in an open space concept, suite with private bathroom, social toilet and laundry area.
On the 1st floor, we find a suite, with private bathroom in open space, generously sized served by a private terrace and the mastersuite in open space with bathtub and double shower, with two walk-in closets and office / multifunctional space and a generous outdoor terrace oriented to south.
In the basement we find a room served by light and natural ventilation, a bathroom, a multifunction area to be defined (cinema/gym/bedroom) and closed parking area for 3 cars.
Outside at the r/c level, we have a generous BBQ, with gas pre-installation, support benches and
refrigerator, covered terrace dining area, outdoor chill out area, next to the dining room, two solarium/chairs areas and a large swimming pool with jacuzzi, to complete the alignment of the villa. West and north we have a leisure and decompression area with garden and the were the entrance ramp to the basement.
On the first floor there are two private terraces to the respective suites, with south orientation.
In the basement area, we have an outdoor covered parking area, access stairs to the first floor, outdoor support toilet and centralized technical area, where all the specialties that serve the villa are concentrated, which allows maintenance technicians not to need access to the interior of the villa, preserving the privacy of the owners.
Within walking distance there are infrastructures that provide an excellent quality of life to its residents and tourists, including renowned European golf courses, five-star hotels, ehic center, restaurants, bars, shopping areas, gyms, among others.
It is a house ground floor and 1st floor, with contemporary architecture type T4 with swimming pool and basement, .
The r/c consists of entrance hall, kitchen, dining area and living room in an open space concept, suite with private bathroom, social toilet and laundry area.
On the 1st floor, we find a suite, with private bathroom in open space, generously sized served by a private terrace and the mastersuite in open space with bathtub and double shower, with two walk-in closets and office / multifunctional space and a generous outdoor terrace oriented to south.
In the basement we find a room served by light and natural ventilation, a bathroom, a multifunction area to be defined (cinema/gym/bedroom) and closed parking area for 3 cars.
Outside at the r/c level, we have a generous BBQ, with gas pre-installation, support benches and
refrigerator, covered terrace dining area, outdoor chill out area, next to the dining room, two solarium/chairs areas and a large swimming pool with jacuzzi, to complete the alignment of the villa. West and north we have a leisure and decompression area with garden and the were the entrance ramp to the basement.
On the first floor there are two private terraces to the respective suites, with south orientation.
In the basement area, we have an outdoor covered parking area, access stairs to the first floor, outdoor support toilet and centralized technical area, where all the specialties that serve the villa are concentrated, which allows maintenance technicians not to need access to the interior of the villa, preserving the privacy of the owners.
Contact
See Phone
House 5 Bedrooms Triplex
Vilamoura, Quarteira, Loulé, Distrito de Faro
New · 252m²
With Garage
buy
3.150.000 €
Villa is in the final phase of construction in Vilamoura, with contemporary architecture, sophisticated finishes, and a fantastic view over the golf course.
Consisting of 3 floors, on the ground floor there is a large living and dining room with access to the outside, namely to the pool area, barbecue, and garden, the fully equipped open space kitchen, an en-suite bedroom, and a bathroom.
On the first floor where the three en-suite bedrooms are located. One of the bedrooms is the master suite which has a private terrace overlooking the golf course.
In the basement is the garage, which can be transformed into a gym, cinema room, or more bedrooms.
The villa has plenty of natural light due to the large areas of glass and the east-to-west solar orientation, thus illuminating the pool until the end of the day.
Consisting of 3 floors, on the ground floor there is a large living and dining room with access to the outside, namely to the pool area, barbecue, and garden, the fully equipped open space kitchen, an en-suite bedroom, and a bathroom.
On the first floor where the three en-suite bedrooms are located. One of the bedrooms is the master suite which has a private terrace overlooking the golf course.
In the basement is the garage, which can be transformed into a gym, cinema room, or more bedrooms.
The villa has plenty of natural light due to the large areas of glass and the east-to-west solar orientation, thus illuminating the pool until the end of the day.
Contact
See Phone
House 5 Bedrooms Triplex
Abuxarda (Cascais), Cascais e Estoril, Distrito de Lisboa
New · 380m²
With Garage
buy
3.120.000 €
Detached 5 bedroom Villa of contemporary architecture with lounge area with deck in ruivina, lawned garden, swimming pool and great sun exposure, inserted in a condominium in Cascais.
In a prime area of Cascais, just minutes from the beach and the best golf courses in Portugal. Close to esplanades, bars, restaurants distinguished with Michelin stars, equestrian center, health clubs and SPA.
The property is 8 minutes from Quinta da Marinha Equestrian Center, 10 minutes from Guincho Beach, 15 minutes from Oitavos Dunes Golf Club and 15 minutes from the Cascais Marina. With excellent access to major highways being only 30 minutes from Lisbon Airport.
Main Areas:
Floor 0
. Entrance Hall 10m2
. Living and dining room 70m2 with direct access to the lounge area
. Fully equipped kitchen 25m2 with island
. Bedroom 15m2 with built-in closet
. WC 5m2
Floor 1
. Master Suite 32m2 with walk-in closet, wc and balcony
. Suite 30m2 with built-in closet, wc and balcony
. Suite 25m2 with built-in closet, wc and balcony
Floor -1
. Living room 36m2
. Laundry room 16m2
. Garage 94m2 with parking space for 4 cars with charger for electric cars and outside parking for 2 other.
Equipped with air conditioning through duct, floor and underfloor heating, corian in all bathrooms, electric shutters, heat pump, central vacuum, fireplace, double glazing with Sapa frames, elevator, barbecue and gas barbecue, photovoltaic panels, home automation and conduit for clothes with direct vacuum to the laundry.
INSIDE LIVING opera en el mercado de la vivienda de lujo y la inversión inmobiliaria. Nuestro equipo ofrece una diversa gama de excelentes servicios a nuestros clientes, tales como servicios de apoyo al inversor, asegurando todo el acompañamiento en la selección, compra, venta o alquiler de propiedades, diseño arquitectónico, diseño de interiores, servicios bancarios y de conserjería durante todo el proceso.
In a prime area of Cascais, just minutes from the beach and the best golf courses in Portugal. Close to esplanades, bars, restaurants distinguished with Michelin stars, equestrian center, health clubs and SPA.
The property is 8 minutes from Quinta da Marinha Equestrian Center, 10 minutes from Guincho Beach, 15 minutes from Oitavos Dunes Golf Club and 15 minutes from the Cascais Marina. With excellent access to major highways being only 30 minutes from Lisbon Airport.
Main Areas:
Floor 0
. Entrance Hall 10m2
. Living and dining room 70m2 with direct access to the lounge area
. Fully equipped kitchen 25m2 with island
. Bedroom 15m2 with built-in closet
. WC 5m2
Floor 1
. Master Suite 32m2 with walk-in closet, wc and balcony
. Suite 30m2 with built-in closet, wc and balcony
. Suite 25m2 with built-in closet, wc and balcony
Floor -1
. Living room 36m2
. Laundry room 16m2
. Garage 94m2 with parking space for 4 cars with charger for electric cars and outside parking for 2 other.
Equipped with air conditioning through duct, floor and underfloor heating, corian in all bathrooms, electric shutters, heat pump, central vacuum, fireplace, double glazing with Sapa frames, elevator, barbecue and gas barbecue, photovoltaic panels, home automation and conduit for clothes with direct vacuum to the laundry.
INSIDE LIVING opera en el mercado de la vivienda de lujo y la inversión inmobiliaria. Nuestro equipo ofrece una diversa gama de excelentes servicios a nuestros clientes, tales como servicios de apoyo al inversor, asegurando todo el acompañamiento en la selección, compra, venta o alquiler de propiedades, diseño arquitectónico, diseño de interiores, servicios bancarios y de conserjería durante todo el proceso.
Contact
See Phone
Detached House 5 Bedrooms Triplex
Adroana, Alcabideche, Cascais, Distrito de Lisboa
New · 380m²
With Garage
buy
3.120.000 €
New 5 bedroom villa - Cascais.
5 Bedroom Detached house inserted in a luxury gated community of 4 houses, located 1 minute from the A5 and A16 and 5 minutes from the center of Cascais.
In the condominium, each villa is isolated, with a salt treatment pool and countercurrent system, a dining area with barbecue and a beautiful garden with tropical plants and trees.
The villa is set on a plot of 570 m2, equipped with the latest electronic systems and is composed as follows:
Ground floor: Open space kitchen with island, dining room and living room (95.40 m2); Office/ Bedroom (15 m2); Social WC (4.45m2).
1st Floor: North Suite (25.40 m2) with closet; South suite (30.77m2) with closet; Master suite (32 m2) with closet.
Basement: Garage (94 m2); Laundry room (16 m2); Multipurpose room (36 m2); Gymnasium; Wine cellar.
Equipped with window frames with double glazing, electric shutters, underfloor heating, photovoltaic panels, heat pump, air conditioning through a duct in the living room, duct for dirty clothes through a vacuum direct to the laundry room, home automation, garage equipped with three-phase sockets and a wine cellar with a suitable temperature for the various types of wines.
For those who can live in luxury, well-being, comfort and within walking distance of all points of interest in the area.
Energy Rating A+
Ref. 6092B
5 Bedroom Detached house inserted in a luxury gated community of 4 houses, located 1 minute from the A5 and A16 and 5 minutes from the center of Cascais.
In the condominium, each villa is isolated, with a salt treatment pool and countercurrent system, a dining area with barbecue and a beautiful garden with tropical plants and trees.
The villa is set on a plot of 570 m2, equipped with the latest electronic systems and is composed as follows:
Ground floor: Open space kitchen with island, dining room and living room (95.40 m2); Office/ Bedroom (15 m2); Social WC (4.45m2).
1st Floor: North Suite (25.40 m2) with closet; South suite (30.77m2) with closet; Master suite (32 m2) with closet.
Basement: Garage (94 m2); Laundry room (16 m2); Multipurpose room (36 m2); Gymnasium; Wine cellar.
Equipped with window frames with double glazing, electric shutters, underfloor heating, photovoltaic panels, heat pump, air conditioning through a duct in the living room, duct for dirty clothes through a vacuum direct to the laundry room, home automation, garage equipped with three-phase sockets and a wine cellar with a suitable temperature for the various types of wines.
For those who can live in luxury, well-being, comfort and within walking distance of all points of interest in the area.
Energy Rating A+
Ref. 6092B
Contact
Detached House 5 Bedrooms
Adroana, Alcabideche, Cascais, Distrito de Lisboa
New · 380m²
With Garage
buy
3.120.000 €
New 5 bedroom villa - Cascais.
5 Bedroom Detached house inserted in a luxury gated community of 4 houses, located 1 minute from the A5 and A16 and 5 minutes from the center of Cascais.
In the condominium, each villa is isolated, with a salt treatment pool and countercurrent system, a dining area with barbecue and a beautiful garden with tropical plants and trees.
The villa is set on a plot of 570 m2, equipped with the latest electronic systems and is composed as follows:
Ground floor: Open space kitchen with island, dining room and living room (95.40 m2); Office/ Bedroom (15 m2); Social WC (4.45m2).
1st Floor: North Suite (25.40 m2) with closet; South suite (30.77m2) with closet; Master suite (32 m2) with closet.
Basement: Garage (94 m2); Laundry room (16 m2); Multipurpose room (36 m2); Gymnasium; Wine cellar.
Equipped with window frames with double glazing, electric shutters, underfloor heating, photovoltaic panels, heat pump, air conditioning through a duct in the living room, duct for dirty clothes through a vacuum direct to the laundry room, home automation, garage equipped with three-phase sockets and a wine cellar with a suitable temperature for the various types of wines.
For those who can live in luxury, well-being, comfort and within walking distance of all points of interest in the area.
Energy Rating A+
Ref. 6092A
5 Bedroom Detached house inserted in a luxury gated community of 4 houses, located 1 minute from the A5 and A16 and 5 minutes from the center of Cascais.
In the condominium, each villa is isolated, with a salt treatment pool and countercurrent system, a dining area with barbecue and a beautiful garden with tropical plants and trees.
The villa is set on a plot of 570 m2, equipped with the latest electronic systems and is composed as follows:
Ground floor: Open space kitchen with island, dining room and living room (95.40 m2); Office/ Bedroom (15 m2); Social WC (4.45m2).
1st Floor: North Suite (25.40 m2) with closet; South suite (30.77m2) with closet; Master suite (32 m2) with closet.
Basement: Garage (94 m2); Laundry room (16 m2); Multipurpose room (36 m2); Gymnasium; Wine cellar.
Equipped with window frames with double glazing, electric shutters, underfloor heating, photovoltaic panels, heat pump, air conditioning through a duct in the living room, duct for dirty clothes through a vacuum direct to the laundry room, home automation, garage equipped with three-phase sockets and a wine cellar with a suitable temperature for the various types of wines.
For those who can live in luxury, well-being, comfort and within walking distance of all points of interest in the area.
Energy Rating A+
Ref. 6092A
Contact
House 5 Bedrooms Duplex
Santo Estevão, Benavente, Distrito de Santarém
Used · 620m²
With Garage
buy
3.000.000 €
5 bedroom villa with 726 m2, on a 34,500 m2 plot, in Mata do Duque in Santo Estevão.
Discover the comfort and exclusivity of this 5-bedroom villa, situated on a large plot of 34,500 m2 in the prestigious Mata do Duque in Santo Estevão. With a privileged location just 40 minutes from Lisbon International Airport, this property offers the perfect balance between the tranquillity of the countryside and the proximity of the city.
This unique property stands out for its quality of construction and attention to detail, using noble materials throughout. The garden, meticulously designed by a renowned landscape architect, offers an extensive variety of trees, including cork oaks and pine trees, creating a natural environment that provides a high quality of life. Species such as squirrels, various birds, partridges and rabbits are common on the property.
The plot also has a 1.2 kilometre maintenance circuit, a kennel with boxes and various tree species.
The entire property is fenced off by plants, giving it total exclusivity and privacy.
The two-storey single-storey villa has a large entrance hall that opens onto a spacious living room with a fireplace, a dining room with direct access to the garden and a large games room. The fully equipped kitchen has an island, technical area, laundry room and pantry, providing functionality and comfort.
The house has five bedrooms, two of them en suite, including a master suite with a garden connection, which offer serene and cosy private spaces. A terrace with barbecue and water point, a swimming pool with support house, borehole, central heating and air conditioning complete the features of this exceptional property.
The pool is floodlit for use during the summer evenings. Underneath the pool is a cellar that takes advantage of the natural coolness of the water. The borehole has 3 good tanks to give the house greater autonomy.
The house has satellite TV and a state-of-the-art electronic security system. The door is armoured.
The property also has a closed garage for 4 cars of 85 m2, as well as outside parking.
Mata do Duque, located in Santo Estevão, is recognised for its natural beauty and the exclusivity of the real estate properties that make it up. This prestigious property project offers a harmonious environment that combines the serenity of the countryside with carefully planned leisure areas. This project offers its residents a peaceful escape without losing the convenience of proximity to the city. Senior executives working in and around Lisbon live in Mata do Duque, due to the ease of access. The houses in this location are known for their extraordinary architecture and perfect integration with the surrounding landscape. Mata do Duque is a true luxury retreat, where the quality of life is high and the details are carefully considered.
Contact us for more information.
Translated with DeepL.com (free version)
Discover the comfort and exclusivity of this 5-bedroom villa, situated on a large plot of 34,500 m2 in the prestigious Mata do Duque in Santo Estevão. With a privileged location just 40 minutes from Lisbon International Airport, this property offers the perfect balance between the tranquillity of the countryside and the proximity of the city.
This unique property stands out for its quality of construction and attention to detail, using noble materials throughout. The garden, meticulously designed by a renowned landscape architect, offers an extensive variety of trees, including cork oaks and pine trees, creating a natural environment that provides a high quality of life. Species such as squirrels, various birds, partridges and rabbits are common on the property.
The plot also has a 1.2 kilometre maintenance circuit, a kennel with boxes and various tree species.
The entire property is fenced off by plants, giving it total exclusivity and privacy.
The two-storey single-storey villa has a large entrance hall that opens onto a spacious living room with a fireplace, a dining room with direct access to the garden and a large games room. The fully equipped kitchen has an island, technical area, laundry room and pantry, providing functionality and comfort.
The house has five bedrooms, two of them en suite, including a master suite with a garden connection, which offer serene and cosy private spaces. A terrace with barbecue and water point, a swimming pool with support house, borehole, central heating and air conditioning complete the features of this exceptional property.
The pool is floodlit for use during the summer evenings. Underneath the pool is a cellar that takes advantage of the natural coolness of the water. The borehole has 3 good tanks to give the house greater autonomy.
The house has satellite TV and a state-of-the-art electronic security system. The door is armoured.
The property also has a closed garage for 4 cars of 85 m2, as well as outside parking.
Mata do Duque, located in Santo Estevão, is recognised for its natural beauty and the exclusivity of the real estate properties that make it up. This prestigious property project offers a harmonious environment that combines the serenity of the countryside with carefully planned leisure areas. This project offers its residents a peaceful escape without losing the convenience of proximity to the city. Senior executives working in and around Lisbon live in Mata do Duque, due to the ease of access. The houses in this location are known for their extraordinary architecture and perfect integration with the surrounding landscape. Mata do Duque is a true luxury retreat, where the quality of life is high and the details are carefully considered.
Contact us for more information.
Translated with DeepL.com (free version)
Contact
See Phone
House 5 Bedrooms
Praia da Luz, Lagos, Distrito de Faro
Used · 330m²
With Garage
buy
2.995.000 €
This stunning property must be seen to be appreciated.
Situated in a very secluded location, just a 10-minute walk from Praia da Luz beach and 5 minutes from Batista supermarket, the property is tranquility itself.
Set on a large plot of 3815 sqm, the main house is an imposing structure that stands out for its elegant architecture and design, built in 1970 and partially renovated. It features classic Portuguese architectural elements with cozy characteristics.
It consists of 3 bedrooms with en-suite bathrooms, an office, a living/dining room, a separate kitchen, and a guest bathroom. The living room is the heart of the house, with sophisticated decor, comfortable furniture, and a fireplace that provides warmth on colder nights.
There is a covered dining area on the terrace with wonderful views of the iconic cliff at Praia da Luz and the sea. The large pool overlooks the well-maintained garden and provides relaxation with the surrounding terraces.
A modern two-story annex, with an area of 130.5sqm, was designed by the award-winning architect Miguel Ferreira in a contemporary, state-of-the-art Japanese style and was added to the rear of the property about ten years ago. This addition features stylish bamboo wood flooring, creating a striking contrast with the original Portuguese design. The lower floor includes a gym/yoga room, storage space, and a bathroom, all with a view of a flowing water feature in a Japanese-style garden. The upper floor has a large bedroom, a bathroom, plenty of closets, and an outdoor seating area with a wonderful sea view. It can function as ideal guest accommodation, offering privacy from the main building. The rooms have large windows that let in natural light, creating a warm and bright atmosphere. It also includes a second spacious garage with workspace and a laundry area.
The garden is more than just a green space; it’s an invitation to tranquility and a connection with nature. Trees provide shade on the manicured lawns, perfect for family gatherings and get-togethers with friends.
The front half of the property has been transformed into a golf garden with two tees, a bunker, and a green area. However, given the size of the lot, this land could alternatively be used to develop a second house.
The annex can serve various purposes. It can be an entertainment space, a private office, or a game room. This additional space offers versatility to meet your family’s individual needs. The two garages, as well as ample space for vehicles, are valuable. A property that offers everything and is centrally located in Luz, yet offers tranquility in itself and truly must be seen.
Situated in a very secluded location, just a 10-minute walk from Praia da Luz beach and 5 minutes from Batista supermarket, the property is tranquility itself.
Set on a large plot of 3815 sqm, the main house is an imposing structure that stands out for its elegant architecture and design, built in 1970 and partially renovated. It features classic Portuguese architectural elements with cozy characteristics.
It consists of 3 bedrooms with en-suite bathrooms, an office, a living/dining room, a separate kitchen, and a guest bathroom. The living room is the heart of the house, with sophisticated decor, comfortable furniture, and a fireplace that provides warmth on colder nights.
There is a covered dining area on the terrace with wonderful views of the iconic cliff at Praia da Luz and the sea. The large pool overlooks the well-maintained garden and provides relaxation with the surrounding terraces.
A modern two-story annex, with an area of 130.5sqm, was designed by the award-winning architect Miguel Ferreira in a contemporary, state-of-the-art Japanese style and was added to the rear of the property about ten years ago. This addition features stylish bamboo wood flooring, creating a striking contrast with the original Portuguese design. The lower floor includes a gym/yoga room, storage space, and a bathroom, all with a view of a flowing water feature in a Japanese-style garden. The upper floor has a large bedroom, a bathroom, plenty of closets, and an outdoor seating area with a wonderful sea view. It can function as ideal guest accommodation, offering privacy from the main building. The rooms have large windows that let in natural light, creating a warm and bright atmosphere. It also includes a second spacious garage with workspace and a laundry area.
The garden is more than just a green space; it’s an invitation to tranquility and a connection with nature. Trees provide shade on the manicured lawns, perfect for family gatherings and get-togethers with friends.
The front half of the property has been transformed into a golf garden with two tees, a bunker, and a green area. However, given the size of the lot, this land could alternatively be used to develop a second house.
The annex can serve various purposes. It can be an entertainment space, a private office, or a game room. This additional space offers versatility to meet your family’s individual needs. The two garages, as well as ample space for vehicles, are valuable. A property that offers everything and is centrally located in Luz, yet offers tranquility in itself and truly must be seen.
Contact
Detached House 5 Bedrooms
Herdade da Aroeira, Charneca de Caparica e Sobreda, Almada, Distrito de Setúbal
New · 315m²
With Garage
buy
2.990.000 €
Inserted in the prestigious Herdade da Aroeira, we present you this fantastic 5 bedroom detached house, with a floor area of 315m2, gross area of 360m2 and a plot of 1624m2.
In the outdoor area you can find a porch and a walkway with capacity for four cars and a wonderful salt pool.
The villa consists of 3 floors. On the 0th floor there is an entrance hall of 10m2, where you will have an incredible view of the pool, an openspace living room of 71m2, with mezzanine and a stunning view of the interior garden and a fantastic American kitchen of 22m2. You will also find an elegant suite of 18m2, with a bathroom of 7m2 and an impressive view of the pool.
Going up the stairs, and entering the ground floor, you will find an entrance hall to the bedrooms. On this floor you will find three suites, the main one with 17m2 consisting of a fantastic closet of 6m2, another suite, a little smaller, of 16m2, with a closet of 4m2 and full bathroom, and the rest with 15m2 and opening wardrobe.
On the -1 floor there will also be a garage of 36m2, a storage room of 32m2, a laundry room of 5m2 and a parking space of 44m2.
The façade is ventilated in neolite, double glazing, air conditioning, central vacuum, electric shutters, automatic irrigation system, solar panels with heat pump, video intercom, borehole, home automation, alarm and armoured door.
With sun exposure to the south, this villa has stunning views of an incredible garden outside.
Herdade da Aroeira is composed of 350 hectares, thousands of pine trees and several squares. Located just 600 meters from the beach and 25km from the centre of Lisbon, we enter a unique environment present in every corner, where the comfort and beauty of homes mix with each piece of pine forest, making the exceptional location of these lots an unparalleled asset.
In addition to these unique features, we cannot fail to mention that Herdade da Aroeira is the largest residential and golf complex in the Greater Lisbon Region, consisting of two eighteen-hole golf courses, a golf school, a club with restaurant, bar, swimming pool, four tennis courts, children’s playground and shopping area.
*Possibility of profitability short renting
In the outdoor area you can find a porch and a walkway with capacity for four cars and a wonderful salt pool.
The villa consists of 3 floors. On the 0th floor there is an entrance hall of 10m2, where you will have an incredible view of the pool, an openspace living room of 71m2, with mezzanine and a stunning view of the interior garden and a fantastic American kitchen of 22m2. You will also find an elegant suite of 18m2, with a bathroom of 7m2 and an impressive view of the pool.
Going up the stairs, and entering the ground floor, you will find an entrance hall to the bedrooms. On this floor you will find three suites, the main one with 17m2 consisting of a fantastic closet of 6m2, another suite, a little smaller, of 16m2, with a closet of 4m2 and full bathroom, and the rest with 15m2 and opening wardrobe.
On the -1 floor there will also be a garage of 36m2, a storage room of 32m2, a laundry room of 5m2 and a parking space of 44m2.
The façade is ventilated in neolite, double glazing, air conditioning, central vacuum, electric shutters, automatic irrigation system, solar panels with heat pump, video intercom, borehole, home automation, alarm and armoured door.
With sun exposure to the south, this villa has stunning views of an incredible garden outside.
Herdade da Aroeira is composed of 350 hectares, thousands of pine trees and several squares. Located just 600 meters from the beach and 25km from the centre of Lisbon, we enter a unique environment present in every corner, where the comfort and beauty of homes mix with each piece of pine forest, making the exceptional location of these lots an unparalleled asset.
In addition to these unique features, we cannot fail to mention that Herdade da Aroeira is the largest residential and golf complex in the Greater Lisbon Region, consisting of two eighteen-hole golf courses, a golf school, a club with restaurant, bar, swimming pool, four tennis courts, children’s playground and shopping area.
*Possibility of profitability short renting
Contact
See Phone
Condo 5 Bedrooms Duplex
Almargem do Bispo, Pêro Pinheiro e Montelavar, Sintra, Distrito de Lisboa
Under construction
With Garage
buy
2.990.000 €
Situated on the hill of Azóia, this house offers a unique lifestyle with unparalleled views of the Atlantic Ocean and the Cabo da Roca Lighthouse. With contemporary design and premium finishes, the residence features a large living room, modern kitchen with state-of-the-art appliances, spacious bedrooms with incredible views and a terrace perfect for moments of leisure and entertainment. Perfect for families or as a holiday home, this property combines the charm of nature with the convenience of being close to Cascais.
Contact
See Phone
House 5 Bedrooms Triplex
Amoreiras, Campolide, Lisboa, Distrito de Lisboa
Under construction · 251m²
With Garage
buy
2.990.000 €
Luxury 5 bedroom villa located between Campolide and Amoreiras, belonging to the development Amoreiras Villas.
This villa, with 295 sqm of gross private area and with a 160 sqm garden, has a private pool and 2 parking spaces in garage.
On the ground floor we find the spacious living room, a closed kitchen and a guest bathroom. Access to the large garden with natural grass and the pool; the villa has many windows and doors which make it very bright. The most private part of the house is accessed via stairs: three large bedrooms with a full bathroom, and two suites on the top floor with their own bathroom and closet. All the bedrooms have closets.
In terms of finishings and equipment, we highlight the kitchen equipped with Bosch appliances, the electric towel rails in the bathrooms, and the excellent finishings and details.
The Amoreiras Villas are a true refuge in the middle of the city, with perfect privacy, being a unique product in Lisbon.
In a very central location, these houses bring together the best of two worlds: the street where they are inserted, quiet and peaceful, with a neighborhood ambience around, provides the quiet in the center of Lisbon. On the other hand, the villas are close to Amoreiras, an important business district of the capital, full of stores, companies, services, and the Amoreiras Shopping Center. Amoreiras is one of the most modern neighborhoods in Lisbon and Campolide still maintains many characteristics of a traditional neighborhood.
Close to various public transport and with easy access to the A5 highway, this project enjoys an excellent location.
This villa, with 295 sqm of gross private area and with a 160 sqm garden, has a private pool and 2 parking spaces in garage.
On the ground floor we find the spacious living room, a closed kitchen and a guest bathroom. Access to the large garden with natural grass and the pool; the villa has many windows and doors which make it very bright. The most private part of the house is accessed via stairs: three large bedrooms with a full bathroom, and two suites on the top floor with their own bathroom and closet. All the bedrooms have closets.
In terms of finishings and equipment, we highlight the kitchen equipped with Bosch appliances, the electric towel rails in the bathrooms, and the excellent finishings and details.
The Amoreiras Villas are a true refuge in the middle of the city, with perfect privacy, being a unique product in Lisbon.
In a very central location, these houses bring together the best of two worlds: the street where they are inserted, quiet and peaceful, with a neighborhood ambience around, provides the quiet in the center of Lisbon. On the other hand, the villas are close to Amoreiras, an important business district of the capital, full of stores, companies, services, and the Amoreiras Shopping Center. Amoreiras is one of the most modern neighborhoods in Lisbon and Campolide still maintains many characteristics of a traditional neighborhood.
Close to various public transport and with easy access to the A5 highway, this project enjoys an excellent location.
Contact
See Phone
Detached House 5 Bedrooms Triplex
Herdade da Aroeira, Charneca de Caparica e Sobreda, Almada, Distrito de Setúbal
New · 300m²
With Garage
buy
2.990.000 €
Maxitrevo invites you to get to know this extraordinary contemporary villa with 4 suites and luxury finishes.
Located in the condominium of Herdade da Aroeira about 1km from the beautiful beach of Fonte da Telha, and 20 Kms from Lisbon.
The 3D images presented are only illustrative of the type of architecture, and the villa in question is much more impressive and it is not possible to disclose the photographs and images of the project in question to maintain the privacy of the property.
This extraordinary Villa built on a plot with 1.600m2 allows you to live as a family and enjoy nature with luxury, safety and comfort.
Winter gardens in various rooms of the house;
Outdoor fireplace that allows you to enjoy the nights under the stars in the best way;
Fireplace in the living room.
SAL pool with automatic PH control;
Central Aspiration;
Alarm;
Barbech;
LED lighting indoors and outdoors.
Floor -1:
Garage;
Ballroom/Cinema Room/Extra Storage;
Parking lot;
Floor 0:
Suite with walking closet;
L-shaped room with 100m2 and a beautiful view of the pool and outdoor leisure area;
Kitchen of 21m2 with a fantastic gourmet island;
Social WC;
Laundry with reserved space;
Porch with parking for 2 vehicles;
Floor 1;
3 Suites with terraces;
1 Office with terrace.
Constructive details that guarantee comfort all year round:
External walls with thermal block;
Floors with thermal and acoustic insulation;
Aluminium windows with thermal cut, double glazing;
All toilets with underfloor heating.
and much more...
Take the opportunity and come and see this beautiful villa.
The exact location of the property is only revealed at the time of the visit.
The information provided, even if precise, does not exempt your consultation nor can it be considered binding.
maxitrevo.com
Located in the condominium of Herdade da Aroeira about 1km from the beautiful beach of Fonte da Telha, and 20 Kms from Lisbon.
The 3D images presented are only illustrative of the type of architecture, and the villa in question is much more impressive and it is not possible to disclose the photographs and images of the project in question to maintain the privacy of the property.
This extraordinary Villa built on a plot with 1.600m2 allows you to live as a family and enjoy nature with luxury, safety and comfort.
Winter gardens in various rooms of the house;
Outdoor fireplace that allows you to enjoy the nights under the stars in the best way;
Fireplace in the living room.
SAL pool with automatic PH control;
Central Aspiration;
Alarm;
Barbech;
LED lighting indoors and outdoors.
Floor -1:
Garage;
Ballroom/Cinema Room/Extra Storage;
Parking lot;
Floor 0:
Suite with walking closet;
L-shaped room with 100m2 and a beautiful view of the pool and outdoor leisure area;
Kitchen of 21m2 with a fantastic gourmet island;
Social WC;
Laundry with reserved space;
Porch with parking for 2 vehicles;
Floor 1;
3 Suites with terraces;
1 Office with terrace.
Constructive details that guarantee comfort all year round:
External walls with thermal block;
Floors with thermal and acoustic insulation;
Aluminium windows with thermal cut, double glazing;
All toilets with underfloor heating.
and much more...
Take the opportunity and come and see this beautiful villa.
The exact location of the property is only revealed at the time of the visit.
The information provided, even if precise, does not exempt your consultation nor can it be considered binding.
maxitrevo.com
Contact
See Phone
House 5 Bedrooms Triplex
Aldoar, Foz do Douro e Nevogilde, Porto, Distrito do Porto
Under construction · 310m²
With Garage
buy
2.975.000 €
5 bedroom villa with a total area of 419.16m2 and a garden of 418.30m2
57m2 garage
Condominium in Nevogilde consisting of a housing block of 10 apartments with types T2, T3, T4 and two T5 houses with swimming pool and private patio.
Designed by Architect José Carlos Cruz, the Casal de Passos building presents a wide variety of urban dynamics, with contemporary architecture, perfectly integrated with the vegetation that surrounds the buildings.
Here we find the perfect balance between nature, architecture and innovation.
The large internal spaces, the large windows, and the materials chosen, are a unique combination of comfort, luminosity and surroundings with the outside.
Located a few meters from Avenida da Boavista and the city park, schools and a consolidated shopping area, with several shops and restaurants.
Involvement:
- Supermarkets just 1 minute away by car
- 5 minutes from Serralves Garden and Foundation, by car
- 5 minutes from the French School, by car
- 5 minutes from Oporto British School
- 5 minutes from the Catholic University of Porto
-5 minutes from Colégio do Rosário, by car
-8 minutes from Colégio CLIP, by car
- The nearest pharmacy is 3 minutes away on foot
- The best beaches just 5 minutes away by car
- City Park is just 5 minutes away on foot
- Good accessibility with VCI 7 minutes away
Completion of work scheduled for the end of the 3rd quarter of 2024.
57m2 garage
Condominium in Nevogilde consisting of a housing block of 10 apartments with types T2, T3, T4 and two T5 houses with swimming pool and private patio.
Designed by Architect José Carlos Cruz, the Casal de Passos building presents a wide variety of urban dynamics, with contemporary architecture, perfectly integrated with the vegetation that surrounds the buildings.
Here we find the perfect balance between nature, architecture and innovation.
The large internal spaces, the large windows, and the materials chosen, are a unique combination of comfort, luminosity and surroundings with the outside.
Located a few meters from Avenida da Boavista and the city park, schools and a consolidated shopping area, with several shops and restaurants.
Involvement:
- Supermarkets just 1 minute away by car
- 5 minutes from Serralves Garden and Foundation, by car
- 5 minutes from the French School, by car
- 5 minutes from Oporto British School
- 5 minutes from the Catholic University of Porto
-5 minutes from Colégio do Rosário, by car
-8 minutes from Colégio CLIP, by car
- The nearest pharmacy is 3 minutes away on foot
- The best beaches just 5 minutes away by car
- City Park is just 5 minutes away on foot
- Good accessibility with VCI 7 minutes away
Completion of work scheduled for the end of the 3rd quarter of 2024.
Contact
See Phone
House 5 Bedrooms
Sesmarias, Albufeira e Olhos de Água, Distrito de Faro
New · 249m²
With Swimming Pool
buy
2.972.200 €
Magnificent Villa V4 +1 with swimming pool for sale in Albufeira.
Detached house in fenced land and with electric gate, located in quiet area and easy access.
The villa has a modern design and consists of 5 bedrooms, 4 en suite, 1 kitchen equipped with BOSH appliances, 1 common living and dining room, 1 pantry, laundry room and a large garden with swimming pool and outdoor parking and a riding horse.
Excellent property for permanent housing or to monetize. Mark your visit. REF 4146
Detached house in fenced land and with electric gate, located in quiet area and easy access.
The villa has a modern design and consists of 5 bedrooms, 4 en suite, 1 kitchen equipped with BOSH appliances, 1 common living and dining room, 1 pantry, laundry room and a large garden with swimming pool and outdoor parking and a riding horse.
Excellent property for permanent housing or to monetize. Mark your visit. REF 4146
Contact
See Phone
House 5 Bedrooms
Ofir, Apúlia e Fão, Esposende, Distrito de Braga
Used · 417m²
With Garage
buy
2.950.000 €
5-bedroom villa with 417 sqm of gross private area, swimming pool, garden and garage, set on a 2000 sqm plot, in Fão, Esposende.
Located facing the sea, with a unique and privileged view, it comprises a living room with fireplace and direct access to the garden, dining room and kitchen. It has five bedrooms, two of which are en-suite, and four bathrooms. Outside, there is a south-facing garden and a swimming pool overlooking the beach.
Approximately 45 minutes driving distance from Porto and Francisco Sá Carneiro Airport. About 3 and a half hours from Lisbon.
Located facing the sea, with a unique and privileged view, it comprises a living room with fireplace and direct access to the garden, dining room and kitchen. It has five bedrooms, two of which are en-suite, and four bathrooms. Outside, there is a south-facing garden and a swimming pool overlooking the beach.
Approximately 45 minutes driving distance from Porto and Francisco Sá Carneiro Airport. About 3 and a half hours from Lisbon.
Contact
See Phone
House 5 Bedrooms
Loulé (São Sebastião), Distrito de Faro
New · 262m²
With Garage
buy
2.950.000 €
Contemporary villa recently finished, located in an area close to the center of Loulé.
Consisting of just one floor, this south-facing villa is set in a plot of 3100m2 and has a gross construction area of about 300m2. With magnificent sun exposure, you can enjoy a stunning outdoor area with an infinity pool and a pleasant leisure area where you can have meals al fresco. Consisting in its entirety of four bedrooms, three of which are ’en suite’ and one bedroom which can be used as an office, with plenty of natural light, and a shared bathroom. This villa with modern lines and high quality materials is an excellent ’art of living’.
Without a doubt, this house was carefully thought out in all its details, respecting the surroundings and sustainability of the surrounding environment. The construction fully fits into the natural surroundings, with a magnificent garden that surrounds the house and guarantees the privacy of its residents. Inside we can find and enjoy areas with good areas, with an open space living room and dining room, with a natural wood stove, where we can take advantage of plenty of natural light through large windows allowing a pleasant view to the outside garden. The kitchen is still to be chosen and there are already some standardized suggestions so that you can choose the kitchen of your dreams.
On the top floor we can find the terrace that can be used as a very pleasant leisure area.
A truly nice property, new and ready to receive a family so they can be happy.
At a short distance of about five minutes by car from the center of Loulé, where you can have access to all the facilities that the city offers, namely the Municipal Market, the Cine-teatro Louletano, and in its main streets handicraft shops local.
Consisting of just one floor, this south-facing villa is set in a plot of 3100m2 and has a gross construction area of about 300m2. With magnificent sun exposure, you can enjoy a stunning outdoor area with an infinity pool and a pleasant leisure area where you can have meals al fresco. Consisting in its entirety of four bedrooms, three of which are ’en suite’ and one bedroom which can be used as an office, with plenty of natural light, and a shared bathroom. This villa with modern lines and high quality materials is an excellent ’art of living’.
Without a doubt, this house was carefully thought out in all its details, respecting the surroundings and sustainability of the surrounding environment. The construction fully fits into the natural surroundings, with a magnificent garden that surrounds the house and guarantees the privacy of its residents. Inside we can find and enjoy areas with good areas, with an open space living room and dining room, with a natural wood stove, where we can take advantage of plenty of natural light through large windows allowing a pleasant view to the outside garden. The kitchen is still to be chosen and there are already some standardized suggestions so that you can choose the kitchen of your dreams.
On the top floor we can find the terrace that can be used as a very pleasant leisure area.
A truly nice property, new and ready to receive a family so they can be happy.
At a short distance of about five minutes by car from the center of Loulé, where you can have access to all the facilities that the city offers, namely the Municipal Market, the Cine-teatro Louletano, and in its main streets handicraft shops local.
Contact
See Phone
House 5 Bedrooms
Porto de Mós, São Gonçalo de Lagos, Distrito de Faro
Under construction · 300m²
With Garage
buy
2.900.000 €
Located in the prestigious and tranquil area of Porto de Mós, Lagos, this luxury villa offers stunning sea views and an atmosphere of sophistication and comfort.
The property is set on a generous plot of 1,681 m², just a 5-minute walk from Porto de Mós beach and various restaurants, and a 3-minute drive from Lagos center, where you’ll find a wide range of services.
Spread over three floors, on the ground floor there is an entrance hall leading to a modern, fully equipped kitchen with access to a large terrace, perfect for outdoor dining.
The dining room and living room, both with a fireplace, offer a cozy and elegant atmosphere with direct access to the garden and pool. This floor also includes a guest bathroom, an office that can be used as a fifth bedroom, and two bedrooms, one of which is en suite.
On the first floor, the master bedroom stands out for its large walk-in closet and private bathroom with shower. This room benefits from a large south-facing terrace, providing stunning views and plenty of natural light. The second bedroom, equally spacious, also has a private bathroom and a balcony.
The basement features a spacious garage for six cars, an equipped laundry room, and a large room that can be used for various purposes such as a game room, gym, home cinema, office, or even an additional bedroom with a bathroom.
The exterior of the property continues to impress with beautiful landscaped gardens, a pool, and a large leisure area equipped with barbecue and bar, ideal for outdoor gatherings. The property also features numerous modern amenities such as air conditioning, underfloor heating, central vacuum system, sauna, solar panels for hot water, electric shutters, and an alarm system, ensuring maximum comfort and security.
This villa represents the perfect combination of luxury, comfort, and a privileged location, offering a sophisticated and exclusive lifestyle in the heart of the Algarve.
The property is set on a generous plot of 1,681 m², just a 5-minute walk from Porto de Mós beach and various restaurants, and a 3-minute drive from Lagos center, where you’ll find a wide range of services.
Spread over three floors, on the ground floor there is an entrance hall leading to a modern, fully equipped kitchen with access to a large terrace, perfect for outdoor dining.
The dining room and living room, both with a fireplace, offer a cozy and elegant atmosphere with direct access to the garden and pool. This floor also includes a guest bathroom, an office that can be used as a fifth bedroom, and two bedrooms, one of which is en suite.
On the first floor, the master bedroom stands out for its large walk-in closet and private bathroom with shower. This room benefits from a large south-facing terrace, providing stunning views and plenty of natural light. The second bedroom, equally spacious, also has a private bathroom and a balcony.
The basement features a spacious garage for six cars, an equipped laundry room, and a large room that can be used for various purposes such as a game room, gym, home cinema, office, or even an additional bedroom with a bathroom.
The exterior of the property continues to impress with beautiful landscaped gardens, a pool, and a large leisure area equipped with barbecue and bar, ideal for outdoor gatherings. The property also features numerous modern amenities such as air conditioning, underfloor heating, central vacuum system, sauna, solar panels for hot water, electric shutters, and an alarm system, ensuring maximum comfort and security.
This villa represents the perfect combination of luxury, comfort, and a privileged location, offering a sophisticated and exclusive lifestyle in the heart of the Algarve.
Contact
See Phone
House 5 Bedrooms Triplex
Alcains, Castelo Branco, Distrito de Castelo Branco
Used · 440m²
With Garage
buy
2.900.000 €
Luxury 5 bedroom villa, located in Alcains, 10 minutes from the center of Castelo Branco, comfortable and sophisticated and with all safety and refinement equipment.
It has a contemporary architecture and is located on a plot of 4913m2, with 826 m2 of construction area.
The house has three floors, distributed as follows:
Floor 0
- Living and games room with double-sided fireplace, in open space with staircase to the 1st floor
- Master suite with 60m2, with closet, bathroom with jacuzzi and shower tray with cabin
- Fully equipped kitchen, with central island for preparing meals, pantry and direct access to the dining room and external terrace
- Dining room with fireplace
- External terrace with barbecue and views of Serra da Gardunha
- Bathroom with shower cabin and hydromassage
Floor 1
- Mezzanine with hall serving the floor distribution
- 3 suites with built-in closets and bathrooms with shower tray and natural light
- Desk
floor -1
- Garage with 336 m2 with automatic gate
- Storage dividers
- Pool engine room, heat pump and cooling and heating system for the entire house
- Attachment for firewood
Exterior:
- Heated salt pool with grass in the surrounding area
- Pergola for meals with family or friends
- Stone well with columns and daughter-in-law
- Water hole
Equipment:
- Geothermal air conditioning (underfloor heating), capturing energy from the ground and transforming it into heat or cold
- Heat pump
- Lighting in the external area
- Automatic watering
- PVC frames
- Surveillance cameras and anti-intrusion alarm
- Electric gate to access the patio
- Advanced home automation
- Control via cell phone of various functions in the house
- ALL FURNITURE INCLUDED
Come and discover this luxurious property with spacious areas, with a surrounding area that allows you to enjoy all the amenities with enormous privacy.
It has a contemporary architecture and is located on a plot of 4913m2, with 826 m2 of construction area.
The house has three floors, distributed as follows:
Floor 0
- Living and games room with double-sided fireplace, in open space with staircase to the 1st floor
- Master suite with 60m2, with closet, bathroom with jacuzzi and shower tray with cabin
- Fully equipped kitchen, with central island for preparing meals, pantry and direct access to the dining room and external terrace
- Dining room with fireplace
- External terrace with barbecue and views of Serra da Gardunha
- Bathroom with shower cabin and hydromassage
Floor 1
- Mezzanine with hall serving the floor distribution
- 3 suites with built-in closets and bathrooms with shower tray and natural light
- Desk
floor -1
- Garage with 336 m2 with automatic gate
- Storage dividers
- Pool engine room, heat pump and cooling and heating system for the entire house
- Attachment for firewood
Exterior:
- Heated salt pool with grass in the surrounding area
- Pergola for meals with family or friends
- Stone well with columns and daughter-in-law
- Water hole
Equipment:
- Geothermal air conditioning (underfloor heating), capturing energy from the ground and transforming it into heat or cold
- Heat pump
- Lighting in the external area
- Automatic watering
- PVC frames
- Surveillance cameras and anti-intrusion alarm
- Electric gate to access the patio
- Advanced home automation
- Control via cell phone of various functions in the house
- ALL FURNITURE INCLUDED
Come and discover this luxurious property with spacious areas, with a surrounding area that allows you to enjoy all the amenities with enormous privacy.
Contact
See Phone
House 5 Bedrooms
Porto de Mós, São Gonçalo de Lagos, Distrito de Faro
New · 359m²
With Garage
buy
2.900.000 €
5 bedroom villa with pool and sea views in Porto de Mós, Lagos.
- 5 rooms
- 5 WC in suite
- 1 WC
- Wardrobes
- equipped kitchen
- Laundry
- Air conditioning
- Central aspiration
- Ambient sound
- Underfloor heating
- Electric blackouts
- roof top
- sea view
- Basement
- Collection
- Garage
- Automatic gate
- fenced
- Under construction
- Gross construction area - 359m2
- Land area - 1700m2
We found this magnificent house, contemporary style, just 800 meters from the beach. With a 70m2 pool facing the sea.
Located on a plot of 1700 m2, this house has a fantastic sea view and a modern design, being built with premium materials and quality finishes.
The villa has five en-suite bedrooms, a fully equipped kitchen and a separate laundry room. Built with wooden floors, ceramic tiles and natural stone, all doors and wardrobes are lacquered in white.
It has integrated air conditioning for hot and cold, central vacuum, ambient sound, underfloor heating, window frames with thermal cut and electric blackouts.
It also has a spacious roof-top terrace where you can make a lounge area to enjoy the magnificent views, the Algarve sun and the starry night of the Algarve.
The basement is prepared for the technical area and storage.
Outside, in addition to its magnificent swimming pool and jacuzzi, we find a landscaped garden, a barbecue area and all the lighting in Led.
The entire property is fenced with a wall and access is via an automatic gate, where we find the villa’s garage.
Energy Class: Running
- 5 rooms
- 5 WC in suite
- 1 WC
- Wardrobes
- equipped kitchen
- Laundry
- Air conditioning
- Central aspiration
- Ambient sound
- Underfloor heating
- Electric blackouts
- roof top
- sea view
- Basement
- Collection
- Garage
- Automatic gate
- fenced
- Under construction
- Gross construction area - 359m2
- Land area - 1700m2
We found this magnificent house, contemporary style, just 800 meters from the beach. With a 70m2 pool facing the sea.
Located on a plot of 1700 m2, this house has a fantastic sea view and a modern design, being built with premium materials and quality finishes.
The villa has five en-suite bedrooms, a fully equipped kitchen and a separate laundry room. Built with wooden floors, ceramic tiles and natural stone, all doors and wardrobes are lacquered in white.
It has integrated air conditioning for hot and cold, central vacuum, ambient sound, underfloor heating, window frames with thermal cut and electric blackouts.
It also has a spacious roof-top terrace where you can make a lounge area to enjoy the magnificent views, the Algarve sun and the starry night of the Algarve.
The basement is prepared for the technical area and storage.
Outside, in addition to its magnificent swimming pool and jacuzzi, we find a landscaped garden, a barbecue area and all the lighting in Led.
The entire property is fenced with a wall and access is via an automatic gate, where we find the villa’s garage.
Energy Class: Running
Contact
See Phone
House 5 Bedrooms Duplex
São Pedro do Estoril (Estoril), Cascais e Estoril, Distrito de Lisboa
Used · 472m²
With Garage
buy
2.850.000 €
5-bedroom villa, unique, 669 sqm (gross construction area), swimming pool directly on the seafront, in front of São Pedro do Estoril beach, Cascais. This villa, set in a 1222 sqm plot of land, is spread over two floors, basement and ground floor with mezzanine. The ground floor has five suites, one guest bathroom, a dining room linked to a spacious living room and a large kitchen. The living room has direct access to the upper floor’s mezzanine. Large fenestration with access to the approximately 842 sqm garden. The basement comprises a discotheque, bar, several games rooms, sauna, and three bathrooms. The outdoor area has a swimming pool with sun exposure throughout the entire day. Includes a 54 sqm garage and annexes for storage. For full remodelling.
Within a 2-minute walking distance from São Pedro do Estoril beach and 10 minutes from Parede train station. 5-minute driving distance from Avencas beach, Parede beach and Carcavelos beach. 5 minutes from Mercado da Parede, Quinta da Alagoa Garden, Carcavelos Tennis and Padel, Sant’Ana Hospita,l and the A5 and IC15 accesses. Within a 10-minute driving distance from Saint Julian’s School, Saint Dominic’s International School, Santo António International School (SAIS), and Colégio Marista de Carcavelos. Within a 15-minute driving distance from the centre of Cascais and 25 minutes from the centre of Lisbon and Humberto Delgado Airport.
Within a 2-minute walking distance from São Pedro do Estoril beach and 10 minutes from Parede train station. 5-minute driving distance from Avencas beach, Parede beach and Carcavelos beach. 5 minutes from Mercado da Parede, Quinta da Alagoa Garden, Carcavelos Tennis and Padel, Sant’Ana Hospita,l and the A5 and IC15 accesses. Within a 10-minute driving distance from Saint Julian’s School, Saint Dominic’s International School, Santo António International School (SAIS), and Colégio Marista de Carcavelos. Within a 15-minute driving distance from the centre of Cascais and 25 minutes from the centre of Lisbon and Humberto Delgado Airport.
Contact
See Phone
Detached House 5 Bedrooms Duplex
Herdade da Aroeira, Charneca de Caparica e Sobreda, Almada, Distrito de Setúbal
New · 300m²
With Swimming Pool
buy
2.820.000 €
Moradia de luxo unifamiliar
Esta moradia de arquitetura contemporânea tem acabamentos de excelência, tecnologia de demótica de
última geração e equipamentos de topo.
Composta por três suítes com armários embutidos, master suíte com walkin closet, wc social, casa de jantar e sala de estar, cozinha totalmente equipada com acesso direto à zona social/piscina.
Conta com uma piscina em espelho de água, terraço panorâmico.
1º piso:
Mezanino onde se encontra o escritório com vista privilegiada, terraço panorâmico sobre a piscina
Cave:
- Zona técnica/ lavandaria, garrafeira, ginásio e sala multiusos.
Exterior:
- Piscina, em espelho de água, tem cerca de 40 m2 e é de água salgada.
- Jardins com instalação de rega automática.
- Pavimento com relvado sintético
- Instalação de alarme,
- Vídeo vigilância;
- Domotica;
- Bomba de calor;
- Sistema de ventilação/renovação de ar automático;
- Portão de viaturas automático de acesso ao estacionamento e portão de homem em ferro
galvanizado, ambos forrados com painéis fenólicos.
- Janelas e portas exteriores em alumínio - da séria minimalista Cortizo, lacado a preto, estores
térmicos, vidro duplo incolor de alto desempenho energético.
- Porta de entrada pivotante 2,40 x 1,50.
- Estores térmicos à cor cinza nos quartos e black-out’s automatizados nos restantes vãos.
- Estores automáticos e centralizados.
- Ar condicionado por condutas no piso térreo e 1º andar;
- Piso radiante hidráulico no piso térreo e 1º andar.
Esta moradia de arquitetura contemporânea tem acabamentos de excelência, tecnologia de demótica de
última geração e equipamentos de topo.
Composta por três suítes com armários embutidos, master suíte com walkin closet, wc social, casa de jantar e sala de estar, cozinha totalmente equipada com acesso direto à zona social/piscina.
Conta com uma piscina em espelho de água, terraço panorâmico.
1º piso:
Mezanino onde se encontra o escritório com vista privilegiada, terraço panorâmico sobre a piscina
Cave:
- Zona técnica/ lavandaria, garrafeira, ginásio e sala multiusos.
Exterior:
- Piscina, em espelho de água, tem cerca de 40 m2 e é de água salgada.
- Jardins com instalação de rega automática.
- Pavimento com relvado sintético
- Instalação de alarme,
- Vídeo vigilância;
- Domotica;
- Bomba de calor;
- Sistema de ventilação/renovação de ar automático;
- Portão de viaturas automático de acesso ao estacionamento e portão de homem em ferro
galvanizado, ambos forrados com painéis fenólicos.
- Janelas e portas exteriores em alumínio - da séria minimalista Cortizo, lacado a preto, estores
térmicos, vidro duplo incolor de alto desempenho energético.
- Porta de entrada pivotante 2,40 x 1,50.
- Estores térmicos à cor cinza nos quartos e black-out’s automatizados nos restantes vãos.
- Estores automáticos e centralizados.
- Ar condicionado por condutas no piso térreo e 1º andar;
- Piso radiante hidráulico no piso térreo e 1º andar.
Contact
See Phone
Detached House 5 Bedrooms
Praia D'el Rey, Vau, Óbidos, Distrito de Leiria
New · 296m²
With Swimming Pool
buy
2.800.000 €
Detached 5 bedroom villa located in a 5 star Ocean & Golf Resort. With three main en-suite bathrooms. Fully equipped kitchen that meets the beautiful living room that enjoys the natural light overlooking the beautiful golf course and overlooking the Atlantic ocean. Each property features its own private landscaped garden with swimming pool, electric gate with private parking for one car. Spaces that open up without shame to the nature that surrounds them, transforming the way of life of residents.
The connection to nature is evident in several aspects, enhancing the close relationship between the interior and the exterior through the generous use of glass and employing identical materials that transcend the exterior, both visually and physically.
It has a basement with 219m2.
An all-encompassing view of the Atlantic and the golf course, among the natural vegetation and next to the calm waters of the Óbidos lagoon, it is a place that invites you to relax. 24/7 security and an extended service offer for you to have an easy and enjoyable life.
The resort’s range of services includes, in the first marketing phase, reception, restaurant, bar, 18-hole golf course, golf shop, Lounge Members and various support services. Golf club membership offer for 3 years (maximum of 2 users per household).
Spaces that open up to the nature that surrounds them, transforming the way of life of the residents. The connection with nature is evident in many aspects, enhancing the close relationship between interior and exterior environments through the generous use of glass and employing identical materials that transcend the exterior, both visually and physically.
At the end of its development, the Resort will include 2 5-star hotels, SPA, swimming pools, sports, supermarket, convenience store, laundry, among others.
The 18-hole golf course was named the best new course in the world at the 2017 World Golf Awards and is ranked 25th in the Top 100 of the best domains in continental Europe.
For the preservation of the local ecosystem, it was awarded the geo field certification.
The information referred to is not binding and does not dispense with the consultation of the property’s documentation.
The connection to nature is evident in several aspects, enhancing the close relationship between the interior and the exterior through the generous use of glass and employing identical materials that transcend the exterior, both visually and physically.
It has a basement with 219m2.
An all-encompassing view of the Atlantic and the golf course, among the natural vegetation and next to the calm waters of the Óbidos lagoon, it is a place that invites you to relax. 24/7 security and an extended service offer for you to have an easy and enjoyable life.
The resort’s range of services includes, in the first marketing phase, reception, restaurant, bar, 18-hole golf course, golf shop, Lounge Members and various support services. Golf club membership offer for 3 years (maximum of 2 users per household).
Spaces that open up to the nature that surrounds them, transforming the way of life of the residents. The connection with nature is evident in many aspects, enhancing the close relationship between interior and exterior environments through the generous use of glass and employing identical materials that transcend the exterior, both visually and physically.
At the end of its development, the Resort will include 2 5-star hotels, SPA, swimming pools, sports, supermarket, convenience store, laundry, among others.
The 18-hole golf course was named the best new course in the world at the 2017 World Golf Awards and is ranked 25th in the Top 100 of the best domains in continental Europe.
For the preservation of the local ecosystem, it was awarded the geo field certification.
The information referred to is not binding and does not dispense with the consultation of the property’s documentation.
Contact
See Phone
House 5 Bedrooms
Vau, Óbidos, Distrito de Leiria
Under construction · 296m²
With Swimming Pool
buy
2.800.000 €
Fantastic Twin Villa with 5 bedrooms located in a 5-star resort.
The kitchen is fully equipped and includes a dining room and a living room.
The villa receives plenty of natural light and offers views of the golf course and the Atlantic Ocean.
Each property has its own private garden, solar panels, an electric gate, private parking, and a private pool.
The choice of materials reinforces the building’s connection with nature, achieving perfect integration. A unique experience of constant harmony between land, water, seashore, and beach.
Garvetur S.A. has been operating in the market since 1983 and is the anchor company of the Enolagest group.
Garvetur offers its clients turnkey services and comprehensive advisory services for the entire real estate investment cycle.
We have extensive experience in the commercialization of residential developments, tourist villages, land plots, and commercial properties, collaborating with various business groups, national and international operators, and a network of agents in the residential and tourist segments.
Our client portfolio includes the most prestigious groups with real estate operations in the Algarve, Lisbon, and Porto, as well as numerous other real estate developers, hotel chains, public entities, financial institutions, investment funds, professionals, and individual, corporate, and institutional buyers, both foreign and national.
The kitchen is fully equipped and includes a dining room and a living room.
The villa receives plenty of natural light and offers views of the golf course and the Atlantic Ocean.
Each property has its own private garden, solar panels, an electric gate, private parking, and a private pool.
The choice of materials reinforces the building’s connection with nature, achieving perfect integration. A unique experience of constant harmony between land, water, seashore, and beach.
Garvetur S.A. has been operating in the market since 1983 and is the anchor company of the Enolagest group.
Garvetur offers its clients turnkey services and comprehensive advisory services for the entire real estate investment cycle.
We have extensive experience in the commercialization of residential developments, tourist villages, land plots, and commercial properties, collaborating with various business groups, national and international operators, and a network of agents in the residential and tourist segments.
Our client portfolio includes the most prestigious groups with real estate operations in the Algarve, Lisbon, and Porto, as well as numerous other real estate developers, hotel chains, public entities, financial institutions, investment funds, professionals, and individual, corporate, and institutional buyers, both foreign and national.
Contact
See Phone
House 5 Bedrooms Triplex
Cascais e Estoril, Distrito de Lisboa
New · 395m²
With Garage
buy
2.800.000 €
5 bedroom Villa of contemporary architecture, under construction, with swimming pool, elevator and lawned garden inserted in quiet and residential area of Cascais.
This exquisite villa is equipped with elevator, swimming pool, air conditioning, heated floors and solar panels. The property is composed by 3 levels. The main level comprises a 7m2 entrance hall, a 51m2 living and dining room with fireplace and direct access to the lounge area, a 23m2 fully equipped kitchen with direct access to the exterior, a 10m2 office and a 4m2 bathroom. At the first level a 9m2 hall, a 45m2 master en-suite bedroom with walk-in closet, bathroom and a balcony, a 26m2 en-suite bedroom with built-in closet, wc and balcony and a23m3 en-suite bedroom with built-in closet, wc and balcony. The lower level has a 23m3 cinema room, a 13m2 bedroom, a 4m2 bathroom, a 24m2 laundry room, 8m2 storage room and a 8m2 garage with parking space for 2 cars and 2 cars on side of the property.
Expected conclusion - July 2023
In prime area of Cascais, a few minutes from the beach and the best golf courses in Portugal. Close to esplanades, bars, restaurants with Michelin stars, equestrian center, health clubs and SPA. The property is 3 minutes from Kairos Montessori School, 4 minutes from Quinta da Marinha Equestrian Center, 5 minutes from Guincho Beach, 10 minutes from Oitavos Dunes Golf Club and 12 minutes from Cascais Marina. With excellent access to major highways being only 30 minutes from Lisbon Airport.
INSIDE LIVING operates in the luxury housing and property investment market. Our team offers a diverse range of excellent services to our clients, such as investor support services, ensuring all the assistance in the selection, purchase, sale or rental of properties, architectural design, interior design, banking and concierge services throughout the process.
This exquisite villa is equipped with elevator, swimming pool, air conditioning, heated floors and solar panels. The property is composed by 3 levels. The main level comprises a 7m2 entrance hall, a 51m2 living and dining room with fireplace and direct access to the lounge area, a 23m2 fully equipped kitchen with direct access to the exterior, a 10m2 office and a 4m2 bathroom. At the first level a 9m2 hall, a 45m2 master en-suite bedroom with walk-in closet, bathroom and a balcony, a 26m2 en-suite bedroom with built-in closet, wc and balcony and a23m3 en-suite bedroom with built-in closet, wc and balcony. The lower level has a 23m3 cinema room, a 13m2 bedroom, a 4m2 bathroom, a 24m2 laundry room, 8m2 storage room and a 8m2 garage with parking space for 2 cars and 2 cars on side of the property.
Expected conclusion - July 2023
In prime area of Cascais, a few minutes from the beach and the best golf courses in Portugal. Close to esplanades, bars, restaurants with Michelin stars, equestrian center, health clubs and SPA. The property is 3 minutes from Kairos Montessori School, 4 minutes from Quinta da Marinha Equestrian Center, 5 minutes from Guincho Beach, 10 minutes from Oitavos Dunes Golf Club and 12 minutes from Cascais Marina. With excellent access to major highways being only 30 minutes from Lisbon Airport.
INSIDE LIVING operates in the luxury housing and property investment market. Our team offers a diverse range of excellent services to our clients, such as investor support services, ensuring all the assistance in the selection, purchase, sale or rental of properties, architectural design, interior design, banking and concierge services throughout the process.
Contact
See Phone
House 5 Bedrooms
Charneca de Caparica e Sobreda, Almada, Distrito de Setúbal
New · 300m²
With Garage
buy
2.800.000 €
Welcome to your new home! Here, you’ll find everything you need to live comfortably and in style.
This villa with saltwater pool, is located in one of the quietest areas of Herdade da Aroeira, a prestigious urbanization that is only 20 minutes from Lisbon and 5 minutes from the best beaches in Europe. A place that offers the best of both worlds, such as the proximity of the city and the tranquility of the countryside.
With an emblematic golf course, four tennis courts, a tropical lake and several restaurants and shops, where you have access to experiences and gourmet products.
In addition, Herdade da Aroeira has 24-hour security service and a hotel that serves all national and international tourism.
This independent villa consists of large living room, equipped kitchen, four suites and a bedroom, as well as five bathrooms, so that you can accommodate the family with tranquility.
The garden is perfect for enjoying moments of leisure outdoors, while the garage for two cars, storage room and cellar ensure enough space to store everything you need.
Equipped with air conditioning, video surveillance system, home automation, water hole, automatic irrigation system, garden with fruit trees and palm trees, underfloor heating and central aspiration, this villa has everything you need to live with comfort and tranquility.
Don’t miss the opportunity to live in such a special place as this
Come see your new home, schedule a visit today.
This villa with saltwater pool, is located in one of the quietest areas of Herdade da Aroeira, a prestigious urbanization that is only 20 minutes from Lisbon and 5 minutes from the best beaches in Europe. A place that offers the best of both worlds, such as the proximity of the city and the tranquility of the countryside.
With an emblematic golf course, four tennis courts, a tropical lake and several restaurants and shops, where you have access to experiences and gourmet products.
In addition, Herdade da Aroeira has 24-hour security service and a hotel that serves all national and international tourism.
This independent villa consists of large living room, equipped kitchen, four suites and a bedroom, as well as five bathrooms, so that you can accommodate the family with tranquility.
The garden is perfect for enjoying moments of leisure outdoors, while the garage for two cars, storage room and cellar ensure enough space to store everything you need.
Equipped with air conditioning, video surveillance system, home automation, water hole, automatic irrigation system, garden with fruit trees and palm trees, underfloor heating and central aspiration, this villa has everything you need to live with comfort and tranquility.
Don’t miss the opportunity to live in such a special place as this
Come see your new home, schedule a visit today.
Contact
See Phone
House 5 Bedrooms
Cobre (Cascais), Cascais e Estoril, Distrito de Lisboa
Refurbished · 250m²
With Garage
buy
2.800.000 €
5 Bedroom Villa with swimming pool, large garden and excellent location, for sale next to Birre, Cascais. Inserted in a plot of 1,600 m2 and with about 400 m2 of floor area, this villa is in the final stages of refurbishment works with the installation of air conditioning pipes in the false ceilings, thermal and acoustic insulation, underfloor heating, new bathrooms and kitchen, recessed lighting and other finishes that will give this house a quality and comfort far above average.
With a single floor, this villa has the following characteristics: The social area is divided into a 63 m2 living room with fireplace, a 37 m2 fully equipped kitchen, with a 19 m2 laundry area and a guest bathroom. In the private area, we find the Master suite with living room and closet, with a total area of 52 m2, 2 suites (23 m2 and 17 m2), 2 bedrooms (19 m2 and 16 m2) with a support bathroom and a maid’s suite with 13 m2.
Outside, there are large gardens, a swimming pool with a support area and a covered area for car parking.
Other features: Solar panels for heating the sanitary water, underfloor heating in the bathrooms, black aluminium frames with thermal cut and double glazing.
Very well located, close to international schools (King’s College, CAISL and Tasis), diverse commerce and services.
Here, you will find exclusivity, with total privacy, 5 minutes from the beaches of Guincho and the centre of Cascais.
.
.
At UrbanProfile Properties we believe in a personalised service, based on trust, rigor and professionalism. With an office in Vila Bicuda, Cascais, and an experienced team of consultants, we seek excellence in the service provided, always focused on the needs and expectations of our clients.
With a single floor, this villa has the following characteristics: The social area is divided into a 63 m2 living room with fireplace, a 37 m2 fully equipped kitchen, with a 19 m2 laundry area and a guest bathroom. In the private area, we find the Master suite with living room and closet, with a total area of 52 m2, 2 suites (23 m2 and 17 m2), 2 bedrooms (19 m2 and 16 m2) with a support bathroom and a maid’s suite with 13 m2.
Outside, there are large gardens, a swimming pool with a support area and a covered area for car parking.
Other features: Solar panels for heating the sanitary water, underfloor heating in the bathrooms, black aluminium frames with thermal cut and double glazing.
Very well located, close to international schools (King’s College, CAISL and Tasis), diverse commerce and services.
Here, you will find exclusivity, with total privacy, 5 minutes from the beaches of Guincho and the centre of Cascais.
.
.
At UrbanProfile Properties we believe in a personalised service, based on trust, rigor and professionalism. With an office in Vila Bicuda, Cascais, and an experienced team of consultants, we seek excellence in the service provided, always focused on the needs and expectations of our clients.
Contact
See Phone
See more Houses
Bedrooms
Zones
Can’t find the property you’re looking for?
