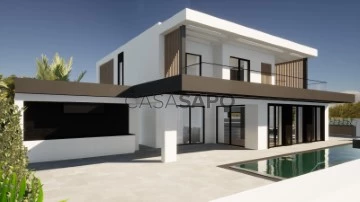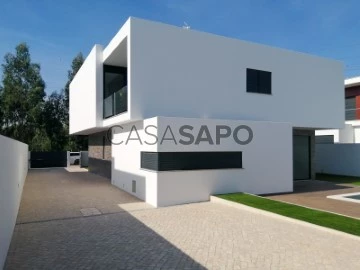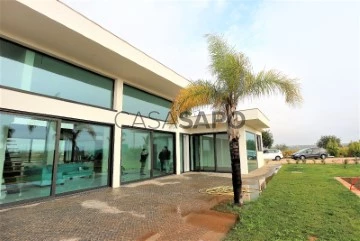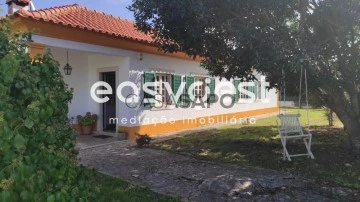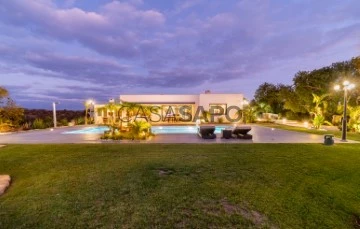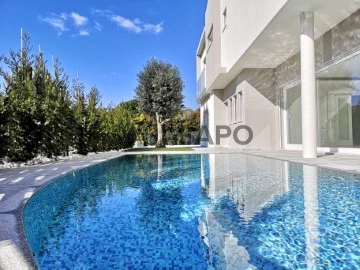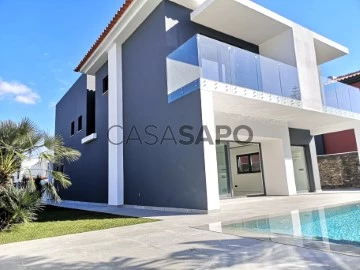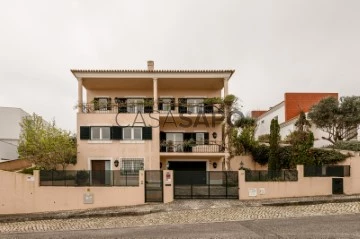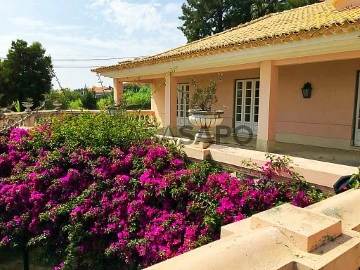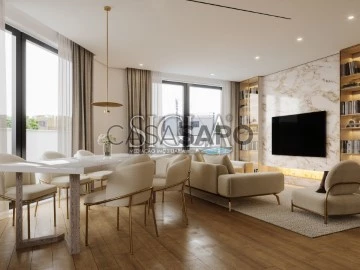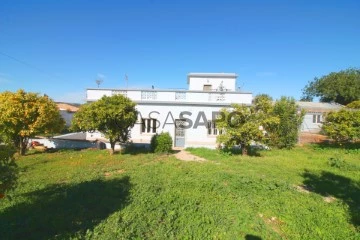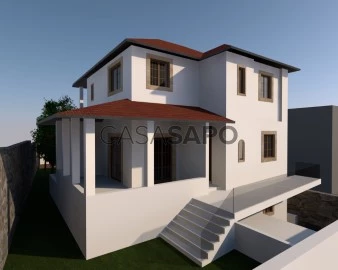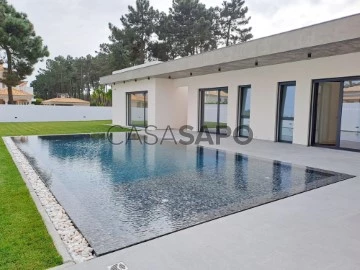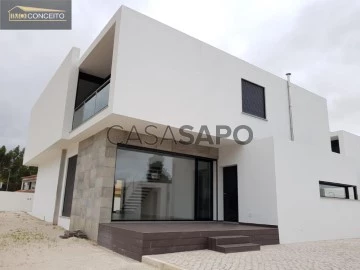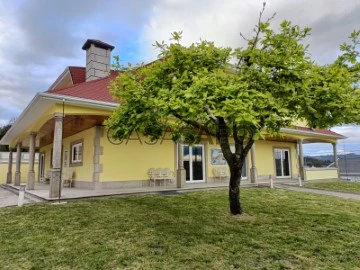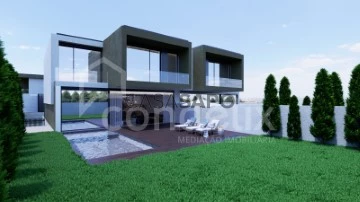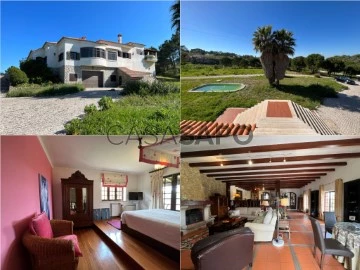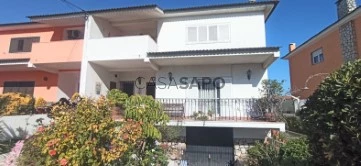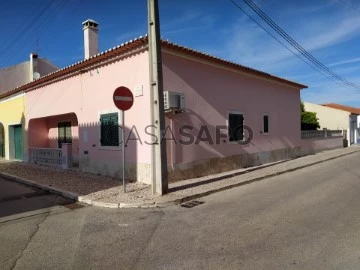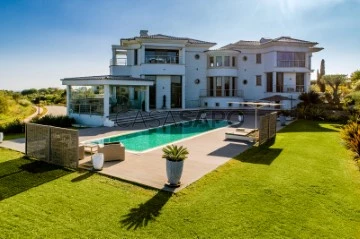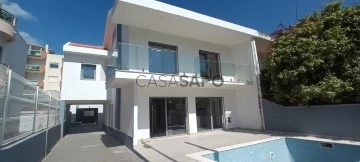Saiba aqui quanto pode pedir
740 Houses 5 Bedrooms least recent, with Suite, Page 4
Map
Order by
Least recent
House 5 Bedrooms Duplex
Varandas do Lago, Almancil, Loulé, Distrito de Faro
Under construction · 432m²
With Garage
buy
3.200.000 €
House in the finishing phase with an extraordinary location between the developments of Quinta do Lago and Vale do Lobo, Varandas do Lago is a condominium about 10 minutes walk from stunning beaches, with the natural beauty of the Portuguese coast.
Within walking distance there are infrastructures that provide an excellent quality of life to its residents and tourists, including renowned European golf courses, five-star hotels, ehic center, restaurants, bars, shopping areas, gyms, among others.
It is a house ground floor and 1st floor, with contemporary architecture type T4 with swimming pool and basement, .
The r/c consists of entrance hall, kitchen, dining area and living room in an open space concept, suite with private bathroom, social toilet and laundry area.
On the 1st floor, we find a suite, with private bathroom in open space, generously sized served by a private terrace and the mastersuite in open space with bathtub and double shower, with two walk-in closets and office / multifunctional space and a generous outdoor terrace oriented to south.
In the basement we find a room served by light and natural ventilation, a bathroom, a multifunction area to be defined (cinema/gym/bedroom) and closed parking area for 3 cars.
Outside at the r/c level, we have a generous BBQ, with gas pre-installation, support benches and
refrigerator, covered terrace dining area, outdoor chill out area, next to the dining room, two solarium/chairs areas and a large swimming pool with jacuzzi, to complete the alignment of the villa. West and north we have a leisure and decompression area with garden and the were the entrance ramp to the basement.
On the first floor there are two private terraces to the respective suites, with south orientation.
In the basement area, we have an outdoor covered parking area, access stairs to the first floor, outdoor support toilet and centralized technical area, where all the specialties that serve the villa are concentrated, which allows maintenance technicians not to need access to the interior of the villa, preserving the privacy of the owners.
Within walking distance there are infrastructures that provide an excellent quality of life to its residents and tourists, including renowned European golf courses, five-star hotels, ehic center, restaurants, bars, shopping areas, gyms, among others.
It is a house ground floor and 1st floor, with contemporary architecture type T4 with swimming pool and basement, .
The r/c consists of entrance hall, kitchen, dining area and living room in an open space concept, suite with private bathroom, social toilet and laundry area.
On the 1st floor, we find a suite, with private bathroom in open space, generously sized served by a private terrace and the mastersuite in open space with bathtub and double shower, with two walk-in closets and office / multifunctional space and a generous outdoor terrace oriented to south.
In the basement we find a room served by light and natural ventilation, a bathroom, a multifunction area to be defined (cinema/gym/bedroom) and closed parking area for 3 cars.
Outside at the r/c level, we have a generous BBQ, with gas pre-installation, support benches and
refrigerator, covered terrace dining area, outdoor chill out area, next to the dining room, two solarium/chairs areas and a large swimming pool with jacuzzi, to complete the alignment of the villa. West and north we have a leisure and decompression area with garden and the were the entrance ramp to the basement.
On the first floor there are two private terraces to the respective suites, with south orientation.
In the basement area, we have an outdoor covered parking area, access stairs to the first floor, outdoor support toilet and centralized technical area, where all the specialties that serve the villa are concentrated, which allows maintenance technicians not to need access to the interior of the villa, preserving the privacy of the owners.
Contact
See Phone
Detached House 5 Bedrooms
Bonito, Nossa Senhora de Fátima, Entroncamento, Distrito de Santarém
New · 228m²
With Garage
buy
520.000 €
5 bedroom villa with swimming pool - Urbanização do Bonito, Entroncamento
Detached villas, designed to provide residents with a quality, spacious and pleasant space.
Located in the Urbanização do Bonito, next to the reservoir, where you can enjoy a quiet space surrounded by nature and the surrounding environment.
The villas have generous areas, with noble and quality finishes and materials, raising comfort and well-being to the maximum, in order to provide pleasant moments of leisure and family.
On the ground floor we find a living room with generous areas with fireplace with fireplace that helps to create the separation of environments, a pantry, a bedroom with built-in wardrobe, service bathroom and a fully equipped kitchen:
-oven
-Microwave
- Glass-ceramic hob
-ventilator
-agreed
- Washing machines and dishwashers
On the upper floor, 2 suites with a fantastic walk-in closet, 3 bedrooms with built-in wardrobes and a full bathroom.
EXTERIOR Features
- Grey anodised aluminium frames with high acoustic resistance glass with swing-and-turn windows;
- Grey thermo-lacquered aluminium blinds with individual motorisation kit;
- Exterior railings in stainless steel and laminated glass;
-Garden;
-Garage;
- Barbecue and oven;
- Ambient lighting at night;
- Connection to the natural gas network.
SPECIAL EQUIPMENT
- Video intercom with code recognition;
- Automated exterior gates;
- Water heating system with solar panels;
- Central vacuum;
- Aluminium entrance door imitating wood with security lock;
- Air conditioning in bedrooms and living room;
- Pre-installation of sound;
- Thermo-laminate kitchen furniture and natural quartz countertops;
- Lacquered glass between furniture;
- Kitchen equipped with oven, microwave, ceramic hob, extractor fan, stainless steel sink, ecological bucket, fridge freezer, washing machines and dishwashers
OTHER INTERIOR FINISHES
- Coatings and floors in rectified polished ceramic stoneware;
- Roca suspended sanitary ware;
- Suspended furniture with a modern design with polished natural stone tops;
- Whirlpool bathtub in the main bathroom;
- Shower in the private bathroom;
- Faucets with modern design;
-Mirrors;
- Plasterboard false ceilings with recessed and indirect lighting;
- Laminated wooden flooring in the living room and bedrooms;
- White interior doors and stainless steel handles;
- White wardrobes, lined and divided with shelves, drawers and clothes rails
Elegance, irreverence and comfort in a unique space!
We know that buying or selling a property is always an important decision and that’s why we are here to make this process as simple and safe as possible.
We want your only concern to be just enjoying your new home.
We will be by your side every step of the way and with us, you can take care of the entire process, from start to finish. We provide a complete and personalised service, with comprehensive solutions for all your needs in the real estate market.
Do you want to remodel or build your dream home? We help turn the dream into reality.
We work with trusted partners to ensure your new home is exactly as you envisioned it.
Are you thinking of swapping houses? Exchange? Do you need to sell in order to buy?
Yes, there is a solution! And we are ready to find the right solution for your needs.
In addition, we provide a moving service with exclusive advantages for our customers. Save time and money by choosing us to manage your house move.
RB Real Estate - simple, transparent and customised solutions.
Visit us and discover everything we can do for you.
Detached villas, designed to provide residents with a quality, spacious and pleasant space.
Located in the Urbanização do Bonito, next to the reservoir, where you can enjoy a quiet space surrounded by nature and the surrounding environment.
The villas have generous areas, with noble and quality finishes and materials, raising comfort and well-being to the maximum, in order to provide pleasant moments of leisure and family.
On the ground floor we find a living room with generous areas with fireplace with fireplace that helps to create the separation of environments, a pantry, a bedroom with built-in wardrobe, service bathroom and a fully equipped kitchen:
-oven
-Microwave
- Glass-ceramic hob
-ventilator
-agreed
- Washing machines and dishwashers
On the upper floor, 2 suites with a fantastic walk-in closet, 3 bedrooms with built-in wardrobes and a full bathroom.
EXTERIOR Features
- Grey anodised aluminium frames with high acoustic resistance glass with swing-and-turn windows;
- Grey thermo-lacquered aluminium blinds with individual motorisation kit;
- Exterior railings in stainless steel and laminated glass;
-Garden;
-Garage;
- Barbecue and oven;
- Ambient lighting at night;
- Connection to the natural gas network.
SPECIAL EQUIPMENT
- Video intercom with code recognition;
- Automated exterior gates;
- Water heating system with solar panels;
- Central vacuum;
- Aluminium entrance door imitating wood with security lock;
- Air conditioning in bedrooms and living room;
- Pre-installation of sound;
- Thermo-laminate kitchen furniture and natural quartz countertops;
- Lacquered glass between furniture;
- Kitchen equipped with oven, microwave, ceramic hob, extractor fan, stainless steel sink, ecological bucket, fridge freezer, washing machines and dishwashers
OTHER INTERIOR FINISHES
- Coatings and floors in rectified polished ceramic stoneware;
- Roca suspended sanitary ware;
- Suspended furniture with a modern design with polished natural stone tops;
- Whirlpool bathtub in the main bathroom;
- Shower in the private bathroom;
- Faucets with modern design;
-Mirrors;
- Plasterboard false ceilings with recessed and indirect lighting;
- Laminated wooden flooring in the living room and bedrooms;
- White interior doors and stainless steel handles;
- White wardrobes, lined and divided with shelves, drawers and clothes rails
Elegance, irreverence and comfort in a unique space!
We know that buying or selling a property is always an important decision and that’s why we are here to make this process as simple and safe as possible.
We want your only concern to be just enjoying your new home.
We will be by your side every step of the way and with us, you can take care of the entire process, from start to finish. We provide a complete and personalised service, with comprehensive solutions for all your needs in the real estate market.
Do you want to remodel or build your dream home? We help turn the dream into reality.
We work with trusted partners to ensure your new home is exactly as you envisioned it.
Are you thinking of swapping houses? Exchange? Do you need to sell in order to buy?
Yes, there is a solution! And we are ready to find the right solution for your needs.
In addition, we provide a moving service with exclusive advantages for our customers. Save time and money by choosing us to manage your house move.
RB Real Estate - simple, transparent and customised solutions.
Visit us and discover everything we can do for you.
Contact
See Phone
House 5 Bedrooms
Sesmarias, Albufeira e Olhos de Água, Distrito de Faro
New · 249m²
With Swimming Pool
buy
2.972.200 €
Magnificent Villa V4 +1 with swimming pool for sale in Albufeira.
Detached house in fenced land and with electric gate, located in quiet area and easy access.
The villa has a modern design and consists of 5 bedrooms, 4 en suite, 1 kitchen equipped with BOSH appliances, 1 common living and dining room, 1 pantry, laundry room and a large garden with swimming pool and outdoor parking and a riding horse.
Excellent property for permanent housing or to monetize. Mark your visit. REF 4146
Detached house in fenced land and with electric gate, located in quiet area and easy access.
The villa has a modern design and consists of 5 bedrooms, 4 en suite, 1 kitchen equipped with BOSH appliances, 1 common living and dining room, 1 pantry, laundry room and a large garden with swimming pool and outdoor parking and a riding horse.
Excellent property for permanent housing or to monetize. Mark your visit. REF 4146
Contact
See Phone
House 5 Bedrooms
Aiana de Cima, Sesimbra (Castelo), Distrito de Setúbal
Used · 160m²
With Garage
buy
1.275.000 €
MAKE US THE BEST DEAL
Come and meet this fantastic Property with a total area of 7750m2. An opportunity for those who want a country life, near the sea. This property consists of two areas, one urban and Another Rustica. In the urban area we have an amazing detached villa of traditional architecture and very generous areas, consisting of two floors, and using the natural topography of the land. Villa Consisting of entrance hall, office, large and vintage kitchen with direct exit to garden and patio with porch and barbecue, 1 suite with built-in wardrobe and toilet with bathtub. 2 bedrooms with wardrobe and 3 toilet support with poliban. We have an Open space room with fireplace and air conditioning. It has windows where we can on a sunny day see Lisbon, the rest are French windows overlooking the pool, all floor in brick. Stone staircase access to games room with about 75 m2 complete with Snooker and table football, a reading space and French windows with access to side garden. A closed box and outdoor space to park 5 cars and storage room. In the Rustica area with access through a gate we have an area of about 7500 m2 where there are several ancestral pinetrees with beautiful hearts that cause a pleasant shade on hot summer days. There is a clearing with barbecue where it is possible to hold a summer party with a few dozen guests. A request for information was requested regarding the rustic land to know if it is possible to build, we await a response from the Chamber of Sesimbra. At the beginning of the property we have an electric gate access ing it with garden and porch
We take care of your credit process, without bureaucracies presenting the best solutions for each client.
Credit intermediary certified by Banco de Portugal with the number 0001802.
We help with the whole process! Contact us or leave us your details and we will contact you as soon as possible!
SB86372VF
Come and meet this fantastic Property with a total area of 7750m2. An opportunity for those who want a country life, near the sea. This property consists of two areas, one urban and Another Rustica. In the urban area we have an amazing detached villa of traditional architecture and very generous areas, consisting of two floors, and using the natural topography of the land. Villa Consisting of entrance hall, office, large and vintage kitchen with direct exit to garden and patio with porch and barbecue, 1 suite with built-in wardrobe and toilet with bathtub. 2 bedrooms with wardrobe and 3 toilet support with poliban. We have an Open space room with fireplace and air conditioning. It has windows where we can on a sunny day see Lisbon, the rest are French windows overlooking the pool, all floor in brick. Stone staircase access to games room with about 75 m2 complete with Snooker and table football, a reading space and French windows with access to side garden. A closed box and outdoor space to park 5 cars and storage room. In the Rustica area with access through a gate we have an area of about 7500 m2 where there are several ancestral pinetrees with beautiful hearts that cause a pleasant shade on hot summer days. There is a clearing with barbecue where it is possible to hold a summer party with a few dozen guests. A request for information was requested regarding the rustic land to know if it is possible to build, we await a response from the Chamber of Sesimbra. At the beginning of the property we have an electric gate access ing it with garden and porch
We take care of your credit process, without bureaucracies presenting the best solutions for each client.
Credit intermediary certified by Banco de Portugal with the number 0001802.
We help with the whole process! Contact us or leave us your details and we will contact you as soon as possible!
SB86372VF
Contact
See Phone
House 5 Bedrooms +1 Duplex
Vales do Algoz, Algoz e Tunes, Silves, Distrito de Faro
Used · 221m²
With Garage
buy
1.980.000 €
Imagine a place where you are surrounded by trees and flowers, a 360º panoramic view, a generous pool with lighting and a fountain, soothing sounds, and a house that offers all the comfort and space that you and your family deserve.
With an imposing entrance and a garden designed by a renowned landscape architect, this V6 Villa creates a perfect blend between the house and the outdoor spaces.
GENERAL FEATURES:
[+] Energy Certificate: Class A
[+] Total Area: 7,500m2
[+] Gross Private Area: 276m2
[+] 2 Floors
[+] 3 Suites
[+] 2 Bedrooms
[+] 1 Office
[+] 5 Bathrooms
[+] Garage for 4 cars
INTERIOR OF THE VILLA:
[+] Underfloor heating
[+] Air conditioning
[+] Indoor garden
[+] Fully equipped kitchen
[+] Fully decorated, furnished, and equipped house
[+] Bose sound system (Interior & Exterior)
[+] Alarm system
[+] Electric blinds
[+] 1 Walk-in closet
[+] Bedrooms with direct access to the garden
[+] Central surveillance with 8 exterior cameras
EXTERIOR FEATURES:
[+] Pool with lighting and fountain
[+] Jacuzzi
[+] Hot water shower
[+] Covered terrace of 30m2 with electric awning
[+] Small park with animals (12 geese, 10 ducks, 1 peacock, 2 turkeys, 15 chickens of different breeds)
[+] Various fruit trees
[+] 40,000-liter water well
[+] Playground
[+] Covered parking area
[+] Automatic irrigation
In this house, you will find the calm and peace necessary for a harmonious family life. Sun, nature, animals, and fantastic views are some of the secrets of this well-being.
With an imposing entrance and a garden designed by a renowned landscape architect, this V6 Villa creates a perfect blend between the house and the outdoor spaces.
GENERAL FEATURES:
[+] Energy Certificate: Class A
[+] Total Area: 7,500m2
[+] Gross Private Area: 276m2
[+] 2 Floors
[+] 3 Suites
[+] 2 Bedrooms
[+] 1 Office
[+] 5 Bathrooms
[+] Garage for 4 cars
INTERIOR OF THE VILLA:
[+] Underfloor heating
[+] Air conditioning
[+] Indoor garden
[+] Fully equipped kitchen
[+] Fully decorated, furnished, and equipped house
[+] Bose sound system (Interior & Exterior)
[+] Alarm system
[+] Electric blinds
[+] 1 Walk-in closet
[+] Bedrooms with direct access to the garden
[+] Central surveillance with 8 exterior cameras
EXTERIOR FEATURES:
[+] Pool with lighting and fountain
[+] Jacuzzi
[+] Hot water shower
[+] Covered terrace of 30m2 with electric awning
[+] Small park with animals (12 geese, 10 ducks, 1 peacock, 2 turkeys, 15 chickens of different breeds)
[+] Various fruit trees
[+] 40,000-liter water well
[+] Playground
[+] Covered parking area
[+] Automatic irrigation
In this house, you will find the calm and peace necessary for a harmonious family life. Sun, nature, animals, and fantastic views are some of the secrets of this well-being.
Contact
See Phone
House 5 Bedrooms Triplex
Cascais e Estoril, Distrito de Lisboa
Remodelled · 227m²
With Garage
buy
2.200.000 €
House T5 in Birre remodeled, never before inhabited with swimming pool and garage in Birre.
Villa with semi-equipped kitchen with direct access to a large living and dining room with stove, direct access from the living room to the leisure area with swimming pool.
It has 5 bedrooms with built-in wardrobes and 3 in suite, with pre installation of air conditioning.
In the basement we find the spacious garage, cinema and games room.
The property is located in a prime area, only of villas, between the village of Juzo and Quinta da Marinha in Cascais, between the course and the beaches, Golf and Tennis.
Villa with semi-equipped kitchen with direct access to a large living and dining room with stove, direct access from the living room to the leisure area with swimming pool.
It has 5 bedrooms with built-in wardrobes and 3 in suite, with pre installation of air conditioning.
In the basement we find the spacious garage, cinema and games room.
The property is located in a prime area, only of villas, between the village of Juzo and Quinta da Marinha in Cascais, between the course and the beaches, Golf and Tennis.
Contact
See Phone
House 5 Bedrooms
Birre, Cascais e Estoril, Distrito de Lisboa
Remodelled · 228m²
With Garage
buy
2.500.000 €
House T5 with a total area of 369m2, in Birre remodeled, never before inhabited, with swimming pool and garage in Birre.
Villa with semi-equipped kitchen with direct access to a large living and dining room with stove, direct access from the living room to the leisure area with swimming pool.
It has 5 bedrooms with built-in wardrobes and 3 in suite, with pre installation of air conditioning.
In the basement we find the spacious garage, cinema and games room.
The property is located in a prime area, only of villas, between the village of Juzo and Quinta da Marinha in Cascais, between the course and the beaches, Golf and Tennis.
Villa with semi-equipped kitchen with direct access to a large living and dining room with stove, direct access from the living room to the leisure area with swimming pool.
It has 5 bedrooms with built-in wardrobes and 3 in suite, with pre installation of air conditioning.
In the basement we find the spacious garage, cinema and games room.
The property is located in a prime area, only of villas, between the village of Juzo and Quinta da Marinha in Cascais, between the course and the beaches, Golf and Tennis.
Contact
See Phone
House 5 Bedrooms Triplex
Oeiras e São Julião da Barra, Paço de Arcos e Caxias, Distrito de Lisboa
Used · 265m²
rent
6.800 €
Para arrendar esta maravilhosa moradia em Caxias. Tem 3 pisos e elevador. Com quatro suites, um quarto adicional e mais três casas de banho.
Extenso jardim com piscina e arbustos a rodear o terreno conferindo-lhe uma total privacidade.
Licença de utilização nº 97 de 01/07/2013
Extenso jardim com piscina e arbustos a rodear o terreno conferindo-lhe uma total privacidade.
Licença de utilização nº 97 de 01/07/2013
Contact
See Phone
House 5 Bedrooms Triplex
Águeda Cidade, Águeda e Borralha, Distrito de Aveiro
Used · 385m²
With Garage
buy
850.000 €
Espetacular moradia T5, localizada no coração da cidade de Águeda, com uma magnifica vista sobre a cidade.
Compartimentos amplos, peças únicas, casas de banho com azulejos pintados à mão, salões com imponentes, lareiras ,chão em carvalho francês, fazem desta moradia, um imóvel único!
385m2 de construção distribuídos por:
Aguas furtadas:
- Amplo salão,
- Escritório; e
- Wc.
Zona privativa:
- 2 quartos com roupeiro embutidos;
- 1 suite com closet e lareira;
- Wc completo.
Rés do chão:
- Amplo hall de entrada ornamentado com gradeamento exclusivo e colunas em pedra;
- Sala de estar com lareira;
- Cozinha mobilada e equipada;
- Sala de refeições;
- Sala de jantar;
- Escritório; e
- Wc de serviço.
Cave:
- 2 quartos com wc privativo;
- Lavandaria;
- Salão amplo com acesso ao jardim e lareira;
- Bar e garrafeira em pedra;
- Casa das máquinas;
- Garagem para 2 carros com portão automático;
- Despensa; e
- Ginásio.
No exterior, pode ainda usufruir de grandes terraços, jardim e zona de lazer.
Águeda é um concelho repleto de recantos à espera que os venha descobrir, onde a diversidade das suas paisagens o envolve com a boa gastronomia.
NÃO DEIXE DE CONCRETIZAR O VOSSO SONHO!
CONTACTE-NOS, ESPERAMOS POR SI.
Compartimentos amplos, peças únicas, casas de banho com azulejos pintados à mão, salões com imponentes, lareiras ,chão em carvalho francês, fazem desta moradia, um imóvel único!
385m2 de construção distribuídos por:
Aguas furtadas:
- Amplo salão,
- Escritório; e
- Wc.
Zona privativa:
- 2 quartos com roupeiro embutidos;
- 1 suite com closet e lareira;
- Wc completo.
Rés do chão:
- Amplo hall de entrada ornamentado com gradeamento exclusivo e colunas em pedra;
- Sala de estar com lareira;
- Cozinha mobilada e equipada;
- Sala de refeições;
- Sala de jantar;
- Escritório; e
- Wc de serviço.
Cave:
- 2 quartos com wc privativo;
- Lavandaria;
- Salão amplo com acesso ao jardim e lareira;
- Bar e garrafeira em pedra;
- Casa das máquinas;
- Garagem para 2 carros com portão automático;
- Despensa; e
- Ginásio.
No exterior, pode ainda usufruir de grandes terraços, jardim e zona de lazer.
Águeda é um concelho repleto de recantos à espera que os venha descobrir, onde a diversidade das suas paisagens o envolve com a boa gastronomia.
NÃO DEIXE DE CONCRETIZAR O VOSSO SONHO!
CONTACTE-NOS, ESPERAMOS POR SI.
Contact
See Phone
House 5 Bedrooms Triplex
Almancil, Loulé, Distrito de Faro
Used · 382m²
With Garage
buy
1.495.000 €
This fabulous contemporary villa with luxury finishes offers an excellent location, being not only a few minutes from all the amenities that Almancil has to offer, but also within walking distance of Vale de Lobo, golf courses and the beach.
It consists of a large living and dining room in the open space concept sharing a beautiful fireplace.
It features a modern kitchen in a more minimalist concept.
It has 4 bedrooms en suite, 3 of them with balcony.
Outside we find a nice area, which offers privacy.
It consists of a large living and dining room in the open space concept sharing a beautiful fireplace.
It features a modern kitchen in a more minimalist concept.
It has 4 bedrooms en suite, 3 of them with balcony.
Outside we find a nice area, which offers privacy.
Contact
See Phone
House 5 Bedrooms
Litoral, Madalena, Vila Nova de Gaia, Distrito do Porto
Under construction · 208m²
With Swimming Pool
buy
850.000 €
Ground Floor, Recessed and Ground Floor Villa with Pool
The photographs are in 3D and current state
Energy Class A (DCR)
For more information about this or another property, visit our website and talk to us!
SIGLA - Sociedade de Mediação Imobiliária, Lda is a company with more than 25 years of experience in the real estate market, recognised for its personalised service and professionalism in all phases of the business. With over 300 properties available, the company has been a reliable choice for those looking to buy, sell or lease a property.
SIGLA, your Real Estate Agency!
The photographs are in 3D and current state
Energy Class A (DCR)
For more information about this or another property, visit our website and talk to us!
SIGLA - Sociedade de Mediação Imobiliária, Lda is a company with more than 25 years of experience in the real estate market, recognised for its personalised service and professionalism in all phases of the business. With over 300 properties available, the company has been a reliable choice for those looking to buy, sell or lease a property.
SIGLA, your Real Estate Agency!
Contact
See Phone
House 5 Bedrooms +2
Quinta da Marinha (Cascais), Cascais e Estoril, Distrito de Lisboa
For refurbishment · 992m²
With Garage
buy
17.000.000 €
Villa with excellent sea view in Qta da Marinha.
For more information, please contact us.
For more information, please contact us.
Contact
See Phone
House 5 Bedrooms
Santa Bárbara de Nexe, Faro, Distrito de Faro
Used · 180m²
With Garage
buy
525.000 €
House 4 with an annex inserted in a plot of 5460 m2, with registered hole and solar panels.
It benefits from good access, besides that, even being inserted in a quiet place that provides a lot of privacy, it is located within walking distance of Loulé, where you can find all the services.
It benefits from good access, besides that, even being inserted in a quiet place that provides a lot of privacy, it is located within walking distance of Loulé, where you can find all the services.
Contact
See Phone
House 5 Bedrooms
Bairro Ciriaco Cardoso (Lordelo do Ouro), Lordelo do Ouro e Massarelos, Porto, Distrito do Porto
For refurbishment · 720m²
With Garage
buy
2.200.000 €
House V5 to rebuild, with elevator, swimming pool, garden and garage for 4 cars.
- The reconstruction project was submitted to the CMP for approval.
- Architecture - Raul Lino. The house has already been published in the book ’Casas Portuguesas’.
- The sale value is already with work completed.
AREAS
Land area: 650m2
Total gross construction area: 720 m2 (basement 273m2; ground floor 204m2; 1st floor: 175.50m2; 2nd floor: 67.50m2)
Area terraces/balconies: 47.10m2
Garage area: 128m2
- The reconstruction project was submitted to the CMP for approval.
- Architecture - Raul Lino. The house has already been published in the book ’Casas Portuguesas’.
- The sale value is already with work completed.
AREAS
Land area: 650m2
Total gross construction area: 720 m2 (basement 273m2; ground floor 204m2; 1st floor: 175.50m2; 2nd floor: 67.50m2)
Area terraces/balconies: 47.10m2
Garage area: 128m2
Contact
See Phone
Detached House 5 Bedrooms
Verdizela , Corroios, Seixal, Distrito de Setúbal
New · 330m²
buy
1.600.000 €
Detached house ground floor T5 with gross area of 330m2 and land area of 1020m2.
Composed by:
Entrance hall with 10m2;
Living room with 52m2;
Kitchen of 27m2 in openspace, equipped with oven, hob, bell, dishwasher and laundry, side by side and microwave;
Social bathroom of 3m2;
Bedroom with 11m2, with sliding wardrobes;
Suite of 15m2, with sliding wardrobes;
Suite of 16m2, with closet;
Suite of 16m2, with closet;
Master suite of 28m2, with 2 closets of 9 m2 and 7m2 and bathroom of 11m2.
Outdoor bathroom to support the pool with 2m2.
Parking of 32m2 and garage with 18m2.
Equipped with pre-installation of air conditioning, double glazing, salt pool, hydraulic underfloor heating with heat pump, central vacuum, electric shutters, automatic gates, video intercom, solar panels, alarm, armored door, garden with lawn and automatic irrigation and barbecue.
*Photos merely indicative*
Composed by:
Entrance hall with 10m2;
Living room with 52m2;
Kitchen of 27m2 in openspace, equipped with oven, hob, bell, dishwasher and laundry, side by side and microwave;
Social bathroom of 3m2;
Bedroom with 11m2, with sliding wardrobes;
Suite of 15m2, with sliding wardrobes;
Suite of 16m2, with closet;
Suite of 16m2, with closet;
Master suite of 28m2, with 2 closets of 9 m2 and 7m2 and bathroom of 11m2.
Outdoor bathroom to support the pool with 2m2.
Parking of 32m2 and garage with 18m2.
Equipped with pre-installation of air conditioning, double glazing, salt pool, hydraulic underfloor heating with heat pump, central vacuum, electric shutters, automatic gates, video intercom, solar panels, alarm, armored door, garden with lawn and automatic irrigation and barbecue.
*Photos merely indicative*
Contact
See Phone
House 5 Bedrooms
Bairro Ciriaco Cardoso (Lordelo do Ouro), Lordelo do Ouro e Massarelos, Porto, Distrito do Porto
For refurbishment · 720m²
With Garage
buy
1.500.000 €
House V5 to rebuild, with elevator, swimming pool, garden and garage for 4 cars.
- The reconstruction project was submitted to the CMP for approval.
- Architecture - Raul Lino. The house has already been published in the book ’Casas Portuguesas’.
- The sale value is without the works carried out.
AREAS
Land area: 650m2
Total gross construction area: 720 m2 (basement 273m2; ground floor 204m2; 1st floor: 175.50m2; 2nd floor: 67.50m2)
Area terraces/balconies: 47.10m2
Garage area: 128m2
- The reconstruction project was submitted to the CMP for approval.
- Architecture - Raul Lino. The house has already been published in the book ’Casas Portuguesas’.
- The sale value is without the works carried out.
AREAS
Land area: 650m2
Total gross construction area: 720 m2 (basement 273m2; ground floor 204m2; 1st floor: 175.50m2; 2nd floor: 67.50m2)
Area terraces/balconies: 47.10m2
Garage area: 128m2
Contact
See Phone
House 5 Bedrooms
Bonito, Nossa Senhora de Fátima, Entroncamento, Distrito de Santarém
New · 270m²
With Garage
buy
480.000 €
Moradia T5, Nova, planeada para estar completamente pronta em final do mês de Agosto de 2022, Oportunidade absolutamente única!
Esta moradia distingue-se pelas suas áreas interiores de grande dimensão, bem como o detalhe nos pormenores de construção, onde apresenta Acabamentos diferenciados, e espaço exterior não só com grande área bem como uma envolvência única na cidade do Entroncamento, onde a poucos metros encontra o reconhecido Parque verde do Bonito, espaços verdes, zonas pedestres, cafés, restauração, Hipermercados, zona centro da cidade, tudo bastante próximo!
Moradia T5, composta por Cozinha completamente Equipada com bela Península e despensa para arrumos, acesso à sala de Estar, com lareira com recuperador de calor a fazer separação de ambientes, WC de serviço e Quarto com roupeiro, vários arrumos tudo isto no piso Térreo.
No piso superior apresenta terraço, 2 suites com Closets WC completos com janelas automáticas, mais 1 WC de serviço e 2 quartos com roupeiros embutidos, belas Varandas automatismo nas janelas de quartos e WC!
Moradia Full Led, com luzes de presença e secundárias que criam efeito lindíssimo, Ar Condicionado individual em todas as divisões, janelas com corte térmico e oscilo batente!
No Exterior irá encontrar Garagem para 2 carros, Anexo com Churrasqueira, forno, zona de lavagem e WC exterior, zona ajardinada e bastante espaço para usufruir da melhor forma!
Somos uma empresa sediada na zona centro do País e que procuramos incessantemente a Total satisfação do cliente na aquisição do seu novo Lar!
Contamos com as mais recentes ferramentas de promoção e divulgação para que a Venda ou compra do seu imóvel, seja feita de forma célere, eficaz e com a máxima transparência e profissionalismo!
Com enorme Ambição na área, procuramos com dinamismo, ajudar todos os clientes na realização de aquisição do seu imóvel de eleição!
Através dos mais diversos parceiros e protocolos temos um vasto leque de possibilidades que com certeza não vai querer deixar de ver!
A nível Financeiro, conte a 100% com o nosso apoio - Temos protocolos e parcerias diretas com as mais diversas instituições Financeiras e Apresentamos a cada cliente a solução Ideal!
Tratamos do seu crédito habitação com as melhores condições financeiras, consulte-nos!
Esta moradia distingue-se pelas suas áreas interiores de grande dimensão, bem como o detalhe nos pormenores de construção, onde apresenta Acabamentos diferenciados, e espaço exterior não só com grande área bem como uma envolvência única na cidade do Entroncamento, onde a poucos metros encontra o reconhecido Parque verde do Bonito, espaços verdes, zonas pedestres, cafés, restauração, Hipermercados, zona centro da cidade, tudo bastante próximo!
Moradia T5, composta por Cozinha completamente Equipada com bela Península e despensa para arrumos, acesso à sala de Estar, com lareira com recuperador de calor a fazer separação de ambientes, WC de serviço e Quarto com roupeiro, vários arrumos tudo isto no piso Térreo.
No piso superior apresenta terraço, 2 suites com Closets WC completos com janelas automáticas, mais 1 WC de serviço e 2 quartos com roupeiros embutidos, belas Varandas automatismo nas janelas de quartos e WC!
Moradia Full Led, com luzes de presença e secundárias que criam efeito lindíssimo, Ar Condicionado individual em todas as divisões, janelas com corte térmico e oscilo batente!
No Exterior irá encontrar Garagem para 2 carros, Anexo com Churrasqueira, forno, zona de lavagem e WC exterior, zona ajardinada e bastante espaço para usufruir da melhor forma!
Somos uma empresa sediada na zona centro do País e que procuramos incessantemente a Total satisfação do cliente na aquisição do seu novo Lar!
Contamos com as mais recentes ferramentas de promoção e divulgação para que a Venda ou compra do seu imóvel, seja feita de forma célere, eficaz e com a máxima transparência e profissionalismo!
Com enorme Ambição na área, procuramos com dinamismo, ajudar todos os clientes na realização de aquisição do seu imóvel de eleição!
Através dos mais diversos parceiros e protocolos temos um vasto leque de possibilidades que com certeza não vai querer deixar de ver!
A nível Financeiro, conte a 100% com o nosso apoio - Temos protocolos e parcerias diretas com as mais diversas instituições Financeiras e Apresentamos a cada cliente a solução Ideal!
Tratamos do seu crédito habitação com as melhores condições financeiras, consulte-nos!
Contact
See Phone
House 5 Bedrooms
Silvares, Pias, Nogueira e Alvarenga, Lousada, Distrito do Porto
Used · 345m²
With Garage
buy
460.000 €
House T5, with swimming pool, located near the center of Lousada.
The villa consists of:
Basement:
- Closed garage;
- Garrafeira;
- I’m going to fix it.
- 1Wc;
The hall.
Ground floor:
- Furnished kitchen
- Dining /living room
- Office/room;
- Full toilet;
- Pantry;
- Entrance hall.
1st Floor:
- 2 suites with closet, one of them with balcony;
- 1 bedroom with wardrobe;
- 1 bedroom with walk-in closet;
- Full toilet;
- Hall of rooms.
Exterior:
- Garden;
- Annex, with barbecue, toilet and laundry;
The pool.
Equipment:
- Air conditioning by duct;
- Indirect light sancas;
- Fireplace with stove;
- Marble stairs.
Don’t miss the opportunity and come and meet your new home!
The villa consists of:
Basement:
- Closed garage;
- Garrafeira;
- I’m going to fix it.
- 1Wc;
The hall.
Ground floor:
- Furnished kitchen
- Dining /living room
- Office/room;
- Full toilet;
- Pantry;
- Entrance hall.
1st Floor:
- 2 suites with closet, one of them with balcony;
- 1 bedroom with wardrobe;
- 1 bedroom with walk-in closet;
- Full toilet;
- Hall of rooms.
Exterior:
- Garden;
- Annex, with barbecue, toilet and laundry;
The pool.
Equipment:
- Air conditioning by duct;
- Indirect light sancas;
- Fireplace with stove;
- Marble stairs.
Don’t miss the opportunity and come and meet your new home!
Contact
House 5 Bedrooms +1
Cascais e Estoril, Distrito de Lisboa
Under construction · 589m²
With Garage
buy
2.350.000 €
Envolvido num ambiente de charme e requinte, o condomínio privado Quinta das Giestas Estoril proporciona a segurança, privacidade e conforto que necessita. Pensado em cada detalhe para que a experiência de viver numa destas fabulosas moradias T5+1 seja única e especial.
Perfeito para os mais exigentes, este luxuoso condomínio situa-se numa das mais privilegiadas zonas do Estoril. Na sua envolvência destacam-se todos os serviços necessários desde gastronomia local, lazer, cultura e um conjunto variado de mercados e centros comerciais.
Nove moradias magníficas com arquitetura contemporânea, acabamentos de alta qualidade, áreas generosas e bem aproveitadas, que se prolongam sobre o exterior, numa atmosfera luminosa e aberta, com um grande terraço, jardim e piscina e localizadas perto de praias e parques, ideais para caminhadas agradáveis.
Faça download da brochura de apresentação aqui.
Com ampla sala de estar com acesso ao jardim acolhedor e servido por um deck moderno; quatro quartos em suite, todos com acesso a varanda privativa. Master suite com walk-in closet. Uma cozinha espaçosa e equipada com os mais modernos eletrodomésticos e com acesso a varanda. Têm ainda o espaço ideal para a criação de um ginásio ou escritório residencial.
Estas moradias prontas a habitar permitem obter o seu estilo de vida ao ar livre ideal, em simultâneo com o óptimo clima mediterrâneo de que sempre sonhou, para além de proporcionarem espaços para a realização de atividades de trabalho, educação, socialização, entretenimento e momentos em família que ocorrem naturalmente em casa.
Um projeto magnânimo que não esquece a durabilidade de um exterior robusco, com materiais vítreos, a solidez e massividade do betão com placas de pedra calcária, e o conforto da madeira.
Com 15.000 m2 no total, o condomínio Quinta das Giestas Estoril tem a particularidade de integrar-se num cenário absolutamente excecional no Estoril. A convivência única com 9.000 m2 de zona verde protegida será o magnífico pano de fundo para os residentes destas moradias de luxo.
Nesta reserva ecológica serão construídos trilhos pedonais que permitirão uma agradável e entusiasmante caminhada até à praia da Poça. Para quem prefira optar por um meio de transporte, poderá recorrer a bicicletas elétricas que estarão disponíveis em zona de co-living do condomínio.
Tudo aquilo que sonhou para a sua nova casa. A exclusividade e o requinte de viver numa moradia de arquitetura contemporânea, em absoluta harmonia com a natureza.
Composição:
ÁREA EXTERIOR - 253.10 m2
- Escadaria acesso à casa
- Terraço exterior em deck de madeira
- Piscina
- Churrasqueira
- Escadaria Logradouro
CAVE - 221,65m2
- Garagem
- Hall Interior
- Circulação
- Lavandaria
- Arrumos
- Instalação sanitária
- Quarto serviço
R/C - 230.85m2
- Átrio exterior
- Hall entrada
- Escritório
- Instalação sanitária
- Cozinha
- Copa
- Circulação
- Sala
PISO 1 - 164,70m2
- Circulação
- Suite 1
- Suite 2
- Suite 3
- Master Suite
Destaques dos acabamentos:
ESTRUTURA
- Estrutura antissísmica em betão C25/30 armado com aço nervurado A400 NR.
SISTEMA DE CLIMATIZAÇÃO
- Sistema de climatização de ar condicionado, através de condutas, Com temperaturas individualizadas, na sala, escritório e quartos.
- Aquecimento das instalações sanitárias através de pavimento radiante elétrico.
- Produção de energia através de painéis fotovoltaicos.
- Recuperador de calor a lenha de tripla face.
PAREDES EXTERIORES
- Paredes exteriores duplas, isolamento térmico etics pelo exterior.
VÃOS EXTERIORES - CAIXILHARIA
- Caixilharia em alumínio lacado bicolor da Cortizo, com rutura térmica, vidro duplo espelhado, térmico e laminado com caixa de ar.
- Caixilharia serie de correr elevável com rutura térmica na zona da sala com vidro exterior de segurança reforçado.
VÃOS EXTERIORES - PORTAS
- Porta pivotante com fechadura de segurança reforçada com chapa de aço.
PISCINA
- Estrutura em betão armado, iluminação LED, patamar no interior da piscina, bomba circuladora, filtro de areia, préinstalação para aquecimento de águas.
PAVIMENTOS
- Piso em madeira maciça de carvalho com 20mm espessura no hall, sala de estar e jantar, cozinha, zona circulação e quartos.
- Degraus de escadas revestidos a madeira de carvalho com iluminação LED embutida.
- Piso em mármore natural Estremoz nas instalações sanitárias e base duche.
PAREDES
- Paredes em mármore natural Estremoz em zona de duche, restantes paredes em gesso projectado.
TETOS
- Tetos falso em placas de gesso cartonado KNAUF, isolamento térmico e acústico em lã de rocha de 70mm no teto da cave, acabamento pintado com tinta plástica branca da CIN.
ELEVADOR
Homelift panorâmico, com portas automáticas, paredes laterais em vidro, porta de patamar e cabina em aço inox e vidro.
INSTALAÇÕES SANITÁRIAS
- Sanita suspensa com tampo soft close, descarga encastrada da Geberit, modelo ICON, placa descarga geberit modelo Sigma.
- Lavatório cerâmico de pousar da Geberit, modelo Variform Eliptico.
- Monocomando de lavatório cano alto cor preta Hansgrohe, modelo Talis E240.
- Base de duche mármore Estremoz.
- Reguardo de duche vidro, GME twenty black com soft close.
- Sistema de duche de encastre de dupla via cor preta Hansgrohe com chuveiro de mão.
COZINHA
- Balcão e parede revestidos a Dekton Glacier Natural.
- Eletrodomésticos Siemens (placa de indução, exaustor de teto, forno, microondas, frigorifico e arca vertical, máquina lavar loiça).
- Pio aço inox rodi box line 50 e Boxline 74.
- Torneiras Rodi.
DOMÓTICA
- Equipada com domótica, sistema universal KNX, para controlo de iluminação interior e exterior, controlo portão garagem, estores/blackouts, climatização, videoporteiro Smart com assistente de voz, acesso remoto e displays touch personalizáveis.
SOM
- Sistema de som ambiente com controlo WI-FI, com acessos independentes, na cozinha, sala e quartos com aplicativo para controlo remoto por telemóvel.
Proximidades:
- Bosque dos Gaios - 650 metros a pé
- Praia da Poça - 2 km
- Colégio Senhora da Boa Nova - 250 metros a pé
- Greene’s Tutorial College - 1,8 km
- Clube de Golfe do Estoril - 1,5 km
- Escola de Golfe Daniel Grimm - 1,5 km
- Casino Estoril - 2 km
- Clube de Ténis do Estoril - 900 metros
- Clube de Padel do Estoril - 750 metros a pé
- Hospital de Cascais - 5 km
- Cascais - 10 minutos
- Lisboa - 24 minutos
- A poucos metros do acesso à A5, IC15
REF 98024. Veja este e outros imóveis em (url)
Intermediário de crédito aprovado pelo Banco de Portugal. Tratamos de toda a documentação sem custos para o cliente.
______
Fundada há 19 anos, a Condelix é uma agência imobiliária de capital português que assume, atualmente, uma posição privilegiada no mercado imobiliário nacional.
Com sólidas sinergias com uma rede de construtores, entidades bancárias e fundos de investimento, garantimos uma abordagem unificada para os nossos clientes, onde quer que estejam e em qualquer localização que desejem comprar, arrendar ou vender um imóvel.
Perfeito para os mais exigentes, este luxuoso condomínio situa-se numa das mais privilegiadas zonas do Estoril. Na sua envolvência destacam-se todos os serviços necessários desde gastronomia local, lazer, cultura e um conjunto variado de mercados e centros comerciais.
Nove moradias magníficas com arquitetura contemporânea, acabamentos de alta qualidade, áreas generosas e bem aproveitadas, que se prolongam sobre o exterior, numa atmosfera luminosa e aberta, com um grande terraço, jardim e piscina e localizadas perto de praias e parques, ideais para caminhadas agradáveis.
Faça download da brochura de apresentação aqui.
Com ampla sala de estar com acesso ao jardim acolhedor e servido por um deck moderno; quatro quartos em suite, todos com acesso a varanda privativa. Master suite com walk-in closet. Uma cozinha espaçosa e equipada com os mais modernos eletrodomésticos e com acesso a varanda. Têm ainda o espaço ideal para a criação de um ginásio ou escritório residencial.
Estas moradias prontas a habitar permitem obter o seu estilo de vida ao ar livre ideal, em simultâneo com o óptimo clima mediterrâneo de que sempre sonhou, para além de proporcionarem espaços para a realização de atividades de trabalho, educação, socialização, entretenimento e momentos em família que ocorrem naturalmente em casa.
Um projeto magnânimo que não esquece a durabilidade de um exterior robusco, com materiais vítreos, a solidez e massividade do betão com placas de pedra calcária, e o conforto da madeira.
Com 15.000 m2 no total, o condomínio Quinta das Giestas Estoril tem a particularidade de integrar-se num cenário absolutamente excecional no Estoril. A convivência única com 9.000 m2 de zona verde protegida será o magnífico pano de fundo para os residentes destas moradias de luxo.
Nesta reserva ecológica serão construídos trilhos pedonais que permitirão uma agradável e entusiasmante caminhada até à praia da Poça. Para quem prefira optar por um meio de transporte, poderá recorrer a bicicletas elétricas que estarão disponíveis em zona de co-living do condomínio.
Tudo aquilo que sonhou para a sua nova casa. A exclusividade e o requinte de viver numa moradia de arquitetura contemporânea, em absoluta harmonia com a natureza.
Composição:
ÁREA EXTERIOR - 253.10 m2
- Escadaria acesso à casa
- Terraço exterior em deck de madeira
- Piscina
- Churrasqueira
- Escadaria Logradouro
CAVE - 221,65m2
- Garagem
- Hall Interior
- Circulação
- Lavandaria
- Arrumos
- Instalação sanitária
- Quarto serviço
R/C - 230.85m2
- Átrio exterior
- Hall entrada
- Escritório
- Instalação sanitária
- Cozinha
- Copa
- Circulação
- Sala
PISO 1 - 164,70m2
- Circulação
- Suite 1
- Suite 2
- Suite 3
- Master Suite
Destaques dos acabamentos:
ESTRUTURA
- Estrutura antissísmica em betão C25/30 armado com aço nervurado A400 NR.
SISTEMA DE CLIMATIZAÇÃO
- Sistema de climatização de ar condicionado, através de condutas, Com temperaturas individualizadas, na sala, escritório e quartos.
- Aquecimento das instalações sanitárias através de pavimento radiante elétrico.
- Produção de energia através de painéis fotovoltaicos.
- Recuperador de calor a lenha de tripla face.
PAREDES EXTERIORES
- Paredes exteriores duplas, isolamento térmico etics pelo exterior.
VÃOS EXTERIORES - CAIXILHARIA
- Caixilharia em alumínio lacado bicolor da Cortizo, com rutura térmica, vidro duplo espelhado, térmico e laminado com caixa de ar.
- Caixilharia serie de correr elevável com rutura térmica na zona da sala com vidro exterior de segurança reforçado.
VÃOS EXTERIORES - PORTAS
- Porta pivotante com fechadura de segurança reforçada com chapa de aço.
PISCINA
- Estrutura em betão armado, iluminação LED, patamar no interior da piscina, bomba circuladora, filtro de areia, préinstalação para aquecimento de águas.
PAVIMENTOS
- Piso em madeira maciça de carvalho com 20mm espessura no hall, sala de estar e jantar, cozinha, zona circulação e quartos.
- Degraus de escadas revestidos a madeira de carvalho com iluminação LED embutida.
- Piso em mármore natural Estremoz nas instalações sanitárias e base duche.
PAREDES
- Paredes em mármore natural Estremoz em zona de duche, restantes paredes em gesso projectado.
TETOS
- Tetos falso em placas de gesso cartonado KNAUF, isolamento térmico e acústico em lã de rocha de 70mm no teto da cave, acabamento pintado com tinta plástica branca da CIN.
ELEVADOR
Homelift panorâmico, com portas automáticas, paredes laterais em vidro, porta de patamar e cabina em aço inox e vidro.
INSTALAÇÕES SANITÁRIAS
- Sanita suspensa com tampo soft close, descarga encastrada da Geberit, modelo ICON, placa descarga geberit modelo Sigma.
- Lavatório cerâmico de pousar da Geberit, modelo Variform Eliptico.
- Monocomando de lavatório cano alto cor preta Hansgrohe, modelo Talis E240.
- Base de duche mármore Estremoz.
- Reguardo de duche vidro, GME twenty black com soft close.
- Sistema de duche de encastre de dupla via cor preta Hansgrohe com chuveiro de mão.
COZINHA
- Balcão e parede revestidos a Dekton Glacier Natural.
- Eletrodomésticos Siemens (placa de indução, exaustor de teto, forno, microondas, frigorifico e arca vertical, máquina lavar loiça).
- Pio aço inox rodi box line 50 e Boxline 74.
- Torneiras Rodi.
DOMÓTICA
- Equipada com domótica, sistema universal KNX, para controlo de iluminação interior e exterior, controlo portão garagem, estores/blackouts, climatização, videoporteiro Smart com assistente de voz, acesso remoto e displays touch personalizáveis.
SOM
- Sistema de som ambiente com controlo WI-FI, com acessos independentes, na cozinha, sala e quartos com aplicativo para controlo remoto por telemóvel.
Proximidades:
- Bosque dos Gaios - 650 metros a pé
- Praia da Poça - 2 km
- Colégio Senhora da Boa Nova - 250 metros a pé
- Greene’s Tutorial College - 1,8 km
- Clube de Golfe do Estoril - 1,5 km
- Escola de Golfe Daniel Grimm - 1,5 km
- Casino Estoril - 2 km
- Clube de Ténis do Estoril - 900 metros
- Clube de Padel do Estoril - 750 metros a pé
- Hospital de Cascais - 5 km
- Cascais - 10 minutos
- Lisboa - 24 minutos
- A poucos metros do acesso à A5, IC15
REF 98024. Veja este e outros imóveis em (url)
Intermediário de crédito aprovado pelo Banco de Portugal. Tratamos de toda a documentação sem custos para o cliente.
______
Fundada há 19 anos, a Condelix é uma agência imobiliária de capital português que assume, atualmente, uma posição privilegiada no mercado imobiliário nacional.
Com sólidas sinergias com uma rede de construtores, entidades bancárias e fundos de investimento, garantimos uma abordagem unificada para os nossos clientes, onde quer que estejam e em qualquer localização que desejem comprar, arrendar ou vender um imóvel.
Contact
See Phone
House 5 Bedrooms Duplex
Quinta do Lago, Almancil, Loulé, Distrito de Faro
Used · 735m²
With Garage
buy
This exceptional property in the heart of the Atlantic Park offers its buyer the opportunity to enjoy total privacy and isolation inside the elegant existing villa, or explore the potential for development in various ways.
The villa features an impressive living room, double entrance, stunning marble staircases to the first floor.
The living room is arranged in an open plan, with an adjacent formal dining area, and an impressive double-sided fireplace dividing these two areas.
The kitchen is very large with a large island, modern appliances and equipment, and a large TV area allowing a relaxed atmosphere for the whole family.
Climbing the graceful staircase are the two master suites, with large bathrooms with shower cabin and bathtub. These rooms have access to the sunny terrace overlooking the garden.
The ground floor has 3 suites, all with large bathrooms, high ceilings, and generous storage area.
This villa also has a garage with space for two vehicles and laundry, with autonomous access from the outside.
P.U.R
The villa features an impressive living room, double entrance, stunning marble staircases to the first floor.
The living room is arranged in an open plan, with an adjacent formal dining area, and an impressive double-sided fireplace dividing these two areas.
The kitchen is very large with a large island, modern appliances and equipment, and a large TV area allowing a relaxed atmosphere for the whole family.
Climbing the graceful staircase are the two master suites, with large bathrooms with shower cabin and bathtub. These rooms have access to the sunny terrace overlooking the garden.
The ground floor has 3 suites, all with large bathrooms, high ceilings, and generous storage area.
This villa also has a garage with space for two vehicles and laundry, with autonomous access from the outside.
P.U.R
Contact
See Phone
Detached House 5 Bedrooms Duplex
Casal das Figueiras, Sesimbra (Castelo), Distrito de Setúbal
Used · 300m²
With Garage
buy
1.300.000 €
Excellent property with a villa with 300 m2 + 280 m2 of ample area and garage on the -1 floor, with garden, barbecue, swimming pool, support facilities, orchard and two water holes, in a plot of 43,438 m2, in a quiet and private area, with good access and close to the beaches (less than 10 minutes from Meco beach and Lagoa de Albufeira) and just 30 minutes from Lisbon.
The house consists of:
1st floor:
- Entrance hall, large lounge with fireplace, with separate dining area, large kitchen with laundry and pantry, 1 suite next to the kitchen, 4 suites on the upper floor, 2 of them with dressing room, 1 guest bathroom, outdoor terraces;
Floor 0:
Large garage with storage and bathroom, large space with more than 150 m2, with good potential for use.
The house has air conditioning, central heating and solar panels for water heating,
It has video intercom and automatic gate to enter the property.
Investment opportunity not to be missed in a great region to live, for leisure and tourist use!
The house consists of:
1st floor:
- Entrance hall, large lounge with fireplace, with separate dining area, large kitchen with laundry and pantry, 1 suite next to the kitchen, 4 suites on the upper floor, 2 of them with dressing room, 1 guest bathroom, outdoor terraces;
Floor 0:
Large garage with storage and bathroom, large space with more than 150 m2, with good potential for use.
The house has air conditioning, central heating and solar panels for water heating,
It has video intercom and automatic gate to enter the property.
Investment opportunity not to be missed in a great region to live, for leisure and tourist use!
Contact
See Phone
House 5 Bedrooms +1
Volta da Pedra, Palmela, Distrito de Setúbal
Used · 351m²
With Garage
buy
396.000 €
Excelente moradia T5, distribuída por 3 pisos e sótão com possibilidade de fazer aproveitamento do mesmo, perto de bens e serviços, transporte públicos e ótima exposição solar.
Cave:
Garagem com cerca de 30m2, 1 zona de arrumos, hall de escadas e uma zona com um T1 que tem entrada pelo exterior do imóvel ( ótimo para quem queira rentabilizar)
Rés-do-chão:
Hall de entrada com uma agradável salinha de receção, sala ampla com muita luz natural separada em zona de estar com lareira e sala de jantar:
Cozinha com móveis em mogno equipada com placa, forno e exaustor e salinha de chá, com acesso à lavandaria e marquise e passagem para o jardim.
1 wc de serviço
1º Piso
4 quartos, 3 com roupeiros e uma suite com cerca de 25m2 e com banheira
1Wc com cerca de 8 m2
Terraço muito solarengo
Sótão com toda a área de implantação do imóvel e possibilidade de ser aproveitado para habitação.
Espaço exterior com um jardim magnifico com várias arvores de frutos e muita vegetação.
Sala de refeições com forno e churrasqueira e piscina
Cave:
Garagem com cerca de 30m2, 1 zona de arrumos, hall de escadas e uma zona com um T1 que tem entrada pelo exterior do imóvel ( ótimo para quem queira rentabilizar)
Rés-do-chão:
Hall de entrada com uma agradável salinha de receção, sala ampla com muita luz natural separada em zona de estar com lareira e sala de jantar:
Cozinha com móveis em mogno equipada com placa, forno e exaustor e salinha de chá, com acesso à lavandaria e marquise e passagem para o jardim.
1 wc de serviço
1º Piso
4 quartos, 3 com roupeiros e uma suite com cerca de 25m2 e com banheira
1Wc com cerca de 8 m2
Terraço muito solarengo
Sótão com toda a área de implantação do imóvel e possibilidade de ser aproveitado para habitação.
Espaço exterior com um jardim magnifico com várias arvores de frutos e muita vegetação.
Sala de refeições com forno e churrasqueira e piscina
Contact
See Phone
Town House 5 Bedrooms Duplex
Centro, Bencatel, Vila Viçosa, Distrito de Évora
Used · 200m²
buy
155.000 €
Excelente moradia em banda/gaveto com cinco quartos, inserida em urbanização tranquila, composta de r/chão com sala com lareira, cozinha, casa de banho, despensa, dois quartos mais uma suite, tem um anexo destinado a cozinha regional e logradouro; piso superior / sótão com dois quartos, uma casa de banho e duas arrecadações. Área total do terreno 250.00m2, área bruta de construção de 245,00 m2, a três quilómetros de Vila Viçosa, a dez quilómetros da auto estrada e fica a trinta quilómetros de Espanha.
Se pretende investir, uma boa solução, a moradia encontra-se arrendada.
Se pretende investir, uma boa solução, a moradia encontra-se arrendada.
Contact
See Phone
Villa 5 Bedrooms Triplex
Sesmarias, Vila Nova de Cacela, Vila Real de Santo António, Distrito de Faro
Used · 900m²
With Garage
buy
3.750.000 €
Monte Rei is a new generation of expertly curated residences inspired by the lifestyle of the modern consumer. It offers the discerning traveller and golf enthusiast the ultimate in comfort and convenience in Portugal’s most iconic golfing destination.
Monte Rei is set in the hills northeast of Tavira towards the Spanish border in the east Algarve. With beautiful mountains to the north and the ocean to the south, the location is stunning from every angle.
This is the gentler, more traditional Algarve. Peaceful and abundant with nature, a place for those seeking wellbeing and relaxation. The world class sporting facilities are set amongst fabulous countryside and the idyllic coastline of the Ria Formosa.
Overlooking the 6th and 7th holes of the #1 rated Jack Nicklaus Signature North Course at Monte Rei Golf & Country Club in the Eastern Algarve, Villa Panorama offers unique panoramic views all the way to the Atlantic Ocean. Utilising the highest quality construction materials and meticulous workmanship, the villa provides a luxurious and relaxed lifestyle, perfectly blending with the surrounding natural landscape.
Bedroom 1:
Over 31m2 of open space, with double vanity units, separate dressing areas.
Bedrooms 2 & 3:
Each 22.5m2 with en suite facilities and dressing area.
Master Bedroom 4:
Over 78m2 of space, with sitting area looking over the golf course, substantial built-in dressing area, freestanding bath, log effect fire.
Bedroom 5:
32m2 with en suite facilities, built-in robes.
Bar and entertainment room:
Nearly 30m2 area with 4 seater bar and sofa area.
Cinema room:
17m2 cinema room
Sauna and Gymnasium Laundry room
Separate fully equipped room off the garage
Double Garage:
61.5m2 with additional storage facilities
Living, Dining and Kitchen:
Large (77m2) open plan area, Porcelanosa
tiles throughout, stairs in natural stone, top range log effect gas fire. Fully integrated Leiken Alessi - Valcucine units with siltstone top
Outdoor dining,
BBQ terrace:
27m2 enclosed area with cutting edge BBQ, seating and sink.
Top Floor Lounge:
Stunning 95m2 lounge with three terraces providing 360o panoramic views of the estate.
Features:
Villa Panorama sits on a plot of 2,368m2 with an internal area of 600m2 and total construction area of 900m2. Each of the 5 bedrooms comes with an en suite bathroom and dressing area, under-floor water heating and air conditioning throughout
The Golf Title is included.
Monte Rei is set in the hills northeast of Tavira towards the Spanish border in the east Algarve. With beautiful mountains to the north and the ocean to the south, the location is stunning from every angle.
This is the gentler, more traditional Algarve. Peaceful and abundant with nature, a place for those seeking wellbeing and relaxation. The world class sporting facilities are set amongst fabulous countryside and the idyllic coastline of the Ria Formosa.
Overlooking the 6th and 7th holes of the #1 rated Jack Nicklaus Signature North Course at Monte Rei Golf & Country Club in the Eastern Algarve, Villa Panorama offers unique panoramic views all the way to the Atlantic Ocean. Utilising the highest quality construction materials and meticulous workmanship, the villa provides a luxurious and relaxed lifestyle, perfectly blending with the surrounding natural landscape.
Bedroom 1:
Over 31m2 of open space, with double vanity units, separate dressing areas.
Bedrooms 2 & 3:
Each 22.5m2 with en suite facilities and dressing area.
Master Bedroom 4:
Over 78m2 of space, with sitting area looking over the golf course, substantial built-in dressing area, freestanding bath, log effect fire.
Bedroom 5:
32m2 with en suite facilities, built-in robes.
Bar and entertainment room:
Nearly 30m2 area with 4 seater bar and sofa area.
Cinema room:
17m2 cinema room
Sauna and Gymnasium Laundry room
Separate fully equipped room off the garage
Double Garage:
61.5m2 with additional storage facilities
Living, Dining and Kitchen:
Large (77m2) open plan area, Porcelanosa
tiles throughout, stairs in natural stone, top range log effect gas fire. Fully integrated Leiken Alessi - Valcucine units with siltstone top
Outdoor dining,
BBQ terrace:
27m2 enclosed area with cutting edge BBQ, seating and sink.
Top Floor Lounge:
Stunning 95m2 lounge with three terraces providing 360o panoramic views of the estate.
Features:
Villa Panorama sits on a plot of 2,368m2 with an internal area of 600m2 and total construction area of 900m2. Each of the 5 bedrooms comes with an en suite bathroom and dressing area, under-floor water heating and air conditioning throughout
The Golf Title is included.
Contact
See Phone
Semi-Detached House 5 Bedrooms Triplex
Santo António de Caparica, Costa da Caparica, Almada, Distrito de Setúbal
New · 200m²
With Garage
buy
1.350.000 €
*** Semi-detached house T4 +1 with swimming pool ***
Composed of entrance hall, fully equipped kitchen with peninsula, living room overlooking the pool, dining room and bathroom on the 00th floor; hall of the bedrooms, 2 bedrooms with wardrobe, a suite with closet, bathroom and balcony, bathroom 1st floor, suite with bathroom on the 2nd floor, air conditioning, PVC frames oscilo stops, electric blinds, double glazing, floating floor, video intercom, armored door and barbecue.
Close to beaches, transport, schools, cafes, restaurants, pharmacy, etc...
Quick access to the IC20 to the 25 de Abril Bridge and the A33 and A2 motorways
- The information provided does not dispense with its confirmation and cannot be considered binding.
Request information or make an already request your visit through our contacts!
Composed of entrance hall, fully equipped kitchen with peninsula, living room overlooking the pool, dining room and bathroom on the 00th floor; hall of the bedrooms, 2 bedrooms with wardrobe, a suite with closet, bathroom and balcony, bathroom 1st floor, suite with bathroom on the 2nd floor, air conditioning, PVC frames oscilo stops, electric blinds, double glazing, floating floor, video intercom, armored door and barbecue.
Close to beaches, transport, schools, cafes, restaurants, pharmacy, etc...
Quick access to the IC20 to the 25 de Abril Bridge and the A33 and A2 motorways
- The information provided does not dispense with its confirmation and cannot be considered binding.
Request information or make an already request your visit through our contacts!
Contact
See Phone
See more Houses
Bedrooms
Zones
Can’t find the property you’re looking for?
