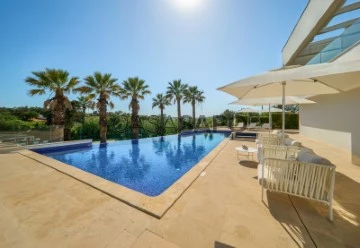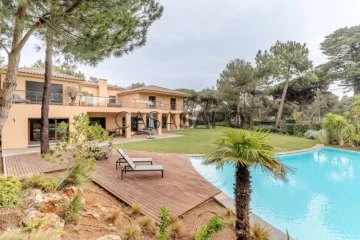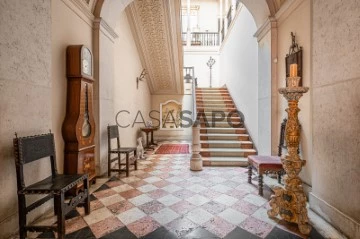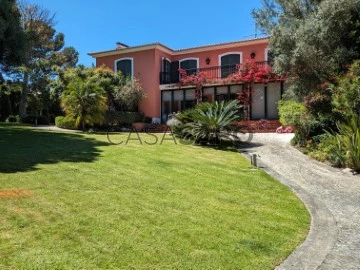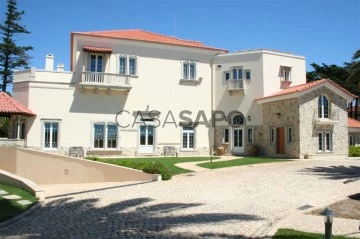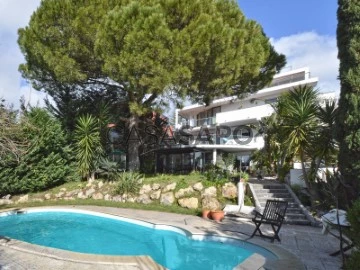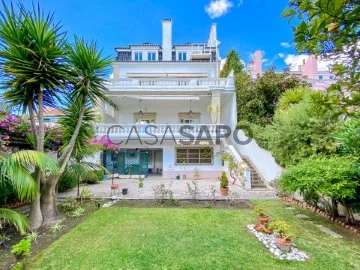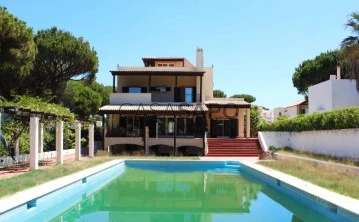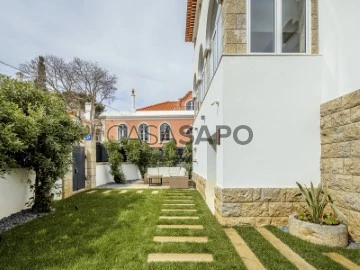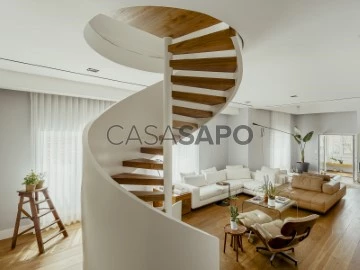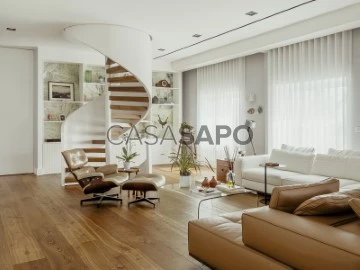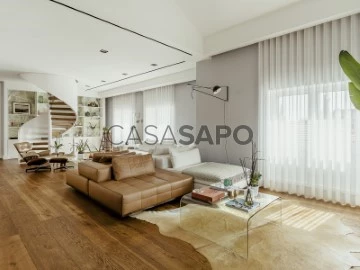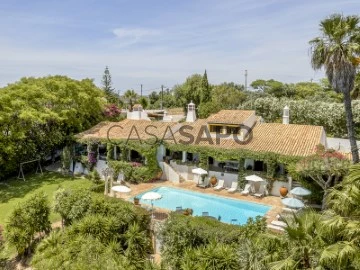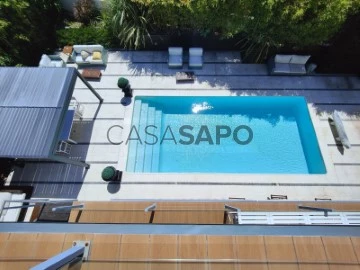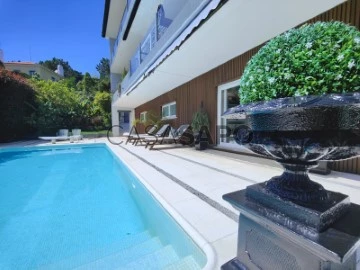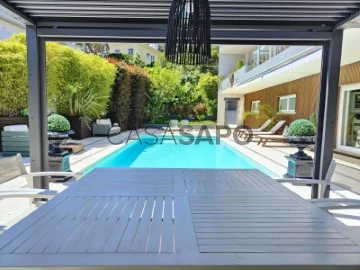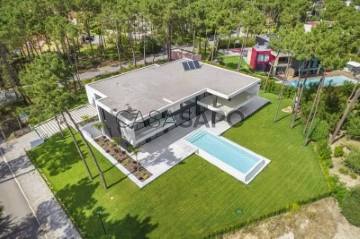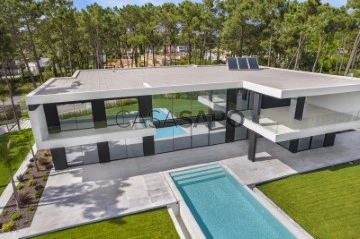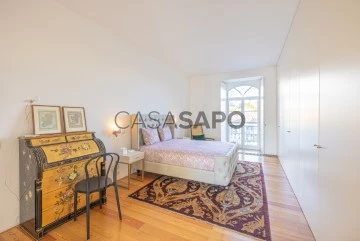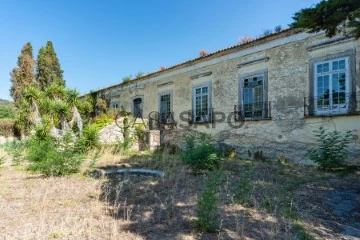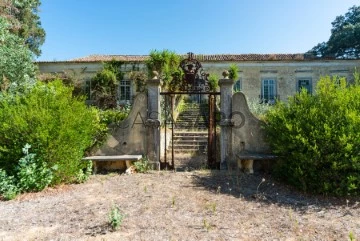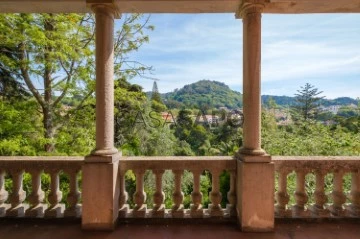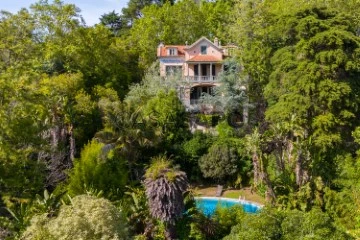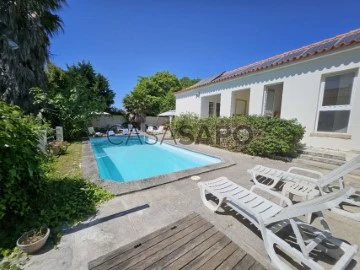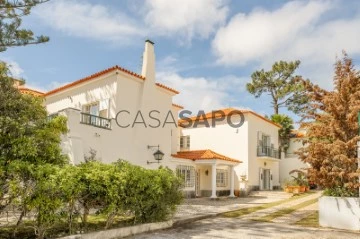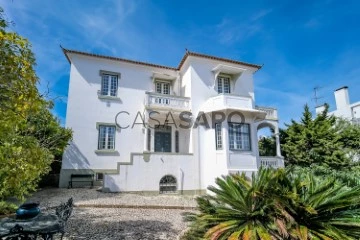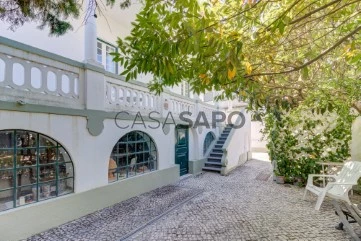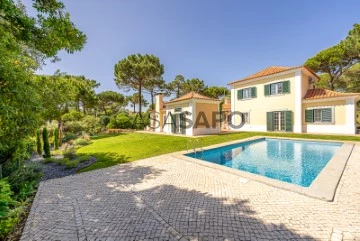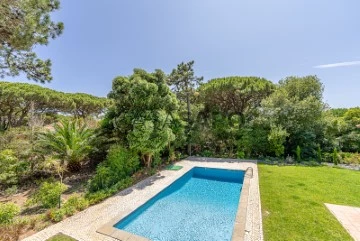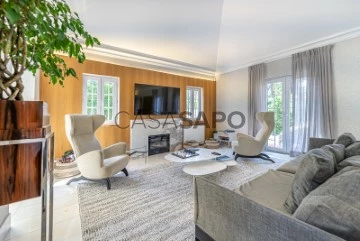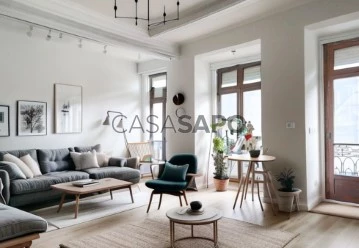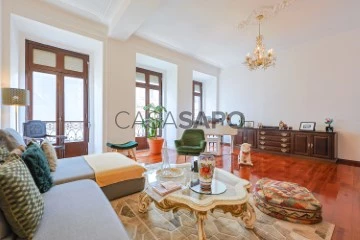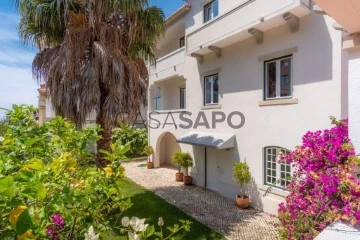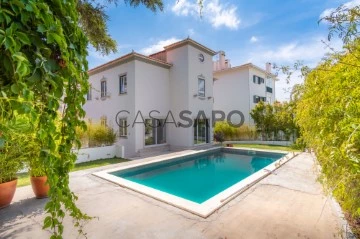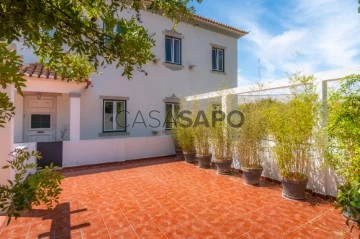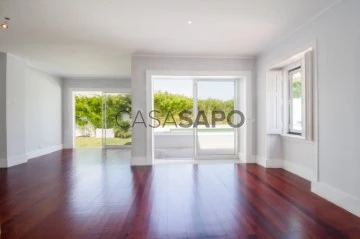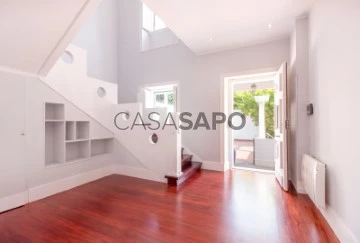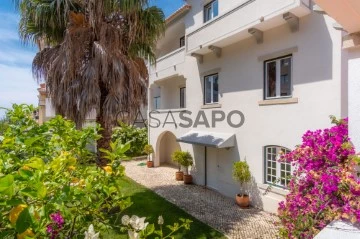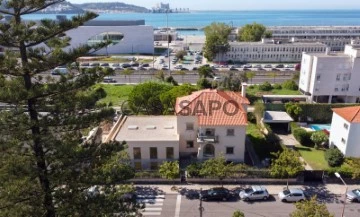Saiba aqui quanto pode pedir
372 Houses 6 or more Bedrooms higher price, Used, near Police
Map
Order by
Higher price
8 Bedroom Villa with Pool & SPA, Private Golf Course, Gym, Wine Cellar, Tennis Court | Algarve
Villa 8 Bedrooms
Porches, Lagoa, Distrito de Faro
Used · 1,041m²
With Garage
buy
16.800.000 €
Exclusive 8-bedroom property on a 16.297 m2 plot of land, just a few minutes from the sea, with a swimming pool, spa, gym, golf course, children’s playground and tennis court, contemporary architecture, excellent sun exposure, excellent quality finishes and materials, in Porches - Sítio das Quintas.
This property is made up of two villas with independent accesses, although they communicate with each other from the inside.
Villa 1:
Floor 0
. Entrance Hall
. Spa with heated pool, sauna and Turkish bath
. Massage room
. Equipped gym
. Changing rooms
. Medical office with WC
. Storerooms
. Communicating corridor with house 2
. Equipped kitchen to support floor 0
. Office
. Living room
. Sauna
. Wc
. Wine cellar/bottle shop with conditions for displaying and storing wines .
. Storage area
1st floor
. Entrance hall
. Living room with fireplace
. Fully equipped kitchen with island and access to the terrace
. Fully-equipped kitchen
. Dining room with access to balcony overlooking pool
. Social bathroom
. Master Suite with Walk-in-Closet + Wc and TV room, with access to the lounge area with direct exit to the golf course.
. Suite with WC and access to the garden
Villa 2 :
Floor 0
. Entrance hall with double height ceiling
. Social bathroom
. Living room with access to terrace and lounge area
. Open-plan fitted kitchen
. Suite with bathroom and wardrobe
. Bedroom .
. Wc
. Library overlooking the pool and garden
. Dance or fitness room
. WC to support the pool area
Floor 1
. Entrance Hall
. Living room with terrace overlooking the pool and garden
. Dining room
. Open-plan kitchen
. Equipped kitchen
. Suite with wardrobe
. Suite with wardrobe
. Suite with wardrobe
. All 3 suites have a fantastic view of the golf course.
. Terrace with gourmet outdoor kitchen.
. Guest house with 2 bedrooms, fitted kitchen, full bathroom.
Villa equipped with air conditioning, underfloor heating, home automation, electric shutters, security system, double glazing, internal and external sound system, solar panels for water heating.
With a contemporary architectural aesthetic and high quality finishes, this property provides an atmosphere of luxury and comfort. It also has an infinity pool with fireplace, tennis court, 3-hole Pitch & Putt golf course with sand and water obstacles that is also used to access the property by helicopter.
Disclaimer: The above-mentioned information is not binding, being necessary to be checked beforehand all property documents. This advertisement is not legally claimable for any inaccurate information which our agency cannot be liable whatsoever.
It is located a few minutes away from Praia da Senhora da Rocha, 5 minutes away from Vila Vita Para Resort, 10 minutes away from Nobel International College, 15 minutes away from Algarve Shopping, 20 minutes away from Albufeira Marina and a few minutes away from the centre of Porches, known for its handmade ceramics and historic charm, and 40 minutes away from Faro Airport. Close to all kinds of services, public transport, shops, restaurants, schools and access to the A22 motorway.
INSIDE LIVING operates in the luxury housing and property investment market. Our team offers a diversified range of excellent services to our clients, such as investor support services, ensuring all assistance in the selection, purchase, sale or rental of properties, architectural design, interior design, banking and concierge services throughout the process.
This property is made up of two villas with independent accesses, although they communicate with each other from the inside.
Villa 1:
Floor 0
. Entrance Hall
. Spa with heated pool, sauna and Turkish bath
. Massage room
. Equipped gym
. Changing rooms
. Medical office with WC
. Storerooms
. Communicating corridor with house 2
. Equipped kitchen to support floor 0
. Office
. Living room
. Sauna
. Wc
. Wine cellar/bottle shop with conditions for displaying and storing wines .
. Storage area
1st floor
. Entrance hall
. Living room with fireplace
. Fully equipped kitchen with island and access to the terrace
. Fully-equipped kitchen
. Dining room with access to balcony overlooking pool
. Social bathroom
. Master Suite with Walk-in-Closet + Wc and TV room, with access to the lounge area with direct exit to the golf course.
. Suite with WC and access to the garden
Villa 2 :
Floor 0
. Entrance hall with double height ceiling
. Social bathroom
. Living room with access to terrace and lounge area
. Open-plan fitted kitchen
. Suite with bathroom and wardrobe
. Bedroom .
. Wc
. Library overlooking the pool and garden
. Dance or fitness room
. WC to support the pool area
Floor 1
. Entrance Hall
. Living room with terrace overlooking the pool and garden
. Dining room
. Open-plan kitchen
. Equipped kitchen
. Suite with wardrobe
. Suite with wardrobe
. Suite with wardrobe
. All 3 suites have a fantastic view of the golf course.
. Terrace with gourmet outdoor kitchen.
. Guest house with 2 bedrooms, fitted kitchen, full bathroom.
Villa equipped with air conditioning, underfloor heating, home automation, electric shutters, security system, double glazing, internal and external sound system, solar panels for water heating.
With a contemporary architectural aesthetic and high quality finishes, this property provides an atmosphere of luxury and comfort. It also has an infinity pool with fireplace, tennis court, 3-hole Pitch & Putt golf course with sand and water obstacles that is also used to access the property by helicopter.
Disclaimer: The above-mentioned information is not binding, being necessary to be checked beforehand all property documents. This advertisement is not legally claimable for any inaccurate information which our agency cannot be liable whatsoever.
It is located a few minutes away from Praia da Senhora da Rocha, 5 minutes away from Vila Vita Para Resort, 10 minutes away from Nobel International College, 15 minutes away from Algarve Shopping, 20 minutes away from Albufeira Marina and a few minutes away from the centre of Porches, known for its handmade ceramics and historic charm, and 40 minutes away from Faro Airport. Close to all kinds of services, public transport, shops, restaurants, schools and access to the A22 motorway.
INSIDE LIVING operates in the luxury housing and property investment market. Our team offers a diversified range of excellent services to our clients, such as investor support services, ensuring all assistance in the selection, purchase, sale or rental of properties, architectural design, interior design, banking and concierge services throughout the process.
Contact
See Phone
House 6 Bedrooms Triplex
Cascais e Estoril, Distrito de Lisboa
Used · 810m²
With Garage
buy
15.000.000 €
Charmosa moradia T6 para arrendamento na Quinta da Marinha Sul.
Com uma envolvente única, esta moradia está rodeada de uma imensidão de natureza e calma, a 2 minutos da linha de mar e junto ao Golf da Quinta da Marinha, numa zona residencial de exclusividade e prestigio.
Prima pelas suas fabulosas áreas e disposição solar, bem como, o bom gosto na escolha dos materiais luxuosos usados e sua total privacidade.
Com 810m2 de área bruta, distribui-se por 3 pisos que são constituídos por uma zona mais social com salas de estar e jantar, acesso a fabulosos terraços e jardim e cozinha totalmente equipada com eletrodomésticos Miele. No piso superior encontramos a zona privada, com suites, quartos e zonas de arrumação.
A cave é composta por um ginásio e zona de Spa, Adega, Cinema e garagem para 7 carros.
No seu exterior encontramos uma zona de convívio, com churrasqueira e casa de banho de apoio e uma zona de lazer junto à fabulosa piscina.
Equipada com tecnologia avançada, tornando-a o mais económica e sustentável possível.
Com sistema de aquecimento e refrigeração central e sistema de som Bang & Olufsen.
Com elevador.
Com uma envolvente única, esta moradia está rodeada de uma imensidão de natureza e calma, a 2 minutos da linha de mar e junto ao Golf da Quinta da Marinha, numa zona residencial de exclusividade e prestigio.
Prima pelas suas fabulosas áreas e disposição solar, bem como, o bom gosto na escolha dos materiais luxuosos usados e sua total privacidade.
Com 810m2 de área bruta, distribui-se por 3 pisos que são constituídos por uma zona mais social com salas de estar e jantar, acesso a fabulosos terraços e jardim e cozinha totalmente equipada com eletrodomésticos Miele. No piso superior encontramos a zona privada, com suites, quartos e zonas de arrumação.
A cave é composta por um ginásio e zona de Spa, Adega, Cinema e garagem para 7 carros.
No seu exterior encontramos uma zona de convívio, com churrasqueira e casa de banho de apoio e uma zona de lazer junto à fabulosa piscina.
Equipada com tecnologia avançada, tornando-a o mais económica e sustentável possível.
Com sistema de aquecimento e refrigeração central e sistema de som Bang & Olufsen.
Com elevador.
Contact
See Phone
House 37 Bedrooms
Paço de Arcos, Oeiras e São Julião da Barra, Paço de Arcos e Caxias, Distrito de Lisboa
Used · 1,379m²
With Garage
buy
12.000.000 €
Palace in Paço Arcos, Oeiras with 37 rooms and 3wcs with patio for several cars. Located on the seafront, this mansion dates from the nineteenth century and was built in 1860 under the direction of the Architect Cinatti of Siena. It was the residence of His Royal Highness, King D. Fernando II. At this moment the property belongs to the heirs of His Royal Highness el Rey D. João I and D. Filipa de Lancastre, Queen of Portugal and is heritage protected by the environmental safeguard plan and built heritage of the Municipality of Oeiras. Quinta do Relógio has a Neoclassical language and atmosphere, present in the sumptuousness of the ornamentation of the buildings, surrounded by an immense and dense vegetation, from which several species of trees stand out for their configuration and antiquity such as the Araucaria, the Plane Trees and the Dracaenas.
Overlooking the Tagus River and the Atlantic Ocean, the Quinta has approximately 150 meters of facing the sea, being located at a distance of about 30/40 meters from the Ocean (first line of sea with full view) is currently composed of a Palace, a Staff House, 4 Garages, a Cavalry for 6 horses and a Clock Tower, having in total about 40 divisions.
The entire property is walled, is currently self-sufficient in water and has built an aqueduct for rainwater that passes under the Marginal Road and goes to the sea.
The outdoor spaces feature different terrain levels arranged around a courtyard where garages, stables and service accommodation are located. The main building is arranged in two plans with traces of palatial proportions and singular elements such as the symmetry of the plants, the sequence of spaces formed by porch, entrance hall and staircase illuminated by skylight Three rooms with sea view and direct access to the garden.
The property needs some improvements in the amount of € 500,000.00 (approximate) but has a unique potential.
REAL ESTATE PRIOR TO 1931 - DISPENSES ENERGY CERTIFICATE.
THERE IS NO PAYMENT OF IMT IN THE AMOUNT OF 6.5% NOR IMI (ANNUAL TAX ON REAL ESTATE) given the property in question.
For more information contact our Cascais Shop
Overlooking the Tagus River and the Atlantic Ocean, the Quinta has approximately 150 meters of facing the sea, being located at a distance of about 30/40 meters from the Ocean (first line of sea with full view) is currently composed of a Palace, a Staff House, 4 Garages, a Cavalry for 6 horses and a Clock Tower, having in total about 40 divisions.
The entire property is walled, is currently self-sufficient in water and has built an aqueduct for rainwater that passes under the Marginal Road and goes to the sea.
The outdoor spaces feature different terrain levels arranged around a courtyard where garages, stables and service accommodation are located. The main building is arranged in two plans with traces of palatial proportions and singular elements such as the symmetry of the plants, the sequence of spaces formed by porch, entrance hall and staircase illuminated by skylight Three rooms with sea view and direct access to the garden.
The property needs some improvements in the amount of € 500,000.00 (approximate) but has a unique potential.
REAL ESTATE PRIOR TO 1931 - DISPENSES ENERGY CERTIFICATE.
THERE IS NO PAYMENT OF IMT IN THE AMOUNT OF 6.5% NOR IMI (ANNUAL TAX ON REAL ESTATE) given the property in question.
For more information contact our Cascais Shop
Contact
See Phone
House 6 Bedrooms Triplex
Cascais e Estoril, Distrito de Lisboa
Used · 540m²
With Garage
buy
9.900.000 €
This villa in the heart of Birre stands out not only for the charm of its timeless architecture but, above all, for the unique plot with more than 7,000 m2 of garden with enchanting landscaping work.
The villa has 6 bedrooms, 3 living rooms, swimming pool, tennis courts and an attached independent apartment.
Located 5 minutes from the centers of Cascais, King’s College and the A5, and within walking distance of all types of commerce and services for daily use, this is a property with rare attributes in the parish of Cascais.
The villa has 6 bedrooms, 3 living rooms, swimming pool, tennis courts and an attached independent apartment.
Located 5 minutes from the centers of Cascais, King’s College and the A5, and within walking distance of all types of commerce and services for daily use, this is a property with rare attributes in the parish of Cascais.
Contact
See Phone
House 7 Bedrooms
Parede, Carcavelos e Parede, Cascais, Distrito de Lisboa
Used · 750m²
With Garage
buy
7.500.000 €
7+2 bedroom villa, with a 1,200 sqm gross construction area. This villa presents a traditional architecture, it is charming and has a huge potential due to its unique characteristics.
It provides frontal sea views, a very private garden (with a pond and a covered swimming pool) and garage.
It is implanted in a 6,000 sqm lot, located in Avencas, in Cascais.
The villa comprises:
-3 ample living rooms
-4 fireplaces
-Mezzanine
-fully equipped kitchen with pantry
-5 suites, all with wardrobes
-3 bedrooms
-Cinema room
-Library
-parking with 360 cubic metres
-Party room
-wine cellar
-sauna and shower rooms.
It also comprises a 1 bedroom apartment with kitchen, gym and kennel.
The villa presents excellent finishings, a great condition and it is equipped with air conditioning, radiant floor heating, double glazed windows and with an elevator that connects all the floors.
5 minutes walking distance from the Parede train station, Avenida Marginal and the Avencas beach. 10 minutes driving distance from Nova (SEB), Bafureira College, St. Julians, Svenska Skolan Lissabon and Maristas. 30 minutes driving distance from the Lisbon´s Humberto Delgado Airport.
Great accesses to the motorway.
Porta da Frente Christie’s is a real estate agency that has been operating in the market for more than two decades. Its focus lays on the highest quality houses and developments, not only in the selling market, but also in the renting market. The company was elected by the prestigious brand Christie’s - one of the most reputable auctioneers, Art institutions and Real Estate of the world - to be represented in Portugal, in the areas of Lisbon, Cascais, Oeiras, Sintra and Alentejo. The main purpose of Porta da Frente Christie’s is to offer a top-notch service to our customers.
It provides frontal sea views, a very private garden (with a pond and a covered swimming pool) and garage.
It is implanted in a 6,000 sqm lot, located in Avencas, in Cascais.
The villa comprises:
-3 ample living rooms
-4 fireplaces
-Mezzanine
-fully equipped kitchen with pantry
-5 suites, all with wardrobes
-3 bedrooms
-Cinema room
-Library
-parking with 360 cubic metres
-Party room
-wine cellar
-sauna and shower rooms.
It also comprises a 1 bedroom apartment with kitchen, gym and kennel.
The villa presents excellent finishings, a great condition and it is equipped with air conditioning, radiant floor heating, double glazed windows and with an elevator that connects all the floors.
5 minutes walking distance from the Parede train station, Avenida Marginal and the Avencas beach. 10 minutes driving distance from Nova (SEB), Bafureira College, St. Julians, Svenska Skolan Lissabon and Maristas. 30 minutes driving distance from the Lisbon´s Humberto Delgado Airport.
Great accesses to the motorway.
Porta da Frente Christie’s is a real estate agency that has been operating in the market for more than two decades. Its focus lays on the highest quality houses and developments, not only in the selling market, but also in the renting market. The company was elected by the prestigious brand Christie’s - one of the most reputable auctioneers, Art institutions and Real Estate of the world - to be represented in Portugal, in the areas of Lisbon, Cascais, Oeiras, Sintra and Alentejo. The main purpose of Porta da Frente Christie’s is to offer a top-notch service to our customers.
Contact
See Phone
House 7 Bedrooms
Belém, Lisboa, Distrito de Lisboa
Used · 495m²
With Garage
buy
7.000.000 €
7 Bedroom Villa of traditional architecture, fully renovated, with lounge area, lawned garden, swimming pool and views of the Tagus River, in one of the most prestigious residential neighborhoods of Belém.
Located in a prime area of Lisbon, the villa is close to restaurants, bars, supermarkets, schools and leisure areas. With easy access to main roads, only 200 meters from PaRK International School, 500 meters from Externato São José, 800 meters from São Francisco Xavier Hospital, 5 minutes from Jerónimos Monastery, 6 minutes from Ajuda Botanical Gardens, 7 minutes from Belém Tower, 15 minutes from Cascais line beaches and 18 minutes from Lisbon Airport.
Main Areas:
Floor 0
. Wine cellar
. Gymnasium
. Laundry
. WC
Floor 1
. Entrance Hall
. Living and dining room
. Fully equipped kitchen
. Pantry
. WC
Floor 2
. Bedroom with built-in wardrobe
. Bedroom with built-in wardrobe
. Bathroom
. Bedroom with built-in wardrobe
. Bedroom with built-in wardrobe
. Toilet
Floor 3
. Master Suite with built-in wardrobe and bathroom
. Office
Floor 4
. Living room with 180º river view
. Panoramic terrace
The property has a garage .
Villa equipped with wood burning stove and heating.
INSIDE LIVING operates in the luxury housing and property investment market. Our team offers a diverse range of excellent services to our clients, such as investor support services, ensuring all the assistance in the selection, purchase, sale or rental of properties, architectural design, interior design, banking and concierge services throughout the process.
Located in a prime area of Lisbon, the villa is close to restaurants, bars, supermarkets, schools and leisure areas. With easy access to main roads, only 200 meters from PaRK International School, 500 meters from Externato São José, 800 meters from São Francisco Xavier Hospital, 5 minutes from Jerónimos Monastery, 6 minutes from Ajuda Botanical Gardens, 7 minutes from Belém Tower, 15 minutes from Cascais line beaches and 18 minutes from Lisbon Airport.
Main Areas:
Floor 0
. Wine cellar
. Gymnasium
. Laundry
. WC
Floor 1
. Entrance Hall
. Living and dining room
. Fully equipped kitchen
. Pantry
. WC
Floor 2
. Bedroom with built-in wardrobe
. Bedroom with built-in wardrobe
. Bathroom
. Bedroom with built-in wardrobe
. Bedroom with built-in wardrobe
. Toilet
Floor 3
. Master Suite with built-in wardrobe and bathroom
. Office
Floor 4
. Living room with 180º river view
. Panoramic terrace
The property has a garage .
Villa equipped with wood burning stove and heating.
INSIDE LIVING operates in the luxury housing and property investment market. Our team offers a diverse range of excellent services to our clients, such as investor support services, ensuring all the assistance in the selection, purchase, sale or rental of properties, architectural design, interior design, banking and concierge services throughout the process.
Contact
See Phone
House 10 Bedrooms
Arredores (Prazeres), Estrela, Lisboa, Distrito de Lisboa
Used · 1,548m²
With Garage
buy
6.500.000 €
10-bedroom mansion, with a stately character, has a gross construction area of 1548 sqm and is located on a plot of 761 sqm on Rua do Sacramento à Lapa in Lisbon. It is divided into a main house and an annex with independent access.
The main house has four floors, including an elevator, with a gross area of 1156 sqm. It features two large terraces on the first and second floors, totaling 100 sqm, with a frontal river view. It also includes a basement area for storage and technical facilities. The main house consists of 21 rooms, including three living rooms, a dining room, three suites, one with a dressing room, two bedrooms, eight bathrooms, two kitchens, and a pantry.
The annex, with a gross area of 392 sqm, spans over two floors and has direct access from Rua Pau de Bandeira. It includes a duplex T5 apartment with 280 sqm, including a 40 sqm terrace. The garage, with street access, has an area of 112 sqm and can accommodate four cars.
There is a large garden of 292 sqm with various fruit trees and a lawn area, offering complete privacy. The property is in good condition but requires refurbishment and general modernization.
The street where the mansion is located is considered one of the most prestigious, beautiful, and peaceful in the traditional neighborhood of Lapa. It is an area of Embassies, including the Embassy of the United States, Embassy of the Netherlands, Embassy of China, Embassy of Romania, Embassy of Bulgaria, Luso-American Foundation, and Aga Khan Foundation. It is a residential area for the diplomatic corps. The property is 500 meters away from Largo and Jardim da Estrela, offering a complete range of local shops, services, schools, and transportation network, including the future Metro station expected to open in 2025, and 3 minutes walking distance from the future station on Avenida Infante Santo. It is a five-minute drive from Príncipe Real, Campo de Ourique, and 10 minutes from Amoreiras Shopping Centre, Chiado, Praça Marquês de Pombal, Avenida da Liberdade, and the riverside area of the city, descending Avenida Infante Santo.
This mansion is a 10-minute walk from the Tagus River, the Museum of Ancient Art, Santa Maria College, Our Garden College, Nursery, and Kindergarten, and 15 minutes from Salesianos de Lisboa College, João de Deus College, and Pedro Nunes High School. It is a 10-minute drive from the French Lycée Charles Lepierre, Redbridge School, and 20 minutes from the Deutsche Schule Lissabon. It is located near ISEG, the Superior Institute of Economics and Management of the University of Lisbon, 5 minutes from IADE - Creative University, and 10 minutes from the Autonomous University of Lisbon. It is a 15-minute walk from Rato Metro Station and Santos Train Station. It is 10 minutes from the main road axes of the city, such as the A5, North-South Axis, Marginal, CREL, A2, access to the 25th of April Bridge and IC19, and 20 minutes by car from Lisbon Airport and 35 minutes from the center of Cascais. It is 20 minutes from the beaches of Costa da Caparica, Cascais, and Guincho.
The main house has four floors, including an elevator, with a gross area of 1156 sqm. It features two large terraces on the first and second floors, totaling 100 sqm, with a frontal river view. It also includes a basement area for storage and technical facilities. The main house consists of 21 rooms, including three living rooms, a dining room, three suites, one with a dressing room, two bedrooms, eight bathrooms, two kitchens, and a pantry.
The annex, with a gross area of 392 sqm, spans over two floors and has direct access from Rua Pau de Bandeira. It includes a duplex T5 apartment with 280 sqm, including a 40 sqm terrace. The garage, with street access, has an area of 112 sqm and can accommodate four cars.
There is a large garden of 292 sqm with various fruit trees and a lawn area, offering complete privacy. The property is in good condition but requires refurbishment and general modernization.
The street where the mansion is located is considered one of the most prestigious, beautiful, and peaceful in the traditional neighborhood of Lapa. It is an area of Embassies, including the Embassy of the United States, Embassy of the Netherlands, Embassy of China, Embassy of Romania, Embassy of Bulgaria, Luso-American Foundation, and Aga Khan Foundation. It is a residential area for the diplomatic corps. The property is 500 meters away from Largo and Jardim da Estrela, offering a complete range of local shops, services, schools, and transportation network, including the future Metro station expected to open in 2025, and 3 minutes walking distance from the future station on Avenida Infante Santo. It is a five-minute drive from Príncipe Real, Campo de Ourique, and 10 minutes from Amoreiras Shopping Centre, Chiado, Praça Marquês de Pombal, Avenida da Liberdade, and the riverside area of the city, descending Avenida Infante Santo.
This mansion is a 10-minute walk from the Tagus River, the Museum of Ancient Art, Santa Maria College, Our Garden College, Nursery, and Kindergarten, and 15 minutes from Salesianos de Lisboa College, João de Deus College, and Pedro Nunes High School. It is a 10-minute drive from the French Lycée Charles Lepierre, Redbridge School, and 20 minutes from the Deutsche Schule Lissabon. It is located near ISEG, the Superior Institute of Economics and Management of the University of Lisbon, 5 minutes from IADE - Creative University, and 10 minutes from the Autonomous University of Lisbon. It is a 15-minute walk from Rato Metro Station and Santos Train Station. It is 10 minutes from the main road axes of the city, such as the A5, North-South Axis, Marginal, CREL, A2, access to the 25th of April Bridge and IC19, and 20 minutes by car from Lisbon Airport and 35 minutes from the center of Cascais. It is 20 minutes from the beaches of Costa da Caparica, Cascais, and Guincho.
Contact
See Phone
House 8 Bedrooms
Vilamoura, Quarteira, Loulé, Distrito de Faro
Used · 500m²
With Garage
buy
6.499.000 €
Villa luxury V8 with 633m2 of area, 133m2 of terraces with panoramic views, with the largest private pool in Vilamoura with 145sqm and gardens and leisure zone with 2 396m2. Has 8 large suites, 2 halls (the largest with 122m2), gymnasium with Jacuzzi and sauna, wine cellar, 11 bathrooms, garage with 96m2 for 5 cars, kitchen with 25 m 2 fully equipped. Has granite and wood flooring, air conditioning in every room, electric blinds, fully equipped kitchen, dozens of fitted wardrobes. This is a property of the exception with a unique offer of luxury, refinement and quality to enjoy the best of life in a place of excellence.
Contact
See Phone
House 6 Bedrooms
Cascais e Estoril, Distrito de Lisboa
Used · 623m²
With Garage
buy
6.200.000 €
6-bedroom villa with a gross construction area of 623 sqm, fully renovated, with a garden and three parking spaces, located in the historic center of Cascais. The villa is spread over 3 floors accessible by elevator or stairs. On the second floor, there is a social area in open space of 92 sqm with a fireplace, a 21 sqm kitchen, a spa with a sauna and a hydro-massage jacuzzi, and a suite. Also on this floor, there is access to a mezzanine room of 117 sqm with sea views. On the first floor, the distribution hall gives access to three suites. The master suite with 72 sqm, the second suite with 44 sqm, both with walk-in closets and office space, and the third suite with 20 sqm. The ground floor of the house can function as an integrated or independent area. This floor has two bedrooms, one of which is a suite, a 15 sqm laundry room equipped with a clothes duct, two living rooms, both with areas exceeding 30 sqm, a kitchen with a connection to the living room, and a second kitchen to support the garden.
This villa with premium finishes is equipped with air conditioning, home automation system, Full HD CCTV, and electric gates that provide maximum comfort and security. The three kitchens and the laundry room are equipped with high-end appliances.
In a privileged location in the historic center of Cascais, the house is within walking distance of all services and attractions. It is 5 minutes away from Cascais Bay, the Hippodrome, and Carmona Park, 8 minutes from the Marina, 10 minutes from the Vila market, and also close to various beaches, terraces, bars, and restaurants. It is a 7-minute drive from Kings College School, 9 minutes from Salesiana School of Estoril, SAIS (Santo António International School), and Colégio Amor de Deus. It is 18 minutes away from St Julians School, TASIS (the American School in Portugal), and CAISL (Carlucci American International School of Lisbon), both located in Beloura. Just a 9-minute drive away, there are several sports centers such as Quinta da Marinha Golf Course and Oitavos Dunes, Quinta da Marinha Equestrian Center, and a 10-minute drive from Estoril Golf Club, Estoril Tennis Club, as well as CUF Cascais Hospital and Cascais Hospital. It is a 9-minute drive from the A5 highway access, 3 minutes from Avenida Marginal, 20 minutes from the center of Sintra, and 30 minutes from Lisbon and Humberto Delgado Airport.
This villa with premium finishes is equipped with air conditioning, home automation system, Full HD CCTV, and electric gates that provide maximum comfort and security. The three kitchens and the laundry room are equipped with high-end appliances.
In a privileged location in the historic center of Cascais, the house is within walking distance of all services and attractions. It is 5 minutes away from Cascais Bay, the Hippodrome, and Carmona Park, 8 minutes from the Marina, 10 minutes from the Vila market, and also close to various beaches, terraces, bars, and restaurants. It is a 7-minute drive from Kings College School, 9 minutes from Salesiana School of Estoril, SAIS (Santo António International School), and Colégio Amor de Deus. It is 18 minutes away from St Julians School, TASIS (the American School in Portugal), and CAISL (Carlucci American International School of Lisbon), both located in Beloura. Just a 9-minute drive away, there are several sports centers such as Quinta da Marinha Golf Course and Oitavos Dunes, Quinta da Marinha Equestrian Center, and a 10-minute drive from Estoril Golf Club, Estoril Tennis Club, as well as CUF Cascais Hospital and Cascais Hospital. It is a 9-minute drive from the A5 highway access, 3 minutes from Avenida Marginal, 20 minutes from the center of Sintra, and 30 minutes from Lisbon and Humberto Delgado Airport.
Contact
See Phone
House 7 Bedrooms
Boliqueime, Loulé, Distrito de Faro
Used · 564m²
View Sea
buy
5.500.000 €
7-bedroom villa with 564 sqm of gross building area, pool, and garden, set on a 7,580 sqm plot of land in Boliqueime, Algarve. The villa comprises seven bedrooms, three of which are ensuite, six bathrooms, three living rooms, a gym, a game room, and a porch. It features traditional Algarvian architecture with sea views and parking.
There is also a tennis court that can be converted into an indoor soccer field with stands.
Boliqueime, in the municipality of Loulé, is situated on the slope of a small hill overlooking the sea and adjacent to the Barrocal region. It has a significant cultural heritage with some tourist points of interest, including the traditional narrow streets paved with Portuguese pavement, some of which offer privileged views of the sea, the Mother Church, the Church of São Faustino, a museum, and the traditional windmills and wells that once served as water supply. In addition to agriculture and commerce, tourism can be a valuable asset for this parish.
The villa is located a 8-minute drive from the center of Boliqueime, 12 minutes from the International School of Vilamoura, 17 minutes from the center of Vilamoura and Vilamoura Marina, and 20 minutes from Loulé and Albufeira. It is located in an area with access to beaches. It is also 25 minutes from Faro Airport, 2h15 from Seville, and 2h30 from Lisbon.
There is also a tennis court that can be converted into an indoor soccer field with stands.
Boliqueime, in the municipality of Loulé, is situated on the slope of a small hill overlooking the sea and adjacent to the Barrocal region. It has a significant cultural heritage with some tourist points of interest, including the traditional narrow streets paved with Portuguese pavement, some of which offer privileged views of the sea, the Mother Church, the Church of São Faustino, a museum, and the traditional windmills and wells that once served as water supply. In addition to agriculture and commerce, tourism can be a valuable asset for this parish.
The villa is located a 8-minute drive from the center of Boliqueime, 12 minutes from the International School of Vilamoura, 17 minutes from the center of Vilamoura and Vilamoura Marina, and 20 minutes from Loulé and Albufeira. It is located in an area with access to beaches. It is also 25 minutes from Faro Airport, 2h15 from Seville, and 2h30 from Lisbon.
Contact
See Phone
House 7 Bedrooms
Cascais e Estoril, Distrito de Lisboa
Used · 646m²
With Garage
buy
4.900.000 €
Luxury villa, with sea views, in a privileged location in the center of Estoril.
The house was recently completely renovated, using noble materials and finishes, by a renowned architect.
The project prioritised large spaces, fluid communication between them, the relationship with the outside and the balance between refinement and modern comfort. During this intervention, a new electrical system, plumbing, framing, flooring and sanitary ware were installed, all of a high standard.
It has a plot of 1038m2, on one of the main streets in Estoril and enjoys an extraordinary relationship with the frontal sea view with which its social areas and main bedrooms come into contact.
Built on four floors, all accessible by interior elevator.
Its large and refined entrance hall, located in the center of the house’s design, leads us to a large living room that connects with the front garden and with a fantastic balcony to the south, of great dimensions and a frontal view of the sea. The balcony also serves the modern and superiorly equipped kitchen, of equally generous dimensions.
This floor also has a guest bedroom/office and a complete guest bathroom.
On the 1st floor we find 4 bedrooms, two of which are en suite (26m2 each and connected by a large closet) and a complete guest bathroom. This floor also has a large balcony which, at this level, offers an exceptional view from Cascais to Lisbon.
On the 2nd floor, it has a 32m2 suite bedroom, a large closet and a 10m2 south-facing balcony.
On Floor -1 there is a 1-bedroom apartment for staff or guests, a 36m2 living room, laundry room, full bathroom and a 52m2 garage.
Outside, to the south, there is a heated swimming pool, and leisure and dining areas full of comfort and good taste.
Its privileged location, in one of the most sought-after streets in Estoril, places it 2 minutes from Estoril Golf, 3 minutes from Tamariz beach, 5 minutes from the center of Cascais, 15 minutes from Lisbon and 20 minutes from airport.
In its immediate vicinity, we find the best international schools in the region, hospitals and a wide range of services, restaurants and everyday commerce.
The house was recently completely renovated, using noble materials and finishes, by a renowned architect.
The project prioritised large spaces, fluid communication between them, the relationship with the outside and the balance between refinement and modern comfort. During this intervention, a new electrical system, plumbing, framing, flooring and sanitary ware were installed, all of a high standard.
It has a plot of 1038m2, on one of the main streets in Estoril and enjoys an extraordinary relationship with the frontal sea view with which its social areas and main bedrooms come into contact.
Built on four floors, all accessible by interior elevator.
Its large and refined entrance hall, located in the center of the house’s design, leads us to a large living room that connects with the front garden and with a fantastic balcony to the south, of great dimensions and a frontal view of the sea. The balcony also serves the modern and superiorly equipped kitchen, of equally generous dimensions.
This floor also has a guest bedroom/office and a complete guest bathroom.
On the 1st floor we find 4 bedrooms, two of which are en suite (26m2 each and connected by a large closet) and a complete guest bathroom. This floor also has a large balcony which, at this level, offers an exceptional view from Cascais to Lisbon.
On the 2nd floor, it has a 32m2 suite bedroom, a large closet and a 10m2 south-facing balcony.
On Floor -1 there is a 1-bedroom apartment for staff or guests, a 36m2 living room, laundry room, full bathroom and a 52m2 garage.
Outside, to the south, there is a heated swimming pool, and leisure and dining areas full of comfort and good taste.
Its privileged location, in one of the most sought-after streets in Estoril, places it 2 minutes from Estoril Golf, 3 minutes from Tamariz beach, 5 minutes from the center of Cascais, 15 minutes from Lisbon and 20 minutes from airport.
In its immediate vicinity, we find the best international schools in the region, hospitals and a wide range of services, restaurants and everyday commerce.
Contact
See Phone
House 6 Bedrooms Triplex
Charneca de Caparica e Sobreda, Almada, Distrito de Setúbal
Used · 850m²
buy
4.850.000 €
Nestled within the prestigious Herdade da Aroeira gated community in the Lisbon region, this unique luxury villa spans an impressive 1,200 square meters across a sprawling 2,332 square meter plot. Exuding opulence at every turn, this architectural masterpiece boasts three floors adorned with materials and finishes of unparalleled refinement and sophistication.
Its contemporary design accentuates the spaciousness of its interiors, seamlessly blending with the expansive outdoor areas and inviting natural light. Step through the towering 6-meter-high front door into a world of grandeur and elegance. With six spacious en-suite bedrooms and nine luxurious bathrooms, every corner of this villa is meticulously crafted to offer unparalleled comfort and style.
Step into the majestic 100 square meter living room, where gatherings are elevated to an art form, while the expansive and luminous kitchen stands as the epitome of culinary excellence, equipped with state-of-the-art appliances and top-tier finishes.
Beyond its lavish interiors, this residence effortlessly connects with its verdant surroundings, an outdoor infinity pool and meticulously landscaped gardens. The basement presents a haven for relaxation and entertainment, featuring a second social area and a spacious closed garage, perfect for housing prized vehicles.
Situated within the exclusive and vast 350-hectare expanse of Herdade da Aroeira, residents enjoy access to lush green spaces, two championship 18-hole golf courses, and an array of premium amenities, including a tennis club. Its enviable location places it just moments away from the pristine beaches of Caparica, Sesimbra, and Setúbal, while still being a mere 30-minute drive from the vibrant heart of Lisbon. Experience the pinnacle of luxury living in this extraordinary villa, where every detail is meticulously curated for the its future homeowner.
Its contemporary design accentuates the spaciousness of its interiors, seamlessly blending with the expansive outdoor areas and inviting natural light. Step through the towering 6-meter-high front door into a world of grandeur and elegance. With six spacious en-suite bedrooms and nine luxurious bathrooms, every corner of this villa is meticulously crafted to offer unparalleled comfort and style.
Step into the majestic 100 square meter living room, where gatherings are elevated to an art form, while the expansive and luminous kitchen stands as the epitome of culinary excellence, equipped with state-of-the-art appliances and top-tier finishes.
Beyond its lavish interiors, this residence effortlessly connects with its verdant surroundings, an outdoor infinity pool and meticulously landscaped gardens. The basement presents a haven for relaxation and entertainment, featuring a second social area and a spacious closed garage, perfect for housing prized vehicles.
Situated within the exclusive and vast 350-hectare expanse of Herdade da Aroeira, residents enjoy access to lush green spaces, two championship 18-hole golf courses, and an array of premium amenities, including a tennis club. Its enviable location places it just moments away from the pristine beaches of Caparica, Sesimbra, and Setúbal, while still being a mere 30-minute drive from the vibrant heart of Lisbon. Experience the pinnacle of luxury living in this extraordinary villa, where every detail is meticulously curated for the its future homeowner.
Contact
See Phone
House 9 Bedrooms
Santa Maria Maior, Lisboa, Distrito de Lisboa
Used · 700m²
With Garage
buy
4.500.000 €
Come live in a palace full of history, in one of the most noble areas of Lisbon, next to the walls of São Jorge Castle.
The building, of exceptional architectural and historical value, underwent an exemplary renovation project led and signed by two renowned Portuguese architects. From the original Palace, several residences were created, which gather all the conditions of contemporary space and comfort, while maintaining all the original features of the Palace.
A 690m2 residence, with very generous areas and plenty of natural light, enhanced by magnificent high ceilings. The high ceilings give it its palace-like character, enhancing its rich past.
Equipped with an elevator on all floors and private parking. Video intercom system on all floors.
A perfectly thought-out layout allows for the separation of a social area, for socializing, on the first floor, with a very spacious living room communicating with a kitchen of also very generous dimensions, exceptionally decorated, and a space reserved for the quarters, on the upper floors.
Located in one of Lisbon’s most emblematic neighborhoods, known for its corners full of history, its churches, and stunning views over the city, this renovated residence is a unique opportunity to own a part of Portuguese cultural heritage, while enjoying the comfort and convenience of modern life.
PRIVATE LUXURY REAL ESTATE is a real estate agency headquartered on Avenida da Liberdade, Lisbon, with branches in Cascais and Azeitão. With 17 years of experience, we are a reference in the marketing of high-end properties in the Lisbon region. We select for you the most exclusive properties on the market.
The building, of exceptional architectural and historical value, underwent an exemplary renovation project led and signed by two renowned Portuguese architects. From the original Palace, several residences were created, which gather all the conditions of contemporary space and comfort, while maintaining all the original features of the Palace.
A 690m2 residence, with very generous areas and plenty of natural light, enhanced by magnificent high ceilings. The high ceilings give it its palace-like character, enhancing its rich past.
Equipped with an elevator on all floors and private parking. Video intercom system on all floors.
A perfectly thought-out layout allows for the separation of a social area, for socializing, on the first floor, with a very spacious living room communicating with a kitchen of also very generous dimensions, exceptionally decorated, and a space reserved for the quarters, on the upper floors.
Located in one of Lisbon’s most emblematic neighborhoods, known for its corners full of history, its churches, and stunning views over the city, this renovated residence is a unique opportunity to own a part of Portuguese cultural heritage, while enjoying the comfort and convenience of modern life.
PRIVATE LUXURY REAL ESTATE is a real estate agency headquartered on Avenida da Liberdade, Lisbon, with branches in Cascais and Azeitão. With 17 years of experience, we are a reference in the marketing of high-end properties in the Lisbon region. We select for you the most exclusive properties on the market.
Contact
See Phone
House 12 Bedrooms
União das Freguesias de Setúbal, Distrito de Setúbal
Used · 628m²
With Garage
buy
4.200.000 €
Prior to the eighteenth century, this Quinta, for total restoration, was rebuilt in 1760, after the earthquake of 1755, becoming a manor house.
Located at the foot of the Castle of Palmela, it enjoys a privileged view over this Castle.
The manor house has 837.60 m2 of construction. Rooms and chapel with frescoes.
The farm also has an attached apartment, a swimming pool, support baths, 5 annex apartments (365m2), of recent construction, T1 and T2, independent, meeting rooms, two pavilions for events, one of them with an area of 500 m2, garages and several agricultural dependencies.
The total construction area is 3839.70m2.
Its urban land has an area of 13 hectares.
There are several water mines and boreholes on the property.
Outside an orange grove and pine trees, lakes and nooks with statues and other stone pieces with artistic and historical value.
This farm belongs to a company and its only asset.
Possibility of investment in several aspects.
The Quinta has an excellent location, at the gates of Setúbal, Palmela, 5 minutes from the fabulous beaches of the blue coast, and 25 minutes (45 kilometers) from Lisbon airport.
The information referred to shall not be binding. You should consult the documentation of the property.
Located at the foot of the Castle of Palmela, it enjoys a privileged view over this Castle.
The manor house has 837.60 m2 of construction. Rooms and chapel with frescoes.
The farm also has an attached apartment, a swimming pool, support baths, 5 annex apartments (365m2), of recent construction, T1 and T2, independent, meeting rooms, two pavilions for events, one of them with an area of 500 m2, garages and several agricultural dependencies.
The total construction area is 3839.70m2.
Its urban land has an area of 13 hectares.
There are several water mines and boreholes on the property.
Outside an orange grove and pine trees, lakes and nooks with statues and other stone pieces with artistic and historical value.
This farm belongs to a company and its only asset.
Possibility of investment in several aspects.
The Quinta has an excellent location, at the gates of Setúbal, Palmela, 5 minutes from the fabulous beaches of the blue coast, and 25 minutes (45 kilometers) from Lisbon airport.
The information referred to shall not be binding. You should consult the documentation of the property.
Contact
See Phone
House 10 Bedrooms
S.Maria e S.Miguel, S.Martinho, S.Pedro Penaferrim, Sintra, Distrito de Lisboa
Used · 1,200m²
With Garage
buy
4.000.000 €
FARMHOUSE 6.000m2 with 2 HOUSES and VIEW - in the centre of SINTRA- Lisbon
Green land with a lot of privacy, it seems to be totally isolated from the urban fabric, but surprisingly it is integrated in the centre of Sintra, close to the main street and the train station. A true refuge, full of natural beauty and tranquillity scenery.
The property is about 6,000m2, with 2 independent houses and 2 entrances on 2 distinct streets, one on each side of the valley that runs through the property’s grounds. With excellent sun exposure, the main house has about 950 m2 of covered area. The other house with 300m2 is the old caretaker’s house, where the garage is also located.
Between the two houses, there are garden areas, a swimming pool and lawn, the orchard and cultivation areas, several undulating paths, walls and walls. The relief is sometimes steep and covers two slopes of a very green valley. The gardens look enchanted, full of aromatic, tropical and exotic plants, secular trees and fruit trees, in a magical and serene atmosphere in total connection with nature.
The charming main house with large windows, balconies and terraces, originally built in 1890, had an alteration and expansion in 1920, by the hand of the architect Raul Lino. The four-storey house is essentially south-facing, with its full-length terrace, with spectacular views over the landscape, the Royal Palace of Vila and the historic centre of Sintra.
The main house with its various living rooms and lounges, has 8 bedrooms, two of which are en suite, three full bathrooms and one guest bathroom on the entrance floor. On the lower floor, old basements and kitchen, there is currently an independent flat with 3 en-suite bedrooms. The caretaker’s house needs total rehabilitation work.
In the centre of Sintra, 30km from the centre of Lisbon and 20km from Estoril/Cascais. Very quiet residential area with lovely paths for walking or cycling. By car, 10 minutes from the beaches, 30 minutes from Cascais and 45 minutes from the city of Lisbon. The Sintra area is characterised by its palaces and farms. It offers a variety of hotel options, green and bathing spaces, restaurants and culture, with the Pena Palace, Moorish Castle and Quinta da Regaleira being three brand images of this city and proximity to the beaches - Praia Grande, Praia da Adraga, Praia das Maçãs.
Check out this RB001698 and other properties in RB real estate.pt
Green land with a lot of privacy, it seems to be totally isolated from the urban fabric, but surprisingly it is integrated in the centre of Sintra, close to the main street and the train station. A true refuge, full of natural beauty and tranquillity scenery.
The property is about 6,000m2, with 2 independent houses and 2 entrances on 2 distinct streets, one on each side of the valley that runs through the property’s grounds. With excellent sun exposure, the main house has about 950 m2 of covered area. The other house with 300m2 is the old caretaker’s house, where the garage is also located.
Between the two houses, there are garden areas, a swimming pool and lawn, the orchard and cultivation areas, several undulating paths, walls and walls. The relief is sometimes steep and covers two slopes of a very green valley. The gardens look enchanted, full of aromatic, tropical and exotic plants, secular trees and fruit trees, in a magical and serene atmosphere in total connection with nature.
The charming main house with large windows, balconies and terraces, originally built in 1890, had an alteration and expansion in 1920, by the hand of the architect Raul Lino. The four-storey house is essentially south-facing, with its full-length terrace, with spectacular views over the landscape, the Royal Palace of Vila and the historic centre of Sintra.
The main house with its various living rooms and lounges, has 8 bedrooms, two of which are en suite, three full bathrooms and one guest bathroom on the entrance floor. On the lower floor, old basements and kitchen, there is currently an independent flat with 3 en-suite bedrooms. The caretaker’s house needs total rehabilitation work.
In the centre of Sintra, 30km from the centre of Lisbon and 20km from Estoril/Cascais. Very quiet residential area with lovely paths for walking or cycling. By car, 10 minutes from the beaches, 30 minutes from Cascais and 45 minutes from the city of Lisbon. The Sintra area is characterised by its palaces and farms. It offers a variety of hotel options, green and bathing spaces, restaurants and culture, with the Pena Palace, Moorish Castle and Quinta da Regaleira being three brand images of this city and proximity to the beaches - Praia Grande, Praia da Adraga, Praia das Maçãs.
Check out this RB001698 and other properties in RB real estate.pt
Contact
See Phone
House 9 Bedrooms
Cascais, Cascais e Estoril, Distrito de Lisboa
Used · 639m²
With Garage
buy
3.980.000 €
9-bedroom villa with a gross construction area of 834 sqm, featuring a garden, swimming pool, and garage, situated on a 1711 sqm plot in a highly central area of Estoril, Cascais. The entrance floor comprises a living room with three distinct areas, including a winter garden and a fireplace, with access to the pool and a covered terrace with a barbecue. It also includes an office, a guest bathroom, a fully fitted kitchen with a dining area, a pantry, a laundry room, a suite in the service area, and two suites with walk-in closets. On the first floor, there is a suite with a closet and a master suite with a walk-in closet and access to the terrace. The basement, with natural light, includes a games room, a TV room with a fireplace, storage areas, and a suite. The house is equipped with air conditioning throughout, underfloor heating in all bathrooms, remote-controlled electric shutters, and solar panels for hot water. The garage has a charging point for electric cars, and there is additional outdoor parking. The pool has pre-installation for water heating.
Located in a very peaceful area, just a 15-minute walk from Praia da Poça and the promenade. It is a 2-minute drive from the German School of Estoril, 5 minutes from Salesianos do Estoril, and 15 minutes from St. Julian’s and King’s College international schools, TASIS Portugal International School, and the Carlucci American International School of Lisbon. It is 10 minutes from the village of Cascais and a 30-minute drive from the center of Lisbon and Humberto Delgado Airport.
Located in a very peaceful area, just a 15-minute walk from Praia da Poça and the promenade. It is a 2-minute drive from the German School of Estoril, 5 minutes from Salesianos do Estoril, and 15 minutes from St. Julian’s and King’s College international schools, TASIS Portugal International School, and the Carlucci American International School of Lisbon. It is 10 minutes from the village of Cascais and a 30-minute drive from the center of Lisbon and Humberto Delgado Airport.
Contact
See Phone
Detached House 7 Bedrooms
Cascais, Cascais e Estoril, Distrito de Lisboa
Used · 250m²
With Garage
buy
3.900.000 €
Excellent 7 bedroom villa, located in the centre of Cascais, close to all facilities!
It is a house with old architecture, worked ceilings, high ceilings, stained glass windows, porches, with a traditional charm!
Despite its centrality, its high walls protect a 600m2 garden, flowery and very well cared for.
Potential as an investment: hostel, boutique hotel, senior residence.
Indoor distribution:
The exterior staircase gives access to the entrance of the house protected by a porch.
First floor - Large hall, living room, dining room, office, guest bathroom and pantry/storage with small window, The kitchen and living room are served by a balcony with access to the garden.
The first floor consists of three generously sized bedrooms, a bathroom and a connecting suite with another bedroom which can serve as a closet. The suite and two bedrooms have a terrace.
The ground floor, with natural light, was transformed into a multipurpose space with an atelier, kitchen, two bathrooms, storage rooms and two living rooms/bedrooms. It communicates with the interior of the house and also has an independent entrance through a porch, now closed.
It has uncovered parking for three cars in the garden. The badge for residents can be requested, for free parking outside.
The property underwent renovations in 2004 and 2020, and care was taken to respect and value its original features.
Private Luxury Real Estate is a consultancy specialised in the marketing of luxury real estate in the premium areas of Portugal.
We provide a distinguished service of excellence, always bearing in mind that, behind every real estate transaction, there is a person or a family.
The company intends to act in the best interest of its clients, offering discretion, expertise and professionalism, in order to establish lasting relationships with them.
Maximum customer satisfaction is a vital point for the success of Private Luxury Real Estate.
CASCAIS
It was born as a fishing village, but nowadays it is the terraces, restaurants and shops that enliven the bay and the historic centre.
A first tour will serve to feel the connection to the sea and the relaxed spirit of those who live in Cascais.
It is a house with old architecture, worked ceilings, high ceilings, stained glass windows, porches, with a traditional charm!
Despite its centrality, its high walls protect a 600m2 garden, flowery and very well cared for.
Potential as an investment: hostel, boutique hotel, senior residence.
Indoor distribution:
The exterior staircase gives access to the entrance of the house protected by a porch.
First floor - Large hall, living room, dining room, office, guest bathroom and pantry/storage with small window, The kitchen and living room are served by a balcony with access to the garden.
The first floor consists of three generously sized bedrooms, a bathroom and a connecting suite with another bedroom which can serve as a closet. The suite and two bedrooms have a terrace.
The ground floor, with natural light, was transformed into a multipurpose space with an atelier, kitchen, two bathrooms, storage rooms and two living rooms/bedrooms. It communicates with the interior of the house and also has an independent entrance through a porch, now closed.
It has uncovered parking for three cars in the garden. The badge for residents can be requested, for free parking outside.
The property underwent renovations in 2004 and 2020, and care was taken to respect and value its original features.
Private Luxury Real Estate is a consultancy specialised in the marketing of luxury real estate in the premium areas of Portugal.
We provide a distinguished service of excellence, always bearing in mind that, behind every real estate transaction, there is a person or a family.
The company intends to act in the best interest of its clients, offering discretion, expertise and professionalism, in order to establish lasting relationships with them.
Maximum customer satisfaction is a vital point for the success of Private Luxury Real Estate.
CASCAIS
It was born as a fishing village, but nowadays it is the terraces, restaurants and shops that enliven the bay and the historic centre.
A first tour will serve to feel the connection to the sea and the relaxed spirit of those who live in Cascais.
Contact
See Phone
House 8 Bedrooms
Centro (Cascais), Cascais e Estoril, Distrito de Lisboa
Used · 320m²
With Garage
buy
3.900.000 €
Charming and elegant villa with sea views.
This property in the center of Cascais has a large and very beautiful entrance on the main floor, a living room and a dining room with high carved ceilings, an office, a toilet and a large kitchen with a service door to the street;
On the upper floor there are 2 bedrooms with bathroom, balcony and wardrobe and 3 more bedrooms and another complete bathroom (from this first floor the view is unobstructed and beautiful);
On the lower level with communication to the rest of the house there are 3 bedrooms, lounge, bathroom, kitchen and storage area.
In the surrounding area of the house there is space to park 3 vehicles, a very well maintained garden.
This manor house with high eaves, located in the center of Cascais, near the courthouse, in an area where several real estate projects are being carried out, has easy access to pharmacies, local shops, restaurants, pastry shops, and various services.
Great opportunity, book your visit now
This property in the center of Cascais has a large and very beautiful entrance on the main floor, a living room and a dining room with high carved ceilings, an office, a toilet and a large kitchen with a service door to the street;
On the upper floor there are 2 bedrooms with bathroom, balcony and wardrobe and 3 more bedrooms and another complete bathroom (from this first floor the view is unobstructed and beautiful);
On the lower level with communication to the rest of the house there are 3 bedrooms, lounge, bathroom, kitchen and storage area.
In the surrounding area of the house there is space to park 3 vehicles, a very well maintained garden.
This manor house with high eaves, located in the center of Cascais, near the courthouse, in an area where several real estate projects are being carried out, has easy access to pharmacies, local shops, restaurants, pastry shops, and various services.
Great opportunity, book your visit now
Contact
House 6 Bedrooms Duplex
Quinta da Marinha (Cascais), Cascais e Estoril, Distrito de Lisboa
Used · 380m²
With Garage
buy
3.700.000 €
In one of the most prestige condominiums in Cascais, Quinta da Marinha, we find this amazing property surrounded by green areas, golf courses, stables and at walking distance to the iconic ’Guincho’ Beach. In addition, Cascais’ largest gymnasium with swimming pool, tennis and padel courts is right next door.
The villa features 6 bedrooms, one en suite, all with wide windows overlooking the nature. On the ground floor we have 3 of the bedrooms and the Master Suite, and on the upper floor we have the other 2 and a fantastic bathroom with a window.
Once you enter you find a welcoming entrance, that leads into the spacious and very bright living room, with a modern open fireplace and large windows that leads to the lovely garden with plenty of beautiful flowers and trees and the pool area.
There is a separate dining room with space for a large table right next to the living room, also with a direct access to the garden. Then we have the bright kitchen which is spacious and very modern due to recent refurbishment that was carried out, with large windows letting plenty of natural light in. There is also a separate laundry room with a courtyard, ideal to hang clothes and a small storage room.
The almost 800 sqm very quiet and lovely garden, has plenty of privacy, very favorable sun exposure, turned to southwest that gives the pool area sun all day, and it’s protected from the wind.
The garage with space for 2 cars has recently been painted and is in an impeccable shape.
The present owners have upgraded the property in many different ways. All bathrooms have been totally refurbished, the living room has also been totally refurbished with only top quality materials, and air conditioning has been installed through out the house.
The whole property was repainted in 2019, is extremely bright and is in an impeccable shape.
This is a unique product with a unique location, here one has the pleasure of living in a very quiet and calm area with total privacy and 24H security, but still only 10 minutes driving distance to the center of Cascais.
Cascais is a fishing village, famous for its natural beauty, where wonderful beaches stand out, such as the well-known Praia da Rainha and Praia do Guincho; also by the various Museums, by the beautiful Marina of Cascais, and also by the Cidadela of Cascais, a fortress once the Kings of Portugal residence and today a 5 star hotel, overlooking the sea and the Marina.
It has high quality restaurants, with international as well as typically Portuguese cuisine and a variety of shops and services that are essential for anyone who wants to live or spend their holidays in a beautiful, peaceful place, full of history, and at the same time with all the amenities to live a full life.
Mercator Group is a company of Swedish origin founded in 1968 and whose activity has been directed to the real estate market in Portugal since 1973; In the real estate brokerage market, it has been focused on the mid-high and luxury segments, being one of the oldest reference brands in the real estate market - AMI 203.
Over the several years of working with the Scandinavian market, we have developed the ability to build a close relationship between the Scandinavian investor client and the Portuguese market, meeting an increasingly informed and demanding search.
The Mercator Group represents about 40% of Scandinavian investors who have acquired in Portugal in the last decade having in some places about 80% of the market share, such as the municipality of Cascais.
We have as clients and partners the best offer in the Portuguese real estate market, focusing on quality and the prospect of future investment.
The dynamic between the Mercator group and the Scandinavian community is very positive and has been our managing director, Eng. Peter Billton, also president of the Luso-Sueca Chamber of Commerce for several years and still today belonging to its board of directors.
All information presented is not binding and does not provide confirmation by consulting the property’s documentation.
The villa features 6 bedrooms, one en suite, all with wide windows overlooking the nature. On the ground floor we have 3 of the bedrooms and the Master Suite, and on the upper floor we have the other 2 and a fantastic bathroom with a window.
Once you enter you find a welcoming entrance, that leads into the spacious and very bright living room, with a modern open fireplace and large windows that leads to the lovely garden with plenty of beautiful flowers and trees and the pool area.
There is a separate dining room with space for a large table right next to the living room, also with a direct access to the garden. Then we have the bright kitchen which is spacious and very modern due to recent refurbishment that was carried out, with large windows letting plenty of natural light in. There is also a separate laundry room with a courtyard, ideal to hang clothes and a small storage room.
The almost 800 sqm very quiet and lovely garden, has plenty of privacy, very favorable sun exposure, turned to southwest that gives the pool area sun all day, and it’s protected from the wind.
The garage with space for 2 cars has recently been painted and is in an impeccable shape.
The present owners have upgraded the property in many different ways. All bathrooms have been totally refurbished, the living room has also been totally refurbished with only top quality materials, and air conditioning has been installed through out the house.
The whole property was repainted in 2019, is extremely bright and is in an impeccable shape.
This is a unique product with a unique location, here one has the pleasure of living in a very quiet and calm area with total privacy and 24H security, but still only 10 minutes driving distance to the center of Cascais.
Cascais is a fishing village, famous for its natural beauty, where wonderful beaches stand out, such as the well-known Praia da Rainha and Praia do Guincho; also by the various Museums, by the beautiful Marina of Cascais, and also by the Cidadela of Cascais, a fortress once the Kings of Portugal residence and today a 5 star hotel, overlooking the sea and the Marina.
It has high quality restaurants, with international as well as typically Portuguese cuisine and a variety of shops and services that are essential for anyone who wants to live or spend their holidays in a beautiful, peaceful place, full of history, and at the same time with all the amenities to live a full life.
Mercator Group is a company of Swedish origin founded in 1968 and whose activity has been directed to the real estate market in Portugal since 1973; In the real estate brokerage market, it has been focused on the mid-high and luxury segments, being one of the oldest reference brands in the real estate market - AMI 203.
Over the several years of working with the Scandinavian market, we have developed the ability to build a close relationship between the Scandinavian investor client and the Portuguese market, meeting an increasingly informed and demanding search.
The Mercator Group represents about 40% of Scandinavian investors who have acquired in Portugal in the last decade having in some places about 80% of the market share, such as the municipality of Cascais.
We have as clients and partners the best offer in the Portuguese real estate market, focusing on quality and the prospect of future investment.
The dynamic between the Mercator group and the Scandinavian community is very positive and has been our managing director, Eng. Peter Billton, also president of the Luso-Sueca Chamber of Commerce for several years and still today belonging to its board of directors.
All information presented is not binding and does not provide confirmation by consulting the property’s documentation.
Contact
See Phone
House 8 Bedrooms
Misericórdia, Lisboa, Distrito de Lisboa
Used · 780m²
With Garage
buy
3.500.000 €
Welcome to your new home, a truly charming villa, located in one of Lisbon’s most sought-after and premium neighbourhoods: São Bento.
This magnificent building, with more than 200 years, in total ownership, consists of 4 floors, 780m2 of private area, has private parking for 2-3 cars, a commercial space on the ground floor, and an outdoor space with 140m2.
The house perfectly combines the vibrant energy of living in the city centre, while taking advantage of the charm of a traditional, quiet and green neighbourhood, where quality of life prevails.
The façade of the building respects the traditional Lisbon style; Inside the house, the highlight is the worked ceilings, magnificently rehabilitated; for high ceilings; for the beautiful wooden floor; In the kitchen, the old stone chimney deserves to be highlighted, harmoniously integrated into the modern equipment. The entire house is equipped with reversible air conditioning.
The exterior shows enormous potential to create something even more exceptional, removing the current stone pavement and the existing annex to create a garden space, a green and luxuriant corner in the heart of the city...
The top floor, in mansard, has no structural wall, and may give way to a loft with terrace and exceptional views over São Bento.
Layout:
Ground Floor:
- Private parking (2 cars)
- Commercial space (currently leasing)
1st floor:
-hall
- 2 x Office
-kitchen
-laundry
- Outer patio
- Bedroom with closet
- 2 x WC
2nd floor:
- Garden (150m2)
-living room
- 2 x Bedrooms
-kitchen
-TOILET
3rd floor:
-kitchen
- 2 x WC
- 4 x bedrooms
-living room
Attic
PRIVATE LUXURY REAL ESTATE is a real estate agency based in Avenida da Liberdade, Lisbon, and with stores in Cascais and Azeitão. With 17 years of experience, we are a reference in the commercialisation of medium-high segment properties in the Lisbon region. We have selected for you the most exclusive properties on the market.
This magnificent building, with more than 200 years, in total ownership, consists of 4 floors, 780m2 of private area, has private parking for 2-3 cars, a commercial space on the ground floor, and an outdoor space with 140m2.
The house perfectly combines the vibrant energy of living in the city centre, while taking advantage of the charm of a traditional, quiet and green neighbourhood, where quality of life prevails.
The façade of the building respects the traditional Lisbon style; Inside the house, the highlight is the worked ceilings, magnificently rehabilitated; for high ceilings; for the beautiful wooden floor; In the kitchen, the old stone chimney deserves to be highlighted, harmoniously integrated into the modern equipment. The entire house is equipped with reversible air conditioning.
The exterior shows enormous potential to create something even more exceptional, removing the current stone pavement and the existing annex to create a garden space, a green and luxuriant corner in the heart of the city...
The top floor, in mansard, has no structural wall, and may give way to a loft with terrace and exceptional views over São Bento.
Layout:
Ground Floor:
- Private parking (2 cars)
- Commercial space (currently leasing)
1st floor:
-hall
- 2 x Office
-kitchen
-laundry
- Outer patio
- Bedroom with closet
- 2 x WC
2nd floor:
- Garden (150m2)
-living room
- 2 x Bedrooms
-kitchen
-TOILET
3rd floor:
-kitchen
- 2 x WC
- 4 x bedrooms
-living room
Attic
PRIVATE LUXURY REAL ESTATE is a real estate agency based in Avenida da Liberdade, Lisbon, and with stores in Cascais and Azeitão. With 17 years of experience, we are a reference in the commercialisation of medium-high segment properties in the Lisbon region. We have selected for you the most exclusive properties on the market.
Contact
See Phone
House 8 Bedrooms
Estoril, Cascais e Estoril, Distrito de Lisboa
Used · 717m²
With Garage
buy
3.250.000 €
Luxury 8 bedroom villa, in Estoril, with pool and close to the beach,
Having been completely recently conceptualised, it has a land with a privileged location, next to the beach. With its 950m2 of area, it provides you with a fantastic centrality, which allows you to have everything just a few steps away, involving you with the Glamor of the area where it is located.
Floor 0
Fully independent floor, consisting of a living room with 20m2 and a dining room with 15, overlooking the garden to the front of the house. The 18m2 kitchen is fully equipped with hob, oven, extractor fan, fridge and dishwasher. There is also a technical area, which gives access to the upper garden.
On this level, there are also two bedrooms with wardrobes, supported by a full bathroom, with 8m2.
This part of the house is ideal for guests, friends, family or older children, in order to be more independent.
Ground floor, to the garden and at the same time, the ground floor to the front of the house,
A kitchen with an area of 30m2 located on the main floor of the house, lacquered in dark grey, offers a central island, where the work area is located, consisting of induction hob and electric grill. There is also an open space room for faster meals, to make everyday life more practical and comfortable. This room has access to a terrace with 20 m2, access to the dining room, overlooking the garden.
We pass through the hallway, where the bathroom is located, fully complete and with extremely tasteful finishing materials. As we walk through this corridor, it has as its grand finale a wide view over the garden and pool, where it is in perfect harmony with the living room, composed of three distinct environments and endowed with total privacy. The environments were designed, including the living room, reading area and creativity area, being harmoniously interconnected between them.
On this same floor, access to the terraces and garden, sheltered at the back of the house and with exotic and lush vegetation.
Floor 1
A central staircase, with a bold design finish, leads to the ground floor. It reaches the most private and familiar floor of the house, where the Master Suite is located, with 43m2 of area. You pass through the walking closet, with 15m2, which gives access, on one side, to the bedroom, with 18m2, and to the bathroom with 10m2. The areas are extremely spacious and above all provide impeccable comfort.
This floor also provides you with another suite, with 17 m2, with 4m2 of bathroom, which is accessed through the wardrobe. In the continuity of this suite and towards the access staircase to the attic, there are also two bedrooms, supported by a shared full bathroom.
Loft
Any child’s dream, where the floor is made of treated pine, in an open space. It has approximately 30m2 and a guest toilet.
Floor -1
There is a fully independent flat, consisting of kitchen, with 15m2 and is open to the living room, fully equipped.
Two bedrooms with wardrobes, supported by a full bathroom and a terrace that is accessed through the rooms mentioned above.
The garage with approximately 150m2, tiled, allows the parking of 8 cars, bicycles, with numerous storage spaces, accessible independently, through the outdoor terrace or from the garden.
As finishes, the floor stands out the treated pine on the ground floor, as on the 1st floor and attic, and ceramics in the two adjacent apartments.
The lacquered white doors and wardrobes of the same colour and equal treatment, make up the carpentry, contributing to the uniformity of the property.
The colours used in the paintings and the materials used in the bathrooms, allow a sophisticated game of decoration and at the same time allow you to receive any type of furniture.
The investment in state-of-the-art air conditioning equipment, both in terms of air conditioning and central heating, gives very pleasant comfort to all rooms.
We look forward to your visit.
-----
Private Luxury Real Estate is a consultancy specialised in the marketing of luxury real estate in the premium areas of Portugal.
We provide a distinguished service of excellence, always bearing in mind that, behind every real estate transaction, there is a person or a family.
The company intends to act in the best interest of its clients, offering discretion, expertise and professionalism, in order to establish lasting relationships with them.
Maximum customer satisfaction is a vital point for the success of Private Luxury Real Estate.
Having been completely recently conceptualised, it has a land with a privileged location, next to the beach. With its 950m2 of area, it provides you with a fantastic centrality, which allows you to have everything just a few steps away, involving you with the Glamor of the area where it is located.
Floor 0
Fully independent floor, consisting of a living room with 20m2 and a dining room with 15, overlooking the garden to the front of the house. The 18m2 kitchen is fully equipped with hob, oven, extractor fan, fridge and dishwasher. There is also a technical area, which gives access to the upper garden.
On this level, there are also two bedrooms with wardrobes, supported by a full bathroom, with 8m2.
This part of the house is ideal for guests, friends, family or older children, in order to be more independent.
Ground floor, to the garden and at the same time, the ground floor to the front of the house,
A kitchen with an area of 30m2 located on the main floor of the house, lacquered in dark grey, offers a central island, where the work area is located, consisting of induction hob and electric grill. There is also an open space room for faster meals, to make everyday life more practical and comfortable. This room has access to a terrace with 20 m2, access to the dining room, overlooking the garden.
We pass through the hallway, where the bathroom is located, fully complete and with extremely tasteful finishing materials. As we walk through this corridor, it has as its grand finale a wide view over the garden and pool, where it is in perfect harmony with the living room, composed of three distinct environments and endowed with total privacy. The environments were designed, including the living room, reading area and creativity area, being harmoniously interconnected between them.
On this same floor, access to the terraces and garden, sheltered at the back of the house and with exotic and lush vegetation.
Floor 1
A central staircase, with a bold design finish, leads to the ground floor. It reaches the most private and familiar floor of the house, where the Master Suite is located, with 43m2 of area. You pass through the walking closet, with 15m2, which gives access, on one side, to the bedroom, with 18m2, and to the bathroom with 10m2. The areas are extremely spacious and above all provide impeccable comfort.
This floor also provides you with another suite, with 17 m2, with 4m2 of bathroom, which is accessed through the wardrobe. In the continuity of this suite and towards the access staircase to the attic, there are also two bedrooms, supported by a shared full bathroom.
Loft
Any child’s dream, where the floor is made of treated pine, in an open space. It has approximately 30m2 and a guest toilet.
Floor -1
There is a fully independent flat, consisting of kitchen, with 15m2 and is open to the living room, fully equipped.
Two bedrooms with wardrobes, supported by a full bathroom and a terrace that is accessed through the rooms mentioned above.
The garage with approximately 150m2, tiled, allows the parking of 8 cars, bicycles, with numerous storage spaces, accessible independently, through the outdoor terrace or from the garden.
As finishes, the floor stands out the treated pine on the ground floor, as on the 1st floor and attic, and ceramics in the two adjacent apartments.
The lacquered white doors and wardrobes of the same colour and equal treatment, make up the carpentry, contributing to the uniformity of the property.
The colours used in the paintings and the materials used in the bathrooms, allow a sophisticated game of decoration and at the same time allow you to receive any type of furniture.
The investment in state-of-the-art air conditioning equipment, both in terms of air conditioning and central heating, gives very pleasant comfort to all rooms.
We look forward to your visit.
-----
Private Luxury Real Estate is a consultancy specialised in the marketing of luxury real estate in the premium areas of Portugal.
We provide a distinguished service of excellence, always bearing in mind that, behind every real estate transaction, there is a person or a family.
The company intends to act in the best interest of its clients, offering discretion, expertise and professionalism, in order to establish lasting relationships with them.
Maximum customer satisfaction is a vital point for the success of Private Luxury Real Estate.
Contact
See Phone
House 6 Bedrooms +2
Cascais e Estoril, Distrito de Lisboa
Used · 418m²
With Garage
buy
3.250.000 €
Charming 6+2 bedroom villa with garden and pool, located in Estoril. This villa benefits from an exceptional location, just a 5-minute walk from the beach, international schools and a variety of commerce and services, such as restaurants, cafés, stores and markets.
Completely restored and renovated in 2016, this magnificent property has 717 sqm of gross construction area and 480 sqm of gross private area, set in a plot of 951 sqm with a garden, swimming pool and a garage for 8 cars.
The house is distributed over three floors, as follows:
Floor 1
- Living room overlooking the garden and pool;
- Dining room;
- Kitchen with laundry and pantry;
- Office/bedroom;
- Full bathroom.
2nd floor
- Master suite and 3 bedrooms;
- Bathroom to support the bedrooms.
3rd floor
- Attic with large lounge and bathroom.
Floor 0 (independent 2-bedroom apartment, with the possibility of connecting to the main floors):
- Living room;
- Kitchen;
- 2 bedrooms with windows;
- Bathroom;
- Terrace.
The property is equipped with air conditioning, double glazing, central heating, alarm and video intercom.
There is also a garage for 8 cars, a wine cellar, a garden, a private pool and a large terrace.
Completely restored and renovated in 2016, this magnificent property has 717 sqm of gross construction area and 480 sqm of gross private area, set in a plot of 951 sqm with a garden, swimming pool and a garage for 8 cars.
The house is distributed over three floors, as follows:
Floor 1
- Living room overlooking the garden and pool;
- Dining room;
- Kitchen with laundry and pantry;
- Office/bedroom;
- Full bathroom.
2nd floor
- Master suite and 3 bedrooms;
- Bathroom to support the bedrooms.
3rd floor
- Attic with large lounge and bathroom.
Floor 0 (independent 2-bedroom apartment, with the possibility of connecting to the main floors):
- Living room;
- Kitchen;
- 2 bedrooms with windows;
- Bathroom;
- Terrace.
The property is equipped with air conditioning, double glazing, central heating, alarm and video intercom.
There is also a garage for 8 cars, a wine cellar, a garden, a private pool and a large terrace.
Contact
See Phone
House 8 Bedrooms
Centro (Estoril), Cascais e Estoril, Distrito de Lisboa
Used · 717m²
With Garage
buy
3.250.000 €
Moradia de arquitectura clássica, em pleno centro do Estoril, a passos da praia do Tamariz.
A propriedade, originalmente construída em 1949, foi totalmente remodelada com recurso a materiais superiores.
Dispõe de 717m2 construídos, em 4 pisos + cave e está implantada num lote de terreno de 951 metros.
Dispõe de uma espaçosa garagem para 7 viaturas, espaço que comunica com um anexo totalmente habitável (antiga habitação para caseiro), que conta com dois quartos, um WC e uma cozinha totalmente funcional. A cozinha deste anexo, tal como todos os seus quartos, comunicam para um terraço exterior onde pode ser encontrado um barbecue tradicional e do qual se pode aceder ao jardim tardoz e à piscina.
O Rés do Chão da moradia é independente do resto da casa, sendo que pode perfeitamente voltar a ser aberto o acesso à escadaria interior que ligava este piso ao primeiro andar. É composto por sala de estar com 20m2 e sala de jantar com 15m2, ambas comunicantes, com vista para o jardim nascente do imóvel. A cozinha conta com 18m2 e encontra-se totalmente equipada. Neste espaço encontramos ainda dois quartos com roupeiro, que contam com o apoio de uma casa de banho completa, com 8m2.
Esta parte do imóvel está vocacionada para receber hóspedes, ou para acolher familiares de forma independente e privada relativamente à restante propriedade.
No Piso 1 encontramos a entrada principal da moradia. Atravessando o seu luminoso hall de entrada, percorremos o primeiro longo corredor que nos conduz à sala de estar. A sala, de excelentes dimensões, conta com 3 ambientes e está virada a poente para o jardim e piscina. Neste piso, contamos ainda com uma espaçosa e moderna cozinha, com enorme ilha e equipamentos de qualidade superior e um quarto de hóspedes ou escritório / sala de estar voltado para o jardim nascente. Contamos ainda com uma casa de banho social com elevado requinte e um escritório / quarto de hóspedes.
Uma escadaria central, de design arrojado, conduz ao primeiro andar. Este é o piso mais privado e familiar da moradia, onde se localiza a grandiosa Master Suite, com um igualmente amplo walk-in-closet. Contamos ainda com 2 outros quartos, um dos quais também em suite com WC completo e uma casa de banho de apoio. Este piso conta ainda com um closet de apoio aos dois quartos secundários.
No piso 3 encontramos um amplo e igualmente renovado sótão com um grande salão e uma casa de banho de apoio.
A propriedade, originalmente construída em 1949, foi totalmente remodelada com recurso a materiais superiores.
Dispõe de 717m2 construídos, em 4 pisos + cave e está implantada num lote de terreno de 951 metros.
Dispõe de uma espaçosa garagem para 7 viaturas, espaço que comunica com um anexo totalmente habitável (antiga habitação para caseiro), que conta com dois quartos, um WC e uma cozinha totalmente funcional. A cozinha deste anexo, tal como todos os seus quartos, comunicam para um terraço exterior onde pode ser encontrado um barbecue tradicional e do qual se pode aceder ao jardim tardoz e à piscina.
O Rés do Chão da moradia é independente do resto da casa, sendo que pode perfeitamente voltar a ser aberto o acesso à escadaria interior que ligava este piso ao primeiro andar. É composto por sala de estar com 20m2 e sala de jantar com 15m2, ambas comunicantes, com vista para o jardim nascente do imóvel. A cozinha conta com 18m2 e encontra-se totalmente equipada. Neste espaço encontramos ainda dois quartos com roupeiro, que contam com o apoio de uma casa de banho completa, com 8m2.
Esta parte do imóvel está vocacionada para receber hóspedes, ou para acolher familiares de forma independente e privada relativamente à restante propriedade.
No Piso 1 encontramos a entrada principal da moradia. Atravessando o seu luminoso hall de entrada, percorremos o primeiro longo corredor que nos conduz à sala de estar. A sala, de excelentes dimensões, conta com 3 ambientes e está virada a poente para o jardim e piscina. Neste piso, contamos ainda com uma espaçosa e moderna cozinha, com enorme ilha e equipamentos de qualidade superior e um quarto de hóspedes ou escritório / sala de estar voltado para o jardim nascente. Contamos ainda com uma casa de banho social com elevado requinte e um escritório / quarto de hóspedes.
Uma escadaria central, de design arrojado, conduz ao primeiro andar. Este é o piso mais privado e familiar da moradia, onde se localiza a grandiosa Master Suite, com um igualmente amplo walk-in-closet. Contamos ainda com 2 outros quartos, um dos quais também em suite com WC completo e uma casa de banho de apoio. Este piso conta ainda com um closet de apoio aos dois quartos secundários.
No piso 3 encontramos um amplo e igualmente renovado sótão com um grande salão e uma casa de banho de apoio.
Contact
See Phone
House 6 Bedrooms +2
Estoril, Cascais e Estoril, Distrito de Lisboa
Used · 480m²
With Garage
buy
3.250.000 €
Charming Property in Estoril
Location: Just 50 meters from Praia do Tamariz and Casino Estoril, providing easy access to leisure, sports, and entertainment activities.
Property Description
Plot Size: 951 m²
Built Area: 717 m²
Style: Art Deco
Garage: Capacity for 7 cars
Floor Distribution
Ground Floor:
T2 Apartment/Guest House:
Living Room: 20 m², with a view of the front garden.
Dining Room: 15 m², also with a view of the garden.
Kitchen: 18 m², fully equipped.
Bedrooms: 2 bedrooms with wardrobes.
Bathroom: 8 m², complete.
Ideal for guests or older children.
First Floor:
Social Hall: With a cloakroom and view of the stylish staircase.
Spacious Living Room: With three areas facing the west garden and pool.
Modern Kitchen: 30 m², with an island and top-of-the-line equipment.
Pantry and storage.
Guest Bathroom: Available on this floor.
Second Floor:
Master Suite: 43 m², includes a closet.
Secondary Suite: 14 m².
Additional Bedrooms: 2 bedrooms.
Supporting Bathroom: Serves the two bedrooms.
Third Floor/Attic:
Includes a large lounge and a bathroom, offering versatile space.
Annex:
Two Bedrooms, Kitchen, and Bathroom: Ideal for a service team, with a patio and barbecue area.
Additional Features
This property is a jewel in the heart of Estoril, combining luxury, Art Deco style, and a prime location close to the sea. It is perfect for those seeking a sophisticated life with the best of the Portuguese coast.
Whether for living, hosting guests, or accommodating a service team, this villa offers versatility and comfort. Enjoy the best coastal lifestyle in one of the most prestigious areas of Estoril.
Location: Just 50 meters from Praia do Tamariz and Casino Estoril, providing easy access to leisure, sports, and entertainment activities.
Property Description
Plot Size: 951 m²
Built Area: 717 m²
Style: Art Deco
Garage: Capacity for 7 cars
Floor Distribution
Ground Floor:
T2 Apartment/Guest House:
Living Room: 20 m², with a view of the front garden.
Dining Room: 15 m², also with a view of the garden.
Kitchen: 18 m², fully equipped.
Bedrooms: 2 bedrooms with wardrobes.
Bathroom: 8 m², complete.
Ideal for guests or older children.
First Floor:
Social Hall: With a cloakroom and view of the stylish staircase.
Spacious Living Room: With three areas facing the west garden and pool.
Modern Kitchen: 30 m², with an island and top-of-the-line equipment.
Pantry and storage.
Guest Bathroom: Available on this floor.
Second Floor:
Master Suite: 43 m², includes a closet.
Secondary Suite: 14 m².
Additional Bedrooms: 2 bedrooms.
Supporting Bathroom: Serves the two bedrooms.
Third Floor/Attic:
Includes a large lounge and a bathroom, offering versatile space.
Annex:
Two Bedrooms, Kitchen, and Bathroom: Ideal for a service team, with a patio and barbecue area.
Additional Features
This property is a jewel in the heart of Estoril, combining luxury, Art Deco style, and a prime location close to the sea. It is perfect for those seeking a sophisticated life with the best of the Portuguese coast.
Whether for living, hosting guests, or accommodating a service team, this villa offers versatility and comfort. Enjoy the best coastal lifestyle in one of the most prestigious areas of Estoril.
Contact
House 8 Bedrooms
Restelo (Santa Maria de Belém), Lisboa, Distrito de Lisboa
Used · 733m²
With Garage
buy
3.200.000 €
Detached house with garden in a reference area.
Located in one of the noblest areas of Restelo, 5 minutes from the emblematic area of Belém, this villa is a unique opportunity to live with your family!
It is located on a plot of 1,046 sq m, with a construction area of 733 sq m and a gross dependent area of 67 sq m, spread over 3 floors, with a parking area for 4 cars and several balconies and a large south-facing garden.
Here you can define the layout that works best for your family and remodel it to your liking.
Restelo stands out as the most exclusive residential area of villas in Lisbon. In this neighbourhood, large houses with beautiful gardens coexist with several embassy headquarters. With good access to services, hospitals, transport and public and private schools, this is a very popular area for families.
Book your visit!
Castelhana is a Portuguese real estate agency present in the domestic market for over 20 years, specialized in prime residential real estate and recognized for the launch of some of the most distinguished developments in Portugal.
Founded in 1999, Castelhana provides a full service in business brokerage. We are specialists in investment and in the commercialization of real estate.
In Lisbon, in Chiado, one of the most emblematic and traditional areas of the capital. In Porto, we are based in Foz Do Douro, one of the noblest places in the city and in the Algarve region next to the renowned Vilamoura Marina.
We are waiting for you. We have a team available to give you the best support in your next real estate investment.
Contact us!
Located in one of the noblest areas of Restelo, 5 minutes from the emblematic area of Belém, this villa is a unique opportunity to live with your family!
It is located on a plot of 1,046 sq m, with a construction area of 733 sq m and a gross dependent area of 67 sq m, spread over 3 floors, with a parking area for 4 cars and several balconies and a large south-facing garden.
Here you can define the layout that works best for your family and remodel it to your liking.
Restelo stands out as the most exclusive residential area of villas in Lisbon. In this neighbourhood, large houses with beautiful gardens coexist with several embassy headquarters. With good access to services, hospitals, transport and public and private schools, this is a very popular area for families.
Book your visit!
Castelhana is a Portuguese real estate agency present in the domestic market for over 20 years, specialized in prime residential real estate and recognized for the launch of some of the most distinguished developments in Portugal.
Founded in 1999, Castelhana provides a full service in business brokerage. We are specialists in investment and in the commercialization of real estate.
In Lisbon, in Chiado, one of the most emblematic and traditional areas of the capital. In Porto, we are based in Foz Do Douro, one of the noblest places in the city and in the Algarve region next to the renowned Vilamoura Marina.
We are waiting for you. We have a team available to give you the best support in your next real estate investment.
Contact us!
Contact
See Phone
See more Houses Used
Bedrooms
Zones
Can’t find the property you’re looking for?
