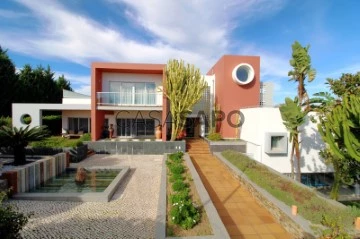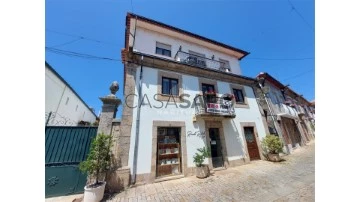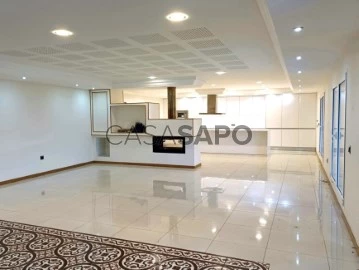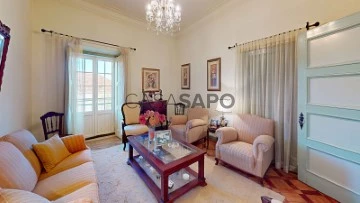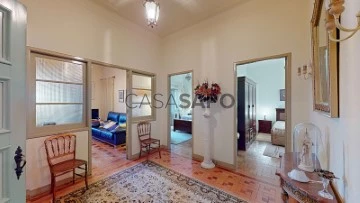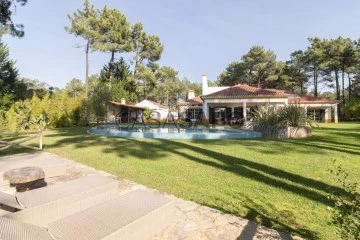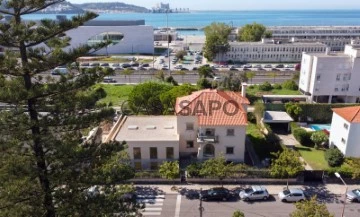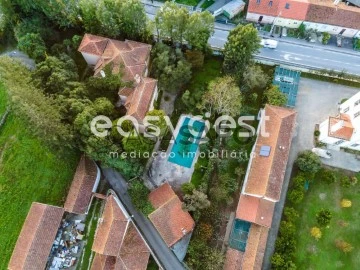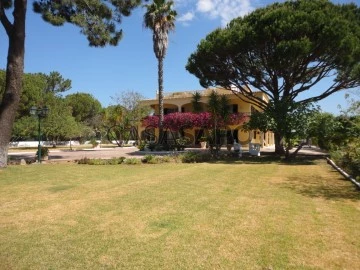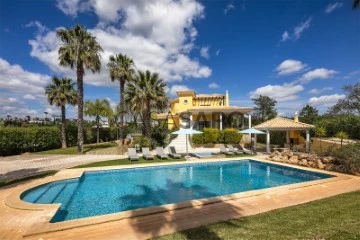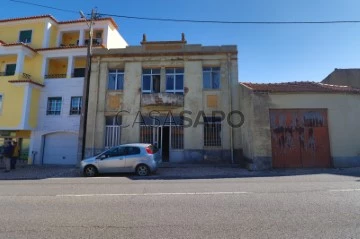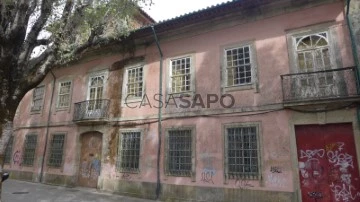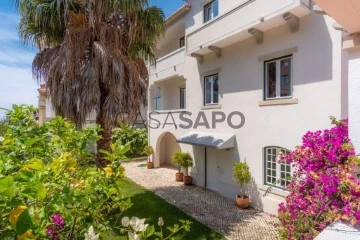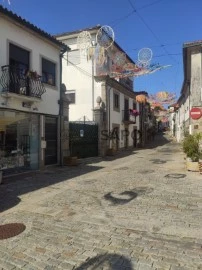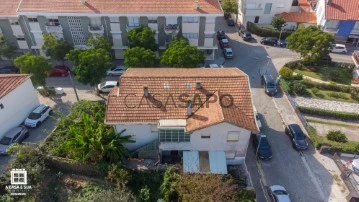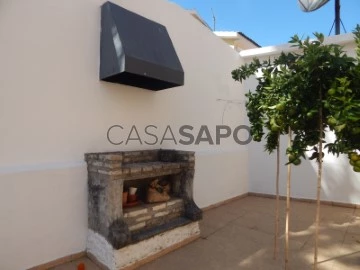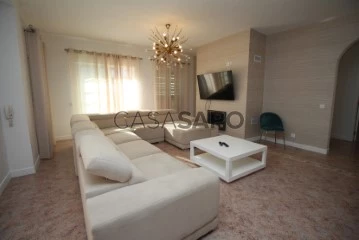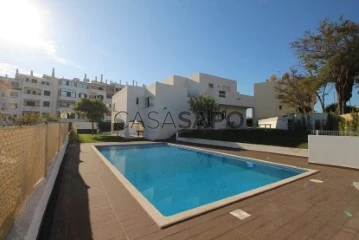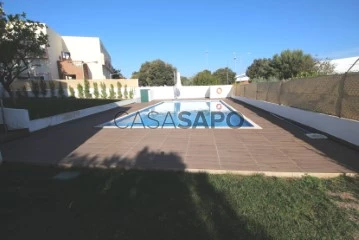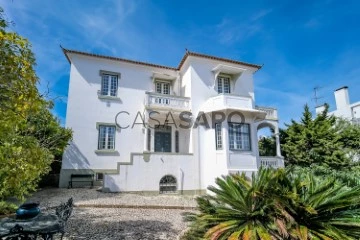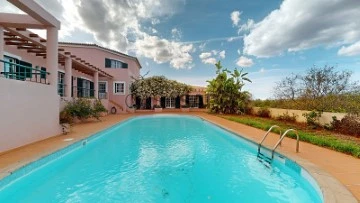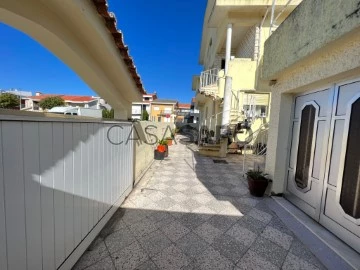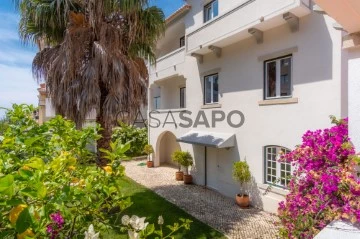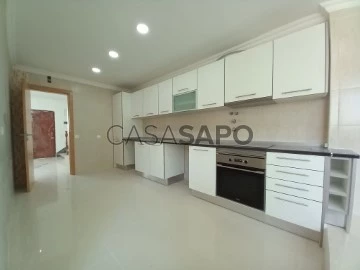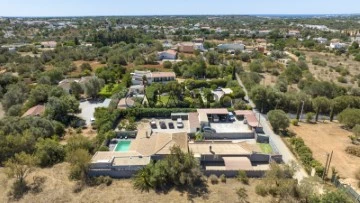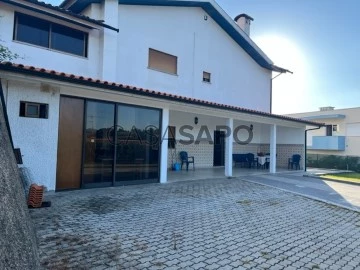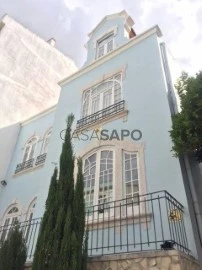Saiba aqui quanto pode pedir
373 Houses 6 or more Bedrooms most recent, Used, near Police, Page 6
Map
Order by
Most recent
Detached House 6 Bedrooms
Lagoa e Carvoeiro, Distrito de Faro
Used · 698m²
buy
1.595.000 €
Located in the small town of Lagoa, in an elegant residential area close to all excellent local amenities, this spectacular property brings together all the features to enjoy the lifestyle you have always dreamed of.
The electric gates lead to a driveway to accommodate many cars and a large garage. Entering through the pedestrian gate, you will be impressed by the attractive facade and the well-kept gardens and patios that lead to the front entrance.
You will be welcomed by an elegant wooden door opening into a magnificent entrance hall comprising a central atrium that provides natural light. In this hall there is an elevator that serves the 3 main levels.
A large and bright L-shaped lounge, comprises a comfortable living area and a dining area that opens onto the kitchen with double doors. The kitchen is simply perfect! It features black marble countertops, providing plenty of space for cooking and prepping, and a large center island. A large American-style refrigerator-freezer is among the utilities that can be found here. There is also a casual dining area overlooking the atrium, as well as an outdoor terrace with a barbecue area for alfresco dining.
Next to the kitchen there is a generous utility room and pantry with direct access to the double garage. Also on this level is a guest bathroom.
On the top floor there are two most impressive suites:
The master suite has a bedroom with built-in wardrobes, has its own very flexible living area and a private terrace. In addition, there are more closets and a private bathroom with a spa bath and a walk-in shower. The second bedroom suite also has an ensuite bathroom and a private balcony.
A staircase leads to a wing on a slightly lower floor where there are 4 more bedrooms, all with wooden floors and access to a terrace. There are also two bathrooms on this floor, one with a bath and the other with a shower, both with double sinks.
On the lower floor, there is a huge indoor pool that will delight your family and guests. Sliding glass doors that can be folded to create a great indoor-outdoor feel in summer, with direct access to the lawn and gardens.
Also on this floor, next to the pool, there is a steam sauna and a large games room.
There are solar panels for hot water, household electricity and pool heating, which create great ecological sustainability and also reduce your electricity bill.
The city center is just a few steps away with its many shops, restaurants and even a daily grocery market within a short walk. Several supermarkets are very close by, the Escola Internacional do Algarve is 5 minutes away, as well as the famous Pestana golf courses and tennis/padel club. The picturesque coastal villages of Carvoeiro and Ferragudo are just a 10-minute drive away and Faro airport is around 40 minutes away by motorway.
A truly wonderful property - all in all, a once in a lifetime opportunity to own your very own dream home. Contact us and schedule a viewing!
The electric gates lead to a driveway to accommodate many cars and a large garage. Entering through the pedestrian gate, you will be impressed by the attractive facade and the well-kept gardens and patios that lead to the front entrance.
You will be welcomed by an elegant wooden door opening into a magnificent entrance hall comprising a central atrium that provides natural light. In this hall there is an elevator that serves the 3 main levels.
A large and bright L-shaped lounge, comprises a comfortable living area and a dining area that opens onto the kitchen with double doors. The kitchen is simply perfect! It features black marble countertops, providing plenty of space for cooking and prepping, and a large center island. A large American-style refrigerator-freezer is among the utilities that can be found here. There is also a casual dining area overlooking the atrium, as well as an outdoor terrace with a barbecue area for alfresco dining.
Next to the kitchen there is a generous utility room and pantry with direct access to the double garage. Also on this level is a guest bathroom.
On the top floor there are two most impressive suites:
The master suite has a bedroom with built-in wardrobes, has its own very flexible living area and a private terrace. In addition, there are more closets and a private bathroom with a spa bath and a walk-in shower. The second bedroom suite also has an ensuite bathroom and a private balcony.
A staircase leads to a wing on a slightly lower floor where there are 4 more bedrooms, all with wooden floors and access to a terrace. There are also two bathrooms on this floor, one with a bath and the other with a shower, both with double sinks.
On the lower floor, there is a huge indoor pool that will delight your family and guests. Sliding glass doors that can be folded to create a great indoor-outdoor feel in summer, with direct access to the lawn and gardens.
Also on this floor, next to the pool, there is a steam sauna and a large games room.
There are solar panels for hot water, household electricity and pool heating, which create great ecological sustainability and also reduce your electricity bill.
The city center is just a few steps away with its many shops, restaurants and even a daily grocery market within a short walk. Several supermarkets are very close by, the Escola Internacional do Algarve is 5 minutes away, as well as the famous Pestana golf courses and tennis/padel club. The picturesque coastal villages of Carvoeiro and Ferragudo are just a 10-minute drive away and Faro airport is around 40 minutes away by motorway.
A truly wonderful property - all in all, a once in a lifetime opportunity to own your very own dream home. Contact us and schedule a viewing!
Contact
House 6 Bedrooms Triplex
Vila Nova de Cerveira e Lovelhe, Distrito de Viana do Castelo
Used · 395m²
With Garage
buy
750.000 €
OPORTUNIDADE DE INVESTIMENTO!
Prédio de 3 pisos, localizado no centro histórico de Vila Nova de Cerveira.
Em excelente estado, com uma ótima exposição solar e bons acessos.
Prédio composto por 3 frações :
O R/c:
Loja comercial com 1 Wc.
Andar 1 :
Apartamento duplex, com 3 quartos, 1 cozinha, 1 sala, 2 Wc; logradouro e terraço
Andar 2 :
Apartamento com 3 quartos, 1 cozinha, 1 sala, 1 Wc, dispensa e marquise.
Viver em Vila Nova de Cerveira é ir ao encontro de uma vila histórica do distrito de Viana do Castelo, debruçada sobre o Rio Minho, cativante por natureza, pequena em dimensão, grande em património.
NOTA 1 ; A loja e o Apartamento do 2 andar encontram-se arrendados, o 1 andar está livre.
Oportunidade para investimento!
Venda conjunta
Para mais informações contacte!
Classe Energética da loja: C
Classe Energética Apartamentos: D
Nota : A informação aqui prestada , ainda que precisa , requer confirmação antes do fecho do negócio e não pode ser utilizada de forma vinculativa
Marque ja a sua visita!
A INCLINAÇÃO HABITUAL MEDIAÇÃO IMOBILIÁRIA, LDA tem formação única no mercado a nível da Intermediação de crédito, com licença de intermediação de credito autorizada pelo Banco de Portugal com o registo 3200, fazemos a gestão de todo o processo de financiamento, analise do seguro de vida associado ao seu crédito habitação, sempre com as melhores condições do mercado e sem qualquer custo associado. Assim não encontrará burocracias na compra da casa nova, tendo mais tempo livre para desfrutar do que e, verdadeiramente, importante para si e para a sua familia.Com uma preparação e experiência única no mercado imobiliário, os nossos profissionais colocam toda a sua dedicação em dar-lhe o melhor acompanhamento, orientando-o com a maxima confiança, indo de encontro as suas necessidades e ambições. Temos como objetivo criar uma relação próxima e escutar com atenção as suas expectativas, a nossa prioridade e a sua felicidade! Queremos que se sinta sempre acompanhado!
Prédio de 3 pisos, localizado no centro histórico de Vila Nova de Cerveira.
Em excelente estado, com uma ótima exposição solar e bons acessos.
Prédio composto por 3 frações :
O R/c:
Loja comercial com 1 Wc.
Andar 1 :
Apartamento duplex, com 3 quartos, 1 cozinha, 1 sala, 2 Wc; logradouro e terraço
Andar 2 :
Apartamento com 3 quartos, 1 cozinha, 1 sala, 1 Wc, dispensa e marquise.
Viver em Vila Nova de Cerveira é ir ao encontro de uma vila histórica do distrito de Viana do Castelo, debruçada sobre o Rio Minho, cativante por natureza, pequena em dimensão, grande em património.
NOTA 1 ; A loja e o Apartamento do 2 andar encontram-se arrendados, o 1 andar está livre.
Oportunidade para investimento!
Venda conjunta
Para mais informações contacte!
Classe Energética da loja: C
Classe Energética Apartamentos: D
Nota : A informação aqui prestada , ainda que precisa , requer confirmação antes do fecho do negócio e não pode ser utilizada de forma vinculativa
Marque ja a sua visita!
A INCLINAÇÃO HABITUAL MEDIAÇÃO IMOBILIÁRIA, LDA tem formação única no mercado a nível da Intermediação de crédito, com licença de intermediação de credito autorizada pelo Banco de Portugal com o registo 3200, fazemos a gestão de todo o processo de financiamento, analise do seguro de vida associado ao seu crédito habitação, sempre com as melhores condições do mercado e sem qualquer custo associado. Assim não encontrará burocracias na compra da casa nova, tendo mais tempo livre para desfrutar do que e, verdadeiramente, importante para si e para a sua familia.Com uma preparação e experiência única no mercado imobiliário, os nossos profissionais colocam toda a sua dedicação em dar-lhe o melhor acompanhamento, orientando-o com a maxima confiança, indo de encontro as suas necessidades e ambições. Temos como objetivo criar uma relação próxima e escutar com atenção as suas expectativas, a nossa prioridade e a sua felicidade! Queremos que se sinta sempre acompanhado!
Contact
See Phone
House 7 Bedrooms
Bidoeira de Cima, Leiria, Distrito de Leiria
Used · 330m²
With Garage
buy
395.000 €
Are you looking to enjoy the calm in the countryside, closer to the city of Leiria?
Detached 7 bedroom villa, set in 4666m2 of land, with 3 suites, living room and kitchen in generous open space with access to a patio with a desirable barbecue and wood oven, kitchen and toilet with outdoor shower, as well as a pleasant green space where it may include a fantastic swimming pool in the future.
On the ground floor of this villa you will find 2 suites with access to the garden, 1 full bathroom, living room and kitchen in open space with 92m2, with the comfort of a fireplace with fireplace. The kitchen is semi equipped and with luxurious finishes.
On the ground floor you will find a suite with balcony and two bedrooms. All bedrooms and suites have built-in wardrobes and floating floors, all of them with generous areas.
To enjoy the fresh air of the countryside, it has a covered patio, where you have at your disposal a barbecue with sink and a wood oven, an outdoor kitchen and sanitary facilities, and above all, plenty of space to create memories with family and friends!
The property has an alarm, unobstructed views over the countryside, a large outdoor green space, a garage with 48m2, with internal access to the villa and plenty of outdoor parking.
This villa is located in Bidoeira de Cima, where it has access to schools, public institutions, cafes, restaurants. About half an hour from Leiria, the beaches and quick access to the IC2.
Detached 7 bedroom villa, set in 4666m2 of land, with 3 suites, living room and kitchen in generous open space with access to a patio with a desirable barbecue and wood oven, kitchen and toilet with outdoor shower, as well as a pleasant green space where it may include a fantastic swimming pool in the future.
On the ground floor of this villa you will find 2 suites with access to the garden, 1 full bathroom, living room and kitchen in open space with 92m2, with the comfort of a fireplace with fireplace. The kitchen is semi equipped and with luxurious finishes.
On the ground floor you will find a suite with balcony and two bedrooms. All bedrooms and suites have built-in wardrobes and floating floors, all of them with generous areas.
To enjoy the fresh air of the countryside, it has a covered patio, where you have at your disposal a barbecue with sink and a wood oven, an outdoor kitchen and sanitary facilities, and above all, plenty of space to create memories with family and friends!
The property has an alarm, unobstructed views over the countryside, a large outdoor green space, a garage with 48m2, with internal access to the villa and plenty of outdoor parking.
This villa is located in Bidoeira de Cima, where it has access to schools, public institutions, cafes, restaurants. About half an hour from Leiria, the beaches and quick access to the IC2.
Contact
See Phone
House 6 Bedrooms
Zona Ribeirinha, Portimão, Distrito de Faro
Used · 214m²
With Garage
buy
550.000 €
Beautiful villa on the 1st floor, stately type, high ceilings, with unique features and charming details, located in the riverside area of Portimão, 10 minutes from the beach.
Close to all services and shops
174m2 gross private area
2 outside parking spaces in a closed condominium
Automatic gate
Composed of 8 rooms
3 bathrooms
Kitchen with maid’s room/ensuite
2 utility rooms
2 balconies
Backyard/garden
Large terrace with unobstructed river views
Close to all services and shops
174m2 gross private area
2 outside parking spaces in a closed condominium
Automatic gate
Composed of 8 rooms
3 bathrooms
Kitchen with maid’s room/ensuite
2 utility rooms
2 balconies
Backyard/garden
Large terrace with unobstructed river views
Contact
See Phone
House 7 Bedrooms
Azeitão, Azeitão (São Lourenço e São Simão), Setúbal, Distrito de Setúbal
Used · 550m²
With Garage
rent
6.000 €
Just 40 minutes from Lisbon and 10 minutes from the centre of Azeitão and the beaches is this fantastic 7-bedroom villa.
With the tranquillity and privacy characteristic of the Quinta do Picão gated community, this spacious villa, with 550 m2 of gross construction area, is set in a 5600 m2 plot with a swimming pool, garage and various nooks and crannies that allow for different atmospheres for socialising, dining or even just relaxing and enjoying the magnificent sunset right in front of you.
The two-storey house offers complete harmony between the interior and exterior, with the garden being a natural extension of all the rooms.
On the ground floor we find the living room with fireplace, dining room, 4 bathrooms and 5 large bedrooms. All these rooms, as well as having access to the outside, transmit a unique energy and take you back to various places in the world visited by the owners. On the ground floor there is also a large fitted kitchen and a generously-sized utility room.
On the first floor are the other 2 bedrooms (one with a balcony), a bathroom and a mezzanine that connects perfectly with the living room.
The villa also has 3 parking spaces in a box.
The condominium has a good equestrian centre and tennis club.
With the tranquillity and privacy characteristic of the Quinta do Picão gated community, this spacious villa, with 550 m2 of gross construction area, is set in a 5600 m2 plot with a swimming pool, garage and various nooks and crannies that allow for different atmospheres for socialising, dining or even just relaxing and enjoying the magnificent sunset right in front of you.
The two-storey house offers complete harmony between the interior and exterior, with the garden being a natural extension of all the rooms.
On the ground floor we find the living room with fireplace, dining room, 4 bathrooms and 5 large bedrooms. All these rooms, as well as having access to the outside, transmit a unique energy and take you back to various places in the world visited by the owners. On the ground floor there is also a large fitted kitchen and a generously-sized utility room.
On the first floor are the other 2 bedrooms (one with a balcony), a bathroom and a mezzanine that connects perfectly with the living room.
The villa also has 3 parking spaces in a box.
The condominium has a good equestrian centre and tennis club.
Contact
See Phone
House 8 Bedrooms
Restelo (Santa Maria de Belém), Lisboa, Distrito de Lisboa
Used · 733m²
With Garage
buy
3.200.000 €
Detached house with garden in a reference area.
Located in one of the noblest areas of Restelo, 5 minutes from the emblematic area of Belém, this villa is a unique opportunity to live with your family!
It is located on a plot of 1,046 sq m, with a construction area of 733 sq m and a gross dependent area of 67 sq m, spread over 3 floors, with a parking area for 4 cars and several balconies and a large south-facing garden.
Here you can define the layout that works best for your family and remodel it to your liking.
Restelo stands out as the most exclusive residential area of villas in Lisbon. In this neighbourhood, large houses with beautiful gardens coexist with several embassy headquarters. With good access to services, hospitals, transport and public and private schools, this is a very popular area for families.
Book your visit!
Castelhana is a Portuguese real estate agency present in the domestic market for over 20 years, specialized in prime residential real estate and recognized for the launch of some of the most distinguished developments in Portugal.
Founded in 1999, Castelhana provides a full service in business brokerage. We are specialists in investment and in the commercialization of real estate.
In Lisbon, in Chiado, one of the most emblematic and traditional areas of the capital. In Porto, we are based in Foz Do Douro, one of the noblest places in the city and in the Algarve region next to the renowned Vilamoura Marina.
We are waiting for you. We have a team available to give you the best support in your next real estate investment.
Contact us!
Located in one of the noblest areas of Restelo, 5 minutes from the emblematic area of Belém, this villa is a unique opportunity to live with your family!
It is located on a plot of 1,046 sq m, with a construction area of 733 sq m and a gross dependent area of 67 sq m, spread over 3 floors, with a parking area for 4 cars and several balconies and a large south-facing garden.
Here you can define the layout that works best for your family and remodel it to your liking.
Restelo stands out as the most exclusive residential area of villas in Lisbon. In this neighbourhood, large houses with beautiful gardens coexist with several embassy headquarters. With good access to services, hospitals, transport and public and private schools, this is a very popular area for families.
Book your visit!
Castelhana is a Portuguese real estate agency present in the domestic market for over 20 years, specialized in prime residential real estate and recognized for the launch of some of the most distinguished developments in Portugal.
Founded in 1999, Castelhana provides a full service in business brokerage. We are specialists in investment and in the commercialization of real estate.
In Lisbon, in Chiado, one of the most emblematic and traditional areas of the capital. In Porto, we are based in Foz Do Douro, one of the noblest places in the city and in the Algarve region next to the renowned Vilamoura Marina.
We are waiting for you. We have a team available to give you the best support in your next real estate investment.
Contact us!
Contact
See Phone
Detached House 7 Bedrooms
São Martinho do Bispo e Ribeira de Frades, Coimbra, Distrito de Coimbra
Used · 474m²
With Swimming Pool
buy
535.000 €
GET THE BEST DEAL WITH US
Detached house of typology T7 at the gates of Coimbra, located in Casais.
Property with a total area of 1561m2 and fully walled. In good condition, this villa is in a privileged location with great road access to both the city of Coimbra as well as the A1 motorway less than 1 minute away.
This two-storey house with attic has eight rooms on the ground floor, a large entrance hall, an office, dining room, lounge, kitchen, pantry, pantry, laundry room and toilet.
On the first floor we have 2 suites with large areas and wardrobes, three bedrooms with 1 bathroom and a living room. The attic has four rooms.
Outside, the very wooded garden next to the wall gives total privacy to the villa. It has an excellent swimming pool with a support annex consisting of a large living room with fireplace, a kitchen and a toilet.
Villa equipped with central heating and air conditioning. In good condition, this villa may be ideal for those who want a property with good areas, garden and swimming pool.
The plot with 1561m2 is enough for those who like to enjoy the outdoors with privacy without the need for a gardener. Come and see this property.
Book your visit.
We take care of your credit process, without bureaucracy, presenting the best solutions for each client.
Credit intermediary certified by Banco de Portugal under number 0001802.
We help with the whole process! Get in touch with us or leave us your details and we’ll get back to you as soon as possible!
RR93892
Detached house of typology T7 at the gates of Coimbra, located in Casais.
Property with a total area of 1561m2 and fully walled. In good condition, this villa is in a privileged location with great road access to both the city of Coimbra as well as the A1 motorway less than 1 minute away.
This two-storey house with attic has eight rooms on the ground floor, a large entrance hall, an office, dining room, lounge, kitchen, pantry, pantry, laundry room and toilet.
On the first floor we have 2 suites with large areas and wardrobes, three bedrooms with 1 bathroom and a living room. The attic has four rooms.
Outside, the very wooded garden next to the wall gives total privacy to the villa. It has an excellent swimming pool with a support annex consisting of a large living room with fireplace, a kitchen and a toilet.
Villa equipped with central heating and air conditioning. In good condition, this villa may be ideal for those who want a property with good areas, garden and swimming pool.
The plot with 1561m2 is enough for those who like to enjoy the outdoors with privacy without the need for a gardener. Come and see this property.
Book your visit.
We take care of your credit process, without bureaucracy, presenting the best solutions for each client.
Credit intermediary certified by Banco de Portugal under number 0001802.
We help with the whole process! Get in touch with us or leave us your details and we’ll get back to you as soon as possible!
RR93892
Contact
See Phone
Villa 7 Bedrooms
Quarteira, Loulé, Distrito de Faro
Used · 220m²
With Swimming Pool
buy
2.150.000 €
Nestled in the internationally renowned area of Vilamoura, this 7-bedroom, 8-bathroom villa offers a sanctuary of convenience, generous spaces, and privacy. The property, boasting a generous 3788 sq.m. lot size with a comfortable 220 sq.m. of living space, is a true masterpiece of classic architecture with modern comforts.
As you enter through the electric gates, you’re greeted by a beautiful driveway, setting the tone for the grandeur within. The plot is a fully fenced haven of tranquility, ensuring utmost privacy. The manicured lawn, complemented by lush, mature vegetation, unfolds around multiple seating areas ideal for leisure and large-scale entertaining.
The villa features seven sumptuous en-suite bedrooms, each offering access to a terrace, where the beauty of the green surroundings can be savored. The bathrooms, complete with walk-in showers, exude modern elegance.
An open space concept governs the living areas, which include a vast kitchen outfitted with high-end appliances, a central island for social cooking experiences, and an adjoining dining and living room. The ambiance in these areas are regulated by a cozy fireplace that adds warmth and charm. There is also A/C throughout the villa for additional climate control.
Outdoors, the large pool with its expansive deck beckons for sun-soaked afternoons, while the adjacent pool bar caters to your every whim. Not far from the water’s edge, the Jacuzzi offers another layer of relaxation. For those who favor al fresco dining, the outdoor BBQ are is only a couple of steps away.
For entertainment, descend to the villa’s basement where a cinema room, equipped with a high-quality sound system and plush seating for 12, creates the perfect movie-night atmosphere. This level also hosts a complete gym for fitness enthusiasts and a games room for fun-filled evenings.
Further indulgence is found in the master bathroom’s Jacuzzi, adding a touch of spa-like luxury to your daily routine. The villa is also forward-thinking, equipped with solar panels and fiber optics for efficiency and connectivity.
This villa is not just a home; it’s a statement of exquisite taste and a testament to the luxurious Algarve lifestyle. With every detail carefully considered for comfort and elegance, it stands as an exceptional property for both investors and large families!
Contact us for more information or to book a viewing. Your sanctuary awaits!
As you enter through the electric gates, you’re greeted by a beautiful driveway, setting the tone for the grandeur within. The plot is a fully fenced haven of tranquility, ensuring utmost privacy. The manicured lawn, complemented by lush, mature vegetation, unfolds around multiple seating areas ideal for leisure and large-scale entertaining.
The villa features seven sumptuous en-suite bedrooms, each offering access to a terrace, where the beauty of the green surroundings can be savored. The bathrooms, complete with walk-in showers, exude modern elegance.
An open space concept governs the living areas, which include a vast kitchen outfitted with high-end appliances, a central island for social cooking experiences, and an adjoining dining and living room. The ambiance in these areas are regulated by a cozy fireplace that adds warmth and charm. There is also A/C throughout the villa for additional climate control.
Outdoors, the large pool with its expansive deck beckons for sun-soaked afternoons, while the adjacent pool bar caters to your every whim. Not far from the water’s edge, the Jacuzzi offers another layer of relaxation. For those who favor al fresco dining, the outdoor BBQ are is only a couple of steps away.
For entertainment, descend to the villa’s basement where a cinema room, equipped with a high-quality sound system and plush seating for 12, creates the perfect movie-night atmosphere. This level also hosts a complete gym for fitness enthusiasts and a games room for fun-filled evenings.
Further indulgence is found in the master bathroom’s Jacuzzi, adding a touch of spa-like luxury to your daily routine. The villa is also forward-thinking, equipped with solar panels and fiber optics for efficiency and connectivity.
This villa is not just a home; it’s a statement of exquisite taste and a testament to the luxurious Algarve lifestyle. With every detail carefully considered for comfort and elegance, it stands as an exceptional property for both investors and large families!
Contact us for more information or to book a viewing. Your sanctuary awaits!
Contact
See Phone
Villa 8 Bedrooms
Almancil, Loulé, Distrito de Faro
Used · 620m²
With Garage
buy
2.200.000 €
Welcome to a symphony of grandeur and tranquility, an exceptional 6+2 bedroom detached villa.
Enveloped within a generous, fully fenced 3,080 sq.m. plot, the villa spans a sweeping 620 sq.m. across three finely crafted stories.
The estate is adorned with a captivating tableau of nature’s finest, featuring manicured emerald lawns, elegant hedges, and regal palm trees, painting a picture of serene privacy and unparalleled grandeur.
The threshold opens into the ground floor, where a symphony of elegance awaits.
A sophisticated living and dining room invites the gathering of family and friends, masterfully designed around the TV area complete with a cosy fireplace that dances with warm hues, infusing the space with tranquil evenings.
Adjacent is a modern culinary masterpiece, a kitchen resplendent with sleek granite countertops and high-end appliances that whisper of gastronomic adventures.
The dining area extends its boundaries onto a spacious terrace, offering a refuge of sun and shade alike, all while serving a visual feast of the vibrant garden and tantalising pool area. Continuing the ground floor you will also find two spacious en-suite bedrooms, each boasting built-in wardrobes and spacious bathrooms.
Ascend to the first floor to discover a realm of tranquillity, a spacious master suite adorned with ample wardrobe space, presenting an intimate sanctuary. Three more bedrooms en-suite offers comfortable accommodation for guests, family, or a tranquil office space.
The villa’s lower level has 2 extra bedrooms en-suite, the heart of entertainment beats on the expansive game room bristles with excitement, offering a pool table, ping pong table, table football, and console games.
For the fitness enthusiast, a well-equipped gym and soothing sauna await, while a private cinema room, complete with a cocktail bar, sets the stage for unforgettable social gatherings or tranquil movie nights.
The crown jewel of the outdoor space, a large swimming pool complete with a dedicated kids’ pool, is framed by an extensive deck, beckoning for sun loungers and shade alike. Adjacent, a covered deck hosts an outdoor kitchen and BBQ facilities, calling forth mouth-watering alfresco dining experiences under the Algarve sun.
Weaving a rich tapestry of luxury, comfort, and entertainment, this villa presents a tantalising taste of the quintessential Algarve lifestyle in a prime location.
We recommend arranging a personal viewing today!
Enveloped within a generous, fully fenced 3,080 sq.m. plot, the villa spans a sweeping 620 sq.m. across three finely crafted stories.
The estate is adorned with a captivating tableau of nature’s finest, featuring manicured emerald lawns, elegant hedges, and regal palm trees, painting a picture of serene privacy and unparalleled grandeur.
The threshold opens into the ground floor, where a symphony of elegance awaits.
A sophisticated living and dining room invites the gathering of family and friends, masterfully designed around the TV area complete with a cosy fireplace that dances with warm hues, infusing the space with tranquil evenings.
Adjacent is a modern culinary masterpiece, a kitchen resplendent with sleek granite countertops and high-end appliances that whisper of gastronomic adventures.
The dining area extends its boundaries onto a spacious terrace, offering a refuge of sun and shade alike, all while serving a visual feast of the vibrant garden and tantalising pool area. Continuing the ground floor you will also find two spacious en-suite bedrooms, each boasting built-in wardrobes and spacious bathrooms.
Ascend to the first floor to discover a realm of tranquillity, a spacious master suite adorned with ample wardrobe space, presenting an intimate sanctuary. Three more bedrooms en-suite offers comfortable accommodation for guests, family, or a tranquil office space.
The villa’s lower level has 2 extra bedrooms en-suite, the heart of entertainment beats on the expansive game room bristles with excitement, offering a pool table, ping pong table, table football, and console games.
For the fitness enthusiast, a well-equipped gym and soothing sauna await, while a private cinema room, complete with a cocktail bar, sets the stage for unforgettable social gatherings or tranquil movie nights.
The crown jewel of the outdoor space, a large swimming pool complete with a dedicated kids’ pool, is framed by an extensive deck, beckoning for sun loungers and shade alike. Adjacent, a covered deck hosts an outdoor kitchen and BBQ facilities, calling forth mouth-watering alfresco dining experiences under the Algarve sun.
Weaving a rich tapestry of luxury, comfort, and entertainment, this villa presents a tantalising taste of the quintessential Algarve lifestyle in a prime location.
We recommend arranging a personal viewing today!
Contact
See Phone
House 10 Bedrooms
Centro (Venda do Pinheiro), Venda do Pinheiro e Santo Estêvão das Galés, Mafra, Distrito de Lisboa
Used · 85m²
buy
399.000 €
This building located on the Main Avenue of Venda do Pinheiro is an excellent investment opportunity for profitability business, future sale and even has the possibility of executing a private venture.
Already with an Approved Project with a paid license that consists of two entrance fronts and four floors distributed by ground floor with two fractions of typology T1 and a first, second and third floor with two fractions of typology T2 on each floor.
It is important to note that the property is located in a privileged location with excellent access and all kinds of services around it, commerce, highway, hypermarkets, schools among many others.
Location can be the key to the success of your investment and this property has a magnificent.
Don’t waste any more time and schedule your visit with us now! We’ve got you covered!
-----
REF.4927
-----
* All the information presented is not binding, it does not dispense with confirmation by the mediator, as well as the consultation of the property documentation *
Mafra is a place of experiences and emotions; Get to know its historical and cultural richness, flavors and traditions. Visit the fantastic monuments, gardens, and local handicrafts. The National Palace of Mafra was classified as a National Monument and declared a World Heritage Site by UNESCO in 2019. A traditional fishing village, Ericeira developed enormously during the XVI century. XX due to the growing demand as a summer area, while maintaining its original characteristics and a very unique atmosphere.
Mortgage loans? No worries! We are a credit intermediary and we take care of the entire process until the day of the deed. Explain your situation to us and we will look for the bank that provides you with the best financing conditions.
We seek to provide good business and simplify processes for our customers. Our growth has been exponential and sustained.
Energy certification? If you are thinking of selling or renting your property, know that the energy certificate is MANDATORY. And we, in partnership, take care of everything for you.
Already with an Approved Project with a paid license that consists of two entrance fronts and four floors distributed by ground floor with two fractions of typology T1 and a first, second and third floor with two fractions of typology T2 on each floor.
It is important to note that the property is located in a privileged location with excellent access and all kinds of services around it, commerce, highway, hypermarkets, schools among many others.
Location can be the key to the success of your investment and this property has a magnificent.
Don’t waste any more time and schedule your visit with us now! We’ve got you covered!
-----
REF.4927
-----
* All the information presented is not binding, it does not dispense with confirmation by the mediator, as well as the consultation of the property documentation *
Mafra is a place of experiences and emotions; Get to know its historical and cultural richness, flavors and traditions. Visit the fantastic monuments, gardens, and local handicrafts. The National Palace of Mafra was classified as a National Monument and declared a World Heritage Site by UNESCO in 2019. A traditional fishing village, Ericeira developed enormously during the XVI century. XX due to the growing demand as a summer area, while maintaining its original characteristics and a very unique atmosphere.
Mortgage loans? No worries! We are a credit intermediary and we take care of the entire process until the day of the deed. Explain your situation to us and we will look for the bank that provides you with the best financing conditions.
We seek to provide good business and simplify processes for our customers. Our growth has been exponential and sustained.
Energy certification? If you are thinking of selling or renting your property, know that the energy certificate is MANDATORY. And we, in partnership, take care of everything for you.
Contact
See Phone
House 10 Bedrooms
Braga (São José de São Lázaro e São João do Souto), Distrito de Braga
Used · 580m²
With Garage
buy
1.500.000 €
Prédio para reconstruir, edificado numa das principais ruas de circulação de pessoas na cidade de Braga.
Inserido num lugar tranquilo a 1 minuto da Praça da República e da Avenida Central.
O edifício tem cerca de 475 m2 de implantação.
O logradouro da habitação apresenta dimensões consideráveis, cerca de 967 m2.
Sempre funcionou como jardim privativo e pomar da habitação.
Um espaço silencioso, suficientemente grande para se esquecer que está no centro da cidade.
Prédio inserido no centro histórico de Braga para reabilitar.
Áreas amplas.
Paredes em pedra.
Composto por 3 Pisos
Área de implantação do edifício: 452 m2
Área bruta de construção: 1032 m2
Área bruta privativa: 580 m2
Área do logradouro 967 m2
Área total do terreno: 1442 m2
Excelente investimento.
Contacte-nos para saber mais informações.
A Medusa Real Estate é uma empresa que atua no sector habitacional de luxo e investimento em Porto, Lisboa e Algarve. Focados na captação de investimento internacional, oferecemos aos nossos clientes um leque de oportunidades exclusivas em primeira mão.
Temos como clientes atuais e/ou futuros proprietários de habitações de luxo e grupos de investimento nacionais e internacionais.
Creditada por boas recomendações, a nossa prioridade é prestar um serviço de excelência na mediação de compra e venda Imobiliária, valorizando o património português e criando valor patrimonial para o cliente.
Inserido num lugar tranquilo a 1 minuto da Praça da República e da Avenida Central.
O edifício tem cerca de 475 m2 de implantação.
O logradouro da habitação apresenta dimensões consideráveis, cerca de 967 m2.
Sempre funcionou como jardim privativo e pomar da habitação.
Um espaço silencioso, suficientemente grande para se esquecer que está no centro da cidade.
Prédio inserido no centro histórico de Braga para reabilitar.
Áreas amplas.
Paredes em pedra.
Composto por 3 Pisos
Área de implantação do edifício: 452 m2
Área bruta de construção: 1032 m2
Área bruta privativa: 580 m2
Área do logradouro 967 m2
Área total do terreno: 1442 m2
Excelente investimento.
Contacte-nos para saber mais informações.
A Medusa Real Estate é uma empresa que atua no sector habitacional de luxo e investimento em Porto, Lisboa e Algarve. Focados na captação de investimento internacional, oferecemos aos nossos clientes um leque de oportunidades exclusivas em primeira mão.
Temos como clientes atuais e/ou futuros proprietários de habitações de luxo e grupos de investimento nacionais e internacionais.
Creditada por boas recomendações, a nossa prioridade é prestar um serviço de excelência na mediação de compra e venda Imobiliária, valorizando o património português e criando valor patrimonial para o cliente.
Contact
See Phone
House 8 Bedrooms
Estoril, Cascais e Estoril, Distrito de Lisboa
Used · 717m²
With Garage
buy
3.250.000 €
Luxury 8 bedroom villa, in Estoril, with pool and close to the beach,
Having been completely recently conceptualised, it has a land with a privileged location, next to the beach. With its 950m2 of area, it provides you with a fantastic centrality, which allows you to have everything just a few steps away, involving you with the Glamor of the area where it is located.
Floor 0
Fully independent floor, consisting of a living room with 20m2 and a dining room with 15, overlooking the garden to the front of the house. The 18m2 kitchen is fully equipped with hob, oven, extractor fan, fridge and dishwasher. There is also a technical area, which gives access to the upper garden.
On this level, there are also two bedrooms with wardrobes, supported by a full bathroom, with 8m2.
This part of the house is ideal for guests, friends, family or older children, in order to be more independent.
Ground floor, to the garden and at the same time, the ground floor to the front of the house,
A kitchen with an area of 30m2 located on the main floor of the house, lacquered in dark grey, offers a central island, where the work area is located, consisting of induction hob and electric grill. There is also an open space room for faster meals, to make everyday life more practical and comfortable. This room has access to a terrace with 20 m2, access to the dining room, overlooking the garden.
We pass through the hallway, where the bathroom is located, fully complete and with extremely tasteful finishing materials. As we walk through this corridor, it has as its grand finale a wide view over the garden and pool, where it is in perfect harmony with the living room, composed of three distinct environments and endowed with total privacy. The environments were designed, including the living room, reading area and creativity area, being harmoniously interconnected between them.
On this same floor, access to the terraces and garden, sheltered at the back of the house and with exotic and lush vegetation.
Floor 1
A central staircase, with a bold design finish, leads to the ground floor. It reaches the most private and familiar floor of the house, where the Master Suite is located, with 43m2 of area. You pass through the walking closet, with 15m2, which gives access, on one side, to the bedroom, with 18m2, and to the bathroom with 10m2. The areas are extremely spacious and above all provide impeccable comfort.
This floor also provides you with another suite, with 17 m2, with 4m2 of bathroom, which is accessed through the wardrobe. In the continuity of this suite and towards the access staircase to the attic, there are also two bedrooms, supported by a shared full bathroom.
Loft
Any child’s dream, where the floor is made of treated pine, in an open space. It has approximately 30m2 and a guest toilet.
Floor -1
There is a fully independent flat, consisting of kitchen, with 15m2 and is open to the living room, fully equipped.
Two bedrooms with wardrobes, supported by a full bathroom and a terrace that is accessed through the rooms mentioned above.
The garage with approximately 150m2, tiled, allows the parking of 8 cars, bicycles, with numerous storage spaces, accessible independently, through the outdoor terrace or from the garden.
As finishes, the floor stands out the treated pine on the ground floor, as on the 1st floor and attic, and ceramics in the two adjacent apartments.
The lacquered white doors and wardrobes of the same colour and equal treatment, make up the carpentry, contributing to the uniformity of the property.
The colours used in the paintings and the materials used in the bathrooms, allow a sophisticated game of decoration and at the same time allow you to receive any type of furniture.
The investment in state-of-the-art air conditioning equipment, both in terms of air conditioning and central heating, gives very pleasant comfort to all rooms.
We look forward to your visit.
-----
Private Luxury Real Estate is a consultancy specialised in the marketing of luxury real estate in the premium areas of Portugal.
We provide a distinguished service of excellence, always bearing in mind that, behind every real estate transaction, there is a person or a family.
The company intends to act in the best interest of its clients, offering discretion, expertise and professionalism, in order to establish lasting relationships with them.
Maximum customer satisfaction is a vital point for the success of Private Luxury Real Estate.
Having been completely recently conceptualised, it has a land with a privileged location, next to the beach. With its 950m2 of area, it provides you with a fantastic centrality, which allows you to have everything just a few steps away, involving you with the Glamor of the area where it is located.
Floor 0
Fully independent floor, consisting of a living room with 20m2 and a dining room with 15, overlooking the garden to the front of the house. The 18m2 kitchen is fully equipped with hob, oven, extractor fan, fridge and dishwasher. There is also a technical area, which gives access to the upper garden.
On this level, there are also two bedrooms with wardrobes, supported by a full bathroom, with 8m2.
This part of the house is ideal for guests, friends, family or older children, in order to be more independent.
Ground floor, to the garden and at the same time, the ground floor to the front of the house,
A kitchen with an area of 30m2 located on the main floor of the house, lacquered in dark grey, offers a central island, where the work area is located, consisting of induction hob and electric grill. There is also an open space room for faster meals, to make everyday life more practical and comfortable. This room has access to a terrace with 20 m2, access to the dining room, overlooking the garden.
We pass through the hallway, where the bathroom is located, fully complete and with extremely tasteful finishing materials. As we walk through this corridor, it has as its grand finale a wide view over the garden and pool, where it is in perfect harmony with the living room, composed of three distinct environments and endowed with total privacy. The environments were designed, including the living room, reading area and creativity area, being harmoniously interconnected between them.
On this same floor, access to the terraces and garden, sheltered at the back of the house and with exotic and lush vegetation.
Floor 1
A central staircase, with a bold design finish, leads to the ground floor. It reaches the most private and familiar floor of the house, where the Master Suite is located, with 43m2 of area. You pass through the walking closet, with 15m2, which gives access, on one side, to the bedroom, with 18m2, and to the bathroom with 10m2. The areas are extremely spacious and above all provide impeccable comfort.
This floor also provides you with another suite, with 17 m2, with 4m2 of bathroom, which is accessed through the wardrobe. In the continuity of this suite and towards the access staircase to the attic, there are also two bedrooms, supported by a shared full bathroom.
Loft
Any child’s dream, where the floor is made of treated pine, in an open space. It has approximately 30m2 and a guest toilet.
Floor -1
There is a fully independent flat, consisting of kitchen, with 15m2 and is open to the living room, fully equipped.
Two bedrooms with wardrobes, supported by a full bathroom and a terrace that is accessed through the rooms mentioned above.
The garage with approximately 150m2, tiled, allows the parking of 8 cars, bicycles, with numerous storage spaces, accessible independently, through the outdoor terrace or from the garden.
As finishes, the floor stands out the treated pine on the ground floor, as on the 1st floor and attic, and ceramics in the two adjacent apartments.
The lacquered white doors and wardrobes of the same colour and equal treatment, make up the carpentry, contributing to the uniformity of the property.
The colours used in the paintings and the materials used in the bathrooms, allow a sophisticated game of decoration and at the same time allow you to receive any type of furniture.
The investment in state-of-the-art air conditioning equipment, both in terms of air conditioning and central heating, gives very pleasant comfort to all rooms.
We look forward to your visit.
-----
Private Luxury Real Estate is a consultancy specialised in the marketing of luxury real estate in the premium areas of Portugal.
We provide a distinguished service of excellence, always bearing in mind that, behind every real estate transaction, there is a person or a family.
The company intends to act in the best interest of its clients, offering discretion, expertise and professionalism, in order to establish lasting relationships with them.
Maximum customer satisfaction is a vital point for the success of Private Luxury Real Estate.
Contact
See Phone
House 6 Bedrooms Triplex
Vila Nova de Cerveira e Lovelhe, Distrito de Viana do Castelo
Used · 400m²
With Garage
buy
750.000 €
Localizada no centro histórico de Vila Nova de Cerveira, numa das rua mais emblemáticas, com ótimos acessos e boa exposição solar.
Prédio constituído por 3 frações autónomas, sendo duas destinadas a habitação e uma destinada a comércio e serviços, em excelente estado de conservação.
Este imóvel ao nível do r/c e 1º andar é composto por uma moradia duplex com área útil de 223 m2, uma área dependente de 60 m2 com um fantástico terraço com cozinha de exterior e churrasqueira, e recinto exclusivo desta fração com a área de 60 m2. Espaços exteriores com total privacidade.
No r/c possui um amplo e acolhedor salão, e uma casa de banho. o 1º andar é composto por cozinha, uma sala comum com excelente área, uma casa de banho e três quartos.
Ao nível do 2º andar um apartamento T3, com a área útil de105 m2 e área dependente de 8,75 m2. Esta fração é composta por sala, cozinha, dispensa, marquise fechada, 3 quartos, 1 casa de banho e uma varanda.
No r/c encontramos uma loja encantadora com a área de 72,30 m2.
Prédio constituído por 3 frações autónomas, sendo duas destinadas a habitação e uma destinada a comércio e serviços, em excelente estado de conservação.
Este imóvel ao nível do r/c e 1º andar é composto por uma moradia duplex com área útil de 223 m2, uma área dependente de 60 m2 com um fantástico terraço com cozinha de exterior e churrasqueira, e recinto exclusivo desta fração com a área de 60 m2. Espaços exteriores com total privacidade.
No r/c possui um amplo e acolhedor salão, e uma casa de banho. o 1º andar é composto por cozinha, uma sala comum com excelente área, uma casa de banho e três quartos.
Ao nível do 2º andar um apartamento T3, com a área útil de105 m2 e área dependente de 8,75 m2. Esta fração é composta por sala, cozinha, dispensa, marquise fechada, 3 quartos, 1 casa de banho e uma varanda.
No r/c encontramos uma loja encantadora com a área de 72,30 m2.
Contact
See Phone
Detached House 9 Bedrooms
Espinho, Distrito de Aveiro
Used · 249m²
With Garage
buy
600.000 €
Moradia bifamiliar com 4 frentes, inserida num terreno com 319 m2, situada no centro de Espinho, numa das zonas mais nobres da cidade.
A necessitar de obras de reabilitação, é constituída por 2 pisos com entradas independentes, permitindo por esse motivo usufruir de duas habitações.
Com uma área total de construção de 321 m2, encontramos no rés-do-chão uma habitação composta por cozinha, 2 despensas, sala comum, uma casa de banho de serviço e outra completa, 3 quartos e um escritório. Conta ainda com uma garagem para uma viatura e espaço para arrumação.
O piso superior é constituído pelo hall de entrada que dá acesso a um quarto, sala comum e ao corredor que nos conduz às restantes divisões. Seguindo pelo corredor, encontramos a cozinha com acesso ao alpendre, despensa, uma 2ª entrada para a sala, uma casa de banho de serviço e outra completa e 4 quartos.
Existe ainda no teto do corredor o acesso ao sótão, que poderá utilizar para espaço de arrumação.
Na zona exterior dispomos do jardim com algumas árvores de fruto e da entrada para aparcamento de uma viatura nas traseiras do imóvel.
Usufrui de uma localização de excelência, ficando próxima da praia, de todo o tipo de comércio e serviços, como a estação de comboios, escolas, serviços de saúde, restaurantes, hipermercados, e de vários espaços de lazer e desportivos. Em simultâneo, fica a poucos minutos dos principais acessos rodoviários, nomeadamente da A29, A1 e A32.
Não perca esta oportunidade e marque já a sua visita!
A necessitar de obras de reabilitação, é constituída por 2 pisos com entradas independentes, permitindo por esse motivo usufruir de duas habitações.
Com uma área total de construção de 321 m2, encontramos no rés-do-chão uma habitação composta por cozinha, 2 despensas, sala comum, uma casa de banho de serviço e outra completa, 3 quartos e um escritório. Conta ainda com uma garagem para uma viatura e espaço para arrumação.
O piso superior é constituído pelo hall de entrada que dá acesso a um quarto, sala comum e ao corredor que nos conduz às restantes divisões. Seguindo pelo corredor, encontramos a cozinha com acesso ao alpendre, despensa, uma 2ª entrada para a sala, uma casa de banho de serviço e outra completa e 4 quartos.
Existe ainda no teto do corredor o acesso ao sótão, que poderá utilizar para espaço de arrumação.
Na zona exterior dispomos do jardim com algumas árvores de fruto e da entrada para aparcamento de uma viatura nas traseiras do imóvel.
Usufrui de uma localização de excelência, ficando próxima da praia, de todo o tipo de comércio e serviços, como a estação de comboios, escolas, serviços de saúde, restaurantes, hipermercados, e de vários espaços de lazer e desportivos. Em simultâneo, fica a poucos minutos dos principais acessos rodoviários, nomeadamente da A29, A1 e A32.
Não perca esta oportunidade e marque já a sua visita!
Contact
See Phone
House 6 Bedrooms Duplex
Carcavelos e Parede, Cascais, Distrito de Lisboa
Used · 263m²
With Garage
buy
890.000 €
Detached house in Excellent condition, 6 bedrooms on 3 floors plus attic.
On the ground floor, the house has a large living room with two rooms, a living area and a dining area with a fireplace. The kitchen was recently remodeled and also has a large area, and has access to the garden. It also has an office and a guest bathroom.
On the 1st floor there are 3 bedrooms. One is a suite and has a balcony shared with another bedroom. There is another large bedroom that was expanded to make use of the balcony. It has a complete bathroom.
The basement has windows and direct access to the garden/patio, allowing a good amount of natural light.
Large lounge with several leisure and social areas such as bar / wine cellar, games, a bathroom, a guest room, a technical room and laundry room. Possible to be used independently of the rest of the house.
The garage with capacity for one car and storage. Uncovered parking for two cars.
Located in a typically residential area of Parede with all types of local commerce, schools, cafes, shops, pharmacies nearby.
Excellent access to the waterfront and beaches in the region, approximately 2 km away.
On the ground floor, the house has a large living room with two rooms, a living area and a dining area with a fireplace. The kitchen was recently remodeled and also has a large area, and has access to the garden. It also has an office and a guest bathroom.
On the 1st floor there are 3 bedrooms. One is a suite and has a balcony shared with another bedroom. There is another large bedroom that was expanded to make use of the balcony. It has a complete bathroom.
The basement has windows and direct access to the garden/patio, allowing a good amount of natural light.
Large lounge with several leisure and social areas such as bar / wine cellar, games, a bathroom, a guest room, a technical room and laundry room. Possible to be used independently of the rest of the house.
The garage with capacity for one car and storage. Uncovered parking for two cars.
Located in a typically residential area of Parede with all types of local commerce, schools, cafes, shops, pharmacies nearby.
Excellent access to the waterfront and beaches in the region, approximately 2 km away.
Contact
See Phone
Detached House 7 Bedrooms
Albufeira, Albufeira e Olhos de Água, Distrito de Faro
Used · 289m²
With Garage
buy
1.490.000 €
Spacious villa, located in the center of Albufeira, with 7 bedrooms, 5 of which are en-suite, this house offers the perfect combination of comfort and convenience.
Located on a plot of land with an area of 855m2, with a well-kept garden, a pleasant swimming pool and BBQ area, it is a perfect space to enjoy the Mediterranean climate, whether having breakfast in the sun or enjoying an outdoor dinner in the evening. .
The ground floor consists of a large common living room, the kitchen is functional and well equipped, making preparing meals a pleasant task. There is also a pantry and a space that could be transformed into a small bedroom or office. We also found a suite, perfect for guests or family members who prefer accommodation on the ground floor. A bedroom and a bathroom complete the spaces on the ground floor, providing convenience and flexibility.
Going up the stairs, on an intermediate floor you will find an equipped kitchen and an open space living room, a bedroom and a bathroom.
The upper floor consists of four elegant and spacious bedrooms, offering a haven of tranquility after a day full of activities. Each one has a private bathroom and a balcony, ensuring privacy and comfort for the occupants.
The central location of the villa is ideal, it is within walking distance of shops, restaurants, beaches and all the attractions that Albufeira has to offer.
This property is a great investment ideal for larger families, groups of friends or investors looking for a property to live in or as an investment in the Algarve.
Located on a plot of land with an area of 855m2, with a well-kept garden, a pleasant swimming pool and BBQ area, it is a perfect space to enjoy the Mediterranean climate, whether having breakfast in the sun or enjoying an outdoor dinner in the evening. .
The ground floor consists of a large common living room, the kitchen is functional and well equipped, making preparing meals a pleasant task. There is also a pantry and a space that could be transformed into a small bedroom or office. We also found a suite, perfect for guests or family members who prefer accommodation on the ground floor. A bedroom and a bathroom complete the spaces on the ground floor, providing convenience and flexibility.
Going up the stairs, on an intermediate floor you will find an equipped kitchen and an open space living room, a bedroom and a bathroom.
The upper floor consists of four elegant and spacious bedrooms, offering a haven of tranquility after a day full of activities. Each one has a private bathroom and a balcony, ensuring privacy and comfort for the occupants.
The central location of the villa is ideal, it is within walking distance of shops, restaurants, beaches and all the attractions that Albufeira has to offer.
This property is a great investment ideal for larger families, groups of friends or investors looking for a property to live in or as an investment in the Algarve.
Contact
See Phone
Detached House 7 Bedrooms
Cascais, Cascais e Estoril, Distrito de Lisboa
Used · 250m²
With Garage
buy
3.900.000 €
Excellent 7 bedroom villa, located in the centre of Cascais, close to all facilities!
It is a house with old architecture, worked ceilings, high ceilings, stained glass windows, porches, with a traditional charm!
Despite its centrality, its high walls protect a 600m2 garden, flowery and very well cared for.
Potential as an investment: hostel, boutique hotel, senior residence.
Indoor distribution:
The exterior staircase gives access to the entrance of the house protected by a porch.
First floor - Large hall, living room, dining room, office, guest bathroom and pantry/storage with small window, The kitchen and living room are served by a balcony with access to the garden.
The first floor consists of three generously sized bedrooms, a bathroom and a connecting suite with another bedroom which can serve as a closet. The suite and two bedrooms have a terrace.
The ground floor, with natural light, was transformed into a multipurpose space with an atelier, kitchen, two bathrooms, storage rooms and two living rooms/bedrooms. It communicates with the interior of the house and also has an independent entrance through a porch, now closed.
It has uncovered parking for three cars in the garden. The badge for residents can be requested, for free parking outside.
The property underwent renovations in 2004 and 2020, and care was taken to respect and value its original features.
Private Luxury Real Estate is a consultancy specialised in the marketing of luxury real estate in the premium areas of Portugal.
We provide a distinguished service of excellence, always bearing in mind that, behind every real estate transaction, there is a person or a family.
The company intends to act in the best interest of its clients, offering discretion, expertise and professionalism, in order to establish lasting relationships with them.
Maximum customer satisfaction is a vital point for the success of Private Luxury Real Estate.
CASCAIS
It was born as a fishing village, but nowadays it is the terraces, restaurants and shops that enliven the bay and the historic centre.
A first tour will serve to feel the connection to the sea and the relaxed spirit of those who live in Cascais.
It is a house with old architecture, worked ceilings, high ceilings, stained glass windows, porches, with a traditional charm!
Despite its centrality, its high walls protect a 600m2 garden, flowery and very well cared for.
Potential as an investment: hostel, boutique hotel, senior residence.
Indoor distribution:
The exterior staircase gives access to the entrance of the house protected by a porch.
First floor - Large hall, living room, dining room, office, guest bathroom and pantry/storage with small window, The kitchen and living room are served by a balcony with access to the garden.
The first floor consists of three generously sized bedrooms, a bathroom and a connecting suite with another bedroom which can serve as a closet. The suite and two bedrooms have a terrace.
The ground floor, with natural light, was transformed into a multipurpose space with an atelier, kitchen, two bathrooms, storage rooms and two living rooms/bedrooms. It communicates with the interior of the house and also has an independent entrance through a porch, now closed.
It has uncovered parking for three cars in the garden. The badge for residents can be requested, for free parking outside.
The property underwent renovations in 2004 and 2020, and care was taken to respect and value its original features.
Private Luxury Real Estate is a consultancy specialised in the marketing of luxury real estate in the premium areas of Portugal.
We provide a distinguished service of excellence, always bearing in mind that, behind every real estate transaction, there is a person or a family.
The company intends to act in the best interest of its clients, offering discretion, expertise and professionalism, in order to establish lasting relationships with them.
Maximum customer satisfaction is a vital point for the success of Private Luxury Real Estate.
CASCAIS
It was born as a fishing village, but nowadays it is the terraces, restaurants and shops that enliven the bay and the historic centre.
A first tour will serve to feel the connection to the sea and the relaxed spirit of those who live in Cascais.
Contact
See Phone
House 6 Bedrooms Duplex
Calvário, Estômbar e Parchal, Lagoa, Distrito de Faro
Used · 400m²
With Garage
buy
1.900.000 €
An excellent opportunity to live in or monetise, with 4920m2 of land, a swimming pool so close to all your daily needs, yet so close to all the tranquillity you’ve always sought!
Excellent villa with 5 bedrooms, 3 of which on the ground floor, with more than desirable areas,
Office with fireplace,
4 full bathrooms with natural light
Magnificent lounge with fireplace, overlooking the pool, vegetable garden and BBQ;
An upper floor with 2 more bedrooms, a full bathroom and a living room ready for an open-plan kitchen.
East-facing terrace
Balconies;
Kitchen with enviable areas and lots of functionality, supported by a magnificent porch with BBQ
Pantry;
Pleasant porches where you can see various leisure areas of your property
Vegetable garden with cistern for watering and other daily uses;
Also on the property you can find another studio flat, with kitchenette
private bathroom
and a garage of around 100m2
With a bathroom and all the plumbing and electrical installation to make another kitchen where you can have your parties!
Here you have an excellent opportunity to have your whole family together, or even the possibility of monetising it as a Guest house or local accommodation, due to its strategic location, whether close to the famous Pestana Golf courses, Gramacho, among others, as well as its proximity to the beaches, cities and easy access to the Monchique mountains and motorway.
Take advantage and come and see the opportunity of a lifetime!
Excellent villa with 5 bedrooms, 3 of which on the ground floor, with more than desirable areas,
Office with fireplace,
4 full bathrooms with natural light
Magnificent lounge with fireplace, overlooking the pool, vegetable garden and BBQ;
An upper floor with 2 more bedrooms, a full bathroom and a living room ready for an open-plan kitchen.
East-facing terrace
Balconies;
Kitchen with enviable areas and lots of functionality, supported by a magnificent porch with BBQ
Pantry;
Pleasant porches where you can see various leisure areas of your property
Vegetable garden with cistern for watering and other daily uses;
Also on the property you can find another studio flat, with kitchenette
private bathroom
and a garage of around 100m2
With a bathroom and all the plumbing and electrical installation to make another kitchen where you can have your parties!
Here you have an excellent opportunity to have your whole family together, or even the possibility of monetising it as a Guest house or local accommodation, due to its strategic location, whether close to the famous Pestana Golf courses, Gramacho, among others, as well as its proximity to the beaches, cities and easy access to the Monchique mountains and motorway.
Take advantage and come and see the opportunity of a lifetime!
Contact
See Phone
House 6 Bedrooms
Oliveira do Douro, Vila Nova de Gaia, Distrito do Porto
Used · 321m²
With Garage
buy
450.000 €
Esta propriedade é um verdadeiro sonho tornado realidade. Com seus seis quartos espaçosos e um terreno de 2200 m², você não só terá espaço suficiente para criar memórias inesquecíveis, mas também a oportunidade de transformar este lugar em seu próprio paraíso particular.
Imagine o que você pode fazer com todo esse espaço - desde jardins exuberantes até áreas de lazer para a família e amigos. E se quiser expandir a casa, o terreno permite isso! Além disso, o armazém oferece espaço extra para armazenamento ou projetos criativos, tornando esta propriedade verdadeiramente versátil.
Mas o verdadeiro destaque é a cozinha regional com seu miradouro de tirar o fôlego. Desfrutar de refeições autênticas enquanto aprecia vistas panorâmicas da paisagem circundante é uma experiência única que esta propriedade oferece. E não podemos esquecer da adega e do lagar, que adicionam um toque de charme e autenticidade.
Esta é uma oportunidade que combina a beleza da paisagem com todas as comodidades da vida moderna. Não perca a chance de tornar este lugar extraordinário sua nova casa e o cenário de suas melhores lembranças.
Sobre nós
A Special Casa é uma empresa de mediação imobiliária composta por profissionais de excelência e produtos de qualidade. AMI: 17915
Com um padrão de seriedade na prestação de serviços imobiliários, procura realizar bons negócios com eficiência, proporcionando assim, tranquilidade aos seus clientes.
A nossa equipa de colaboradores é formada por profissionais experientes, com vasto conhecimento para sugerir as melhores alternativas. Além disso, dispomos de um sistema totalmente informatizado, o que permite uma maior agilidade na pesquisa e adequação do perfil do imóvel às solicitações do cliente.
Imagine o que você pode fazer com todo esse espaço - desde jardins exuberantes até áreas de lazer para a família e amigos. E se quiser expandir a casa, o terreno permite isso! Além disso, o armazém oferece espaço extra para armazenamento ou projetos criativos, tornando esta propriedade verdadeiramente versátil.
Mas o verdadeiro destaque é a cozinha regional com seu miradouro de tirar o fôlego. Desfrutar de refeições autênticas enquanto aprecia vistas panorâmicas da paisagem circundante é uma experiência única que esta propriedade oferece. E não podemos esquecer da adega e do lagar, que adicionam um toque de charme e autenticidade.
Esta é uma oportunidade que combina a beleza da paisagem com todas as comodidades da vida moderna. Não perca a chance de tornar este lugar extraordinário sua nova casa e o cenário de suas melhores lembranças.
Sobre nós
A Special Casa é uma empresa de mediação imobiliária composta por profissionais de excelência e produtos de qualidade. AMI: 17915
Com um padrão de seriedade na prestação de serviços imobiliários, procura realizar bons negócios com eficiência, proporcionando assim, tranquilidade aos seus clientes.
A nossa equipa de colaboradores é formada por profissionais experientes, com vasto conhecimento para sugerir as melhores alternativas. Além disso, dispomos de um sistema totalmente informatizado, o que permite uma maior agilidade na pesquisa e adequação do perfil do imóvel às solicitações do cliente.
Contact
See Phone
House 6 Bedrooms
Vila do Conde, Distrito do Porto
Used · 228m²
With Garage
buy
395.000 €
Moradia T6 Bi/familiar em Caxinas, Vila do Conde
Uma casa para viver duas famílias independentes
No rês do chão existe sala de estar e jantar em comum, casa de banho completa com duche, 2 quartos, cozinha moderna equipada com placa, forno, exaustor e esquentador.
No 1° andar temos uma cozinha com acesso a varanda, sala de estar e jantar com lareira, uma casa de banho completa, 2 quartos.
No 2° andar com mais dois quartos com boas áreas, uma casa de banho completa com banheira e ainda um sótão com bom pé direito.
No exterior temos a garagem para um carro, casa de banho com duche e lavandaria.
Nesta casa pode viver duas famílias, pode também investir para alojamento local ou dividir a casa em 3 partes e rentabilizar para o mercado de arrendamento anual.
Numa zona excelente, próximo a comércios, escolas, transportes, a 700m da praia.
A Nossa História
Heloisa Cruz dá o rosto e o nome ao seu mais recente projecto - ’Vender Com Alma’. Este resulta da concretização de um sonho trabalhado nos últimos anos, e agora tornado realidade ao serviço da comunidade.
Para Heloisa Cruz vender reveste-se de características que vão muito além do simples acto comercial. Privilegiar o contacto pessoal, avaliar necessidades e prioridades, realçar o lado humano, acompanhar todo o processo negocial defendendo equilibradamente ambas as partes, obter confiança e promover a ajuda num acto tão importante quanto o de vender, comprar ou alugar um imóvel, são algumas delas.
Palavras como transparência, competência, e confiança são basilares no percurso e relação profissional de Heloisa Cruz. Muito além do seu papel de consultora, Heloisa Cruz destaca-se pela forma peculiar de estar no negócio, usando a força e a coragem de todos os dias ’correr’ atrás dos sonhos daqueles que diariamente a procuram. Seja também um dos que acreditam nos princípios que orientam o ’Vender Com Alma’ e na dedicação de Heloisa Cruz.
Uma casa para viver duas famílias independentes
No rês do chão existe sala de estar e jantar em comum, casa de banho completa com duche, 2 quartos, cozinha moderna equipada com placa, forno, exaustor e esquentador.
No 1° andar temos uma cozinha com acesso a varanda, sala de estar e jantar com lareira, uma casa de banho completa, 2 quartos.
No 2° andar com mais dois quartos com boas áreas, uma casa de banho completa com banheira e ainda um sótão com bom pé direito.
No exterior temos a garagem para um carro, casa de banho com duche e lavandaria.
Nesta casa pode viver duas famílias, pode também investir para alojamento local ou dividir a casa em 3 partes e rentabilizar para o mercado de arrendamento anual.
Numa zona excelente, próximo a comércios, escolas, transportes, a 700m da praia.
A Nossa História
Heloisa Cruz dá o rosto e o nome ao seu mais recente projecto - ’Vender Com Alma’. Este resulta da concretização de um sonho trabalhado nos últimos anos, e agora tornado realidade ao serviço da comunidade.
Para Heloisa Cruz vender reveste-se de características que vão muito além do simples acto comercial. Privilegiar o contacto pessoal, avaliar necessidades e prioridades, realçar o lado humano, acompanhar todo o processo negocial defendendo equilibradamente ambas as partes, obter confiança e promover a ajuda num acto tão importante quanto o de vender, comprar ou alugar um imóvel, são algumas delas.
Palavras como transparência, competência, e confiança são basilares no percurso e relação profissional de Heloisa Cruz. Muito além do seu papel de consultora, Heloisa Cruz destaca-se pela forma peculiar de estar no negócio, usando a força e a coragem de todos os dias ’correr’ atrás dos sonhos daqueles que diariamente a procuram. Seja também um dos que acreditam nos princípios que orientam o ’Vender Com Alma’ e na dedicação de Heloisa Cruz.
Contact
See Phone
House 6 Bedrooms +2
Estoril, Cascais e Estoril, Distrito de Lisboa
Used · 480m²
With Garage
buy
3.250.000 €
Charming Property in Estoril
Location: Just 50 meters from Praia do Tamariz and Casino Estoril, providing easy access to leisure, sports, and entertainment activities.
Property Description
Plot Size: 951 m²
Built Area: 717 m²
Style: Art Deco
Garage: Capacity for 7 cars
Floor Distribution
Ground Floor:
T2 Apartment/Guest House:
Living Room: 20 m², with a view of the front garden.
Dining Room: 15 m², also with a view of the garden.
Kitchen: 18 m², fully equipped.
Bedrooms: 2 bedrooms with wardrobes.
Bathroom: 8 m², complete.
Ideal for guests or older children.
First Floor:
Social Hall: With a cloakroom and view of the stylish staircase.
Spacious Living Room: With three areas facing the west garden and pool.
Modern Kitchen: 30 m², with an island and top-of-the-line equipment.
Pantry and storage.
Guest Bathroom: Available on this floor.
Second Floor:
Master Suite: 43 m², includes a closet.
Secondary Suite: 14 m².
Additional Bedrooms: 2 bedrooms.
Supporting Bathroom: Serves the two bedrooms.
Third Floor/Attic:
Includes a large lounge and a bathroom, offering versatile space.
Annex:
Two Bedrooms, Kitchen, and Bathroom: Ideal for a service team, with a patio and barbecue area.
Additional Features
This property is a jewel in the heart of Estoril, combining luxury, Art Deco style, and a prime location close to the sea. It is perfect for those seeking a sophisticated life with the best of the Portuguese coast.
Whether for living, hosting guests, or accommodating a service team, this villa offers versatility and comfort. Enjoy the best coastal lifestyle in one of the most prestigious areas of Estoril.
Location: Just 50 meters from Praia do Tamariz and Casino Estoril, providing easy access to leisure, sports, and entertainment activities.
Property Description
Plot Size: 951 m²
Built Area: 717 m²
Style: Art Deco
Garage: Capacity for 7 cars
Floor Distribution
Ground Floor:
T2 Apartment/Guest House:
Living Room: 20 m², with a view of the front garden.
Dining Room: 15 m², also with a view of the garden.
Kitchen: 18 m², fully equipped.
Bedrooms: 2 bedrooms with wardrobes.
Bathroom: 8 m², complete.
Ideal for guests or older children.
First Floor:
Social Hall: With a cloakroom and view of the stylish staircase.
Spacious Living Room: With three areas facing the west garden and pool.
Modern Kitchen: 30 m², with an island and top-of-the-line equipment.
Pantry and storage.
Guest Bathroom: Available on this floor.
Second Floor:
Master Suite: 43 m², includes a closet.
Secondary Suite: 14 m².
Additional Bedrooms: 2 bedrooms.
Supporting Bathroom: Serves the two bedrooms.
Third Floor/Attic:
Includes a large lounge and a bathroom, offering versatile space.
Annex:
Two Bedrooms, Kitchen, and Bathroom: Ideal for a service team, with a patio and barbecue area.
Additional Features
This property is a jewel in the heart of Estoril, combining luxury, Art Deco style, and a prime location close to the sea. It is perfect for those seeking a sophisticated life with the best of the Portuguese coast.
Whether for living, hosting guests, or accommodating a service team, this villa offers versatility and comfort. Enjoy the best coastal lifestyle in one of the most prestigious areas of Estoril.
Contact
House 6 Bedrooms
São Domingos de Rana, Cascais, Distrito de Lisboa
Used · 200m²
buy
550.000 €
House with 4 Rooms + Annex with 3 Rooms located in Parede. With a total of 4 rooms and an additional annex with 3 extra rooms, this house offers all the space and comfort you desire.
Key features:
Ground floor:
Living room with 20 m²
Large dining room with fireplace, 35 m²
Service bathroom, 2 m²
Refurbished and spacious kitchen, 30 m², equipped with a 100 lt water heater and small storage pantry.
Mosaic in the living room and kitchen
1st Floor:
Access hall to the 3 bedrooms, each measuring 5 m²
Full bathroom with bathtub, 6 m²
Suite of 16 m² with full bathroom of 5 m² (with shower tray), built-in wardrobe with 3 doors, access to balcony and upper floor with barbecue and storage space
22 m² bedroom with built-in wardrobe with 3 doors
14 m² bedroom with built-in wardrobe with 2 doors
Floating floors in the hall and bedrooms
New window frames with double glazing and electric shutters
In the annex:
New custom-made kitchen with hob, oven and extractor fan
3 additional rooms
One of the bedrooms with built-in wardrobe
Full bathroom
Access to a small patio with space for barbecue
PLEASE NOTE: THE ENERGY RATING WAS MADE BEFORE THE REFURBISHMENT WORKS.
This villa is situated in a townhouse area, in a quiet and family neighbourhood. In addition, it offers proximity to shops, restaurants and quick access to the A5 motorway and the waterfront, which leads to the stunning beaches of the Cascais line.
Don’t miss out on this unique opportunity to acquire the perfect home for you and your family. Schedule a visit right now and start writing the happy stories of your life in this amazing home.
SF Group provides its clients with maximum experience, quality and professionalism in several areas. In this way, the brands SF Properties, SF Signature, SF Investments and SF Exclusive, provide a complete service, from the acquisition of a property, investments, financing, legal and tax advice, relocation, concierge, architecture, interior design, decoration and real estate management. The relationship, empathy and personalised service aim to create a service tailored to the needs of each client - tailor made.
We are committed to a strict standard of quality and professionalism.
Key features:
Ground floor:
Living room with 20 m²
Large dining room with fireplace, 35 m²
Service bathroom, 2 m²
Refurbished and spacious kitchen, 30 m², equipped with a 100 lt water heater and small storage pantry.
Mosaic in the living room and kitchen
1st Floor:
Access hall to the 3 bedrooms, each measuring 5 m²
Full bathroom with bathtub, 6 m²
Suite of 16 m² with full bathroom of 5 m² (with shower tray), built-in wardrobe with 3 doors, access to balcony and upper floor with barbecue and storage space
22 m² bedroom with built-in wardrobe with 3 doors
14 m² bedroom with built-in wardrobe with 2 doors
Floating floors in the hall and bedrooms
New window frames with double glazing and electric shutters
In the annex:
New custom-made kitchen with hob, oven and extractor fan
3 additional rooms
One of the bedrooms with built-in wardrobe
Full bathroom
Access to a small patio with space for barbecue
PLEASE NOTE: THE ENERGY RATING WAS MADE BEFORE THE REFURBISHMENT WORKS.
This villa is situated in a townhouse area, in a quiet and family neighbourhood. In addition, it offers proximity to shops, restaurants and quick access to the A5 motorway and the waterfront, which leads to the stunning beaches of the Cascais line.
Don’t miss out on this unique opportunity to acquire the perfect home for you and your family. Schedule a visit right now and start writing the happy stories of your life in this amazing home.
SF Group provides its clients with maximum experience, quality and professionalism in several areas. In this way, the brands SF Properties, SF Signature, SF Investments and SF Exclusive, provide a complete service, from the acquisition of a property, investments, financing, legal and tax advice, relocation, concierge, architecture, interior design, decoration and real estate management. The relationship, empathy and personalised service aim to create a service tailored to the needs of each client - tailor made.
We are committed to a strict standard of quality and professionalism.
Contact
See Phone
House 6 Bedrooms
Almancil, Loulé, Distrito de Faro
Used · 288m²
With Garage
buy
1.095.000 €
Exceptional Villa with Independent Guest House in Almancil
Discover this magnificent independent villa with a separate guest house, situated in a privileged location in Almancil. With a gross area of 288 m² and a plot of 1,919 m², this property offers comfort, privacy and proximity to beaches and golf courses.
The main house features a spacious living room, elegant dining room, fully equipped kitchen and study. There are 4 bedrooms, 2 of which are suites, as well as a full bathroom and toilet. Additionally, there is one more room and an extra kitchen, providing flexibility and space for the whole family.
The guesthouse is a true refuge, with an open living room and kitchen, 2 en-suite bedrooms and a small terrace. Ideal for receiving guests or even generating extra income.
The outdoor spaces are simply stunning. Enjoy a covered terrace with dining area and barbecue, perfect for outdoor leisure time. The swimming pool, heated by solar thermal panels and heat pump support, is an invitation to relaxation. The property also has parking, a garage and a storage room.
This house is equipped with microgeneration solar panels and solar panels to support consumption, fan coil air conditioning and diesel electric heating. The south orientation guarantees excellent sun exposure throughout the day.
Built in 2002 and in good condition, the house is adapted for people with reduced mobility, ensuring accessibility for everyone. With energy class B, this property combines energy efficiency with comfort.
Don’t miss the opportunity to live in a villa that offers everything you need for a peaceful and comfortable life in Almancil. Schedule your visit now!
Discover this magnificent independent villa with a separate guest house, situated in a privileged location in Almancil. With a gross area of 288 m² and a plot of 1,919 m², this property offers comfort, privacy and proximity to beaches and golf courses.
The main house features a spacious living room, elegant dining room, fully equipped kitchen and study. There are 4 bedrooms, 2 of which are suites, as well as a full bathroom and toilet. Additionally, there is one more room and an extra kitchen, providing flexibility and space for the whole family.
The guesthouse is a true refuge, with an open living room and kitchen, 2 en-suite bedrooms and a small terrace. Ideal for receiving guests or even generating extra income.
The outdoor spaces are simply stunning. Enjoy a covered terrace with dining area and barbecue, perfect for outdoor leisure time. The swimming pool, heated by solar thermal panels and heat pump support, is an invitation to relaxation. The property also has parking, a garage and a storage room.
This house is equipped with microgeneration solar panels and solar panels to support consumption, fan coil air conditioning and diesel electric heating. The south orientation guarantees excellent sun exposure throughout the day.
Built in 2002 and in good condition, the house is adapted for people with reduced mobility, ensuring accessibility for everyone. With energy class B, this property combines energy efficiency with comfort.
Don’t miss the opportunity to live in a villa that offers everything you need for a peaceful and comfortable life in Almancil. Schedule your visit now!
Contact
See Phone
House 6 Bedrooms
Ponte da Barca, V.N. Muía, Paço Vedro Magalhães, Distrito de Viana do Castelo
Used · 330m²
With Garage
buy
360.000 €
Vende-se Moradia V6, constituída por 2 pisos na vila de Ponte da Barca, com recheio incluído (opcional).
A moradia situa-se num local muito privilegiado, dada a elevação da mesma, o que proporciona vistas ótimas sobre o Rio Lima e toda a zona verde envolvente.
Acoplado a uma área exterior aprazível e de dimensão considerável, existe um lote com artigo urbano independente com cerca de 500 m2, e vistas fantástica sobre o Rio Lima.
Ambos os pisos da habitação, possuem entradas independentes com portão automático.
A moradia é composta por:
Piso inferior:
1. 2 quartos
2. Hall entrada
3. Compartimento com anexo, cozinha, secção onde está instalado o aquecimento a lenha e caldeira para aquecimento a gás natural
4. 2 WC
5. Sala estar com lareira
6. Cozinha equipada
7. Aquecimento central (gás ou lenha)
8. Área exterior de dimensão considerável
9. Entrada independente
Piso superior:
1. 4 quartos (um deles suite)
2. Hall entrada
3. 2 WC
4. Cozinha equipada
5. Sala estar com lareira
6. Aquecimento central a electricidade de origem
7. Compartimento para lavandaria e anexos
8. Garagem para 2 carros
9. Área exterior considerável
10. Entrada independente
Para mais informações não hesite em nos contactar.
A moradia situa-se num local muito privilegiado, dada a elevação da mesma, o que proporciona vistas ótimas sobre o Rio Lima e toda a zona verde envolvente.
Acoplado a uma área exterior aprazível e de dimensão considerável, existe um lote com artigo urbano independente com cerca de 500 m2, e vistas fantástica sobre o Rio Lima.
Ambos os pisos da habitação, possuem entradas independentes com portão automático.
A moradia é composta por:
Piso inferior:
1. 2 quartos
2. Hall entrada
3. Compartimento com anexo, cozinha, secção onde está instalado o aquecimento a lenha e caldeira para aquecimento a gás natural
4. 2 WC
5. Sala estar com lareira
6. Cozinha equipada
7. Aquecimento central (gás ou lenha)
8. Área exterior de dimensão considerável
9. Entrada independente
Piso superior:
1. 4 quartos (um deles suite)
2. Hall entrada
3. 2 WC
4. Cozinha equipada
5. Sala estar com lareira
6. Aquecimento central a electricidade de origem
7. Compartimento para lavandaria e anexos
8. Garagem para 2 carros
9. Área exterior considerável
10. Entrada independente
Para mais informações não hesite em nos contactar.
Contact
See Phone
Semi-Detached House 8 Bedrooms
Arroios, Lisboa, Distrito de Lisboa
Used · 360m²
With Garage
buy
2.300.000 €
Unique villa in the center of Lisbon, close to commerce and transport.
Porta da Frente Christie’s is a real estate agency that has been operating in the market for more than two decades. Its focus lays on the highest quality houses and developments, not only in the selling market, but also in the renting market. The company was elected by the prestigious brand Christie’s International Real Estate to represent Portugal in the areas of Lisbon, Cascais, Oeiras and Alentejo. The main purpose of Porta da Frente Christie’s is to offer a top-notch service to our customers.
Very well located, traditional architecture with charm, generous large areas, both exterior and interior, consisting of basement, ground floor with living room and kitchen that connects with a garden, social bathroom, office.
On the 1st floor consists of 4 bedrooms, one en suite with dressing room, bathroom.
On the 2nd floor we have 3 bedrooms with their respective bathroom, one of which is currently being used as a storage room.
All floors connect with the outside area, double glazed windows, electric shutters.
230m2 garden and outdoor space for two cars.
It was fully recovered maintaining the old design and original details.
Project approved to build a swimming pool and an extra guests room/living room.
Opportunity to live in a unique space with the privilege of having a huge outdoor space, to fully enjoy with your family and friends.
Porta da Frente Christie’s is a real estate agency that has been operating in the market for more than two decades. Its focus lays on the highest quality houses and developments, not only in the selling market, but also in the renting market. The company was elected by the prestigious brand Christie’s International Real Estate to represent Portugal in the areas of Lisbon, Cascais, Oeiras and Alentejo. The main purpose of Porta da Frente Christie’s is to offer a top-notch service to our customers.
Very well located, traditional architecture with charm, generous large areas, both exterior and interior, consisting of basement, ground floor with living room and kitchen that connects with a garden, social bathroom, office.
On the 1st floor consists of 4 bedrooms, one en suite with dressing room, bathroom.
On the 2nd floor we have 3 bedrooms with their respective bathroom, one of which is currently being used as a storage room.
All floors connect with the outside area, double glazed windows, electric shutters.
230m2 garden and outdoor space for two cars.
It was fully recovered maintaining the old design and original details.
Project approved to build a swimming pool and an extra guests room/living room.
Opportunity to live in a unique space with the privilege of having a huge outdoor space, to fully enjoy with your family and friends.
Contact
See Phone
See more Houses Used
Bedrooms
Zones
Can’t find the property you’re looking for?
