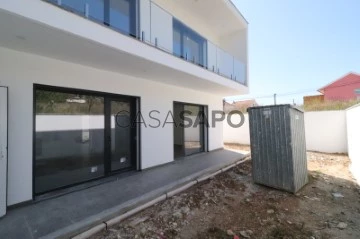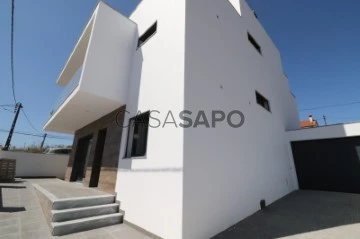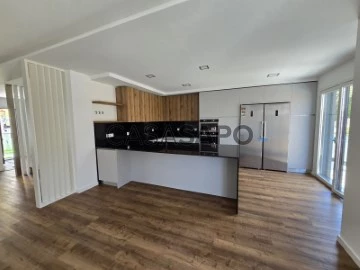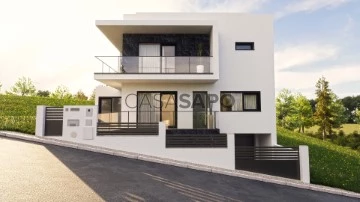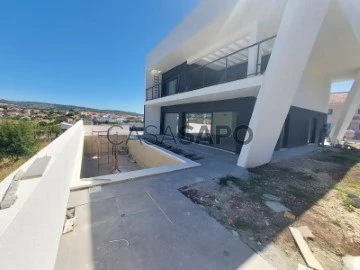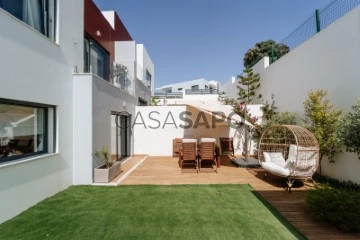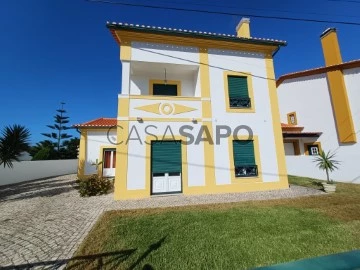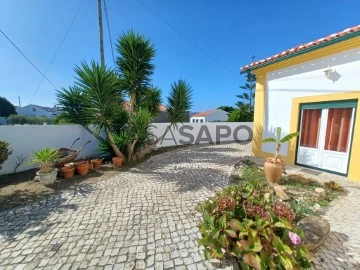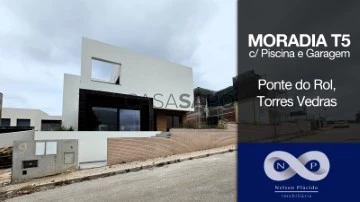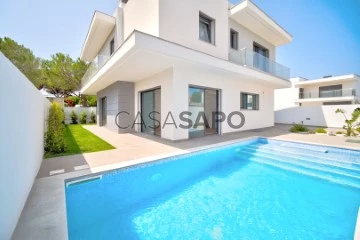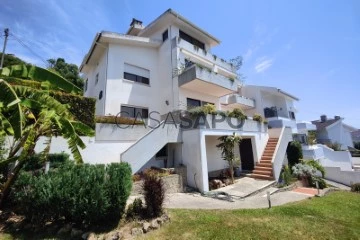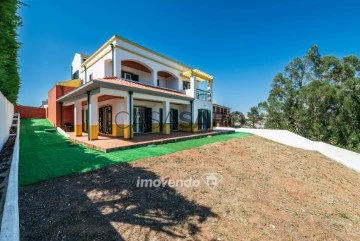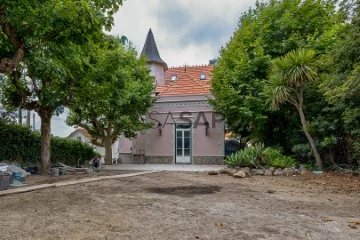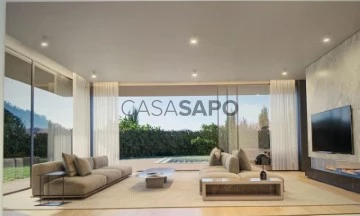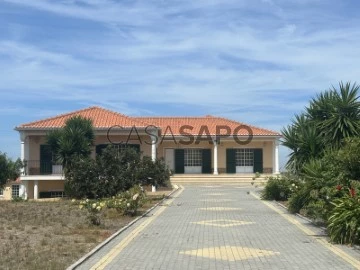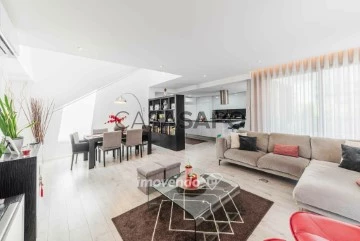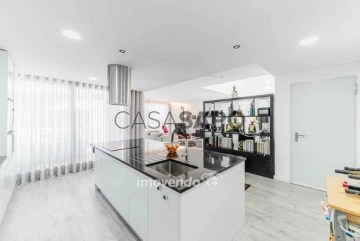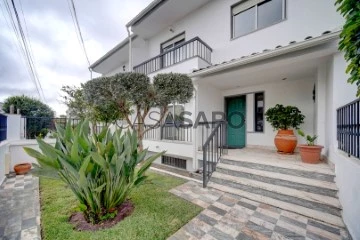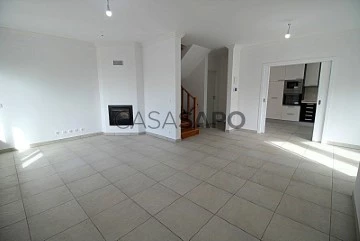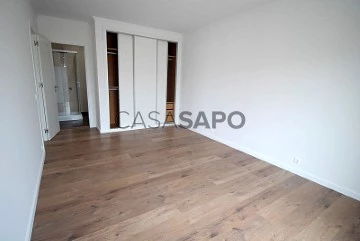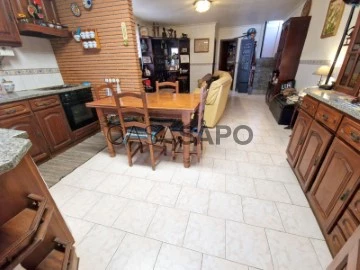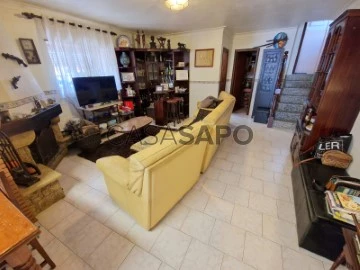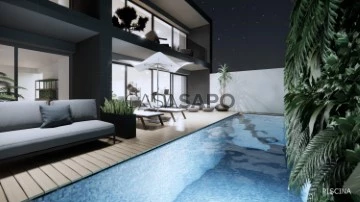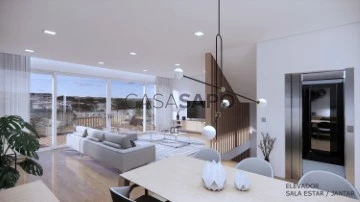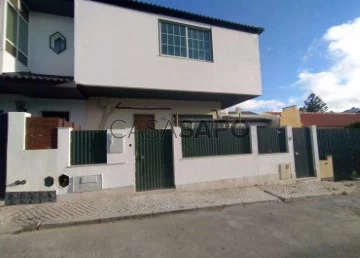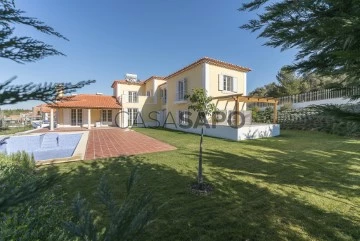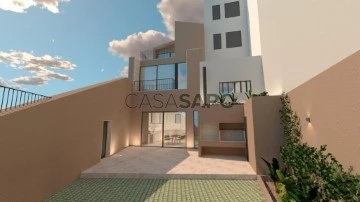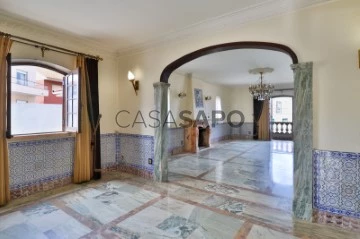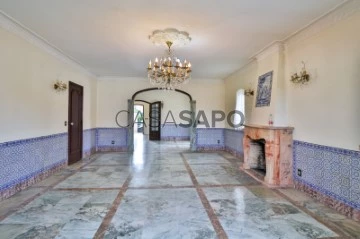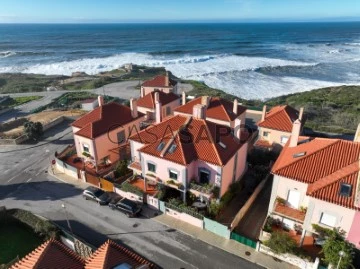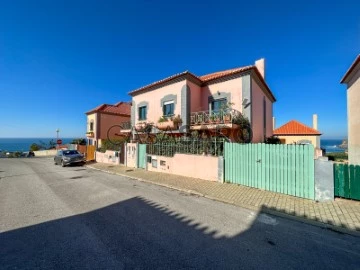Saiba aqui quanto pode pedir
1,462 Houses in Distrito de Lisboa, with Balcony, Page 3
Map
Order by
Relevance
House 5 Bedrooms
Ramada e Caneças, Odivelas, Distrito de Lisboa
New · 180m²
buy
699.000 €
Ref.: 3043
Moradia T5 Nova, pronta a habitar, implantada num terreno de 290 m2, com acabamentos excelentes e áreas bastante generosas.
Características:
Equipamentos:
- Ar-condicionado completo;
- Painéis solares;
- Estores elétricos e térmicos;
- Vidros duplos;
- Caixilharia em PVC com oscilobatente;
- Tetos Falsos em todas as divisões
- Cozinha Totalmente Equipada
Piso 0:
- Quarto/ Escritório com cerca de 15 m2;
- Sala com 34 m2
- Cozinha totalmente equipada, com 16 m2, com acesso ao logradouro e espaço de lazer;
- Wc de serviço com 3,5 m2;
- Garagem fechada com 24 m2
Piso 1:
- Hall dos quartos com 7,5 m2;
- Quarto com 15 m2, com roupeiro e acesso a varanda com 10 m2;
- Quarto com 16 m2, com roupeiro e acesso a uma varanda partilhada com 10m2;
- Suíte com 17 m2 + closet 5 m2, acesso a uma varanda com 12 m2;
- Wc suíte com 5 m2 com janela;
- Wc de apoio a dois quartos com 6 m2 com janela.
Piso cobertura:
- Terraço na Cobertura com 55 m2;
- Zona Técnica/Quarto/Escritório com 14 m2;
Localizada numa zona calma de moradias, perto de comércio local, transportes públicos e com bons acessos ás vias rápidas.
Venha viver com todo o conforto e sossego, mas perto da Cidade!
Marque já a sua visita!
*Todas as informações apresentadas não têm qualquer carácter vinculativo, não dispensa a confirmação por parte da mediadora, bem como a consulta da documentação do imóvel *
Moradia T5 Nova, pronta a habitar, implantada num terreno de 290 m2, com acabamentos excelentes e áreas bastante generosas.
Características:
Equipamentos:
- Ar-condicionado completo;
- Painéis solares;
- Estores elétricos e térmicos;
- Vidros duplos;
- Caixilharia em PVC com oscilobatente;
- Tetos Falsos em todas as divisões
- Cozinha Totalmente Equipada
Piso 0:
- Quarto/ Escritório com cerca de 15 m2;
- Sala com 34 m2
- Cozinha totalmente equipada, com 16 m2, com acesso ao logradouro e espaço de lazer;
- Wc de serviço com 3,5 m2;
- Garagem fechada com 24 m2
Piso 1:
- Hall dos quartos com 7,5 m2;
- Quarto com 15 m2, com roupeiro e acesso a varanda com 10 m2;
- Quarto com 16 m2, com roupeiro e acesso a uma varanda partilhada com 10m2;
- Suíte com 17 m2 + closet 5 m2, acesso a uma varanda com 12 m2;
- Wc suíte com 5 m2 com janela;
- Wc de apoio a dois quartos com 6 m2 com janela.
Piso cobertura:
- Terraço na Cobertura com 55 m2;
- Zona Técnica/Quarto/Escritório com 14 m2;
Localizada numa zona calma de moradias, perto de comércio local, transportes públicos e com bons acessos ás vias rápidas.
Venha viver com todo o conforto e sossego, mas perto da Cidade!
Marque já a sua visita!
*Todas as informações apresentadas não têm qualquer carácter vinculativo, não dispensa a confirmação por parte da mediadora, bem como a consulta da documentação do imóvel *
Contact
See Phone
House 4 Bedrooms
Pontinha e Famões, Odivelas, Distrito de Lisboa
New · 210m²
buy
695.000 €
Ref.: 3001
Magnificent villa under construction, expected to be delivered with license in May 2022.
Quality finishes, state-of-the-art equipment and odd luminosity allow you to enjoy comfort and functionality in this property, of which it has the following characteristics:
Floor -1:
- Garage with 70m2 in the basement with possibility for 3 cars;
- Technical area with 7.52m2;
Floor 1:
- Room with 40.5m2 and balcony of 12m2;
- Kitchen with 18m2, fully equipped;
- Entrance hall with 13m2;
- Wc support with 3m2,
Floor 2:
- Suite with 18m2, with wardrobe, wc of 5m2 and balcony with 12m2;
- Room with 14m2, with wardrobe and balcony with 12m2;
- Room with 14m2, with wardrobe and balcony with 12m2;
- Wc with 5.5m2;
- Hall of the rooms with 16m2;
Floor 3:
- Brass with 40m2, with possibility of installation of toilet;
- Circulation hall with 3m2.
Located in a quiet area, with a fantastic unobstructed view and privileged access to the main roads of circulation of the great Lisbon.
Contact us to visit this fantastic property.
We make visits by videoconference!
* All information submitted is not binding, does not dispense with confirmation by the mediator, as well as consultation of the property documentation *
Magnificent villa under construction, expected to be delivered with license in May 2022.
Quality finishes, state-of-the-art equipment and odd luminosity allow you to enjoy comfort and functionality in this property, of which it has the following characteristics:
Floor -1:
- Garage with 70m2 in the basement with possibility for 3 cars;
- Technical area with 7.52m2;
Floor 1:
- Room with 40.5m2 and balcony of 12m2;
- Kitchen with 18m2, fully equipped;
- Entrance hall with 13m2;
- Wc support with 3m2,
Floor 2:
- Suite with 18m2, with wardrobe, wc of 5m2 and balcony with 12m2;
- Room with 14m2, with wardrobe and balcony with 12m2;
- Room with 14m2, with wardrobe and balcony with 12m2;
- Wc with 5.5m2;
- Hall of the rooms with 16m2;
Floor 3:
- Brass with 40m2, with possibility of installation of toilet;
- Circulation hall with 3m2.
Located in a quiet area, with a fantastic unobstructed view and privileged access to the main roads of circulation of the great Lisbon.
Contact us to visit this fantastic property.
We make visits by videoconference!
* All information submitted is not binding, does not dispense with confirmation by the mediator, as well as consultation of the property documentation *
Contact
See Phone
House 4 Bedrooms
Pontinha e Famões, Odivelas, Distrito de Lisboa
New · 245m²
buy
860.000 €
Refª 3042
Magnifica Moradia Nova, com 3 Suíte ao nível do 1º andar, inserida no Bairro Casal de São Sebastião Norte, onde encontra um bairro todo ele com moradias recentes e de estilo Contemporâneo.
Encontra-se em fase de construção, com previsão de conclusão de construção até ao final de 2024.
Devida à sua localização possuí uma vista deslumbrante sobre a cidade de Lisboa e arredores e está junto dos acessos à Crel, Cril, IC22, A1 e a escassos 5 minutos de Lisboa.
Acabamentos e construção de alta qualidade, equipamentos topo de gama e luminosidade impar permitem usufruir de conforto e funcionalidade neste imóvel, do qual possui as seguintes características:
Características:
- Caixilharia PVC com oscilobatente e vidros duplos
- Tetos Falsos e todas as divisões com iluminação LED embutida;
- Ar condicionado completo em todas as divisões da marca;
- Painéis solares para aquecimento de águas sanitárias:
- Pavimento flutuante.
- Cozinha Totalmente equipada;
- Terraço junto da cozinha e sala com 26 m2, com churrasqueira;
- Piscina
- Garagem no piso -1 para 3 viaturas;
Áreas:
Piso -1:
- Garagem com 60m2 na cave com possibilidade para 3 viaturas;
- Área técnica/ escritório com 10 m2;
Piso 1:
- Sala com 46m2 ;
- Cozinha com 21m2, totalmente equipada;
- Quarto/escritório com 14 m2
- Hall de entrada com 6m2;
- Wc apoio com 2 m2,
Piso 2:
- Suíte 1 com 21m2, com closet , Wc de 6m2 e varanda com 8m2;
- Suíte 2 com 19 m2, com closet e varanda com 8 m2;
- Suíte 3 com 17m2, com roupeiro e varanda com 8 m2;
- Wc’s das suítes com cerca de 5 m2 cada;
- Hall dos quartos com 6 m2;
Piso 3:
- Zona técnica/Escritório com 12 m2
- Terraço com 70 m2;
Localizada em zona tranquila, com uma fantástica vista desafogada e com acesso privilegiado aos principais eixos rodoviários de circulação da grande Lisboa.
Contacte-nos para visitar este fantástico imóvel.
* Todas as informações apresentadas não têm qualquer carácter vinculativo, não dispensa a confirmação por parte da mediadora, bem como a consulta da documentação do imóvel *
Magnifica Moradia Nova, com 3 Suíte ao nível do 1º andar, inserida no Bairro Casal de São Sebastião Norte, onde encontra um bairro todo ele com moradias recentes e de estilo Contemporâneo.
Encontra-se em fase de construção, com previsão de conclusão de construção até ao final de 2024.
Devida à sua localização possuí uma vista deslumbrante sobre a cidade de Lisboa e arredores e está junto dos acessos à Crel, Cril, IC22, A1 e a escassos 5 minutos de Lisboa.
Acabamentos e construção de alta qualidade, equipamentos topo de gama e luminosidade impar permitem usufruir de conforto e funcionalidade neste imóvel, do qual possui as seguintes características:
Características:
- Caixilharia PVC com oscilobatente e vidros duplos
- Tetos Falsos e todas as divisões com iluminação LED embutida;
- Ar condicionado completo em todas as divisões da marca;
- Painéis solares para aquecimento de águas sanitárias:
- Pavimento flutuante.
- Cozinha Totalmente equipada;
- Terraço junto da cozinha e sala com 26 m2, com churrasqueira;
- Piscina
- Garagem no piso -1 para 3 viaturas;
Áreas:
Piso -1:
- Garagem com 60m2 na cave com possibilidade para 3 viaturas;
- Área técnica/ escritório com 10 m2;
Piso 1:
- Sala com 46m2 ;
- Cozinha com 21m2, totalmente equipada;
- Quarto/escritório com 14 m2
- Hall de entrada com 6m2;
- Wc apoio com 2 m2,
Piso 2:
- Suíte 1 com 21m2, com closet , Wc de 6m2 e varanda com 8m2;
- Suíte 2 com 19 m2, com closet e varanda com 8 m2;
- Suíte 3 com 17m2, com roupeiro e varanda com 8 m2;
- Wc’s das suítes com cerca de 5 m2 cada;
- Hall dos quartos com 6 m2;
Piso 3:
- Zona técnica/Escritório com 12 m2
- Terraço com 70 m2;
Localizada em zona tranquila, com uma fantástica vista desafogada e com acesso privilegiado aos principais eixos rodoviários de circulação da grande Lisboa.
Contacte-nos para visitar este fantástico imóvel.
* Todas as informações apresentadas não têm qualquer carácter vinculativo, não dispensa a confirmação por parte da mediadora, bem como a consulta da documentação do imóvel *
Contact
See Phone
House 4 Bedrooms
Loures, Distrito de Lisboa
New · 315m²
With Garage
buy
799.000 €
Ref.ª 3031
Moradia T4 Isolada, Nova, com Piscina, em fase de construção, implantada num lote de terreno de cerca de 433 m2 e situada em bairro aprazível de moradias novas em construção.
Características:
Equipamentos:
- Ar-condicionado completo;
- Painéis solares;
- Estores elétricos e térmicos;
- Vidros duplos;
- Caixilharia em alumínio com oscilobatente;
- Cozinha totalmente equipada;
- Piscina com tratamento a sal;
Garagem:
- Arrumos com 10 m2;
- Estacionamento com 75 m2;
Piso 0:
- Hall Entrada com 15,5 m2
- Quarto com roupeiro com cerca de 14,5 m2;
- Sala e Cozinha num total de 52 m2, com acesso ao logradouro, piscina e espaço de lazer;
- Wc de serviço com 6 m2;
Piso 1:
- Hall dos quartos com 7,5 m2;
- Suíte 1 de 15 m2, com roupeiro, acesso a varanda com partilhada com 33 m2 e casa de banho com 7 m2;
- Suíte 2 de 14 m2, com roupeiro, acesso a uma varanda partilhada com 33 m2 e casa de banho com 3,60 m2;
- Suíte 3 com 14 m2, com roupeiro, acesso a uma varanda com 4 m2 e casa de banho com 3,60 m2;
Localizada numa zona calma de moradias, perto de comércio local, transportes públicos e com bons acessos ás vias rápidas.
Venha viver com todo o conforto e sossego, mas perto da Cidade!
Marque já a sua visita!
*Oferta da escritura em local designado pela empresa ou até ao valor de 500€
**Todas as informações apresentadas não têm qualquer carácter vinculativo, não dispensa a confirmação por parte da mediadora, bem como a consulta da documentação do imóvel *
Moradia T4 Isolada, Nova, com Piscina, em fase de construção, implantada num lote de terreno de cerca de 433 m2 e situada em bairro aprazível de moradias novas em construção.
Características:
Equipamentos:
- Ar-condicionado completo;
- Painéis solares;
- Estores elétricos e térmicos;
- Vidros duplos;
- Caixilharia em alumínio com oscilobatente;
- Cozinha totalmente equipada;
- Piscina com tratamento a sal;
Garagem:
- Arrumos com 10 m2;
- Estacionamento com 75 m2;
Piso 0:
- Hall Entrada com 15,5 m2
- Quarto com roupeiro com cerca de 14,5 m2;
- Sala e Cozinha num total de 52 m2, com acesso ao logradouro, piscina e espaço de lazer;
- Wc de serviço com 6 m2;
Piso 1:
- Hall dos quartos com 7,5 m2;
- Suíte 1 de 15 m2, com roupeiro, acesso a varanda com partilhada com 33 m2 e casa de banho com 7 m2;
- Suíte 2 de 14 m2, com roupeiro, acesso a uma varanda partilhada com 33 m2 e casa de banho com 3,60 m2;
- Suíte 3 com 14 m2, com roupeiro, acesso a uma varanda com 4 m2 e casa de banho com 3,60 m2;
Localizada numa zona calma de moradias, perto de comércio local, transportes públicos e com bons acessos ás vias rápidas.
Venha viver com todo o conforto e sossego, mas perto da Cidade!
Marque já a sua visita!
*Oferta da escritura em local designado pela empresa ou até ao valor de 500€
**Todas as informações apresentadas não têm qualquer carácter vinculativo, não dispensa a confirmação por parte da mediadora, bem como a consulta da documentação do imóvel *
Contact
See Phone
Ericeira-Excellent house T3 modern architecture.
House 3 Bedrooms Duplex
Ericeira , Mafra, Distrito de Lisboa
Used · 180m²
buy
697.500 €
Fantastic 3 bedroom villa with sea and garden view. Located within a 15-minute walk
Composed of:
-Floor 0 (R/C): Hall with Wardrobe (11); Kitchen with dining area (19.5);d Espensa (2.7); Room (36.6); WC Social (3.6).
-Floor 1: Suite with closet (16.7 + 3.9) and access to balcony (11.2) with sea view; WC Suite (5.9); Two bedrooms with wardrobe (14) WC Social (4.2)
-Annex with Barbecue
-Porch for car parking
Equipment:
-Fully equipped kitchen
-Electric Blinds
-Air Conditioning
-Solar panels
-Garden with automatic watering
-Barbecue Grill
-
Do not hesitate and mark your visit through No. 912,978,535-Sérgio Carmezim
Composed of:
-Floor 0 (R/C): Hall with Wardrobe (11); Kitchen with dining area (19.5);d Espensa (2.7); Room (36.6); WC Social (3.6).
-Floor 1: Suite with closet (16.7 + 3.9) and access to balcony (11.2) with sea view; WC Suite (5.9); Two bedrooms with wardrobe (14) WC Social (4.2)
-Annex with Barbecue
-Porch for car parking
Equipment:
-Fully equipped kitchen
-Electric Blinds
-Air Conditioning
-Solar panels
-Garden with automatic watering
-Barbecue Grill
-
Do not hesitate and mark your visit through No. 912,978,535-Sérgio Carmezim
Contact
See Phone
House 3 Bedrooms +1 Lourinhã Reguengo Grande
House 3 Bedrooms
Cezaredas, Reguengo Grande, Lourinhã, Distrito de Lisboa
Used · 158m²
With Garage
buy
269.500 €
House T3 +1 in Lourinhã / Cezaredas , Reguengo Grande , with 158 m2 of floor area , inserted in a plot of 370 m2 composed of:
On the ground floor :
- 1 fitted kitchen
- 1 dining room
-1 living room with fireplace
-2 bathrooms
- Hall
- Laundry room
- Pre-installation for central heating
-Pre-installed central vacuum system
On the 1st floor:
-1 office
-3 bedrooms
-2 bedrooms with fitted closets
- 1 bathroom with hydromassage bathtub
Attic with possible storage area for games and leisure room
Outside :
- Barbecue and wood-burning oven with shed
- Parking spaces
- Automatic gate
- Space to build a 6/4 swimming pool not included in the final sale price
- Land for cultivation
- Garden
Location :
In the tranquillity of the countryside and in full contact with nature, this villa is 15 minutes from the beaches and 11 minutes from Dino Parque.
Lourinhã is 14 minutes away, Óbidos is 17 minutes away and the Praia D’El Rey golf course is 19 minutes away.
The beautiful city of Caldas da Rainha is 20 minutes away and Lisbon airport is 55 minutes away.
Contact us for more information or to schedule your visit!
We’ll help you with the financing process.
On the ground floor :
- 1 fitted kitchen
- 1 dining room
-1 living room with fireplace
-2 bathrooms
- Hall
- Laundry room
- Pre-installation for central heating
-Pre-installed central vacuum system
On the 1st floor:
-1 office
-3 bedrooms
-2 bedrooms with fitted closets
- 1 bathroom with hydromassage bathtub
Attic with possible storage area for games and leisure room
Outside :
- Barbecue and wood-burning oven with shed
- Parking spaces
- Automatic gate
- Space to build a 6/4 swimming pool not included in the final sale price
- Land for cultivation
- Garden
Location :
In the tranquillity of the countryside and in full contact with nature, this villa is 15 minutes from the beaches and 11 minutes from Dino Parque.
Lourinhã is 14 minutes away, Óbidos is 17 minutes away and the Praia D’El Rey golf course is 19 minutes away.
The beautiful city of Caldas da Rainha is 20 minutes away and Lisbon airport is 55 minutes away.
Contact us for more information or to schedule your visit!
We’ll help you with the financing process.
Contact
See Phone
Detached House T5, with Swimming Pool, Garage and Garden area, in Ponte do Rol - Torres Vedras, 30 min. from Lisbon
House 5 Bedrooms Duplex
Ponte do Rol, Torres Vedras, Distrito de Lisboa
Under construction · 216m²
With Garage
buy
600.000 €
EXPECTED COMPLETION BY THE END OF 2024 ***
In Ponte do Rol - Torres Vedras, 30 min. from Lisbon.
We present a 5 bedroom detached house, under construction, comprising two floors of housing, to which is added a leisure area with a swimming pool. Differentiating finishes both in quality and modernity.
Brief description of the finishing/equipment map:
KITCHEN
- Thermolaminated furniture lacquered in high gloss white;
- Angola Granite Countertop;
- Fully equipped.
GENERAL FINISHES
- Oak laminate flooring in the living room, hall, corridors and bedrooms;
- White lacquered interior doors;
- Wardrobes lined inside in melanin wood, with doors in white lacquered wood;
- Window and door frames for the outside type ’Technal’ or equivalent, with double glazing type ’Climasol’ or equivalent;
- Thermal blinds with electric drive;
- False ceilings in plasterboard with built-in LED lighting;
- Painting of the property grey colour;
- Rooms with ethanol fireplace.
SANITARY FACILITIES
- With bathtub or shower base with overhead shower and glass screen
- Hanging furniture, model to be defined;
- Wall and floor covering in Callacata ceramic;
- Suspended toilets;
- Mechanical ventilation for vapour extraction.
FACILITIES AND EQUIPMENT
- Pre-installation of home automation system;
-Air conditioning;
- Armored door with high security lock;
- Sectioned and motorised garage door;
- Pre-installation for charging electric vehicles in the fraction’s garage;
- Solar panels for water heating;
- Swimming pool with heat pump for water heating;
- Outdoor areas with synthetic grass.
Take note of the areas (m2), by floor.
FLOOR 1:
- Living room (35) and dining room (25.5);
- Kitchen (18.8) in open space with the dining room;
- Bedroom 5/office (14.7);
- Service toilet (3.6);
- Hall (4.8);
- Corridor (7);
- Storage (2.3);
- Garage (43.6);
- Porch (4.4);
- Patios: access to the garage (50.7), front and side (93.8) and rear with swimming pool (47.2)
FLOOR 2:
- Suite (15.2) with dressing room (6.2) and toilet (7.1);
- Bedroom 2 (18.1) with built-in wardrobe;
- Bedroom 3 (17.7) with built-in wardrobe;
- Bedroom 4 (19.2) with built-in wardrobe;
- Room service toilet (6.4);
- Circulation area (14.3);
- Terrace (20.5).
Plot area: 457 m2
Implantation area: 210 m2
Total construction area: 393 m2
Living area: 216 m2 (excludes garage and terrace)
Don’t hesitate and book a visit.
***
We provide support in contracting bank financing.
***
The information provided, although accurate, does not require confirmation, nor can it be considered binding.
***
Areas in meters or square meters
***
A few kilometers from Lisbon, Torres Vedras is located in the Western Region of Portugal, bathed by the Atlantic Ocean.
It belongs to the district of Lisbon.
Torres Vedras has lands rich in polyculture (such as the cultivation of beans, potatoes, vineyards), and is even the municipality with the highest wine production nationally.
It is also an area for wine tourism and gastronomy rich in diverse flavors.
Agricultural activity (vineyard and horticulture), the agri-food and metallurgical industry and retail trade play a preponderant role.
Torres Vedras is also one of the municipalities with the greatest wine tradition in the country, particularly in red, white and rosé wines, being considered in 2018, together with Alenquer, European City of Wine.
The 20 kilometers of coastline also make the Municipality a tourist reference point, with rich beaches and wonderful views.
In terms of accessibility, it is served by National Roads Nos. 8/2, 247 and 361, which connect to Torres Vedras, Lisbon, Caldas da Rainha, Óbidos and Bombarral.
The A8 motorway, whose access points are located close to the municipality, allows greater proximity to large centers, such as Lisbon (with Humberto Delgado Airport - LIS) and Leiria.
There is a large number of road transport services available with different timetables, covering the entire municipality.
At railway level, there are the Torres Vedras and Bombarral lines.
The natural resources it possesses, combined with existing infrastructures, make Torres Vedras a municipality where the sea, the countryside and historical tradition merge without, however, neglecting the future, which aims for sustained development and well-being. of its population and its visitors.
In Ponte do Rol - Torres Vedras, 30 min. from Lisbon.
We present a 5 bedroom detached house, under construction, comprising two floors of housing, to which is added a leisure area with a swimming pool. Differentiating finishes both in quality and modernity.
Brief description of the finishing/equipment map:
KITCHEN
- Thermolaminated furniture lacquered in high gloss white;
- Angola Granite Countertop;
- Fully equipped.
GENERAL FINISHES
- Oak laminate flooring in the living room, hall, corridors and bedrooms;
- White lacquered interior doors;
- Wardrobes lined inside in melanin wood, with doors in white lacquered wood;
- Window and door frames for the outside type ’Technal’ or equivalent, with double glazing type ’Climasol’ or equivalent;
- Thermal blinds with electric drive;
- False ceilings in plasterboard with built-in LED lighting;
- Painting of the property grey colour;
- Rooms with ethanol fireplace.
SANITARY FACILITIES
- With bathtub or shower base with overhead shower and glass screen
- Hanging furniture, model to be defined;
- Wall and floor covering in Callacata ceramic;
- Suspended toilets;
- Mechanical ventilation for vapour extraction.
FACILITIES AND EQUIPMENT
- Pre-installation of home automation system;
-Air conditioning;
- Armored door with high security lock;
- Sectioned and motorised garage door;
- Pre-installation for charging electric vehicles in the fraction’s garage;
- Solar panels for water heating;
- Swimming pool with heat pump for water heating;
- Outdoor areas with synthetic grass.
Take note of the areas (m2), by floor.
FLOOR 1:
- Living room (35) and dining room (25.5);
- Kitchen (18.8) in open space with the dining room;
- Bedroom 5/office (14.7);
- Service toilet (3.6);
- Hall (4.8);
- Corridor (7);
- Storage (2.3);
- Garage (43.6);
- Porch (4.4);
- Patios: access to the garage (50.7), front and side (93.8) and rear with swimming pool (47.2)
FLOOR 2:
- Suite (15.2) with dressing room (6.2) and toilet (7.1);
- Bedroom 2 (18.1) with built-in wardrobe;
- Bedroom 3 (17.7) with built-in wardrobe;
- Bedroom 4 (19.2) with built-in wardrobe;
- Room service toilet (6.4);
- Circulation area (14.3);
- Terrace (20.5).
Plot area: 457 m2
Implantation area: 210 m2
Total construction area: 393 m2
Living area: 216 m2 (excludes garage and terrace)
Don’t hesitate and book a visit.
***
We provide support in contracting bank financing.
***
The information provided, although accurate, does not require confirmation, nor can it be considered binding.
***
Areas in meters or square meters
***
A few kilometers from Lisbon, Torres Vedras is located in the Western Region of Portugal, bathed by the Atlantic Ocean.
It belongs to the district of Lisbon.
Torres Vedras has lands rich in polyculture (such as the cultivation of beans, potatoes, vineyards), and is even the municipality with the highest wine production nationally.
It is also an area for wine tourism and gastronomy rich in diverse flavors.
Agricultural activity (vineyard and horticulture), the agri-food and metallurgical industry and retail trade play a preponderant role.
Torres Vedras is also one of the municipalities with the greatest wine tradition in the country, particularly in red, white and rosé wines, being considered in 2018, together with Alenquer, European City of Wine.
The 20 kilometers of coastline also make the Municipality a tourist reference point, with rich beaches and wonderful views.
In terms of accessibility, it is served by National Roads Nos. 8/2, 247 and 361, which connect to Torres Vedras, Lisbon, Caldas da Rainha, Óbidos and Bombarral.
The A8 motorway, whose access points are located close to the municipality, allows greater proximity to large centers, such as Lisbon (with Humberto Delgado Airport - LIS) and Leiria.
There is a large number of road transport services available with different timetables, covering the entire municipality.
At railway level, there are the Torres Vedras and Bombarral lines.
The natural resources it possesses, combined with existing infrastructures, make Torres Vedras a municipality where the sea, the countryside and historical tradition merge without, however, neglecting the future, which aims for sustained development and well-being. of its population and its visitors.
Contact
See Phone
House 4 Bedrooms Triplex
Alcabideche, Cascais, Distrito de Lisboa
New · 382m²
With Garage
buy
1.590.000 €
Detached 4 bedroom villa, brand new, contemporary architecture with garden, swimming pool and garage in Murches.
The villa is set on a plot of 304 m2, with a gross construction area of 340 m2.
Quiet area of new villas only.
Excellent sun exposure.
Ideal for those looking for tranquillity, but at the same time close to everything.
Next to the Sintra-Cascais Natural Park, (Penhas da Marmeleira), you can enjoy pedestrian walks, ride a bike, walk your pet, listen to the birds and see some animal life.
The villa is divided into 3 floors as follows:
Floor 0:
Entrance hall - 6.70 m2
Bedroom/Office - 9.10 m2
Full guest toilet - 2.15 m2
Fully equipped open space kitchen with island - 15.30 m2
Common room with several accesses to the garden and swimming pool - 35.35 m2
Floor 1 :
Circulation hall - 5.20 m2
1 Suite - 14.95 m2, WC - 4.85 m2 and access to balcony with 5.40 m2
1 Suite with wardrobe - 14.85 m2, WC - 4.55 m2 and access to common balcony - 13.45 m2
1 Suite - 14.70 m2, WC - 5.90 m2, Closet - 9.70 m2 and access to common balcony - 13.45 m2
Floor -1:
Laundry and technical area - 10.35 m2
Storage - 3.85 m2
Living Room - 64.40 m2
Exterior:
Garden
Swimming Pool - 16 m2
Garage Box for 1 car
Indoor parking for 2 more cars
Proximity to local shops, supermarkets, services, hospital, Cascais Shopping, national and international schools, public transport, gas stations, great road access and easy connection to the A5 Motorway, Marginal, beaches of the Cascais line, Guincho beach and the towns of Sintra and Cascais.
Don’t miss this opportunity and come and see your future home.
The villa is set on a plot of 304 m2, with a gross construction area of 340 m2.
Quiet area of new villas only.
Excellent sun exposure.
Ideal for those looking for tranquillity, but at the same time close to everything.
Next to the Sintra-Cascais Natural Park, (Penhas da Marmeleira), you can enjoy pedestrian walks, ride a bike, walk your pet, listen to the birds and see some animal life.
The villa is divided into 3 floors as follows:
Floor 0:
Entrance hall - 6.70 m2
Bedroom/Office - 9.10 m2
Full guest toilet - 2.15 m2
Fully equipped open space kitchen with island - 15.30 m2
Common room with several accesses to the garden and swimming pool - 35.35 m2
Floor 1 :
Circulation hall - 5.20 m2
1 Suite - 14.95 m2, WC - 4.85 m2 and access to balcony with 5.40 m2
1 Suite with wardrobe - 14.85 m2, WC - 4.55 m2 and access to common balcony - 13.45 m2
1 Suite - 14.70 m2, WC - 5.90 m2, Closet - 9.70 m2 and access to common balcony - 13.45 m2
Floor -1:
Laundry and technical area - 10.35 m2
Storage - 3.85 m2
Living Room - 64.40 m2
Exterior:
Garden
Swimming Pool - 16 m2
Garage Box for 1 car
Indoor parking for 2 more cars
Proximity to local shops, supermarkets, services, hospital, Cascais Shopping, national and international schools, public transport, gas stations, great road access and easy connection to the A5 Motorway, Marginal, beaches of the Cascais line, Guincho beach and the towns of Sintra and Cascais.
Don’t miss this opportunity and come and see your future home.
Contact
See Phone
House 6 Bedrooms
Alto do Dafundo (Cruz Quebrada-Dafundo), Algés, Linda-a-Velha e Cruz Quebrada-Dafundo, Oeiras, Distrito de Lisboa
Used · 371m²
With Garage
buy
1.790.000 €
6 bedroom villa on a plot of land of 480 m2, gross construction area 495 m2, with panoramic views over the River and Jamor Park, located in Cruz Quebrada.
The villa consists of 4 floors with large interior areas. With its prime location, residents can enjoy views of the Tagus River and easy access to Lisbon’s city centre, making it an ideal choice for those looking for a quiet yet connected lifestyle.
The villa built in the 90’s, features a traditional design. The sun exposure of the villa (East/South/West), allows you to get plenty of natural light, thanks to the large windows.
The 2nd floor consists of a bedroom, a gym and a lounge with bar with access to a large terrace with unobstructed views of the river and the green Jamor park.
The 1st floor, which is where we have one of the entrances to the house, consists of two office rooms, a study room and bathroom, three bedrooms with wardrobes, one of them en suite, two of the bedrooms with a balcony also with unobstructed views of Rio.
Floor 0 where another entrance to the house is located consists of three rooms that allow you to create several environments, all with access to the balcony, interconnected with a double-sided fireplace, equipped kitchen, laundry room with access to the garden, bedroom with wardrobe and a bathroom.
Floor -1 has access to the garage, a central room with bar and wood oven, wine cellar, machine room and also a large living room with social bathroom.
The villa has an anti-seismic construction, domestic hot water with solar thermal, photovoltaic panels for energy production, electric shutters in the largest rooms, the blinds are thermal in lacquered aluminium, Technal frames, electric awnings and alarm system. Pre-installation of air conditioning, central heating, surround sound and gardens with automatic irrigation.
Don’t miss this opportunity!
For over 25 years Castelhana has been a renowned name in the Portuguese real estate sector. As a company of Dils group, we specialize in advising businesses, organizations and (institutional) investors in buying, selling, renting, letting and development of residential properties.
Founded in 1999, Castelhana has built one of the largest and most solid real estate portfolios in Portugal over the years, with over 600 renovation and new construction projects.
In Lisbon, we are based in Chiado, one of the most emblematic and traditional areas of the capital. In Porto, in Foz do Douro, one of the noblest places in the city and in the Algarve next to the renowned Vilamoura Marina.
We are waiting for you. We have a team available to give you the best support in your next real estate investment.
Contact us!
The villa consists of 4 floors with large interior areas. With its prime location, residents can enjoy views of the Tagus River and easy access to Lisbon’s city centre, making it an ideal choice for those looking for a quiet yet connected lifestyle.
The villa built in the 90’s, features a traditional design. The sun exposure of the villa (East/South/West), allows you to get plenty of natural light, thanks to the large windows.
The 2nd floor consists of a bedroom, a gym and a lounge with bar with access to a large terrace with unobstructed views of the river and the green Jamor park.
The 1st floor, which is where we have one of the entrances to the house, consists of two office rooms, a study room and bathroom, three bedrooms with wardrobes, one of them en suite, two of the bedrooms with a balcony also with unobstructed views of Rio.
Floor 0 where another entrance to the house is located consists of three rooms that allow you to create several environments, all with access to the balcony, interconnected with a double-sided fireplace, equipped kitchen, laundry room with access to the garden, bedroom with wardrobe and a bathroom.
Floor -1 has access to the garage, a central room with bar and wood oven, wine cellar, machine room and also a large living room with social bathroom.
The villa has an anti-seismic construction, domestic hot water with solar thermal, photovoltaic panels for energy production, electric shutters in the largest rooms, the blinds are thermal in lacquered aluminium, Technal frames, electric awnings and alarm system. Pre-installation of air conditioning, central heating, surround sound and gardens with automatic irrigation.
Don’t miss this opportunity!
For over 25 years Castelhana has been a renowned name in the Portuguese real estate sector. As a company of Dils group, we specialize in advising businesses, organizations and (institutional) investors in buying, selling, renting, letting and development of residential properties.
Founded in 1999, Castelhana has built one of the largest and most solid real estate portfolios in Portugal over the years, with over 600 renovation and new construction projects.
In Lisbon, we are based in Chiado, one of the most emblematic and traditional areas of the capital. In Porto, in Foz do Douro, one of the noblest places in the city and in the Algarve next to the renowned Vilamoura Marina.
We are waiting for you. We have a team available to give you the best support in your next real estate investment.
Contact us!
Contact
See Phone
Moradia T5, pronta a habitar, próxima do TagusPark, em Barcarena
House 5 Bedrooms Triplex
Barcarena, Oeiras, Distrito de Lisboa
Remodelled · 229m²
With Garage
buy
980.000 €
Fantástica Moradia isolada T5 (com 6 divisões) totalmente renovada e pronta a ocupar, com áreas generosas, garagem e vistas desafogadas, próxima da Fábrica da Pólvora e do TagusPark, em Barcarena, Oeiras.
Esta moradia, edificada num terreno com 609m2 e com 291m2 de área, possui três pisos, garante áreas generosas e bem estruturadas e possui quintal e terreno. Pelo que é vocacionada para quem valoriza um estilo de vida familiar e tranquilo, sem abdicar da proximidade aos grandes centros urbanos e praia, numa localização privilegiada, numa zona amplamente servida de comércio, serviços e transportes, em Barcarena.
O acolhimento do imóvel é feito a partir de um hall largo, que permite estruturar a moradia de uma maneira fluída, permitindo uma navegação prática entre os vários pisos e divisões.
A sala de estar garante recuperador de calor e apresenta-se como um espaço amplo e com muita luz natural, em virtude de ostentar vãos envidraçados de corpo inteiro, que ocupam grande parte da largura da divisão e que desvendam o acesso ao exterior. Dada a sua dimensão e disposição, a sala pode ser estruturada em duas áreas distintas, uma destinada a refeições e outra a convívio e lazer, pelo que se assume como um espaço versátil e fluído.
A cozinha garante o acesso ao exterior da moradia e revela um cunho prático e funcional, expresso pelas bancadas em Granito Galaxy, coerentes com os armários modernos de linhas minimalistas, que revestem o espaço e que asseguram muita capacidade de arrumação. Contígua à cozinha podemos descobrir uma prática zona de lavandaria.
O piso térreo conta ainda com uma prática casa de banho social, servida com um lavatório moderno com arrumação, cabine de duche e sanitários e uma suíte, passível de ser aproveitada enquanto escritório, servida com uma casa de banho com banheira.
Acessível a partir de uma escadaria em madeira, chegamos ao primeiro piso, onde se encontram dois quartos e uma suíte, verdadeiros refúgios de tranquilidade e projetados para oferecer o maior conforto e tranquilidade.
A casa de banho do primeiro piso encontra-se equipada com dois lavatórios com arrumação, banheira e demais sanitários, pelo que assegura plenamente a função de apoio a todo o primeiro piso.
Subindo mais um nível podemos encontrar mais um quarto e uma varanda soalheira com vistas desafogadas sobre a urbanização envolvente.
Para além de todas qualidades já indicadas, importa ainda destacar os seguintes atributos de conforto de que o futuro comprador irá usufruir:
- Caixilharia metálica com vidro duplo e caixa de ar
- Estores elétricos
- Estores elétricos na cozinha
- Varandas
- Terraço
- Porta blindada de alta segurança
- Painéis Fotovoltaicos
- Painel solar para aquecimento de águas
- Videoporteiro
- Arrecadação
- Pátio e alpendre
- Terreno
Esta moradia está situada em Barcarena, Oeiras, e, dadas as suas características únicas, este é sem dúvida, um investimento seguro e com retorno assegurado, não apenas numa ótica de habitação própria, mas igualmente como ativo para posterior colocação no mercado de arrendamento, uma vez que se encontra localizada numa zona cobiçada e próxima dos acessos ao centro de Lisboa, Sintra, Cascais e Oeiras, nomeadamente, da A9, A37 Estrada Nacional 249.
Na área envolvente, é possível encontrar superfícies comerciais de distribuição (Continente, Pingo Doce, Mercadona e vários supermercados locais), bem como comércio tradicional e diversos estabelecimentos de lazer e restauração, serviços públicos, farmácias, espaços verdes e culturais (como a Fábrica da Pólvora, a 3 minutos de distância) e escolas e universidades (como a EB1 Visconde de Leceia, a Escola Internacional de Porto Salvo ou o Instituto Superior Técnico - Taguspark). Sem esquecer a proximidade ao Oeiras Golf e ao centro de tecnologia e conhecimento TagusPark.
Descubra a sua nova casa com a imovendo contacte-nos já hoje!
Precisa de ajuda com crédito? Fale connosco!
A imovendo é uma empresa de Mediação Imobiliária (AMI 16959) que, por ter a comissão mais baixa do mercado, consegue assegurar o preço mais competitivo para este imóvel.
Esta moradia, edificada num terreno com 609m2 e com 291m2 de área, possui três pisos, garante áreas generosas e bem estruturadas e possui quintal e terreno. Pelo que é vocacionada para quem valoriza um estilo de vida familiar e tranquilo, sem abdicar da proximidade aos grandes centros urbanos e praia, numa localização privilegiada, numa zona amplamente servida de comércio, serviços e transportes, em Barcarena.
O acolhimento do imóvel é feito a partir de um hall largo, que permite estruturar a moradia de uma maneira fluída, permitindo uma navegação prática entre os vários pisos e divisões.
A sala de estar garante recuperador de calor e apresenta-se como um espaço amplo e com muita luz natural, em virtude de ostentar vãos envidraçados de corpo inteiro, que ocupam grande parte da largura da divisão e que desvendam o acesso ao exterior. Dada a sua dimensão e disposição, a sala pode ser estruturada em duas áreas distintas, uma destinada a refeições e outra a convívio e lazer, pelo que se assume como um espaço versátil e fluído.
A cozinha garante o acesso ao exterior da moradia e revela um cunho prático e funcional, expresso pelas bancadas em Granito Galaxy, coerentes com os armários modernos de linhas minimalistas, que revestem o espaço e que asseguram muita capacidade de arrumação. Contígua à cozinha podemos descobrir uma prática zona de lavandaria.
O piso térreo conta ainda com uma prática casa de banho social, servida com um lavatório moderno com arrumação, cabine de duche e sanitários e uma suíte, passível de ser aproveitada enquanto escritório, servida com uma casa de banho com banheira.
Acessível a partir de uma escadaria em madeira, chegamos ao primeiro piso, onde se encontram dois quartos e uma suíte, verdadeiros refúgios de tranquilidade e projetados para oferecer o maior conforto e tranquilidade.
A casa de banho do primeiro piso encontra-se equipada com dois lavatórios com arrumação, banheira e demais sanitários, pelo que assegura plenamente a função de apoio a todo o primeiro piso.
Subindo mais um nível podemos encontrar mais um quarto e uma varanda soalheira com vistas desafogadas sobre a urbanização envolvente.
Para além de todas qualidades já indicadas, importa ainda destacar os seguintes atributos de conforto de que o futuro comprador irá usufruir:
- Caixilharia metálica com vidro duplo e caixa de ar
- Estores elétricos
- Estores elétricos na cozinha
- Varandas
- Terraço
- Porta blindada de alta segurança
- Painéis Fotovoltaicos
- Painel solar para aquecimento de águas
- Videoporteiro
- Arrecadação
- Pátio e alpendre
- Terreno
Esta moradia está situada em Barcarena, Oeiras, e, dadas as suas características únicas, este é sem dúvida, um investimento seguro e com retorno assegurado, não apenas numa ótica de habitação própria, mas igualmente como ativo para posterior colocação no mercado de arrendamento, uma vez que se encontra localizada numa zona cobiçada e próxima dos acessos ao centro de Lisboa, Sintra, Cascais e Oeiras, nomeadamente, da A9, A37 Estrada Nacional 249.
Na área envolvente, é possível encontrar superfícies comerciais de distribuição (Continente, Pingo Doce, Mercadona e vários supermercados locais), bem como comércio tradicional e diversos estabelecimentos de lazer e restauração, serviços públicos, farmácias, espaços verdes e culturais (como a Fábrica da Pólvora, a 3 minutos de distância) e escolas e universidades (como a EB1 Visconde de Leceia, a Escola Internacional de Porto Salvo ou o Instituto Superior Técnico - Taguspark). Sem esquecer a proximidade ao Oeiras Golf e ao centro de tecnologia e conhecimento TagusPark.
Descubra a sua nova casa com a imovendo contacte-nos já hoje!
Precisa de ajuda com crédito? Fale connosco!
A imovendo é uma empresa de Mediação Imobiliária (AMI 16959) que, por ter a comissão mais baixa do mercado, consegue assegurar o preço mais competitivo para este imóvel.
Contact
See Phone
House 4 Bedrooms
São Pedro de Sintra (São Pedro Penaferrim), S.Maria e S.Miguel, S.Martinho, S.Pedro Penaferrim, Distrito de Lisboa
Remodelled · 430m²
buy
3.900.000 €
4 bedroom villa in Sintra, luxuriously refurbished in a central and quiet area, surrounded by nature.
On the ground floor there is a garden around the house, we have a large living room with open kitchen, a large library and a guest bathroom.
On the 2nd floor there is the master suite with a huge closet, and a second suite, we go up to the attic which is divided into two bedrooms with a common bathroom.
In the basement we can find a wine cellar, a cinema room, a sauna and a full bathroom.
Inside the property there is space for car parking.
It has views of the entire Sintra mountains.
Don’t miss this opportunity!
For over 25 years Castelhana has been a renowned name in the Portuguese real estate sector. As a company of Dils group, we specialize in advising businesses, organizations and (institutional) investors in buying, selling, renting, letting and development of residential properties.
Founded in 1999, Castelhana has built one of the largest and most solid real estate portfolios in Portugal over the years, with over 600 renovation and new construction projects.
In Lisbon, we are based in Chiado, one of the most emblematic and traditional areas of the capital. In Porto, in Foz do Douro, one of the noblest places in the city and in the Algarve next to the renowned Vilamoura Marina.
We are waiting for you. We have a team available to give you the best support in your next real estate investment.
Contact us!
On the ground floor there is a garden around the house, we have a large living room with open kitchen, a large library and a guest bathroom.
On the 2nd floor there is the master suite with a huge closet, and a second suite, we go up to the attic which is divided into two bedrooms with a common bathroom.
In the basement we can find a wine cellar, a cinema room, a sauna and a full bathroom.
Inside the property there is space for car parking.
It has views of the entire Sintra mountains.
Don’t miss this opportunity!
For over 25 years Castelhana has been a renowned name in the Portuguese real estate sector. As a company of Dils group, we specialize in advising businesses, organizations and (institutional) investors in buying, selling, renting, letting and development of residential properties.
Founded in 1999, Castelhana has built one of the largest and most solid real estate portfolios in Portugal over the years, with over 600 renovation and new construction projects.
In Lisbon, we are based in Chiado, one of the most emblematic and traditional areas of the capital. In Porto, in Foz do Douro, one of the noblest places in the city and in the Algarve next to the renowned Vilamoura Marina.
We are waiting for you. We have a team available to give you the best support in your next real estate investment.
Contact us!
Contact
See Phone
House 6 Bedrooms Triplex
Cascais, Cascais e Estoril, Distrito de Lisboa
Under construction · 656m²
With Garage
buy
5.100.000 €
6 bedroom villa under construction of contemporary architecture, set in a plot of land with garden and private pool.
Located in a quiet area of Birre, Cascais, within walking distance of Quinta da Marinha, Guincho or downtown Cascais.
3-storey villa, equipped with panoramic lift with a gross private interior area of 550.10m², inserted in a corner plot with 900m² of area, also with an annex with a total gross area of 49m² divided into two floors and a swimming pool with 57m².
The entire social area is located on Floor 0 where all spaces communicate with the outside, both the pool area and terrace and garden areas.
Thus we find :
Floor 0 - Social Area:
- 50m² living room with two environments
- Open plan dining room with American kitchen, in a total of 43m2, fully equipped with top of the range appliances
-Suite
- Guest toilet
Floor 1 - Private area (All rooms in suites with full bathroom):
- 76m² master suite with closet and office area
- 46m² suite with closet area
- 44m² suite, with wardrobe
- Suite of 38m², with wardrobe
All rooms with access to terraces and/or balconies
Basement Floor - Play Area. Support and technical areas
- Soundproofed cinema room
- Bedroom and bathroom
-Laundry
-Sauna
- 3-car garage equipped with electric car charger
- Technical zones
-Collection
You can enjoy the various garden areas, a heated swimming pool next to the lounge area with fireplace, large terraces and a parking area.
The large windows promote the dynamic indoor/outdoor space as an extension of the house, without neglecting energy efficiency.
Premium quality finishes such as Dornbracht taps, Villeroy & Boch sanitary ware.
Air conditioning, underfloor heating, shutters, lighting and entrance doors controlled by Home Automation. Window frames with thermal and acoustic cut and double glazing, solar panels for water heating.
End of the work scheduled for December 2024.
Book your visit!
Castelhana is a Portuguese real estate agency present in the domestic market for over 25 years, specialized in prime residential real estate and recognized for the launch of some of the most distinguished developments in Portugal.
Founded in 1999, Castelhana provides a full service in business brokerage. We are specialists in investment and in the commercialization of real estate.
In Lisbon, in Chiado, one of the most emblematic and traditional areas of the capital. In Porto, we are based in Foz Do Douro, one of the noblest places in the city and in the Algarve region next to the renowned Vilamoura Marina.
We are waiting for you. We have a team available to give you the best support in your next real estate investment.
Contact us!
Located in a quiet area of Birre, Cascais, within walking distance of Quinta da Marinha, Guincho or downtown Cascais.
3-storey villa, equipped with panoramic lift with a gross private interior area of 550.10m², inserted in a corner plot with 900m² of area, also with an annex with a total gross area of 49m² divided into two floors and a swimming pool with 57m².
The entire social area is located on Floor 0 where all spaces communicate with the outside, both the pool area and terrace and garden areas.
Thus we find :
Floor 0 - Social Area:
- 50m² living room with two environments
- Open plan dining room with American kitchen, in a total of 43m2, fully equipped with top of the range appliances
-Suite
- Guest toilet
Floor 1 - Private area (All rooms in suites with full bathroom):
- 76m² master suite with closet and office area
- 46m² suite with closet area
- 44m² suite, with wardrobe
- Suite of 38m², with wardrobe
All rooms with access to terraces and/or balconies
Basement Floor - Play Area. Support and technical areas
- Soundproofed cinema room
- Bedroom and bathroom
-Laundry
-Sauna
- 3-car garage equipped with electric car charger
- Technical zones
-Collection
You can enjoy the various garden areas, a heated swimming pool next to the lounge area with fireplace, large terraces and a parking area.
The large windows promote the dynamic indoor/outdoor space as an extension of the house, without neglecting energy efficiency.
Premium quality finishes such as Dornbracht taps, Villeroy & Boch sanitary ware.
Air conditioning, underfloor heating, shutters, lighting and entrance doors controlled by Home Automation. Window frames with thermal and acoustic cut and double glazing, solar panels for water heating.
End of the work scheduled for December 2024.
Book your visit!
Castelhana is a Portuguese real estate agency present in the domestic market for over 25 years, specialized in prime residential real estate and recognized for the launch of some of the most distinguished developments in Portugal.
Founded in 1999, Castelhana provides a full service in business brokerage. We are specialists in investment and in the commercialization of real estate.
In Lisbon, in Chiado, one of the most emblematic and traditional areas of the capital. In Porto, we are based in Foz Do Douro, one of the noblest places in the city and in the Algarve region next to the renowned Vilamoura Marina.
We are waiting for you. We have a team available to give you the best support in your next real estate investment.
Contact us!
Contact
See Phone
Fantastic 3+1 bedroom villa, located in Bombardeira
House 3 Bedrooms +1
Bombardeira (A dos Cunhados), A dos Cunhados e Maceira, Torres Vedras, Distrito de Lisboa
Used · 240m²
With Garage
buy
549.000 €
(EXCLUSIVE - WE SHARE)
Fantastic 3+1 bedroom villa, located in Bombardeira, perfect for those looking to reconcile the beach, the countryside and the city! The villa is very close to A-dos-Cunhados, a village where you will find all the necessary services for everyday life - from the supermarket to banks and post office. The schools are also very close.
About 8 minutes away you can get on the A8 and take the direction to Lisbon, which is only 40 minutes away, or go quickly to Torres Vedras, about 15 minutes away. On the other hand, the beautiful beaches of Santa Cruz, Santa Rita and Porto Novo are about 3 kilometres away.
The areas are very wide. It has two accesses to the house with electric gates. On the ground floor of the villa you will find a fabulous garage of 120m2 with space for 3-4 cars, it has a bathroom with shower, kitchen, pantry and two bedrooms or offices.
On the 1st floor.
Kitchen with furniture in perfect condition
2 Living rooms with fireplaces and balcony,
Bedroom hall with wardrobe,
2 bathrooms one with shower and one with bathtub,
2 bedrooms with wardrobe (one of them with a balcony),
Outside the wonderful garden and a beautiful leisure space with barbecue, wood oven, dishwasher will be ideal to enjoy the sunny days in privacy.
It is an amazing house, ready to receive a family.
Contact us at: (telephone) Call to the national landline)
Don’t waste time and book your visit. We are close to you!
Fantastic 3+1 bedroom villa, located in Bombardeira, perfect for those looking to reconcile the beach, the countryside and the city! The villa is very close to A-dos-Cunhados, a village where you will find all the necessary services for everyday life - from the supermarket to banks and post office. The schools are also very close.
About 8 minutes away you can get on the A8 and take the direction to Lisbon, which is only 40 minutes away, or go quickly to Torres Vedras, about 15 minutes away. On the other hand, the beautiful beaches of Santa Cruz, Santa Rita and Porto Novo are about 3 kilometres away.
The areas are very wide. It has two accesses to the house with electric gates. On the ground floor of the villa you will find a fabulous garage of 120m2 with space for 3-4 cars, it has a bathroom with shower, kitchen, pantry and two bedrooms or offices.
On the 1st floor.
Kitchen with furniture in perfect condition
2 Living rooms with fireplaces and balcony,
Bedroom hall with wardrobe,
2 bathrooms one with shower and one with bathtub,
2 bedrooms with wardrobe (one of them with a balcony),
Outside the wonderful garden and a beautiful leisure space with barbecue, wood oven, dishwasher will be ideal to enjoy the sunny days in privacy.
It is an amazing house, ready to receive a family.
Contact us at: (telephone) Call to the national landline)
Don’t waste time and book your visit. We are close to you!
Contact
See Phone
Moradia T5 moderna, com garagem e cozinha equipada, em Famões
House 5 Bedrooms Duplex
Pontinha e Famões, Odivelas, Distrito de Lisboa
Used · 234m²
With Garage
buy
795.000 €
Fantástica Moradia T5 moderna (com 6 divisões), com garagem, cozinha equipada e áreas generosas, numa localização privilegiada, em Famões.
Esta moradia exclusiva, com 361m2 de área e edificada num terreno com 312m2, ostenta áreas bem estruturadas em todas as divisões, desenvolve-se em cave, piso térreo e primeiro piso e garante um pátio exterior com terraço. Pelo que é vocacionada para quem privilegia um estilo de vida funcional e familiar, sem abdicar de uma localização exclusiva, numa zona amplamente servida de comércio e serviços e junto dos acessos a Lisboa, Odivelas e Loures, em Famões.
O acolhimento do imóvel assegura uma estruturação harmoniosa de toda a moradia e garante uma navegação fluída entre os espaços e pisos.
A moradia possui um open-space (que inclui a sala e a cozinha) que confere, não só uma amplitude acrescida, como uma muito maior funcionalidade ao imóvel, que se torna mais fluído e mais moderno.
A sala de estar (com 42m2) apresenta-se como um espaço amplo e com muita luz natural, em virtude de ostentar dois vãos envidraçados de corpo inteiro em frentes diferentes, com acesso aos espaços exteriores. Dada a sua dimensão e disposição, a sala pode ser estruturada em duas áreas distintas, uma destinada a refeições e outra a convívio e lazer, pelo que se assume como um espaço versátil e fluído.
A cozinha (com 19m2) encontra-se totalmente equipada com eletrodomésticos Boch, revela um cunho luminoso e funcional e possui uma bancada e ilha em Granito Negro Galaxy, coerentes com os armários laminados e com muita capacidade de arrumação que revestem o espaço.
Este piso reserva ainda um escritório (com 13m2) com roupeiro embutido e uma prática casa de banho social, equipada com lavatório suspenso com arrumação, poliban e sanitários.
Através de uma escadaria em madeira que parte do hall, o piso superior da moradia é desvendado, onde podemos encontrar uma suíte e três quartos, todos com roupeiros embutidos, sendo que, a suíte, encerra em si uma zona de closet e uma casa de banho com lavatório suspenso com arrumação e cabine de duche larga. A suite e dois dos quartos garantem ainda varandas.
A casa de banho de apoio aos quartos encontra-se equipada com lavatório com armário, banheira e demais sanitários, pelo que assegura plenamente a função de apoio ao todo o primeiro piso.
Na cave da moradia podemos encontrar uma garagem (com 59m2) enorme, casa das máquinas e arrecadação e mais uma prática casa de banho.
Para além de todas qualidades já indicadas, importa ainda destacar os seguintes atributos de conforto de que o futuro comprador irá usufruir:
- Caixilharia metálica com vidro duplo e caixa de ar
- Estores elétricos
- Recuperador de calor de pellets
- Ar condicionado
- Aspiração central
- Churrasqueira
- Painéis solares
- Terraço
- Furo para a rega do jardim
Esta moradia está situada em Famões, uma zona de elevada procura na Área Metropolitana de Lisboa, e é um investimento seguro, seja para habitação própria permanente, seja para posterior colocação no mercado de arrendamento, uma vez que, não só se encontra amplamente servido por transportes públicos, como se situa nas imediações dos principais acessos ao centro de Lisboa, Odivelas, Loures e toda a região, em particular da Estrada Nacional 250, IC22 e CRIL.
Na área envolvente, é possível encontrar superfícies comerciais de distribuição (Lidl, ALDI e Continente), comércio tradicional e diversos estabelecimentos de lazer e restauração, bem como serviços públicos, bancos, farmácias, ginásios e escolas (como a Escola Básica Manuel Coco ou a Escola Secundária António Gedeão). Sendo ainda importante referir a proximidade ao Strada Outlet e a toda a oferta comercial que o centro de Odivelas tem para oferecer.
Descubra a sua nova casa com a imovendo contacte-nos já hoje!
Precisa de ajuda com crédito? Fale connosco!
A imovendo é uma empresa de Mediação Imobiliária (AMI 16959) que, por ter a comissão mais baixa do mercado, consegue assegurar o preço mais competitivo para este imóvel.
Esta moradia exclusiva, com 361m2 de área e edificada num terreno com 312m2, ostenta áreas bem estruturadas em todas as divisões, desenvolve-se em cave, piso térreo e primeiro piso e garante um pátio exterior com terraço. Pelo que é vocacionada para quem privilegia um estilo de vida funcional e familiar, sem abdicar de uma localização exclusiva, numa zona amplamente servida de comércio e serviços e junto dos acessos a Lisboa, Odivelas e Loures, em Famões.
O acolhimento do imóvel assegura uma estruturação harmoniosa de toda a moradia e garante uma navegação fluída entre os espaços e pisos.
A moradia possui um open-space (que inclui a sala e a cozinha) que confere, não só uma amplitude acrescida, como uma muito maior funcionalidade ao imóvel, que se torna mais fluído e mais moderno.
A sala de estar (com 42m2) apresenta-se como um espaço amplo e com muita luz natural, em virtude de ostentar dois vãos envidraçados de corpo inteiro em frentes diferentes, com acesso aos espaços exteriores. Dada a sua dimensão e disposição, a sala pode ser estruturada em duas áreas distintas, uma destinada a refeições e outra a convívio e lazer, pelo que se assume como um espaço versátil e fluído.
A cozinha (com 19m2) encontra-se totalmente equipada com eletrodomésticos Boch, revela um cunho luminoso e funcional e possui uma bancada e ilha em Granito Negro Galaxy, coerentes com os armários laminados e com muita capacidade de arrumação que revestem o espaço.
Este piso reserva ainda um escritório (com 13m2) com roupeiro embutido e uma prática casa de banho social, equipada com lavatório suspenso com arrumação, poliban e sanitários.
Através de uma escadaria em madeira que parte do hall, o piso superior da moradia é desvendado, onde podemos encontrar uma suíte e três quartos, todos com roupeiros embutidos, sendo que, a suíte, encerra em si uma zona de closet e uma casa de banho com lavatório suspenso com arrumação e cabine de duche larga. A suite e dois dos quartos garantem ainda varandas.
A casa de banho de apoio aos quartos encontra-se equipada com lavatório com armário, banheira e demais sanitários, pelo que assegura plenamente a função de apoio ao todo o primeiro piso.
Na cave da moradia podemos encontrar uma garagem (com 59m2) enorme, casa das máquinas e arrecadação e mais uma prática casa de banho.
Para além de todas qualidades já indicadas, importa ainda destacar os seguintes atributos de conforto de que o futuro comprador irá usufruir:
- Caixilharia metálica com vidro duplo e caixa de ar
- Estores elétricos
- Recuperador de calor de pellets
- Ar condicionado
- Aspiração central
- Churrasqueira
- Painéis solares
- Terraço
- Furo para a rega do jardim
Esta moradia está situada em Famões, uma zona de elevada procura na Área Metropolitana de Lisboa, e é um investimento seguro, seja para habitação própria permanente, seja para posterior colocação no mercado de arrendamento, uma vez que, não só se encontra amplamente servido por transportes públicos, como se situa nas imediações dos principais acessos ao centro de Lisboa, Odivelas, Loures e toda a região, em particular da Estrada Nacional 250, IC22 e CRIL.
Na área envolvente, é possível encontrar superfícies comerciais de distribuição (Lidl, ALDI e Continente), comércio tradicional e diversos estabelecimentos de lazer e restauração, bem como serviços públicos, bancos, farmácias, ginásios e escolas (como a Escola Básica Manuel Coco ou a Escola Secundária António Gedeão). Sendo ainda importante referir a proximidade ao Strada Outlet e a toda a oferta comercial que o centro de Odivelas tem para oferecer.
Descubra a sua nova casa com a imovendo contacte-nos já hoje!
Precisa de ajuda com crédito? Fale connosco!
A imovendo é uma empresa de Mediação Imobiliária (AMI 16959) que, por ter a comissão mais baixa do mercado, consegue assegurar o preço mais competitivo para este imóvel.
Contact
See Phone
House 4 Bedrooms Duplex
S.Maria e S.Miguel, S.Martinho, S.Pedro Penaferrim, Sintra, Distrito de Lisboa
Used · 229m²
With Garage
buy
599.500 €
Discover this amazing Townhouse located in the heart of Lourel, Sintra. With contemporary architecture and high-quality finishes, this house offers all the comfort and elegance that your family deserves.
Key features:
4 Bedrooms : Ideal for families looking for comfort and privacy.
4 Bathrooms: Only 1 with bathtub, being the ideal house for those who like practicality in their daily lives.
1 Suite: A haven of tranquillity
Private Garage: Space to park safely and comfortably.
Barbecue and Oven: Perfect for convivial moments and outdoor meals.
Patio: An outdoor space to relax or play with children.
Wine Cellar: An excellent space to store and enjoy your favourite wines.
Lounge Area: A warm and sophisticated environment to relax or receive guests.
Situated in a quiet and familiar area, this villa offers the perfect combination between the proximity of Sintra amenities and the serenity of a residential neighbourhood.
Don’t miss this unique opportunity! Schedule your visit now and come and see your future home in Lourel, Sintra.
Key features:
4 Bedrooms : Ideal for families looking for comfort and privacy.
4 Bathrooms: Only 1 with bathtub, being the ideal house for those who like practicality in their daily lives.
1 Suite: A haven of tranquillity
Private Garage: Space to park safely and comfortably.
Barbecue and Oven: Perfect for convivial moments and outdoor meals.
Patio: An outdoor space to relax or play with children.
Wine Cellar: An excellent space to store and enjoy your favourite wines.
Lounge Area: A warm and sophisticated environment to relax or receive guests.
Situated in a quiet and familiar area, this villa offers the perfect combination between the proximity of Sintra amenities and the serenity of a residential neighbourhood.
Don’t miss this unique opportunity! Schedule your visit now and come and see your future home in Lourel, Sintra.
Contact
See Phone
T3 house in Ericeira
House 3 Bedrooms
Ericeira, Mafra, Distrito de Lisboa
Used · 220m²
With Garage
buy
650.000 €
T3 +1 House in Ericeira, with sea view and good sun exposure.
The villa consists of:
Basement:
- 1 Garage for 2/3 cars with automatic gate, toilet service, storage area and access to the interior of the house.
- 1 Bedroom/office with windows
Base floor :
- 1 Living room with fireplace and stove.
- 1 Semi-equipped kitchen with hob, oven, hood, microwave and thermo-accumulator, access to covered terrace with barbecue and countertop with sink.
- a Pantry
- a toilet with a shower base.
Floor 1:
- 1 Suite with built-in wardrobe and private toilet.
- 2 bedrooms with built-in wardrobes.
- Common bathroom.
The villa consists of:
Basement:
- 1 Garage for 2/3 cars with automatic gate, toilet service, storage area and access to the interior of the house.
- 1 Bedroom/office with windows
Base floor :
- 1 Living room with fireplace and stove.
- 1 Semi-equipped kitchen with hob, oven, hood, microwave and thermo-accumulator, access to covered terrace with barbecue and countertop with sink.
- a Pantry
- a toilet with a shower base.
Floor 1:
- 1 Suite with built-in wardrobe and private toilet.
- 2 bedrooms with built-in wardrobes.
- Common bathroom.
Contact
See Phone
House 4 Bedrooms
Torres Vedras (São Pedro e Santiago), União Freguesias Santa Maria, São Pedro e Matacães, Distrito de Lisboa
Used · 160m²
With Garage
buy
219.500 €
House in Torres Vedras, used in five rooms. 0 Floor: Living room with open fireplace, kitchen is equipped with pantry, bathroom and garage. Level 1: Semi-equipped kitchen, 2 rooms, 3 bedrooms, common toilet and storage. Along the A8 motorway (Torres Vdras).We offer you apartments, villas, land, farms, warehouses, shops, T1, T2, T3, T4, T5, T6 and duplex zones Mafra, Ericeira, Mafra, Mafra, Sintra, Torres Vedras for sale , exchange or lease. Contact (phone hidden) or (phone hidden)
Contact
House 5 Bedrooms
Loures, Distrito de Lisboa
Under construction · 200m²
With Garage
buy
1.150.000 €
Luxurious 5 bedroom villa with top finishes, located in a quiet area, with excellent access and a great offer of services for a rich experience in quality and well-being. This magnificent property was designed with a focus on comfort, detail and elegance.
The property will have 4 floors, consisting of 5 suites of generous areas with private bathroom, closet and 4 of them with access to balconies, another with access to a private patio, kitchen with island and dining room in open space, living room with access to a large balcony and deck area where it will be possible to place an outdoor dining table, themed living room (multimedia/music/leisure) with bathroom, multipurpose room (games/multimedia or fitness) with bathroom, garage with electric gate, laundry, storage area, private lift (ORONA) and fantastic heated pool with possibility of cover.
The property will have pre-installation of photovoltaic solar panels, thermal solar panels (VULCANO), mechanical ventilation in the bathrooms, electrical equipment (EFAPEL), air conditioning with mobile application (HAIER), central vacuum (BEAM Electrolux), the kitchen will be equipped with high quality appliances (refrigerator SIDE BY SIDE; HOTPOINT; ELICA; RODI; BRUMA, VULCANO) and the garage will have an electric charger available for vehicles.
*The villa is in the beginning of construction, with an expected completion date of 2025.
For more information, please contact us. Follow the development of this magnificent project that could become your dream come true!
Trust us.
REF. 5079
* All the information presented is not binding, it does not dispense with confirmation by the mediator, as well as the consultation of the property documentation *
Loures is a Portuguese city in the district of Lisbon, belonging to the Lisbon Metropolitan Area. It is the seat of the municipality of Loures with 201,646 inhabitants. The municipality is bordered to the north by the municipality of Arruda dos Vinhos, to the east by Vila Franca de Xira and the Tagus estuary, to the southeast by Lisbon, to the southwest by Odivelas, to the west by Sintra and to the northwest by Mafra.
We seek to provide good business and simplify processes for our customers. Our growth has been exponential and sustained.
Do you need a mortgage? Without worries, we take care of the entire process until the day of the deed. Explain your situation to us and we will look for the bank that provides you with the best financing conditions.
Energy certification? If you are thinking of selling or renting your property, know that the energy certificate is MANDATORY. And we, in partnership, take care of everything for you.
The property will have 4 floors, consisting of 5 suites of generous areas with private bathroom, closet and 4 of them with access to balconies, another with access to a private patio, kitchen with island and dining room in open space, living room with access to a large balcony and deck area where it will be possible to place an outdoor dining table, themed living room (multimedia/music/leisure) with bathroom, multipurpose room (games/multimedia or fitness) with bathroom, garage with electric gate, laundry, storage area, private lift (ORONA) and fantastic heated pool with possibility of cover.
The property will have pre-installation of photovoltaic solar panels, thermal solar panels (VULCANO), mechanical ventilation in the bathrooms, electrical equipment (EFAPEL), air conditioning with mobile application (HAIER), central vacuum (BEAM Electrolux), the kitchen will be equipped with high quality appliances (refrigerator SIDE BY SIDE; HOTPOINT; ELICA; RODI; BRUMA, VULCANO) and the garage will have an electric charger available for vehicles.
*The villa is in the beginning of construction, with an expected completion date of 2025.
For more information, please contact us. Follow the development of this magnificent project that could become your dream come true!
Trust us.
REF. 5079
* All the information presented is not binding, it does not dispense with confirmation by the mediator, as well as the consultation of the property documentation *
Loures is a Portuguese city in the district of Lisbon, belonging to the Lisbon Metropolitan Area. It is the seat of the municipality of Loures with 201,646 inhabitants. The municipality is bordered to the north by the municipality of Arruda dos Vinhos, to the east by Vila Franca de Xira and the Tagus estuary, to the southeast by Lisbon, to the southwest by Odivelas, to the west by Sintra and to the northwest by Mafra.
We seek to provide good business and simplify processes for our customers. Our growth has been exponential and sustained.
Do you need a mortgage? Without worries, we take care of the entire process until the day of the deed. Explain your situation to us and we will look for the bank that provides you with the best financing conditions.
Energy certification? If you are thinking of selling or renting your property, know that the energy certificate is MANDATORY. And we, in partnership, take care of everything for you.
Contact
See Phone
House 3 Bedrooms +3
Madorna (Parede), Carcavelos e Parede, Cascais, Distrito de Lisboa
Used · 180m²
buy
550.000 €
Refª. MLXM6212 - Moradia T3+3 em Madorna.
Moradia com 4 assoalhadas e parte anexa com 3 divisões assoalhadas extra, localizada na Madorna, zona da Parede.
No RC apresenta-se uma sala de estar com 20 m2, ampla sala de jantar, com lareira, com 35m2 e casa de banho de serviço com 2m2; ampla cozinha remodelada com 30m2 e pequena despensa para arrumação. Dispõe de mosaico na sala e cozinha.
No 1º andar temos hall de acesso aos 3 quartos de 6m2; casa de banho completa (com banheira) de 7m2; suite de 17m2 (com casa de banho completa de 5m2 com base duche) com roupeiro embutido de 3 portas, com acesso a varanda e piso superior com churrasqueira e espaço para arrumos; quarto de 25m2 com roupeiro embutido de 3 portas e quarto de 15 m2 com roupeiro embutido de 2 portas. Colocação de soalho flutuante no hall e quartos.
Colocação de caixilharia nova com vidros duplos e estores eléctricos.
Na parte anexa, dispõe de cozinha a ser renovada e mais 3 assoalhadas, com casa de banho completa e acesso a pequeno logradouro com espaço para churrasqueira.
Localizada em zona de moradias e num bairro muito calmo e familiar.
Com proximidade a comércio, restauração e rápido acesso à auto-estrada A5 e via marginal que dá acesso às praias da linha de Cascais.
Em fase final de remodelação.
Marque já sua visita!!
Moradia com 4 assoalhadas e parte anexa com 3 divisões assoalhadas extra, localizada na Madorna, zona da Parede.
No RC apresenta-se uma sala de estar com 20 m2, ampla sala de jantar, com lareira, com 35m2 e casa de banho de serviço com 2m2; ampla cozinha remodelada com 30m2 e pequena despensa para arrumação. Dispõe de mosaico na sala e cozinha.
No 1º andar temos hall de acesso aos 3 quartos de 6m2; casa de banho completa (com banheira) de 7m2; suite de 17m2 (com casa de banho completa de 5m2 com base duche) com roupeiro embutido de 3 portas, com acesso a varanda e piso superior com churrasqueira e espaço para arrumos; quarto de 25m2 com roupeiro embutido de 3 portas e quarto de 15 m2 com roupeiro embutido de 2 portas. Colocação de soalho flutuante no hall e quartos.
Colocação de caixilharia nova com vidros duplos e estores eléctricos.
Na parte anexa, dispõe de cozinha a ser renovada e mais 3 assoalhadas, com casa de banho completa e acesso a pequeno logradouro com espaço para churrasqueira.
Localizada em zona de moradias e num bairro muito calmo e familiar.
Com proximidade a comércio, restauração e rápido acesso à auto-estrada A5 e via marginal que dá acesso às praias da linha de Cascais.
Em fase final de remodelação.
Marque já sua visita!!
Contact
See Phone
House 4 Bedrooms Triplex
Famões, Pontinha e Famões, Odivelas, Distrito de Lisboa
New · 235m²
With Garage
buy
610.000 €
#EXCLUSIVO MEDIPRED#
#POSSIBILIDADE DE PERMUTA (IMÓVEL ATÉ 300.000€)#
Ref:: MJM6851 - Moradia T4 geminada em Famões | Odivelas
Moradia T4, em fase de construção, com excelente exposição solar, em zona tranquila de moradias. Inserida em lote de 360 m2 com 3 pisos de 105 m2 cada, sendo :
Cave
-Garagem (96,50 m2);
Piso 0
-Ampla sala de estar/jantar (31 m2);
-Cozinha totalmente equipada (17,50 m2);
-Despensa (7 m2);
-Quarto (13.50 m2);
-Varanda (10,50 m2);
-Wc (6 m2);
Piso 1
-Dois espaçosos quartos com varanda independente e roupeiro embutido (15,50 e 16,50 m2);
-Uma suíte com closet, varanda e roupeiro (18 m2);
-Wc (5 m2)
**Previsão do final da construção: Setembro de 2024.
Marque já a sua visita!
#POSSIBILIDADE DE PERMUTA (IMÓVEL ATÉ 300.000€)#
Ref:: MJM6851 - Moradia T4 geminada em Famões | Odivelas
Moradia T4, em fase de construção, com excelente exposição solar, em zona tranquila de moradias. Inserida em lote de 360 m2 com 3 pisos de 105 m2 cada, sendo :
Cave
-Garagem (96,50 m2);
Piso 0
-Ampla sala de estar/jantar (31 m2);
-Cozinha totalmente equipada (17,50 m2);
-Despensa (7 m2);
-Quarto (13.50 m2);
-Varanda (10,50 m2);
-Wc (6 m2);
Piso 1
-Dois espaçosos quartos com varanda independente e roupeiro embutido (15,50 e 16,50 m2);
-Uma suíte com closet, varanda e roupeiro (18 m2);
-Wc (5 m2)
**Previsão do final da construção: Setembro de 2024.
Marque já a sua visita!
Contact
See Phone
House 5 Bedrooms Triplex
Murganhal (Caxias), Oeiras e São Julião da Barra, Paço de Arcos e Caxias, Distrito de Lisboa
Used · 202m²
With Garage
buy
1.050.000 €
Refª.: MCM6042 - Moradia T5 | Caxias, Oeiras
Moradia situada no Murganhal, em Caxias, em zona pacata de moradias, com proximidade às praias da linha de Cascais e à cidade do futebol, ao estádio do Jamor e à piscina olímpica / complexo desportivo.
Trata-se de uma moradia implantada num lote de 315,62 m2 em gaveto, isolada, com construção recente e distinta das demais, com uma área bruta de construção de cerca de 347 m2.
Este imóvel é composto por 3 pisos, cave, rés do chão e 1.º andar. A área exterior conta com um amplo terraço com relva artificial e um espaçoso logradouro com churrasqueira. Em complemento, dispõe também de uma área de lazer muito aprazível, um terraço na cobertura também com relva artificial.
- A cave apresenta uma garagem com mais de 30m2, uma área de arrumos, uma arrecadação com cerca de 30m2 e escada de ligação ao rés do chão;
- O rés do chão conta com uma cozinha, sala de jantar e sala de estar com lareira (totalizando 46 m2), um escritório (com roupeiro) e um wc social. A sala de jantar tem acesso a um amplo terraço com mais de 36m2, e ainda a uma varanda;
- O 1.º piso reúne 4 quartos, um deles uma suíte com cerca de 19m2, com acesso a uma varanda. Dispõe de um wc social de apoio aos quartos e no hall do 1.º piso temos à disposição a escada de acesso ao piso de cobertura.
Por sua vez, o piso de cobertura conta com uma área de lazer complementada por um terraço, com vista panorâmica, desafogada, direcionada ao parque da Quinta do Jardim.
Todos os pisos estão interligados por uma escada, facilitando e agilizando o acesso aos mesmos.
Nas imediações é possível encontrar todo o tipo de serviços e comércio. Nesta zona tem acesso facilitado a transportes públicos, nomeadamente a autocarros e também à estação de comboios de Caxias, bem como a escolas, farmácias e diversos espaços comerciais.
Para mais informações, contate-nos.
Marque já a sua visita!
Moradia situada no Murganhal, em Caxias, em zona pacata de moradias, com proximidade às praias da linha de Cascais e à cidade do futebol, ao estádio do Jamor e à piscina olímpica / complexo desportivo.
Trata-se de uma moradia implantada num lote de 315,62 m2 em gaveto, isolada, com construção recente e distinta das demais, com uma área bruta de construção de cerca de 347 m2.
Este imóvel é composto por 3 pisos, cave, rés do chão e 1.º andar. A área exterior conta com um amplo terraço com relva artificial e um espaçoso logradouro com churrasqueira. Em complemento, dispõe também de uma área de lazer muito aprazível, um terraço na cobertura também com relva artificial.
- A cave apresenta uma garagem com mais de 30m2, uma área de arrumos, uma arrecadação com cerca de 30m2 e escada de ligação ao rés do chão;
- O rés do chão conta com uma cozinha, sala de jantar e sala de estar com lareira (totalizando 46 m2), um escritório (com roupeiro) e um wc social. A sala de jantar tem acesso a um amplo terraço com mais de 36m2, e ainda a uma varanda;
- O 1.º piso reúne 4 quartos, um deles uma suíte com cerca de 19m2, com acesso a uma varanda. Dispõe de um wc social de apoio aos quartos e no hall do 1.º piso temos à disposição a escada de acesso ao piso de cobertura.
Por sua vez, o piso de cobertura conta com uma área de lazer complementada por um terraço, com vista panorâmica, desafogada, direcionada ao parque da Quinta do Jardim.
Todos os pisos estão interligados por uma escada, facilitando e agilizando o acesso aos mesmos.
Nas imediações é possível encontrar todo o tipo de serviços e comércio. Nesta zona tem acesso facilitado a transportes públicos, nomeadamente a autocarros e também à estação de comboios de Caxias, bem como a escolas, farmácias e diversos espaços comerciais.
Para mais informações, contate-nos.
Marque já a sua visita!
Contact
See Phone
House 4 Bedrooms
S.Maria e S.Miguel, S.Martinho, S.Pedro Penaferrim, Sintra, Distrito de Lisboa
Used · 240m²
With Garage
buy
1.780.000 €
New 4 bedroom villa for sale, with garden and swimming pool, Panoramic view, inserted in a quiet and very quiet area, right next to the historic center of Sintra. Villa with a lot of charm and very good areas, with luxury finishes, ceramic and oak floors, composed of: large entrance hall, living room of 51sqm with fireplace, dining room with exit to the garden and pool, kitchen with 21.50 sqm fully equipped, with access to laundry with 6.50 sqm, a suite of 21sqm with terrace and access to garden and swimming pool, social bathroom with window; 1st floor composed of: large hall, master suite of 21sqm, with dressing area, a suite of 16.50 sqm with access to terrace, another suite of 16.50 sqm. Garage in the basement of 140 sqm with storage room and storage area.
Contact
See Phone
3 bedroom villa, new, in the centre of Mafra.
House 3 Bedrooms
Mafra, Distrito de Lisboa
New · 137m²
buy
980.000 €
MAGNIFICENT 3 bedroom villa, new, of contemporary architecture, with good sun exposure and sea view, located in a quiet area, in the centre of the village of Mafra and 10 Kms from the village of Ericeira. This three-storey villa has generous spaces with very high quality finishes and is divided as follows:
Floor 0 - fully equipped modern kitchen, dining room, living room and a service toilet with window. The kitchen/dining room with direct access to the patio with barbecue and garden.
Floor 1 - hall of bedrooms, two bedrooms with wardrobe . One of them, with access to a balcony and a complete common toilet with a window.
Floor 2 - hall of the suite, a suite with access to a terrace with 11.40m2.
HIGHLIGHT: thermal insulation in the capoto system, with cork on the original walls.
Lioz stone
*All images and information presented do not dispense with confirmation by the mediator as well as consultation of the property’s documentation.
Floor 0 - fully equipped modern kitchen, dining room, living room and a service toilet with window. The kitchen/dining room with direct access to the patio with barbecue and garden.
Floor 1 - hall of bedrooms, two bedrooms with wardrobe . One of them, with access to a balcony and a complete common toilet with a window.
Floor 2 - hall of the suite, a suite with access to a terrace with 11.40m2.
HIGHLIGHT: thermal insulation in the capoto system, with cork on the original walls.
Lioz stone
*All images and information presented do not dispense with confirmation by the mediator as well as consultation of the property’s documentation.
Contact
House 4 Bedrooms +1 Duplex
Alcabideche, Cascais, Distrito de Lisboa
Used · 193m²
With Garage
buy
575.000 €
Moradia de tipologia T4+1, inserida em zona residencial tranquila e reservada, dotada de ótima exposição solar, excelentes acessos e vasta oferta de serviços em redor.
O imóvel conta com três pisos e cave. O piso térreo é composto por um belíssimo salão de 30m2 com acesso a varanda de 5m2, sala de estar de 9m2, sala de jantar de 13m2, hall de entrada de 13m2, cozinha com 9m2, despensa de 5m2, casa de banho de 3m2 e zona de circulação com 7m2. O piso superior dispõe de três quartos com a área de 10m2 cada um, sendo que um deles conta com varanda de 5m2, uma simpática suíte de 16m2 com casa de banho privativa de 8m2 e acesso a varanda de 4m2, um hall de quartos de 10m2 e casa de banho comum de 6m2.
No segundo piso contamos com um sótão de 26m2, portador de um bom potencial para aproveitamento.
A cave, de 115m2, encontra-se distribuída por garagem de 98m2, casa de banho de 4m2, lavandaria de 6m2, bar/adega de 20m2, uma saleta e zona de arrumos, ambas com 6m2.
Dispõe de jardim, várias varandas, um terraço com 10m2 e a área de estacionamento permite-nos a colocação de 7 a 9 viaturas.
A propriedade localiza-se a 1500 metros do centro da Vila de Cascais, repleta de comercio de qualidade, bons restaurantes e pastelarias, apetecíveis praias , excelentes escolas, entre muitas outras ofertas que fazem desta Vila um local fantástico para viver.
Não perca esta oportunidade! Marque já a sua visita!
REF.5200WE
Cascais é uma estância balnear em Portugal, imediatamente a oeste de Lisboa. É conhecida pelas suas praias de areia e pela marina movimentada. O centro histórico alberga a Fortaleza da Nossa Senhora da Luz medieval e o Palácio da Cidadela, um antigo retiro real. Nas proximidades encontra-se a igreja caiada de Nossa Senhora da Assunção, com azulejos vitrificados. A Casa das Histórias Paula Rego exibe as pinturas da artista portuguesa num edifício moderno.
.
.
* Todas as informações apresentadas não têm qualquer carácter vinculativo, não dispensa a confirmação por parte da mediadora, bem como a consulta da documentação do imóvel *
.
.
Procuramos proporcionar bons negócios e simplificar os processos aos nossos clientes. O nosso crescimento tem sido exponencial e sustentado.
.
.
Necessita de crédito? Sem preocupações! Somos uma intermediadora e tratamos de todo o processo até ao dia da escritura. Explique-nos a sua situação e nós procuramos o banco que lhe proporciona as melhores condições de financiamento.
O imóvel conta com três pisos e cave. O piso térreo é composto por um belíssimo salão de 30m2 com acesso a varanda de 5m2, sala de estar de 9m2, sala de jantar de 13m2, hall de entrada de 13m2, cozinha com 9m2, despensa de 5m2, casa de banho de 3m2 e zona de circulação com 7m2. O piso superior dispõe de três quartos com a área de 10m2 cada um, sendo que um deles conta com varanda de 5m2, uma simpática suíte de 16m2 com casa de banho privativa de 8m2 e acesso a varanda de 4m2, um hall de quartos de 10m2 e casa de banho comum de 6m2.
No segundo piso contamos com um sótão de 26m2, portador de um bom potencial para aproveitamento.
A cave, de 115m2, encontra-se distribuída por garagem de 98m2, casa de banho de 4m2, lavandaria de 6m2, bar/adega de 20m2, uma saleta e zona de arrumos, ambas com 6m2.
Dispõe de jardim, várias varandas, um terraço com 10m2 e a área de estacionamento permite-nos a colocação de 7 a 9 viaturas.
A propriedade localiza-se a 1500 metros do centro da Vila de Cascais, repleta de comercio de qualidade, bons restaurantes e pastelarias, apetecíveis praias , excelentes escolas, entre muitas outras ofertas que fazem desta Vila um local fantástico para viver.
Não perca esta oportunidade! Marque já a sua visita!
REF.5200WE
Cascais é uma estância balnear em Portugal, imediatamente a oeste de Lisboa. É conhecida pelas suas praias de areia e pela marina movimentada. O centro histórico alberga a Fortaleza da Nossa Senhora da Luz medieval e o Palácio da Cidadela, um antigo retiro real. Nas proximidades encontra-se a igreja caiada de Nossa Senhora da Assunção, com azulejos vitrificados. A Casa das Histórias Paula Rego exibe as pinturas da artista portuguesa num edifício moderno.
.
.
* Todas as informações apresentadas não têm qualquer carácter vinculativo, não dispensa a confirmação por parte da mediadora, bem como a consulta da documentação do imóvel *
.
.
Procuramos proporcionar bons negócios e simplificar os processos aos nossos clientes. O nosso crescimento tem sido exponencial e sustentado.
.
.
Necessita de crédito? Sem preocupações! Somos uma intermediadora e tratamos de todo o processo até ao dia da escritura. Explique-nos a sua situação e nós procuramos o banco que lhe proporciona as melhores condições de financiamento.
Contact
See Phone
House 5 Bedrooms +1
Ericeira , Mafra, Distrito de Lisboa
Used · 160m²
View Sea
buy
550.000 €
5 + 1 bedroom detached villa with magnificent sea views, excellent solar orientation and generous areas located just 130 meters from the sea and 5 minutes from the centre of the fishing village of Ericeira.
This villa is divided into 3 floors + basement currently transformed into T1 with a patio (independent) of 69m2 with kitchen, living room, bedroom, bathroom and storage area.
Comprising a 37m2 living room with wood burning stove and access to a terrace, a fully equipped 10m2 kitchen, an entrance hall and a guest bathroom. On the upper floor we have a suite of 16m2 with balcony and private bathroom, two bedrooms one of them with balcony, common bathroom. It should be noted that the bedrooms have a built-in wardrobe. Attic of 40m2 (2 bedrooms and bathroom).
Outside we can count on a garden, porch, terrace with barbecue area, outdoor parking for 2/3 cars. The villa is also equipped with a gas central heating system, alarm, stove, boiler, piped gas and double glazing for better sound insulation.
Located in a quiet area, close to the magnificent beaches of the picturesque village of Ericeira, close to local shops, access, transport.
Product Ref. 4523WE
* All the information presented is not binding, it does not dispense with confirmation by the mediator, as well as the consultation of the property documentation *
.
.
A traditional fishing village, Ericeira developed a lot during the XVI century. XXI due to the growing demand as a walking area, while maintaining its original characteristics and a very unique atmosphere. In 2011 it was consecrated by the international organisation ’Save the Waves Coalition’ as a World Surfing Reserve. Mafra is a place of experiences and emotions; Get to know its historical and cultural richness, flavours and traditions. Visit the fantastic monuments, gardens and local handicrafts.
.
.
Do you need a mortgage? Without worries, we take care of the entire process until the day of the deed. Explain your situation to us and we will look for the bank that provides you with the best financing conditions.
.
.
Energy certification? If you are thinking of selling or renting your property, know that the energy certificate is MANDATORY. And we, in partnership, take care of everything for you.
This villa is divided into 3 floors + basement currently transformed into T1 with a patio (independent) of 69m2 with kitchen, living room, bedroom, bathroom and storage area.
Comprising a 37m2 living room with wood burning stove and access to a terrace, a fully equipped 10m2 kitchen, an entrance hall and a guest bathroom. On the upper floor we have a suite of 16m2 with balcony and private bathroom, two bedrooms one of them with balcony, common bathroom. It should be noted that the bedrooms have a built-in wardrobe. Attic of 40m2 (2 bedrooms and bathroom).
Outside we can count on a garden, porch, terrace with barbecue area, outdoor parking for 2/3 cars. The villa is also equipped with a gas central heating system, alarm, stove, boiler, piped gas and double glazing for better sound insulation.
Located in a quiet area, close to the magnificent beaches of the picturesque village of Ericeira, close to local shops, access, transport.
Product Ref. 4523WE
* All the information presented is not binding, it does not dispense with confirmation by the mediator, as well as the consultation of the property documentation *
.
.
A traditional fishing village, Ericeira developed a lot during the XVI century. XXI due to the growing demand as a walking area, while maintaining its original characteristics and a very unique atmosphere. In 2011 it was consecrated by the international organisation ’Save the Waves Coalition’ as a World Surfing Reserve. Mafra is a place of experiences and emotions; Get to know its historical and cultural richness, flavours and traditions. Visit the fantastic monuments, gardens and local handicrafts.
.
.
Do you need a mortgage? Without worries, we take care of the entire process until the day of the deed. Explain your situation to us and we will look for the bank that provides you with the best financing conditions.
.
.
Energy certification? If you are thinking of selling or renting your property, know that the energy certificate is MANDATORY. And we, in partnership, take care of everything for you.
Contact
See Phone
See more Houses in Distrito de Lisboa
Bedrooms
Zones
Can’t find the property you’re looking for?
