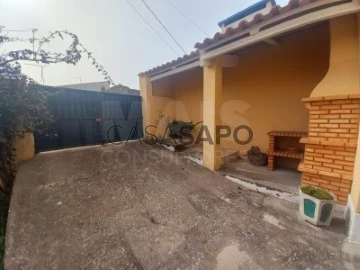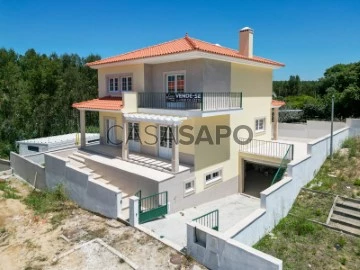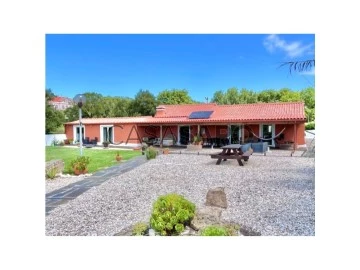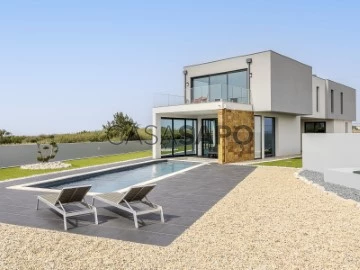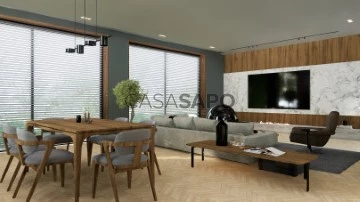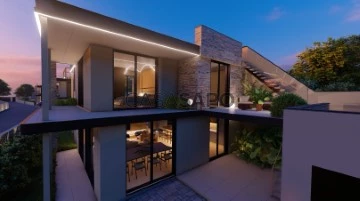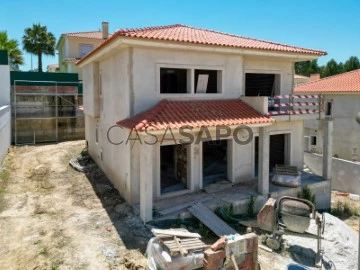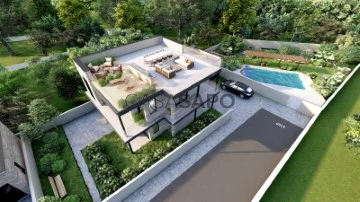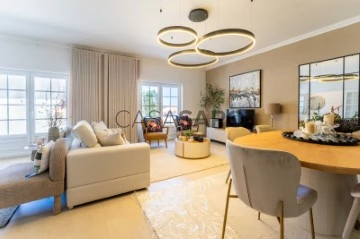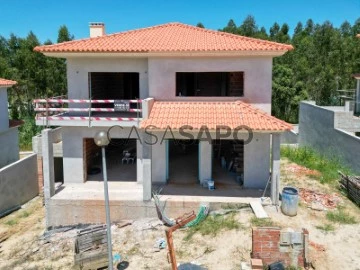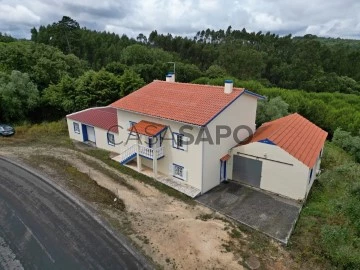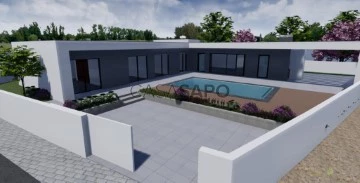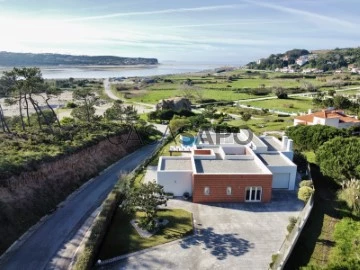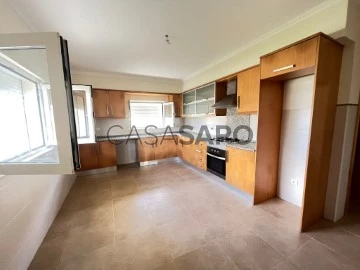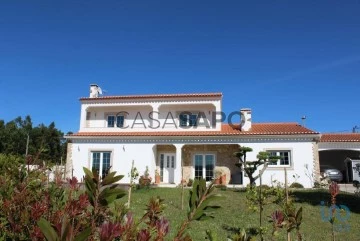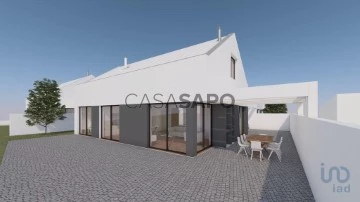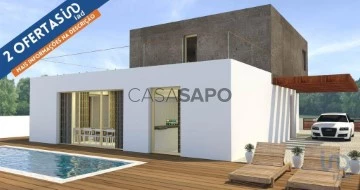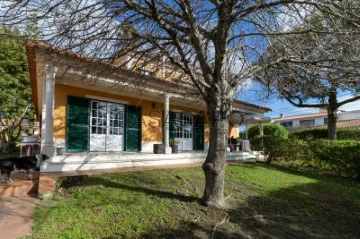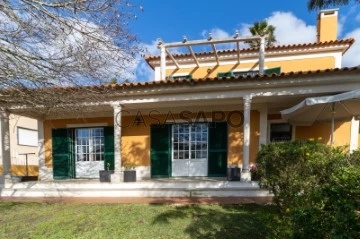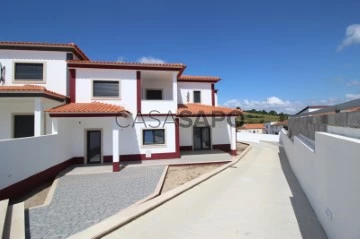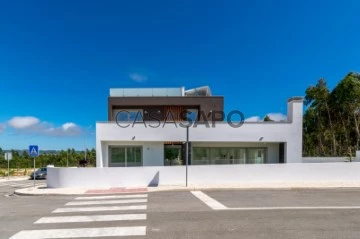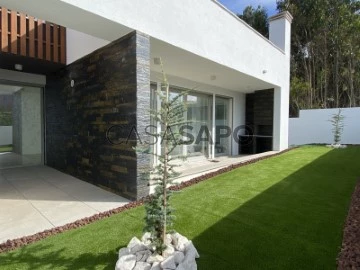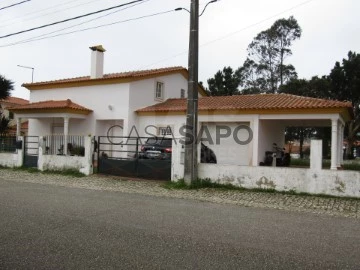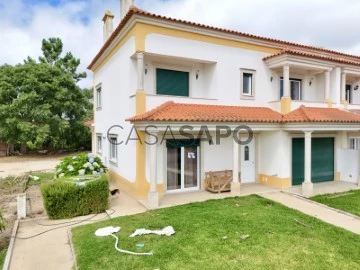Saiba aqui quanto pode pedir
130 Houses - House 4 Bedrooms in Caldas da Rainha
Map
Order by
Relevance
House 4 Bedrooms
Tornada e Salir do Porto, Caldas da Rainha, Distrito de Leiria
Used · 140m²
buy
260.000 €
Moradia T3 + 1 com vista para a Baía de S. Martinho , com garagem fechada, churrasqueira, jardim e logradouro.
Esta Magnífica moradia tradicional tem uma excelente exposição solar, além localização privilegiada.
Localizada a 3 minutos a pé da praia, dos passadiços e de todos os serviços de comercio e lazer.
Zona residencial sossegada.
A moradia tem 3 quartos no piso térreo com áreas generosas, uma ampla sala de estar com recuperador, com acesso a uma sala de jantar, cozinha com acesso ao jardim e logradouro, 2 casas de banho.
No piso superior águas furtadas, encontramos na entrada uma divisão ampla com telhado em madeira onde poderá fazer uma sala de solário, de relaxamento, ou apenas para tomar refeições e desfrutar da exposição solar.
Ao passarmos essa divisão, temos um espaço todo amplo, preparado para cozinha e sala open space, ou apenas uma sala ou quarto com acesso a uma casa de banho e outro quarto.
Privilegiada pelo terraço neste piso com vista para a Baía de S. Martinho do Porto.
A Garagem tem portão fechado e acesso direto pelo portão principal da entrada, tendo assim estacionamento privado, ou até desenvolver um outro anexo.
A Churrasqueira e o Jardim da casa, permite usufruir de conforto, lazer e bem estar e têm acesso á porta da cozinha.
Venha conhecer esta moradia com traços típicos tradicionais, que poderá ser a sua própria residência, para ferias, uma excelente oportunidade de investimento para alojamento local ou ambas.
A 10 minutos da Praia da Foz do Arelho, a 15 minutos das Caldas da Rainha, a 8 minutos do acesso á A8 Lisboa / Porto.
Aguardo a sua visita, terei todo o gosto em apresentar-lhe, a sua casa de sonho.
Esta Magnífica moradia tradicional tem uma excelente exposição solar, além localização privilegiada.
Localizada a 3 minutos a pé da praia, dos passadiços e de todos os serviços de comercio e lazer.
Zona residencial sossegada.
A moradia tem 3 quartos no piso térreo com áreas generosas, uma ampla sala de estar com recuperador, com acesso a uma sala de jantar, cozinha com acesso ao jardim e logradouro, 2 casas de banho.
No piso superior águas furtadas, encontramos na entrada uma divisão ampla com telhado em madeira onde poderá fazer uma sala de solário, de relaxamento, ou apenas para tomar refeições e desfrutar da exposição solar.
Ao passarmos essa divisão, temos um espaço todo amplo, preparado para cozinha e sala open space, ou apenas uma sala ou quarto com acesso a uma casa de banho e outro quarto.
Privilegiada pelo terraço neste piso com vista para a Baía de S. Martinho do Porto.
A Garagem tem portão fechado e acesso direto pelo portão principal da entrada, tendo assim estacionamento privado, ou até desenvolver um outro anexo.
A Churrasqueira e o Jardim da casa, permite usufruir de conforto, lazer e bem estar e têm acesso á porta da cozinha.
Venha conhecer esta moradia com traços típicos tradicionais, que poderá ser a sua própria residência, para ferias, uma excelente oportunidade de investimento para alojamento local ou ambas.
A 10 minutos da Praia da Foz do Arelho, a 15 minutos das Caldas da Rainha, a 8 minutos do acesso á A8 Lisboa / Porto.
Aguardo a sua visita, terei todo o gosto em apresentar-lhe, a sua casa de sonho.
Contact
See Phone
House 4 Bedrooms Triplex
Avenal, Nossa Senhora do Pópulo, Coto e São Gregório, Caldas da Rainha, Distrito de Leiria
Under construction · 140m²
With Garage
buy
460.000 €
House inserted in the private condominium Cabeço do Queijo, Caldas da Rainha, very quiet area, has large gardens, children’s playground, parking for visitors.
The villa was built with traditional Portuguese features, consisting of three floors, four bedrooms, one of them suite, four bathrooms, large living room and kitchen, laundry, balconies, garage and storage.
Space to make a garden and enjoy the tranquillity that this area offers.
It is located in Caldas da Rainha, a residential site highly valued for offering its residents privacy, security and tranquillity and nature all around.
Excellent location, 13 minutes (8 Km) from Foz do Arelho Beach and 5 minutes from Caldas da Rainha, contributes to attracting a range of residents who enjoy living a quality lifestyle.
Caldas da Rainha is a nice and charming city famous for its architecture based on the traditional Portuguese design and for its alleys and picturesque houses where you will find all kinds of services and street commerce. From restaurants, bars, shopping arcades, commerce and services, as well as a wide cultural offer, Bordalo Pinheiro Faience Factory, Caldas da Rainha Hospital Museum and a beautiful D. Carlos I Park that allows you to enjoy a unique quality of life.
Due to its privileged location, between the sea and the mountains, Caldas da Rainha benefits from a mild climate, conducive to enjoying a series of leisure and sports activities.
The city is located north of Lisbon (93 Km A8) and southwest of Coimbra (123 Km )IC36 /A8.
It has a modern transport network, buses and the train line connecting to Lisbon.
Come and enjoy a little piece of paradise in the West of Portugal!
Description:
Ground Floor
Porch 6.65 m2
Porch 8.18 m2
Terrace 26.95 m2
Kitchen 15.65 m2
Bedroom 10.75 m2
Bathroom 4 m2
Circulation area 12.95 m2
Living room 26.75 m2
1st Floor
Hall of rooms 3.10 m2
Bedroom 13.55 m2
Bedroom 14.70 m2
Bathroom 6 m2
Room suite 16.30 m2
Closet 4.05 m2
Bathroom 4.10 m2
Balcony 8.45 m2
Basement
Garage 93.45 m2
Laundry room 10.10 m2
Bathroom 5.60 m2
The villa was built with traditional Portuguese features, consisting of three floors, four bedrooms, one of them suite, four bathrooms, large living room and kitchen, laundry, balconies, garage and storage.
Space to make a garden and enjoy the tranquillity that this area offers.
It is located in Caldas da Rainha, a residential site highly valued for offering its residents privacy, security and tranquillity and nature all around.
Excellent location, 13 minutes (8 Km) from Foz do Arelho Beach and 5 minutes from Caldas da Rainha, contributes to attracting a range of residents who enjoy living a quality lifestyle.
Caldas da Rainha is a nice and charming city famous for its architecture based on the traditional Portuguese design and for its alleys and picturesque houses where you will find all kinds of services and street commerce. From restaurants, bars, shopping arcades, commerce and services, as well as a wide cultural offer, Bordalo Pinheiro Faience Factory, Caldas da Rainha Hospital Museum and a beautiful D. Carlos I Park that allows you to enjoy a unique quality of life.
Due to its privileged location, between the sea and the mountains, Caldas da Rainha benefits from a mild climate, conducive to enjoying a series of leisure and sports activities.
The city is located north of Lisbon (93 Km A8) and southwest of Coimbra (123 Km )IC36 /A8.
It has a modern transport network, buses and the train line connecting to Lisbon.
Come and enjoy a little piece of paradise in the West of Portugal!
Description:
Ground Floor
Porch 6.65 m2
Porch 8.18 m2
Terrace 26.95 m2
Kitchen 15.65 m2
Bedroom 10.75 m2
Bathroom 4 m2
Circulation area 12.95 m2
Living room 26.75 m2
1st Floor
Hall of rooms 3.10 m2
Bedroom 13.55 m2
Bedroom 14.70 m2
Bathroom 6 m2
Room suite 16.30 m2
Closet 4.05 m2
Bathroom 4.10 m2
Balcony 8.45 m2
Basement
Garage 93.45 m2
Laundry room 10.10 m2
Bathroom 5.60 m2
Contact
See Phone
House 4 Bedrooms
Foz do Arelho, Caldas da Rainha, Distrito de Leiria
Used · 180m²
buy
840.000 €
Moradia perto da praia com 9060m2 de terreno! Situada na linda vila balnear da Foz do Arelho e a poucos passos da lagoa (700m) e do oceano. Esta bonita propriedade (Azenha antiga) foi totalmente renovada em 2014 e 2022, ela não só tem carácter, mas também todas as características modernas que deseja. Existem 4 quartos, cada uma com casa de banho. Dois são independentes do resto da casa e dessa forma ótimos para visitantes. A área da sala / cozinha em open space foi totalmente refeita há 3 anos e equipada com uma bela cozinha nova e de alta qualidade com eletrodomésticos novos e com uma lareira lindíssima. Todos os quartos têm ar condicionados para aquecimento e resfriamento. Por toda a casa você encontrará paredes de pedra, Mos antigas, tetos de madeira e piso de cerâmica. Todos os quartos têm portas grandes de vidro duplo, com vista sobre a propriedade e acesso a um ou dois terraços. Um terraço coberto irá convidá-lo a relaxar na sombra, enquanto o terraço na traseira da casa de dois quartos, lhe dará total privacidade do resto da família. Além disso esta propriedade dispõe de dois novos painéis solares para energia e outros dois para água quente, zona de lavanderia, arrumos, barracão de lenha e um amplo parque de estacionamento. Está conectado à rede pública de esgoto e água, e internet de fibra óptica. Novas caleiras foram instaladas no ano passado e um novo certificado energético foi emitido este mês. (B) A propriedade está toda preparada e licenciada para cavalos, composta por um grande paddock totalmente seco (440m2) e um abrigo de 147m2 com tapetes de borracha para os cavalos. Existem duas pastagens separadas. O terreno fértil inclui uma horta, lindas flores e suculentas, várias árvores frutíferas jovens, 3 oliveiras e muito mais. Esta quintinha tem muito potencial com uma localização perfeita para quaisquer atividades aquáticas como surf, kitesurf, SUP, kayak, ou pesca, passeios a cavalo, caminhadas, ciclismo e observação de pássaros (até mesmo os famosos Flamingos). Existem muitos restaurantes excelentes e todos os tipos de lojas a uma curta distância a pé. Está situada na vila e ainda assim é uma propriedade muito tranquila e sossegada. Rodeado por colinas e por uma quinta biológica, sem casas entre a quinta e a lagoa. (Sem vista direta para a lagoa ou oceano devido à vegetação e posição) Casa 180m2 Propriedade total 9.060 m2 A Foz do Arelho não é apenas famosa pela sua incrível praia, lagoa e comida, mas também pela proximidade de todos os grandes locais históricos como Óbidos, Alcobaça, Batalha e muitas das praias mais famosas de Portugal. Aqui você comprará uma casa em um dos locais mais procurados da Costa da Prata. 10 min das Caldas da Rainha 10 min da autoestrada Porto e Lisboa 15 min até Óbidos 30 minutos até Nazaré 30 min até Peniche/Baleal 1 hora do aeroporto de Lisboa.
#ref:33609932
#ref:33609932
Contact
House 4 Bedrooms
Boavista, Santo Onofre e Serra do Bouro, Caldas da Rainha, Distrito de Leiria
Used · 401m²
With Garage
buy
2.295.000 €
4-bedroom villa with 466 sqm of gross construction area, with a garden, pool, and sea views, set on a plot of land of 2594 sqm, in Caldas da Rainha, Leiria. It consists of four bedrooms and six bathrooms, with the ground floor featuring a spacious open-plan layout with a living room, dining room, and kitchen. Large sliding glass doors open onto three patios, providing access to a low-maintenance garden, inviting jacuzzi, and heated pool. There is also a suite that offers versatility as a home office. The first floor comprises a south-facing master suite with a private patio, where you can enjoy views of the Berlengas Islands and the mesmerizing allure of the sea. The other suite and bedroom have access to another patio facing the sea, ideal for outdoor dining and entertainment.
Vila Boa Vista seamlessly integrates the beauty of the ocean into its design, with panoramic sea views visible throughout the property. Floor-to-ceiling sliding glass doors effortlessly merge the indoor and outdoor spaces, allowing the natural splendor of the surroundings to permeate the residence. Immaculate craftsmanship and opulent materials create lasting elegance that characterizes the luxurious lifestyle it offers.
Committed to sustainability, the property embraces smart home technology, allowing for easy control of lighting, security, climate, and entertainment systems through intuitive apps or voice commands, whether you are at home or away. Vila Boa Vista celebrates coastal beauty, tranquility, and contemporary luxury, offering an extraordinary living experience.
Located between the vibrant coastal towns of Foz do Arelho and São Martinho do Porto, Vila Boa Vista offers unparalleled ocean views and perfectly combines comfort and elegance with stunning sea views. It is a 1 hour and 15 minutes driving distance from the center of Lisbon and Humberto Delgado Airport.
Vila Boa Vista seamlessly integrates the beauty of the ocean into its design, with panoramic sea views visible throughout the property. Floor-to-ceiling sliding glass doors effortlessly merge the indoor and outdoor spaces, allowing the natural splendor of the surroundings to permeate the residence. Immaculate craftsmanship and opulent materials create lasting elegance that characterizes the luxurious lifestyle it offers.
Committed to sustainability, the property embraces smart home technology, allowing for easy control of lighting, security, climate, and entertainment systems through intuitive apps or voice commands, whether you are at home or away. Vila Boa Vista celebrates coastal beauty, tranquility, and contemporary luxury, offering an extraordinary living experience.
Located between the vibrant coastal towns of Foz do Arelho and São Martinho do Porto, Vila Boa Vista offers unparalleled ocean views and perfectly combines comfort and elegance with stunning sea views. It is a 1 hour and 15 minutes driving distance from the center of Lisbon and Humberto Delgado Airport.
Contact
See Phone
House 4 Bedrooms
Tornada e Salir do Porto, Caldas da Rainha, Distrito de Leiria
Under construction · 112m²
With Garage
buy
484.000 €
Moradia T4 moderna com garagem coberta e piscina partilhada a apenas 5 kms de São Martinho do Porto, em construção.
Um santuário de elegância e charme, a Canção da Andorinha convida a descobrir a arte de viver com graça. Com quatro quartos, cada um com varanda privativa, e um fabuloso terraço no último andar. Esta moradia tem uma área de terreno de 307m2, área de construção de 112.9m2, e construção total de 192m2.
Detalhes
Rés do chão:
Cozinha e sala de estar em open space 17m2 + 26m2
Casa de banho de hóspedes 4.5m2
Quarto de hóspedes ou espaço de escritório com armazenamento 12m2
Sala técnica 2.5m2 Garagem coberta 18.5m2
Churrasqueira ao ar livre e área de lounge 23m2
Primeiro andar:
Suíte master 19,4m2 (casa de banho 7,3m2) com varanda privativa em dois lados 15m2
Quarto 17m2 e varanda privativa 11m2 com escadas para o terraço
Quarto ou espaço de escritório 12m2 e varanda privativa menor 9m2
Casa de banho partilhada 4,6m2
Terraço no último andar com vista para o céu:
Área de relaxamento 30m2
Área de lounge e jantar 67m2
Piscina partilhada.
Construção sustentável a partir de painéis pré-fabricados de CLT, sistema de recuperação em cada quarto para aquecimento e resfriamento, circulação regular de ar, equipado com bomba de calor, painéis solares, inversores e acumuladores (opcionais). Conta ainda com sistema de aspiração embutido.
Distâncias:
Aeroporto de Lisboa - 94km
Caldas Da Rainha - 11km
Centro Histórico de Alcobaça - 22km
Golf West Cliffs - 25km
Praias:
Sāo Martinho do Porto - 5km
Foz do Arelho - 15km
Nazaré - 21km
Peniche - 38km
Viver em Tornada proporciona um ambiente tranquilo e acolhedor, com fácil acesso às comodidades da cidade de Caldas da Rainha. Em Salir do Porto pode desfrutar da beleza natural da costa, com a baía de São Martinho do Porto a poucos minutos de distância. Não hesite em contactar-nos para receber informações adicionais ou agendar uma visita ao terreno.
Um santuário de elegância e charme, a Canção da Andorinha convida a descobrir a arte de viver com graça. Com quatro quartos, cada um com varanda privativa, e um fabuloso terraço no último andar. Esta moradia tem uma área de terreno de 307m2, área de construção de 112.9m2, e construção total de 192m2.
Detalhes
Rés do chão:
Cozinha e sala de estar em open space 17m2 + 26m2
Casa de banho de hóspedes 4.5m2
Quarto de hóspedes ou espaço de escritório com armazenamento 12m2
Sala técnica 2.5m2 Garagem coberta 18.5m2
Churrasqueira ao ar livre e área de lounge 23m2
Primeiro andar:
Suíte master 19,4m2 (casa de banho 7,3m2) com varanda privativa em dois lados 15m2
Quarto 17m2 e varanda privativa 11m2 com escadas para o terraço
Quarto ou espaço de escritório 12m2 e varanda privativa menor 9m2
Casa de banho partilhada 4,6m2
Terraço no último andar com vista para o céu:
Área de relaxamento 30m2
Área de lounge e jantar 67m2
Piscina partilhada.
Construção sustentável a partir de painéis pré-fabricados de CLT, sistema de recuperação em cada quarto para aquecimento e resfriamento, circulação regular de ar, equipado com bomba de calor, painéis solares, inversores e acumuladores (opcionais). Conta ainda com sistema de aspiração embutido.
Distâncias:
Aeroporto de Lisboa - 94km
Caldas Da Rainha - 11km
Centro Histórico de Alcobaça - 22km
Golf West Cliffs - 25km
Praias:
Sāo Martinho do Porto - 5km
Foz do Arelho - 15km
Nazaré - 21km
Peniche - 38km
Viver em Tornada proporciona um ambiente tranquilo e acolhedor, com fácil acesso às comodidades da cidade de Caldas da Rainha. Em Salir do Porto pode desfrutar da beleza natural da costa, com a baía de São Martinho do Porto a poucos minutos de distância. Não hesite em contactar-nos para receber informações adicionais ou agendar uma visita ao terreno.
Contact
See Phone
House 4 Bedrooms
Tornada e Salir do Porto, Caldas da Rainha, Distrito de Leiria
Under construction · 112m²
With Garage
buy
517.000 €
Modern 4 bedroom villa with covered garage and shared swimming pool just 5 kms from São Martinho do Porto, under construction.
A sanctuary of elegance and charm, the Swallow Dance invites you to discover the art of living with grace. With four bedrooms, each with a private balcony, and a fabulous rooftop terrace. This villa has a plot area of 307m2, construction area of 112.9m2, and total construction of 192m2.
Details
Ground floor:
Kitchen and living room in open space 17m2 + 26m2
Guest bathroom 4.5m2
Guest bedroom or office space with storage 12m2
Technical room 2.5m2 Covered garage 18.5m2
Outdoor barbecue and lounge area 23m2
First Floor:
Master suite 19.4m2 (bathroom 7.3m2) with private balcony on two sides 15m2
Bedroom 17m2 and private balcony 11m2 with stairs to the terrace
Bedroom or office space 12m2 and smaller private balcony 9m2
Shared bathroom 4.6m2
Rooftop terrace with sky views:
Relaxation area 30m2
Lounge and dining area 67m2
Shared swimming pool.
Sustainable construction from prefabricated CLT panels, recovery system in each room for heating and cooling, regular air circulation, equipped with heat pump, solar panels, inverters and accumulators (optional). It also has a built-in suction system.
Distances:
Lisbon Airport - 94km
Caldas da Rainha - 11km
Historic Center of Alcobaça - 22km
West Cliffs Golf - 25km
Beaches:
Sāo Martinho do Porto - 5km
Foz do Arelho - 15km
Nazaré - 21km
Peniche - 38km
Living in Tornada provides a peaceful and welcoming environment, with easy access to the amenities of the city of Caldas da Rainha. In Salir do Porto you can enjoy the natural beauty of the coast, with the bay of São Martinho do Porto just a few minutes away. Do not hesitate to contact us to receive additional information or schedule a field visit.
A sanctuary of elegance and charm, the Swallow Dance invites you to discover the art of living with grace. With four bedrooms, each with a private balcony, and a fabulous rooftop terrace. This villa has a plot area of 307m2, construction area of 112.9m2, and total construction of 192m2.
Details
Ground floor:
Kitchen and living room in open space 17m2 + 26m2
Guest bathroom 4.5m2
Guest bedroom or office space with storage 12m2
Technical room 2.5m2 Covered garage 18.5m2
Outdoor barbecue and lounge area 23m2
First Floor:
Master suite 19.4m2 (bathroom 7.3m2) with private balcony on two sides 15m2
Bedroom 17m2 and private balcony 11m2 with stairs to the terrace
Bedroom or office space 12m2 and smaller private balcony 9m2
Shared bathroom 4.6m2
Rooftop terrace with sky views:
Relaxation area 30m2
Lounge and dining area 67m2
Shared swimming pool.
Sustainable construction from prefabricated CLT panels, recovery system in each room for heating and cooling, regular air circulation, equipped with heat pump, solar panels, inverters and accumulators (optional). It also has a built-in suction system.
Distances:
Lisbon Airport - 94km
Caldas da Rainha - 11km
Historic Center of Alcobaça - 22km
West Cliffs Golf - 25km
Beaches:
Sāo Martinho do Porto - 5km
Foz do Arelho - 15km
Nazaré - 21km
Peniche - 38km
Living in Tornada provides a peaceful and welcoming environment, with easy access to the amenities of the city of Caldas da Rainha. In Salir do Porto you can enjoy the natural beauty of the coast, with the bay of São Martinho do Porto just a few minutes away. Do not hesitate to contact us to receive additional information or schedule a field visit.
Contact
See Phone
House 4 Bedrooms Triplex
Avenal, Nossa Senhora do Pópulo, Coto e São Gregório, Caldas da Rainha, Distrito de Leiria
Under construction · 131m²
With Garage
buy
460.000 €
House inserted in the private condominium Cabeço do Queijo, Caldas da Rainha very quiet area, has large gardens, children’s playground, parking for visitors.
The villa was built with traditional Portuguese features, consisting of three floors, four bedrooms, one of them suite, four bathrooms, large living room and kitchen, laundry, balconies, garage and storage.
Space to make a garden and enjoy the tranquillity that this area offers.
It is located in Caldas da Rainha, a residential site highly valued for offering its residents privacy, security and tranquillity and nature all around.
Excellent location, 13 minutes (8 Km) from Foz do Arelho Beach and 5 minutes from Caldas da Rainha, contributes to attracting a range of residents who enjoy living a quality lifestyle.
Caldas da Rainha is a nice and charming city famous for its architecture based on the traditional Portuguese design and for its alleys and picturesque houses where you will find all kinds of services and street commerce. From restaurants, bars, shopping arcades, commerce and services, as well as a wide cultural offer, Bordalo Pinheiro Faience Factory, Caldas da Rainha Hospital Museum and a beautiful D. Carlos I Park that allows you to enjoy a unique quality of life.
Due to its privileged location, between the sea and the mountains, Caldas da Rainha benefits from a mild climate, conducive to enjoying a series of leisure and sports activities.
The city is located north of Lisbon (93 Km A8) and southwest of Coimbra (123 Km )IC36 /A8.
It has a modern transport network, buses and the train line connecting to Lisbon.
Come and enjoy a little piece of paradise in the West of Portugal!
Description:
Ground Floor
Porch 6.65 m2
Porch 8.18 m2
Terrace 26.95 m2
Kitchen 15.65 m2
Bedroom 10.75 m2
Bathroom 4 m2
Circulation area 12.95 m2
Living room 26.75 m2
1st Floor
Hall of rooms 3.10 m2
Bedroom 13.55 m2
Bedroom 14.70 m2
Bathroom 6 m2
Room suite 16.30 m2
Closet 4.05 m2
Bathroom 4.10 m2
Balcony 8.45 m2
Basement
Garage 93.45 m2
Laundry room 10.10 m2
Bathroom 5.60 m2
The villa was built with traditional Portuguese features, consisting of three floors, four bedrooms, one of them suite, four bathrooms, large living room and kitchen, laundry, balconies, garage and storage.
Space to make a garden and enjoy the tranquillity that this area offers.
It is located in Caldas da Rainha, a residential site highly valued for offering its residents privacy, security and tranquillity and nature all around.
Excellent location, 13 minutes (8 Km) from Foz do Arelho Beach and 5 minutes from Caldas da Rainha, contributes to attracting a range of residents who enjoy living a quality lifestyle.
Caldas da Rainha is a nice and charming city famous for its architecture based on the traditional Portuguese design and for its alleys and picturesque houses where you will find all kinds of services and street commerce. From restaurants, bars, shopping arcades, commerce and services, as well as a wide cultural offer, Bordalo Pinheiro Faience Factory, Caldas da Rainha Hospital Museum and a beautiful D. Carlos I Park that allows you to enjoy a unique quality of life.
Due to its privileged location, between the sea and the mountains, Caldas da Rainha benefits from a mild climate, conducive to enjoying a series of leisure and sports activities.
The city is located north of Lisbon (93 Km A8) and southwest of Coimbra (123 Km )IC36 /A8.
It has a modern transport network, buses and the train line connecting to Lisbon.
Come and enjoy a little piece of paradise in the West of Portugal!
Description:
Ground Floor
Porch 6.65 m2
Porch 8.18 m2
Terrace 26.95 m2
Kitchen 15.65 m2
Bedroom 10.75 m2
Bathroom 4 m2
Circulation area 12.95 m2
Living room 26.75 m2
1st Floor
Hall of rooms 3.10 m2
Bedroom 13.55 m2
Bedroom 14.70 m2
Bathroom 6 m2
Room suite 16.30 m2
Closet 4.05 m2
Bathroom 4.10 m2
Balcony 8.45 m2
Basement
Garage 93.45 m2
Laundry room 10.10 m2
Bathroom 5.60 m2
Contact
See Phone
House 4 Bedrooms
Tornada e Salir do Porto, Caldas da Rainha, Distrito de Leiria
Under construction · 112m²
With Garage
buy
493.000 €
Modern 4 bedroom villa with covered garage and shared swimming pool just 5 kms from São Martinho do Porto, under construction.
A sanctuary of elegance and charm, Graça da Andorinha invites you to discover the art of living with grace. With four bedrooms, each with a private balcony, and a fabulous rooftop terrace. This is the first house from the street, with a land area of 307m2, construction area of 112.9m2, and total construction of 192m2.
Details
Ground floor:
Kitchen and living room in open space 17m2 + 26m2
Guest bathroom 4.5m2
Guest bedroom or office space with storage 12m2
Technical room 2.5m2 Covered garage 18.5m2
Outdoor barbecue and lounge area 23m2
First Floor:
Master suite 19.4m2 (bathroom 7.3m2) with private balcony on two sides 15m2
Bedroom 17m2 and private balcony 11m2 with stairs to the terrace
Bedroom or office space 12m2 and smaller private balcony 9m2
Shared bathroom 4.6m2
Rooftop terrace with sky views:
Relaxation area 30m2
Lounge and dining area 67m2
Shared swimming pool.
Sustainable construction from prefabricated CLT panels, recovery system in each room for heating and cooling, regular air circulation, equipped with heat pump, solar panels, inverters and accumulators (optional). It also has a built-in suction system.
Distances:
Lisbon Airport - 94km
Caldas da Rainha - 11km
Historic Center of Alcobaça - 22km
West Cliffs Golf - 25km
Beaches:
Sāo Martinho do Porto - 5km
Foz do Arelho - 15km
Nazaré - 21km
Peniche - 38km
Living in Tornada provides a peaceful and welcoming environment, with easy access to the amenities of the city of Caldas da Rainha. In Salir do Porto you can enjoy the natural beauty of the coast, with the bay of São Martinho do Porto just a few minutes away. Do not hesitate to contact us to receive additional information or schedule a field visit.
A sanctuary of elegance and charm, Graça da Andorinha invites you to discover the art of living with grace. With four bedrooms, each with a private balcony, and a fabulous rooftop terrace. This is the first house from the street, with a land area of 307m2, construction area of 112.9m2, and total construction of 192m2.
Details
Ground floor:
Kitchen and living room in open space 17m2 + 26m2
Guest bathroom 4.5m2
Guest bedroom or office space with storage 12m2
Technical room 2.5m2 Covered garage 18.5m2
Outdoor barbecue and lounge area 23m2
First Floor:
Master suite 19.4m2 (bathroom 7.3m2) with private balcony on two sides 15m2
Bedroom 17m2 and private balcony 11m2 with stairs to the terrace
Bedroom or office space 12m2 and smaller private balcony 9m2
Shared bathroom 4.6m2
Rooftop terrace with sky views:
Relaxation area 30m2
Lounge and dining area 67m2
Shared swimming pool.
Sustainable construction from prefabricated CLT panels, recovery system in each room for heating and cooling, regular air circulation, equipped with heat pump, solar panels, inverters and accumulators (optional). It also has a built-in suction system.
Distances:
Lisbon Airport - 94km
Caldas da Rainha - 11km
Historic Center of Alcobaça - 22km
West Cliffs Golf - 25km
Beaches:
Sāo Martinho do Porto - 5km
Foz do Arelho - 15km
Nazaré - 21km
Peniche - 38km
Living in Tornada provides a peaceful and welcoming environment, with easy access to the amenities of the city of Caldas da Rainha. In Salir do Porto you can enjoy the natural beauty of the coast, with the bay of São Martinho do Porto just a few minutes away. Do not hesitate to contact us to receive additional information or schedule a field visit.
Contact
See Phone
House 4 Bedrooms Triplex
São Cristóvão, Nossa Senhora do Pópulo, Coto e São Gregório, Caldas da Rainha, Distrito de Leiria
Under construction · 140m²
With Garage
buy
475.000 €
House (model) inserted in the private condominium Cabeço do Queijo, Caldas da Rainha very quiet area, has large gardens, children’s playground, parking for visitors.
The villa built with traditional Portuguese features, consisting of three floors, four bedrooms, one of them suite, four bathrooms, large living room and kitchen, laundry, balconies, garage and storage.
Space to make a garden and enjoy the tranquillity that this area offers. This villa is located in a corner of the condominium and is one of the villas with the most outdoor space.
It is located in Caldas da Rainha, a residential site highly valued for offering its residents privacy, security and tranquillity and nature all around.
Excellent location, 13 minutes (8 km) from Foz do Arelho Beach and 5 minutes from Caldas da Rainha, contributes to attracting a range of residents who appreciate living a quality lifestyle.
NOTE: the price indicated does not include furniture.
Description:
Ground Floor
Porch 6.65 m2
Porch 8.18 m2
Terrace 26.95 m2
Kitchen 15.65 m2
Bedroom 10.75 m2
Bathroom 4 m2
Circulation area 12.95 m2
Living Room 26.75 m2
1st Floor
Bedroom hall 3.10 m2
Room 13.55 m2
Bedroom 14.70 m2
Bathroom 6 m2
Suite room 16.30 m2
Closet 4.05 m2
Bathroom 4.10 m2
Balcony 8.45 m2
Basement
Garage 93.45 m2
Laundry 10.10 m2
Bathroom 5.60 m2
Caldas da Rainha is a friendly and charming city famous for its architecture based on the traditional Portuguese design and for its alleys and picturesque houses where you will find all kinds of services and street commerce. From restaurants, bars, shopping galleries, commerce and services, as well as a wide cultural offer, Bordalo Pinheiro Faience Factory, Caldas da Rainha Hospital Museum and a beautiful D. Carlos I Park that allows you to enjoy a unique quality of life.
Due to its privileged location, between the sea and the mountains, Caldas da Rainha benefits from a mild climate, conducive to enjoying a series of leisure and sports activities.
The city is located north of Lisbon (93 Km A8) and southwest of Coimbra (123 Km) IC36 /A8.
It has a modern transport network, buses and the train line connecting to Lisbon.
Come and enjoy a little piece of paradise in the West of Portugal!
The villa built with traditional Portuguese features, consisting of three floors, four bedrooms, one of them suite, four bathrooms, large living room and kitchen, laundry, balconies, garage and storage.
Space to make a garden and enjoy the tranquillity that this area offers. This villa is located in a corner of the condominium and is one of the villas with the most outdoor space.
It is located in Caldas da Rainha, a residential site highly valued for offering its residents privacy, security and tranquillity and nature all around.
Excellent location, 13 minutes (8 km) from Foz do Arelho Beach and 5 minutes from Caldas da Rainha, contributes to attracting a range of residents who appreciate living a quality lifestyle.
NOTE: the price indicated does not include furniture.
Description:
Ground Floor
Porch 6.65 m2
Porch 8.18 m2
Terrace 26.95 m2
Kitchen 15.65 m2
Bedroom 10.75 m2
Bathroom 4 m2
Circulation area 12.95 m2
Living Room 26.75 m2
1st Floor
Bedroom hall 3.10 m2
Room 13.55 m2
Bedroom 14.70 m2
Bathroom 6 m2
Suite room 16.30 m2
Closet 4.05 m2
Bathroom 4.10 m2
Balcony 8.45 m2
Basement
Garage 93.45 m2
Laundry 10.10 m2
Bathroom 5.60 m2
Caldas da Rainha is a friendly and charming city famous for its architecture based on the traditional Portuguese design and for its alleys and picturesque houses where you will find all kinds of services and street commerce. From restaurants, bars, shopping galleries, commerce and services, as well as a wide cultural offer, Bordalo Pinheiro Faience Factory, Caldas da Rainha Hospital Museum and a beautiful D. Carlos I Park that allows you to enjoy a unique quality of life.
Due to its privileged location, between the sea and the mountains, Caldas da Rainha benefits from a mild climate, conducive to enjoying a series of leisure and sports activities.
The city is located north of Lisbon (93 Km A8) and southwest of Coimbra (123 Km) IC36 /A8.
It has a modern transport network, buses and the train line connecting to Lisbon.
Come and enjoy a little piece of paradise in the West of Portugal!
Contact
See Phone
House 4 Bedrooms Triplex
Avenal, Nossa Senhora do Pópulo, Coto e São Gregório, Caldas da Rainha, Distrito de Leiria
Under construction · 131m²
With Garage
buy
445.000 €
House inserted in the private condominium Cabeço do Queijo, Caldas da Rainha very quiet area, has large gardens, children’s playground, parking for visitors.
The villa was built with traditional Portuguese features, consisting of three floors, four bedrooms, one of them suite, four bathrooms, large living room and kitchen, laundry, balconies, garage and storage.
Space to make a garden and enjoy the tranquillity that this area offers.
It is located in Caldas da Rainha, a residential site highly valued for offering its residents privacy, security and tranquillity and nature all around.
Excellent location, 13 minutes (8 Km) from Foz do Arelho Beach and 5 minutes from Caldas da Rainha, contributes to attracting a range of residents who enjoy living a quality lifestyle.
Caldas da Rainha is a nice and charming city famous for its architecture based on the traditional Portuguese design and for its alleys and picturesque houses where you will find all kinds of services and street commerce. From restaurants, bars, shopping arcades, commerce and services, as well as a wide cultural offer, Bordalo Pinheiro Faience Factory, Caldas da Rainha Hospital Museum and a beautiful D. Carlos I Park that allows you to enjoy a unique quality of life.
Due to its privileged location, between the sea and the mountains, Caldas da Rainha benefits from a mild climate, conducive to enjoying a series of leisure and sports activities.
The city is located north of Lisbon (93 Km A8) and southwest of Coimbra (123 Km )IC36 /A8.
It has a modern transport network, buses and the train line connecting to Lisbon.
Come and enjoy a little piece of paradise in the West of Portugal!
Description:
Ground Floor
Porch 6.65 m2
Porch 8.18 m2
Terrace 26.95 m2
Kitchen 15.65 m2
Bedroom 10.75 m2
Bathroom 4 m2
Circulation area 12.95 m2
Living room 26.75 m2
1st Floor
Hall of rooms 3.10 m2
Bedroom 13.55 m2
Bedroom 14.70 m2
Bathroom 6 m2
Room suite 16.30 m2
Closet 4.05 m2
Bathroom 4.10 m2
Balcony 8.45 m2
Basement
Garage 93.45 m2
Laundry room 10.10 m2
Bathroom 5.60 m2
The villa was built with traditional Portuguese features, consisting of three floors, four bedrooms, one of them suite, four bathrooms, large living room and kitchen, laundry, balconies, garage and storage.
Space to make a garden and enjoy the tranquillity that this area offers.
It is located in Caldas da Rainha, a residential site highly valued for offering its residents privacy, security and tranquillity and nature all around.
Excellent location, 13 minutes (8 Km) from Foz do Arelho Beach and 5 minutes from Caldas da Rainha, contributes to attracting a range of residents who enjoy living a quality lifestyle.
Caldas da Rainha is a nice and charming city famous for its architecture based on the traditional Portuguese design and for its alleys and picturesque houses where you will find all kinds of services and street commerce. From restaurants, bars, shopping arcades, commerce and services, as well as a wide cultural offer, Bordalo Pinheiro Faience Factory, Caldas da Rainha Hospital Museum and a beautiful D. Carlos I Park that allows you to enjoy a unique quality of life.
Due to its privileged location, between the sea and the mountains, Caldas da Rainha benefits from a mild climate, conducive to enjoying a series of leisure and sports activities.
The city is located north of Lisbon (93 Km A8) and southwest of Coimbra (123 Km )IC36 /A8.
It has a modern transport network, buses and the train line connecting to Lisbon.
Come and enjoy a little piece of paradise in the West of Portugal!
Description:
Ground Floor
Porch 6.65 m2
Porch 8.18 m2
Terrace 26.95 m2
Kitchen 15.65 m2
Bedroom 10.75 m2
Bathroom 4 m2
Circulation area 12.95 m2
Living room 26.75 m2
1st Floor
Hall of rooms 3.10 m2
Bedroom 13.55 m2
Bedroom 14.70 m2
Bathroom 6 m2
Room suite 16.30 m2
Closet 4.05 m2
Bathroom 4.10 m2
Balcony 8.45 m2
Basement
Garage 93.45 m2
Laundry room 10.10 m2
Bathroom 5.60 m2
Contact
See Phone
House 4 Bedrooms Duplex
Vidais, Caldas da Rainha, Distrito de Leiria
Used · 226m²
With Garage
buy
450.000 €
This magnificent property, a charming country house in the style of a small farm, is located in the quiet village of Casal do Rei. Situated just eight minutes from the city of Rio Maior, where you will find a wide variety of shops and services, fifteen minutes from the city of Caldas da Rainha, and 25 minutes from the Atlantic coast.
The main house consists of two floors.
On the ground floor, there is a spacious living room with a fireplace, a kitchen with a pantry, and a bathroom.
On the first floor, there are three bedrooms (two with built-in wardrobes), a living room with a fireplace, a hallway, a bathroom, and a balcony with beautiful countryside views.
Next to the main house, there is a large garage of approximately 55m2 and a cellar of approximately 45m2, which still preserves an old wine press and wine storage.
The land, with approximately 1.4 hectares, has two water wells with abundant water, an extensive area of pear trees, and a section with stone pines.
If you dream of living in the countryside, do not hesitate to contact us and come visit this fantastic property.
The main house consists of two floors.
On the ground floor, there is a spacious living room with a fireplace, a kitchen with a pantry, and a bathroom.
On the first floor, there are three bedrooms (two with built-in wardrobes), a living room with a fireplace, a hallway, a bathroom, and a balcony with beautiful countryside views.
Next to the main house, there is a large garage of approximately 55m2 and a cellar of approximately 45m2, which still preserves an old wine press and wine storage.
The land, with approximately 1.4 hectares, has two water wells with abundant water, an extensive area of pear trees, and a section with stone pines.
If you dream of living in the countryside, do not hesitate to contact us and come visit this fantastic property.
Contact
See Phone
House 4 Bedrooms
Centro, Nadadouro, Caldas da Rainha, Distrito de Leiria
In project · 210m²
With Garage
buy
649.000 €
Contemporary detached villa located in a plot of corner (two fronts) set in a plot of 670m2. Featuring 4 bedrooms (2 en-suite), living room and kitchen in open-space, pantry, laundry, toilet facilities outside next to the barbecue, garage of 35m2 and swimming pool 4m x 8m. Land will be completely fenced.
Located in a quiet residential area, with a good neighborhood and recent houses, it is 5 minutes from the Óbidos lagoon and the beach at Foz do Arelho, as well as from the city of Caldas da Rainha, it is also within walking distance of restaurants, cafes , mini-markets and public transport.
An excellent opportunity to live with quality, in a house that will have all the comfort, being able to have the finishes to your liking. Invest in quality and location!!
Located in a quiet residential area, with a good neighborhood and recent houses, it is 5 minutes from the Óbidos lagoon and the beach at Foz do Arelho, as well as from the city of Caldas da Rainha, it is also within walking distance of restaurants, cafes , mini-markets and public transport.
An excellent opportunity to live with quality, in a house that will have all the comfort, being able to have the finishes to your liking. Invest in quality and location!!
Contact
See Phone
House 4 Bedrooms
Tornada e Salir do Porto, Caldas da Rainha, Distrito de Leiria
Under construction · 140m²
buy
480.000 €
Moradia T4 - C/Piscina - Em construção - Campo
Composta por:
- Piso Térreo -
- Hall de entrada
- Sala de estar
- Cozinha em open space
- 1 Sala de refeições
- 1 Casa de banho social
- 1 Lavandaria
- 1º Piso -
- 2 Suítes c/ base de duche, roupeiros embutidos e varanda
- 2 Quartos c/ roupeiro embutido e varanda
- 1 Casa de banho de apoio
- Espaço exterior -
- Piscina
- Churrasqueira
- Lugar de estacionamento para 2 carros
Extras:
- Pré-instalação de ar condicionado
- Estores elétricos, em alumínio c/ corte térmico
- Janelas em alumínio, c/ vidro duplo térmico
- Ventilação mecânica controlada
- Painéis solares para aquecimento de águas
- Luzes embutidas
- Armários embutidos
- Lugar de garagem para dois carros
- Varandas com guarda-corpos em vidro
- Piscina revestida em pastilha
- Jardim com relva natural
Se procura Moradia em construção, tem aqui uma ótima opção.
Inserida em ambiente de campo, onde a paz e a tranquilidade serão os seus vizinhos, encontra esta Moradia. Viva com qualidade de vida nesta moradia que prima pelos acabamentos de requinte, bem como pela sua exposição solar.
É ideal para viver com a sua família, para ver os seus filhos crescerem e até mesmo para receber familiares e amigos.
Com o seu espaço exterior com grande potencial, pode desfrutar de banhos de sol à beira da piscina.
Em fase de construção, entregue chave na mão com data prevista em abril de 2024.
Localizada a apenas 5 minutos do centro da cidade de Caldas da Rainha, deixando-o mais próximo de todo o comercio e serviços essenciais, e a 10 minutos da Praia de São Martinho do Porto. Fica ainda a 55 minutos de Lisboa e seu respetivo aeroporto.
Queira marcar visita e deixe-se surpreender por esta oportunidade.
Telmo Cordeiro
Bordallo Imobiliária
AMI - 21511
Composta por:
- Piso Térreo -
- Hall de entrada
- Sala de estar
- Cozinha em open space
- 1 Sala de refeições
- 1 Casa de banho social
- 1 Lavandaria
- 1º Piso -
- 2 Suítes c/ base de duche, roupeiros embutidos e varanda
- 2 Quartos c/ roupeiro embutido e varanda
- 1 Casa de banho de apoio
- Espaço exterior -
- Piscina
- Churrasqueira
- Lugar de estacionamento para 2 carros
Extras:
- Pré-instalação de ar condicionado
- Estores elétricos, em alumínio c/ corte térmico
- Janelas em alumínio, c/ vidro duplo térmico
- Ventilação mecânica controlada
- Painéis solares para aquecimento de águas
- Luzes embutidas
- Armários embutidos
- Lugar de garagem para dois carros
- Varandas com guarda-corpos em vidro
- Piscina revestida em pastilha
- Jardim com relva natural
Se procura Moradia em construção, tem aqui uma ótima opção.
Inserida em ambiente de campo, onde a paz e a tranquilidade serão os seus vizinhos, encontra esta Moradia. Viva com qualidade de vida nesta moradia que prima pelos acabamentos de requinte, bem como pela sua exposição solar.
É ideal para viver com a sua família, para ver os seus filhos crescerem e até mesmo para receber familiares e amigos.
Com o seu espaço exterior com grande potencial, pode desfrutar de banhos de sol à beira da piscina.
Em fase de construção, entregue chave na mão com data prevista em abril de 2024.
Localizada a apenas 5 minutos do centro da cidade de Caldas da Rainha, deixando-o mais próximo de todo o comercio e serviços essenciais, e a 10 minutos da Praia de São Martinho do Porto. Fica ainda a 55 minutos de Lisboa e seu respetivo aeroporto.
Queira marcar visita e deixe-se surpreender por esta oportunidade.
Telmo Cordeiro
Bordallo Imobiliária
AMI - 21511
Contact
See Phone
House 4 Bedrooms
Foz do Arelho, Caldas da Rainha, Distrito de Leiria
Used · 284m²
With Garage
buy
1.500.000 €
House 4 Bedrooms - Foz do Arelho
Are you looking for a villa with a unique view?
Composed by:
- 4 Bedrooms
- 4 WC
-Kitchen
- 2 Living room
- Enclosed garage
-Garden
-Swimming pool
Extra:
- Freshwater well
- Central heating
- Hydraulic underfloor heating
- Double-glazed windows
Upon entering the villa you will find an entrance hall with a garden, giving access to a spacious living room with fireplace and access to the terrace with swimming pool and a panoramic view over the lagoon and the Berlengas archipelago, a guest bathroom, a pantry, a kitchen with dining area and with a pantry / laundry room and a closed garage with automatic gate.
In the private area you will find two spacious bedrooms, one of them with a private bathroom and a walk-in closet.
On the lower floor there are two bedrooms, both with wardrobes, a double bathroom, a living room and a kitchen/bar with dining area.
Outside you will find a bathroom, a barbecue with a freshwater well and a lawned garden with a swimming pool.
This magnificent villa, built in 2003, boasts a modern aesthetic, offering you the unique opportunity to live just 2 minutes from the Óbidos lagoon and the stunning beaches of Foz do Arelho. Here, it is possible to contemplate the spectacle of the sunset between the islands, enjoying sublime privacy and the serenity you long for.
Don’t miss the opportunity!
Bruno Santos
Bordallo Real Estate
AMI 21511
Are you looking for a villa with a unique view?
Composed by:
- 4 Bedrooms
- 4 WC
-Kitchen
- 2 Living room
- Enclosed garage
-Garden
-Swimming pool
Extra:
- Freshwater well
- Central heating
- Hydraulic underfloor heating
- Double-glazed windows
Upon entering the villa you will find an entrance hall with a garden, giving access to a spacious living room with fireplace and access to the terrace with swimming pool and a panoramic view over the lagoon and the Berlengas archipelago, a guest bathroom, a pantry, a kitchen with dining area and with a pantry / laundry room and a closed garage with automatic gate.
In the private area you will find two spacious bedrooms, one of them with a private bathroom and a walk-in closet.
On the lower floor there are two bedrooms, both with wardrobes, a double bathroom, a living room and a kitchen/bar with dining area.
Outside you will find a bathroom, a barbecue with a freshwater well and a lawned garden with a swimming pool.
This magnificent villa, built in 2003, boasts a modern aesthetic, offering you the unique opportunity to live just 2 minutes from the Óbidos lagoon and the stunning beaches of Foz do Arelho. Here, it is possible to contemplate the spectacle of the sunset between the islands, enjoying sublime privacy and the serenity you long for.
Don’t miss the opportunity!
Bruno Santos
Bordallo Real Estate
AMI 21511
Contact
See Phone
House 4 Bedrooms
Urbanização Colina Verde, Tornada e Salir do Porto, Caldas da Rainha, Distrito de Leiria
Used · 228m²
With Garage
buy
490.000 €
Excelente moradia sita na ’Colina Verde’ composta de rés do chão, 1º andar e garagem em anexo.
Rés do chão com hall, sala comum com lareira, cozinha com placa, forno e exaustor, um quarto, uma casa de banho e lavandaria.
1º andar com três grandes quartos (um deles suite) e uma casa de banho comum.
Todos os quartos com roupeiros.
Rega automática.
Aquecimento central completo.
Garagem fechada.
Caixilharia com vidro duplo com oscilo batente.
Ótima exposição solar.
Zona muito calma e tranquila com excelentes acessos a auto estrada e perto da cidade.
Rés do chão com hall, sala comum com lareira, cozinha com placa, forno e exaustor, um quarto, uma casa de banho e lavandaria.
1º andar com três grandes quartos (um deles suite) e uma casa de banho comum.
Todos os quartos com roupeiros.
Rega automática.
Aquecimento central completo.
Garagem fechada.
Caixilharia com vidro duplo com oscilo batente.
Ótima exposição solar.
Zona muito calma e tranquila com excelentes acessos a auto estrada e perto da cidade.
Contact
See Phone
House 4 Bedrooms
Santo Onofre e Serra do Bouro, Caldas da Rainha, Distrito de Leiria
Used · 228m²
buy
557.000 €
Traditional Portuguese house with 10,000m2 of land.
This property (given its uniqueness) is ideal for those who prefer contact with nature, privacy and the open countryside.
Located 6km from Caldas da Rainha and 7km from the beaches of Foz do Arelho and São Martinho do Porto, its location is an asset, as despite being close to the beach and the city, it manages to privilege the tranquility of the countryside.
It has a carport, where there is also the laundry and barbecue area.
On the ground floor we have the kitchen with dining room, living room with stove, two bedrooms and a bathroom.
On the 1st floor there is a bedroom, a bathroom and a bedroom with a private bathroom, closet and a balcony.
With excellent sun exposure (east/west) this villa is excellent for those who want to take advantage of the outdoor space to have their pool and enjoy their family and friends.
The jacuzzi in the private area adds enormous value to this property.
What are you waiting for to come and see your future home?
Schedule your visit now!!
#ref: 122049
This property (given its uniqueness) is ideal for those who prefer contact with nature, privacy and the open countryside.
Located 6km from Caldas da Rainha and 7km from the beaches of Foz do Arelho and São Martinho do Porto, its location is an asset, as despite being close to the beach and the city, it manages to privilege the tranquility of the countryside.
It has a carport, where there is also the laundry and barbecue area.
On the ground floor we have the kitchen with dining room, living room with stove, two bedrooms and a bathroom.
On the 1st floor there is a bedroom, a bathroom and a bedroom with a private bathroom, closet and a balcony.
With excellent sun exposure (east/west) this villa is excellent for those who want to take advantage of the outdoor space to have their pool and enjoy their family and friends.
The jacuzzi in the private area adds enormous value to this property.
What are you waiting for to come and see your future home?
Schedule your visit now!!
#ref: 122049
Contact
See Phone
House 4 Bedrooms
Nossa Senhora do Pópulo, Coto e São Gregório, Caldas da Rainha, Distrito de Leiria
Under construction · 185m²
buy
345.000 €
When privacy, peace, views and construction quality meet, the result could only be this magnificent villa.
Land with 373m2 where you can enjoy peace and privacy.
Above average build quality. Possibility to choose some finishes to your liking.
House with 2 bedrooms, 2 bathrooms, living room and kitchen on the ground floor.
Upstairs there are 2 more bedrooms and a bathroom.
Work will be completed by the summer of 2024.
Come and see this fantastic villa located 9 km from Caldas da Rainha.
#ref: 101232
Land with 373m2 where you can enjoy peace and privacy.
Above average build quality. Possibility to choose some finishes to your liking.
House with 2 bedrooms, 2 bathrooms, living room and kitchen on the ground floor.
Upstairs there are 2 more bedrooms and a bathroom.
Work will be completed by the summer of 2024.
Come and see this fantastic villa located 9 km from Caldas da Rainha.
#ref: 101232
Contact
See Phone
House 4 Bedrooms
Nossa Senhora do Pópulo, Coto e São Gregório, Caldas da Rainha, Distrito de Leiria
Under construction · 197m²
buy
720.000 €
4 bedroom villa with swimming pool and a beautiful view of the beautiful bay of São Martinho do Porto.
OFFERING THE VALUE OF THE DEED TO OUR EXCLUSIVE CUSTOMERS, TOGETHER WITH OUR PARTNERS AND OFFERING A PICTURE PAINTED ON SILK BY OUR ARTIST ZAHRA FROM EL CAPITAN GALLERY.
Housing development consisting of 72 individual houses of different styles and types T2, T3 and T4 with prices starting at €370,000.00. Possibility to choose the finishes, depending on the progress of construction!!!!!
This fantastic villa is located in a quiet location, where you can walk to the beach, with a plot of 435 m2 and a building of 200 m2.
With superb construction quality, as well as the materials used, they guarantee an impeccable home with A++ energy efficiency.
-On the ground floor, we find a fully equipped kitchen in open space for the living/dining room, a mechanical room, two bedrooms and a bathroom.
- On the first floor, 2 bedrooms en suite with dressing room and each room has access to large terraces, so you can enjoy the sun and a pleasant view.
Outside, there is a swimming pool and garden with artificial grass (you can opt for another solution, if the progress of the work allows it).
- Floors in the kitchen, living and dining room, bathrooms, corridors and balconies in excellent quality ceramic flooring.
- bathroom walls covered with ceramic tiles white suspended sanitary equipment, if the customer chooses another color, then it will be an extra;
- bedroom floors, you can choose floating floors or ceramic floors.
- exterior doors and windows in double-glazed PVC and thermal cut.
- electric aluminum blinds.
- wooden interior doors, lacquered in white.
- 2 solar panels with a 300-liter tank and solar water heater or you can choose a 300-liter heat pump for heating sanitary water.
- false ceilings in plasterboard and painted;
- brick interior walls covered with special acoustic and thermal insulation with 1cm drywall board and 2cm styrofoam (to guarantee excellent soundproofing in each room), with finishing paint.
- exterior walls are insulated with a hood system (which consists of placing a 6cm layer of Styrofoam on top of the brick or concrete wall and finished with cement paste), a system that improves thermal and acoustic insulation and even offers more
efficiency to the home, that is, the customer saves a lot of money when heating or cooling the home during summer or winter;
- exterior flooring in draining pavé or Portuguese sidewalk;
- interior stairs covered with marble or moleanos stone;
- glass and stainless steel railings;
- swimming pool with all the equipment and machinery necessary for correct operation, as well as the walkway around it made of sidewalk, pavé, concrete slabs or ceramic flooring;
- Whirlpool brand kitchen appliances: hob, chimney, oven, microwave, washing machine
dishwasher, combined refrigerator (fridge on top and freezer on the bottom), washing machine and another tumble dryer, if the customer opts for another brand, then it will be an extra;
- Samsung brand air conditioning system;
- complete central vacuum system;
- car access gate with electric motor with 2 remote controls and pedestrian gate with intercom;
- complete interior and exterior LED lighting;
- bathroom mirrors and shower tray guards;
- controlled mechanical ventilation system in each house (renewing the air
ensuring healthy air inside the house, eliminating odors and humidity).
- garden complete with artificial grass and pebbles
I am present throughout the home buying process, before, during and after, helping you with a hassle-free installation.
Don’t miss this opportunity, come and see your home!!!!!
#ref: 111629
OFFERING THE VALUE OF THE DEED TO OUR EXCLUSIVE CUSTOMERS, TOGETHER WITH OUR PARTNERS AND OFFERING A PICTURE PAINTED ON SILK BY OUR ARTIST ZAHRA FROM EL CAPITAN GALLERY.
Housing development consisting of 72 individual houses of different styles and types T2, T3 and T4 with prices starting at €370,000.00. Possibility to choose the finishes, depending on the progress of construction!!!!!
This fantastic villa is located in a quiet location, where you can walk to the beach, with a plot of 435 m2 and a building of 200 m2.
With superb construction quality, as well as the materials used, they guarantee an impeccable home with A++ energy efficiency.
-On the ground floor, we find a fully equipped kitchen in open space for the living/dining room, a mechanical room, two bedrooms and a bathroom.
- On the first floor, 2 bedrooms en suite with dressing room and each room has access to large terraces, so you can enjoy the sun and a pleasant view.
Outside, there is a swimming pool and garden with artificial grass (you can opt for another solution, if the progress of the work allows it).
- Floors in the kitchen, living and dining room, bathrooms, corridors and balconies in excellent quality ceramic flooring.
- bathroom walls covered with ceramic tiles white suspended sanitary equipment, if the customer chooses another color, then it will be an extra;
- bedroom floors, you can choose floating floors or ceramic floors.
- exterior doors and windows in double-glazed PVC and thermal cut.
- electric aluminum blinds.
- wooden interior doors, lacquered in white.
- 2 solar panels with a 300-liter tank and solar water heater or you can choose a 300-liter heat pump for heating sanitary water.
- false ceilings in plasterboard and painted;
- brick interior walls covered with special acoustic and thermal insulation with 1cm drywall board and 2cm styrofoam (to guarantee excellent soundproofing in each room), with finishing paint.
- exterior walls are insulated with a hood system (which consists of placing a 6cm layer of Styrofoam on top of the brick or concrete wall and finished with cement paste), a system that improves thermal and acoustic insulation and even offers more
efficiency to the home, that is, the customer saves a lot of money when heating or cooling the home during summer or winter;
- exterior flooring in draining pavé or Portuguese sidewalk;
- interior stairs covered with marble or moleanos stone;
- glass and stainless steel railings;
- swimming pool with all the equipment and machinery necessary for correct operation, as well as the walkway around it made of sidewalk, pavé, concrete slabs or ceramic flooring;
- Whirlpool brand kitchen appliances: hob, chimney, oven, microwave, washing machine
dishwasher, combined refrigerator (fridge on top and freezer on the bottom), washing machine and another tumble dryer, if the customer opts for another brand, then it will be an extra;
- Samsung brand air conditioning system;
- complete central vacuum system;
- car access gate with electric motor with 2 remote controls and pedestrian gate with intercom;
- complete interior and exterior LED lighting;
- bathroom mirrors and shower tray guards;
- controlled mechanical ventilation system in each house (renewing the air
ensuring healthy air inside the house, eliminating odors and humidity).
- garden complete with artificial grass and pebbles
I am present throughout the home buying process, before, during and after, helping you with a hassle-free installation.
Don’t miss this opportunity, come and see your home!!!!!
#ref: 111629
Contact
See Phone
House 4 Bedrooms
Tornada e Salir do Porto, Caldas da Rainha, Distrito de Leiria
Used · 193m²
With Swimming Pool
buy
484.000 €
Conheça esta espaçosa moradia de 4 quartos em Tornada, Caldas da Rainha, que oferece a combinação perfeita de conforto moderno, espaço amplo e uma localização privilegiada.Características Principais:
- Tipologia: T4
- Área: 330 m²
- Casas de Banho: 3 (uma em suíte)
- Terraços: 2
- Garagem: Espaço de estacionamento para 1 carroDetalhes do Imóvel:
Bem-vindo ao seu novo lar! Esta moradia foi cuidadosamente projetada para otimizar cada metro quadrado e oferecer o máximo de conforto. Aqui estão os detalhes que vão conquistar o seu interesse:
- Quartos: Quatro quartos espaçosos, incluindo uma suíte. Cada quarto é desenhado para proporcionar conforto e funcionalidade, garantindo noites tranquilas e um espaço pessoal adequado para todos os membros da família.
- Casas de Banho: Três casas de banho modernas e bem equipadas, incluindo uma na suíte, garantindo o máximo de conforto e conveniência para a sua família e convidados.
- Sala e Cozinha: A sala e a cozinha em open space criam um ambiente fluido e acolhedor, ideal para conviver com a família e amigos.
- Terraços: Dois terraços amplos, perfeitos para momentos de lazer ao ar livre e para aproveitar o bom tempo.
- Garagem: A moradia inclui um espaço de estacionamento privativo para um carro, proporcionando segurança e comodidade.Localização:
Situada numa área tranquila e agradável, esta moradia oferece fácil acesso a diversas comodidades em Caldas da Rainha, tais como:
- Escolas e Jardins de Infância: Escolas de qualidade e jardins de infância próximos, garantindo uma educação acessível para as crianças.
- Ginásios e Piscinas: Infraestruturas desportivas, como ginásios e piscinas, para manter um estilo de vida ativo.
- Campos de Futebol e Ténis: Espaços para a prática de desportos, ideais para os amantes de futebol e ténis.
- Cafés e Restaurantes: Vários cafés e restaurantes onde poderá desfrutar de momentos agradáveis e de uma gastronomia diversificada.
- Mercados e Lojas: Mercados locais e diversas lojas para todas as suas necessidades de compras.
- Transportes Públicos: Acesso fácil a transportes públicos, facilitando a mobilidade na região.
Agende já a sua visita! Entre em contacto comigo para mais detalhes e venha descobrir o seu novo lar.
- Tipologia: T4
- Área: 330 m²
- Casas de Banho: 3 (uma em suíte)
- Terraços: 2
- Garagem: Espaço de estacionamento para 1 carroDetalhes do Imóvel:
Bem-vindo ao seu novo lar! Esta moradia foi cuidadosamente projetada para otimizar cada metro quadrado e oferecer o máximo de conforto. Aqui estão os detalhes que vão conquistar o seu interesse:
- Quartos: Quatro quartos espaçosos, incluindo uma suíte. Cada quarto é desenhado para proporcionar conforto e funcionalidade, garantindo noites tranquilas e um espaço pessoal adequado para todos os membros da família.
- Casas de Banho: Três casas de banho modernas e bem equipadas, incluindo uma na suíte, garantindo o máximo de conforto e conveniência para a sua família e convidados.
- Sala e Cozinha: A sala e a cozinha em open space criam um ambiente fluido e acolhedor, ideal para conviver com a família e amigos.
- Terraços: Dois terraços amplos, perfeitos para momentos de lazer ao ar livre e para aproveitar o bom tempo.
- Garagem: A moradia inclui um espaço de estacionamento privativo para um carro, proporcionando segurança e comodidade.Localização:
Situada numa área tranquila e agradável, esta moradia oferece fácil acesso a diversas comodidades em Caldas da Rainha, tais como:
- Escolas e Jardins de Infância: Escolas de qualidade e jardins de infância próximos, garantindo uma educação acessível para as crianças.
- Ginásios e Piscinas: Infraestruturas desportivas, como ginásios e piscinas, para manter um estilo de vida ativo.
- Campos de Futebol e Ténis: Espaços para a prática de desportos, ideais para os amantes de futebol e ténis.
- Cafés e Restaurantes: Vários cafés e restaurantes onde poderá desfrutar de momentos agradáveis e de uma gastronomia diversificada.
- Mercados e Lojas: Mercados locais e diversas lojas para todas as suas necessidades de compras.
- Transportes Públicos: Acesso fácil a transportes públicos, facilitando a mobilidade na região.
Agende já a sua visita! Entre em contacto comigo para mais detalhes e venha descobrir o seu novo lar.
Contact
See Phone
House 4 Bedrooms Duplex
Santo Onofre e Serra do Bouro, Caldas da Rainha, Distrito de Leiria
Used · 180m²
With Garage
buy
350.000 €
Want to live near the beach and the city?
This is a good option for you!
A detached villa in excellent condition, with generous areas and a privileged location close to the beach and the city. The kitchen is equipped with a pantry and the living room has a cosy fireplace.
On the ground floor there are two bedrooms and a bathroom, as well as an entrance hall. On the first floor, there are two more bedrooms, a bathroom and two balconies with stunning views and perfect sun exposure.
The property also has a garage with storage space and a balcony at the front of the house. The garden has shade trees, ideal for moments of relaxation.
The bedrooms and stairs have wooden floors, while the rest of the house has ceramic tiles.
The windows are double-glazed aluminium and the central heating is provided by a boiler.
Gross floor area of 240 m², living area of 180 m², 4 bedrooms, 3 bathrooms, second-hand in good condition, fitted wardrobes.
Year of construction: 1996, south facing, plot size 590 m².E.
Enjoy the natural and cultural beauty of the region.
This is a unique opportunity to acquire a paradise retreat and create unforgettable memories with your family.
Don’t miss this chance to make this piece of paradise your own!
Book a visit today and start living the dream!
This is a good option for you!
A detached villa in excellent condition, with generous areas and a privileged location close to the beach and the city. The kitchen is equipped with a pantry and the living room has a cosy fireplace.
On the ground floor there are two bedrooms and a bathroom, as well as an entrance hall. On the first floor, there are two more bedrooms, a bathroom and two balconies with stunning views and perfect sun exposure.
The property also has a garage with storage space and a balcony at the front of the house. The garden has shade trees, ideal for moments of relaxation.
The bedrooms and stairs have wooden floors, while the rest of the house has ceramic tiles.
The windows are double-glazed aluminium and the central heating is provided by a boiler.
Gross floor area of 240 m², living area of 180 m², 4 bedrooms, 3 bathrooms, second-hand in good condition, fitted wardrobes.
Year of construction: 1996, south facing, plot size 590 m².E.
Enjoy the natural and cultural beauty of the region.
This is a unique opportunity to acquire a paradise retreat and create unforgettable memories with your family.
Don’t miss this chance to make this piece of paradise your own!
Book a visit today and start living the dream!
Contact
See Phone
House 4 Bedrooms
Centro, Salir de Matos, Caldas da Rainha, Distrito de Leiria
New · 150m²
buy
300.000 €
House T4 semi-detached in phase of finishes inserted in gated community with 4 fractions.
On the ground floor has a living room with 40 m2, bedroom, bathroom, kitchen and pantry / laundry.
On the 1st floor has 2 bedrooms, 1 bathroom and 1suite with closset and porch.
It should be noted that all the rooms are quite spacious, wide and bright. It is equipped with double glazed PVC frames, aluminium electric blinds, pre-installation of central vacuum and pre-installation of air conditioning.
Outside has private parking for 2 cars, 2 entrances to the condominium with automatic gate.
Located in the center of typical Portuguese village 8 km from Caldas da Rainha and 17 km from the beach.
*The information provided is merely informative, non-binding, not dispensing with the consultation of the mediator.*
On the ground floor has a living room with 40 m2, bedroom, bathroom, kitchen and pantry / laundry.
On the 1st floor has 2 bedrooms, 1 bathroom and 1suite with closset and porch.
It should be noted that all the rooms are quite spacious, wide and bright. It is equipped with double glazed PVC frames, aluminium electric blinds, pre-installation of central vacuum and pre-installation of air conditioning.
Outside has private parking for 2 cars, 2 entrances to the condominium with automatic gate.
Located in the center of typical Portuguese village 8 km from Caldas da Rainha and 17 km from the beach.
*The information provided is merely informative, non-binding, not dispensing with the consultation of the mediator.*
Contact
See Phone
House 4 Bedrooms
Tornada e Salir do Porto, Caldas da Rainha, Distrito de Leiria
In project · 150m²
With Garage
buy
645.000 €
Do you intend to move house soon?
Living near the beach?
Are you looking for excellent build quality, materials and finishes?
This is the house you’ve always dreamed of!
Here you will find Villas in the typologies T2 (from 370 thousand euros without a pool and 390 thousand euros with a pool), T3 (from 430 thousand euros) and T4 (from 645 thousand euros).
Some houses are already under construction and will be completed this year.
The photos used in the ad (interior and exterior of the villa) belong to a sold villa, in the finishing phase that you can visit to see the quality of construction, materials and finishes.
Located in a new urbanisation, this project combines:
- Modern architecture
- Excellent quality construction
- Beach Destination
- Maximum comfort for quality of life.
Ideal for those looking to live in a quiet area, have contact with nature and at the same time, be 5 minutes from the beaches and all kinds of commerce and services.
The villa under construction, has an A+ energy pre-certificate, consists of two floors, delivered fully equipped, turnkey, with carport, garden and swimming pool to spend quality time with family and friends and can have access to the rooftop terrace (for an additional 30 thousand euros) where you can contemplate the beautiful view over the bay of São Martinho do Porto.
Ground floor consisting of:
- Entrance hall
- Kitchen and laundry facilities
- Living room and dining room in open space
- ante-chamber with wardrobe
- service bathroom (with shower base)
- Bedroom with built-in wardrobe.
Upper floor consisting of:
- Suite with walk-in closet
-corridor
- bedroom with wardrobe and closet
- bedroom with walk-in closet
- Shared bathroom
- Balcony common to the 3 bedrooms.
Equipped with:
- Whirlpool appliances (hob, extractor hood, oven, microwave, combi, dishwasher, washing machine and dryer)
- Samsung brand air conditioner
- VMC system (controlled mechanical ventilation)
- Central vacuum
- PVC frames
- Aluminum electric blinds
- Full LED interior and exterior lighting
- suspended sanitary ware
- Bathrooms with mirrors and shower tray screens
- Solar panels with 300L tank and solar water heater, or 300L heat pump for sanitary water
- Automatic carport access gate and automatic gate with intercom.
Insulation:
- Interior brick walls, covered with special acoustic and thermal insulation with 1 cm plasterboard with 2 cm styrofoam.
- Exterior walls in capoto (6 cm Styrofoam applied over the brick or concrete wall and finished with cement putty).
Floors:
- hallway, kitchen, living rooms, bathrooms and balconies in ceramic flooring
- Floating or ceramic rooms
- Exterior floor in draining pavé or Portuguese pavement.
Other characteristics:
- interior doors in wood, white lacquered
- plasterboard, painted false ceilings
- Interior stairs clad in marble stone or moleanos
- Glass and stainless steel railings
- Swimming pool with ready-to-use equipment and machinery
- garden with synthetic grass and pebble.
Here you live 5 minutes from the dunes and beach of Salir do Porto, the beautiful bay of São Martinho do Porto, 15 minutes from Nazaré and Caldas da Rainha and 20 minutes from Foz do Arelho Beach. And if you need to travel frequently, it is 1 hour from Lisbon airport.
Don’t miss this unique opportunity, book your visit now!
Living near the beach?
Are you looking for excellent build quality, materials and finishes?
This is the house you’ve always dreamed of!
Here you will find Villas in the typologies T2 (from 370 thousand euros without a pool and 390 thousand euros with a pool), T3 (from 430 thousand euros) and T4 (from 645 thousand euros).
Some houses are already under construction and will be completed this year.
The photos used in the ad (interior and exterior of the villa) belong to a sold villa, in the finishing phase that you can visit to see the quality of construction, materials and finishes.
Located in a new urbanisation, this project combines:
- Modern architecture
- Excellent quality construction
- Beach Destination
- Maximum comfort for quality of life.
Ideal for those looking to live in a quiet area, have contact with nature and at the same time, be 5 minutes from the beaches and all kinds of commerce and services.
The villa under construction, has an A+ energy pre-certificate, consists of two floors, delivered fully equipped, turnkey, with carport, garden and swimming pool to spend quality time with family and friends and can have access to the rooftop terrace (for an additional 30 thousand euros) where you can contemplate the beautiful view over the bay of São Martinho do Porto.
Ground floor consisting of:
- Entrance hall
- Kitchen and laundry facilities
- Living room and dining room in open space
- ante-chamber with wardrobe
- service bathroom (with shower base)
- Bedroom with built-in wardrobe.
Upper floor consisting of:
- Suite with walk-in closet
-corridor
- bedroom with wardrobe and closet
- bedroom with walk-in closet
- Shared bathroom
- Balcony common to the 3 bedrooms.
Equipped with:
- Whirlpool appliances (hob, extractor hood, oven, microwave, combi, dishwasher, washing machine and dryer)
- Samsung brand air conditioner
- VMC system (controlled mechanical ventilation)
- Central vacuum
- PVC frames
- Aluminum electric blinds
- Full LED interior and exterior lighting
- suspended sanitary ware
- Bathrooms with mirrors and shower tray screens
- Solar panels with 300L tank and solar water heater, or 300L heat pump for sanitary water
- Automatic carport access gate and automatic gate with intercom.
Insulation:
- Interior brick walls, covered with special acoustic and thermal insulation with 1 cm plasterboard with 2 cm styrofoam.
- Exterior walls in capoto (6 cm Styrofoam applied over the brick or concrete wall and finished with cement putty).
Floors:
- hallway, kitchen, living rooms, bathrooms and balconies in ceramic flooring
- Floating or ceramic rooms
- Exterior floor in draining pavé or Portuguese pavement.
Other characteristics:
- interior doors in wood, white lacquered
- plasterboard, painted false ceilings
- Interior stairs clad in marble stone or moleanos
- Glass and stainless steel railings
- Swimming pool with ready-to-use equipment and machinery
- garden with synthetic grass and pebble.
Here you live 5 minutes from the dunes and beach of Salir do Porto, the beautiful bay of São Martinho do Porto, 15 minutes from Nazaré and Caldas da Rainha and 20 minutes from Foz do Arelho Beach. And if you need to travel frequently, it is 1 hour from Lisbon airport.
Don’t miss this unique opportunity, book your visit now!
Contact
See Phone
House 4 Bedrooms
Tornada e Salir do Porto, Caldas da Rainha, Distrito de Leiria
Under construction · 150m²
With Garage
buy
675.000 €
Do you want to move house soon?
Living by the beach?
Are you looking for excellent build quality, materials and finishes?
This is the house you’ve always dreamed of!
Here you will find houses in the typologies T2 (from 370 thousand euros), T3 (from 430 thousand euros) and T4 (from 645 thousand euros).
Located in a new urbanisation, this project combines:
- Modern architecture
- Excellent quality construction
- Beach destination
- Maximum comfort so that you have quality of life.
Possibility to visit the model house to check the quality of construction, materials and finishes.
Ideal for those looking to live in a quiet area, have contact with nature and at the same time, be 5 minutes from the beaches and all kinds of commerce and services.
The villa under construction, has an A+ energy pre-certificate, consists of two floors, delivered fully equipped, turnkey, with carport, garden and swimming pool to spend quality time with family and friends and also has access to the penthouse, where you can contemplate the beautiful view over the bay of São Martinho do Porto.
Ground floor comprising:
- Entrance hall
- Kitchen and laundry
- Open plan living room and dining room
- Ante-chamber with wardrobe
- Guest bathroom (with shower)
- Bedroom with built-in wardrobe.
Upper floor consisting of:
- Suite with walk-in closet
-corridor
- Bedroom with wardrobe and walk-in closet
- Bedroom with walk-in closet
- Shared bathroom
- Balcony common to the 3 bedrooms.
Equipped with:
- Whirlpool appliances (hob, extractor hood, oven, microwave, fridge freezer, washing machine and tumble dryer)
- Samsung brand air conditioner
- VMC (controlled mechanical ventilation) system
- Central vacuum
- PVC window frames
- Aluminium electric shutters
- Full LED interior and exterior lighting
- Suspended sanitary ware
- Bathrooms with mirrors and shower trays
- Solar panels with 300L tank and solar water heater, or 300L heat pump for sanitary water
- Automatic carport access gate and automatic barrier with intercom.
Insulation:
- Interior brick walls, covered with special acoustic and thermal insulation with 1 cm plasterboard with 2 cm Styrofoam
- exterior walls in capoto (6 cm Styrofoam applied on top of the brick or concrete wall and finished with cement putty).
Floors:
- Hallway, kitchen, living rooms, bathrooms and balconies with ceramic floors
- Rooms in floating or ceramic
- Exterior floor in draining pavé or Portuguese pavement.
Other characteristics:
- Interior wooden doors, lacquered in white
- plasterboard false ceilings, painted
- interior stairs clad with marble stone or moleanos
- Glass and stainless steel railings
- Swimming pool with ready-to-use equipment and machinery
- Garden with synthetic turf and pebble.
Here you live 5 minutes from the dunes and beach of Salir do Porto, the beautiful bay of São Martinho do Porto, 15 minutes from Nazaré and Caldas da Rainha and 20 minutes from Foz do Arelho Beach. And if you need to travel often, it’s 1 hour from Lisbon airport.
Don’t miss this unique opportunity, book your visit now!
Living by the beach?
Are you looking for excellent build quality, materials and finishes?
This is the house you’ve always dreamed of!
Here you will find houses in the typologies T2 (from 370 thousand euros), T3 (from 430 thousand euros) and T4 (from 645 thousand euros).
Located in a new urbanisation, this project combines:
- Modern architecture
- Excellent quality construction
- Beach destination
- Maximum comfort so that you have quality of life.
Possibility to visit the model house to check the quality of construction, materials and finishes.
Ideal for those looking to live in a quiet area, have contact with nature and at the same time, be 5 minutes from the beaches and all kinds of commerce and services.
The villa under construction, has an A+ energy pre-certificate, consists of two floors, delivered fully equipped, turnkey, with carport, garden and swimming pool to spend quality time with family and friends and also has access to the penthouse, where you can contemplate the beautiful view over the bay of São Martinho do Porto.
Ground floor comprising:
- Entrance hall
- Kitchen and laundry
- Open plan living room and dining room
- Ante-chamber with wardrobe
- Guest bathroom (with shower)
- Bedroom with built-in wardrobe.
Upper floor consisting of:
- Suite with walk-in closet
-corridor
- Bedroom with wardrobe and walk-in closet
- Bedroom with walk-in closet
- Shared bathroom
- Balcony common to the 3 bedrooms.
Equipped with:
- Whirlpool appliances (hob, extractor hood, oven, microwave, fridge freezer, washing machine and tumble dryer)
- Samsung brand air conditioner
- VMC (controlled mechanical ventilation) system
- Central vacuum
- PVC window frames
- Aluminium electric shutters
- Full LED interior and exterior lighting
- Suspended sanitary ware
- Bathrooms with mirrors and shower trays
- Solar panels with 300L tank and solar water heater, or 300L heat pump for sanitary water
- Automatic carport access gate and automatic barrier with intercom.
Insulation:
- Interior brick walls, covered with special acoustic and thermal insulation with 1 cm plasterboard with 2 cm Styrofoam
- exterior walls in capoto (6 cm Styrofoam applied on top of the brick or concrete wall and finished with cement putty).
Floors:
- Hallway, kitchen, living rooms, bathrooms and balconies with ceramic floors
- Rooms in floating or ceramic
- Exterior floor in draining pavé or Portuguese pavement.
Other characteristics:
- Interior wooden doors, lacquered in white
- plasterboard false ceilings, painted
- interior stairs clad with marble stone or moleanos
- Glass and stainless steel railings
- Swimming pool with ready-to-use equipment and machinery
- Garden with synthetic turf and pebble.
Here you live 5 minutes from the dunes and beach of Salir do Porto, the beautiful bay of São Martinho do Porto, 15 minutes from Nazaré and Caldas da Rainha and 20 minutes from Foz do Arelho Beach. And if you need to travel often, it’s 1 hour from Lisbon airport.
Don’t miss this unique opportunity, book your visit now!
Contact
See Phone
House 4 Bedrooms
Nadadouro, Caldas da Rainha, Distrito de Leiria
Used · 217m²
buy
399.000 €
Moradia T4 independente em Nadadouro.
Área total: 1020m2
Área Bruta de Construção: 217m2
Constituída por:
Rés/Chão:
Sala.
Cozinha.
Despensa.
Quarto com Roupeiro.
WC.
Barbecue.
Jardim.
Garagem para um carro.
1º andar:
Suite.
Varanda.
Wc.
2 quartos, um deles com roupeiro embutido.
A caixilharia em alumínio e vidro duplo,
Pré-instalação para ar-condicionado,
Está localizada numa zona tranquila,
A 4 minutos da praia de Foz do Arelho,
A 4 minutos das Caldas da Rainha.
Marque já a sua visita, enquanto ainda se encontra disponível!
Detached 4 bedroom villa in Nadadouro.
Total area: 1020m2
Gross Building Area: 217sqm
Consisting of:
Ground/Floor:
Living Room.
Kitchen.
Pantry.
Bedroom with closet.
WC.
Barbecue.
Garden.
Garage for one car.
1st floor:
Suite.
Balcony.
Wc.
2 bedrooms, one with built-in closet.
The frames in aluminum and double glazing,
Pre-installation for air conditioning,
It is located in a quiet area,
4 minutes from the beach of Foz do Arelho,
4 minutes from Caldas da Rainha.
Schedule your visit now, while it is still available!
Villa indépendante de 4 chambres à Nadadouro.
Superficie totale : 1020m2
Surface brute de plancher : 217 m².
Comprenant :
Rés/Chão :
Salon.
Cuisine.
Pantry.
Chambre à coucher avec armoire.
WC.
Barbecue.
Jardin.
Garage pour une voiture.
Premier étage :
Suite.
Balcon.
Wc.
2 chambres à coucher, dont une avec placard.
Les cadres en aluminium et le double vitrage,
Pré-installation pour la climatisation,
Il est situé dans un quartier calme,
4 minutes de la plage de Foz do Arelho,
4 minutes de Caldas da Rainha.
Réservez votre visite maintenant, pendant qu’elle est encore disponible !
Chalet independiente de 4 dormitorios en Nadadouro.
Superficie total: 1020m2
Superficie bruta: 217 m2
Consta de:
Rés/Chão:
Sala de estar.
La cocina.
Despensa.
Dormitorio con armario.
WC.
Barbacoa.
Jardín.
Garaje para un coche.
Primera planta:
Suite.
Balcón.
Wc.
2 dormitorios, uno con armario empotrado.
Los marcos de aluminio y doble acristalamiento,
Preinstalación de aire acondicionado,
Está situado en una zona tranquila,
A 4 minutos de la playa de Foz do Arelho,
A 4 minutos de Caldas da Rainha.
Reserve su visita ahora, ¡mientras esté disponible!
Área total: 1020m2
Área Bruta de Construção: 217m2
Constituída por:
Rés/Chão:
Sala.
Cozinha.
Despensa.
Quarto com Roupeiro.
WC.
Barbecue.
Jardim.
Garagem para um carro.
1º andar:
Suite.
Varanda.
Wc.
2 quartos, um deles com roupeiro embutido.
A caixilharia em alumínio e vidro duplo,
Pré-instalação para ar-condicionado,
Está localizada numa zona tranquila,
A 4 minutos da praia de Foz do Arelho,
A 4 minutos das Caldas da Rainha.
Marque já a sua visita, enquanto ainda se encontra disponível!
Detached 4 bedroom villa in Nadadouro.
Total area: 1020m2
Gross Building Area: 217sqm
Consisting of:
Ground/Floor:
Living Room.
Kitchen.
Pantry.
Bedroom with closet.
WC.
Barbecue.
Garden.
Garage for one car.
1st floor:
Suite.
Balcony.
Wc.
2 bedrooms, one with built-in closet.
The frames in aluminum and double glazing,
Pre-installation for air conditioning,
It is located in a quiet area,
4 minutes from the beach of Foz do Arelho,
4 minutes from Caldas da Rainha.
Schedule your visit now, while it is still available!
Villa indépendante de 4 chambres à Nadadouro.
Superficie totale : 1020m2
Surface brute de plancher : 217 m².
Comprenant :
Rés/Chão :
Salon.
Cuisine.
Pantry.
Chambre à coucher avec armoire.
WC.
Barbecue.
Jardin.
Garage pour une voiture.
Premier étage :
Suite.
Balcon.
Wc.
2 chambres à coucher, dont une avec placard.
Les cadres en aluminium et le double vitrage,
Pré-installation pour la climatisation,
Il est situé dans un quartier calme,
4 minutes de la plage de Foz do Arelho,
4 minutes de Caldas da Rainha.
Réservez votre visite maintenant, pendant qu’elle est encore disponible !
Chalet independiente de 4 dormitorios en Nadadouro.
Superficie total: 1020m2
Superficie bruta: 217 m2
Consta de:
Rés/Chão:
Sala de estar.
La cocina.
Despensa.
Dormitorio con armario.
WC.
Barbacoa.
Jardín.
Garaje para un coche.
Primera planta:
Suite.
Balcón.
Wc.
2 dormitorios, uno con armario empotrado.
Los marcos de aluminio y doble acristalamiento,
Preinstalación de aire acondicionado,
Está situado en una zona tranquila,
A 4 minutos de la playa de Foz do Arelho,
A 4 minutos de Caldas da Rainha.
Reserve su visita ahora, ¡mientras esté disponible!
Contact
See Phone
House 4 Bedrooms
Tornada e Salir do Porto, Caldas da Rainha, Distrito de Leiria
Used · 197m²
buy
340.000 €
Moradia T4 - Campo
Composta por:
1 Hall de entrada
1 Cozinha e sala com lareira em open space
---> Placa, forno, exaustor, máquina de lavar louça
1 Casa de banho com banheira
1 Lavandaria
1 Sala de estar
1° Andar:
1 Hall com roupeiro
2 Quarto
1 Suite c/ varanda c/ roupeiro e base duche
1 Quarto c/ roupeiro e varanda
1 Casa de banho c/ base duche
Exterior:
Garagem fechada com 100 mt2
Casa de arrumos
Jardim relvado
Extras:
Janelas vidro duplo em alumínio
Pre instalação de aquecimento central
Portão automatizado
Lareira na sala
Esta residência de quatro quartos oferece uma oportunidade única para aqueles que procuram uma moradia que harmonize tranquilidade, proximidade à cidade e à praia.
Inserida em zona serena, esta propriedade é circundada por um encantador jardim, apesar de ser geminada, proporcionando privacidade e um ambiente pacífico. Distribuída por dois pisos, apresenta uma disposição inteligente e bastante otimizada dos espaços.
No piso térreo, um bonito hall de entrada que conduz à sala de estar e de jantar, zonas mais sociais e acolhedoras. Encontra ainda cozinha totalmente equipada e uma casa de banho com banheira.
No piso superior, encontra-se a área mais privada da residência, composta por quatro quartos no total, sendo um deles uma suíte principal, que inclui uma casa de banho privativa. Os restantes três quartos são servidos por uma casa de banho adicional, proporcionando conforto e conveniência para todos os ocupantes.
No exterior da propriedade, existe uma espaçosa garagem, uma casa de arrumos e um excelente jardim. O jardim, bem cuidado e ajardinado, oferece um espaço ideal para momentos de lazer e convívio ao ar livre, permitindo aos residentes desfrutarem de atividades ao ar livre em um ambiente tranquilo e aprazível.
Apesar de estar numa zona mais rural, está estrategicamente localizado próximo às comodidades e infraestruturas da cidade de Caldas da Rainha. Esta cidade pitoresca oferece grande facilidade de acesso a uma ampla gama de serviços, incluindo supermercados, lojas, restaurantes, escolas e serviços de saúde. Isso significa que os moradores podem desfrutar da tranquilidade do campo sem sacrificar a conveniência de ter tudo o que precisam a uma curta distância.
Uma das grandes vantagens de viver nesta zona é a proximidade com algumas das mais belas praias da região. Com a costa atlântica tão próxima, os moradores podem desfrutar de fácil acesso a praias de areia dourada e paisagens costeiras deslumbrantes. Isso proporciona oportunidades para relaxar à beira-mar, praticar desportos aquáticos, como surf e natação, ou simplesmente passear ao longo da costa e apreciar o pôr do sol sobre o oceano.
Razões não faltam para vir conhecer esta fantástica moradia, agende já a sua visita!!
Rui Félix
Bordallo Imobiliária
AMI - 21511
Panorama Estratégico Unipessoal, Lda
Composta por:
1 Hall de entrada
1 Cozinha e sala com lareira em open space
---> Placa, forno, exaustor, máquina de lavar louça
1 Casa de banho com banheira
1 Lavandaria
1 Sala de estar
1° Andar:
1 Hall com roupeiro
2 Quarto
1 Suite c/ varanda c/ roupeiro e base duche
1 Quarto c/ roupeiro e varanda
1 Casa de banho c/ base duche
Exterior:
Garagem fechada com 100 mt2
Casa de arrumos
Jardim relvado
Extras:
Janelas vidro duplo em alumínio
Pre instalação de aquecimento central
Portão automatizado
Lareira na sala
Esta residência de quatro quartos oferece uma oportunidade única para aqueles que procuram uma moradia que harmonize tranquilidade, proximidade à cidade e à praia.
Inserida em zona serena, esta propriedade é circundada por um encantador jardim, apesar de ser geminada, proporcionando privacidade e um ambiente pacífico. Distribuída por dois pisos, apresenta uma disposição inteligente e bastante otimizada dos espaços.
No piso térreo, um bonito hall de entrada que conduz à sala de estar e de jantar, zonas mais sociais e acolhedoras. Encontra ainda cozinha totalmente equipada e uma casa de banho com banheira.
No piso superior, encontra-se a área mais privada da residência, composta por quatro quartos no total, sendo um deles uma suíte principal, que inclui uma casa de banho privativa. Os restantes três quartos são servidos por uma casa de banho adicional, proporcionando conforto e conveniência para todos os ocupantes.
No exterior da propriedade, existe uma espaçosa garagem, uma casa de arrumos e um excelente jardim. O jardim, bem cuidado e ajardinado, oferece um espaço ideal para momentos de lazer e convívio ao ar livre, permitindo aos residentes desfrutarem de atividades ao ar livre em um ambiente tranquilo e aprazível.
Apesar de estar numa zona mais rural, está estrategicamente localizado próximo às comodidades e infraestruturas da cidade de Caldas da Rainha. Esta cidade pitoresca oferece grande facilidade de acesso a uma ampla gama de serviços, incluindo supermercados, lojas, restaurantes, escolas e serviços de saúde. Isso significa que os moradores podem desfrutar da tranquilidade do campo sem sacrificar a conveniência de ter tudo o que precisam a uma curta distância.
Uma das grandes vantagens de viver nesta zona é a proximidade com algumas das mais belas praias da região. Com a costa atlântica tão próxima, os moradores podem desfrutar de fácil acesso a praias de areia dourada e paisagens costeiras deslumbrantes. Isso proporciona oportunidades para relaxar à beira-mar, praticar desportos aquáticos, como surf e natação, ou simplesmente passear ao longo da costa e apreciar o pôr do sol sobre o oceano.
Razões não faltam para vir conhecer esta fantástica moradia, agende já a sua visita!!
Rui Félix
Bordallo Imobiliária
AMI - 21511
Panorama Estratégico Unipessoal, Lda
Contact
See Phone
See more Houses - House in Caldas da Rainha
Bedrooms
Zones
Can’t find the property you’re looking for?
