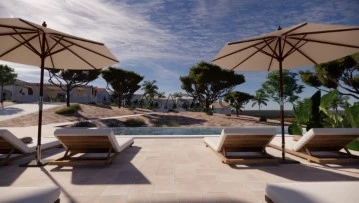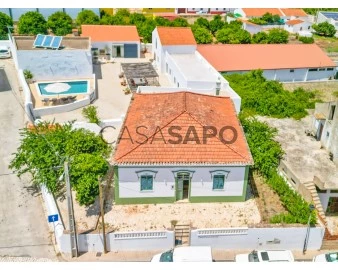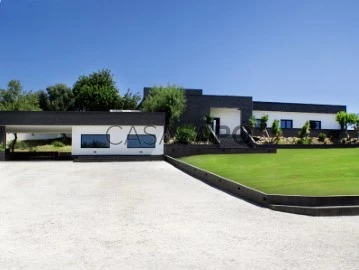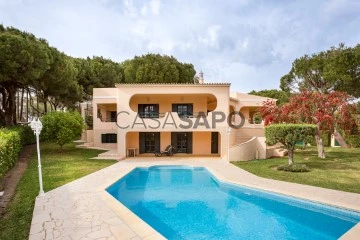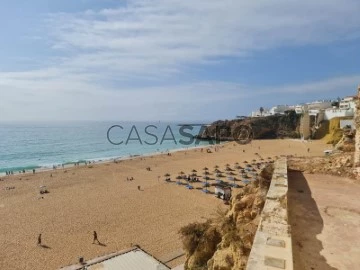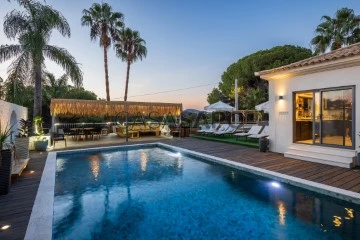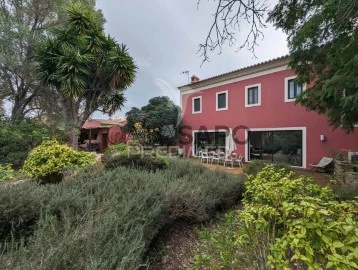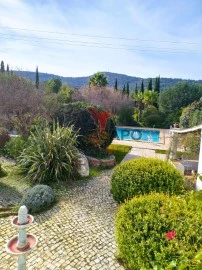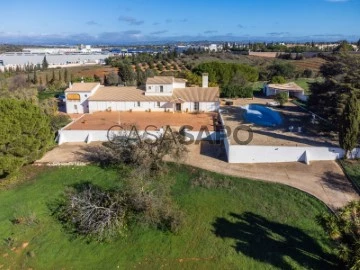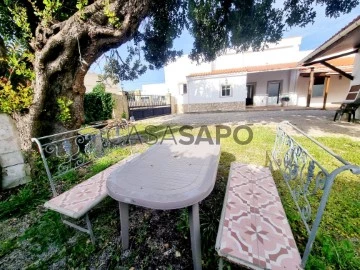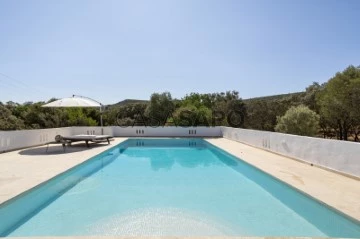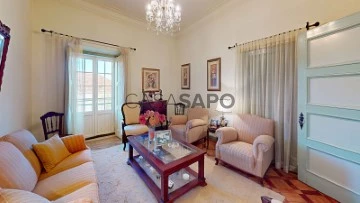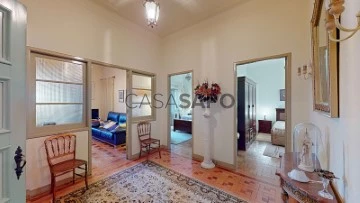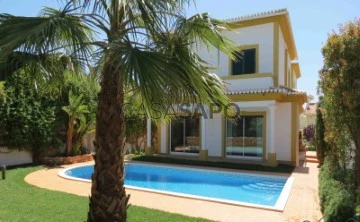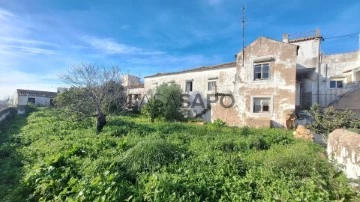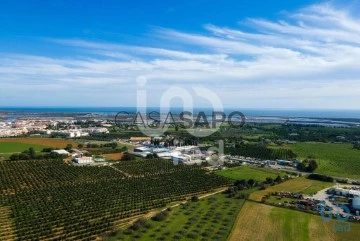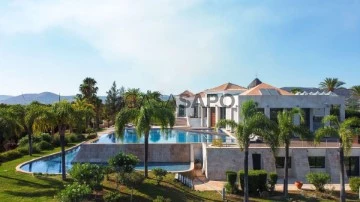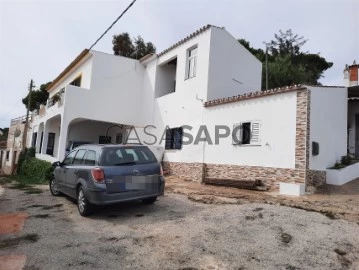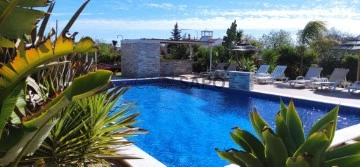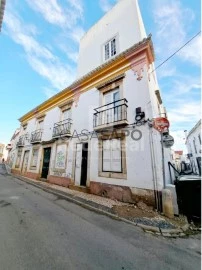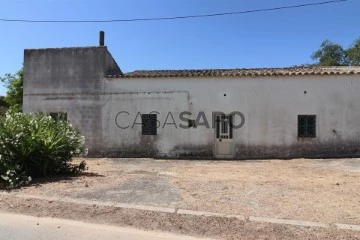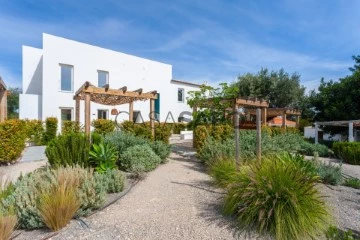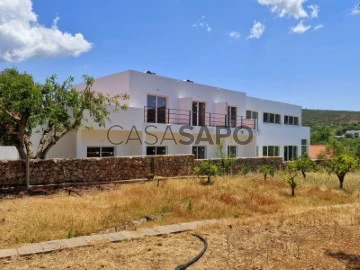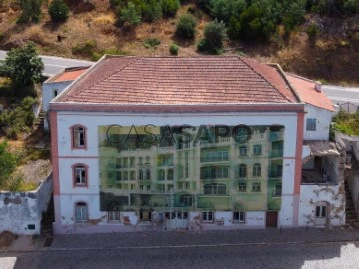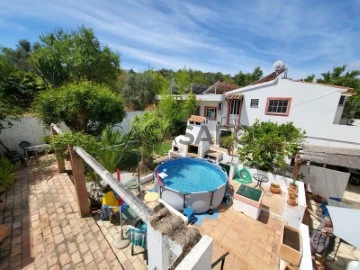Saiba aqui quanto pode pedir
307 Houses - House 6 or more Bedrooms in Distrito de Faro, Page 6
Map
Order by
Relevance
House 9 Bedrooms
Boliqueime, Loulé, Distrito de Faro
In project · 700m²
buy
500.000 €
Perfect for investors!
Architecture project approved by the Town Hall for the construction of a tourist residence, in a countryside landscape, while still being 10 mins from the beaches.
The property complex will consist of:
- 5 en-suite bedroom villas ( with no kitchen ), with terrace and private garden;
- 2 studios with kitchenette, with terrace and private garden;
- 1 house with 1 bedroom and a private garden;
- the owners’ house;
- common areas for breakfasts, library, fireplace...
- swimming pool;
- brazier;
- car park;
The project develops over 700m2 of construction in an architecture style that is both modern and respects traditions.
The property has 1.3 HA of land which goes down to the river and leaves beautiful living spaces in the middle of nature for all the clients.
Important note for the investor => there is a project to extend the residence which includes another 2 studio type villas with garden and 2 villas with 2 bedrooms (the project has been prepared but has not been submitted to the Town Hall).
The land has water and electricity.
The large beach of Falésia is only 5kms away and all the shops are 2kms away.
The famous Vilamoura Marina and all the golf courses are nearby as well.
Excluded from EPC, under point g) of paragraph 2 of article 18 of Law Decree no. 101-D/2020, of 7 of December
Architecture project approved by the Town Hall for the construction of a tourist residence, in a countryside landscape, while still being 10 mins from the beaches.
The property complex will consist of:
- 5 en-suite bedroom villas ( with no kitchen ), with terrace and private garden;
- 2 studios with kitchenette, with terrace and private garden;
- 1 house with 1 bedroom and a private garden;
- the owners’ house;
- common areas for breakfasts, library, fireplace...
- swimming pool;
- brazier;
- car park;
The project develops over 700m2 of construction in an architecture style that is both modern and respects traditions.
The property has 1.3 HA of land which goes down to the river and leaves beautiful living spaces in the middle of nature for all the clients.
Important note for the investor => there is a project to extend the residence which includes another 2 studio type villas with garden and 2 villas with 2 bedrooms (the project has been prepared but has not been submitted to the Town Hall).
The land has water and electricity.
The large beach of Falésia is only 5kms away and all the shops are 2kms away.
The famous Vilamoura Marina and all the golf courses are nearby as well.
Excluded from EPC, under point g) of paragraph 2 of article 18 of Law Decree no. 101-D/2020, of 7 of December
Contact
See Phone
House 6 Bedrooms
Messines, São Bartolomeu de Messines, Silves, Distrito de Faro
Remodelled · 205m²
buy
985.000 €
Charming, 6-bedroom property, fully renovated in 2023, combining the Portuguese tradition with a modern design, divided into 3 separate accommodation units, located in the tranquil hamlet of Amorosa, within only 5 minutes from Messines and 15 minutes from the historical city of Silves.
The single storey main house was fully renovated and kept all the character but with the today’s comfort.
It consists of a entrance hallway/corridor, 2 spacious en-suite bedrooms with shower and bathroom, a service toilet room, a spacious and bright open-plan living room/kitchen with direct access to a lovely terraced patio where you can enjoy all your meals ’al fresco’ .
Next to the main house, there is a self contained duplex studio apartment, that comprises on the ground floor of an ample open plan living area with kitchenette and access to its own private terrace.
Still on this studio, we have on the ground floor one bedroom en suite and on the 1st floor there is a large 2nd bedroom en-suite.
Separate from the main house and facing the private patio and pool area there are 2 independent bedrooms en suite.
There is a water tank that was nicely converted into a swimming pool, and outside kitchen with barbecue area.
There are various leisure areas where you can enjoy the mild climate of the Algarve.
There is also a separate laundry room, solar panels, double glazing aluminium windows, water cisterna and a roof terrace overlooking the amazing countryside, mountain views.
There is also space for parking and a large carport, that has been used as a games room.
This lovely traditional family home with a modern twist is located only a 25 min. drive to the Algarvean beaches, 5 min. from the traditional village of Messines, 5 min. from renowned golf courses, 5 min. from the unique Funcho dam, 15 min. from the well-known moorish city of Silves and 40 minutes from Faro International Airport.
The Perfect Business Investment for a Permanent Family Home or for Holiday or Long term Rentals.
Don’t miss out on this Unique Opportunity - Book your Viewing with the Servesul Team!
The single storey main house was fully renovated and kept all the character but with the today’s comfort.
It consists of a entrance hallway/corridor, 2 spacious en-suite bedrooms with shower and bathroom, a service toilet room, a spacious and bright open-plan living room/kitchen with direct access to a lovely terraced patio where you can enjoy all your meals ’al fresco’ .
Next to the main house, there is a self contained duplex studio apartment, that comprises on the ground floor of an ample open plan living area with kitchenette and access to its own private terrace.
Still on this studio, we have on the ground floor one bedroom en suite and on the 1st floor there is a large 2nd bedroom en-suite.
Separate from the main house and facing the private patio and pool area there are 2 independent bedrooms en suite.
There is a water tank that was nicely converted into a swimming pool, and outside kitchen with barbecue area.
There are various leisure areas where you can enjoy the mild climate of the Algarve.
There is also a separate laundry room, solar panels, double glazing aluminium windows, water cisterna and a roof terrace overlooking the amazing countryside, mountain views.
There is also space for parking and a large carport, that has been used as a games room.
This lovely traditional family home with a modern twist is located only a 25 min. drive to the Algarvean beaches, 5 min. from the traditional village of Messines, 5 min. from renowned golf courses, 5 min. from the unique Funcho dam, 15 min. from the well-known moorish city of Silves and 40 minutes from Faro International Airport.
The Perfect Business Investment for a Permanent Family Home or for Holiday or Long term Rentals.
Don’t miss out on this Unique Opportunity - Book your Viewing with the Servesul Team!
Contact
See Phone
House 6 Bedrooms
Conceição e Estoi, Faro, Distrito de Faro
Used · 381m²
With Garage
buy
1.000.000 €
Modern house, with quality and contemporary architecture, a few minutes from the center of Faro.
The house has excellent thermal characteristics, lots of natural light and is prepared for the installation of photovoltaic solar panels.
Divisions with good areas, separating the social area of the private area. Indoor garden with access to terrace with panoramic views.
The living room is large and cozy, with a fireplace. The entire house has air conditioning.
The outdoor spaces are nice for outdoor dining and socializing with friends.
There is the possibility of swimming pool construction.
It features a large annex ideal for games room, studio or gym.
It is available for long-term lease.
The house has excellent thermal characteristics, lots of natural light and is prepared for the installation of photovoltaic solar panels.
Divisions with good areas, separating the social area of the private area. Indoor garden with access to terrace with panoramic views.
The living room is large and cozy, with a fireplace. The entire house has air conditioning.
The outdoor spaces are nice for outdoor dining and socializing with friends.
There is the possibility of swimming pool construction.
It features a large annex ideal for games room, studio or gym.
It is available for long-term lease.
Contact
See Phone
House 8 Bedrooms
Vilamoura, Quarteira, Loulé, Distrito de Faro
Used · 364m²
With Garage
buy
2.300.000 €
A traditional-style villa located in a privileged, peaceful residential area of Vilamoura, offering exceptional privacy and expansive views of the surrounding nature. This property boasts generous spaces, with five bedrooms and five bathrooms, two of which are en-suite. The open-plan living and dining area features large windows that flood the space with natural light and provide direct access to a spacious and inviting outdoor terrace overlooking the garden and pool. The fully equipped kitchen connects seamlessly to the dining area, creating a perfect flow for entertaining. Built with meticulous attention to detail, the villa emphasizes generous interior spaces, large terraces, and a vast leisure area in the beautifully maintained garden, complete with a large pool. This creates a serene atmosphere, ideal for family relaxation or hosting friends. This fantastic villa offers easy access to a variety of amenities, including Vilamoura’s best beaches, tennis and padel academies, golf courses, restaurants, and the marina. An excellent choice for permanent residence or investment in one of the Algarve’s most sought-after destinations. Don’t miss the opportunity to schedule a visit and discover all the details. We are always delighted to offer our clients an exclusive portfolio of properties in prime locations, providing a truly unique lifestyle in Vilamoura.
Villa located just a few minutes’ drive from the center of Vilamoura, in a very peaceful residential area, and within a short distance from the famous beaches of Vilamoura, tennis and padel academy, golf courses, restaurants, Vilamoura Marina, and supermarkets. Vilamoura is one of the most prestigious destinations in Europe, internationally renowned for its excellent urban planning and infrastructure. Below, you will find some approximate driving distances to key locations and services:
- International School of Vilamoura: approx. 10 minutes
- Vilamoura Tennis Academy: approx. 4 minutes
- Vilamoura Sailing School: approx. 10 minutes
- Vilamoura Equestrian Center: approx. 5 minutes
- Vilamoura Marina: approx. 10 minutes
- Vilamoura Golf Courses: approx. 5 minutes
- Commerce and services: a few minutes away
- Falésia Beach: approx. 11 minutes
- Vilamoura Private Clinic: approx. 10 minutes
- Lusíadas Vilamoura Hospital: approx. 10 minutes
- Loulé Private Hospital: approx. 17 minutes
- Gambelas Hospital (HPA): approx. 25 minutes
- Loulé Train Station: approx. 20 minutes
- Faro International Airport: approx. 25 minutes
- Lisbon: approx. 2h30m (A22 Motorway)
- Access to the A22 motorway in less than 20 minutes, connecting the entire Algarve.
Villa located just a few minutes’ drive from the center of Vilamoura, in a very peaceful residential area, and within a short distance from the famous beaches of Vilamoura, tennis and padel academy, golf courses, restaurants, Vilamoura Marina, and supermarkets. Vilamoura is one of the most prestigious destinations in Europe, internationally renowned for its excellent urban planning and infrastructure. Below, you will find some approximate driving distances to key locations and services:
- International School of Vilamoura: approx. 10 minutes
- Vilamoura Tennis Academy: approx. 4 minutes
- Vilamoura Sailing School: approx. 10 minutes
- Vilamoura Equestrian Center: approx. 5 minutes
- Vilamoura Marina: approx. 10 minutes
- Vilamoura Golf Courses: approx. 5 minutes
- Commerce and services: a few minutes away
- Falésia Beach: approx. 11 minutes
- Vilamoura Private Clinic: approx. 10 minutes
- Lusíadas Vilamoura Hospital: approx. 10 minutes
- Loulé Private Hospital: approx. 17 minutes
- Gambelas Hospital (HPA): approx. 25 minutes
- Loulé Train Station: approx. 20 minutes
- Faro International Airport: approx. 25 minutes
- Lisbon: approx. 2h30m (A22 Motorway)
- Access to the A22 motorway in less than 20 minutes, connecting the entire Algarve.
Contact
See Phone
House 6 Bedrooms
Cidade, Albufeira e Olhos de Água, Distrito de Faro
For refurbishment · 340m²
buy
2.150.000 €
Centenary villa, located in the center of the city of Albufeira, overlooking the beach of Peneco, fishermen and the east coast of Albufeira.
House - Land with 564m2, implantation 340 m2, total construction of 511.50m2. Housing with 3 floors, basement, ground floor and 1st floor and an Apartment - Land 53.5, implantation 47m2, total construction 96.31 m2. Housing with 2 floors, ground floor and 1st floor.
Built before 1951.
Both properties are sold together for the price indicated and require total reconstruction.
Book your visit. REF. 4277
House - Land with 564m2, implantation 340 m2, total construction of 511.50m2. Housing with 3 floors, basement, ground floor and 1st floor and an Apartment - Land 53.5, implantation 47m2, total construction 96.31 m2. Housing with 2 floors, ground floor and 1st floor.
Built before 1951.
Both properties are sold together for the price indicated and require total reconstruction.
Book your visit. REF. 4277
Contact
See Phone
House 6 Bedrooms
Almancil, Loulé, Distrito de Faro
Remodelled · 546m²
buy
2.500.000 €
This luxurious and meticulously decorated villa comprises an inviting entrance hall that gives access to a large living room, a sophisticated dining area and a fully equipped kitchen with AEG appliances.
6 large bedrooms, 6 bathrooms and games room complete with snooker table, bar and lounge area.
Outside, the villa offers large terraces, a covered area with dining and lounge space and a designated barbecue area. It also has a large heated saltwater swimming pool, beautiful landscaped gardens and private parking.
Additional amenities feature: handcrafted Balinese-designed furniture throughout the villa that adds a touch of exotic charm and sophistication, air conditioning, photovoltaic solar panels, electric fireplace, teak wood flooring, heated towel rails and more.
Privileged location, within walking distance of the prestigious areas of Vale do Lobo and Quinta do Lago.
This location offers quick access to stunning beaches, world-class golf courses and an array of luxury amenities.
Additionally, the property is conveniently close to the renowned Nobel International School, making it an ideal choice for families seeking a high-quality education for their children.
Faro International Airport is just 30 minutes away by car.
6 large bedrooms, 6 bathrooms and games room complete with snooker table, bar and lounge area.
Outside, the villa offers large terraces, a covered area with dining and lounge space and a designated barbecue area. It also has a large heated saltwater swimming pool, beautiful landscaped gardens and private parking.
Additional amenities feature: handcrafted Balinese-designed furniture throughout the villa that adds a touch of exotic charm and sophistication, air conditioning, photovoltaic solar panels, electric fireplace, teak wood flooring, heated towel rails and more.
Privileged location, within walking distance of the prestigious areas of Vale do Lobo and Quinta do Lago.
This location offers quick access to stunning beaches, world-class golf courses and an array of luxury amenities.
Additionally, the property is conveniently close to the renowned Nobel International School, making it an ideal choice for families seeking a high-quality education for their children.
Faro International Airport is just 30 minutes away by car.
Contact
See Phone
House 9 Bedrooms
Moncarapacho e Fuseta, Olhão, Distrito de Faro
Used · 440m²
buy
2.500.000 €
Quinta em Moncarapacho, Algarve, com 1,9 hectares e que inclui uma casa senhorial do início do século XIX, com 350m2, totalmente reconstruída em 2007, incluí ainda uma segunda casa totalmente autónoma com 170m2, uma piscina de água salgada de 11x5 metros, um court de tenis com medidas oficiais e com a respectiva zona de apoio, uma nora antiga recuperada, zona de jardim e área agrícola com uma grande diversidade de árvores de frutos.
A casa principal mantém a traça original, mas foi reconstruida com elevados padrões de qualidade e de luxo, recebendo um certificado energético B, e foi dotada com todas as comodidades atuais, tal como paineis solares para aquecimento de água e ar condicionado em todas as divisões. No piso térreo, com 210 m2 (147,4 m2 úteis), tem uma grande cozinha com zonas de despensa e lavandaria, 90 m2 úteis de sala com lareira, 2 portas de acesso ao exterior com halls de entrada, zona de bengaleiro, casa de banho social e um grande pátio exterior. O primeiro andar, com 140 m2 (122,50 m2 úteis), tem 3 casas de banho, 6 quartos, com o quarto principal em suite, além de um grande terraço com 70 m2.
A segunda casa, com 170 m2 úteis, é totalmente autónoma com uma sala/kitchenette, 3 quartos, 1 casa de banho, um salão (77 m2), uma adega e um pátio privativo. Esta casa escontra-se distante o suficiente da casa principal para ter privacidade necessária. Já foi usada para AL, com licença atribuída. Junto à casa existe uma zona de armazenamento de lenha.
O salão, dada a sua dimensão e pé direito muito alto, presta-se a utilizações diversas como por exemplo, sala de jogos, sala de cinema, atelier, oficina, entre outras.
Entre as duas casas existe uma grande área de relvado que dá acesso à enorme piscina (11x5 metros) e a um pátio onde existe um forno a lenha, alpendre para refeições ao ar livre, um jardim mediterrânico em frente às casas, e duas arrecadações com 22 m2 úteis.
A quinta situa-se numa das saídas de Moncarapacho, uma vila típica poupada à pressão urbanística, e que se situa entre o mar e a serra algarvia, a escassos 6 Km da praia da Fuseta e da Ria Formosa, e a 3,7 km da auto-estrada Via do Infante. Este é o melhor compromisso entre o campo e as praias mais bem preservadas do Algarve, e o estar numa vila com privacidade e intimidade, com acesso a pé a todo o comércio e serviços necessários.
Outros destaques:
Piscina de água salgada com 11 x 5 m.
Campo de ténis (com medidas oficiais) e construção para zona de apoio.
Uma grande nora antiga, completamente recuperada.
Dois poços no espaço envolvente da zona urbana.
Três entradas para a propriedade, uma delas com portão eléctrico.
12 lugares de estacionamento em espaço aberto.
Terreno agrícola com furo que alimenta a piscina, assim como o sistema de rega das árvores e hortícolas.
Árvores de fruto predominantemente citrinos (laranjas, tangerinas, clementinas e limões) e também ameixeiras, pereiras, pessegueiros, anoneiras, bananeiras, nespereiras, figueiras, romãzeiras, amoreiras, diospireiros.
Amendoeiras, nogueiras, oliveiras e alfarrobeiras, permitem um rendimento estável.
Horta com produtos da região.
Grandes arrumos para apoio à atividade agrícola.
Grande tanque no extremo oposto à casa.
A casa principal mantém a traça original, mas foi reconstruida com elevados padrões de qualidade e de luxo, recebendo um certificado energético B, e foi dotada com todas as comodidades atuais, tal como paineis solares para aquecimento de água e ar condicionado em todas as divisões. No piso térreo, com 210 m2 (147,4 m2 úteis), tem uma grande cozinha com zonas de despensa e lavandaria, 90 m2 úteis de sala com lareira, 2 portas de acesso ao exterior com halls de entrada, zona de bengaleiro, casa de banho social e um grande pátio exterior. O primeiro andar, com 140 m2 (122,50 m2 úteis), tem 3 casas de banho, 6 quartos, com o quarto principal em suite, além de um grande terraço com 70 m2.
A segunda casa, com 170 m2 úteis, é totalmente autónoma com uma sala/kitchenette, 3 quartos, 1 casa de banho, um salão (77 m2), uma adega e um pátio privativo. Esta casa escontra-se distante o suficiente da casa principal para ter privacidade necessária. Já foi usada para AL, com licença atribuída. Junto à casa existe uma zona de armazenamento de lenha.
O salão, dada a sua dimensão e pé direito muito alto, presta-se a utilizações diversas como por exemplo, sala de jogos, sala de cinema, atelier, oficina, entre outras.
Entre as duas casas existe uma grande área de relvado que dá acesso à enorme piscina (11x5 metros) e a um pátio onde existe um forno a lenha, alpendre para refeições ao ar livre, um jardim mediterrânico em frente às casas, e duas arrecadações com 22 m2 úteis.
A quinta situa-se numa das saídas de Moncarapacho, uma vila típica poupada à pressão urbanística, e que se situa entre o mar e a serra algarvia, a escassos 6 Km da praia da Fuseta e da Ria Formosa, e a 3,7 km da auto-estrada Via do Infante. Este é o melhor compromisso entre o campo e as praias mais bem preservadas do Algarve, e o estar numa vila com privacidade e intimidade, com acesso a pé a todo o comércio e serviços necessários.
Outros destaques:
Piscina de água salgada com 11 x 5 m.
Campo de ténis (com medidas oficiais) e construção para zona de apoio.
Uma grande nora antiga, completamente recuperada.
Dois poços no espaço envolvente da zona urbana.
Três entradas para a propriedade, uma delas com portão eléctrico.
12 lugares de estacionamento em espaço aberto.
Terreno agrícola com furo que alimenta a piscina, assim como o sistema de rega das árvores e hortícolas.
Árvores de fruto predominantemente citrinos (laranjas, tangerinas, clementinas e limões) e também ameixeiras, pereiras, pessegueiros, anoneiras, bananeiras, nespereiras, figueiras, romãzeiras, amoreiras, diospireiros.
Amendoeiras, nogueiras, oliveiras e alfarrobeiras, permitem um rendimento estável.
Horta com produtos da região.
Grandes arrumos para apoio à atividade agrícola.
Grande tanque no extremo oposto à casa.
Contact
See Phone
House 7 Bedrooms
Santa Bárbara de Nexe, Faro, Distrito de Faro
Used · 472m²
With Swimming Pool
buy
2.750.000 €
Fabulosa propriedade histórica com mais de 1 hectare, casas típicas decoradas com azulejos antigos, muita arte, móveis asiáticos, europeus, com iluminação marroquina, e um toque de luxo americano.
Esta quinta V5 + 2 guest houses, bem equipada,possui belos jardins com calçada portuguesa, uma grande piscina de 6x10m2, áreas de lazer com churrasqueira e muito conforto, e garagem aberta para dois carros.
Internet fibra
Composta por:
- Duas casas (principal e hóspedes)
- 3 Suítes (1 quarto com escritório adjacente e banheiro com poliban)
- Amplo quarto (4pax)
- 1 wc comum
- Sala de estar com lareira, ar condicionado, e aquecedores eléctricos
- Cozinha totalmente equipada e com ilha
- Lavandaria
- Logradouro no andar de cima com vista para belíssimo jardim
- 2 guest houses independentes e com privacidade
Tempos de condução:
15 minutos do aeroporto, porto de Faro e praia de Faro.
7 minutos de Santa Bárbara de Nexe e Loulé.
A 12 minutos da mercearia Apolónia em Almancil.
22 minutos da praia de Vale de Lobo.
Esta quinta V5 + 2 guest houses, bem equipada,possui belos jardins com calçada portuguesa, uma grande piscina de 6x10m2, áreas de lazer com churrasqueira e muito conforto, e garagem aberta para dois carros.
Internet fibra
Composta por:
- Duas casas (principal e hóspedes)
- 3 Suítes (1 quarto com escritório adjacente e banheiro com poliban)
- Amplo quarto (4pax)
- 1 wc comum
- Sala de estar com lareira, ar condicionado, e aquecedores eléctricos
- Cozinha totalmente equipada e com ilha
- Lavandaria
- Logradouro no andar de cima com vista para belíssimo jardim
- 2 guest houses independentes e com privacidade
Tempos de condução:
15 minutos do aeroporto, porto de Faro e praia de Faro.
7 minutos de Santa Bárbara de Nexe e Loulé.
A 12 minutos da mercearia Apolónia em Almancil.
22 minutos da praia de Vale de Lobo.
Contact
See Phone
House 6 Bedrooms
Tavagueira, Guia, Albufeira, Distrito de Faro
Used
buy
1.100.000 €
Part of a 15,440 m² plot, with excellent location just 1.3km from the center of Guia and all day-to-day public and commercial services. With incredible potential to monetize favored by the proximity to the beautiful beaches in the Albufeira area, golf courses and social life, staying close to everything without being in the hustle of the urban center.
The villa comprises of 7 compartments, 1 annex T2, 6 WC, equipped kitchen and large terraces.
Others: cistern, borehole, solar panels, septic tank, fireplace, double glazing, spacious lounge and electric gate.
It meets all the essential conditions for future agricultural or other projects, depending always on the respective consultation and approval.
Fantastic opportunity, be sure to visit and continue your projects, schedule your visit here.
The villa comprises of 7 compartments, 1 annex T2, 6 WC, equipped kitchen and large terraces.
Others: cistern, borehole, solar panels, septic tank, fireplace, double glazing, spacious lounge and electric gate.
It meets all the essential conditions for future agricultural or other projects, depending always on the respective consultation and approval.
Fantastic opportunity, be sure to visit and continue your projects, schedule your visit here.
Contact
See Phone
House 7 Bedrooms
Bordeira, Santa Bárbara de Nexe, Faro, Distrito de Faro
Used · 130m²
buy
490.000 €
Beautiful typical house with many Algarve features. The main house has been converted into offices and beautifully renovated. the house can easily be transformed into a dwelling again as it still has bathrooms and a kitchen. In the backyard, you will find a beautiful garden with an annex of 53 m2 with high ceilings, full of potential, two electric gates and space for cars and construction of a swimming pool.
A completely independent T1 completes this property, ideal for renting or receiving guests.
A completely independent T1 completes this property, ideal for renting or receiving guests.
Contact
See Phone
House 6 Bedrooms Duplex
Santa Bárbara de Nexe, Faro, Distrito de Faro
Refurbished · 285m²
With Garage
buy
1.750.000 €
Located in a very private and quiet area, 5 minutes from Loulé and 15 minutes from the airport, surrounded by greenery, this property will surprise you.
This typical Algarve house has just been renovated with great taste and high quality materials.
The whole life of the house is centered on the outdoor space with a terrace of more than 200 m2 exposed south where a beautiful swimming pool and a very well equipped summer kitchen invites you to moments of relaxation.
Inside, an open space kitchen and a living room facing the terraces have been designed with a modern and refined style.
On that same floor you will find 3 bedrooms, all en suite.
Outside, we have an annex with another en suite bedroom that allows you to receive guests in all intimacy.
On the lower floor, we found two more bedrooms, also en suite, a garage and the technical pool area.
The house has been renovated from scratch, electricity and plumbing, underfloor heating added in all rooms, solar panels for heating domestic water, double glazing, air conditioning, mosquito nets....
Mains water and sewage.
Sold furnished
A visit is essential to appreciate the beauty and refinement of this property!
This typical Algarve house has just been renovated with great taste and high quality materials.
The whole life of the house is centered on the outdoor space with a terrace of more than 200 m2 exposed south where a beautiful swimming pool and a very well equipped summer kitchen invites you to moments of relaxation.
Inside, an open space kitchen and a living room facing the terraces have been designed with a modern and refined style.
On that same floor you will find 3 bedrooms, all en suite.
Outside, we have an annex with another en suite bedroom that allows you to receive guests in all intimacy.
On the lower floor, we found two more bedrooms, also en suite, a garage and the technical pool area.
The house has been renovated from scratch, electricity and plumbing, underfloor heating added in all rooms, solar panels for heating domestic water, double glazing, air conditioning, mosquito nets....
Mains water and sewage.
Sold furnished
A visit is essential to appreciate the beauty and refinement of this property!
Contact
See Phone
House 6 Bedrooms
Zona Ribeirinha, Portimão, Distrito de Faro
Used · 214m²
With Garage
buy
550.000 €
Beautiful villa on the 1st floor, stately type, high ceilings, with unique features and charming details, located in the riverside area of Portimão, 10 minutes from the beach.
Close to all services and shops
174m2 gross private area
2 outside parking spaces in a closed condominium
Automatic gate
Composed of 8 rooms
3 bathrooms
Kitchen with maid’s room/ensuite
2 utility rooms
2 balconies
Backyard/garden
Large terrace with unobstructed river views
Close to all services and shops
174m2 gross private area
2 outside parking spaces in a closed condominium
Automatic gate
Composed of 8 rooms
3 bathrooms
Kitchen with maid’s room/ensuite
2 utility rooms
2 balconies
Backyard/garden
Large terrace with unobstructed river views
Contact
See Phone
House 9 Bedrooms
Marachique, Alvor, Portimão, Distrito de Faro
Used · 366m²
With Garage
buy
1.450.000 €
Fantastic villa for sale in Marachique near Alvor, consisting of 5 apartments, 4xT2 and 1xT1 located in a reference area, about 1 km from the beaches of Alvor and 500 m from the golf courses.
The villa is essentially prepared for monetization and guests can enjoy 5 fully equipped apartments, with quality finishes and good areas. All apartments have 2 bathrooms and 1 bedroom en suite.
Outside you can enjoy a wonderful outdoor swimming pool with BBQ area to fraternize with friends and family. They also have common space with a games room and gym.
Ref. 3499
Portimão is a Portuguese city in the Faro district, region and sub-region of the Algarve, the city centre is situated about 2 km from the sea and is an important center of fishing and tourism. It is the headquarters of a municipality with 182.06 km² of area and 59,896 inhabitants (2021 census), subdivided into 3 parishes, the parish that includes the city has about 50,000 inhabitants.
The municipality is bordered to the north by the Monchique, to the east by the Silves and Lagoa, and to the west by the Lagos; to the south, has a coastal sector along the Atlantic Ocean.
Portimão is a port city in the Algarve region, in the south of Portugal. It is known for its old town, lively marina and proximity to several beaches. The Portimão Museum is housed in a restored 19th-century canning factory with exhibits on local history. The Gothic-style church of Our Lady of Conception has tiles. To the south is Praia da Rocha, with ochre cliffs as a backdrop and the medieval fort of Santa Catarina de Ribamar.
In recent years, the mouth of the Arade River has been the scene of major events. It is also the place of the Portuguese race of the international Championship of Formula 1 in motorboating. Portimão is today a reference municipality in the Algarve. Anchor pole of the Algarve Windward, is distinguished by its tourist offer, its pulsar and dynamism, by a diversity of activities that make your day-to-day be lived, at various levels, intensely and marked by a rhythm that is maintained throughout the year.
Currently, Portimão is the 3rd port at the national level (just behind Lisbon and Funchal), which receives more passengers from cruise ships, thus reinforcing quality tourism in a municipality characterized by mass tourism.
The home of the Western Algarve Hospital Centre and the Algarve International Racetrack, a city endorsed with industrial centers with the capacity for evolution and services, home of the regional sports director of the Algarve, the largest multipurpose south of the Tagus, are some examples of the importance that Portimão represents for the Algarve.
The villa is essentially prepared for monetization and guests can enjoy 5 fully equipped apartments, with quality finishes and good areas. All apartments have 2 bathrooms and 1 bedroom en suite.
Outside you can enjoy a wonderful outdoor swimming pool with BBQ area to fraternize with friends and family. They also have common space with a games room and gym.
Ref. 3499
Portimão is a Portuguese city in the Faro district, region and sub-region of the Algarve, the city centre is situated about 2 km from the sea and is an important center of fishing and tourism. It is the headquarters of a municipality with 182.06 km² of area and 59,896 inhabitants (2021 census), subdivided into 3 parishes, the parish that includes the city has about 50,000 inhabitants.
The municipality is bordered to the north by the Monchique, to the east by the Silves and Lagoa, and to the west by the Lagos; to the south, has a coastal sector along the Atlantic Ocean.
Portimão is a port city in the Algarve region, in the south of Portugal. It is known for its old town, lively marina and proximity to several beaches. The Portimão Museum is housed in a restored 19th-century canning factory with exhibits on local history. The Gothic-style church of Our Lady of Conception has tiles. To the south is Praia da Rocha, with ochre cliffs as a backdrop and the medieval fort of Santa Catarina de Ribamar.
In recent years, the mouth of the Arade River has been the scene of major events. It is also the place of the Portuguese race of the international Championship of Formula 1 in motorboating. Portimão is today a reference municipality in the Algarve. Anchor pole of the Algarve Windward, is distinguished by its tourist offer, its pulsar and dynamism, by a diversity of activities that make your day-to-day be lived, at various levels, intensely and marked by a rhythm that is maintained throughout the year.
Currently, Portimão is the 3rd port at the national level (just behind Lisbon and Funchal), which receives more passengers from cruise ships, thus reinforcing quality tourism in a municipality characterized by mass tourism.
The home of the Western Algarve Hospital Centre and the Algarve International Racetrack, a city endorsed with industrial centers with the capacity for evolution and services, home of the regional sports director of the Algarve, the largest multipurpose south of the Tagus, are some examples of the importance that Portimão represents for the Algarve.
Contact
See Phone
House 8 Bedrooms +1
Estômbar, Estômbar e Parchal, Lagoa, Distrito de Faro
For refurbishment · 248m²
With Garage
buy
495.000 €
Spacious Centennial House, located in the Historic Center of Estombar.
The two-storey house has a construction area of 456m2 and a backyard of 425m2
The property is divided into 3 houses with a total of 17 rooms, garage and backyard.
Excellent potential for reconstruction, to develop into a large family house or small hotel.
Situated in the historical centre of Estômbar, close to Lagoa and the Ferragudo beach, 5 minutes from several renowned golf courses, 10 minutes from the amazing Algarve’s coastal beaches and 50 minutes from Faro International Airport in the Algarve.
The two-storey house has a construction area of 456m2 and a backyard of 425m2
The property is divided into 3 houses with a total of 17 rooms, garage and backyard.
Excellent potential for reconstruction, to develop into a large family house or small hotel.
Situated in the historical centre of Estômbar, close to Lagoa and the Ferragudo beach, 5 minutes from several renowned golf courses, 10 minutes from the amazing Algarve’s coastal beaches and 50 minutes from Faro International Airport in the Algarve.
Contact
See Phone
House 12 Bedrooms
Tavira (Santa Maria e Santiago), Distrito de Faro
Used · 955m²
buy
1.950.000 €
PROPERTY WITH AL LICENSE
This beautiful property is located just a few minutes drive from the center of Tavira, it is a unique property with great potential to establish yourself in the region and dedicate to the local rental business (already implemented). It has a plot of 5200m2 with a total construction area of 858.90m2 for the main house offering 3 studios and 6 apartments with 1 bedroom and 97m2 for a 2 bedroom cottage being the owners’ residence. The entire land of the property is fenced and very well used with:
At the entrance, after opening the electric gate, there is a driveway on ’calçada’ to the 10 parking spaces area and gives access to the main house, as well as several paths to the property and other areas of the garden. The leisure area has a good area of lawned garden with swimming pool, its deck with pergola and shower that are facing south. The salt water swimming pool measures 6x12m and next to it there is also a 3x3m children’s pool. This whole area is full of greenery areas, palm trees and bushes, as well as a terrace with barbecue and sink. The garden that extends on the east side of the property is easy to maintain with gravel and different types of trees and plants.
At the back of the house, the land offers us different fruit trees: lemons, oranges, pomegranates, apricots, figs.
Crossing the cobbled entrance and heading towards the main house, we enter through a solid wooden carved door giving access to the hall of the villa of which takes us to the rooms on the ground floor and to an imposing staircase to access the rooms on the upper floor.
All apartments located on the ground floor have access to large terraces with BBQ. On this floor, there is also an office and a service storage room.
On the first floor, all apartments have balconies with an unobstructed view of the wine region or with sea views.
On the lower floor of the imposing main house, we find a room with bar and kitchen which can be used as a games room, socializing and dining area, or other to further monetize the business. There are 2 toilets and many fitted storage spaces.
The owners’ house has typical Algarvian architecture, with 2 bedrooms, a dressing room, 2 bathrooms, including 1 en suite, an office, a kitchen, a living room and a laundry room. The house has all windows onto the large covered terrace with barbecue facing south and the orchard. We have access to the roof terrace of the cottage through external stairs, where you can enjoy wonderful views of the vineyards located in the area and the entire vast countryside where this magnificent property is located.
The certificate of the house is B, in addition to being a house dating from 1983, it is of excellent construction and is very well equipped with modern utilities for low consumption of electricity, such as: 9 solar panels for hot water with reinforcement from a gas boiler for days with no sun and to support gas heating, and 22 photovoltaic panels for energy production. There is also a heat pump to heat the water (supplementing the solar panels) and the radiators in the main house. Central heating in the hall, bedrooms and studios as well as air conditioning, double glazing on all windows with mosquito nets. All apartment windows/doors have shutters while others have grills.
The owner’s house is equipped with 2 stoves, air conditioning and 2 solar panels for hot water. It was also reinforced the wall facing north with capoto for a better thermal isolation.
It has mains water, however the water from the well is used with a pump, that pumps and filters the water to a deposit of 6000 liters which in turn is pumped to the main house. On the property there are septic tanks that are directly connected to municipal sewage, the various pits are equipped with pumps for this purpose.
The property is a very particular and unique good in the region and suitable for anyone who wants to dedicate to this business where maintenance and utilities costs are controlled or for those who just want to enjoy with their family a grandiose property just a few minutes drive from the beautiful city of Tavira.
At IAD Portugal, we share business with any consultant or real estate agency on a 50/50 basis.
#ref: 85843
This beautiful property is located just a few minutes drive from the center of Tavira, it is a unique property with great potential to establish yourself in the region and dedicate to the local rental business (already implemented). It has a plot of 5200m2 with a total construction area of 858.90m2 for the main house offering 3 studios and 6 apartments with 1 bedroom and 97m2 for a 2 bedroom cottage being the owners’ residence. The entire land of the property is fenced and very well used with:
At the entrance, after opening the electric gate, there is a driveway on ’calçada’ to the 10 parking spaces area and gives access to the main house, as well as several paths to the property and other areas of the garden. The leisure area has a good area of lawned garden with swimming pool, its deck with pergola and shower that are facing south. The salt water swimming pool measures 6x12m and next to it there is also a 3x3m children’s pool. This whole area is full of greenery areas, palm trees and bushes, as well as a terrace with barbecue and sink. The garden that extends on the east side of the property is easy to maintain with gravel and different types of trees and plants.
At the back of the house, the land offers us different fruit trees: lemons, oranges, pomegranates, apricots, figs.
Crossing the cobbled entrance and heading towards the main house, we enter through a solid wooden carved door giving access to the hall of the villa of which takes us to the rooms on the ground floor and to an imposing staircase to access the rooms on the upper floor.
All apartments located on the ground floor have access to large terraces with BBQ. On this floor, there is also an office and a service storage room.
On the first floor, all apartments have balconies with an unobstructed view of the wine region or with sea views.
On the lower floor of the imposing main house, we find a room with bar and kitchen which can be used as a games room, socializing and dining area, or other to further monetize the business. There are 2 toilets and many fitted storage spaces.
The owners’ house has typical Algarvian architecture, with 2 bedrooms, a dressing room, 2 bathrooms, including 1 en suite, an office, a kitchen, a living room and a laundry room. The house has all windows onto the large covered terrace with barbecue facing south and the orchard. We have access to the roof terrace of the cottage through external stairs, where you can enjoy wonderful views of the vineyards located in the area and the entire vast countryside where this magnificent property is located.
The certificate of the house is B, in addition to being a house dating from 1983, it is of excellent construction and is very well equipped with modern utilities for low consumption of electricity, such as: 9 solar panels for hot water with reinforcement from a gas boiler for days with no sun and to support gas heating, and 22 photovoltaic panels for energy production. There is also a heat pump to heat the water (supplementing the solar panels) and the radiators in the main house. Central heating in the hall, bedrooms and studios as well as air conditioning, double glazing on all windows with mosquito nets. All apartment windows/doors have shutters while others have grills.
The owner’s house is equipped with 2 stoves, air conditioning and 2 solar panels for hot water. It was also reinforced the wall facing north with capoto for a better thermal isolation.
It has mains water, however the water from the well is used with a pump, that pumps and filters the water to a deposit of 6000 liters which in turn is pumped to the main house. On the property there are septic tanks that are directly connected to municipal sewage, the various pits are equipped with pumps for this purpose.
The property is a very particular and unique good in the region and suitable for anyone who wants to dedicate to this business where maintenance and utilities costs are controlled or for those who just want to enjoy with their family a grandiose property just a few minutes drive from the beautiful city of Tavira.
At IAD Portugal, we share business with any consultant or real estate agency on a 50/50 basis.
#ref: 85843
Contact
See Phone
House
Pechão, Olhão, Distrito de Faro
Used · 513m²
With Garage
buy
5.850.000 €
This outstanding residence is set in the countryside and ensures absolute privacy and discretion for the owner. Inside, extended ceiling height, huge picture windows and an open plan split-level interior create a genuine sense of space. The dining area is set on a raised terrace next door to a modern and dynamic gourmet kitchen, with access to an outside dining space.
The lower level features ensuite bedrooms, art gallery and cinema room, wine cellar, laundry room and ample storage. The master suite on the upper level has a shower room and Jacuzzi and two dressing rooms. Outside, an old windmill has been carefully refurbished and imaginatively integrated into the architectural footprint. A custom designed heated swimming pool and Jacuzzi adds dramatic perspective to the expansive grounds that surround the villa.
A tennis court provides further recreational opportunities, and a Helipad is available to receive VIP guests. Despite its relatively seclusion, the villa is just 12 minutes away by car from Faro airport and only 20 minutes from the golf courses at Quinta do Lago.
All social area floors, are in Portuguese grey lioz natural stone including the stairs, circulation areas and garage
Glashütte Limburg, Germany interior lighting system
Spacious master bedroom finished in travertino Italian stone with SPA and steam room bath, ’Hansgrohe lite’ shower unit
Hansgrohe taps
Villeroy & Bosch fittings in bathrooms
Duravit fitted in social toilets, with under floor heating. Duravit Stark 1 design by Philippe Starck
Heated mirrors
Double ceiling-height living room with fireplace
Home cinema
Wine cellar
Garage for 5 cars and golf buggy
Dining room with solid wood Mogno table with extension for 24 persons
Movement sensors, with timers located in the corridors throughout the house for energy efficiency
Heated infinity pool surrounded by Mediterranean gardens and automatic irrigation system
Exterior barbecue with 3 divisions: fish, meat, refrigerator and water
Kitchen is fully equipped with granite counters and Gaggenau and Miele stainless steel appliances
Movement sensors, with timers located in the corridors throughout the house to help with energy efficiency
Solar panels for heating water
Covered terraces and pergolas for protection from the sun in summer and allowing light to enter the villa in winter
Bang & Olufsen TV, DVD & sound system
Alarm with video entry phone system
Air conditioning system: Daikin - high quality
Solar panels for hot water
3 CCTV television points in hall, master bedroom and laundry room
6 ’Philips’ CCTV cameras that provide surveillance for the grounds
Under floor heating
Landscaped with Mediterranean and New World flora
Football pitch with clay surface
Converted windmill with refurbished mill house and tower. Internal spiral staircase to viewing gallery with 360-degree countryside and ocean.
The lower level features ensuite bedrooms, art gallery and cinema room, wine cellar, laundry room and ample storage. The master suite on the upper level has a shower room and Jacuzzi and two dressing rooms. Outside, an old windmill has been carefully refurbished and imaginatively integrated into the architectural footprint. A custom designed heated swimming pool and Jacuzzi adds dramatic perspective to the expansive grounds that surround the villa.
A tennis court provides further recreational opportunities, and a Helipad is available to receive VIP guests. Despite its relatively seclusion, the villa is just 12 minutes away by car from Faro airport and only 20 minutes from the golf courses at Quinta do Lago.
All social area floors, are in Portuguese grey lioz natural stone including the stairs, circulation areas and garage
Glashütte Limburg, Germany interior lighting system
Spacious master bedroom finished in travertino Italian stone with SPA and steam room bath, ’Hansgrohe lite’ shower unit
Hansgrohe taps
Villeroy & Bosch fittings in bathrooms
Duravit fitted in social toilets, with under floor heating. Duravit Stark 1 design by Philippe Starck
Heated mirrors
Double ceiling-height living room with fireplace
Home cinema
Wine cellar
Garage for 5 cars and golf buggy
Dining room with solid wood Mogno table with extension for 24 persons
Movement sensors, with timers located in the corridors throughout the house for energy efficiency
Heated infinity pool surrounded by Mediterranean gardens and automatic irrigation system
Exterior barbecue with 3 divisions: fish, meat, refrigerator and water
Kitchen is fully equipped with granite counters and Gaggenau and Miele stainless steel appliances
Movement sensors, with timers located in the corridors throughout the house to help with energy efficiency
Solar panels for heating water
Covered terraces and pergolas for protection from the sun in summer and allowing light to enter the villa in winter
Bang & Olufsen TV, DVD & sound system
Alarm with video entry phone system
Air conditioning system: Daikin - high quality
Solar panels for hot water
3 CCTV television points in hall, master bedroom and laundry room
6 ’Philips’ CCTV cameras that provide surveillance for the grounds
Under floor heating
Landscaped with Mediterranean and New World flora
Football pitch with clay surface
Converted windmill with refurbished mill house and tower. Internal spiral staircase to viewing gallery with 360-degree countryside and ocean.
Contact
See Phone
House 6 Bedrooms
São Brás, São Brás de Alportel, Distrito de Faro
Used · 211m²
buy
330.000 €
Moradia V6 a 5 minutos do centro de S. Brás de Alportel, em zona tranquila e cheia de natureza ao seu redor. É uma moradia composta por 3 frações independentes e com 3 entradas independentes onde encontramos também 3 T2 completos em cada uma delas. moradia com área total de 284.250m2 , facilidade de estacionamento até 3 carros, enorme varanda no 1ª andar para usufruir de uma vista magnifica. Marque já a sua visita. Não perca esta oportunidade
Contact
See Phone
House 8 Bedrooms
Algoz, Algoz e Tunes, Silves, Distrito de Faro
New · 403m²
With Swimming Pool
buy
1.650.000 €
Located in the center of the Algarve coast, 9 kilometres from the beaches, 10 kilometres from Albufeira, this property, a haven of peace, includes two houses (buildings from 2019 and 2020) inserted in a plot of 18,760 square meters, surrounded by orchards with an unobstructed and unforgotten view.
The main villa on a floor of 217 m2, typology T3, with modern lines, is characterized
by quality materials and high ceilings, a beautiful entrance,
large living room, open kitchen equipped with central island, two beautiful
en suite rooms with bathroom and dressing room, a third bedroom with
wardrobe, laundry, very large terraces, a beautiful 10x6 swimming pool
surrounded by a beautiful exotic garden and ample parking.
The second single storey villa of 173.50 m2, typology T5, consists of 5 bedrooms, 3 bathrooms, 3 equipped kitchens, two rooms, all divided into 3 apartments to house family or friends, or to make seasonal rental (much sought after) .
A hole supplies the two villas with water, automatic watering and 4 panels
solar panels for hot water, air conditioning in all rooms, blinds
electric, double glazing, electric gate, intercom and large balcony windows
make the villas very bright.
The main villa on a floor of 217 m2, typology T3, with modern lines, is characterized
by quality materials and high ceilings, a beautiful entrance,
large living room, open kitchen equipped with central island, two beautiful
en suite rooms with bathroom and dressing room, a third bedroom with
wardrobe, laundry, very large terraces, a beautiful 10x6 swimming pool
surrounded by a beautiful exotic garden and ample parking.
The second single storey villa of 173.50 m2, typology T5, consists of 5 bedrooms, 3 bathrooms, 3 equipped kitchens, two rooms, all divided into 3 apartments to house family or friends, or to make seasonal rental (much sought after) .
A hole supplies the two villas with water, automatic watering and 4 panels
solar panels for hot water, air conditioning in all rooms, blinds
electric, double glazing, electric gate, intercom and large balcony windows
make the villas very bright.
Contact
See Phone
House 6 Bedrooms
Baixa, Faro (Sé e São Pedro), Distrito de Faro
For refurbishment · 612m²
buy
790.000 €
In the center of Faro, this building stands with great charm and character.
It is located near the Marina, close to the bus station, the train station and many other amenities.
It has an approved project for the construction of a condominium with 5 apartments, a 13, 20 m2 communal swimming pool, a 11 m2 raised terrace and an outdoor space of about 75 m2.
It will consist of three levels,
The first floor will have 3 apartments.
The first apartment consists of a living room and kitchen in open space, two bedrooms, one of which is en-suite, and a guest bathroom.
The second apartment is composed of a living room and kitchen in open space, a service bathroom and an en-suite bedroom with dressing room.
The third apartment is a duplex, the first floor is composed of an entrance hall, a corridor leading to two en-suite bedrooms, one of them with a closet, the second floor is composed of a service bathroom, a living room, a kitchen in open space with the dining room and a 20m2 terrace.
The second floor will have 2 apartments.
A 2 bedroom apartment consisting of a living room and kitchen in open space, a service bathroom, an office, two en-suite bedrooms with access to a terrace.
And finally the last apartment consists of an entrance hall, an open plan living room and kitchen, a service bathroom, and two en-suite bedrooms.
The last floor consists of a terrace of 32.40 m2.
This project is ideal for investors.
Do not hesitate to visit us!
It is located near the Marina, close to the bus station, the train station and many other amenities.
It has an approved project for the construction of a condominium with 5 apartments, a 13, 20 m2 communal swimming pool, a 11 m2 raised terrace and an outdoor space of about 75 m2.
It will consist of three levels,
The first floor will have 3 apartments.
The first apartment consists of a living room and kitchen in open space, two bedrooms, one of which is en-suite, and a guest bathroom.
The second apartment is composed of a living room and kitchen in open space, a service bathroom and an en-suite bedroom with dressing room.
The third apartment is a duplex, the first floor is composed of an entrance hall, a corridor leading to two en-suite bedrooms, one of them with a closet, the second floor is composed of a service bathroom, a living room, a kitchen in open space with the dining room and a 20m2 terrace.
The second floor will have 2 apartments.
A 2 bedroom apartment consisting of a living room and kitchen in open space, a service bathroom, an office, two en-suite bedrooms with access to a terrace.
And finally the last apartment consists of an entrance hall, an open plan living room and kitchen, a service bathroom, and two en-suite bedrooms.
The last floor consists of a terrace of 32.40 m2.
This project is ideal for investors.
Do not hesitate to visit us!
Contact
See Phone
House 6 Bedrooms
Sitio das Éguas, Salir, Loulé, Distrito de Faro
For refurbishment · 387m²
buy
159.000 €
House with 6 divisions and bathroom, located in Sitio das Éguas in Malhão 30 minutes from the city of Loulé and 10 minutes from Salir. Warehouse with an excellent area, where you can enlarge home and make a garage for 2 cars. With hole, electricity with excellent access. Malhão, has to offer you absolute tranquility and peace inserted in Aldeia in Serra Algarvia.
Contact
See Phone
House 6 Bedrooms +2
Tavira (Santa Maria e Santiago), Distrito de Faro
Refurbished · 532m²
With Garage
buy
2.300.000 €
4 BEDROOM PALACE + 2 LOFTS (or SHOPS) + PATIO + TERRACE + GARAGE in the Historic Center of TAVIRA, Algarve
Centennial house from 1909, beginning of the twentieth century, fully rehabilitated in July 2023, with all the elegance and charm of the time. The combination of tradition, elegance, utility and great profitability is praised with its two independent apartments / studios for tourist rental (former commercial spaces).
The rehabilitation of the 534m2 spread over 2 floors plus attic, offers cosy spaces that interconnect, with enormous comfort, versatility and response to contemporary demands.
Building with two facades, for 2 parallel streets, the main façade covered in tiles to the north and a more jagged façade to the south, with two turrets and the terrace in the middle at the level of the ground floor, from where you can enjoy the light and warmth of the Algarve with the breeze of the sea, the Ria Formosa and the Gilão river that is 200 meters from the house.
See floor plans in the separator, for both floors:
FLOOR 0
- 2 LOFTS or SHOPS (approx. 65m2 and 40m2) - each with living room + bedroom + kitchenette + bathroom
- Patio (common to both lofts)
- Hall and staircase
-Office
- Laundry/storage (access to patio)
- 1 Bathroom
- Garage for 2 cars with pre-installation charging hybrid/electric cars
FLOOR 1
- 2 interconnected rooms 27.78m2+16.21m2
- Dining room (access to the terrace) 19m2
- Office/Library (access to the terrace) 10.46m2
- Suite with dressing room 27.1m2 + 12m2
- Suite 13.5m2
- Bedroom16m2
- 3 Bathrooms (of which 2 are suites)
- Hallway (access to the terrace)
- Equipped kitchen (access to the terrace) - 11.8m2
- Terrace - 14.28m2
LOFT
- Open space - Large bedroom or living room
Air conditioning and solar panels for water heating and electricity. House practically ’self-sufficient’ in energy consumption.
Whenever possible, the materials were maintained and recovered: wooden floors, stone pavement, hydraulic mosaic, tiles. Solid wood doors and shutters. High ceilings in worked stucco. The roof has been completely renovated. All exterior frames are made of wood with double glazing.
This house is integrated in the centre of the charming city of Tavira, where the churches, convents, palaces and the tranquillity of the river take us through the narrow and cobbled streets, the Roman bridge that connects the banks of the river, the typical ’scissors’ or hipped roofs, which are cut into the sky, the grids intertwined with the wooden doors that protect the houses letting in the air and sound.
Tavira is located in the Algarve, between Faro and Spain, about half an hour from each.
Check out this property RB001755 and others in RB RealEstate.pt
Centennial house from 1909, beginning of the twentieth century, fully rehabilitated in July 2023, with all the elegance and charm of the time. The combination of tradition, elegance, utility and great profitability is praised with its two independent apartments / studios for tourist rental (former commercial spaces).
The rehabilitation of the 534m2 spread over 2 floors plus attic, offers cosy spaces that interconnect, with enormous comfort, versatility and response to contemporary demands.
Building with two facades, for 2 parallel streets, the main façade covered in tiles to the north and a more jagged façade to the south, with two turrets and the terrace in the middle at the level of the ground floor, from where you can enjoy the light and warmth of the Algarve with the breeze of the sea, the Ria Formosa and the Gilão river that is 200 meters from the house.
See floor plans in the separator, for both floors:
FLOOR 0
- 2 LOFTS or SHOPS (approx. 65m2 and 40m2) - each with living room + bedroom + kitchenette + bathroom
- Patio (common to both lofts)
- Hall and staircase
-Office
- Laundry/storage (access to patio)
- 1 Bathroom
- Garage for 2 cars with pre-installation charging hybrid/electric cars
FLOOR 1
- 2 interconnected rooms 27.78m2+16.21m2
- Dining room (access to the terrace) 19m2
- Office/Library (access to the terrace) 10.46m2
- Suite with dressing room 27.1m2 + 12m2
- Suite 13.5m2
- Bedroom16m2
- 3 Bathrooms (of which 2 are suites)
- Hallway (access to the terrace)
- Equipped kitchen (access to the terrace) - 11.8m2
- Terrace - 14.28m2
LOFT
- Open space - Large bedroom or living room
Air conditioning and solar panels for water heating and electricity. House practically ’self-sufficient’ in energy consumption.
Whenever possible, the materials were maintained and recovered: wooden floors, stone pavement, hydraulic mosaic, tiles. Solid wood doors and shutters. High ceilings in worked stucco. The roof has been completely renovated. All exterior frames are made of wood with double glazing.
This house is integrated in the centre of the charming city of Tavira, where the churches, convents, palaces and the tranquillity of the river take us through the narrow and cobbled streets, the Roman bridge that connects the banks of the river, the typical ’scissors’ or hipped roofs, which are cut into the sky, the grids intertwined with the wooden doors that protect the houses letting in the air and sound.
Tavira is located in the Algarve, between Faro and Spain, about half an hour from each.
Check out this property RB001755 and others in RB RealEstate.pt
Contact
See Phone
House 15 Bedrooms
Tavira (Santa Maria e Santiago), Distrito de Faro
Used · 360m²
buy
2.450.000 €
(ref:C (telefone) Bem-vindo à Quinta da Janela Azul, um refúgio excecional que combina a serenidade do campo com o luxo da vida moderna. Localizada em Tavira, oferece 40,800 metros quadrados de terreno.
Esta propriedade extraordinária, situada no coração do Algarve, é uma oportunidade de investimento inigualável proporcionando uma experiência única, nos modernos Apartamentos T3, T2 e T1.
Características Excecionais: Com uma vasta extensão de 40,800 metros quadrados, a Quinta da Janela Azul proporciona uma sensação de privacidade e tranquilidade, onde a natureza com as suas diversas árvores, jardins e plantas, conferem um ambiente campestre que envolve toda a parte urbana.
Alojamentos Elegantes: São sete apartamentos, todos eles completamente mobilados e equipados, criando um ambiente acolhedor e luxuoso. Com quatro apartamentos de dois quartos (T2), dois de três quartos (T3) e um de um quarto (T1), há uma opção para cada estilo de vida.
Design Moderno e Acolhedor: O projeto arquitetónico combina uma abordagem moderna com a atmosfera calorosa do campo, proporcionando espaços que são simultaneamente sofisticados e relaxantes.
Comodidades de Lazer: Desfrute de momentos de descontração na piscina privada, estacione com facilidade no parque de estacionamento exclusivo e partilhe refeições inesquecíveis na área comum para até 16 pessoas.
Rentabilidade Garantida: Esta propriedade oferece uma excelente oportunidade de investimento, prometendo uma rentabilidade atrativa para os investidores.
Localização Estratégica: Situada em Tavira, uma das joias do Algarve, a Quinta da Janela Azul está próxima de todas as comodidades locais e atrativos culturais, proporcionando uma vida tranquila com fácil acesso às maravilhas da região.
Aproveite esta oportunidade única de investir em um verdadeiro paraíso em Tavira. Reserve agora a sua visita e descubra o porquê da Quinta da Janela Azul ser a escolha ideal para o seu investimento.
Esta propriedade extraordinária, situada no coração do Algarve, é uma oportunidade de investimento inigualável proporcionando uma experiência única, nos modernos Apartamentos T3, T2 e T1.
Características Excecionais: Com uma vasta extensão de 40,800 metros quadrados, a Quinta da Janela Azul proporciona uma sensação de privacidade e tranquilidade, onde a natureza com as suas diversas árvores, jardins e plantas, conferem um ambiente campestre que envolve toda a parte urbana.
Alojamentos Elegantes: São sete apartamentos, todos eles completamente mobilados e equipados, criando um ambiente acolhedor e luxuoso. Com quatro apartamentos de dois quartos (T2), dois de três quartos (T3) e um de um quarto (T1), há uma opção para cada estilo de vida.
Design Moderno e Acolhedor: O projeto arquitetónico combina uma abordagem moderna com a atmosfera calorosa do campo, proporcionando espaços que são simultaneamente sofisticados e relaxantes.
Comodidades de Lazer: Desfrute de momentos de descontração na piscina privada, estacione com facilidade no parque de estacionamento exclusivo e partilhe refeições inesquecíveis na área comum para até 16 pessoas.
Rentabilidade Garantida: Esta propriedade oferece uma excelente oportunidade de investimento, prometendo uma rentabilidade atrativa para os investidores.
Localização Estratégica: Situada em Tavira, uma das joias do Algarve, a Quinta da Janela Azul está próxima de todas as comodidades locais e atrativos culturais, proporcionando uma vida tranquila com fácil acesso às maravilhas da região.
Aproveite esta oportunidade única de investir em um verdadeiro paraíso em Tavira. Reserve agora a sua visita e descubra o porquê da Quinta da Janela Azul ser a escolha ideal para o seu investimento.
Contact
See Phone
House 12 Bedrooms
Salir, Loulé, Distrito de Faro
New · 556m²
With Swimming Pool
buy
695.000 €
Unique Property newly built located just minutes from Loulé.
Licensed as a country house and tourism, it allows for private use and tourist use as it comprises a main building with 10 rooms and an independent house with 2 rooms.
Swimming pool on site is approved to built.
This is the ideal opportunity for anyone who wants to start a tourist project with all the legal conditions, with the possibility of living on site.
Inserted in a plot of 8000 mts, it has 12 bedrooms in total, 10 of which have a private bathroom.
The main building includes a breakfast/dining room with a kitchen/bar. Reception, technical and storage areas. Laundry
High quality construction with several details that give it a rustic atmosphere integrated into the fantastic surrounding landscape.
The exterior has carob and olive trees. Bordered by stone walls and several terraces. Parking for several cars and patio for the construction of a swimming pool.
Great business opportunity at spectacular value!
Licensed as a country house and tourism, it allows for private use and tourist use as it comprises a main building with 10 rooms and an independent house with 2 rooms.
Swimming pool on site is approved to built.
This is the ideal opportunity for anyone who wants to start a tourist project with all the legal conditions, with the possibility of living on site.
Inserted in a plot of 8000 mts, it has 12 bedrooms in total, 10 of which have a private bathroom.
The main building includes a breakfast/dining room with a kitchen/bar. Reception, technical and storage areas. Laundry
High quality construction with several details that give it a rustic atmosphere integrated into the fantastic surrounding landscape.
The exterior has carob and olive trees. Bordered by stone walls and several terraces. Parking for several cars and patio for the construction of a swimming pool.
Great business opportunity at spectacular value!
Contact
See Phone
House 26 Bedrooms
Monchique, Distrito de Faro
To demolish or rebuild · 1,600m²
buy
320.000 €
Old house for restoration or demolition. The construction area exceeds 1600 square meters, expanded with 3 floors, two annexes and land. The building is currently in ruins.
It is very well situated in the heart of Caldas de Monchique a few metres from the famous spas and fountains.
This building until the year 2000 was an international pension, was used to host users of the famous termas of Caldas de Monchique. It overlooks the valleys and magnificent mountains.
The Caldas de Monchique, one of the most important thermal resorts in the middle of the Monchique mountain range and where the famous mineral water is bottled, surrounded by eucalyptus forests (much appreciated as a yoga retreat by associations from all over the world).
Given the characteristics of this building can be adapted to the treatment and rehabilitation unit with the thermal waters, or as residences for seniors. The property has great potential, such as commercial project.
Come and meet this investment opportunity we have for you!
Make an already visit!
It is very well situated in the heart of Caldas de Monchique a few metres from the famous spas and fountains.
This building until the year 2000 was an international pension, was used to host users of the famous termas of Caldas de Monchique. It overlooks the valleys and magnificent mountains.
The Caldas de Monchique, one of the most important thermal resorts in the middle of the Monchique mountain range and where the famous mineral water is bottled, surrounded by eucalyptus forests (much appreciated as a yoga retreat by associations from all over the world).
Given the characteristics of this building can be adapted to the treatment and rehabilitation unit with the thermal waters, or as residences for seniors. The property has great potential, such as commercial project.
Come and meet this investment opportunity we have for you!
Make an already visit!
Contact
See Phone
House 7 Bedrooms
Almeijoafras, Paderne, Albufeira, Distrito de Faro
Used · 103m²
With Garage
buy
488.000 €
Fantastic 2 bedroom villa for sale in Paderne, Albufeira, Algarve, with 3 apartments, garage and a large outdoor space.
The main villa consists of a large living and dining room with a wood burning stove, equipped kitchen, 2 bedrooms with wardrobes, one of them en suite and a bathroom.
It has a garage with laundry, pantry and wine cellar.
The 3 apartments consist of an open plan living room with kitchenette, a bathroom, 2 of which are 1 bedroom and one 2 bedroom.
The garden includes a cistern, BBQ, bread oven.
The villa is equipped with solar panels for water heating and energy production.
Fantastic Opportunity. Ref. 4364
The main villa consists of a large living and dining room with a wood burning stove, equipped kitchen, 2 bedrooms with wardrobes, one of them en suite and a bathroom.
It has a garage with laundry, pantry and wine cellar.
The 3 apartments consist of an open plan living room with kitchenette, a bathroom, 2 of which are 1 bedroom and one 2 bedroom.
The garden includes a cistern, BBQ, bread oven.
The villa is equipped with solar panels for water heating and energy production.
Fantastic Opportunity. Ref. 4364
Contact
See Phone
See more Houses - House in Distrito de Faro
Bedrooms
Zones
Can’t find the property you’re looking for?
