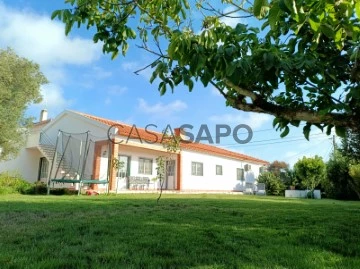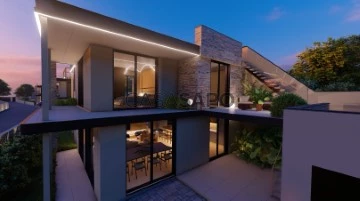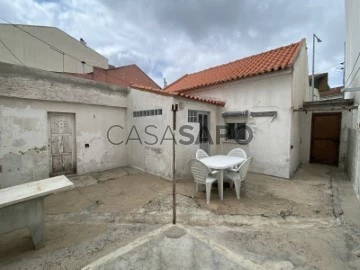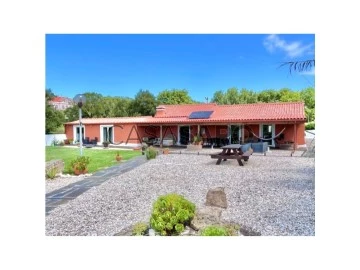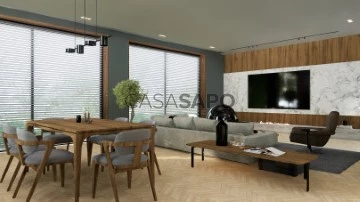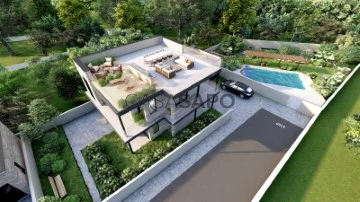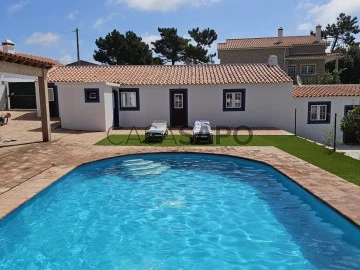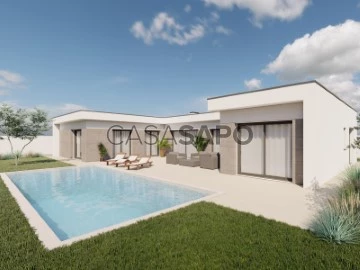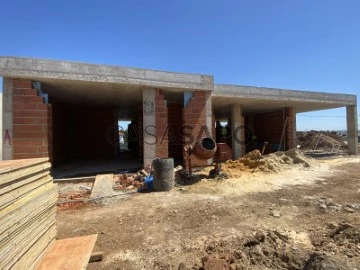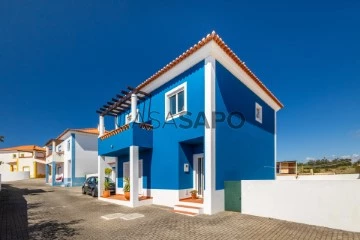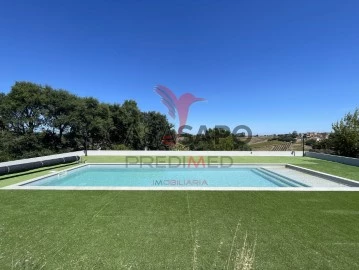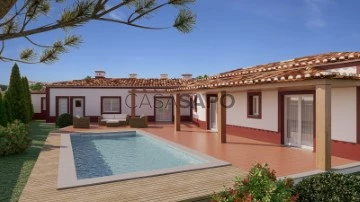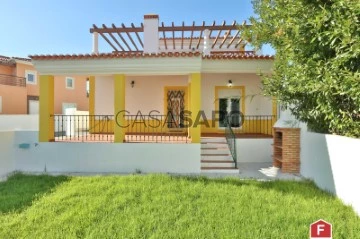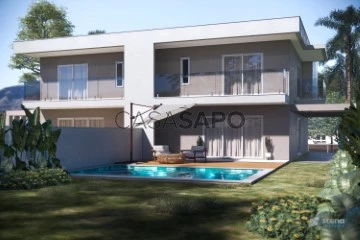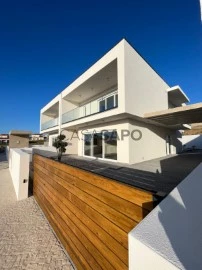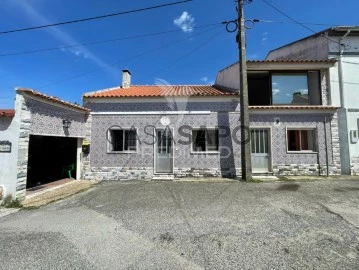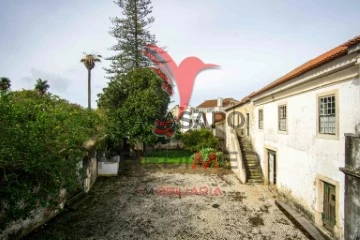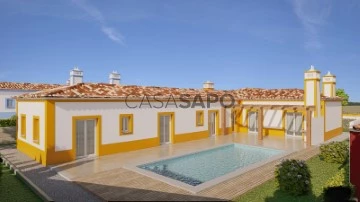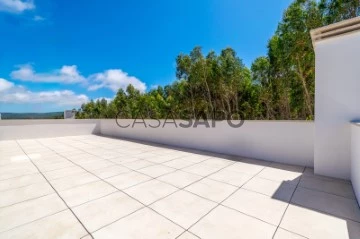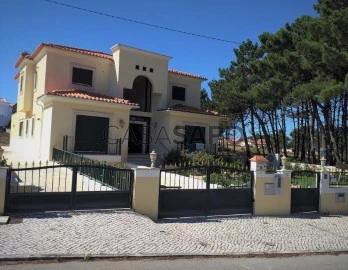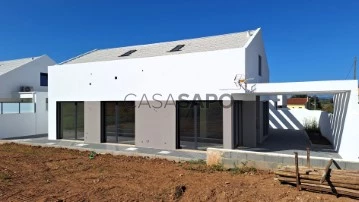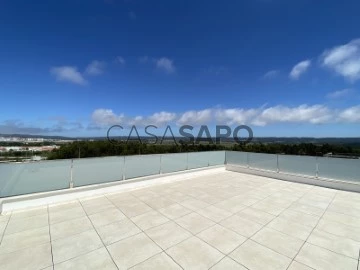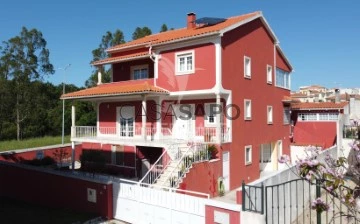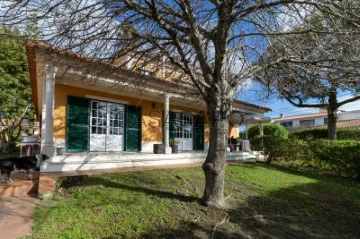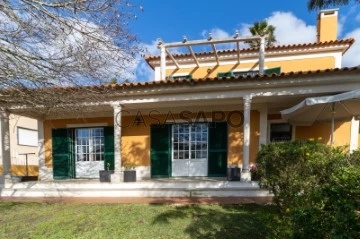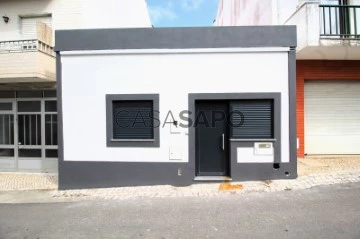Saiba aqui quanto pode pedir
36 Houses - House in Caldas da Rainha, with Terrace
Map
Order by
Relevance
House 5 Bedrooms +1
Nossa Senhora do Pópulo, Coto e São Gregório, Caldas da Rainha
Remodelled
With Garage
buy
450.000 €
A lovely single-story house with a T5 main house and an extra T1 guest house, perfect for hosting visitors, working from home, or creating a private space for a teenager or adult.
This home includes a garage, barbecue area, storage room, and a terrace, offering plenty of outdoor space for relaxing and entertaining.
Main House Layout:
4 bedrooms, one of them a suite with a private bathroom
1 smaller room that can be used as an office, closet, or guest room
A full bathroom, a comfortable living and dining area, and a well-equipped kitchen
The property has a beautiful flat garden, colorful flowers, and many fruit trees. It also has an automatic irrigation system controlled by Wi-Fi and uses free water from a private well.
The house was recently renovated with modern upgrades, such as:
A new kitchen and bathrooms
Updated plumbing, electrical systems, and doors
Attic insulation
A heat pump for water heating
Air conditioning in all rooms for both heating and cooling
Mosquito nets
Located just 2 minutes from Caldas da Rainha, the house is close to supermarkets and other important services. For beach lovers, it’s only a 15-minute drive to the beautiful beaches of Salir do Porto, São Martinho do Porto, and Foz do Arelho.
For those who travel often, Lisbon Airport is just 1 hour away, making this home a perfect mix of comfort and convenience.
This home includes a garage, barbecue area, storage room, and a terrace, offering plenty of outdoor space for relaxing and entertaining.
Main House Layout:
4 bedrooms, one of them a suite with a private bathroom
1 smaller room that can be used as an office, closet, or guest room
A full bathroom, a comfortable living and dining area, and a well-equipped kitchen
The property has a beautiful flat garden, colorful flowers, and many fruit trees. It also has an automatic irrigation system controlled by Wi-Fi and uses free water from a private well.
The house was recently renovated with modern upgrades, such as:
A new kitchen and bathrooms
Updated plumbing, electrical systems, and doors
Attic insulation
A heat pump for water heating
Air conditioning in all rooms for both heating and cooling
Mosquito nets
Located just 2 minutes from Caldas da Rainha, the house is close to supermarkets and other important services. For beach lovers, it’s only a 15-minute drive to the beautiful beaches of Salir do Porto, São Martinho do Porto, and Foz do Arelho.
For those who travel often, Lisbon Airport is just 1 hour away, making this home a perfect mix of comfort and convenience.
Contact
House 4 Bedrooms
Tornada e Salir do Porto, Caldas da Rainha, Distrito de Leiria
Under construction · 112m²
With Garage
buy
517.000 €
Modern 4 bedroom villa with covered garage and shared swimming pool just 5 kms from São Martinho do Porto, under construction.
A sanctuary of elegance and charm, the Swallow Dance invites you to discover the art of living with grace. With four bedrooms, each with a private balcony, and a fabulous rooftop terrace. This villa has a plot area of 307m2, construction area of 112.9m2, and total construction of 192m2.
Details
Ground floor:
Kitchen and living room in open space 17m2 + 26m2
Guest bathroom 4.5m2
Guest bedroom or office space with storage 12m2
Technical room 2.5m2 Covered garage 18.5m2
Outdoor barbecue and lounge area 23m2
First Floor:
Master suite 19.4m2 (bathroom 7.3m2) with private balcony on two sides 15m2
Bedroom 17m2 and private balcony 11m2 with stairs to the terrace
Bedroom or office space 12m2 and smaller private balcony 9m2
Shared bathroom 4.6m2
Rooftop terrace with sky views:
Relaxation area 30m2
Lounge and dining area 67m2
Shared swimming pool.
Sustainable construction from prefabricated CLT panels, recovery system in each room for heating and cooling, regular air circulation, equipped with heat pump, solar panels, inverters and accumulators (optional). It also has a built-in suction system.
Distances:
Lisbon Airport - 94km
Caldas da Rainha - 11km
Historic Center of Alcobaça - 22km
West Cliffs Golf - 25km
Beaches:
Sāo Martinho do Porto - 5km
Foz do Arelho - 15km
Nazaré - 21km
Peniche - 38km
Living in Tornada provides a peaceful and welcoming environment, with easy access to the amenities of the city of Caldas da Rainha. In Salir do Porto you can enjoy the natural beauty of the coast, with the bay of São Martinho do Porto just a few minutes away. Do not hesitate to contact us to receive additional information or schedule a field visit.
A sanctuary of elegance and charm, the Swallow Dance invites you to discover the art of living with grace. With four bedrooms, each with a private balcony, and a fabulous rooftop terrace. This villa has a plot area of 307m2, construction area of 112.9m2, and total construction of 192m2.
Details
Ground floor:
Kitchen and living room in open space 17m2 + 26m2
Guest bathroom 4.5m2
Guest bedroom or office space with storage 12m2
Technical room 2.5m2 Covered garage 18.5m2
Outdoor barbecue and lounge area 23m2
First Floor:
Master suite 19.4m2 (bathroom 7.3m2) with private balcony on two sides 15m2
Bedroom 17m2 and private balcony 11m2 with stairs to the terrace
Bedroom or office space 12m2 and smaller private balcony 9m2
Shared bathroom 4.6m2
Rooftop terrace with sky views:
Relaxation area 30m2
Lounge and dining area 67m2
Shared swimming pool.
Sustainable construction from prefabricated CLT panels, recovery system in each room for heating and cooling, regular air circulation, equipped with heat pump, solar panels, inverters and accumulators (optional). It also has a built-in suction system.
Distances:
Lisbon Airport - 94km
Caldas da Rainha - 11km
Historic Center of Alcobaça - 22km
West Cliffs Golf - 25km
Beaches:
Sāo Martinho do Porto - 5km
Foz do Arelho - 15km
Nazaré - 21km
Peniche - 38km
Living in Tornada provides a peaceful and welcoming environment, with easy access to the amenities of the city of Caldas da Rainha. In Salir do Porto you can enjoy the natural beauty of the coast, with the bay of São Martinho do Porto just a few minutes away. Do not hesitate to contact us to receive additional information or schedule a field visit.
Contact
See Phone
House 2 Bedrooms
Bairro dos Arneiros, Santo Onofre e Serra do Bouro, Caldas da Rainha, Distrito de Leiria
Used · 48m²
buy
160.000 €
Are you looking for a house ready to move in or monetise?
Do you want to buy a well-located property?
Need to have outdoor space?
This could be the house you’re looking for!
Recently refurbished, this house has a new roof and the plumbing has also been replaced. The rooms are cosy, very functional and have a generous patio with total privacy, ideal for enjoying the sun, spending quality time with family and friends, having your plants and your pet.
It also has an annex that you can transform to your liking, make a kitchenette to support your barbecue or make, for example, another bathroom.
The property is sold, equipped and furnished, ready to move in or monetise.
Currently the property has a license for local accommodation and can easily continue to be monetised.
Composed of:
-living room
- Equipped kitchen
- Two bedrooms
- Bathroom
-office
- Courtyard with independent access
- Annex with storage room/laundry.
Located in a quiet area of the city, this independent house is close to the Schools (kindergarten, primary school, secondary school and college), the municipal swimming pools and all kinds of commerce and services. A few meters from the property there is the TOMA stop and quick access to the A8 and the beach of Foz do Arelho.
Don’t miss this opportunity, book your visit now!
Do you want to buy a well-located property?
Need to have outdoor space?
This could be the house you’re looking for!
Recently refurbished, this house has a new roof and the plumbing has also been replaced. The rooms are cosy, very functional and have a generous patio with total privacy, ideal for enjoying the sun, spending quality time with family and friends, having your plants and your pet.
It also has an annex that you can transform to your liking, make a kitchenette to support your barbecue or make, for example, another bathroom.
The property is sold, equipped and furnished, ready to move in or monetise.
Currently the property has a license for local accommodation and can easily continue to be monetised.
Composed of:
-living room
- Equipped kitchen
- Two bedrooms
- Bathroom
-office
- Courtyard with independent access
- Annex with storage room/laundry.
Located in a quiet area of the city, this independent house is close to the Schools (kindergarten, primary school, secondary school and college), the municipal swimming pools and all kinds of commerce and services. A few meters from the property there is the TOMA stop and quick access to the A8 and the beach of Foz do Arelho.
Don’t miss this opportunity, book your visit now!
Contact
See Phone
House 4 Bedrooms
Foz do Arelho, Caldas da Rainha, Distrito de Leiria
Used · 180m²
buy
840.000 €
Moradia perto da praia com 9060m2 de terreno! Situada na linda vila balnear da Foz do Arelho e a poucos passos da lagoa (700m) e do oceano. Esta bonita propriedade (Azenha antiga) foi totalmente renovada em 2014 e 2022, ela não só tem carácter, mas também todas as características modernas que deseja. Existem 4 quartos, cada uma com casa de banho. Dois são independentes do resto da casa e dessa forma ótimos para visitantes. A área da sala / cozinha em open space foi totalmente refeita há 3 anos e equipada com uma bela cozinha nova e de alta qualidade com eletrodomésticos novos e com uma lareira lindíssima. Todos os quartos têm ar condicionados para aquecimento e resfriamento. Por toda a casa você encontrará paredes de pedra, Mos antigas, tetos de madeira e piso de cerâmica. Todos os quartos têm portas grandes de vidro duplo, com vista sobre a propriedade e acesso a um ou dois terraços. Um terraço coberto irá convidá-lo a relaxar na sombra, enquanto o terraço na traseira da casa de dois quartos, lhe dará total privacidade do resto da família. Além disso esta propriedade dispõe de dois novos painéis solares para energia e outros dois para água quente, zona de lavanderia, arrumos, barracão de lenha e um amplo parque de estacionamento. Está conectado à rede pública de esgoto e água, e internet de fibra óptica. Novas caleiras foram instaladas no ano passado e um novo certificado energético foi emitido este mês. (B) A propriedade está toda preparada e licenciada para cavalos, composta por um grande paddock totalmente seco (440m2) e um abrigo de 147m2 com tapetes de borracha para os cavalos. Existem duas pastagens separadas. O terreno fértil inclui uma horta, lindas flores e suculentas, várias árvores frutíferas jovens, 3 oliveiras e muito mais. Esta quintinha tem muito potencial com uma localização perfeita para quaisquer atividades aquáticas como surf, kitesurf, SUP, kayak, ou pesca, passeios a cavalo, caminhadas, ciclismo e observação de pássaros (até mesmo os famosos Flamingos). Existem muitos restaurantes excelentes e todos os tipos de lojas a uma curta distância a pé. Está situada na vila e ainda assim é uma propriedade muito tranquila e sossegada. Rodeado por colinas e por uma quinta biológica, sem casas entre a quinta e a lagoa. (Sem vista direta para a lagoa ou oceano devido à vegetação e posição) Casa 180m2 Propriedade total 9.060 m2 A Foz do Arelho não é apenas famosa pela sua incrível praia, lagoa e comida, mas também pela proximidade de todos os grandes locais históricos como Óbidos, Alcobaça, Batalha e muitas das praias mais famosas de Portugal. Aqui você comprará uma casa em um dos locais mais procurados da Costa da Prata. 10 min das Caldas da Rainha 10 min da autoestrada Porto e Lisboa 15 min até Óbidos 30 minutos até Nazaré 30 min até Peniche/Baleal 1 hora do aeroporto de Lisboa.
#ref:33609932
#ref:33609932
Contact
House 4 Bedrooms
Tornada e Salir do Porto, Caldas da Rainha, Distrito de Leiria
Under construction · 112m²
With Garage
buy
484.000 €
Moradia T4 moderna com garagem coberta e piscina partilhada a apenas 5 kms de São Martinho do Porto, em construção.
Um santuário de elegância e charme, a Canção da Andorinha convida a descobrir a arte de viver com graça. Com quatro quartos, cada um com varanda privativa, e um fabuloso terraço no último andar. Esta moradia tem uma área de terreno de 307m2, área de construção de 112.9m2, e construção total de 192m2.
Detalhes
Rés do chão:
Cozinha e sala de estar em open space 17m2 + 26m2
Casa de banho de hóspedes 4.5m2
Quarto de hóspedes ou espaço de escritório com armazenamento 12m2
Sala técnica 2.5m2 Garagem coberta 18.5m2
Churrasqueira ao ar livre e área de lounge 23m2
Primeiro andar:
Suíte master 19,4m2 (casa de banho 7,3m2) com varanda privativa em dois lados 15m2
Quarto 17m2 e varanda privativa 11m2 com escadas para o terraço
Quarto ou espaço de escritório 12m2 e varanda privativa menor 9m2
Casa de banho partilhada 4,6m2
Terraço no último andar com vista para o céu:
Área de relaxamento 30m2
Área de lounge e jantar 67m2
Piscina partilhada.
Construção sustentável a partir de painéis pré-fabricados de CLT, sistema de recuperação em cada quarto para aquecimento e resfriamento, circulação regular de ar, equipado com bomba de calor, painéis solares, inversores e acumuladores (opcionais). Conta ainda com sistema de aspiração embutido.
Distâncias:
Aeroporto de Lisboa - 94km
Caldas Da Rainha - 11km
Centro Histórico de Alcobaça - 22km
Golf West Cliffs - 25km
Praias:
Sāo Martinho do Porto - 5km
Foz do Arelho - 15km
Nazaré - 21km
Peniche - 38km
Viver em Tornada proporciona um ambiente tranquilo e acolhedor, com fácil acesso às comodidades da cidade de Caldas da Rainha. Em Salir do Porto pode desfrutar da beleza natural da costa, com a baía de São Martinho do Porto a poucos minutos de distância. Não hesite em contactar-nos para receber informações adicionais ou agendar uma visita ao terreno.
Um santuário de elegância e charme, a Canção da Andorinha convida a descobrir a arte de viver com graça. Com quatro quartos, cada um com varanda privativa, e um fabuloso terraço no último andar. Esta moradia tem uma área de terreno de 307m2, área de construção de 112.9m2, e construção total de 192m2.
Detalhes
Rés do chão:
Cozinha e sala de estar em open space 17m2 + 26m2
Casa de banho de hóspedes 4.5m2
Quarto de hóspedes ou espaço de escritório com armazenamento 12m2
Sala técnica 2.5m2 Garagem coberta 18.5m2
Churrasqueira ao ar livre e área de lounge 23m2
Primeiro andar:
Suíte master 19,4m2 (casa de banho 7,3m2) com varanda privativa em dois lados 15m2
Quarto 17m2 e varanda privativa 11m2 com escadas para o terraço
Quarto ou espaço de escritório 12m2 e varanda privativa menor 9m2
Casa de banho partilhada 4,6m2
Terraço no último andar com vista para o céu:
Área de relaxamento 30m2
Área de lounge e jantar 67m2
Piscina partilhada.
Construção sustentável a partir de painéis pré-fabricados de CLT, sistema de recuperação em cada quarto para aquecimento e resfriamento, circulação regular de ar, equipado com bomba de calor, painéis solares, inversores e acumuladores (opcionais). Conta ainda com sistema de aspiração embutido.
Distâncias:
Aeroporto de Lisboa - 94km
Caldas Da Rainha - 11km
Centro Histórico de Alcobaça - 22km
Golf West Cliffs - 25km
Praias:
Sāo Martinho do Porto - 5km
Foz do Arelho - 15km
Nazaré - 21km
Peniche - 38km
Viver em Tornada proporciona um ambiente tranquilo e acolhedor, com fácil acesso às comodidades da cidade de Caldas da Rainha. Em Salir do Porto pode desfrutar da beleza natural da costa, com a baía de São Martinho do Porto a poucos minutos de distância. Não hesite em contactar-nos para receber informações adicionais ou agendar uma visita ao terreno.
Contact
See Phone
House 4 Bedrooms
Tornada e Salir do Porto, Caldas da Rainha, Distrito de Leiria
Under construction · 112m²
With Garage
buy
493.000 €
Modern 4 bedroom villa with covered garage and shared swimming pool just 5 kms from São Martinho do Porto, under construction.
A sanctuary of elegance and charm, Graça da Andorinha invites you to discover the art of living with grace. With four bedrooms, each with a private balcony, and a fabulous rooftop terrace. This is the first house from the street, with a land area of 307m2, construction area of 112.9m2, and total construction of 192m2.
Details
Ground floor:
Kitchen and living room in open space 17m2 + 26m2
Guest bathroom 4.5m2
Guest bedroom or office space with storage 12m2
Technical room 2.5m2 Covered garage 18.5m2
Outdoor barbecue and lounge area 23m2
First Floor:
Master suite 19.4m2 (bathroom 7.3m2) with private balcony on two sides 15m2
Bedroom 17m2 and private balcony 11m2 with stairs to the terrace
Bedroom or office space 12m2 and smaller private balcony 9m2
Shared bathroom 4.6m2
Rooftop terrace with sky views:
Relaxation area 30m2
Lounge and dining area 67m2
Shared swimming pool.
Sustainable construction from prefabricated CLT panels, recovery system in each room for heating and cooling, regular air circulation, equipped with heat pump, solar panels, inverters and accumulators (optional). It also has a built-in suction system.
Distances:
Lisbon Airport - 94km
Caldas da Rainha - 11km
Historic Center of Alcobaça - 22km
West Cliffs Golf - 25km
Beaches:
Sāo Martinho do Porto - 5km
Foz do Arelho - 15km
Nazaré - 21km
Peniche - 38km
Living in Tornada provides a peaceful and welcoming environment, with easy access to the amenities of the city of Caldas da Rainha. In Salir do Porto you can enjoy the natural beauty of the coast, with the bay of São Martinho do Porto just a few minutes away. Do not hesitate to contact us to receive additional information or schedule a field visit.
A sanctuary of elegance and charm, Graça da Andorinha invites you to discover the art of living with grace. With four bedrooms, each with a private balcony, and a fabulous rooftop terrace. This is the first house from the street, with a land area of 307m2, construction area of 112.9m2, and total construction of 192m2.
Details
Ground floor:
Kitchen and living room in open space 17m2 + 26m2
Guest bathroom 4.5m2
Guest bedroom or office space with storage 12m2
Technical room 2.5m2 Covered garage 18.5m2
Outdoor barbecue and lounge area 23m2
First Floor:
Master suite 19.4m2 (bathroom 7.3m2) with private balcony on two sides 15m2
Bedroom 17m2 and private balcony 11m2 with stairs to the terrace
Bedroom or office space 12m2 and smaller private balcony 9m2
Shared bathroom 4.6m2
Rooftop terrace with sky views:
Relaxation area 30m2
Lounge and dining area 67m2
Shared swimming pool.
Sustainable construction from prefabricated CLT panels, recovery system in each room for heating and cooling, regular air circulation, equipped with heat pump, solar panels, inverters and accumulators (optional). It also has a built-in suction system.
Distances:
Lisbon Airport - 94km
Caldas da Rainha - 11km
Historic Center of Alcobaça - 22km
West Cliffs Golf - 25km
Beaches:
Sāo Martinho do Porto - 5km
Foz do Arelho - 15km
Nazaré - 21km
Peniche - 38km
Living in Tornada provides a peaceful and welcoming environment, with easy access to the amenities of the city of Caldas da Rainha. In Salir do Porto you can enjoy the natural beauty of the coast, with the bay of São Martinho do Porto just a few minutes away. Do not hesitate to contact us to receive additional information or schedule a field visit.
Contact
See Phone
House 2 Bedrooms
Foz do Arelho, Caldas da Rainha, Distrito de Leiria
Used · 56m²
With Garage
buy
375.000 €
Excellent detached 2 bedroom villa with swimming pool, set in a plot of 1260m², in the village of Foz do Arelho and 5 minutes from Lagoa de Óbidos.
This house consists of:
- 2 bedrooms
- Rustic living room with fireplace
- Equipped kitchen along with a dining area (open space)
- 1 full bathroom with shower
- Storage room equipped with water heater
- Garage for 1 car
In the garden, next to the pool, there is a barbecue area with a covered dining area.
Around the pool, you can enjoy a leisure space where you have sun exposure throughout the day.
Still in the pool area, this property has an annex with enough area to convert into an extra double bedroom and where you can also have a small living room. This area also has a bathroom with a shower to support the pool. In addition to a bedroom, this annex can be a studio, an atelier or even a games room.
Outside, you will find an orchard with automatic irrigation with several fruit trees (orange, apple, pear, persimmon, plum, pomegranate, loquat, peach, passion fruit and several olive trees).
Another great thing about this property is that it is fully walled giving you total privacy and has a covered garage.
Its location allows you to be close to all the commerce and services in the village of Foz do Arelho, as well as the city of Caldas da Rainha through a short 10-minute trip. Lisbon is 50 minutes away via the A8.
Don’t miss this opportunity to have your holiday home with an excellent outdoor space next to the beach. This villa will always be an excellent investment to monetise as tourist accommodation as well.
Book your visit now!
This house consists of:
- 2 bedrooms
- Rustic living room with fireplace
- Equipped kitchen along with a dining area (open space)
- 1 full bathroom with shower
- Storage room equipped with water heater
- Garage for 1 car
In the garden, next to the pool, there is a barbecue area with a covered dining area.
Around the pool, you can enjoy a leisure space where you have sun exposure throughout the day.
Still in the pool area, this property has an annex with enough area to convert into an extra double bedroom and where you can also have a small living room. This area also has a bathroom with a shower to support the pool. In addition to a bedroom, this annex can be a studio, an atelier or even a games room.
Outside, you will find an orchard with automatic irrigation with several fruit trees (orange, apple, pear, persimmon, plum, pomegranate, loquat, peach, passion fruit and several olive trees).
Another great thing about this property is that it is fully walled giving you total privacy and has a covered garage.
Its location allows you to be close to all the commerce and services in the village of Foz do Arelho, as well as the city of Caldas da Rainha through a short 10-minute trip. Lisbon is 50 minutes away via the A8.
Don’t miss this opportunity to have your holiday home with an excellent outdoor space next to the beach. This villa will always be an excellent investment to monetise as tourist accommodation as well.
Book your visit now!
Contact
See Phone
House 3 Bedrooms
Nadadouro, Caldas da Rainha, Distrito de Leiria
In project · 162m²
With Garage
buy
460.000 €
Do you want to buy a house to your liking?
Living between the beach and the city?
Need an office to work in?
Do you value having outdoor space?
This could be your new home!
The project includes two independent houses with different floor plans, implemented in plots of 630 and 750 m².
House with generous areas, comprising:
- Entrance hall
- Kitchen and living room in open space
-laundry
- Social bathroom
- Three bedrooms with built-in wardrobes (one en-suite with walk-in closet)
-office
- Shared bathroom
- Garage with charging point for electric cars
-swimming pool.
Features and equipment:
- windows and doors in aluminium or white PVC, with thermal cut-out and double glazing
- White electric blinds with thermal insulation
- Solar panels with 300 litre tank, with electric heating system
- Pre-installation of air conditioning and central vacuum
- plasterboard false ceilings and brick walls, covered with stucco
- Recessed LED lights and exterior lighting
- doors, wardrobes, kitchen, sanitary ware and bathroom furniture, floors and tiles of the client’s choice
- Laundry room with marble stone countertops
- Molanos stone or marble sills
- terrace between the house and the swimming pool on ceramic floor
- Area around the house and car access in cement pavé
- Tile on some facades of the house
- Outdoor space ready to be landscaped
- Block walls
- Gates made of iron, metallized with electrical pre-installation for motor
- Swimming pool with chlorine treatment, lighting, lined with liner and edge with moleanos stone.
It is possible to visit other villas under construction and already completed, to see the quality of construction, materials and finishes.
In Nadadouro you have everything to live with quality of life: minimarket, cafes, restaurants, garden school and 1st cycle school, post office, sailing school, sports hall, fitness park, football field, etc.
You can contemplate the beautiful Óbidos Lagoon, appreciate a great diversity of water birds, explore trails in the middle of nature, hike by the lagoon and practice sailing, canoeing, windsurfing, paddle boarding, among others.
Enjoy the beach of Foz do Arelho, where you can choose between the lagoon and the sea, walk on the walkways, enjoy the view of Berlengas Island and enjoy the sunset.
Here you live 5 minutes from the motorway, 8 km from Caldas da Rainha and 1 hour from Lisbon.
Don’t miss this opportunity, book your visit now!
Living between the beach and the city?
Need an office to work in?
Do you value having outdoor space?
This could be your new home!
The project includes two independent houses with different floor plans, implemented in plots of 630 and 750 m².
House with generous areas, comprising:
- Entrance hall
- Kitchen and living room in open space
-laundry
- Social bathroom
- Three bedrooms with built-in wardrobes (one en-suite with walk-in closet)
-office
- Shared bathroom
- Garage with charging point for electric cars
-swimming pool.
Features and equipment:
- windows and doors in aluminium or white PVC, with thermal cut-out and double glazing
- White electric blinds with thermal insulation
- Solar panels with 300 litre tank, with electric heating system
- Pre-installation of air conditioning and central vacuum
- plasterboard false ceilings and brick walls, covered with stucco
- Recessed LED lights and exterior lighting
- doors, wardrobes, kitchen, sanitary ware and bathroom furniture, floors and tiles of the client’s choice
- Laundry room with marble stone countertops
- Molanos stone or marble sills
- terrace between the house and the swimming pool on ceramic floor
- Area around the house and car access in cement pavé
- Tile on some facades of the house
- Outdoor space ready to be landscaped
- Block walls
- Gates made of iron, metallized with electrical pre-installation for motor
- Swimming pool with chlorine treatment, lighting, lined with liner and edge with moleanos stone.
It is possible to visit other villas under construction and already completed, to see the quality of construction, materials and finishes.
In Nadadouro you have everything to live with quality of life: minimarket, cafes, restaurants, garden school and 1st cycle school, post office, sailing school, sports hall, fitness park, football field, etc.
You can contemplate the beautiful Óbidos Lagoon, appreciate a great diversity of water birds, explore trails in the middle of nature, hike by the lagoon and practice sailing, canoeing, windsurfing, paddle boarding, among others.
Enjoy the beach of Foz do Arelho, where you can choose between the lagoon and the sea, walk on the walkways, enjoy the view of Berlengas Island and enjoy the sunset.
Here you live 5 minutes from the motorway, 8 km from Caldas da Rainha and 1 hour from Lisbon.
Don’t miss this opportunity, book your visit now!
Contact
See Phone
House 3 Bedrooms
Nadadouro, Caldas da Rainha, Distrito de Leiria
Under construction · 117m²
With Swimming Pool
buy
385.000 €
Are you looking for a villa between the beach and the city?
Need an extra bedroom or an office?
Would you rather have a closed garage?
This villa might be what you’re looking for!
The 3 bedroom property has the potential to transform the carport into an office/suite or if you prefer, you can have your garage closed at an additional cost. You can check these possibilities in the plans attached to the advertisement.
Implemented on a plot that will be fully walled, this single storey villa comprises:
- Entrance hall with wardrobe
- Open plan living and dining room
- Kitchen with island
-laundry
- Three bedrooms (one en-suite) with fitted wardrobes
- Social bathroom
-Carport
- Swimming pool (7m X 3m).
Equipped with:
- Thermo-lacquered aluminium frames with thermal break
- Thermal glazing, double
- Electric blinds
- VMC (controlled mechanical ventilation) system
- Pre-installation of air conditioning and central vacuum
- solar panels and cylinder with a capacity of 300 Lt
- kitchen with BOSCH appliances
- Plumbing for natural gas
- Automatic entrance gate
-Intercom.
Outside there is a swimming pool and a barbecue, to spend quality time with family and friends.
The access area to the villa and pergola is cobblestone and the area around the pool, in ceramic tile type ’deck’.
Here you live 5 minutes from the beach of Foz do Arelho, the city of Caldas da Rainha and access to the highway.
Don’t miss this opportunity, book your visit now!
Need an extra bedroom or an office?
Would you rather have a closed garage?
This villa might be what you’re looking for!
The 3 bedroom property has the potential to transform the carport into an office/suite or if you prefer, you can have your garage closed at an additional cost. You can check these possibilities in the plans attached to the advertisement.
Implemented on a plot that will be fully walled, this single storey villa comprises:
- Entrance hall with wardrobe
- Open plan living and dining room
- Kitchen with island
-laundry
- Three bedrooms (one en-suite) with fitted wardrobes
- Social bathroom
-Carport
- Swimming pool (7m X 3m).
Equipped with:
- Thermo-lacquered aluminium frames with thermal break
- Thermal glazing, double
- Electric blinds
- VMC (controlled mechanical ventilation) system
- Pre-installation of air conditioning and central vacuum
- solar panels and cylinder with a capacity of 300 Lt
- kitchen with BOSCH appliances
- Plumbing for natural gas
- Automatic entrance gate
-Intercom.
Outside there is a swimming pool and a barbecue, to spend quality time with family and friends.
The access area to the villa and pergola is cobblestone and the area around the pool, in ceramic tile type ’deck’.
Here you live 5 minutes from the beach of Foz do Arelho, the city of Caldas da Rainha and access to the highway.
Don’t miss this opportunity, book your visit now!
Contact
See Phone
House 3 Bedrooms
Tornada e Salir do Porto, Caldas da Rainha, Distrito de Leiria
Used · 134m²
With Garage
buy
358.000 €
We present an independent three-bedroom house, located in a gated community with a garden and swimming pool.
This elegant home is spread over two floors:
It consists of an entrance hall leading to a spacious living room, equipped with a fireplace that harmoniously connects to the large dining room and kitchen, where natural light abounds. The kitchen is fully equipped, featuring a breakfast counter and space for a dining table. Wide doors provide generous light and direct access to the low-maintenance, paved backyard. For added comfort, the area also features heating via a pellet stove. The dining and kitchen space has been renovated and expanded by incorporating part of the original garage. An internal door was kept, leading to the remaining part of the garage, which is ideal for use as a laundry and storage area. On the ground floor, there is also a full bathroom and a storage room under the stairs, making smart use of the available space.
On the first floor, you’ll find three bedrooms and a spacious bathroom.
All bedrooms have built-in wardrobes, offering practicality and organization. Two of the bedrooms have access to a balcony with excellent sun exposure, and one of the rooms is also equipped with air conditioning. The first-floor bathroom is spacious, featuring a modern shower and heated towel rack.
The outdoor space of the house is an invitation to leisure, with a fully walled and paved private patio, ideal for those seeking ease of maintenance. The outdoor area also features a barbecue and plenty of space for relaxation and al fresco dining.
Just a few meters from the house, there is a shared swimming pool for the use of the condominium residents, set in a grassy garden and surrounded by tall hedges, offering moments of relaxation or socializing with plenty of privacy.
Located between the countryside, city, and beaches, with all essential services within a short distance. Surrounded by picturesque fields, this house stands out for its desirable location on the village’s outskirts, making it ideal as either a holiday home or permanent residence. The proximity to the city of Caldas da Rainha and a short drive to the beach, as well as easy access to Lisbon and the airport in under an hour, make this property a unique opportunity.
Comprising:
. 3 Bedrooms
. 2 Bathrooms
. Living room
. Spacious kitchen and dining area
. Storage room
. Laundry and storage area
. Private outdoor space with barbecue and dining area
Equipped with:
. Double-glazed windows
. Air conditioning installed in one bedroom
. Pre-installation for air conditioning
. Pellet stove (in the kitchen and dining area)
. Wood-burning stove (in the living room)
Distances:
São Martinho do Porto: 5 km
Nazaré: 21 km
Alcobaça: 26 km
Caldas da Rainha: 8 km
Leiria: 50 km
Lisbon: 90 km
This elegant home is spread over two floors:
It consists of an entrance hall leading to a spacious living room, equipped with a fireplace that harmoniously connects to the large dining room and kitchen, where natural light abounds. The kitchen is fully equipped, featuring a breakfast counter and space for a dining table. Wide doors provide generous light and direct access to the low-maintenance, paved backyard. For added comfort, the area also features heating via a pellet stove. The dining and kitchen space has been renovated and expanded by incorporating part of the original garage. An internal door was kept, leading to the remaining part of the garage, which is ideal for use as a laundry and storage area. On the ground floor, there is also a full bathroom and a storage room under the stairs, making smart use of the available space.
On the first floor, you’ll find three bedrooms and a spacious bathroom.
All bedrooms have built-in wardrobes, offering practicality and organization. Two of the bedrooms have access to a balcony with excellent sun exposure, and one of the rooms is also equipped with air conditioning. The first-floor bathroom is spacious, featuring a modern shower and heated towel rack.
The outdoor space of the house is an invitation to leisure, with a fully walled and paved private patio, ideal for those seeking ease of maintenance. The outdoor area also features a barbecue and plenty of space for relaxation and al fresco dining.
Just a few meters from the house, there is a shared swimming pool for the use of the condominium residents, set in a grassy garden and surrounded by tall hedges, offering moments of relaxation or socializing with plenty of privacy.
Located between the countryside, city, and beaches, with all essential services within a short distance. Surrounded by picturesque fields, this house stands out for its desirable location on the village’s outskirts, making it ideal as either a holiday home or permanent residence. The proximity to the city of Caldas da Rainha and a short drive to the beach, as well as easy access to Lisbon and the airport in under an hour, make this property a unique opportunity.
Comprising:
. 3 Bedrooms
. 2 Bathrooms
. Living room
. Spacious kitchen and dining area
. Storage room
. Laundry and storage area
. Private outdoor space with barbecue and dining area
Equipped with:
. Double-glazed windows
. Air conditioning installed in one bedroom
. Pre-installation for air conditioning
. Pellet stove (in the kitchen and dining area)
. Wood-burning stove (in the living room)
Distances:
São Martinho do Porto: 5 km
Nazaré: 21 km
Alcobaça: 26 km
Caldas da Rainha: 8 km
Leiria: 50 km
Lisbon: 90 km
Contact
See Phone
House 5 Bedrooms
A dos Francos, Caldas da Rainha, Distrito de Leiria
Used · 318m²
With Swimming Pool
buy
650.000 €
Fantástica moradia, recuperada recentemente com alto nível de padrão.
Esta moradia tem pormenores que não encontra em muitas, desde os vidros triplos ao aquecimento do piso radiante com bomba de calor, passando pelo isolamento de topo de toca a casa principal.
A casa principal conta com uma enorme sala de estar e jantar em sintonia com a cozinha, casa de banho social e duas suites, lavandaria e despensa e ainda um escritório. Separado por um terraço temos duas outras suites uma cozinha extra ou atelier e uma sala de leitura ou segundo escritório.
Com uma área de terreno de perto de 8000m2, temos em termos de edificação perto de 800m2, sendo estes divididos em casa de habitação, garagem e anexos.
Podemos ainda desfrutar de uma grande piscina aquecida com bomba de calor.
Se sempre sonhou em viver numa casa altamente eficiente e com bastante espaço, não deixe passar a oportunidade de visitar esta.
Contacte-nos para mais informações
Pedro Mendes da Silva
(email)
Esta moradia tem pormenores que não encontra em muitas, desde os vidros triplos ao aquecimento do piso radiante com bomba de calor, passando pelo isolamento de topo de toca a casa principal.
A casa principal conta com uma enorme sala de estar e jantar em sintonia com a cozinha, casa de banho social e duas suites, lavandaria e despensa e ainda um escritório. Separado por um terraço temos duas outras suites uma cozinha extra ou atelier e uma sala de leitura ou segundo escritório.
Com uma área de terreno de perto de 8000m2, temos em termos de edificação perto de 800m2, sendo estes divididos em casa de habitação, garagem e anexos.
Podemos ainda desfrutar de uma grande piscina aquecida com bomba de calor.
Se sempre sonhou em viver numa casa altamente eficiente e com bastante espaço, não deixe passar a oportunidade de visitar esta.
Contacte-nos para mais informações
Pedro Mendes da Silva
(email)
Contact
See Phone
House 3 Bedrooms
Santo Onofre e Serra do Bouro, Caldas da Rainha, Distrito de Leiria
Under construction · 205m²
With Garage
buy
593.400 €
3 bedroom villa with pool and garage in Boavista - Serra do Bouro - Caldas da Rainha.
Comprising Living Room, Kitchen, Suite (with Wardrobe and Private Bathroom), 2 Bedrooms (with Wardrobe and possibility of making another Suite), Hall, 3 Bathrooms (one outside to support the Pool), Hall, Engine Room/Laundry, Garage, Swimming Pool and Garden/Lougradouro.
Excellent location between the green of the countryside and the blue of the Atlantic Ocean (less than 1km) is the privileged location for your Home!
5 minutes from São Martinho do Porto (Bay/beach), 10 minutes from Foz do Arelho (Lagoon/Beach), 15 minutes from Caldas da Rainha (Thermal Baths/Park/Square/Traditional Commerce), 20 minutes from Nazaré (Surf / Giant Waves Beach) and Óbidos (Medieval Village), 25 from Peniche (Surf / Beach) and about 1 hour from Lisbon.
Contact us now for more information!
Comprising Living Room, Kitchen, Suite (with Wardrobe and Private Bathroom), 2 Bedrooms (with Wardrobe and possibility of making another Suite), Hall, 3 Bathrooms (one outside to support the Pool), Hall, Engine Room/Laundry, Garage, Swimming Pool and Garden/Lougradouro.
Excellent location between the green of the countryside and the blue of the Atlantic Ocean (less than 1km) is the privileged location for your Home!
5 minutes from São Martinho do Porto (Bay/beach), 10 minutes from Foz do Arelho (Lagoon/Beach), 15 minutes from Caldas da Rainha (Thermal Baths/Park/Square/Traditional Commerce), 20 minutes from Nazaré (Surf / Giant Waves Beach) and Óbidos (Medieval Village), 25 from Peniche (Surf / Beach) and about 1 hour from Lisbon.
Contact us now for more information!
Contact
See Phone
House 3 Bedrooms
Casais dos Morgados, Tornada e Salir do Porto, Caldas da Rainha, Distrito de Leiria
Used · 137m²
With Swimming Pool
buy
355.000 €
3 bedroom House with private garden and common swimming pool - 5 kms from the beach São Martinho do Porto
Located in a small urbanization between Caldas da Rainha and São Martinho do Porto, 5 kms from the beach São Martinho do Porto and at 10 kms form Caldas da Rainha, very peaceful area.
Quick access to beaches and highway.
Description:
Ground floor:
When we enter through the main door, on the left we have the living room with fireplace and direct access to the front garden, on the right we enter the kitchen, which in turn has direct access to the porch, barbecue and lawned garden. Also on the ground floor is a bedroom with a closet and a guest bathroom.
1st floor:
There are 2 bedrooms with closets, a bathroom to support the bedrooms and a wonderful terrace where you can enjoy the view, socialize with friends or simply sunbathe or read a good book.
Outside:
Walled and lawned garden at the front of the house, as well as walled and lawned at the rears, where there is an open porch for parking cars and a barbecue.
The house also enjoys the urbanization’s communal areas, consisting of a swimming pool, lawn area and car parking, all within the urbanization’s private spaces.
Energy Class F.
Located in a small urbanization between Caldas da Rainha and São Martinho do Porto, 5 kms from the beach São Martinho do Porto and at 10 kms form Caldas da Rainha, very peaceful area.
Quick access to beaches and highway.
Description:
Ground floor:
When we enter through the main door, on the left we have the living room with fireplace and direct access to the front garden, on the right we enter the kitchen, which in turn has direct access to the porch, barbecue and lawned garden. Also on the ground floor is a bedroom with a closet and a guest bathroom.
1st floor:
There are 2 bedrooms with closets, a bathroom to support the bedrooms and a wonderful terrace where you can enjoy the view, socialize with friends or simply sunbathe or read a good book.
Outside:
Walled and lawned garden at the front of the house, as well as walled and lawned at the rears, where there is an open porch for parking cars and a barbecue.
The house also enjoys the urbanization’s communal areas, consisting of a swimming pool, lawn area and car parking, all within the urbanization’s private spaces.
Energy Class F.
Contact
See Phone
House 3 Bedrooms Duplex
Coto, Nossa Senhora do Pópulo, Coto e São Gregório, Caldas da Rainha, Distrito de Leiria
Under construction · 127m²
With Swimming Pool
buy
409.000 €
Moradia em fase adiantada de construção.
Com a cidade Termal a seus pés, esta bonita e moderna moradia geminada permite uma fantástica vista, tendo como horizonte o oceano atlântico, ora não seja num ponto alto da cidade, com total tranquilidade e espaço exterior para as crianças poderem disfrutar, da máxima e antiga, ’brincar em segurança com outras crianças no espaço publico’.
São dois pisos com acabamentos, modernos, de qualidade e muito bom gosto, no piso ao nível do primeiro andar, encontramos, dois quartos, com área compreendidas entre os 11 e os 14m2, cada um com uma boa varanda e uma I.S. de apoio aos mesmos, para além de outro quarto (suite) com I.S privativa, com cerca de 22 m2 e uma excelente varanda virada a Sul, todos com roupeiros embutidos.
No piso térreo, uma I.S., e uma generoso espaço, open space, com cerca de 54 m2 onde inclui o espaço da cozinha e o da sala. Uma cozinha totalmente equipada, com acesso direto ao jardim e piscina onde os finais de tarde prometem ser, simplesmente deslumbrantes.
Toda a moradia dispões de caixilharias em alumínio de abrir, correr ou fixo, com corte térmico e vidros duplos.
Desde a sua nova morada até ao Hospital Distrital ou clinicas médicas particulares, são cerca de 5 minutos, mas, se quiser deixar o seu veiculo estacionado nos parques de estacionamento publico no centro da cidade e ir à inigualável Praça da Fruta, não vai gastar mais de 7 minutos, repartição de finanças, bancos, seguradoras, ou outros serviços ficam igualmente à mesma distância temporal.
Se pretender deslocar-se à Praia da Foz do Arelho, demora cerca de 10 minutos, ou se gosta e joga de Golfe, fica a cerca de 20 minutos de vários campos de Golfe, alguns dos quais já classificados como os melhores da Europa.
A distância entre o local e o aeroporto de Lisboa são 85 kms, sabendo que o acesso à A8 fica a cerca de 5 minutos, depois são mais cerca de 40 minutos até chegar à capital.
Com a cidade Termal a seus pés, esta bonita e moderna moradia geminada permite uma fantástica vista, tendo como horizonte o oceano atlântico, ora não seja num ponto alto da cidade, com total tranquilidade e espaço exterior para as crianças poderem disfrutar, da máxima e antiga, ’brincar em segurança com outras crianças no espaço publico’.
São dois pisos com acabamentos, modernos, de qualidade e muito bom gosto, no piso ao nível do primeiro andar, encontramos, dois quartos, com área compreendidas entre os 11 e os 14m2, cada um com uma boa varanda e uma I.S. de apoio aos mesmos, para além de outro quarto (suite) com I.S privativa, com cerca de 22 m2 e uma excelente varanda virada a Sul, todos com roupeiros embutidos.
No piso térreo, uma I.S., e uma generoso espaço, open space, com cerca de 54 m2 onde inclui o espaço da cozinha e o da sala. Uma cozinha totalmente equipada, com acesso direto ao jardim e piscina onde os finais de tarde prometem ser, simplesmente deslumbrantes.
Toda a moradia dispões de caixilharias em alumínio de abrir, correr ou fixo, com corte térmico e vidros duplos.
Desde a sua nova morada até ao Hospital Distrital ou clinicas médicas particulares, são cerca de 5 minutos, mas, se quiser deixar o seu veiculo estacionado nos parques de estacionamento publico no centro da cidade e ir à inigualável Praça da Fruta, não vai gastar mais de 7 minutos, repartição de finanças, bancos, seguradoras, ou outros serviços ficam igualmente à mesma distância temporal.
Se pretender deslocar-se à Praia da Foz do Arelho, demora cerca de 10 minutos, ou se gosta e joga de Golfe, fica a cerca de 20 minutos de vários campos de Golfe, alguns dos quais já classificados como os melhores da Europa.
A distância entre o local e o aeroporto de Lisboa são 85 kms, sabendo que o acesso à A8 fica a cerca de 5 minutos, depois são mais cerca de 40 minutos até chegar à capital.
Contact
See Phone
House 3 Bedrooms
Nossa Senhora do Pópulo, Coto e São Gregório, Caldas da Rainha, Distrito de Leiria
New · 127m²
With Swimming Pool
buy
409.000 €
The 3 bedroom semi-detached villa with swimming pool in Coto is an excellent option for those looking for comfort and proximity to nature, without giving up urban amenities. Located just a few minutes from the city centre of Caldas da Rainha, you will have access to a wide variety of services, shops, restaurants and cultural activities.
In addition, the location provides easy accessibility to the beautiful beaches in the area, just 15 minutes away. The pool is a great attraction, perfect for enjoying leisure time with family and friends during hot days.
Interior:
Pre-installation of air conditioning, ensuring comfort all year round.
Modern and fully equipped kitchen with:
Vitroceramic hob.
Oven.
Refrigerator.
Washing machine.
Ventilator.
Ground Floor:
Social Sanitary Installation.
Generous open space with about 54m², integrating the living room and the kitchen.
Direct access to the garden and pool, ideal for enjoying stunning sunsets.
First Floor:
Two bedrooms with areas between 11m² and 14m², both with balconies.
A master suite with 22m², south-facing balcony and private bathroom.
All bedrooms have built-in wardrobes.
Bathroom to support the two bedrooms.
Finishes:
Modern and quality style, with good taste in the details.
Aluminum frames with thermal cut and double glazing, providing insulation and energy efficiency.
This villa combines comfort, functionality and elegance, ideal for those looking for a home for moments of tranquillity and conviviality.
Exterior:
Well maintained garden with lawn and flower beds.
Swimming pool with deck on one side, ideal for leisure time.
Perfect barbecue for gatherings and outdoor meals.
Pergola that offers shade and comfort creating a pleasant space.
If you are interested in a home that combines tranquillity, nature and the convenience of being close to the city, this 3 bedroom villa may be the ideal choice. Book your visit now.
In addition, the location provides easy accessibility to the beautiful beaches in the area, just 15 minutes away. The pool is a great attraction, perfect for enjoying leisure time with family and friends during hot days.
Interior:
Pre-installation of air conditioning, ensuring comfort all year round.
Modern and fully equipped kitchen with:
Vitroceramic hob.
Oven.
Refrigerator.
Washing machine.
Ventilator.
Ground Floor:
Social Sanitary Installation.
Generous open space with about 54m², integrating the living room and the kitchen.
Direct access to the garden and pool, ideal for enjoying stunning sunsets.
First Floor:
Two bedrooms with areas between 11m² and 14m², both with balconies.
A master suite with 22m², south-facing balcony and private bathroom.
All bedrooms have built-in wardrobes.
Bathroom to support the two bedrooms.
Finishes:
Modern and quality style, with good taste in the details.
Aluminum frames with thermal cut and double glazing, providing insulation and energy efficiency.
This villa combines comfort, functionality and elegance, ideal for those looking for a home for moments of tranquillity and conviviality.
Exterior:
Well maintained garden with lawn and flower beds.
Swimming pool with deck on one side, ideal for leisure time.
Perfect barbecue for gatherings and outdoor meals.
Pergola that offers shade and comfort creating a pleasant space.
If you are interested in a home that combines tranquillity, nature and the convenience of being close to the city, this 3 bedroom villa may be the ideal choice. Book your visit now.
Contact
See Phone
House 4 Bedrooms
Tornada e Salir do Porto, Caldas da Rainha, Distrito de Leiria
Used · 200m²
buy
195.000 €
Com uma fachada tipicamente portuguesa recheada de azulejos, esta moradia é composta no rés do chão pela sala de jantar e cozinha, quatro quartos, casa de banho renovada e sala de estar virada para o pátio interior.
No primeiro andar estão mais duas divisões que poderá utilizar como quarto ou escritório e uma segunda casa de banho. Existe ainda um terraço para poder desfrutar das tardes solarengas do Oeste.
A garagem é bastante espaçosa e dá acesso também ao piso superior. Tem ainda uma terceira casa de banho e pequena cozinha suplementar.
Localizada numa aldeia bastante sossegada e com todos os serviços que poderá precisar, como cafés, multibanco, mini mercado e padaria.
Situada a cerca de 5 klms de Salir do Porto e ao mesmo tempo muito perto de Caldas da Rainha!
Não perca tempo e venha descobrir a sua casa.
No primeiro andar estão mais duas divisões que poderá utilizar como quarto ou escritório e uma segunda casa de banho. Existe ainda um terraço para poder desfrutar das tardes solarengas do Oeste.
A garagem é bastante espaçosa e dá acesso também ao piso superior. Tem ainda uma terceira casa de banho e pequena cozinha suplementar.
Localizada numa aldeia bastante sossegada e com todos os serviços que poderá precisar, como cafés, multibanco, mini mercado e padaria.
Situada a cerca de 5 klms de Salir do Porto e ao mesmo tempo muito perto de Caldas da Rainha!
Não perca tempo e venha descobrir a sua casa.
Contact
See Phone
House 5 Bedrooms
Nossa Senhora do Pópulo, Coto e São Gregório, Caldas da Rainha, Distrito de Leiria
Used · 900m²
buy
780.000 €
Este é um imóvel especial
Esta ’Senhora’ nasceu, no Séc. XVII em pleno centro histórico das Caldas da Rainha, lado a lado com a Mata Rainha Dª Leonor e o Parque D. Carlos I Nem sequer é possível relatar o tanto de história que estas paredes já viram Imaginem Tanta memoria, aliás, em parte Dela é (quase) possível viajar no tempo.
Esta propriedade tem uma área total de 1222m2, com área construída de 650m2, distribuídos por dois pisos. No primeiro andar, a zona habitacional, podemos encontrar 3 salas (reparem, nas fotos, nos tetos magníficos), 4 quartos, cozinha e casa-de-banho, o corredor com o chão de pedra, gasto de anos de uso e a escadaria de acesso ao piso. Ao nível do rés-do-chão, encontramos diversas divisões, entre arrecadações, logradouro, uma zona utilizada, em tempos como atelier É quase mágica.
Dispõe de vários acessos independentes e 572m2 de área descoberta dividida em dois soberbos pátios
.
O conjunto fica completo com um edifício em estado avançado de degradação e uma garagem onde o singular portão toma protagonismo.
Apresento-vos aqui, um imóvel cheio de charme, com enorme potencial, quer para empreendimento turístico, habitação própria ou investimento.
Queres conhecer esta ’Senhora’? Marca a tua visita
Esta ’Senhora’ nasceu, no Séc. XVII em pleno centro histórico das Caldas da Rainha, lado a lado com a Mata Rainha Dª Leonor e o Parque D. Carlos I Nem sequer é possível relatar o tanto de história que estas paredes já viram Imaginem Tanta memoria, aliás, em parte Dela é (quase) possível viajar no tempo.
Esta propriedade tem uma área total de 1222m2, com área construída de 650m2, distribuídos por dois pisos. No primeiro andar, a zona habitacional, podemos encontrar 3 salas (reparem, nas fotos, nos tetos magníficos), 4 quartos, cozinha e casa-de-banho, o corredor com o chão de pedra, gasto de anos de uso e a escadaria de acesso ao piso. Ao nível do rés-do-chão, encontramos diversas divisões, entre arrecadações, logradouro, uma zona utilizada, em tempos como atelier É quase mágica.
Dispõe de vários acessos independentes e 572m2 de área descoberta dividida em dois soberbos pátios
.
O conjunto fica completo com um edifício em estado avançado de degradação e uma garagem onde o singular portão toma protagonismo.
Apresento-vos aqui, um imóvel cheio de charme, com enorme potencial, quer para empreendimento turístico, habitação própria ou investimento.
Queres conhecer esta ’Senhora’? Marca a tua visita
Contact
See Phone
House 3 Bedrooms
Santo Onofre e Serra do Bouro, Caldas da Rainha, Distrito de Leiria
Under construction · 190m²
With Garage
buy
495.000 €
3 bedroom villa with pool in Boavista - Serra do Bouro - Caldas da Rainha.
Composed of Living Room, Kitchen, Suite (with Wardrobe and Private Bathroom), 2 Bedrooms (with Wardrobe and possibility of making another Suite), Hall, 3 WC’s (one outside to support the Pool), Hall, Engine Room/Laundry, Parking Shed, Swimming Pool and Garden/Lougradouro.
Excellent location between the green of the countryside and the blue of the Atlantic Ocean (less than 1km) is the privileged location for your Home!
5 minutes from São Martinho do Porto (Bay/beach), 10 minutes from Foz do Arelho (Lagoon/Beach), 15 minutes from Caldas da Rainha (Thermal Baths/Park/Square/Traditional Commerce), 20 minutes from Nazaré (Surf / Giant Waves Beach) and Óbidos (Medieval Village), 25 from Peniche (Surf / Beach) and about 1 hour from Lisbon.
Contact us now for more information!
Composed of Living Room, Kitchen, Suite (with Wardrobe and Private Bathroom), 2 Bedrooms (with Wardrobe and possibility of making another Suite), Hall, 3 WC’s (one outside to support the Pool), Hall, Engine Room/Laundry, Parking Shed, Swimming Pool and Garden/Lougradouro.
Excellent location between the green of the countryside and the blue of the Atlantic Ocean (less than 1km) is the privileged location for your Home!
5 minutes from São Martinho do Porto (Bay/beach), 10 minutes from Foz do Arelho (Lagoon/Beach), 15 minutes from Caldas da Rainha (Thermal Baths/Park/Square/Traditional Commerce), 20 minutes from Nazaré (Surf / Giant Waves Beach) and Óbidos (Medieval Village), 25 from Peniche (Surf / Beach) and about 1 hour from Lisbon.
Contact us now for more information!
Contact
See Phone
House 3 Bedrooms
Tornada e Salir do Porto, Caldas da Rainha, Distrito de Leiria
In project · 140m²
With Garage
buy
480.000 €
Do you intend to move house this year?
Living near the beach?
Are you looking for excellent build quality, materials and finishes?
This is the house you’ve always dreamed of!
Here you will find Villas in the typologies T2 (from 370 thousand euros without pool and 390 thousand euros with pool), T3 and T4 (from 645 thousand euros).
Some houses are already under construction and will be completed this year.
The photos used in the ad (from the interior) belong to a 2 bedroom villa sold, in the finishing phase that you can visit to see the quality of construction, materials and finishes.
Located in a new urbanisation, this project combines:
- Modern architecture
- Excellent quality construction
- Beach Destination
- Maximum comfort for quality of life.
The villa is delivered fully equipped, turnkey, with a garden and a swimming pool to spend quality time with family and friends.
Ideal for those looking to live in a quiet area, have contact with nature and at the same time, be 5 minutes from the beaches and all kinds of commerce and services.
The House will be ready this year, has an A+ energy pre-certificate and consists of:
- Entrance hall
-kitchen
-pantry
- Living room and dining room in open space
- service bathroom, complete
- 3 bedrooms (one suite)
- access to the roof of the villa
-swimming pool
-Carport
-garden.
Equipped with:
- Whirlpool appliances (hob, extractor hood, oven, microwave, combi, dishwasher, washing machine and dryer)
- Samsung brand air conditioner
- VMC system (controlled mechanical ventilation)
- Central vacuum
- PVC frames
- Aluminum electric blinds
- Full LED interior and exterior lighting
- suspended sanitary ware
- Bathrooms with mirrors and shower tray screens
- Solar panels with 300L tank and solar water heater, or 300L heat pump for sanitary water.
- Automatic carport access gate and automatic gate with intercom.
Insulation:
- Interior brick walls, covered with special acoustic and thermal insulation with 1 cm plasterboard with 2 cm styrofoam.
- Exterior walls in capoto (6 cm Styrofoam applied over the brick or concrete wall and finished with cement putty).
Floors:
- hallway, kitchen, living rooms, bathrooms and balconies in ceramic flooring
- Floating or ceramic rooms
- Exterior floor in draining pavé or Portuguese pavement.
Other characteristics:
- interior doors in wood, white lacquered
- plasterboard, painted false ceilings
- Swimming pool with ready-to-use equipment and machinery
- garden with synthetic grass and pebble.
Here you live 5 minutes from the dunes and beach of Salir do Porto, a few meters from the beautiful bay of São Martinho do Porto, 15 minutes from Nazaré and Caldas da Rainha and 20 minutes from Foz do Arelho Beach. And if you need to travel frequently, it is 1 hour from Lisbon airport.
Don’t miss this unique opportunity, book your visit now!
Living near the beach?
Are you looking for excellent build quality, materials and finishes?
This is the house you’ve always dreamed of!
Here you will find Villas in the typologies T2 (from 370 thousand euros without pool and 390 thousand euros with pool), T3 and T4 (from 645 thousand euros).
Some houses are already under construction and will be completed this year.
The photos used in the ad (from the interior) belong to a 2 bedroom villa sold, in the finishing phase that you can visit to see the quality of construction, materials and finishes.
Located in a new urbanisation, this project combines:
- Modern architecture
- Excellent quality construction
- Beach Destination
- Maximum comfort for quality of life.
The villa is delivered fully equipped, turnkey, with a garden and a swimming pool to spend quality time with family and friends.
Ideal for those looking to live in a quiet area, have contact with nature and at the same time, be 5 minutes from the beaches and all kinds of commerce and services.
The House will be ready this year, has an A+ energy pre-certificate and consists of:
- Entrance hall
-kitchen
-pantry
- Living room and dining room in open space
- service bathroom, complete
- 3 bedrooms (one suite)
- access to the roof of the villa
-swimming pool
-Carport
-garden.
Equipped with:
- Whirlpool appliances (hob, extractor hood, oven, microwave, combi, dishwasher, washing machine and dryer)
- Samsung brand air conditioner
- VMC system (controlled mechanical ventilation)
- Central vacuum
- PVC frames
- Aluminum electric blinds
- Full LED interior and exterior lighting
- suspended sanitary ware
- Bathrooms with mirrors and shower tray screens
- Solar panels with 300L tank and solar water heater, or 300L heat pump for sanitary water.
- Automatic carport access gate and automatic gate with intercom.
Insulation:
- Interior brick walls, covered with special acoustic and thermal insulation with 1 cm plasterboard with 2 cm styrofoam.
- Exterior walls in capoto (6 cm Styrofoam applied over the brick or concrete wall and finished with cement putty).
Floors:
- hallway, kitchen, living rooms, bathrooms and balconies in ceramic flooring
- Floating or ceramic rooms
- Exterior floor in draining pavé or Portuguese pavement.
Other characteristics:
- interior doors in wood, white lacquered
- plasterboard, painted false ceilings
- Swimming pool with ready-to-use equipment and machinery
- garden with synthetic grass and pebble.
Here you live 5 minutes from the dunes and beach of Salir do Porto, a few meters from the beautiful bay of São Martinho do Porto, 15 minutes from Nazaré and Caldas da Rainha and 20 minutes from Foz do Arelho Beach. And if you need to travel frequently, it is 1 hour from Lisbon airport.
Don’t miss this unique opportunity, book your visit now!
Contact
See Phone
House 4 Bedrooms Duplex
Tornada e Salir do Porto, Caldas da Rainha, Distrito de Leiria
Used · 461m²
With Garage
buy
640.000 €
Villa T4 / 4 suites; lounge; kitchen; 6 bathrooms in total and garage for 6 cars; Year built : 2011; Total construction area: 461m2; Habitation area: 238 m2; Total plot area: 1,600 m2; Energy Certification: C
Features: High-quality finishing’s, ceramic parquet flooring, Hot water boiler, heated floors in all rooms with individual thermostats, fireplace with heat recovery system in the lounge, central vacuum system, LED lights, ambient sound system, double-glazed windows with solar protection, electric shutters, video-entry system, automatic garage door, good south-west solar orientation.
Features: High-quality finishing’s, ceramic parquet flooring, Hot water boiler, heated floors in all rooms with individual thermostats, fireplace with heat recovery system in the lounge, central vacuum system, LED lights, ambient sound system, double-glazed windows with solar protection, electric shutters, video-entry system, automatic garage door, good south-west solar orientation.
Contact
See Phone
House 3 Bedrooms
Nossa Senhora do Pópulo, Coto e São Gregório, Caldas da Rainha, Distrito de Leiria
New · 176m²
buy
395.000 €
Fantastic 3 Bedroom Villa in São Gregório
We present an incredible opportunity to acquire a fantastic 3 bedroom villa located in the charming village of São Gregório, just 10 minutes from the city centre of Caldas da Rainha. This unique property offers a large entrance hall that gives access to a fully equipped kitchen and a wonderful open-space living room, highlighted by spectacular windows that allow plenty of natural light to enter.
On the ground floor, there is a suite with walk-in closet and a full bathroom to support the living room, ensuring comfort and privacy. On the ground floor, the villa has two large bedrooms with built-in wardrobes and a second suite. In addition, there is a full bathroom to support the other room, providing functionality and practicality for the whole family.
The exterior of this property is equally impressive, with a beautiful shed prepared to be transformed into a closed garage, a barbecue area ideal for leisure time and a generous plot of land with 4800m². There is also the possibility of placing a swimming pool and creating a vegetable garden, making the most of the great sun exposure of the place.
The villa is equipped with a heat pump, pre-installation of air conditioning, electric shutters, false ceilings with built-in led lights and automatic gates. The sanitary ware is from the Sanitana brand and the faucets from the Grohe brand, ensuring quality and durability. The double-glazed and thermally cut frames and the white glazed tile complete the sophisticated details of this construction.
With a gross area of 176 m², this villa built in 2024 is an excellent opportunity for those looking for a new property, with energy class A+. Don’t miss the chance to live in a space that combines comfort, modernity and a peaceful environment. Schedule your visit now!
We present an incredible opportunity to acquire a fantastic 3 bedroom villa located in the charming village of São Gregório, just 10 minutes from the city centre of Caldas da Rainha. This unique property offers a large entrance hall that gives access to a fully equipped kitchen and a wonderful open-space living room, highlighted by spectacular windows that allow plenty of natural light to enter.
On the ground floor, there is a suite with walk-in closet and a full bathroom to support the living room, ensuring comfort and privacy. On the ground floor, the villa has two large bedrooms with built-in wardrobes and a second suite. In addition, there is a full bathroom to support the other room, providing functionality and practicality for the whole family.
The exterior of this property is equally impressive, with a beautiful shed prepared to be transformed into a closed garage, a barbecue area ideal for leisure time and a generous plot of land with 4800m². There is also the possibility of placing a swimming pool and creating a vegetable garden, making the most of the great sun exposure of the place.
The villa is equipped with a heat pump, pre-installation of air conditioning, electric shutters, false ceilings with built-in led lights and automatic gates. The sanitary ware is from the Sanitana brand and the faucets from the Grohe brand, ensuring quality and durability. The double-glazed and thermally cut frames and the white glazed tile complete the sophisticated details of this construction.
With a gross area of 176 m², this villa built in 2024 is an excellent opportunity for those looking for a new property, with energy class A+. Don’t miss the chance to live in a space that combines comfort, modernity and a peaceful environment. Schedule your visit now!
Contact
See Phone
House 2 Bedrooms
Tornada e Salir do Porto, Caldas da Rainha, Distrito de Leiria
In project · 180m²
With Garage
buy
420.000 €
Do you want to buy a modern single storey house?
Living in a quiet area, next to the beaches?
Are you looking for excellent build quality, materials and finishes?
This is the house you’ve always dreamed of!
Here you will find Villas in the typologies T2 (from 370 thousand without pool), T3 (from 430 thousand) and T4 (from 645 thousand euros).
Some houses are already under construction and will be completed this year.
The photos used in the ad (interior and exterior of the villa) belong to a sold villa, in the finishing phase that you can visit to see the quality of construction, materials and finishes.
Located in a new urbanisation, this project combines:
- Modern architecture
- Excellent quality construction
- Beach Destination
- Maximum comfort for quality of life.
The villa is delivered fully equipped, turnkey, with a terrace on the roof of the villa, barbecue, garden and outdoor space ready to spend quality time with family and friends.
Ideal for those looking to live in a quiet area, have contact with nature and at the same time, be 5 minutes from the beaches and all kinds of commerce and services.
The villa has an A+ energy pre-certificate and consists of:
- Entrance hall
-kitchen
-laundry
- Living room and dining room in open space
- service bathroom, complete
- 2 bedrooms (one suite)
-barbecue
-Carport
-garden
- access to housing coverage.
Equipped with:
- Whirlpool appliances (hob, extractor hood, oven, microwave, combi, dishwasher, washing machine and dryer)
- Samsung brand air conditioner
- VMC system (controlled mechanical ventilation)
- Central vacuum
- PVC frames
- Aluminum electric blinds
- Full LED interior and exterior lighting
- suspended sanitary ware
- Bathrooms with mirrors and shower tray screens
- Solar panels with 300L tank and solar water heater, or 300L heat pump for sanitary water
- Automatic carport access gate and automatic gate with intercom.
Insulation:
- Interior brick walls, covered with special acoustic and thermal insulation with 1 cm plasterboard with 2 cm styrofoam
- Exterior walls in capoto (6 cm Styrofoam applied over the brick or concrete wall and finished with cement putty).
Floors:
- hallway, kitchen, living rooms, bathrooms and balconies in ceramic flooring
- Floating or ceramic rooms
- Exterior floor in draining pavé or Portuguese pavement.
Other characteristics:
- interior doors in wood, white lacquered
- painted plasterboard false ceilings - garden with synthetic grass and pebble.
Here you live 5 minutes from the dunes and beach of Salir do Porto, a few meters from the beautiful bay and beach of São Martinho do Porto, 15 minutes from Nazaré and Caldas da Rainha and 20 minutes from Foz do Arelho Beach.
And if you need to travel frequently, it is 1 hour from Lisbon airport.
Don’t miss this unique opportunity, book your visit now!
Living in a quiet area, next to the beaches?
Are you looking for excellent build quality, materials and finishes?
This is the house you’ve always dreamed of!
Here you will find Villas in the typologies T2 (from 370 thousand without pool), T3 (from 430 thousand) and T4 (from 645 thousand euros).
Some houses are already under construction and will be completed this year.
The photos used in the ad (interior and exterior of the villa) belong to a sold villa, in the finishing phase that you can visit to see the quality of construction, materials and finishes.
Located in a new urbanisation, this project combines:
- Modern architecture
- Excellent quality construction
- Beach Destination
- Maximum comfort for quality of life.
The villa is delivered fully equipped, turnkey, with a terrace on the roof of the villa, barbecue, garden and outdoor space ready to spend quality time with family and friends.
Ideal for those looking to live in a quiet area, have contact with nature and at the same time, be 5 minutes from the beaches and all kinds of commerce and services.
The villa has an A+ energy pre-certificate and consists of:
- Entrance hall
-kitchen
-laundry
- Living room and dining room in open space
- service bathroom, complete
- 2 bedrooms (one suite)
-barbecue
-Carport
-garden
- access to housing coverage.
Equipped with:
- Whirlpool appliances (hob, extractor hood, oven, microwave, combi, dishwasher, washing machine and dryer)
- Samsung brand air conditioner
- VMC system (controlled mechanical ventilation)
- Central vacuum
- PVC frames
- Aluminum electric blinds
- Full LED interior and exterior lighting
- suspended sanitary ware
- Bathrooms with mirrors and shower tray screens
- Solar panels with 300L tank and solar water heater, or 300L heat pump for sanitary water
- Automatic carport access gate and automatic gate with intercom.
Insulation:
- Interior brick walls, covered with special acoustic and thermal insulation with 1 cm plasterboard with 2 cm styrofoam
- Exterior walls in capoto (6 cm Styrofoam applied over the brick or concrete wall and finished with cement putty).
Floors:
- hallway, kitchen, living rooms, bathrooms and balconies in ceramic flooring
- Floating or ceramic rooms
- Exterior floor in draining pavé or Portuguese pavement.
Other characteristics:
- interior doors in wood, white lacquered
- painted plasterboard false ceilings - garden with synthetic grass and pebble.
Here you live 5 minutes from the dunes and beach of Salir do Porto, a few meters from the beautiful bay and beach of São Martinho do Porto, 15 minutes from Nazaré and Caldas da Rainha and 20 minutes from Foz do Arelho Beach.
And if you need to travel frequently, it is 1 hour from Lisbon airport.
Don’t miss this unique opportunity, book your visit now!
Contact
See Phone
House 6 Bedrooms
Nossa Senhora do Pópulo, Coto e São Gregório, Caldas da Rainha, Distrito de Leiria
Used · 170m²
buy
480.000 €
Moradia Isolada T4+2 localizada na Encosta do Sol, em Caldas da Rainha.
Adequada para a habitação de uma família, duas famílias ou para investimento em arrendamento, onde é possível obter excelentes taxas de rentabilidade.
Dividida por três pisos, temos:
-No 2º andar, três quartos (um deles suíte), um wc comum com base duche e um wc da suite com banheira, uma marquise para escritório ou zona de leitura com +13m2.
-No 1º andar, uma cozinha + sala com +40m2, um quarto, um wc com base duche comum, uma marquise e uma despensa.
-No R/C temos dois quartos, uma cozinha + sala totalmente equipada e um wc com base duche.
Na zona exterior temos uma enorme churrasqueira toda fechada e telhado forrado a madeira, com uma zona destinta onde encontra grelhador, forno para deliciosas receitas de pão caseiro ou pizza para toda a família.
Ainda no exterior pode contar com diversas arrumações inclusive uma garagem para guardar as bicicletas, mota, ferramentas ou quem sabe uma oficina para os fãs de DIY.
O transporte citadino Caldense conhecido pelo ’TOMA’ também está presente quase quase à porta (130 metros).
A moradia pode ser vendida mobilada.
Com vista para zona de campo, para o centro da cidade e para a encosta da Foz do Arelho, ar fresco na cidade não lhe faltará.
Zona nobre das Caldas, numa rua/praceta sem saída com bastante estacionamento e com jardim publico á porta.
Esta pode ser a sua casa.
Agende a sua visita,
’A sua casa mora aqui!’
Adequada para a habitação de uma família, duas famílias ou para investimento em arrendamento, onde é possível obter excelentes taxas de rentabilidade.
Dividida por três pisos, temos:
-No 2º andar, três quartos (um deles suíte), um wc comum com base duche e um wc da suite com banheira, uma marquise para escritório ou zona de leitura com +13m2.
-No 1º andar, uma cozinha + sala com +40m2, um quarto, um wc com base duche comum, uma marquise e uma despensa.
-No R/C temos dois quartos, uma cozinha + sala totalmente equipada e um wc com base duche.
Na zona exterior temos uma enorme churrasqueira toda fechada e telhado forrado a madeira, com uma zona destinta onde encontra grelhador, forno para deliciosas receitas de pão caseiro ou pizza para toda a família.
Ainda no exterior pode contar com diversas arrumações inclusive uma garagem para guardar as bicicletas, mota, ferramentas ou quem sabe uma oficina para os fãs de DIY.
O transporte citadino Caldense conhecido pelo ’TOMA’ também está presente quase quase à porta (130 metros).
A moradia pode ser vendida mobilada.
Com vista para zona de campo, para o centro da cidade e para a encosta da Foz do Arelho, ar fresco na cidade não lhe faltará.
Zona nobre das Caldas, numa rua/praceta sem saída com bastante estacionamento e com jardim publico á porta.
Esta pode ser a sua casa.
Agende a sua visita,
’A sua casa mora aqui!’
Contact
See Phone
House 4 Bedrooms Duplex
Santo Onofre e Serra do Bouro, Caldas da Rainha, Distrito de Leiria
Used · 180m²
With Garage
buy
350.000 €
Want to live near the beach and the city?
This is a good option for you!
A detached villa in excellent condition, with generous areas and a privileged location close to the beach and the city. The kitchen is equipped with a pantry and the living room has a cosy fireplace.
On the ground floor there are two bedrooms and a bathroom, as well as an entrance hall. On the first floor, there are two more bedrooms, a bathroom and two balconies with stunning views and perfect sun exposure.
The property also has a garage with storage space and a balcony at the front of the house. The garden has shade trees, ideal for moments of relaxation.
The bedrooms and stairs have wooden floors, while the rest of the house has ceramic tiles.
The windows are double-glazed aluminium and the central heating is provided by a boiler.
Gross floor area of 240 m², living area of 180 m², 4 bedrooms, 3 bathrooms, second-hand in good condition, fitted wardrobes.
Year of construction: 1996, south facing, plot size 590 m².E.
Enjoy the natural and cultural beauty of the region.
This is a unique opportunity to acquire a paradise retreat and create unforgettable memories with your family.
Don’t miss this chance to make this piece of paradise your own!
Book a visit today and start living the dream!
This is a good option for you!
A detached villa in excellent condition, with generous areas and a privileged location close to the beach and the city. The kitchen is equipped with a pantry and the living room has a cosy fireplace.
On the ground floor there are two bedrooms and a bathroom, as well as an entrance hall. On the first floor, there are two more bedrooms, a bathroom and two balconies with stunning views and perfect sun exposure.
The property also has a garage with storage space and a balcony at the front of the house. The garden has shade trees, ideal for moments of relaxation.
The bedrooms and stairs have wooden floors, while the rest of the house has ceramic tiles.
The windows are double-glazed aluminium and the central heating is provided by a boiler.
Gross floor area of 240 m², living area of 180 m², 4 bedrooms, 3 bathrooms, second-hand in good condition, fitted wardrobes.
Year of construction: 1996, south facing, plot size 590 m².E.
Enjoy the natural and cultural beauty of the region.
This is a unique opportunity to acquire a paradise retreat and create unforgettable memories with your family.
Don’t miss this chance to make this piece of paradise your own!
Book a visit today and start living the dream!
Contact
See Phone
House 4 Bedrooms Duplex
Tornada e Salir do Porto, Caldas da Rainha, Distrito de Leiria
Under construction · 143m²
With Swimming Pool
buy
480.000 €
Are you looking for a house under construction?
Do you want to live in a quiet area but very close to the beaches and the city?
This is the house you’re looking for!
The villa with great sun exposure, is located in a very quiet area and with excellent access.
Inserted in a plot of about 400 m², the completion of the work is scheduled for the beginning of next summer.
The villa of modern architecture, with spacious divisions, consists of two floors.
Floor 0 consists of the social area:
- Entrance hall and living room in open space
- Dining room and kitchen in open space
- Laundry/pantry
- Social bathroom.
On the 1st floor you will find the private area:
- 2 suites (one with a spacious walk-in closet and the other with a built-in wardrobe) with balconies
- 2 bedrooms with fitted wardrobes and balconies
- Shared bathroom.
Abroad it has:
- Carport for two cars that easily converts into a garage
- Swimming pool to spend quality time with family and friends
-Garden.
Property features:
- Aluminum frames and thermal double glazing
- Thermal, electric shutters
- False ceilings
- Built-in LED lights in all rooms
- Water-repellent MDF interior doors
- Water-repellent MDF kitchen furniture
- Fully equipped kitchen
-Air conditioning
- Solar panel for water heating
- Laminate or vinyl interior flooring
- Floors for the entrance of the house: Portuguese pavement or ceramic
- Pavement next to the pool: deck and ruivina stone
- Automatic gates.
Here you live in a quiet area, you can go for your morning run, ride a bike with your children and enjoy nature, just a stone’s throw from the city.
It is 5 km from Caldas da Rainha where you will find all kinds of shops and services, 8 km from Foz do Arelho beach and 10 km from São Martinho do Porto.
If you travel frequently, Lisbon Airport is only an hour away from your new home.
Don’t miss this opportunity, book your visit now!
Do you want to live in a quiet area but very close to the beaches and the city?
This is the house you’re looking for!
The villa with great sun exposure, is located in a very quiet area and with excellent access.
Inserted in a plot of about 400 m², the completion of the work is scheduled for the beginning of next summer.
The villa of modern architecture, with spacious divisions, consists of two floors.
Floor 0 consists of the social area:
- Entrance hall and living room in open space
- Dining room and kitchen in open space
- Laundry/pantry
- Social bathroom.
On the 1st floor you will find the private area:
- 2 suites (one with a spacious walk-in closet and the other with a built-in wardrobe) with balconies
- 2 bedrooms with fitted wardrobes and balconies
- Shared bathroom.
Abroad it has:
- Carport for two cars that easily converts into a garage
- Swimming pool to spend quality time with family and friends
-Garden.
Property features:
- Aluminum frames and thermal double glazing
- Thermal, electric shutters
- False ceilings
- Built-in LED lights in all rooms
- Water-repellent MDF interior doors
- Water-repellent MDF kitchen furniture
- Fully equipped kitchen
-Air conditioning
- Solar panel for water heating
- Laminate or vinyl interior flooring
- Floors for the entrance of the house: Portuguese pavement or ceramic
- Pavement next to the pool: deck and ruivina stone
- Automatic gates.
Here you live in a quiet area, you can go for your morning run, ride a bike with your children and enjoy nature, just a stone’s throw from the city.
It is 5 km from Caldas da Rainha where you will find all kinds of shops and services, 8 km from Foz do Arelho beach and 10 km from São Martinho do Porto.
If you travel frequently, Lisbon Airport is only an hour away from your new home.
Don’t miss this opportunity, book your visit now!
Contact
See Phone
House 2 Bedrooms
Santo Onofre e Serra do Bouro, Caldas da Rainha, Distrito de Leiria
Refurbished · 118m²
buy
190.000 €
Moradia T2 com terraço de 60m2, localizada no centro da cidade de Caldas da Rainha.
Imóvel completamente remodelado.
Composto por sala, cozinha equipada e zona de refeições com acesso a terraço com telheiro, 2 quartos e casa de banho.
Imóvel completamente remodelado.
Composto por sala, cozinha equipada e zona de refeições com acesso a terraço com telheiro, 2 quartos e casa de banho.
Contact
See Phone
See more Houses - House in Caldas da Rainha
Bedrooms
Zones
Can’t find the property you’re looking for?
