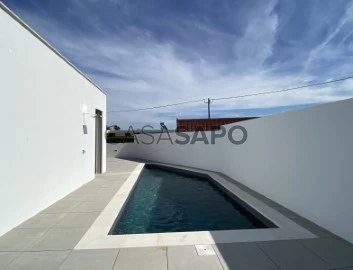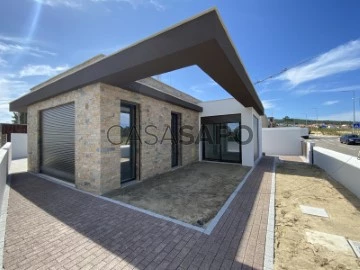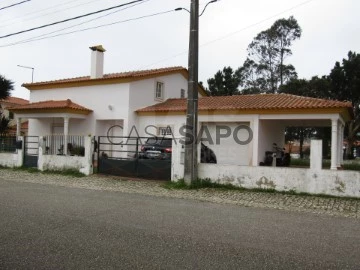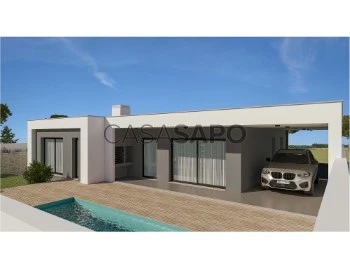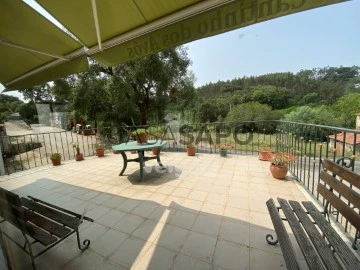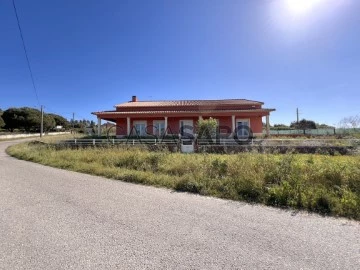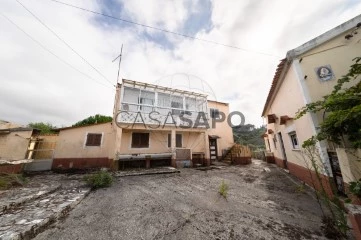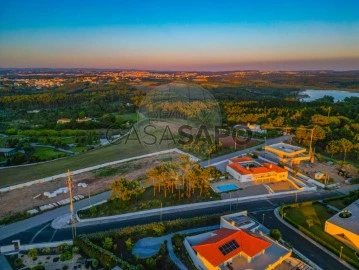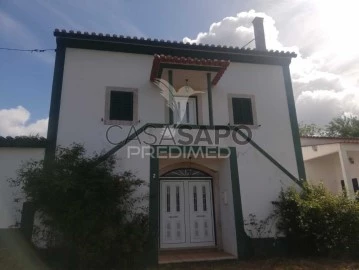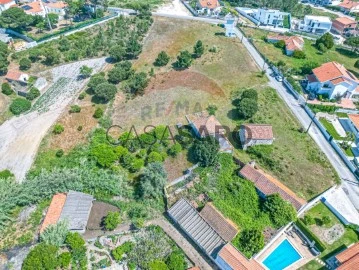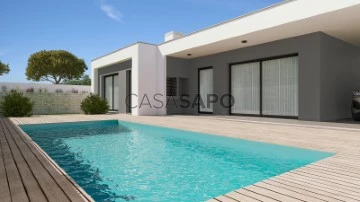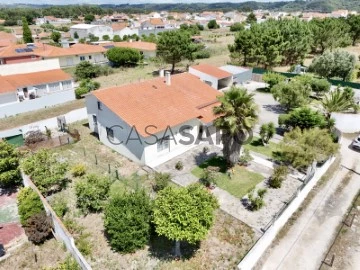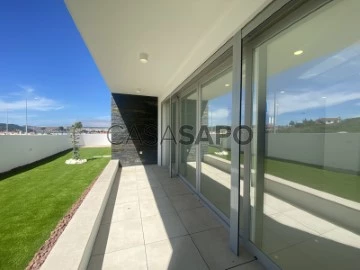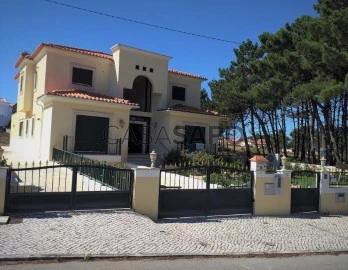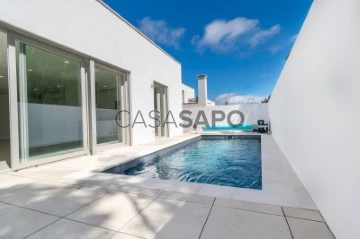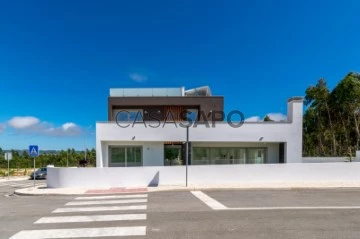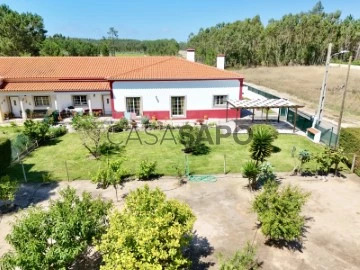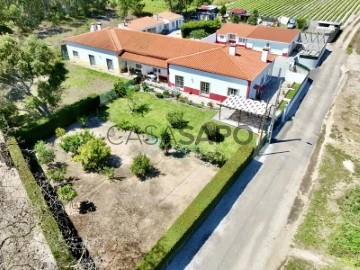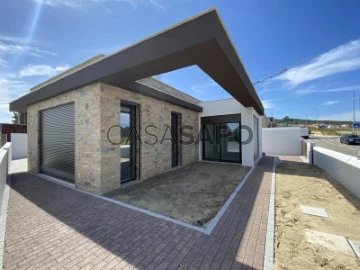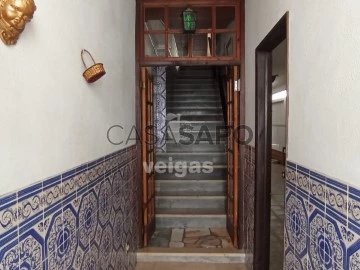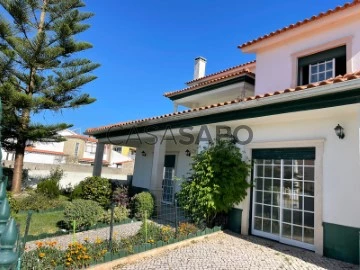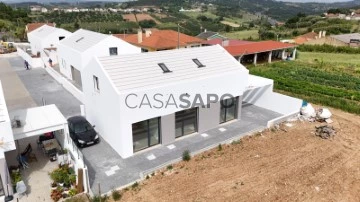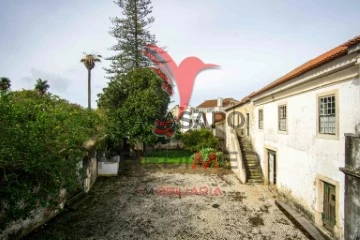Saiba aqui quanto pode pedir
504 Houses - House with more photos, in Caldas da Rainha, Page 5
Map
Order by
More photos
House 2 Bedrooms
Tornada e Salir do Porto, Caldas da Rainha, Distrito de Leiria
In project · 125m²
With Garage
buy
390.000 €
Do you want to buy a modern single storey house?
Living in a quiet area, next to the beaches?
Are you looking for excellent build quality, materials and finishes?
This is the house you’ve always dreamed of!
Here you will find Villas in the typologies T2 (from 370 thousand without pool), T3 (from 430 thousand) and T4 (from 645 thousand euros).
Some houses are already under construction and will be completed this year.
The photos used in the ad (interior and exterior of the villa) belong to a sold villa, in the finishing phase that you can visit to see the quality of construction, materials and finishes.
Located in a new urbanisation, this project combines:
- Modern architecture
- Excellent quality construction
- Beach Destination
- Maximum comfort for quality of life.
The villa is delivered fully equipped, turnkey, with swimming pool, barbecue, garden and outdoor space ready to spend quality time with family and friends.
Ideal for those looking to live in a quiet area, have contact with nature and at the same time, be 5 minutes from the beaches and all kinds of commerce and services.
The villa has an A+ energy pre-certificate and consists of:
- Entrance hall
-kitchen
-laundry
- Living room and dining room in open space
- service bathroom, complete
- 2 bedrooms (one suite)
-barbecue
-swimming pool
-Carport
-garden
- possibility of having access to housing coverage (for an additional 50 thousand euros).
Equipped with:
- Whirlpool appliances (hob, extractor hood, oven, microwave, combi, dishwasher, washing machine and dryer)
- Samsung brand air conditioner
- VMC system (controlled mechanical ventilation)
- Central vacuum
- PVC frames
- Aluminum electric blinds
- Full LED interior and exterior lighting
- suspended sanitary ware
- Bathrooms with mirrors and shower tray screens
- Solar panels with 300L tank and solar water heater, or 300L heat pump for sanitary water.
- Automatic carport access gate and automatic gate with intercom.
Insulation:
- Interior brick walls, covered with special acoustic and thermal insulation with 1 cm plasterboard with 2 cm styrofoam.
- Exterior walls in capoto (6 cm Styrofoam applied over the brick or concrete wall and finished with cement putty).
Floors:
- hallway, kitchen, living rooms, bathrooms and balconies in ceramic flooring
- Floating or ceramic rooms
- Exterior floor in draining pavé or Portuguese pavement.
Other characteristics:
- interior doors in wood, white lacquered
- plasterboard, painted false ceilings
- Swimming pool with ready-to-use equipment and machinery
- garden with synthetic grass and pebble.
Here you live 5 minutes from the dunes and beach of Salir do Porto, a few meters from the beautiful bay and beach of São Martinho do Porto, 15 minutes from Nazaré and Caldas da Rainha and 20 minutes from Foz do Arelho Beach. And if you need to travel frequently, it is 1 hour from Lisbon airport.
Don’t miss this unique opportunity, book your visit now!
Living in a quiet area, next to the beaches?
Are you looking for excellent build quality, materials and finishes?
This is the house you’ve always dreamed of!
Here you will find Villas in the typologies T2 (from 370 thousand without pool), T3 (from 430 thousand) and T4 (from 645 thousand euros).
Some houses are already under construction and will be completed this year.
The photos used in the ad (interior and exterior of the villa) belong to a sold villa, in the finishing phase that you can visit to see the quality of construction, materials and finishes.
Located in a new urbanisation, this project combines:
- Modern architecture
- Excellent quality construction
- Beach Destination
- Maximum comfort for quality of life.
The villa is delivered fully equipped, turnkey, with swimming pool, barbecue, garden and outdoor space ready to spend quality time with family and friends.
Ideal for those looking to live in a quiet area, have contact with nature and at the same time, be 5 minutes from the beaches and all kinds of commerce and services.
The villa has an A+ energy pre-certificate and consists of:
- Entrance hall
-kitchen
-laundry
- Living room and dining room in open space
- service bathroom, complete
- 2 bedrooms (one suite)
-barbecue
-swimming pool
-Carport
-garden
- possibility of having access to housing coverage (for an additional 50 thousand euros).
Equipped with:
- Whirlpool appliances (hob, extractor hood, oven, microwave, combi, dishwasher, washing machine and dryer)
- Samsung brand air conditioner
- VMC system (controlled mechanical ventilation)
- Central vacuum
- PVC frames
- Aluminum electric blinds
- Full LED interior and exterior lighting
- suspended sanitary ware
- Bathrooms with mirrors and shower tray screens
- Solar panels with 300L tank and solar water heater, or 300L heat pump for sanitary water.
- Automatic carport access gate and automatic gate with intercom.
Insulation:
- Interior brick walls, covered with special acoustic and thermal insulation with 1 cm plasterboard with 2 cm styrofoam.
- Exterior walls in capoto (6 cm Styrofoam applied over the brick or concrete wall and finished with cement putty).
Floors:
- hallway, kitchen, living rooms, bathrooms and balconies in ceramic flooring
- Floating or ceramic rooms
- Exterior floor in draining pavé or Portuguese pavement.
Other characteristics:
- interior doors in wood, white lacquered
- plasterboard, painted false ceilings
- Swimming pool with ready-to-use equipment and machinery
- garden with synthetic grass and pebble.
Here you live 5 minutes from the dunes and beach of Salir do Porto, a few meters from the beautiful bay and beach of São Martinho do Porto, 15 minutes from Nazaré and Caldas da Rainha and 20 minutes from Foz do Arelho Beach. And if you need to travel frequently, it is 1 hour from Lisbon airport.
Don’t miss this unique opportunity, book your visit now!
Contact
See Phone
House 2 Bedrooms
Tornada e Salir do Porto, Caldas da Rainha, Distrito de Leiria
Under construction · 108m²
With Garage
buy
390.000 €
Do you want to buy a modern single storey house?
Living in a quiet area, next to the beaches?
Are you looking for excellent build quality, materials and finishes?
This is the house you’ve always dreamed of!
Here you will find Villas in the typologies T2 (from €370,000 without pool), T3 (from 430 thousand euros) and T4 (from 645 thousand euros).
The photos used in the ad (interior and exterior of the villa) belong to a villa already in the finishing phase that you can visit to see the quality of construction, materials and finishes.
Located in a new urbanisation, this project combines:
- Modern architecture
- Excellent quality construction
- Beach Destination
- Maximum comfort for quality of life.
The villa is delivered fully equipped, turnkey, with barbecue, garden and outdoor space ready to spend quality time with family and friends.
Ideal for those looking to live in a quiet area, have contact with nature and at the same time, be 5 minutes from the beaches and all kinds of commerce and services.
The villa has an A+ energy pre-certificate and consists of:
- Entrance hall
-kitchen
-laundry
- Living room and dining room in open space
- service bathroom, complete
- 2 bedrooms (one suite)
-swimming pool
-barbecue
-Carport
-garden
- Possibility of having access to housing coverage.
Equipped with:
- Whirlpool appliances (hob, extractor hood, oven, microwave, combi, dishwasher, washing machine and dryer)
- Samsung brand air conditioner
- VMC system (controlled mechanical ventilation)
- Central vacuum
- PVC frames
- Aluminum electric blinds
- Full LED interior and exterior lighting
- suspended sanitary ware
- Bathrooms with mirrors and shower tray screens
- Solar panels with 300L tank and solar water heater, or 300L heat pump for sanitary water
- Automatic carport access gate and automatic gate with intercom.
Insulation:
- Interior brick walls, covered with special acoustic and thermal insulation with 1 cm plasterboard with 2 cm styrofoam
- Exterior walls in capoto (6 cm Styrofoam applied over the brick or concrete wall and finished with cement putty).
Floors:
- hallway, kitchen, living rooms, bathrooms and balconies in ceramic flooring
- Floating or ceramic rooms
- Exterior floor in draining pavé or Portuguese pavement.
Other characteristics:
- interior doors in wood, white lacquered
- plasterboard, painted false ceilings
- Swimming pool with ready-to-use equipment and machinery
- garden with synthetic grass and pebble.
Here you live 5 minutes from the dunes and beach of Salir do Porto, a few meters from the beautiful bay and beach of São Martinho do Porto, 15 minutes from Nazaré and Caldas da Rainha and 20 minutes from Foz do Arelho Beach.
And if you need to travel frequently, it is 1 hour from Lisbon airport.
Don’t miss this unique opportunity, book your visit now!
Living in a quiet area, next to the beaches?
Are you looking for excellent build quality, materials and finishes?
This is the house you’ve always dreamed of!
Here you will find Villas in the typologies T2 (from €370,000 without pool), T3 (from 430 thousand euros) and T4 (from 645 thousand euros).
The photos used in the ad (interior and exterior of the villa) belong to a villa already in the finishing phase that you can visit to see the quality of construction, materials and finishes.
Located in a new urbanisation, this project combines:
- Modern architecture
- Excellent quality construction
- Beach Destination
- Maximum comfort for quality of life.
The villa is delivered fully equipped, turnkey, with barbecue, garden and outdoor space ready to spend quality time with family and friends.
Ideal for those looking to live in a quiet area, have contact with nature and at the same time, be 5 minutes from the beaches and all kinds of commerce and services.
The villa has an A+ energy pre-certificate and consists of:
- Entrance hall
-kitchen
-laundry
- Living room and dining room in open space
- service bathroom, complete
- 2 bedrooms (one suite)
-swimming pool
-barbecue
-Carport
-garden
- Possibility of having access to housing coverage.
Equipped with:
- Whirlpool appliances (hob, extractor hood, oven, microwave, combi, dishwasher, washing machine and dryer)
- Samsung brand air conditioner
- VMC system (controlled mechanical ventilation)
- Central vacuum
- PVC frames
- Aluminum electric blinds
- Full LED interior and exterior lighting
- suspended sanitary ware
- Bathrooms with mirrors and shower tray screens
- Solar panels with 300L tank and solar water heater, or 300L heat pump for sanitary water
- Automatic carport access gate and automatic gate with intercom.
Insulation:
- Interior brick walls, covered with special acoustic and thermal insulation with 1 cm plasterboard with 2 cm styrofoam
- Exterior walls in capoto (6 cm Styrofoam applied over the brick or concrete wall and finished with cement putty).
Floors:
- hallway, kitchen, living rooms, bathrooms and balconies in ceramic flooring
- Floating or ceramic rooms
- Exterior floor in draining pavé or Portuguese pavement.
Other characteristics:
- interior doors in wood, white lacquered
- plasterboard, painted false ceilings
- Swimming pool with ready-to-use equipment and machinery
- garden with synthetic grass and pebble.
Here you live 5 minutes from the dunes and beach of Salir do Porto, a few meters from the beautiful bay and beach of São Martinho do Porto, 15 minutes from Nazaré and Caldas da Rainha and 20 minutes from Foz do Arelho Beach.
And if you need to travel frequently, it is 1 hour from Lisbon airport.
Don’t miss this unique opportunity, book your visit now!
Contact
See Phone
House 4 Bedrooms
Nadadouro, Caldas da Rainha, Distrito de Leiria
Used · 217m²
buy
399.000 €
Moradia T4 independente em Nadadouro.
Área total: 1020m2
Área Bruta de Construção: 217m2
Constituída por:
Rés/Chão:
Sala.
Cozinha.
Despensa.
Quarto com Roupeiro.
WC.
Barbecue.
Jardim.
Garagem para um carro.
1º andar:
Suite.
Varanda.
Wc.
2 quartos, um deles com roupeiro embutido.
A caixilharia em alumínio e vidro duplo,
Pré-instalação para ar-condicionado,
Está localizada numa zona tranquila,
A 4 minutos da praia de Foz do Arelho,
A 4 minutos das Caldas da Rainha.
Marque já a sua visita, enquanto ainda se encontra disponível!
Detached 4 bedroom villa in Nadadouro.
Total area: 1020m2
Gross Building Area: 217sqm
Consisting of:
Ground/Floor:
Living Room.
Kitchen.
Pantry.
Bedroom with closet.
WC.
Barbecue.
Garden.
Garage for one car.
1st floor:
Suite.
Balcony.
Wc.
2 bedrooms, one with built-in closet.
The frames in aluminum and double glazing,
Pre-installation for air conditioning,
It is located in a quiet area,
4 minutes from the beach of Foz do Arelho,
4 minutes from Caldas da Rainha.
Schedule your visit now, while it is still available!
Villa indépendante de 4 chambres à Nadadouro.
Superficie totale : 1020m2
Surface brute de plancher : 217 m².
Comprenant :
Rés/Chão :
Salon.
Cuisine.
Pantry.
Chambre à coucher avec armoire.
WC.
Barbecue.
Jardin.
Garage pour une voiture.
Premier étage :
Suite.
Balcon.
Wc.
2 chambres à coucher, dont une avec placard.
Les cadres en aluminium et le double vitrage,
Pré-installation pour la climatisation,
Il est situé dans un quartier calme,
4 minutes de la plage de Foz do Arelho,
4 minutes de Caldas da Rainha.
Réservez votre visite maintenant, pendant qu’elle est encore disponible !
Chalet independiente de 4 dormitorios en Nadadouro.
Superficie total: 1020m2
Superficie bruta: 217 m2
Consta de:
Rés/Chão:
Sala de estar.
La cocina.
Despensa.
Dormitorio con armario.
WC.
Barbacoa.
Jardín.
Garaje para un coche.
Primera planta:
Suite.
Balcón.
Wc.
2 dormitorios, uno con armario empotrado.
Los marcos de aluminio y doble acristalamiento,
Preinstalación de aire acondicionado,
Está situado en una zona tranquila,
A 4 minutos de la playa de Foz do Arelho,
A 4 minutos de Caldas da Rainha.
Reserve su visita ahora, ¡mientras esté disponible!
Área total: 1020m2
Área Bruta de Construção: 217m2
Constituída por:
Rés/Chão:
Sala.
Cozinha.
Despensa.
Quarto com Roupeiro.
WC.
Barbecue.
Jardim.
Garagem para um carro.
1º andar:
Suite.
Varanda.
Wc.
2 quartos, um deles com roupeiro embutido.
A caixilharia em alumínio e vidro duplo,
Pré-instalação para ar-condicionado,
Está localizada numa zona tranquila,
A 4 minutos da praia de Foz do Arelho,
A 4 minutos das Caldas da Rainha.
Marque já a sua visita, enquanto ainda se encontra disponível!
Detached 4 bedroom villa in Nadadouro.
Total area: 1020m2
Gross Building Area: 217sqm
Consisting of:
Ground/Floor:
Living Room.
Kitchen.
Pantry.
Bedroom with closet.
WC.
Barbecue.
Garden.
Garage for one car.
1st floor:
Suite.
Balcony.
Wc.
2 bedrooms, one with built-in closet.
The frames in aluminum and double glazing,
Pre-installation for air conditioning,
It is located in a quiet area,
4 minutes from the beach of Foz do Arelho,
4 minutes from Caldas da Rainha.
Schedule your visit now, while it is still available!
Villa indépendante de 4 chambres à Nadadouro.
Superficie totale : 1020m2
Surface brute de plancher : 217 m².
Comprenant :
Rés/Chão :
Salon.
Cuisine.
Pantry.
Chambre à coucher avec armoire.
WC.
Barbecue.
Jardin.
Garage pour une voiture.
Premier étage :
Suite.
Balcon.
Wc.
2 chambres à coucher, dont une avec placard.
Les cadres en aluminium et le double vitrage,
Pré-installation pour la climatisation,
Il est situé dans un quartier calme,
4 minutes de la plage de Foz do Arelho,
4 minutes de Caldas da Rainha.
Réservez votre visite maintenant, pendant qu’elle est encore disponible !
Chalet independiente de 4 dormitorios en Nadadouro.
Superficie total: 1020m2
Superficie bruta: 217 m2
Consta de:
Rés/Chão:
Sala de estar.
La cocina.
Despensa.
Dormitorio con armario.
WC.
Barbacoa.
Jardín.
Garaje para un coche.
Primera planta:
Suite.
Balcón.
Wc.
2 dormitorios, uno con armario empotrado.
Los marcos de aluminio y doble acristalamiento,
Preinstalación de aire acondicionado,
Está situado en una zona tranquila,
A 4 minutos de la playa de Foz do Arelho,
A 4 minutos de Caldas da Rainha.
Reserve su visita ahora, ¡mientras esté disponible!
Contact
See Phone
House 3 Bedrooms
Nadadouro, Caldas da Rainha, Distrito de Leiria
Under construction · 206m²
buy
385.000 €
Moradias T3 com pérgula, churrasqueira e piscina - perto da praia da Foz do Arelho
385.000EUR cada moradia. Só DUAS moradias disponíveis.
Possibilidade de escolher T3+1 ou garagem fechada.
Projecto de 4 moradias individuais localizadas entre a cidade de Caldas da Rainha e a Foz do Arelho.
Inseridas em zona residencial, a pouco mais de 5 minutos da cidade de Caldas da Rainha e da praia da Foz do Arelho, a 15 minutos da praia de São Martinho do porto e a 60 minutos de Lisboa.
Moradias A e B:
Área do terreno: cerca de 456,00 M2
Área bruta de construção (moradia e alpendres): 206,80 M2
Área do terraço/piscina: 52,00 M2
Compostas por:
- Hall de entrada
- Sala de estar e cozinha em open space
- 3 Quartos (um com casa de banho privada)
- Lavandaria/Sala técnica
- Casa de banho
Equipadas com:
- Cozinhas equipadas com forno, micro-ondas, placa de indução, exaustor, frigorífico combinado e máquina de lavar loiça, tudo da marca Bosch.
- Caixilharia em alumínio com rotura térmica.
- Vidros térmicos, duplos.
- Estores elétricos.
- Sistema de VMC de simples fluxo (Ventilação Mecânica Controlada).
- 2 Painéis solares e depósito de 300LT, para aquecimento de águas sanitárias.
- Intercomunicador.
- Canalização para gás natural.
- Pré-instalação de Ar Condicionado.
- Pré-instalação de Aspiração Central.
- Automatismo no portão de entrada.
Exterior:
- Piscina 7x3 (cloro).
- Alpendres nos alçados do lado Norte, Sul e Nascente.
- Churrasqueira no alpendre do lado Sul.
- Pérgula do lado Nascente para estacionamento**
**Possibilidade de fechar ficando com uma garagem fechada ou um estúdio.
Classe energética A.
385.000EUR cada moradia. Só DUAS moradias disponíveis.
Possibilidade de escolher T3+1 ou garagem fechada.
Projecto de 4 moradias individuais localizadas entre a cidade de Caldas da Rainha e a Foz do Arelho.
Inseridas em zona residencial, a pouco mais de 5 minutos da cidade de Caldas da Rainha e da praia da Foz do Arelho, a 15 minutos da praia de São Martinho do porto e a 60 minutos de Lisboa.
Moradias A e B:
Área do terreno: cerca de 456,00 M2
Área bruta de construção (moradia e alpendres): 206,80 M2
Área do terraço/piscina: 52,00 M2
Compostas por:
- Hall de entrada
- Sala de estar e cozinha em open space
- 3 Quartos (um com casa de banho privada)
- Lavandaria/Sala técnica
- Casa de banho
Equipadas com:
- Cozinhas equipadas com forno, micro-ondas, placa de indução, exaustor, frigorífico combinado e máquina de lavar loiça, tudo da marca Bosch.
- Caixilharia em alumínio com rotura térmica.
- Vidros térmicos, duplos.
- Estores elétricos.
- Sistema de VMC de simples fluxo (Ventilação Mecânica Controlada).
- 2 Painéis solares e depósito de 300LT, para aquecimento de águas sanitárias.
- Intercomunicador.
- Canalização para gás natural.
- Pré-instalação de Ar Condicionado.
- Pré-instalação de Aspiração Central.
- Automatismo no portão de entrada.
Exterior:
- Piscina 7x3 (cloro).
- Alpendres nos alçados do lado Norte, Sul e Nascente.
- Churrasqueira no alpendre do lado Sul.
- Pérgula do lado Nascente para estacionamento**
**Possibilidade de fechar ficando com uma garagem fechada ou um estúdio.
Classe energética A.
Contact
See Phone
House
Vidais, Caldas da Rainha, Distrito de Leiria
Used · 290m²
buy
350.000 €
LAR DE TERCEIRA IDADE EM FUNCIONAMENTO!
Procura um investimento que seja recompensador financeiramente?
Apresentamos-lhe uma incrível oportunidade para adquirir uma moradia com terreno de 15,196,65 m2 com um lar de terceira idade já em funcionamento, actualmente com 17 utentes, mas com projecto de ampliação para 20 já em análise na Câmara Municipal.
Composta por 2 moradias interligadas, com todas as comodidades necessárias para o exercício do Lar de terceira idade, desde espaços técnicos de topo de gama, tais como a lavandaria e cozinha, rampas de acesso, elevador, múltiplas casas de banho com todos os requisitos necessários, quartos simples, duplos e com casas de banho privadas.
Sala de estar com terraço, refeitório, escritório, arrumos, armazém, zona de estacionamento privativo e dois sistemas de aquecimento central (a diesel e pellets).
Conta com uma equipa dedicada de profissionais qualificados, que se preocupam genuinamente com o bem-estar e a qualidade de vida dos residentes. Os cuidadores experientes e atenciosos estão presentes 24 horas por dia, proporcionando um suporte abrangente e individualizado, desde assistência médica até atividades recreativas estimulantes.
Localização privilegiada.
Numa área tranquila e de fácil acesso, esta propriedade está estrategicamente posicionada, perto de serviços essenciais, como hospitais, farmácias e centros comerciais. Além disso, a beleza da zona rural circundante proporciona um ambiente sereno e relaxante para os residentes.
Não perca esta oportunidade única de investir num negócio gratificante e impactar positivamente a vida de idosos.
Contacte-nos e descubra mais sobre esta moradia com um lar de terceira idade em pleno funcionamento.
Procura um investimento que seja recompensador financeiramente?
Apresentamos-lhe uma incrível oportunidade para adquirir uma moradia com terreno de 15,196,65 m2 com um lar de terceira idade já em funcionamento, actualmente com 17 utentes, mas com projecto de ampliação para 20 já em análise na Câmara Municipal.
Composta por 2 moradias interligadas, com todas as comodidades necessárias para o exercício do Lar de terceira idade, desde espaços técnicos de topo de gama, tais como a lavandaria e cozinha, rampas de acesso, elevador, múltiplas casas de banho com todos os requisitos necessários, quartos simples, duplos e com casas de banho privadas.
Sala de estar com terraço, refeitório, escritório, arrumos, armazém, zona de estacionamento privativo e dois sistemas de aquecimento central (a diesel e pellets).
Conta com uma equipa dedicada de profissionais qualificados, que se preocupam genuinamente com o bem-estar e a qualidade de vida dos residentes. Os cuidadores experientes e atenciosos estão presentes 24 horas por dia, proporcionando um suporte abrangente e individualizado, desde assistência médica até atividades recreativas estimulantes.
Localização privilegiada.
Numa área tranquila e de fácil acesso, esta propriedade está estrategicamente posicionada, perto de serviços essenciais, como hospitais, farmácias e centros comerciais. Além disso, a beleza da zona rural circundante proporciona um ambiente sereno e relaxante para os residentes.
Não perca esta oportunidade única de investir num negócio gratificante e impactar positivamente a vida de idosos.
Contacte-nos e descubra mais sobre esta moradia com um lar de terceira idade em pleno funcionamento.
Contact
See Phone
House 4 Bedrooms
Nadadouro, Caldas da Rainha, Distrito de Leiria
Used · 260m²
With Garage
buy
500.000 €
4 bedroom villa, on a 2,000 m2 plot, with four bedrooms, one of which is en suite, 2 bathrooms, with hot tub, large kitchen, large living room with fireplace and stove, attic covering the entire size of the house and with four windows.
Garage with two gates for two cars.
The lot has two entrances and you can build another house.
Good sun exposure, in a quiet area between Foz do Arelho beach and the city of Caldas da Rainha.
***
With Century21 Porta Sim
You will find a service focused on you!
You will find people focused on their objective and not on ours, because our business is not real estate, but happiness of the clients we have the privilege and honor of helping.
3 reasons to buy with Century21 Porta Sim:
+ Information
With unique preparation and experience in the real estate market, Century21 consultants offer all their dedication to giving you as much information and guidance as possible, with maximum confidence and guidance, in the right direction of your needs and desires.
+Easy
Century21 consultants have training based on high standards of rigor and quality, to serve you better, in a process that gives you complete peace of mind, as our commercial, legal and credit intermediation departments cooperate to help you in this very important process. how to buy a new house.
+ Happiness
Free yourself from worries and gain the quality time you need to dedicate yourself to what makes you happiest.
We act daily to bring more value to your life with the reliable advice you need so that, together, we can achieve the best results, the happiest results, finding your dream home.
Notes:
If you are a real estate consultant, this property is available for business sharing. Don’t hesitate to introduce your buyer clients and contact us to schedule your visit.
To make it easier to identify this property, please refer to the respective reference or the relevant agent who sent you the suggestion.
Garage with two gates for two cars.
The lot has two entrances and you can build another house.
Good sun exposure, in a quiet area between Foz do Arelho beach and the city of Caldas da Rainha.
***
With Century21 Porta Sim
You will find a service focused on you!
You will find people focused on their objective and not on ours, because our business is not real estate, but happiness of the clients we have the privilege and honor of helping.
3 reasons to buy with Century21 Porta Sim:
+ Information
With unique preparation and experience in the real estate market, Century21 consultants offer all their dedication to giving you as much information and guidance as possible, with maximum confidence and guidance, in the right direction of your needs and desires.
+Easy
Century21 consultants have training based on high standards of rigor and quality, to serve you better, in a process that gives you complete peace of mind, as our commercial, legal and credit intermediation departments cooperate to help you in this very important process. how to buy a new house.
+ Happiness
Free yourself from worries and gain the quality time you need to dedicate yourself to what makes you happiest.
We act daily to bring more value to your life with the reliable advice you need so that, together, we can achieve the best results, the happiest results, finding your dream home.
Notes:
If you are a real estate consultant, this property is available for business sharing. Don’t hesitate to introduce your buyer clients and contact us to schedule your visit.
To make it easier to identify this property, please refer to the respective reference or the relevant agent who sent you the suggestion.
Contact
See Phone
House 5 Bedrooms
Foz do Arelho, Caldas da Rainha, Distrito de Leiria
Used · 228m²
buy
280.000 €
Duas Moradias para Remodelar na Foz do Arelho
Localizadas na Foz do Arelho, estas duas moradias são uma oportunidade única para quem procura viver ou investir numa das regiões mais deslumbrantes da costa portuguesa. Situadas num generoso lote de cerca de 1000 m², estas propriedades oferecem espaço numa uma localização incomparável.
Oportunidade de Remodelação: Estas moradias estão prontas para serem remodeladas, permitindo-lhe personalizar cada detalhe e criar a casa dos seus sonhos ou um projeto de investimento rentável. Com uma estrutura sólida e um layout funcional, o potencial é imenso para transformar estas casas em propriedades de destaque na região.
Localização Privilegiada:
- Apenas a 6 minutos da praia da Foz do Arelho e a 4 minutos do centro da vila: Permite desfrutar de passeios à beira-mar e da tranquilidade da Foz do Arelho sempre que desejar e com fácil acesso a todos os serviços essenciais, como cafés, restaurantes, supermercados, e muito mais.
- Caldas da Rainha a apenas 8 km: A proximidade com a cidade oferece a conveniência de estar perto de escolas, hospitais, e uma ampla oferta cultural.
- Lisboa a 95 km: A capital fica a uma hora de viagem, ideal para quem precisa de se deslocar com frequência ou quer aproveitar tudo o que a grande cidade tem para oferecer.
Esta é uma oportunidade rara de adquirir não uma, mas duas moradias para remodelação numa localização maravilhosa, perfeita para residência própria, investimento ou turismo.
Aproveite esta oportunidade. Contacte-me para mais informações e para agendar uma visita.
Até já!
;ID RE/MAX: (telefone)
Localizadas na Foz do Arelho, estas duas moradias são uma oportunidade única para quem procura viver ou investir numa das regiões mais deslumbrantes da costa portuguesa. Situadas num generoso lote de cerca de 1000 m², estas propriedades oferecem espaço numa uma localização incomparável.
Oportunidade de Remodelação: Estas moradias estão prontas para serem remodeladas, permitindo-lhe personalizar cada detalhe e criar a casa dos seus sonhos ou um projeto de investimento rentável. Com uma estrutura sólida e um layout funcional, o potencial é imenso para transformar estas casas em propriedades de destaque na região.
Localização Privilegiada:
- Apenas a 6 minutos da praia da Foz do Arelho e a 4 minutos do centro da vila: Permite desfrutar de passeios à beira-mar e da tranquilidade da Foz do Arelho sempre que desejar e com fácil acesso a todos os serviços essenciais, como cafés, restaurantes, supermercados, e muito mais.
- Caldas da Rainha a apenas 8 km: A proximidade com a cidade oferece a conveniência de estar perto de escolas, hospitais, e uma ampla oferta cultural.
- Lisboa a 95 km: A capital fica a uma hora de viagem, ideal para quem precisa de se deslocar com frequência ou quer aproveitar tudo o que a grande cidade tem para oferecer.
Esta é uma oportunidade rara de adquirir não uma, mas duas moradias para remodelação numa localização maravilhosa, perfeita para residência própria, investimento ou turismo.
Aproveite esta oportunidade. Contacte-me para mais informações e para agendar uma visita.
Até já!
;ID RE/MAX: (telefone)
Contact
See Phone
House 6 Bedrooms
Nadadouro, Caldas da Rainha, Distrito de Leiria
Used · 601m²
buy
900.000 €
Moradia T6 , inserida num excelente lote com 3000 m 2, localizada numa das zonas mais valorizadas na zona Oeste, a 10 minutos de Caldas da Rainha e com uma visita encantadora para a famosa Lagoa de Óbidos e praia de Foz do Arelho.
Caracterizada pelas Grandes Áreas em todas as divisões e pela abundante luminosidade natural por toda a Casa devido à exposição solar.
Possui:
- Vista para Lagoa de Óbidos
- Zona exterior com barbecue, e piscina.
- Garagem para 6 carros
- Lavandaria
- Patio Interio
- Amplas Terraço Por volta de casa toda
- 6 Quarto no Piso Térreo ;ID RE/MAX: (telefone)
Caracterizada pelas Grandes Áreas em todas as divisões e pela abundante luminosidade natural por toda a Casa devido à exposição solar.
Possui:
- Vista para Lagoa de Óbidos
- Zona exterior com barbecue, e piscina.
- Garagem para 6 carros
- Lavandaria
- Patio Interio
- Amplas Terraço Por volta de casa toda
- 6 Quarto no Piso Térreo ;ID RE/MAX: (telefone)
Contact
See Phone
House 4 Bedrooms
Vidais, Caldas da Rainha, Distrito de Leiria
Used · 265m²
buy
360.000 €
Moradia T4 em
Vidais Caldas da Rainha.
Quer viver no campo mas perto de todos os serviços?
Apresento- lhe está moradia ideal para quem procura descanso e conforto .
Esta fantástica moradia está inserida numa Propriedade 2.398 ha , com moradia principal e ainda uma ruína com uma implantação de 85m2
Composta por:
- Quarto 4
- Hall
- WC 2
- Cozinha 2
- Churrasqueira
- Sala 2
- anexos 2
No exterior encontra diversas espécies de árvores de fruto. E ainda um poço .
Poderá desfrutar também de um belo espaço de jardim com vista campo simplesmente maravilhosa.
Para mais informações estou à distância de um telefonema!!
Vidais Caldas da Rainha.
Quer viver no campo mas perto de todos os serviços?
Apresento- lhe está moradia ideal para quem procura descanso e conforto .
Esta fantástica moradia está inserida numa Propriedade 2.398 ha , com moradia principal e ainda uma ruína com uma implantação de 85m2
Composta por:
- Quarto 4
- Hall
- WC 2
- Cozinha 2
- Churrasqueira
- Sala 2
- anexos 2
No exterior encontra diversas espécies de árvores de fruto. E ainda um poço .
Poderá desfrutar também de um belo espaço de jardim com vista campo simplesmente maravilhosa.
Para mais informações estou à distância de um telefonema!!
Contact
See Phone
House 3 Bedrooms
Nadadouro, Caldas da Rainha, Distrito de Leiria
Used · 410m²
buy
210.000 €
Bem-vindo a este excelente imóvel localizado no limite de Nadadouro, com possibilidade de reconstrução de vários fogos de habitação. Com mais de 500m2 de construção está praticamente toda a área do terreno, desde que respeite a envolvente.
Oportunidade Única, devido à Localização e à área do imóvel, não desperdice, contacte-me HOJE mesmo.
Estamos disponíveis para o ajudar a realizar sonhos, seja na compra ou na venda do seu imóvel.
;ID RE/MAX: (telefone)
Oportunidade Única, devido à Localização e à área do imóvel, não desperdice, contacte-me HOJE mesmo.
Estamos disponíveis para o ajudar a realizar sonhos, seja na compra ou na venda do seu imóvel.
;ID RE/MAX: (telefone)
Contact
See Phone
House 3 Bedrooms
Nadadouro, Caldas da Rainha, Distrito de Leiria
New · 206m²
buy
385.000 €
Contemporary house - (T3) under construction with a gross area of 206.80 m2, inserted in an individual plot and all walled, with an area of 456.00 m2;
It is located between Caldas da Rainha and the beach, in a quiet and calm residential area.
It has: entrance hall, living room, kitchen, 1 suite with 1 bathroom, 2 bedrooms, + 1 bathroom, porch, solarium, swimming pool, barbecue and car shelter;
Technique/Equipment:
- Kitchen: equipped with appliances - BOSCH (oven, microwave, hob, extractor fan, fridge, MLL), dishwasher and faucet (RODI), laminate furniture and melanin interior and granite or quartz furniture tops;
- Ceramic floor - kitchen, living room, bedrooms, bathroom and porch/s;
- Sanitary ware - SANITANA;
- Taps - GROHE;
- VMC system - (controlled mechanical ventilation);
- Pre-installation of air conditioning;
- Pre-installation of central vacuum;
- Thermo-lacquered aluminum frames - ANICOLOR (opening and tilting system);
- Double glazing with air box - SAINT-GOBAIN;
- Electric shutters in profiled aluminum strips and with polyurethane inside, gray color;
- Solar Kit, thermosiphon, THK TM 302, 2 solar panels and 3000l tank (THK Thinktech brand) for heating sanitary water;
- Natural gas piping;
- Intercom in the area of the entrance door of the house to the outside area of the gate and entrance door in the wall;
- Automation at the entrance gate.
- Solarium (pool terrace) with 52.00m2, covered with ceramic tiles - deck type;
- Swimming pool with 7.00x3.00m and depth of 1.10m to 1.60m in the deepest area;
5 min. from Caldas da Rainha and the A8;
10 min. the beach;
5 km from the Obidos Lagoon;
12 km from Óbidos;
60 km from Leiria;
90 km from Lisbon.
EXPECTED COMPLETION OF THE WORK OF THE HOUSE(S) FOR DELIVERY IN OCTOBER/NOVEMBER 2024
It is located between Caldas da Rainha and the beach, in a quiet and calm residential area.
It has: entrance hall, living room, kitchen, 1 suite with 1 bathroom, 2 bedrooms, + 1 bathroom, porch, solarium, swimming pool, barbecue and car shelter;
Technique/Equipment:
- Kitchen: equipped with appliances - BOSCH (oven, microwave, hob, extractor fan, fridge, MLL), dishwasher and faucet (RODI), laminate furniture and melanin interior and granite or quartz furniture tops;
- Ceramic floor - kitchen, living room, bedrooms, bathroom and porch/s;
- Sanitary ware - SANITANA;
- Taps - GROHE;
- VMC system - (controlled mechanical ventilation);
- Pre-installation of air conditioning;
- Pre-installation of central vacuum;
- Thermo-lacquered aluminum frames - ANICOLOR (opening and tilting system);
- Double glazing with air box - SAINT-GOBAIN;
- Electric shutters in profiled aluminum strips and with polyurethane inside, gray color;
- Solar Kit, thermosiphon, THK TM 302, 2 solar panels and 3000l tank (THK Thinktech brand) for heating sanitary water;
- Natural gas piping;
- Intercom in the area of the entrance door of the house to the outside area of the gate and entrance door in the wall;
- Automation at the entrance gate.
- Solarium (pool terrace) with 52.00m2, covered with ceramic tiles - deck type;
- Swimming pool with 7.00x3.00m and depth of 1.10m to 1.60m in the deepest area;
5 min. from Caldas da Rainha and the A8;
10 min. the beach;
5 km from the Obidos Lagoon;
12 km from Óbidos;
60 km from Leiria;
90 km from Lisbon.
EXPECTED COMPLETION OF THE WORK OF THE HOUSE(S) FOR DELIVERY IN OCTOBER/NOVEMBER 2024
Contact
See Phone
House 3 Bedrooms
Tornada e Salir do Porto, Caldas da Rainha, Distrito de Leiria
Used · 167m²
With Garage
buy
345.000 €
Moradia T3 - Chão da Parada
Composto por:
Rés-do-Chão:
Hall de entrada
Cozinha
Sala de Refeições
Despensa
Circulação
Sala com recuperador de calor a lenha
3 Quartos com roupeiro
1 Casa de Banho com banheira
1 Casa de banho com duche
2 Alpendres
Sótão:
Espaço amplo que poderá ser utilizado para diversos fins.
No exterior:
Telheiro
Anexo
Jardim
Logradouro de grandes dimensões
Terreno agrícola
Extras:
Salamandra na Sala de refeições
Recuperador de calor na sala
Portas e janelas em alumínio e vidro duplo
Moradia tradicional de 3 quartos em meio rural.
Esta moradia T3 de estilo tradicional, encontra-se inserida numa aldeia entre a cidade e a praia, a
poucos minutos da Baía de São Martinho do Porto e do acesso à autoestrada A8.
Ao entrarmos na moradia, encontramos um hall, que nos leva às várias divisões da habitação.
A sala, espaçosa e com recuperador de calor tem acesso direto ao exterior onde poderá edificar a
sua piscina com excelente exposição solar. A cozinha, de dimensões generosas e vista para o
logradouro, tem um acolhedor alpendre, uma despensa, e dá acesso à Sala de refeições equipada
com salamandra. Todos os quartos dispõem de roupeiro.
Temos ainda duas casas de banho e escada interior de acesso ao sótão.
No piso superior, encontramos um sótão amplo, com pré-instalação de instalação sanitária, duas
janelas (uma em casa empena), e pé direito alto.
Estando a moradia em espaço urbano, é possível a conversão do sótão em compartimentos para
habitação.
Toda a propriedade está murada.
Existe ainda no exterior da propriedade uma parcela de terreno contígua à propriedade para quem
pretende uma horta ou plantar árvores de fruto.
Se pretende viver em meio rural perto de todas as comodidades, a meio caminho entre a
praia e a cidade, venha conhecer.
Rogério Carlos
Bordallo Imobiliária
AMI - 21511
Panorama Estratégico Unipessoal, Lda
Composto por:
Rés-do-Chão:
Hall de entrada
Cozinha
Sala de Refeições
Despensa
Circulação
Sala com recuperador de calor a lenha
3 Quartos com roupeiro
1 Casa de Banho com banheira
1 Casa de banho com duche
2 Alpendres
Sótão:
Espaço amplo que poderá ser utilizado para diversos fins.
No exterior:
Telheiro
Anexo
Jardim
Logradouro de grandes dimensões
Terreno agrícola
Extras:
Salamandra na Sala de refeições
Recuperador de calor na sala
Portas e janelas em alumínio e vidro duplo
Moradia tradicional de 3 quartos em meio rural.
Esta moradia T3 de estilo tradicional, encontra-se inserida numa aldeia entre a cidade e a praia, a
poucos minutos da Baía de São Martinho do Porto e do acesso à autoestrada A8.
Ao entrarmos na moradia, encontramos um hall, que nos leva às várias divisões da habitação.
A sala, espaçosa e com recuperador de calor tem acesso direto ao exterior onde poderá edificar a
sua piscina com excelente exposição solar. A cozinha, de dimensões generosas e vista para o
logradouro, tem um acolhedor alpendre, uma despensa, e dá acesso à Sala de refeições equipada
com salamandra. Todos os quartos dispõem de roupeiro.
Temos ainda duas casas de banho e escada interior de acesso ao sótão.
No piso superior, encontramos um sótão amplo, com pré-instalação de instalação sanitária, duas
janelas (uma em casa empena), e pé direito alto.
Estando a moradia em espaço urbano, é possível a conversão do sótão em compartimentos para
habitação.
Toda a propriedade está murada.
Existe ainda no exterior da propriedade uma parcela de terreno contígua à propriedade para quem
pretende uma horta ou plantar árvores de fruto.
Se pretende viver em meio rural perto de todas as comodidades, a meio caminho entre a
praia e a cidade, venha conhecer.
Rogério Carlos
Bordallo Imobiliária
AMI - 21511
Panorama Estratégico Unipessoal, Lda
Contact
See Phone
House 3 Bedrooms
Tornada e Salir do Porto, Caldas da Rainha, Distrito de Leiria
Under construction · 139m²
buy
349.500 €
Discover Your Dream Home in Caldas da Rainha
Imagine living in a detached single-story house, where modern and functional design meets the tranquility and comfort you’ve always desired. This magnificent home, currently under construction, offers a unique opportunity to customize your future residence.
Upon entering, you will be welcomed by a cozy entrance hall leading to a spacious living room, the perfect space for socializing and relaxing with family and friends. The adjacent kitchen, designed to be the heart of the home, promises to be a place where gastronomy and culinary creativity meet.
Consisting of three generous bedrooms, including a suite with a built-in wardrobe, this house ensures maximum comfort and privacy. The two additional bedrooms, also equipped with built-in wardrobes, are ideal for family, guests, or even creating a home office.
The exterior is equally impressive. Private parking and a spacious patio offer multiple possibilities, including the option to install a pool, transforming this space into a true oasis for enjoying the warmer days.
Advantages and Nearby Amenities:
- Ideal Solar Exposure: Benefit from excellent east/west solar exposure, ensuring natural light throughout the day.
- Central Location: Just minutes from the vibrant center of Caldas da Rainha, with easy access to shops, services, schools, restaurants, and health centers.
- Nearby Beaches: Only 5 minutes from the stunning Foz do Arelho and 15 minutes from São Martinho do Porto, perfect for relaxing moments by the sea.
- Accessibility: Excellent access via the EN8 and A8 roads, just 50 minutes from Lisbon, ideal for those who frequently need to travel to the capital.
The mentioned price refers to the house without a pool, offering you the flexibility to add this feature as desired.
Don’t miss this unique opportunity to realize the dream of living in a modern and well-located home. Contact us for more information and schedule your visit today!
Imagine living in a detached single-story house, where modern and functional design meets the tranquility and comfort you’ve always desired. This magnificent home, currently under construction, offers a unique opportunity to customize your future residence.
Upon entering, you will be welcomed by a cozy entrance hall leading to a spacious living room, the perfect space for socializing and relaxing with family and friends. The adjacent kitchen, designed to be the heart of the home, promises to be a place where gastronomy and culinary creativity meet.
Consisting of three generous bedrooms, including a suite with a built-in wardrobe, this house ensures maximum comfort and privacy. The two additional bedrooms, also equipped with built-in wardrobes, are ideal for family, guests, or even creating a home office.
The exterior is equally impressive. Private parking and a spacious patio offer multiple possibilities, including the option to install a pool, transforming this space into a true oasis for enjoying the warmer days.
Advantages and Nearby Amenities:
- Ideal Solar Exposure: Benefit from excellent east/west solar exposure, ensuring natural light throughout the day.
- Central Location: Just minutes from the vibrant center of Caldas da Rainha, with easy access to shops, services, schools, restaurants, and health centers.
- Nearby Beaches: Only 5 minutes from the stunning Foz do Arelho and 15 minutes from São Martinho do Porto, perfect for relaxing moments by the sea.
- Accessibility: Excellent access via the EN8 and A8 roads, just 50 minutes from Lisbon, ideal for those who frequently need to travel to the capital.
The mentioned price refers to the house without a pool, offering you the flexibility to add this feature as desired.
Don’t miss this unique opportunity to realize the dream of living in a modern and well-located home. Contact us for more information and schedule your visit today!
Contact
See Phone
House 4 Bedrooms
Tornada e Salir do Porto, Caldas da Rainha, Distrito de Leiria
In project · 130m²
With Garage
buy
660.000 €
Do you intend to move house soon?
Living near the beach?
Are you looking for excellent build quality, materials and finishes?
This is the house you’ve always dreamed of!
Here you will find Villas in the typologies T2 (from 370 thousand euros without a pool and 390 thousand euros with a pool), T3 (from 430 thousand euros) and T4 (from 645 thousand euros).
Some houses are already under construction and will be completed this year.
The photos used in the ad (interior and exterior of the villa) belong to a sold villa, in the finishing phase that you can visit to see the quality of construction, materials and finishes.
Located in a new urbanisation, this project combines:
- Modern architecture
- Excellent quality construction
- Beach Destination
- Maximum comfort for quality of life.
Ideal for those looking to live in a quiet area, have contact with nature and at the same time, be 5 minutes from the beaches and all kinds of commerce and services.
The villa under construction, has an A+ energy pre-certificate, consists of two floors, delivered fully equipped, turnkey, with carport, garden and swimming pool to spend quality time with family and friends and can have access to the rooftop terrace (for an additional 30 thousand euros) where you can contemplate the beautiful view over the bay of São Martinho do Porto.
Ground floor consisting of:
- Entrance hall
- Kitchen and laundry facilities
- Living room and dining room in open space
- ante-chamber with wardrobe
- service bathroom (with shower base)
- Bedroom with built-in wardrobe.
Upper floor consisting of:
- Suite with walk-in closet
-corridor
- bedroom with wardrobe and closet
- bedroom with walk-in closet
- Shared bathroom
- Balcony common to the 3 bedrooms.
Equipped with:
- Whirlpool appliances (hob, extractor hood, oven, microwave, combi, dishwasher, washing machine and dryer)
- Samsung brand air conditioner
- VMC system (controlled mechanical ventilation)
- Central vacuum
- PVC frames
- Aluminum electric blinds
- Full LED interior and exterior lighting
- suspended sanitary ware
- Bathrooms with mirrors and shower tray screens
- Solar panels with 300L tank and solar water heater, or 300L heat pump for sanitary water
- Automatic carport access gate and automatic gate with intercom.
Insulation:
- Interior brick walls, covered with special acoustic and thermal insulation with 1 cm plasterboard with 2 cm styrofoam.
- Exterior walls in capoto (6 cm Styrofoam applied over the brick or concrete wall and finished with cement putty).
Floors:
- hallway, kitchen, living rooms, bathrooms and balconies in ceramic flooring
- Floating or ceramic rooms
- Exterior floor in draining pavé or Portuguese pavement.
Other characteristics:
- interior doors in wood, white lacquered
- plasterboard, painted false ceilings
- Interior stairs clad in marble stone or moleanos
- Glass and stainless steel railings
- Swimming pool with ready-to-use equipment and machinery
- garden with synthetic grass and pebble.
Here you live 5 minutes from the dunes and beach of Salir do Porto, the beautiful bay of São Martinho do Porto, 15 minutes from Nazaré and Caldas da Rainha and 20 minutes from Foz do Arelho Beach. And if you need to travel frequently, it is 1 hour from Lisbon airport.
Don’t miss this unique opportunity, book your visit now!
Living near the beach?
Are you looking for excellent build quality, materials and finishes?
This is the house you’ve always dreamed of!
Here you will find Villas in the typologies T2 (from 370 thousand euros without a pool and 390 thousand euros with a pool), T3 (from 430 thousand euros) and T4 (from 645 thousand euros).
Some houses are already under construction and will be completed this year.
The photos used in the ad (interior and exterior of the villa) belong to a sold villa, in the finishing phase that you can visit to see the quality of construction, materials and finishes.
Located in a new urbanisation, this project combines:
- Modern architecture
- Excellent quality construction
- Beach Destination
- Maximum comfort for quality of life.
Ideal for those looking to live in a quiet area, have contact with nature and at the same time, be 5 minutes from the beaches and all kinds of commerce and services.
The villa under construction, has an A+ energy pre-certificate, consists of two floors, delivered fully equipped, turnkey, with carport, garden and swimming pool to spend quality time with family and friends and can have access to the rooftop terrace (for an additional 30 thousand euros) where you can contemplate the beautiful view over the bay of São Martinho do Porto.
Ground floor consisting of:
- Entrance hall
- Kitchen and laundry facilities
- Living room and dining room in open space
- ante-chamber with wardrobe
- service bathroom (with shower base)
- Bedroom with built-in wardrobe.
Upper floor consisting of:
- Suite with walk-in closet
-corridor
- bedroom with wardrobe and closet
- bedroom with walk-in closet
- Shared bathroom
- Balcony common to the 3 bedrooms.
Equipped with:
- Whirlpool appliances (hob, extractor hood, oven, microwave, combi, dishwasher, washing machine and dryer)
- Samsung brand air conditioner
- VMC system (controlled mechanical ventilation)
- Central vacuum
- PVC frames
- Aluminum electric blinds
- Full LED interior and exterior lighting
- suspended sanitary ware
- Bathrooms with mirrors and shower tray screens
- Solar panels with 300L tank and solar water heater, or 300L heat pump for sanitary water
- Automatic carport access gate and automatic gate with intercom.
Insulation:
- Interior brick walls, covered with special acoustic and thermal insulation with 1 cm plasterboard with 2 cm styrofoam.
- Exterior walls in capoto (6 cm Styrofoam applied over the brick or concrete wall and finished with cement putty).
Floors:
- hallway, kitchen, living rooms, bathrooms and balconies in ceramic flooring
- Floating or ceramic rooms
- Exterior floor in draining pavé or Portuguese pavement.
Other characteristics:
- interior doors in wood, white lacquered
- plasterboard, painted false ceilings
- Interior stairs clad in marble stone or moleanos
- Glass and stainless steel railings
- Swimming pool with ready-to-use equipment and machinery
- garden with synthetic grass and pebble.
Here you live 5 minutes from the dunes and beach of Salir do Porto, the beautiful bay of São Martinho do Porto, 15 minutes from Nazaré and Caldas da Rainha and 20 minutes from Foz do Arelho Beach. And if you need to travel frequently, it is 1 hour from Lisbon airport.
Don’t miss this unique opportunity, book your visit now!
Contact
See Phone
House 4 Bedrooms Duplex
Tornada e Salir do Porto, Caldas da Rainha, Distrito de Leiria
Used · 461m²
With Garage
buy
640.000 €
Villa T4 / 4 suites; lounge; kitchen; 6 bathrooms in total and garage for 6 cars; Year built : 2011; Total construction area: 461m2; Habitation area: 238 m2; Total plot area: 1,600 m2; Energy Certification: C
Features: High-quality finishing’s, ceramic parquet flooring, Hot water boiler, heated floors in all rooms with individual thermostats, fireplace with heat recovery system in the lounge, central vacuum system, LED lights, ambient sound system, double-glazed windows with solar protection, electric shutters, video-entry system, automatic garage door, good south-west solar orientation.
Features: High-quality finishing’s, ceramic parquet flooring, Hot water boiler, heated floors in all rooms with individual thermostats, fireplace with heat recovery system in the lounge, central vacuum system, LED lights, ambient sound system, double-glazed windows with solar protection, electric shutters, video-entry system, automatic garage door, good south-west solar orientation.
Contact
See Phone
House 4 Bedrooms
Tornada e Salir do Porto, Caldas da Rainha, Distrito de Leiria
In project · 160m²
With Garage
buy
680.000 €
Do you intend to move house soon?
Living near the beach?
Are you looking for excellent build quality, materials and finishes?
This is the house you’ve always dreamed of!
Here you will find Villas in the typologies T2 (from 370 thousand euros without a pool and 390 thousand euros with a pool), T3 (from 430 thousand euros) and T4 (from 645 thousand euros).
Some houses are already under construction and will be completed this year.
The photos used in the ad (interior and exterior of the villa) belong to a sold villa, in the finishing phase that you can visit to see the quality of construction, materials and finishes.
Located in a new urbanisation, this project combines:
- Modern architecture
- Excellent quality construction
- Beach Destination
- Maximum comfort for quality of life.
Ideal for those looking to live in a quiet area, have contact with nature and at the same time, be 5 minutes from the beaches and all kinds of commerce and services.
The villa under construction, has an A+ energy pre-certificate, consists of two floors, delivered fully equipped, turnkey, with carport, garden and swimming pool to spend quality time with family and friends and can have access to the rooftop terrace (for an additional 30 thousand euros) where you can contemplate the beautiful view over the bay of São Martinho do Porto.
Ground floor consisting of:
- Entrance hall
- Kitchen and laundry facilities
- Living room and dining room in open space
- ante-chamber with wardrobe
- service bathroom (with shower base)
- Bedroom with built-in wardrobe.
Upper floor consisting of:
- Suite with walk-in closet
-corridor
- bedroom with wardrobe and closet
- bedroom with walk-in closet
- Shared bathroom
- Balcony common to the 3 bedrooms.
Equipped with:
- Whirlpool appliances (hob, extractor hood, oven, microwave, combi, dishwasher, washing machine and dryer)
- Samsung brand air conditioner
- VMC system (controlled mechanical ventilation)
- Central vacuum
- PVC frames
- Aluminum electric blinds
- Full LED interior and exterior lighting
- suspended sanitary ware
- Bathrooms with mirrors and shower tray screens
- Solar panels with 300L tank and solar water heater, or 300L heat pump for sanitary water
- Automatic carport access gate and automatic gate with intercom.
Insulation:
- Interior brick walls, covered with special acoustic and thermal insulation with 1 cm plasterboard with 2 cm styrofoam.
- Exterior walls in capoto (6 cm Styrofoam applied over the brick or concrete wall and finished with cement putty).
Floors:
- hallway, kitchen, living rooms, bathrooms and balconies in ceramic flooring
- Floating or ceramic rooms
- Exterior floor in draining pavé or Portuguese pavement.
Other characteristics:
- interior doors in wood, white lacquered
- plasterboard, painted false ceilings
- Interior stairs clad in marble stone or moleanos
- Glass and stainless steel railings
- Swimming pool with ready-to-use equipment and machinery
- garden with synthetic grass and pebble.
Here you live 5 minutes from the dunes and beach of Salir do Porto, the beautiful bay of São Martinho do Porto, 15 minutes from Nazaré and Caldas da Rainha and 20 minutes from Foz do Arelho Beach. And if you need to travel frequently, it is 1 hour from Lisbon airport.
Don’t miss this unique opportunity, book your visit now!
Living near the beach?
Are you looking for excellent build quality, materials and finishes?
This is the house you’ve always dreamed of!
Here you will find Villas in the typologies T2 (from 370 thousand euros without a pool and 390 thousand euros with a pool), T3 (from 430 thousand euros) and T4 (from 645 thousand euros).
Some houses are already under construction and will be completed this year.
The photos used in the ad (interior and exterior of the villa) belong to a sold villa, in the finishing phase that you can visit to see the quality of construction, materials and finishes.
Located in a new urbanisation, this project combines:
- Modern architecture
- Excellent quality construction
- Beach Destination
- Maximum comfort for quality of life.
Ideal for those looking to live in a quiet area, have contact with nature and at the same time, be 5 minutes from the beaches and all kinds of commerce and services.
The villa under construction, has an A+ energy pre-certificate, consists of two floors, delivered fully equipped, turnkey, with carport, garden and swimming pool to spend quality time with family and friends and can have access to the rooftop terrace (for an additional 30 thousand euros) where you can contemplate the beautiful view over the bay of São Martinho do Porto.
Ground floor consisting of:
- Entrance hall
- Kitchen and laundry facilities
- Living room and dining room in open space
- ante-chamber with wardrobe
- service bathroom (with shower base)
- Bedroom with built-in wardrobe.
Upper floor consisting of:
- Suite with walk-in closet
-corridor
- bedroom with wardrobe and closet
- bedroom with walk-in closet
- Shared bathroom
- Balcony common to the 3 bedrooms.
Equipped with:
- Whirlpool appliances (hob, extractor hood, oven, microwave, combi, dishwasher, washing machine and dryer)
- Samsung brand air conditioner
- VMC system (controlled mechanical ventilation)
- Central vacuum
- PVC frames
- Aluminum electric blinds
- Full LED interior and exterior lighting
- suspended sanitary ware
- Bathrooms with mirrors and shower tray screens
- Solar panels with 300L tank and solar water heater, or 300L heat pump for sanitary water
- Automatic carport access gate and automatic gate with intercom.
Insulation:
- Interior brick walls, covered with special acoustic and thermal insulation with 1 cm plasterboard with 2 cm styrofoam.
- Exterior walls in capoto (6 cm Styrofoam applied over the brick or concrete wall and finished with cement putty).
Floors:
- hallway, kitchen, living rooms, bathrooms and balconies in ceramic flooring
- Floating or ceramic rooms
- Exterior floor in draining pavé or Portuguese pavement.
Other characteristics:
- interior doors in wood, white lacquered
- plasterboard, painted false ceilings
- Interior stairs clad in marble stone or moleanos
- Glass and stainless steel railings
- Swimming pool with ready-to-use equipment and machinery
- garden with synthetic grass and pebble.
Here you live 5 minutes from the dunes and beach of Salir do Porto, the beautiful bay of São Martinho do Porto, 15 minutes from Nazaré and Caldas da Rainha and 20 minutes from Foz do Arelho Beach. And if you need to travel frequently, it is 1 hour from Lisbon airport.
Don’t miss this unique opportunity, book your visit now!
Contact
See Phone
House 4 Bedrooms
Tornada e Salir do Porto, Caldas da Rainha, Distrito de Leiria
In project · 150m²
With Garage
buy
645.000 €
Do you intend to move house soon?
Living near the beach?
Are you looking for excellent build quality, materials and finishes?
This is the house you’ve always dreamed of!
Here you will find Villas in the typologies T2 (from 370 thousand euros without a pool and 390 thousand euros with a pool), T3 (from 430 thousand euros) and T4 (from 645 thousand euros).
Some houses are already under construction and will be completed this year.
The photos used in the ad (interior and exterior of the villa) belong to a sold villa, in the finishing phase that you can visit to see the quality of construction, materials and finishes.
Located in a new urbanisation, this project combines:
- Modern architecture
- Excellent quality construction
- Beach Destination
- Maximum comfort for quality of life.
Ideal for those looking to live in a quiet area, have contact with nature and at the same time, be 5 minutes from the beaches and all kinds of commerce and services.
The villa under construction, has an A+ energy pre-certificate, consists of two floors, delivered fully equipped, turnkey, with carport, garden and swimming pool to spend quality time with family and friends and can have access to the rooftop terrace (for an additional 30 thousand euros) where you can contemplate the beautiful view over the bay of São Martinho do Porto.
Ground floor consisting of:
- Entrance hall
- Kitchen and laundry facilities
- Living room and dining room in open space
- ante-chamber with wardrobe
- service bathroom (with shower base)
- Bedroom with built-in wardrobe.
Upper floor consisting of:
- Suite with walk-in closet
-corridor
- bedroom with wardrobe and closet
- bedroom with walk-in closet
- Shared bathroom
- Balcony common to the 3 bedrooms.
Equipped with:
- Whirlpool appliances (hob, extractor hood, oven, microwave, combi, dishwasher, washing machine and dryer)
- Samsung brand air conditioner
- VMC system (controlled mechanical ventilation)
- Central vacuum
- PVC frames
- Aluminum electric blinds
- Full LED interior and exterior lighting
- suspended sanitary ware
- Bathrooms with mirrors and shower tray screens
- Solar panels with 300L tank and solar water heater, or 300L heat pump for sanitary water
- Automatic carport access gate and automatic gate with intercom.
Insulation:
- Interior brick walls, covered with special acoustic and thermal insulation with 1 cm plasterboard with 2 cm styrofoam.
- Exterior walls in capoto (6 cm Styrofoam applied over the brick or concrete wall and finished with cement putty).
Floors:
- hallway, kitchen, living rooms, bathrooms and balconies in ceramic flooring
- Floating or ceramic rooms
- Exterior floor in draining pavé or Portuguese pavement.
Other characteristics:
- interior doors in wood, white lacquered
- plasterboard, painted false ceilings
- Interior stairs clad in marble stone or moleanos
- Glass and stainless steel railings
- Swimming pool with ready-to-use equipment and machinery
- garden with synthetic grass and pebble.
Here you live 5 minutes from the dunes and beach of Salir do Porto, the beautiful bay of São Martinho do Porto, 15 minutes from Nazaré and Caldas da Rainha and 20 minutes from Foz do Arelho Beach. And if you need to travel frequently, it is 1 hour from Lisbon airport.
Don’t miss this unique opportunity, book your visit now!
Living near the beach?
Are you looking for excellent build quality, materials and finishes?
This is the house you’ve always dreamed of!
Here you will find Villas in the typologies T2 (from 370 thousand euros without a pool and 390 thousand euros with a pool), T3 (from 430 thousand euros) and T4 (from 645 thousand euros).
Some houses are already under construction and will be completed this year.
The photos used in the ad (interior and exterior of the villa) belong to a sold villa, in the finishing phase that you can visit to see the quality of construction, materials and finishes.
Located in a new urbanisation, this project combines:
- Modern architecture
- Excellent quality construction
- Beach Destination
- Maximum comfort for quality of life.
Ideal for those looking to live in a quiet area, have contact with nature and at the same time, be 5 minutes from the beaches and all kinds of commerce and services.
The villa under construction, has an A+ energy pre-certificate, consists of two floors, delivered fully equipped, turnkey, with carport, garden and swimming pool to spend quality time with family and friends and can have access to the rooftop terrace (for an additional 30 thousand euros) where you can contemplate the beautiful view over the bay of São Martinho do Porto.
Ground floor consisting of:
- Entrance hall
- Kitchen and laundry facilities
- Living room and dining room in open space
- ante-chamber with wardrobe
- service bathroom (with shower base)
- Bedroom with built-in wardrobe.
Upper floor consisting of:
- Suite with walk-in closet
-corridor
- bedroom with wardrobe and closet
- bedroom with walk-in closet
- Shared bathroom
- Balcony common to the 3 bedrooms.
Equipped with:
- Whirlpool appliances (hob, extractor hood, oven, microwave, combi, dishwasher, washing machine and dryer)
- Samsung brand air conditioner
- VMC system (controlled mechanical ventilation)
- Central vacuum
- PVC frames
- Aluminum electric blinds
- Full LED interior and exterior lighting
- suspended sanitary ware
- Bathrooms with mirrors and shower tray screens
- Solar panels with 300L tank and solar water heater, or 300L heat pump for sanitary water
- Automatic carport access gate and automatic gate with intercom.
Insulation:
- Interior brick walls, covered with special acoustic and thermal insulation with 1 cm plasterboard with 2 cm styrofoam.
- Exterior walls in capoto (6 cm Styrofoam applied over the brick or concrete wall and finished with cement putty).
Floors:
- hallway, kitchen, living rooms, bathrooms and balconies in ceramic flooring
- Floating or ceramic rooms
- Exterior floor in draining pavé or Portuguese pavement.
Other characteristics:
- interior doors in wood, white lacquered
- plasterboard, painted false ceilings
- Interior stairs clad in marble stone or moleanos
- Glass and stainless steel railings
- Swimming pool with ready-to-use equipment and machinery
- garden with synthetic grass and pebble.
Here you live 5 minutes from the dunes and beach of Salir do Porto, the beautiful bay of São Martinho do Porto, 15 minutes from Nazaré and Caldas da Rainha and 20 minutes from Foz do Arelho Beach. And if you need to travel frequently, it is 1 hour from Lisbon airport.
Don’t miss this unique opportunity, book your visit now!
Contact
See Phone
House 3 Bedrooms
Nadadouro, Caldas da Rainha, Distrito de Leiria
Used · 173m²
With Garage
buy
499.900 €
Moradia T3 + Anexo | Nadadouro
Composto por:
- Hall de entrada
- Sala c/ recuperador de calor
- Cozinha equipada com:
Placa
Forno
Exaustor
Frigorífico
Máquina de lavar loiça
Máquina de lavar roupa
Esquentador
- 1 Quarto c/ roupeiro embutido
- 1 Quarto c/ roupeiro embutido
- 1 Suíte c/ base duche
- 1 Casa de banho c/ banheira
Extras:
- Pré-instalação de aquecimento central
- Janelas em alumínio de vidro duplo
- Recuperador de calor na sala
- Jardim
- Pátio
- Garagem c/ 2 portões automáticos ( 3 carros )
Anexos:
- 1 Casa de banho c/ base duche
- 1 Quarto
- 1 Cozinha e sala em open Space
Venha conhecer esta fantástica moradia térrea inserida na zona prestigiada de Caldas da Rainha, Nadadouro.
O imóvel está estrategicamente colocado entre a cidade e a praia, em meio rural, onde poderá disfrutar da tranquilidade e sossego que tanto gostamos.
De detalhes mais rústicos, como tanto identifica a construção portuguesa, a moradia apresenta áreas bastante atrativas, bem como uma excelente exposição solar.
No exterior, apresenta um extenso jardim, assim como um anexo onde poderá disfrutar de momentos agradáveis com os seus convidados.
Em adição, no Nadadouro estará a apenas dois minutos da peculiar cidade de Caldas da Rainha, cidade movimentada, com uma grande variedade de lojas, restaurantes, cafés e bares, bem como várias instituições culturais e de ensino, como a Escola Superior de Artes e Design e o Centro Cultural e de Congressos. É uma cidade encantadora e vibrante que tem muito a oferecer aos seus visitantes e residentes.
Venha conhecer esta moradia que lhe trará o conforto, tranquilidade e a base para criar memórias com aqueles que mais gosta.
Rui Félix
Bordallo Imobiliária
AMI - 21511
Composto por:
- Hall de entrada
- Sala c/ recuperador de calor
- Cozinha equipada com:
Placa
Forno
Exaustor
Frigorífico
Máquina de lavar loiça
Máquina de lavar roupa
Esquentador
- 1 Quarto c/ roupeiro embutido
- 1 Quarto c/ roupeiro embutido
- 1 Suíte c/ base duche
- 1 Casa de banho c/ banheira
Extras:
- Pré-instalação de aquecimento central
- Janelas em alumínio de vidro duplo
- Recuperador de calor na sala
- Jardim
- Pátio
- Garagem c/ 2 portões automáticos ( 3 carros )
Anexos:
- 1 Casa de banho c/ base duche
- 1 Quarto
- 1 Cozinha e sala em open Space
Venha conhecer esta fantástica moradia térrea inserida na zona prestigiada de Caldas da Rainha, Nadadouro.
O imóvel está estrategicamente colocado entre a cidade e a praia, em meio rural, onde poderá disfrutar da tranquilidade e sossego que tanto gostamos.
De detalhes mais rústicos, como tanto identifica a construção portuguesa, a moradia apresenta áreas bastante atrativas, bem como uma excelente exposição solar.
No exterior, apresenta um extenso jardim, assim como um anexo onde poderá disfrutar de momentos agradáveis com os seus convidados.
Em adição, no Nadadouro estará a apenas dois minutos da peculiar cidade de Caldas da Rainha, cidade movimentada, com uma grande variedade de lojas, restaurantes, cafés e bares, bem como várias instituições culturais e de ensino, como a Escola Superior de Artes e Design e o Centro Cultural e de Congressos. É uma cidade encantadora e vibrante que tem muito a oferecer aos seus visitantes e residentes.
Venha conhecer esta moradia que lhe trará o conforto, tranquilidade e a base para criar memórias com aqueles que mais gosta.
Rui Félix
Bordallo Imobiliária
AMI - 21511
Contact
See Phone
House 2 Bedrooms
Tornada e Salir do Porto, Caldas da Rainha, Distrito de Leiria
In project · 200m²
With Garage
buy
370.000 €
Do you want to buy a modern single storey house?
Living in a quiet area, next to the beaches?
Are you looking for excellent build quality, materials and finishes?
This is the house you’ve always dreamed of!
Here you will find Villas in the typologies T2 (from 370 thousand without pool), T3 (from 430 thousand) and T4 (from 645 thousand euros).
Some houses are already under construction and will be completed this year.
The photos used in the ad (interior and exterior of the villa) belong to a sold villa, in the finishing phase that you can visit to see the quality of construction, materials and finishes.
Located in a new urbanisation, this project combines:
- Modern architecture
- Excellent quality construction
- Beach Destination
- Maximum comfort for quality of life.
The villa is delivered fully equipped, turnkey, with barbecue, garden and outdoor space ready to spend quality time with family and friends.
Ideal for those looking to live in a quiet area, have contact with nature and at the same time, be 5 minutes from the beaches and all kinds of commerce and services.
The villa has an A+ energy pre-certificate and consists of:
- Entrance hall
-kitchen
-laundry
- Living room and dining room in open space
- service bathroom, complete
- 2 bedrooms (one suite)
-barbecue
-Carport
-garden
- possibility of having access to housing coverage (for an additional 50 thousand euros).
Equipped with:
- Whirlpool appliances (hob, extractor hood, oven, microwave, combi, dishwasher, washing machine and dryer)
- Samsung brand air conditioner
- VMC system (controlled mechanical ventilation)
- Central vacuum
- PVC frames
- Aluminum electric blinds
- Full LED interior and exterior lighting
- suspended sanitary ware
- Bathrooms with mirrors and shower tray screens
- Solar panels with 300L tank and solar water heater, or 300L heat pump for sanitary water.
- Automatic carport access gate and automatic gate with intercom.
Insulation:
- Interior brick walls, covered with special acoustic and thermal insulation with 1 cm plasterboard with 2 cm styrofoam
- Exterior walls in capoto (6 cm Styrofoam applied over the brick or concrete wall and finished with cement putty).
Floors:
- hallway, kitchen, living rooms, bathrooms and balconies in ceramic flooring
- Floating or ceramic rooms
- Exterior floor in draining pavé or Portuguese pavement.
Other characteristics:
- interior doors in wood, white lacquered
- plasterboard, painted false ceilings
- garden with synthetic grass and pebble.
Here you live 5 minutes from the dunes and beach of Salir do Porto, a few meters from the beautiful bay and beach of São Martinho do Porto, 15 minutes from Nazaré and Caldas da Rainha and 20 minutes from Foz do Arelho Beach. And if you need to travel frequently, it is 1 hour from Lisbon airport.
Don’t miss this unique opportunity, book your visit now!
Living in a quiet area, next to the beaches?
Are you looking for excellent build quality, materials and finishes?
This is the house you’ve always dreamed of!
Here you will find Villas in the typologies T2 (from 370 thousand without pool), T3 (from 430 thousand) and T4 (from 645 thousand euros).
Some houses are already under construction and will be completed this year.
The photos used in the ad (interior and exterior of the villa) belong to a sold villa, in the finishing phase that you can visit to see the quality of construction, materials and finishes.
Located in a new urbanisation, this project combines:
- Modern architecture
- Excellent quality construction
- Beach Destination
- Maximum comfort for quality of life.
The villa is delivered fully equipped, turnkey, with barbecue, garden and outdoor space ready to spend quality time with family and friends.
Ideal for those looking to live in a quiet area, have contact with nature and at the same time, be 5 minutes from the beaches and all kinds of commerce and services.
The villa has an A+ energy pre-certificate and consists of:
- Entrance hall
-kitchen
-laundry
- Living room and dining room in open space
- service bathroom, complete
- 2 bedrooms (one suite)
-barbecue
-Carport
-garden
- possibility of having access to housing coverage (for an additional 50 thousand euros).
Equipped with:
- Whirlpool appliances (hob, extractor hood, oven, microwave, combi, dishwasher, washing machine and dryer)
- Samsung brand air conditioner
- VMC system (controlled mechanical ventilation)
- Central vacuum
- PVC frames
- Aluminum electric blinds
- Full LED interior and exterior lighting
- suspended sanitary ware
- Bathrooms with mirrors and shower tray screens
- Solar panels with 300L tank and solar water heater, or 300L heat pump for sanitary water.
- Automatic carport access gate and automatic gate with intercom.
Insulation:
- Interior brick walls, covered with special acoustic and thermal insulation with 1 cm plasterboard with 2 cm styrofoam
- Exterior walls in capoto (6 cm Styrofoam applied over the brick or concrete wall and finished with cement putty).
Floors:
- hallway, kitchen, living rooms, bathrooms and balconies in ceramic flooring
- Floating or ceramic rooms
- Exterior floor in draining pavé or Portuguese pavement.
Other characteristics:
- interior doors in wood, white lacquered
- plasterboard, painted false ceilings
- garden with synthetic grass and pebble.
Here you live 5 minutes from the dunes and beach of Salir do Porto, a few meters from the beautiful bay and beach of São Martinho do Porto, 15 minutes from Nazaré and Caldas da Rainha and 20 minutes from Foz do Arelho Beach. And if you need to travel frequently, it is 1 hour from Lisbon airport.
Don’t miss this unique opportunity, book your visit now!
Contact
See Phone
House 3 Bedrooms
Nossa Senhora do Pópulo, Coto e São Gregório, Caldas da Rainha, Distrito de Leiria
Used · 110m²
With Garage
buy
290.000 €
Venha conhecer esta excelente moradia T3 no centro da cidade das Caldas da Rainha!
Esta fantástica moradia é composta por três pisos:
- Garagem para três carros aproximadamente, com acesso interno à casa. Conta com um WC de serviço e uma zona com cozinha à parte do local de estacionamento. Tem acesso exterior para o terraço da casa, onde pode perfeitamente fazer uma sala de festas e convívio, se assim pretender;
- Subindo a escada encontramos um hall de entrada composto por um WC completo com banheira e sala de estar com uma varanda virada a este, de onde pode desfrutar de uma excelente vista para a cidade das Caldas da Rainha. Cozinha com espaço para fazer sala de refeições e com um excelente terraço amplo, onde pode construir uma churrasqueira e usufruir de belos momentos. No hall de entrada ainda podemos encontrar uma salamandra antiga e um armário embutido debaixo da escada que sobe para o 2º andar;
- No 2º piso podemos encontrar três quartos muito amplos, sendo que um deles conta com armários embutidos. Também um deles tem varanda com vista sobre a cidade. Ainda neste piso existe uma casa de banho com base de duche que dá apoio aos três quartos.
Temos de salientar que esta excelente moradia no centro das Caldas da Rainha possui características muito particulares da sua época dos anos 80, com charme e requinte da época.
Caso assim o pretenda, poderá fazer uma remodelação com a mistura dos anos 80/atualidade.
Para mais informações contacte-me!
Inês Martins
(telefone)
(email)
Esta fantástica moradia é composta por três pisos:
- Garagem para três carros aproximadamente, com acesso interno à casa. Conta com um WC de serviço e uma zona com cozinha à parte do local de estacionamento. Tem acesso exterior para o terraço da casa, onde pode perfeitamente fazer uma sala de festas e convívio, se assim pretender;
- Subindo a escada encontramos um hall de entrada composto por um WC completo com banheira e sala de estar com uma varanda virada a este, de onde pode desfrutar de uma excelente vista para a cidade das Caldas da Rainha. Cozinha com espaço para fazer sala de refeições e com um excelente terraço amplo, onde pode construir uma churrasqueira e usufruir de belos momentos. No hall de entrada ainda podemos encontrar uma salamandra antiga e um armário embutido debaixo da escada que sobe para o 2º andar;
- No 2º piso podemos encontrar três quartos muito amplos, sendo que um deles conta com armários embutidos. Também um deles tem varanda com vista sobre a cidade. Ainda neste piso existe uma casa de banho com base de duche que dá apoio aos três quartos.
Temos de salientar que esta excelente moradia no centro das Caldas da Rainha possui características muito particulares da sua época dos anos 80, com charme e requinte da época.
Caso assim o pretenda, poderá fazer uma remodelação com a mistura dos anos 80/atualidade.
Para mais informações contacte-me!
Inês Martins
(telefone)
(email)
Contact
See Phone
House 4 Bedrooms
Quinta do Negrelho, Santo Onofre e Serra do Bouro, Caldas da Rainha, Distrito de Leiria
Used · 380m²
buy
395.000 €
Moradia unifamiliar situada na Quinta do Negrelho, a 2 minutos de Caldas da Rainha, 5 minutos da praia da Foz do Arelho e a 1 minuto do acesso á A8, composta por dois pisos.
O R/C com cozinha e sala com mais de 80 m2 ,1 casa de banho, , um quarto, garagem e logradouro.
O 1º andar com 3 quartos, 2 casas de banho , uma cozinha e uma varanda.
Perto de hipermercados, a moradia fica numa zona calma.
O R/C com cozinha e sala com mais de 80 m2 ,1 casa de banho, , um quarto, garagem e logradouro.
O 1º andar com 3 quartos, 2 casas de banho , uma cozinha e uma varanda.
Perto de hipermercados, a moradia fica numa zona calma.
Contact
See Phone
House 3 Bedrooms
Santa Catarina, Caldas da Rainha, Distrito de Leiria
Used · 345m²
buy
270.000 €
Moradia Geminada T3 de Sonho em Santa Catarina, Caldas da Rainha
Conforto, Modernidade e Vistas Deslumbrantes
Apresentamos-lhe esta espetacular moradia geminada T3, situada em Santa Catarina, no concelho de Caldas da Rainha. Com áreas generosas e acabamentos de alta qualidade, esta propriedade oferece todo o conforto e conveniências modernas que você procura, além de uma vista deslumbrante sobre a serra.
Principais Características:
Espaços Amplos e Luminosos: Cada divisão foi projetada para proporcionar conforto e bem-estar, com uma distribuição perfeita entre áreas sociais e privadas.
Garagem com Portões Automáticos: Acesso facilitado e seguro, com a conveniência de portões automáticos, garantindo total privacidade.
Pré-instalação de Aquecimento Central: Preparada para o máximo conforto térmico, adaptável às suas necessidades.
Ar Condicionado em Todas as Divisões: Controle de temperatura ideal em cada espaço, para total conforto durante todo o ano.
Aspiração Central: Praticidade e eficiência para manter a casa sempre limpa e organizada.
Terraço com Vista Desafogada: Desfrute de momentos de tranquilidade com uma vista inigualável sobre a serra.
Terreno com Árvores de Fruto: Um espaço exterior encantador, onde pode colher os seus próprios frutos e desfrutar da natureza.
Localização Privilegiada:
Santa Catarina, Caldas da Rainha: Situada numa zona tranquila e pitoresca, mas com fácil acesso a todas as comodidades e serviços da região.
Esta moradia é a combinação perfeita de modernidade, conforto e natureza, oferecendo um estilo de vida exclusivo e privilegiado. Não perca a oportunidade de fazer desta casa o seu novo lar!
Agende Já a Sua Visita!
Entre em contato conosco para mais informações e venha conhecer pessoalmente esta moradia única. A casa dos seus sonhos está à sua espera!
Dream T3 Semi-detached House in Santa Catarina, Caldas da Rainha
Comfort, Modernity and Breathtaking Views
We present to you this spectacular 3-bedroom semi-detached house, located in Santa Catarina, in the municipality of Caldas da Rainha. With generous areas and high quality finishes, this property offers all the comfort and modern conveniences you are looking for, as well as stunning views over the mountains.
Main Features:
Spacious and Bright Spaces: Each room was designed to provide comfort and well-being, with perfect distribution between social and private areas.
Garage with Automatic Gates: Easy and safe access, with the convenience of automatic gates, ensuring total privacy.
Pre-installation of Central Heating: Prepared for maximum thermal comfort, adaptable to your needs.
Air Conditioning in All Rooms: Optimal temperature control in each space, for total comfort throughout the year.
Central Vacuum: Practicality and efficiency to keep the house always clean and organized.
Terrace with Free View: Enjoy moments of tranquility with an unparalleled view of the mountains.
Land with Fruit Trees: A charming outdoor space where you can pick your own fruit and enjoy nature.
Privileged Location:
Santa Catarina, Caldas da Rainha: Located in a quiet and picturesque area, but with easy access to all amenities and services in the region.
This house is the perfect combination of modernity, comfort and nature, offering an exclusive and privileged lifestyle. Don’t miss the opportunity to make this house your new home!
Schedule Your Visit Now!
Contact us for more information and come and see this unique house in person. Your dream home is waiting for you!
Maison jumelée T3 de rêve à Santa Catarina, Caldas da Rainha
Confort, modernité et vues imprenables
Nous vous présentons cette spectaculaire maison jumelée de 3 chambres, située à Santa Catarina, dans la municipalité de Caldas da Rainha. Avec des surfaces généreuses et des finitions de haute qualité, cette propriété offre tout le confort et les commodités modernes que vous recherchez, ainsi qu’une vue imprenable sur les montagnes.
Caractéristiques principales :
Espaces spacieux et lumineux : Chaque chambre a été conçue pour apporter confort et bien-être, avec une parfaite répartition entre les espaces sociaux et privés.
Garage avec portails automatiques : Accès facile et sûr, avec la commodité des portails automatiques, garantissant une intimité totale.
Pré-installation du chauffage central : Préparé pour un confort thermique maximal, adaptable à vos besoins.
Climatisation dans toutes les pièces : Contrôle optimal de la température dans chaque espace, pour un confort total tout au long de l’année.
Aspirateur Central : Praticité et efficacité pour garder la maison toujours propre et organisée.
Terrasse avec Vue Libre : Profitez de moments de tranquillité avec une vue inégalée sur les montagnes.
Terrain avec arbres fruitiers : Un charmant espace extérieur où vous pourrez cueillir vos propres fruits et profiter de la nature.
Emplacement privilégié :
Santa Catarina, Caldas da Rainha : Situé dans un quartier calme et pittoresque, mais avec un accès facile à toutes les commodités et services de la région.
Cette maison est la combinaison parfaite entre modernité, confort et nature, offrant un style de vie exclusif et privilégié. Ne manquez pas l’opportunité de faire de cette maison votre nouvelle maison !
Planifiez votre visite maintenant !
Contactez-nous pour plus d’informations et venez voir cette maison unique en personne. La maison de vos rêves vous attend !
Conforto, Modernidade e Vistas Deslumbrantes
Apresentamos-lhe esta espetacular moradia geminada T3, situada em Santa Catarina, no concelho de Caldas da Rainha. Com áreas generosas e acabamentos de alta qualidade, esta propriedade oferece todo o conforto e conveniências modernas que você procura, além de uma vista deslumbrante sobre a serra.
Principais Características:
Espaços Amplos e Luminosos: Cada divisão foi projetada para proporcionar conforto e bem-estar, com uma distribuição perfeita entre áreas sociais e privadas.
Garagem com Portões Automáticos: Acesso facilitado e seguro, com a conveniência de portões automáticos, garantindo total privacidade.
Pré-instalação de Aquecimento Central: Preparada para o máximo conforto térmico, adaptável às suas necessidades.
Ar Condicionado em Todas as Divisões: Controle de temperatura ideal em cada espaço, para total conforto durante todo o ano.
Aspiração Central: Praticidade e eficiência para manter a casa sempre limpa e organizada.
Terraço com Vista Desafogada: Desfrute de momentos de tranquilidade com uma vista inigualável sobre a serra.
Terreno com Árvores de Fruto: Um espaço exterior encantador, onde pode colher os seus próprios frutos e desfrutar da natureza.
Localização Privilegiada:
Santa Catarina, Caldas da Rainha: Situada numa zona tranquila e pitoresca, mas com fácil acesso a todas as comodidades e serviços da região.
Esta moradia é a combinação perfeita de modernidade, conforto e natureza, oferecendo um estilo de vida exclusivo e privilegiado. Não perca a oportunidade de fazer desta casa o seu novo lar!
Agende Já a Sua Visita!
Entre em contato conosco para mais informações e venha conhecer pessoalmente esta moradia única. A casa dos seus sonhos está à sua espera!
Dream T3 Semi-detached House in Santa Catarina, Caldas da Rainha
Comfort, Modernity and Breathtaking Views
We present to you this spectacular 3-bedroom semi-detached house, located in Santa Catarina, in the municipality of Caldas da Rainha. With generous areas and high quality finishes, this property offers all the comfort and modern conveniences you are looking for, as well as stunning views over the mountains.
Main Features:
Spacious and Bright Spaces: Each room was designed to provide comfort and well-being, with perfect distribution between social and private areas.
Garage with Automatic Gates: Easy and safe access, with the convenience of automatic gates, ensuring total privacy.
Pre-installation of Central Heating: Prepared for maximum thermal comfort, adaptable to your needs.
Air Conditioning in All Rooms: Optimal temperature control in each space, for total comfort throughout the year.
Central Vacuum: Practicality and efficiency to keep the house always clean and organized.
Terrace with Free View: Enjoy moments of tranquility with an unparalleled view of the mountains.
Land with Fruit Trees: A charming outdoor space where you can pick your own fruit and enjoy nature.
Privileged Location:
Santa Catarina, Caldas da Rainha: Located in a quiet and picturesque area, but with easy access to all amenities and services in the region.
This house is the perfect combination of modernity, comfort and nature, offering an exclusive and privileged lifestyle. Don’t miss the opportunity to make this house your new home!
Schedule Your Visit Now!
Contact us for more information and come and see this unique house in person. Your dream home is waiting for you!
Maison jumelée T3 de rêve à Santa Catarina, Caldas da Rainha
Confort, modernité et vues imprenables
Nous vous présentons cette spectaculaire maison jumelée de 3 chambres, située à Santa Catarina, dans la municipalité de Caldas da Rainha. Avec des surfaces généreuses et des finitions de haute qualité, cette propriété offre tout le confort et les commodités modernes que vous recherchez, ainsi qu’une vue imprenable sur les montagnes.
Caractéristiques principales :
Espaces spacieux et lumineux : Chaque chambre a été conçue pour apporter confort et bien-être, avec une parfaite répartition entre les espaces sociaux et privés.
Garage avec portails automatiques : Accès facile et sûr, avec la commodité des portails automatiques, garantissant une intimité totale.
Pré-installation du chauffage central : Préparé pour un confort thermique maximal, adaptable à vos besoins.
Climatisation dans toutes les pièces : Contrôle optimal de la température dans chaque espace, pour un confort total tout au long de l’année.
Aspirateur Central : Praticité et efficacité pour garder la maison toujours propre et organisée.
Terrasse avec Vue Libre : Profitez de moments de tranquillité avec une vue inégalée sur les montagnes.
Terrain avec arbres fruitiers : Un charmant espace extérieur où vous pourrez cueillir vos propres fruits et profiter de la nature.
Emplacement privilégié :
Santa Catarina, Caldas da Rainha : Situé dans un quartier calme et pittoresque, mais avec un accès facile à toutes les commodités et services de la région.
Cette maison est la combinaison parfaite entre modernité, confort et nature, offrant un style de vie exclusif et privilégié. Ne manquez pas l’opportunité de faire de cette maison votre nouvelle maison !
Planifiez votre visite maintenant !
Contactez-nous pour plus d’informations et venez voir cette maison unique en personne. La maison de vos rêves vous attend !
Contact
See Phone
House 3 Bedrooms
Nossa Senhora do Pópulo, Coto e São Gregório, Caldas da Rainha, Distrito de Leiria
New · 176m²
buy
395.000 €
House T3 - São Gregório
Composed by:
Ground Floor:
Entrance hall
Equipped kitchen open to the common room
1 Service Bathroom
1 Suite consisting of bedroom, closet and private bathroom with shower
1st Floor:
1 bedroom with wardrobe
Bathroom with shower
1 Suite consisting of bedroom with wardrobe and private bathroom with shower
Technical Area/Laundry
Abroad:
Parking space
Terraces
BBQ
Terrain
Extra:
Heating of domestic hot water by heat pump
Air conditioning pre-installation
PVC doors and windows and double-glazed and tilt-and-turn
Electric thermal blinds
Barbecue with worktop and dishwasher
Glazed tile roof model PLASMA in pearl white colour
Insulation with capoto system
Plasterboard ceilings and recessed LED lighting
Staircase with glass rails
Built-in wardrobes
Equipped kitchen (extractor fan, ceramic hob, oven, fridge and dishwasher)
Kitchen Countertops in Compact Quartz
Video intercom
Electric gate and barrier with electric lock
Grohe Tores
Showers with glass protections
Detached villa in a modern style, with all amenities and ready to move in.
This contemporary and bright villa has on its entrance floor an open kitchen over the living room, the space allows you to divide it if you need an additional bedroom/office. We also find a suite consisting of bedroom, closet and bathroom with shower and also a guest bathroom, allowing you to live comfortably on a single floor if you wish.
On the upper floor we have a hall of bedrooms with natural light (velux), a bedroom with wardrobe, a bathroom with shower, a suite consisting of a bedroom with a wardrobe and a private bathroom with shower. Also located on this floor is the technical space/laundry.
In the living room and kitchen you can enjoy the unobstructed view over the land and trees belonging to the property and the swimming pool that can be added (ask for value).
The kitchen has white furniture with plenty of storage, equipped with appliances (extractor fan, ceramic hob, oven, fridge and dishwasher) and with Quartz countertops.
Outside the living room/kitchen we find the BBQ with worktop and dishwasher ideal for outdoor dining together.
The entire villa is walled in the residential area and part of the land will be fenced with netting, with access by motorised gate with private parking inside the property.
The villa is located in a quiet area, just a few minutes from Caldas da Rainha and Óbidos, allowing you a comfortable and calm life with all the comforts.
Come and meet us.
Composed by:
Ground Floor:
Entrance hall
Equipped kitchen open to the common room
1 Service Bathroom
1 Suite consisting of bedroom, closet and private bathroom with shower
1st Floor:
1 bedroom with wardrobe
Bathroom with shower
1 Suite consisting of bedroom with wardrobe and private bathroom with shower
Technical Area/Laundry
Abroad:
Parking space
Terraces
BBQ
Terrain
Extra:
Heating of domestic hot water by heat pump
Air conditioning pre-installation
PVC doors and windows and double-glazed and tilt-and-turn
Electric thermal blinds
Barbecue with worktop and dishwasher
Glazed tile roof model PLASMA in pearl white colour
Insulation with capoto system
Plasterboard ceilings and recessed LED lighting
Staircase with glass rails
Built-in wardrobes
Equipped kitchen (extractor fan, ceramic hob, oven, fridge and dishwasher)
Kitchen Countertops in Compact Quartz
Video intercom
Electric gate and barrier with electric lock
Grohe Tores
Showers with glass protections
Detached villa in a modern style, with all amenities and ready to move in.
This contemporary and bright villa has on its entrance floor an open kitchen over the living room, the space allows you to divide it if you need an additional bedroom/office. We also find a suite consisting of bedroom, closet and bathroom with shower and also a guest bathroom, allowing you to live comfortably on a single floor if you wish.
On the upper floor we have a hall of bedrooms with natural light (velux), a bedroom with wardrobe, a bathroom with shower, a suite consisting of a bedroom with a wardrobe and a private bathroom with shower. Also located on this floor is the technical space/laundry.
In the living room and kitchen you can enjoy the unobstructed view over the land and trees belonging to the property and the swimming pool that can be added (ask for value).
The kitchen has white furniture with plenty of storage, equipped with appliances (extractor fan, ceramic hob, oven, fridge and dishwasher) and with Quartz countertops.
Outside the living room/kitchen we find the BBQ with worktop and dishwasher ideal for outdoor dining together.
The entire villa is walled in the residential area and part of the land will be fenced with netting, with access by motorised gate with private parking inside the property.
The villa is located in a quiet area, just a few minutes from Caldas da Rainha and Óbidos, allowing you a comfortable and calm life with all the comforts.
Come and meet us.
Contact
See Phone
House 3 Bedrooms
Serra do Bouro, Santo Onofre e Serra do Bouro, Caldas da Rainha, Distrito de Leiria
Used · 249m²
buy
270.000 €
Situa-se no campo, a 5 minutos de algumas das melhores praias da região Oeste. Óptima para casa de férias, não deixa no entanto de ser ideal para habitação própria, um investimento imobiliário ou um alojamento local. Fica numa aldeia calma, junto ao Oceano Atlântico, perto da Lagoa de Óbidos, da Foz do Arelho e de São Martinho do Porto. Com vistas sobre os campos e montes tão característicos desta zona do litoral Oeste, esta propriedade tem uma localização de excelência, tendo em conta que está perto da cidade das Caldas da rainha e próxima dos principais eixos rodoviários do país.
Propriedade composta por:
Vivenda
- três quartos (sendo dois maiores e um mais pequeno)
- Uma casa de banho
- Salão
- Casa de jantar
- Cozinha equipada
- Arrecadação
No exterior:
- casa de arrumos
- pátio
- terreno
Observação:
Esta moradia tem sótão com pé direito e terraço.
A informação disponibilizada, ainda que precisa, não dispensa a sua confirmação nem pode ser considerada vinculativa.
Contacte-nos para mais informações.
Propriedade composta por:
Vivenda
- três quartos (sendo dois maiores e um mais pequeno)
- Uma casa de banho
- Salão
- Casa de jantar
- Cozinha equipada
- Arrecadação
No exterior:
- casa de arrumos
- pátio
- terreno
Observação:
Esta moradia tem sótão com pé direito e terraço.
A informação disponibilizada, ainda que precisa, não dispensa a sua confirmação nem pode ser considerada vinculativa.
Contacte-nos para mais informações.
Contact
House 5 Bedrooms
Nossa Senhora do Pópulo, Coto e São Gregório, Caldas da Rainha, Distrito de Leiria
Used · 900m²
buy
780.000 €
Este é um imóvel especial
Esta ’Senhora’ nasceu, no Séc. XVII em pleno centro histórico das Caldas da Rainha, lado a lado com a Mata Rainha Dª Leonor e o Parque D. Carlos I Nem sequer é possível relatar o tanto de história que estas paredes já viram Imaginem Tanta memoria, aliás, em parte Dela é (quase) possível viajar no tempo.
Esta propriedade tem uma área total de 1222m2, com área construída de 650m2, distribuídos por dois pisos. No primeiro andar, a zona habitacional, podemos encontrar 3 salas (reparem, nas fotos, nos tetos magníficos), 4 quartos, cozinha e casa-de-banho, o corredor com o chão de pedra, gasto de anos de uso e a escadaria de acesso ao piso. Ao nível do rés-do-chão, encontramos diversas divisões, entre arrecadações, logradouro, uma zona utilizada, em tempos como atelier É quase mágica.
Dispõe de vários acessos independentes e 572m2 de área descoberta dividida em dois soberbos pátios
.
O conjunto fica completo com um edifício em estado avançado de degradação e uma garagem onde o singular portão toma protagonismo.
Apresento-vos aqui, um imóvel cheio de charme, com enorme potencial, quer para empreendimento turístico, habitação própria ou investimento.
Queres conhecer esta ’Senhora’? Marca a tua visita
Esta ’Senhora’ nasceu, no Séc. XVII em pleno centro histórico das Caldas da Rainha, lado a lado com a Mata Rainha Dª Leonor e o Parque D. Carlos I Nem sequer é possível relatar o tanto de história que estas paredes já viram Imaginem Tanta memoria, aliás, em parte Dela é (quase) possível viajar no tempo.
Esta propriedade tem uma área total de 1222m2, com área construída de 650m2, distribuídos por dois pisos. No primeiro andar, a zona habitacional, podemos encontrar 3 salas (reparem, nas fotos, nos tetos magníficos), 4 quartos, cozinha e casa-de-banho, o corredor com o chão de pedra, gasto de anos de uso e a escadaria de acesso ao piso. Ao nível do rés-do-chão, encontramos diversas divisões, entre arrecadações, logradouro, uma zona utilizada, em tempos como atelier É quase mágica.
Dispõe de vários acessos independentes e 572m2 de área descoberta dividida em dois soberbos pátios
.
O conjunto fica completo com um edifício em estado avançado de degradação e uma garagem onde o singular portão toma protagonismo.
Apresento-vos aqui, um imóvel cheio de charme, com enorme potencial, quer para empreendimento turístico, habitação própria ou investimento.
Queres conhecer esta ’Senhora’? Marca a tua visita
Contact
See Phone
See more Houses - House in Caldas da Rainha
Bedrooms
Zones
Can’t find the property you’re looking for?
