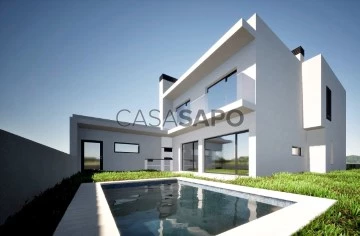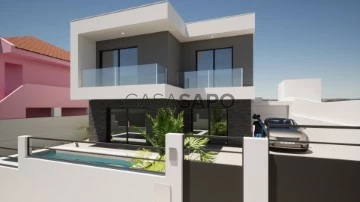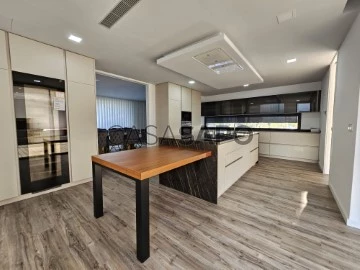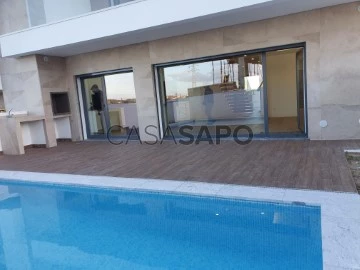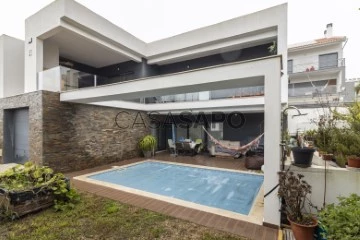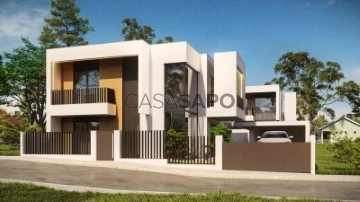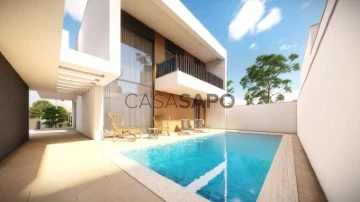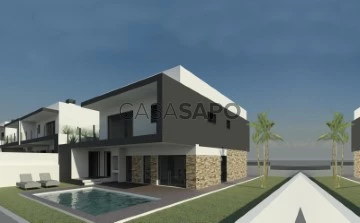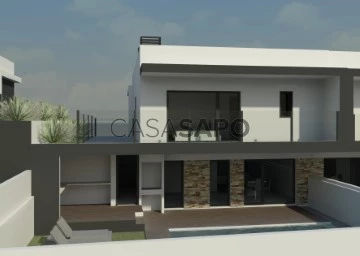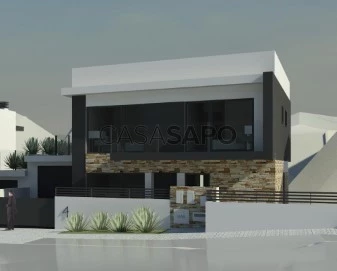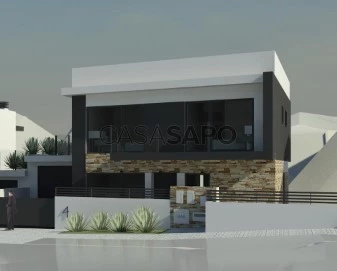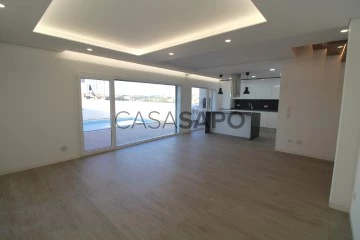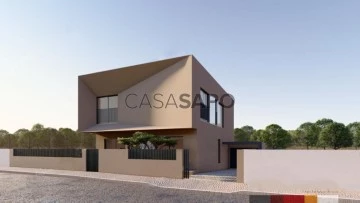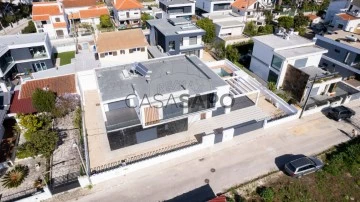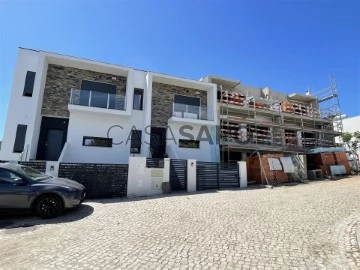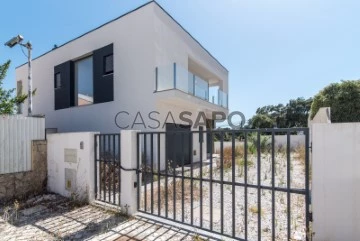Saiba aqui quanto pode pedir
17 Houses least recent, from 120.000 €, in Almada, farmacia transportes publicos
Map
Order by
Least recent
Detached House 4 Bedrooms
Vale Cavala, Charneca de Caparica e Sobreda, Almada, Distrito de Setúbal
New · 154m²
With Swimming Pool
buy
590.000 €
Detached 4 bedroom villa, contemporary architecture, with swimming pool.
It has a gross area of 200m2, land area with 311m2, and useful area of 154m2.
House with 2 floors, composed of:
R/c:
-Hall;
- Living room 52m2, with false ceiling, floating floor, and open space for the kitchen;
- Suite 19m2, with floating floor and false ceiling, with closet, full toilet 4m2 with false ceiling and window, and balcony;
- Social toilet with 2m2.
1st floor:
- Suite 26m2, with floating floor and false ceiling, with closet, full WC 6m2 with false ceiling and window, and balcony;
- Suite 22m2, with floating floor and false ceiling, full WC 4m2 with false ceiling and window, and balcony;
- Suite 17m2, with floating floor and false ceiling, full toilet 4m2 with false ceiling and window.
Shed for 1 car.
Equipped with air conditioning, video intercom, blidada door, double glazing, electric blinds.
Outdoor space with swimming pool.
Sun Exposure: East / West
Close to commerce, pharmacy, schools, gardens, and public transport.
It has a gross area of 200m2, land area with 311m2, and useful area of 154m2.
House with 2 floors, composed of:
R/c:
-Hall;
- Living room 52m2, with false ceiling, floating floor, and open space for the kitchen;
- Suite 19m2, with floating floor and false ceiling, with closet, full toilet 4m2 with false ceiling and window, and balcony;
- Social toilet with 2m2.
1st floor:
- Suite 26m2, with floating floor and false ceiling, with closet, full WC 6m2 with false ceiling and window, and balcony;
- Suite 22m2, with floating floor and false ceiling, full WC 4m2 with false ceiling and window, and balcony;
- Suite 17m2, with floating floor and false ceiling, full toilet 4m2 with false ceiling and window.
Shed for 1 car.
Equipped with air conditioning, video intercom, blidada door, double glazing, electric blinds.
Outdoor space with swimming pool.
Sun Exposure: East / West
Close to commerce, pharmacy, schools, gardens, and public transport.
Contact
See Phone
Detached House 4 Bedrooms
Quintinhas, Charneca de Caparica e Sobreda, Almada, Distrito de Setúbal
New · 150m²
buy
585.000 €
Detached villa T4, contemporary architecture with garage and swimming pool.
It has a gross area of 162m2, land area with 315m2 and floor area of 130m2.
House with 2 floors composed of:
R/C:
- Entrance hall 4m2, with false ceiling and floating floor;
- Room 29m2, with false ceiling, floating floor, fireplace with stove and access to the pool;
- Kitchen 12m2, white thermolaminate furniture, silestone top, false ceiling and pantry under the stair well;
Equipped with oven, hob, hood, combined, microwave and dishwasher.
All teka brand or equivalent.
- Room 13m2, with false ceiling;
- Social toilet complete with 4m2, false ceiling and window.
1st floor:
- Access hall to 4m2 rooms, with false ceiling and floating floor;
- 1 suite 21m2, with floating floor, false ceiling, wardrobe with sliding doors and WC 6m2 complete with false ceiling and balcony with unobstructed view;
- Room 12m2, with floating floor, false ceiling, wardrobe with sliding doors and balcony with unobstructed view;
- Room 13m2, with floating floor, false ceiling, wardrobe with sliding doors and with window with unobstructed view.
Garage of 20m2 with space for a car.
Equipped with air conditioning, alarm, central vacuum, video intercom, double glazing, solar panels, electric blinds and automatic gates.
Outdoor space with garden, barbecue and swimming pool.
Close to commerce, pharmacy, schools and gardens.
Situated 20 minutes from Lisbon, 10 minutes from the beaches and 5 minutes from public transport.
It has a gross area of 162m2, land area with 315m2 and floor area of 130m2.
House with 2 floors composed of:
R/C:
- Entrance hall 4m2, with false ceiling and floating floor;
- Room 29m2, with false ceiling, floating floor, fireplace with stove and access to the pool;
- Kitchen 12m2, white thermolaminate furniture, silestone top, false ceiling and pantry under the stair well;
Equipped with oven, hob, hood, combined, microwave and dishwasher.
All teka brand or equivalent.
- Room 13m2, with false ceiling;
- Social toilet complete with 4m2, false ceiling and window.
1st floor:
- Access hall to 4m2 rooms, with false ceiling and floating floor;
- 1 suite 21m2, with floating floor, false ceiling, wardrobe with sliding doors and WC 6m2 complete with false ceiling and balcony with unobstructed view;
- Room 12m2, with floating floor, false ceiling, wardrobe with sliding doors and balcony with unobstructed view;
- Room 13m2, with floating floor, false ceiling, wardrobe with sliding doors and with window with unobstructed view.
Garage of 20m2 with space for a car.
Equipped with air conditioning, alarm, central vacuum, video intercom, double glazing, solar panels, electric blinds and automatic gates.
Outdoor space with garden, barbecue and swimming pool.
Close to commerce, pharmacy, schools and gardens.
Situated 20 minutes from Lisbon, 10 minutes from the beaches and 5 minutes from public transport.
Contact
See Phone
Detached House 4 Bedrooms +1 Duplex
Herdade da Aroeira, Charneca de Caparica e Sobreda, Almada, Distrito de Setúbal
New · 373m²
With Garage
buy
2.950.000 €
Moradia mobilada isolada
4 Suites
Inserida num lote de terreno com 1.880m2, área útil de 373m2 e uma área bruta de 405m2 e de arquitetura contemporânea.
Jardim e piscina de 47m2 (10m x 4,70m).
Quarto extra e Casa de banho para empregada no piso -1
Hall de entrada com 10,85m2, zona de vestíbulo e área de circulação das suítes com 13,00m2. casa de banho social. Sala de estar com 42m2 e sala de jantar com 25 m2. Cozinha com 24m2 totalmente equipada com cave de vinhos e acesso a área de lavandaria com 10m2. Quatro suítes, todas com roupeiros e uma com closet de 6m2. Na sua totalidade com vista para área lúdica.
Quarto extra com Casa de banho para empregada (Piso -1)
Jardim e piscina de 47m2 (10m x 4,70m ).
Alumínios: minimalistas com caixilharia e sistema da ’Sosoares’, com vidros temperados duplos à cor/série Noir 200 SABLE
Pavimento com Sistema de aquecimento/arrefecimento a água
Ar condicionado de Conduta
Escritório / biblioteca de 21 m2 e com acesso pela zona da sala.
Composta por: Cave/Garagem com 192m2 (4 a 6 automóveis) e zona de arrumos/Quarto/Escritório de 19m2 com casa de banho.
Localizada em zona de excelência dentro da Herdade da Aoreira, inserida em condomínio vedado que dispõe de portaria e segurança 24 horas. Porta blindada, vidros duplos, estores térmicos / elétricos, portões automáticos, painéis solares e churrasqueira.
Relvado em toda a sua envolvência com apontamentos de jardim. Rega automática.
Situado numa zona preservada, vai poder usufruir de todas as comodidades do progresso e da natureza na sua plenitude. A Herdade da Aroeira é o maior complexo residencial e de golfe da Grande Lisboa. Com 350 hectares, milhares de pinheiros e vários lagos usufruindo de um microclima temperado.
Local aprazível, junto ao campo de golfe da Aroeira, das praias da Costa de Caparica. Igualmente de fácil acesso à A33, A2, N10 e IC20. Lisboa a 20 minutos.
Características:
Zona Envolvente: Zona Comercial, Terreno, Piscinas, Perto da praia, Ginásio, Estacionamento, Estação Rodoviária, Distância do Mar(2), Condomínio Fechado, Centro Comercial, Campo de Golfe, Campo, Vista para Campo, Transportes Públicos, Hipermercado, Farmácia, Espaços Verdes, Escola, Autoestrada, Áreas de Lazer Infantil
Segurança: Segurança 24 horas, Portaria
Equipamentos: Porta Alta Segurança, Placa de Indução, Painéis Solares, Micro ondas, Máquina de Lavar Louça, Isolamento Térmico, Forno, Estores Elétricos, Alarme, Água Quente Solar, Portão Elétrico, Vídeo Porteiro, Vidros Duplos, Barbecue,
Conforto e Lazer: Luz Natural
Infraestruturas: Garagem para 4/6 carros e/ou Ginásio . Acesso Mobilidade Reduzida, Jardim, Piscina(1), Estacionamento Exterior
A Informação disponibilizada não dispensa a sua confirmação nem pode ser considerada vinculativa.
Solicite mais informações ou marque já a sua visita através dos nossos contatos.
4 Suites
Inserida num lote de terreno com 1.880m2, área útil de 373m2 e uma área bruta de 405m2 e de arquitetura contemporânea.
Jardim e piscina de 47m2 (10m x 4,70m).
Quarto extra e Casa de banho para empregada no piso -1
Hall de entrada com 10,85m2, zona de vestíbulo e área de circulação das suítes com 13,00m2. casa de banho social. Sala de estar com 42m2 e sala de jantar com 25 m2. Cozinha com 24m2 totalmente equipada com cave de vinhos e acesso a área de lavandaria com 10m2. Quatro suítes, todas com roupeiros e uma com closet de 6m2. Na sua totalidade com vista para área lúdica.
Quarto extra com Casa de banho para empregada (Piso -1)
Jardim e piscina de 47m2 (10m x 4,70m ).
Alumínios: minimalistas com caixilharia e sistema da ’Sosoares’, com vidros temperados duplos à cor/série Noir 200 SABLE
Pavimento com Sistema de aquecimento/arrefecimento a água
Ar condicionado de Conduta
Escritório / biblioteca de 21 m2 e com acesso pela zona da sala.
Composta por: Cave/Garagem com 192m2 (4 a 6 automóveis) e zona de arrumos/Quarto/Escritório de 19m2 com casa de banho.
Localizada em zona de excelência dentro da Herdade da Aoreira, inserida em condomínio vedado que dispõe de portaria e segurança 24 horas. Porta blindada, vidros duplos, estores térmicos / elétricos, portões automáticos, painéis solares e churrasqueira.
Relvado em toda a sua envolvência com apontamentos de jardim. Rega automática.
Situado numa zona preservada, vai poder usufruir de todas as comodidades do progresso e da natureza na sua plenitude. A Herdade da Aroeira é o maior complexo residencial e de golfe da Grande Lisboa. Com 350 hectares, milhares de pinheiros e vários lagos usufruindo de um microclima temperado.
Local aprazível, junto ao campo de golfe da Aroeira, das praias da Costa de Caparica. Igualmente de fácil acesso à A33, A2, N10 e IC20. Lisboa a 20 minutos.
Características:
Zona Envolvente: Zona Comercial, Terreno, Piscinas, Perto da praia, Ginásio, Estacionamento, Estação Rodoviária, Distância do Mar(2), Condomínio Fechado, Centro Comercial, Campo de Golfe, Campo, Vista para Campo, Transportes Públicos, Hipermercado, Farmácia, Espaços Verdes, Escola, Autoestrada, Áreas de Lazer Infantil
Segurança: Segurança 24 horas, Portaria
Equipamentos: Porta Alta Segurança, Placa de Indução, Painéis Solares, Micro ondas, Máquina de Lavar Louça, Isolamento Térmico, Forno, Estores Elétricos, Alarme, Água Quente Solar, Portão Elétrico, Vídeo Porteiro, Vidros Duplos, Barbecue,
Conforto e Lazer: Luz Natural
Infraestruturas: Garagem para 4/6 carros e/ou Ginásio . Acesso Mobilidade Reduzida, Jardim, Piscina(1), Estacionamento Exterior
A Informação disponibilizada não dispensa a sua confirmação nem pode ser considerada vinculativa.
Solicite mais informações ou marque já a sua visita através dos nossos contatos.
Contact
See Phone
Semi-Detached House 4 Bedrooms +1
Alto do Índio, Charneca de Caparica e Sobreda, Almada, Distrito de Setúbal
New · 154m²
buy
750.000 €
Semi-detached house T4+1, contemporary architecture with garage and salt pool - Alto do Índio
It has a gross area of 160m2, land area of 270m2 and floor area of 154m2.
House with 3 floors comprising:
R/C:
- Entrance hall 4m2, floating vinyl floor and wardrobe with opening doors;
- Living room 30m2, floating vinyl floor and open space to the kitchen;
- Kitchen 13m2, white furniture equipped with oven, hob, extractor fan, hood, American fridge freezer, microwave and dishwasher, and washing machine;
- Social bathroom with 4m2;
-Room of 10m2, floating vinyl floor.
1st floor:
- Circulation area of 10m2;
- Suite of 13m2, floating vinyl floor, WC of 4m2, wardrobe with opening doors, closet of 4m2, balcony of 26m2;
- Bedroom of 12m2, floating vinyl floor, wardrobe with opening doors, balcony of 26m2;
- Bedroom of 13m2, floating vinyl floor, wardrobe with opening doors, balcony of 11m2.
- WC of 4m2
2nd floor:
- Room of 19m2, floating vinyl floor;
- 26m2 terrace, rubber floor and privileged view of Cristo Rei.
Garage with 16m2, with car charger, AC5 floating vinyl flooring.
Equipped with air conditioning, alarm, central vacuum, video intercom, armored door, double glazing, solar panels, electric shutters, home automation, automatic gates and white wood, lighting for wardrobes, cabinets and crown molding, volcanic heating system (300 lt)
Outdoor space with garden and 18m2 saltwater swimming pool, barbecue and surveillance cameras
Close to shops, pharmacy, schools, gardens and public transport
Sun exposure: South front, and North rear
Located 15 minutes from Lisbon, 10 minutes from the beaches and 1 minute by public transport
It has a gross area of 160m2, land area of 270m2 and floor area of 154m2.
House with 3 floors comprising:
R/C:
- Entrance hall 4m2, floating vinyl floor and wardrobe with opening doors;
- Living room 30m2, floating vinyl floor and open space to the kitchen;
- Kitchen 13m2, white furniture equipped with oven, hob, extractor fan, hood, American fridge freezer, microwave and dishwasher, and washing machine;
- Social bathroom with 4m2;
-Room of 10m2, floating vinyl floor.
1st floor:
- Circulation area of 10m2;
- Suite of 13m2, floating vinyl floor, WC of 4m2, wardrobe with opening doors, closet of 4m2, balcony of 26m2;
- Bedroom of 12m2, floating vinyl floor, wardrobe with opening doors, balcony of 26m2;
- Bedroom of 13m2, floating vinyl floor, wardrobe with opening doors, balcony of 11m2.
- WC of 4m2
2nd floor:
- Room of 19m2, floating vinyl floor;
- 26m2 terrace, rubber floor and privileged view of Cristo Rei.
Garage with 16m2, with car charger, AC5 floating vinyl flooring.
Equipped with air conditioning, alarm, central vacuum, video intercom, armored door, double glazing, solar panels, electric shutters, home automation, automatic gates and white wood, lighting for wardrobes, cabinets and crown molding, volcanic heating system (300 lt)
Outdoor space with garden and 18m2 saltwater swimming pool, barbecue and surveillance cameras
Close to shops, pharmacy, schools, gardens and public transport
Sun exposure: South front, and North rear
Located 15 minutes from Lisbon, 10 minutes from the beaches and 1 minute by public transport
Contact
See Phone
Semi-Detached House 4 Bedrooms +1 Duplex
Quinta de Santa Teresa, Charneca de Caparica e Sobreda, Almada, Distrito de Setúbal
Used · 140m²
buy
1.500.200 €
Semi-detached house T4+1, contemporary architecture, with garage and swimming pool, very recent - Quinta de Santa Teresa
It has a gross area of 165m2, land area of 398m2 and floor area of 140m2
House with 2 floors comprising:
R/C:
- Room of 44m2, with false ceiling, mosaic floor overlooking the pool;
- Kitchen 18m2, white lacquered furniture, silestone top and false ceiling;
Equipped with oven, hob, fridge, microwave and extractor fan;
- Social bathroom with 3m2 and false ceiling
- Room 12m2, with mosaic floor, false ceiling, overlooking the garden
- Full 2m2 bathroom.
1st floor:
- Bedroom of 13m2, floating floor, false ceiling, wardrobe sliding doors overlooking the garden
- Bedroom of 13m2, floating floor, false ceiling, wardrobe, sliding doors, balcony overlooking the pool
- Suite of 14m2, floating floor, false ceiling, bathroom of 3m2, with balcony and view of the pool
- Room of 10m2, floating floor, false ceiling.
- Bathroom of 3m2, complete.
Laundry area outside with 19m2, tiled floor for 2 washing machines and 1 dryer.
Garage of 19m2 for 1 car.
Equipped with double glazing, air conditioning, central vacuum, electric shutters, automatic gates, video intercom, solar and photovoltaic panels, armored door, home automation, heat pump.
Outdoor space with garden and saltwater swimming pool.
Close to shops, pharmacy, schools, gardens and public transport
Sun exposure: South front, and North rear
Located 15 minutes from Lisbon, 10 minutes from the beaches and 1 minute by public transport.
It has a gross area of 165m2, land area of 398m2 and floor area of 140m2
House with 2 floors comprising:
R/C:
- Room of 44m2, with false ceiling, mosaic floor overlooking the pool;
- Kitchen 18m2, white lacquered furniture, silestone top and false ceiling;
Equipped with oven, hob, fridge, microwave and extractor fan;
- Social bathroom with 3m2 and false ceiling
- Room 12m2, with mosaic floor, false ceiling, overlooking the garden
- Full 2m2 bathroom.
1st floor:
- Bedroom of 13m2, floating floor, false ceiling, wardrobe sliding doors overlooking the garden
- Bedroom of 13m2, floating floor, false ceiling, wardrobe, sliding doors, balcony overlooking the pool
- Suite of 14m2, floating floor, false ceiling, bathroom of 3m2, with balcony and view of the pool
- Room of 10m2, floating floor, false ceiling.
- Bathroom of 3m2, complete.
Laundry area outside with 19m2, tiled floor for 2 washing machines and 1 dryer.
Garage of 19m2 for 1 car.
Equipped with double glazing, air conditioning, central vacuum, electric shutters, automatic gates, video intercom, solar and photovoltaic panels, armored door, home automation, heat pump.
Outdoor space with garden and saltwater swimming pool.
Close to shops, pharmacy, schools, gardens and public transport
Sun exposure: South front, and North rear
Located 15 minutes from Lisbon, 10 minutes from the beaches and 1 minute by public transport.
Contact
See Phone
Semi-Detached House 4 Bedrooms +1 Duplex
Quinta da Madalena, Charneca de Caparica e Sobreda, Almada, Distrito de Setúbal
New · 146m²
buy
563.000 €
Detached 4 bedroom villa, contemporary architecture with swimming pool and covered parking - Qta Madalena
It has a gross area of 160m2, land area of 300m2 and floor area of 148m2
House with 2 floors comprising:
R/C:
- Entrance hall 7m2, with false ceiling, ceramic floor and wardrobe with opening doors
- Bedroom of 12m2, ceramic floor, opening wardrobe, false ceiling
- Living room 38m2, with false ceiling, ceramic floor, fireplace with fireplace overlooking the pool
- Kitchen 14m2, white lacquered furniture, neolite top, false ceiling and larder
Equipped with oven, hob, extractor fan, fridge freezer, washing machine and dishwasher
- Social bathroom with 4m2 and false ceiling
1st floor:
- Hall of the rooms of 7m2, with false ceiling, floating floor.
- Bedroom of 15m2, floating floor, opening wardrobe, balcony with unobstructed views
- Bedroom of 12m2, floating floor, wardrobe with unobstructed view
- Suite of 13m2, with closet of 4m2, floating floor, balcony, unobstructed view
Equipped with air conditioning, central vacuum, armored door, double glazing, electric shutters and solar panels.
Outdoor space with 21m2 swimming pool
Close to shops, pharmacy, schools, gardens and public transport
Located 15 minutes from Lisbon, 10 minutes from the beaches and 1 minute by public transport
Currently, Charneca de Caparica has a lot of commerce, both local and large supermarkets.
This parish is also made up of gymnasiums, sports complexes.
It has a wide range of public transport, and quick access.
There is also no shortage of public gardens, with plenty of children’s play areas, which also makes us think of a very privileged area ’Herdade da Aroeira’. An area much sought after by tourists, both for having the best golf courses, hotels, shopping area, or for being surrounded by nature, 2km from the beaches.
Any of the reasons to visit Charneca de Caparica, it’s great!
It has a gross area of 160m2, land area of 300m2 and floor area of 148m2
House with 2 floors comprising:
R/C:
- Entrance hall 7m2, with false ceiling, ceramic floor and wardrobe with opening doors
- Bedroom of 12m2, ceramic floor, opening wardrobe, false ceiling
- Living room 38m2, with false ceiling, ceramic floor, fireplace with fireplace overlooking the pool
- Kitchen 14m2, white lacquered furniture, neolite top, false ceiling and larder
Equipped with oven, hob, extractor fan, fridge freezer, washing machine and dishwasher
- Social bathroom with 4m2 and false ceiling
1st floor:
- Hall of the rooms of 7m2, with false ceiling, floating floor.
- Bedroom of 15m2, floating floor, opening wardrobe, balcony with unobstructed views
- Bedroom of 12m2, floating floor, wardrobe with unobstructed view
- Suite of 13m2, with closet of 4m2, floating floor, balcony, unobstructed view
Equipped with air conditioning, central vacuum, armored door, double glazing, electric shutters and solar panels.
Outdoor space with 21m2 swimming pool
Close to shops, pharmacy, schools, gardens and public transport
Located 15 minutes from Lisbon, 10 minutes from the beaches and 1 minute by public transport
Currently, Charneca de Caparica has a lot of commerce, both local and large supermarkets.
This parish is also made up of gymnasiums, sports complexes.
It has a wide range of public transport, and quick access.
There is also no shortage of public gardens, with plenty of children’s play areas, which also makes us think of a very privileged area ’Herdade da Aroeira’. An area much sought after by tourists, both for having the best golf courses, hotels, shopping area, or for being surrounded by nature, 2km from the beaches.
Any of the reasons to visit Charneca de Caparica, it’s great!
Contact
See Phone
Detached House 4 Bedrooms +1 Duplex
Quinta da Madalena, Charneca de Caparica e Sobreda, Almada, Distrito de Setúbal
New · 146m²
buy
596.000 €
Detached 4 bedroom villa, contemporary architecture with pool and garage - Qta Madalena
It has a gross area of 160m2, land area of 300m2 and floor area of 148m2
House with 2 floors comprising:
R/C:
- Entrance hall 7m2, with false ceiling, ceramic floor and wardrobe with opening doors
- Bedroom of 12m2, ceramic floor, opening wardrobe, false ceiling
- Living room 38m2, with false ceiling, ceramic floor, fireplace with fireplace overlooking the pool
- Kitchen 14m2, white lacquered furniture, neolite top, false ceiling and larder
Equipped with oven, hob, extractor fan, fridge freezer, washing machine and dishwasher
- Social bathroom with 4m2 and false ceiling
1st floor:
- Hall of the rooms of 7m2, with false ceiling, floating floor.
- Bedroom of 15m2, floating floor, opening wardrobe, balcony with unobstructed views
- Bedroom of 12m2, floating floor, wardrobe with unobstructed view
- Suite of 13m2, with closet of 4m2, floating floor, balcony, unobstructed view
Equipped with air conditioning, central vacuum, armored door, double glazing, electric shutters and solar panels.
Outdoor space with 21m2 swimming pool
Close to shops, pharmacy, schools, gardens and public transport
Located 15 minutes from Lisbon, 10 minutes from the beaches and 1 minute by public transport
Currently, Charneca de Caparica has a lot of commerce, both local and large supermarkets.
This parish is also made up of gymnasiums, sports complexes.
It has a wide range of public transport, and quick access.
There is also no shortage of public gardens, with plenty of children’s play areas, which also makes us think of a very privileged area ’Herdade da Aroeira’. An area much sought after by tourists, both for having the best golf courses, hotels, shopping area, or for being surrounded by nature, 2km from the beaches.
Any of the reasons to visit Charneca de Caparica, it’s great!
It has a gross area of 160m2, land area of 300m2 and floor area of 148m2
House with 2 floors comprising:
R/C:
- Entrance hall 7m2, with false ceiling, ceramic floor and wardrobe with opening doors
- Bedroom of 12m2, ceramic floor, opening wardrobe, false ceiling
- Living room 38m2, with false ceiling, ceramic floor, fireplace with fireplace overlooking the pool
- Kitchen 14m2, white lacquered furniture, neolite top, false ceiling and larder
Equipped with oven, hob, extractor fan, fridge freezer, washing machine and dishwasher
- Social bathroom with 4m2 and false ceiling
1st floor:
- Hall of the rooms of 7m2, with false ceiling, floating floor.
- Bedroom of 15m2, floating floor, opening wardrobe, balcony with unobstructed views
- Bedroom of 12m2, floating floor, wardrobe with unobstructed view
- Suite of 13m2, with closet of 4m2, floating floor, balcony, unobstructed view
Equipped with air conditioning, central vacuum, armored door, double glazing, electric shutters and solar panels.
Outdoor space with 21m2 swimming pool
Close to shops, pharmacy, schools, gardens and public transport
Located 15 minutes from Lisbon, 10 minutes from the beaches and 1 minute by public transport
Currently, Charneca de Caparica has a lot of commerce, both local and large supermarkets.
This parish is also made up of gymnasiums, sports complexes.
It has a wide range of public transport, and quick access.
There is also no shortage of public gardens, with plenty of children’s play areas, which also makes us think of a very privileged area ’Herdade da Aroeira’. An area much sought after by tourists, both for having the best golf courses, hotels, shopping area, or for being surrounded by nature, 2km from the beaches.
Any of the reasons to visit Charneca de Caparica, it’s great!
Contact
See Phone
House 4 Bedrooms Duplex
Sobreda, Charneca de Caparica e Sobreda, Almada, Distrito de Setúbal
In project · 174m²
With Garage
buy
445.000 €
Discover the revolution in housing with this 4 bedroom villa in project!
Key features:
- Pre-installation of air conditioning in all rooms;
- 300L solar panel;
- Ceramic/porcelain floors in the garage and sanitary facilities;
- Vinyl flooring in dry areas and kitchen;
- Aluminum frames with thermal break;
- Double glazing;
- Electric shutters;
- Outside: storage area, swimming pool, garage, barbecue.
Located 10 minutes from the access to the capital and close to the Fertagus train stations (Pragal and Corroios), the villa offers tranquillity next to green areas.
Close to schools, health services, Almada Forum and Garcia de Orta Hospital. Enjoy the beautiful beaches of Costa da Caparica just 12 minutes away.
Casas da Sobreda: 4 contemporary semi-detached houses, superior quality. Typology T4 Duplex, 4 bathrooms, 4 bedrooms, 3 suites.
Property Details:
Type: T4 Duplex
Bathrooms: 4
Bedrooms: 4, 3 of which are suites.
Facilities in the Zone:
Freeway
School
Green Spaces
Hypermarket
Public Transport
Pharmacy.
Contact us to create your personalised residence with peace of mind and comfort!
Key features:
- Pre-installation of air conditioning in all rooms;
- 300L solar panel;
- Ceramic/porcelain floors in the garage and sanitary facilities;
- Vinyl flooring in dry areas and kitchen;
- Aluminum frames with thermal break;
- Double glazing;
- Electric shutters;
- Outside: storage area, swimming pool, garage, barbecue.
Located 10 minutes from the access to the capital and close to the Fertagus train stations (Pragal and Corroios), the villa offers tranquillity next to green areas.
Close to schools, health services, Almada Forum and Garcia de Orta Hospital. Enjoy the beautiful beaches of Costa da Caparica just 12 minutes away.
Casas da Sobreda: 4 contemporary semi-detached houses, superior quality. Typology T4 Duplex, 4 bathrooms, 4 bedrooms, 3 suites.
Property Details:
Type: T4 Duplex
Bathrooms: 4
Bedrooms: 4, 3 of which are suites.
Facilities in the Zone:
Freeway
School
Green Spaces
Hypermarket
Public Transport
Pharmacy.
Contact us to create your personalised residence with peace of mind and comfort!
Contact
See Phone
House 4 Bedrooms Duplex
Sobreda, Charneca de Caparica e Sobreda, Almada, Distrito de Setúbal
In project · 166m²
With Garage
buy
425.000 €
Discover the revolution in housing with this 4 bedroom villa in project!
Key features:
- Pre-installation of air conditioning in all rooms;
- 300L solar panel;
- Ceramic/porcelain floors in the garage and sanitary facilities;
- Vinyl flooring in dry areas and kitchen;
- Aluminum frames with thermal break;
- Double glazing;
- Electric shutters;
- Outside: storage area, swimming pool, garage, barbecue.
Located 10 minutes from the access to the capital and close to the Fertagus train stations (Pragal and Corroios), the villa offers tranquillity next to green areas.
Close to schools, health services, Almada Forum and Garcia de Orta Hospital. Enjoy the beautiful beaches of Costa da Caparica just 12 minutes away.
Casas da Sobreda: 4 contemporary semi-detached houses, superior quality. Typology T4 Duplex, 4 bathrooms, 4 bedrooms, 3 suites.
Property Details:
Type: T4 Duplex
Bathrooms: 4
Bedrooms: 4, 3 of which are suites.
Facilities in the Zone:
Freeway
School
Green Spaces
Hypermarket
Public Transport
Pharmacy.
Contact us to create your personalised residence with peace of mind and comfort!
Key features:
- Pre-installation of air conditioning in all rooms;
- 300L solar panel;
- Ceramic/porcelain floors in the garage and sanitary facilities;
- Vinyl flooring in dry areas and kitchen;
- Aluminum frames with thermal break;
- Double glazing;
- Electric shutters;
- Outside: storage area, swimming pool, garage, barbecue.
Located 10 minutes from the access to the capital and close to the Fertagus train stations (Pragal and Corroios), the villa offers tranquillity next to green areas.
Close to schools, health services, Almada Forum and Garcia de Orta Hospital. Enjoy the beautiful beaches of Costa da Caparica just 12 minutes away.
Casas da Sobreda: 4 contemporary semi-detached houses, superior quality. Typology T4 Duplex, 4 bathrooms, 4 bedrooms, 3 suites.
Property Details:
Type: T4 Duplex
Bathrooms: 4
Bedrooms: 4, 3 of which are suites.
Facilities in the Zone:
Freeway
School
Green Spaces
Hypermarket
Public Transport
Pharmacy.
Contact us to create your personalised residence with peace of mind and comfort!
Contact
See Phone
House 4 Bedrooms Duplex
Sobreda, Charneca de Caparica e Sobreda, Almada, Distrito de Setúbal
In project · 166m²
With Garage
buy
425.000 €
Discover the revolution in housing with this 4 bedroom villa in project!
Key features:
- Pre-installation of air conditioning in all rooms;
- 300L solar panel;
- Ceramic/porcelain floors in the garage and sanitary facilities;
- Vinyl flooring in dry areas and kitchen;
- Aluminum frames with thermal break;
- Double glazing;
- Electric shutters;
- Outside: storage area, swimming pool, garage, barbecue.
Located 10 minutes from the access to the capital and close to the Fertagus train stations (Pragal and Corroios), the villa offers tranquillity next to green areas.
Close to schools, health services, Almada Forum and Garcia de Orta Hospital. Enjoy the beautiful beaches of Costa da Caparica just 12 minutes away.
Casas da Sobreda: 4 contemporary semi-detached houses, superior quality. Typology T4 Duplex, 4 bathrooms, 4 bedrooms, 3 suites.
Property Details:
Type: T4 Duplex
Bathrooms: 4
Bedrooms: 4, 3 of which are suites.
Facilities in the Zone:
Freeway
School
Green Spaces
Hypermarket
Public Transport
Pharmacy.
Contact us to create your personalised residence with peace of mind and comfort!
Key features:
- Pre-installation of air conditioning in all rooms;
- 300L solar panel;
- Ceramic/porcelain floors in the garage and sanitary facilities;
- Vinyl flooring in dry areas and kitchen;
- Aluminum frames with thermal break;
- Double glazing;
- Electric shutters;
- Outside: storage area, swimming pool, garage, barbecue.
Located 10 minutes from the access to the capital and close to the Fertagus train stations (Pragal and Corroios), the villa offers tranquillity next to green areas.
Close to schools, health services, Almada Forum and Garcia de Orta Hospital. Enjoy the beautiful beaches of Costa da Caparica just 12 minutes away.
Casas da Sobreda: 4 contemporary semi-detached houses, superior quality. Typology T4 Duplex, 4 bathrooms, 4 bedrooms, 3 suites.
Property Details:
Type: T4 Duplex
Bathrooms: 4
Bedrooms: 4, 3 of which are suites.
Facilities in the Zone:
Freeway
School
Green Spaces
Hypermarket
Public Transport
Pharmacy.
Contact us to create your personalised residence with peace of mind and comfort!
Contact
See Phone
House 4 Bedrooms Duplex
Sobreda, Charneca de Caparica e Sobreda, Almada, Distrito de Setúbal
In project · 172m²
With Garage
buy
445.000 €
Discover the revolution in housing with this 4 bedroom villa in project!
Key features:
- Pre-installation of air conditioning in all rooms;
- 300L solar panel;
- Ceramic/porcelain floors in the garage and sanitary facilities;
- Vinyl flooring in dry areas and kitchen;
- Aluminum frames with thermal break;
- Double glazing;
- Electric shutters;
- Outside: storage area, swimming pool, garage, barbecue.
Located 10 minutes from the access to the capital and close to the Fertagus train stations (Pragal and Corroios), the villa offers tranquillity next to green areas.
Close to schools, health services, Almada Forum and Garcia de Orta Hospital. Enjoy the beautiful beaches of Costa da Caparica just 12 minutes away.
Casas da Sobreda: 4 contemporary semi-detached houses, superior quality. Typology T4 Duplex, 4 bathrooms, 4 bedrooms, 3 suites.
Property Details:
Type: T4 Duplex
Bathrooms: 4
Bedrooms: 4, 3 of which are suites.
Facilities in the Zone:
Freeway
School
Green Spaces
Hypermarket
Public Transport
Pharmacy.
Contact us to create your personalised residence with peace of mind and comfort!
Key features:
- Pre-installation of air conditioning in all rooms;
- 300L solar panel;
- Ceramic/porcelain floors in the garage and sanitary facilities;
- Vinyl flooring in dry areas and kitchen;
- Aluminum frames with thermal break;
- Double glazing;
- Electric shutters;
- Outside: storage area, swimming pool, garage, barbecue.
Located 10 minutes from the access to the capital and close to the Fertagus train stations (Pragal and Corroios), the villa offers tranquillity next to green areas.
Close to schools, health services, Almada Forum and Garcia de Orta Hospital. Enjoy the beautiful beaches of Costa da Caparica just 12 minutes away.
Casas da Sobreda: 4 contemporary semi-detached houses, superior quality. Typology T4 Duplex, 4 bathrooms, 4 bedrooms, 3 suites.
Property Details:
Type: T4 Duplex
Bathrooms: 4
Bedrooms: 4, 3 of which are suites.
Facilities in the Zone:
Freeway
School
Green Spaces
Hypermarket
Public Transport
Pharmacy.
Contact us to create your personalised residence with peace of mind and comfort!
Contact
See Phone
House 5 Bedrooms Duplex
Alto do Índio, Charneca de Caparica e Sobreda, Almada, Distrito de Setúbal
154m²
With Garage
buy
750.000 €
New semi-detached house, ready to move in, with 3 bedrooms + 1, with excellent finishes of contemporary construction, with garden and swimming pool, located in a quiet area and with great sun exposure, consisting of:
Exterior:
- Rear garden area of 136.5m2;
- Swimming pool of 18m2 (3x6) of salt water with tablet finish, interior lighting, access staircase and light stone surrounding;
- Porch of 9m2 with barbecue;
- Front garden area of 11.30m2;
- Outdoor parking in front of 17m2 for 1 car;
- Patios in vegetable soil provided by the owner.
Floor 0 (ground floor):
- Entrance hall of 4m2;
- Bedroom/office of 9.90m2;
- Circulation area of 4.85m2;
- Social toilet of 4.25m2;
- Living room/dining room of 30m2;
- Kitchen of 13m2 in open space with island fully equipped with Teka appliances;
- Garage of 16m2 for 1 car;
- Access to the upper floor by 16-step staircase.
Floor 1:
- Circulation hall of 9.60m2;
- Suite of 20.90m2, with bedroom of 13.15m2, closet of 4.15m2 and bathroom of 3.60m2, with access to a balcony of 25.85m2;
- Bedroom of 12m2 with built-in wardrobe and access to a balcony of 25.85m2;
- Bedroom of 12.60m2 with built-in wardrobe and access to a balcony of 10.50m2;
- Social toilet of 4.40m2;
- Access to the upper floor by 16-step staircase.
Floor 2:
- Circulation hall of 4.95m2;
- Bedroom/Storage of 19.40m2 with built-in wardrobe and access to a terrace of 25.95m2;
- Terrace of 25.95m2.
The property is located on a plot of 270m2 with a habitable construction area of 154m2, with areas and finishes of excellence in contemporary architecture.
The villa is already equipped with a home automation system (alarm, surveillance cameras, gate motor control, possibility of controlling blinds, air conditioning and lighting), Aertecnica brand central vacuum, automatic water heating system (Vulcano 300L), LG air conditioning, REHAU window frames, class A+, in PVC with oscillation-stop and double glazing that provide excellent thermal and acoustic insulation,
ensuring comfort and tranquillity. False ceilings in plasterboard painted in white, with recessed lighting, anti-humidity vinyl coated floors imitating light-coloured wood, in the bedrooms, living room/kitchen, and interior and exterior lighting with led technology.
The location of the villa is located in a quiet area with public transport, close to services, colleges and schools, supermarket, Forum Almada, restaurants, cafes/pastry shops and pharmacy, with privileged access to Lisbon via Ponte 25 de Abril, the A2, A33 and beaches of Costa de Caparica.
Come and see your new home!
Exterior:
- Rear garden area of 136.5m2;
- Swimming pool of 18m2 (3x6) of salt water with tablet finish, interior lighting, access staircase and light stone surrounding;
- Porch of 9m2 with barbecue;
- Front garden area of 11.30m2;
- Outdoor parking in front of 17m2 for 1 car;
- Patios in vegetable soil provided by the owner.
Floor 0 (ground floor):
- Entrance hall of 4m2;
- Bedroom/office of 9.90m2;
- Circulation area of 4.85m2;
- Social toilet of 4.25m2;
- Living room/dining room of 30m2;
- Kitchen of 13m2 in open space with island fully equipped with Teka appliances;
- Garage of 16m2 for 1 car;
- Access to the upper floor by 16-step staircase.
Floor 1:
- Circulation hall of 9.60m2;
- Suite of 20.90m2, with bedroom of 13.15m2, closet of 4.15m2 and bathroom of 3.60m2, with access to a balcony of 25.85m2;
- Bedroom of 12m2 with built-in wardrobe and access to a balcony of 25.85m2;
- Bedroom of 12.60m2 with built-in wardrobe and access to a balcony of 10.50m2;
- Social toilet of 4.40m2;
- Access to the upper floor by 16-step staircase.
Floor 2:
- Circulation hall of 4.95m2;
- Bedroom/Storage of 19.40m2 with built-in wardrobe and access to a terrace of 25.95m2;
- Terrace of 25.95m2.
The property is located on a plot of 270m2 with a habitable construction area of 154m2, with areas and finishes of excellence in contemporary architecture.
The villa is already equipped with a home automation system (alarm, surveillance cameras, gate motor control, possibility of controlling blinds, air conditioning and lighting), Aertecnica brand central vacuum, automatic water heating system (Vulcano 300L), LG air conditioning, REHAU window frames, class A+, in PVC with oscillation-stop and double glazing that provide excellent thermal and acoustic insulation,
ensuring comfort and tranquillity. False ceilings in plasterboard painted in white, with recessed lighting, anti-humidity vinyl coated floors imitating light-coloured wood, in the bedrooms, living room/kitchen, and interior and exterior lighting with led technology.
The location of the villa is located in a quiet area with public transport, close to services, colleges and schools, supermarket, Forum Almada, restaurants, cafes/pastry shops and pharmacy, with privileged access to Lisbon via Ponte 25 de Abril, the A2, A33 and beaches of Costa de Caparica.
Come and see your new home!
Contact
See Phone
House 4 Bedrooms
Quinta da Alembrança de Cima, Laranjeiro e Feijó, Almada, Distrito de Setúbal
Under construction · 168m²
With Garage
buy
570.000 €
Moradia nova, em construção, isolada, com 2 pisos, com 4 quartos e jardim com piscina em zona calma na Quinta da Alembrança - Feijó, com excelentes acabamentos e exposição solar, composta por:
Exterior:
- Área de logradouro de 118,45m2 sendo a área de jardim de 87,79m2;
- Área de pavimento cerâmico de cerca de 30m2;
- Piscina de 12,50m2 (5x2,5);
- Alpendre com churrasqueira e lava louça;
- Garagem de 20,70m2 para 1 viatura;
- Estacionamento exterior de 39,40m2, no acesso à garagem, para 2 viaturas.
Piso 0 (r/c):
- Hall de entrada de 4m2;
- Sala de estar/sala de refeições de 32,42m2 com acesso ao logradouro com piscina;
- Cozinha de 12,16m2 totalmente equipada;
- Área de circulação de 7,70m2;
- Wc social de 3,99m2;
- Escritório de 12,90m2 com roupeiro embutido;
- Escada de acesso ao piso superior de 6m2;
Piso 1:
- Escada de acesso ao piso superior de 6m2;
- Corredor de circulação de acesso aos quartos de 7,70m2;
- Suíte 1 de 21,73m2, com quarto de 15,79m2, Wc de 3,24m2 e Closet de 2,7m2;
- Suíte 2 de 26,07m2, com quarto de 19,12m2, Wc de 3,78m2 e Closet de 3,17m2;
- Suíte 3 de 39,36m2, com quarto de 28,21m2, Wc de 5,37m2 e Closet de 5,52m2 com acesso a varanda de 4,79m2.
O imóvel está inserido num lote de 304m2 com uma área de construção habitável de 173,05m2, com áreas e acabamentos de excelência de arquitetura contemporânea.
A moradia será equipada com aspiração central, pré-instalação de ar condicionado, caixilharias em PVC com oscilobatente e vidros duplos que proporcionam isolamento térmico e acústico, garantindo conforto e tranquilidade. Os estores elétricos, os tetos falsos com iluminação embutida em LED, o painel solar para aquecimento de águas, os portões automatizados e a existência de pátios que circundam a moradia, são apenas alguns dos elementos adicionais que elevam o nível de conforto e conveniência desta moradia.
A localização da moradia está inserida em zona tranquila com transportes públicos, serviços, colégios e escolas, supermercado, Fórum Almada, restaurantes, cafés/pastelarias e farmácia, com acessos privilegiados a Lisboa via Ponte 25 de Abril, à A2, A33 e praias da Costa de Caparica.
Venha conhecer a sua nova casa !
Exterior:
- Área de logradouro de 118,45m2 sendo a área de jardim de 87,79m2;
- Área de pavimento cerâmico de cerca de 30m2;
- Piscina de 12,50m2 (5x2,5);
- Alpendre com churrasqueira e lava louça;
- Garagem de 20,70m2 para 1 viatura;
- Estacionamento exterior de 39,40m2, no acesso à garagem, para 2 viaturas.
Piso 0 (r/c):
- Hall de entrada de 4m2;
- Sala de estar/sala de refeições de 32,42m2 com acesso ao logradouro com piscina;
- Cozinha de 12,16m2 totalmente equipada;
- Área de circulação de 7,70m2;
- Wc social de 3,99m2;
- Escritório de 12,90m2 com roupeiro embutido;
- Escada de acesso ao piso superior de 6m2;
Piso 1:
- Escada de acesso ao piso superior de 6m2;
- Corredor de circulação de acesso aos quartos de 7,70m2;
- Suíte 1 de 21,73m2, com quarto de 15,79m2, Wc de 3,24m2 e Closet de 2,7m2;
- Suíte 2 de 26,07m2, com quarto de 19,12m2, Wc de 3,78m2 e Closet de 3,17m2;
- Suíte 3 de 39,36m2, com quarto de 28,21m2, Wc de 5,37m2 e Closet de 5,52m2 com acesso a varanda de 4,79m2.
O imóvel está inserido num lote de 304m2 com uma área de construção habitável de 173,05m2, com áreas e acabamentos de excelência de arquitetura contemporânea.
A moradia será equipada com aspiração central, pré-instalação de ar condicionado, caixilharias em PVC com oscilobatente e vidros duplos que proporcionam isolamento térmico e acústico, garantindo conforto e tranquilidade. Os estores elétricos, os tetos falsos com iluminação embutida em LED, o painel solar para aquecimento de águas, os portões automatizados e a existência de pátios que circundam a moradia, são apenas alguns dos elementos adicionais que elevam o nível de conforto e conveniência desta moradia.
A localização da moradia está inserida em zona tranquila com transportes públicos, serviços, colégios e escolas, supermercado, Fórum Almada, restaurantes, cafés/pastelarias e farmácia, com acessos privilegiados a Lisboa via Ponte 25 de Abril, à A2, A33 e praias da Costa de Caparica.
Venha conhecer a sua nova casa !
Contact
See Phone
House 4 Bedrooms
Charneca de Caparica e Sobreda, Almada, Distrito de Setúbal
New · 212m²
buy
895.000 €
Moradia T4, isolada, na Charneca da Caparica | Aroeira.
Unifamiliar, com garagem fechada, parqueamento exterior e uma generosa piscina.
Está construída segundo as melhores técnicas de construção atuais, com todas as suas fachadas isoladas termicamente com o sistema ETICS (External Thermal Insulation Composite Systems), e parte revestida a pedra, harmonizando assim a eficiência energética e o apurado sentido estético do projecto.
Em plena urbanização da Aroeira e rodeado pela natureza, nasceu mais um projecto de características únicas, construído seguindo o traço arquitetónico moderno, com um toque de requinte, luxo e todas as funcionalidades necessárias para acolher a sua família.
Esta magnifica moradia T4, com 250m2 de área de construção, desenvolvidos por dois pisos, esta implantada num lote de 630m2, tendo sido concluída no início de 2024.
Descrição da planta:
-No Piso 0 temos o hall de entrada, a sala de grandes dimensões e tectos altos, cozinha do tipo americano, um quarto suite e roupeiro encastrado, um WC social de apoio à sala, lavandaria e a garagem fechada.
-Subindo ao 1.º piso, encontramos os restantes três (3) quartos do imóvel, todos em suite e walk-in-closet, dois deles servidos por varanda e o terceiro por um generoso terraço, e todos os espaços com muita luz natural.
No interior desta sua nova moradia, encontra uma distribuição otimizada ao detalhe, em perfeita conjugação do espaço, divisões amplas e luminosas, permitindo uma vivencia plena de luxo em equilíbrio com a utilização e o sentido estético.
Para um total conforto a propriedade integra Ar condicionado; painéis solares e cilindro com serpentina, a cozinha é equipada com placa; forno; micro-ondas; frigorifico americano; adega de vinhos e máquina de lavar loiça.
O exterior cheio de espaço em todo o redor da moradia, dá acesso ao deck que envolve a generosa piscina, que aguarda as brincadeiras com as crianças e os banhos refrescantes de verão.
A localização deste imóvel é excecional, em que pode encontrar a aprox. 2,5 km uma das maiores línguas de areia da europa e as suas magnificas praias da fonte da telha e da Costa da Caparica, inserida numa zona tranquila, mas servida com variadíssimos serviços de proximidade, como farmácia, cafés, padaria, mercearia, papelaria, talho, multibanco, cabeleireiro, pronto-a-vestir, entre outros.
A cerca de 1 km do centro da Charneca de Caparica, pode encontrar todos os serviços como supermercados, bancos, escolas (4 escolas num raio de 2 km), cresces e jardins de infância, restaurantes para todo o tipo de ocasião e outros tipos de comércio. Tudo isto em ambiente de natureza ferias e praia.
A proximidade de transportes públicos é também uma realidade a salientar, permitindo facilmente a mobilidade para Lisboa, Almada e outros centros de interesse. Com paragem de autocarro a 200 metros e a aproximadamente 5 km da estação ferroviária da Fertagus que liga Setúbal a Lisboa.
A proximidade do acesso à A33 (3,5 km) também é bastante importante, tornando as deslocações mais rápidas em direção a Lisboa, Almada, Algarve ou até norte do país.
Ficou curioso? Então contacte-me e deixe-me guiá-lo até a sua nova casa.
Previsão de conlusão no final de 2024.
A informação disponibilizada não dispensa a sua confirmação e não pode ser considerada vinculativa.
Para mais informações e/ou visita, contacte-me!
4 bedroom detached house in Charneca da Caparica | Aroeira.
Single-family, with a closed garage, outdoor parking and a generous swimming pool.
It is built according to the best current construction techniques, with all its façades thermally insulated with the ETICS (External Thermal Insulation Composite Systems) system, and part clad in stone, thus harmonizing energy efficiency and the project’s refined aesthetic sense.
In the heart of the Aroeira urbanization and surrounded by nature, another project with unique characteristics was born, built following the modern architectural style, with a touch of refinement, luxury and all the necessary features to welcome your family.
This magnificent four-bedroom villa, with 250m2 of constructed area, spread over two floors, is set on a plot of 630m2 and was completed at the beginning of 2024.
Floor plan description:
-On the ground floor there is an entrance hall, a large living room with high ceilings, an American-style kitchen, a bedroom suite with built-in closet, a guest toilet to support the living room, a laundry room and a closed garage.
Going up to the 1st floor, we find the remaining three (3) bedrooms of the property, all en-suite and walk-in-closet, two of them served by a balcony and the third by a generous terrace, and all spaces with plenty of natural light.
Inside your new villa, you’ll find a distribution that’s optimized down to the last detail, in a perfect combination of space, spacious and bright rooms, allowing you to experience luxury in balance with use and aesthetics.
For total comfort, the property has air conditioning, solar panels and a serpentine cylinder. The kitchen is equipped with a hob, oven, microwave, American fridge, wine cellar and dishwasher.
The exterior, full of space all around the villa, gives access to the deck that surrounds the generous swimming pool, which awaits children’s games and refreshing summer swims.
The location of this property is exceptional, with one of the largest tongues of sand in Europe and its magnificent beaches of Fonte da Telha and Costa da Caparica approximately 2.5 km away, set in a quiet area, but served by a wide range of nearby services, such as a pharmacy, cafés, bakery, grocery store, stationery store, butcher, ATM, hairdresser, ready-to-wear, among others.
About 1 km from the center of Charneca de Caparica, you’ll find all kinds of services such as supermarkets, banks, schools (4 schools within a 2 km radius), nurseries and kindergartens, restaurants for all kinds of occasions and other types of commerce. All this in a holiday and beach environment.
The proximity of public transport is also worth noting, allowing easy mobility to Lisbon, Almada and other centers of interest. With a bus stop 200 meters away and approximately 5 km from the Fertagus train station that connects Setúbal to Lisbon.
The proximity to the A33 (3.5 km) is also very important, making travel faster to Lisbon, Almada, the Algarve or even the north of the country.
Are you curious? Then contact me and let me guide you to your new home.
Completion at the end of 2024.
The information provided does not require confirmation and cannot be considered binding.
For more information and/or a viewing, please contact me!
;ID RE/MAX: (telefone)
Unifamiliar, com garagem fechada, parqueamento exterior e uma generosa piscina.
Está construída segundo as melhores técnicas de construção atuais, com todas as suas fachadas isoladas termicamente com o sistema ETICS (External Thermal Insulation Composite Systems), e parte revestida a pedra, harmonizando assim a eficiência energética e o apurado sentido estético do projecto.
Em plena urbanização da Aroeira e rodeado pela natureza, nasceu mais um projecto de características únicas, construído seguindo o traço arquitetónico moderno, com um toque de requinte, luxo e todas as funcionalidades necessárias para acolher a sua família.
Esta magnifica moradia T4, com 250m2 de área de construção, desenvolvidos por dois pisos, esta implantada num lote de 630m2, tendo sido concluída no início de 2024.
Descrição da planta:
-No Piso 0 temos o hall de entrada, a sala de grandes dimensões e tectos altos, cozinha do tipo americano, um quarto suite e roupeiro encastrado, um WC social de apoio à sala, lavandaria e a garagem fechada.
-Subindo ao 1.º piso, encontramos os restantes três (3) quartos do imóvel, todos em suite e walk-in-closet, dois deles servidos por varanda e o terceiro por um generoso terraço, e todos os espaços com muita luz natural.
No interior desta sua nova moradia, encontra uma distribuição otimizada ao detalhe, em perfeita conjugação do espaço, divisões amplas e luminosas, permitindo uma vivencia plena de luxo em equilíbrio com a utilização e o sentido estético.
Para um total conforto a propriedade integra Ar condicionado; painéis solares e cilindro com serpentina, a cozinha é equipada com placa; forno; micro-ondas; frigorifico americano; adega de vinhos e máquina de lavar loiça.
O exterior cheio de espaço em todo o redor da moradia, dá acesso ao deck que envolve a generosa piscina, que aguarda as brincadeiras com as crianças e os banhos refrescantes de verão.
A localização deste imóvel é excecional, em que pode encontrar a aprox. 2,5 km uma das maiores línguas de areia da europa e as suas magnificas praias da fonte da telha e da Costa da Caparica, inserida numa zona tranquila, mas servida com variadíssimos serviços de proximidade, como farmácia, cafés, padaria, mercearia, papelaria, talho, multibanco, cabeleireiro, pronto-a-vestir, entre outros.
A cerca de 1 km do centro da Charneca de Caparica, pode encontrar todos os serviços como supermercados, bancos, escolas (4 escolas num raio de 2 km), cresces e jardins de infância, restaurantes para todo o tipo de ocasião e outros tipos de comércio. Tudo isto em ambiente de natureza ferias e praia.
A proximidade de transportes públicos é também uma realidade a salientar, permitindo facilmente a mobilidade para Lisboa, Almada e outros centros de interesse. Com paragem de autocarro a 200 metros e a aproximadamente 5 km da estação ferroviária da Fertagus que liga Setúbal a Lisboa.
A proximidade do acesso à A33 (3,5 km) também é bastante importante, tornando as deslocações mais rápidas em direção a Lisboa, Almada, Algarve ou até norte do país.
Ficou curioso? Então contacte-me e deixe-me guiá-lo até a sua nova casa.
Previsão de conlusão no final de 2024.
A informação disponibilizada não dispensa a sua confirmação e não pode ser considerada vinculativa.
Para mais informações e/ou visita, contacte-me!
4 bedroom detached house in Charneca da Caparica | Aroeira.
Single-family, with a closed garage, outdoor parking and a generous swimming pool.
It is built according to the best current construction techniques, with all its façades thermally insulated with the ETICS (External Thermal Insulation Composite Systems) system, and part clad in stone, thus harmonizing energy efficiency and the project’s refined aesthetic sense.
In the heart of the Aroeira urbanization and surrounded by nature, another project with unique characteristics was born, built following the modern architectural style, with a touch of refinement, luxury and all the necessary features to welcome your family.
This magnificent four-bedroom villa, with 250m2 of constructed area, spread over two floors, is set on a plot of 630m2 and was completed at the beginning of 2024.
Floor plan description:
-On the ground floor there is an entrance hall, a large living room with high ceilings, an American-style kitchen, a bedroom suite with built-in closet, a guest toilet to support the living room, a laundry room and a closed garage.
Going up to the 1st floor, we find the remaining three (3) bedrooms of the property, all en-suite and walk-in-closet, two of them served by a balcony and the third by a generous terrace, and all spaces with plenty of natural light.
Inside your new villa, you’ll find a distribution that’s optimized down to the last detail, in a perfect combination of space, spacious and bright rooms, allowing you to experience luxury in balance with use and aesthetics.
For total comfort, the property has air conditioning, solar panels and a serpentine cylinder. The kitchen is equipped with a hob, oven, microwave, American fridge, wine cellar and dishwasher.
The exterior, full of space all around the villa, gives access to the deck that surrounds the generous swimming pool, which awaits children’s games and refreshing summer swims.
The location of this property is exceptional, with one of the largest tongues of sand in Europe and its magnificent beaches of Fonte da Telha and Costa da Caparica approximately 2.5 km away, set in a quiet area, but served by a wide range of nearby services, such as a pharmacy, cafés, bakery, grocery store, stationery store, butcher, ATM, hairdresser, ready-to-wear, among others.
About 1 km from the center of Charneca de Caparica, you’ll find all kinds of services such as supermarkets, banks, schools (4 schools within a 2 km radius), nurseries and kindergartens, restaurants for all kinds of occasions and other types of commerce. All this in a holiday and beach environment.
The proximity of public transport is also worth noting, allowing easy mobility to Lisbon, Almada and other centers of interest. With a bus stop 200 meters away and approximately 5 km from the Fertagus train station that connects Setúbal to Lisbon.
The proximity to the A33 (3.5 km) is also very important, making travel faster to Lisbon, Almada, the Algarve or even the north of the country.
Are you curious? Then contact me and let me guide you to your new home.
Completion at the end of 2024.
The information provided does not require confirmation and cannot be considered binding.
For more information and/or a viewing, please contact me!
;ID RE/MAX: (telefone)
Contact
See Phone
Detached House 3 Bedrooms
Charneca de Caparica e Sobreda, Almada, Distrito de Setúbal
Used · 180m²
With Garage
buy
560.000 €
This magnificent villa offers a prime location, just steps away from all amenities, services, shops, and public transportation. With an elegant exterior and a well-maintained façade, this property immediately catches the eye of all who pass by.
**Features**
**Ground Floor**
- Garage: 40.60 m² with capacity for two vehicles and storage space
- Hall: 5.53 m²
- Storage: 5.57 m²
- Outdoor Area: 80 m²
**First Floor**
- Kitchen: 9.52 m² - equipped with modern appliances and high-quality finishes
- Living Room: 34.93 m² - a cozy space with large windows allowing plenty of natural light
- Bathroom: 2.10 m²
- Generous balconies with views: 21 m²
**Second Floor**
- Bedroom 1: 12.57 m²
- Bedroom 2: 13.00 m²
- Bedroom 3: 9.60 m²
- Bathroom 1: 2.67 m²
- Bathroom 2: 4.16 m²
- Hall: 3.41 m²
**General Features**
- 3-Story Villa with privacy, comfort, and outdoor space for your family
- 3 Spacious Bedrooms
- 3 Modern Bathrooms
- Garage for 2 Vehicles
- Terrace: An urban oasis perfect for relaxing outdoors, with potential for a charming garden or barbecue area
- Pre-Installation for Air Conditioning
- Alarm System
- Fireplace
- Electric Shutters
- Equipped Kitchen: Oven, Microwave, Stove, Extractor Fan, Refrigerator, Washer and Dryer, Dishwasher
- Solar Panel with Thermosiphon
- Energy Certificate: A+
**Location**
- Supermarkets: 3 minutes
- Pharmacy: 2 minutes
- Beaches: 10 minutes
- Lisbon / Marquês de Pombal: 15 minutes
- Airport: 25 minutes
- Public Schools: 5 minutes
- Private Schools: 6 minutes
- Commercial Zone / Shopping Center: 5 minutes
This villa offers an exceptional combination of prime location and comfort. Situated next to the city´s commercial area, just 10 minutes from the beach and 15 minutes from Lisbon, this property is perfect for those seeking an urban lifestyle with easy access to all amenities and services.
Don´t waste time and come visit this magnificent property!
**Features**
**Ground Floor**
- Garage: 40.60 m² with capacity for two vehicles and storage space
- Hall: 5.53 m²
- Storage: 5.57 m²
- Outdoor Area: 80 m²
**First Floor**
- Kitchen: 9.52 m² - equipped with modern appliances and high-quality finishes
- Living Room: 34.93 m² - a cozy space with large windows allowing plenty of natural light
- Bathroom: 2.10 m²
- Generous balconies with views: 21 m²
**Second Floor**
- Bedroom 1: 12.57 m²
- Bedroom 2: 13.00 m²
- Bedroom 3: 9.60 m²
- Bathroom 1: 2.67 m²
- Bathroom 2: 4.16 m²
- Hall: 3.41 m²
**General Features**
- 3-Story Villa with privacy, comfort, and outdoor space for your family
- 3 Spacious Bedrooms
- 3 Modern Bathrooms
- Garage for 2 Vehicles
- Terrace: An urban oasis perfect for relaxing outdoors, with potential for a charming garden or barbecue area
- Pre-Installation for Air Conditioning
- Alarm System
- Fireplace
- Electric Shutters
- Equipped Kitchen: Oven, Microwave, Stove, Extractor Fan, Refrigerator, Washer and Dryer, Dishwasher
- Solar Panel with Thermosiphon
- Energy Certificate: A+
**Location**
- Supermarkets: 3 minutes
- Pharmacy: 2 minutes
- Beaches: 10 minutes
- Lisbon / Marquês de Pombal: 15 minutes
- Airport: 25 minutes
- Public Schools: 5 minutes
- Private Schools: 6 minutes
- Commercial Zone / Shopping Center: 5 minutes
This villa offers an exceptional combination of prime location and comfort. Situated next to the city´s commercial area, just 10 minutes from the beach and 15 minutes from Lisbon, this property is perfect for those seeking an urban lifestyle with easy access to all amenities and services.
Don´t waste time and come visit this magnificent property!
Contact
See Phone
Detached House 4 Bedrooms
Charneca de Caparica e Sobreda, Almada, Distrito de Setúbal
Used · 134m²
buy
650.000 €
(ref: (telefone) Excelente Moradia de Arquitetura Contemporânea T4 em Vale Fetal
Descubra esta deslumbrante moradia T4, em construção, situada num lote de 320 m², com uma área bruta de construção de 192 m². Com uma piscina privativa e acabamentos de qualidade superior, esta residência oferece todo o conforto e segurança que procura para a sua família.
Características da Moradia:
Piso Térreo:
Espaçosa zona social em open space, integrando a sala de visitas, a zona de refeições e a cozinha, totalmente equipada, com vista direta para a piscina.
WC de serviço.
Piso Superior:
Três quartos com roupeiros embutidos, todos com acesso a uma varanda.
WC completa.
Suíte principal com closet e WC privativo.
Localização:
Situada em Vale Fetal, uma zona tranquila e familiar.
Próxima de comércio, supermercado, farmácia, escolas e transportes públicos.
Fácil acesso a serviços essenciais.
Outras Características:
Estacionamento para 2 viaturas (1 lugar coberto).
Caixilharia em PVC com vidros duplos e oscilo-batentes.
Sistema de ar condicionado.
Painéis solares.
Proximidade da praia e acesso rápido a Lisboa.
Não perca a oportunidade de viver nesta excelente moradia que combina conforto, modernidade e uma localização privilegiada.
Descubra esta deslumbrante moradia T4, em construção, situada num lote de 320 m², com uma área bruta de construção de 192 m². Com uma piscina privativa e acabamentos de qualidade superior, esta residência oferece todo o conforto e segurança que procura para a sua família.
Características da Moradia:
Piso Térreo:
Espaçosa zona social em open space, integrando a sala de visitas, a zona de refeições e a cozinha, totalmente equipada, com vista direta para a piscina.
WC de serviço.
Piso Superior:
Três quartos com roupeiros embutidos, todos com acesso a uma varanda.
WC completa.
Suíte principal com closet e WC privativo.
Localização:
Situada em Vale Fetal, uma zona tranquila e familiar.
Próxima de comércio, supermercado, farmácia, escolas e transportes públicos.
Fácil acesso a serviços essenciais.
Outras Características:
Estacionamento para 2 viaturas (1 lugar coberto).
Caixilharia em PVC com vidros duplos e oscilo-batentes.
Sistema de ar condicionado.
Painéis solares.
Proximidade da praia e acesso rápido a Lisboa.
Não perca a oportunidade de viver nesta excelente moradia que combina conforto, modernidade e uma localização privilegiada.
Contact
See Phone
Detached House 4 Bedrooms Duplex
Quinta da Brita, Charneca de Caparica e Sobreda, Almada, Distrito de Setúbal
Under construction · 260m²
With Garage
buy
850.000 €
Excellent villa located on a plot of 486.60 m2, with an implantation area of 140 m2, gross construction area of 260 m2 and dependent gross area of 90 m2.
Quinta da Brita is a very quiet area of Sobreda, where villas predominate and where tranquillity reigns.
In the final stages of finishing, this fantastic villa has a privileged location and view that has been enjoyed in all rooms, since all of them have large doors and glazed openings, which give it a luminosity worthy of highlight.
Built with superior quality materials and where nothing was designed by chance, this property meets the conditions of excellence to become the home of those who appreciate elegance and sobriety.
In the surroundings we can find local shops, pharmacy, educational establishments, restaurants and pastry shops, public transport and good access to the A 33 and A2. The Faculty of Science and Technology of the New University of Lisbon is 4 kilometres away, Pragal Station, Almada Forum, Leroy Merlin and Decathlon are 5 kilometres away and the beautiful beaches of Costa da Caparica are 8 km away.
Floor 0
Living room with wood burning stove - 34.64 m2, with access doors to the outside
Fully equipped kitchen - 16.22 m2, with two windows and door to access the outside
Hall - 5.22 m2
Full bathroom - 3.15 m2
Office - 8.91 m2
Covered outdoor area - 29.24 m2, with barbecue and sink
Floor 1
Access corridor to the rooms - 4.74 m2
Master suite with 17.99 m2, with dressing room, full bathroom and balcony
Full bathroom - 4.44 m2
2 bedrooms with built-in wardrobes, respectively with 13.04 m2 and 13.06 m2 with access to a common balcony with 8.90 m2
Floor - 1
Garage - 33.95 m2 with automatic gate
Laundry space - 8.80 m2
Living room - 23.15 m2 with access to the outside and the pool
Other characteristics
Automatic gates
Video intercom
PVC frames with double glazing
Electric blinds
Pre-installation of air conditioning
Swimming pool
Garden space
Book your visit now and come and discover the home you’ve always dreamed of.
Quinta da Brita is a very quiet area of Sobreda, where villas predominate and where tranquillity reigns.
In the final stages of finishing, this fantastic villa has a privileged location and view that has been enjoyed in all rooms, since all of them have large doors and glazed openings, which give it a luminosity worthy of highlight.
Built with superior quality materials and where nothing was designed by chance, this property meets the conditions of excellence to become the home of those who appreciate elegance and sobriety.
In the surroundings we can find local shops, pharmacy, educational establishments, restaurants and pastry shops, public transport and good access to the A 33 and A2. The Faculty of Science and Technology of the New University of Lisbon is 4 kilometres away, Pragal Station, Almada Forum, Leroy Merlin and Decathlon are 5 kilometres away and the beautiful beaches of Costa da Caparica are 8 km away.
Floor 0
Living room with wood burning stove - 34.64 m2, with access doors to the outside
Fully equipped kitchen - 16.22 m2, with two windows and door to access the outside
Hall - 5.22 m2
Full bathroom - 3.15 m2
Office - 8.91 m2
Covered outdoor area - 29.24 m2, with barbecue and sink
Floor 1
Access corridor to the rooms - 4.74 m2
Master suite with 17.99 m2, with dressing room, full bathroom and balcony
Full bathroom - 4.44 m2
2 bedrooms with built-in wardrobes, respectively with 13.04 m2 and 13.06 m2 with access to a common balcony with 8.90 m2
Floor - 1
Garage - 33.95 m2 with automatic gate
Laundry space - 8.80 m2
Living room - 23.15 m2 with access to the outside and the pool
Other characteristics
Automatic gates
Video intercom
PVC frames with double glazing
Electric blinds
Pre-installation of air conditioning
Swimming pool
Garden space
Book your visit now and come and discover the home you’ve always dreamed of.
Contact
See Phone
See more Houses in Almada
Bedrooms
Zones
Can’t find the property you’re looking for?
click here and leave us your request
, or also search in
https://kamicasa.pt
