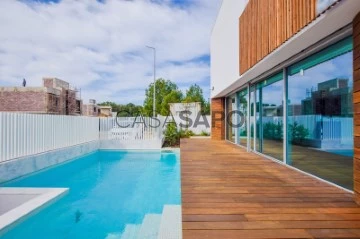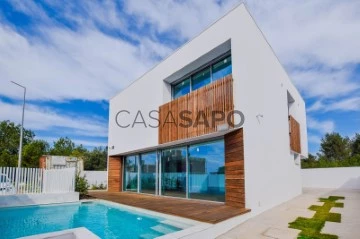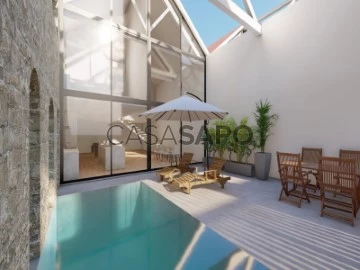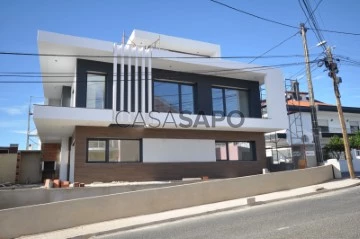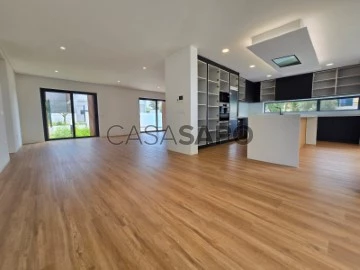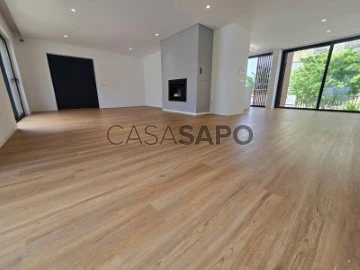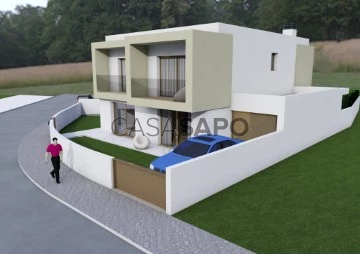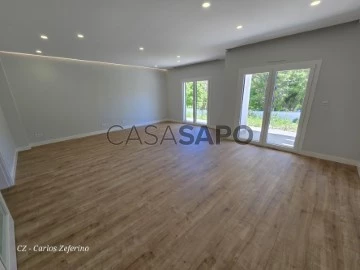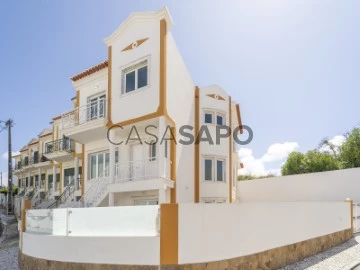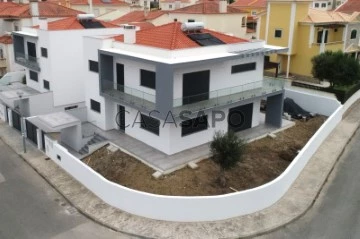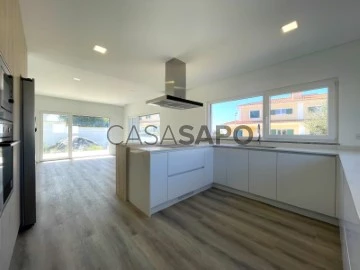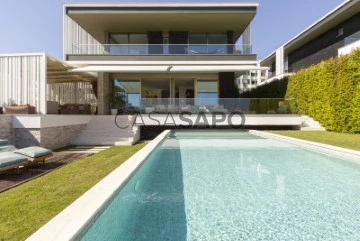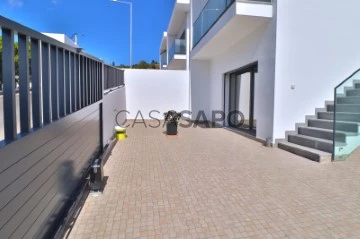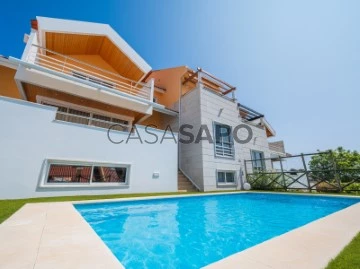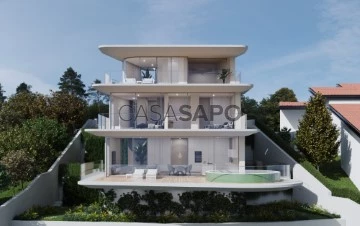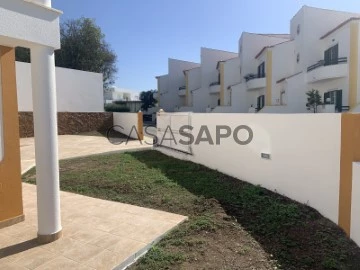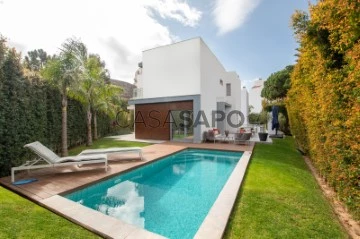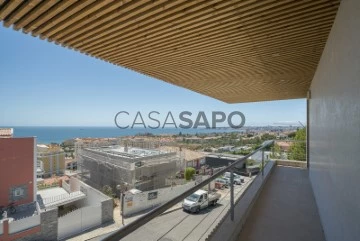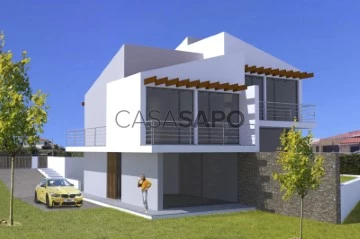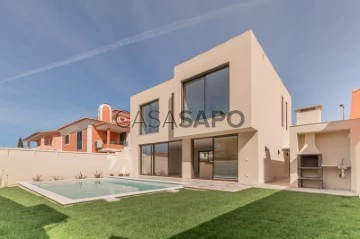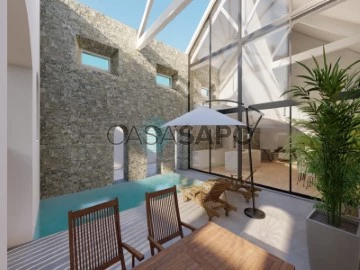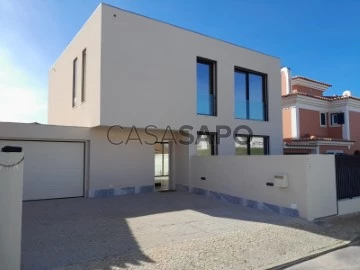Saiba aqui quanto pode pedir
80 Houses New, in Distrito de Lisboa, near Commerce
Map
Order by
Relevance
House 3 Bedrooms Duplex
Alcabideche, Cascais, Distrito de Lisboa
New · 220m²
With Swimming Pool
buy
1.390.000 €
The villa is next to the Natural PARK SINTRA - CASCAIS in the locality of MURCHES, contemporary architecture with 3 Suites, Swimming Pool and Garden. .
Excellent location, exclusively residential area, proximity to local commerce, great road access and easy connection to the A5 motorway, beaches of the Cascais line, Guincho beach and the localities of Sintra and Cascais.
The area of the lot is 327 m2 with gross construction area of 220 m2 distributed over 2 floors as follows:
R/C:
Large entrance hall with 10.20 m2 and stairs access the upper floor
Large common room with 45.35 m2 and panoramic view and access to the outdoor area in solid wood deck and swimming pool
Kitchen with 9 m2, with direct opening to the living room and connection to small outdoor stay space prepared for installation of barbecue equipment
Kitchen equipped with reputable brand equipment (induction hob, oven, microwave, hood, refrigerator, freezer, dishwasher, Boiler)
Laundry with 2.30 m2
Sanitary installation with shower with 3 m2
Cabinet set / wardrobe, floor support
Exterior composed of leisure and garden areas with shruband tree species of little maintenance and water consumption
Parking for 2 vehicles and socket for installation of charging station for electric vehicles
Floor 1:
Large distribution hall with 9.80 m2 and unobstructed view of the Sintra Natural Park - Cascais
Suite 1 with 14.80 m2, with wardrobe, toilet with 3.50 m2 and access to balcony with floor deck
Suite 2 with 21.50 m2 with closet, Wc with 5.15 m2 and access to balcony with floor deck
Suite 3 with 11.10 m2 with wardrobe, wc with 4.60 m2 and access to balcony with floor deck
MATERIALS, FINISHES AND EQUIPMENT
Exterior:
Draining porous concrete circulation floors (100% permeable)
Flooring of a stay area in a solid wood deck in Ipê
Areas of outdoor arrangements in grass, pine bark and shrubby and tree species of little maintenance
Exterior walls of the villa composed of thermal blocks with thermal insulation coating by the exterior in ETIC system (bonnet)
Walls lined with solid wood deck of Ipê
Minimalist window frames with thermal cut and low emissive double glazing
Electric outer blinds of orientable lamellae with recoil box
Afizélia solid wood entrance door with lock and safety hinges
100% acrylic ink painting to white color
Guard - Bodies in iron structure and prumos of modified term solid wood
Swimming pool with ceramic insert coating
Brick masonry walls and railing in lacquered iron prumos
Automated car access gate
Automatic irrigation system
Video intercom
Video surveillance system
Interior:
Brick masonry walls
Floors in laminate floor with solid oak wood
Floors of sanitary installations, ceramic mosaic
Stuccoed and painted walls
Walls of sanitary installations in ceramic mosaic
Entrance hall walls and distribution in lacada wood panels
Doors, laded,
Cabinets and cabinet fronts, lacada wood
Air conditioning system in duct
Indoor ventilation system to ensure indoor air quality
Electric underfloor ing in sanitary facilities
German-made kitchen properly equipped with built-in dishwasher, induction hob, built-in hood, dishwasher and laundry, vertical freezer, refrigerator, oven and microwave
Central Aspiration
Wireless home automation system with remote control via smart phone
Excellent location, exclusively residential area, proximity to local commerce, great road access and easy connection to the A5 motorway, beaches of the Cascais line, Guincho beach and the localities of Sintra and Cascais.
The area of the lot is 327 m2 with gross construction area of 220 m2 distributed over 2 floors as follows:
R/C:
Large entrance hall with 10.20 m2 and stairs access the upper floor
Large common room with 45.35 m2 and panoramic view and access to the outdoor area in solid wood deck and swimming pool
Kitchen with 9 m2, with direct opening to the living room and connection to small outdoor stay space prepared for installation of barbecue equipment
Kitchen equipped with reputable brand equipment (induction hob, oven, microwave, hood, refrigerator, freezer, dishwasher, Boiler)
Laundry with 2.30 m2
Sanitary installation with shower with 3 m2
Cabinet set / wardrobe, floor support
Exterior composed of leisure and garden areas with shruband tree species of little maintenance and water consumption
Parking for 2 vehicles and socket for installation of charging station for electric vehicles
Floor 1:
Large distribution hall with 9.80 m2 and unobstructed view of the Sintra Natural Park - Cascais
Suite 1 with 14.80 m2, with wardrobe, toilet with 3.50 m2 and access to balcony with floor deck
Suite 2 with 21.50 m2 with closet, Wc with 5.15 m2 and access to balcony with floor deck
Suite 3 with 11.10 m2 with wardrobe, wc with 4.60 m2 and access to balcony with floor deck
MATERIALS, FINISHES AND EQUIPMENT
Exterior:
Draining porous concrete circulation floors (100% permeable)
Flooring of a stay area in a solid wood deck in Ipê
Areas of outdoor arrangements in grass, pine bark and shrubby and tree species of little maintenance
Exterior walls of the villa composed of thermal blocks with thermal insulation coating by the exterior in ETIC system (bonnet)
Walls lined with solid wood deck of Ipê
Minimalist window frames with thermal cut and low emissive double glazing
Electric outer blinds of orientable lamellae with recoil box
Afizélia solid wood entrance door with lock and safety hinges
100% acrylic ink painting to white color
Guard - Bodies in iron structure and prumos of modified term solid wood
Swimming pool with ceramic insert coating
Brick masonry walls and railing in lacquered iron prumos
Automated car access gate
Automatic irrigation system
Video intercom
Video surveillance system
Interior:
Brick masonry walls
Floors in laminate floor with solid oak wood
Floors of sanitary installations, ceramic mosaic
Stuccoed and painted walls
Walls of sanitary installations in ceramic mosaic
Entrance hall walls and distribution in lacada wood panels
Doors, laded,
Cabinets and cabinet fronts, lacada wood
Air conditioning system in duct
Indoor ventilation system to ensure indoor air quality
Electric underfloor ing in sanitary facilities
German-made kitchen properly equipped with built-in dishwasher, induction hob, built-in hood, dishwasher and laundry, vertical freezer, refrigerator, oven and microwave
Central Aspiration
Wireless home automation system with remote control via smart phone
Contact
See Phone
4 bedroom villa in the center of Torres Vedras, with heated pool and 2 parking spaces
House 4 Bedrooms
Centro (Santa Maria e São Miguel), União Freguesias Santa Maria, São Pedro e Matacães, Torres Vedras, Distrito de Lisboa
New · 215m²
With Garage
buy
740.000 €
Ref: 2869B-V4NBM
Magnificent 4 bedroom villa in TORRES VEDRAS CENTER, with HEATED SWIMMING POOL, 2 PARKING SPACES, with all services close by, banks, supermarkets, pharmacies, cafes, schools, gardens, theater, commerce.
UNDER CONSTRUCTION.
Sun Exposure - East / West
Composed of:
Floor 0
Entrance hall, Kitchen, laundry, 1 bedroom, living room, circulation/ storage 1 sanitary installation, outdoor patio, with heated pool, storage
Floor 1
Hall bedrooms, 2 bedrooms, 1 sanitary installation, inner courtyard, suite with closet,
Equipment:
- Heated Pool;
- Kitchen equipped with induction hob, oven, extractor hood, dishwasher, washing machine;
- Electric gate;
- PVC outdoor spans oscillated double-glazed stops;
- Photovoltaic pre-panels;
- Installation solar panels;
- Led lighting;
- Air Conditioning
- Pre-outlet of electric charging for cars.
The information provided does not dispense with its confirmation and cannot be considered binding.
We take care of your credit process, without bureaucracy and without costs. Credit Intermediary No. 0002292
Magnificent 4 bedroom villa in TORRES VEDRAS CENTER, with HEATED SWIMMING POOL, 2 PARKING SPACES, with all services close by, banks, supermarkets, pharmacies, cafes, schools, gardens, theater, commerce.
UNDER CONSTRUCTION.
Sun Exposure - East / West
Composed of:
Floor 0
Entrance hall, Kitchen, laundry, 1 bedroom, living room, circulation/ storage 1 sanitary installation, outdoor patio, with heated pool, storage
Floor 1
Hall bedrooms, 2 bedrooms, 1 sanitary installation, inner courtyard, suite with closet,
Equipment:
- Heated Pool;
- Kitchen equipped with induction hob, oven, extractor hood, dishwasher, washing machine;
- Electric gate;
- PVC outdoor spans oscillated double-glazed stops;
- Photovoltaic pre-panels;
- Installation solar panels;
- Led lighting;
- Air Conditioning
- Pre-outlet of electric charging for cars.
The information provided does not dispense with its confirmation and cannot be considered binding.
We take care of your credit process, without bureaucracy and without costs. Credit Intermediary No. 0002292
Contact
See Phone
House 4 Bedrooms
Pontinha e Famões, Odivelas, Distrito de Lisboa
New · 207m²
With Garage
buy
658.000 €
Ref.: MJM6923 - Moradia isolada T4 com piscina no Casal do Bispo, Famões | Odivelas
Excelente moradia isolada T4 com Piscina no Casal do Bispo em Famões, Odivelas. Inserida em terreno de gaveto com 285 m2 e com uma área de 207 m2. Moradia em fase de conclusão de obra.
Piso 0 - (90m2) Sala ampla, cozinha equipada, W/C completa, quarto com roupeiro/Escritório
Piso 1 - (90m2) 1 Suite com closet e varanda, 2 quartos generosos com roupeiros com varandas, W/C completa
Piso 2 - (27m2) Sala de máquinas, espaço para Escritório/Ginásio, Terraço generoso
Exterior - Piscina, churrasqueira/barbecue, espaços verdes estacionamento para 3 carros.
Zona envolvente com excelentes acessibilidades e serviços, próximo dos principais eixos rodoviários e com uma vasta oferta de transportes. Está próximo do centro de Lisboa, e poderá desfrutar de amplas zonas verdes de lazer, assim como, diversas infraestruturas desportivas para a prática de atividade física.
Marque já a sua visita!
Excelente moradia isolada T4 com Piscina no Casal do Bispo em Famões, Odivelas. Inserida em terreno de gaveto com 285 m2 e com uma área de 207 m2. Moradia em fase de conclusão de obra.
Piso 0 - (90m2) Sala ampla, cozinha equipada, W/C completa, quarto com roupeiro/Escritório
Piso 1 - (90m2) 1 Suite com closet e varanda, 2 quartos generosos com roupeiros com varandas, W/C completa
Piso 2 - (27m2) Sala de máquinas, espaço para Escritório/Ginásio, Terraço generoso
Exterior - Piscina, churrasqueira/barbecue, espaços verdes estacionamento para 3 carros.
Zona envolvente com excelentes acessibilidades e serviços, próximo dos principais eixos rodoviários e com uma vasta oferta de transportes. Está próximo do centro de Lisboa, e poderá desfrutar de amplas zonas verdes de lazer, assim como, diversas infraestruturas desportivas para a prática de atividade física.
Marque já a sua visita!
Contact
See Phone
Detached House 3 Bedrooms +1
São João do Estoril, Cascais e Estoril, Distrito de Lisboa
New · 280m²
With Swimming Pool
buy
1.375.000 €
Detached ground floor villa T3 + 1, with floor area of 280m2 and gross area of 324m2, inserted in a condominium composed of 5 villas.
Composed by:
- Room of 51m2, with fireplace;
- Kitchen of 19m2, with lacquered furniture, top in silestone.
Equipped with oven, hob, extractor, dishwasher and laundry, combined and microwave;
- Social bathroom of 3m2;
- Bedroom with 15m2, with wardrobes;
- Bedroom with 16m2, with wardrobes;
- Social bathroom of 4m2, with shower base;
- Suite of 14m2, with closet of 5m2 and bathroom of 6m2.
The basement has parking spaces with capacity for 3 cars, storage area with natural light with 41m2 and washing area with 6m2.
Swimming pool of 15m2.
Equipped with double glazing, air conditioning, automatic gates, heat pump, video intercom, pivoting doors, and blank woods.
House located next to the shopping center with supermarket and Liceu São do Estoril.
Green surrounding area with several parks, such as the Carregueira park and new spaces of community gardens.
Close to transport and the beach.
Let yourself be dazzled!
Composed by:
- Room of 51m2, with fireplace;
- Kitchen of 19m2, with lacquered furniture, top in silestone.
Equipped with oven, hob, extractor, dishwasher and laundry, combined and microwave;
- Social bathroom of 3m2;
- Bedroom with 15m2, with wardrobes;
- Bedroom with 16m2, with wardrobes;
- Social bathroom of 4m2, with shower base;
- Suite of 14m2, with closet of 5m2 and bathroom of 6m2.
The basement has parking spaces with capacity for 3 cars, storage area with natural light with 41m2 and washing area with 6m2.
Swimming pool of 15m2.
Equipped with double glazing, air conditioning, automatic gates, heat pump, video intercom, pivoting doors, and blank woods.
House located next to the shopping center with supermarket and Liceu São do Estoril.
Green surrounding area with several parks, such as the Carregueira park and new spaces of community gardens.
Close to transport and the beach.
Let yourself be dazzled!
Contact
See Phone
House 5 Bedrooms
Famões, Pontinha e Famões, Odivelas, Distrito de Lisboa
New · 378m²
With Garage
buy
669.500 €
Ref.: MJM6889 - Moradia T5 com Terraço no Casal de São Sebastião | Famões
Moradia única, T5, no Casal de São Sebastião (Norte) em Famões, pronta a habitar. Com amplos espaços interiores, acabamentos de alta qualidade, um design moderno com todas as comodidades e conforto que você e sua família merecem.
Excelentes áreas, acabamentos como: estores elétricos e térmicos, ar condicionado em todas as divisões, painéis solares, aspiração central, porta blindada, vidros duplos e cozinha com ilha, totalmente equipada.
Exposição solar nascente/poente, excelente Terraço Panorâmico com 89 m2, logradouro e garagem com 100 m2 com portão automático. Localizada em zona tranquila e com acesso privilegiado aos principais eixos rodoviários de circulação da grande Lisboa.
Marque já a sua visita!
Moradia única, T5, no Casal de São Sebastião (Norte) em Famões, pronta a habitar. Com amplos espaços interiores, acabamentos de alta qualidade, um design moderno com todas as comodidades e conforto que você e sua família merecem.
Excelentes áreas, acabamentos como: estores elétricos e térmicos, ar condicionado em todas as divisões, painéis solares, aspiração central, porta blindada, vidros duplos e cozinha com ilha, totalmente equipada.
Exposição solar nascente/poente, excelente Terraço Panorâmico com 89 m2, logradouro e garagem com 100 m2 com portão automático. Localizada em zona tranquila e com acesso privilegiado aos principais eixos rodoviários de circulação da grande Lisboa.
Marque já a sua visita!
Contact
See Phone
Detached House 4 Bedrooms
Santa Cruz (A dos Cunhados), A dos Cunhados e Maceira, Torres Vedras, Distrito de Lisboa
New · 142m²
With Garage
buy
520.000 €
OFERTA DO VALOR DA ESCRITURA!
Descrição do Imóvel:
A Live in Torres Vedras apresenta-lhe esta fantástica Moradia T4 Nova (em fase de construção), distribuída por dois pisos, localizada numa zona residencial muito sossegada junto a Santa Cruz.
Com uma construção moderna e acabamentos de alta qualidade, esta moradia é ideal para quem procura conforto, funcionalidade e proximidade a todos os serviços essenciais.
A poucos minutos de escolas, praias, comércio e serviços, esta propriedade oferece uma excelente qualidade de vida, com fácil acesso às autoestradas e às cidades de Torres Vedras e Lisboa.
Composição do Imóvel:
Piso Térreo:
- Hall de Entrada: Área de recepção que distribui harmoniosamente para as diferentes divisões do piso.
- Sala de Estar: Espaçosa e luminosa, perfeita para momentos de lazer e convívio em família.
- Sala de Jantar: Espaço separado e ideal para refeições em família ou com amigos.
- Cozinha: Totalmente equipada com eletrodomésticos da marca Bosh, garantindo praticidade e modernidade na sua utilização.
- Casa de Banho Social: WC de serviço, de fácil acesso a partir das áreas comuns.
- Quarto/Escritório: Espaço versátil, ideal para ser utilizado como quarto de hóspedes ou escritório.
1º Piso:
- Hall dos Quartos: Área que distribui harmoniosamente para as diferentes divisões do piso.
- 2 Quartos: Amplos, com grandes roupeiros embutidos e varandas, proporcionando um ambiente confortável e privado.
- 1 Suíte: Suíte espaçosa com roupeiro embutido e varanda, oferecendo um refúgio tranquilo e reservado.
- Casa de Banho Social: WC completo, bem distribuído para servir os quartos do piso superior.
Exterior e Espaço de Lazer:
- Garagem: Espaço fechado com capacidade para um carro, com área adicional para a casa das máquinas.
- Churrasqueira: Perfeita para preparar refeições ao ar livre e convívios em família ou com amigos.
- Jardim: Área verde cuidadosamente desenhada, com espaço preparado para a instalação de uma piscina, oferecendo um ambiente ideal para relaxar e aproveitar o tempo ao ar livre.
Equipamentos e Extras:
- Caixilharia em PVC com Oscilo Batente: Garantia de excelente isolamento térmico e acústico.
- Ar Condicionado: Sistema de climatização para maior conforto durante todo o ano.
- Bomba de Calor com Painéis Solares: Sistema eficiente de aquecimento de águas, garantindo economia de energia.
- Estores Elétricos: Para maior comodidade no controle da luminosidade e privacidade.
- Portões Automáticos: Praticidade e segurança na entrada e na garagem.
- VMC (Ventilação Mecânica Controlada): Para manter a qualidade do ar interior.
- Vídeo Porteiro: Segurança adicional com controle de acesso.
- Pré-Instalação de Aspiração Central: Facilita a limpeza e manutenção do imóvel.
- Alarme e Vídeo Vigilância: Sistemas de segurança integrados para maior proteção.
- Painéis Fotovoltaicos: Para produção de energia elétrica sustentável e eficiente.
Localização:
Situada numa zona habitacional tranquila, esta moradia está a poucos minutos de:
- Escolas: Ótimas opções de ensino para as crianças e adolescentes.
- Praias: Fácil acesso às belas praias de Santa Cruz, bem como as da Ericeira.
- Comércio e Serviços: Todas as comodidades a uma curta distância.
- Autoestradas: Acesso rápido às principais vias, facilitando deslocações para Torres Vedras, Lisboa e outras localidades.
Agende já a sua visita e descubra o seu novo lar, onde conforto, modernidade e localização se unem em perfeita harmonia!
Tratamos do seu processo de crédito, apresentando as melhores soluções para si, através de intermediário de crédito certificado pelo Banco de Portugal.
*As informações apresentadas neste anúncio são de natureza meramente informativa não podendo ser consideradas vinculativas, não dispensa a consulta e confirmação das mesmas junto da mediadora
Descrição do Imóvel:
A Live in Torres Vedras apresenta-lhe esta fantástica Moradia T4 Nova (em fase de construção), distribuída por dois pisos, localizada numa zona residencial muito sossegada junto a Santa Cruz.
Com uma construção moderna e acabamentos de alta qualidade, esta moradia é ideal para quem procura conforto, funcionalidade e proximidade a todos os serviços essenciais.
A poucos minutos de escolas, praias, comércio e serviços, esta propriedade oferece uma excelente qualidade de vida, com fácil acesso às autoestradas e às cidades de Torres Vedras e Lisboa.
Composição do Imóvel:
Piso Térreo:
- Hall de Entrada: Área de recepção que distribui harmoniosamente para as diferentes divisões do piso.
- Sala de Estar: Espaçosa e luminosa, perfeita para momentos de lazer e convívio em família.
- Sala de Jantar: Espaço separado e ideal para refeições em família ou com amigos.
- Cozinha: Totalmente equipada com eletrodomésticos da marca Bosh, garantindo praticidade e modernidade na sua utilização.
- Casa de Banho Social: WC de serviço, de fácil acesso a partir das áreas comuns.
- Quarto/Escritório: Espaço versátil, ideal para ser utilizado como quarto de hóspedes ou escritório.
1º Piso:
- Hall dos Quartos: Área que distribui harmoniosamente para as diferentes divisões do piso.
- 2 Quartos: Amplos, com grandes roupeiros embutidos e varandas, proporcionando um ambiente confortável e privado.
- 1 Suíte: Suíte espaçosa com roupeiro embutido e varanda, oferecendo um refúgio tranquilo e reservado.
- Casa de Banho Social: WC completo, bem distribuído para servir os quartos do piso superior.
Exterior e Espaço de Lazer:
- Garagem: Espaço fechado com capacidade para um carro, com área adicional para a casa das máquinas.
- Churrasqueira: Perfeita para preparar refeições ao ar livre e convívios em família ou com amigos.
- Jardim: Área verde cuidadosamente desenhada, com espaço preparado para a instalação de uma piscina, oferecendo um ambiente ideal para relaxar e aproveitar o tempo ao ar livre.
Equipamentos e Extras:
- Caixilharia em PVC com Oscilo Batente: Garantia de excelente isolamento térmico e acústico.
- Ar Condicionado: Sistema de climatização para maior conforto durante todo o ano.
- Bomba de Calor com Painéis Solares: Sistema eficiente de aquecimento de águas, garantindo economia de energia.
- Estores Elétricos: Para maior comodidade no controle da luminosidade e privacidade.
- Portões Automáticos: Praticidade e segurança na entrada e na garagem.
- VMC (Ventilação Mecânica Controlada): Para manter a qualidade do ar interior.
- Vídeo Porteiro: Segurança adicional com controle de acesso.
- Pré-Instalação de Aspiração Central: Facilita a limpeza e manutenção do imóvel.
- Alarme e Vídeo Vigilância: Sistemas de segurança integrados para maior proteção.
- Painéis Fotovoltaicos: Para produção de energia elétrica sustentável e eficiente.
Localização:
Situada numa zona habitacional tranquila, esta moradia está a poucos minutos de:
- Escolas: Ótimas opções de ensino para as crianças e adolescentes.
- Praias: Fácil acesso às belas praias de Santa Cruz, bem como as da Ericeira.
- Comércio e Serviços: Todas as comodidades a uma curta distância.
- Autoestradas: Acesso rápido às principais vias, facilitando deslocações para Torres Vedras, Lisboa e outras localidades.
Agende já a sua visita e descubra o seu novo lar, onde conforto, modernidade e localização se unem em perfeita harmonia!
Tratamos do seu processo de crédito, apresentando as melhores soluções para si, através de intermediário de crédito certificado pelo Banco de Portugal.
*As informações apresentadas neste anúncio são de natureza meramente informativa não podendo ser consideradas vinculativas, não dispensa a consulta e confirmação das mesmas junto da mediadora
Contact
See Phone
House 3 Bedrooms
Ramada, Ramada e Caneças, Odivelas, Distrito de Lisboa
New · 130m²
With Garage
buy
679.999 €
Moradia T3 nova a estrear na Ramada em Odivelas.
EM EXCLUSIVO NA LISKASAS
Referência: CZ2706
Moradia nova a estrear, com arquitetura moderna, composta por:
Exterior:
- Logradouro;
- Telheiro com churrasqueira;
- Garagem;
Piso 0:
- Hall de entrada;
- Wc social;
- Escadas de acesso ao piso 1;
- Cozinha totalmente equipada;
- Sala estar/jantar com acesso ao logradouro;
Piso 1:
- Hall dos quartos;
- Quarto 1;
- Varanda;
- Wc de serviços aos quartos;
- Quarto 2;
- Quarto 3 em Suite + Wc suite;
- Varanda comum ao quarto 2 e a suite;
Características e equipamentos:
- Cozinha totalmente equipada com: placa de indução, exaustor, máquina de lavar loiça, máquina lavar roupa, frigorífico combinado, forno e micro-ondas. Eletrodomésticos encastrados;
- Domótica Smart Home - Controlo através do smartphone;
- Ar condicionado;
- Aspiração central;
- Musica ambiente;
- Suites com roupeiros embutidos;
- Porta e janelas de alta segurança;
-Janelas com vidros duplos e oscilo batente;
- Estores elétricos e térmicos;
- Painéis solares;
- Isolamento acústico e térmico;
- Vídeo porteiro;
- Portões da garagem automáticos;
- Churrasqueira no exterior;
- Pontos de água e eletricidade no exterior;
Excelente exposição solar: Nascente / Poente.
Certificação energética: A+
Este imóvel situa-se na Ramada em zona tranquila de moradias e muito próximo dos Doces da Ramada, zona onde poderá encontrar diverso comercio e serviços como: supermercado, farmácias, pastelarias, cafés, restaurantes e a poucos minutos de carro do Centro Comercial Continente e Hospital Beatriz Ângelo.
Possui excelentes acessibilidades aos principais eixos rodoviários de acesso a Lisboa - IC22, CRIL, CREL, A8.
VISITA VIRTUAL DISPONÍVEL NO SITE LISKASASIMOBILIARIA.PT
Para mais informações e/ ou agendar visita contacte (telefone) ou (telefone)
Para mais soluções consulte: liskasasimobiliaria pt
’LisKasas o caminho mais rápido e seguro na procura da sua futura casa’
EM EXCLUSIVO NA LISKASAS
Referência: CZ2706
Moradia nova a estrear, com arquitetura moderna, composta por:
Exterior:
- Logradouro;
- Telheiro com churrasqueira;
- Garagem;
Piso 0:
- Hall de entrada;
- Wc social;
- Escadas de acesso ao piso 1;
- Cozinha totalmente equipada;
- Sala estar/jantar com acesso ao logradouro;
Piso 1:
- Hall dos quartos;
- Quarto 1;
- Varanda;
- Wc de serviços aos quartos;
- Quarto 2;
- Quarto 3 em Suite + Wc suite;
- Varanda comum ao quarto 2 e a suite;
Características e equipamentos:
- Cozinha totalmente equipada com: placa de indução, exaustor, máquina de lavar loiça, máquina lavar roupa, frigorífico combinado, forno e micro-ondas. Eletrodomésticos encastrados;
- Domótica Smart Home - Controlo através do smartphone;
- Ar condicionado;
- Aspiração central;
- Musica ambiente;
- Suites com roupeiros embutidos;
- Porta e janelas de alta segurança;
-Janelas com vidros duplos e oscilo batente;
- Estores elétricos e térmicos;
- Painéis solares;
- Isolamento acústico e térmico;
- Vídeo porteiro;
- Portões da garagem automáticos;
- Churrasqueira no exterior;
- Pontos de água e eletricidade no exterior;
Excelente exposição solar: Nascente / Poente.
Certificação energética: A+
Este imóvel situa-se na Ramada em zona tranquila de moradias e muito próximo dos Doces da Ramada, zona onde poderá encontrar diverso comercio e serviços como: supermercado, farmácias, pastelarias, cafés, restaurantes e a poucos minutos de carro do Centro Comercial Continente e Hospital Beatriz Ângelo.
Possui excelentes acessibilidades aos principais eixos rodoviários de acesso a Lisboa - IC22, CRIL, CREL, A8.
VISITA VIRTUAL DISPONÍVEL NO SITE LISKASASIMOBILIARIA.PT
Para mais informações e/ ou agendar visita contacte (telefone) ou (telefone)
Para mais soluções consulte: liskasasimobiliaria pt
’LisKasas o caminho mais rápido e seguro na procura da sua futura casa’
Contact
See Phone
Semi-Detached 4 Bedrooms Triplex
Ericeira , Mafra, Distrito de Lisboa
New · 223m²
With Garage
buy
620.000 €
House T3+1 - Fully refurbished (New) in Ericeira.
House with 3 floors.
Floor 0 ( Level with the 2 streets that give you access )
- Garage for 2 cars
- Bathroom
- Office or bedroom.
Floor 1
- Kitchen - equipped with hob, oven, extractor fan and water heater,
- Access to a large terrace with barbecue.
-Pantry
- Living room with fireplace,
- Bathroom
Floor 2
-Suite
- Bedroom with built-in wardrobe and window with sea view
- Bedroom with built-in wardrobe and balcony with sea view
- Bathroom
This villa is located close to commerce, services, schools, green spaces, public transport and the beach - good access to the N116 and A21.
House with 3 floors.
Floor 0 ( Level with the 2 streets that give you access )
- Garage for 2 cars
- Bathroom
- Office or bedroom.
Floor 1
- Kitchen - equipped with hob, oven, extractor fan and water heater,
- Access to a large terrace with barbecue.
-Pantry
- Living room with fireplace,
- Bathroom
Floor 2
-Suite
- Bedroom with built-in wardrobe and window with sea view
- Bedroom with built-in wardrobe and balcony with sea view
- Bathroom
This villa is located close to commerce, services, schools, green spaces, public transport and the beach - good access to the N116 and A21.
Contact
See Phone
House 5 Bedrooms
Loures, Distrito de Lisboa
New · 320m²
With Garage
buy
850.000 €
Ref.: MJM6939 - MoradiaT5 NOVA | Loures
Moradia única, com amplos espaços interiores, acabamentos de alta qualidade e um design moderno com todas as comodidades e conforto que você e sua família merecem. Situada em zona tranquila de moradias às portas de Lisboa. Com uma área bruta de 320,5 m2, está inserida em lote de terreno com 373 m2.
Dividida em 3 pisos, mais um terraço na cobertura, está assim dividida:
Piso -1: Garagem com portão automático para até quatro viaturas (94,5 m2) e zona de arrumos (16,5 m2);
Piso 0: Logradouro com piscina e um amplo jardim para os momentos de lazer em família; Terraço espaçoso (54,5 m2); Sala de estar/jantar (47,5 m2) com muita luz natural, graças à própria construção (janelas amplas) e à ótima exposição solar; Cozinha moderna e funcional, totalmente equipada (15,5 m2); Escritório/quarto (11,5 m2) e W.c (2,5 m2).
Piso 1: Na parte privativa encontramos duas suítes (16,5 e 18 m2) sendo uma delas com um closet com cerca de 4 m2; Generosa varanda com 16 m2; Dois quartos (11,5 e 16 m2) e um W.c social a servir ambos os quartos. De salientar que todos os quartos tem roupeiros embutidos e ar condicionado.
No último piso, temos um terraço panorâmico com 82,5 m2 que permite usufruir de uma vista indescritível.
Principais características: Caixilharia com corte térmico e vidros duplos; Estores térmicos e elétricos; Tetos falsos; Vídeo porteiro; Porta blindada; Soalho flutuante; Revestimento cerâmico; Painéis solares.
# Previsão de conclusão de obra: Outubro 2024 #
Marque já a sua visita!
Moradia única, com amplos espaços interiores, acabamentos de alta qualidade e um design moderno com todas as comodidades e conforto que você e sua família merecem. Situada em zona tranquila de moradias às portas de Lisboa. Com uma área bruta de 320,5 m2, está inserida em lote de terreno com 373 m2.
Dividida em 3 pisos, mais um terraço na cobertura, está assim dividida:
Piso -1: Garagem com portão automático para até quatro viaturas (94,5 m2) e zona de arrumos (16,5 m2);
Piso 0: Logradouro com piscina e um amplo jardim para os momentos de lazer em família; Terraço espaçoso (54,5 m2); Sala de estar/jantar (47,5 m2) com muita luz natural, graças à própria construção (janelas amplas) e à ótima exposição solar; Cozinha moderna e funcional, totalmente equipada (15,5 m2); Escritório/quarto (11,5 m2) e W.c (2,5 m2).
Piso 1: Na parte privativa encontramos duas suítes (16,5 e 18 m2) sendo uma delas com um closet com cerca de 4 m2; Generosa varanda com 16 m2; Dois quartos (11,5 e 16 m2) e um W.c social a servir ambos os quartos. De salientar que todos os quartos tem roupeiros embutidos e ar condicionado.
No último piso, temos um terraço panorâmico com 82,5 m2 que permite usufruir de uma vista indescritível.
Principais características: Caixilharia com corte térmico e vidros duplos; Estores térmicos e elétricos; Tetos falsos; Vídeo porteiro; Porta blindada; Soalho flutuante; Revestimento cerâmico; Painéis solares.
# Previsão de conclusão de obra: Outubro 2024 #
Marque já a sua visita!
Contact
See Phone
House 3 Bedrooms Duplex
Mafra , Distrito de Lisboa
New · 181m²
With Garage
buy
670.000 €
Detached 3 bedroom villa, with modern architecture located in a quiet area of villas only.
The property has two 2 floors:
The ground floor has an entrance hall, service bathroom, living room and kitchen in open space with a total of 57m2. Large living room of 40m2, modern kitchen of 17m2, this is fully equipped with built-in appliances.
The upper floor has a hall of bedrooms, a generous suite with private bathroom and closet in a total of 21m2, two complete bedrooms and a bathroom.
The finishes are excellent, of high quality:
- Bedrooms have built-in wardrobes.
- The villa has central locking of blinds and automatic control system of lights.
It contains a closed garage, with an electric gate, for 3 vehicles.
A shed of 30m2, to enjoy.
This villa has an excellent garden space, to invest in a swimming pool if you please.
The villa is located 5 minutes from the centre of the village of Mafra. You can walk to schools and hypermarkets.
4 minutes from public transport and access to the A8 motorway.
35 minutes from the capital of Lisbon and 5 minutes from the beaches of the Fishing Village of Ericeira.
----------
5328WE
----------
* All information presented is not binding, does not dispense with confirmation by the mediator, as well as consultation of the property’s documentation *
Mafra, a place of experiences and emotions; Get to know its historical and cultural richness, flavours and traditions. Visit the fantastic monuments, gardens and local handicrafts.
Ericeira is a traditional fishing village that developed a lot during the century. XXI, became a World Surfing Reserve on October 14, 2011, after being consecrated by the international organisation ’Save the Waves Coalition’. It is the 2nd Reserve distinguished globally, remaining the only one in Europe to this day.
Mortgage? Without worries, we take care of the entire process until the day of the deed. Explain your situation to us and we will look for the bank that provides you with the best financing conditions.
Energy certification? If you are thinking of selling or renting your property, know that the energy certificate is MANDATORY. And we, in partnership, take care of everything for you.
The property has two 2 floors:
The ground floor has an entrance hall, service bathroom, living room and kitchen in open space with a total of 57m2. Large living room of 40m2, modern kitchen of 17m2, this is fully equipped with built-in appliances.
The upper floor has a hall of bedrooms, a generous suite with private bathroom and closet in a total of 21m2, two complete bedrooms and a bathroom.
The finishes are excellent, of high quality:
- Bedrooms have built-in wardrobes.
- The villa has central locking of blinds and automatic control system of lights.
It contains a closed garage, with an electric gate, for 3 vehicles.
A shed of 30m2, to enjoy.
This villa has an excellent garden space, to invest in a swimming pool if you please.
The villa is located 5 minutes from the centre of the village of Mafra. You can walk to schools and hypermarkets.
4 minutes from public transport and access to the A8 motorway.
35 minutes from the capital of Lisbon and 5 minutes from the beaches of the Fishing Village of Ericeira.
----------
5328WE
----------
* All information presented is not binding, does not dispense with confirmation by the mediator, as well as consultation of the property’s documentation *
Mafra, a place of experiences and emotions; Get to know its historical and cultural richness, flavours and traditions. Visit the fantastic monuments, gardens and local handicrafts.
Ericeira is a traditional fishing village that developed a lot during the century. XXI, became a World Surfing Reserve on October 14, 2011, after being consecrated by the international organisation ’Save the Waves Coalition’. It is the 2nd Reserve distinguished globally, remaining the only one in Europe to this day.
Mortgage? Without worries, we take care of the entire process until the day of the deed. Explain your situation to us and we will look for the bank that provides you with the best financing conditions.
Energy certification? If you are thinking of selling or renting your property, know that the energy certificate is MANDATORY. And we, in partnership, take care of everything for you.
Contact
See Phone
House 4 Bedrooms
Oeiras e São Julião da Barra, Paço de Arcos e Caxias, Distrito de Lisboa
New · 262m²
With Garage
rent
15.000 €
Detached 4 bedroom villa furnished, with river views, of modern architecture, with heated, salt treatment swimming pool and garage, located next to the Poets Park in Oeiras.
Villa with a 416 sqm gross construction area, distributed over 3 floors and inserted in a 662 sqm plot facing south, with a great sun exposure throughout the day.
Floor -1
- Garage box (63 sqm) with built-in closets;
- Laundry area (11 sqm);
- Technical area (12 sqm);
- the possibility of expanding the technical area approximately 20 sqm;
This floor has outdoor access to the garden and swimming pool.
Ground Floor
- Entry hall (14 sqm);
- Full private bathroom with shower tray (4 sqm);
- Bedroom/office (15,41 sqm);
- Living and dining room (47 sqm);
- Fully equipped kitchen (22 sqm);
This floor has access to the outdoor terrace (45 sqm) and also to a porch of about 30 sqm. The access to the garden and swimming pool is also done through this floor. There is also a swimming ´s pool area with an outdoor kitchen, shower and a full private bathroom, as well as storage area for outdoor furniture.
First floor
- Master suite (52 sqm) with a walk-in closet, and access to a balcony with an unobstructed river view;
- 2 bedrooms (15 sqm) with embedded wardrobes and access to independent balconies;
- full private bathroom (11 sqm) with window;
The villa is equipped with air conditioning, garden with automatic irrigation and finishes of excellent quality.
Characterised by its mild climate, Oeiras is one of the most developed municipalities in the country, being in a privileged location just a few minutes from Lisbon and Cascais and with superb views over the river and sea. The restored buildings full of charm cohabit in perfect balance with the new constructions. The seafront promenade accesses the fantastic beaches along the line.
Porta da Frente Christie’s is a real estate agency that has been operating in the market for more than two decades. Its focus lays on the highest quality houses and developments, not only in the selling market, but also in the renting market. The company was elected by the prestigious brand Christie’s International Real Estate to represent Portugal in the areas of Lisbon, Cascais, Oeiras and Alentejo. The main purpose of Porta da Frente Christie’s is to offer a top-notch service to our customers.
Villa with a 416 sqm gross construction area, distributed over 3 floors and inserted in a 662 sqm plot facing south, with a great sun exposure throughout the day.
Floor -1
- Garage box (63 sqm) with built-in closets;
- Laundry area (11 sqm);
- Technical area (12 sqm);
- the possibility of expanding the technical area approximately 20 sqm;
This floor has outdoor access to the garden and swimming pool.
Ground Floor
- Entry hall (14 sqm);
- Full private bathroom with shower tray (4 sqm);
- Bedroom/office (15,41 sqm);
- Living and dining room (47 sqm);
- Fully equipped kitchen (22 sqm);
This floor has access to the outdoor terrace (45 sqm) and also to a porch of about 30 sqm. The access to the garden and swimming pool is also done through this floor. There is also a swimming ´s pool area with an outdoor kitchen, shower and a full private bathroom, as well as storage area for outdoor furniture.
First floor
- Master suite (52 sqm) with a walk-in closet, and access to a balcony with an unobstructed river view;
- 2 bedrooms (15 sqm) with embedded wardrobes and access to independent balconies;
- full private bathroom (11 sqm) with window;
The villa is equipped with air conditioning, garden with automatic irrigation and finishes of excellent quality.
Characterised by its mild climate, Oeiras is one of the most developed municipalities in the country, being in a privileged location just a few minutes from Lisbon and Cascais and with superb views over the river and sea. The restored buildings full of charm cohabit in perfect balance with the new constructions. The seafront promenade accesses the fantastic beaches along the line.
Porta da Frente Christie’s is a real estate agency that has been operating in the market for more than two decades. Its focus lays on the highest quality houses and developments, not only in the selling market, but also in the renting market. The company was elected by the prestigious brand Christie’s International Real Estate to represent Portugal in the areas of Lisbon, Cascais, Oeiras and Alentejo. The main purpose of Porta da Frente Christie’s is to offer a top-notch service to our customers.
Contact
See Phone
House 3 Bedrooms Duplex
Barro (São Pedro e Santiago), União Freguesias Santa Maria, São Pedro e Matacães, Torres Vedras, Distrito de Lisboa
New · 180m²
With Garage
buy
635.000 €
Fantastic 3 bedroom townhouse, with 180 m², brand new, located in a quiet residential area, within the city of Torres Vedras. With unobstructed views on all sides, this house offers you comfort, space and a privileged location.
You can walk from this villa to the bank, gym, swimming pools, health centre, CUF, hypermarkets, nurseries/schools, the dream of convenience.
Main features:
Spacious garden, with the possibility of building a swimming pool.
Covered terrace of 36m2.
Garage for 3 cars, ensuring parking and storage.
Two balconies, with a splendid view.
Modern fully equipped kitchen with Bosch appliances.
A large living and dining room.
Two very appealing Suites with 25m2.
Two bathrooms, service, elegantly lined.
Only 3 minutes from access to the A8, with fast connections to Lisbon.
70 meters from the bus stop with direct services to Lisbon.
2 minutes from the school centre, ideal for families.
Close to all facilities, in a quiet area, ideal for those who value peace and tranquillity without leaving the city.
This is the perfect house for those looking for quality of life, with easy access to everything they need on a daily basis!
REF. 5326WT
* All information presented is not binding, does not dispense with confirmation by the mediator, as well as consultation of the property’s documentation *
.
.
Torres Vedras is a municipality marked by its essentially agricultural economy and its landscape of vineyards, with the smell of the Atlantic Sea. This is an excellent region that has good wine and delicious cuisine to experience! In the city, which gives its name to the municipality, there is also no lack of rich heritage that deserves to be visited, you will find streets and alleys where wars took place, heroic feats of resistance (Lines of Torres Vedras, fort of S. Vicente) and great victories.
.
.
Santa Cruz is a place for wave sports, here official events of the international circuits of various modalities are held. Since 2007, the ’Ocean Spirit’ festival has been held here, an international festival of wave sports and music that attracts people from all over the world
.
.
Mortgage? Without worries, we take care of the entire process until the day of the deed. Explain your situation to us and we will look for the bank that provides you with the best financing conditions.
You can walk from this villa to the bank, gym, swimming pools, health centre, CUF, hypermarkets, nurseries/schools, the dream of convenience.
Main features:
Spacious garden, with the possibility of building a swimming pool.
Covered terrace of 36m2.
Garage for 3 cars, ensuring parking and storage.
Two balconies, with a splendid view.
Modern fully equipped kitchen with Bosch appliances.
A large living and dining room.
Two very appealing Suites with 25m2.
Two bathrooms, service, elegantly lined.
Only 3 minutes from access to the A8, with fast connections to Lisbon.
70 meters from the bus stop with direct services to Lisbon.
2 minutes from the school centre, ideal for families.
Close to all facilities, in a quiet area, ideal for those who value peace and tranquillity without leaving the city.
This is the perfect house for those looking for quality of life, with easy access to everything they need on a daily basis!
REF. 5326WT
* All information presented is not binding, does not dispense with confirmation by the mediator, as well as consultation of the property’s documentation *
.
.
Torres Vedras is a municipality marked by its essentially agricultural economy and its landscape of vineyards, with the smell of the Atlantic Sea. This is an excellent region that has good wine and delicious cuisine to experience! In the city, which gives its name to the municipality, there is also no lack of rich heritage that deserves to be visited, you will find streets and alleys where wars took place, heroic feats of resistance (Lines of Torres Vedras, fort of S. Vicente) and great victories.
.
.
Santa Cruz is a place for wave sports, here official events of the international circuits of various modalities are held. Since 2007, the ’Ocean Spirit’ festival has been held here, an international festival of wave sports and music that attracts people from all over the world
.
.
Mortgage? Without worries, we take care of the entire process until the day of the deed. Explain your situation to us and we will look for the bank that provides you with the best financing conditions.
Contact
See Phone
House 5 Bedrooms
Queluz e Belas, Sintra, Distrito de Lisboa
New · 453m²
With Garage
buy
1.600.000 €
5 bedroom villa with pool and lawned garden in Belas Clube de Campo.
Main areas:
Floor 0:
- Living room 55m2
- Hall 27 m2
- Kitchen 24 m2
- Kitchen 6m2
- Office 14m2
- WC 4m2
1st floor
- Bedroom 13 m2
- Bedroom 19m2
- WC 5m2
- Master Suite with Walk-In Closet 42m2
- Suite 17m2
2nd floor
- Attic 31m2
Floor -1:
- Cinema room 26m2
- WC 4M2
- Suite 18m2
- Hall 11M2
- Laundry room 18 m2
- Engine room 8m2
Garage with parking for 5 cars 194m2.
Located in the prestigious Belas Clube de Campo, this stunning 9-bedroom villa offers the perfect balance between luxury, comfort and security.
Just 30 minutes from the centre of Lisbon and 15 minutes from Sintra, its privileged location guarantees easy access to the main transport routes, such as the A16 and A5, while enjoying a peaceful environment close to all amenities, including schools, transport, pharmacies, cafés, restaurants and hypermarkets.
Spread over two floors, the villa stands out for its excellent east/west sun exposure and is equipped with a wide range of state-of-the-art technologies and amenities: lift, home automation system, photovoltaic panels, central heating and air conditioning.
Inserted in the exclusive Belas Clube de Campo condominium, this property also offers access to a wide range of excellent infrastructures, such as a golf course, tennis court, paddle tennis, health club, school, parapharmacy, and shopping and leisure areas. The condominium also has 24-hour security and individual rubbish collection.
By prior arrangement, the villa can be sold fully equipped and decorated in accordance with the images shown in the advert.
INSIDE LIVING operates in the luxury housing and property investment market. Our team offers a diverse range of excellent services to our clients, such as investor support services, ensuring all the assistance in the selection, purchase, sale or rental of properties, architectural design, interior design, banking and concierge services throughout the process.
Main areas:
Floor 0:
- Living room 55m2
- Hall 27 m2
- Kitchen 24 m2
- Kitchen 6m2
- Office 14m2
- WC 4m2
1st floor
- Bedroom 13 m2
- Bedroom 19m2
- WC 5m2
- Master Suite with Walk-In Closet 42m2
- Suite 17m2
2nd floor
- Attic 31m2
Floor -1:
- Cinema room 26m2
- WC 4M2
- Suite 18m2
- Hall 11M2
- Laundry room 18 m2
- Engine room 8m2
Garage with parking for 5 cars 194m2.
Located in the prestigious Belas Clube de Campo, this stunning 9-bedroom villa offers the perfect balance between luxury, comfort and security.
Just 30 minutes from the centre of Lisbon and 15 minutes from Sintra, its privileged location guarantees easy access to the main transport routes, such as the A16 and A5, while enjoying a peaceful environment close to all amenities, including schools, transport, pharmacies, cafés, restaurants and hypermarkets.
Spread over two floors, the villa stands out for its excellent east/west sun exposure and is equipped with a wide range of state-of-the-art technologies and amenities: lift, home automation system, photovoltaic panels, central heating and air conditioning.
Inserted in the exclusive Belas Clube de Campo condominium, this property also offers access to a wide range of excellent infrastructures, such as a golf course, tennis court, paddle tennis, health club, school, parapharmacy, and shopping and leisure areas. The condominium also has 24-hour security and individual rubbish collection.
By prior arrangement, the villa can be sold fully equipped and decorated in accordance with the images shown in the advert.
INSIDE LIVING operates in the luxury housing and property investment market. Our team offers a diverse range of excellent services to our clients, such as investor support services, ensuring all the assistance in the selection, purchase, sale or rental of properties, architectural design, interior design, banking and concierge services throughout the process.
Contact
See Phone
House 4 Bedrooms Duplex
Jardins da Parede (Parede), Carcavelos e Parede, Cascais, Distrito de Lisboa
New · 310m²
With Garage
buy
4.100.000 €
Jardins da Parede, a privileged location, your dream home!
We present an unique architectural project, already licensed, with stunning frontal sea views.
Imagine waking up every day to the sea breeze and contemplating the beauty of the ocean from your own home.
Located under the Parede Gardens, it offers a peaceful and safe environment in which to live.
With a complete infrastructure, easy access to schools, supermarkets, restaurants and various leisure options.
In addition to the stunning views, the project includes the construction of a villa with 250sqm of gross floor area and 60 sqm of dependent gross floor area.
With enough space for gardens, a leisure area and a large residence, you’ll be able to design your home according to your needs and desires.
Don’t miss out on this opportunity for quality, life style and guaranteed investment in a location that is constantly increasing in value.
Contact us for more information and to arrange a viewing.
Come and be enchanted by this unique and exclusive location!
We present an unique architectural project, already licensed, with stunning frontal sea views.
Imagine waking up every day to the sea breeze and contemplating the beauty of the ocean from your own home.
Located under the Parede Gardens, it offers a peaceful and safe environment in which to live.
With a complete infrastructure, easy access to schools, supermarkets, restaurants and various leisure options.
In addition to the stunning views, the project includes the construction of a villa with 250sqm of gross floor area and 60 sqm of dependent gross floor area.
With enough space for gardens, a leisure area and a large residence, you’ll be able to design your home according to your needs and desires.
Don’t miss out on this opportunity for quality, life style and guaranteed investment in a location that is constantly increasing in value.
Contact us for more information and to arrange a viewing.
Come and be enchanted by this unique and exclusive location!
Contact
See Phone
House 3 Bedrooms Triplex
Ericeira, Mafra, Distrito de Lisboa
New · 219m²
With Garage
buy
650.000 €
Excellent villa to debut, in quiet area, near the sea in Ericeira. Composed of three floors, with a generous garage, with bathroom, storage room and an area for work with access to the Garden.
In the social area we have a fantastic living and dining room, with good solar lighting, kitchen equipped with hob, oven, microwave, extractor hood and pantry, has access to a terrace with barbecue, on this floor you will still find a social bathroom.
The first floor consists of a Suite, two bedrooms, one of them with balcony, all with wardrobes and a bathroom with window. the villa is equipped with central vacuum, with electric blinds and automatic gate.
On the ground floor you will find the garage with bathroom, storage room and a living room that can serve as an office.
Do not hesitate to contact and schedule your visit!
In the social area we have a fantastic living and dining room, with good solar lighting, kitchen equipped with hob, oven, microwave, extractor hood and pantry, has access to a terrace with barbecue, on this floor you will still find a social bathroom.
The first floor consists of a Suite, two bedrooms, one of them with balcony, all with wardrobes and a bathroom with window. the villa is equipped with central vacuum, with electric blinds and automatic gate.
On the ground floor you will find the garage with bathroom, storage room and a living room that can serve as an office.
Do not hesitate to contact and schedule your visit!
Contact
See Phone
House 4 Bedrooms
Cascais e Estoril, Distrito de Lisboa
New · 263m²
With Garage
buy
1.750.000 €
Brand new 4 bedroom Villa, with swimming pool, lawned garden, contemporary architecture and luxury finishes, in Estoril.
A stunning villa equipped with, air conditioning, central heating, alarm, electric blinds and double glazing, composed by 3 floors.
At the ground floor is a welcoming 11m2 entrance hall followed by a 33m2 living room with direct access to the garden, as well as the 13m2 fully equipped kitchen, a 13m2 office/bedroom, a 5m2 bathroom and a 3m2 pantry.
At the upper floor is an exquisite 17m2 master en-suite bedroom with a bathroom and a sunny balcony, a 15m2 bedroom with a balcony, a similar 13m2 bedroom with a balcony as well, and a 3m2 bathroom.
At the basement is a 77m2 garage with parking room for 5 cars and a 3m2 bathroom.
Located in Estoril, just a few minutes from some of the best beaches of Cascais, 2 minutes distance from A5 highway, 7 minutes from Cascais Shopping, 15 minutes from Estoril Golf Club, and just 25 minutes from the Lisbon Airport. With pharmacy, schools, public transport and all kinds of commerce nearby.
INSIDE LIVING operates in prime housing market and real estate investment brokerage. Our professional team provides a diversify range of high end services to our valued clients, such as a comprehensive service investor support, ensuring all the monitoring in property selection, purchase, sale or rental, with its legal and tax advisory, architectural project, interior design, banking and concierge services during all process.
A stunning villa equipped with, air conditioning, central heating, alarm, electric blinds and double glazing, composed by 3 floors.
At the ground floor is a welcoming 11m2 entrance hall followed by a 33m2 living room with direct access to the garden, as well as the 13m2 fully equipped kitchen, a 13m2 office/bedroom, a 5m2 bathroom and a 3m2 pantry.
At the upper floor is an exquisite 17m2 master en-suite bedroom with a bathroom and a sunny balcony, a 15m2 bedroom with a balcony, a similar 13m2 bedroom with a balcony as well, and a 3m2 bathroom.
At the basement is a 77m2 garage with parking room for 5 cars and a 3m2 bathroom.
Located in Estoril, just a few minutes from some of the best beaches of Cascais, 2 minutes distance from A5 highway, 7 minutes from Cascais Shopping, 15 minutes from Estoril Golf Club, and just 25 minutes from the Lisbon Airport. With pharmacy, schools, public transport and all kinds of commerce nearby.
INSIDE LIVING operates in prime housing market and real estate investment brokerage. Our professional team provides a diversify range of high end services to our valued clients, such as a comprehensive service investor support, ensuring all the monitoring in property selection, purchase, sale or rental, with its legal and tax advisory, architectural project, interior design, banking and concierge services during all process.
Contact
See Phone
House 4 Bedrooms
Parede, Carcavelos e Parede, Cascais, Distrito de Lisboa
New · 318m²
With Swimming Pool
buy
3.970.000 €
New villa for sale in a quiet area in Parede with stunning views of the sea. Property with 865 sqm of land and 656 sqm of construction area consisting of three floors: The floor 0 consists of entrance hall, large living room with fireplace with about 50 sqm with large windows and with balcony with fantastic views of the sea, social toilet, dining room and spacious kitchen fully equipped with a central island and pantry. The 1st floor consists of a hall with 11 sqm and three suites. One of the Suites has 30 sqm along with a 9 sqm closet and a 12 sqm bathroom with shower and bath base and a balcony with stunning views of the sea to Cascais. The other two suites have 17 sqm along with the bathrooms with 7 and 5 sqm respectively. In the basement is a closed garage with capacity for three cars, a 9 sqm cellar, laundry room, games room with 30 sqm and a 16 sqm bedroom along with a 4.55 sqm bathroom. Through the games room and the bedroom, you have access to a large outdoor patio with 48 sqm and an area with sauna, Turkish bath and jacuzzi. This area has stairs with access to a fantastic swimming pool with one of the cascading sides, area with enough space for sun loungers and also a support kitchen with all appliances, barbecue area, as well as an island to support the dining area. Garden areas and a lake. House with noble finishes and with high quality materials, with high ceilings. Stone pavement and villa with lots of light. Air conditioning and underfloor heating.
Contact
See Phone
House 4 Bedrooms
Pampilheira (Cascais), Cascais e Estoril, Distrito de Lisboa
New · 260m²
With Garage
rent
12.000 €
This elegant contemporary villa, located just 5 minutes from Kings College, is situated in one of the most prestigious areas of Cascais, with excellent access to the A5 and the city centre. Designed by a renowned architect, it stands out for its meticulous attention to detail, offering a harmonious blend of design and functionality. The villa features a usable area of 260m², set on a plot of 1100m², with a total construction area of 308m².
The property also includes a separate T1 annex of 65m², fully equipped with a modern kitchen and a complete bathroom, with direct views of the pool. The single-storey villa has been thoughtfully designed to clearly separate the social and private areas, making it particularly suitable for individuals with reduced mobility. The exterior area features a ’pergola’ in front of the living and kitchen areas, surrounded by a garden that encloses the entire property, creating a tranquil and completely private environment.
In the social area, the living and dining room, measuring 60m² and oriented to the south, opens directly onto the pool, ensuring excellent natural light and seamless integration between indoor and outdoor spaces. The kitchen, spanning 20m², is equipped with high-end appliances and includes a separate laundry room, pantry, and additional storage space. The private area comprises two bedrooms of 16m² each, sharing a complete bathroom, a 17m² suite, and a 20m² master suite, which features a walk-in closet and direct access to the garden.
The entire villa is equipped with underfloor heating, ensuring thermal comfort throughout the year. The design has been carefully developed to ensure complete privacy, allowing residents to enjoy the pool and outdoor areas without any external exposure. The property will be rented partially furnished, with refined design pieces, making it an ideal choice for those seeking a perfect combination of privacy, luxury, and functionality.
The property also includes a separate T1 annex of 65m², fully equipped with a modern kitchen and a complete bathroom, with direct views of the pool. The single-storey villa has been thoughtfully designed to clearly separate the social and private areas, making it particularly suitable for individuals with reduced mobility. The exterior area features a ’pergola’ in front of the living and kitchen areas, surrounded by a garden that encloses the entire property, creating a tranquil and completely private environment.
In the social area, the living and dining room, measuring 60m² and oriented to the south, opens directly onto the pool, ensuring excellent natural light and seamless integration between indoor and outdoor spaces. The kitchen, spanning 20m², is equipped with high-end appliances and includes a separate laundry room, pantry, and additional storage space. The private area comprises two bedrooms of 16m² each, sharing a complete bathroom, a 17m² suite, and a 20m² master suite, which features a walk-in closet and direct access to the garden.
The entire villa is equipped with underfloor heating, ensuring thermal comfort throughout the year. The design has been carefully developed to ensure complete privacy, allowing residents to enjoy the pool and outdoor areas without any external exposure. The property will be rented partially furnished, with refined design pieces, making it an ideal choice for those seeking a perfect combination of privacy, luxury, and functionality.
Contact
See Phone
House 5 Bedrooms
Murteira, Loures, Distrito de Lisboa
New · 330m²
With Garage
buy
895.000 €
Ref.: MJM6937 - Moradia T5 NOVA com piscina | Loures
Moradia única, com amplos espaços interiores, acabamentos de alta qualidade e um design moderno com todas as comodidades e conforto que você e sua família merecem. Situada em zona tranquila de moradias às portas de Lisboa. Com uma área bruta de 330 m2, está inserida em lote de terreno com 454 m2.
Dividida em 3 pisos, mais um terraço na cobertura, está assim dividida:
Piso -1: Garagem com portão automático para até quatro viaturas (95 m2) e zona de arrumos (16,5 m2);
Piso 0: Logradouro com piscina e um amplo jardim para os momentos de lazer em família; Terraço espaçoso (50 m2); Sala de estar/jantar (49 m2) com muita luz natural, graças à própria construção (janelas amplas) e à ótima exposição solar; Cozinha moderna e funcional, totalmente equipada (16 m2); Escritório/quarto (13 m2) e W.c (4 m2).
Piso 1: Na parte privativa encontramos duas suítes (16,5 e 18 m2) sendo uma delas com um closet com cerca de 4 m2; Generosa varanda com 16 m2; Dois quartos (11,5 e 16 m2) e um W.c social a servir ambos os quartos. De salientar que todos os quartos tem roupeiros embutidos e ar condicionado.
No último piso, temos um terraço panorâmico com 82,5 m2 que permite usufruir de uma vista indescritível.
Principais características: Caixilharia com corte térmico e vidros duplos; Estores térmicos e elétricos; Tetos falsos; Vídeo porteiro; Porta blindada; Soalho flutuante; Revestimento cerâmico; Painéis solares.
# Previsão de conclusão de obra: Outubro 2024 #
Marque já a sua visita!
Moradia única, com amplos espaços interiores, acabamentos de alta qualidade e um design moderno com todas as comodidades e conforto que você e sua família merecem. Situada em zona tranquila de moradias às portas de Lisboa. Com uma área bruta de 330 m2, está inserida em lote de terreno com 454 m2.
Dividida em 3 pisos, mais um terraço na cobertura, está assim dividida:
Piso -1: Garagem com portão automático para até quatro viaturas (95 m2) e zona de arrumos (16,5 m2);
Piso 0: Logradouro com piscina e um amplo jardim para os momentos de lazer em família; Terraço espaçoso (50 m2); Sala de estar/jantar (49 m2) com muita luz natural, graças à própria construção (janelas amplas) e à ótima exposição solar; Cozinha moderna e funcional, totalmente equipada (16 m2); Escritório/quarto (13 m2) e W.c (4 m2).
Piso 1: Na parte privativa encontramos duas suítes (16,5 e 18 m2) sendo uma delas com um closet com cerca de 4 m2; Generosa varanda com 16 m2; Dois quartos (11,5 e 16 m2) e um W.c social a servir ambos os quartos. De salientar que todos os quartos tem roupeiros embutidos e ar condicionado.
No último piso, temos um terraço panorâmico com 82,5 m2 que permite usufruir de uma vista indescritível.
Principais características: Caixilharia com corte térmico e vidros duplos; Estores térmicos e elétricos; Tetos falsos; Vídeo porteiro; Porta blindada; Soalho flutuante; Revestimento cerâmico; Painéis solares.
# Previsão de conclusão de obra: Outubro 2024 #
Marque já a sua visita!
Contact
See Phone
House 4 Bedrooms Triplex
Casal de St.º António, S.Maria e S.Miguel, S.Martinho, S.Pedro Penaferrim, Sintra, Distrito de Lisboa
New · 290m²
With Garage
buy
1.780.000 €
Refª.: MCM6038 - Moradia T4 NOVA com Piscina | Vila de Sintra
Esplêndida moradia T4, a estrear, situada numa nova urbanização da maravilhosa Vila de Sintra.
Constituída por 3 pisos, é acompanhada por um vasto e magnífico jardim, terraço e piscina.
No piso 0, existem 2 salas amplas (sala de estar de 60m2 e uma sala de jantar com 22m2), com lareira e acesso direto ao exterior.
A cozinha está totalmente equipada com eletrodomésticos da marca Smeg e incluí uma zona de lavandaria numa divisão distinta.
Dispõe de uma suíte, neste mesmo piso, com acesso a um alpendre arrebatador. No total, soma 5 wc’s (um deles social), com louças da marca Roca.
No piso superior, estão ao dispor 3 suítes, sendo uma delas, uma master suíte com banheira e duche, e walking closet com 7,5m2. Existe, ainda, um terraço de 14m2, no piso superior.
O exterior é complementado com uma piscina, jardim e zona de canteiros com rega automática, e possui acesso à ampla garagem de 140m2, que inclui também uma arrecadação com 22m2.
A moradia dispõe de ar condicionado da marca Mitsubishi na totalidade da área e comporta um sistema solar.
É privilegiada na localização, próxima de todo o comércio local, escolas e transportes.
Marque já a sua visita!
Esplêndida moradia T4, a estrear, situada numa nova urbanização da maravilhosa Vila de Sintra.
Constituída por 3 pisos, é acompanhada por um vasto e magnífico jardim, terraço e piscina.
No piso 0, existem 2 salas amplas (sala de estar de 60m2 e uma sala de jantar com 22m2), com lareira e acesso direto ao exterior.
A cozinha está totalmente equipada com eletrodomésticos da marca Smeg e incluí uma zona de lavandaria numa divisão distinta.
Dispõe de uma suíte, neste mesmo piso, com acesso a um alpendre arrebatador. No total, soma 5 wc’s (um deles social), com louças da marca Roca.
No piso superior, estão ao dispor 3 suítes, sendo uma delas, uma master suíte com banheira e duche, e walking closet com 7,5m2. Existe, ainda, um terraço de 14m2, no piso superior.
O exterior é complementado com uma piscina, jardim e zona de canteiros com rega automática, e possui acesso à ampla garagem de 140m2, que inclui também uma arrecadação com 22m2.
A moradia dispõe de ar condicionado da marca Mitsubishi na totalidade da área e comporta um sistema solar.
É privilegiada na localização, próxima de todo o comércio local, escolas e transportes.
Marque já a sua visita!
Contact
See Phone
House 4 Bedrooms
Bairro do Trigache Norte, Pontinha e Famões, Odivelas, Distrito de Lisboa
New · 240m²
With Garage
buy
849.000 €
Ref.: MJM6944 - Moradia T4 NOVA com piscina em Famões | Odivelas
Localizada numa zona residencial tranquila, esta moradia de três pisos oferece o equilíbrio perfeito entre conforto, modernidade e o design elegante. Com acabamentos de qualidade, ideal para famílias que procuram um espaço amplo e acolhedor.
Piso -1:
Garagem espaçosa para até 3 viaturas com zona de arrumos.
Piso 1:
Sala ampla com 46 m2, 1 wc completo, cozinha funcional, totalmente equipada com eletrodomésticos de qualidade + despensa, sala de refeições com 26 m2, varanda e terraço com churrasqueira e piscina, perfeito para momentos ao ar livre, churrascos ou simplesmente relaxar com amigos e familiares.
Piso 2:
3 quartos com 14,13 e 14 m2 com roupeiros, 1 wc completo e uma suíte com 15 m2, 1 closet espaçoso e 1 wc completo.
Esta moradia é para quem procura espaço, conforto e uma localização tranquila, sem abrir mão de um bom espaço exterior para lazer.
Próxima a comodidades locais, como escolas, supermercados, transportes públicos e demais comércios e serviços.
Marque já a sua visita!
Localizada numa zona residencial tranquila, esta moradia de três pisos oferece o equilíbrio perfeito entre conforto, modernidade e o design elegante. Com acabamentos de qualidade, ideal para famílias que procuram um espaço amplo e acolhedor.
Piso -1:
Garagem espaçosa para até 3 viaturas com zona de arrumos.
Piso 1:
Sala ampla com 46 m2, 1 wc completo, cozinha funcional, totalmente equipada com eletrodomésticos de qualidade + despensa, sala de refeições com 26 m2, varanda e terraço com churrasqueira e piscina, perfeito para momentos ao ar livre, churrascos ou simplesmente relaxar com amigos e familiares.
Piso 2:
3 quartos com 14,13 e 14 m2 com roupeiros, 1 wc completo e uma suíte com 15 m2, 1 closet espaçoso e 1 wc completo.
Esta moradia é para quem procura espaço, conforto e uma localização tranquila, sem abrir mão de um bom espaço exterior para lazer.
Próxima a comodidades locais, como escolas, supermercados, transportes públicos e demais comércios e serviços.
Marque já a sua visita!
Contact
See Phone
House 3 Bedrooms Duplex
Colares, Sintra, Distrito de Lisboa
New · 117m²
buy
890.000 €
3 bedroom Villa under construction of contemporary architecture with sea view, lounge area and lawned garden located in Colares.
Equipped with high quality finishings, automated gates, alarm, double glazing and exterior lights. The property is composed by 2 levels. At the ground floor is a entrance hall followed by a living room, a dining room, a fully equipped kitchen with laundry area and social bathroom. On the first level a three bedrooms all with built-in closets and access to two balconies. The property has parking space for 4 cars.
Conclusion date: December 2022
It is located 4 minutes from Cabo da Roca, 5 minutes from Praia da Aroeira, 15 minutes from Praia Grande, 16 minutes from Praia das Maçãs, 25 minutes from Cascais, 26 minutes from Quinta da Beloura, 35 minutes from the center of Lisbon and 40 minutes from the airport.
INSIDE LIVING operates in the luxury housing and property investment market. Our team offers a diverse range of excellent services to our clients, such as investor support services, ensuring all the assistance in the selection, purchase, sale or rental of properties, architectural design, interior design, banking and concierge services throughout the process.
Equipped with high quality finishings, automated gates, alarm, double glazing and exterior lights. The property is composed by 2 levels. At the ground floor is a entrance hall followed by a living room, a dining room, a fully equipped kitchen with laundry area and social bathroom. On the first level a three bedrooms all with built-in closets and access to two balconies. The property has parking space for 4 cars.
Conclusion date: December 2022
It is located 4 minutes from Cabo da Roca, 5 minutes from Praia da Aroeira, 15 minutes from Praia Grande, 16 minutes from Praia das Maçãs, 25 minutes from Cascais, 26 minutes from Quinta da Beloura, 35 minutes from the center of Lisbon and 40 minutes from the airport.
INSIDE LIVING operates in the luxury housing and property investment market. Our team offers a diverse range of excellent services to our clients, such as investor support services, ensuring all the assistance in the selection, purchase, sale or rental of properties, architectural design, interior design, banking and concierge services throughout the process.
Contact
See Phone
House 4 Bedrooms
Aldeia de Juzo (Cascais), Cascais e Estoril, Distrito de Lisboa
New · 191m²
With Garage
buy
1.800.000 €
Luxury 4 bedroom villa with pool and lawned garden located in the village of Juzo, Cascais.
Main areas:
Floor 0:
- Hall 3m2
- Living room 45m2, with access to the garden and kitchen
- Kitchen 10m2 with access to barbecue area
- Social WC 2m2
Floor 1:
- Master Suite 20m2 with walk-in-closet and Wc 6m2
- Bedroom 13m2 with wardrobe
- Bedroom 12m2 with wardrobe
- Hall 7m2
Floor -1:
- Suite 12m2 with walk-in-closet 12m2 and Wc 3m2, with natural light and access to the winter garden.
- Laundry room 4m2
- Storage room 8m2
House with electric shutters, automatic irrigation, air conditioning in all rooms, alarm system and solar panels.
Garage with parking for 1 car and outside parking for 2 cars.
Located 7 minutes away from the CUF Hospital in Cascais, 8 minutes away from the Quinta da Marinha Equestrian Centre, 9 minutes away from Guincho beach and 24 minutes away from Lisbon Airport, close to services, public transport, shops, restaurants, schools and access to the A5 and A16 motorways.
INSIDE LIVING operates in the luxury housing and property investment market. Our team offers a diverse range of excellent services to our clients, such as investor support services, ensuring all the assistance in the selection, purchase, sale or rental of properties, architectural design, interior design, banking and concierge services throughout the process.
Main areas:
Floor 0:
- Hall 3m2
- Living room 45m2, with access to the garden and kitchen
- Kitchen 10m2 with access to barbecue area
- Social WC 2m2
Floor 1:
- Master Suite 20m2 with walk-in-closet and Wc 6m2
- Bedroom 13m2 with wardrobe
- Bedroom 12m2 with wardrobe
- Hall 7m2
Floor -1:
- Suite 12m2 with walk-in-closet 12m2 and Wc 3m2, with natural light and access to the winter garden.
- Laundry room 4m2
- Storage room 8m2
House with electric shutters, automatic irrigation, air conditioning in all rooms, alarm system and solar panels.
Garage with parking for 1 car and outside parking for 2 cars.
Located 7 minutes away from the CUF Hospital in Cascais, 8 minutes away from the Quinta da Marinha Equestrian Centre, 9 minutes away from Guincho beach and 24 minutes away from Lisbon Airport, close to services, public transport, shops, restaurants, schools and access to the A5 and A16 motorways.
INSIDE LIVING operates in the luxury housing and property investment market. Our team offers a diverse range of excellent services to our clients, such as investor support services, ensuring all the assistance in the selection, purchase, sale or rental of properties, architectural design, interior design, banking and concierge services throughout the process.
Contact
See Phone
House 4 Bedrooms
União Freguesias Santa Maria, São Pedro e Matacães, Torres Vedras, Distrito de Lisboa
New · 211m²
With Garage
buy
830.000 €
Ref: 2869D-V4NBM
Magnificent 4 bedroom villa in TORRES VEDRAS CENTER, with HEATED SWIMMING POOL, 2 PARKING SPACES, with all services close by, banks, supermarkets, pharmacies, cafes, schools, gardens, theater, commerce.
UNDER CONSTRUCTION.
Sun Exposure - East / West
Composed of:
Floor 0
Entrance hall, Kitchen, laundry, 1 bedroom, living room, circulation/ storage 1 sanitary installation, outdoor patio, with heated pool, storage
Floor 1
Hall bedrooms, 2 bedrooms, 1 sanitary installation, inner courtyard, suite with closet,
Equipment:
- Heated Pool;
- Kitchen equipped with induction hob, oven, extractor hood, dishwasher, washing machine;
- Electric gate;
- PVC outdoor spans oscillated double-glazed stops;
- Photovoltaic pre-panels;
- Installation solar panels;
- Led lighting;
- Air Conditioning
- Pre-outlet of electric charging for cars.
The information provided does not dispense with its confirmation and cannot be considered binding.
We take care of your credit process, without bureaucracy and without costs. Credit Intermediary No. 0002292
Magnificent 4 bedroom villa in TORRES VEDRAS CENTER, with HEATED SWIMMING POOL, 2 PARKING SPACES, with all services close by, banks, supermarkets, pharmacies, cafes, schools, gardens, theater, commerce.
UNDER CONSTRUCTION.
Sun Exposure - East / West
Composed of:
Floor 0
Entrance hall, Kitchen, laundry, 1 bedroom, living room, circulation/ storage 1 sanitary installation, outdoor patio, with heated pool, storage
Floor 1
Hall bedrooms, 2 bedrooms, 1 sanitary installation, inner courtyard, suite with closet,
Equipment:
- Heated Pool;
- Kitchen equipped with induction hob, oven, extractor hood, dishwasher, washing machine;
- Electric gate;
- PVC outdoor spans oscillated double-glazed stops;
- Photovoltaic pre-panels;
- Installation solar panels;
- Led lighting;
- Air Conditioning
- Pre-outlet of electric charging for cars.
The information provided does not dispense with its confirmation and cannot be considered binding.
We take care of your credit process, without bureaucracy and without costs. Credit Intermediary No. 0002292
Contact
See Phone
House 4 Bedrooms
Cascais e Estoril, Distrito de Lisboa
New · 294m²
With Garage
buy
1.800.000 €
Detached 4 bedroom villa, with contemporary design, with good finishes and plenty of natural light, swimming pool (26.50m2), barbecue and south-facing garden.
The villa is located in a prime area of the village of Juzo.
Inserted in a plot of land of 293m2, with a construction area of 204m2, the House is distributed as follows:
-Lower floor:
Bedroom or living room (12.37m2) with access to a small garden (18m2), full bathroom with shower base and built-in closets (12.46m2), laundry room (4.10m2) and storage room (7.65m2), independent entrance from the outside and also with access from the inside of the house
-Ground floor:
Spacious living room (45m2) with open space kitchen (10.30m2), fully equipped with Siemens appliance and guest toilet (2m2). Kitchen and living room with access to the garden and swimming pool.
-Upper floor:
Bedroom hall with wardrobe (6.55m2), 1 suite (19m2) with WC (6m2) with double sink and shower tray, 2 bedrooms (1 with 13m2 and another with 12m2), all bedrooms with built-in wardrobes and large windows and full bathroom to support the bedrooms (4.35m2) with shower base.
Box garage for one car and two outdoor car parks.
The villa is also equipped with:
-Central Air Conditioning
-Solar panels
-Double glazed windows
-Electric blinds
-Automatic watering
Located in a quiet area, with quick access to the A5, the centre of Cascais and beaches
The villa is located in a prime area of the village of Juzo.
Inserted in a plot of land of 293m2, with a construction area of 204m2, the House is distributed as follows:
-Lower floor:
Bedroom or living room (12.37m2) with access to a small garden (18m2), full bathroom with shower base and built-in closets (12.46m2), laundry room (4.10m2) and storage room (7.65m2), independent entrance from the outside and also with access from the inside of the house
-Ground floor:
Spacious living room (45m2) with open space kitchen (10.30m2), fully equipped with Siemens appliance and guest toilet (2m2). Kitchen and living room with access to the garden and swimming pool.
-Upper floor:
Bedroom hall with wardrobe (6.55m2), 1 suite (19m2) with WC (6m2) with double sink and shower tray, 2 bedrooms (1 with 13m2 and another with 12m2), all bedrooms with built-in wardrobes and large windows and full bathroom to support the bedrooms (4.35m2) with shower base.
Box garage for one car and two outdoor car parks.
The villa is also equipped with:
-Central Air Conditioning
-Solar panels
-Double glazed windows
-Electric blinds
-Automatic watering
Located in a quiet area, with quick access to the A5, the centre of Cascais and beaches
Contact
See Phone
See more Houses New, in Distrito de Lisboa
Bedrooms
Zones
Can’t find the property you’re looking for?
