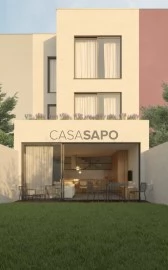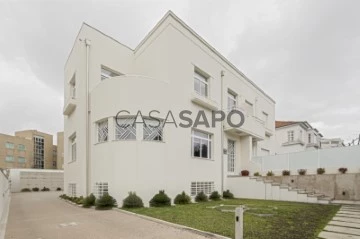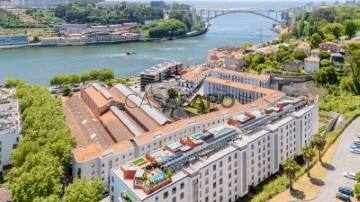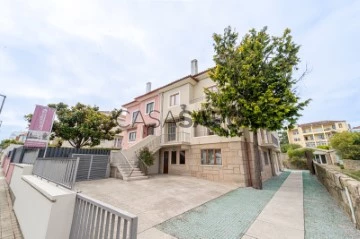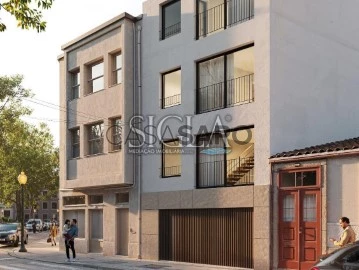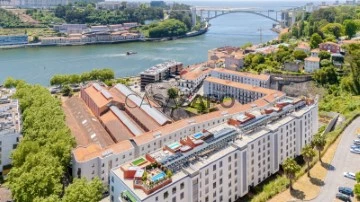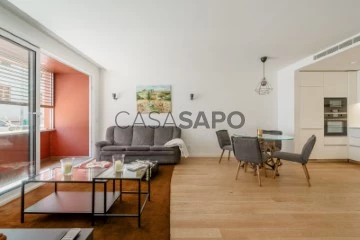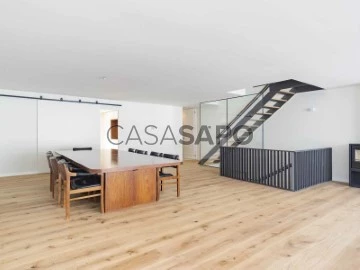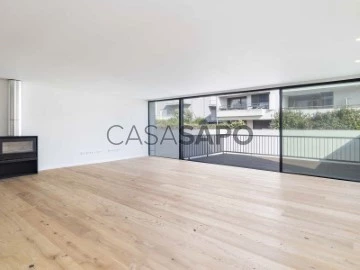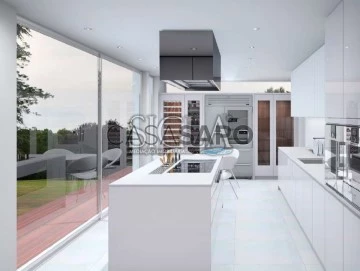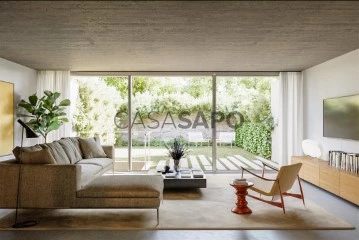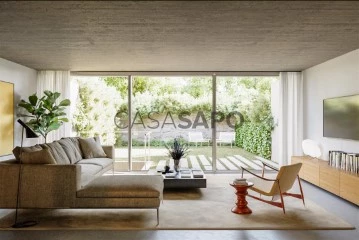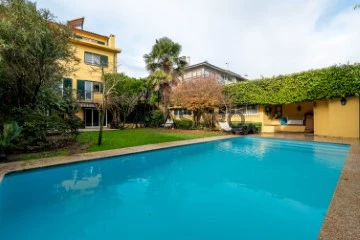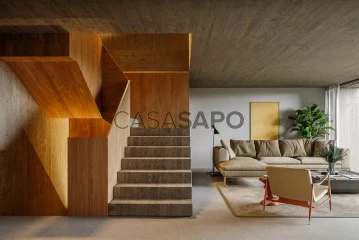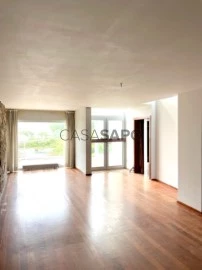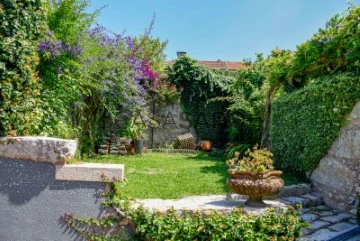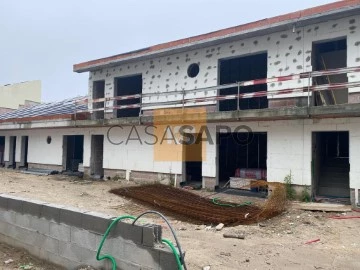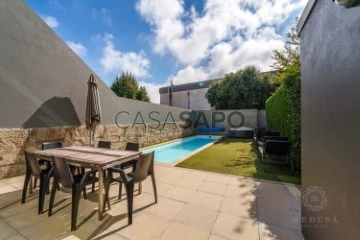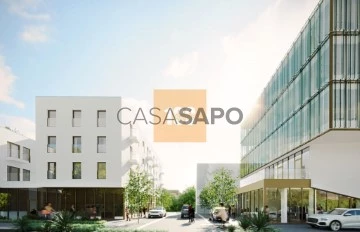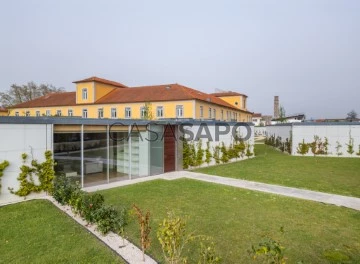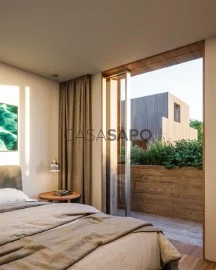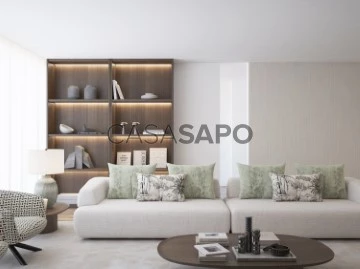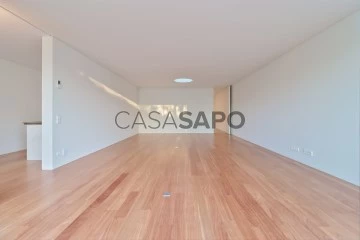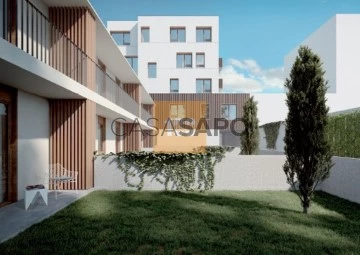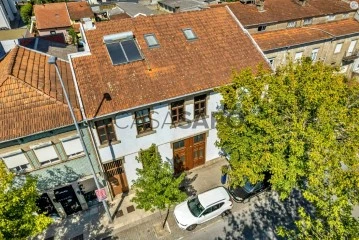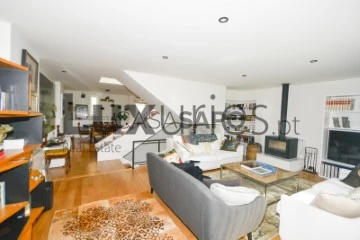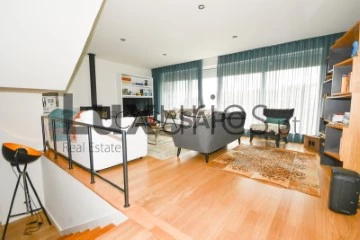Saiba aqui quanto pode pedir
45 Houses in Porto, with Solar Panels
Map
Order by
Relevance
4 bedroom villa with garden and terrace, Aldoar
House 4 Bedrooms
Aldoar, Aldoar, Foz do Douro e Nevogilde, Porto, Distrito do Porto
New · 244m²
With Garage
buy
820.000 €
4 bedroom villa with garden with 60 m2, with terrace with wooden deck on the ground floor and a balcony with 11 m2 on the ground floor.
Quiet residential area, with good access to the city’s main roads.
Finishes:
- Multi-layer solid wood floors
- Aluminium frames with double glazing
- Underfloor heating
- Blackouts / Electric shutters (bedrooms and w.c.’s)
- Solscreen screen in the room
- Solar panels
- Kitchen with Estremoz marble tops, LED strip, equipped with ceramic hob, oven, extractor fan, refrigerator, dishwasher
- Heat pump
- Outdoor deck in solid IPÊ wood
- Carpeted grass in the garden areas, with automatic irrigation system
Surrounding area:
- 3 min from the City Park
- 2 min from CLIP
- 1 min from Avenida da Boavista
- 6 min from Norteshopping
- 7 min from Pedro Hispano Hospital
- 5 min access to the A28/VCI
- 10 min from the beach
- 3 min from Pingo Doce / Pharmacy
To sell, buy or rent your property, count on a Predial Parque consultant, you will be accompanied throughout the process, from financing to deed, at no additional cost.
Our consultants can offer all their experience and knowledge to guide you.
* Predial Parque, holder of the AMI License: 726, in the market since 1987 *
Quiet residential area, with good access to the city’s main roads.
Finishes:
- Multi-layer solid wood floors
- Aluminium frames with double glazing
- Underfloor heating
- Blackouts / Electric shutters (bedrooms and w.c.’s)
- Solscreen screen in the room
- Solar panels
- Kitchen with Estremoz marble tops, LED strip, equipped with ceramic hob, oven, extractor fan, refrigerator, dishwasher
- Heat pump
- Outdoor deck in solid IPÊ wood
- Carpeted grass in the garden areas, with automatic irrigation system
Surrounding area:
- 3 min from the City Park
- 2 min from CLIP
- 1 min from Avenida da Boavista
- 6 min from Norteshopping
- 7 min from Pedro Hispano Hospital
- 5 min access to the A28/VCI
- 10 min from the beach
- 3 min from Pingo Doce / Pharmacy
To sell, buy or rent your property, count on a Predial Parque consultant, you will be accompanied throughout the process, from financing to deed, at no additional cost.
Our consultants can offer all their experience and knowledge to guide you.
* Predial Parque, holder of the AMI License: 726, in the market since 1987 *
Contact
See Phone
House 13 Bedrooms
Lordelo do Ouro e Massarelos, Porto, Distrito do Porto
Refurbished · 319m²
buy
2.500.000 €
This is a unique opportunity to acquire a historic villa with a privileged location on the prestigious Av. Marechal Gomes da Costa, next to Serralves and close to Av. of Boavista and the sea, in the heart of one of the most exclusive areas of Porto.
This charming villa, originally built in 1876, has undergone a meticulous restoration process, perfectly combining the charm and history of the past with modern amenities and comforts. Every detail has been carefully considered, resulting in a residence that offers the perfect balance between ancient and contemporary. With 13 spacious rooms, this property features a distinctive and modern architecture.
Located on the famous Av. Marechal Gomes da Costa, this villa benefits from a truly privileged location. In addition to the proximity to Serralves, residents enjoy the convenience of being within walking distance of Av. of Boavista, full of luxury shops, fine dining and excellent entertainment options. In addition, the proximity to beaches offers the opportunity to enjoy the best that Porto’s coast has to offer.
Don’t miss out on this unique opportunity. Contact us for more information or to schedule a visit.
This charming villa, originally built in 1876, has undergone a meticulous restoration process, perfectly combining the charm and history of the past with modern amenities and comforts. Every detail has been carefully considered, resulting in a residence that offers the perfect balance between ancient and contemporary. With 13 spacious rooms, this property features a distinctive and modern architecture.
Located on the famous Av. Marechal Gomes da Costa, this villa benefits from a truly privileged location. In addition to the proximity to Serralves, residents enjoy the convenience of being within walking distance of Av. of Boavista, full of luxury shops, fine dining and excellent entertainment options. In addition, the proximity to beaches offers the opportunity to enjoy the best that Porto’s coast has to offer.
Don’t miss out on this unique opportunity. Contact us for more information or to schedule a visit.
Contact
See Phone
House 2 Bedrooms
Lordelo do Ouro e Massarelos, Porto, Distrito do Porto
Used · 115m²
With Garage
buy
450.000 €
Brand new 2 bedroom villa, with 115 sqm of gross private area and 3 parking spaces, in Porto. Located in the 5º Porto condominium, it consists of a living room with a kitchenette fully equipped with Kupperbush appliances, a social WC, laundry room, and balcony.
On the 1st floor, there is a suite with a walk-in closet, 1 bedroom, and a full bathroom. Fully furnished, the living room and bedrooms are south-facing, with built-in wardrobes in all bedrooms, storage space under the stairs, and direct access to the building’s garage. The condominium is known for its privileged location and amenities such as a gym, padel courts, organic garden, garden, and playground.
Located close to shops, services, and transport, in a privileged area of the city, with quick access to the center, between Baixa do Porto and Foz do Douro. It is less than 10 minutes driving distance from the German School of Porto, the Botanical Garden, the Campo Alegre Campus of the University of Porto, Lycée Français International de Porto, Serralves Park, Nossa Senhora do Rosário College, Oporto British School, Eurythmia College, Catholic University and CEBES College, Baixa do Porto and access to the VCI/A1. It is also 20 minutes from Francisco Sá Carneiro airport and 3 hours from Lisbon.
On the 1st floor, there is a suite with a walk-in closet, 1 bedroom, and a full bathroom. Fully furnished, the living room and bedrooms are south-facing, with built-in wardrobes in all bedrooms, storage space under the stairs, and direct access to the building’s garage. The condominium is known for its privileged location and amenities such as a gym, padel courts, organic garden, garden, and playground.
Located close to shops, services, and transport, in a privileged area of the city, with quick access to the center, between Baixa do Porto and Foz do Douro. It is less than 10 minutes driving distance from the German School of Porto, the Botanical Garden, the Campo Alegre Campus of the University of Porto, Lycée Français International de Porto, Serralves Park, Nossa Senhora do Rosário College, Oporto British School, Eurythmia College, Catholic University and CEBES College, Baixa do Porto and access to the VCI/A1. It is also 20 minutes from Francisco Sá Carneiro airport and 3 hours from Lisbon.
Contact
See Phone
House 7 Bedrooms
Avenida da Boavista, Lordelo do Ouro e Massarelos, Porto, Distrito do Porto
Used · 405m²
buy
1.600.000 €
House T7 with 427 s qm of gross construction area, garden and parking, on a plot of 610 s qm in the middle of Avenida da Boavista.
This villa consists of three floors with large living rooms and bedrooms, some with balcony.
It has a lift, industrial kitchen and laundry. It is equipped with air conditioning and solar panels. The windows are double-glazed with thermal cut, which allows greater convenience.
The sun exposure is excellent, North, South, West and there is a skylight, which gives a lot of light and light use.
It is licensed for services, allowing various uses: residential, commercial, senior residences, boutique hotel and charming hotel among others.
Surrounding Area:
- Serralves at 650 metres;
- Casa da Música, 2.6 km away
- College of the Rosary, 400 metres
- International College (CLIP) at 1.7 km;
- City Park 900 metres away
- Matosinhos Beach, 2.4 km away
- Lycée Français at 1Km;
- German College at 2.6 km
- Supermarket 600 meters away
- Francisco Sá Carneiro Airport 18 minutes away.
Castelhana is a Portuguese real estate agency present in the domestic market for over 20 years, specialized in prime residential real estate and recognized for the launch of some of the most distinguished developments in Portugal.
Founded in 1999, Castelhana provides a full service in business brokerage. We are specialists in investment and in the commercialization of real estate.
In Porto, we are based in Foz Do Douro, one of the noblest places in the city. In Lisbon, in Chiado, one of the most emblematic and traditional areas of the capital and in the Algarve region next to the renowned Vilamoura Marina.
We are waiting for you. We have a team available to give you the best support in your next real estate investment.
Contact us!
#ref:22306
This villa consists of three floors with large living rooms and bedrooms, some with balcony.
It has a lift, industrial kitchen and laundry. It is equipped with air conditioning and solar panels. The windows are double-glazed with thermal cut, which allows greater convenience.
The sun exposure is excellent, North, South, West and there is a skylight, which gives a lot of light and light use.
It is licensed for services, allowing various uses: residential, commercial, senior residences, boutique hotel and charming hotel among others.
Surrounding Area:
- Serralves at 650 metres;
- Casa da Música, 2.6 km away
- College of the Rosary, 400 metres
- International College (CLIP) at 1.7 km;
- City Park 900 metres away
- Matosinhos Beach, 2.4 km away
- Lycée Français at 1Km;
- German College at 2.6 km
- Supermarket 600 meters away
- Francisco Sá Carneiro Airport 18 minutes away.
Castelhana is a Portuguese real estate agency present in the domestic market for over 20 years, specialized in prime residential real estate and recognized for the launch of some of the most distinguished developments in Portugal.
Founded in 1999, Castelhana provides a full service in business brokerage. We are specialists in investment and in the commercialization of real estate.
In Porto, we are based in Foz Do Douro, one of the noblest places in the city. In Lisbon, in Chiado, one of the most emblematic and traditional areas of the capital and in the Algarve region next to the renowned Vilamoura Marina.
We are waiting for you. We have a team available to give you the best support in your next real estate investment.
Contact us!
#ref:22306
Contact
See Phone
House 3 Bedrooms +1
Palácio (Massarelos), Lordelo do Ouro e Massarelos, Porto, Distrito do Porto
Under construction · 172m²
With Garage
buy
795.000 €
Moradia de rés do chão, 1º andar, 2º andar e 3º andar em Massarelos
Classe Energética A+ (DCR)
Para mais informações sobre este ou outro imóvel, visite o nosso site e fale connosco!
A SIGLA - Sociedade de Mediação Imobiliária, Lda é uma empresa com mais de 25 anos de experiência no mercado imobiliário, reconhecida pelo seu atendimento personalizado e profissionalismo em todas as fases do negócio. Com mais de 300 imóveis à disposição, a empresa tem sido uma escolha confiável para aqueles que procuram comprar, vender ou arrendar uma propriedade.
SIGLA, a sua Imobiliária!
Classe Energética A+ (DCR)
Para mais informações sobre este ou outro imóvel, visite o nosso site e fale connosco!
A SIGLA - Sociedade de Mediação Imobiliária, Lda é uma empresa com mais de 25 anos de experiência no mercado imobiliário, reconhecida pelo seu atendimento personalizado e profissionalismo em todas as fases do negócio. Com mais de 300 imóveis à disposição, a empresa tem sido uma escolha confiável para aqueles que procuram comprar, vender ou arrendar uma propriedade.
SIGLA, a sua Imobiliária!
Contact
See Phone
House 2 Bedrooms
Lordelo do Ouro e Massarelos, Porto, Distrito do Porto
Used · 115m²
With Garage
rent
1.900 €
Brand new 2 bedroom villa with 115 sqm of gross private area and 3 parking spaces, in Porto. Located in the 5th Porto condominium, it consists of a living room with a fully equipped kitchenette with Kupperbush appliances, a social bathroom, a laundry room, and a balcony.
On the 1st floor, there is a suite with a closet, 1 bedroom, and a complete bathroom. The property is fully furnished, with the living room and bedrooms facing south, built-in wardrobes in all bedrooms, storage space in the staircase gap, and direct access to the building’s garage. The condominium is known for its privileged location and amenities such as a gym, paddle tennis courts, organic garden, garden, and playground.
Located close to shops, services, and transport, in a privileged area of the city, with quick access to downtown, between Baixa do Porto and Foz do Douro. It is less than a 10-minute drive from the German School of Porto, the Botanical Garden, the Campo Alegre Campus of the University of Porto, the Lycée Français International de Porto, Serralves Park, the College of Our Lady of the Rosary, the Oporto British School, Eurythmia College, Catholic University, and CEBES College, downtown Porto, and access to the VCI/A1. It is also 20 minutes away from Francisco Sá Carneiro Airport and 3 hours away from Lisbon.
On the 1st floor, there is a suite with a closet, 1 bedroom, and a complete bathroom. The property is fully furnished, with the living room and bedrooms facing south, built-in wardrobes in all bedrooms, storage space in the staircase gap, and direct access to the building’s garage. The condominium is known for its privileged location and amenities such as a gym, paddle tennis courts, organic garden, garden, and playground.
Located close to shops, services, and transport, in a privileged area of the city, with quick access to downtown, between Baixa do Porto and Foz do Douro. It is less than a 10-minute drive from the German School of Porto, the Botanical Garden, the Campo Alegre Campus of the University of Porto, the Lycée Français International de Porto, Serralves Park, the College of Our Lady of the Rosary, the Oporto British School, Eurythmia College, Catholic University, and CEBES College, downtown Porto, and access to the VCI/A1. It is also 20 minutes away from Francisco Sá Carneiro Airport and 3 hours away from Lisbon.
Contact
See Phone
House 4 Bedrooms
Foz (Nevogilde), Aldoar, Foz do Douro e Nevogilde, Porto, Distrito do Porto
Used · 408m²
With Garage
buy
1.400.000 €
4-bedroom villa, 408 sqm (gross construction area), set in a plot of 240 sqm, with garden, outdoor patio and garage, semi-detached, contemporary architecture, located in the Cristo Rei area, in Porto. The property is spread over three floors as follows: the entrance has a hall and 90 sqm multi-purpose garage, and access to the garden, storage room and guest bathroom. Floor 1 has a spacious 79 sqm living room, with two atmospheres and American kitchen equipped with Bosch appliances, stainless steel sink and a Bosch line island, perfect for entertainment and large family gatherings. Floor 2 has two en suite bedrooms with storage and two bedrooms with wardrobes that share a full bathroom. Alarm system, solar panels, hot water pump, central heating based on heat pump on all the floors. Oak wood flooring throughout the entire house, except for the multi-purpose lounge/garage on the ground floor, which has slate.
In a calm residential neighbourhood close to shops, services, educational establishments, and transport. Less than a 15-minute walking distance from Escola Secundária Garcia de Orta, Avenida da Boavista, Avenida Marechal Gomes da Costa, Serralves Museum, Pinhais da Foz, Mercado da Foz and 20 minutes from Porto City Park. Within a 3-minute driving distance from the Lycée Français International in Porto and the Colégio da Nossa Senhora do Rosário, 5 minutes from Foz do Douro, Universidade Católica do Porto, Oporto British School, Colégio CEBES and access to the inner ring road (VCI) and A1, and 7 minutes from CLIP - Oporto International School. It is also 15 minutes from downtown Porto and the Francisco Sá Carneiro Airport, and a three-hour drive from Lisbon.
In a calm residential neighbourhood close to shops, services, educational establishments, and transport. Less than a 15-minute walking distance from Escola Secundária Garcia de Orta, Avenida da Boavista, Avenida Marechal Gomes da Costa, Serralves Museum, Pinhais da Foz, Mercado da Foz and 20 minutes from Porto City Park. Within a 3-minute driving distance from the Lycée Français International in Porto and the Colégio da Nossa Senhora do Rosário, 5 minutes from Foz do Douro, Universidade Católica do Porto, Oporto British School, Colégio CEBES and access to the inner ring road (VCI) and A1, and 7 minutes from CLIP - Oporto International School. It is also 15 minutes from downtown Porto and the Francisco Sá Carneiro Airport, and a three-hour drive from Lisbon.
Contact
See Phone
House 4 Bedrooms
Marechal Gomes da Costa (Lordelo do Ouro), Lordelo do Ouro e Massarelos, Porto, Distrito do Porto
Under construction · 353m²
With Garage
buy
4.000.000 €
4 bedroom villa on the ground floor and 1st floor with swimming pool
Energy Class A+ (DCR)
Photographs are in 3D
For more information about this or another property, visit our website and talk to us!
SIGLA - Sociedade de Mediação Imobiliária, Lda is a company with more than 25 years of experience in the real estate market, recognised for its personalised service and professionalism in all phases of the business. With over 300 properties to choose from, the company has been a reliable choice for those looking to buy, sell, or lease a property.
SIGLA, your Real Estate Agency!
Energy Class A+ (DCR)
Photographs are in 3D
For more information about this or another property, visit our website and talk to us!
SIGLA - Sociedade de Mediação Imobiliária, Lda is a company with more than 25 years of experience in the real estate market, recognised for its personalised service and professionalism in all phases of the business. With over 300 properties to choose from, the company has been a reliable choice for those looking to buy, sell, or lease a property.
SIGLA, your Real Estate Agency!
Contact
See Phone
House 4 Bedrooms +1
Ramalde, Porto, Distrito do Porto
Under construction · 266m²
With Garage
buy
1.395.000 €
Brand new 4-bedroom +1 villa with 339 sqm of gross floor area, a 82 sqm total outdoor area, elevator, two parking spaces in a garage in the gated community As Camélias, in Foco, Boavista, Porto. The villa has multilayer oak coating flooring and underfloor heating, a fully equipped kitchen, innovative materials and high-quality finishes, spacious areas, and plenty of natural light.
The luxury residential complex As Camélias is set in a plot of 5,350 sqm, formerly the home of the Grahams, owners of the former Fábrica de Fiação e Tecidos da Boavista, also known as Fábrica dos Ingleses. In a total of 20 units, spread over four modules, the As Camélias is developed around the original building, now remodelled and converted into three homes, but maintaining its British inspiration, with the remaining 17 villas having been recently built.
The architecture project, by the prestigious OODA architecture studio from Porto, is characterized by the contemporary, elegant design and organic lines of the new construction, with the harmonious integration of the wooden façades, the concrete, the natural light, the vegetation and the historic building standing out and at the same time perpetuating the history, elegance and exclusivity of its past in a future of luxury and in urban paradise in the heart of Porto.
Thought out for residents to make the most of the surrounding outdoor space, the communal area includes:
Outdoor furniture
Rest areas
Spaces with sports equipment
Natural solarium area
Gardens
This is an innovative, high-end project, submitted to Breeam certification, which attests to the sustainability of the construction and the respect for the surrounding environment, making a commitment to the planet and to a better future.
Located in a predominantly residential area, next to the luxurious Parque Residencial da Boavista/Foco, designed by the architect Agostinho Ricca, the gated community As Camélias benefits from excellent access and proximity to shops, services, renowned schools and cultural, sports and leisure facilities, such as Serralves, Casa da Música or the City Park.
The gated community As Camélias is the perfect combination for those who prefer exclusivity, quality, innovation and tranquillity in Porto city centre, without neglecting a responsible and sustainable lifestyle.
The luxury residential complex As Camélias is set in a plot of 5,350 sqm, formerly the home of the Grahams, owners of the former Fábrica de Fiação e Tecidos da Boavista, also known as Fábrica dos Ingleses. In a total of 20 units, spread over four modules, the As Camélias is developed around the original building, now remodelled and converted into three homes, but maintaining its British inspiration, with the remaining 17 villas having been recently built.
The architecture project, by the prestigious OODA architecture studio from Porto, is characterized by the contemporary, elegant design and organic lines of the new construction, with the harmonious integration of the wooden façades, the concrete, the natural light, the vegetation and the historic building standing out and at the same time perpetuating the history, elegance and exclusivity of its past in a future of luxury and in urban paradise in the heart of Porto.
Thought out for residents to make the most of the surrounding outdoor space, the communal area includes:
Outdoor furniture
Rest areas
Spaces with sports equipment
Natural solarium area
Gardens
This is an innovative, high-end project, submitted to Breeam certification, which attests to the sustainability of the construction and the respect for the surrounding environment, making a commitment to the planet and to a better future.
Located in a predominantly residential area, next to the luxurious Parque Residencial da Boavista/Foco, designed by the architect Agostinho Ricca, the gated community As Camélias benefits from excellent access and proximity to shops, services, renowned schools and cultural, sports and leisure facilities, such as Serralves, Casa da Música or the City Park.
The gated community As Camélias is the perfect combination for those who prefer exclusivity, quality, innovation and tranquillity in Porto city centre, without neglecting a responsible and sustainable lifestyle.
Contact
See Phone
House 4 Bedrooms +1
Ramalde, Porto, Distrito do Porto
Under construction · 271m²
With Garage
buy
1.420.000 €
Brand new 4-bedroom +1 villa with 350 sqm of gross floor area, a 84 sqm total outdoor area, elevator, two parking spaces in a garage in the gated community As Camélias, in Foco, Boavista, Porto. The villa has multilayer oak coating flooring and underfloor heating, a fully equipped kitchen, innovative materials and high-quality finishes, spacious areas, and plenty of natural light.
The luxury residential complex As Camélias is set in a plot of 5,350 sqm, formerly the home of the Grahams, owners of the former Fábrica de Fiação e Tecidos da Boavista, also known as Fábrica dos Ingleses. In a total of 20 units, spread over four modules, the As Camélias is developed around the original building, now remodelled and converted into three homes, but maintaining its British inspiration, with the remaining 17 villas having been recently built.
The architecture project, by the prestigious OODA architecture studio from Porto, is characterized by the contemporary, elegant design and organic lines of the new construction, with the harmonious integration of the wooden façades, the concrete, the natural light, the vegetation and the historic building standing out and at the same time perpetuating the history, elegance and exclusivity of its past in a future of luxury and in urban paradise in the heart of Porto.
Thought out for residents to make the most of the surrounding outdoor space, the communal area includes:
Outdoor furniture
Rest areas
Spaces with sports equipment
Natural solarium area
Gardens
This is an innovative, high-end project, submitted to Breeam certification, which attests to the sustainability of the construction and the respect for the surrounding environment, making a commitment to the planet and to a better future.
Located in a predominantly residential area, next to the luxurious Parque Residencial da Boavista/Foco, designed by the architect Agostinho Ricca, the gated community As Camélias benefits from excellent access and proximity to shops, services, renowned schools and cultural, sports and leisure facilities, such as Serralves, Casa da Música or the City Park.
The gated community As Camélias is the perfect combination for those who prefer exclusivity, quality, innovation and tranquillity in Porto city centre, without neglecting a responsible and sustainable lifestyle.
The luxury residential complex As Camélias is set in a plot of 5,350 sqm, formerly the home of the Grahams, owners of the former Fábrica de Fiação e Tecidos da Boavista, also known as Fábrica dos Ingleses. In a total of 20 units, spread over four modules, the As Camélias is developed around the original building, now remodelled and converted into three homes, but maintaining its British inspiration, with the remaining 17 villas having been recently built.
The architecture project, by the prestigious OODA architecture studio from Porto, is characterized by the contemporary, elegant design and organic lines of the new construction, with the harmonious integration of the wooden façades, the concrete, the natural light, the vegetation and the historic building standing out and at the same time perpetuating the history, elegance and exclusivity of its past in a future of luxury and in urban paradise in the heart of Porto.
Thought out for residents to make the most of the surrounding outdoor space, the communal area includes:
Outdoor furniture
Rest areas
Spaces with sports equipment
Natural solarium area
Gardens
This is an innovative, high-end project, submitted to Breeam certification, which attests to the sustainability of the construction and the respect for the surrounding environment, making a commitment to the planet and to a better future.
Located in a predominantly residential area, next to the luxurious Parque Residencial da Boavista/Foco, designed by the architect Agostinho Ricca, the gated community As Camélias benefits from excellent access and proximity to shops, services, renowned schools and cultural, sports and leisure facilities, such as Serralves, Casa da Música or the City Park.
The gated community As Camélias is the perfect combination for those who prefer exclusivity, quality, innovation and tranquillity in Porto city centre, without neglecting a responsible and sustainable lifestyle.
Contact
See Phone
House 4 Bedrooms Triplex
Lidador, Ramalde, Porto, Distrito do Porto
Used · 300m²
With Garage
buy
1.150.000 €
4 bedroom villa with 3 fronts - East, North, West - in Lidador, with garden and swimming pool, located in a great residential area, close to Antunes Guimarães and Norteshopping.
Set in a 621m2 plot with a gross construction area of 359.50m2.
On the ground floor there is a small exterior garden facing east, at the front of the villa, an entrance hall, a living room with access to the garden, a laundry room, a pool house and a garage with a box for 2 cars.
The first floor, surrounded by terraces and gardens, comprises a fully furnished and equipped kitchen, a guest bathroom, a dining room and a living room.
On the upper floor there is a master suite with dressing room, hydromassage bath and shower tray, 2 bedrooms with built-in wardrobes, a full bathroom to support the bedrooms and access to the rooftop where there is a suite.
This excellent villa offers spacious areas and high-quality construction, with finishes that include air conditioning, thermal cut frames and double glazing, ventilation system, solar panels, heat pump, security system and security cameras and video intercom.
There is a wide range of shops and services in the surrounding area, including pharmacies, hospitals, supermarkets, sports facilities, schools and universities such as Universidade Lusíada and CLIP.
Set in a 621m2 plot with a gross construction area of 359.50m2.
On the ground floor there is a small exterior garden facing east, at the front of the villa, an entrance hall, a living room with access to the garden, a laundry room, a pool house and a garage with a box for 2 cars.
The first floor, surrounded by terraces and gardens, comprises a fully furnished and equipped kitchen, a guest bathroom, a dining room and a living room.
On the upper floor there is a master suite with dressing room, hydromassage bath and shower tray, 2 bedrooms with built-in wardrobes, a full bathroom to support the bedrooms and access to the rooftop where there is a suite.
This excellent villa offers spacious areas and high-quality construction, with finishes that include air conditioning, thermal cut frames and double glazing, ventilation system, solar panels, heat pump, security system and security cameras and video intercom.
There is a wide range of shops and services in the surrounding area, including pharmacies, hospitals, supermarkets, sports facilities, schools and universities such as Universidade Lusíada and CLIP.
Contact
See Phone
House 4 Bedrooms +1
Ramalde, Porto, Distrito do Porto
Under construction · 271m²
With Garage
buy
1.490.000 €
Brand new4-bedroom +1 villa with 352 sqm of gross floor area, a 172 sqm total outdoor area, elevator, two parking spaces in a garage in the gated community As Camélias, in Foco, Boavista, Porto. The villa has multilayer oak coating flooring and underfloor heating, a fully equipped kitchen, innovative materials and high-quality finishes, spacious areas, and plenty of natural light.
The luxury residential complex As Camélias is set in a plot of 5,350 sqm, formerly the home of the Grahams, owners of the former Fábrica de Fiação e Tecidos da Boavista, also known as Fábrica dos Ingleses. In a total of 20 units, spread over four modules, the As Camélias is developed around the original building, now remodelled and converted into three homes, but maintaining its British inspiration, with the remaining 17 villas having been recently built.
The architecture project, by the prestigious OODA architecture studio from Porto, is characterized by the contemporary, elegant design and organic lines of the new construction, with the harmonious integration of the wooden façades, the concrete, the natural light, the vegetation and the historic building standing out and at the same time perpetuating the history, elegance and exclusivity of its past in a future of luxury and in urban paradise in the heart of Porto.
Thought out for residents to make the most of the surrounding outdoor space, the communal area includes:
Outdoor furniture
Rest areas
Spaces with sports equipment
Natural solarium area
Gardens
This is an innovative, high-end project, submitted to Breeam certification, which attests to the sustainability of the construction and the respect for the surrounding environment, making a commitment to the planet and to a better future.
Located in a predominantly residential area, next to the luxurious Parque Residencial da Boavista/Foco, designed by the architect Agostinho Ricca, the gated community As Camélias benefits from excellent access and proximity to shops, services, renowned schools and cultural, sports and leisure facilities, such as Serralves, Casa da Música or the City Park.
The gated community As Camélias is the perfect combination for those who prefer exclusivity, quality, innovation and tranquillity in Porto city centre, without neglecting a responsible and sustainable lifestyle.
The luxury residential complex As Camélias is set in a plot of 5,350 sqm, formerly the home of the Grahams, owners of the former Fábrica de Fiação e Tecidos da Boavista, also known as Fábrica dos Ingleses. In a total of 20 units, spread over four modules, the As Camélias is developed around the original building, now remodelled and converted into three homes, but maintaining its British inspiration, with the remaining 17 villas having been recently built.
The architecture project, by the prestigious OODA architecture studio from Porto, is characterized by the contemporary, elegant design and organic lines of the new construction, with the harmonious integration of the wooden façades, the concrete, the natural light, the vegetation and the historic building standing out and at the same time perpetuating the history, elegance and exclusivity of its past in a future of luxury and in urban paradise in the heart of Porto.
Thought out for residents to make the most of the surrounding outdoor space, the communal area includes:
Outdoor furniture
Rest areas
Spaces with sports equipment
Natural solarium area
Gardens
This is an innovative, high-end project, submitted to Breeam certification, which attests to the sustainability of the construction and the respect for the surrounding environment, making a commitment to the planet and to a better future.
Located in a predominantly residential area, next to the luxurious Parque Residencial da Boavista/Foco, designed by the architect Agostinho Ricca, the gated community As Camélias benefits from excellent access and proximity to shops, services, renowned schools and cultural, sports and leisure facilities, such as Serralves, Casa da Música or the City Park.
The gated community As Camélias is the perfect combination for those who prefer exclusivity, quality, innovation and tranquillity in Porto city centre, without neglecting a responsible and sustainable lifestyle.
Contact
See Phone
House 3 Bedrooms Triplex
Lordelo do Ouro e Massarelos, Porto, Distrito do Porto
Used · 308m²
With Garage
buy
1.280.000 €
Moradia contemporânea com vista rio, distribuída por 3 pisos, com uma localização de excelência, em pleno Miradouro de Santa Catarina. Tem uma sala de estar com 30m2 e uma sala de jantar com 40m2. Com orientação solar nascente/poente, a casa tem luz natural em todas as divisões.
A moradia tem 308m2 de área coberta, garagem para 2 carros, arrumos, casa de máquinas, aspiração central, 3 suites com roupeiros embutidos, casas de banho em mármore, cozinha completa e equipada com pequena sala de refeições, lavandaria, arrumos, lareira com recuperador de calor, aquecimento central em todas as divisões, videoporteiro e porta de segurança, entre outros extras.
Tem um espaço exterior com 130m2 com zona de refeições e piscina com cobertura.
A Imobiliária Pedro Ramos Pinto está localizada na Rua da Senhora da Luz, nº 215/217, na Foz do Douro, no Porto.
Contamos com uma equipa versátil de comerciais que trabalha todo o mercado nacional e disponibilizamos um serviço personalizado e completo de acompanhamento administrativo e jurídico aos nossos clientes.
Trabalhamos sempre com confidencialidade e baseamos toda a nossa atividade nestes dois princípios, integridade e honestidade.
Temos como orientação primordial a concretização de negócios e investimentos rentáveis, garantindo um aconselhamento diário e competente, assegurando a promoção dos interesses e vontades entre compradores e vendedores e entre proprietários e arrendatários.
Não hesite em contactar a Imobiliária Pedro Ramos Pinto e marque já a sua visita.
Também nos pode encontrar no Instagram através da página @imobiliariaprp ou visitar o nosso site em (url)
A moradia tem 308m2 de área coberta, garagem para 2 carros, arrumos, casa de máquinas, aspiração central, 3 suites com roupeiros embutidos, casas de banho em mármore, cozinha completa e equipada com pequena sala de refeições, lavandaria, arrumos, lareira com recuperador de calor, aquecimento central em todas as divisões, videoporteiro e porta de segurança, entre outros extras.
Tem um espaço exterior com 130m2 com zona de refeições e piscina com cobertura.
A Imobiliária Pedro Ramos Pinto está localizada na Rua da Senhora da Luz, nº 215/217, na Foz do Douro, no Porto.
Contamos com uma equipa versátil de comerciais que trabalha todo o mercado nacional e disponibilizamos um serviço personalizado e completo de acompanhamento administrativo e jurídico aos nossos clientes.
Trabalhamos sempre com confidencialidade e baseamos toda a nossa atividade nestes dois princípios, integridade e honestidade.
Temos como orientação primordial a concretização de negócios e investimentos rentáveis, garantindo um aconselhamento diário e competente, assegurando a promoção dos interesses e vontades entre compradores e vendedores e entre proprietários e arrendatários.
Não hesite em contactar a Imobiliária Pedro Ramos Pinto e marque já a sua visita.
Também nos pode encontrar no Instagram através da página @imobiliariaprp ou visitar o nosso site em (url)
Contact
See Phone
House 2 Bedrooms Duplex
Cedofeita, Santo Ildefonso, Sé, Miragaia, São Nicolau e Vitória, Porto, Distrito do Porto
Remodelled · 160m²
rent
2.800 €
Two bedrooms Villa luxury Duplex, situated only 150 meters from the Carolina Michaelis Metro stop, and 400 meters from the Boavista roundabout.
It is fully furnished, equipped and decorated with extreme good taste, quality and comfort.
Available from 1st October, 2020.
It has:
-2 Suites;
-3 bathrooms in total;
-Garden of 76 sq m;
-Fully equipped kitchen with dishwasher, combi, gas hob, oven, exhaust fan, microwave, coffee machine, dish warmer, wine cellar, crockery and other utensils;
-Laundry with plenty of storage, washing machine and dryer;
-Cellar
-Air conditioning in 4 divisions;
-Central heating;
-Heat recuperator;
-Electric blinds;
-3 televisions;
-Balcony
-Dining room;
-Built-in wardrobes;
-Solar panel;
-Boiler
-Bed linens and bathrooms;
-No garage.
Don’t miss this opportunity. Come and visit!
It is fully furnished, equipped and decorated with extreme good taste, quality and comfort.
Available from 1st October, 2020.
It has:
-2 Suites;
-3 bathrooms in total;
-Garden of 76 sq m;
-Fully equipped kitchen with dishwasher, combi, gas hob, oven, exhaust fan, microwave, coffee machine, dish warmer, wine cellar, crockery and other utensils;
-Laundry with plenty of storage, washing machine and dryer;
-Cellar
-Air conditioning in 4 divisions;
-Central heating;
-Heat recuperator;
-Electric blinds;
-3 televisions;
-Balcony
-Dining room;
-Built-in wardrobes;
-Solar panel;
-Boiler
-Bed linens and bathrooms;
-No garage.
Don’t miss this opportunity. Come and visit!
Contact
See Phone
House 1 Bedroom
Cedofeita, Santo Ildefonso, Sé, Miragaia, São Nicolau e Vitória, Porto, Distrito do Porto
Under construction · 62m²
With Garage
buy
263.750 €
New 1 bedroom duplex house with 62.1 m2, terrace with 58.6 m2 and two balconies.
Parking space.
Constituição Residences is a residential development located in a prime area of the city of Porto that offers a variety of housing solutions.
The building is spread over five floors plus a basement for car parking, and includes five duplex houses with private gardens, eight 3-bedroom, 2-bedroom and 1-bedroom apartments, and also a small commercial space.
In an urban context characterized by divergent volumes, heights and architectural languages, the building aims to be an integral and innovative element, but is designed to fit in with the dissonant volumes of the neighboring buildings, contributing to the harmonization of the urban front.
With a contemporary language, the aim is to create the image of a robust, elegant and sober object.
A strong contrast of materials is used, favoring the use of exposed concrete with its austere character, in tune with the elegance and delicacy conveyed by the use of wooden elements.
The facades are given a dynamic look with variations in the size and positioning of the openings.
The interiors are minimalist with a reduction in colours and materials in order to provide an individualised and personal characterisation for its inhabitants.
The work is expected to be completed in August 2024.
Para quem procura qualidade de viver onde tudo acontece!
100 Domus, Lda
Rua de Cedofeita, 340 - Porto
AMI 9824
Parking space.
Constituição Residences is a residential development located in a prime area of the city of Porto that offers a variety of housing solutions.
The building is spread over five floors plus a basement for car parking, and includes five duplex houses with private gardens, eight 3-bedroom, 2-bedroom and 1-bedroom apartments, and also a small commercial space.
In an urban context characterized by divergent volumes, heights and architectural languages, the building aims to be an integral and innovative element, but is designed to fit in with the dissonant volumes of the neighboring buildings, contributing to the harmonization of the urban front.
With a contemporary language, the aim is to create the image of a robust, elegant and sober object.
A strong contrast of materials is used, favoring the use of exposed concrete with its austere character, in tune with the elegance and delicacy conveyed by the use of wooden elements.
The facades are given a dynamic look with variations in the size and positioning of the openings.
The interiors are minimalist with a reduction in colours and materials in order to provide an individualised and personal characterisation for its inhabitants.
The work is expected to be completed in August 2024.
Para quem procura qualidade de viver onde tudo acontece!
100 Domus, Lda
Rua de Cedofeita, 340 - Porto
AMI 9824
Contact
See Phone
House 4 Bedrooms
Serralves, Lordelo do Ouro e Massarelos, Porto, Distrito do Porto
Used · 260m²
With Garage
buy
980.000 €
Fantastic villa with garden and outdoor pool heated by solar panels and heat pump, located in the privileged area of Serralves, near Marechal Gomes da Costa, Museum, schools and universities.
This villa dating from 1950, was completely remodeled indoors and outdoors in 2009.
It has a solar panel system for AQS and central heating with convectors.
The house develops as follows:
On the ground floor: Garage for 1 car (indoor) and other exterior, storage, laundry, toilet service and outdoor shower to support the pool. Living room with access to the swimming pool and kitchenette to support the garden and with video projector.
On the 1st floor: Dining and living room, fully equipped kitchen with large window with garden and pool views, dispensing closet, toilet service, balcony to south (garden) with table and 4 chairs.
On the 2nd floor: Two bedrooms with built-in wardrobes, one of them with balcony, 1 full bathroom to support the 2 bedrooms, a suite with wardrobes and balcony.
On the 3rd Floor Master Suite with wardrobes and closet, toilet with shower base and Velux windows. Possibility of opening another window that will be with views of Rio.
This house was designed and built for a family with children, where there are different spaces (rooms) for parents and children, since on Floor 0 with independent entrance, there is a room with kitchenette, garden and swimming pool, where children can receive their friends / play / study, independent of the adult room, which is on the 1st floor.
Contact us and make an already visit.
Medusa Real Estate is a company that operates in the luxury housing and investment sector in Porto, Lisbon and Algarve. With a focus on attracting international investment, we offer our clients a range of unique first-hand opportunities.
We have as current clients and/or future owners of luxury housing and national and international investment groups.
Credited for good recommendations, our priority is to provide a service of excellence in the mediation of real estate purchase and sale, valuing the Portuguese assets and creating equity value for the client.
Check out our website and stay up to date with all the news!
MEDUSA Real Estate - Luxury homes
This villa dating from 1950, was completely remodeled indoors and outdoors in 2009.
It has a solar panel system for AQS and central heating with convectors.
The house develops as follows:
On the ground floor: Garage for 1 car (indoor) and other exterior, storage, laundry, toilet service and outdoor shower to support the pool. Living room with access to the swimming pool and kitchenette to support the garden and with video projector.
On the 1st floor: Dining and living room, fully equipped kitchen with large window with garden and pool views, dispensing closet, toilet service, balcony to south (garden) with table and 4 chairs.
On the 2nd floor: Two bedrooms with built-in wardrobes, one of them with balcony, 1 full bathroom to support the 2 bedrooms, a suite with wardrobes and balcony.
On the 3rd Floor Master Suite with wardrobes and closet, toilet with shower base and Velux windows. Possibility of opening another window that will be with views of Rio.
This house was designed and built for a family with children, where there are different spaces (rooms) for parents and children, since on Floor 0 with independent entrance, there is a room with kitchenette, garden and swimming pool, where children can receive their friends / play / study, independent of the adult room, which is on the 1st floor.
Contact us and make an already visit.
Medusa Real Estate is a company that operates in the luxury housing and investment sector in Porto, Lisbon and Algarve. With a focus on attracting international investment, we offer our clients a range of unique first-hand opportunities.
We have as current clients and/or future owners of luxury housing and national and international investment groups.
Credited for good recommendations, our priority is to provide a service of excellence in the mediation of real estate purchase and sale, valuing the Portuguese assets and creating equity value for the client.
Check out our website and stay up to date with all the news!
MEDUSA Real Estate - Luxury homes
Contact
See Phone
House 4 Bedrooms
Cedofeita, Santo Ildefonso, Sé, Miragaia, São Nicolau e Vitória, Porto, Distrito do Porto
Under construction · 174m²
With Garage
buy
945.000 €
4 bedroom new house, with 174 m2, balcony and terrace with 198 m2.
Two parking spaces.
Porto Art Square
In addition to the building that will serve as the headquarters of the José Rodrigues Foundation, we will have an office building, some nearby shops and around 41 apartments.
This venture has the ambition to reconcile art with technology, it was designed to assume these two forms of expression in a harmonious and elegant way.
A project coordinated by the architect Ginestal Machado, it was designed for three investment phases.
1. Building A - services
2. Building B - investment
3. Building C - family
Typologies with outdoor area such as balconies, some units with garden and or terrace and parking space.
Some finishes:
- Aluminum frames with thermal cut and double glazing;
- Motorized blackouts;
- Multilayer oak wood flooring;
- Equipped kitchens;
- Air conditioning;
- Thermal solar panels;
- Schmitt type elevators;
- High security doors;
- Security system with video intercom;
Work scheduled for completion in September 2025.
Two parking spaces.
Porto Art Square
In addition to the building that will serve as the headquarters of the José Rodrigues Foundation, we will have an office building, some nearby shops and around 41 apartments.
This venture has the ambition to reconcile art with technology, it was designed to assume these two forms of expression in a harmonious and elegant way.
A project coordinated by the architect Ginestal Machado, it was designed for three investment phases.
1. Building A - services
2. Building B - investment
3. Building C - family
Typologies with outdoor area such as balconies, some units with garden and or terrace and parking space.
Some finishes:
- Aluminum frames with thermal cut and double glazing;
- Motorized blackouts;
- Multilayer oak wood flooring;
- Equipped kitchens;
- Air conditioning;
- Thermal solar panels;
- Schmitt type elevators;
- High security doors;
- Security system with video intercom;
Work scheduled for completion in September 2025.
Contact
See Phone
House 4 Bedrooms
Bonfim, Porto, Distrito do Porto
New · 273m²
With Garage
buy
1.600.000 €
An exclusive and private condominium, located in Antas, Porto, stands out for its luxury and proximity to the iconic Praça Velasquez. With an area of 15,500 m², it offers top amenities including an indoor heated pool, Turkish bath, and spacious gardens with imposing trees, a grotto, and a lake, all protected by a high wall ensuring comfort, quality, security, and privacy.
Designed by the renowned architect Eduardo Souto de Moura, the condominium combines the renovation of old romantic mansions with new contemporary constructions.
With sustainable technologies and top-notch finishes, our stunning villa blends perfectly with the city and nature, representing a true urban village embedded in the soul of Porto.
This project is a masterpiece that reflects Souto de Moura’s legacy in the 21st century, merging historical charm with modernity and sustainability.
PROJECT FEATURES:
GENERAL:
[+] 15,500 m² project
[+] Designed by the renowned architect Eduardo Souto de Moura
[+] Completed in 2021
VILLA:
[+] Contemporary V4 villa
[+] Usable area: 273 m²
[+] 2 floors
[+] 2 suites + 2 bedrooms
[+] 5 bathrooms
[+] Suite facing a 68.5 m² garden
[+] Private use garden
[+] Enclosed garage for 3 cars
TOP-NOTCH FINISHES:
[+] Botticini marble
[+] Afizélia wood flooring
[+] Underfloor heating and cooling system
[+] Exterior frames with thermal glass in anodized aluminum
[+] Home automation system
[+] Electric blinds
[+] Central vacuum system
[+] Hydraulic elevator
SUSTAINABILITY:
[+] Sustainable systems such as geothermal energy
[+] Solar panels
[+] Green roofs
[+] Vertical green walls
EXTERIOR/AMENITIES:
[+] Indoor heated pool with direct external light
[+] Romantic grotto and lake with surrounding garden
[+] Turkish bath with changing rooms
[+] Gardens with large trees, grotto, and lake
[+] Meeting and event room with kitchen, pantry, and bathrooms
[+] Reception with full control of the video intercom system
[+] Private use common gardens
[+] Condominium gardens for common use with about 3,000 m²
[+] Pedestrian circuit around the entire perimeter of the development (500 m)
[+] Recovered existing water wells supplying the automatic irrigation system for all gardens and roofs.
Designed by the renowned architect Eduardo Souto de Moura, the condominium combines the renovation of old romantic mansions with new contemporary constructions.
With sustainable technologies and top-notch finishes, our stunning villa blends perfectly with the city and nature, representing a true urban village embedded in the soul of Porto.
This project is a masterpiece that reflects Souto de Moura’s legacy in the 21st century, merging historical charm with modernity and sustainability.
PROJECT FEATURES:
GENERAL:
[+] 15,500 m² project
[+] Designed by the renowned architect Eduardo Souto de Moura
[+] Completed in 2021
VILLA:
[+] Contemporary V4 villa
[+] Usable area: 273 m²
[+] 2 floors
[+] 2 suites + 2 bedrooms
[+] 5 bathrooms
[+] Suite facing a 68.5 m² garden
[+] Private use garden
[+] Enclosed garage for 3 cars
TOP-NOTCH FINISHES:
[+] Botticini marble
[+] Afizélia wood flooring
[+] Underfloor heating and cooling system
[+] Exterior frames with thermal glass in anodized aluminum
[+] Home automation system
[+] Electric blinds
[+] Central vacuum system
[+] Hydraulic elevator
SUSTAINABILITY:
[+] Sustainable systems such as geothermal energy
[+] Solar panels
[+] Green roofs
[+] Vertical green walls
EXTERIOR/AMENITIES:
[+] Indoor heated pool with direct external light
[+] Romantic grotto and lake with surrounding garden
[+] Turkish bath with changing rooms
[+] Gardens with large trees, grotto, and lake
[+] Meeting and event room with kitchen, pantry, and bathrooms
[+] Reception with full control of the video intercom system
[+] Private use common gardens
[+] Condominium gardens for common use with about 3,000 m²
[+] Pedestrian circuit around the entire perimeter of the development (500 m)
[+] Recovered existing water wells supplying the automatic irrigation system for all gardens and roofs.
Contact
See Phone
House 4 Bedrooms +1
Ramalde, Porto, Distrito do Porto
Under construction · 255m²
With Garage
buy
1.365.000 €
Brand new 4-bedroom +1 villa with 333 sqm of gross floor area, a 86 sqm total outdoor area, elevator, two parking spaces in a garage in the gated community As Camélias, in Foco, Boavista, Porto. The villa has multilayer oak coating flooring and underfloor heating, a fully equipped kitchen, innovative materials and high-quality finishes, spacious areas, and plenty of natural light.
The luxury residential complex As Camélias is set in a plot of 5,350 sqm, formerly the home of the Grahams, owners of the former Fábrica de Fiação e Tecidos da Boavista, also known as Fábrica dos Ingleses. In a total of 20 units, spread over four modules, the As Camélias is developed around the original building, now remodelled and converted into three homes, but maintaining its British inspiration, with the remaining 17 villas having been recently built.
The architecture project, by the prestigious OODA architecture studio from Porto, is characterized by the contemporary, elegant design and organic lines of the new construction, with the harmonious integration of the wooden façades, the concrete, the natural light, the vegetation and the historic building standing out and at the same time perpetuating the history, elegance and exclusivity of its past in a future of luxury and in urban paradise in the heart of Porto.
Thought out for residents to make the most of the surrounding outdoor space, the communal area includes:
Outdoor furniture
Rest areas
Spaces with sports equipment
Natural solarium area
Gardens
This is an innovative, high-end project, submitted to Breeam certification, which attests to the sustainability of the construction and the respect for the surrounding environment, making a commitment to the planet and to a better future.
Located in a predominantly residential area, next to the luxurious Parque Residencial da Boavista/Foco, designed by the architect Agostinho Ricca, the gated community As Camélias benefits from excellent access and proximity to shops, services, renowned schools and cultural, sports and leisure facilities, such as Serralves, Casa da Música or the City Park.
The gated community As Camélias is the perfect combination for those who prefer exclusivity, quality, innovation and tranquillity in Porto city centre, without neglecting a responsible and sustainable lifestyle.
The luxury residential complex As Camélias is set in a plot of 5,350 sqm, formerly the home of the Grahams, owners of the former Fábrica de Fiação e Tecidos da Boavista, also known as Fábrica dos Ingleses. In a total of 20 units, spread over four modules, the As Camélias is developed around the original building, now remodelled and converted into three homes, but maintaining its British inspiration, with the remaining 17 villas having been recently built.
The architecture project, by the prestigious OODA architecture studio from Porto, is characterized by the contemporary, elegant design and organic lines of the new construction, with the harmonious integration of the wooden façades, the concrete, the natural light, the vegetation and the historic building standing out and at the same time perpetuating the history, elegance and exclusivity of its past in a future of luxury and in urban paradise in the heart of Porto.
Thought out for residents to make the most of the surrounding outdoor space, the communal area includes:
Outdoor furniture
Rest areas
Spaces with sports equipment
Natural solarium area
Gardens
This is an innovative, high-end project, submitted to Breeam certification, which attests to the sustainability of the construction and the respect for the surrounding environment, making a commitment to the planet and to a better future.
Located in a predominantly residential area, next to the luxurious Parque Residencial da Boavista/Foco, designed by the architect Agostinho Ricca, the gated community As Camélias benefits from excellent access and proximity to shops, services, renowned schools and cultural, sports and leisure facilities, such as Serralves, Casa da Música or the City Park.
The gated community As Camélias is the perfect combination for those who prefer exclusivity, quality, innovation and tranquillity in Porto city centre, without neglecting a responsible and sustainable lifestyle.
Contact
See Phone
House 4 Bedrooms Duplex
Bonfim, Porto, Distrito do Porto
New · 251m²
With Garage
buy
1.600.000 €
House V4 - Quinta da Casa Amarela in the Antas area, in Porto.
The luxurious gated community Quinta da Casa Amarela is located in Antas, one of the most prestigious residential areas of the city of Porto.
The condominium consists of a total of 28 fractions, in the existing buildings recovered, it presents several typologies, namely, T1 , T2 , T3, T4 , T4 duplex, with areas ranging between 118m2 and 377m2, in the new buildings, stand the single-family townhouses, typologies T3, T4 and T5, of areas between 220m2 and 315 m2.
The gated community, part of a property of 16,000 m2, is equipped with heated indoor pool with solar panels and direct light, Turkish bath, ballroom and extensive gardens.
The residential condominium results from the rehabilitation of an old building, resembling more with a farm than with a building. ’In fact, it is a kind of farm with a mansion, which houses apartments and villas in a perfect symbiosis.
In the case of townhouses, they are distributed over two floors: the first is at the level of the land, the second is partially buried, and there you can access a patio and a private garden, as well as the closed parking integrated into the villa itself.
The imposing architectural design of Quinta da Casa Amarela, related to the romantic period, was respected.
In this sense, he kept the coat of arms (historically, symbol of courage and bravery), the majestic entrance gate and the wall three meters high. But it also preserved the romantic grotto, the artificial lake and the original design of the gardens that then blended with the fields for agricultural activities.
In addition, the projection of a pedestrian circuit, next to the exterior fence wall, which serves as access to housing and galleries of motor circulation, but also as a maintenance circuit, with about 600 meters of extension.
A set of equipment that are assisted by the existence of concierge, sanitary facilities with changing rooms for both sexes and a pantry for support or preparation of meals. ’Because sustainability is today, along with safety, one of the most important values of community living, the automatic irrigation system is made using water from existing wells.
All compartments of all the dwellings of the new residential condominium benefit from natural light and feature solid afizélia wood floors, tinned walls and false plaster ceilings. All the woods have lacquered finishes, with the exception of the entrance doors of the villas, whose choice fell on the varnished natural wood.
The exterior frames of the new buildings are in anodized aluminum (environmentally friendly process) to the natural color with thermal glass while the frames of the recovered old buildings are solid wood, maintaining the original image.
It should be noted that the car access to the galleries located on the floor -1 (basement), which serve the private parking lots of each of the houses on the same floor, is made taking advantage of the fact that the land of the housing complex is a higher quota than the adjacent streets. The circulation between the parking lots and the different floors is ensured by elevators properly integrated in the buildings with three floors and, in the case of villas, by private lifting platforms.
General finishes:
Floors in solid wood floor of Afizélia;
Tinned walls and false ceilings in plaster;
Entrance doors in varnished natural wood;
Exterior frames in aluminum anodized to natural color with thermal glass;
Green roofs;
Green walls;
Air conditioning through radiant floors with earth/water heat pumps and individual geothermal probes;
Solar thermal panels to support the heating of sanitary hot water;
Perimeter surveillance, domotic video surveillance system;
Creation of small gardens for private use;
Recovery of the existing Grotto and Lake;
Indoor pool;
Turkish bath;
Automatic irrigation system;
Property with Ref. 1297T/22
The luxurious gated community Quinta da Casa Amarela is located in Antas, one of the most prestigious residential areas of the city of Porto.
The condominium consists of a total of 28 fractions, in the existing buildings recovered, it presents several typologies, namely, T1 , T2 , T3, T4 , T4 duplex, with areas ranging between 118m2 and 377m2, in the new buildings, stand the single-family townhouses, typologies T3, T4 and T5, of areas between 220m2 and 315 m2.
The gated community, part of a property of 16,000 m2, is equipped with heated indoor pool with solar panels and direct light, Turkish bath, ballroom and extensive gardens.
The residential condominium results from the rehabilitation of an old building, resembling more with a farm than with a building. ’In fact, it is a kind of farm with a mansion, which houses apartments and villas in a perfect symbiosis.
In the case of townhouses, they are distributed over two floors: the first is at the level of the land, the second is partially buried, and there you can access a patio and a private garden, as well as the closed parking integrated into the villa itself.
The imposing architectural design of Quinta da Casa Amarela, related to the romantic period, was respected.
In this sense, he kept the coat of arms (historically, symbol of courage and bravery), the majestic entrance gate and the wall three meters high. But it also preserved the romantic grotto, the artificial lake and the original design of the gardens that then blended with the fields for agricultural activities.
In addition, the projection of a pedestrian circuit, next to the exterior fence wall, which serves as access to housing and galleries of motor circulation, but also as a maintenance circuit, with about 600 meters of extension.
A set of equipment that are assisted by the existence of concierge, sanitary facilities with changing rooms for both sexes and a pantry for support or preparation of meals. ’Because sustainability is today, along with safety, one of the most important values of community living, the automatic irrigation system is made using water from existing wells.
All compartments of all the dwellings of the new residential condominium benefit from natural light and feature solid afizélia wood floors, tinned walls and false plaster ceilings. All the woods have lacquered finishes, with the exception of the entrance doors of the villas, whose choice fell on the varnished natural wood.
The exterior frames of the new buildings are in anodized aluminum (environmentally friendly process) to the natural color with thermal glass while the frames of the recovered old buildings are solid wood, maintaining the original image.
It should be noted that the car access to the galleries located on the floor -1 (basement), which serve the private parking lots of each of the houses on the same floor, is made taking advantage of the fact that the land of the housing complex is a higher quota than the adjacent streets. The circulation between the parking lots and the different floors is ensured by elevators properly integrated in the buildings with three floors and, in the case of villas, by private lifting platforms.
General finishes:
Floors in solid wood floor of Afizélia;
Tinned walls and false ceilings in plaster;
Entrance doors in varnished natural wood;
Exterior frames in aluminum anodized to natural color with thermal glass;
Green roofs;
Green walls;
Air conditioning through radiant floors with earth/water heat pumps and individual geothermal probes;
Solar thermal panels to support the heating of sanitary hot water;
Perimeter surveillance, domotic video surveillance system;
Creation of small gardens for private use;
Recovery of the existing Grotto and Lake;
Indoor pool;
Turkish bath;
Automatic irrigation system;
Property with Ref. 1297T/22
Contact
See Phone
House 1 Bedroom
Cedofeita, Santo Ildefonso, Sé, Miragaia, São Nicolau e Vitória, Porto, Distrito do Porto
Under construction · 62m²
With Garage
buy
263.750 €
New 1 bedroom duplex house with 62.1 m2, terrace with 58.6 m2 and two balconies.
Parking space.
Constituição Residences is a residential development located in a prime area of the city of Porto that offers a variety of housing solutions.
The building is spread over five floors plus a basement for car parking, and includes five duplex houses with private gardens, eight 3-bedroom, 2-bedroom and 1-bedroom apartments, and also a small commercial space.
In an urban context characterized by divergent volumes, heights and architectural languages, the building aims to be an integral and innovative element, but is designed to fit in with the dissonant volumes of the neighboring buildings, contributing to the harmonization of the urban front.
With a contemporary language, the aim is to create the image of a robust, elegant and sober object.
A strong contrast of materials is used, favoring the use of exposed concrete with its austere character, in tune with the elegance and delicacy conveyed by the use of wooden elements.
The facades are given a dynamic look with variations in the size and positioning of the openings.
The interiors are minimalist with a reduction in colours and materials in order to provide an individualised and personal characterisation for its inhabitants.
The work is expected to be completed in August 2024.
Para quem procura qualidade de viver onde tudo acontece!
100 Domus, Lda
Rua de Cedofeita, 340 - Porto
AMI 9824
Parking space.
Constituição Residences is a residential development located in a prime area of the city of Porto that offers a variety of housing solutions.
The building is spread over five floors plus a basement for car parking, and includes five duplex houses with private gardens, eight 3-bedroom, 2-bedroom and 1-bedroom apartments, and also a small commercial space.
In an urban context characterized by divergent volumes, heights and architectural languages, the building aims to be an integral and innovative element, but is designed to fit in with the dissonant volumes of the neighboring buildings, contributing to the harmonization of the urban front.
With a contemporary language, the aim is to create the image of a robust, elegant and sober object.
A strong contrast of materials is used, favoring the use of exposed concrete with its austere character, in tune with the elegance and delicacy conveyed by the use of wooden elements.
The facades are given a dynamic look with variations in the size and positioning of the openings.
The interiors are minimalist with a reduction in colours and materials in order to provide an individualised and personal characterisation for its inhabitants.
The work is expected to be completed in August 2024.
Para quem procura qualidade de viver onde tudo acontece!
100 Domus, Lda
Rua de Cedofeita, 340 - Porto
AMI 9824
Contact
See Phone
House 4 Bedrooms Duplex
Bonfim, Porto, Distrito do Porto
New · 289m²
With Garage
buy
1.600.000 €
House V4 - Quinta da Casa Amarela in the Antas area, in Porto.
The luxurious gated community Quinta da Casa Amarela is located in Antas, one of the most prestigious residential areas of the city of Porto.
The condominium consists of a total of 28 fractions, in the existing buildings recovered, it presents several typologies, namely, T1 , T2 , T3, T4 , T4 duplex, with areas ranging between 118m2 and 377m2, in the new buildings, stand the single-family townhouses, typologies T3, T4 and T5, of areas between 220m2 and 315 m2.
The gated community, part of a property of 16,000 m2, is equipped with heated indoor pool with solar panels and direct light, Turkish bath, ballroom and extensive gardens.
The residential condominium results from the rehabilitation of an old building, resembling more with a farm than with a building. ’In fact, it is a kind of farm with a mansion, which houses apartments and villas in a perfect symbiosis.
In the case of townhouses, they are distributed over two floors: the first is at the level of the land, the second is partially buried, and there you can access a patio and a private garden, as well as the closed parking integrated into the villa itself.
The imposing architectural design of Quinta da Casa Amarela, related to the romantic period, was respected.
In this sense, he kept the coat of arms (historically, symbol of courage and bravery), the majestic entrance gate and the wall three meters high. But it also preserved the romantic grotto, the artificial lake and the original design of the gardens that then blended with the fields for agricultural activities.
In addition, the projection of a pedestrian circuit, next to the exterior fence wall, which serves as access to housing and galleries of motor circulation, but also as a maintenance circuit, with about 600 meters of extension.
A set of equipment that are assisted by the existence of concierge, sanitary facilities with changing rooms for both sexes and a pantry for support or preparation of meals. ’Because sustainability is today, along with safety, one of the most important values of community living, the automatic irrigation system is made using water from existing wells.
All compartments of all the dwellings of the new residential condominium benefit from natural light and feature solid afizélia wood floors, tinned walls and false plaster ceilings. All the woods have lacquered finishes, with the exception of the entrance doors of the villas, whose choice fell on the varnished natural wood.
The exterior frames of the new buildings are in anodized aluminum (environmentally friendly process) to the natural color with thermal glass while the frames of the recovered old buildings are solid wood, maintaining the original image.
It should be noted that the car access to the galleries located on the floor -1 (basement), which serve the private parking lots of each of the houses on the same floor, is made taking advantage of the fact that the land of the housing complex is a higher quota than the adjacent streets. The circulation between the parking lots and the different floors is ensured by elevators properly integrated in the buildings with three floors and, in the case of villas, by private lifting platforms.
General finishes:
Floors in solid wood floor of Afizélia;
Tinned walls and false ceilings in plaster;
Entrance doors in varnished natural wood;
Exterior frames in aluminum anodized to natural color with thermal glass;
Green roofs;
Green walls;
Air conditioning through radiant floors with earth/water heat pumps and individual geothermal probes;
Solar thermal panels to support the heating of sanitary hot water;
Perimeter surveillance, domotic video surveillance system;
Creation of small gardens for private use;
Recovery of the existing Grotto and Lake;
Indoor pool;
Turkish bath;
Automatic irrigation system;
The photographs may not correspond to the fraction, but rather to a similar fraction of the same Enterprise.
Property with Ref. 1297Y/22
The luxurious gated community Quinta da Casa Amarela is located in Antas, one of the most prestigious residential areas of the city of Porto.
The condominium consists of a total of 28 fractions, in the existing buildings recovered, it presents several typologies, namely, T1 , T2 , T3, T4 , T4 duplex, with areas ranging between 118m2 and 377m2, in the new buildings, stand the single-family townhouses, typologies T3, T4 and T5, of areas between 220m2 and 315 m2.
The gated community, part of a property of 16,000 m2, is equipped with heated indoor pool with solar panels and direct light, Turkish bath, ballroom and extensive gardens.
The residential condominium results from the rehabilitation of an old building, resembling more with a farm than with a building. ’In fact, it is a kind of farm with a mansion, which houses apartments and villas in a perfect symbiosis.
In the case of townhouses, they are distributed over two floors: the first is at the level of the land, the second is partially buried, and there you can access a patio and a private garden, as well as the closed parking integrated into the villa itself.
The imposing architectural design of Quinta da Casa Amarela, related to the romantic period, was respected.
In this sense, he kept the coat of arms (historically, symbol of courage and bravery), the majestic entrance gate and the wall three meters high. But it also preserved the romantic grotto, the artificial lake and the original design of the gardens that then blended with the fields for agricultural activities.
In addition, the projection of a pedestrian circuit, next to the exterior fence wall, which serves as access to housing and galleries of motor circulation, but also as a maintenance circuit, with about 600 meters of extension.
A set of equipment that are assisted by the existence of concierge, sanitary facilities with changing rooms for both sexes and a pantry for support or preparation of meals. ’Because sustainability is today, along with safety, one of the most important values of community living, the automatic irrigation system is made using water from existing wells.
All compartments of all the dwellings of the new residential condominium benefit from natural light and feature solid afizélia wood floors, tinned walls and false plaster ceilings. All the woods have lacquered finishes, with the exception of the entrance doors of the villas, whose choice fell on the varnished natural wood.
The exterior frames of the new buildings are in anodized aluminum (environmentally friendly process) to the natural color with thermal glass while the frames of the recovered old buildings are solid wood, maintaining the original image.
It should be noted that the car access to the galleries located on the floor -1 (basement), which serve the private parking lots of each of the houses on the same floor, is made taking advantage of the fact that the land of the housing complex is a higher quota than the adjacent streets. The circulation between the parking lots and the different floors is ensured by elevators properly integrated in the buildings with three floors and, in the case of villas, by private lifting platforms.
General finishes:
Floors in solid wood floor of Afizélia;
Tinned walls and false ceilings in plaster;
Entrance doors in varnished natural wood;
Exterior frames in aluminum anodized to natural color with thermal glass;
Green roofs;
Green walls;
Air conditioning through radiant floors with earth/water heat pumps and individual geothermal probes;
Solar thermal panels to support the heating of sanitary hot water;
Perimeter surveillance, domotic video surveillance system;
Creation of small gardens for private use;
Recovery of the existing Grotto and Lake;
Indoor pool;
Turkish bath;
Automatic irrigation system;
The photographs may not correspond to the fraction, but rather to a similar fraction of the same Enterprise.
Property with Ref. 1297Y/22
Contact
See Phone
House 2 Bedrooms
Cedofeita, Santo Ildefonso, Sé, Miragaia, São Nicolau e Vitória, Porto, Distrito do Porto
Under construction · 110m²
With Garage
buy
458.450 €
New 2 bedroom duplex house with 109.7 m2, balcony and garden.
Parking space.
Constituição Residences is a residential development located in a prime area of the city of Porto that offers a variety of housing solutions.
The building is spread over five floors plus a basement for car parking, and includes five duplex houses with private gardens, eight 3-bedroom, 2-bedroom and 1-bedroom apartments, and also a small commercial space.
In an urban context characterized by divergent volumes, heights and architectural languages, the building aims to be an integral and innovative element, but is designed to fit in with the dissonant volumes of the neighboring buildings, contributing to the harmonization of the urban front.
With a contemporary language, the aim is to create the image of a robust, elegant and sober object.
A strong contrast of materials is used, favoring the use of exposed concrete with its austere character, in tune with the elegance and delicacy conveyed by the use of wooden elements.
The facades are given a dynamic look with variations in the size and positioning of the openings.
The interiors are minimalist with a reduction in colours and materials in order to provide an individualised and personal characterisation for its inhabitants.
The work is expected to be completed in August 2024.
Para quem procura qualidade de viver onde tudo acontece!
100 Domus, Lda
Rua de Cedofeita, 340 - Porto
AMI 9824
Parking space.
Constituição Residences is a residential development located in a prime area of the city of Porto that offers a variety of housing solutions.
The building is spread over five floors plus a basement for car parking, and includes five duplex houses with private gardens, eight 3-bedroom, 2-bedroom and 1-bedroom apartments, and also a small commercial space.
In an urban context characterized by divergent volumes, heights and architectural languages, the building aims to be an integral and innovative element, but is designed to fit in with the dissonant volumes of the neighboring buildings, contributing to the harmonization of the urban front.
With a contemporary language, the aim is to create the image of a robust, elegant and sober object.
A strong contrast of materials is used, favoring the use of exposed concrete with its austere character, in tune with the elegance and delicacy conveyed by the use of wooden elements.
The facades are given a dynamic look with variations in the size and positioning of the openings.
The interiors are minimalist with a reduction in colours and materials in order to provide an individualised and personal characterisation for its inhabitants.
The work is expected to be completed in August 2024.
Para quem procura qualidade de viver onde tudo acontece!
100 Domus, Lda
Rua de Cedofeita, 340 - Porto
AMI 9824
Contact
See Phone
House 4 Bedrooms Triplex
Rua do Campo Alegre, Lordelo do Ouro e Massarelos, Porto, Distrito do Porto
Used · 623m²
buy
1.200.000 €
RO1177
Moradia inserida no coração da Cidade do Porto, totalmente restaurada e com possibilidade de comércio no rés do chão.
R/CHÃO possui espaço amplo para comércio e serviços, em bruto, que poderá ser separado da habitação (p.ex. estacionamento).
1 ANDAR trata-se de uma habitação, composta por 4 quartos (1 suíte), 3 casas de banho, cozinha, lavandaria, despensa, sala, escritório e terraço.
2 ANDAR é composto por amplo salão, cozinha, casa de banho e um enorme terraço.
TODOS OS PISOS POSSUEM TERRAÇO.
Este imóvel foi totalmente remodelado, com materiais modernos e de qualidade, sendo colocado teto falso com isolamento, focos em led, estores elétricos, ar condicionado, etc.
Localização privilegiada.
Muito próxima da Avenida da Boavista, Campo Alegre, Faculdade de Ciências da Cidade do Porto, Colégio Alemão do Porto e Jardim de Serralves.
Para mais informações e/ou agendar visita, contacte-nos!
A Real Objectiva é uma empresa implantada no norte de Portugal, vocacionada para a venda e arrendamento de imóveis. Fruto dos seus 24 anos de trabalho, pautados pelo rigor e profissionalismo alcançou resultados reconhecidos pelo mercado em que se insere, atuando de forma transversal no mercado habitacional e no mercado industrial.
Missão:
Praticar um conceito de mediação imobiliária baseada na relação cliente/empresa consolidada pelo papel do consultor especialista e capaz de permitir a superação das expectativas de todos os intervenientes.
Posicionamento:
Vendemos casas
Vendemos armazéns, escritórios, lojas e terrenos
Especialistas do mercado imobiliário
Princípios de Atuação:
Competência
Confidencialidade
Idoneidade
Disponibilidade
Modelos de Ação:
Rigor e profissionalismo
Especialistas na angariação e na mediação imobiliária
Estudamos o mercado e propomo-nos a encontrar soluções adequadas
Avaliações rigorosas e alvo de estudo pormenorizado
Cuidado extremo nas visitas
Moradia inserida no coração da Cidade do Porto, totalmente restaurada e com possibilidade de comércio no rés do chão.
R/CHÃO possui espaço amplo para comércio e serviços, em bruto, que poderá ser separado da habitação (p.ex. estacionamento).
1 ANDAR trata-se de uma habitação, composta por 4 quartos (1 suíte), 3 casas de banho, cozinha, lavandaria, despensa, sala, escritório e terraço.
2 ANDAR é composto por amplo salão, cozinha, casa de banho e um enorme terraço.
TODOS OS PISOS POSSUEM TERRAÇO.
Este imóvel foi totalmente remodelado, com materiais modernos e de qualidade, sendo colocado teto falso com isolamento, focos em led, estores elétricos, ar condicionado, etc.
Localização privilegiada.
Muito próxima da Avenida da Boavista, Campo Alegre, Faculdade de Ciências da Cidade do Porto, Colégio Alemão do Porto e Jardim de Serralves.
Para mais informações e/ou agendar visita, contacte-nos!
A Real Objectiva é uma empresa implantada no norte de Portugal, vocacionada para a venda e arrendamento de imóveis. Fruto dos seus 24 anos de trabalho, pautados pelo rigor e profissionalismo alcançou resultados reconhecidos pelo mercado em que se insere, atuando de forma transversal no mercado habitacional e no mercado industrial.
Missão:
Praticar um conceito de mediação imobiliária baseada na relação cliente/empresa consolidada pelo papel do consultor especialista e capaz de permitir a superação das expectativas de todos os intervenientes.
Posicionamento:
Vendemos casas
Vendemos armazéns, escritórios, lojas e terrenos
Especialistas do mercado imobiliário
Princípios de Atuação:
Competência
Confidencialidade
Idoneidade
Disponibilidade
Modelos de Ação:
Rigor e profissionalismo
Especialistas na angariação e na mediação imobiliária
Estudamos o mercado e propomo-nos a encontrar soluções adequadas
Avaliações rigorosas e alvo de estudo pormenorizado
Cuidado extremo nas visitas
Contact
See Phone
House 3 Bedrooms Triplex
Aldoar, Foz do Douro e Nevogilde, Porto, Distrito do Porto
New · 248m²
With Garage
buy / rent
1.150.000 € / 4.500 €
Moradia na Foz Velha 3 frentes com 3 Suites totalmente remodelada 2 lugares de garagem 3 terraços e uma varanda com vistas de rio e mar
com piscina aquecida privativa
Esta moradia de 3 frentes com a disposição solar Nascente, Sul e Poente oferece um excelente estilo de vida na melhor zona da cidade do Porto
No piso da entrada, destaca-se uma piscina no terraço, acessível diretamente da suíte principal, juntamente com um escritório e uma casa de banho aberta para o mesmo espaço com piscina privada aquecida.
O primeiro piso tem uma acolhedora sala de estar com um recuperador de calor, uma varanda encantadora com vistas de mar, uma sala de jantar e uma cozinha em conceito aberto, conectada a um amplo terraço ideal para refeições ao ar livre.
Uma casa de banho de visitas complementa este piso.
No segundo piso, encontram-se duas suítes , proporcionando ainda mais conforto e privacidade.
Na cave, há uma lavandaria prática e acesso à garagem com 2 lugares privativos,
A cozinha em openspace é equipada com eletrodomésticos embutidos Siemens
A casa já esta equipada com bomba de calor
Localização:
perto das escolas estatais e privadas como a Universidade Católica, Oporto business school e Clip .
Pertissimo da praia e da zona ribeirinha e do Mercado da Foz.
perto de transportes incluindo a futura estação do Metro bus!
Para uma informação mais detalhada e personalizada entre em contacto connosco sem qualquer tipo de compromisso.
Afonso Durão Tlm (telefone)
A Luxuries nasce da fusão de três empresas. O Know-how resultante desta fusão confere-lhe uma experiência alargada no mercado de mediação imobiliária, construção, obras de restauro, investimento e aplicação de capitais. O quadro da empresa é constituído por profissionais de distintas áreas, com formação em gestão, advocacia e engenharia. Tendo também uma equipa de comerciais e consultores experientes e totalmente focados no cliente. O nosso posicionamento no mercado é bastante dinâmico e com uma total orientação para o cliente. Nesse sentido, acompanhamos e gerimos todos os processos de forma individual, garantindo um serviço personalizado e adequado a cada necessidade dos nossos clientes
Lux & Luxuries (Real Estate)
Rua Marechal Saldanha nº 353
4150 657 Porto.
com piscina aquecida privativa
Esta moradia de 3 frentes com a disposição solar Nascente, Sul e Poente oferece um excelente estilo de vida na melhor zona da cidade do Porto
No piso da entrada, destaca-se uma piscina no terraço, acessível diretamente da suíte principal, juntamente com um escritório e uma casa de banho aberta para o mesmo espaço com piscina privada aquecida.
O primeiro piso tem uma acolhedora sala de estar com um recuperador de calor, uma varanda encantadora com vistas de mar, uma sala de jantar e uma cozinha em conceito aberto, conectada a um amplo terraço ideal para refeições ao ar livre.
Uma casa de banho de visitas complementa este piso.
No segundo piso, encontram-se duas suítes , proporcionando ainda mais conforto e privacidade.
Na cave, há uma lavandaria prática e acesso à garagem com 2 lugares privativos,
A cozinha em openspace é equipada com eletrodomésticos embutidos Siemens
A casa já esta equipada com bomba de calor
Localização:
perto das escolas estatais e privadas como a Universidade Católica, Oporto business school e Clip .
Pertissimo da praia e da zona ribeirinha e do Mercado da Foz.
perto de transportes incluindo a futura estação do Metro bus!
Para uma informação mais detalhada e personalizada entre em contacto connosco sem qualquer tipo de compromisso.
Afonso Durão Tlm (telefone)
A Luxuries nasce da fusão de três empresas. O Know-how resultante desta fusão confere-lhe uma experiência alargada no mercado de mediação imobiliária, construção, obras de restauro, investimento e aplicação de capitais. O quadro da empresa é constituído por profissionais de distintas áreas, com formação em gestão, advocacia e engenharia. Tendo também uma equipa de comerciais e consultores experientes e totalmente focados no cliente. O nosso posicionamento no mercado é bastante dinâmico e com uma total orientação para o cliente. Nesse sentido, acompanhamos e gerimos todos os processos de forma individual, garantindo um serviço personalizado e adequado a cada necessidade dos nossos clientes
Lux & Luxuries (Real Estate)
Rua Marechal Saldanha nº 353
4150 657 Porto.
Contact
See Phone
See more Houses in Porto
Bedrooms
Zones
Can’t find the property you’re looking for?
