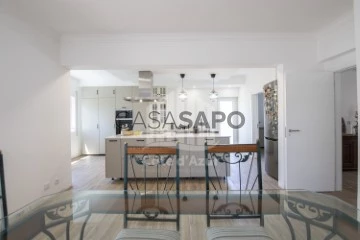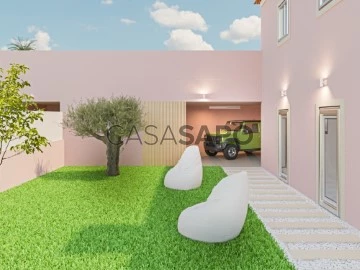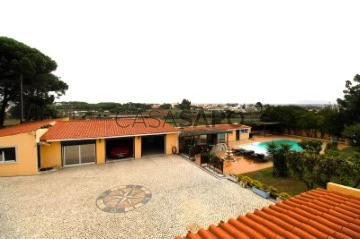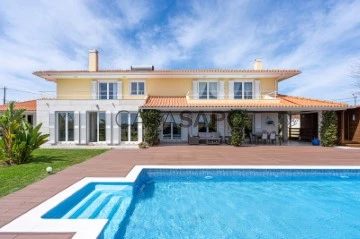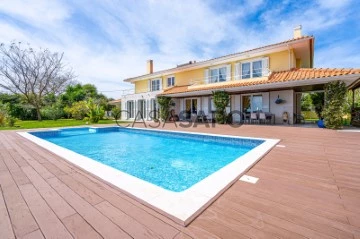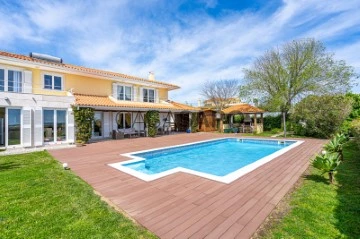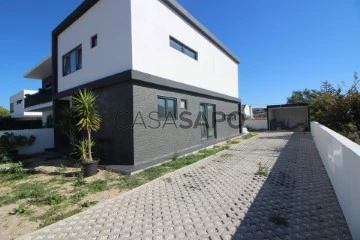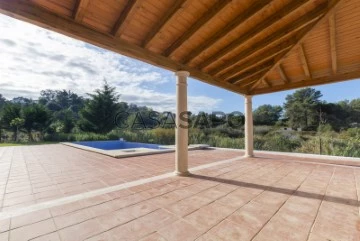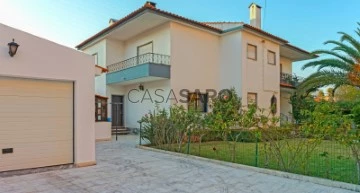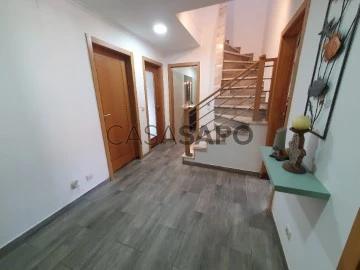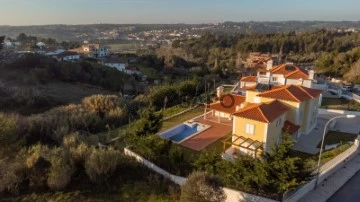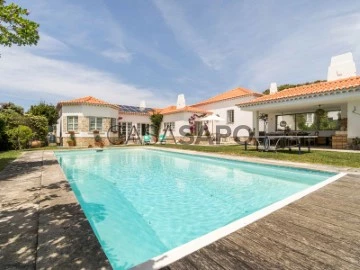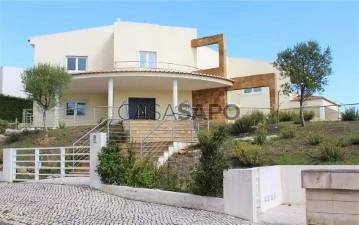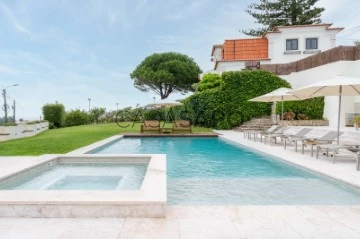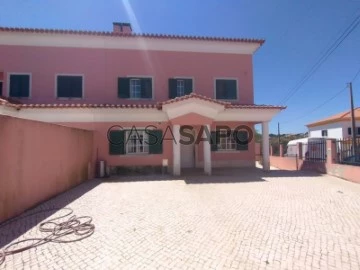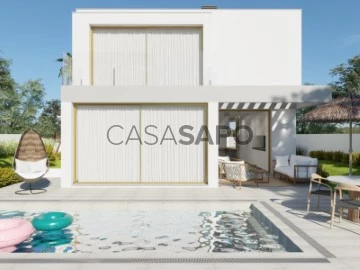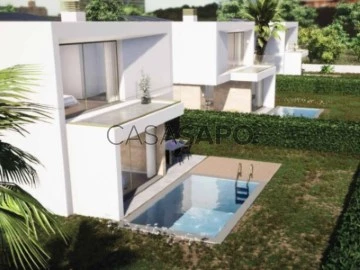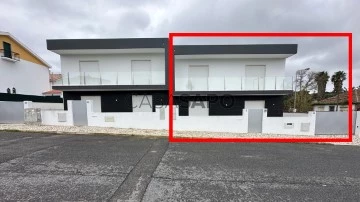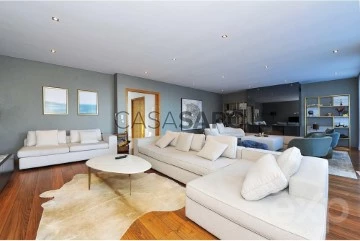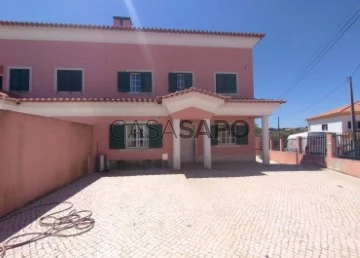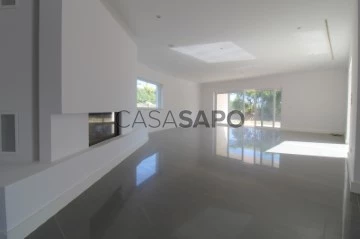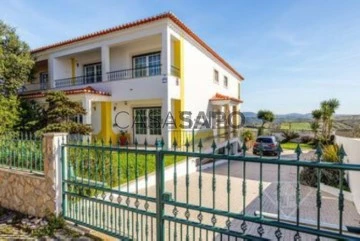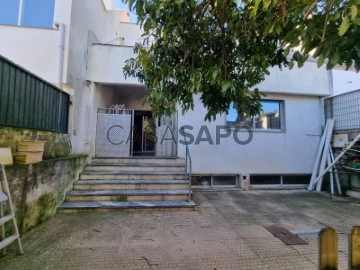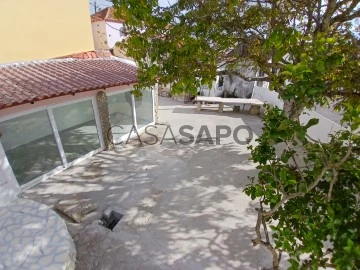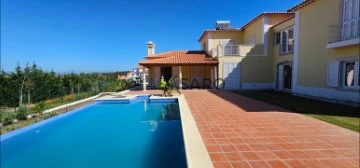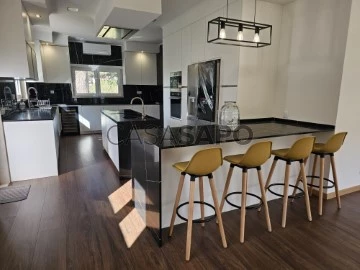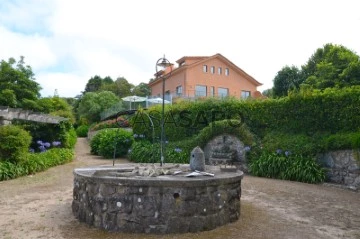Saiba aqui quanto pode pedir
157 Houses in Sintra, with Balcony, Page 6
Map
Order by
Relevance
House 5 Bedrooms
São João das Lampas e Terrugem, Sintra, Distrito de Lisboa
Used · 300m²
With Garage
buy
790.000 €
Transform this house into your home located in Magoito, just a few minutes and walking distance from the stunning beach of Magoito, Sintra, and close to the picturesque villages of Colares and Azenhas do Mar. Enjoy the serene and picturesque views of the surrounding countryside from your new home, built on a plot of 815 m2, with a private gross area of 300m2.
Key features:
-Basement with 50m2
-Ground floor with large living room with fireplace and balcony, office or bedroom with balcony, full bathroom, kitchen with island in open plan with dining room, and pantry also has a laundry room
-1st floor with two suites and walk in closets, one of which with balcony, 2 bedrooms with wardrobes and balcony, full bathroom
-Very large attic with high feet and toilet,.
-Exterior has two garages, a private pool with 8.75x4.5 and still plenty of space to create a haven of entertainment and leisure.
- two thermocumulators for water heating
- Pre-installation of solar panels
- Water borehole
This property offers the perfect combination of tranquillity, security, and convenience, with easy access to some of the most beautiful coastal and historic areas in Portugal. More and more people are choosing this area to live, due to its proximity to Lisbon and, at the same time, its countryside atmosphere and stunning natural resources and proximity to the sea. Don’t miss the opportunity to make this exceptional home your new home.
The house has undergone renovation works and is currently in the final stages of finishing, it will be sold in the current state in which it is, it will include all the material to finish the interior and façade of it.
Don’t miss the opportunity to live by the sea and be happy here, book your visit now.
Cotê D’Azur Real Estate has a multidisciplinary team of employees, distributed across our 6 stores, Sesimbra, Santana, Setúbal, Corroios, Azeitão and Barreiro.
We also provide AZURFINANCE, which guarantees a Financial service, Housing Credit, Personal or Consolidated Credit, Corporate Credit and Insurance, as well as a construction department HOUSE RULES, all to meet the needs of each client.
We honour the trust that our customers place in us!
Key features:
-Basement with 50m2
-Ground floor with large living room with fireplace and balcony, office or bedroom with balcony, full bathroom, kitchen with island in open plan with dining room, and pantry also has a laundry room
-1st floor with two suites and walk in closets, one of which with balcony, 2 bedrooms with wardrobes and balcony, full bathroom
-Very large attic with high feet and toilet,.
-Exterior has two garages, a private pool with 8.75x4.5 and still plenty of space to create a haven of entertainment and leisure.
- two thermocumulators for water heating
- Pre-installation of solar panels
- Water borehole
This property offers the perfect combination of tranquillity, security, and convenience, with easy access to some of the most beautiful coastal and historic areas in Portugal. More and more people are choosing this area to live, due to its proximity to Lisbon and, at the same time, its countryside atmosphere and stunning natural resources and proximity to the sea. Don’t miss the opportunity to make this exceptional home your new home.
The house has undergone renovation works and is currently in the final stages of finishing, it will be sold in the current state in which it is, it will include all the material to finish the interior and façade of it.
Don’t miss the opportunity to live by the sea and be happy here, book your visit now.
Cotê D’Azur Real Estate has a multidisciplinary team of employees, distributed across our 6 stores, Sesimbra, Santana, Setúbal, Corroios, Azeitão and Barreiro.
We also provide AZURFINANCE, which guarantees a Financial service, Housing Credit, Personal or Consolidated Credit, Corporate Credit and Insurance, as well as a construction department HOUSE RULES, all to meet the needs of each client.
We honour the trust that our customers place in us!
Contact
See Phone
House 3 Bedrooms Duplex
Queluz e Belas, Sintra, Distrito de Lisboa
New · 176m²
With Garage
buy
550.000 €
3 bedroom duplex villa with terrace and garage, in Belas.
Located in the charming village of Sabugo, just 3 km from the prestigious Belas Clube de Campo and a mere 20 minutes from Lisbon, we present this spacious new 3 bedroom villa with 176 m2 of gross area, terrace and private garden and garage for 2 cars.
This 3 bedroom villa has a terrace, garden, storage room, developing over 2 floors as follows:
On the ground floor is a spacious hall with guest bathroom, living room and kitchen.
The kitchen is equipped with appliances from the BOSCH line.
The ground floor, on the other hand, is spread over 136 m2, and is where the private area is located. It has a suite, and two bedrooms with a shared bathroom.
Also on this floor, the bedroom hall allows access to the terrace with 42 m2 and unobstructed views.
The villa has a garage for two cars and a garden.
This project consists of the recovery of part of an old palatial building.
It includes three villas, where each house has an independent entrance and access, with only the common part of the building that unites them.
With a strategic location, we are just 23 minutes from Lisbon Airport and 15 minutes from the stunning beaches of Sintra. This is, without a doubt, a unique opportunity for those who want a quieter life, without giving up the proximity to the city.
Construction is expected to be completed: end of the first half of 2024.
Located in the charming village of Sabugo, just 3 km from the prestigious Belas Clube de Campo and a mere 20 minutes from Lisbon, we present this spacious new 3 bedroom villa with 176 m2 of gross area, terrace and private garden and garage for 2 cars.
This 3 bedroom villa has a terrace, garden, storage room, developing over 2 floors as follows:
On the ground floor is a spacious hall with guest bathroom, living room and kitchen.
The kitchen is equipped with appliances from the BOSCH line.
The ground floor, on the other hand, is spread over 136 m2, and is where the private area is located. It has a suite, and two bedrooms with a shared bathroom.
Also on this floor, the bedroom hall allows access to the terrace with 42 m2 and unobstructed views.
The villa has a garage for two cars and a garden.
This project consists of the recovery of part of an old palatial building.
It includes three villas, where each house has an independent entrance and access, with only the common part of the building that unites them.
With a strategic location, we are just 23 minutes from Lisbon Airport and 15 minutes from the stunning beaches of Sintra. This is, without a doubt, a unique opportunity for those who want a quieter life, without giving up the proximity to the city.
Construction is expected to be completed: end of the first half of 2024.
Contact
See Phone
Detached House 3 Bedrooms Duplex
São João das Lampas e Terrugem, Sintra, Distrito de Lisboa
Used · 218m²
With Garage
buy
995.000 €
Magnificent Farm in Sintra with a 3 bedroom villa on a plot of land 1651 m2 with traditional Portuguese pavement invoking the ’compass rose’.
On this same plot, in addition to the villa with 218 m2, you will find an annex for exclusive office use, a closed garage for two cars, another annex with a full kitchen to support the barbecue and a sauna with toilet.
The garden has leisure areas and fruit trees as well as a magnificent swimming pool with full sun exposure.
In addition to this lot, you will also have another plot of rustic land with a total area of 840 m2, next to the Quinta.
Description:
Total land area: 1,651 m2
Building area: 346.77 m2
Gross construction area: 341.08 m2
Gross dependent area: 123.08 m2
Gross private area: 218 m2
Uncovered Area: 1304.23 m2
+ 840 m2 of rustic land making a total of 2,521 m2
The villa consists of two floors:
Floor 0:
Living room + kitchen in open space 48.70 m2 fully equipped
Laundry room 3.92 m2 equipped
Living room 17.75 m2 with fireplace with fireplace
Master Suite 18.70m2 w/ closet, WC en-suite 3.90m² Shower tray, toilet and washbasin, towel warmer
Two bedrooms with 9.03 m2 and 9.15 m2 with both wardrobes
Toilet service 10.74 m² w/ double washbasin, whirlpool bath, hydromassage cabin, towel warmer.
Floor 1
Large living room with 57.20 m2 converted into a gym with dressing closet, terrace enclosed in a 20.02 m2 sunroom, 6.50 m² service toilet with washbasin, whirlpool bath, hydromassage cabin, towel warmer.
Interior Features:
Individual electric heaters managed remotely by telephone, electric shutters, video surveillance system.
Exterior Features:
Exterior;
Overflow pool with jacuzzi, heated lighted water; Garden with programmed automatic irrigation; Library + WC ’Telheiro’ 21.70 m²; Living room 36.80 m² ’Storage room’ ; Garage for 2 cars + Living room 69.40 m²; Storage ’Kennel’ 7.19 m²; Equipped kitchen to support the pool ’19.55m²; Pergola; WC w/ Sauna 12.88 m²; Motor house 4 m²; Hole.
Two automatic gates for vehicle access, Calçada Portuguesa in the circulation areas.
Sale together with rustic plot of land Total area 840 m², next to the Quinta.
[Habisale Real Estate] ’It feels good to get home’
We are credit intermediaries duly authorised by Banco de Portugal and we manage your entire financing process, always with the best solutions on the market.
We guarantee a pre and post-deed follow-up.
On this same plot, in addition to the villa with 218 m2, you will find an annex for exclusive office use, a closed garage for two cars, another annex with a full kitchen to support the barbecue and a sauna with toilet.
The garden has leisure areas and fruit trees as well as a magnificent swimming pool with full sun exposure.
In addition to this lot, you will also have another plot of rustic land with a total area of 840 m2, next to the Quinta.
Description:
Total land area: 1,651 m2
Building area: 346.77 m2
Gross construction area: 341.08 m2
Gross dependent area: 123.08 m2
Gross private area: 218 m2
Uncovered Area: 1304.23 m2
+ 840 m2 of rustic land making a total of 2,521 m2
The villa consists of two floors:
Floor 0:
Living room + kitchen in open space 48.70 m2 fully equipped
Laundry room 3.92 m2 equipped
Living room 17.75 m2 with fireplace with fireplace
Master Suite 18.70m2 w/ closet, WC en-suite 3.90m² Shower tray, toilet and washbasin, towel warmer
Two bedrooms with 9.03 m2 and 9.15 m2 with both wardrobes
Toilet service 10.74 m² w/ double washbasin, whirlpool bath, hydromassage cabin, towel warmer.
Floor 1
Large living room with 57.20 m2 converted into a gym with dressing closet, terrace enclosed in a 20.02 m2 sunroom, 6.50 m² service toilet with washbasin, whirlpool bath, hydromassage cabin, towel warmer.
Interior Features:
Individual electric heaters managed remotely by telephone, electric shutters, video surveillance system.
Exterior Features:
Exterior;
Overflow pool with jacuzzi, heated lighted water; Garden with programmed automatic irrigation; Library + WC ’Telheiro’ 21.70 m²; Living room 36.80 m² ’Storage room’ ; Garage for 2 cars + Living room 69.40 m²; Storage ’Kennel’ 7.19 m²; Equipped kitchen to support the pool ’19.55m²; Pergola; WC w/ Sauna 12.88 m²; Motor house 4 m²; Hole.
Two automatic gates for vehicle access, Calçada Portuguesa in the circulation areas.
Sale together with rustic plot of land Total area 840 m², next to the Quinta.
[Habisale Real Estate] ’It feels good to get home’
We are credit intermediaries duly authorised by Banco de Portugal and we manage your entire financing process, always with the best solutions on the market.
We guarantee a pre and post-deed follow-up.
Contact
See Phone
House 5 Bedrooms
Terrugem, São João das Lampas e Terrugem, Sintra, Distrito de Lisboa
Used · 418m²
With Garage
buy
1.480.000 €
ARE YOU LOOKING FOR A VILLA WITH GARDEN, SWIMMING POOL, WITH UNIQUE VIEWS OVER THE SINTRA MOUNTAINS?
Close to the village of Sintra and the beaches of Magoito and Ericeira.
This property is located on a plot of 2,030 m² and a gross construction area of 481m².
The areas of this villa are large and are arranged in this way:
On the ground floor
Entrance hall with stone pavement (16.55m2); Social bathroom (3.25 m2), office (23.25 m2) and a large living room (80.35 m2) with fireplace and large windows facing the garden and pool.
Hall (3.25m2) for access to the kitchen (26.55m2), fully equipped with pantry (3.60m2) and a laundry room (7.65m2).
On the 1st floor
Master suite (21.80m2), with closet (12.35m2) and wardrobes; Full bathroom with bathtub, shower tray and window 15.00m2 overlooking the garden.
We also have 3 more suites (18.70, 22.60m2) with access to the balcony, which allows you to have plenty of sunlight and a privileged view, too, of the garden.
The entire floor of the bedrooms and hallway is made of solid hardwood.
The property has an alarm, central heating, central vacuum, lacquered aluminium frames and double glazing, with shutters, solar panels, accessibility for people with reduced mobility, irrigation and automatic vehicle entrance gate.
We also have a 2 bedroom wooden house, with access to a private garden for visits, or family with total privacy.
Next to the pool there is a second wooden house, for storage.
It also has a Box garage for 2 cars and parking for 3 cars on the terrace.
The privileged location of this villa allows easy access to all essential amenities and services, such as schools and local shops
Sintra of natural beauty and rich history, and considered a world heritage site, offers numerous tourist attractions, such as the Pena Palace, the Moorish Castle and the Quinta da Regaleira, making it a charming place to live.
Contact us to book your visit
Close to the village of Sintra and the beaches of Magoito and Ericeira.
This property is located on a plot of 2,030 m² and a gross construction area of 481m².
The areas of this villa are large and are arranged in this way:
On the ground floor
Entrance hall with stone pavement (16.55m2); Social bathroom (3.25 m2), office (23.25 m2) and a large living room (80.35 m2) with fireplace and large windows facing the garden and pool.
Hall (3.25m2) for access to the kitchen (26.55m2), fully equipped with pantry (3.60m2) and a laundry room (7.65m2).
On the 1st floor
Master suite (21.80m2), with closet (12.35m2) and wardrobes; Full bathroom with bathtub, shower tray and window 15.00m2 overlooking the garden.
We also have 3 more suites (18.70, 22.60m2) with access to the balcony, which allows you to have plenty of sunlight and a privileged view, too, of the garden.
The entire floor of the bedrooms and hallway is made of solid hardwood.
The property has an alarm, central heating, central vacuum, lacquered aluminium frames and double glazing, with shutters, solar panels, accessibility for people with reduced mobility, irrigation and automatic vehicle entrance gate.
We also have a 2 bedroom wooden house, with access to a private garden for visits, or family with total privacy.
Next to the pool there is a second wooden house, for storage.
It also has a Box garage for 2 cars and parking for 3 cars on the terrace.
The privileged location of this villa allows easy access to all essential amenities and services, such as schools and local shops
Sintra of natural beauty and rich history, and considered a world heritage site, offers numerous tourist attractions, such as the Pena Palace, the Moorish Castle and the Quinta da Regaleira, making it a charming place to live.
Contact us to book your visit
Contact
See Phone
House 4 Bedrooms
Raposeiras, Algueirão-Mem Martins, Sintra, Distrito de Lisboa
New · 200m²
With Garage
buy
490.000 €
Excellent new T4 house with modern lines in the final stage of construction.
This house was built in light steel, a construction that presents, in terms of safety and comfort, an improvement in the quality of life of its users and a high quality of materials and first-class finishes.
Brightness is one of the striking features of this house.
Comprising 4 bedrooms, all en suite, living room and kitchen in open space with access to the outside
Zero Floor
Outside we find a leisure area, barbecue, swimming pool and garage.
Prepared for electric cars.
Inside, we find a bedroom/office, complete bathroom, living room, fully equipped kitchen in an extremely functional open space between the different environments.
This space, as well as the entire house, also has intelligent electronic systems controlled by voice.
Floor one
Composed of 3 suites, one of them with a closet, all with open views.
The property has double-glazed windows with a tilt-and-turn system, electric shutters with thermal and acoustic cut-off, a state-of-the-art security system including a lock on the main gate and house door with PIN, solar panels for water heating, with a water heater. 200L thermosyphon and great energy autonomy.
With quick access to the IC19 or A9, which allows you to reach Lisbon in just 25 minutes.
If you are looking for a house with high quality construction and an excellent location, don’t miss the opportunity to visit this house and transform it into your new home.
Come visit!
We are credit intermediaries duly authorized by Banco de Portugal nº2721, we take care of your entire financing process without bureaucracy or costs, without having to worry!
Come visit! contact us.
Enter your new home with GEOCASA!
On the market since 2005, GEOCASA has all the conditions to help with the purchase or sale of your property or rental. To this end, we take on all the promotion of the fundraising, negotiation and conclusion of the sale or lease, with complete security through the support of our procedural monitoring department from the contract to the deed.
THINKING OF YOU!
*All information presented is non-binding and does not require confirmation by consulting the property documentation.
This house was built in light steel, a construction that presents, in terms of safety and comfort, an improvement in the quality of life of its users and a high quality of materials and first-class finishes.
Brightness is one of the striking features of this house.
Comprising 4 bedrooms, all en suite, living room and kitchen in open space with access to the outside
Zero Floor
Outside we find a leisure area, barbecue, swimming pool and garage.
Prepared for electric cars.
Inside, we find a bedroom/office, complete bathroom, living room, fully equipped kitchen in an extremely functional open space between the different environments.
This space, as well as the entire house, also has intelligent electronic systems controlled by voice.
Floor one
Composed of 3 suites, one of them with a closet, all with open views.
The property has double-glazed windows with a tilt-and-turn system, electric shutters with thermal and acoustic cut-off, a state-of-the-art security system including a lock on the main gate and house door with PIN, solar panels for water heating, with a water heater. 200L thermosyphon and great energy autonomy.
With quick access to the IC19 or A9, which allows you to reach Lisbon in just 25 minutes.
If you are looking for a house with high quality construction and an excellent location, don’t miss the opportunity to visit this house and transform it into your new home.
Come visit!
We are credit intermediaries duly authorized by Banco de Portugal nº2721, we take care of your entire financing process without bureaucracy or costs, without having to worry!
Come visit! contact us.
Enter your new home with GEOCASA!
On the market since 2005, GEOCASA has all the conditions to help with the purchase or sale of your property or rental. To this end, we take on all the promotion of the fundraising, negotiation and conclusion of the sale or lease, with complete security through the support of our procedural monitoring department from the contract to the deed.
THINKING OF YOU!
*All information presented is non-binding and does not require confirmation by consulting the property documentation.
Contact
See Phone
House 4 Bedrooms
Casal de St.º António, S.Maria e S.Miguel, S.Martinho, S.Pedro Penaferrim, Sintra, Distrito de Lisboa
New · 250m²
With Garage
buy
1.780.000 €
Maravilhosa moradia NOVA - a estrear - a um passo da belíssima zona histórica Sintra.
Moradia inserida em novo bairro de moradias;
A zona é tranquila, em expansão, e em constante valorização.
Se preferir construir a sua moradia, temos também na zona lotes para venda já com projeto aprovado.
Se procura algo de novo, está a crescer um bairro novo em Sintra. Local sossegado, apenas de moradias, desafogado, e com bastante privacidade.
A moradia acabou de ser concluída, e apresenta acabamentos de primeira qualidade, com áreas bastante generosas;
R/C
- Salão 51m2 com lareira - Pavimento Madeira Carvalho
- Sala de Jantar 22m2 - Pavimento Madeira Carvalho
- Cozinha 21,50 m2 totalmente equipada - Pavimento Cerâmico
- Lavandaria 6,50m2 com acesso direto pela cozinha - Pavimento Cerâmico
- 1 Suite 21m2 com terraço privativo 12m2 - Pavimento Madeira Carvalho
- 1 Wc de Serviço 3m2 com janela
- Hall 21m2 - Pavimento Madeira Carvalho
1º Piso
- 1 Master Suite 21m2 com zona de vestir 7m2 - Pavimento Madeira Carvalho
- 1 Suite 16,50m2 com acesso a um terraço de 14m2 - Pavimento Madeira Carvalho
- 1 Suite 16,20m2 - Pavimento Madeira Carvalho
- Hall dos quartos 15m2 - Pavimento Madeira Carvalho
Garagem ao nível da rua com 140m2 com portão automático
Lote 1900m2 a oferecer um espaço muito generoso de jardim, com uma belíssima piscina, onde o sol brilha todo o dia, e com uma vista totalmente desafogada sobre Sintra, sempre com bastante privacidade. O acesso ao jardim pode ser diretamente pela sala, ou pela suite existente no R/C.
Ainda no jardim tem uma zona de alpendre coberta por um telheiro em madeira nórdica virado para a piscina, onde poderá tratar dos seus grelhados.
Ainda temos lotes na zona para venda, já com projetos aprovados.
Moradia inserida em novo bairro de moradias;
A zona é tranquila, em expansão, e em constante valorização.
Se preferir construir a sua moradia, temos também na zona lotes para venda já com projeto aprovado.
Se procura algo de novo, está a crescer um bairro novo em Sintra. Local sossegado, apenas de moradias, desafogado, e com bastante privacidade.
A moradia acabou de ser concluída, e apresenta acabamentos de primeira qualidade, com áreas bastante generosas;
R/C
- Salão 51m2 com lareira - Pavimento Madeira Carvalho
- Sala de Jantar 22m2 - Pavimento Madeira Carvalho
- Cozinha 21,50 m2 totalmente equipada - Pavimento Cerâmico
- Lavandaria 6,50m2 com acesso direto pela cozinha - Pavimento Cerâmico
- 1 Suite 21m2 com terraço privativo 12m2 - Pavimento Madeira Carvalho
- 1 Wc de Serviço 3m2 com janela
- Hall 21m2 - Pavimento Madeira Carvalho
1º Piso
- 1 Master Suite 21m2 com zona de vestir 7m2 - Pavimento Madeira Carvalho
- 1 Suite 16,50m2 com acesso a um terraço de 14m2 - Pavimento Madeira Carvalho
- 1 Suite 16,20m2 - Pavimento Madeira Carvalho
- Hall dos quartos 15m2 - Pavimento Madeira Carvalho
Garagem ao nível da rua com 140m2 com portão automático
Lote 1900m2 a oferecer um espaço muito generoso de jardim, com uma belíssima piscina, onde o sol brilha todo o dia, e com uma vista totalmente desafogada sobre Sintra, sempre com bastante privacidade. O acesso ao jardim pode ser diretamente pela sala, ou pela suite existente no R/C.
Ainda no jardim tem uma zona de alpendre coberta por um telheiro em madeira nórdica virado para a piscina, onde poderá tratar dos seus grelhados.
Ainda temos lotes na zona para venda, já com projetos aprovados.
Contact
See Phone
House 6 Bedrooms
Casais de Mem Martins (Rio de Mouro), Sintra, Distrito de Lisboa
Used · 313m²
With Garage
buy
590.000 €
Couples of Mem-Martins Fantastic villa 7 rooms + attic and garage.
Prime location, central, quiet and central area, close to schools, traditional shops, IC 19, supermarkets.
The villa is set on a plot of 473.10 m2, consisting of ground floor, 1st floor, attic and garage.
Ground floor:
Hall and circulation area with 48.83 m2, two living rooms one with fireplace of 21.32 and 21.06 m2, kitchen of 16.33 m2 with access to the outside and a pantry of 5.23 m2, office / bedroom of 14.85 m2, bathroom with full window with 5.96 m2,
1st Floor
Circulation area 16.60 m2, suite 21.32 m2 and bathroom with window and shower 3.9 m2, bedroom 20.72 m2 with built-in wardrobe and balcony, bedroom 15.81 with built-in wardrobe, bedroom 14.79 m, WC with general window 5.96 m2.
Attic
33 m2, with velux windows, lined with wood and used for storage of the hidden part.
Garage for two cars. PVC and aluminium windows with thermal cut and double glazing.
Outside a beautiful garden with a barbecue area.
Come and see your future home with CND - IMOBILIÁRIA, we are at your disposal (phone hidden) and (phone hidden)
We are at Casais de Mem-Martins in Azinhaga do Rio Novo Nº 3 store.
AMI 2721
Prime location, central, quiet and central area, close to schools, traditional shops, IC 19, supermarkets.
The villa is set on a plot of 473.10 m2, consisting of ground floor, 1st floor, attic and garage.
Ground floor:
Hall and circulation area with 48.83 m2, two living rooms one with fireplace of 21.32 and 21.06 m2, kitchen of 16.33 m2 with access to the outside and a pantry of 5.23 m2, office / bedroom of 14.85 m2, bathroom with full window with 5.96 m2,
1st Floor
Circulation area 16.60 m2, suite 21.32 m2 and bathroom with window and shower 3.9 m2, bedroom 20.72 m2 with built-in wardrobe and balcony, bedroom 15.81 with built-in wardrobe, bedroom 14.79 m, WC with general window 5.96 m2.
Attic
33 m2, with velux windows, lined with wood and used for storage of the hidden part.
Garage for two cars. PVC and aluminium windows with thermal cut and double glazing.
Outside a beautiful garden with a barbecue area.
Come and see your future home with CND - IMOBILIÁRIA, we are at your disposal (phone hidden) and (phone hidden)
We are at Casais de Mem-Martins in Azinhaga do Rio Novo Nº 3 store.
AMI 2721
Contact
See Phone
House with commercial space 3 Bedrooms Triplex
Algueirão, Algueirão-Mem Martins, Sintra, Distrito de Lisboa
Used · 240m²
buy
550.000 €
Algueirão, 3 bedroom apartment in Duplex with parking for 4 cars outside as new, excellent areas, and a store with the useful area of 70 m2, with 2 wc’s, and storage room with two windows for main avenue. They are independent autonomous fractions, the Sale is done jointly. total value 550.000 Euros, REF. 0029 G, (url hidden)
Information (phone hidden) or (phone hidden)
We are waiting for you at Azinhaga do Rio Novo nº 3 Loja, Casais de Mem- Martins.
AMI 2721
Information (phone hidden) or (phone hidden)
We are waiting for you at Azinhaga do Rio Novo nº 3 Loja, Casais de Mem- Martins.
AMI 2721
Contact
See Phone
House 4 Bedrooms
Portela de Sintra (São Martinho), S.Maria e S.Miguel, S.Martinho, S.Pedro Penaferrim, Distrito de Lisboa
New · 290m²
With Garage
buy
1.780.000 €
Excelente moradia com 3 pisos, de arquitetura tradicional Portuguesa, finalizada em 2021, construção com materiais de elevada qualidade. Inserida num lote de 1.900 m2, possui uma área bruta de 290 m2, cujas divisões são bastante generosas. Encontra-se numa urbanização nova que está a ser desenvolvida, bastante central e tranquila da Vila de Sintra.
Piso 0:
Hall Agradável, Sala de estar com cerca de 50 m2, com lareira e recuperador de calor, com acesso direto ao jardim- Sala de jantar com cerca de 22 m2 - Casa de banho social- Cozinha totalmente equipada com eletrodomésticos da marca SMEG e uma zona de lavandaria- Suite com acesso a um alpendre- Acesso à garagem
Piso 1:
Hall de acesso aos quartos- 3 suites com bastante luz. - A master suite com closet e a casa de banho tem banheira e duche eTerraço;
Piso -1:- Garagem com cerca de 140 m2- Arrecadação:
Exterior:Simpático Jardim com relva e cantos de flores. Com rega automática- Piscina
Muito bem localizada a 4 minutos a pé do Centro Cultural Olga Cadaval, 15 minutos a pé da estação de comboios da Portela de Sintra, 20 minutos (carro) de Cascais e 30 minutos (carro) de Lisboa. Muito perto do comércio local, transportes, escolas públicas e escolas internacionais.
Para mais informações contate a nossa empresa ou envie um pedido de contato.
A fantastic house in Sintra with three floors, completed in 2021 in the line of Portuguese architecture with high quality materials. Inserted in a plot of 1,900 sqm, has a gross area of 290 sqm with very spacious divisions. It is located in a new urban space with a lot of potential. Although it is located in the central town of Sintra it is also quite calm area.
Floor 0:
A nice hall, a living room with 50 sqm with a fireplace and a stove with direct access to the garden, a dining room with 22 sqm, a social bathroom, a fully equipped kitchen with SMEG appliances and a laundry area, a suite with a balcony and with direct access to the garage
Floor 1:
A hall, 3 suites with plenty of natural light, the master suite with a closet, a bathroom with a bathtub and a shower. There is also a terrace
Floor -1: - Garage with 140 sqm and a storage room
Outside: A very nice garden with grass and flower corners. With automatic irrigation system already installed.
It is 4 minutes walking distance to the Olga Cadaval Cultural Centre, 15 minutes walking distance to the train station of Portela de Sintra, 20 minutes (by car) to Cascais and 30 minutes (by car) to Lisbon. Very close to local shops, transports, public schools and international schools.
For more information contact our company or send a contact request.
Energy Category: A
Piso 0:
Hall Agradável, Sala de estar com cerca de 50 m2, com lareira e recuperador de calor, com acesso direto ao jardim- Sala de jantar com cerca de 22 m2 - Casa de banho social- Cozinha totalmente equipada com eletrodomésticos da marca SMEG e uma zona de lavandaria- Suite com acesso a um alpendre- Acesso à garagem
Piso 1:
Hall de acesso aos quartos- 3 suites com bastante luz. - A master suite com closet e a casa de banho tem banheira e duche eTerraço;
Piso -1:- Garagem com cerca de 140 m2- Arrecadação:
Exterior:Simpático Jardim com relva e cantos de flores. Com rega automática- Piscina
Muito bem localizada a 4 minutos a pé do Centro Cultural Olga Cadaval, 15 minutos a pé da estação de comboios da Portela de Sintra, 20 minutos (carro) de Cascais e 30 minutos (carro) de Lisboa. Muito perto do comércio local, transportes, escolas públicas e escolas internacionais.
Para mais informações contate a nossa empresa ou envie um pedido de contato.
A fantastic house in Sintra with three floors, completed in 2021 in the line of Portuguese architecture with high quality materials. Inserted in a plot of 1,900 sqm, has a gross area of 290 sqm with very spacious divisions. It is located in a new urban space with a lot of potential. Although it is located in the central town of Sintra it is also quite calm area.
Floor 0:
A nice hall, a living room with 50 sqm with a fireplace and a stove with direct access to the garden, a dining room with 22 sqm, a social bathroom, a fully equipped kitchen with SMEG appliances and a laundry area, a suite with a balcony and with direct access to the garage
Floor 1:
A hall, 3 suites with plenty of natural light, the master suite with a closet, a bathroom with a bathtub and a shower. There is also a terrace
Floor -1: - Garage with 140 sqm and a storage room
Outside: A very nice garden with grass and flower corners. With automatic irrigation system already installed.
It is 4 minutes walking distance to the Olga Cadaval Cultural Centre, 15 minutes walking distance to the train station of Portela de Sintra, 20 minutes (by car) to Cascais and 30 minutes (by car) to Lisbon. Very close to local shops, transports, public schools and international schools.
For more information contact our company or send a contact request.
Energy Category: A
Contact
See Phone
House 4 Bedrooms
Praia das Maçãs, Colares, Sintra, Distrito de Lisboa
Used · 269m²
With Garage
buy
1.500.000 €
4-bedroom villa, 269 sqm (gross construction area), with garden, swimming pool and garage, set in a plot with 1,075 sqm, in Praia das Maças, Colares, Sintra. Single storey house, living room with heat exchanger, dining room with direct access to the kitchen and exit to the terrace and garden. Two south-facing suites, including one with a shower and sauna. The house has two more bedrooms, one with a wardrobe and small terrace, and a full bathroom. Outdoor area with beautiful, well-kept garden, featuring various plants and trees, automatic irrigation and high hedges providing considerable privacy. Dining area with barbecue, swimming pool with saltwater electrolysis and an annex supporting this area, with full bathroom and storage room. House with lots of charm and traditional architecture, with original, high-quality finishes most of which are in well-preserved marble.
The house is lined with ’Capoto’ thermal insulation by Weber, giving it a constant indoor temperature. 21 photovoltaic panels have been installed on the roof, producing energy for home consumption. The house is essentially south-facing, receiving plenty of natural light.
The villa is a 5-minute walk to the beach, restaurants, supermarkets, pharmacy, municipal market and other shops. It is located 10 minutes from Praia Grande and Azenhas do Mar. Within a 30-minute driving distance from Colégio Amor de Deus and Salesianos do Estoril, the international schools of St. Julian’s, TASIS Portugal International School, Carlucci American International School of Lisbon. 20 minutes from the town of Sintra and 45-minute driving distance from the centre of Lisbon and Humberto Delgado Airport.
The house is lined with ’Capoto’ thermal insulation by Weber, giving it a constant indoor temperature. 21 photovoltaic panels have been installed on the roof, producing energy for home consumption. The house is essentially south-facing, receiving plenty of natural light.
The villa is a 5-minute walk to the beach, restaurants, supermarkets, pharmacy, municipal market and other shops. It is located 10 minutes from Praia Grande and Azenhas do Mar. Within a 30-minute driving distance from Colégio Amor de Deus and Salesianos do Estoril, the international schools of St. Julian’s, TASIS Portugal International School, Carlucci American International School of Lisbon. 20 minutes from the town of Sintra and 45-minute driving distance from the centre of Lisbon and Humberto Delgado Airport.
Contact
See Phone
House 4 Bedrooms
Belas Clube de Campo (Belas), Queluz e Belas, Sintra, Distrito de Lisboa
Remodelled · 377m²
With Garage
buy
1.450.000 €
Detached house of type T4 built in 2005, with basement, ground floor and first floor, being the
basement intended for garage and technical equipment, ground floor intended for housing with 1 bedroom, 2
sanitary facilities, living room and kitchen, first floor with 3 bedrooms, 3 closets, 3 sanitary facilities and 2
Balconies. The patio is walled and landscaped with swimming pool. Floors are made of wood and natural stone
of good quality.
The single-family villa is situated in a high quality development with golf course and several
associated services known as Belas Campo Club. The villa is located near the main lake of the
first phase.
Built of reinforced concrete, with ceramic tile and exterior coatings in plastered masonry and
Painted. Aluminum frames and double glazing with thermal cut. There is also room prepared for gym,
sauna and Turkish bath.
Don’t miss this opportunity!
basement intended for garage and technical equipment, ground floor intended for housing with 1 bedroom, 2
sanitary facilities, living room and kitchen, first floor with 3 bedrooms, 3 closets, 3 sanitary facilities and 2
Balconies. The patio is walled and landscaped with swimming pool. Floors are made of wood and natural stone
of good quality.
The single-family villa is situated in a high quality development with golf course and several
associated services known as Belas Campo Club. The villa is located near the main lake of the
first phase.
Built of reinforced concrete, with ceramic tile and exterior coatings in plastered masonry and
Painted. Aluminum frames and double glazing with thermal cut. There is also room prepared for gym,
sauna and Turkish bath.
Don’t miss this opportunity!
Contact
See Phone
Detached House 6 Bedrooms
Colares, Sintra, Distrito de Lisboa
Used · 499m²
With Garage
rent
17.000 €
Charming villa, remodelled by architect Diogo Lima Mayer, with unobstructed views all the way to the sea, set within a centuries-old estate with a private swimming pool and tennis court in Colares.
Comprising:
Ground floor: Entrance hall (13.50 m²), living room (57.80 m²) with fireplace and heat recovery system, divided into two distinct areas with access to the garden and swimming pool, open-plan kitchen, office, suite (31.90 m²) with access to the exterior, wardrobe and full bathroom with bathtub, and suite (21.10 m²) with wardrobe and bathroom with shower.
Upper floor: Master suite with walk-in closet and bathroom with shower, and two suites with wardrobes and full bathrooms with showers, one of which has a balcony.
Lower floor: TV room (28.40 m²) with storage area, sauna, guest WC, laundry room, and garage (40.10 m²) for two cars.
The garden features a heated swimming pool with a lounge area, barbecue with dining area and automated pergola, changing room, and storage room.
Equipped with underfloor heating, air conditioning, central heating, double-glazed windows, and electric shutters.
Available for immediate occupancy. Rented furnished.
Energy Rating: C
L.U. n.º 1162 de 12/10/1999
Ref. SR_460
Comprising:
Ground floor: Entrance hall (13.50 m²), living room (57.80 m²) with fireplace and heat recovery system, divided into two distinct areas with access to the garden and swimming pool, open-plan kitchen, office, suite (31.90 m²) with access to the exterior, wardrobe and full bathroom with bathtub, and suite (21.10 m²) with wardrobe and bathroom with shower.
Upper floor: Master suite with walk-in closet and bathroom with shower, and two suites with wardrobes and full bathrooms with showers, one of which has a balcony.
Lower floor: TV room (28.40 m²) with storage area, sauna, guest WC, laundry room, and garage (40.10 m²) for two cars.
The garden features a heated swimming pool with a lounge area, barbecue with dining area and automated pergola, changing room, and storage room.
Equipped with underfloor heating, air conditioning, central heating, double-glazed windows, and electric shutters.
Available for immediate occupancy. Rented furnished.
Energy Rating: C
L.U. n.º 1162 de 12/10/1999
Ref. SR_460
Contact
See Phone
House 3 Bedrooms
Rio de Mouro, Sintra, Distrito de Lisboa
Used · 307m²
buy
575.000 €
Spacious villa with patio in the municipality of Sintra.
Discover this opportunity in Albarraque!
This villa in good condition offers ample space for the whole family, with patio to enjoy the outdoors and garage.
Features:
- 5 bedrooms (some built-in wardrobe)
- Kitchen and dining room
- Huge living room
- 2 Bathrooms
- Attic with vellux, with plenty of natural light
- Basement with ample storage space and lounge with fireplace
- Generous patio
This villa is sold in the state of conservation in which it is, with some recent renovations, including general painting, doors, flooring and kitchen cabinets.
Prime location:
- Located in an exclusive neighbourhood of villas in Albarraque
- A few minutes from Quinta da Beloura
- Close to shopping and services area, such as Alegro Sintra Shopping Mall and Cascais Shopping
- Easy access to the A16, A5 and IC19 motorways
Come and see this excellent opportunity!
Value living in a quiet area, a stone’s throw from Sintra and Cascais, with beaches for all tastes, from the wildest to the calmest bays.
Contact us today to schedule a visit!
We are available to help you obtain your Mortgage Loan, we are Linked Credit Intermediaries, registered with Banco de Portugal under the number 0002867.
We provide a follow-up service before and after your bookkeeping.
Book your visit!
Discover this opportunity in Albarraque!
This villa in good condition offers ample space for the whole family, with patio to enjoy the outdoors and garage.
Features:
- 5 bedrooms (some built-in wardrobe)
- Kitchen and dining room
- Huge living room
- 2 Bathrooms
- Attic with vellux, with plenty of natural light
- Basement with ample storage space and lounge with fireplace
- Generous patio
This villa is sold in the state of conservation in which it is, with some recent renovations, including general painting, doors, flooring and kitchen cabinets.
Prime location:
- Located in an exclusive neighbourhood of villas in Albarraque
- A few minutes from Quinta da Beloura
- Close to shopping and services area, such as Alegro Sintra Shopping Mall and Cascais Shopping
- Easy access to the A16, A5 and IC19 motorways
Come and see this excellent opportunity!
Value living in a quiet area, a stone’s throw from Sintra and Cascais, with beaches for all tastes, from the wildest to the calmest bays.
Contact us today to schedule a visit!
We are available to help you obtain your Mortgage Loan, we are Linked Credit Intermediaries, registered with Banco de Portugal under the number 0002867.
We provide a follow-up service before and after your bookkeeping.
Book your visit!
Contact
See Phone
House 3 Bedrooms Duplex
Gouveia (São João das Lampas), São João das Lampas e Terrugem, Sintra, Distrito de Lisboa
In project · 176m²
With Garage
buy
975.000 €
Brand new 3-bedroom villa for sale in Sintra, in an excellent location in the heart of the Sintra-Cascais Natural Park, close to the beaches of Magoito and Maçãs and around 30 minutes from Lisbon.
With a unique view of the Serra de Sintra, this villa is part of a complex of six contemporary-style villas, two of which are in the final stages of construction and the others are scheduled for completion in December 2025. Surrounded by a peaceful garden with a private pool, the villa is spread over two floors. The ground floor consists of a large living and dining room, a fully equipped open kitchen, a guest bathroom, a laundry room and storage areas.
The first floor has a direct connection to the outside, where you’ll find a large garden, a swimming pool, a porch ideal for al fresco dining, a solarium area by the pool and also a covered space for parking two cars. On the upper floor is the most private area, comprising three large en-suite bedrooms, all with fitted closets and balconies, ideal for enjoying the beautiful sunsets all year round.
Set in a 494m2 plot, all walled in natural stone with a stainless-steel profile and laminated glass, in terms of equipment and comfort the villa has a solar shower, stairs to the upper floor with wooden slats fixed to a metal structure, a lacquered aluminum pergola, a gray iron exterior gate, an entrance door and aluminum frames with golden thermal cut and translucent double glazing and electric blinds with adjustable slats.
Ideal for those who enjoy living in communion with nature, but a short distance from the center of Lisbon, this villa is just a few minutes from the beaches and the romantic town of Sintra, a UNESCO World Heritage Site, where there are all kinds of shops and services. Nearby there are international schools and golf courses.
Designed to take into account all the needs of a modern family looking for quality of life, privacy and contact with nature, this villa is also an excellent investment opportunity. Thus, future owners can either choose to live in the villa or benefit from the management service of an experienced hotel group. Expected appreciation by 2027 of 20 to 30%; short term rentals with a return of 5 to 7% per year; and long-term rentals with a return of 3% per year.
With a unique view of the Serra de Sintra, this villa is part of a complex of six contemporary-style villas, two of which are in the final stages of construction and the others are scheduled for completion in December 2025. Surrounded by a peaceful garden with a private pool, the villa is spread over two floors. The ground floor consists of a large living and dining room, a fully equipped open kitchen, a guest bathroom, a laundry room and storage areas.
The first floor has a direct connection to the outside, where you’ll find a large garden, a swimming pool, a porch ideal for al fresco dining, a solarium area by the pool and also a covered space for parking two cars. On the upper floor is the most private area, comprising three large en-suite bedrooms, all with fitted closets and balconies, ideal for enjoying the beautiful sunsets all year round.
Set in a 494m2 plot, all walled in natural stone with a stainless-steel profile and laminated glass, in terms of equipment and comfort the villa has a solar shower, stairs to the upper floor with wooden slats fixed to a metal structure, a lacquered aluminum pergola, a gray iron exterior gate, an entrance door and aluminum frames with golden thermal cut and translucent double glazing and electric blinds with adjustable slats.
Ideal for those who enjoy living in communion with nature, but a short distance from the center of Lisbon, this villa is just a few minutes from the beaches and the romantic town of Sintra, a UNESCO World Heritage Site, where there are all kinds of shops and services. Nearby there are international schools and golf courses.
Designed to take into account all the needs of a modern family looking for quality of life, privacy and contact with nature, this villa is also an excellent investment opportunity. Thus, future owners can either choose to live in the villa or benefit from the management service of an experienced hotel group. Expected appreciation by 2027 of 20 to 30%; short term rentals with a return of 5 to 7% per year; and long-term rentals with a return of 3% per year.
Contact
See Phone
House 3 Bedrooms Duplex
Gouveia (São João das Lampas), São João das Lampas e Terrugem, Sintra, Distrito de Lisboa
In project · 176m²
buy
995.000 €
Brand new 3-bedroom villa for sale in Sintra, in an excellent location in the heart of the Sintra-Cascais Natural Park, close to the beaches of Magoito and Maçãs and around 30 minutes from Lisbon.
With a unique view of the Serra de Sintra, this villa is part of a complex of six contemporary-style villas, two of which are in the final stages of construction and the others are scheduled for completion in December 2025. Surrounded by a peaceful garden with a private pool, the villa is spread over two floors. The ground floor consists of a large living and dining room, a fully equipped open kitchen, a guest bathroom, a laundry room and storage areas.
The first floor has a direct connection to the outside, where you’ll find a large garden, a swimming pool, a porch ideal for al fresco dining, a solarium area by the pool and also a covered space for parking two cars. On the upper floor is the most private area, comprising three large en-suite bedrooms, all with fitted closets and balconies, ideal for enjoying the beautiful sunsets all year round.
Set in a 564m2 plot, all walled in natural stone with a stainless-steel profile and laminated glass, in terms of equipment and comfort the villa has a solar shower, stairs to the upper floor with wooden slats fixed to a metal structure, a lacquered aluminum pergola, a gray iron exterior gate, an entrance door and aluminum frames with golden thermal cut and translucent double glazing and electric blinds with adjustable slats.
Ideal for those who enjoy living in communion with nature, but a short distance from the center of Lisbon, this villa is just a few minutes from the beaches and the romantic town of Sintra, a UNESCO World Heritage Site, where there are all kinds of shops and services. Nearby there are international schools and golf courses.
Designed to take into account all the needs of a modern family looking for quality of life, privacy and contact with nature, this villa is also an excellent investment opportunity. Thus, future owners can either choose to live in the villa or benefit from the management service of an experienced hotel group. Expected appreciation by 2027 of 20 to 30%; short term rentals with a return of 5 to 7% per year; and long-term rentals with a return of 3% per year.
With a unique view of the Serra de Sintra, this villa is part of a complex of six contemporary-style villas, two of which are in the final stages of construction and the others are scheduled for completion in December 2025. Surrounded by a peaceful garden with a private pool, the villa is spread over two floors. The ground floor consists of a large living and dining room, a fully equipped open kitchen, a guest bathroom, a laundry room and storage areas.
The first floor has a direct connection to the outside, where you’ll find a large garden, a swimming pool, a porch ideal for al fresco dining, a solarium area by the pool and also a covered space for parking two cars. On the upper floor is the most private area, comprising three large en-suite bedrooms, all with fitted closets and balconies, ideal for enjoying the beautiful sunsets all year round.
Set in a 564m2 plot, all walled in natural stone with a stainless-steel profile and laminated glass, in terms of equipment and comfort the villa has a solar shower, stairs to the upper floor with wooden slats fixed to a metal structure, a lacquered aluminum pergola, a gray iron exterior gate, an entrance door and aluminum frames with golden thermal cut and translucent double glazing and electric blinds with adjustable slats.
Ideal for those who enjoy living in communion with nature, but a short distance from the center of Lisbon, this villa is just a few minutes from the beaches and the romantic town of Sintra, a UNESCO World Heritage Site, where there are all kinds of shops and services. Nearby there are international schools and golf courses.
Designed to take into account all the needs of a modern family looking for quality of life, privacy and contact with nature, this villa is also an excellent investment opportunity. Thus, future owners can either choose to live in the villa or benefit from the management service of an experienced hotel group. Expected appreciation by 2027 of 20 to 30%; short term rentals with a return of 5 to 7% per year; and long-term rentals with a return of 3% per year.
Contact
See Phone
House 4 Bedrooms
Pexiligais, Algueirão-Mem Martins, Sintra, Distrito de Lisboa
New · 190m²
buy
580.000 €
We present an exceptional villa with 210 m² of gross construction area, spread over 2 floors, which reflects an unrivaled level of quality.
Construction with superior materials, this villa is an example of quality.
With solar panels for water heating, air conditioning in the living room and bedrooms, PVC windows with double glazing and thermal break, as well as an armored entrance door, every detail has been carefully planned to offer comfort and security.
The brightness is one of the outstanding characteristics of this house, highlighting the attention given to the interior spaces.
In addition, a graceful patio and parking complete this house in a harmonious way.
Located in a quiet residential area, just minutes from supermarkets, pharmacies, schools and other essential services, this property also offers excellent access to the IC19.
Come explore this unique opportunity and discover the perfect home for you and your family.
Schedule a visit and be enchanted by this house that combines style and functionality in one place.
ground floor
Room with 40.50 m² and floating floor.
16 m² kitchen, partially equipped with AEG hob, oven, extractor hood and microwave.
Room / Office with 10 m² and floating floor.
Hall with 7.30 m².
WC with 4.60 m², window and shower base with protection.
Stairs with access to the upper floating floor.
1st floor
Hall with 6.50 m² and floating floor.
Suite with 14.60 m², closet with 8.40 m², floating floor and balcony with 7.90 m².
Rooms with 20 m² and 18 m², built-in wardrobes, floating floors and a common balcony of 9 m².
WC Suite with 7 m², window and shower base with protection.
WC with 6.10 m², window and shower base with protection.
Construction with superior materials, this villa is an example of quality.
With solar panels for water heating, air conditioning in the living room and bedrooms, PVC windows with double glazing and thermal break, as well as an armored entrance door, every detail has been carefully planned to offer comfort and security.
The brightness is one of the outstanding characteristics of this house, highlighting the attention given to the interior spaces.
In addition, a graceful patio and parking complete this house in a harmonious way.
Located in a quiet residential area, just minutes from supermarkets, pharmacies, schools and other essential services, this property also offers excellent access to the IC19.
Come explore this unique opportunity and discover the perfect home for you and your family.
Schedule a visit and be enchanted by this house that combines style and functionality in one place.
ground floor
Room with 40.50 m² and floating floor.
16 m² kitchen, partially equipped with AEG hob, oven, extractor hood and microwave.
Room / Office with 10 m² and floating floor.
Hall with 7.30 m².
WC with 4.60 m², window and shower base with protection.
Stairs with access to the upper floating floor.
1st floor
Hall with 6.50 m² and floating floor.
Suite with 14.60 m², closet with 8.40 m², floating floor and balcony with 7.90 m².
Rooms with 20 m² and 18 m², built-in wardrobes, floating floors and a common balcony of 9 m².
WC Suite with 7 m², window and shower base with protection.
WC with 6.10 m², window and shower base with protection.
Contact
See Phone
House 5 Bedrooms
Queluz e Belas, Sintra, Distrito de Lisboa
Used · 550m²
With Garage
buy
2.850.000 €
Moradia isolada T5 + 2, com um terreno de 1910 m, com jardim ,piscina e campo de jogos virados a sul .
Arquitetura moderna , construida em 2010 ,a casa apresenta a seguinte distribuição :
Piso Térreo - Zona Social
Salão , amplo e luminoso , com paredes de vidro ,virado a sul com acesso a piscina e campo de jogos .
Sala de Jantar
Cozinha , completamente equipada
WC de serviço
Escritório
Quarto de visitas
Piso - 1
Salão de Cinema
Salão de Jogos
Varias arrecadações
WC completa
Lavandaria
Casa das Maquinas
Garagem para 6 carros
Piso superior
Suite principal , com vários roupeiros e jacuzzi
3 quartos
Sala
2 WC
De referir em termos de acabamentos podemos encontrar :
- Paredes Exteriores, duplas com espessura de 35 cm,em alvenaria , com isolamento térmico e acústico
- Paredes interiores com isolamento de cortiça .
- O pavimento Pedra nas zonas sociais e Flutuante nos quartos
Belas Clube de Campo oferece os seguintes serviços:
Campo de golfe , escolas , restaurantes ,Health -Club, Piscinas , Campos de Ténis,etc etc .
O Belas Clube do Campo é um empreendimento de baixa densidade populacional no concelho de Sintra, cerca de 20 minutos de Lisboa e 25 minutos de
Cascais .
Arquitetura moderna , construida em 2010 ,a casa apresenta a seguinte distribuição :
Piso Térreo - Zona Social
Salão , amplo e luminoso , com paredes de vidro ,virado a sul com acesso a piscina e campo de jogos .
Sala de Jantar
Cozinha , completamente equipada
WC de serviço
Escritório
Quarto de visitas
Piso - 1
Salão de Cinema
Salão de Jogos
Varias arrecadações
WC completa
Lavandaria
Casa das Maquinas
Garagem para 6 carros
Piso superior
Suite principal , com vários roupeiros e jacuzzi
3 quartos
Sala
2 WC
De referir em termos de acabamentos podemos encontrar :
- Paredes Exteriores, duplas com espessura de 35 cm,em alvenaria , com isolamento térmico e acústico
- Paredes interiores com isolamento de cortiça .
- O pavimento Pedra nas zonas sociais e Flutuante nos quartos
Belas Clube de Campo oferece os seguintes serviços:
Campo de golfe , escolas , restaurantes ,Health -Club, Piscinas , Campos de Ténis,etc etc .
O Belas Clube do Campo é um empreendimento de baixa densidade populacional no concelho de Sintra, cerca de 20 minutos de Lisboa e 25 minutos de
Cascais .
Contact
See Phone
Two-Family House 7 Bedrooms
Albarraque (Rio de Mouro), Sintra, Distrito de Lisboa
Remodelled · 200m²
buy
575.000 €
Moradia Bi-Familiar T7 (T5 de caderneta), em fase de remodelação, em Albarraque, a poucos minutos da Quinta da Beloura, Cascais Shopping e do Alegro Sintra.
Com amplo logradouro e espaço para estacionar 2 viaturas.
A moradia é composta por:
R/C »» Hall de entrada com acesso a cozinha, 3 quartos com roupeiro embutido e uma casa de banho;
1º andar »» Amplo salão, hall de acesso a segunda cozinha, mais uma casa de banho e outro quarto.
Este piso permite ainda o acesso ao sótão com muito espaço para mais 2 quartos, muita luz natural e com diversas janelas Velux.
Cave »» Salão com lareira e acesso a generoso logradouro, hall de circulação com acesso a outra casa de banho, amplo espaço de arrumos e mais um quarto.
Ano de construção: 1999.
Valores apresentados são meramente indicativos, podendo sofrer alterações, não representando qualquer proposta ou vínculo contratual.
Área envolvente: Zona exclusiva de moradias, muito tranquila, com zona comercial perto e bons e fáceis acessos aos principais eixos rodoviários (A16, A5 e IC19).
Não perca esta oportunidade e marque já a sua visita!
Com amplo logradouro e espaço para estacionar 2 viaturas.
A moradia é composta por:
R/C »» Hall de entrada com acesso a cozinha, 3 quartos com roupeiro embutido e uma casa de banho;
1º andar »» Amplo salão, hall de acesso a segunda cozinha, mais uma casa de banho e outro quarto.
Este piso permite ainda o acesso ao sótão com muito espaço para mais 2 quartos, muita luz natural e com diversas janelas Velux.
Cave »» Salão com lareira e acesso a generoso logradouro, hall de circulação com acesso a outra casa de banho, amplo espaço de arrumos e mais um quarto.
Ano de construção: 1999.
Valores apresentados são meramente indicativos, podendo sofrer alterações, não representando qualquer proposta ou vínculo contratual.
Área envolvente: Zona exclusiva de moradias, muito tranquila, com zona comercial perto e bons e fáceis acessos aos principais eixos rodoviários (A16, A5 e IC19).
Não perca esta oportunidade e marque já a sua visita!
Contact
See Phone
Detached House 4 Bedrooms
Belas Clube de Campo (Belas), Queluz e Belas, Sintra, Distrito de Lisboa
Refurbished · 377m²
With Garage
buy
1.450.000 €
Luxury 4 bedroom villa for sale in Belas Clube de Campo, with an excellent location, about 30 minutes from Lisbon and 15 minutes from the historic center of Sintra.
Inserted in a plot with 1773m2 near the main lake, this luxury villa is distributed over three floors.
The entrance floor, corresponding to the ground floor, consists of a large common room (86m2) overlooking the pool, kitchen with fully equipped island, a bedroom and two bathrooms.
On the 1st floor it is possible to find three suites with closet and two balconies, having the master suite 46m2 and private terrace.
On the lower floor, corresponding to the basement, is intended for the garage, reserving a small area for technical equipment.
Outside, you can find a garden area and a nice swimming pool with wooden deck all around. The villa also has a space prepared for gym, with sauna and Turkish bath.
Built in reinforced concrete, with ceramic tile and exterior coatings in plastered and painted masonry, this luxury villa has aluminum and double glazing frames with thermal cut, floors in wood and natural stone of excellent quality, central vacuum, air conditioning, central heating and natural gas.
Founded in 1998, the Clube de Golfe de Belas, one of the first and most emblematic of the Lisbon region, currently has more than 300 members, who enjoy special conditions and various amenities at the Club. Over the years the Club has formed several amateur champions of the sport.
Situated in the heart of the Serra da Carregueira Forest Park, Belas Clube de Campo has a privileged location, surrounded by nature and green spaces. In addition to a golf course with 18 holes, it also has tennis courts, paddle tennis courts, football, bike paths and also paths and trails that invite you to pleasant walks in the open air. Among other services, Belas Clube de Campo also has 24-hour surveillance, Health Club, playgrounds, restaurants and schools.
Ask for more information and book your visit! Contact us!
[Habisale Real Estate] ’It feels good to get home.’
We are credit intermediaries duly authorised by Banco de Portugal and we manage your entire financing process always with the best solutions on the market.
We guarantee a pre- and post-writing follow-up
Inserted in a plot with 1773m2 near the main lake, this luxury villa is distributed over three floors.
The entrance floor, corresponding to the ground floor, consists of a large common room (86m2) overlooking the pool, kitchen with fully equipped island, a bedroom and two bathrooms.
On the 1st floor it is possible to find three suites with closet and two balconies, having the master suite 46m2 and private terrace.
On the lower floor, corresponding to the basement, is intended for the garage, reserving a small area for technical equipment.
Outside, you can find a garden area and a nice swimming pool with wooden deck all around. The villa also has a space prepared for gym, with sauna and Turkish bath.
Built in reinforced concrete, with ceramic tile and exterior coatings in plastered and painted masonry, this luxury villa has aluminum and double glazing frames with thermal cut, floors in wood and natural stone of excellent quality, central vacuum, air conditioning, central heating and natural gas.
Founded in 1998, the Clube de Golfe de Belas, one of the first and most emblematic of the Lisbon region, currently has more than 300 members, who enjoy special conditions and various amenities at the Club. Over the years the Club has formed several amateur champions of the sport.
Situated in the heart of the Serra da Carregueira Forest Park, Belas Clube de Campo has a privileged location, surrounded by nature and green spaces. In addition to a golf course with 18 holes, it also has tennis courts, paddle tennis courts, football, bike paths and also paths and trails that invite you to pleasant walks in the open air. Among other services, Belas Clube de Campo also has 24-hour surveillance, Health Club, playgrounds, restaurants and schools.
Ask for more information and book your visit! Contact us!
[Habisale Real Estate] ’It feels good to get home.’
We are credit intermediaries duly authorised by Banco de Portugal and we manage your entire financing process always with the best solutions on the market.
We guarantee a pre- and post-writing follow-up
Contact
See Phone
Semi-Detached House 5 Bedrooms Triplex
Alvarinhos (São João das Lampas), São João das Lampas e Terrugem, Sintra, Distrito de Lisboa
Used · 296m²
With Garage
buy
590.000 €
T5, villa of 3 Floors with Basement, R / C and 1st floor
With large areas in Alvarinhos - Between the countryside, and the sea near the city.
Living room with heat recuperator, heat pump for central heating with pre-installation of solar panels, double glazing, electric shutters, central vacuum and equipped kitchen.
R/C
Hall 15.45m2
Common room 40m2
Kitchen 18.80m2
Office 12.25m2
I. S. 4.83m2
rods
1 Floor
Large hall 12m2
Bedroom 20.20m2 with built-in wardrobes
Bedroom 14m2 with built-in wardrobes
I. S. support to both rooms 5.52m2
Suite bedroom with closet 14m2 + 12.25m2 (26.25m2) with I. S. 4.83M2 with built-in wardrobes
All with sticks
Spend 2.45m2 with access to the attic
Basement
Garage with 115m2 for 4 cars with I. S. 3 m2, with windows and plenty of light
Excellent sun exposure, overlooking the countryside and easy access
Energy certificate in progress.
With large areas in Alvarinhos - Between the countryside, and the sea near the city.
Living room with heat recuperator, heat pump for central heating with pre-installation of solar panels, double glazing, electric shutters, central vacuum and equipped kitchen.
R/C
Hall 15.45m2
Common room 40m2
Kitchen 18.80m2
Office 12.25m2
I. S. 4.83m2
rods
1 Floor
Large hall 12m2
Bedroom 20.20m2 with built-in wardrobes
Bedroom 14m2 with built-in wardrobes
I. S. support to both rooms 5.52m2
Suite bedroom with closet 14m2 + 12.25m2 (26.25m2) with I. S. 4.83M2 with built-in wardrobes
All with sticks
Spend 2.45m2 with access to the attic
Basement
Garage with 115m2 for 4 cars with I. S. 3 m2, with windows and plenty of light
Excellent sun exposure, overlooking the countryside and easy access
Energy certificate in progress.
Contact
See Phone
Semi-Detached 4 Bedrooms +1 Duplex
Albarraque (São Pedro Penaferrim), S.Maria e S.Miguel, S.Martinho, S.Pedro Penaferrim, Sintra, Distrito de Lisboa
Used · 237m²
With Garage
buy
335.000 €
Terreno para construção situado em São Pedro de Penaferrim, Sintra, distrito de Lisboa
Este imovel nao tem licença de Habitação, pelo que quem comprar a moradia tem que legalizar !
Venda de terreno com Moradia!
Junto aos principais acessos rodoviários em direção a Sintra e Lisboa. Terreno para construção de moradia com uma área de 285 metros quadrados.
Implantação: 95 metros quadrados - ABC: 237 metros quadrados - Área dependente: 48 metros quadrados.
Localizado em urbanização composta de moradias, em local muito aprazível com todos os equipamentos necessários.
Terreno em gaveto com magnífica exposição solar.
Este imovel nao tem licença de Habitação, pelo que quem comprar a moradia tem que legalizar !
Venda de terreno com Moradia!
Junto aos principais acessos rodoviários em direção a Sintra e Lisboa. Terreno para construção de moradia com uma área de 285 metros quadrados.
Implantação: 95 metros quadrados - ABC: 237 metros quadrados - Área dependente: 48 metros quadrados.
Localizado em urbanização composta de moradias, em local muito aprazível com todos os equipamentos necessários.
Terreno em gaveto com magnífica exposição solar.
Contact
See Phone
House 2 Bedrooms Triplex
Faião (Terrugem), São João das Lampas e Terrugem, Sintra, Distrito de Lisboa
Remodelled · 90m²
buy
295.000 €
Moradia situada na Terrugem, no lugar de Faião, 2 portas de entrada, logradouro com 122m2, com furo e fonte
Situada numa zona que privilegia a tranquilidade, está aproximadamente a 13 km da Ericeira, 10km de Sintra, 10 km da praia do Magoito, a 7 km do centro da Terrugem que dispõe de todo o tipo de serviços e comercio, como, bancos, escolas, restauração, farmácia e muito mais.
No logradouro (com 122M2) há ainda um anexo com cozinha de 7.5M2 e sala de 18M2 com várias saídas para o exterior, mesa em pedra e outro anexo com casa de banho com: poliban, móvel e espelho
Piso 0:
Sala de estar com lareira, cozinha equipada com: placa, forno, exaustor e termoacumulador, casa de banho de serviço e sala de refeições (saída para logradouro)
Piso 1:
Hall 1M2
Quarto com varanda 20M2
Casa de banho completa com poliban e janela
Corredor 3M2
Quarto 10M2
Piso 2:
Sala ampla 40M2 com janela
Tipo de acabamentos:
Pavimento flutuante
Caixilharia em PVC termolacada oscilobatente
Tectos falsos com luzes embutidas
Cozinhas semi-equipadas
Sinta-se em casa e venha falar connosco
Nossa referência 2024/S906
AMI 3325
Nota informativa: A informação disponibilizada, não dispensa a sua confirmação e não pode ser considerada vinculativa.
Crédito Bancário
Somos Intermediários de Crédito devidamente autorizados pelo Banco de Portugal (Reg. 4476), fazemos a gestão de todo o seu processo de financiamento, sempre com as melhores soluções do mercado.
Sobre nós: Somos uma empresa de caracter familiar e cuja filosofia assenta no bem servir, atuando como mediadora entre quem compra e quem vende para atingir um objetivo.
Tal objetivo, passa pelo entendimento e satisfação comum entre as partes envolvidas no negócio.
Queremos continuar assim!
Contamos consigo!
Por isso damos a cara!
Situada numa zona que privilegia a tranquilidade, está aproximadamente a 13 km da Ericeira, 10km de Sintra, 10 km da praia do Magoito, a 7 km do centro da Terrugem que dispõe de todo o tipo de serviços e comercio, como, bancos, escolas, restauração, farmácia e muito mais.
No logradouro (com 122M2) há ainda um anexo com cozinha de 7.5M2 e sala de 18M2 com várias saídas para o exterior, mesa em pedra e outro anexo com casa de banho com: poliban, móvel e espelho
Piso 0:
Sala de estar com lareira, cozinha equipada com: placa, forno, exaustor e termoacumulador, casa de banho de serviço e sala de refeições (saída para logradouro)
Piso 1:
Hall 1M2
Quarto com varanda 20M2
Casa de banho completa com poliban e janela
Corredor 3M2
Quarto 10M2
Piso 2:
Sala ampla 40M2 com janela
Tipo de acabamentos:
Pavimento flutuante
Caixilharia em PVC termolacada oscilobatente
Tectos falsos com luzes embutidas
Cozinhas semi-equipadas
Sinta-se em casa e venha falar connosco
Nossa referência 2024/S906
AMI 3325
Nota informativa: A informação disponibilizada, não dispensa a sua confirmação e não pode ser considerada vinculativa.
Crédito Bancário
Somos Intermediários de Crédito devidamente autorizados pelo Banco de Portugal (Reg. 4476), fazemos a gestão de todo o seu processo de financiamento, sempre com as melhores soluções do mercado.
Sobre nós: Somos uma empresa de caracter familiar e cuja filosofia assenta no bem servir, atuando como mediadora entre quem compra e quem vende para atingir um objetivo.
Tal objetivo, passa pelo entendimento e satisfação comum entre as partes envolvidas no negócio.
Queremos continuar assim!
Contamos consigo!
Por isso damos a cara!
Contact
See Phone
House 4 Bedrooms Duplex
S.Maria e S.Miguel, S.Martinho, S.Pedro Penaferrim, Sintra, Distrito de Lisboa
New · 329m²
With Garage
buy
1.780.000 €
New-build villa, with 4 bedrooms, close to the historical centre of Sintra, with an area of 328.80 sq. m and 163 sq. m of garage, on a plot of 1,900 sq. m.
The villa is arranged as follows:
On the floor 0, an entrance hall gives access to a large living room with 52 sq. m, with fireplace and stove, and with direct access to the garden; the living room communicates to the dining room, with 22 sq. m, also with direct access to the garden; there is also a suite still with access to the garden. On the same floor, there is a guest bathroom and a large and functional kitchen, fully equipped with SMEG appliances, with a laundry room that gives access to a patio with clothesline.
On the 1st floor there is a large hall, two suites with good areas and a master suite with walk-in wardrobe and bathroom with bathtub and shower; the bedroom has access to a terrace plentiful of light and unobstructed views to Serra de Sintra.
On the -1 floor there is a garage 140 sq. m wide with high ceilings; you will have no difficulty on parking several cars. There is also a storage room.
The villa is surrounded by a beautiful garden with automatic irrigation and a large swimming pool.
The villa has air conditioning, solar thermal panels, and a tank with a capacity of 300 L.
Very well located, it is 4-minute walk from Olga Cadaval Cultural Centre, 15-minute walk from Portela de Sintra train station, 20-minute drive from Cascais and 30-minute drive from Lisbon; it is very close to local stores, public transportation, public and international schools.
Sintra is a charming Portuguese village located at the foot of the mountains, with a variety of fascinating historical buildings and enchanting attractions. It is a place where you can fully enjoy nature.
The villa is arranged as follows:
On the floor 0, an entrance hall gives access to a large living room with 52 sq. m, with fireplace and stove, and with direct access to the garden; the living room communicates to the dining room, with 22 sq. m, also with direct access to the garden; there is also a suite still with access to the garden. On the same floor, there is a guest bathroom and a large and functional kitchen, fully equipped with SMEG appliances, with a laundry room that gives access to a patio with clothesline.
On the 1st floor there is a large hall, two suites with good areas and a master suite with walk-in wardrobe and bathroom with bathtub and shower; the bedroom has access to a terrace plentiful of light and unobstructed views to Serra de Sintra.
On the -1 floor there is a garage 140 sq. m wide with high ceilings; you will have no difficulty on parking several cars. There is also a storage room.
The villa is surrounded by a beautiful garden with automatic irrigation and a large swimming pool.
The villa has air conditioning, solar thermal panels, and a tank with a capacity of 300 L.
Very well located, it is 4-minute walk from Olga Cadaval Cultural Centre, 15-minute walk from Portela de Sintra train station, 20-minute drive from Cascais and 30-minute drive from Lisbon; it is very close to local stores, public transportation, public and international schools.
Sintra is a charming Portuguese village located at the foot of the mountains, with a variety of fascinating historical buildings and enchanting attractions. It is a place where you can fully enjoy nature.
Contact
See Phone
House 4 Bedrooms Duplex
Janas (São Martinho), S.Maria e S.Miguel, S.Martinho, S.Pedro Penaferrim, Sintra, Distrito de Lisboa
New · 260m²
With Garage
buy
Janas
NEW VILLA V5, Prime Location, Excellent independent villa on a plot of 1,253 m2, composed on the ground floor, by a hall of 80 m2 with ventilated fireplace, kitchen 29 m2 with island and dining bench, all equipped, a pantry with laundry, a toilet service with window and 4 suites of 30 m2 each with closet, has a garage of 185 m2, storage room of 30 m2.
It has ample garden and parking space, saltwater pool. It has its own borehole water with filtration and a photovoltaic plant of 20 kw which makes this villa practically energetically autonomous. Swing-stop windows top of the range with thermal and electric shutters, Heated domestic hot water with solar heat pump, alarm, video surveillance, central air conditioning, the kitchen is fully equipped, electric gates.
JANAS, is a village located in the parish of São Martinho - Sintra, with the surroundings of the vineyards and pine forests, where they have the beautiful Chapel of São Mamede. Janas is next to AZENHAS DO MAR and a few minutes from the beautiful beaches, Praia das Maçãs, Praia Pequena, Praia Grande, Praia da Aguda and Magoito.
We are at your disposal, CND - IMOBILIÁRIA, in Casais de Mem- Martins in Azinhaga do Rio Novo nº 3 Loja. Contact (phone hidden) , (phone hidden) REF. 0470 G.
AMI 2721.
NEW VILLA V5, Prime Location, Excellent independent villa on a plot of 1,253 m2, composed on the ground floor, by a hall of 80 m2 with ventilated fireplace, kitchen 29 m2 with island and dining bench, all equipped, a pantry with laundry, a toilet service with window and 4 suites of 30 m2 each with closet, has a garage of 185 m2, storage room of 30 m2.
It has ample garden and parking space, saltwater pool. It has its own borehole water with filtration and a photovoltaic plant of 20 kw which makes this villa practically energetically autonomous. Swing-stop windows top of the range with thermal and electric shutters, Heated domestic hot water with solar heat pump, alarm, video surveillance, central air conditioning, the kitchen is fully equipped, electric gates.
JANAS, is a village located in the parish of São Martinho - Sintra, with the surroundings of the vineyards and pine forests, where they have the beautiful Chapel of São Mamede. Janas is next to AZENHAS DO MAR and a few minutes from the beautiful beaches, Praia das Maçãs, Praia Pequena, Praia Grande, Praia da Aguda and Magoito.
We are at your disposal, CND - IMOBILIÁRIA, in Casais de Mem- Martins in Azinhaga do Rio Novo nº 3 Loja. Contact (phone hidden) , (phone hidden) REF. 0470 G.
AMI 2721.
Contact
See Phone
House 6 Bedrooms Triplex
Colares, Sintra, Distrito de Lisboa
Used · 480m²
With Swimming Pool
buy
A 40 minutos de Lisboa, entre Cascais e Sintra, entre a serra e o mar, integrada no parque natural de Sintra-cascais, em zona de área protegida, encontra-se esta propriedade com cerca de 1 Hectare.
Nesta propriedade, num dos pontos mais altos da serra de Sintra, com vista deslumbrante para a serra a nascente e para o mar a poente, desenvolve-se a casa de 3 pisos, inserida num jardim com árvores centenárias, onde se destacam aquelas que deram o nome á quinta, ’Quinta das camélias’.
O jardim tem várias zonas. Numa zona envolvente mais próxima á casa, tem áreas de relvado, uma grande zona de deck em madeira exótica com apoio para barbecue, e uma piscina com zona de balneário.
Na zona mais a Sul tem um amplo relvado com sobreiros, onde se construiu uma casa em madeira para as crianças. Na parte mais baixa do terreno, existem vários tipos de arvores de fruto, um anexo de apoio, uma pequena estufa e uma zona de miradouro onde se encontra o poço. Na zona mais a Norte encontra-se um pequeno coreto que ’esconde ’ o acesso à adega, totalmente subterrânea, com cerca de 50 metros , que se estende por baixo do jardim e vai ligar á casa. Esta adega faz parte da construção original dos anos 20 do século passado.
Toda a casa foi remodelada em 2008. A área de construção é de 480m2, tem 2 furos de água que abastece uma cisterna de 80000Lt. O aquecimento central, o aquecimento das águas sanitárias e da piscina é feito através de 18 painéis solares termodinâmicos que se encontram na cobertura da garagem.
No piso térreo existe o hall de entrada que liga a cozinha (totalmente equipada Bosch), a sala de jantar com lareira grande, o acesso á adega e ao piso superior e numa zona mais privada onde se encontra o lavabo social, uma casa de banho completa de apoio aos 3 quartos deste piso.
No piso intermédio, existem 2 suites, uma delas com acesso a um terraço, uma sala de estar com lareira e uma sala de TV. Todo este piso tem acesso a uma varanda que rodeia toda a casa. No piso superior existe uma grande suite com varanda e jacuzzi interior/exterior, que tanto tem acesso pela casa de banho como pela varanda e tem vista de mar. Existe ainda uma sala com cerca de 30m2 que poderá ser uma sala de jogos, escritório ou biblioteca.
Nesta propriedade, num dos pontos mais altos da serra de Sintra, com vista deslumbrante para a serra a nascente e para o mar a poente, desenvolve-se a casa de 3 pisos, inserida num jardim com árvores centenárias, onde se destacam aquelas que deram o nome á quinta, ’Quinta das camélias’.
O jardim tem várias zonas. Numa zona envolvente mais próxima á casa, tem áreas de relvado, uma grande zona de deck em madeira exótica com apoio para barbecue, e uma piscina com zona de balneário.
Na zona mais a Sul tem um amplo relvado com sobreiros, onde se construiu uma casa em madeira para as crianças. Na parte mais baixa do terreno, existem vários tipos de arvores de fruto, um anexo de apoio, uma pequena estufa e uma zona de miradouro onde se encontra o poço. Na zona mais a Norte encontra-se um pequeno coreto que ’esconde ’ o acesso à adega, totalmente subterrânea, com cerca de 50 metros , que se estende por baixo do jardim e vai ligar á casa. Esta adega faz parte da construção original dos anos 20 do século passado.
Toda a casa foi remodelada em 2008. A área de construção é de 480m2, tem 2 furos de água que abastece uma cisterna de 80000Lt. O aquecimento central, o aquecimento das águas sanitárias e da piscina é feito através de 18 painéis solares termodinâmicos que se encontram na cobertura da garagem.
No piso térreo existe o hall de entrada que liga a cozinha (totalmente equipada Bosch), a sala de jantar com lareira grande, o acesso á adega e ao piso superior e numa zona mais privada onde se encontra o lavabo social, uma casa de banho completa de apoio aos 3 quartos deste piso.
No piso intermédio, existem 2 suites, uma delas com acesso a um terraço, uma sala de estar com lareira e uma sala de TV. Todo este piso tem acesso a uma varanda que rodeia toda a casa. No piso superior existe uma grande suite com varanda e jacuzzi interior/exterior, que tanto tem acesso pela casa de banho como pela varanda e tem vista de mar. Existe ainda uma sala com cerca de 30m2 que poderá ser uma sala de jogos, escritório ou biblioteca.
Contact
See more Houses in Sintra
Bedrooms
Zones
Can’t find the property you’re looking for?
