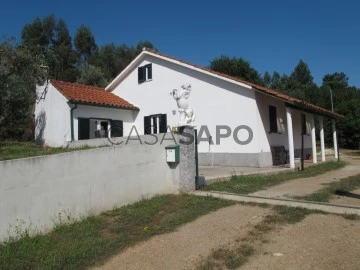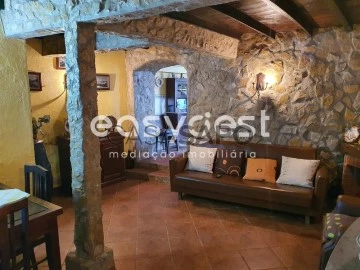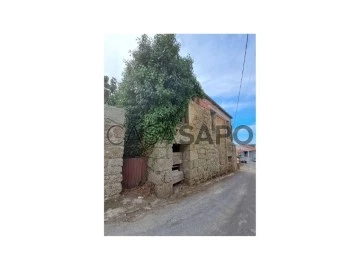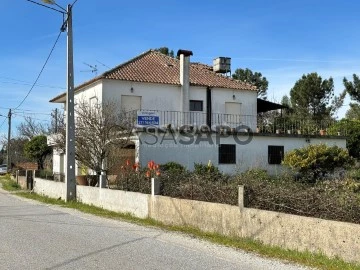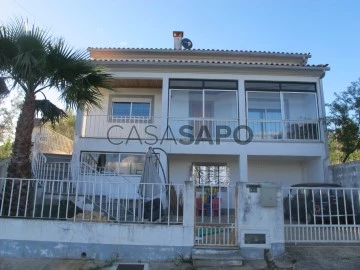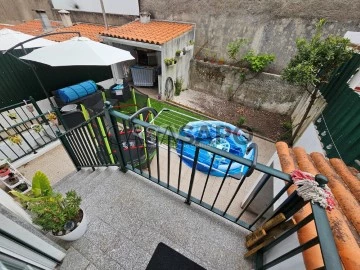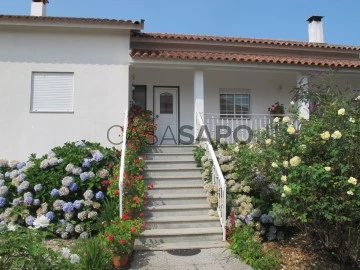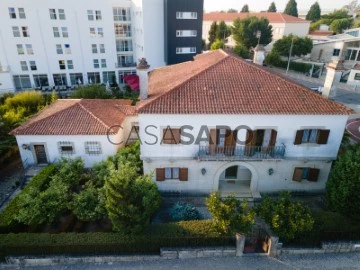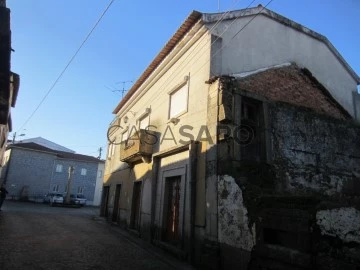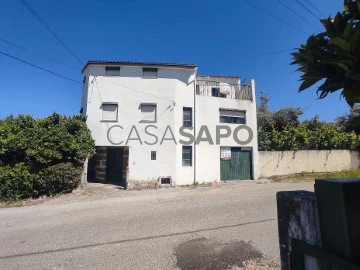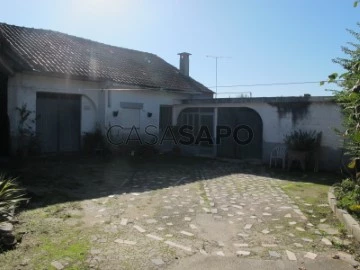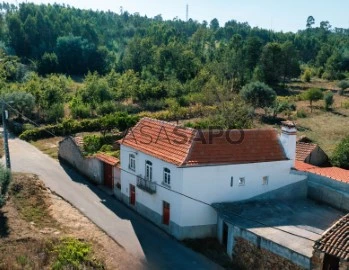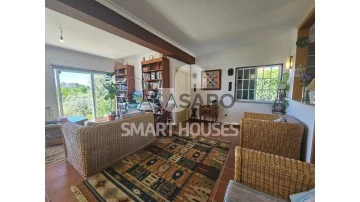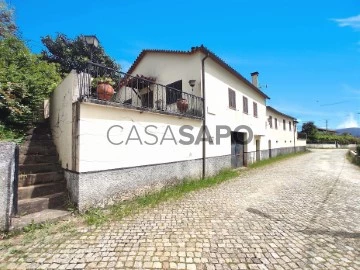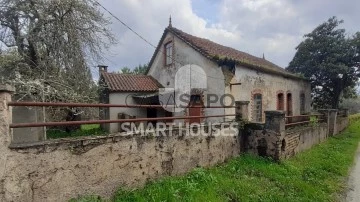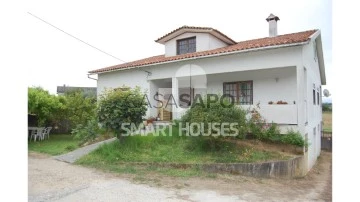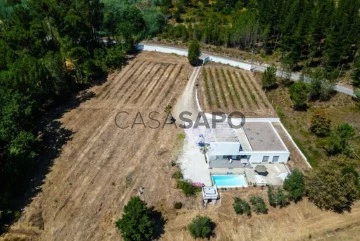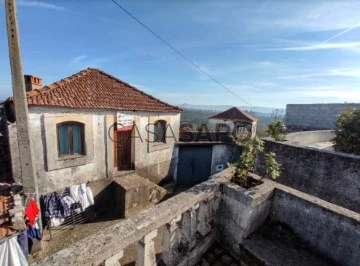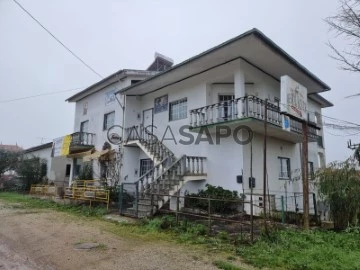Saiba aqui quanto pode pedir
23 Houses in Tábua, with Garage/Parking
Map
Order by
Relevance
Bungalow 2 Bedrooms
São João da Boa Vista, Tábua, Distrito de Coimbra
Used · 67m²
With Garage
buy
169.000 €
Bungalow with double garage and land in Lameiras, São João da Boa Vista, about 6 km from Tábua, a town with all the necessary amenities and services. The city of Coimbra is about 65 km away.
Ground floor: Corridor that gives access to all the divisions of the house, 2 bedrooms, one of them with a storage room, bathroom with shower, laundry room, kitchen and living room in open plan with fireplace and access to the terrace.
Attic: Open thermally insulated space in need of finishing.
Double garage with automatic gates.
Outside: The land is divided into several terraces with various fruit trees, at the end of the land passes a stream.
The property has recently undergone renovation works, is located in a quiet location with plenty of privacy and close to main accesses.
Ground floor: Corridor that gives access to all the divisions of the house, 2 bedrooms, one of them with a storage room, bathroom with shower, laundry room, kitchen and living room in open plan with fireplace and access to the terrace.
Attic: Open thermally insulated space in need of finishing.
Double garage with automatic gates.
Outside: The land is divided into several terraces with various fruit trees, at the end of the land passes a stream.
The property has recently undergone renovation works, is located in a quiet location with plenty of privacy and close to main accesses.
Contact
See Phone
Town House 2 Bedrooms Duplex
Mouronho, Tábua, Distrito de Coimbra
Used · 49m²
With Garage
buy
95.000 €
MAKE THE BEST DEAL WITH US
Rustic townhouse located in the quiet village of Pousadouros, parish of Mouronho, municipality of Tábua.
In good condition having been improved in recent years.
Comprising a stone-lined living room and kitchen on the ground floor, interior and exterior stairs leading to the first floor where we find a bathroom and two bedrooms.
At the back of the house we can find a patio with direct access to the house and access to a large annex / garage that allows the entry of vehicles.
Fireplace in the living room and another in the annex.
Highlight for the unobstructed views of the mountains and the proximity of the river beaches of Ronqueira and Cascalheira, which are about 2 km away.
Whether for your own home, or as a holiday home, come and discover the full potential of this property! Mark your visit.
The parish of Mouronho belongs to the municipality of Tábua and district of Coimbra; it is located on the right bank of the river Alva, a tributary of the Mondego and is about eight kilometers from the county seat.
Tábua is a Portuguese village in the district of Coimbra, in the province of Beira Alta, in the Centro region (Região das Beiras) and sub-region Region of Coimbra, with about 2,700 inhabitants.
This village is the seat of the municipality of Tábua with an area of 199.79 km² and 12,071 inhabitants (2011), subdivided into 11 parishes. The municipality is limited to the north by the municipality of Carregal do Sal, to the east by Oliveira do Hospital, to the south by Arganil, to the west by Penacova and to the northwest by Santa Comba Dão.
We take care of your credit process, without bureaucracy, presenting the best solutions for each client.
Credit intermediary certified by Banco de Portugal under number 0001802.
We help you with the whole process! Contact us directly or leave your information and we’ll follow-up shortly
Rustic townhouse located in the quiet village of Pousadouros, parish of Mouronho, municipality of Tábua.
In good condition having been improved in recent years.
Comprising a stone-lined living room and kitchen on the ground floor, interior and exterior stairs leading to the first floor where we find a bathroom and two bedrooms.
At the back of the house we can find a patio with direct access to the house and access to a large annex / garage that allows the entry of vehicles.
Fireplace in the living room and another in the annex.
Highlight for the unobstructed views of the mountains and the proximity of the river beaches of Ronqueira and Cascalheira, which are about 2 km away.
Whether for your own home, or as a holiday home, come and discover the full potential of this property! Mark your visit.
The parish of Mouronho belongs to the municipality of Tábua and district of Coimbra; it is located on the right bank of the river Alva, a tributary of the Mondego and is about eight kilometers from the county seat.
Tábua is a Portuguese village in the district of Coimbra, in the province of Beira Alta, in the Centro region (Região das Beiras) and sub-region Region of Coimbra, with about 2,700 inhabitants.
This village is the seat of the municipality of Tábua with an area of 199.79 km² and 12,071 inhabitants (2011), subdivided into 11 parishes. The municipality is limited to the north by the municipality of Carregal do Sal, to the east by Oliveira do Hospital, to the south by Arganil, to the west by Penacova and to the northwest by Santa Comba Dão.
We take care of your credit process, without bureaucracy, presenting the best solutions for each client.
Credit intermediary certified by Banco de Portugal under number 0001802.
We help you with the whole process! Contact us directly or leave your information and we’ll follow-up shortly
Contact
See Phone
House 3 Bedrooms
São João da Boa Vista, Tábua, Distrito de Coimbra
Used · 120m²
With Garage
buy
49.000 €
À VENDA Grande casa de granito na encantadora cidade de São João da Boa Vista. O piso inferior tem 116 metros e o segundo andar tem 96 com uma varanda virada a Este de 26. Todas as paredes foram isoladas e reforçadas incluindo o teto, que está preparada para um grande terraço com vista de 360 sobre a zona. O jardim inclui árvores de fruta e uma oliveira. A vila local está bem estabelecida e tem café, minimercado, parque infantil e muito mais. Para mais informações sobre o imóvel fique à vontade para me enviar uma mensagem pessoal. 49.000 Negociável.
#ref:33619306
#ref:33619306
Contact
House 3 Bedrooms Triplex
Espariz e Sinde, Tábua, Distrito de Coimbra
Used · 120m²
With Garage
buy
175.000 €
MAKE THE BEST DEAL WITH US
Located in the center of Portugal with views of Serra da Estrela and Serra do Açor, this traditionally built villa from the 70s of the last century, consists of three floors.
On the ground floor we have a garage, a kitchen/living room, a bathroom and storage space.
The first floor has a kitchen, a common room, two bedrooms, a bathroom and a huge terrace.
The attic consists of a bedroom, a bathroom and a storage room.
The 4,500 m2 garden has two outbuildings, several fruit trees, a well and a tank.
The 50-year-old house is in need of improvements both outside and inside.
With excellent access, it is 5 km from Vila de Tábua, the county seat, where all types of commerce and services can be found, with the IC6 200 meters away, the cities of Coimbra and Viseu are 50 km away.
Sinde is an old Portuguese parish in the municipality of Tábua, with an area of 14.06 km² and 373 inhabitants (2011). Its population density was 26.5 inhabitants/km².
It was a town and county seat with a charter in 1514. It consisted only of the parish of the seat and was suppressed at the beginning of the 19th century. In 2013, as part of the administrative reform, it was annexed to the parish of Espariz, creating the Union of Parishes of Espariz and Sinde. (Source Wikipedia)
We take care of your credit process, without bureaucracy, presenting the best solutions for each client.
Credit intermediary certified by Banco de Portugal under number 0001802.
We help you with the whole process! Contact us directly or leave your information and we’ll follow-up shortly
Located in the center of Portugal with views of Serra da Estrela and Serra do Açor, this traditionally built villa from the 70s of the last century, consists of three floors.
On the ground floor we have a garage, a kitchen/living room, a bathroom and storage space.
The first floor has a kitchen, a common room, two bedrooms, a bathroom and a huge terrace.
The attic consists of a bedroom, a bathroom and a storage room.
The 4,500 m2 garden has two outbuildings, several fruit trees, a well and a tank.
The 50-year-old house is in need of improvements both outside and inside.
With excellent access, it is 5 km from Vila de Tábua, the county seat, where all types of commerce and services can be found, with the IC6 200 meters away, the cities of Coimbra and Viseu are 50 km away.
Sinde is an old Portuguese parish in the municipality of Tábua, with an area of 14.06 km² and 373 inhabitants (2011). Its population density was 26.5 inhabitants/km².
It was a town and county seat with a charter in 1514. It consisted only of the parish of the seat and was suppressed at the beginning of the 19th century. In 2013, as part of the administrative reform, it was annexed to the parish of Espariz, creating the Union of Parishes of Espariz and Sinde. (Source Wikipedia)
We take care of your credit process, without bureaucracy, presenting the best solutions for each client.
Credit intermediary certified by Banco de Portugal under number 0001802.
We help you with the whole process! Contact us directly or leave your information and we’ll follow-up shortly
Contact
See Phone
House 2 Bedrooms Duplex
Espariz e Sinde, Tábua, Distrito de Coimbra
Used · 108m²
With Garage
buy
179.000 €
Spacious modern family home, which could be separated in to two individual apartments, or developed further to create office space or more bedrooms.
At the front of this secure property, there is a metal gate, opening to a paved área. This gives parking for one car, there is a staircase to the left, and the entrance into underbuild/garage área.
On the middle level, there is a fully equiped kitchen with granite worktops, oven, extractor fan, space for both a washing machine and a clothes dryer, plus Fridge/Freezer. The wooden range of units has glazed display cupboards. The flooring is terracotta.
Warm and inviting large lounge with stone fireplace, and wooden flooring.
Fully tiled luxury Shower room with large white sink set on top of a granite topped cupboard. WC and Bidet.
Covered veranda with views towards the village.
Two bedrooms on this level, with a staircase up to the large attic.
The large attic space, currently used for bedrooms, could be used as an office.
Downstairs the underbuild is used for family living space, however it is large enough to park 4-5 cars.
All of the windows are aluminium with shutters.
At the front of this secure property, there is a metal gate, opening to a paved área. This gives parking for one car, there is a staircase to the left, and the entrance into underbuild/garage área.
On the middle level, there is a fully equiped kitchen with granite worktops, oven, extractor fan, space for both a washing machine and a clothes dryer, plus Fridge/Freezer. The wooden range of units has glazed display cupboards. The flooring is terracotta.
Warm and inviting large lounge with stone fireplace, and wooden flooring.
Fully tiled luxury Shower room with large white sink set on top of a granite topped cupboard. WC and Bidet.
Covered veranda with views towards the village.
Two bedrooms on this level, with a staircase up to the large attic.
The large attic space, currently used for bedrooms, could be used as an office.
Downstairs the underbuild is used for family living space, however it is large enough to park 4-5 cars.
All of the windows are aluminium with shutters.
Contact
See Phone
House 3 Bedrooms
Tábua, Distrito de Coimbra
Used · 144m²
With Garage
buy
179.000 €
MAKE THE BEST DEAL WITH US
This fantastic T3 townhouse is located just 1 minute from the center of the village of Tábua. With a privileged location, this property offers the convenience of having all services and commerce at your fingertips.
Very well maintained and cared for house, in addition to central heating, state-of-the-art Daikin air conditioning controllable via WI-FI in all rooms that will provide thermal comfort at all times of the year, ensuring good performance and low energy consumption.
On the ground floor of the house we find, in addition to the entrance hall, a living room, bathroom and a spacious kitchen, this with direct access to the back of the house where you will find a patio with a small garden and barbecue ideal for moments of outdoor leisure and family meals.
The house has a closed garage in the basement where you can easily place 2 cars and also plenty of storage space. It also has a large storage space in the basement which is currently used for the engine room, but which could also be used as a bedroom.
Interior access from the garage to both the back of the house and the ground floor.
The first floor consists of three bedrooms, one of which is a suite, and two more generously sized bedrooms. There is also another complete bathroom to support the remaining bedrooms.
All rooms have balconies and built-in wardrobes.
Double-glazed windows and some windows and doors with roll-up anti-insect exterior shutters, a great option to protect against insects during the summer without compromising air circulation and lighting in the room.
Don’t waste time, book your visit now and don’t miss out on this house ready to live in at the gates of the village of Tábua.
We take care of your credit process, without bureaucracy, presenting the best solutions for each client.
Credit intermediary certified by Banco de Portugal under number 0001802.
We help you with the whole process! Contact us directly or leave your information and we’ll follow-up shortly
RR96182
This fantastic T3 townhouse is located just 1 minute from the center of the village of Tábua. With a privileged location, this property offers the convenience of having all services and commerce at your fingertips.
Very well maintained and cared for house, in addition to central heating, state-of-the-art Daikin air conditioning controllable via WI-FI in all rooms that will provide thermal comfort at all times of the year, ensuring good performance and low energy consumption.
On the ground floor of the house we find, in addition to the entrance hall, a living room, bathroom and a spacious kitchen, this with direct access to the back of the house where you will find a patio with a small garden and barbecue ideal for moments of outdoor leisure and family meals.
The house has a closed garage in the basement where you can easily place 2 cars and also plenty of storage space. It also has a large storage space in the basement which is currently used for the engine room, but which could also be used as a bedroom.
Interior access from the garage to both the back of the house and the ground floor.
The first floor consists of three bedrooms, one of which is a suite, and two more generously sized bedrooms. There is also another complete bathroom to support the remaining bedrooms.
All rooms have balconies and built-in wardrobes.
Double-glazed windows and some windows and doors with roll-up anti-insect exterior shutters, a great option to protect against insects during the summer without compromising air circulation and lighting in the room.
Don’t waste time, book your visit now and don’t miss out on this house ready to live in at the gates of the village of Tábua.
We take care of your credit process, without bureaucracy, presenting the best solutions for each client.
Credit intermediary certified by Banco de Portugal under number 0001802.
We help you with the whole process! Contact us directly or leave your information and we’ll follow-up shortly
RR96182
Contact
See Phone
House 3 Bedrooms Triplex
São João da Boa Vista, Tábua, Distrito de Coimbra
Used · 130m²
With Garage
buy
195.000 €
Under the house is a large garagem with bathroom equipped with a shower, w.c. and washbasin. There is an additional storage room that can be closed off with tiled floor.
On the ground floor there is a hall giving access to the kitchen and separate living room. The kitchen is equipped with a hob, oven and geyser. The living room is heated by a fireplace.
Another hallway leads to the bathroom equipped with bath, double sink, w.c. and bidet. Furthermore, it has 3 bedrooms all floors on this floor are tiled.
There is a door giving access to the garagem and a door giving access to the open attic.
On the property there is a canopy with bread oven and barbecue.
There is also an outbuilding for storage.
Total area of the land 8,830 m2. And built-up area of the house is 130 m2.
The land is suitable for growing vegetables and has several fruit trees. There are also several plants including roses.
The land has a well and a septic tank.
It has a large entrance gate for a car/tractor and a small entrance gate to the house
On the ground floor there is a hall giving access to the kitchen and separate living room. The kitchen is equipped with a hob, oven and geyser. The living room is heated by a fireplace.
Another hallway leads to the bathroom equipped with bath, double sink, w.c. and bidet. Furthermore, it has 3 bedrooms all floors on this floor are tiled.
There is a door giving access to the garagem and a door giving access to the open attic.
On the property there is a canopy with bread oven and barbecue.
There is also an outbuilding for storage.
Total area of the land 8,830 m2. And built-up area of the house is 130 m2.
The land is suitable for growing vegetables and has several fruit trees. There are also several plants including roses.
The land has a well and a septic tank.
It has a large entrance gate for a car/tractor and a small entrance gate to the house
Contact
See Phone
House 5 Bedrooms Duplex
Tábua, Distrito de Coimbra
Used · 768m²
With Garage
buy
480.000 €
Moradia senhorial T5, mobilada, no centro da vila de Tábua.
Excelente oportunidade para alojamento local ou para a sua moradia de sonho . Moradia senhorial T5 no centro da vila de Tábua.
Área total do terreno: 911,600 m2
Área bruta de construção: 768 m2
Área bruta privativa: 482 m2.
Composta por cave, R/C,1 Andar e Sótão de construção moderna.
Cave:
Garagem para 6 viaturas, salão de jogos com mesas de snooker e tênis adega e anexos.
R/C:
Sala comum,2 salas com lareira, biblioteca com vários livros, marquise, cozinha e casa de banho. Parte ocupada pelo consultório com mais 6 divisões.
1 Andar:
Hall, 5 quartos sendo 3 quartos com suite e closet, casa de banho.
Sótão:
1 quarto e arrecadação.
Logradouro com jardim, quintal com várias árvores de fruto e espaço para se poder colocar uma fantástica piscina.
O preço apresentado é referente a todo o recheio existem no imóvel.
Património do concelho de Tábua.
Igreja Matriz de Tábua
Igreja Paroquial de Midões
Capela do Senhor dos Milagres
Pelourinho de Candosa
Pelourinho de Midões
Pelourinho de Percelada
Biblioteca Municipal João Brandão
Centro Cultural de Tábua
Paços do Concelho
Casa setecentista (em frente dos Paços do Concelho)
Certificação energética: E
Licença AMI 10054.
Excelente oportunidade para alojamento local ou para a sua moradia de sonho . Moradia senhorial T5 no centro da vila de Tábua.
Área total do terreno: 911,600 m2
Área bruta de construção: 768 m2
Área bruta privativa: 482 m2.
Composta por cave, R/C,1 Andar e Sótão de construção moderna.
Cave:
Garagem para 6 viaturas, salão de jogos com mesas de snooker e tênis adega e anexos.
R/C:
Sala comum,2 salas com lareira, biblioteca com vários livros, marquise, cozinha e casa de banho. Parte ocupada pelo consultório com mais 6 divisões.
1 Andar:
Hall, 5 quartos sendo 3 quartos com suite e closet, casa de banho.
Sótão:
1 quarto e arrecadação.
Logradouro com jardim, quintal com várias árvores de fruto e espaço para se poder colocar uma fantástica piscina.
O preço apresentado é referente a todo o recheio existem no imóvel.
Património do concelho de Tábua.
Igreja Matriz de Tábua
Igreja Paroquial de Midões
Capela do Senhor dos Milagres
Pelourinho de Candosa
Pelourinho de Midões
Pelourinho de Percelada
Biblioteca Municipal João Brandão
Centro Cultural de Tábua
Paços do Concelho
Casa setecentista (em frente dos Paços do Concelho)
Certificação energética: E
Licença AMI 10054.
Contact
See Phone
Detached House 5 Bedrooms Triplex
Moita da Serra, Carapinha, Tábua, Distrito de Coimbra
Used · 206m²
With Garage
buy
240.000 €
Moradia independente à venda Com Espaço Comercial ,Avelar-Carapinha-Tábua
Situado na localidade de Avelar, freguesia de Carapinha no concelho de Tábua esta propriedade localizada a escassos metros da EN17 antiga Estrada da Beira e do acesso ao IC6 é composta por vários prédios independentes.
Recentemente o imóvel teve obras ,salientamos a pintura interior nova, cozinha renovada, finalização de todo o sótão incluindo impermeabilização e ladrilho novo no terraço. Foram ainda reparadas todas as persianas e substituídas as fechaduras na parte habitacional por fechaduras , que possibilita o espaço ser utilizado como alojamento local.
Preço de venda anunciado contempla toda o mobiliário visível nas fotos!
No lote de terreno de 2450 m2 de área total, parcialmente vedado, podemos encontrar:
Fração Independente/Comércio/Restaurante :
Destinado a comércio/Café /Restaurante, localizado no rés-do-chão e na cave com 346 m2, de área bruta total composta no rés-do-chão: sala ampla, zona de balcão, duas casas de banho e varanda. Na Cave com acesso tanto interior como exterior encontramos uma sala ampla, mais duas casas de banho e cozinha com sistema de extração de fumos, ideal para eventos, casamentos, batizados e outros afins.
Fração independente destinada a habitação :
1º andar e sótão com área total bruta de 193 m2. O acesso à habitação é feito pelo exterior / escadas independente.
No 1º andar :
Encontramos hall de entrada, cozinha, sala com lareira e varanda, 4 quartos, duas casas de banho e uma enorme varanda na parte posterior da casa.
No sótão :
Finalizado recentemente, encontramos 3 quartos , uma casa de banho e um grande terraço, com vistas deslumbrantes e verdejantes, impermeabilizado, e com chão novo, EXCELENTE PARA ALOJAMENTO E OU TURISMO RURAL.
Espaço Envolvente :
Lote de terreno encontram-se quatro garagens cobertas inacabadas com cerca de 135 m2 de área total.
Imóvel , construído , com 3 pisos com cerca de 250 m2 de área de implantação e 750 m2 de área bruta, também ele inacabado, telhado em boas condições, a estrutura/lajes/pilares em betão, excelente para fazer e uma Pousada, Turismo/Alojamento Local, e ainda outro pequeno anexo coberto com 32m2 onde pode colocar uma churrasqueira,
A exposição solar é excelente. Este é um local ideal para aqueles que desejam desenvolver um projeto na serra, desfrutando da beleza e tranquilidade da Serra do Açor.
Contate-nos e descubra o caminha da sua nova casa...
Vantagens de comprar com My Habitat
.Acompanhamento por parte de um consultor dedicado, dando o devido seguimento às suas necessidades e preferências;
Apoio no processo de financiamento (sempre que solicitado);
Apoio na marcação do contrato promessa compra e venda (CPCV) e acompanhamento até ao momento da escritura.
Situado na localidade de Avelar, freguesia de Carapinha no concelho de Tábua esta propriedade localizada a escassos metros da EN17 antiga Estrada da Beira e do acesso ao IC6 é composta por vários prédios independentes.
Recentemente o imóvel teve obras ,salientamos a pintura interior nova, cozinha renovada, finalização de todo o sótão incluindo impermeabilização e ladrilho novo no terraço. Foram ainda reparadas todas as persianas e substituídas as fechaduras na parte habitacional por fechaduras , que possibilita o espaço ser utilizado como alojamento local.
Preço de venda anunciado contempla toda o mobiliário visível nas fotos!
No lote de terreno de 2450 m2 de área total, parcialmente vedado, podemos encontrar:
Fração Independente/Comércio/Restaurante :
Destinado a comércio/Café /Restaurante, localizado no rés-do-chão e na cave com 346 m2, de área bruta total composta no rés-do-chão: sala ampla, zona de balcão, duas casas de banho e varanda. Na Cave com acesso tanto interior como exterior encontramos uma sala ampla, mais duas casas de banho e cozinha com sistema de extração de fumos, ideal para eventos, casamentos, batizados e outros afins.
Fração independente destinada a habitação :
1º andar e sótão com área total bruta de 193 m2. O acesso à habitação é feito pelo exterior / escadas independente.
No 1º andar :
Encontramos hall de entrada, cozinha, sala com lareira e varanda, 4 quartos, duas casas de banho e uma enorme varanda na parte posterior da casa.
No sótão :
Finalizado recentemente, encontramos 3 quartos , uma casa de banho e um grande terraço, com vistas deslumbrantes e verdejantes, impermeabilizado, e com chão novo, EXCELENTE PARA ALOJAMENTO E OU TURISMO RURAL.
Espaço Envolvente :
Lote de terreno encontram-se quatro garagens cobertas inacabadas com cerca de 135 m2 de área total.
Imóvel , construído , com 3 pisos com cerca de 250 m2 de área de implantação e 750 m2 de área bruta, também ele inacabado, telhado em boas condições, a estrutura/lajes/pilares em betão, excelente para fazer e uma Pousada, Turismo/Alojamento Local, e ainda outro pequeno anexo coberto com 32m2 onde pode colocar uma churrasqueira,
A exposição solar é excelente. Este é um local ideal para aqueles que desejam desenvolver um projeto na serra, desfrutando da beleza e tranquilidade da Serra do Açor.
Contate-nos e descubra o caminha da sua nova casa...
Vantagens de comprar com My Habitat
.Acompanhamento por parte de um consultor dedicado, dando o devido seguimento às suas necessidades e preferências;
Apoio no processo de financiamento (sempre que solicitado);
Apoio na marcação do contrato promessa compra e venda (CPCV) e acompanhamento até ao momento da escritura.
Contact
See Phone
House 9 Bedrooms
Candosa, Tábua, Distrito de Coimbra
Used · 216m²
With Garage
buy
58.500 €
Venda directa. (Registada, escritura imediata)
Local: Candosa, (6 km da vila de Tábua). Zona muito pitoresca, com turismo de habitação, perto do rio Alva, e a 20Km da barragem Aguieira.
LONGITUDE = - (phone hidden) mais ou menos)
LATITUDE = (phone hidden) mais ou menos)
Resumo: Moradia de granito, em aldeia típica despoluída.
Local amplo, aprazível ao sossego e privacidade com óptimos acessos.
Área aproximada de implantação 108 m2 e logradouro 12 m2 (terreno total 120m2)
Construída em granito, com todas as cantarias de granito à mostra, sendo as paredes pintadas a beije.
Tem 2 entradas:
Principal - Requintada fachada com cantarias em granito.
Secundária - Escada exterior em granito, para cozinha com marquise envidraçada.
R/C
Garagem
Escritório
Armazém de cereais, com diversas pias para azeite, esculpidas em granito
1º PISO
4 Quartos
WC grande com janela
Marquise
Varanda
Despensa
Sala
Cozinha
SOTÃO
5 Divisões pequenas (claraboia basculante em cada).
2 Esconsos para arrumos.
Terraço grande, muito soalheiro com amplas vistas.
Toda infra estruturada:
Agua canalizada (depósito de água suplementar, de 1000 litros no sótão)
Electricidade
Saneamento publico
Para raios
Antenas de Tv e de rádio
NOTA:
Como o chão é já construído com laje e vigas de cimento, é fácil demolir alguma parede, para aumentar a áreas das divisões.
Necessita pequenas obras de manutenção (limpeza, pintura, e chão colado).
Local: Candosa, (6 km da vila de Tábua). Zona muito pitoresca, com turismo de habitação, perto do rio Alva, e a 20Km da barragem Aguieira.
LONGITUDE = - (phone hidden) mais ou menos)
LATITUDE = (phone hidden) mais ou menos)
Resumo: Moradia de granito, em aldeia típica despoluída.
Local amplo, aprazível ao sossego e privacidade com óptimos acessos.
Área aproximada de implantação 108 m2 e logradouro 12 m2 (terreno total 120m2)
Construída em granito, com todas as cantarias de granito à mostra, sendo as paredes pintadas a beije.
Tem 2 entradas:
Principal - Requintada fachada com cantarias em granito.
Secundária - Escada exterior em granito, para cozinha com marquise envidraçada.
R/C
Garagem
Escritório
Armazém de cereais, com diversas pias para azeite, esculpidas em granito
1º PISO
4 Quartos
WC grande com janela
Marquise
Varanda
Despensa
Sala
Cozinha
SOTÃO
5 Divisões pequenas (claraboia basculante em cada).
2 Esconsos para arrumos.
Terraço grande, muito soalheiro com amplas vistas.
Toda infra estruturada:
Agua canalizada (depósito de água suplementar, de 1000 litros no sótão)
Electricidade
Saneamento publico
Para raios
Antenas de Tv e de rádio
NOTA:
Como o chão é já construído com laje e vigas de cimento, é fácil demolir alguma parede, para aumentar a áreas das divisões.
Necessita pequenas obras de manutenção (limpeza, pintura, e chão colado).
Contact
See Phone
House 3 Bedrooms Triplex
Tábua, Distrito de Coimbra
Used · 143m²
With Garage
buy
230.000 €
3 bedroom duplex townhouse offers a modern and comfortable lifestyle, located in a quiet and cosy location in Tábua, perfect for those looking for quality of life. Here are the main details:
Location: Located at one of the entrances to the village of Tábua, in a calm and welcoming environment.
Garage: Space for two cars.
Laundry: Separate functional area.
Kitchen and Living Room: Open space concept, promoting a spacious and integrated environment.
Dining Room: Dedicated dining space.
Bedrooms: Three bedrooms with built-in wardrobes, one of which is a suite.
Bathrooms: Three bathrooms, providing comfort for the whole family.
Patio: Terrace with barbecue, ideal for outdoor leisure time.
Central Heating: Pellet system, ensuring efficient air conditioning.
Solar Panels: Two types of solar panels, one for heating water and the other for producing electricity, contributing to the sustainability of the house.
Air conditioning: Stove and air conditioning, ensuring comfort all year round.
This villa combines energy efficiency with a modern design, set in a place where tranquillity is a constant. Ideal for those who want a serene getaway without sacrificing contemporary amenities
Location: Located at one of the entrances to the village of Tábua, in a calm and welcoming environment.
Garage: Space for two cars.
Laundry: Separate functional area.
Kitchen and Living Room: Open space concept, promoting a spacious and integrated environment.
Dining Room: Dedicated dining space.
Bedrooms: Three bedrooms with built-in wardrobes, one of which is a suite.
Bathrooms: Three bathrooms, providing comfort for the whole family.
Patio: Terrace with barbecue, ideal for outdoor leisure time.
Central Heating: Pellet system, ensuring efficient air conditioning.
Solar Panels: Two types of solar panels, one for heating water and the other for producing electricity, contributing to the sustainability of the house.
Air conditioning: Stove and air conditioning, ensuring comfort all year round.
This villa combines energy efficiency with a modern design, set in a place where tranquillity is a constant. Ideal for those who want a serene getaway without sacrificing contemporary amenities
Contact
See Phone
Two-Family House 8 Bedrooms
Tábua, Distrito de Coimbra
Used · 85m²
With Garage
buy
130.000 €
Fantástica moradia M8 com 3 pisos, situada apenas a 2 minutos do centro da Vila de Tábua.
Derivado às suas características de espaço interior está vivenda pode ser usada para habitação própria e também para alugar.
Ótima localização com excelente exposição solar.
Constituída por:
R/Chão.
Garagem.
Arrumos.
Quarto.
Cozinha.
Casa de banho.
Pequeno logradouro.
1* Piso.
Sala.
3 quartos.
Cozinha.
Casa de banho.
Corredor.
2* Piso.
4 quartos.
Cozinha.
Casa de banho.
Corredor.
Varanda com ótimas vistas sobre a vila.
Tábua é uma vila portuguesa do distrito de Coimbra, que pertenceu à antiga província da Beira Alta e região do Centro (Região das Beiras), atualmente inserida na sub-região Região de Coimbra (NUT III), com cerca de 2 700 habitantes.[1]
A vila é sede do município de Tábua que tem 199,79 km² de área[2] e 12 071 habitantes (2011),[3][4] subdividido em 11 freguesias.[5] O município é limitado a norte pelo município de Carregal do Sal, a este por Oliveira do Hospital, a sul por Arganil, a oeste por Penacova e a noroeste por Santa Comba Dão.
Situada apenas a 40 minutos da cidade de Coimbra, à 2,30h do aeroporto internacional de Lisboa e a 1,30h da cidade do Porto pela A1.
Venha conhecer esta fantástica oportunidade .
Derivado às suas características de espaço interior está vivenda pode ser usada para habitação própria e também para alugar.
Ótima localização com excelente exposição solar.
Constituída por:
R/Chão.
Garagem.
Arrumos.
Quarto.
Cozinha.
Casa de banho.
Pequeno logradouro.
1* Piso.
Sala.
3 quartos.
Cozinha.
Casa de banho.
Corredor.
2* Piso.
4 quartos.
Cozinha.
Casa de banho.
Corredor.
Varanda com ótimas vistas sobre a vila.
Tábua é uma vila portuguesa do distrito de Coimbra, que pertenceu à antiga província da Beira Alta e região do Centro (Região das Beiras), atualmente inserida na sub-região Região de Coimbra (NUT III), com cerca de 2 700 habitantes.[1]
A vila é sede do município de Tábua que tem 199,79 km² de área[2] e 12 071 habitantes (2011),[3][4] subdividido em 11 freguesias.[5] O município é limitado a norte pelo município de Carregal do Sal, a este por Oliveira do Hospital, a sul por Arganil, a oeste por Penacova e a noroeste por Santa Comba Dão.
Situada apenas a 40 minutos da cidade de Coimbra, à 2,30h do aeroporto internacional de Lisboa e a 1,30h da cidade do Porto pela A1.
Venha conhecer esta fantástica oportunidade .
Contact
See Phone
Bungalow 4 Bedrooms
Póvoa de Midões, Tábua, Distrito de Coimbra
Used · 267m²
With Garage
buy
89.900 €
Property composed by bungalow and cultivated land, located in a quiet place, in the parish of Póvoa de Midões, about 7 km from Tábua and about 12 km from Oliveira do Hospital, two localities with all amenities and services.
The university city of Coimbra is about 68 km away.
The house and the annexes need renovation work.
Ground floor: entrance hall, kitchen, living/dining room with wood burning stove, bathroom with shower, 4 bedrooms, one with access to the patio.
Attic: Accessible through the cellar, composed by 2 rooms and with access to a terrace with good views.
Annexes: Garage, cellar, shed for storing firewood, 2 storage divisions, one of them with an alembic and a press.
Land: It has about 2.800 m2 of area, with fruit trees, olive trees and vines, a water tank and 2 wells.
The house has connection to mains water and electricity.
The university city of Coimbra is about 68 km away.
The house and the annexes need renovation work.
Ground floor: entrance hall, kitchen, living/dining room with wood burning stove, bathroom with shower, 4 bedrooms, one with access to the patio.
Attic: Accessible through the cellar, composed by 2 rooms and with access to a terrace with good views.
Annexes: Garage, cellar, shed for storing firewood, 2 storage divisions, one of them with an alembic and a press.
Land: It has about 2.800 m2 of area, with fruit trees, olive trees and vines, a water tank and 2 wells.
The house has connection to mains water and electricity.
Contact
See Phone
House 3 Bedrooms Duplex
Mouronho, Tábua, Distrito de Coimbra
Used · 299m²
With Garage
buy
149.500 €
For those who idealise a lifestyle where nature is the most determining factor, this is the right solution.
Capable of providing an easy, simple and comfortable lifestyle for you and your family.
3 bedroom villa located 10 minutes from the centre of Tábua.
It is in an impeccable state of conservation, and is also endowed with all the essential elements that allow it to enjoy an excellent quality of life, as well as the privacy it has always sought.
With absolutely bright, spacious spaces, very well divided and with storage areas created to meet the needs of the most demanding families.
This property has an attic, a shed and a cultivated land with about 1270m2
The villa consists of:
- 3 bedrooms;
-Living room
-Dining room
-kitchen;
- bathroom;
-Cellar.
We are convinced that this is a great business opportunity for your family.
Book your visit.
Capable of providing an easy, simple and comfortable lifestyle for you and your family.
3 bedroom villa located 10 minutes from the centre of Tábua.
It is in an impeccable state of conservation, and is also endowed with all the essential elements that allow it to enjoy an excellent quality of life, as well as the privacy it has always sought.
With absolutely bright, spacious spaces, very well divided and with storage areas created to meet the needs of the most demanding families.
This property has an attic, a shed and a cultivated land with about 1270m2
The villa consists of:
- 3 bedrooms;
-Living room
-Dining room
-kitchen;
- bathroom;
-Cellar.
We are convinced that this is a great business opportunity for your family.
Book your visit.
Contact
See Phone
House 5 Bedrooms
Carapinha, Tábua, Distrito de Coimbra
Used · 304m²
With Garage
buy
265.000 €
Esta moradia está localizada na Moita da Serra. Com um jardim aprazível que envolve a casa com garagem e anexos, esta propriedade oferece um ambiente tranquilo e acolhedor.
O edifício, construído em betão armado e tijolo, e recentemente remodelado, desenvolve-se em três pisos:
- Rés-do-chão: a entrada principal dá acesso direto ao jardim. A partir daqui, entra-se no hall de entrada e segue-se para uma ampla sala com vistas deslumbrantes sobre o terreno e as serras circundantes. A sala possui uma área de estar e uma zona de jantar, com ligação direta à cozinha totalmente mobilada e equipada com fogão, placa, exaustor e frigorífico. Além disso, há um WC de serviço. A sala também tem acesso a uma grande varanda. Do corredor, pode-se aceder a dois quartos espaçosos, ambos com roupeiro e WC completo.
- 1º andar: uma escadaria interior, de acesso independente, leva ao 1º andar, onde encontramos uma sala ampla com duas zonas distintas: uma área de estar com recuperador de calor a lenha e outra de jantar. A partir do corredor, temos acesso outra cozinha, mobilada e equipada com acesso a grande varanda, a mais três quartos, todos com roupeiro. Um dos quartos possui um WC completo. Há também um WC completo para uso comum.
A moradia possui aquecimento central a pellet ou gás; tem painéis solares para produção de água quente.
- Cave: a cave, que aproveita o desnível do terreno, oferece espaço para dois automóveis e abriga a zona técnica com as máquinas.
Pode fazer-se uma utilização independente dos 2 andares, obtendo-se assim 1 apartamento T2 no rés-chão e um apartamento T3 no 1º andar.
O terreno é completamente vedado e ajardinado, com algumas árvores de fruto e áreas para cultivo de hortícolas. Tem um furo de água. Além disso, há um amplo telheiro aberto com um WC e uma área coberta com churrasqueira e forno de cozer pão.
Esta propriedade está situada na Moita da Serra, na freguesia de Carapinha, concelho de Tábua. A poucos passos de distância oferece serviços e comércio, incluindo um café e um supermercado. A localização é conveniente: a apenas 10 minutos de Arganil, a 15 minutos de Tábua, a 45 minutos de Coimbra e a 2 horas do Aeroporto Internacional do Porto. As vistas deslumbrantes e a proximidade de várias praias fluviais tornam este local ainda mais aprazível.
O edifício, construído em betão armado e tijolo, e recentemente remodelado, desenvolve-se em três pisos:
- Rés-do-chão: a entrada principal dá acesso direto ao jardim. A partir daqui, entra-se no hall de entrada e segue-se para uma ampla sala com vistas deslumbrantes sobre o terreno e as serras circundantes. A sala possui uma área de estar e uma zona de jantar, com ligação direta à cozinha totalmente mobilada e equipada com fogão, placa, exaustor e frigorífico. Além disso, há um WC de serviço. A sala também tem acesso a uma grande varanda. Do corredor, pode-se aceder a dois quartos espaçosos, ambos com roupeiro e WC completo.
- 1º andar: uma escadaria interior, de acesso independente, leva ao 1º andar, onde encontramos uma sala ampla com duas zonas distintas: uma área de estar com recuperador de calor a lenha e outra de jantar. A partir do corredor, temos acesso outra cozinha, mobilada e equipada com acesso a grande varanda, a mais três quartos, todos com roupeiro. Um dos quartos possui um WC completo. Há também um WC completo para uso comum.
A moradia possui aquecimento central a pellet ou gás; tem painéis solares para produção de água quente.
- Cave: a cave, que aproveita o desnível do terreno, oferece espaço para dois automóveis e abriga a zona técnica com as máquinas.
Pode fazer-se uma utilização independente dos 2 andares, obtendo-se assim 1 apartamento T2 no rés-chão e um apartamento T3 no 1º andar.
O terreno é completamente vedado e ajardinado, com algumas árvores de fruto e áreas para cultivo de hortícolas. Tem um furo de água. Além disso, há um amplo telheiro aberto com um WC e uma área coberta com churrasqueira e forno de cozer pão.
Esta propriedade está situada na Moita da Serra, na freguesia de Carapinha, concelho de Tábua. A poucos passos de distância oferece serviços e comércio, incluindo um café e um supermercado. A localização é conveniente: a apenas 10 minutos de Arganil, a 15 minutos de Tábua, a 45 minutos de Coimbra e a 2 horas do Aeroporto Internacional do Porto. As vistas deslumbrantes e a proximidade de várias praias fluviais tornam este local ainda mais aprazível.
Contact
See Phone
Two-Family House 6 Bedrooms Duplex
Mouronho, Tábua, Distrito de Coimbra
Used · 145m²
With Garage
buy
175.000 €
Situada na localidade de Pousadouros.
Esta tradicional moradia estilo chalé pronta a habitar, dispõe de dois amplos terraços e uma varanda. Na disposição da casa encontramos um enorme open space( sala e cozinha),cozinha equipada, sala com lareira e 2 salamandras a lenha, despensa, corredor, 6 quartos, 2 casas de banho, lavandaria e churrasqueira. Sótão amplo.
A nível de piso inferior encontramos uma garagem para 5 viaturas, um forno para cozer pão ,uma lareira térrea onde antigamente era secado o enchido pela matança do porco.
Dispomos ainda de um amplo salão que pode servir para sala de jogos ou de apoio á adega com bar. As paredes desta zona são de pedra á vista, onde lhe dá um aspeto rustico e tradicional da região. Tendo ainda uma casa de banho e arrumos.
No exterior da casa temos um terreno fértil com 3000 m2 com oliveiras, videiras e outras arvores de fruto. um furo de água que permite regar todo o quintal e um anexo de apoio a animais
A casa encontra-se numa localização com excelentes acessos à rede rodoviária, a apenas 5 minutos de Tábua, 45 minutos de Coimbra, a 2,30h do aeroporto internacional de Lisboa e a menos de 2h da cidade do Porto. Em Tábua encontrará todas as suas necessidades diárias, bancos, cafés, restaurantes, supermercados espaços de lazer e um centro de saúde.
Ótima exposição solar, grande espaço exterior e interior.
Nas redondezas existe varias praias fluviais e outros pontos de interesse.
Esta tradicional moradia estilo chalé pronta a habitar, dispõe de dois amplos terraços e uma varanda. Na disposição da casa encontramos um enorme open space( sala e cozinha),cozinha equipada, sala com lareira e 2 salamandras a lenha, despensa, corredor, 6 quartos, 2 casas de banho, lavandaria e churrasqueira. Sótão amplo.
A nível de piso inferior encontramos uma garagem para 5 viaturas, um forno para cozer pão ,uma lareira térrea onde antigamente era secado o enchido pela matança do porco.
Dispomos ainda de um amplo salão que pode servir para sala de jogos ou de apoio á adega com bar. As paredes desta zona são de pedra á vista, onde lhe dá um aspeto rustico e tradicional da região. Tendo ainda uma casa de banho e arrumos.
No exterior da casa temos um terreno fértil com 3000 m2 com oliveiras, videiras e outras arvores de fruto. um furo de água que permite regar todo o quintal e um anexo de apoio a animais
A casa encontra-se numa localização com excelentes acessos à rede rodoviária, a apenas 5 minutos de Tábua, 45 minutos de Coimbra, a 2,30h do aeroporto internacional de Lisboa e a menos de 2h da cidade do Porto. Em Tábua encontrará todas as suas necessidades diárias, bancos, cafés, restaurantes, supermercados espaços de lazer e um centro de saúde.
Ótima exposição solar, grande espaço exterior e interior.
Nas redondezas existe varias praias fluviais e outros pontos de interesse.
Contact
See Phone
House 4 Bedrooms
Mouronho, Tábua, Distrito de Coimbra
Used · 106m²
With Garage
buy
68.000 €
Moradia para reconstrução com 212 m2 de área bruta de construção, inserida num terreno com 1056 m2 localizada junto à estrada principal, na aldeia de Mouronho.
A casa está actualmente completamente ampla por dentro, facilitanto o início de obras de remodelação.
No terreno, completamente vedado, existe um poço, laranjeiras, videiras e fruteiras, uma construção para arrumos e um forno a lenha. Tem energia elétrica, água e saneamento.
Local aprazível, proximidade de diversas praias fluviais
Mouronho fica a 10 minutos das vilas de Tábua e Arganil, e a 45 minutos da cidade de Coimbra. A 2h do Aeroporto Internacional do Porto.
A casa está actualmente completamente ampla por dentro, facilitanto o início de obras de remodelação.
No terreno, completamente vedado, existe um poço, laranjeiras, videiras e fruteiras, uma construção para arrumos e um forno a lenha. Tem energia elétrica, água e saneamento.
Local aprazível, proximidade de diversas praias fluviais
Mouronho fica a 10 minutos das vilas de Tábua e Arganil, e a 45 minutos da cidade de Coimbra. A 2h do Aeroporto Internacional do Porto.
Contact
See Phone
Detached House 8 Bedrooms
Carapinha, Tábua, Distrito de Coimbra
Used · 306m²
With Garage
buy
535.000 €
This meticulously renovated rustic farmhouse graces the serene landscapes of Central Portugal, fondly known as the ’The farm of Joy’ nestled between the charming towns of Tabua and Arganil. Currently operating as a thriving short-term holiday accommodation business catering to up to 20 guests, this Quinta presents a remarkable investment opportunity with promising returns. Comprehensive financial records are available upon request, showcasing its profitability with confirmed group bookings already secured for 2024.
Upon entering through the grand wooden gates, the Quinta captivates with its distinctive charm and inviting ambiance. An impressive covered open barn serves as the central hub connecting various outdoor areas, including a picturesque 15m x 5m swimming pool and meticulously landscaped gardens.
This property offers a unique arrangement comprising three distinct dwellings: the main house, the stone house, and a quaint cottage. This versatile setup provides an array of possibilities, whether for personal residence, business operations, or a multi-family home.
Property Features:
Alfresco Outside Spaces:
Stone-built Outside/Summer Kitchen (4.6m x 3.6m) with a traditional bread oven.
A-frame Covered Open Barn Area (12m x 5m), currently utilized as a lounge, bar, and dining area.
Outdoor Dining Area accommodating up to 12 people.
Olive/Secret Garden boasting a serene lounge area to savor breathtaking sunsets.
Main House:
Fully-equipped Country Kitchen (4.5m x 3.9m) with character stone walls.
Spacious Lounge/Diner (7m x 6.9m) featuring a wood-burning stove and direct terrace access.
Laundry Room.
First Floor with external access:
Bedroom 1 (4.2m x 3.6m) with connected laundry room/dressing (2.8m x 2.8m).
Bedroom 2 (3.3m x 2.8m).
Bedroom 3 (4.8m x 2.7m).
Bathrooms (3m x 2.2m and 2.7m x 2m).
Stone/Coach House Style Annex:
Ground Floor:
Ensuite Bedroom 1 (4.7m x 3.3m) with pool access.
Ensuite Bedroom 2 (4.9m x 3.3m) with pool access.
Ensuite Bedroom 3 (6.2m x 4.2m) with pool access.
First Floor accessed via external staircase:
Ensuite Bedroom 4 (6.2m x 4.2m) offering panoramic views.
Separate Annex/Little Cottage:
Private terrace area and olive garden with independent access.
Kitchen/Dining/Lounge area.
Bathroom.
Double Bedroom.
Mature palm, fruit, and olive trees adorn the meticulously maintained gardens, while ample parking space for 10 cars enhances convenience. The property is equipped with a wood-burning stove central heating system and recently updated electrics, ensuring comfort and modern convenience.
Located just 10 minutes from the bustling market town of Arganil and 45 minutes from the UNESCO city of Coimbra, with Porto International Airport approximately 1 hour 45 minutes away, this Quinta offers a perfect blend of tranquility and accessibility.
Embrace a change of lifestyle with this established business opportunity. Schedule a visit today to experience the quintessential charm of this Quinta firsthand.
Upon entering through the grand wooden gates, the Quinta captivates with its distinctive charm and inviting ambiance. An impressive covered open barn serves as the central hub connecting various outdoor areas, including a picturesque 15m x 5m swimming pool and meticulously landscaped gardens.
This property offers a unique arrangement comprising three distinct dwellings: the main house, the stone house, and a quaint cottage. This versatile setup provides an array of possibilities, whether for personal residence, business operations, or a multi-family home.
Property Features:
Alfresco Outside Spaces:
Stone-built Outside/Summer Kitchen (4.6m x 3.6m) with a traditional bread oven.
A-frame Covered Open Barn Area (12m x 5m), currently utilized as a lounge, bar, and dining area.
Outdoor Dining Area accommodating up to 12 people.
Olive/Secret Garden boasting a serene lounge area to savor breathtaking sunsets.
Main House:
Fully-equipped Country Kitchen (4.5m x 3.9m) with character stone walls.
Spacious Lounge/Diner (7m x 6.9m) featuring a wood-burning stove and direct terrace access.
Laundry Room.
First Floor with external access:
Bedroom 1 (4.2m x 3.6m) with connected laundry room/dressing (2.8m x 2.8m).
Bedroom 2 (3.3m x 2.8m).
Bedroom 3 (4.8m x 2.7m).
Bathrooms (3m x 2.2m and 2.7m x 2m).
Stone/Coach House Style Annex:
Ground Floor:
Ensuite Bedroom 1 (4.7m x 3.3m) with pool access.
Ensuite Bedroom 2 (4.9m x 3.3m) with pool access.
Ensuite Bedroom 3 (6.2m x 4.2m) with pool access.
First Floor accessed via external staircase:
Ensuite Bedroom 4 (6.2m x 4.2m) offering panoramic views.
Separate Annex/Little Cottage:
Private terrace area and olive garden with independent access.
Kitchen/Dining/Lounge area.
Bathroom.
Double Bedroom.
Mature palm, fruit, and olive trees adorn the meticulously maintained gardens, while ample parking space for 10 cars enhances convenience. The property is equipped with a wood-burning stove central heating system and recently updated electrics, ensuring comfort and modern convenience.
Located just 10 minutes from the bustling market town of Arganil and 45 minutes from the UNESCO city of Coimbra, with Porto International Airport approximately 1 hour 45 minutes away, this Quinta offers a perfect blend of tranquility and accessibility.
Embrace a change of lifestyle with this established business opportunity. Schedule a visit today to experience the quintessential charm of this Quinta firsthand.
Contact
See Phone
Town House 2 Bedrooms
Mouronho, Tábua, Distrito de Coimbra
Used · 300m²
With Garage
buy
158.000 €
House with 2 bedrooms, living room, kitchen and bathroom with 390 m2 of gross construction area, 260 m2 of which are used for storage and garage, on a plot of 1010 m2 located next to the school, in the village of Mouronho.
The house has wood-fired central heating and an attic with pre-installation of water and sewage for a future bathroom. The basement is a completely large space with a small bathroom.
The land is completely fenced and has a small building that is used as a shelter for animals.
Mouronho is close to several river beaches, 10 minutes from the villages of Tábua and Arganil, 45 minutes from the city of Coimbra and 2 hours from Porto International Airport.
Translated by Google Translate
The house has wood-fired central heating and an attic with pre-installation of water and sewage for a future bathroom. The basement is a completely large space with a small bathroom.
The land is completely fenced and has a small building that is used as a shelter for animals.
Mouronho is close to several river beaches, 10 minutes from the villages of Tábua and Arganil, 45 minutes from the city of Coimbra and 2 hours from Porto International Airport.
Translated by Google Translate
Contact
See Phone
Detached House 4 Bedrooms
Pinheiro de Coja e Meda de Mouros, Tábua, Distrito de Coimbra
Used · 202m²
With Garage
buy
370.000 €
(ref:C (telefone) Paraíso a um passo da cidade!
Esta moradia T4 oferece o melhor dos dois mundos: a serenidade do campo e a comodidade da cidade. Com uma vista panorâmica para a natureza, esta casa é perfeita para quem procura um refúgio tranquilo. Desfrute de momentos inesquecíveis na praia fluvial da Coja e relaxe no seu próprio espaço exterior, com área suficiente para colocar uma piscina.
Venha conhecer e imagine-se a acordar com o canto dos pássaros e o cheiro das flores...
Agora estamos abertos de segunda a domingo, venha visitar-nos!
Casas São Paixões!
Esta moradia T4 oferece o melhor dos dois mundos: a serenidade do campo e a comodidade da cidade. Com uma vista panorâmica para a natureza, esta casa é perfeita para quem procura um refúgio tranquilo. Desfrute de momentos inesquecíveis na praia fluvial da Coja e relaxe no seu próprio espaço exterior, com área suficiente para colocar uma piscina.
Venha conhecer e imagine-se a acordar com o canto dos pássaros e o cheiro das flores...
Agora estamos abertos de segunda a domingo, venha visitar-nos!
Casas São Paixões!
Contact
See Phone
House 4 Bedrooms +1 Duplex
São João da Boa Vista, Tábua, Distrito de Coimbra
Used · 289m²
With Garage
buy
395.000 €
This stylist home has been designed to utilize the views, and natural light of the surrounding land.
The driveway has a vineyard to the left, opening up to parking for multiple cars.
Most of the accommodation is arranged over one level, with the exception of a roof terrace which flows out from the second storey mezzanine área, accessed by an internal iron staircase.
This property has a number of unusual features, the entrance hall opens up into a large, two level lounge área. The south facing wall is mainly glass, with double glazed doors opening out on to the pátio and pool. From the lounge, there is an uninterupted view of of both the pool and out across a sunflower patch to the trees and stream beyond.
Rising up from the lounge is a staircase which leads to a mezzanine floor, currently used for a games área. Again, the south wall is glazed, which showcases the spectacular views over the land to the trees and pond. A glazed door leads out to a roof terrace, which wraps around to the side of the property.
Back downstairs in the lounge area, a sliding door leads to a WC, and further sliding door to the integral garage. This is suitable for one large vehicle, there is shelving and an electric door.
The lounge has a large modern fireplace set into the wall which adjoins the kitchen. The chimmey pipe goes the whole way up the two storey lounge, to aid heating in the winter.
An archway leads to the kitchen on the right, and the dining área on the left.
The kitchen has a large central island, which houses the cooker, extractor fan, and sink. This is topped by a grey granite worktop. To one side is a range of kitchen cuboards, the other side is a breakfast bar. The dividing wall between the lounge and kitchen houses the fireplace.
The rest of the kitchen cupboards are two-tone grey, with a grey granite worktop. Recessed ceiling lights complete the modern look.
Across from the kitchen is the dining área, which has a fully glazed wall, giving views up a set of stairs to the vineyard beyond.
From this área, wooden sliding doors lead to the inner hall way. This has a large circular skylight.
A family bathroom also has this skylight feature, positioned above a large shower, bidet, WC and sink with cupboard below.
Around this área there are 3 bedrooms, all with built-in wooden sliding wardrobes, and double glazed doors, complete with electric shutters, leading to outside.
The master bedroom benefits from a skylight, and a large array of built-in sliding wardrobes.
An unusual feature of this bedroom is the glazed shower wall. This paired with glass shower doors, gives and uninterupted view into the ensuite from the bedroom. There is a double sink arrangement over a set of cupboards, along with WC and bidet.
Outside the back of the property is a swimming pool, and covered pátio área. Views through established plants to the sunflower field and trees below. Here is located the housing for the pump and filters of the swimming pool.
The rear of the property is South facing, the land slopes down to a tree lined stream. Across to one side is a natural large pond. A section of the land is fenced around a chicken house.
There are old Olive trees, and large Oleander shrubs, along with fruiting apple trees. A sloping meadow, across to an area of mature trees.
Other features;
Well
Septic Tank
Electric Radiators
Integral Garage with electric door.
Alarmed
Security cameras
2 Solar Panels
Internet
The property is located near Sergudo, which is 5 km from the town of Tabua. Here you can find banks, supermarkets, resturants, cafés, a swimming pool, cinema, library and health care.
The old university city of Coimbra is approximatley 50 km distance.
The driveway has a vineyard to the left, opening up to parking for multiple cars.
Most of the accommodation is arranged over one level, with the exception of a roof terrace which flows out from the second storey mezzanine área, accessed by an internal iron staircase.
This property has a number of unusual features, the entrance hall opens up into a large, two level lounge área. The south facing wall is mainly glass, with double glazed doors opening out on to the pátio and pool. From the lounge, there is an uninterupted view of of both the pool and out across a sunflower patch to the trees and stream beyond.
Rising up from the lounge is a staircase which leads to a mezzanine floor, currently used for a games área. Again, the south wall is glazed, which showcases the spectacular views over the land to the trees and pond. A glazed door leads out to a roof terrace, which wraps around to the side of the property.
Back downstairs in the lounge area, a sliding door leads to a WC, and further sliding door to the integral garage. This is suitable for one large vehicle, there is shelving and an electric door.
The lounge has a large modern fireplace set into the wall which adjoins the kitchen. The chimmey pipe goes the whole way up the two storey lounge, to aid heating in the winter.
An archway leads to the kitchen on the right, and the dining área on the left.
The kitchen has a large central island, which houses the cooker, extractor fan, and sink. This is topped by a grey granite worktop. To one side is a range of kitchen cuboards, the other side is a breakfast bar. The dividing wall between the lounge and kitchen houses the fireplace.
The rest of the kitchen cupboards are two-tone grey, with a grey granite worktop. Recessed ceiling lights complete the modern look.
Across from the kitchen is the dining área, which has a fully glazed wall, giving views up a set of stairs to the vineyard beyond.
From this área, wooden sliding doors lead to the inner hall way. This has a large circular skylight.
A family bathroom also has this skylight feature, positioned above a large shower, bidet, WC and sink with cupboard below.
Around this área there are 3 bedrooms, all with built-in wooden sliding wardrobes, and double glazed doors, complete with electric shutters, leading to outside.
The master bedroom benefits from a skylight, and a large array of built-in sliding wardrobes.
An unusual feature of this bedroom is the glazed shower wall. This paired with glass shower doors, gives and uninterupted view into the ensuite from the bedroom. There is a double sink arrangement over a set of cupboards, along with WC and bidet.
Outside the back of the property is a swimming pool, and covered pátio área. Views through established plants to the sunflower field and trees below. Here is located the housing for the pump and filters of the swimming pool.
The rear of the property is South facing, the land slopes down to a tree lined stream. Across to one side is a natural large pond. A section of the land is fenced around a chicken house.
There are old Olive trees, and large Oleander shrubs, along with fruiting apple trees. A sloping meadow, across to an area of mature trees.
Other features;
Well
Septic Tank
Electric Radiators
Integral Garage with electric door.
Alarmed
Security cameras
2 Solar Panels
Internet
The property is located near Sergudo, which is 5 km from the town of Tabua. Here you can find banks, supermarkets, resturants, cafés, a swimming pool, cinema, library and health care.
The old university city of Coimbra is approximatley 50 km distance.
Contact
See Phone
House 4 Bedrooms
Ázere e Covelo, Tábua, Distrito de Coimbra
Used · 88m²
With Garage
buy
36.900 €
2 Villas in Covelo municipality of Tábua.
First villa consisting of 2 bedrooms a living room, kitchen, bathroom and shops. It has a patio with wood oven for baking bread.
Second house composed with 2 bedrooms, living room and laundry. With little land.
Well located.
First villa consisting of 2 bedrooms a living room, kitchen, bathroom and shops. It has a patio with wood oven for baking bread.
Second house composed with 2 bedrooms, living room and laundry. With little land.
Well located.
Contact
See Phone
House 4 Bedrooms
Moita da Serra, Carapinha, Tábua, Distrito de Coimbra
Used · 464m²
With Garage
buy
240.000 €
Cod.7069
House for housing and commerce with 3 floors and annexes and land, in Avelar - Tábua.
Building 1 with 4 floors
Basement Restaurant with 240 m²
Ground floor Cafe with 240 m²
First - T4 with 2 bathrooms
Attic - T4 in attic
(Annex)
Building 2 with 3 floors (unfinished work)
Basement - Wine cellar, Games, etc. com 250 m²
Ground Floor - Large Room
first - Large Hall
Building 3 with 4 garages (unfinished work).
Property with a lot of potential for Restaurant, Residential, Inn, Horizontal Property with several apartments, etc.
Terrain.
Great business opportunity
House for housing and commerce with 3 floors and annexes and land, in Avelar - Tábua.
Building 1 with 4 floors
Basement Restaurant with 240 m²
Ground floor Cafe with 240 m²
First - T4 with 2 bathrooms
Attic - T4 in attic
(Annex)
Building 2 with 3 floors (unfinished work)
Basement - Wine cellar, Games, etc. com 250 m²
Ground Floor - Large Room
first - Large Hall
Building 3 with 4 garages (unfinished work).
Property with a lot of potential for Restaurant, Residential, Inn, Horizontal Property with several apartments, etc.
Terrain.
Great business opportunity
Contact
See Phone
See more Houses in Tábua
Bedrooms
Zones
Can’t find the property you’re looking for?
click here and leave us your request
, or also search in
https://kamicasa.pt
