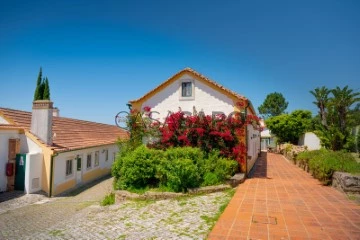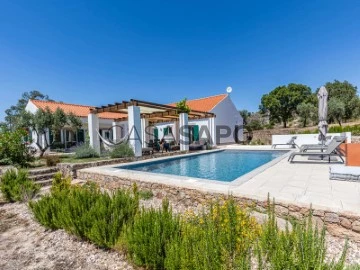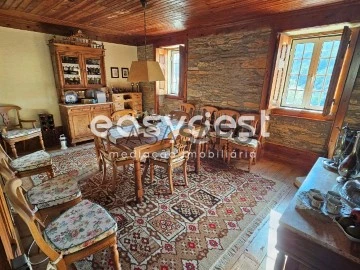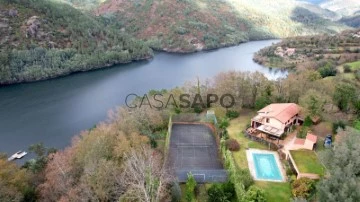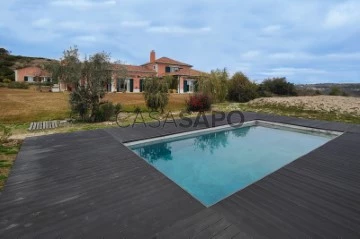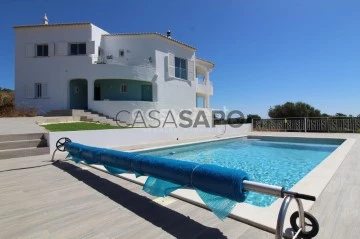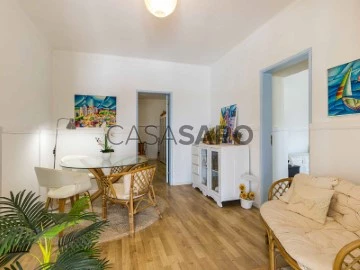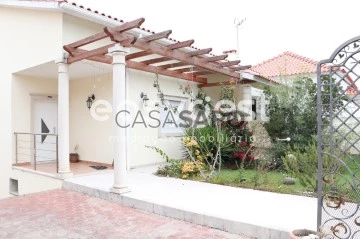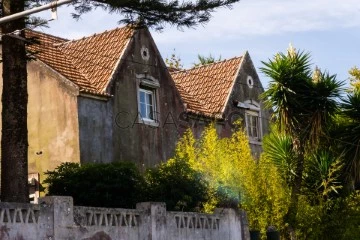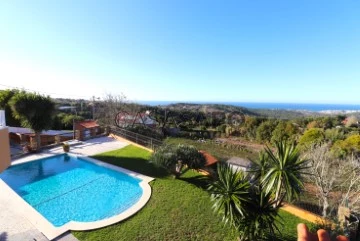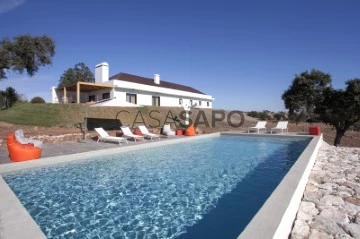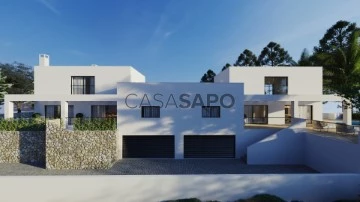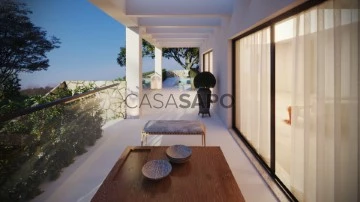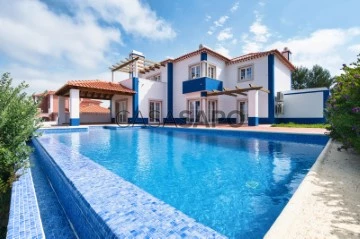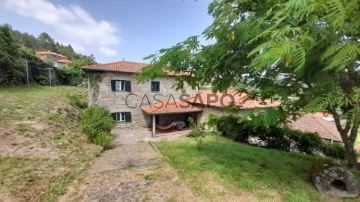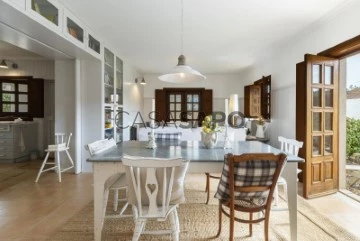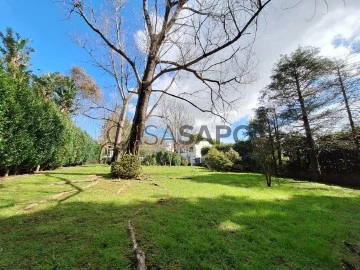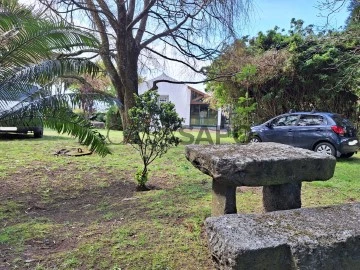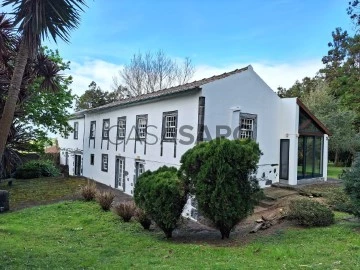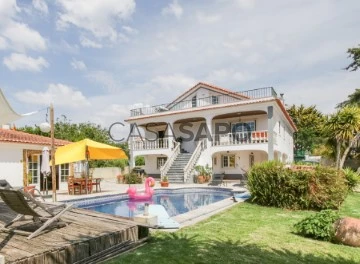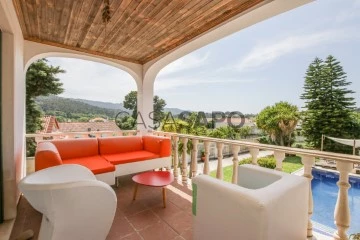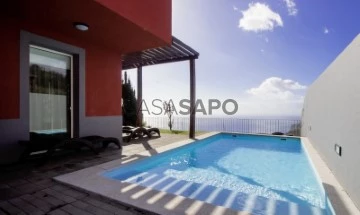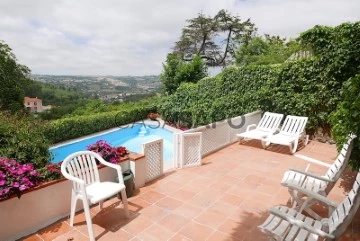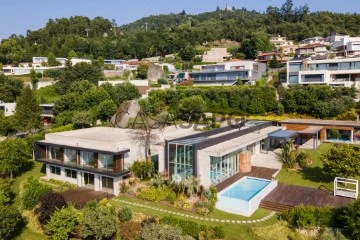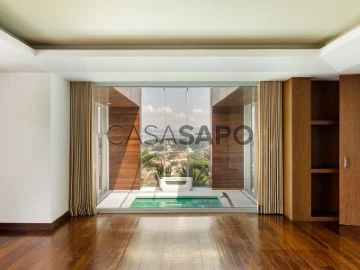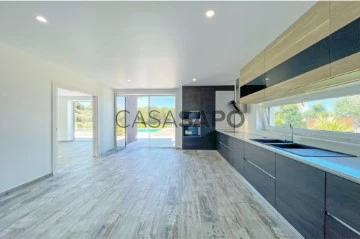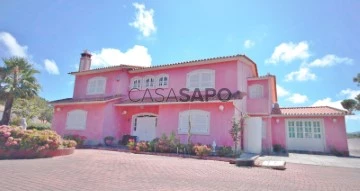Saiba aqui quanto pode pedir
1,641 Houses view Sierra, Page 3
Map
Order by
Relevance
Country house 10 Bedrooms
Santa Catarina, Caldas da Rainha, Distrito de Leiria
Used · 891m²
With Garage
buy
1.500.000 €
This hidden treasure is located in the serene countryside of the Silver Coast, just 13 kilometres from Caldas da Rainha. An hour’s drive north of Lisbon and a mere thirty minutes from the stunning coastal destinations of Foz do Arelho and São Martinho do Porto, this hideaway is also close to the picturesque Óbidos Lagoon and the famous Nazaré, known for its giant waves.
The property offers the perfect balance between a peaceful rural setting and proximity to services and attractions, enjoying the mild climate of the Silver Coast.
With a plot of 6,700 square metres and 891 square metres of buildings, the property stands majestically on top of a hill, around 150 metres above sea level, offering breathtaking views.
Between 2018 and 2019, the site underwent extensive renovation, modernisation and transformation. From 2021 to 2023, the critical infrastructure was upgraded with new heat pump systems, water pumps, solar panels for hot water production and irrigation systems.
Wholly owned by the current owners and managed by a registered limited company, the property has a valid rural tourism licence (’Casa de Campo’) until July 2026, renewable every five years, and is completely enclosed by walls and fences.
It includes a wide range of tools and equipment necessary for the optimum maintenance of the internal and external spaces, ensuring that every corner of this haven continues to shine with its unique charm.
The property offers the perfect balance between a peaceful rural setting and proximity to services and attractions, enjoying the mild climate of the Silver Coast.
With a plot of 6,700 square metres and 891 square metres of buildings, the property stands majestically on top of a hill, around 150 metres above sea level, offering breathtaking views.
Between 2018 and 2019, the site underwent extensive renovation, modernisation and transformation. From 2021 to 2023, the critical infrastructure was upgraded with new heat pump systems, water pumps, solar panels for hot water production and irrigation systems.
Wholly owned by the current owners and managed by a registered limited company, the property has a valid rural tourism licence (’Casa de Campo’) until July 2026, renewable every five years, and is completely enclosed by walls and fences.
It includes a wide range of tools and equipment necessary for the optimum maintenance of the internal and external spaces, ensuring that every corner of this haven continues to shine with its unique charm.
Contact
See Phone
House 6 Bedrooms
Santa Maria da Devesa, Castelo de Vide, Distrito de Portalegre
Used · 370m²
With Swimming Pool
buy
650.000 €
In the silence and tranquillity of Alto Alentejo, in the heart of the Serra de São Mamede Natural Park, near the village of Castelo de Vide and Marvão, we find the Rosas de Vide farm.
Implanted in a plot of 4.4 hectares, the farm consists of 2 totally independent houses and away from each other, large swimming pool and extraordinary dining and leisure area.
The main residence, with an area of 244 m2 on a single floor, benefits from excellent sun exposure, with direct exits to the garden and pool, offers panoramic views over the fields and the charming village of Castelo de Vide at the top of the mountain.
It consists of four bedrooms, one en suite, living and dining room with fireplace, kitchen with laundry area and pantry, full bathroom and good circulation areas.
The secondary house, Monte das Fragas, has an independent entrance gate, an area of 70 m2, two bedrooms, living room, kitchen, bathroom and a small swimming pool.
In the Serra de São Mamede we find an unexpected Alentejo, high instead of flat, green instead of dry, the land has a stream with a bridge that divides the two houses, several fruit trees, olive trees, garden areas and imposing rock formations.
Two boreholes guarantee the necessary water for the house, pool and irrigation systems. Central heating is done through a fireplace with a stove. Solar panels contribute to the decrease in the cost of home energy consumption, pool maintenance, and electric car charging. Covered parking area.
Both houses have a local accommodation license allowing, if you want, to generate a good yield and enjoy the farm with family and friends when you have no guests.
For over 25 years Castelhana has been a renowned name in the Portuguese real estate sector. As a company of Dils group, we specialize in advising businesses, organizations and (institutional) investors in buying, selling, renting, letting and development of residential properties.
Founded in 1999, Castelhana has built one of the largest and most solid real estate portfolios in Portugal over the years, with over 600 renovation and new construction projects.
In Lisbon, we are based in Chiado, one of the most emblematic and traditional areas of the capital. In Porto, in Foz do Douro, one of the noblest places in the city and in the Algarve next to the renowned Vilamoura Marina.
We are waiting for you. We have a team available to give you the best support in your next real estate investment.
Contact us!
Implanted in a plot of 4.4 hectares, the farm consists of 2 totally independent houses and away from each other, large swimming pool and extraordinary dining and leisure area.
The main residence, with an area of 244 m2 on a single floor, benefits from excellent sun exposure, with direct exits to the garden and pool, offers panoramic views over the fields and the charming village of Castelo de Vide at the top of the mountain.
It consists of four bedrooms, one en suite, living and dining room with fireplace, kitchen with laundry area and pantry, full bathroom and good circulation areas.
The secondary house, Monte das Fragas, has an independent entrance gate, an area of 70 m2, two bedrooms, living room, kitchen, bathroom and a small swimming pool.
In the Serra de São Mamede we find an unexpected Alentejo, high instead of flat, green instead of dry, the land has a stream with a bridge that divides the two houses, several fruit trees, olive trees, garden areas and imposing rock formations.
Two boreholes guarantee the necessary water for the house, pool and irrigation systems. Central heating is done through a fireplace with a stove. Solar panels contribute to the decrease in the cost of home energy consumption, pool maintenance, and electric car charging. Covered parking area.
Both houses have a local accommodation license allowing, if you want, to generate a good yield and enjoy the farm with family and friends when you have no guests.
For over 25 years Castelhana has been a renowned name in the Portuguese real estate sector. As a company of Dils group, we specialize in advising businesses, organizations and (institutional) investors in buying, selling, renting, letting and development of residential properties.
Founded in 1999, Castelhana has built one of the largest and most solid real estate portfolios in Portugal over the years, with over 600 renovation and new construction projects.
In Lisbon, we are based in Chiado, one of the most emblematic and traditional areas of the capital. In Porto, in Foz do Douro, one of the noblest places in the city and in the Algarve next to the renowned Vilamoura Marina.
We are waiting for you. We have a team available to give you the best support in your next real estate investment.
Contact us!
Contact
See Phone
House 6 Bedrooms Triplex
Benfeita, Arganil, Distrito de Coimbra
Remodelled · 212m²
With Garage
buy
240.000 €
MAKE THE BEST DEAL WITH US
This charming property on a 616 m2 plot of land is located in a quiet and peaceful village, it has all the necessary amenities to enjoy a peaceful life in the countryside with excellent sun exposure and open views of the mountains.
The house spread over three floors. On the ground floor, there is an equipped kitchen, a bright dining room with views of the mountains and a wood burning stove, providing a cozy environment to enjoy family meals. We also find an elegant living room, with an imposing fireplace that stands out as the main point, offering warmth and comfort during the colder months and access door to a small garden.
A spacious entrance hall leads to a bathroom, interior access to the 35 m2 garage that easily allows for 2 cars and plenty of storage space. The aforementioned garage has two sectional gates, both with automation, two windows and also a door with direct access to the land where, in addition to olive trees, you can find fruit trees and cedars at the ends of the land, which will provide greater privacy for, for example, the possible placement of swimming pool where you can enjoy the hot summer days with a fantastic view.
Returning to the entrance hall, in addition to allowing access to all the previously mentioned rooms, it also has access to a small laundry room, the gateway to the aforementioned land. In the hallway leading to all rooms we find a large wardrobe that allows for plenty of storage and a wooden staircase to access the first floor.
On the first floor, six bedrooms, a bathroom and a large terrace, a space to enjoy the panoramic view and the surrounding landscape.
In the basement we also find three spaces: a covered shed, a storage store and a wine cellar.
The house has double-glazed aluminum windows, providing thermal and acoustic insulation and central heating with a gas boiler and radiators in all rooms.
It is worth highlighting the excellent condition of the house and all its wood, which was recovered and maintained as original and which gives a unique charm to its entire interior.
Included in the property is all the furniture shown in the photos, where we find unique pieces, of extreme beauty, well cared for and with a very considerable overall value!
The villa is approximately 6 km from the town of Coja and 17 km from the town of Arganil, where you can find, in addition to all the commerce and services, several beautiful river beaches. The well-known village of Côja is also called ’The Princess of Alva’, perhaps because it is located on both banks of the River Alva at the confluence of Ribeira da Mata and because of the duality that exists between the water and the village.
Côja has great tourist potential along with an ancient historical and cultural heritage. Arganil, cradled by the crystal clear waters of the Alva River, presents landscapes that are both bucolic and paradisiacal. In the heart of Serra do Açor, where traditions are preserved, be enchanted by natural settings of rare beauty where, in communion with nature, you can enjoy an unparalleled palette of colors, sounds, breezes and flavors. Come meet!
We take care of your credit process, without bureaucracy, presenting the best solutions for each client.
Credit intermediary certified by Banco de Portugal under number 0001802.
We help you with the whole process! Contact us directly or leave your information and we’ll follow-up shortly
This charming property on a 616 m2 plot of land is located in a quiet and peaceful village, it has all the necessary amenities to enjoy a peaceful life in the countryside with excellent sun exposure and open views of the mountains.
The house spread over three floors. On the ground floor, there is an equipped kitchen, a bright dining room with views of the mountains and a wood burning stove, providing a cozy environment to enjoy family meals. We also find an elegant living room, with an imposing fireplace that stands out as the main point, offering warmth and comfort during the colder months and access door to a small garden.
A spacious entrance hall leads to a bathroom, interior access to the 35 m2 garage that easily allows for 2 cars and plenty of storage space. The aforementioned garage has two sectional gates, both with automation, two windows and also a door with direct access to the land where, in addition to olive trees, you can find fruit trees and cedars at the ends of the land, which will provide greater privacy for, for example, the possible placement of swimming pool where you can enjoy the hot summer days with a fantastic view.
Returning to the entrance hall, in addition to allowing access to all the previously mentioned rooms, it also has access to a small laundry room, the gateway to the aforementioned land. In the hallway leading to all rooms we find a large wardrobe that allows for plenty of storage and a wooden staircase to access the first floor.
On the first floor, six bedrooms, a bathroom and a large terrace, a space to enjoy the panoramic view and the surrounding landscape.
In the basement we also find three spaces: a covered shed, a storage store and a wine cellar.
The house has double-glazed aluminum windows, providing thermal and acoustic insulation and central heating with a gas boiler and radiators in all rooms.
It is worth highlighting the excellent condition of the house and all its wood, which was recovered and maintained as original and which gives a unique charm to its entire interior.
Included in the property is all the furniture shown in the photos, where we find unique pieces, of extreme beauty, well cared for and with a very considerable overall value!
The villa is approximately 6 km from the town of Coja and 17 km from the town of Arganil, where you can find, in addition to all the commerce and services, several beautiful river beaches. The well-known village of Côja is also called ’The Princess of Alva’, perhaps because it is located on both banks of the River Alva at the confluence of Ribeira da Mata and because of the duality that exists between the water and the village.
Côja has great tourist potential along with an ancient historical and cultural heritage. Arganil, cradled by the crystal clear waters of the Alva River, presents landscapes that are both bucolic and paradisiacal. In the heart of Serra do Açor, where traditions are preserved, be enchanted by natural settings of rare beauty where, in communion with nature, you can enjoy an unparalleled palette of colors, sounds, breezes and flavors. Come meet!
We take care of your credit process, without bureaucracy, presenting the best solutions for each client.
Credit intermediary certified by Banco de Portugal under number 0001802.
We help you with the whole process! Contact us directly or leave your information and we’ll follow-up shortly
Contact
See Phone
House 7 Bedrooms
Ventosa e Cova, Vieira do Minho, Distrito de Braga
Used · 545m²
With Garage
buy
1.350.000 €
House in Gerês - Caniçada
Situated among dense green vegetation, overlooking the Caniçada Reservoir and with the mountains of the Peneda-Gerês Park as a backdrop is this magnificent property with about 5000m2, called ’Pousada Ribeira Cávado’.
Since you have licenses for local accommodation, you can have a great profitability.
The large property has a main house and two guest houses, a large garden with swimming pool (heated water option), tennis court, driving range, orchard and vegetable garden.
Main house - 2 floors
The main house, typology T4, (4 suites) large living room, dining room, games room, office, hall, kitchen and laundry.
It has double glazing and central heating connected to a diesel boiler.
Guest House and garage - 2 floors
The guest house consists of 2 suites, both overlooking the river. On the lower floor is the garage.
Living Room - 1 floor
The lounge can function as a stand-alone apartment. It consists of a large living room, full bathroom, kitchen, storage and air conditioning. The roof is landscaped to reduce visual impact.
Outside there are also 3 small annexes to support the pool and technical areas of the
house, one for the boiler, another for storage and another for a bathroom with shower.
Being a detached property, it has an intrusion detection system in the main house and cameras that cover the outside area of the entrance and the fencing of the property boundaries.
Situated among dense green vegetation, overlooking the Caniçada Reservoir and with the mountains of the Peneda-Gerês Park as a backdrop is this magnificent property with about 5000m2, called ’Pousada Ribeira Cávado’.
Since you have licenses for local accommodation, you can have a great profitability.
The large property has a main house and two guest houses, a large garden with swimming pool (heated water option), tennis court, driving range, orchard and vegetable garden.
Main house - 2 floors
The main house, typology T4, (4 suites) large living room, dining room, games room, office, hall, kitchen and laundry.
It has double glazing and central heating connected to a diesel boiler.
Guest House and garage - 2 floors
The guest house consists of 2 suites, both overlooking the river. On the lower floor is the garage.
Living Room - 1 floor
The lounge can function as a stand-alone apartment. It consists of a large living room, full bathroom, kitchen, storage and air conditioning. The roof is landscaped to reduce visual impact.
Outside there are also 3 small annexes to support the pool and technical areas of the
house, one for the boiler, another for storage and another for a bathroom with shower.
Being a detached property, it has an intrusion detection system in the main house and cameras that cover the outside area of the entrance and the fencing of the property boundaries.
Contact
See Phone
House 7 Bedrooms
Bucelas, Loures, Distrito de Lisboa
Used · 362m²
With Garage
buy
985.000 €
Farm in Bucelas with gross construction area of 630m2, with main house, guard house, office area that can be adapted to another apartment, garage for 3 cars, storage and technical area.
The main house with 4 bedrooms, 2 of them en suite, is distributed as follows:
Entrance hall with social bathroom and walk-in closet with access to the corridor of the bedrooms and the living and dining rooms.
Both rooms are south-facing with plenty of natural light and access to the outdoor terrace with a pergola. The kitchen, with access through the hall and with a separate entrance, has a pantry, laundry and the wine cellar.
The bedroom area is divided into two floors. On the ground floor we have 3 bedrooms, one of these en suite and the other two with access to the garden and shared bathroom. There is also a storage area that can be converted into a room. On the upper floor the master suite with two walk-in closets, a large bathroom and a south-facing terrace.
Following the main house, separated by a covered porch with space for three cars, there is also a closed garage with a technical zone and 2 independent annexes with pantry and bathrooms, currently used as offices that can be converted into houses.
The outdoor area has 20,000m2, has a terrace (64 m²) and covered porch (45.8 m²), with barbeque area and swimming pool. The garden has automatic irrigation to the flower beds, extensive lawn and even a small vegetable garden.
The property fenced with automatic gate.
A calm refuge, a bucolic environment, with the partdiz, the rabbit and the said hare from time to time... Wide views to the south with the Tagus in the background.
Location
In the municipality of Bucelas. 10 minutes from crel access and 15 minutes from alverca node on the A1 that takes you to the north of the country.
Zone of the well-known white wine of the Arinto variety.
The information referred to is not binding. You should consult the property documentation.
The main house with 4 bedrooms, 2 of them en suite, is distributed as follows:
Entrance hall with social bathroom and walk-in closet with access to the corridor of the bedrooms and the living and dining rooms.
Both rooms are south-facing with plenty of natural light and access to the outdoor terrace with a pergola. The kitchen, with access through the hall and with a separate entrance, has a pantry, laundry and the wine cellar.
The bedroom area is divided into two floors. On the ground floor we have 3 bedrooms, one of these en suite and the other two with access to the garden and shared bathroom. There is also a storage area that can be converted into a room. On the upper floor the master suite with two walk-in closets, a large bathroom and a south-facing terrace.
Following the main house, separated by a covered porch with space for three cars, there is also a closed garage with a technical zone and 2 independent annexes with pantry and bathrooms, currently used as offices that can be converted into houses.
The outdoor area has 20,000m2, has a terrace (64 m²) and covered porch (45.8 m²), with barbeque area and swimming pool. The garden has automatic irrigation to the flower beds, extensive lawn and even a small vegetable garden.
The property fenced with automatic gate.
A calm refuge, a bucolic environment, with the partdiz, the rabbit and the said hare from time to time... Wide views to the south with the Tagus in the background.
Location
In the municipality of Bucelas. 10 minutes from crel access and 15 minutes from alverca node on the A1 that takes you to the north of the country.
Zone of the well-known white wine of the Arinto variety.
The information referred to is not binding. You should consult the property documentation.
Contact
See Phone
Detached House 4 Bedrooms Duplex
Bensafrim e Barão de São João, Lagos, Distrito de Faro
Used · 125m²
With Garage
buy
995.000 €
FAÇA CONNOSCO O MELHOR NEGÓCIO
Esta magnifica Moradia encontra-se situada numa encosta com vista para o campo e serra.
O acesso é feito através de um portão elétrico e percorre-se um caminho que sobe a colina até à moradia.
A Moradia é composta por dois andares.
No andar de baixo existe três quartos, um deles em suite. Todos eles com armários embutidos e equipados com ar condicionado.
Através de uma escada temos acesso ao 1.º andar.
Este piso é composto por uma sala com excelente luz natural e uma maravilhosa lareira que dá conforto à divisão.
A mesma tem umas portas de correr que dão acesso direto a um terraço com uma vista sublime do campo.
A sala de estar abre-se para uma grande sala de jantar com uma mesa enorme.
O 1º andar também é composto por um quarto com casa de banho privativa e ar condicionado.
Do outro lado do corredor existe uma cozinha recentemente renovada totalmente equipada, que detém uma arrecadação com excelentes áreas.
Esta Moradia tem ainda um espaço de lavandaria, com aceso a um terraço no telhado, uma ampla piscina aquecida por painéis solares e uma garagem.
Tratamos do seu processo de crédito, sem burocracias apresentando as melhores soluções para cada cliente.
Intermediário de crédito certificado pelo Banco de Portugal com o nº 0001802.
Ajudamos com todo o processo! Entre em contacto connosco ou deixe-nos os seus dados e entraremos em contacto assim que possível!
AL96023
Esta magnifica Moradia encontra-se situada numa encosta com vista para o campo e serra.
O acesso é feito através de um portão elétrico e percorre-se um caminho que sobe a colina até à moradia.
A Moradia é composta por dois andares.
No andar de baixo existe três quartos, um deles em suite. Todos eles com armários embutidos e equipados com ar condicionado.
Através de uma escada temos acesso ao 1.º andar.
Este piso é composto por uma sala com excelente luz natural e uma maravilhosa lareira que dá conforto à divisão.
A mesma tem umas portas de correr que dão acesso direto a um terraço com uma vista sublime do campo.
A sala de estar abre-se para uma grande sala de jantar com uma mesa enorme.
O 1º andar também é composto por um quarto com casa de banho privativa e ar condicionado.
Do outro lado do corredor existe uma cozinha recentemente renovada totalmente equipada, que detém uma arrecadação com excelentes áreas.
Esta Moradia tem ainda um espaço de lavandaria, com aceso a um terraço no telhado, uma ampla piscina aquecida por painéis solares e uma garagem.
Tratamos do seu processo de crédito, sem burocracias apresentando as melhores soluções para cada cliente.
Intermediário de crédito certificado pelo Banco de Portugal com o nº 0001802.
Ajudamos com todo o processo! Entre em contacto connosco ou deixe-nos os seus dados e entraremos em contacto assim que possível!
AL96023
Contact
See Phone
House 3 Bedrooms
Silves, Distrito de Faro
Used · 460m²
buy
630.000 €
3-bedroom villa with 140 sqm of gross construction area, set on a plot of land with 23,500 sqm, which also includes a warehouse and annexes totaling 460 sqm, resulting in a total gross construction area of 600 sqm, located in Silves, Algarve. The house consists of three bedrooms, one of which is a suite, a kitchen, and a bathroom. The existing warehouse and annexes can be converted into independent dwellings as they already have a bathroom each. The house has access to a water well and mains water supply. There is also a citrus orchard on the property.
The house is located a 7-minute drive from the center of Silves, where you can find commerce, essential services, restaurants, and bars. It is 15 minutes from Armação de Pêra beach, 22 minutes from Carvoeiro beach, and 26 minutes from the Algarve Private Hospital - Alvor. It is also a 40-minute drive from Faro airport and 2 hours and 20 minutes from Lisbon airport.
The house is located a 7-minute drive from the center of Silves, where you can find commerce, essential services, restaurants, and bars. It is 15 minutes from Armação de Pêra beach, 22 minutes from Carvoeiro beach, and 26 minutes from the Algarve Private Hospital - Alvor. It is also a 40-minute drive from Faro airport and 2 hours and 20 minutes from Lisbon airport.
Contact
See Phone
House 4 Bedrooms Triplex
Centro, Maiorga, Alcobaça, Distrito de Leiria
Used · 216m²
With Garage
buy
359.000 €
MAKE US THE BEST DEAL
Detached house T4, with pool in the City of Alcobaça.
The Villa is very well located, endowed with excellent sun exposure and natural light, close to all services with an open view of the countryside. Quiet area where you can enjoy a privileged environment that will allow you quality of life in the city.
The property is spacious, featuring generous areas and an outdoor space with garage, garden, swimming pool, barbecue and fruit trees.
On the 0th floor the villa consists of:
-1 Kitchen
-1 Bedroom
-1 Wc
-1 Room
- 2 Engine rooms
Floor 1:
-3 Bedrooms
-2 Wc
-1 Living Room
Floor 2:
-Attic all wide
Featured features.
- Central aspiration,
- Wooden and metal staircase
- Suspended sanitary ware,
- Balconies with stainless steel railing and huge porches,
- Electric gates,
-Barbecue
- Heat recuperator
- Natural gas central heating
-Natural gas
- DHW solar panels
- Photovoltaic panels
-Well
- Video intercom
- Excellent communication routes with the A19 and A8 a few minutes away, allowing quick access to Lisbon and Porto,
- Property with 1080m²
We take care of your credit process, without bureaucracies presenting the best solutions for each client.
Credit intermediary certified by Banco de Portugal under number 0001802.
We help with the whole process! Contact us or leave us your details and we will contact you as soon as possible!
LE93570
Detached house T4, with pool in the City of Alcobaça.
The Villa is very well located, endowed with excellent sun exposure and natural light, close to all services with an open view of the countryside. Quiet area where you can enjoy a privileged environment that will allow you quality of life in the city.
The property is spacious, featuring generous areas and an outdoor space with garage, garden, swimming pool, barbecue and fruit trees.
On the 0th floor the villa consists of:
-1 Kitchen
-1 Bedroom
-1 Wc
-1 Room
- 2 Engine rooms
Floor 1:
-3 Bedrooms
-2 Wc
-1 Living Room
Floor 2:
-Attic all wide
Featured features.
- Central aspiration,
- Wooden and metal staircase
- Suspended sanitary ware,
- Balconies with stainless steel railing and huge porches,
- Electric gates,
-Barbecue
- Heat recuperator
- Natural gas central heating
-Natural gas
- DHW solar panels
- Photovoltaic panels
-Well
- Video intercom
- Excellent communication routes with the A19 and A8 a few minutes away, allowing quick access to Lisbon and Porto,
- Property with 1080m²
We take care of your credit process, without bureaucracies presenting the best solutions for each client.
Credit intermediary certified by Banco de Portugal under number 0001802.
We help with the whole process! Contact us or leave us your details and we will contact you as soon as possible!
LE93570
Contact
See Phone
House 8 Bedrooms
S.Maria e S.Miguel, S.Martinho, S.Pedro Penaferrim, Sintra, Distrito de Lisboa
For refurbishment · 366m²
buy
1.250.000 €
Palaçada villa and house of the caretaker, overlooking the Moorish Castle and over the countryside, for rehabilitation.
Situated in the centre of Sintra, next to the Olga Cadaval Cultural Centre.
Area of strong influx of tourists, with commerce, hotels, restaurants, cafes and explained.
Inserted in a plot of 1,401 m2, with hole, tank, house of the caretaker and warehouse. And composed of basement, ground floor and first floor.
The rehabilitation project, directed to local accommodation, is in the process of being under consideration, and eight bedrooms are planned, all with bathroom, breakfast room and kitchen, inside the villa. Outside another bedroom with bathroom.
In the house of the caretaker there is the possibility of two suites and a room.
Sintra is a tourist town at the foot of the Sintra mountain range, situated near Lisbon. For a long time a royal shrine, its wooded land is studded with farms and palaces. The National Palace of Sintra, moorish and Manueline style, is distinguished by the two stunning identical chimneys and elaborate tiles. The hilltop 19th-century Pena National Palace is known for its extravagant design and stunning views.
Areas:
Useful area: 366 m2
Dependent area: 18 m2
Gross Area: 384 m2
Land area: 1 401 m2
Situated in the centre of Sintra, next to the Olga Cadaval Cultural Centre.
Area of strong influx of tourists, with commerce, hotels, restaurants, cafes and explained.
Inserted in a plot of 1,401 m2, with hole, tank, house of the caretaker and warehouse. And composed of basement, ground floor and first floor.
The rehabilitation project, directed to local accommodation, is in the process of being under consideration, and eight bedrooms are planned, all with bathroom, breakfast room and kitchen, inside the villa. Outside another bedroom with bathroom.
In the house of the caretaker there is the possibility of two suites and a room.
Sintra is a tourist town at the foot of the Sintra mountain range, situated near Lisbon. For a long time a royal shrine, its wooded land is studded with farms and palaces. The National Palace of Sintra, moorish and Manueline style, is distinguished by the two stunning identical chimneys and elaborate tiles. The hilltop 19th-century Pena National Palace is known for its extravagant design and stunning views.
Areas:
Useful area: 366 m2
Dependent area: 18 m2
Gross Area: 384 m2
Land area: 1 401 m2
Contact
See Phone
House 3 Bedrooms
Vila Nova, Miranda do Corvo, Distrito de Coimbra
Refurbished · 214m²
With Swimming Pool
buy
235.000 €
FAÇA CONNOSCO O MELHOR NEGÓCIO
Moradia isolada de tipologia T3 totalmente renovada e situada em Miranda do Corvo, na freguesia de Vila Nova, em Barbéns. Moradia serrana, onde se conseguiu manter as paredes típicas de pedra a descoberto e, ao mesmo tempo, juntar a construção moderna. No primeiro piso uma sala com uma grande varanda, um quarto/escritório uma suite e um WC de apoio. No piso térreo, dispõe de uma cozinha, uma sala de jantar/estar equipada com lareira, um quarto e um WC. No exterior de apoio à piscina temos mais uma grande sala e um WC. Esta Moradia tem, ainda, um anexo transformado em estúdio com quarto, cozinha e WC que foi idealizado para alojamento local. Terreno com uma área total de 516m2, com uma vista fantástica para a serra. Cozinha totalmente equipada, ar condicionado, lareira, carregador para carro elétrico.
A menos de 5 minutos de Miranda do Corvo, esta Moradia tem muito perto todo o tipo de serviços, escola e transportes públicos (futuro Metro Coimbra). Uma escolha certeira para quem gosta de recuperar na tranquilidade da serra a azáfama da cidade. Marque a sua vista, não perca tempo!
Tratamos do seu processo de crédito, sem burocracias apresentando as melhores soluções para cada cliente.
Intermediário de crédito certificado pelo Banco de Portugal com o nº 0001802.
Ajudamos com todo o processo! Entre em contacto connosco ou deixe-nos os seus dados e entraremos em contacto assim que possível!
RR94832
Moradia isolada de tipologia T3 totalmente renovada e situada em Miranda do Corvo, na freguesia de Vila Nova, em Barbéns. Moradia serrana, onde se conseguiu manter as paredes típicas de pedra a descoberto e, ao mesmo tempo, juntar a construção moderna. No primeiro piso uma sala com uma grande varanda, um quarto/escritório uma suite e um WC de apoio. No piso térreo, dispõe de uma cozinha, uma sala de jantar/estar equipada com lareira, um quarto e um WC. No exterior de apoio à piscina temos mais uma grande sala e um WC. Esta Moradia tem, ainda, um anexo transformado em estúdio com quarto, cozinha e WC que foi idealizado para alojamento local. Terreno com uma área total de 516m2, com uma vista fantástica para a serra. Cozinha totalmente equipada, ar condicionado, lareira, carregador para carro elétrico.
A menos de 5 minutos de Miranda do Corvo, esta Moradia tem muito perto todo o tipo de serviços, escola e transportes públicos (futuro Metro Coimbra). Uma escolha certeira para quem gosta de recuperar na tranquilidade da serra a azáfama da cidade. Marque a sua vista, não perca tempo!
Tratamos do seu processo de crédito, sem burocracias apresentando as melhores soluções para cada cliente.
Intermediário de crédito certificado pelo Banco de Portugal com o nº 0001802.
Ajudamos com todo o processo! Entre em contacto connosco ou deixe-nos os seus dados e entraremos em contacto assim que possível!
RR94832
Contact
See Phone
House 3 Bedrooms +1 Duplex
Colares, Sintra, Distrito de Lisboa
Used · 248m²
With Garage
buy
1.290.000 €
Magnificent villa T3 +1 located in a historic area of great prestige of the Serra de Sintra, inserted in an excellent land with 920m2 and with approximately 600m2 of garden, here, you can enjoy a fantastic swimming pool and leisure area while enjoying the stunning view of the countryside and the Sea from practically all the exterior and interior points.
This is a villa that is distinguished by the high quality and luxury finishes and the irreproachable state in which it is. With excellent solar orientation East / West and equipped as a heating system through the underfloor heating, it gives you a huge sense of comfort.
Mostly ground floor, it has a generous and large living room with arched window from where you can see the blue of the pool and the sea in the distance, dining room with 30m2, social bathroom, fully equipped kitchen with top equipment and dining area, suite with closet and private bathroom, two bedrooms, common bathroom. It should be noted that all rooms benefit from fantastic built-in wardrobes. On the top floor with 50m2 that serves as a games room, also having a generous balcony from where you can see the Praia das Maçãs to the Convent of Mafra. Basement with 50m2, terraces, annexes and even outdoor parking with capacity for 4 cars.
Located in Penedo in Colares in an idyllic setting in Sintra, next to commerce and services, being a few minutes from the beaches, 20 minutes from Cascais.
-----
REF. 4053
-----
* All the information presented is not binding, does not exempt the confirmation by the mediator, as well as the consultation of the documentation of the property *
We seek to provide good business and simplify processes for our customers. Our growth has been exponential and sustained.
Do you need a home loan? Without worry, we take care of the whole process up to the day of the scripture. Explain your situation to us and we will look for the bank that provides you with the best financing conditions.
Energy certification? If you are thinking of selling or leasing your property, know that the energy certificate is MANDATORY. And we, in partnership, take care of everything for you.
This is a villa that is distinguished by the high quality and luxury finishes and the irreproachable state in which it is. With excellent solar orientation East / West and equipped as a heating system through the underfloor heating, it gives you a huge sense of comfort.
Mostly ground floor, it has a generous and large living room with arched window from where you can see the blue of the pool and the sea in the distance, dining room with 30m2, social bathroom, fully equipped kitchen with top equipment and dining area, suite with closet and private bathroom, two bedrooms, common bathroom. It should be noted that all rooms benefit from fantastic built-in wardrobes. On the top floor with 50m2 that serves as a games room, also having a generous balcony from where you can see the Praia das Maçãs to the Convent of Mafra. Basement with 50m2, terraces, annexes and even outdoor parking with capacity for 4 cars.
Located in Penedo in Colares in an idyllic setting in Sintra, next to commerce and services, being a few minutes from the beaches, 20 minutes from Cascais.
-----
REF. 4053
-----
* All the information presented is not binding, does not exempt the confirmation by the mediator, as well as the consultation of the documentation of the property *
We seek to provide good business and simplify processes for our customers. Our growth has been exponential and sustained.
Do you need a home loan? Without worry, we take care of the whole process up to the day of the scripture. Explain your situation to us and we will look for the bank that provides you with the best financing conditions.
Energy certification? If you are thinking of selling or leasing your property, know that the energy certificate is MANDATORY. And we, in partnership, take care of everything for you.
Contact
See Phone
House 5 Bedrooms
Santa Susana, Santa Maria do Castelo e Santiago e Santa Susana, Alcácer do Sal, Distrito de Setúbal
Used · 200m²
With Swimming Pool
buy
890.000 €
Typical Alentejo’s Farm with 27630m² (2,763 Ha) with a house of 204m² near the village of Santa Susana, between Alcácer do Sal and Montemor-o-Novo.
The house, which is on top of the hill with stunning views, was built in 2015 with a contemporary character inspired by the typical Alentejo architecture.
It consists of 1 complete suite and 4 independent bedrooms, 2 bathrooms, a living area in open space with the kitchen, 2 living and dining areas outside, an inviting swimming pool with changing room, barbecue area and garden to relax.
There is also a water hole with 3 tanks of 4000L each.
Its location is endowed with good communication routes and with quick access to several points of historical interest and leisure and bathing areas.
Just 5km from Santa Susana, considered the most preserved village in the Alentejo, with its whitewashed and blue bar houses and large chimneys, in addition to the traditional houses and streets, the church and the village theater, made by the villagers, in its surroundings has the Pego Dam, a point of high interest for sport fishing and nautical activities.
About 30 minutes away we have two points of great attraction in the region ’the Comporta’ and ’Troia’ with its beautiful beaches and gastronomic area much appreciated. An area still much required by horseback riding on a vast plain next to the beaches and views of natural beauty.
The information referred to shall not be binding. You should consult the documentation of the property.
The house, which is on top of the hill with stunning views, was built in 2015 with a contemporary character inspired by the typical Alentejo architecture.
It consists of 1 complete suite and 4 independent bedrooms, 2 bathrooms, a living area in open space with the kitchen, 2 living and dining areas outside, an inviting swimming pool with changing room, barbecue area and garden to relax.
There is also a water hole with 3 tanks of 4000L each.
Its location is endowed with good communication routes and with quick access to several points of historical interest and leisure and bathing areas.
Just 5km from Santa Susana, considered the most preserved village in the Alentejo, with its whitewashed and blue bar houses and large chimneys, in addition to the traditional houses and streets, the church and the village theater, made by the villagers, in its surroundings has the Pego Dam, a point of high interest for sport fishing and nautical activities.
About 30 minutes away we have two points of great attraction in the region ’the Comporta’ and ’Troia’ with its beautiful beaches and gastronomic area much appreciated. An area still much required by horseback riding on a vast plain next to the beaches and views of natural beauty.
The information referred to shall not be binding. You should consult the documentation of the property.
Contact
See Phone
House 3 Bedrooms
São Brás de Alportel, Distrito de Faro
Under construction · 249m²
With Swimming Pool
buy
800.000 €
Excellent option for those looking for tranquility, fresh air, peace and security.
It has all public institutions for economic and social development within walking distance.
The house consists of a basement with a garage and a huge lounge, making it possible to place various leisure or sports equipment, as well as a T2 in the future.
On the ground floor we find an open space kitchen, dining and living room, two bedrooms and two bathrooms. The leisure divisions give direct access to the outdoor dining area.
The first floor comprises an en-suite bedroom and walk-in closet and a large terrace with unobstructed views of the beautiful village.
Outside the villa has a private garden, a large swimming pool and a covered garage.
In a quiet place with good access, this villa will enjoy a great construction and luxury finishes.
This is the perfect home for anyone looking for the opportunity to be close to all amenities in comfort and privacy.
It has all public institutions for economic and social development within walking distance.
The house consists of a basement with a garage and a huge lounge, making it possible to place various leisure or sports equipment, as well as a T2 in the future.
On the ground floor we find an open space kitchen, dining and living room, two bedrooms and two bathrooms. The leisure divisions give direct access to the outdoor dining area.
The first floor comprises an en-suite bedroom and walk-in closet and a large terrace with unobstructed views of the beautiful village.
Outside the villa has a private garden, a large swimming pool and a covered garage.
In a quiet place with good access, this villa will enjoy a great construction and luxury finishes.
This is the perfect home for anyone looking for the opportunity to be close to all amenities in comfort and privacy.
Contact
See Phone
House 3 Bedrooms
Bugalhos, Alcanena, Distrito de Santarém
Used · 168m²
With Garage
buy
86.000 €
Situated in the parish of Bugalhos, in Alcanena, this villa offers you the possibility to live in the countryside, with spectacular views and only 10 minutes from Alcanena.
This villa has three bedrooms, living room, kitchen and another kitchen that was used as a smokehouse, having for this purpose a large fireplace / chimney. This villa also has a usable attic, since it has a right foot of 1.90mts. It should be noted that the roof of the villa has been completely replaced recently.
Outside this villa is served by two annexes and a garage/ Lagar. The two annexes can be demolished and thus be left with a larger patio, starting to have an area of 170m2. This villa is inserted in the plot of land with 250m2.
With the location of this villa, in one of the highest points of parish, you can enjoy enormous tranquility and also the fantastic landscapes to lose sight of.
For all this, do not waste any more time and mark your visit now!
This villa has three bedrooms, living room, kitchen and another kitchen that was used as a smokehouse, having for this purpose a large fireplace / chimney. This villa also has a usable attic, since it has a right foot of 1.90mts. It should be noted that the roof of the villa has been completely replaced recently.
Outside this villa is served by two annexes and a garage/ Lagar. The two annexes can be demolished and thus be left with a larger patio, starting to have an area of 170m2. This villa is inserted in the plot of land with 250m2.
With the location of this villa, in one of the highest points of parish, you can enjoy enormous tranquility and also the fantastic landscapes to lose sight of.
For all this, do not waste any more time and mark your visit now!
Contact
See Phone
Detached House 3 Bedrooms
S.Maria e S.Miguel, S.Martinho, S.Pedro Penaferrim, Sintra, Distrito de Lisboa
Used · 349m²
With Garage
buy
1.375.000 €
New villa and ready to live in, exceptionally well located, near the centre of Sintra, a few minutes walking distance from the Olga Cadaval Cultural Centre.
With the highest quality finishes that include double glazed windows and a fully equipped kitchen with first-class household appliances, air conditioning, electrical blinds and bedrooms with embedded wardrobes.
This villa has easy access to major roadways and it is a short walking distance from the train station. Situated in a quiet and charming area, it is surrounded by a lush landscape, including protected and preserved environmental areas.
To complete, the property offers a swimming pool, a well-kept garden, a spacious basement and a garage with capacity for several cars.
With the highest quality finishes that include double glazed windows and a fully equipped kitchen with first-class household appliances, air conditioning, electrical blinds and bedrooms with embedded wardrobes.
This villa has easy access to major roadways and it is a short walking distance from the train station. Situated in a quiet and charming area, it is surrounded by a lush landscape, including protected and preserved environmental areas.
To complete, the property offers a swimming pool, a well-kept garden, a spacious basement and a garage with capacity for several cars.
Contact
See Phone
House 4 Bedrooms
Insalde e Porreiras, Paredes de Coura, Distrito de Viana do Castelo
Used · 361m²
With Garage
buy
350.000 €
Excellent property with garage, laundry, porch and garden.
Stone villa consisting of three floors with four bedrooms, two of them suites, living rooms, dining room and kitchen with large areas.
Outside we find a wonderful view over the village and the mountain.
Mark your visit now!
Stone villa consisting of three floors with four bedrooms, two of them suites, living rooms, dining room and kitchen with large areas.
Outside we find a wonderful view over the village and the mountain.
Mark your visit now!
Contact
See Phone
House 4 Bedrooms
São Mamede, Batalha, Distrito de Leiria
Used · 260m²
With Garage
buy
485.000 €
Inserted in the beautiful Eco Park of Pia do Urso arises this villa, with 260 sqm, very well distributed by two floors, totally refurbished with the highest quality materials, where no detail was left to chance. The ground floor comprises a large dimensioned living room and dining room where you can enjoy a meal and moments of leisure contemplating all the nature that surrounds the house. The kitchen, with very generous areas, is connected in perfect harmony to the living room. Downstairs there is still a full private bathroom, a fantastic bedroom with plenty of light and a laundry area.
On the top floor there are 3 great bedrooms being one of them en suite and still a full private bathroom to support the bedrooms.
The outdoor area, in addition to a garden area, also comprehends a dining area and barbecue, an ample garage for 2 cars and a large dimensioned area for leisure moments.
According to the legend the bears, which once populated the Iberian Peninsula, would drink water in the sinks that there formed naturally from the rock, which are still visible. Nowadays, the village of Pia do Urso, in the municipality of Batalha, is one of the places of choice for nature lovers and outdoor walks. In this Sensory Ecopark, adapted to blind people, it is possible to have picnics, walks, and discover some stories of the region.
Porta da Frente Christie’s is a real estate agency that has been operating in the market for more than two decades. Its focus lays on the highest quality houses and developments, not only in the selling market, but also in the renting market. The company was elected by the prestigious brand Christie’s International Real Estate to represent Portugal, in the areas of Lisbon, Cascais, Oeiras and Alentejo. The main purpose of Porta da Frente Christie’s is to offer a top-notch service to our customers.
On the top floor there are 3 great bedrooms being one of them en suite and still a full private bathroom to support the bedrooms.
The outdoor area, in addition to a garden area, also comprehends a dining area and barbecue, an ample garage for 2 cars and a large dimensioned area for leisure moments.
According to the legend the bears, which once populated the Iberian Peninsula, would drink water in the sinks that there formed naturally from the rock, which are still visible. Nowadays, the village of Pia do Urso, in the municipality of Batalha, is one of the places of choice for nature lovers and outdoor walks. In this Sensory Ecopark, adapted to blind people, it is possible to have picnics, walks, and discover some stories of the region.
Porta da Frente Christie’s is a real estate agency that has been operating in the market for more than two decades. Its focus lays on the highest quality houses and developments, not only in the selling market, but also in the renting market. The company was elected by the prestigious brand Christie’s International Real Estate to represent Portugal, in the areas of Lisbon, Cascais, Oeiras and Alentejo. The main purpose of Porta da Frente Christie’s is to offer a top-notch service to our customers.
Contact
See Phone
Country house 3 Bedrooms Triplex
Feteira, Horta, Ilha do Faial
Used · 355m²
With Garage
buy
820.000 €
Country House on a plot of 4,755 m2, located at Rua Padre Manuel Madruga, n.º 4, Parish of Feteira, Municipality of Horta, Faial Island - Azores.
Welcome to this charming country house, where tranquillity and natural beauty meet. Located on the outskirts of the city of Horta, this house is a true oasis for nature lovers.
Country house that combines rustic and natural materials, such as wood and stone, creating a warm and authentic atmosphere.
The large garden is the highlight of this property. With carefully selected endemic and exotic trees, where you can enjoy fresh shade and enveloping aromas. Palm trees, cryptomeria trees and camellias create a unique atmosphere.
Come and discover this unique country house, where nature and regional culture come together. Schedule a visit and discover your new refuge! ??
THE INFORMATION AVAILABLE DOES NOT DISPENSE WITH YOUR CONFIRMATION.
Welcome to this charming country house, where tranquillity and natural beauty meet. Located on the outskirts of the city of Horta, this house is a true oasis for nature lovers.
Country house that combines rustic and natural materials, such as wood and stone, creating a warm and authentic atmosphere.
The large garden is the highlight of this property. With carefully selected endemic and exotic trees, where you can enjoy fresh shade and enveloping aromas. Palm trees, cryptomeria trees and camellias create a unique atmosphere.
Come and discover this unique country house, where nature and regional culture come together. Schedule a visit and discover your new refuge! ??
THE INFORMATION AVAILABLE DOES NOT DISPENSE WITH YOUR CONFIRMATION.
Contact
See Phone
House 4 Bedrooms Triplex
Sopo, Vila Nova de Cerveira, Distrito de Viana do Castelo
New · 472m²
With Garage
buy
350.000 €
4+1 bedroom villa with great areas, consisting of basement, ground floor, 1st floor and large garden with 1510 m2.
Basement with garage, engine room and lounge.
All 5 bedrooms include built-in wardrobe and one of them is a spacious suite. In the living room there is a fireplace and two large balconies.
Property with unobstructed views over the valley, an area of great tranquillity, ideal to escape the hustle and bustle of everyday life.
Good sun exposure and possibility of building a swimming pool.
The villa also has pre-installation of central heating, central vacuum and bottled gas.
Book your visit now! This could be your dream villa!
Property marketed by:
BAMBU - Real Estate Mediation, Lda.
Lic. 8400-AMI
Telf. (+ (telephone) call to national landline)
Mobile. (+ (phone) call to national mobile network)
Email: (email)
(url hidden)
Combining dynamism, innovation and entrepreneurship, Bambu Imobiliária, Lda was created in 2008.
We are a company that is governed by the quality of the services provided, as well as by the constant struggle for the satisfaction of all our customers. Due to our assertive positioning, we assist in the execution of all types of real estate transactions, whether they are purchases, sales, leases, exchanges, etc.
To achieve the goals we set ourselves, we have at our disposal the latest technological innovations, with a team of professionals who are guided by their competence, availability and seriousness.
Welcome to Bambu Imobiliária, Lda., and don’t forget:
Between. This world is yours too!
Basement with garage, engine room and lounge.
All 5 bedrooms include built-in wardrobe and one of them is a spacious suite. In the living room there is a fireplace and two large balconies.
Property with unobstructed views over the valley, an area of great tranquillity, ideal to escape the hustle and bustle of everyday life.
Good sun exposure and possibility of building a swimming pool.
The villa also has pre-installation of central heating, central vacuum and bottled gas.
Book your visit now! This could be your dream villa!
Property marketed by:
BAMBU - Real Estate Mediation, Lda.
Lic. 8400-AMI
Telf. (+ (telephone) call to national landline)
Mobile. (+ (phone) call to national mobile network)
Email: (email)
(url hidden)
Combining dynamism, innovation and entrepreneurship, Bambu Imobiliária, Lda was created in 2008.
We are a company that is governed by the quality of the services provided, as well as by the constant struggle for the satisfaction of all our customers. Due to our assertive positioning, we assist in the execution of all types of real estate transactions, whether they are purchases, sales, leases, exchanges, etc.
To achieve the goals we set ourselves, we have at our disposal the latest technological innovations, with a team of professionals who are guided by their competence, availability and seriousness.
Welcome to Bambu Imobiliária, Lda., and don’t forget:
Between. This world is yours too!
Contact
See Phone
House 5 Bedrooms
Várzea de Sintra (Santa Maria e São Miguel), S.Maria e S.Miguel, S.Martinho, S.Pedro Penaferrim, Distrito de Lisboa
Used · 420m²
With Garage
buy
1.290.000 €
This captivating property is composed of a main house and an adjacent secondary residence:
The main house features a ground floor hosting a spacious multifunctional room with an open-style kitchen, a bathroom, a laundry room, storage space, and direct access to the garage. Ascending to the first floor, you’ll find the living room, adorned with a fireplace and opening onto a delightful terrace overlooking the garden and swimming pool, the primary kitchen equipped with a pantry, the luxurious master suite with a dressing room, two additional bedrooms, and another bathroom. On the top floor, there’s an office space granting access to a charming terrace and a bedroom with pre-installed facilities for a bathroom.
The secondary house comprises a studio apartment designed in an open space layout, complete with a wood-burning stove, a kitchen, and a bathroom.
Adjacent to the swimming pool lies a covered barbecue area, offering comfortable seating for outdoor dining, complemented by a traditional Portuguese wood oven.
Outside, the property boasts a picturesque garden adorned with orange trees, a generous swimming pool, a serene pond, and a flourishing vegetable garden.
With indoor parking space for 3 cars and ample exterior parking for several vehicles, this magnificent villa affords enchanting views of Sintra and the Palácio da Pena.
This villa is tailor-made for a nature-loving family seeking to embrace the essence of Sintra while enjoying the proximity of the area’s stunning beaches and all the amenities the region has to offer.
The main house features a ground floor hosting a spacious multifunctional room with an open-style kitchen, a bathroom, a laundry room, storage space, and direct access to the garage. Ascending to the first floor, you’ll find the living room, adorned with a fireplace and opening onto a delightful terrace overlooking the garden and swimming pool, the primary kitchen equipped with a pantry, the luxurious master suite with a dressing room, two additional bedrooms, and another bathroom. On the top floor, there’s an office space granting access to a charming terrace and a bedroom with pre-installed facilities for a bathroom.
The secondary house comprises a studio apartment designed in an open space layout, complete with a wood-burning stove, a kitchen, and a bathroom.
Adjacent to the swimming pool lies a covered barbecue area, offering comfortable seating for outdoor dining, complemented by a traditional Portuguese wood oven.
Outside, the property boasts a picturesque garden adorned with orange trees, a generous swimming pool, a serene pond, and a flourishing vegetable garden.
With indoor parking space for 3 cars and ample exterior parking for several vehicles, this magnificent villa affords enchanting views of Sintra and the Palácio da Pena.
This villa is tailor-made for a nature-loving family seeking to embrace the essence of Sintra while enjoying the proximity of the area’s stunning beaches and all the amenities the region has to offer.
Contact
See Phone
House 3 Bedrooms
Achada S. Antão, Arco da Calheta, Calheta (Madeira), Ilha da Madeira
Used · 362m²
With Swimming Pool
buy
750.000 €
The Santo Antão villas are located in Impasse da Fonte, Calheta, Madeira. With a total area of 1,951 sqm, the building’s footprint is 566 sqm, while the remaining 1,385 sqm is occupied by the outdoor spaces of the units and a water reservoir that serves the entire development, located to the east of the northernmost residence. The single-family housing project is designed to meet the demands of a modern family seeking a space with specific features. Situated in a rural environment, on a plot known for its sunlight exposure and green landscape in a calm and tranquil area, the Santo Antão residences embrace a rustic regional style that unmistakably welcomes a new era while fully respecting the bucolic environment in which it is set.
All the residences are 3-bedrooms type and consist of two floors. Although there are distinctions between detached and semi-detached types, the general concepts are shared among all the residences. Emphasis has been placed on the connections with the outside, always incorporating large openings, some of which provide access to the garden. The development comprises five residences for residential purposes.
The location is a 5-minute drive from the beach and Calheta Marina, a 10-minute drive from Paúl do Mar for surfing, a 30-minute drive from the center of Funchal, and a 45-minute drive from Madeira International Airport.
All the residences are 3-bedrooms type and consist of two floors. Although there are distinctions between detached and semi-detached types, the general concepts are shared among all the residences. Emphasis has been placed on the connections with the outside, always incorporating large openings, some of which provide access to the garden. The development comprises five residences for residential purposes.
The location is a 5-minute drive from the beach and Calheta Marina, a 10-minute drive from Paúl do Mar for surfing, a 30-minute drive from the center of Funchal, and a 45-minute drive from Madeira International Airport.
Contact
See Phone
House 5 Bedrooms Duplex
S.Maria e S.Miguel, S.Martinho, S.Pedro Penaferrim, Sintra, Distrito de Lisboa
Used · 204m²
With Swimming Pool
buy
1.450.000 €
Moradia 204 m2 com 395m2 de terreno e piscina muito bem localizada em no centro histórico da vila de Sintra. Vistas campo e serra.
Piso térreo: Sala 40m2 com lareira, Sala jantar 18m2, Cozinha 15m2, Suite empregada 12m2, Hall entrada 14m2, I.S. social.
1º andar: Quarto 15m2, Quarto 14m2, Quarto 20m2, I.S., Quarto 16m2, I.S.
Arrumos e I.S. apoio exterior.
Piso térreo: Sala 40m2 com lareira, Sala jantar 18m2, Cozinha 15m2, Suite empregada 12m2, Hall entrada 14m2, I.S. social.
1º andar: Quarto 15m2, Quarto 14m2, Quarto 20m2, I.S., Quarto 16m2, I.S.
Arrumos e I.S. apoio exterior.
Contact
See Phone
House 4 Bedrooms
Liceu, Costa, Guimarães, Distrito de Braga
Used · 955m²
With Garage
buy
2.500.000 €
4-bedroom villa, 1,175 sqm (gross construction area), set in a 4,930 sqm plot of land, with heated indoor and outdoor swimming pools, garden, annex, and garage, in Encosta da Penha, Guimarães, district of Braga. This property is spread over two floors. The entrance floor has an office, living and dining room with swimming pool and city view, fully equipped kitchen with dining area and laundry. Direct access through the kitchen to a covered terrace for dining. The privative area has three suites and one master suite with hydromassage cabin. All with walk-in closet and direct access to a communal balcony, with city view. The lower floor has a game room with access to a large terrace, cinema room, gym, heated indoor swimming pool, and a SPA comprising a changing room, sauna/Turkish bath and jacuzzi, Vichy shower massage and shower massage panel with jets. 119 sqm garage and technical area. Outdoors, there is a heated infinity pool and a relaxation area with city view. It also includes a 170 sqm annex with garage, open-plan living room and kitchen, and a full bathroom. Alongside, a barbecue with a patio. Pergola for outdoor parking and garage for 3 cars with plenty of storage space.
Located in a quiet residential area, close to services, educational establishments, shops, and transport. The villa is 5-minute driving distance from Guimarães railway station, the City Parks, skate parks and leisure facilities, and the historic centre of Guimarães, with the main monuments, terraces, and points of interest. 40 minutes from Porto Airport, 45 minutes from the city of Porto and 3 hours and 40 minutes from Lisbon.
Located in a quiet residential area, close to services, educational establishments, shops, and transport. The villa is 5-minute driving distance from Guimarães railway station, the City Parks, skate parks and leisure facilities, and the historic centre of Guimarães, with the main monuments, terraces, and points of interest. 40 minutes from Porto Airport, 45 minutes from the city of Porto and 3 hours and 40 minutes from Lisbon.
Contact
See Phone
House 4 Bedrooms
Sobreiro , Mafra, Distrito de Lisboa
Used · 328m²
With Garage
buy
1.600.000 €
4 bedroom villa with contemporary architecture is a true masterpiece located in the serene and coveted area of Mafra, where the sea meets comfort and luxury meet tranquillity.
Imagine yourself arriving at this stunning residence, being greeted by a majestic entrance hall that exudes elegance. As you enter this home of your dreams, generous natural light floods every corner, enhancing the luxury finishes that have been carefully chosen to delight your eyes and captivate your heart.
At your disposal, you will find spaces generously distributed over two floors, with a fully equipped kitchen that will awaken the gastronomic creativity in you, and a living room with diversified environments that invite you to moments of sharing and relaxation, unfolding on a stunning outdoor deck. Imagine yourself taking a dip in the heated water pool while taking in the ocean views, or enjoying a starry night on the pergola with a suspended bed, creating unforgettable memories with your loved ones.
And the wonders continue away from home! The immaculate gardens feature a waterfall pond and lovely koi carp, and for children, a playground is an invitation to joy and fun. And it doesn’t end there, sports lovers can enjoy a private padel court, raising the level of entertainment to the maximum.
The upper floor reveals three extraordinarily spacious suites, where comfort and relaxation are guaranteed. Every detail has been meticulously thought out to make this home a truly unique living experience.
Modern amenities such as air conditioning throughout, built-in wardrobes, central vacuum, underfloor heating and solar panels ensure that your stay in this villa is absolutely seamless, providing an ideal environment in which to live.
His search for paradise has finally come to an end. Don’t wait any longer to make this dream come true! This is a unique opportunity to own a breathtaking property, with a privileged location and exceptional features that will provide you with a life of refinement, relaxation and leisure. Come and discover this rare gem and make this contemporary villa in Mafra your new home, where happiness and satisfaction are guaranteed. Schedule a visit now and allow yourself to live the best that life has to offer!
Come visit today, free of charge or commitment!
AliasHouse Real Estate has a team that can help you with rigor and confidence throughout the process of buying, selling or renting your property.
Leave us your contact and we will call you free of charge!
.
.
Imagine yourself arriving at this stunning residence, being greeted by a majestic entrance hall that exudes elegance. As you enter this home of your dreams, generous natural light floods every corner, enhancing the luxury finishes that have been carefully chosen to delight your eyes and captivate your heart.
At your disposal, you will find spaces generously distributed over two floors, with a fully equipped kitchen that will awaken the gastronomic creativity in you, and a living room with diversified environments that invite you to moments of sharing and relaxation, unfolding on a stunning outdoor deck. Imagine yourself taking a dip in the heated water pool while taking in the ocean views, or enjoying a starry night on the pergola with a suspended bed, creating unforgettable memories with your loved ones.
And the wonders continue away from home! The immaculate gardens feature a waterfall pond and lovely koi carp, and for children, a playground is an invitation to joy and fun. And it doesn’t end there, sports lovers can enjoy a private padel court, raising the level of entertainment to the maximum.
The upper floor reveals three extraordinarily spacious suites, where comfort and relaxation are guaranteed. Every detail has been meticulously thought out to make this home a truly unique living experience.
Modern amenities such as air conditioning throughout, built-in wardrobes, central vacuum, underfloor heating and solar panels ensure that your stay in this villa is absolutely seamless, providing an ideal environment in which to live.
His search for paradise has finally come to an end. Don’t wait any longer to make this dream come true! This is a unique opportunity to own a breathtaking property, with a privileged location and exceptional features that will provide you with a life of refinement, relaxation and leisure. Come and discover this rare gem and make this contemporary villa in Mafra your new home, where happiness and satisfaction are guaranteed. Schedule a visit now and allow yourself to live the best that life has to offer!
Come visit today, free of charge or commitment!
AliasHouse Real Estate has a team that can help you with rigor and confidence throughout the process of buying, selling or renting your property.
Leave us your contact and we will call you free of charge!
.
.
Contact
See Phone
House 6 Bedrooms Duplex
Janas (São Martinho), S.Maria e S.Miguel, S.Martinho, S.Pedro Penaferrim, Sintra, Distrito de Lisboa
Used · 900m²
With Swimming Pool
buy
3.500.000 €
Luxary 6 Bedroom Villa on a 12000m2 plot of land with a swimming pool, solar panels, lawned garden and fruit trees, near Praia das Maças and Azenhas do Mar.
Ideal for those who enjoy life in the countryside but do not dismiss the proximity of the city.
House built in 1993 with about 900m2 of construction area with 2 floors.
Main house consists of:
Floor 0
- Hall
- Lliving Room with Fireplace
- Dining Room
- Reading Room
- 2 Bedrooms
- WC
- Kitchen with Pantry
- Games Room
Floor 1
- 2 Suites
- 2 Bedrooms
- Bathroom
Possibility to use the attic.
Secondary house ideal for guest house on the 1st floor and facilities for staff on the floor 0.
The Vila has facilities for animals, storage for agricultural machinery, borehole for water catchment, barbecue and alarm against intrusion.
Possibility to keep the contents.
INSIDE LIVING operates in prime housing market and real estate investment brokerage. Our professional team provides a diversify range of high end services to our valued clients, such as a comprehensive service investor support, ensuring all the monitoring in property selection, purchase, sale or rental, architectural project, interior design, banking and concierge services during all process. s.
Ideal for those who enjoy life in the countryside but do not dismiss the proximity of the city.
House built in 1993 with about 900m2 of construction area with 2 floors.
Main house consists of:
Floor 0
- Hall
- Lliving Room with Fireplace
- Dining Room
- Reading Room
- 2 Bedrooms
- WC
- Kitchen with Pantry
- Games Room
Floor 1
- 2 Suites
- 2 Bedrooms
- Bathroom
Possibility to use the attic.
Secondary house ideal for guest house on the 1st floor and facilities for staff on the floor 0.
The Vila has facilities for animals, storage for agricultural machinery, borehole for water catchment, barbecue and alarm against intrusion.
Possibility to keep the contents.
INSIDE LIVING operates in prime housing market and real estate investment brokerage. Our professional team provides a diversify range of high end services to our valued clients, such as a comprehensive service investor support, ensuring all the monitoring in property selection, purchase, sale or rental, architectural project, interior design, banking and concierge services during all process. s.
Contact
See Phone
See more Houses
Bedrooms
Zones
Can’t find the property you’re looking for?
