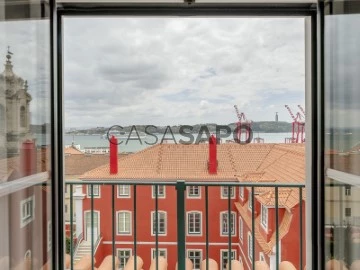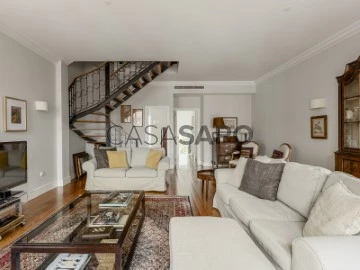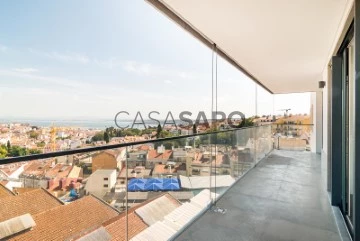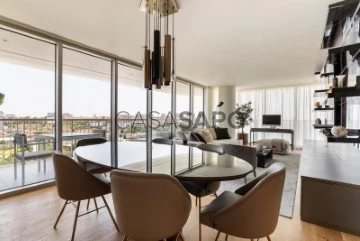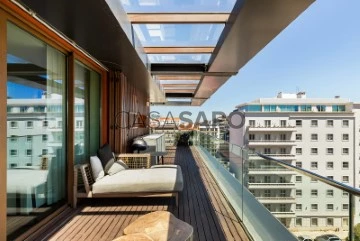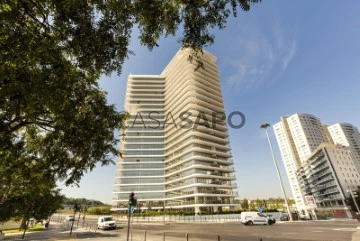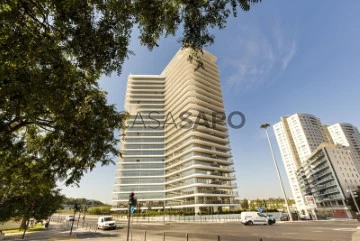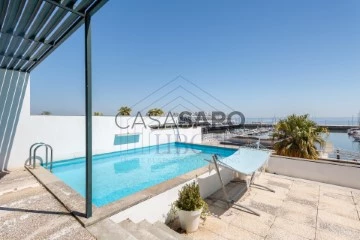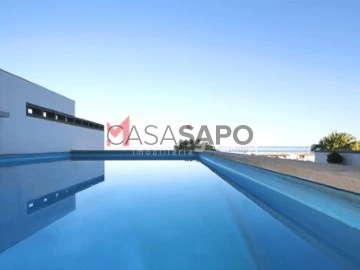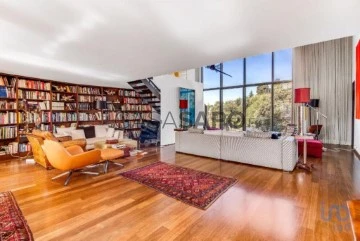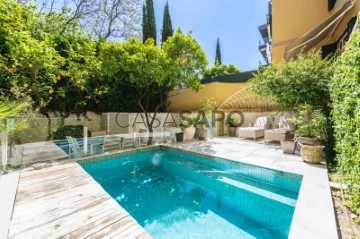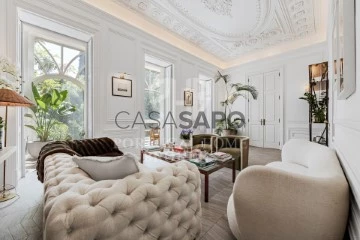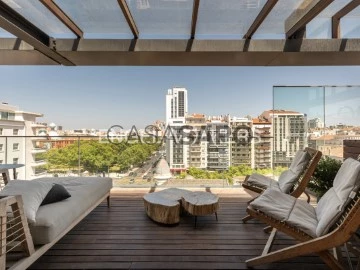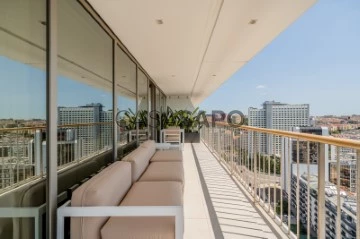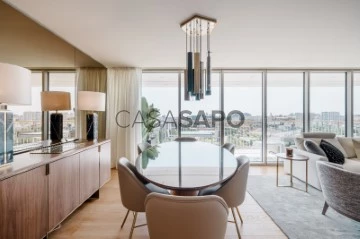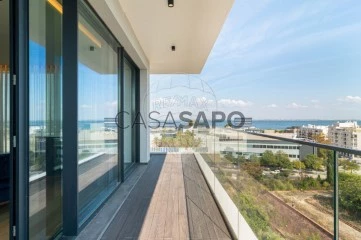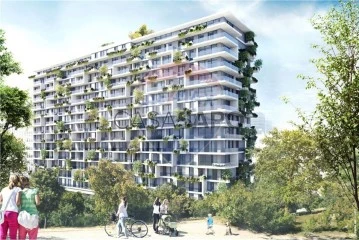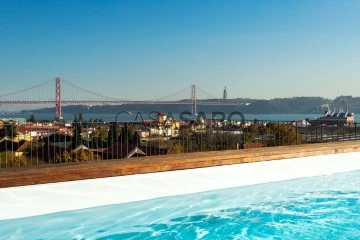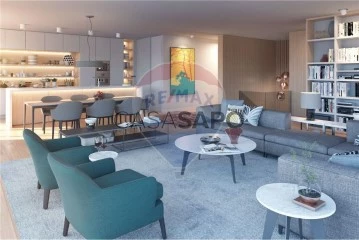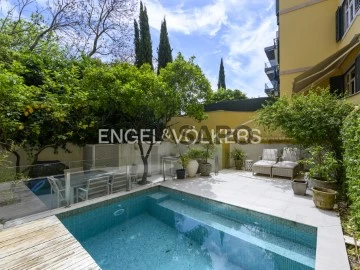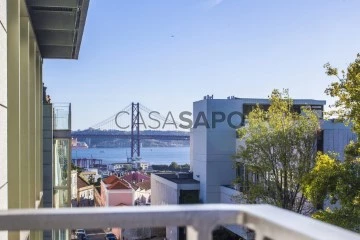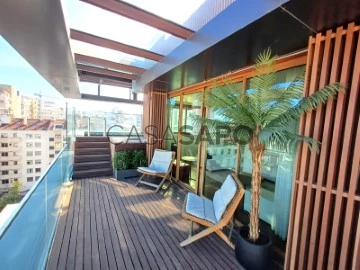Saiba aqui quanto pode pedir
21 Luxury 3 Bedrooms Used, in Lisboa
Map
Order by
Relevance
3+1 bedroom villa with lift, garden, garage, in Lapa
House 3 Bedrooms +1
Estrela, Lisboa, Distrito de Lisboa
Used · 349m²
With Garage
buy
2.550.000 €
3+1 bedroom villa with 349 sqm of gross construction area, an elevator, a 41 sqm garden, and a garage for four cars, in Lapa, Estrela, Lisbon.
The villa is spread over four floors, accessible by stairs or lift. On the ground floor, there is a semi-covered garage, storage room, entrance hall, and utility room. On the first intermediate floor, there is a terrace. On the first floor, there is a south-facing dining room, a spacious kitchen with slate and Zimbabwe black granite finishes, fully equipped with a view of the garden, and a bathroom. On the second intermediate floor, there is a private garden of 41 sqm. On the second floor, there is a south-facing living room of 34 sqm with a view of the magnificent Schindler Palace, and an office. On the third floor, there are two en-suite bedrooms, one of which has a closet. The attic, accessible from the living room via a wrought iron staircase, is an open space of 31 sqm with a magnificent river view, featuring a work and reading area, as well as additional seating or sleeping space.
Among the materials used, Lioz stone is highlighted in the circulation areas and staircases, while wooden flooring is used in the common areas and bedrooms.
The villa is located near Tapada das Necessidades, Avenida Infante Santo, Jardim da Estrela, and various museums such as the National Museum of Ancient Art. It is a 4-minute drive from CUF Tejo Hospital, Salesian College, and a 10-minute drive from Lycée Français Charles Lepierre and Redbridge International School. It is close to various services, transportation, and dining options. It is a 12-minute drive from Cais do Sodré train station and Tram 28. It is situated 15 minutes away from Lisbon’s Humberto Delgado Airport.
The villa is spread over four floors, accessible by stairs or lift. On the ground floor, there is a semi-covered garage, storage room, entrance hall, and utility room. On the first intermediate floor, there is a terrace. On the first floor, there is a south-facing dining room, a spacious kitchen with slate and Zimbabwe black granite finishes, fully equipped with a view of the garden, and a bathroom. On the second intermediate floor, there is a private garden of 41 sqm. On the second floor, there is a south-facing living room of 34 sqm with a view of the magnificent Schindler Palace, and an office. On the third floor, there are two en-suite bedrooms, one of which has a closet. The attic, accessible from the living room via a wrought iron staircase, is an open space of 31 sqm with a magnificent river view, featuring a work and reading area, as well as additional seating or sleeping space.
Among the materials used, Lioz stone is highlighted in the circulation areas and staircases, while wooden flooring is used in the common areas and bedrooms.
The villa is located near Tapada das Necessidades, Avenida Infante Santo, Jardim da Estrela, and various museums such as the National Museum of Ancient Art. It is a 4-minute drive from CUF Tejo Hospital, Salesian College, and a 10-minute drive from Lycée Français Charles Lepierre and Redbridge International School. It is close to various services, transportation, and dining options. It is a 12-minute drive from Cais do Sodré train station and Tram 28. It is situated 15 minutes away from Lisbon’s Humberto Delgado Airport.
Contact
See Phone
Apartment 3 Bedrooms
Campo de Ourique, Lisboa, Distrito de Lisboa
Used · 279m²
buy
4.000.000 €
Located on Avenida Álvares Cabral, between Largo do Rato and Jardim da Estrela, this exceptional property in Lisbon offers a harmonious sequence of spaces that make it truly remarkable.
Upon entering, a spacious entrance hall and corridor discreetly equipped with generous storage welcome you. Soon after, an elegant social lavatory is revealed, complementing the practicality of the space.
The dining and living room, with its immense openness, creates a welcoming environment perfect for entertainment and reflection. However, the true highlight of this residence is the terrace with over 60 square meters. Here, you can create memorable moments with friends and family while enjoying spectacular views of the city and the majestic Tagus River.
The three suites of this apartment are true works of art, with ample closets and panoramic views of the city. Large windows with sliding doors flood the interior spaces with natural light, creating a luminous and serene atmosphere.
The kitchen is a paradise for culinary enthusiasts, equipped with high-quality appliances from the renowned brand SMEG, in sizes rarely seen. Additionally, the kitchen features a wine cellar and a separate laundry area for added convenience. The bathrooms are truly unique, providing stunning views of the city as you pamper yourself. The closets are cleverly illuminated by presence sensors, making organization even more efficient.
This apartment has been designed for maximum comfort, with air conditioning and heating in all areas, ensuring an ideal temperature year-round. Exceptional quality double-glazed windows provide sound and thermal insulation, and they feature electric blackout blinds for your comfort and privacy.
For your convenience, the property includes three parking spaces, a spacious storage room, and even a bicycle storage area for cycling enthusiasts.
In summary, this premium apartment is a true masterpiece of architecture and design, situated in the best location in Lisbon. It offers a perfect combination of exceptional location, high-level construction quality, and the tranquility of the surroundings. Here, you can live the life of your dreams, enjoying magnificent views of the city and the Tagus River, in a luxurious and discreet environment that is truly unparalleled.
Upon entering, a spacious entrance hall and corridor discreetly equipped with generous storage welcome you. Soon after, an elegant social lavatory is revealed, complementing the practicality of the space.
The dining and living room, with its immense openness, creates a welcoming environment perfect for entertainment and reflection. However, the true highlight of this residence is the terrace with over 60 square meters. Here, you can create memorable moments with friends and family while enjoying spectacular views of the city and the majestic Tagus River.
The three suites of this apartment are true works of art, with ample closets and panoramic views of the city. Large windows with sliding doors flood the interior spaces with natural light, creating a luminous and serene atmosphere.
The kitchen is a paradise for culinary enthusiasts, equipped with high-quality appliances from the renowned brand SMEG, in sizes rarely seen. Additionally, the kitchen features a wine cellar and a separate laundry area for added convenience. The bathrooms are truly unique, providing stunning views of the city as you pamper yourself. The closets are cleverly illuminated by presence sensors, making organization even more efficient.
This apartment has been designed for maximum comfort, with air conditioning and heating in all areas, ensuring an ideal temperature year-round. Exceptional quality double-glazed windows provide sound and thermal insulation, and they feature electric blackout blinds for your comfort and privacy.
For your convenience, the property includes three parking spaces, a spacious storage room, and even a bicycle storage area for cycling enthusiasts.
In summary, this premium apartment is a true masterpiece of architecture and design, situated in the best location in Lisbon. It offers a perfect combination of exceptional location, high-level construction quality, and the tranquility of the surroundings. Here, you can live the life of your dreams, enjoying magnificent views of the city and the Tagus River, in a luxurious and discreet environment that is truly unparalleled.
Contact
See Phone
Apartment 3 Bedrooms
Campolide, Lisboa, Distrito de Lisboa
Used · 172m²
With Garage
buy
2.250.000 €
Unique apartment in the most emblematic building of the city: welcome to INFINITY!
3 BEDROOM APARTMENT WITH 172 SQM + 36 SQM OF OUTDOOR SPACE
It is an excellent new 3 bedroom apartment with 3 parking spaces and a storage area.
Located on a very high floor with a superb view!
It is composed as follows:
- Hall with 15 sqm
- Social bathroom
- Living Room with 34 sqm
- Fully equipped kitchen with 14 sqm + laundry area with 8 sqm
- Suite with 17 sqm + Bathroom of 6 sqm
- Suite with 16 sqm + Bathroom of 3 sqm
- Suite with 19 sqm + Bathroom of 5 sqm
- Large dimensioned balcony that runs through all rooms
The Infinity development, located in Campolide, is a place where lifestyle is assumed as an art form, perfectly designed for a splendid life Living in Infinity is choosing the best for you.
With the eyes set on the sky, the building consists of 26 floors, guided by excellence in finishes, large dimensioned areas and balconies or terraces to devour the light of the city!
The condominium offers unusual amenities, such as outdoor and indoor swimming pool, a top of the range gym, SPA with massage rooms, a communal living room, decorated and equipped with a large format screen and an equipped scullery, meeting room, Kids Club, Paddle Field, as well as a privileged lifestyle management and concierge service.
A unique space to fully enjoy with your family and friends.
Porta da Frente Christie’s is a real estate agency that has been operating in the market for more than two decades. Its focus lays on the highest quality houses and developments, not only in the selling market, but also in the renting market. The company was elected by the prestigious brand Christie’s International Real Estate to represent Portugal in the areas of Lisbon, Cascais, Oeiras and Alentejo. The main purpose of Porta da Frente Christie’s is to offer a top-notch service to our customers.
3 BEDROOM APARTMENT WITH 172 SQM + 36 SQM OF OUTDOOR SPACE
It is an excellent new 3 bedroom apartment with 3 parking spaces and a storage area.
Located on a very high floor with a superb view!
It is composed as follows:
- Hall with 15 sqm
- Social bathroom
- Living Room with 34 sqm
- Fully equipped kitchen with 14 sqm + laundry area with 8 sqm
- Suite with 17 sqm + Bathroom of 6 sqm
- Suite with 16 sqm + Bathroom of 3 sqm
- Suite with 19 sqm + Bathroom of 5 sqm
- Large dimensioned balcony that runs through all rooms
The Infinity development, located in Campolide, is a place where lifestyle is assumed as an art form, perfectly designed for a splendid life Living in Infinity is choosing the best for you.
With the eyes set on the sky, the building consists of 26 floors, guided by excellence in finishes, large dimensioned areas and balconies or terraces to devour the light of the city!
The condominium offers unusual amenities, such as outdoor and indoor swimming pool, a top of the range gym, SPA with massage rooms, a communal living room, decorated and equipped with a large format screen and an equipped scullery, meeting room, Kids Club, Paddle Field, as well as a privileged lifestyle management and concierge service.
A unique space to fully enjoy with your family and friends.
Porta da Frente Christie’s is a real estate agency that has been operating in the market for more than two decades. Its focus lays on the highest quality houses and developments, not only in the selling market, but also in the renting market. The company was elected by the prestigious brand Christie’s International Real Estate to represent Portugal in the areas of Lisbon, Cascais, Oeiras and Alentejo. The main purpose of Porta da Frente Christie’s is to offer a top-notch service to our customers.
Contact
See Phone
Penthouse 3 Bedrooms
Avenidas Novas, Lisboa, Distrito de Lisboa
Used · 101m²
With Garage
buy
2.050.000 €
Discover this exclusive penthouse, located in a recently completed development in the heart of Avenidas Novas. This contemporary and innovative project redefines the art of living in Lisbon. With a total area of nearly 223 sqm, including 123 sqm of private gross area and spacious balconies with a private pool, this residence offers the best of contemporary living. The interconnected balconies offer unobstructed and stunning views of the city, perfect for contemplation.
Key Features:
3 suites with built-in wardrobes
1 social WC with high-quality finishes
Open kitchen to the living room, equipped with modern appliances
Integrated air conditioning system
3 parking spaces with charger for electric cars
Spacious storage room
High-quality finishes
Ideally located near the Calouste Gulbenkian Foundation and El Corte Inglés, this penthouse offers convenient access to the best spots in Lisbon. The eight-story building, with its contemporary design, includes 21 apartments, each with commercial space on the ground floor. The common areas are elegantly decorated, offering a warm and functional atmosphere. With a gym, indoor and outdoor pools, sauna, gourmet space, and green areas, the building offers a modern and sustainable lifestyle, ideal for those seeking comfort and exclusivity in the Portuguese capital.
This is a unique opportunity to acquire a high-end residence in the best location in Lisbon, combining luxury, convenience, and unparalleled quality of life.
For more information, contact us. Porta da Frente Christie’s is a real estate brokerage company operating in the market for over two decades, focusing on the best properties and developments for sale or rent. The company was selected by the prestigious Christie’s International Real Estate brand to represent Portugal in the areas of Lisbon, Cascais, Oeiras, and Alentejo. Porta da Frente Christie’s main mission is to provide excellent service to all our clients.
Key Features:
3 suites with built-in wardrobes
1 social WC with high-quality finishes
Open kitchen to the living room, equipped with modern appliances
Integrated air conditioning system
3 parking spaces with charger for electric cars
Spacious storage room
High-quality finishes
Ideally located near the Calouste Gulbenkian Foundation and El Corte Inglés, this penthouse offers convenient access to the best spots in Lisbon. The eight-story building, with its contemporary design, includes 21 apartments, each with commercial space on the ground floor. The common areas are elegantly decorated, offering a warm and functional atmosphere. With a gym, indoor and outdoor pools, sauna, gourmet space, and green areas, the building offers a modern and sustainable lifestyle, ideal for those seeking comfort and exclusivity in the Portuguese capital.
This is a unique opportunity to acquire a high-end residence in the best location in Lisbon, combining luxury, convenience, and unparalleled quality of life.
For more information, contact us. Porta da Frente Christie’s is a real estate brokerage company operating in the market for over two decades, focusing on the best properties and developments for sale or rent. The company was selected by the prestigious Christie’s International Real Estate brand to represent Portugal in the areas of Lisbon, Cascais, Oeiras, and Alentejo. Porta da Frente Christie’s main mission is to provide excellent service to all our clients.
Contact
See Phone
Apartment 3 Bedrooms
Campolide, Lisboa, Distrito de Lisboa
Used · 185m²
With Swimming Pool
buy
2.100.000 €
Discover Lisbon like no one has ever seen it, in a unique and exclusive project.
The Infinity development, located in Campolide, is a place where lifestyle is assumed as an art form, perfectly designed for a splendid life.
3 bedroom apartment, new and ready to debut, with a total 220 sqm area, a 185 sqm internal area and a 35 sqm balcony that surrounds the entire apartment, which has two fronts.
3 suites with areas between 16 and 28 sqm, having the master suite a Walking closet, a 41 sqm living room and panoramic views.
The condominium provides:
- Outdoor panoramic swimming pool and indoor swimming pool
- Health club and gym
- SPA
- Paddle Fields
- Concierge and 24h security
- Communal living room, decorated and equipped with a large format screen; equipped scullery and bathrooms
- Equipped meeting rooms
- Kids Club
It’s only a short walking distance from:
The Calouste Gulbenkian Foundation
El Corte Inglés
Monsanto Natural Park
Public transportation network
Proximity to prestigious public and private schools
Shopping centres and street local business
Hospitals
Parks and gardens - the area is flat
A unique space to enjoy in full with your family and friends.
Porta da Frente Christie’s is a real estate agency that has been operating in the market for more than two decades. Its focus lays on the highest quality houses and developments, not only in the selling market, but also in the renting market. The company was elected by the prestigious brand Christie’s International Real Estate to represent Portugal in the areas of Lisbon, Cascais, Oeiras and Alentejo. The main purpose of Porta da Frente Christie’s is to offer a top-notch service to our customers.
The Infinity development, located in Campolide, is a place where lifestyle is assumed as an art form, perfectly designed for a splendid life.
3 bedroom apartment, new and ready to debut, with a total 220 sqm area, a 185 sqm internal area and a 35 sqm balcony that surrounds the entire apartment, which has two fronts.
3 suites with areas between 16 and 28 sqm, having the master suite a Walking closet, a 41 sqm living room and panoramic views.
The condominium provides:
- Outdoor panoramic swimming pool and indoor swimming pool
- Health club and gym
- SPA
- Paddle Fields
- Concierge and 24h security
- Communal living room, decorated and equipped with a large format screen; equipped scullery and bathrooms
- Equipped meeting rooms
- Kids Club
It’s only a short walking distance from:
The Calouste Gulbenkian Foundation
El Corte Inglés
Monsanto Natural Park
Public transportation network
Proximity to prestigious public and private schools
Shopping centres and street local business
Hospitals
Parks and gardens - the area is flat
A unique space to enjoy in full with your family and friends.
Porta da Frente Christie’s is a real estate agency that has been operating in the market for more than two decades. Its focus lays on the highest quality houses and developments, not only in the selling market, but also in the renting market. The company was elected by the prestigious brand Christie’s International Real Estate to represent Portugal in the areas of Lisbon, Cascais, Oeiras and Alentejo. The main purpose of Porta da Frente Christie’s is to offer a top-notch service to our customers.
Contact
See Phone
Apartment 3 Bedrooms
Campolide, Lisboa, Distrito de Lisboa
Used · 185m²
With Garage
buy
2.200.000 €
Discover the refinement and sophistication in the heart of Lisbon, at the exclusive development of The Infinity. This apartment, situated on the 13th floor, offers a generous area of 185m2 spread across three spacious suites, along with an expansive living area boasting breathtaking city views. The kitchen and laundry area are separated, providing distinct spaces with plenty of natural light and captivating views. A guest toilet complements the space, while all finishes are top-of-the-line. Each suite in this apartment is a sanctuary of comfort and privacy, complete with a private bathroom, air conditioning, and heating. The balcony surrounding the entire apartment offers panoramic views of the city, creating the perfect space to enjoy fresh air and stunning views in complete privacy. Take advantage of the pinnacle of residential amenities in Lisbon - a rooftop infinity pool with panoramic city views, an Olympic-sized swimming pool, sauna, Turkish bath, fully equipped spa, and gym. Additional amenities include an outdoor paddle court and a recreational area for children. At The Infinity, service excellence is a priority. With a 24-hour concierge available, you’ll receive assistance with all your needs, from scheduling spa treatments to organizing private meetings on-site. Experience a truly luxurious and sophisticated lifestyle at The Infinity Tower.
Located just minutes from the centre of Monte Estoril and Parque de Palmela, this house offers a prime location, close to a variety of services, shops, and leisure facilities, providing residents with an unparalleled quality of life.
Porta da Frente Christie’s is a real estate agency that has been working in the market for over two decades, focusing on the best properties and developments, whether for sale or for lease. The company was selected by the prestigious brand Christie’s International Real Estate to represent Portugal, in the areas of Lisbon, Cascais, Oeiras and Alentejo. The main mission of Porta da Frente Christie’s is to provide excellent service to all our customers.
Located just minutes from the centre of Monte Estoril and Parque de Palmela, this house offers a prime location, close to a variety of services, shops, and leisure facilities, providing residents with an unparalleled quality of life.
Porta da Frente Christie’s is a real estate agency that has been working in the market for over two decades, focusing on the best properties and developments, whether for sale or for lease. The company was selected by the prestigious brand Christie’s International Real Estate to represent Portugal, in the areas of Lisbon, Cascais, Oeiras and Alentejo. The main mission of Porta da Frente Christie’s is to provide excellent service to all our customers.
Contact
See Phone
Apartment 3 Bedrooms
São Vicente, Lisboa, Distrito de Lisboa
Used · 250m²
buy
2.500.000 €
Identificação do imóvel: ZMPT563835
Prédio de 3 andares em Alfama completamente renovado.
Este prédio foi convertido numa moradia onde todos os espaços ganharam luz e conforto.
A fachada mantém a traça original, e o edifico pombalino, totalmente remodelado, distingue-se pela sua modernidade e qualidade dos materiais empregues.
Numa zona típica e bem característica da cidade de Lisboa, este triplex goza ainda de um agradável terraço.
O prédio com cerca de 300 m², tem uma arquitetura ímpar onde primam os acabamentos de excelência, e está dividido da seguinte forma:
- Piso quartos:
Fachada Para a Rua dos Remédios - uma suite com 1 varanda e 1 janela e Wc com uma pequena janela. Um quarto com 2 varandas (uma delas vista rio).
Fachada para a travessa dos remédios - um terceiro quarto com 1 janela e WC com janela.
- Segundo piso:
Ampla sala com duas frentes, iluminadas por três janelas e quatro varandas, uma cozinha toda equipada com eletrodomésticos Bosch e frigorifico Gaggenau, e um quarto de banho completo com janela.
As varandas conferem um ambiente de luz, onde se pode apreciar o rebuliço da cidade e calma do rio.
- Último piso:
Mezzanine com lareira, este espaço funciona como sala e escritório, tem duas janelas com vista rio e porta de acesso ao terraço.
Todas as janelas têm vidros duplos e portadas de madeira.
A casa está equipada com um sistema de som integrado e alarme.
Tem aspiração central
Equipado com aquecimento central nos três pisos.
Sistema de ar condicionado no último andar (dois aparelhos Mitsubishi ELECTRIC K-INVERTER).
E pré-instalação de ar condicionado no primeiro e segundo piso.
Todo este edifício tem a possibilidade de ser reconfigurado e adaptado para uma tipologia diferente, e/ou casas independentes.
Este prédio tem licença para a construção de mais dois pisos.
Gozando de uma localização premium, num dos bairros mais típicos da capital, o prédio encontra-se próximo da estação de metro, da estação de comboios de Santa Apolónia e do terminal fluvial do Terreiro do Paço.
Nas suas imediações, destaque também para locais históricos e culturais mais relevantes da cidade:
O Panteão Nacional, Fundação José Saramago, Museu do Fado, Museu da Água, Castelo de São Jorge e Sé Catedral.
Ainda que não tenha estacionamento privativo, um parque de estacionamento subterrâneo da EMEL com direito a avenças permite fácil estacionamento na zona. Existe ainda o parque da feira da ladra, e terminal dos cruzeiros, ambos gratuitos.
- Dístico de residência permite acesso e estacionamento nas ruas vizinhas.
A moradia garante-lhe total privacidade e uma sensação de tranquilidade, em pleno centro histórico de Lisboa.
Imóvel de rara beleza, exprime a elegância da arquitetura pombalina, é ideal para quem procura residir num edifício histórico em pleno centro de Lisboa.
A Zona de Alfama está em franca expansão e a recente construção do Condomínio de luxo junto do Hospital Militar e ao projeto de Hotel no mesmo local vai trazer uma dinâmica e uma qualificação superior a toda esta zona da cidade.
Venha conhecer este imóvel de exceção.
3 razões para comprar com a Zome
+ acompanhamento
Com uma preparação e experiência única no mercado imobiliário, os consultores Zome põem toda a sua dedicação em dar-lhe o melhor acompanhamento, orientando-o com a máxima confiança, na direção certa das suas necessidades e ambições.
Daqui para a frente, vamos criar uma relação próxima e escutar com atenção as suas expectativas, porque a nossa prioridade é a sua felicidade! Porque é importante que sinta que está acompanhado, e que estamos consigo sempre.
+ simples
Os consultores Zome têm uma formação única no mercado, ancorada na partilha de experiência prática entre profissionais e fortalecida pelo conhecimento de neurociência aplicada que lhes permite simplificar e tornar mais eficaz a sua experiência imobiliária.
Deixe para trás os pesadelos burocráticos porque na Zome encontra o apoio total de uma equipa experiente e multidisciplinar que lhe dá suporte prático em todos os aspetos fundamentais, para que a sua experiência imobiliária supere as expectativas.
+ feliz
O nosso maior valor é entregar-lhe felicidade!
Liberte-se de preocupações e ganhe o tempo de qualidade que necessita para se dedicar ao que lhe faz mais feliz.
Agimos diariamente para trazer mais valor à sua vida com o aconselhamento fiável de que precisa para, juntos, conseguirmos atingir os melhores resultados.
Com a Zome nunca vai estar perdido ou desacompanhado e encontrará algo que não tem preço: a sua máxima tranquilidade!
É assim que se vai sentir ao longo de toda a experiência: Tranquilo, seguro, confortável e... FELIZ!
Notas:
1. Caso seja um consultor imobiliário, este imóvel está disponível para partilha de negócio. Não hesite em apresentar aos seus clientes compradores e fale connosco para agendar a sua visita.
2. Para maior facilidade na identificação deste imóvel, por favor, refira o respetivo ID ZMPT ou o respetivo agente que lhe tenha enviado a sugestão.
Prédio de 3 andares em Alfama completamente renovado.
Este prédio foi convertido numa moradia onde todos os espaços ganharam luz e conforto.
A fachada mantém a traça original, e o edifico pombalino, totalmente remodelado, distingue-se pela sua modernidade e qualidade dos materiais empregues.
Numa zona típica e bem característica da cidade de Lisboa, este triplex goza ainda de um agradável terraço.
O prédio com cerca de 300 m², tem uma arquitetura ímpar onde primam os acabamentos de excelência, e está dividido da seguinte forma:
- Piso quartos:
Fachada Para a Rua dos Remédios - uma suite com 1 varanda e 1 janela e Wc com uma pequena janela. Um quarto com 2 varandas (uma delas vista rio).
Fachada para a travessa dos remédios - um terceiro quarto com 1 janela e WC com janela.
- Segundo piso:
Ampla sala com duas frentes, iluminadas por três janelas e quatro varandas, uma cozinha toda equipada com eletrodomésticos Bosch e frigorifico Gaggenau, e um quarto de banho completo com janela.
As varandas conferem um ambiente de luz, onde se pode apreciar o rebuliço da cidade e calma do rio.
- Último piso:
Mezzanine com lareira, este espaço funciona como sala e escritório, tem duas janelas com vista rio e porta de acesso ao terraço.
Todas as janelas têm vidros duplos e portadas de madeira.
A casa está equipada com um sistema de som integrado e alarme.
Tem aspiração central
Equipado com aquecimento central nos três pisos.
Sistema de ar condicionado no último andar (dois aparelhos Mitsubishi ELECTRIC K-INVERTER).
E pré-instalação de ar condicionado no primeiro e segundo piso.
Todo este edifício tem a possibilidade de ser reconfigurado e adaptado para uma tipologia diferente, e/ou casas independentes.
Este prédio tem licença para a construção de mais dois pisos.
Gozando de uma localização premium, num dos bairros mais típicos da capital, o prédio encontra-se próximo da estação de metro, da estação de comboios de Santa Apolónia e do terminal fluvial do Terreiro do Paço.
Nas suas imediações, destaque também para locais históricos e culturais mais relevantes da cidade:
O Panteão Nacional, Fundação José Saramago, Museu do Fado, Museu da Água, Castelo de São Jorge e Sé Catedral.
Ainda que não tenha estacionamento privativo, um parque de estacionamento subterrâneo da EMEL com direito a avenças permite fácil estacionamento na zona. Existe ainda o parque da feira da ladra, e terminal dos cruzeiros, ambos gratuitos.
- Dístico de residência permite acesso e estacionamento nas ruas vizinhas.
A moradia garante-lhe total privacidade e uma sensação de tranquilidade, em pleno centro histórico de Lisboa.
Imóvel de rara beleza, exprime a elegância da arquitetura pombalina, é ideal para quem procura residir num edifício histórico em pleno centro de Lisboa.
A Zona de Alfama está em franca expansão e a recente construção do Condomínio de luxo junto do Hospital Militar e ao projeto de Hotel no mesmo local vai trazer uma dinâmica e uma qualificação superior a toda esta zona da cidade.
Venha conhecer este imóvel de exceção.
3 razões para comprar com a Zome
+ acompanhamento
Com uma preparação e experiência única no mercado imobiliário, os consultores Zome põem toda a sua dedicação em dar-lhe o melhor acompanhamento, orientando-o com a máxima confiança, na direção certa das suas necessidades e ambições.
Daqui para a frente, vamos criar uma relação próxima e escutar com atenção as suas expectativas, porque a nossa prioridade é a sua felicidade! Porque é importante que sinta que está acompanhado, e que estamos consigo sempre.
+ simples
Os consultores Zome têm uma formação única no mercado, ancorada na partilha de experiência prática entre profissionais e fortalecida pelo conhecimento de neurociência aplicada que lhes permite simplificar e tornar mais eficaz a sua experiência imobiliária.
Deixe para trás os pesadelos burocráticos porque na Zome encontra o apoio total de uma equipa experiente e multidisciplinar que lhe dá suporte prático em todos os aspetos fundamentais, para que a sua experiência imobiliária supere as expectativas.
+ feliz
O nosso maior valor é entregar-lhe felicidade!
Liberte-se de preocupações e ganhe o tempo de qualidade que necessita para se dedicar ao que lhe faz mais feliz.
Agimos diariamente para trazer mais valor à sua vida com o aconselhamento fiável de que precisa para, juntos, conseguirmos atingir os melhores resultados.
Com a Zome nunca vai estar perdido ou desacompanhado e encontrará algo que não tem preço: a sua máxima tranquilidade!
É assim que se vai sentir ao longo de toda a experiência: Tranquilo, seguro, confortável e... FELIZ!
Notas:
1. Caso seja um consultor imobiliário, este imóvel está disponível para partilha de negócio. Não hesite em apresentar aos seus clientes compradores e fale connosco para agendar a sua visita.
2. Para maior facilidade na identificação deste imóvel, por favor, refira o respetivo ID ZMPT ou o respetivo agente que lhe tenha enviado a sugestão.
Contact
See Phone
Apartment 3 Bedrooms
Parque das Nações, Lisboa, Distrito de Lisboa
Used · 164m²
With Garage
buy
3.200.000 €
Exclusive 3 bedroom apartment in Expo Sul.
This apartment, overlooking the River, has a 150m2 terrace and a 28m3 heated pool.
Quiet area, close to the Marina.
It has a storage room and two parking spaces.
The living room, with 37sqm2, fireplace and open view of the terrace and Tagus River, gives this apartment exclusive characteristics.
It also has a dining room, measuring 13.5 sqm2, also with access to the terrace, and the three bedrooms, all with wardrobes, are generous in size.
The suite, in addition to the wardrobe, also has a small storage room, measuring 2m2, excellent for storing your larger bags, shoes and coats.
The apartment can be purchased together with the adjacent apartment, which is a T2, making an apartment with a total living area of 282 sqm2, a terrace with river views with a total area of 235 sqm2 and a 50 sqm2 swimming pool. The owner, Architect, carries out the renovation work on the apartments.
Schedule your visit!!!
This apartment, overlooking the River, has a 150m2 terrace and a 28m3 heated pool.
Quiet area, close to the Marina.
It has a storage room and two parking spaces.
The living room, with 37sqm2, fireplace and open view of the terrace and Tagus River, gives this apartment exclusive characteristics.
It also has a dining room, measuring 13.5 sqm2, also with access to the terrace, and the three bedrooms, all with wardrobes, are generous in size.
The suite, in addition to the wardrobe, also has a small storage room, measuring 2m2, excellent for storing your larger bags, shoes and coats.
The apartment can be purchased together with the adjacent apartment, which is a T2, making an apartment with a total living area of 282 sqm2, a terrace with river views with a total area of 235 sqm2 and a 50 sqm2 swimming pool. The owner, Architect, carries out the renovation work on the apartments.
Schedule your visit!!!
Contact
See Phone
Apartment 3 Bedrooms
Parque das Nações, Lisboa, Distrito de Lisboa
Used · 164m²
With Garage
buy
2.800.000 €
Magnifico apartamento, inserido no EDIFICIO MARINA TERRASSE com frente para a Marina do Parque das Nações, com uma vista de Rio única.
Apartamento com:
Alarme.
Ar condicionado.
Cozinha equipada.
Suite com roupeiro.
Terraço com 150m2.
Quartos com roupeiro.
Páteo interior com 9,5m2.
Arrecadação com 11,5m2.
Piscina privativa aquecida.
Parqueamento para duas viaturas.
Sala com lareira com recuperador de calor.
Pavimento em mosaico e soalho de madeira.
Wc´s com móvel, espelho e toalheiros aquecidos.
Hall com porta blindada, vídeo porteiro, roupeiro e tecto falso em pladur.
A informação disponibilizada, não dispensa a sua confirmação nem pode ser considerada vinculativa
Apartamento com:
Alarme.
Ar condicionado.
Cozinha equipada.
Suite com roupeiro.
Terraço com 150m2.
Quartos com roupeiro.
Páteo interior com 9,5m2.
Arrecadação com 11,5m2.
Piscina privativa aquecida.
Parqueamento para duas viaturas.
Sala com lareira com recuperador de calor.
Pavimento em mosaico e soalho de madeira.
Wc´s com móvel, espelho e toalheiros aquecidos.
Hall com porta blindada, vídeo porteiro, roupeiro e tecto falso em pladur.
A informação disponibilizada, não dispensa a sua confirmação nem pode ser considerada vinculativa
Contact
See Phone
Apartment 3 Bedrooms
Estrela, Lisboa, Distrito de Lisboa
Used · 370m²
buy
2.950.000 €
T3 Duplex | 389m2 | 4 bathrooms | Room 21m2 | Suite 21m2 | Suite 22m2 | 3 parking spaces | Storage room of 10m2
Extraordinary T3 Duplex with unique and bold architecture in Estrela.
Housed in a 2014 building with a project by architect Augusto Vaz Costa, this apartment is characterized by its unique and differentiated character, designed with open mezzanine spaces and huge tall windows creating a visual effect of great luminosity.
On the entrance floor, on the 6th floor, there is a huge 100m2 room with a ceiling height of 5 meters and full-height windows, overlooking the Tapada das Necessidades garden, divided into a living and dining area, with a kitchen that can take on the style of an American kitchen, or be closed and separated from the living room.
The kitchen has a separate laundry area, with a toilet.
On this floor there is also a bedroom and a bathroom.
The upper floor was designed as a large 54m2 open mezzanine, which is accessed via stairs in the living room. Above, the open space includes a living area and an office/work area, with the walls lined with wooden shelves.
Here you can access the two bedrooms - two suites, one of which has a flexible design and can be open or closed, through rotating shelves that give this room a multifunctional character.
The finishes combine the brightness of the large windows with the use of wood both on the floor and in the shelves that cover the two floors.
Built-in air conditioning, elevator, 3 parking spaces and storage room, complete the amenities that characterize this unique and exceptional apartment.
Excellent and very quiet location in the heart of Estrela, with one of the most beautiful gardens in Lisbon right in front of the building, Tapada das Necessidades, and with access on foot to neighborhood shops in the area, still being a very central area in Lisbon .
An ideal apartment for those who appreciate large spaces, with identity and lots of light.
#ref: 117971
Extraordinary T3 Duplex with unique and bold architecture in Estrela.
Housed in a 2014 building with a project by architect Augusto Vaz Costa, this apartment is characterized by its unique and differentiated character, designed with open mezzanine spaces and huge tall windows creating a visual effect of great luminosity.
On the entrance floor, on the 6th floor, there is a huge 100m2 room with a ceiling height of 5 meters and full-height windows, overlooking the Tapada das Necessidades garden, divided into a living and dining area, with a kitchen that can take on the style of an American kitchen, or be closed and separated from the living room.
The kitchen has a separate laundry area, with a toilet.
On this floor there is also a bedroom and a bathroom.
The upper floor was designed as a large 54m2 open mezzanine, which is accessed via stairs in the living room. Above, the open space includes a living area and an office/work area, with the walls lined with wooden shelves.
Here you can access the two bedrooms - two suites, one of which has a flexible design and can be open or closed, through rotating shelves that give this room a multifunctional character.
The finishes combine the brightness of the large windows with the use of wood both on the floor and in the shelves that cover the two floors.
Built-in air conditioning, elevator, 3 parking spaces and storage room, complete the amenities that characterize this unique and exceptional apartment.
Excellent and very quiet location in the heart of Estrela, with one of the most beautiful gardens in Lisbon right in front of the building, Tapada das Necessidades, and with access on foot to neighborhood shops in the area, still being a very central area in Lisbon .
An ideal apartment for those who appreciate large spaces, with identity and lots of light.
#ref: 117971
Contact
See Phone
Apartment 3 Bedrooms
Campo de Ourique, Lisboa, Distrito de Lisboa
Used · 200m²
buy
2.950.000 €
Unique three bedroom, duplex apartment, with 200 m² of gross area, offering a generous space, with a ceiling height of 3.7m and well distributed to provide maximum comfort and functionality.
Comfortable and bright living room, perfect for moments of relaxation and family gatherings. The kitchen, fully equipped with modern appliances, is an invitation to prepare delicious meals and gather friends and family around the table.
One of the highlights of this apartment is its 270m2 private garden, which has fruit trees, providing a green and peaceful environment. In this space, there is also a heated swimming pool, ideal for cooling off on hot days and for outdoor leisure time.
The air-conditioned apartment has three spacious bedrooms, offering the privacy and comfort necessary to rest. We also have an office, perfect for those who need a dedicated space to work or study at home. The bathrooms have underfloor heating.
In short, this duplex apartment is a perfect combination of luxury, comfort and functionality, ideal for those looking for an exclusive home full of amenities. If necessary, it is possible to pay for a garage 150m away.
Located in the Estrela neighborhood, famous for its exquisite restaurants and proximity to the Tagus River, the apartment is just a few steps from shops, public transport and various amenities. Its proximity to the center of Lisbon allows you to fully enjoy all the facilities that the city has to offer. An unmissable opportunity to live with style and sophistication.
For more information about this property or other exclusive opportunities, please don’t hesitate to get in touch for an initial meeting. We are a real estate boutique dedicated to serving international clients with excellent service and in-depth knowledge of the market. Our commitment is to represent buyers and present the best properties available, on and off the market.
Comfortable and bright living room, perfect for moments of relaxation and family gatherings. The kitchen, fully equipped with modern appliances, is an invitation to prepare delicious meals and gather friends and family around the table.
One of the highlights of this apartment is its 270m2 private garden, which has fruit trees, providing a green and peaceful environment. In this space, there is also a heated swimming pool, ideal for cooling off on hot days and for outdoor leisure time.
The air-conditioned apartment has three spacious bedrooms, offering the privacy and comfort necessary to rest. We also have an office, perfect for those who need a dedicated space to work or study at home. The bathrooms have underfloor heating.
In short, this duplex apartment is a perfect combination of luxury, comfort and functionality, ideal for those looking for an exclusive home full of amenities. If necessary, it is possible to pay for a garage 150m away.
Located in the Estrela neighborhood, famous for its exquisite restaurants and proximity to the Tagus River, the apartment is just a few steps from shops, public transport and various amenities. Its proximity to the center of Lisbon allows you to fully enjoy all the facilities that the city has to offer. An unmissable opportunity to live with style and sophistication.
For more information about this property or other exclusive opportunities, please don’t hesitate to get in touch for an initial meeting. We are a real estate boutique dedicated to serving international clients with excellent service and in-depth knowledge of the market. Our commitment is to represent buyers and present the best properties available, on and off the market.
Contact
See Phone
Duplex 3 Bedrooms +1
Campo de Ourique, Lisboa, Distrito de Lisboa
Used · 200m²
With Swimming Pool
buy
2.950.000 €
Perfect Location in the Heart of Estrela.
This 3 bedroom duplex flat, with a gross area of 200 m², offers a generous and well-distributed space, ensuring maximum comfort and functionality. With a ceiling height of 3.7 meters, the property stands out as a true gem in the Lisbon real estate market. Located on the charming Rua de São Bernardo, in the prestigious neighbourhood of Estrela, this property is a real find for those looking for charm and sophistication.
Features of Duplex:
> Living Area: 200m²
> Covered Area: 202m²
> Bedrooms: 3 suites plus a versatile interior bedroom, ideal for guests, office or dining room
> Bathrooms: 5
> Living Room with Kitchen Access: The spacious living room provides access to a modern kitchen with island and a charming sunroom overlooking the private garden.
> Family Room: On the lower level, a cosy family room can be transformed into more suites.
> Exclusive Garden: 270m² of green area, with lush vegetation, heated pool and terrace for outdoor dining.
Meticulous Renovation in 2019:
The property has undergone a complete renovation, harmonising its historic features with modern amenities, including:
> Air Conditioning: In all rooms
> Underfloor heating: In the bathrooms
> Condition: Second hand/good condition
> Built-in Closets: In all rooms
> Storage room: Additional storage space
Building:
> Ground Floor: Easy access
> Elevator: Convenience and accessibility
Equipment:
> Air Conditioning: Air conditioning throughout the house
> Swimming pool: Heated in private garden
Energy Certificate:
Energy Class: B-
Prime Location:
> Near Jardim da Estrela: One of the most beautiful parks in Lisbon
> International Schools: Easy access to renowned educational institutions
> Public Transport: Excellent transport network nearby
> Shops & Services: All amenities just minutes away
> Airport: Easy access to Lisbon airport
Don’t miss this unique opportunity to purchase an exclusive duplex in the heart of Lisbon. Contact us for more details and to schedule visits.
Come and discover the charm and elegance of this 3 bedroom duplex in Largo do Rato - Estrela. This is your chance to live in one of Lisbon’s most desirable neighbourhoods!
This 3 bedroom duplex flat, with a gross area of 200 m², offers a generous and well-distributed space, ensuring maximum comfort and functionality. With a ceiling height of 3.7 meters, the property stands out as a true gem in the Lisbon real estate market. Located on the charming Rua de São Bernardo, in the prestigious neighbourhood of Estrela, this property is a real find for those looking for charm and sophistication.
Features of Duplex:
> Living Area: 200m²
> Covered Area: 202m²
> Bedrooms: 3 suites plus a versatile interior bedroom, ideal for guests, office or dining room
> Bathrooms: 5
> Living Room with Kitchen Access: The spacious living room provides access to a modern kitchen with island and a charming sunroom overlooking the private garden.
> Family Room: On the lower level, a cosy family room can be transformed into more suites.
> Exclusive Garden: 270m² of green area, with lush vegetation, heated pool and terrace for outdoor dining.
Meticulous Renovation in 2019:
The property has undergone a complete renovation, harmonising its historic features with modern amenities, including:
> Air Conditioning: In all rooms
> Underfloor heating: In the bathrooms
> Condition: Second hand/good condition
> Built-in Closets: In all rooms
> Storage room: Additional storage space
Building:
> Ground Floor: Easy access
> Elevator: Convenience and accessibility
Equipment:
> Air Conditioning: Air conditioning throughout the house
> Swimming pool: Heated in private garden
Energy Certificate:
Energy Class: B-
Prime Location:
> Near Jardim da Estrela: One of the most beautiful parks in Lisbon
> International Schools: Easy access to renowned educational institutions
> Public Transport: Excellent transport network nearby
> Shops & Services: All amenities just minutes away
> Airport: Easy access to Lisbon airport
Don’t miss this unique opportunity to purchase an exclusive duplex in the heart of Lisbon. Contact us for more details and to schedule visits.
Come and discover the charm and elegance of this 3 bedroom duplex in Largo do Rato - Estrela. This is your chance to live in one of Lisbon’s most desirable neighbourhoods!
Contact
See Phone
Apartment 3 Bedrooms
Avenidas Novas, Lisboa, Distrito de Lisboa
Used · 124m²
With Garage
buy
2.050.000 €
This magnificent penthouse is located in one of Lisbon’s most elegant neighbourhoods.
This property has 3 spacious bedrooms, all with en-suite bathrooms, a very bright living room with an open-plan kitchen and a service bathroom. From the living room we have access to a terrace with a private pool, a dining area and a small kitchen with open views of the city
This property is finished to a high standard and decorated with great refinement.
Set in a recent luxury condominium, it has indoor and outdoor swimming pools, a gym, sauna, massage room and garden.
This property has access to 3 parking spaces.
The property is rented out and the tenants were due to leave when the property was bought.
Don’t miss out on this unique opportunity and book your visit.
As Lisbon grew in the mid-20th century, it expanded north, away from the river. Residential and business districts were born around long, broad avenues, today collectively known as Avenidas Novas (’New Avenues’). Originally many palatial mansions lined these avenues. Most who visit Lisbon will go through it to reach some of the city’s best museums (the Gulbenkian is not to be missed), and many will also be making it their home, as a large number of the city’s hotels are located here. In between it all there are some excellent restaurants to look for, as well as the city’s most popular shopping malls. Areas very well served by transports, services, commerce, schools and only five minutes from the Lisbon airport, and good accesses to the main roads, leading to all points of the city or to exit Lisbon North/South.
This property has 3 spacious bedrooms, all with en-suite bathrooms, a very bright living room with an open-plan kitchen and a service bathroom. From the living room we have access to a terrace with a private pool, a dining area and a small kitchen with open views of the city
This property is finished to a high standard and decorated with great refinement.
Set in a recent luxury condominium, it has indoor and outdoor swimming pools, a gym, sauna, massage room and garden.
This property has access to 3 parking spaces.
The property is rented out and the tenants were due to leave when the property was bought.
Don’t miss out on this unique opportunity and book your visit.
As Lisbon grew in the mid-20th century, it expanded north, away from the river. Residential and business districts were born around long, broad avenues, today collectively known as Avenidas Novas (’New Avenues’). Originally many palatial mansions lined these avenues. Most who visit Lisbon will go through it to reach some of the city’s best museums (the Gulbenkian is not to be missed), and many will also be making it their home, as a large number of the city’s hotels are located here. In between it all there are some excellent restaurants to look for, as well as the city’s most popular shopping malls. Areas very well served by transports, services, commerce, schools and only five minutes from the Lisbon airport, and good accesses to the main roads, leading to all points of the city or to exit Lisbon North/South.
Contact
See Phone
Apartment 3 Bedrooms
Campolide, Lisboa, Distrito de Lisboa
Used · 208m²
With Garage
buy
2.250.000 €
Brand new 3-bedroom apartment with a total gross private area of 172 sqm, a 36 sqm balcony, three parking spaces, and a storage room in the Infinity Tower, Lisbon. Located on the 20th floor of the City block, the apartment consists of a 36 sqm living room, kitchen, laundry room, three en-suite bedrooms with built-in wardrobes, and a guest bathroom. It also features a spacious balcony that surrounds the entire apartment, offering views of the city, Monsanto Park, and the Tagus River. Sold furnished and decorated by interior designers.
With its modern architecture, Infinity Tower is a unique 26-story building consisting of 195 apartments, allowing you to see Lisbon like never before. It offers a diverse range of services and facilities, such as an outdoor and indoor swimming pool, health club, gym, spa, paddle court, lifestyle management, and concierge services.
Located within a 5-minute driving distance from Nova University of Lisbon, Lycée Français Charles Lepierre, Amoreiras Shopping Centre, and the Portuguese Oncology Institute, and 10 minutes from Redbridge School, University of Lisbon, University City, Calouste Gulbenkian Foundation, and El Corte Inglés. It is also a 15-minute drive from Lisbon Airport.
With its modern architecture, Infinity Tower is a unique 26-story building consisting of 195 apartments, allowing you to see Lisbon like never before. It offers a diverse range of services and facilities, such as an outdoor and indoor swimming pool, health club, gym, spa, paddle court, lifestyle management, and concierge services.
Located within a 5-minute driving distance from Nova University of Lisbon, Lycée Français Charles Lepierre, Amoreiras Shopping Centre, and the Portuguese Oncology Institute, and 10 minutes from Redbridge School, University of Lisbon, University City, Calouste Gulbenkian Foundation, and El Corte Inglés. It is also a 15-minute drive from Lisbon Airport.
Contact
See Phone
Apartment 3 Bedrooms
Parque das Nações, Lisboa, Distrito de Lisboa
Used · 147m²
buy
2.250.000 €
Descrição do imóvel:
Apartamento T3, com 3 frentes, 3 suites e varanda, no Empreendimento Turístico Martinhal Residences, Parque das Nações, Lisboa
Localização e envolvente:
Localizado na Avenida Ulisses (Praça Príncipe Perfeito), no Empreendimento Turístico Martinhal Residences, no Parque das Nações, Lisboa.
Principais características:
- 5.º andar
- unidade de alojamento para fins turísticos
- 3 frentes
- 3 suites com instalações sanitárias privativas
- varanda (21,65m2)
- direito a estacionar um carro, gratuitamente e a qualquer momento no estacionamento do prédio
- possibilidade de estacionar um segundo carro, a qualquer momento, no estacionamento do prédio, mediante pagamento de uma mensalidade de aprox. 75,00€
Empreendimento Turístico Martinhal Residences:
- autoria do Arq.º Eduardo Capinha Lopes
- classificação turística de 5 estrelas
- 160 unidades de alojamento
- prédio com elevador (4 unidades)
- jardins e outras áreas verdes de utilização comum
- piscina interior e exterior e balneários
- ginásio
- receção
- restaurante
- Kids Club
- serviços de babysitting
- business centre, salas de reuniões e escritórios
- loja
- serviços de lavandaria e limpeza a seco
- serviço de organização de eventos
- entre outras áreas de apoio à exploração turística
Apartamento:
Zona social:
- átrio de entrada com armário embutido, com acesso à zona social e zona privada
- sala com cozinha em kitchenette, com acesso a uma varanda panorâmica
- lavandaria
Zona privada:
- suite com armário embutido e instalação sanitária com lavatório, sanita e base de duche
- suite com armário embutido e instalação sanitária com lavatório, sanita e base de duche
- suite com armário embutido e instalação sanitária com lavatório, sanita, bidé e banheira
Mapa de acabamentos (As marcas e referências mencionadas são meramente indicativas, podendo ser substituídas por outras equivalentes):
Estrutura do Edifício
- estrutura principal do edifício composta por pilares, vigas e lajes maciças em betão armado
- fundações executadas em betão armado, assim como os muros de suporte, assentes sobre o terreno firme
- paredes interiores executadas em gesso cartonado com isolamento térmico e acústico, com acabamento pintado liso
- paredes exteriores executadas em blocos térmicos com isolamento externo, chapas metálicas e perfis de alumínio revestidos com película a imitar madeira
Acabamentos exteriores do apartamento
- janelas e caixilharias com controlo térmico de vidro duplo com controlo solar e acústico em todo o apartamento
- sancas equipadas com leds de baixa energia
- paredes e tetos pintados na cor branco marfim
- porta lacada a branco, rodapés em MDF lacados a branco
- soleiras em pedra (Azul Valverde ou similar)
- varandas com revestimento em cerâmica resistentes às intempéries e com aparência de madeira
- guardas em vidro incolor em varandas
Acabamentos interiores do apartamento
- paredes em gesso cartonado barradas e pintadas (tinta acrílica)
- teto falso em gesso cartonado, barrado e pintado (tinta acrílica)
- pavimento em madeira - Acer Canadiano, envernizado nos quartos, corredores e sala
- instalações sanitárias com pavimento em mosaico porcelânico
- portas interiores em madeira e com vedante acústico, lacadas a branco
- portas exteriores - acústica e folheada
- roupeiros: em aglomerado de alta densidade, laqueada em branco
Cozinhas:
- estilo contemporâneo com acabamento laminado
- lava-loiças encastrado em aço inox
- torneiras e acessórios cromados
- armários da cozinha termolaminados, com unidades contemporâneas de alto brilho e sem puxadores
- tampo da bancada em Silestone (e, quando apropriado com antisalpicos)
- electrodomésticos encastrados - forno, máquina de lavar louça e frigorífico/congelador, máquina de lavar roupa/secadora
- fogão e extrator de fumos
- electrodomésticos de marca Bosch ou similar
Casas de banho / Ensuites
- mosaicos cerâmicos no pavimento e nas paredes (parcialmente)
- sanitários brancos contemporâneos e espelho de parede com led
- torneiras e acessórios cromados contemporâneos
- cabine de duche em vidro
- ralo de pavimento embutido no pavimento
- chuveiro com efeito ’rain shower’ e chuveiro de mão
- base de duche em mosaico cerâmico
- loiças sanitárias suspensas
- bancada de lavatório em Corian (ou similar), com móvel inferior suspenso, acabamento folheado em madeira
- toalheiros
- paredes das casas de banho são parcialmente forradas em mosaicos cerâmicos e em placas de gesso cartonado pintadas com tinta acrílica com anti-fungos
Acabamentos elétricos
- instalação elétrica completa, incluindo tomadas e interruptores em todas as divisões
- sistema de domótica KNX com funcionalidade de nível de entrada
- tomadas de TV e rádio, instaladas nas salas e nos quartos
- detetores de fumo em todas as salas, ligados à central de deteção de incêndios do prédio
- iluminação de teto com tecnologia led
- downlights de baixo consumo embutidos nas cozinhas e casas de banho
Abastecimento de Água e Esgoto
- sistema de drenagem doméstica em PVC
- distribuição de água quente e fria feita em tubo de polietileno de alta densidade PEAD
Telecomunicações e Data
- internet de alta velocidade e pontos de ligação para televisão digital na sala, cozinha e em todos os quartos
- pré-instalação para dois fornecedores de televisão por satélite e dois prestadores de serviços de telecomunicações móveis e fixos portugueses
- linha telefónica com tomadas na sala e quartos com ligação à central na receção e exterior
Climatização
- sistema de climatização com ventilo convetores instalado no teto falso com controlos individuais nos quartos e na sala de estar
- renovação do ar interior dos apartamentos através de unidades centralizadas de tratamento de ar
Áreas comuns
- hall de elevadores e corredores alcatifados ou em tijoleira cerâmica
- escadas entre pisos em betão armado, impermeabilizado a verniz incolor
- arranjos paisagístico com piscina, área de parque infantil e área de estar ao ar livre
- área de entrada ajardinada
- acesso aos apartamentos por meio de escadas ou através de bateria de 4 elevadores
- estacionamento subterrâneo adicional disponível para os promissórios compradores através de aluguer mensal
- parque de estacionamento subterrâneo gratuito para bicicletas
Infra-estruturas amigas do ambiente no Parque das Nações
- água quente e fria produzida centralmente para todos os edifícios no Parque das Nações e, em seguida, disponibilizada por meio de canalização para cada prédio e apartamento
- o lixo produzido em cada apartamento e prédio no Parque das Nações é recolhido através de um sistema de tubagem de cada prédio e depois processado contralmente
Aviso Legal
- as informações aqui fornecidas são consideradas correctas, no entanto carecem de confirmação
Áreas (Previstas):
- Área do terreno integrante: 0,0000 m2
- Área bruta privativa: 147,1500 m2
- Área bruta dependente: 0,000 m2
Nota: Uso exclusivo de varanda com 21,65m2
Pontos de interesse:
- a 200m do Jardim do Cabeço das Rolas
- a 270m do Pavilhão do Conhecimento
- a 450m do Casino Lisboa
- a 500m do Teatro Camões
- a 550m da Telecabine do Parque das Nações
- a 600m do Oceanário
- a 700m do Centro Comercial Vasco da Gama
- a 750m do Hospital CUF
- a 750m do Pavilhão Portugal
- a 850m do Altice Arena
- a 900m da Clínica Lusíadas
- a 1,1km do Centro Náutico
- a 1,5km da FIL - Feira Internacional de Lisboa
- a 1,7km da Escola Internacional - United Lisbon International School
- a 3,2km do Parque Tejo
Transportes e acessos:
- a 150m de autocarros/BUS
- a 700m do comboio (Estação - Estação do Oriente)
- a 700m do metro (Estação - Oriente)
- a 700m da Marina do Parque das Nações
Outros valores:
- Prestação periódica (equivale a ’condomínio’): 9.148,77€+IVA, pagos em duas prestações anuais, até 10 de Fevereiro e até 10 de Julho do respetivo ano.
Nota: para maior facilidade na identificação deste imóvel, por favor, refira o respectivo ID. Em caso de agendamento de visita, faça-se acompanhar de um documento de identificação. Muito obrigado!
********
Property Description:
3 bedroom apartment, with 3 fronts, 3 suites and balcony, in the Martinhal Residences Tourist Development, Parque das Nações, Lisbon
Location and surroundings:
Located on Avenida Ulisses (Praça Príncipe Perfeito), in the Martinhal Residences Tourist Resort, in Parque das Nações, Lisbon.
Main features:
- 5th floor
- accommodation unit for tourist purposes
- 3 fronts
- 3 suites with private toilets
- balcony (21.65m2)
- right to park a car, free of charge and at any time in the building’s parking lot
- possibility of parking a second car, at any time, in the parking lot of the building, upon payment of a monthly fee of approx. €75.00
Martinhal Residences Tourist Resort:
- authored by Architect Eduardo Capinha Lopes
- 5 star tourist rating
- 160 accommodation units
- building with elevator (4 units)
- gardens and other green areas for common use
- indoor and outdoor pool and changing rooms
- gymnasium
- reception
- restaurant
- Kids Club
- babysitting services
- business centre, meeting rooms and offices
- store
- laundry and dry cleaning services
- event organization service
- among other areas of support for tourist exploitation
Apartment:
Social zone:
- entrance hall with built-in closet, with access to the social area and private area
- living room with kitchenette, with access to a panoramic balcony
- laundry
Private zone:
- suite with built-in wardrobe and bathroom with washbasin, toilet and shower base
- suite with built-in wardrobe and bathroom with washbasin, toilet and shower base
- suite with built-in wardrobe and bathroom with washbasin, toilet, bidet and bathtub
Finishes map (The brands and references mentioned are merely indicative and may be replaced by equivalent ones):
Building Structure
- main structure of the building composed of pillars, beams and massive slabs in reinforced concrete
- foundations made of reinforced concrete, as well as the supporting walls, based on firm ground
- interior walls made of plasterboard with thermal and acoustic insulation, with smooth painted finish
- exterior walls made of thermal blocks with external insulation, metal sheets and aluminum profiles covered with film to imitate wood
Apartment exterior finishes
- double-glazed thermally controlled windows and frames with solar and acoustic control throughout the apartment
- crown molding equipped with low energy LEDs
- walls and ceilings painted in ivory white
- white lacquered door, white lacquered MDF skirting boards
- stone thresholds (Azul Valverde or similar)
- weather-resistant, wooden-look ceramic clad balconies
- clear glass railings on balconies
Apartment interior finishes
- plasterboard walls barred and painted (acrylic paint)
- false ceiling in plasterboard, barred and painted (acrylic paint)
- wooden flooring - Canadian Acer, varnished in bedrooms, hallways and living room
- sanitary facilities with porcelain tile flooring
- wooden interior doors with acoustic seal, white lacquered
- exterior doors - acoustic and veneered
- wardrobes: in high-density chipboard, lacquered in white
Kitchens:
- contemporary style with laminate finish
- built-in stainless steel sink
- chrome faucets and fittings
- laminated kitchen cabinets with contemporary high-gloss, handleless units
- Silestone countertop (and, where appropriate, with anti-splash)
- built-in appliances - oven, dishwasher and fridge/freezer, washing machine/dryer
- stove and smoke extractor
- Bosch appliances or similar
Bathrooms / Ensuites
- ceramic tiles on the floor and walls (partially)
- contemporary white toilets and wall mirror with led
- contemporary chrome faucets and fixtures
- glass shower cabin
- floor drain built into the floor
- rain shower and hand shower
- ceramic mosaic shower tray
- suspended sanitary ware
- washbasin countertop in Corian (or similar), with suspended base unit, wood veneer finish
- towel rails
- bathroom walls are partially lined with ceramic mosaics and plasterboard painted with anti-fungal acrylic paint
Electrical finishes
- complete electrical installation, including sockets and switches in all rooms
- KNX home automation system with entry-level functionality
- TV and radio sockets, installed in living rooms and bedrooms
- smoke detectors in all rooms, connected to the building’s fire detection center
- ceiling lighting with LED technology
- low consumption downlights built into kitchens and bathrooms
Water Supply and Sewage
- PVC domestic drainage system
- hot and cold water distribution made in HDPE high density polyethylene tube
Telecommunications and Data
- high-speed internet and connection points for digital television in the living room, kitchen and all bedrooms
- pre-installation for two satellite television providers and two Portuguese mobile and fixed telecommunications service providers
- telephone line with sockets in the living room and bedrooms with connection to the central in the reception and outside
Air conditioning
- air conditioning system with fan convectors installed in the false ceiling with individual controls in the bedrooms and living room
- renovation of the interior air of the apartments through centralized air treatment units
Common areas
- elevator hall and carpeted or ceramic tile corridors
- stairs between floors in reinforced concrete, waterproofed with clear varnish
- landscaping with swimming pool, playground area and outdoor seating area
- landscaped entrance area
- access to the apartments via stairs or via battery of 4 elevators
- additional underground parking available for promissory note buyers through monthly rental
- free underground parking for bicycles
Environmentally friendly infrastructures in Parque das Nações
- centrally produced hot and cold water for all buildings in Parque das Nações and then made available through plumbing to each building and apartment
- the waste produced in each apartment and building in Parque das Nações is collected through a pipe system in each building and then processed against
Legal Notice
- the information provided here is believed to be correct, but is not guaranteed and requires confirmation
Areas (Expected):
- Integral land area: 0.0000 m2
- Private gross area: 147,1500 m2
- Dependent gross area: 0.000 m2
Note: Exclusive use of balcony with 21.65 m2
Points of interest:
- 200m from the Jardim do Cabeço das Rolas
- 270m from the Knowledge Pavilion
- 450m from Casino Lisboa
- 500m from Camões Theater
- 550m from the Parque das Nações Telecabine
- 600m from the Oceanarium
- 700m from Vasco da Gama Shopping Center
- 750m from CUF Hospital
- 750m from the Portugal Pavilion
- 850m from Altice Arena
- 900m from the Lusíadas Clinic
- 1.1km from the Nautical Center
- 1.5km from FIL - Lisbon International Fair
- 1.7km from the International School - United Lisbon International School
- 3.2km from Tagus Park
Transport and access:
- 150m from buses/BUS
- 700m from the train (Station - Oriente Station)
- 700m from the metro (Station - Oriente)
- 700m from Parque das Nações Marina
Note: for easier identification of this property, please refer to the respective ID. In case of scheduling a visit, be accompanied by an identification document. Thank you very much!
;ID RE/MAX: (telefone)
Apartamento T3, com 3 frentes, 3 suites e varanda, no Empreendimento Turístico Martinhal Residences, Parque das Nações, Lisboa
Localização e envolvente:
Localizado na Avenida Ulisses (Praça Príncipe Perfeito), no Empreendimento Turístico Martinhal Residences, no Parque das Nações, Lisboa.
Principais características:
- 5.º andar
- unidade de alojamento para fins turísticos
- 3 frentes
- 3 suites com instalações sanitárias privativas
- varanda (21,65m2)
- direito a estacionar um carro, gratuitamente e a qualquer momento no estacionamento do prédio
- possibilidade de estacionar um segundo carro, a qualquer momento, no estacionamento do prédio, mediante pagamento de uma mensalidade de aprox. 75,00€
Empreendimento Turístico Martinhal Residences:
- autoria do Arq.º Eduardo Capinha Lopes
- classificação turística de 5 estrelas
- 160 unidades de alojamento
- prédio com elevador (4 unidades)
- jardins e outras áreas verdes de utilização comum
- piscina interior e exterior e balneários
- ginásio
- receção
- restaurante
- Kids Club
- serviços de babysitting
- business centre, salas de reuniões e escritórios
- loja
- serviços de lavandaria e limpeza a seco
- serviço de organização de eventos
- entre outras áreas de apoio à exploração turística
Apartamento:
Zona social:
- átrio de entrada com armário embutido, com acesso à zona social e zona privada
- sala com cozinha em kitchenette, com acesso a uma varanda panorâmica
- lavandaria
Zona privada:
- suite com armário embutido e instalação sanitária com lavatório, sanita e base de duche
- suite com armário embutido e instalação sanitária com lavatório, sanita e base de duche
- suite com armário embutido e instalação sanitária com lavatório, sanita, bidé e banheira
Mapa de acabamentos (As marcas e referências mencionadas são meramente indicativas, podendo ser substituídas por outras equivalentes):
Estrutura do Edifício
- estrutura principal do edifício composta por pilares, vigas e lajes maciças em betão armado
- fundações executadas em betão armado, assim como os muros de suporte, assentes sobre o terreno firme
- paredes interiores executadas em gesso cartonado com isolamento térmico e acústico, com acabamento pintado liso
- paredes exteriores executadas em blocos térmicos com isolamento externo, chapas metálicas e perfis de alumínio revestidos com película a imitar madeira
Acabamentos exteriores do apartamento
- janelas e caixilharias com controlo térmico de vidro duplo com controlo solar e acústico em todo o apartamento
- sancas equipadas com leds de baixa energia
- paredes e tetos pintados na cor branco marfim
- porta lacada a branco, rodapés em MDF lacados a branco
- soleiras em pedra (Azul Valverde ou similar)
- varandas com revestimento em cerâmica resistentes às intempéries e com aparência de madeira
- guardas em vidro incolor em varandas
Acabamentos interiores do apartamento
- paredes em gesso cartonado barradas e pintadas (tinta acrílica)
- teto falso em gesso cartonado, barrado e pintado (tinta acrílica)
- pavimento em madeira - Acer Canadiano, envernizado nos quartos, corredores e sala
- instalações sanitárias com pavimento em mosaico porcelânico
- portas interiores em madeira e com vedante acústico, lacadas a branco
- portas exteriores - acústica e folheada
- roupeiros: em aglomerado de alta densidade, laqueada em branco
Cozinhas:
- estilo contemporâneo com acabamento laminado
- lava-loiças encastrado em aço inox
- torneiras e acessórios cromados
- armários da cozinha termolaminados, com unidades contemporâneas de alto brilho e sem puxadores
- tampo da bancada em Silestone (e, quando apropriado com antisalpicos)
- electrodomésticos encastrados - forno, máquina de lavar louça e frigorífico/congelador, máquina de lavar roupa/secadora
- fogão e extrator de fumos
- electrodomésticos de marca Bosch ou similar
Casas de banho / Ensuites
- mosaicos cerâmicos no pavimento e nas paredes (parcialmente)
- sanitários brancos contemporâneos e espelho de parede com led
- torneiras e acessórios cromados contemporâneos
- cabine de duche em vidro
- ralo de pavimento embutido no pavimento
- chuveiro com efeito ’rain shower’ e chuveiro de mão
- base de duche em mosaico cerâmico
- loiças sanitárias suspensas
- bancada de lavatório em Corian (ou similar), com móvel inferior suspenso, acabamento folheado em madeira
- toalheiros
- paredes das casas de banho são parcialmente forradas em mosaicos cerâmicos e em placas de gesso cartonado pintadas com tinta acrílica com anti-fungos
Acabamentos elétricos
- instalação elétrica completa, incluindo tomadas e interruptores em todas as divisões
- sistema de domótica KNX com funcionalidade de nível de entrada
- tomadas de TV e rádio, instaladas nas salas e nos quartos
- detetores de fumo em todas as salas, ligados à central de deteção de incêndios do prédio
- iluminação de teto com tecnologia led
- downlights de baixo consumo embutidos nas cozinhas e casas de banho
Abastecimento de Água e Esgoto
- sistema de drenagem doméstica em PVC
- distribuição de água quente e fria feita em tubo de polietileno de alta densidade PEAD
Telecomunicações e Data
- internet de alta velocidade e pontos de ligação para televisão digital na sala, cozinha e em todos os quartos
- pré-instalação para dois fornecedores de televisão por satélite e dois prestadores de serviços de telecomunicações móveis e fixos portugueses
- linha telefónica com tomadas na sala e quartos com ligação à central na receção e exterior
Climatização
- sistema de climatização com ventilo convetores instalado no teto falso com controlos individuais nos quartos e na sala de estar
- renovação do ar interior dos apartamentos através de unidades centralizadas de tratamento de ar
Áreas comuns
- hall de elevadores e corredores alcatifados ou em tijoleira cerâmica
- escadas entre pisos em betão armado, impermeabilizado a verniz incolor
- arranjos paisagístico com piscina, área de parque infantil e área de estar ao ar livre
- área de entrada ajardinada
- acesso aos apartamentos por meio de escadas ou através de bateria de 4 elevadores
- estacionamento subterrâneo adicional disponível para os promissórios compradores através de aluguer mensal
- parque de estacionamento subterrâneo gratuito para bicicletas
Infra-estruturas amigas do ambiente no Parque das Nações
- água quente e fria produzida centralmente para todos os edifícios no Parque das Nações e, em seguida, disponibilizada por meio de canalização para cada prédio e apartamento
- o lixo produzido em cada apartamento e prédio no Parque das Nações é recolhido através de um sistema de tubagem de cada prédio e depois processado contralmente
Aviso Legal
- as informações aqui fornecidas são consideradas correctas, no entanto carecem de confirmação
Áreas (Previstas):
- Área do terreno integrante: 0,0000 m2
- Área bruta privativa: 147,1500 m2
- Área bruta dependente: 0,000 m2
Nota: Uso exclusivo de varanda com 21,65m2
Pontos de interesse:
- a 200m do Jardim do Cabeço das Rolas
- a 270m do Pavilhão do Conhecimento
- a 450m do Casino Lisboa
- a 500m do Teatro Camões
- a 550m da Telecabine do Parque das Nações
- a 600m do Oceanário
- a 700m do Centro Comercial Vasco da Gama
- a 750m do Hospital CUF
- a 750m do Pavilhão Portugal
- a 850m do Altice Arena
- a 900m da Clínica Lusíadas
- a 1,1km do Centro Náutico
- a 1,5km da FIL - Feira Internacional de Lisboa
- a 1,7km da Escola Internacional - United Lisbon International School
- a 3,2km do Parque Tejo
Transportes e acessos:
- a 150m de autocarros/BUS
- a 700m do comboio (Estação - Estação do Oriente)
- a 700m do metro (Estação - Oriente)
- a 700m da Marina do Parque das Nações
Outros valores:
- Prestação periódica (equivale a ’condomínio’): 9.148,77€+IVA, pagos em duas prestações anuais, até 10 de Fevereiro e até 10 de Julho do respetivo ano.
Nota: para maior facilidade na identificação deste imóvel, por favor, refira o respectivo ID. Em caso de agendamento de visita, faça-se acompanhar de um documento de identificação. Muito obrigado!
********
Property Description:
3 bedroom apartment, with 3 fronts, 3 suites and balcony, in the Martinhal Residences Tourist Development, Parque das Nações, Lisbon
Location and surroundings:
Located on Avenida Ulisses (Praça Príncipe Perfeito), in the Martinhal Residences Tourist Resort, in Parque das Nações, Lisbon.
Main features:
- 5th floor
- accommodation unit for tourist purposes
- 3 fronts
- 3 suites with private toilets
- balcony (21.65m2)
- right to park a car, free of charge and at any time in the building’s parking lot
- possibility of parking a second car, at any time, in the parking lot of the building, upon payment of a monthly fee of approx. €75.00
Martinhal Residences Tourist Resort:
- authored by Architect Eduardo Capinha Lopes
- 5 star tourist rating
- 160 accommodation units
- building with elevator (4 units)
- gardens and other green areas for common use
- indoor and outdoor pool and changing rooms
- gymnasium
- reception
- restaurant
- Kids Club
- babysitting services
- business centre, meeting rooms and offices
- store
- laundry and dry cleaning services
- event organization service
- among other areas of support for tourist exploitation
Apartment:
Social zone:
- entrance hall with built-in closet, with access to the social area and private area
- living room with kitchenette, with access to a panoramic balcony
- laundry
Private zone:
- suite with built-in wardrobe and bathroom with washbasin, toilet and shower base
- suite with built-in wardrobe and bathroom with washbasin, toilet and shower base
- suite with built-in wardrobe and bathroom with washbasin, toilet, bidet and bathtub
Finishes map (The brands and references mentioned are merely indicative and may be replaced by equivalent ones):
Building Structure
- main structure of the building composed of pillars, beams and massive slabs in reinforced concrete
- foundations made of reinforced concrete, as well as the supporting walls, based on firm ground
- interior walls made of plasterboard with thermal and acoustic insulation, with smooth painted finish
- exterior walls made of thermal blocks with external insulation, metal sheets and aluminum profiles covered with film to imitate wood
Apartment exterior finishes
- double-glazed thermally controlled windows and frames with solar and acoustic control throughout the apartment
- crown molding equipped with low energy LEDs
- walls and ceilings painted in ivory white
- white lacquered door, white lacquered MDF skirting boards
- stone thresholds (Azul Valverde or similar)
- weather-resistant, wooden-look ceramic clad balconies
- clear glass railings on balconies
Apartment interior finishes
- plasterboard walls barred and painted (acrylic paint)
- false ceiling in plasterboard, barred and painted (acrylic paint)
- wooden flooring - Canadian Acer, varnished in bedrooms, hallways and living room
- sanitary facilities with porcelain tile flooring
- wooden interior doors with acoustic seal, white lacquered
- exterior doors - acoustic and veneered
- wardrobes: in high-density chipboard, lacquered in white
Kitchens:
- contemporary style with laminate finish
- built-in stainless steel sink
- chrome faucets and fittings
- laminated kitchen cabinets with contemporary high-gloss, handleless units
- Silestone countertop (and, where appropriate, with anti-splash)
- built-in appliances - oven, dishwasher and fridge/freezer, washing machine/dryer
- stove and smoke extractor
- Bosch appliances or similar
Bathrooms / Ensuites
- ceramic tiles on the floor and walls (partially)
- contemporary white toilets and wall mirror with led
- contemporary chrome faucets and fixtures
- glass shower cabin
- floor drain built into the floor
- rain shower and hand shower
- ceramic mosaic shower tray
- suspended sanitary ware
- washbasin countertop in Corian (or similar), with suspended base unit, wood veneer finish
- towel rails
- bathroom walls are partially lined with ceramic mosaics and plasterboard painted with anti-fungal acrylic paint
Electrical finishes
- complete electrical installation, including sockets and switches in all rooms
- KNX home automation system with entry-level functionality
- TV and radio sockets, installed in living rooms and bedrooms
- smoke detectors in all rooms, connected to the building’s fire detection center
- ceiling lighting with LED technology
- low consumption downlights built into kitchens and bathrooms
Water Supply and Sewage
- PVC domestic drainage system
- hot and cold water distribution made in HDPE high density polyethylene tube
Telecommunications and Data
- high-speed internet and connection points for digital television in the living room, kitchen and all bedrooms
- pre-installation for two satellite television providers and two Portuguese mobile and fixed telecommunications service providers
- telephone line with sockets in the living room and bedrooms with connection to the central in the reception and outside
Air conditioning
- air conditioning system with fan convectors installed in the false ceiling with individual controls in the bedrooms and living room
- renovation of the interior air of the apartments through centralized air treatment units
Common areas
- elevator hall and carpeted or ceramic tile corridors
- stairs between floors in reinforced concrete, waterproofed with clear varnish
- landscaping with swimming pool, playground area and outdoor seating area
- landscaped entrance area
- access to the apartments via stairs or via battery of 4 elevators
- additional underground parking available for promissory note buyers through monthly rental
- free underground parking for bicycles
Environmentally friendly infrastructures in Parque das Nações
- centrally produced hot and cold water for all buildings in Parque das Nações and then made available through plumbing to each building and apartment
- the waste produced in each apartment and building in Parque das Nações is collected through a pipe system in each building and then processed against
Legal Notice
- the information provided here is believed to be correct, but is not guaranteed and requires confirmation
Areas (Expected):
- Integral land area: 0.0000 m2
- Private gross area: 147,1500 m2
- Dependent gross area: 0.000 m2
Note: Exclusive use of balcony with 21.65 m2
Points of interest:
- 200m from the Jardim do Cabeço das Rolas
- 270m from the Knowledge Pavilion
- 450m from Casino Lisboa
- 500m from Camões Theater
- 550m from the Parque das Nações Telecabine
- 600m from the Oceanarium
- 700m from Vasco da Gama Shopping Center
- 750m from CUF Hospital
- 750m from the Portugal Pavilion
- 850m from Altice Arena
- 900m from the Lusíadas Clinic
- 1.1km from the Nautical Center
- 1.5km from FIL - Lisbon International Fair
- 1.7km from the International School - United Lisbon International School
- 3.2km from Tagus Park
Transport and access:
- 150m from buses/BUS
- 700m from the train (Station - Oriente Station)
- 700m from the metro (Station - Oriente)
- 700m from Parque das Nações Marina
Note: for easier identification of this property, please refer to the respective ID. In case of scheduling a visit, be accompanied by an identification document. Thank you very much!
;ID RE/MAX: (telefone)
Contact
See Phone
Apartment 3 Bedrooms
Parque das Nações, Lisboa, Distrito de Lisboa
Used · 161m²
buy
2.300.000 €
O Martinhal Residences é um novo empreendimento composto por apartamentos elegantes e urbanos no Parque das Nações. O complexo é o mais recente da série de experiências de luxo para famílias do premiado Elegant Group, proprietário e promotor dos luxuosos Martinhal Hotels & Resorts. O Martinhal Residences oferece um vasto leque de opções atrativas, pensadas para uma vivência multigeracional. Com o toque contemporâneo do arquiteto português de renome mundial, Eduardo Capinha Lopes, todos os apartamentos foram pensados para proporcionar os mais altos padrões de conforto para as famílias. Pormenores como as generosas áreas de refeição e o acesso às varandas, adornadas por árvores, fazem nascer uma visão para o futuro de casas familiares urbanas da mais alta qualidade. Este empreendimento de luxo também vai incluir alguns apartamentos penthouse e duplexes. Todos os apartamentos serão equipados com materiais contemporâneos de alta qualidade e ótimo acabamento. Aos proprietários dos pisos residenciais será apresentada uma ampla variedade de materiais e opções de decoração à escolha dos compradores. Conceituados designers de interiores irão colocar a sua experiência ao dispor do cliente e guiá-lo no processo de personalização da sua residência Martinhal no Parque das Nações. Como parte da sua oferta única, o Martinhal Residences irá acolher o primeiro clube familiar de Lisboa: The Martinhal Circle. O clube irá ser o espaço perfeito para passar tempo com a família, contando com piscinas aquecidas interiores e exteriores, um ginásio, parque infantil exterior e o premiado kids’ club do Martinhal. O conceito também prevê um local onde as famílias, tanto residentes como não-residentes, possam socializar enquanto tiram partido de uma área de co-working, yoga e outras aulas semelhantes, um espaço para eventos e um café, que irá receber tanto atividades sociais como empresariais. O nosso serviço de concierge para famílias estará disponível sempre que precisar de ajuda. O Martinhal Circle tira partido dos muitos anos de experiência do Elegant Group na criação de kids’ clubs de topo em cada um dos estabelecimentos Martinhal - onde a arte de cuidar das famílias se tornou ímpar.
Estamos disponíveis para o ajudar a realizar sonhos, seja na compra ou na venda do seu imóvel.
;ID RE/MAX: (telefone)
Estamos disponíveis para o ajudar a realizar sonhos, seja na compra ou na venda do seu imóvel.
;ID RE/MAX: (telefone)
Contact
See Phone
Apartment 3 Bedrooms
Belém (Santa Maria de Belém), Lisboa, Distrito de Lisboa
Used · 157m²
With Garage
buy
2.150.000 €
Lisboa> Belem: Luxurious 3 bedrooms apartment overlooking the Tagus River, 25 de Abril Bridge and Ajuda Palace, inserted in the private condominium UNIQUE BELEM with communal pool, gym and private gardens.
Good areas, 3 bedrooms, large living room, kitchen equipped with high-end energy class appliances A, premium segment finishes such as marble stone flooring in the kitchen and wooden floors of Riga, private parking and storage.
Certification A in all units, air conditioning, double glazing with thermal cut and solar panels.
UNIQUE BELEM is a private condominium with panoramic and breathtaking views, contemporary architecture reinterpreting the classical architecture of the neighbourhood, designed by the architect Frederico Valsassina, in one of the noblest areas of Lisbon, between palaces and gardens. The comfort of the apartment, the swimming pool, gym and private gardens definitely allow you to enjoy a privileged lifestyle.
Belém is a neighbourhood of Lisbon full of history and culture. A true delight for the senses, it also concentrates great wealth in terms of heritage, museums, restaurants and leisure areas. It is a neighbourhood where you can also find a great number of excellent schools and hospitals. Good accessibility to beaches, and other historic areas of Lisbon.
Good areas, 3 bedrooms, large living room, kitchen equipped with high-end energy class appliances A, premium segment finishes such as marble stone flooring in the kitchen and wooden floors of Riga, private parking and storage.
Certification A in all units, air conditioning, double glazing with thermal cut and solar panels.
UNIQUE BELEM is a private condominium with panoramic and breathtaking views, contemporary architecture reinterpreting the classical architecture of the neighbourhood, designed by the architect Frederico Valsassina, in one of the noblest areas of Lisbon, between palaces and gardens. The comfort of the apartment, the swimming pool, gym and private gardens definitely allow you to enjoy a privileged lifestyle.
Belém is a neighbourhood of Lisbon full of history and culture. A true delight for the senses, it also concentrates great wealth in terms of heritage, museums, restaurants and leisure areas. It is a neighbourhood where you can also find a great number of excellent schools and hospitals. Good accessibility to beaches, and other historic areas of Lisbon.
Contact
See Phone
Apartment 3 Bedrooms
Parque das Nações, Lisboa, Distrito de Lisboa
Used · 161m²
buy
2.200.000 €
O Martinhal Residences é um novo empreendimento composto por apartamentos elegantes e urbanos no Parque das Nações. O complexo é o mais recente da série de experiências de luxo para famílias do premiado Elegant Group, proprietário e promotor dos luxuosos Martinhal Hotels & Resorts. O Martinhal Residences oferece um vasto leque de opções atrativas, pensadas para uma vivência multigeracional. Com o toque contemporâneo do arquiteto português de renome mundial, Eduardo Capinha Lopes, todos os apartamentos foram pensados para proporcionar os mais altos padrões de conforto para as famílias. Pormenores como as generosas áreas de refeição e o acesso às varandas, adornadas por árvores, fazem nascer uma visão para o futuro de casas familiares urbanas da mais alta qualidade. Este empreendimento de luxo também vai incluir alguns apartamentos penthouse e duplexes. Todos os apartamentos serão equipados com materiais contemporâneos de alta qualidade e ótimo acabamento. Aos proprietários dos pisos residenciais será apresentada uma ampla variedade de materiais e opções de decoração à escolha dos compradores. Conceituados designers de interiores irão colocar a sua experiência ao dispor do cliente e guiá-lo no processo de personalização da sua residência Martinhal no Parque das Nações. Como parte da sua oferta única, o Martinhal Residences irá acolher o primeiro clube familiar de Lisboa: The Martinhal Circle. O clube irá ser o espaço perfeito para passar tempo com a família, contando com piscinas aquecidas interiores e exteriores, um ginásio, parque infantil exterior e o premiado kids’ club do Martinhal. O conceito também prevê um local onde as famílias, tanto residentes como não-residentes, possam socializar enquanto tiram partido de uma área de co-working, yoga e outras aulas semelhantes, um espaço para eventos e um café, que irá receber tanto atividades sociais como empresariais. O nosso serviço de concierge para famílias estará disponível sempre que precisar de ajuda. O Martinhal Circle tira partido dos muitos anos de experiência do Elegant Group na criação de kids’ clubs de topo em cada um dos estabelecimentos Martinhal - onde a arte de cuidar das famílias se tornou ímpar.
Estamos disponíveis para o ajudar a realizar sonhos, seja na compra ou na venda do seu imóvel.
;ID RE/MAX: (telefone)
Estamos disponíveis para o ajudar a realizar sonhos, seja na compra ou na venda do seu imóvel.
;ID RE/MAX: (telefone)
Contact
See Phone
Apartment 3 Bedrooms
Campo de Ourique, Lisboa, Distrito de Lisboa
Used · 206m²
With Swimming Pool
buy
2.950.000 €
Spectacular duplex just a few meters from the Jardim da Estrela. Spacious apartment, completely refurbished, with a ceiling height of 3.80m. RC with comfortable lounge divided into three rooms, worked ceilings, furnished kitchen with open space cupboards, 3 bedrooms and large balcony. Basement with rooms divided into a living room and an office with access to the garden decorated by a landscaper, where there is a great diversity of flora, a barbecue area and a swimming pool. Secular building with excellent finishes. A true work of art in the prime center of Lisbon, with lots of light and privacy.
The streets of Campo de Ourique lead us through one of the neighborhoods of Lisbon with great commerce, traditional ones such as the local market and several typical cafes, but also so modern as the biological supermarket and gourmet restaurants. Over time, a series of shops of fabrics and decorations were established here and, nowadays, it is one of the preferred locations of many interior decorators and designers. Campo de Ourique is a place relatively quiet, full of green spaces, with streets that invite you to go for long walks. During the weekend you will find parents and children playing in Parada garden and well-dressed ladies on their way to church. The people who live here love to preserve the neighborhood and those who visit it will not want to leave!
The streets of Campo de Ourique lead us through one of the neighborhoods of Lisbon with great commerce, traditional ones such as the local market and several typical cafes, but also so modern as the biological supermarket and gourmet restaurants. Over time, a series of shops of fabrics and decorations were established here and, nowadays, it is one of the preferred locations of many interior decorators and designers. Campo de Ourique is a place relatively quiet, full of green spaces, with streets that invite you to go for long walks. During the weekend you will find parents and children playing in Parada garden and well-dressed ladies on their way to church. The people who live here love to preserve the neighborhood and those who visit it will not want to leave!
Contact
See Phone
Apartment 3 Bedrooms
Estrela, Lisboa, Distrito de Lisboa
Used · 350m²
With Garage
buy
2.960.000 €
Situated in lisbon’s prestigious Lapa district, this luxury 3 Bedroom Duplex apartment is an invitation to comfort and freedom.
With ample spaces, of which stands out the main hall of 100 square meters, and the mezzanine of 50 square meters, where are unlimited moments of tranquility and leisure.
The grand windows offer unobstructed views of the Garden of The Needs Tapada and bring the sun in. The excellence of the decoration is present in every corner.
The elegant, modern kitchen features a counter service connecting to the lounge, as well as an area dedicated to laundry.
The apartment has 3 parking lots
With ample spaces, of which stands out the main hall of 100 square meters, and the mezzanine of 50 square meters, where are unlimited moments of tranquility and leisure.
The grand windows offer unobstructed views of the Garden of The Needs Tapada and bring the sun in. The excellence of the decoration is present in every corner.
The elegant, modern kitchen features a counter service connecting to the lounge, as well as an area dedicated to laundry.
The apartment has 3 parking lots
Contact
See Phone
Apartment 3 Bedrooms
Avenidas Novas, Lisboa, Distrito de Lisboa
Used · 278m²
With Garage
buy
2.050.000 €
T3 | 278 sqm | Private Pool | Large Terraces | 8th Floor | 3 Parking Spaces
Discover an exquisite penthouse boasting 3 suites, situated on the prestigious 8th floor with a private pool and expansive terraces offering breathtaking city vistas. Nestled on Avenida de Berna, a blend of tradition and modernity, this residence epitomizes luxury living with its meticulous design and prime location.
Elegantly appointed, the apartment features 3 suites, 4 bathrooms, a spacious living room, open kitchen, dining area, and generous terraces complemented by a private pool. Every detail is crafted to perfection, ensuring unparalleled comfort and sophistication.
Additional amenities include air conditioning, 3 parking spaces, and a storage room. The condominium offers an array of indulgent facilities including a deluxe SPA with indoor and outdoor pools, Turkish bath, gym, and expansive garden.
Sold fully equipped, furnished, and decorated, this turnkey apartment is ready for immediate occupancy. Boasting a triple exposure and optimal east/west sun orientation, it enjoys abundant natural light throughout the day.
Don’t miss this exceptional opportunity to own a luxurious penthouse in one of the city’s most sought-after areas, close to amenities, public transport, schools, and verdant parks.
Discover an exquisite penthouse boasting 3 suites, situated on the prestigious 8th floor with a private pool and expansive terraces offering breathtaking city vistas. Nestled on Avenida de Berna, a blend of tradition and modernity, this residence epitomizes luxury living with its meticulous design and prime location.
Elegantly appointed, the apartment features 3 suites, 4 bathrooms, a spacious living room, open kitchen, dining area, and generous terraces complemented by a private pool. Every detail is crafted to perfection, ensuring unparalleled comfort and sophistication.
Additional amenities include air conditioning, 3 parking spaces, and a storage room. The condominium offers an array of indulgent facilities including a deluxe SPA with indoor and outdoor pools, Turkish bath, gym, and expansive garden.
Sold fully equipped, furnished, and decorated, this turnkey apartment is ready for immediate occupancy. Boasting a triple exposure and optimal east/west sun orientation, it enjoys abundant natural light throughout the day.
Don’t miss this exceptional opportunity to own a luxurious penthouse in one of the city’s most sought-after areas, close to amenities, public transport, schools, and verdant parks.
Contact
See more Luxury Used, in Lisboa
Bedrooms
Zones
Can’t find the property you’re looking for?
click here and leave us your request
, or also search in
https://kamicasa.pt
