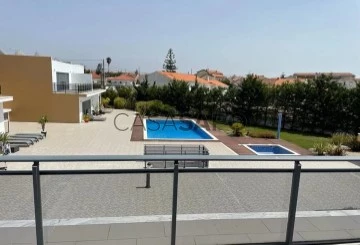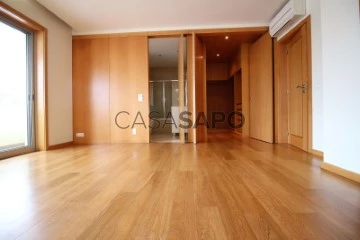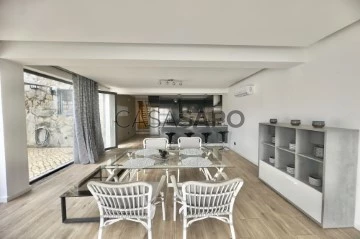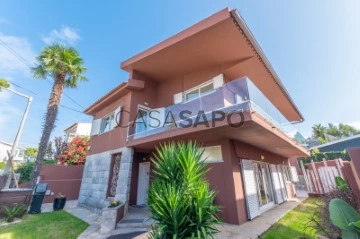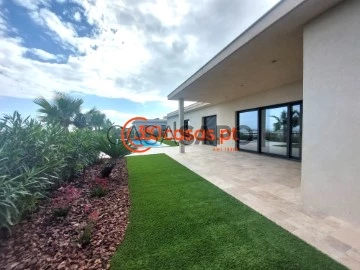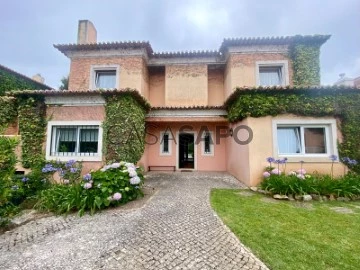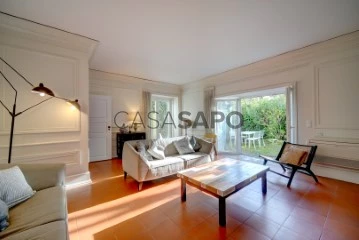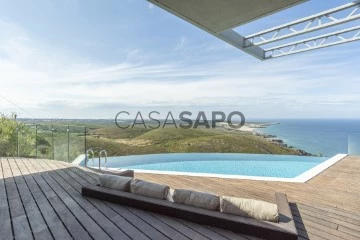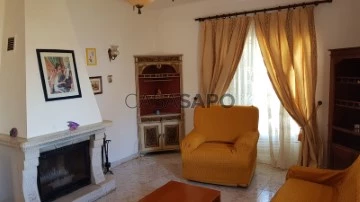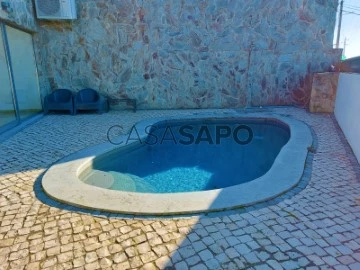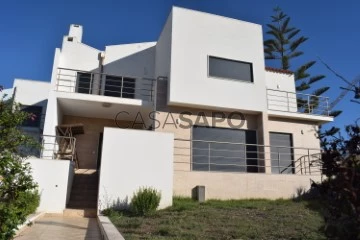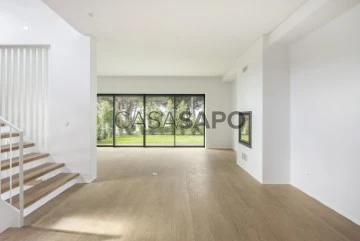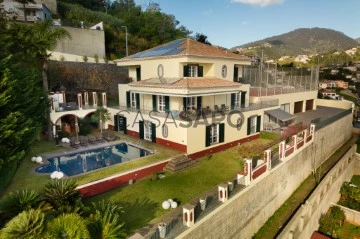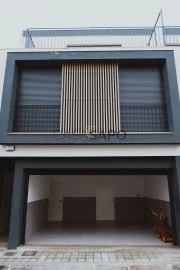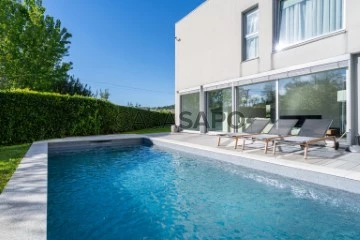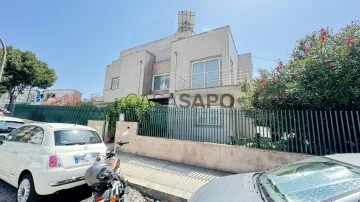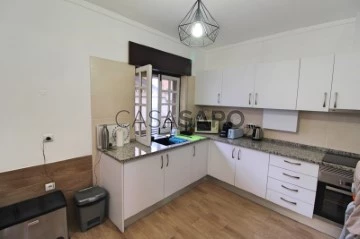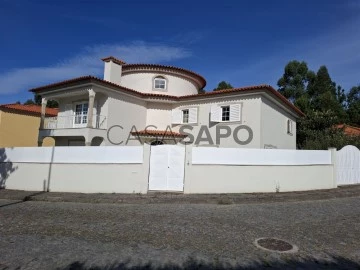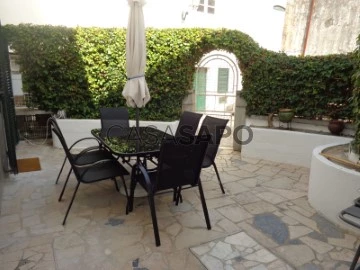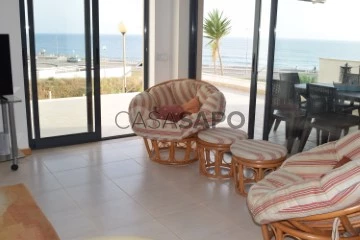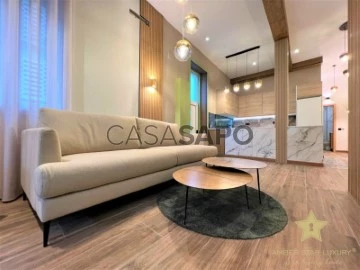Saiba aqui quanto pode pedir
25 Properties to Rent, Houses Used, view City
Map
Order by
Relevance
House 4 Bedrooms
Parceiros e Azoia, Leiria, Distrito de Leiria
Used · 175m²
With Garage
rent
1.950 €
We present an excellent opportunity, villa located in Pernelhas, Leiria. This property has a total land area of 1,2019m², offering space and privacy in a tranquil setting.
With a gross private area of 238m², this residence was designed for a calm and peaceful life.
Upon entering the ground floor (floor 0), we have a large entrance hall, spacious living room with 32.90m2 equipped with fireplace (fireplace) adding a cosy touch.
The equipped kitchen of 16.42m², granite worktop, with ample and functional space, ideal for preparing your family meals. From the kitchen, we have access to a 44.40m² terrace where there is a barbecue, wood oven and sink, and space for outdoor dining.
This level also houses two well-sized bedrooms. One en suite of 17.49m², which includes a generous walk-in closet, bathroom with window. The other bedroom/office of 8.64m², providing flexibility of use to suit the individual tastes and needs of the residents. A full bathroom of 3.40m² with shower base.
On the upper floor (floor 1), we find two more large bedrooms. The first bedroom, with its 19.61m², has a spacious wardrobe and balcony of 6.10m² offering a private place to relax and enjoy the unobstructed view. The second bedroom, with 12.20m², also has a wardrobe and a balcony of 3.75m². A great bathroom of 6.13m², equipped with a whirlpool bath, shower tray, suspended toilets and window to support the two bedrooms.
In the basement (floor -1), a spacious garage of 143.65m² offers more than enough space to house several vehicles and provide ample storage for various items.
In addition to all these amenities, the property has a swimming pool, perfect for cooling off on sunny days. The walled lot provides privacy and security, and the automatic gates ensure ease of access.
This villa offers a sophisticated lifestyle in a prime location. It is a true oasis that combines wide spaces, comfort, making it the ideal place for a full life.
Would you like more information or would you like to schedule a visit? We are on hand to help and make your dream of living on this property a reality.
AliasHouse - Real Estate has a team that can help you with rigor and confidence throughout the process of buying, selling or renting your property.
Leave us your contact and we will call you free of charge!
Surrounding Area: (For those who don’t know the Leiria area)
The first nucleus of the city of Leiria appears, for defensive reasons, in the century. XII, in full reconquest of the territory from the Moors, with the construction of the castle in 1135 by D. Afonso Henriques.
The extra-mural growth took place first to the north, at the foot of the Castle hill, and then to the south, in the valley by the river, around the Church of S. Martinho.
On June 13, 1545, Leiria was elevated to city, being the object of two important events: the demolition of the Church of S. Martinho, which gave rise to the opening of Praça de S. Martinho, today called Rodrigues Lobo and the construction of the Cathedral.
In the century. XVIII are carried out the works to regularise the riverbed, which diverted it 100 meters to the south, allowing the creation of Rossio.
In the century. XIX, the following stand out: the destruction caused by the French Invasions; the demolition of the Vila-Real palace, which allowed the opening, to the south, of Praça Rodrigues Lobo and a more open connection to Rossio, as well as the opening of new streets to facilitate circulation.
The Historic Center that we know today is a legacy mainly of the century. XIX, since most of the buildings are from that time, although the matrix of the medieval urban fabric persists.
This ad was published by computer routine. All data needs to be confirmed by the real estate agency.
With a gross private area of 238m², this residence was designed for a calm and peaceful life.
Upon entering the ground floor (floor 0), we have a large entrance hall, spacious living room with 32.90m2 equipped with fireplace (fireplace) adding a cosy touch.
The equipped kitchen of 16.42m², granite worktop, with ample and functional space, ideal for preparing your family meals. From the kitchen, we have access to a 44.40m² terrace where there is a barbecue, wood oven and sink, and space for outdoor dining.
This level also houses two well-sized bedrooms. One en suite of 17.49m², which includes a generous walk-in closet, bathroom with window. The other bedroom/office of 8.64m², providing flexibility of use to suit the individual tastes and needs of the residents. A full bathroom of 3.40m² with shower base.
On the upper floor (floor 1), we find two more large bedrooms. The first bedroom, with its 19.61m², has a spacious wardrobe and balcony of 6.10m² offering a private place to relax and enjoy the unobstructed view. The second bedroom, with 12.20m², also has a wardrobe and a balcony of 3.75m². A great bathroom of 6.13m², equipped with a whirlpool bath, shower tray, suspended toilets and window to support the two bedrooms.
In the basement (floor -1), a spacious garage of 143.65m² offers more than enough space to house several vehicles and provide ample storage for various items.
In addition to all these amenities, the property has a swimming pool, perfect for cooling off on sunny days. The walled lot provides privacy and security, and the automatic gates ensure ease of access.
This villa offers a sophisticated lifestyle in a prime location. It is a true oasis that combines wide spaces, comfort, making it the ideal place for a full life.
Would you like more information or would you like to schedule a visit? We are on hand to help and make your dream of living on this property a reality.
AliasHouse - Real Estate has a team that can help you with rigor and confidence throughout the process of buying, selling or renting your property.
Leave us your contact and we will call you free of charge!
Surrounding Area: (For those who don’t know the Leiria area)
The first nucleus of the city of Leiria appears, for defensive reasons, in the century. XII, in full reconquest of the territory from the Moors, with the construction of the castle in 1135 by D. Afonso Henriques.
The extra-mural growth took place first to the north, at the foot of the Castle hill, and then to the south, in the valley by the river, around the Church of S. Martinho.
On June 13, 1545, Leiria was elevated to city, being the object of two important events: the demolition of the Church of S. Martinho, which gave rise to the opening of Praça de S. Martinho, today called Rodrigues Lobo and the construction of the Cathedral.
In the century. XVIII are carried out the works to regularise the riverbed, which diverted it 100 meters to the south, allowing the creation of Rossio.
In the century. XIX, the following stand out: the destruction caused by the French Invasions; the demolition of the Vila-Real palace, which allowed the opening, to the south, of Praça Rodrigues Lobo and a more open connection to Rossio, as well as the opening of new streets to facilitate circulation.
The Historic Center that we know today is a legacy mainly of the century. XIX, since most of the buildings are from that time, although the matrix of the medieval urban fabric persists.
This ad was published by computer routine. All data needs to be confirmed by the real estate agency.
Contact
See Phone
House 4 Bedrooms
São João das Lampas e Terrugem, Sintra, Distrito de Lisboa
Used · 221m²
With Garage
rent
2.973 €
The villa has a floor area of 221 m2, arranged as follows;
Ground floor:
Fully equipped kitchen. Common room with 50 m2. An office or a bedroom, toilet
Complete, storage room. A nice patio with barbecue, to enjoy moments
unforgettable with friends and family.
First floor:
A Suite with balcony and built-in wardrobe, 2 bedrooms with built-in wardrobe, a bathroom
Full bath.
Basement:
Find a space that can be a game room or storage room, a garage for 2 cars, a
storage room and a toilet.
The villa is surrounded by large gardens, common areas, where you can also enjoy a
gym, a swimming pool for adults and a swimming pool for children.
An 8-minute drive away is Magoito beach, Aguda beach. And the famous beach of the
Watermills of the sea. Where you will find wonderful restaurants overlooking the sea.
São João das Lapas is a charming Portuguese village with restaurants and pastries at 3
Minutes walk from the condo, as well as supermarkets, pharmacy, and public transport
if necessary.
You will be surrounded by calm and tranquillity. With Santa Park just a few minutes away for
being able to relax and go hiking or simply enjoy the scenery.
It is rented fully furnished and equipped with bed linen, towels and crockery.
Ground floor:
Fully equipped kitchen. Common room with 50 m2. An office or a bedroom, toilet
Complete, storage room. A nice patio with barbecue, to enjoy moments
unforgettable with friends and family.
First floor:
A Suite with balcony and built-in wardrobe, 2 bedrooms with built-in wardrobe, a bathroom
Full bath.
Basement:
Find a space that can be a game room or storage room, a garage for 2 cars, a
storage room and a toilet.
The villa is surrounded by large gardens, common areas, where you can also enjoy a
gym, a swimming pool for adults and a swimming pool for children.
An 8-minute drive away is Magoito beach, Aguda beach. And the famous beach of the
Watermills of the sea. Where you will find wonderful restaurants overlooking the sea.
São João das Lapas is a charming Portuguese village with restaurants and pastries at 3
Minutes walk from the condo, as well as supermarkets, pharmacy, and public transport
if necessary.
You will be surrounded by calm and tranquillity. With Santa Park just a few minutes away for
being able to relax and go hiking or simply enjoy the scenery.
It is rented fully furnished and equipped with bed linen, towels and crockery.
Contact
See Phone
House 3 Bedrooms Triplex
Cidade da Maia, Distrito do Porto
Used · 270m²
With Garage
rent
2.100 €
casa de 3 pisos, 3 frentes, com agradável salão na cave
Tem ar condicionado, painel solar, janelas duplas, boas varandas, terraço e jardim.
Excelente qualidade nos mateias de acabamento.
cozinha equipada
Condições de arrendamento
comprovativo de rendimentos (recibos de vencimento + IRS)
fiador, também com rendimentos comprovados
inicial de 2 rendas e caução equivalente a 4 rendas
Tem ar condicionado, painel solar, janelas duplas, boas varandas, terraço e jardim.
Excelente qualidade nos mateias de acabamento.
cozinha equipada
Condições de arrendamento
comprovativo de rendimentos (recibos de vencimento + IRS)
fiador, também com rendimentos comprovados
inicial de 2 rendas e caução equivalente a 4 rendas
Contact
See Phone
House 7 Bedrooms
Maceira, Leiria, Distrito de Leiria
Used · 372m²
With Garage
rent
1.950 €
Detached house located in the district of Leiria, in the charming area of Bidoeira de Cima. With a prime position on a spacious plot of land, covering a total area of 4666m², this property offers a unique opportunity to live in a tranquil setting, with easy access to the city of Leiria, as well as the stunning coastal area, including the beautiful beach of Vieira de Leiria and the charming Marinha Grande.
The house itself is a detached residence, designed with a special emphasis on functionality and comfort for the residents. With a generous gross private area of 372.88m², spread over two floors, this villa offers a harmonious and well-organised layout.
On floor 0, we find a spacious and welcoming environment, with emphasis on the main room, which features an elegant stove, providing comfort throughout the year. The kitchen, equipped with hob, oven and extractor fan, is a functional and practical space, ideal for preparing delicious meals. The spacious entrance hall, measuring 26.06m², welcomes residents and guests with an inviting atmosphere. In addition, there is a well-sized bathroom, with 11.77m², which offers additional convenience. For the privacy and convenience of the residents, three charming bedrooms, all with built-in wardrobes, are located on the ground floor, with areas ranging from 14.76m² and spacious suites of 28.23m² and 23.23m².
On the ground floor (floor 1), an elegant hall gives access to four additional bedrooms, all with built-in wardrobes, providing ample storage space. These rooms vary in size, offering flexible options for individual needs, with the master suite standing out with a generous area of 38.91m². In addition, an additional 2.92m² bathroom serves these rooms, ensuring comfort and convenience for all residents.
The property also features a -0 floor, where a spacious garage, measuring 48.12m², offers space for secure vehicle parking and additional storage.
This villa features high quality finishes, demonstrating meticulous care in every detail. Features such as alarm installation, electric shutters, double-glazed frames and UV protection, tilt-and-turn windows, pre-installation of air conditioning, central heating and a multimedia distribution system have been carefully incorporated to provide modern comfort, security and convenience.
In summary, this Detached House offers a unique opportunity to enjoy a spacious and well-designed residence in a quiet and scenic setting. With its strategic location, proximity to the amenities of the city of Leiria, and the natural beauty of the coastal area, this property is an exceptional choice for those looking for a superior quality villa in the Leiria region.
NOTE: Deed to be executed under the terms of article 19, decree law 10/2024, of January 8 (Simplex)
Do you have questions? Do not hesitate to contact us!
AliasHouse - Real Estate has a team that can help you with rigor and confidence throughout the process of buying, selling or renting your property.
Leave us your contact and we will call you free of charge!
Surrounding Area: (For those who don’t know the Leiria area)
The first nucleus of the city of Leiria appears, for defensive reasons, in the century. XII, in full reconquest of the territory from the Moors, with the construction of the castle in 1135 by D. Afonso Henriques.
The extra-mural growth took place first to the north, at the foot of the Castle hill, and then to the south, in the valley by the river, around the Church of S. Martinho.
On June 13, 1545, Leiria was elevated to city, being the object of two important events: the demolition of the Church of S. Martinho, which gave rise to the opening of Praça de S. Martinho, today called Rodrigues Lobo and the construction of the Cathedral.
In the century. XVIII are carried out the works to regularise the riverbed, which diverted it 100 meters to the south, allowing the creation of Rossio.
In the century. XIX, the following stand out: the destruction caused by the French Invasions; the demolition of the Vila-Real palace, which allowed the opening, to the south, of Praça Rodrigues Lobo and a more open connection to Rossio, as well as the opening of new streets to facilitate circulation.
The Historic Center that we know today is a legacy mainly of the century. XIX, since most of the buildings are from that time, although the matrix of the medieval urban fabric persists.
This ad was published by computer routine. All data needs to be confirmed by the real estate agency.
.
The house itself is a detached residence, designed with a special emphasis on functionality and comfort for the residents. With a generous gross private area of 372.88m², spread over two floors, this villa offers a harmonious and well-organised layout.
On floor 0, we find a spacious and welcoming environment, with emphasis on the main room, which features an elegant stove, providing comfort throughout the year. The kitchen, equipped with hob, oven and extractor fan, is a functional and practical space, ideal for preparing delicious meals. The spacious entrance hall, measuring 26.06m², welcomes residents and guests with an inviting atmosphere. In addition, there is a well-sized bathroom, with 11.77m², which offers additional convenience. For the privacy and convenience of the residents, three charming bedrooms, all with built-in wardrobes, are located on the ground floor, with areas ranging from 14.76m² and spacious suites of 28.23m² and 23.23m².
On the ground floor (floor 1), an elegant hall gives access to four additional bedrooms, all with built-in wardrobes, providing ample storage space. These rooms vary in size, offering flexible options for individual needs, with the master suite standing out with a generous area of 38.91m². In addition, an additional 2.92m² bathroom serves these rooms, ensuring comfort and convenience for all residents.
The property also features a -0 floor, where a spacious garage, measuring 48.12m², offers space for secure vehicle parking and additional storage.
This villa features high quality finishes, demonstrating meticulous care in every detail. Features such as alarm installation, electric shutters, double-glazed frames and UV protection, tilt-and-turn windows, pre-installation of air conditioning, central heating and a multimedia distribution system have been carefully incorporated to provide modern comfort, security and convenience.
In summary, this Detached House offers a unique opportunity to enjoy a spacious and well-designed residence in a quiet and scenic setting. With its strategic location, proximity to the amenities of the city of Leiria, and the natural beauty of the coastal area, this property is an exceptional choice for those looking for a superior quality villa in the Leiria region.
NOTE: Deed to be executed under the terms of article 19, decree law 10/2024, of January 8 (Simplex)
Do you have questions? Do not hesitate to contact us!
AliasHouse - Real Estate has a team that can help you with rigor and confidence throughout the process of buying, selling or renting your property.
Leave us your contact and we will call you free of charge!
Surrounding Area: (For those who don’t know the Leiria area)
The first nucleus of the city of Leiria appears, for defensive reasons, in the century. XII, in full reconquest of the territory from the Moors, with the construction of the castle in 1135 by D. Afonso Henriques.
The extra-mural growth took place first to the north, at the foot of the Castle hill, and then to the south, in the valley by the river, around the Church of S. Martinho.
On June 13, 1545, Leiria was elevated to city, being the object of two important events: the demolition of the Church of S. Martinho, which gave rise to the opening of Praça de S. Martinho, today called Rodrigues Lobo and the construction of the Cathedral.
In the century. XVIII are carried out the works to regularise the riverbed, which diverted it 100 meters to the south, allowing the creation of Rossio.
In the century. XIX, the following stand out: the destruction caused by the French Invasions; the demolition of the Vila-Real palace, which allowed the opening, to the south, of Praça Rodrigues Lobo and a more open connection to Rossio, as well as the opening of new streets to facilitate circulation.
The Historic Center that we know today is a legacy mainly of the century. XIX, since most of the buildings are from that time, although the matrix of the medieval urban fabric persists.
This ad was published by computer routine. All data needs to be confirmed by the real estate agency.
.
Contact
See Phone
House 3 Bedrooms
Alcabideche, Cascais, Distrito de Lisboa
Used · 119m²
With Garage
rent
4.500 €
3 bedroom villa with swimming pool and outdoor space, located in the centre of Alcoitão, with a land area of 290 m2 fully furnished and equipped, and close to a wide variety of services and commerce. House with lots of natural light and generous areas, mixed area, with good access to the A5, A16 and IC19 and with a bus stop at the door of the house.
House has a floor area of 119 m2, and a gross area of 180m2, consisting of 2 floors, with very well distributed spaces divided into:
On the ground floor we have:
- Large living room with plenty of lighting
- American kitchen, fully equipped, with ceramic hob, oven, extractor fan, water heater, refrigerator and washing machine and dishwasher, which totals a useful area of 45m2;
- A circulation hall, with wooden stairs, for access to the 1st floor;
- Room with complete suite, which totals an area of 19m2;
- 1 Bedroom with good area
- Social bathroom, with 4.30m2, prepared to take a shower tray;
On the 1st floor, we have:
A master suite with full bathroom, which totals an area of 44.85m2, with direct access to a fantastic covered terrace, with 32m2, overlooking the Sintra mountains and Cascais;
Outside the house, we find a beautiful leisure area, with swimming pool, shower, possibility of parking 2 cars, barbecue, covered clothesline.
The house is equipped with video intercom, large pvc windows, with double glazing, air conditioning, automatic gates with remote control, possibility of having the pool heated, pre-installation of natural gas, pre-installation of solar panels, installation of FTDE, it also has two parking spaces.
Due to its location, the villa is close to shops and services, schools and nurseries, and with good access to the A5 Cascais - Lisbon, A16 Cascais - Loures, IC19 Radial de Sintra and Avenida Marginal. Also in the surroundings is 2 minutes from Cascais Shopping, 5 minutes from the Estoril Golf course, 5 minutes from the Estoril Tennis Court at the Casino, 10 minutes from the beaches of Cascais, 20 minutes from the beaches of Guincho, 30 minutes from Lisbon and 10 minutes from the centre of Cascais, where you can enjoy all kinds of services and shops, and Cascais train station.
Come visit today, free of charge or commitment!
AliasHouse Real Estate has a team that can help you with rigor and confidence throughout the process of buying, selling or renting your property.
Leave us your contact and we will call you free of charge!
Surrounding Area: (For those who do not know the parish of Alcabideche)
Alcabideche is located between Cascais and Sintra, two of the most touristic and famous villages around the city of Lisbon, it is just a few minutes by car from the access to the A5 motorway (Lisbon-Cascais) and the main points of reference in this area where the Cascais Shopping Center, the Cascais Hospital and the Salesianos Manique School stand out.
Nearby there are also several international schools, golf courses, a race track, as well as the beautiful Sintra-Cascais Natural Park, a place of rare beauty. The large Casino continues to be a pole of attraction where there is also a program of events and exhibitions that contributes a lot to the local entertainment, which is completed in the various beach bars, next to the Marginal.
The village of Cascais is, since the end of the nineteenth century, one of the most appreciated Portuguese tourist destinations by nationals and foreigners, since the visitor can enjoy a mild climate, beaches, landscapes, hotel offer, varied cuisine, cultural events and various international events such as Global Champions Tour-GCT, Golf and Sailing tournaments. It is undoubtedly one of the most beautiful and complete cities in Portugal.
This ad was published by computer routine. All data needs to be confirmed by the real estate agency.
.
.
House has a floor area of 119 m2, and a gross area of 180m2, consisting of 2 floors, with very well distributed spaces divided into:
On the ground floor we have:
- Large living room with plenty of lighting
- American kitchen, fully equipped, with ceramic hob, oven, extractor fan, water heater, refrigerator and washing machine and dishwasher, which totals a useful area of 45m2;
- A circulation hall, with wooden stairs, for access to the 1st floor;
- Room with complete suite, which totals an area of 19m2;
- 1 Bedroom with good area
- Social bathroom, with 4.30m2, prepared to take a shower tray;
On the 1st floor, we have:
A master suite with full bathroom, which totals an area of 44.85m2, with direct access to a fantastic covered terrace, with 32m2, overlooking the Sintra mountains and Cascais;
Outside the house, we find a beautiful leisure area, with swimming pool, shower, possibility of parking 2 cars, barbecue, covered clothesline.
The house is equipped with video intercom, large pvc windows, with double glazing, air conditioning, automatic gates with remote control, possibility of having the pool heated, pre-installation of natural gas, pre-installation of solar panels, installation of FTDE, it also has two parking spaces.
Due to its location, the villa is close to shops and services, schools and nurseries, and with good access to the A5 Cascais - Lisbon, A16 Cascais - Loures, IC19 Radial de Sintra and Avenida Marginal. Also in the surroundings is 2 minutes from Cascais Shopping, 5 minutes from the Estoril Golf course, 5 minutes from the Estoril Tennis Court at the Casino, 10 minutes from the beaches of Cascais, 20 minutes from the beaches of Guincho, 30 minutes from Lisbon and 10 minutes from the centre of Cascais, where you can enjoy all kinds of services and shops, and Cascais train station.
Come visit today, free of charge or commitment!
AliasHouse Real Estate has a team that can help you with rigor and confidence throughout the process of buying, selling or renting your property.
Leave us your contact and we will call you free of charge!
Surrounding Area: (For those who do not know the parish of Alcabideche)
Alcabideche is located between Cascais and Sintra, two of the most touristic and famous villages around the city of Lisbon, it is just a few minutes by car from the access to the A5 motorway (Lisbon-Cascais) and the main points of reference in this area where the Cascais Shopping Center, the Cascais Hospital and the Salesianos Manique School stand out.
Nearby there are also several international schools, golf courses, a race track, as well as the beautiful Sintra-Cascais Natural Park, a place of rare beauty. The large Casino continues to be a pole of attraction where there is also a program of events and exhibitions that contributes a lot to the local entertainment, which is completed in the various beach bars, next to the Marginal.
The village of Cascais is, since the end of the nineteenth century, one of the most appreciated Portuguese tourist destinations by nationals and foreigners, since the visitor can enjoy a mild climate, beaches, landscapes, hotel offer, varied cuisine, cultural events and various international events such as Global Champions Tour-GCT, Golf and Sailing tournaments. It is undoubtedly one of the most beautiful and complete cities in Portugal.
This ad was published by computer routine. All data needs to be confirmed by the real estate agency.
.
.
Contact
See Phone
House 4 Bedrooms
Cascais e Estoril, Distrito de Lisboa
Used · 198m²
With Garage
rent
7.000 €
4+1 bedroom villa, remodelled, with a 250 sqm gross construction area, with swimming pool and garden, inserted in a 360 sqm plot of land, in the Neighbourhood of Rosário, in Cascais.
It is composed as follows:
Ground floor
- entry hall
- office /bedroom
- social bathroom
- large dimensioned living room with direct access to the pleasant garden and swimming pool
- dining room with direct access to the garden
- American kitchen with an island intended for dining, fully equipped with direct access to the dining room
Upper floor
- 2 bedrooms, both with wardrobes and with balconies that are communal to all bedrooms
- bathroom to support these two bedrooms
- master suite with access to a balcony, with hall, bathroom, walk-in closet and also with access to the same balcony
In the exterior
- Guest house, with a small living room, bathroom, kitchenette and bedroom
The villa is equipped with central heating, solar panels and double glazed windows
- shed with parking space for 1 car and space for 2 more (automatic gate)
- storage area
Inserted in an area with an excellent location. Easy access to local business, services, close to beaches and the bicycle path.
10 minutes away from the access to the motorway.
Cascais is a Portuguese village famous for its bay, local business and its cosmopolitanism. It is considered the most sophisticated destination of the Lisbon’s region, where small palaces and refined and elegant constructions prevail. With the sea as a scenario, Cascais can be proud of having 7 golf courses, a casino, a marina and countless leisure areas. It is 30 minutes away from Lisbon and its international airport.
Porta da Frente Christie’s is a real estate agency that has been operating in the market for more than two decades. Its focus lays on the highest quality houses and developments, not only in the selling market, but also in the renting market. The company was elected by the prestigious brand Christie’s - one of the most reputable auctioneers, Art institutions and Real Estate of the world - to be represented in Portugal, in the areas of Lisbon, Cascais, Oeiras, Sintra and Alentejo. The main purpose of Porta da Frente Christie’s is to offer a top-notch service to our customers.
It is composed as follows:
Ground floor
- entry hall
- office /bedroom
- social bathroom
- large dimensioned living room with direct access to the pleasant garden and swimming pool
- dining room with direct access to the garden
- American kitchen with an island intended for dining, fully equipped with direct access to the dining room
Upper floor
- 2 bedrooms, both with wardrobes and with balconies that are communal to all bedrooms
- bathroom to support these two bedrooms
- master suite with access to a balcony, with hall, bathroom, walk-in closet and also with access to the same balcony
In the exterior
- Guest house, with a small living room, bathroom, kitchenette and bedroom
The villa is equipped with central heating, solar panels and double glazed windows
- shed with parking space for 1 car and space for 2 more (automatic gate)
- storage area
Inserted in an area with an excellent location. Easy access to local business, services, close to beaches and the bicycle path.
10 minutes away from the access to the motorway.
Cascais is a Portuguese village famous for its bay, local business and its cosmopolitanism. It is considered the most sophisticated destination of the Lisbon’s region, where small palaces and refined and elegant constructions prevail. With the sea as a scenario, Cascais can be proud of having 7 golf courses, a casino, a marina and countless leisure areas. It is 30 minutes away from Lisbon and its international airport.
Porta da Frente Christie’s is a real estate agency that has been operating in the market for more than two decades. Its focus lays on the highest quality houses and developments, not only in the selling market, but also in the renting market. The company was elected by the prestigious brand Christie’s - one of the most reputable auctioneers, Art institutions and Real Estate of the world - to be represented in Portugal, in the areas of Lisbon, Cascais, Oeiras, Sintra and Alentejo. The main purpose of Porta da Frente Christie’s is to offer a top-notch service to our customers.
Contact
See Phone
House 3 Bedrooms
Montenegro, Faro, Distrito de Faro
Used · 182m²
With Garage
rent
6.000 €
New 3 bedroom villa with swimming pool and box garage in ’Quinta Faro’ - Urbanization and Luxury Gated Community
Exceptionally located, in the Montenegro/Faro area, with all accessibilities close by.
On your doorstep, catch a glimpse of the magnificent ’Ria Formosa’ with the city of Faro as a backdrop.
In this magnificent luxury condominium, where the privacy and calm of the space is harmonious with the beauty of the Ria Formosa Natural Park, you can benefit from all the refinement, comfort and luxury that you can wish for in your home.
Enjoy these meticulously designed rooms where the modern and minimalist design is combined with all the sophistication and commonality inside, where you wake up and fall asleep with the ever-present ’Sun’. The rooms are all with private bathrooms and good accommodations; the well-equipped open-space kitchen with a charming living and dining room with fireplace, which accesses the outdoor garden where you can enjoy a fantastic heated pool, with magnificent panoramic views of the Ria Formosa, its bays and stunning sunsets, which invite you to relax with a refreshing drink and where you can enjoy the good things in life.
Nearby we have the peaceful, historic and beautiful city of Faro, where you can take a boat from the Marina and enjoy the sea breeze, nature and a secluded beach of the Ria Formosa. You will be amazed by the sunset on the way back.
At the end of the day, catch a show at the Lethes Theatre.
With the airport 5 m away, the motorway and train station nearby, it will be easy to leave and even better to come back.
Exceptionally located, in the Montenegro/Faro area, with all accessibilities close by.
On your doorstep, catch a glimpse of the magnificent ’Ria Formosa’ with the city of Faro as a backdrop.
In this magnificent luxury condominium, where the privacy and calm of the space is harmonious with the beauty of the Ria Formosa Natural Park, you can benefit from all the refinement, comfort and luxury that you can wish for in your home.
Enjoy these meticulously designed rooms where the modern and minimalist design is combined with all the sophistication and commonality inside, where you wake up and fall asleep with the ever-present ’Sun’. The rooms are all with private bathrooms and good accommodations; the well-equipped open-space kitchen with a charming living and dining room with fireplace, which accesses the outdoor garden where you can enjoy a fantastic heated pool, with magnificent panoramic views of the Ria Formosa, its bays and stunning sunsets, which invite you to relax with a refreshing drink and where you can enjoy the good things in life.
Nearby we have the peaceful, historic and beautiful city of Faro, where you can take a boat from the Marina and enjoy the sea breeze, nature and a secluded beach of the Ria Formosa. You will be amazed by the sunset on the way back.
At the end of the day, catch a show at the Lethes Theatre.
With the airport 5 m away, the motorway and train station nearby, it will be easy to leave and even better to come back.
Contact
See Phone
House 5 Bedrooms
Cascais e Estoril, Distrito de Lisboa
Used · 236m²
With Garage
rent
6.000 €
5 bedroom villa with garden, swimming pool, garage and excellent sun exposure, located in Cascais.
Main Areas:
Floor 0:
- Living room 66m2
- Kitchen 18 m2
- WC
- Laundry room 8m2
- WC
- Hall
- Bedroom 15 m2
1st floor
- Bedroom 13m2
- WC
- Bedroom 11m2
- Bedroom 13 m2
- Suite 18 m2
Central location, close to terraces, bars, Michelin-starred restaurants, equestrian centre, health clubs and SPA. The property is 2 minutes from Kairos Montessori School, 3 minutes from Quinta da Marinha Equestrian Centre, 4 minutes from Guincho Beach, 11 minutes from Oitavos Dunes Golf Club and 13 minutes from Cascais Marina. With excellent access to the main motorways, it is only 30 minutes from Lisbon Airport.
The property will be rented unfurnished.
VILLA AVAILABLE FROM 1ST SEPTEMBER 2024
Viewing times: Monday to Friday, from 12 noon to 5 p.m.
INSIDE LIVING operates in the luxury housing and property investment market. Our team offers a diverse range of excellent services to our clients, such as investor support services, ensuring all the assistance in the selection, purchase, sale or rental of properties, architectural design, interior design, banking and concierge services throughout the process.
Translated with DeepL.com (free version)
Main Areas:
Floor 0:
- Living room 66m2
- Kitchen 18 m2
- WC
- Laundry room 8m2
- WC
- Hall
- Bedroom 15 m2
1st floor
- Bedroom 13m2
- WC
- Bedroom 11m2
- Bedroom 13 m2
- Suite 18 m2
Central location, close to terraces, bars, Michelin-starred restaurants, equestrian centre, health clubs and SPA. The property is 2 minutes from Kairos Montessori School, 3 minutes from Quinta da Marinha Equestrian Centre, 4 minutes from Guincho Beach, 11 minutes from Oitavos Dunes Golf Club and 13 minutes from Cascais Marina. With excellent access to the main motorways, it is only 30 minutes from Lisbon Airport.
The property will be rented unfurnished.
VILLA AVAILABLE FROM 1ST SEPTEMBER 2024
Viewing times: Monday to Friday, from 12 noon to 5 p.m.
INSIDE LIVING operates in the luxury housing and property investment market. Our team offers a diverse range of excellent services to our clients, such as investor support services, ensuring all the assistance in the selection, purchase, sale or rental of properties, architectural design, interior design, banking and concierge services throughout the process.
Translated with DeepL.com (free version)
Contact
See Phone
House 4 Bedrooms
Cascais e Estoril, Distrito de Lisboa
Used · 204m²
With Garage
rent
8.500 €
Fantastic charming 4+2 bedroom villa in traditional style, fully furnished and refurbished, you will find a
located in the Historic Center of Cascais, next to the Jardim da Parada, close to museums, beaches,
local shopping area, restaurants and Cascais Marina.
With a plot of 436 m2 and a gross area of 232 m2, it is distributed as follows:
On the ground floor, we have a beautiful entrance hall with guest bathroom, large living room with large fireplace
and electric heater with a lot of light, due to its south/west orientation and with the 2 windows
with exit to the garden full of vegetation.
The dining room with a good area and with access to the garden has direct communication to the kitchen,
In turn, fully equipped and also with access to the garden where you can enjoy
Breakfasts outside with total privacy.
The laundry area is located outside next to the access to the kitchen.
On the 1st floor we have 4 bedrooms all with air conditioning and lots of natural light, great areas and 2
Full, spacious bathrooms with showers.
This villa also has 2 large fully independent annexes:
Appendix 1:
1 Bedroom with double bed, air conditioning and a friendly and spacious area with Mezzanine, 1
Fully equipped kitchenette with 1 full bathroom with shower tray.
Appendix 2:
1 Air-conditioned studio with a fully equipped kitchenette with bathroom with base
shower.
The garden, in addition to having a parking space from the inside, has a lot of privacy and also has 2 jacuzzis
in different areas to enjoy and relax.
Property exempt from LU because it is prior to 1951.
located in the Historic Center of Cascais, next to the Jardim da Parada, close to museums, beaches,
local shopping area, restaurants and Cascais Marina.
With a plot of 436 m2 and a gross area of 232 m2, it is distributed as follows:
On the ground floor, we have a beautiful entrance hall with guest bathroom, large living room with large fireplace
and electric heater with a lot of light, due to its south/west orientation and with the 2 windows
with exit to the garden full of vegetation.
The dining room with a good area and with access to the garden has direct communication to the kitchen,
In turn, fully equipped and also with access to the garden where you can enjoy
Breakfasts outside with total privacy.
The laundry area is located outside next to the access to the kitchen.
On the 1st floor we have 4 bedrooms all with air conditioning and lots of natural light, great areas and 2
Full, spacious bathrooms with showers.
This villa also has 2 large fully independent annexes:
Appendix 1:
1 Bedroom with double bed, air conditioning and a friendly and spacious area with Mezzanine, 1
Fully equipped kitchenette with 1 full bathroom with shower tray.
Appendix 2:
1 Air-conditioned studio with a fully equipped kitchenette with bathroom with base
shower.
The garden, in addition to having a parking space from the inside, has a lot of privacy and also has 2 jacuzzis
in different areas to enjoy and relax.
Property exempt from LU because it is prior to 1951.
Contact
See Phone
House 3 Bedrooms +1 Duplex
Biscaia (Cascais), Cascais e Estoril, Distrito de Lisboa
Used · 520m²
With Garage
rent
20.000 €
Luxury villa in Serra da Malveira, Biscay, Cascais.
This is probably the villa with the best view of Cascais and over Cascais.
The luxury and exclusive location of this property make it a gem on top of the Atlantic.
Built in a contemporary architectural style, the views are the central theme of this property. In all rooms we can admire the beauty of the connection of the turquoise blue of the sea with the light blue of the sky. A majestic combination that places this house as one of the most beautiful houses in Portugal.
The ground floor has an open space divided into several social spaces such as reading rooms, TV room and dining room, also has a fully equipped kitchen and a complete suite for guests. All rooms give access to the magnificent outdoor space where it has an imposing infinity pool, jacuzzy and endless gardens on the natural escarpment. It also has space for the parking of at least 3 vehicles.
On the upper floor the property has a master suite divided into three spaces, closet, private bathroom with jacuzzi and shower and a magnificent bedroom fully glazed, coupled with a private terrace, a complete junior suite with direct access to the private gym, a private TV room with office and also extensive terraces with stunning views over the Guincho, the Atlantic, Cascais and Lisbon.
The villa includes an endless series of equipment such as demotic system, heated floor, Alexa intelligent system, among others, which make it as comfortable as possible for those who want to enjoy the best that life has to offer.
Do not hesitate to contact RealFolio to visit this wonderful property.
This is probably the villa with the best view of Cascais and over Cascais.
The luxury and exclusive location of this property make it a gem on top of the Atlantic.
Built in a contemporary architectural style, the views are the central theme of this property. In all rooms we can admire the beauty of the connection of the turquoise blue of the sea with the light blue of the sky. A majestic combination that places this house as one of the most beautiful houses in Portugal.
The ground floor has an open space divided into several social spaces such as reading rooms, TV room and dining room, also has a fully equipped kitchen and a complete suite for guests. All rooms give access to the magnificent outdoor space where it has an imposing infinity pool, jacuzzy and endless gardens on the natural escarpment. It also has space for the parking of at least 3 vehicles.
On the upper floor the property has a master suite divided into three spaces, closet, private bathroom with jacuzzi and shower and a magnificent bedroom fully glazed, coupled with a private terrace, a complete junior suite with direct access to the private gym, a private TV room with office and also extensive terraces with stunning views over the Guincho, the Atlantic, Cascais and Lisbon.
The villa includes an endless series of equipment such as demotic system, heated floor, Alexa intelligent system, among others, which make it as comfortable as possible for those who want to enjoy the best that life has to offer.
Do not hesitate to contact RealFolio to visit this wonderful property.
Contact
See Phone
Two-flat House 3 Bedrooms
Praia da Alagoa, Altura, Castro Marim, Distrito de Faro
Used · 112m²
rent
1.200 €
Very spacious 125 m2 flat, bright and fresh, located in the town centre and 600 metres from the beach.
Fully equipped with TV, hob, oven, washing machine, dishwasher and microwave in a large kitchen with pantry. It has 2 double bedrooms, a bedroom with a single bed and 2 single sofa beds; a very spacious living room with a fireplace and a set of 3 sofas. All the rooms have balconies with views and air conditioning; 2 bathrooms, 1 with a shower and the other with a hydromassage bath, a large terrace with a barbecue and another terrace accessed by outdoor stairs. The terrace has total privacy and an awning to cover the sun.
It is located on Rua da Alagoa in a quiet area, very close to cafés, restaurants, the post office, banks and the market.
For rent from October to May
Book your visit, we look forward to seeing you
Fully equipped with TV, hob, oven, washing machine, dishwasher and microwave in a large kitchen with pantry. It has 2 double bedrooms, a bedroom with a single bed and 2 single sofa beds; a very spacious living room with a fireplace and a set of 3 sofas. All the rooms have balconies with views and air conditioning; 2 bathrooms, 1 with a shower and the other with a hydromassage bath, a large terrace with a barbecue and another terrace accessed by outdoor stairs. The terrace has total privacy and an awning to cover the sun.
It is located on Rua da Alagoa in a quiet area, very close to cafés, restaurants, the post office, banks and the market.
For rent from October to May
Book your visit, we look forward to seeing you
Contact
See Phone
House 4 Bedrooms Duplex
Alcoitão, Cascais e Estoril, Distrito de Lisboa
Used · 279m²
rent
4.500 €
Unique-style villa with swimming pool near Estoril.
This magnificent villa consists of: R/C with living room (27.90 m2) and equipped kitchen (15.80 m2) with glass ceramic plate, oven, hood, refrigerator and washing machines and dishes, a suite (14.30 m2) with bathroom 4.80 m2, Complete bathroom (4.30 m2) and a bedroom (14.30 m2). 1st FLOOR: Suite (35.95 m2) with full bathroom (8.90 m2), Arrumos (16.50 m2) and a terrace with 31.80 m2. Villa with swimming pool and good sun exposure, Air conditioning, Barbecue, Gas Channeled, Central Heating.
Close to all kinds of commerce, a few minutes from the center of Estoril.
This magnificent villa consists of: R/C with living room (27.90 m2) and equipped kitchen (15.80 m2) with glass ceramic plate, oven, hood, refrigerator and washing machines and dishes, a suite (14.30 m2) with bathroom 4.80 m2, Complete bathroom (4.30 m2) and a bedroom (14.30 m2). 1st FLOOR: Suite (35.95 m2) with full bathroom (8.90 m2), Arrumos (16.50 m2) and a terrace with 31.80 m2. Villa with swimming pool and good sun exposure, Air conditioning, Barbecue, Gas Channeled, Central Heating.
Close to all kinds of commerce, a few minutes from the center of Estoril.
Contact
See Phone
House 3 Bedrooms Duplex
Quarteira, Loulé, Distrito de Faro
Used · 116m²
With Garage
rent
2.350 €
Come and visit this cosy fully furnished 3 bedroom flat, located in a family condominium in Vilamoura.
The property offers a decoration that promotes a serene environment, presenting a perfect space for moments of relaxation and conviviality.
The rental price allows access to a parking space and the communal pool of the condominium.
Situated in a quiet area, it is surrounded by nature and just a few minutes from the beaches and the centre of Vilamoura.
This property is Ideal for rentals longer than 1 year.
Book your visit with BUYME Property now.
Note.
1. For any information about this property, please always mention reference 240166.
2. When scheduling a visit and carrying out a visit, be accompanied by your identification document.
The property offers a decoration that promotes a serene environment, presenting a perfect space for moments of relaxation and conviviality.
The rental price allows access to a parking space and the communal pool of the condominium.
Situated in a quiet area, it is surrounded by nature and just a few minutes from the beaches and the centre of Vilamoura.
This property is Ideal for rentals longer than 1 year.
Book your visit with BUYME Property now.
Note.
1. For any information about this property, please always mention reference 240166.
2. When scheduling a visit and carrying out a visit, be accompanied by your identification document.
Contact
See Phone
House 4 Bedrooms Triplex
Buarcos, Buarcos e São Julião, Figueira da Foz, Distrito de Coimbra
Used · 225m²
With Garage
rent
2.300 €
4 bedroom villa, for rent by the month, from October 2024 to May 2025, includes all expenses of water, electricity, gas, internet, TV, cleaning once a week with full replacement of linen, fully furnished and equipped, including bed linen, towels, plates, pots, cutlery, etc. (as seen in the photos), located on the first line of the Marginal Oceânica between Figueira da Foz and Cabo Mondego, inserted in the ’Foz Village’ urbanisation.
Contact
See Phone
House
Restelo (Santa Maria de Belém), Lisboa, Distrito de Lisboa
Used · 210m²
With Garage
rent
4.500 €
Moradias V3 para arrendamento no Alto de Restelo para quem pretende encontrar a solução ideal que combine a tranquilidade e a proximidade à cidade de Lisboa
Esta moradia faz parte de um projeto composto por 10 moradias unifamiliares em banda, com áreas entre 209 e 236 m2, respeitando as características da zona envolvente, com particularidades que as tornam únicas.
Ficam junto ao Parque Florestal de Monsanto, um dos últimos e maiores espaços verdes da cidade de Lisboa, as moradias Alto do Restelo, não só pela sua localização, mas também pelas suas características, representam uma oportunidade única na zona de Lisboa.
As mesmas dispõem, de uma grande facilidade de acessos (Av. das Descobertas; junto à CRIL-A5 e próximo da Av. da Índia) e de transportes, como autocarros e elétricos.
As áreas dividem-se por:
Piso -1
-Sala multiusos, com lavandaria e roupeiros e duas que permitem ventilação e luz
e acesso à garagem
Piso térreo
-Entrada principal com simpático jardim exterior
-Cozinha totalmente equipada com Siemens e LG e Vulcano
-Wc Social com janela
-Sala comum com lareira e saída para jardim privado
Piso 1
-Quarto sem roupeiros
-Quarto com roupeiros
-Wc com duche de apoio aos dois quartos sem janela
-Suite com saída para pequena varanda com roupeiros e Wc completo com walk in duche e janela
-Sótão em open space com 3 Velux com muita luz natural com armários
Moradia equipada com sistema de ar condicionado no sótão e na sala com pré instalação nas restantes divisões, aquecimento central em toda a moradia, estores eléctricos, pavimentos madeira e mosaico, 2 estacionamentos com carregador elétrico
A luminosidade natural e a qualidade dos materiais fazem deste espaço um ambiente confortável e relaxante. De forma a tirar maior partido destas características, o espaço combina a praticabilidade com o design, repleto de pormenores.
Também a seleção de equipamentos premium foi pensada para uma experiência que mais se adequa a si e ao seu estilo de vida.
A envolvente é rica em serviços como farmácias, hospitais, creches, escolas particulares e públicas, faculdades, cafés e estabelecimentos de retalho, assim como museus e ícones históricos e culturais da cidade de Lisboa.
A Porta da Frente Christie’s é uma mediadora imobiliária com mais de duas décadas de experiência no mercado, especializada em imóveis de excelência para venda e arrendamento. Somos a representante da prestigiada marca Christie’s International Real Estate em Portugal, abrangendo as zonas de Lisboa, Cascais, Oeiras e Alentejo. A nossa missão principal é proporcionar um serviço de excelência a todos os nossos clientes.
Esta moradia faz parte de um projeto composto por 10 moradias unifamiliares em banda, com áreas entre 209 e 236 m2, respeitando as características da zona envolvente, com particularidades que as tornam únicas.
Ficam junto ao Parque Florestal de Monsanto, um dos últimos e maiores espaços verdes da cidade de Lisboa, as moradias Alto do Restelo, não só pela sua localização, mas também pelas suas características, representam uma oportunidade única na zona de Lisboa.
As mesmas dispõem, de uma grande facilidade de acessos (Av. das Descobertas; junto à CRIL-A5 e próximo da Av. da Índia) e de transportes, como autocarros e elétricos.
As áreas dividem-se por:
Piso -1
-Sala multiusos, com lavandaria e roupeiros e duas que permitem ventilação e luz
e acesso à garagem
Piso térreo
-Entrada principal com simpático jardim exterior
-Cozinha totalmente equipada com Siemens e LG e Vulcano
-Wc Social com janela
-Sala comum com lareira e saída para jardim privado
Piso 1
-Quarto sem roupeiros
-Quarto com roupeiros
-Wc com duche de apoio aos dois quartos sem janela
-Suite com saída para pequena varanda com roupeiros e Wc completo com walk in duche e janela
-Sótão em open space com 3 Velux com muita luz natural com armários
Moradia equipada com sistema de ar condicionado no sótão e na sala com pré instalação nas restantes divisões, aquecimento central em toda a moradia, estores eléctricos, pavimentos madeira e mosaico, 2 estacionamentos com carregador elétrico
A luminosidade natural e a qualidade dos materiais fazem deste espaço um ambiente confortável e relaxante. De forma a tirar maior partido destas características, o espaço combina a praticabilidade com o design, repleto de pormenores.
Também a seleção de equipamentos premium foi pensada para uma experiência que mais se adequa a si e ao seu estilo de vida.
A envolvente é rica em serviços como farmácias, hospitais, creches, escolas particulares e públicas, faculdades, cafés e estabelecimentos de retalho, assim como museus e ícones históricos e culturais da cidade de Lisboa.
A Porta da Frente Christie’s é uma mediadora imobiliária com mais de duas décadas de experiência no mercado, especializada em imóveis de excelência para venda e arrendamento. Somos a representante da prestigiada marca Christie’s International Real Estate em Portugal, abrangendo as zonas de Lisboa, Cascais, Oeiras e Alentejo. A nossa missão principal é proporcionar um serviço de excelência a todos os nossos clientes.
Contact
See Phone
House 4 Bedrooms Triplex
Santo António, Funchal, Ilha da Madeira
Used · 900m²
With Garage
rent
15.000 €
Where the sky meets the infinite blue of the Atlantic Ocean!
It is in this unique setting that we find this impressive villa!
At the top of the beautiful amphitheatre of the city of Funchal, this villa offers a unique landscape over the bay of the capital of the island of Madeira, allowing you to enjoy tranquillity, privacy and cinematic views.
In this property you will find a mix of Madeiran tradition with contemporary modernity, an extraordinary factor that is a common quality in this house, which has recently been expanded and equipped with spaces that extend the boundaries of luxury.
The house was thought out in detail so that all rooms benefit from the privileged sun exposure, panoramic views from the huge windows, has large rooms, double glazing and central heating.
The house consists of three floors, elegantly distributed as follows:
Entrance hall that allows access through a central staircase to the 3 floors, a superb and elegant French design lamp stands out at the top of the staircase and starting with the upper floor, we find three large bedrooms, which allow interaction between the rooms in a functional way. Two bedrooms are en suite, all have fantastic views and private balconies, and each room has elegant, unique and exclusive details.
On the middle floor, we find a spacious living room, with a fireplace that provides comfort in winter, while enjoying a unique view, on the right you will find an extension to a large dining room, with access to the outdoor balcony.
Next to it is a fantastic kitchen, with a design of timeless elegance from the Siematic brand, this kitchen has dimensions that allow a harmonious coexistence between family and friends, being composed of very high quality equipment from the renowned German brand Gaggenau and the remarkable American brand Sub-Zero Wolf, where tradition meets innovation.
On the ground floor, we are faced with a long corridor that joins the traditional wing to the contemporary wing of the house.
On the traditional side we discover a fantastic wine cellar, with rustic characteristics, where you will find an excellent leisure area, a billiards, a counter, bar and a large wine cellar.
Next door, in another room, there is a large gym space, a bathroom to support this area, as well as a large laundry room and storage area.
Walking down the corridor to the contemporary wing, we find the master master suite, which consists of a very spacious bedroom, with access to the outdoor terrace. We highlight in this room, modern and very luxurious details and details, where on the ceiling appears, elegantly hidden, a luxurious TV in Rose Gold, which is completely hidden in the ceiling, thanks to the future automation system.
This master master suite also has a sophisticated closet, with the signature B&B Italy, giving access to a fabulous bathroom, with sublime design by the German brand Duravit, creating an elegant and relaxing atmosphere, taking advantage of the interaction between the shower, bathtub, taps and accessories, where the bathroom concept rises to a SPA, a place of rest, comfort and relaxation. Shower cabin with vertical spa with sauna, from the renowned German brand Dornbracht, towel warmers and a TV integrated into the main mirror.
We continue through this contemporary wing, to discover in another room an elegant and contemporary office, with access to the outdoor terrace.
In another spectacular room, which further elevates the excellence of this house, we are surprised by a fabulous cinema room, an example of the avant-garde in image, sound and well-being. The CINE DECO room is a room designed, produced and installed by the Consexto de Portugal and which was recognised at ISE 2018 Amsterdam, as ’Best Single Room Installation’ by Control4.
On this floor we also discover another room, thought out in detail, a fantastic leisure and entertainment area, where another dining room appears, with a stunning 6-meter table, in calcata gold marble, with another modern kitchen attached to this space, which allows a large group of friends to gather for a special event or for family parties.
The outdoor leisure area extends around the entire villa, includes an outdoor kitchen and barbecue, a garden area, with a modern jacuzzi for 6 people and where the stunning views also frame the large pool deck, decorated with a custom-made mosaic to confirm the exclusivity of this property.
At the back there is a large covered garage, which allows parking for 4 cars and an exclusive changing room, rich in details that give sophistication to the lifestyle that perfectly combines the practicality of the resources and equipment of this area of the house, with the experience of outdoor life, whether practising sports in the professional multipurpose field or enjoying quiet moments in the garden, where secret places hold small surprises, such as a fountain, trees, flowers and spaces that invite meditation.
A traditional Madeiran cobblestone path crosses the tropical garden and leads to this lush house where the concept of living is elevated to a true state of the art!
This amazing villa is 10 minutes from everything, the services, shopping centres, the golf course, the marina and the beach.
It is undoubtedly the perfect choice for someone who appreciates tranquillity, but at the same time likes to be close to the cosmopolitan city of Funchal.
You have everything you need in this dream home, to spend the best moments with your family and friends.
Need more information?
Contact us to discover this unique property on Madeira Island!
See you soon!
It is in this unique setting that we find this impressive villa!
At the top of the beautiful amphitheatre of the city of Funchal, this villa offers a unique landscape over the bay of the capital of the island of Madeira, allowing you to enjoy tranquillity, privacy and cinematic views.
In this property you will find a mix of Madeiran tradition with contemporary modernity, an extraordinary factor that is a common quality in this house, which has recently been expanded and equipped with spaces that extend the boundaries of luxury.
The house was thought out in detail so that all rooms benefit from the privileged sun exposure, panoramic views from the huge windows, has large rooms, double glazing and central heating.
The house consists of three floors, elegantly distributed as follows:
Entrance hall that allows access through a central staircase to the 3 floors, a superb and elegant French design lamp stands out at the top of the staircase and starting with the upper floor, we find three large bedrooms, which allow interaction between the rooms in a functional way. Two bedrooms are en suite, all have fantastic views and private balconies, and each room has elegant, unique and exclusive details.
On the middle floor, we find a spacious living room, with a fireplace that provides comfort in winter, while enjoying a unique view, on the right you will find an extension to a large dining room, with access to the outdoor balcony.
Next to it is a fantastic kitchen, with a design of timeless elegance from the Siematic brand, this kitchen has dimensions that allow a harmonious coexistence between family and friends, being composed of very high quality equipment from the renowned German brand Gaggenau and the remarkable American brand Sub-Zero Wolf, where tradition meets innovation.
On the ground floor, we are faced with a long corridor that joins the traditional wing to the contemporary wing of the house.
On the traditional side we discover a fantastic wine cellar, with rustic characteristics, where you will find an excellent leisure area, a billiards, a counter, bar and a large wine cellar.
Next door, in another room, there is a large gym space, a bathroom to support this area, as well as a large laundry room and storage area.
Walking down the corridor to the contemporary wing, we find the master master suite, which consists of a very spacious bedroom, with access to the outdoor terrace. We highlight in this room, modern and very luxurious details and details, where on the ceiling appears, elegantly hidden, a luxurious TV in Rose Gold, which is completely hidden in the ceiling, thanks to the future automation system.
This master master suite also has a sophisticated closet, with the signature B&B Italy, giving access to a fabulous bathroom, with sublime design by the German brand Duravit, creating an elegant and relaxing atmosphere, taking advantage of the interaction between the shower, bathtub, taps and accessories, where the bathroom concept rises to a SPA, a place of rest, comfort and relaxation. Shower cabin with vertical spa with sauna, from the renowned German brand Dornbracht, towel warmers and a TV integrated into the main mirror.
We continue through this contemporary wing, to discover in another room an elegant and contemporary office, with access to the outdoor terrace.
In another spectacular room, which further elevates the excellence of this house, we are surprised by a fabulous cinema room, an example of the avant-garde in image, sound and well-being. The CINE DECO room is a room designed, produced and installed by the Consexto de Portugal and which was recognised at ISE 2018 Amsterdam, as ’Best Single Room Installation’ by Control4.
On this floor we also discover another room, thought out in detail, a fantastic leisure and entertainment area, where another dining room appears, with a stunning 6-meter table, in calcata gold marble, with another modern kitchen attached to this space, which allows a large group of friends to gather for a special event or for family parties.
The outdoor leisure area extends around the entire villa, includes an outdoor kitchen and barbecue, a garden area, with a modern jacuzzi for 6 people and where the stunning views also frame the large pool deck, decorated with a custom-made mosaic to confirm the exclusivity of this property.
At the back there is a large covered garage, which allows parking for 4 cars and an exclusive changing room, rich in details that give sophistication to the lifestyle that perfectly combines the practicality of the resources and equipment of this area of the house, with the experience of outdoor life, whether practising sports in the professional multipurpose field or enjoying quiet moments in the garden, where secret places hold small surprises, such as a fountain, trees, flowers and spaces that invite meditation.
A traditional Madeiran cobblestone path crosses the tropical garden and leads to this lush house where the concept of living is elevated to a true state of the art!
This amazing villa is 10 minutes from everything, the services, shopping centres, the golf course, the marina and the beach.
It is undoubtedly the perfect choice for someone who appreciates tranquillity, but at the same time likes to be close to the cosmopolitan city of Funchal.
You have everything you need in this dream home, to spend the best moments with your family and friends.
Need more information?
Contact us to discover this unique property on Madeira Island!
See you soon!
Contact
See Phone
Town House 4 Bedrooms
Ramalde, Porto, Distrito do Porto
Used · 365m²
rent
2.750 €
4 bedroom villa for rent in Ramalde
With a privileged location, next to the access to the VCI and industrial area of Porto, allowing easy access to all areas of the city and a wide variety of amenities.
In the surroundings of the building we find several types of shops and services, among them we highlight: Pharmacies, schools, restaurants, supermarkets, public transport, a few meters away we find the Norte Shopping shopping center and Estrada Exterior da Circunvalação.
Inserted in an area of villas, of modern architecture, composed of high quality materials, this villa has a modern and innovative design, full of details, aiming at the greatest thermal and acoustic comfort that only a new construction can offer.
With 365.60m2 of gross private area, spread over three floors; Ground floor, 1st and 2nd floor, with two fronts and excellent sun exposure, facing south/north.
Ground floor: Box garage, guest toilet, living room, open space kitchen and patio.
1st floor: Hallway, two bedrooms, suite with dressing room and balcony, full bathroom to support the bedrooms.
2nd floor - suite with dressing room and terrace, living room/office
For greater comfort and quality we highlight: kitchen equipped with induction hob, oven, extractor fan, microwave, American fridge, dishwasher, washing machine and dryer.
Aluminum frames with thermal cut, low emissivity tempered double glazing, security door, multilayer floor with oak wood finish, electric shutters, installation of air conditioning, surround sound in all rooms, central vacuum, solar panels, gas water heater, built-in wardrobe in the bedrooms and hallway, video intercom.
IMMOPO is a real estate project management company that combines technical competence in the areas of architecture and real estate investment with in-depth knowledge of the real estate market, in order to provide its clients, developers and investors with a turnkey service.
With a privileged location, next to the access to the VCI and industrial area of Porto, allowing easy access to all areas of the city and a wide variety of amenities.
In the surroundings of the building we find several types of shops and services, among them we highlight: Pharmacies, schools, restaurants, supermarkets, public transport, a few meters away we find the Norte Shopping shopping center and Estrada Exterior da Circunvalação.
Inserted in an area of villas, of modern architecture, composed of high quality materials, this villa has a modern and innovative design, full of details, aiming at the greatest thermal and acoustic comfort that only a new construction can offer.
With 365.60m2 of gross private area, spread over three floors; Ground floor, 1st and 2nd floor, with two fronts and excellent sun exposure, facing south/north.
Ground floor: Box garage, guest toilet, living room, open space kitchen and patio.
1st floor: Hallway, two bedrooms, suite with dressing room and balcony, full bathroom to support the bedrooms.
2nd floor - suite with dressing room and terrace, living room/office
For greater comfort and quality we highlight: kitchen equipped with induction hob, oven, extractor fan, microwave, American fridge, dishwasher, washing machine and dryer.
Aluminum frames with thermal cut, low emissivity tempered double glazing, security door, multilayer floor with oak wood finish, electric shutters, installation of air conditioning, surround sound in all rooms, central vacuum, solar panels, gas water heater, built-in wardrobe in the bedrooms and hallway, video intercom.
IMMOPO is a real estate project management company that combines technical competence in the areas of architecture and real estate investment with in-depth knowledge of the real estate market, in order to provide its clients, developers and investors with a turnkey service.
Contact
See Phone
House 4 Bedrooms Triplex
Nogueiró e Tenões, Braga, Distrito de Braga
Used · 240m²
With Garage
buy / rent
890.000 € / 4.000 €
Explore o encanto e a elegância desta magnífica moradia V4 situada em Tenões, Braga, uma obra de arte arquitetónica desenhada para oferecer um ambiente acolhedor e harmonioso, perfeitamente integrado tanto à vibrante vida urbana quanto à serenidade da natureza.
Disposta num terreno de 600 m², por onde serpenteia um riacho cujo murmúrio suave transforma a atmosfera num ambiente verdadeiramente mágico, esta moradia de 370 m², sobressai pela sua arquitetura minimalista e pela amplitude dos seus espaços, que são invadidos por uma luz natural radiante, graças às amplas janelas.
Estas não apenas preenchem o interior com uma luminosidade vibrante, como estabelecem uma ligação suave e contínua com o paisagismo natural envolvente, promovendo uma atmosfera de tranquilidade e bem-estar.
Neste refúgio idílico, a qualidade de vida eleva-se pela magnífica exposição solar, privacidade incomparável e um contacto íntimo com a natureza. É o lar perfeito para quem valoriza a tranquilidade e o luxo numa das zonas mais exclusivas da cidade de Braga.
CARACTERÍSTICAS PRINCIPAIS:
[+] 600 m² de terreno
[+] 370 m² de área de bruta
[+] 240 m² de área útil
[+] 3 pisos
[+] 1 Master suite com closet
[+] 1 Suite
[+] 2 Quartos
[+] 5 Casas de Banho
[+] Escritório/Sala de Cinema
[+] Piscina
[+] Banho turco
[+] Garagem fechada para 4 carros
CONFORTO E EFICIÊNCIA ENERGÉTICA
[+] Ar condicionado por conduta na sala e cozinha
[+] Ar condicionado Split no resto da casa
[+] Brisas solares
[+] Eletrodomésticos Miele com garrafeira
[+] Lareira e recuperador de calor na sala de estar
[+] Revestimento a Capoto
[+] Painéis solares com bomba de calor
TECNOLOGIA E SEGURANÇA
[+] Domótica
[+] Vídeo vigilância
[+] Alarme
[+] Vídeo porteiro
LAZER
[+] Zona de Churrasqueira
[+] Ginásio
[+] Banho turco
[+] Piscina
Disposta num terreno de 600 m², por onde serpenteia um riacho cujo murmúrio suave transforma a atmosfera num ambiente verdadeiramente mágico, esta moradia de 370 m², sobressai pela sua arquitetura minimalista e pela amplitude dos seus espaços, que são invadidos por uma luz natural radiante, graças às amplas janelas.
Estas não apenas preenchem o interior com uma luminosidade vibrante, como estabelecem uma ligação suave e contínua com o paisagismo natural envolvente, promovendo uma atmosfera de tranquilidade e bem-estar.
Neste refúgio idílico, a qualidade de vida eleva-se pela magnífica exposição solar, privacidade incomparável e um contacto íntimo com a natureza. É o lar perfeito para quem valoriza a tranquilidade e o luxo numa das zonas mais exclusivas da cidade de Braga.
CARACTERÍSTICAS PRINCIPAIS:
[+] 600 m² de terreno
[+] 370 m² de área de bruta
[+] 240 m² de área útil
[+] 3 pisos
[+] 1 Master suite com closet
[+] 1 Suite
[+] 2 Quartos
[+] 5 Casas de Banho
[+] Escritório/Sala de Cinema
[+] Piscina
[+] Banho turco
[+] Garagem fechada para 4 carros
CONFORTO E EFICIÊNCIA ENERGÉTICA
[+] Ar condicionado por conduta na sala e cozinha
[+] Ar condicionado Split no resto da casa
[+] Brisas solares
[+] Eletrodomésticos Miele com garrafeira
[+] Lareira e recuperador de calor na sala de estar
[+] Revestimento a Capoto
[+] Painéis solares com bomba de calor
TECNOLOGIA E SEGURANÇA
[+] Domótica
[+] Vídeo vigilância
[+] Alarme
[+] Vídeo porteiro
LAZER
[+] Zona de Churrasqueira
[+] Ginásio
[+] Banho turco
[+] Piscina
Contact
See Phone
Town House 5 Bedrooms
Estádio António Almeida Correia, Alcochete, Distrito de Setúbal
Used · 159m²
With Garage
rent
1.800 €
Moradia unifamiliar de rés do chão, primeiro andar e sótão, com garagem, alpendre, logradouro, anexo, cave com garrafeira e terraço, localizada na Vila de Alcochete.
Composta por três pisos, o térreo é composto por hall de entrada com escada de acesso aos pisos superiores e ligação à sala com lareira. Cozinha totalmente equipada nova, com forno, placa vitrocerâmica, micro-ondas e exaustor. termo acumulador, máquina de lavar roupa, louça e frigorifico. Acesso ao logradouro, onde existe um anexo com cozinha e uma cave com garrafeira. Neste piso existe ainda uma casa de banho.
No primeiro piso, existe uma casa de banho completa com janela, três quartos, um com varanda e um com terraço.
No piso superior, existe um quarto com varanda, uma casa de banho e outras duas divisões.
A garagem tem portão automático.
Contacte-nos e marque a sua visita!
Composta por três pisos, o térreo é composto por hall de entrada com escada de acesso aos pisos superiores e ligação à sala com lareira. Cozinha totalmente equipada nova, com forno, placa vitrocerâmica, micro-ondas e exaustor. termo acumulador, máquina de lavar roupa, louça e frigorifico. Acesso ao logradouro, onde existe um anexo com cozinha e uma cave com garrafeira. Neste piso existe ainda uma casa de banho.
No primeiro piso, existe uma casa de banho completa com janela, três quartos, um com varanda e um com terraço.
No piso superior, existe um quarto com varanda, uma casa de banho e outras duas divisões.
A garagem tem portão automático.
Contacte-nos e marque a sua visita!
Contact
See Phone
Detached House 5 Bedrooms
Alameda Antas, Campanhã, Porto, Distrito do Porto
Used · 360m²
rent
5.000 €
House for rent in Antas, ideal for kindergarten , nurseries, clinics, or other businesses. For rent in Porto
If you are looking for a perfect space to open a kindergarten, nursery, clinic or other type of business, we have the ideal villa for you!
Property Features:
Location: Antas, Porto, 2 steps from Alameda das Antas and Av. Ferdinand Magellan.
Typology: T5
Bedrooms: 5 (3 suites)
Kitchen: 16m²
Living rooms: Dining room (15m²), Living room (30m²)
Bathrooms: 5
Storage: Yes
Basement: Storage room and 2 large garages
Exterior: Surrounding garden
Property Distribution:
Ground Floor:
Spacious kitchen of 16m²
Storage
Bathroom
Dining room of 15m²
Living room of 30m²
1st Floor:
4 Bedrooms, 2 of which are suites
2nd Floor:
1 Suite with access to a terrace
Other Information:
Garden: Green area that surrounds the house, providing a pleasant and welcoming environment.
Ideal for:
kindergarten
Nurseries
Clinics
Other types of businesses that need a large and well-located space.
Rental conditions: 3 months (1st month, last month and 1 month deposit)
Don’t miss this unique opportunity to establish your business in a privileged location with excellent infrastructures!
For more information or to schedule a visit, contact us.
House ready to be the next success of your business! House for rent in Antas, ideal forkindergarten, nurseries, clinics, or other businesses. For rent in Porto.
Call now!
Note: If you are a real estate consultant, this property is available for business sharing. Do not hesitate to present your buyers to your customers and contact us to schedule your visit.
Entreparedes Real Estate
AMI:13781
Entreparedes Real Estate is a company that is in the Real Estate Sales and Management market with the intention of making a difference by its standard of seriousness, respect and ethics in the provision of real estate services.
Our team of employees is made up of experienced and multilingual professionals, with a personalised approach to each client.
We tirelessly seek the satisfaction of our customers, whether they are buyers or sellers, seeking to give our customers the highest profitability and quality, using the most diverse and current technologies to ensure wide and quality dissemination.
We handle all the bureaucracy up to the deed with a high degree of professionalism.
For Entreparedes a satisfied customer is the greatest achievement and satisfaction of mission accomplished.
If you are looking for a perfect space to open a kindergarten, nursery, clinic or other type of business, we have the ideal villa for you!
Property Features:
Location: Antas, Porto, 2 steps from Alameda das Antas and Av. Ferdinand Magellan.
Typology: T5
Bedrooms: 5 (3 suites)
Kitchen: 16m²
Living rooms: Dining room (15m²), Living room (30m²)
Bathrooms: 5
Storage: Yes
Basement: Storage room and 2 large garages
Exterior: Surrounding garden
Property Distribution:
Ground Floor:
Spacious kitchen of 16m²
Storage
Bathroom
Dining room of 15m²
Living room of 30m²
1st Floor:
4 Bedrooms, 2 of which are suites
2nd Floor:
1 Suite with access to a terrace
Other Information:
Garden: Green area that surrounds the house, providing a pleasant and welcoming environment.
Ideal for:
kindergarten
Nurseries
Clinics
Other types of businesses that need a large and well-located space.
Rental conditions: 3 months (1st month, last month and 1 month deposit)
Don’t miss this unique opportunity to establish your business in a privileged location with excellent infrastructures!
For more information or to schedule a visit, contact us.
House ready to be the next success of your business! House for rent in Antas, ideal forkindergarten, nurseries, clinics, or other businesses. For rent in Porto.
Call now!
Note: If you are a real estate consultant, this property is available for business sharing. Do not hesitate to present your buyers to your customers and contact us to schedule your visit.
Entreparedes Real Estate
AMI:13781
Entreparedes Real Estate is a company that is in the Real Estate Sales and Management market with the intention of making a difference by its standard of seriousness, respect and ethics in the provision of real estate services.
Our team of employees is made up of experienced and multilingual professionals, with a personalised approach to each client.
We tirelessly seek the satisfaction of our customers, whether they are buyers or sellers, seeking to give our customers the highest profitability and quality, using the most diverse and current technologies to ensure wide and quality dissemination.
We handle all the bureaucracy up to the deed with a high degree of professionalism.
For Entreparedes a satisfied customer is the greatest achievement and satisfaction of mission accomplished.
Contact
See Phone
House 3 Bedrooms
Tavira (Santa Maria e Santiago), Distrito de Faro
Used · 116m²
rent
1.500 €
Moradia T3 disponível para arrendamentos de Inverno em Tavira centro
Moradia típica portuguesa constituída por 3 quartos no primeiro andar, duas casas de banho, sala de estar, cozinha e terraço com churrasqueira.
Esta moradia esta mobilada e equipada.
Esta localizada no centro de Tavira próximo do comercio, serviços e transportes.
Contacte-nos para agendar a sua visita!
LU 55/91 emitida em 22/03/1991
Sobre a Cidade de Tavira:
Tavira é uma pequena cidade na costa algarvia de Portugal. Estende-se ao longo do rio Gilão, que chega ao mar através das entradas das lagoas do Parque Natural da Ria Formosa.
A Ilha de Tavira tem uma longa praia arenosa e salinas que atraem flamingos, colhereiros e outras aves pernaltas.
Tavira é cidade de uma história muito marcada pela reconquista cristã sendo que alguns dos seus marcos refletem essa mesma história: o castelo medieval de Tavira que oferece vistas para a cidade, a Ponte Romana que atravessa o rio Gilão, e as suas igrejas que guardam verdadeiros tesouros.
Todas estas características apaixonam aqueles que visitam esta cidade fazendo com que queiram por cá ficar.
Viver em Tavira é nunca mais querer morar noutro lugar.
Casas do Sotavento é uma empresa familiar, reconhecida no país e no estrangeiro, por clientes, colaboradores, investidores, pela qualidade das nossas acções e dos nossos projecto. A nossa missão é de proporcionar uma experiência fácil e tranquila. A nossa preocupação, tratar toda a gente como gostaríamos de ser tratados.
Moradia típica portuguesa constituída por 3 quartos no primeiro andar, duas casas de banho, sala de estar, cozinha e terraço com churrasqueira.
Esta moradia esta mobilada e equipada.
Esta localizada no centro de Tavira próximo do comercio, serviços e transportes.
Contacte-nos para agendar a sua visita!
LU 55/91 emitida em 22/03/1991
Sobre a Cidade de Tavira:
Tavira é uma pequena cidade na costa algarvia de Portugal. Estende-se ao longo do rio Gilão, que chega ao mar através das entradas das lagoas do Parque Natural da Ria Formosa.
A Ilha de Tavira tem uma longa praia arenosa e salinas que atraem flamingos, colhereiros e outras aves pernaltas.
Tavira é cidade de uma história muito marcada pela reconquista cristã sendo que alguns dos seus marcos refletem essa mesma história: o castelo medieval de Tavira que oferece vistas para a cidade, a Ponte Romana que atravessa o rio Gilão, e as suas igrejas que guardam verdadeiros tesouros.
Todas estas características apaixonam aqueles que visitam esta cidade fazendo com que queiram por cá ficar.
Viver em Tavira é nunca mais querer morar noutro lugar.
Casas do Sotavento é uma empresa familiar, reconhecida no país e no estrangeiro, por clientes, colaboradores, investidores, pela qualidade das nossas acções e dos nossos projecto. A nossa missão é de proporcionar uma experiência fácil e tranquila. A nossa preocupação, tratar toda a gente como gostaríamos de ser tratados.
Contact
See Phone
Two-flat House 4 Bedrooms
Marinhas, Esposende, Marinhas e Gandra, Distrito de Braga
Used · 260m²
rent
1.350 €
Andar moradia T4 para arrendamento anual situada em Goios/Esposende, numa zona privilegiada, com vista mar e a cerca de 2 km da praia. Ideal para quem procura conforto e qualidade de vida, sendo este imóvel perfeito para famílias ou para quem deseja espaço extra para trabalhar ou relaxar.
Características principais:
Cozinha equipada com todos os eletrodomésticos essenciais;
Aquecimento central completo, garantindo conforto durante todo o ano;
4 quartos amplos e luminosos;
2 casas de banho completas
Sala e cozinha com lareira, criando um ambiente acolhedor para os dias mais frios;
Bomba de calor nova.
Jardim privado, ideal para momentos de lazer e convívio ao ar livre.
Condições:
Preço sem mobília: 1.350€/mês
Preço com mobília: 1.500€/mês
Condições de arrendamento/Documentação:
-3 últimos recibos de vencimento
-última declaração de IRS
-contracto de trabalho
-assinatura de contrato com pagamento de 2 rendas de entrada + Caução no valor de 2 rendas
-preferência de fiador com os mesmos requisitos
Tratamos do seu crédito habitação por si.
A ERA Esposende é intermediário de crédito autorizada pelo Banco de Portugal com o registo 1544, fazemos a gestão de todo o processo de financiamento, sempre com as melhores condições do mercado e sem qualquer custo associado. Assim não encontrará burocracias na compra da casa nova, ficando com mais tempo disponível para si.
*A informação disponibilizada não dispensa a sua confirmação, nem pode ser considerada vinculativa.
Características principais:
Cozinha equipada com todos os eletrodomésticos essenciais;
Aquecimento central completo, garantindo conforto durante todo o ano;
4 quartos amplos e luminosos;
2 casas de banho completas
Sala e cozinha com lareira, criando um ambiente acolhedor para os dias mais frios;
Bomba de calor nova.
Jardim privado, ideal para momentos de lazer e convívio ao ar livre.
Condições:
Preço sem mobília: 1.350€/mês
Preço com mobília: 1.500€/mês
Condições de arrendamento/Documentação:
-3 últimos recibos de vencimento
-última declaração de IRS
-contracto de trabalho
-assinatura de contrato com pagamento de 2 rendas de entrada + Caução no valor de 2 rendas
-preferência de fiador com os mesmos requisitos
Tratamos do seu crédito habitação por si.
A ERA Esposende é intermediário de crédito autorizada pelo Banco de Portugal com o registo 1544, fazemos a gestão de todo o processo de financiamento, sempre com as melhores condições do mercado e sem qualquer custo associado. Assim não encontrará burocracias na compra da casa nova, ficando com mais tempo disponível para si.
*A informação disponibilizada não dispensa a sua confirmação, nem pode ser considerada vinculativa.
Contact
See Phone
House 3 Bedrooms Duplex
Centro Histórico (Cascais), Cascais e Estoril, Distrito de Lisboa
Used · 150m²
rent
4.800 €
Charming villa in the historic centre of Cascais with patio, furnished and equipped.
100 meters from the beach, very close to the marina, parks, train station.
Living room with patio doors, equipped kitchen, complete bathroom.
1st floor: 3 bedrooms, bathroom.
House furnished and equipped.
Cascais is a region known for its village with the same name, for the bay, the gastronomy, commerce and cosmopolitanism. It is also considered one of the most sophisticated destination in the Lisbon region with its beautiful palaces and exquisite elegance of the properties.
With the sea nearby Cascais has also 7 golf courses, several equestrian clubs, surf clubs (Guincho), a casino, a marina, and numerous leisure facilities.
30 minutes from Lisbon and the international airport.
100 meters from the beach, very close to the marina, parks, train station.
Living room with patio doors, equipped kitchen, complete bathroom.
1st floor: 3 bedrooms, bathroom.
House furnished and equipped.
Cascais is a region known for its village with the same name, for the bay, the gastronomy, commerce and cosmopolitanism. It is also considered one of the most sophisticated destination in the Lisbon region with its beautiful palaces and exquisite elegance of the properties.
With the sea nearby Cascais has also 7 golf courses, several equestrian clubs, surf clubs (Guincho), a casino, a marina, and numerous leisure facilities.
30 minutes from Lisbon and the international airport.
Contact
See Phone
House 3 Bedrooms Triplex
Buarcos, Buarcos e São Julião, Figueira da Foz, Distrito de Coimbra
Used · 225m²
With Garage
rent
A spectacular view of the ocean, a stone’s throw from the beach.
New upper level urbanisation with a large set of commercial establishments, large pedestrian areas along the coast, garden with a wide range of water birds, very beautiful.
New upper level urbanisation with a large set of commercial establishments, large pedestrian areas along the coast, garden with a wide range of water birds, very beautiful.
Contact
See Phone
House 4 Bedrooms Duplex
Campanhã, Porto, Distrito do Porto
Used · 172m²
rent
2.500 €
House T4 Duplex, of 172 gross private area, and 178 m2 of gross built area, next to Francisco Sá Carneiro Square.
The Villa is composed of:
- 4 bedrooms, 2 of them suites (one of them has a terrace with 6.47 m2) and two of them with closet;
- 4 bathrooms, all with shower base;
- living room 25.25 m2 and kitchen 8 m2 in open space, fully equipped kitchen;
Equipment:
-Fridge
- Dishwasher
- Washing machine
- Clothes dryer
-Plate
-Oven
-Air conditioning
- Double glazing
- PVC frames
- Video Intercom
- Floor of the living room and the kitchen in ceramic with heated floor system.
South West / South East Solar Orientation
It is:
- 500 m from the Sports Complex
- 350 m from Dr. Francisco Sá Carneiro Garden
- 1 km from Dragon Stadium
- 1.3 km from Dragon Stadium Metro Station
- 260 m from supermarket
- 350 from the Pharmacy
Fantastic opportunity, don’t miss it.
The Villa is composed of:
- 4 bedrooms, 2 of them suites (one of them has a terrace with 6.47 m2) and two of them with closet;
- 4 bathrooms, all with shower base;
- living room 25.25 m2 and kitchen 8 m2 in open space, fully equipped kitchen;
Equipment:
-Fridge
- Dishwasher
- Washing machine
- Clothes dryer
-Plate
-Oven
-Air conditioning
- Double glazing
- PVC frames
- Video Intercom
- Floor of the living room and the kitchen in ceramic with heated floor system.
South West / South East Solar Orientation
It is:
- 500 m from the Sports Complex
- 350 m from Dr. Francisco Sá Carneiro Garden
- 1 km from Dragon Stadium
- 1.3 km from Dragon Stadium Metro Station
- 260 m from supermarket
- 350 from the Pharmacy
Fantastic opportunity, don’t miss it.
Contact
See Phone
See more Properties to Rent, Houses Used
Bedrooms
Zones
Can’t find the property you’re looking for?
click here and leave us your request
, or also search in
https://kamicasa.pt





